108 E 7th St, Valentine, NE 69201
| Listing ID |
11348474 |
|
|
|
| Property Type |
House (Attached) |
|
|
|
| County |
Cherry |
|
|
|
| Total Tax |
$1,109 |
|
|
|
|
|
This charming home with an apartment style basement is perfect for guests or additional living space. The main floor features a bright living area at the entrance, an updated kitchen open to the dining area, two bedrooms, a full bathroom, and main floor laundry. The basement boasts its own entrance from the attached single garage. It features a single wall kitchen, separate dining room, and large living room as well as two bedrooms and a bathroom making it ideal for rental income or as a private retreat. Enjoy the outdoor area with front deck and small backyard perfect for relaxing or entertaining. Conveniently located near downtown and the city park, this home is a fantastic opportunity for both comfort and versatility. Approximate Measurements: Main Level: Living Room: 12'2"x21'3" Kitchen/Dining Room: 12'10"x18'11" Master Bedroom: 12'1"x14'5" Second Bedroom: 12'9"x10'11" Bathroom: 9'5"x6'10" Basement: Living Room: 11'8"x16'1" Dining Room: 11'9"x12'6" Kitchen: 10'5"x15'3" Bedroom 1: 9'7"x12'3" Bedroom 2: 9'10"x11'9" Bathroom: 3'10"x8'3" Attached Garage: 12'x28' Shed: 8'x10' Deck: 8'x16'
|
- 4 Total Bedrooms
- 2 Full Baths
- 2080 SF
- 4500 SF Lot
- Built in 1956
- Available 10/01/2024
- Ranch Style
- Full Basement
- 1040 Lower Level SF
- Lower Level: Finished, Garage Access, Kitchen
- 2 Lower Level Bedrooms
- 1 Lower Level Bathroom
- Lower Level Kitchen
- Open Kitchen
- Quartz Kitchen Counter
- Oven/Range
- Refrigerator
- Dishwasher
- Garbage Disposal
- Washer
- Dryer
- Stainless Steel
- Carpet Flooring
- Vinyl Flooring
- Living Room
- Dining Room
- Kitchen
- Laundry
- First Floor Primary Bedroom
- First Floor Bathroom
- Forced Air
- Electric Fuel
- Central A/C
- Frame Construction
- Cement Board Siding
- Metal Roof
- Attached Garage
- 1 Garage Space
- Municipal Water
- Municipal Sewer
- Deck
- Fence
- Irrigation System
- Driveway
- Trees
- Shed
- Street View
- Handicap Features
- $1,109 Total Tax
- Tax Year 2023
Listing data is deemed reliable but is NOT guaranteed accurate.
|



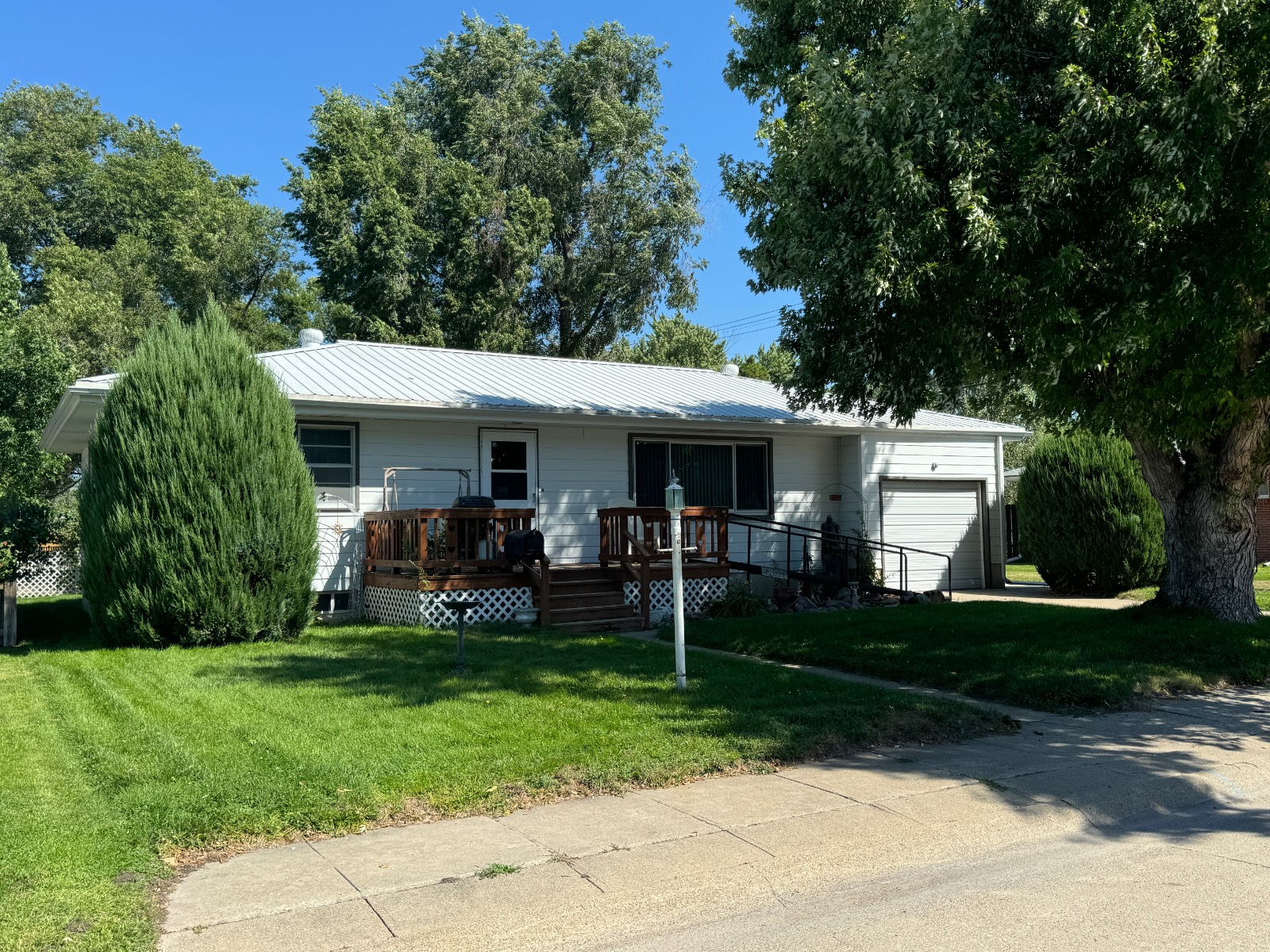

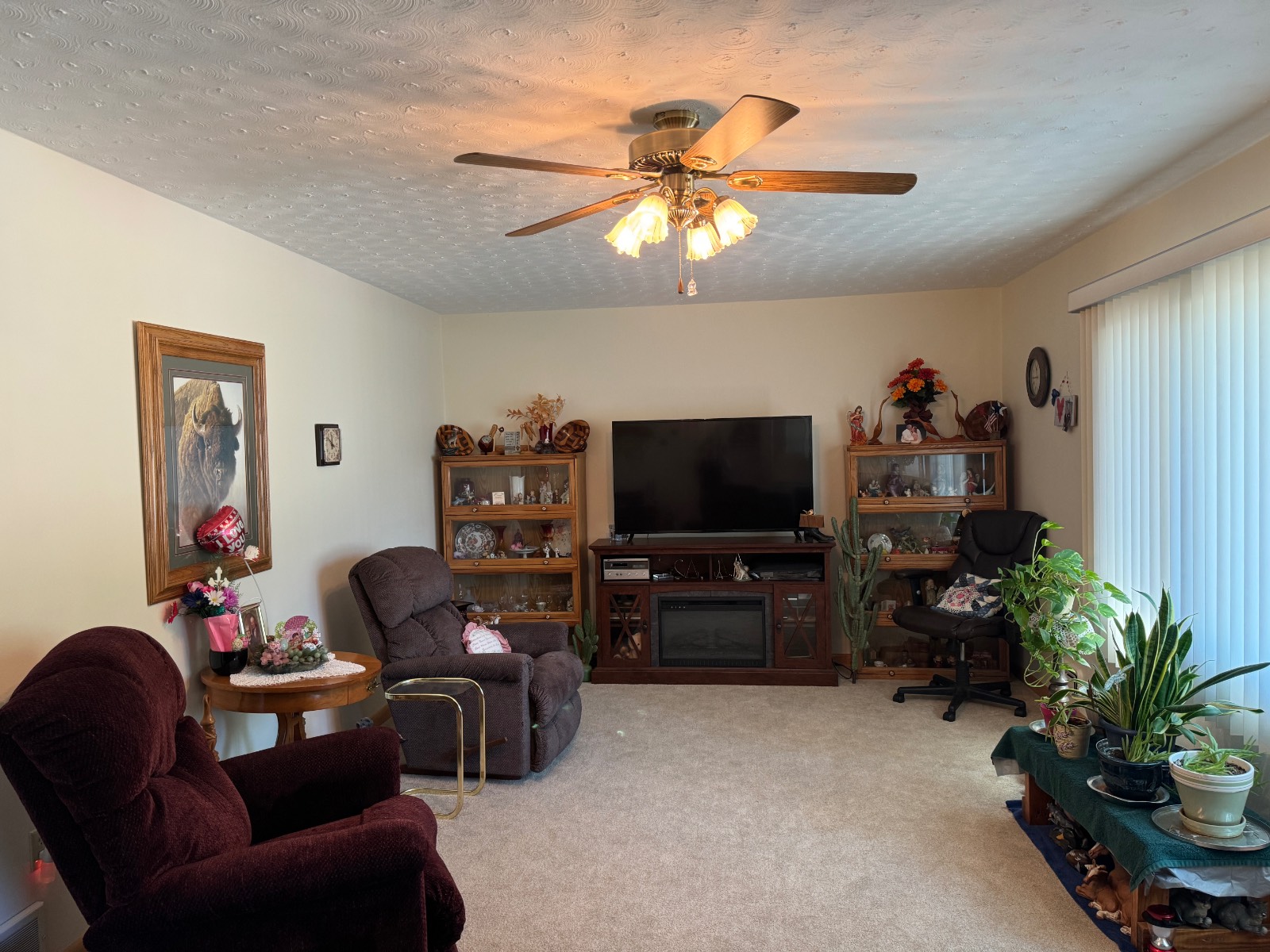 ;
;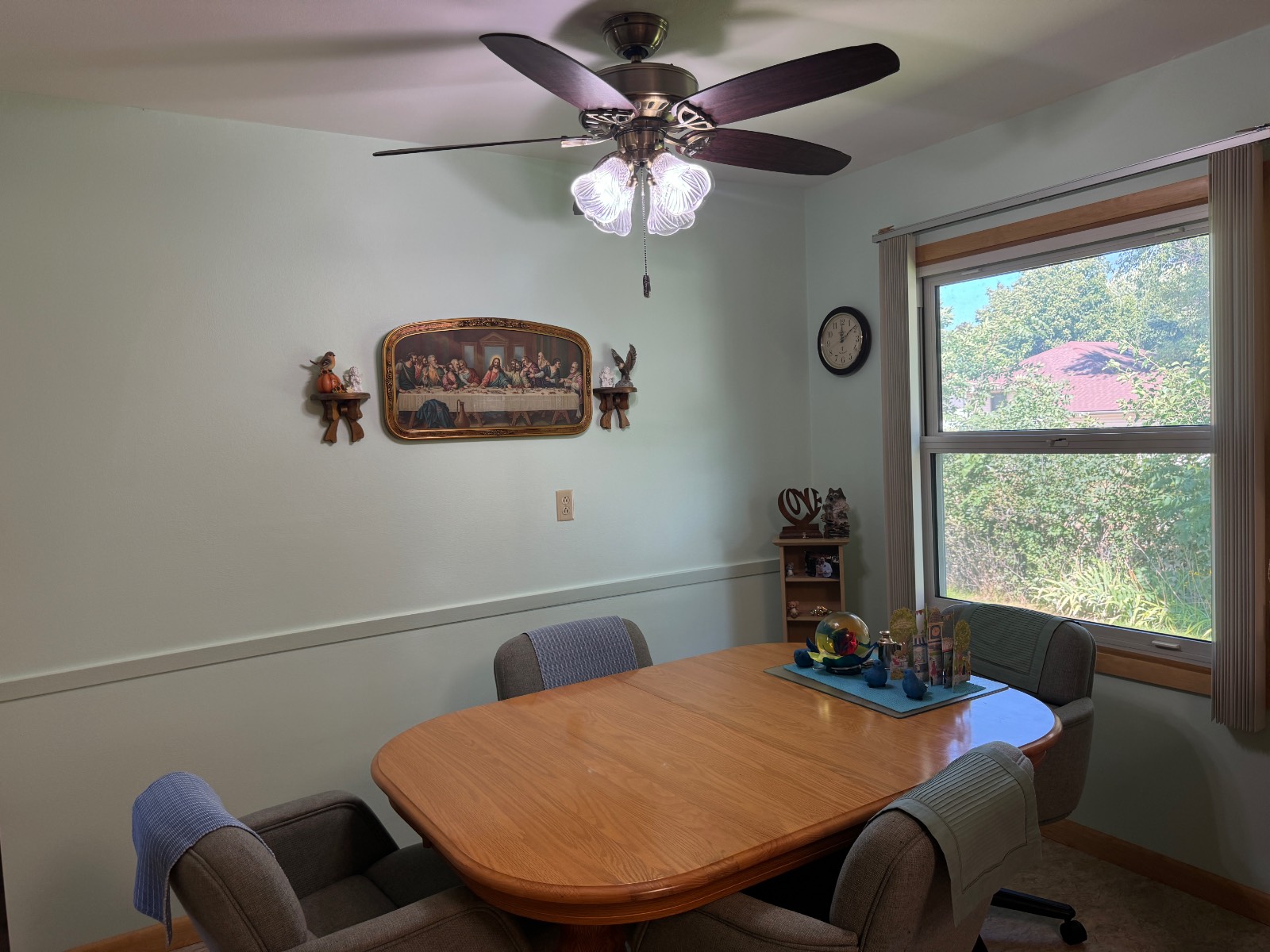 ;
;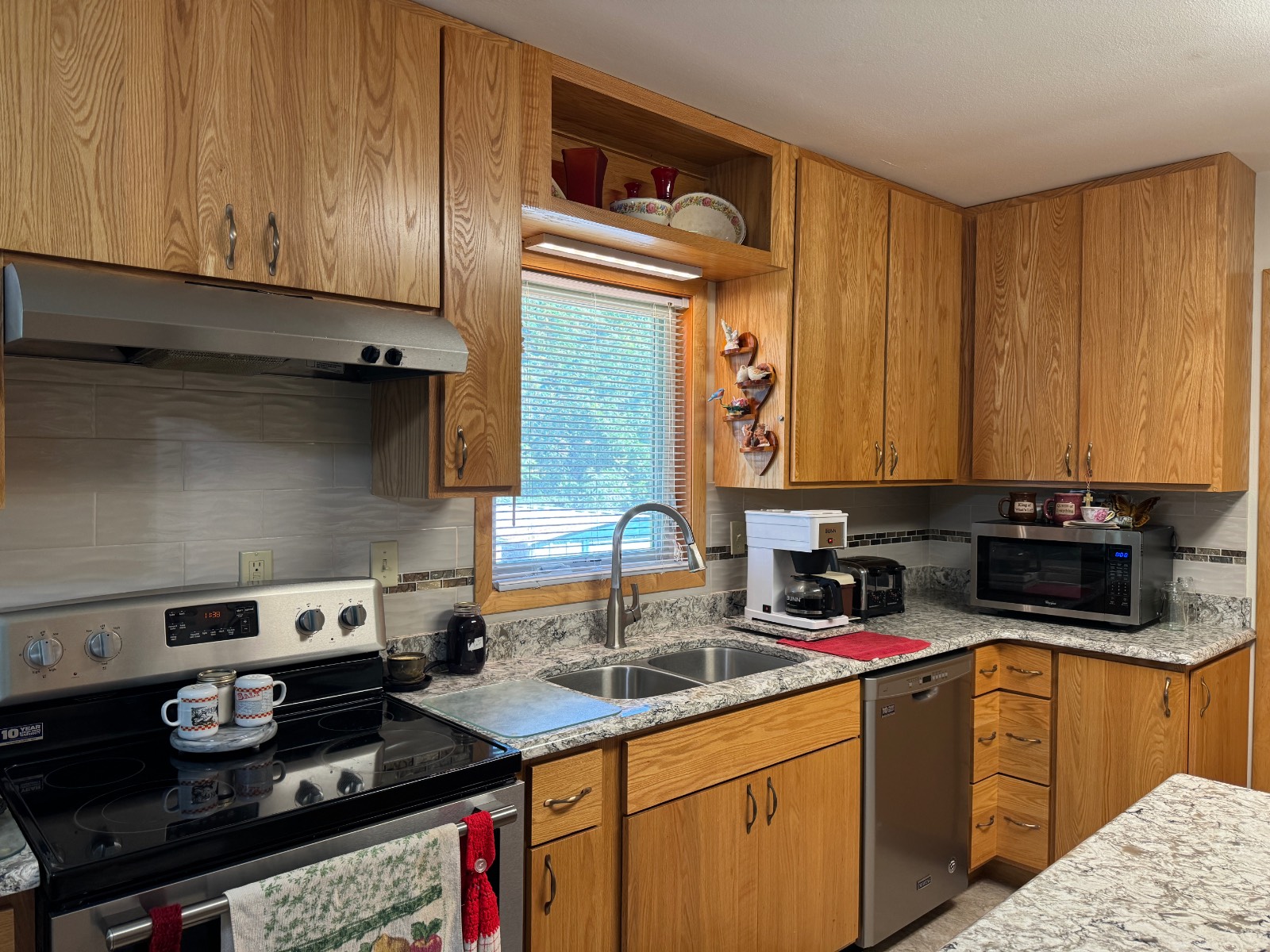 ;
;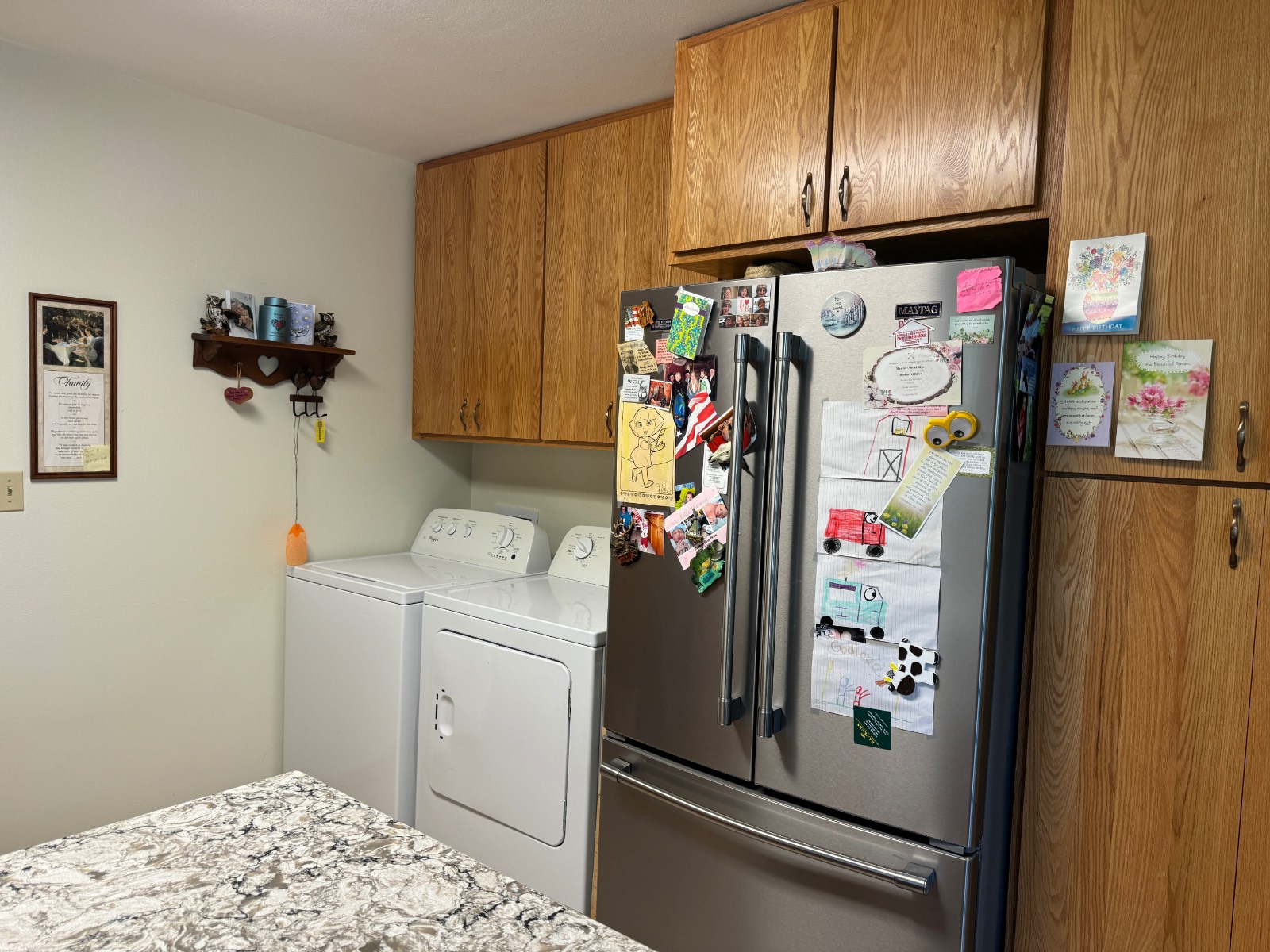 ;
;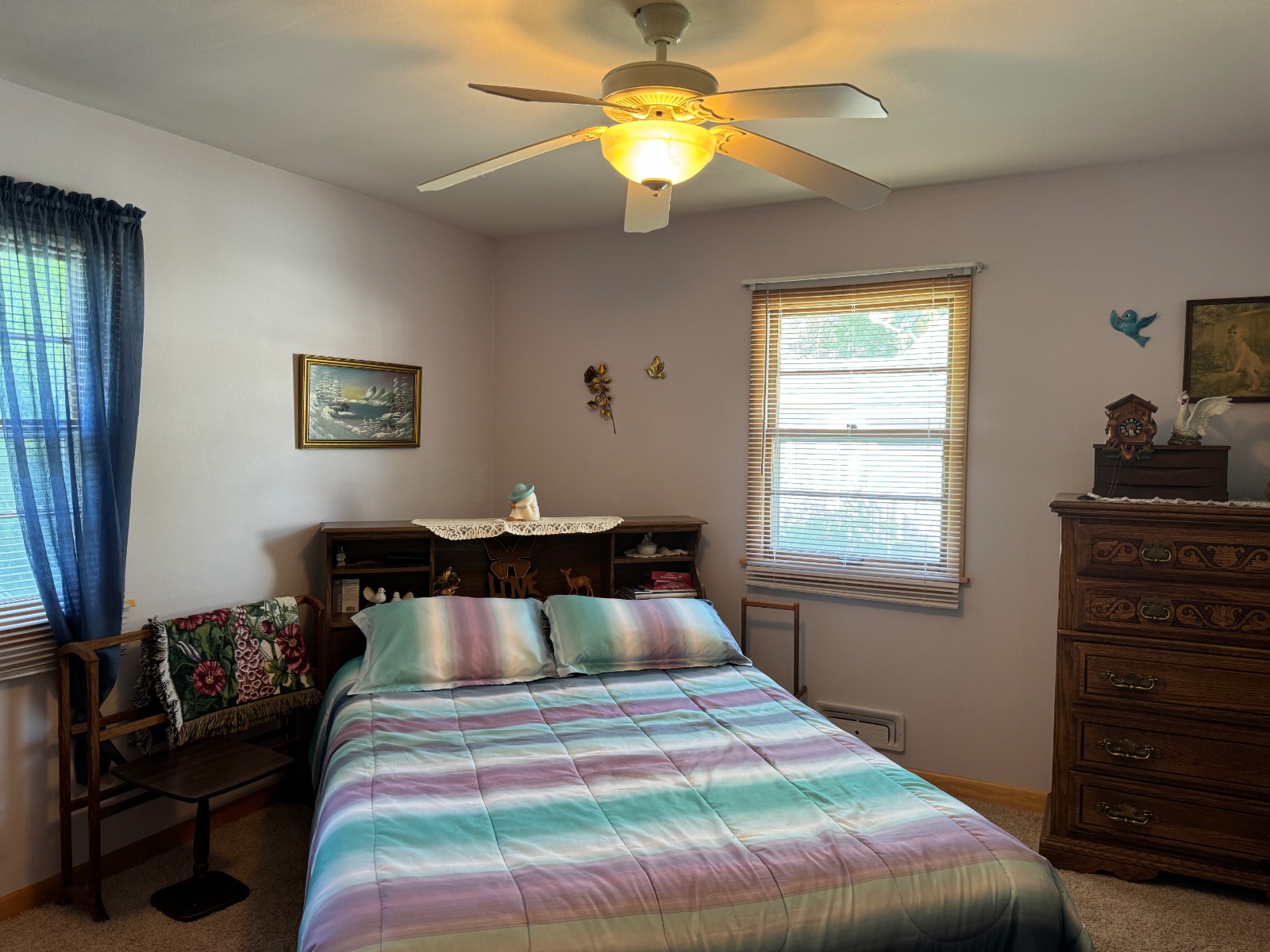 ;
;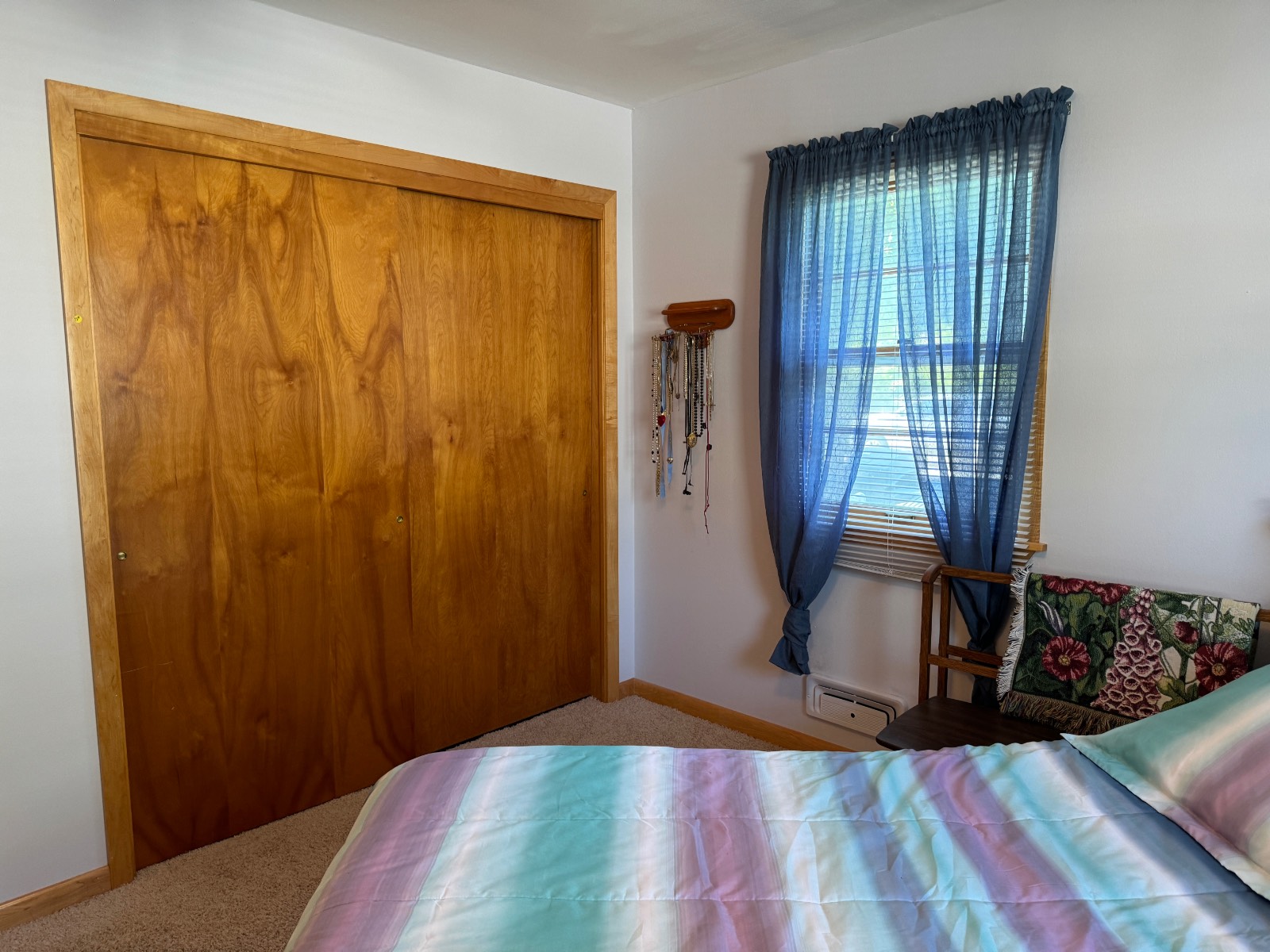 ;
; ;
;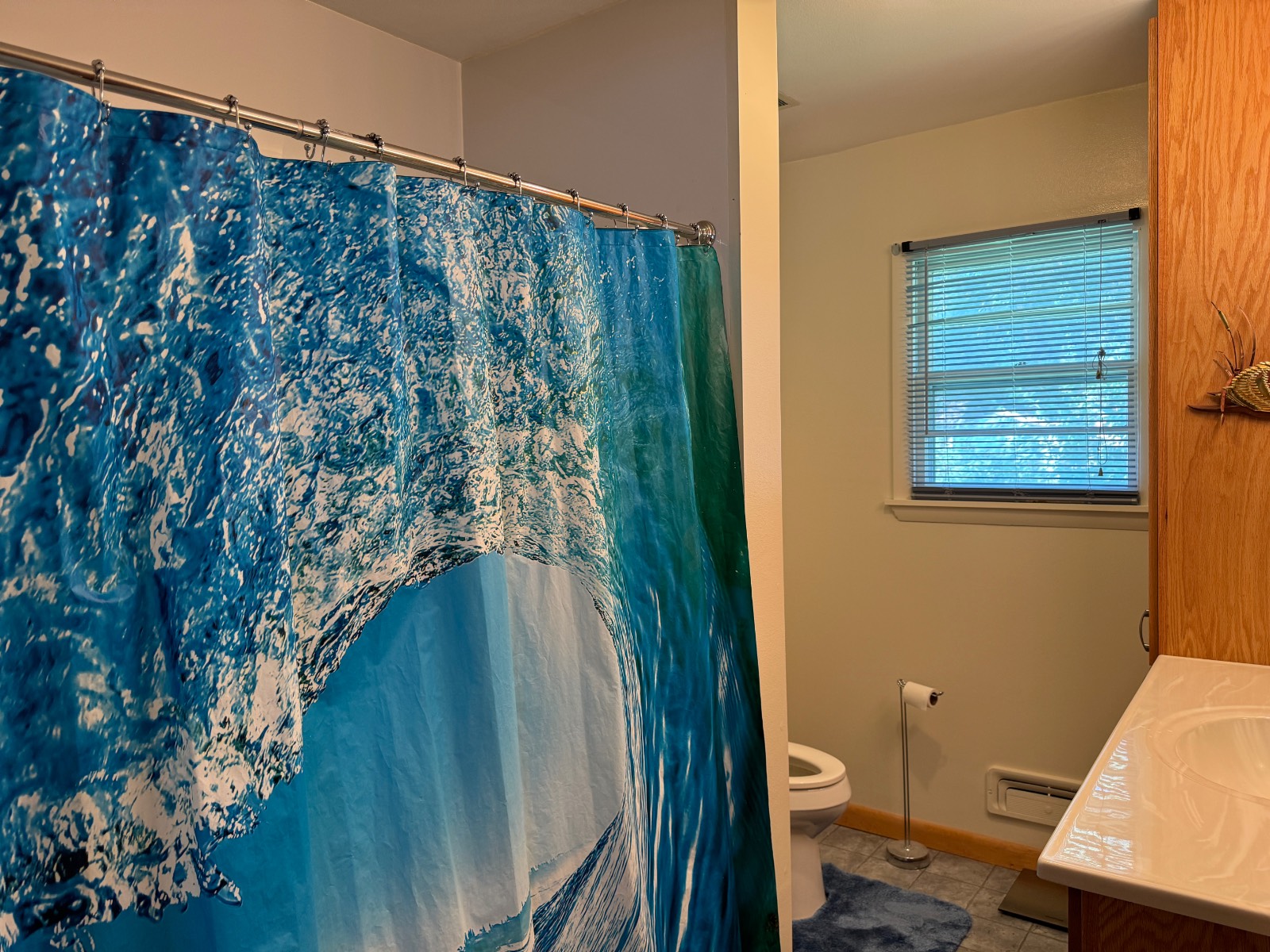 ;
;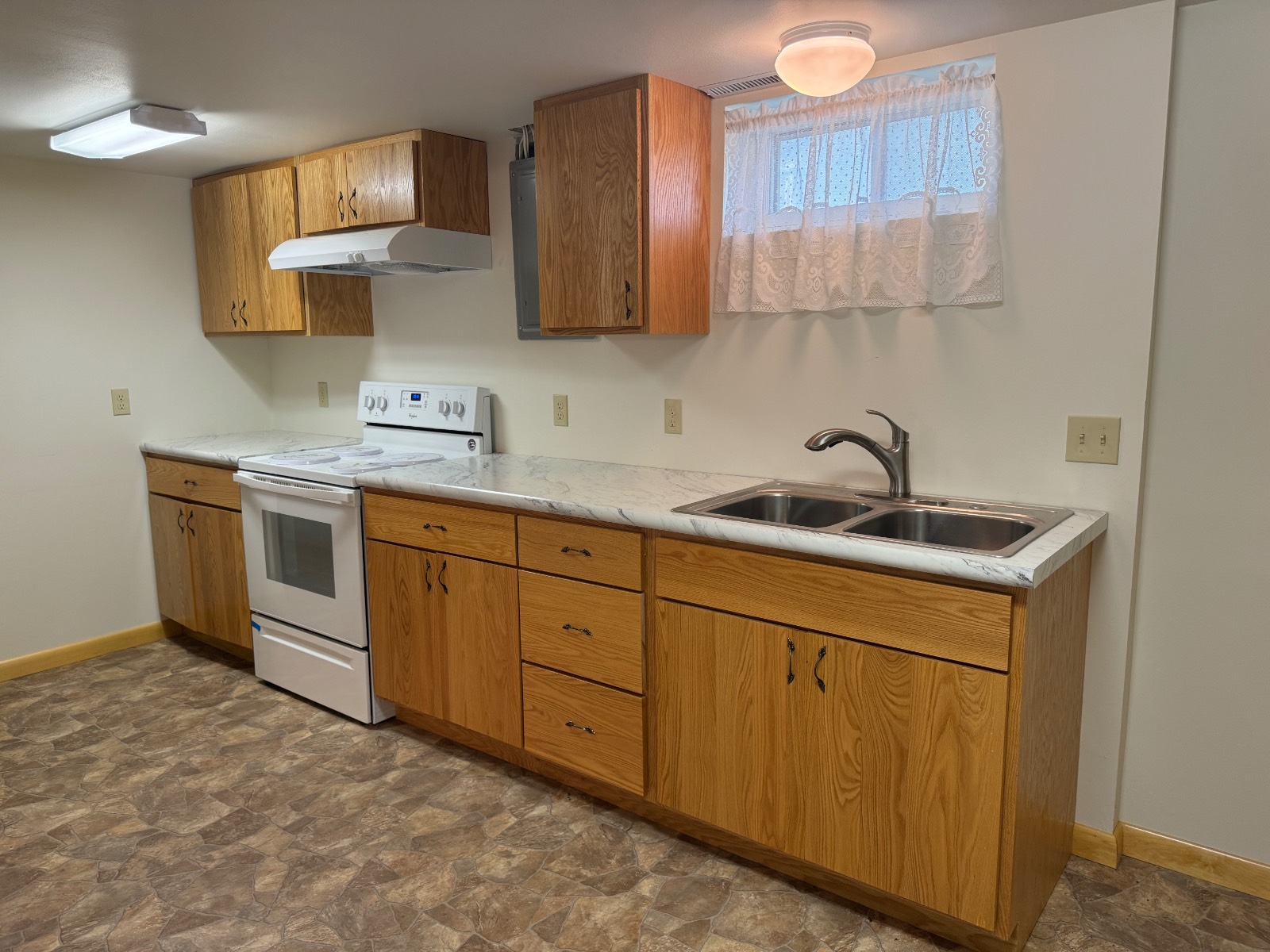 ;
;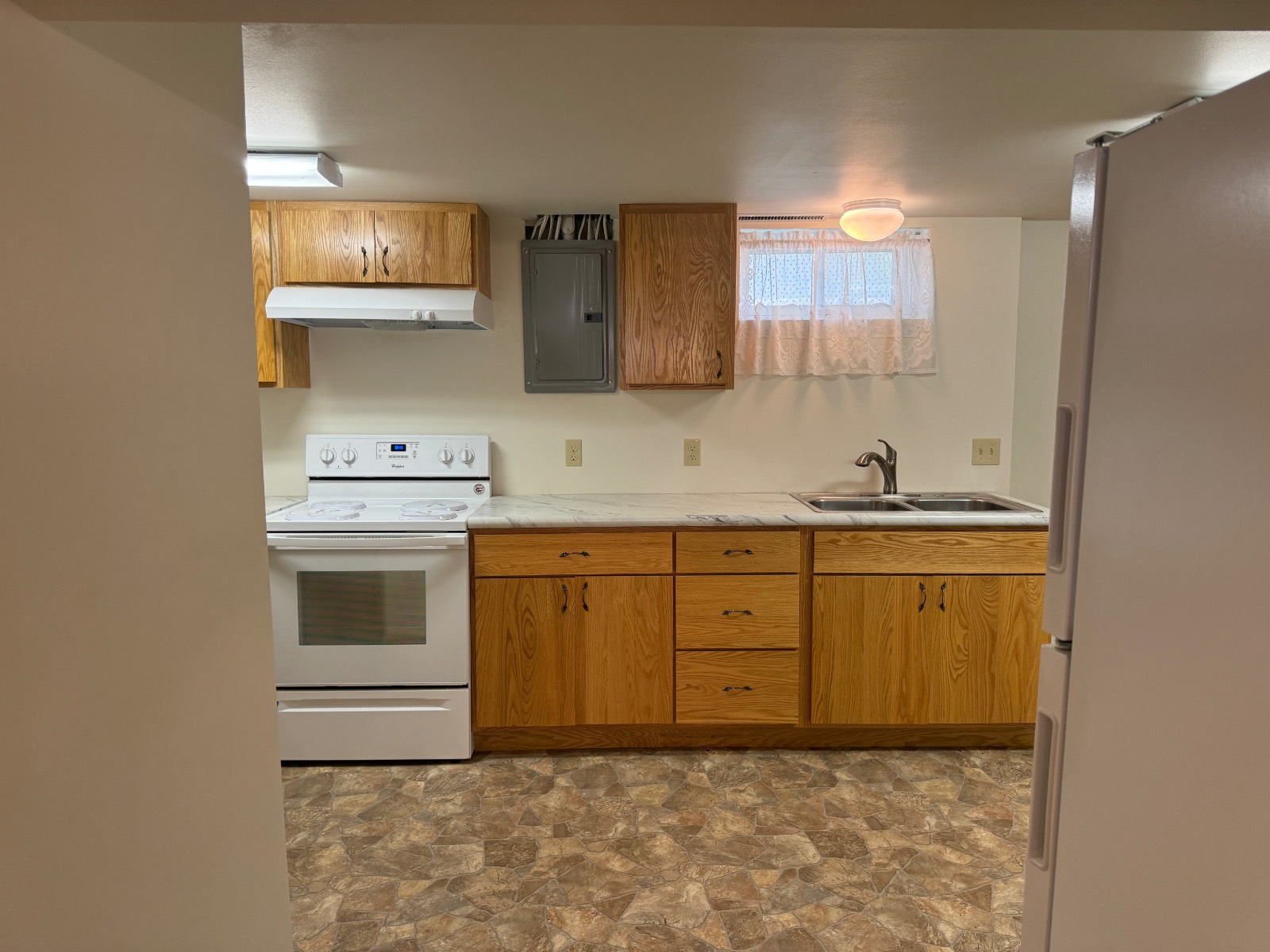 ;
;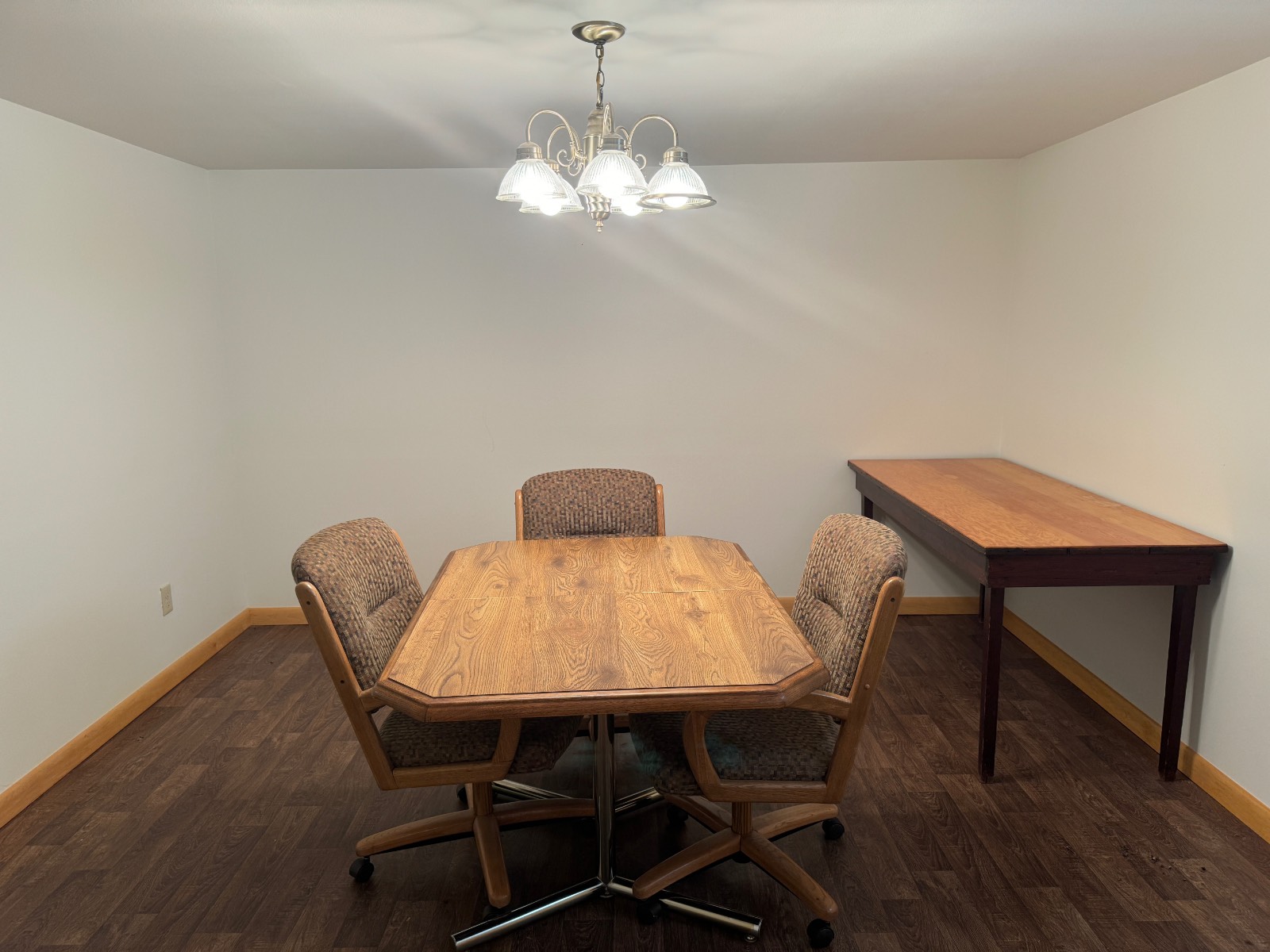 ;
;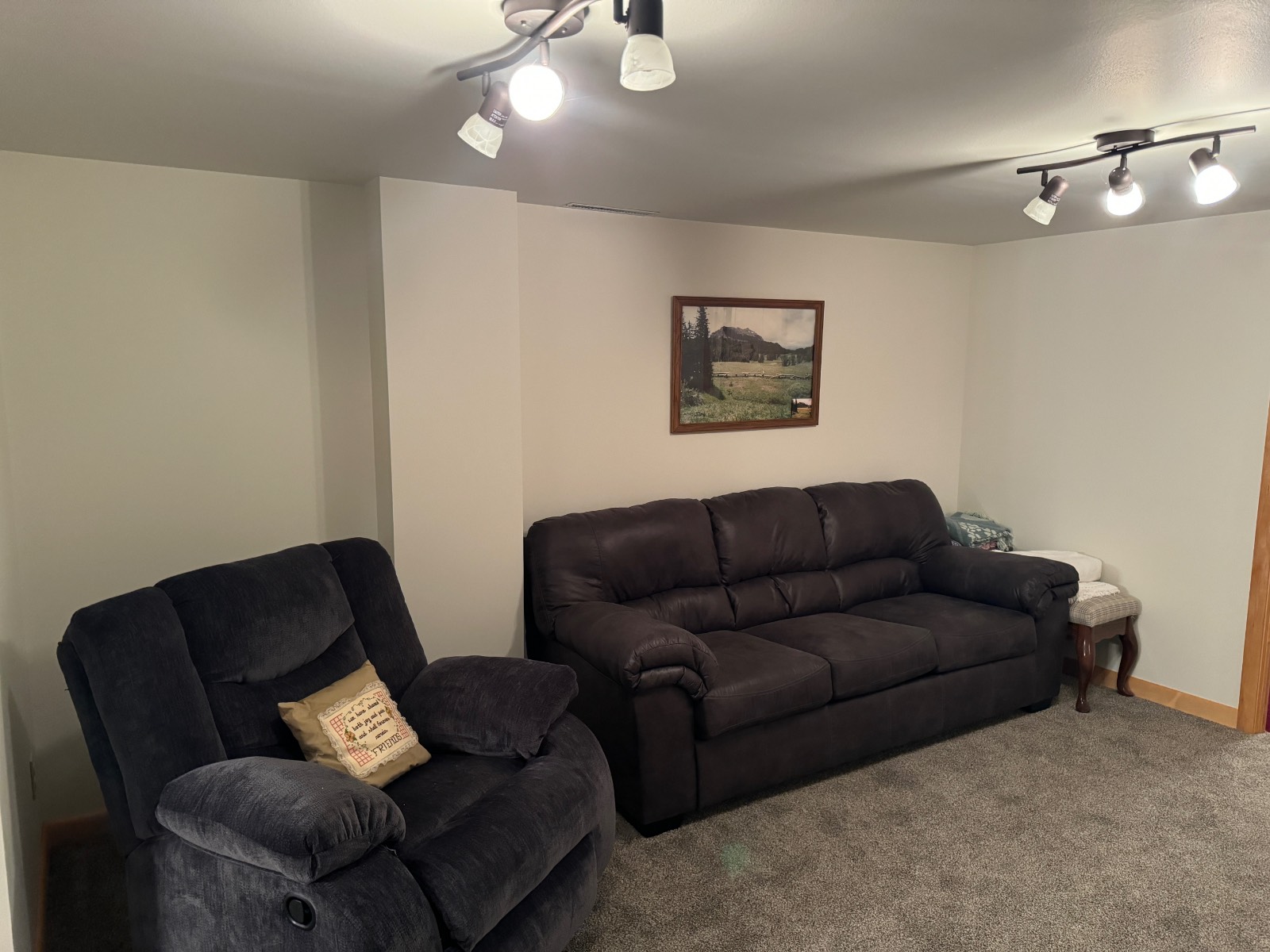 ;
;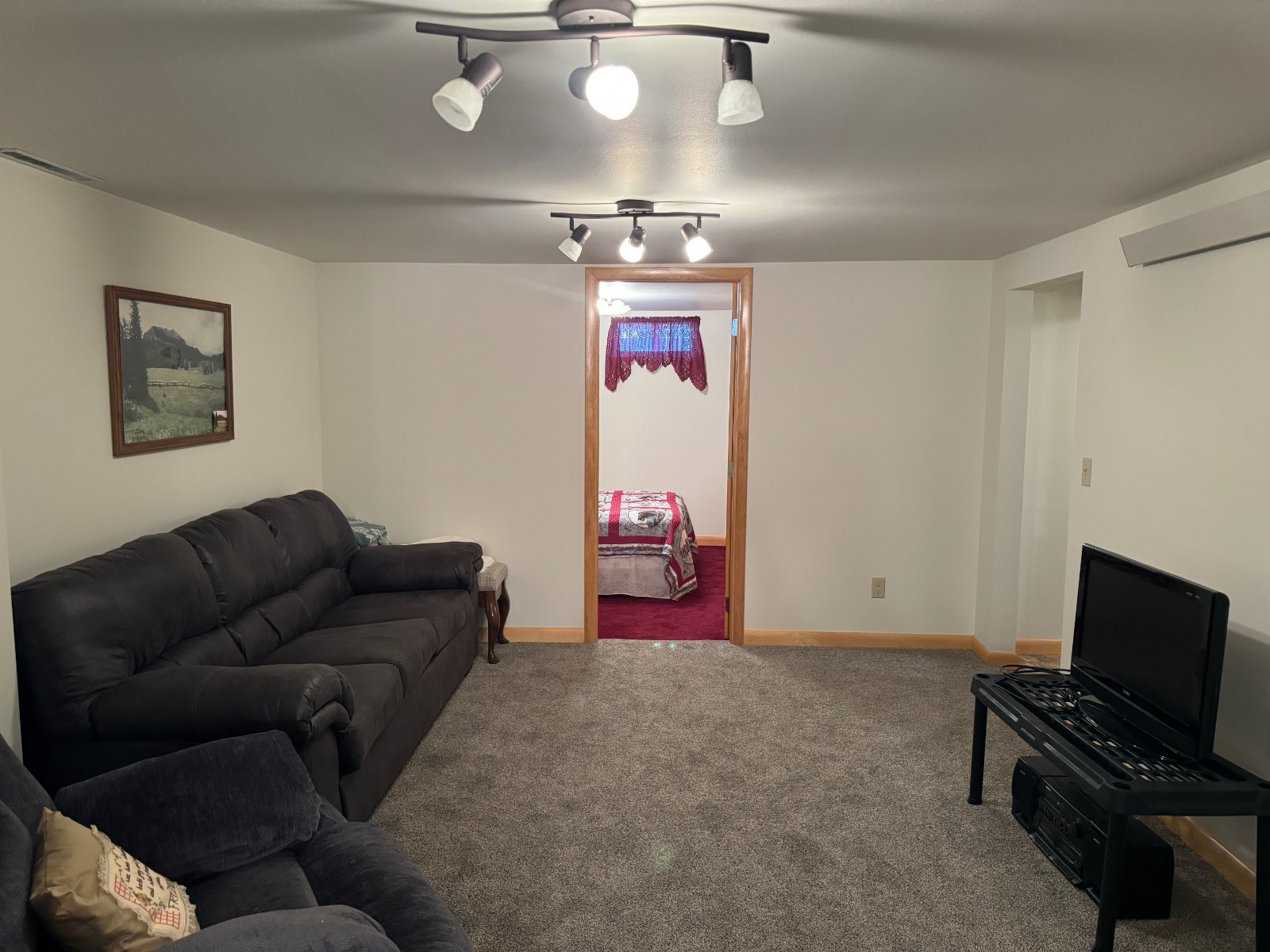 ;
;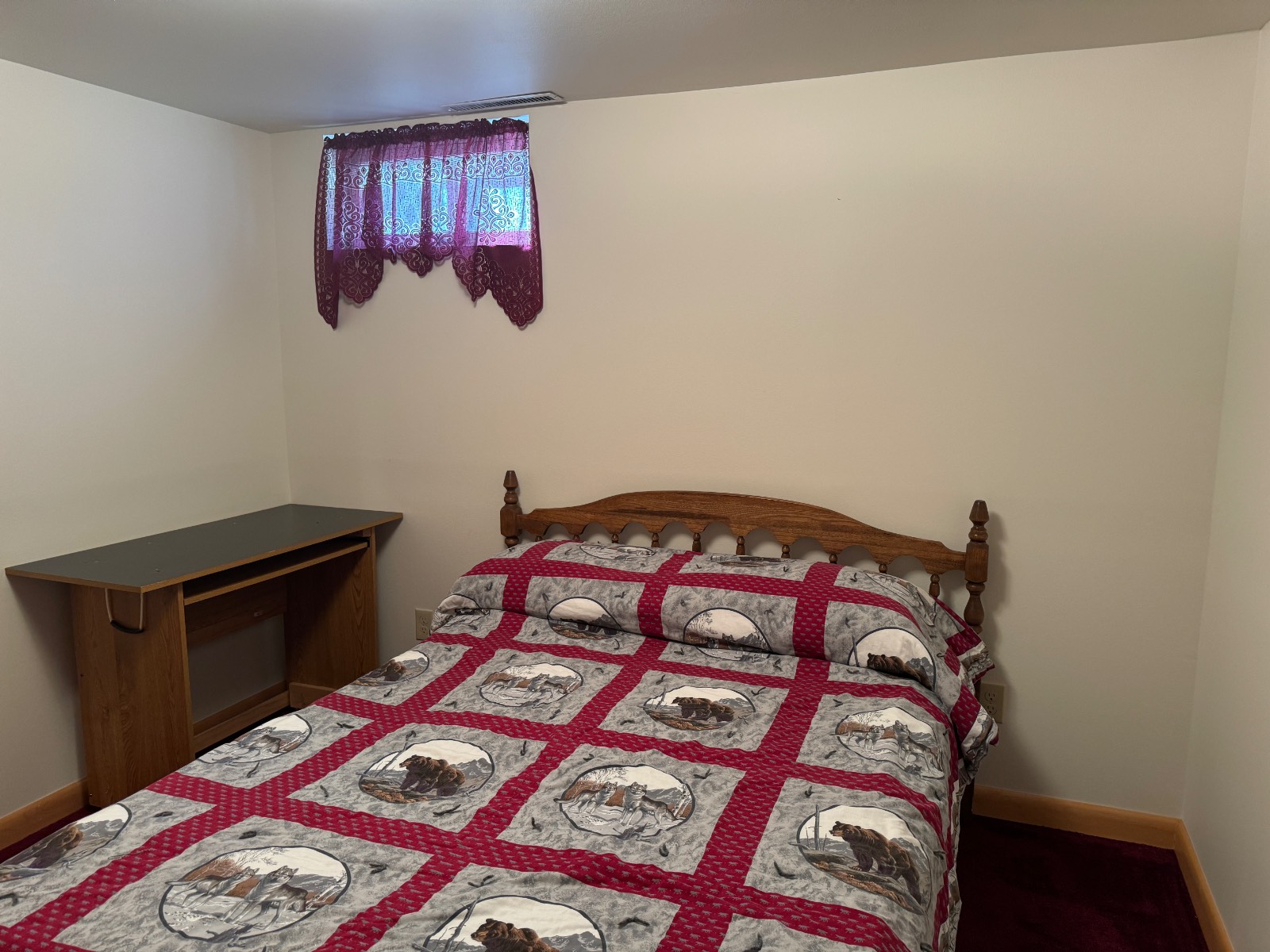 ;
;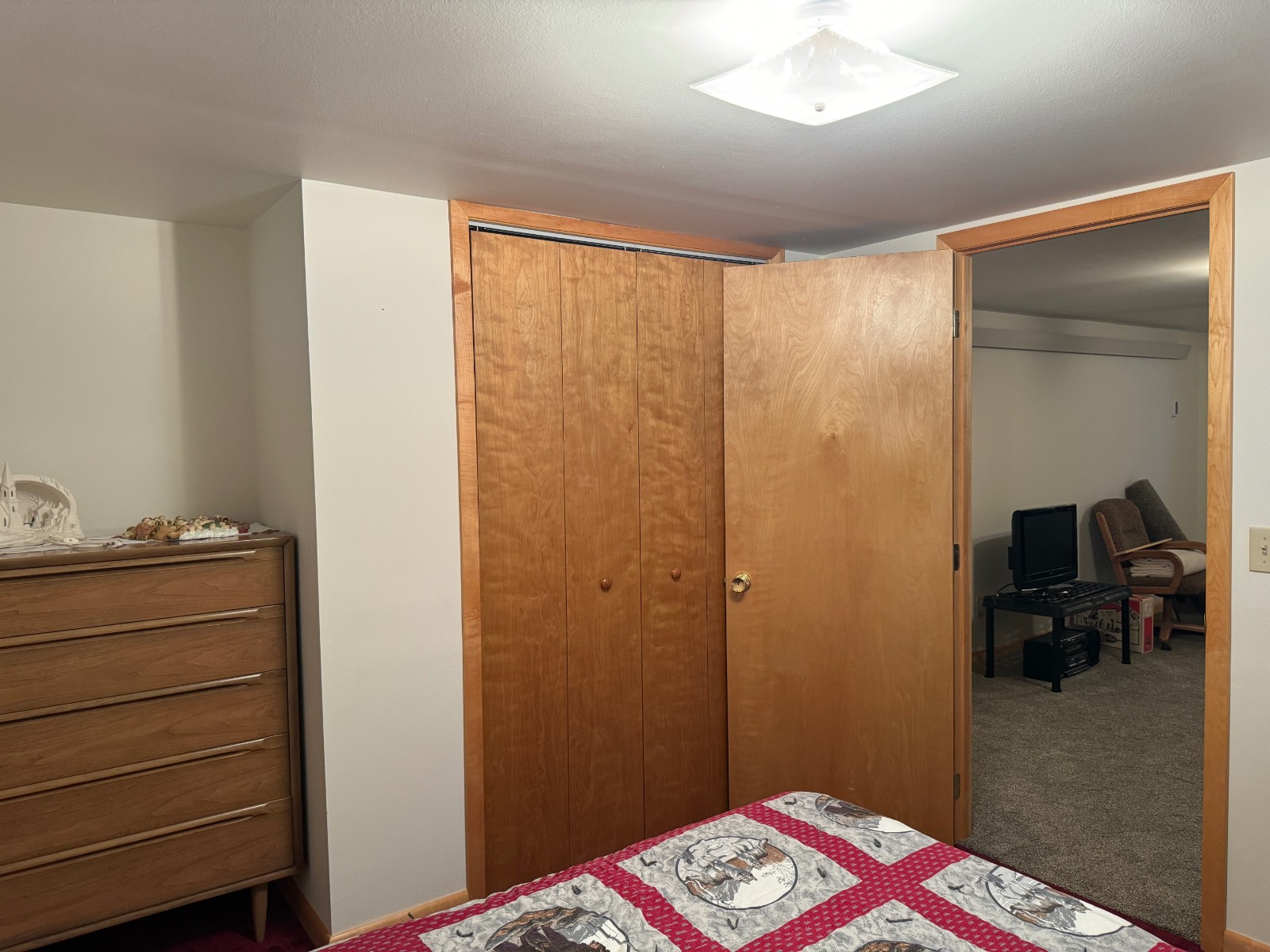 ;
;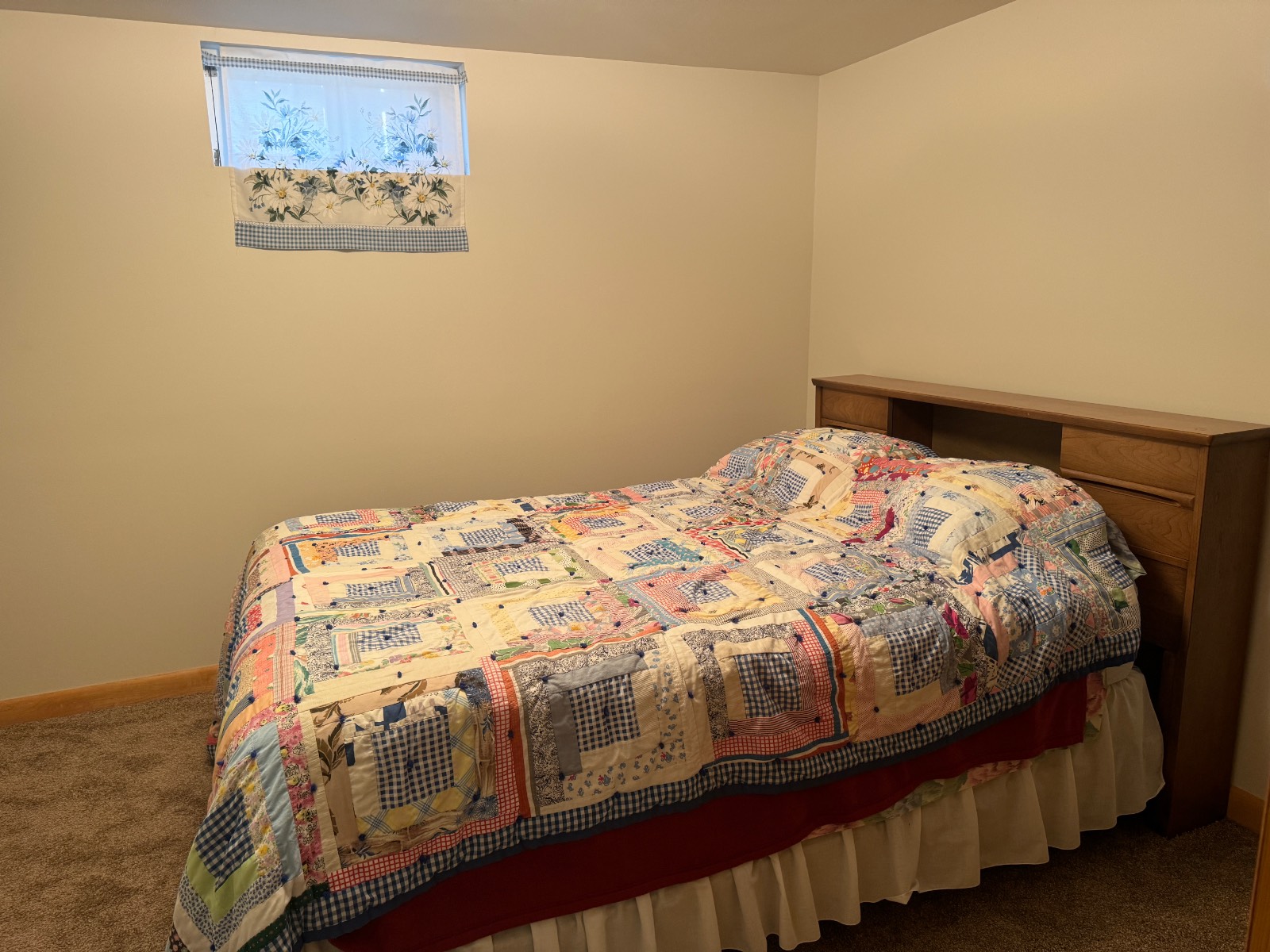 ;
;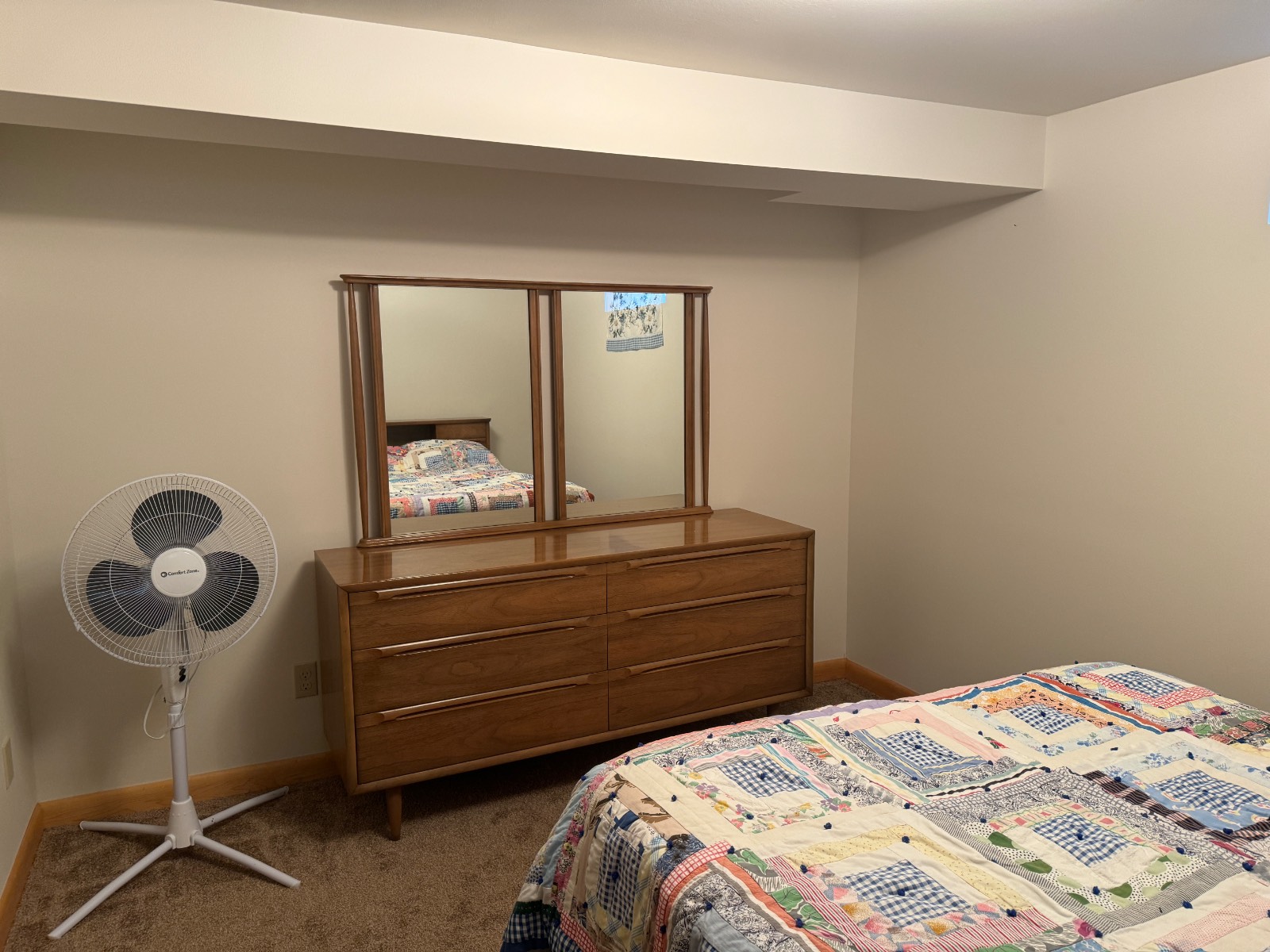 ;
;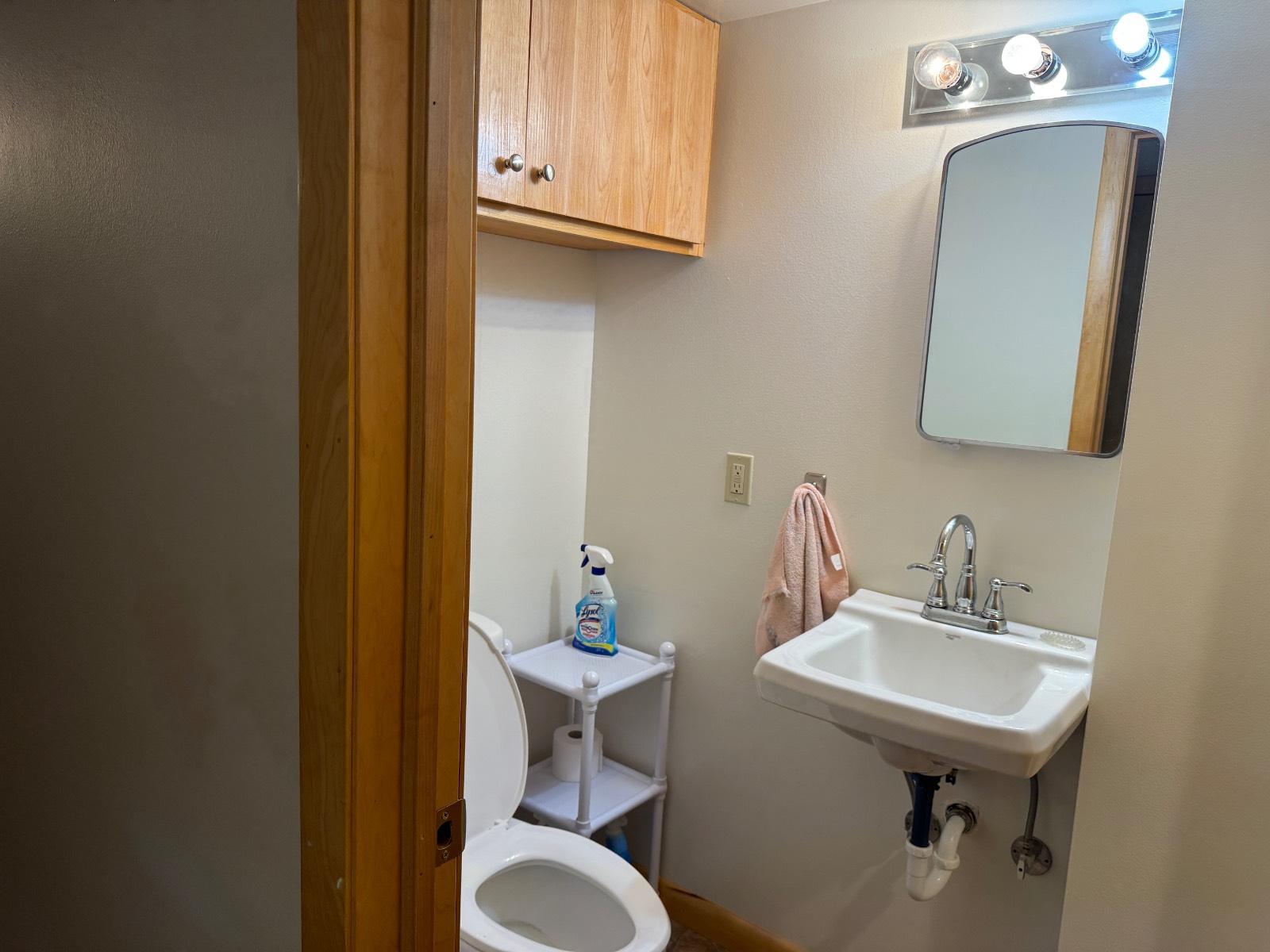 ;
;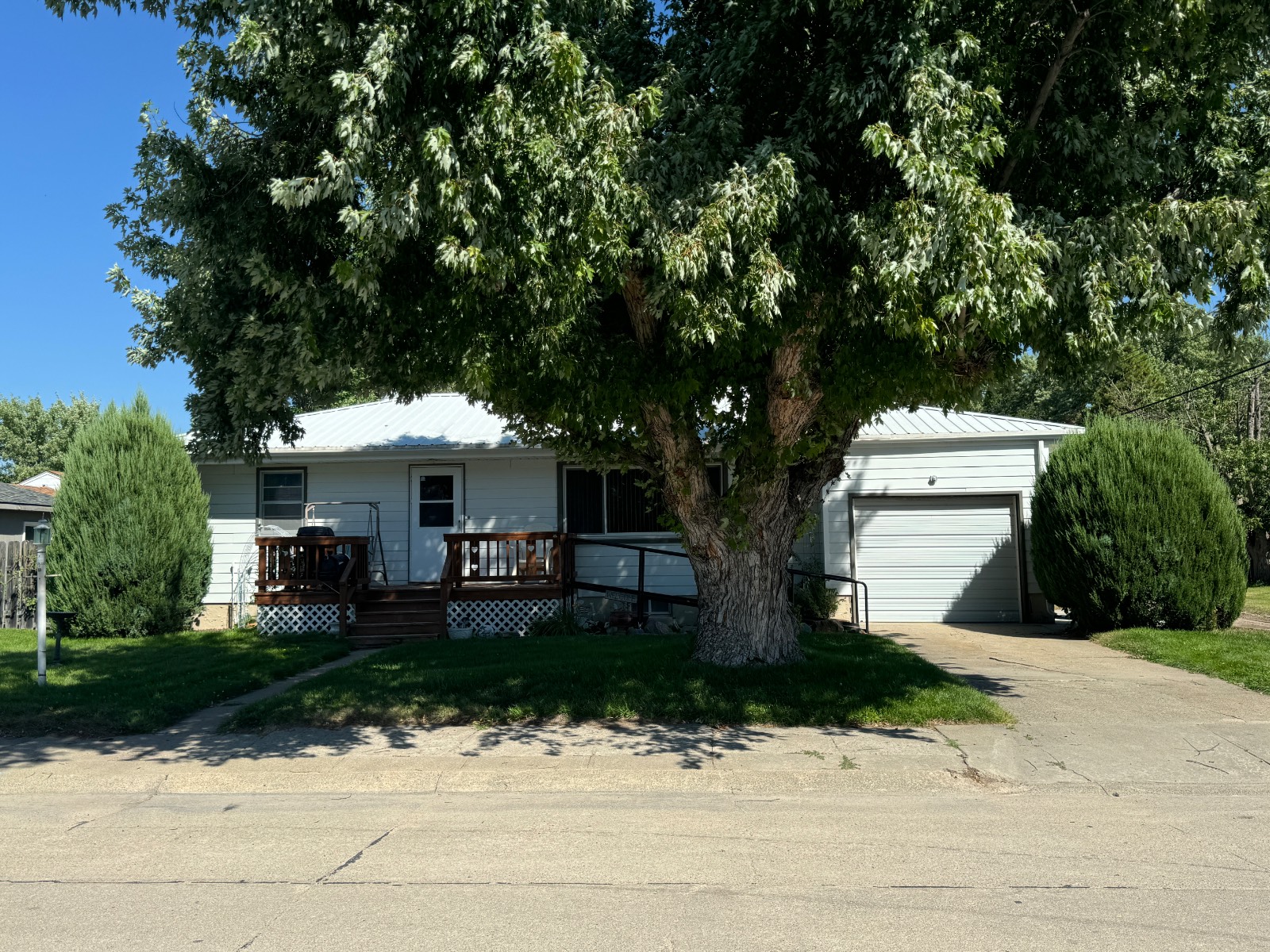 ;
;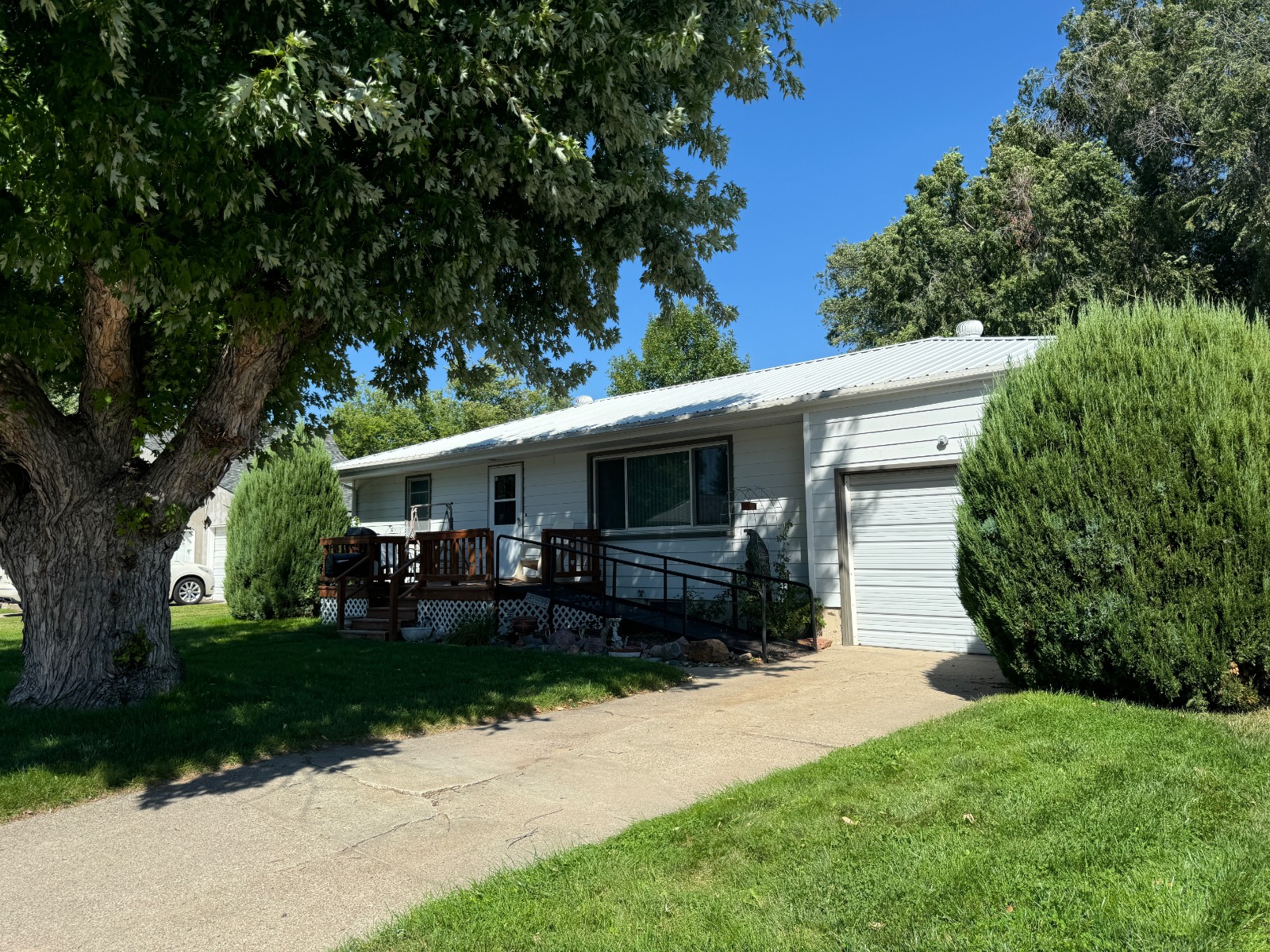 ;
;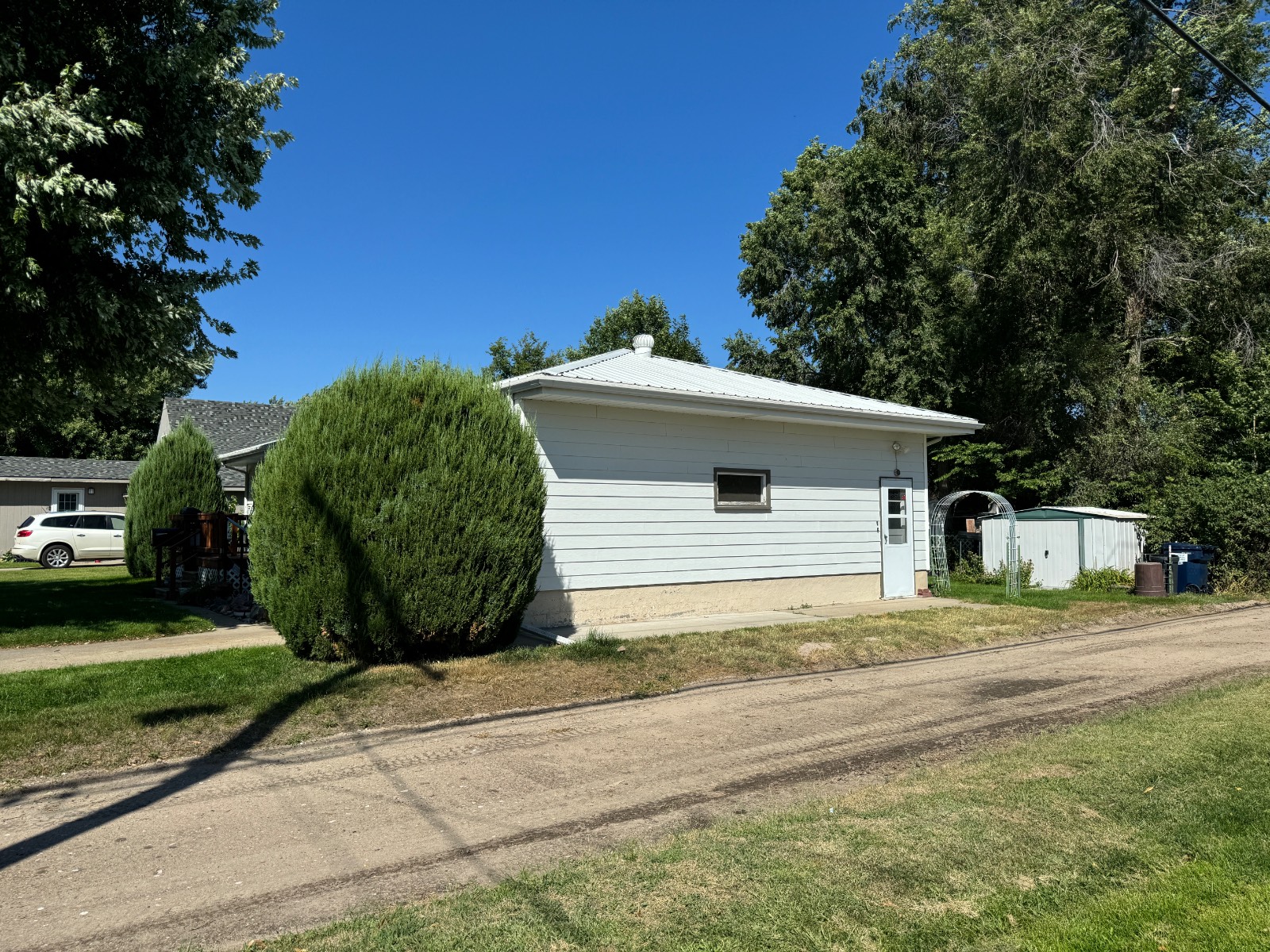 ;
;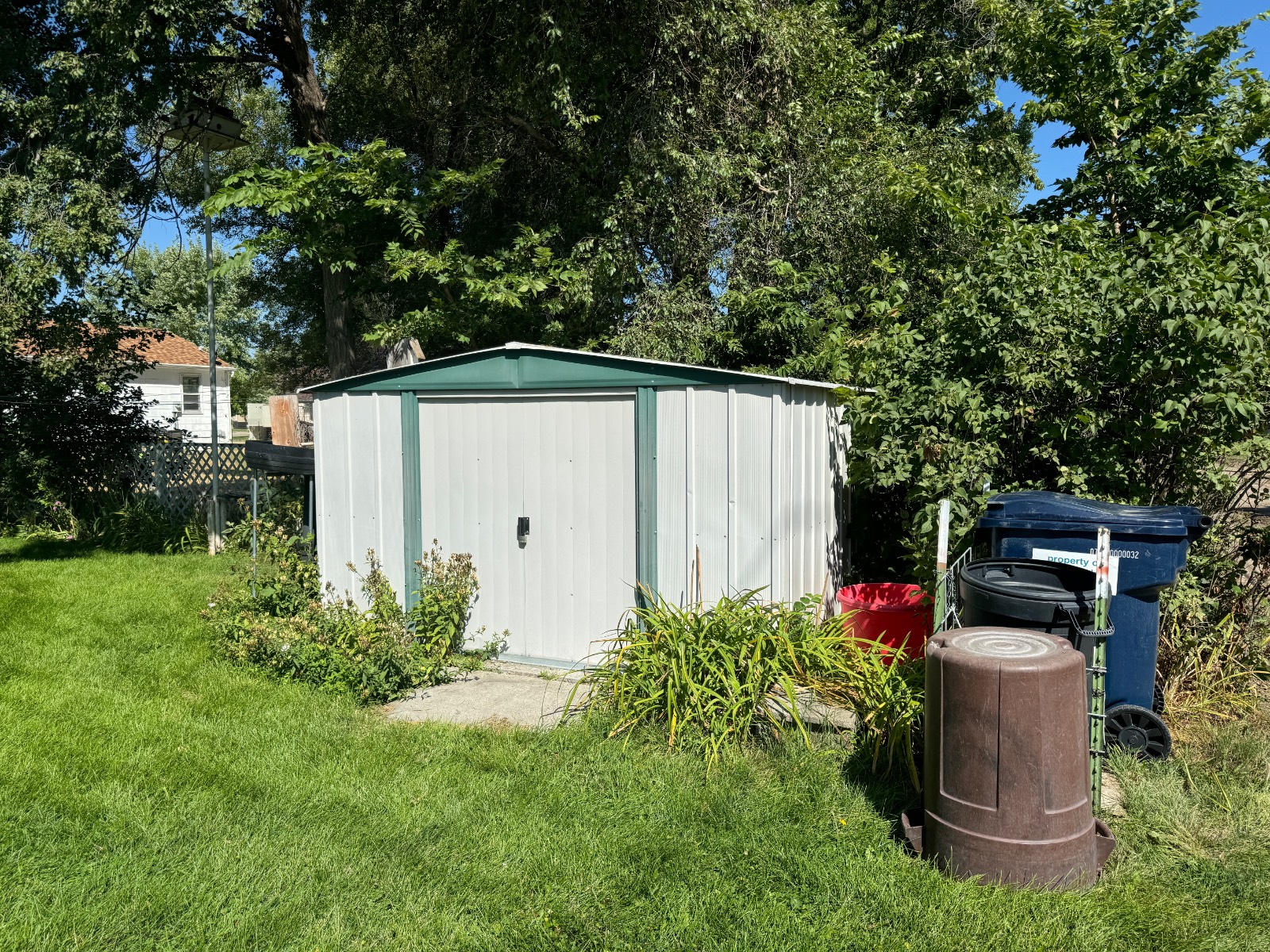 ;
;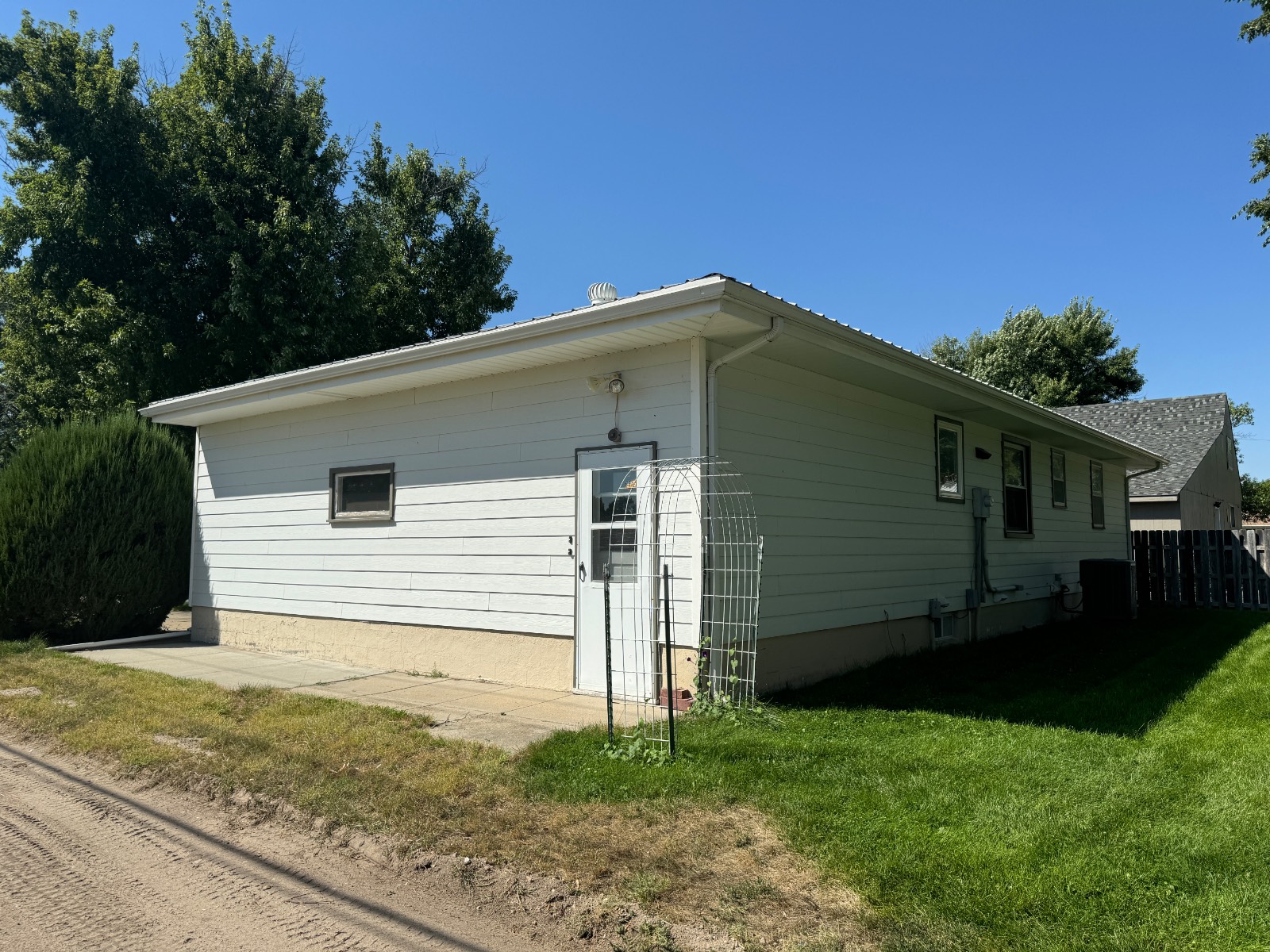 ;
;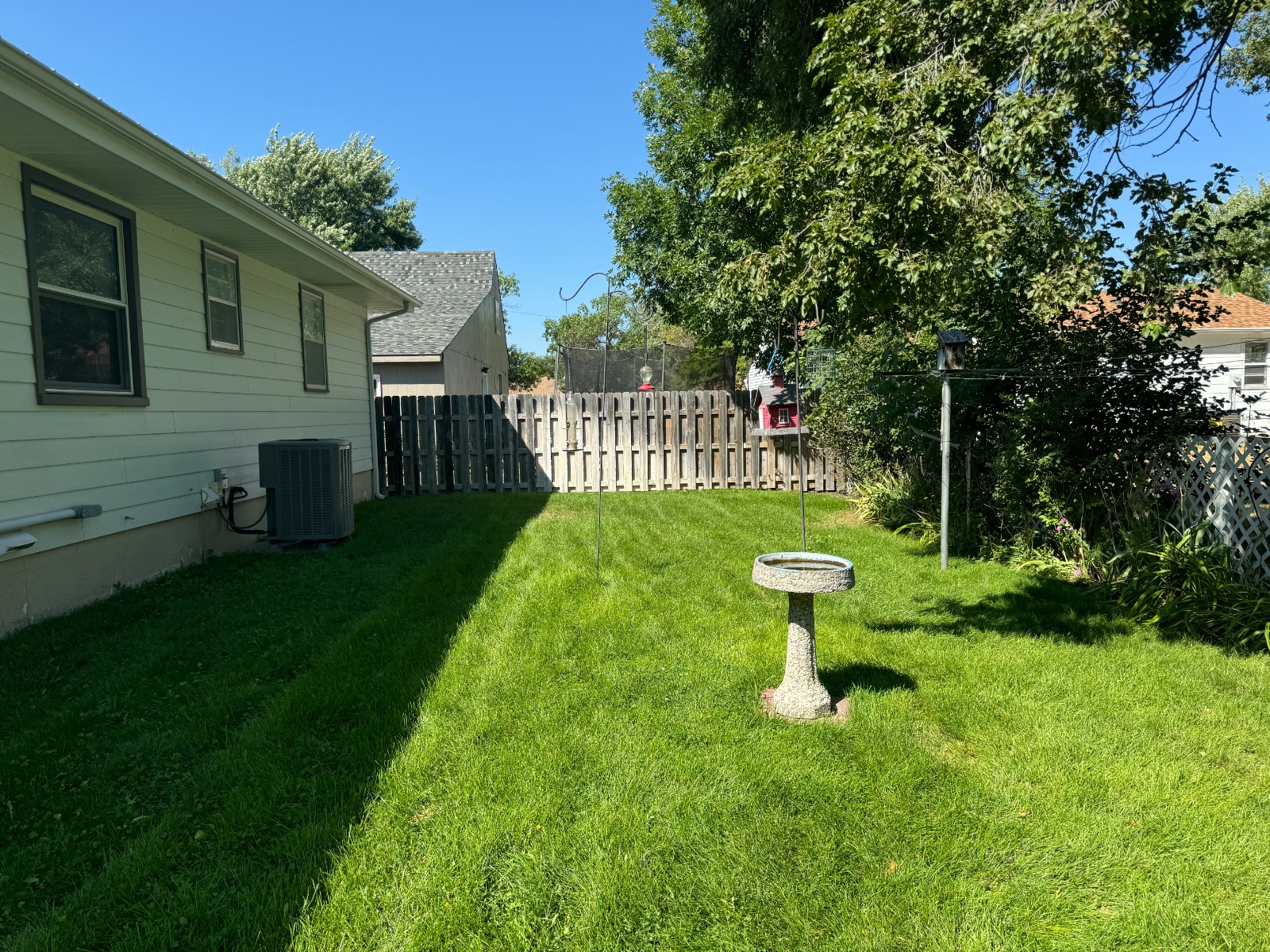 ;
;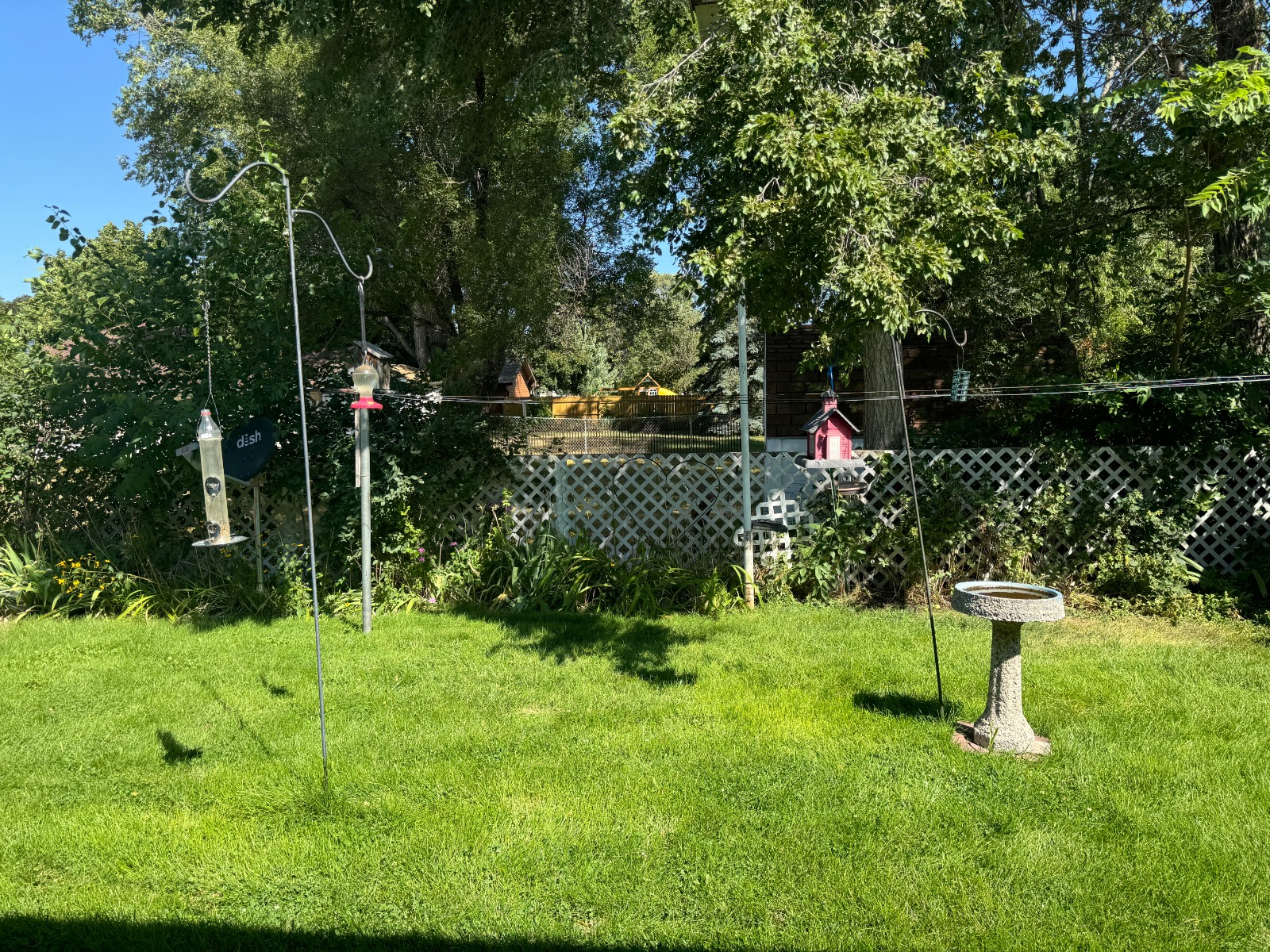 ;
;