10820 Se 50th Avenue, Belleview, FL 34420
| Listing ID |
11346485 |
|
|
|
| Property Type |
Residential |
|
|
|
| County |
Marion |
|
|
|
| Neighborhood |
34420 - Belleview |
|
|
|
|
| Total Tax |
$192 |
|
|
|
| Tax ID |
3708-003-019 |
|
|
|
| FEMA Flood Map |
fema.gov/portal |
|
|
|
| Year Built |
1986 |
|
|
|
|
One or more photo(s) has been virtually staged. COMPLETELY UPDATED 2/2 home with 1-car garage in The Villas of Belleview, a popular 55+ community conveniently located between Ocala and The Villages, FL! BRAND NEW roof, HVAC, plumbing, electric, flooring, storm-rated windows and doors, bathroom and light fixtures, kitchen and bathroom cabinets, appliances, countertops, and more! The captivating OPEN layout effortlessly combines comfort and modern living, with a covered lanai and privately FENCED patio/yard to maximize your outdoor living enjoyment. As you enter through the foyer, you'll find a convenient storage closet and a door leading to the garage, with ample room for your vehicle and storage needs. The main living area showcases VAULTED CEILINGS with a skylight, flooding the space with natural light. The spacious living and dining areas seamlessly connect to an ENCLOSED LANAI through a sliding door, offering an ideal setting for relaxing and entertaining guests. The well-appointed kitchen features sleek stainless steel appliances, pristine white cabinetry with soft-close hardware, and a closet pantry for added storage. The primary bedroom is a peaceful retreat, complete with two walk-in closets and a separate linen closet for your convenience. A sliding door grants you direct access to the lanai, making it easy to enjoy the Florida fresh air. An en-suite primary bathroom is thoughtfully designed with a shower/tub combo, single vanity, and matching white cabinets. Guest accommodations are well-served by a second bedroom, privately located near the front of the home, that includes a built-in closet and a new ceiling fan for comfort. Adjacent to the second bedroom, you will find a bathroom equipped with a modern walk-in shower and white cabinetry, as well as two small linen closets in the hallway for additional storage. Step outside to discover the charming backyard patio surrounded by WOOD FENCING, creating a private oasis perfect for outdoor gatherings. Located on a private street with no through-traffic, this home is conveniently situated close to local parks, shopping, dining, and community amenities. The Villas of Belleview HOA provides a community pool, clubhouse, premium cable, front yard lawn care, common area maintenance, and trash/recycling. Experience the perfect blend of comfort, style, and outdoor living in this delightful home. Don't wait - schedule your viewing today!
|
- 2 Total Bedrooms
- 2 Full Baths
- 1072 SF
- 0.06 Acres
- 2614 SF Lot
- Built in 1986
- 1 Story
- Vacant Occupancy
- Slab Basement
- Building Area Source: Public Records
- Building Total SqFt: 1730
- Levels: One
- Sq Ft Source: Public Records
- Lot Size Dimensions: 27x90
- Lot Size Square Meters: 243
- Total Acreage: 0 to less than 1/4
- Zoning: PUD
- Oven/Range
- Refrigerator
- Dishwasher
- Microwave
- Dryer
- Carpet Flooring
- Vinyl Flooring
- 7 Rooms
- Central A/C
- Heating Details: central
- Living Area Meters: 99.59
- Interior Features: ceiling fans(s), living room/dining room combo, open floorplan, primary bedroom main floor, skylight(s), thermostat, vaulted ceiling(s)
- Masonry - Stucco Construction
- Stucco Siding
- Attached Garage
- 1 Garage Space
- Community Water
- Municipal Sewer
- Patio
- Open Porch
- Driveway
- Subdivision: The Villas Of Belleview
- Wooded View
- Exterior Features: sliding doors
- Lot Features: landscaped
- Parking Features: garage door opener
- Patio and Porch Features: enclosed
- Road Surface: Paved
- Roof: shingle
- Utilities: Electricity Connected
- Vegetation: Trees/Landscaped
- Pool
- Golf
- Gated
- Clubhouse
- Senior Community: Yes
- Association Fee Includes: cable tv, maintenance grounds, recreational facilities, trash
- Community Features: community mailbox, community - no guard, carts ok
- $192 Total Tax
- Tax Year 2023
- $145 per month Maintenance
- HOA: Althea Powers
- HOA Contact: 8656592074
- Association Fee Requirement: Required
- Total Annual Fees: 1740.00
- Total Monthly Fees: 145.00
- Sold on 11/13/2024
- Sold for $185,000
- Buyer's Agent: Stacy Alpizar
- Close Price by Calculated SqFt: 172.57
- Close Price by Calculated List Price Ratio: 0.97
|
|
Guy Williams Jr. LLC
Re/max Premier Realty Lady Lk
|
Listing data is deemed reliable but is NOT guaranteed accurate.
|



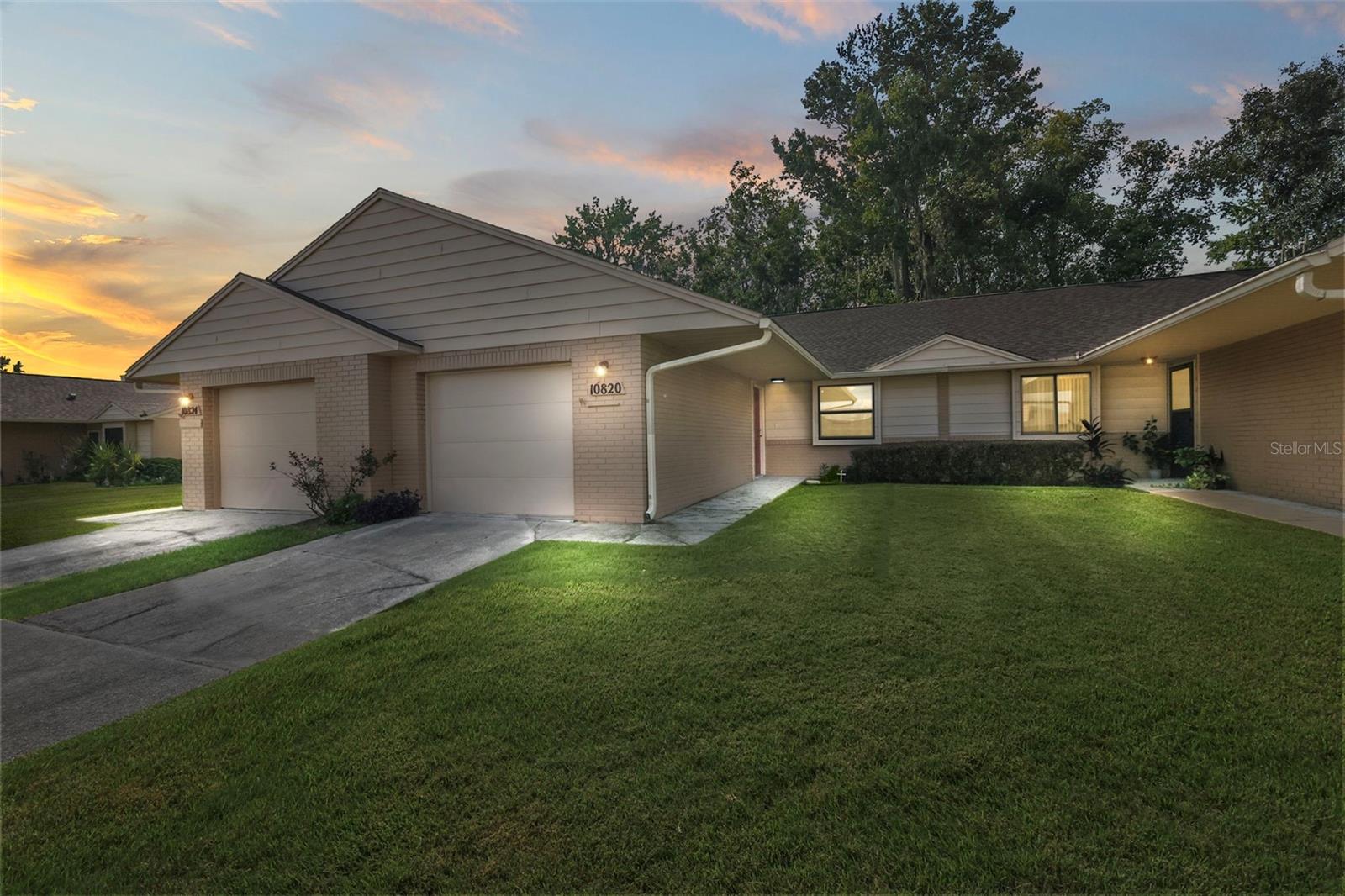

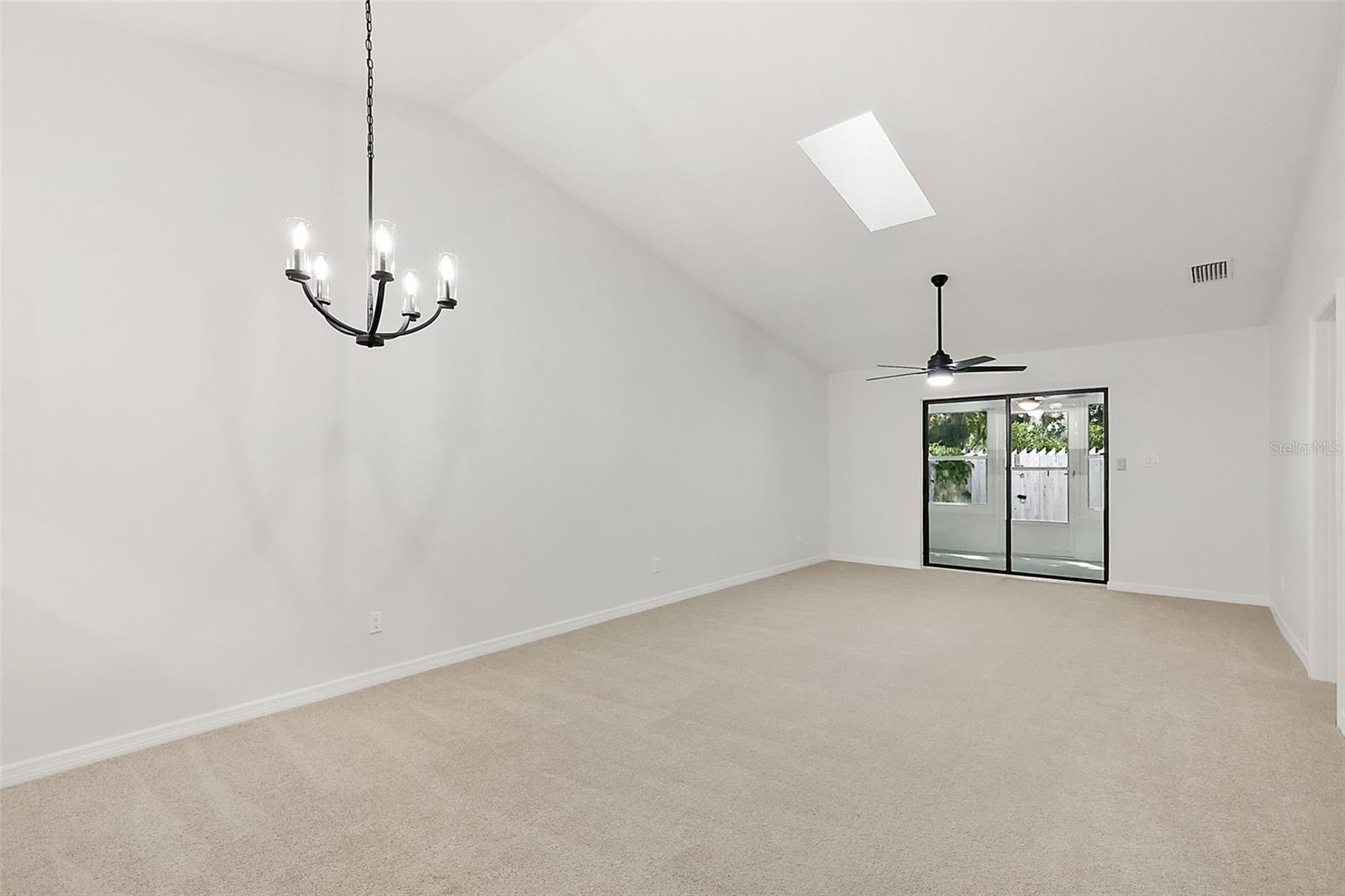 ;
;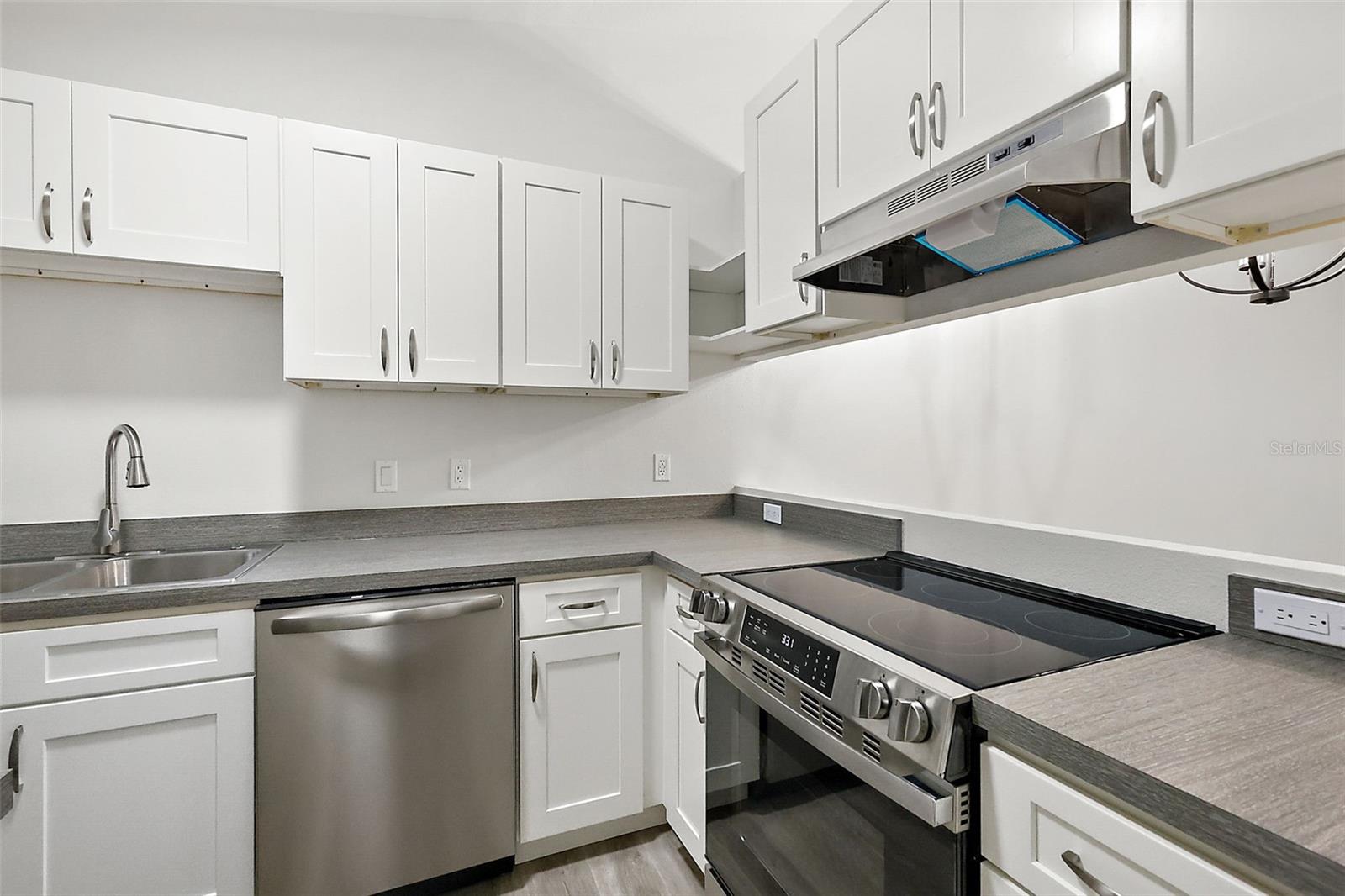 ;
;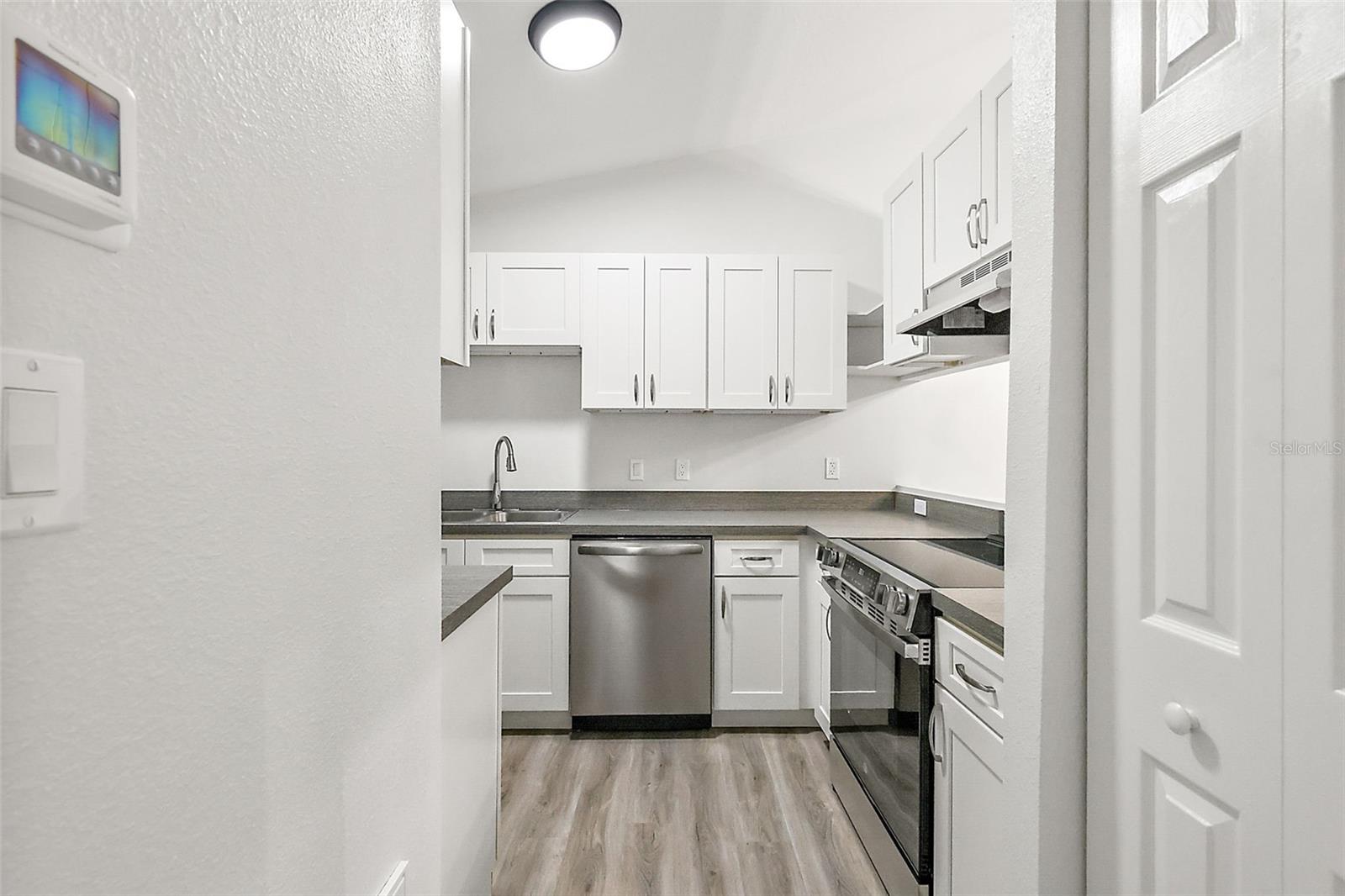 ;
;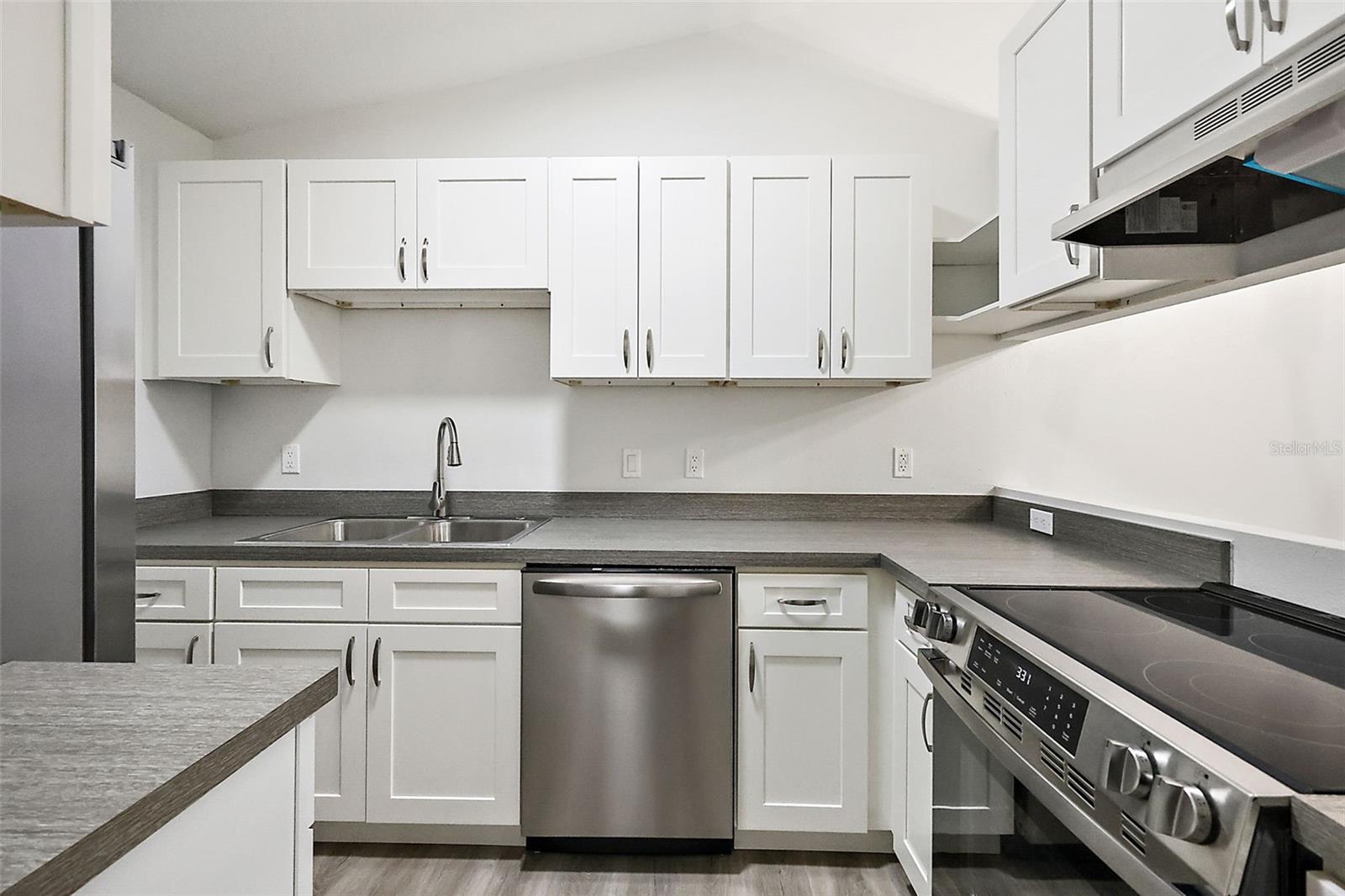 ;
;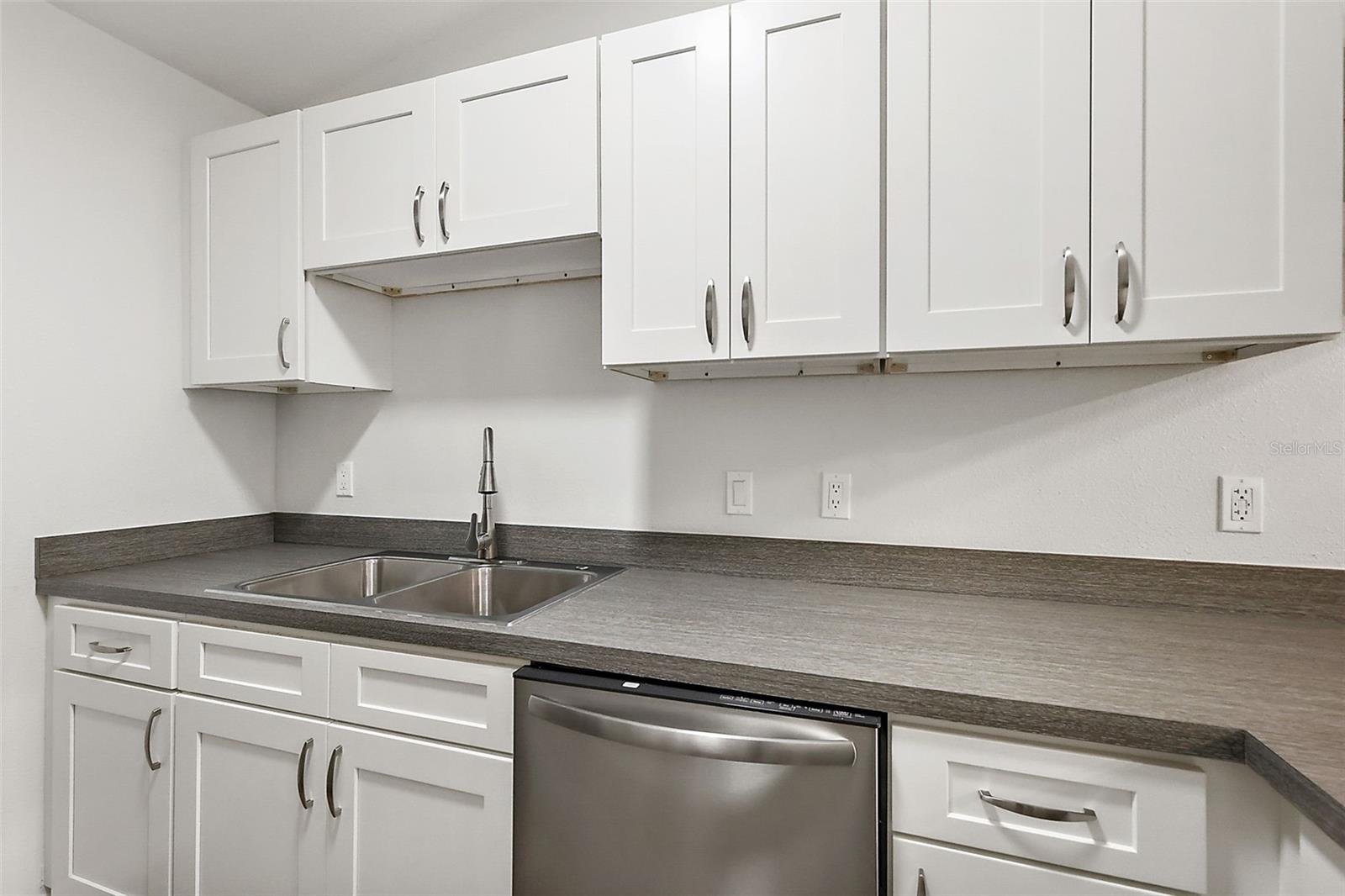 ;
;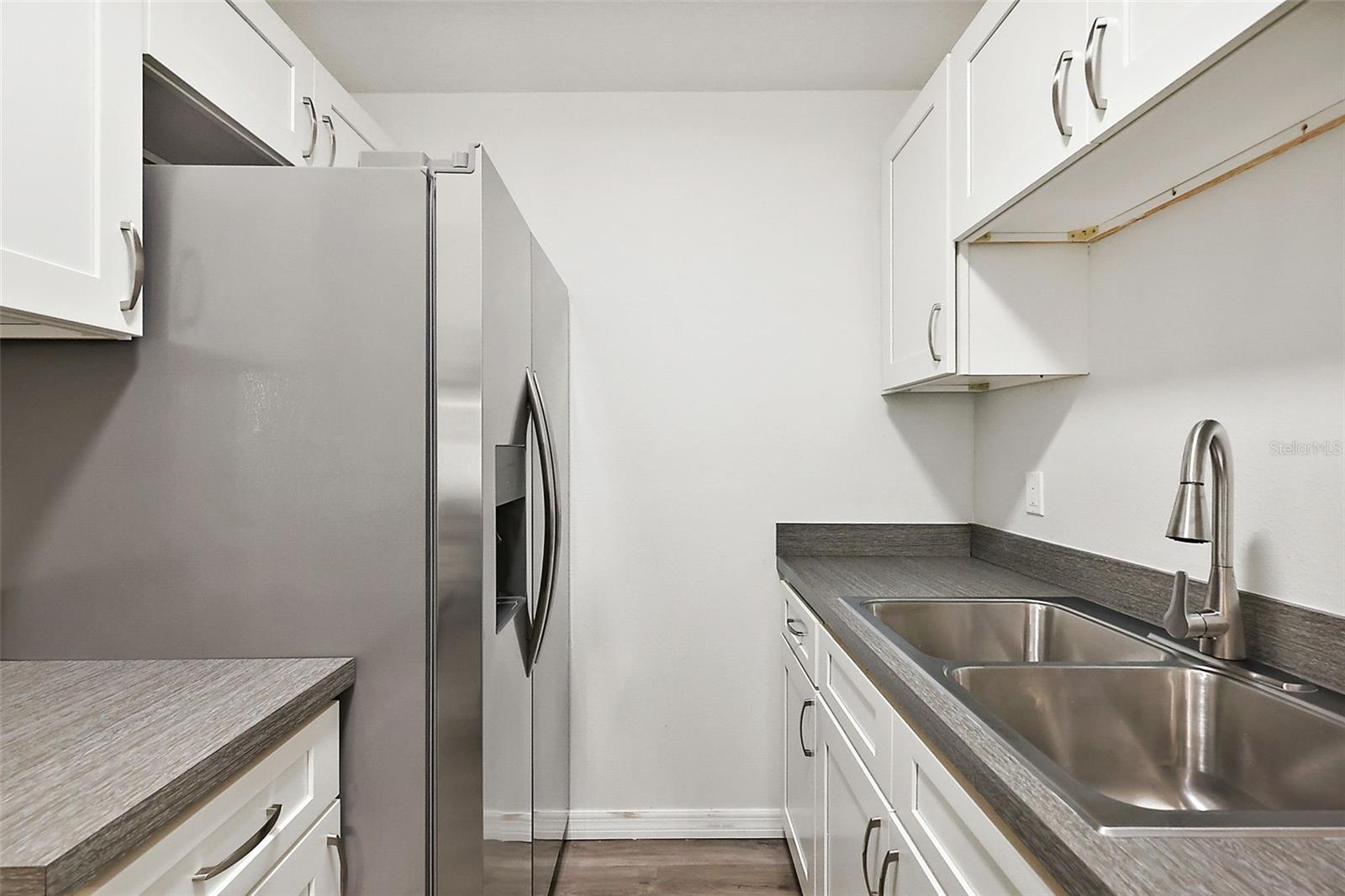 ;
;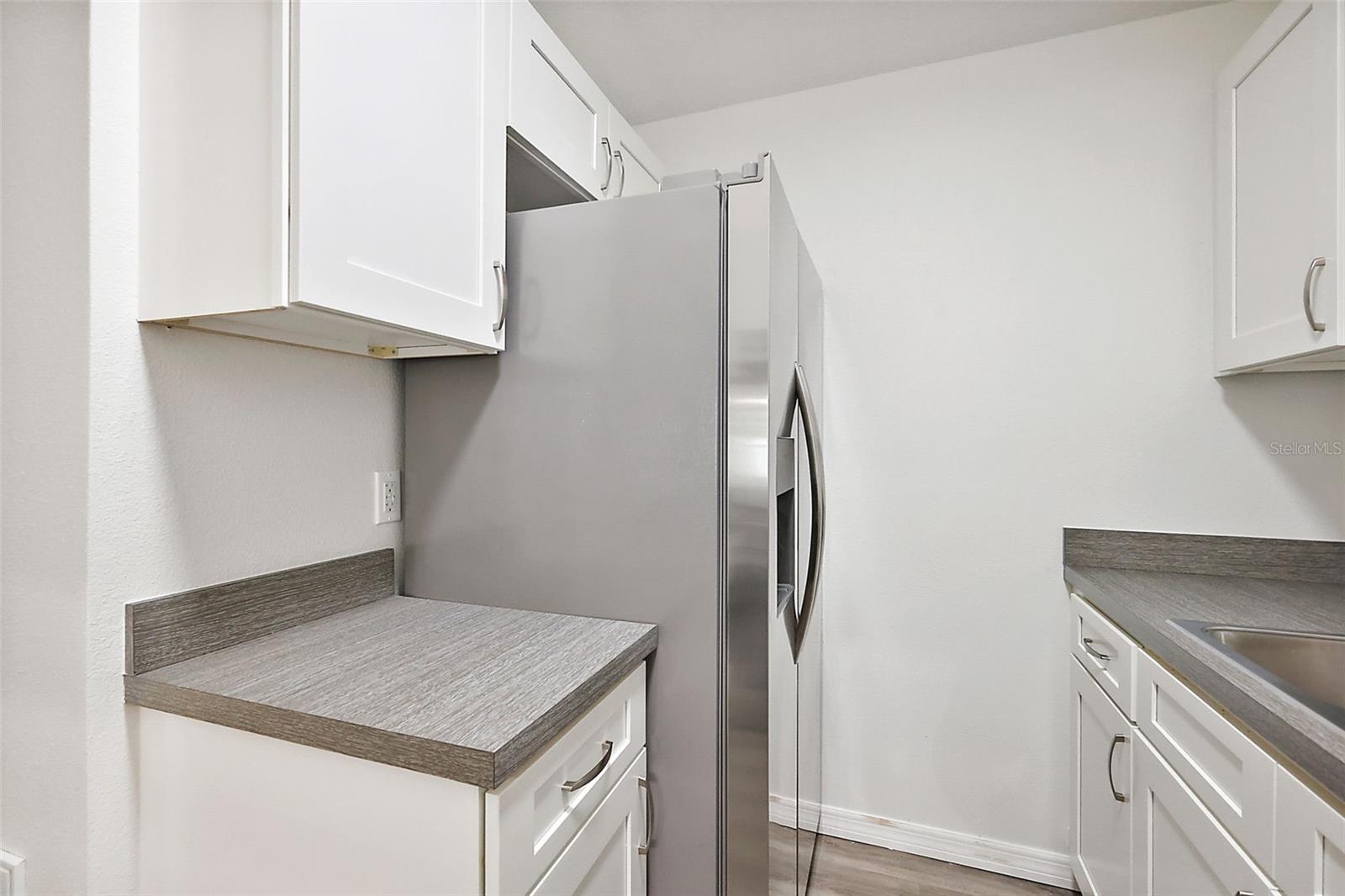 ;
;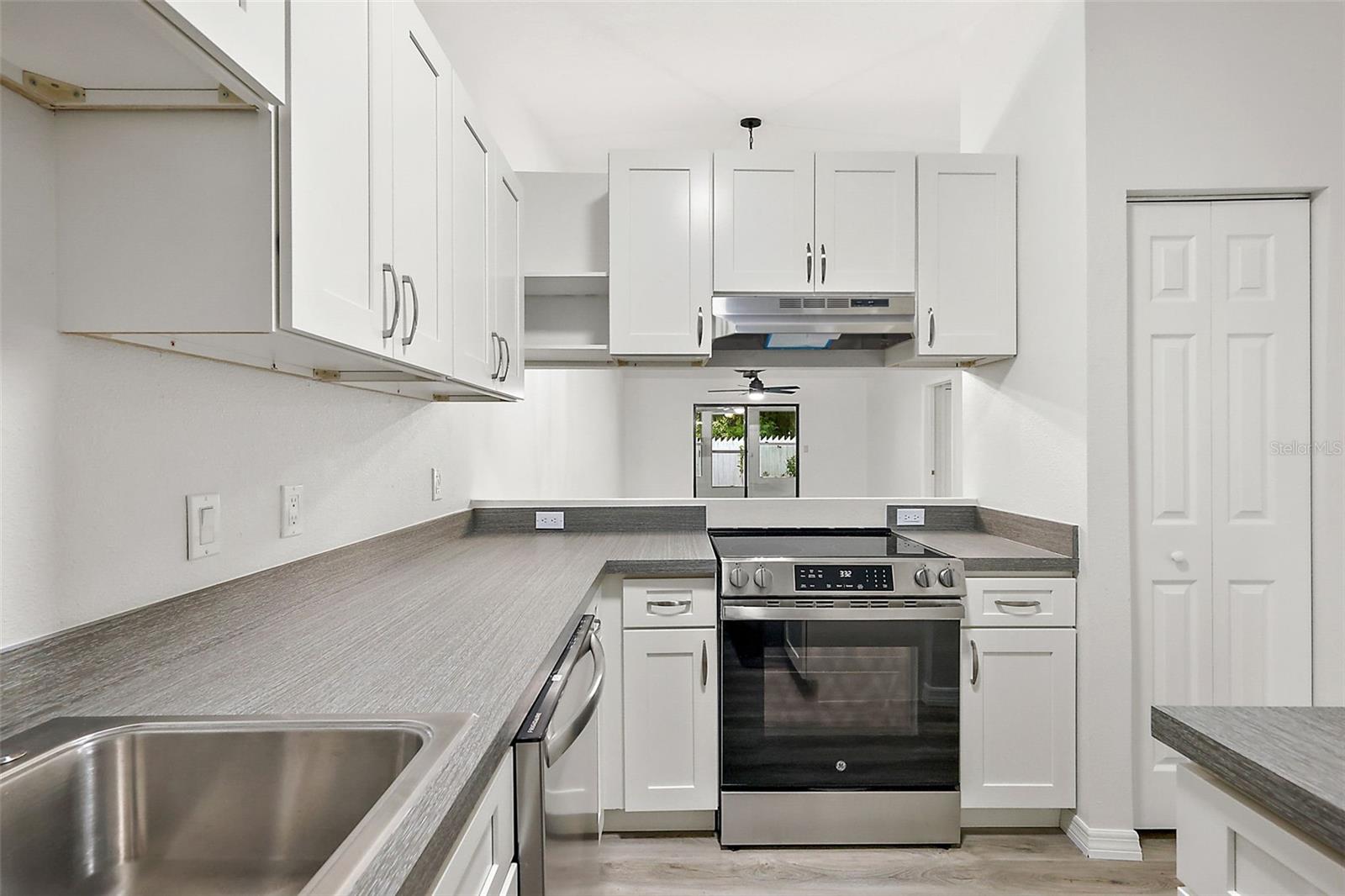 ;
;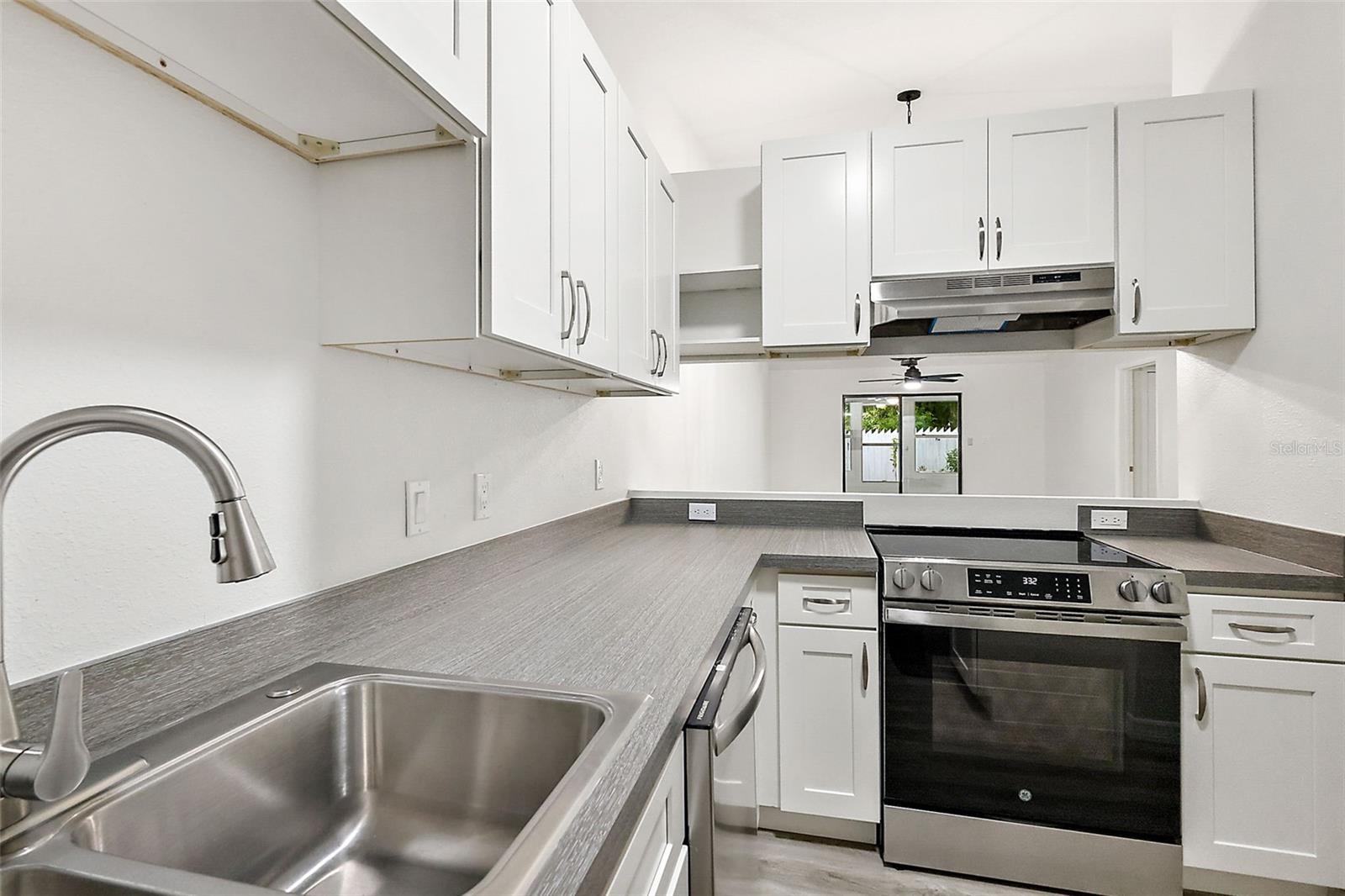 ;
;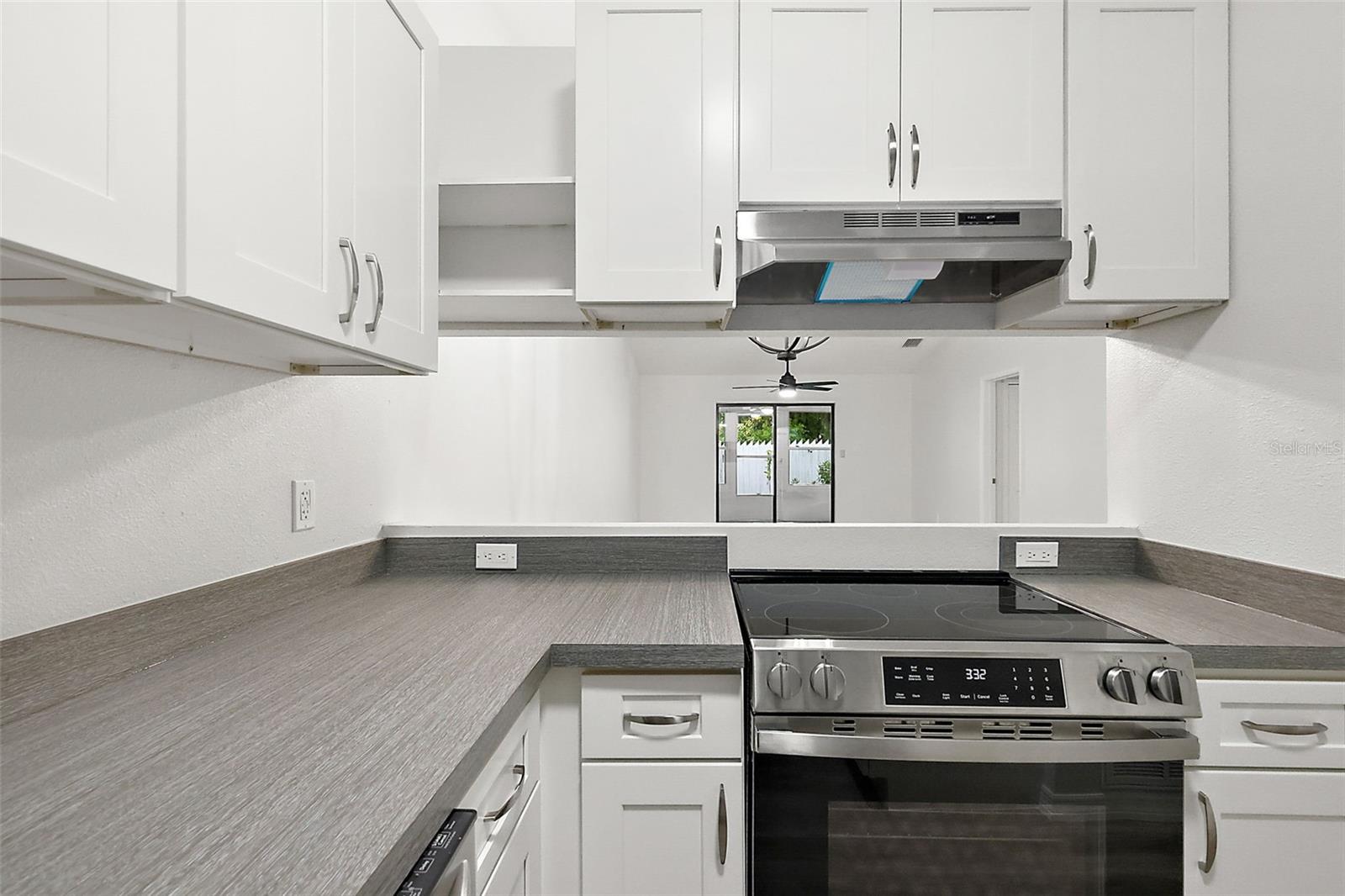 ;
;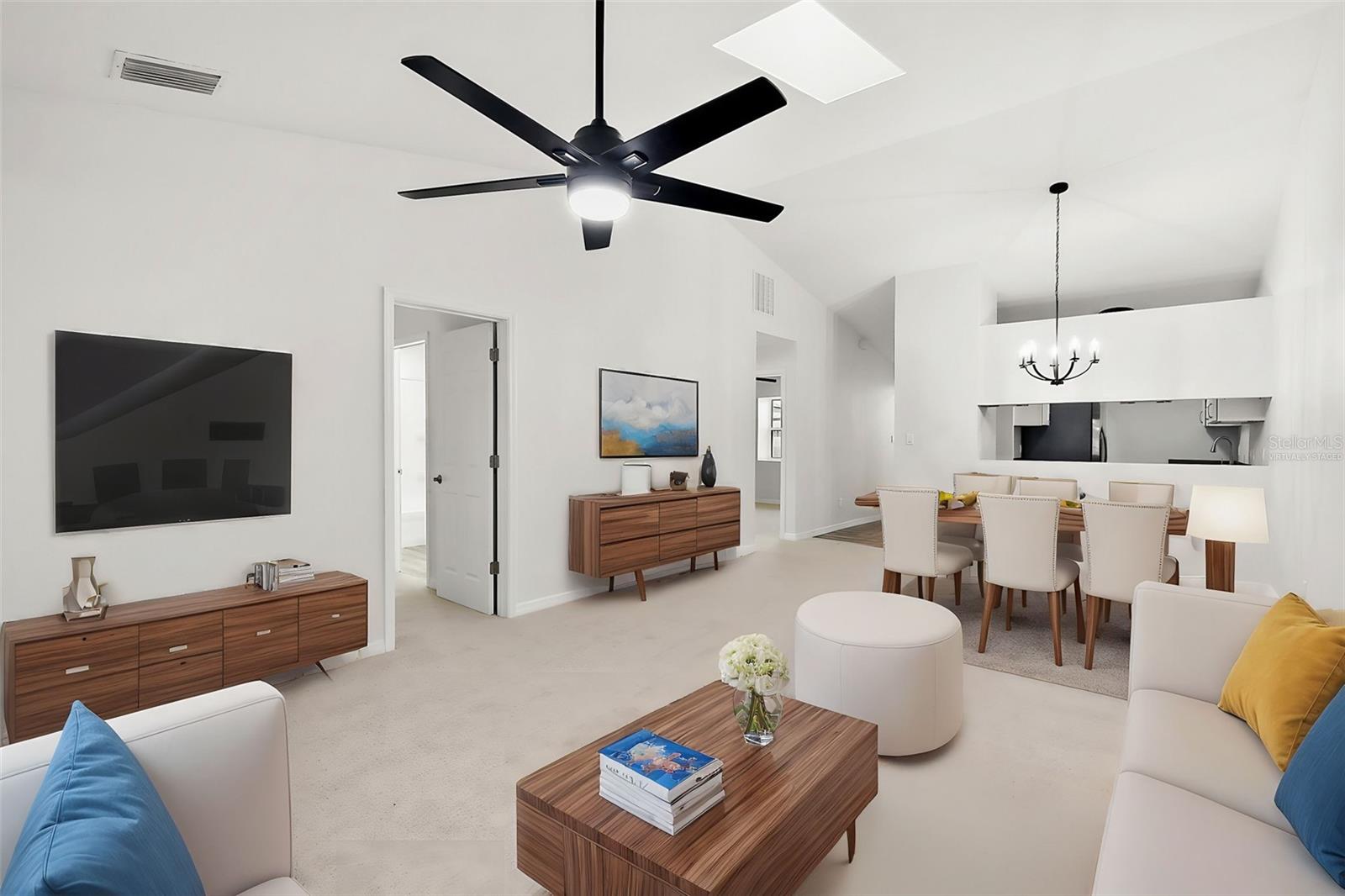 ;
;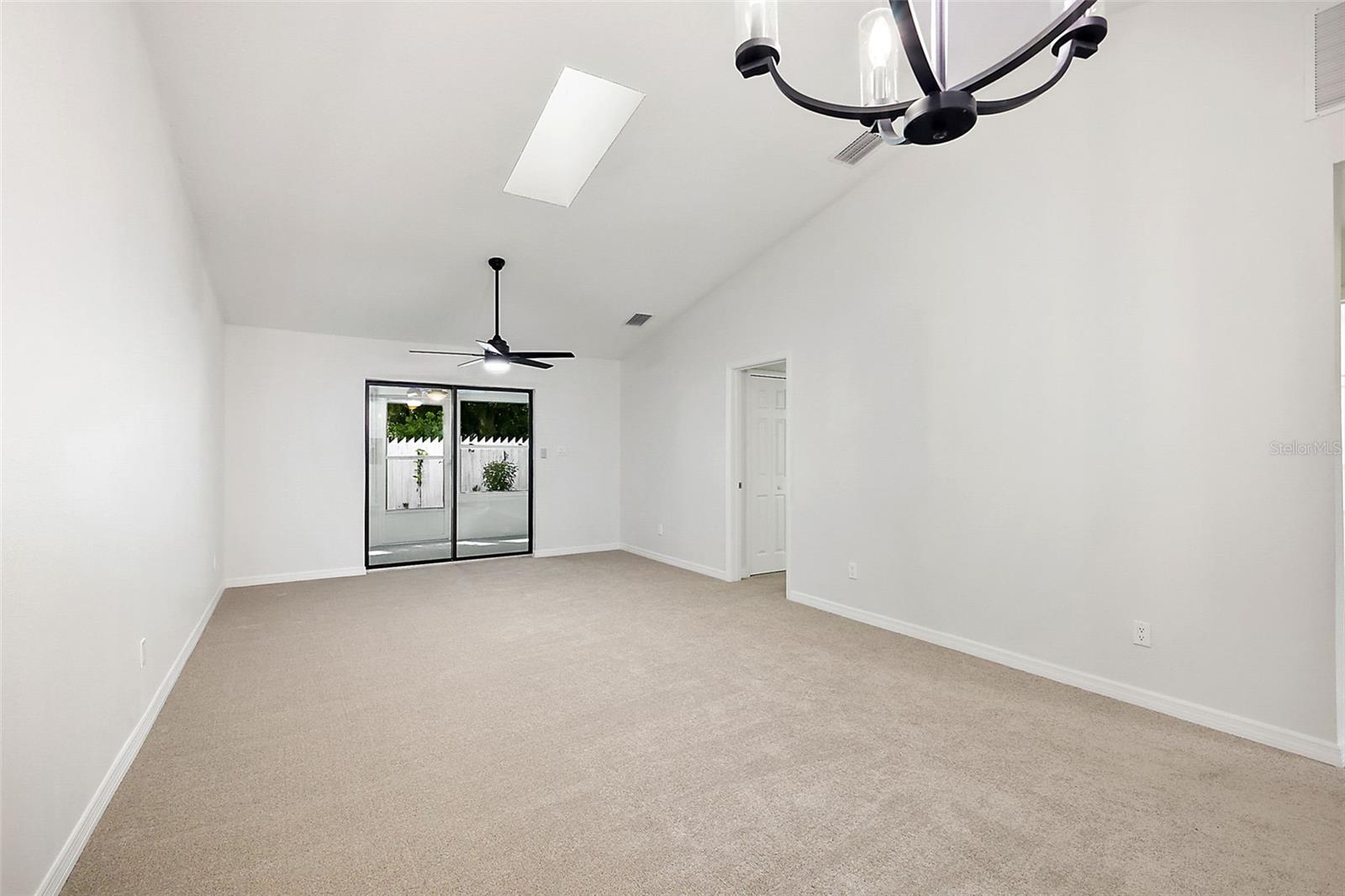 ;
;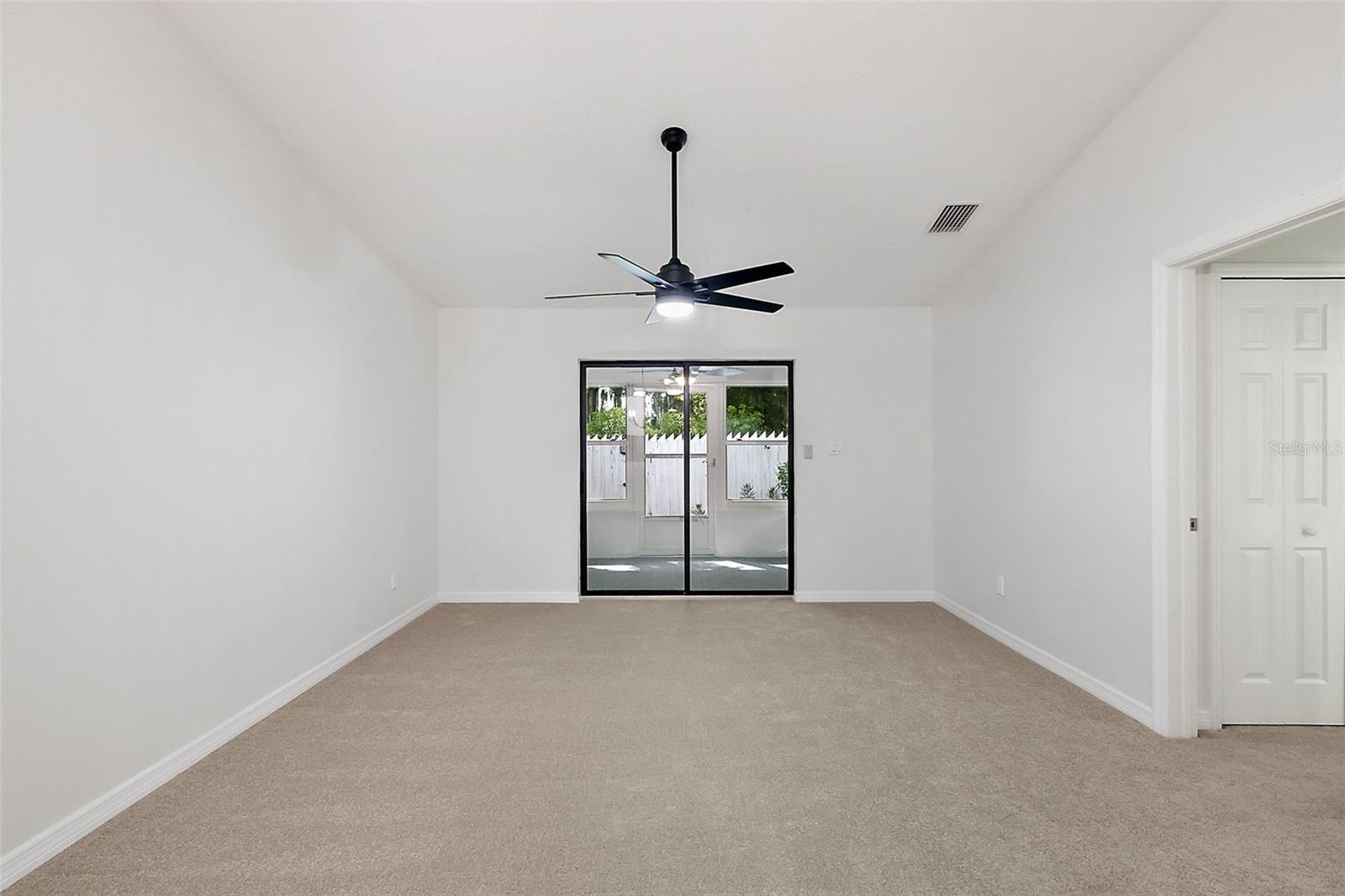 ;
;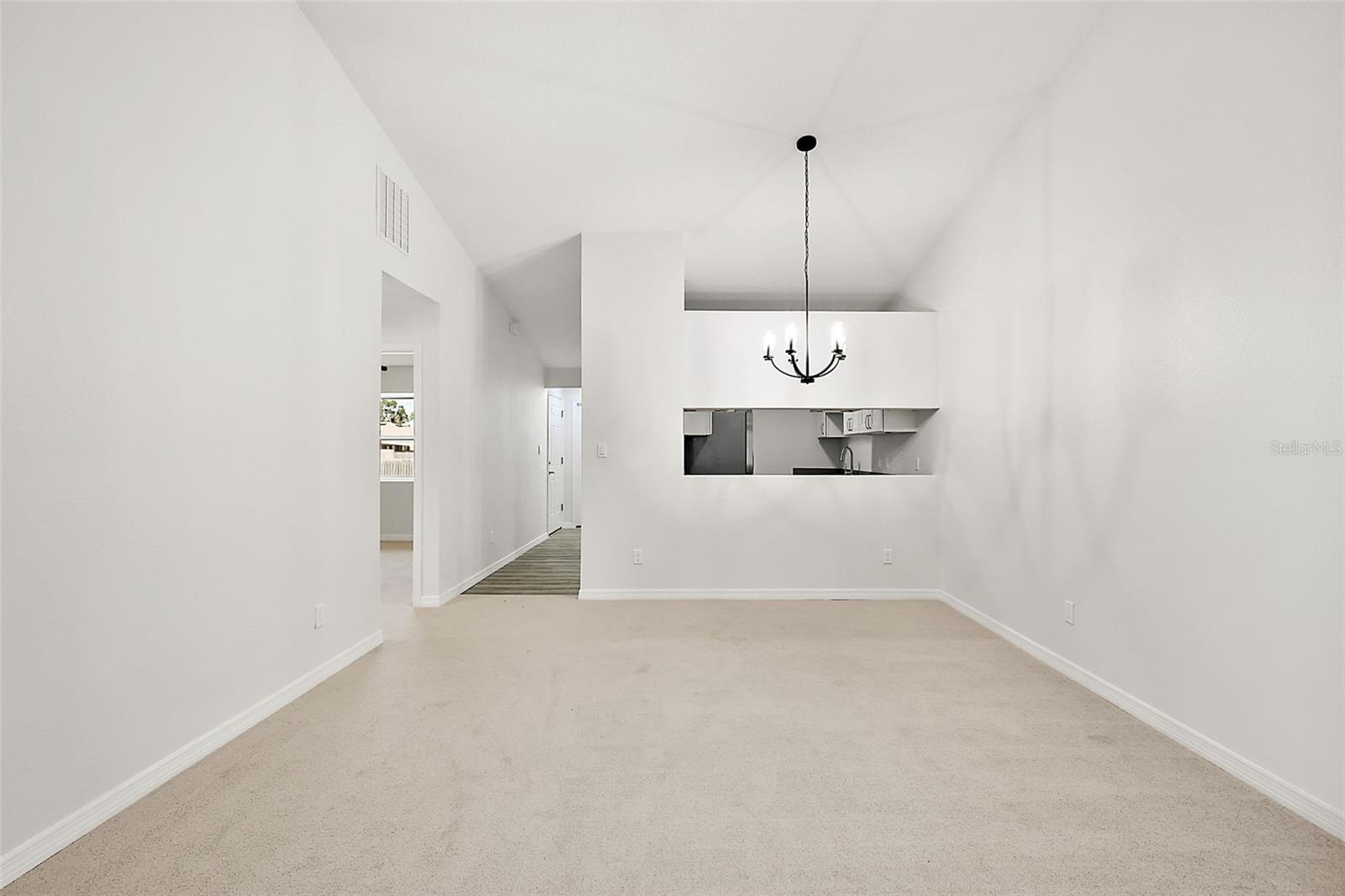 ;
;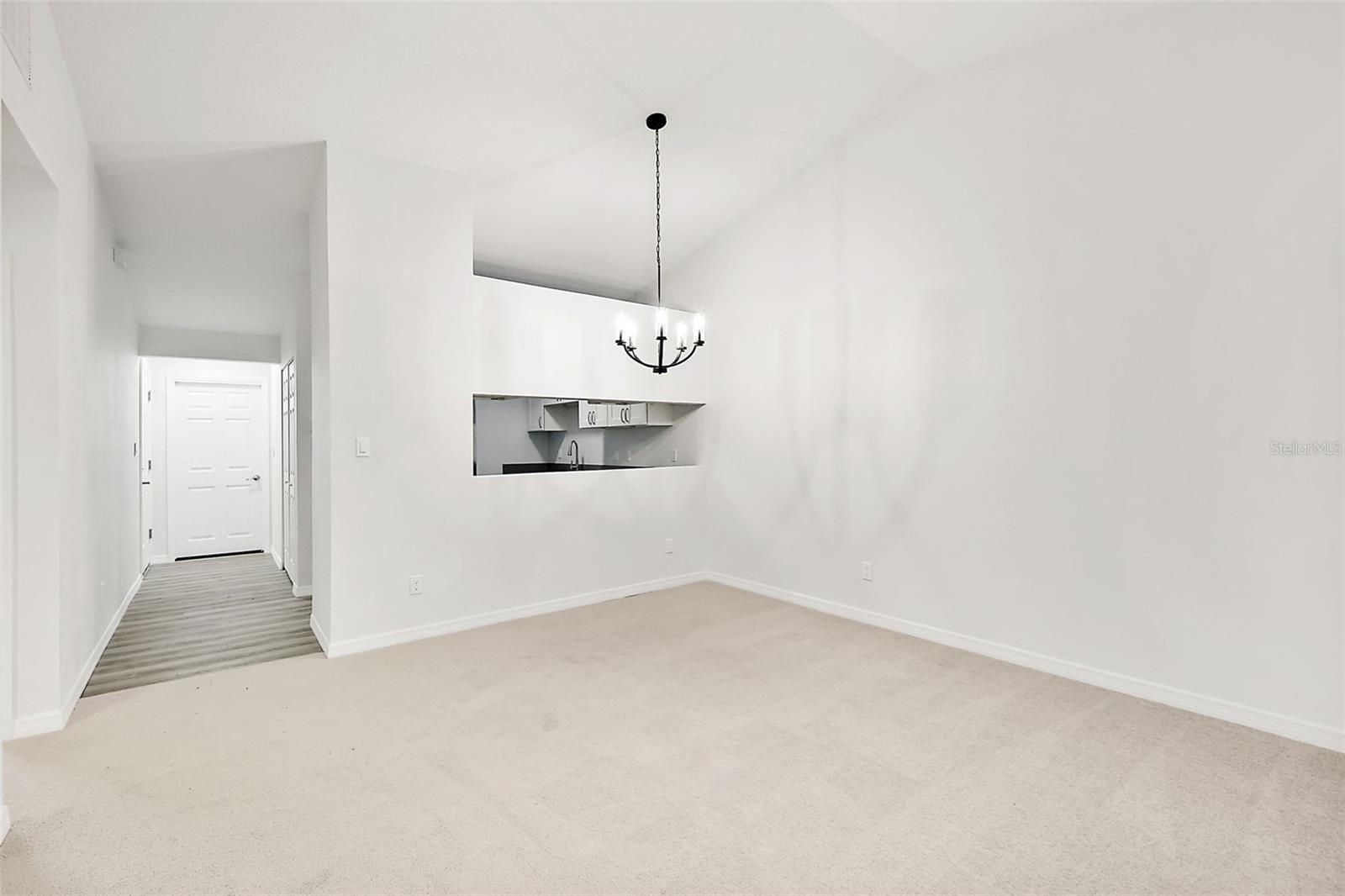 ;
;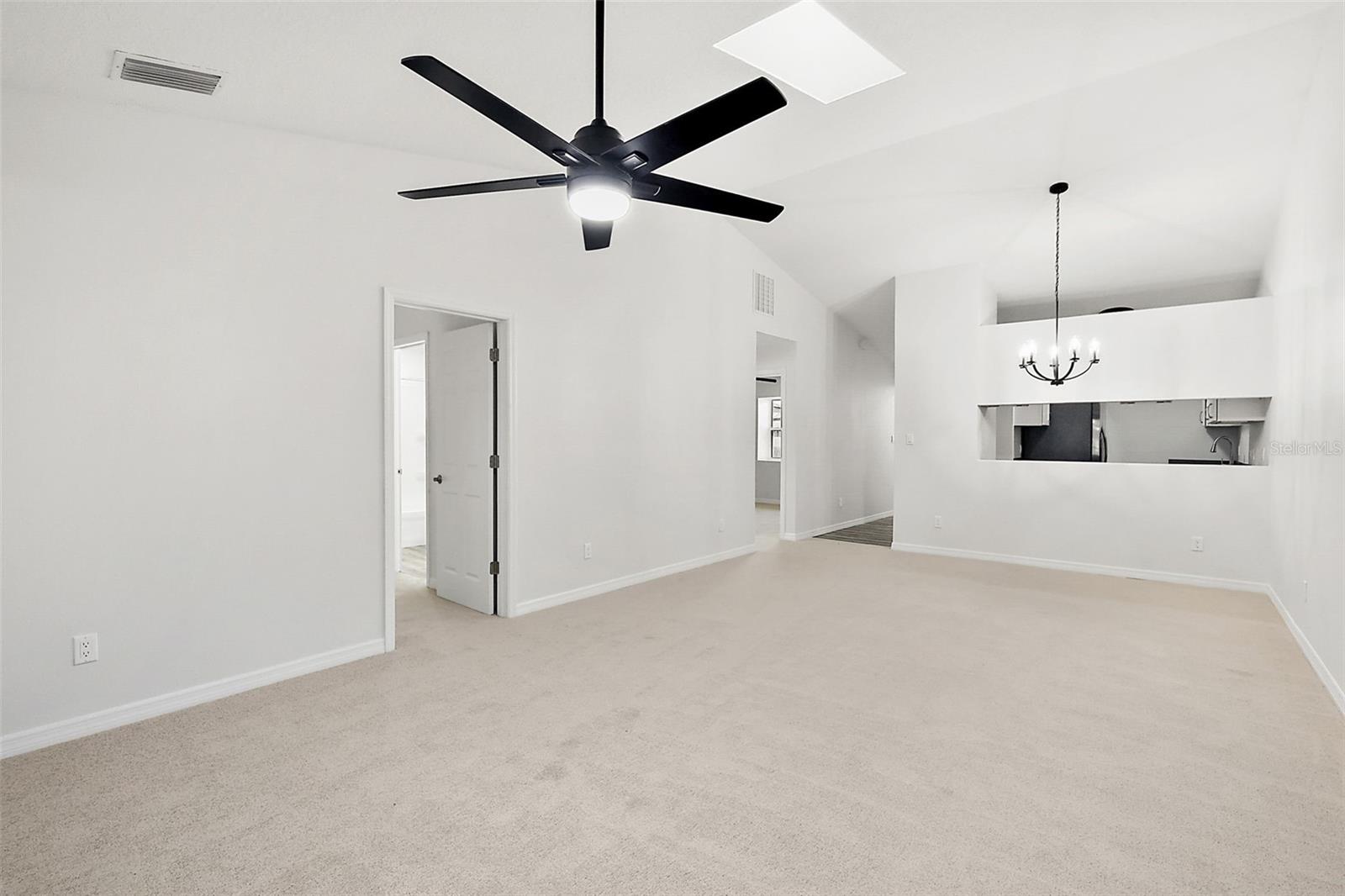 ;
;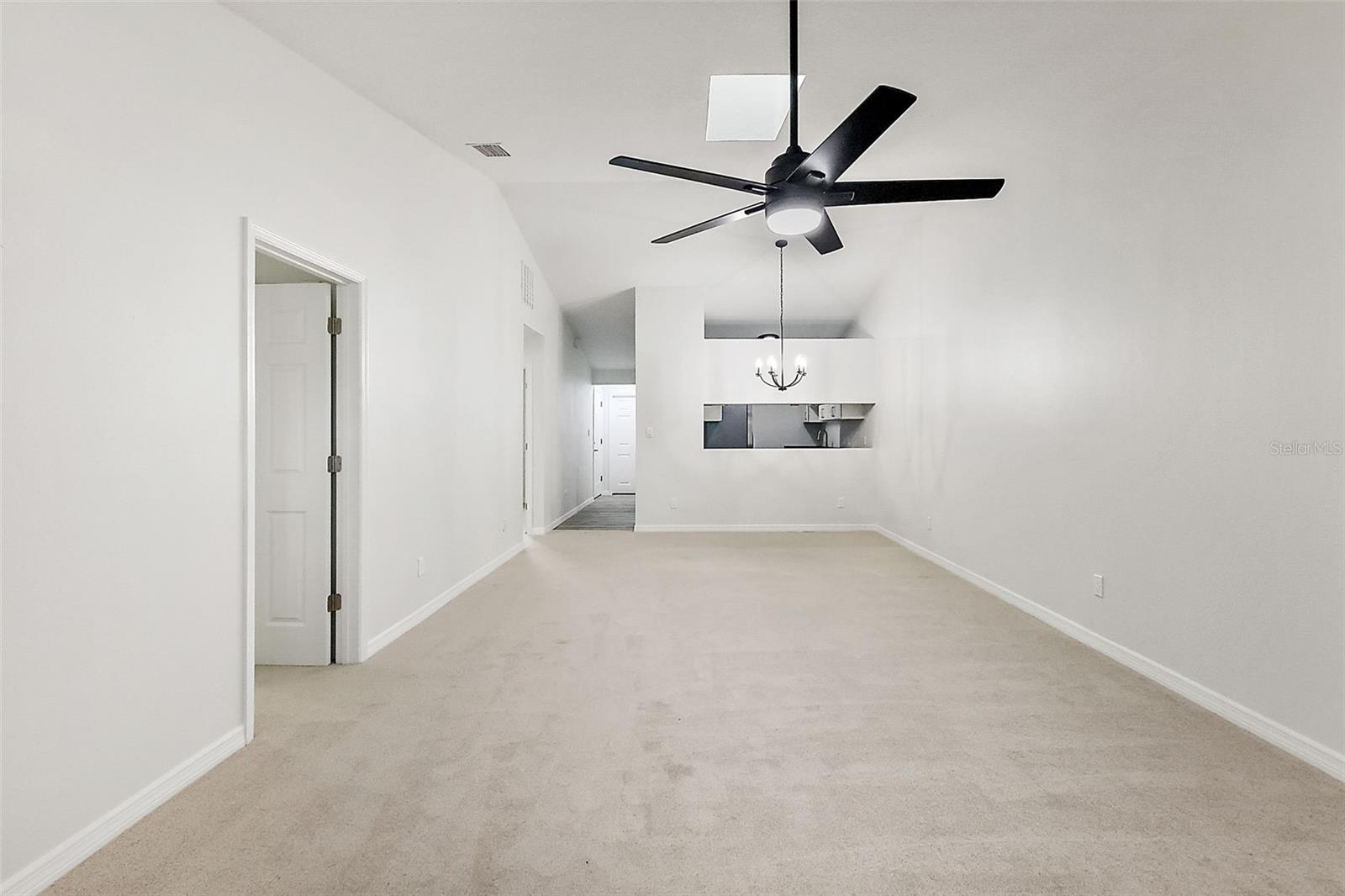 ;
;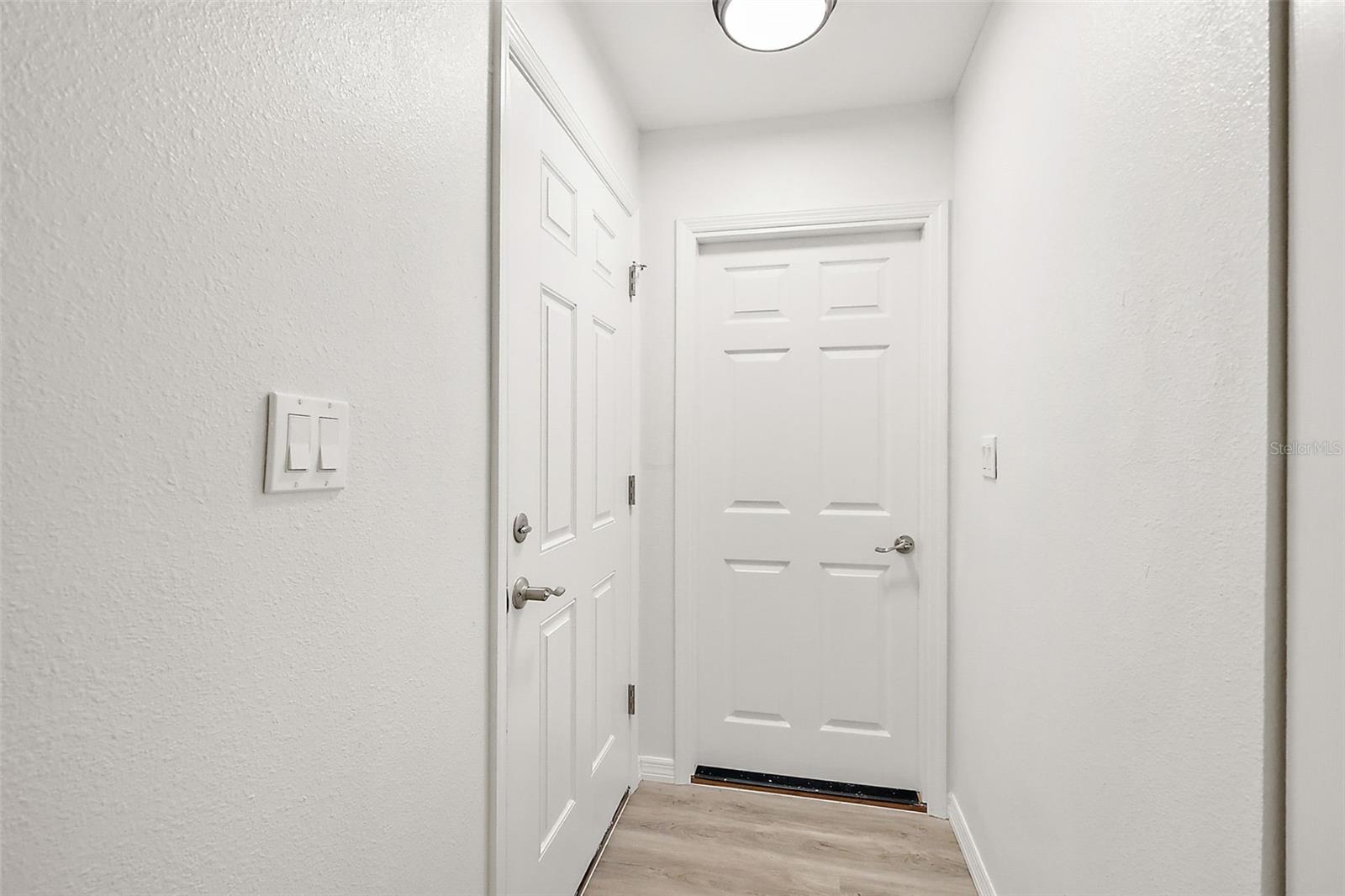 ;
;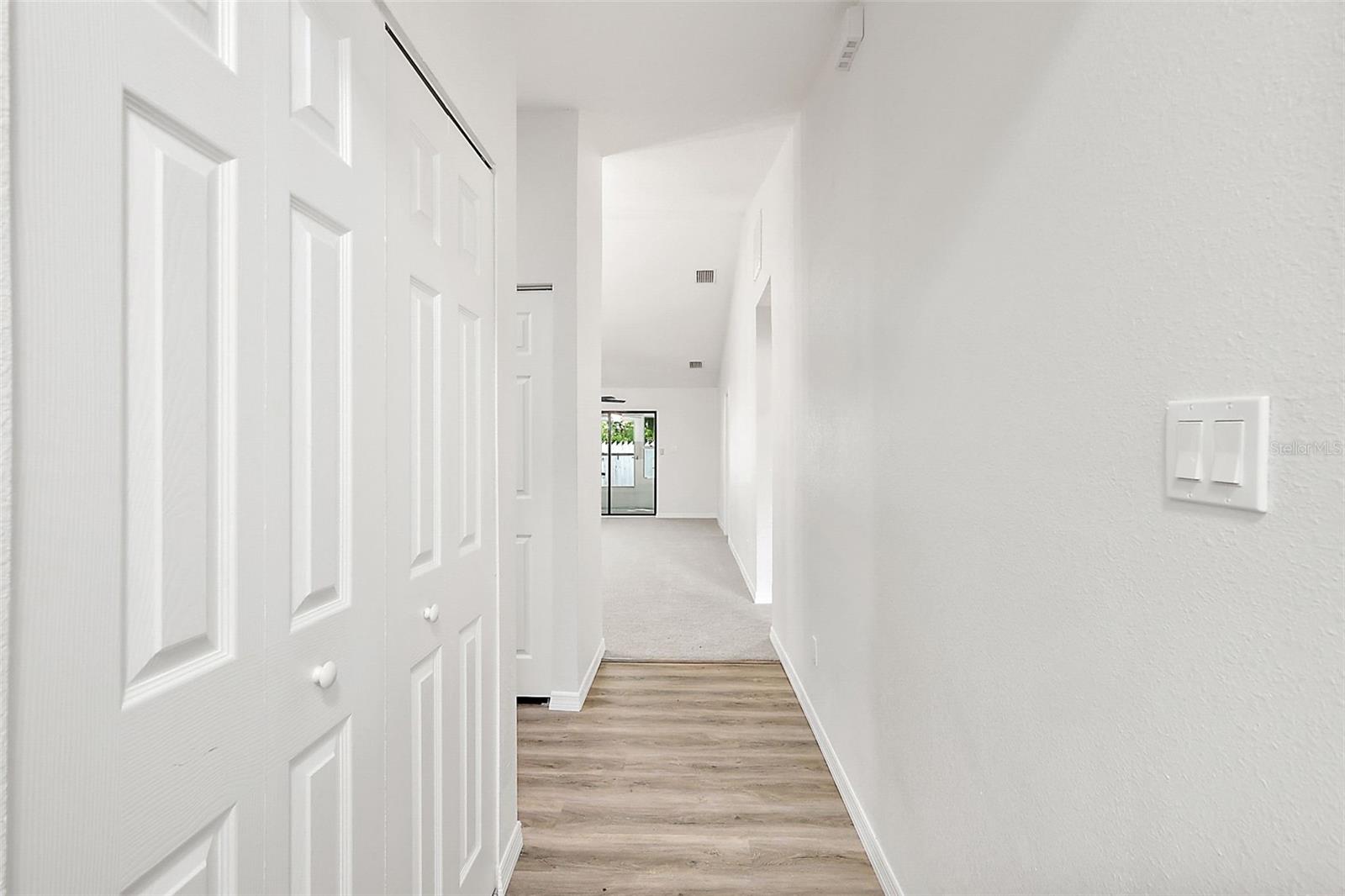 ;
;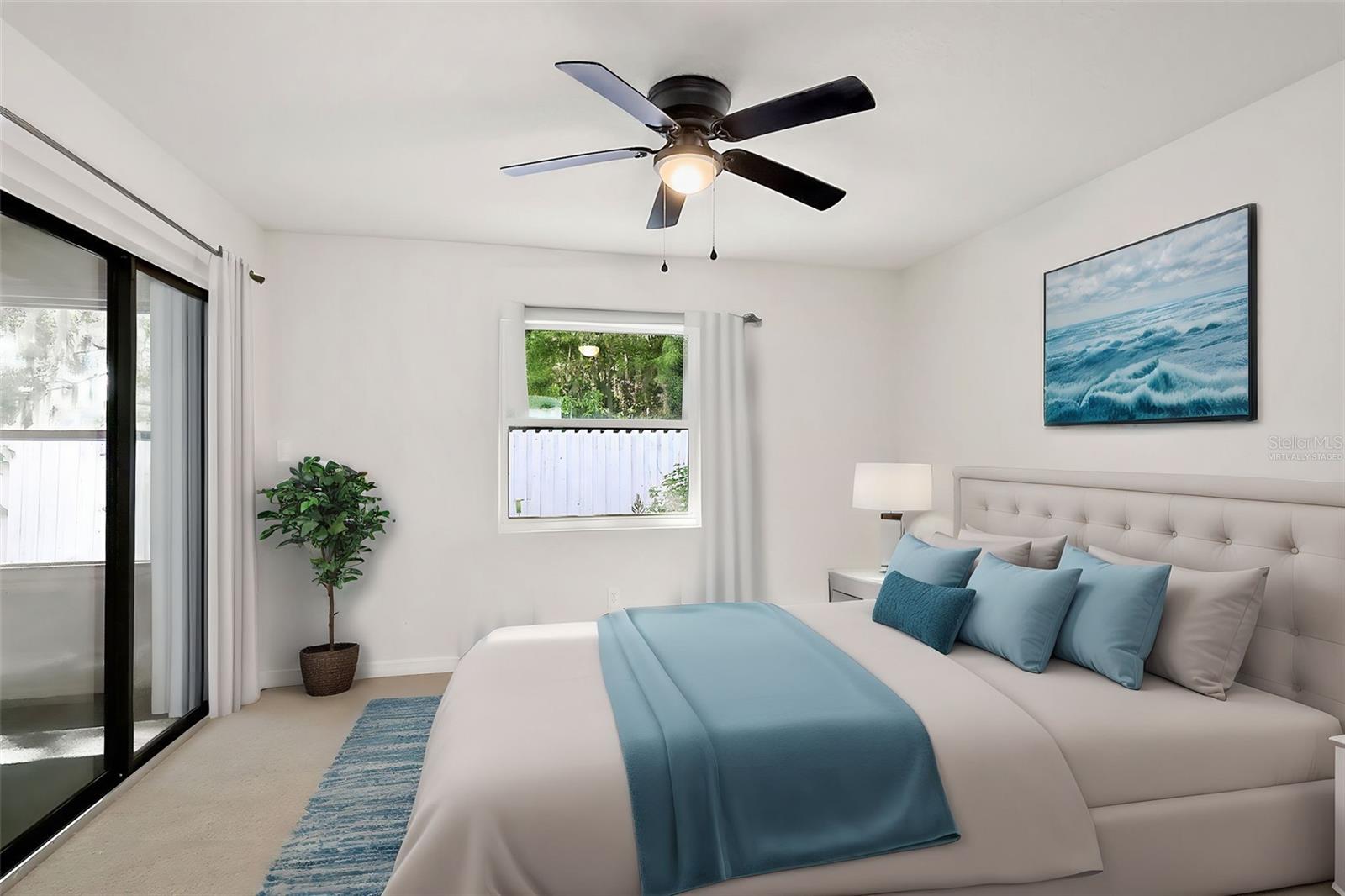 ;
;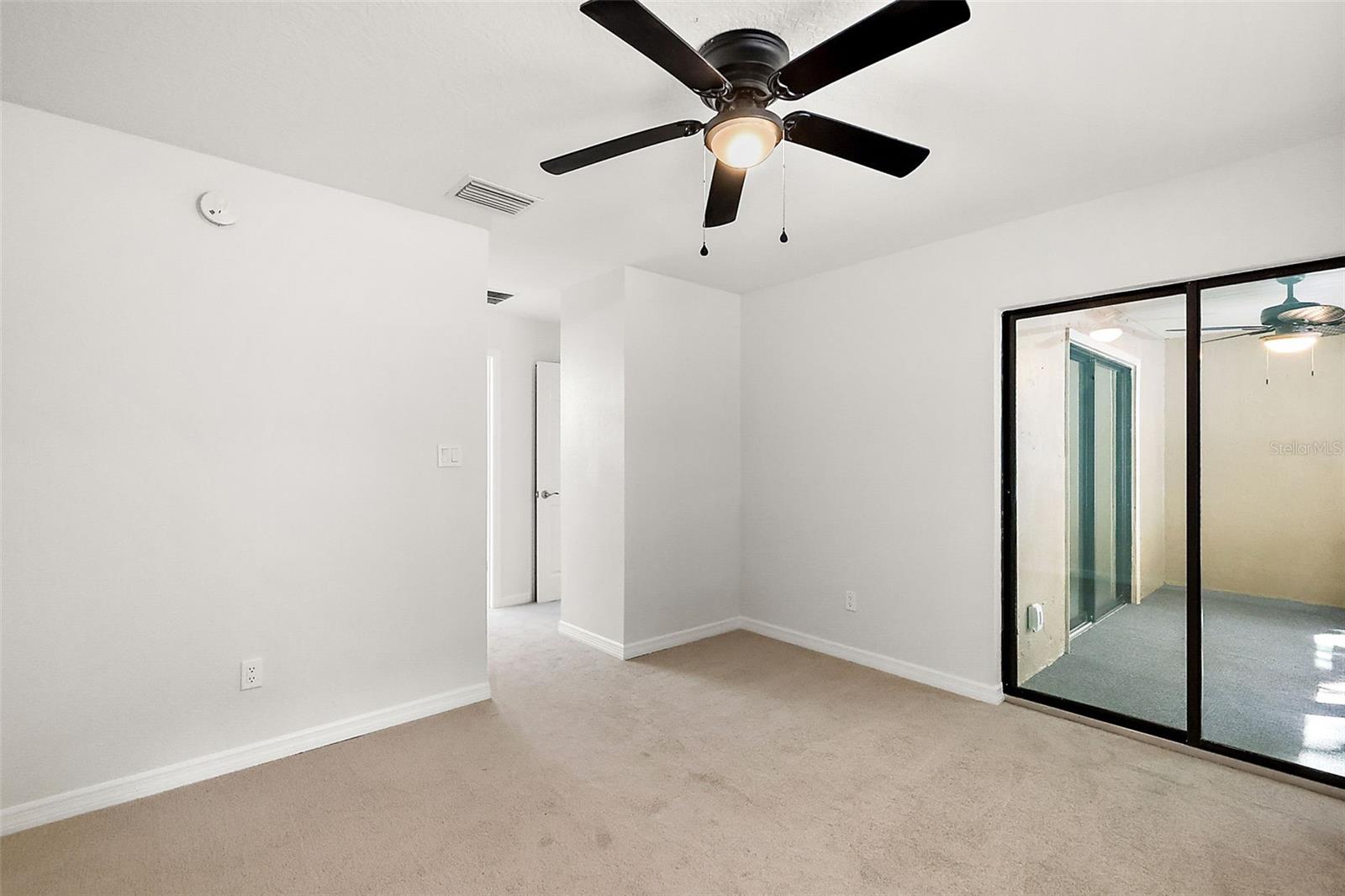 ;
;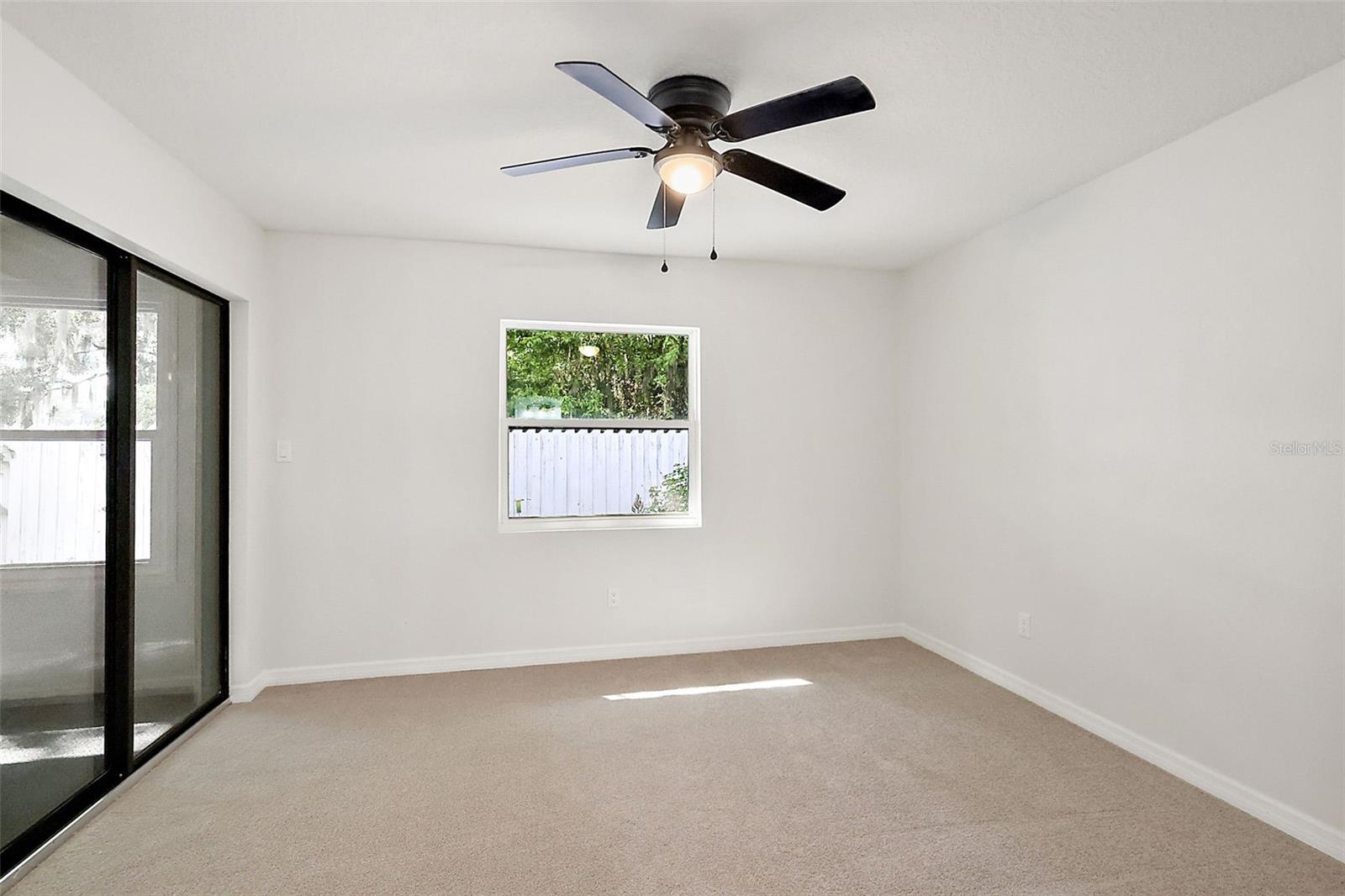 ;
;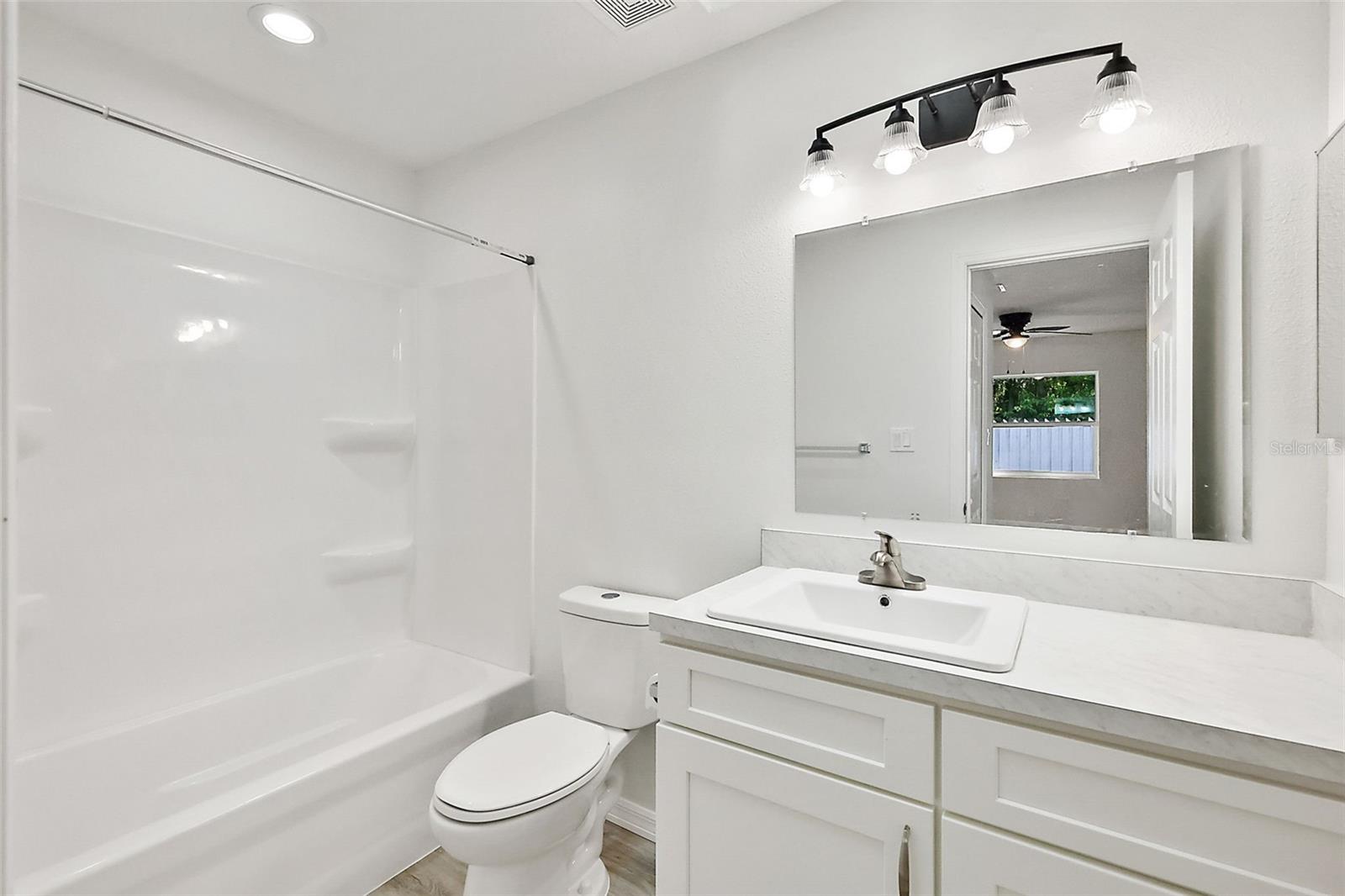 ;
;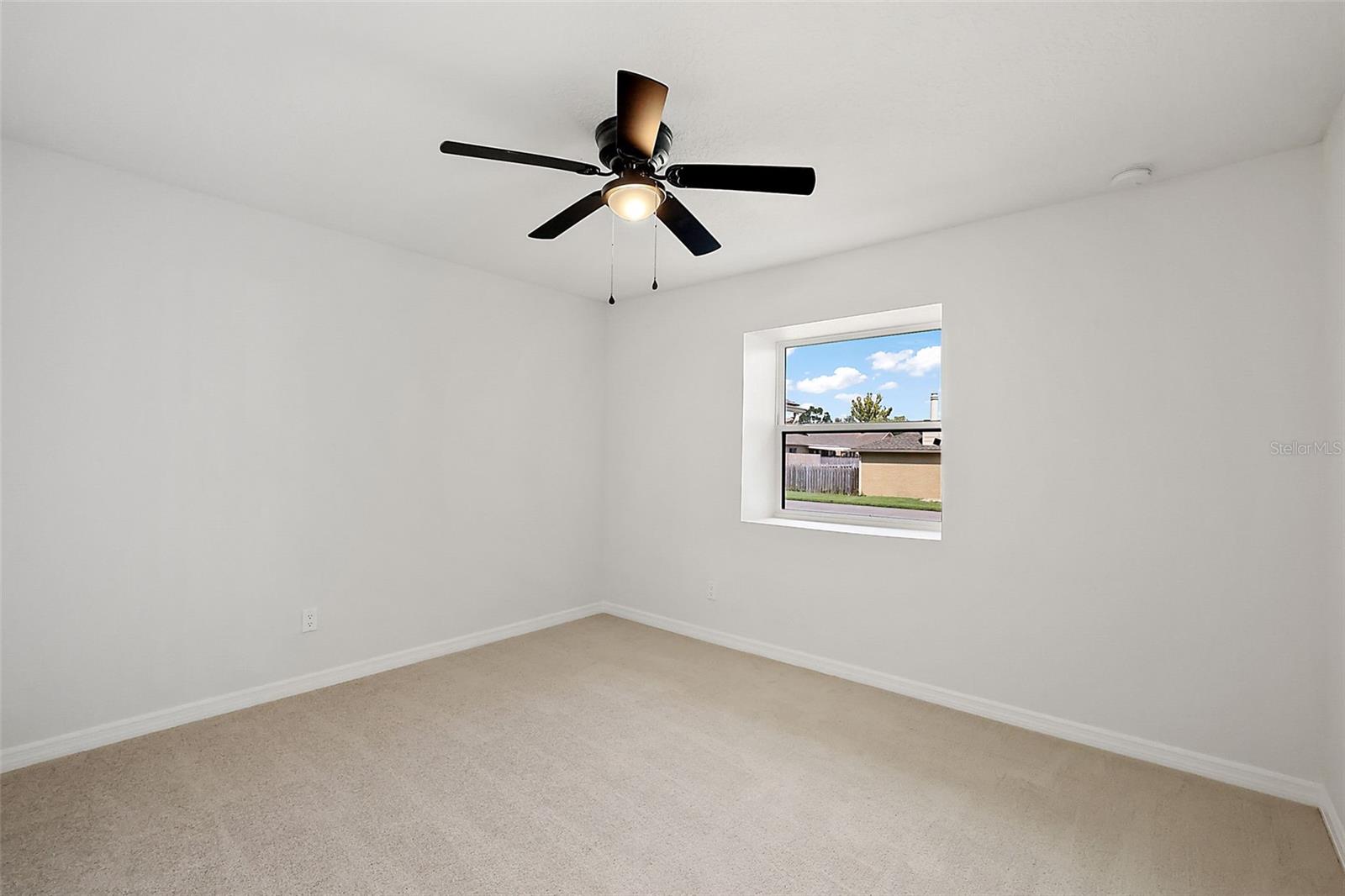 ;
;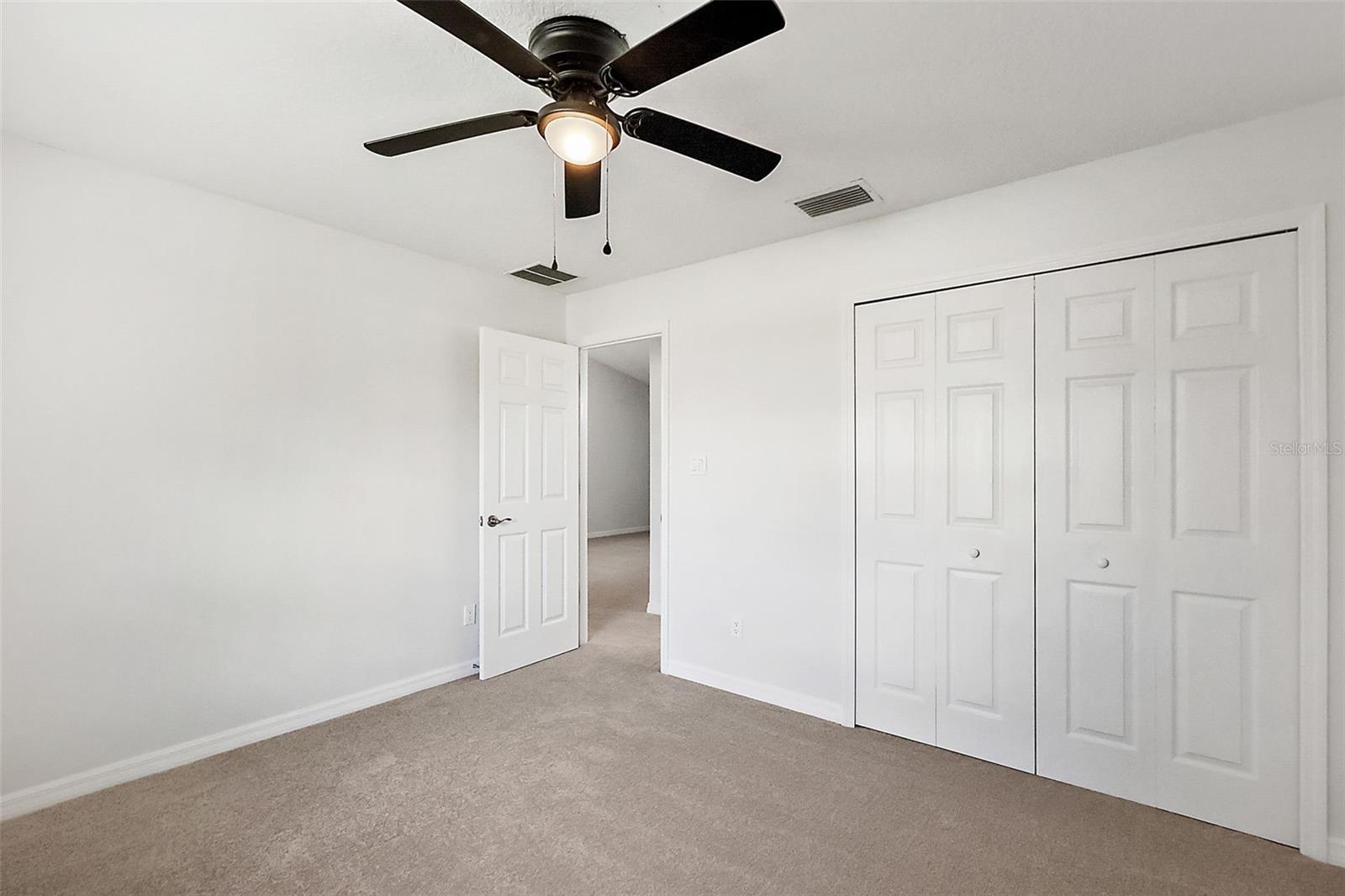 ;
;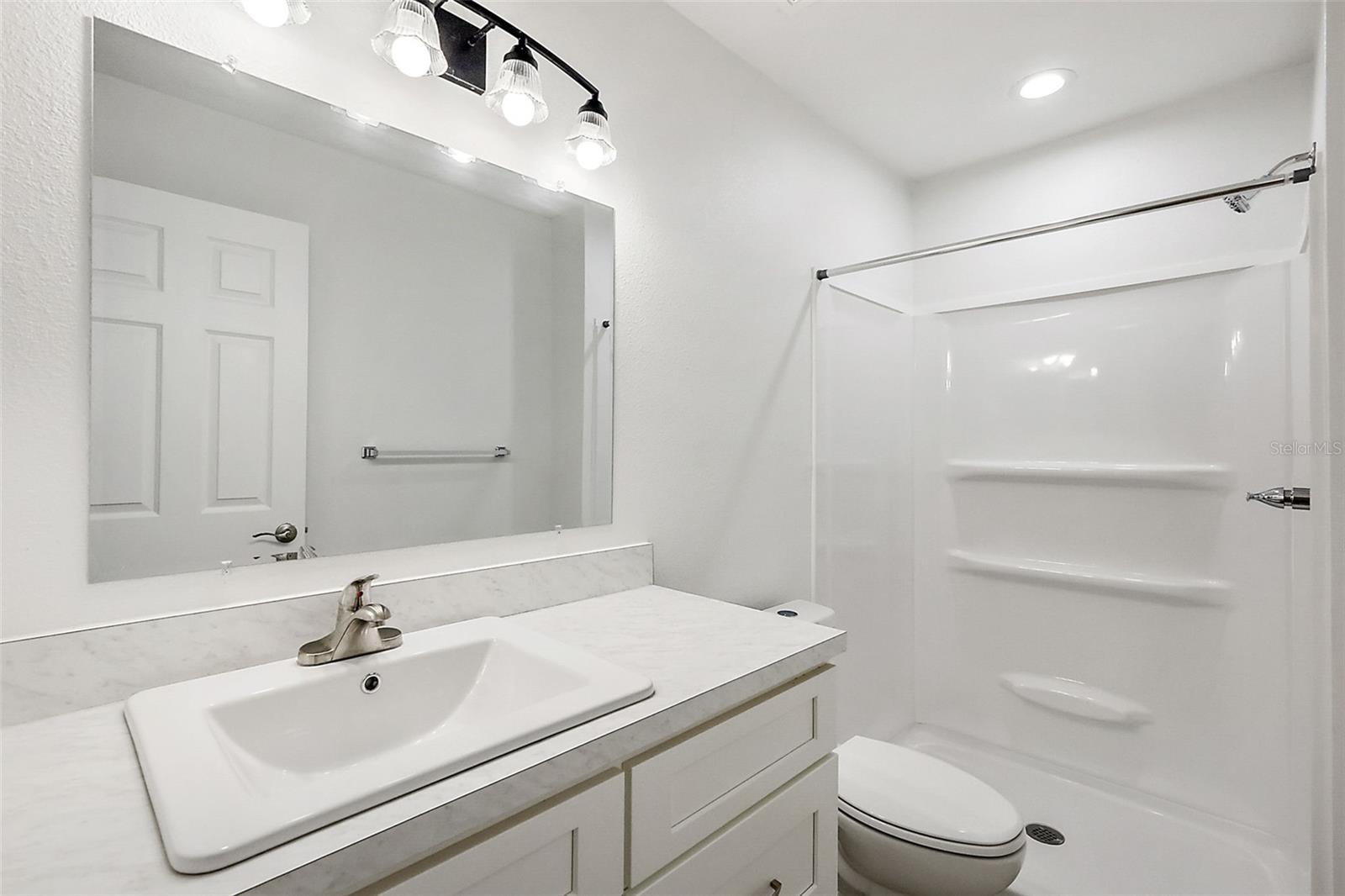 ;
;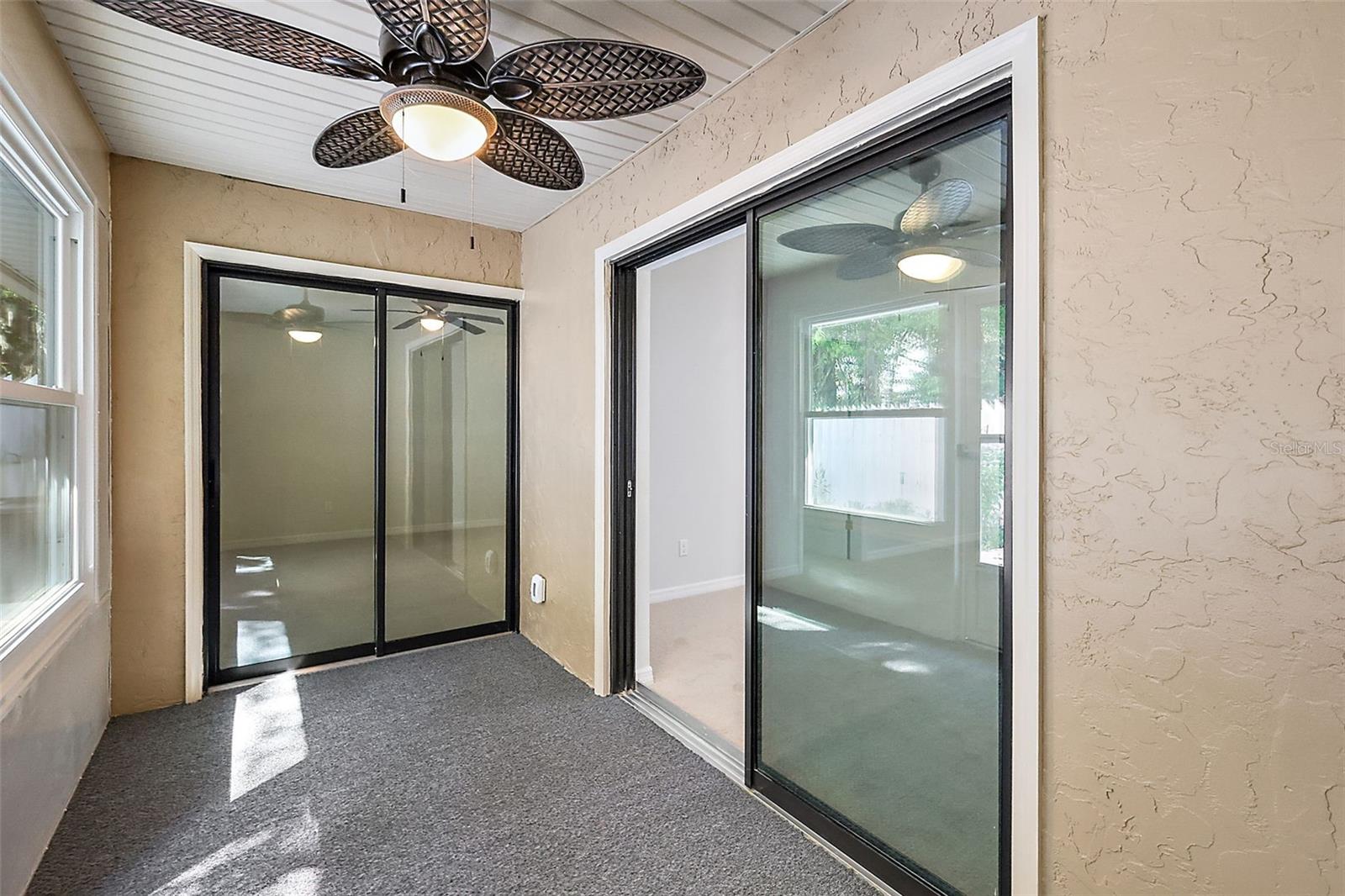 ;
;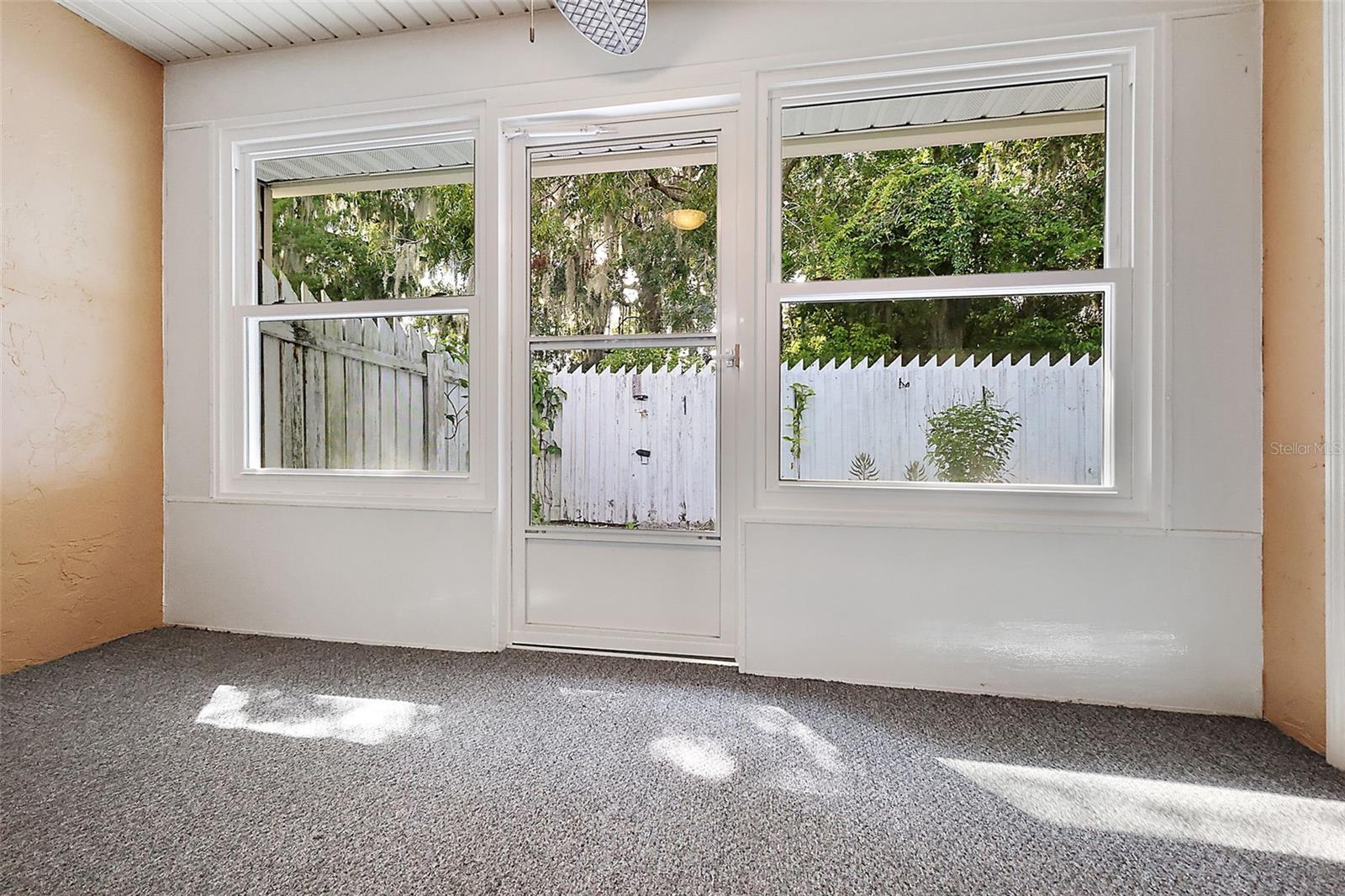 ;
;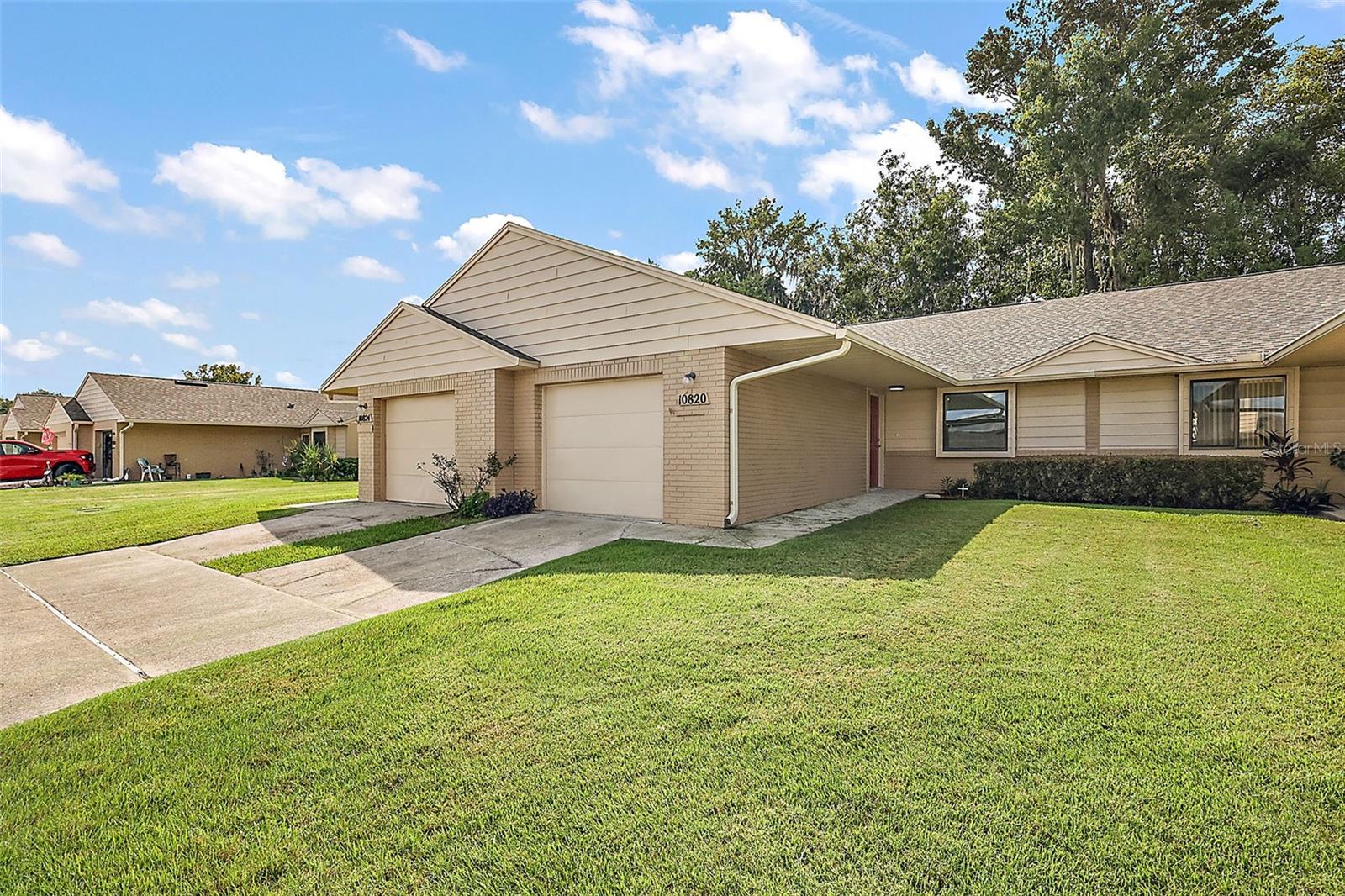 ;
;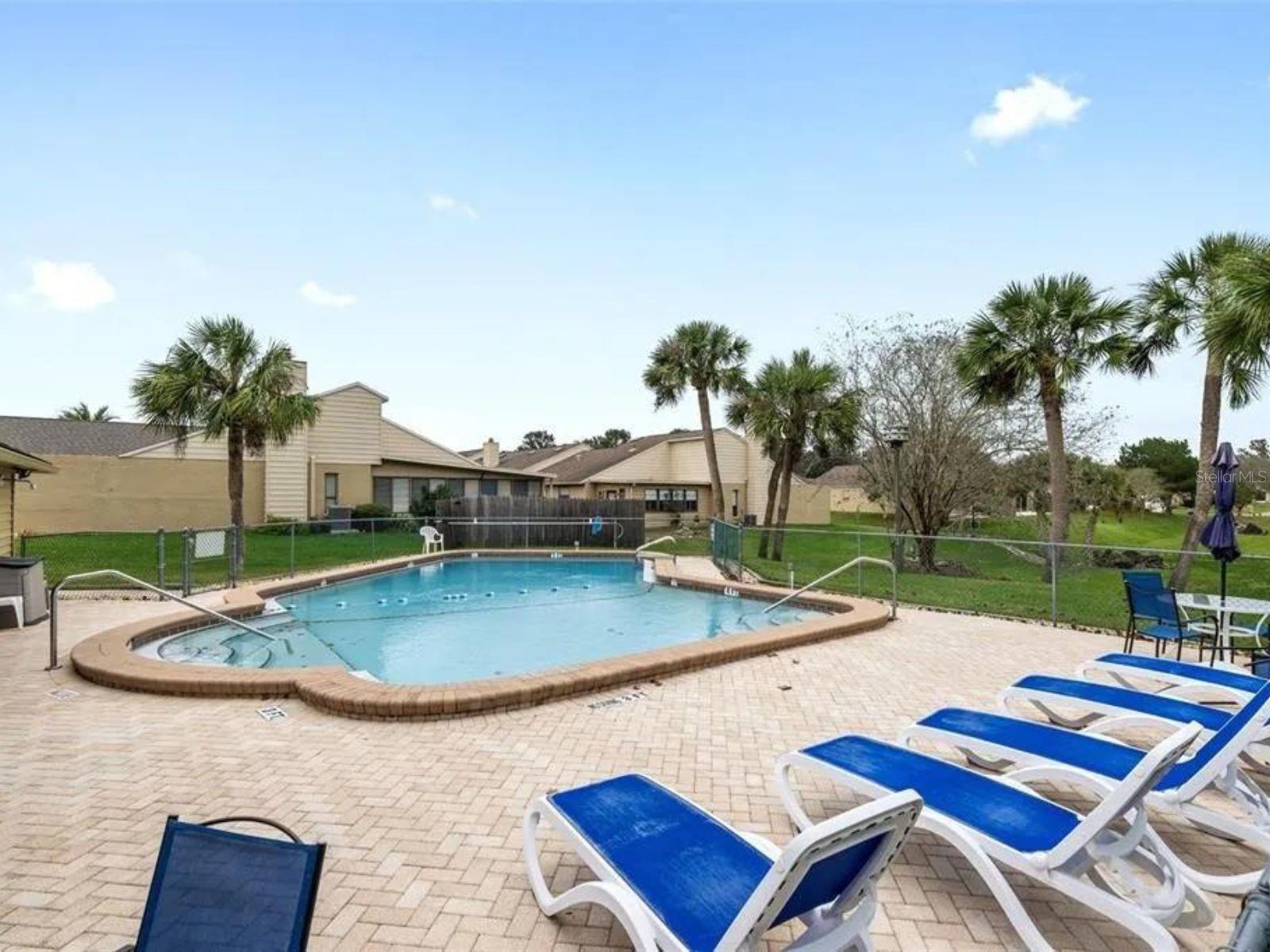 ;
;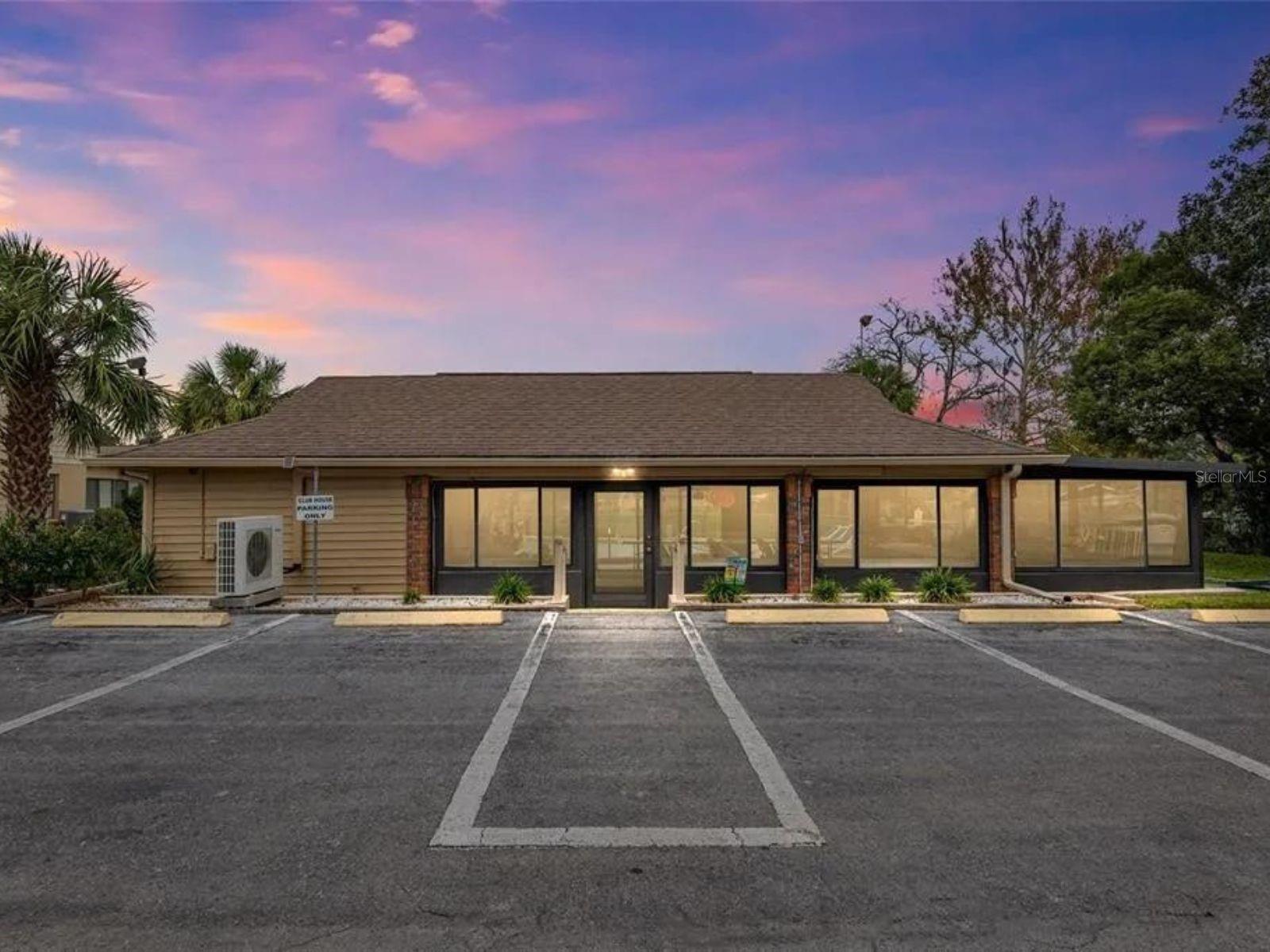 ;
;