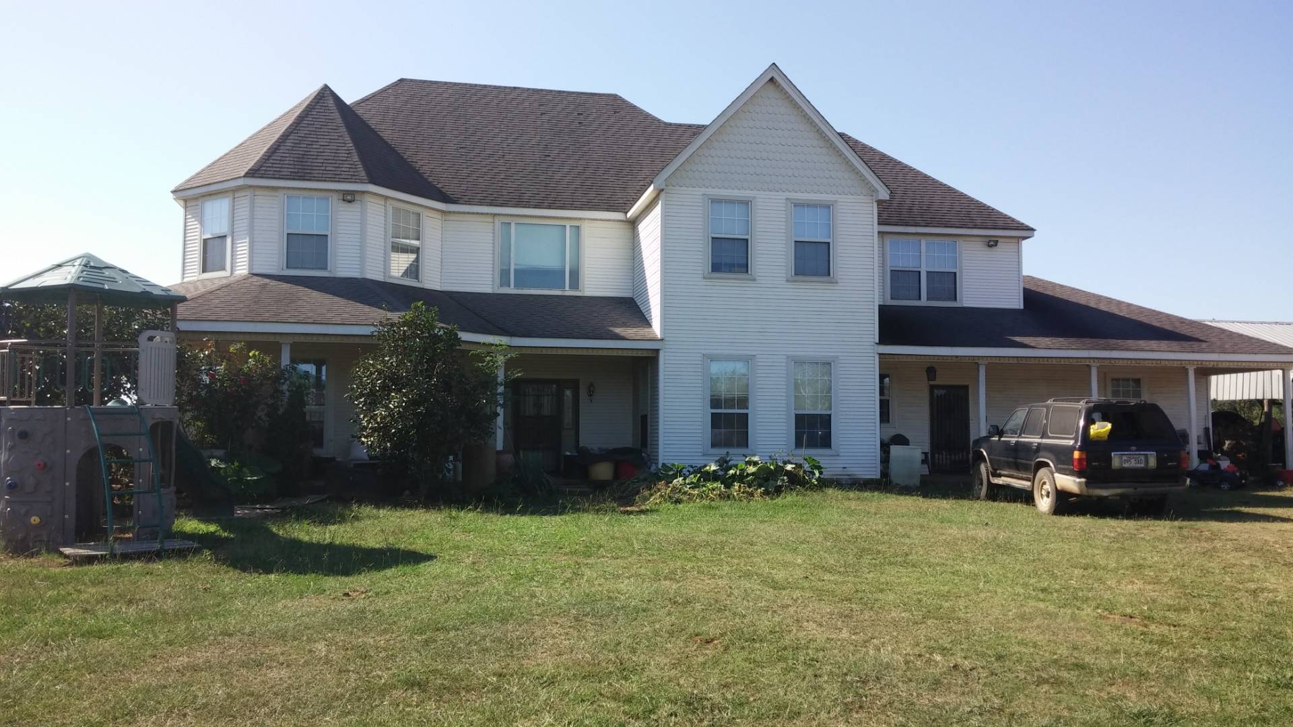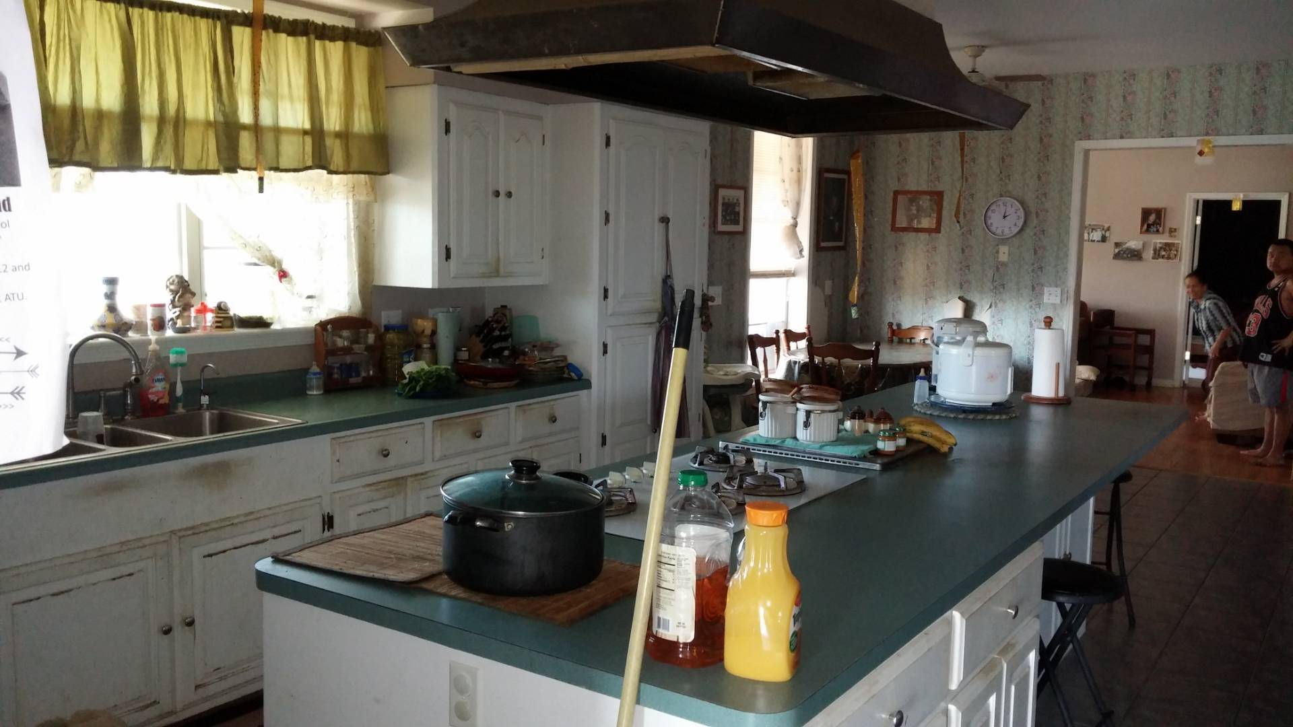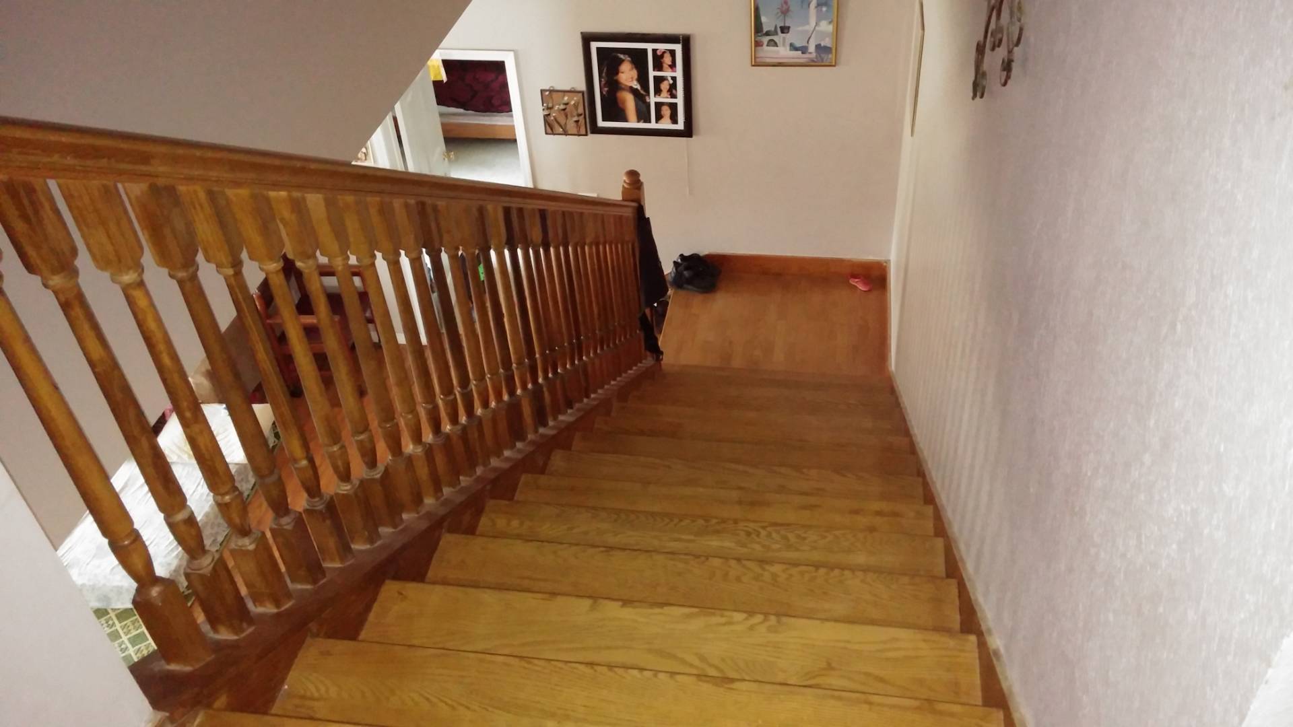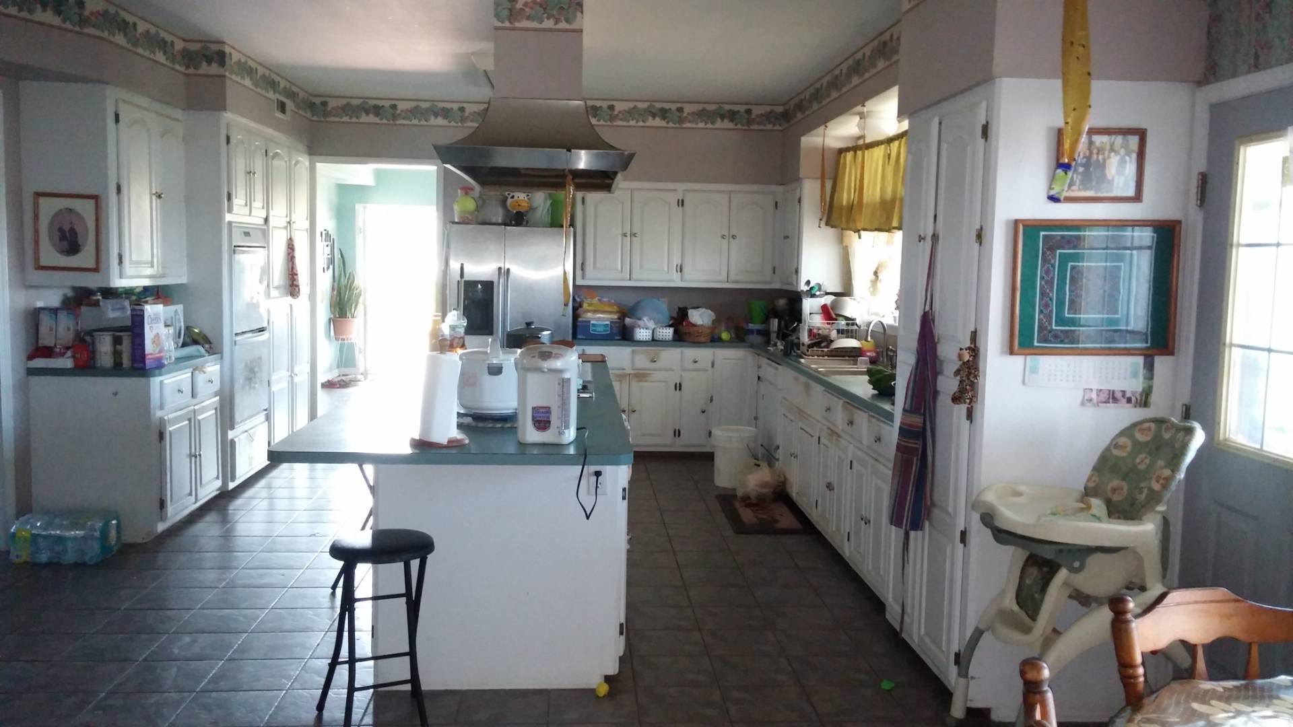10821 Cedar Creek Rd, Havana, AR 72842
| Listing ID |
10445754 |
|
|
|
| Property Type |
Farm/Estate |
|
|
|
| County |
Yell |
|
|
|
| Township |
5N |
|
|
|
| Neighborhood |
Havana |
|
|
|
|
| School |
Havana |
|
|
|
| Tax ID |
001-05756-000 |
|
|
|
| FEMA Flood Map |
fema.gov/portal |
|
|
|
| Year Built |
1997 |
|
|
|
| |
|
|
|
|
|
Majestic 5,000+ Sqft, 2 1/2 story Country Home with 6 or 7 bedrooms and 4 bathrooms plus room to expand. Includes 66 acres 90% pasture, cross fenced into 3 pastures. 2 ponds. The home features two oak staircases, from both ends of the home leading to the 2nd floor, and a 3rd oak staircase leading to the 3rd floor BR and Storage area. Tile and carpet floor coverings. 9 ft ceilings. Formal living, separate family room and a Huge country kitchen. Covered back patio. The home has 2 central H&A units. (The home does need some TLC to bring it back to its former glory). City water electric and natural gas. Large "Litter Shed" and "Compost Shed". Three, 40' x 400' broiler houses are included, but seller feels the update requirements the company is requiring of a "New grower" may cost more than the estimated value of the existing poultry houses, but the houses could be used for livestock, hay storage or removed from the property and the land be put back into cattle/horse pasture. (The poultry houses are currently contracted with Wayne Farms Inc, Danville AR and have provided a gross annual income for the seller of around $38,000 per house per year. 4 - 5 flocks year. 61 - 63 days flock. 9 lb birds). This is an "Office Exclusive Listing". Buyers will need to contact listing broker to see this property listing.
|
- 6 Total Bedrooms
- 4 Full Baths
- 5244 SF
- 66.00 Acres
- Built in 1997
- 3 Stories
- Available 12/13/2017
- Custom Style
- Renovation: Could use some TLC
- Open Kitchen
- Entry Foyer
- Living Room
- Dining Room
- Formal Room
- Study
- Primary Bedroom
- en Suite Bathroom
- Walk-in Closet
- Great Room
- Kitchen
- Breakfast
- Laundry
- Private Guestroom
- First Floor Bathroom
- Forced Air
- Electric Fuel
- Natural Gas Fuel
- Natural Gas Avail
- Central A/C
- Frame Construction
- Asphalt Shingles Roof
- Detached Garage
- Municipal Water
- Private Septic
- Subdivision: No
- Barn
- Outbuilding
- Pond View
- Private View
- Scenic View
- Pond Waterfront
Listing data is deemed reliable but is NOT guaranteed accurate.
|






 ;
; ;
; ;
; ;
;