1087 Starnes Bluff Ln, Fort Blackmore, VA 24250
| Listing ID |
11293416 |
|
|
|
| Property Type |
Residential |
|
|
|
| County |
Scott |
|
|
|
| Total Tax |
$1,021 |
|
|
|
|
|
Your Home Sold Guaranteed Or I'll Buy It!*
BUY THIS HOME AND GET $22,000+ in savings GUARANTEED! Buy this awesome home with $0 Down and up to 2 mo. No Payments. Buy this home if YOU Are Not Satisfied in 24 Months I'LL Buy It back or SELL IT FOR FREE NO Gimmicks! For information on this exclusive Buyer Protection Plan, call the listing office directly see info below Bonus 1 ** Love it or Leave it Guaranteed! Buy this home if YOU Are Not Satisfied in 24 Months I'LL Buy It back or SELL IT FOR FREE NO Gimmicks! A $16,000+ value to our VIP buyers! Bonus 2 **Don't get stuck owning two homes. BUY THIS HOME, I WILL BUY YOURS! If you are looking to buy a home but have one to sell, you are finding yourself in the same dilemma that most homeowners find themselves in. We can help! To discuss the details of this incredible option, call the listing agent or for a free report on this exclusive offer and how it works visit my website see below for info ** Bonus 3 **This home comes with a 12 Month Limited Home Warranty ($500 VALUE), a $500 lender credit, $300 attorney credit, $100 home inspection credit for our VIP buyers. Call to become a VIP Buyer! Bonus 4****This home qualifies for a 1% buy down rate for our VIP buyers**********************************************************************************Parcel 1 is a Charming Country Home 1470 sq ft on 1.2 acres: a 3 BR / 1.5 bath with a partially finished basement den with wood burning fireplace. Basement access to a cellar for canned goods. It has a 1 car garage and a large basement workshop/hobby area with walk out access. Features a large living room with gas log fireplace and an open Kitchen/ Dining Room. The parcel also includes a 24X40 2 car detached garage. Water supplied: very tasty mountain spring water. Improvements include a metal roof with new windows installed 2 years ago. High speed internet was installed recently for work from home opportunities. Parcel 2 includes 37.8 acres mostly wooded with some fruit trees and a garden and barn/shed. There is also an ATV trail that circles the property through the mountain. It?s a fun 15-minute ride around the property.
|
- 3 Total Bedrooms
- 1 Full Bath
- 1 Half Bath
- 1710 SF
- 39.00 Acres
- Built in 1978
- Lower Level: Partly Finished, Walk Out
- Oven/Range
- Refrigerator
- Dishwasher
- Microwave
- Hardwood Flooring
- Laminate Flooring
- 9 Rooms
- 2 Fireplaces
- Heat Pump
- Other Heat Type
- Electric Fuel
- Propane Fuel
- Brick Siding
- Metal Roof
- 1 Garage Space
- Other Water
- Private Septic
- Patio
- Covered Porch
- Subdivision: Cooper Ridge
- Mountain View
- Wooded View
- $1,021 County Tax
- $1,021 Total Tax
- Tax Year 2023
|
|
YOUR HOME SOLD GUARANTEED REALTY
|
Listing data is deemed reliable but is NOT guaranteed accurate.
|






 ;
; ;
;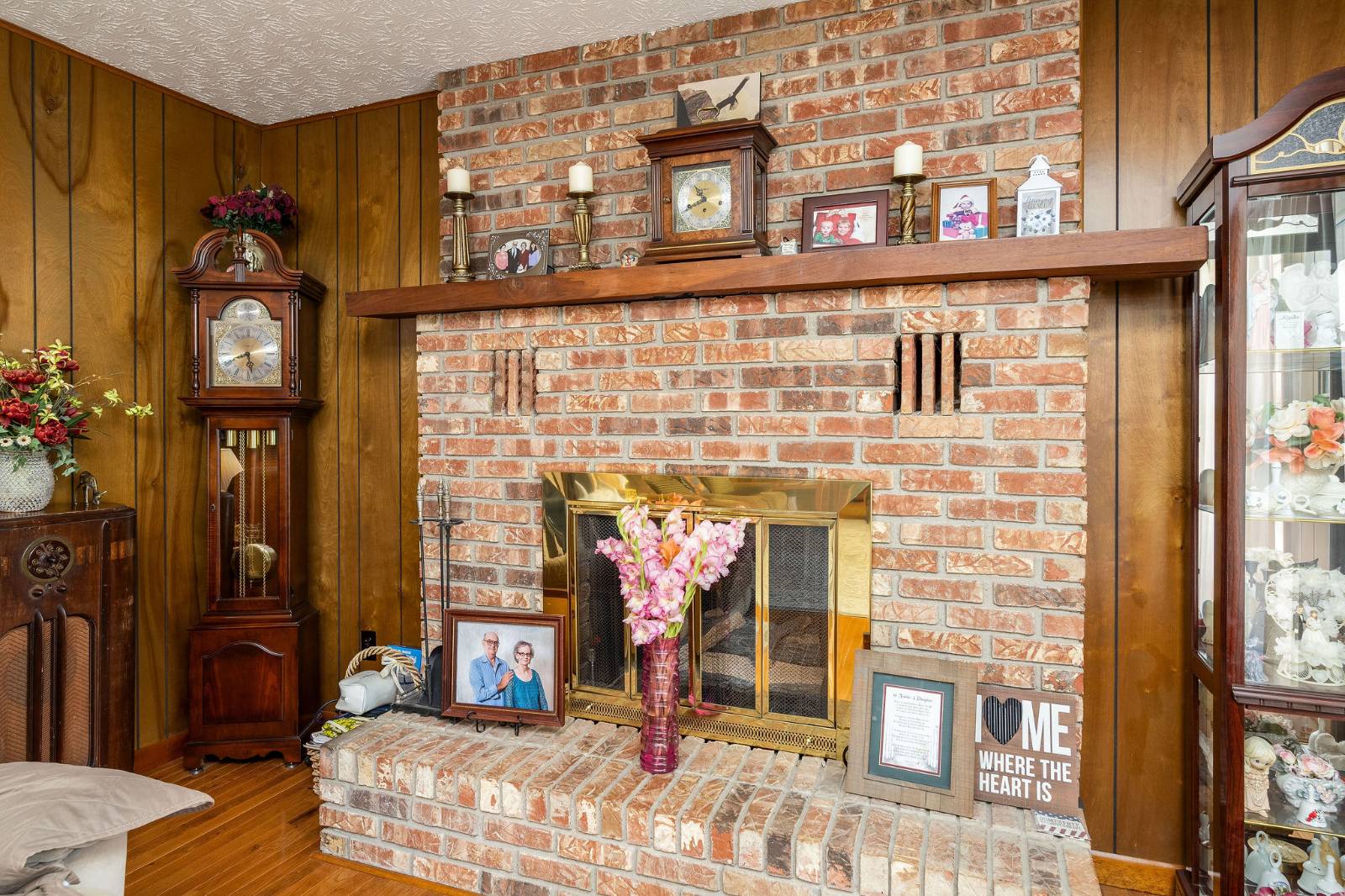 ;
;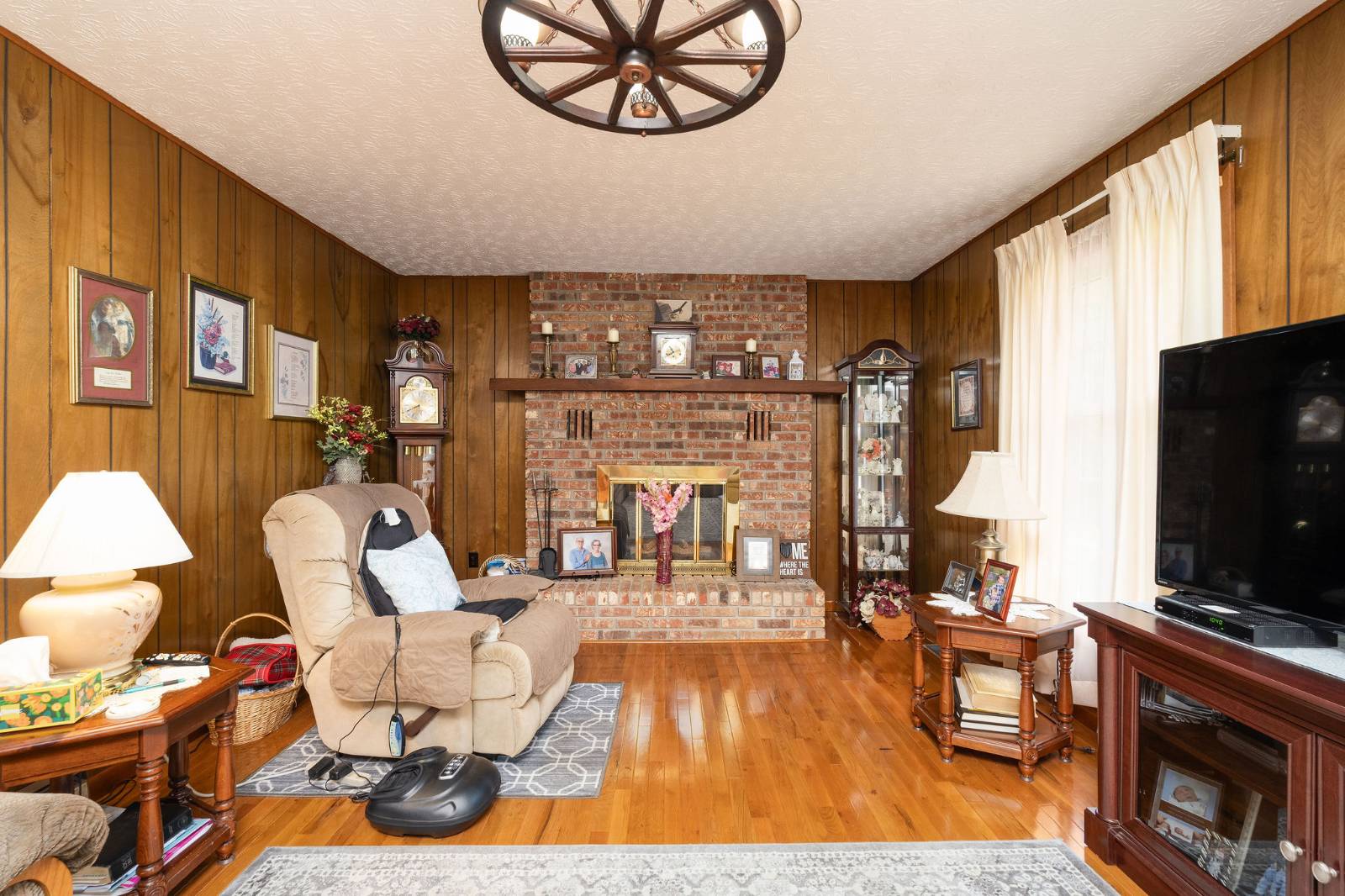 ;
; ;
; ;
; ;
;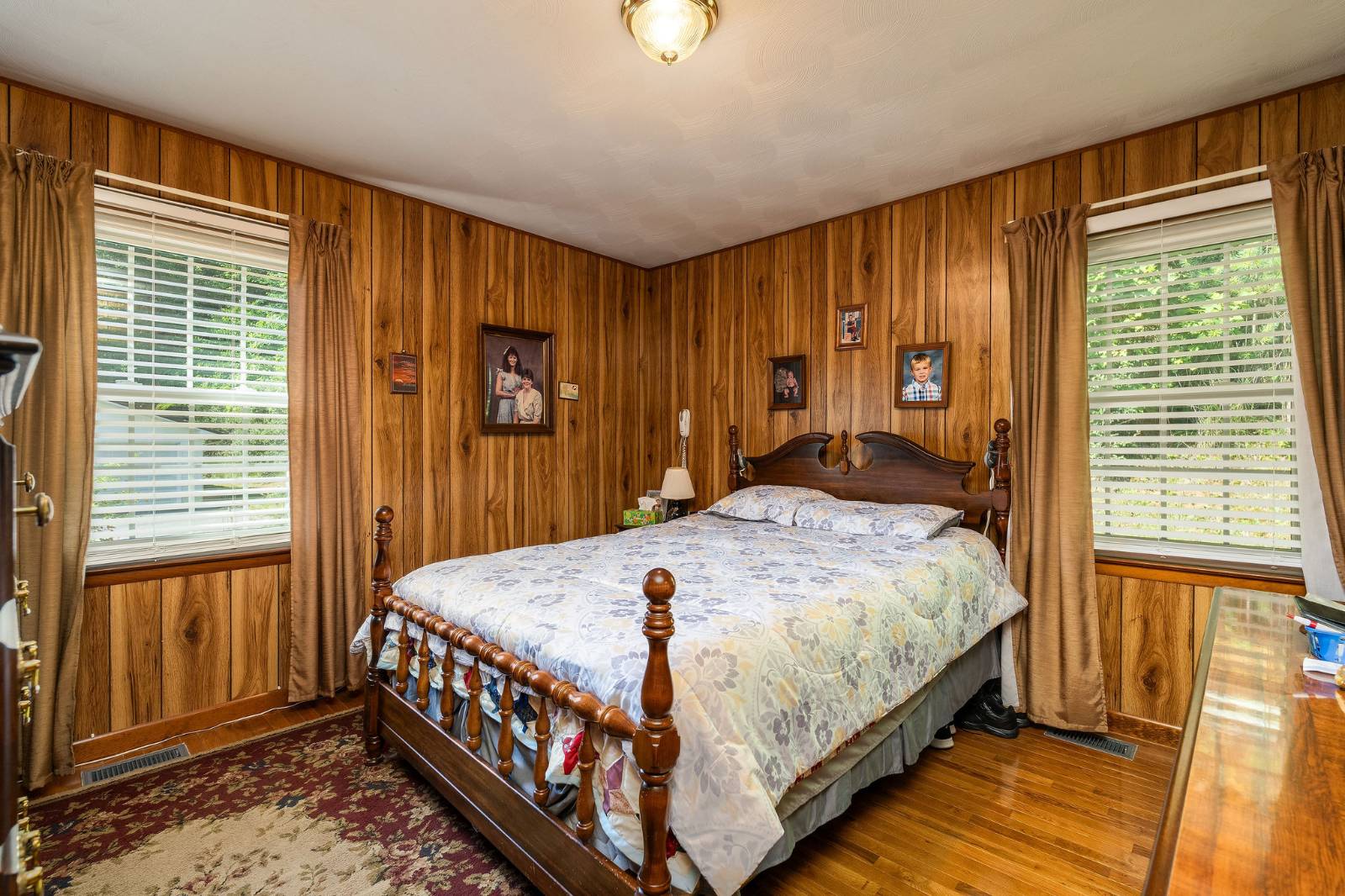 ;
; ;
; ;
;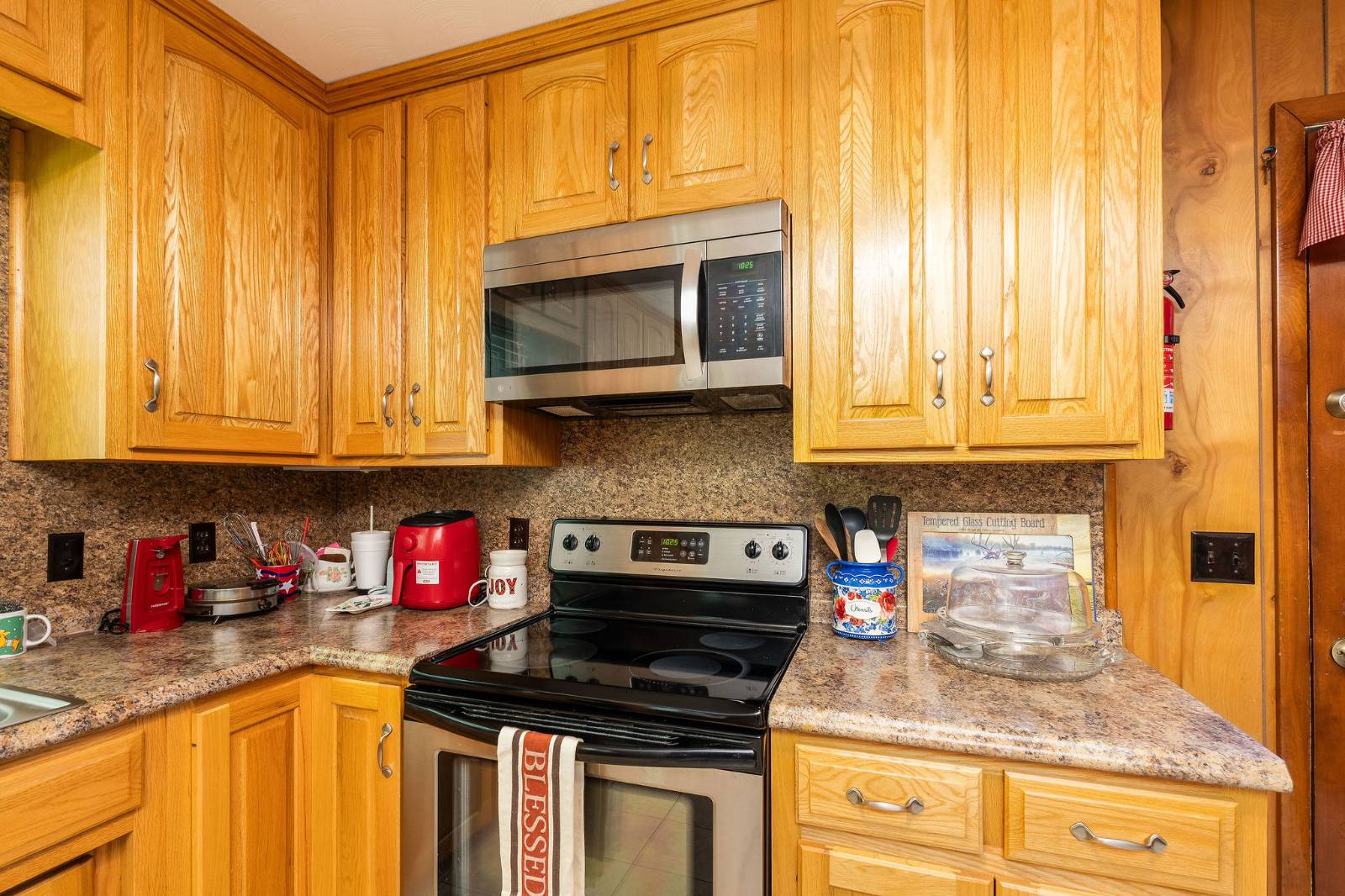 ;
; ;
; ;
;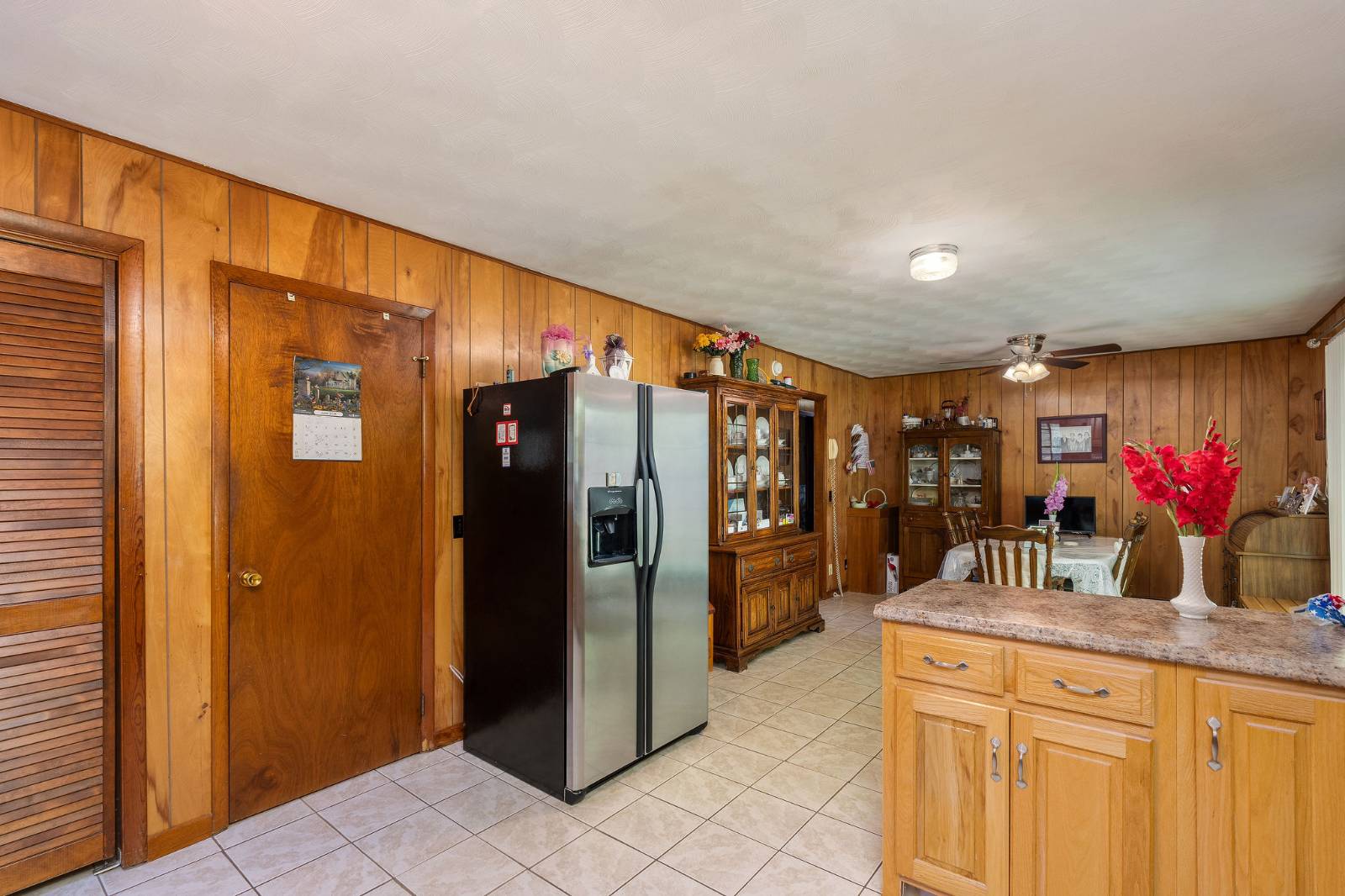 ;
;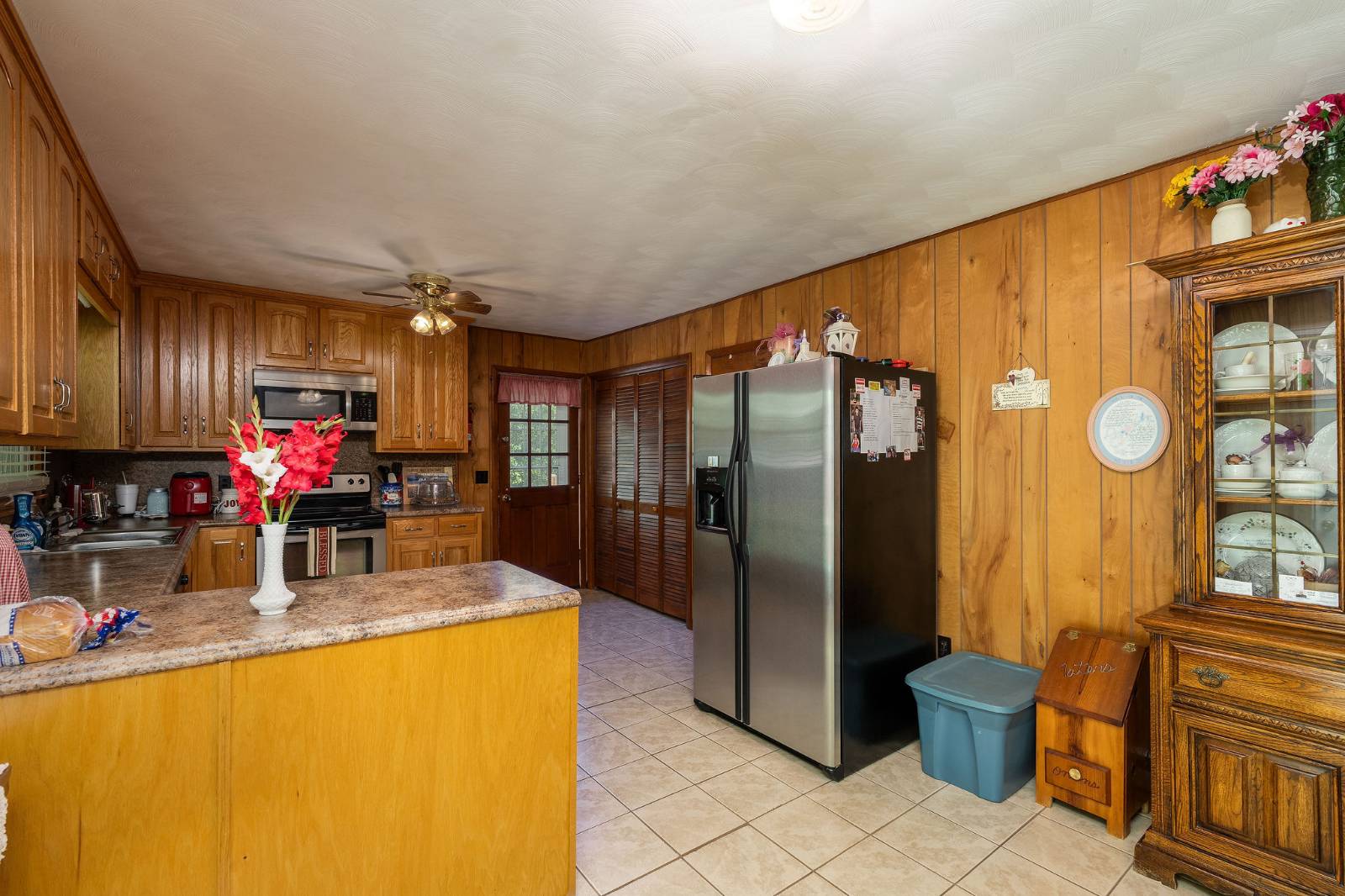 ;
;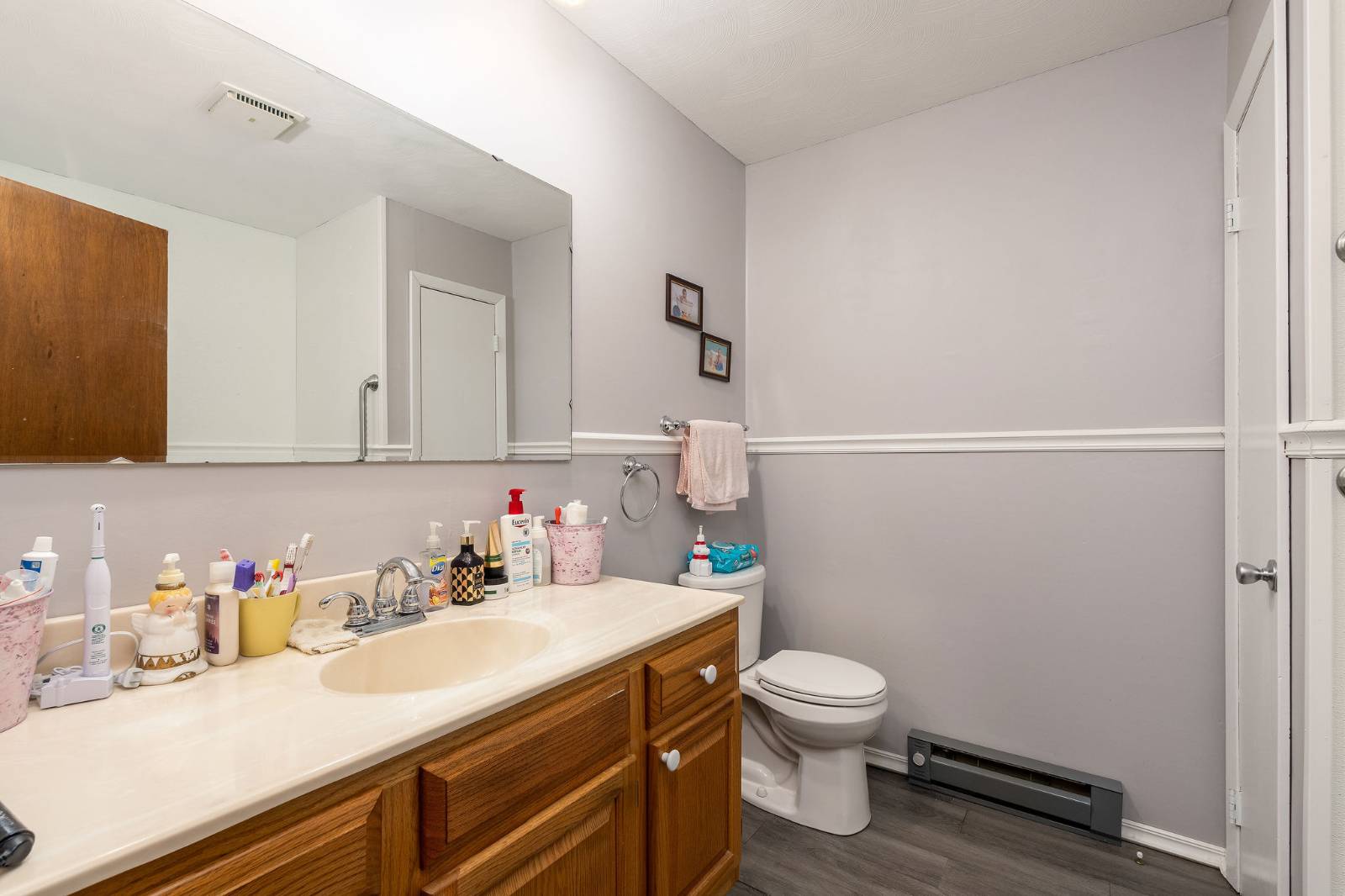 ;
;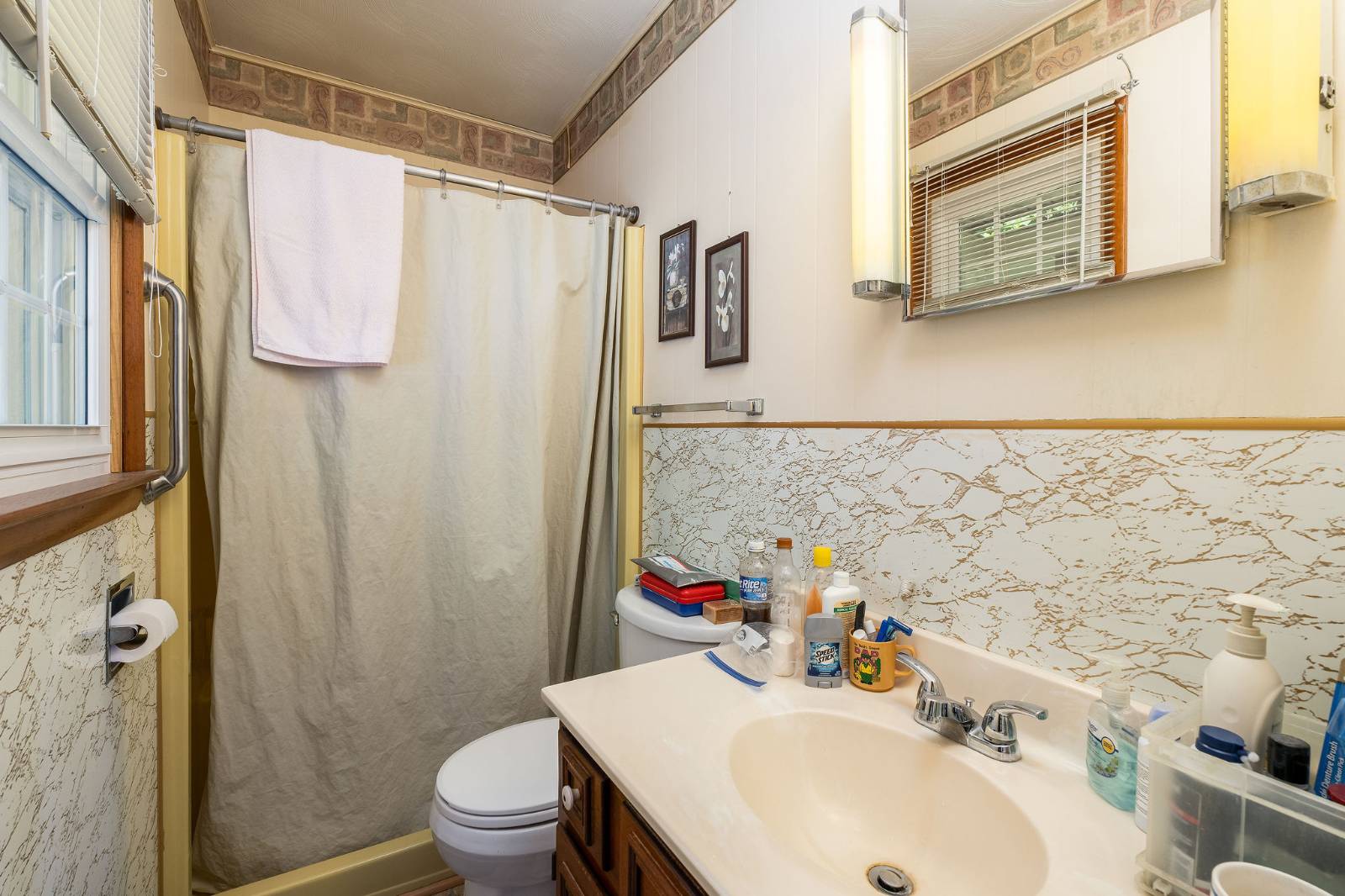 ;
;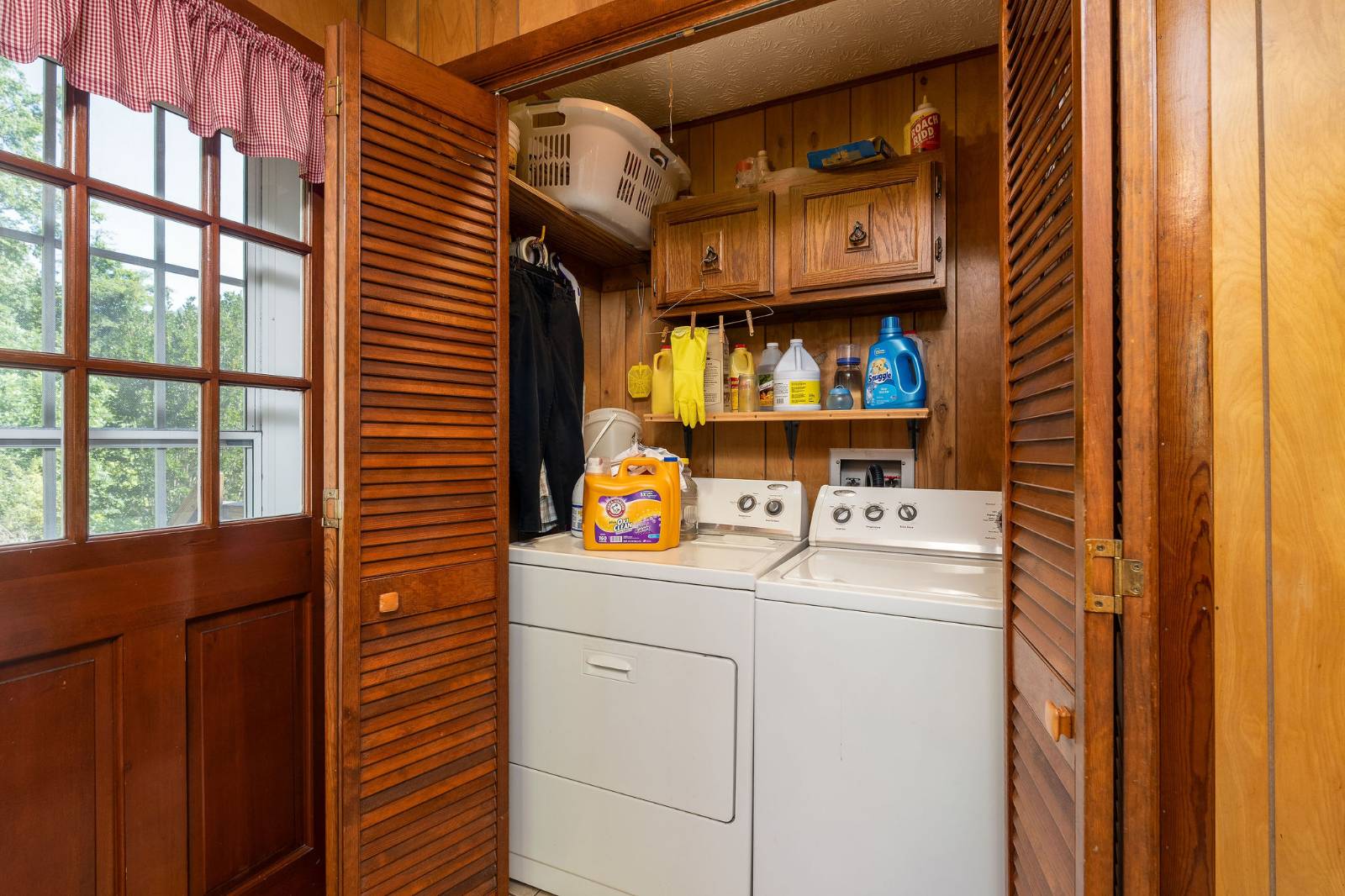 ;
; ;
;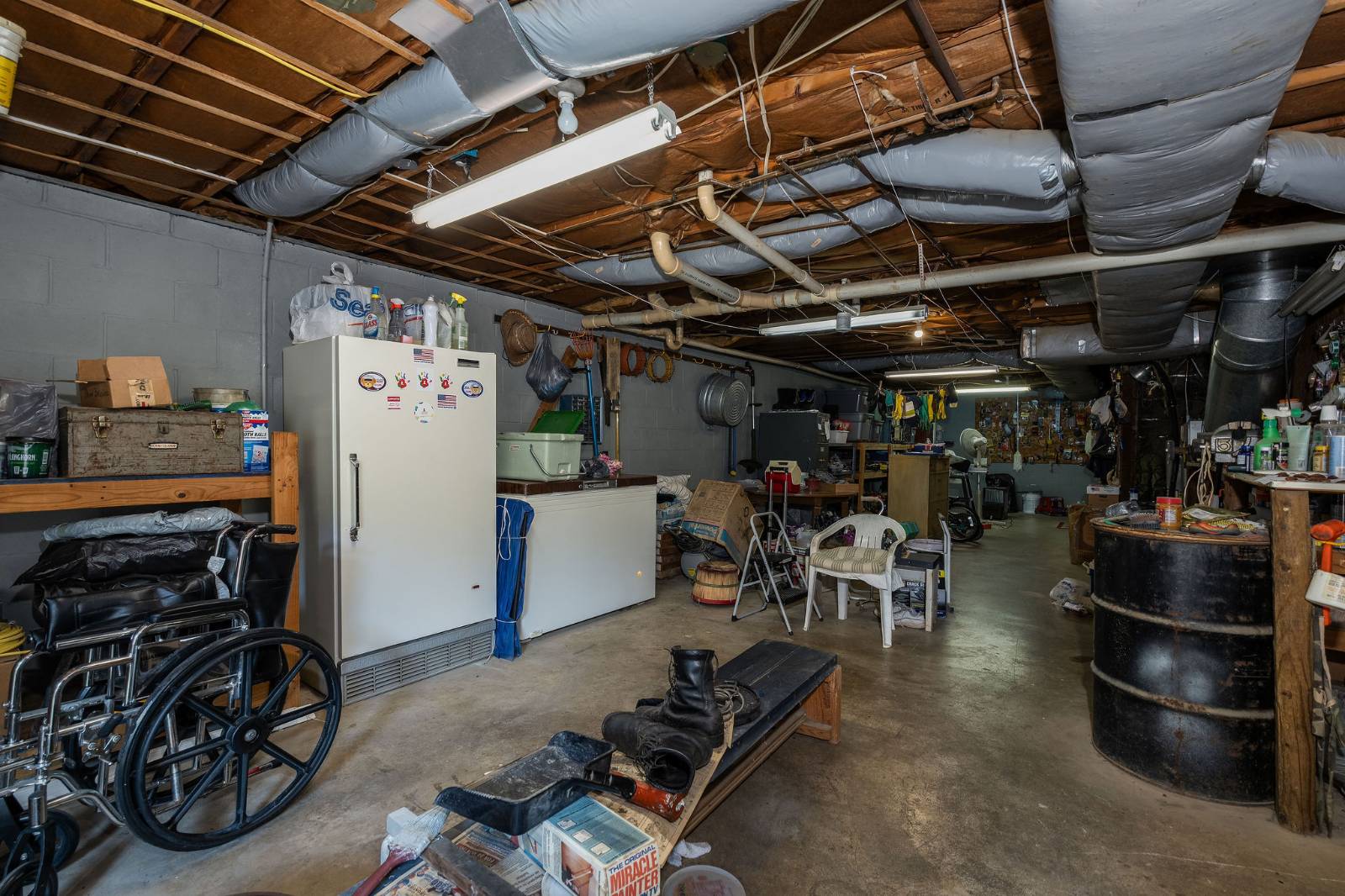 ;
;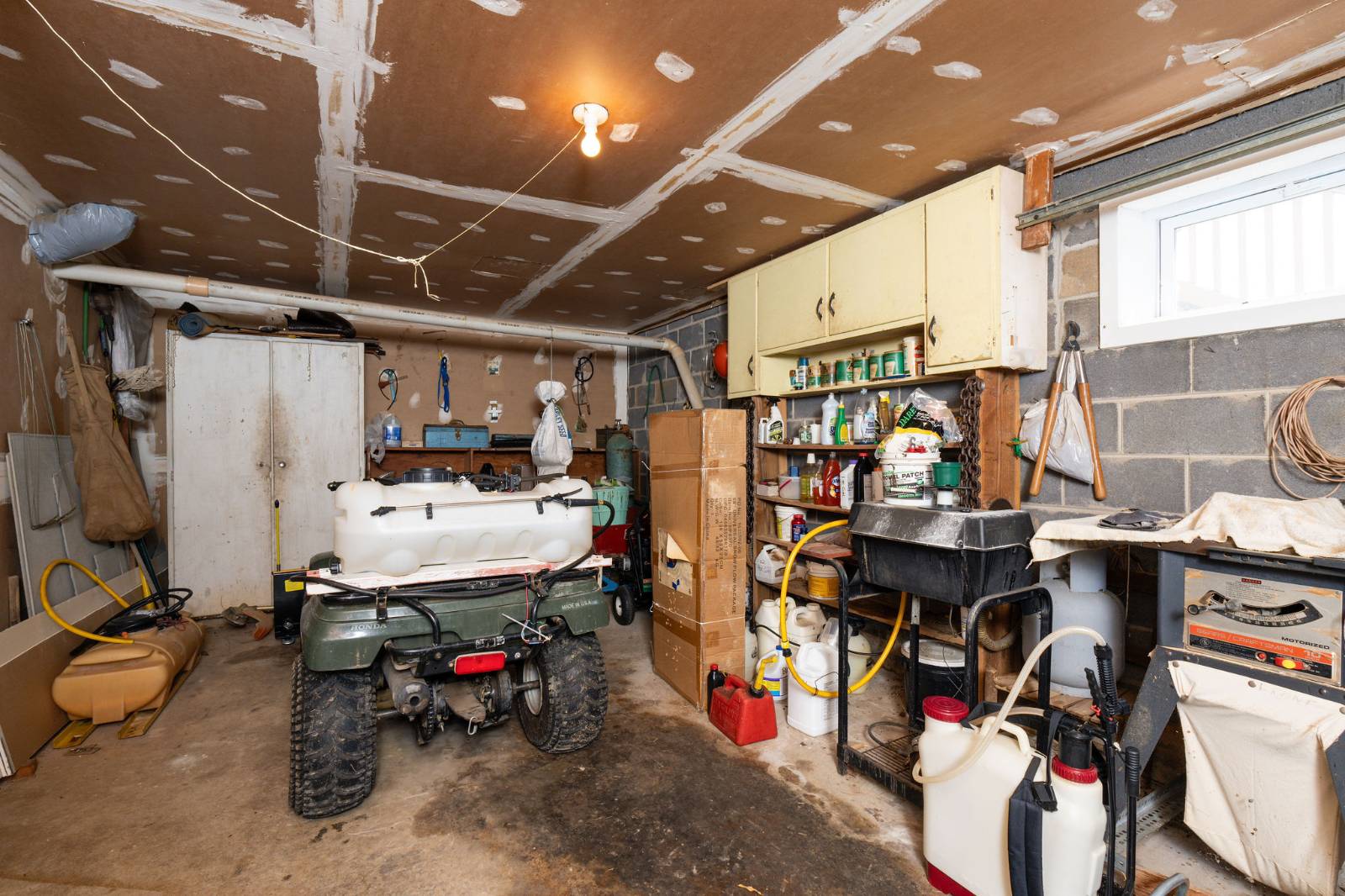 ;
; ;
;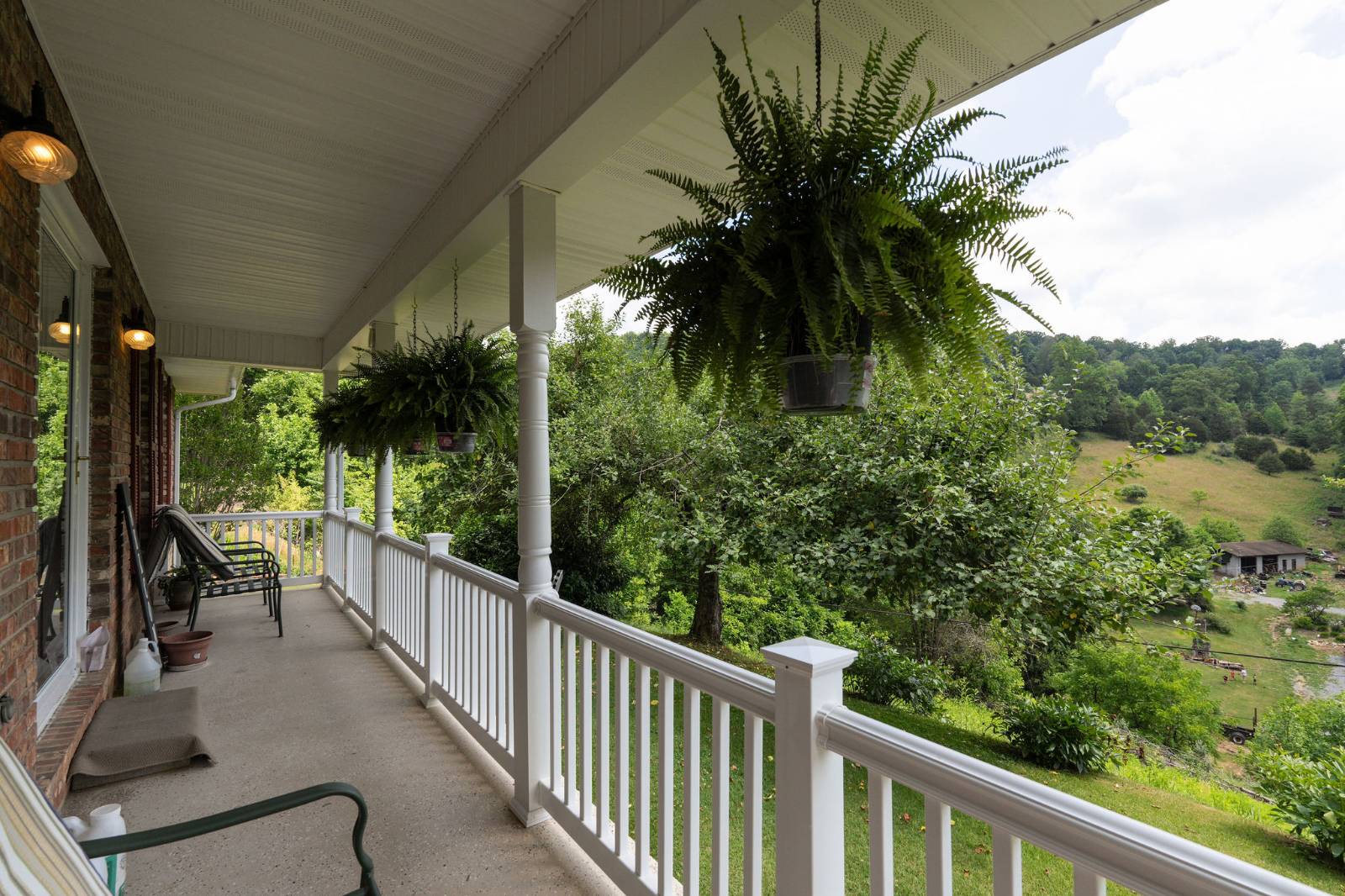 ;
; ;
; ;
;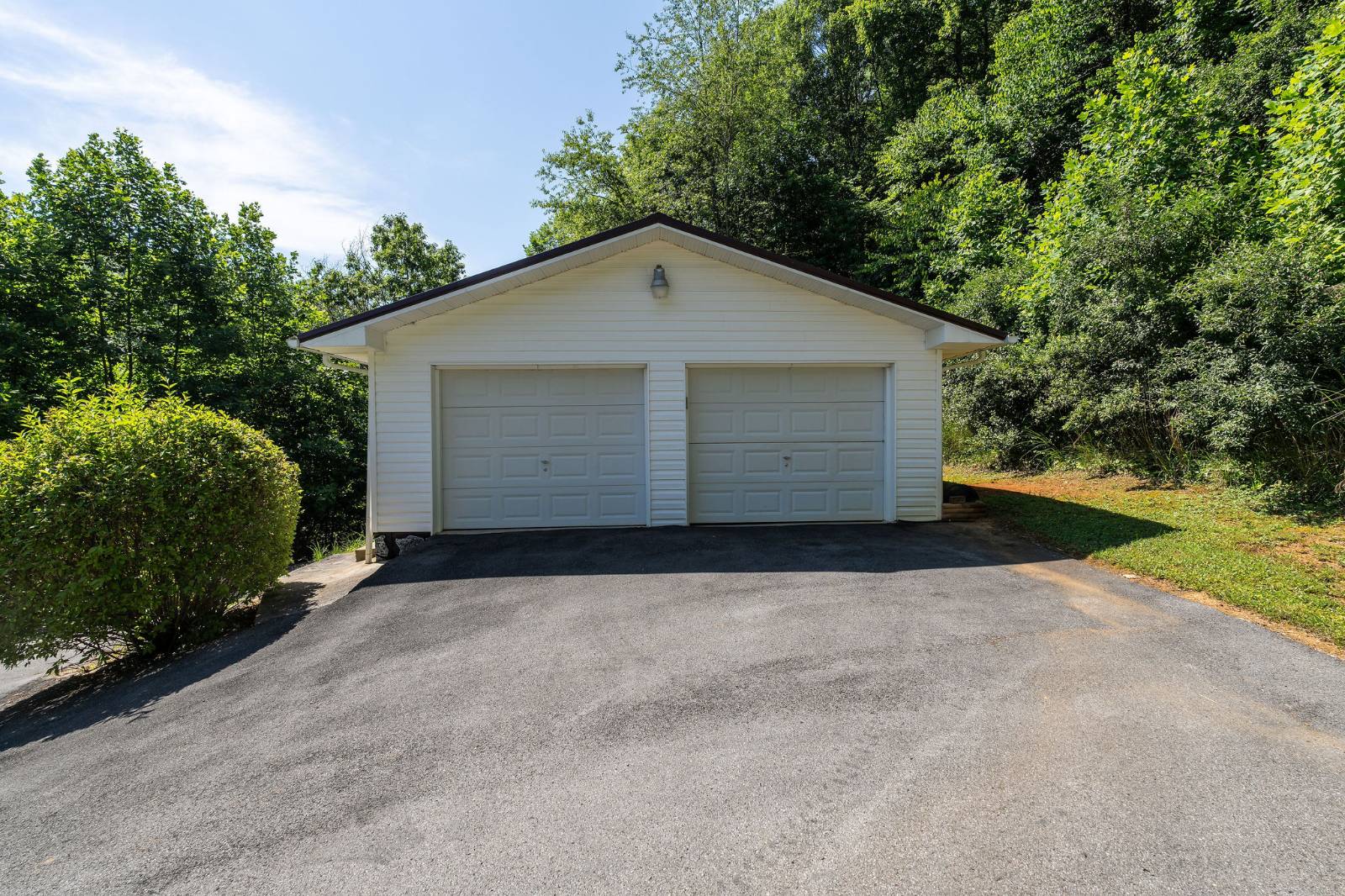 ;
;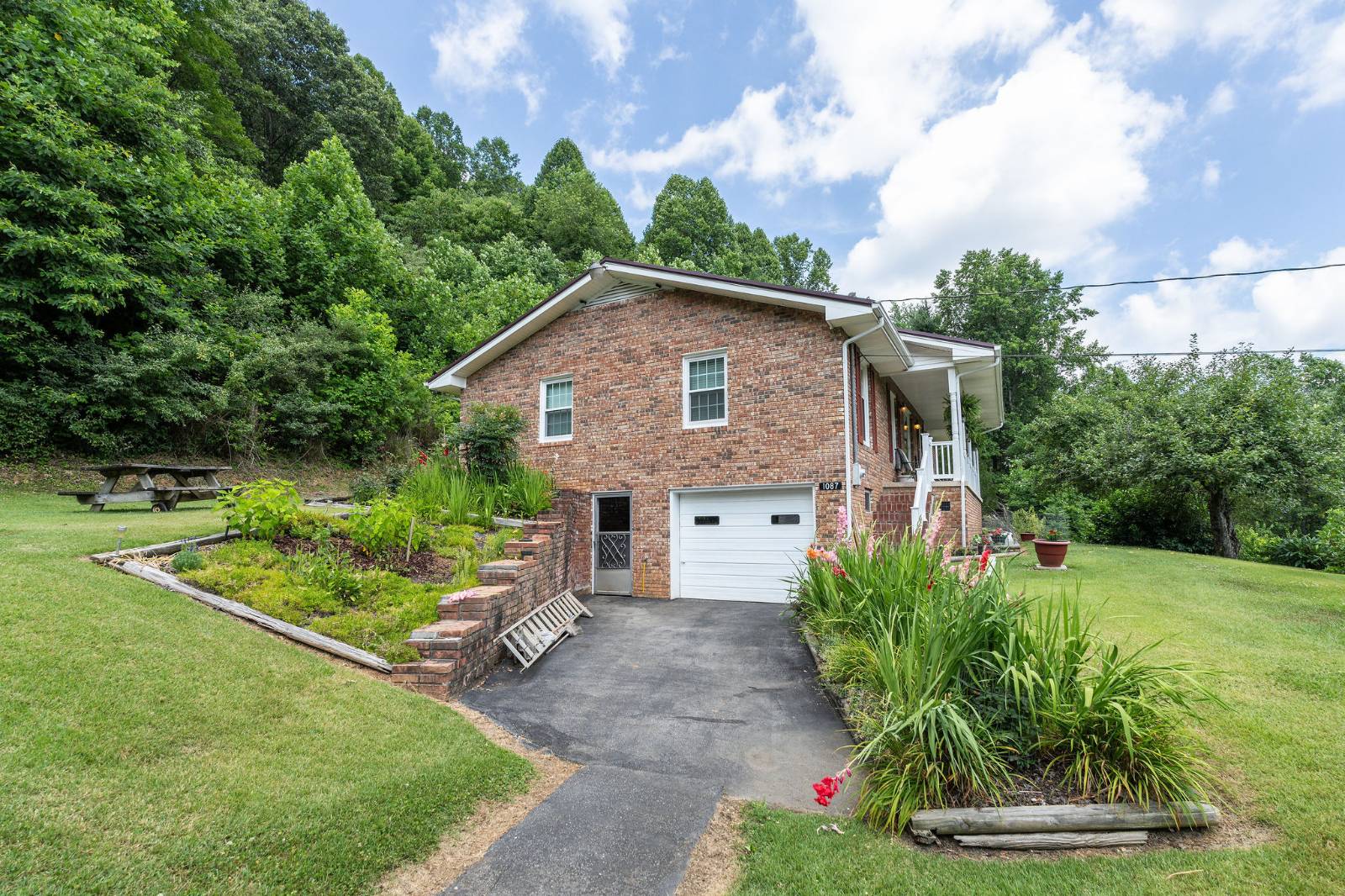 ;
;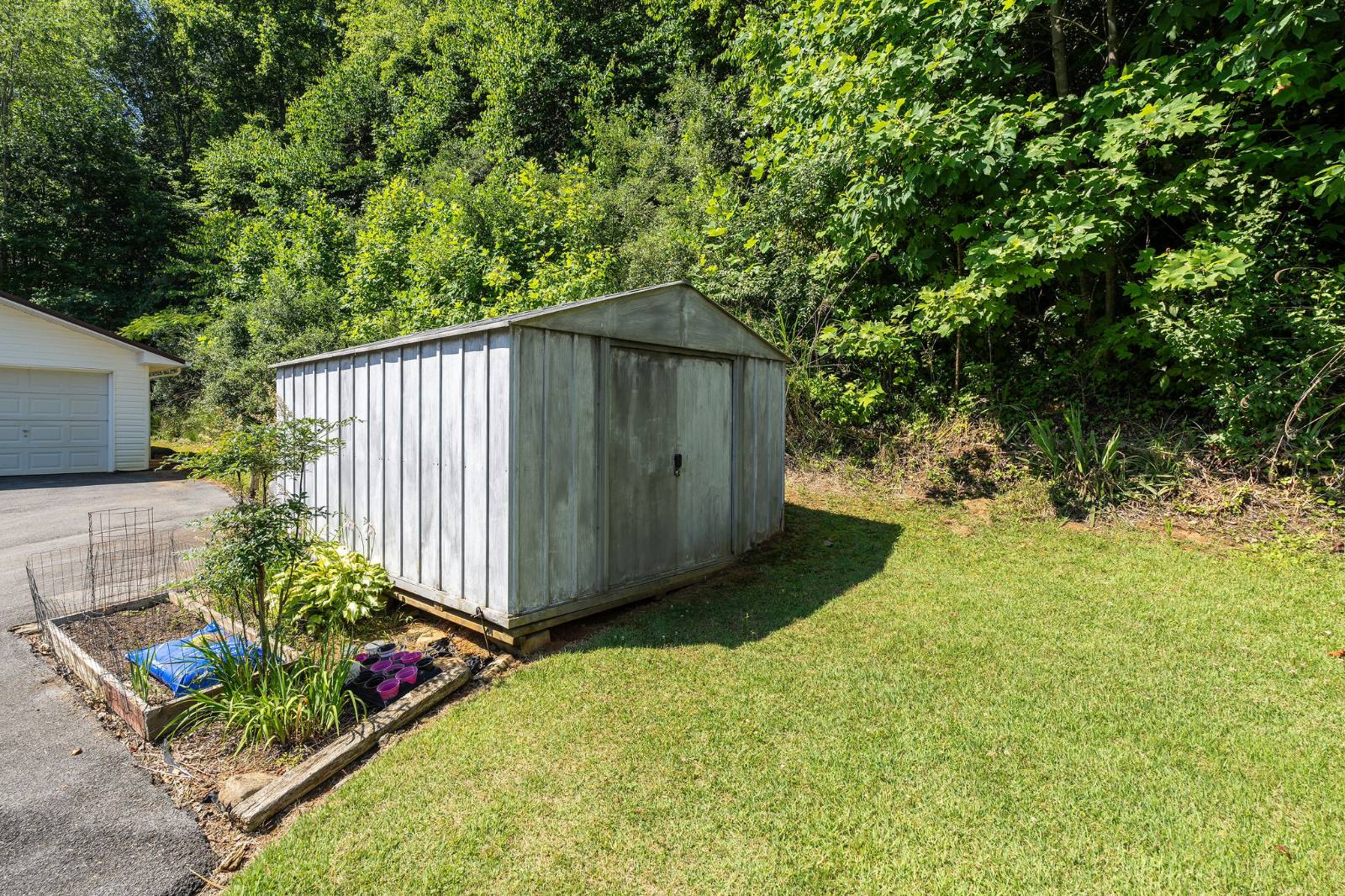 ;
; ;
;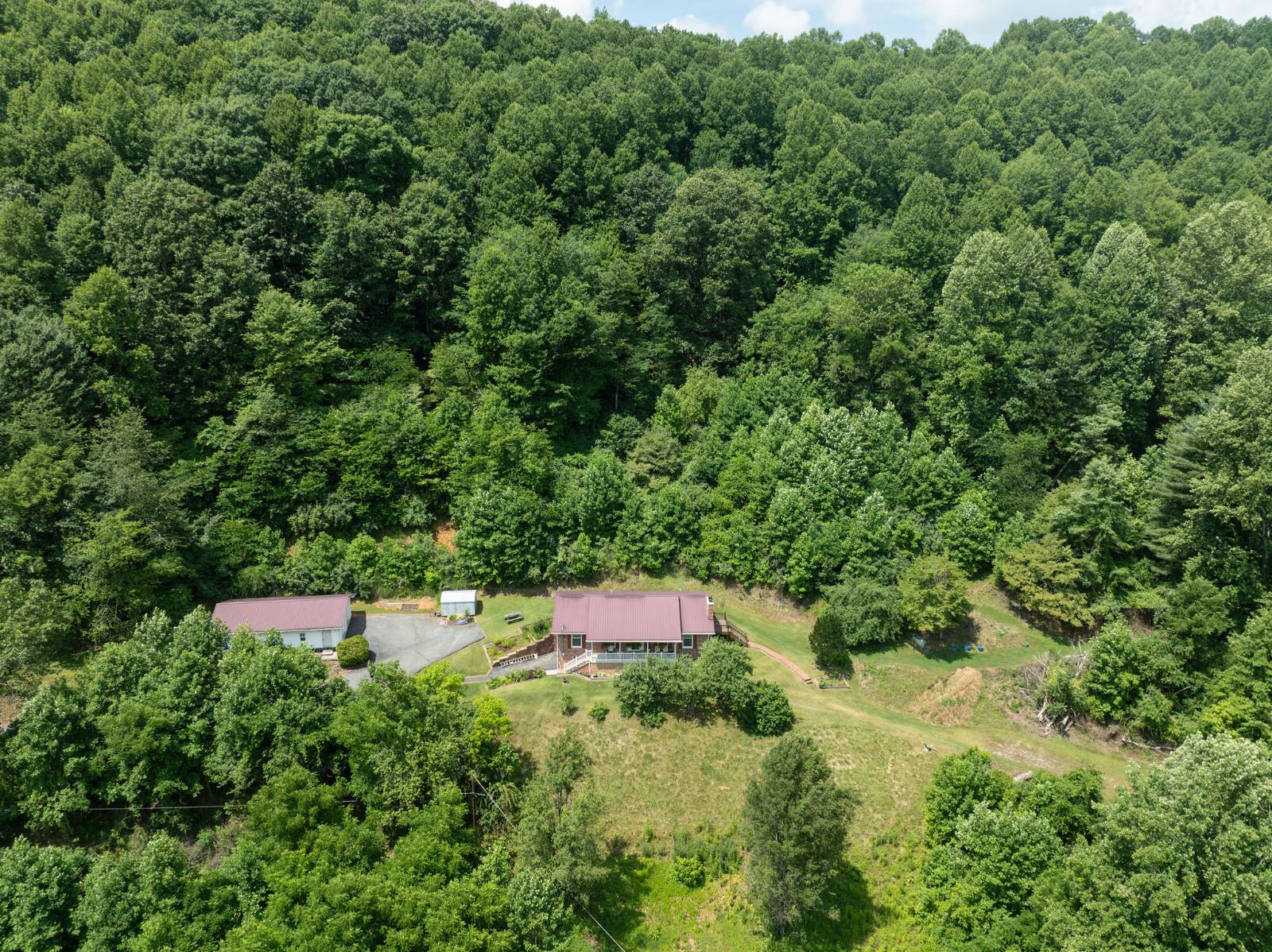 ;
;