10901 NE 69th St, Vancouver, WA 98662

|
31 Photos
Street view 10901 NE 69th St
|

|
|
|
| Listing ID |
11231540 |
|
|
|
| Property Type |
Mobile/Manufactured |
|
|
|
| County |
Clark |
|
|
|
| Township |
Orchards |
|
|
|
|
| Neighborhood |
Orchards |
|
|
|
| School |
Evergreen School District (Clark) |
|
|
|
| FEMA Flood Map |
fema.gov/portal |
|
|
|
| Year Built |
1999 |
|
|
|
|
Large Manufactured Home for Sale
BACK ON MARKET - NO FAULT OF SELLER. This Large 1999, Redmond, 1680 sq ft manufactured home is located in a neighborhood behind Orchards Elementary at 10901 NE 69th St Vancouver, WA 98662. This home has room for everyone and lots of upgrades done in 2021, including a new roof, new exterior paint, new fenced yard, new granite countertop, new stainless steel sink, dishwasher and refrigerator. There's also a large separate laundry room, a breakfast nook, a diningroom, living room, family room, 3 bedrooms, 2 baths, walk in closet in primary bedroom and sliding mirrored doors in second bedroom. En-suite bathroom has a soaking tub and a separate shower. The yard is completely fenced with a metal shed in the back yard and a shed at carport with electricity. Come check it out.. This park is literally a neighborhood of manufactured homes in Orchards, Vancouver near Lowe's.
|
- 3 Total Bedrooms
- 2 Full Baths
- 1680 SF
- Built in 1999
- Renovated 2021
- Available 12/21/2023
- Mobile Home Style
- Make: Redmond
- Model: 1999
- Serial Number 1: 11826332
- Dimensions: 60x28
- Renovation: New Composition roof, new Fence, new granite counter tops, new stainless steel kitchen sink and dishwasher , refrigerator, new exterior paint
- Pass-Through Kitchen
- Granite Kitchen Counter
- Oven/Range
- Refrigerator
- Dishwasher
- Garbage Disposal
- Stainless Steel
- Hardwood Flooring
- Luxury Vinyl Tile Flooring
- 8 Rooms
- Living Room
- Dining Room
- Family Room
- Formal Room
- Primary Bedroom
- en Suite Bathroom
- Walk-in Closet
- Kitchen
- Laundry
- First Floor Bathroom
- Forced Air
- Electric Fuel
- Manufactured (Multi-Section) Construction
- Land Lease Fee $750
- T1-11 Siding
- Asphalt Shingles Roof
- Municipal Water
- Municipal Sewer
- Fence
- Covered Porch
- Driveway
- Trees
- Subdivision: Rose Valley Estates
- Shed
- Carport
- $750 per month Maintenance
- HOA: Rose Valley Estates MHP
Listing data is deemed reliable but is NOT guaranteed accurate.
|



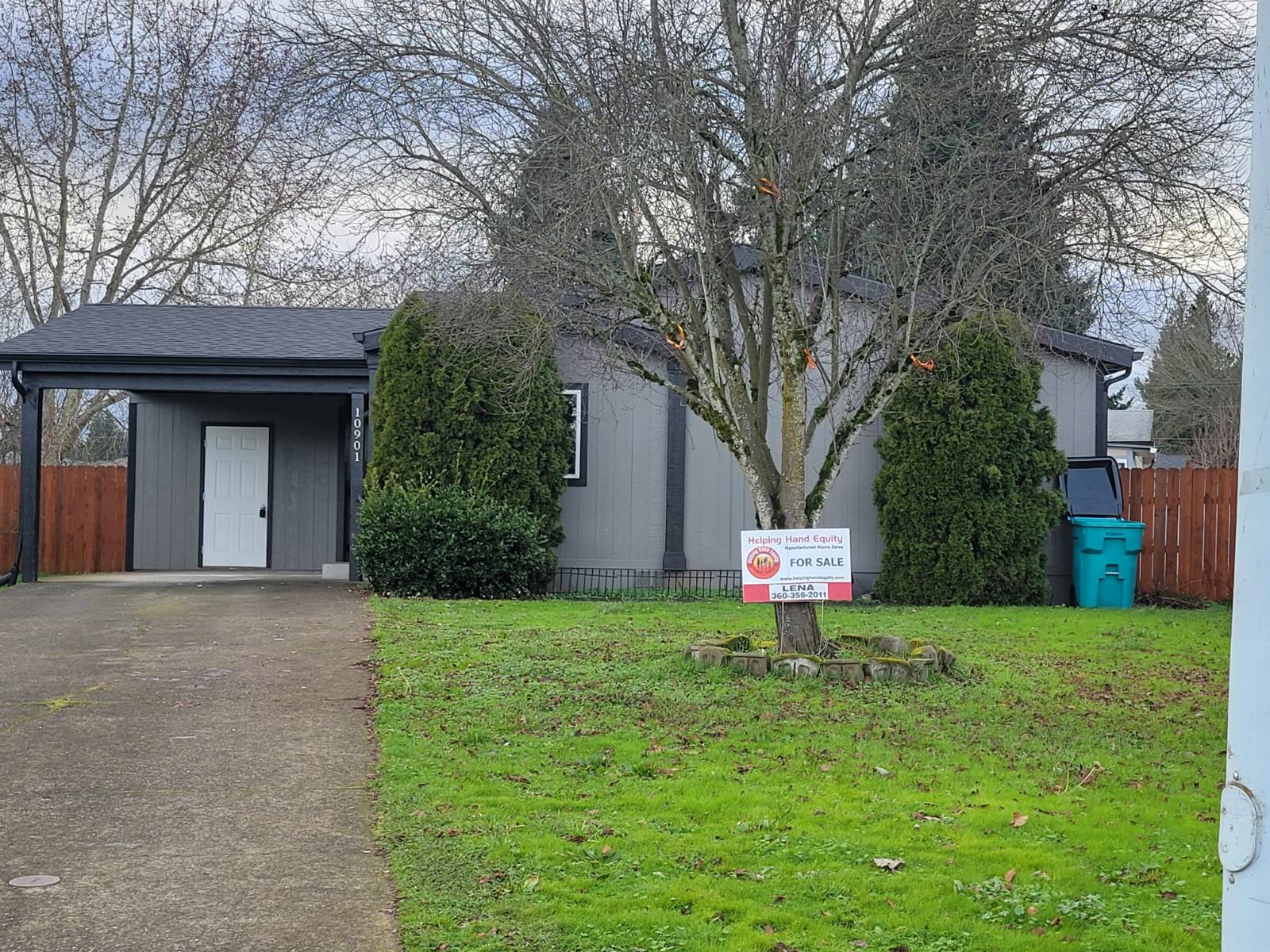


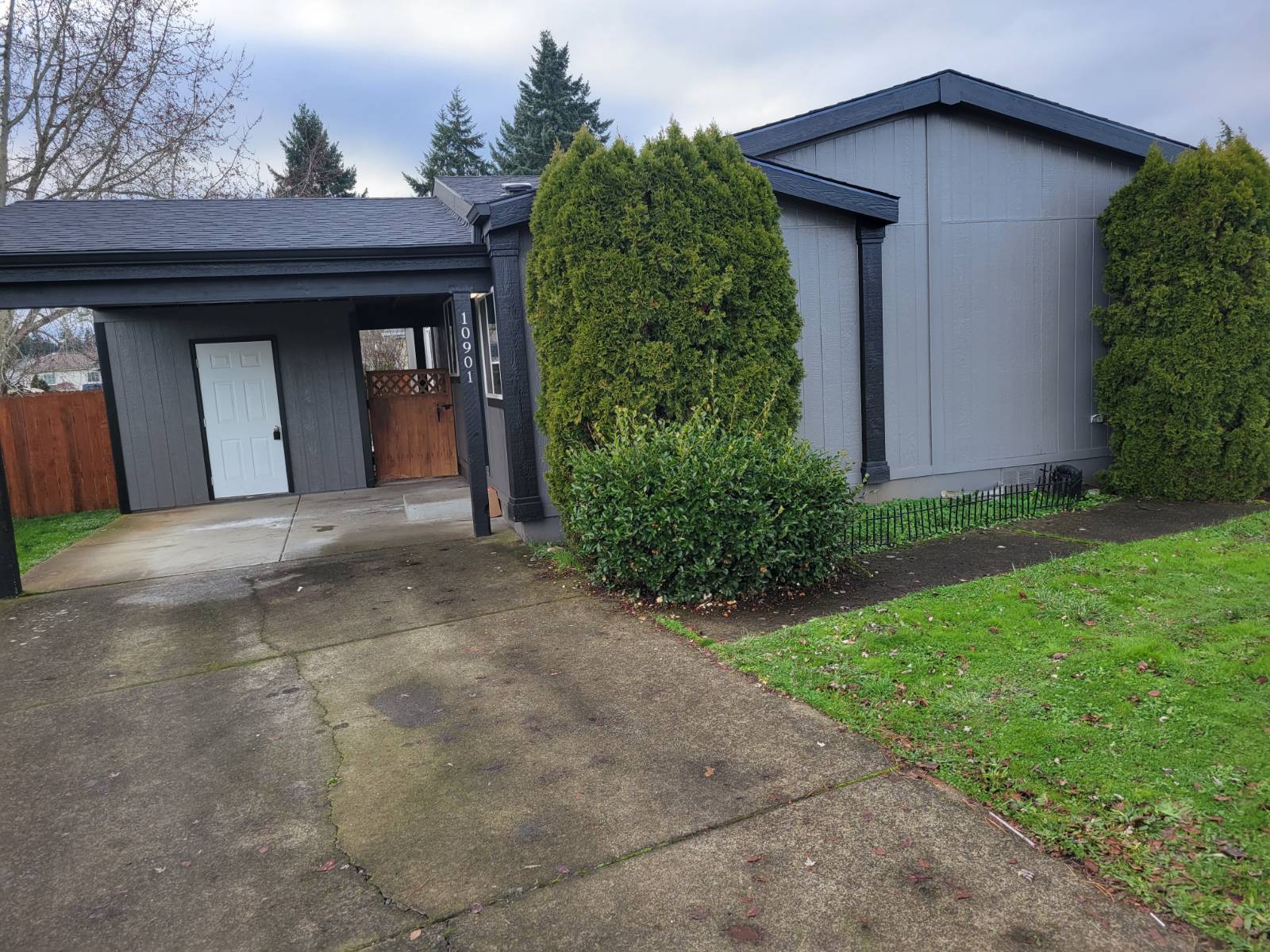 ;
;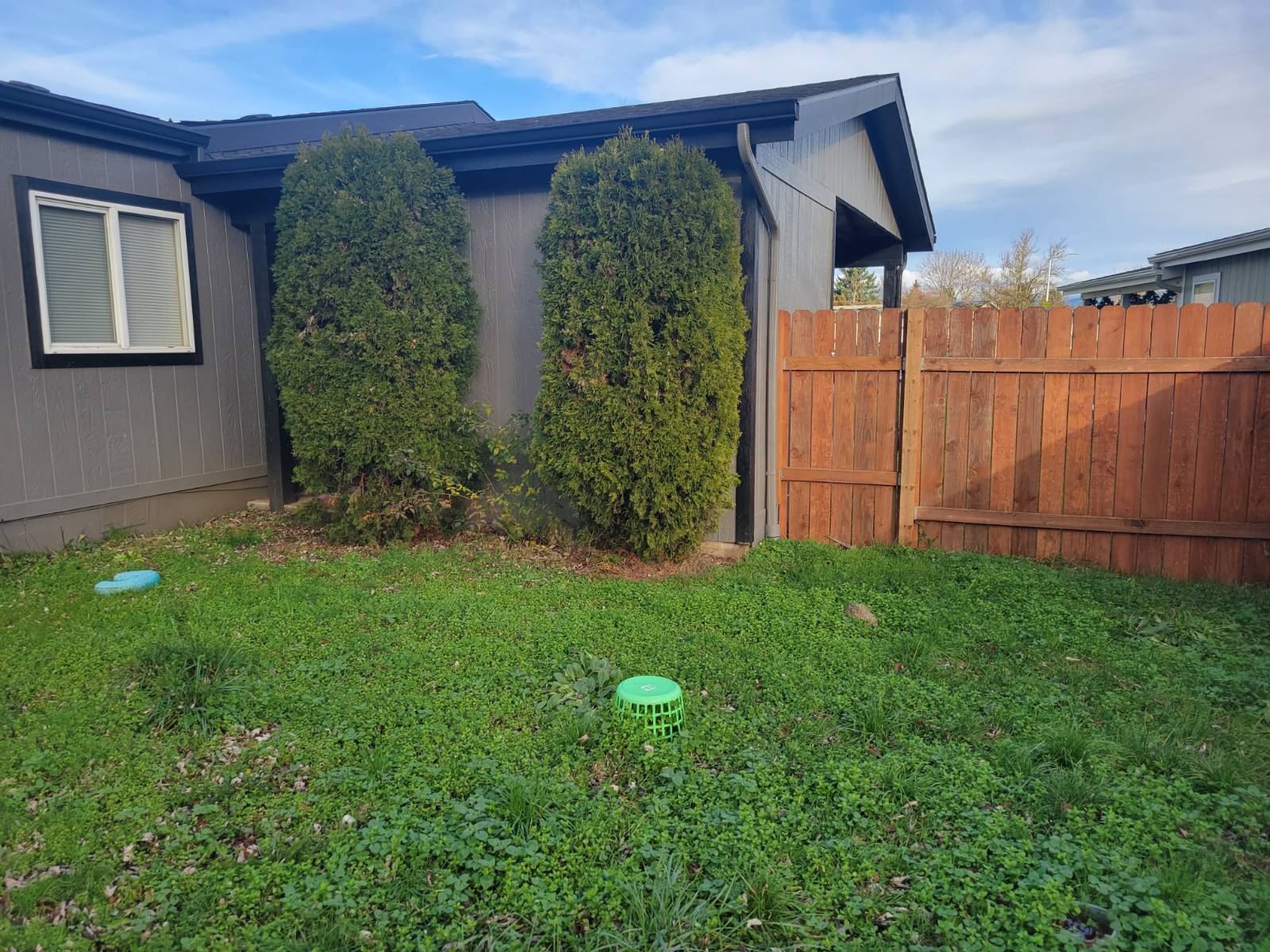 ;
;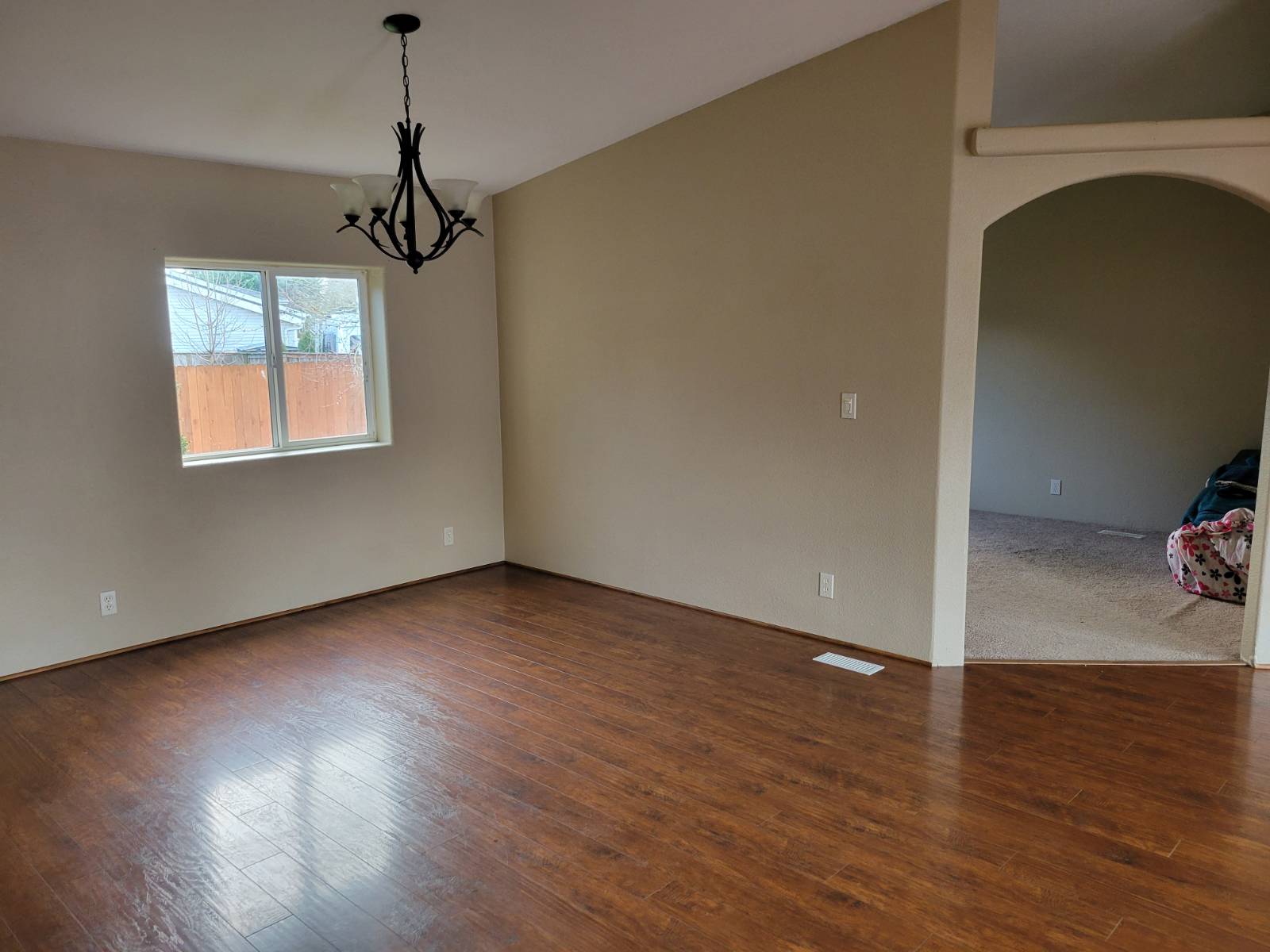 ;
;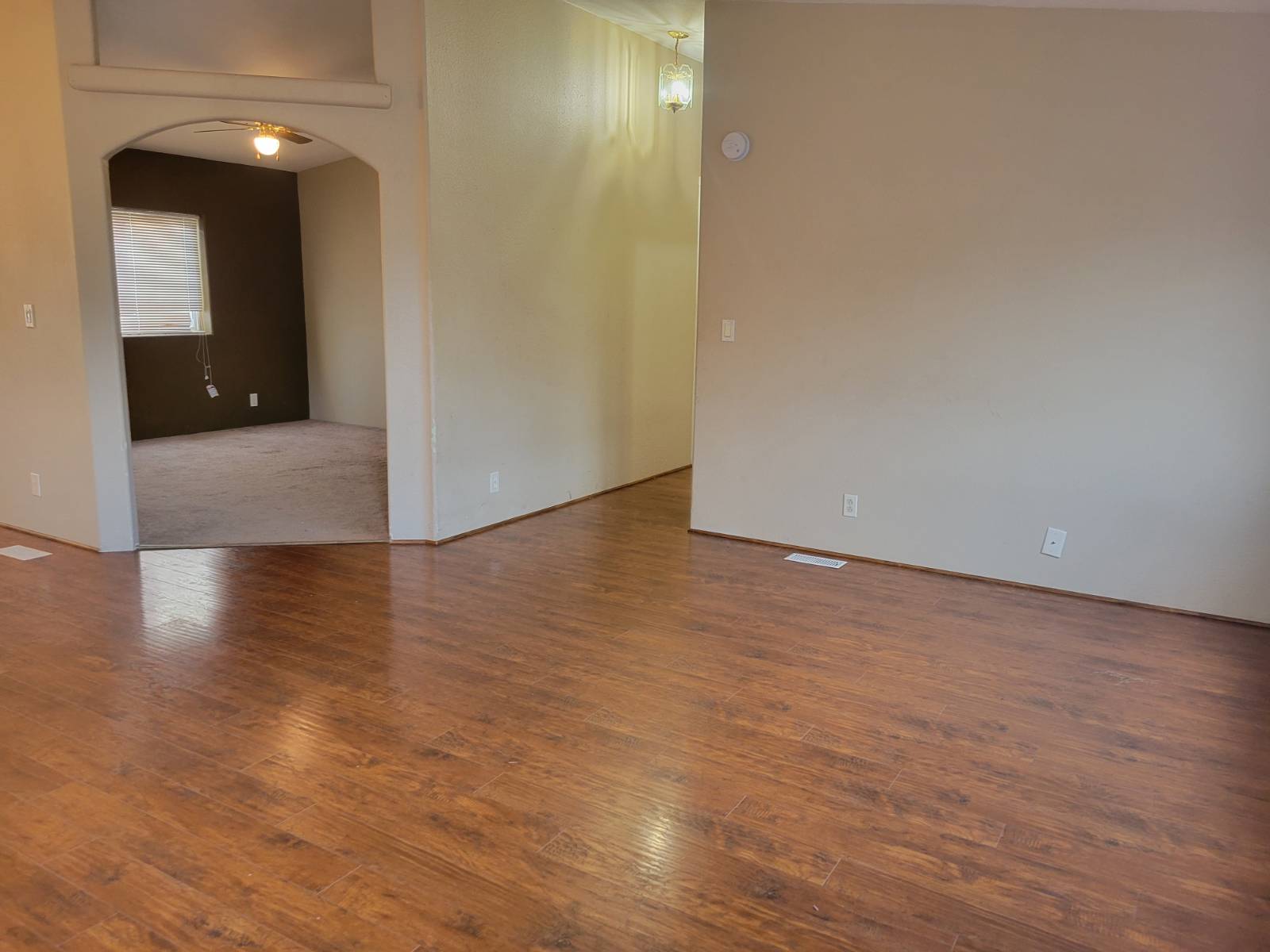 ;
;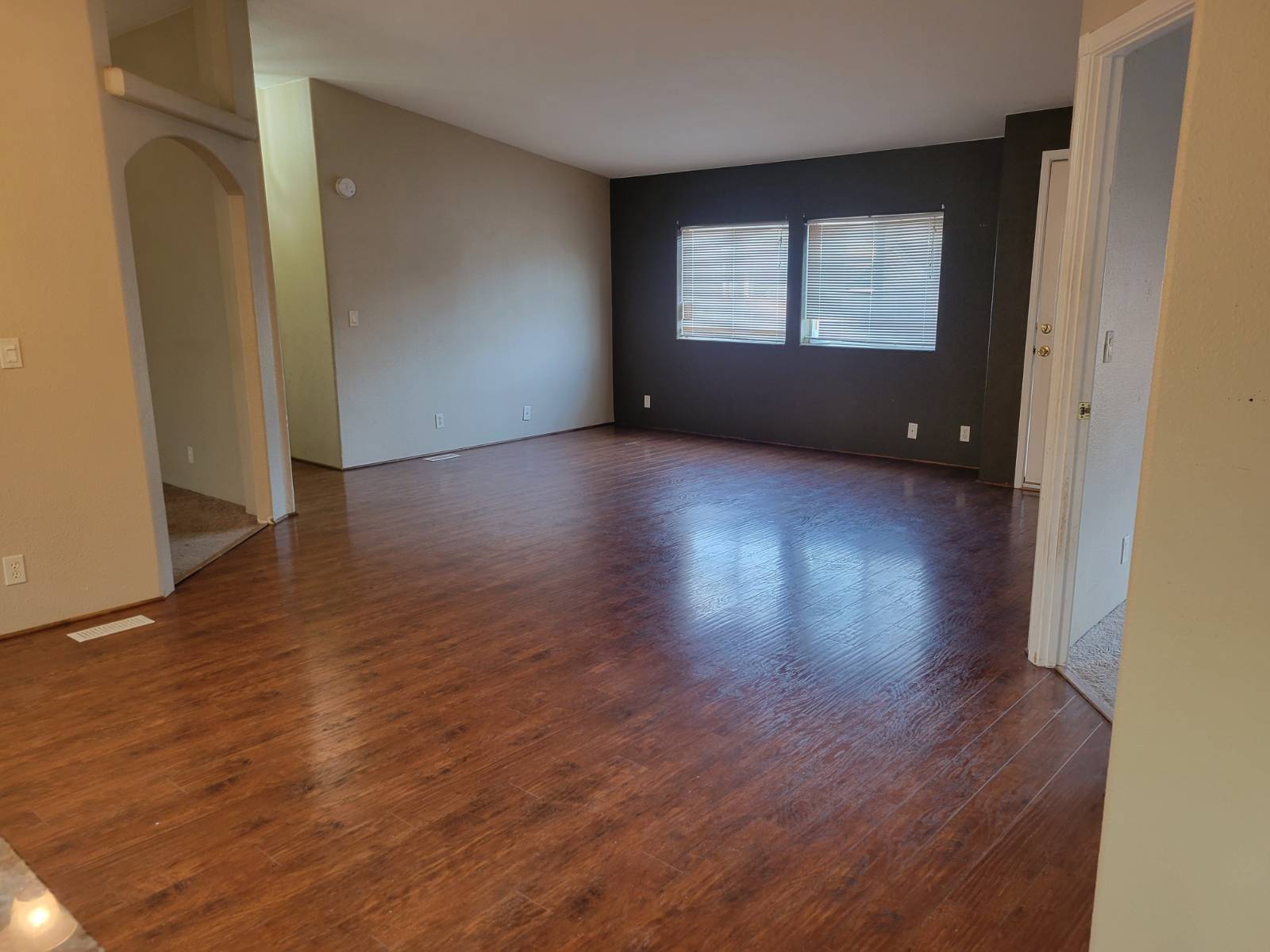 ;
;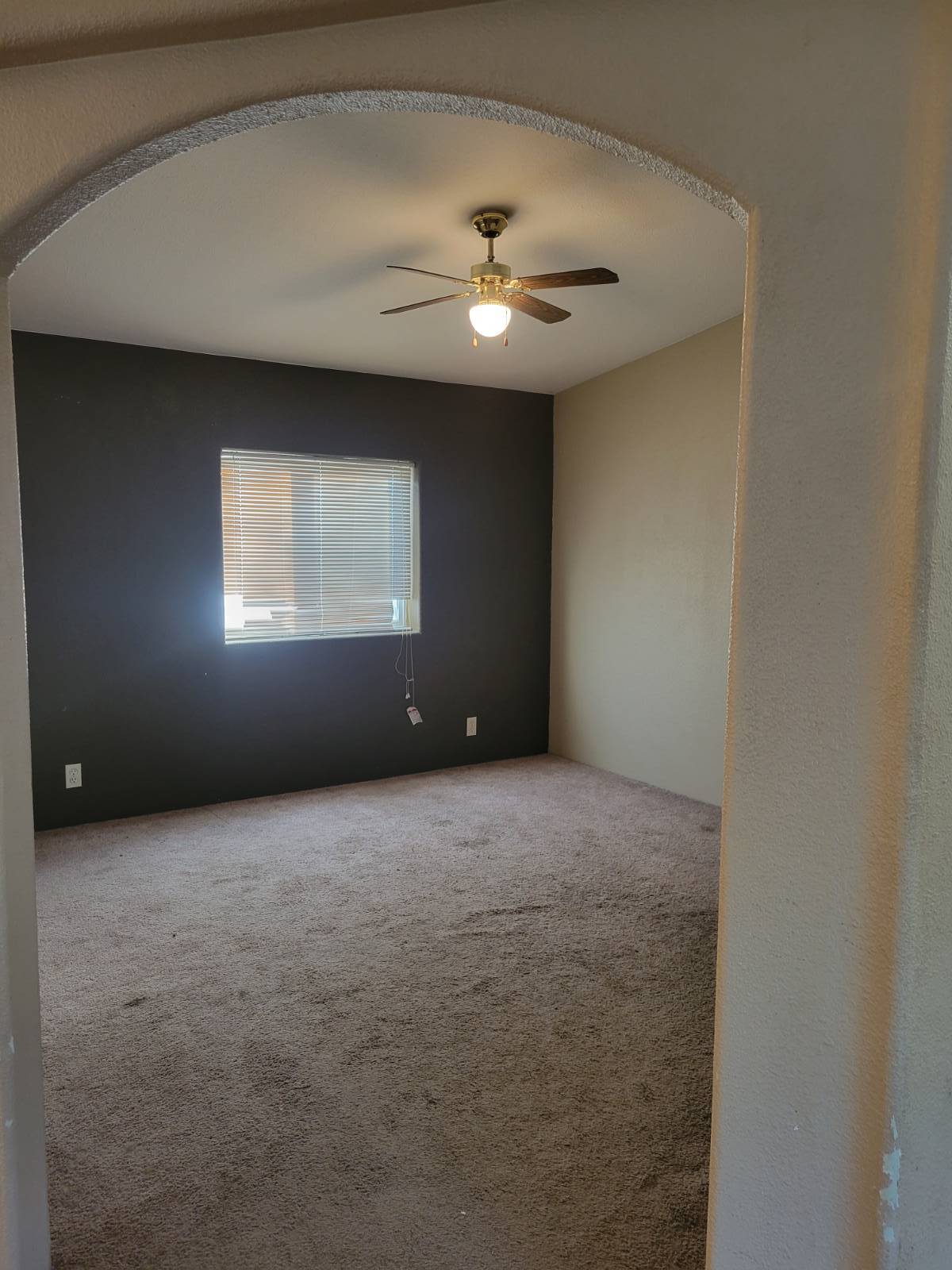 ;
;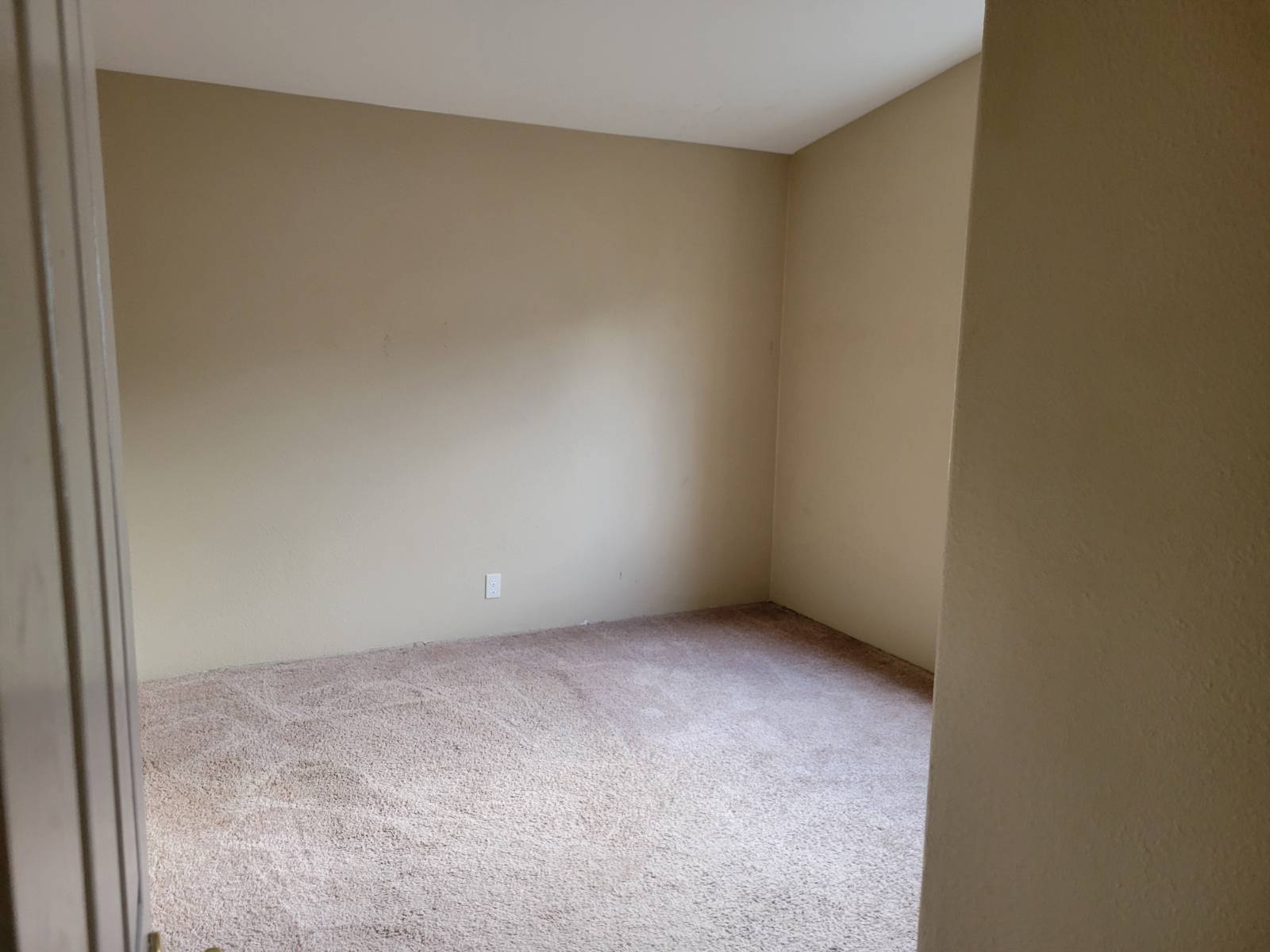 ;
;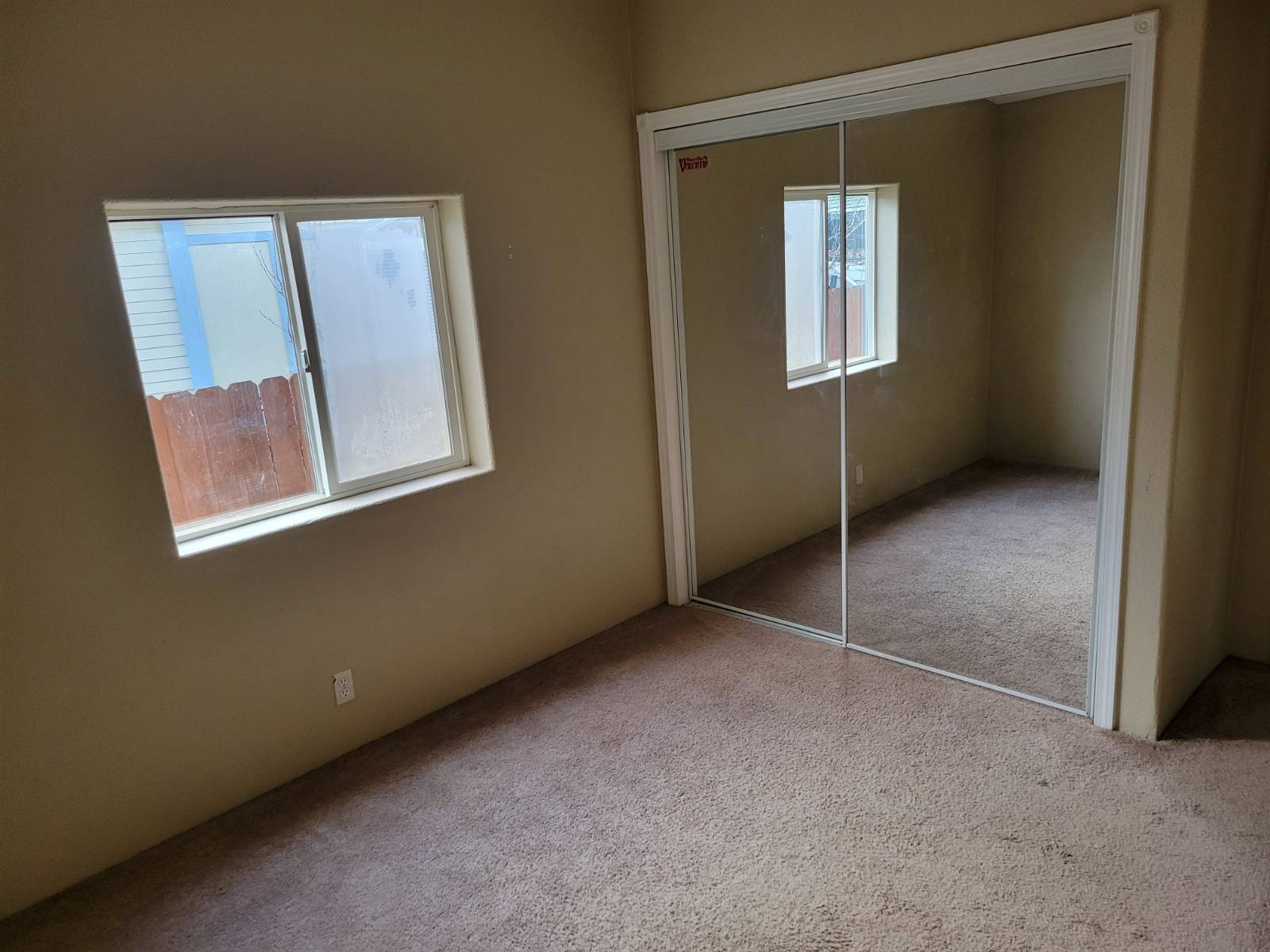 ;
;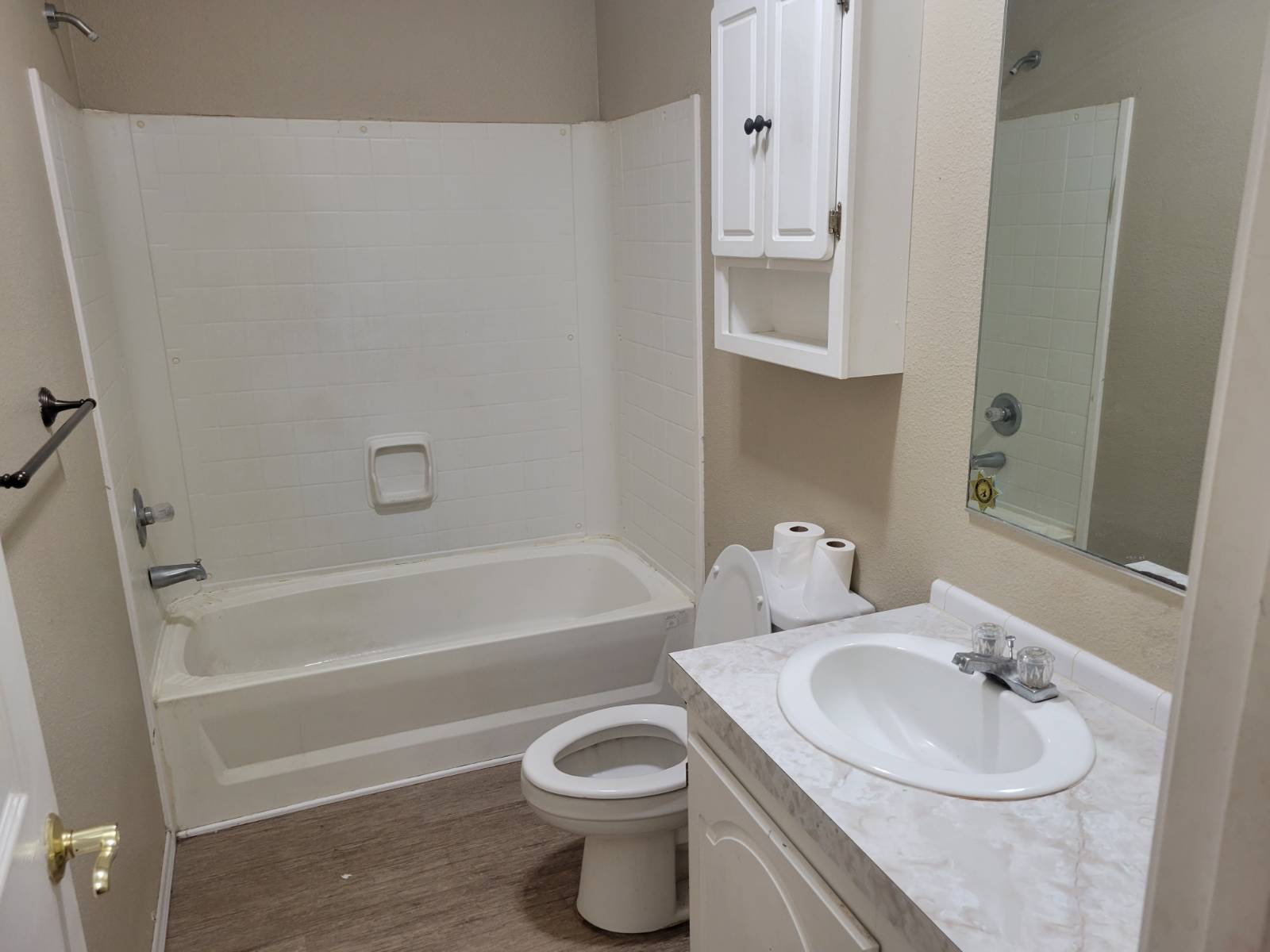 ;
;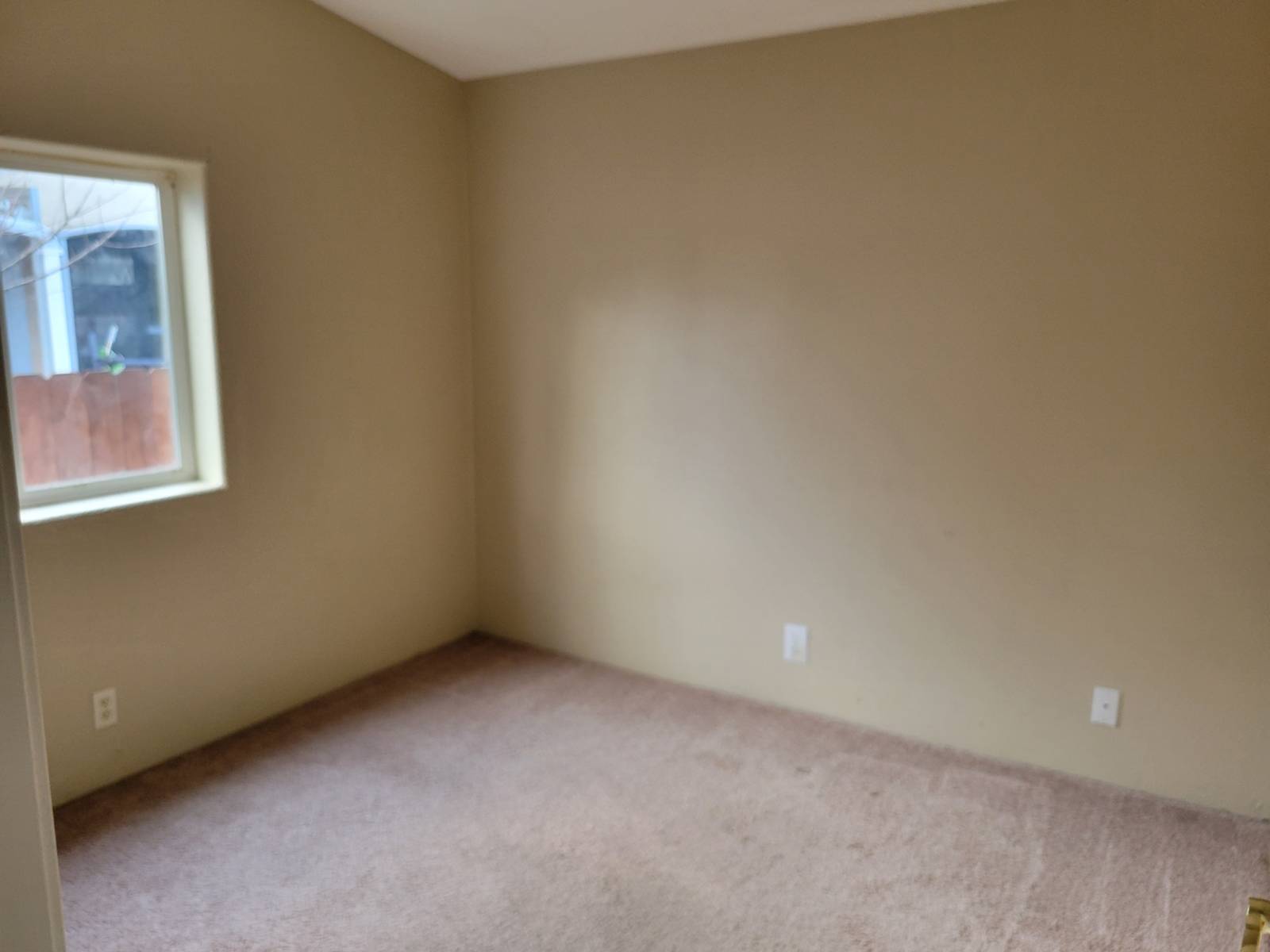 ;
;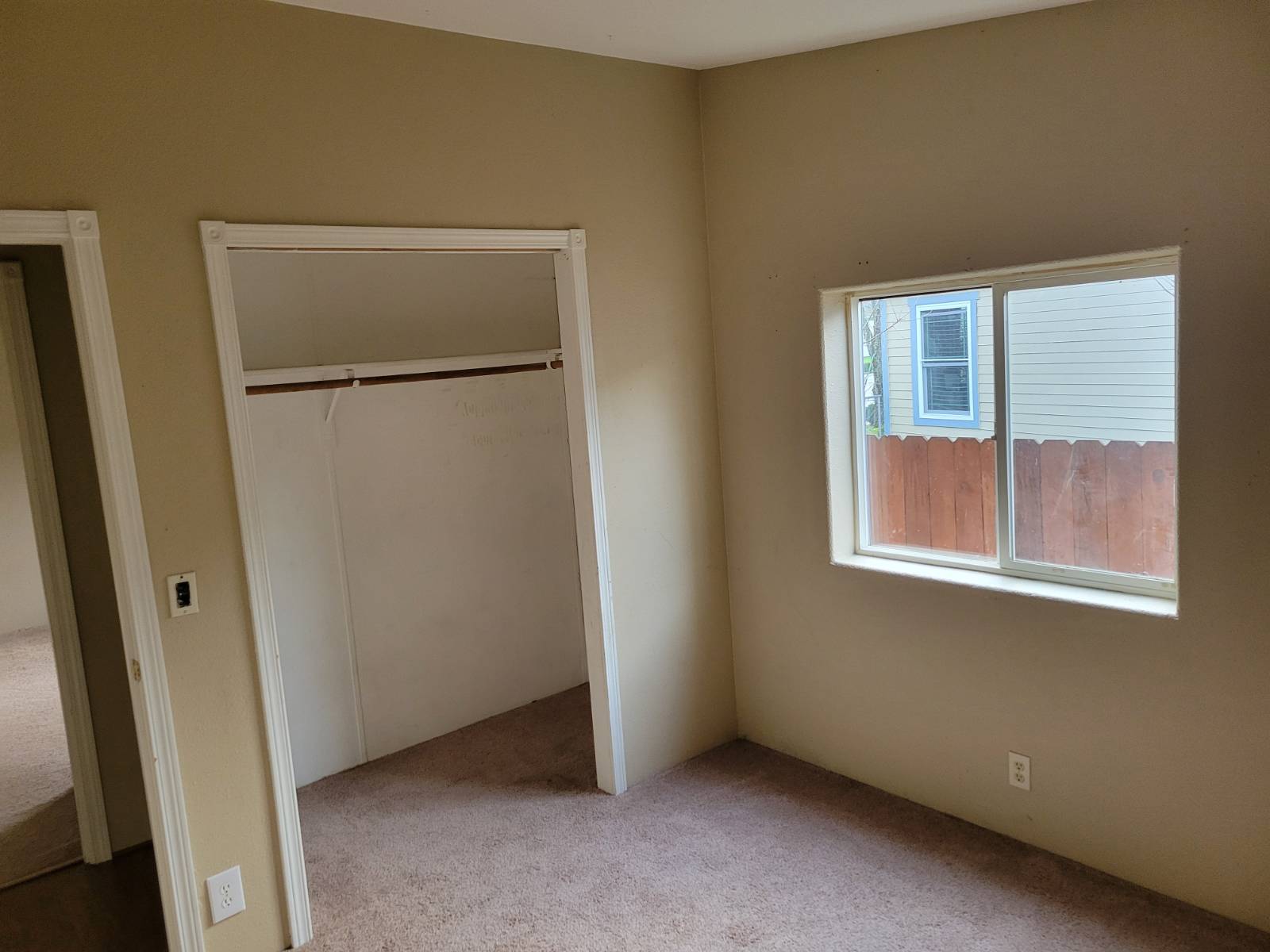 ;
;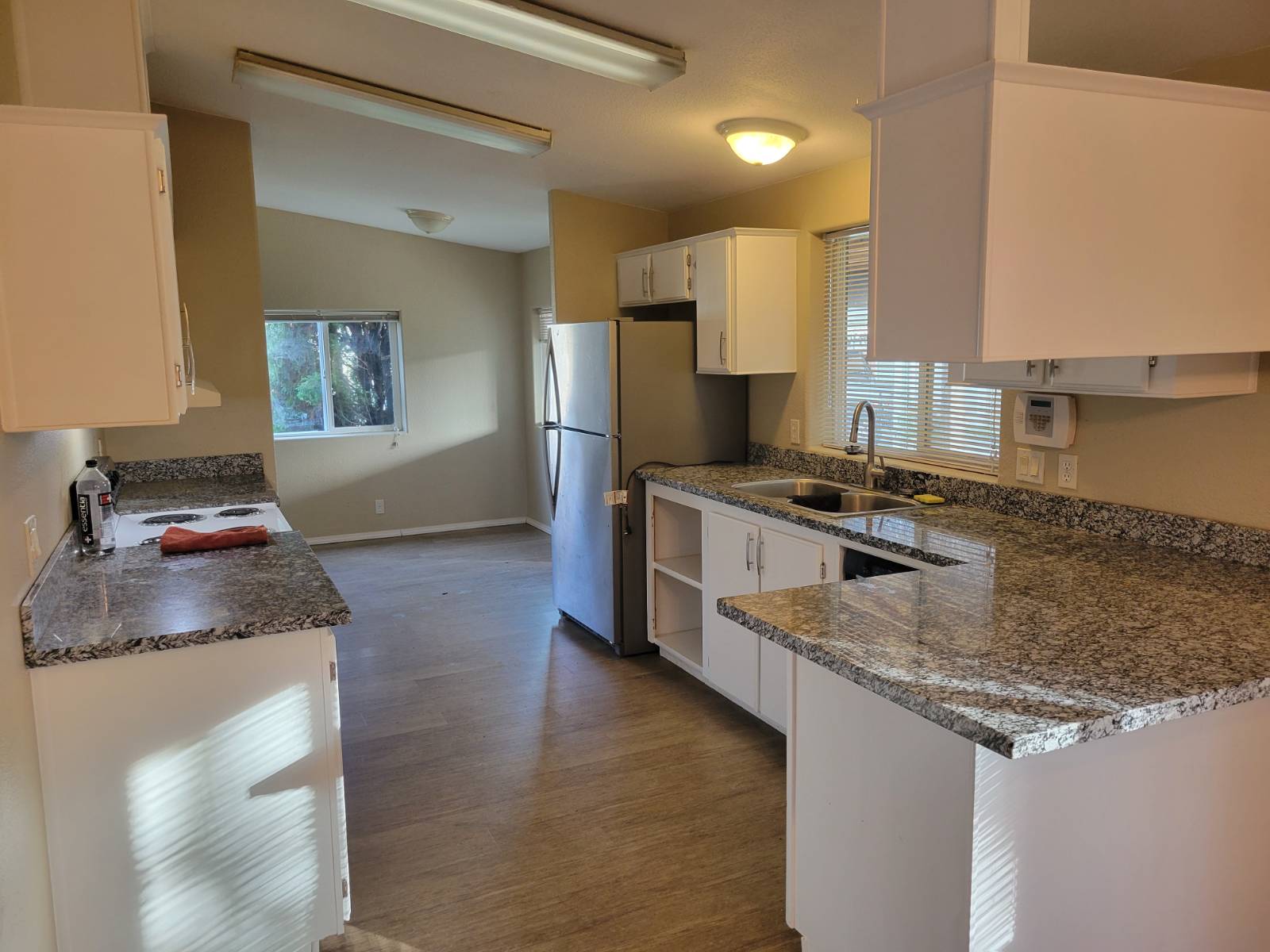 ;
;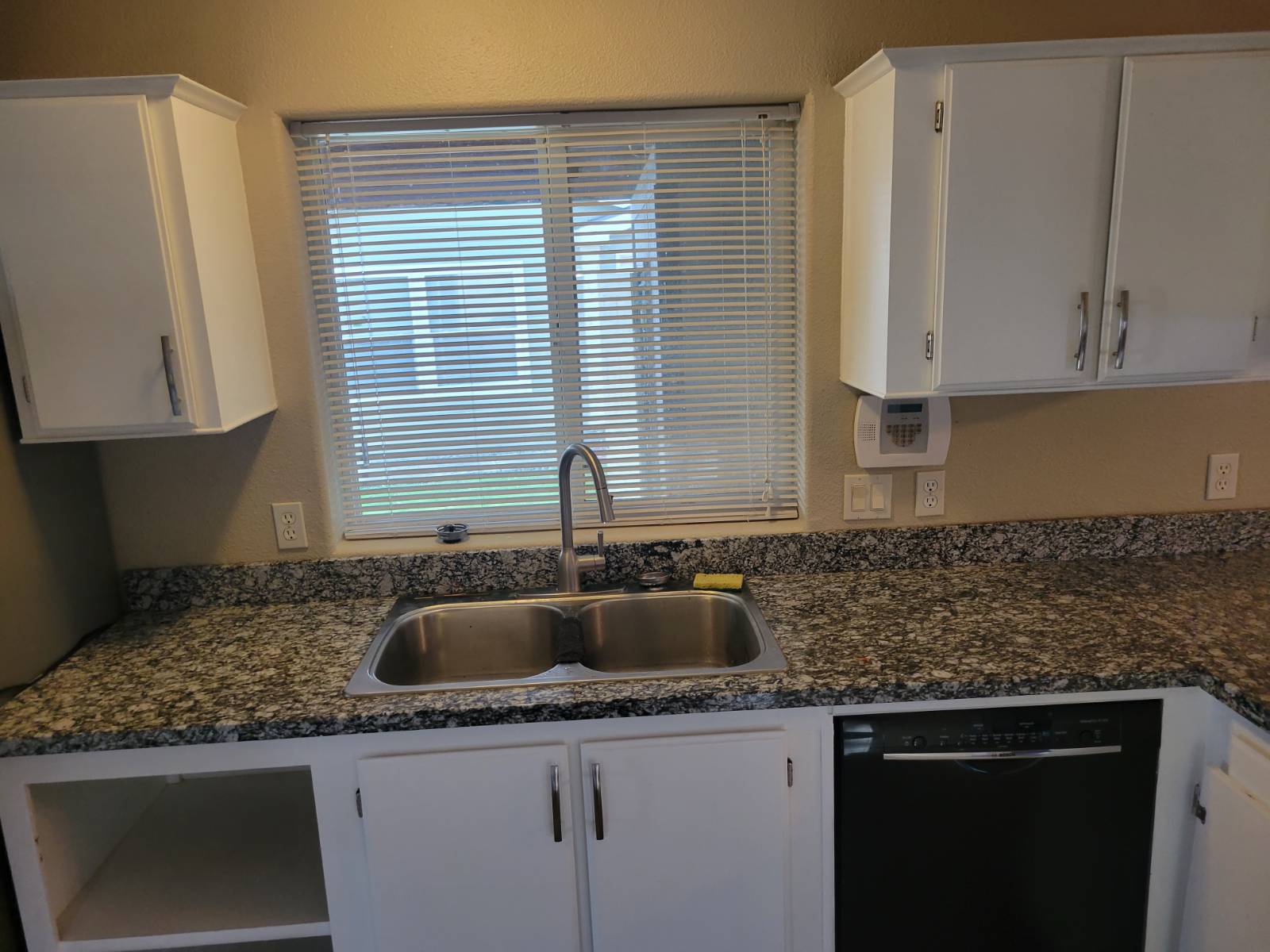 ;
;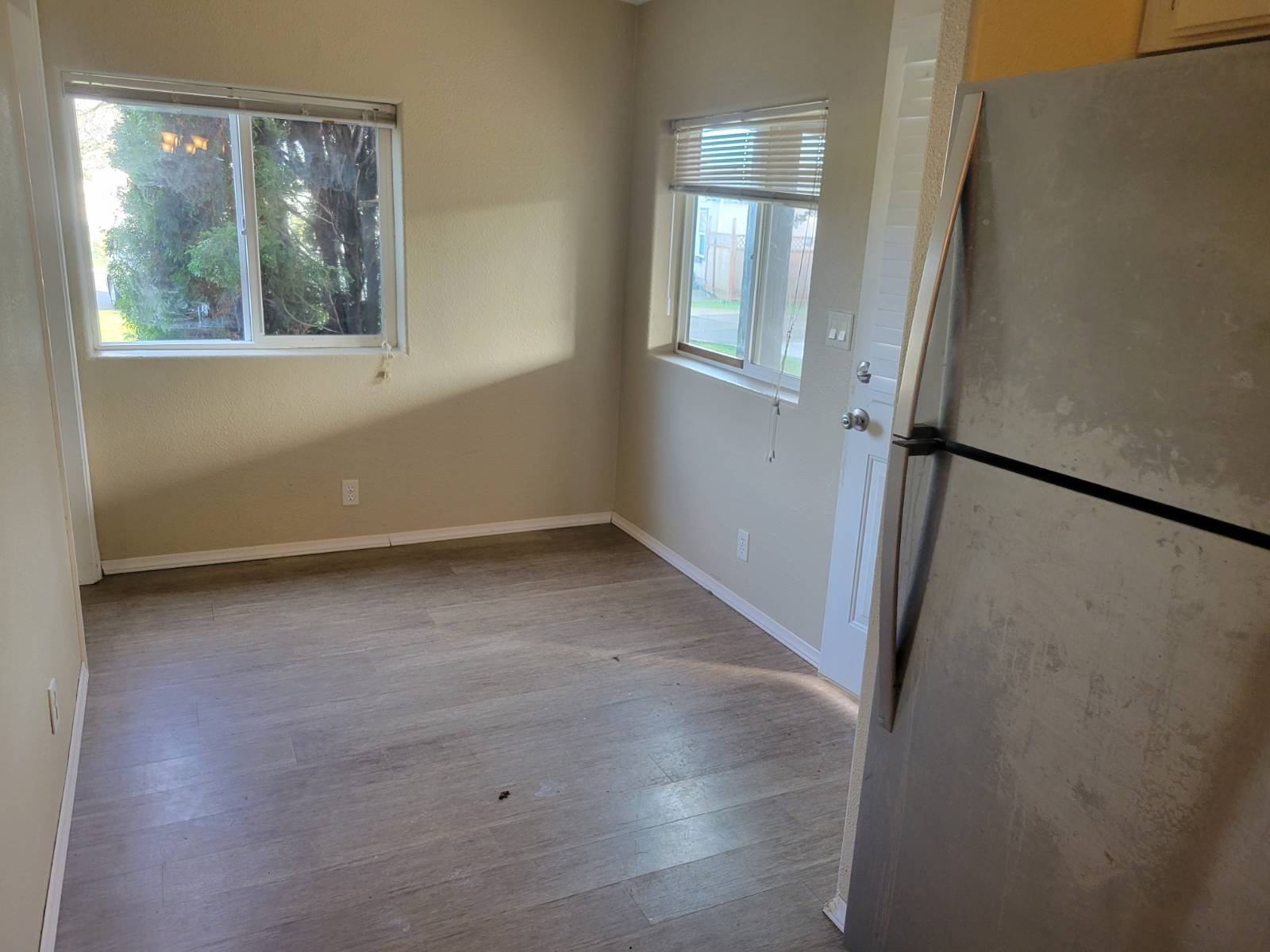 ;
;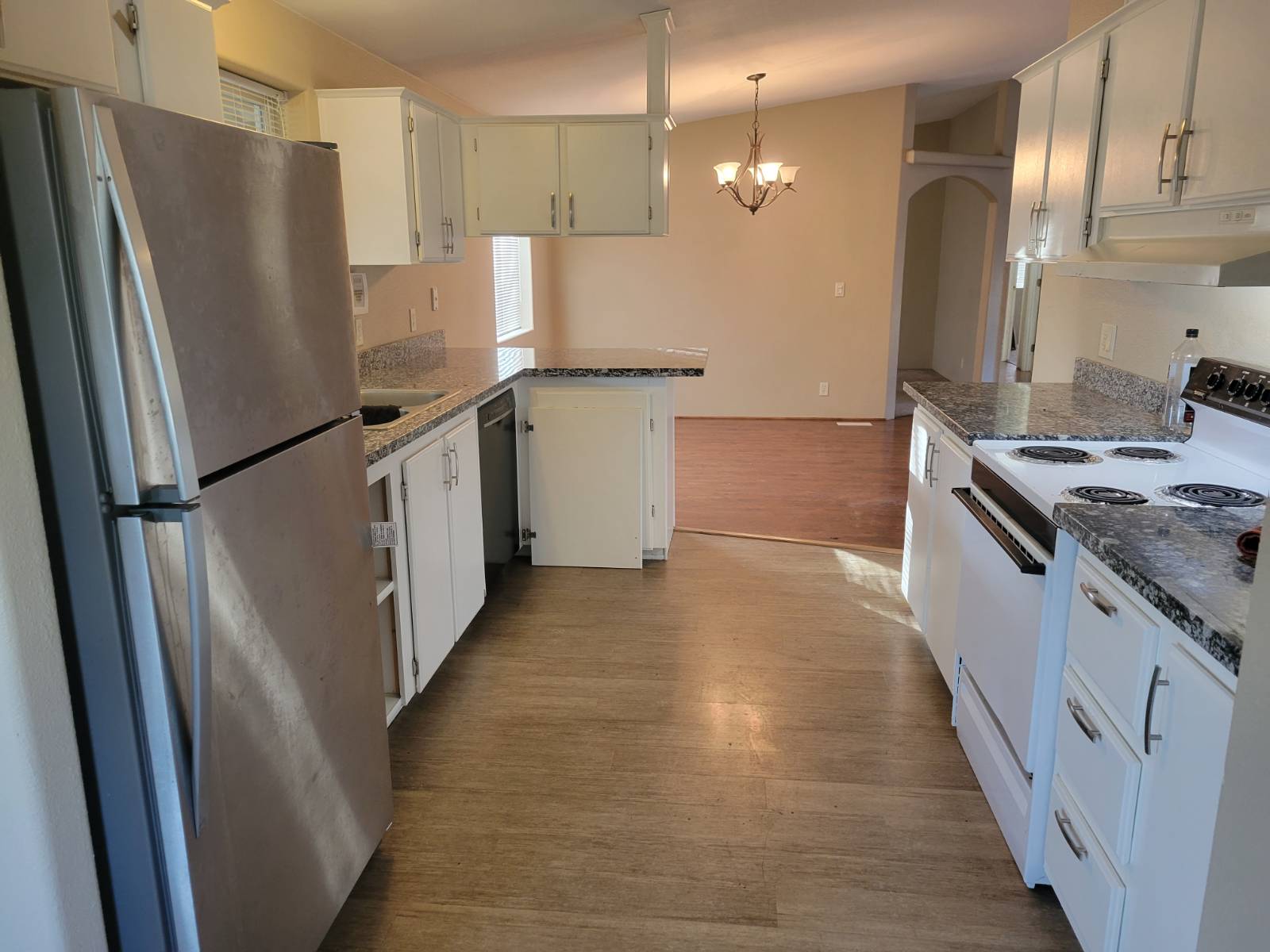 ;
;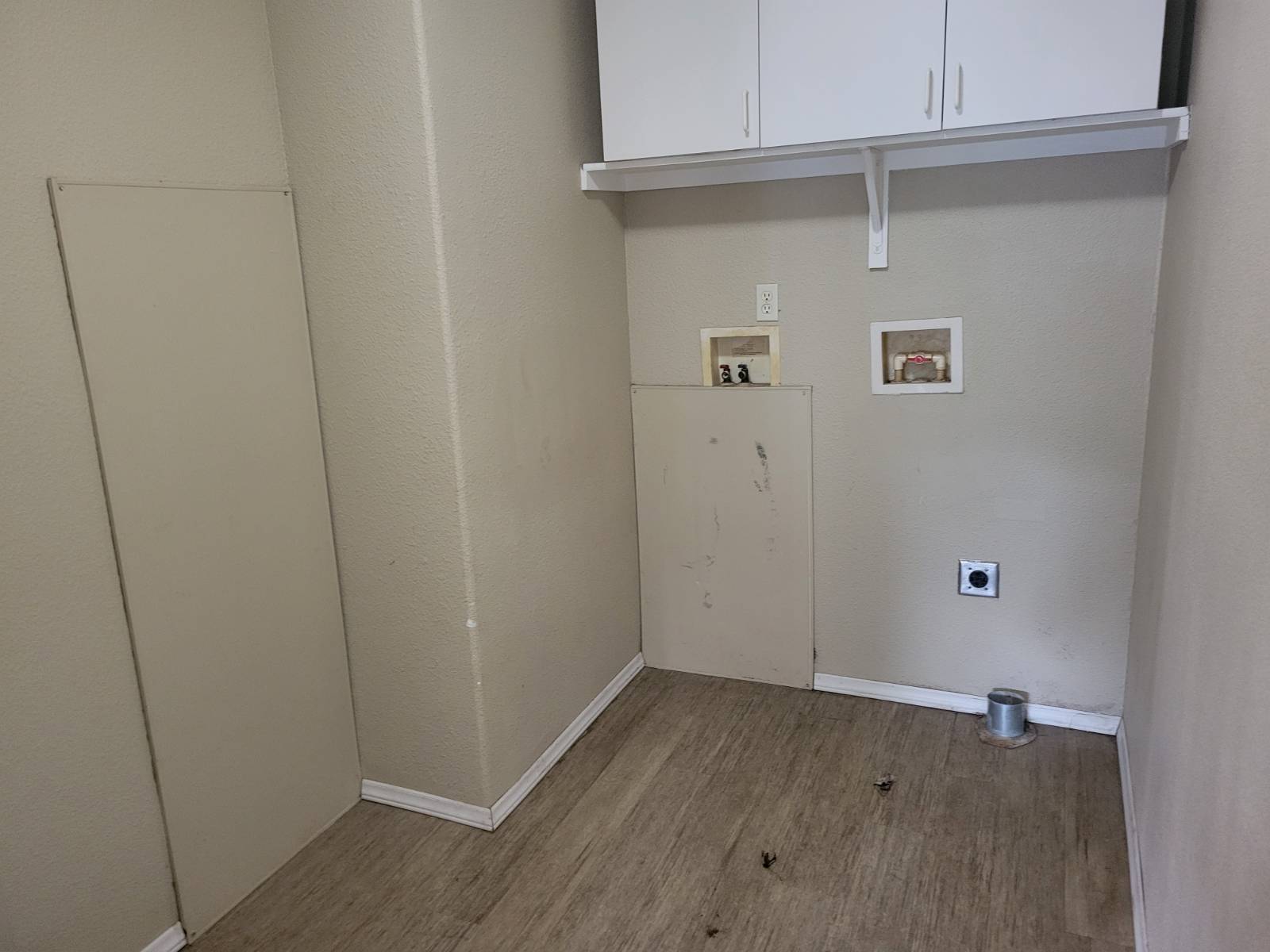 ;
;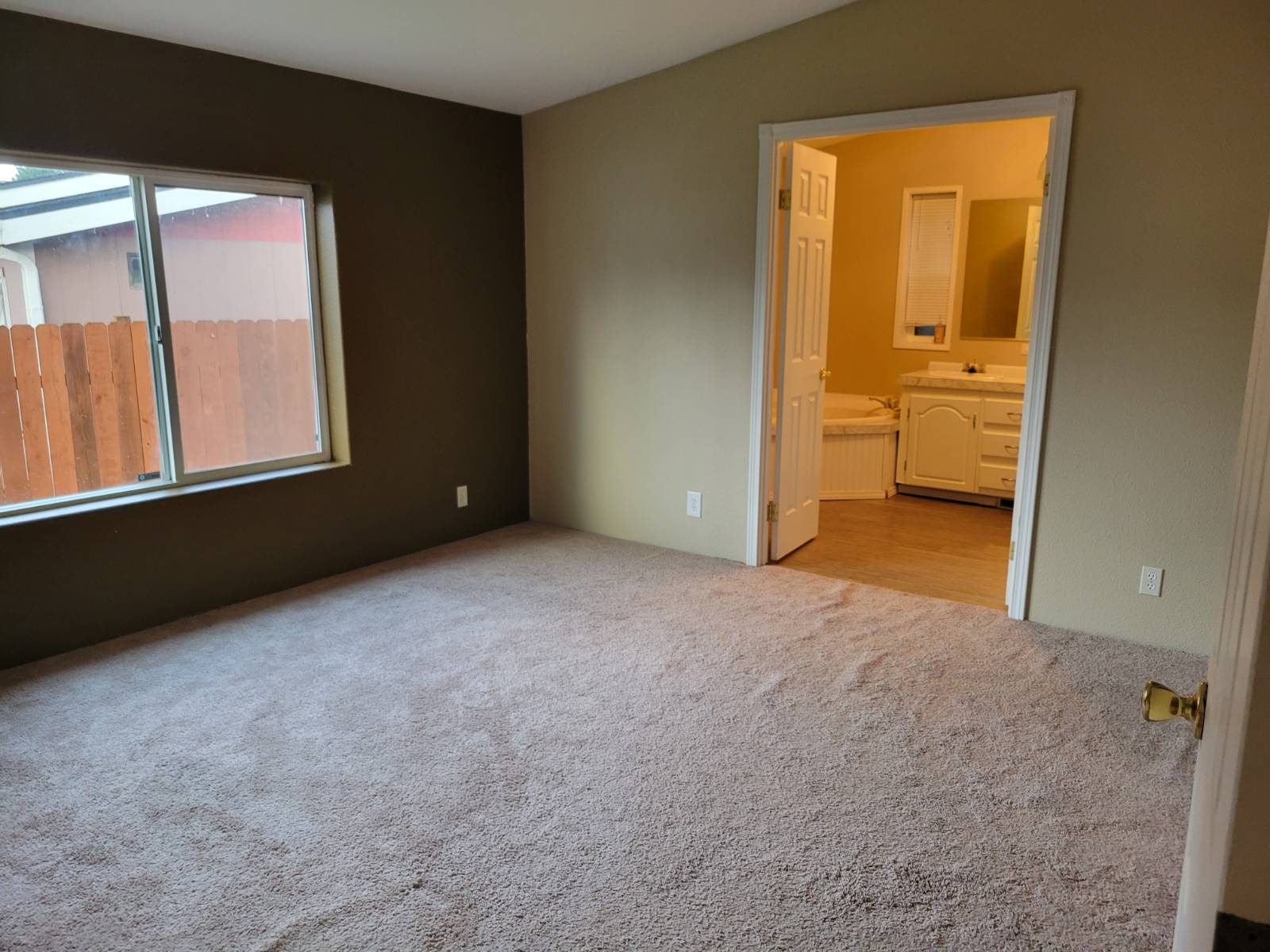 ;
;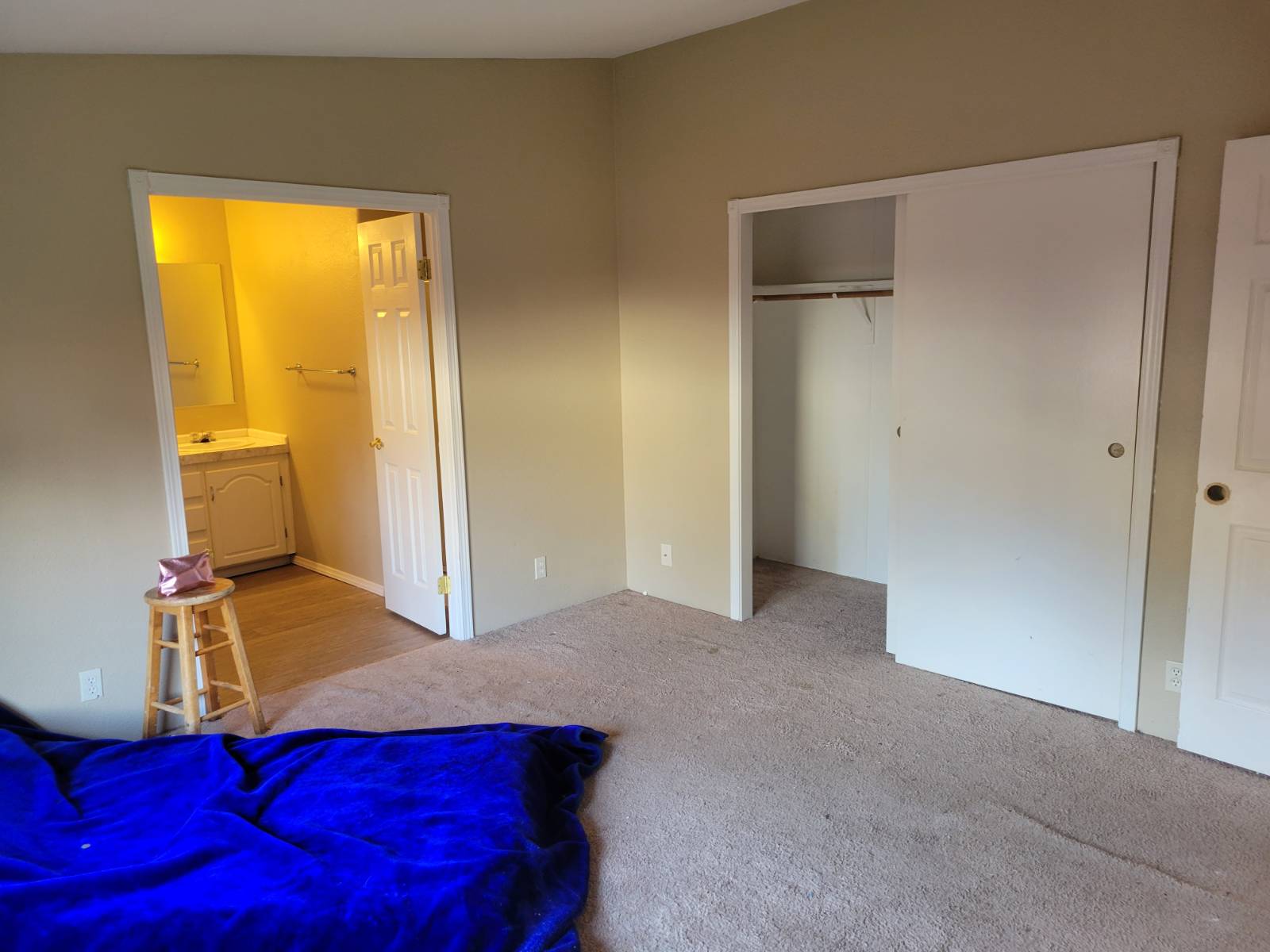 ;
;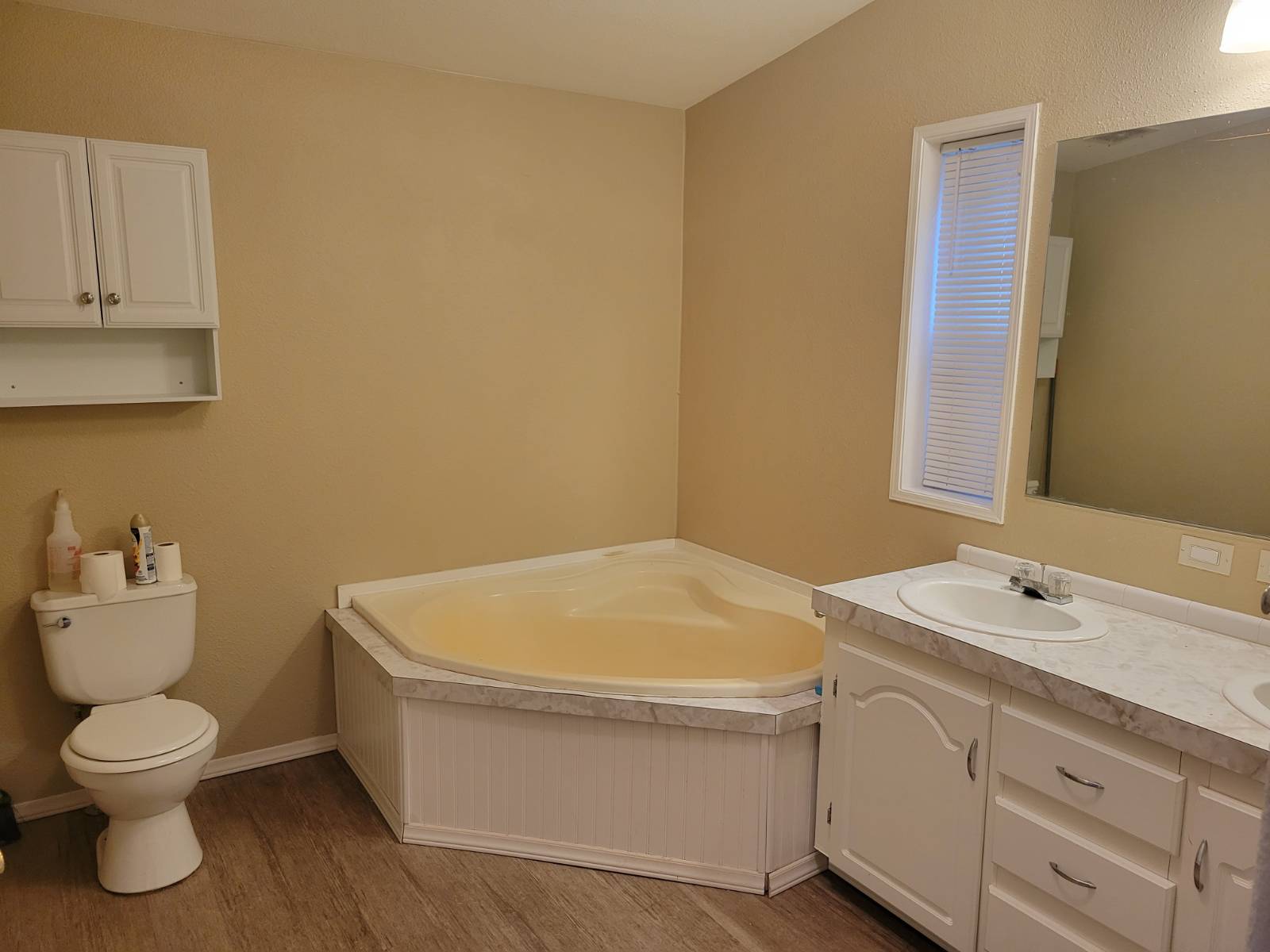 ;
;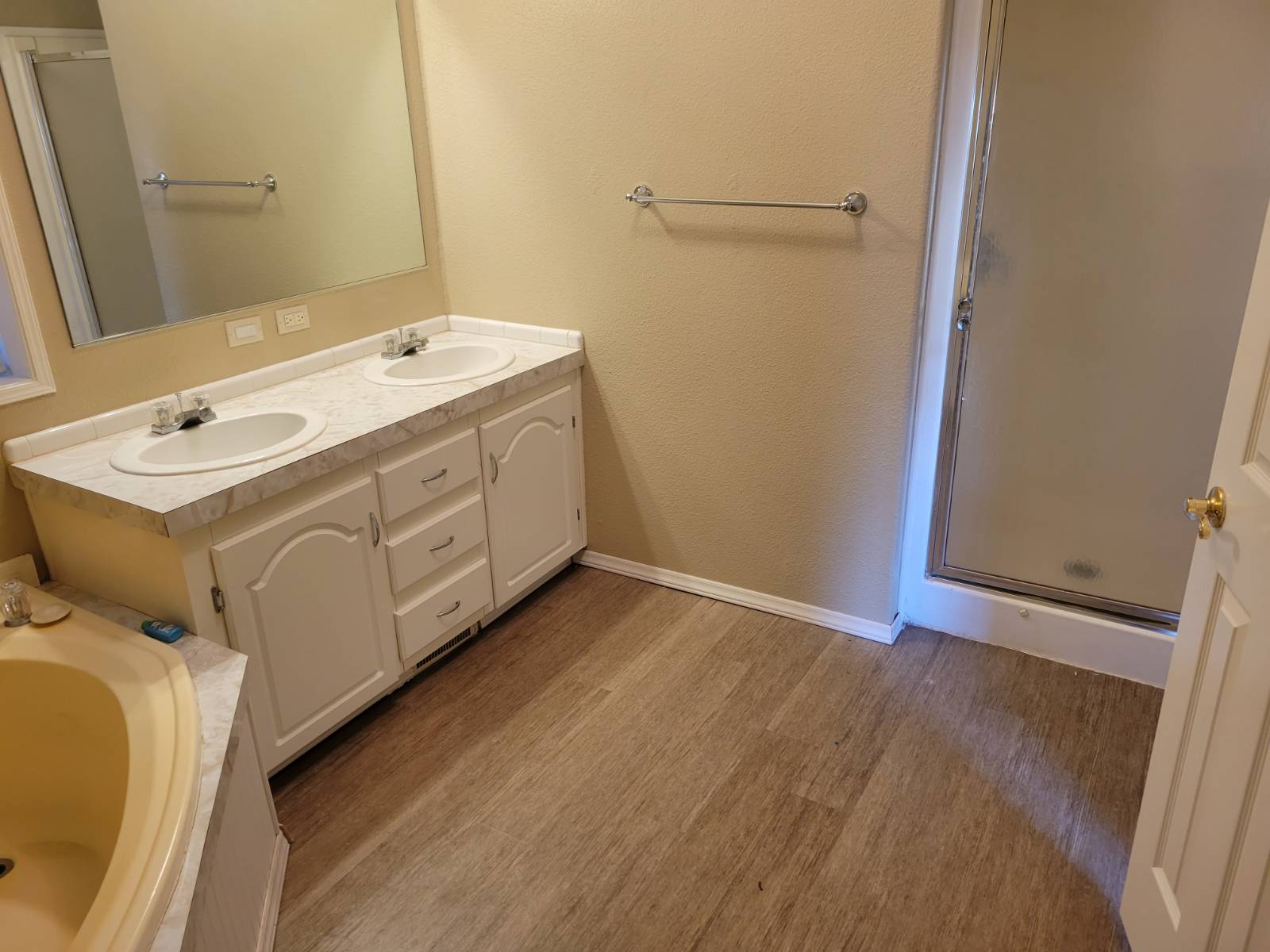 ;
;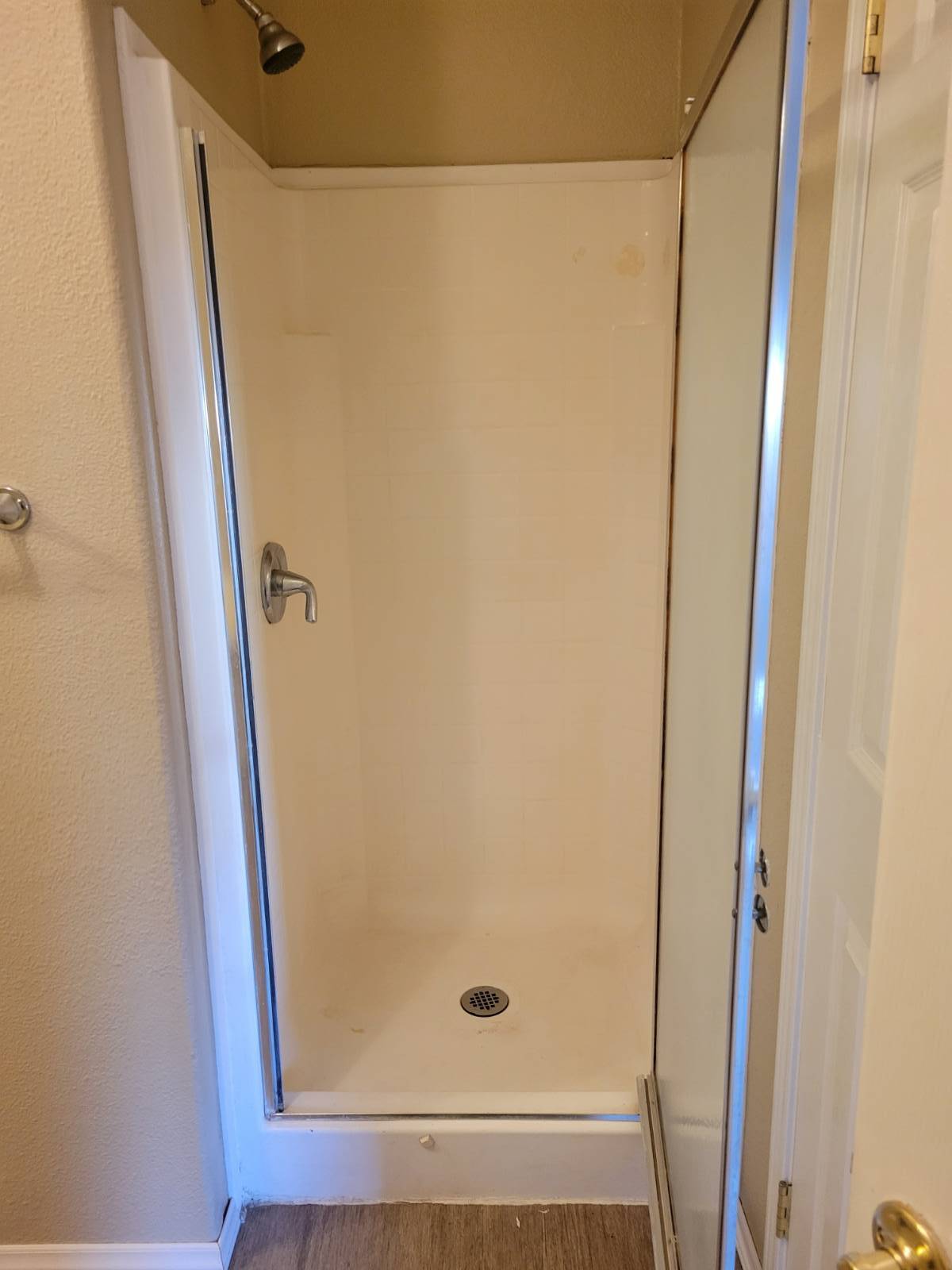 ;
;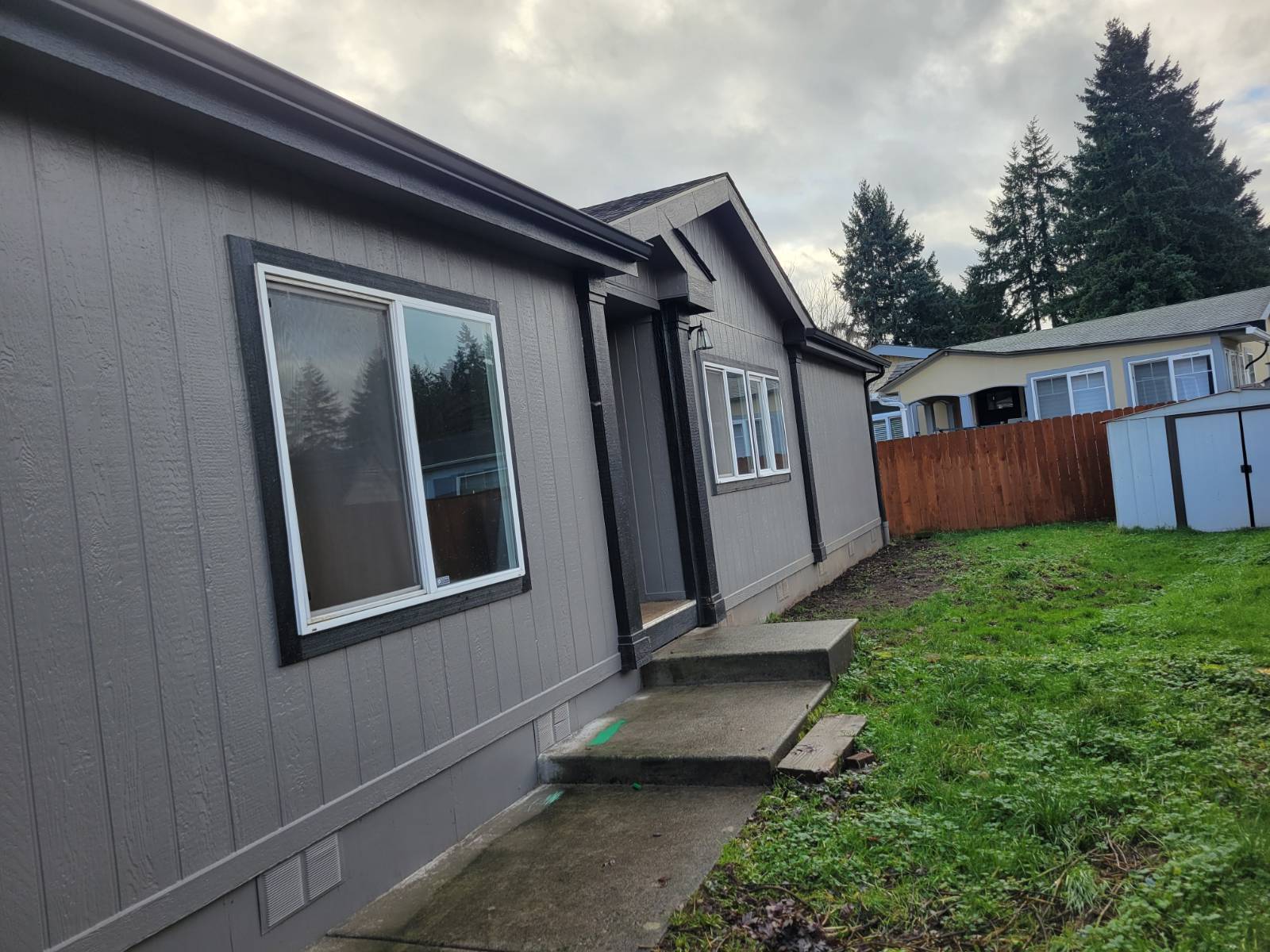 ;
;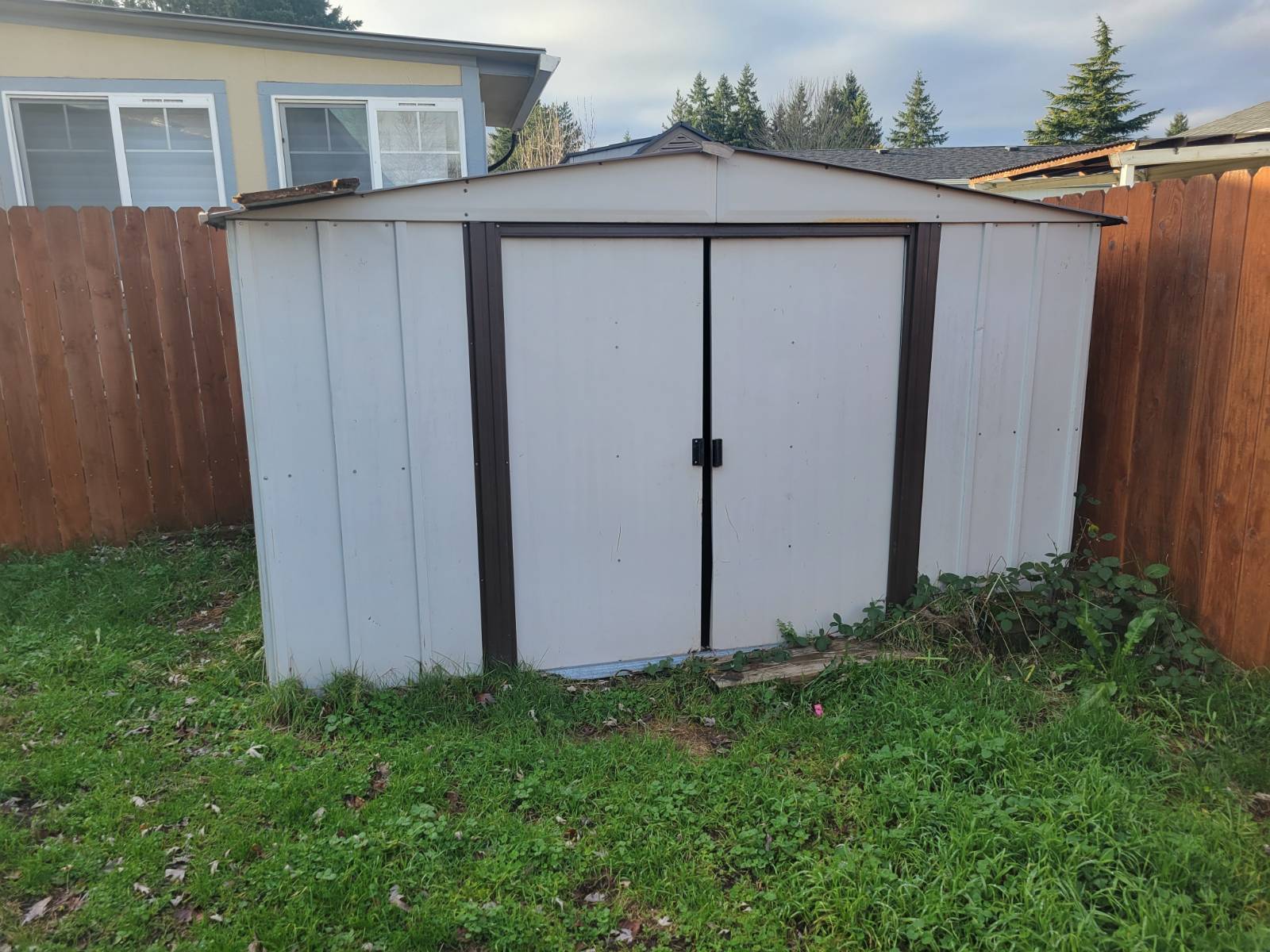 ;
;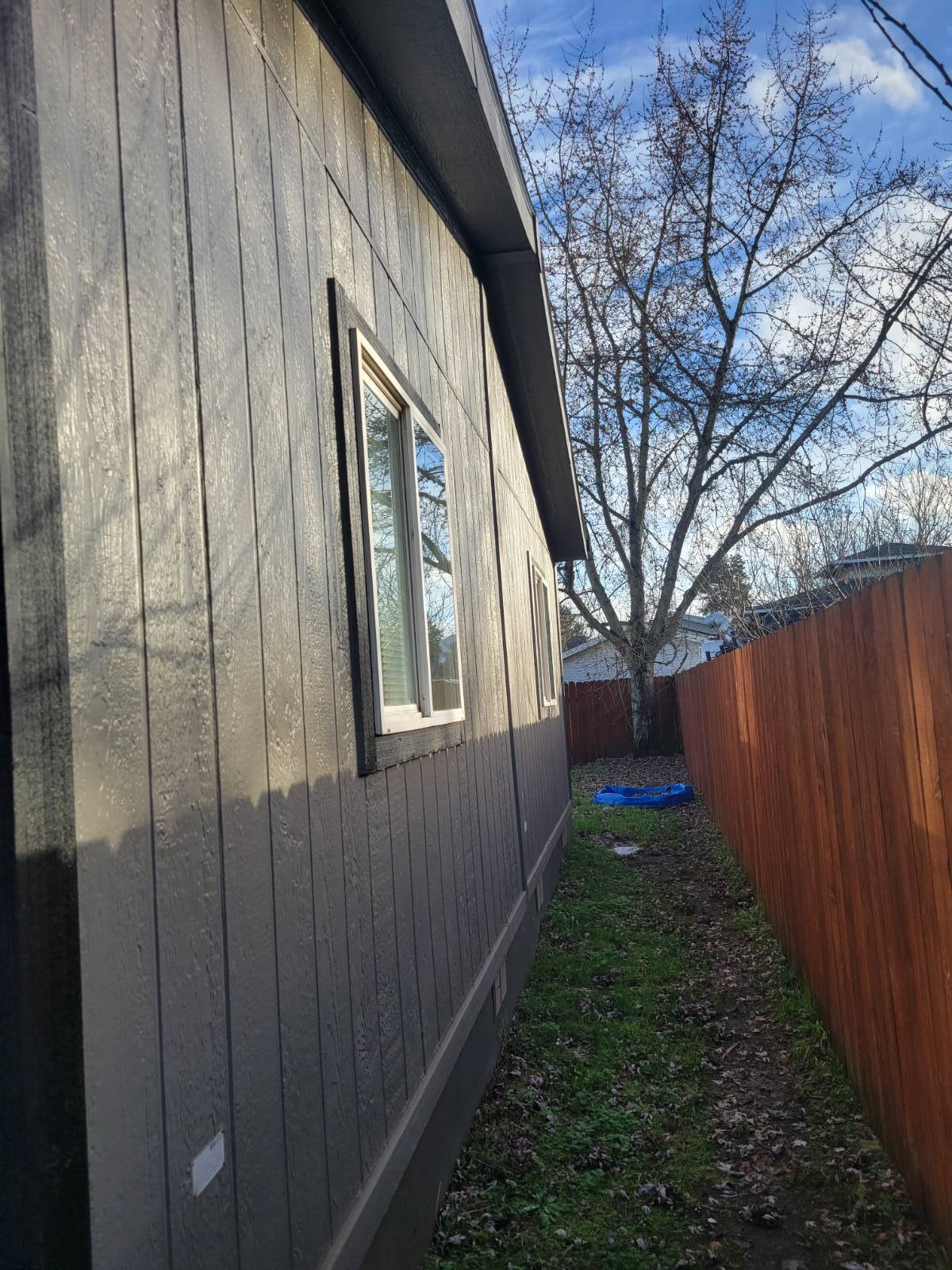 ;
;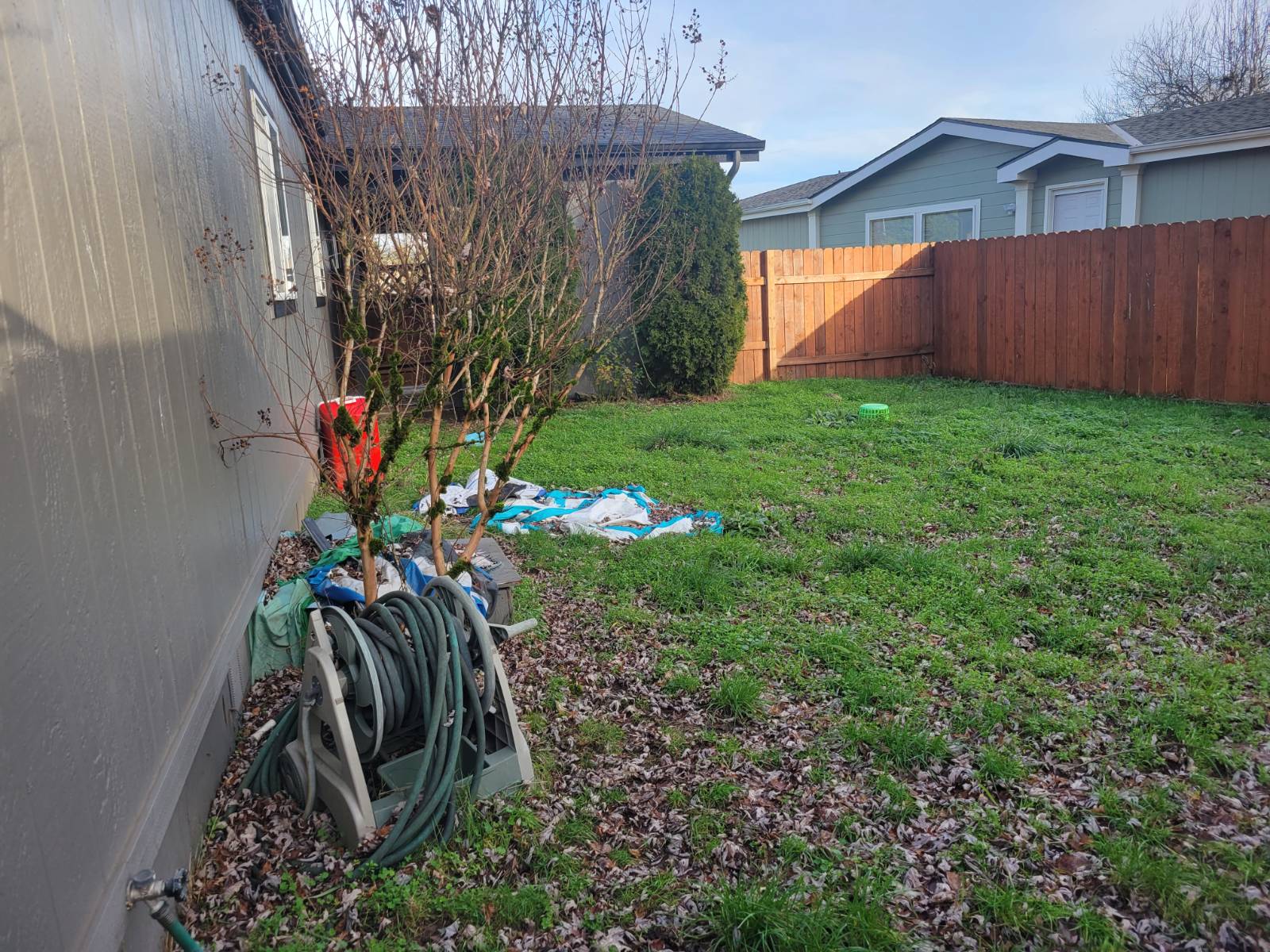 ;
;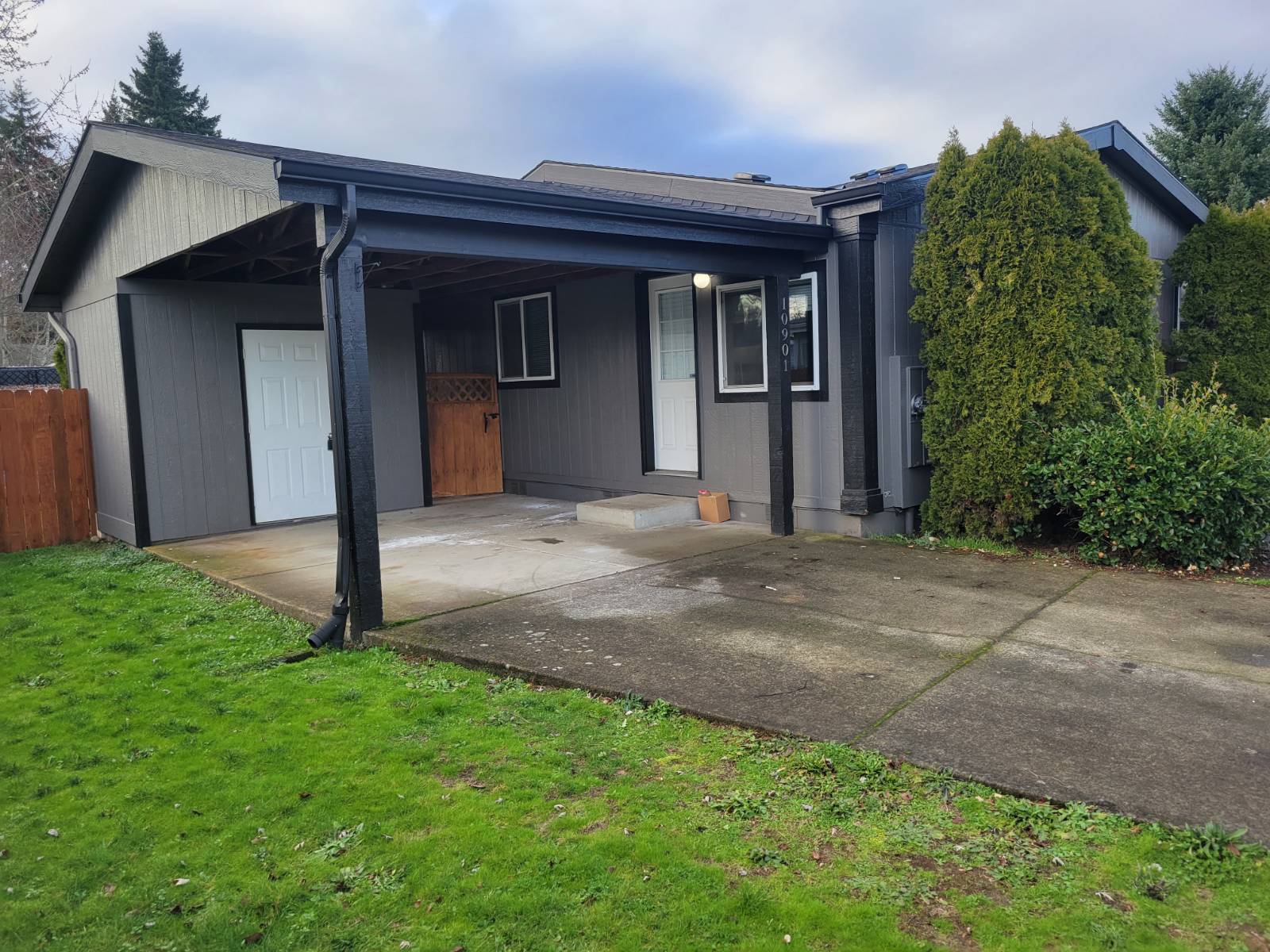 ;
;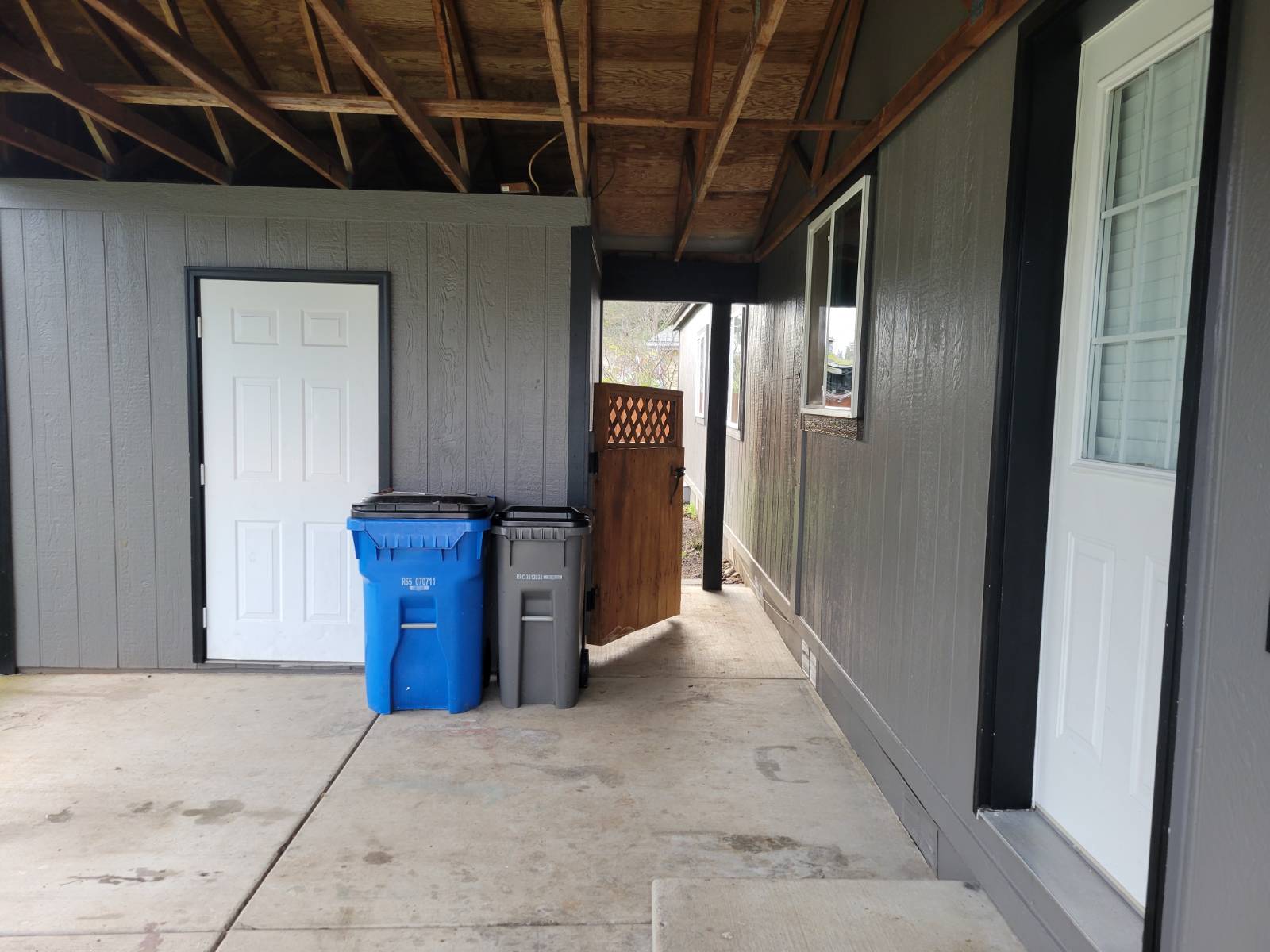 ;
;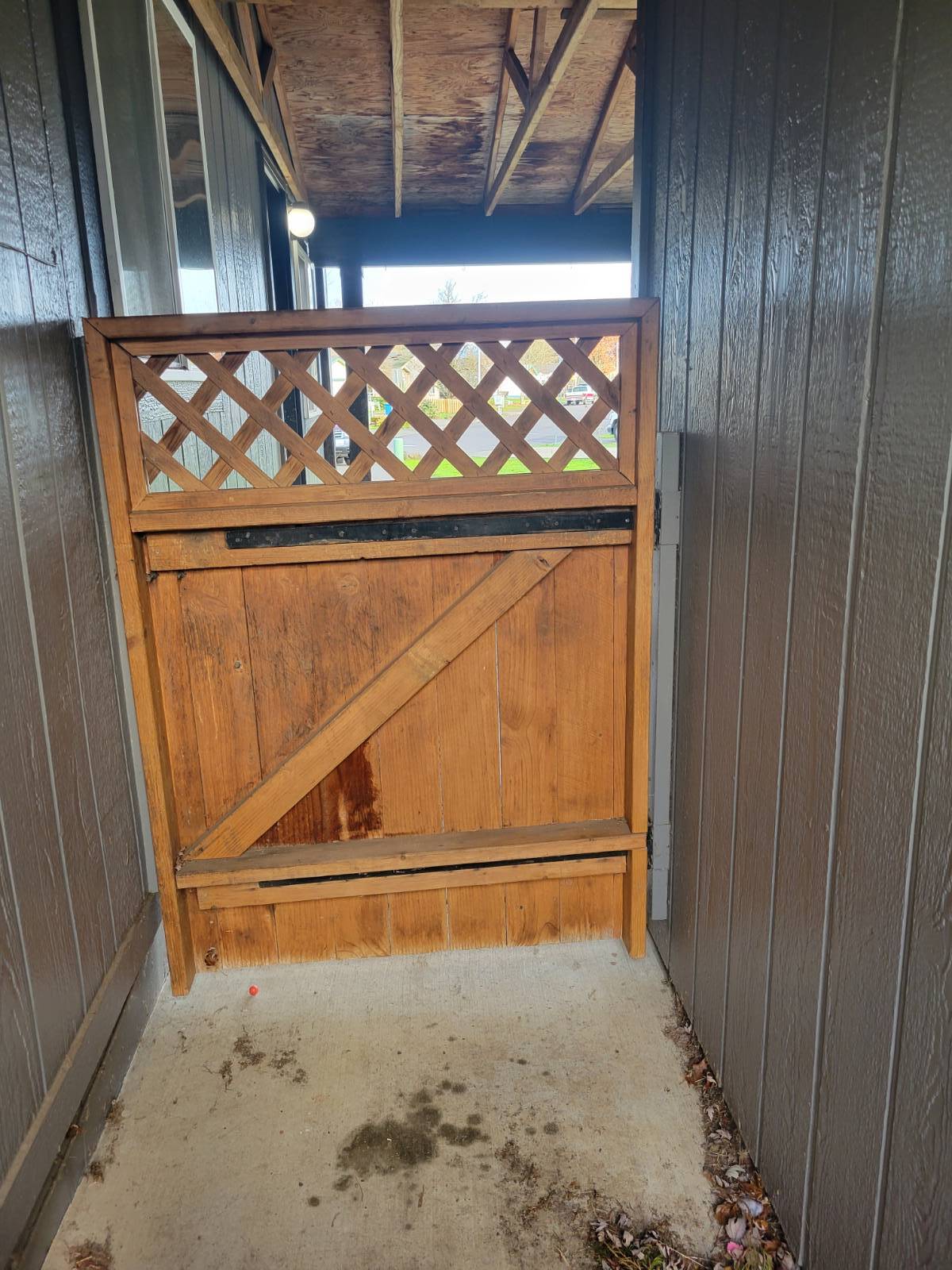 ;
;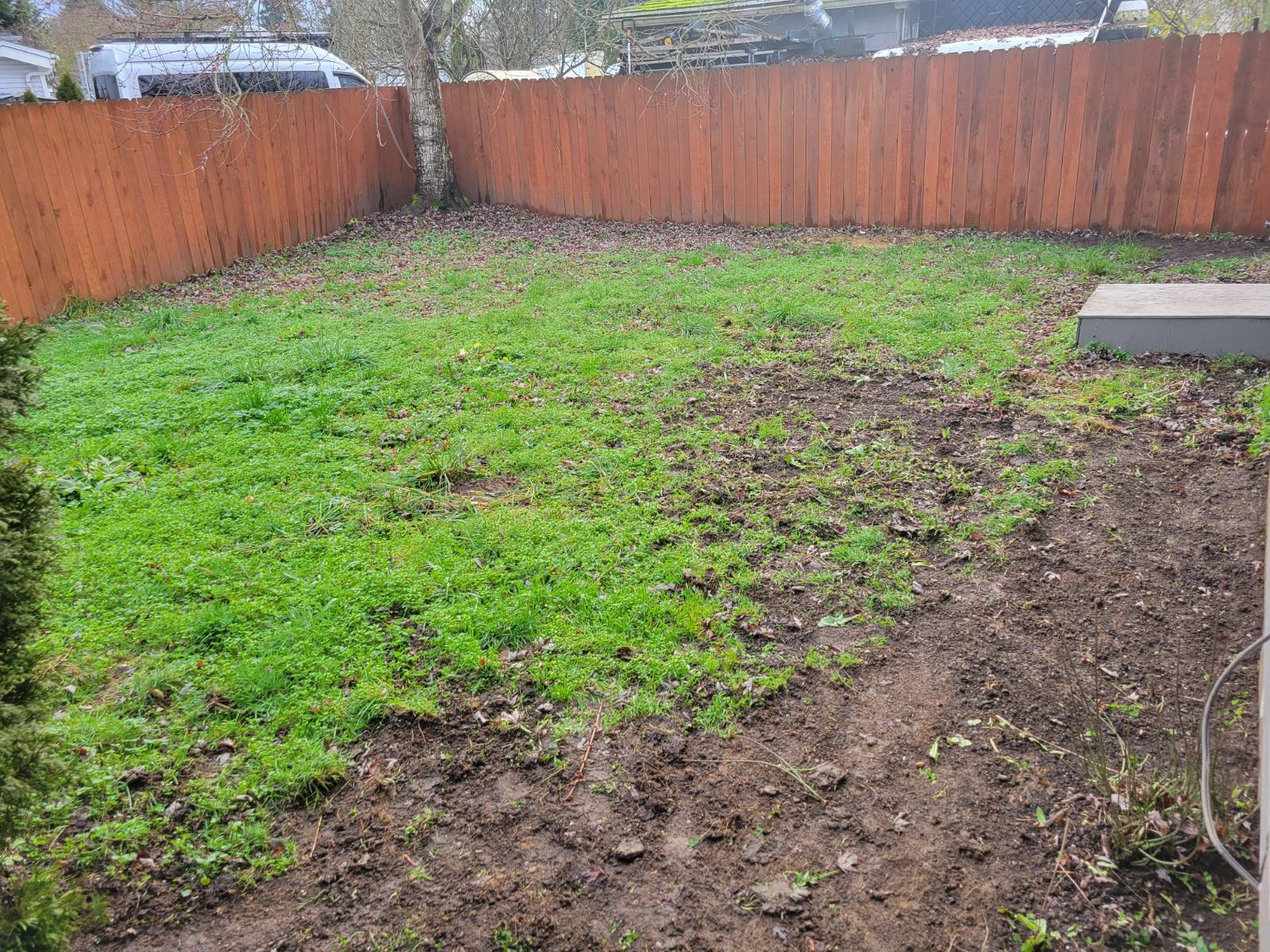 ;
;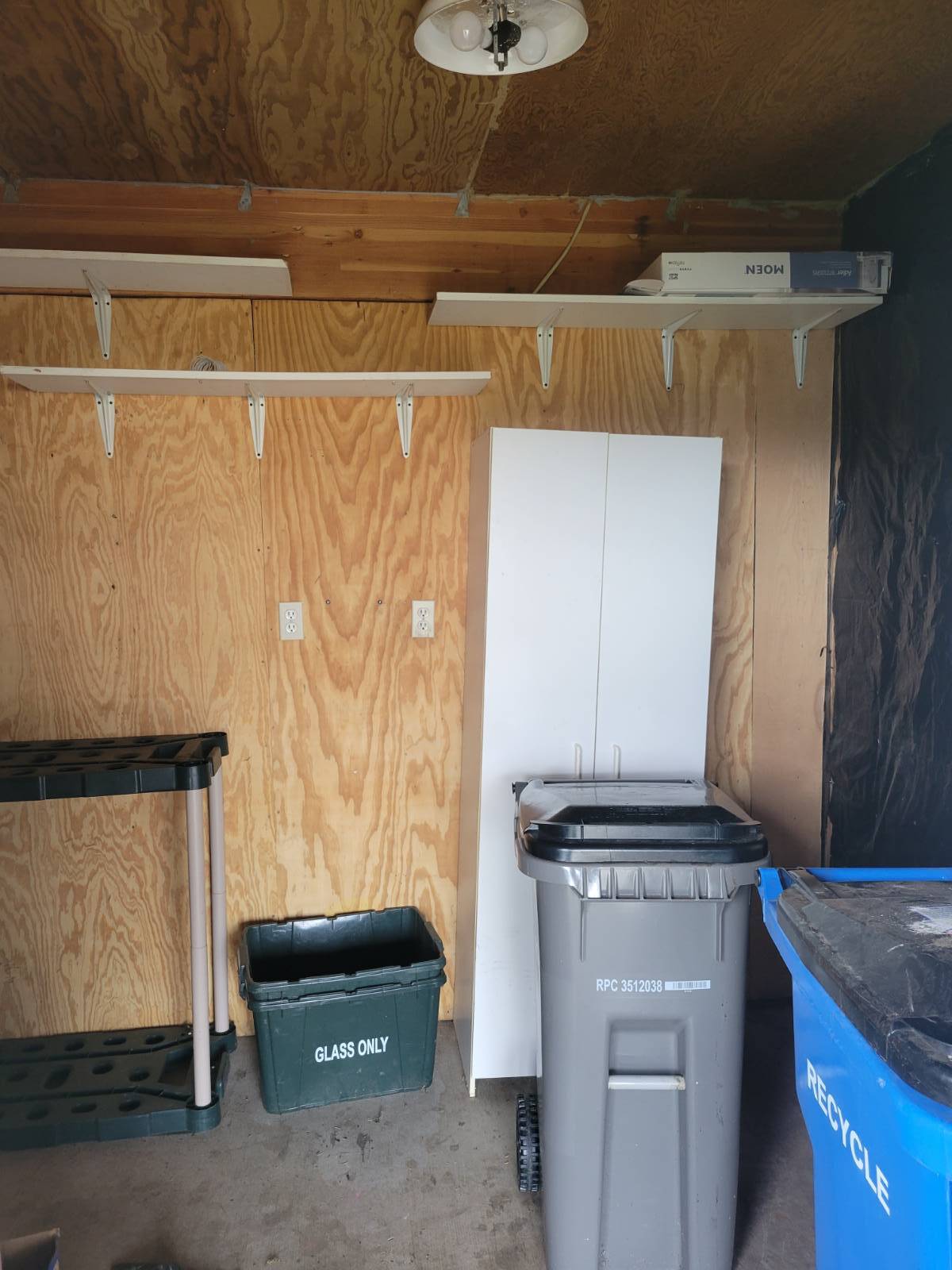 ;
;