10906 N 600th St, Robinson, IL 62454
| Listing ID |
11358510 |
|
|
|
| Property Type |
House |
|
|
|
| County |
Crawford |
|
|
|
| School |
Oblong CUSD 4 |
|
|
|
|
| Total Tax |
$3,844 |
|
|
|
| Tax ID |
04-1-34-000-042-000 |
|
|
|
| FEMA Flood Map |
fema.gov/portal |
|
|
|
| Year Built |
1977 |
|
|
|
|
Gorgeous home located next to the Crawford County Forest Preserve and Oak Glen Golf Course with lake frontage and a two tiered dock for fishing and boat access! Updates to the home have all been done since 2019. The exterior includes LP Smart Siding and painted brick along with a poly modified shingles with a life time warranty transferable once. Above ground 30' pool with walk in ladder inside and outside of the pool. There is also a new wood shed and new rear wood deck. The inside of the home features 5 levels new flooring throughout including handscraped hickory in the kitchen and 2 out of the 3 bathrooms. Carpet was replaced in the bedroom and family room in the lower level. All exterior doors except the front were replaced with steel exterior doors. The mudroom was finished in 2023 with tile and new electrical ran. Home has been repainted since 2019 also in the sitting room and bedroom the panel molding was added. The wood stove was replaced and chimney with 6 inch triple wall insulated pipe. The heat pump and outside condensing unit were both replaced along with the water heaters and sump pumps. All appliances will remain with the home.
|
- 4 Total Bedrooms
- 2 Full Baths
- 1 Half Bath
- 3604 SF
- 3.80 Acres
- Built in 1977
- 3 Stories
- Available 10/29/2024
- Tudor Style
- Partial Basement
- Lower Level: Unfinished
- Eat-In Kitchen
- Oven/Range
- Refrigerator
- Dishwasher
- Microwave
- Stainless Steel
- Carpet Flooring
- Ceramic Tile Flooring
- Hardwood Flooring
- Luxury Vinyl Tile Flooring
- Vinyl Flooring
- Entry Foyer
- Living Room
- Dining Room
- Family Room
- Den/Office
- Primary Bedroom
- Kitchen
- Laundry
- 2 Fireplaces
- Wood Stove
- Heat Pump
- 1 Heat/AC Zones
- Propane Fuel
- Central A/C
- 1 Mini Split Zones
- Frame Construction
- Brick Siding
- 2 Garage Spaces
- Municipal Water
- Private Septic
- Pool: Above Ground
- Pool Size: 30'
- Deck
- Trees
- Shed
- Lake View
- Lake Waterfront
- Dock Waterfront
|
|
Fiscus Realty, Auctions, & Appraisals Inc.
|
Listing data is deemed reliable but is NOT guaranteed accurate.
|



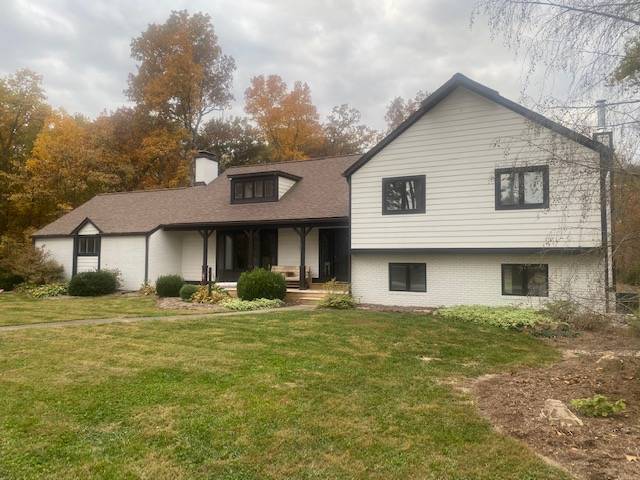

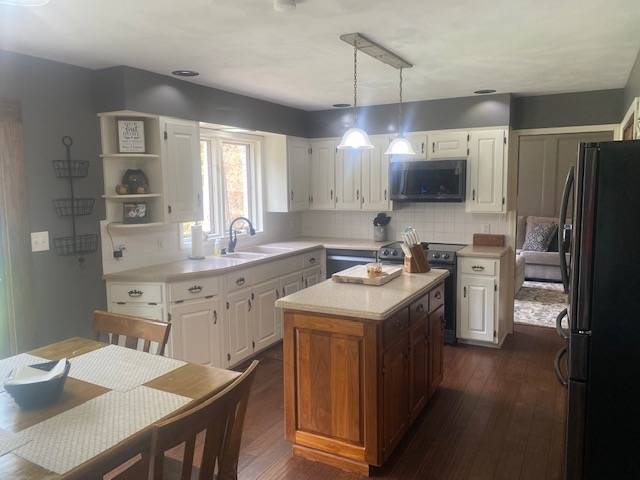 ;
;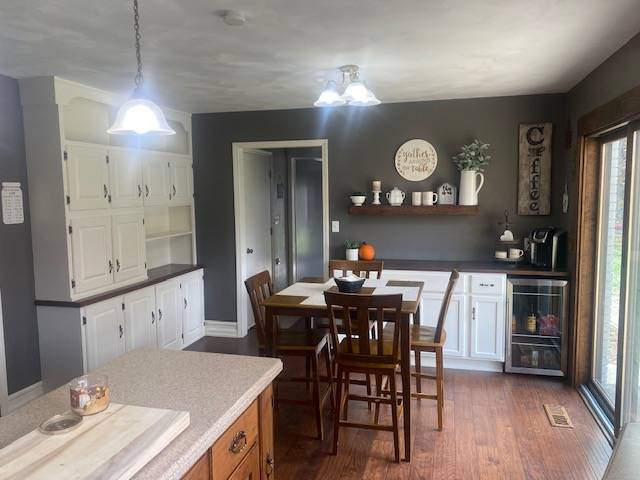 ;
;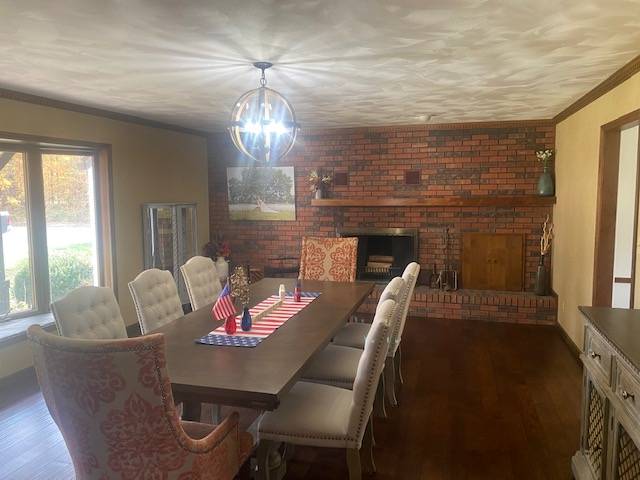 ;
;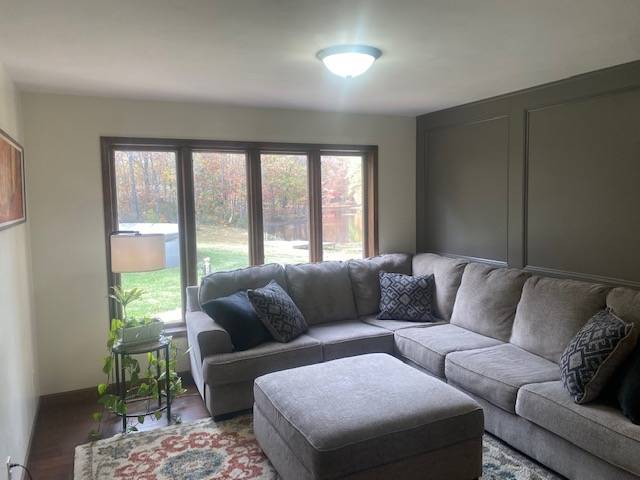 ;
;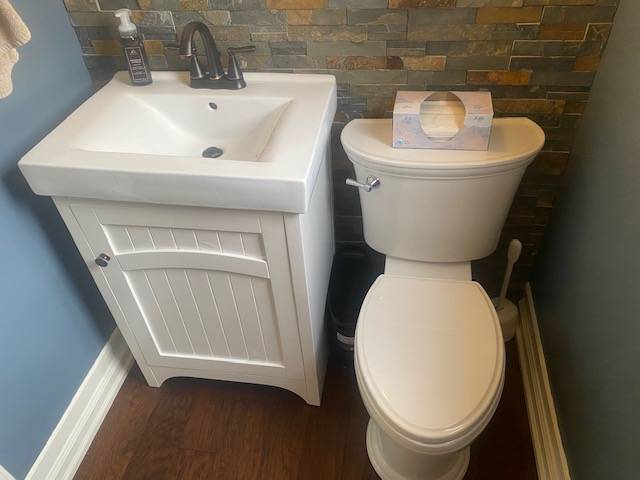 ;
;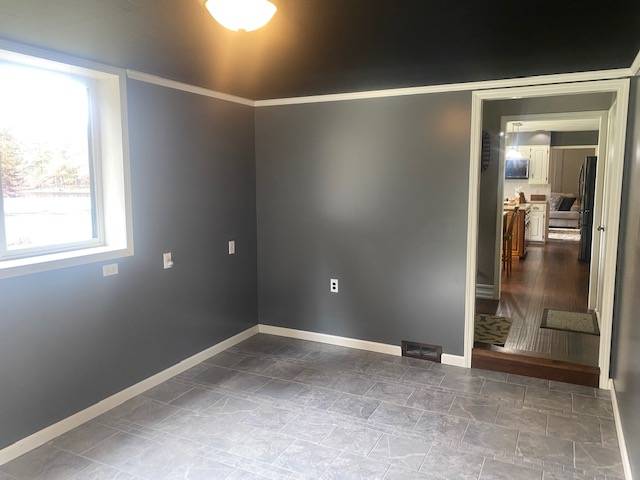 ;
;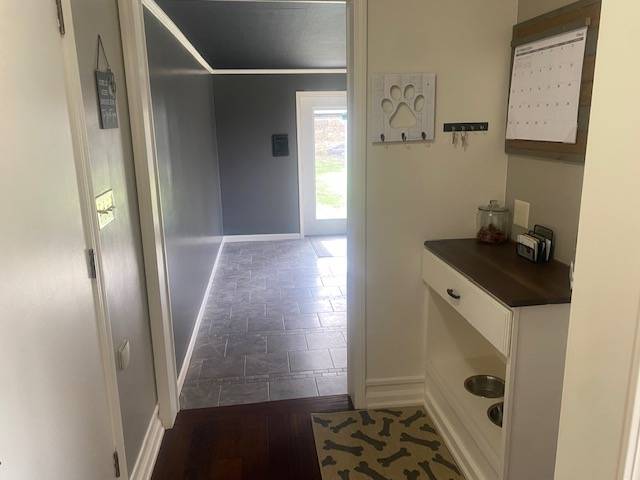 ;
;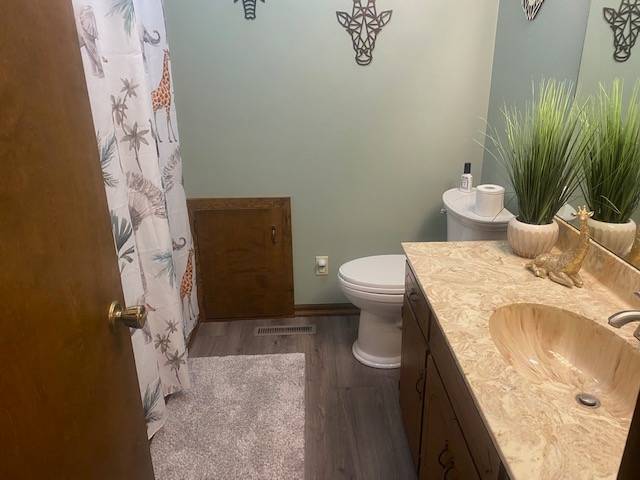 ;
;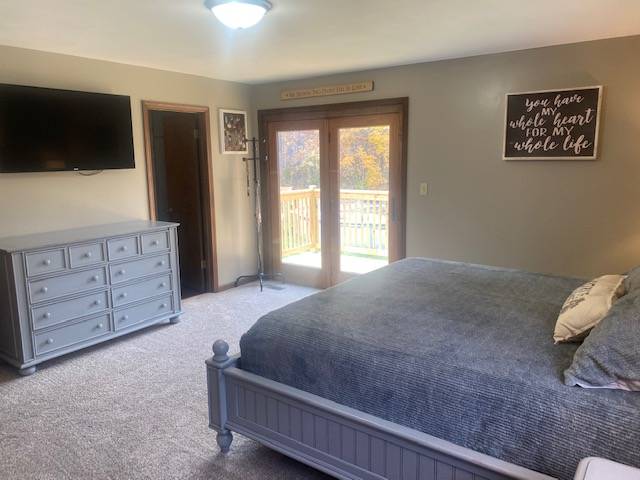 ;
;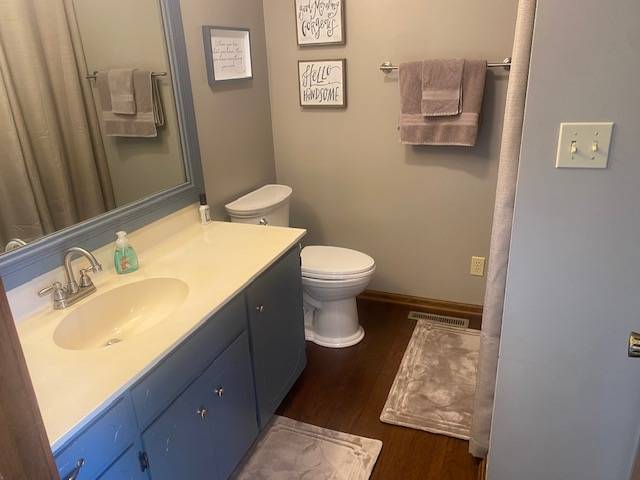 ;
;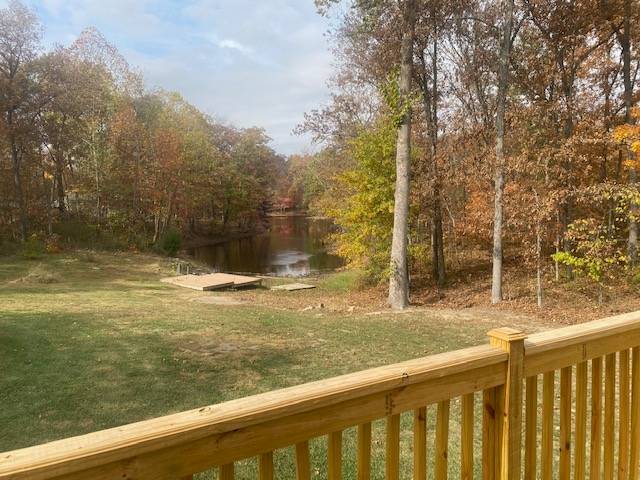 ;
;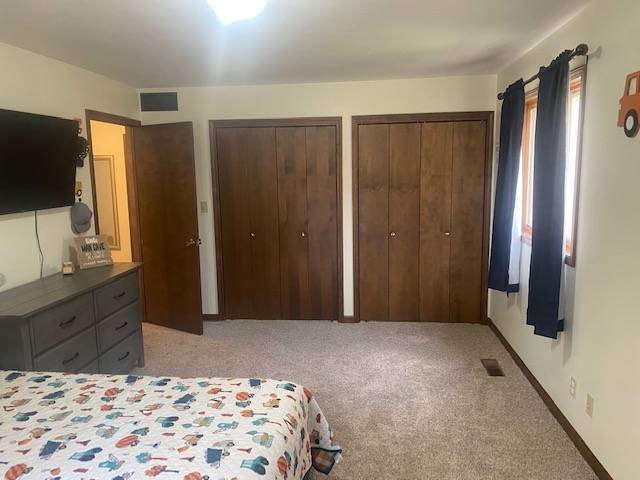 ;
;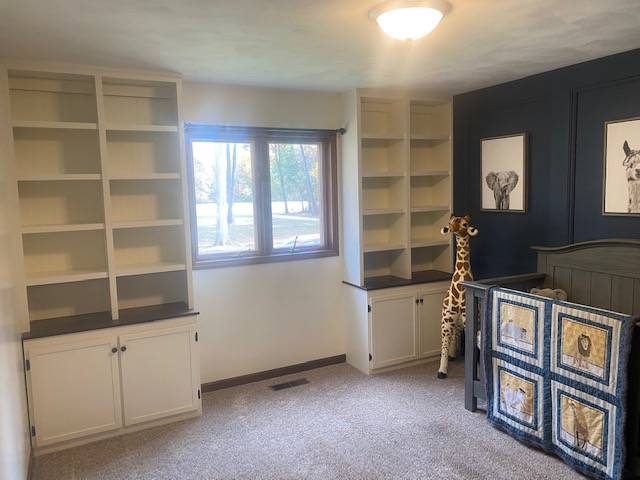 ;
;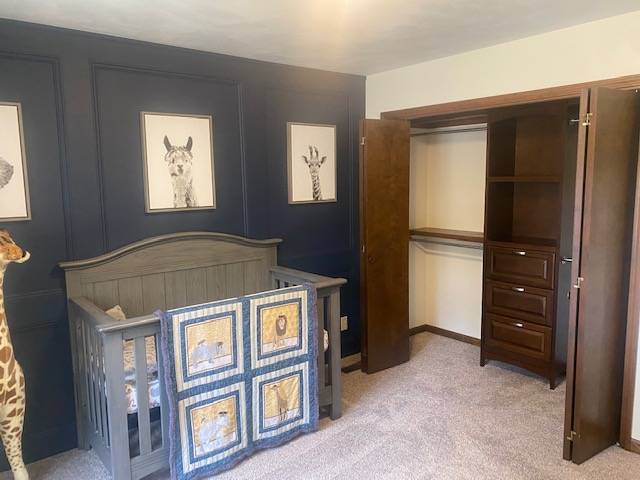 ;
;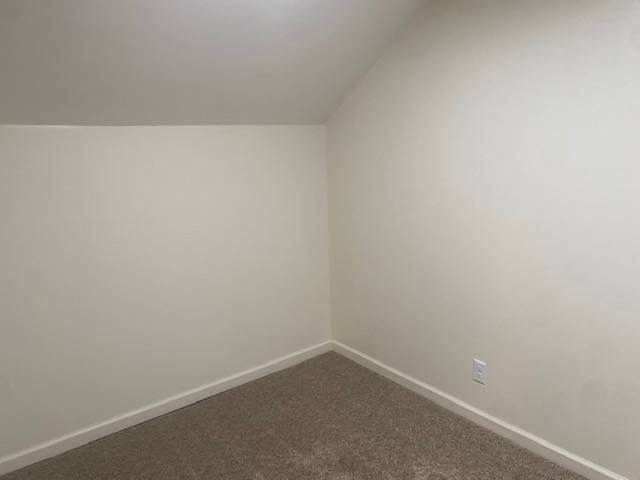 ;
;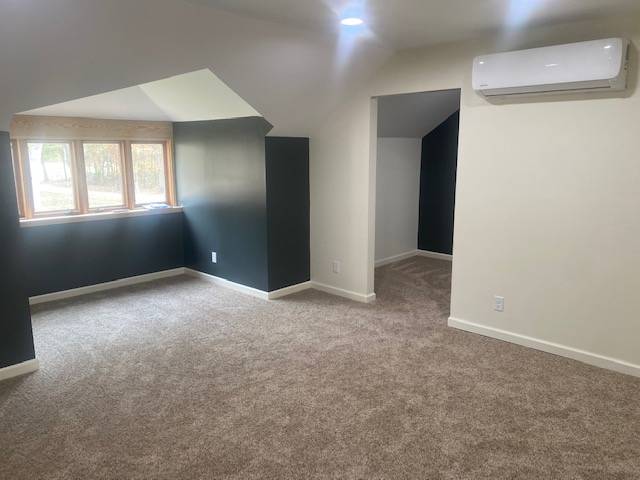 ;
;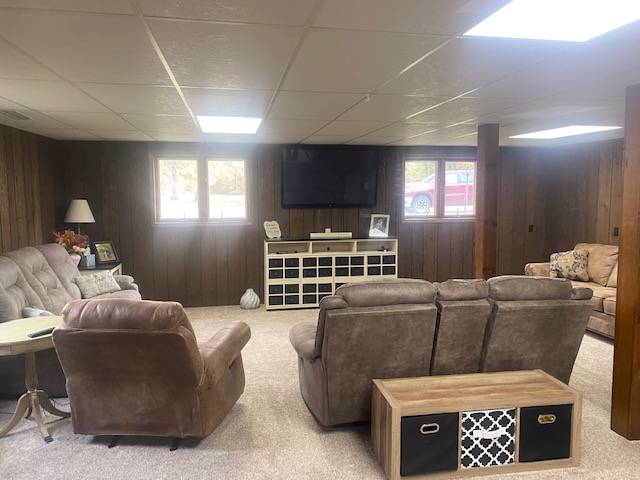 ;
;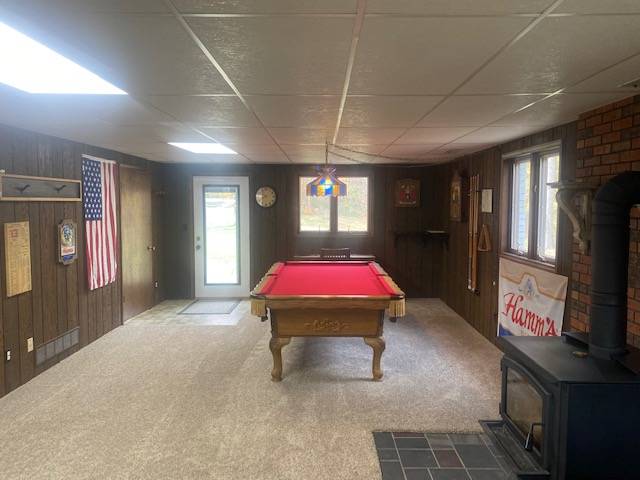 ;
;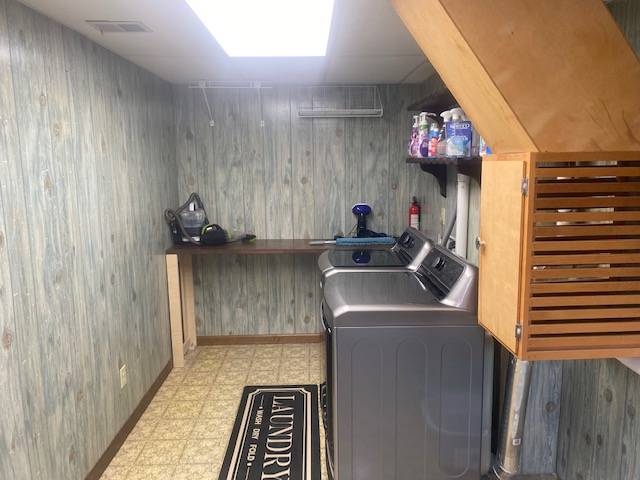 ;
;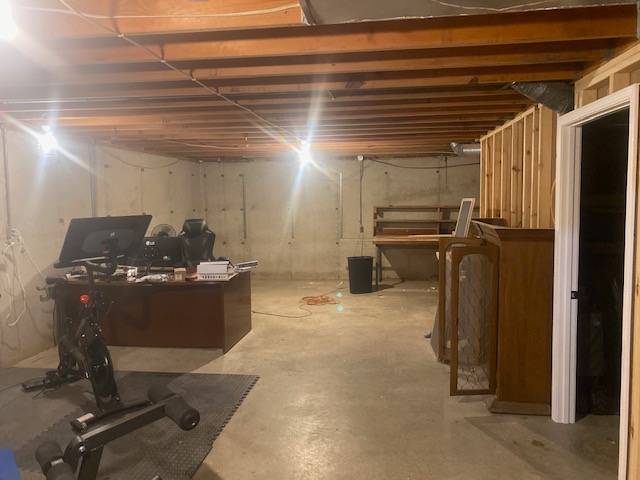 ;
;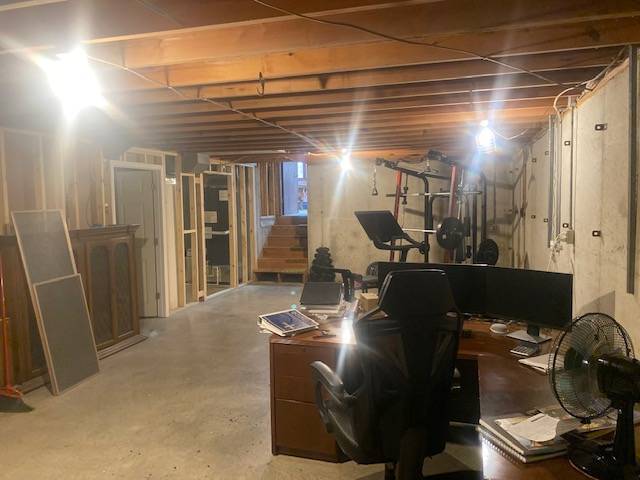 ;
;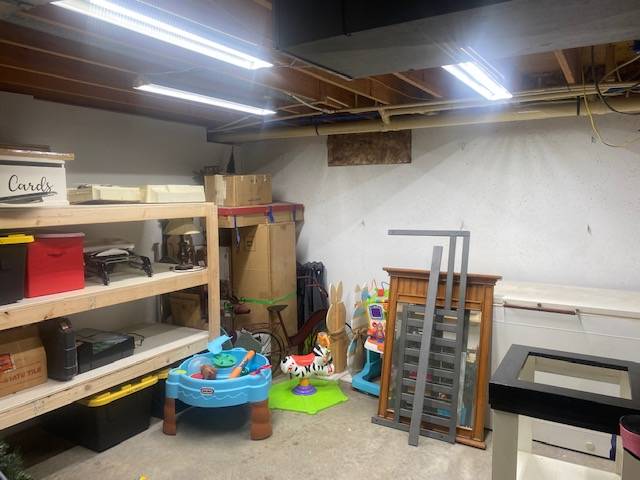 ;
;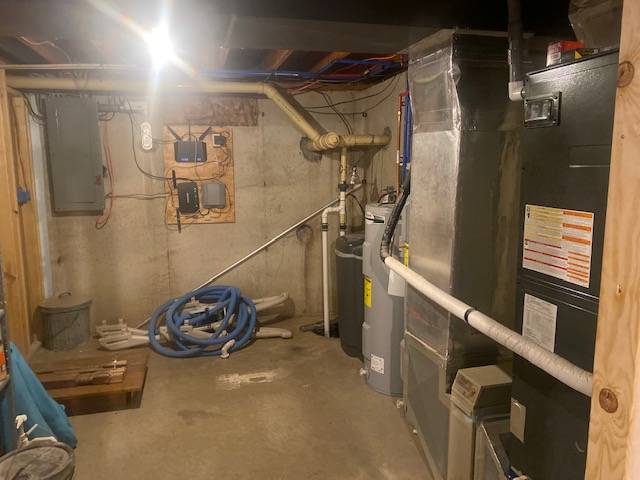 ;
;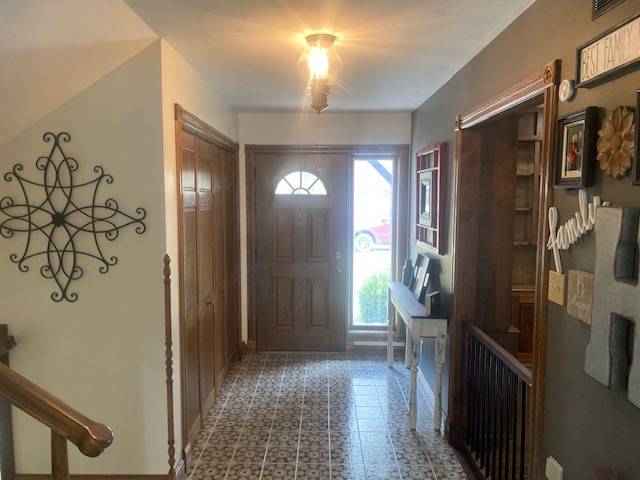 ;
;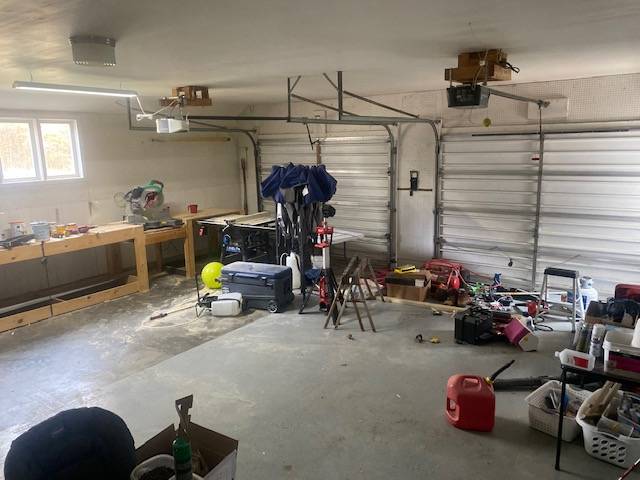 ;
;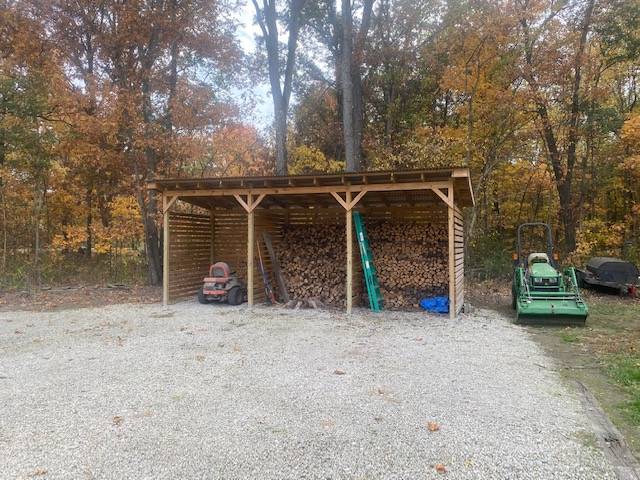 ;
;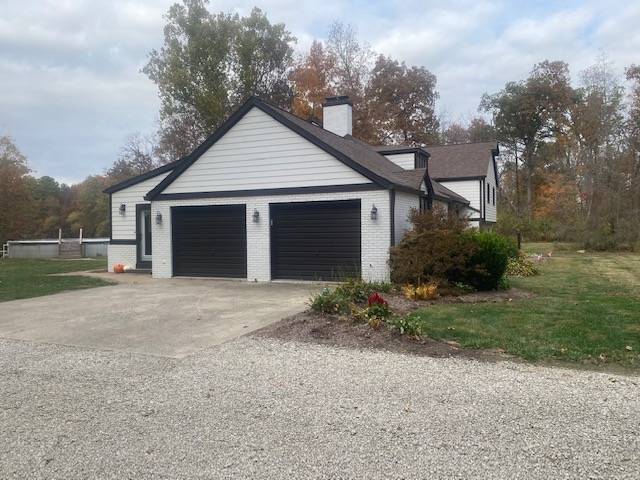 ;
;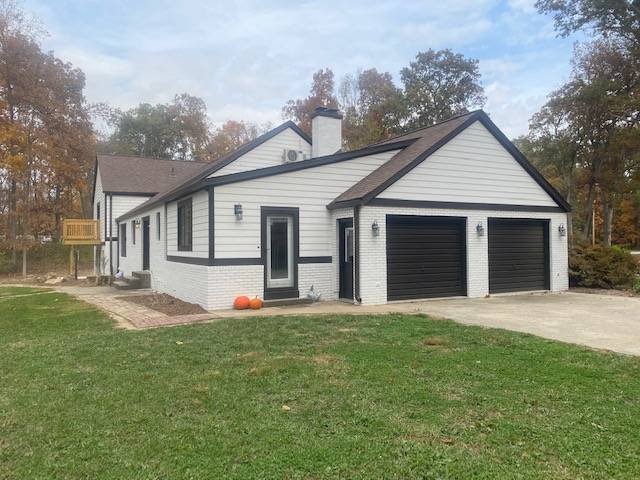 ;
;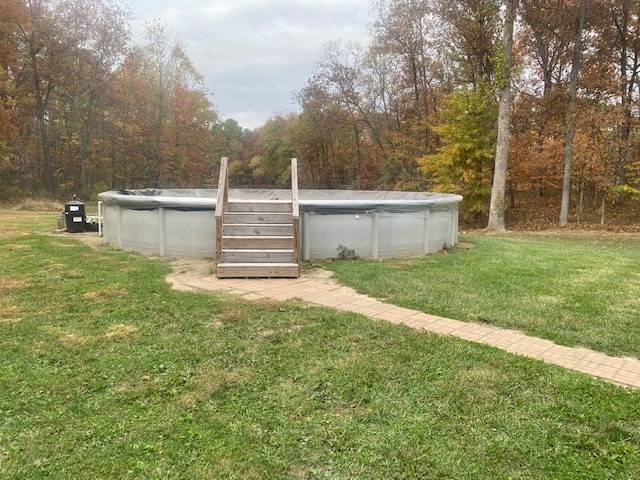 ;
;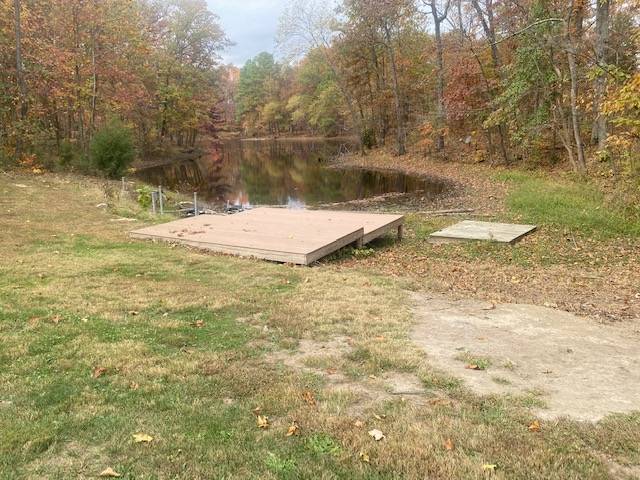 ;
;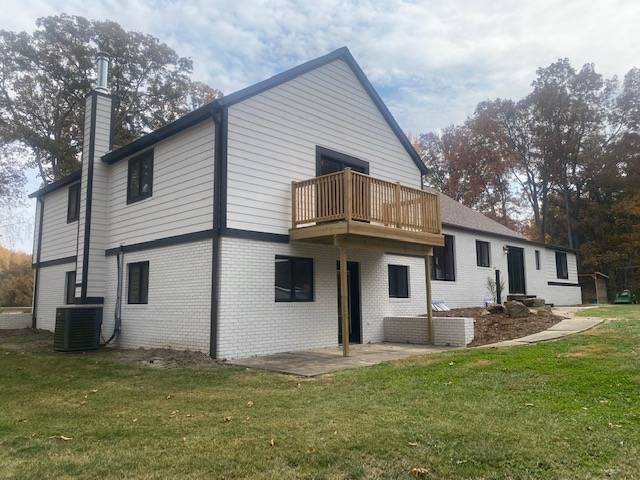 ;
;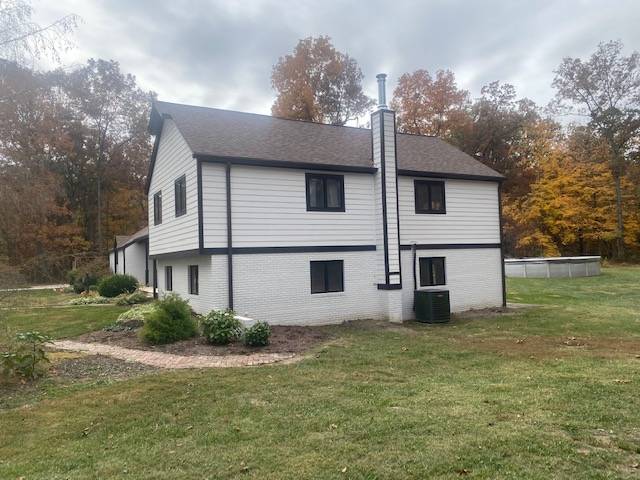 ;
;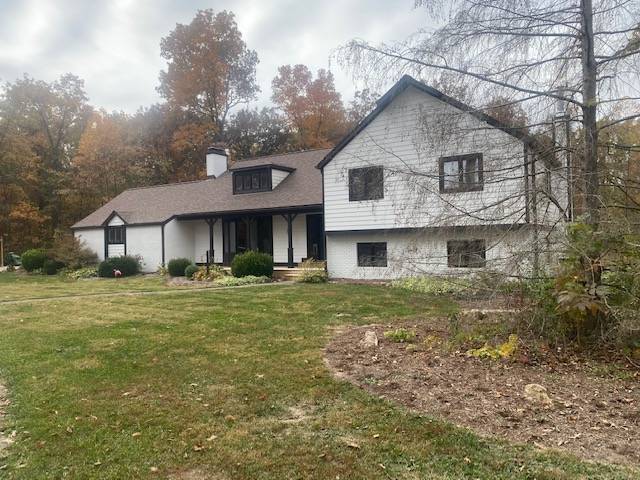 ;
;