11 Dering Lane, East Hampton, NY 11937

|
|

|
|
★ Open Houses
|
| | Sunday December 1st 10:30am to 12:30pm | | | Friday December 6th 10:30am to 12:00pm |
| Listing ID |
11256671 |
|
|
|
| Property Type |
Residential |
|
|
|
| County |
Suffolk |
|
|
|
| Township |
East Hampton |
|
|
|
| School |
East Hampton |
|
|
|
|
| Total Tax |
$11,875 |
|
|
|
| Tax ID |
0300-113.000-0003-024.022 |
|
|
|
| FEMA Flood Map |
fema.gov/portal |
|
|
|
| Year Built |
2023 |
|
|
|
| |
|
|
|
|
|
Talo Builders presents a newly constructed, 8-bedroom, 9.5-bath masterpiece spanning 7,651 sq ft across three levels. Situated on a private 1.8-acre lot in the prestigious Ranger Estates of East Hampton, this exclusive residence features a grand foyer, spacious great room, formal dining room, and family room, all adorned with high-end finishes. The professional kitchen boasts imported countertops and custom cabinets, complemented by top-tier appliances. Enjoy seamless indoor-outdoor living with sliding doors leading to a covered porch with a fireplace and outdoor kitchen. The first floor offers a bedroom with a dedicated bath and walk-in closet, while additional conveniences include a separate full pantry, laundry, and a pool bath. Step outside to the covered outdoor living and dining area, complete with an outdoor kitchen, creating the perfect setting for entertaining. Upstairs, discover a luxurious primary suite with a fireplace, dressing room, private deck, and a custom double vanity in the ensuite bathroom with a European-style tub. This floor also features three spacious ensuite bedrooms with beautiful attention to detail in tile work. The expansive lower level offers a media/gym room, recreation area, and two ensuite bedrooms. Outside, a 20x50 gunite pool, spa, and 2-car garage. Thoughtful landscaping and a lush landscape package ensure the utmost privacy. Access to community tennis, coupled with proximity to Newtown Lane and Three Mile Harbor, enhances this exceptional property.
|
- 8 Total Bedrooms
- 9 Full Baths
- 1 Half Bath
- 7651 SF
- 1.80 Acres
- Built in 2023
- 2 Stories
- Traditional Style
- Open Kitchen
- Granite Kitchen Counter
- Oven/Range
- Refrigerator
- Dishwasher
- Microwave
- Washer
- Dryer
- Entry Foyer
- Living Room
- Dining Room
- Family Room
- Primary Bedroom
- en Suite Bathroom
- Walk-in Closet
- 2 Fireplaces
- Forced Air
- Propane Fuel
- Wood Siding
- Cedar Roof
- Attached Garage
- 2 Garage Spaces
- Private Well Water
- Private Septic
- Pool: In Ground, Gunite, Heated
- Deck
- Patio
|
|
Corcoran Group (Sag Harbor)
|
|
|
Corcoran Group (Southampton)
|
|
|
Corcoran Group (Sag Harbor)
|
Listing data is deemed reliable but is NOT guaranteed accurate.
|



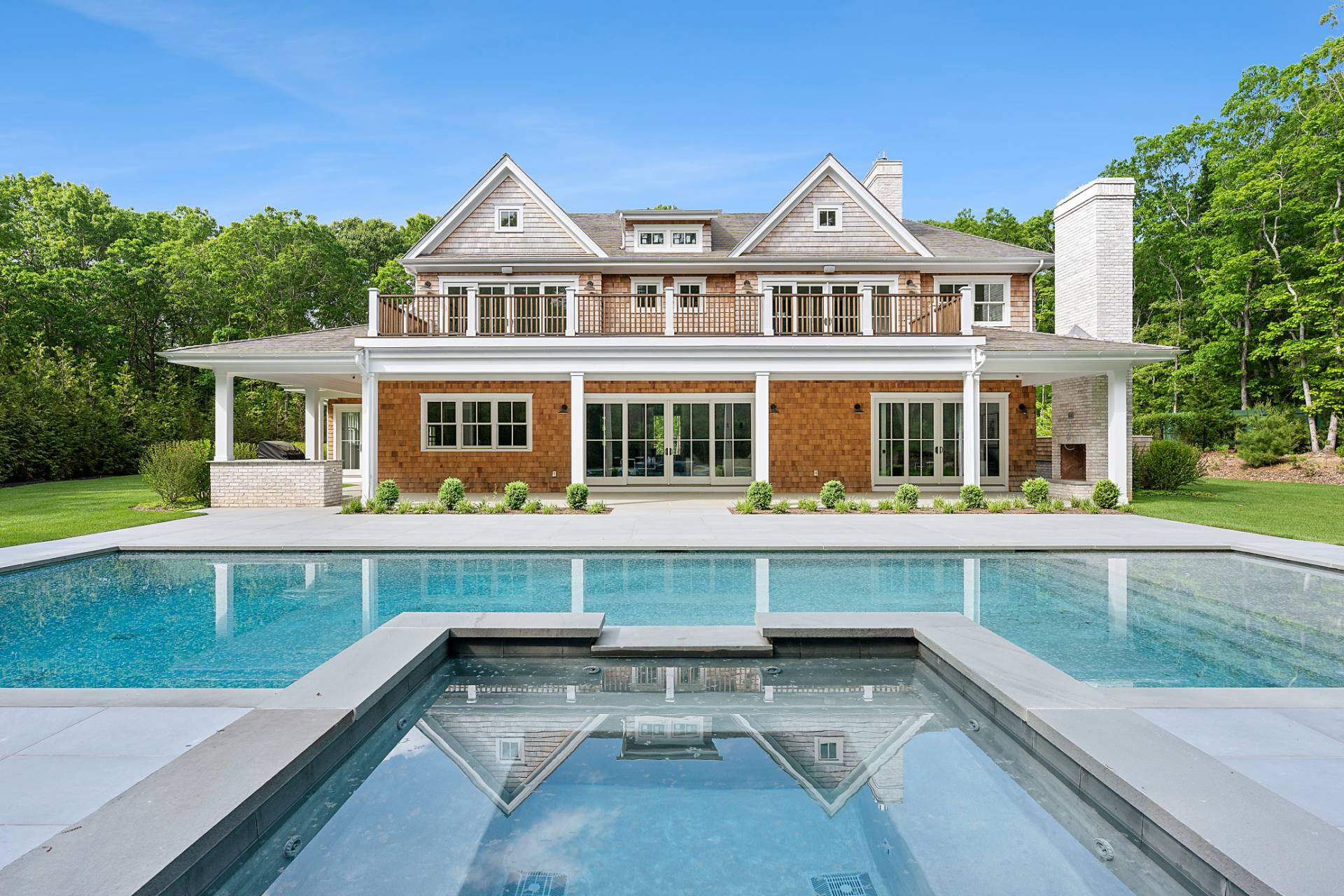




 ;
; ;
; ;
; ;
; ;
;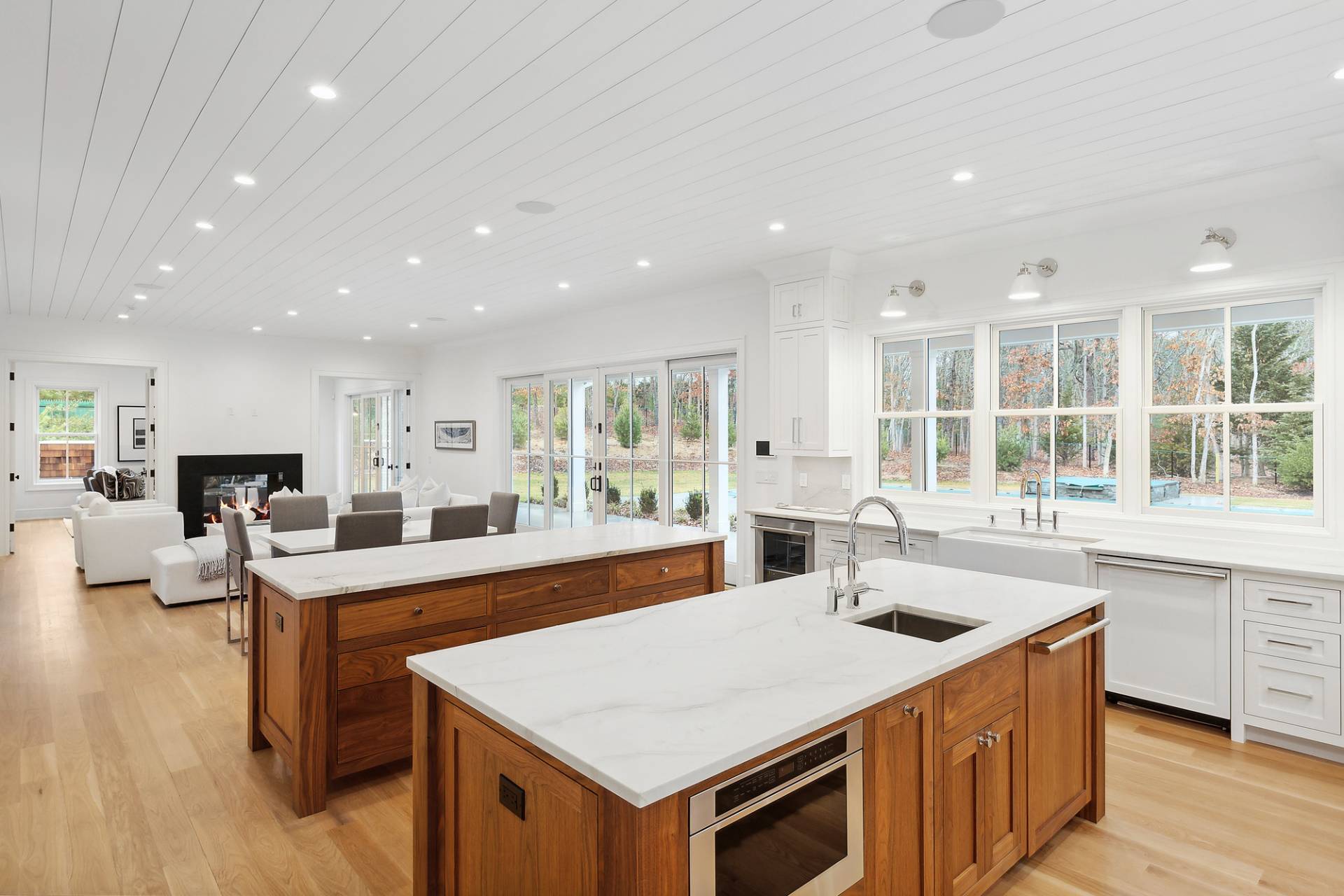 ;
; ;
; ;
;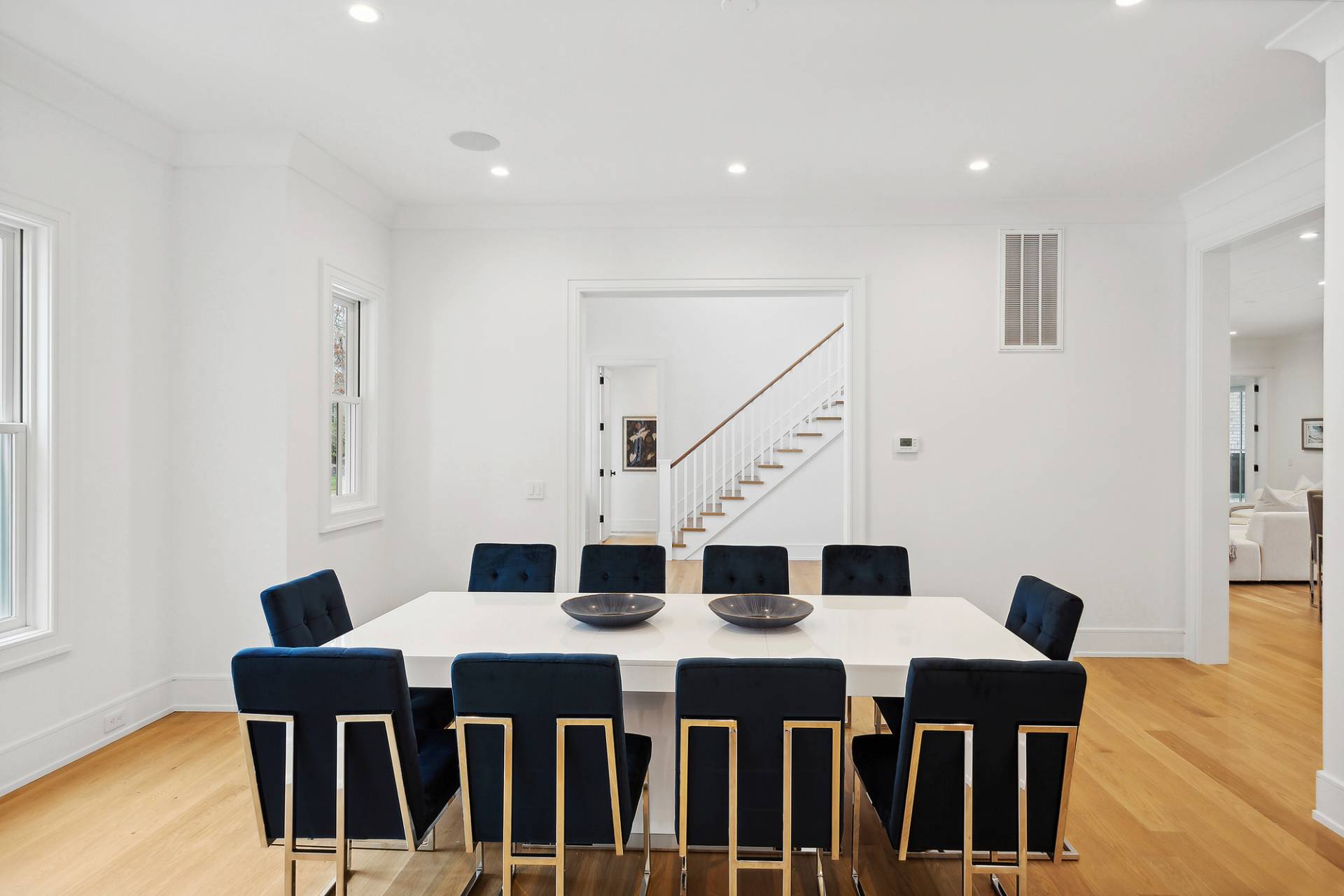 ;
;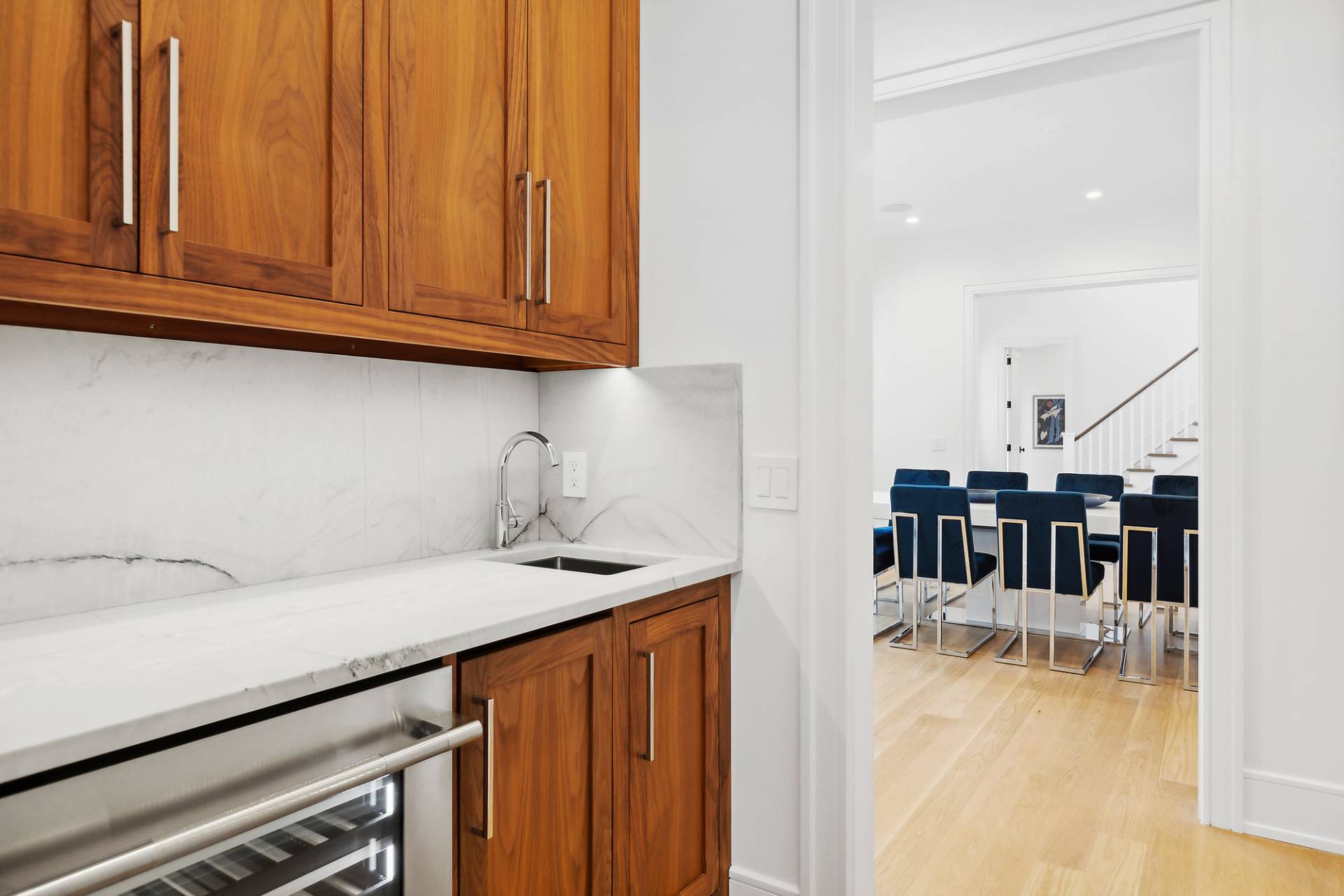 ;
; ;
; ;
;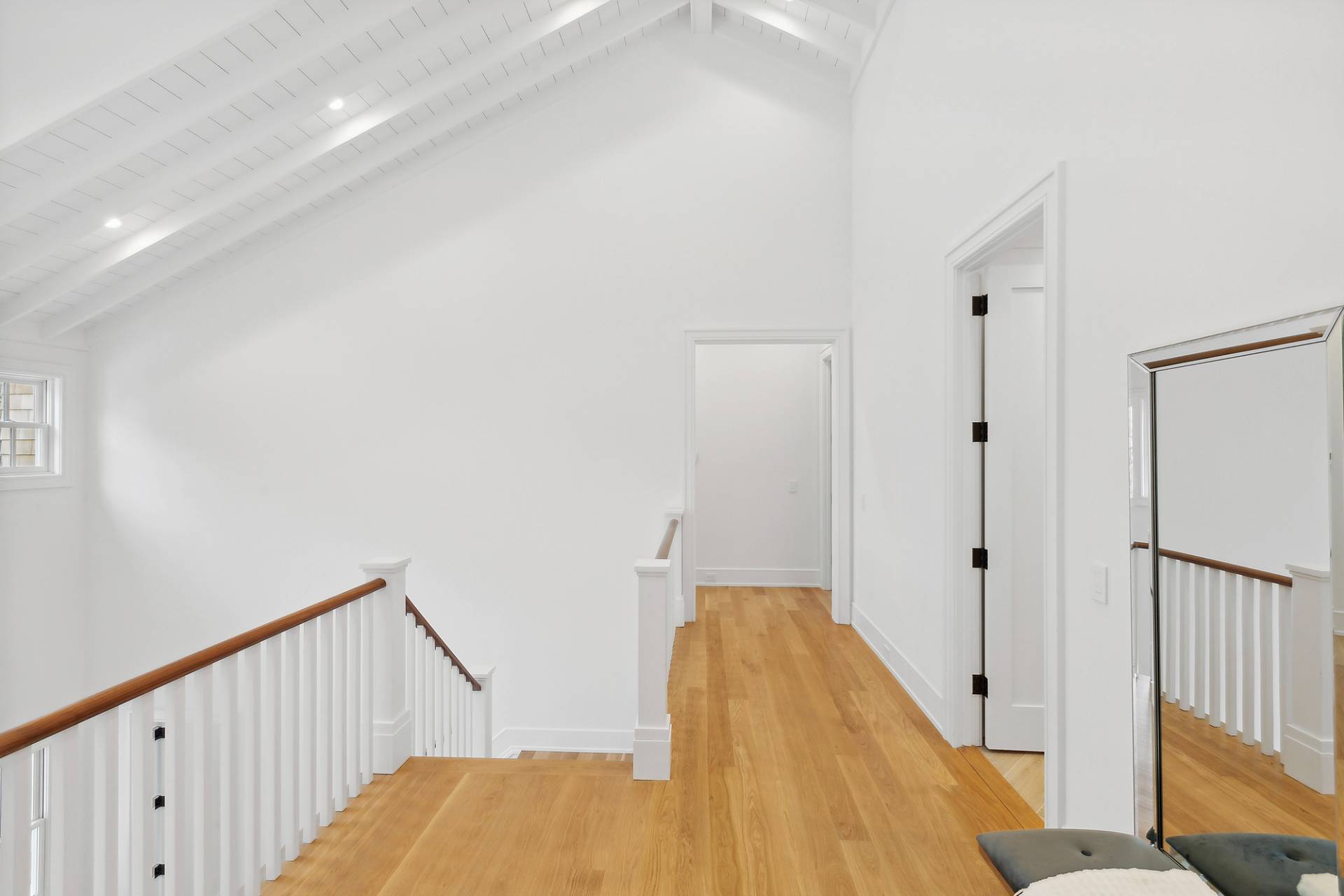 ;
; ;
; ;
; ;
; ;
;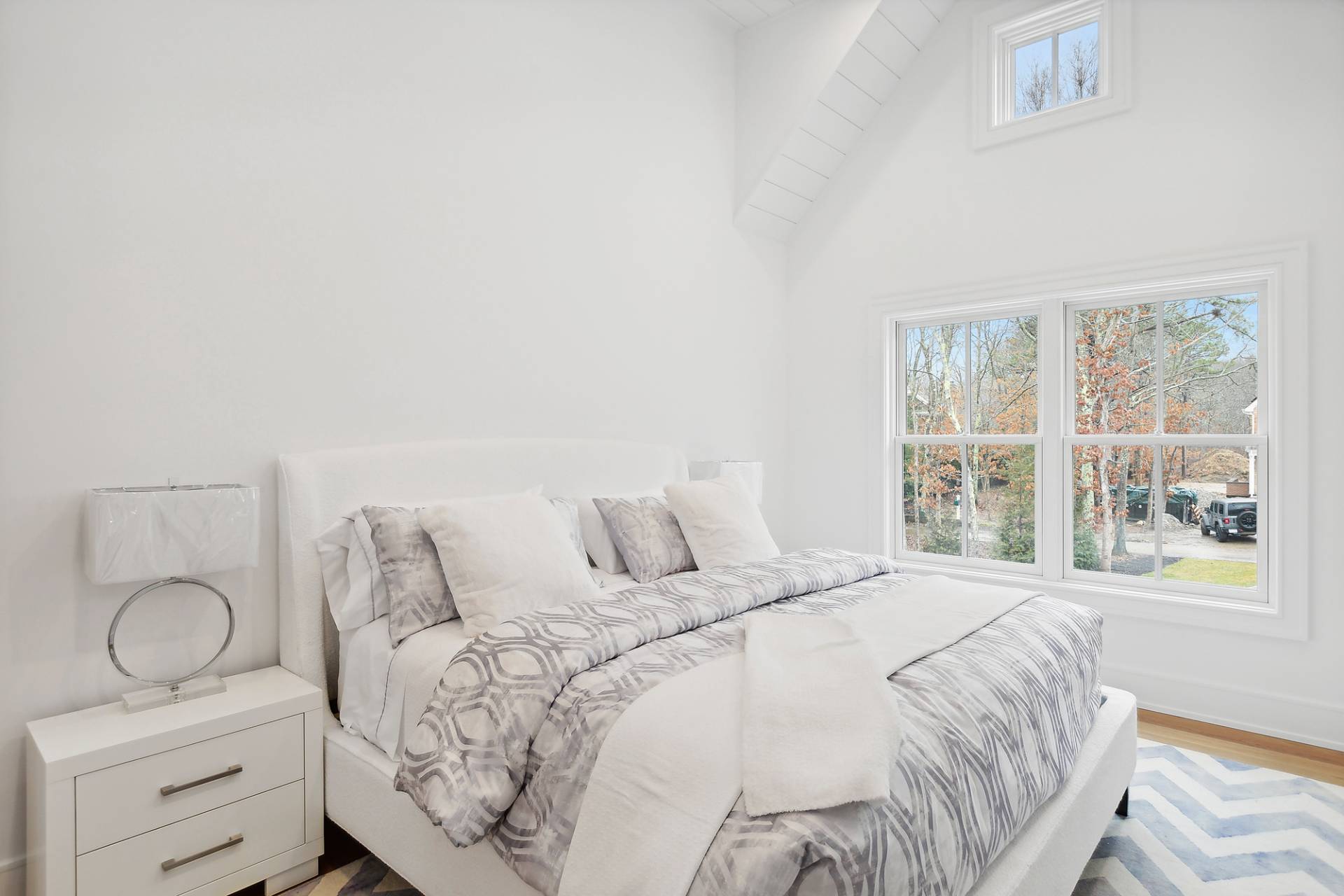 ;
;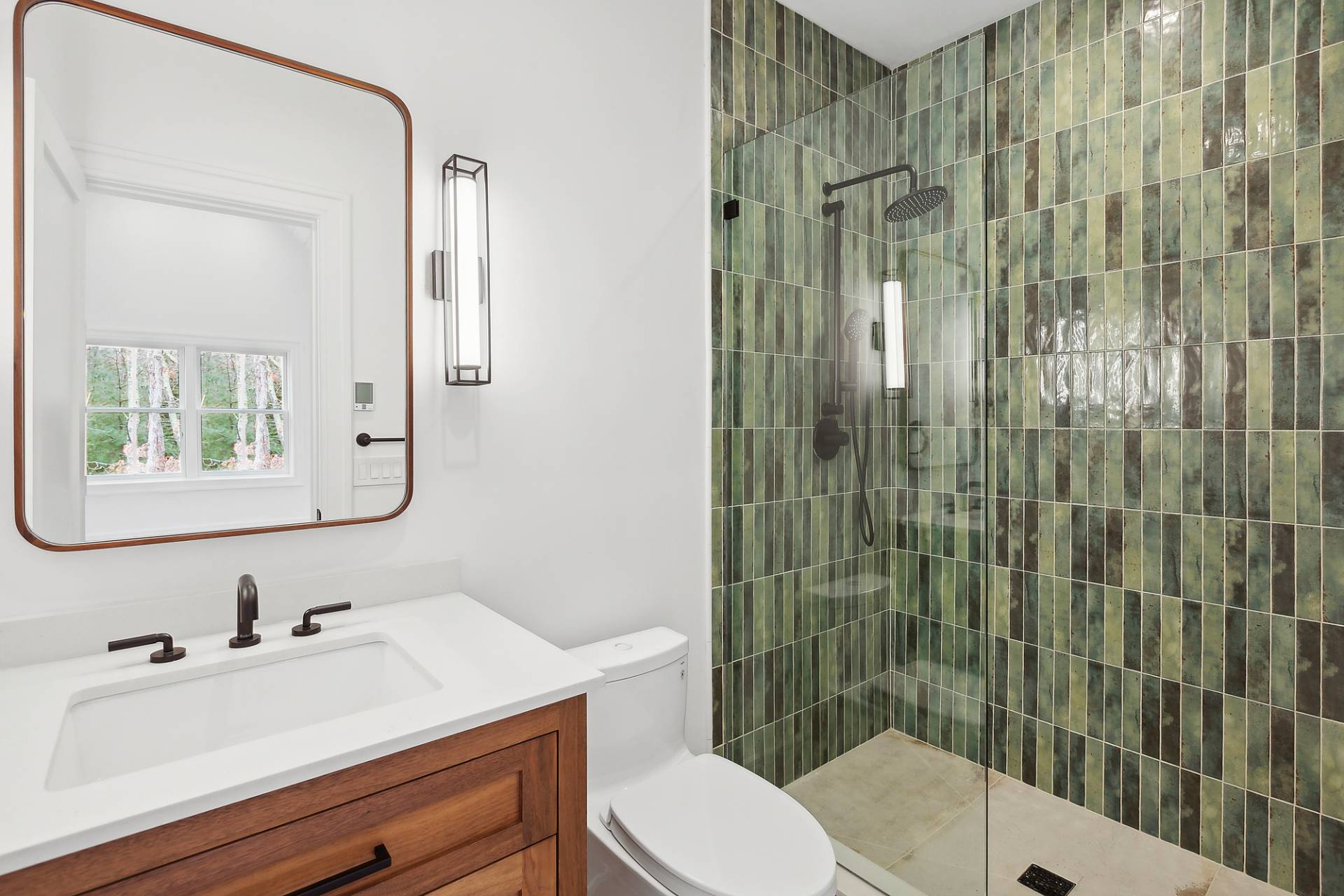 ;
; ;
; ;
;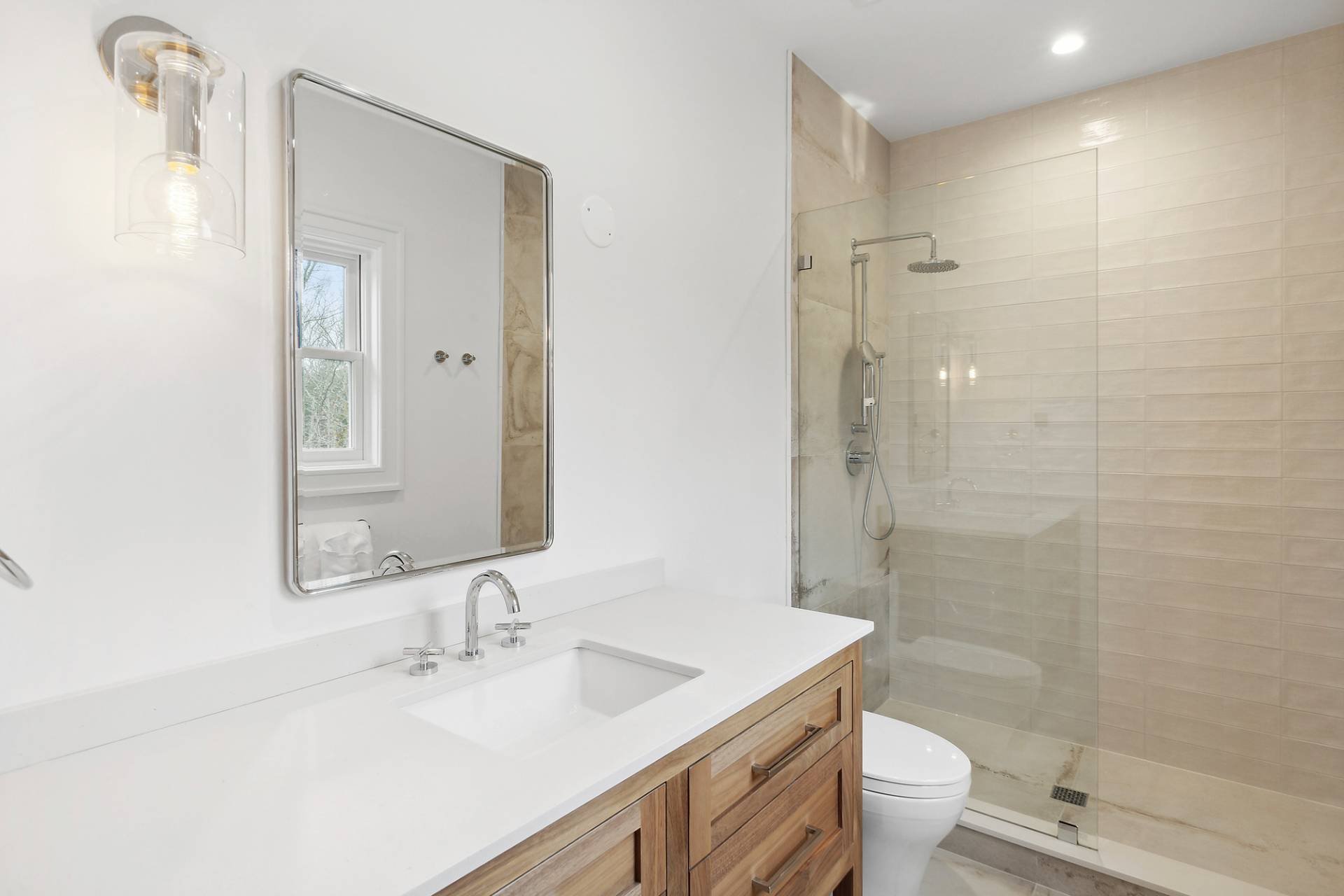 ;
;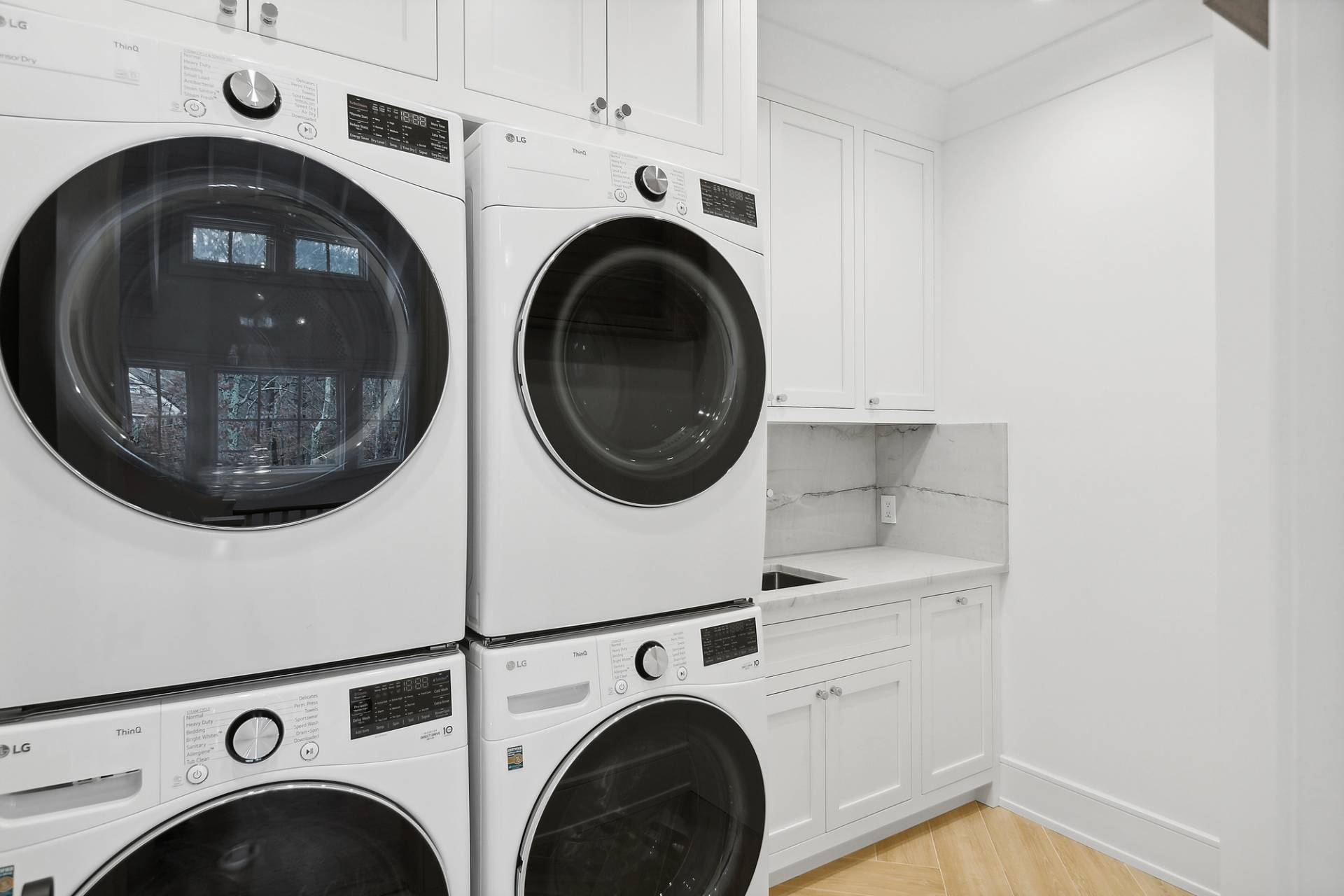 ;
;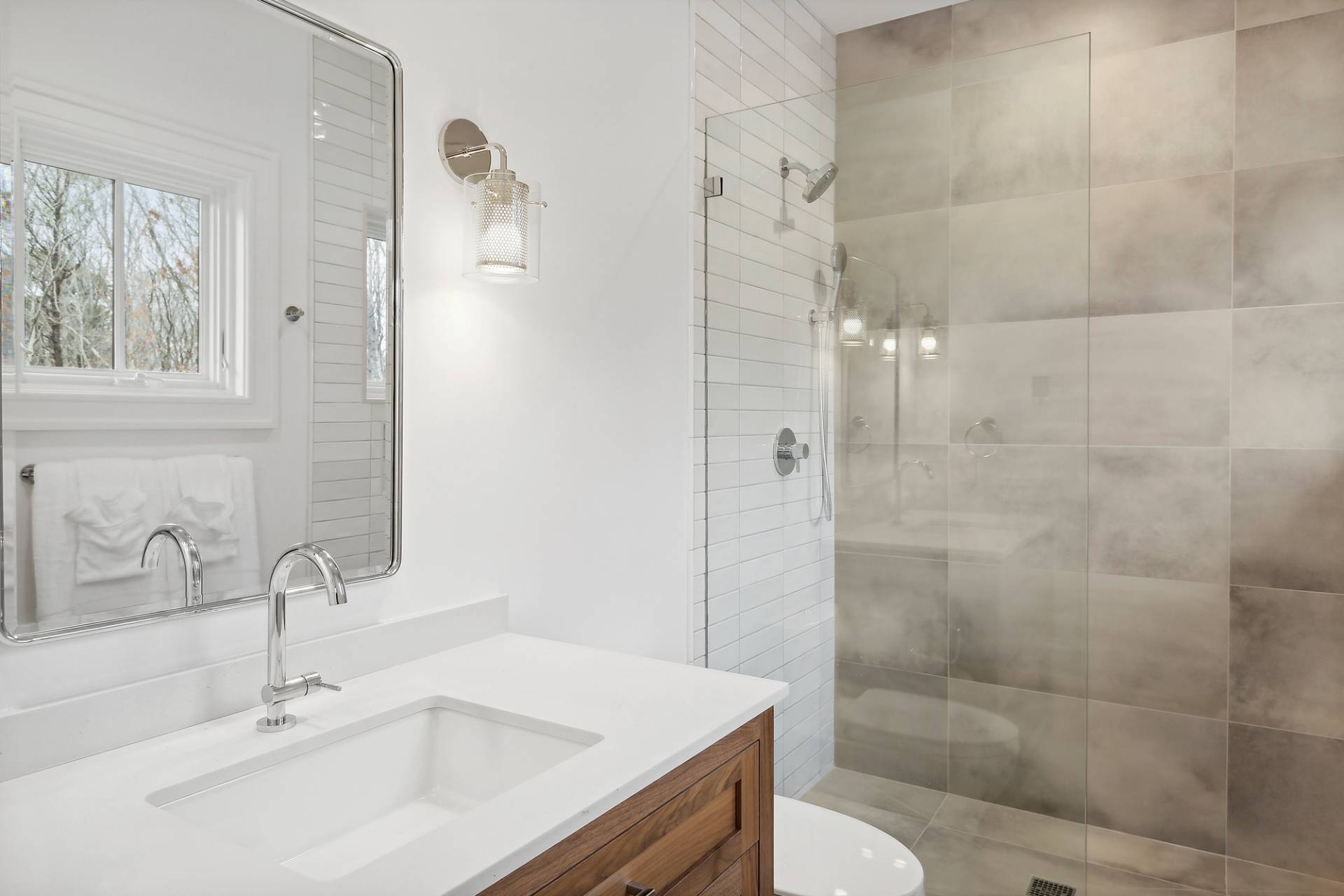 ;
; ;
; ;
;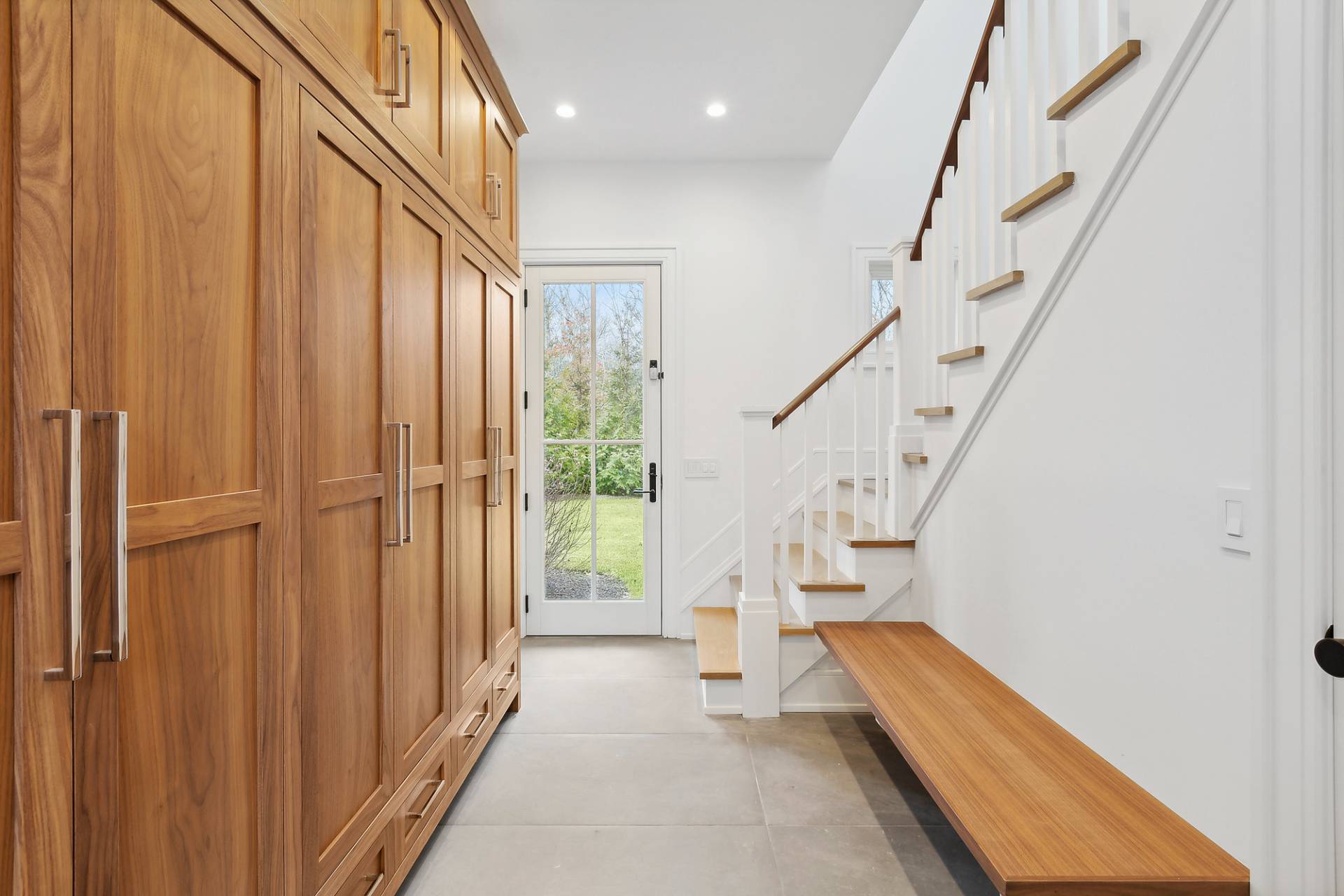 ;
; ;
;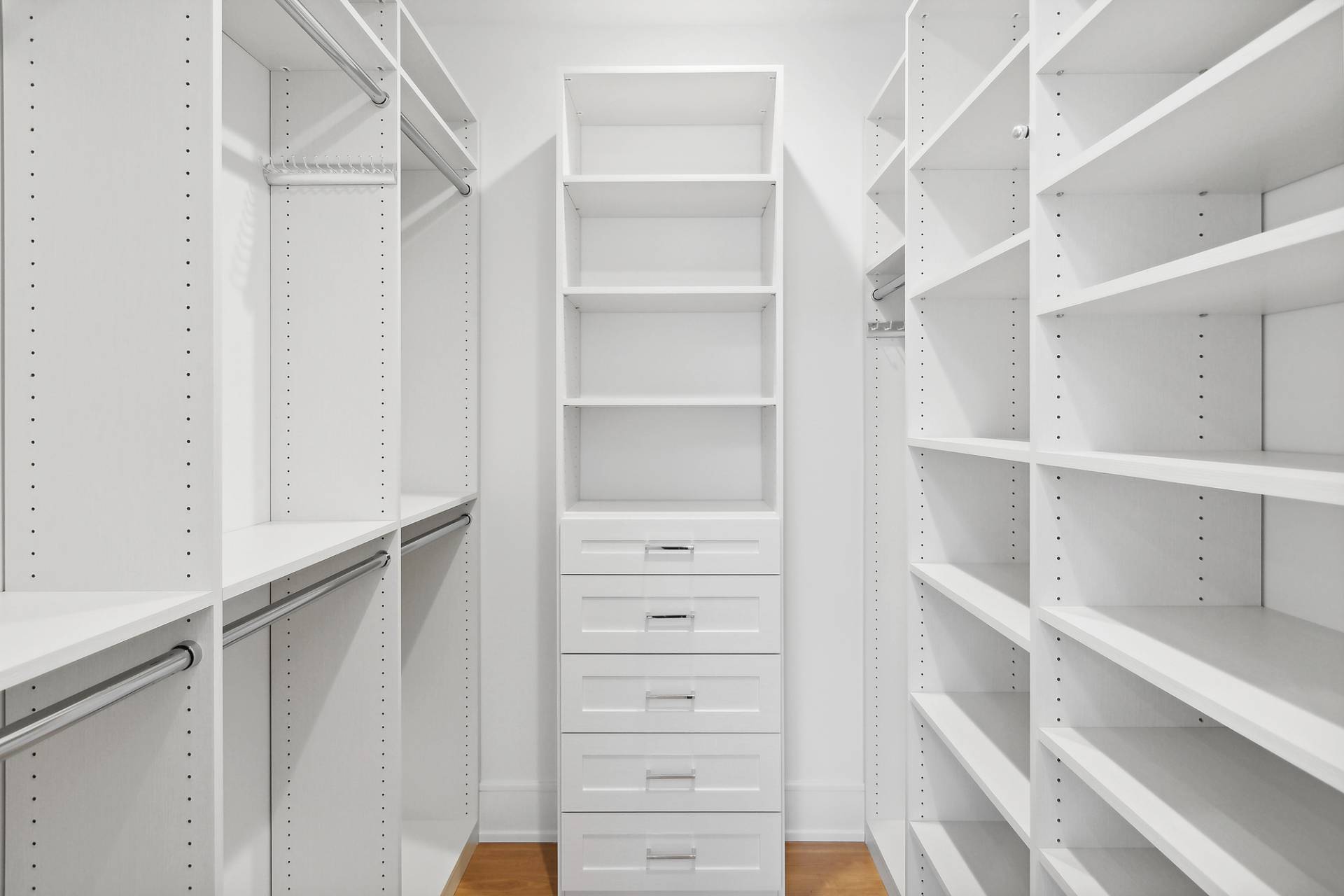 ;
; ;
;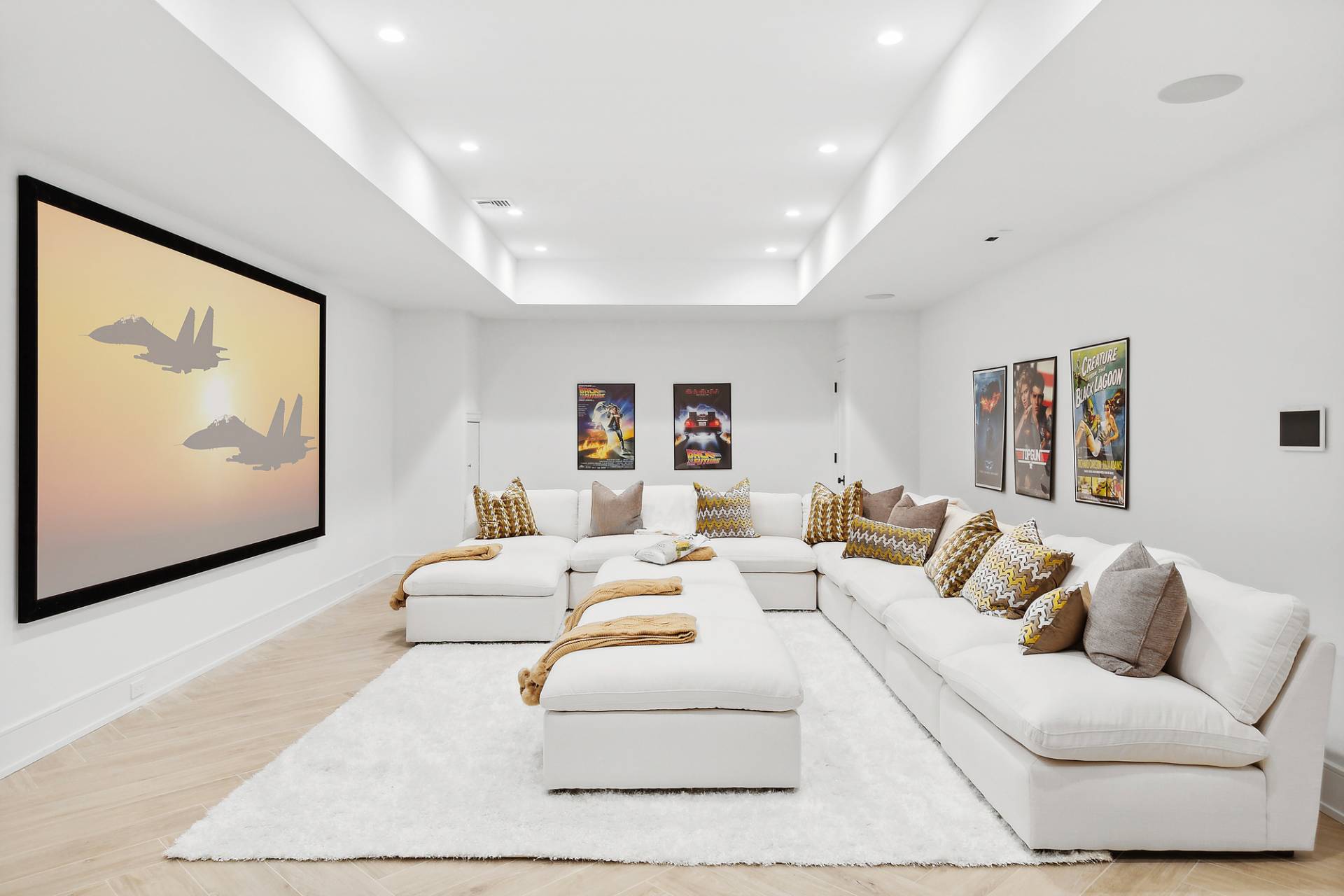 ;
;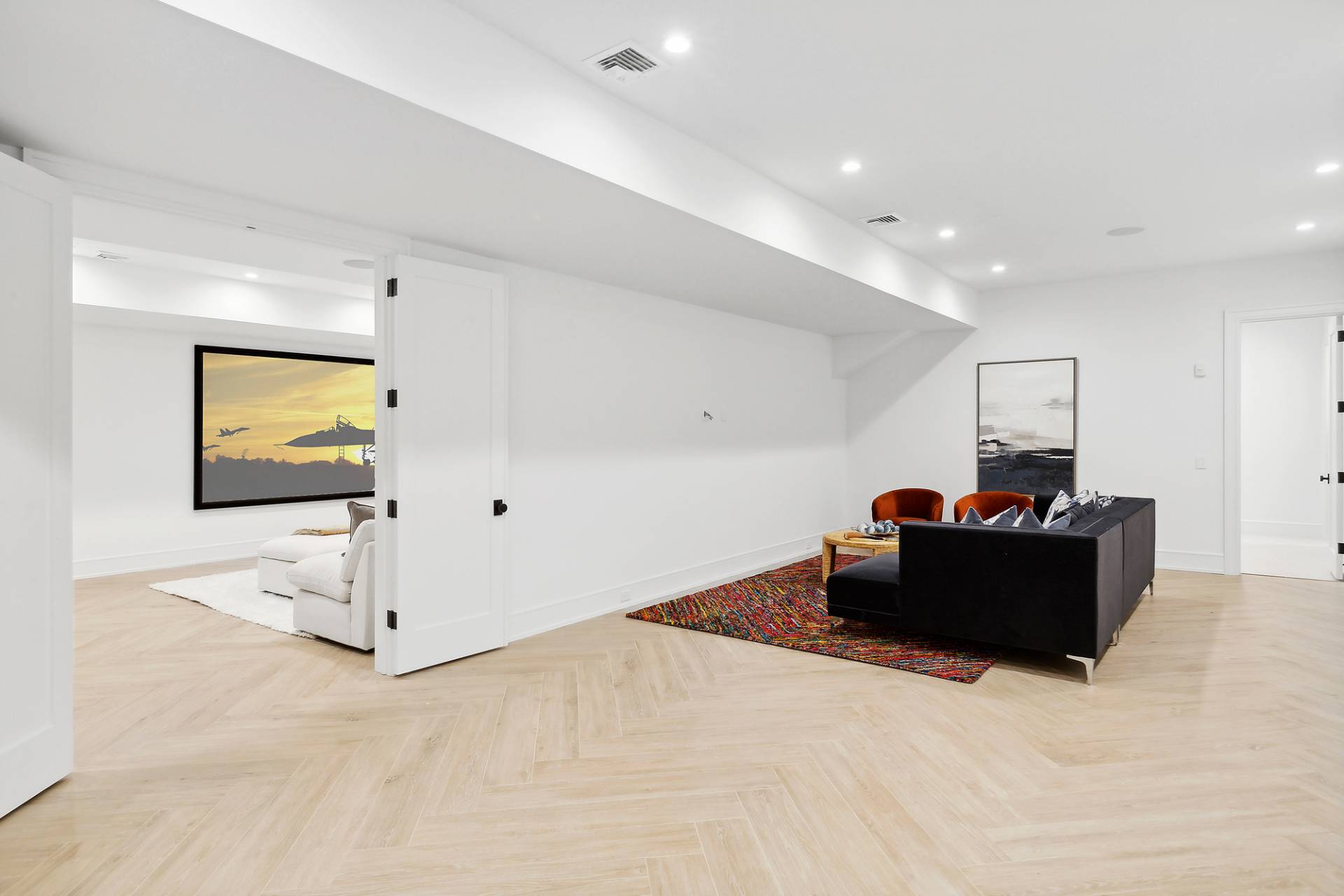 ;
; ;
;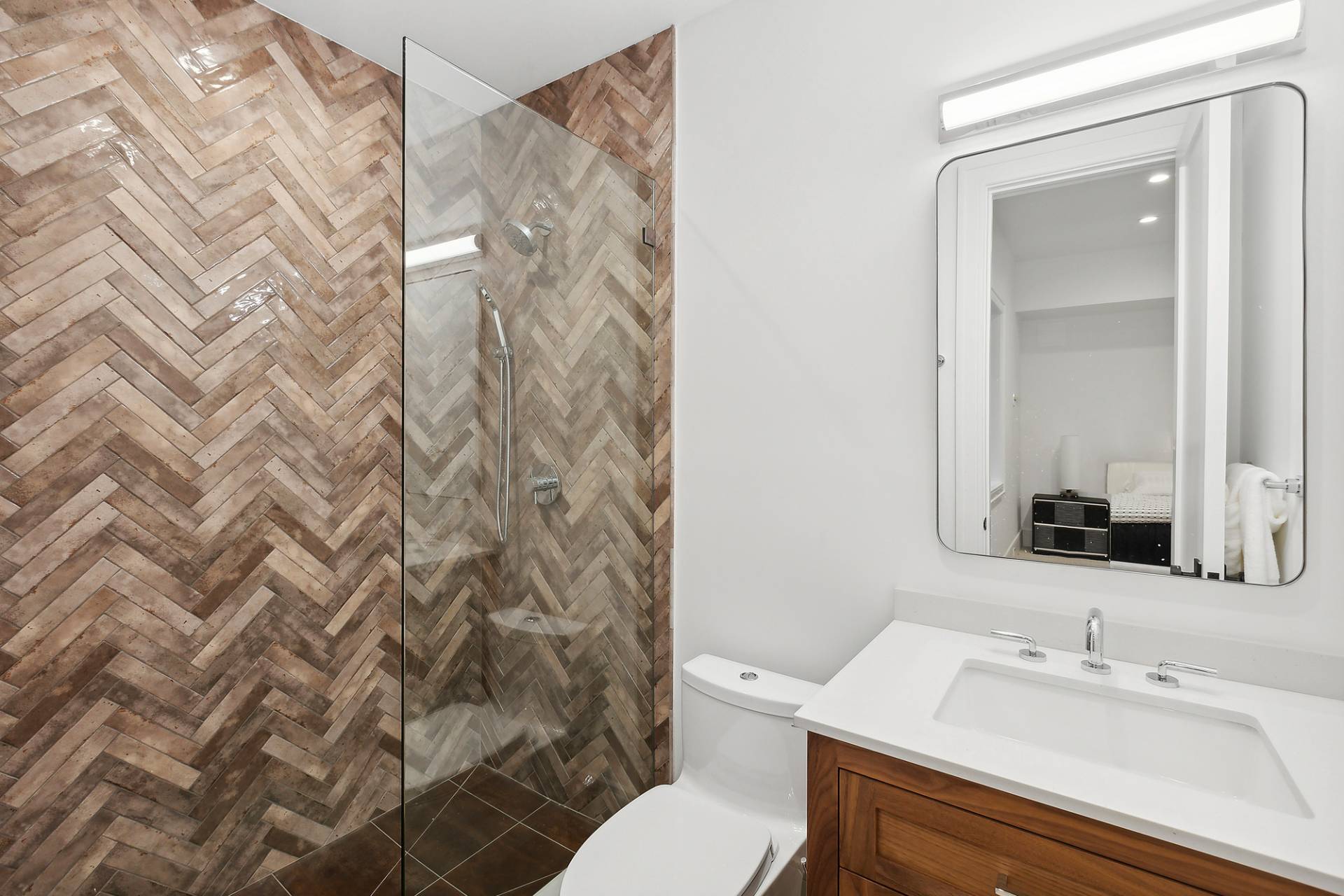 ;
; ;
;