11 Indiana Avenue, Bay Shore, NY 11706
| Listing ID |
11348722 |
|
|
|
| Property Type |
Residential |
|
|
|
| County |
Suffolk |
|
|
|
| Township |
Islip |
|
|
|
| School |
Brentwood |
|
|
|
|
| Total Tax |
$8,949 |
|
|
|
| Tax ID |
0500-247-00-02-00-051-000 |
|
|
|
| FEMA Flood Map |
fema.gov/portal |
|
|
|
| Year Built |
1962 |
|
|
|
| |
|
|
|
|
|
Unique Opportunity to Own an Income-Producing Property in the Heart of Bay Shore! This One of a Kind 3 Bedroom Ranch, Located on a Corner Lot has Been Meticulously Cared for and Features a 2 Bedroom, 1 Full Bath Attached Legal Accessory Apartment with a Separate Entrance! Boasting an Open Floor Plan, the Main Home Features 3 Spacious Bedrooms, 1 Full Bath, Den, Eat-In-Kitchen, LR/DR, Hardwood Floors, Full, Finished Basement with Full Bath & Ample Space for Entertaining, Brand New Egress Windows (2 years) and OSE! The Fully Renovated Cozy 2 Bedroom Apartment Features all New Appliances (3 years), 2 Generously-Sized Bedrooms, LR/DR Combo and an Updated Full Bathroom. ****Apartment features its own 100 AMP electrical panel, separate attic/crawl space for storage, separate oil tank/boiler(10 years old) & baseboard heating)*** Enjoy a Brand NEW ROOF (Sept. 2024) *** Main House Features Newer Appliances, 200 AMP Electric, EV Car Charger Hookup, Electric Heat Option in the Basement, 3 Cesspools, Natural Gas...and SO MUCH MORE!*** Don't Miss!!
|
- 5 Total Bedrooms
- 3 Full Baths
- 1582 SF
- 0.25 Acres
- 10890 SF Lot
- Built in 1962
- Ranch Style
- Lower Level: Finished, Walk Out
- Lot Dimensions/Acres: 88x127.8
- Condition: Excellent
- Oven/Range
- Refrigerator
- Dishwasher
- Washer
- Dryer
- Hardwood Flooring
- 12 Rooms
- Entry Foyer
- Family Room
- First Floor Primary Bedroom
- Forced Air
- Electric Fuel
- Natural Gas Fuel
- Wall/Window A/C
- Basement: Full
- Features: First floor bedroom, eat-in kitchen, living room/dining room combo
- Community Water
- Other Waste Removal
- Patio
- Fence
- Open Porch
- Corner
- Shed
- Exterior Features: Private entrance
- Lot Features: Near public transit
- Parking Features: Private, Driveway
- Construction Materials: Frame, concrete fiber board
- Community Features: Near public transportation
|
|
Signature Premier Properties
|
Listing data is deemed reliable but is NOT guaranteed accurate.
|



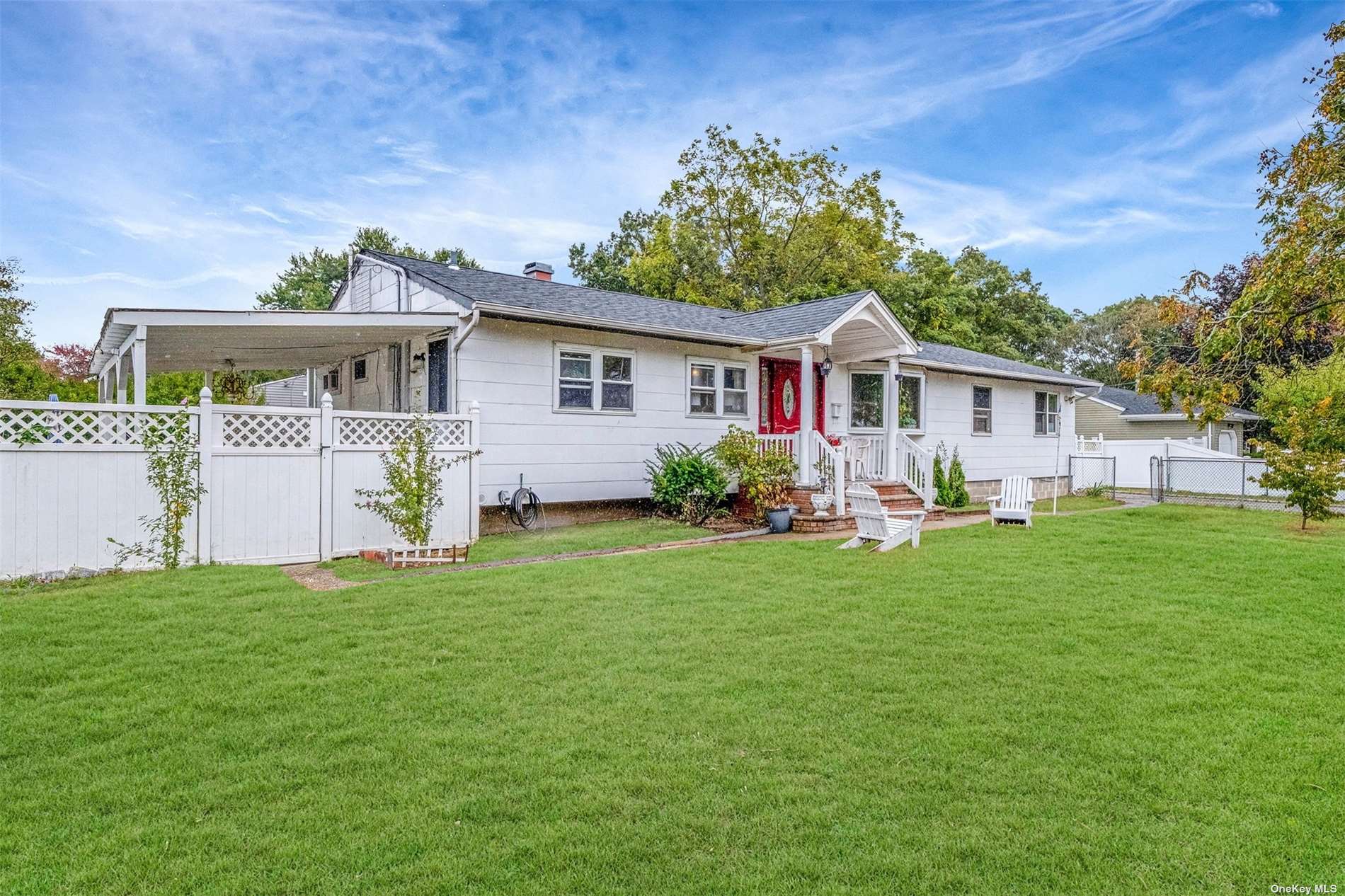

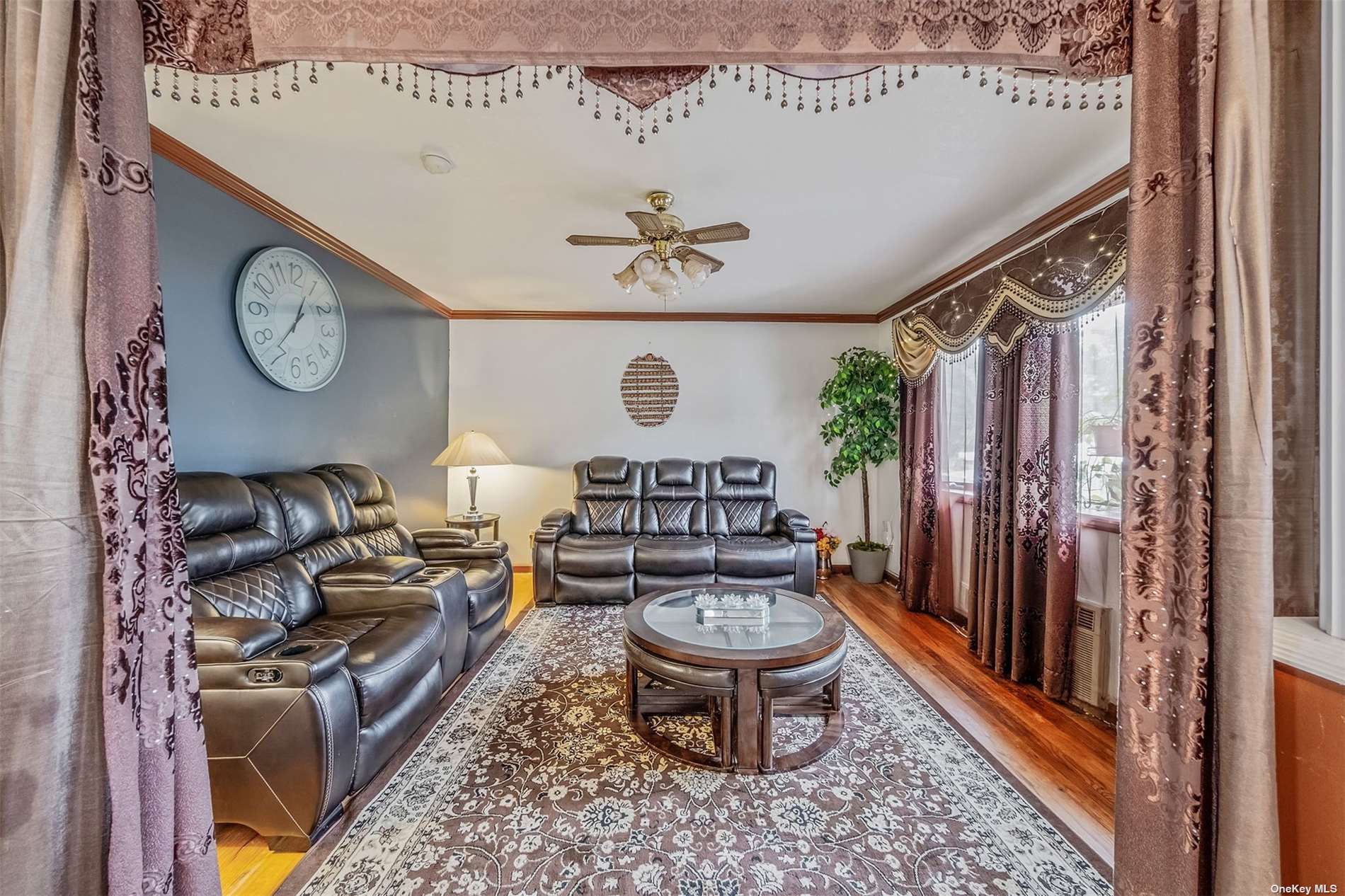 ;
;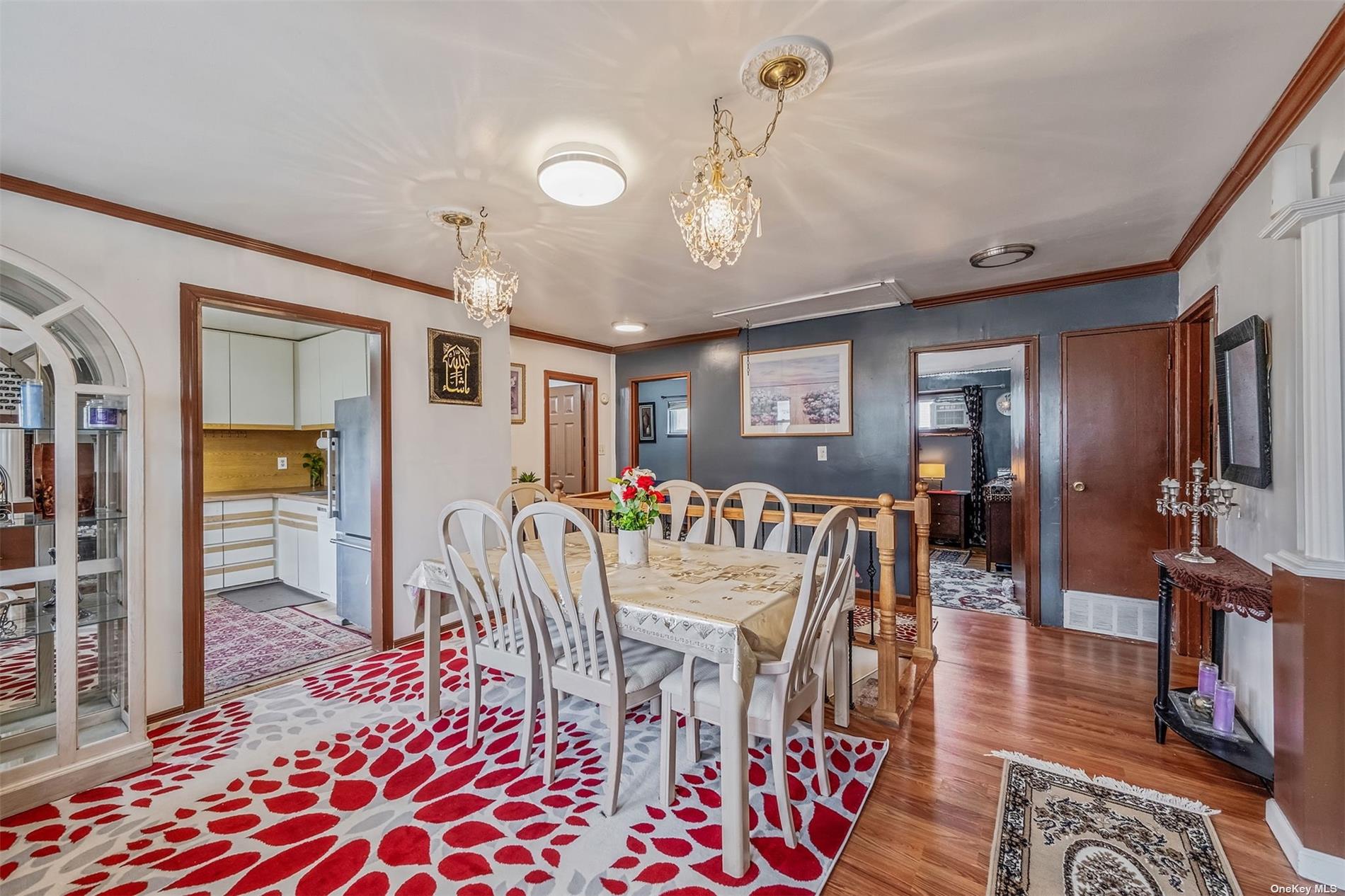 ;
;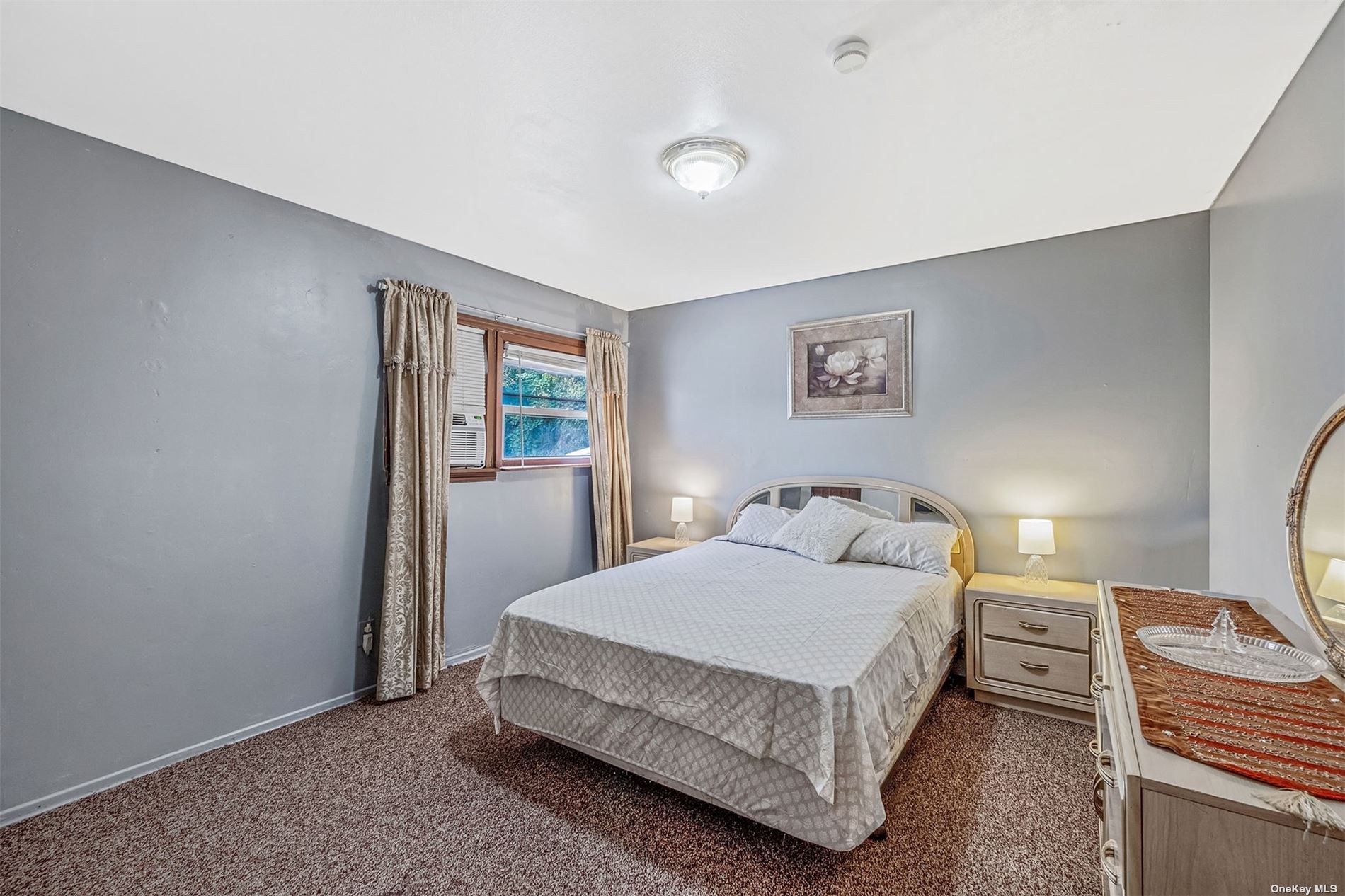 ;
;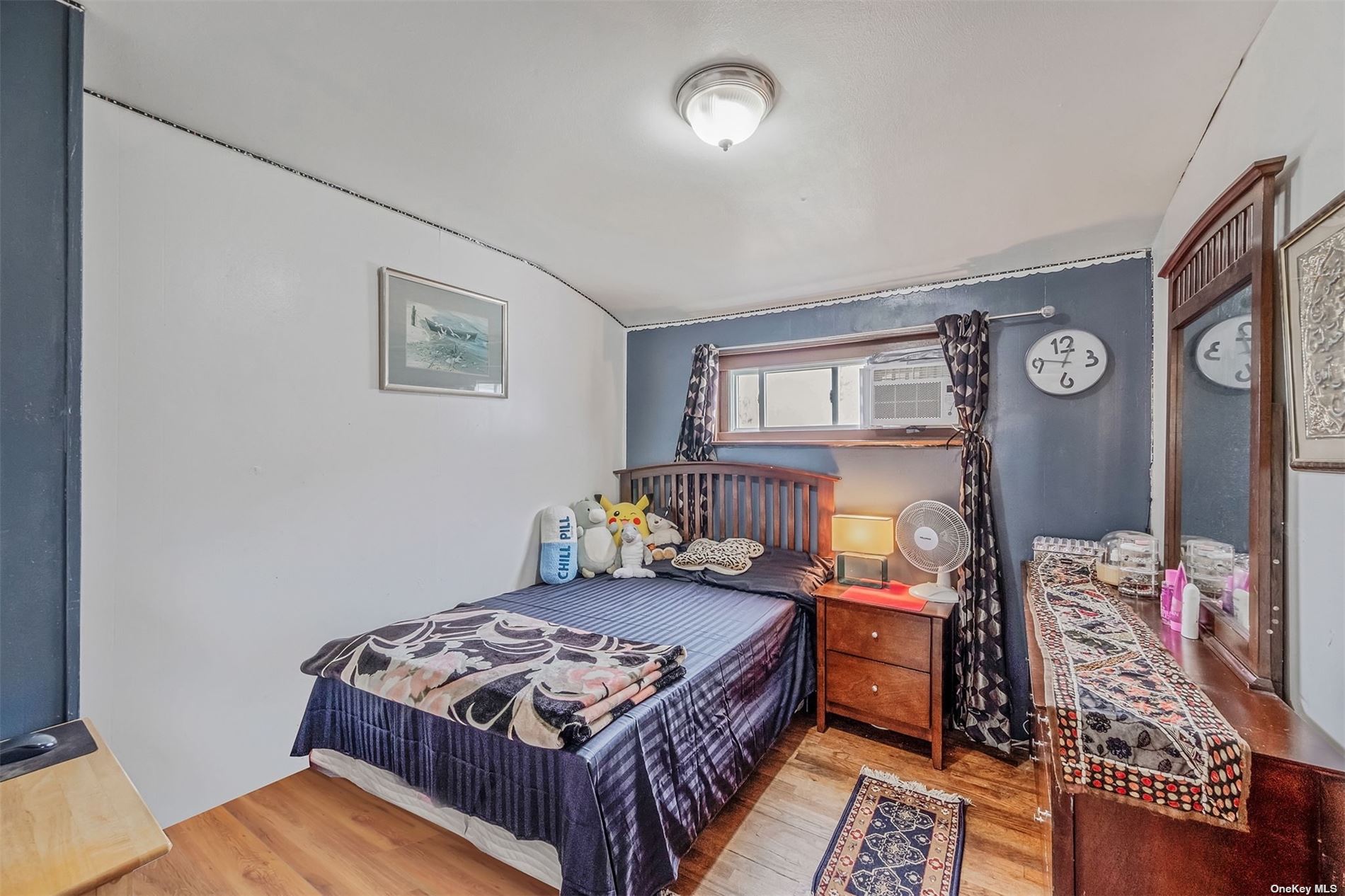 ;
;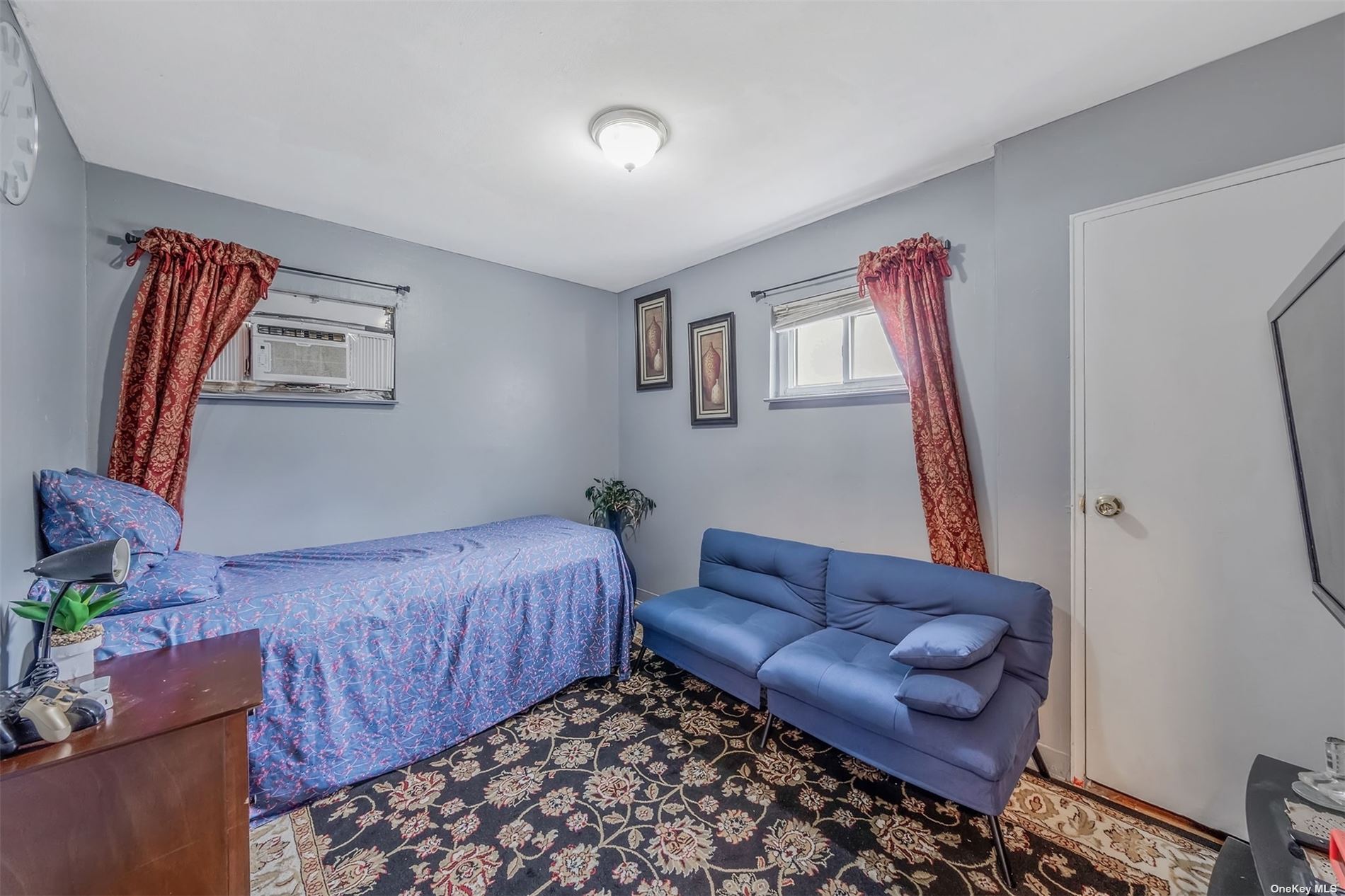 ;
;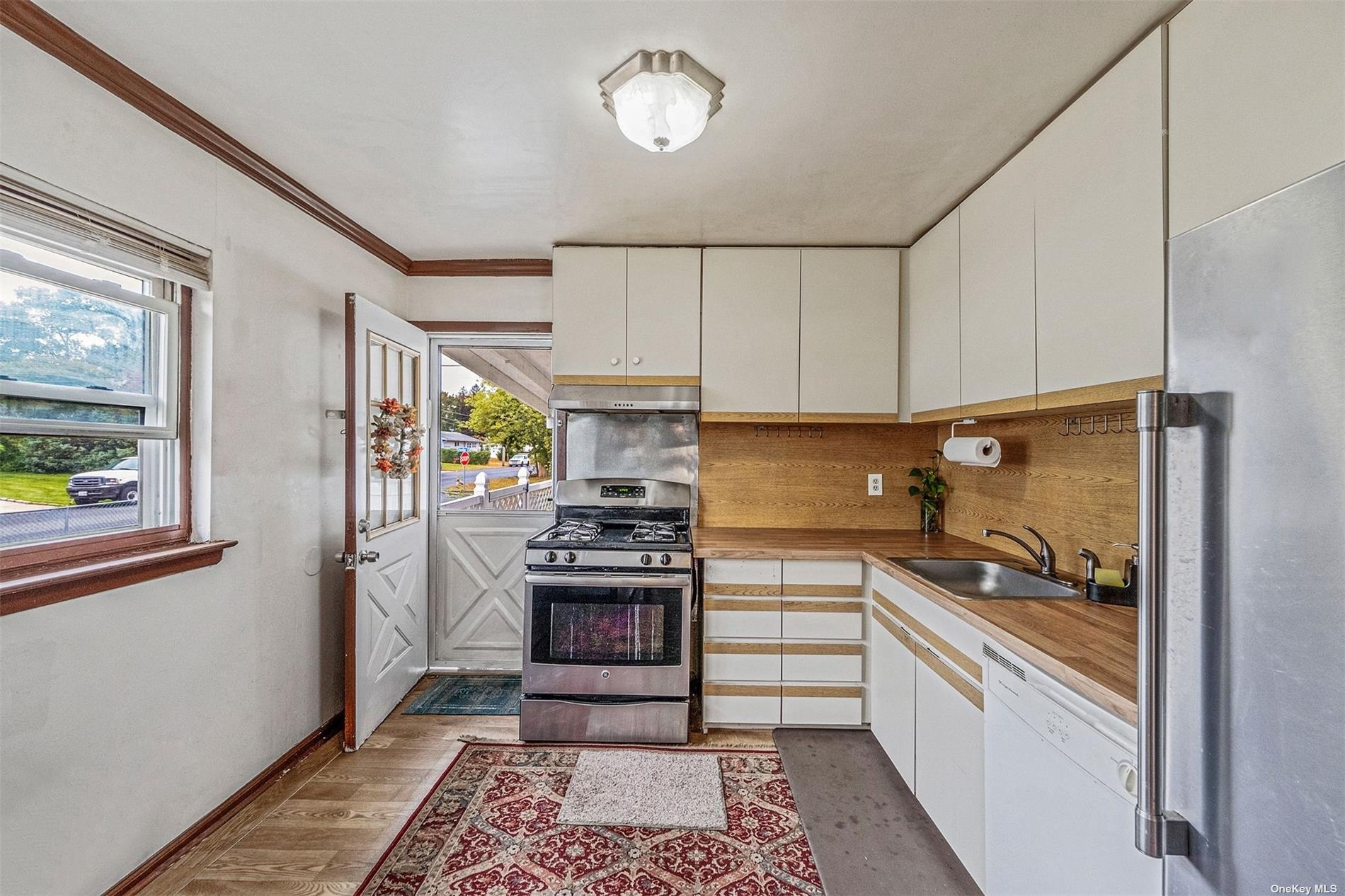 ;
;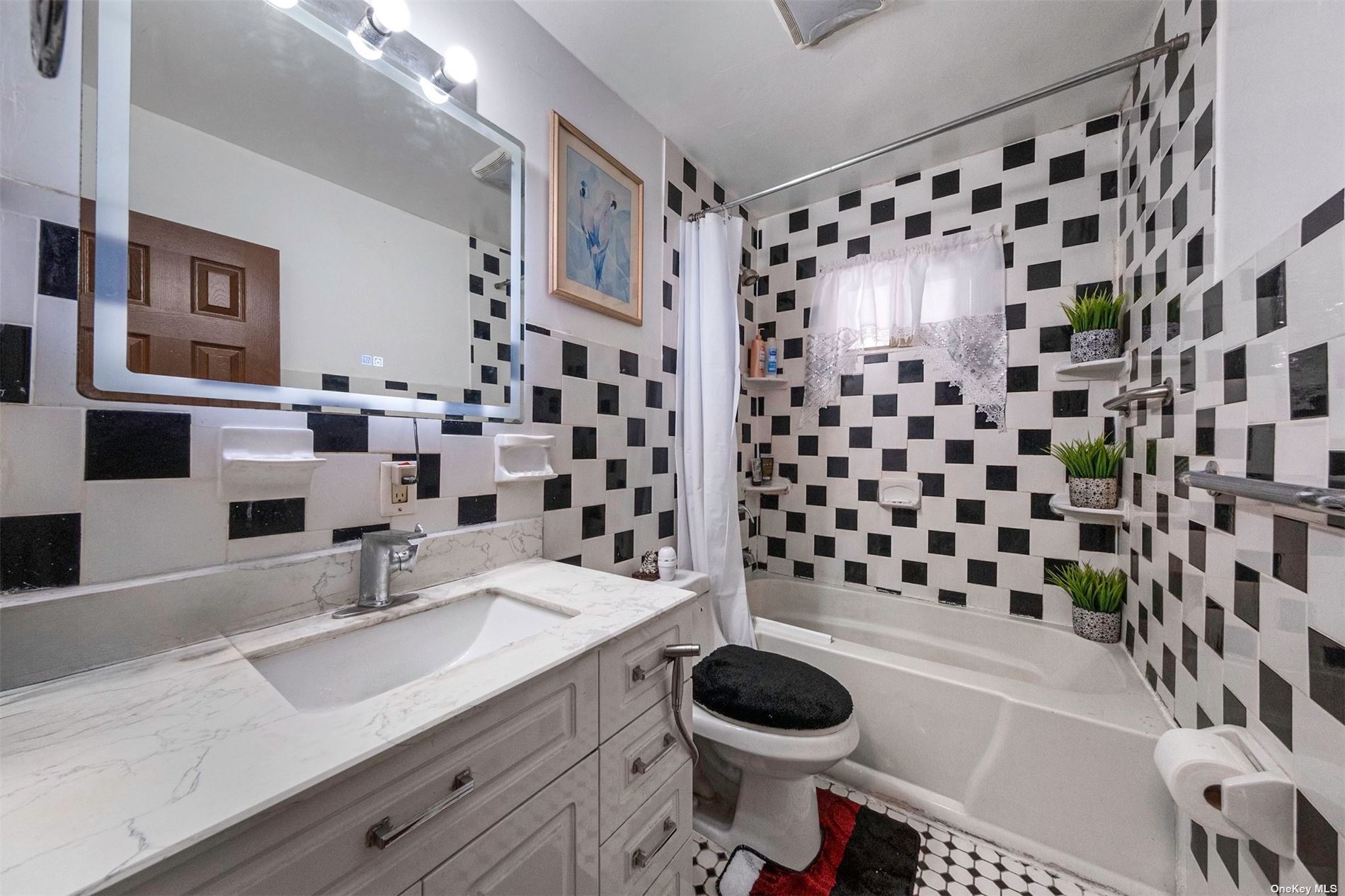 ;
;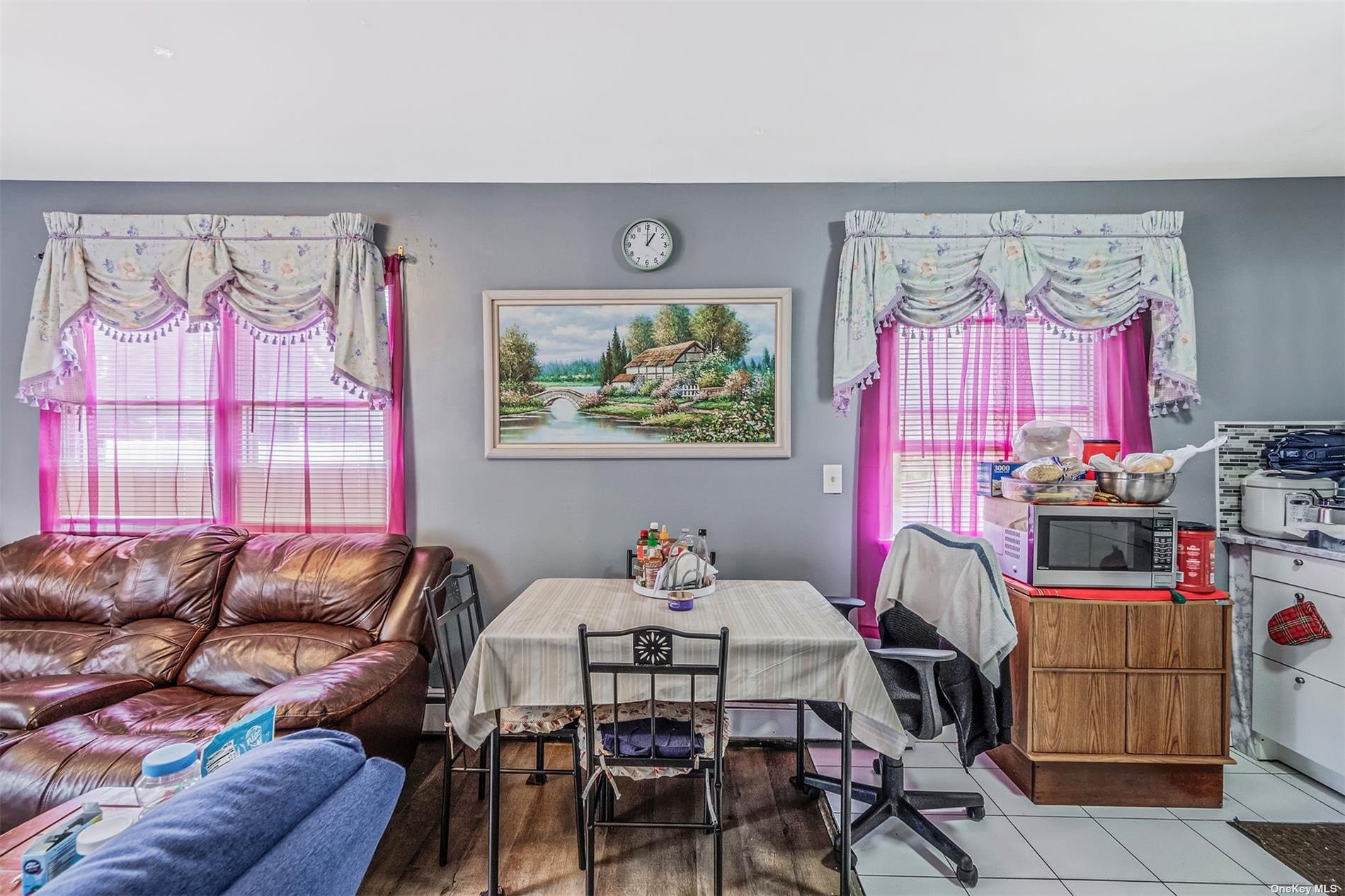 ;
;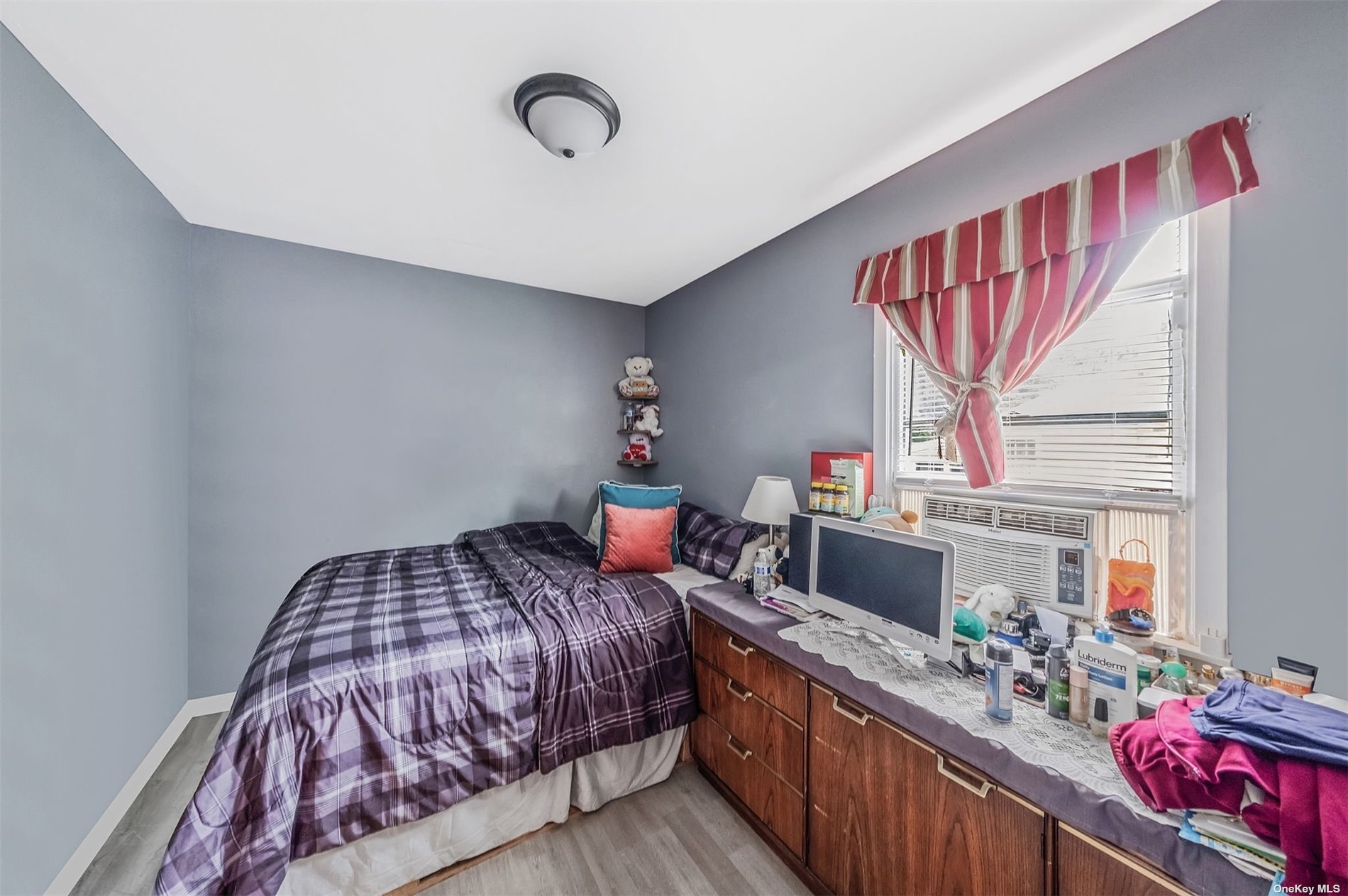 ;
;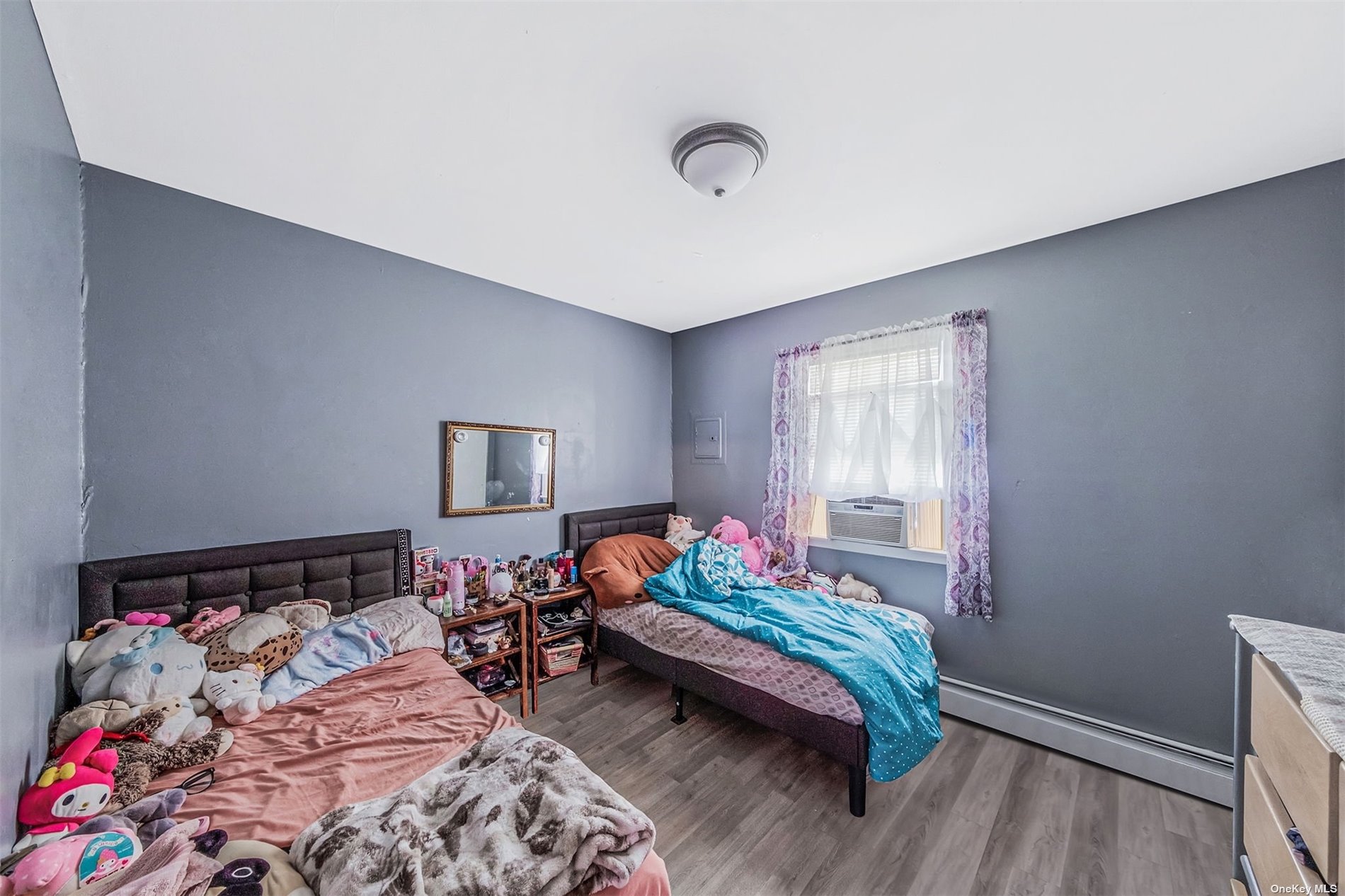 ;
;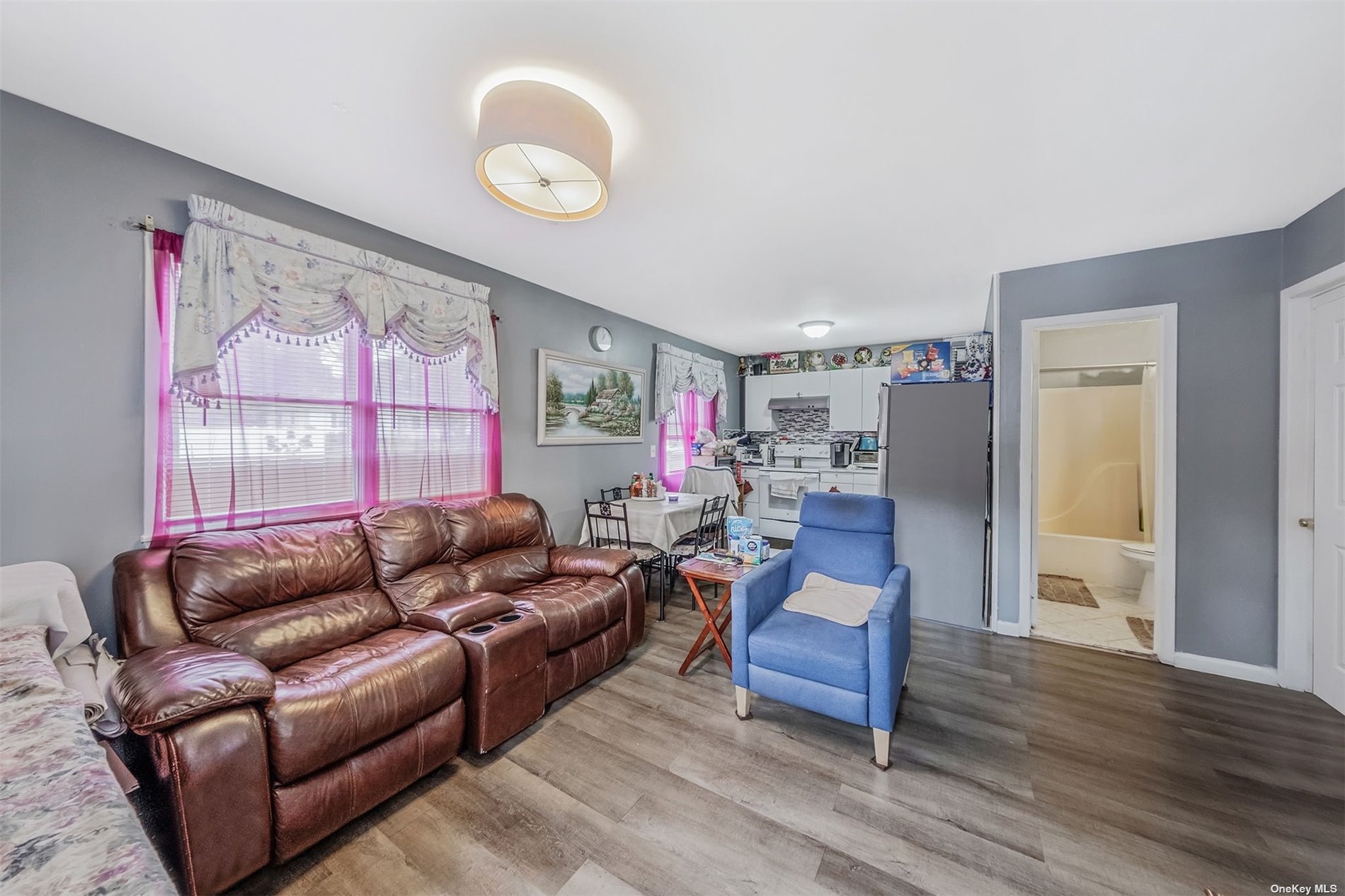 ;
;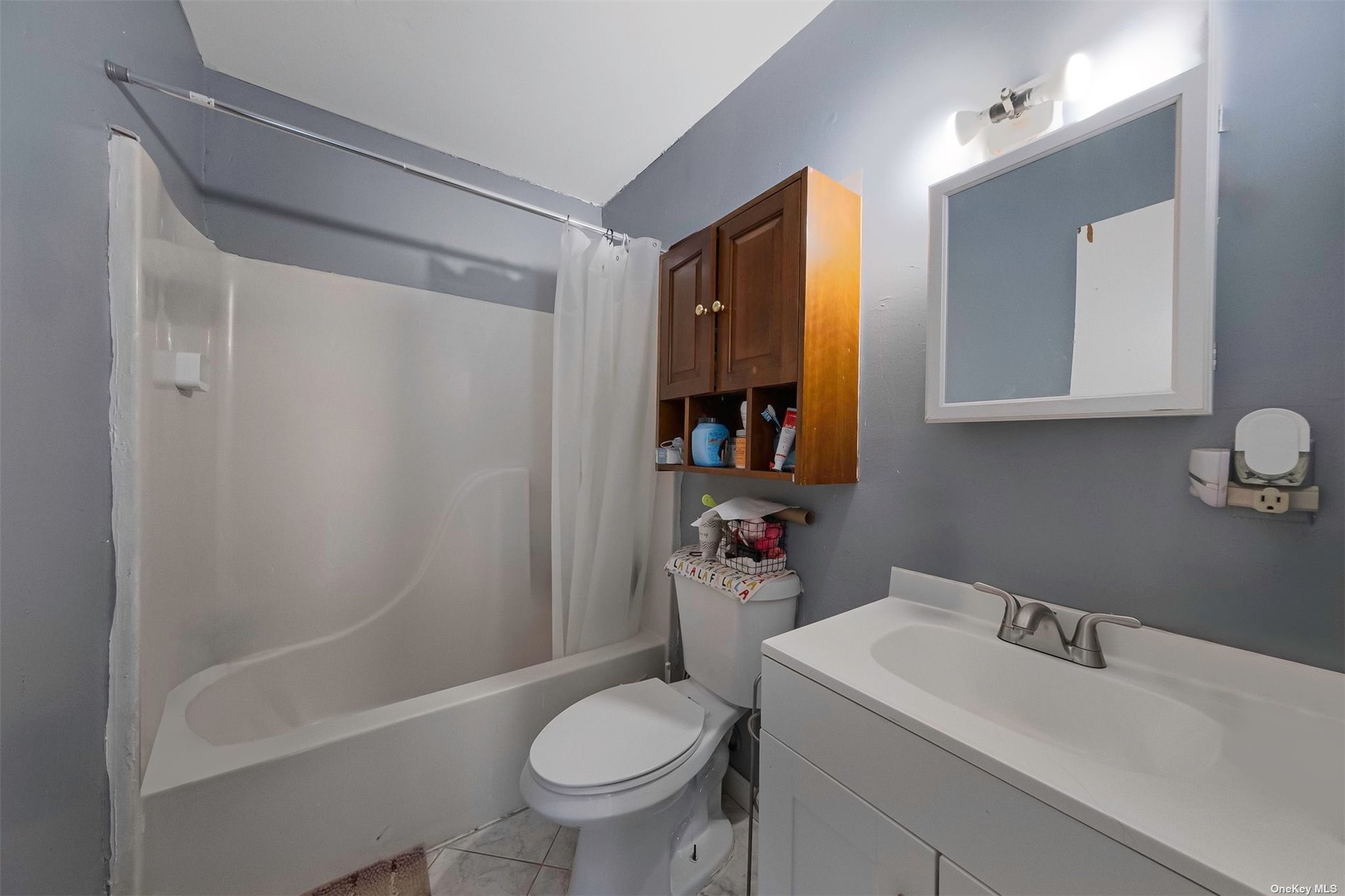 ;
;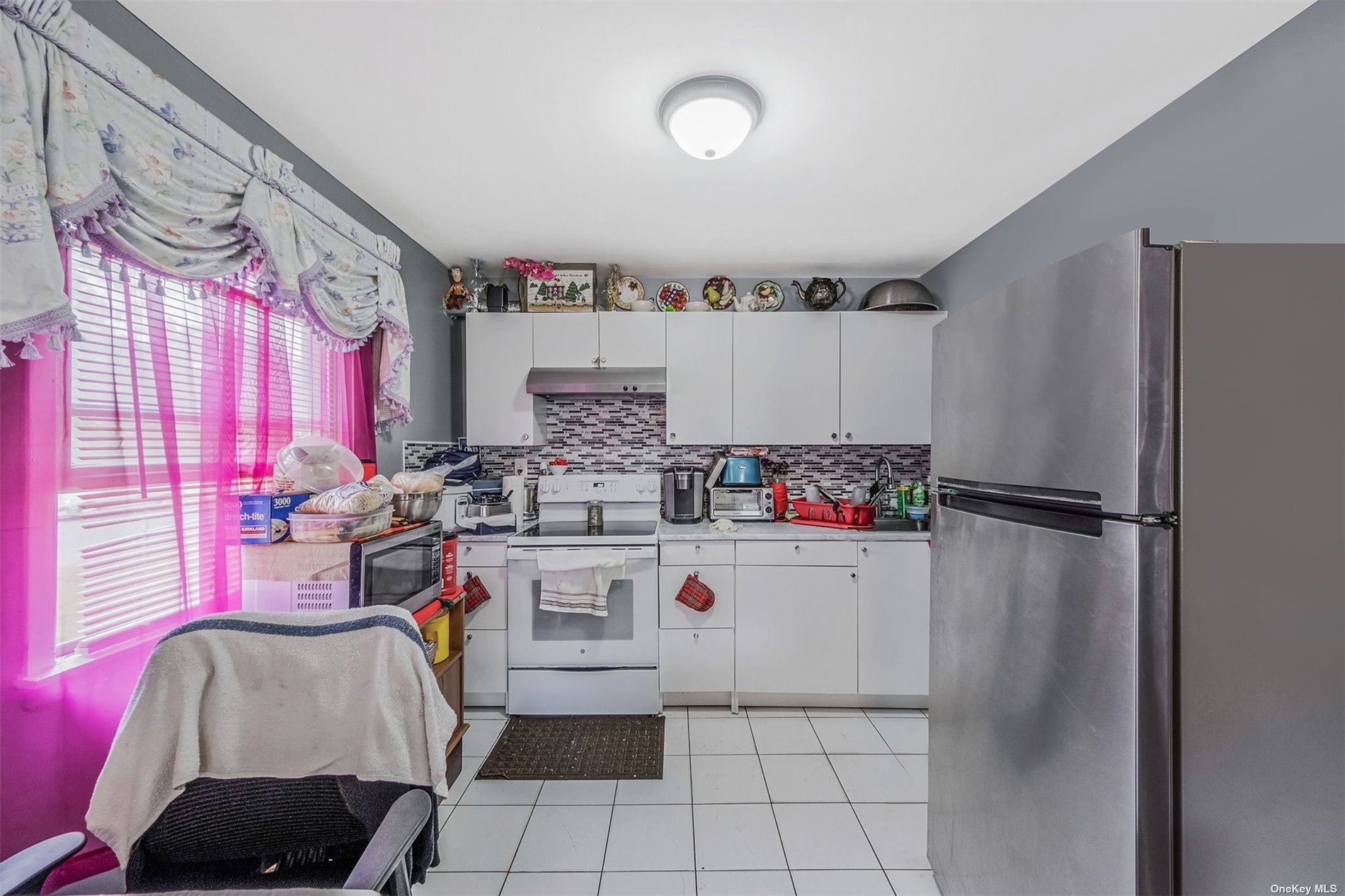 ;
;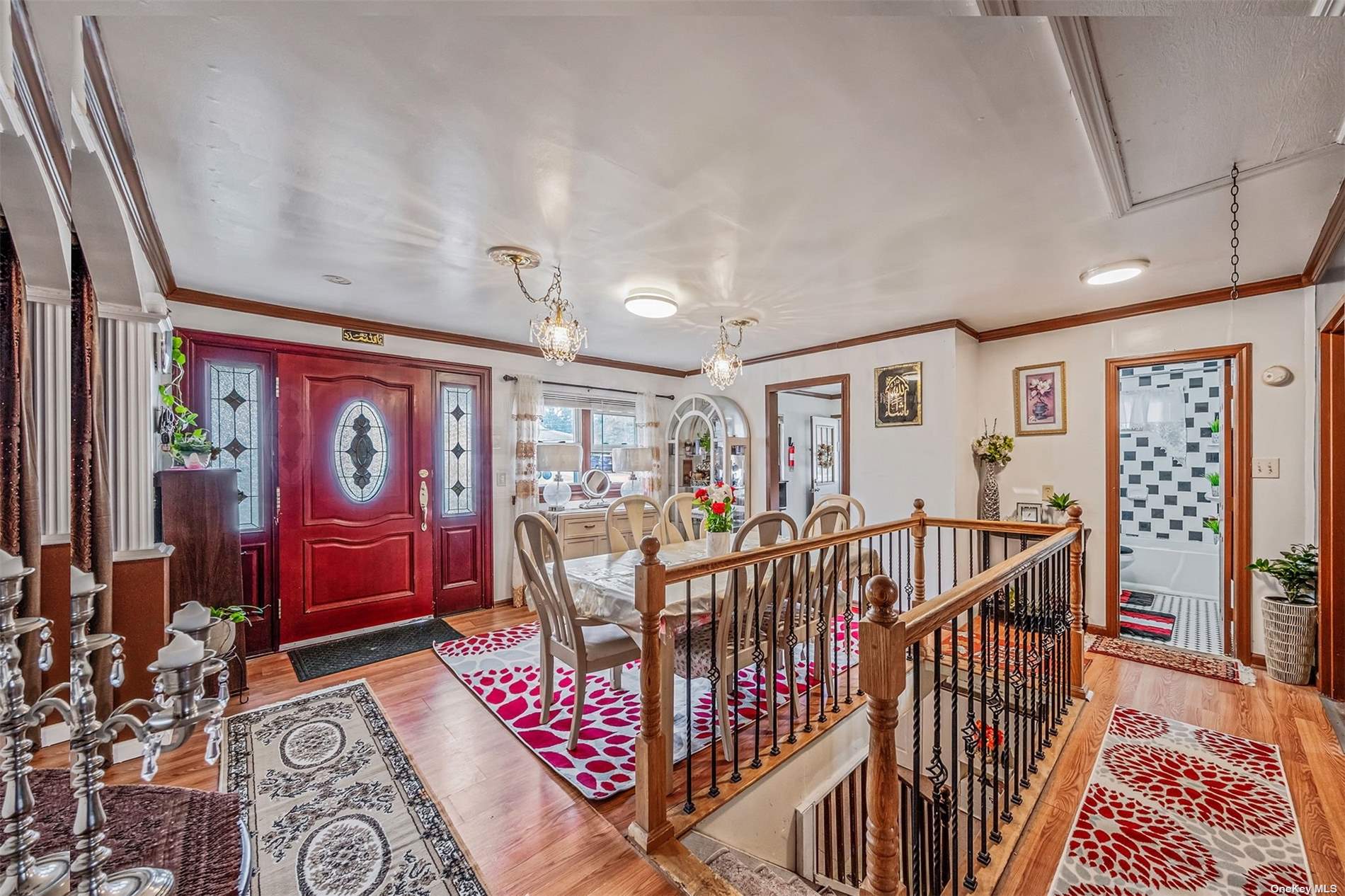 ;
;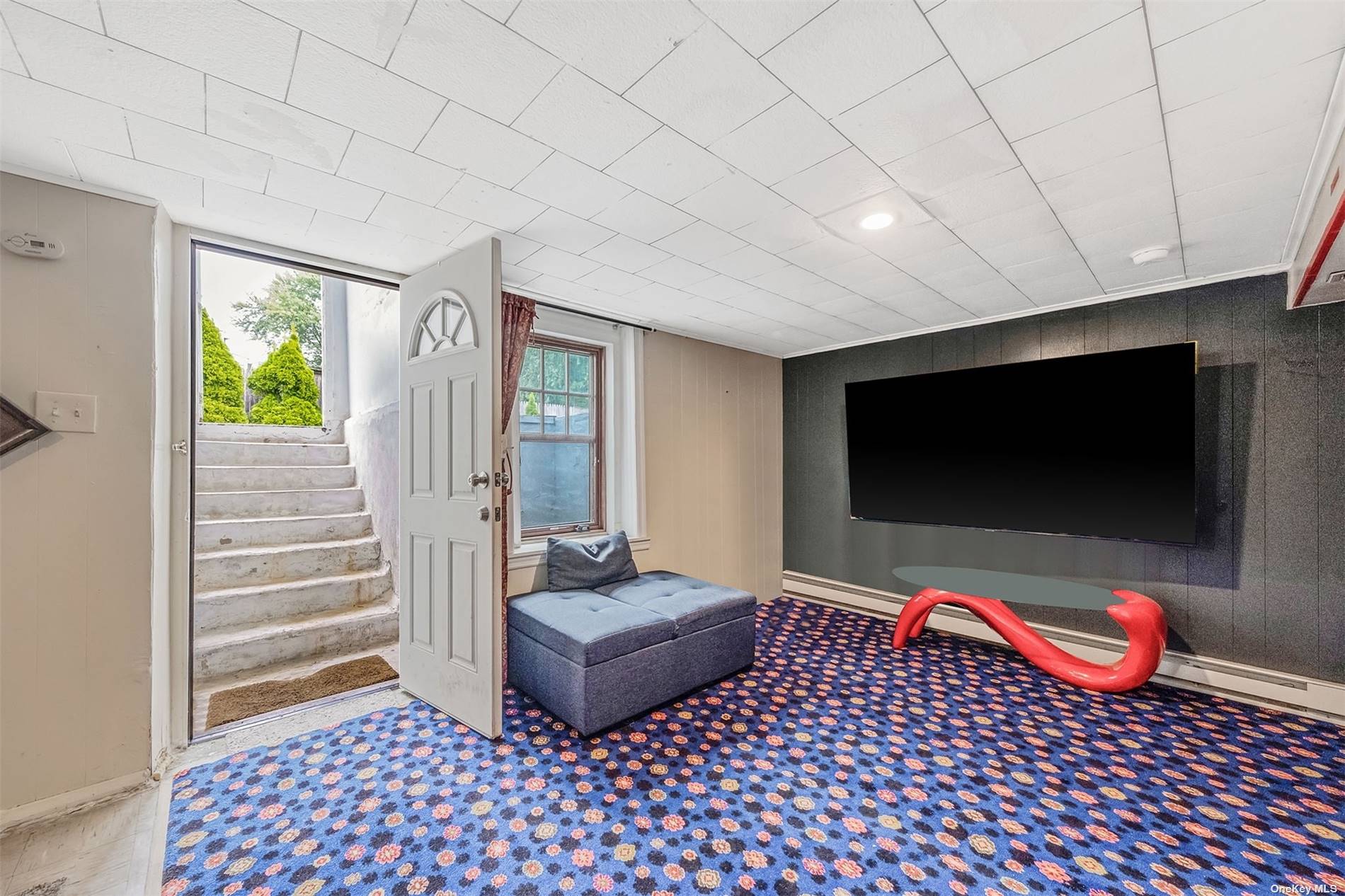 ;
;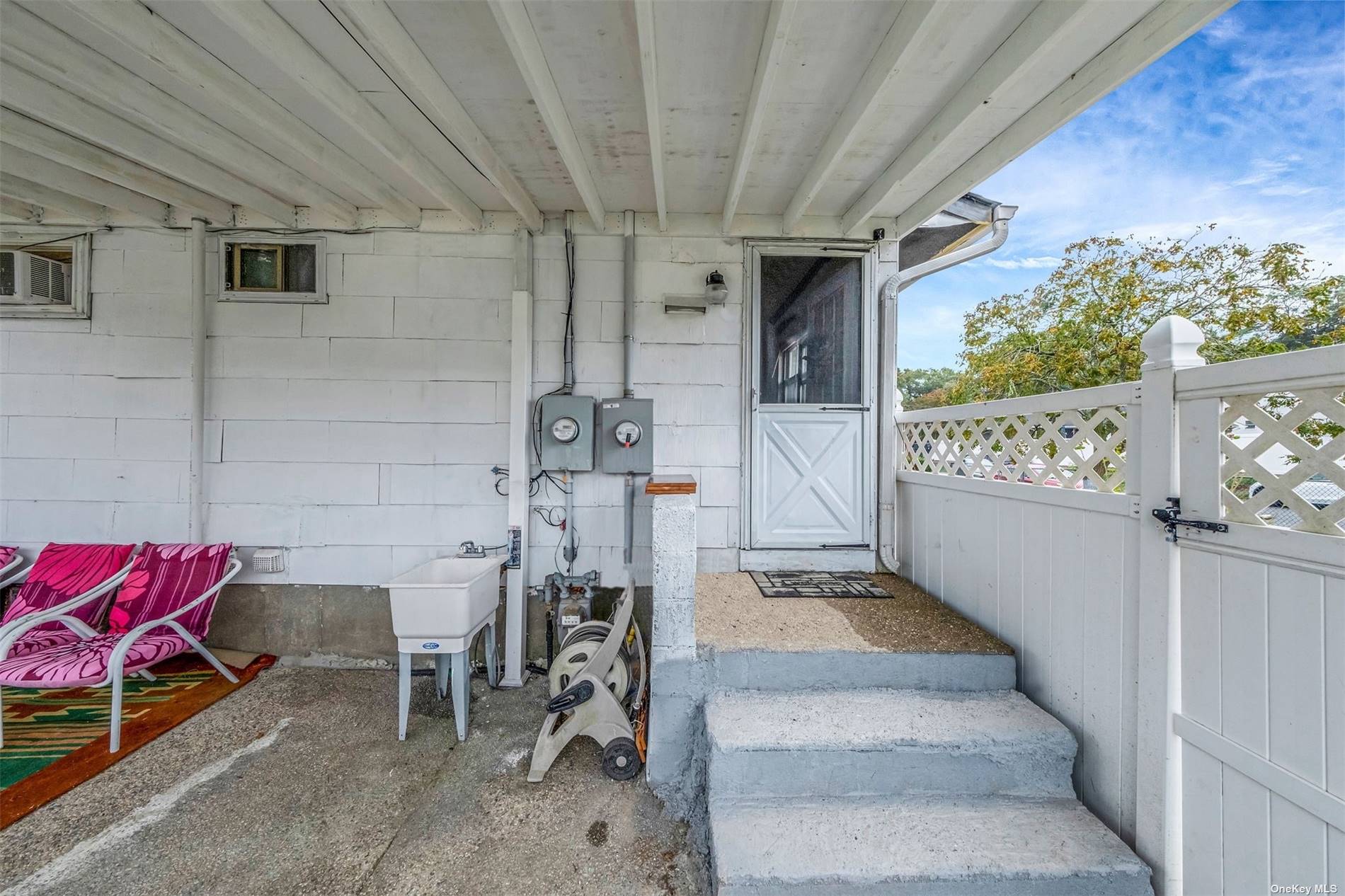 ;
;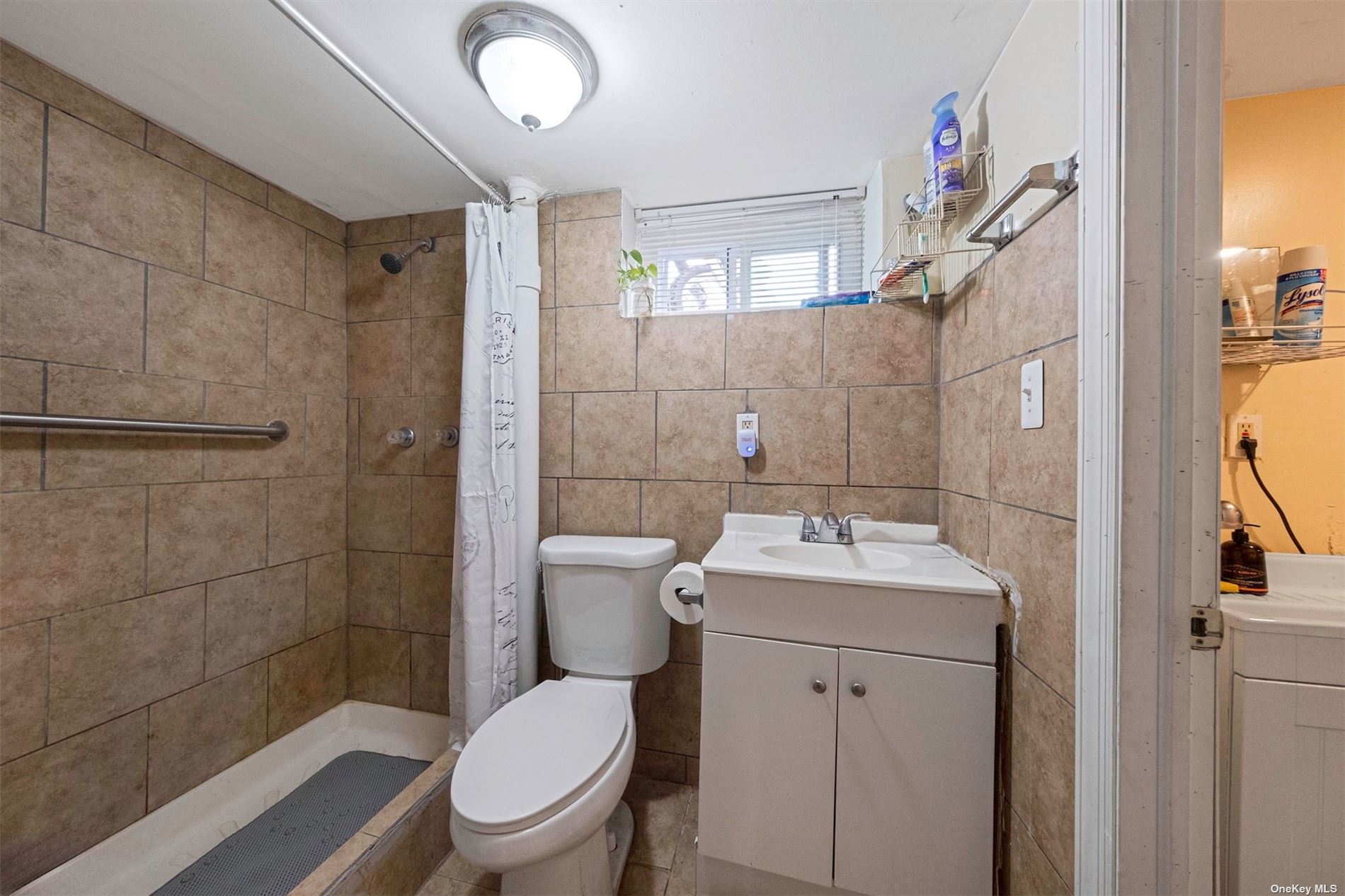 ;
; ;
;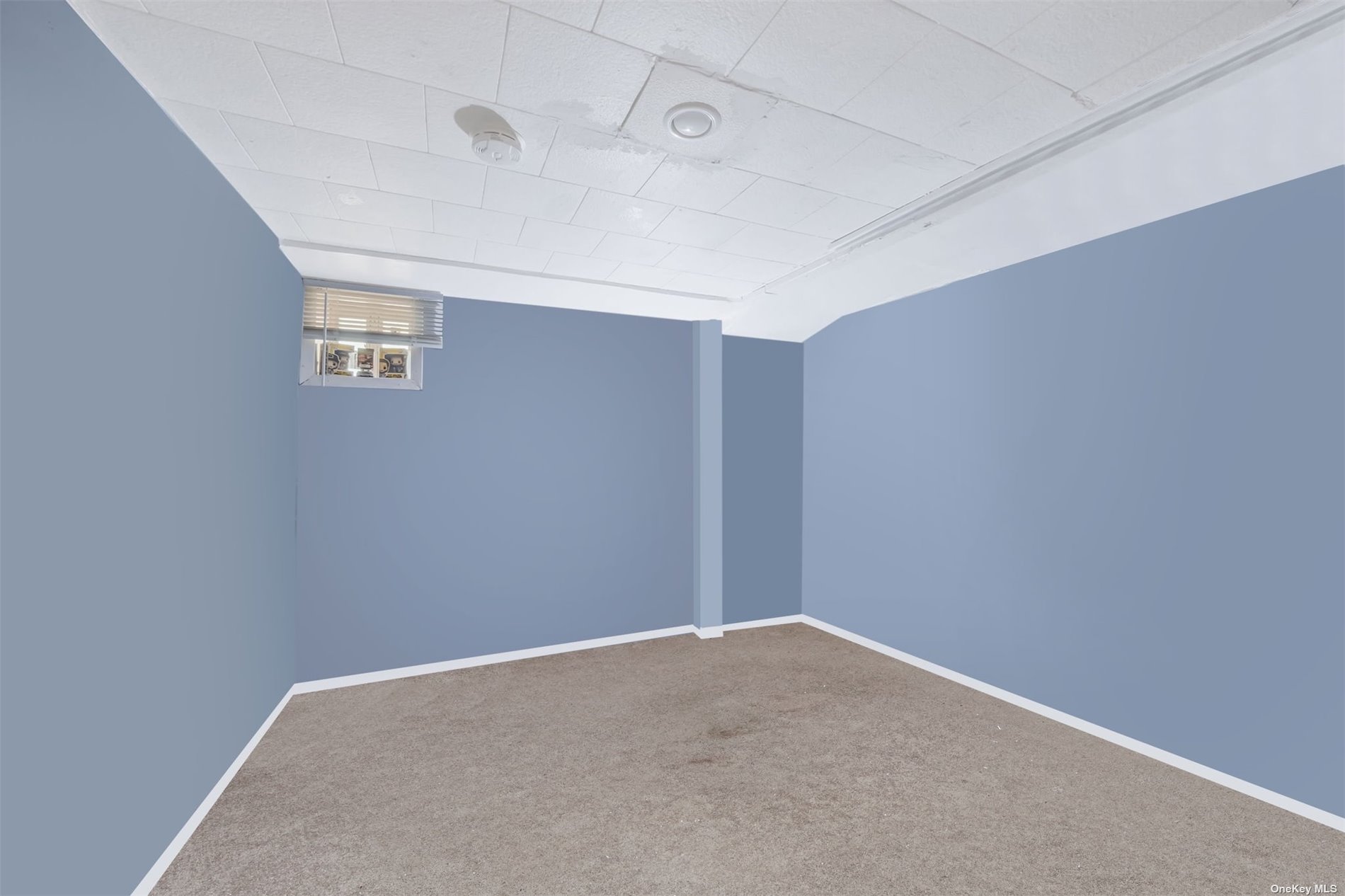 ;
;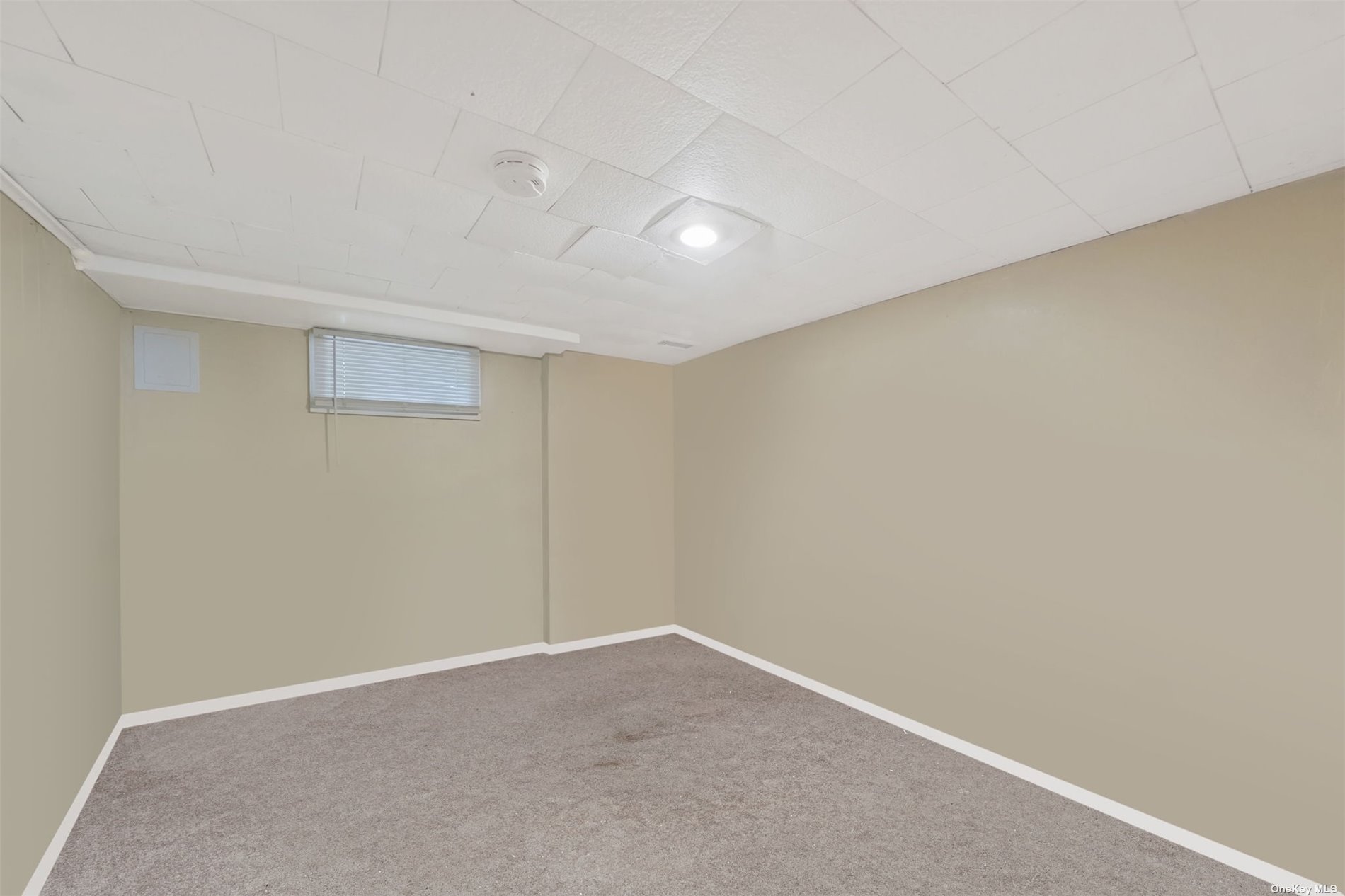 ;
;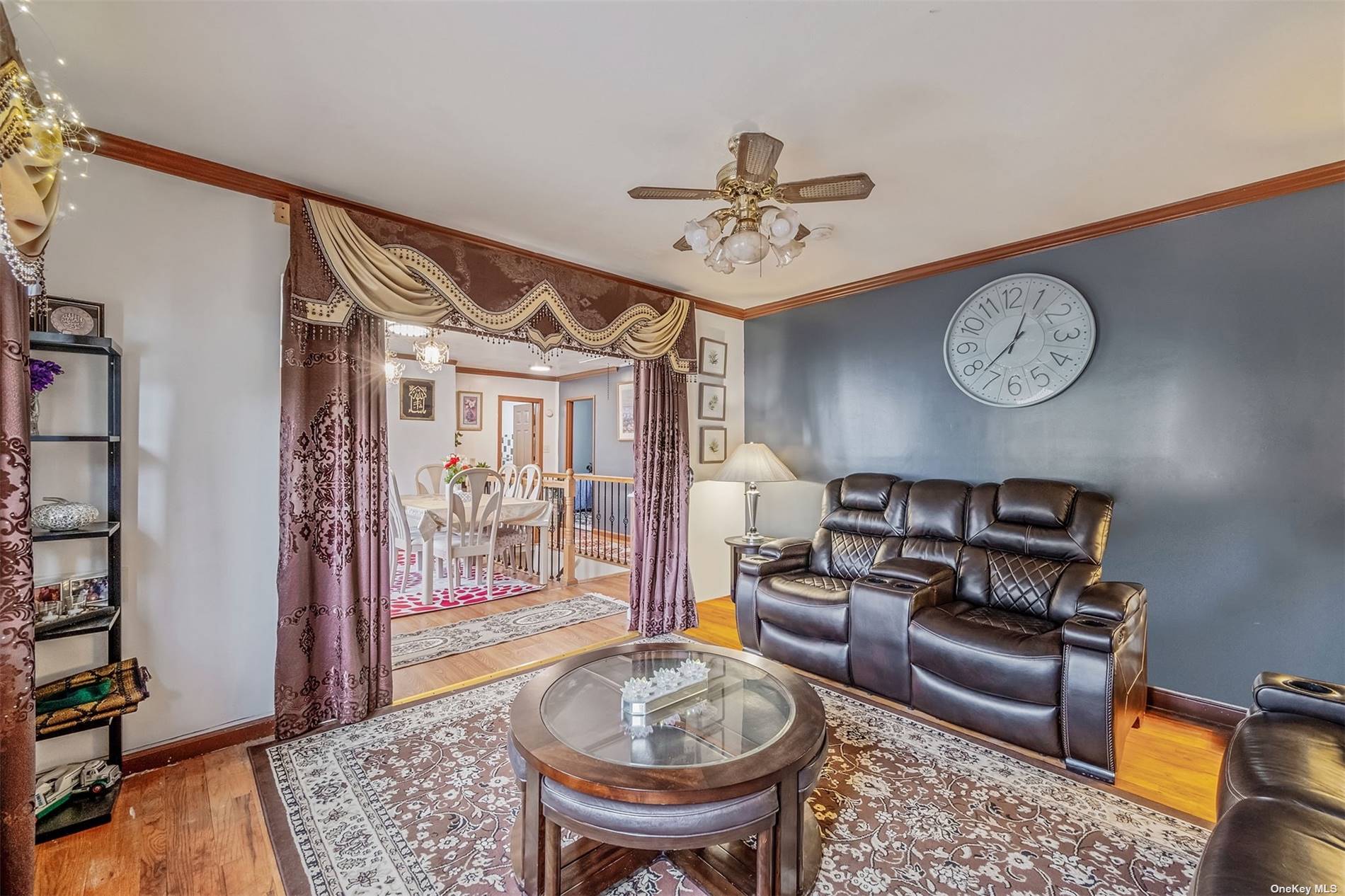 ;
;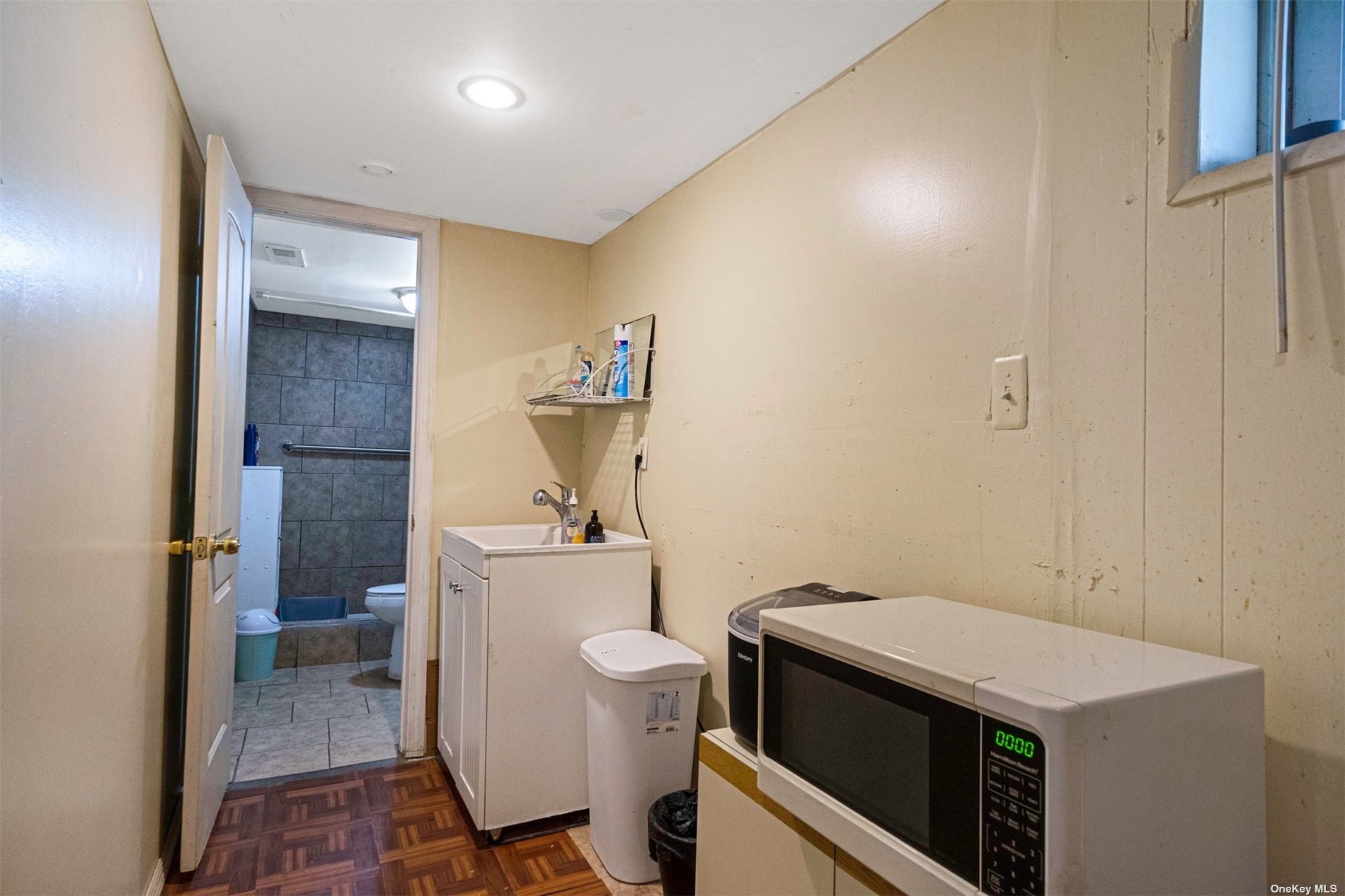 ;
;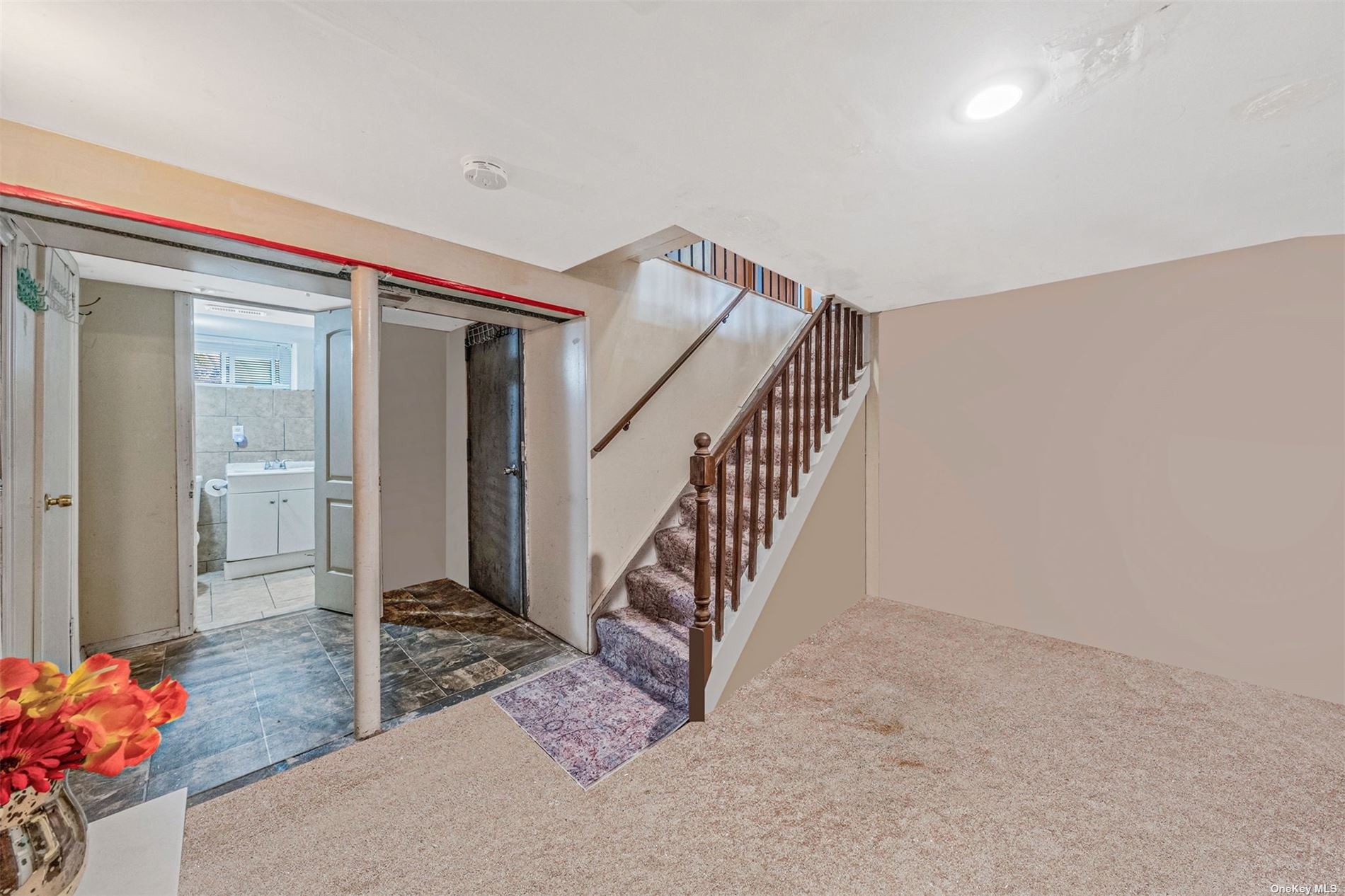 ;
;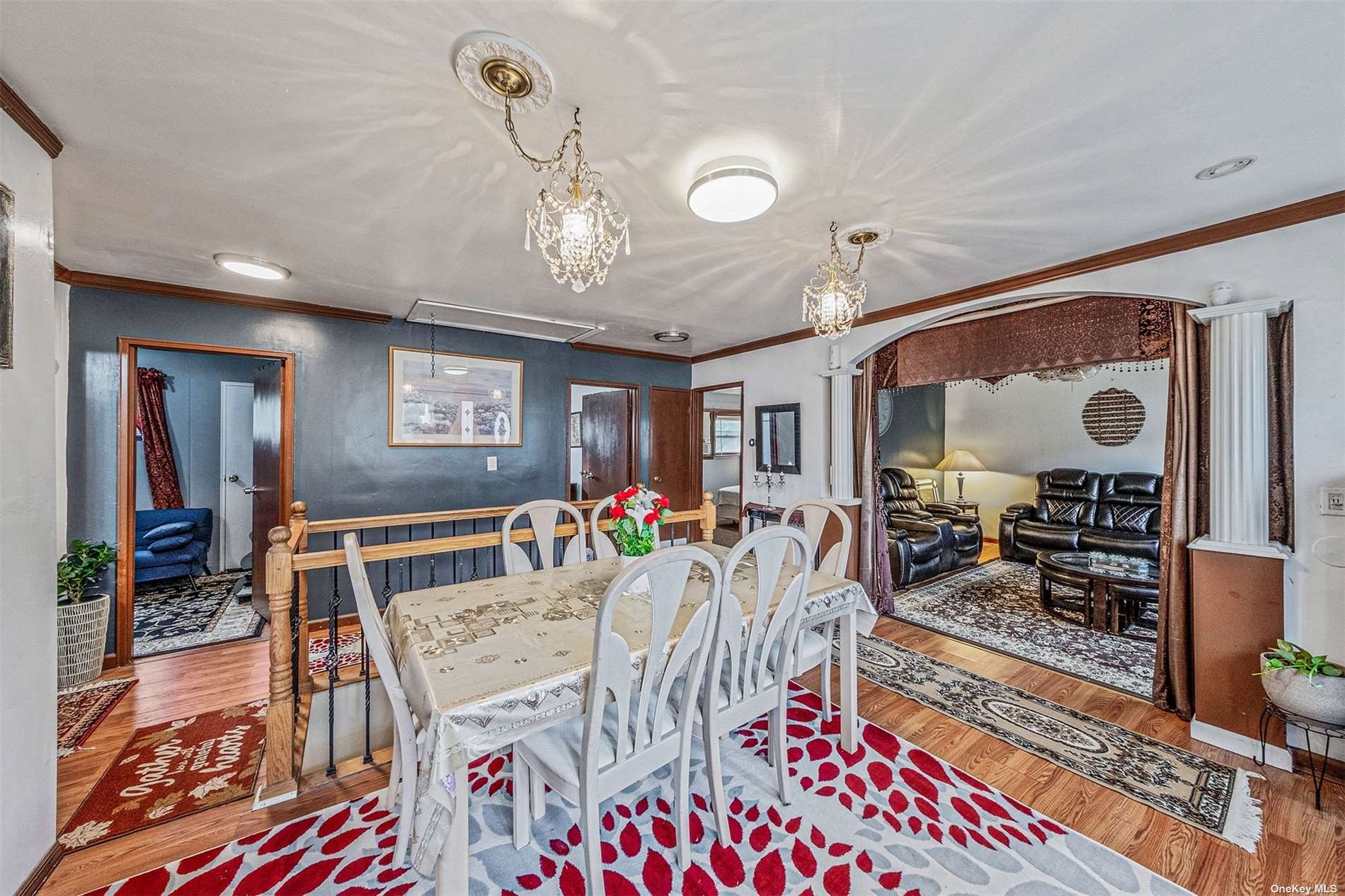 ;
; ;
;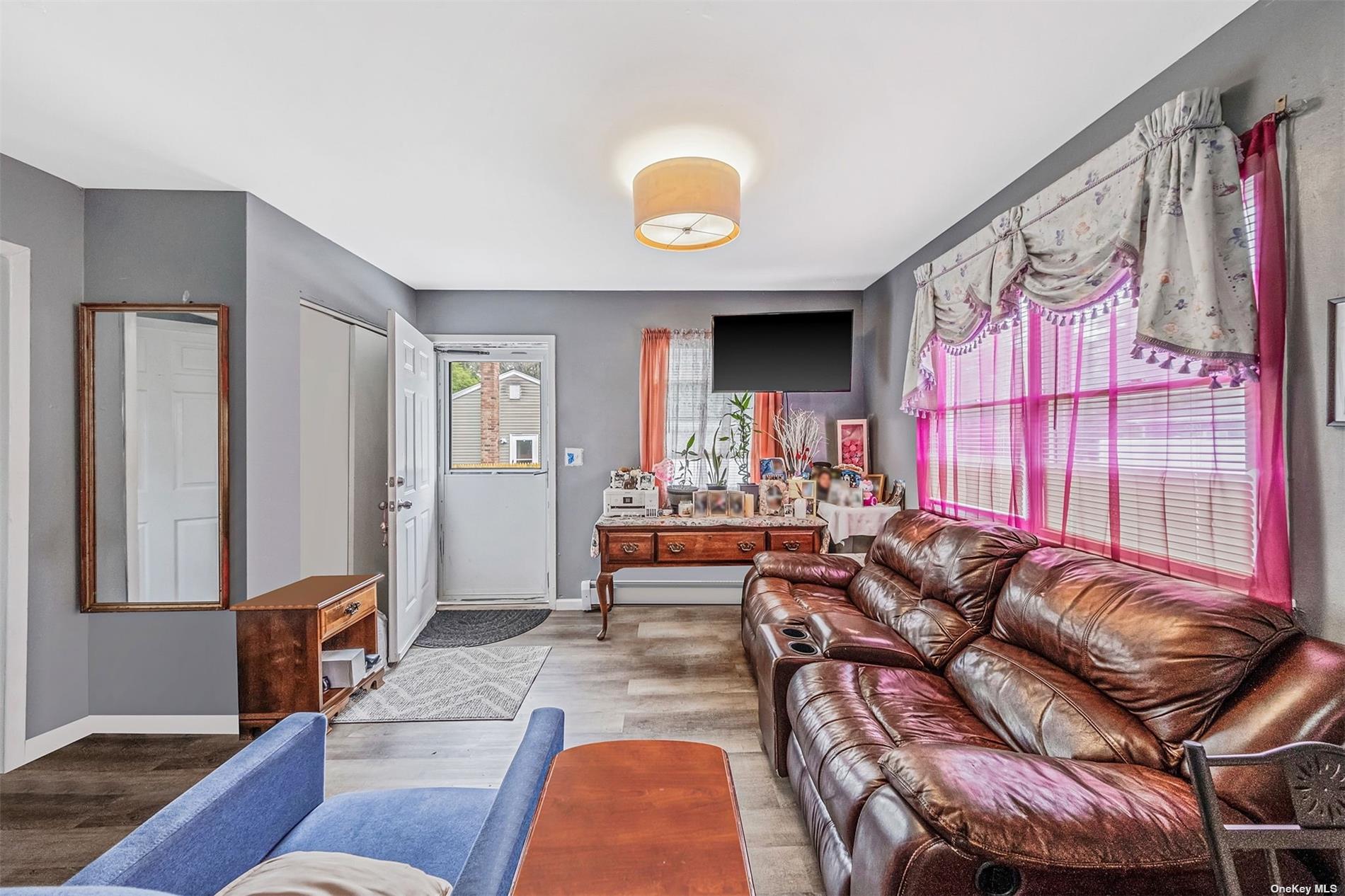 ;
;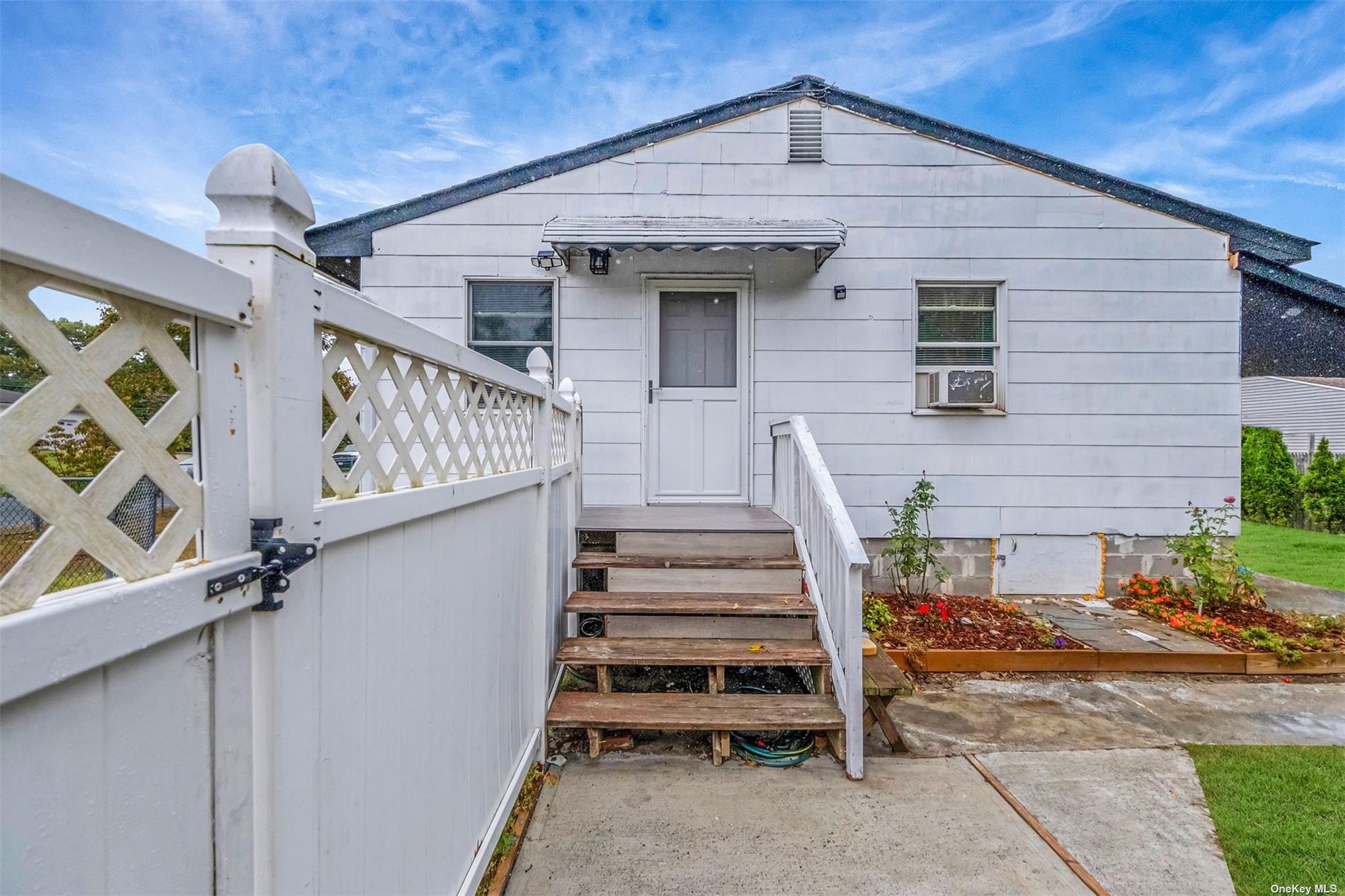 ;
;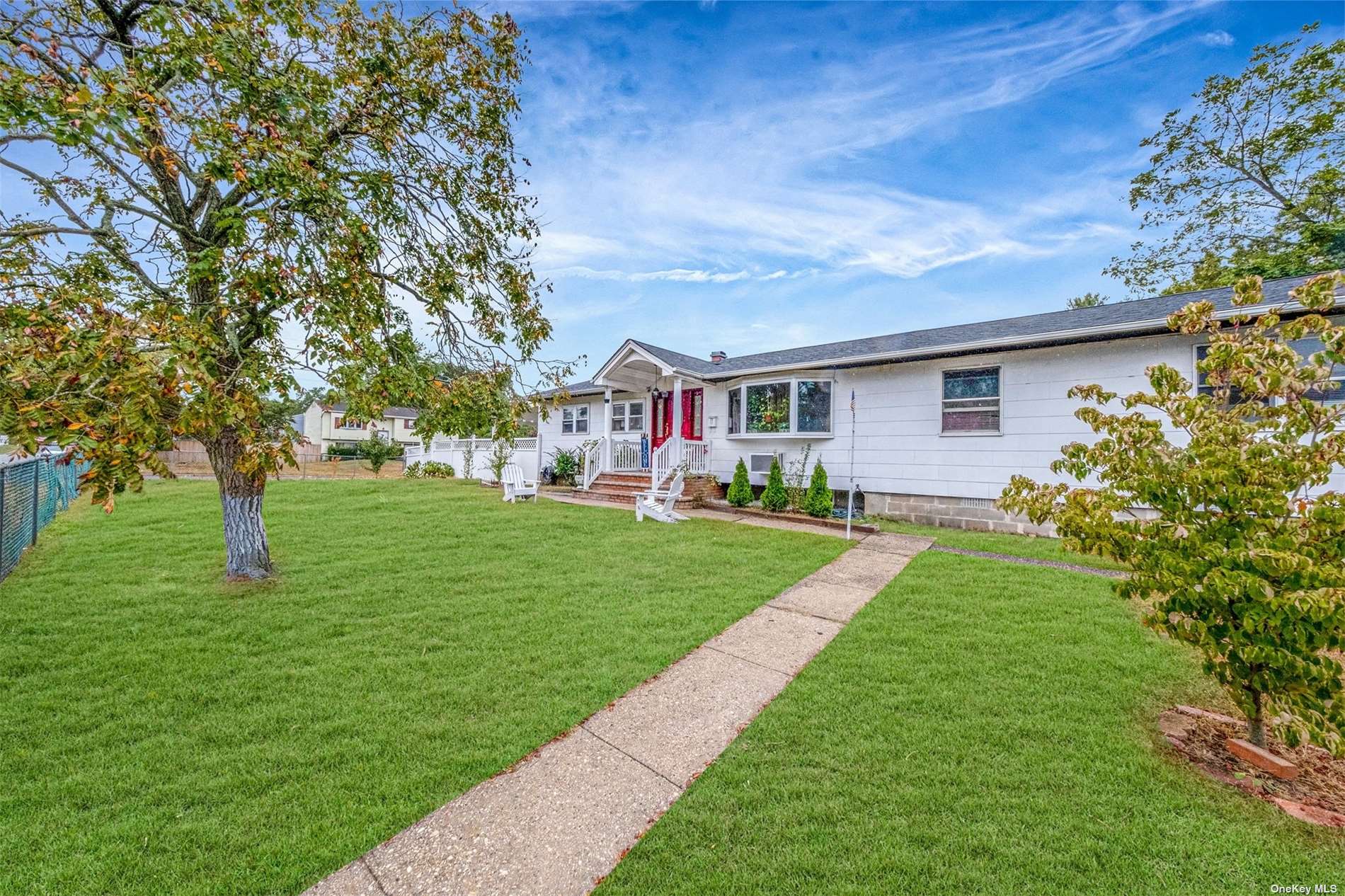 ;
;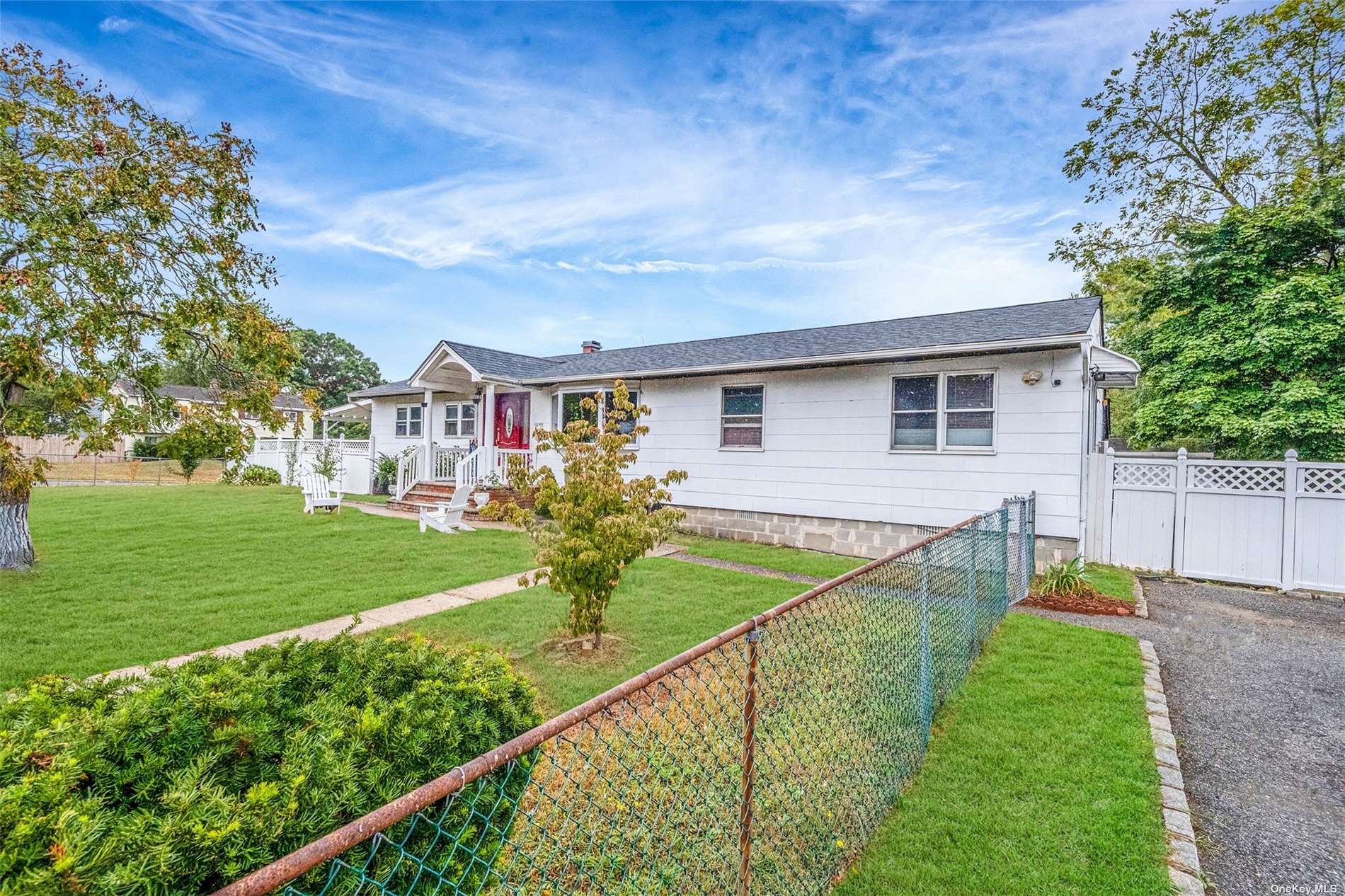 ;
;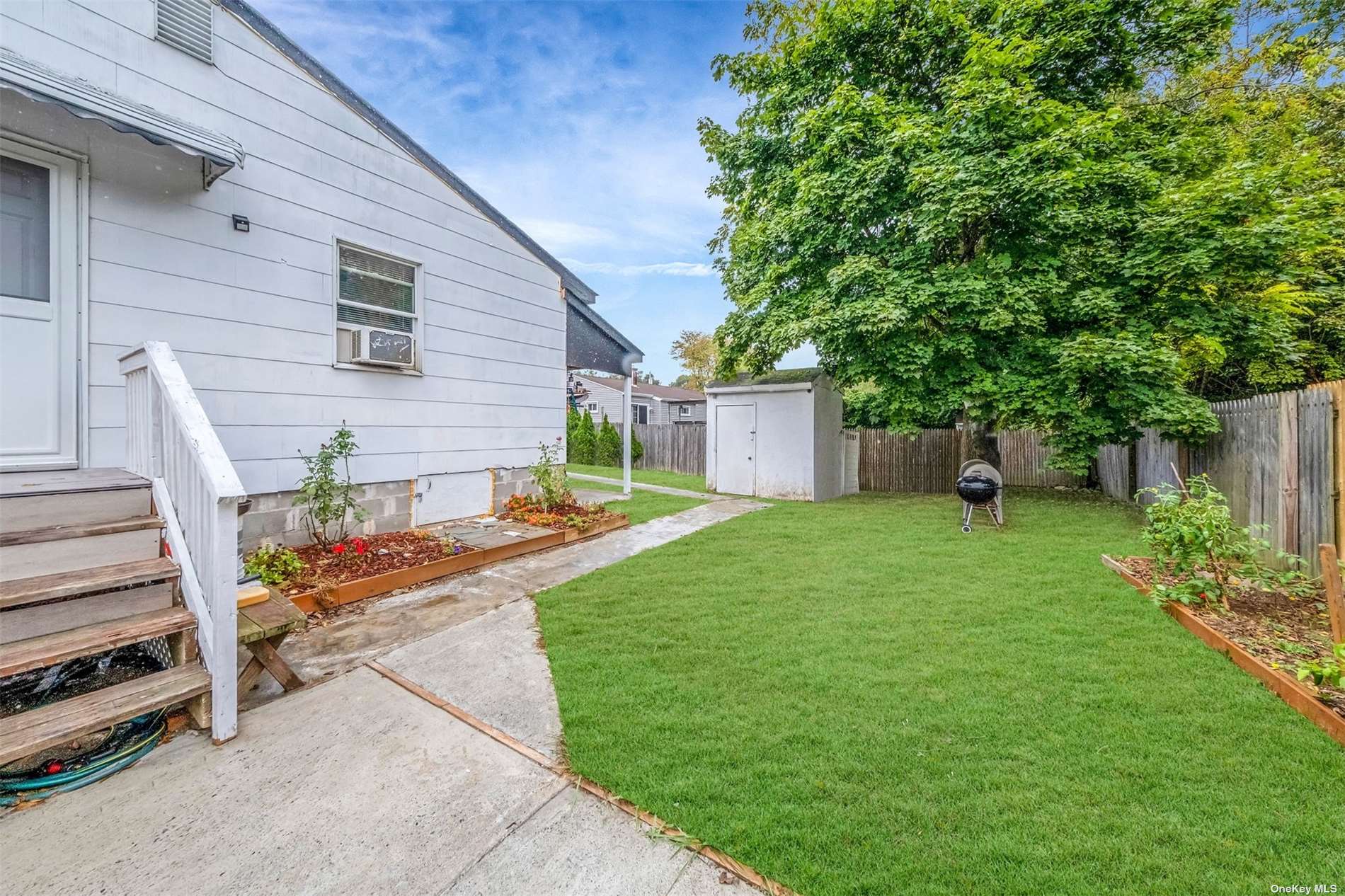 ;
;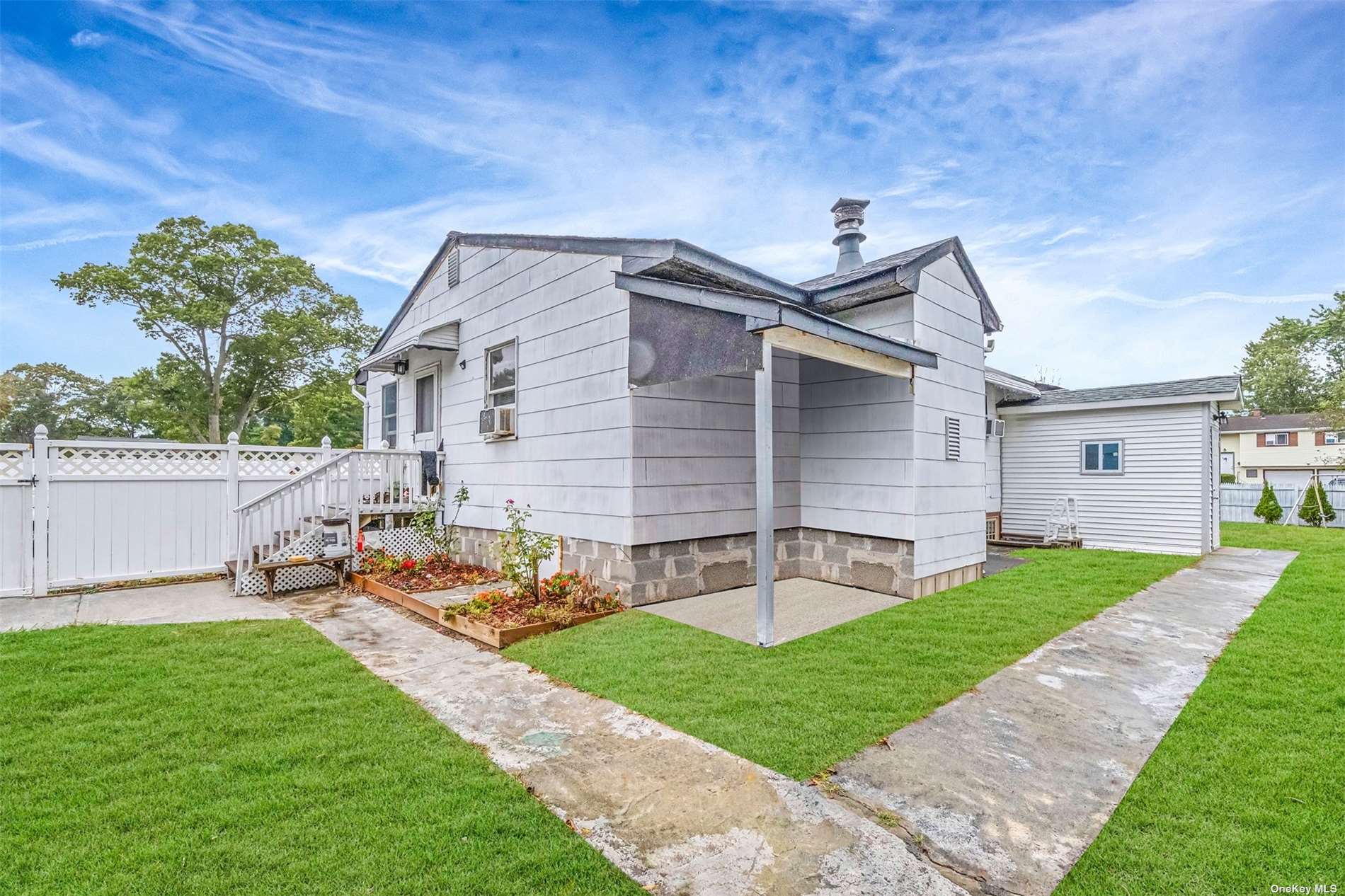 ;
;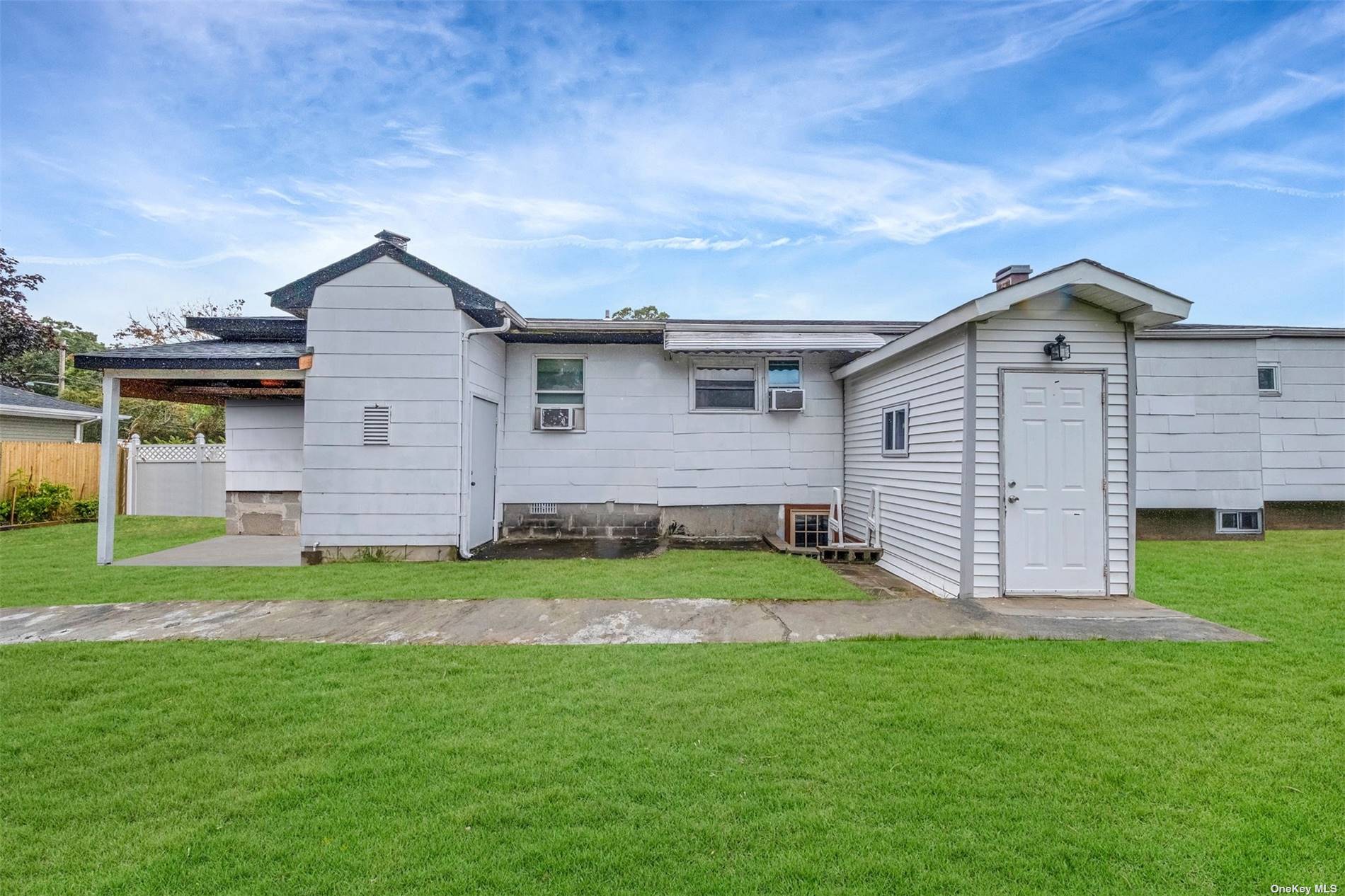 ;
;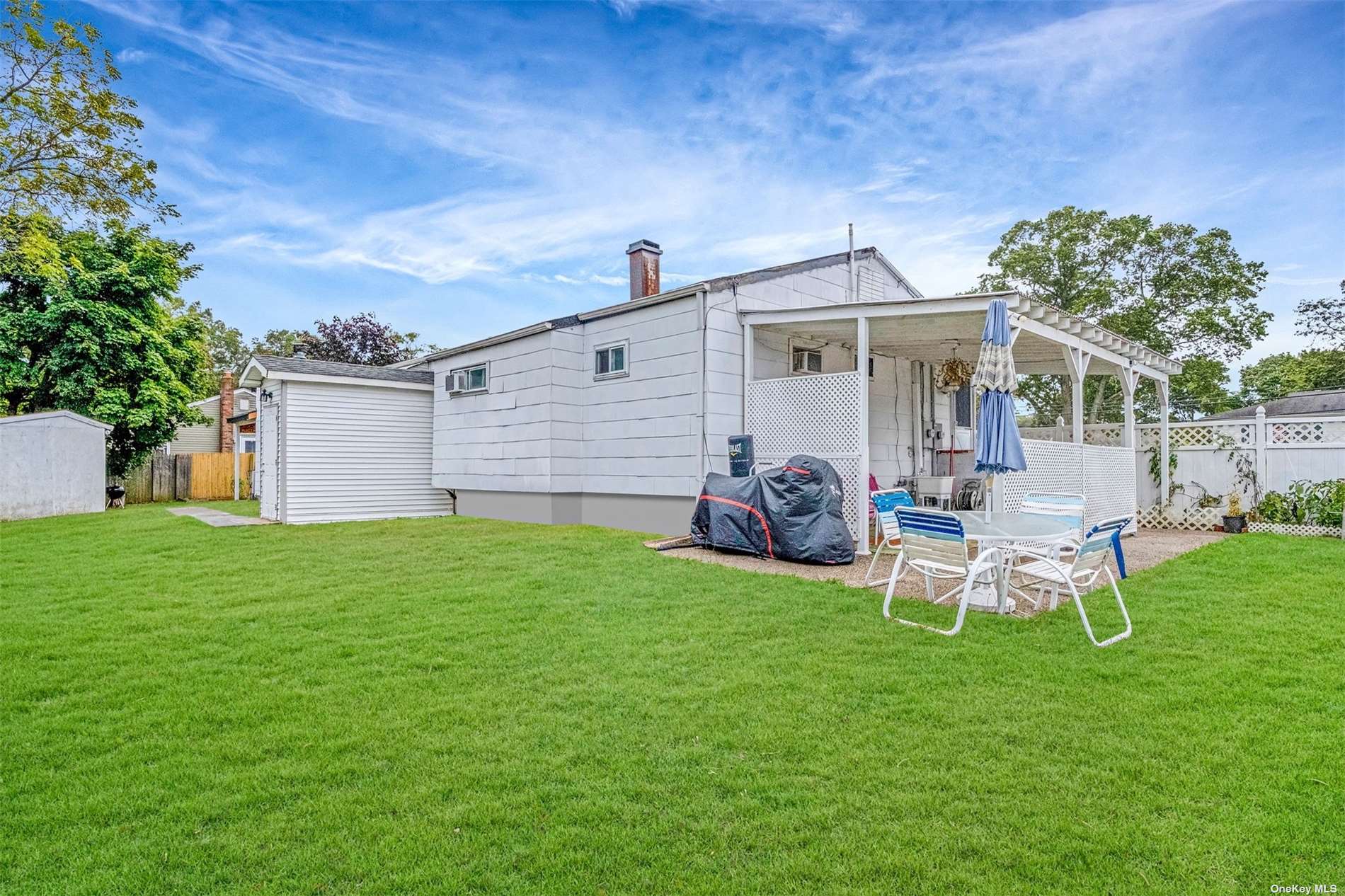 ;
;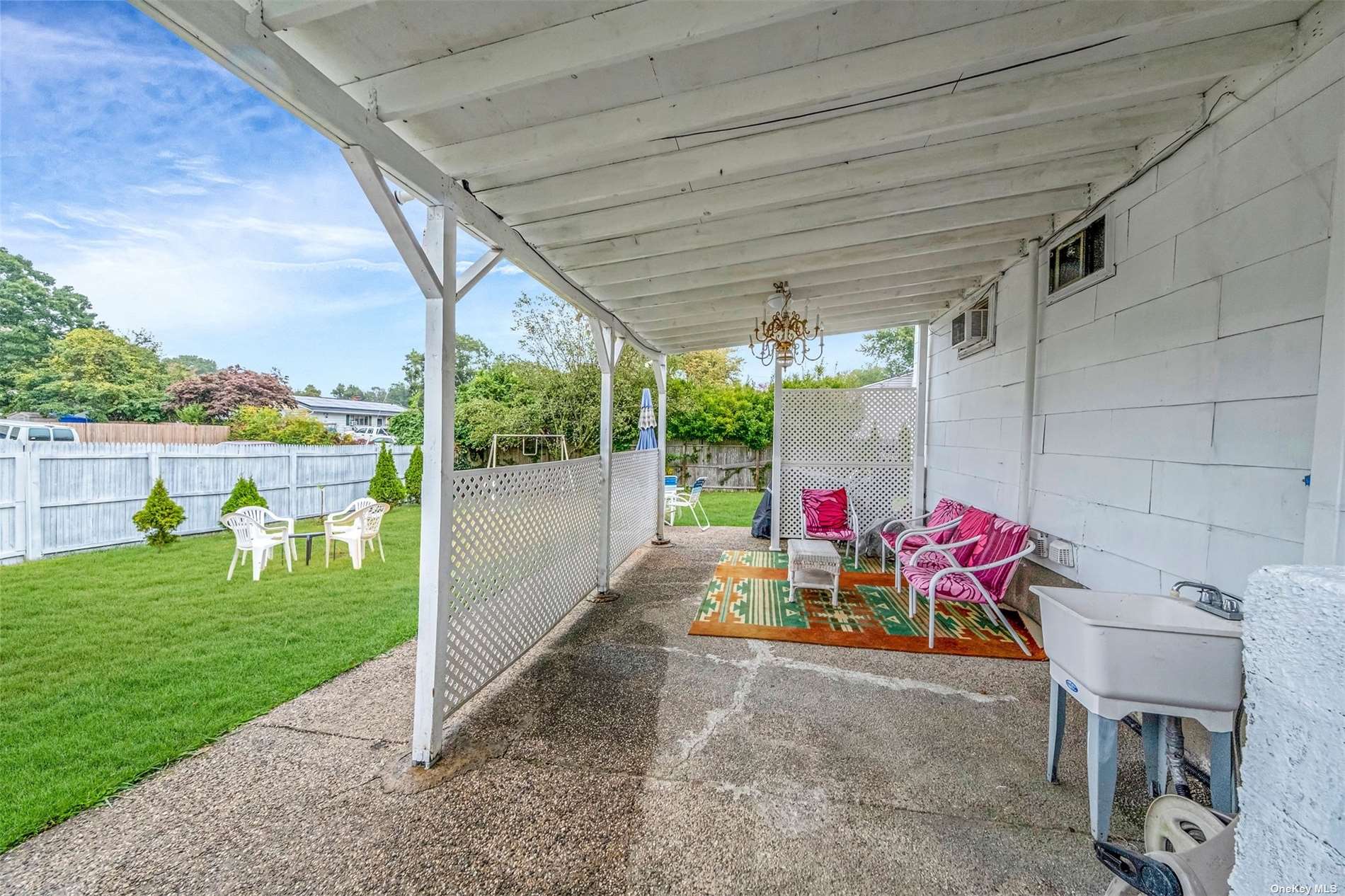 ;
;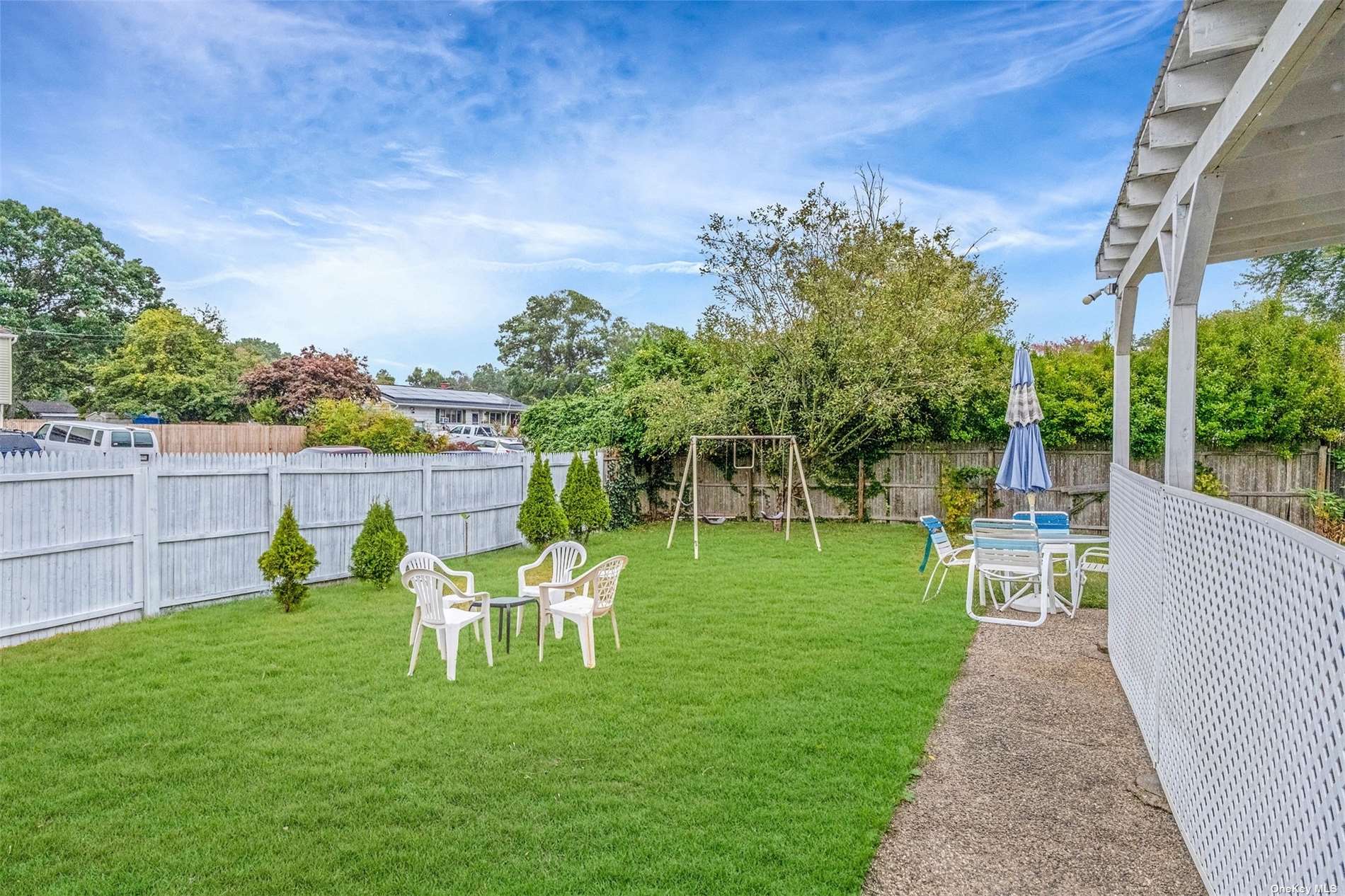 ;
;