11 Satterlee Street, Staten Island, NY 10307

|
34 Photos
Beautiful 4 Bd Colonial
|

|
|
|
| Listing ID |
10480596 |
|
|
|
| Property Type |
House |
|
|
|
| County |
Richmond |
|
|
|
| Township |
Richmond |
|
|
|
| Neighborhood |
Tottenville |
|
|
|
|
| Total Tax |
$7,497 |
|
|
|
| Tax ID |
07945-0070 |
|
|
|
| FEMA Flood Map |
fema.gov/portal |
|
|
|
| Year Built |
2004 |
|
|
|
| |
|
|
|
|
|
This 4 bedroom 4 bath home is a short distance to Historic Conference House Park and Ward's Point with a grand 2 story entrance. features flow through rooms on the main level with French doors, custom moldings, living room, wood burning fireplace in great room, extra-large formal dining room, 1/2 bath and washer/dryer hookup; custom eat in kitchen with granite counters and island, DCS professional stove, and 4 door flex refrigerator; Sliders from kitchen lead to backyard trex deck shaded by retractable awning; custom professional grilling station; paved patio; in ground pool, and gazebo with hot tub; wood shed; sprinkler system. Second level features master suite with full bath that includes Jacuzzi and separate shower, high ceilings, three additional bedrooms, laundry area with washer dryer hookups, full bath. Finished basement with side entrance, laundry room; Â3/4 bath. This home has 3 zone heat, central a/c; potential laundry on all three levels; custom hardware, electric retractable chandelier lift at the entrance foyer, large attic.
|
- 4 Total Bedrooms
- 3 Full Baths
- 1 Half Bath
- 2200 SF
- 4000 SF Lot
- Built in 2004
- 2 Stories
- Available 4/02/2018
- Colonial Style
- Full Basement
- Lower Level: Finished, Walk Out
- Eat-In Kitchen
- Granite Kitchen Counter
- Oven/Range
- Refrigerator
- Dishwasher
- Microwave
- Garbage Disposal
- Washer
- Dryer
- Stainless Steel
- Carpet Flooring
- Ceramic Tile Flooring
- Hardwood Flooring
- Furnished
- 8 Rooms
- Living Room
- Dining Room
- Family Room
- Primary Bedroom
- en Suite Bathroom
- Walk-in Closet
- Kitchen
- First Floor Bathroom
- 1 Fireplace
- Hot Water
- 3 Heat/AC Zones
- Gas Fuel
- Central A/C
- Frame Construction
- Brick Siding
- Vinyl Siding
- Asphalt Shingles Roof
- Municipal Water
- Municipal Sewer
- Pool: In Ground
- Deck
- Patio
- Fence
- Irrigation System
- Shed
- Near Bus
- $7,497 Total Tax
- Tax Year 2018
|
|
Anna Seddio
NEUHAUS REALTY INC
|
Listing data is deemed reliable but is NOT guaranteed accurate.
|



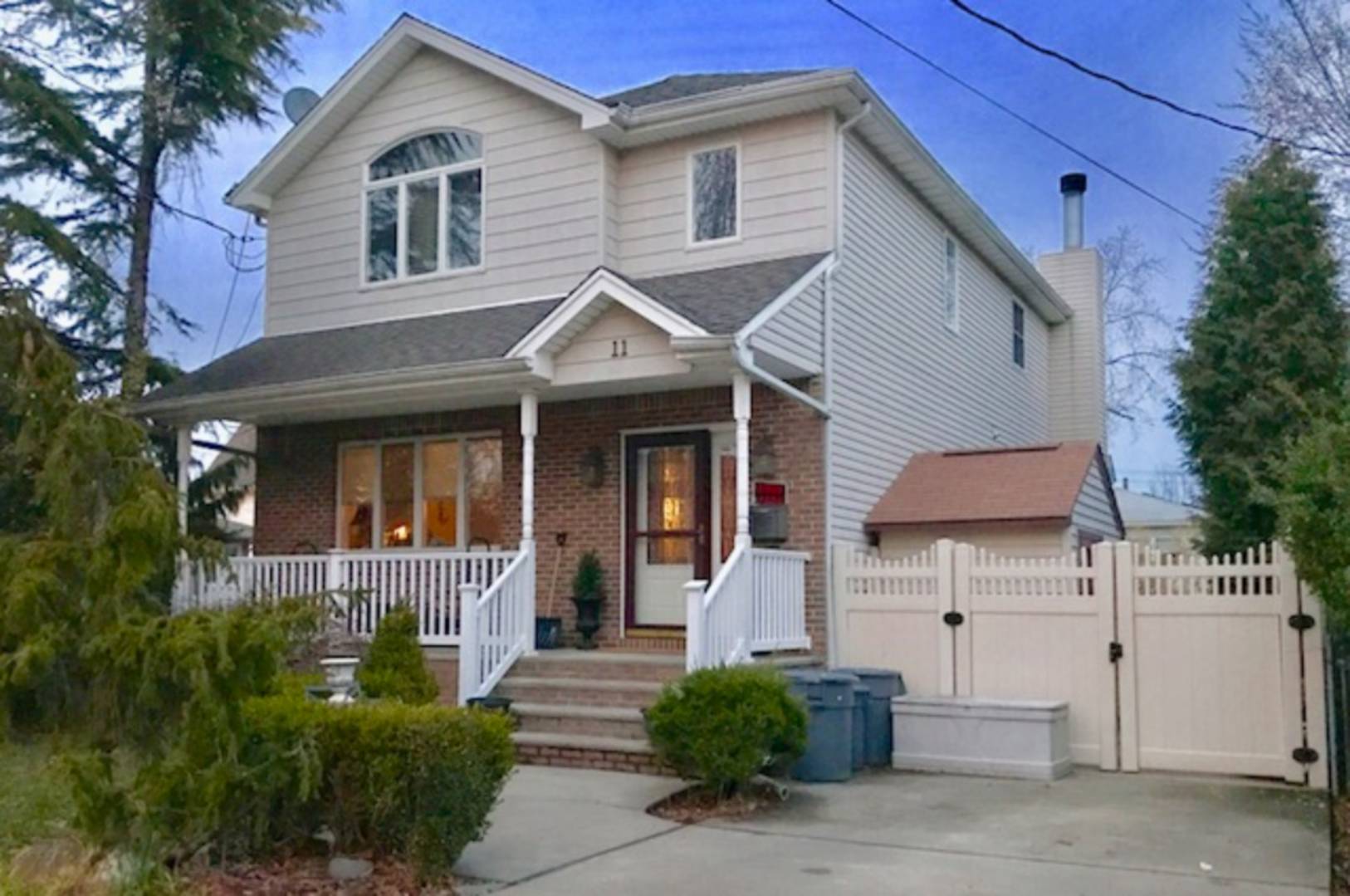


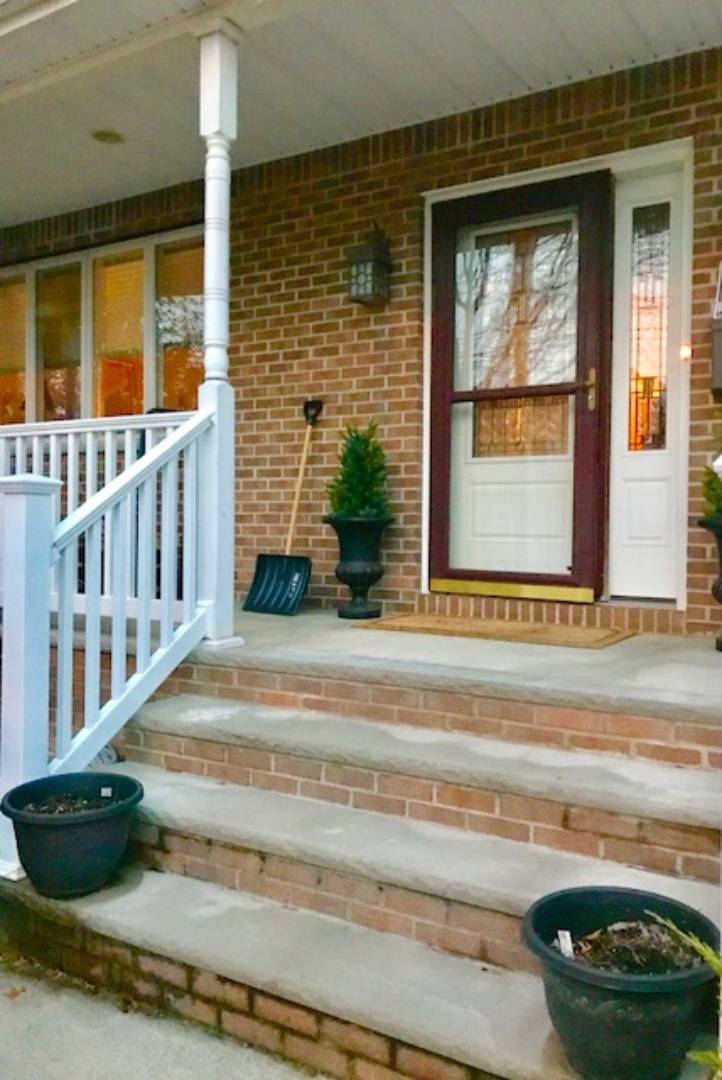 ;
;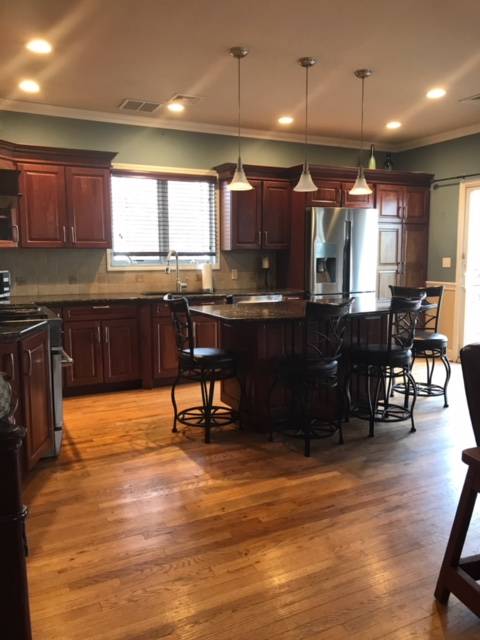 ;
;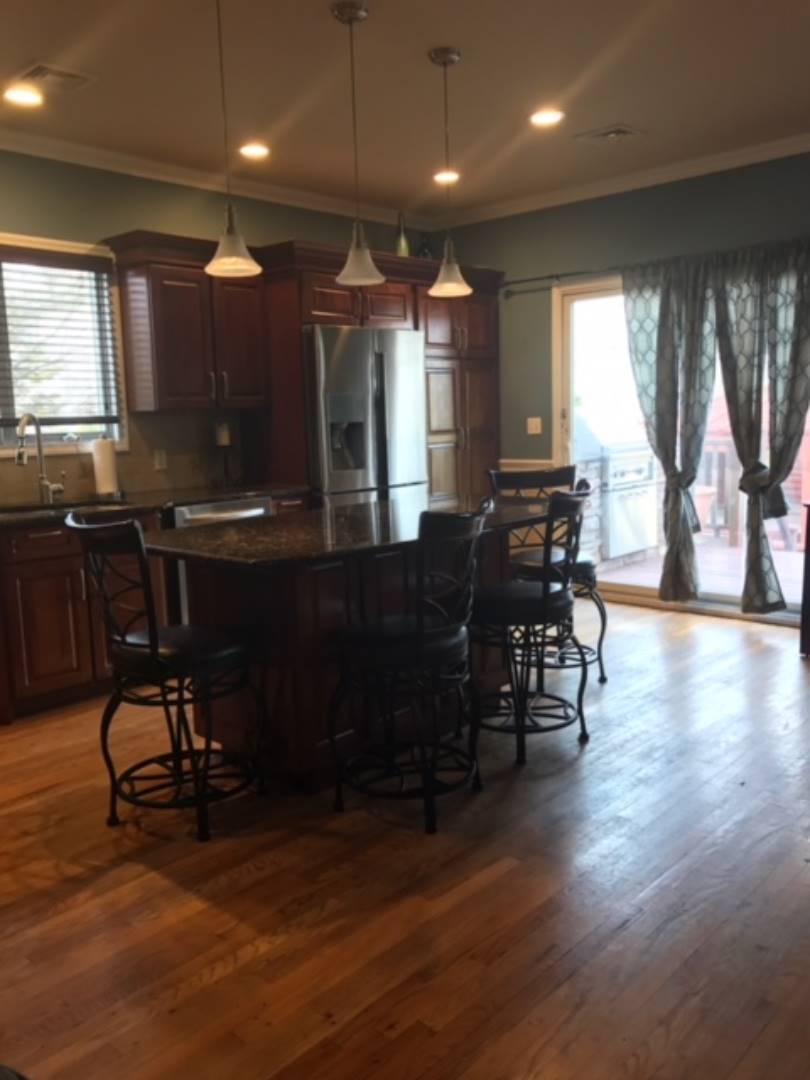 ;
;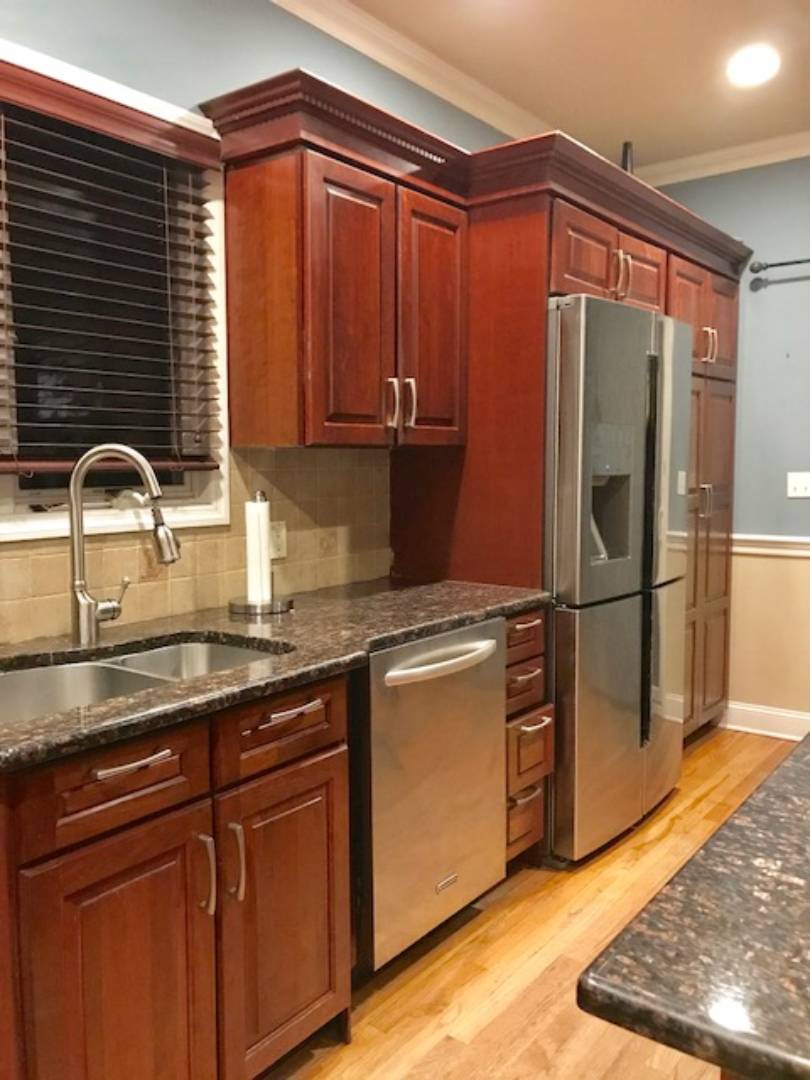 ;
;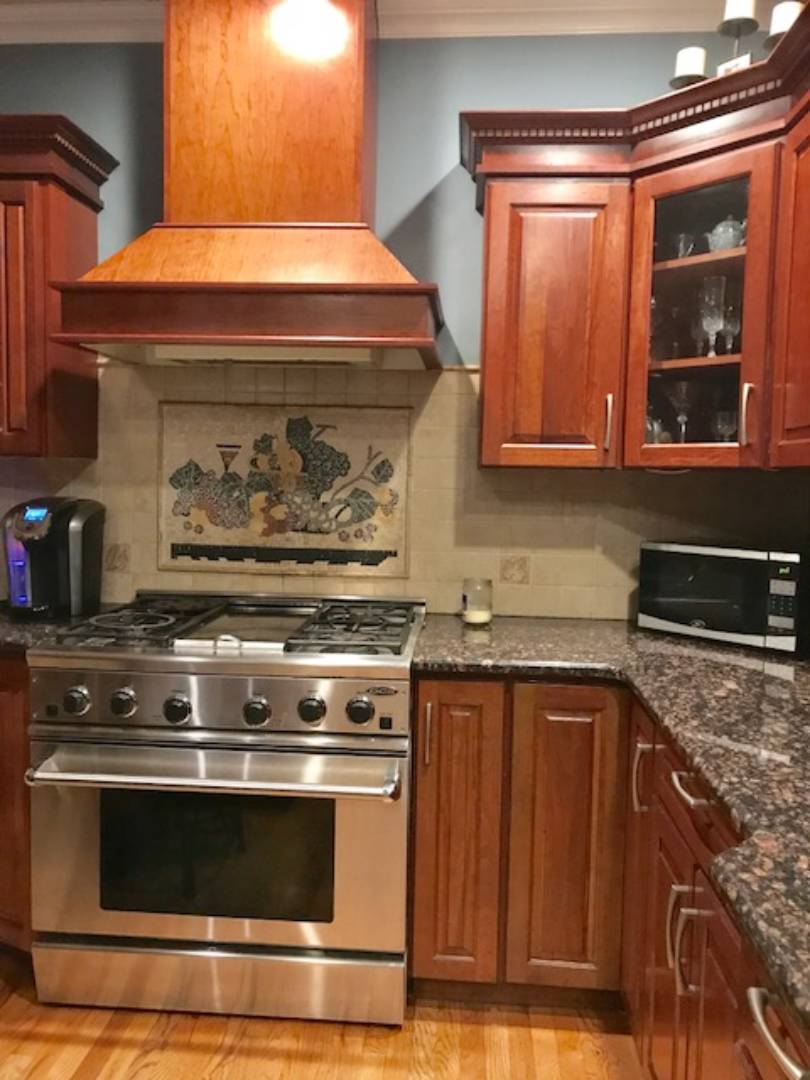 ;
;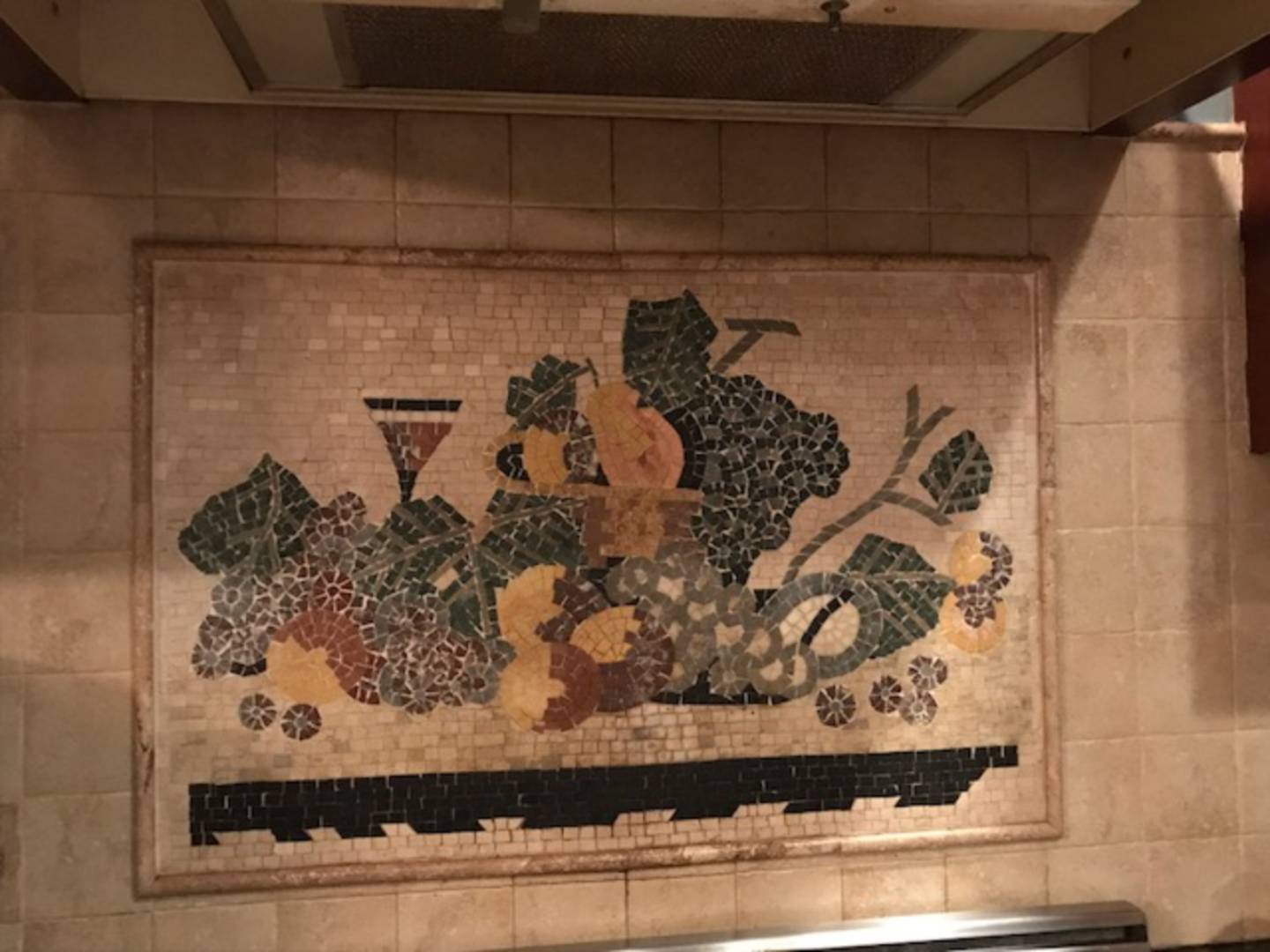 ;
;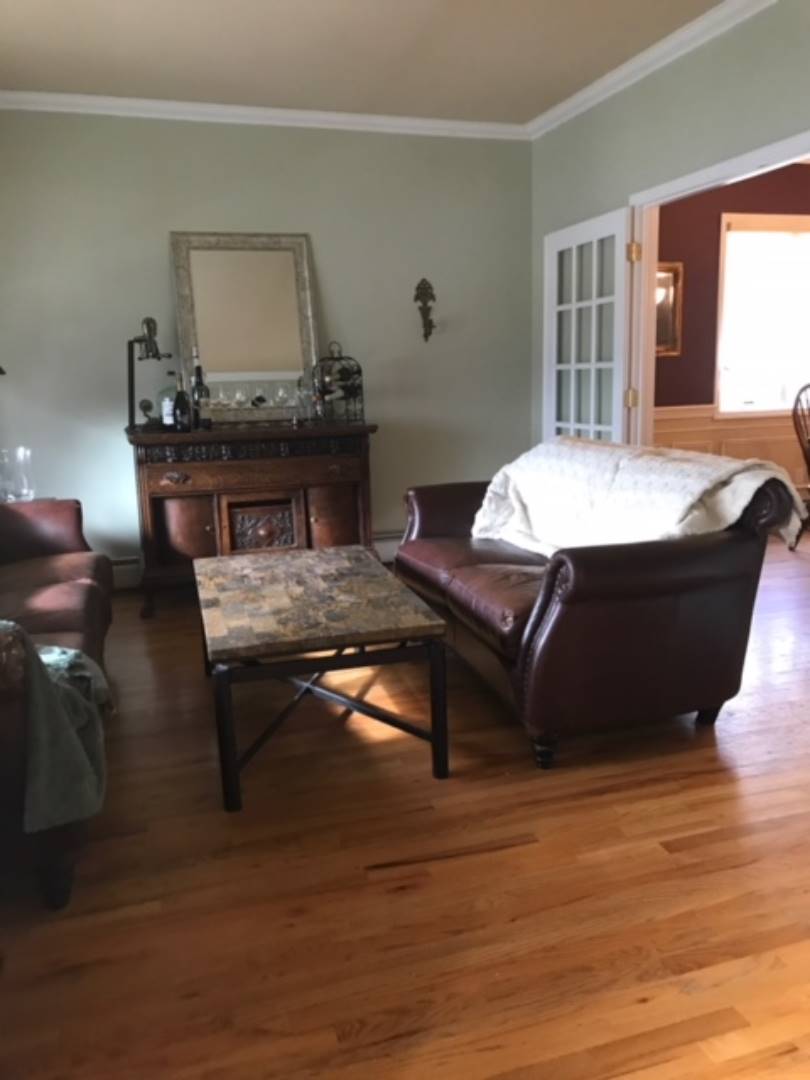 ;
;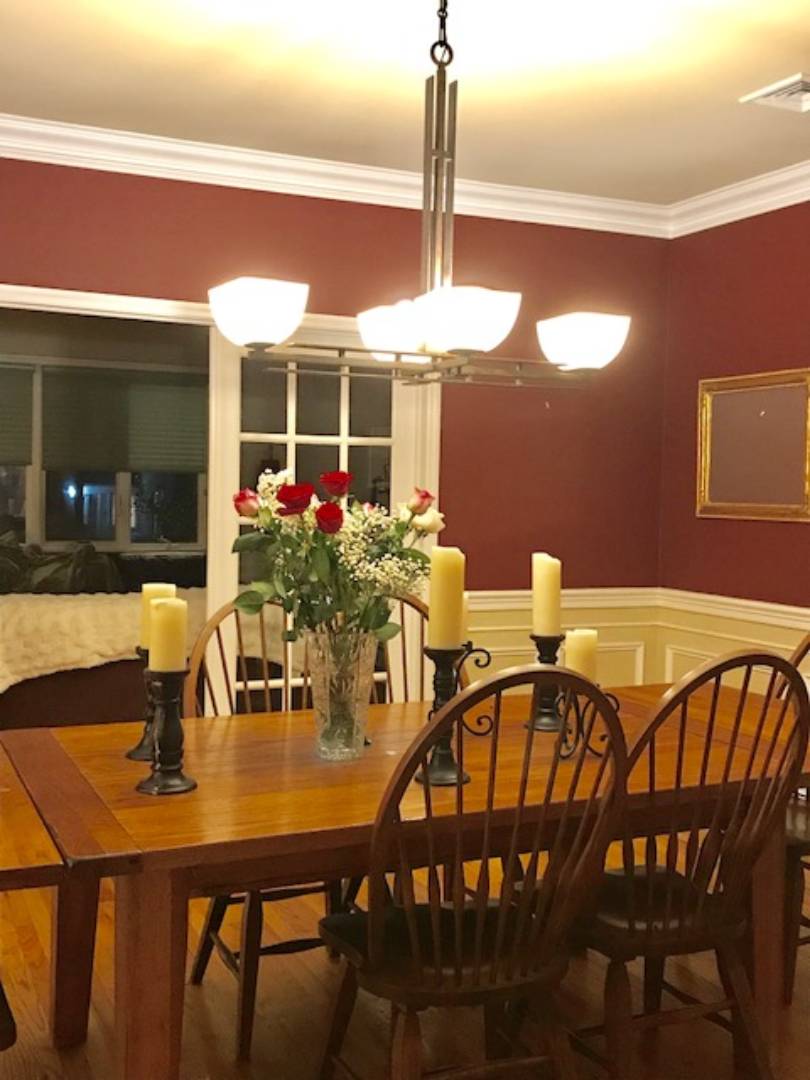 ;
;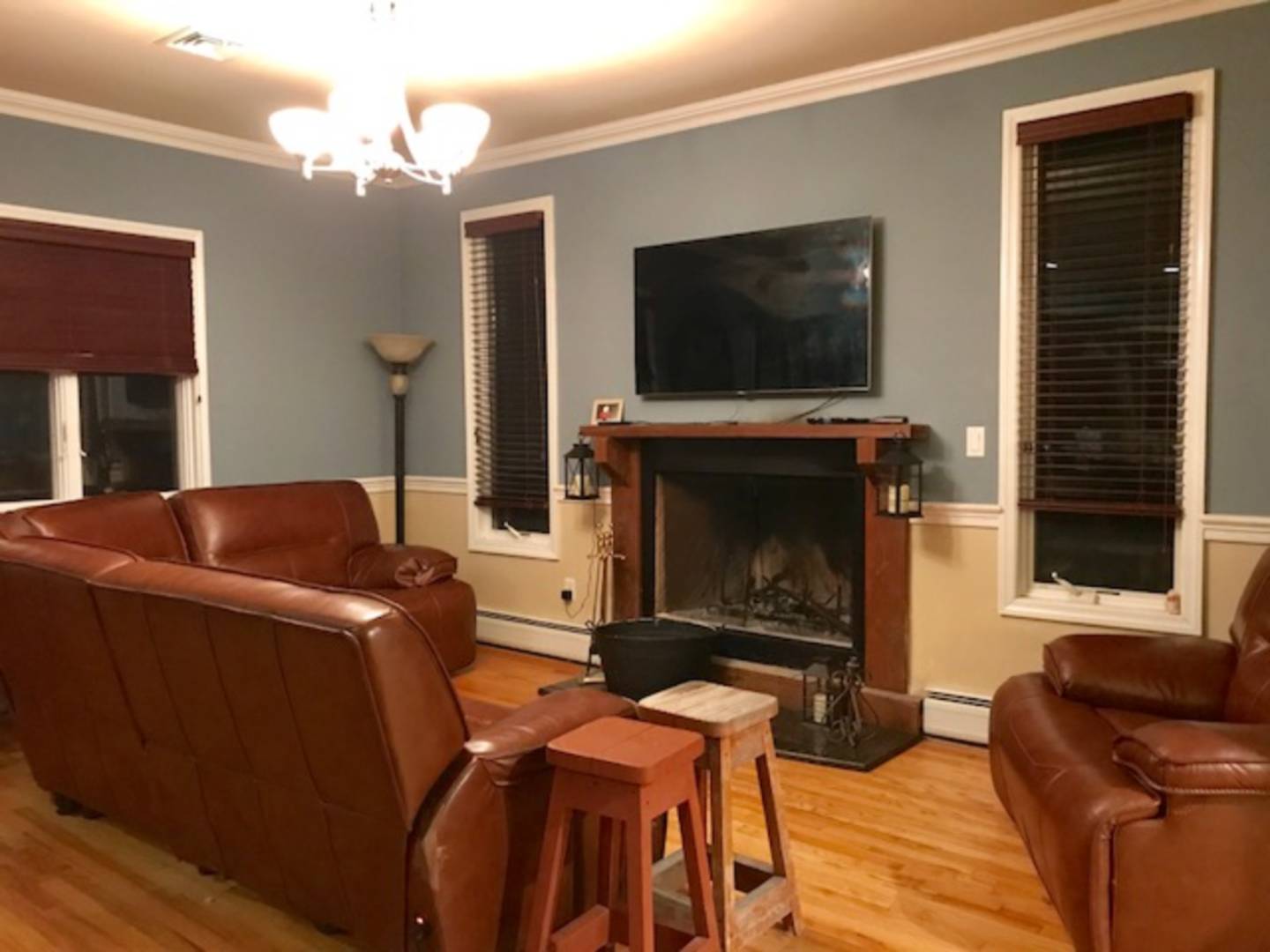 ;
;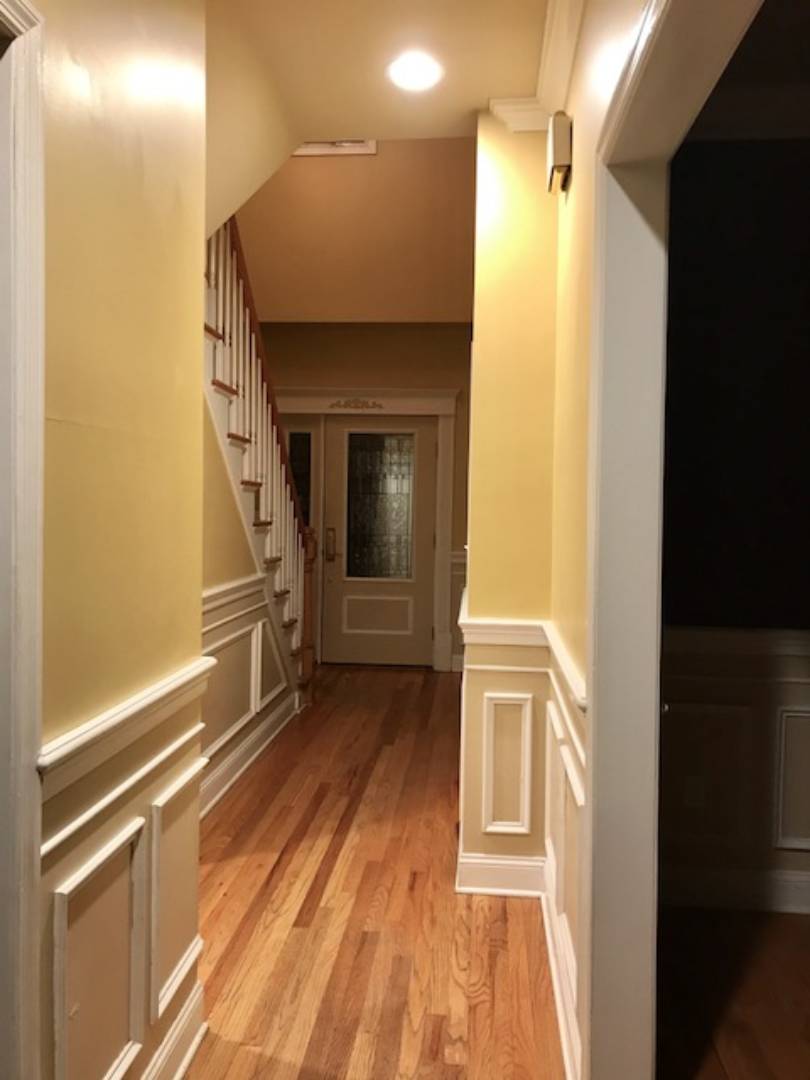 ;
;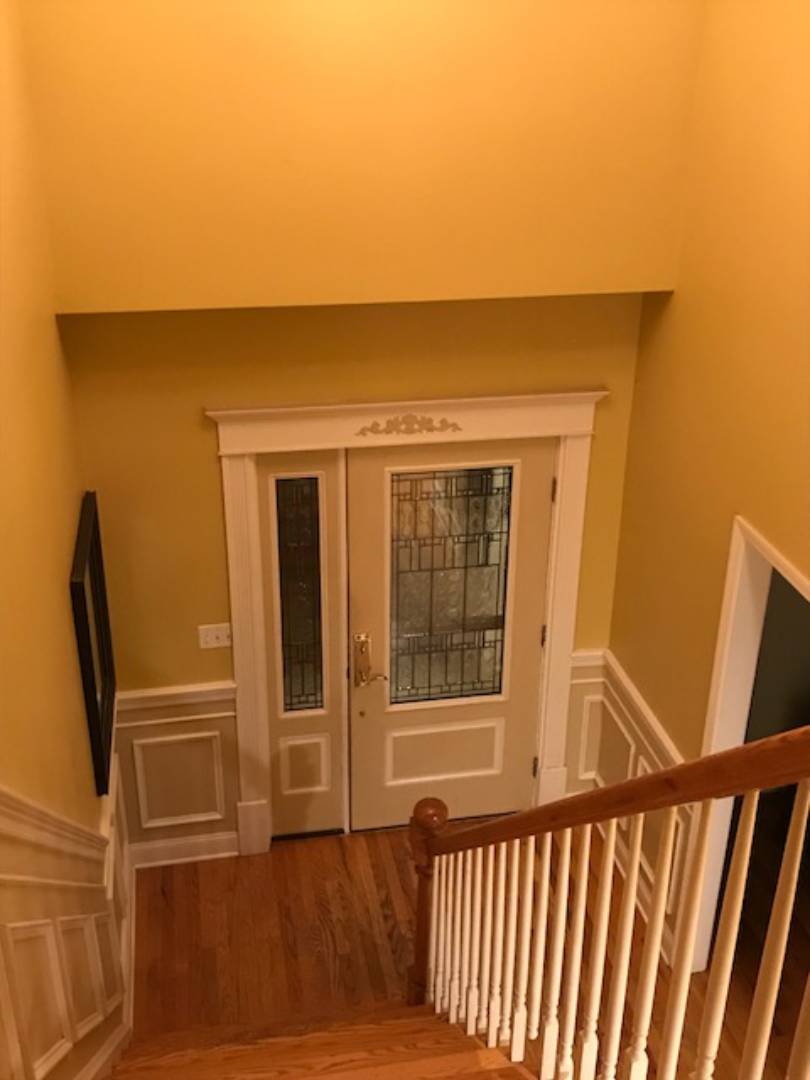 ;
;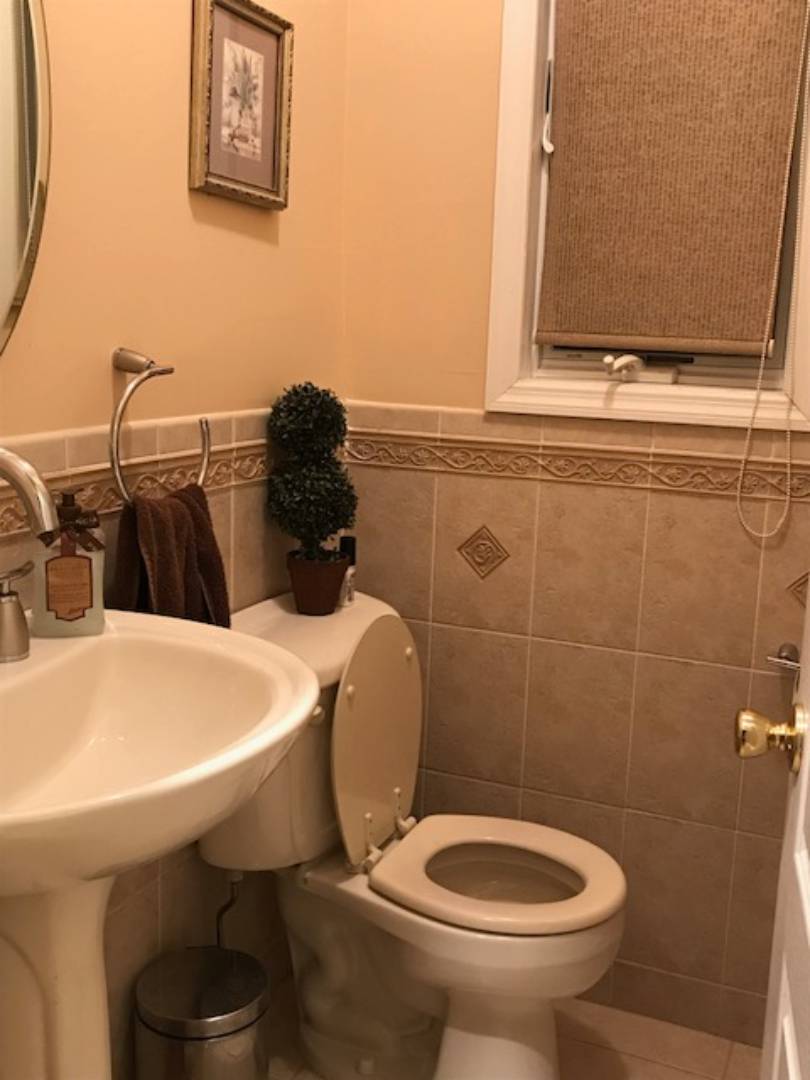 ;
;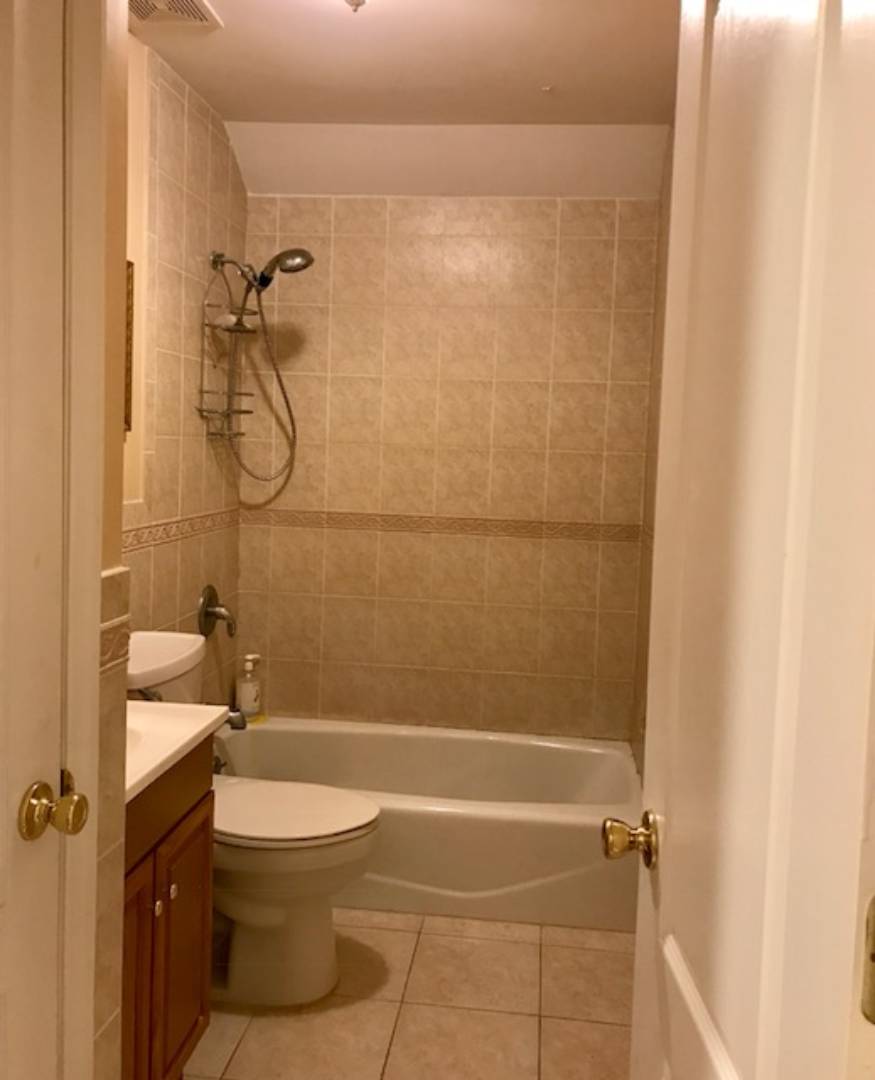 ;
;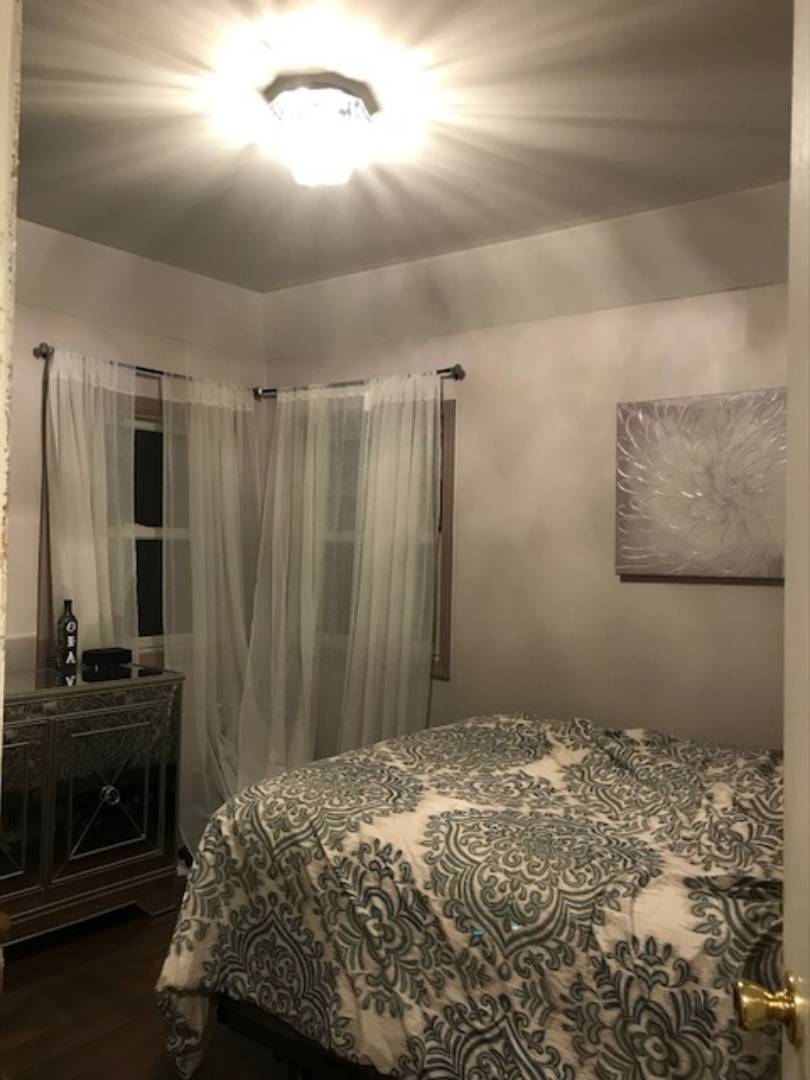 ;
;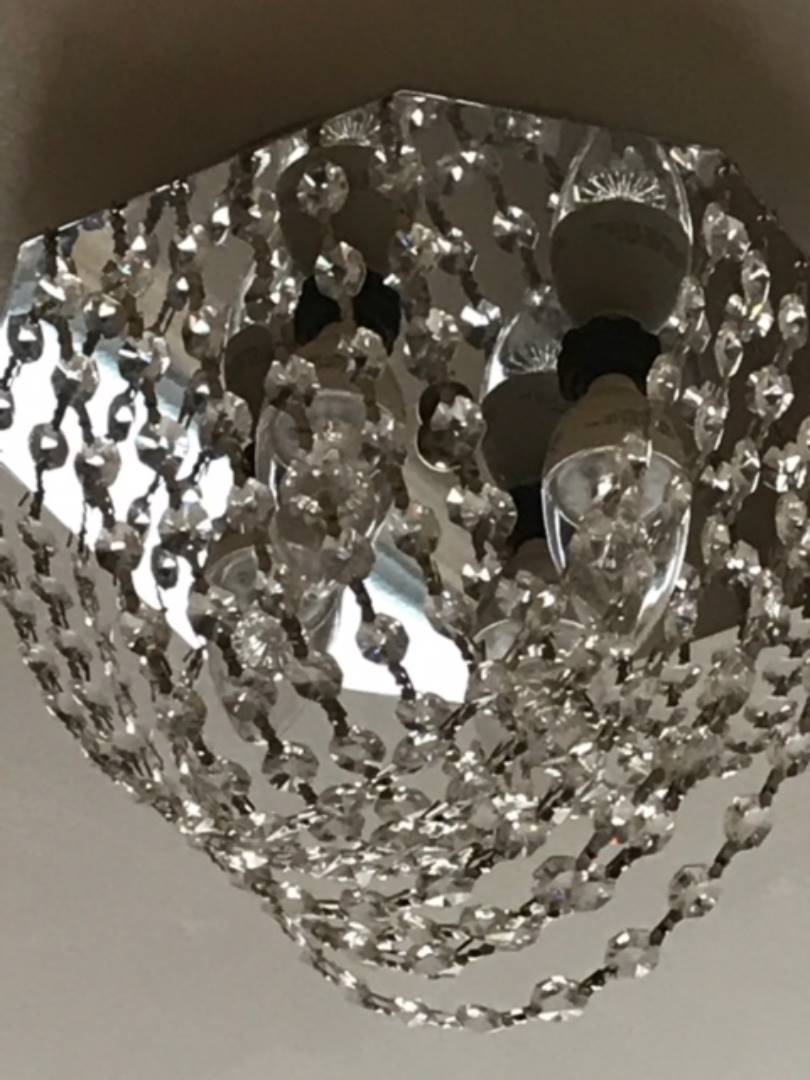 ;
;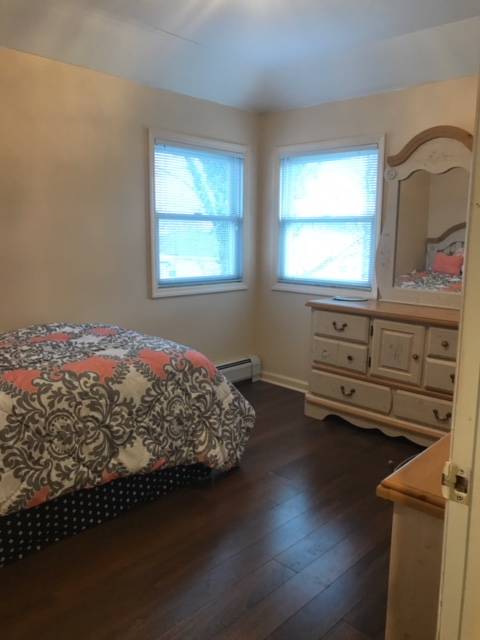 ;
;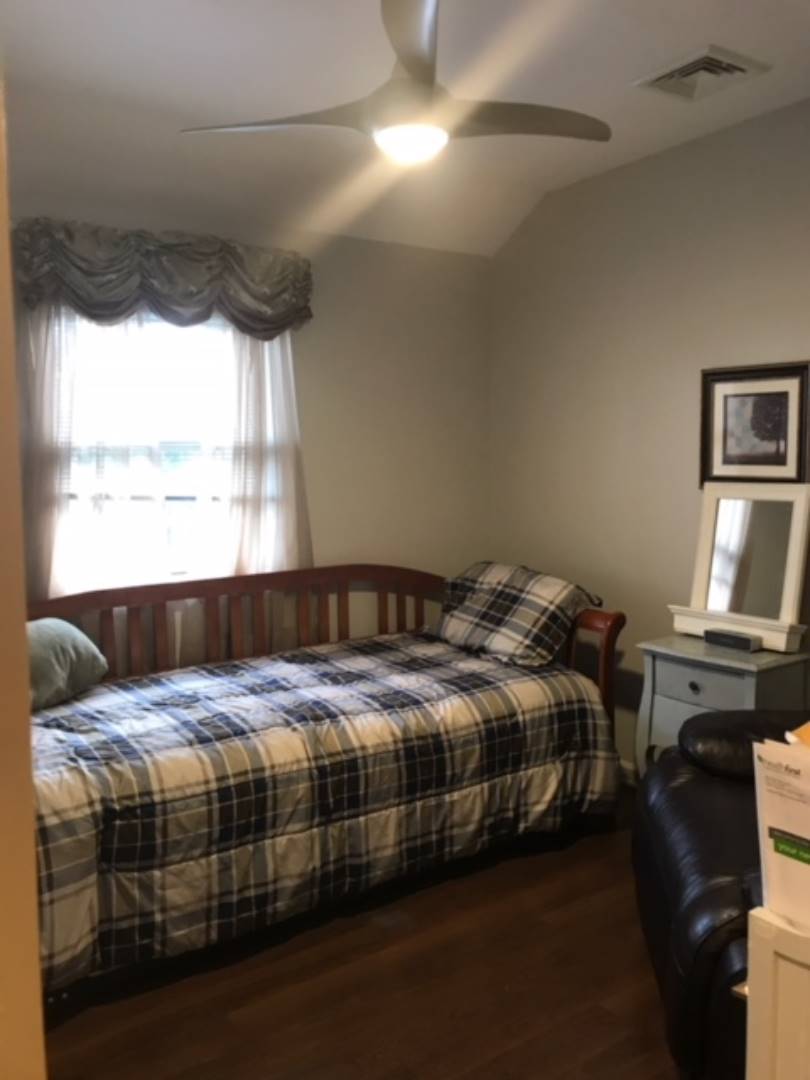 ;
;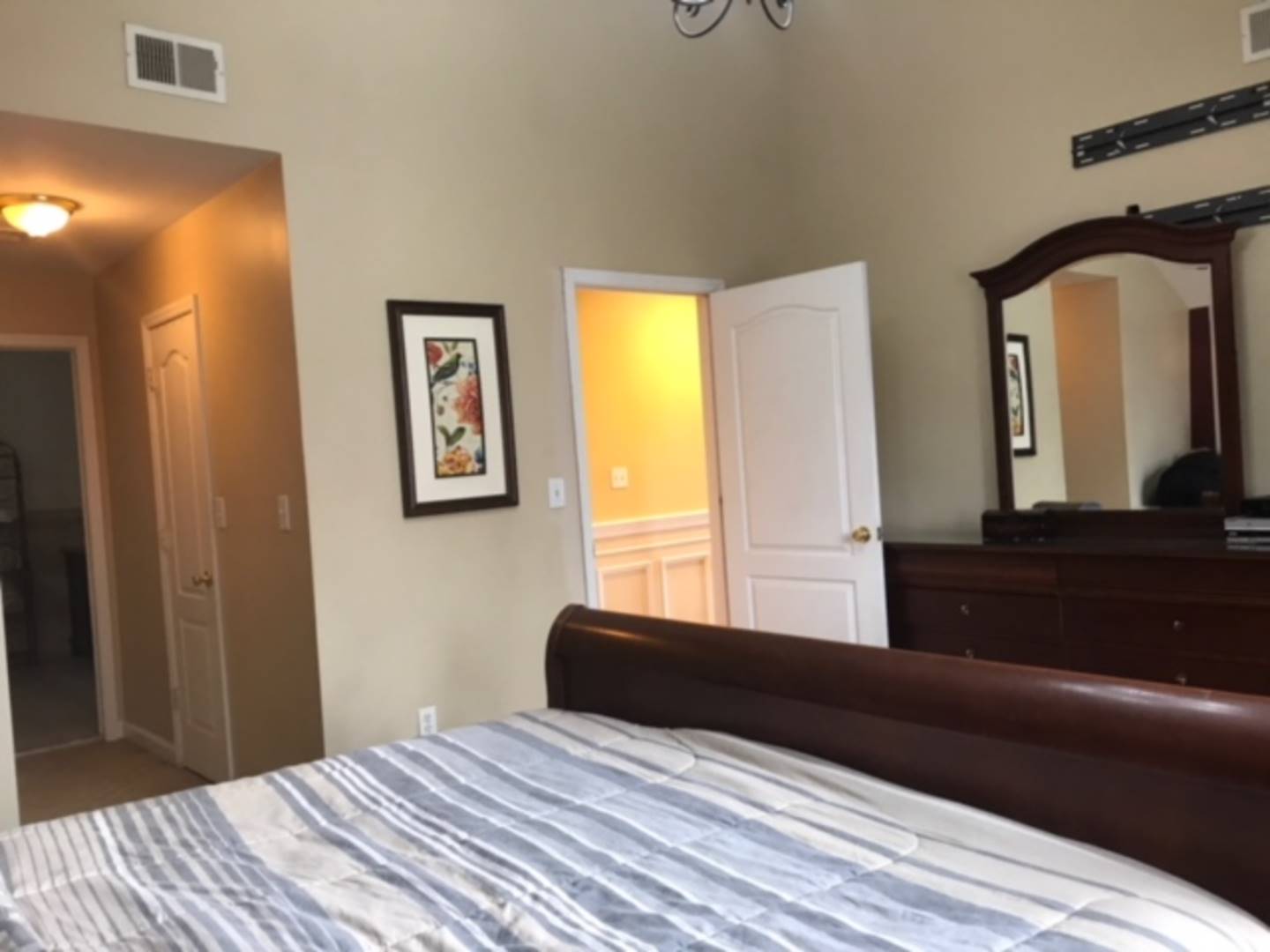 ;
;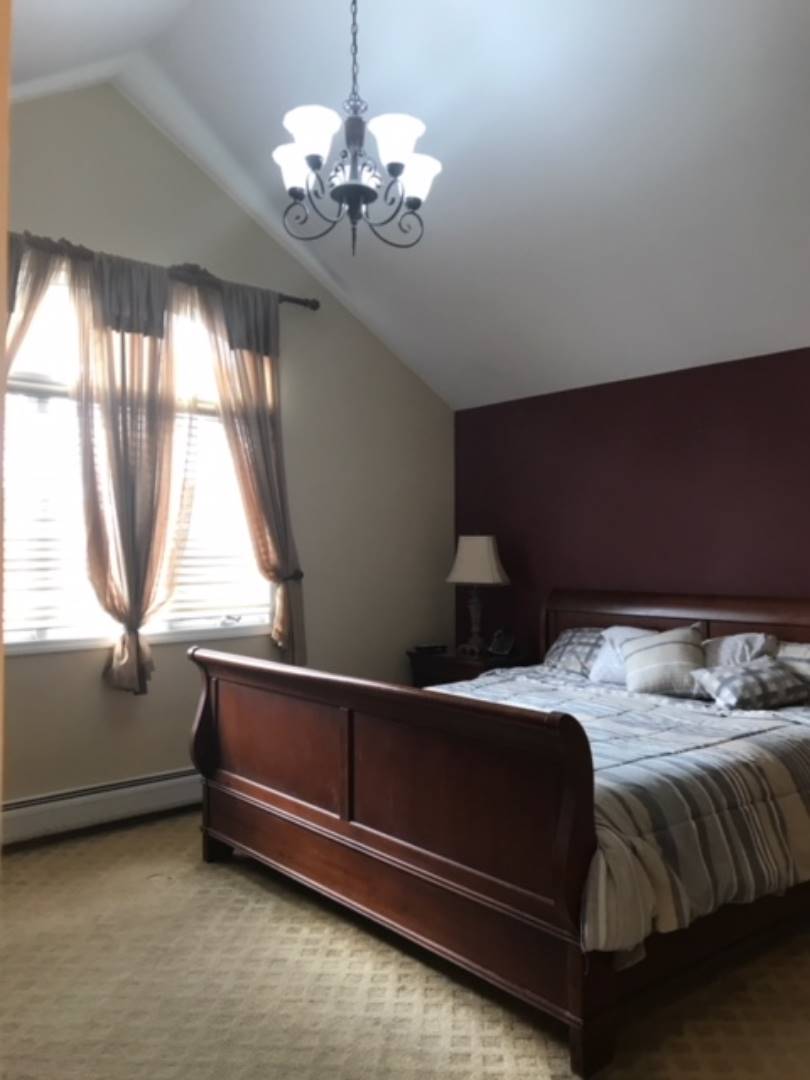 ;
;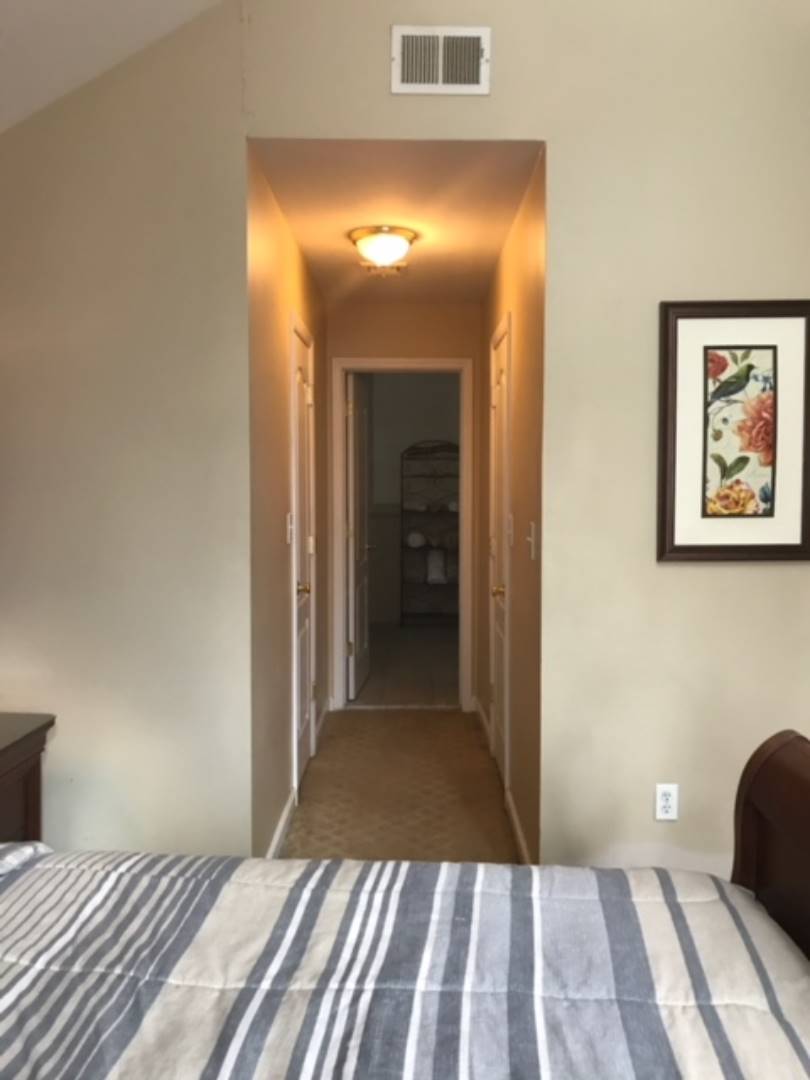 ;
;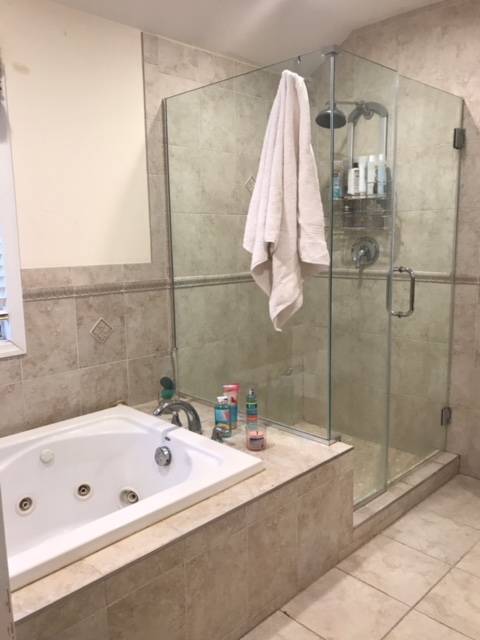 ;
;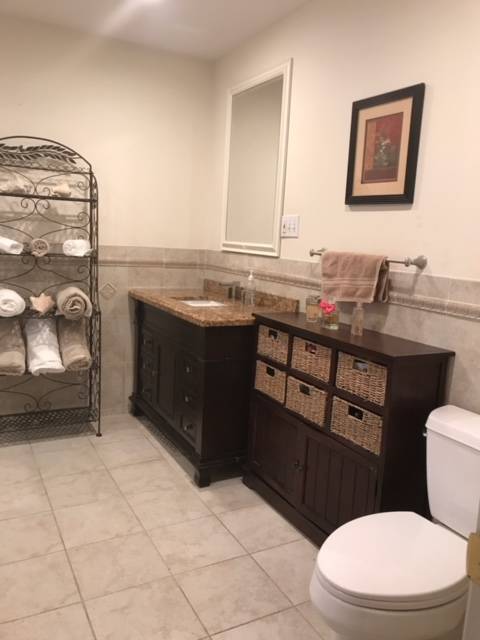 ;
;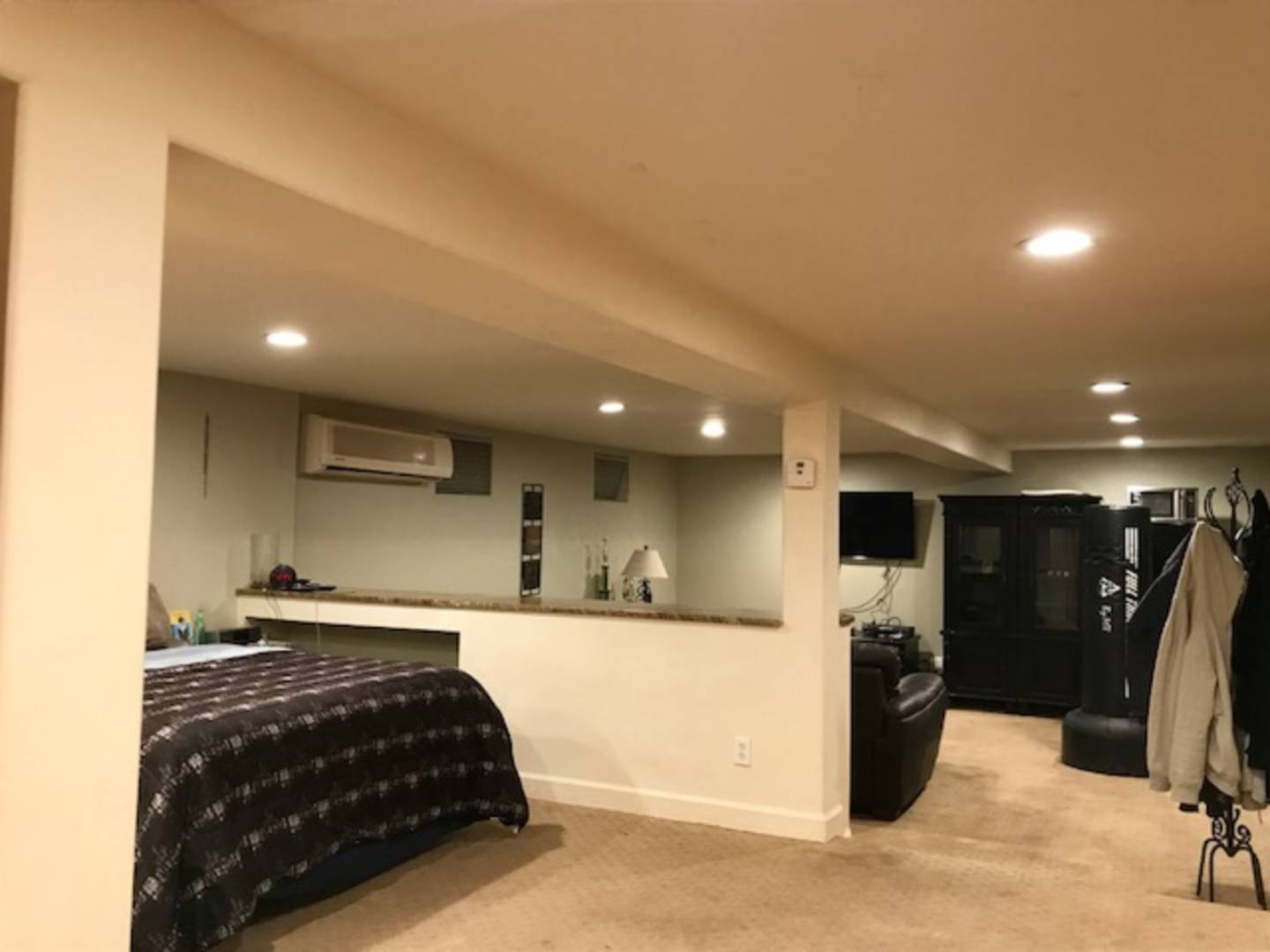 ;
;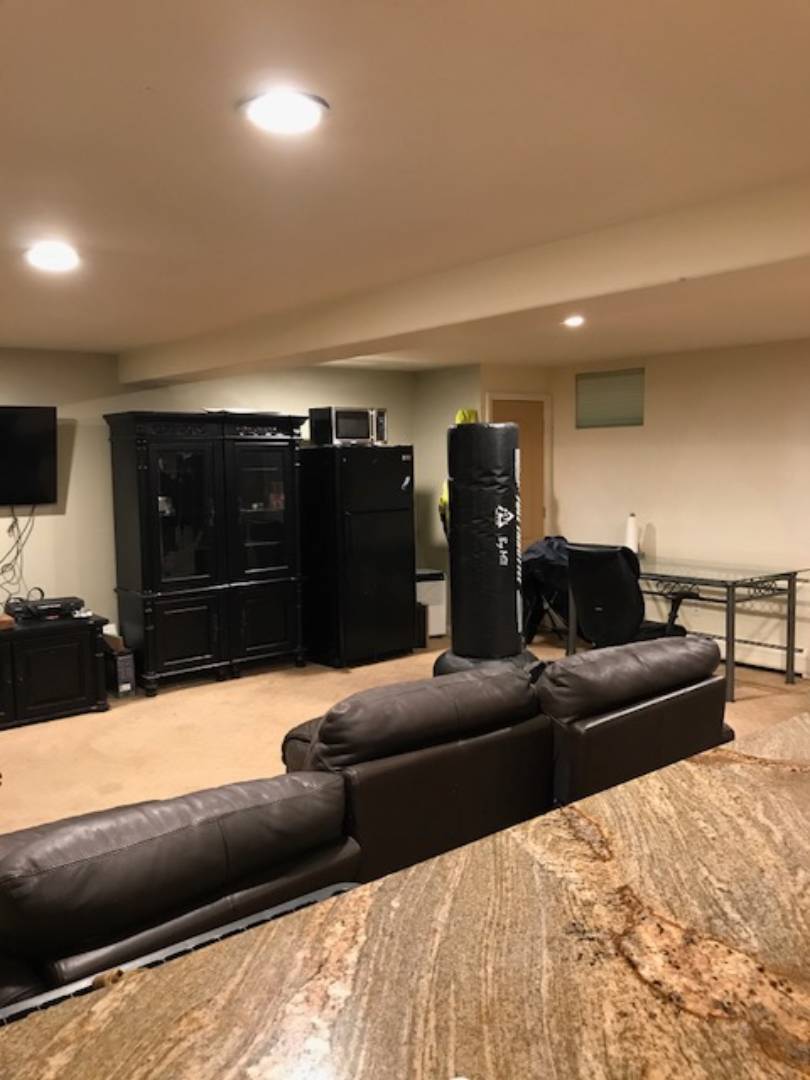 ;
;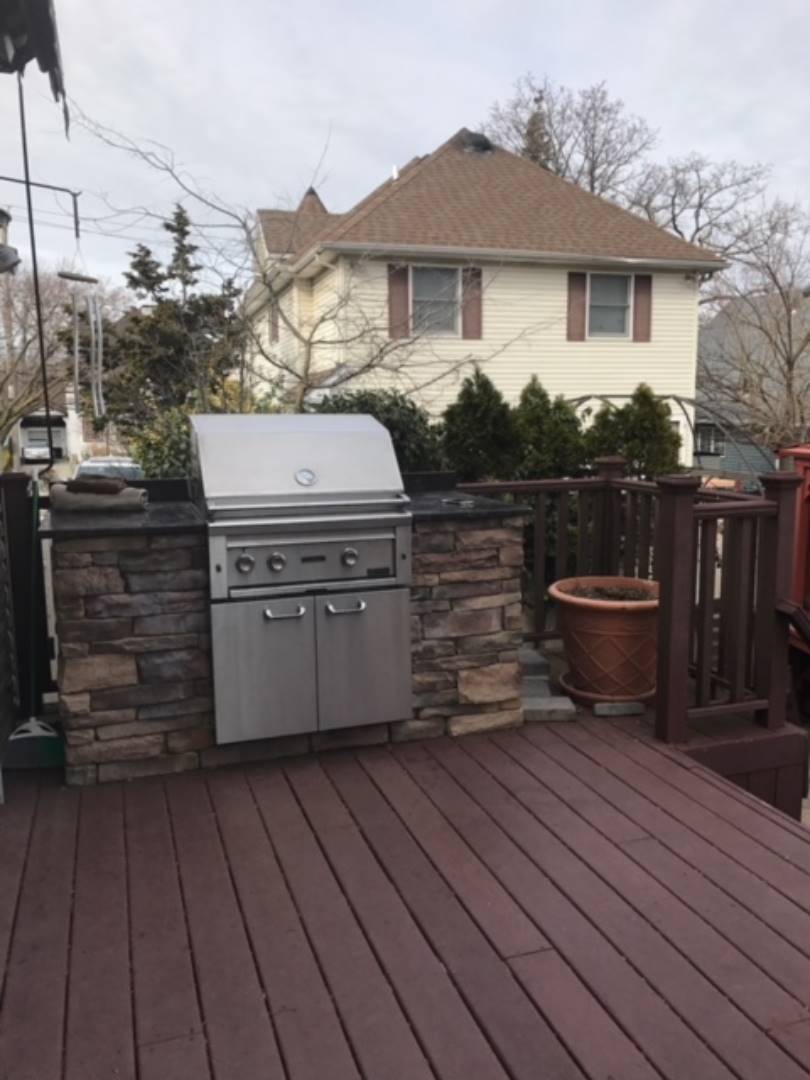 ;
;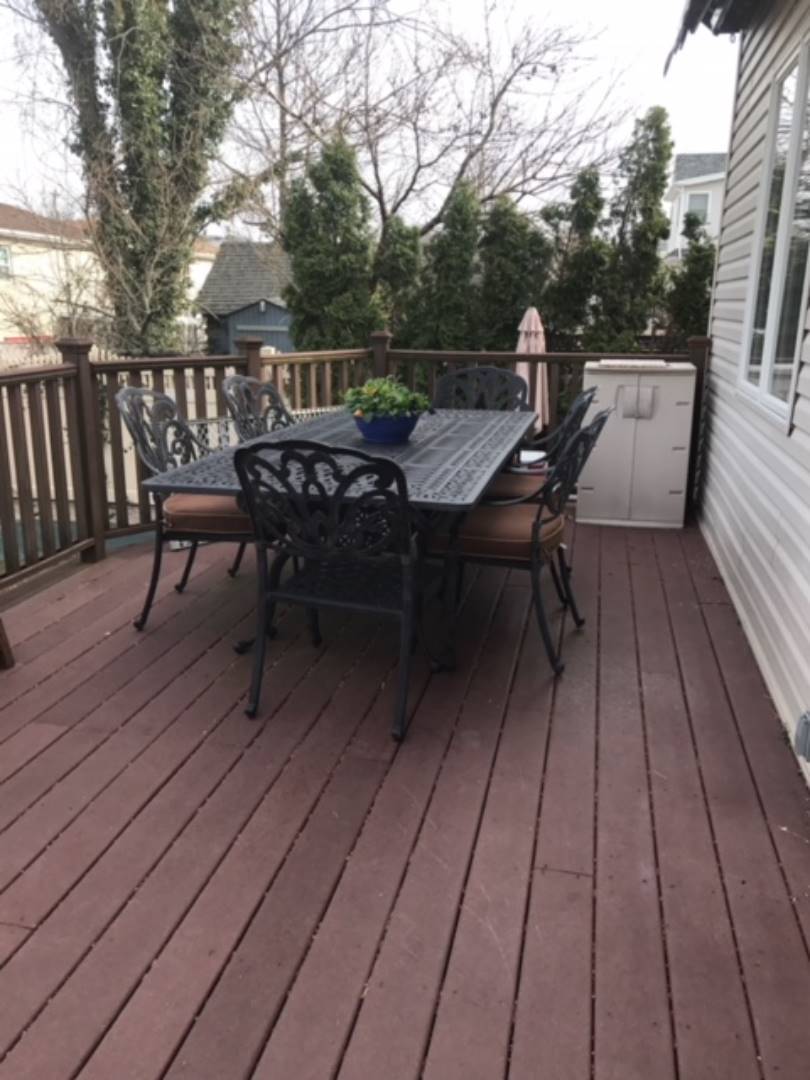 ;
;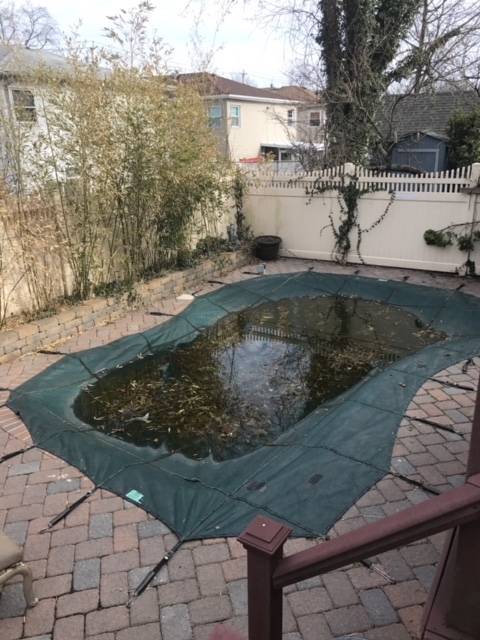 ;
;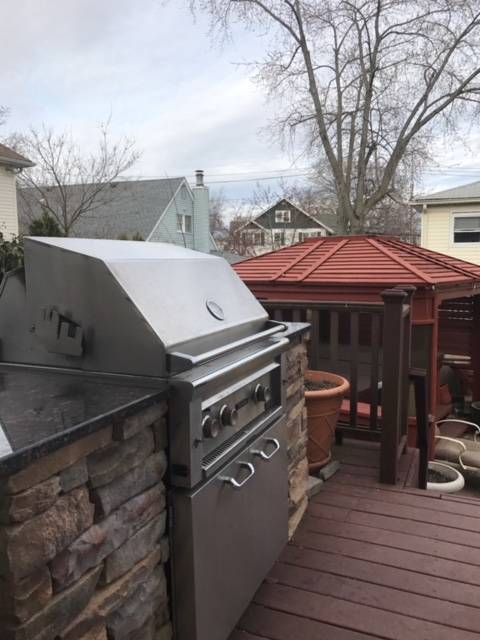 ;
;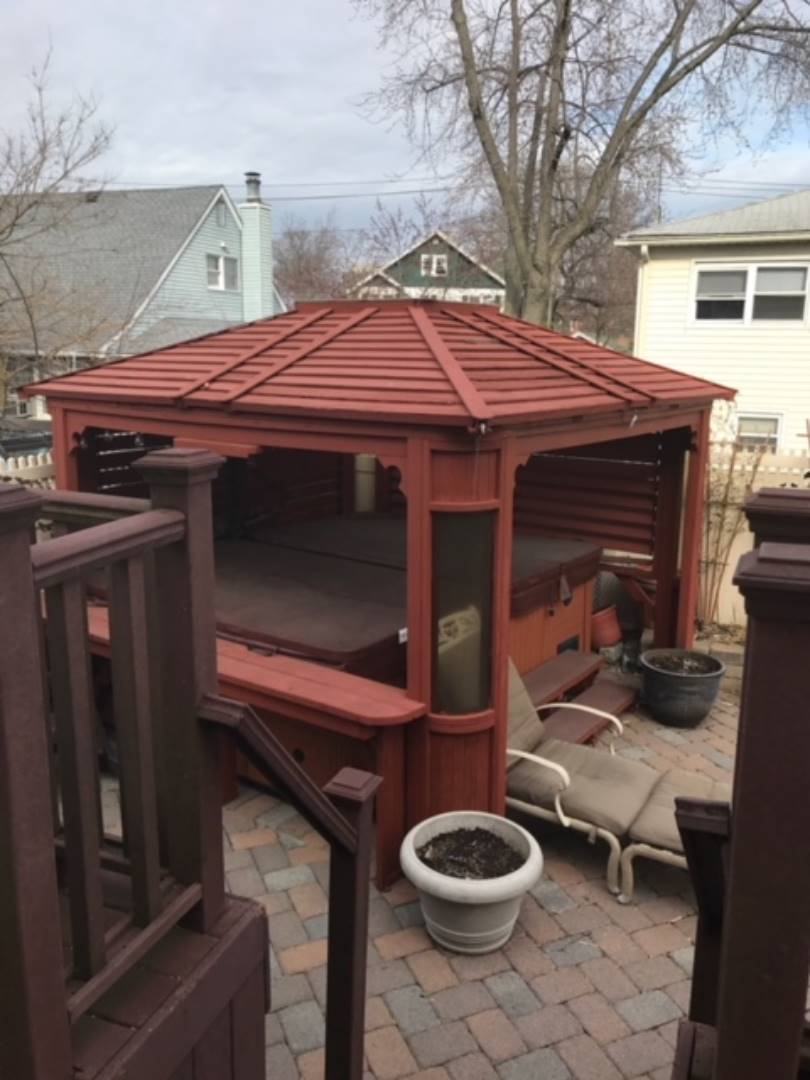 ;
;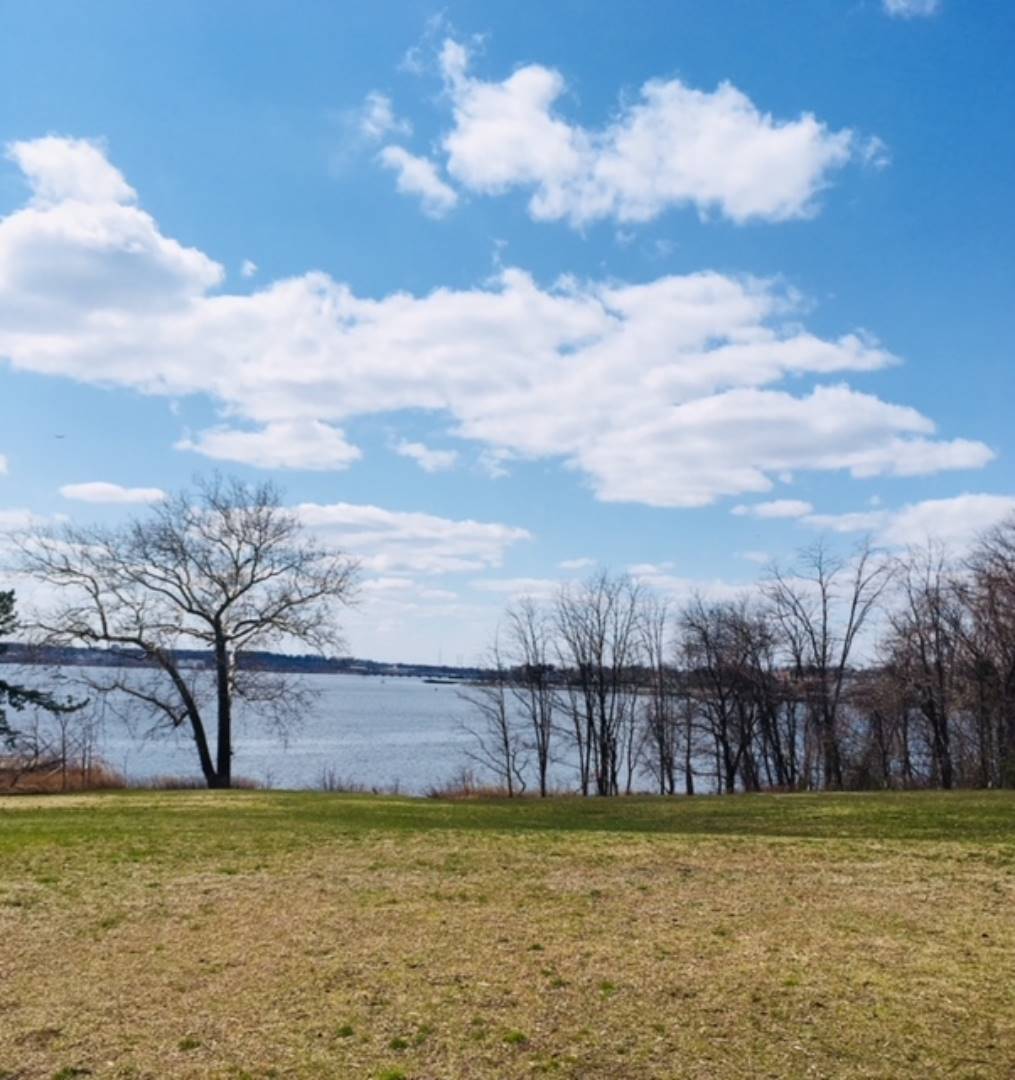 ;
;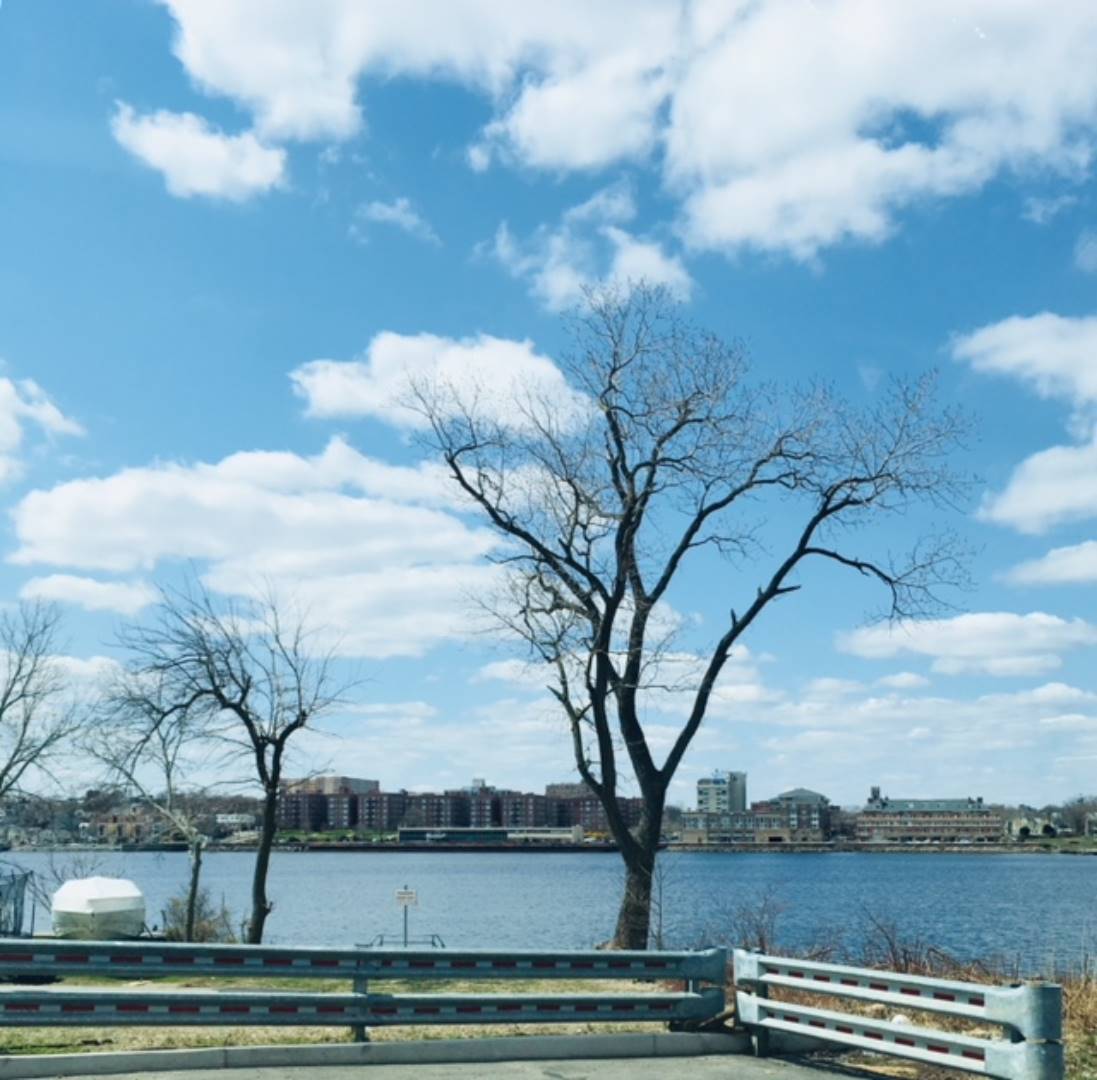 ;
;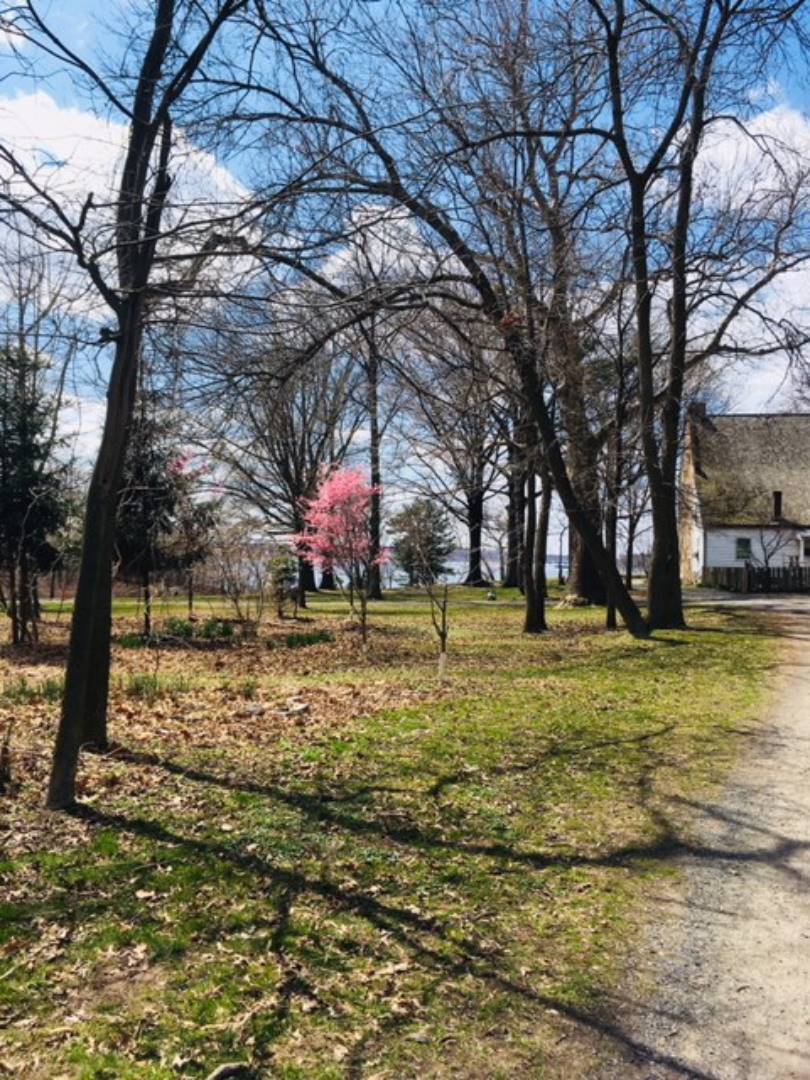 ;
;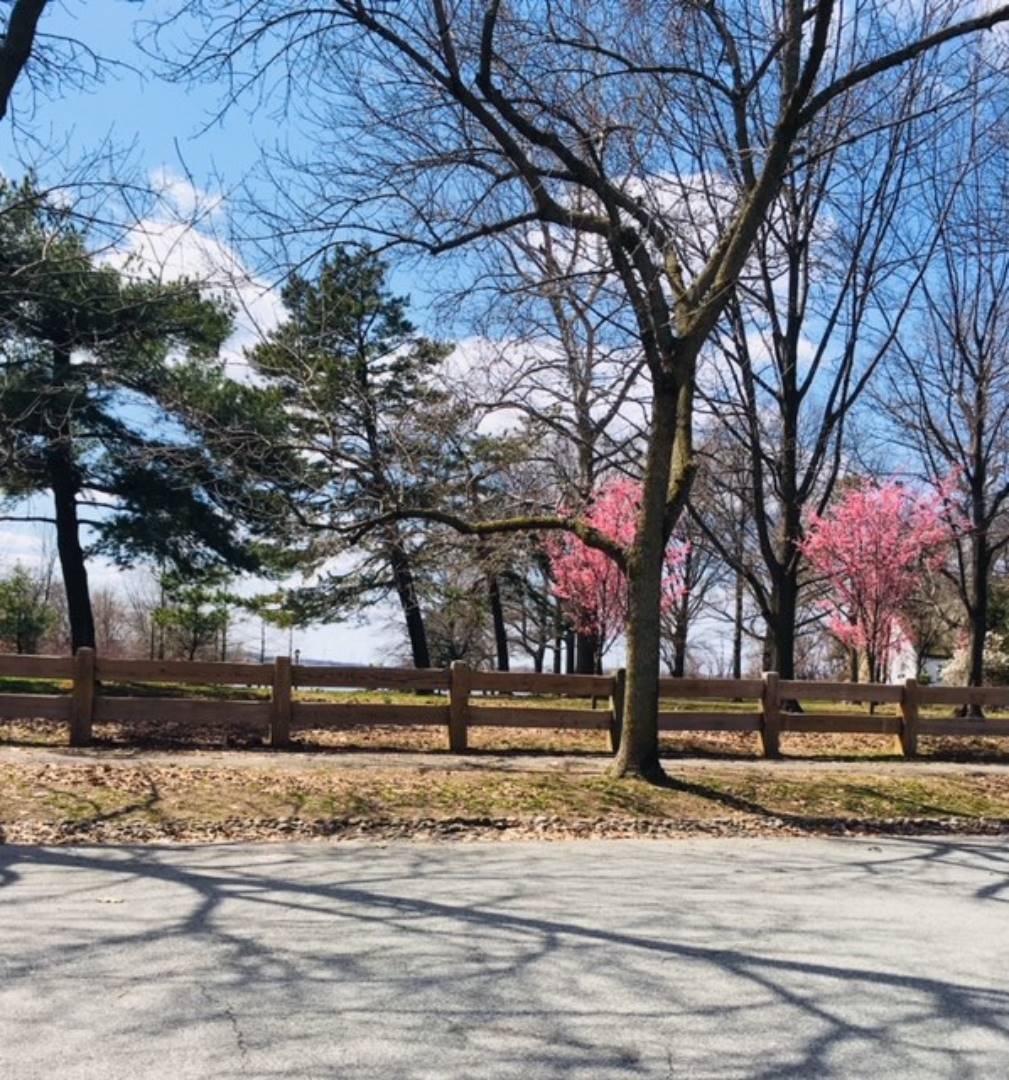 ;
;