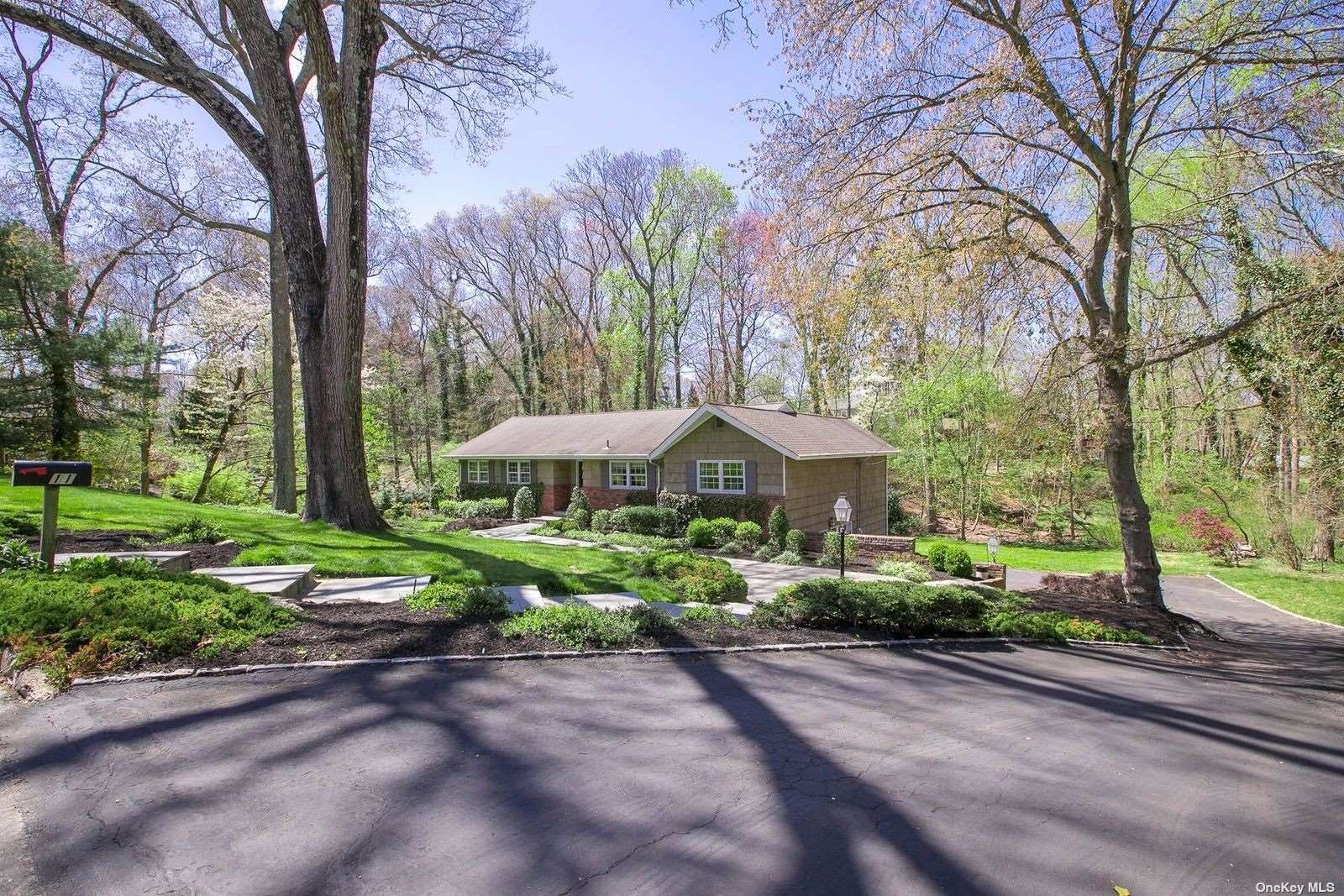11 Whitney Court, Smithtown, NY 11787
| Listing ID |
11274291 |
|
|
|
| Property Type |
Residential |
|
|
|
| County |
Suffolk |
|
|
|
| Township |
Smithtown |
|
|
|
| School |
Smithtown |
|
|
|
|
| Total Tax |
$16,199 |
|
|
|
| Tax ID |
0800-075-00-04-00-052-000 |
|
|
|
| FEMA Flood Map |
fema.gov/portal |
|
|
|
| Year Built |
1970 |
|
|
|
| |
|
|
|
|
|
Welcome to 11 Whitney Court! A beautiful Ranch in the HEART of Smithtown! This home features an entry foyer, An updated EIK W/Custom White Gloss Italian Cabinetry, Quartz Countertops & SS Appiances, Spacious FDR W/Cathedral Ceilings opens to a Great Room W/Gas Dual FP & A Formal Living Room, Primary Bedroom Ensuite W/Oversized Bathroom W/Large Soaking Tub,Separate Shower & Skylight, 2 Additional Br's on Main Floor & A Large full Family bathroom. Head downstairs to a beautiful Ground Floor Additional Family Room W/ Custom built ins, An additional 4th Br or office, full bathroom, Large Laundry Room & Interior Access to your 2 car garage! Addittional features include Hardwood Floors throughout,Solid Wood Interior Doors,Gas Heating & Cooking,Central Air conditioning(2022),200 Amp Electric,Anderson Windows, 50 Yr Architectural Roof (Apprx 2004),Blue Stone Walk Way,Multi Level Deck w/ Jacuzzi hot tub & IGS! All this & More set on 3/4 of an Acre of Gorgeous & Secluded Property in a quiet Culdesac!
|
- 3 Total Bedrooms
- 3 Full Baths
- 2956 SF
- 0.71 Acres
- 30928 SF Lot
- Built in 1970
- Ranch Style
- Lower Level: Finished, Walk Out
- Lot Dimensions/Acres: .71
- Condition: Mint+
- Oven/Range
- Refrigerator
- Dishwasher
- Microwave
- Washer
- Dryer
- Hardwood Flooring
- 9 Rooms
- Entry Foyer
- Family Room
- Den/Office
- First Floor Primary Bedroom
- 1 Fireplace
- Baseboard
- Natural Gas Fuel
- Central A/C
- Basement: Full
- Features: First floor bedroom, cathedral ceiling(s), eat-in kitchen, formal dining, living room/dining room combo, marble bath, master bath, storage
- Brick Siding
- Attached Garage
- 2 Garage Spaces
- Community Water
- Other Waste Removal
- Deck
- Patio
- Cul de Sac
- Exterior Features: Sprinkler system
- Window Features: Skylight(s)
- Construction Materials: Frame, cedar, shake siding
- Lot Features: Near public transit, private
- Parking Features: Private, Attached, 2 Car Attached, Driveway, Garage
- Community Features: Near public transportation
|
|
Signature Premier Properties
|
Listing data is deemed reliable but is NOT guaranteed accurate.
|





 ;
; ;
; ;
; ;
; ;
; ;
; ;
; ;
; ;
; ;
; ;
; ;
; ;
; ;
; ;
; ;
; ;
; ;
; ;
; ;
; ;
; ;
; ;
; ;
; ;
; ;
; ;
; ;
; ;
; ;
; ;
; ;
; ;
; ;
;