110-14 69th Rd, Forest Hills, NY 11375
| Listing ID |
10956965 |
|
|
|
| Property Type |
House |
|
|
|
| County |
Queens |
|
|
|
| Township |
Queens |
|
|
|
|
| Neighborhood |
Flushing |
|
|
|
| Total Tax |
$33,000 |
|
|
|
| FEMA Flood Map |
fema.gov/portal |
|
|
|
| Year Built |
2012 |
|
|
|
|
Magnificent Huge Rare to Find Home in Forest Hills!
Welcome to this Magnificent Home! Conveniently located in a desirable location of Forest Hills, Cord Meyer. This brand new construction sits majestically on 100 x 100 lot. Offers 7 Bedrooms & 7 Bath, Central Hall, Chef Kitchen and many features and details that would be appreciated. Every detail in this house was designed & hand painted by famous artist from Peru. Crown moldings finished with 14ct gold leaves, Brazilian Cherry hardwood floors, marble heated floors dry sauna and much more. It is a HOME that is done to perfection. Schedule a Private Tour Now and see a Home perfection on it's finest.
|
- 7 Total Bedrooms
- 5 Full Baths
- 2 Half Baths
- 5800 SF
- 10000 SF Lot
- Built in 2012
- Renovated 2012
- 4 Stories
- Available 12/02/2020
- Colonial Style
- Full Basement
- 1500 Lower Level SF
- Lower Level: Finished, Garage Access, Walk Out, Kitchen
- 1 Lower Level Bedroom
- 1 Lower Level Bathroom
- Lower Level Kitchen
- Renovation: This brand new construction 100 x 100 lot7 Bedrooms & 7 Bath, Central HalChef Kitchen Every detail in this house was designed & hand painted artistCrown moldings finished with 14ct gold leavesBrazilian Cherry hardwood floorsmarble heated floors
- Eat-In Kitchen
- Granite Kitchen Counter
- Oven/Range
- Refrigerator
- Dishwasher
- Microwave
- Garbage Disposal
- Washer
- Dryer
- Stainless Steel
- Appliance Hot Water Heater
- Hardwood Flooring
- Marble Flooring
- Balcony
- Terrace
- 16 Rooms
- Entry Foyer
- Living Room
- Dining Room
- Family Room
- Formal Room
- Den/Office
- Study
- Primary Bedroom
- en Suite Bathroom
- Walk-in Closet
- Media Room
- Bonus Room
- Great Room
- Gym
- Library
- Kitchen
- Breakfast
- Laundry
- Art Studio
- Private Guestroom
- First Floor Primary Bedroom
- First Floor Bathroom
- 2 Fireplaces
- Fire Sprinklers
- Hot Water
- Radiant
- Steam Radiators
- Gas Fuel
- Natural Gas Avail
- Central A/C
- Masonry - Brick Construction
- Brick Siding
- Asphalt Shingles Roof
- Detached Garage
- 2 Garage Spaces
- Pool: Sauna
- Deck
- Patio
- Open Porch
- Driveway
- Studio
- Office
- Gym
- Street View
- New Construction
- Handicap Features
- Near Bus
- Near Train
- Laundry in Building
- Gym
- Rec Room
- Pets Allowed
- Parking Garage
- Basement Access
- Bike Storage
- Security
|
|
Stella Shalamova
EXIT REALTY FIRST CHOICE
|
Listing data is deemed reliable but is NOT guaranteed accurate.
|



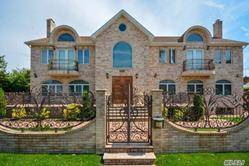

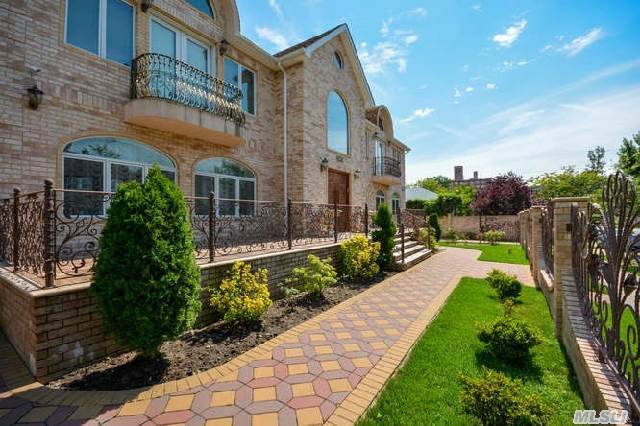 ;
;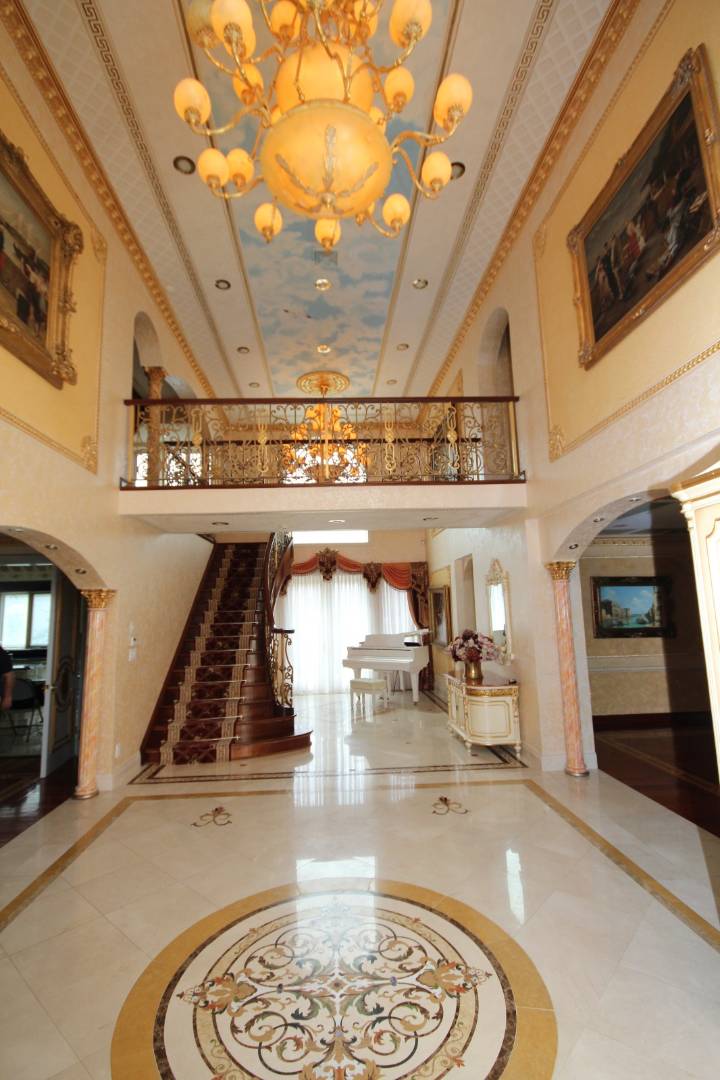 ;
;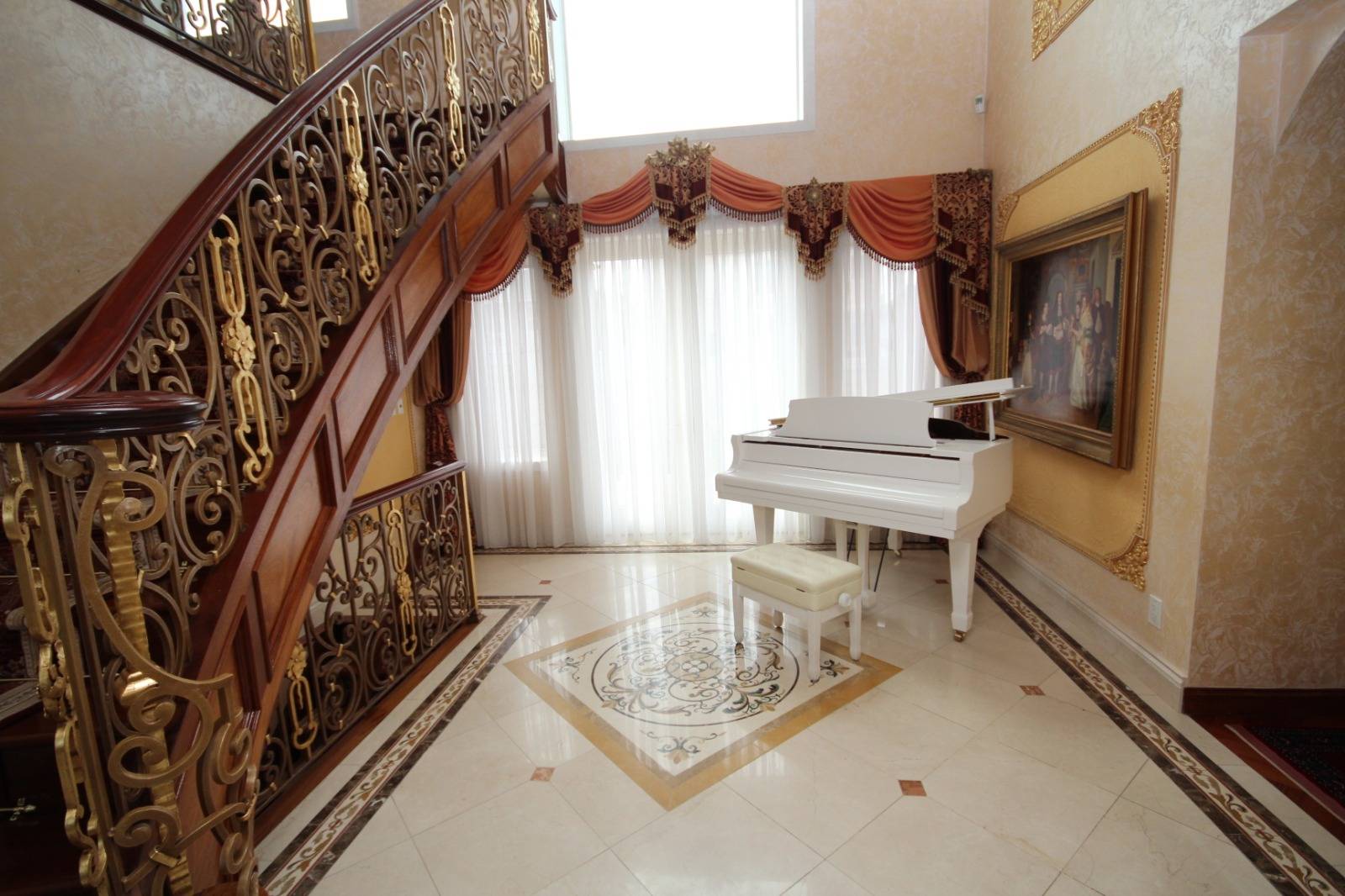 ;
;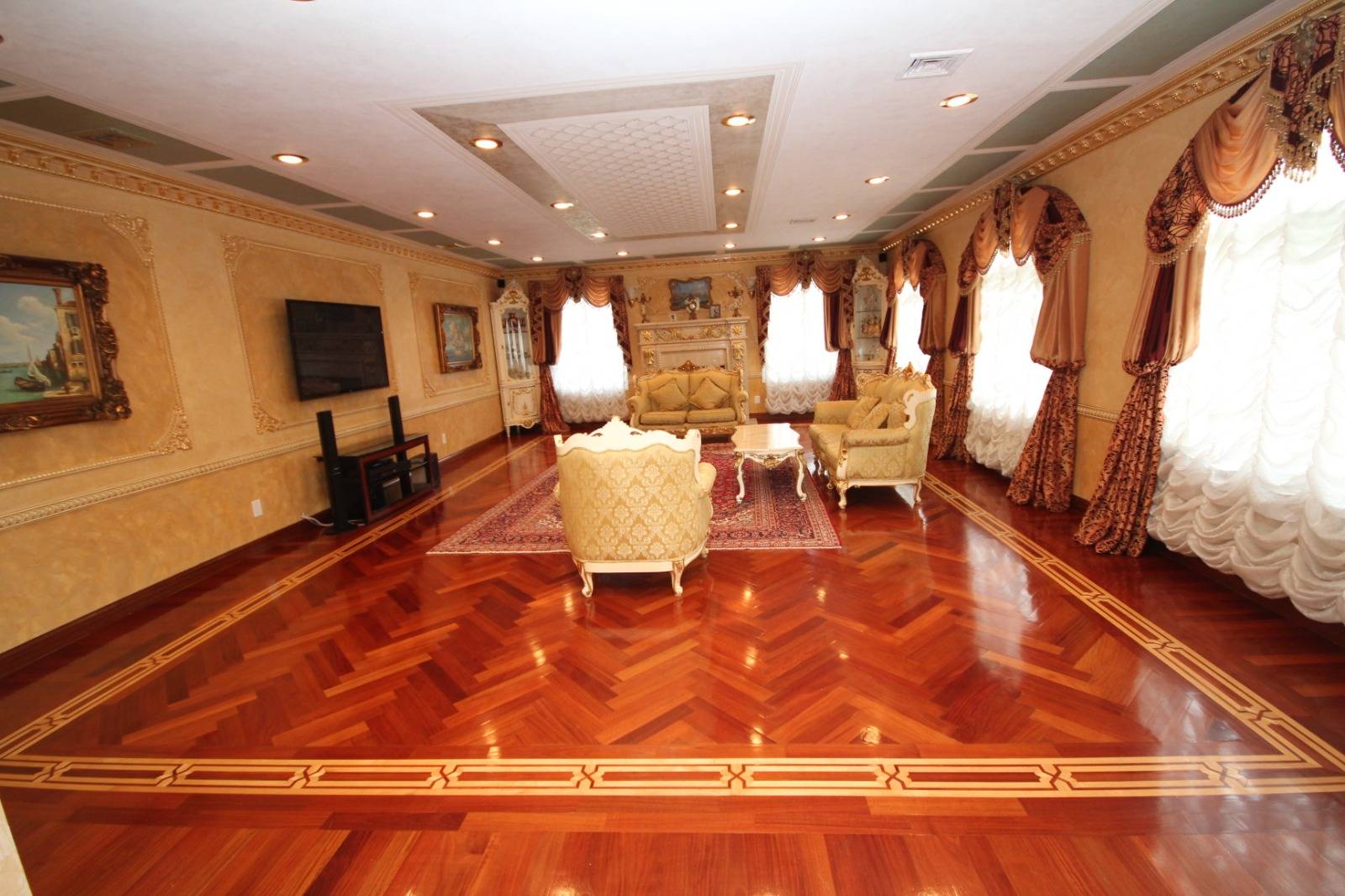 ;
;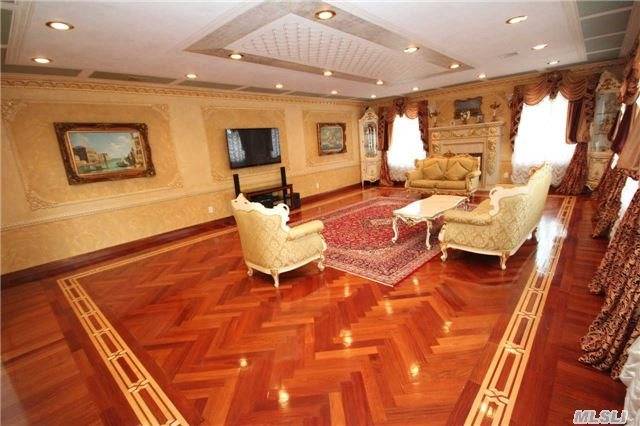 ;
;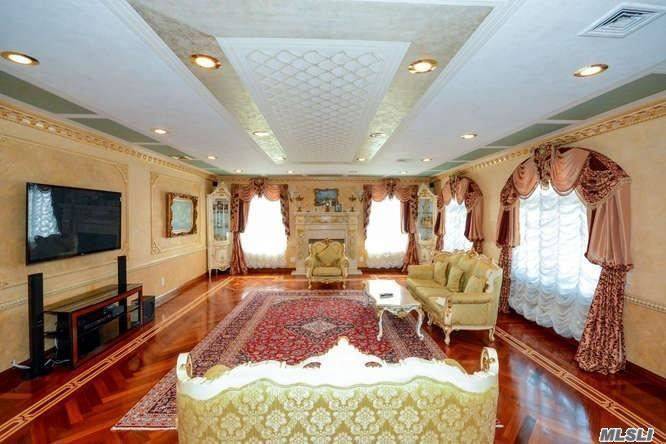 ;
;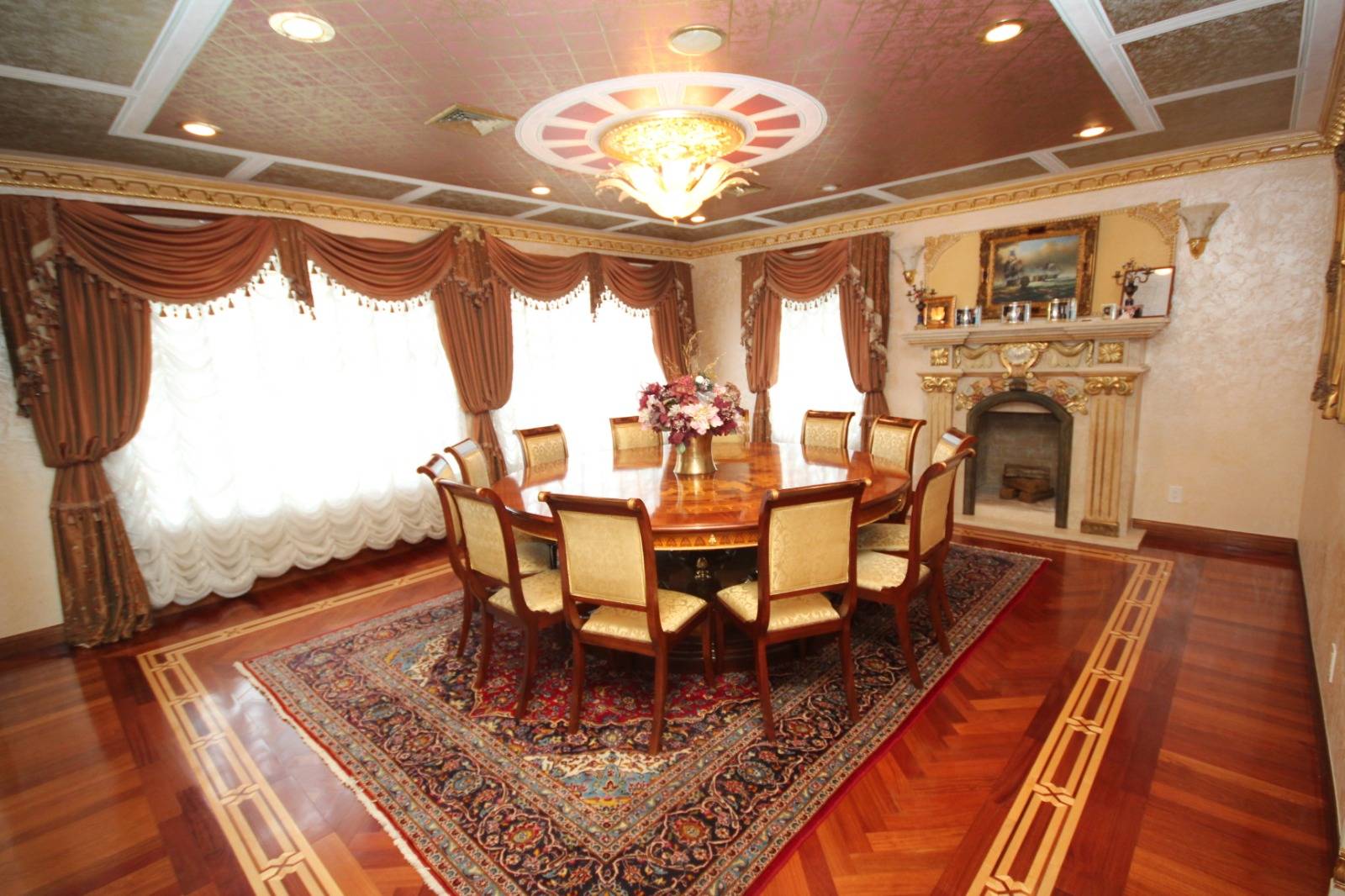 ;
;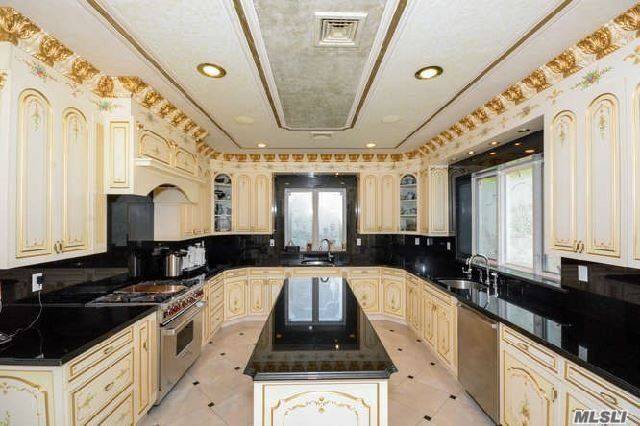 ;
;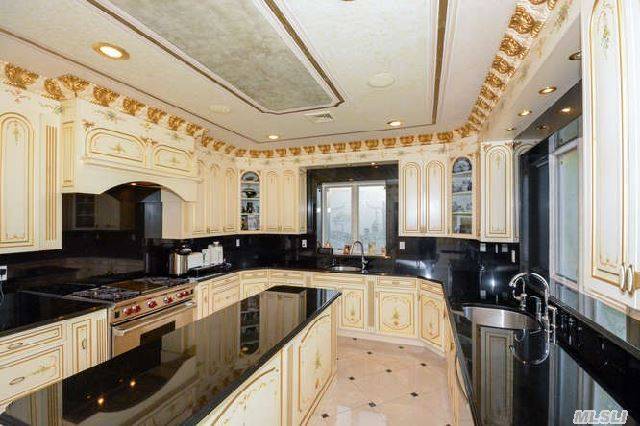 ;
;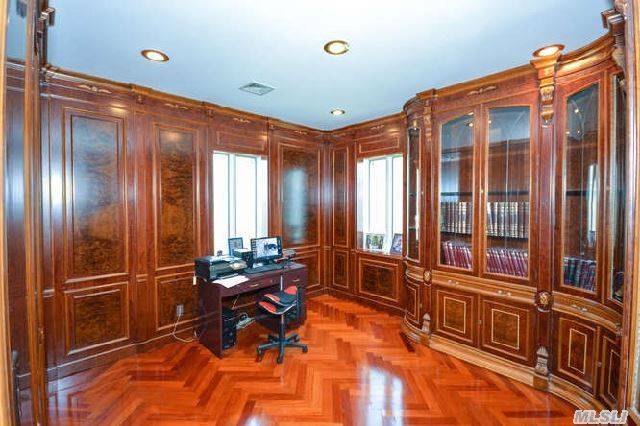 ;
;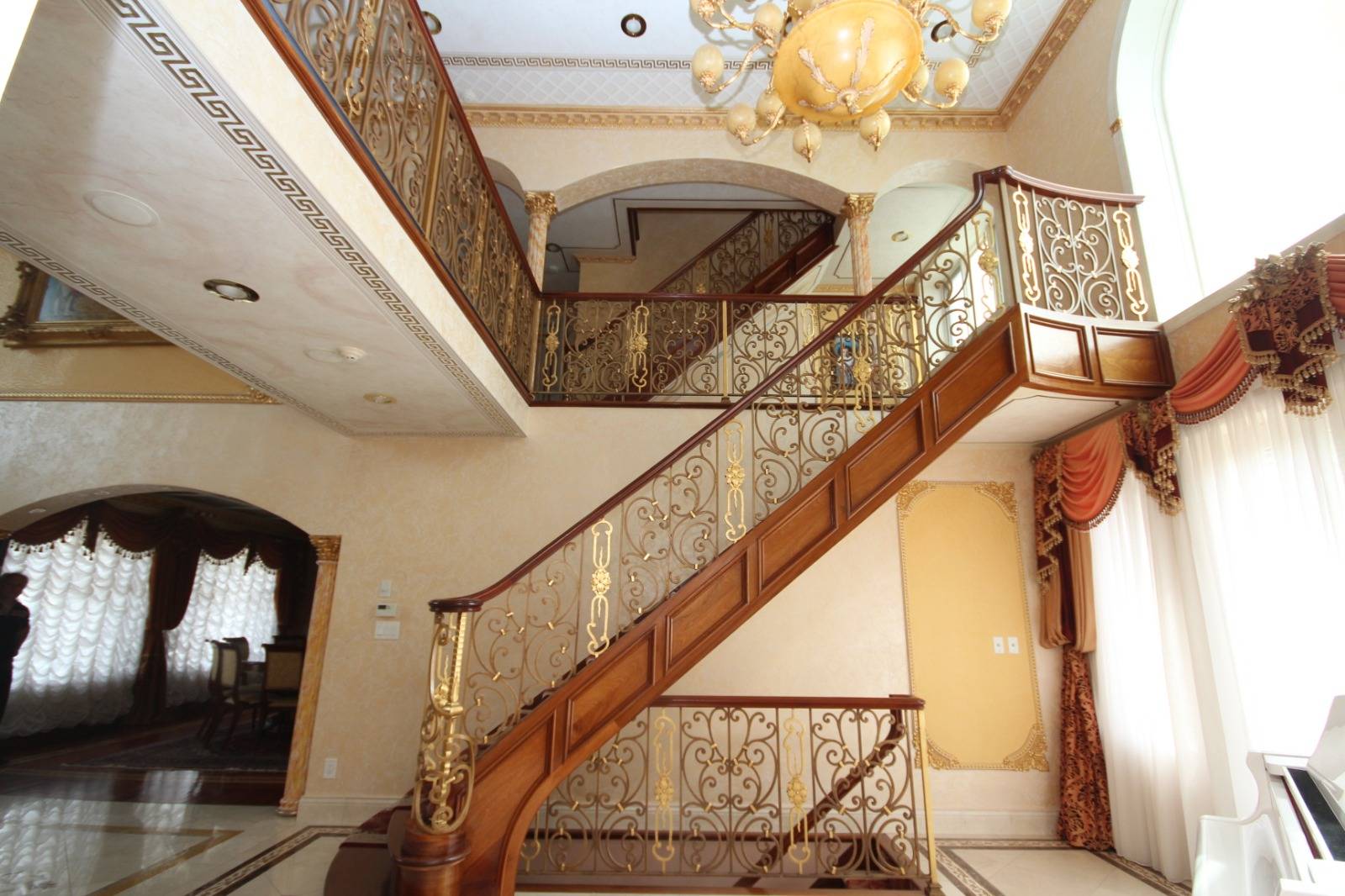 ;
;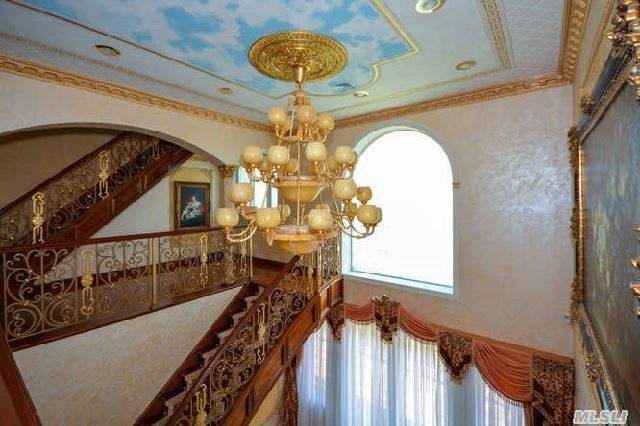 ;
;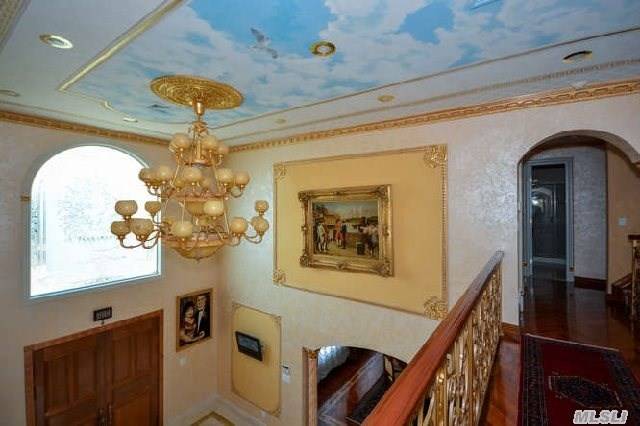 ;
;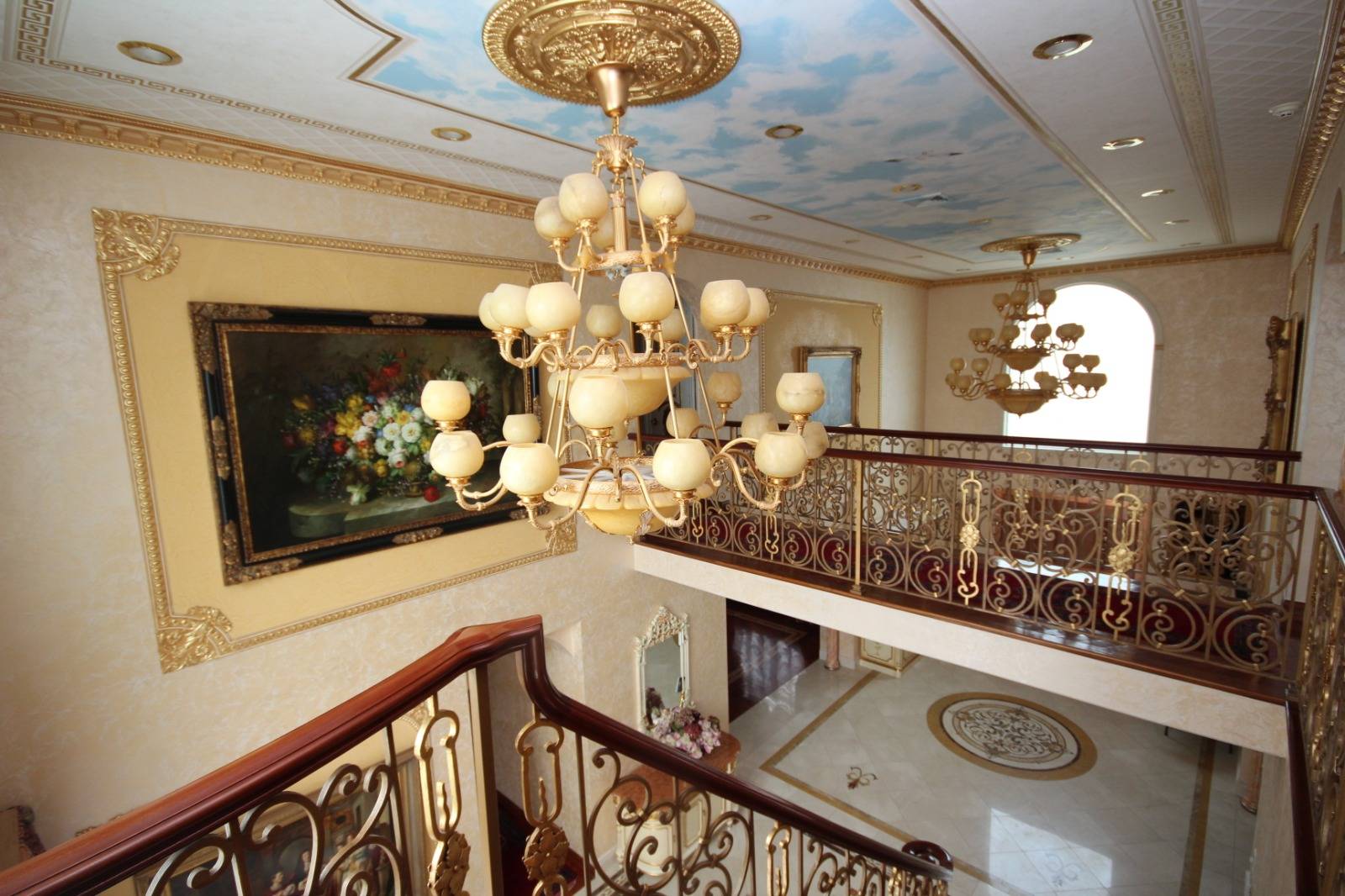 ;
;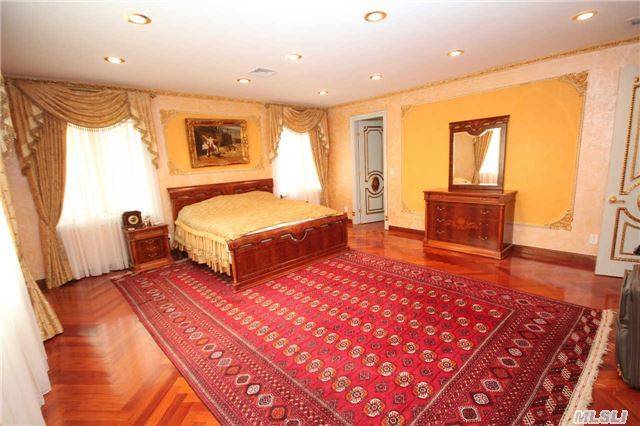 ;
;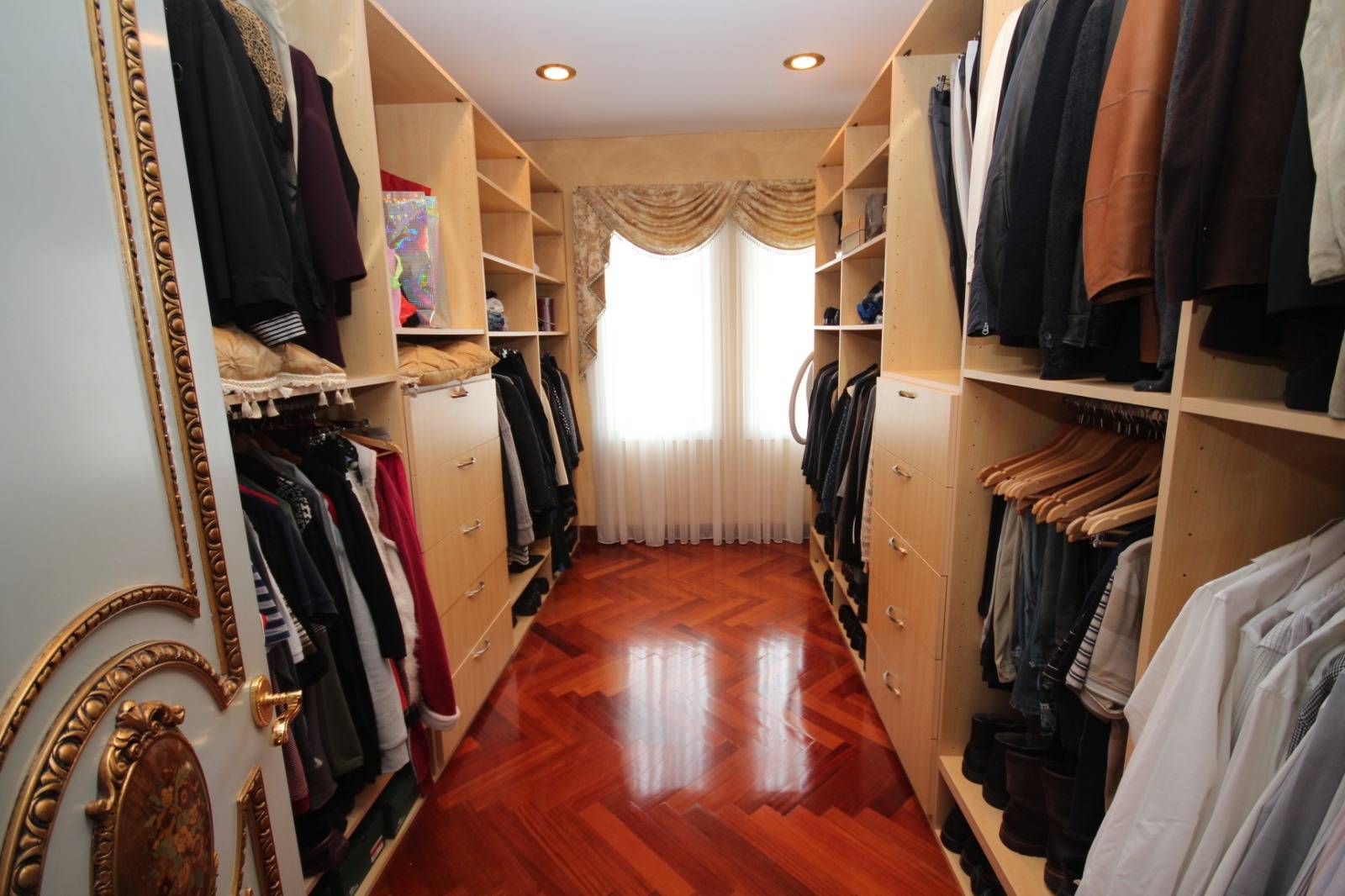 ;
;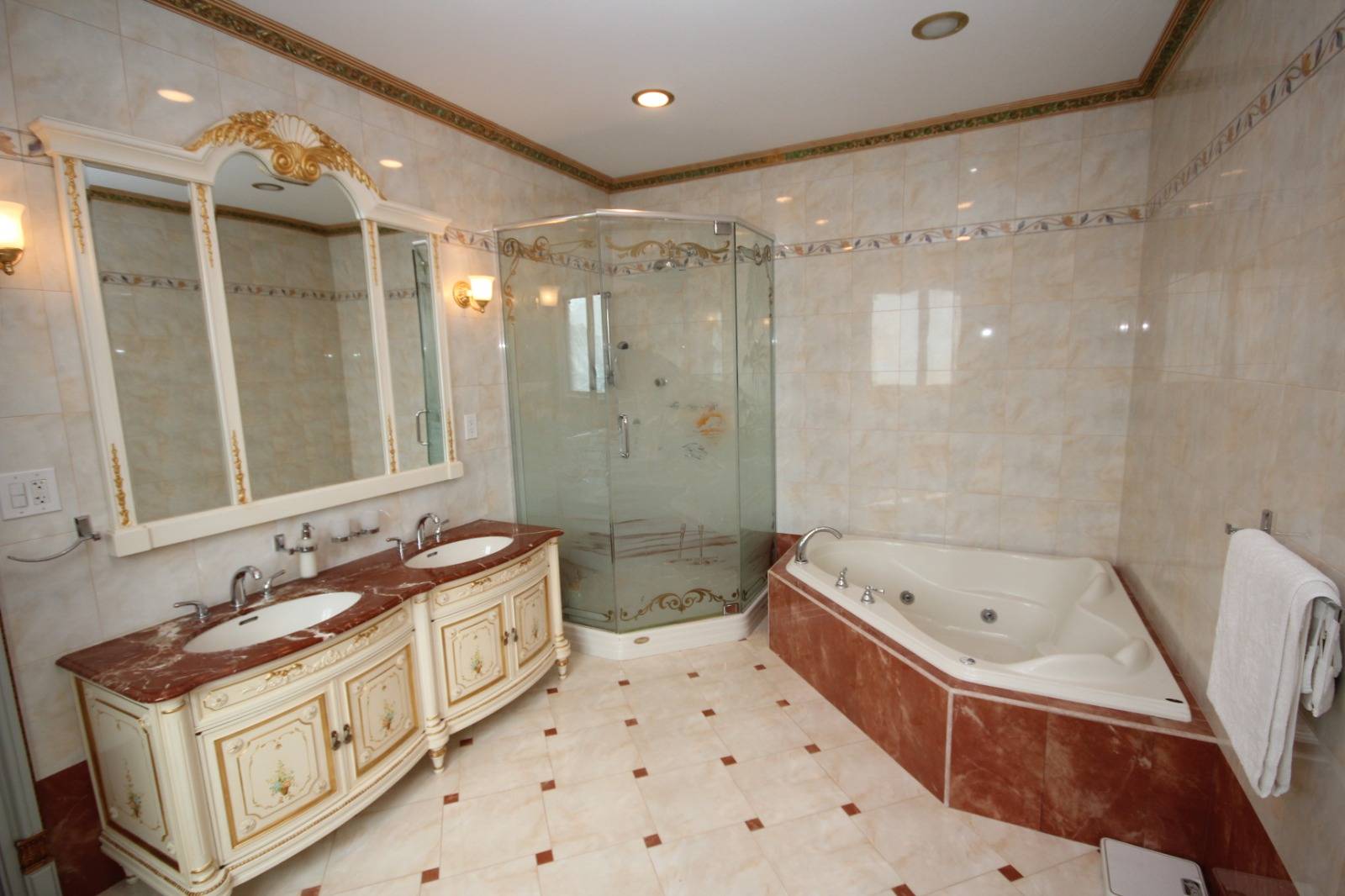 ;
;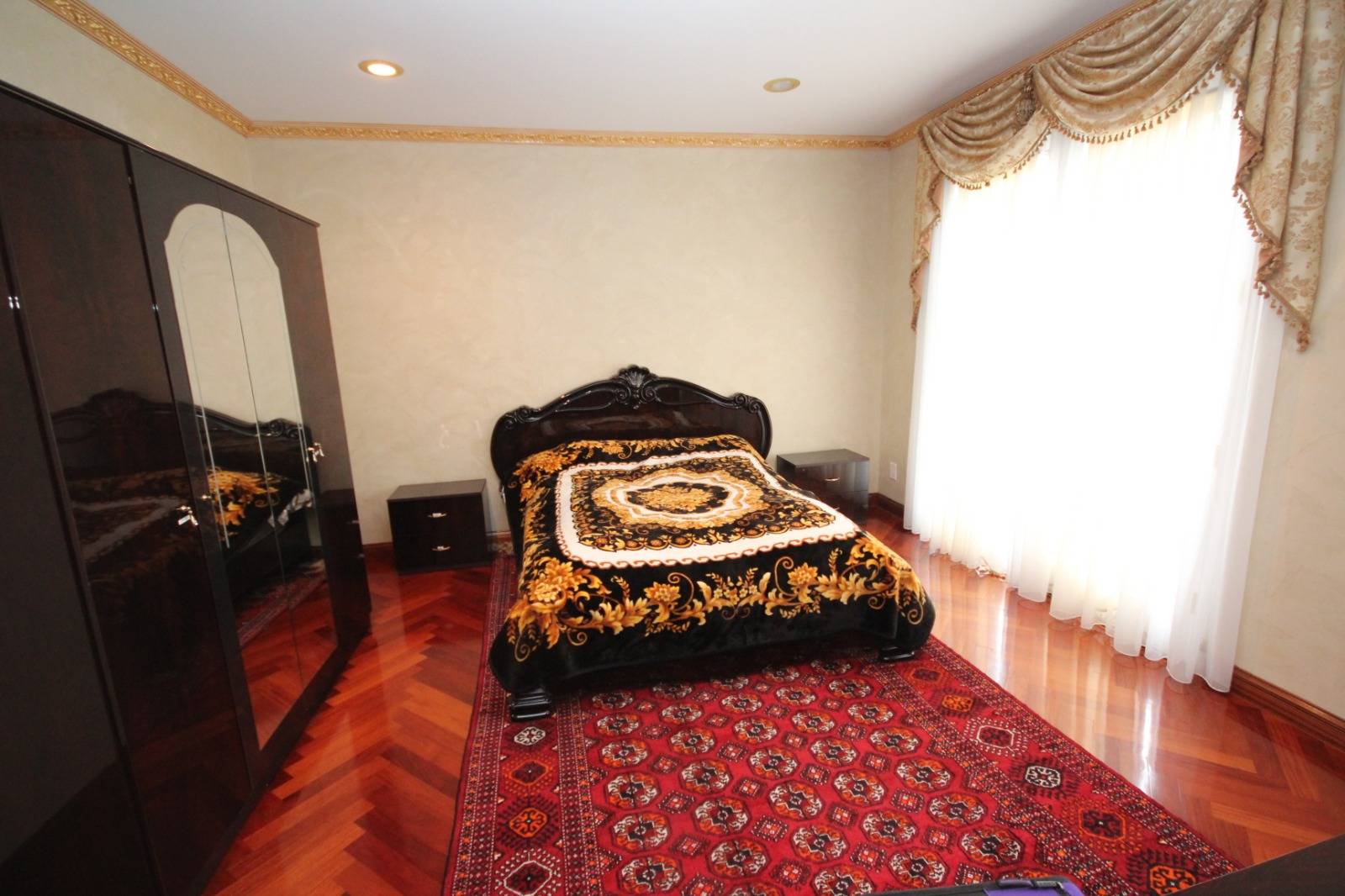 ;
;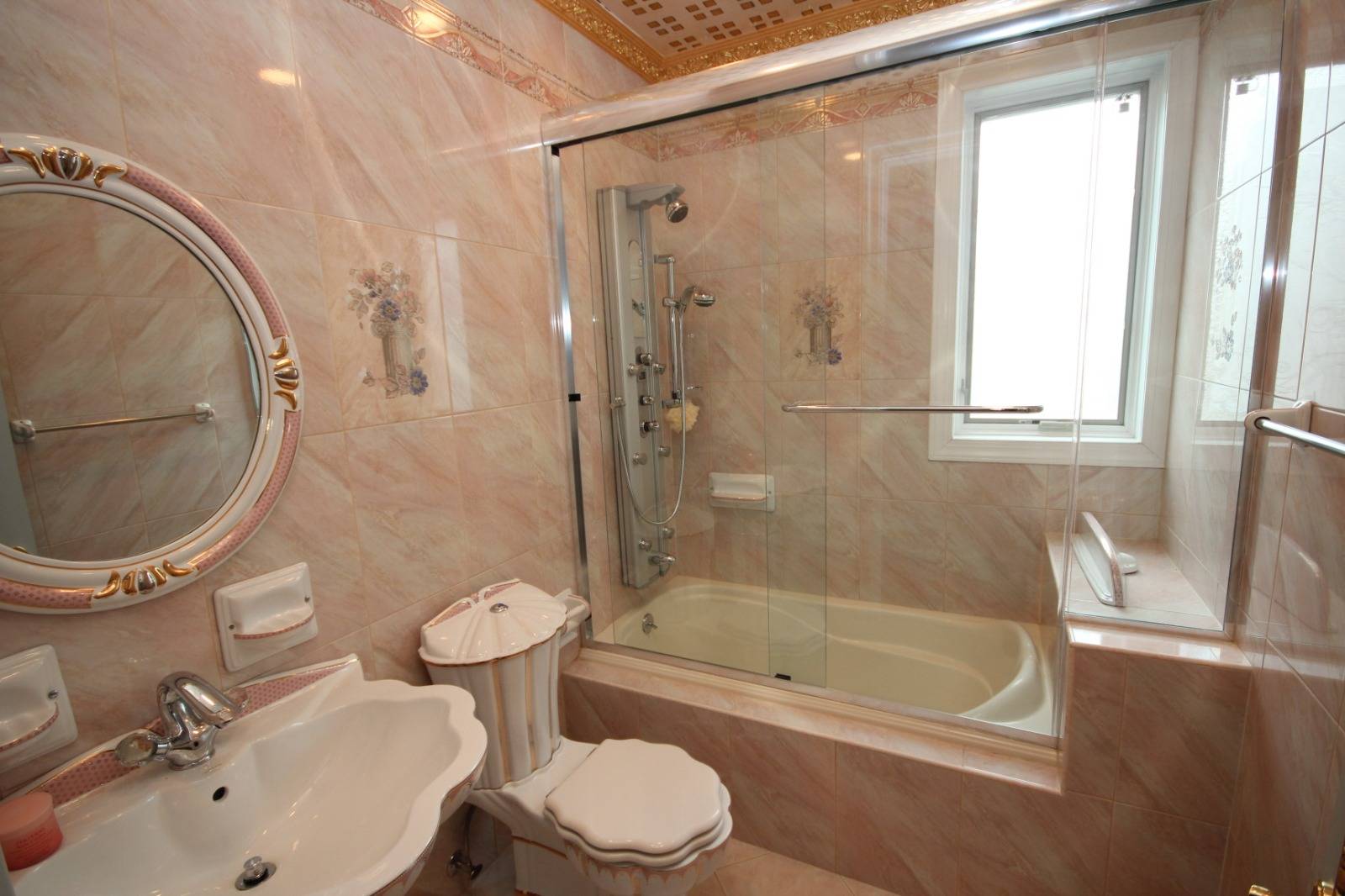 ;
;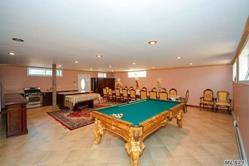 ;
;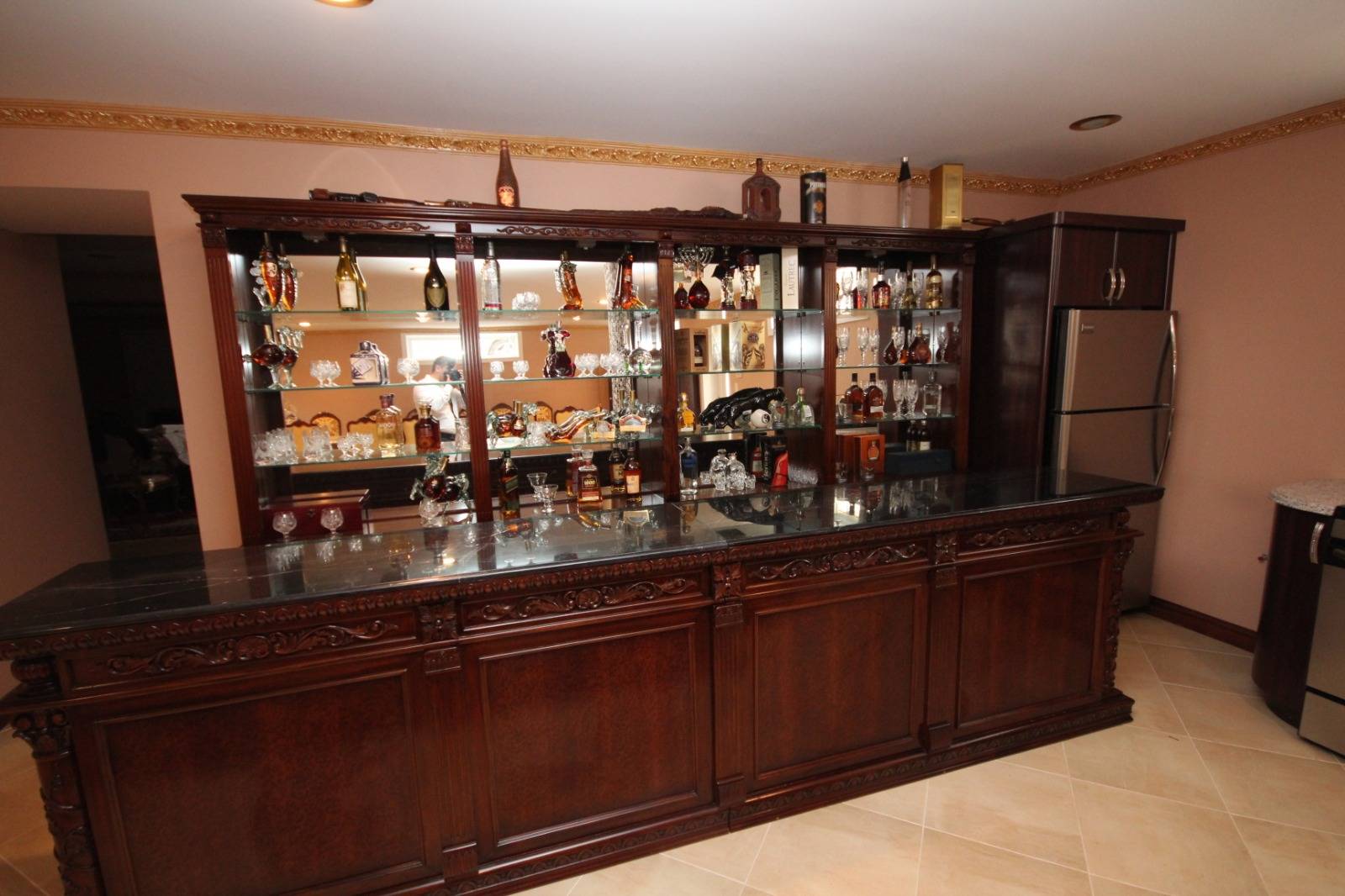 ;
;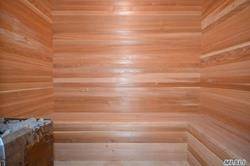 ;
;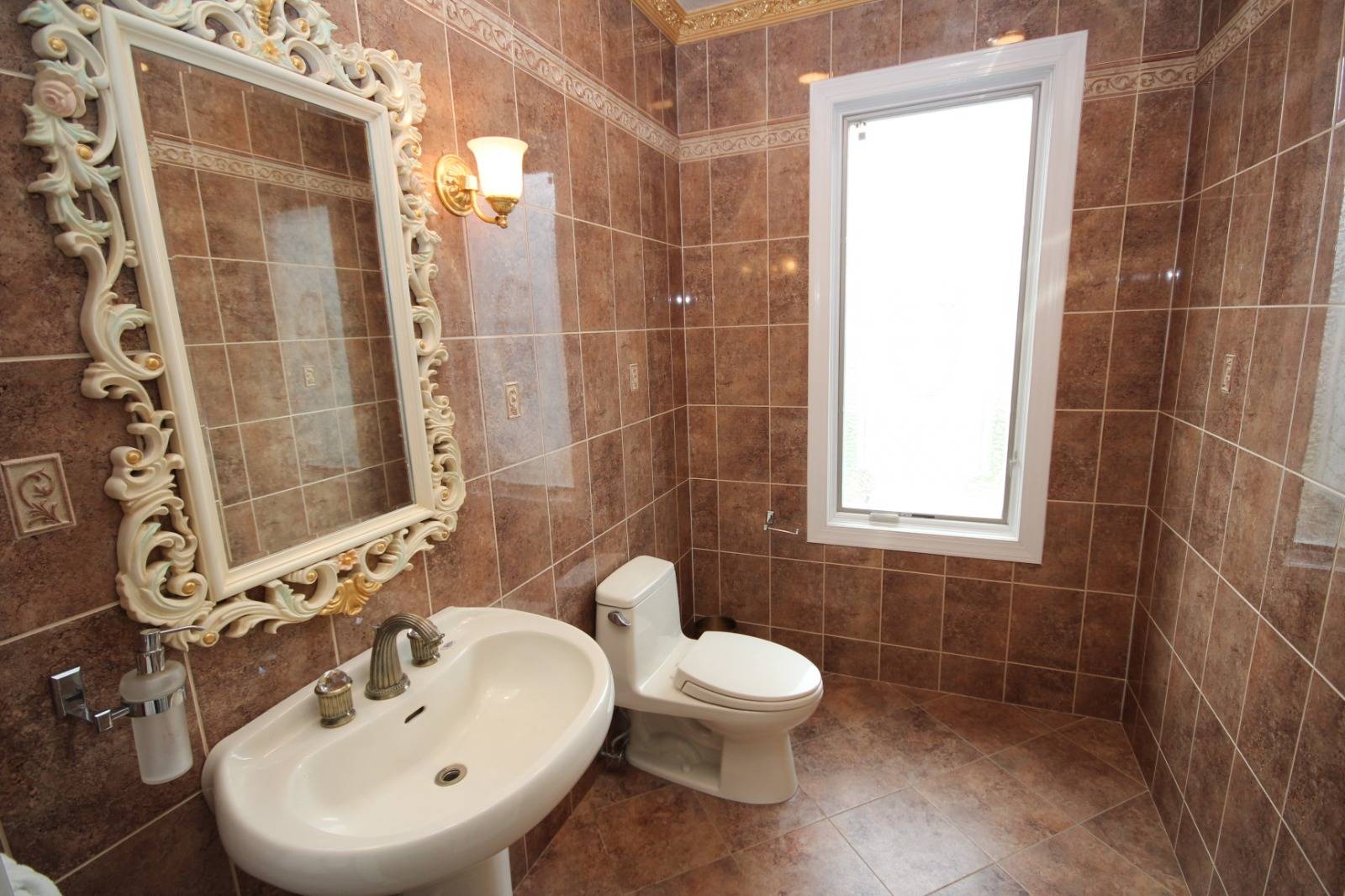 ;
;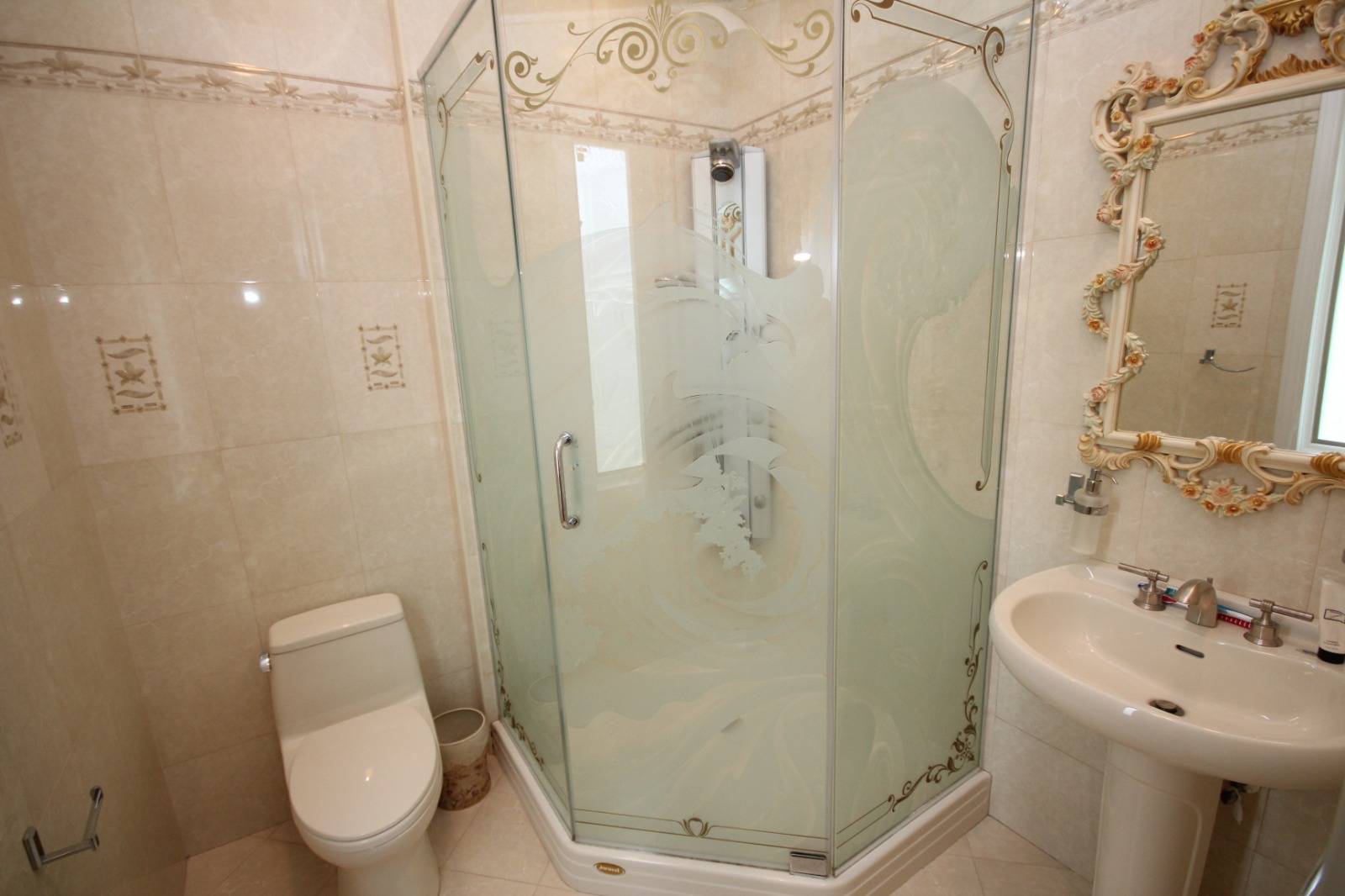 ;
;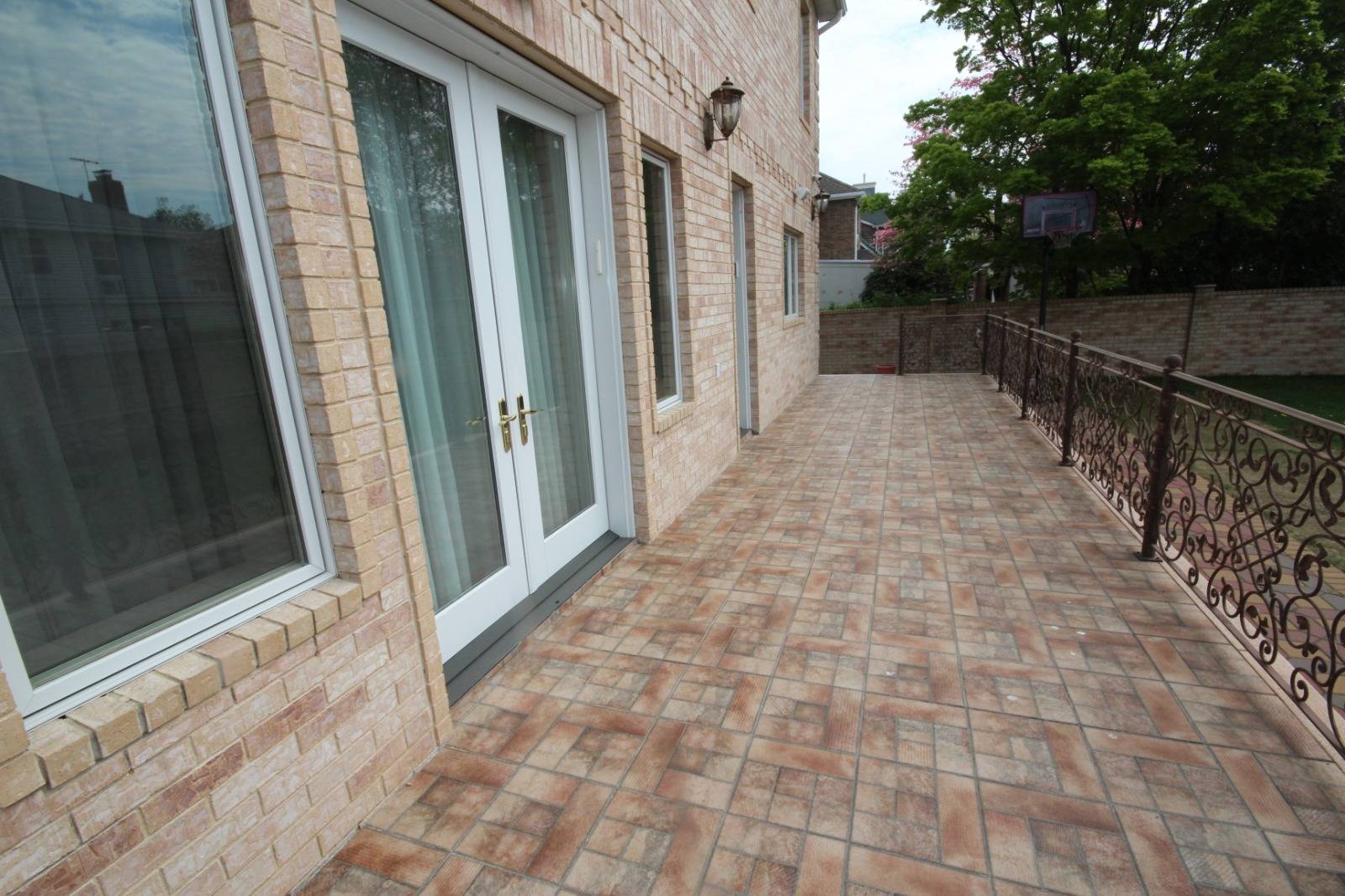 ;
;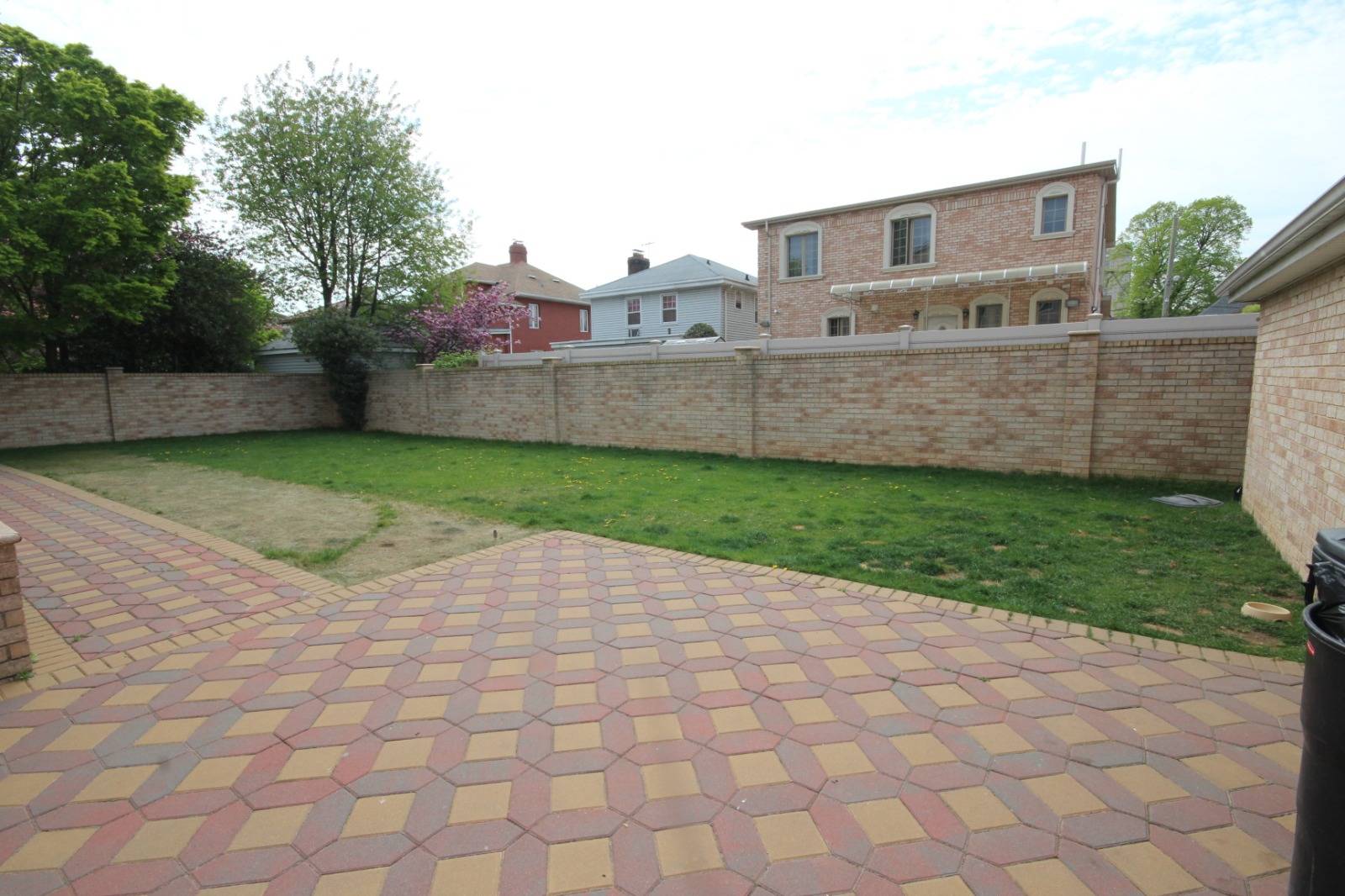 ;
;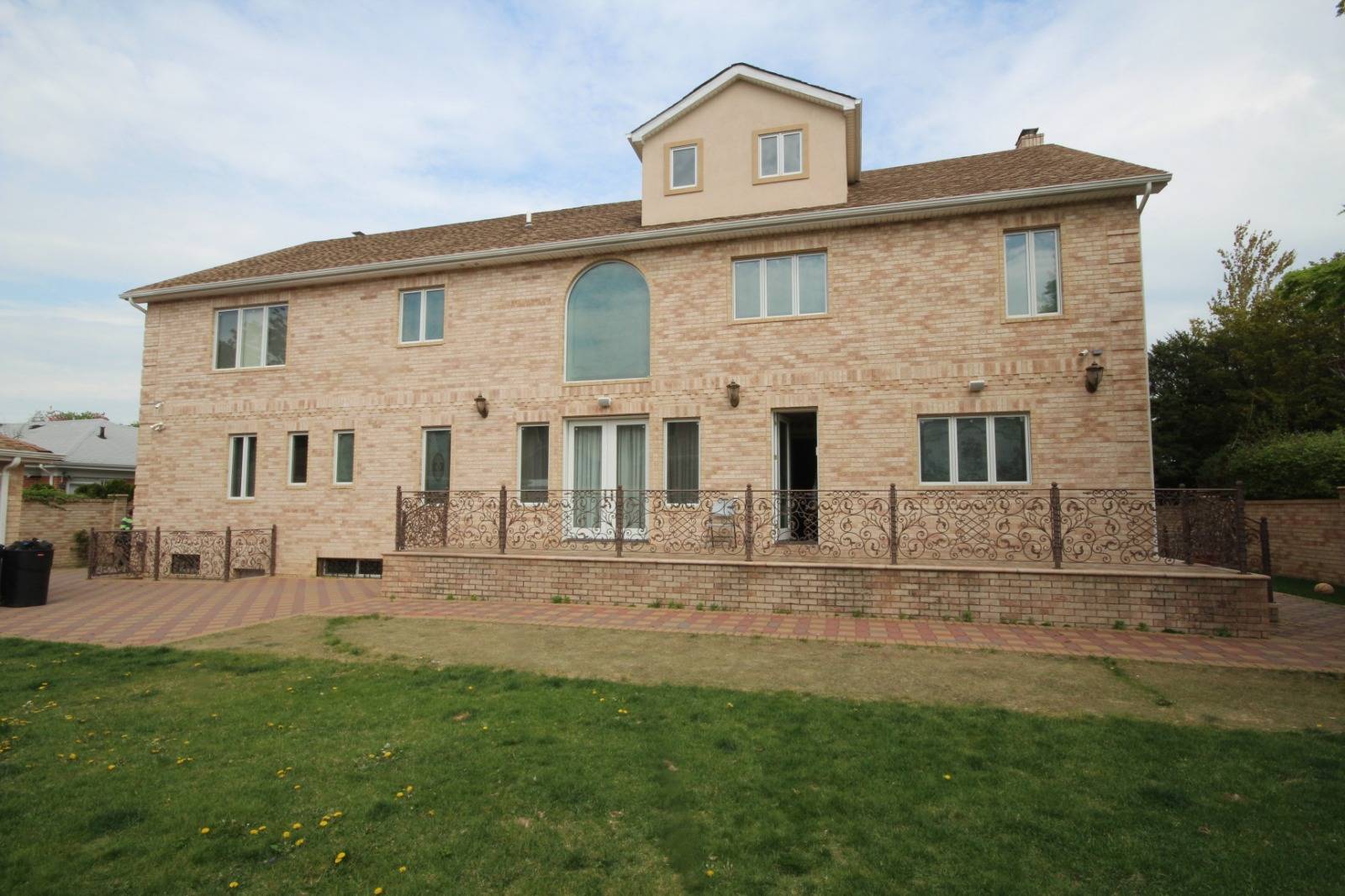 ;
;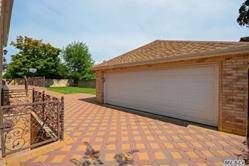 ;
;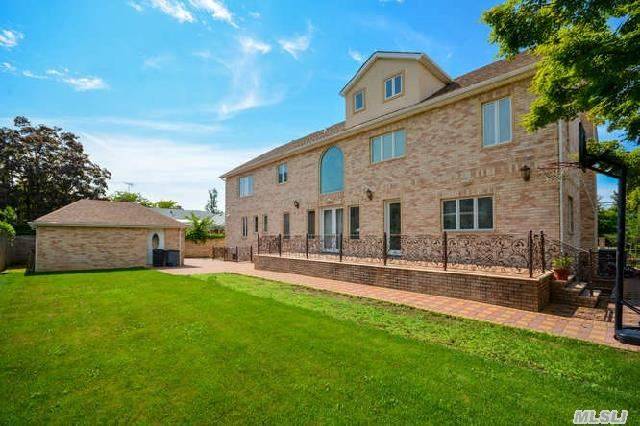 ;
;