110 Halsey Lane, Bridgehampton, NY 11932
| Listing ID |
11085517 |
|
|
|
| Property Type |
Residential |
|
|
|
| County |
Suffolk |
|
|
|
| Township |
Southampton |
|
|
|
| Neighborhood |
BH South |
|
|
|
|
| Total Tax |
$16,732 |
|
|
|
| Tax ID |
0900-085.00-02.00-018.010 |
|
|
|
| FEMA Flood Map |
fema.gov/portal |
|
|
|
| Year Built |
1980 |
|
|
|
| |
|
|
|
|
|
A long driveway leads one to a beautifully gated entry of flowering perennials in Bridgehampton south. Lush verdant lawns, magnificent towering specimen trees, and spectacular gardens are the setting for this shingle-style country house with recent renovations by architect Frank Greenwald. Natural stone flooring on paths and walkways, first floor living areas, and outdoor patios link indoor spaces to park-like grounds. Inside the home are sunlit rooms providing bright interiors which include 5 bedrooms and 5.5 baths in approximately 5,000 SF. Spacious, airy living areas have high-vaulted ceilings, including a large living room with fireplace, adjoining wet bar, and oversized picture window with garden views. The formal dining room which feels like it sits in the landscape with large picture windows surrounded by 2 sets of French doors to the rear patio. The custom eat-in Country French style kitchen boasts wide antique plank wood floors and views to the "stone surround" inground pool and spa adjacent to the separate pool house. Away from the house lies the Har-Tru tennis court with a viewing pavilion and basketball court set amid 4.6+ acres of landscaped grounds which feel like Charlie Marder and Frederick Law Olmsted had collaborated on the design. Just Listed
|
- 5 Total Bedrooms
- 6 Full Baths
- 1 Half Bath
- 4792 SF
- 4.62 Acres
- Built in 1980
- 2 Stories
- Partial Basement
- Eat-In Kitchen
- Entry Foyer
- Living Room
- Dining Room
- Family Room
- Den/Office
- Primary Bedroom
- Walk-in Closet
- 2 Fireplaces
- Forced Air
- Central A/C
- Detached Garage
- 3 Garage Spaces
- Pool: In Ground, Gunite, Heated
- Pool House
- Office
|
|
Corcoran Group (Southampton)
|
|
|
Corcoran Group (Southampton)
|
Listing data is deemed reliable but is NOT guaranteed accurate.
|



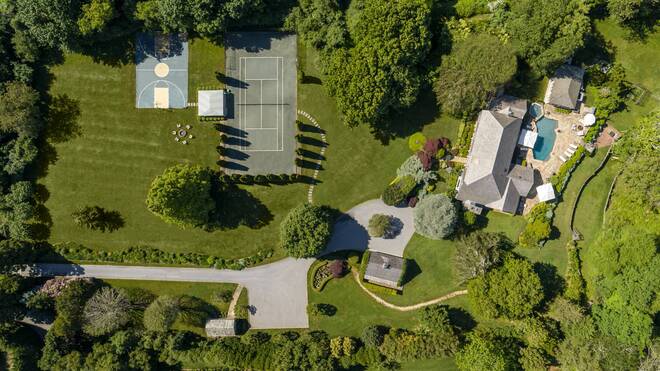



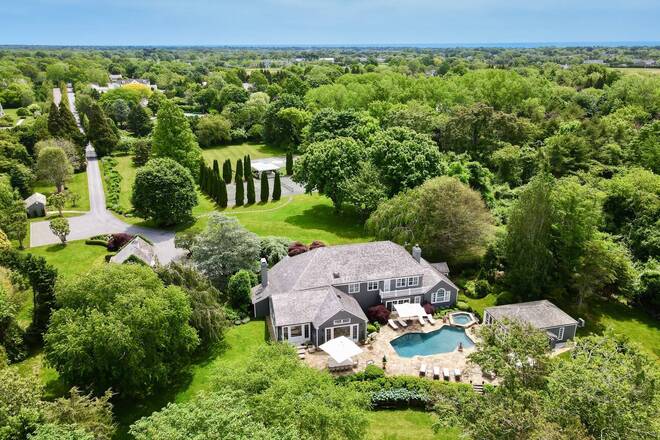 ;
;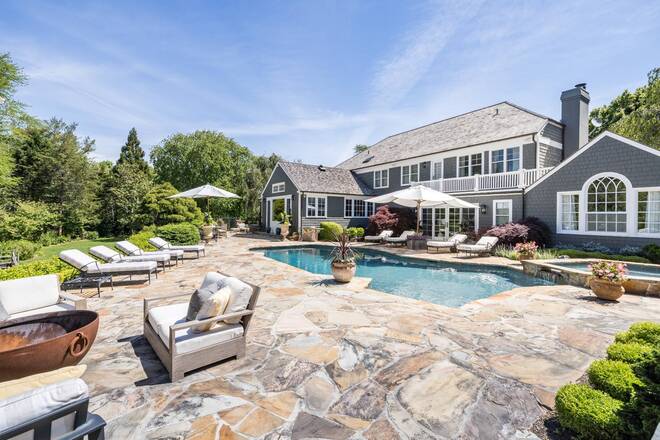 ;
;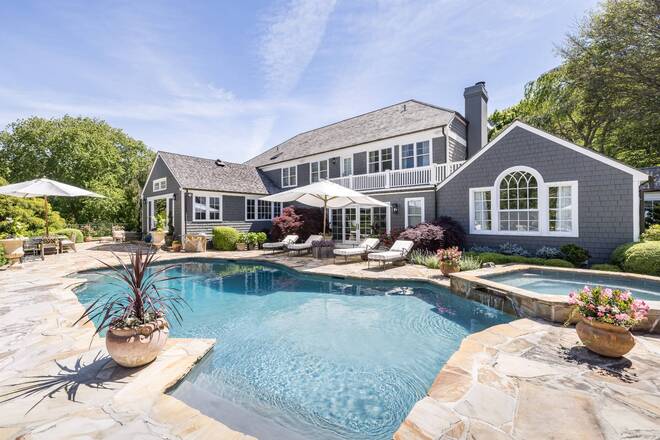 ;
;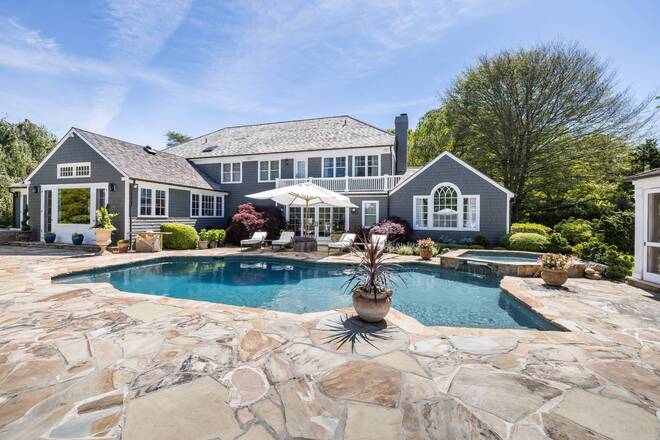 ;
;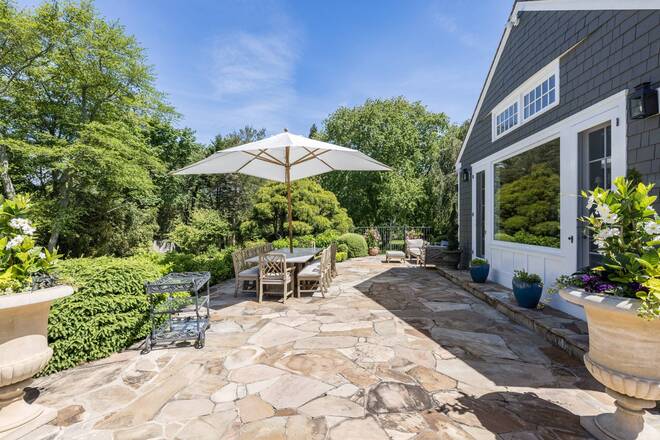 ;
;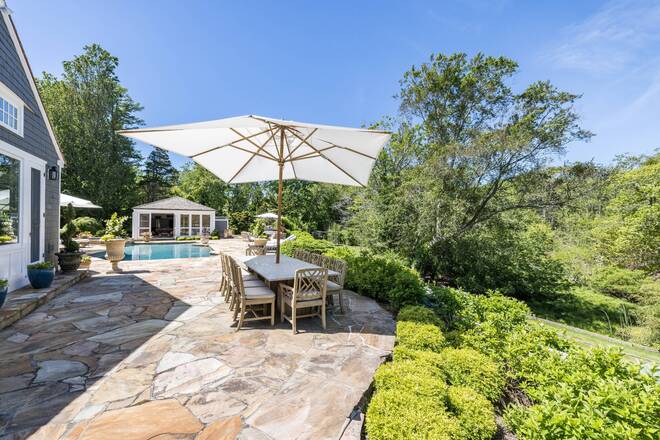 ;
;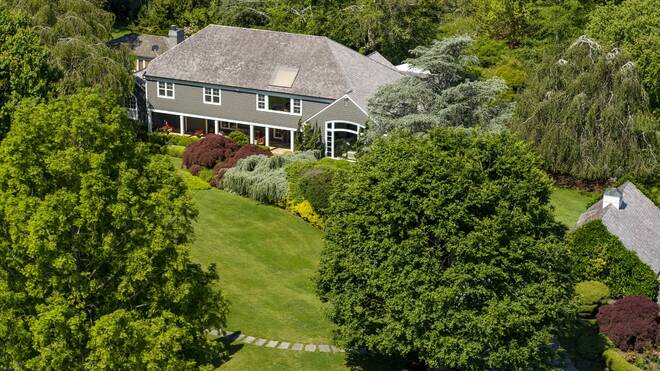 ;
;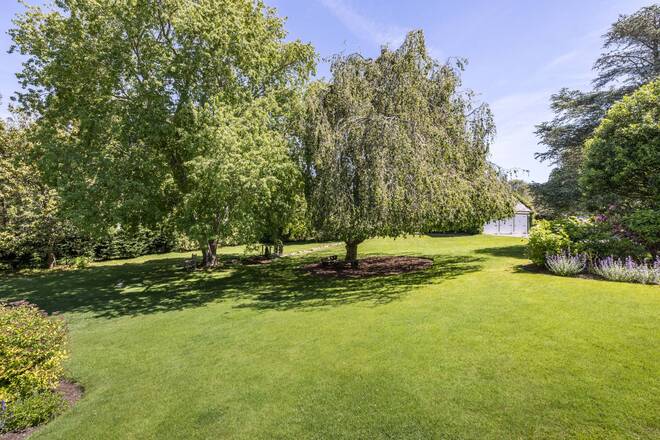 ;
; ;
;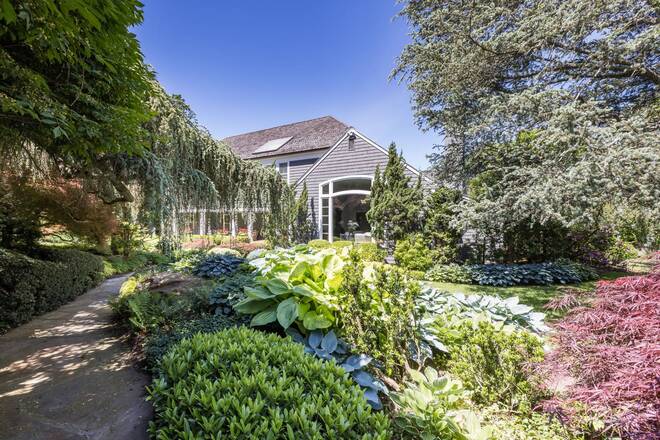 ;
;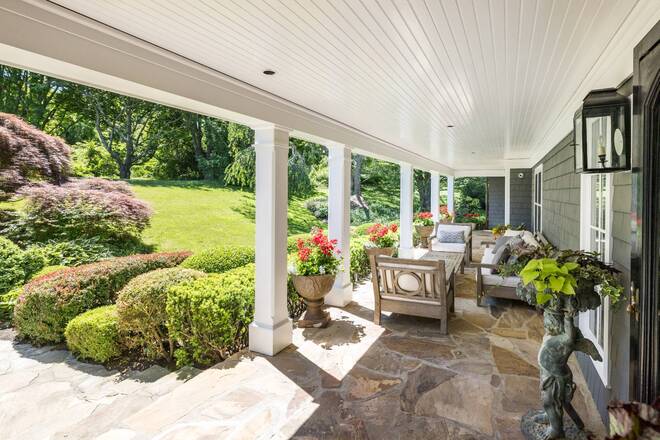 ;
;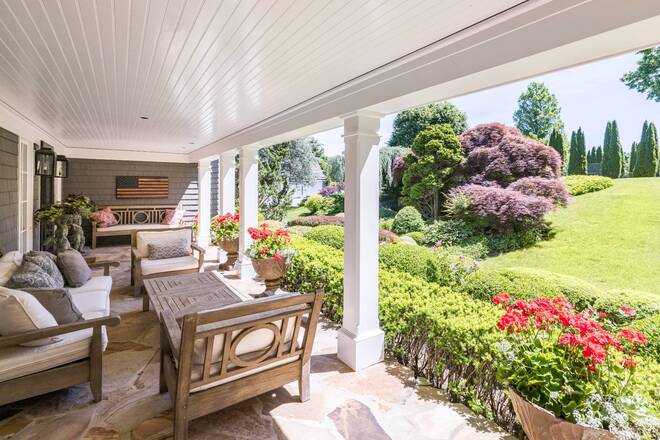 ;
;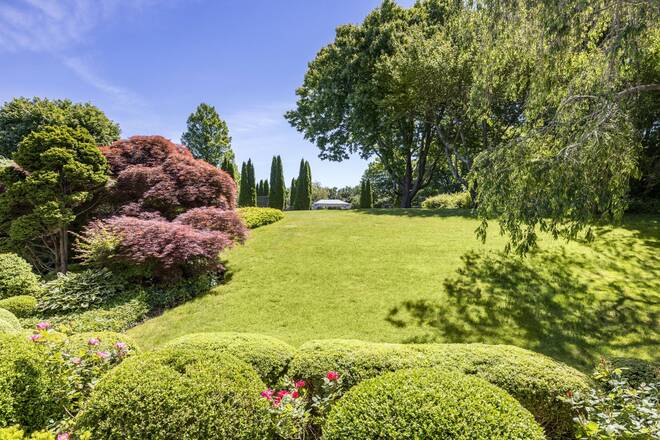 ;
;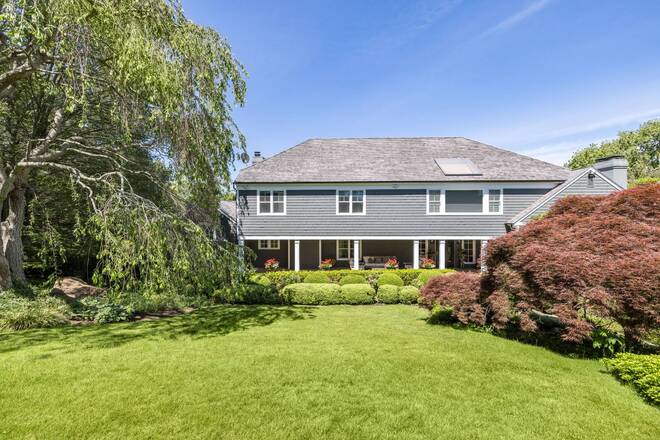 ;
;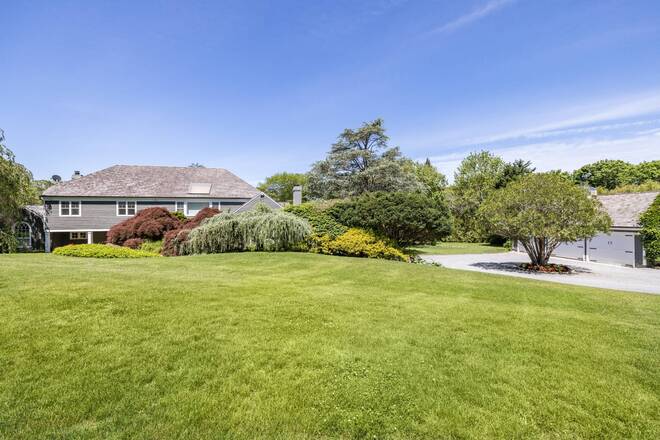 ;
;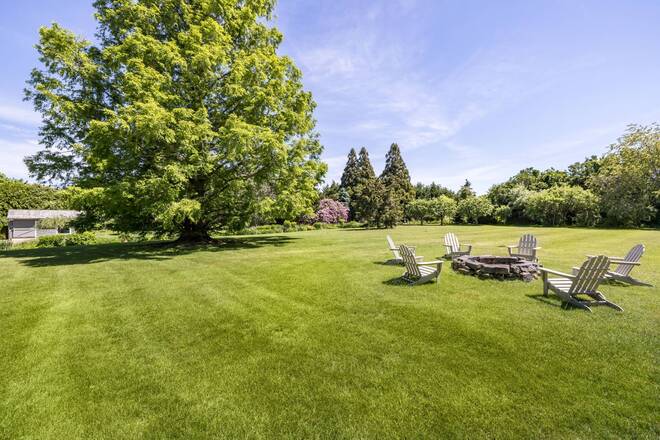 ;
; ;
;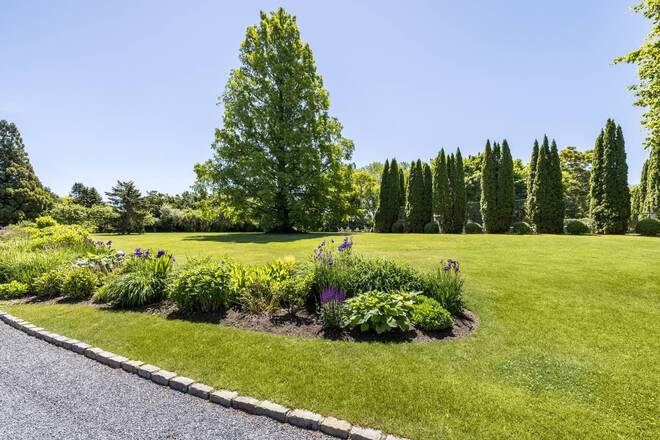 ;
;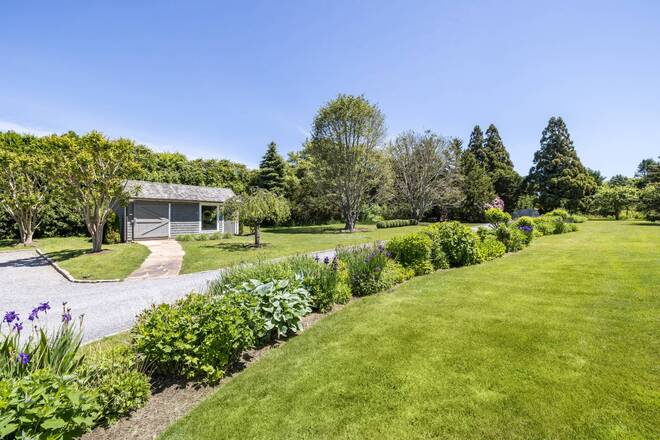 ;
;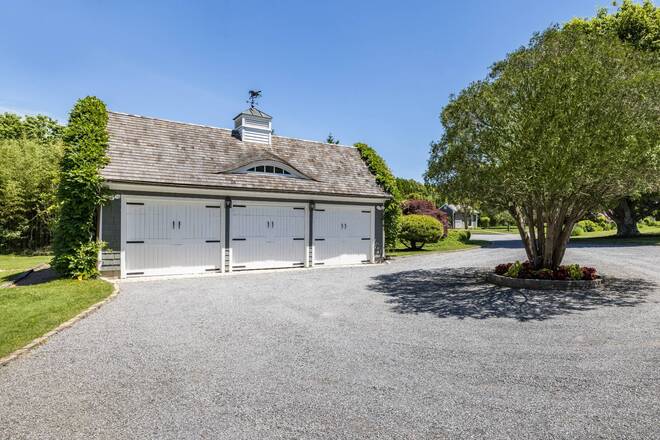 ;
;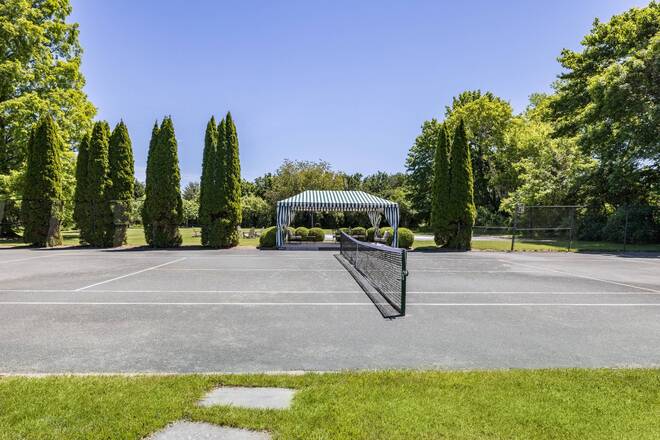 ;
;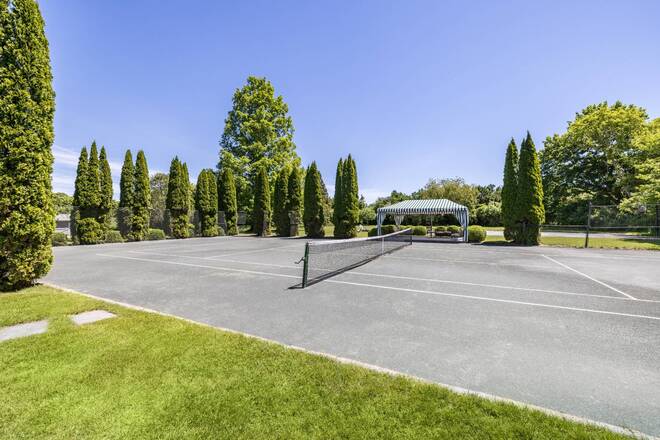 ;
;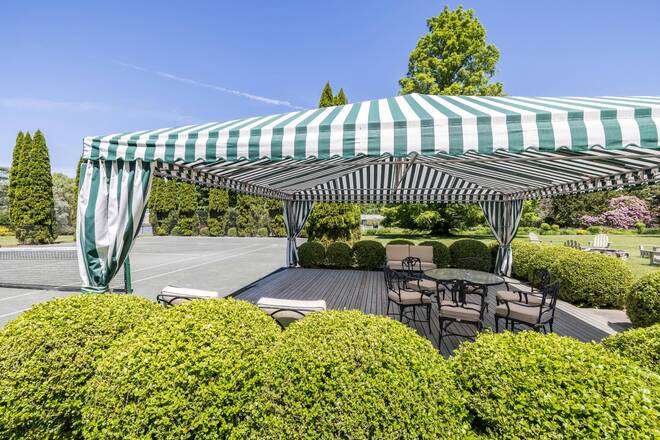 ;
;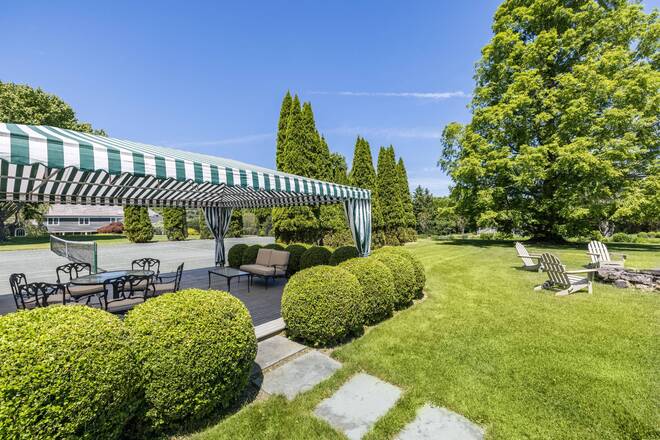 ;
; ;
; ;
;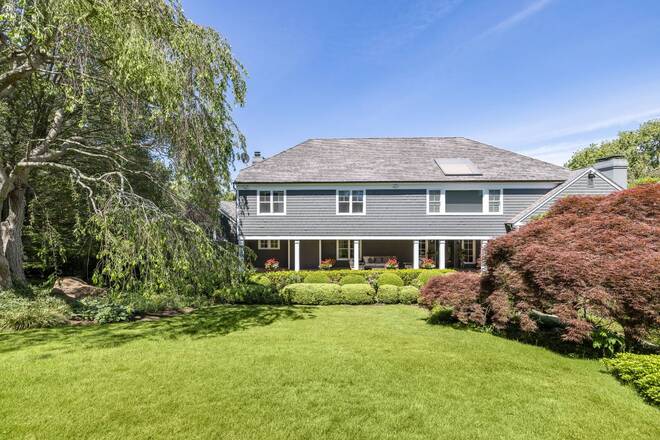 ;
;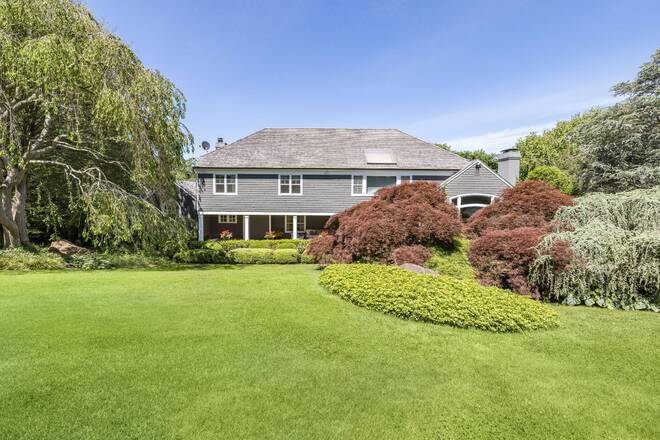 ;
;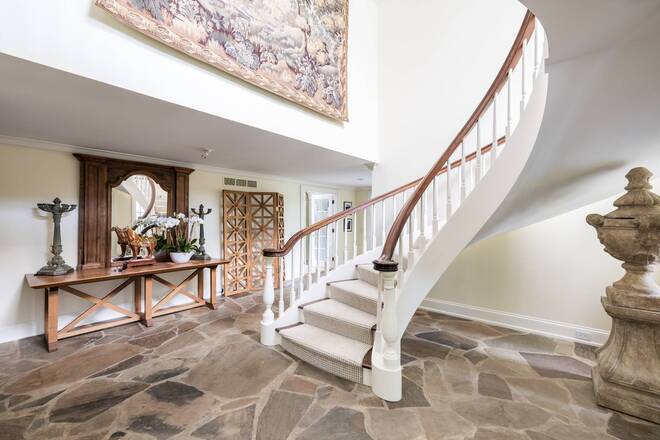 ;
;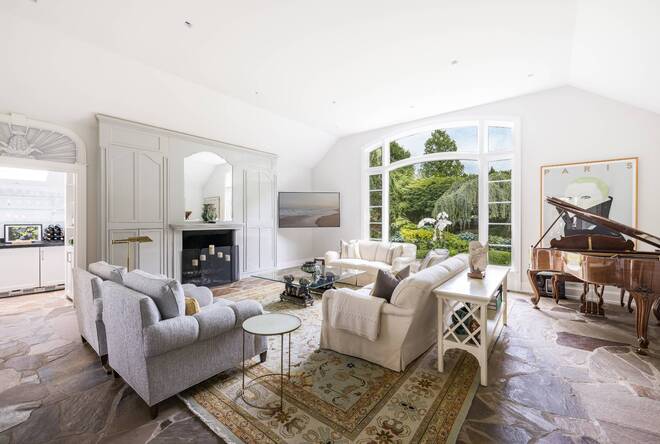 ;
;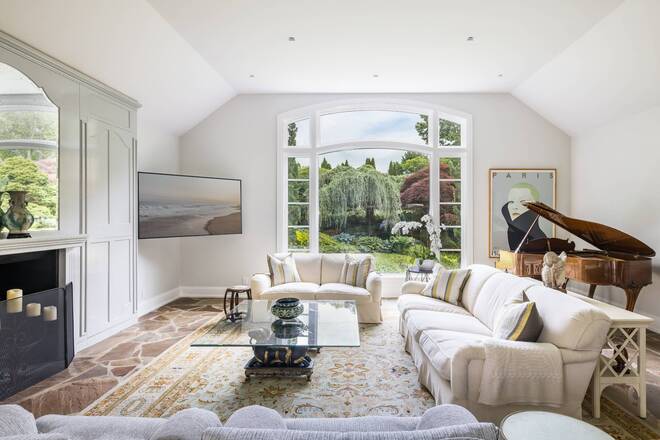 ;
; ;
;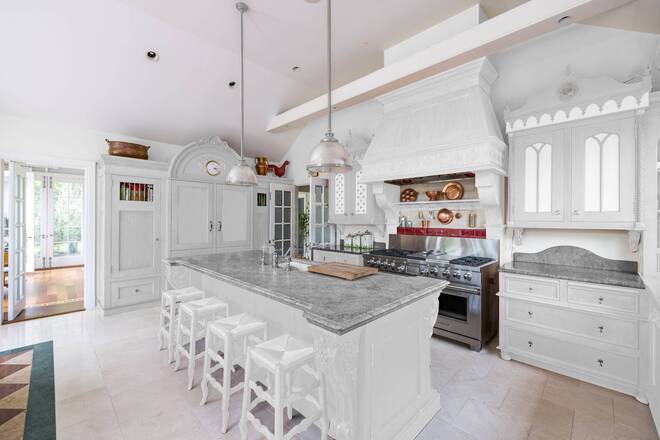 ;
; ;
;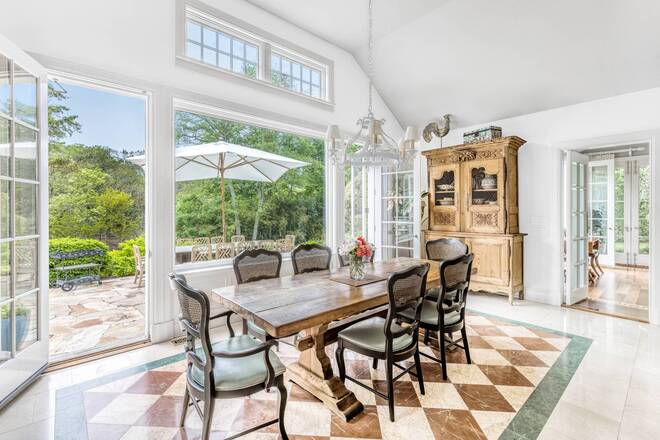 ;
;