110 Swart Street, Margaretville, NY 12455
| Listing ID |
11212442 |
|
|
|
| Property Type |
House |
|
|
|
| County |
Delaware |
|
|
|
| Township |
Middletown |
|
|
|
| School |
MARGARETVILLE CENTRAL SCHOOL DISTRICT |
|
|
|
|
| Total Tax |
$2,781 |
|
|
|
| Tax ID |
306.6-4-6 |
|
|
|
| FEMA Flood Map |
fema.gov/portal |
|
|
|
| Year Built |
1940 |
|
|
|
| |
|
|
|
|
|
C. 1940 4 BEDROOM/2 BATH 1,516 SQUARE FOOT VILLAGE OF MARGARETVILLE CAPE COD STYLE HOME WITH DETACHED GARAGE ON .25+/- ACRE WITH LARGE PRIVATE WOOD FENCED BACK YARD - Close to shopping, restaurants, close to Belleayre Mountain & Plattekill Ski Centers, Hanah Country Club and Shepard Hills Golf Courses, Town of Middletown, Delaware County. This well maintained home features a 7'x32' rocking chair covered front porch, hardwood floors underneath the carpeting, a 13.4x20' living room, 10'x13.5' dining area with picture window, 11'x18.4' kitchen w/wood cabinets, formica countertops, gas stove, refrigerator/freezer, dishwasher as washer & dryer. Kitchen door leads out to a private rear deck with retractable awning overlooking the large peaceful back yard, ideal for your pets, serious gardening or just relaxing. There is a 9.9'x10.6' 4th bedroom (ideal for a home office) and a 10.2'x11.11' bedroom with ceiling fan and connecting full bath. UP: loft area with large knee-wall storage space, 10.4'x14.3' bedroom, full bath w/ceramic tiled shower stall, 11.3'x13.9' bedroom. Electric baseboard heat. Lots of closets thruout. BASEMENT: Full concrete block foundation, 60 gallon AO Smith gas propane hot water heater, recent new 100 AMP and 200 AMP el. service, sump pump, Village water and sewer, vinyl sided exterior, asphalt shingled roof, paved driveway, 12.7'x22.5' detached garage with automatic garage door opener.
|
- 4 Total Bedrooms
- 2 Full Baths
- 1516 SF
- 0.25 Acres
- Built in 1940
- Available 10/02/2023
- Cape Cod Style
- Full Basement
- Lower Level: Unfinished
- Oven/Range
- Refrigerator
- Dishwasher
- Washer
- Dryer
- Appliance Hot Water Heater
- Carpet Flooring
- Hardwood Flooring
- Living Room
- Dining Room
- Kitchen
- First Floor Bathroom
- Baseboard
- Electric Fuel
- 200 Amps
- Frame Construction
- Vinyl Siding
- Asphalt Shingles Roof
- Detached Garage
- 1 Garage Space
- Municipal Water
- Municipal Sewer
- Deck
- Fence
- Open Porch
- Driveway
- $712 School Tax
- $1,416 County Tax
- $653 Village Tax
- Tax Exemptions
- $2,781 Total Tax
- Sold on 7/01/2024
- Sold for $250,000
- Buyer's Agent: None
- Company: None
Listing data is deemed reliable but is NOT guaranteed accurate.
|



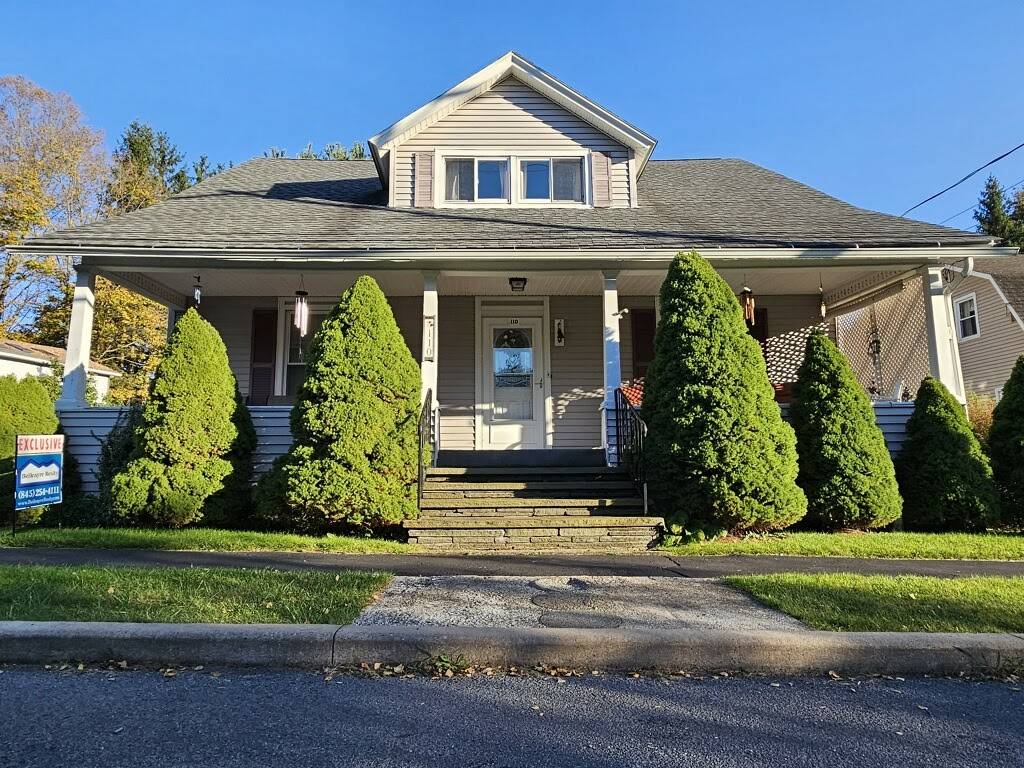

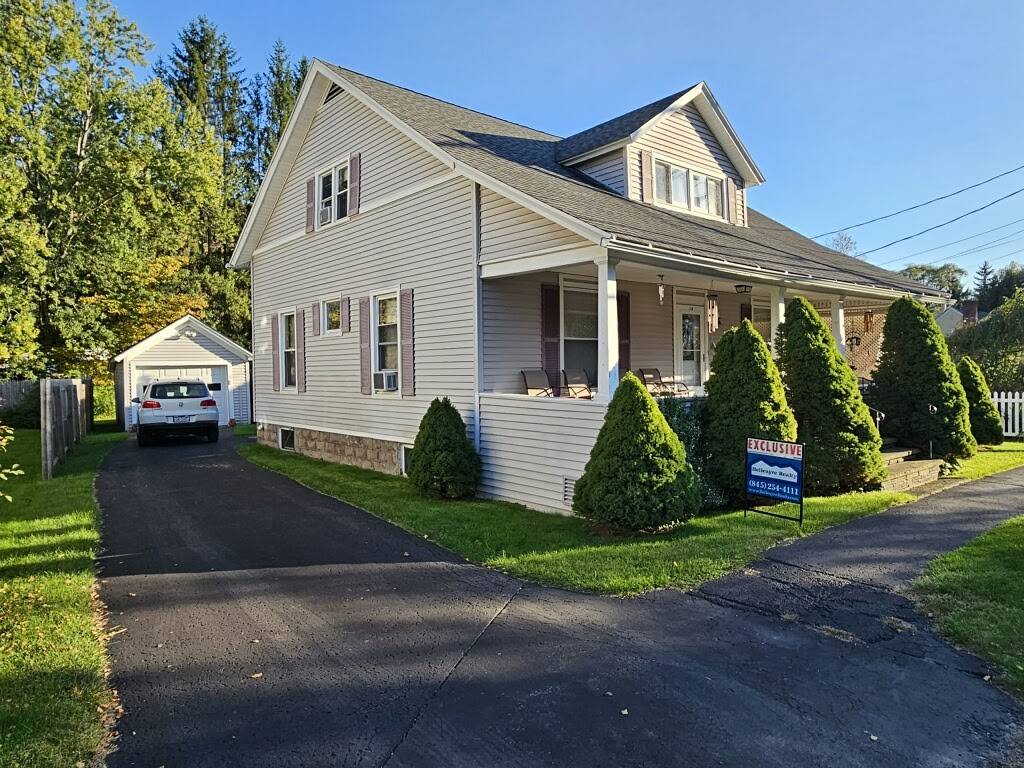 ;
;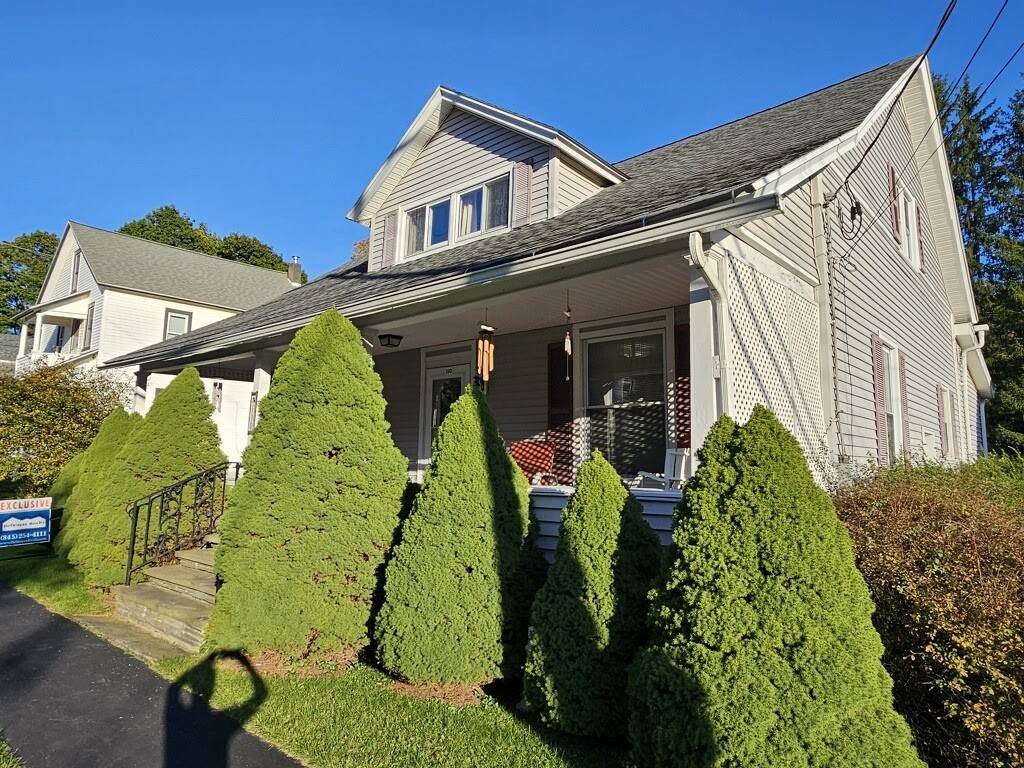 ;
;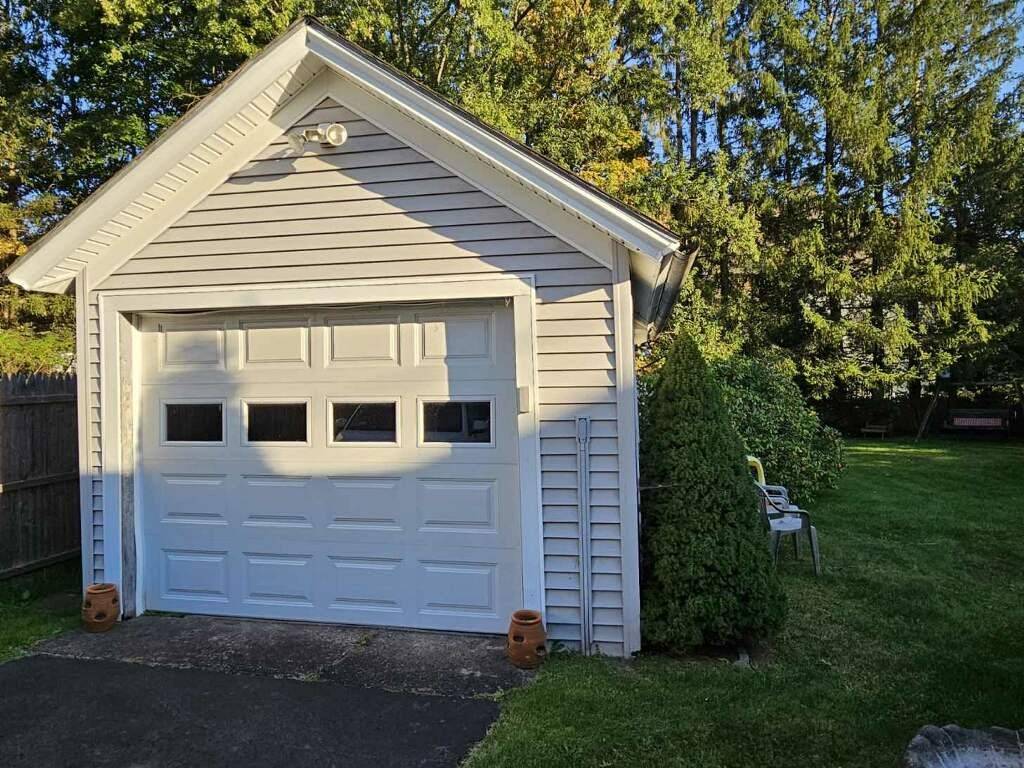 ;
;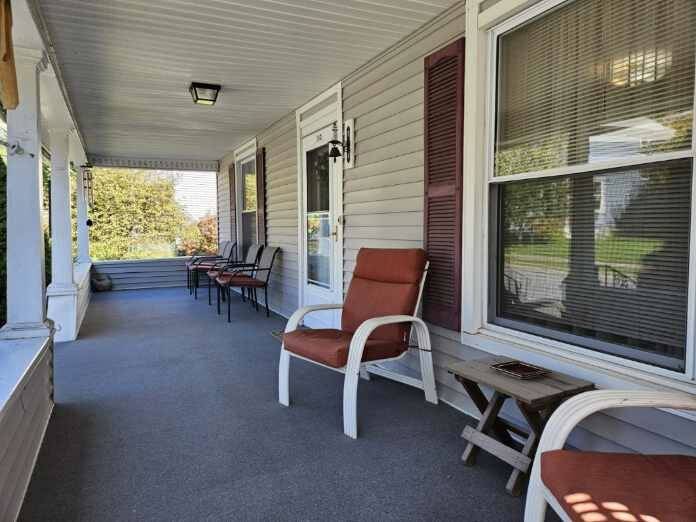 ;
;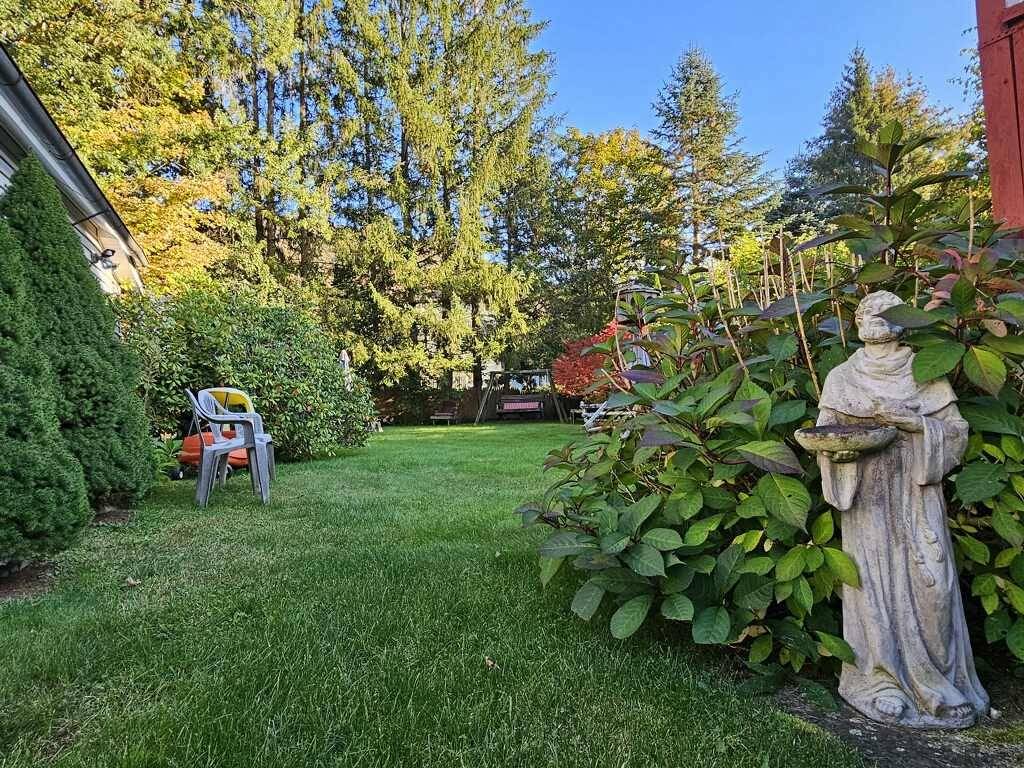 ;
;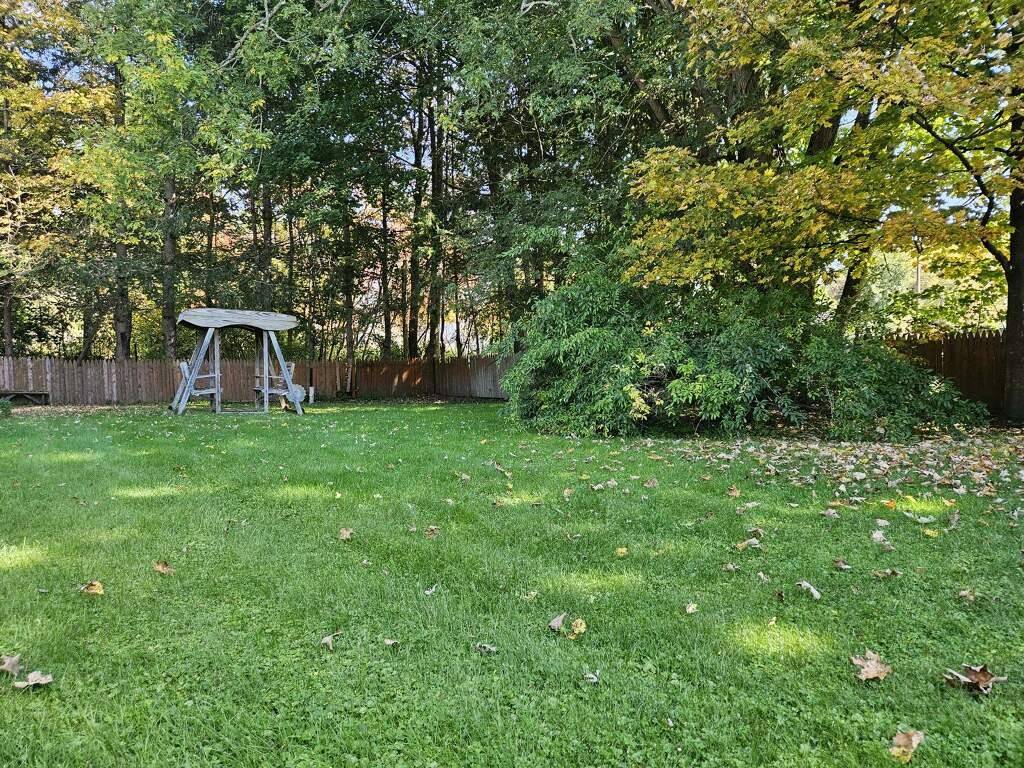 ;
;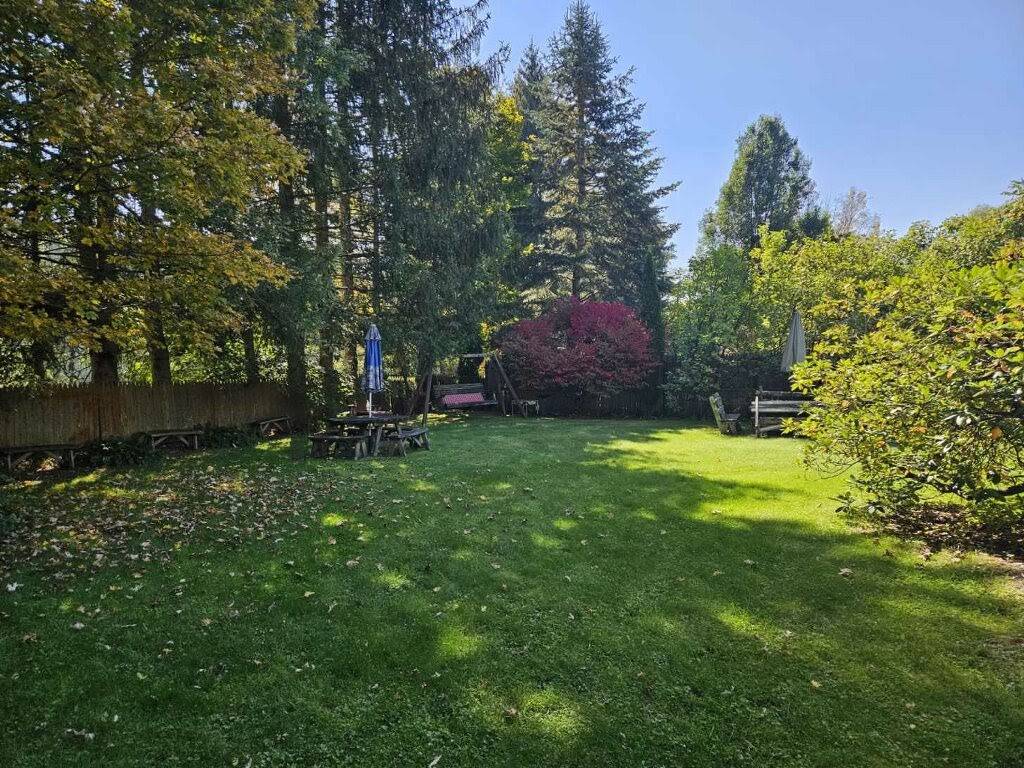 ;
;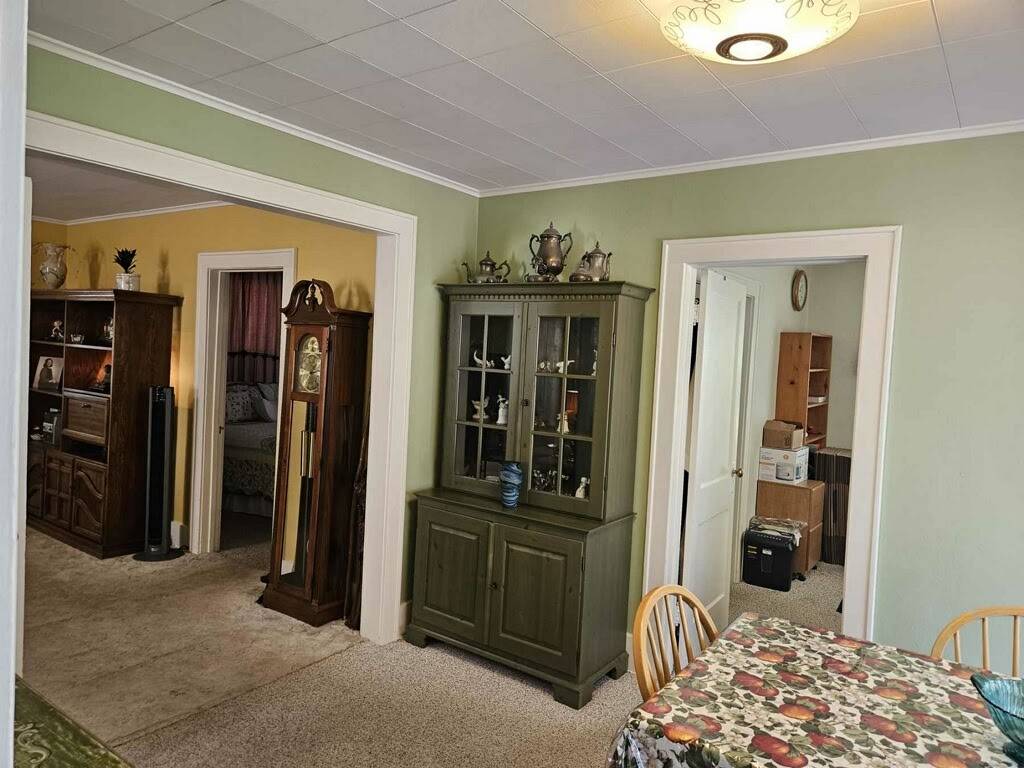 ;
;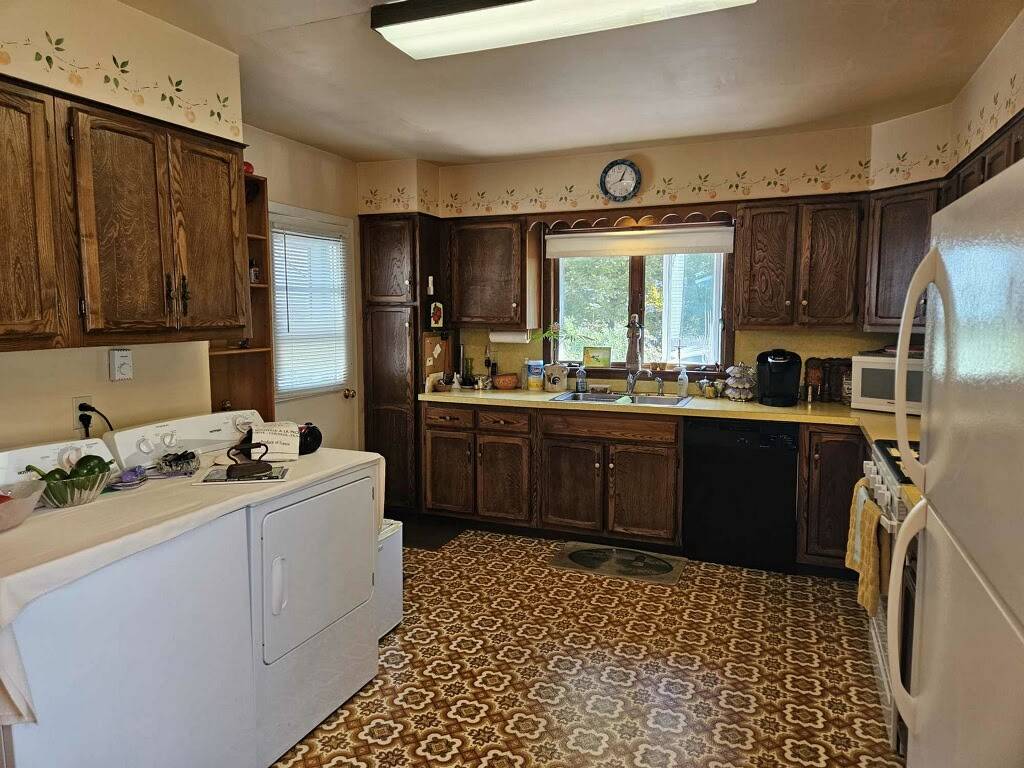 ;
;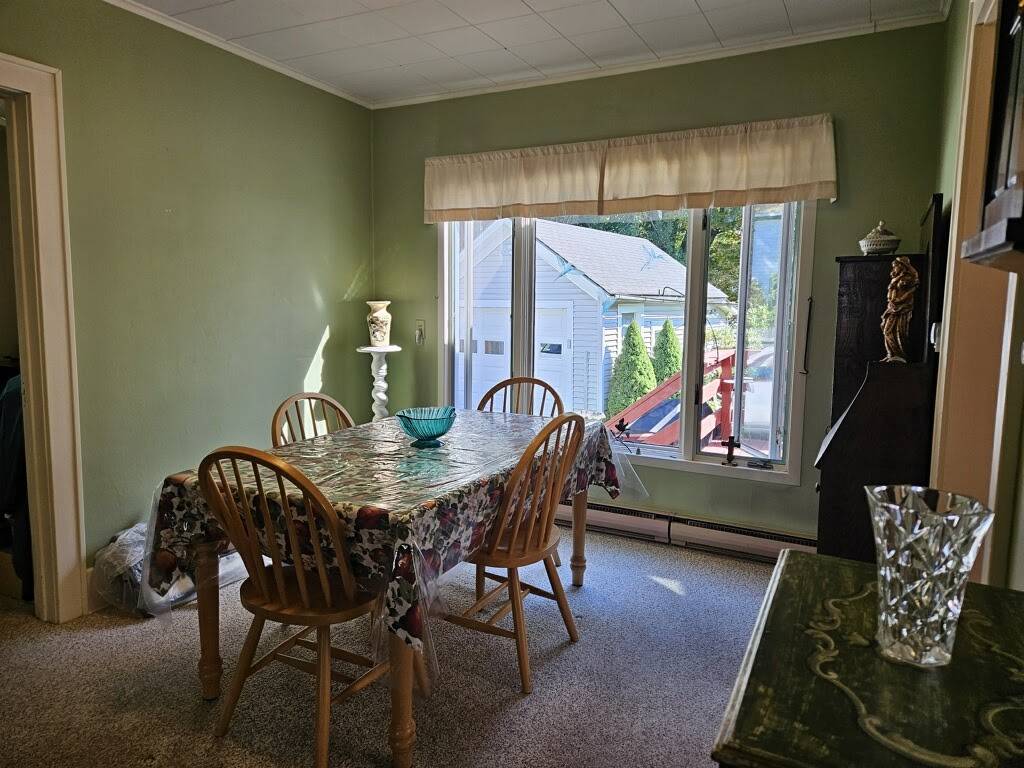 ;
;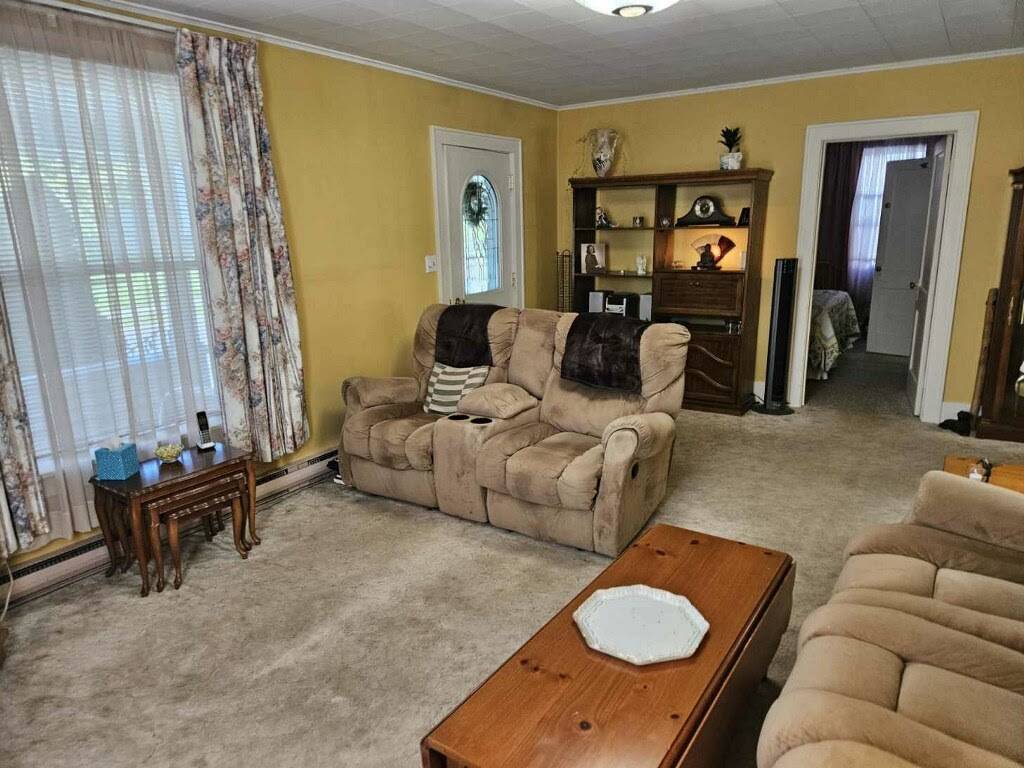 ;
;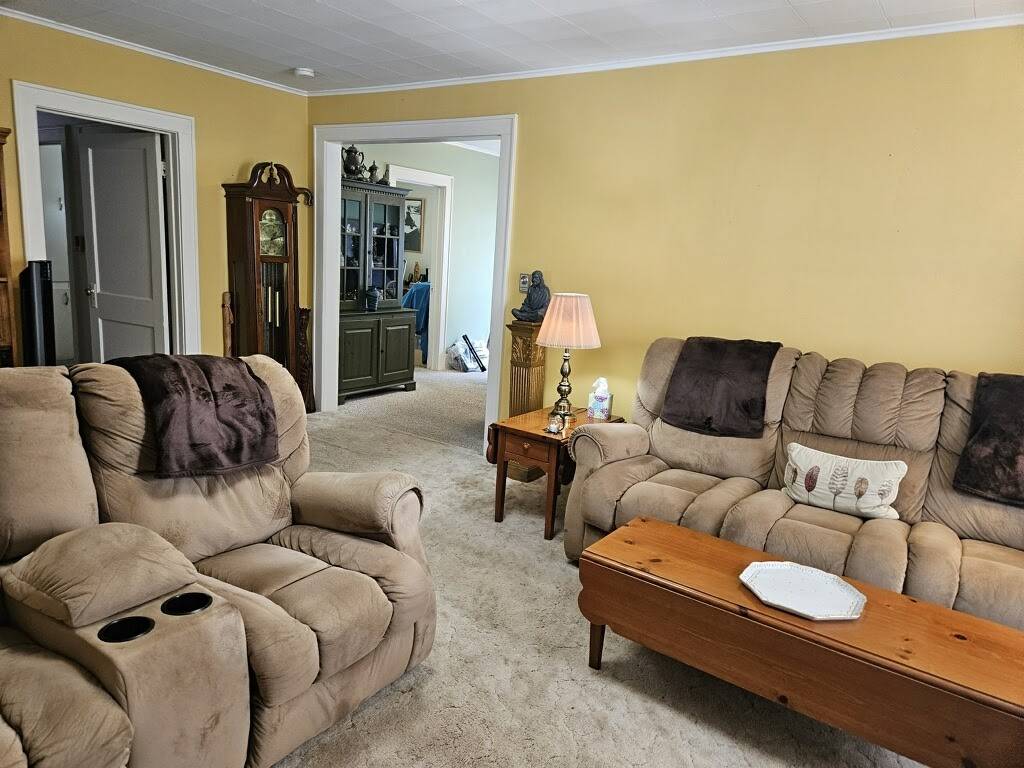 ;
;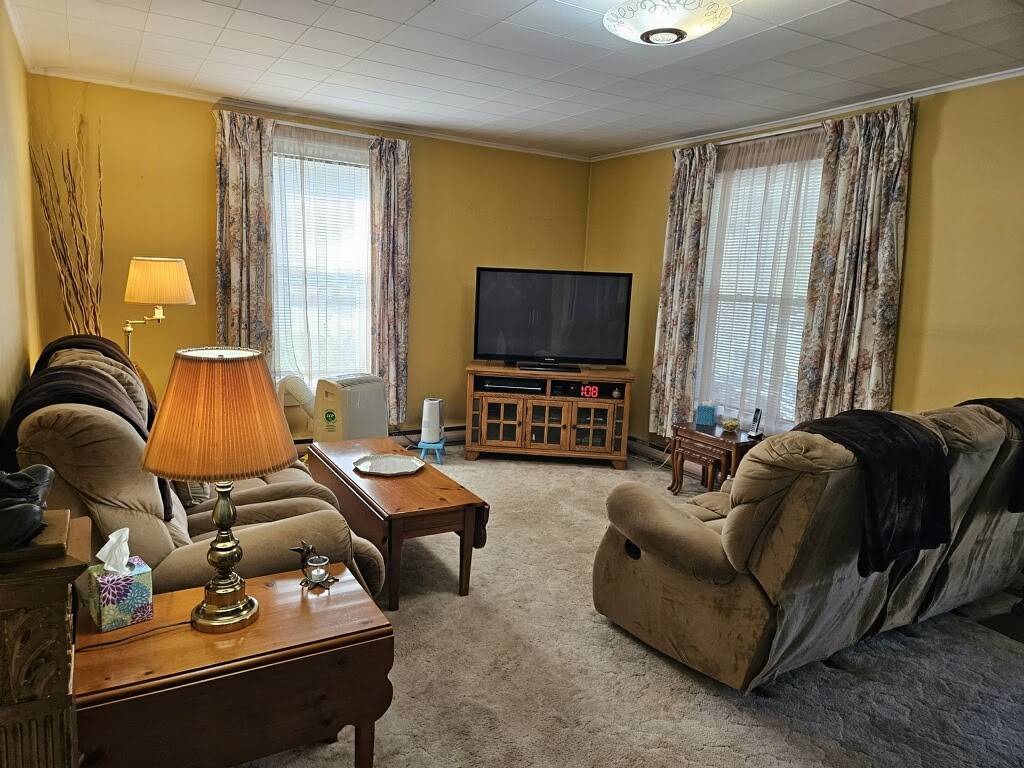 ;
;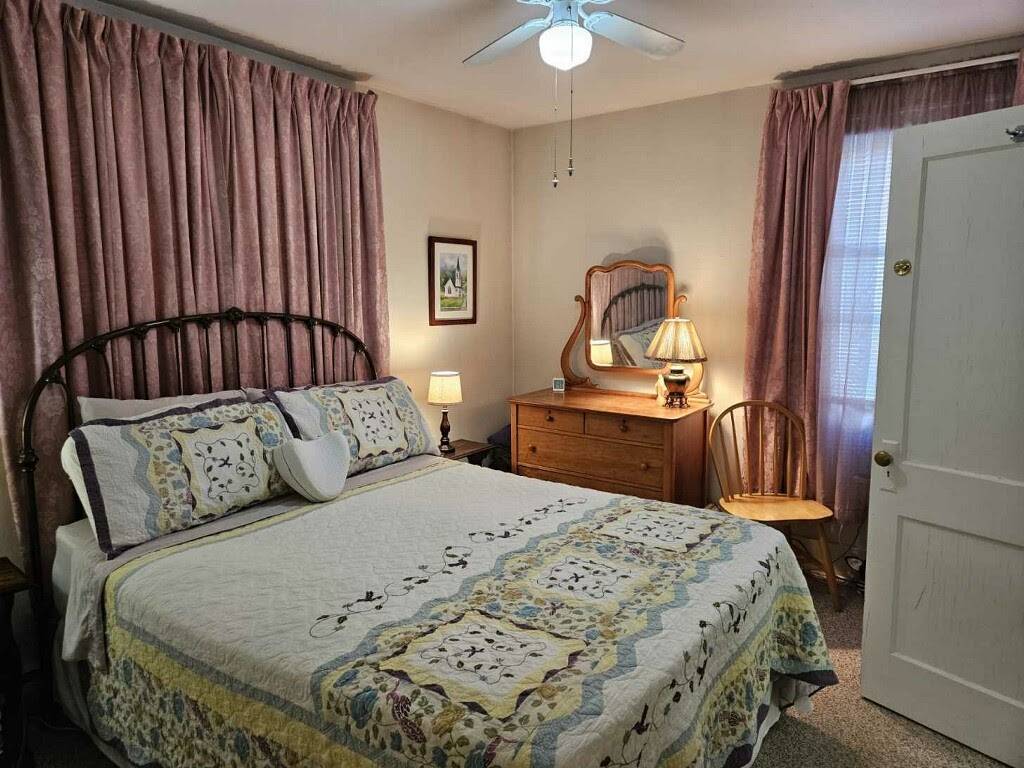 ;
;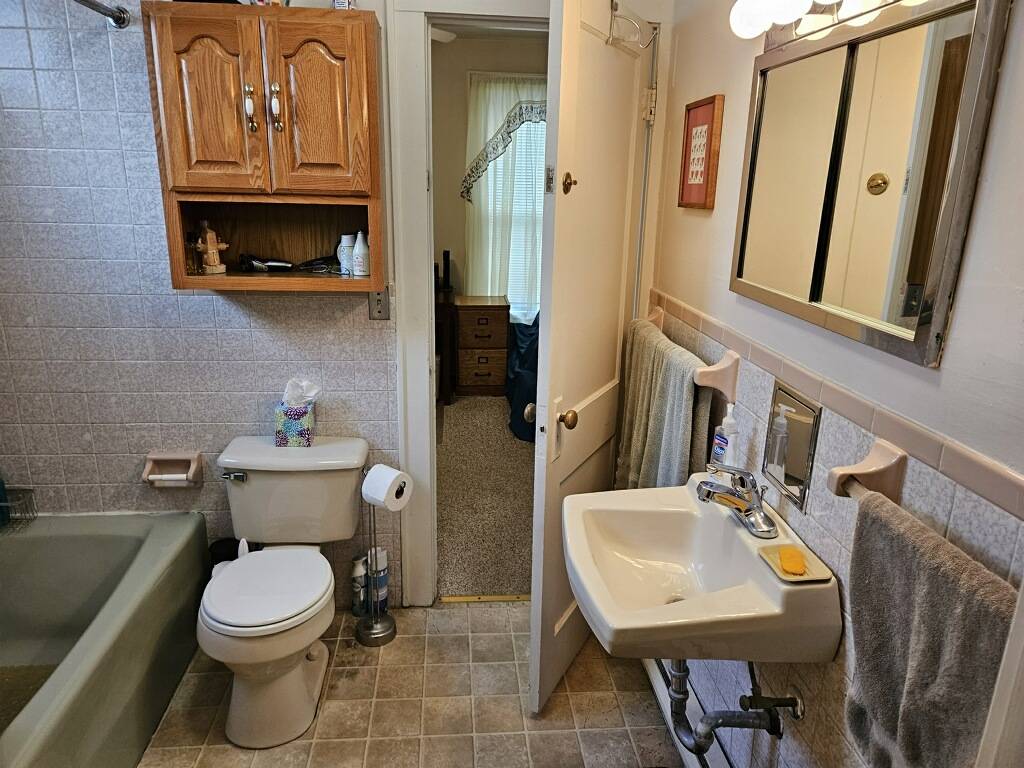 ;
;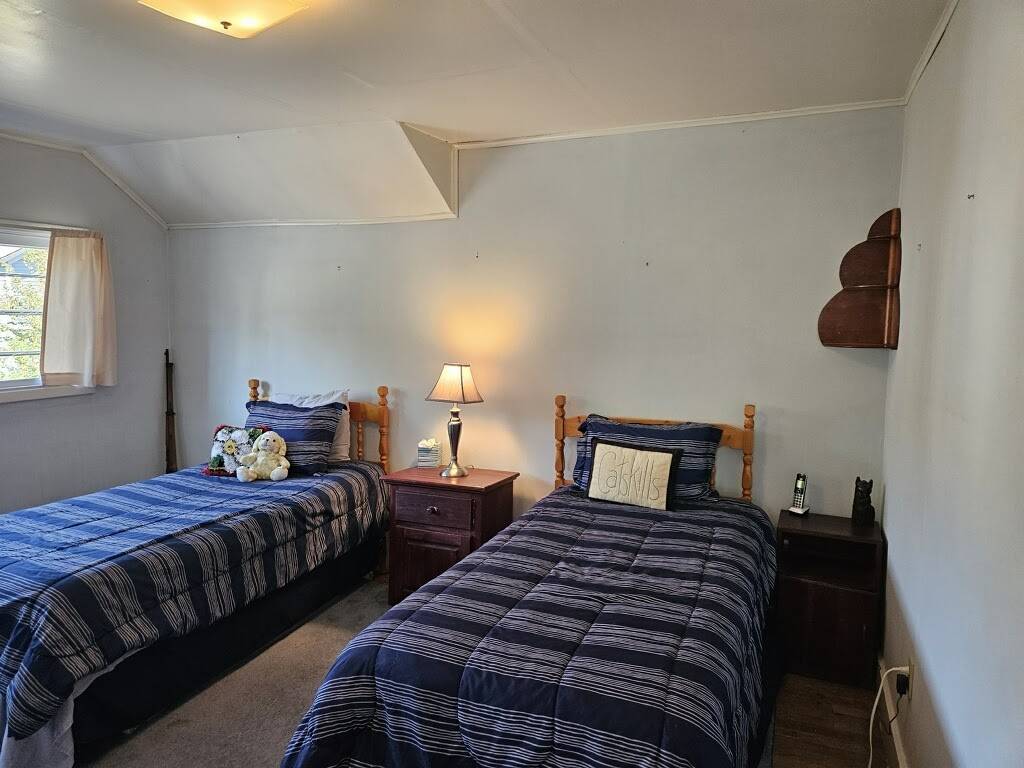 ;
;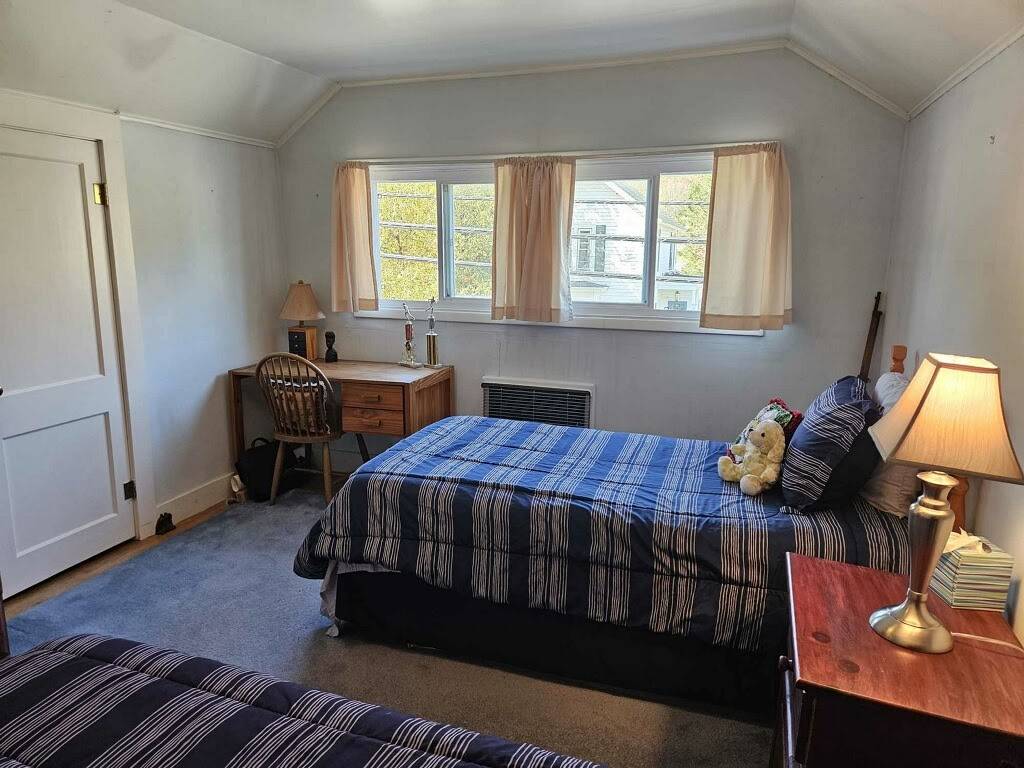 ;
;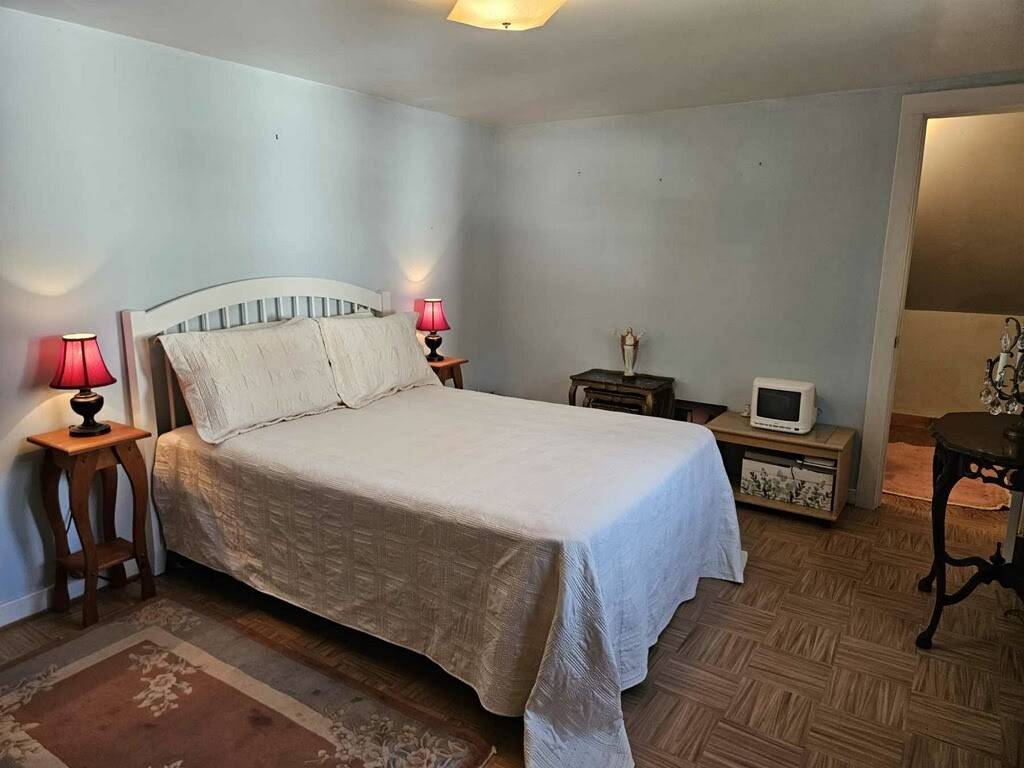 ;
;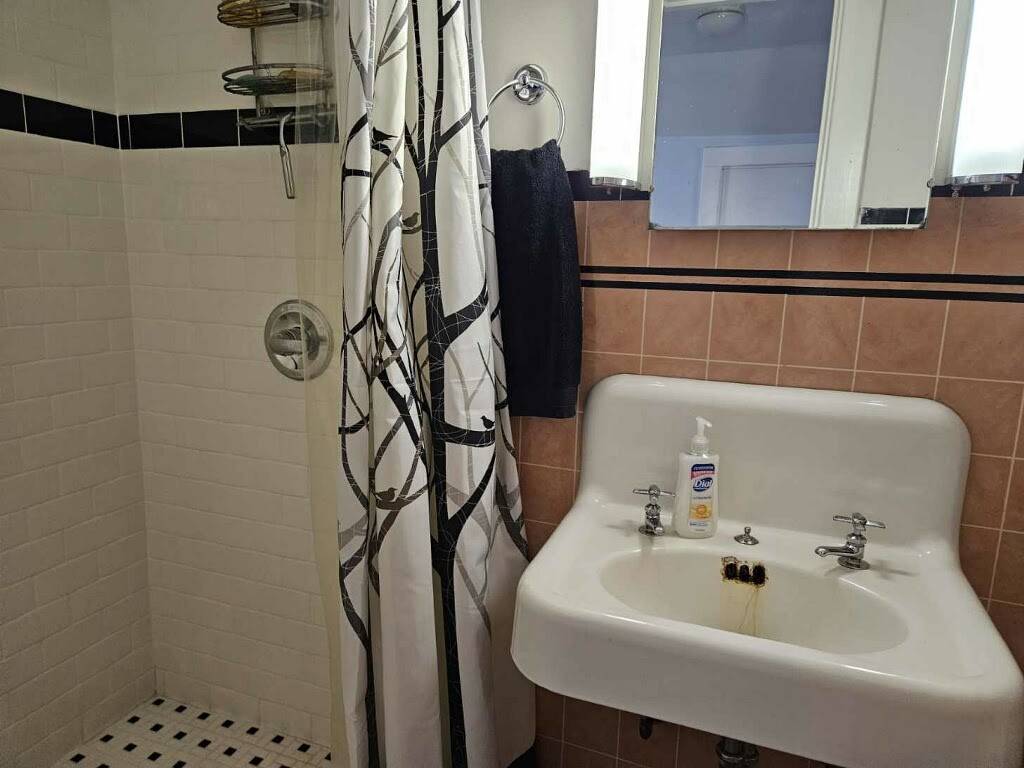 ;
;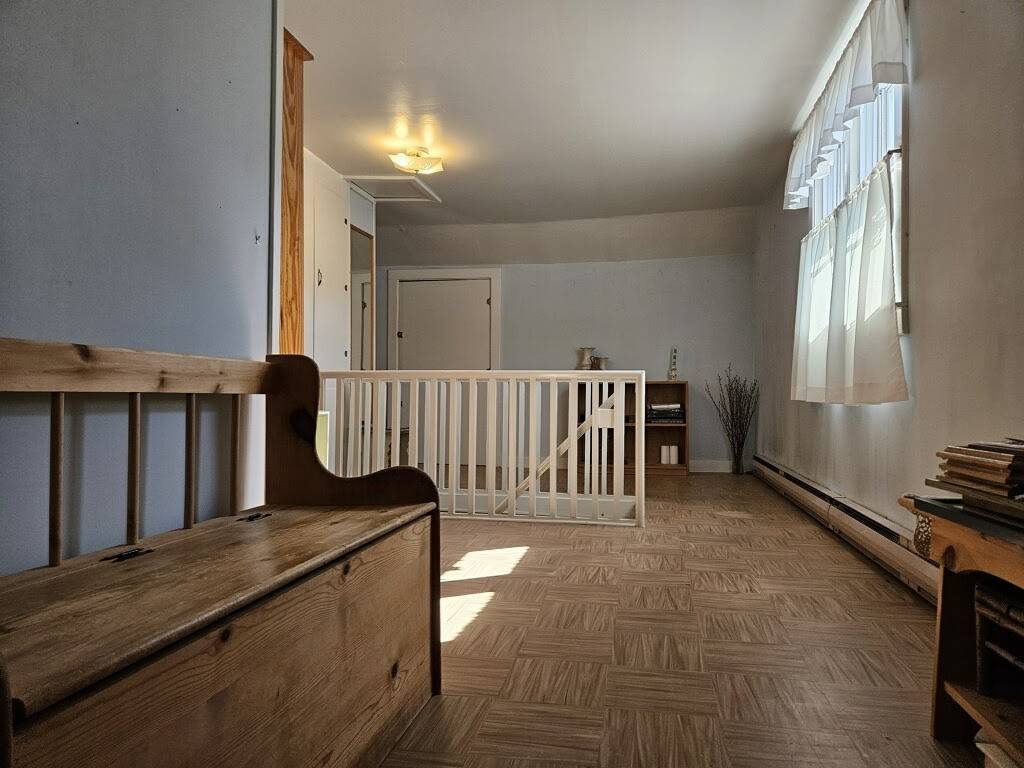 ;
;