1101 Lezlie Ln, Fairfield, IL 62837
$185,000
List Price
Off Market
| Listing ID |
10593468 |
|
|
|
| Property Type |
House |
|
|
|
| County |
Wayne |
|
|
|
| Township |
Lamard |
|
|
|
| Neighborhood |
Kincaid Acres Subdivision |
|
|
|
|
| School |
Fairfield Comm H S Dist 225,Fairfield PSD 112 |
|
|
|
| Total Tax |
$3,906 |
|
|
|
| Tax ID |
14-50-064-006 |
|
|
|
| FEMA Flood Map |
fema.gov/portal |
|
|
|
| |
|
|
|
|
|
Fully remodeled ranch home on a spacious corner lot in Kincaid Acres Subdivision. The home features a massive open living room and dining room area flooded with lots of natural light, a fully renovated and modern kitchen and cozy family room with fireplace. The master suite of the home is situated to the back with a large bathroom with a walk-in shower with Solid Surface walls and a large sink and vanity area with Solid Surface counter tops. The master bedroom has a gorgeous, unique lighting feature and a set of private french doors leading to the big back yard. A large portion of the back yard is fenced in with a chain link fence and a patio area is out back and a nice storage building is included with the property. Renovations include new flooring and fresh paint throughout, new LED lighting throughout, all new vinyl replacement windows, fully renovated kitchen(as already mentioned) and a full face life to the front of the home giving it this amazing curb appeal! This is the one you've been waiting for! The truly move-in ready house! Taxes: $3,905.62 Average Utilities: $221.82 Room Dimensions: Room Dimensions:Living Room - 22'x14'3", Family Room - 11'3"x24', Kitchen - 11'x12', Dining Room - 11'7"x8'1", Master Bedroom - 17'7"x15'3", Bedroom 2 - 11'2"x12', Bedroom 3 - 11'10"x10'9", Master Bathroom - 14'10"x8'4", Bathroom 2 - 10'9"x4'1"
|
- 3 Total Bedrooms
- 2 Full Baths
- 1925 SF
- 0.43 Acres
- Renovated 2018
- 1 Story
- Available 4/09/2019
- Ranch Style
- Renovation: All new vinyl replacement windows, all new LED lighting, new flooring throughout, remodeled kitchen, fresh paint throughout, furnace and a/c cleaned and check by certified HVAC professional
- Pass-Through Kitchen
- Laminate Kitchen Counter
- Oven/Range
- Refrigerator
- Dishwasher
- Carpet Flooring
- Hardwood Flooring
- Vinyl Flooring
- Living Room
- Dining Room
- Family Room
- Primary Bedroom
- en Suite Bathroom
- Kitchen
- Laundry
- First Floor Primary Bedroom
- First Floor Bathroom
- 1 Fireplace
- Forced Air
- Gas Fuel
- Natural Gas Avail
- Central A/C
- 100 Amps
- Frame Construction
- Brick Siding
- Vinyl Siding
- Asphalt Shingles Roof
- Attached Garage
- 2 Garage Spaces
- Municipal Water
- Municipal Sewer
- Patio
- Fence
- Covered Porch
- Room For Pool
- Driveway
- Corner
- Trees
- Subdivision: Kincaid Acres
- Shed
- Tax Exemptions
- $3,906 Total Tax
- Tax Year 2017
Listing data is deemed reliable but is NOT guaranteed accurate.
|






 ;
;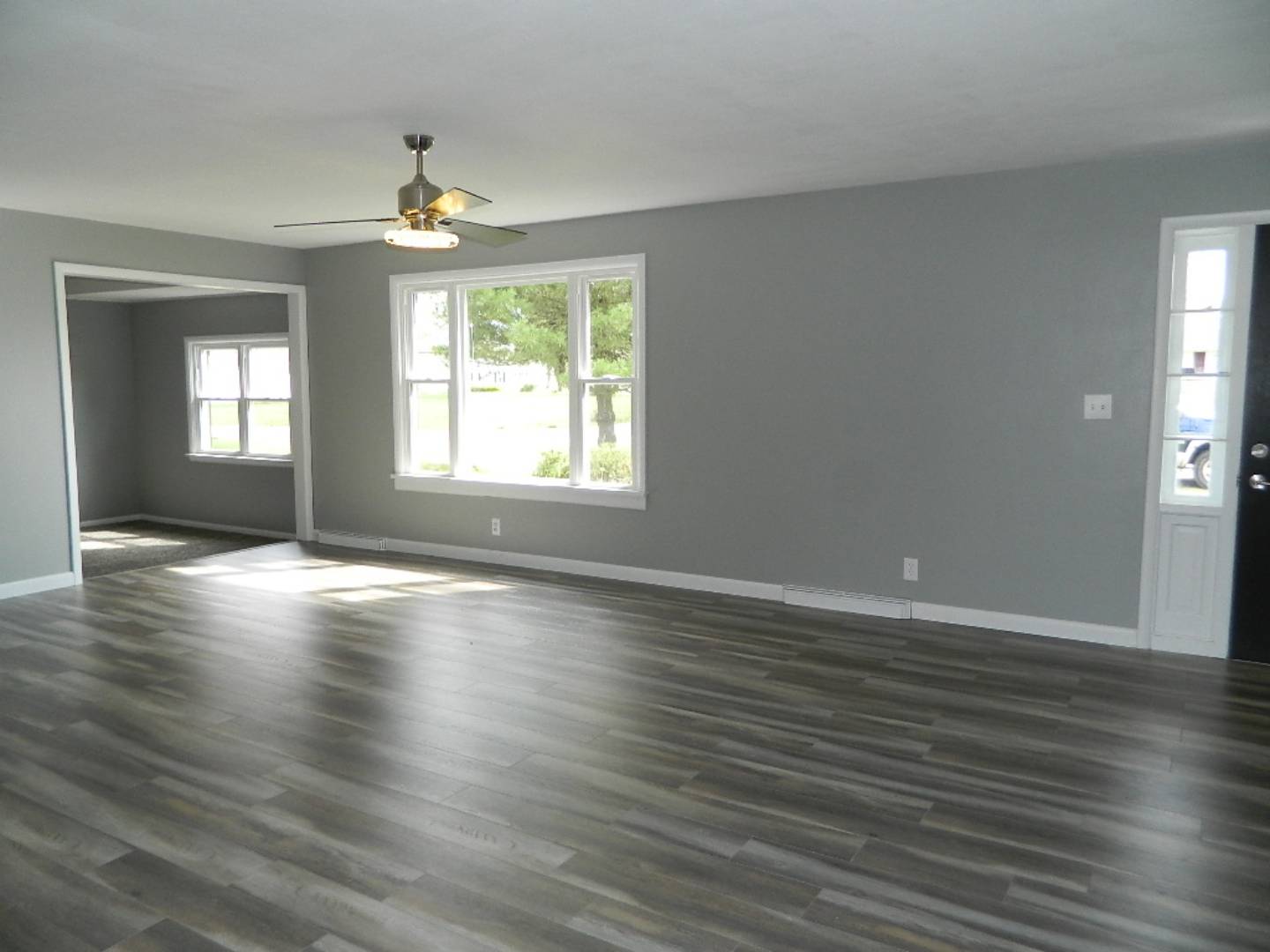 ;
;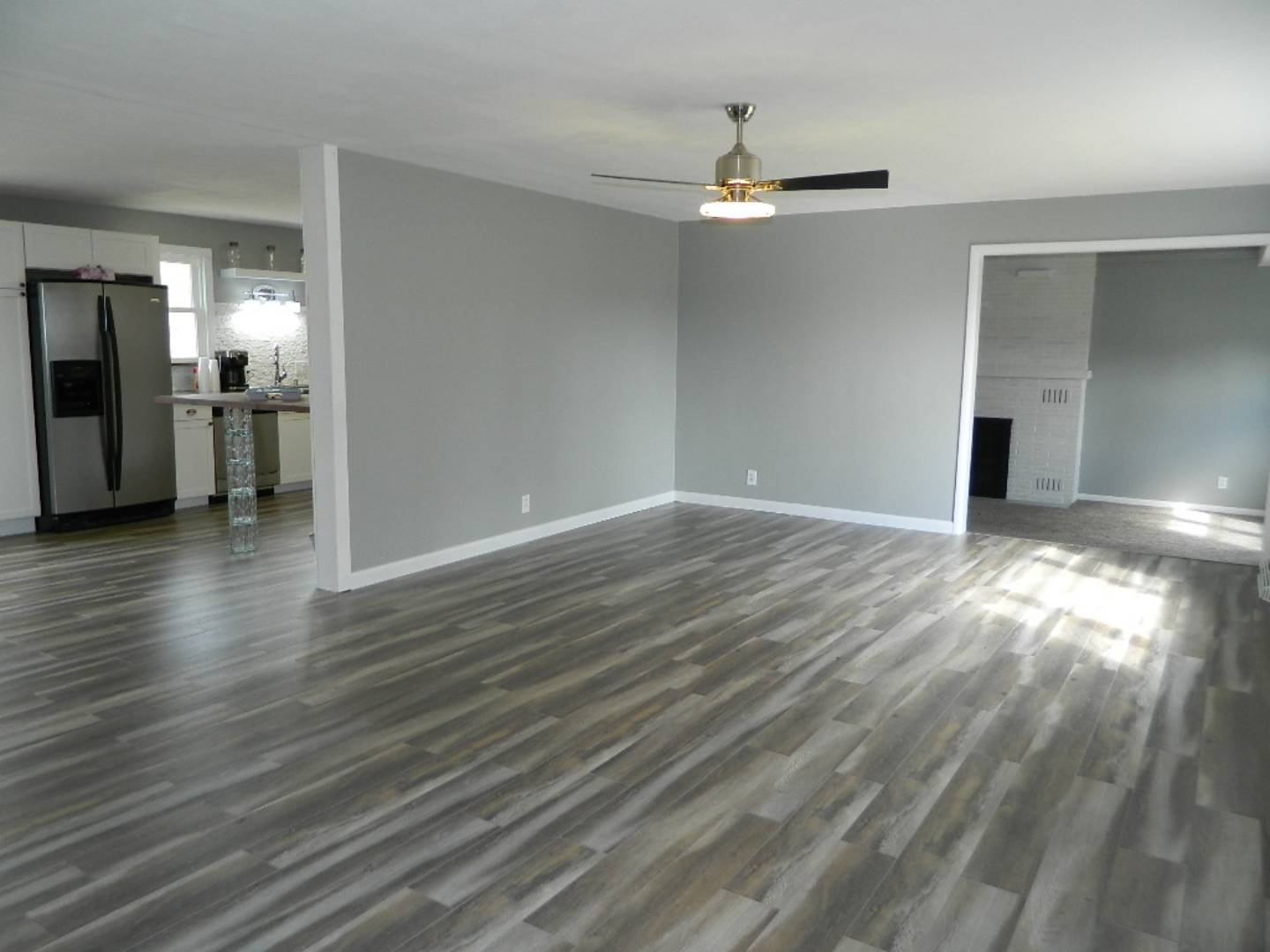 ;
;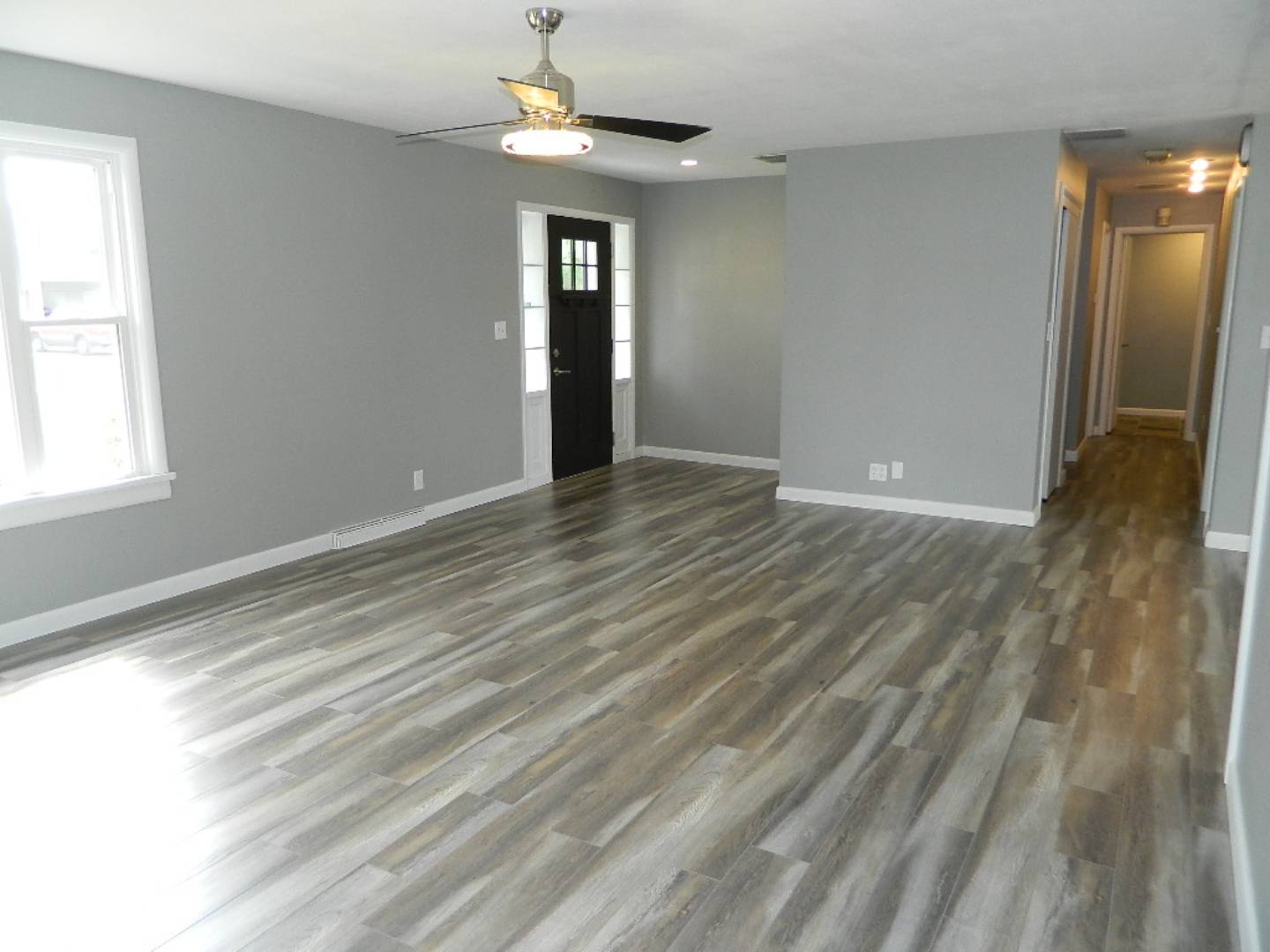 ;
;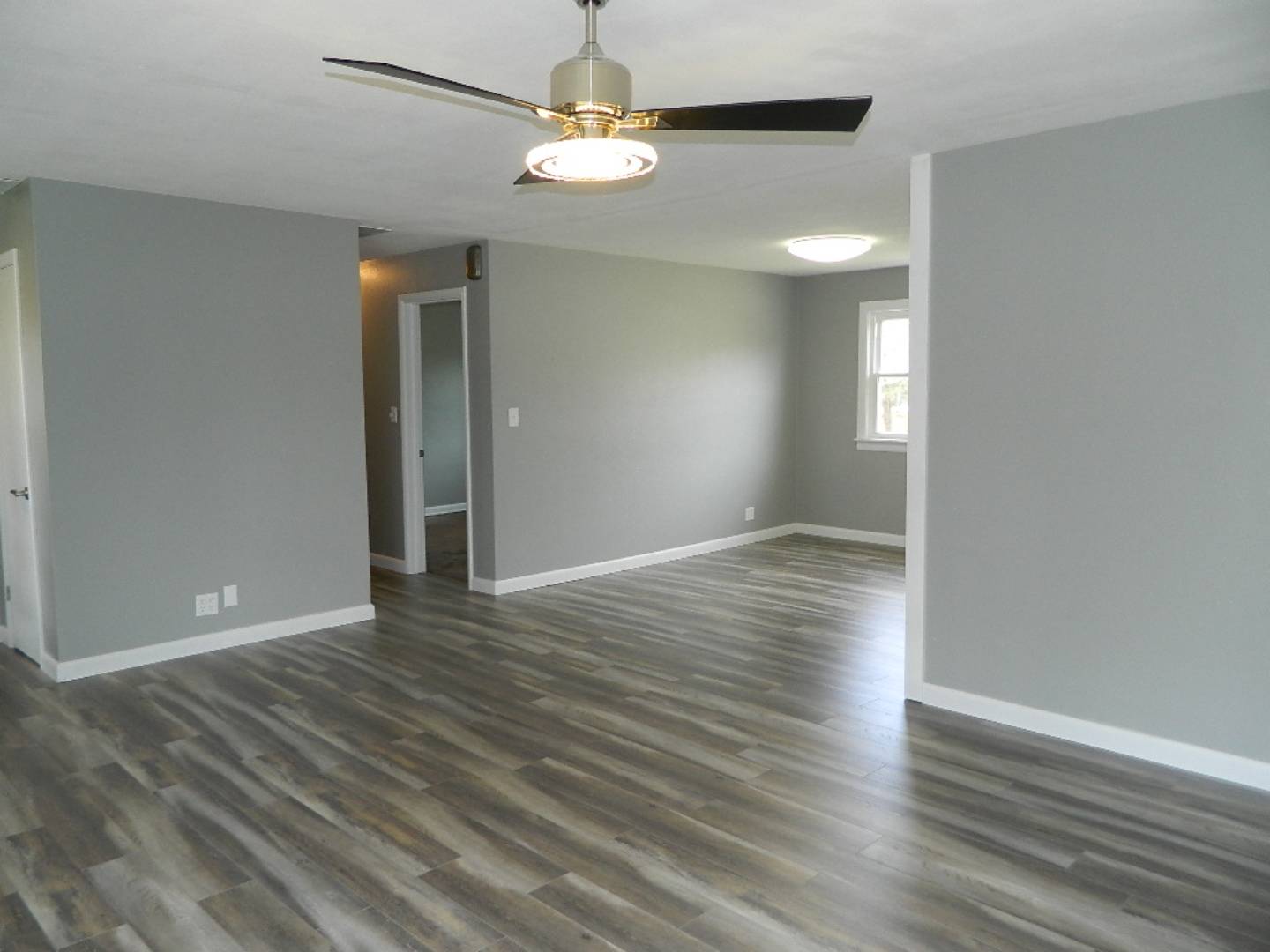 ;
;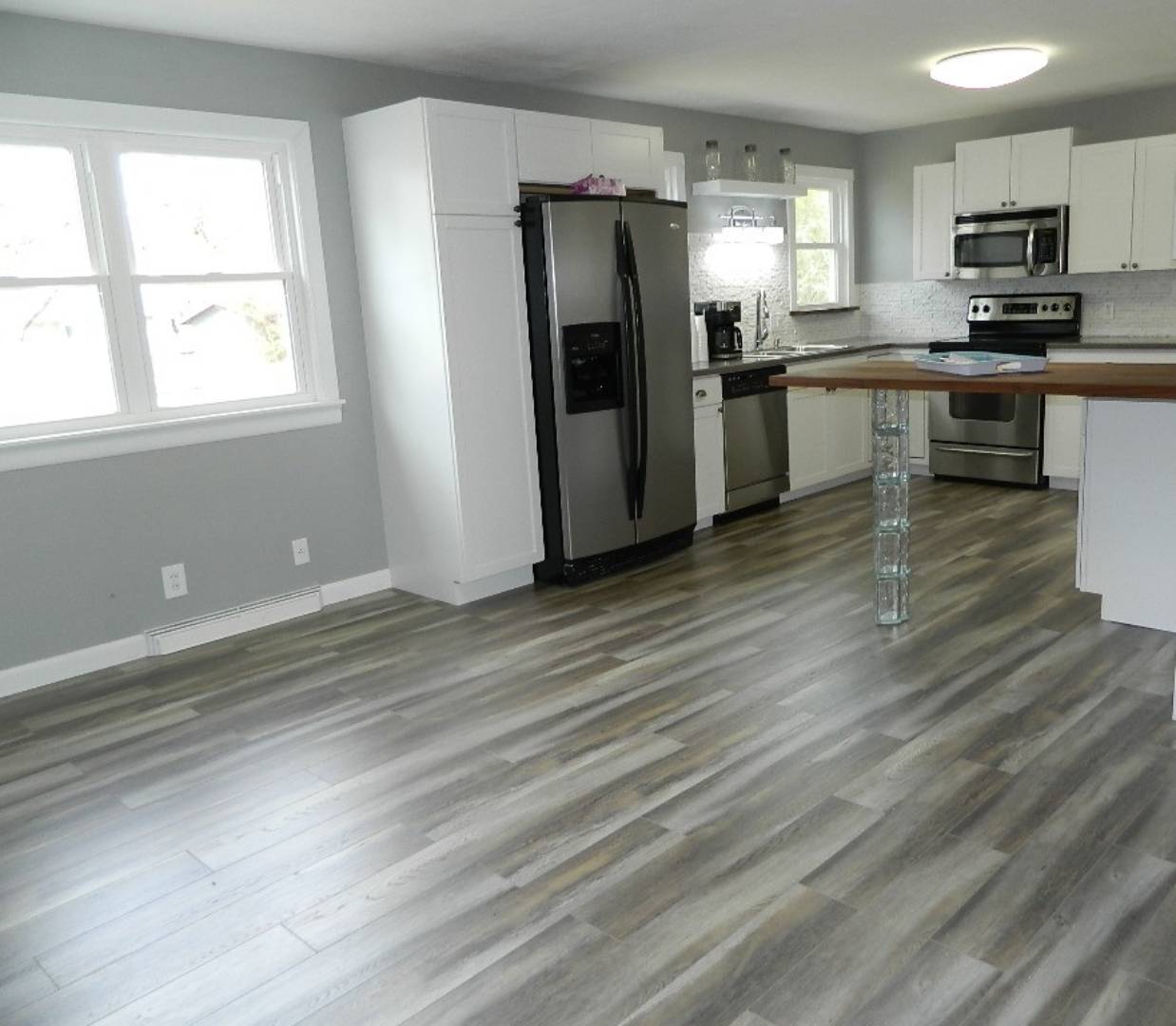 ;
;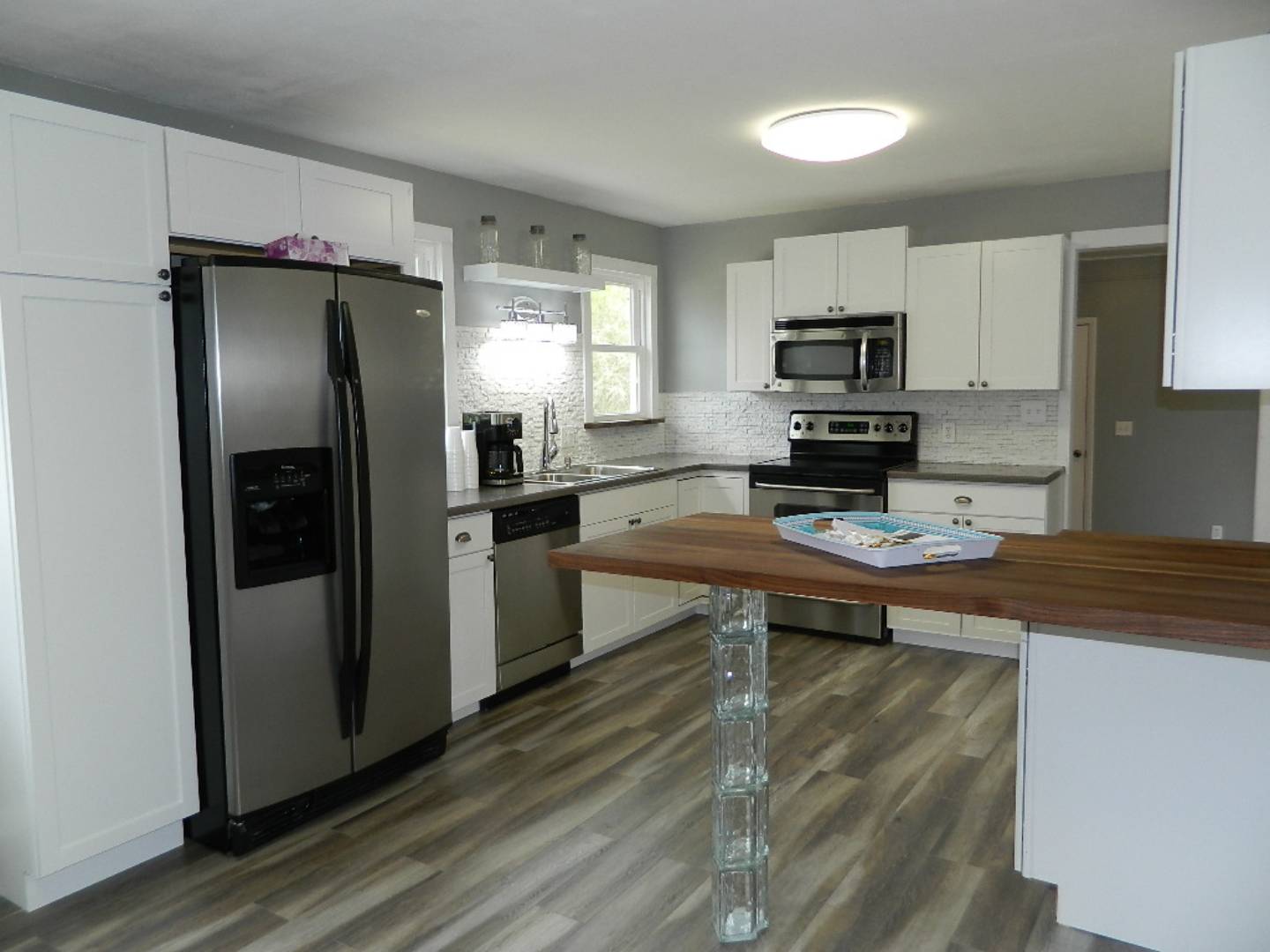 ;
;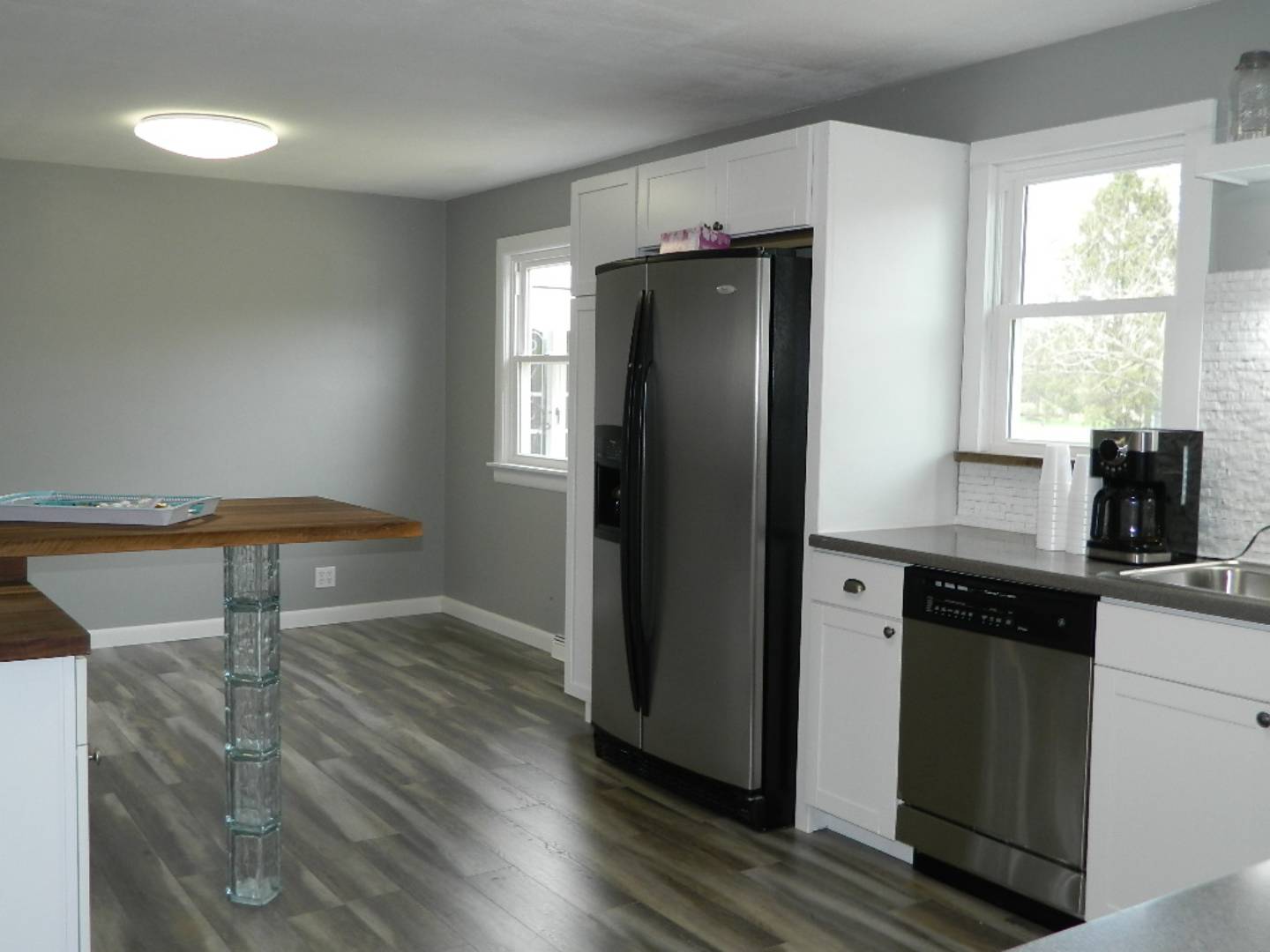 ;
; ;
; ;
; ;
;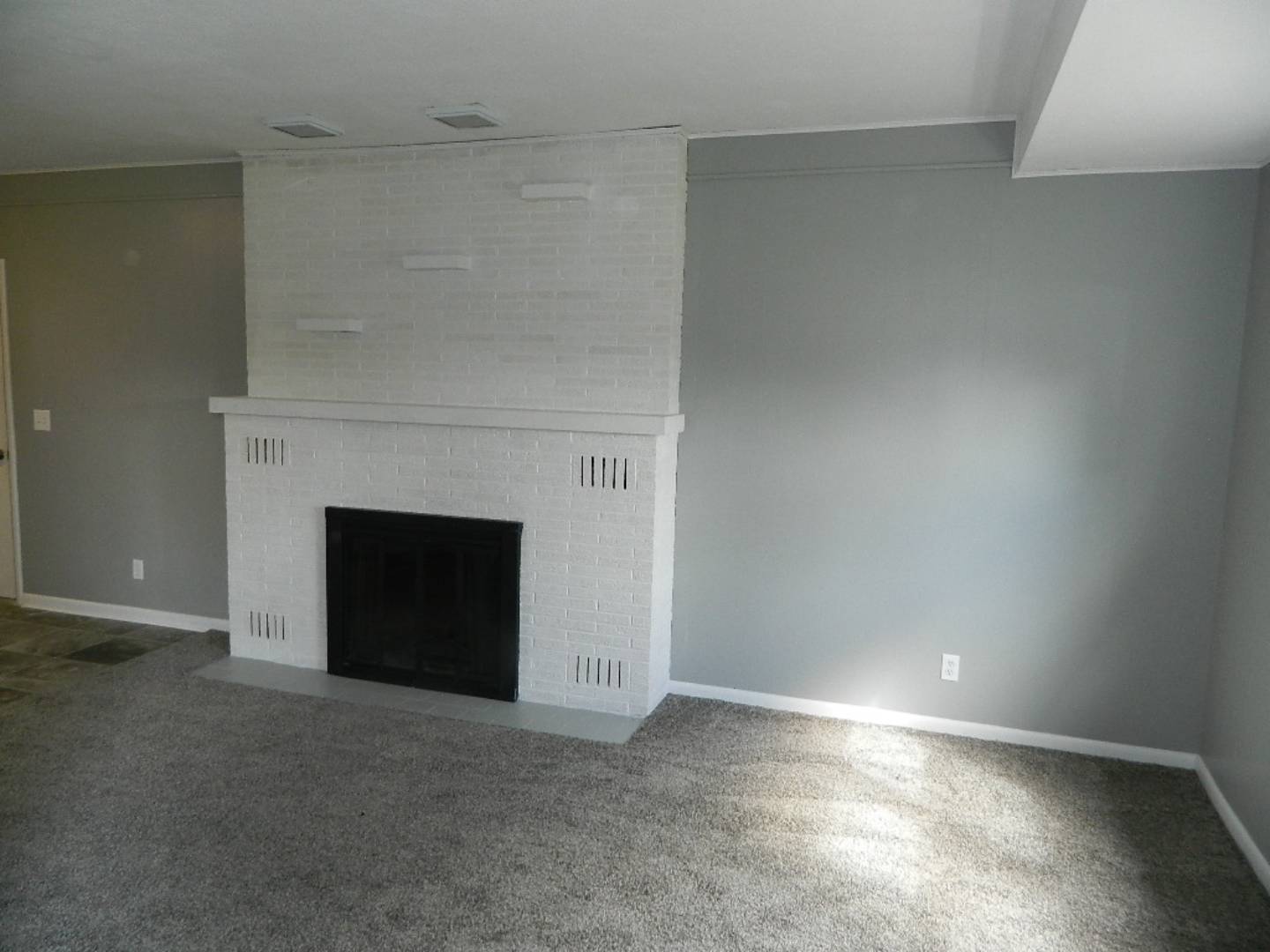 ;
;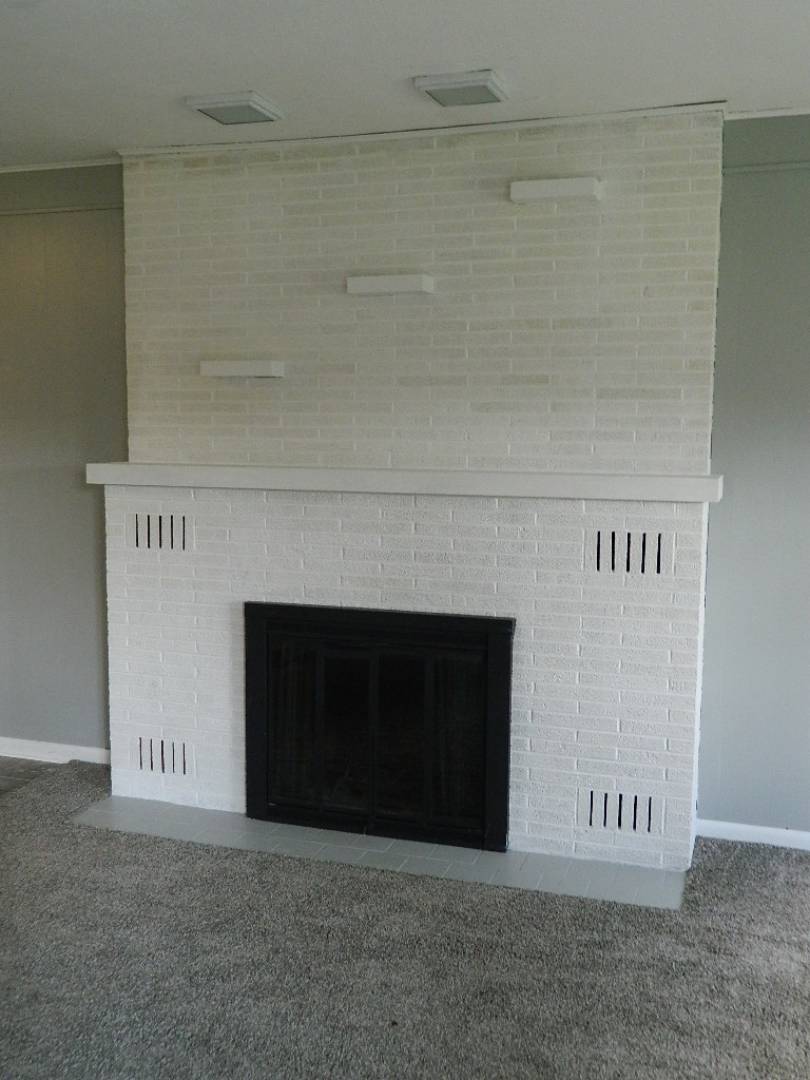 ;
;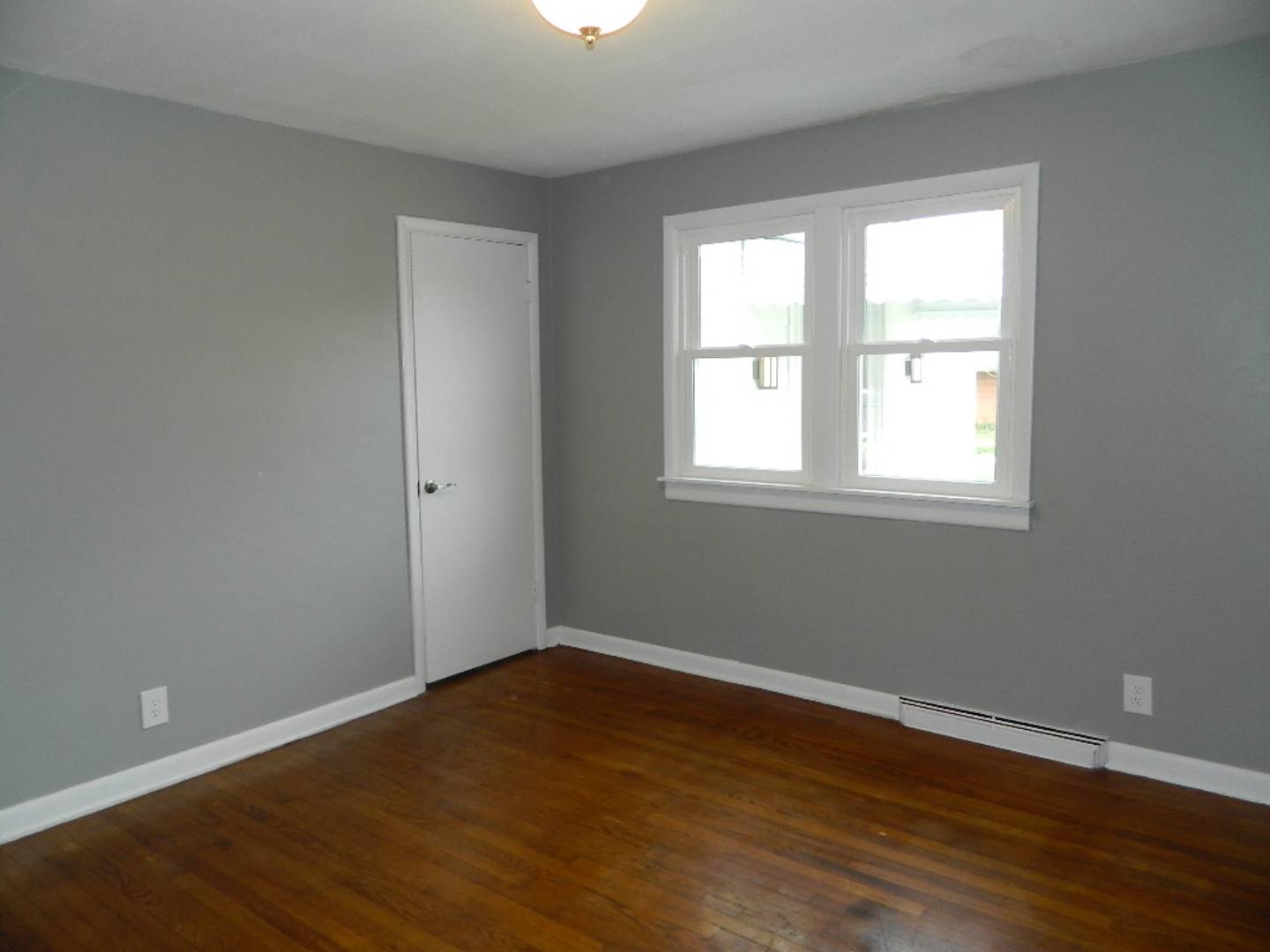 ;
; ;
;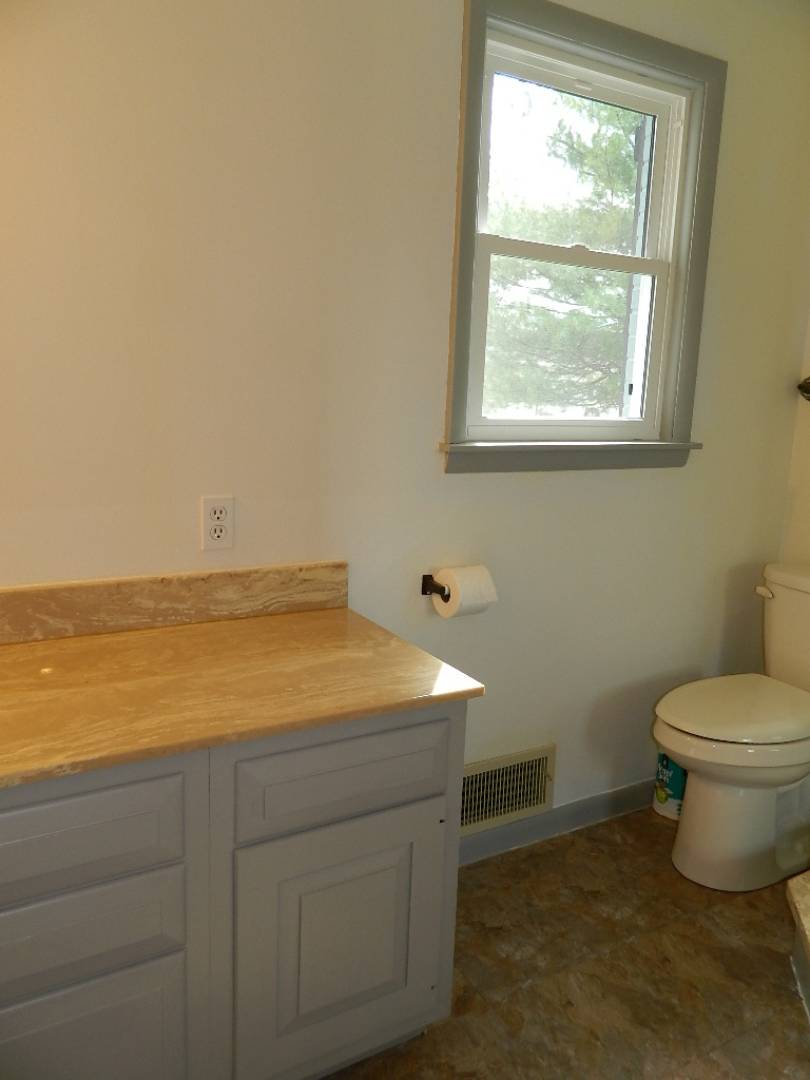 ;
;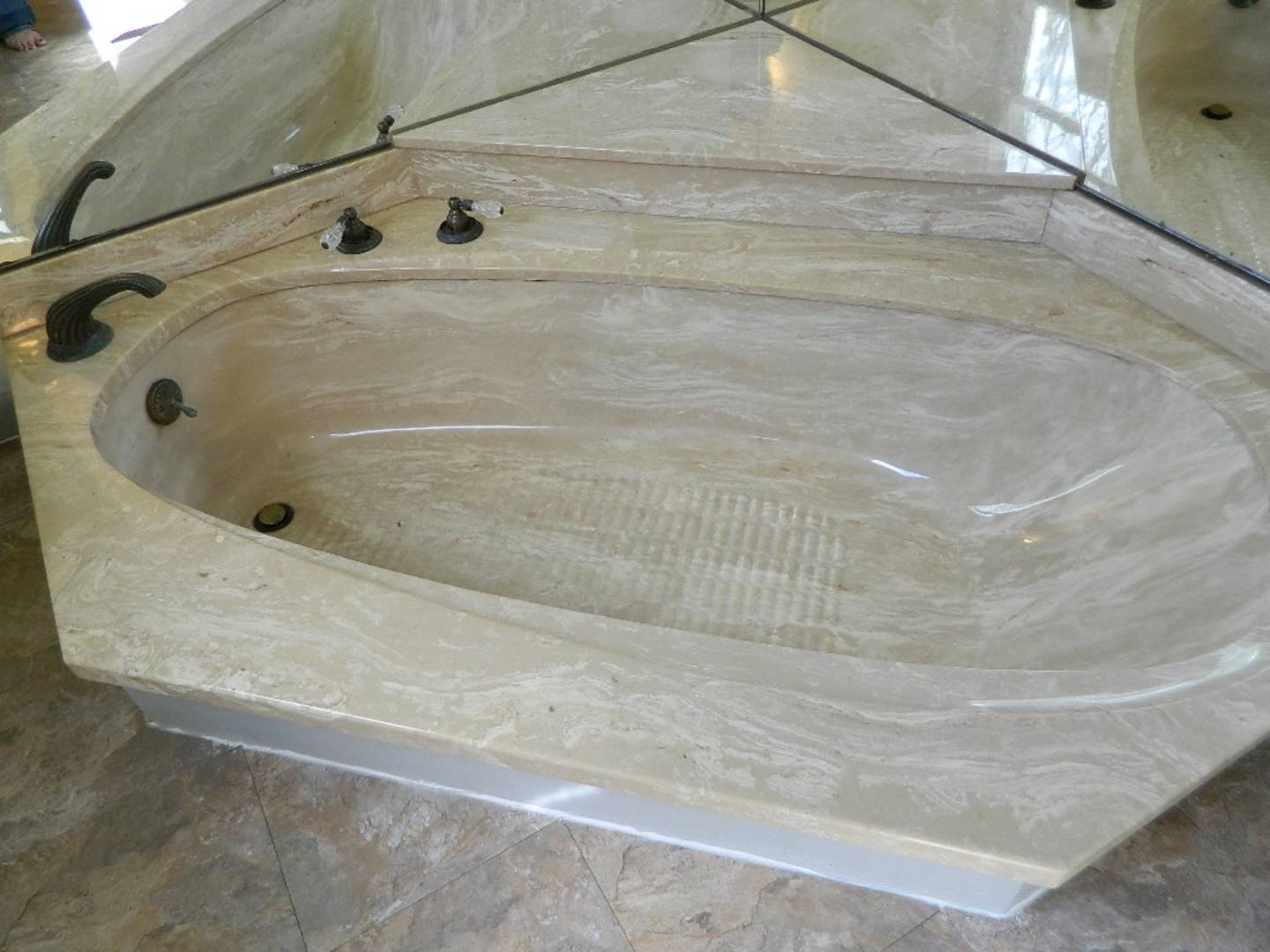 ;
;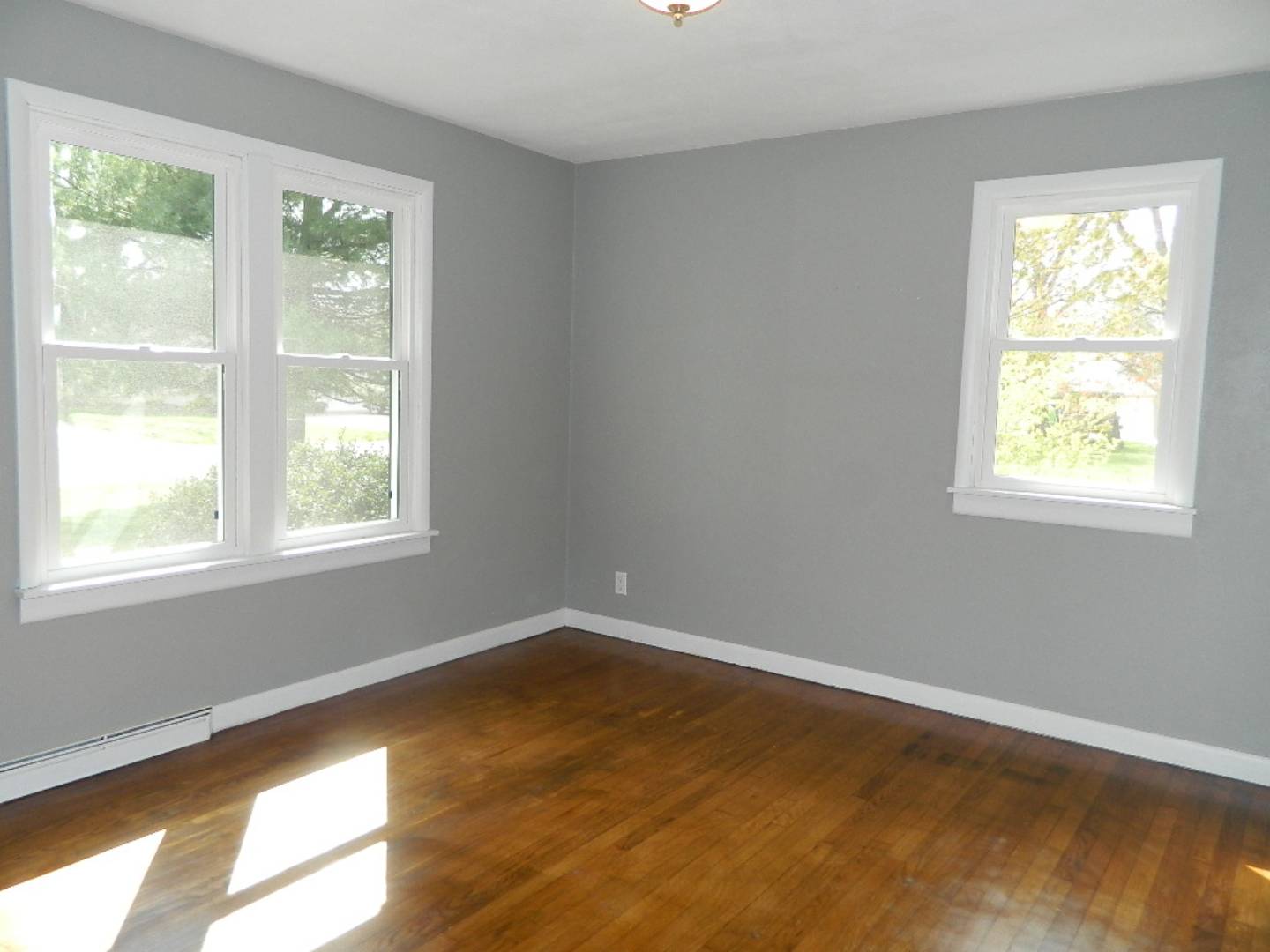 ;
;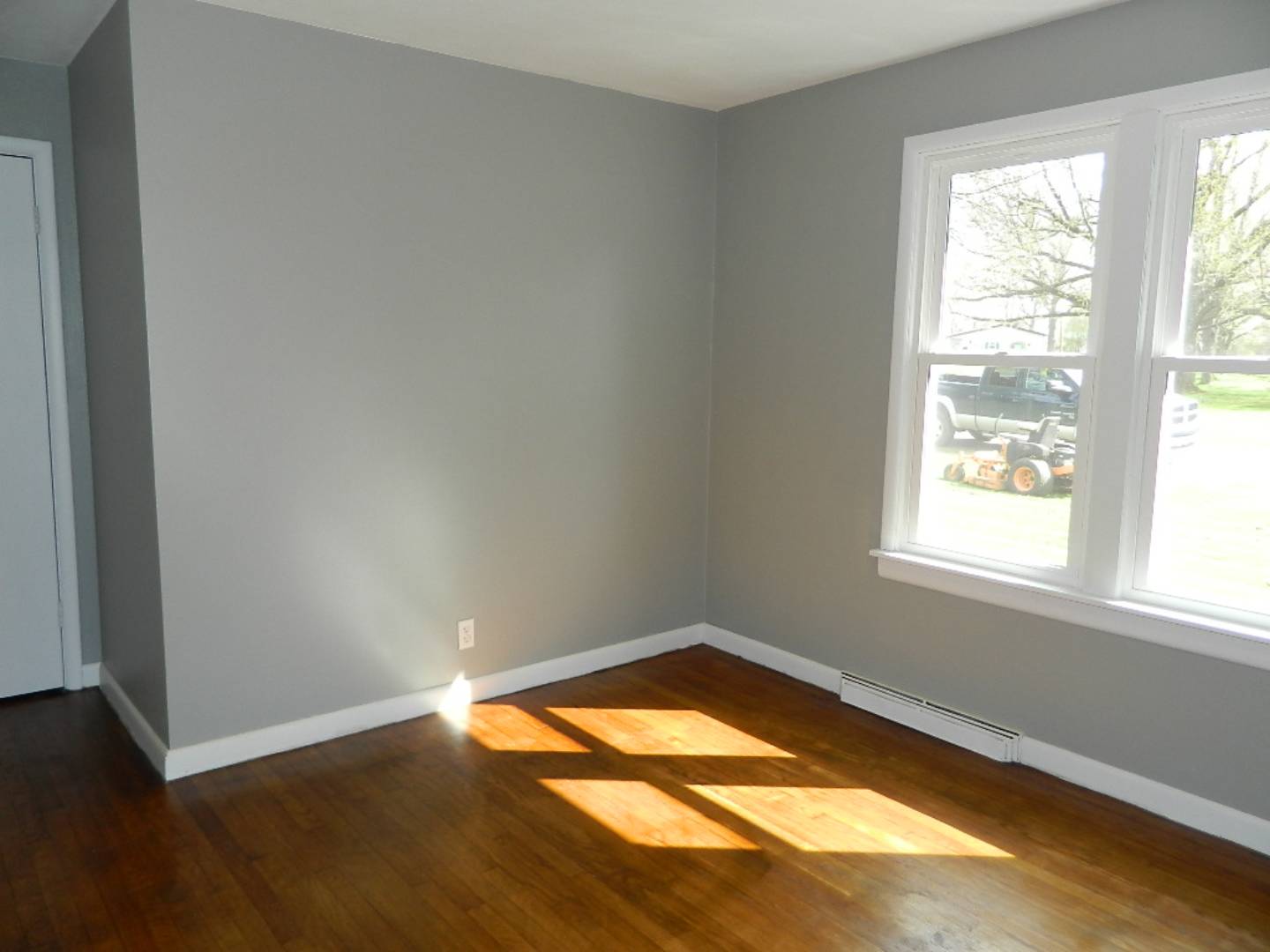 ;
;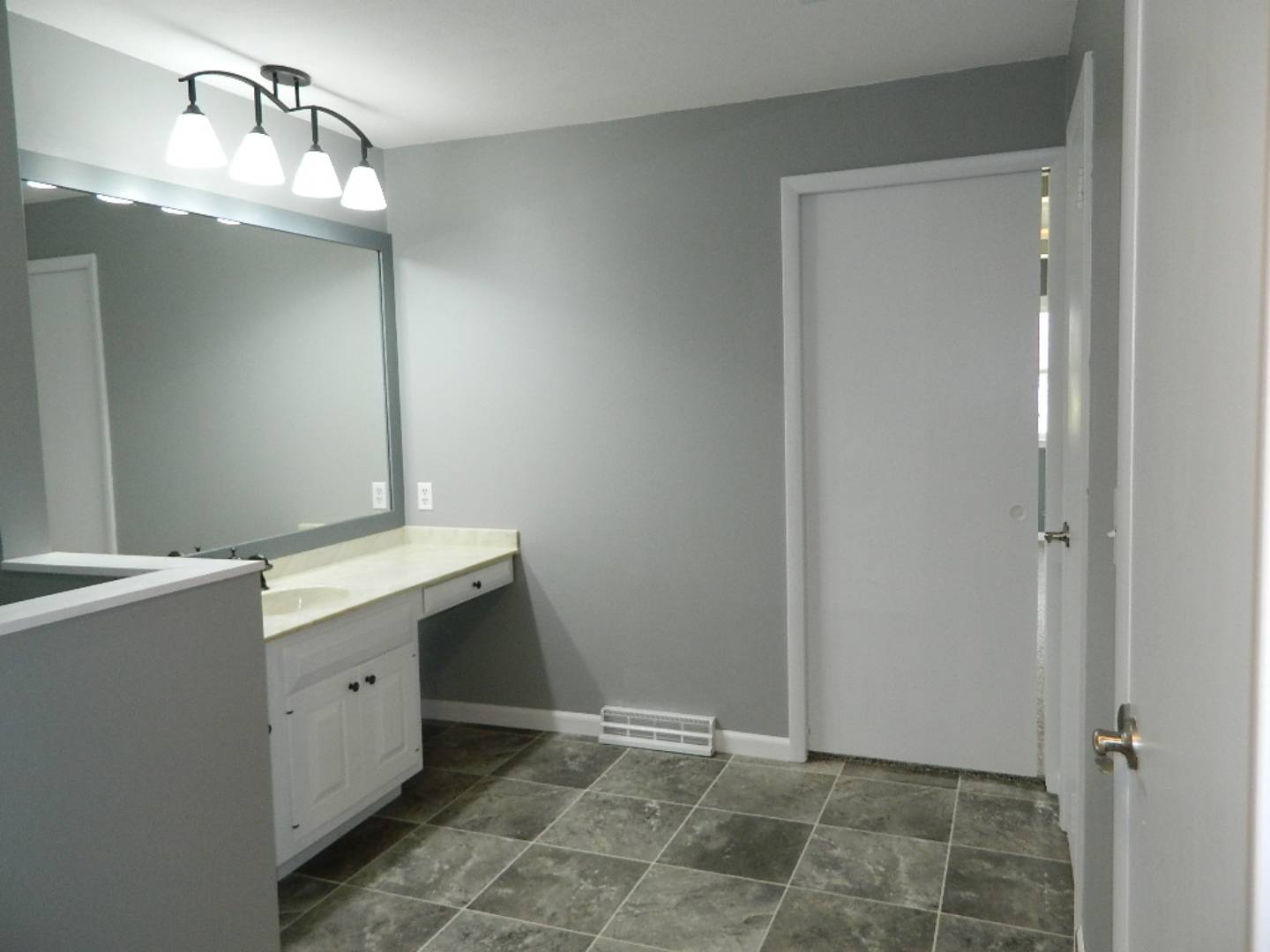 ;
;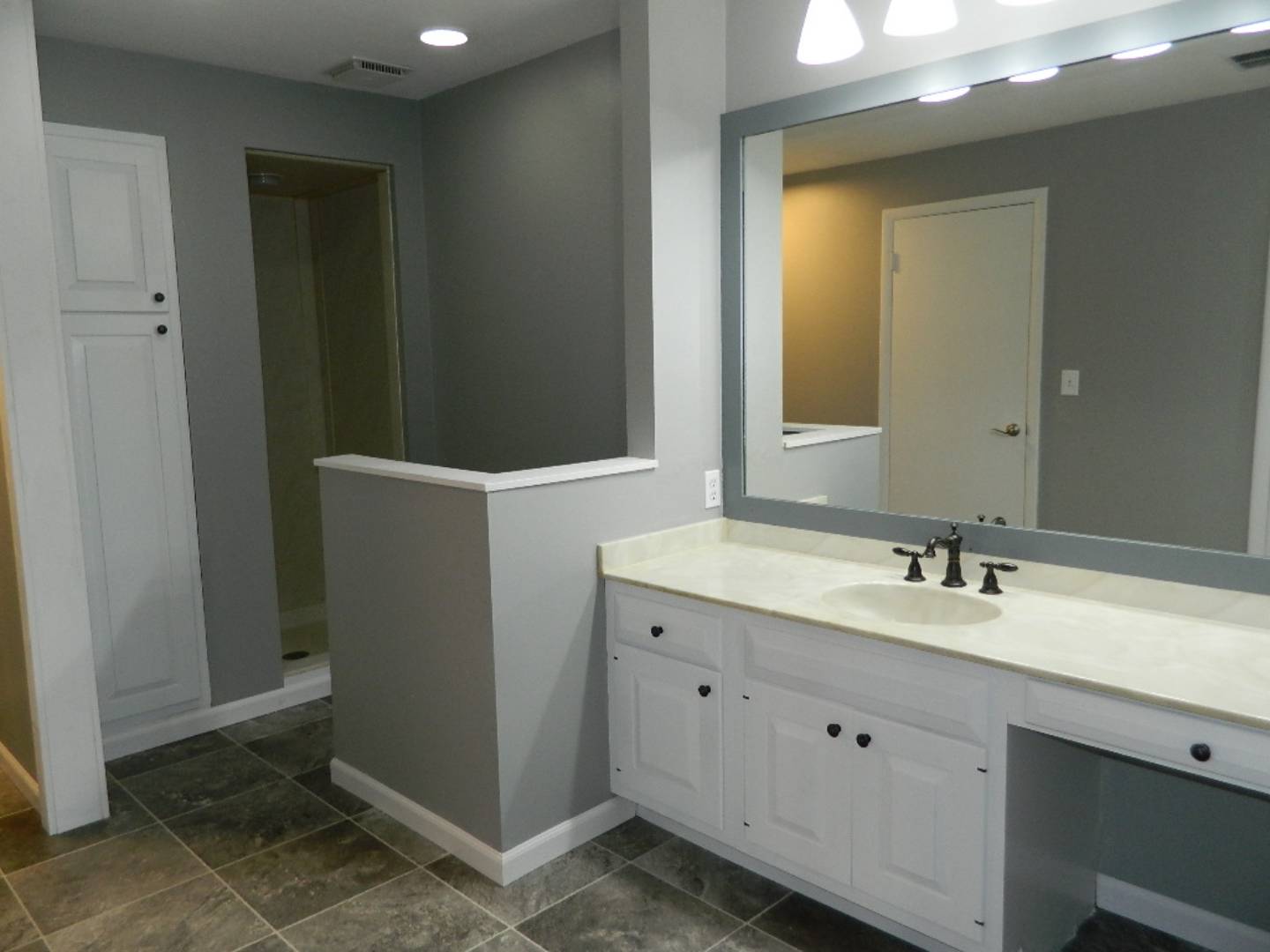 ;
;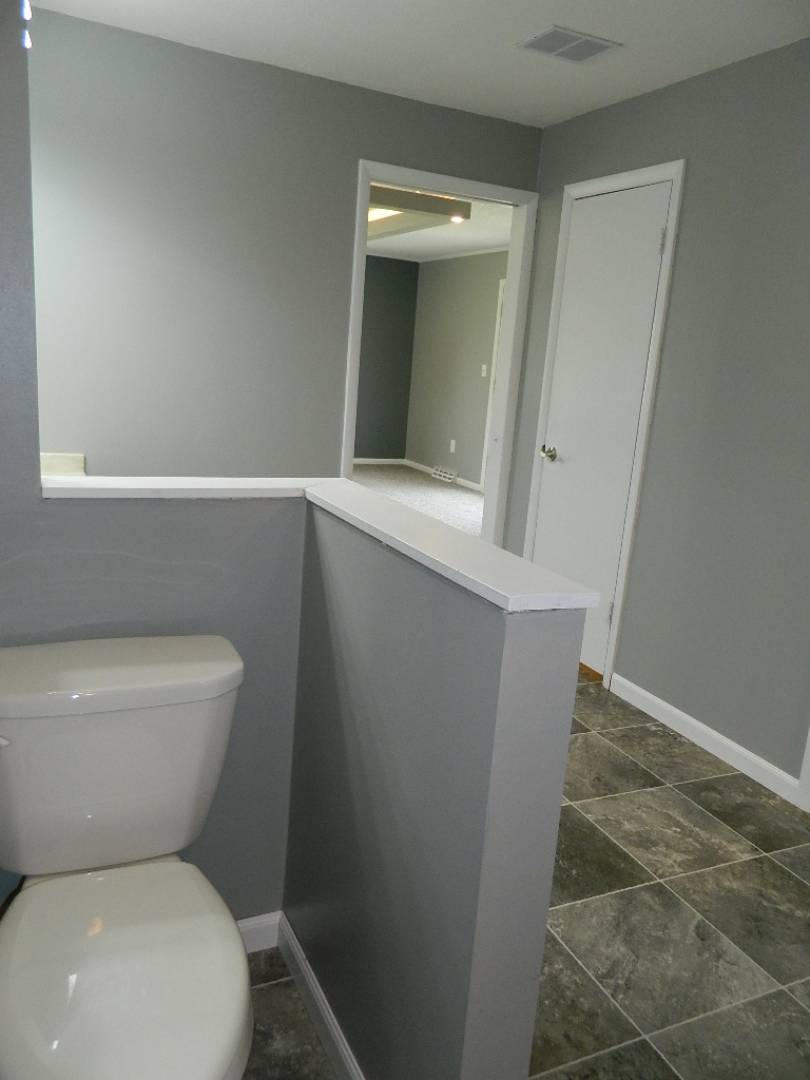 ;
; ;
; ;
; ;
; ;
;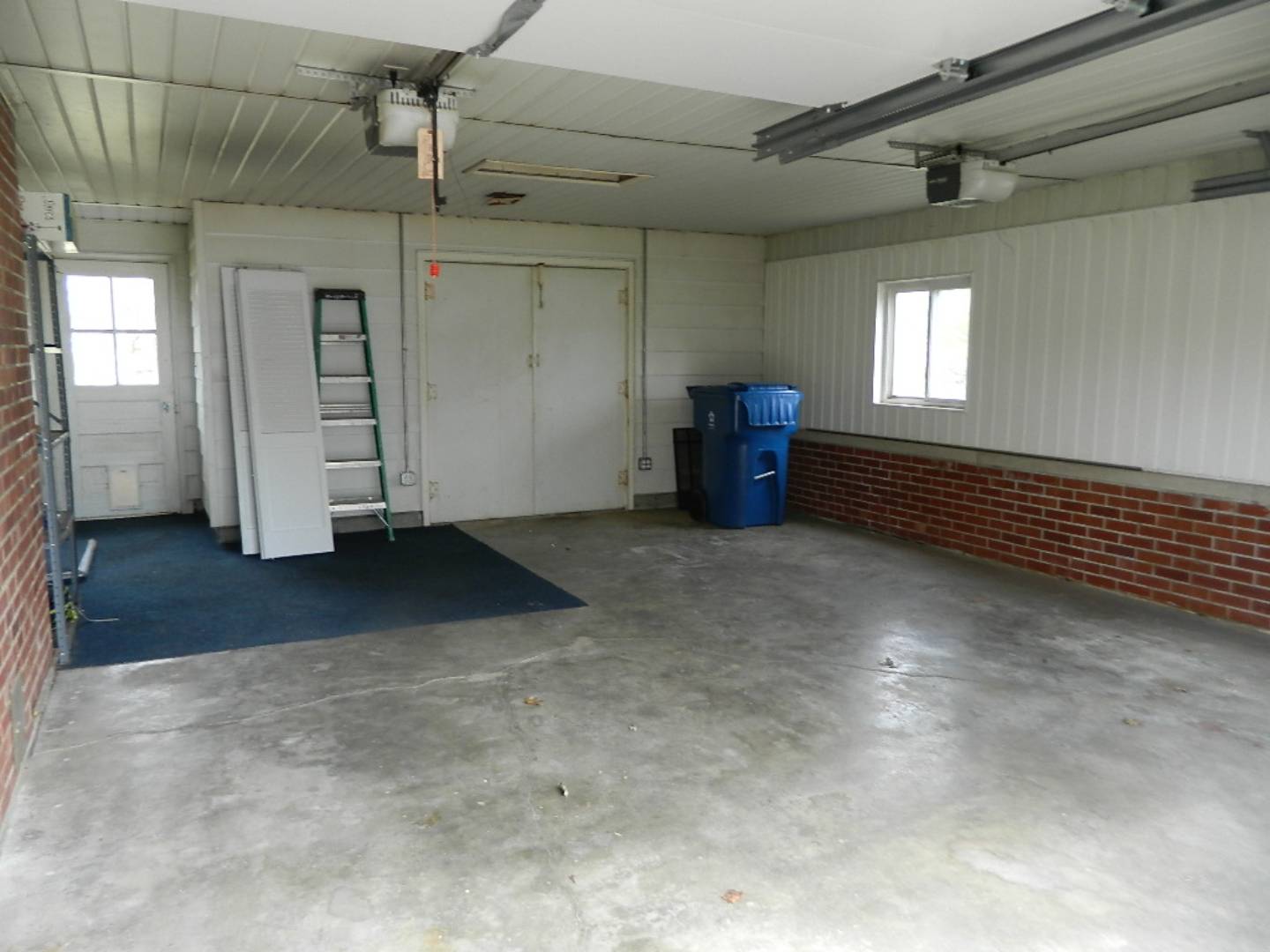 ;
;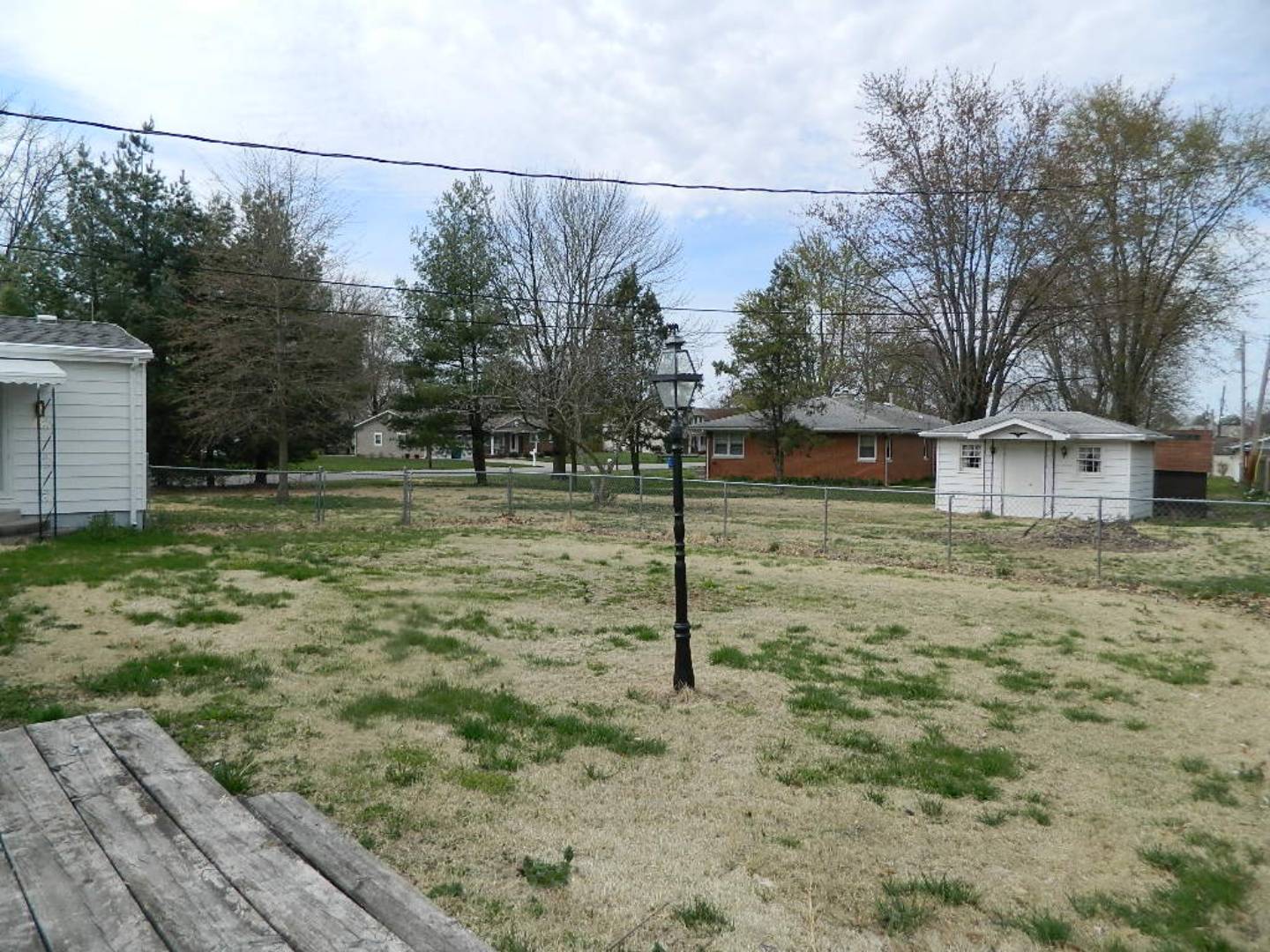 ;
;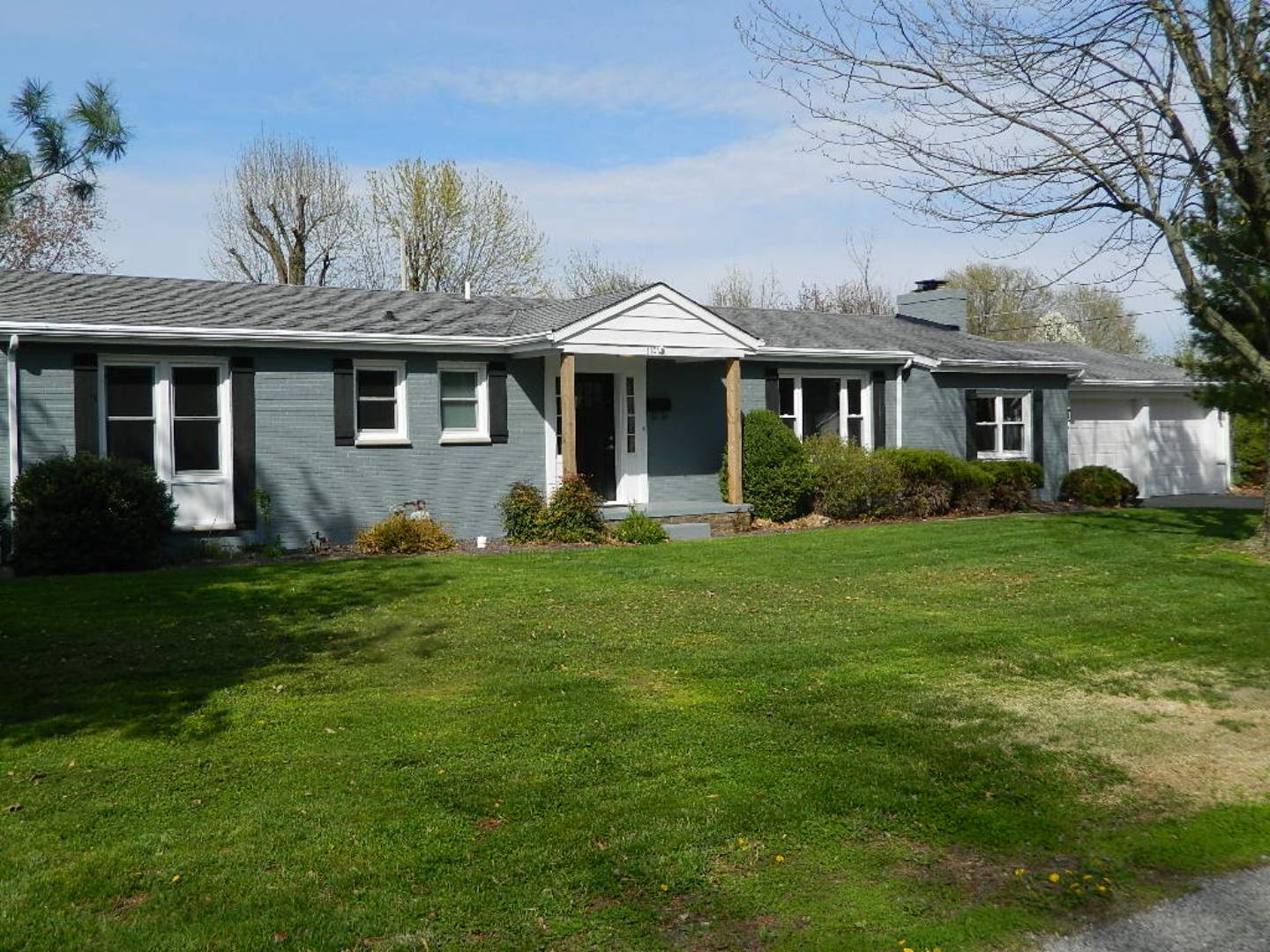 ;
;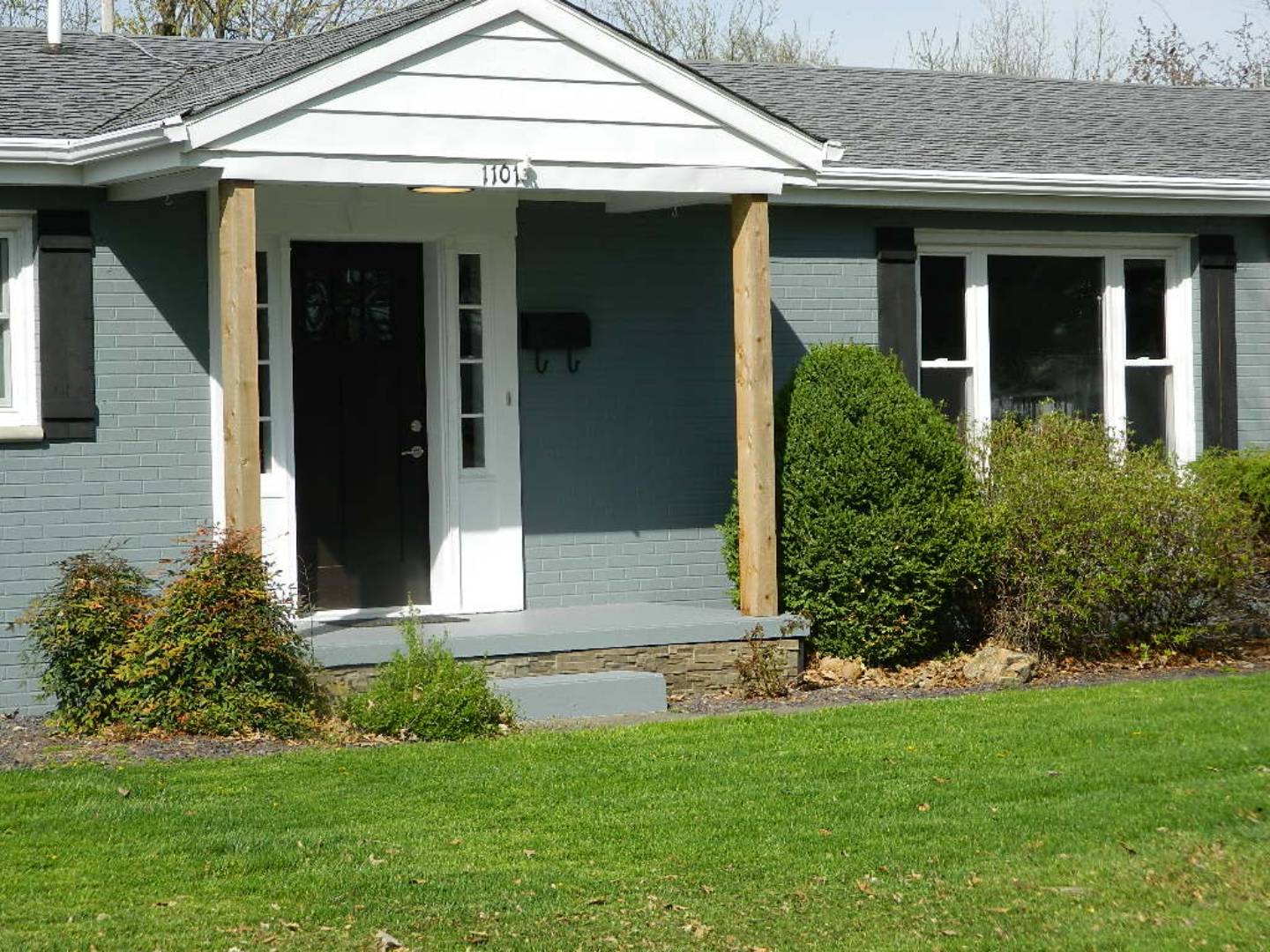 ;
;