1102 E 2nd St, North Platte, NE 69101
| Listing ID |
11333240 |
|
|
|
| Property Type |
House |
|
|
|
| County |
Lincoln |
|
|
|
| School |
NORTH PLATTE PUBLIC SCHOOLS |
|
|
|
|
| Total Tax |
$4,169 |
|
|
|
| Tax ID |
0022425.00 |
|
|
|
| FEMA Flood Map |
fema.gov/portal |
|
|
|
| Year Built |
1939 |
|
|
|
|
1102 on 2nd Across from Memorial Park, a charming home for you!
Facing Memorial Park! Welcome to your dream home at 1102 E 2nd St, where historic charm meets modern convenience! Nestled directly across from the picturesque Memorial Park, this spacious 4-bedroom, 2.5 bathroom home offers 3,660 square feet of living space on an expansive 0.54 acre lot. Step inside to discover original wood flooring, arched doorways, and two cozy fireplaces. One in the oversized living room-perfect for family gatherings. The sunroom provides a serene space to enjoy your morning coffee while overlooking the lush, mature landscaping of your beautiful yard. The kitchen is a chef's delight, featuring charming details like a butler door and a unique booth nook, adding both functionality and character. The primary suite is a true retreat with a newly renovated en suite bathroom, an oversized closet, and an additional walk-in closet. Each of the spacious bedrooms includes its own walk-in closet, ensuring ample storage space for everyone. Outside, the property is adorned with mature trees and vibrant plants, creating a private oasis. The detached oversized 2-car garage doubles as a workshop and offers convenient alley access. Don't miss your chance to own a piece of North Platte history with all the modern comforts you desire. Schedule a viewing today and make 1102 on 2nd your new home!
|
- 4 Total Bedrooms
- 2 Full Baths
- 1 Half Bath
- 3660 SF
- 0.54 Acres
- Built in 1939
- 2 Stories
- Available 8/16/2024
- Historic Style
- Partial Basement
- Lower Level: Partly Finished, Garage Access
- Renovation: Primary en-suite was renovated in the last 6 months.
- Eat-In Kitchen
- Laminate Kitchen Counter
- Oven/Range
- Refrigerator
- Dishwasher
- Microwave
- Garbage Disposal
- Washer
- Dryer
- Appliance Hot Water Heater
- Carpet Flooring
- Ceramic Tile Flooring
- Hardwood Flooring
- Luxury Vinyl Tile Flooring
- Vinyl Flooring
- Entry Foyer
- Living Room
- Dining Room
- Family Room
- Den/Office
- Primary Bedroom
- en Suite Bathroom
- Walk-in Closet
- Kitchen
- Laundry
- First Floor Bathroom
- 2 Fireplaces
- Baseboard
- Forced Air
- 2 Heat/AC Zones
- Gas Fuel
- Natural Gas Avail
- Central A/C
- Masonry - Brick Construction
- Brick Siding
- Asphalt Shingles Roof
- Has Garage
- 3 Garage Spaces
- Municipal Water
- Municipal Sewer
- Patio
- Irrigation System
- Room For Pool
- Driveway
- Trees
- Utilities
- Workshop
- Park View
- Walk-up (Bldg. Style)
- Laundry in Building
- Sold on 10/29/2024
- Sold for $270,000
- Buyer's Agent: Raelyn maxwell
- Company: Cottonwood realty
|
|
Ashley Romero
Land Brokers, Inc.
|
Listing data is deemed reliable but is NOT guaranteed accurate.
|



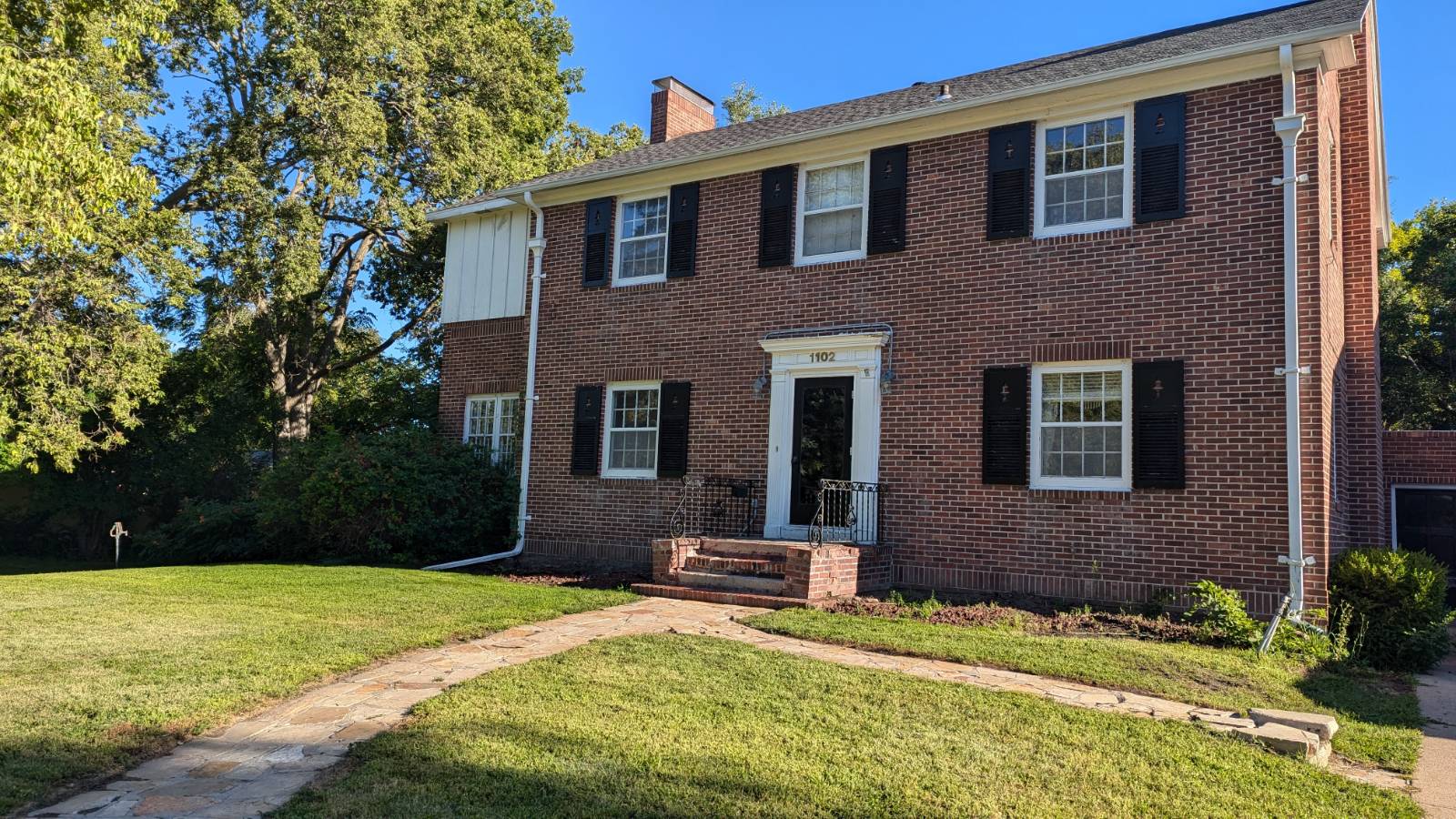

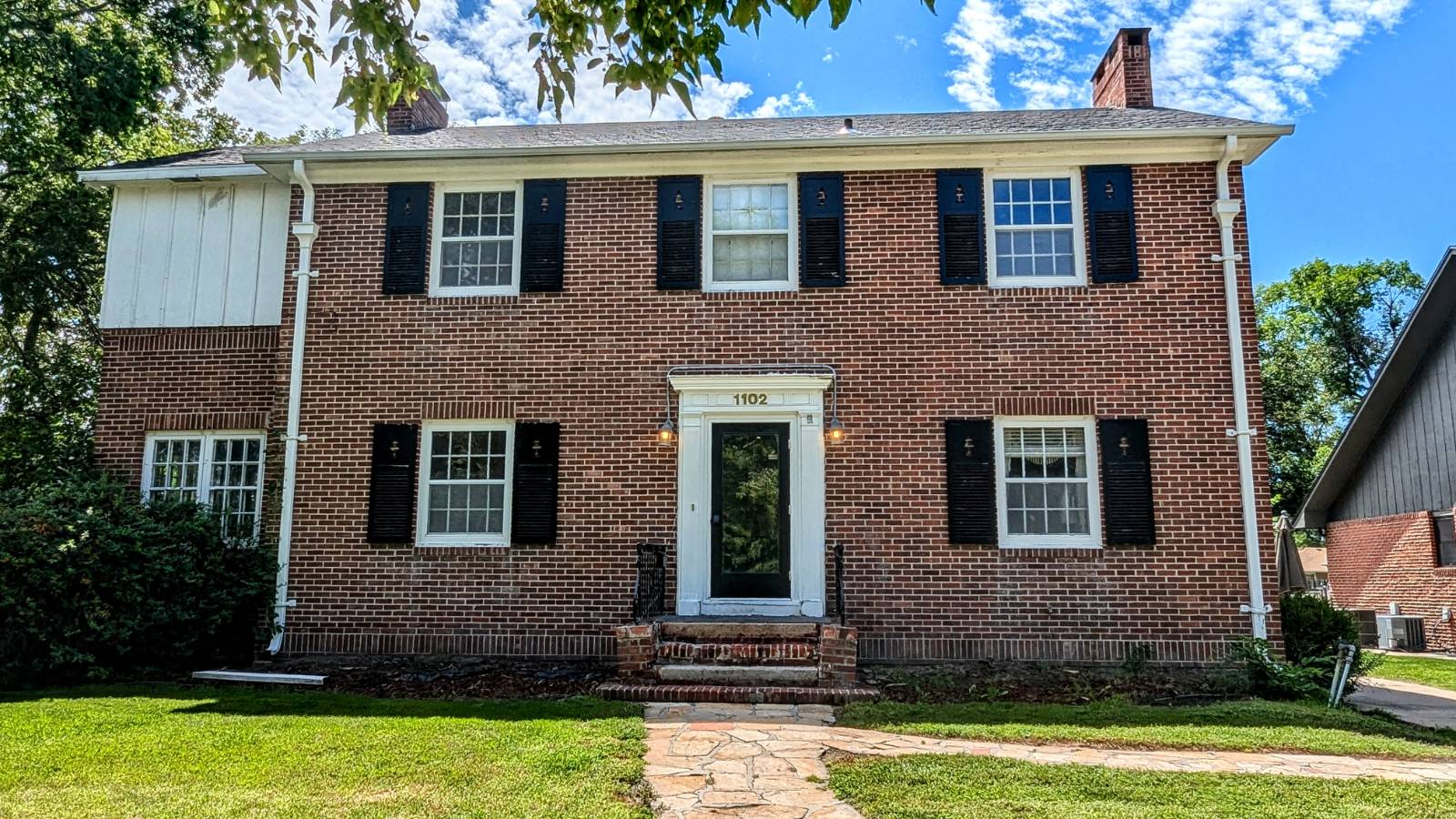 ;
;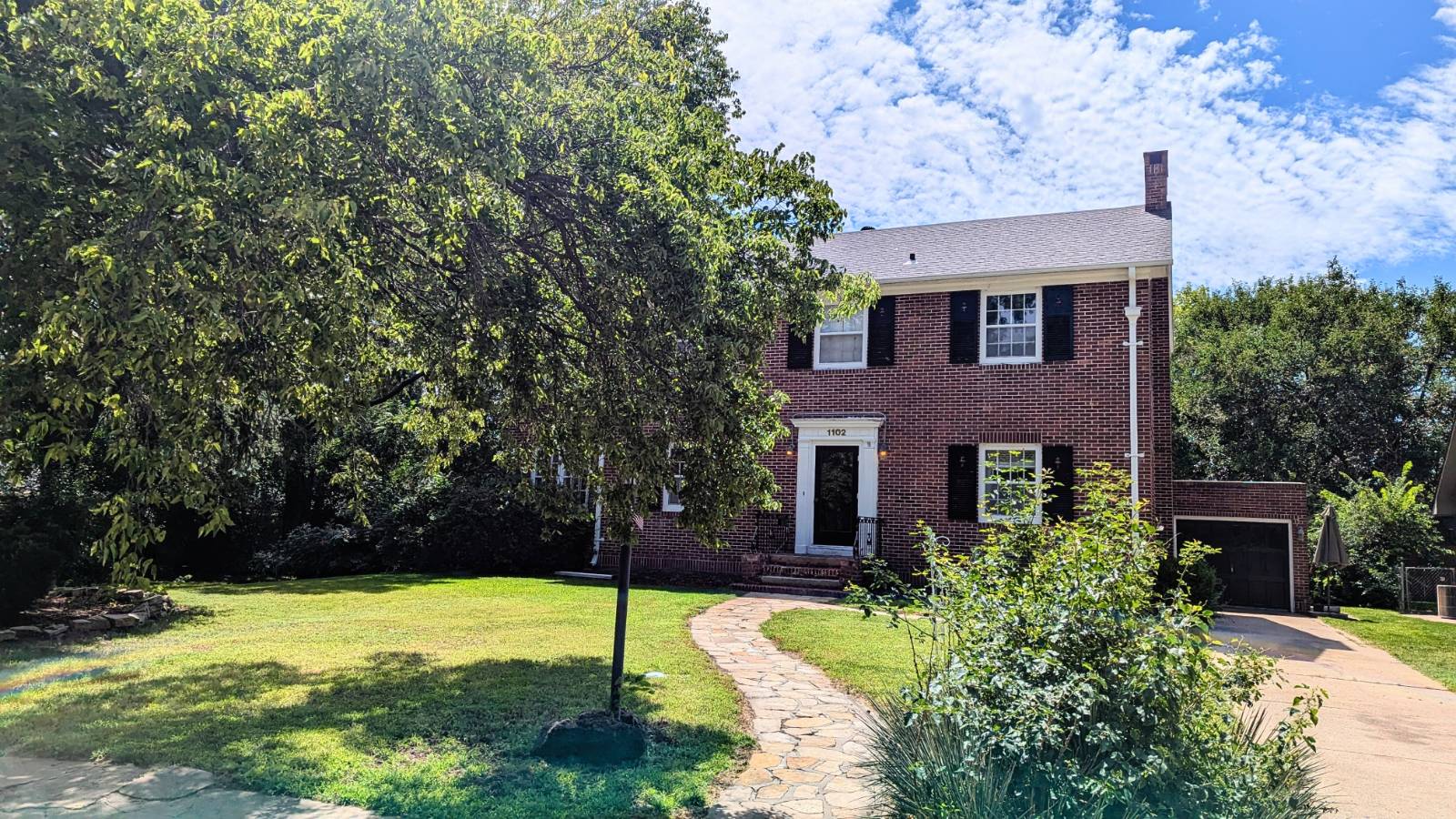 ;
;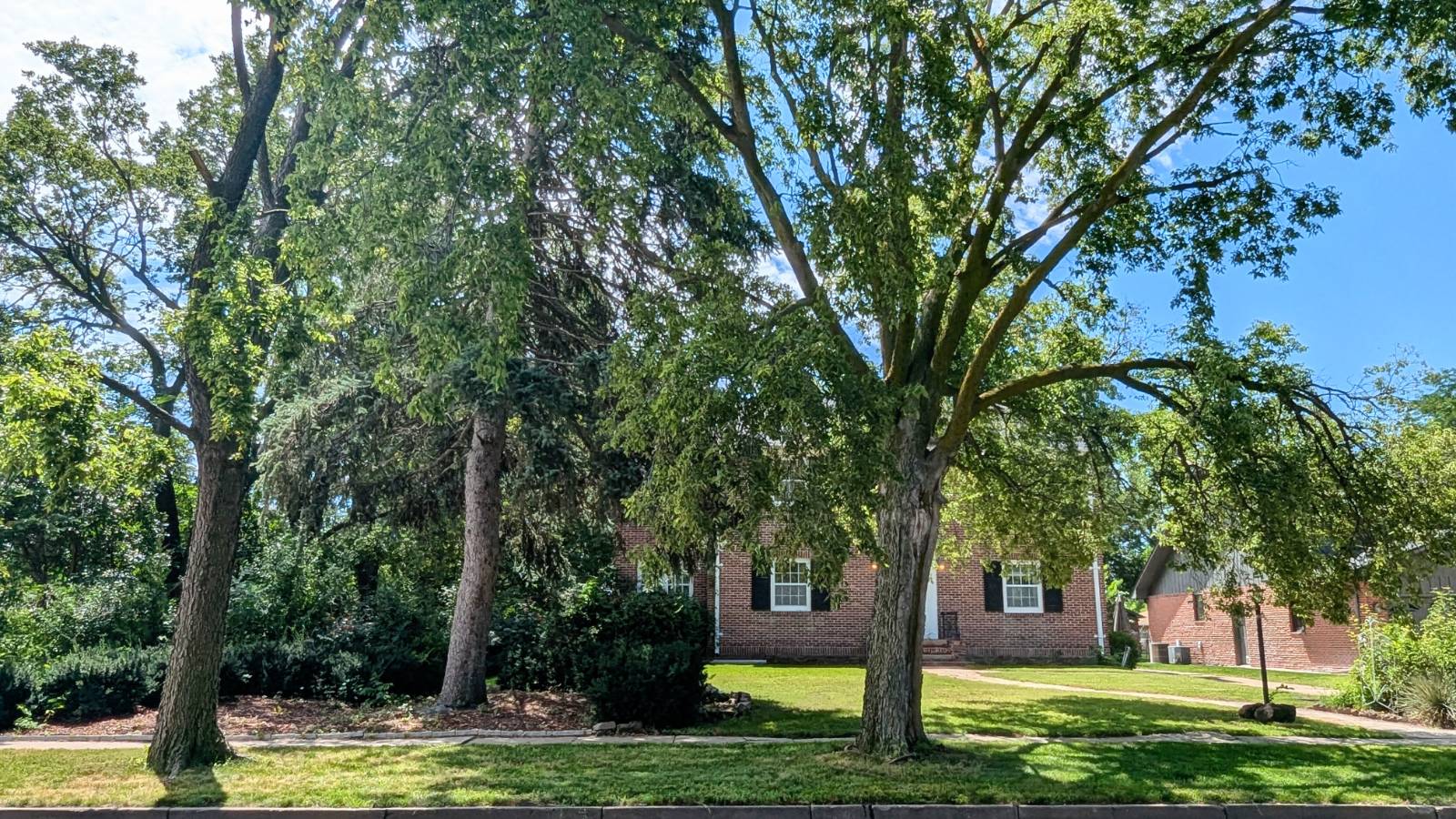 ;
;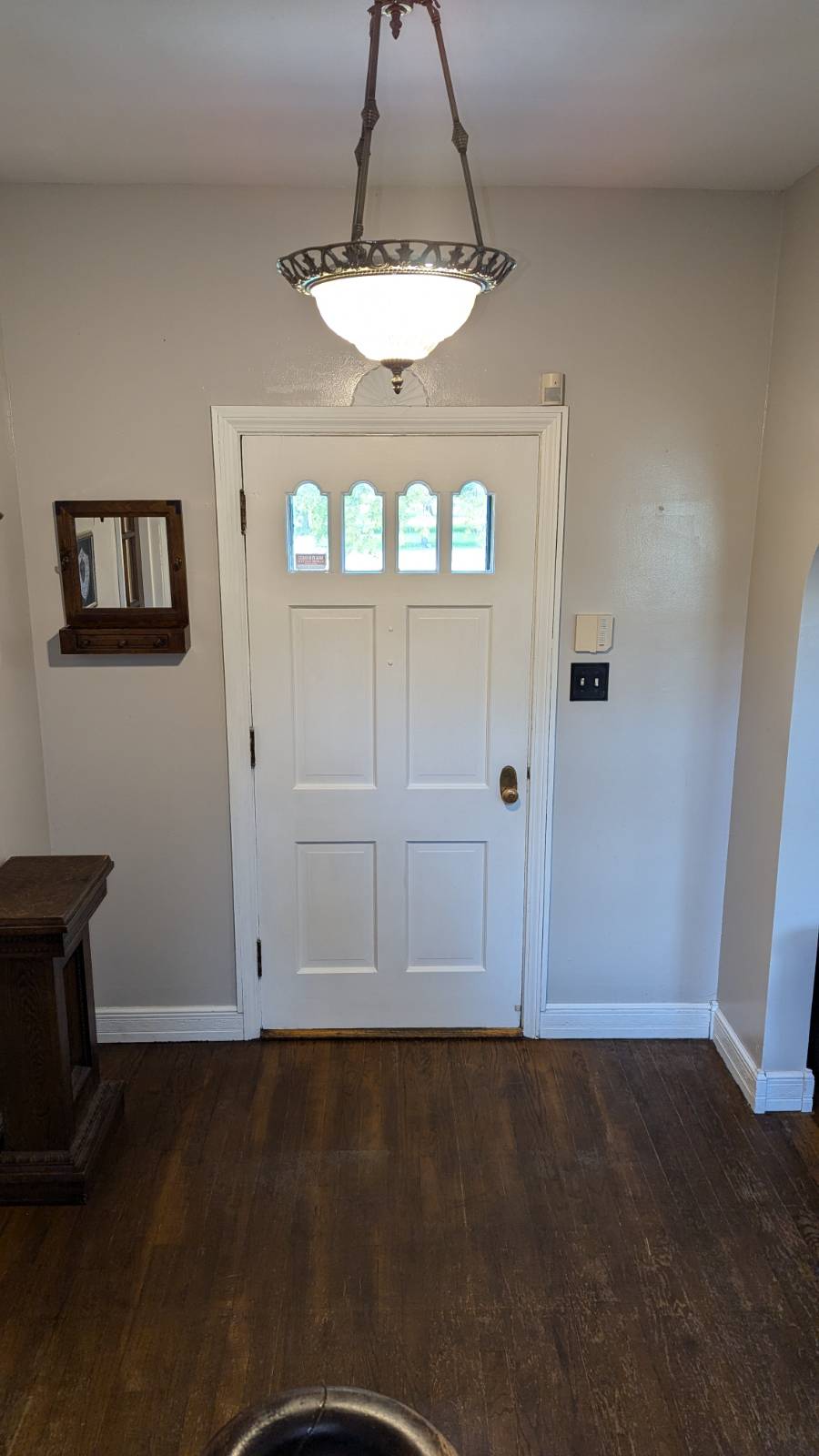 ;
;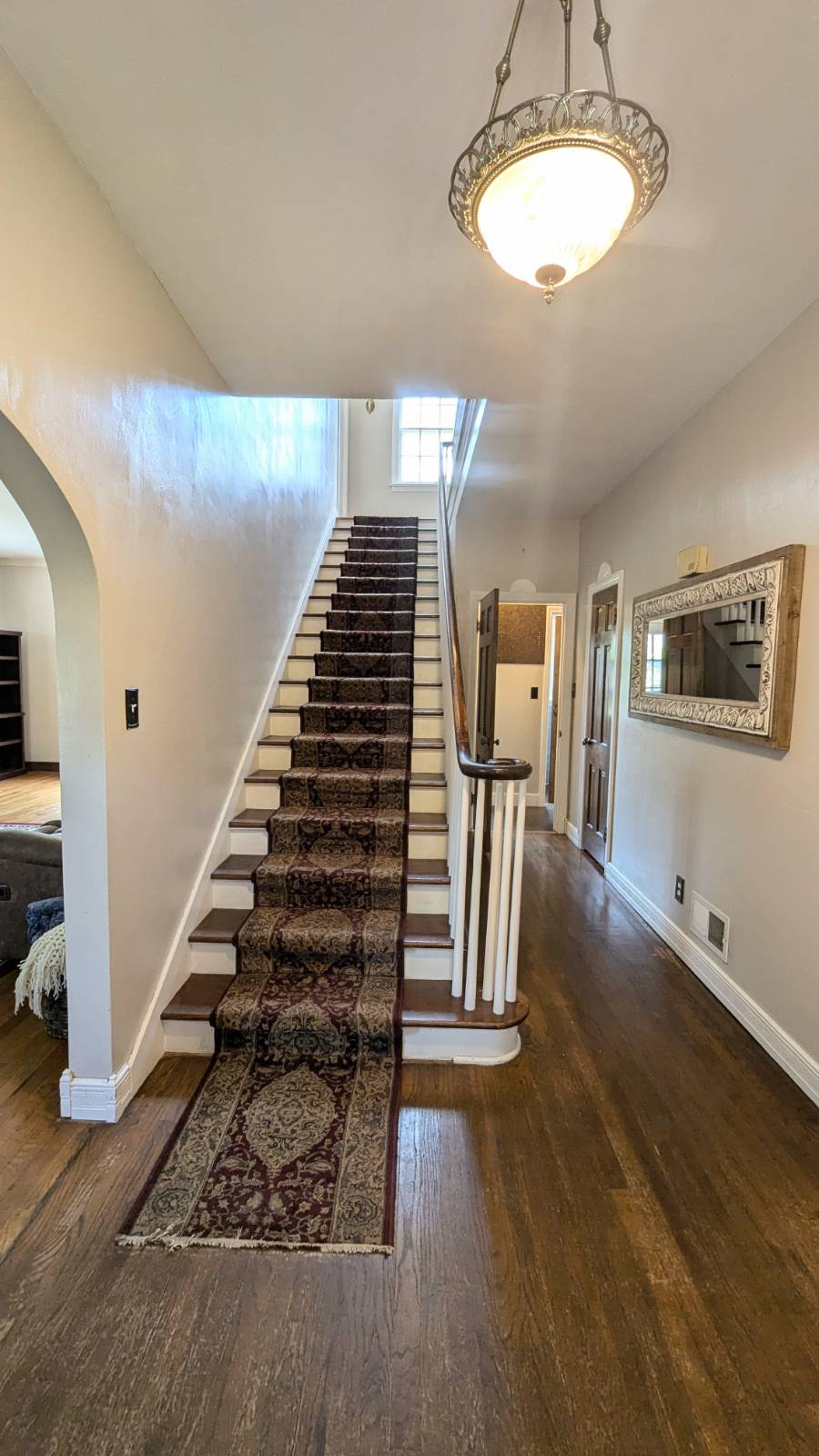 ;
;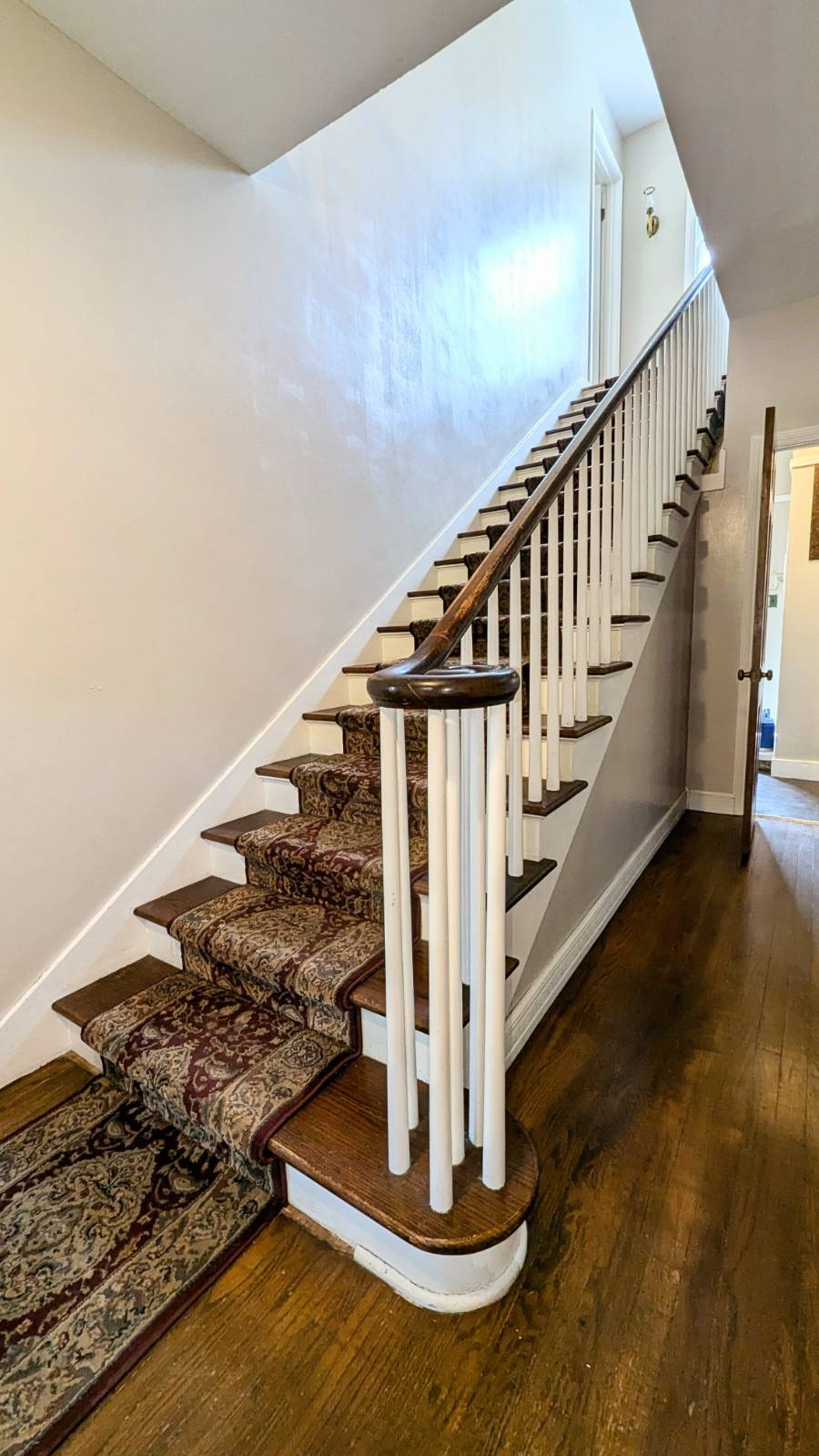 ;
;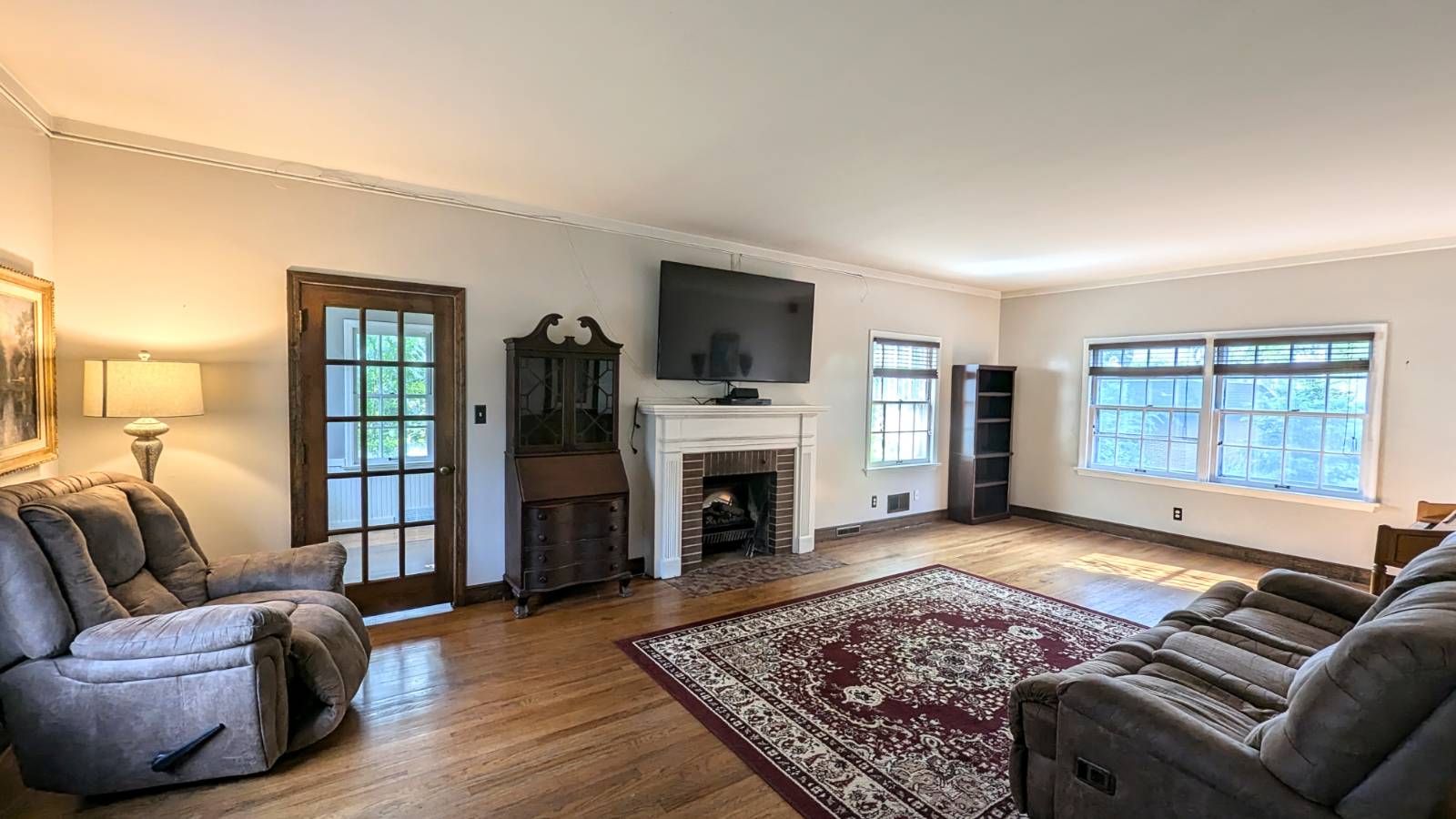 ;
;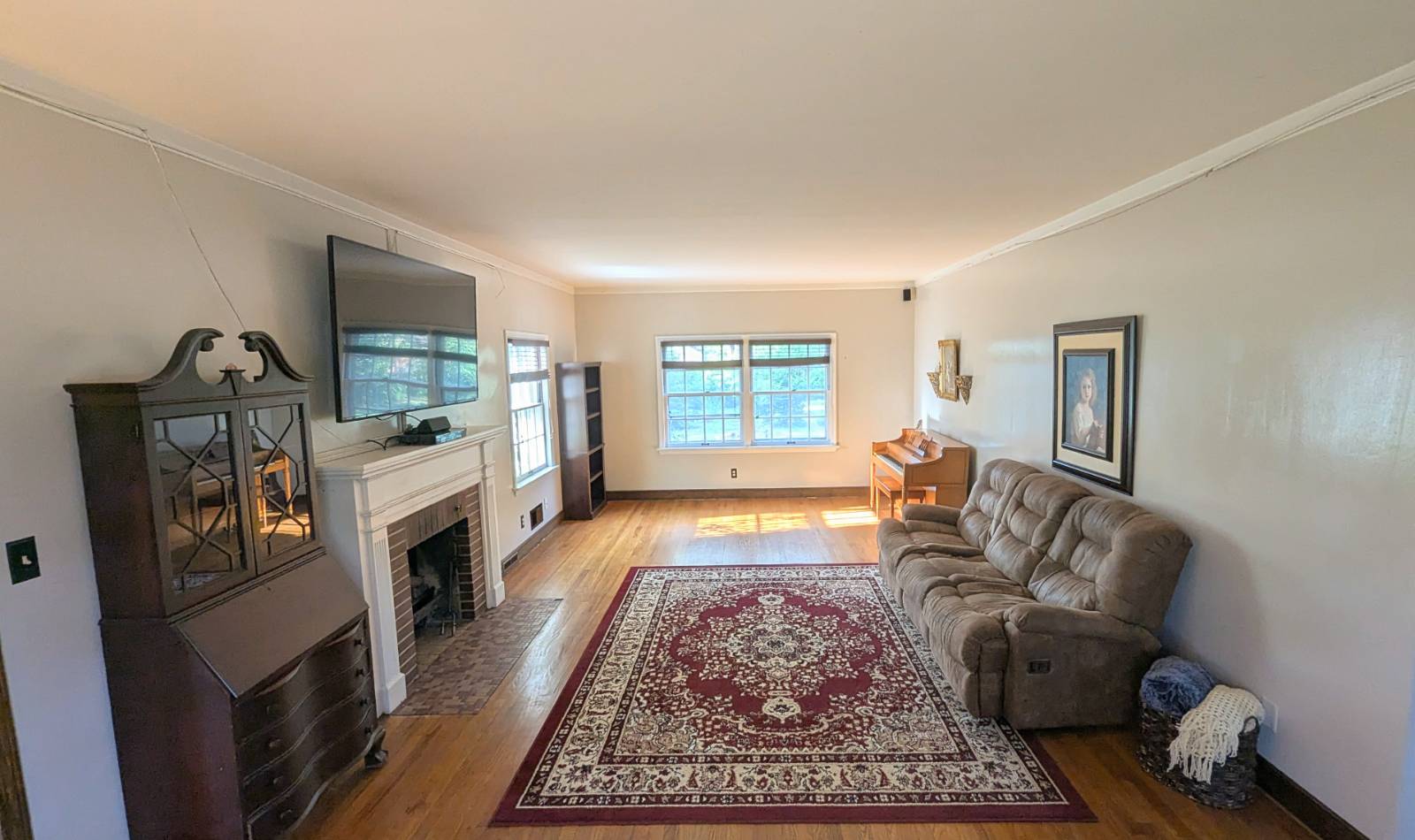 ;
;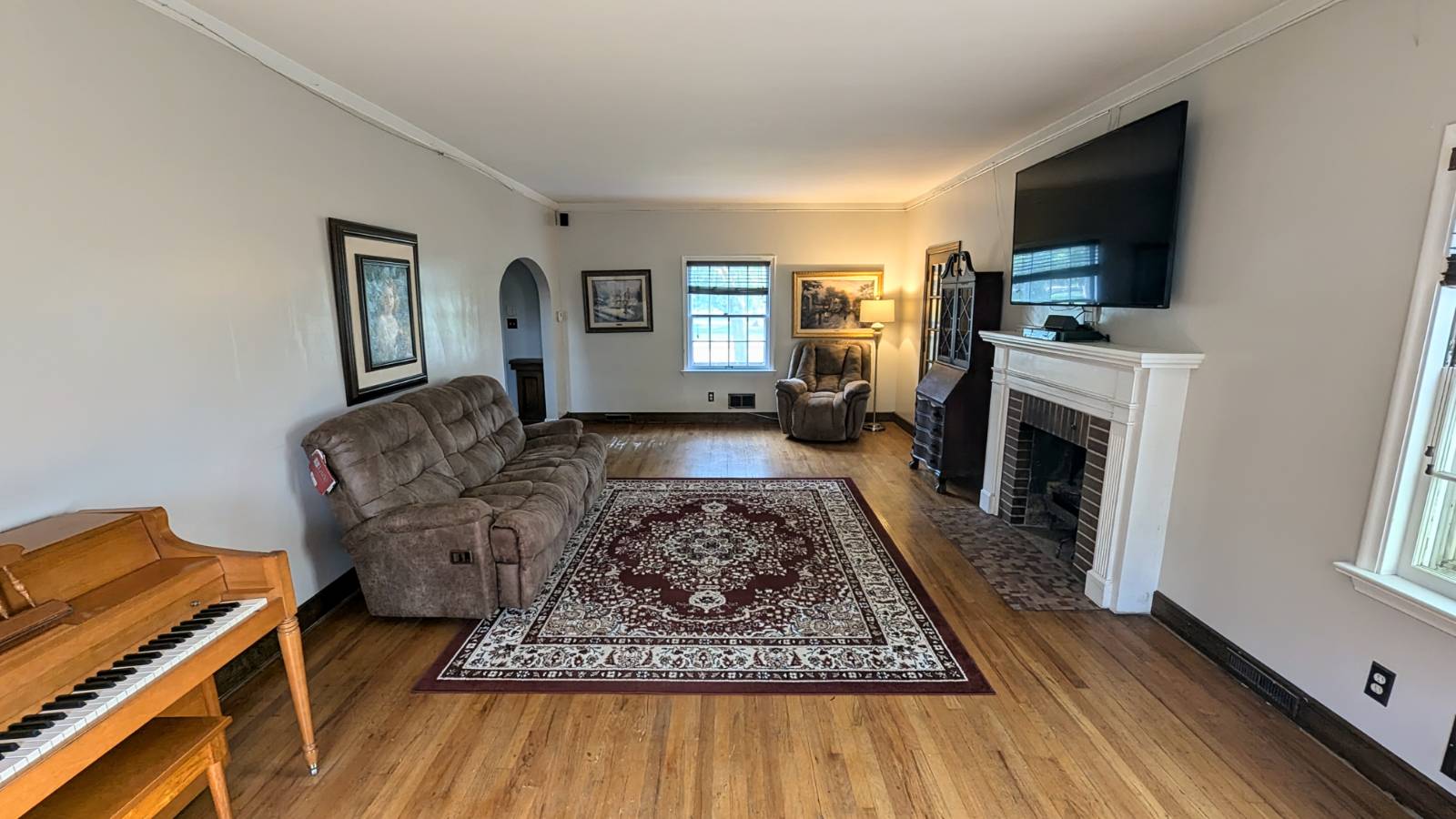 ;
;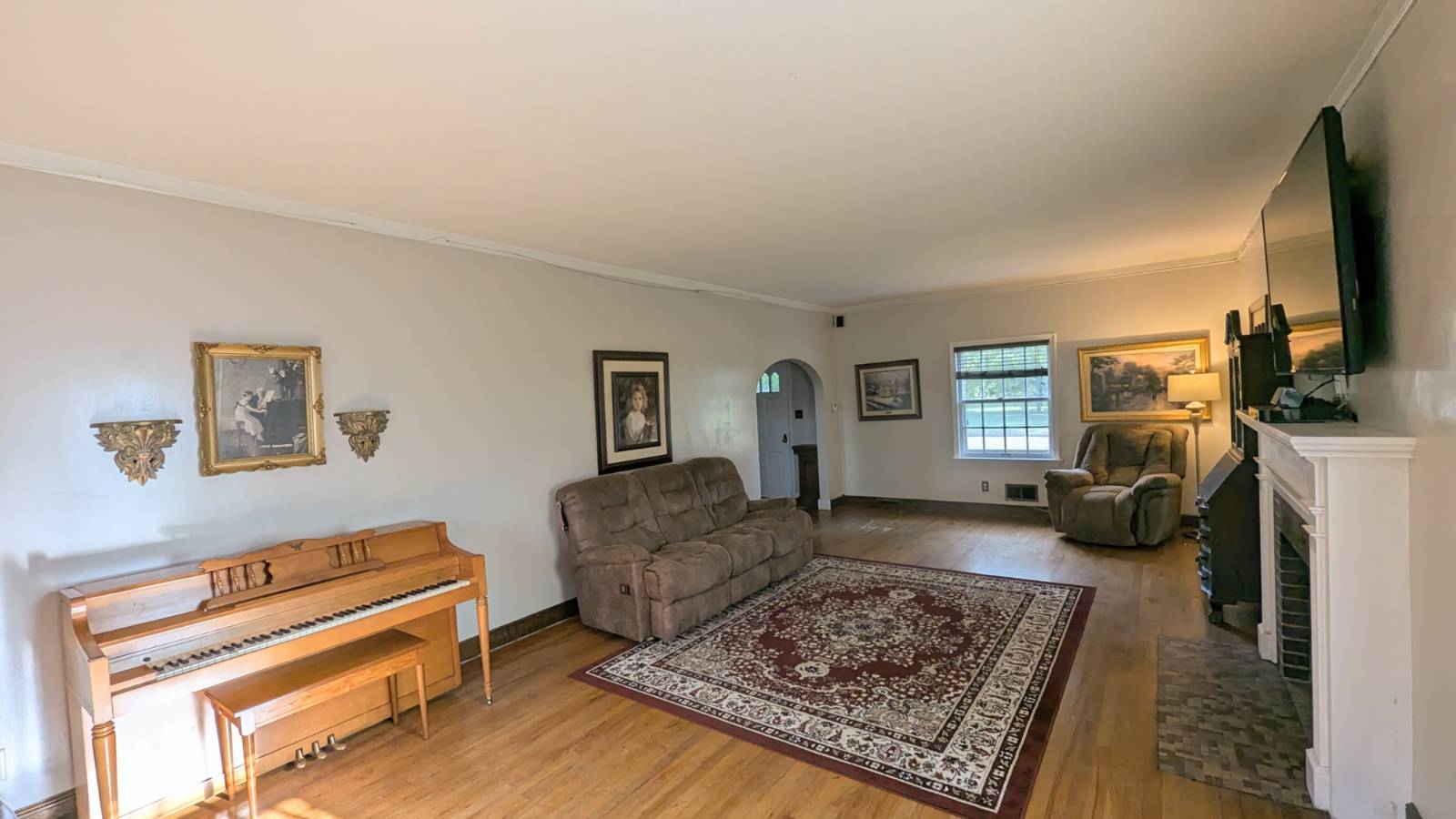 ;
;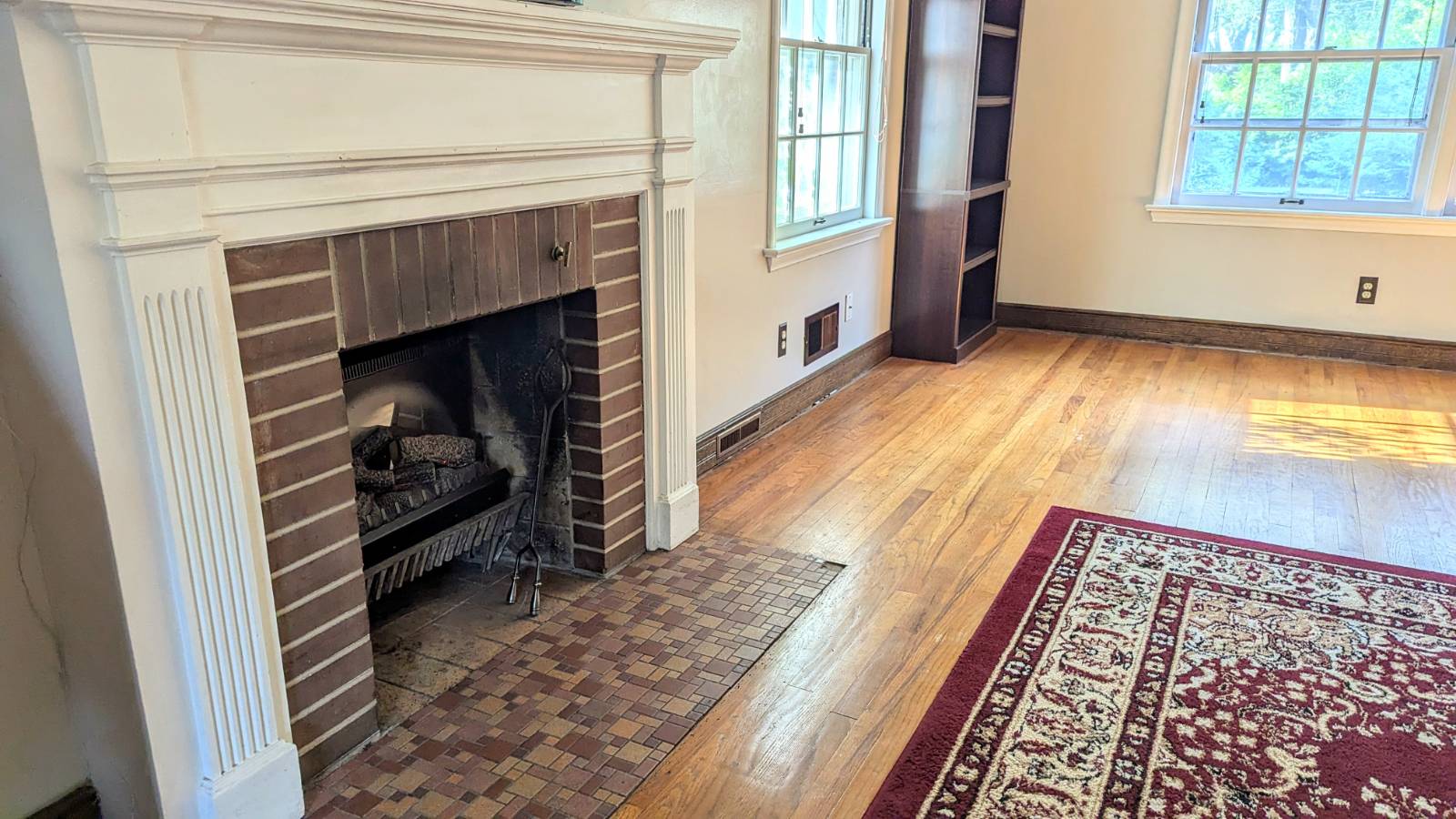 ;
;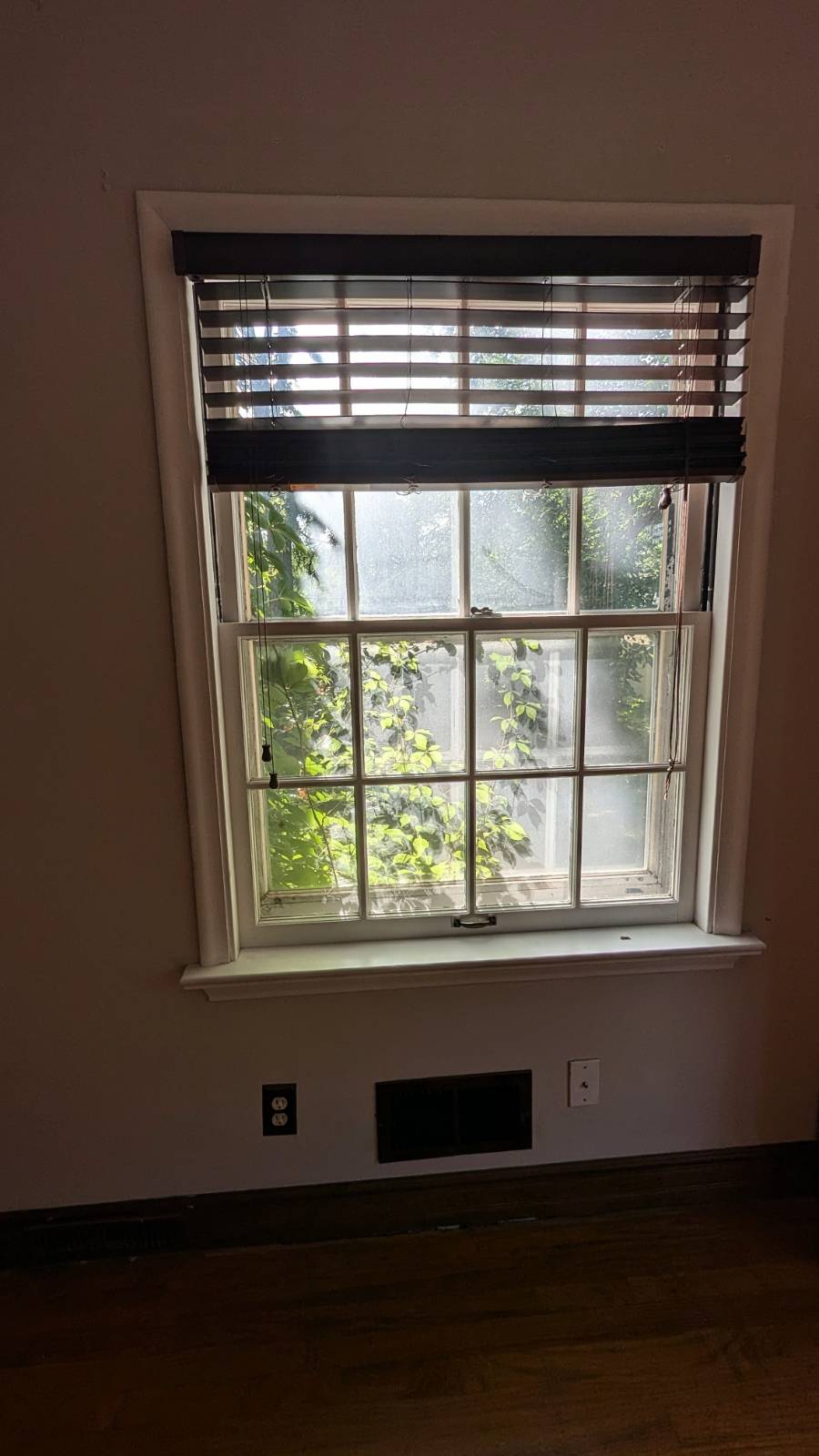 ;
;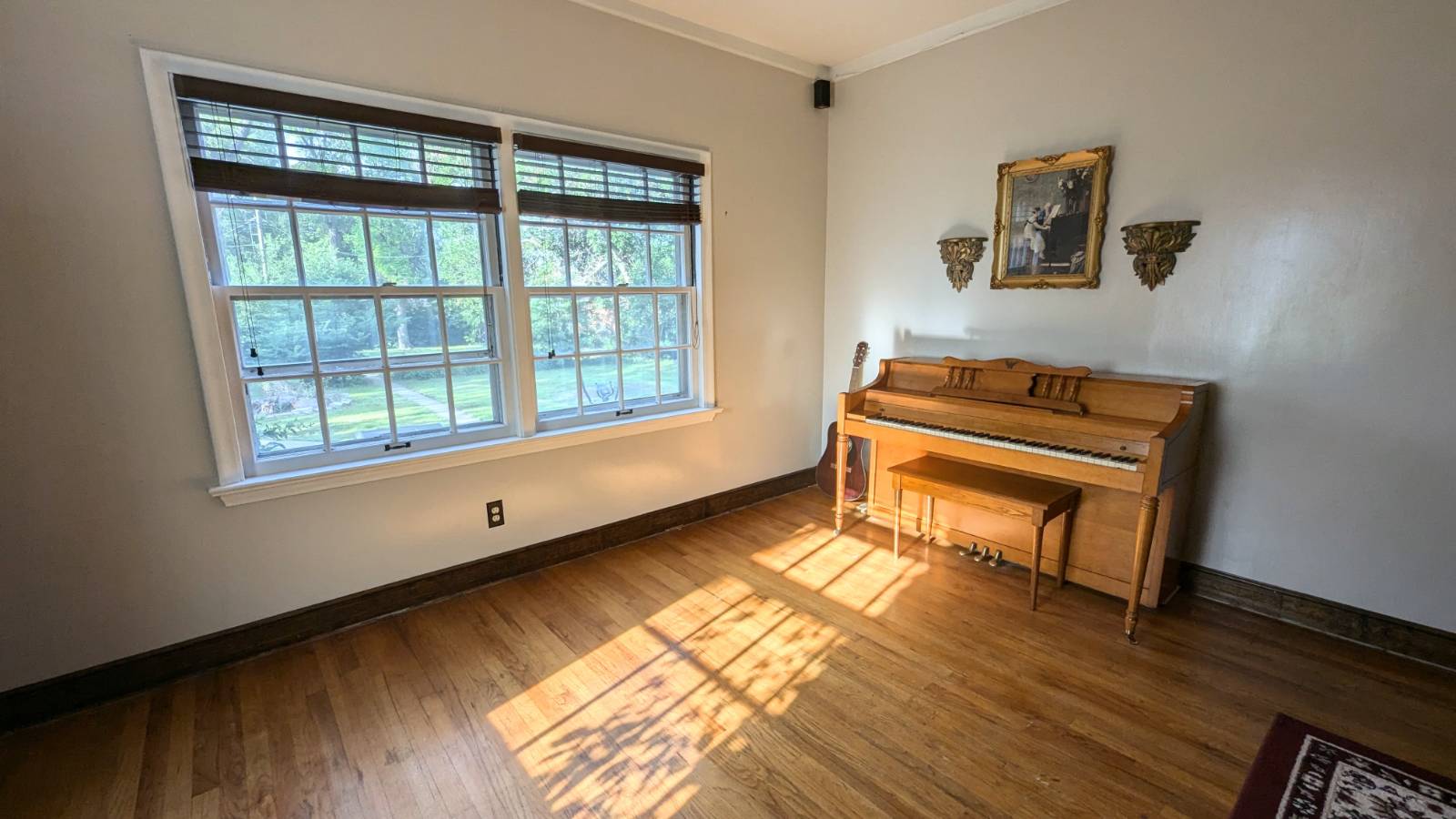 ;
;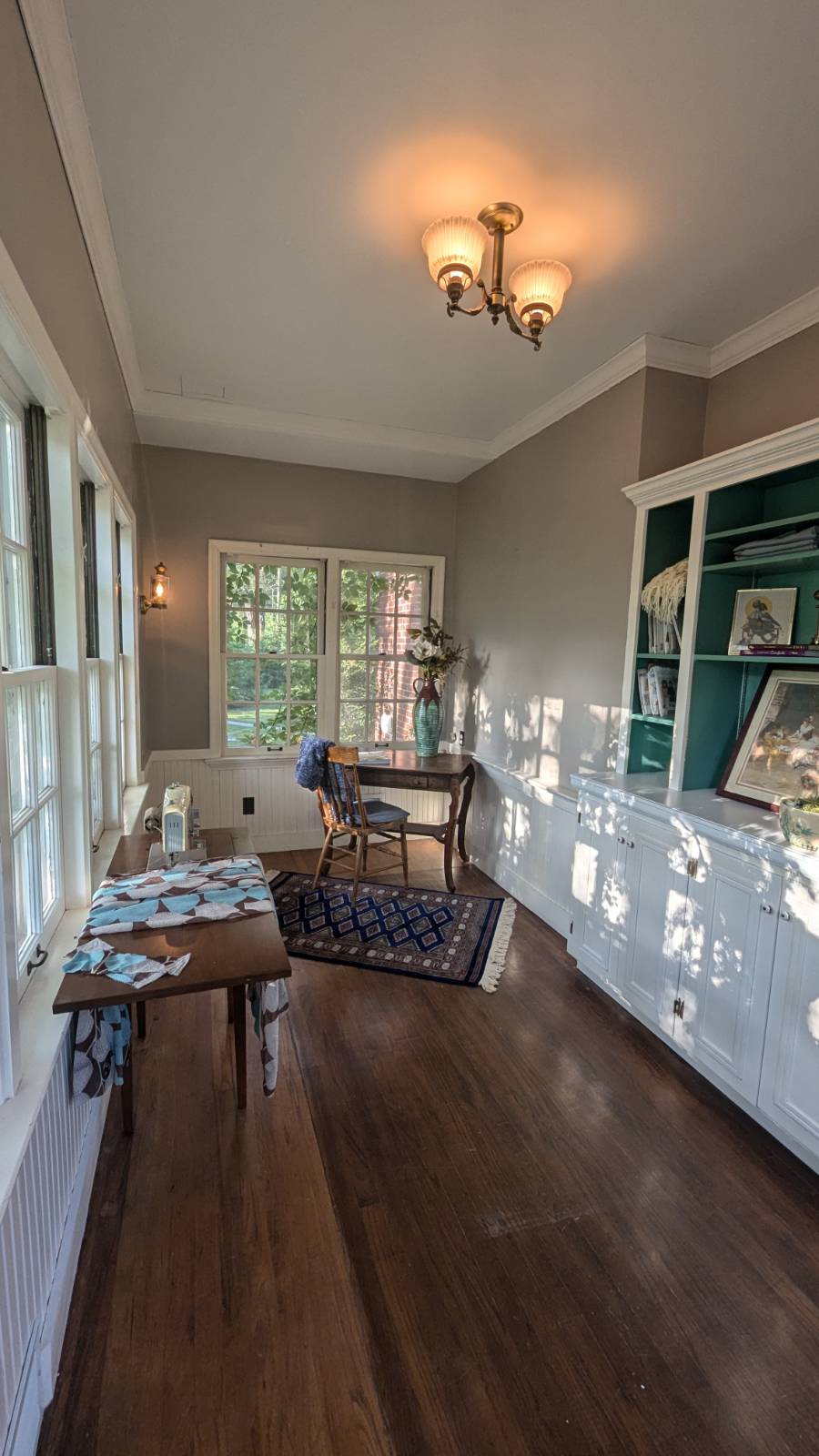 ;
;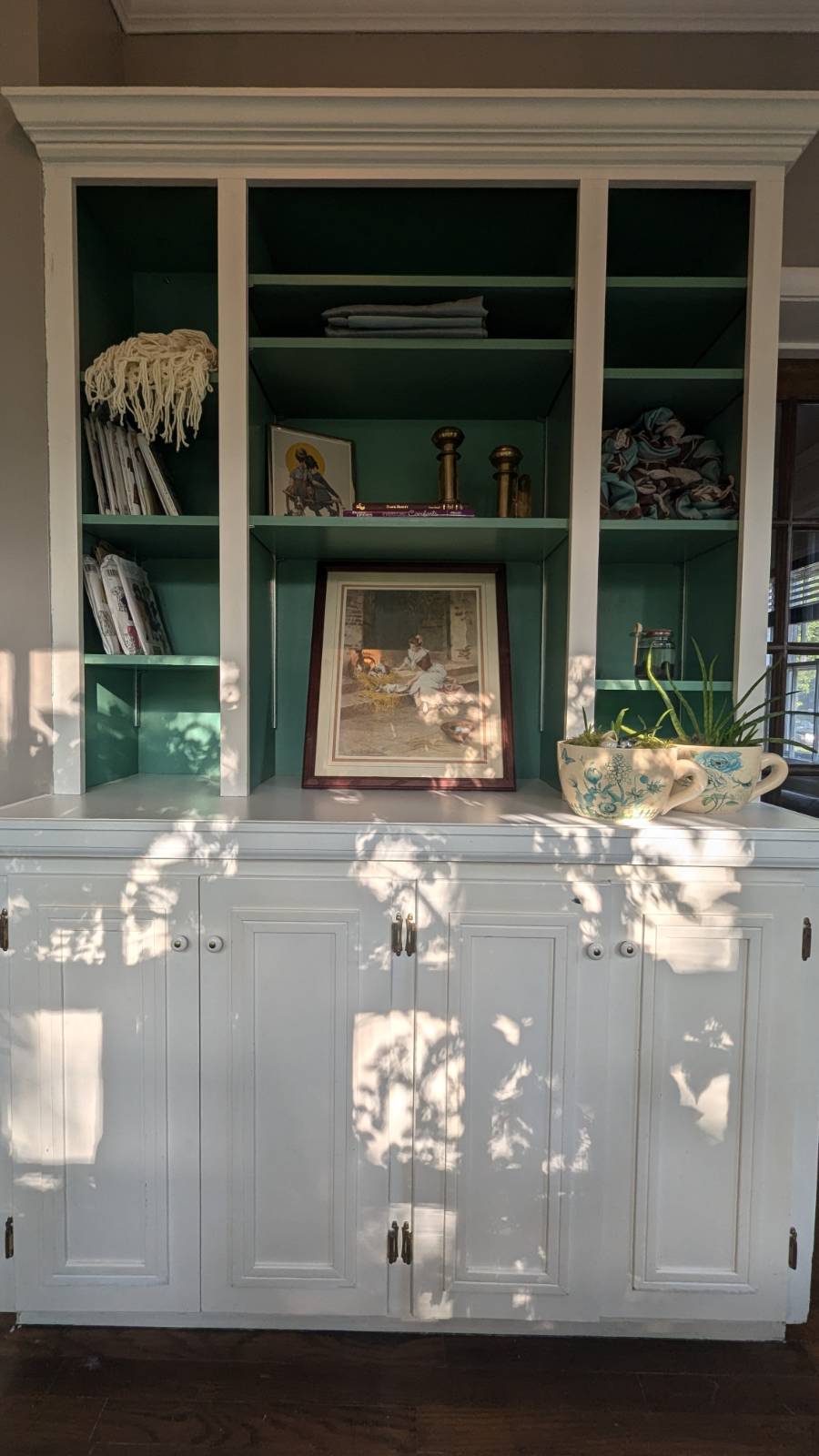 ;
;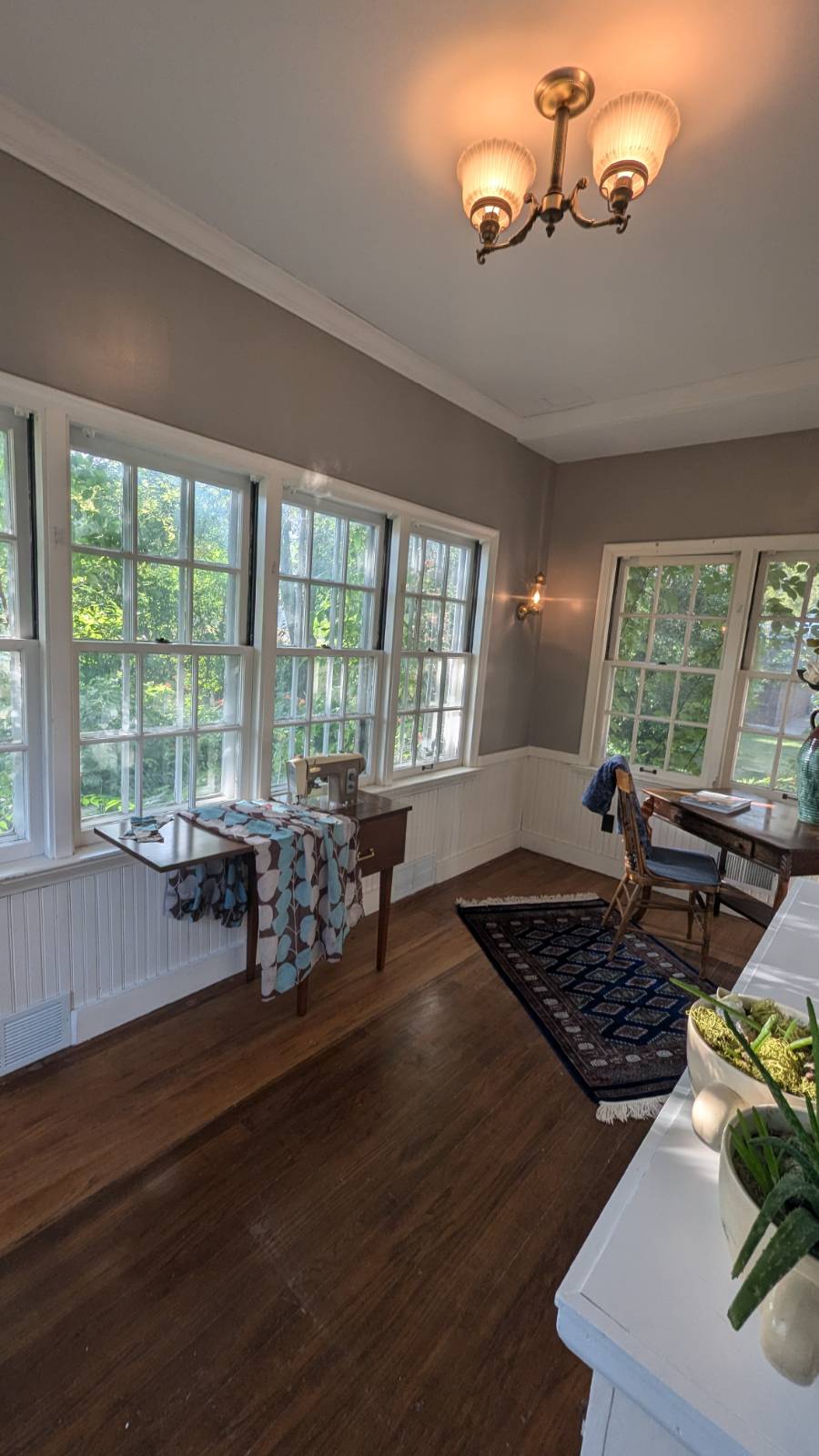 ;
;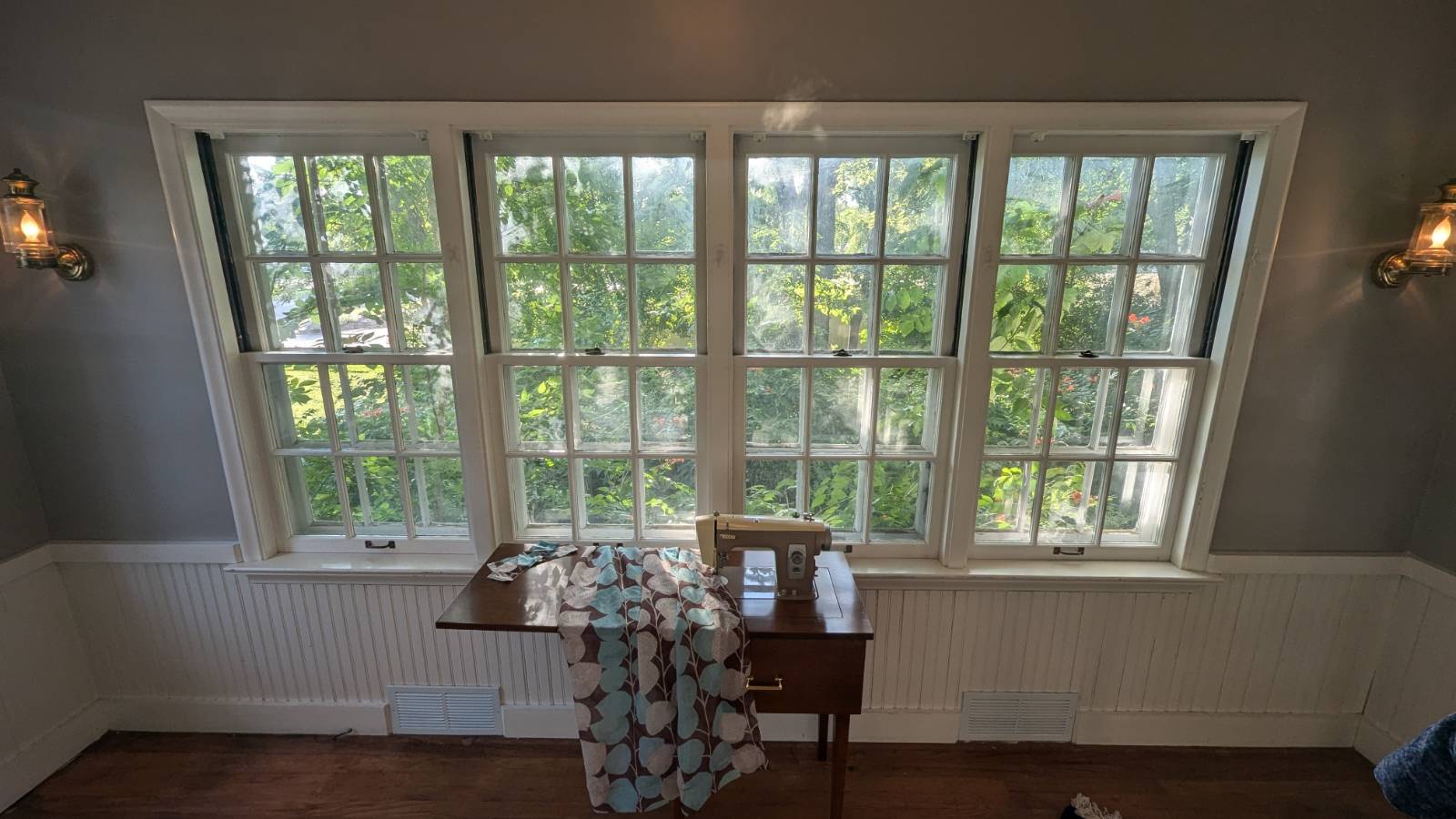 ;
;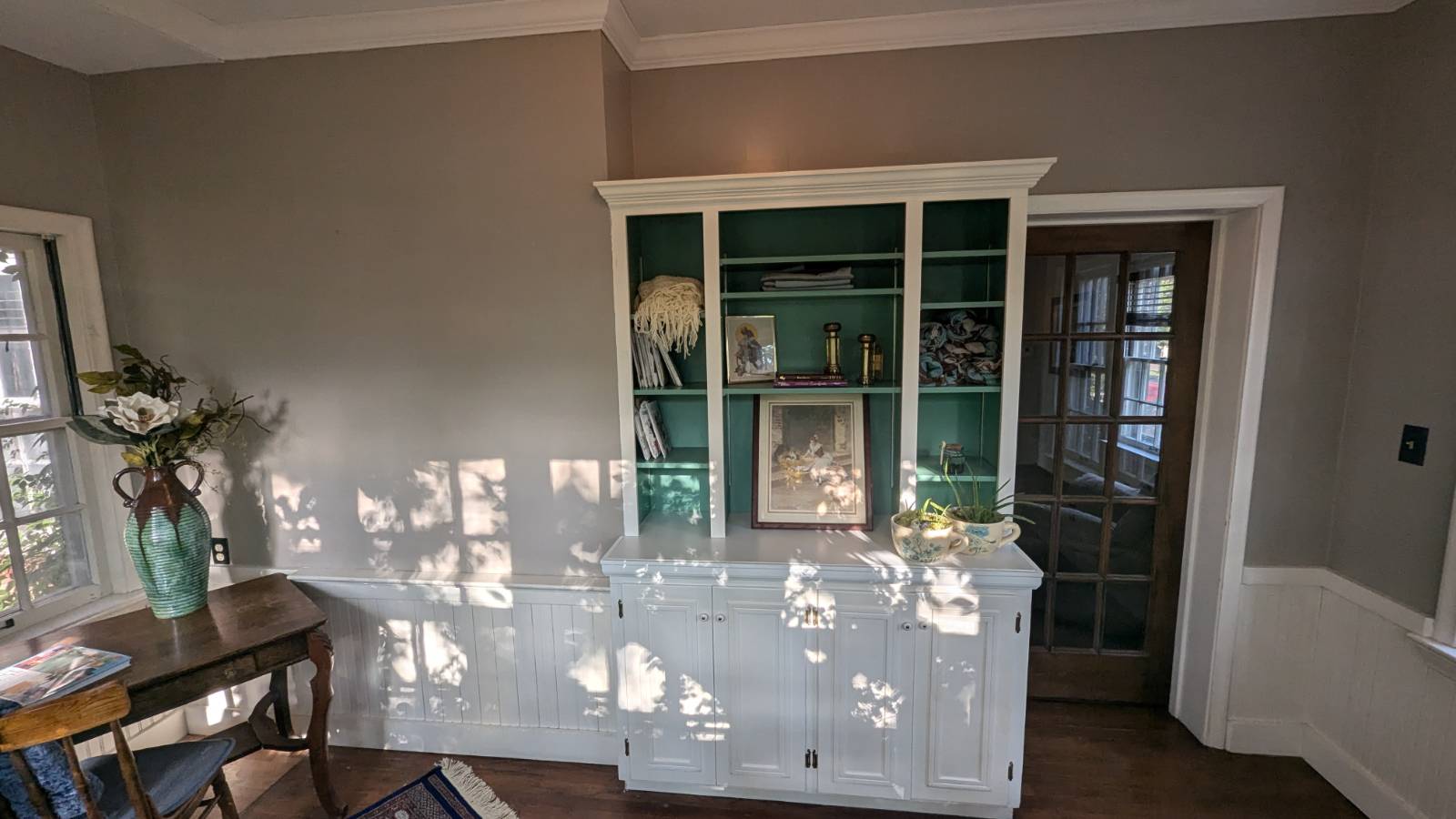 ;
;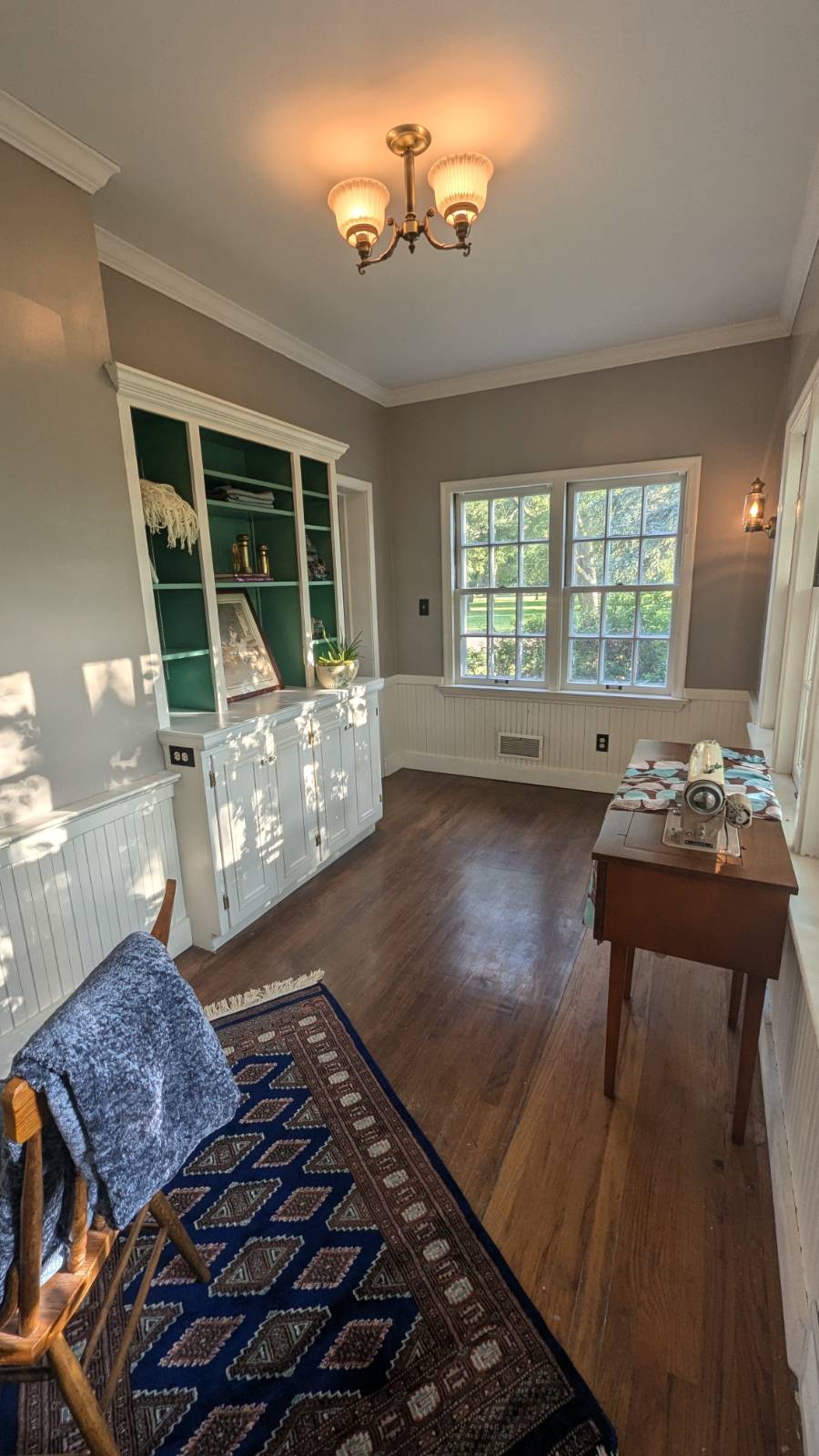 ;
;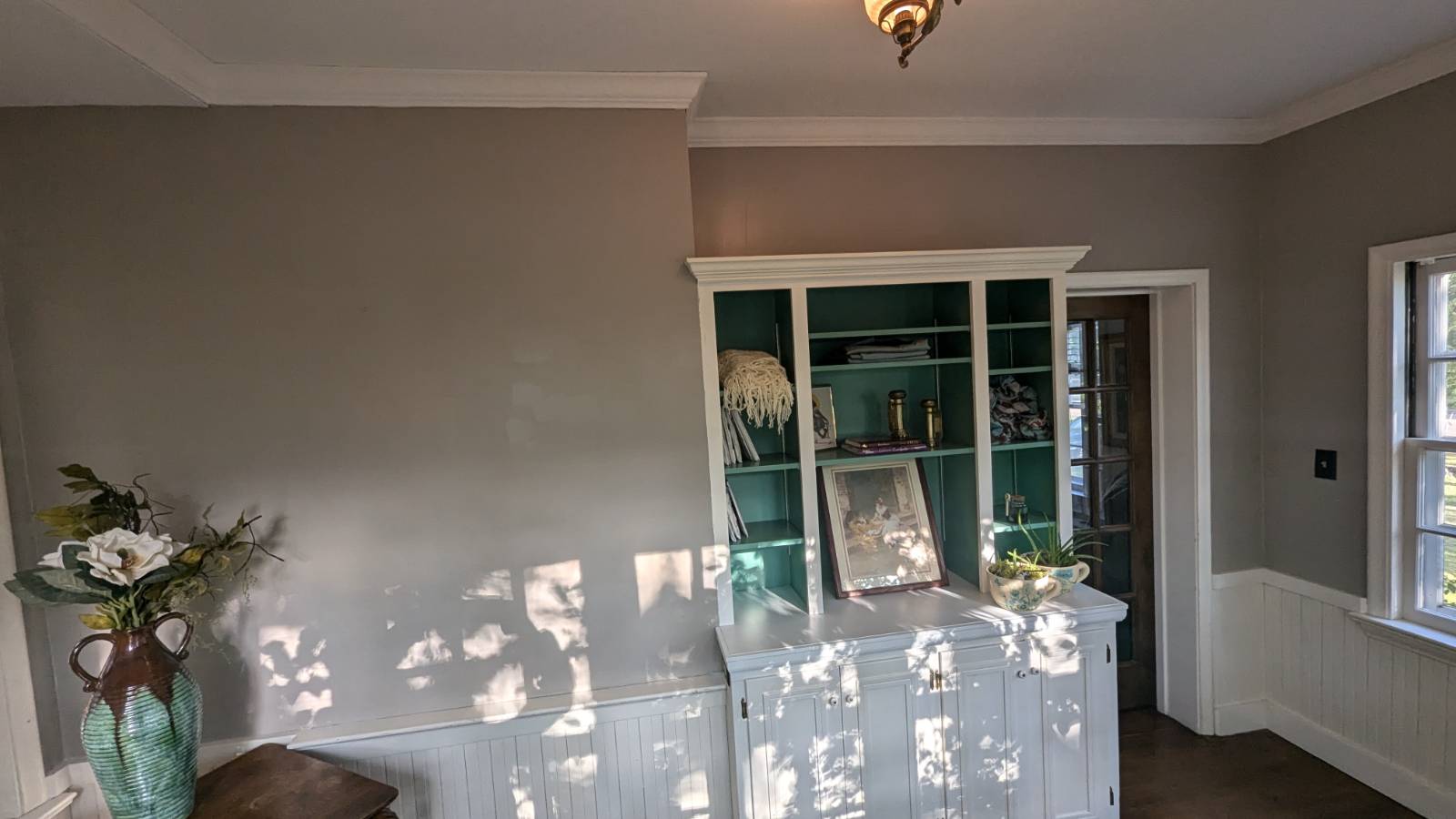 ;
;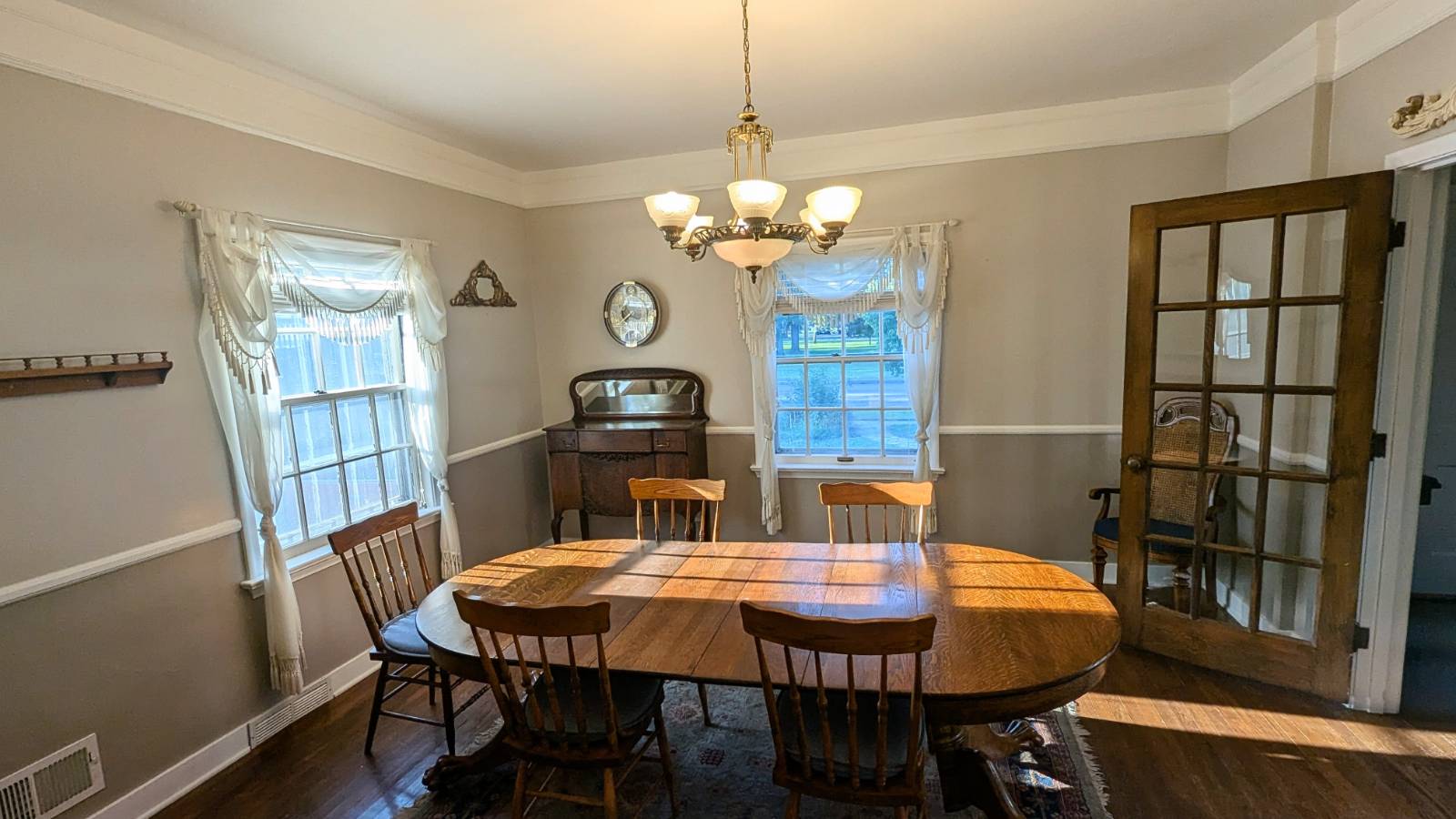 ;
;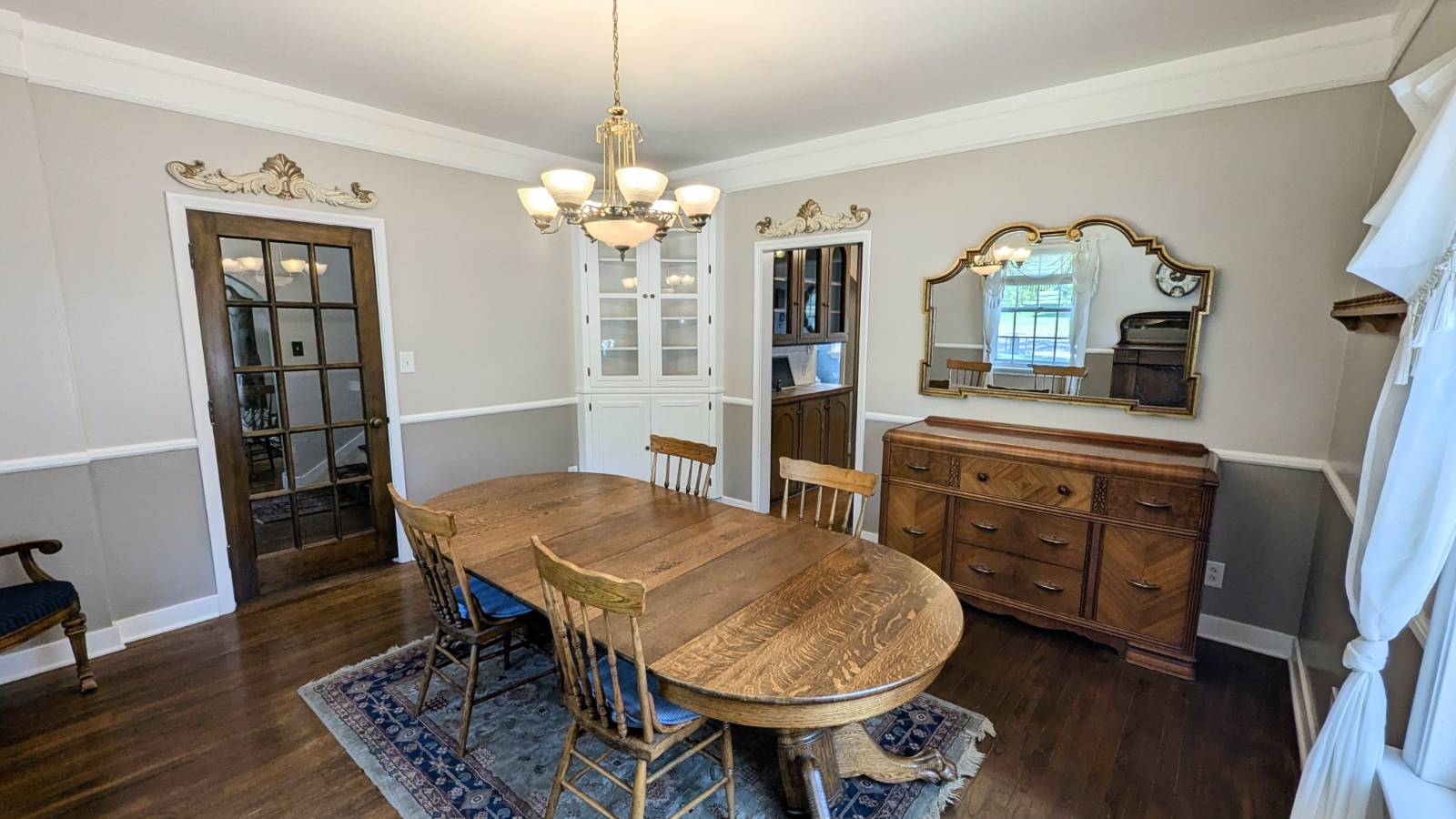 ;
;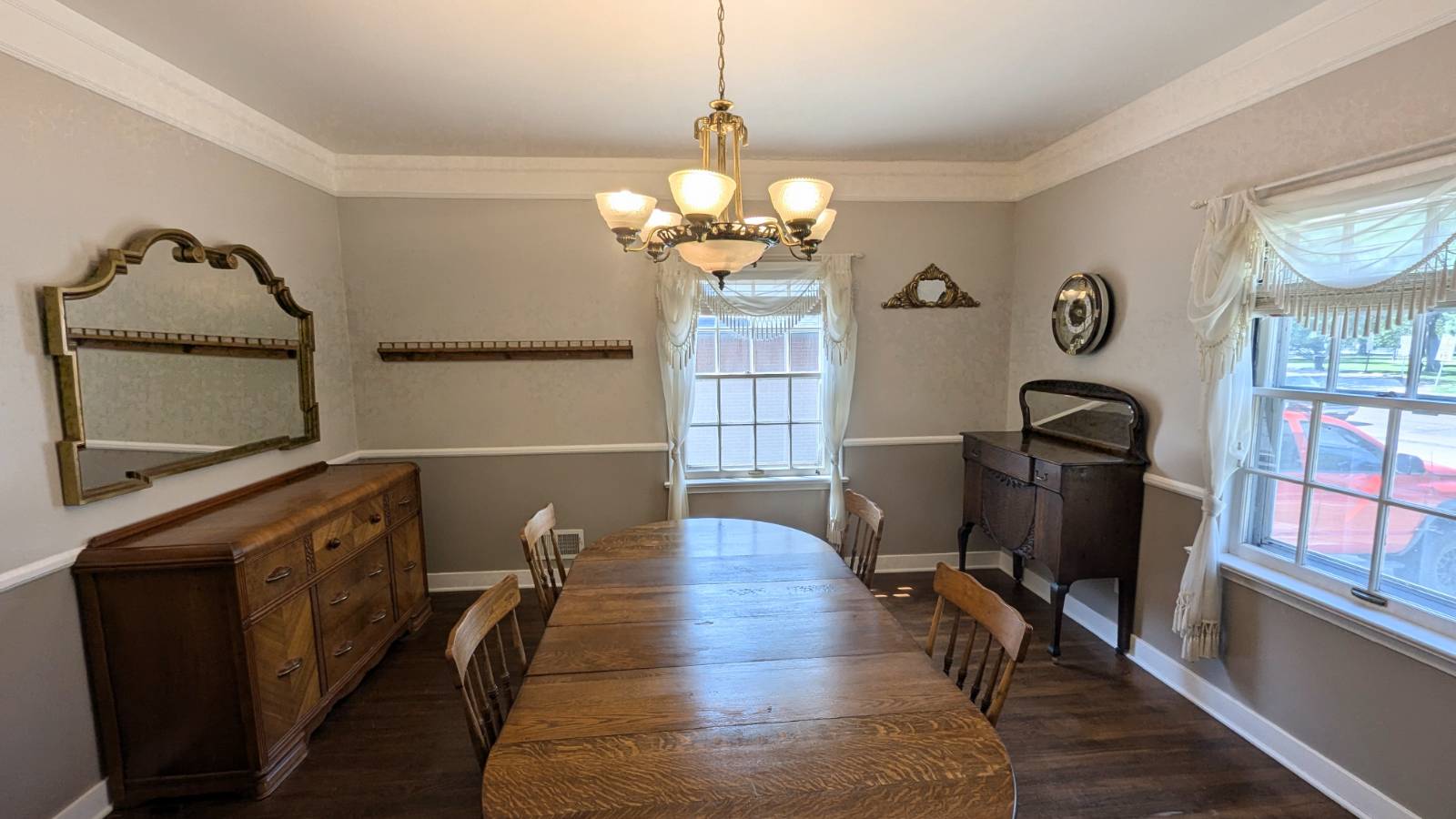 ;
;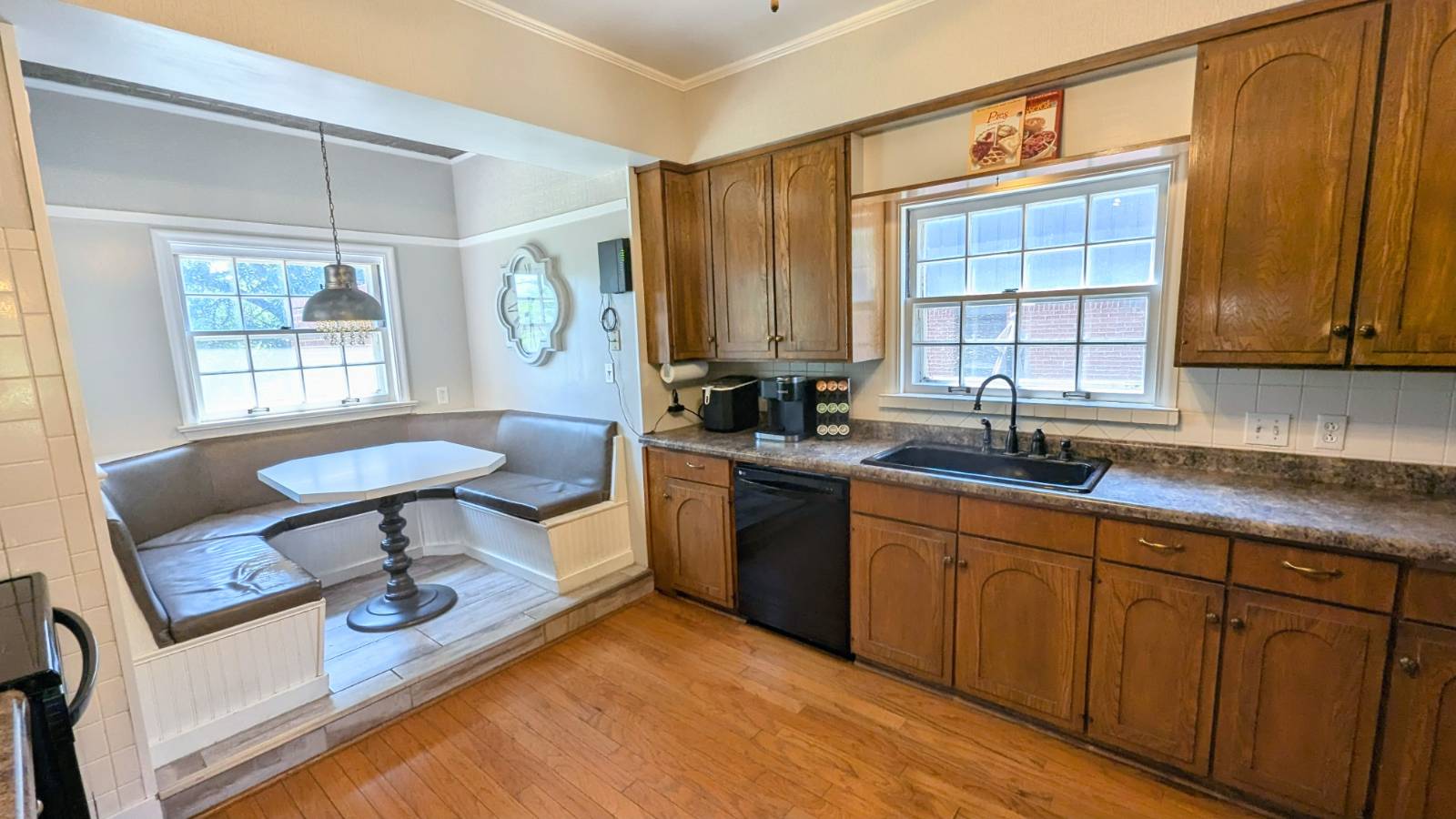 ;
;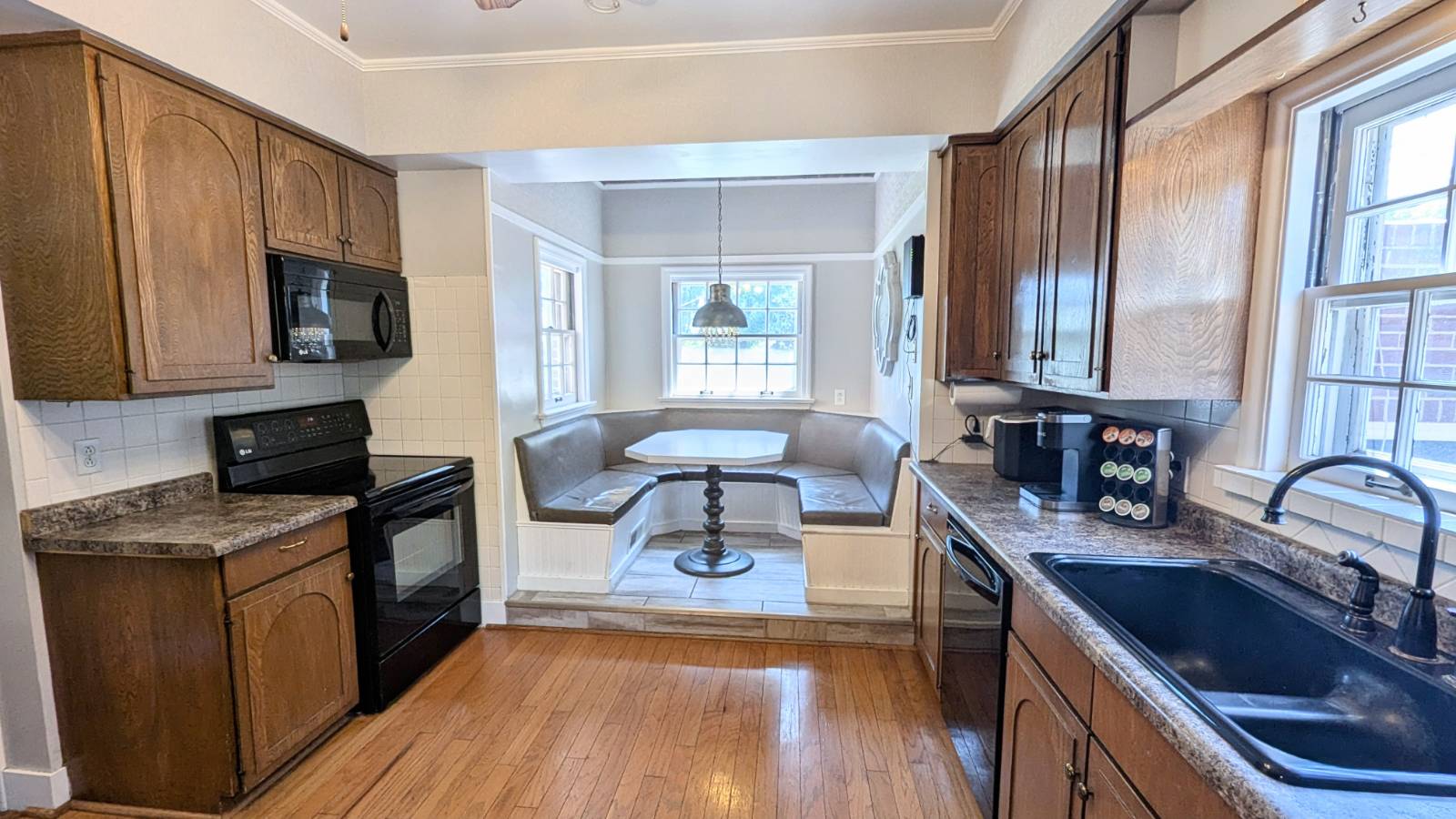 ;
;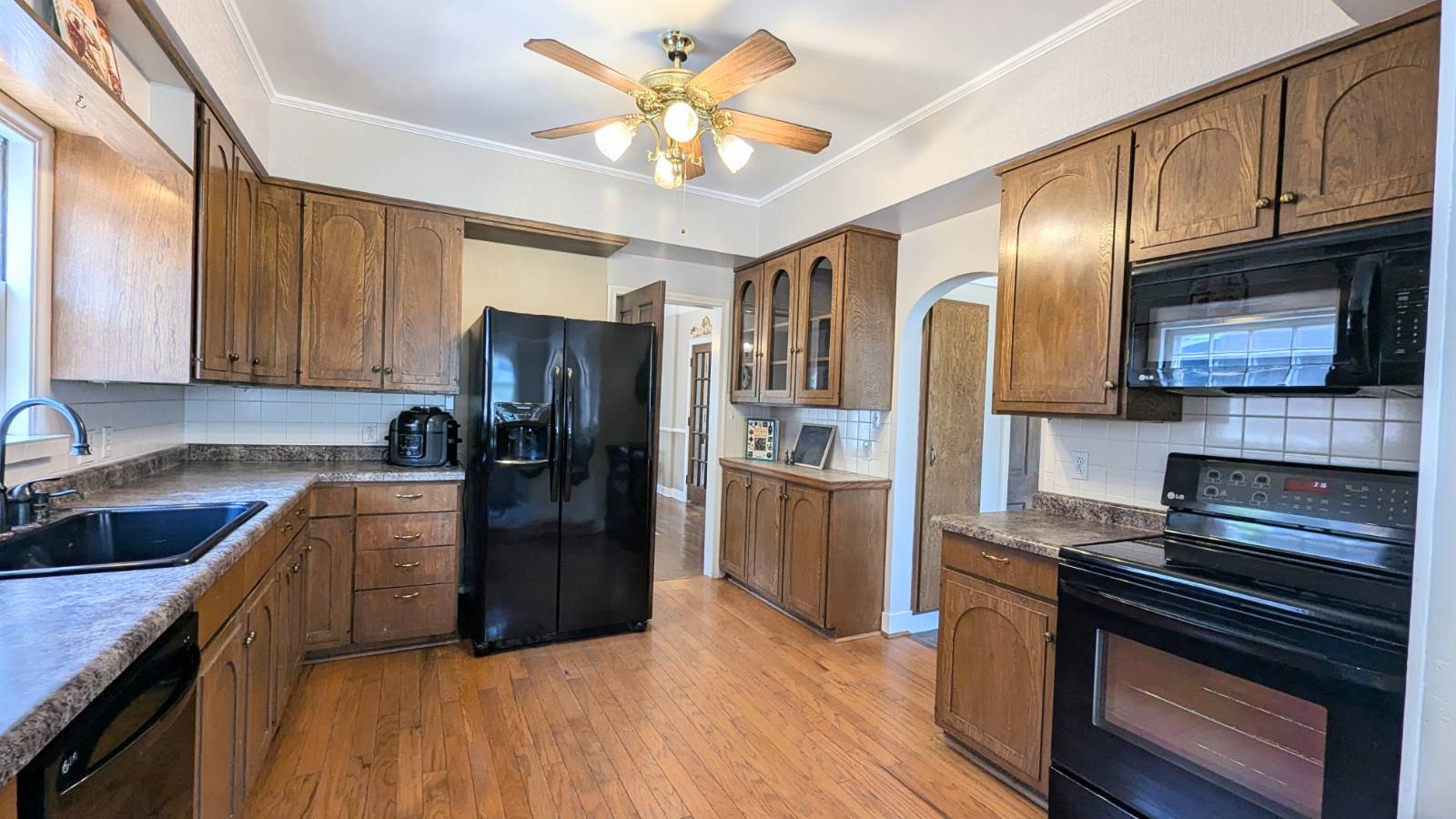 ;
;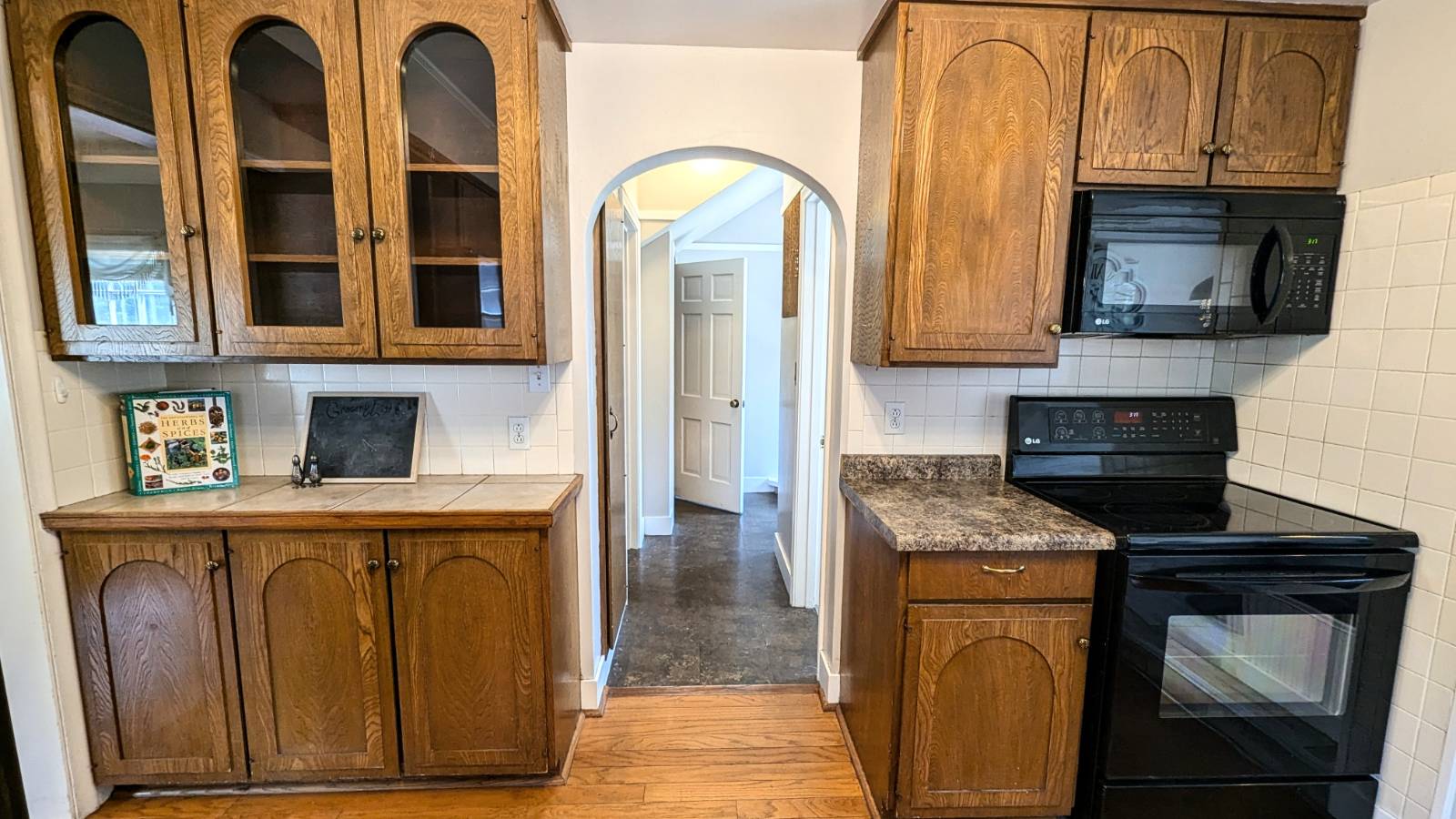 ;
;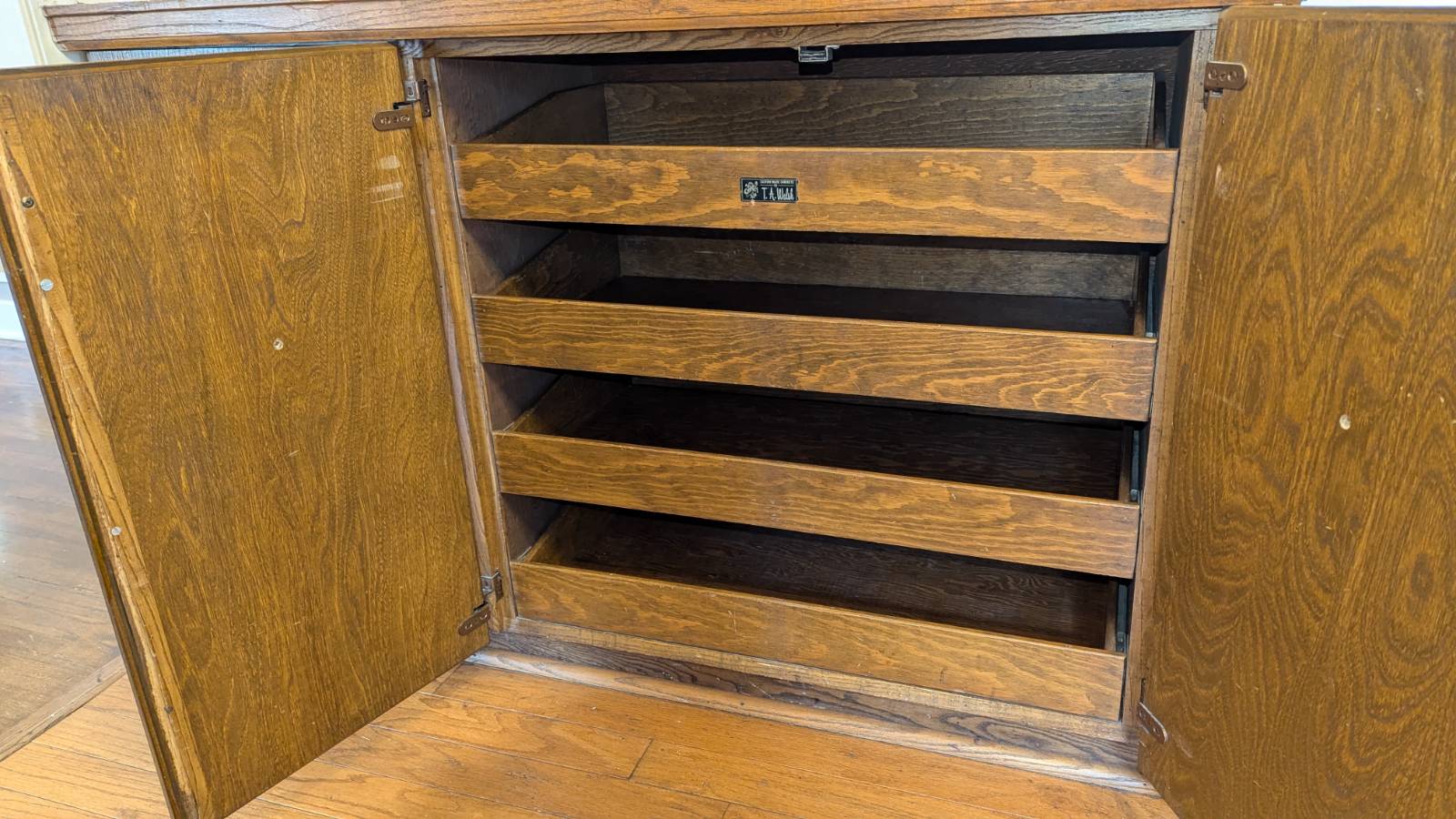 ;
;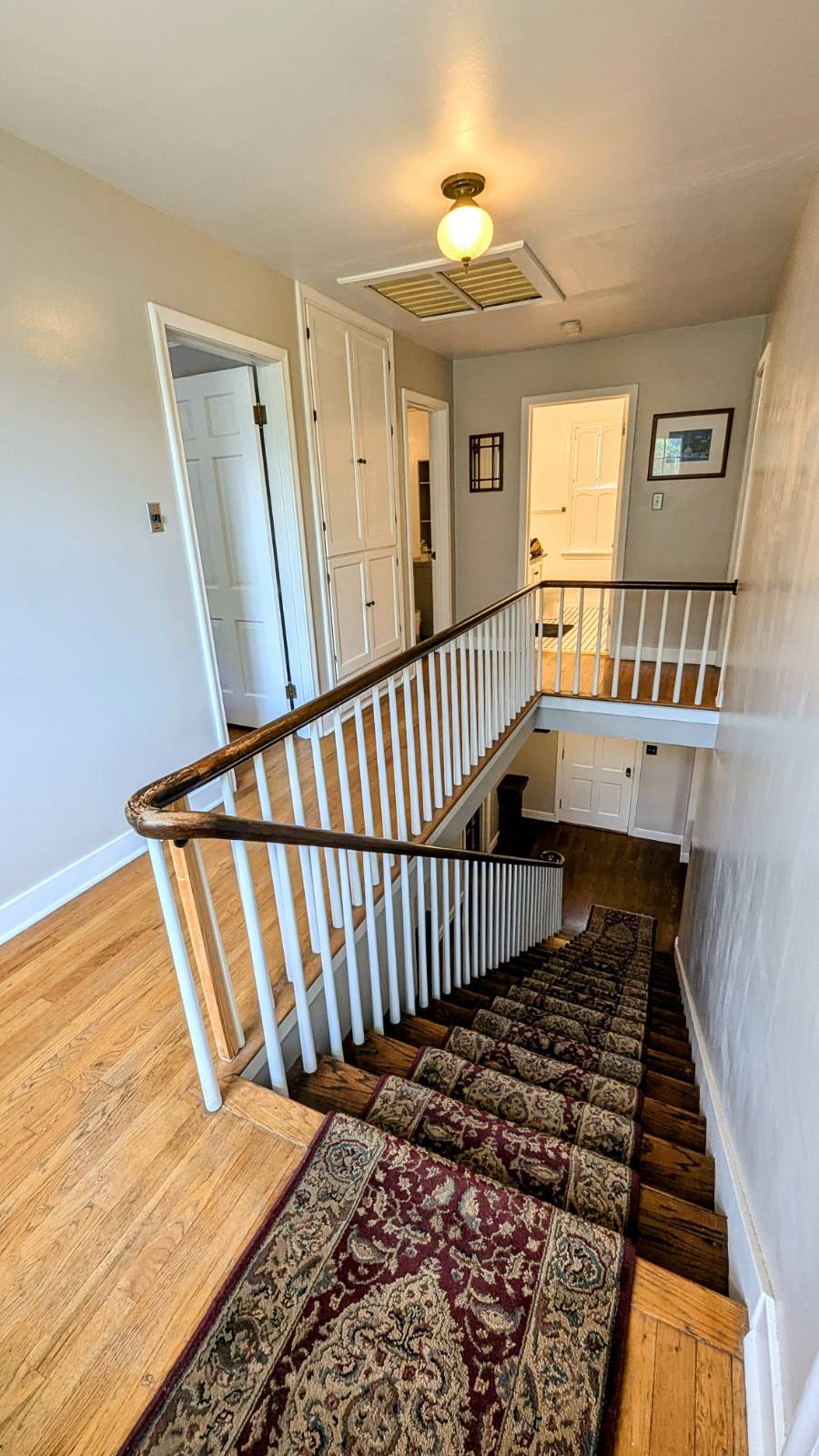 ;
;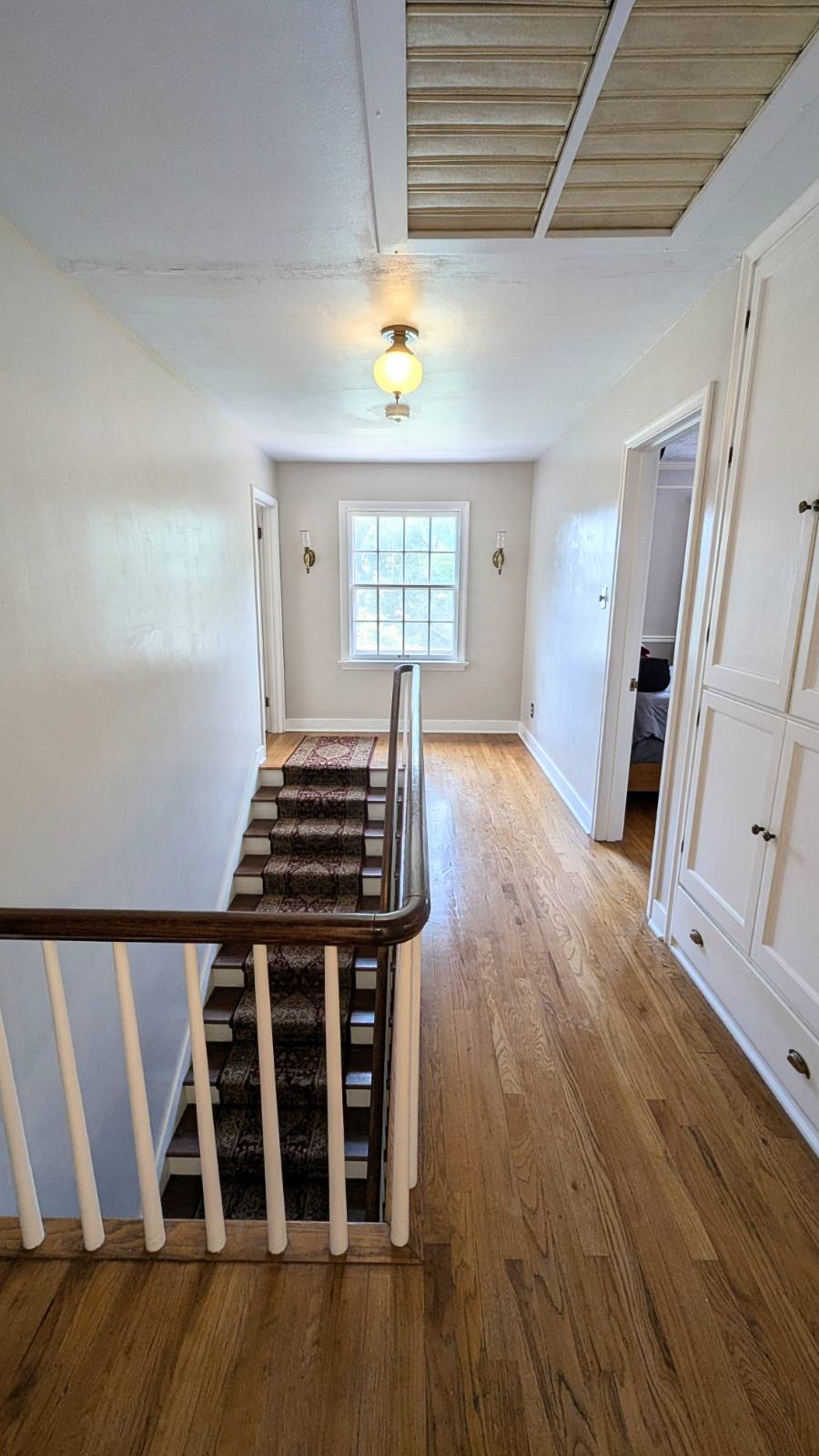 ;
;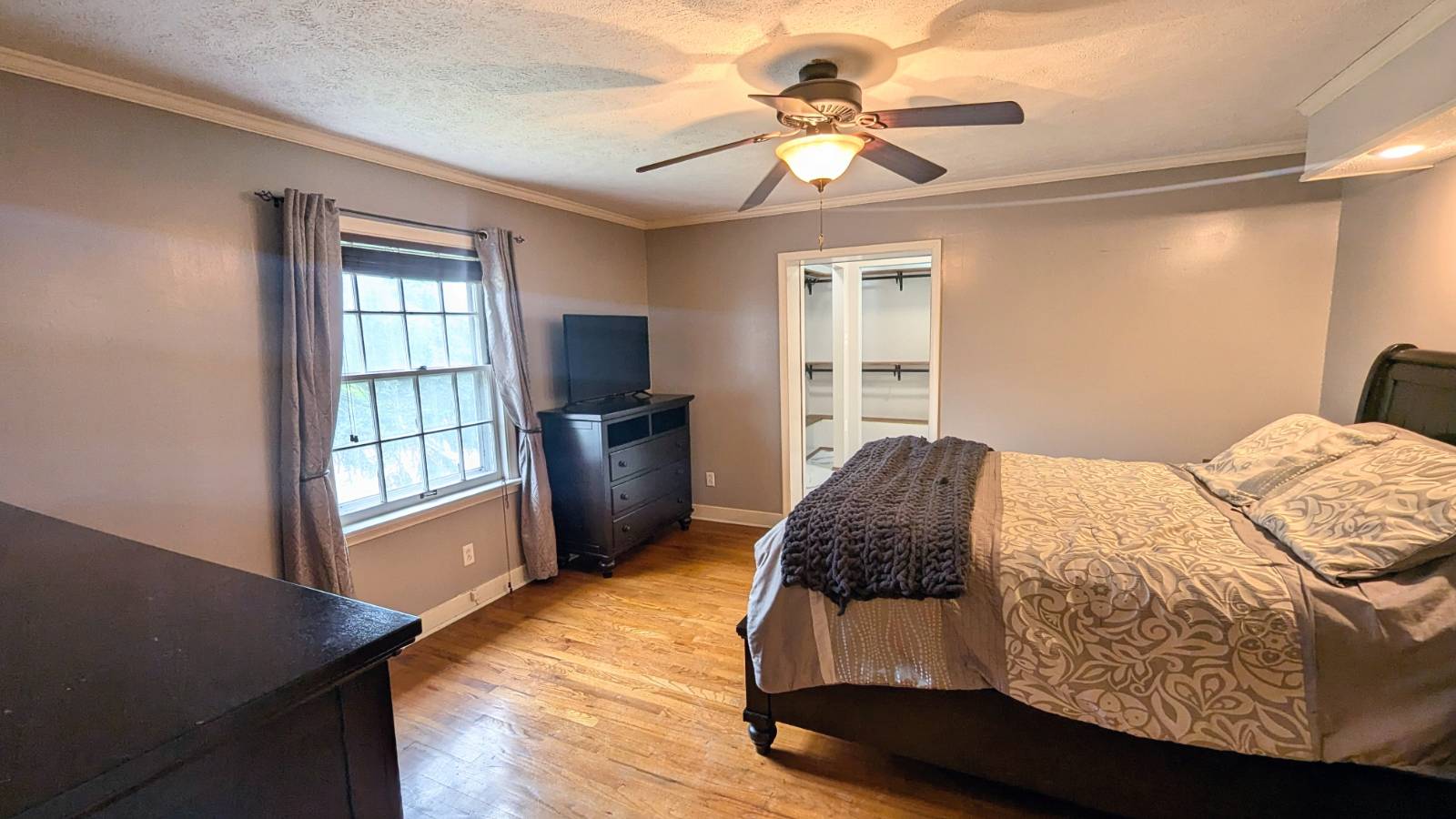 ;
;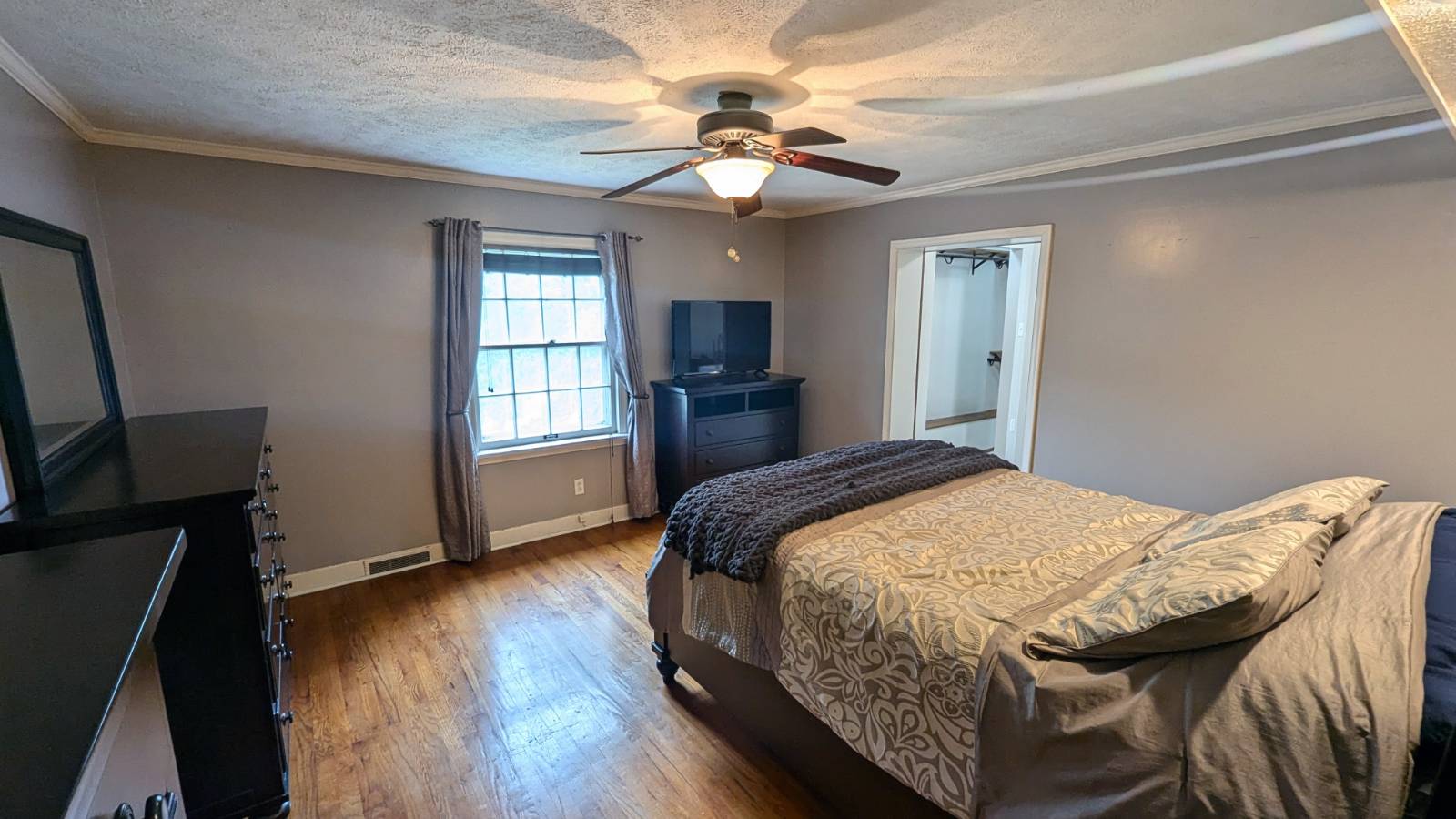 ;
;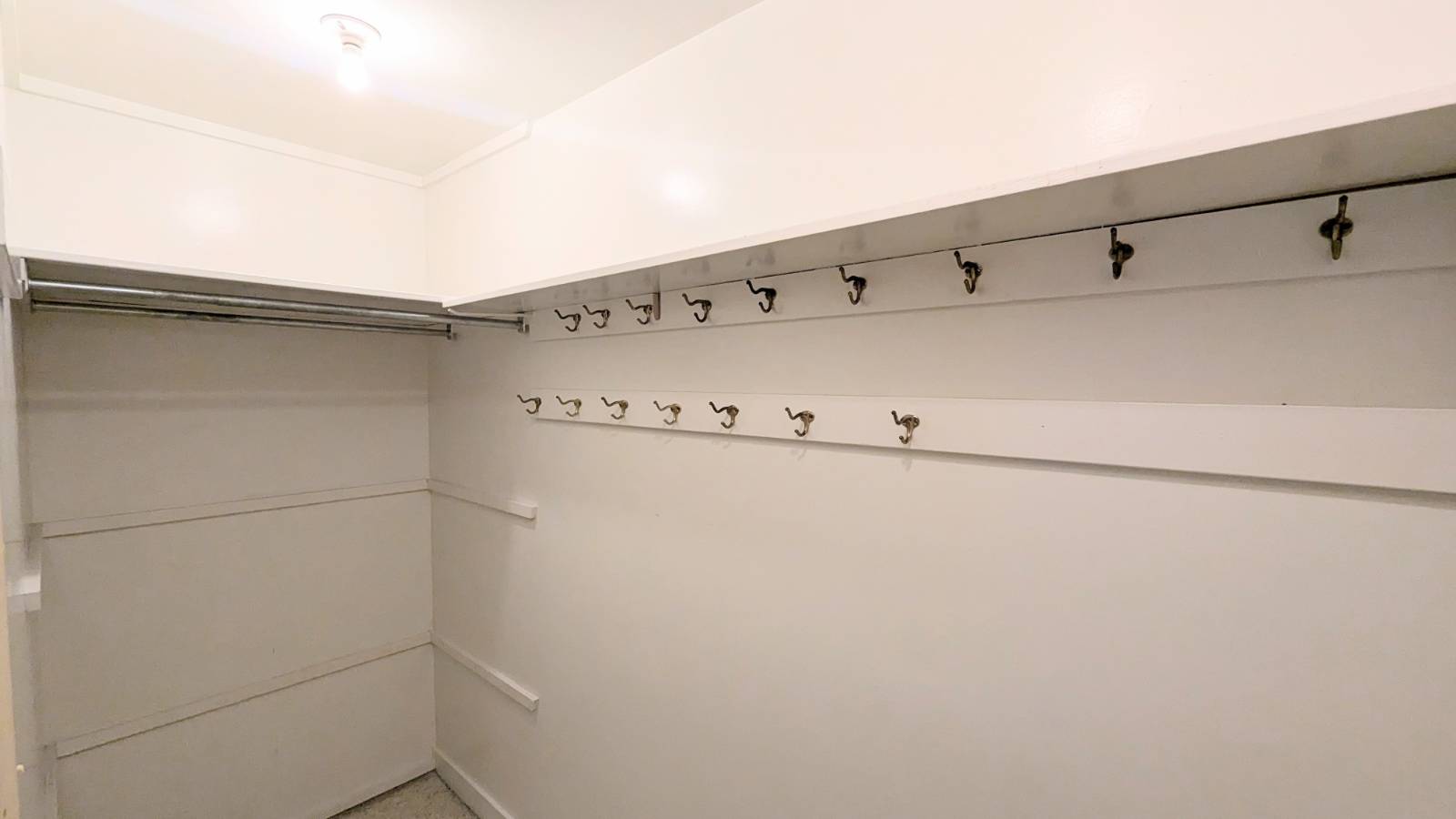 ;
;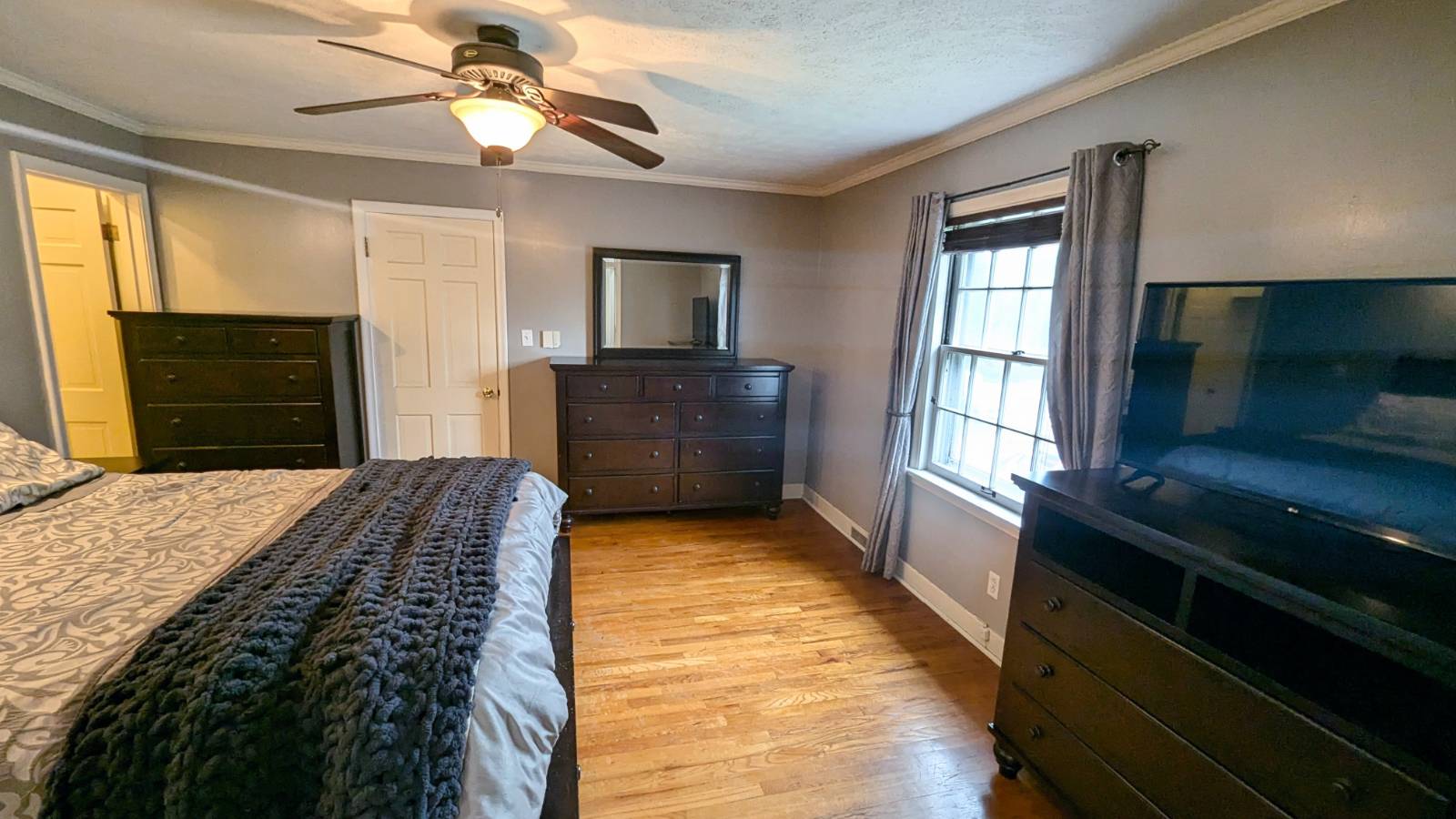 ;
;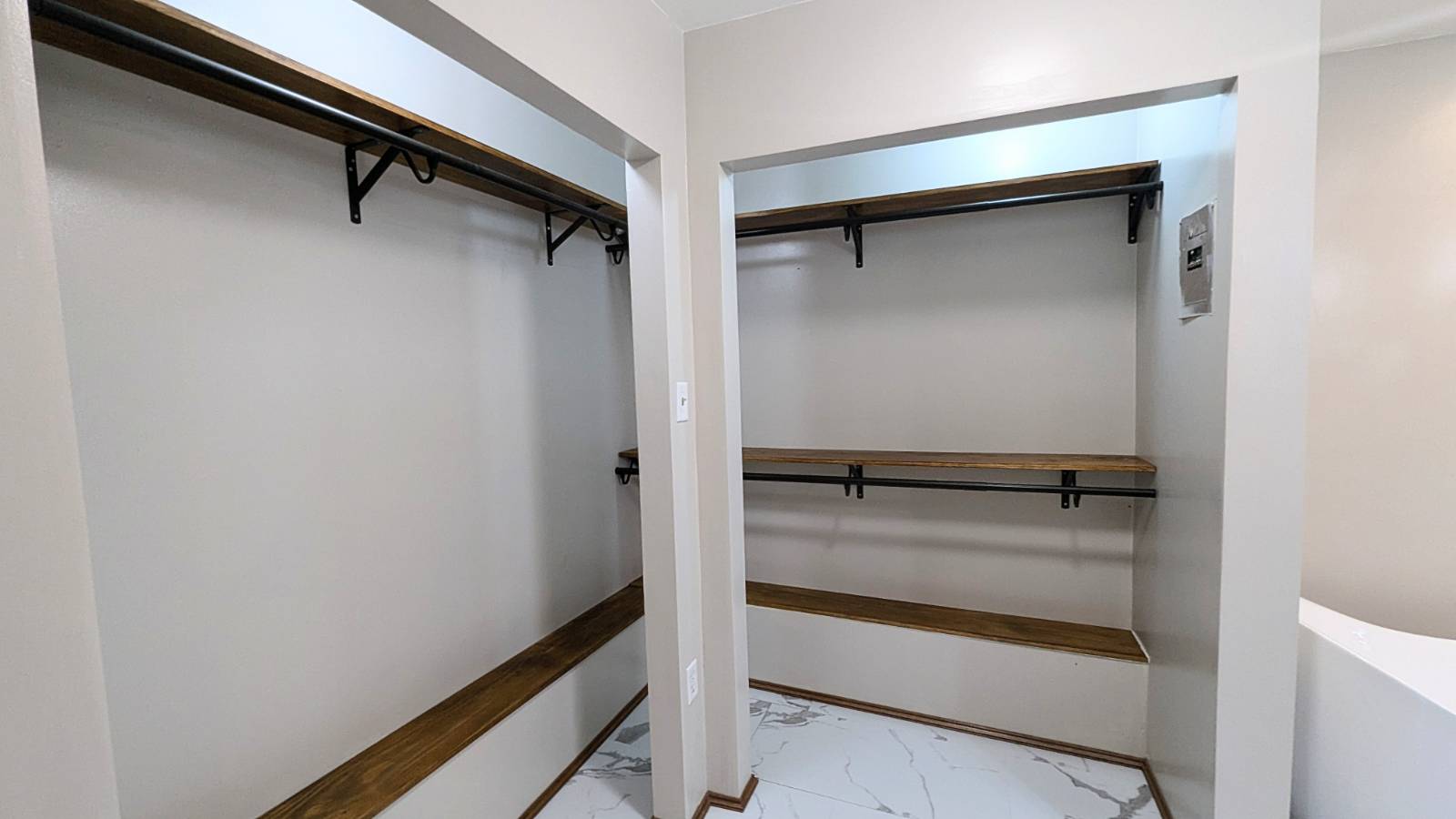 ;
;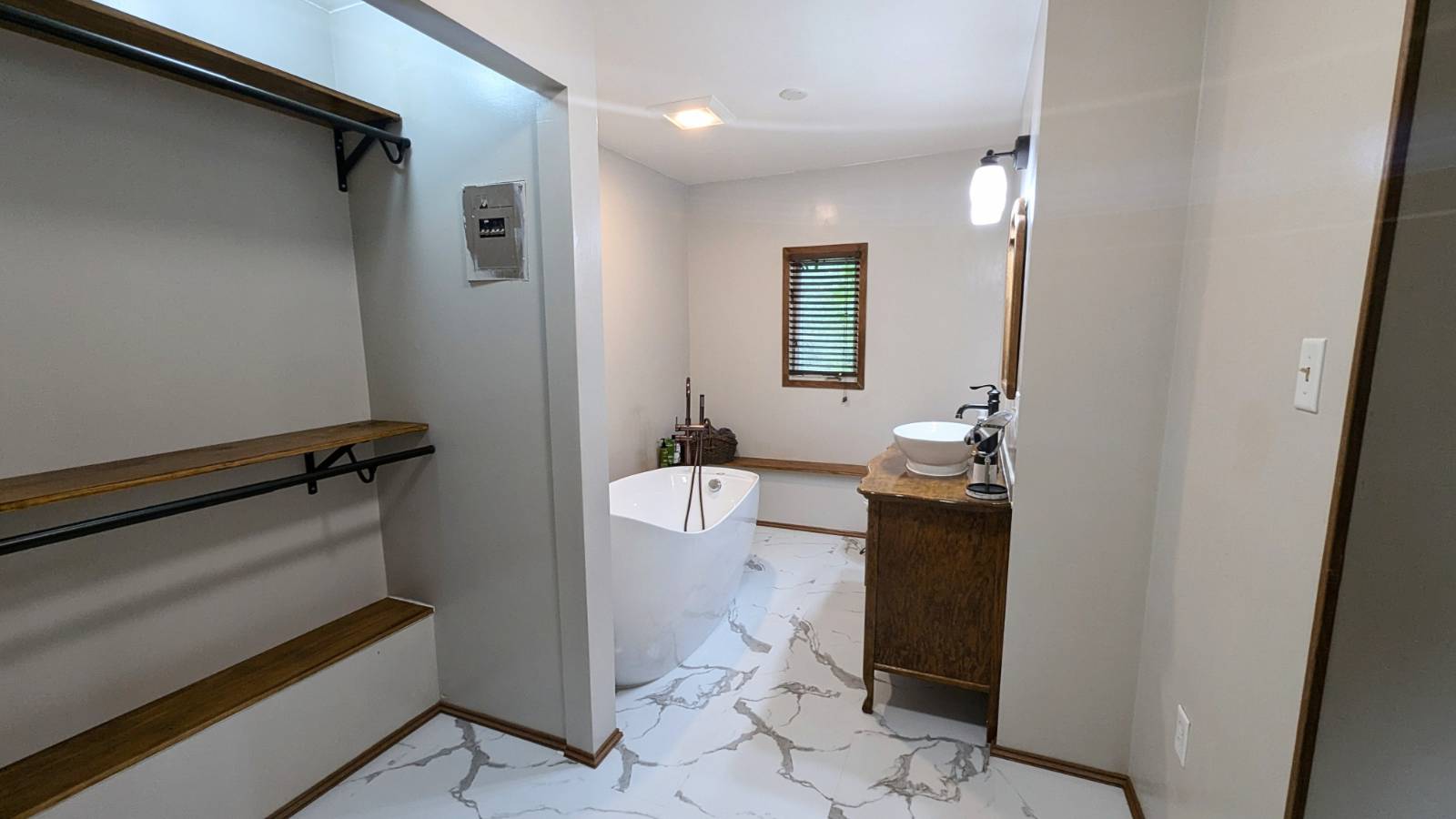 ;
;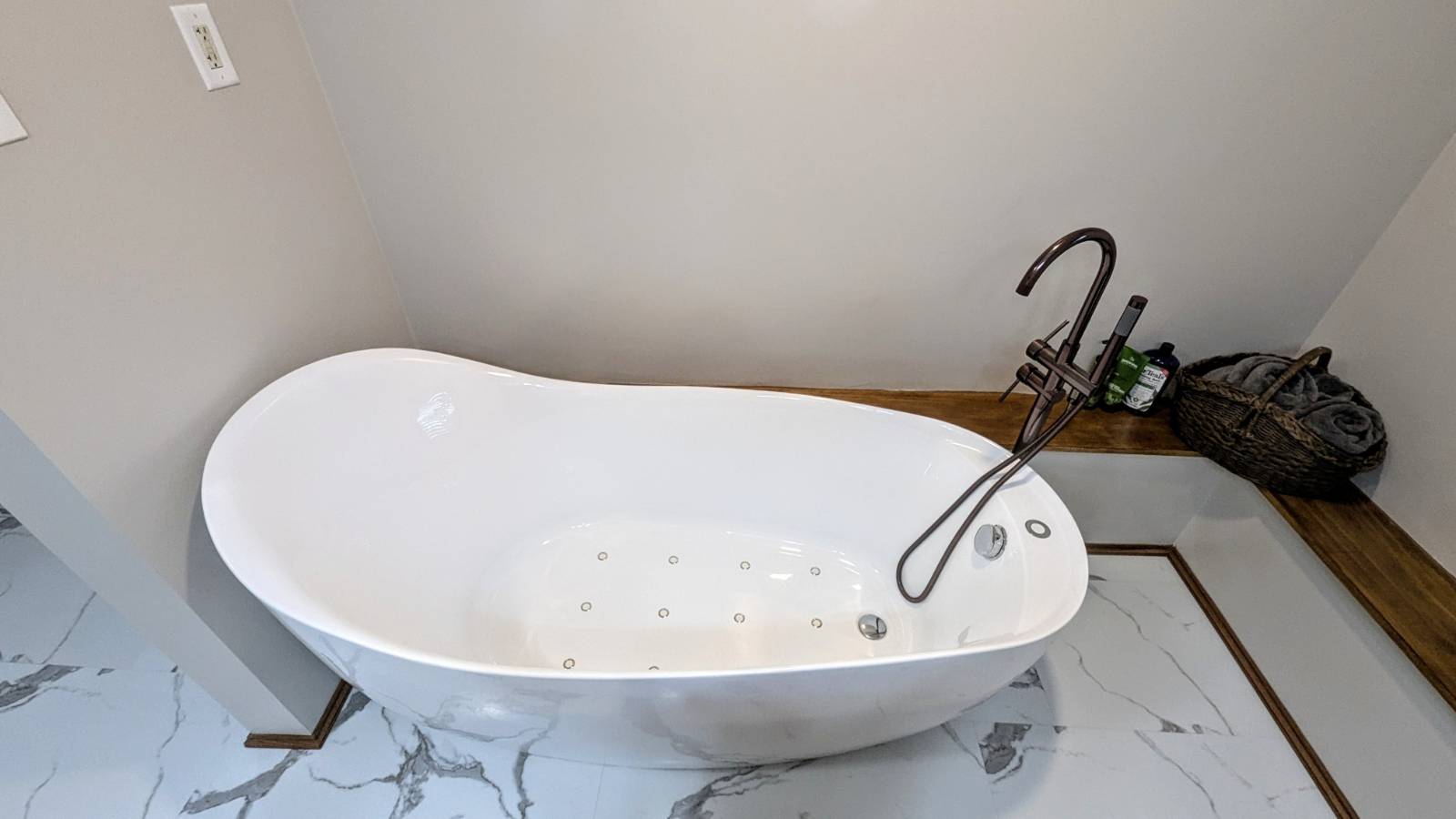 ;
;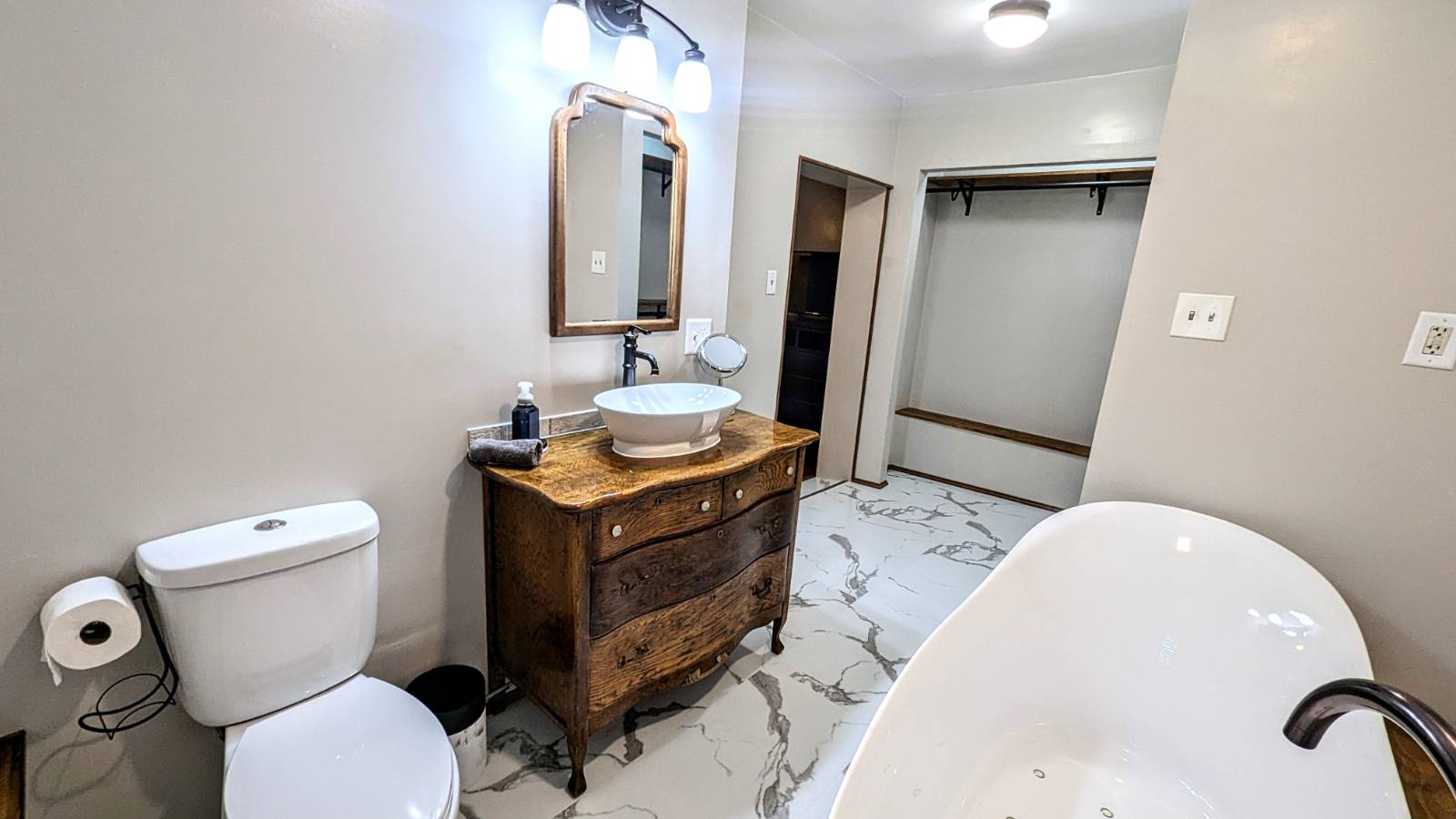 ;
;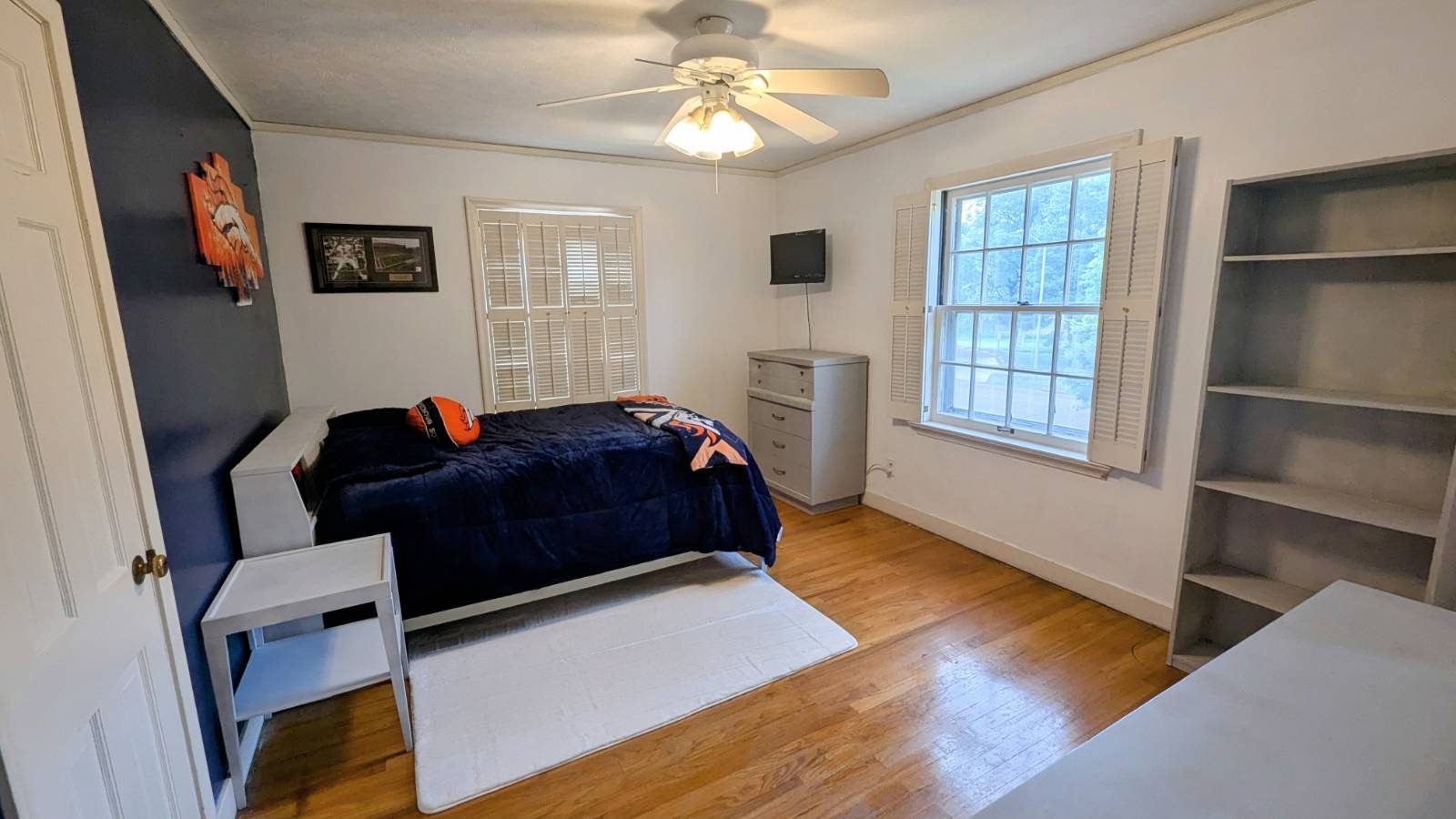 ;
;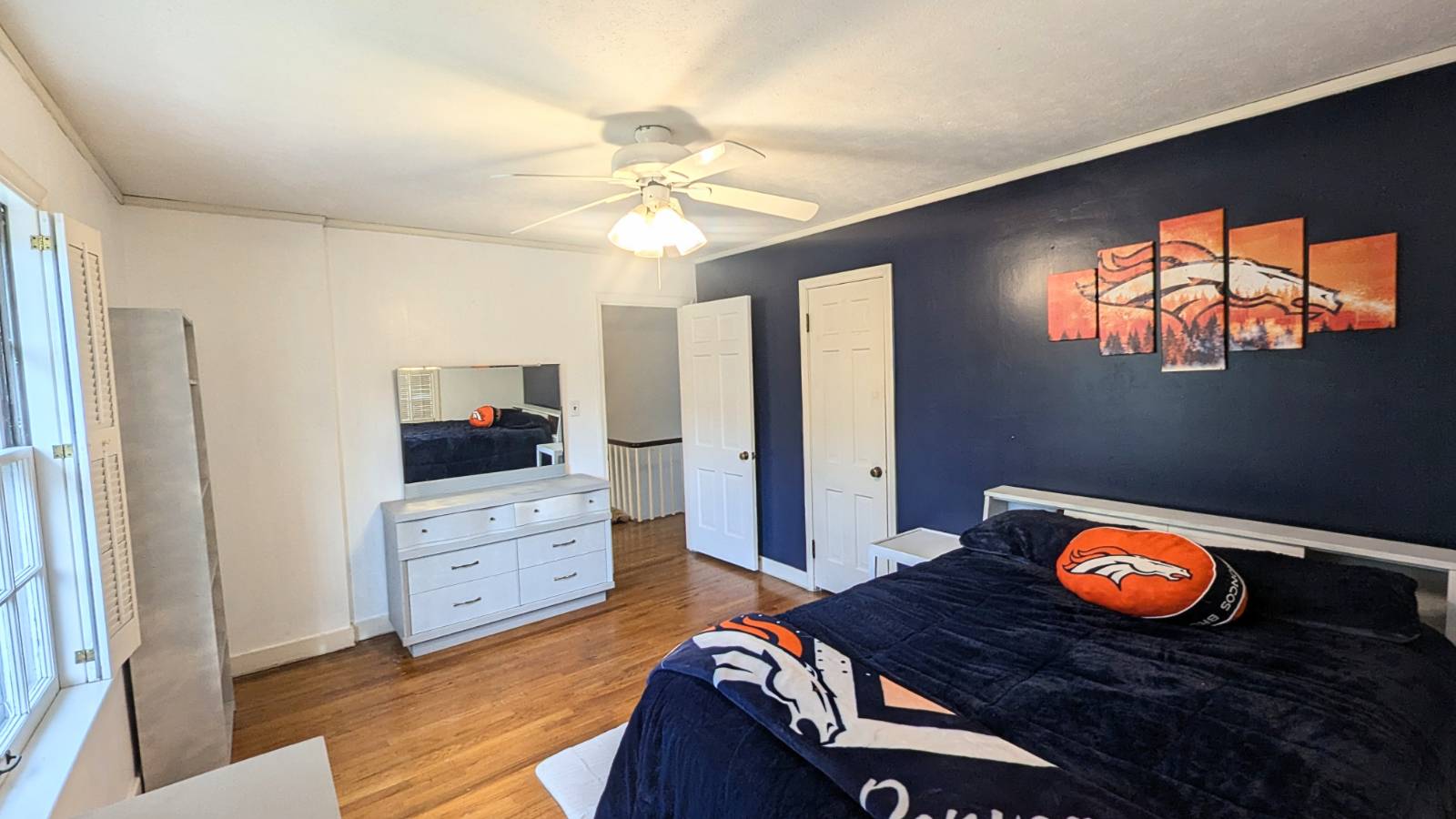 ;
;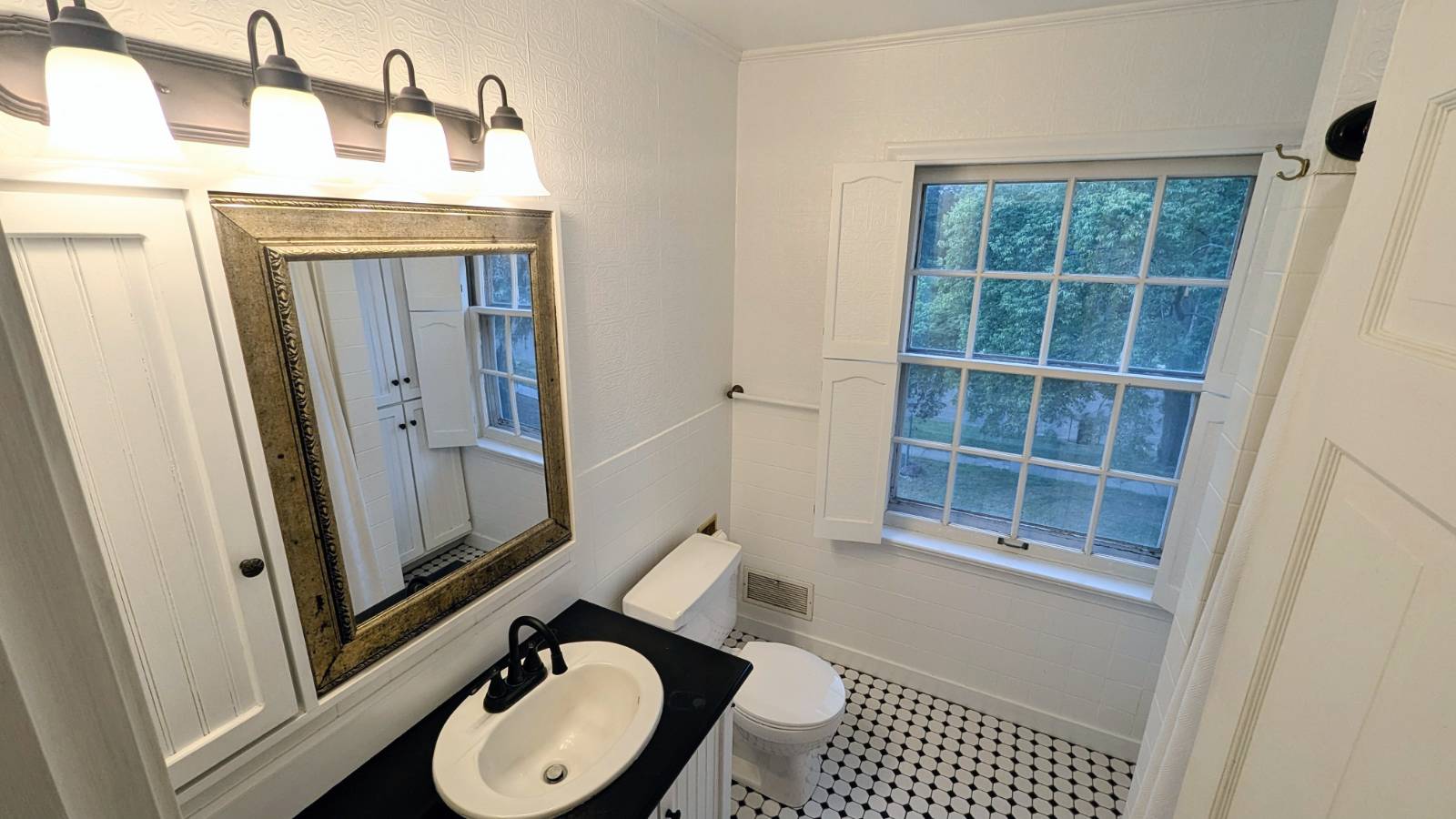 ;
;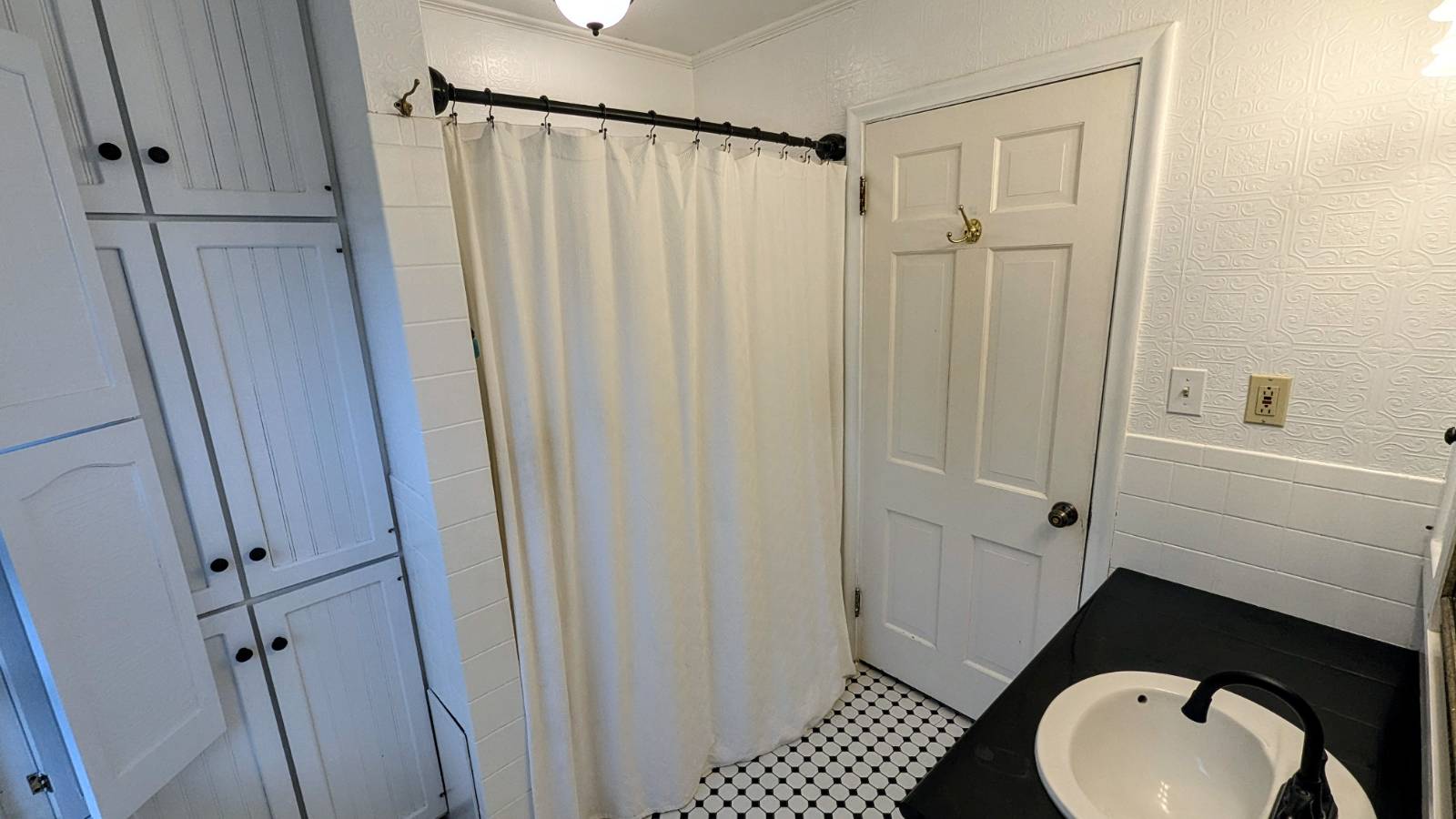 ;
;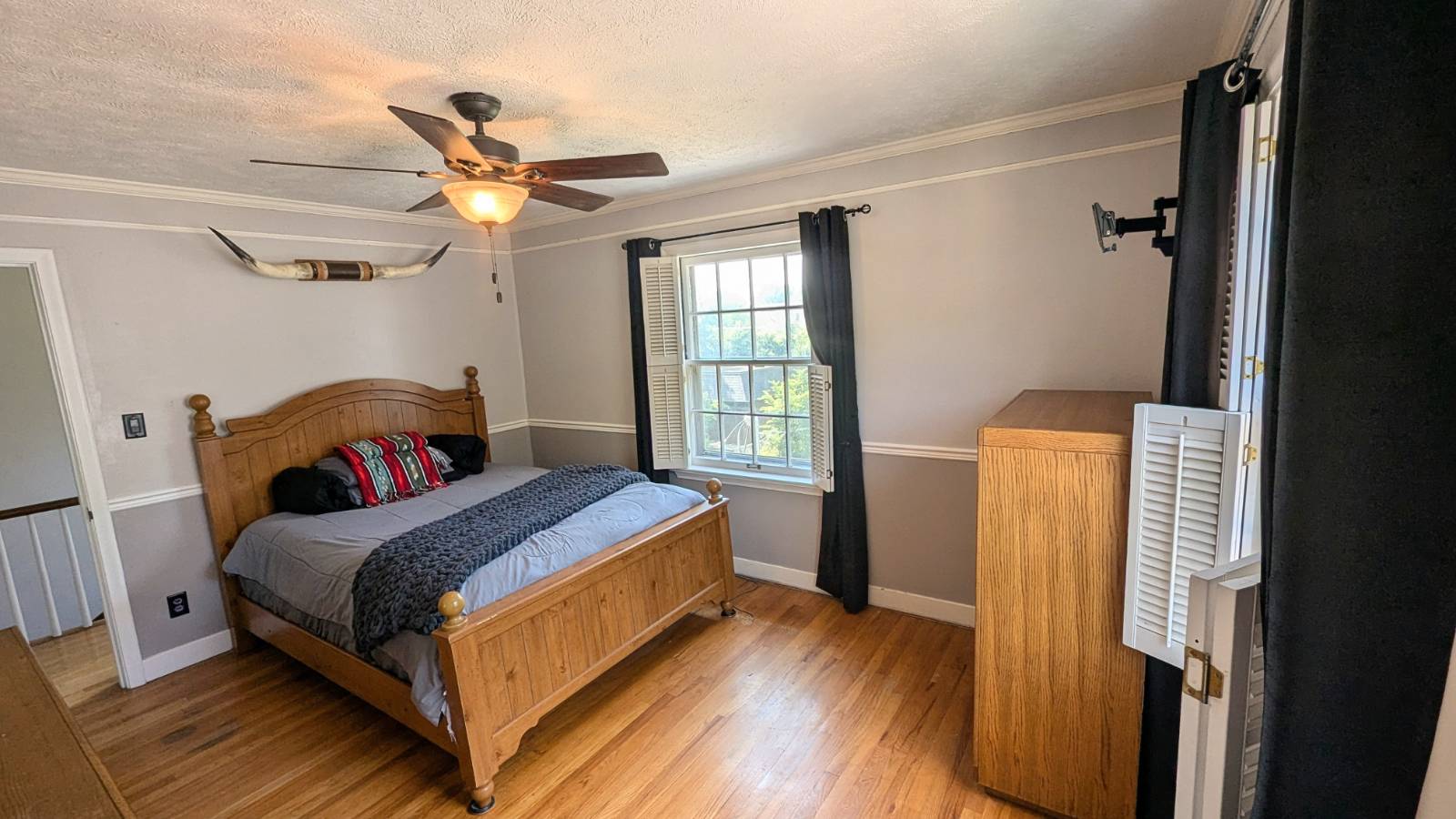 ;
;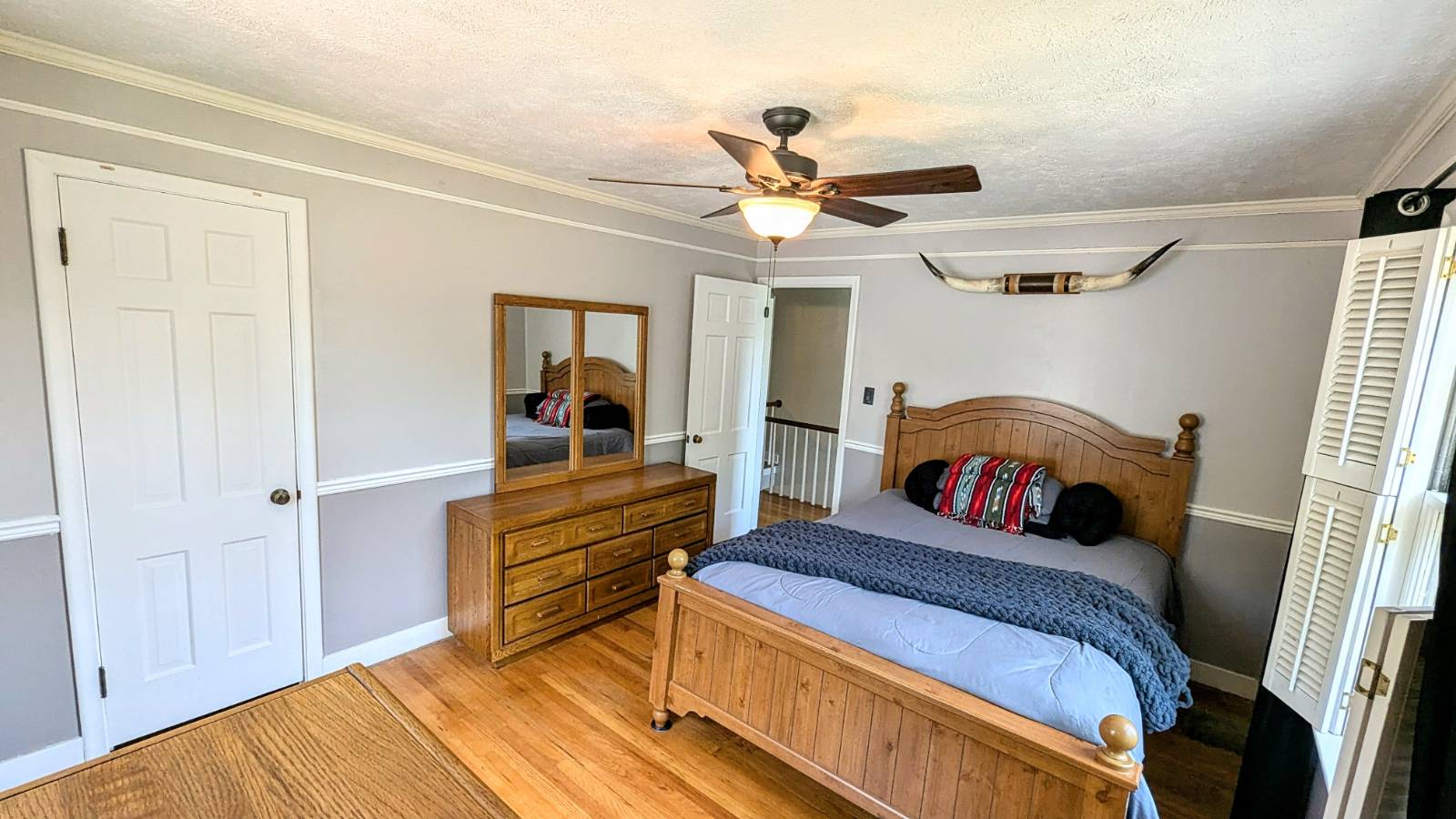 ;
;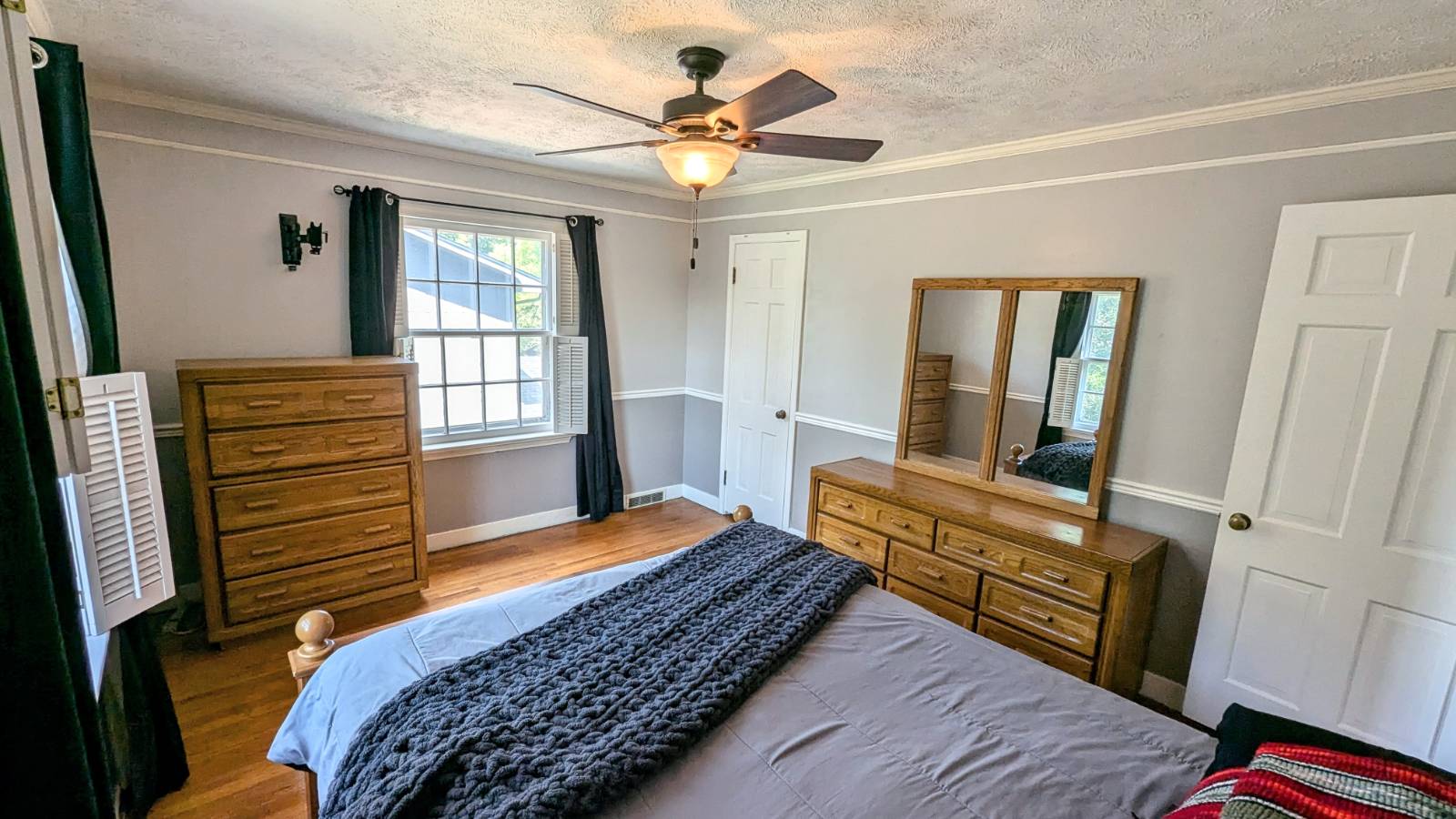 ;
;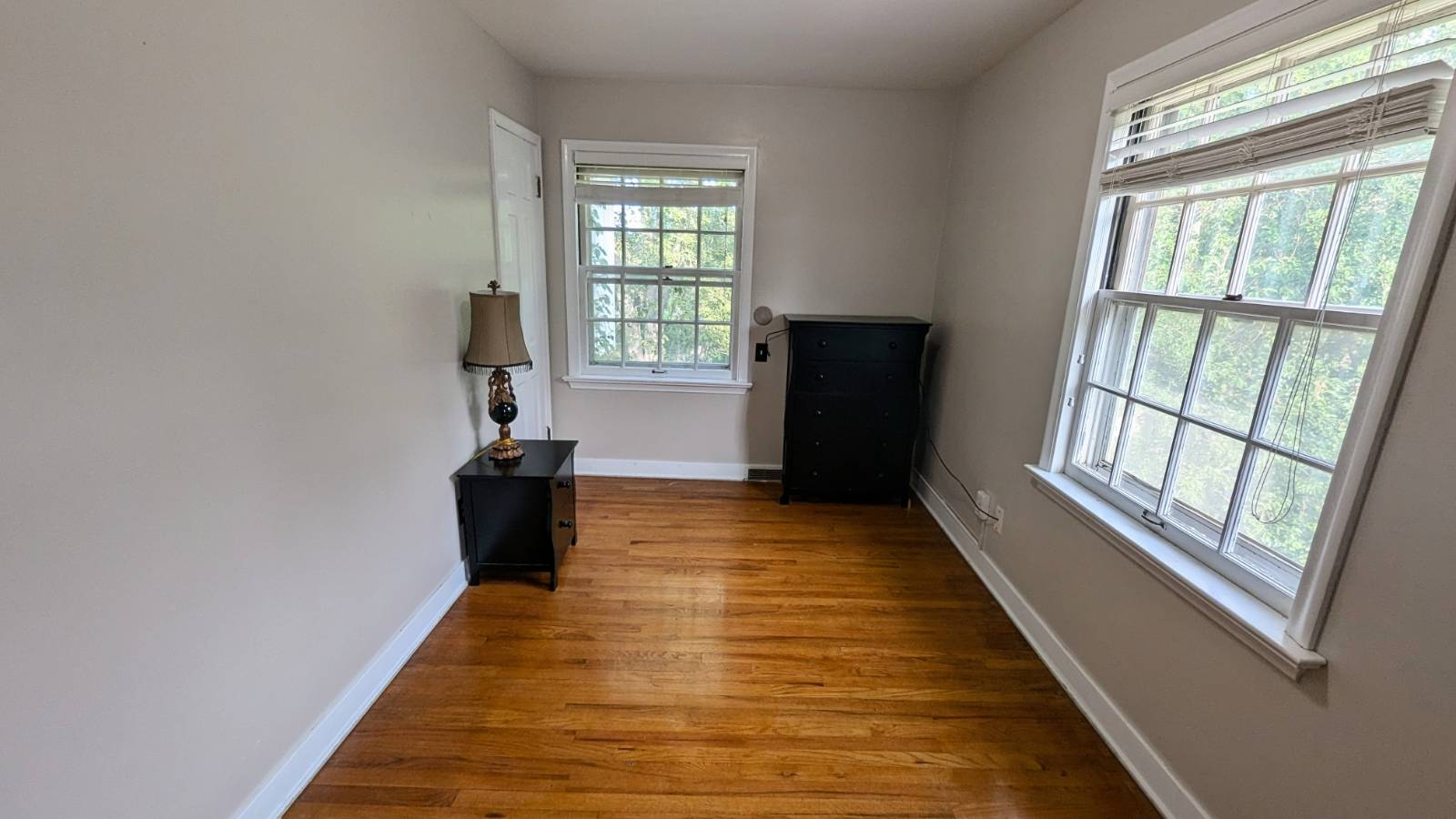 ;
;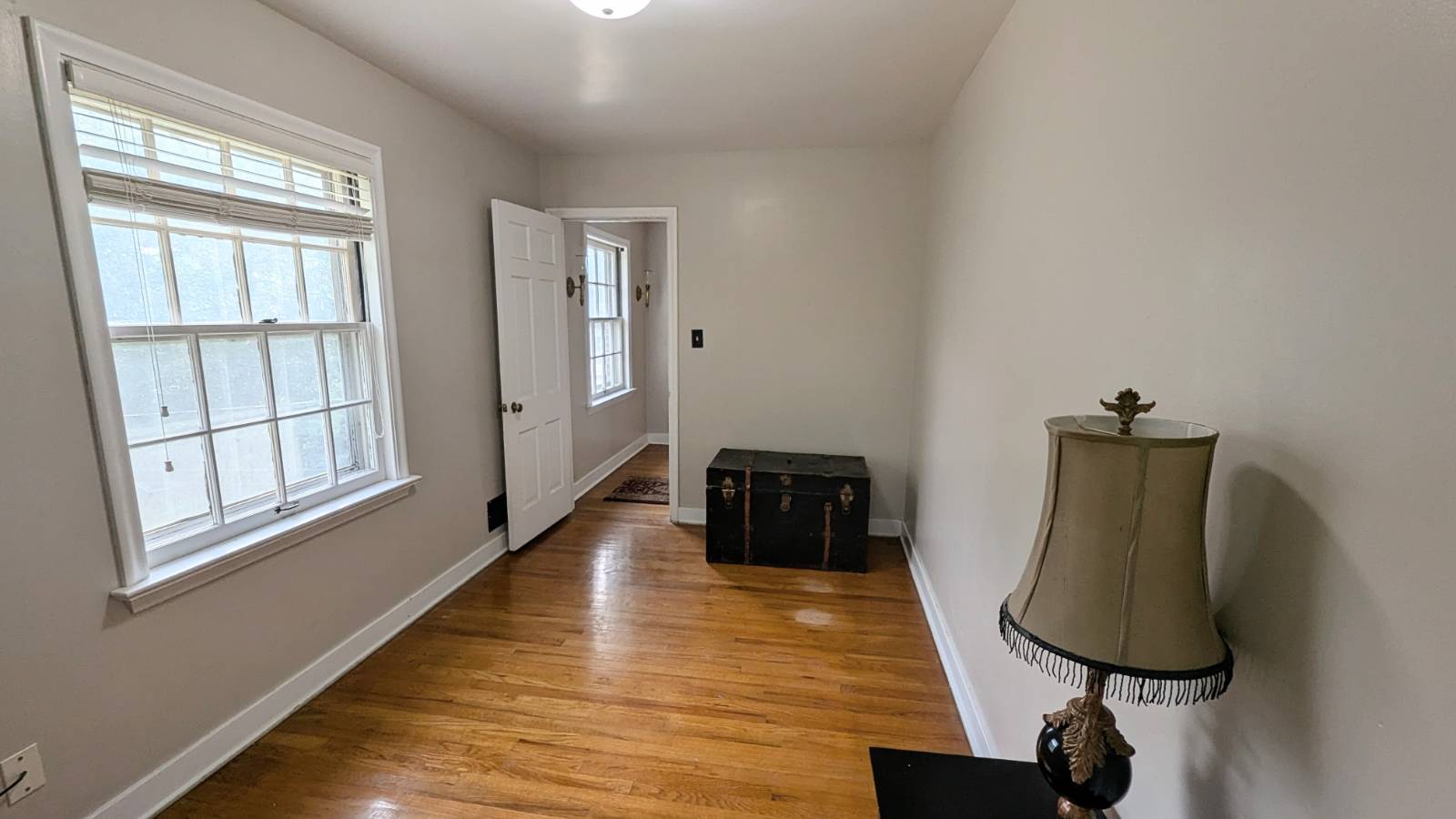 ;
;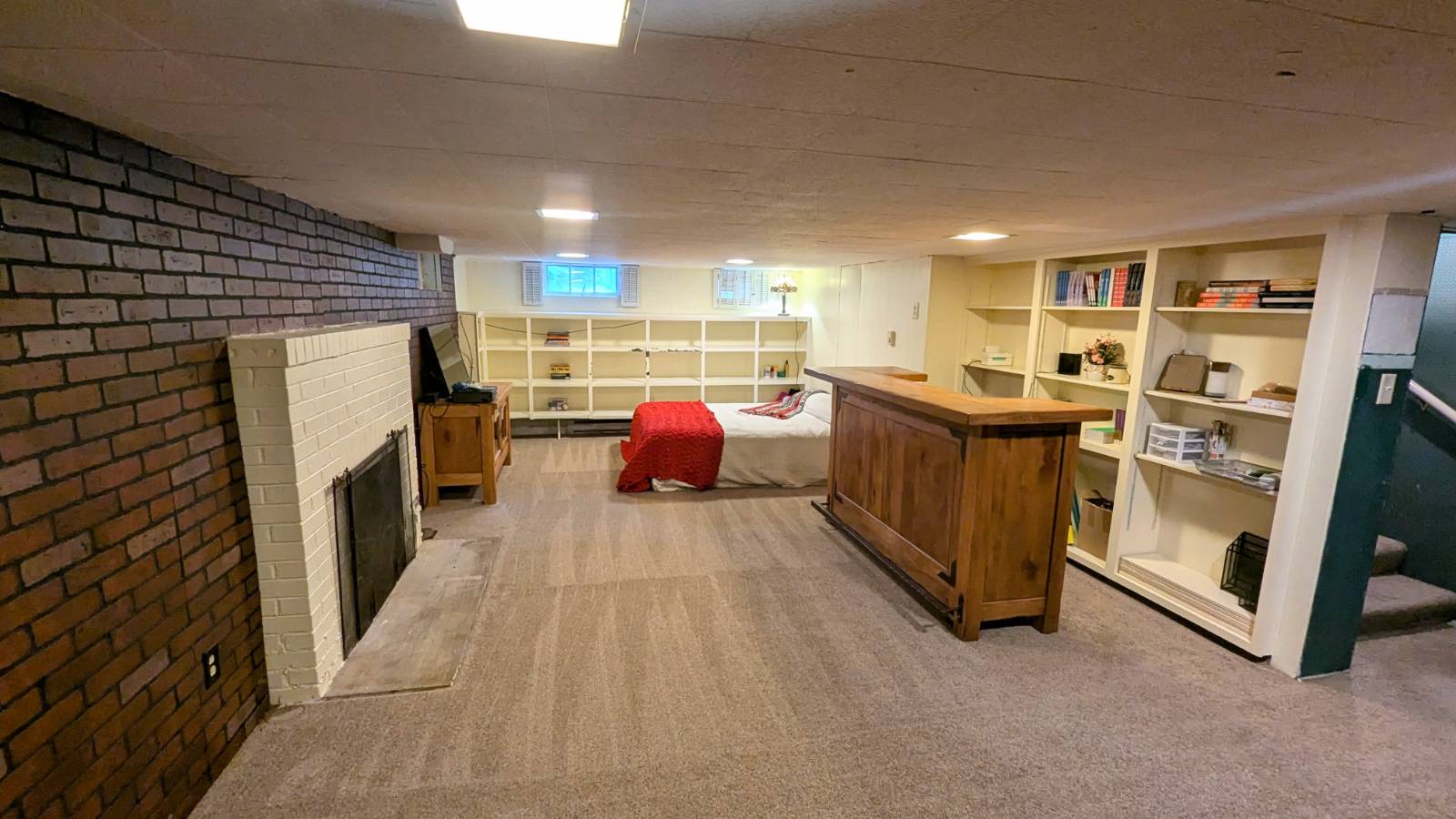 ;
;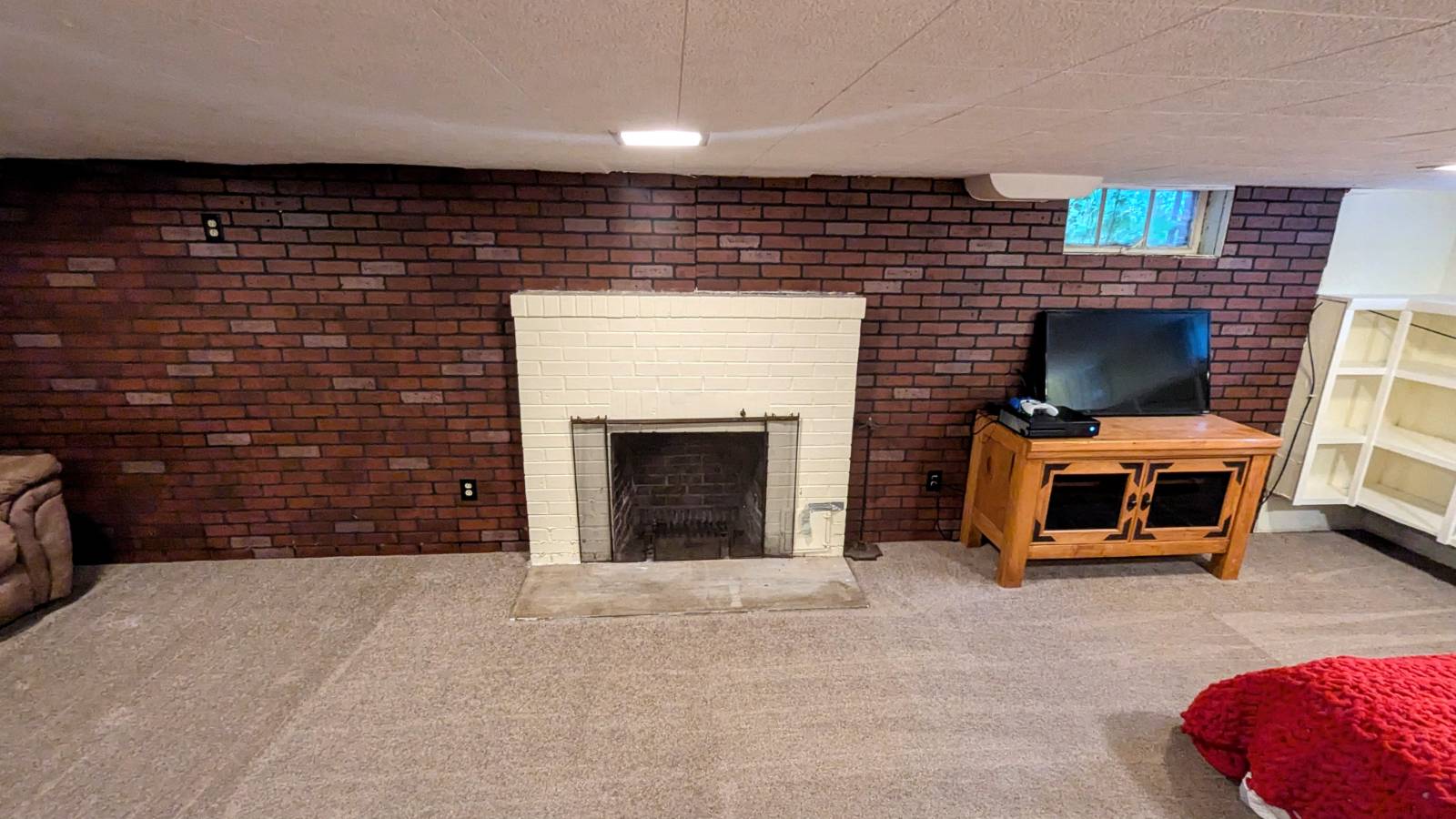 ;
;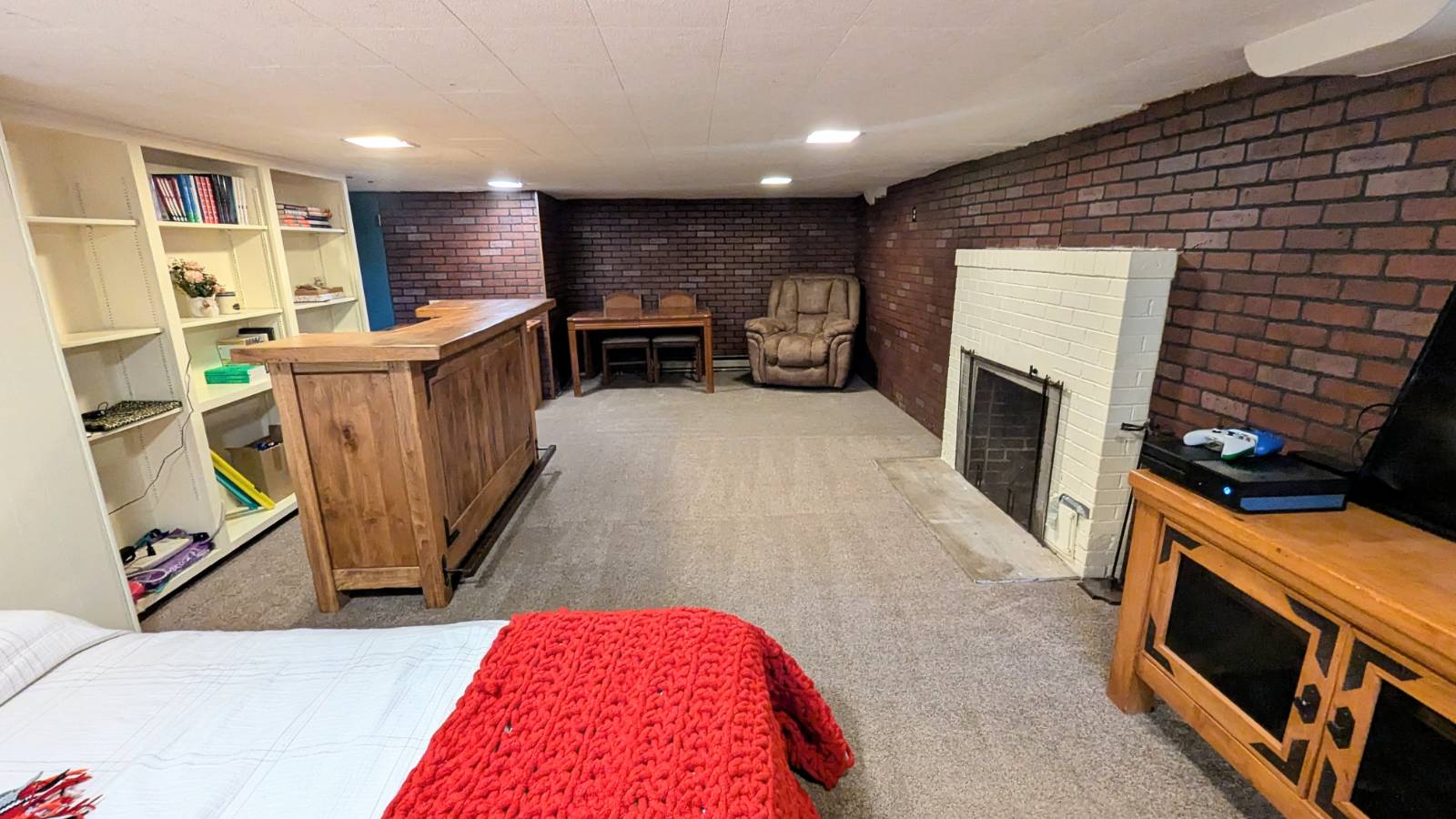 ;
;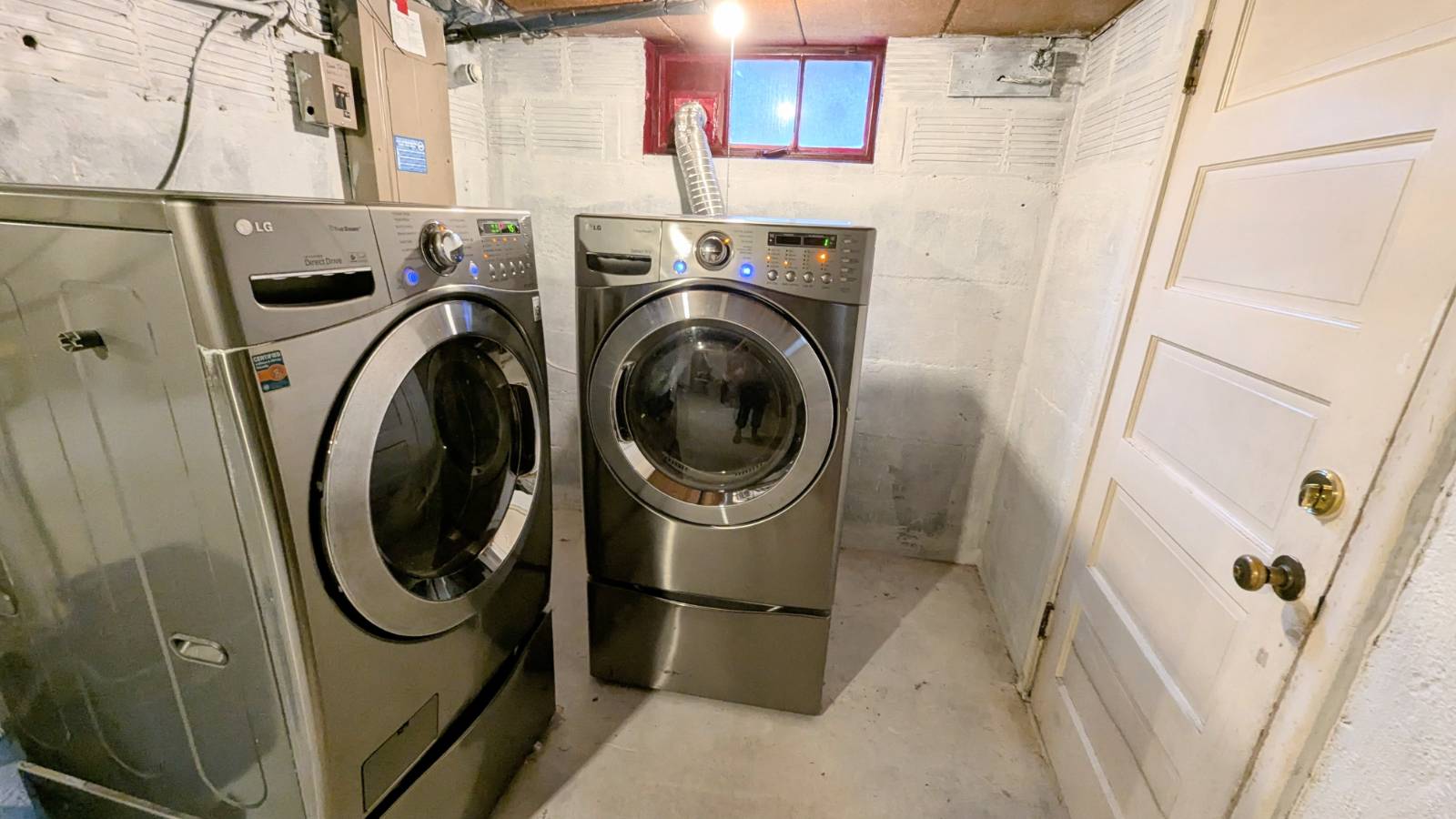 ;
;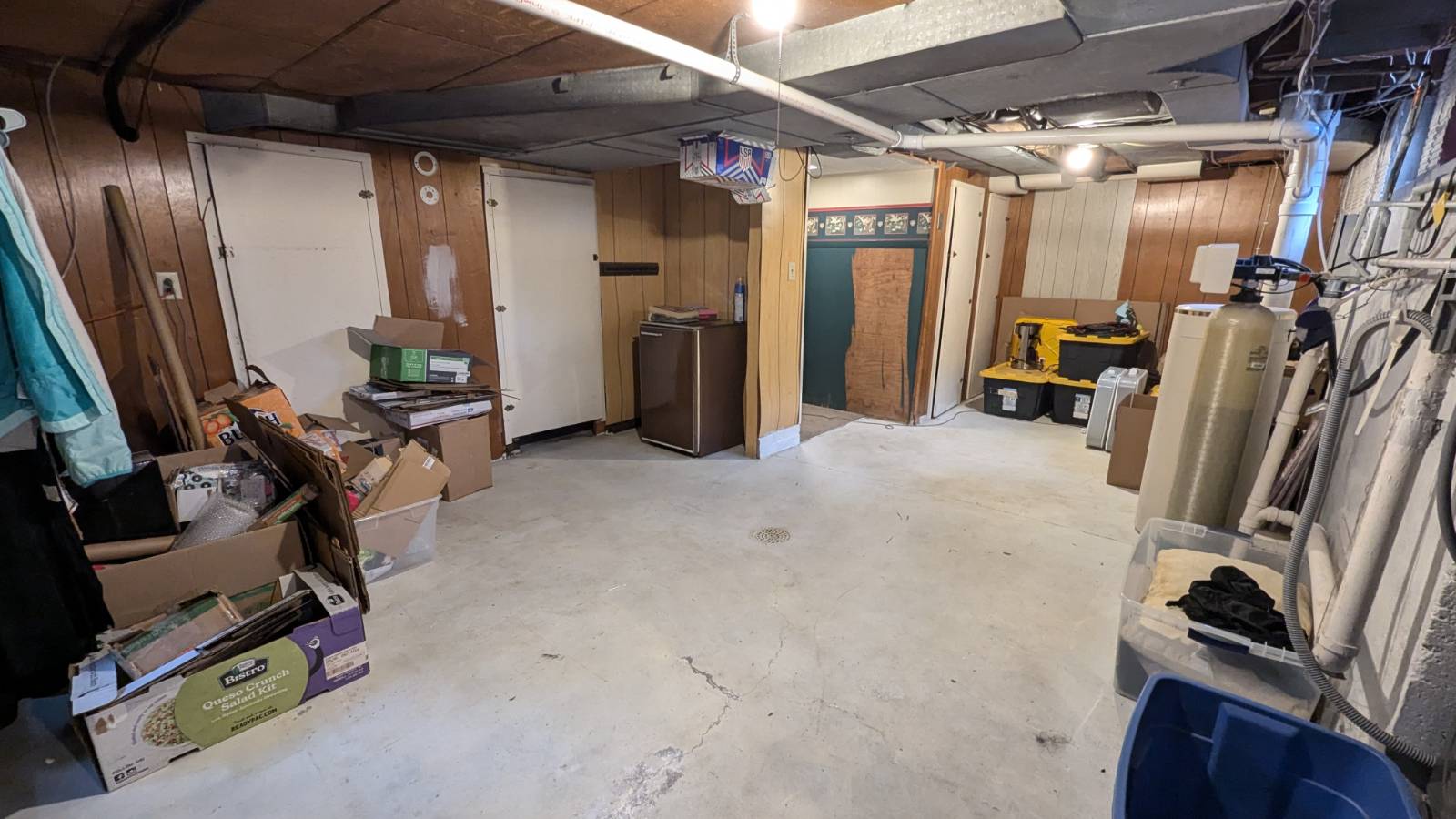 ;
;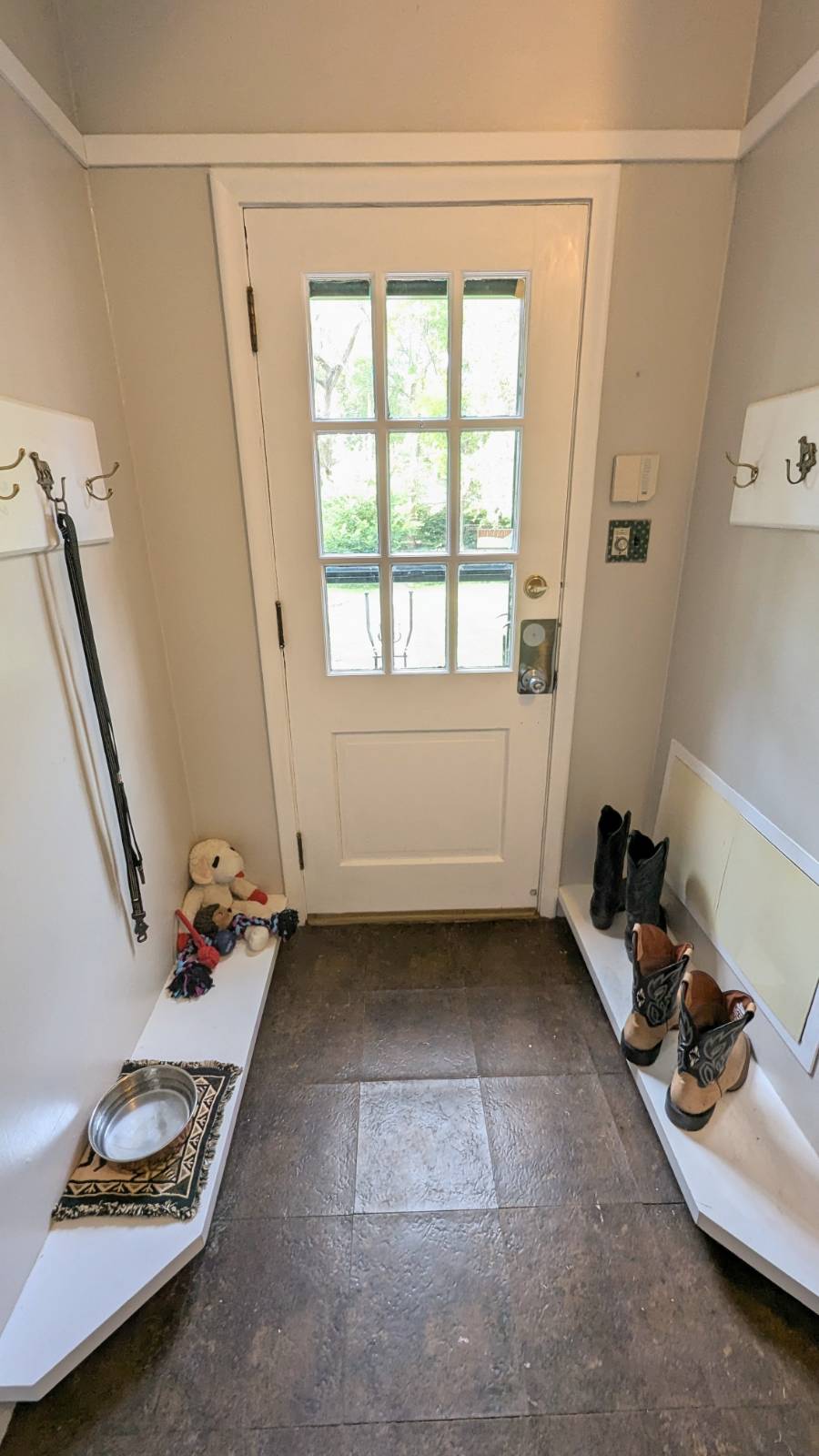 ;
;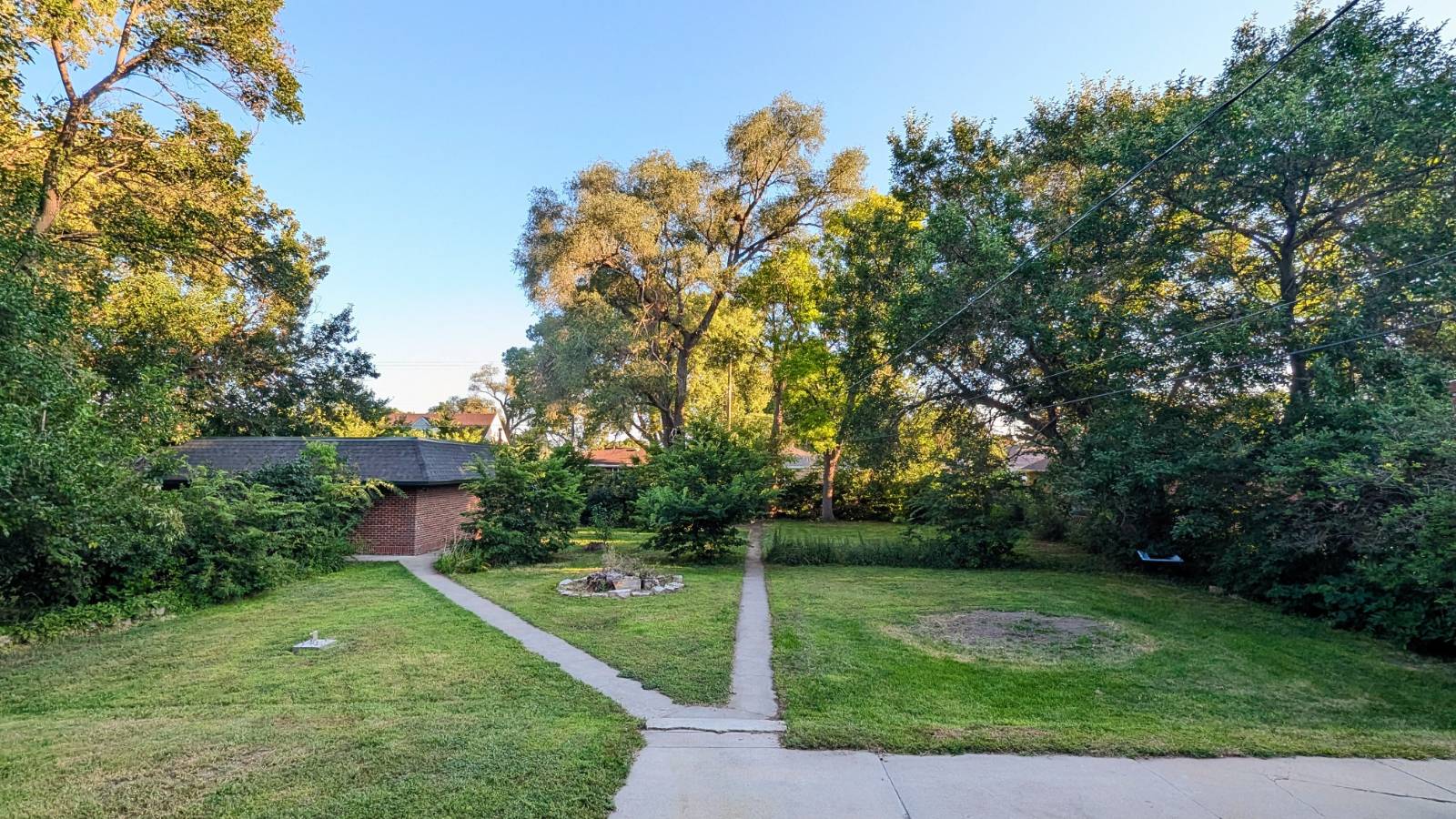 ;
;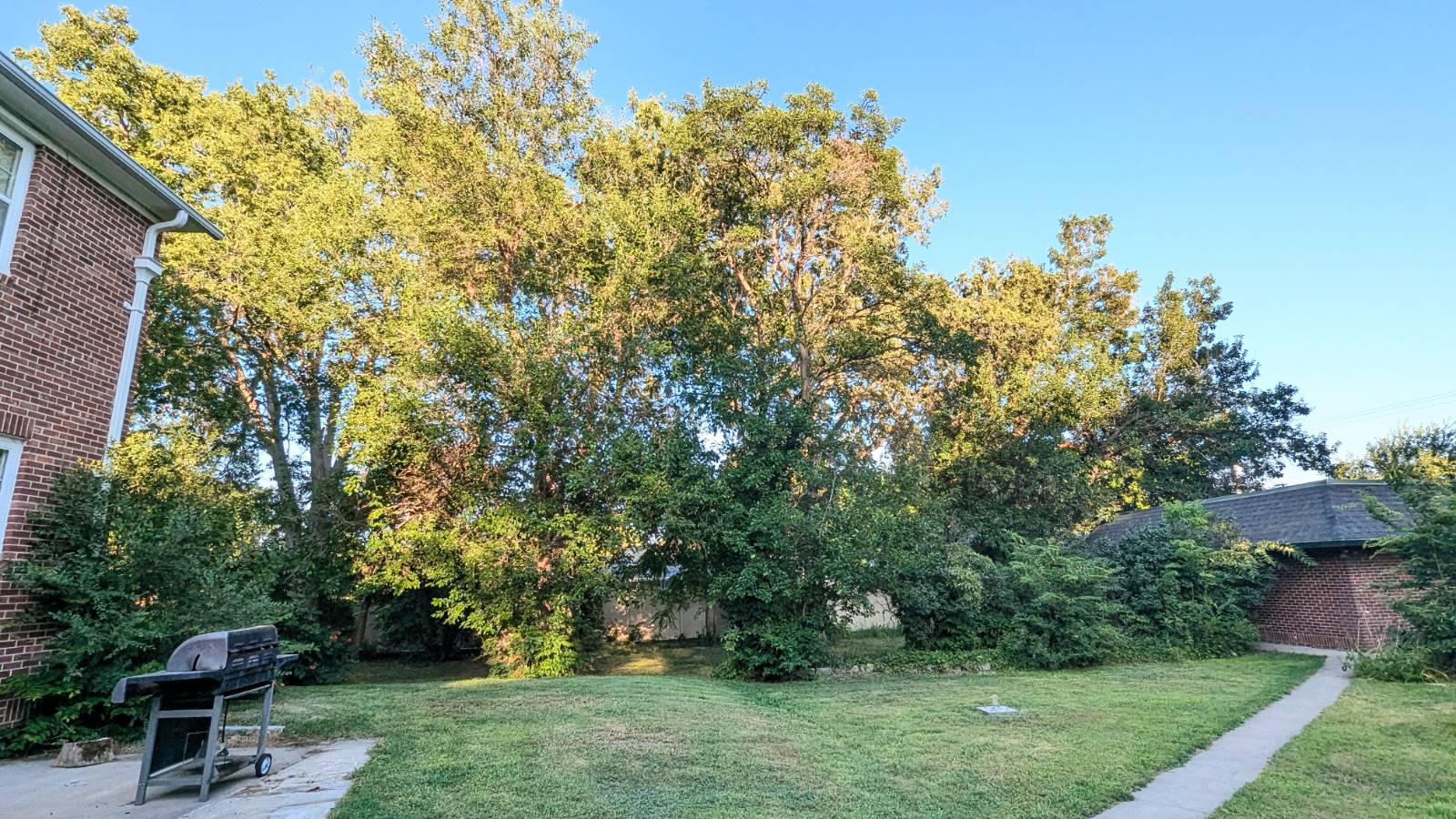 ;
;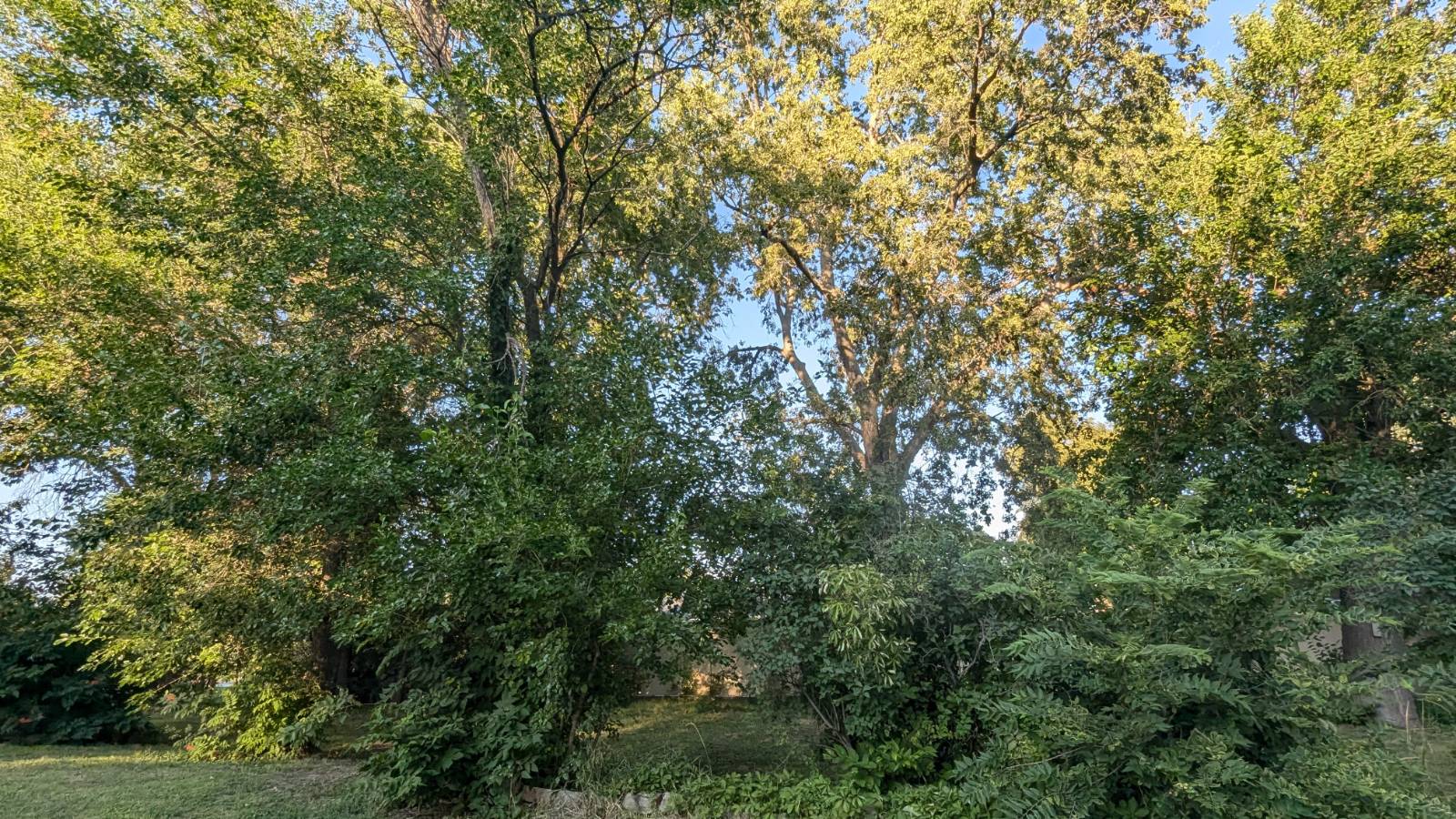 ;
;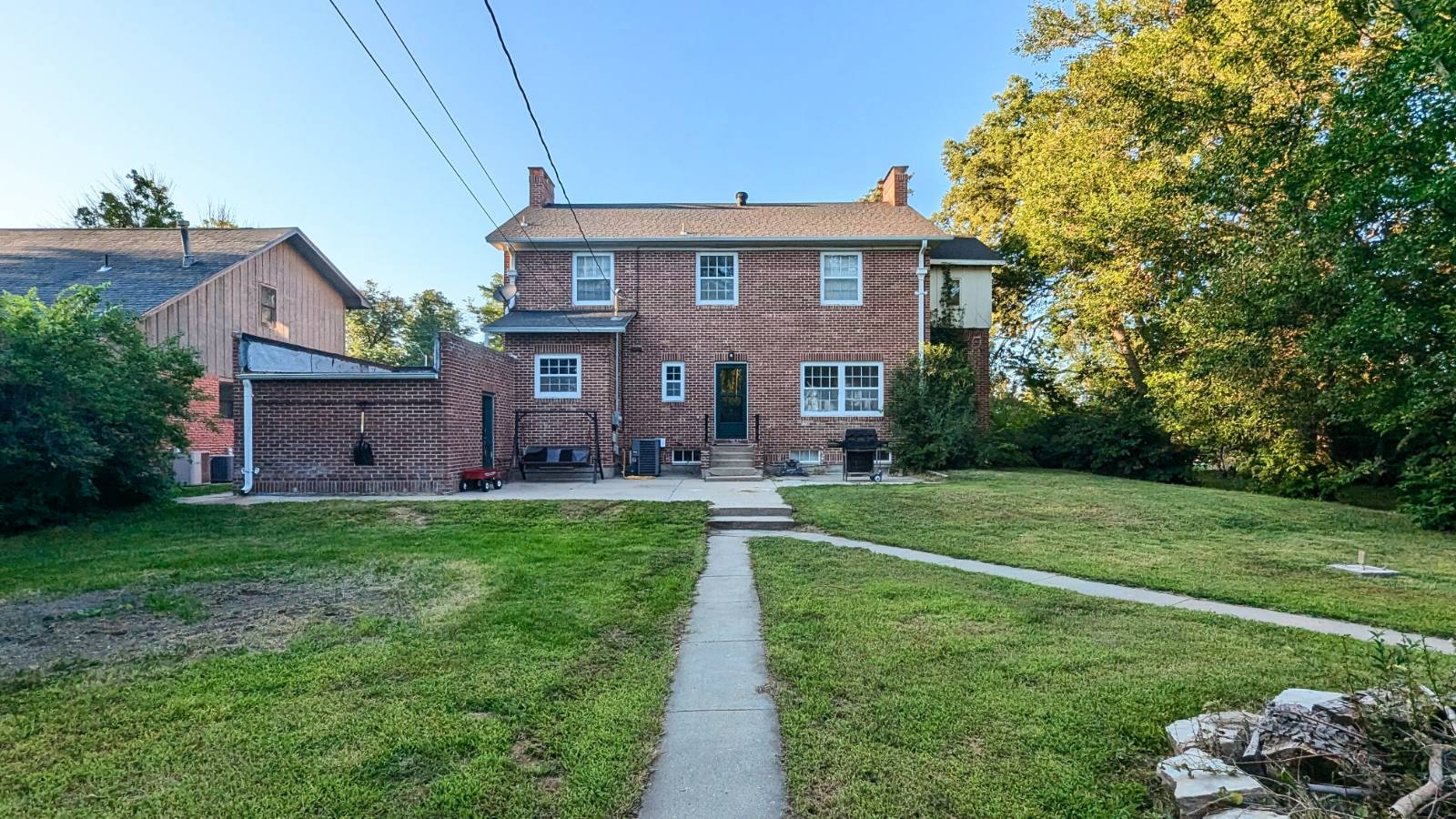 ;
;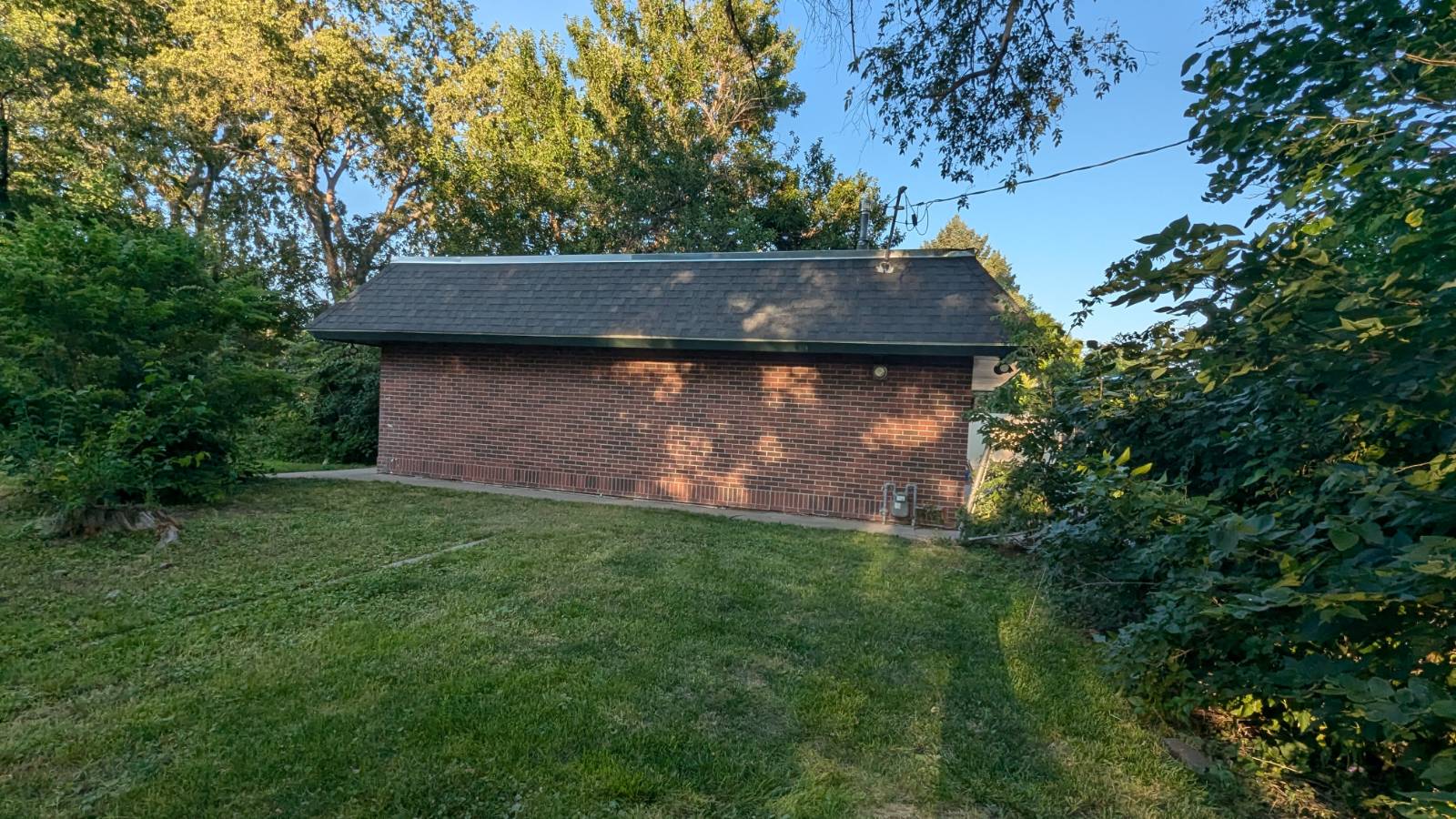 ;
;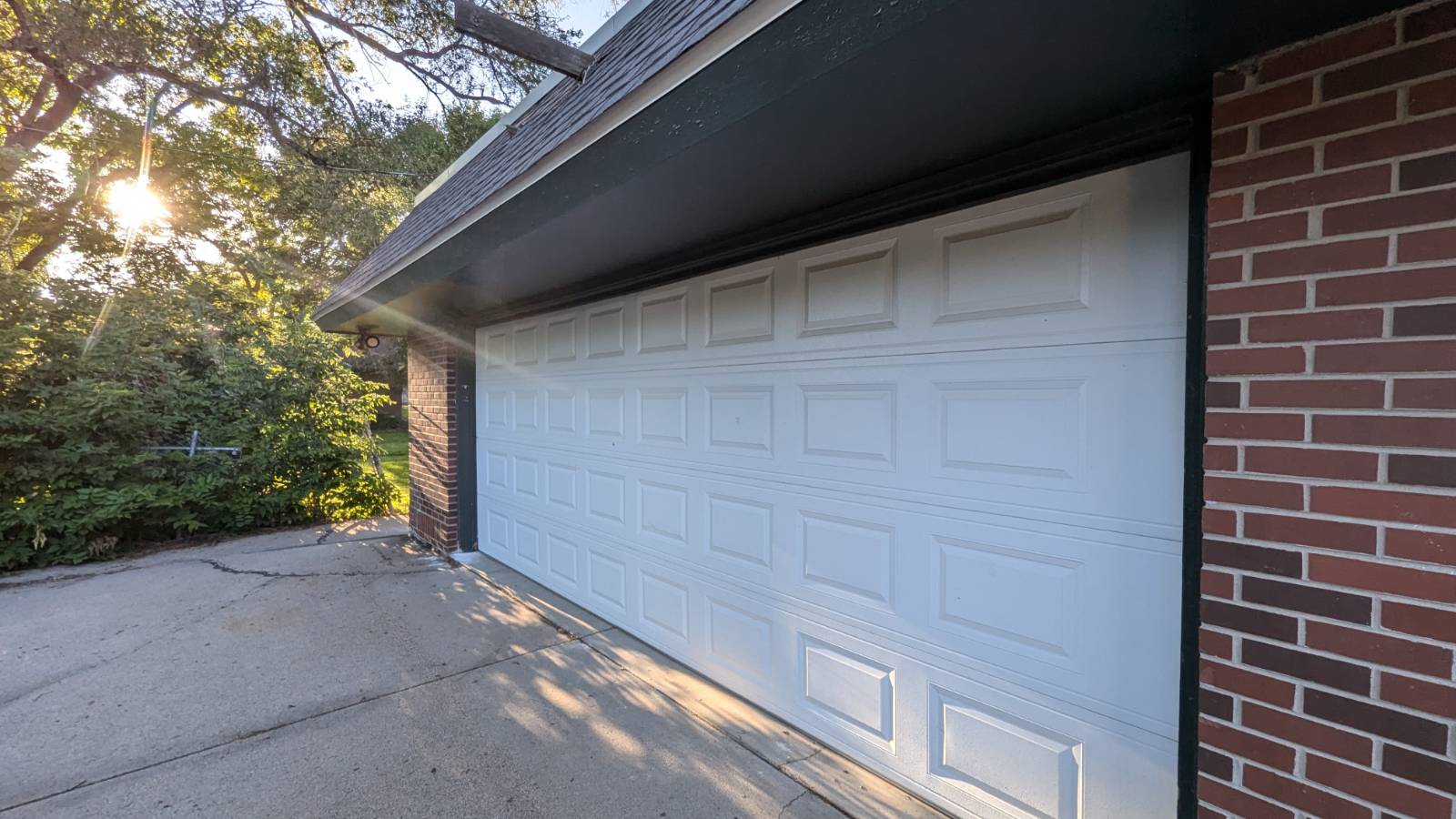 ;
;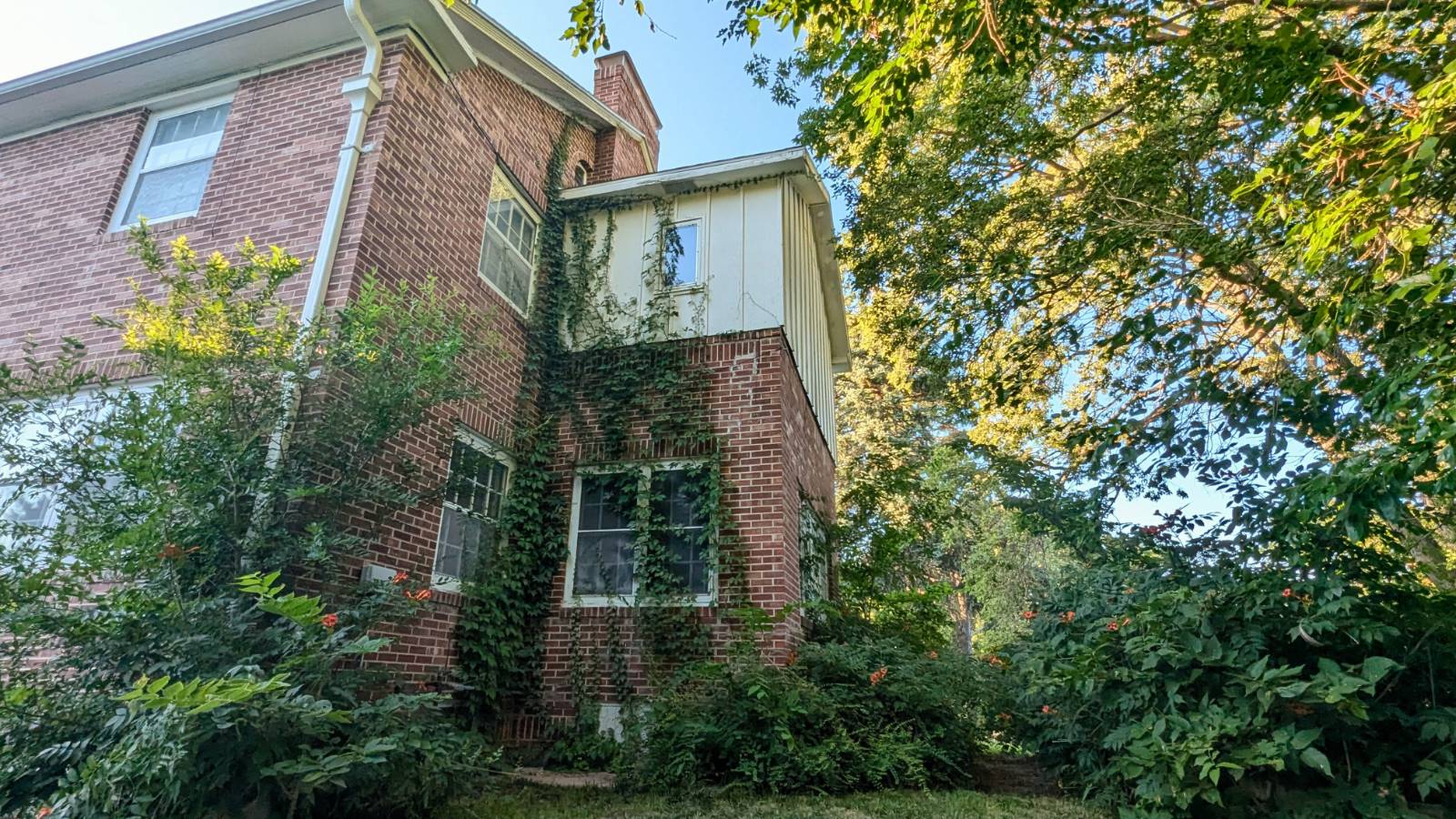 ;
;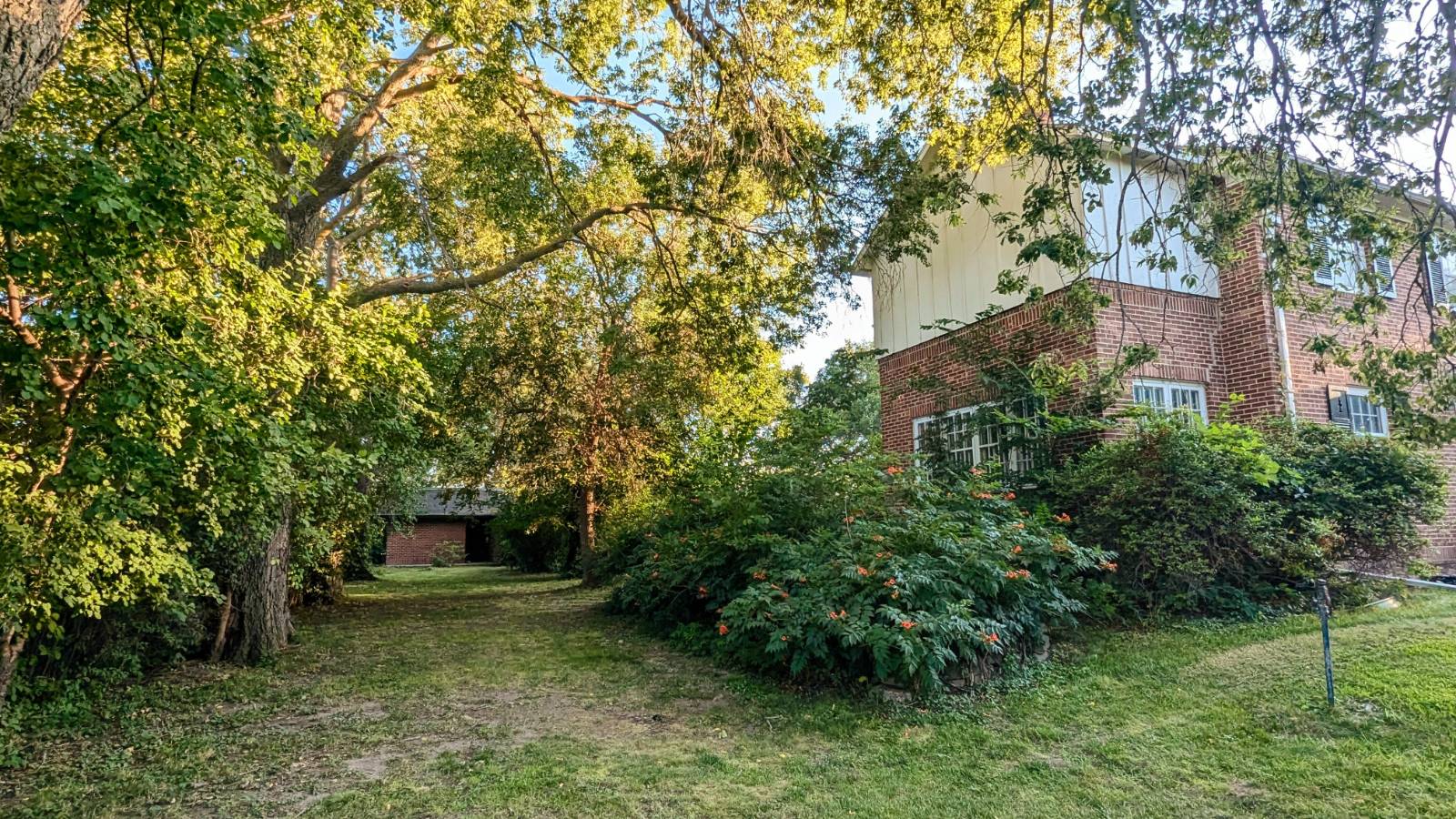 ;
;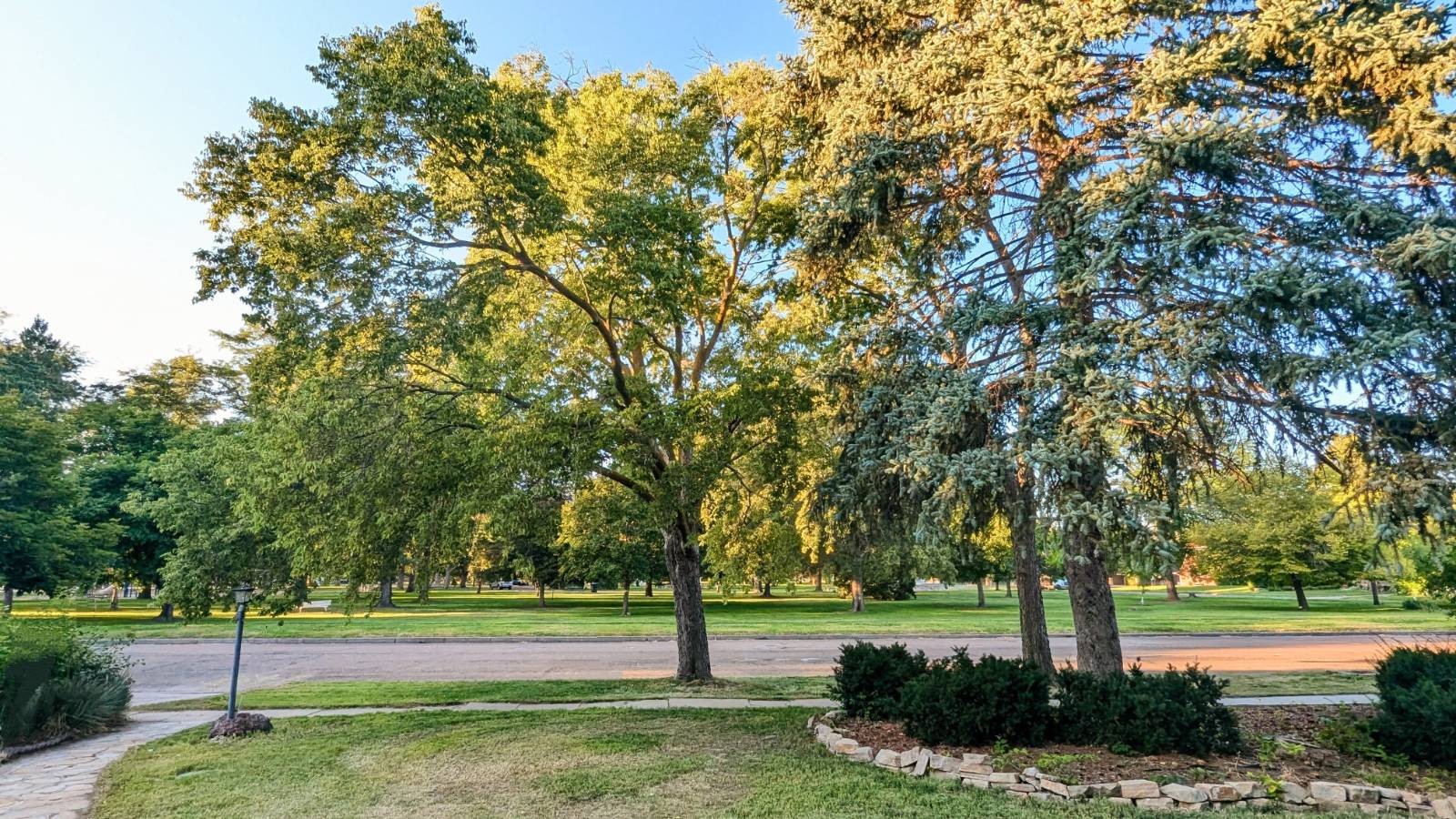 ;
;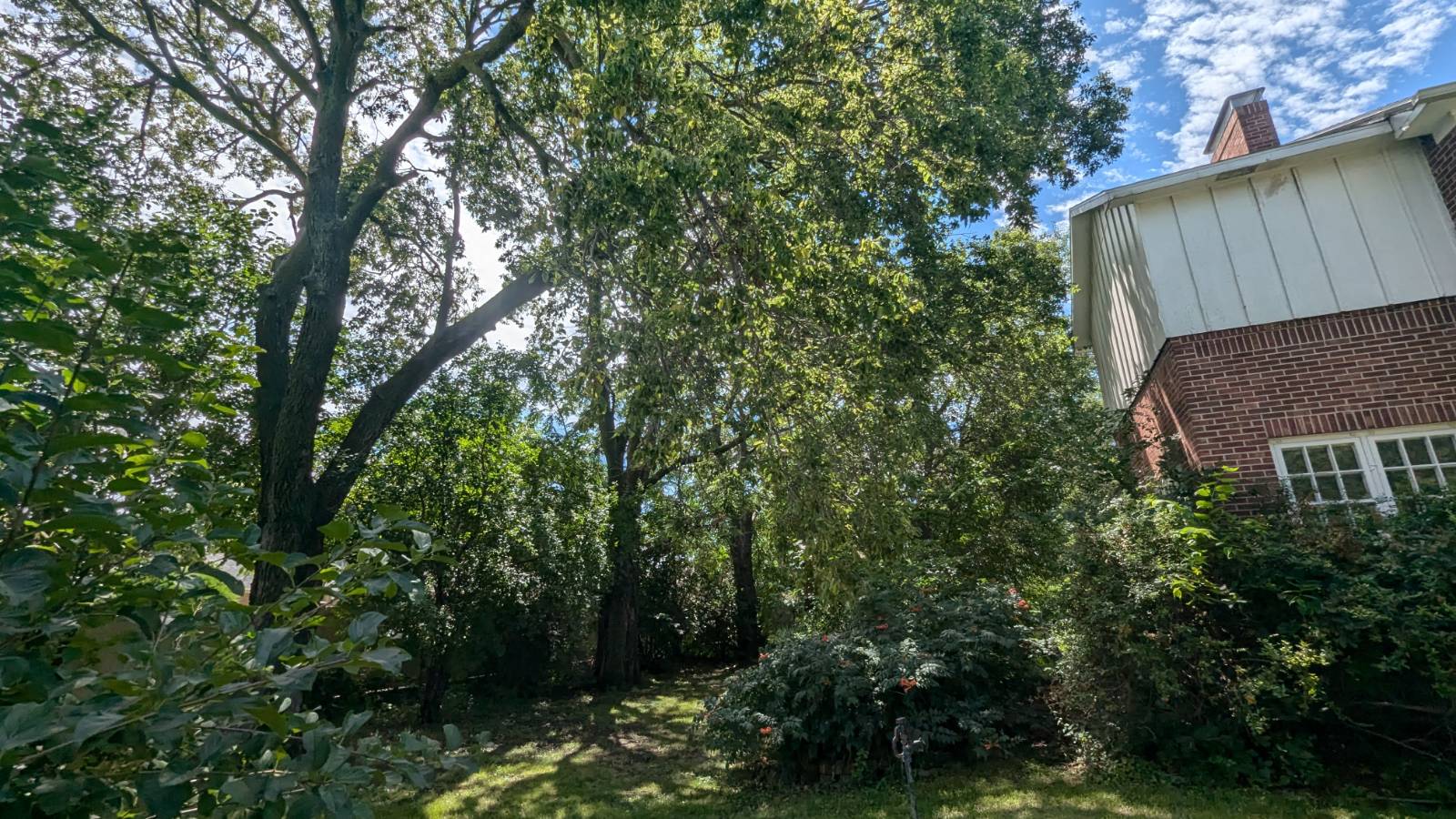 ;
;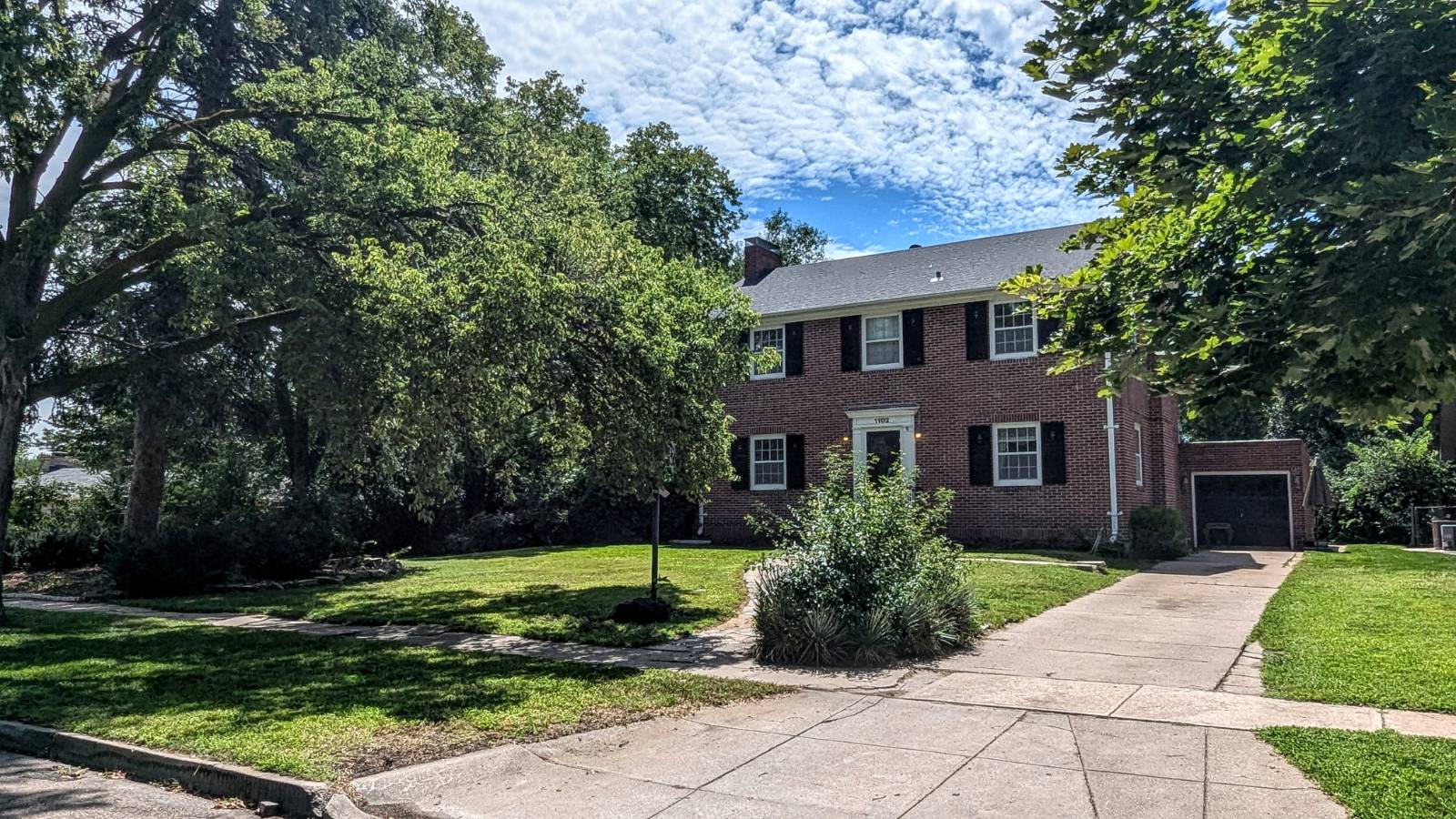 ;
;