ALL AGE PARK. 3 BED, 2 BATH, NEWER AC & ROOF. MONTHLY LOT RENT
Located in an All Age Park with Monthly Lot Rent of $550. For more information, please see Virtual Tour. 2000 3 BEDROOM, 2 BATH HOME WITH OPEN CONCEPT. 1400 SQ. FEET. NO NEIGHBORS BEHIND & EXTRA PARKING DRIVE. WALKING DISTANCE TO CLUBHOUSE & POOL. 2020 Kitchen Appliances, 2018 Bryant A/C, 2018 Shingled Roof & Tinted Windows. ** Home Offered Unfurnished. Located in an All Age Park. Paradise Lakes in Mulberry, FL at the Southern Tip of Lakeland, FL. 2 Pets Welcome with Breed Restrictions. **Monthly Lot Rent Does Not Included Utilities. Park Amenities: Clubhouse, Pool, Playground, Basketball Courts, Fitness Center, Activity Center and Pond. SCREEN LANAI 12 x 12 Lattice Provides Privacy with View of the Wooded Backyard. Relax and Enjoy the Great Florida Weather. LIVING ROOM 23 x 13.5 Great Transom Window for Sunshine! Enter into the Spacious Living Room! Open to Kitchen and Dining Room. Ceiling Fan with Light, Laminate Wood Floor and Window Treatments. DINING ROOM 10 x 13.5 Open to the Kitchen and Living Room. Large Window with Blinds, Laminate Wood Flooring & Chandelier. KITCHEN 15.5 x 13.5 Spacious Kitchen with Lots of Storage. Completely Open to the Dining Room and Living Room! Breakfast Bar, Double Sink with Window above for Sunshine! 2020 Kitchen Appliances: Samsung Side by Side with Indoor Water/Ice, Samsung Range & Samsung Built-In Microwave & Stainless Dishwasher. Pantry for Extra Storage. Access to Laundry Room. Laminate Wood Flooring. MASTER BEDROOM 13 x 13 Split Bedroom Floor Plan. Master on Opposite Side of Home from Other Bedrooms. 5 x 5' Walk In Closet. Carpet. Ceiling Fan with Light. Window Treatments. MASTER BATH 8 x 8 Wide Single Sink Vanity. Walk In Shower plus a Garden Soaking Tub. Vinyl Floor. Access to Laundry Room. MAIN BATH 5 x 9 Single Sink Vanity. Tub/Shower Unit. Vinyl Flooring. 2nd BEDROOM 10 x 13 Great 5 x 6' Walk-In Closet. Carpet, Ceiling Fan with Light. Blinds. 3rd BEDROOM 10 x 13 Another 5 x 6' Walk-In Closet. Carpet, Ceiling Fan with Light. LAUNDRY ROOM 5 x 8 Located off Kitchen. Newer Maytag Washer & Dryer with Storage Cabinets Above. Laminate Wood Flooring. Door to Screen Lanai. STORAGE SHED 8 x 8 Plenty of Room for Storage. EXTERIOR 2018 Shingled Roof 2018 Bryant A/C Vinyl Siding No Backyard Neighbors Information stated in description of home and park is not guaranteed. Responsibility for obtaining current fees, rules & regulations associated with the community/park/home is the Buyer's responsibility. Home sold 'As Is' without warranties or guarantees by seller and/or Snowbird Living. Home and Room sizes are approximate and not guaranteed.



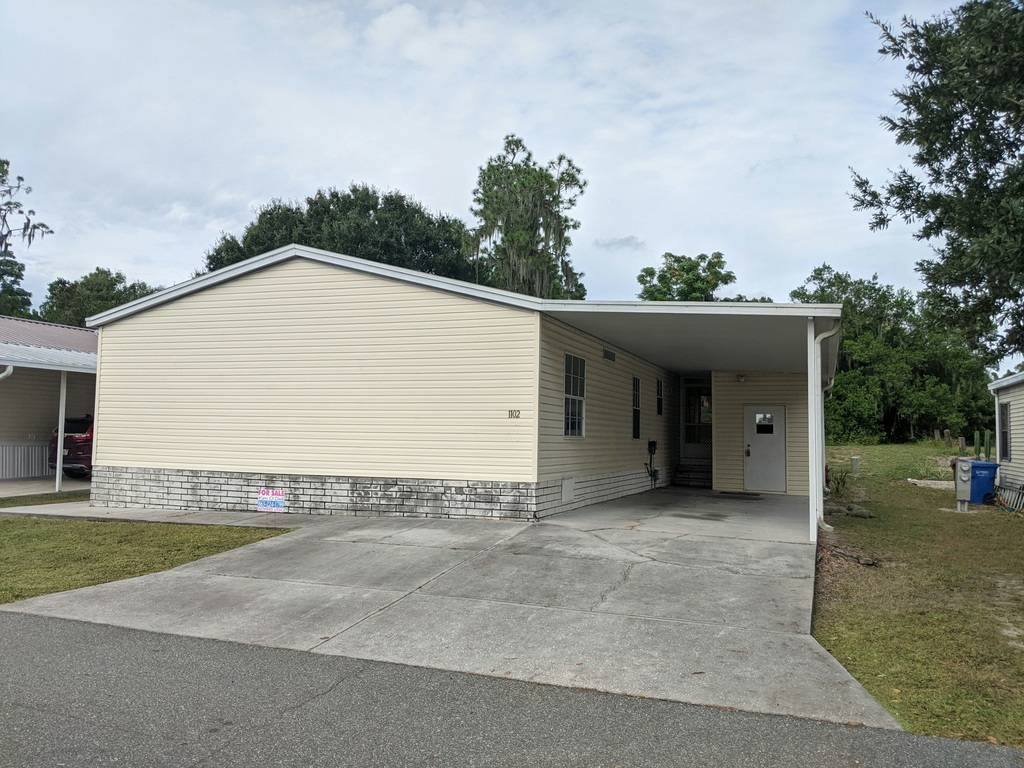


 ;
;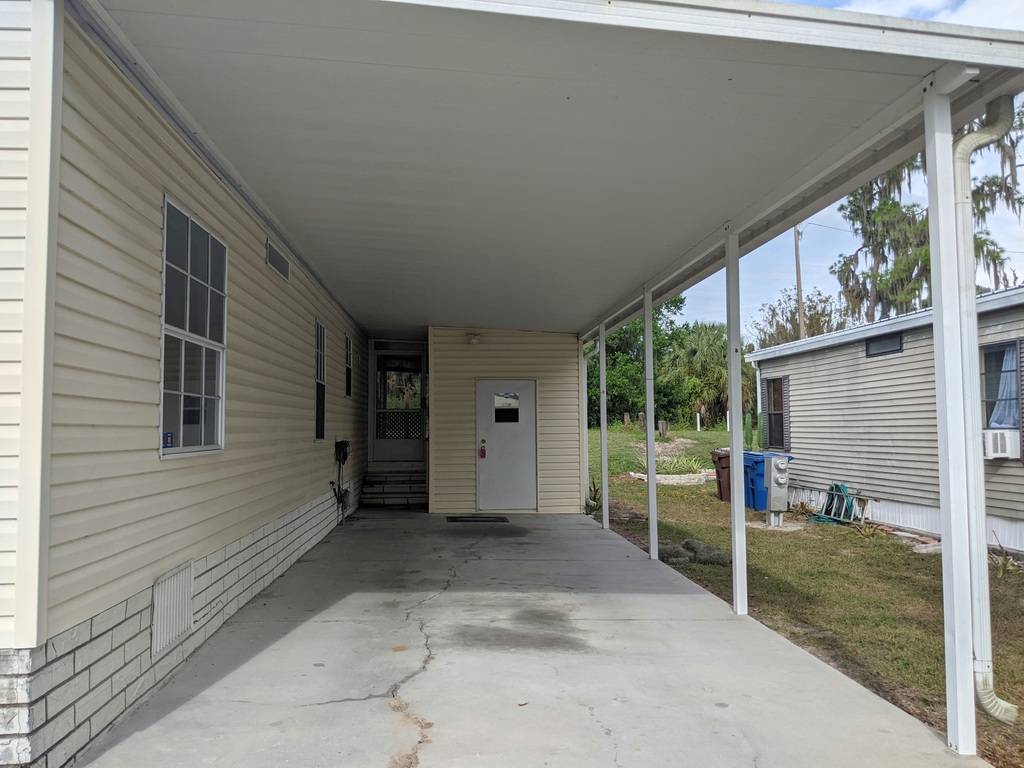 ;
;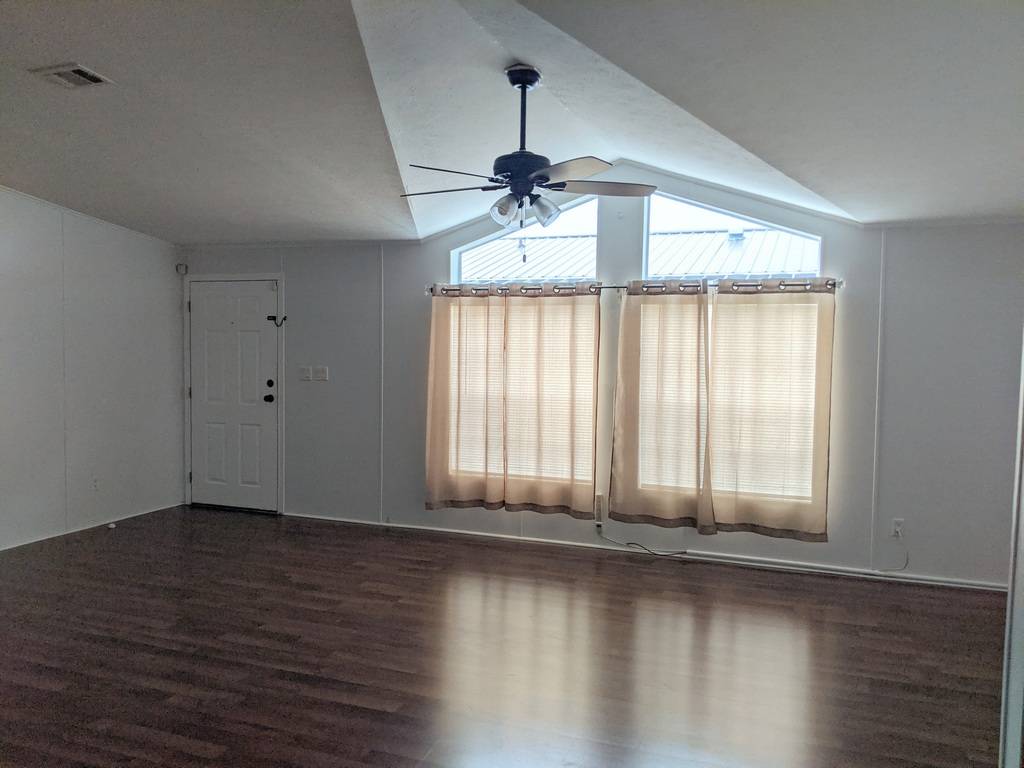 ;
;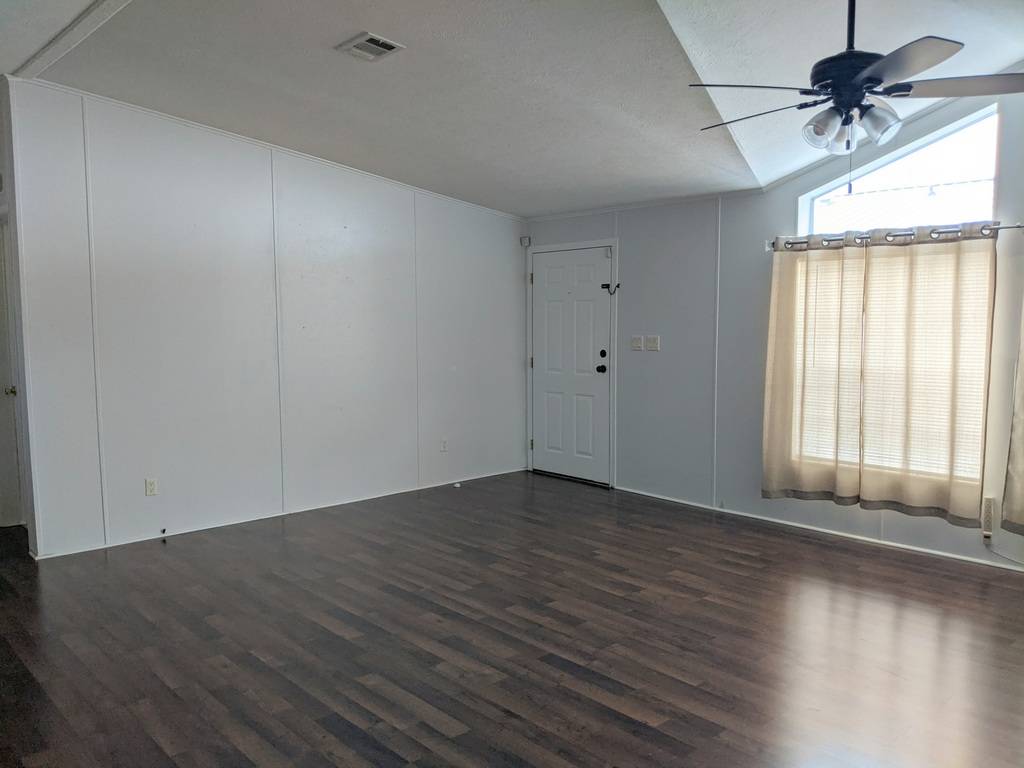 ;
;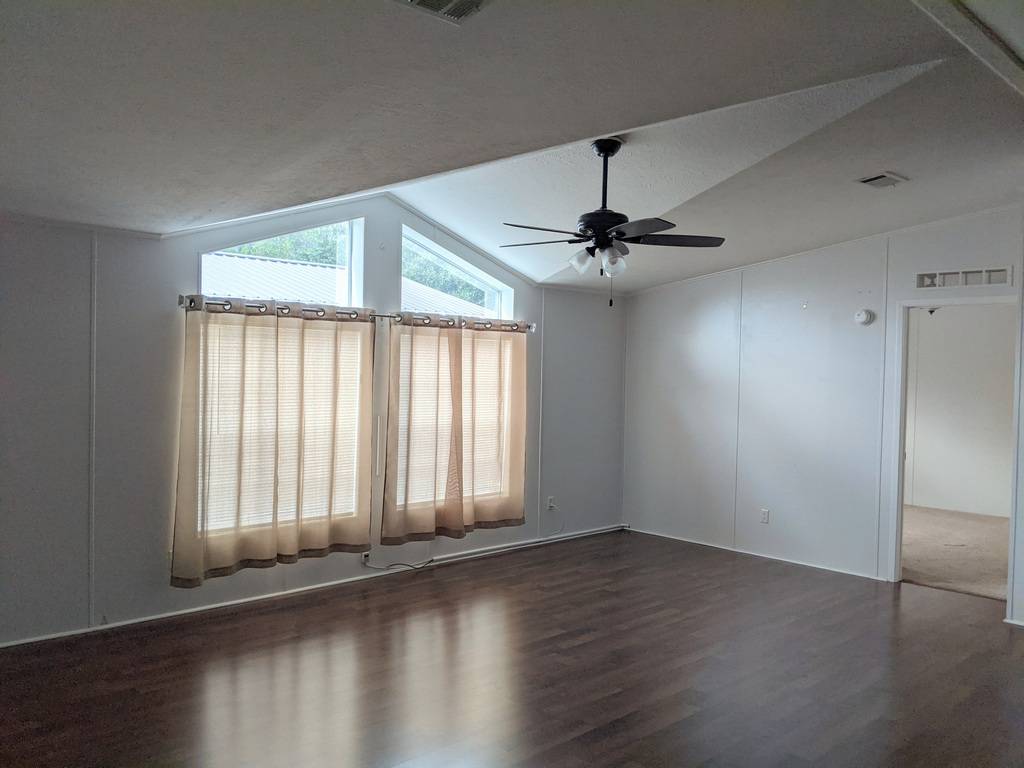 ;
;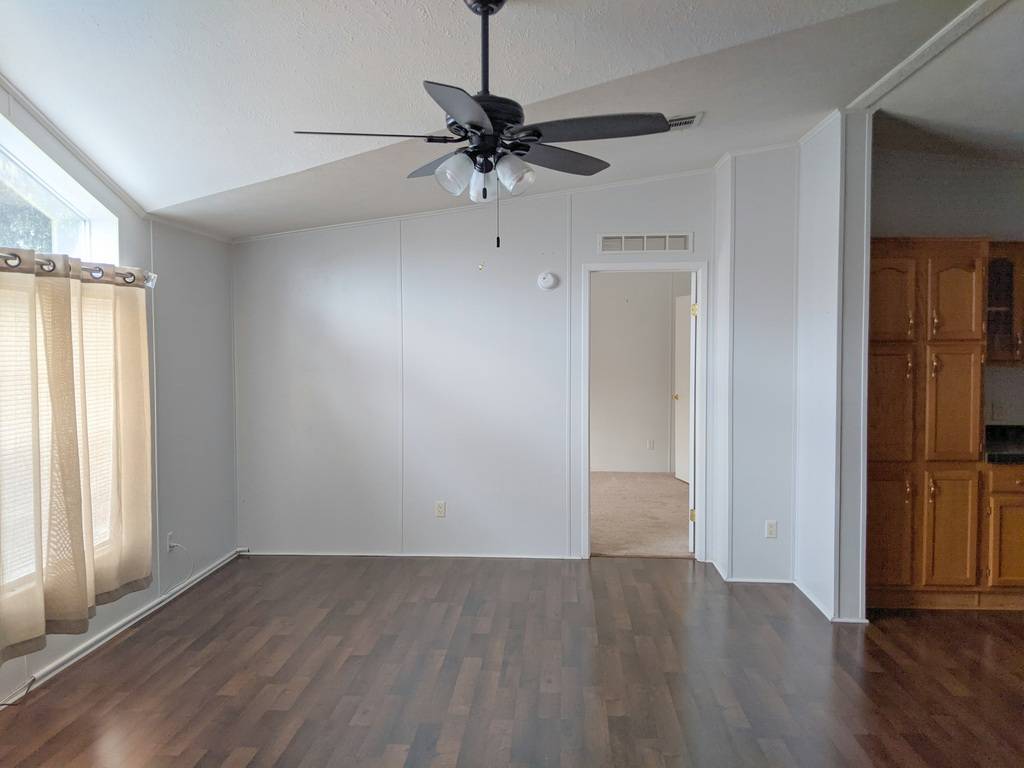 ;
;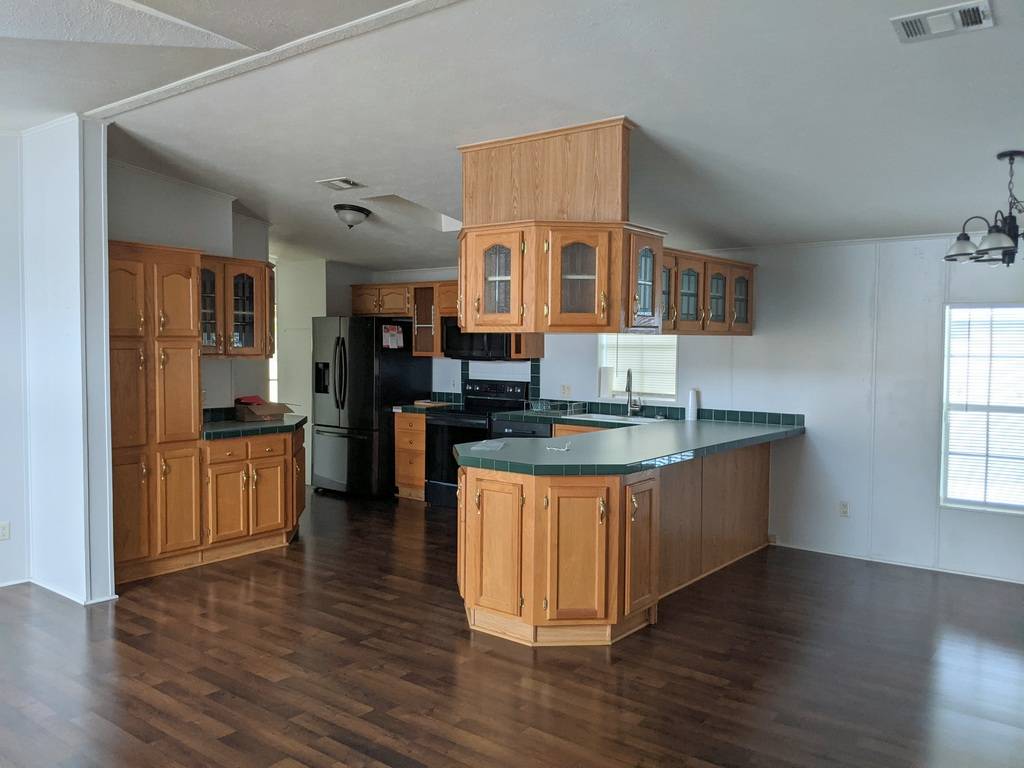 ;
;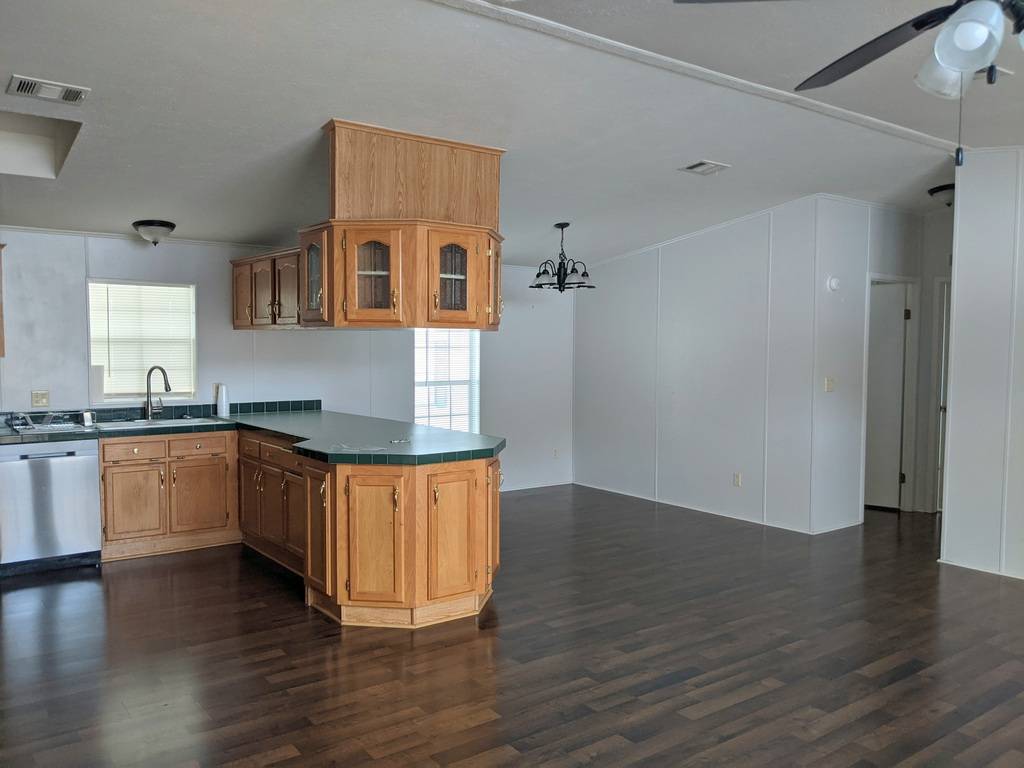 ;
;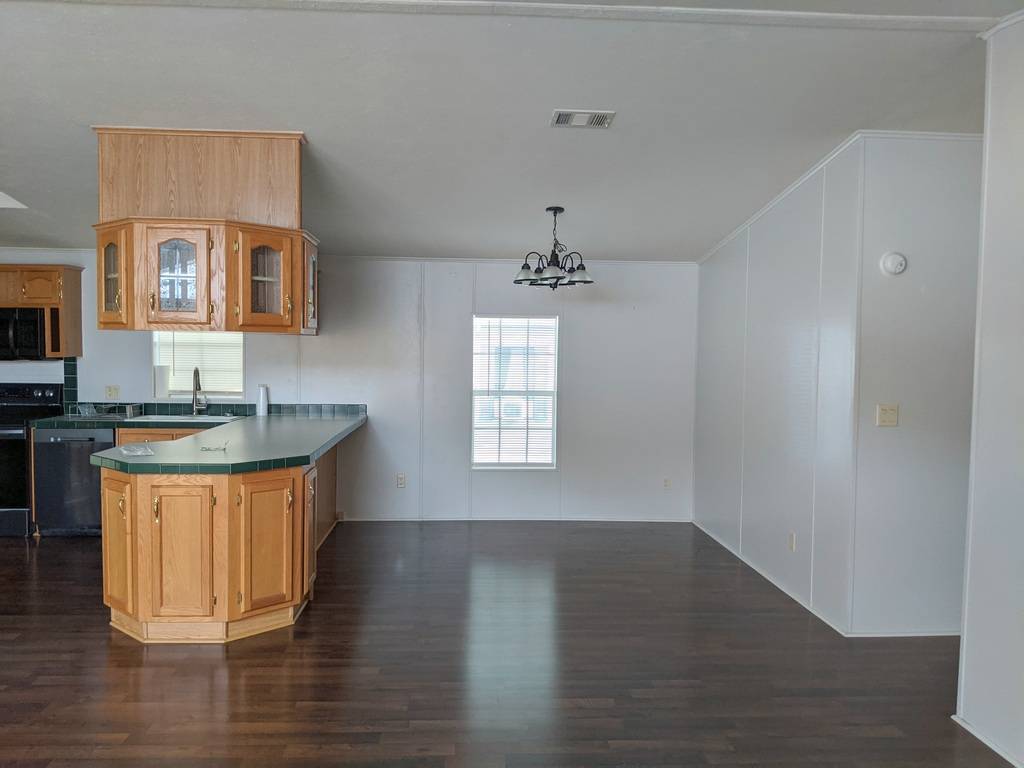 ;
;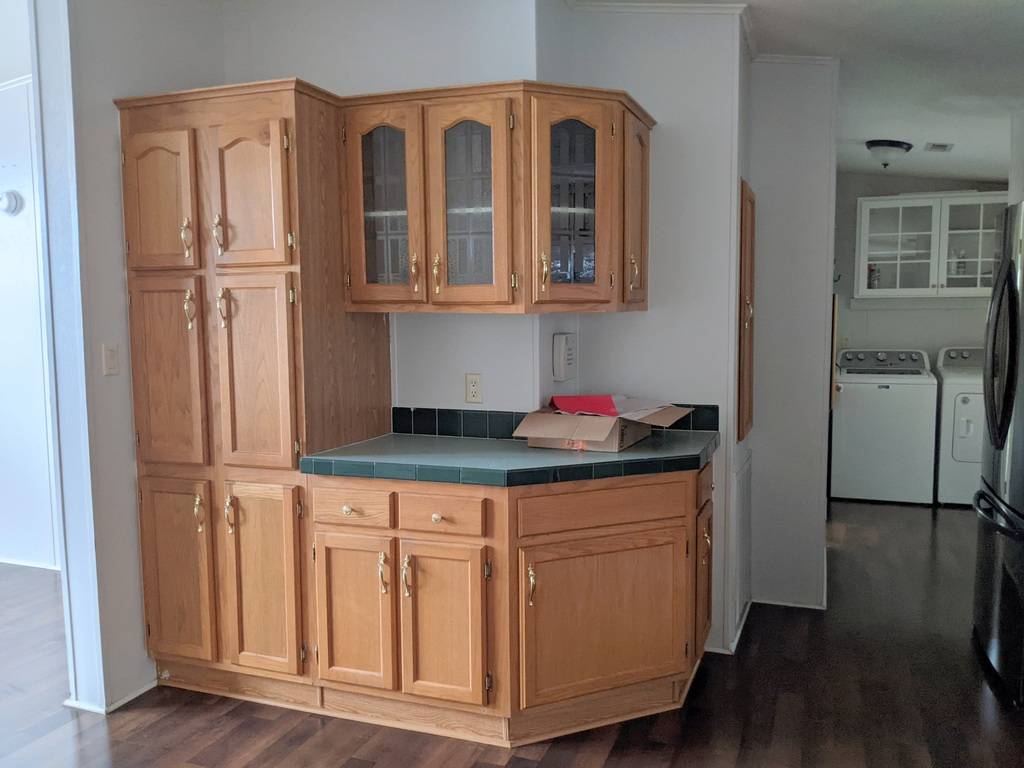 ;
; ;
;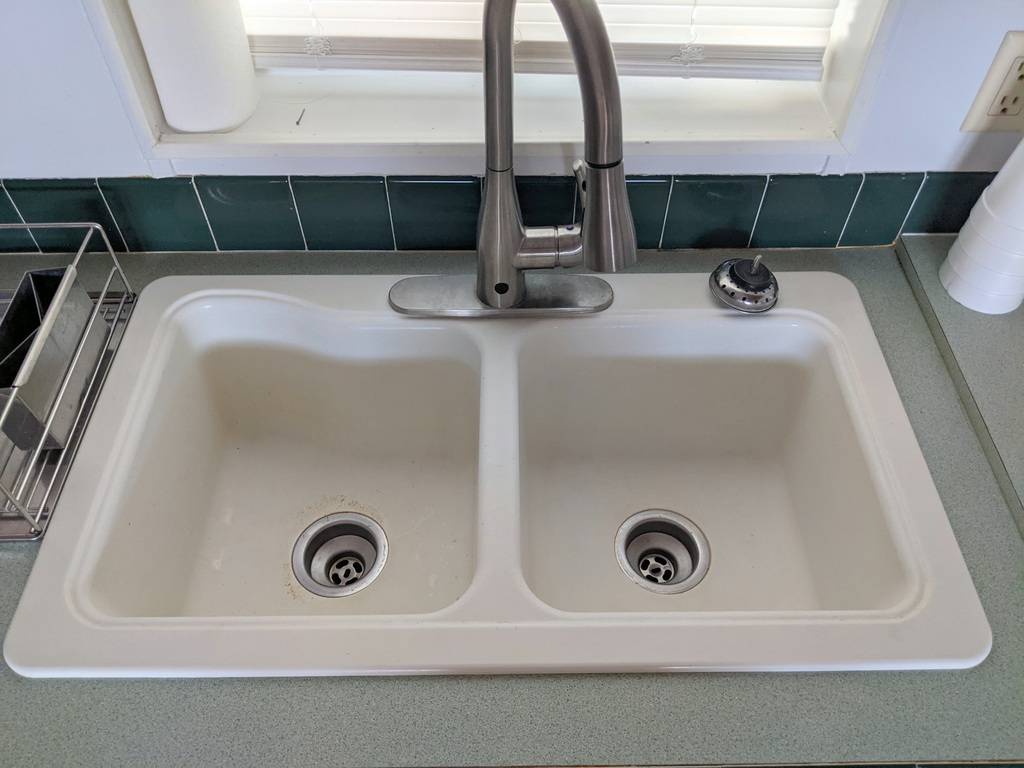 ;
;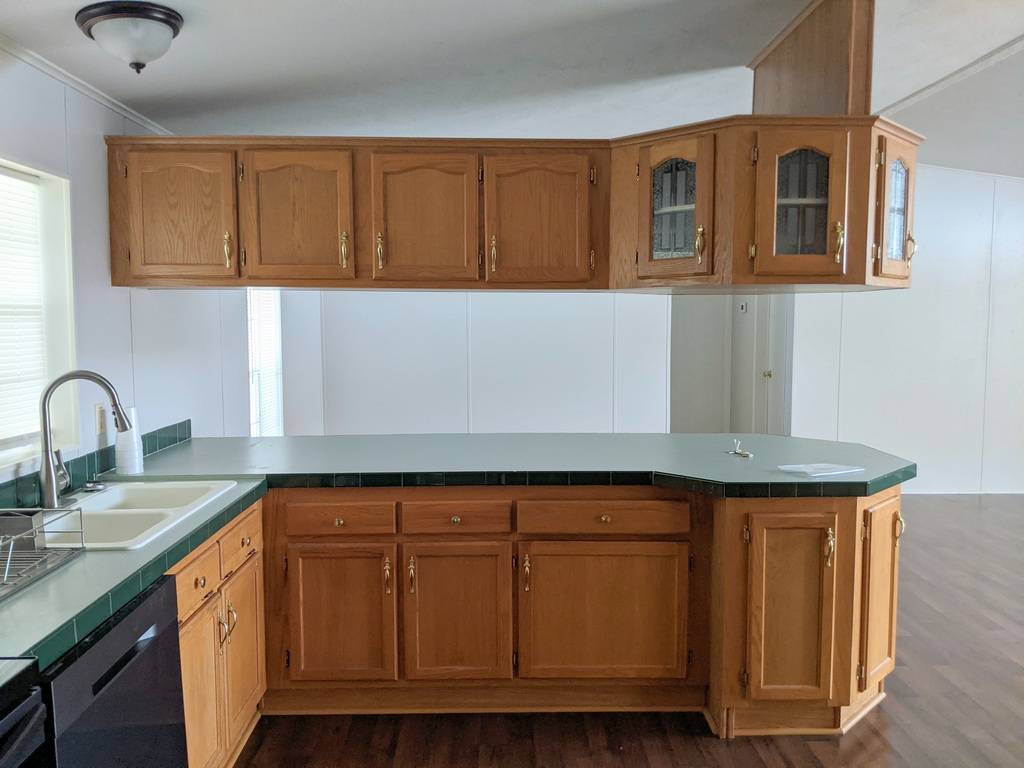 ;
; ;
;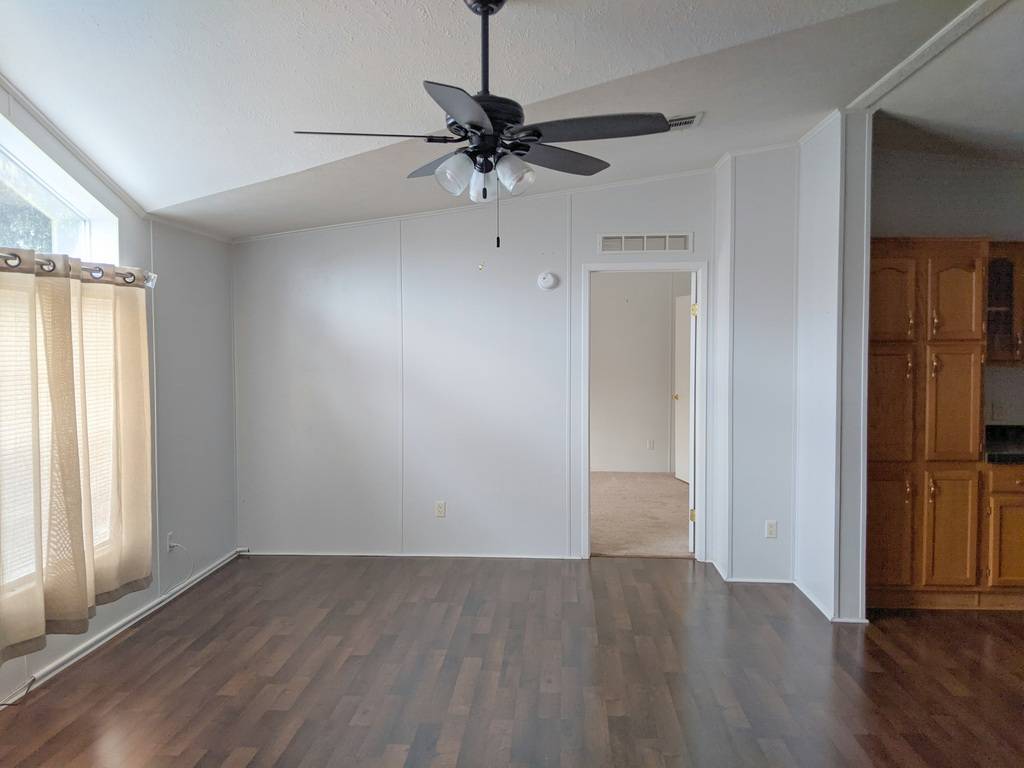 ;
;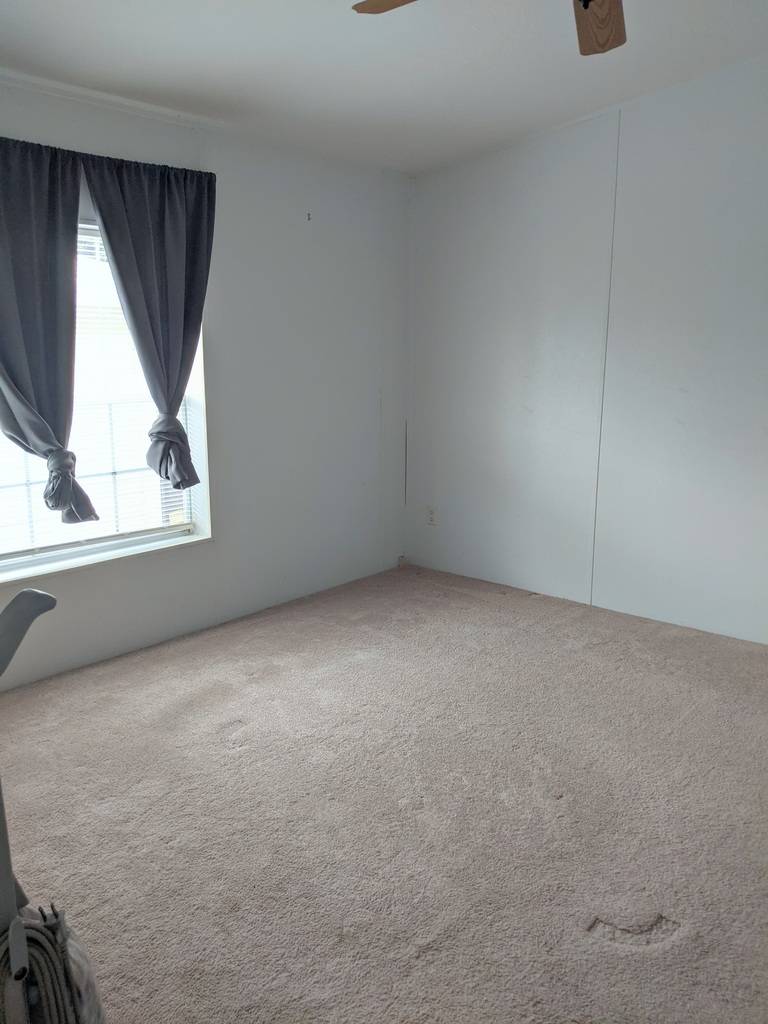 ;
;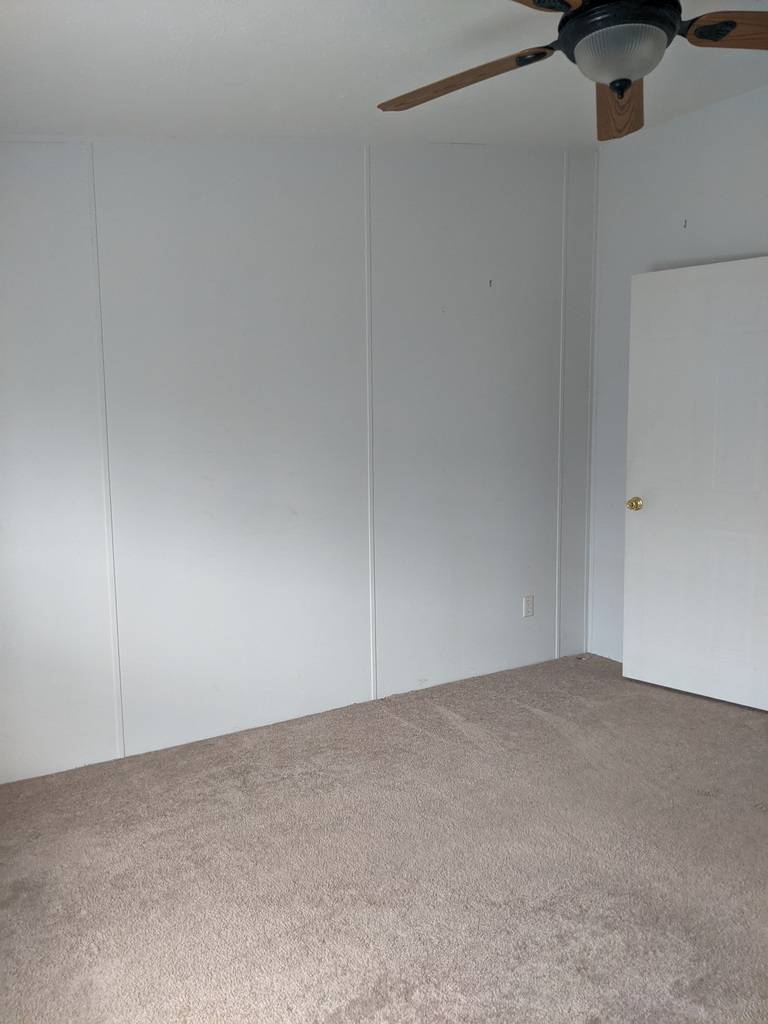 ;
;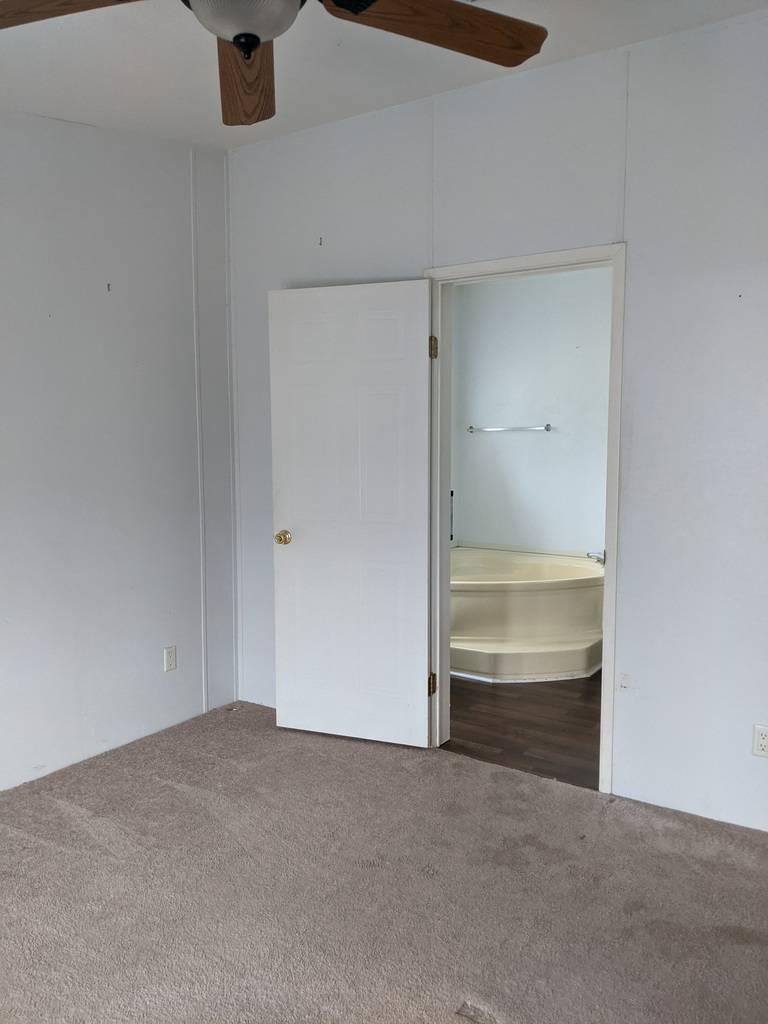 ;
;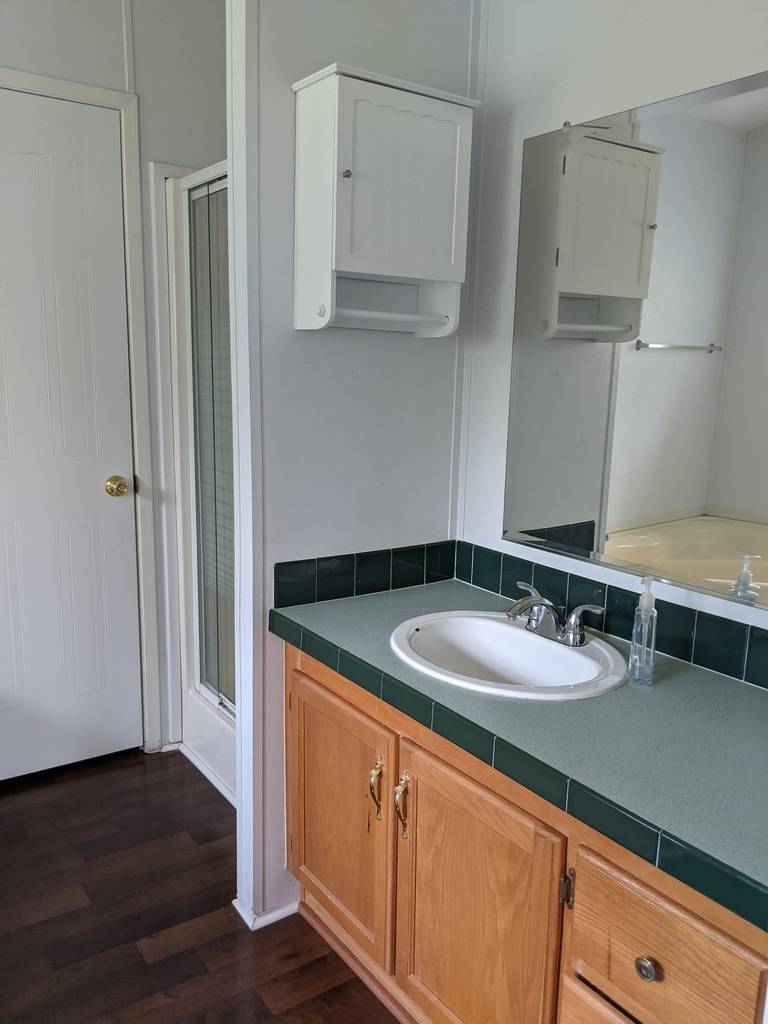 ;
;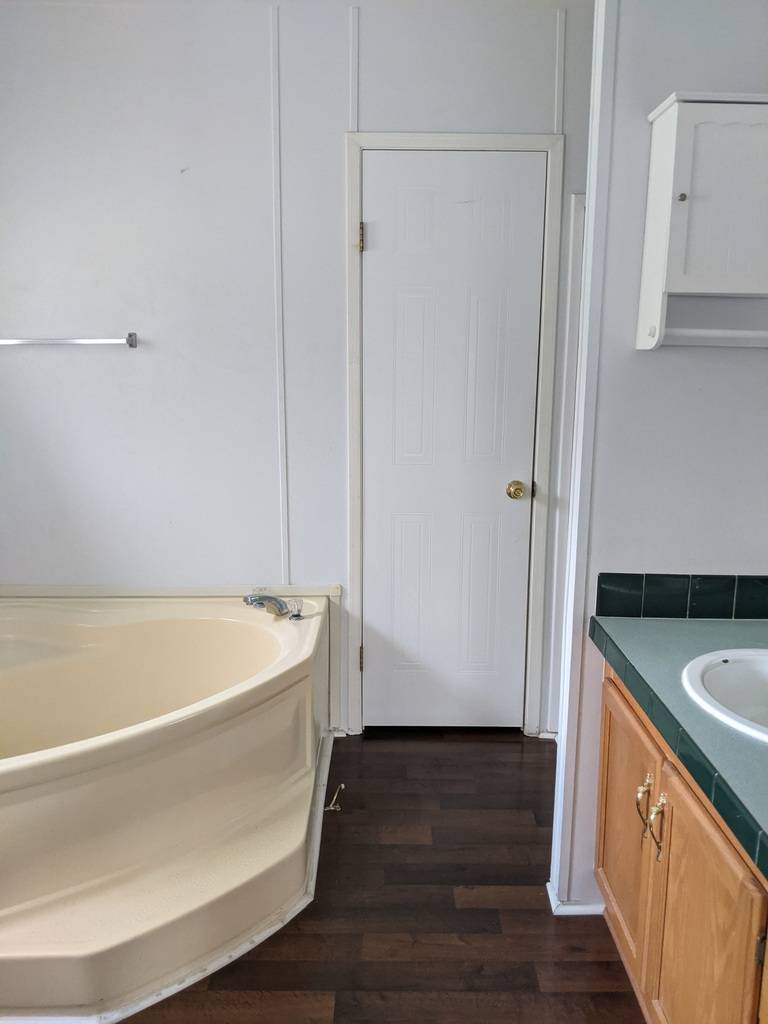 ;
;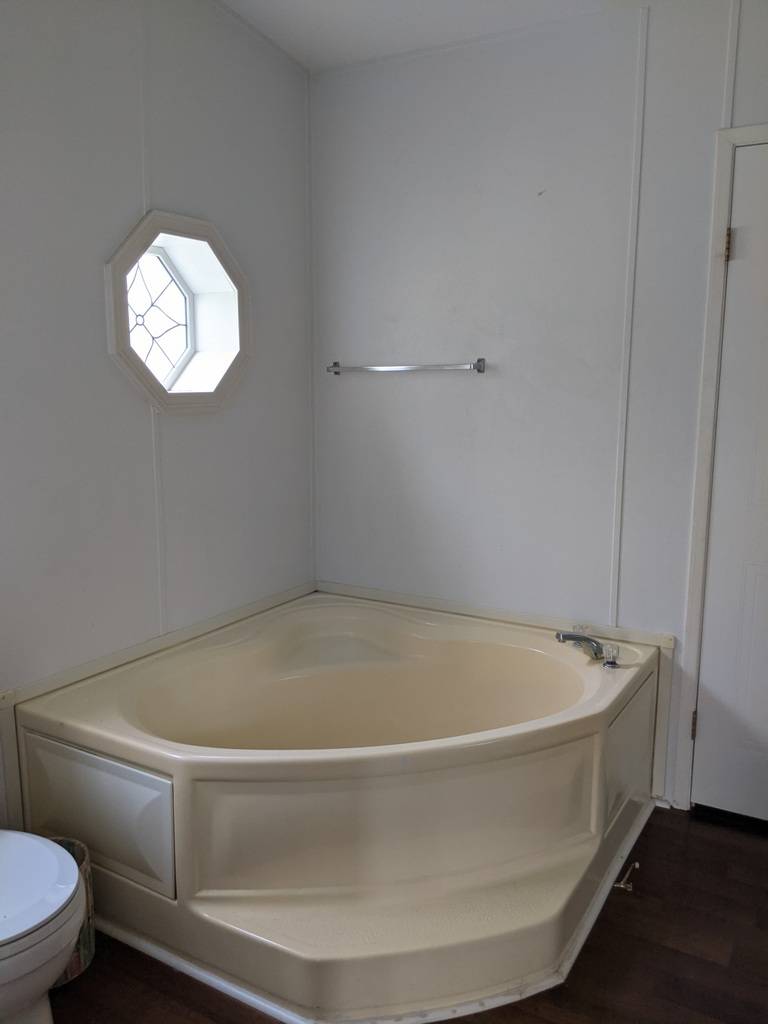 ;
;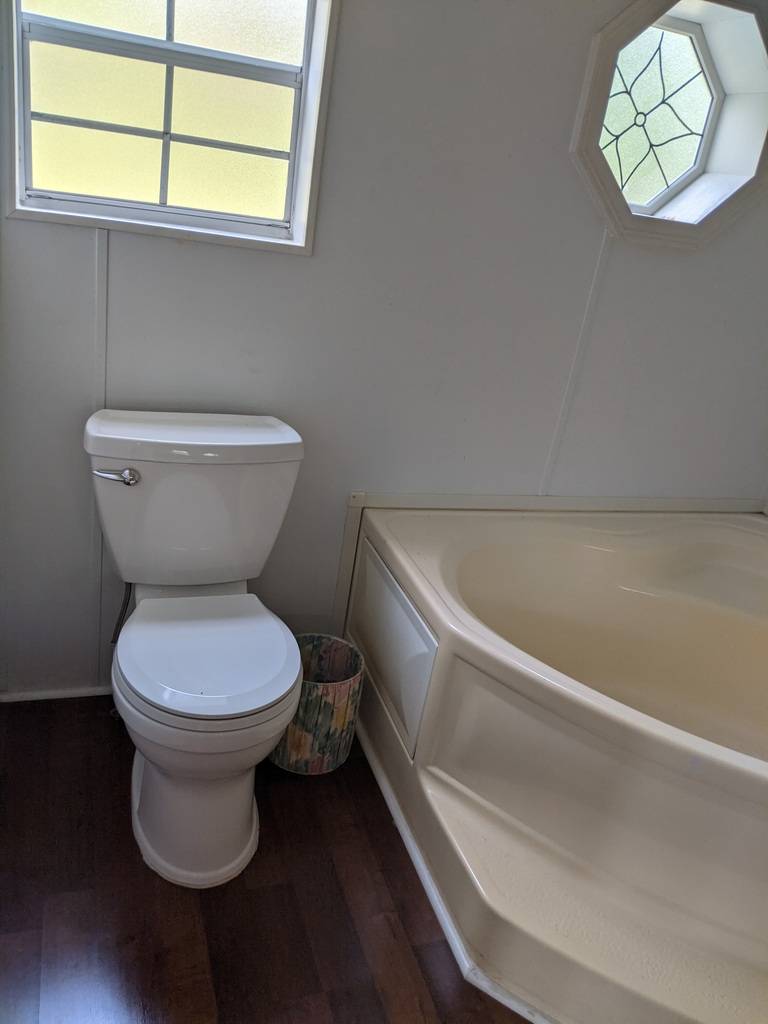 ;
;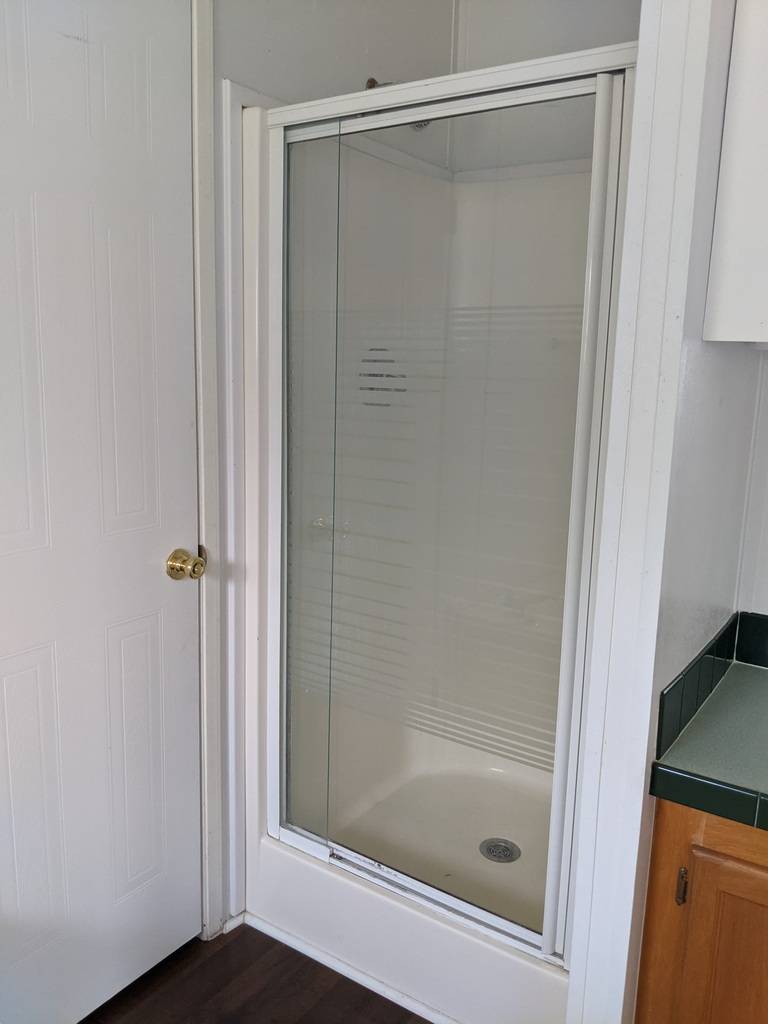 ;
;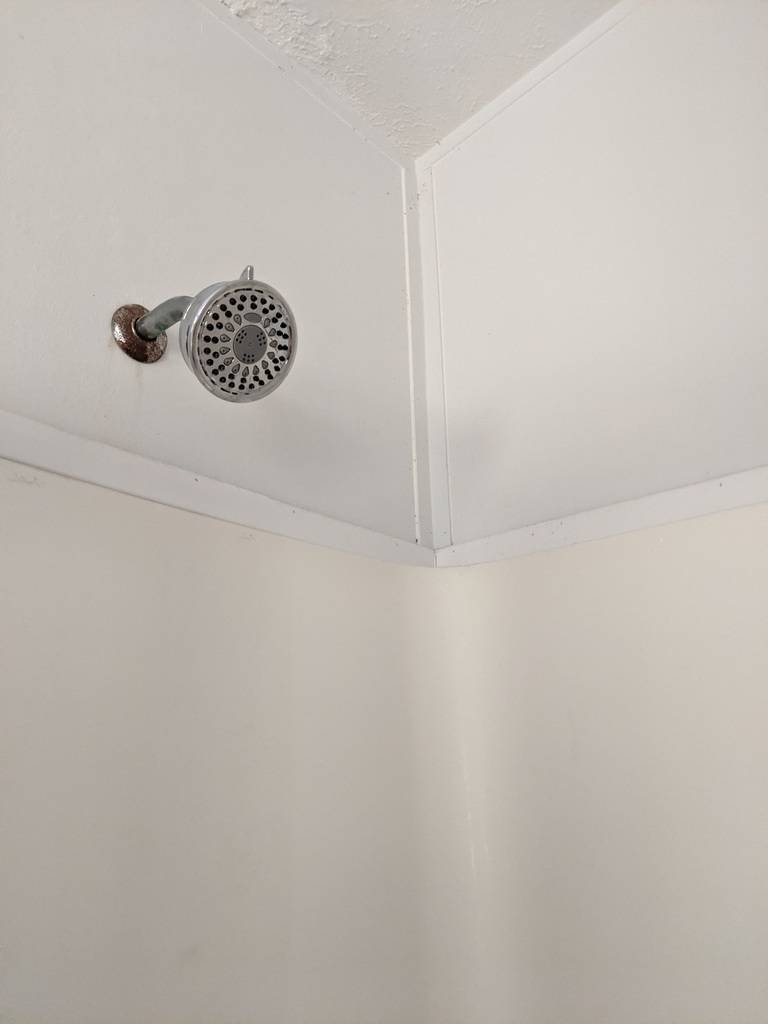 ;
;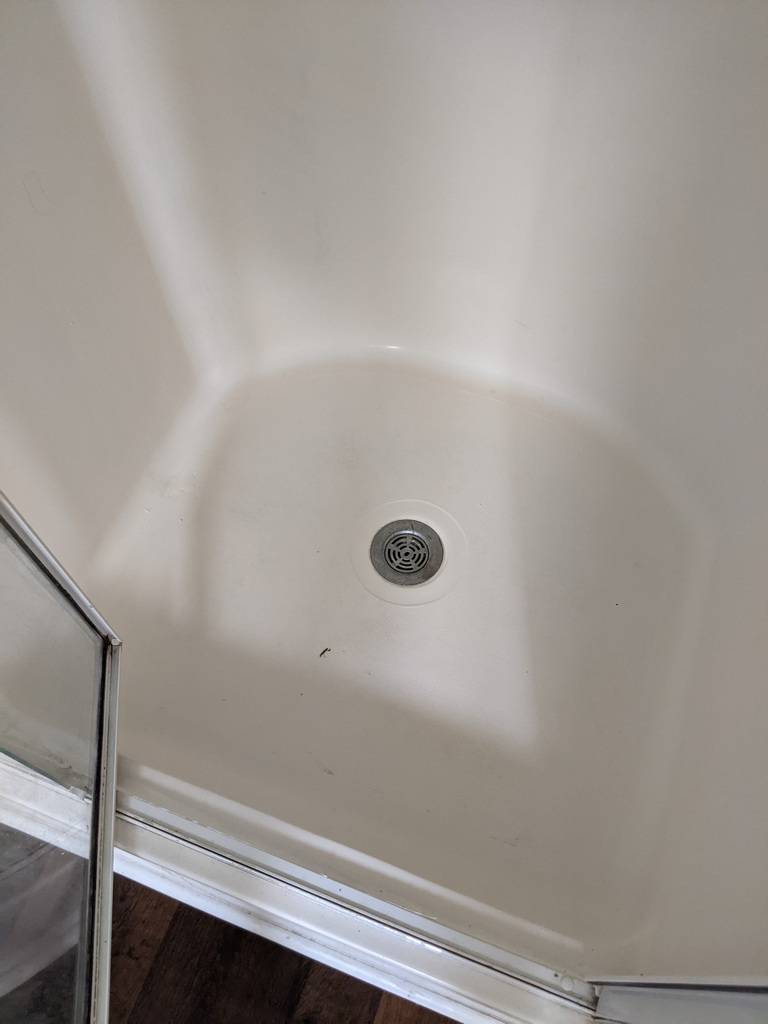 ;
;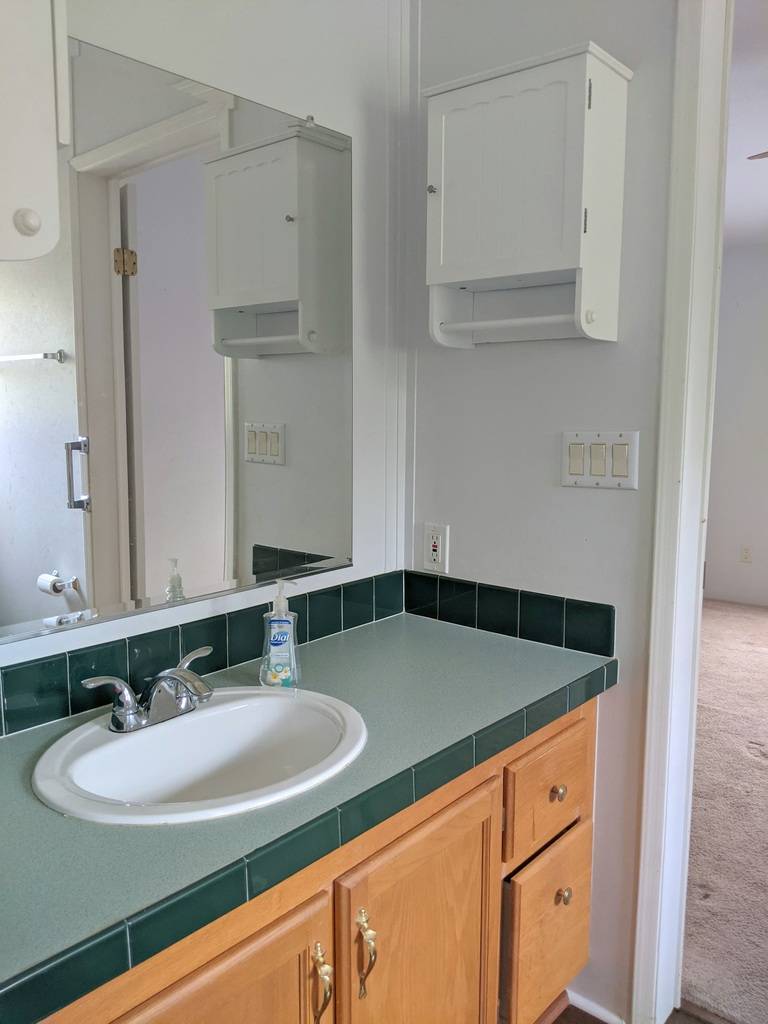 ;
;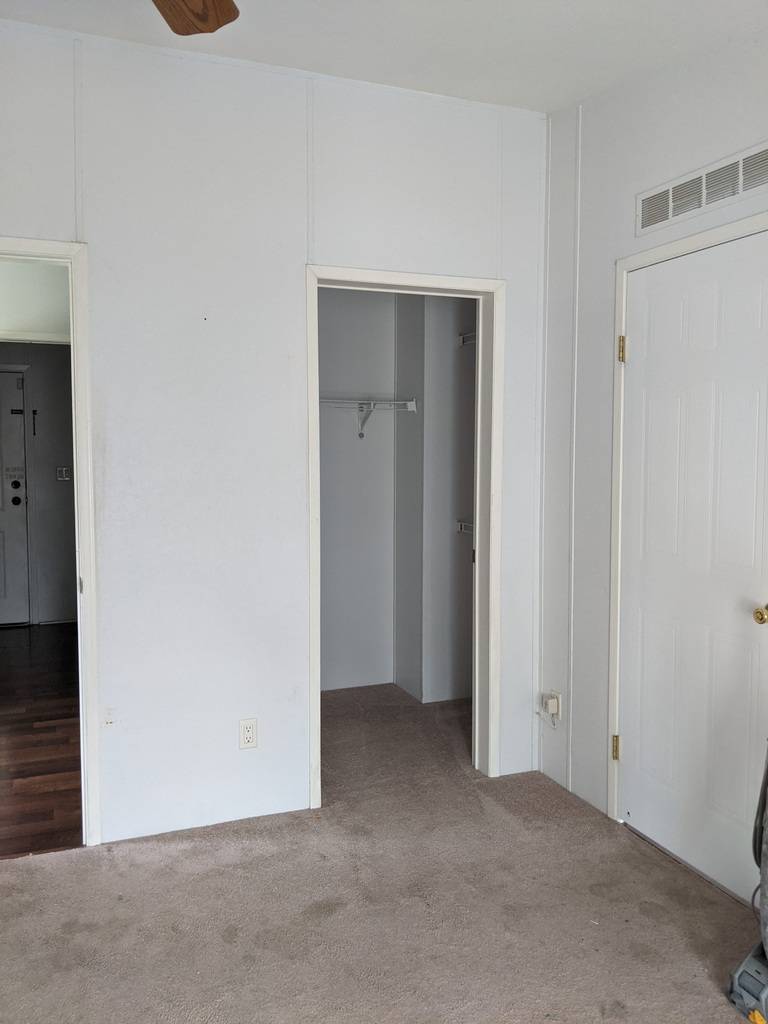 ;
; ;
;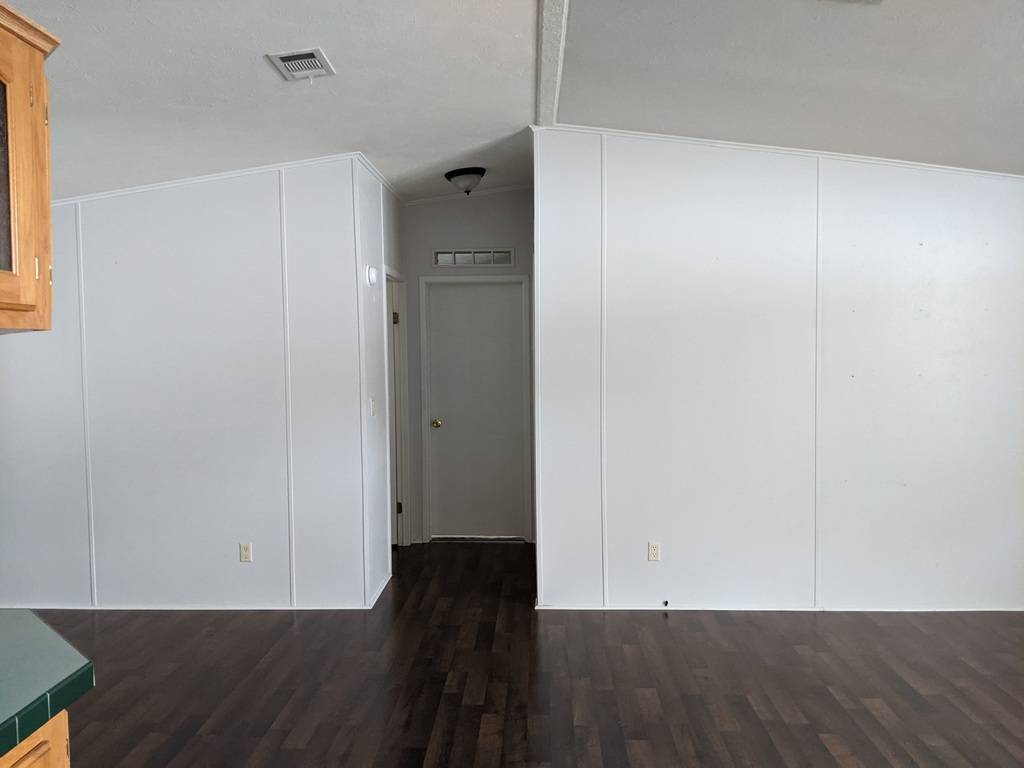 ;
;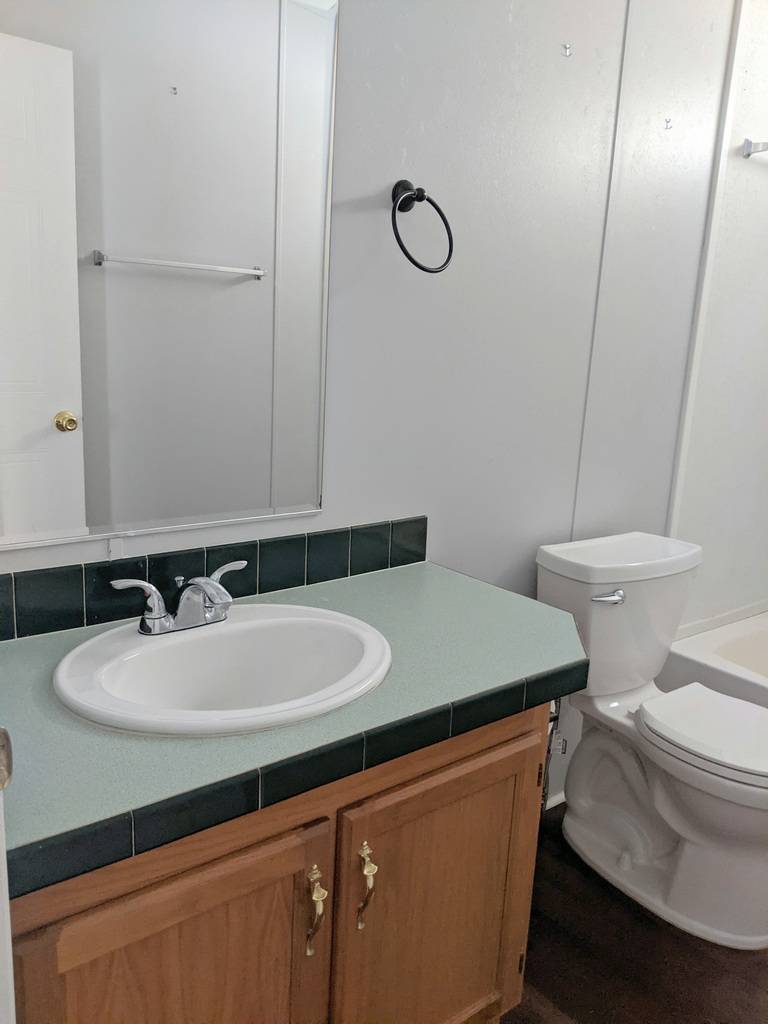 ;
;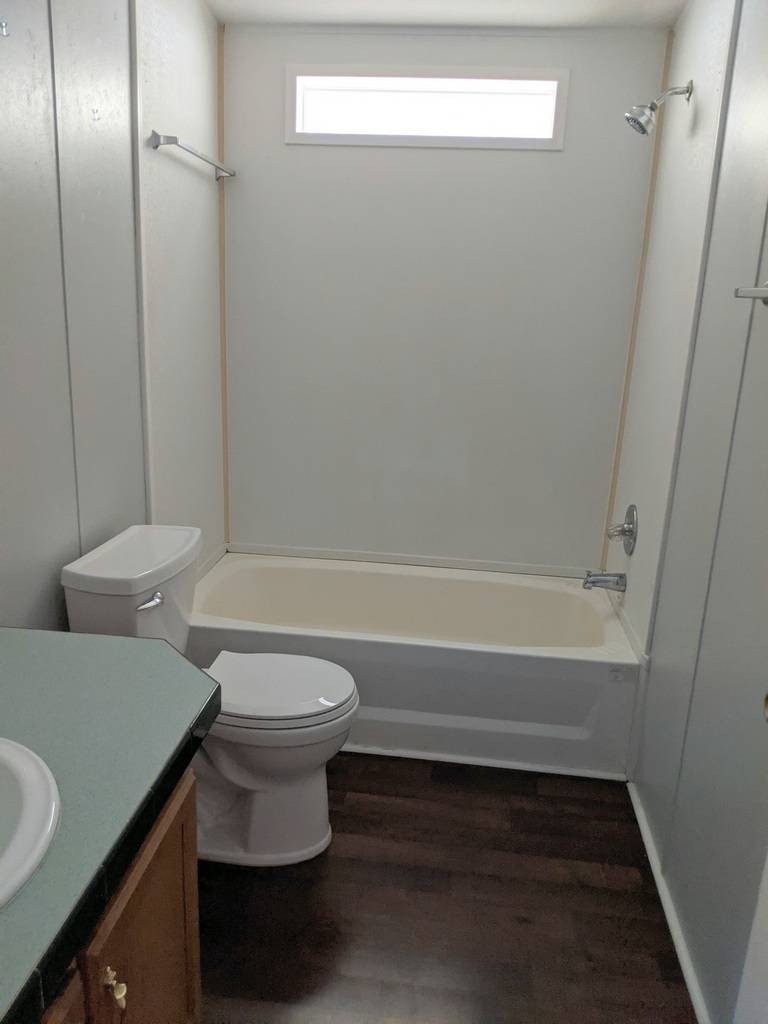 ;
;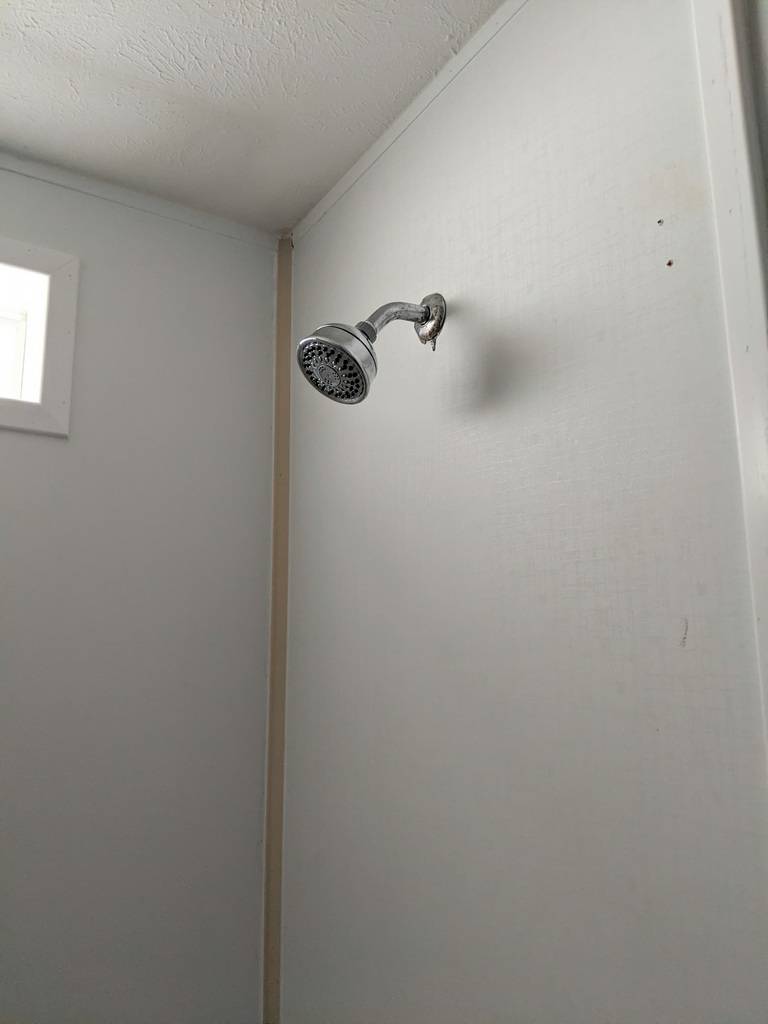 ;
; ;
; ;
;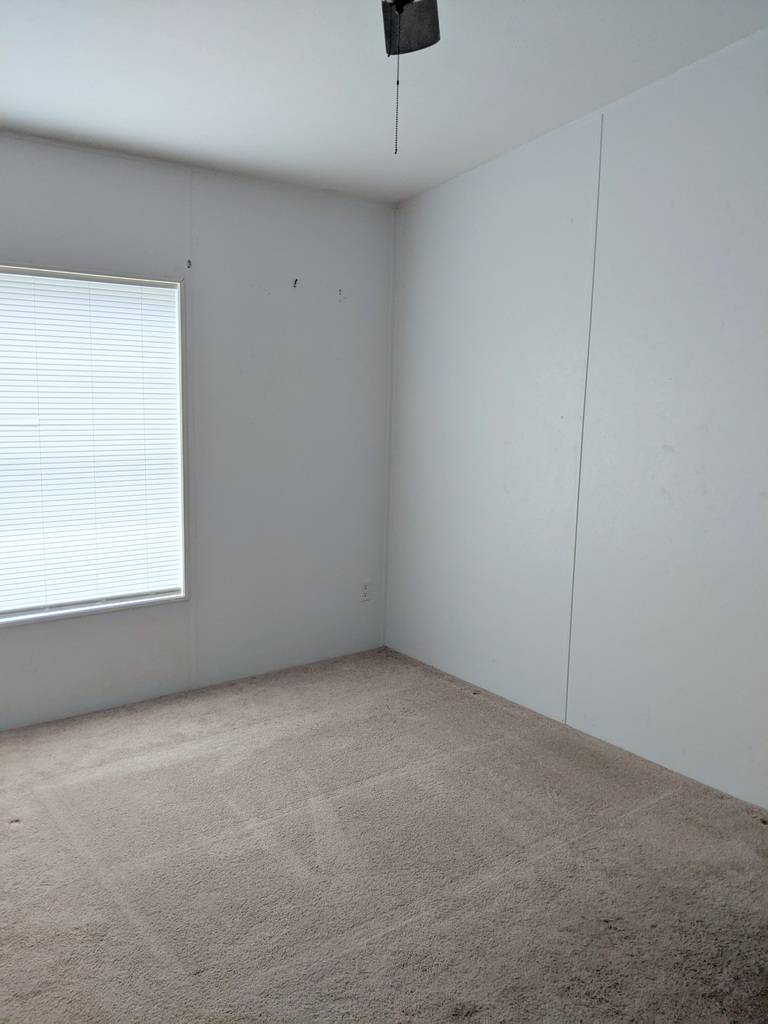 ;
;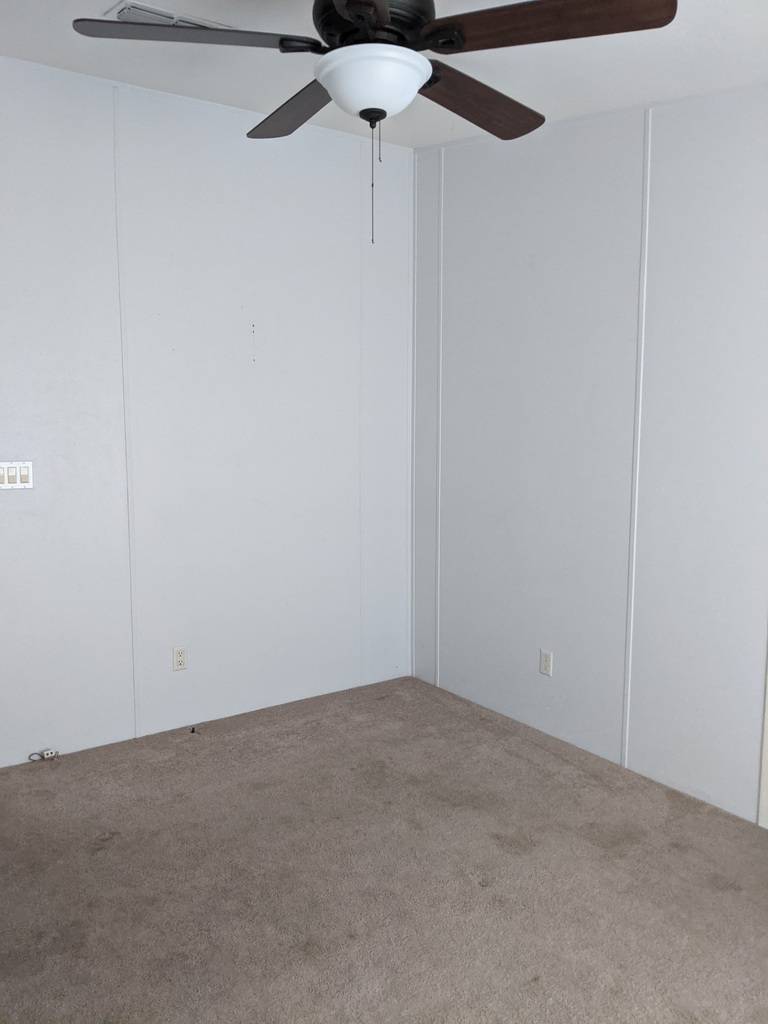 ;
; ;
;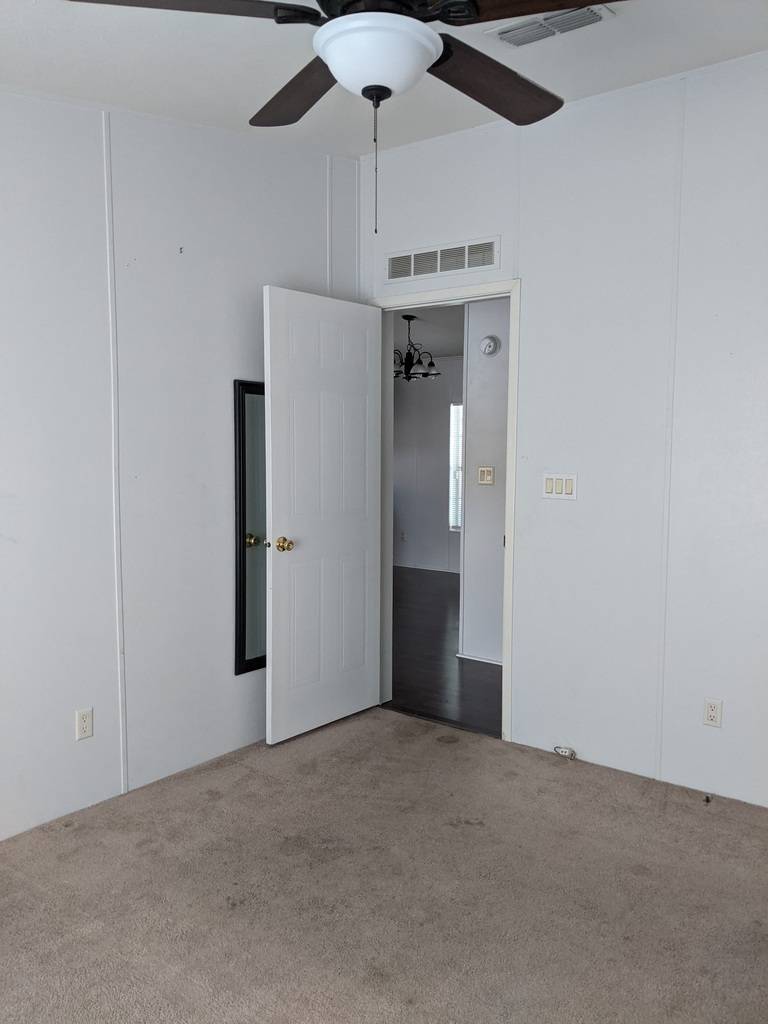 ;
;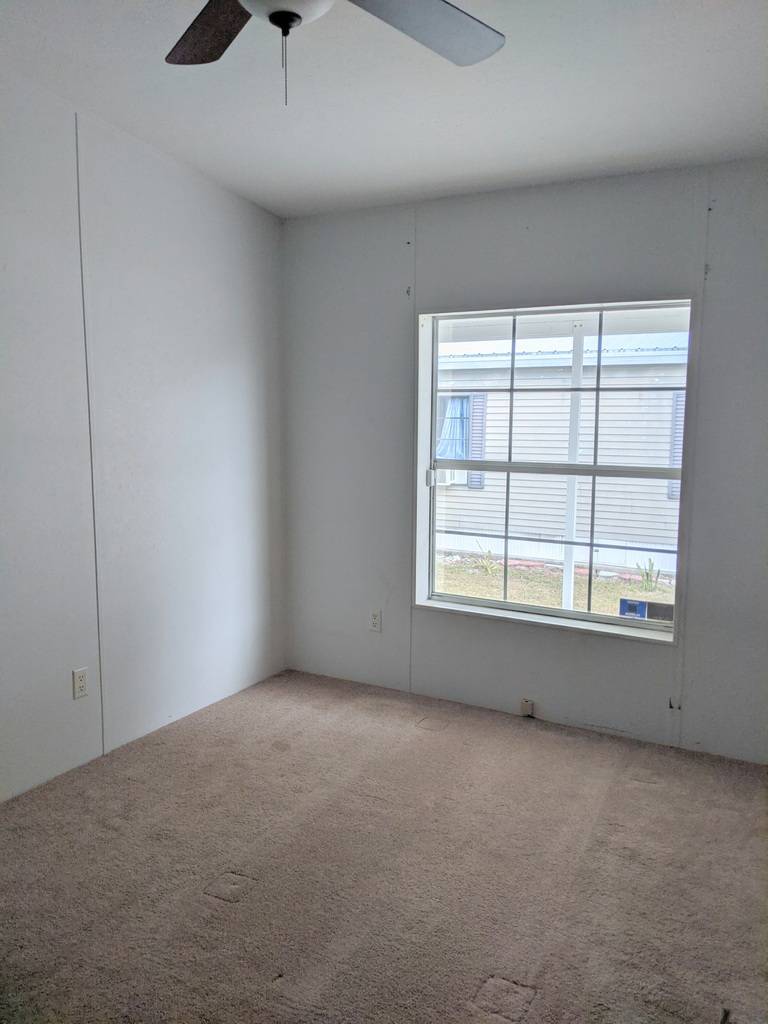 ;
;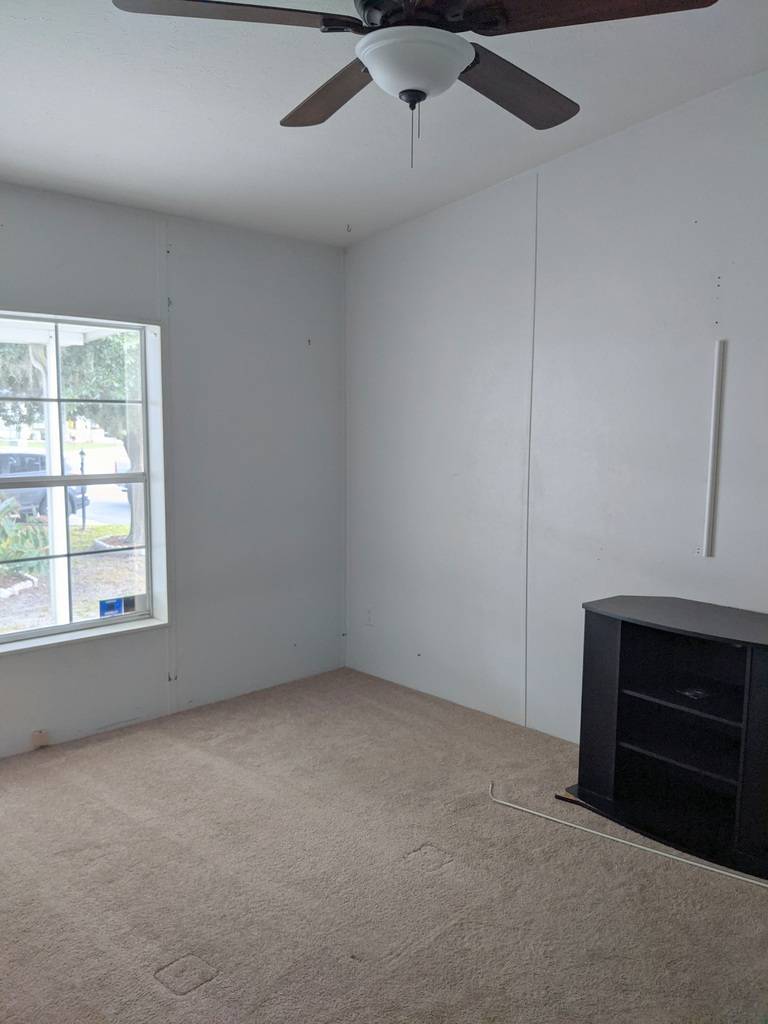 ;
;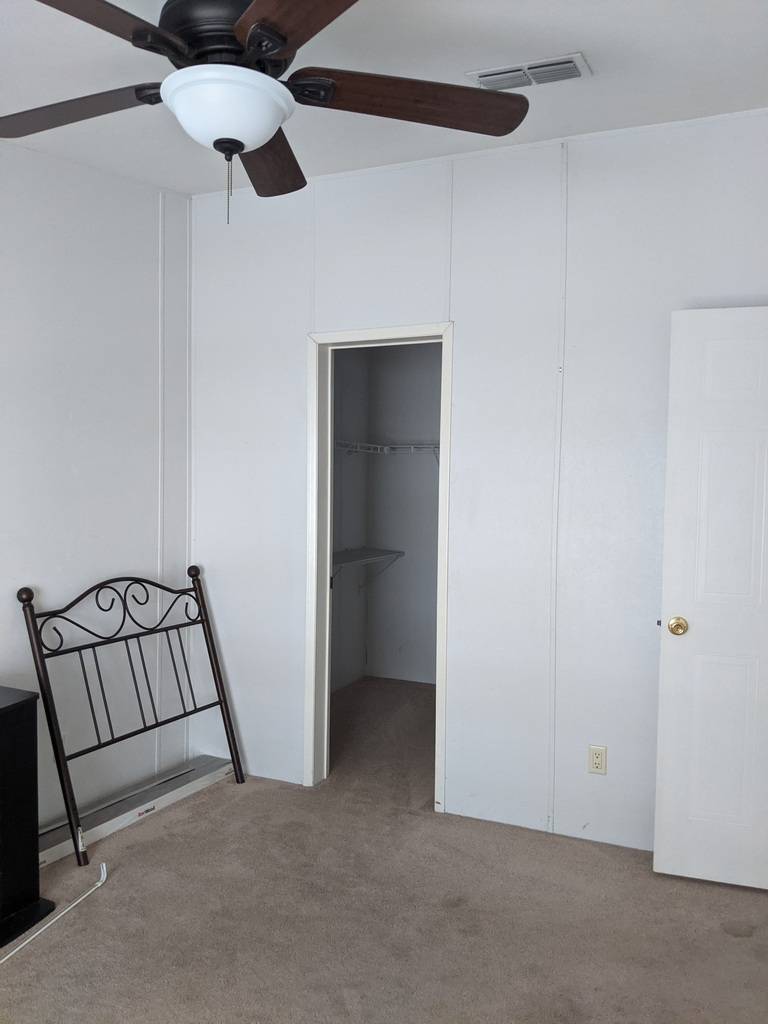 ;
;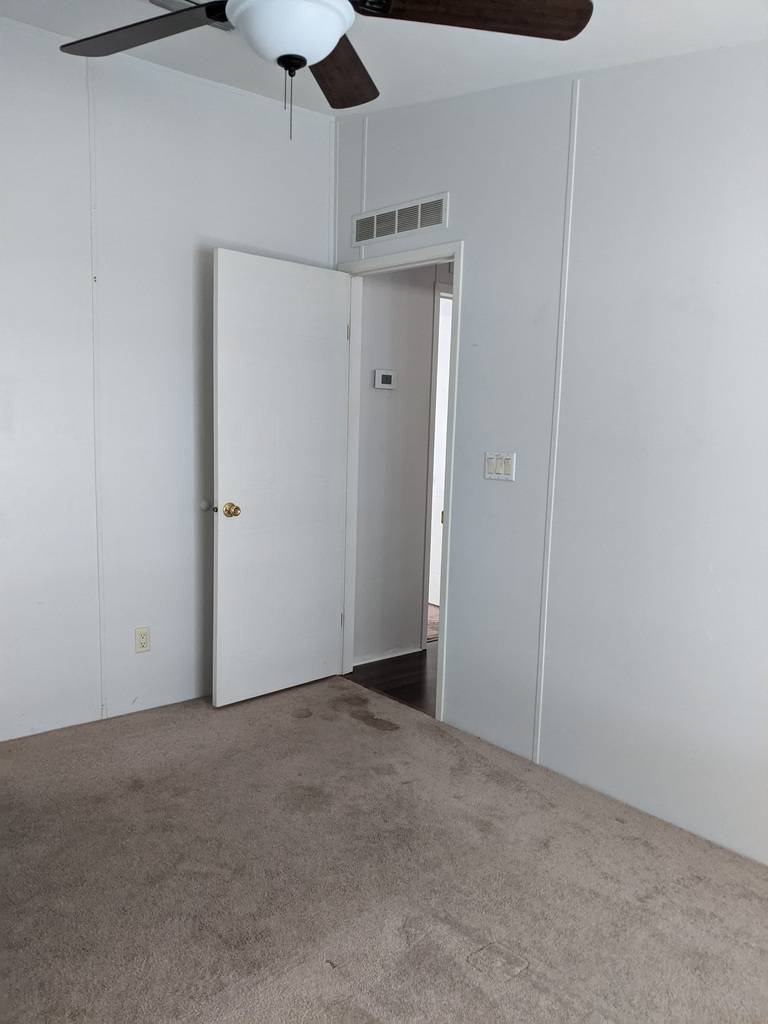 ;
;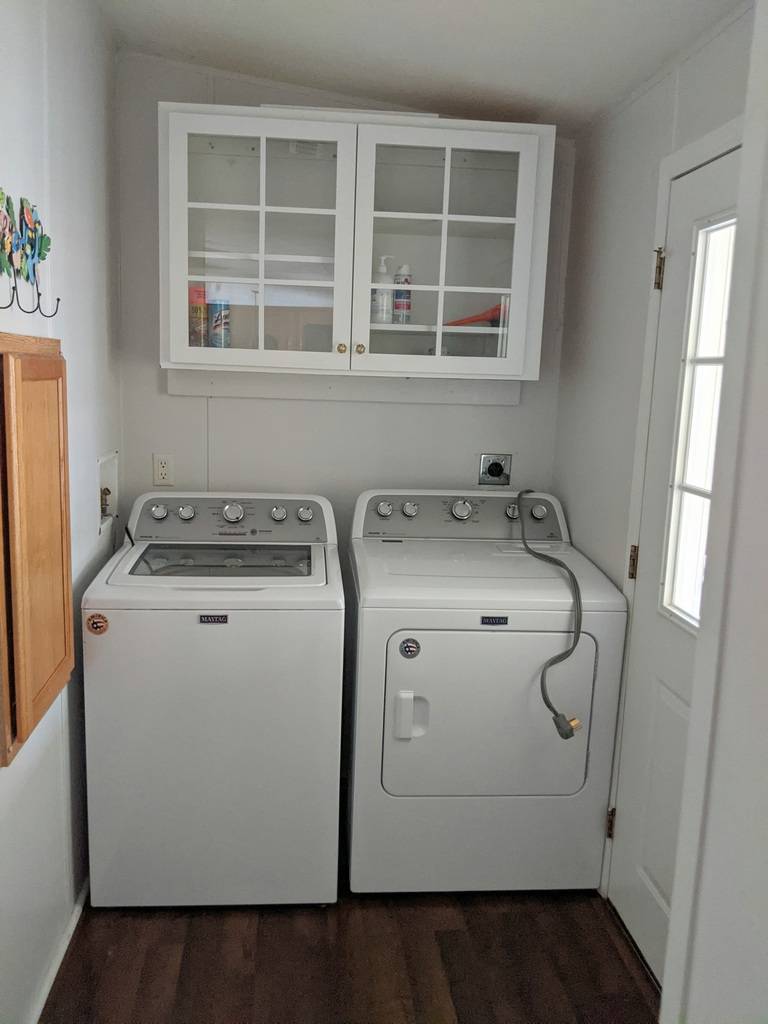 ;
;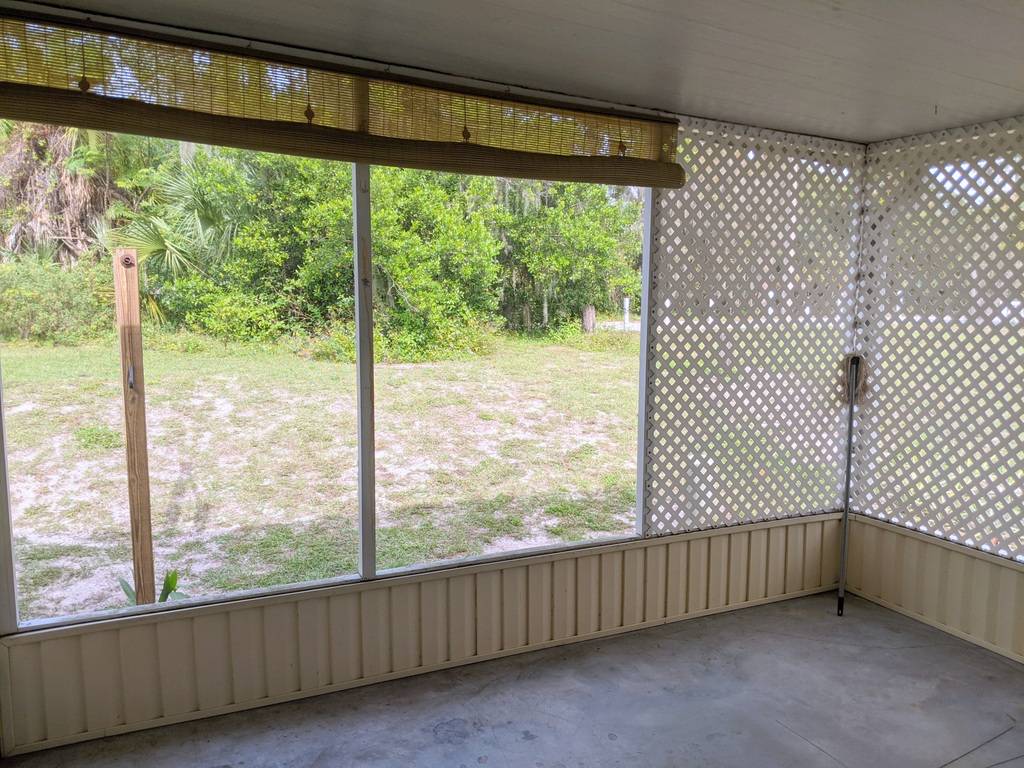 ;
;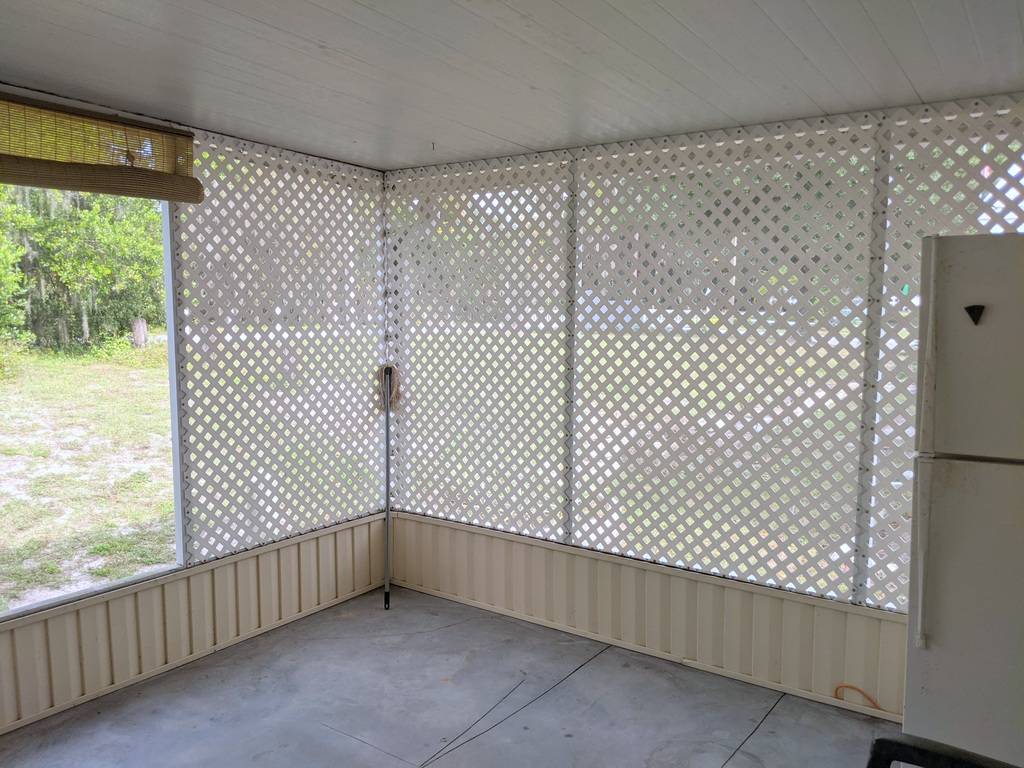 ;
; ;
;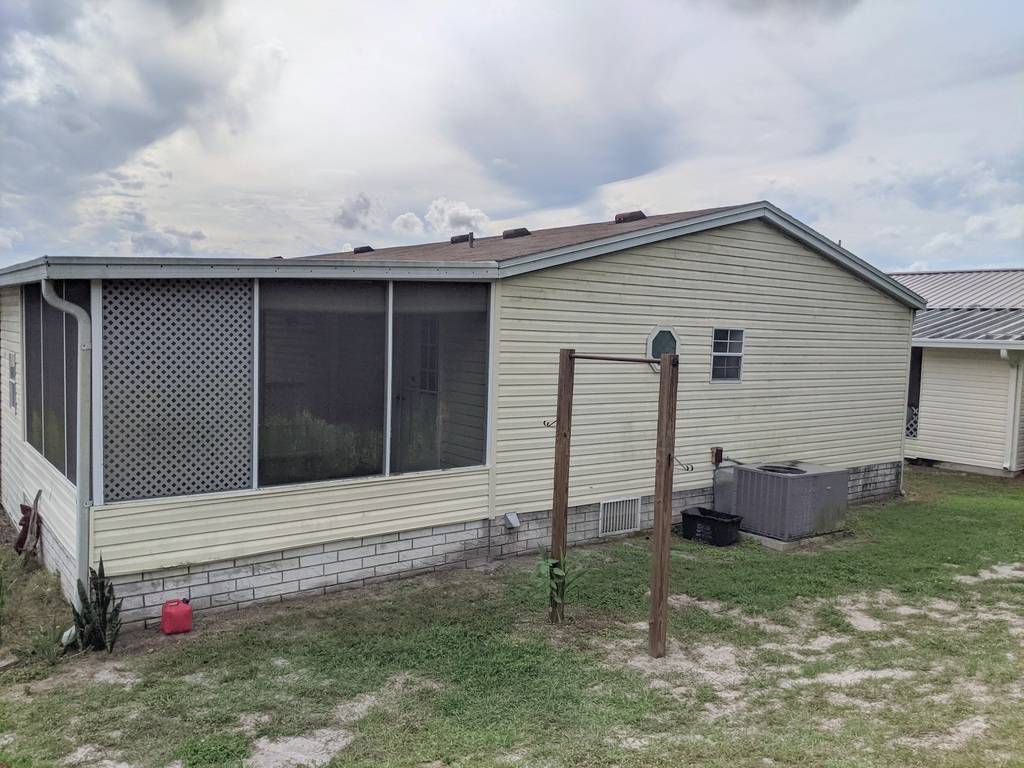 ;
;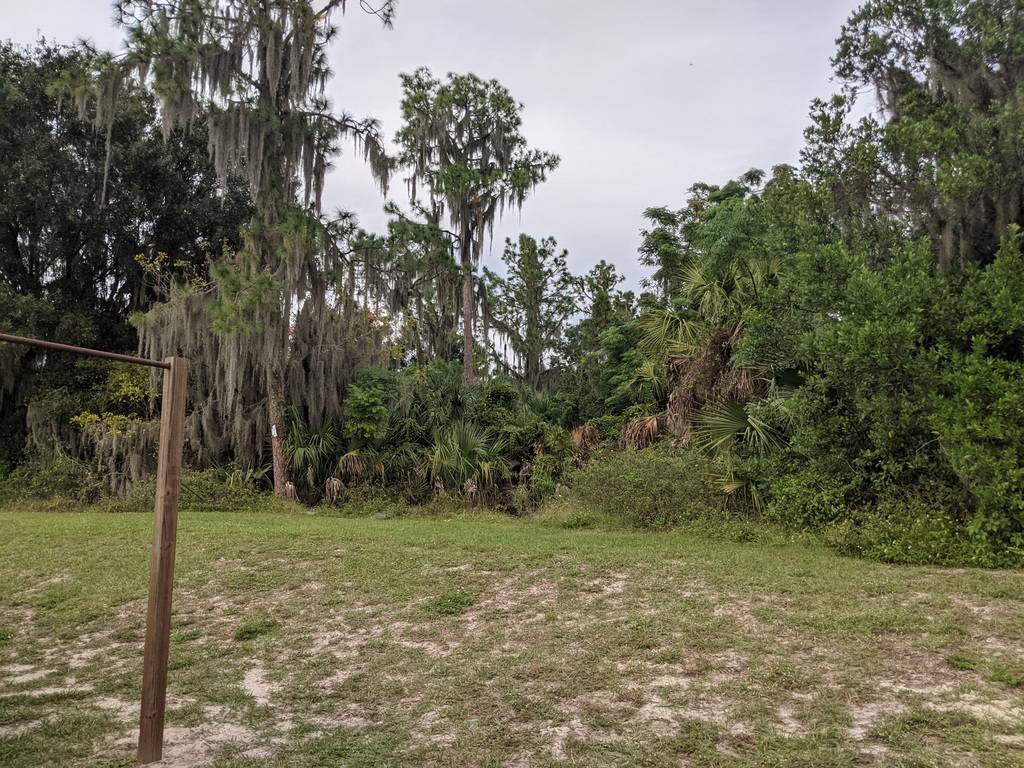 ;
;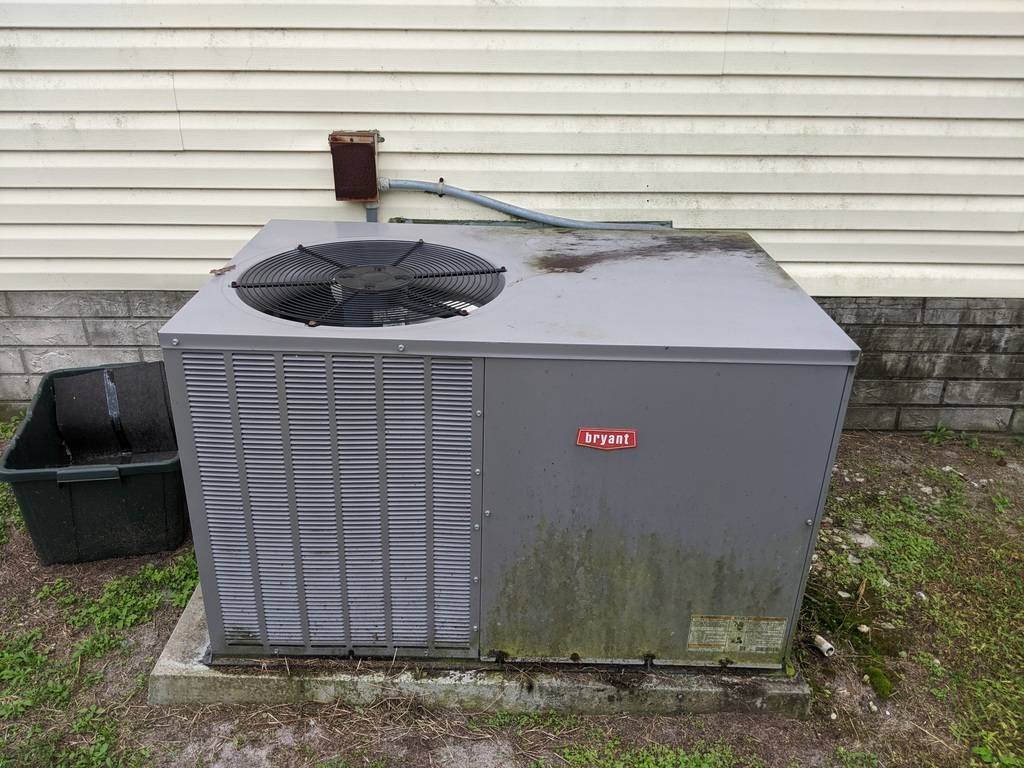 ;
;