3 Bedroom, 3 Bath, close to Elementary School
This 3 bedroom, 3 bathroom home is perfect for your family with room to grow. Enter into the large inviting living room with a grand picture window. The kitchen has custom cabinetry built by Jay Faucet with lots of storage including two pantry units; dining room with custom-built China cabinet and upgraded tile flooring that overlooks the cozy family room with wood burning fireplace. The master bedroom is uniquely large with 2 separate closets and a master bathroom. The other bedrooms have large, deep closets and custom wooden shutters to cover the windows. Enjoy the beautiful oak woodwork throughout the home with oak parquet flooring and solid oak paneled doors. An extra wide stairway takes you downstairs to a large L-shaped family room with wood design linoleum flooring. The downstairs bedroom has a cedar lined closet and is located next to the third bathroom. The oversized utility room houses the washer and dryer, Colligan water softener, and updated Lennox furnace. An extra bonus storage room has built in cabinets and shelving. The 24 x 84 foot heated building is partially concrete, great for storage, includes 4 roll-up doors, and a walk-in door. The backyard has a brick patio with a partial stone fence and a small garden shed. Enjoy the spring weather while sitting on the brick patio watching the amazing purple martin birds as they enter their multiple housing units.



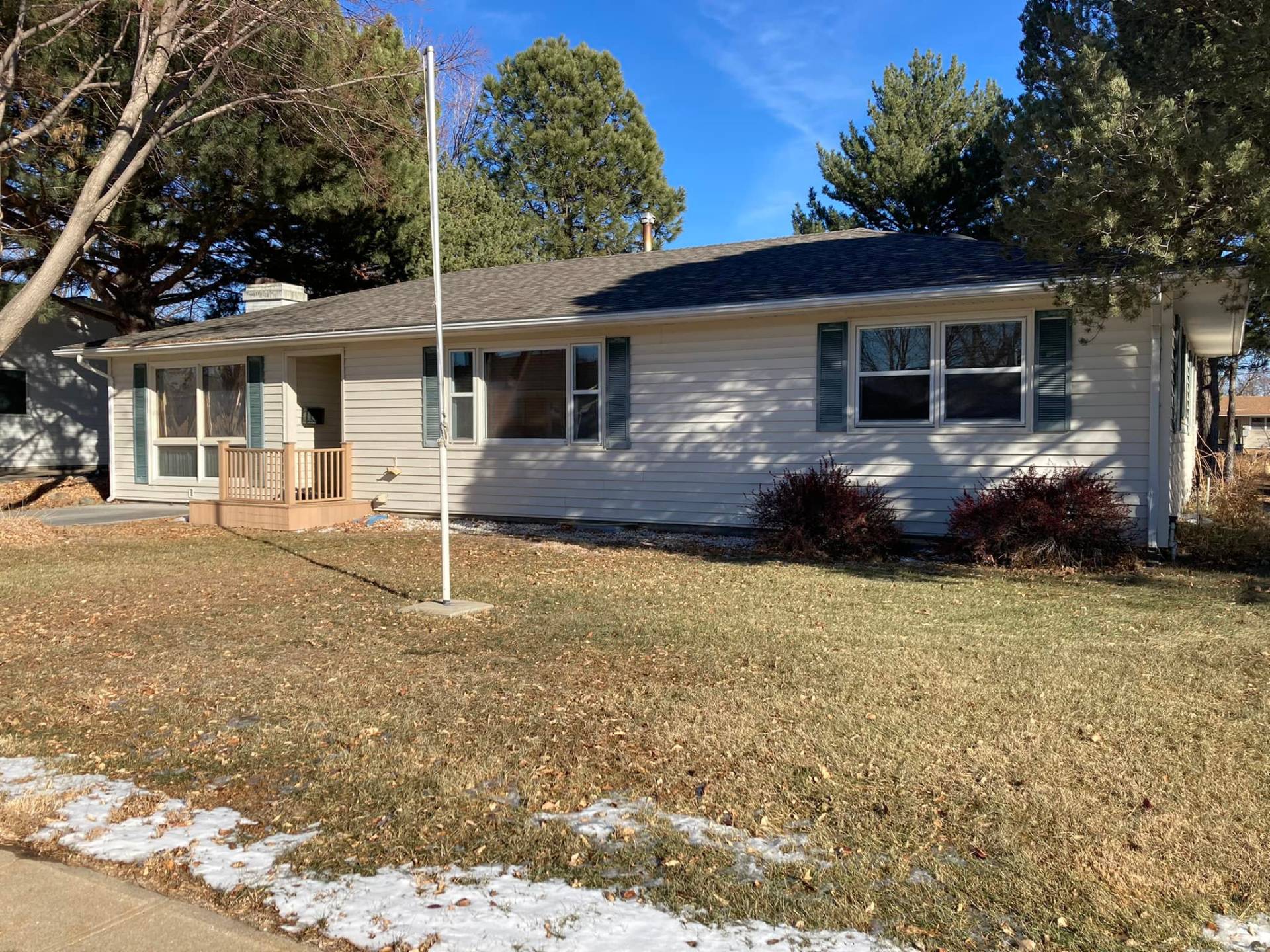


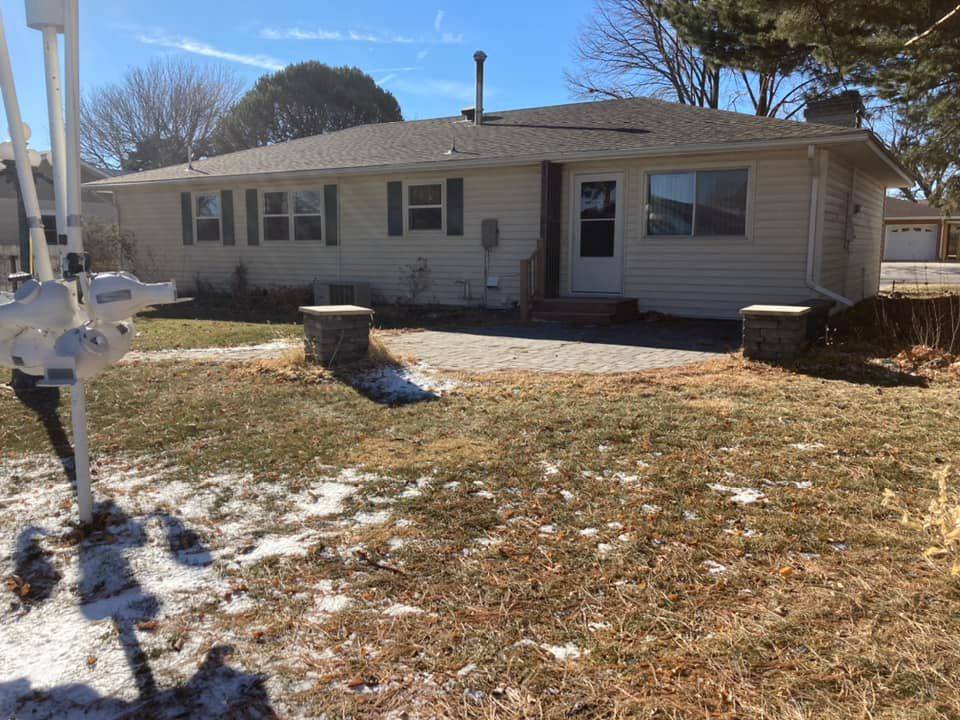 ;
;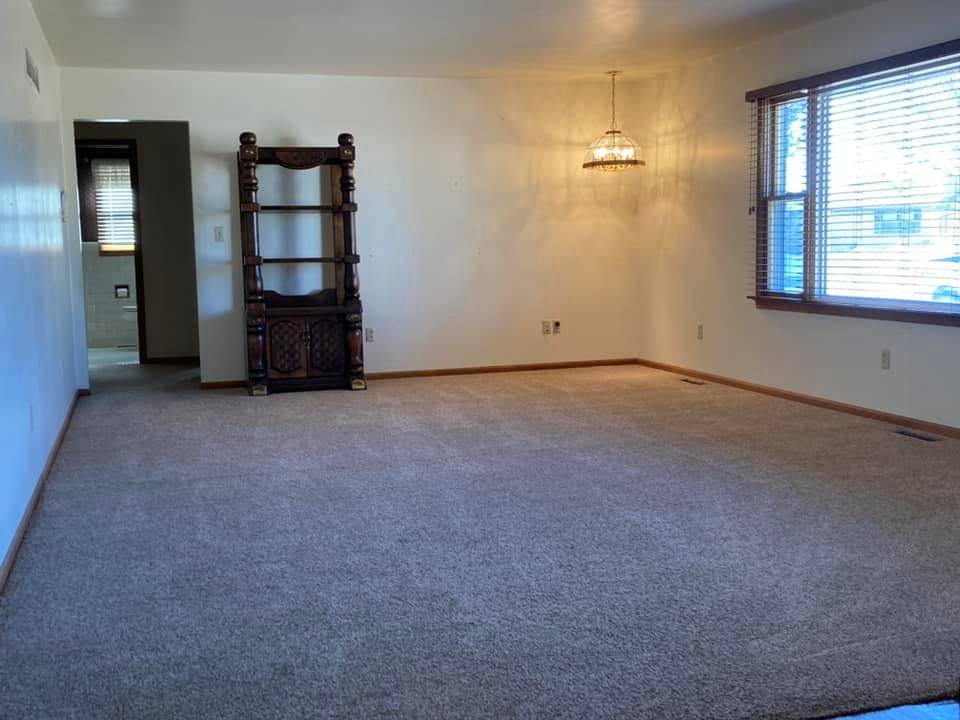 ;
;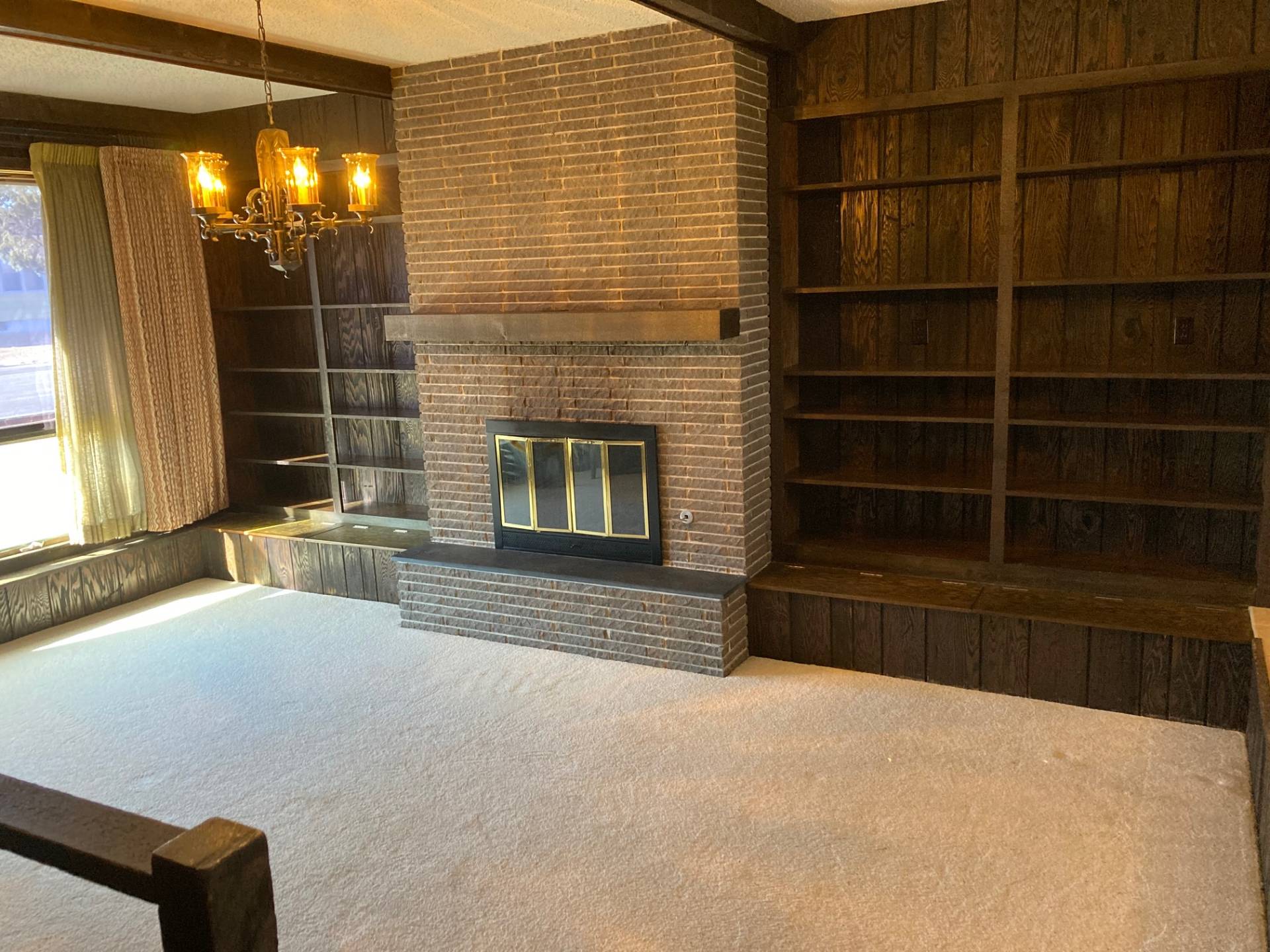 ;
;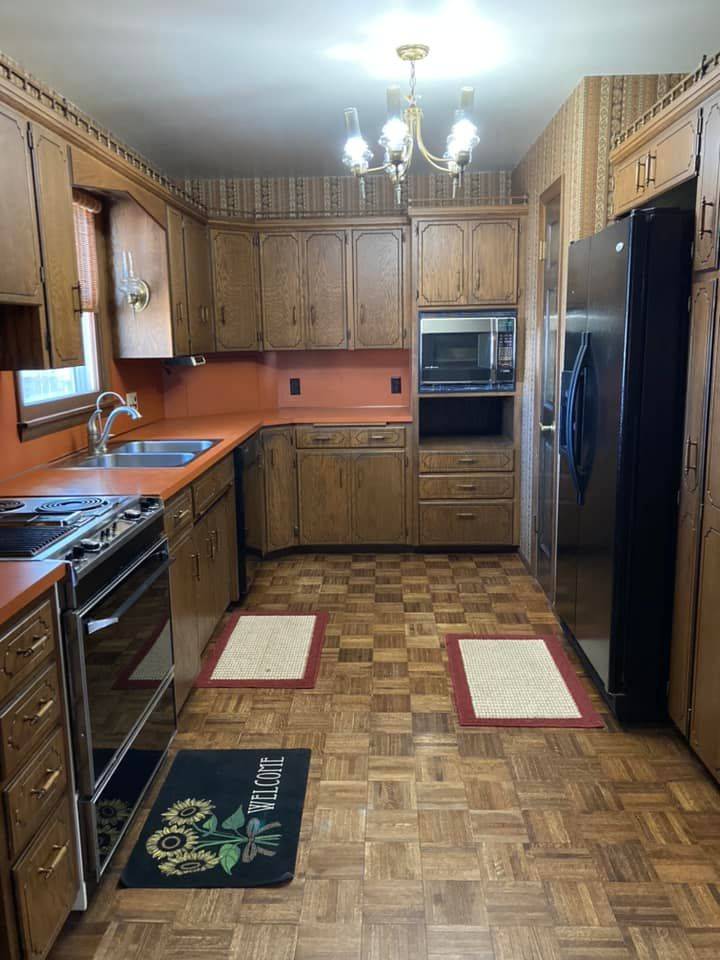 ;
;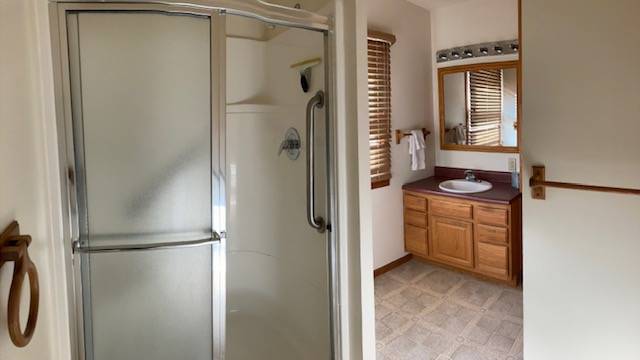 ;
;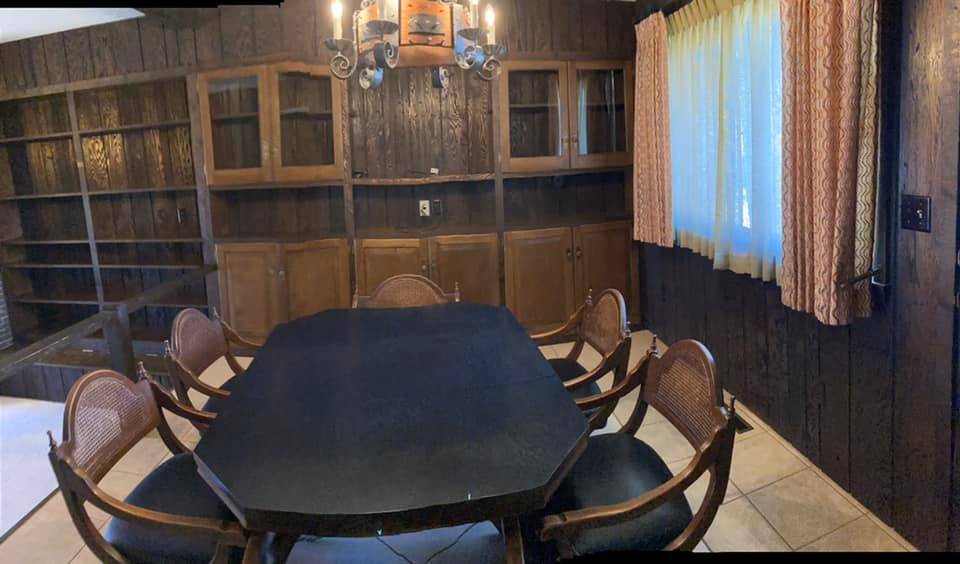 ;
;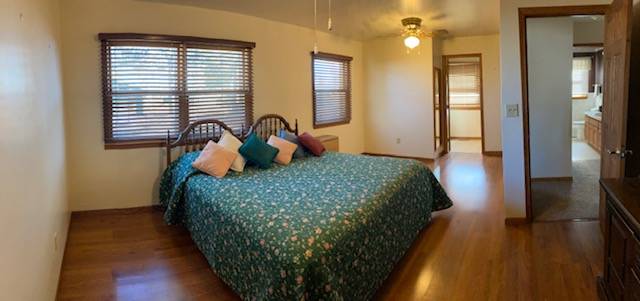 ;
;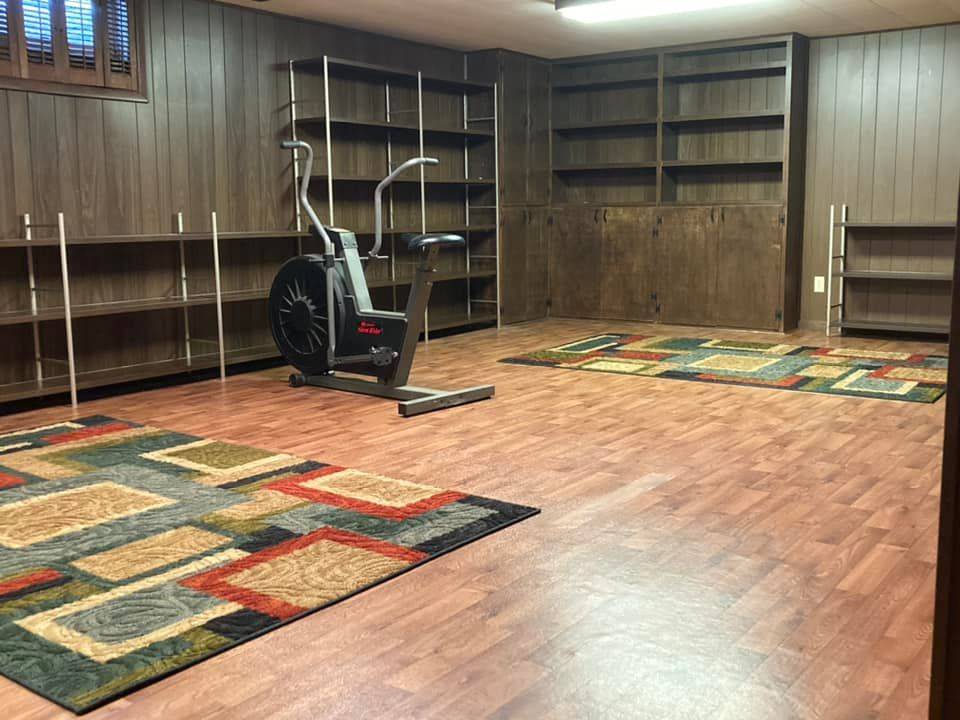 ;
;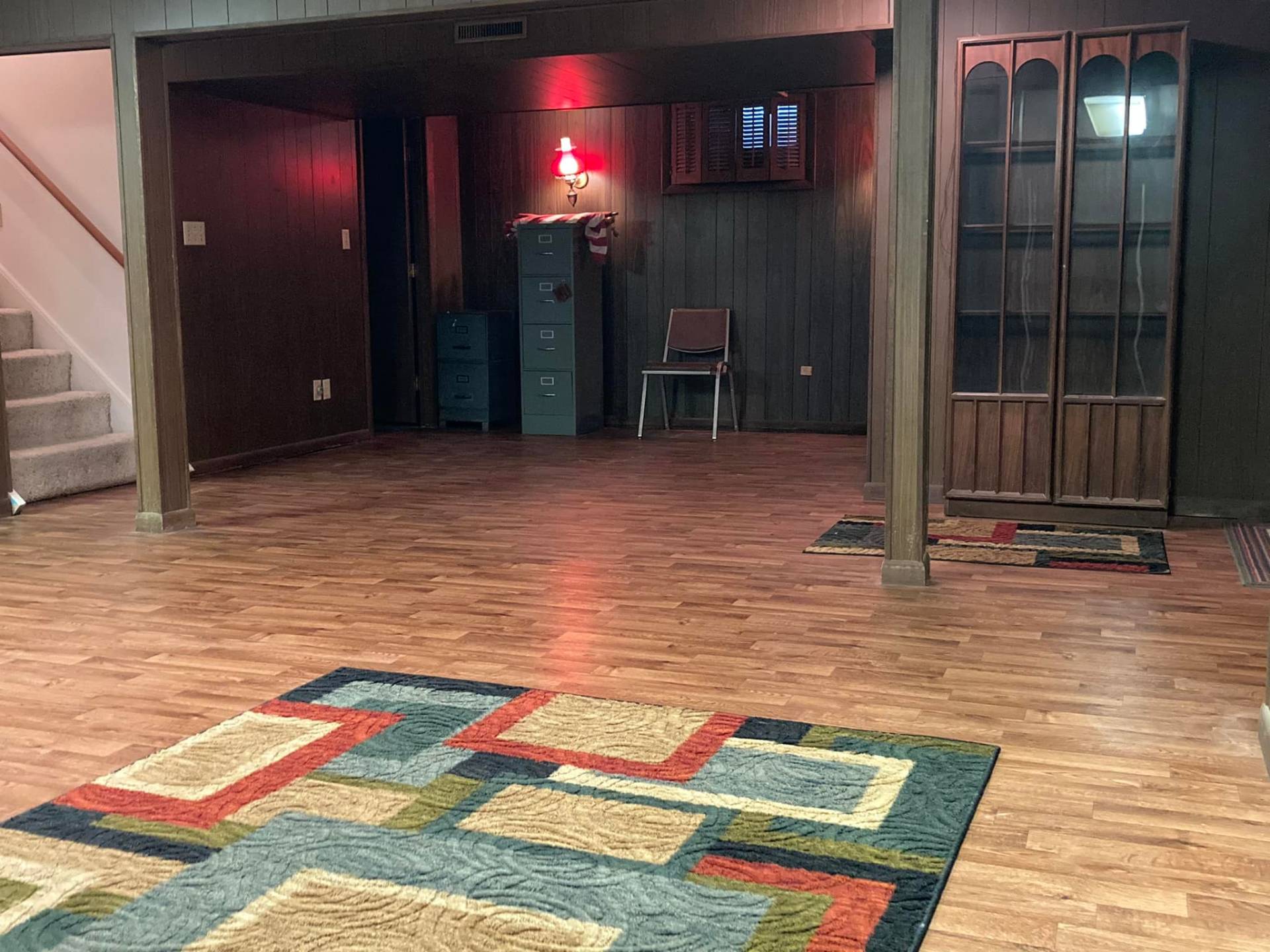 ;
;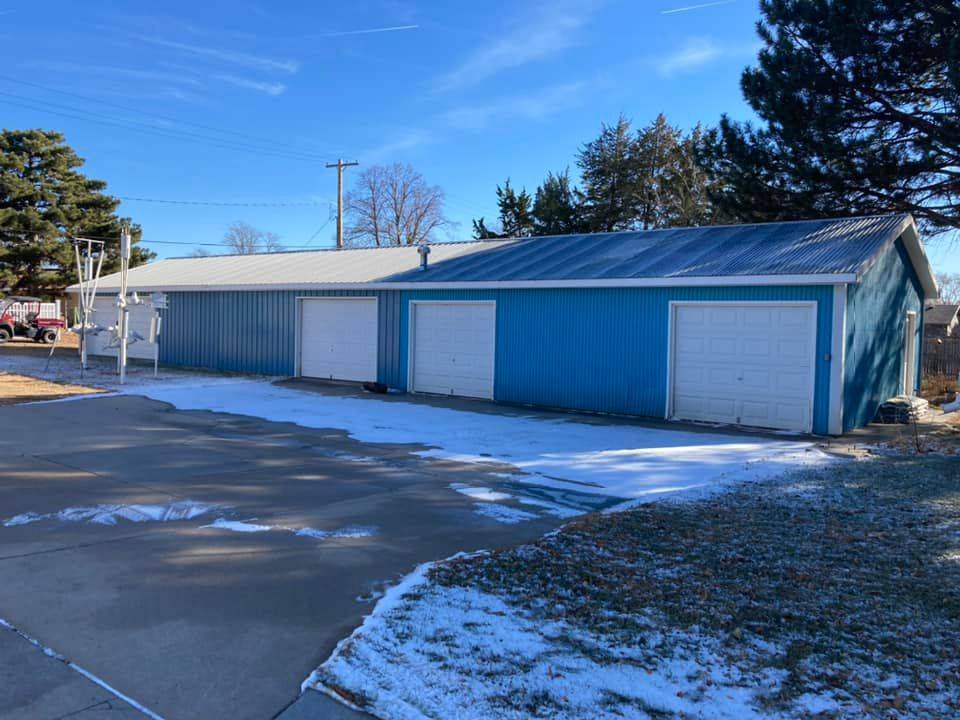 ;
;