Brand New 3 Bed, 2 Bath Manufactured Home at Westerville Estates
Welcome to your dream home at Westerville Estates! This exquisite 3-bedroom, 2-bathroom manufactured home from the Prime series offers the perfect blend of comfort, style, and modern living. Step into a spacious, open-concept floor plan that's ideal for both relaxation and entertaining. The well-appointed kitchen features ample counter space and a convenient layout, making meal preparation a joy. Retreat to the luxurious master suite, complete with an en-suite bathroom and walk-in closet, while two additional bedrooms provide comfortable spaces for family or guests. The thoughtful design ensures privacy and functionality for all residents. Enjoy outdoor living on your own porch, perfect for sipping morning coffee or unwinding after a long day. As a resident of Westerville Estates, you'll have access to an array of fantastic amenities that enhance your living experience. Take a refreshing dip in the community pool, enjoy fishing at the stocked pond, or challenge friends to a game on the basketball court. Let the kids play at the playground while you relax in the pavilion or common green spaces. Experience the perfect balance of private comfort and vibrant community living in Westerville, Ohio. With its thoughtful design and access to exceptional amenities, this Prime series home at Westerville Estates offers both comfort and convenience. Don't miss this opportunity to be part of a thriving neighborhood where every day feels like a vacation. Schedule your viewing today and discover why Westerville Estates is the ultimate choice for exceptional living!



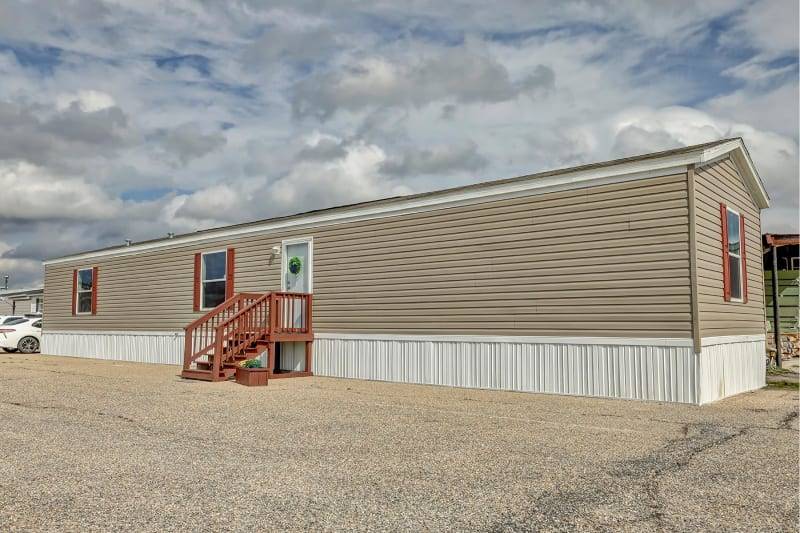

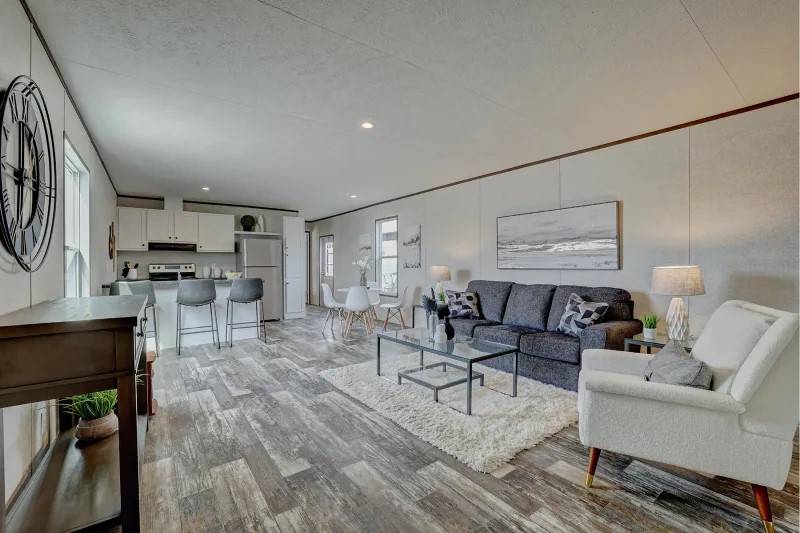 ;
;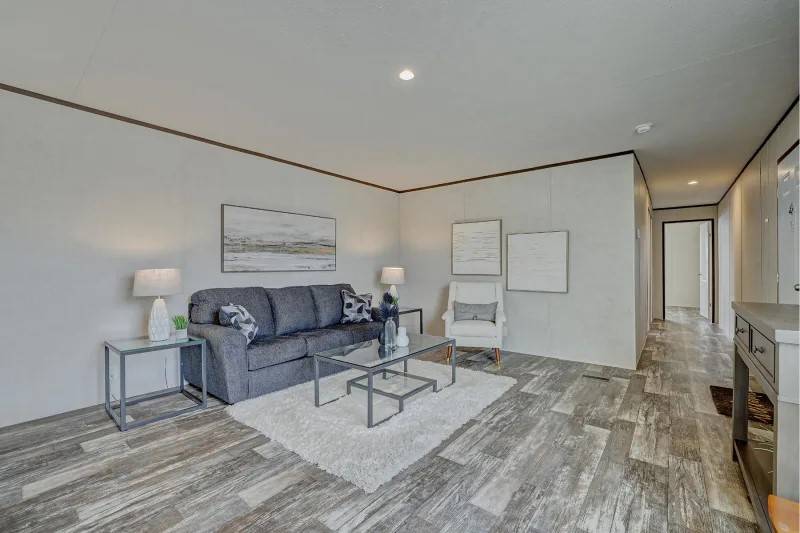 ;
;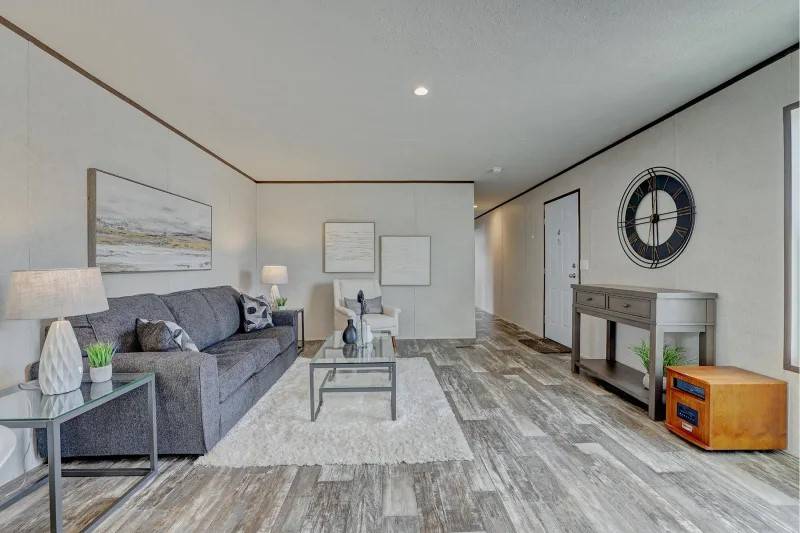 ;
;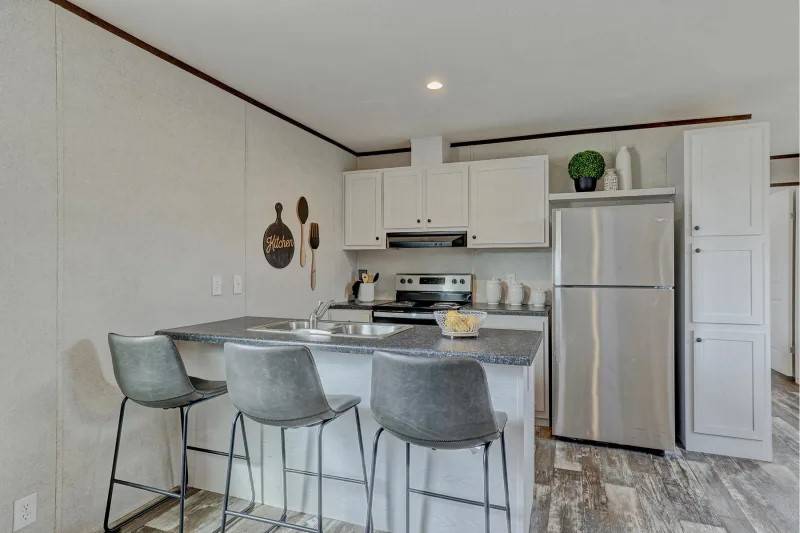 ;
;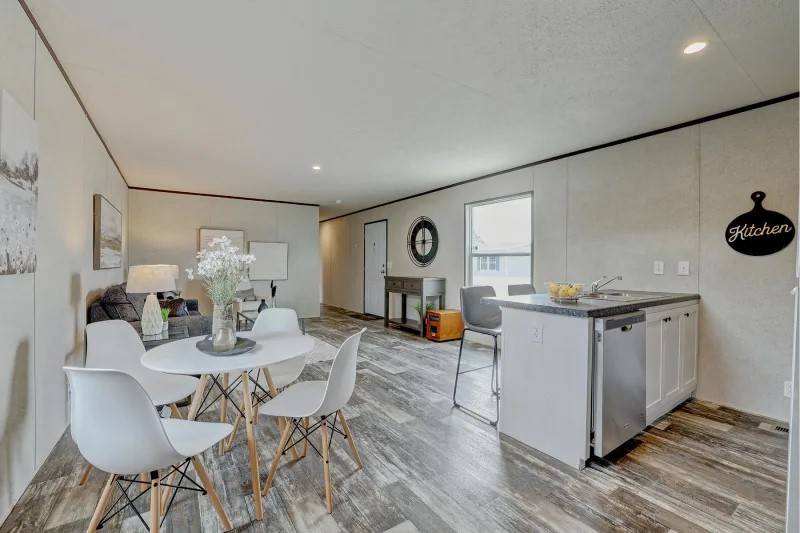 ;
;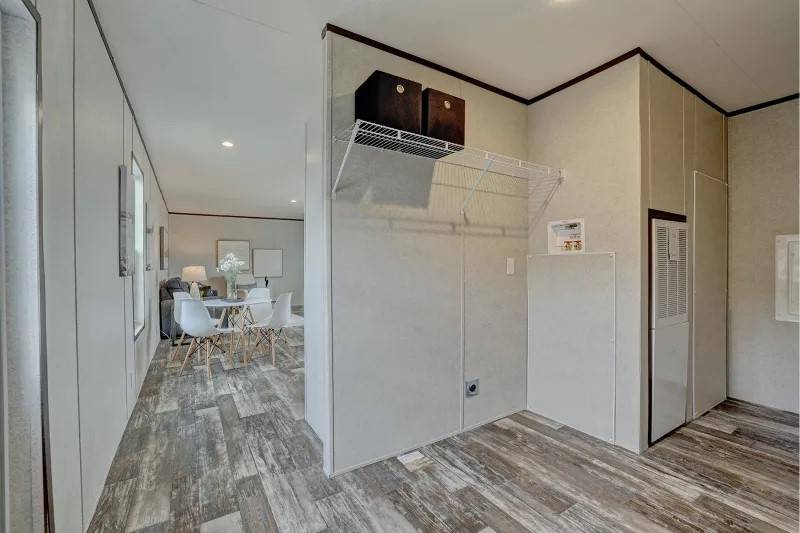 ;
;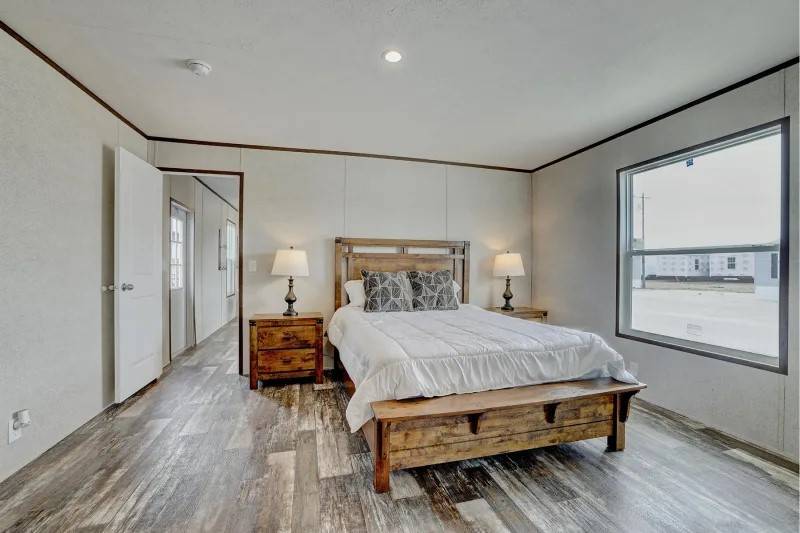 ;
;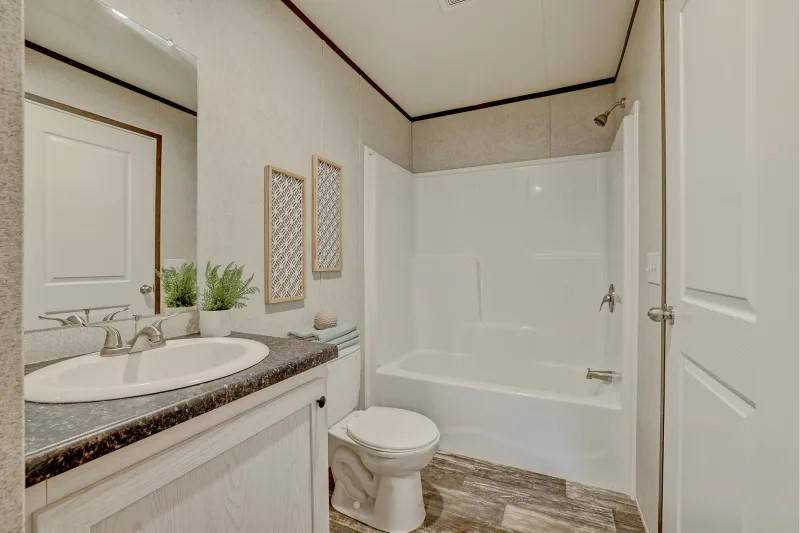 ;
;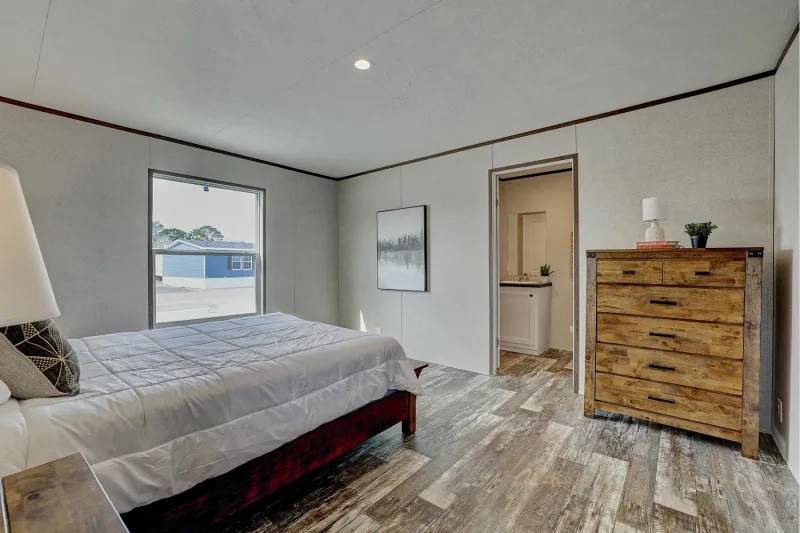 ;
;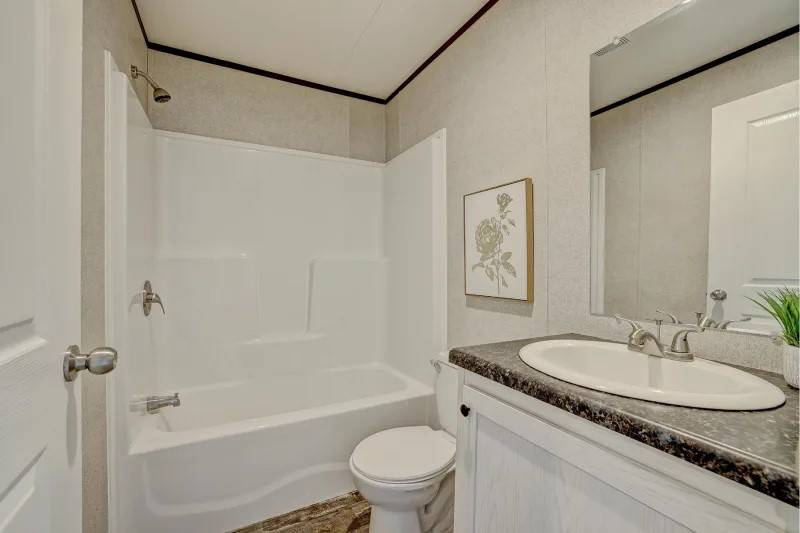 ;
;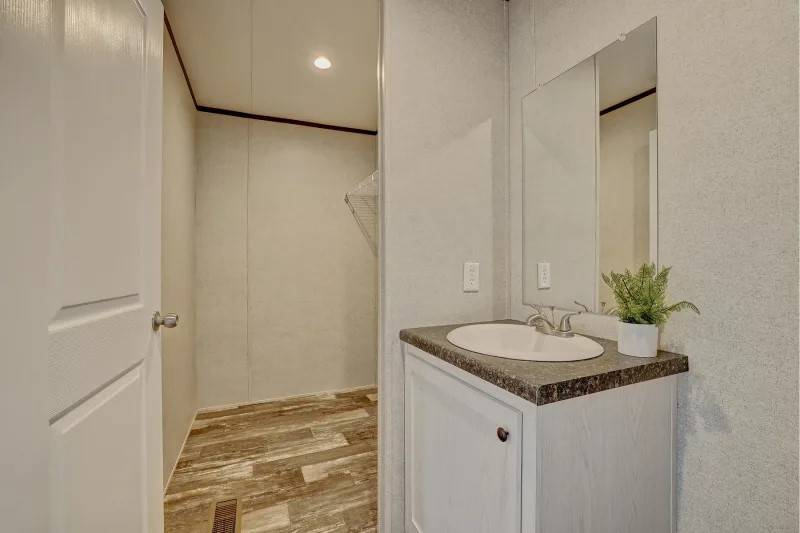 ;
; ;
;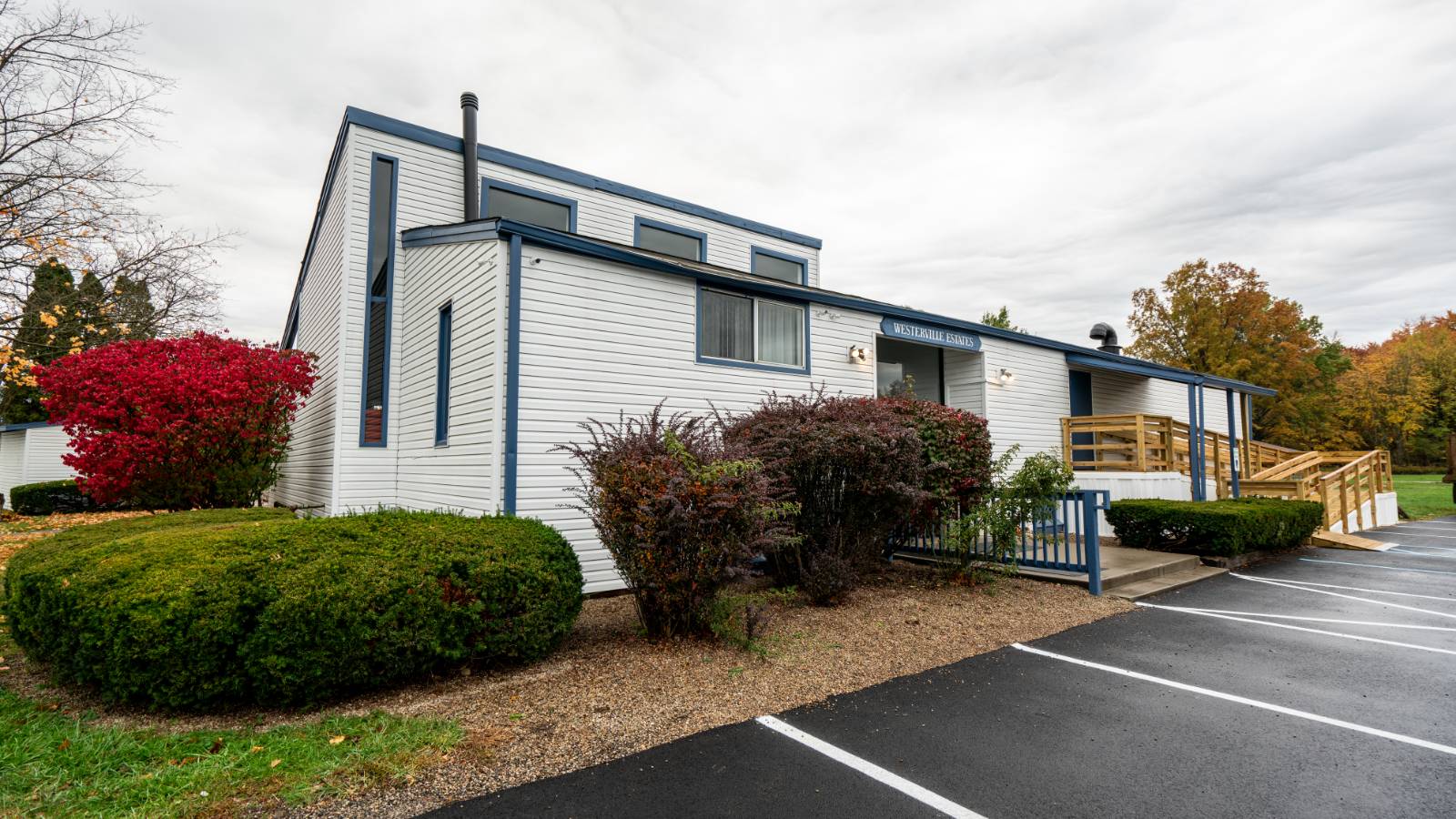 ;
;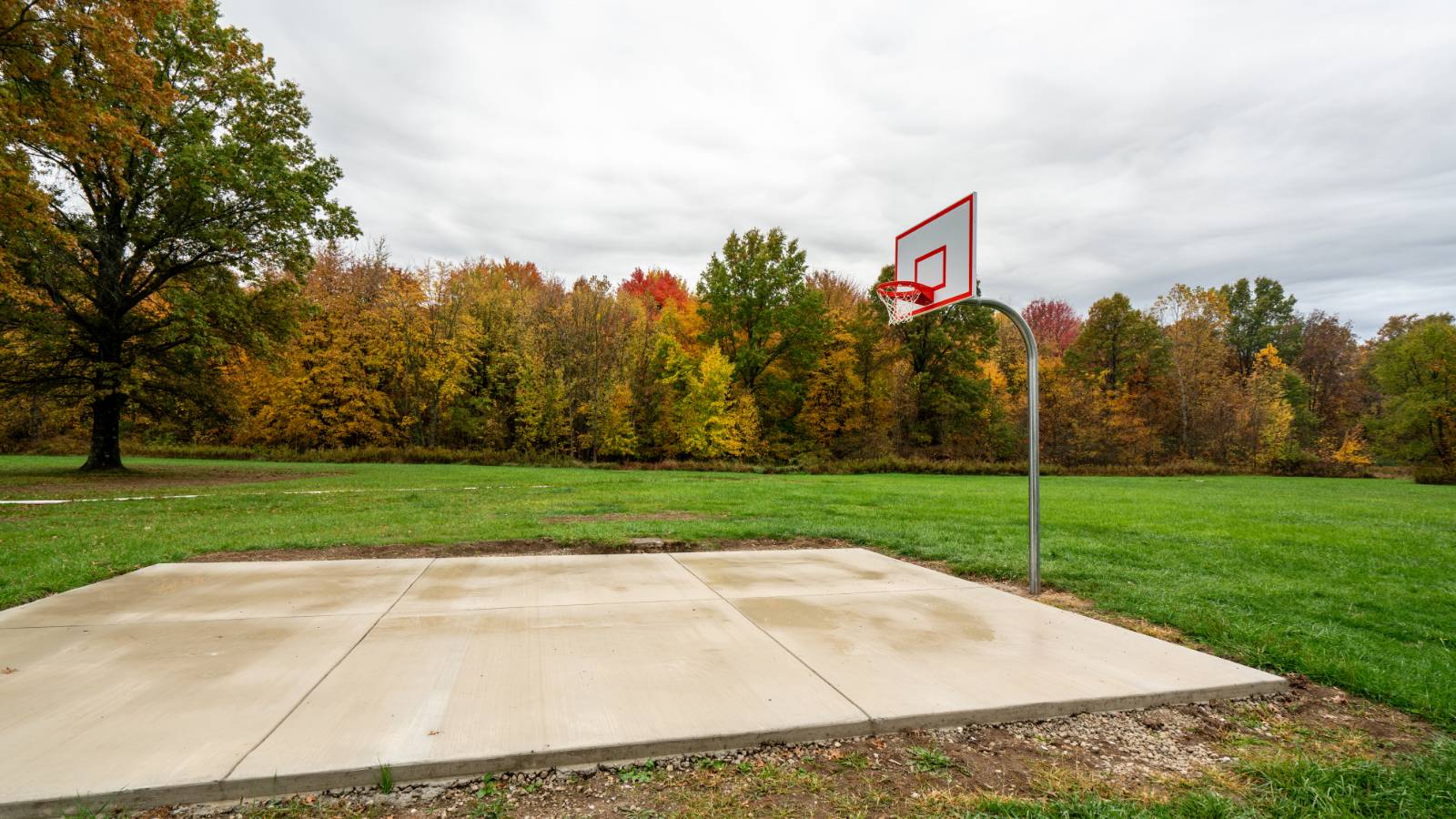 ;
;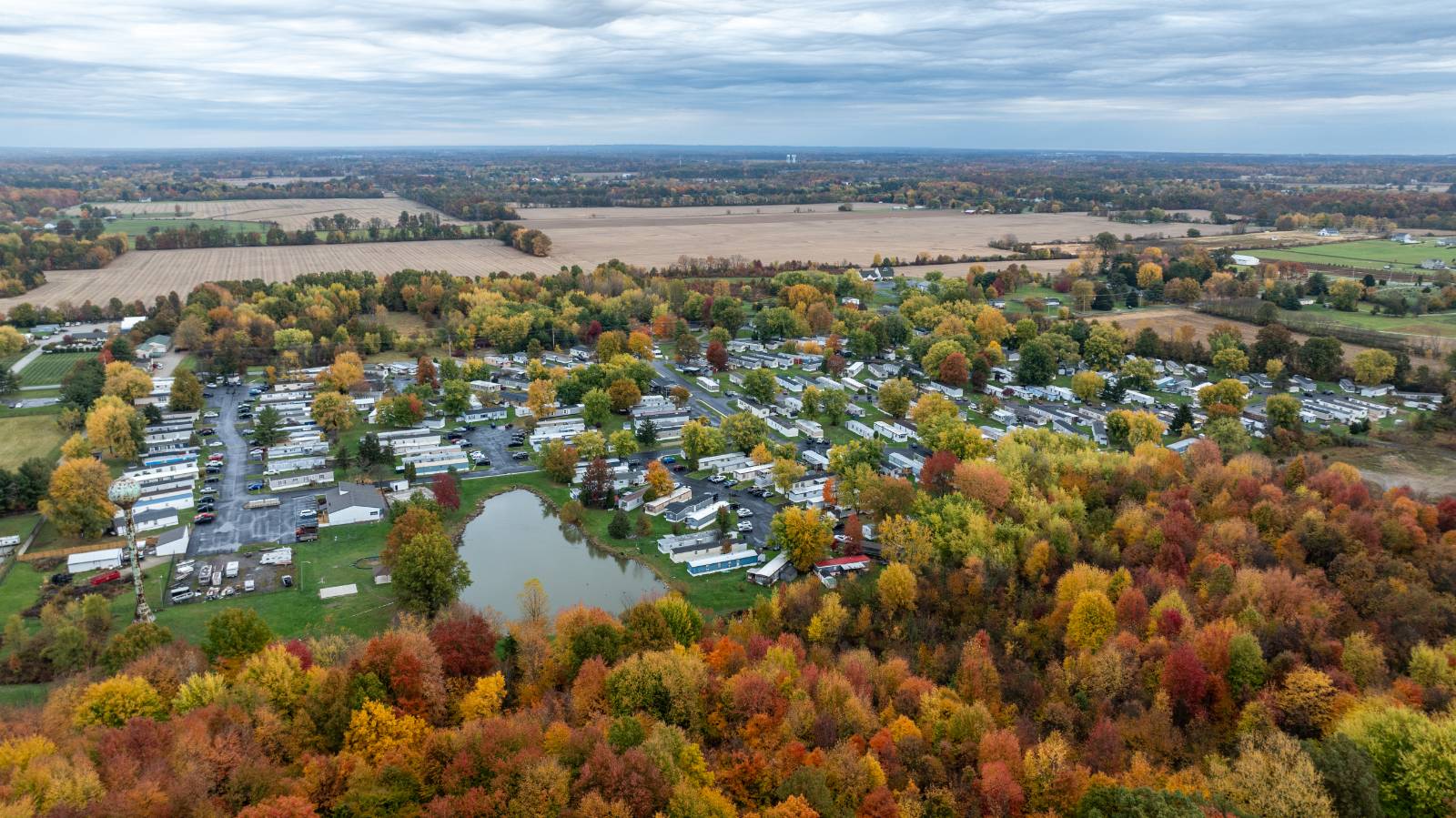 ;
;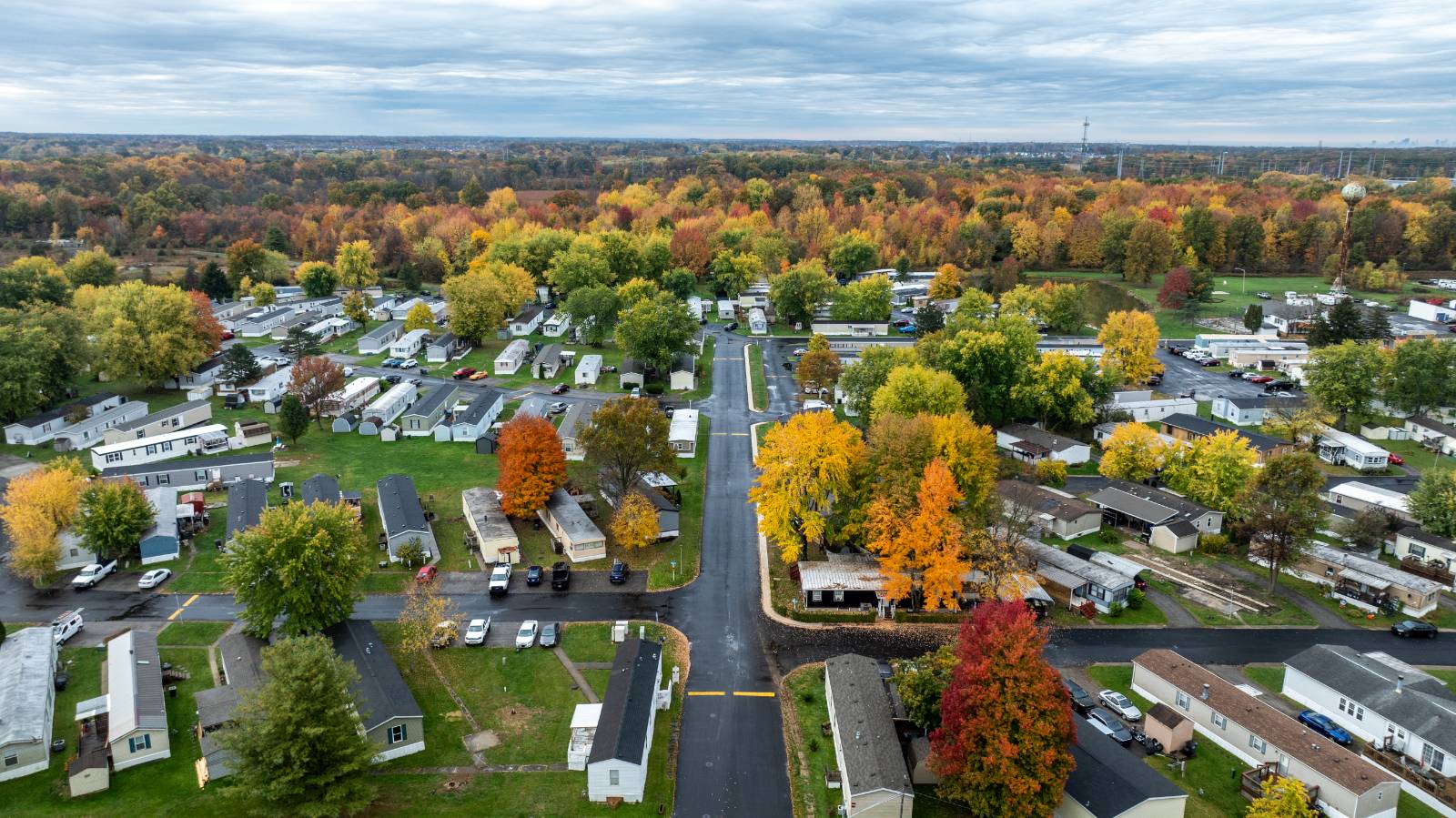 ;
;