Your opportunity for a turnkey investment to lease out or become your own boss by being the owner and operator of this restaurant. Currently in operation. Located in Downtown Coffeyville with parking in front and also a back entrance with city parking. Main dining room and bar area has 100 people capacity. All tables and chairs will sell with property. Banquet room capacity is 150 with a separate bar area, bathroomsand another front entrance. Building consists of 10,500 sq. ft. on the main floor which includes, prep Kitchen, Main kitchen, walk-in cooler, walk-in freezer, bathrooms, storage space, garage space with dock, high loading dock, dining area and banquet room. Sale includes equipment in Dining room, kitchen and Prep Kitchen. Laundry connections in the garage and also on 2ndfloor living space. Equipment that is leased are: dishwasher (Auto Chloral), Pepsi machine, ice bin and beverage gun. Coffee machine is provided by a coffee vendor. All other equipment may be negotiable. Average Utilities $2,500 per month per owner. (6) HVAC units 15 yrs. old, Roof is TPO 5 yrs. old. Freight elevator goes from 1st to 2ndfloor. Basement is 75 feet wide and goes about 3/4 way to the back of the building. 2nd story has approx.. 5600 sq. ft. and is currently being used as owners' retreat living space. (main entrance is from the restaurant) There is an entrance from the banquet room with a door but no stairs. Ladder off the kitchen also goes upstairs. Upstairs has a full bath, 1/2 bath 3 finished bedrooms and one unfinished. All other equipment may be negotiable. Average Utilities $2,500 per month per owner. The two high top table in dining room the owners are taking with them.



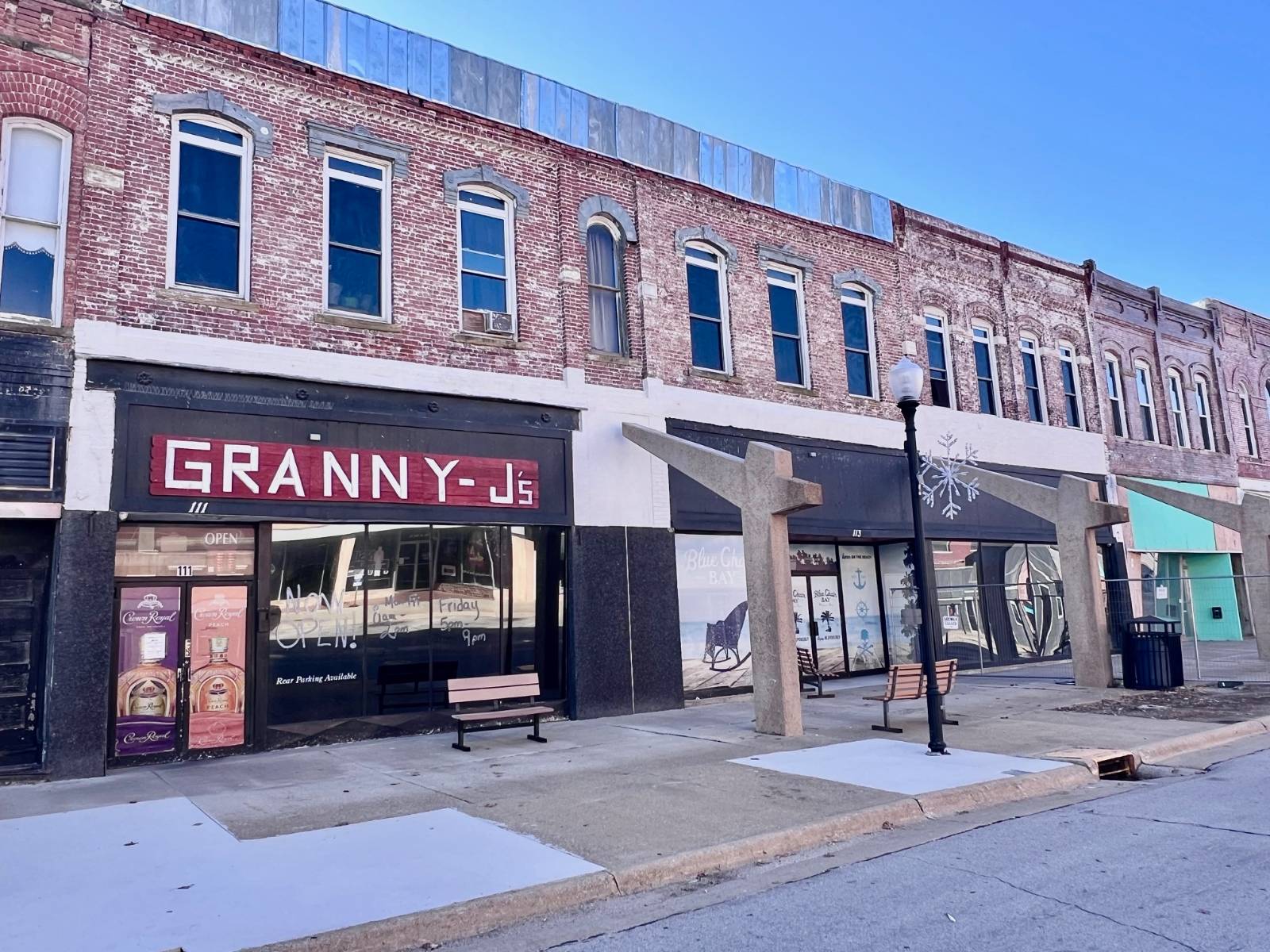


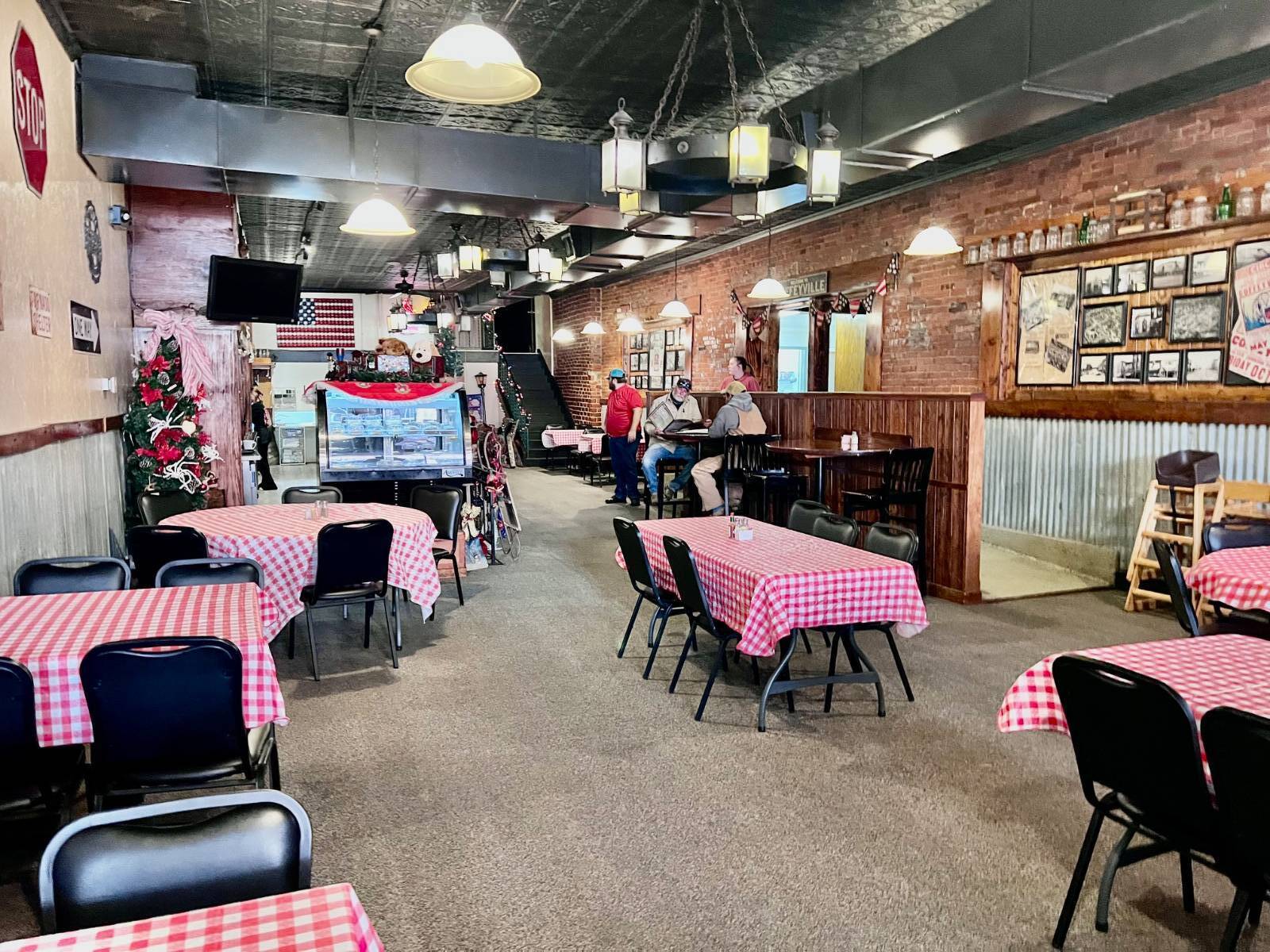 ;
;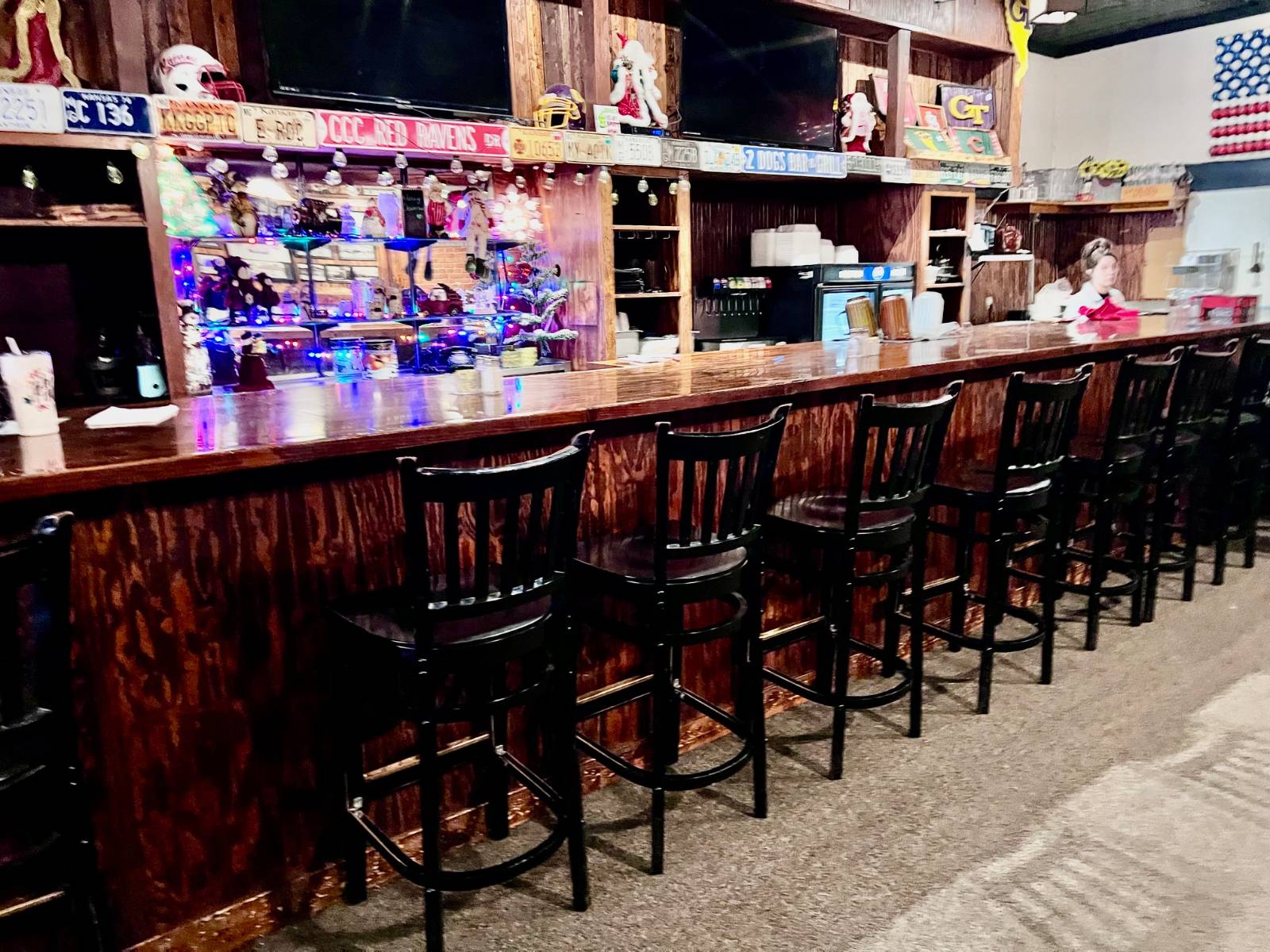 ;
;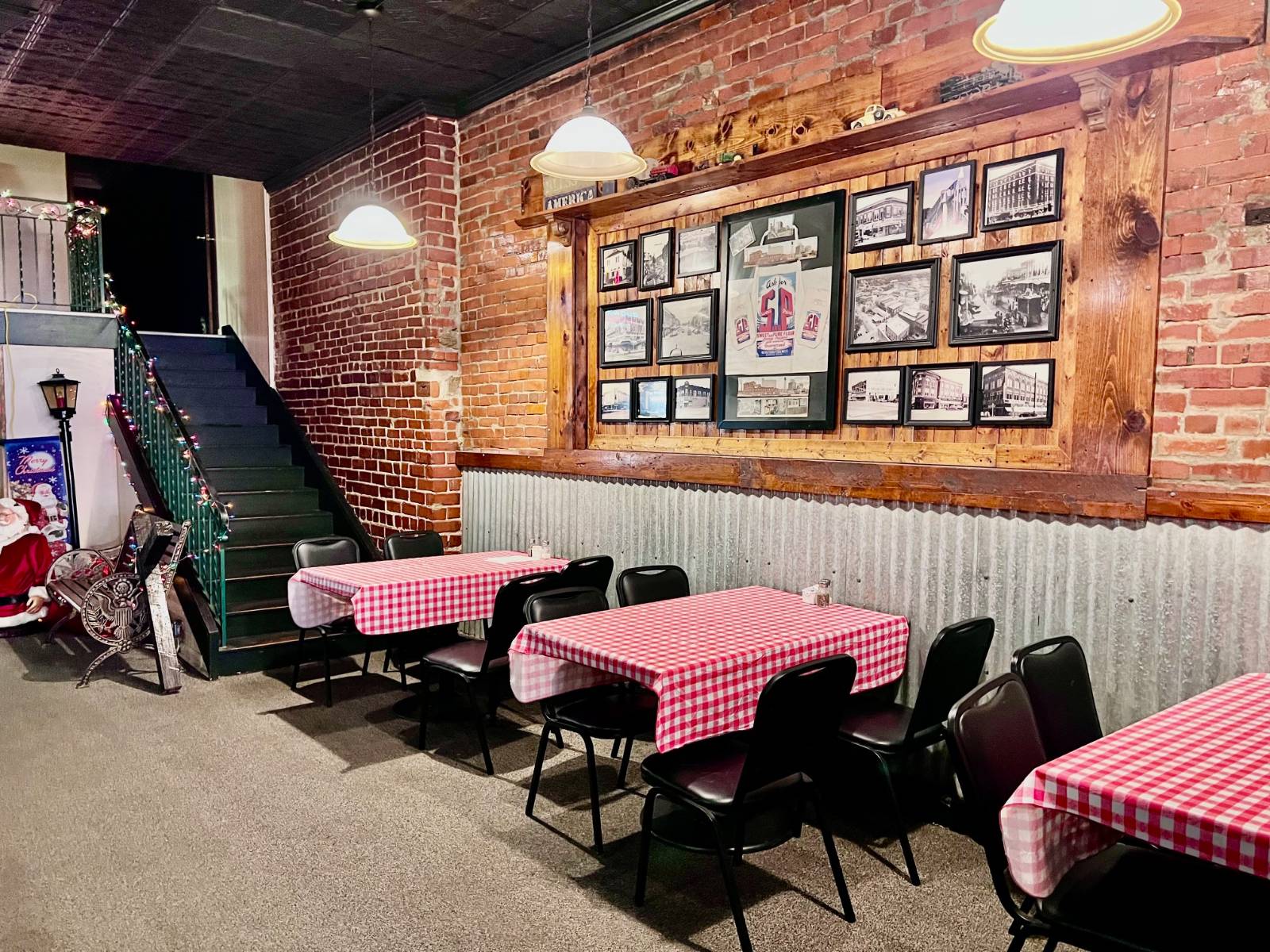 ;
;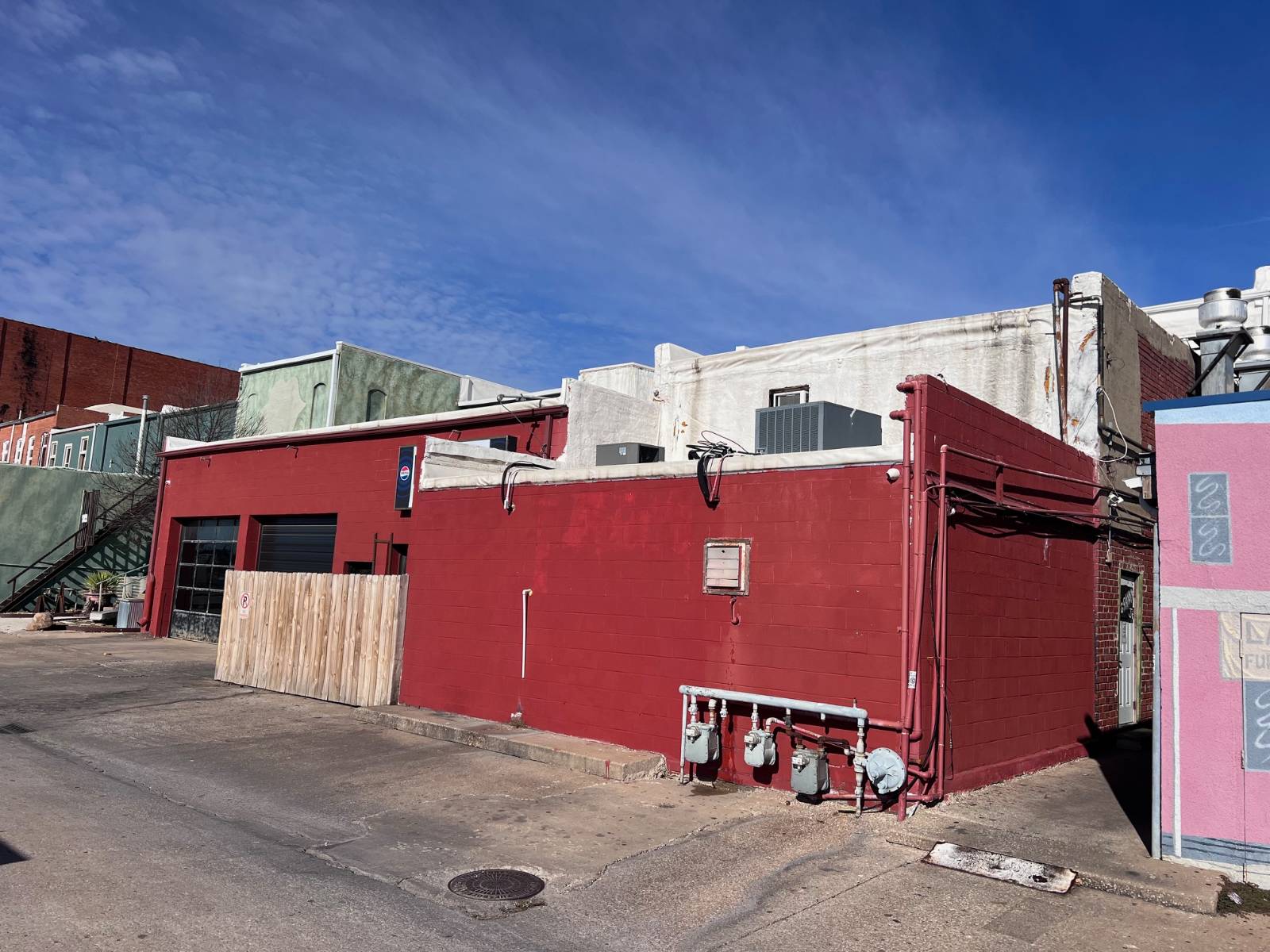 ;
;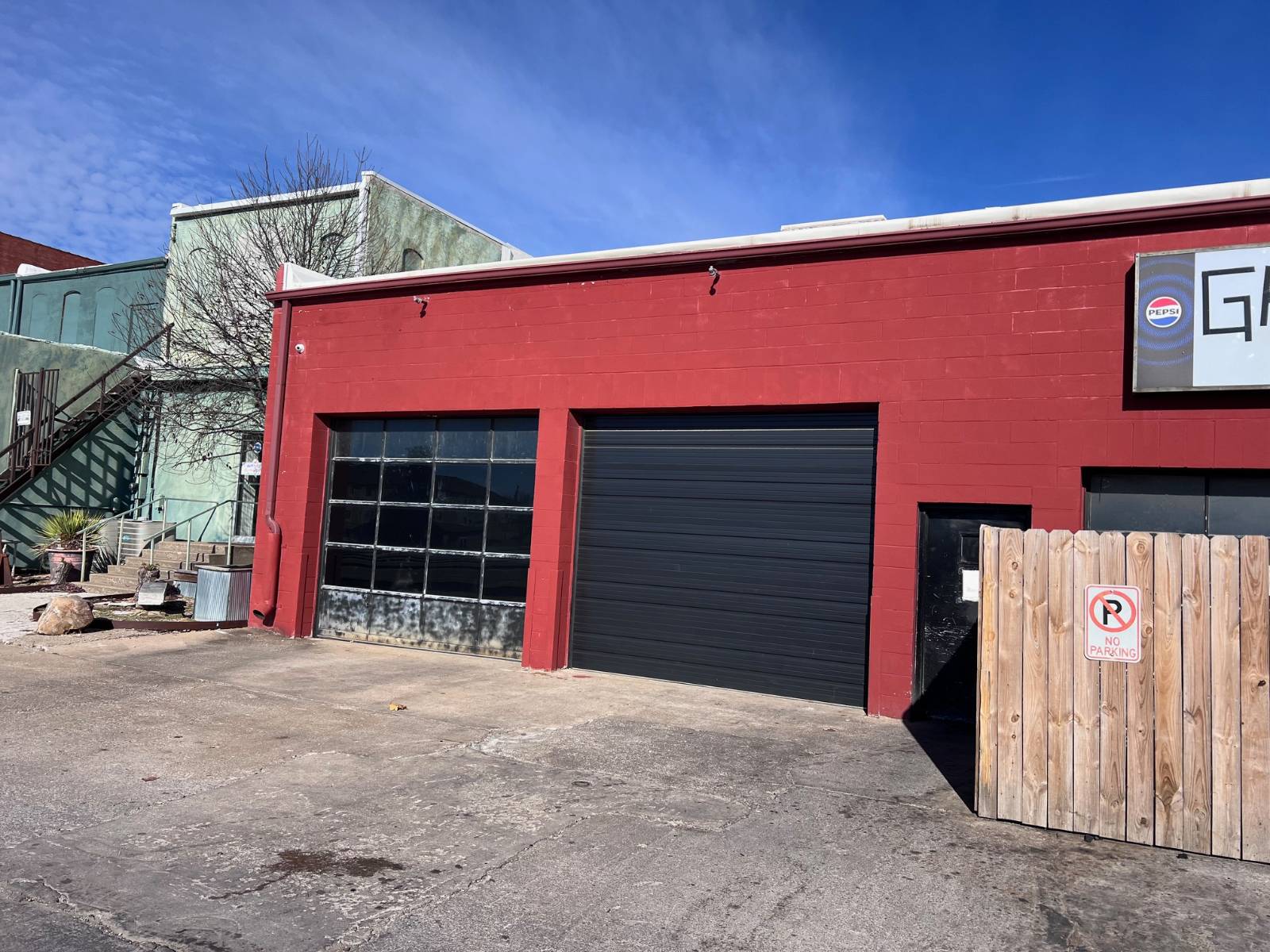 ;
;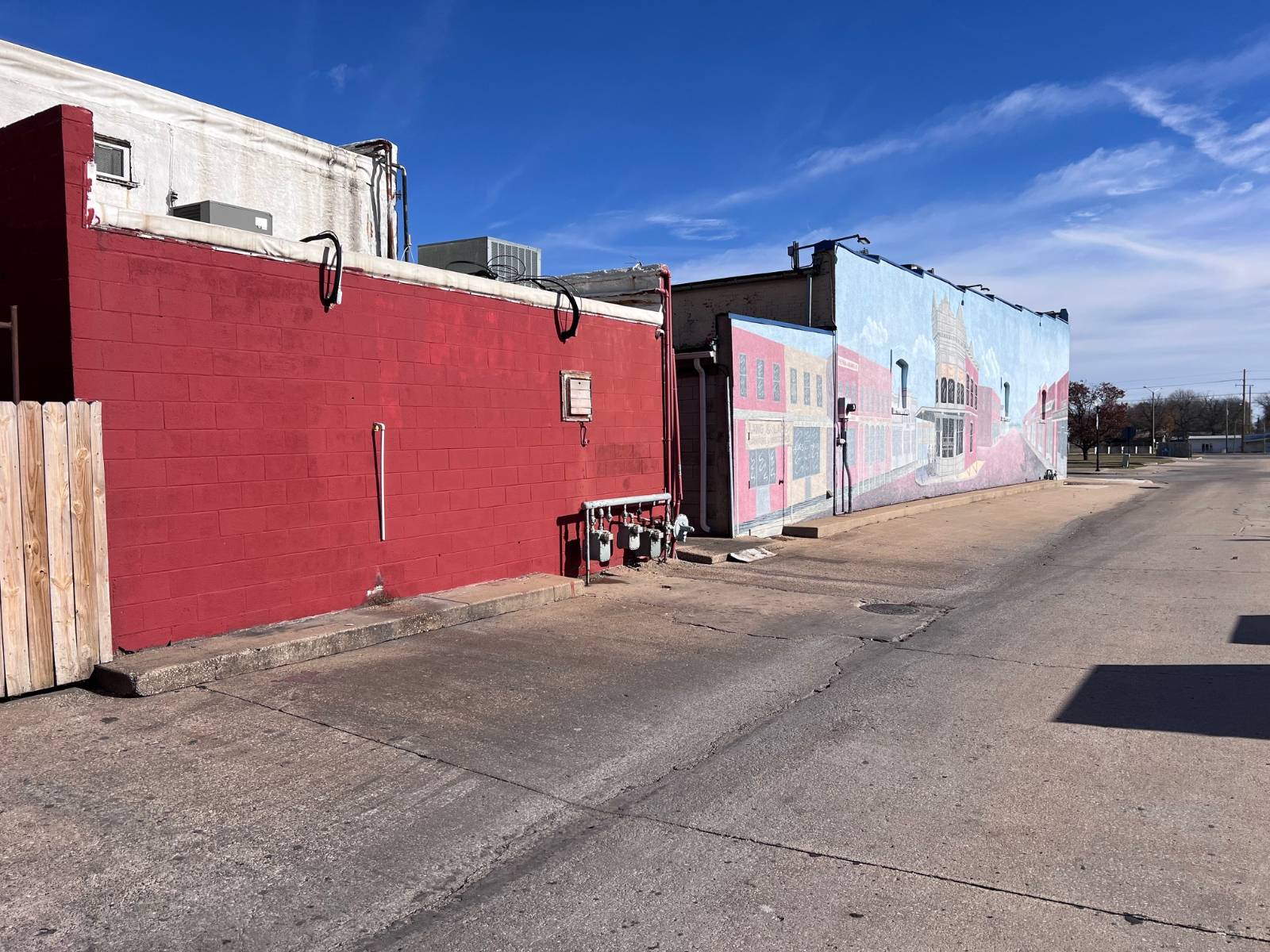 ;
;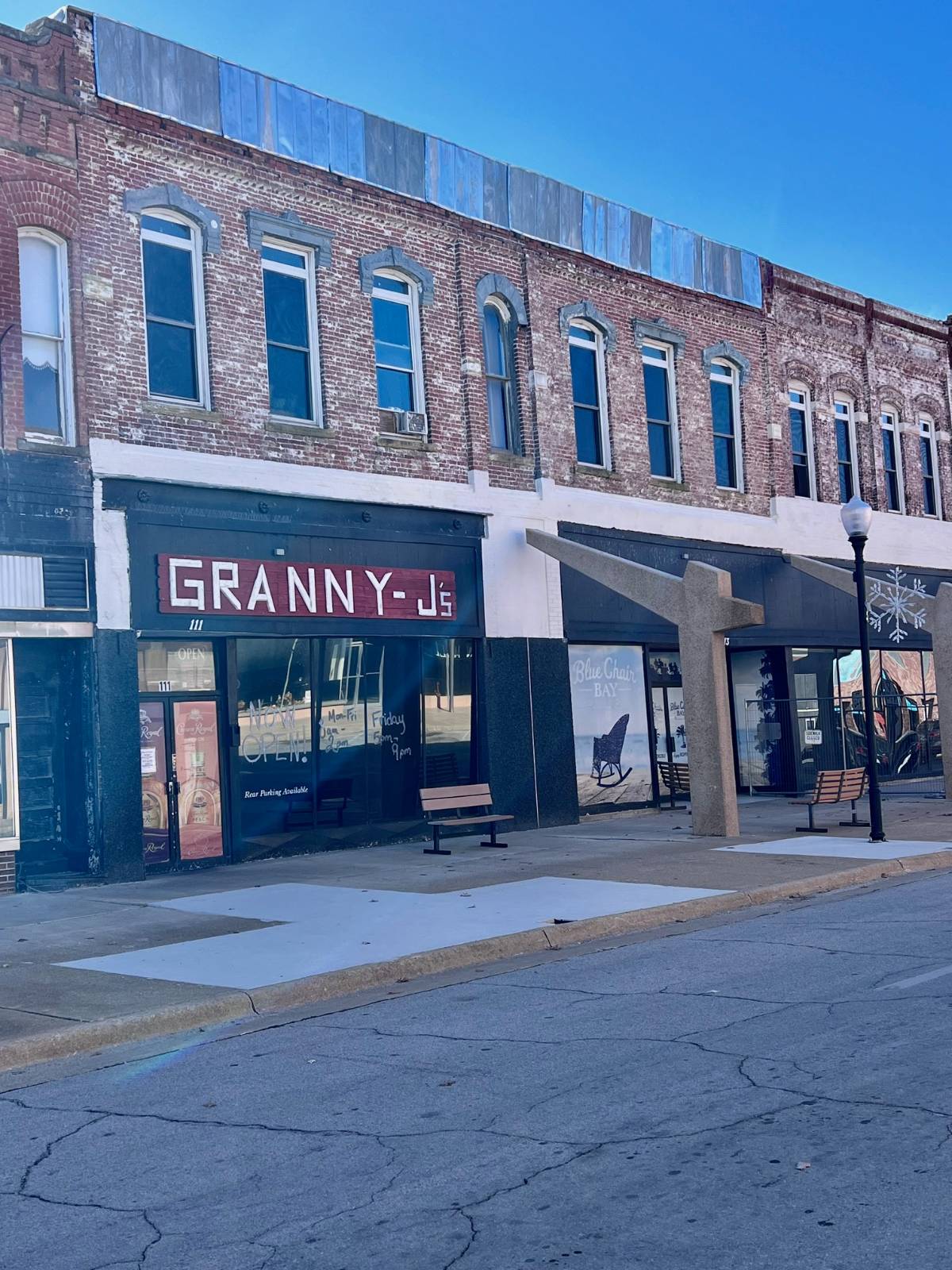 ;
;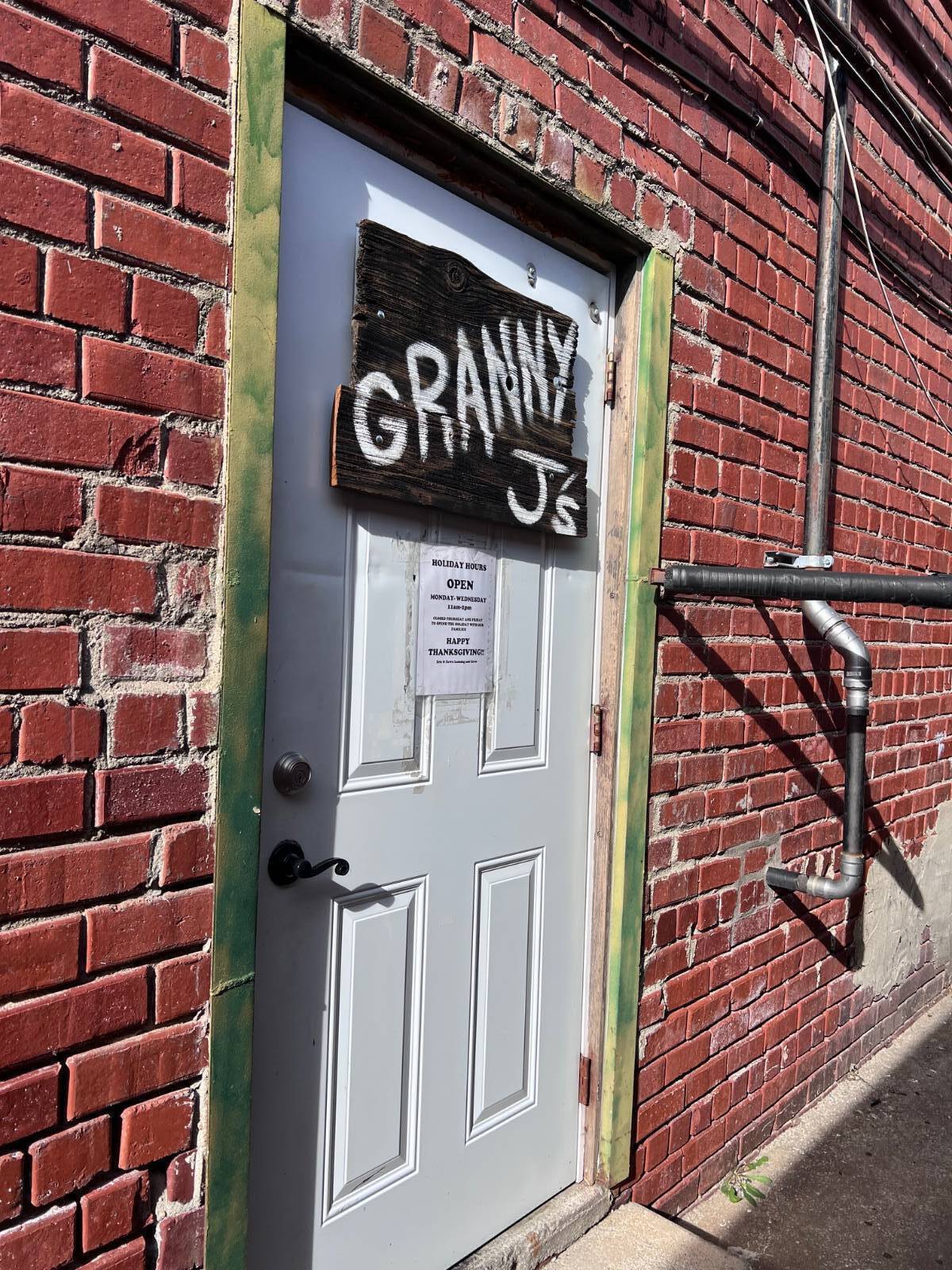 ;
;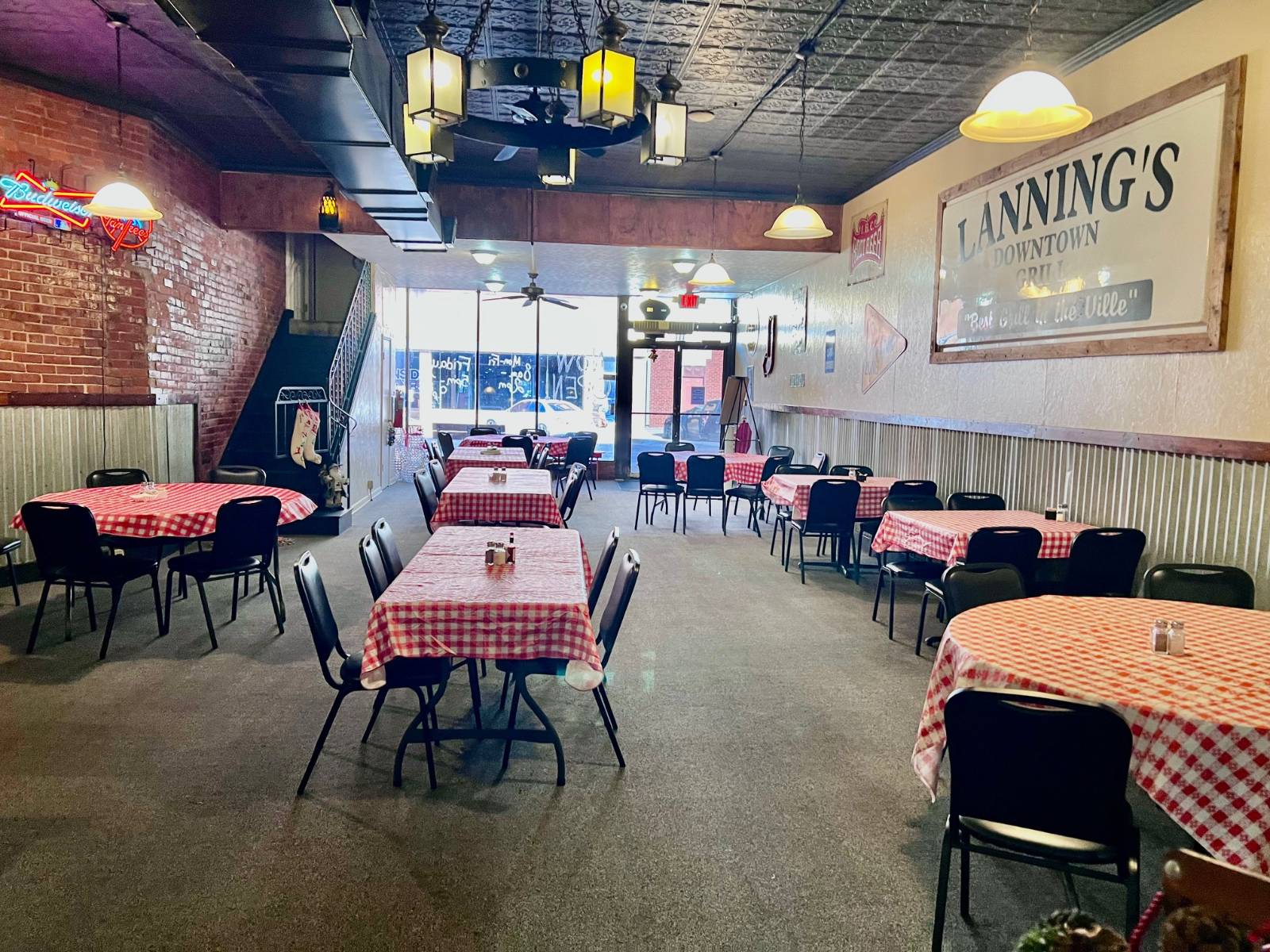 ;
;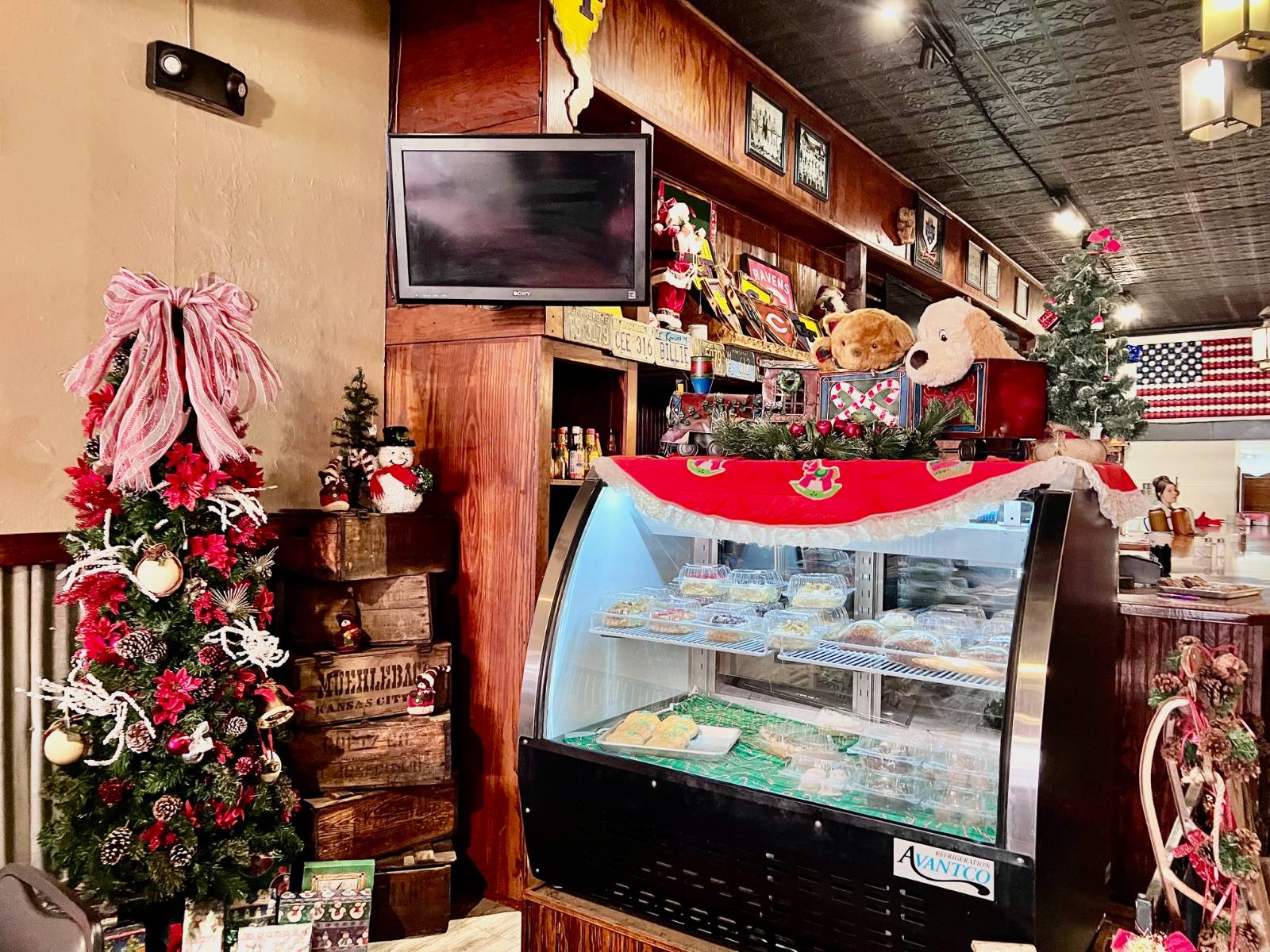 ;
;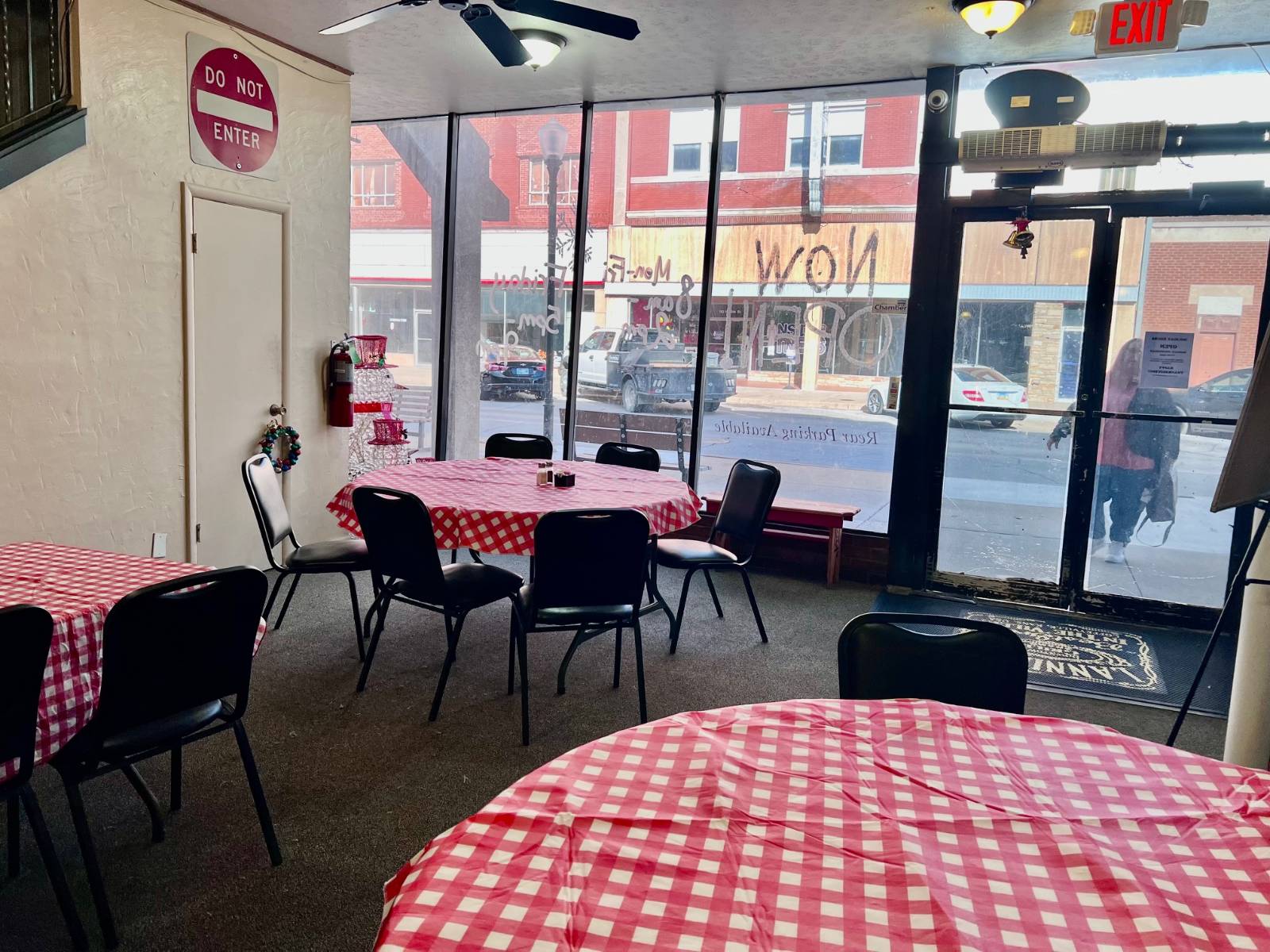 ;
;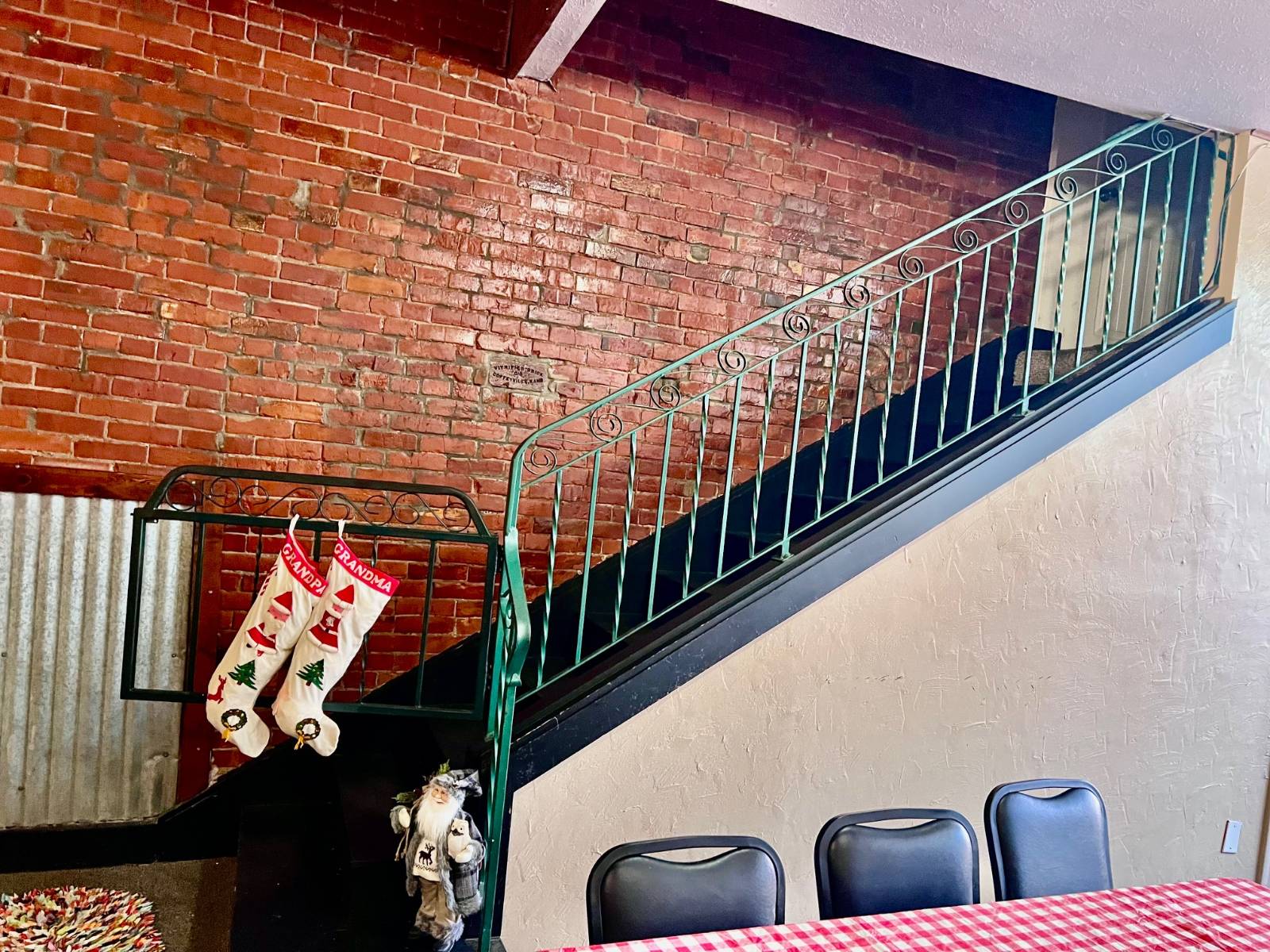 ;
;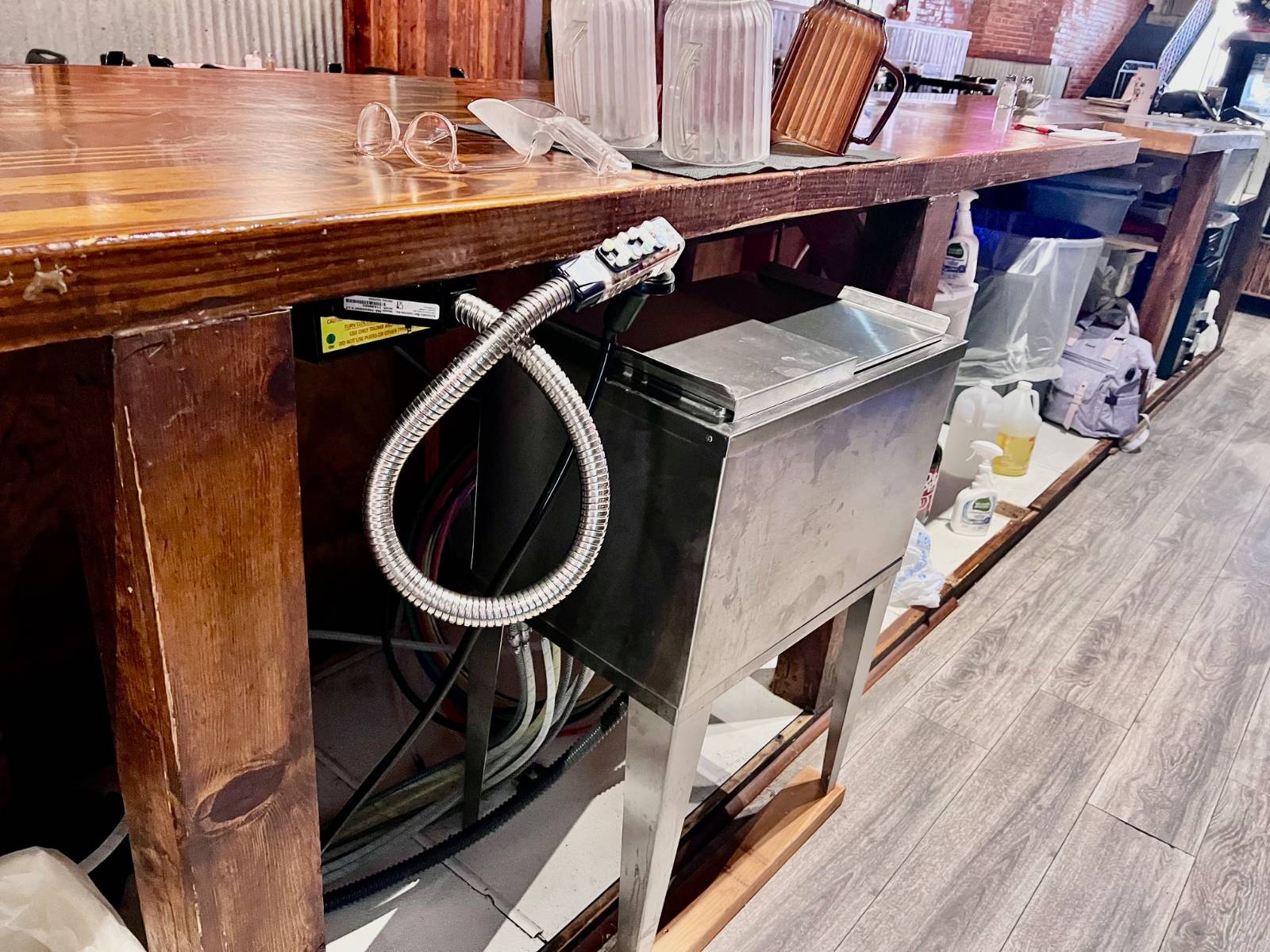 ;
;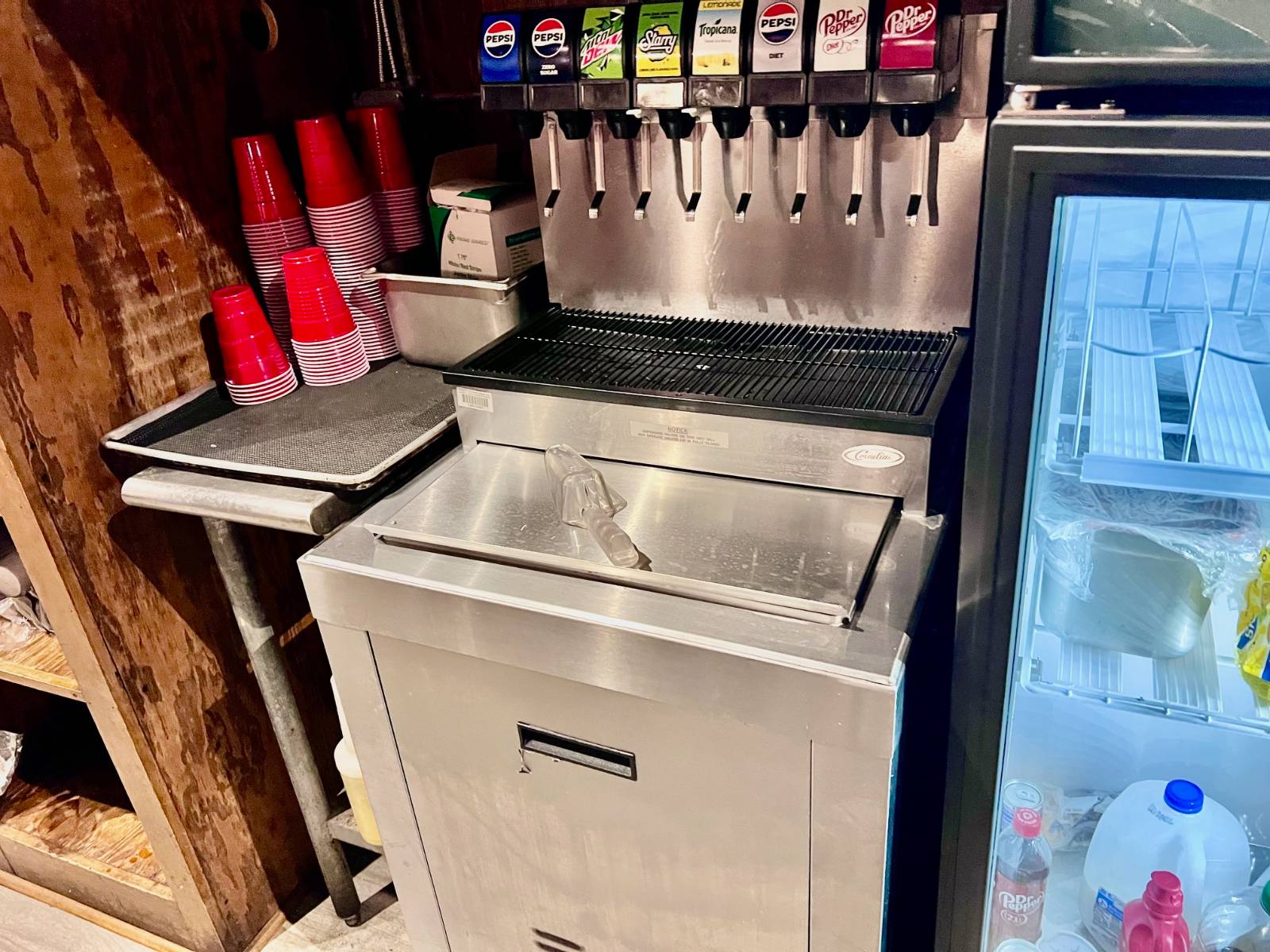 ;
;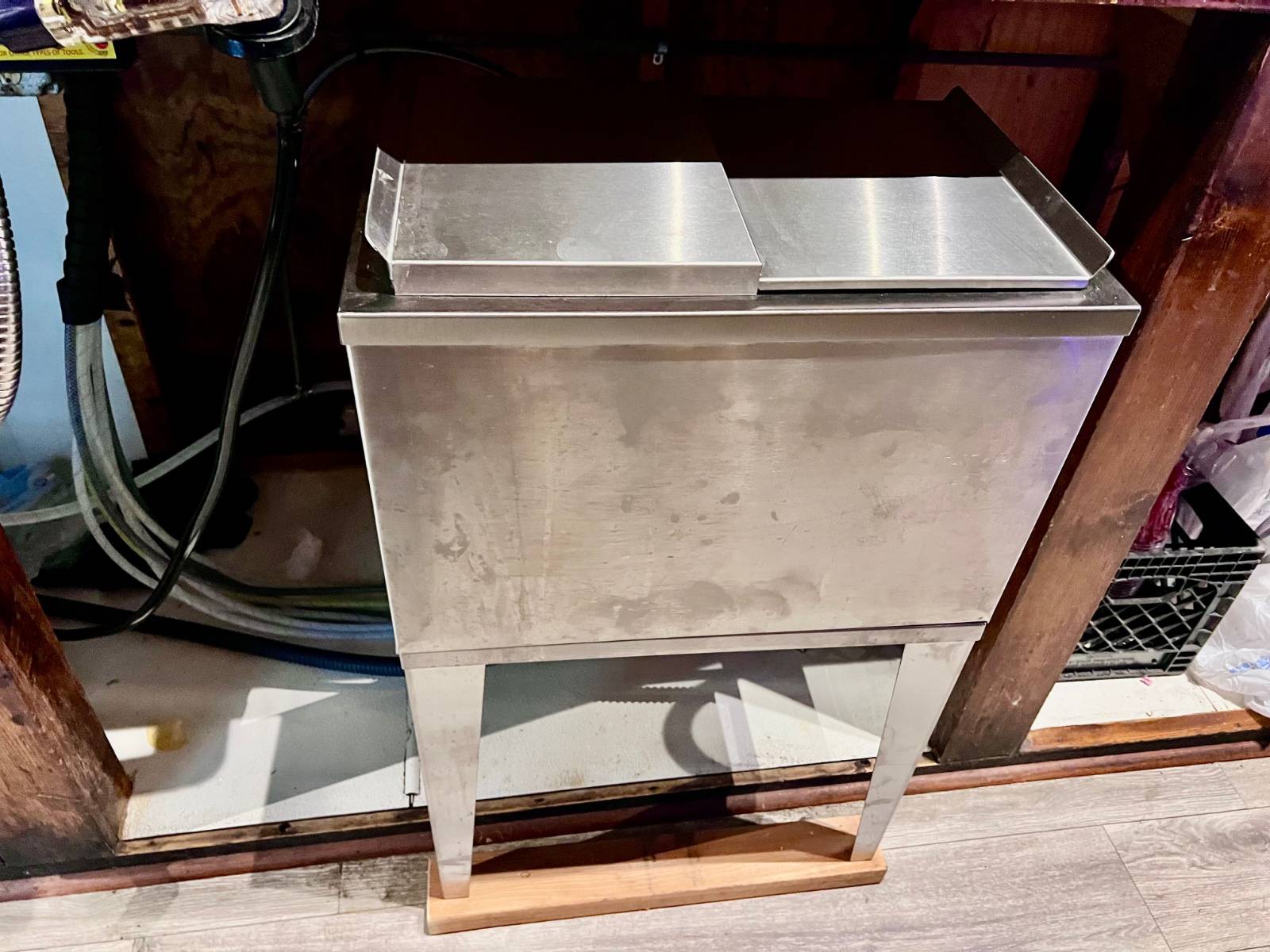 ;
; ;
;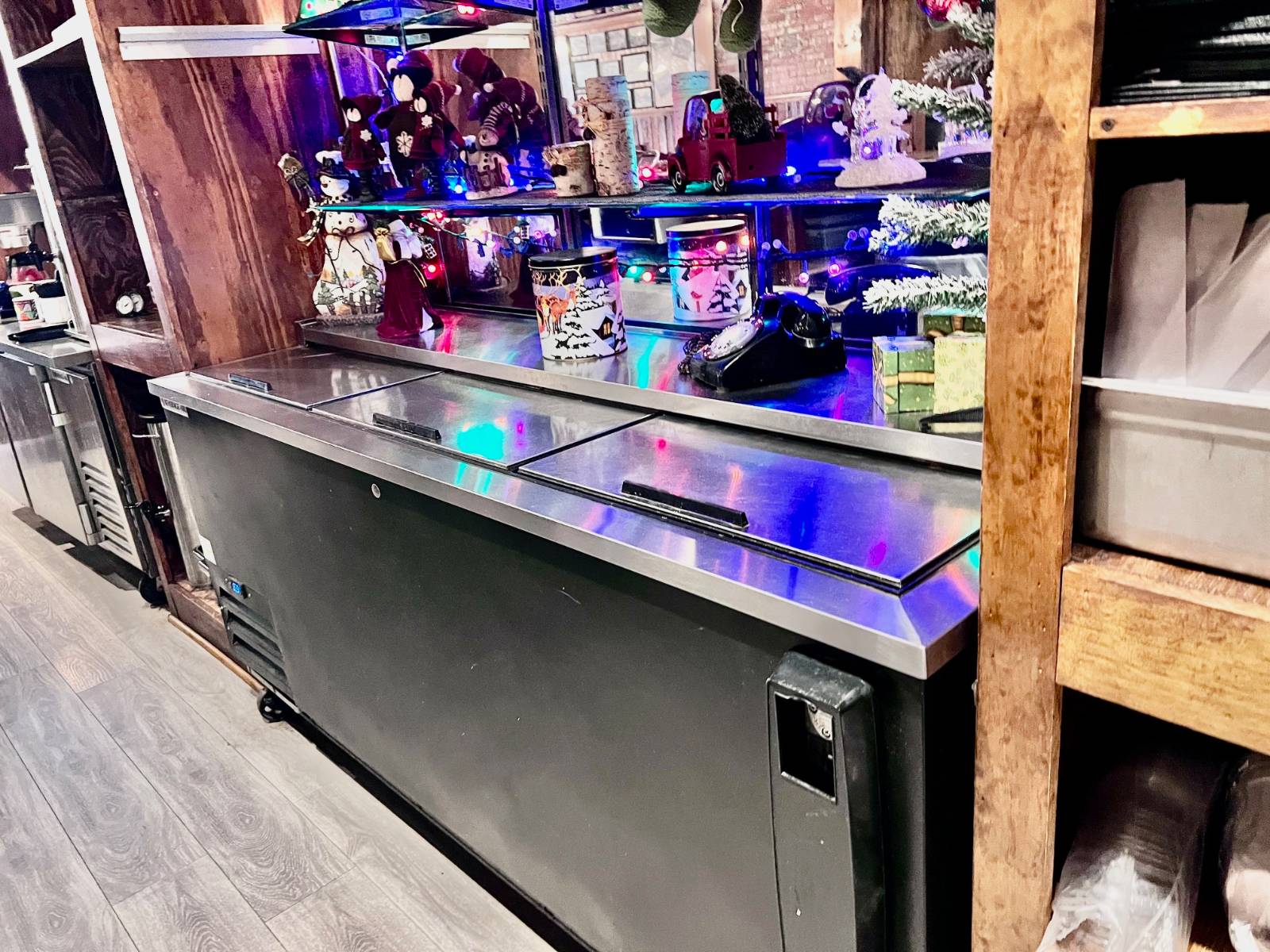 ;
;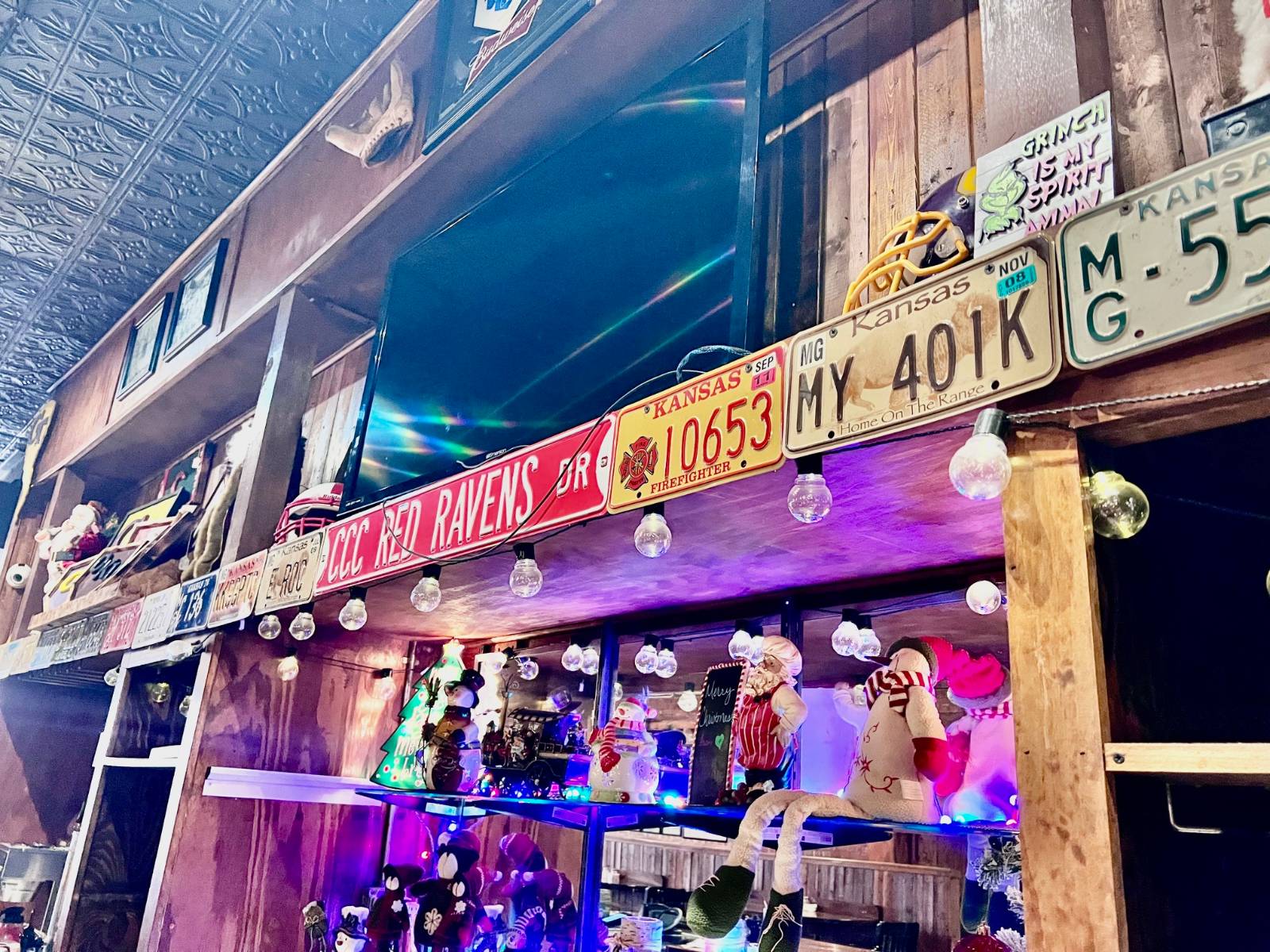 ;
;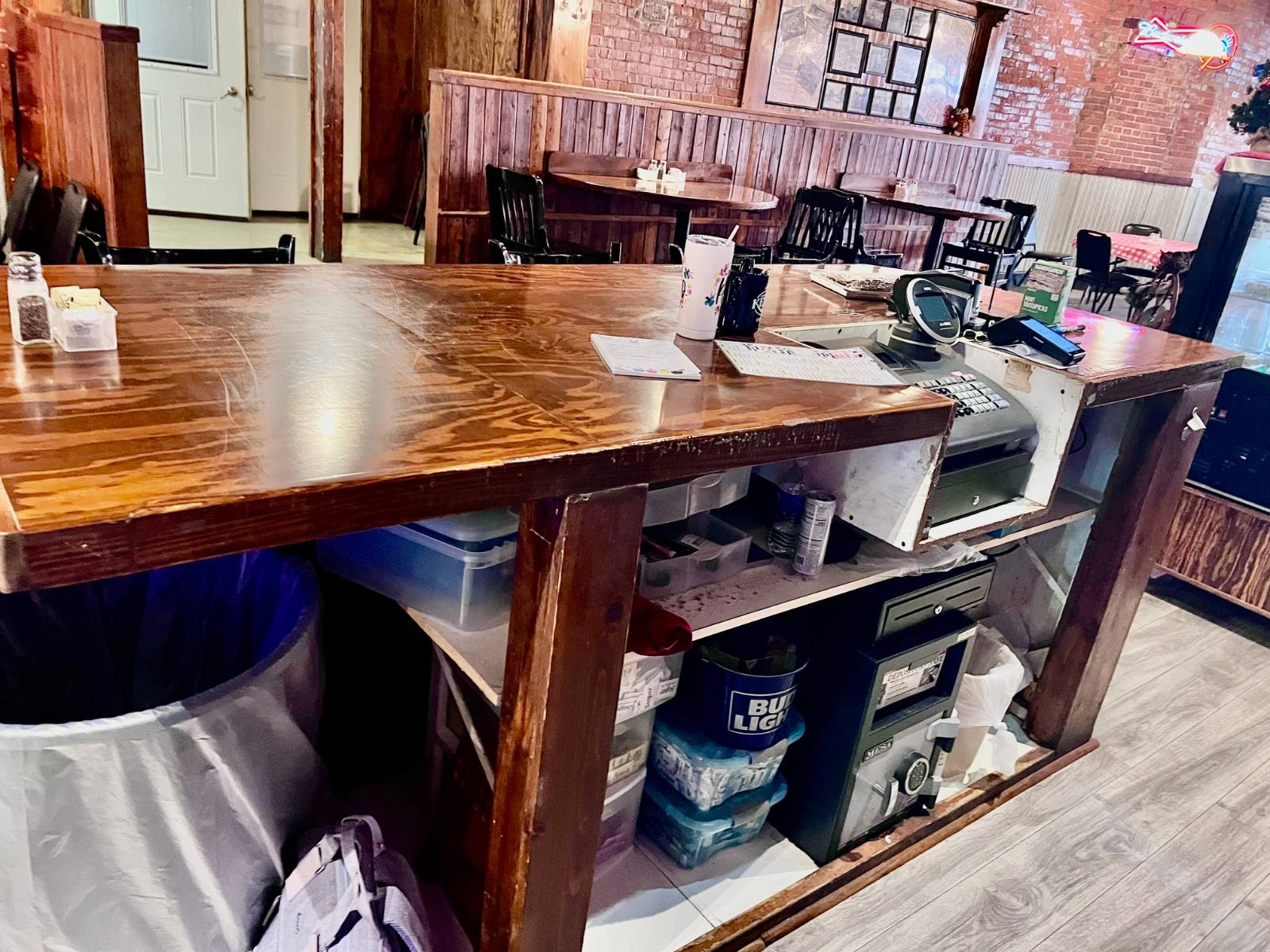 ;
;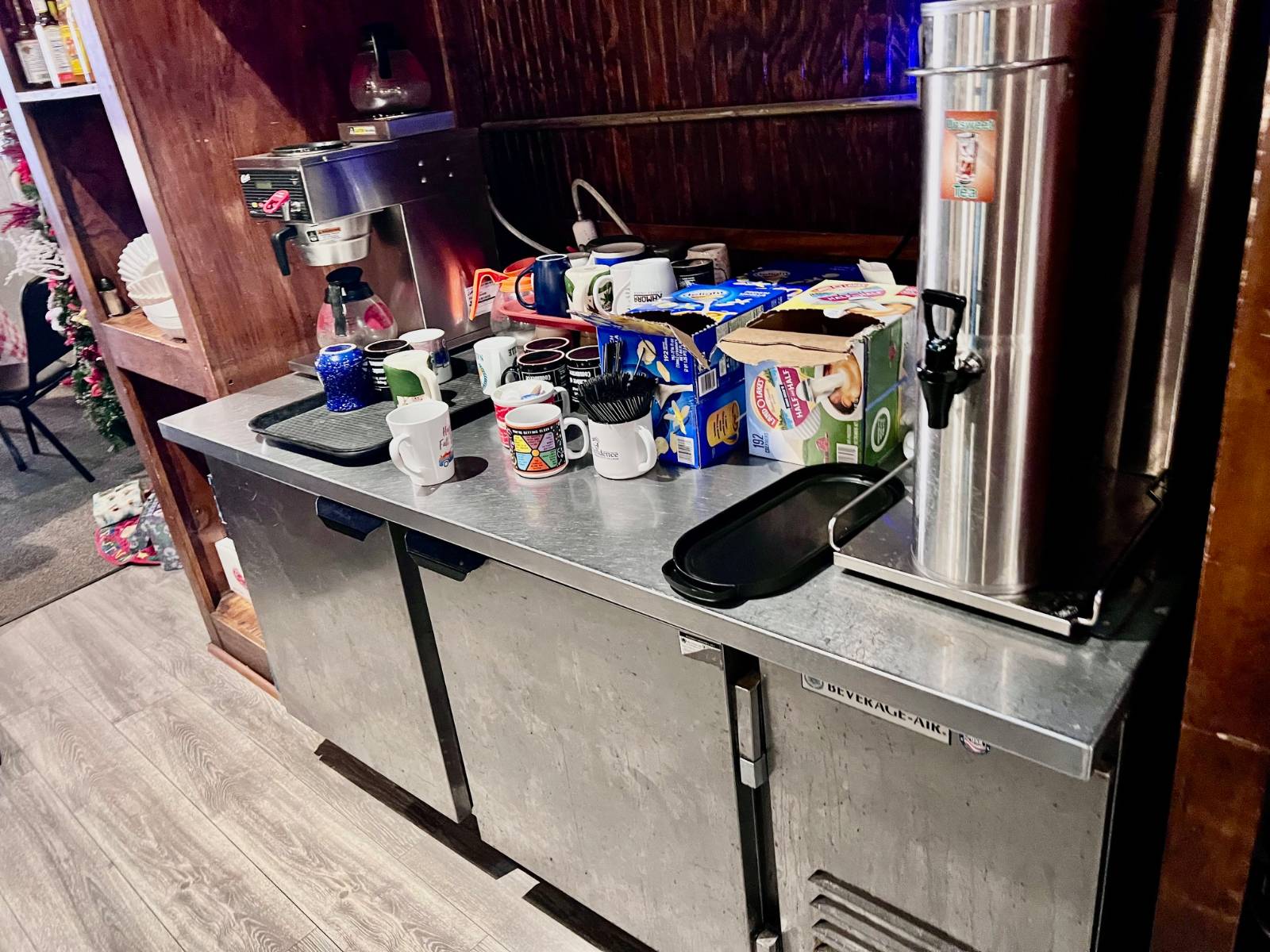 ;
;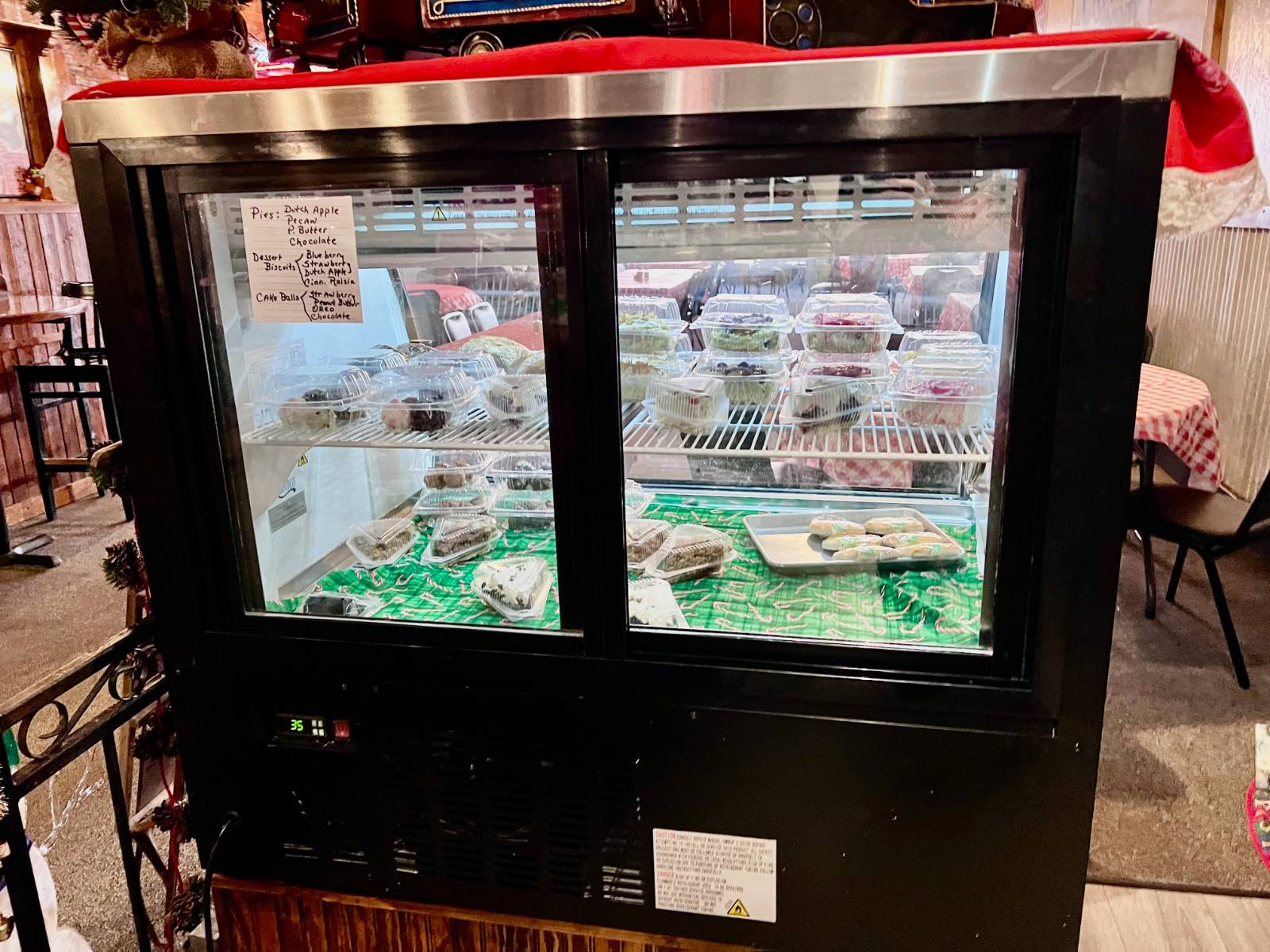 ;
;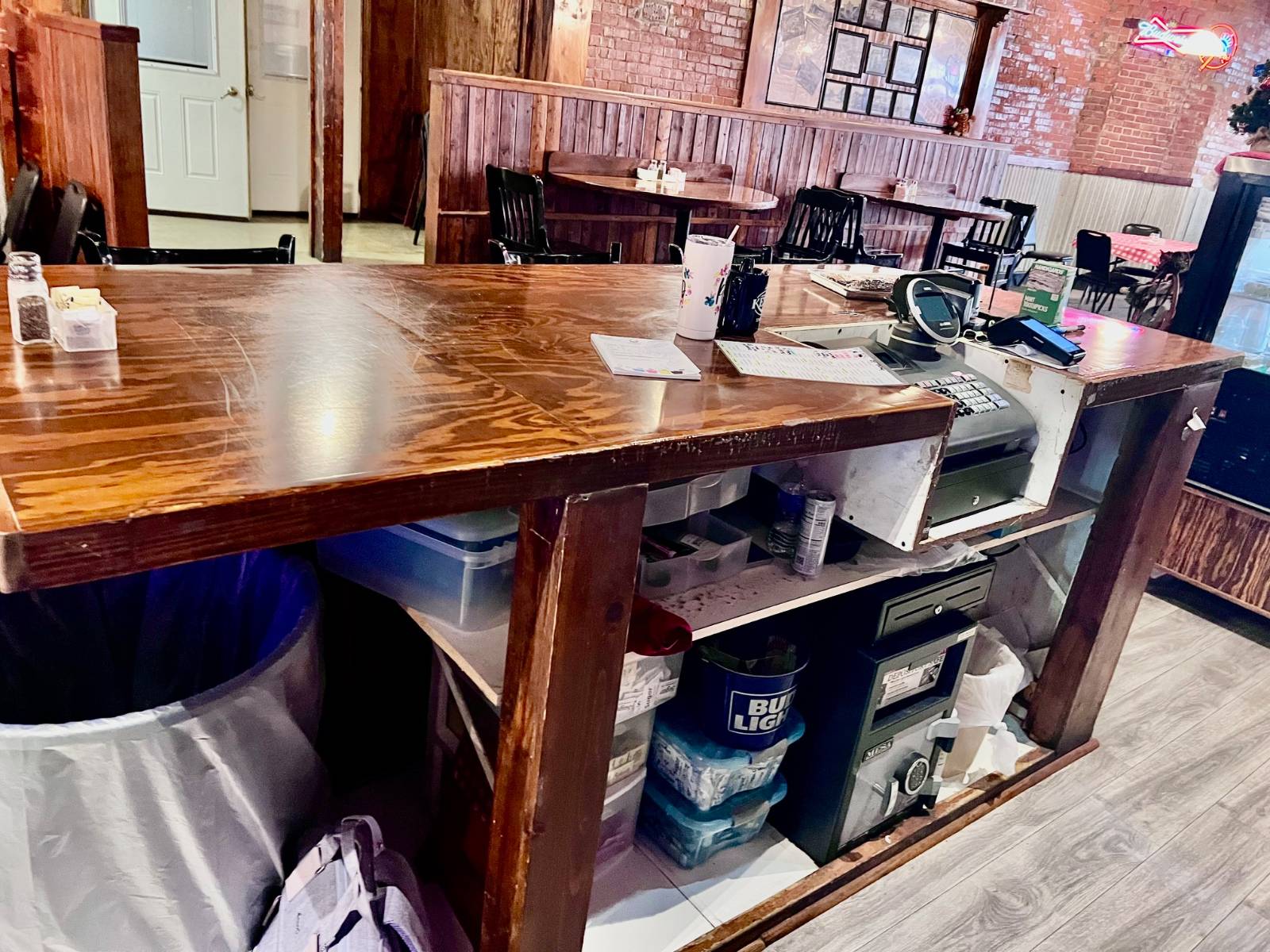 ;
;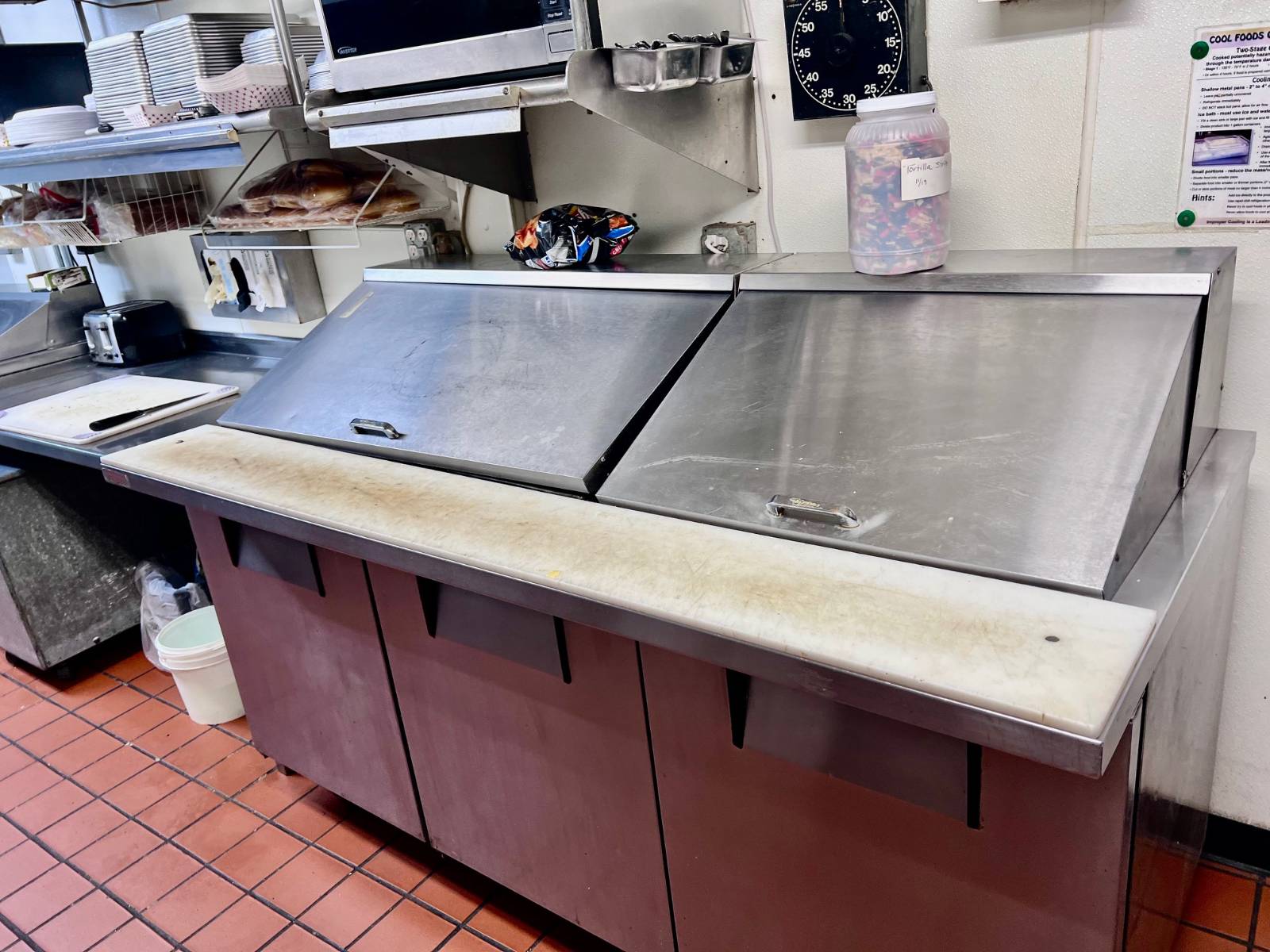 ;
;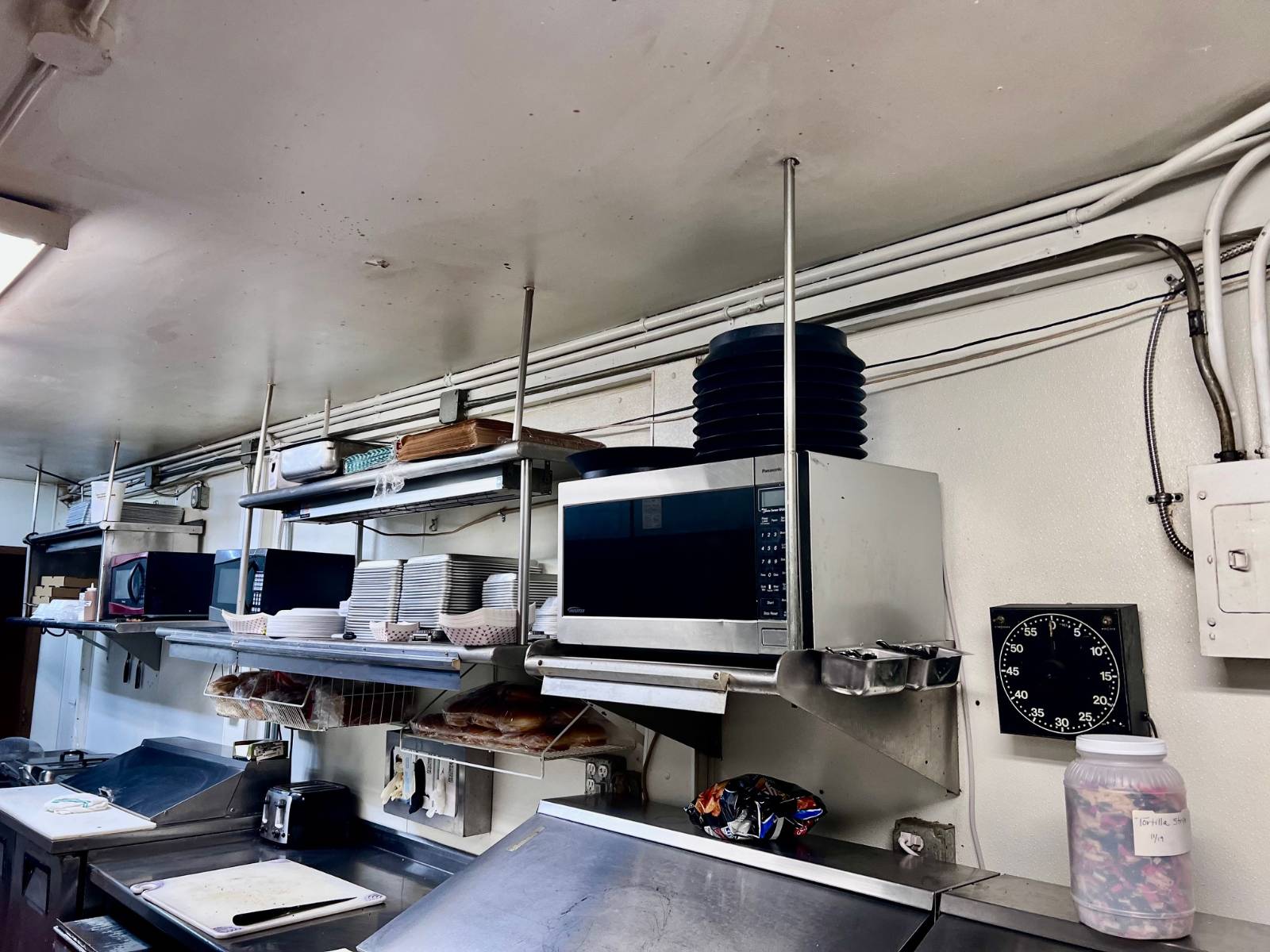 ;
;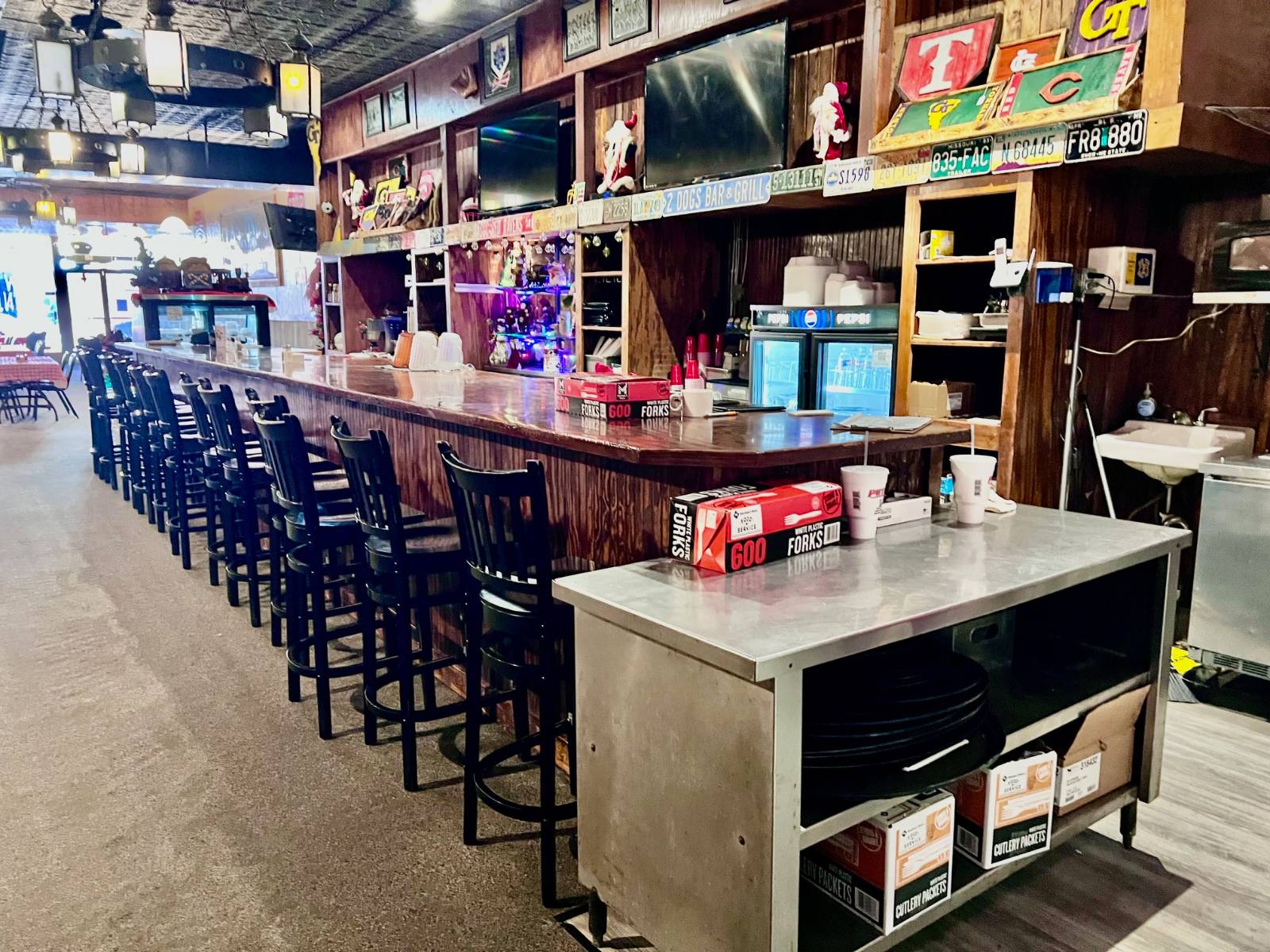 ;
;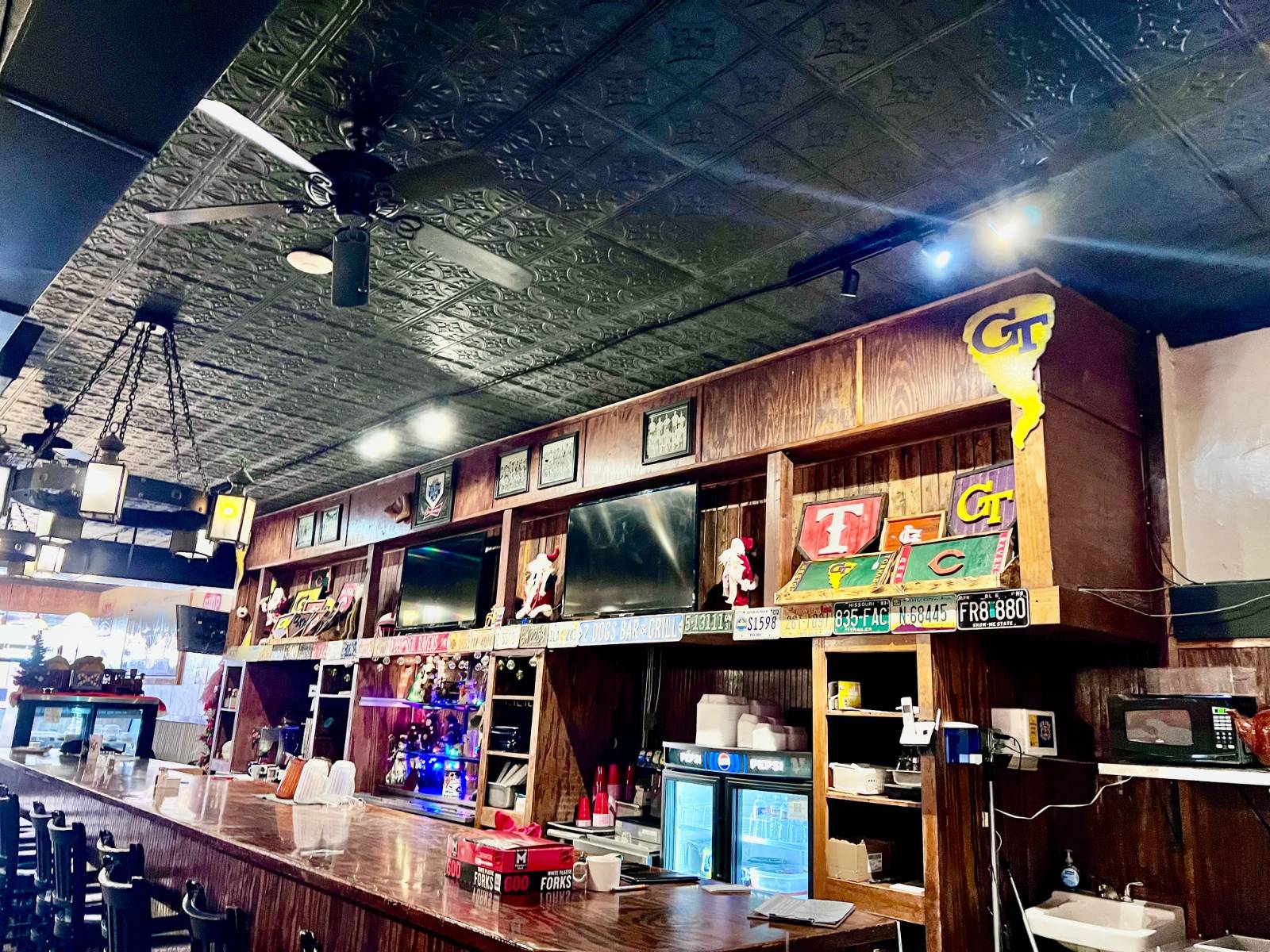 ;
;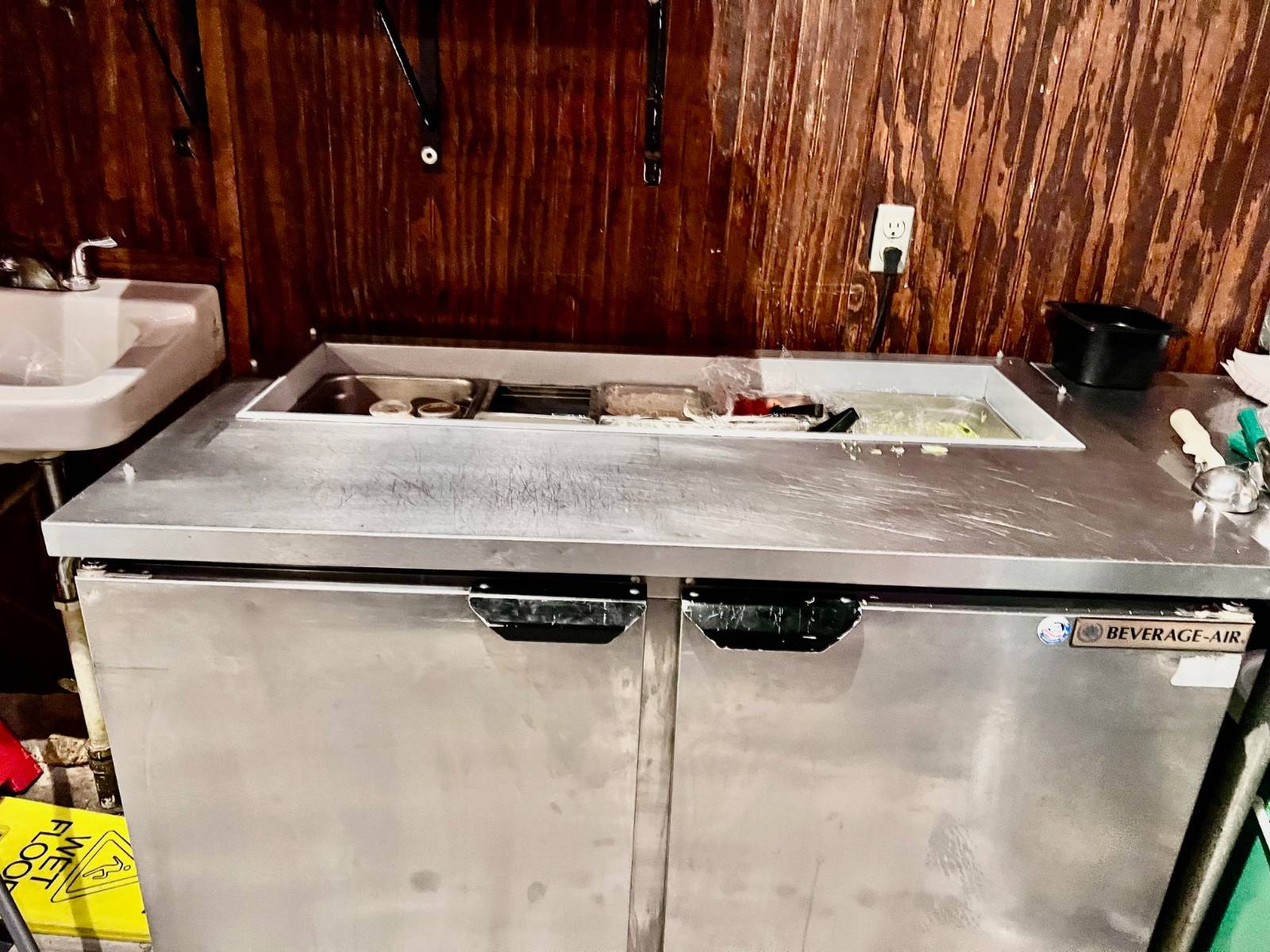 ;
;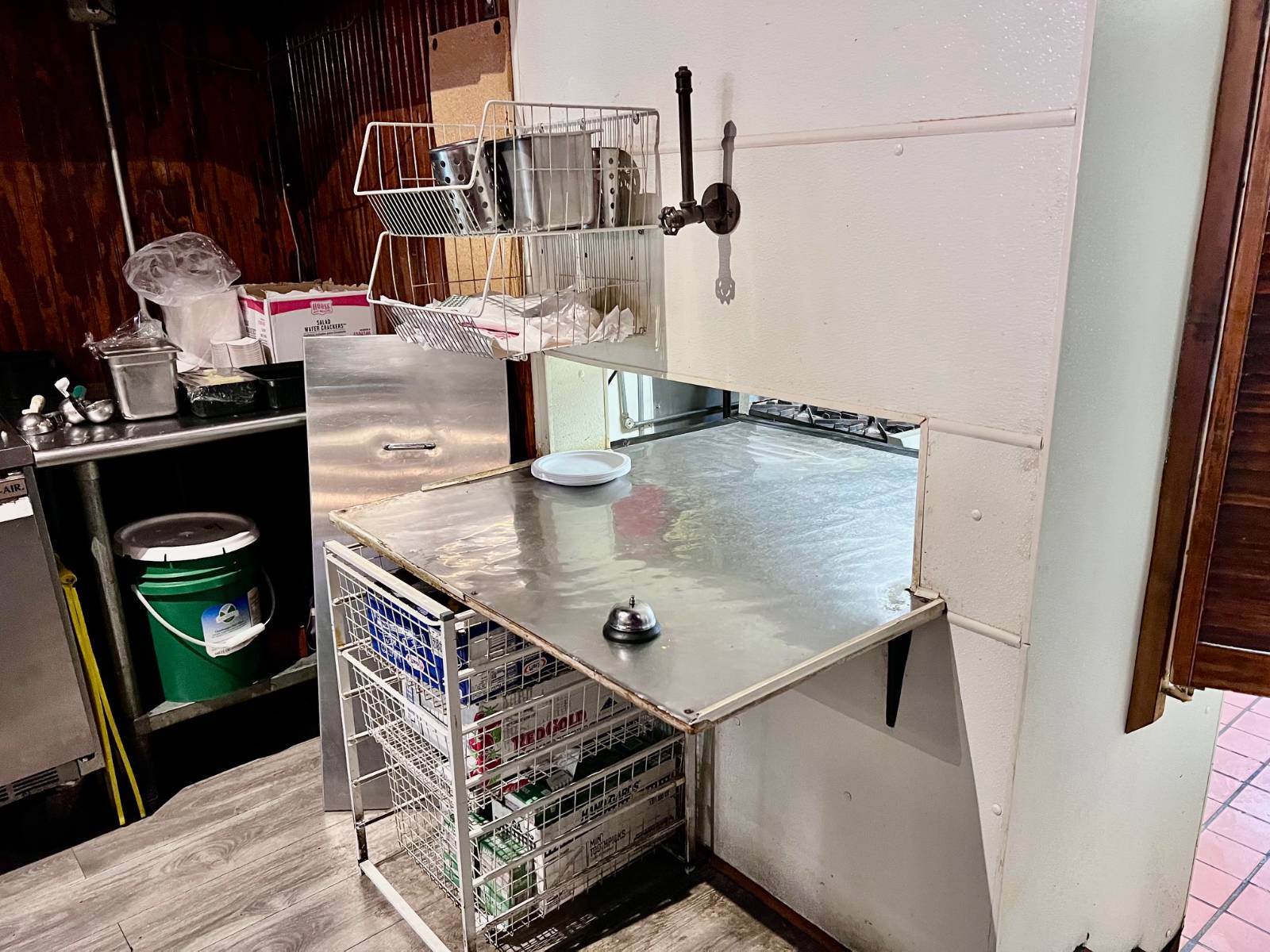 ;
;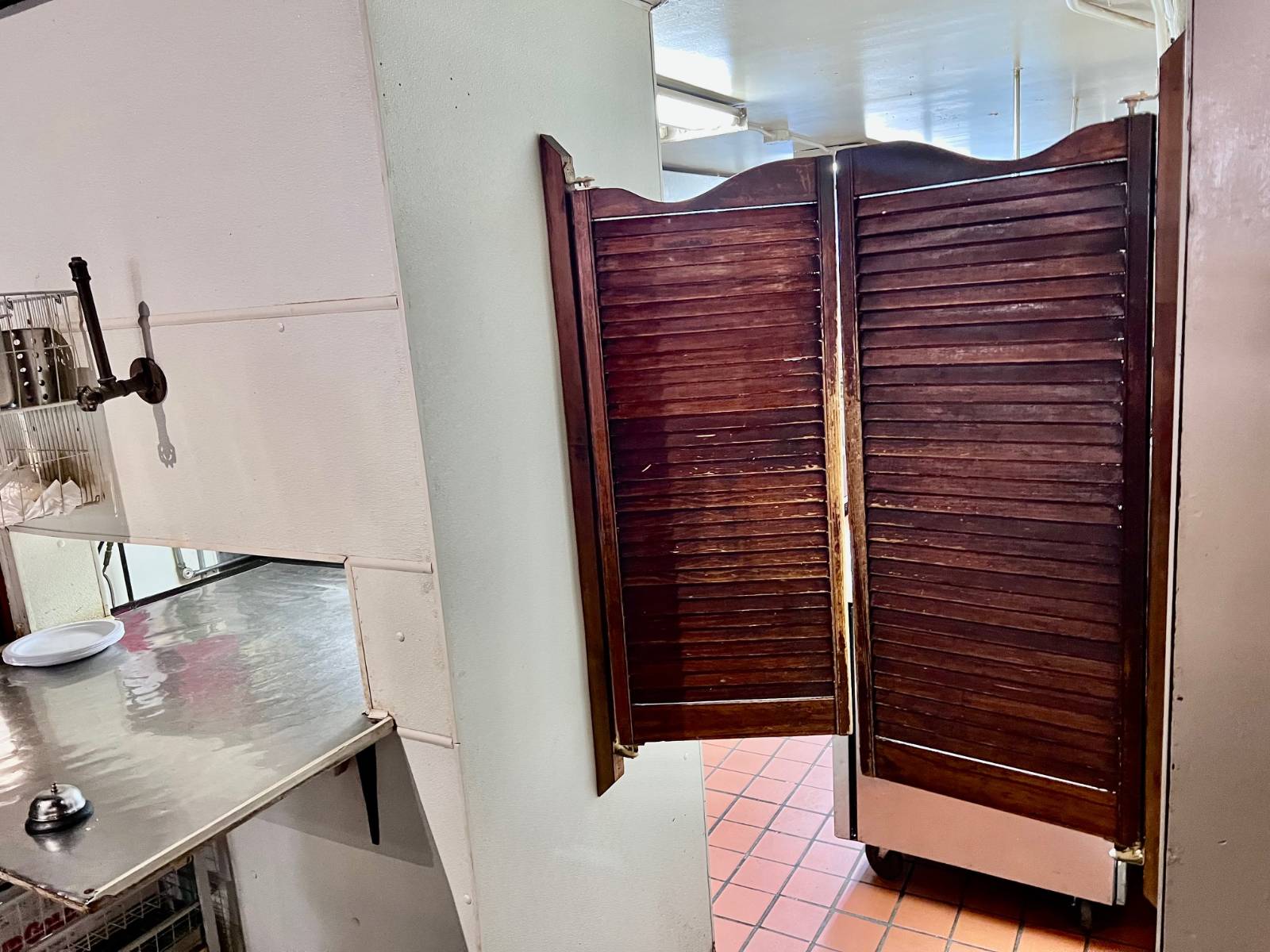 ;
;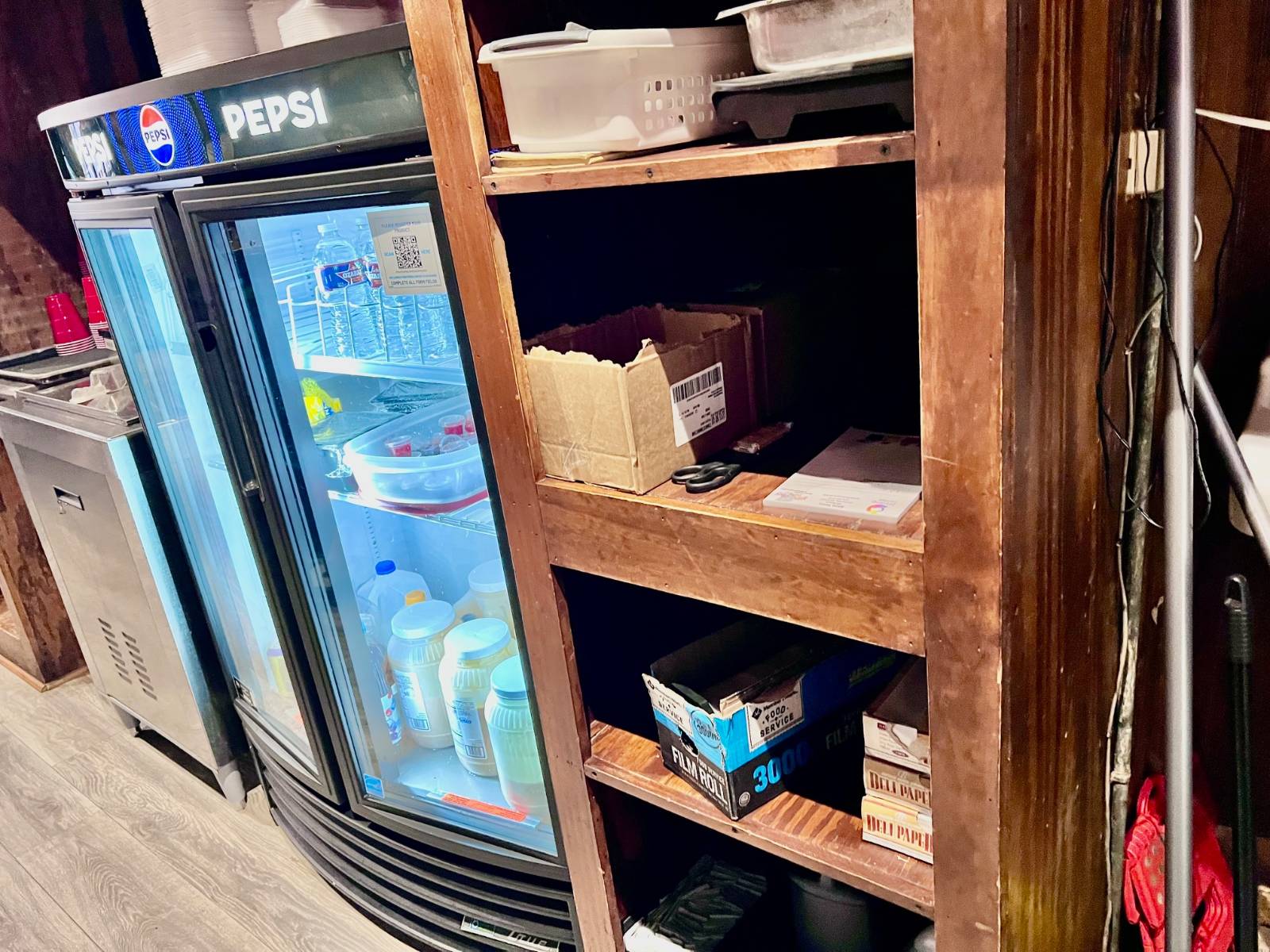 ;
;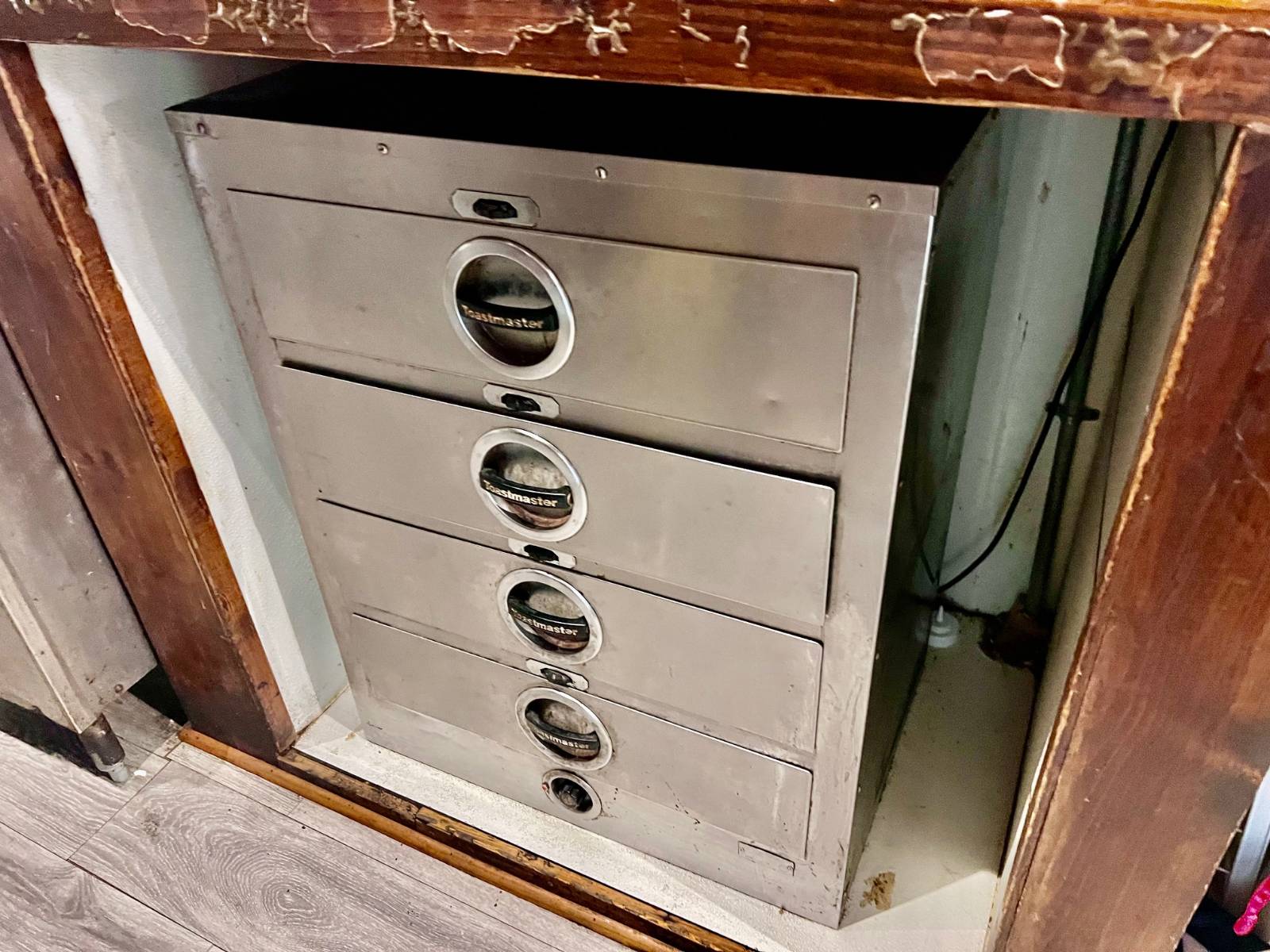 ;
;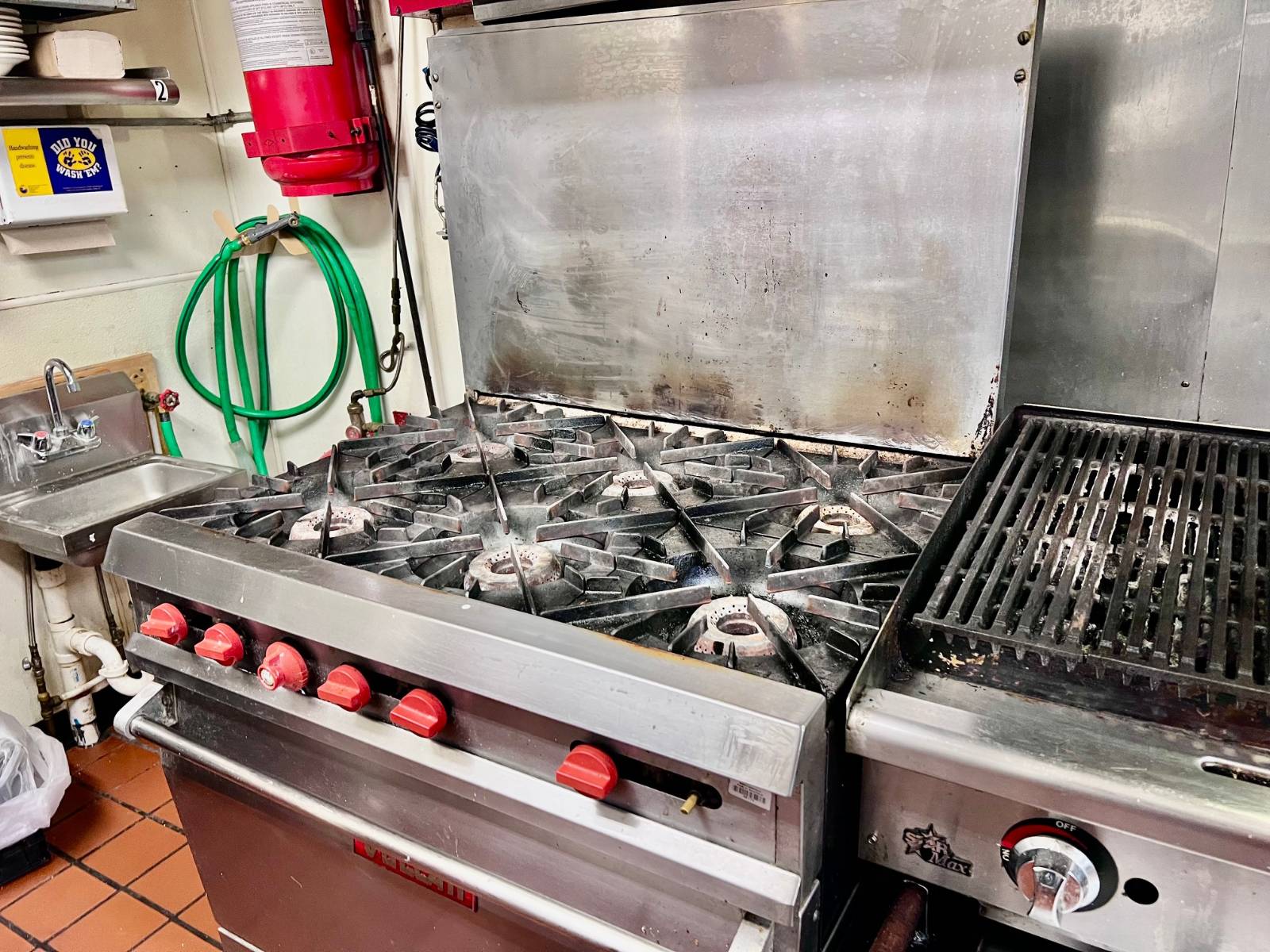 ;
;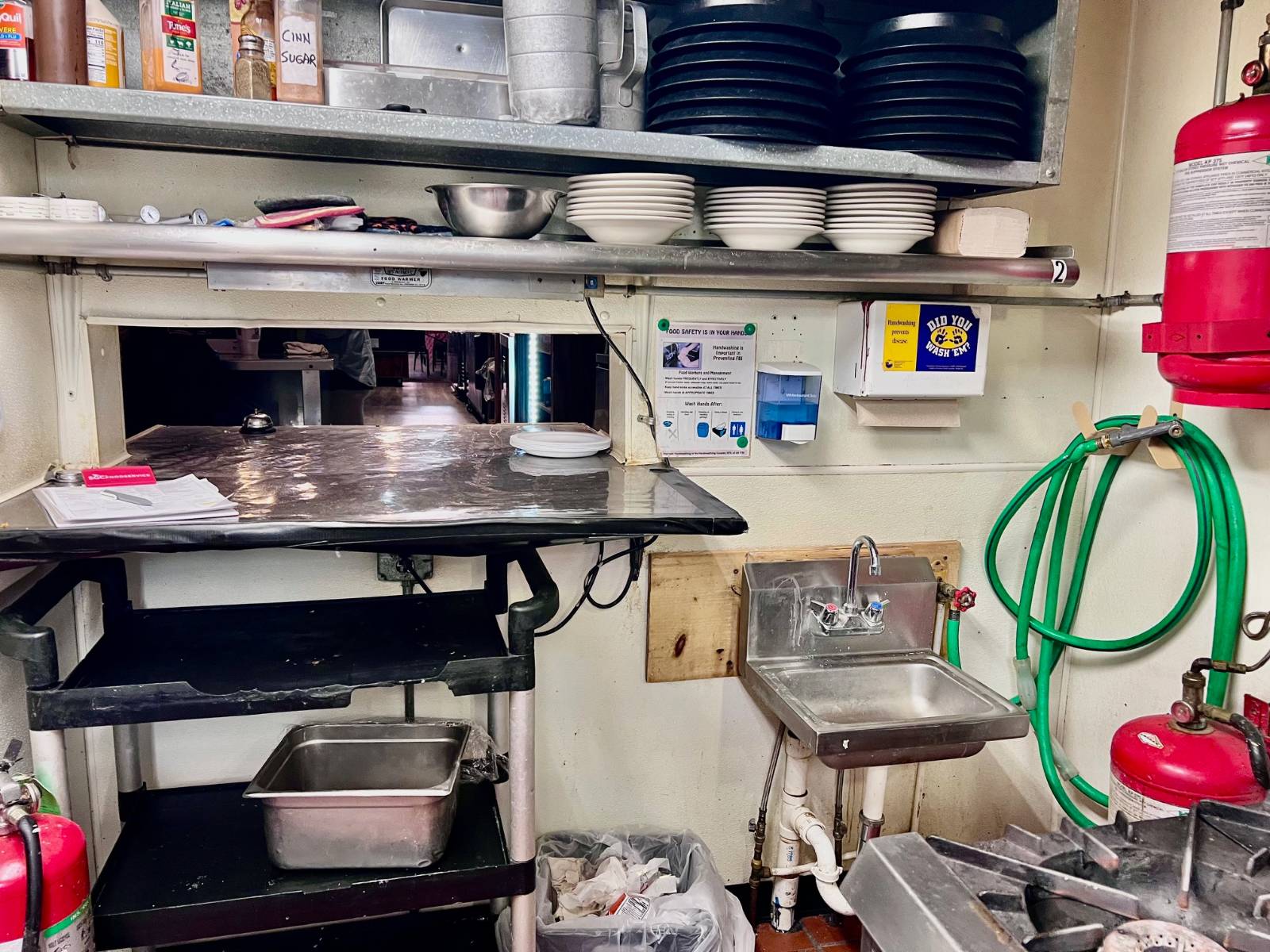 ;
;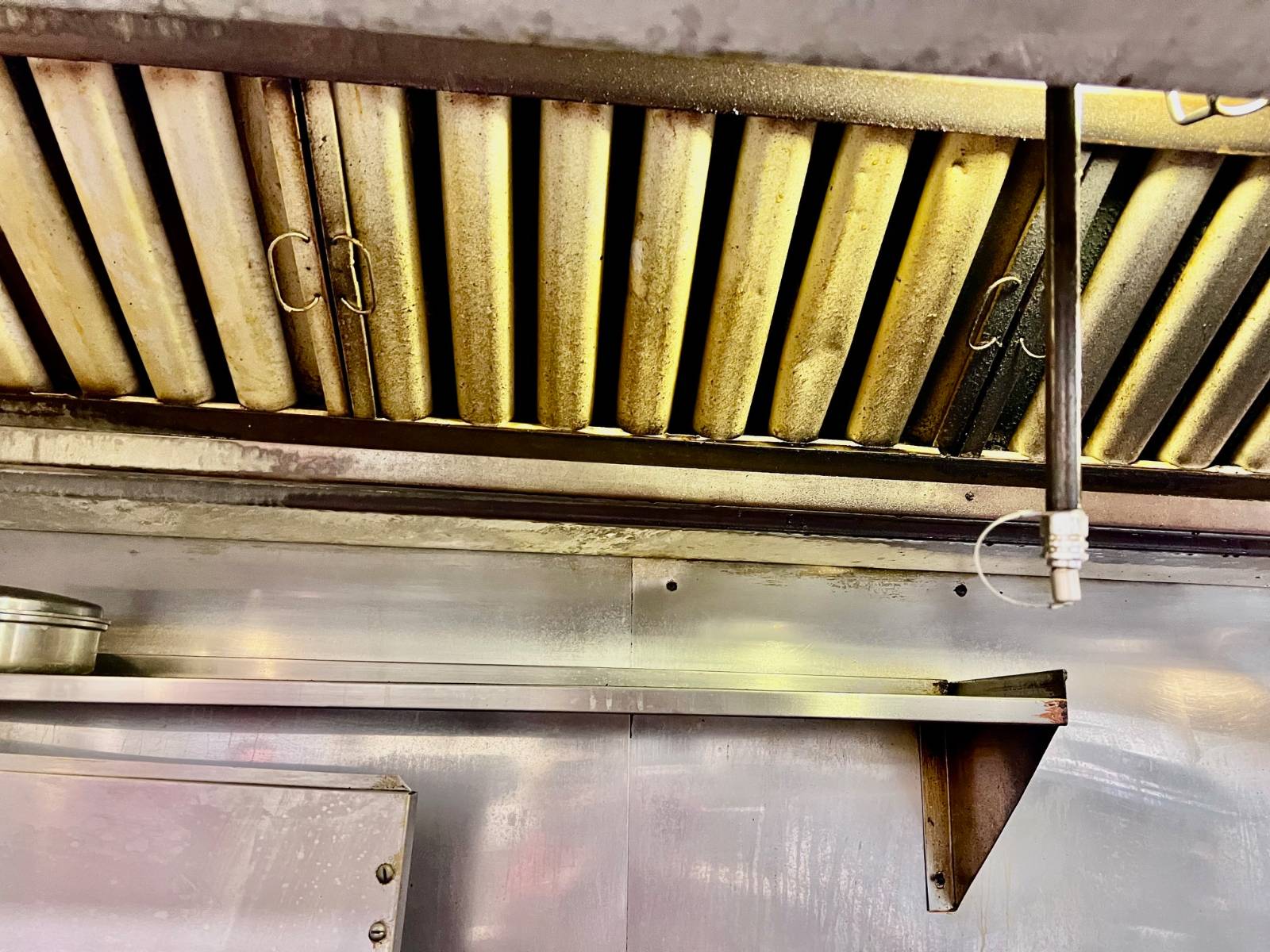 ;
;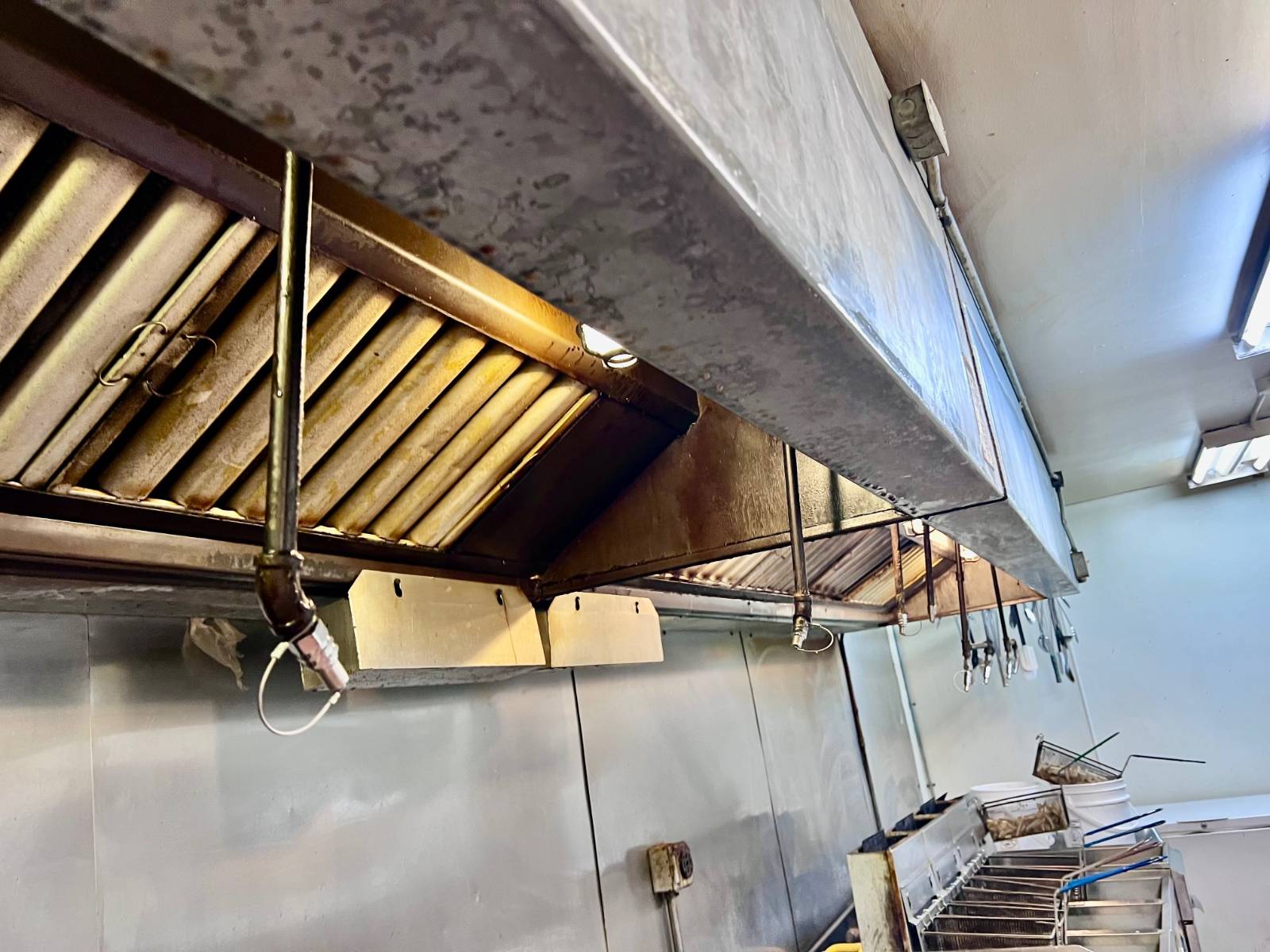 ;
;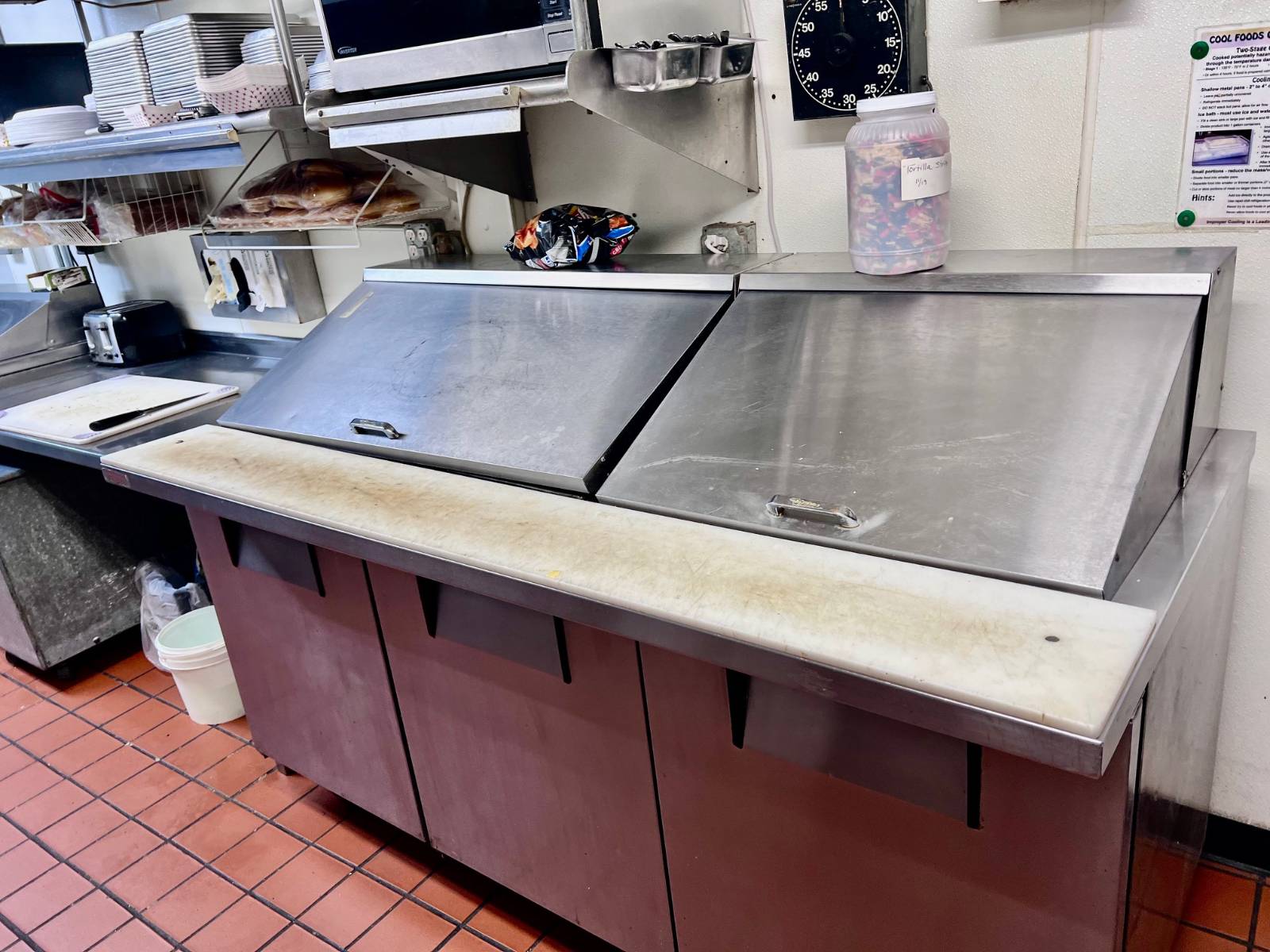 ;
;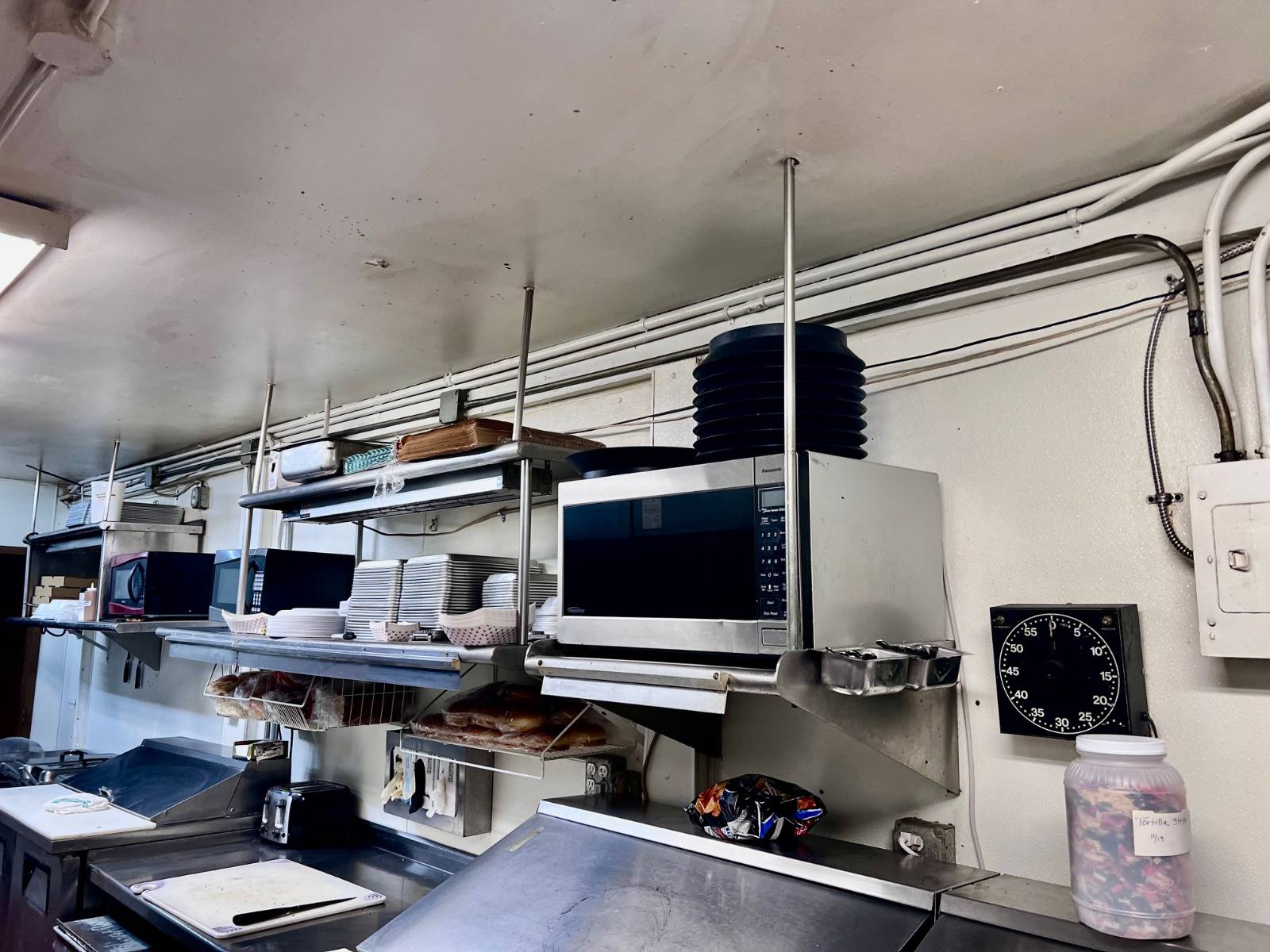 ;
;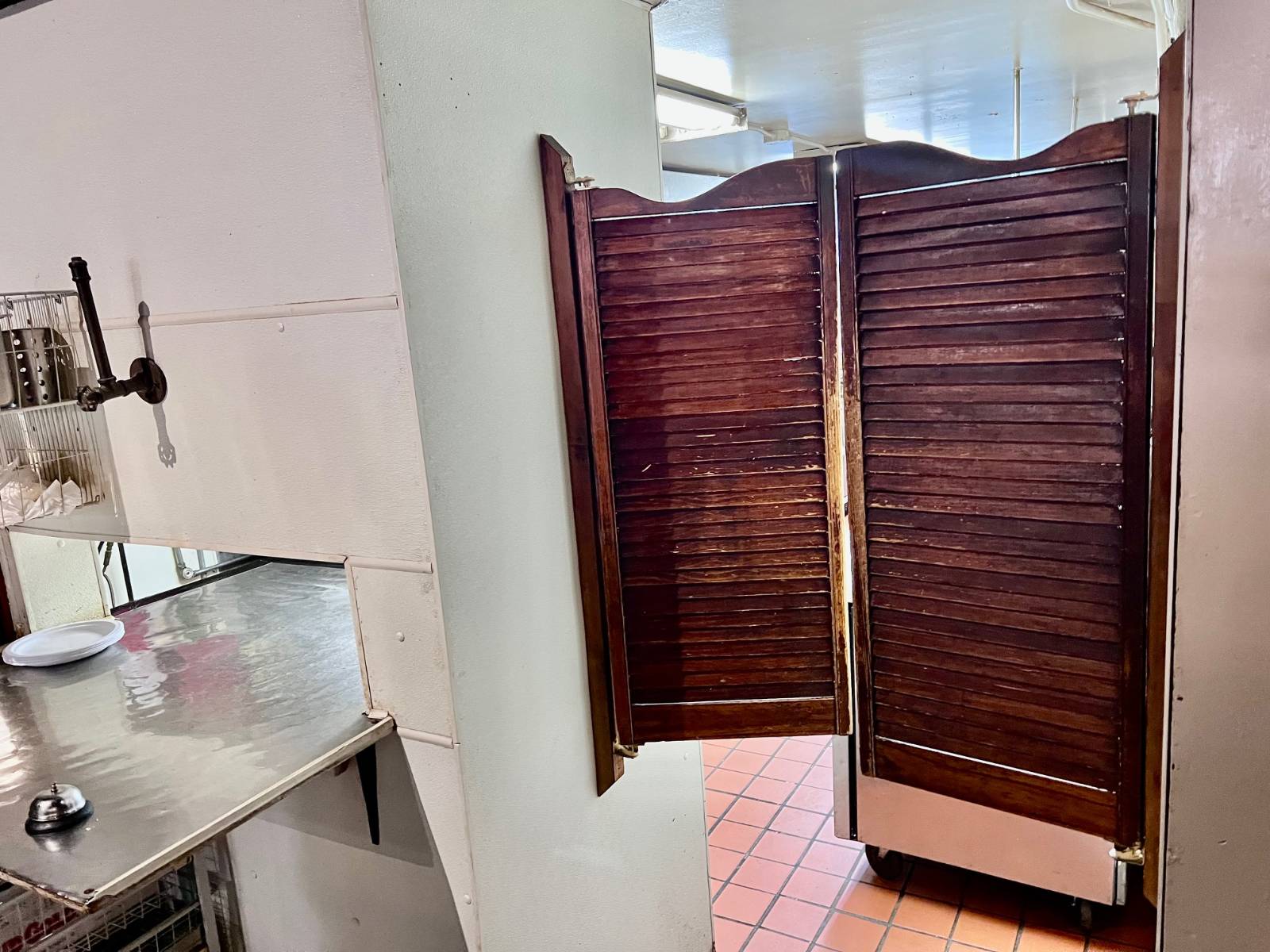 ;
;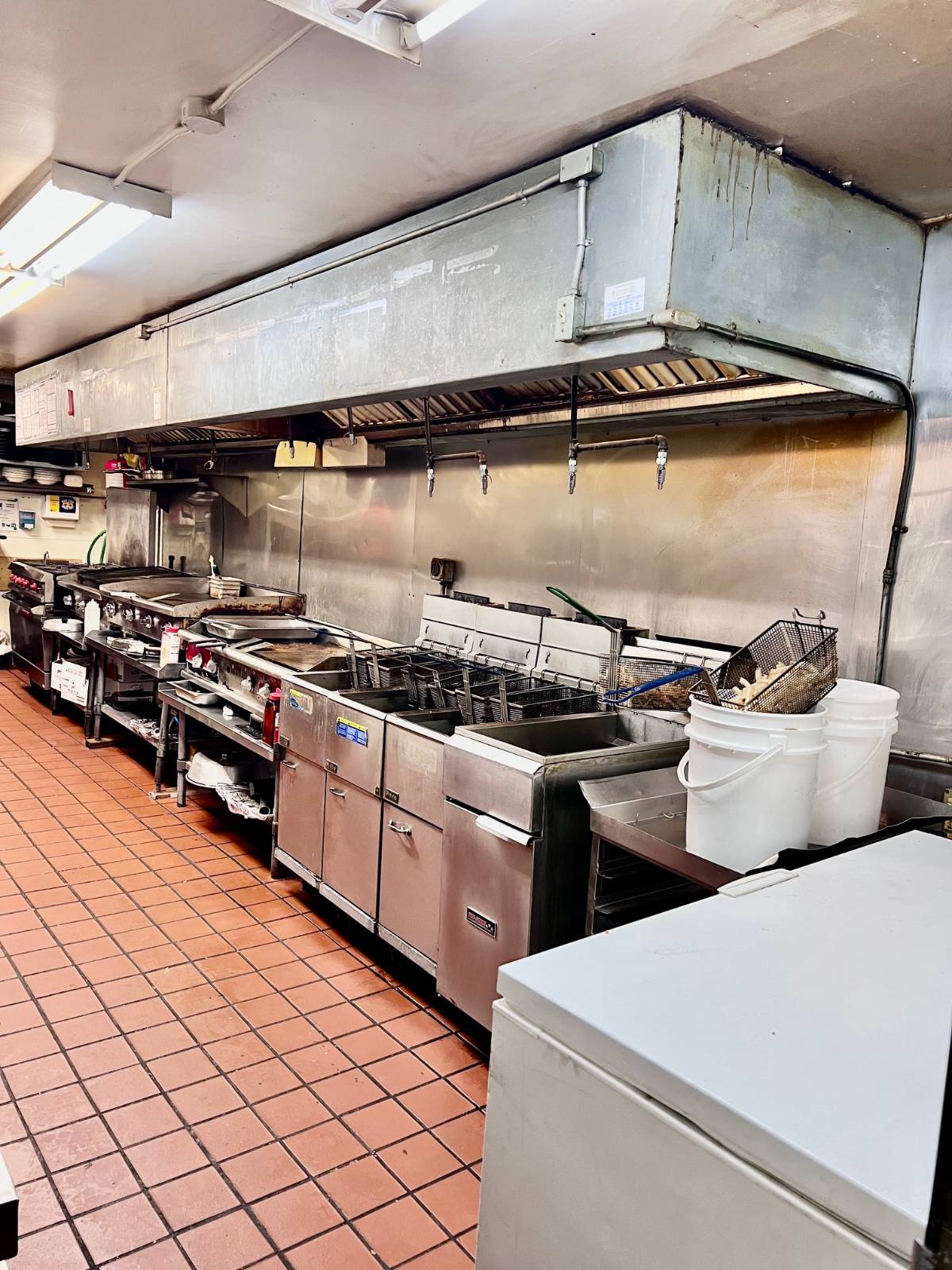 ;
;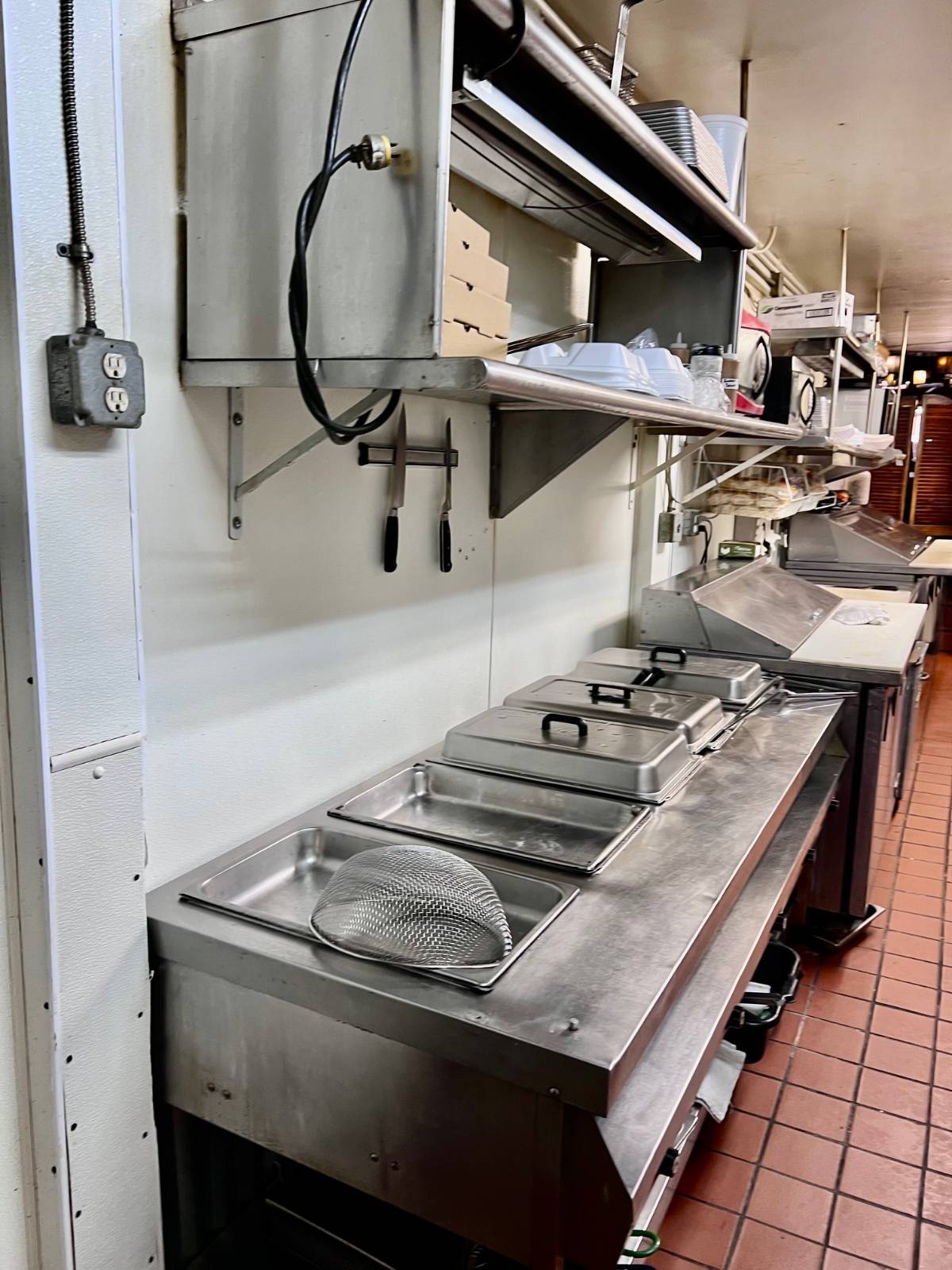 ;
;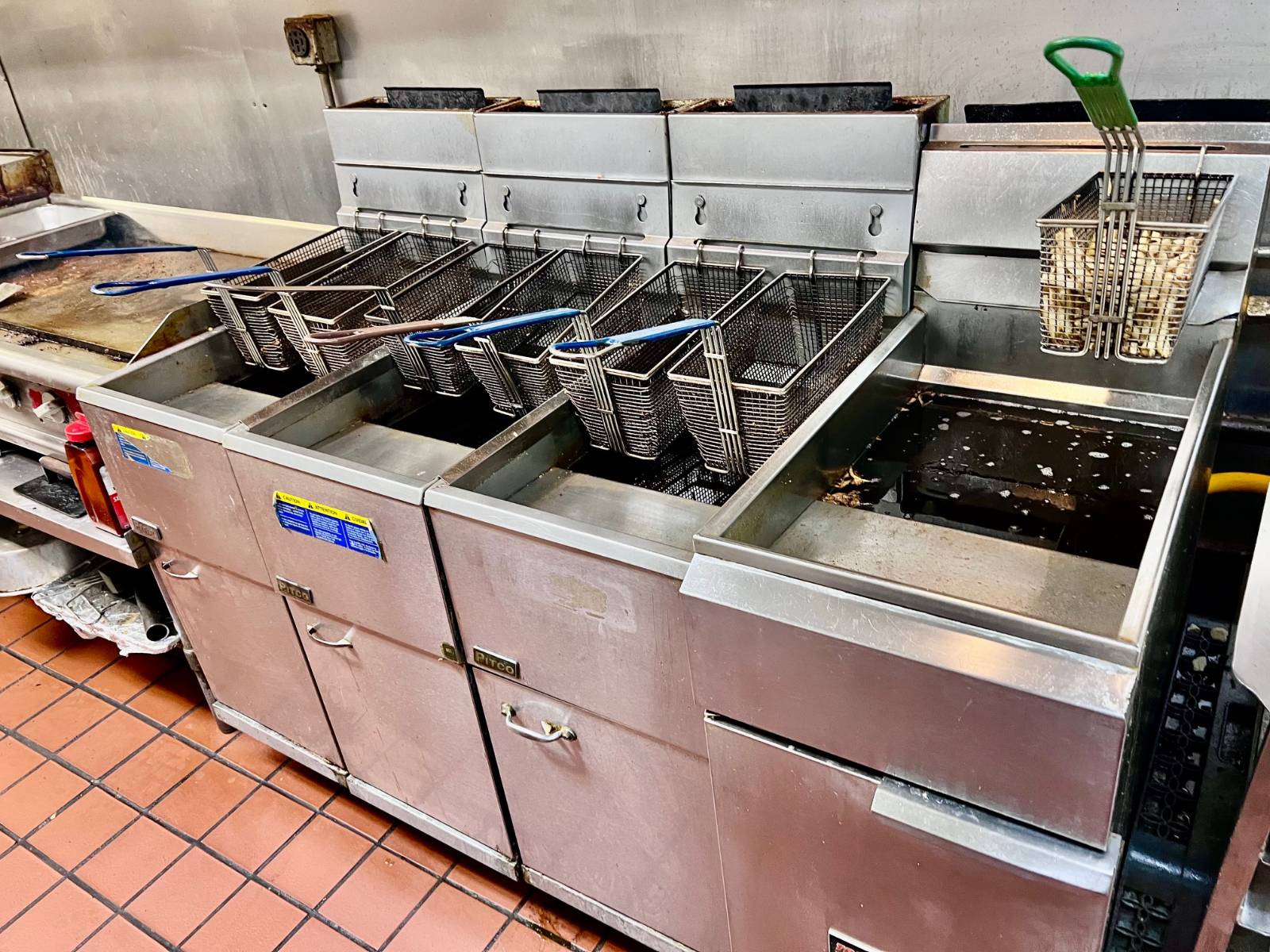 ;
;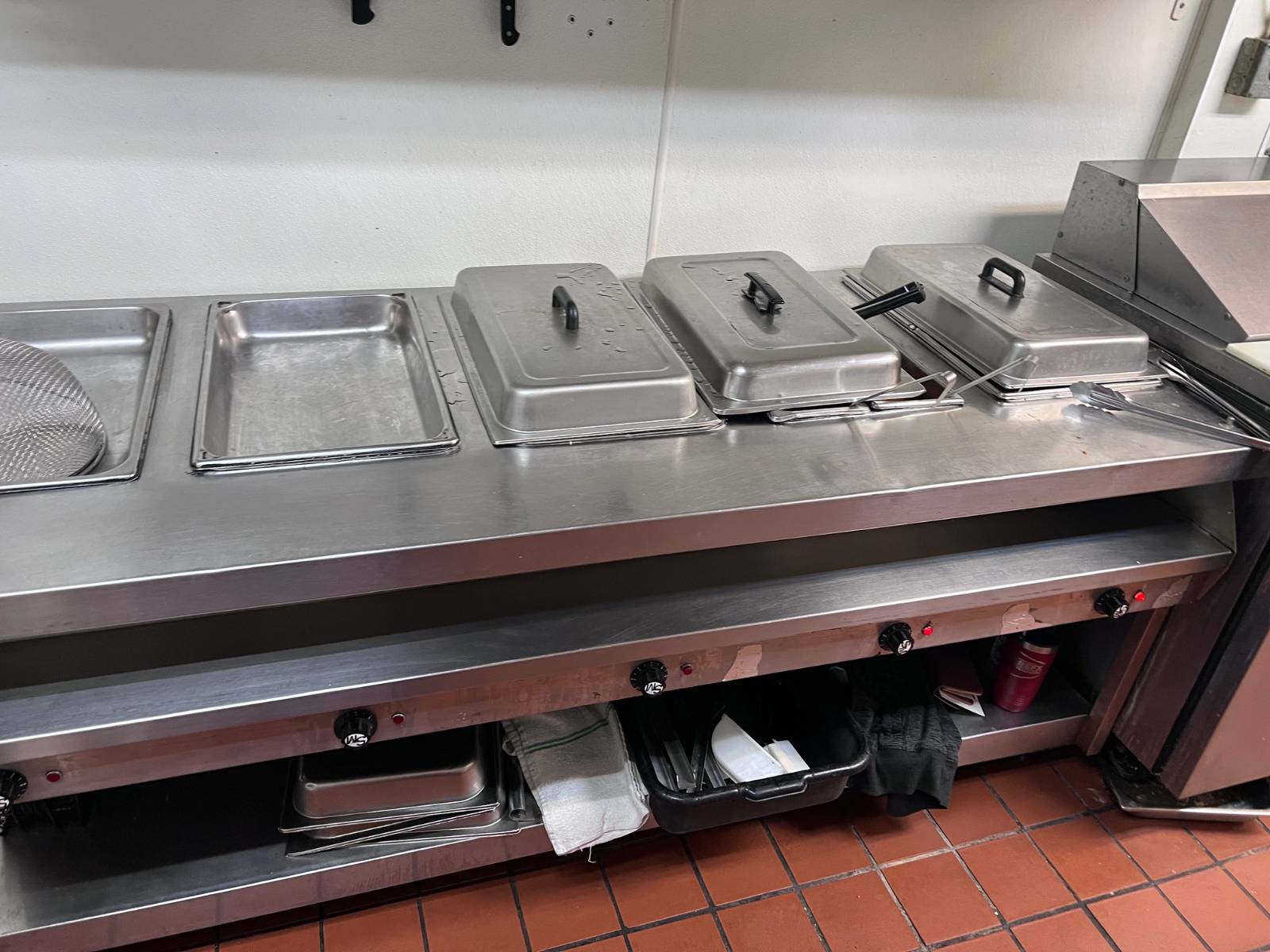 ;
;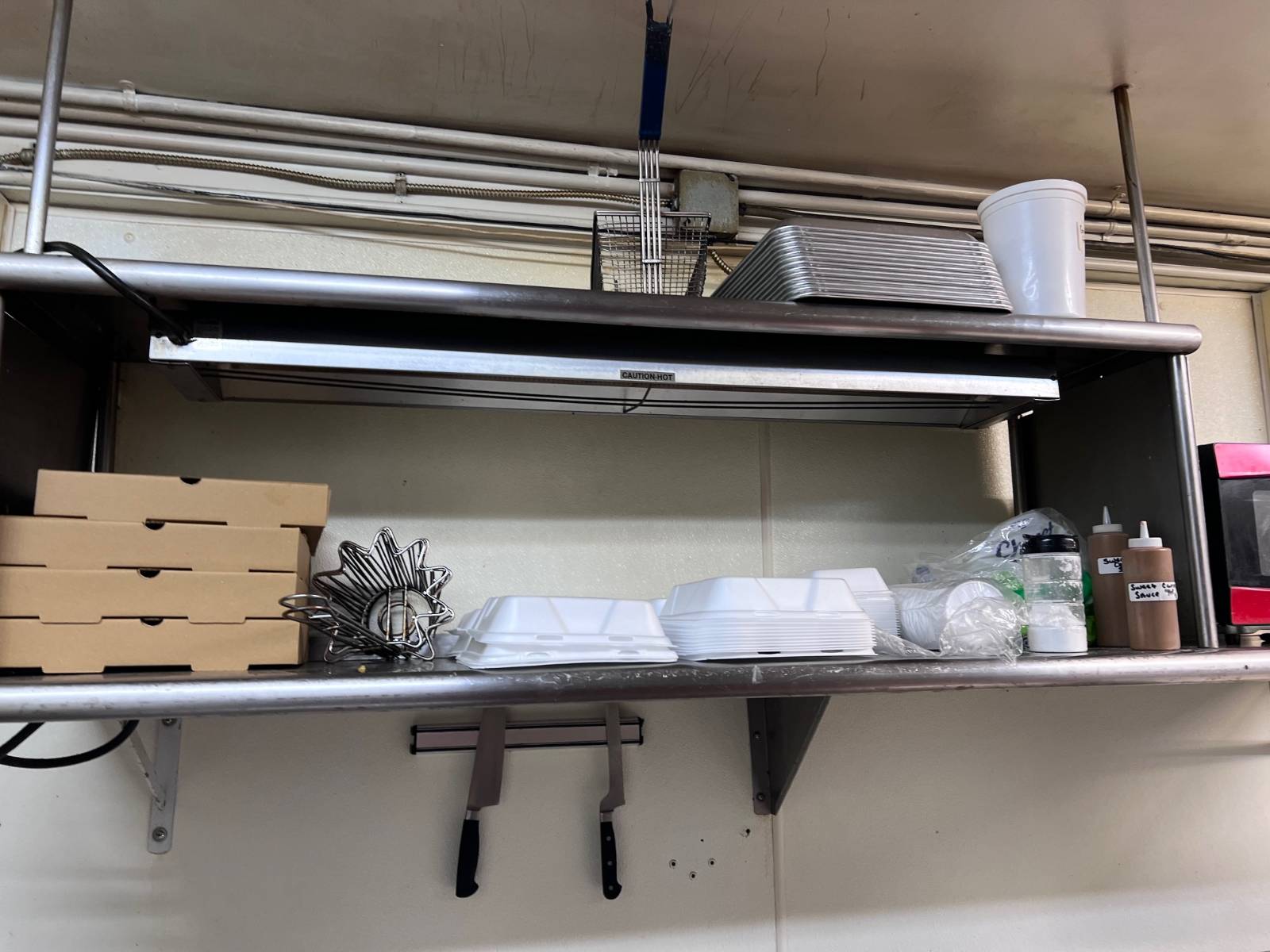 ;
;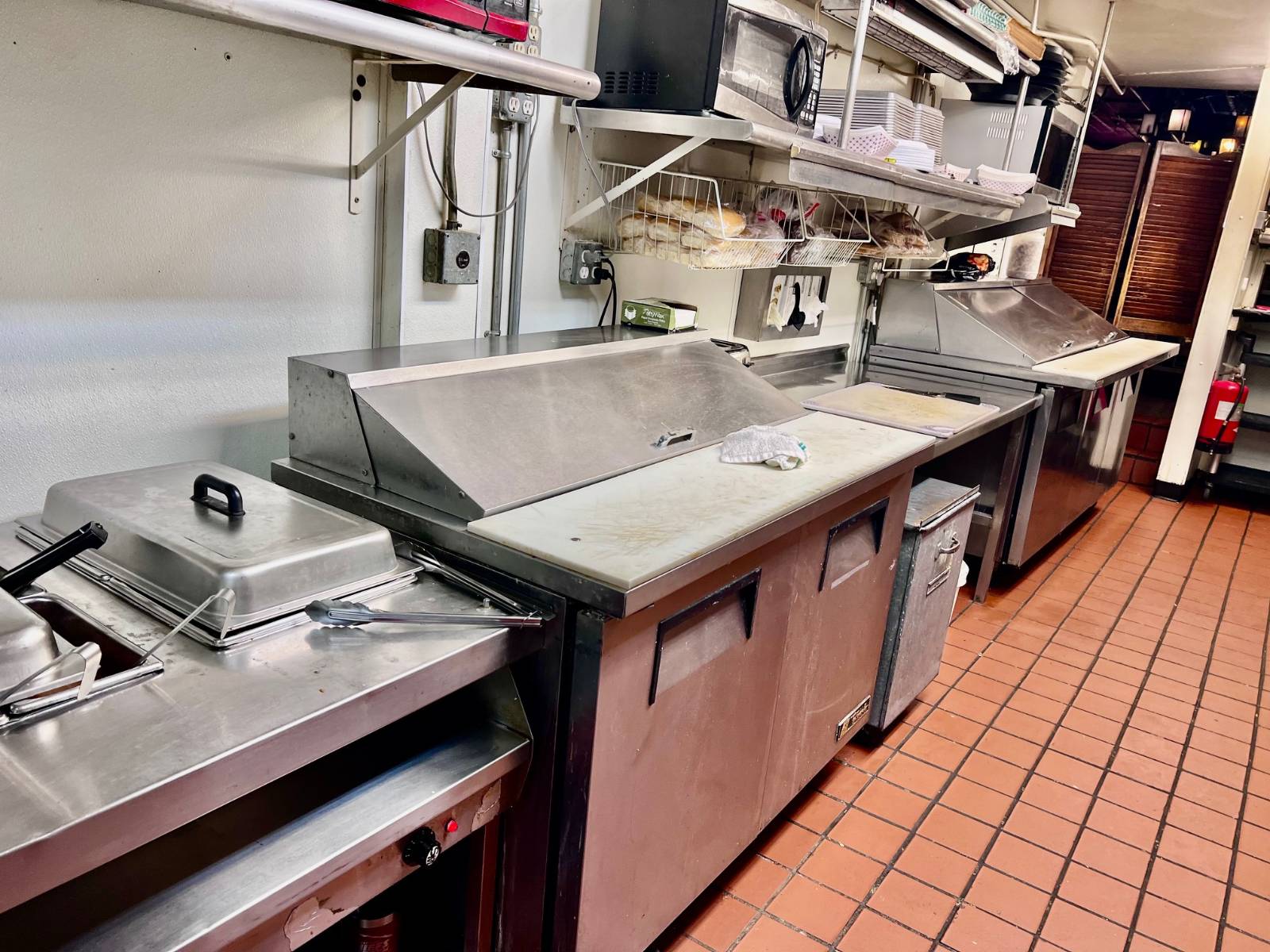 ;
;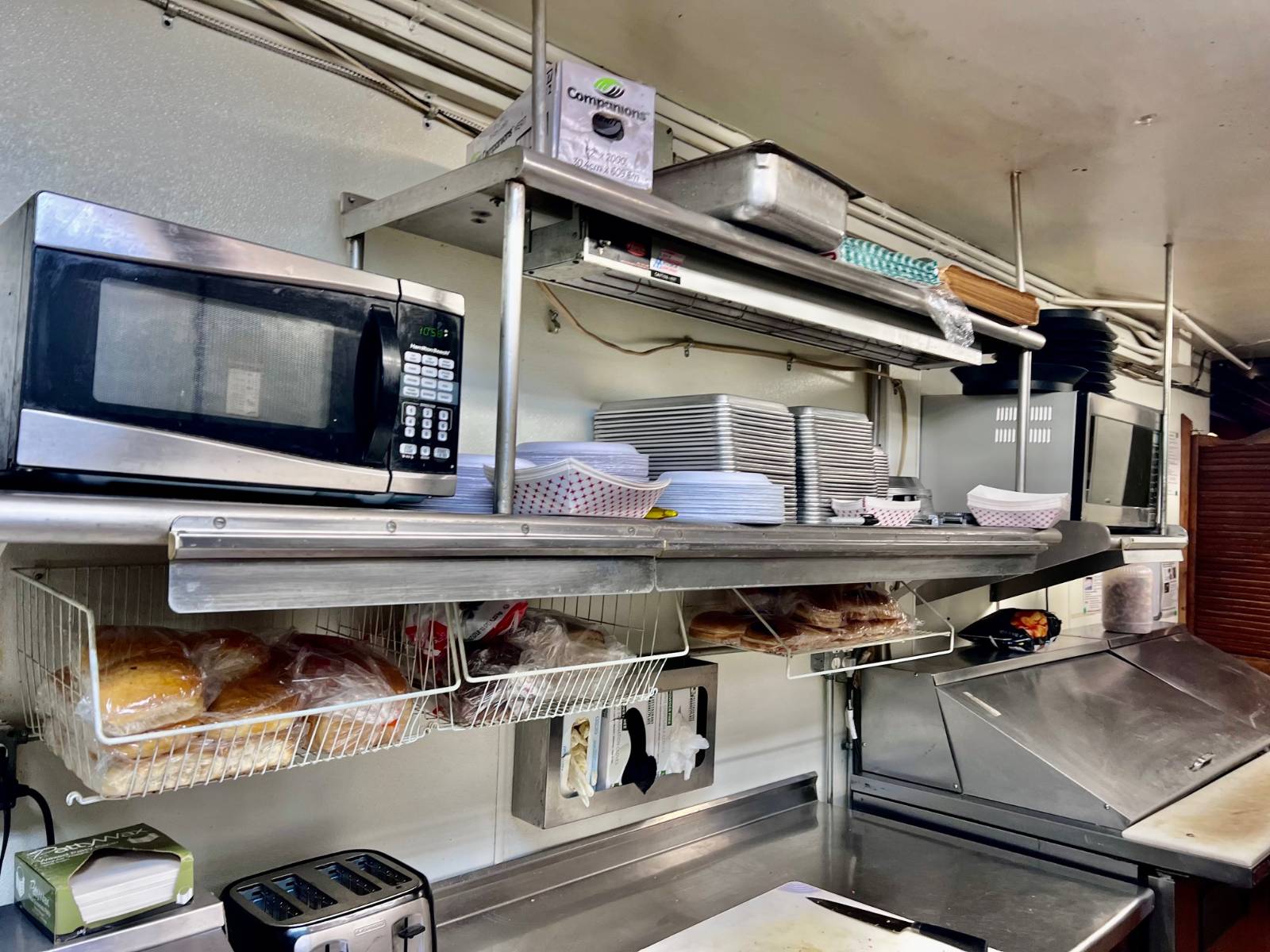 ;
;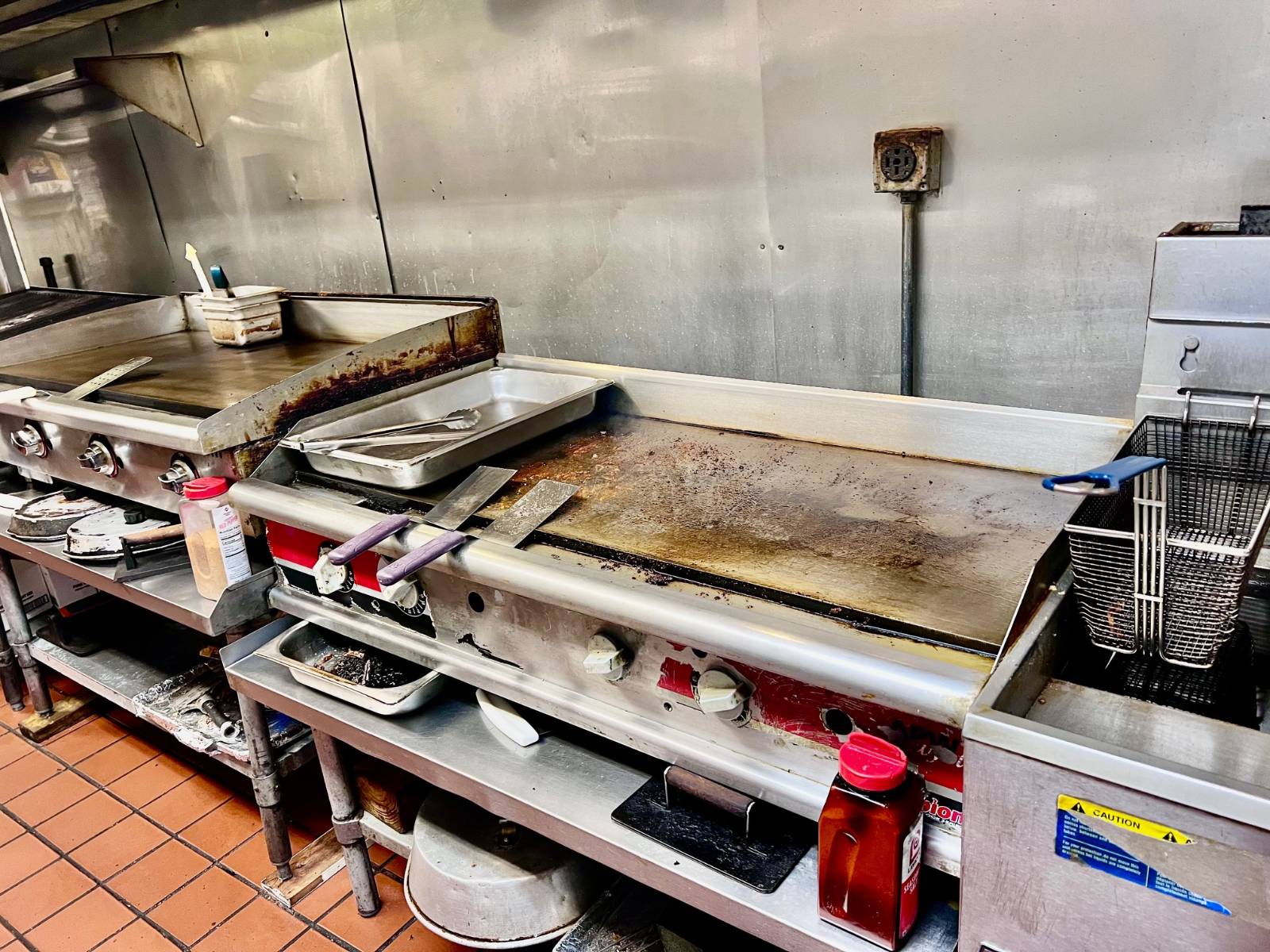 ;
;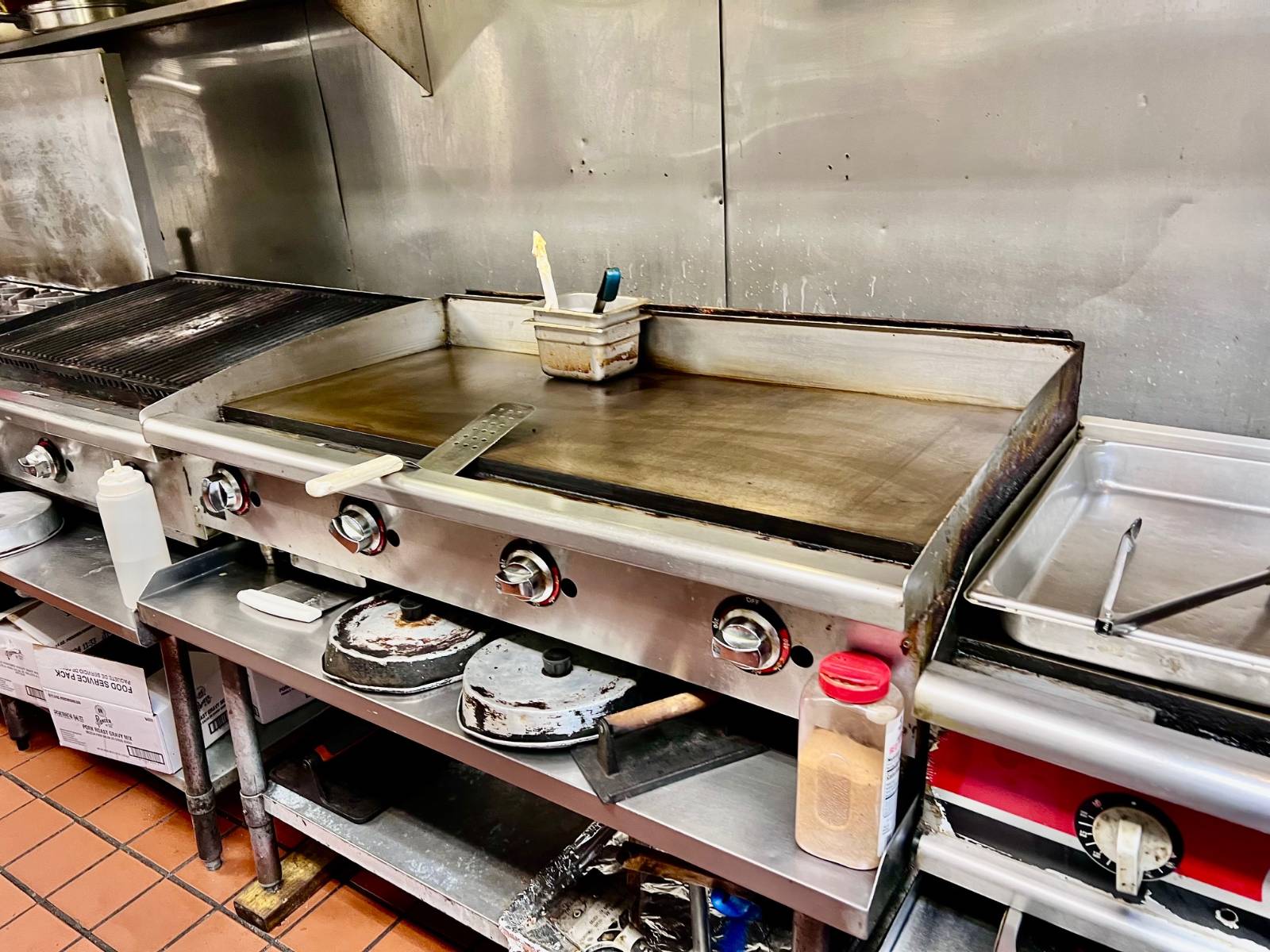 ;
;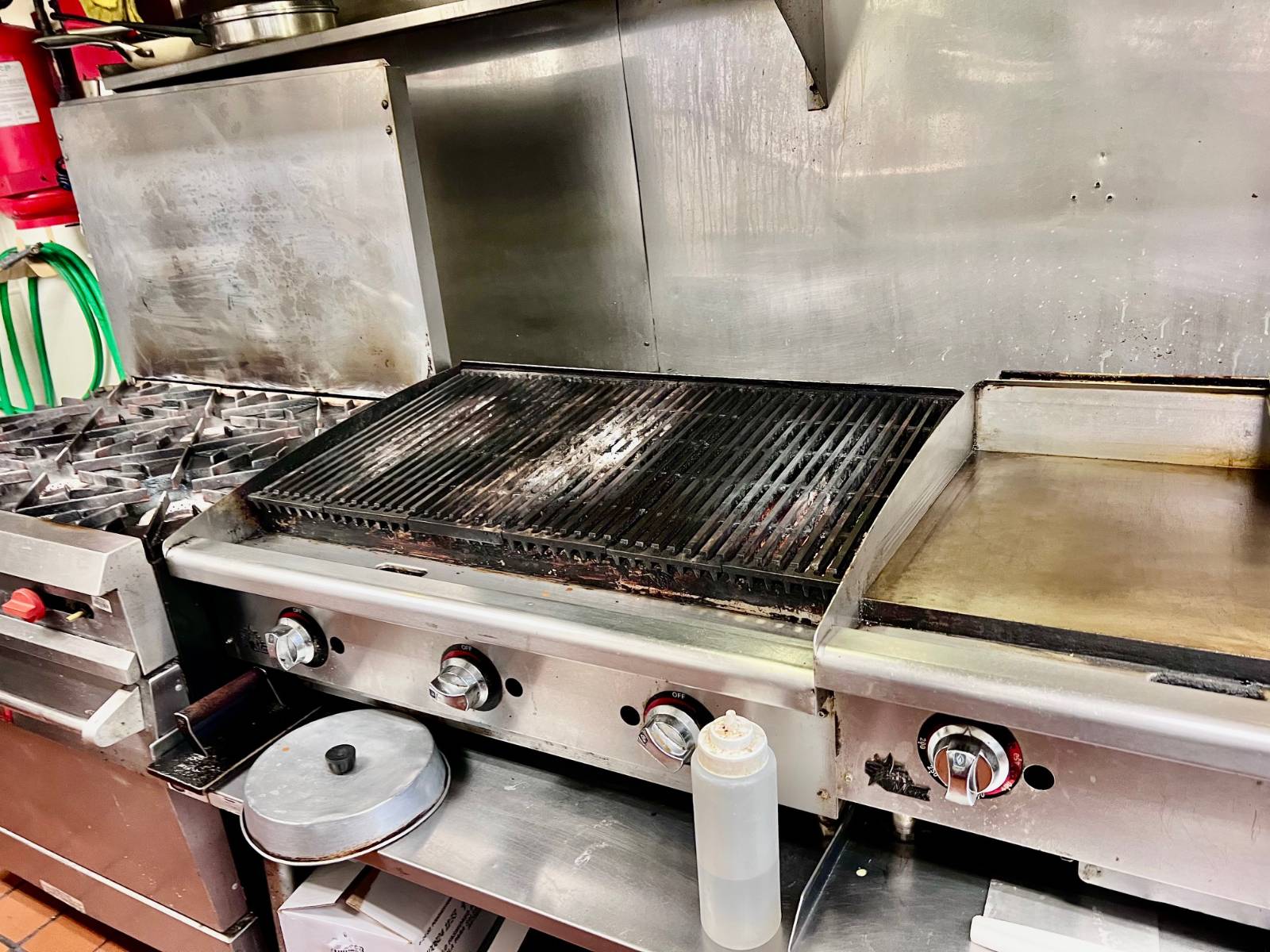 ;
;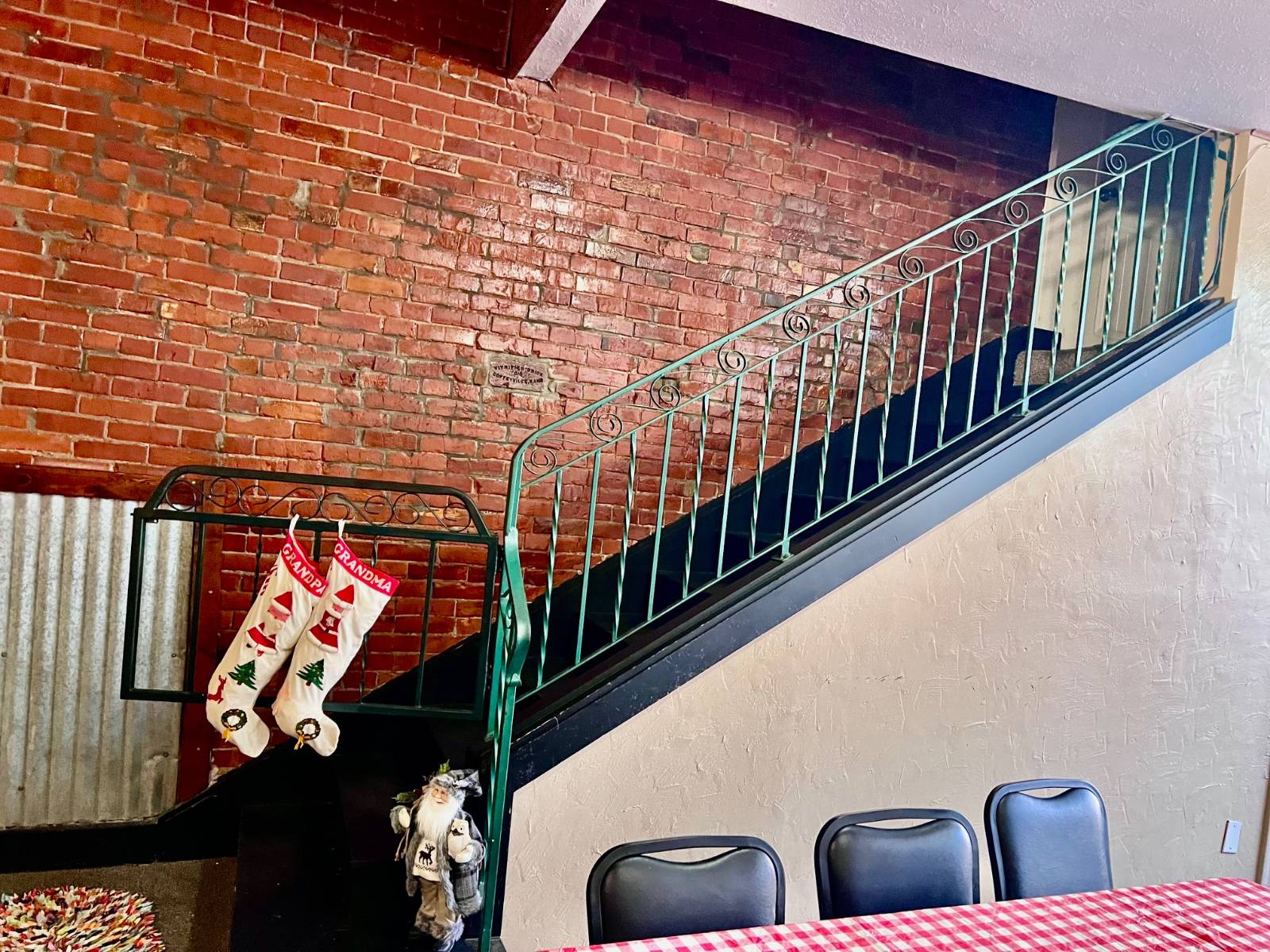 ;
;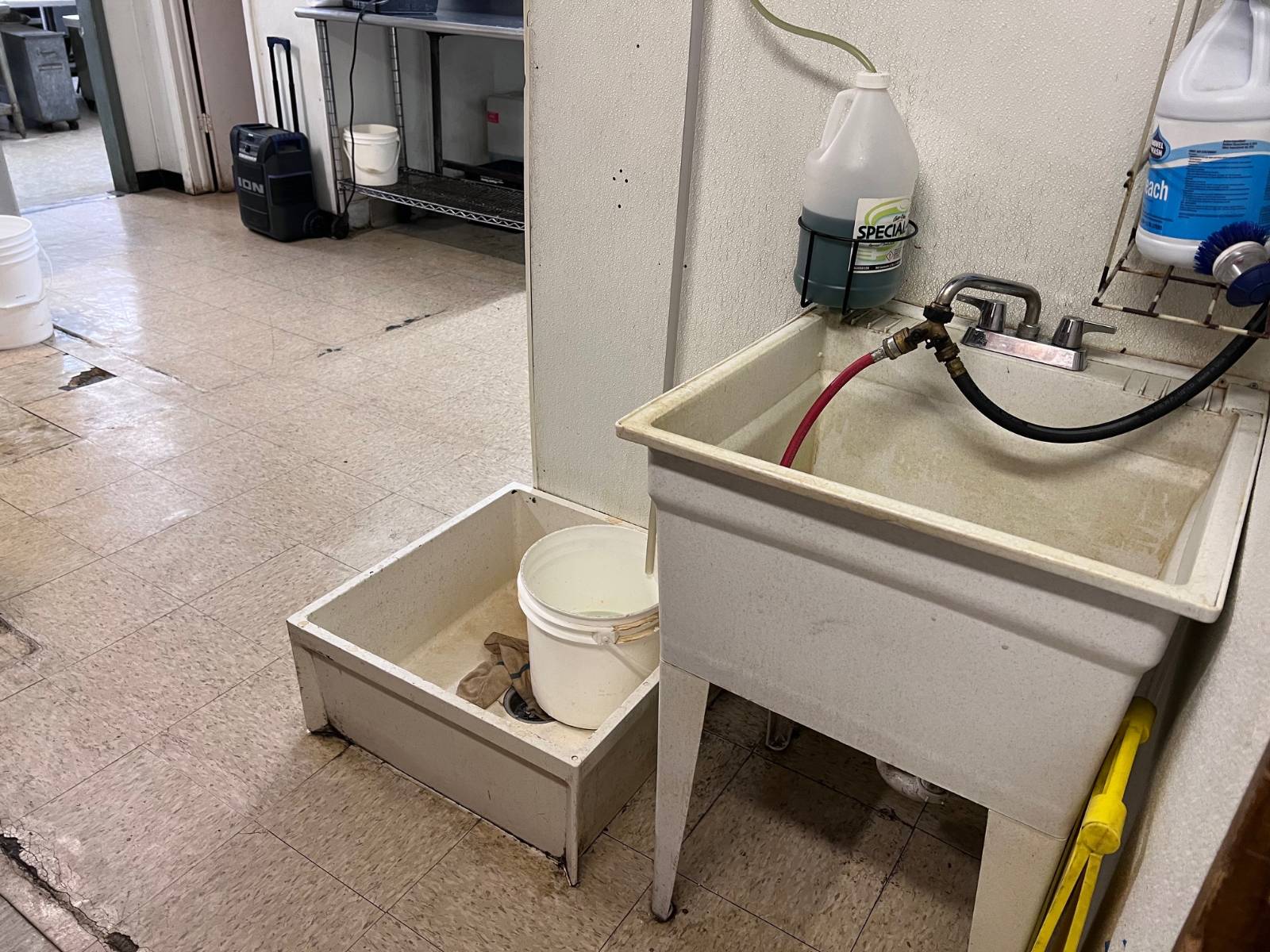 ;
;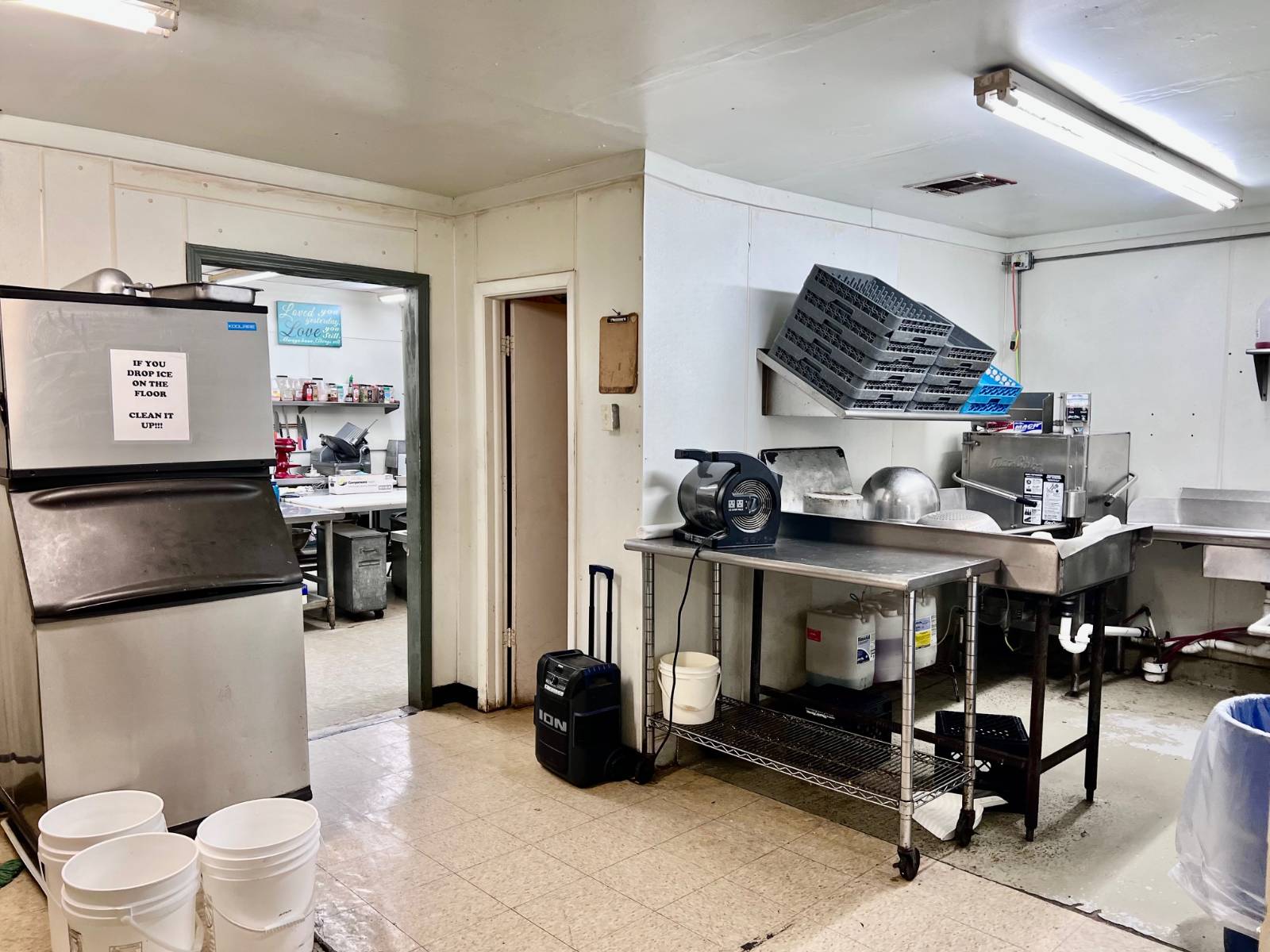 ;
;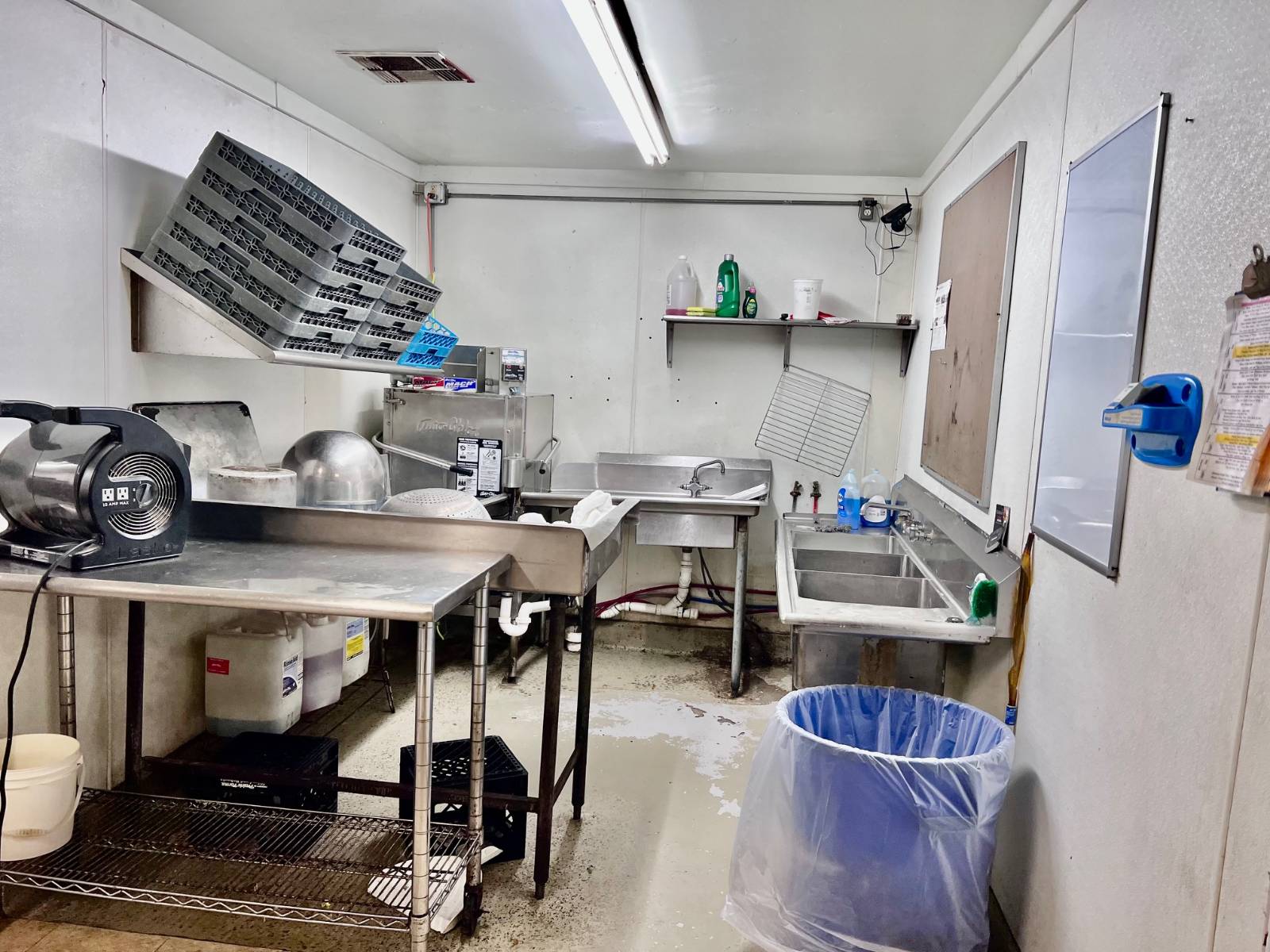 ;
;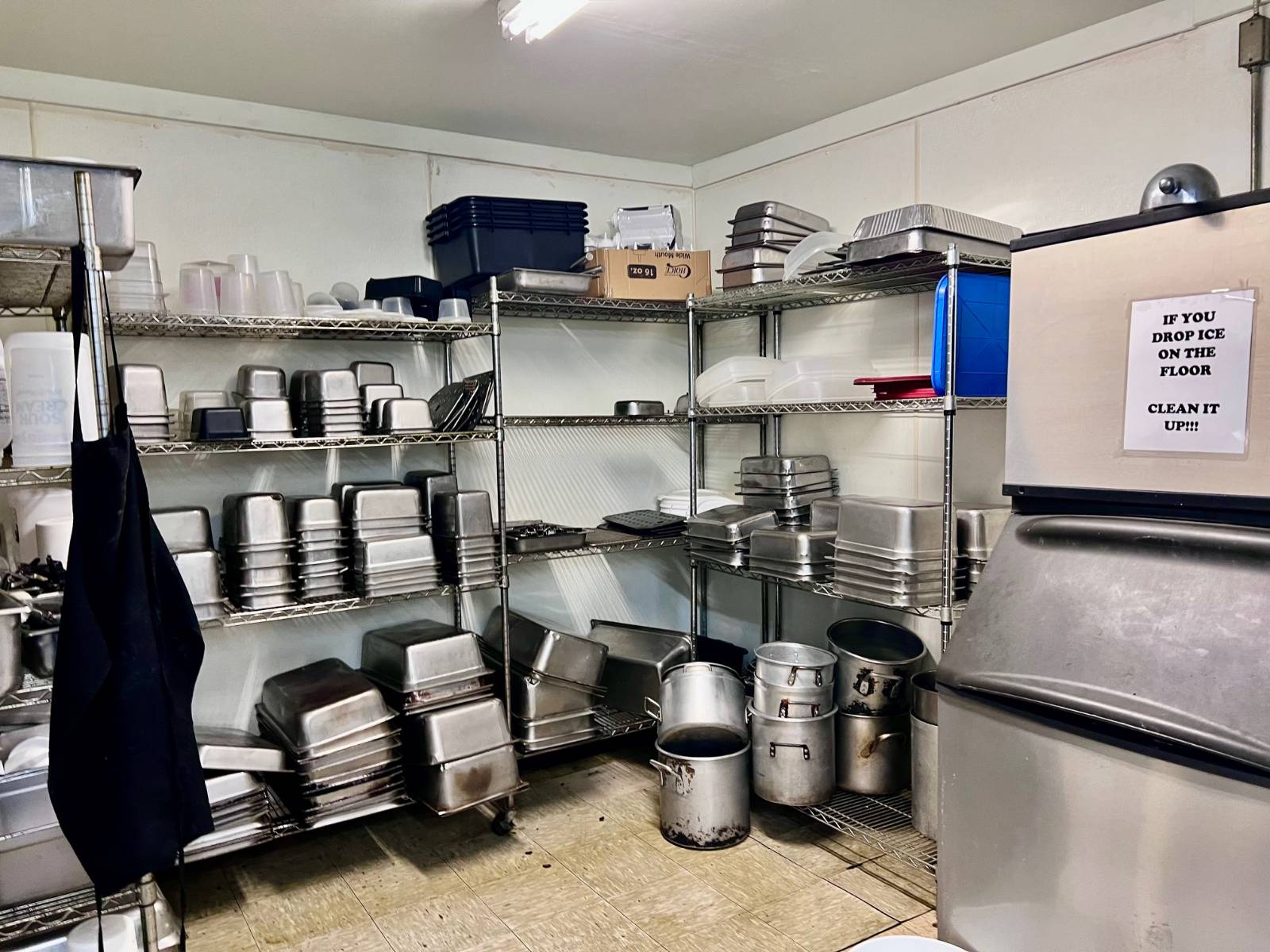 ;
;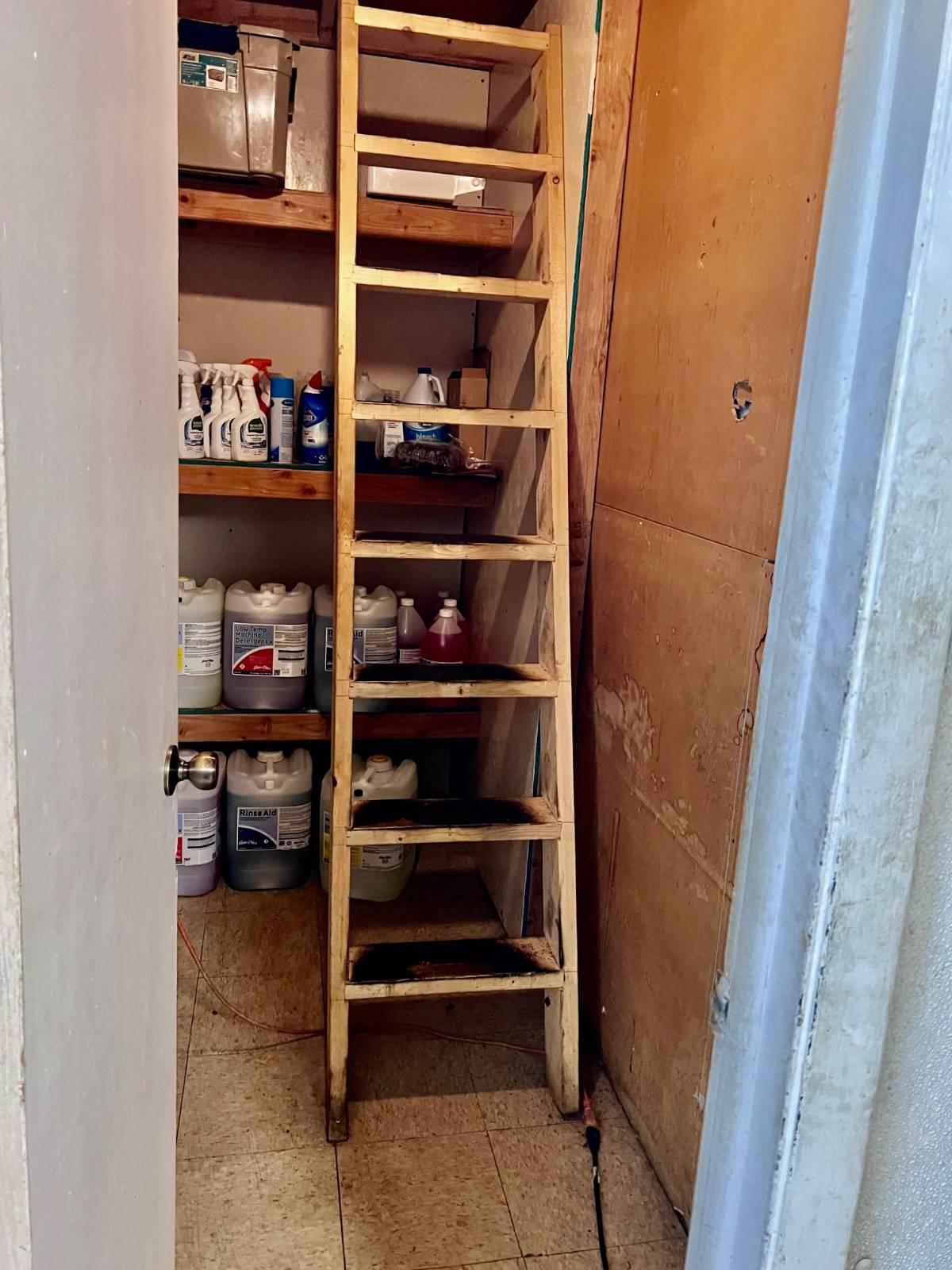 ;
;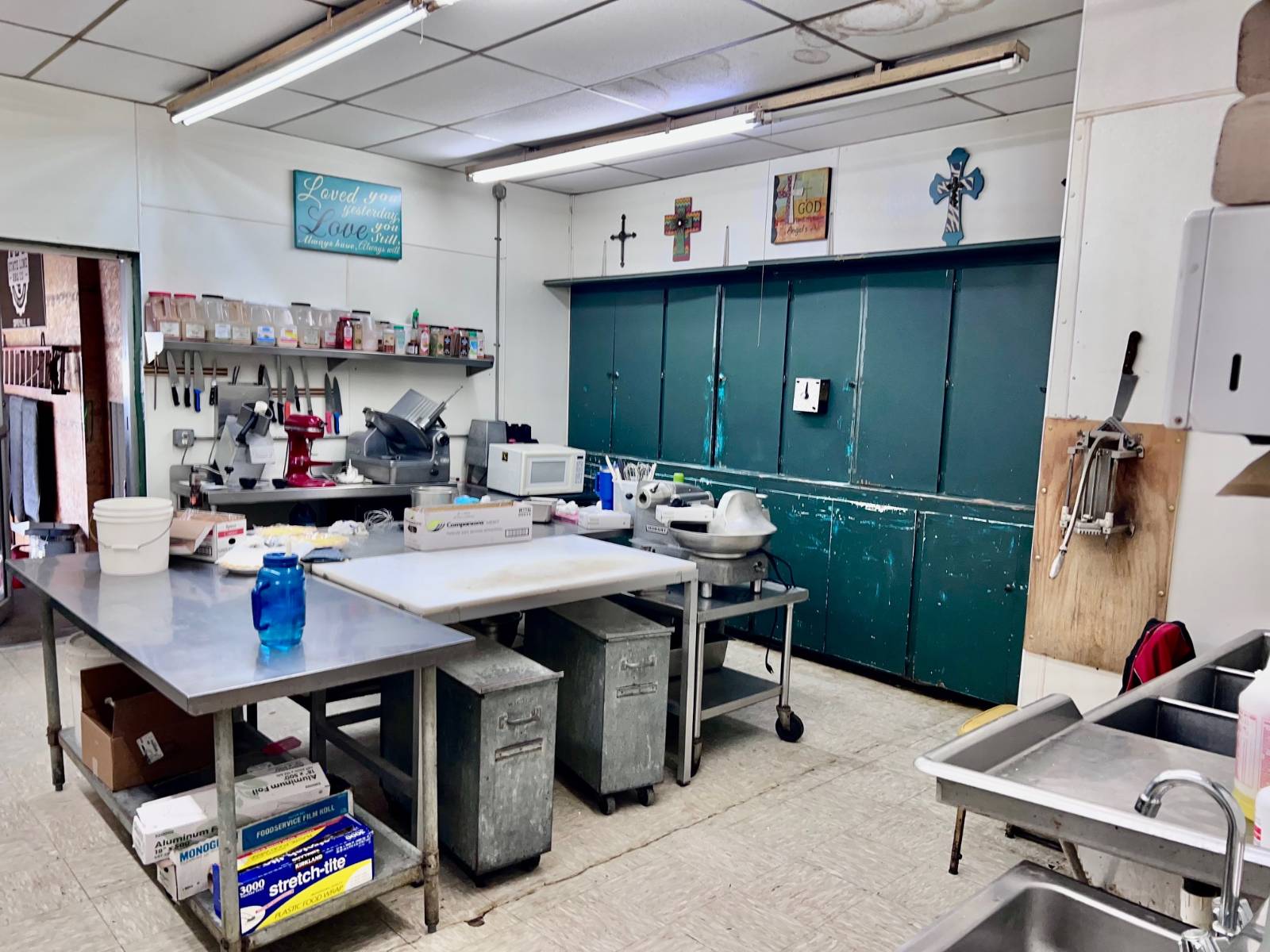 ;
;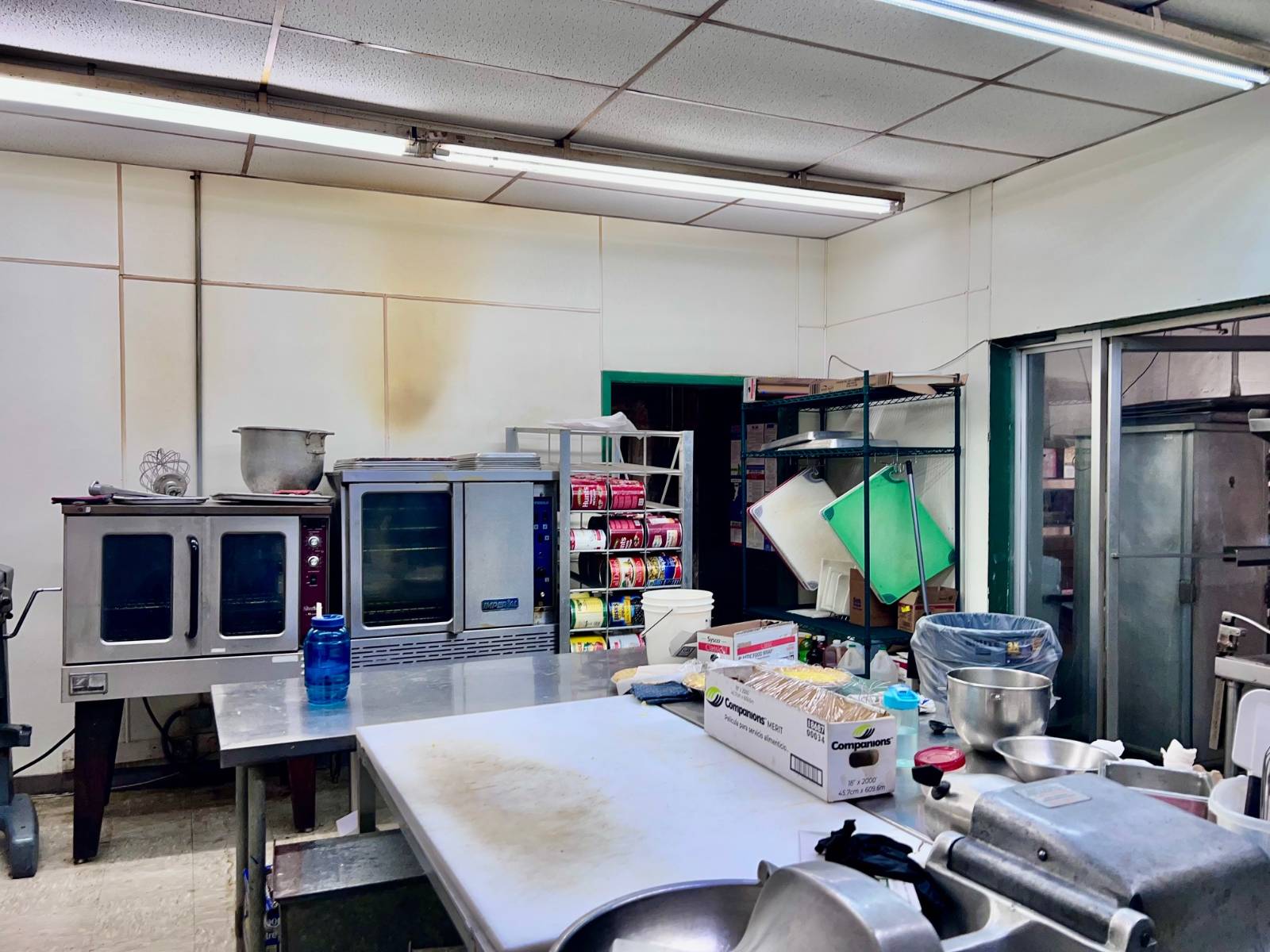 ;
;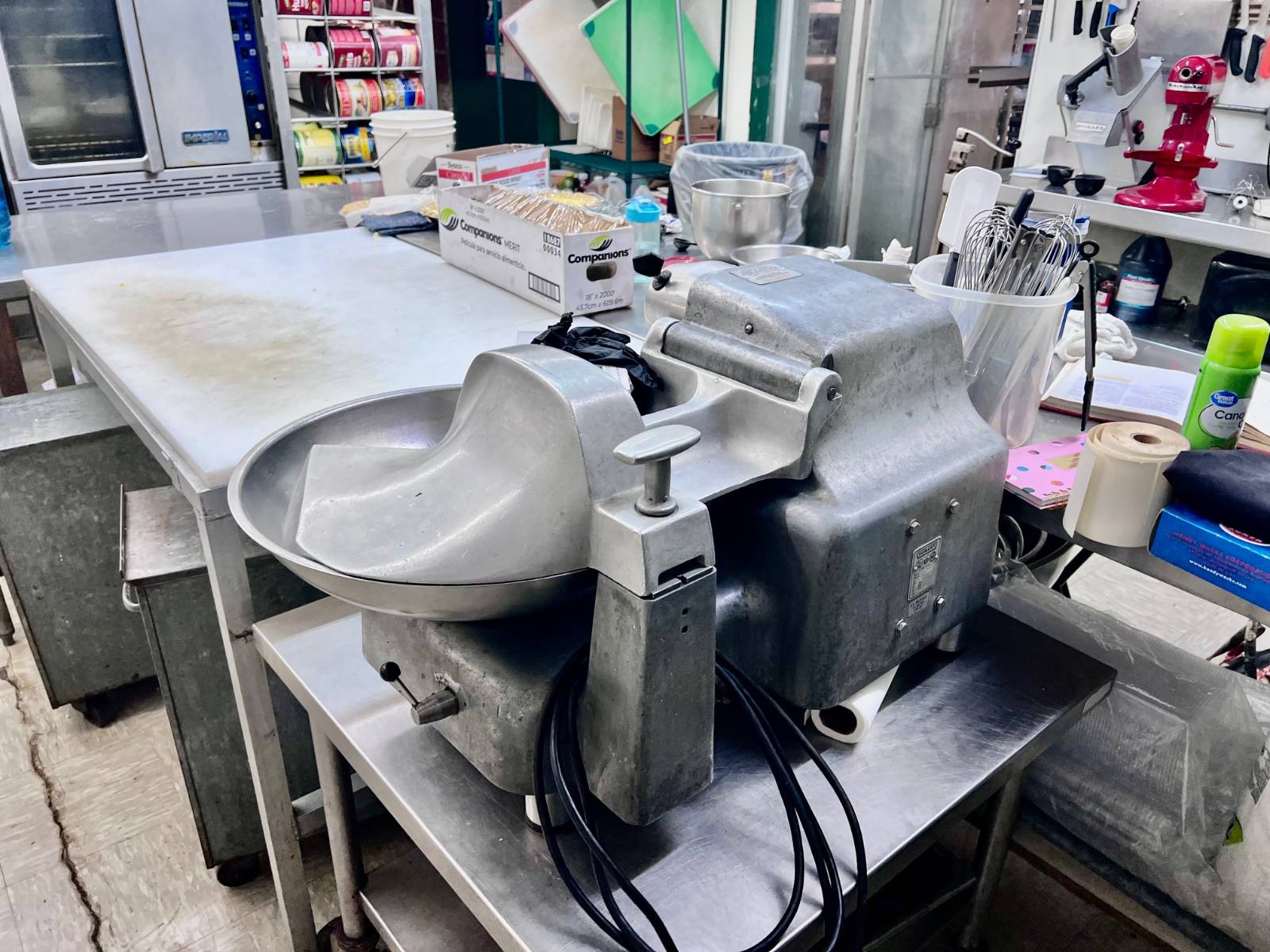 ;
;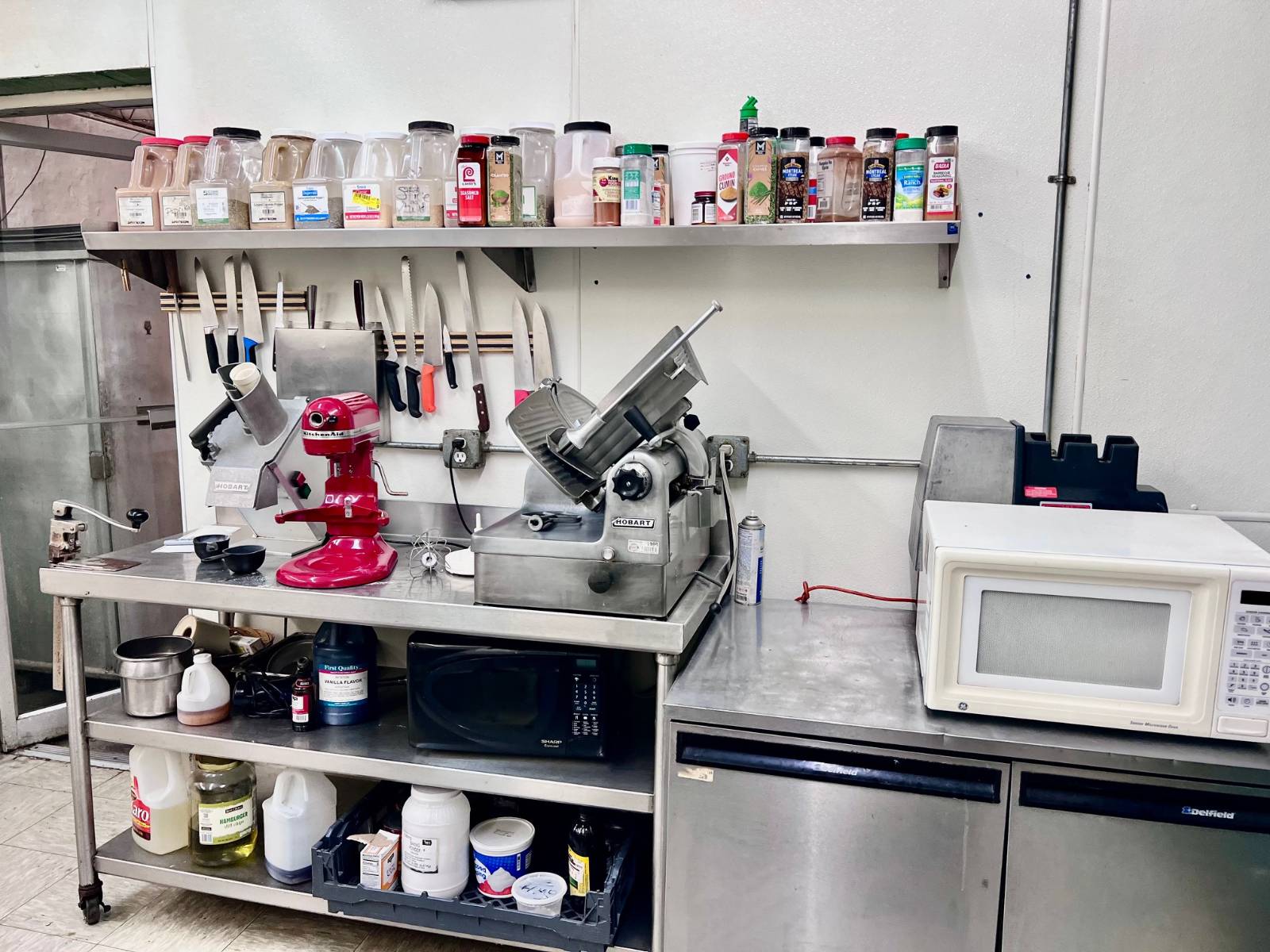 ;
;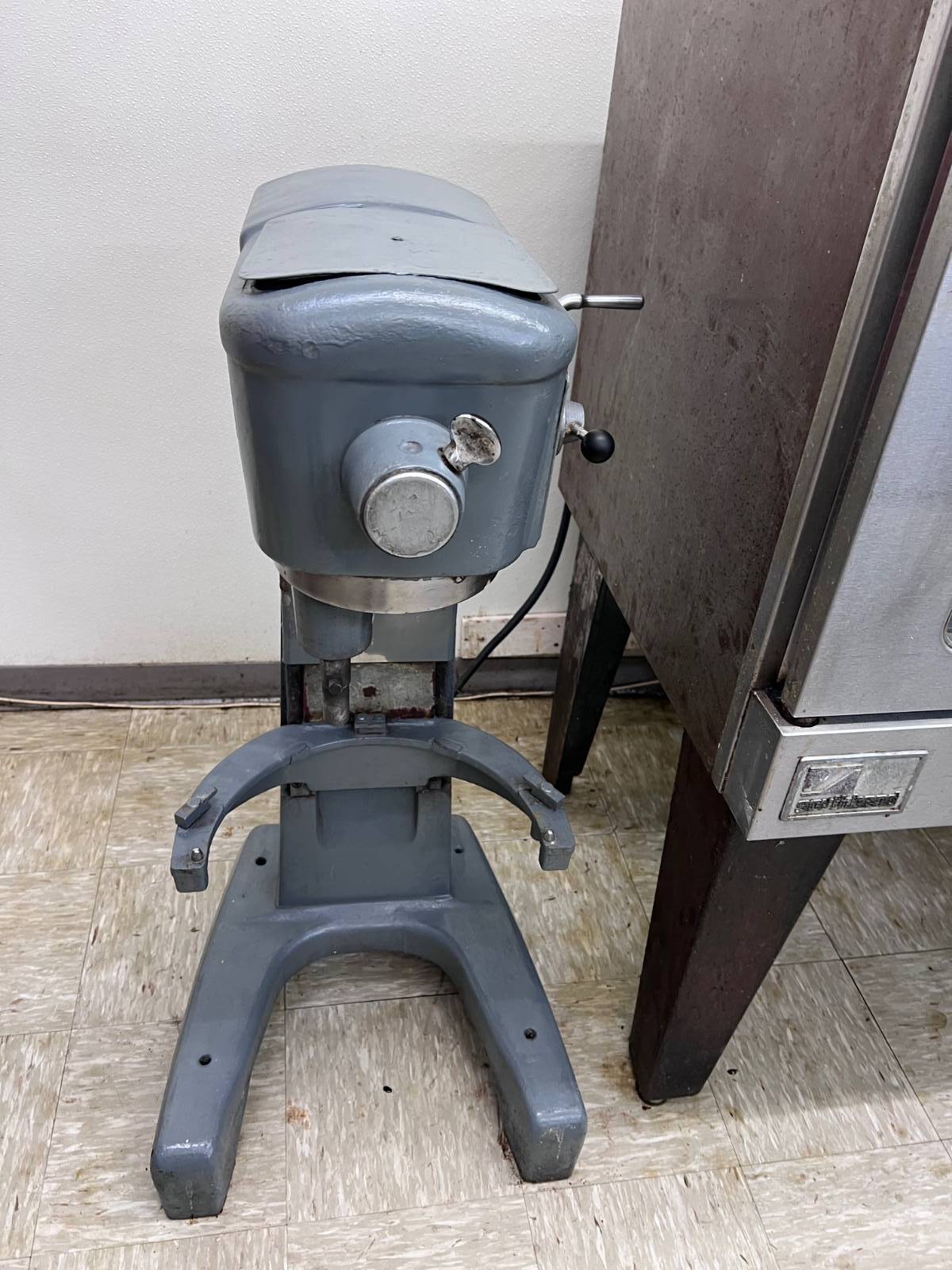 ;
;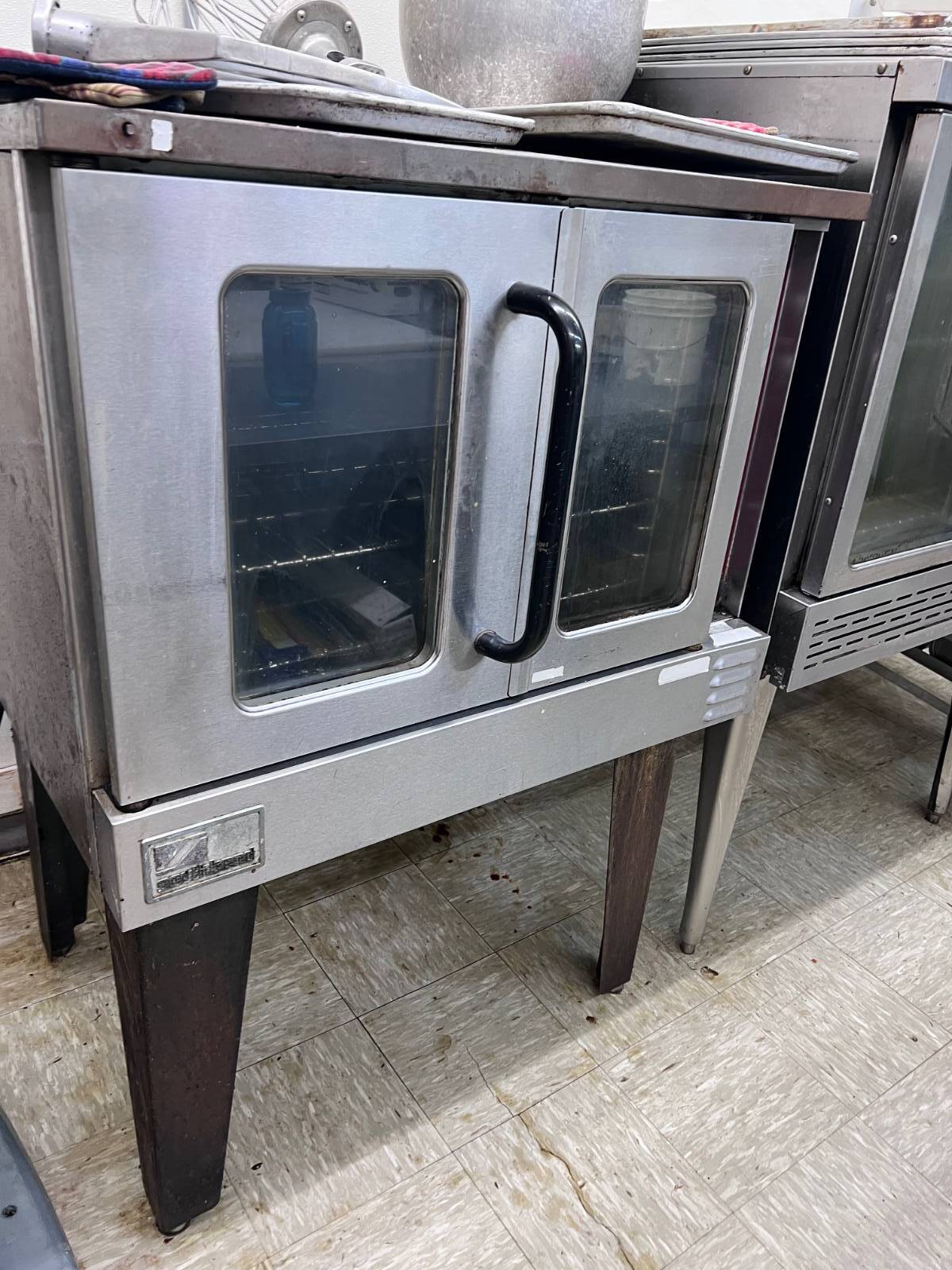 ;
;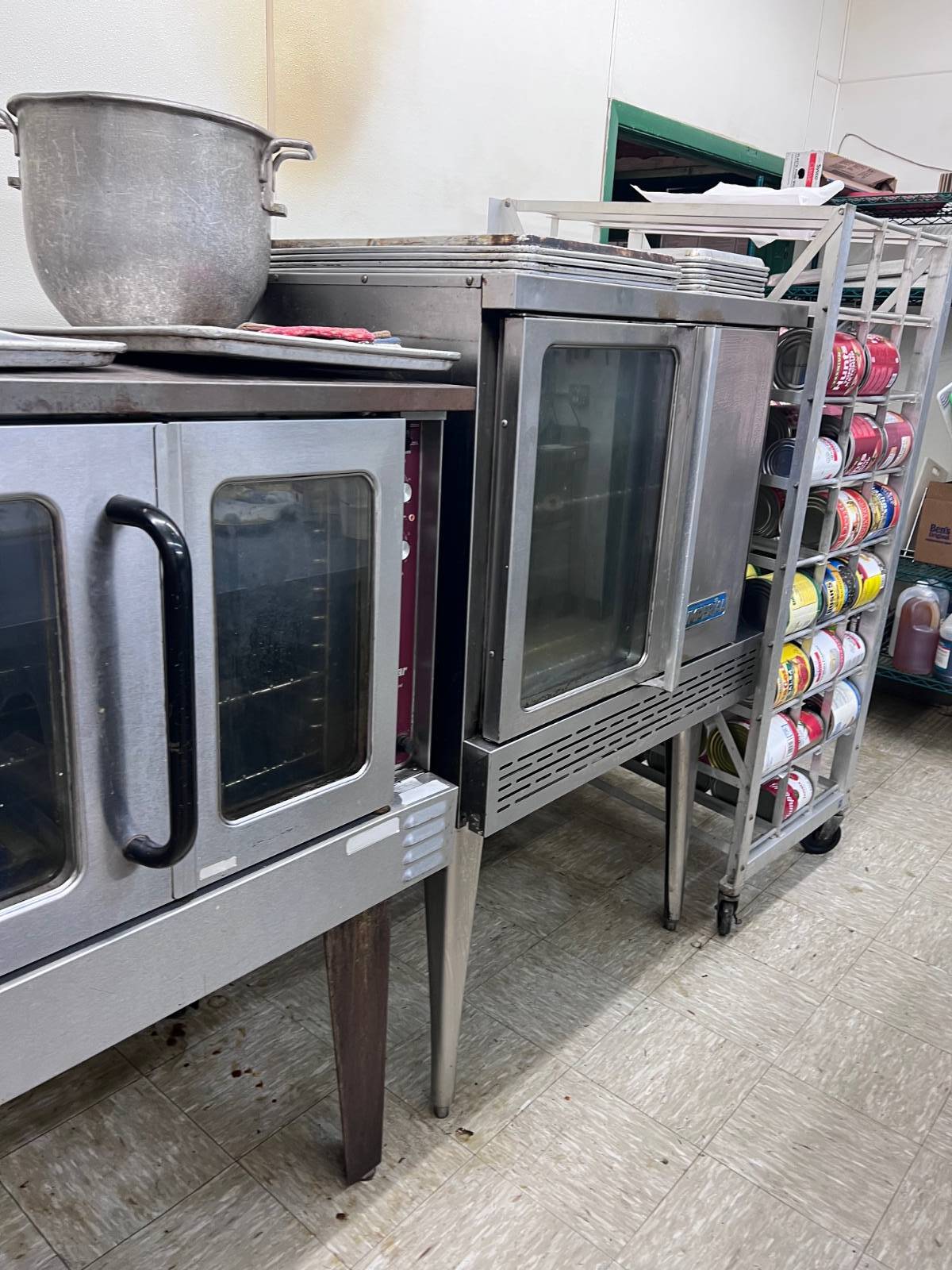 ;
;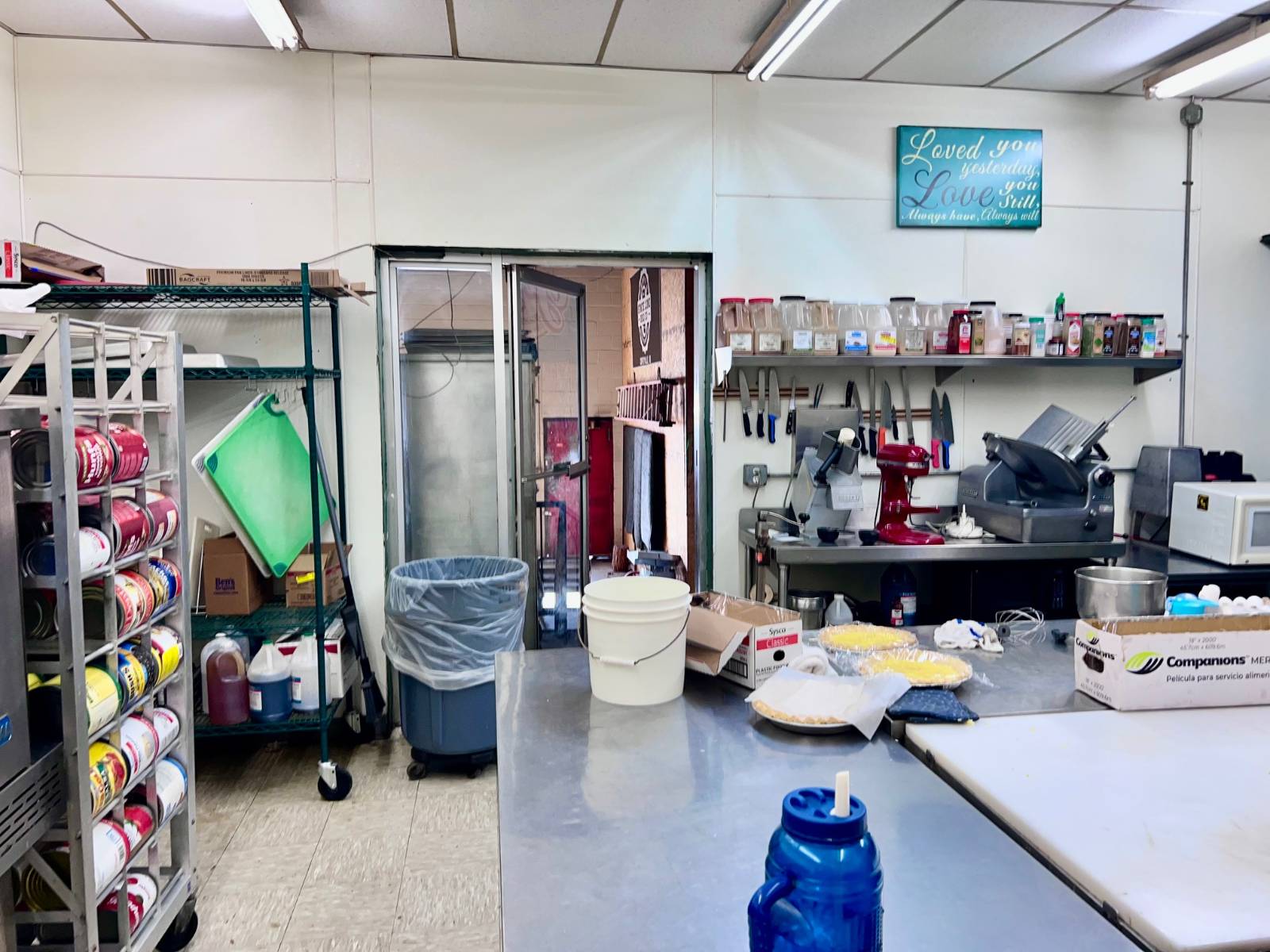 ;
;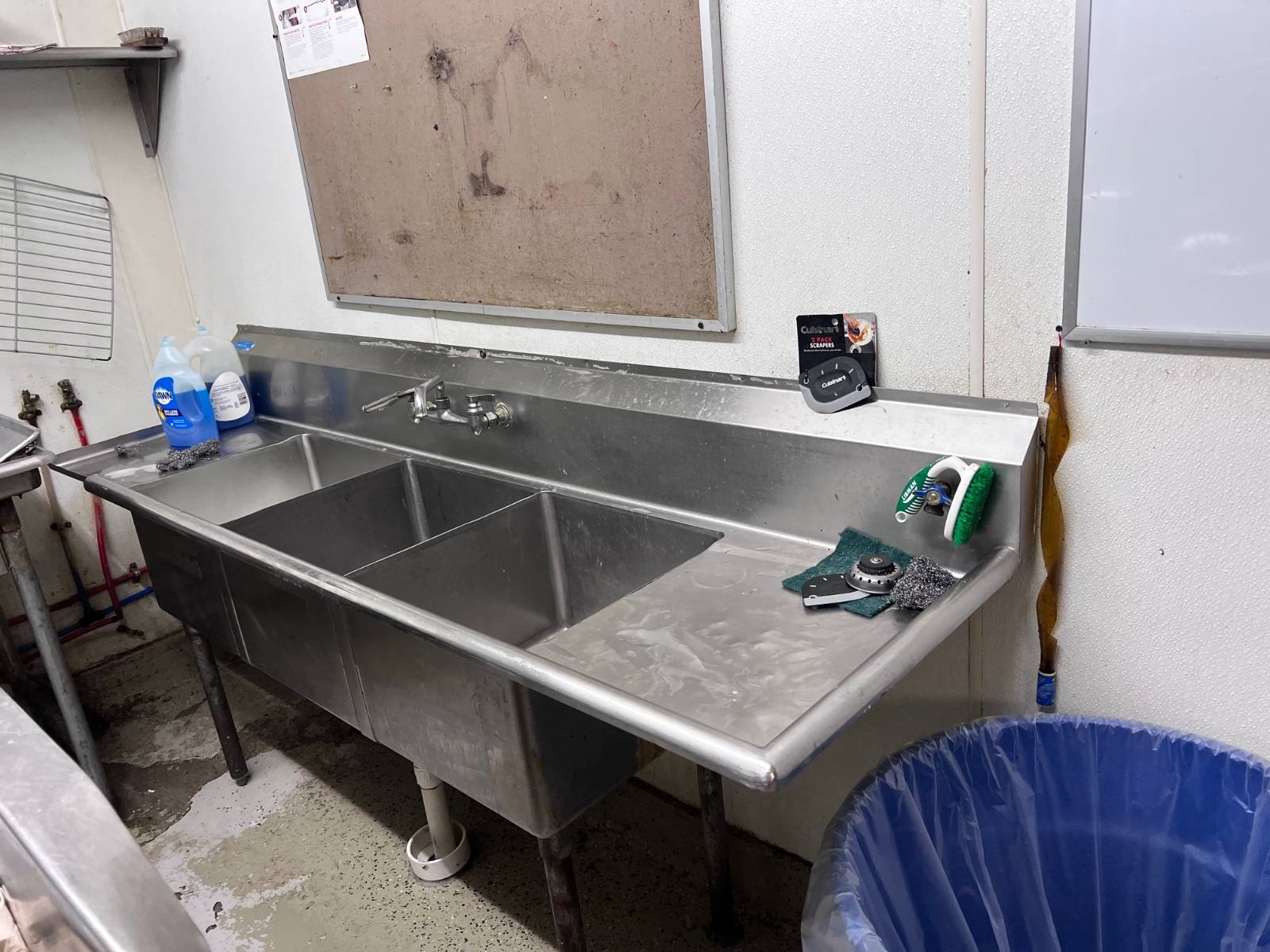 ;
;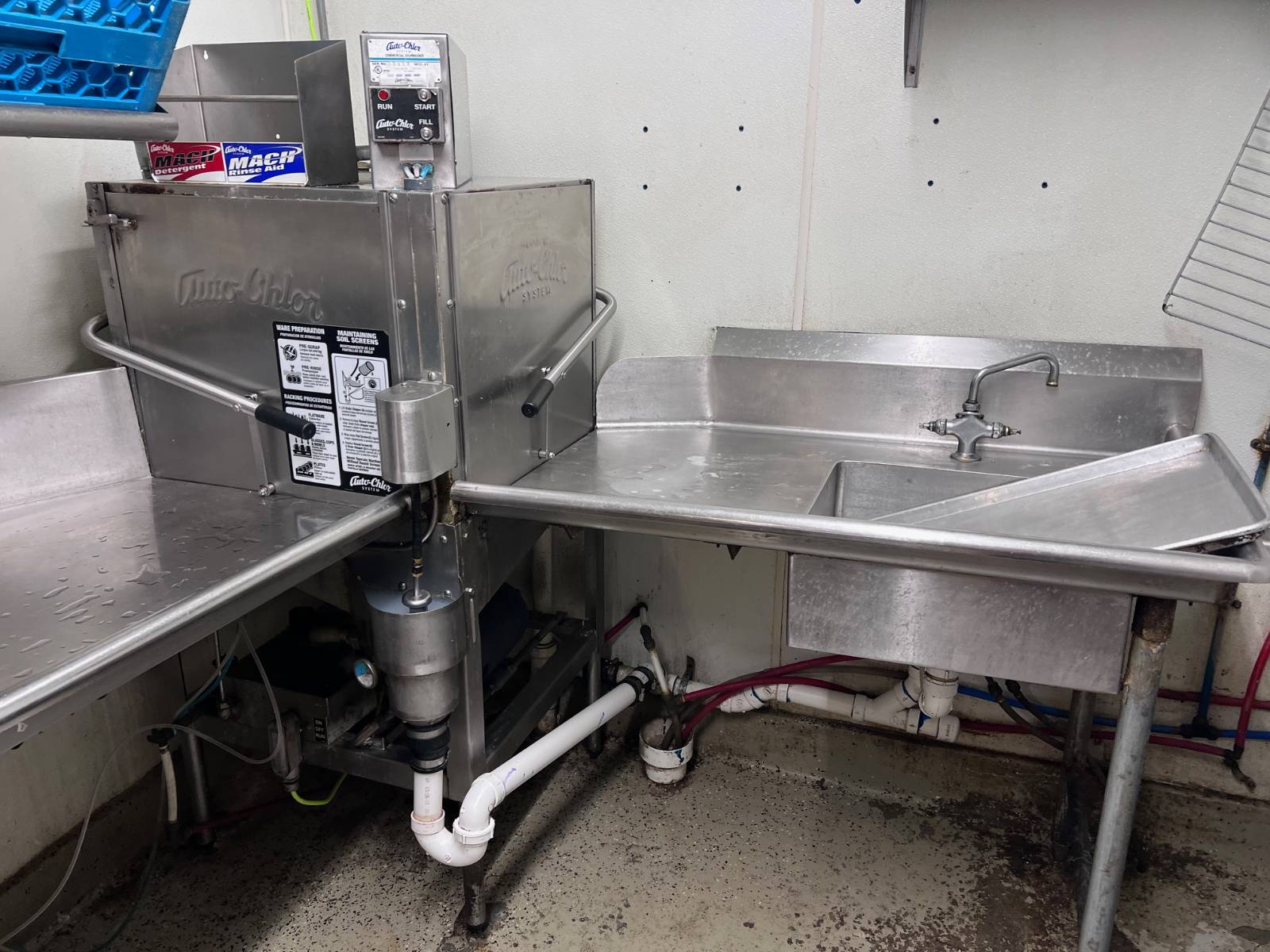 ;
;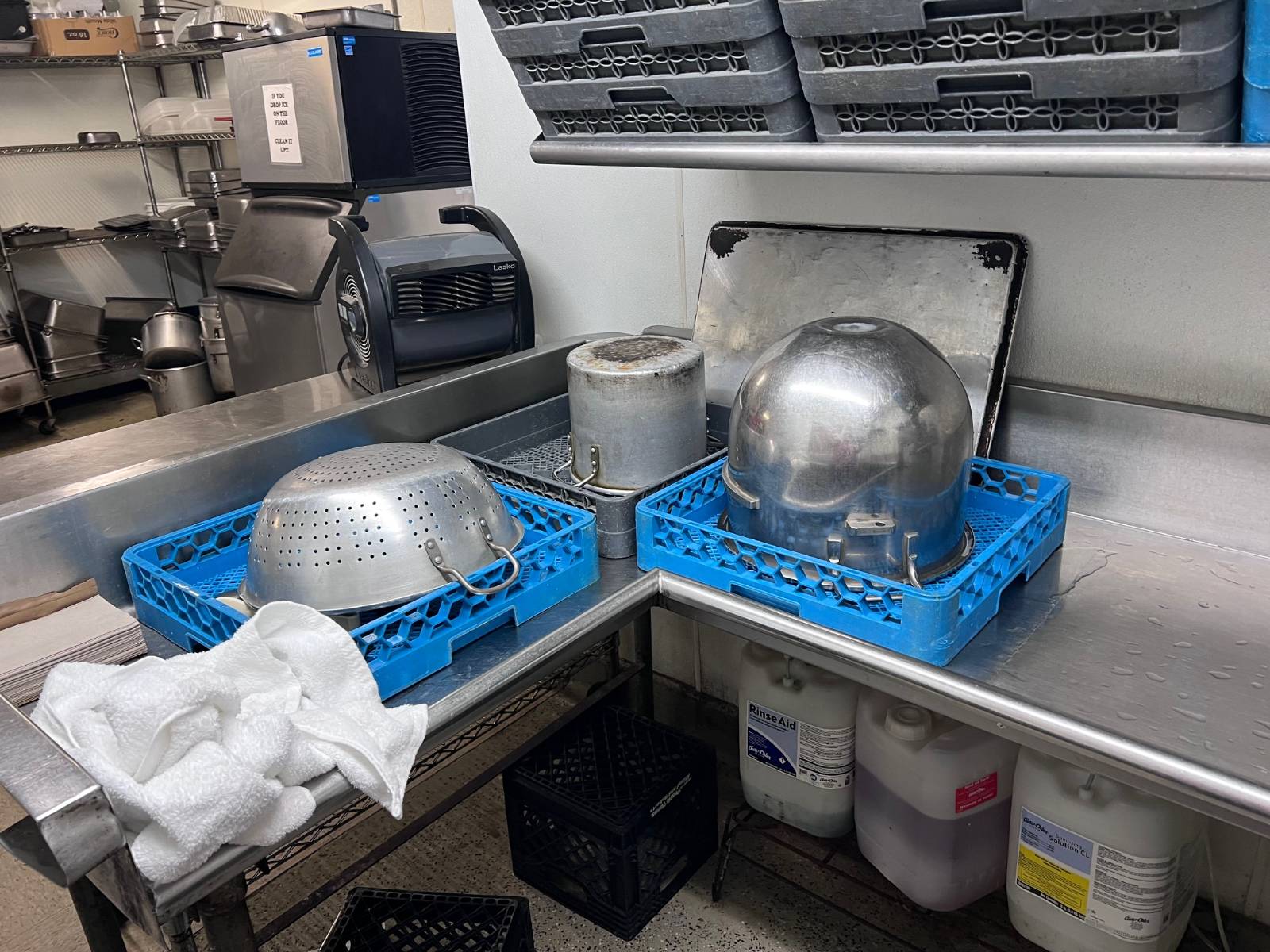 ;
;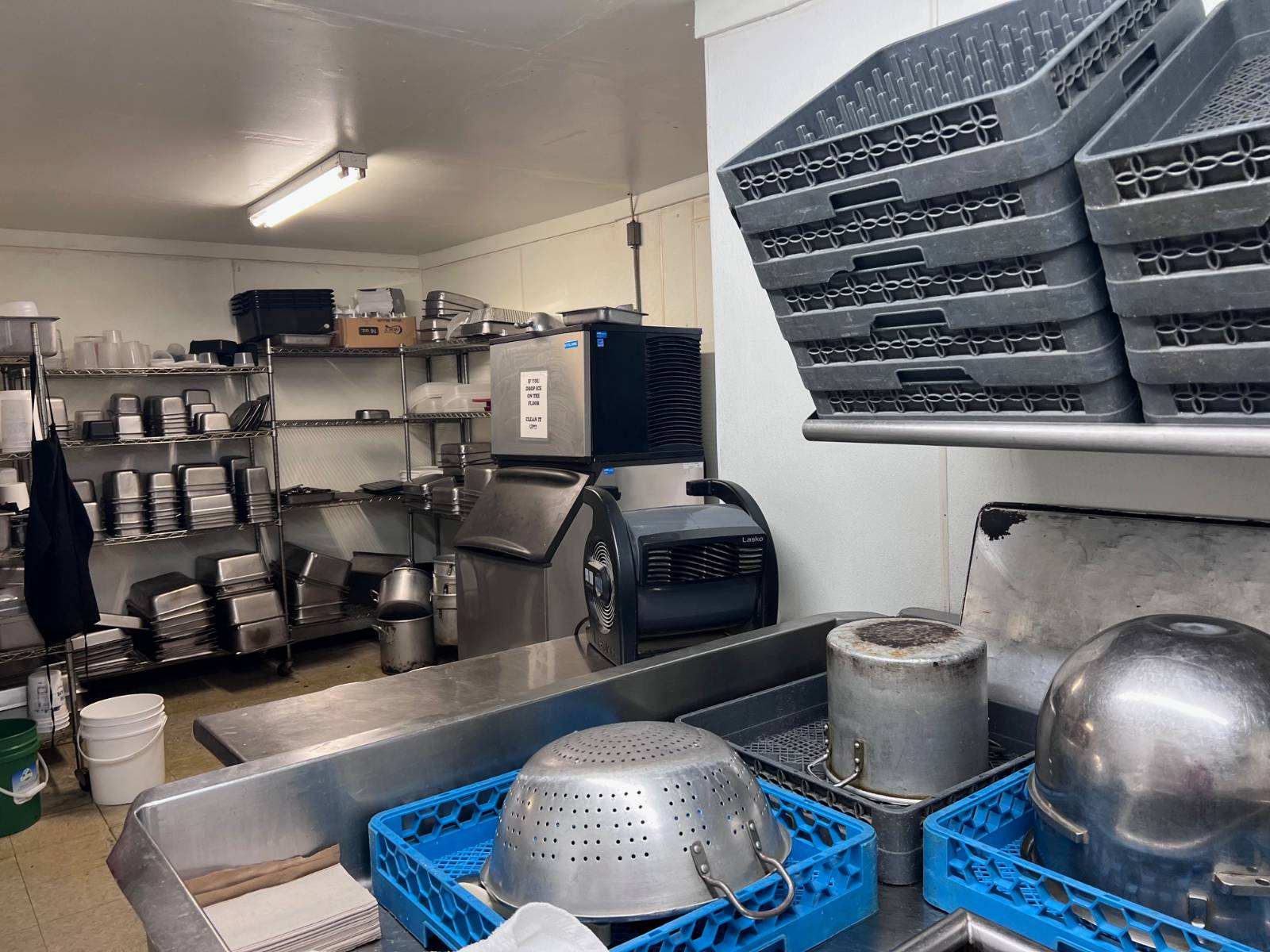 ;
;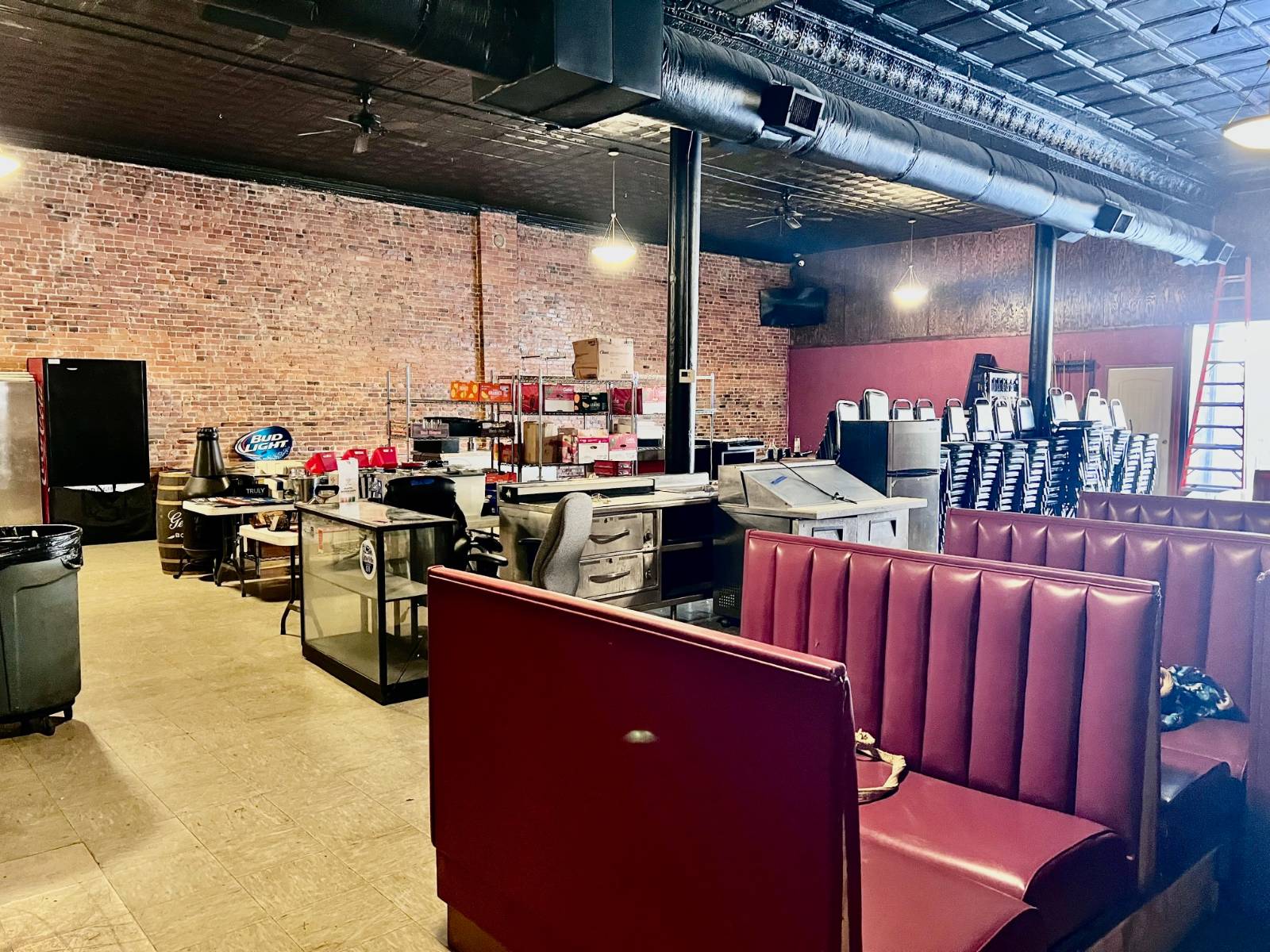 ;
;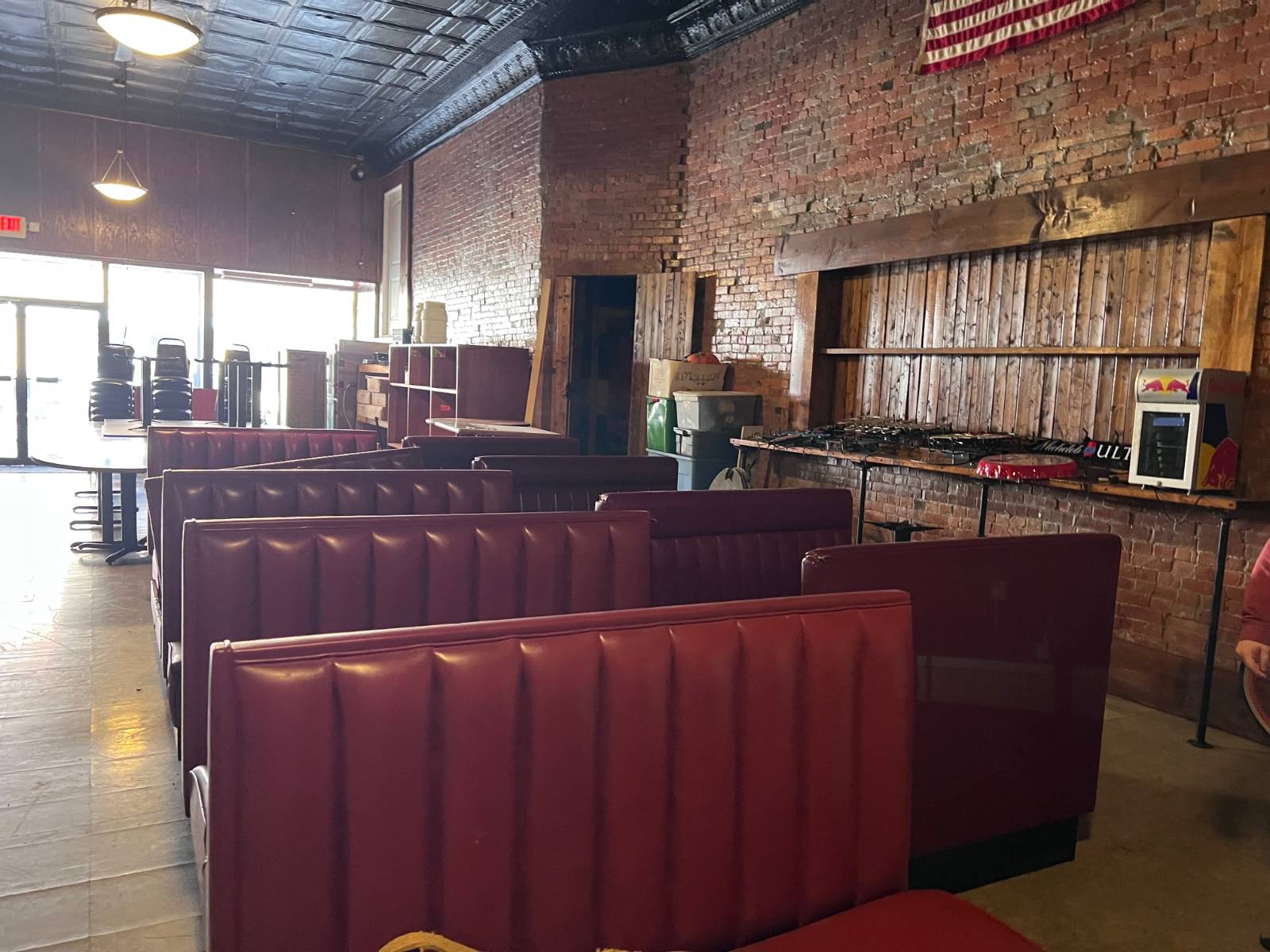 ;
;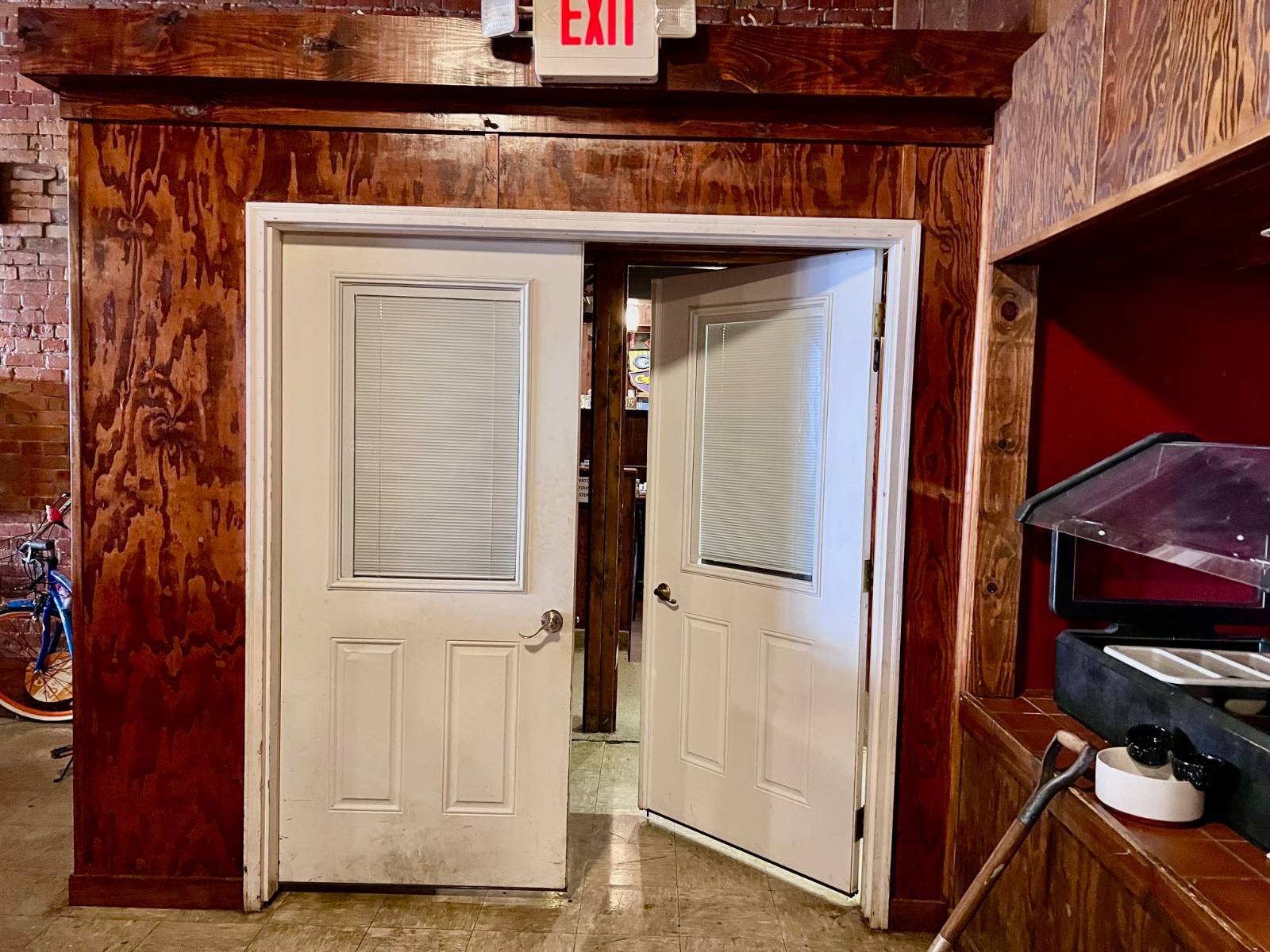 ;
;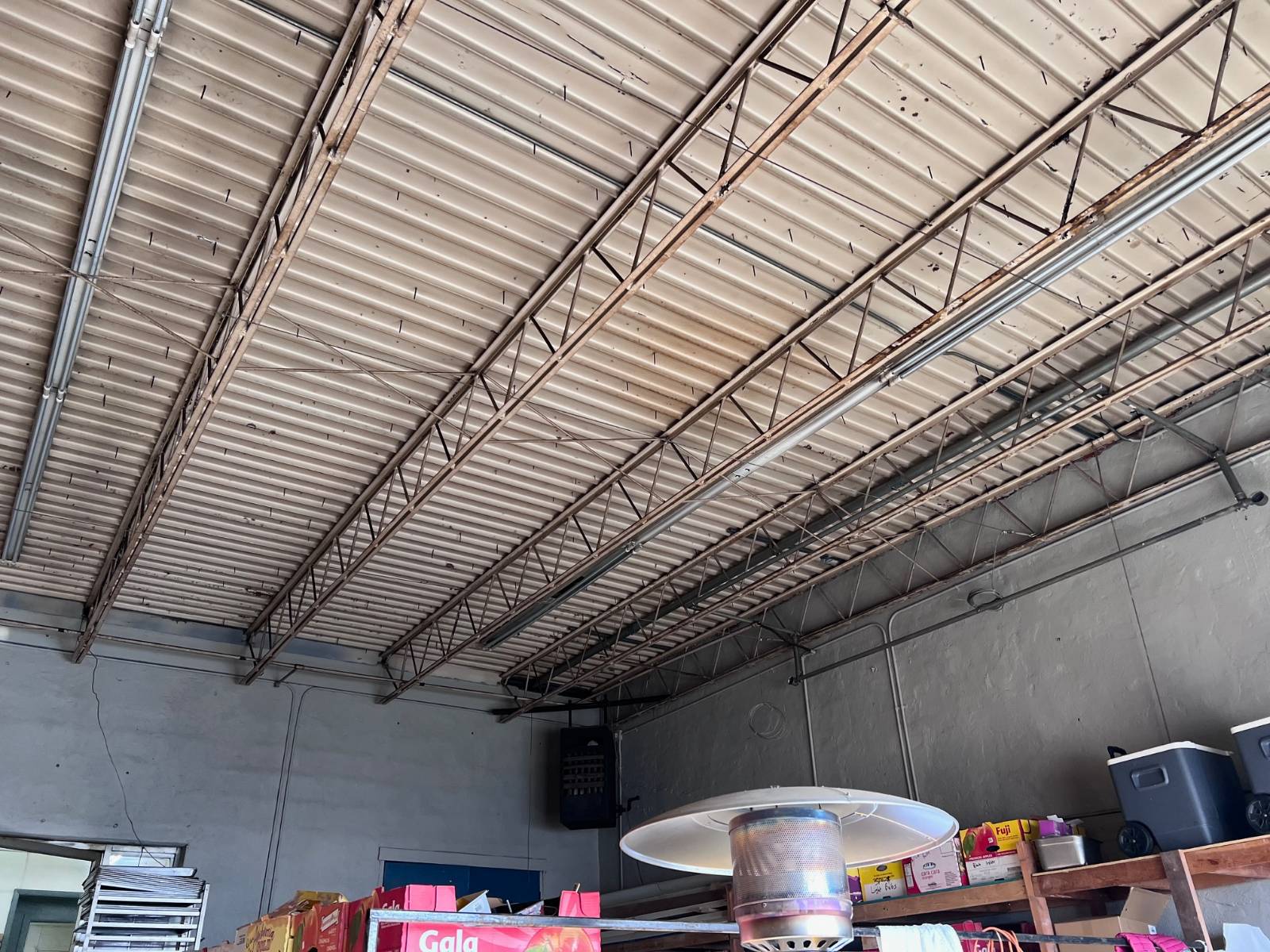 ;
;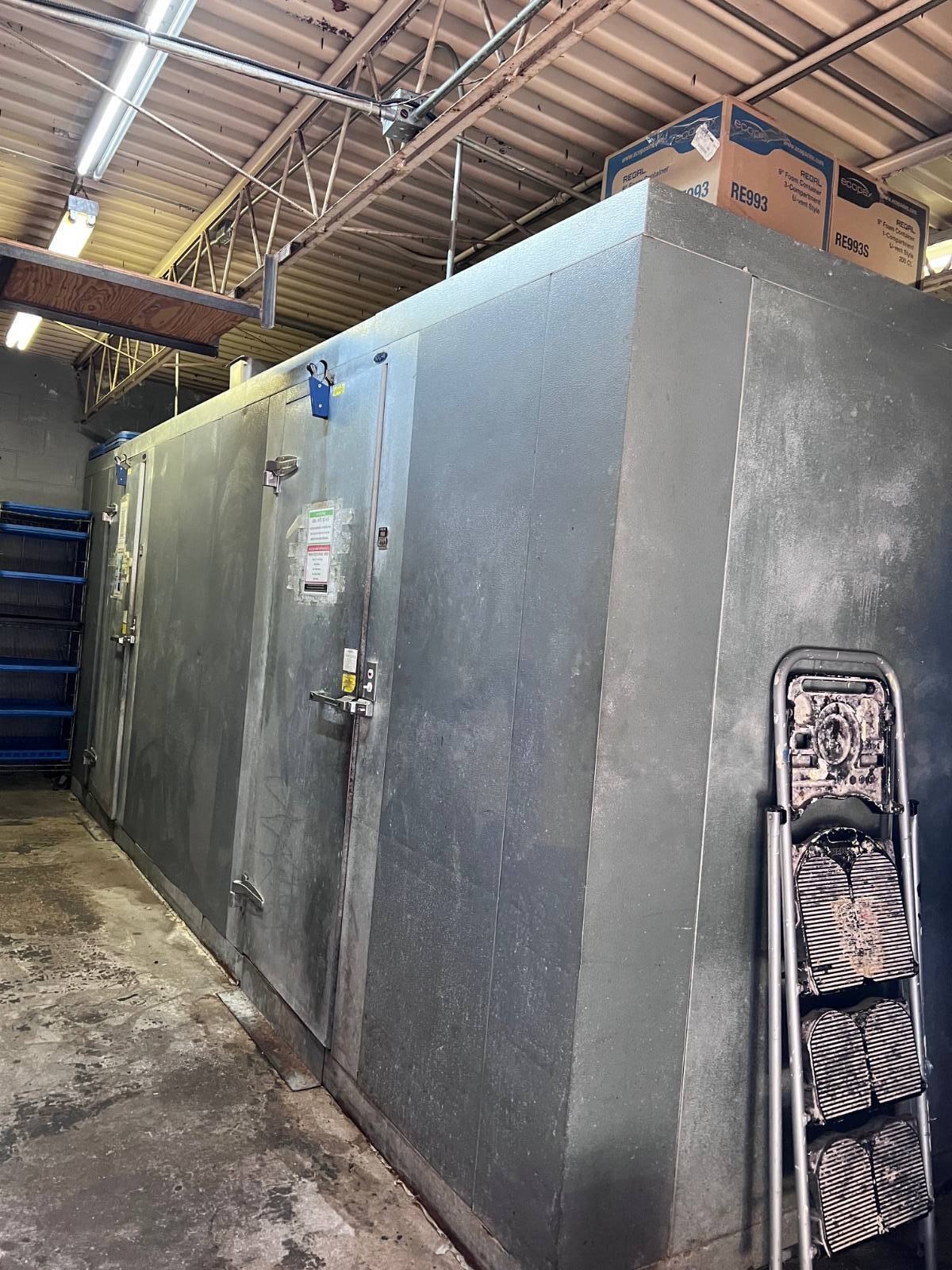 ;
;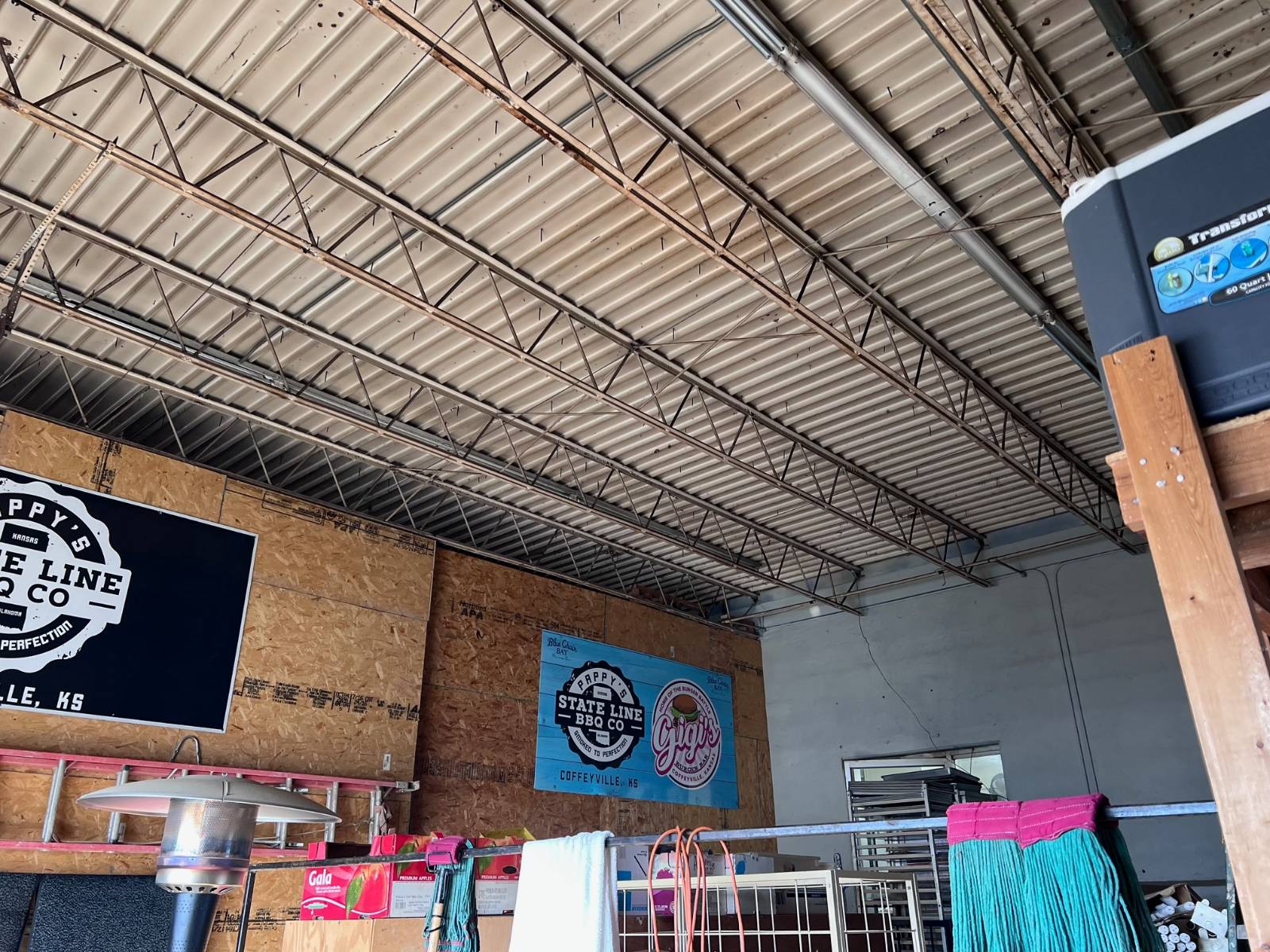 ;
;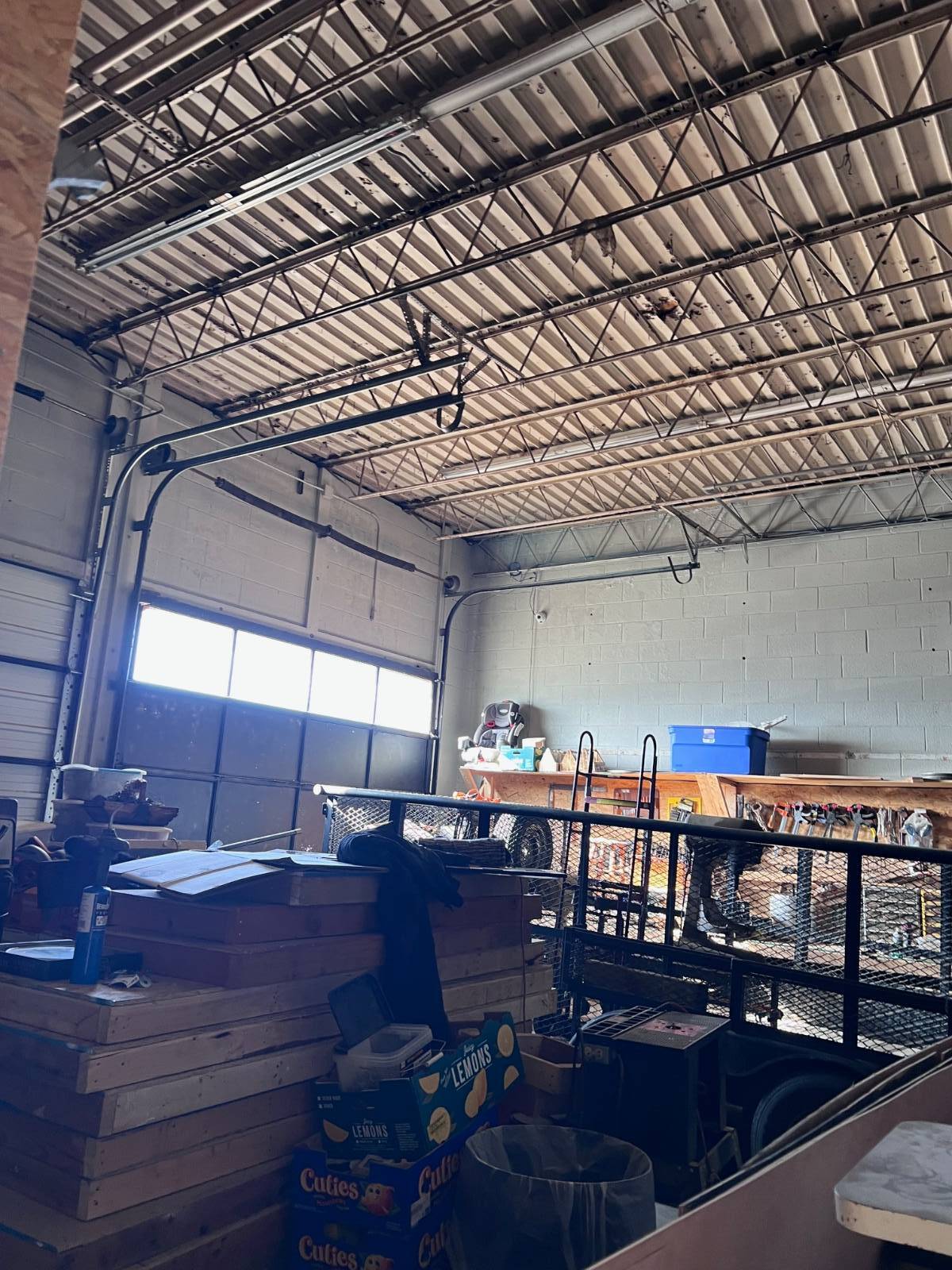 ;
;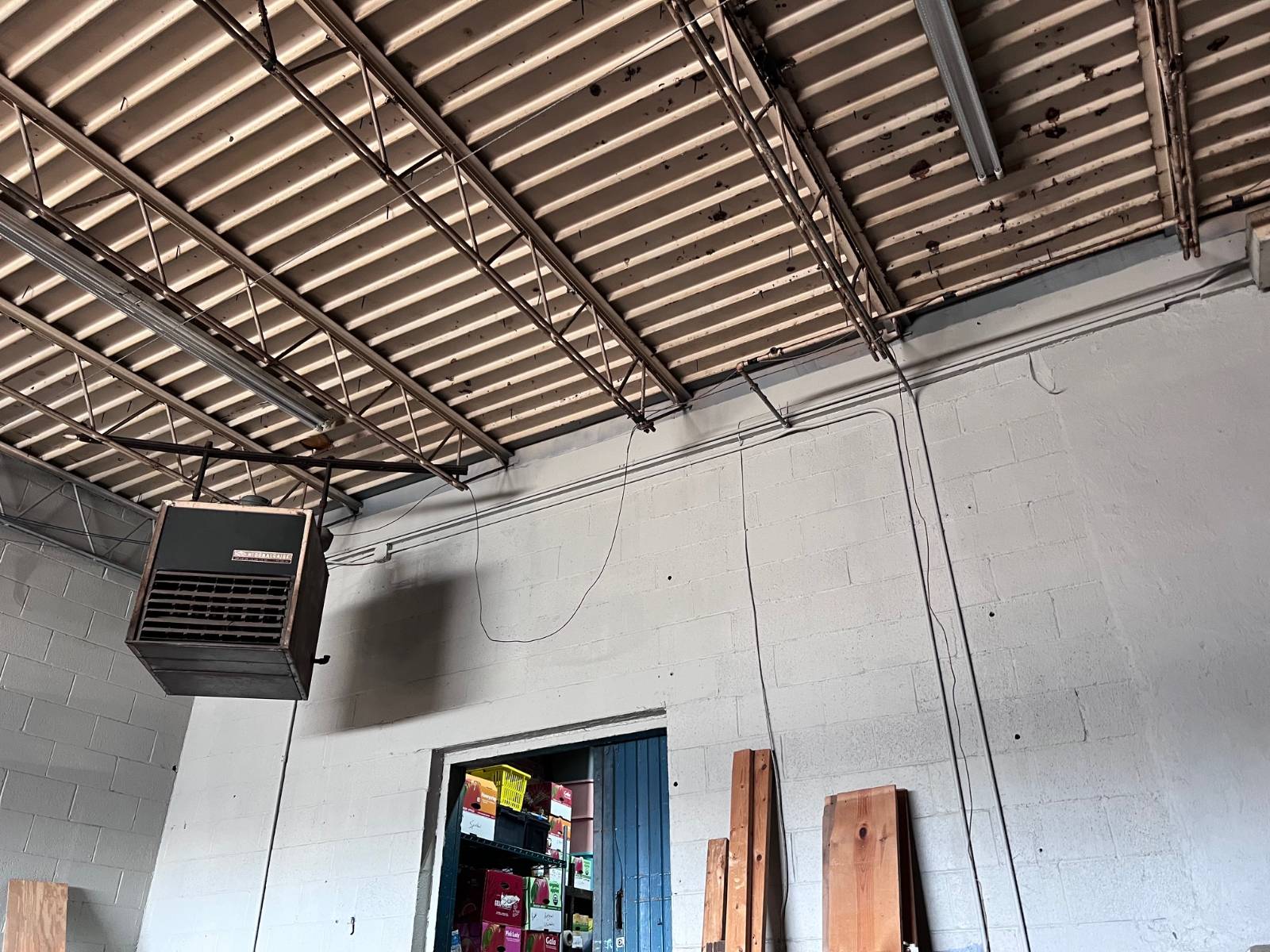 ;
;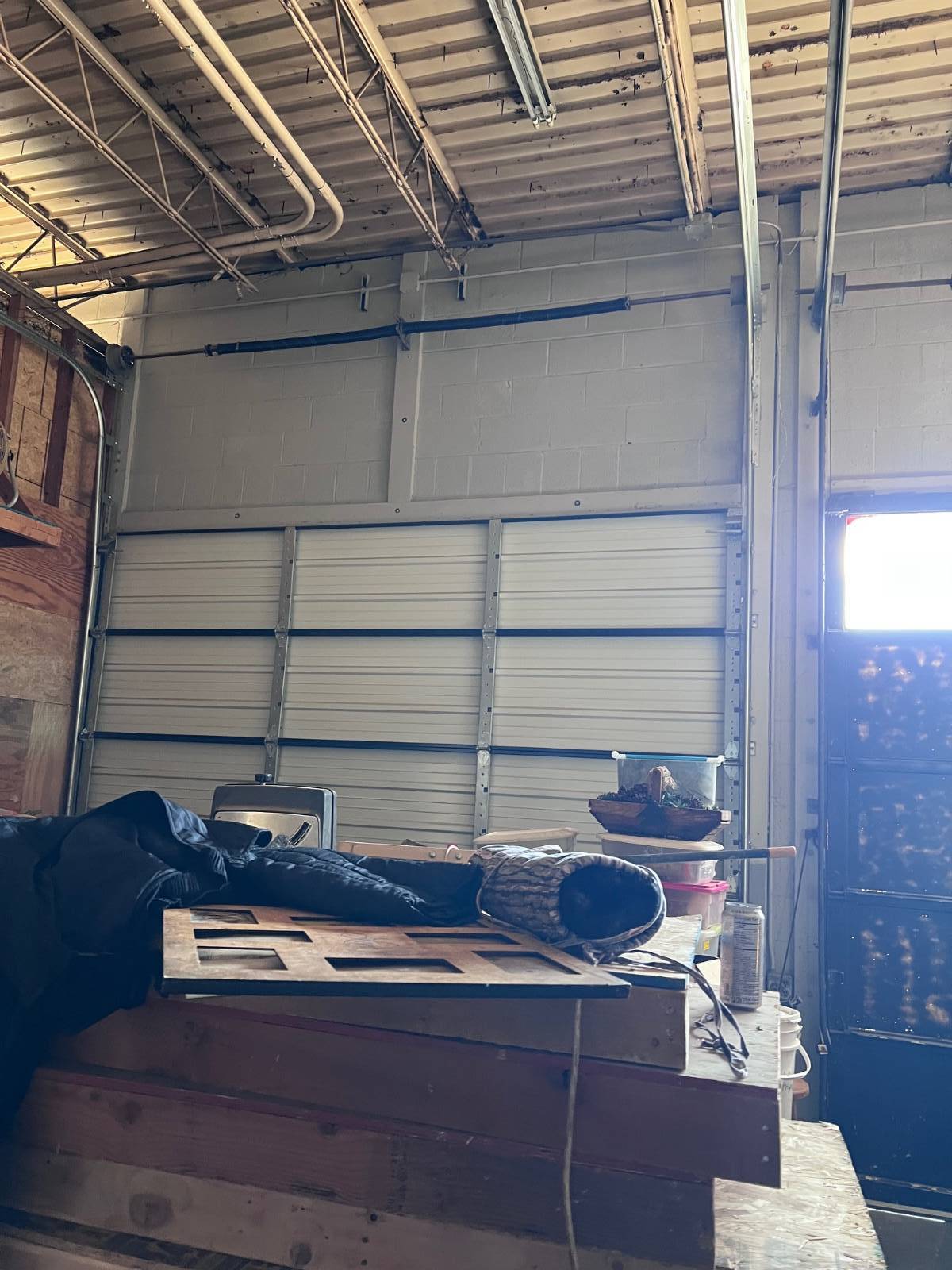 ;
;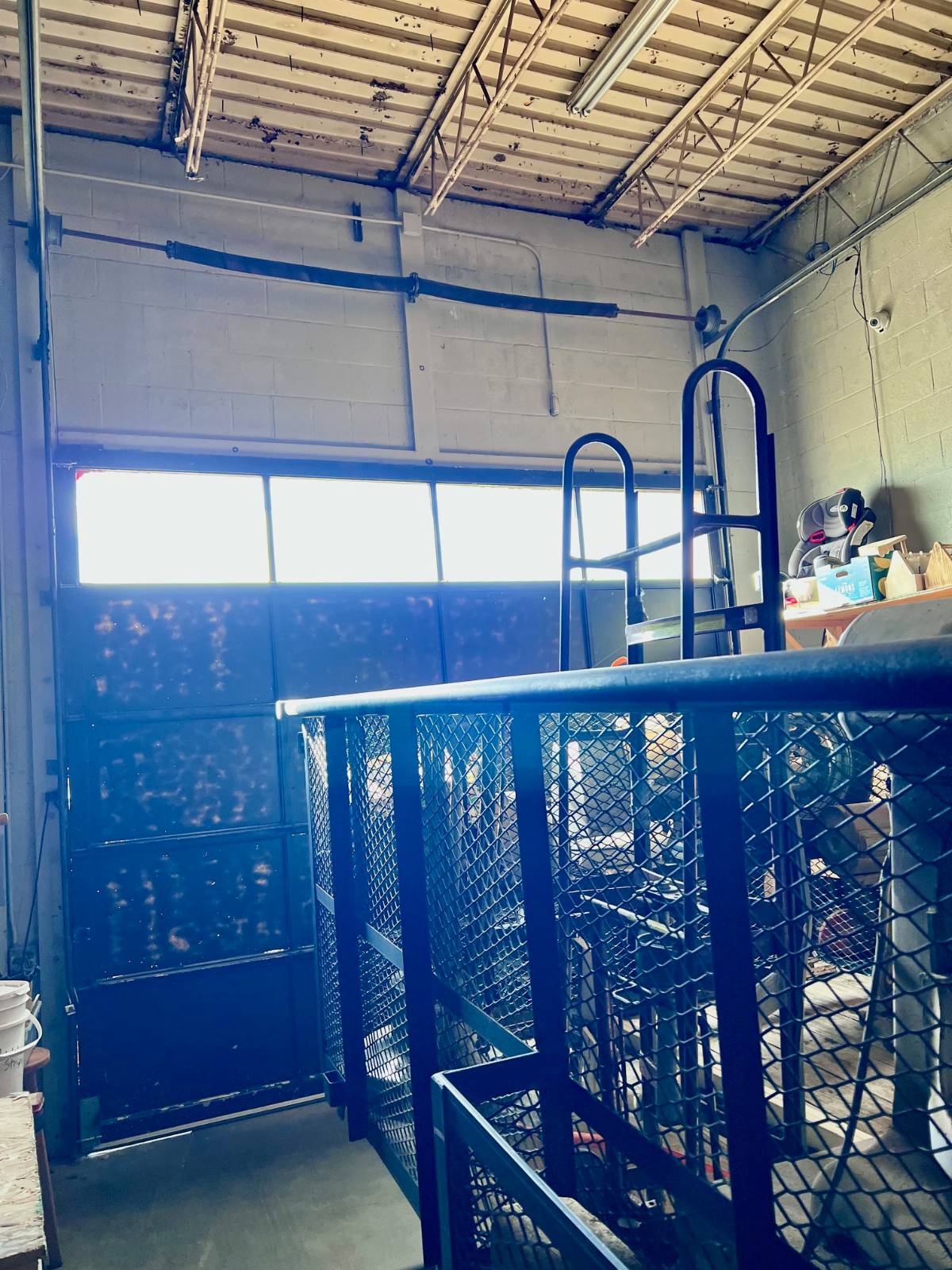 ;
;