111 Bracewell Ave, Dothan, AL 36301
| Listing ID |
11334682 |
|
|
|
| Property Type |
Residential |
|
|
|
| County |
Houston |
|
|
|
| Neighborhood |
Highland Park |
|
|
|
|
| Tax ID |
000000-000.000-000B-008.000 |
|
|
|
| FEMA Flood Map |
fema.gov/portal |
|
|
|
| Year Built |
1952 |
|
|
|
| |
|
|
|
|
|
Welcome to your dream home nestled in the heart of the charming Historic District! This exquisitely renovated gem harmoniously blends timeless elegance with modern convenience. As you step through the front door, you are greeted by beautifully refurbished original wood floors that flow seamlessly throughout the home, exuding warmth and character. Imagine cozy evenings by the freshly updated woodburning fireplace, a perfect spot to create lasting memories with family and friends. The heart of the home, a stunningly redesigned kitchen, is a chef's dream. Boasting brand-new custom cabinets, state-of-the-art stainless steel appliances, and lustrous new countertops paired with chic kitchen fixtures, this culinary haven is ready for your gourmet creations. Every inch of this home has been lovingly refreshed, including fresh interior paint that breathes new life into each room. The bathrooms have been tastefully renovated to offer a spa-like retreat, adding a touch of luxury to your daily routine. Extend your living space with over 400 square feet of newly screened porch, - an entertainer's dream and a tranquil oasis for enjoying morning coffee or evening cocktails. Step outside through the new glass doors to discover your private fenced backyard, offer a seamless transition between indoor and outdoor living, perfect for gardening, play, or pets. This is more than a home-it's a lifestyle of unparalleled comfort and elegance, situated in one of the most sought-after neighborhoods
|
- 3 Total Bedrooms
- 2 Full Baths
- 1757 SF
- 0.40 Acres
- Built in 1952
- Renovated 2024
- 1 Story
- Available 8/12/2024
- Traditional Style
- Crawl Basement
- Renovation: Complete Kitchen Remodel, Refurbished Original Hardwood Floors Restored, NEW flooring in Bonus Room, Kitchen & Dining, Oversized Screened Patio 400+ sqft, Renovated Bathrooms, New Glass Sliding Doors, Complete Fenced Back Yard, Historic District,
- Pass-Through Kitchen
- Laminate Kitchen Counter
- Oven/Range
- Refrigerator
- Dishwasher
- Microwave
- Stainless Steel
- Ceramic Tile Flooring
- Hardwood Flooring
- Luxury Vinyl Tile Flooring
- 7 Rooms
- Living Room
- Dining Room
- Primary Bedroom
- Bonus Room
- Kitchen
- Breakfast
- Laundry
- Private Guestroom
- First Floor Primary Bedroom
- First Floor Bathroom
- 1 Fireplace
- Heat Pump
- 1 Heat/AC Zones
- Electric Fuel
- Central A/C
- Vinyl Siding
- Asbestos Siding
- Asphalt Shingles Roof
- Municipal Water
- Municipal Sewer
- Fence
- Screened Porch
- Driveway
- Survey
- Subdivision: Highland Park
|
|
Kelli Brannon
TriState Realty LLC
|
Listing data is deemed reliable but is NOT guaranteed accurate.
|



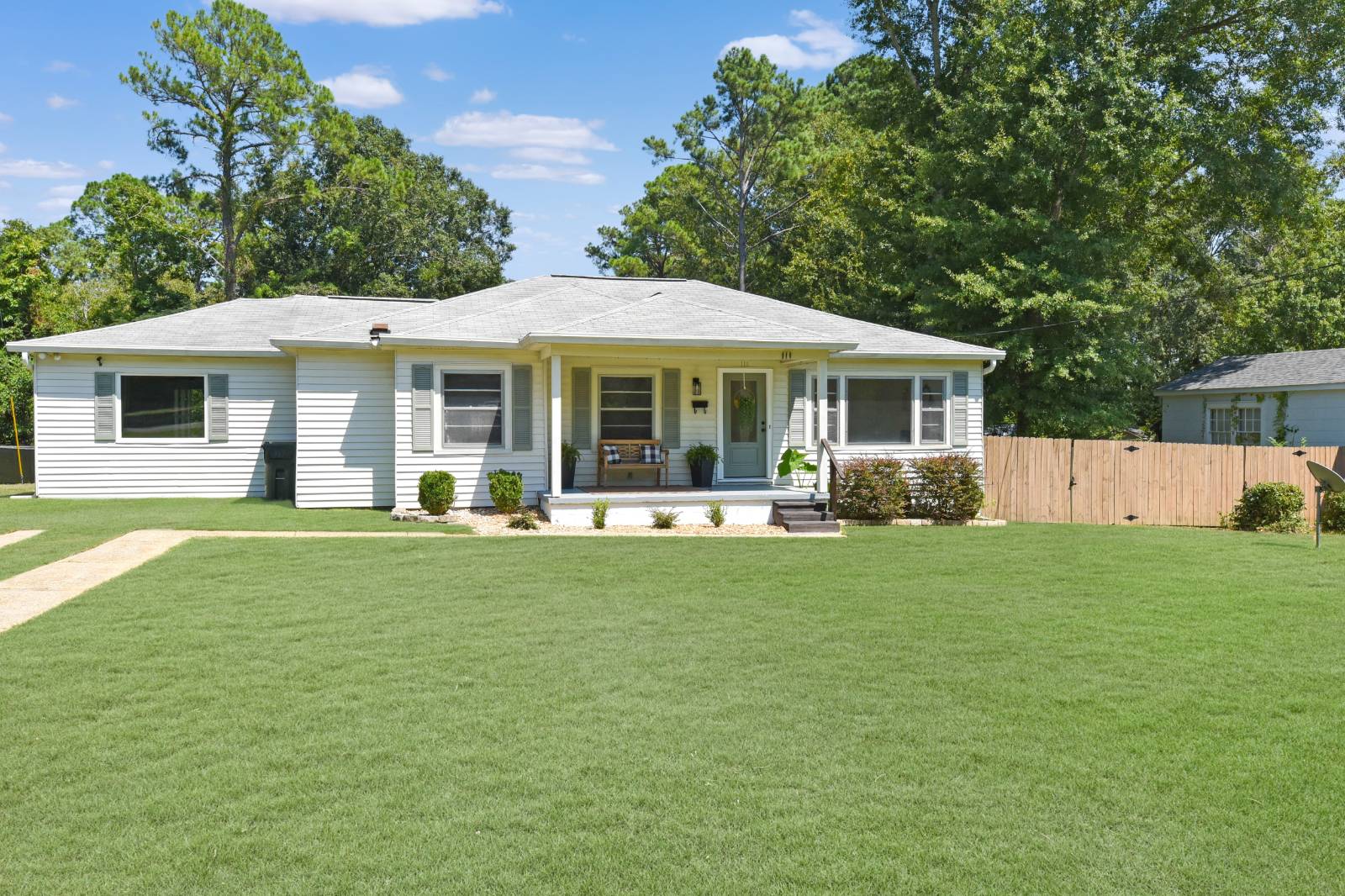

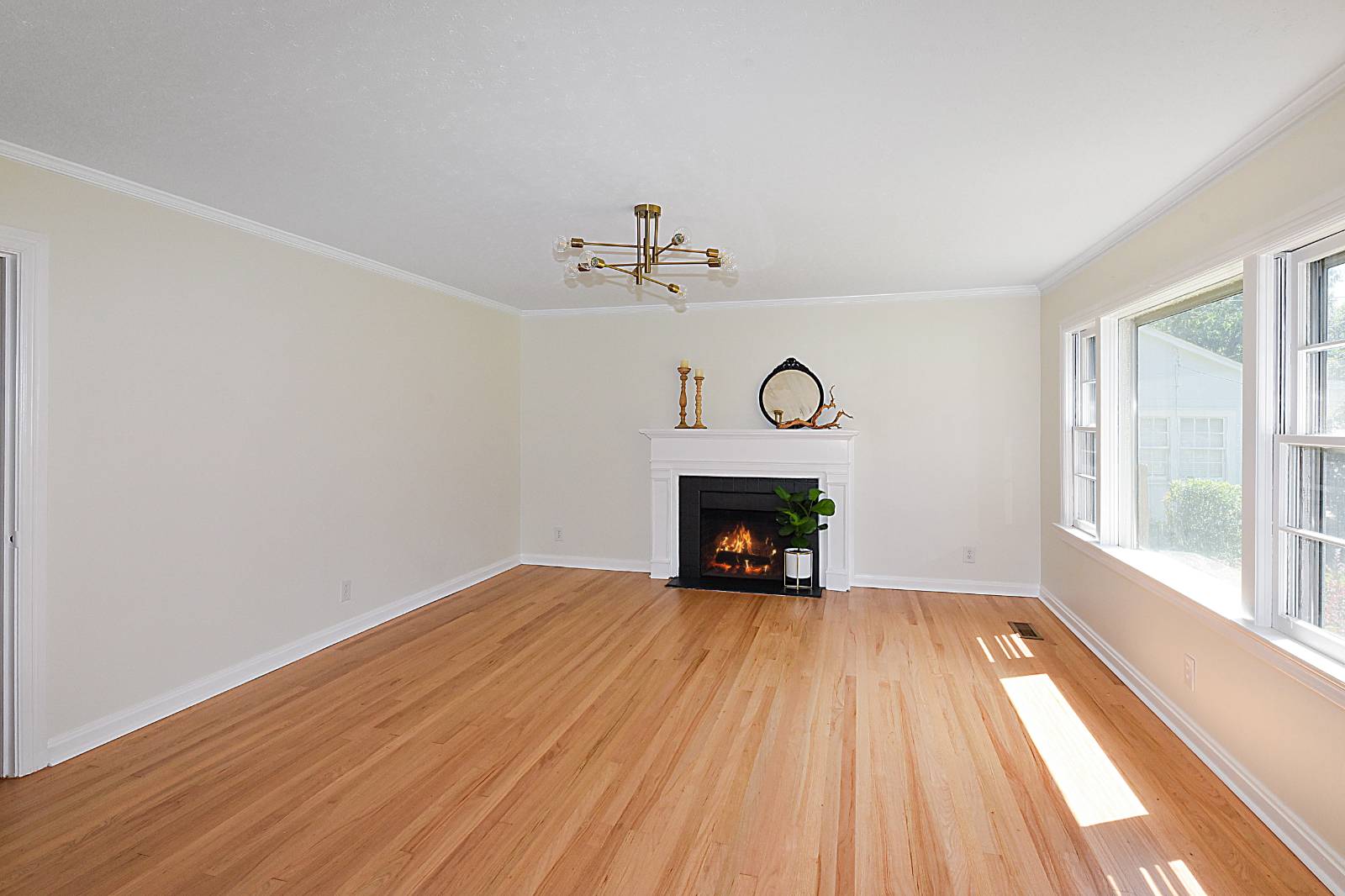 ;
;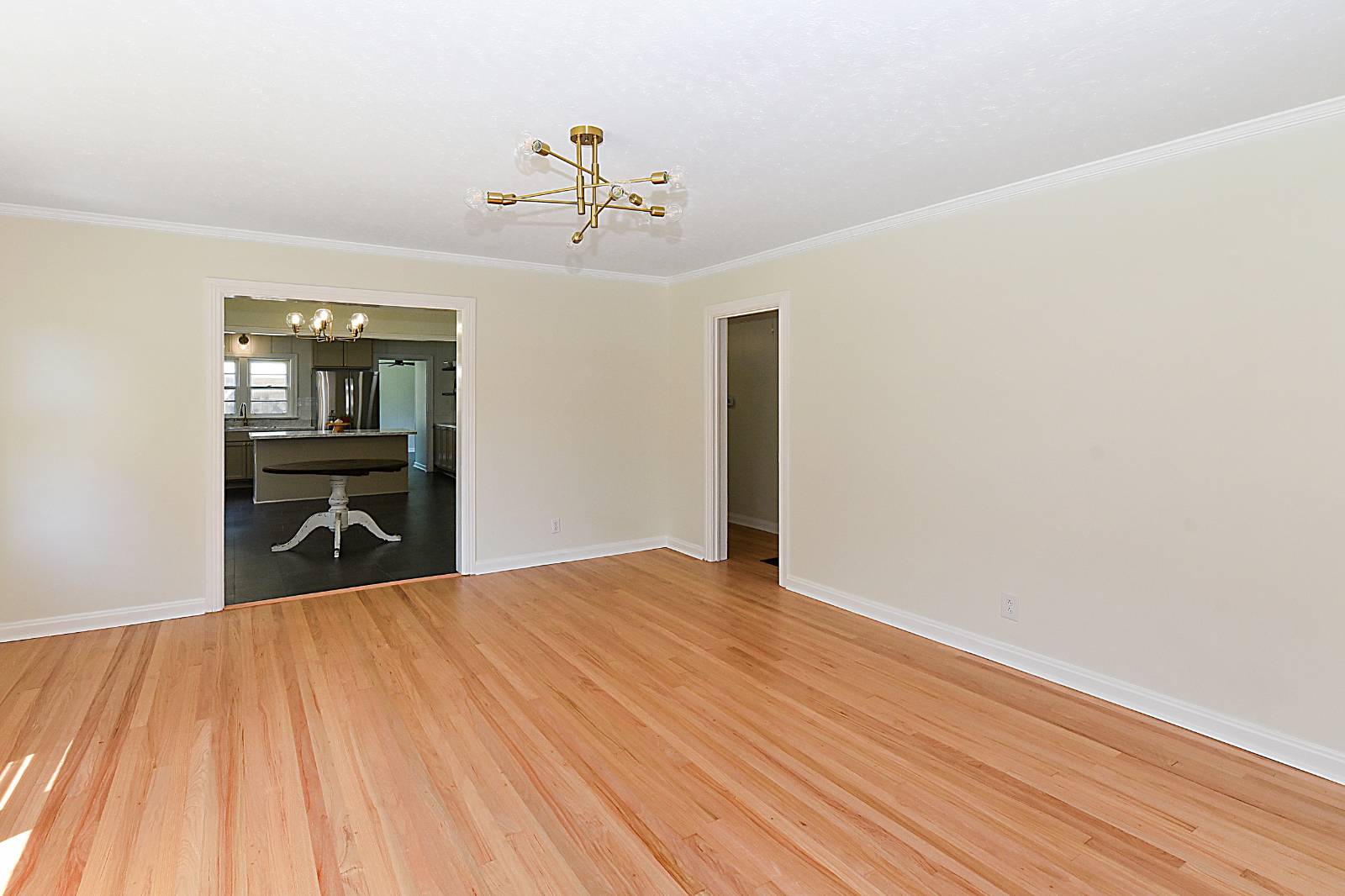 ;
;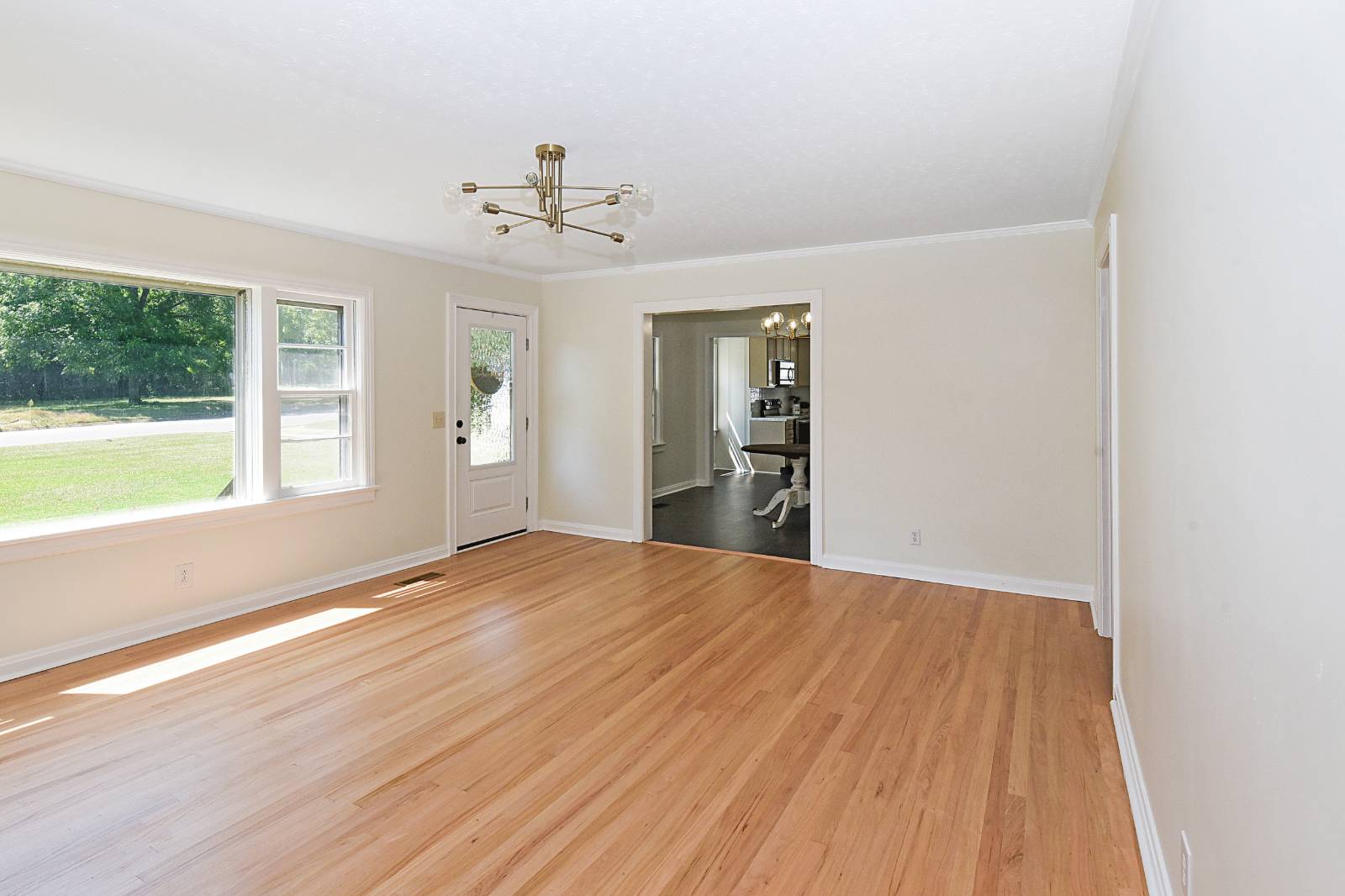 ;
;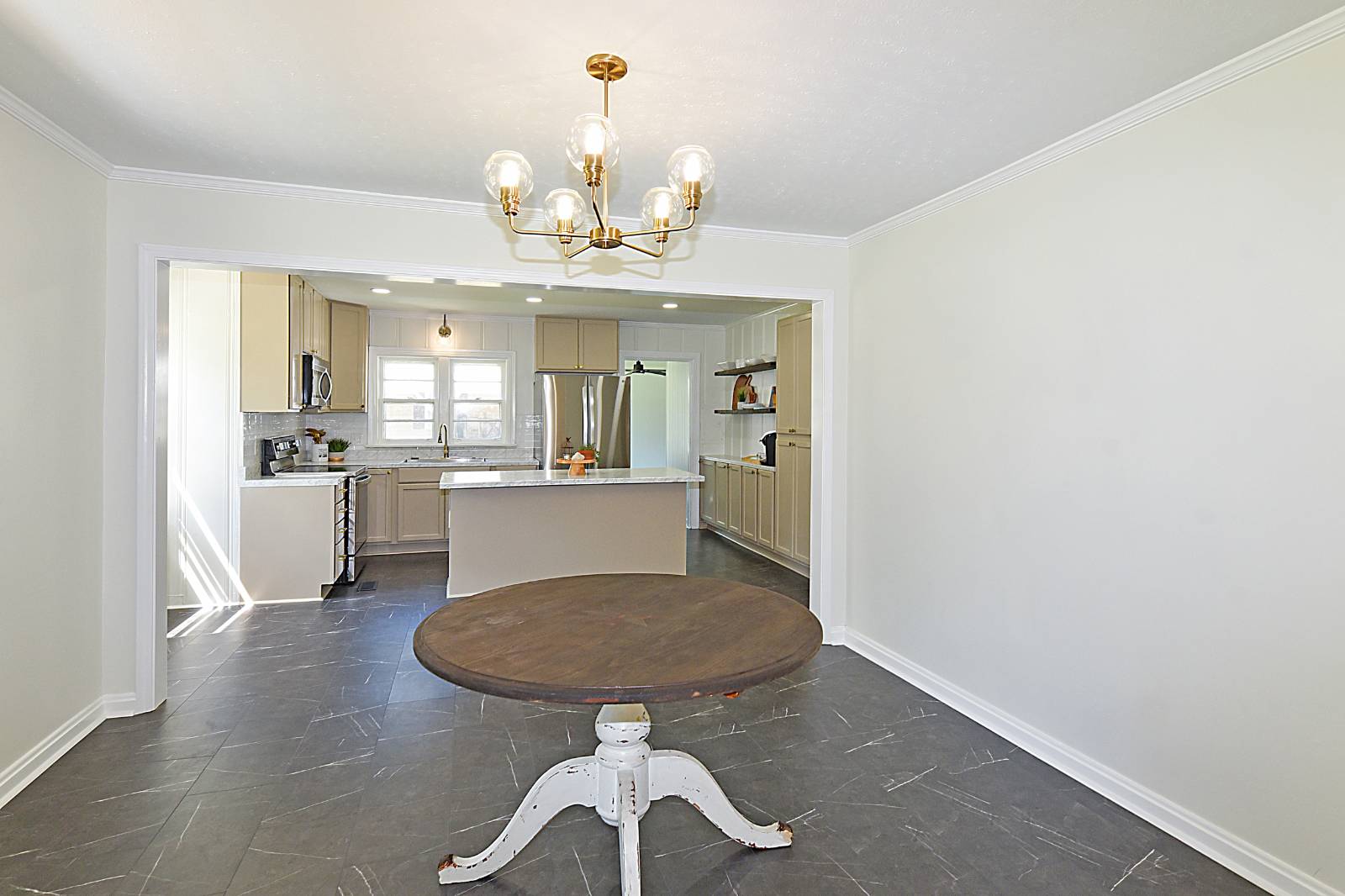 ;
;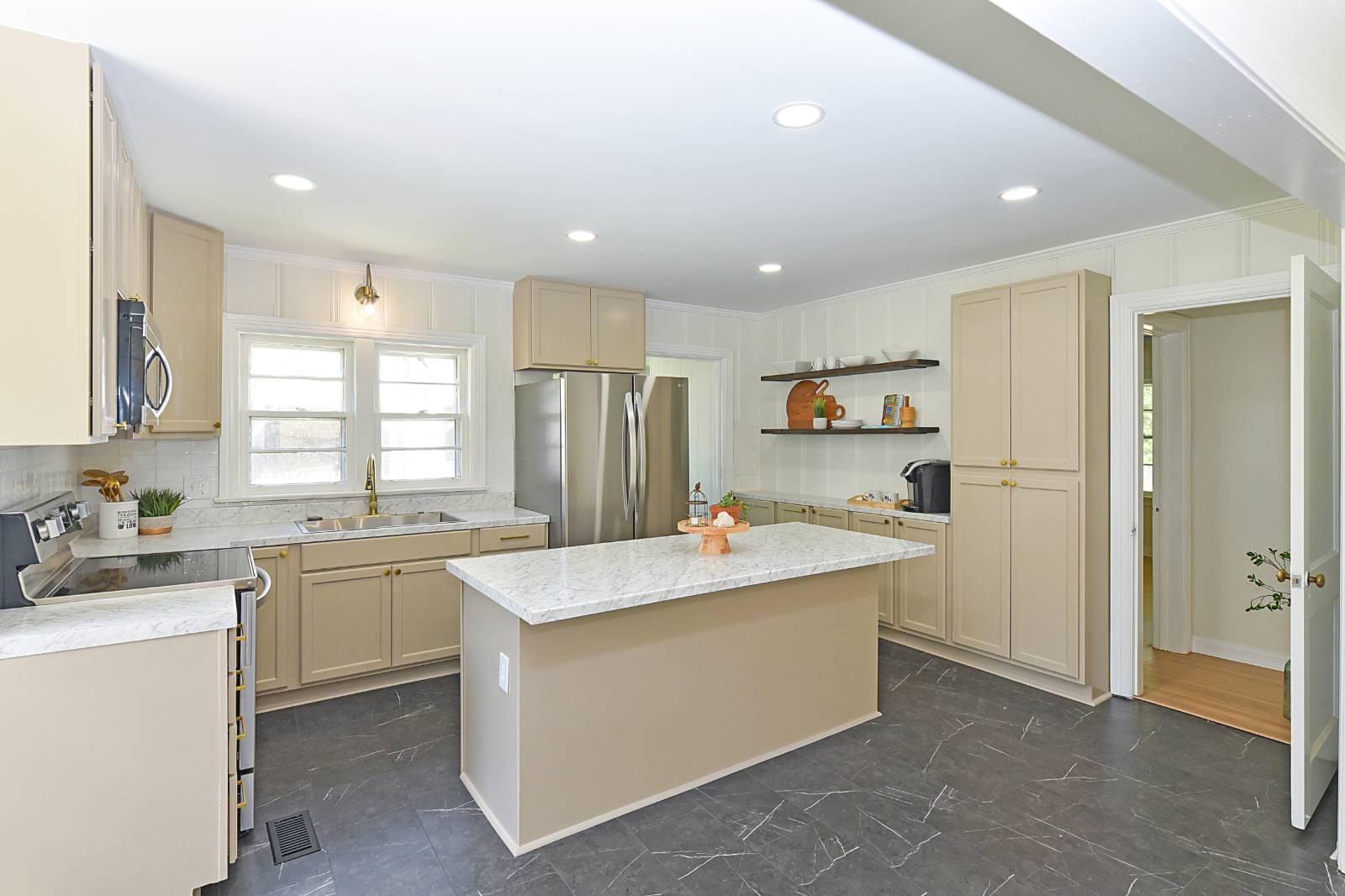 ;
;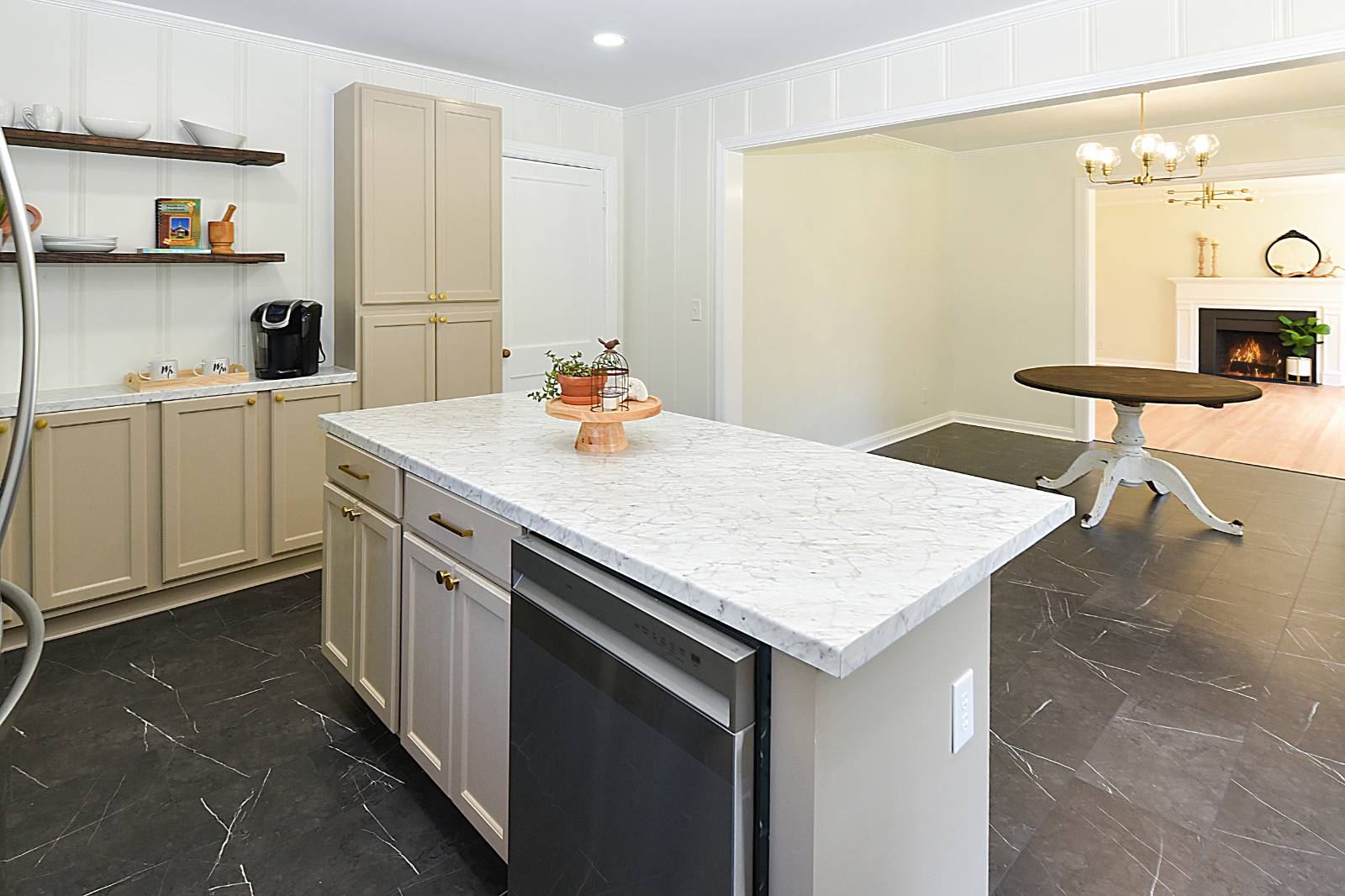 ;
;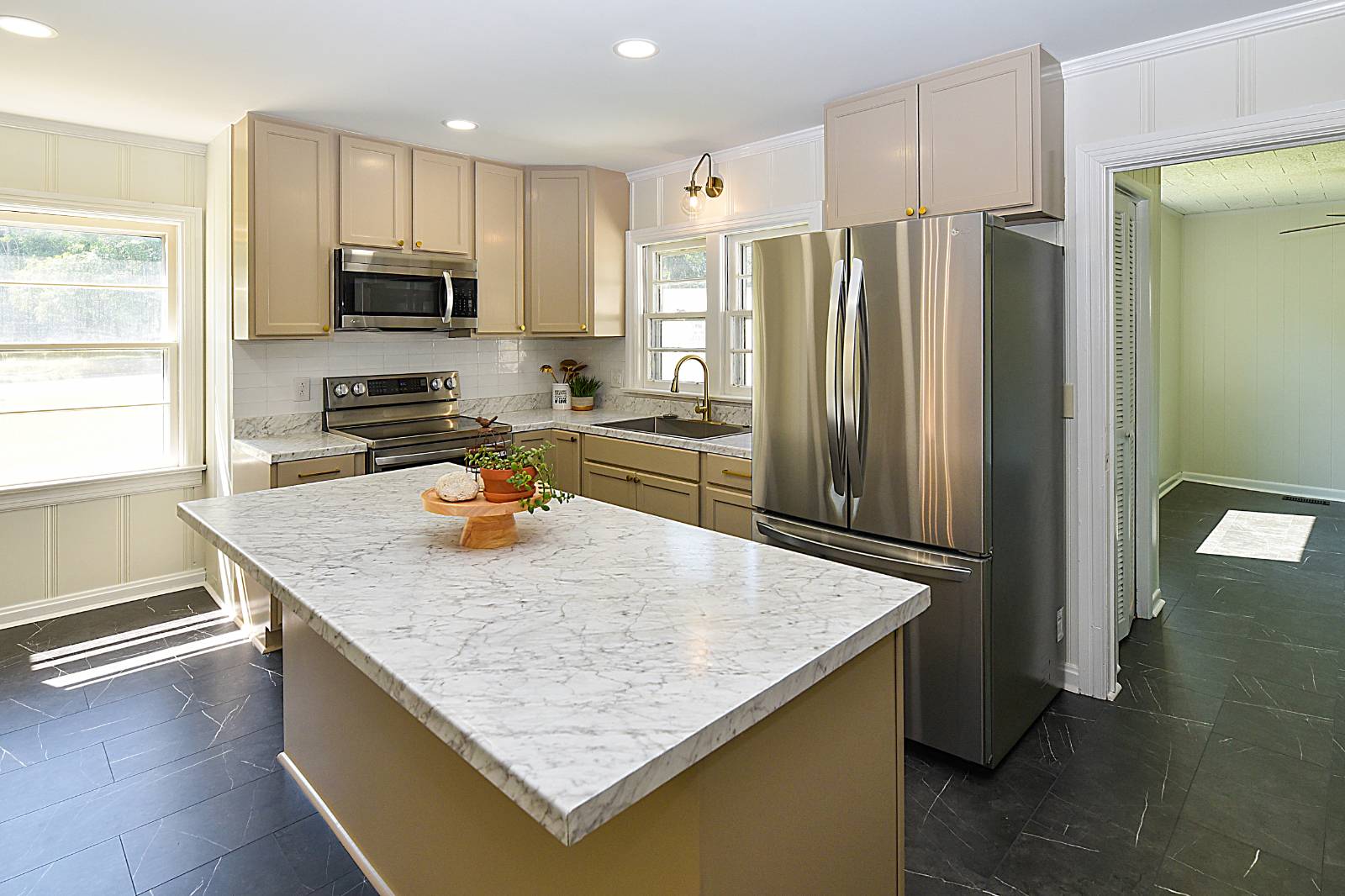 ;
;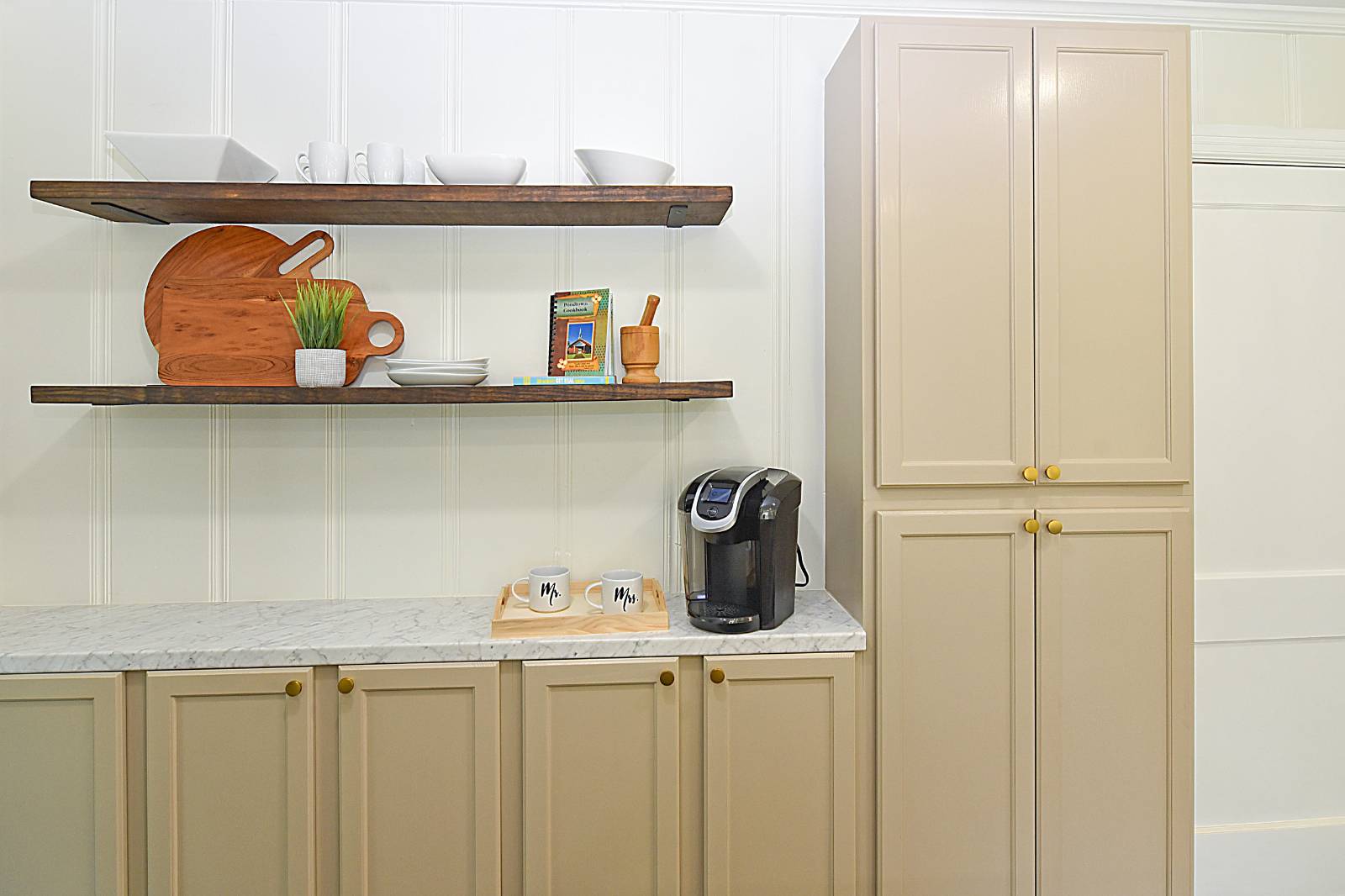 ;
;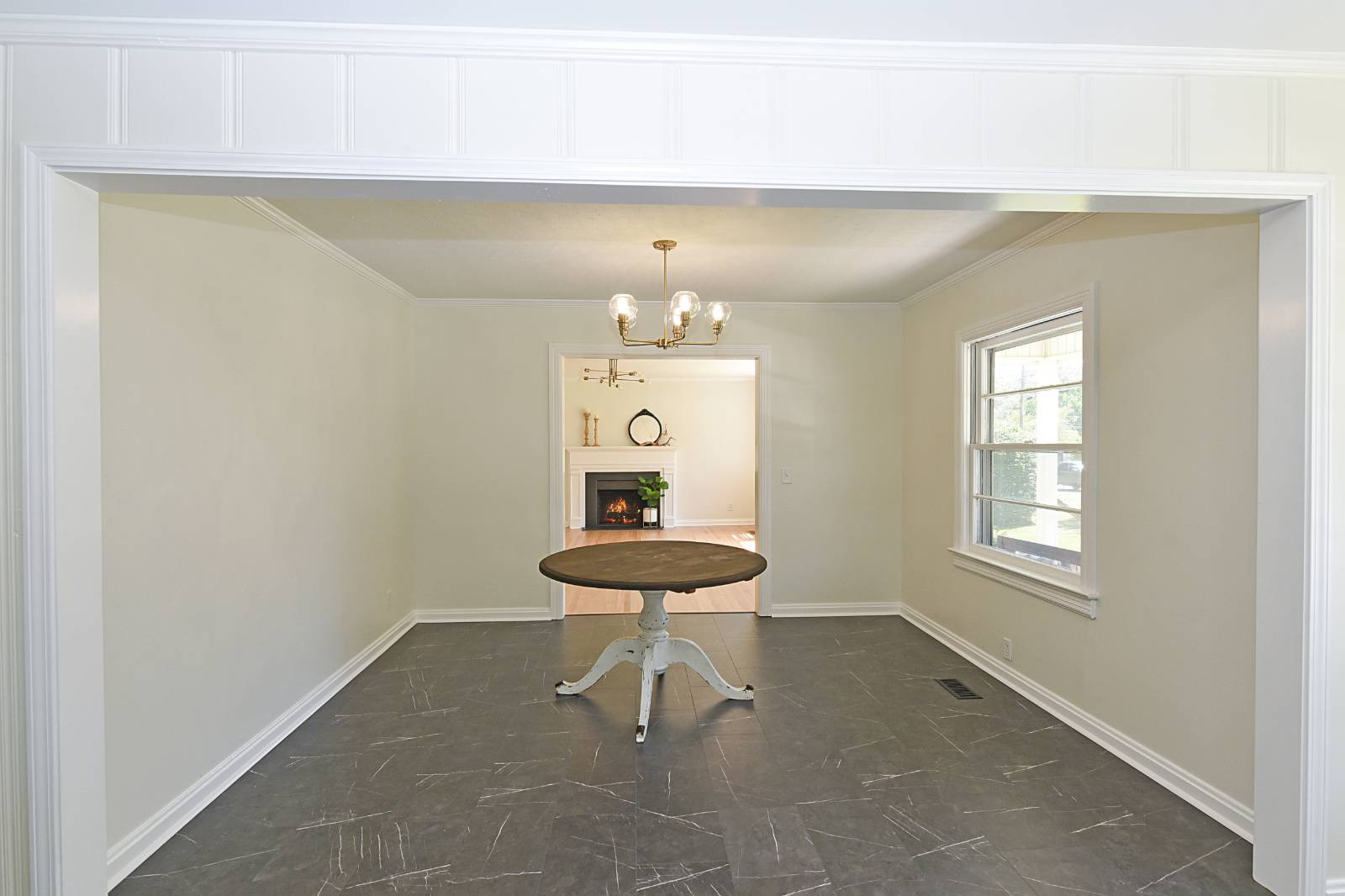 ;
;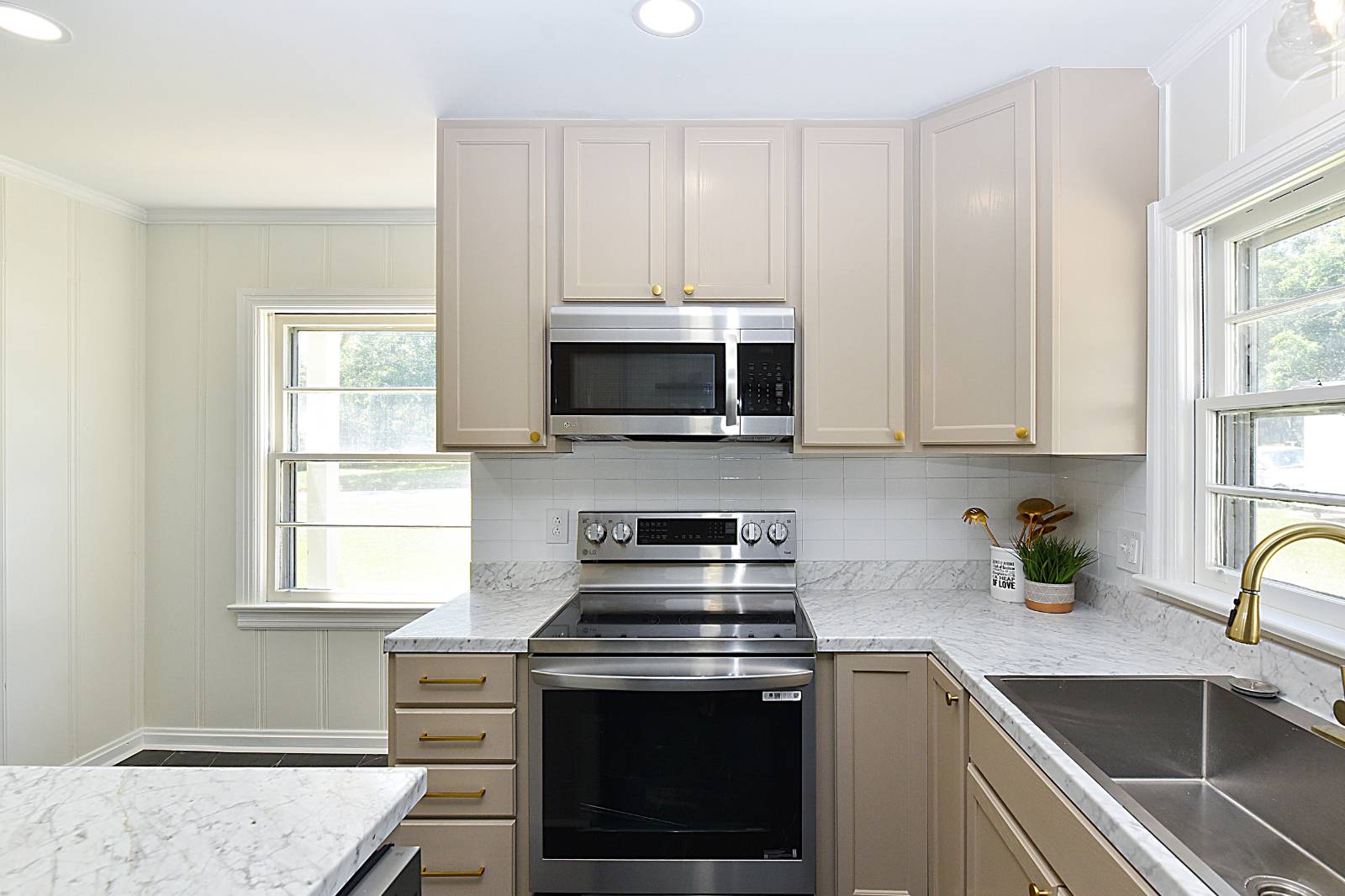 ;
;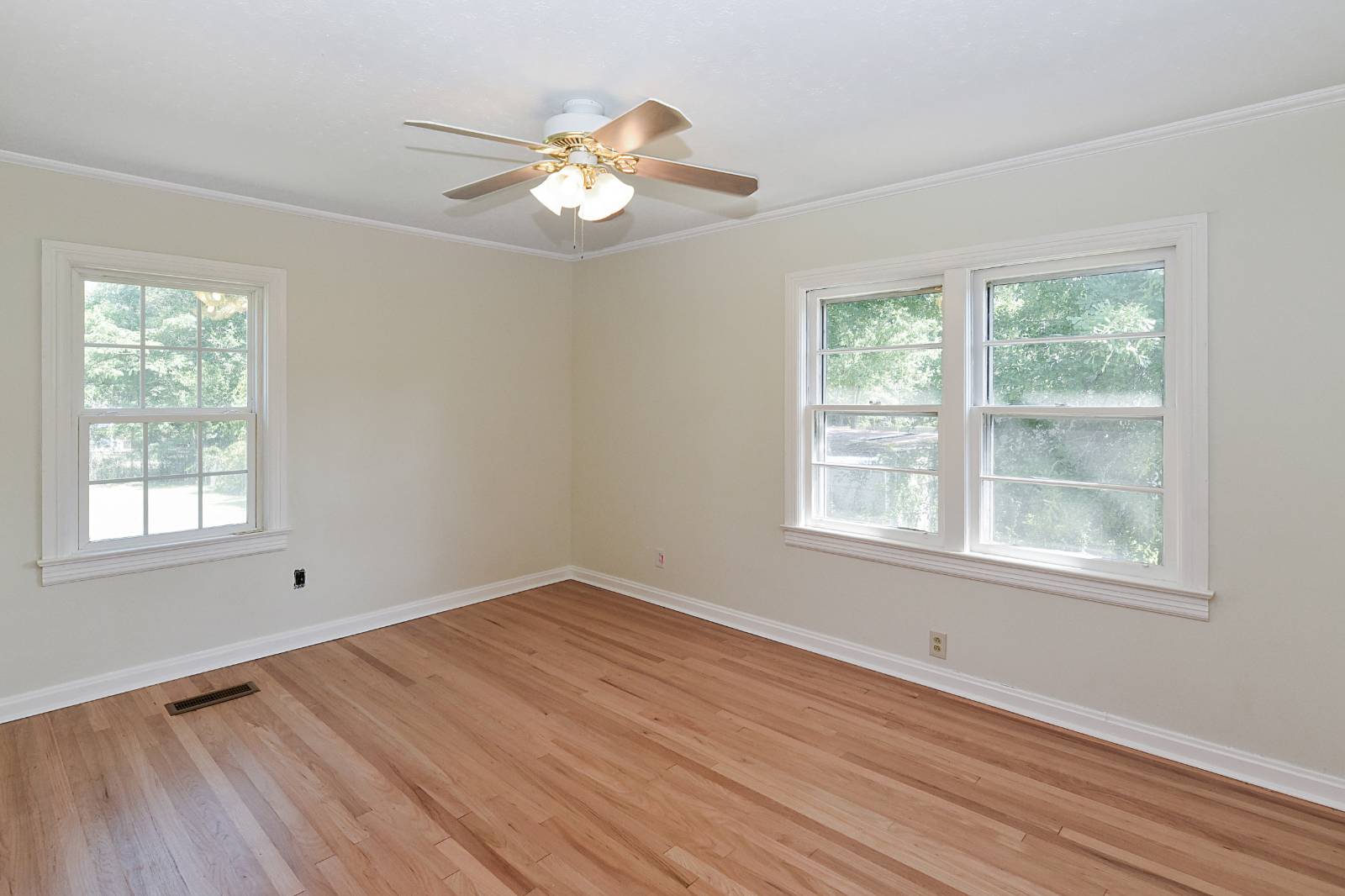 ;
;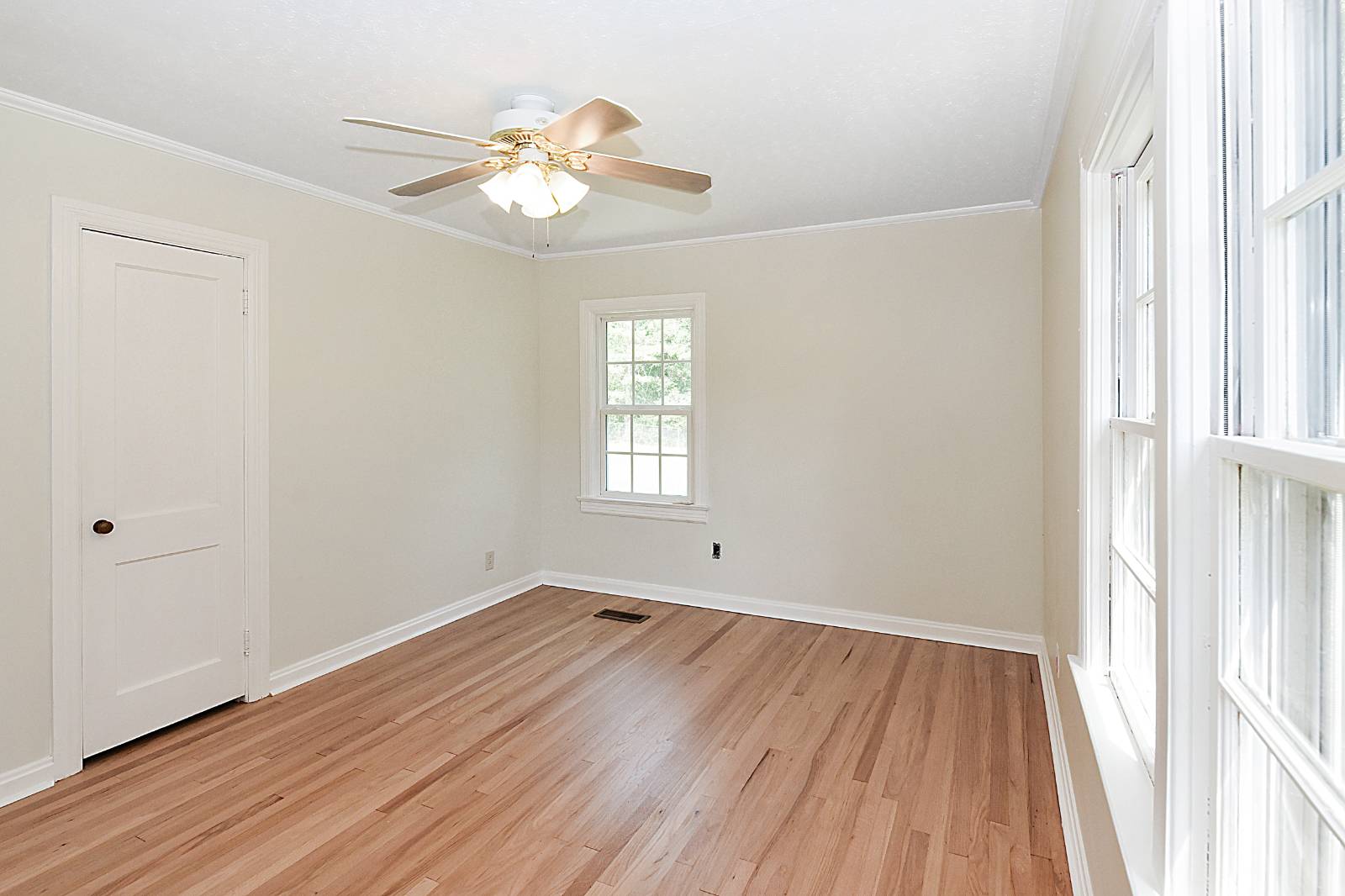 ;
;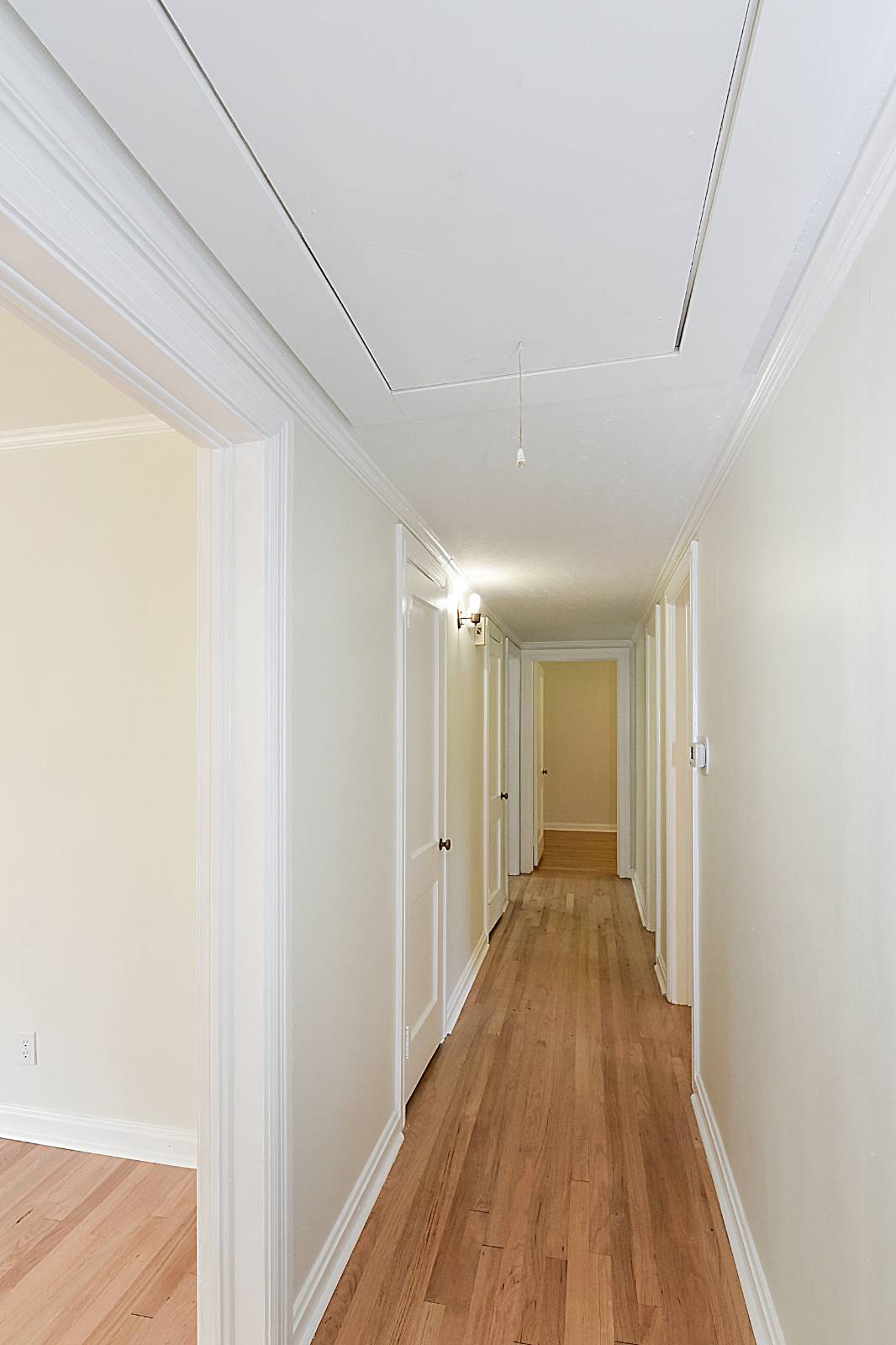 ;
;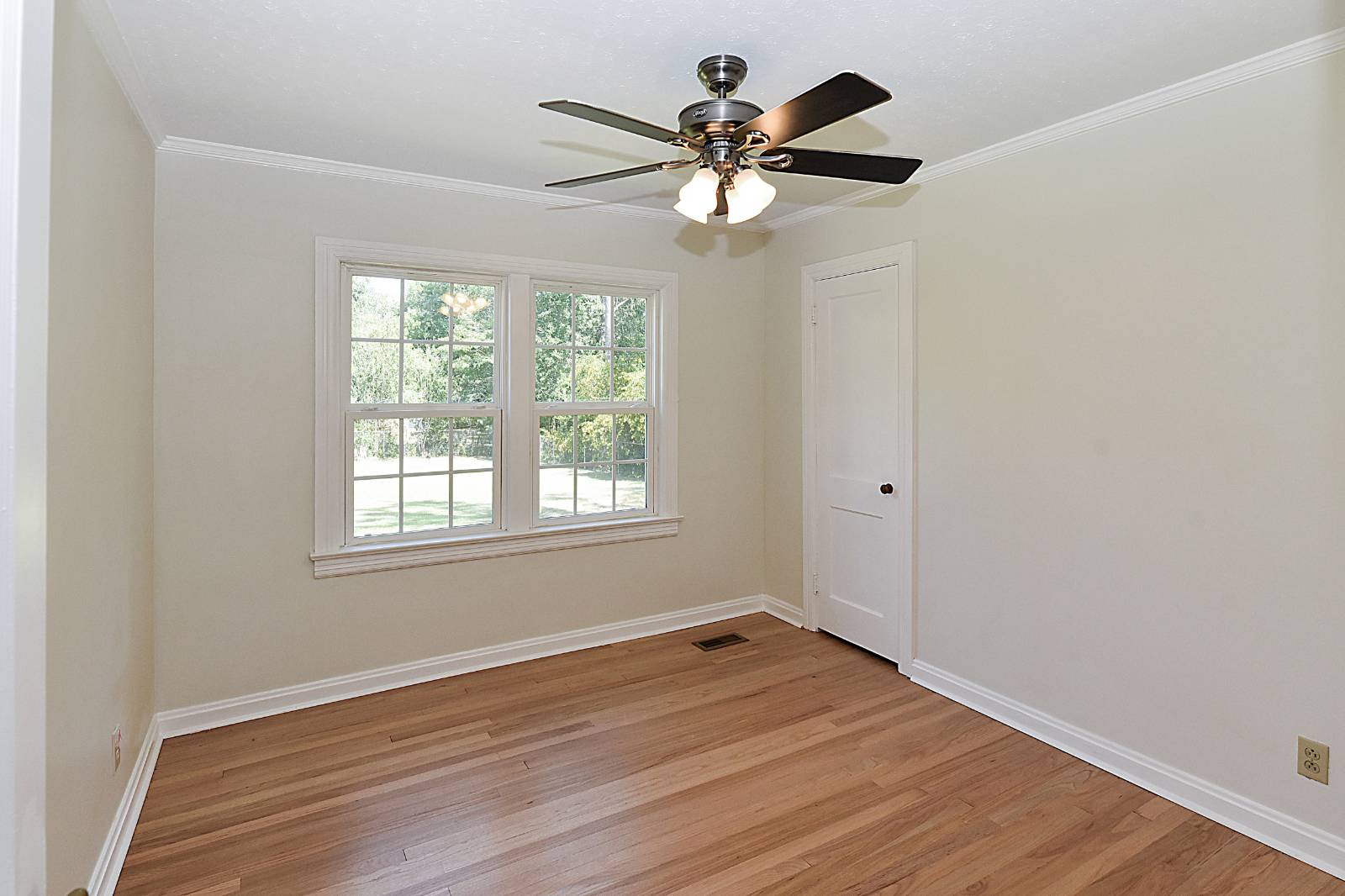 ;
;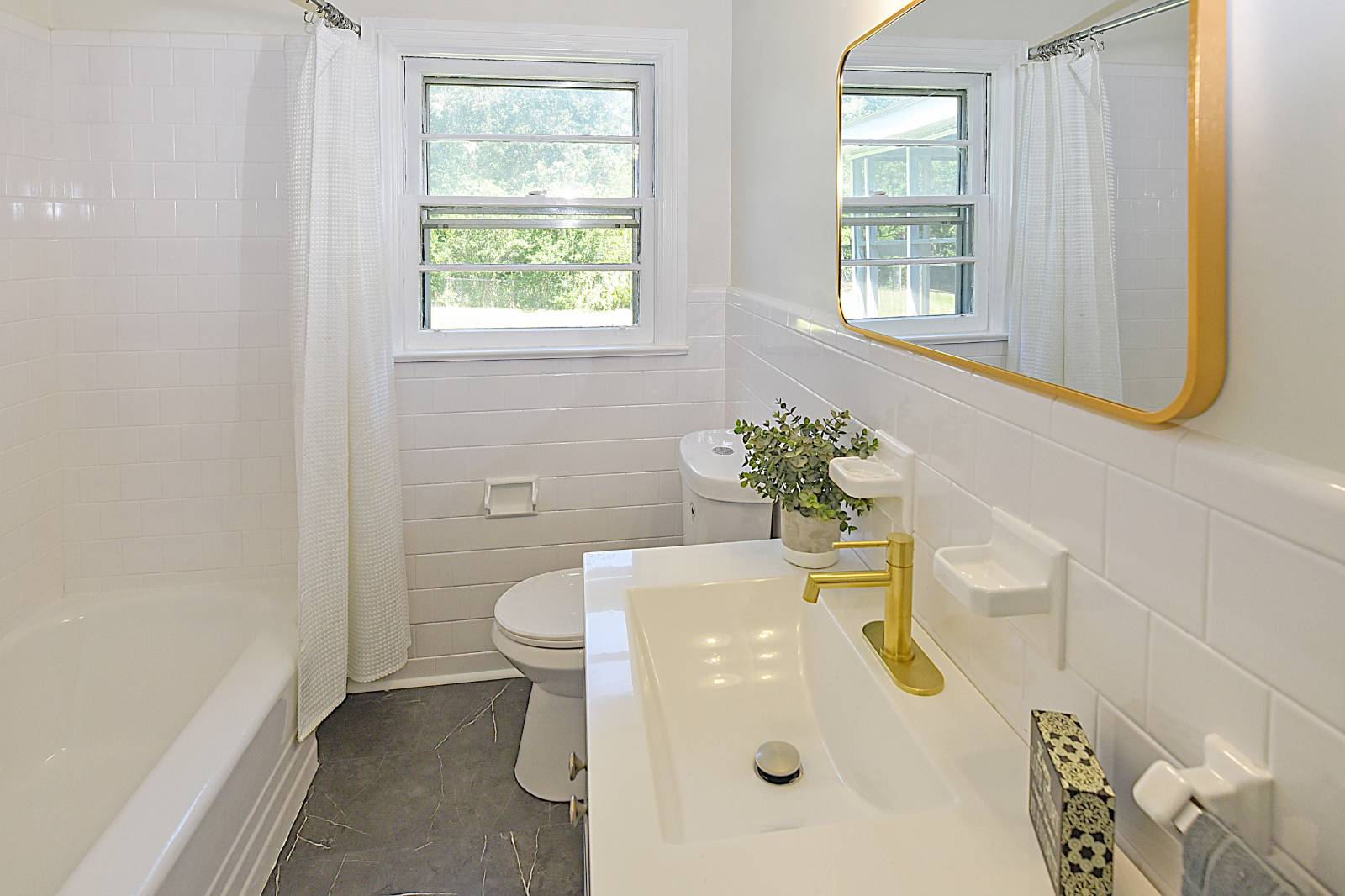 ;
;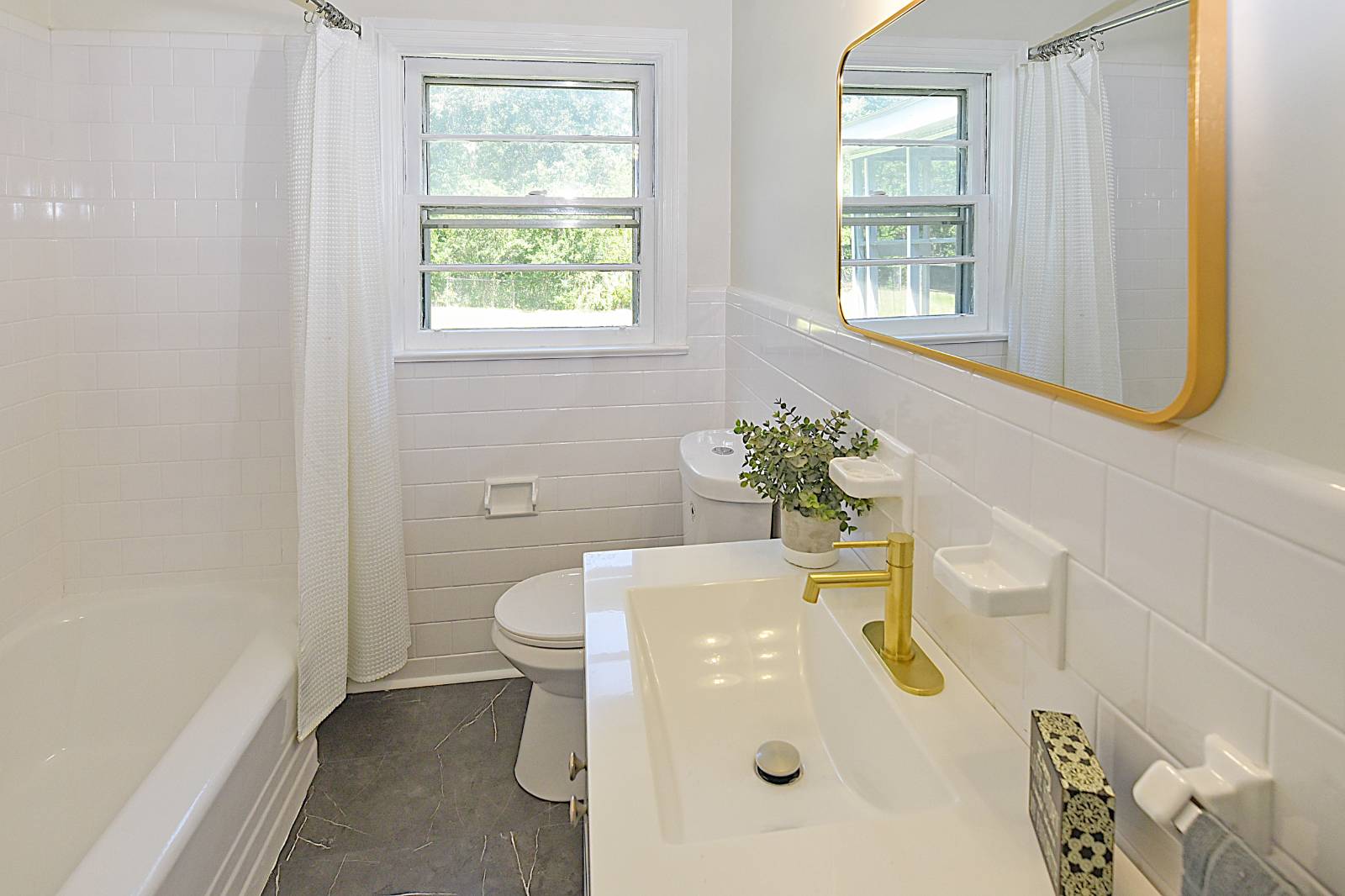 ;
;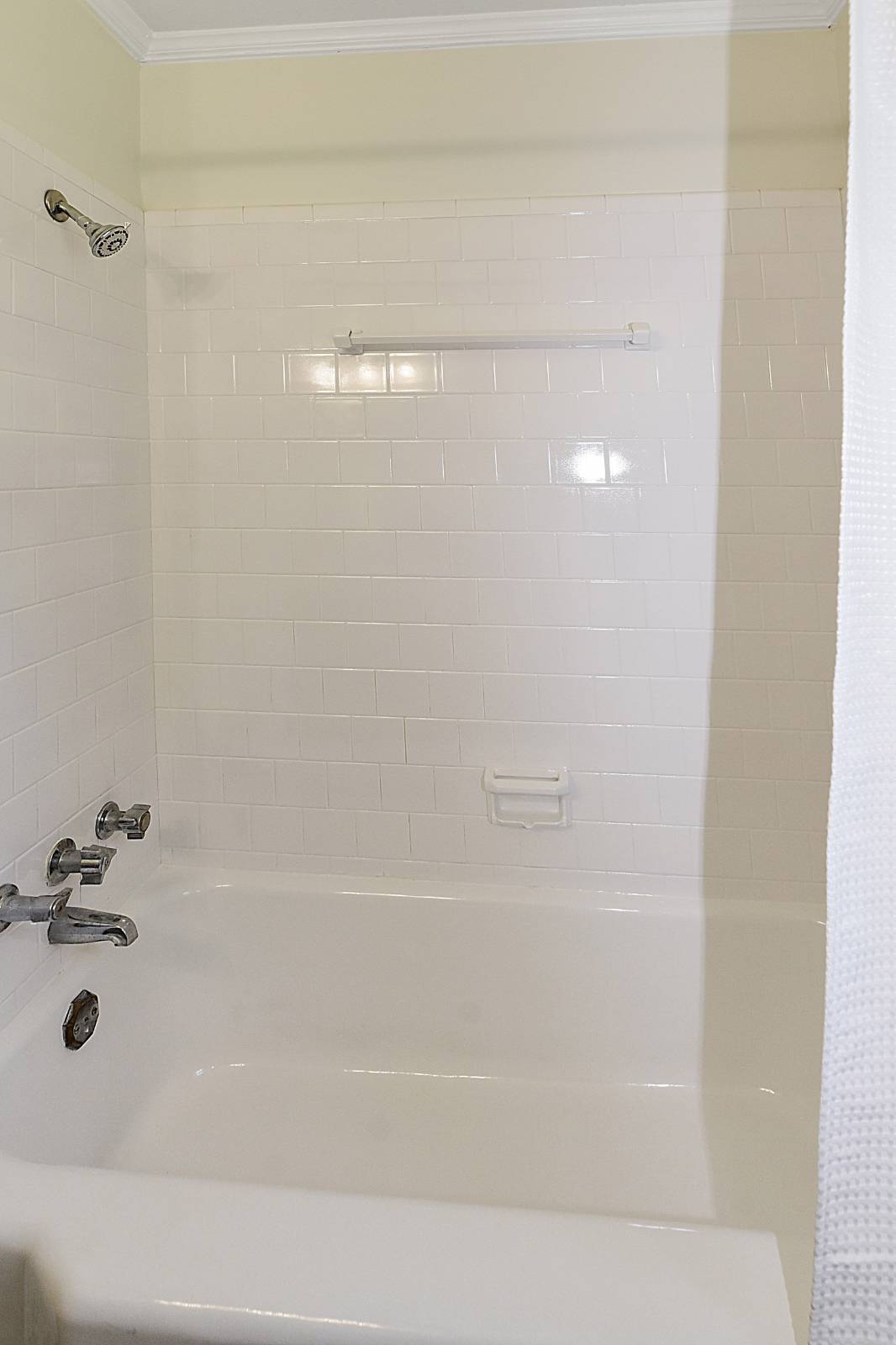 ;
;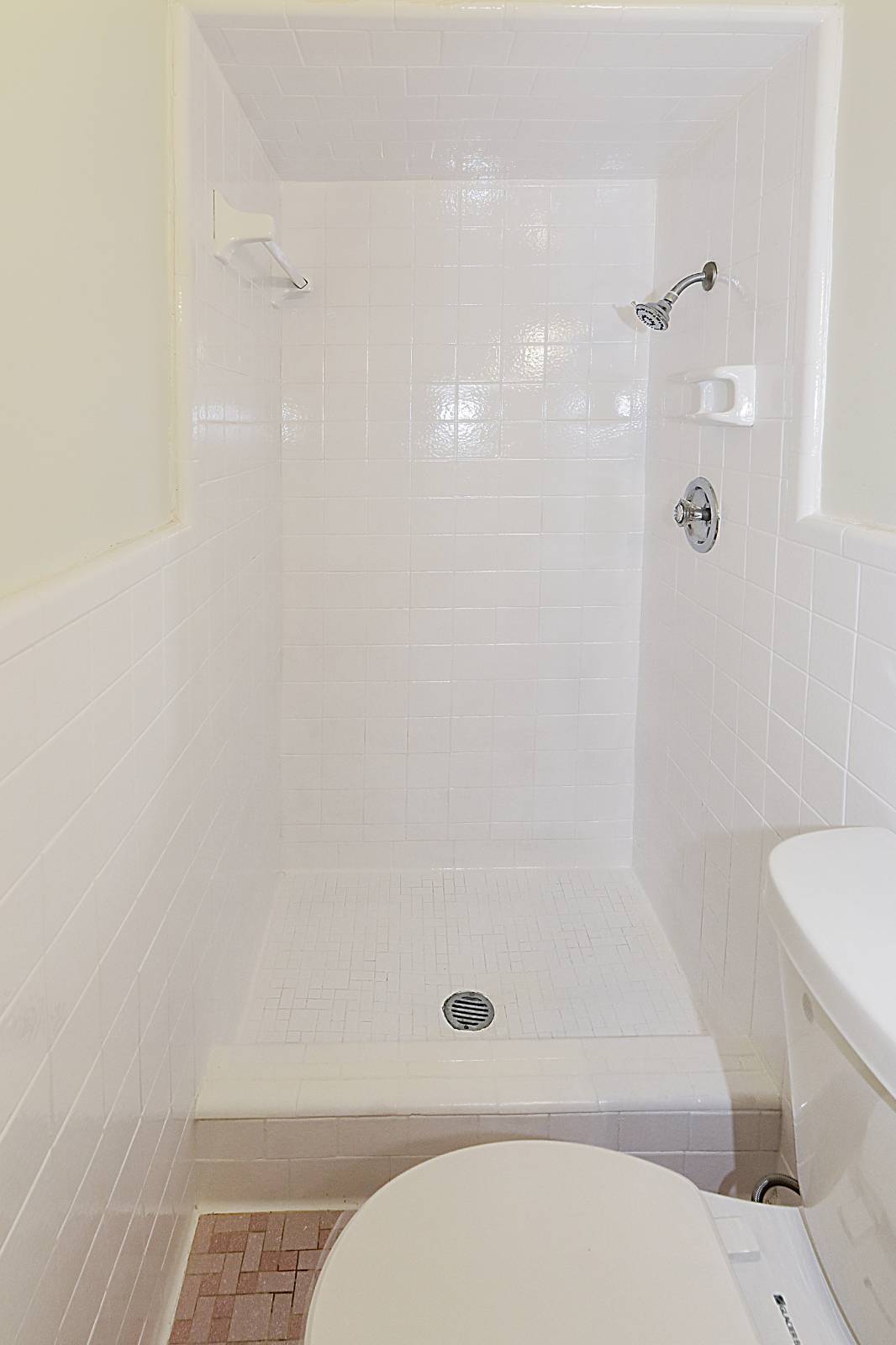 ;
;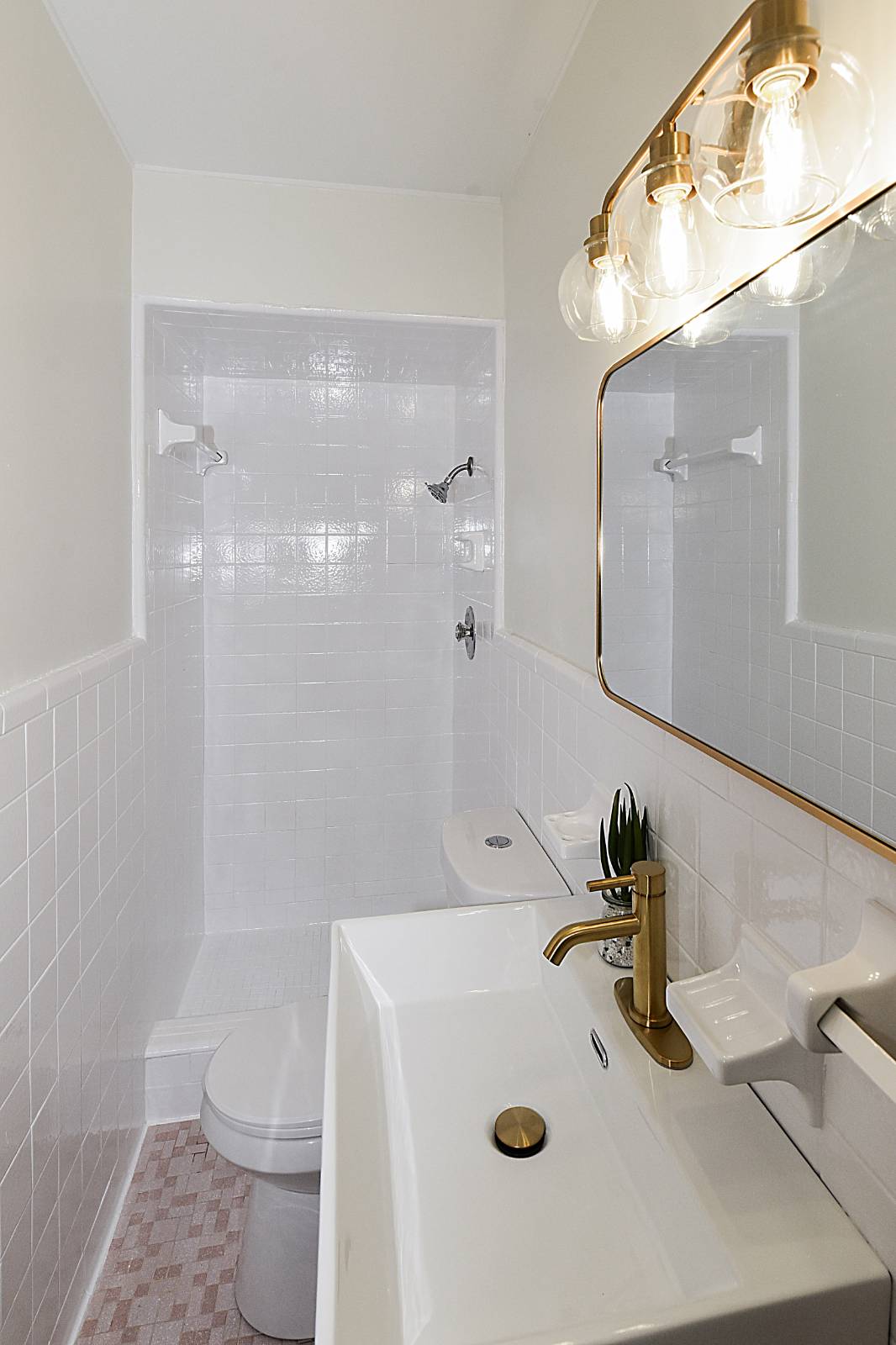 ;
;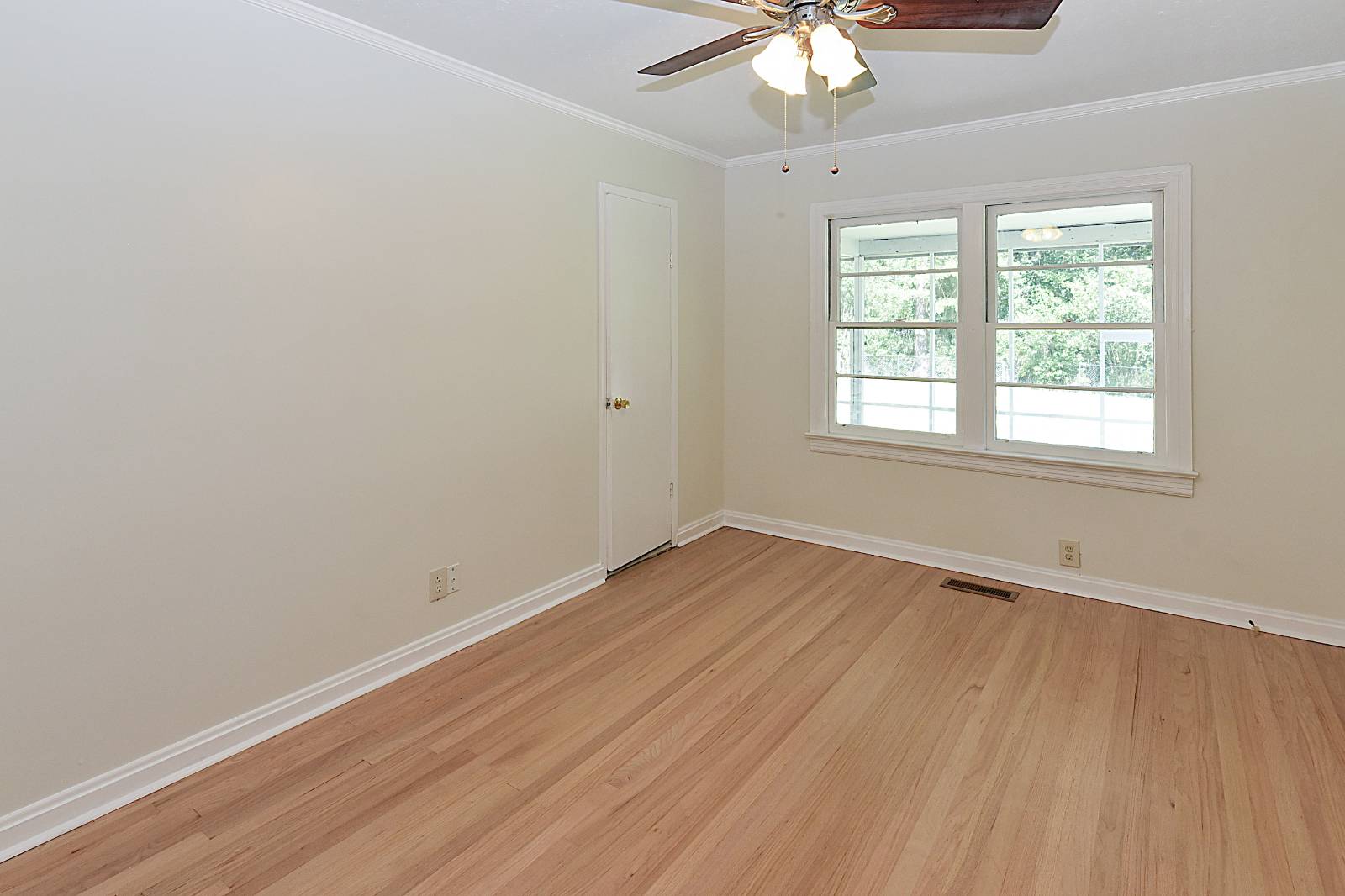 ;
;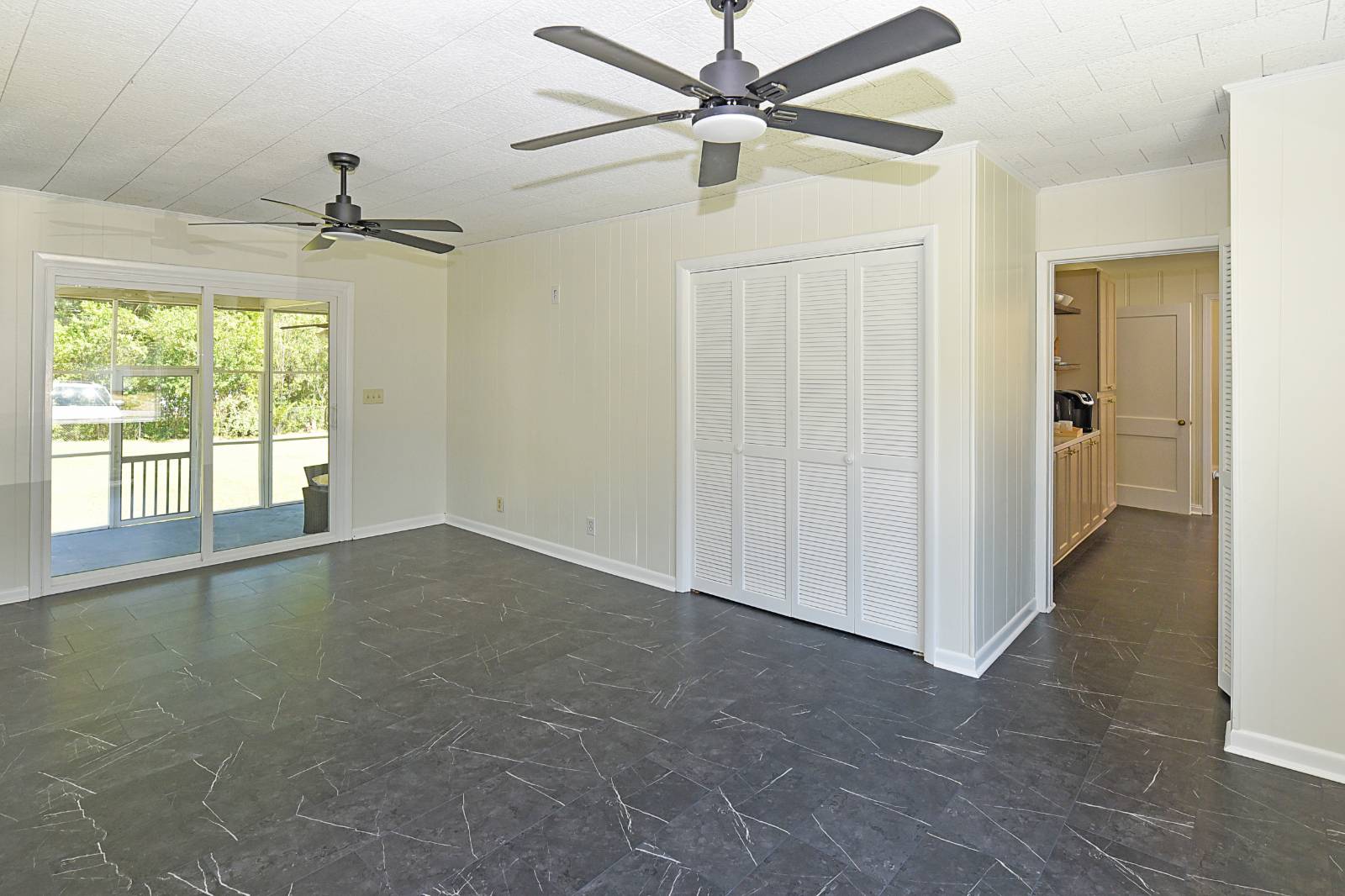 ;
;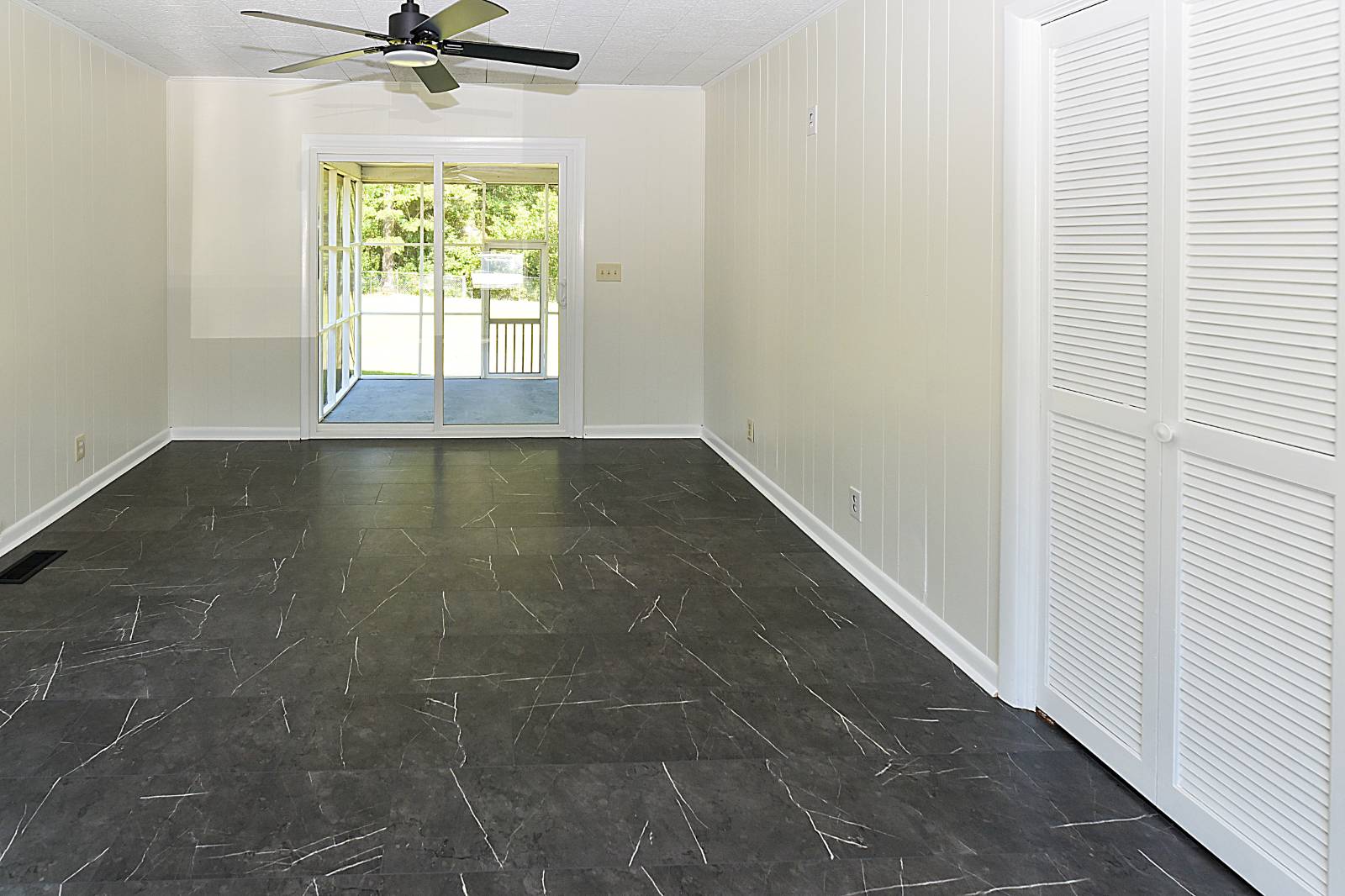 ;
;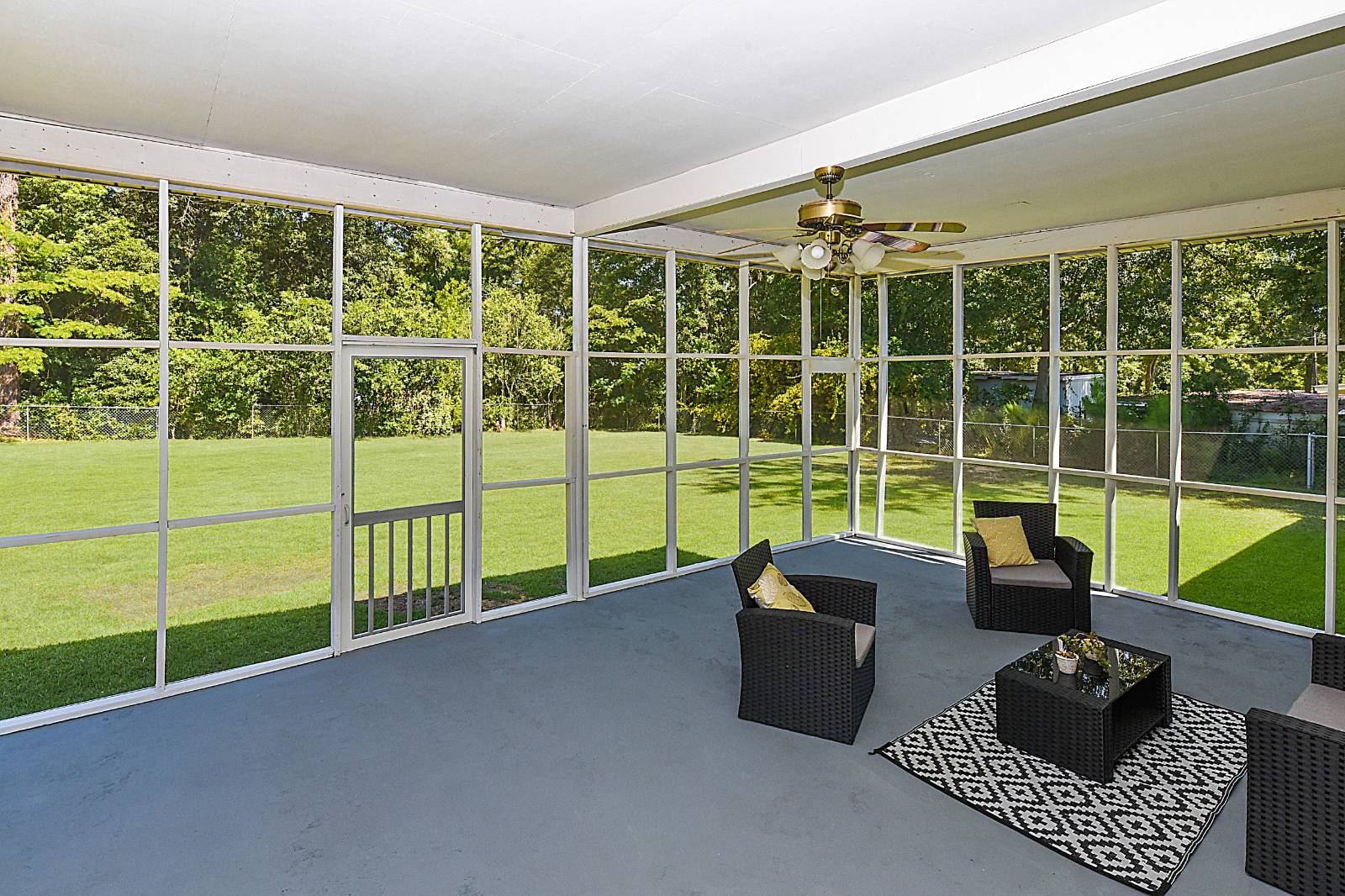 ;
;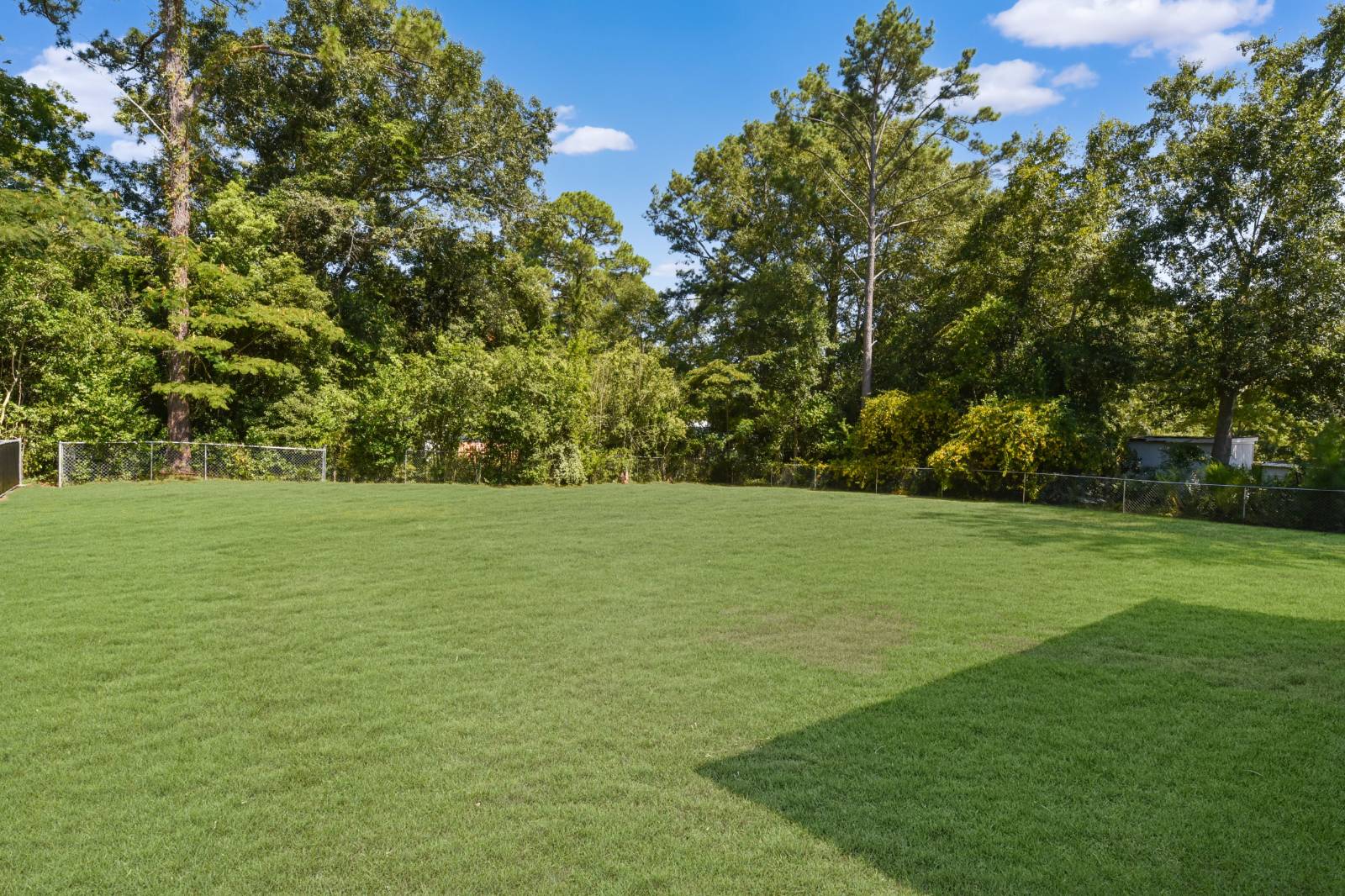 ;
;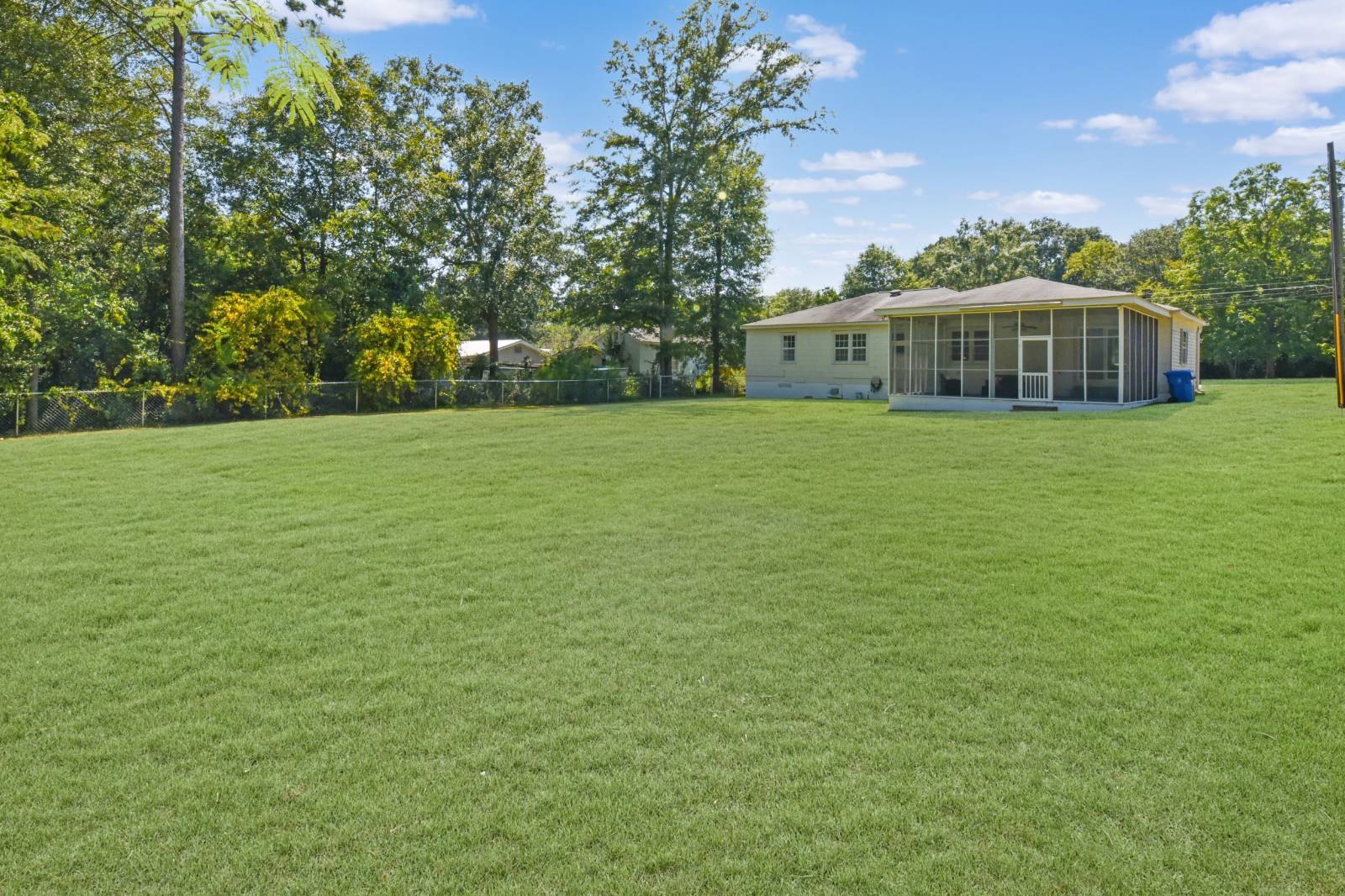 ;
;