111 Geneva Street, Bay Shore, NY 11706
| Listing ID |
11272937 |
|
|
|
| Property Type |
Residential |
|
|
|
| County |
Suffolk |
|
|
|
| Township |
Islip |
|
|
|
| School |
Islip |
|
|
|
|
| Total Tax |
$15,564 |
|
|
|
| Tax ID |
0500-269-00-03-00-068-008 |
|
|
|
| FEMA Flood Map |
fema.gov/portal |
|
|
|
| Year Built |
1984 |
|
|
|
| |
|
|
|
|
|
Arrive, Step Inside and You will be impressed with this beautiful four bedroom and two full bathroom (2000+ sqft) home located in the Saxon Park section of Bay Shore (Islip School District). The renovated exterior offers stunning curb appeal with a post-modern look as you notice a combination of stucco, stone, vinyl siding, Andersen & replacement windows, and a paver lined driveway and walkway leading to a dramatic two-story portico. Once inside you will notice beautiful hardwood floors, an open concept eat-in-kitchen with a vaulted ceiling, large center island, high end stainless appliances, plenty of dining space, and recessed & pendant lighting. The primary bedroom has been extended and includes a walk-in closet, sitting area, and large picture window bringing in plenty of natural light. The lower level of the home offers and extra bedroom, home office (or 5th bedroom, a craft or laundry room, full bath, and an extended den with gas fireplace for those cooler months of the year. The utilities have been updated with a recently installed oil burner, and 200amp electrical system. There is also a gas line in the home and Cac. Moreover, if you are looking for an entertainers or staycation backyard this is it! The cedar deck is a perfect dining area and offers views of the lush landscaping and paver surrounded in-ground pool. There are also two additional areas for sitting and lounging. The pool has an alarm and security fence for protection, a new filter (1 year), and a 5-year-old liner. There is also an 8-zone sprinkler system to keep the landscaping in prime condition. This move-in ready home will not disappoint.
|
- 4 Total Bedrooms
- 2 Full Baths
- 2030 SF
- 0.25 Acres
- 10890 SF Lot
- Built in 1984
- Available 7/30/2024
- Ranch Style
- Lot Dimensions/Acres: 78x143
- Condition: Mint+
- Oven/Range
- Refrigerator
- Dishwasher
- Microwave
- Washer
- Dryer
- Carpet Flooring
- Hardwood Flooring
- 9 Rooms
- Family Room
- Den/Office
- 1 Fireplace
- Baseboard
- Oil Fuel
- Central A/C
- Features: First floor bedroom, cathedral ceiling(s), eat-in kitchen, formal dining, granite counters
- Brick Siding
- Vinyl Siding
- Stucco Siding
- Stone Siding
- Community Water
- Community Septic
- Pool
- Deck
- Fence
- Construction Materials: Frame
- Exterior Features: Sprinkler system
- Lot Features: Level
- Pool Features: In ground
- Parking Features: Private, Driveway, No Garage
- Sold on 7/29/2024
- Sold for $710,000
- Buyer's Agent: Anthony Zanni
- Company: Signature Premier Properties
|
|
Signature Premier Properties
|
Listing data is deemed reliable but is NOT guaranteed accurate.
|



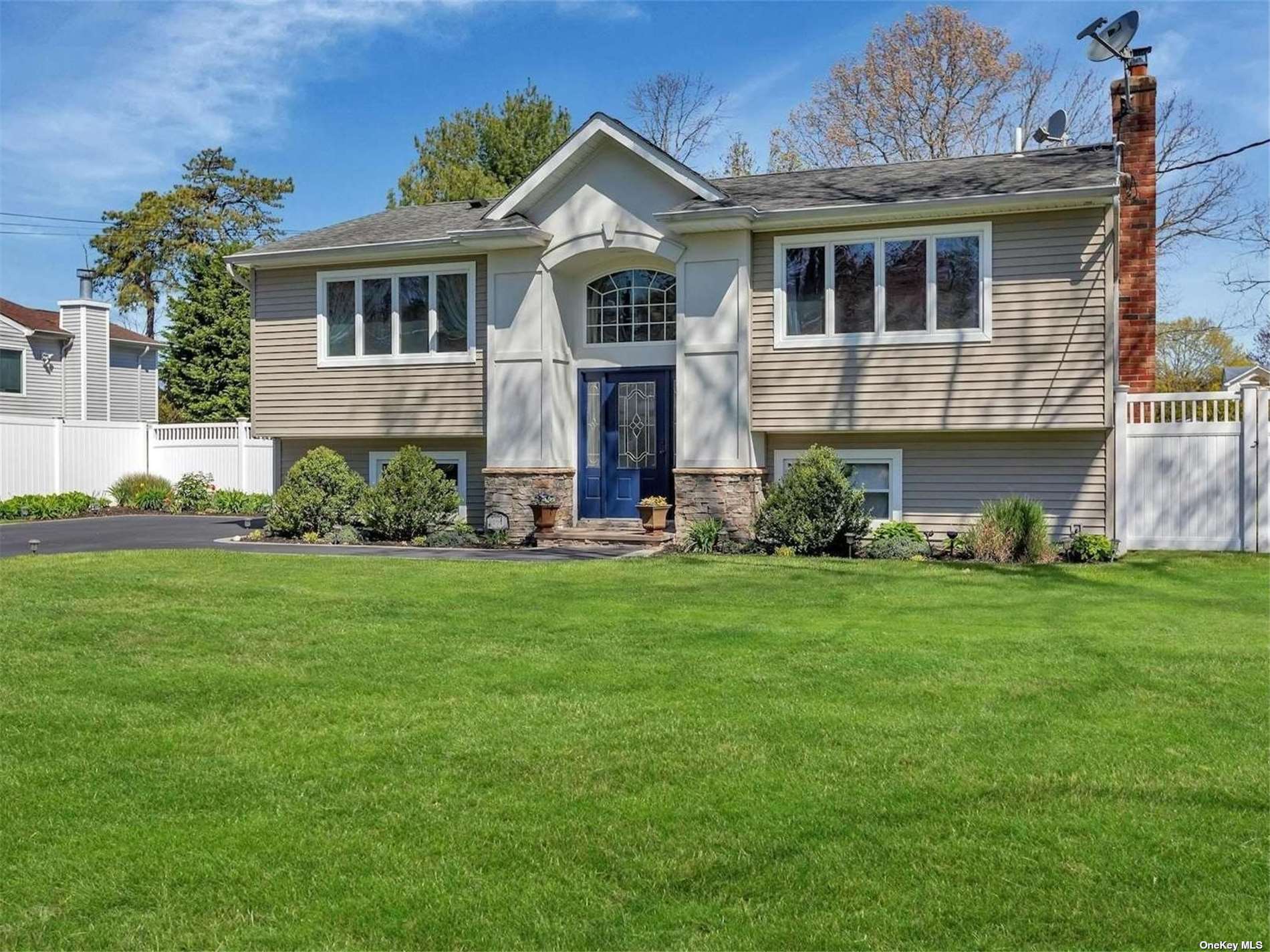

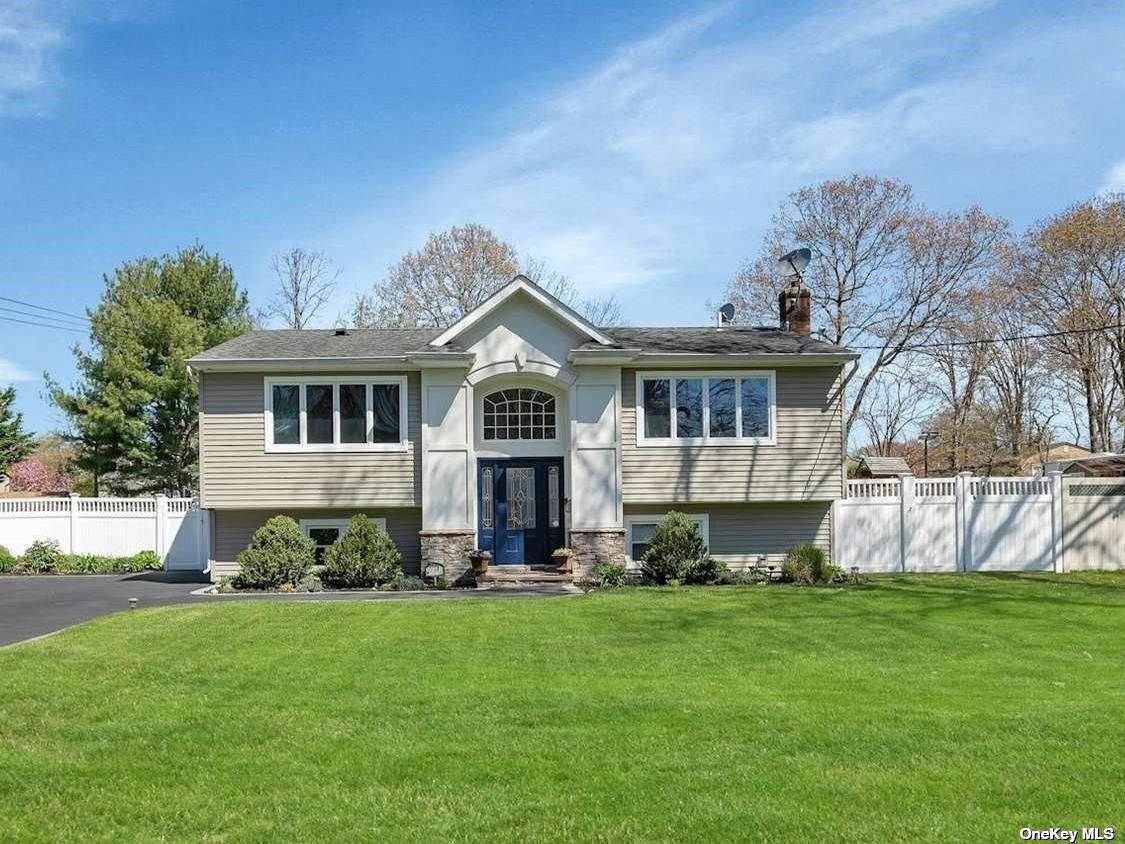 ;
;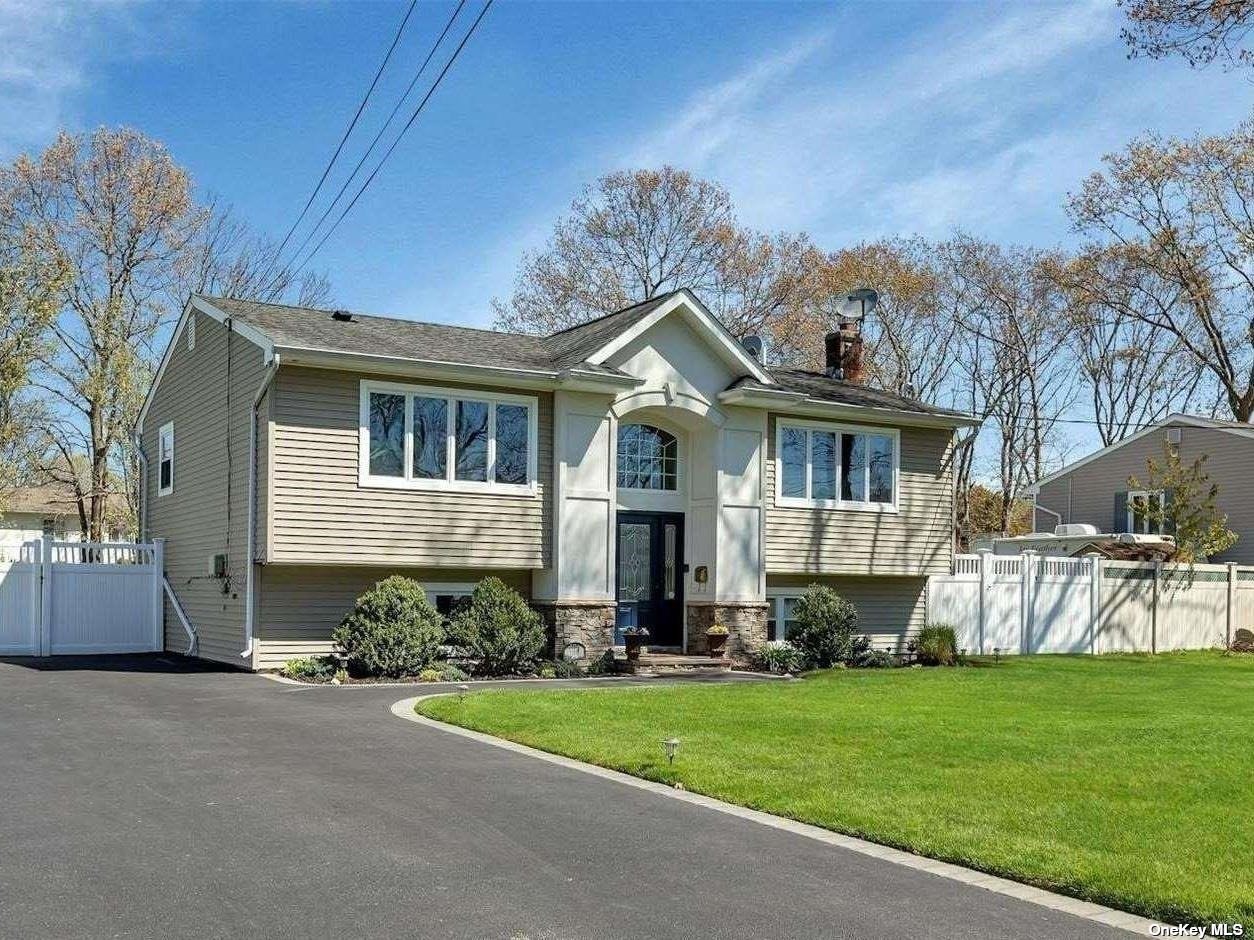 ;
;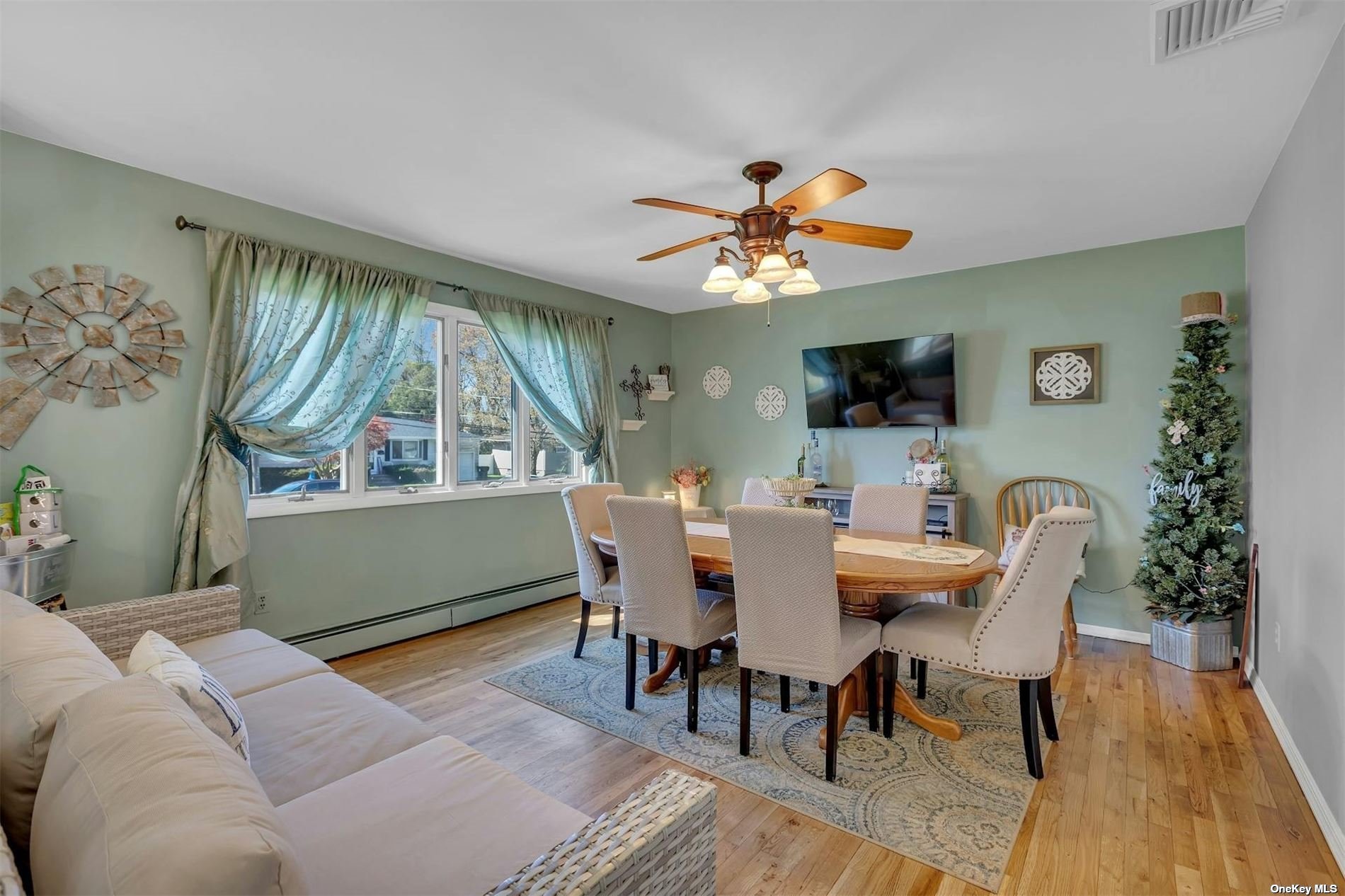 ;
;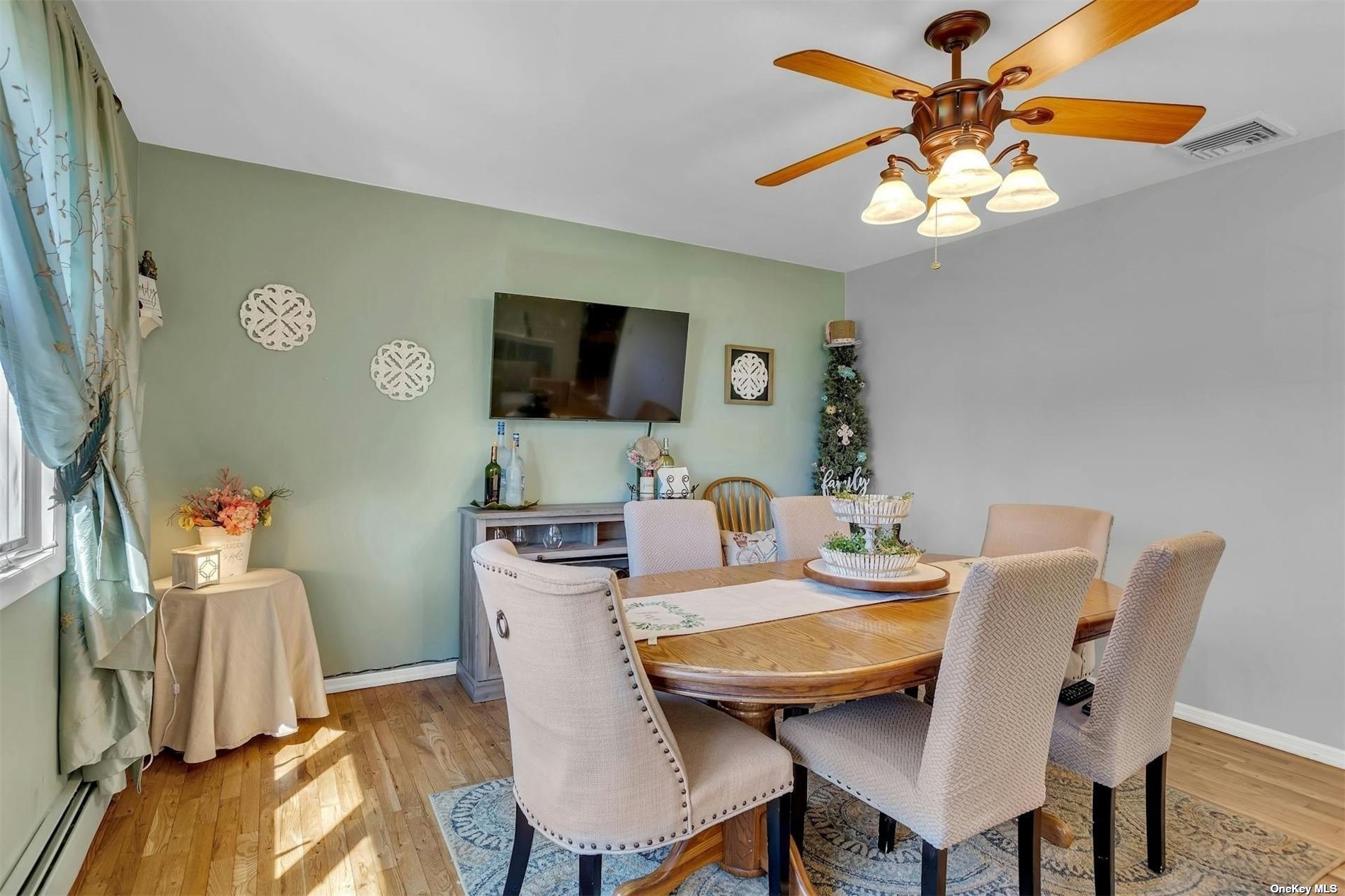 ;
;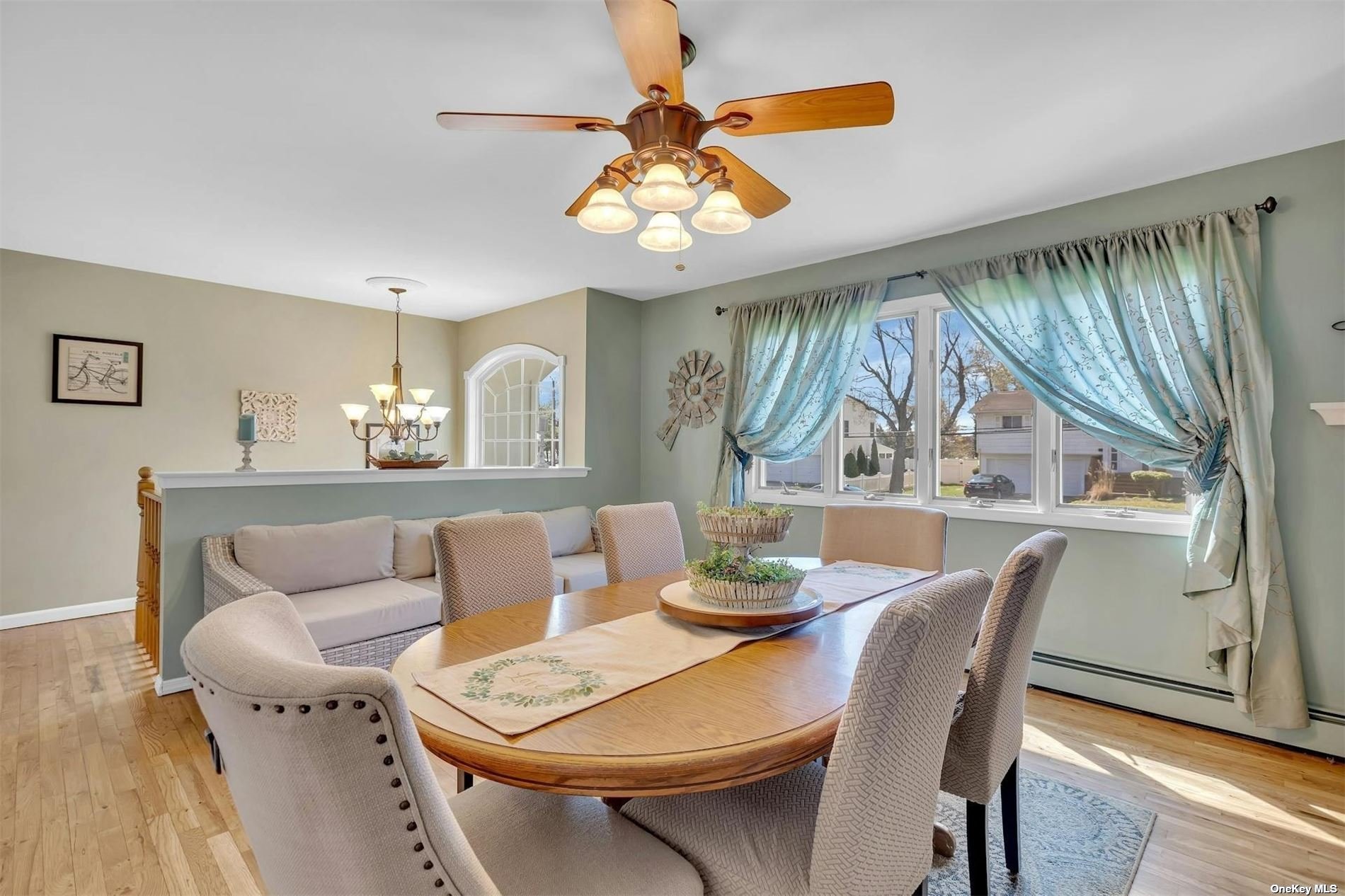 ;
;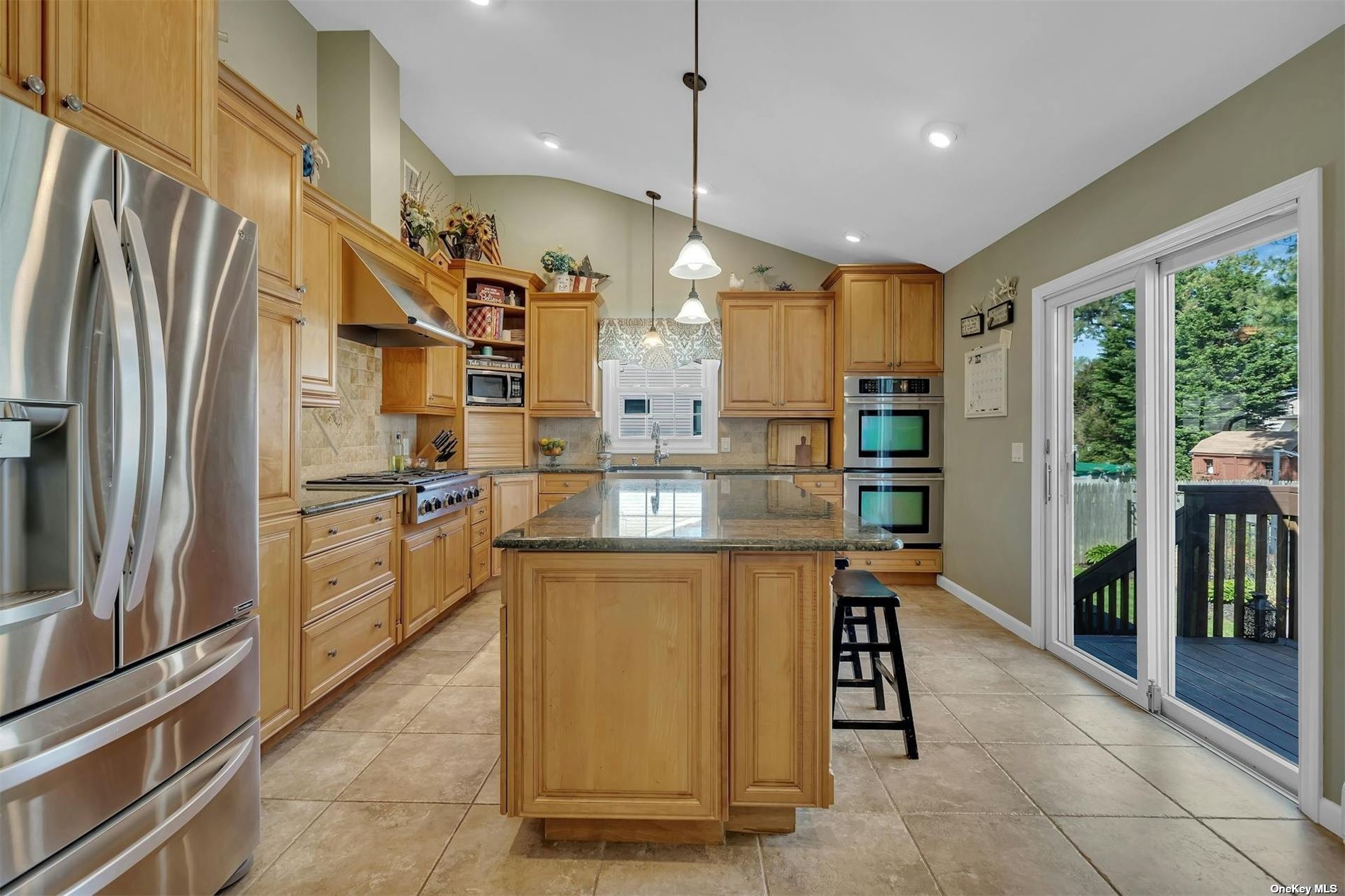 ;
;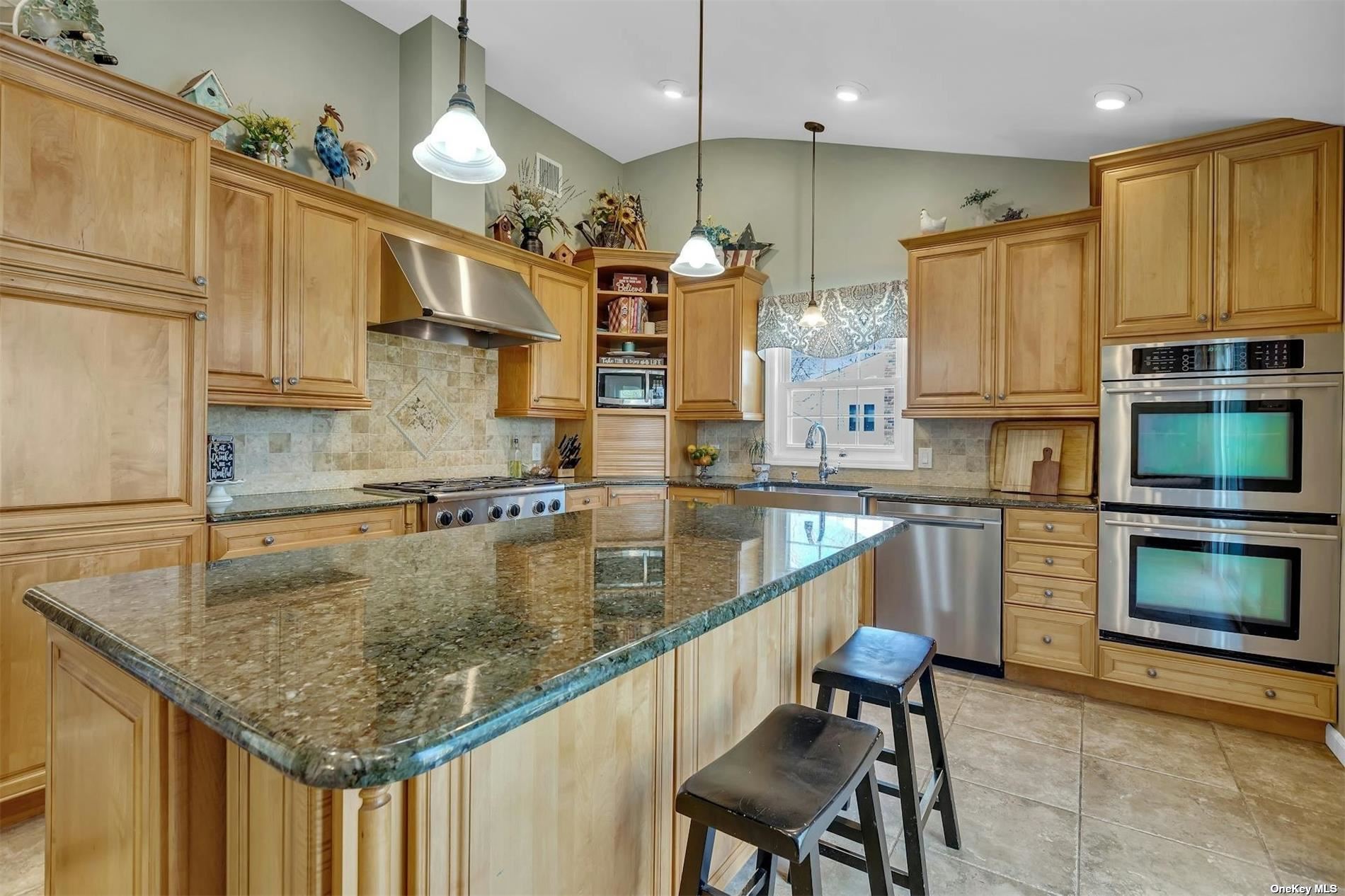 ;
;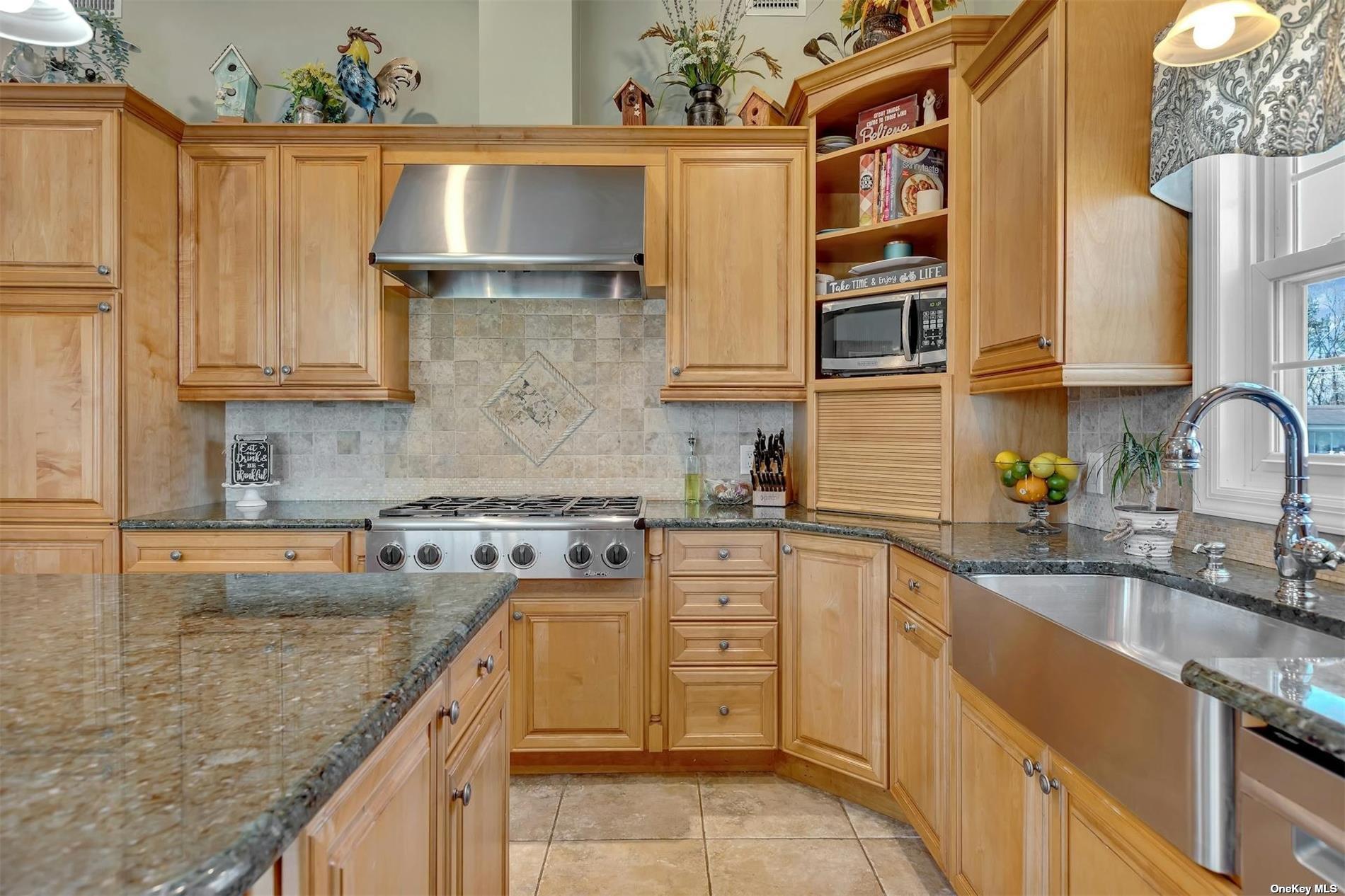 ;
;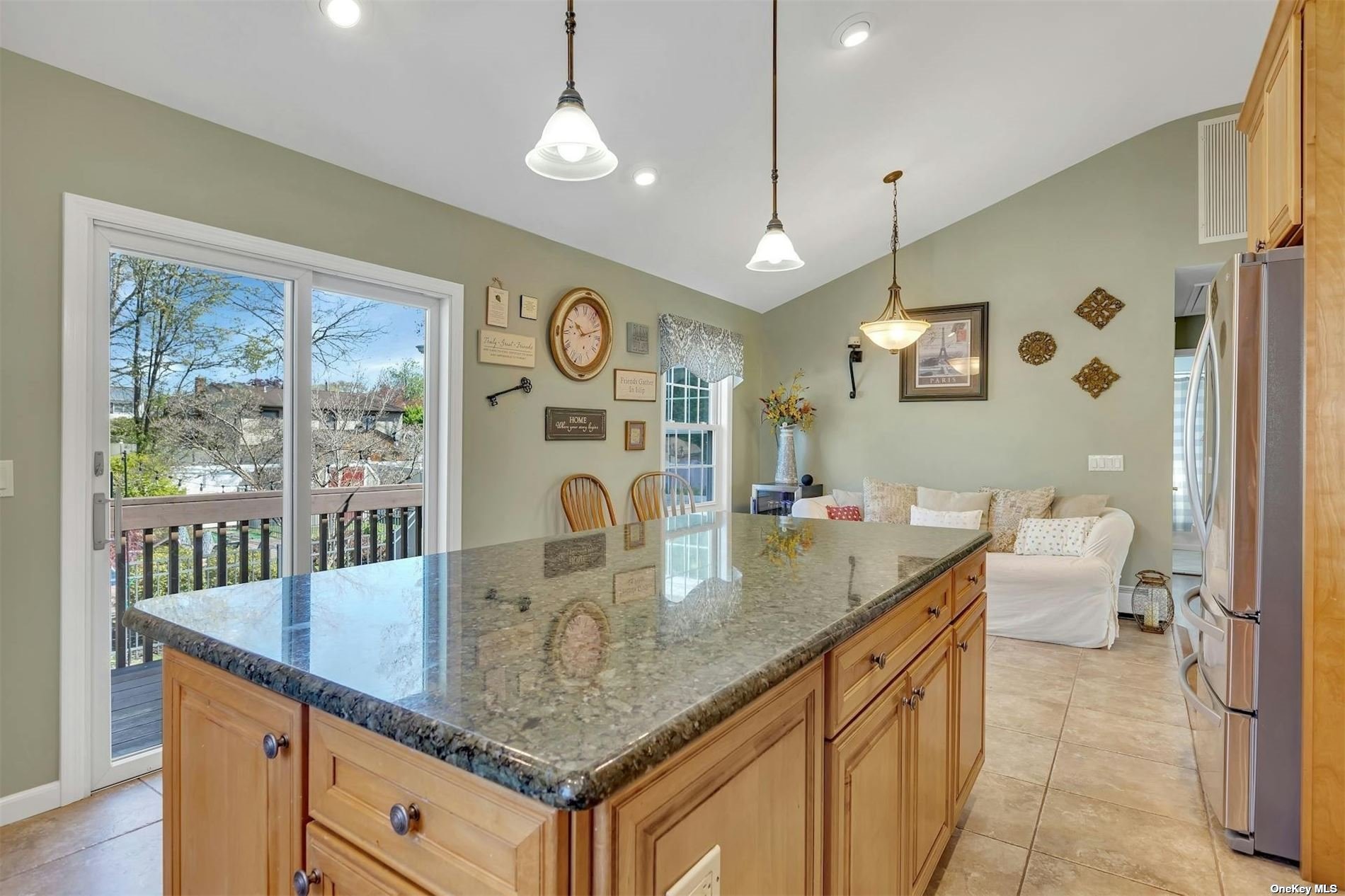 ;
;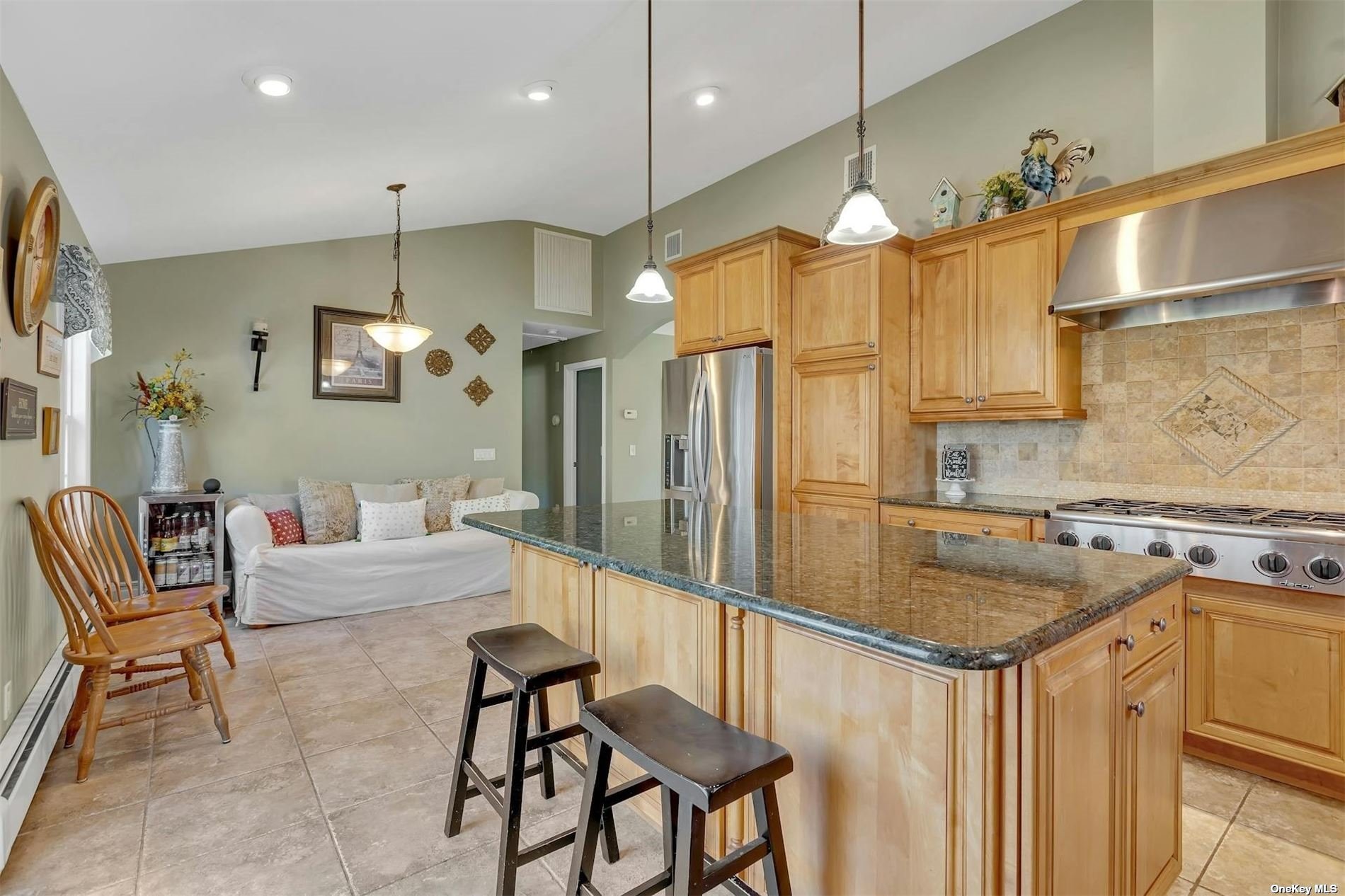 ;
;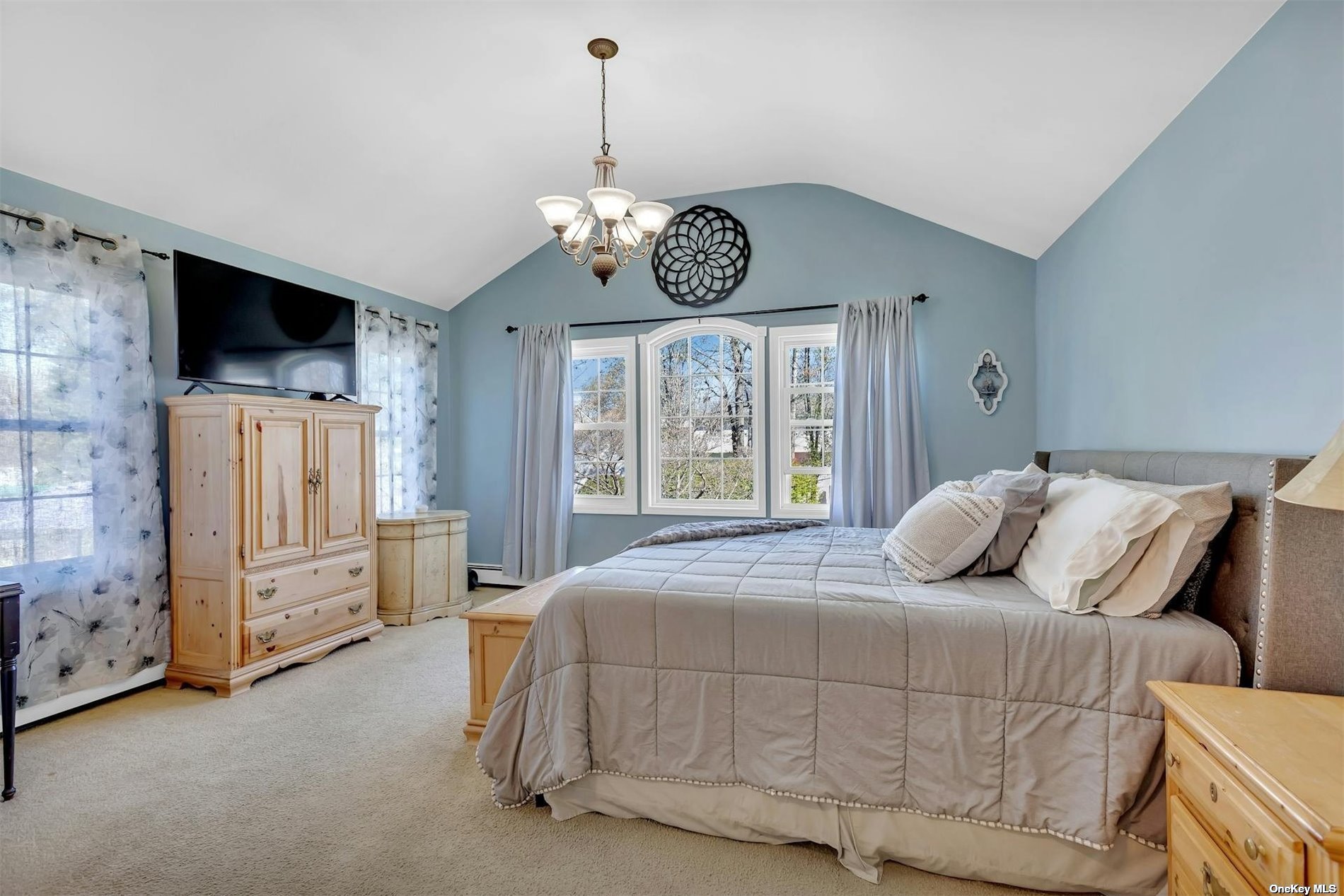 ;
;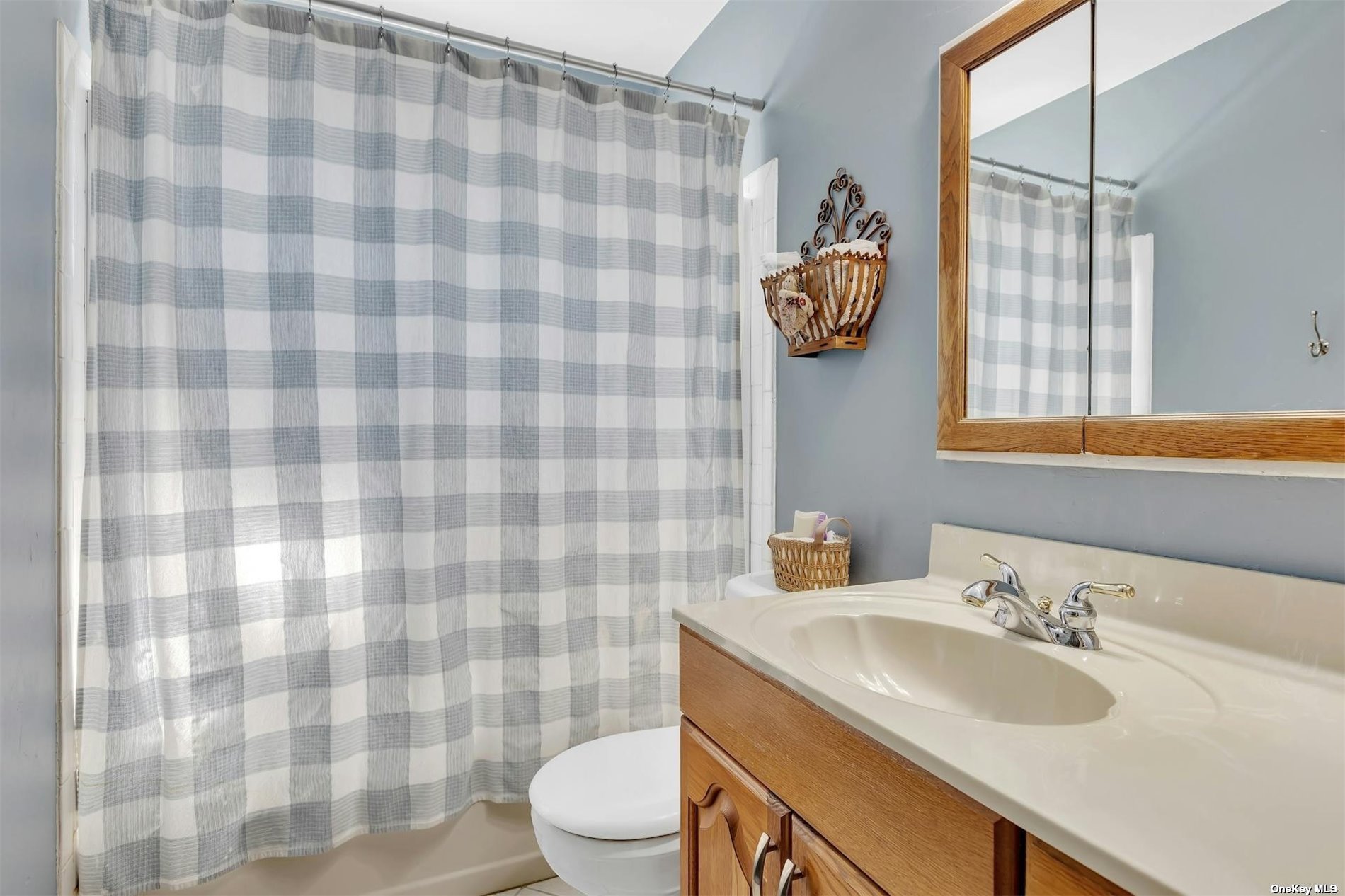 ;
;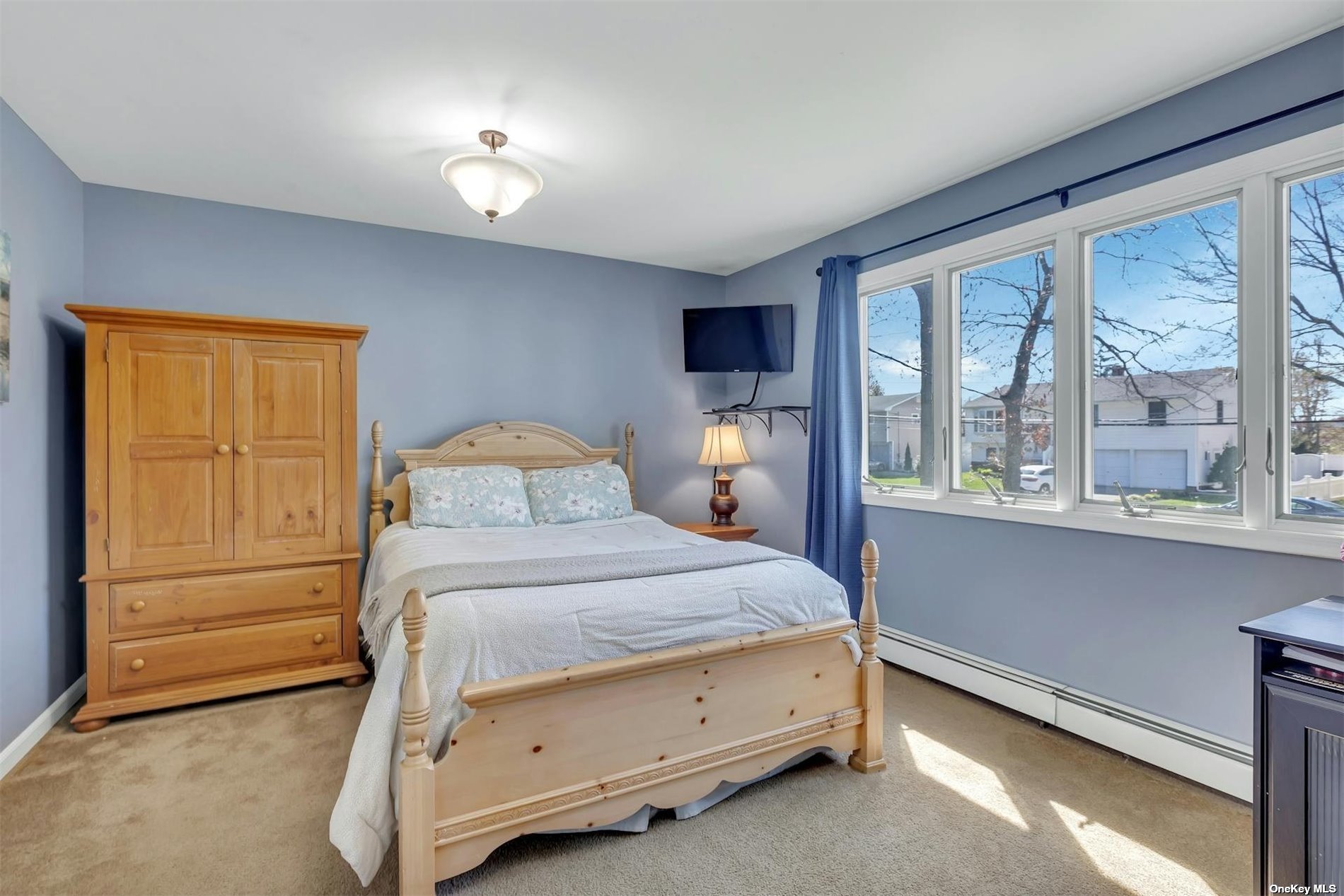 ;
;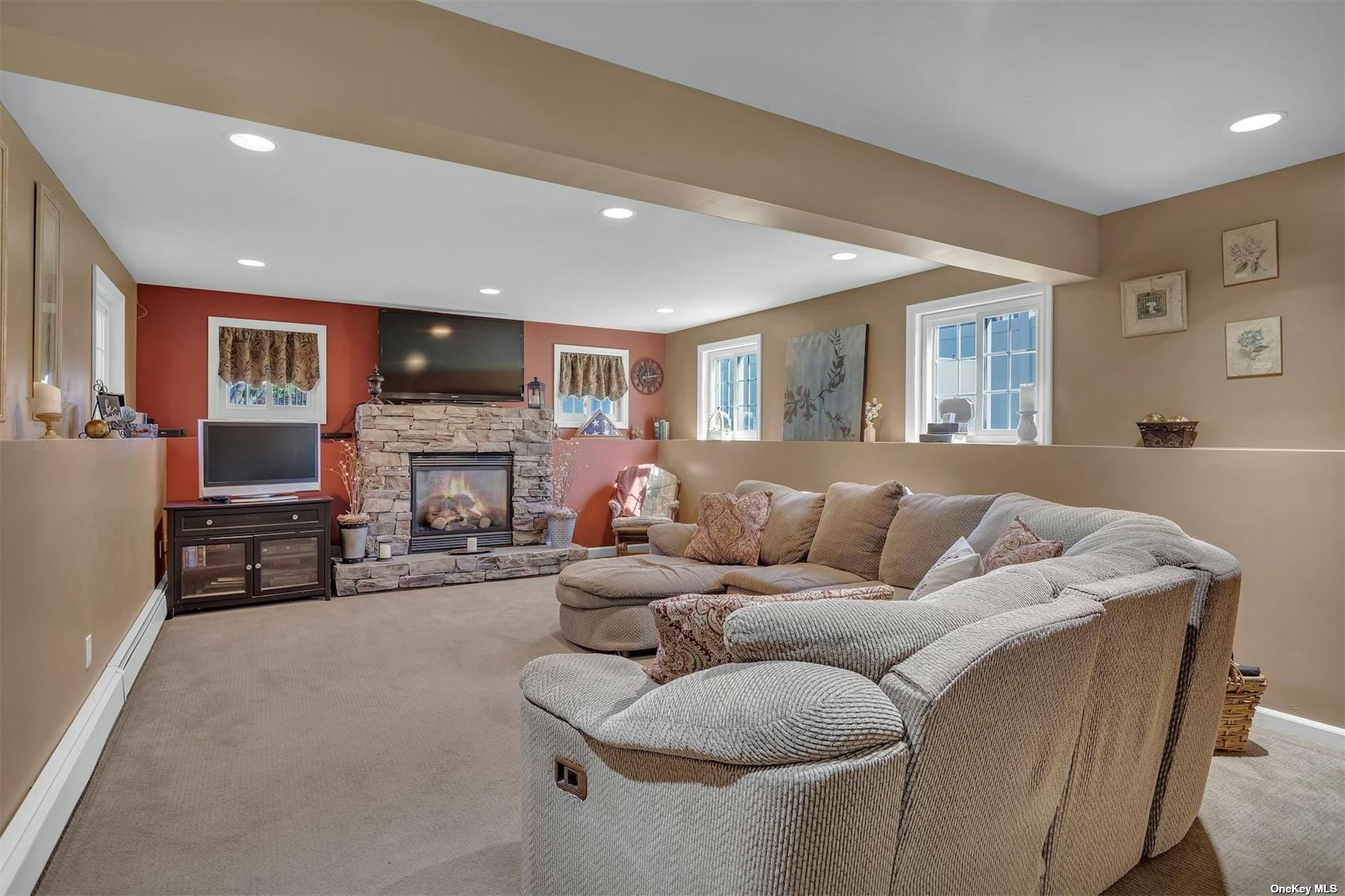 ;
;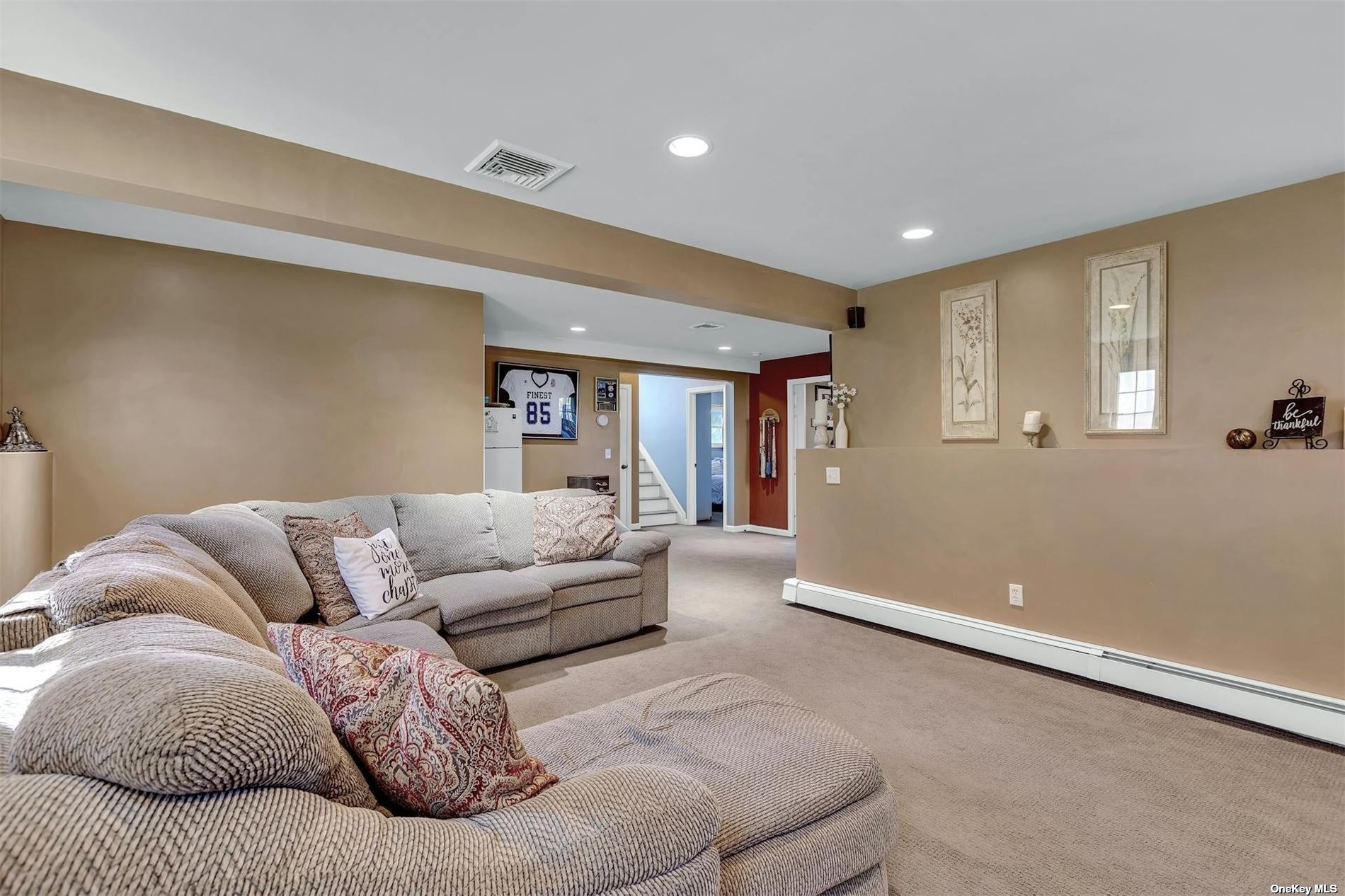 ;
;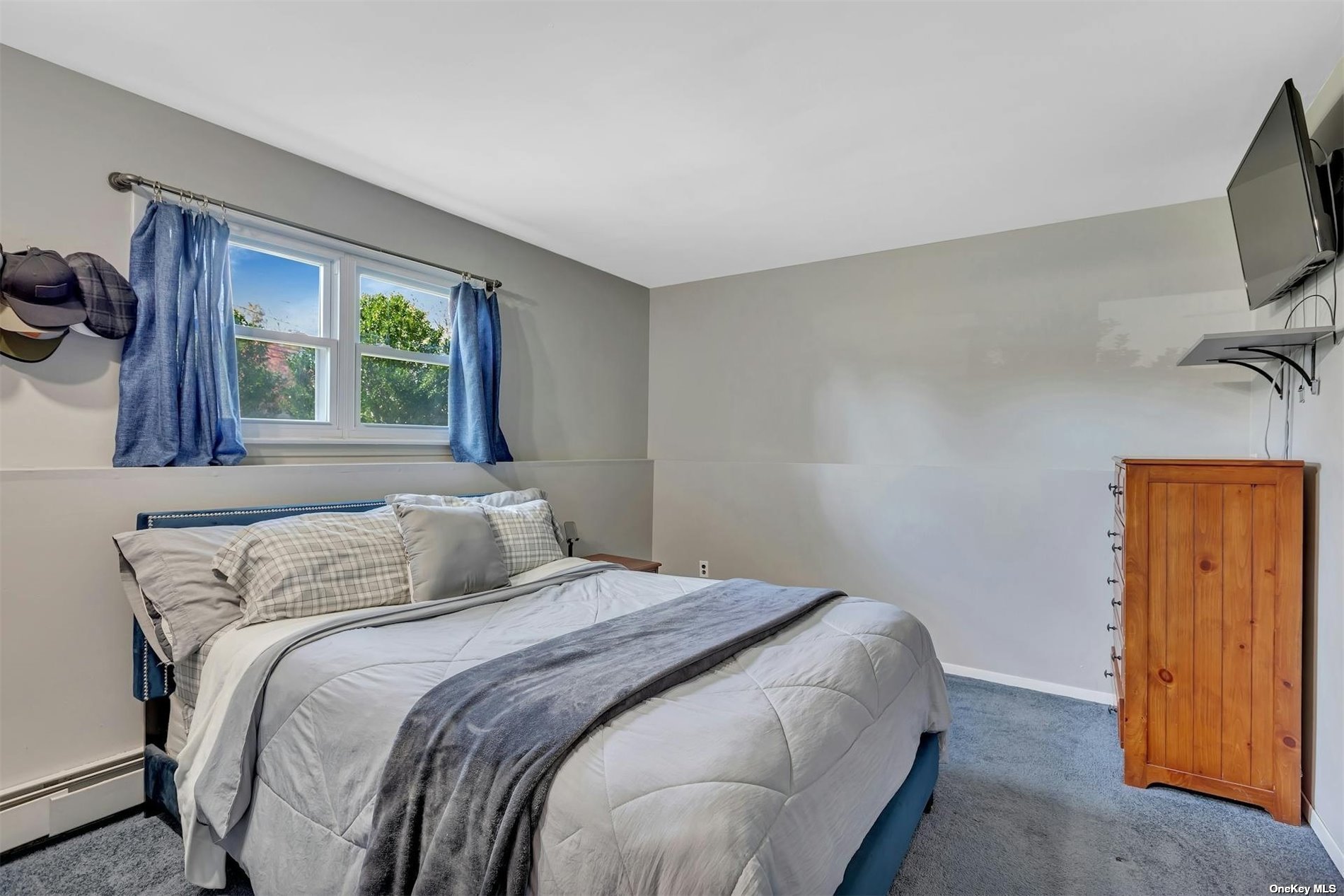 ;
;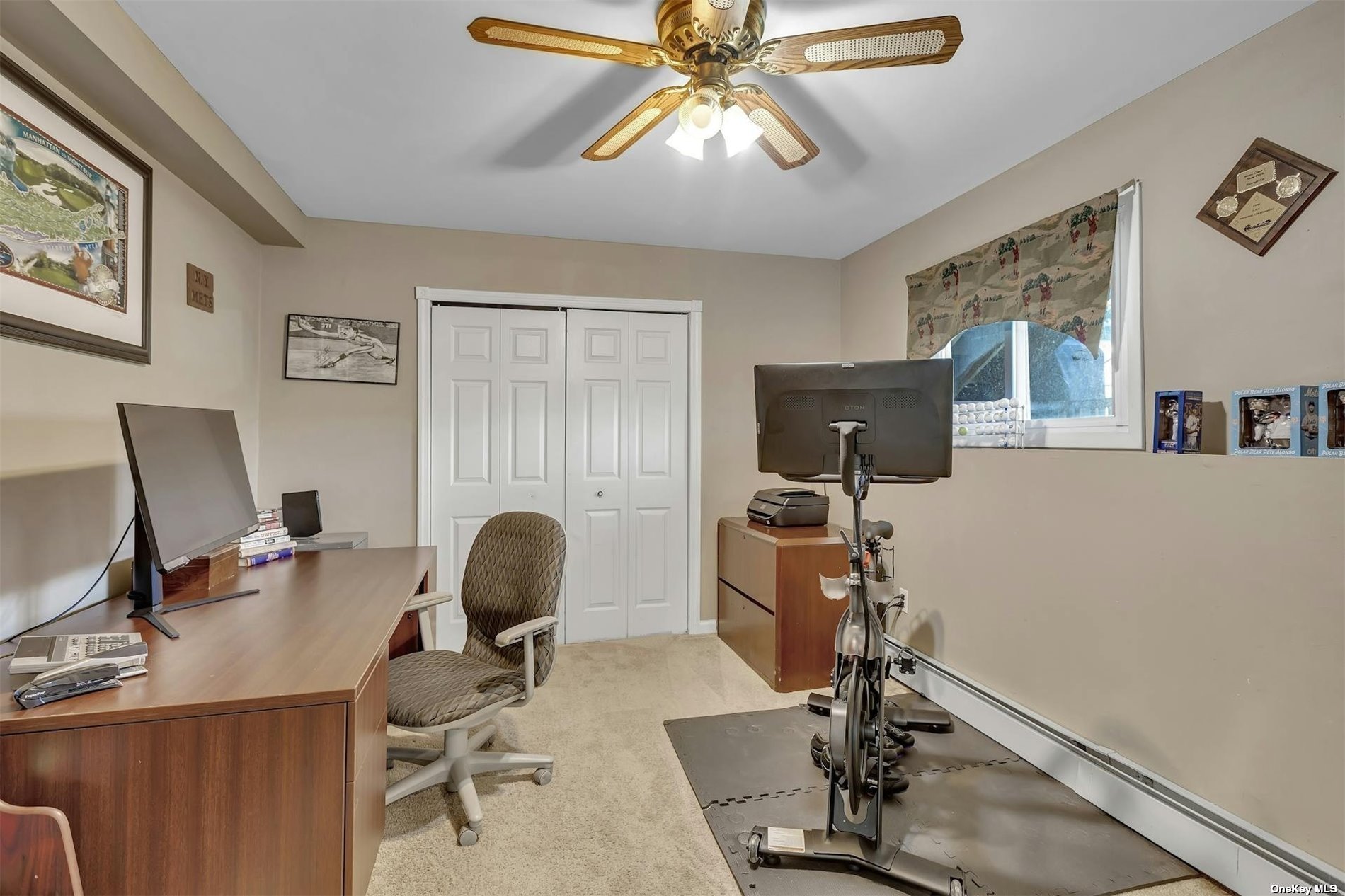 ;
;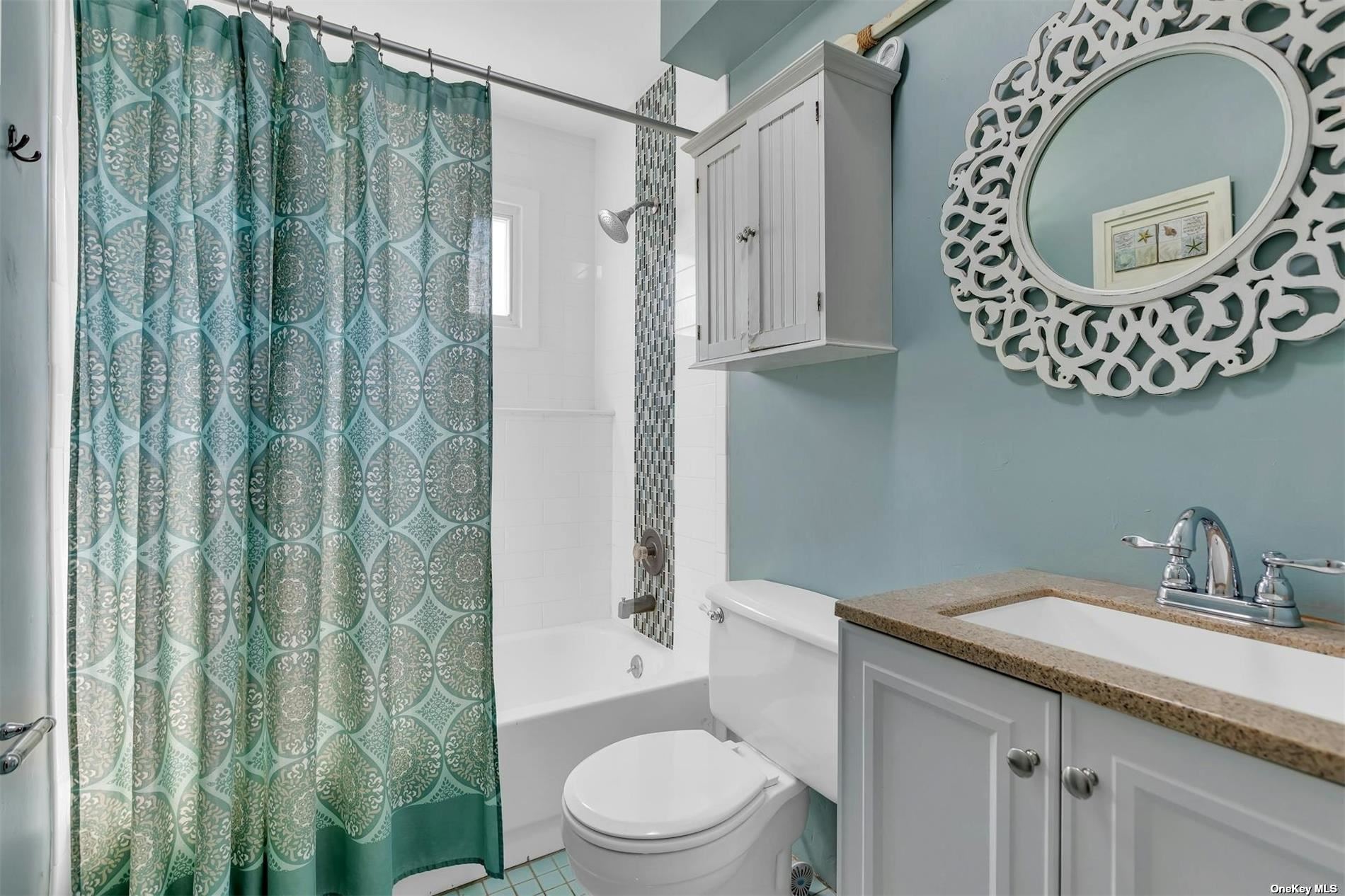 ;
;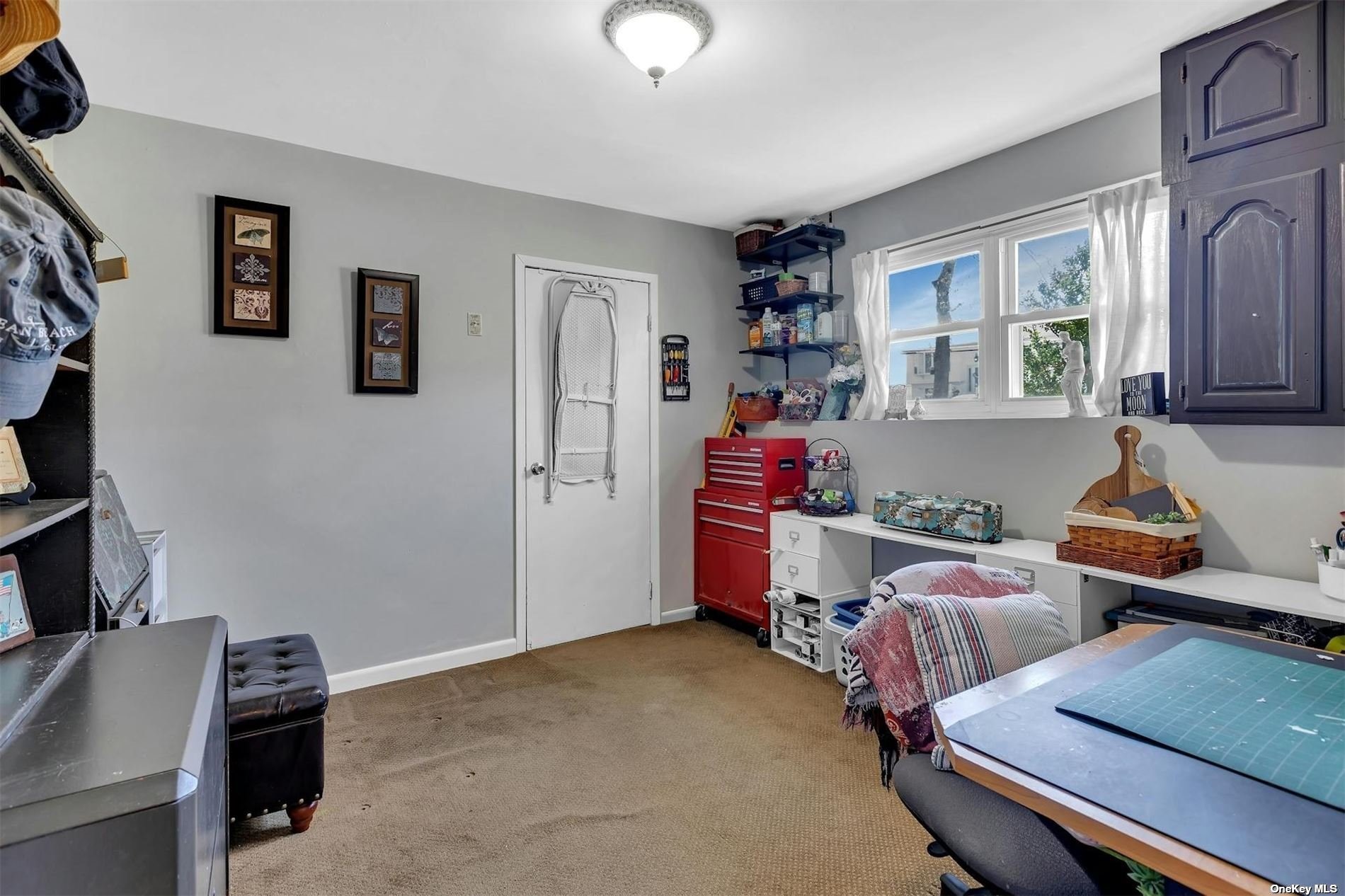 ;
;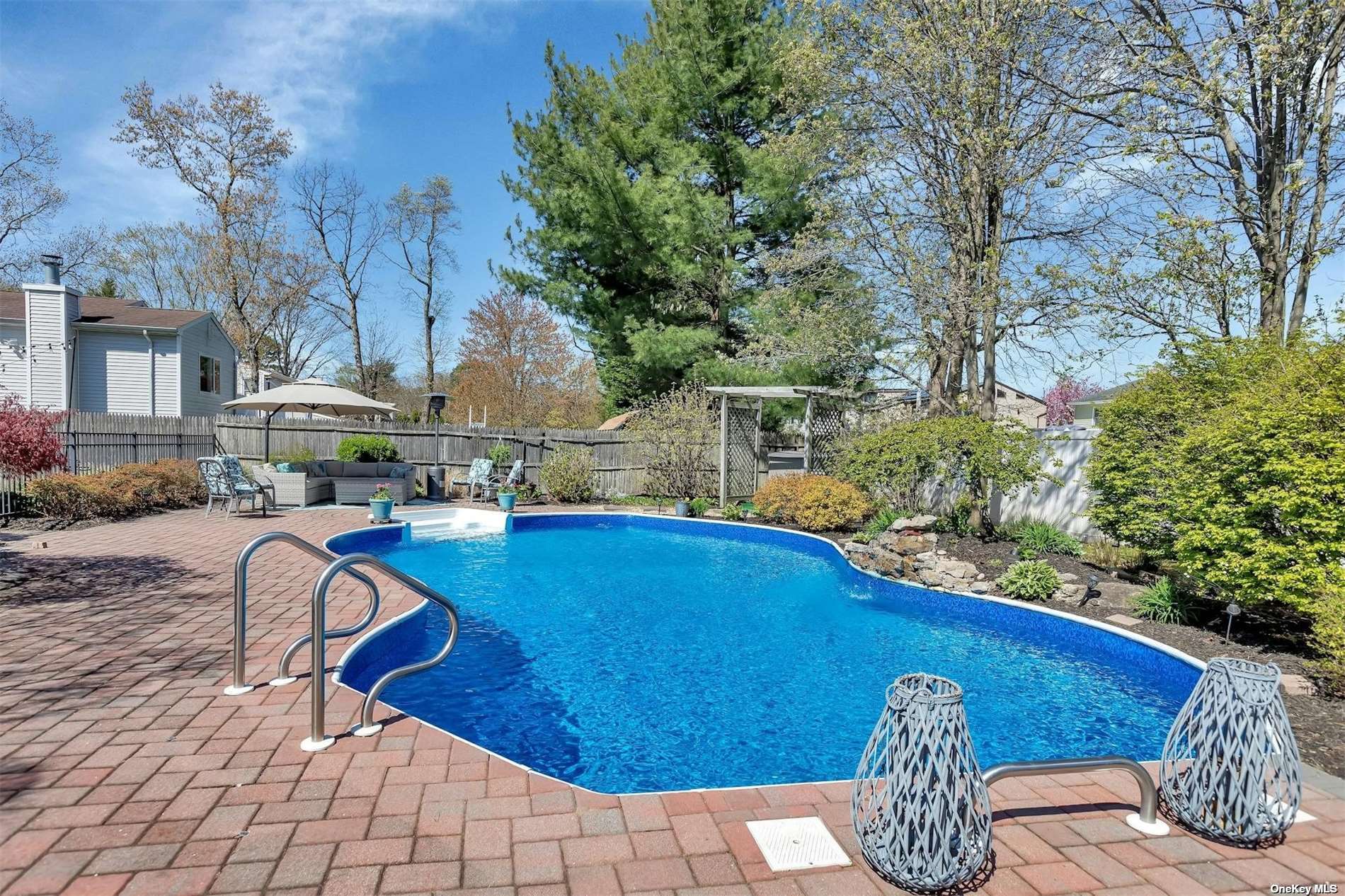 ;
;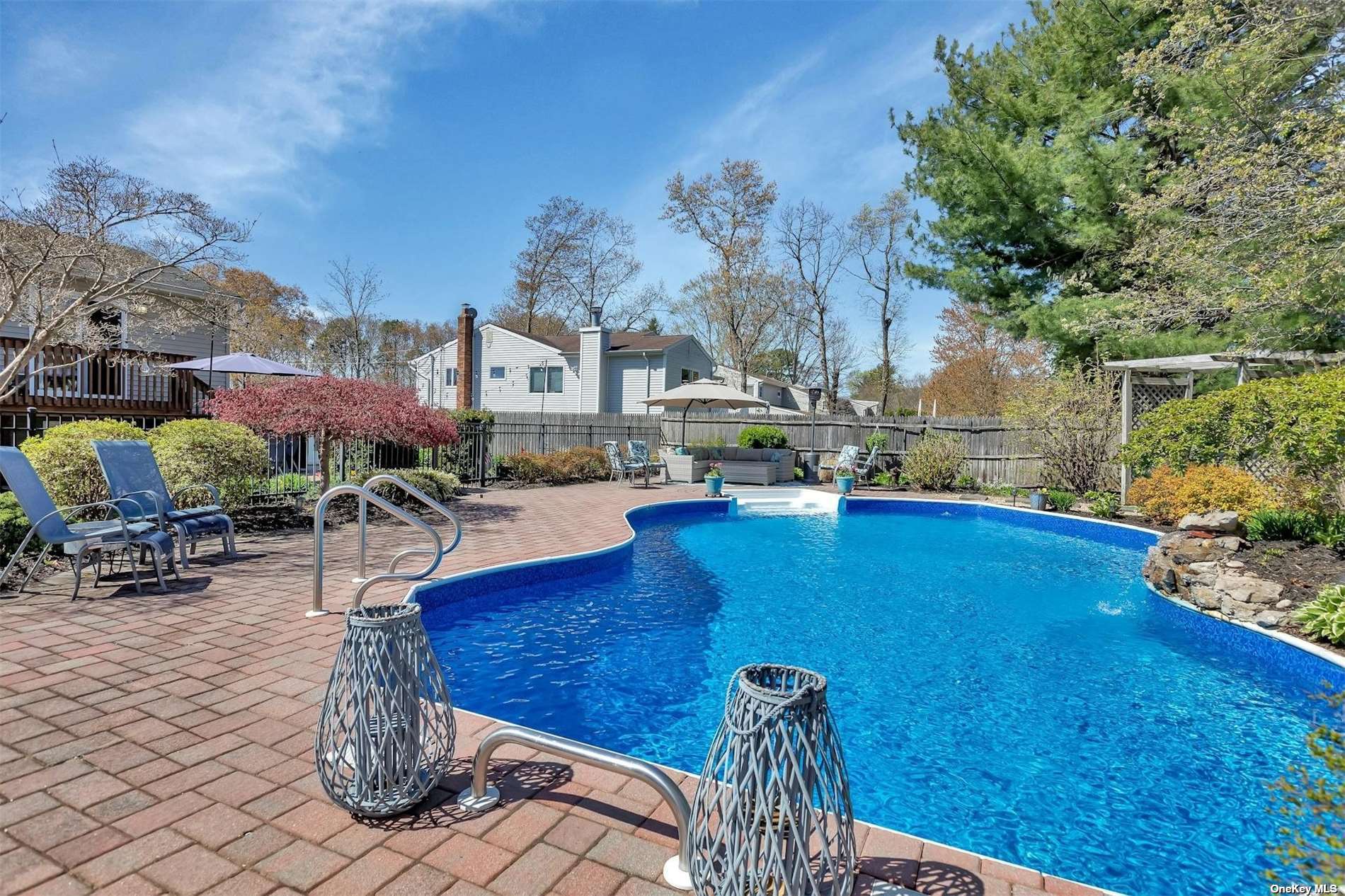 ;
;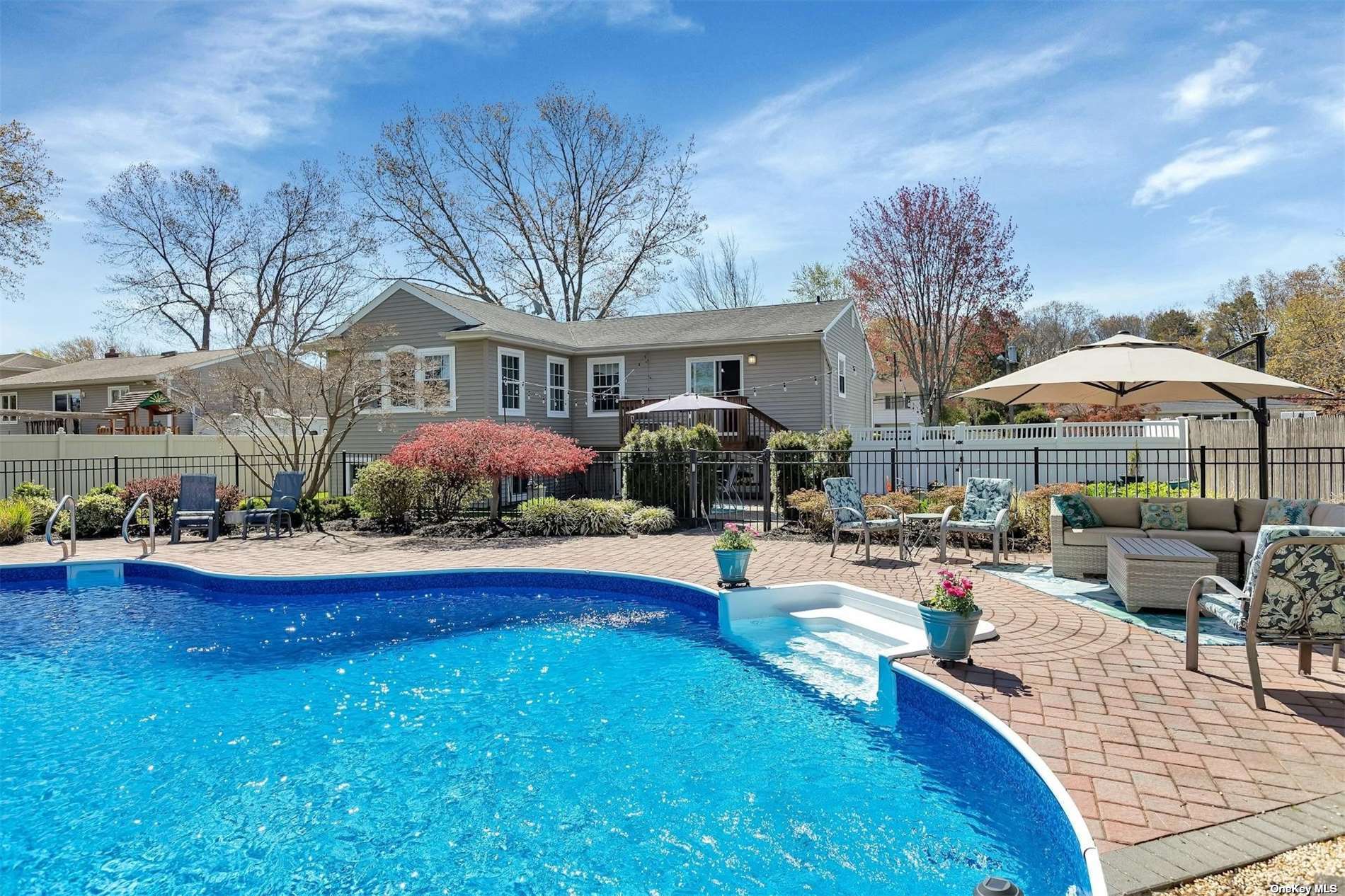 ;
;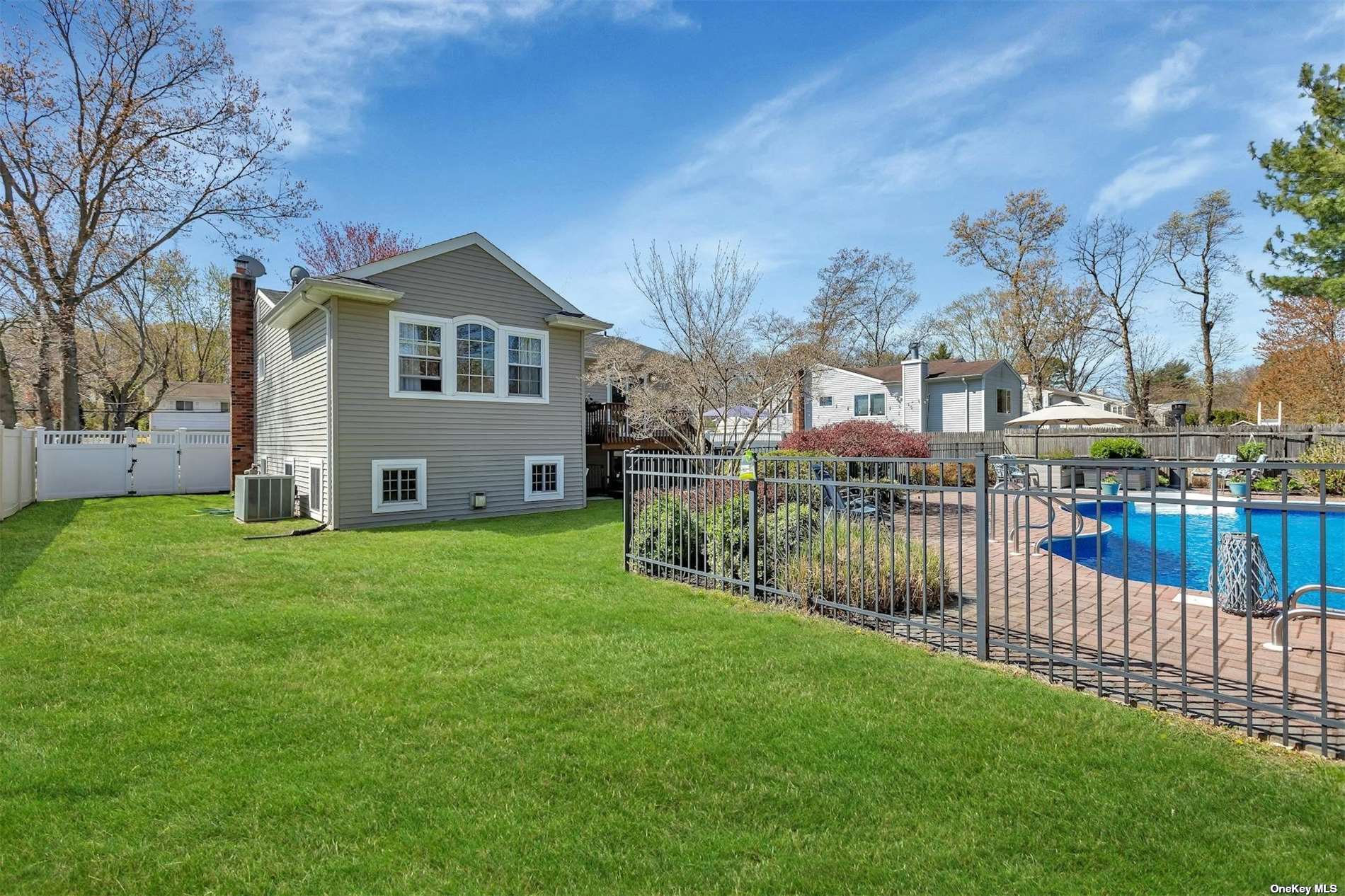 ;
;