1111 Lafayette St., Beardstown, IL 62618
$88,500
Sold Price
Sold on 6/07/2024
| Listing ID |
11270940 |
|
|
|
| Property Type |
House |
|
|
|
| County |
Cass |
|
|
|
|
|
Solid home in a quiet neighborhood!
Entrance: Covered front porch opens with stain glass insulated door. Living Room: Large room, natural woodwork, corner fireplace (not being used), hardwood floors. Dining Room: Wide archway to dining room, continuous hardwood floors, painted walls, natural woodwork. Open staircase to upper level is also in dining room. Parlor: This room could be a TV room or computer room, or if you put up a curtain or wall it could be a 4th bedroom. Kitchen: Painted cabinets upper level, oak cabinets for base level. Tan counter top, white sink, white gas range, hardwood floors. Large storage area of cabinets as you go down to the basement. Upstairs: 3 bedrooms with angle ceilings, all have hardwood floors and painted walls. Bath: Ceramic tiled floor, painted walls with tongue and groove wainscoat below. White fixtures. Basement: Dry basement has high efficiency gas forced air furnace and central air. Several separate areas in this block basement could be upgraded to additional living space. Shower in basement. Yard: Big yard has fence on two sides, wood deck at back door. Cement block 2 car detached garage. Shared drive to garage. Good roof, replacement windows throughout. A little decorating and this house will be beautiful!!
|
- 3 Total Bedrooms
- 1 Full Bath
- 1479 SF
- 6325 SF Lot
- Full Basement
- Lower Level: Unfinished
- Laminate Kitchen Counter
- Oven/Range
- Ceramic Tile Flooring
- Hardwood Flooring
- 7 Rooms
- Living Room
- Dining Room
- Family Room
- Kitchen
- 1 Fireplace
- Forced Air
- Gas Fuel
- Central A/C
- Vinyl Siding
- Asphalt Shingles Roof
- Detached Garage
- 2 Garage Spaces
- Municipal Water
- Municipal Sewer
- Deck
- Fence
- Covered Porch
- Driveway
- $1,193 Total Tax
- Tax Year 2022
- Sold on 6/07/2024
- Sold for $88,500
- Buyer's Agent: Jamie Clements
- Company: Buffy Tillitt & Associates
|
|
Mary Buffy Tillitt-Pratt
Buffy Tillitt & Associates
|
Listing data is deemed reliable but is NOT guaranteed accurate.
|



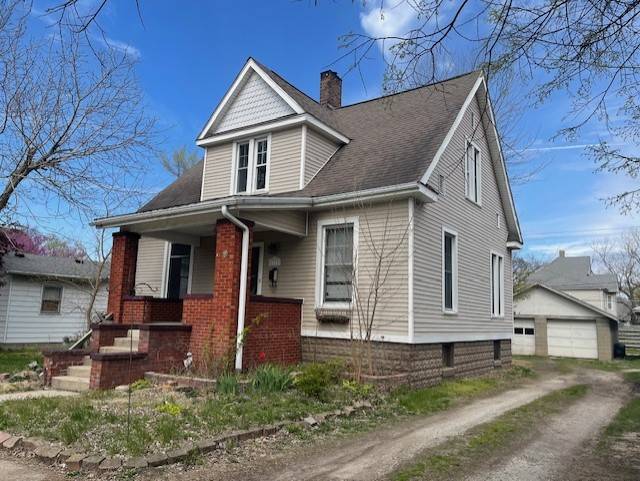


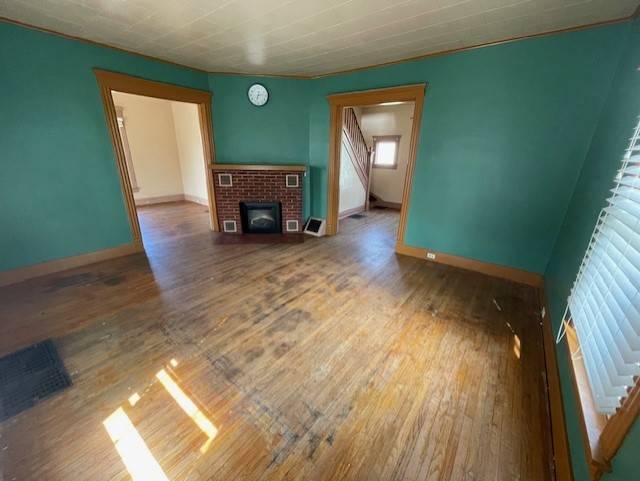 ;
;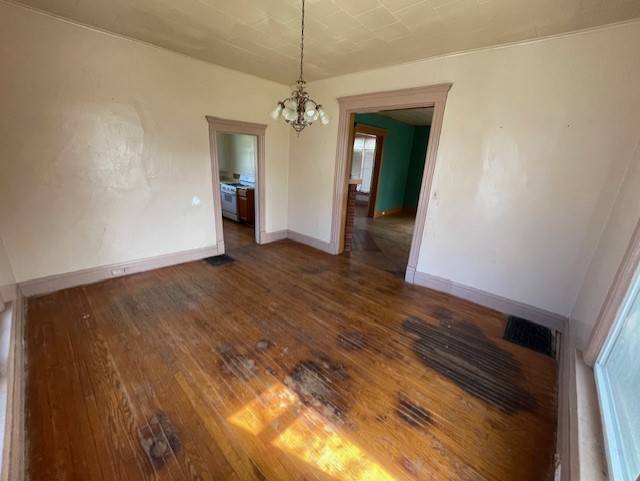 ;
;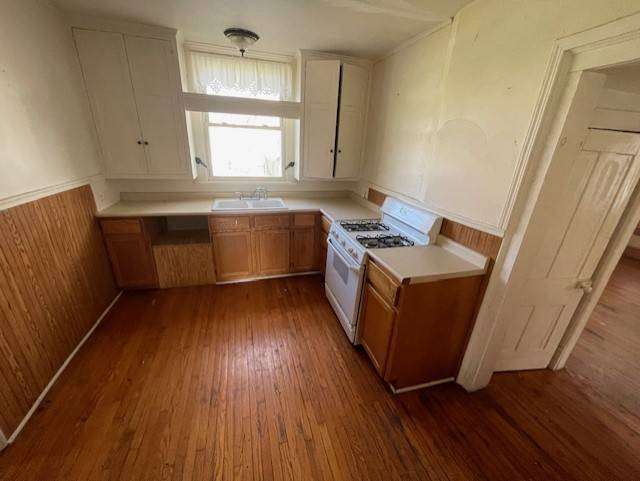 ;
;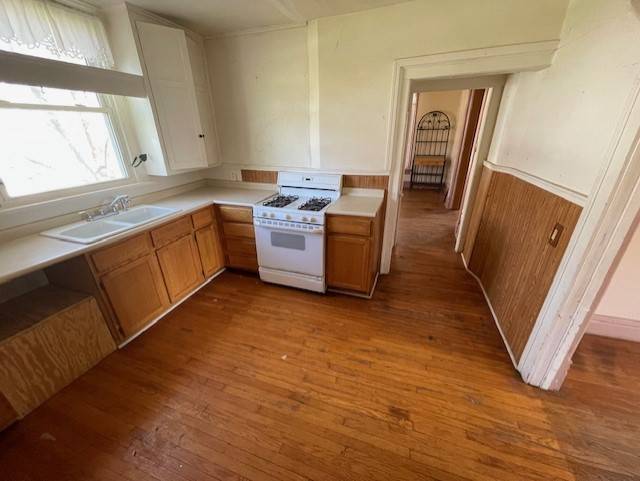 ;
;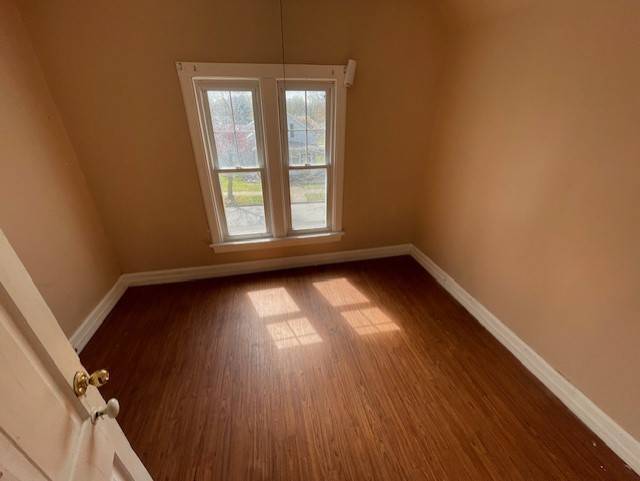 ;
;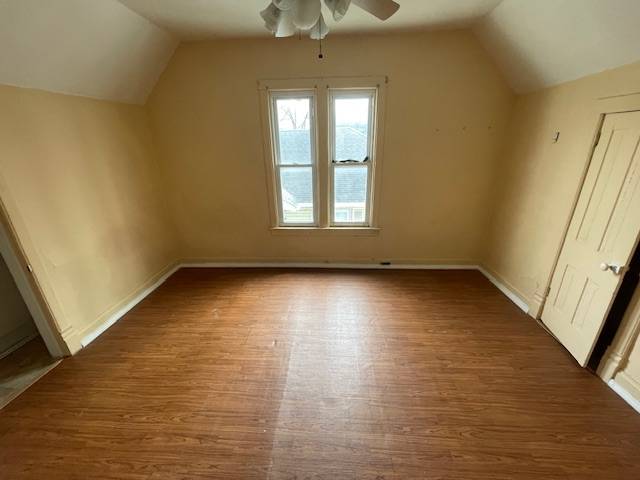 ;
;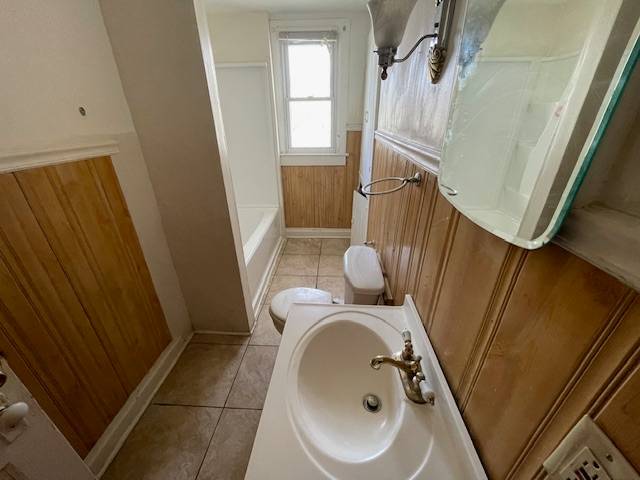 ;
;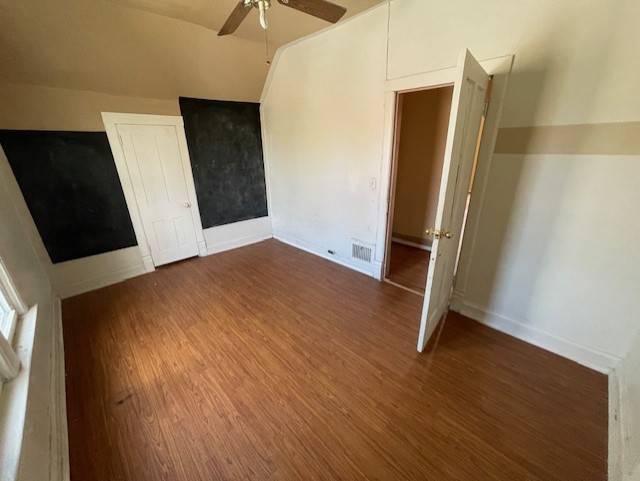 ;
;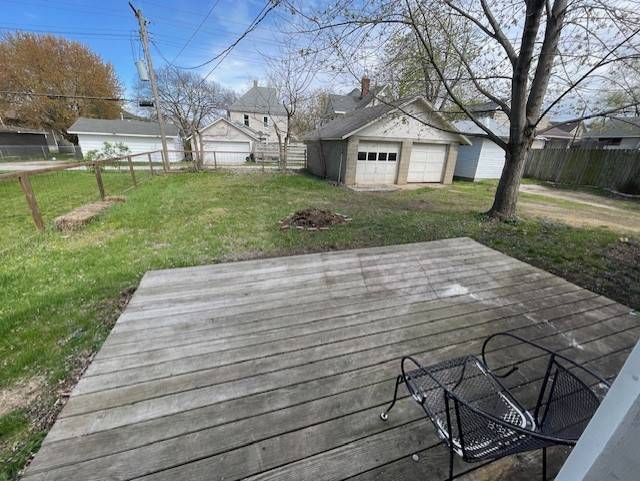 ;
;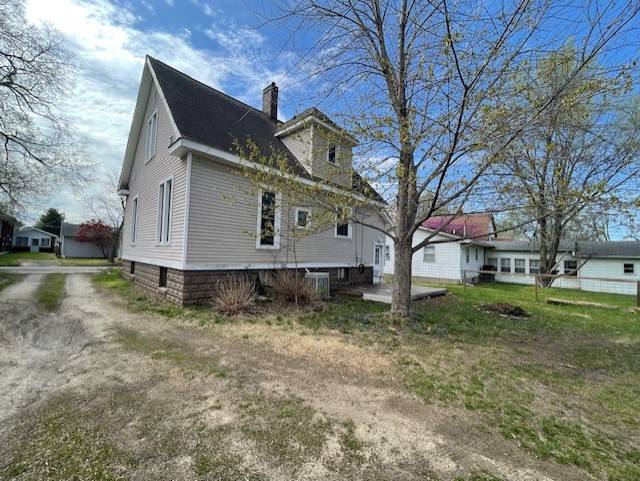 ;
;