11111 Scarlet Oak Ln, #312, Euless, TX 76040
| Listing ID |
11234873 |
|
|
|
| Property Type |
Mobile/Manufactured |
|
|
|
| County |
Tarrant |
|
|
|
| Neighborhood |
Mosier Valley |
|
|
|
| Unit |
312 |
|
|
|
|
| School |
HURST-EULESS-BEDFORD ISD |
|
|
|
| Total Tax |
$652 |
|
|
|
| Tax ID |
42500468 |
|
|
|
| FEMA Flood Map |
fema.gov/portal |
|
|
|
| Year Built |
2016 |
|
|
|
|
Energy efficient & great price in Euless!
Explore this immaculate, like-new 2016 Champion manufactured home in the premier Euless/Harston Woods community. A move-in-ready 3-bed/2-bath haven with 1568 SF, it unveils an open floorplan featuring modern brushed nickel fixtures, wood-look laminate floors, and ample cabinets offering abundant storage. Energy efficiencies with solar panels, HVAC/SEER 16, double-pane windows, ceiling fans, and storm doors, ensure comfortability at low cost. Ceiling fans and 2" blinds thru-out. The kitchen is open to the living & dining and with SS appliances, plenty of cabinets adorned with brushed nickel pulls, granite-look counters, stone tile backsplash, huge walk-in pantry, and a large island with cabinets. The shaker-style cabinet décor adds a touch of elegance. The master bath is a retreat with double vanities, a separate shower, a spacious walk-in closet, and a garden tub. Vaulted ceilings in several rooms enhance the spacious feel. Additional features include a separate huge utility room, and covered porch. This residence is a perfect blend of style, functionality, and energy efficiency. Subdvn has community resort-style pool, clubhouse, 24-7 fitness center, playground, & picnic area w grills. For cash purchase, total estimated costs ~$775 per month + utilities. For loan purchase - less than ~$1860 per month (total) assumes qualification w lender at 5% down & 25-yr loan @ ~8.5% interest rate. HEB ISD schools! Use of TDHCA contracts & disclosures (not TREC) - referral fee for TREC realtors - located in community that requires lot lease.
|
- 3 Total Bedrooms
- 2 Full Baths
- 1568 SF
- Built in 2016
- Renovated 2023
- 1 Story
- Unit 312
- Available 1/11/2024
- Mobile Home Style
- Make: CHAMPION HOME BUILDERS, INC.
- Model: 04CHGCH2856A
- Serial Number 1: NTA1738712
- Serial Number 2: NTA1738713
- Dimensions: 28 x 56
- Renovation: Replaced HVAC, added solar panels, new roofing shingles
- Open Kitchen
- Laminate Kitchen Counter
- Oven/Range
- Refrigerator
- Dishwasher
- Microwave
- Stainless Steel
- Carpet Flooring
- Luxury Vinyl Tile Flooring
- Vinyl Flooring
- 9 Rooms
- Living Room
- Primary Bedroom
- en Suite Bathroom
- Walk-in Closet
- Kitchen
- Breakfast
- Laundry
- First Floor Primary Bedroom
- First Floor Bathroom
- Forced Air
- Electric Fuel
- Central A/C
- 200 Amps
- Manufactured (Multi-Section) Construction
- Land Lease Fee $625
- T1-11 Siding
- Hardi-Board Siding
- Asphalt Shingles Roof
- Municipal Water
- Municipal Sewer
- Covered Porch
- Driveway
- Trees
- Subdivision: Harston Woods
- Shed
- Near Train
- Harston Woods clubhouse
- Walk-up (Bldg. Style)
- Community: Harston Woods
- Gym
- Rec Room
- Pool
- Pets Allowed
- Clubhouse
- Playground
- $652 Total Tax
- Tax Year 2023
- Sold on 11/26/2024
- Sold for $1
- Buyer's Agent: Nicholas Miller
- Company: Realty Side by Side, LLC
Listing data is deemed reliable but is NOT guaranteed accurate.
|



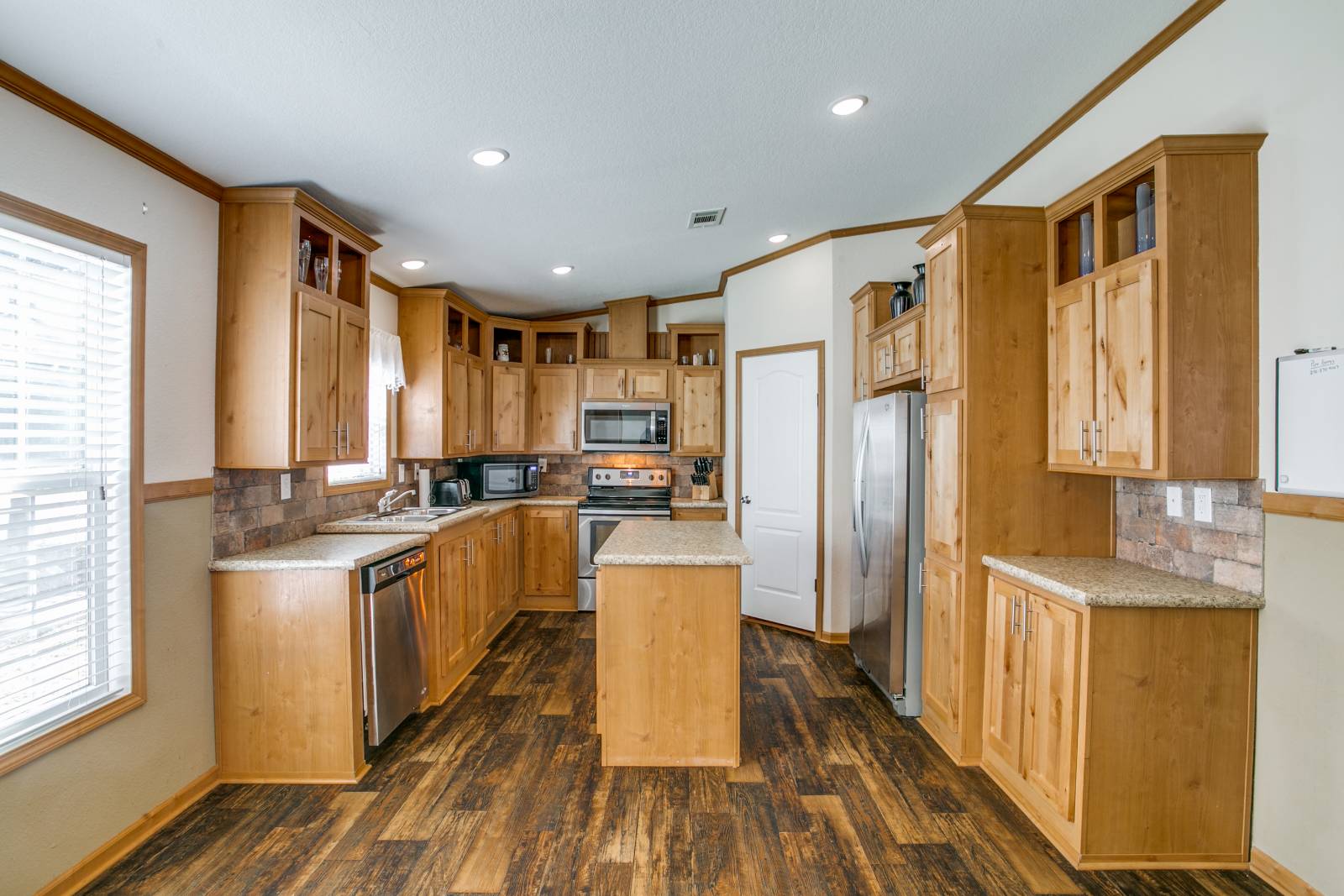

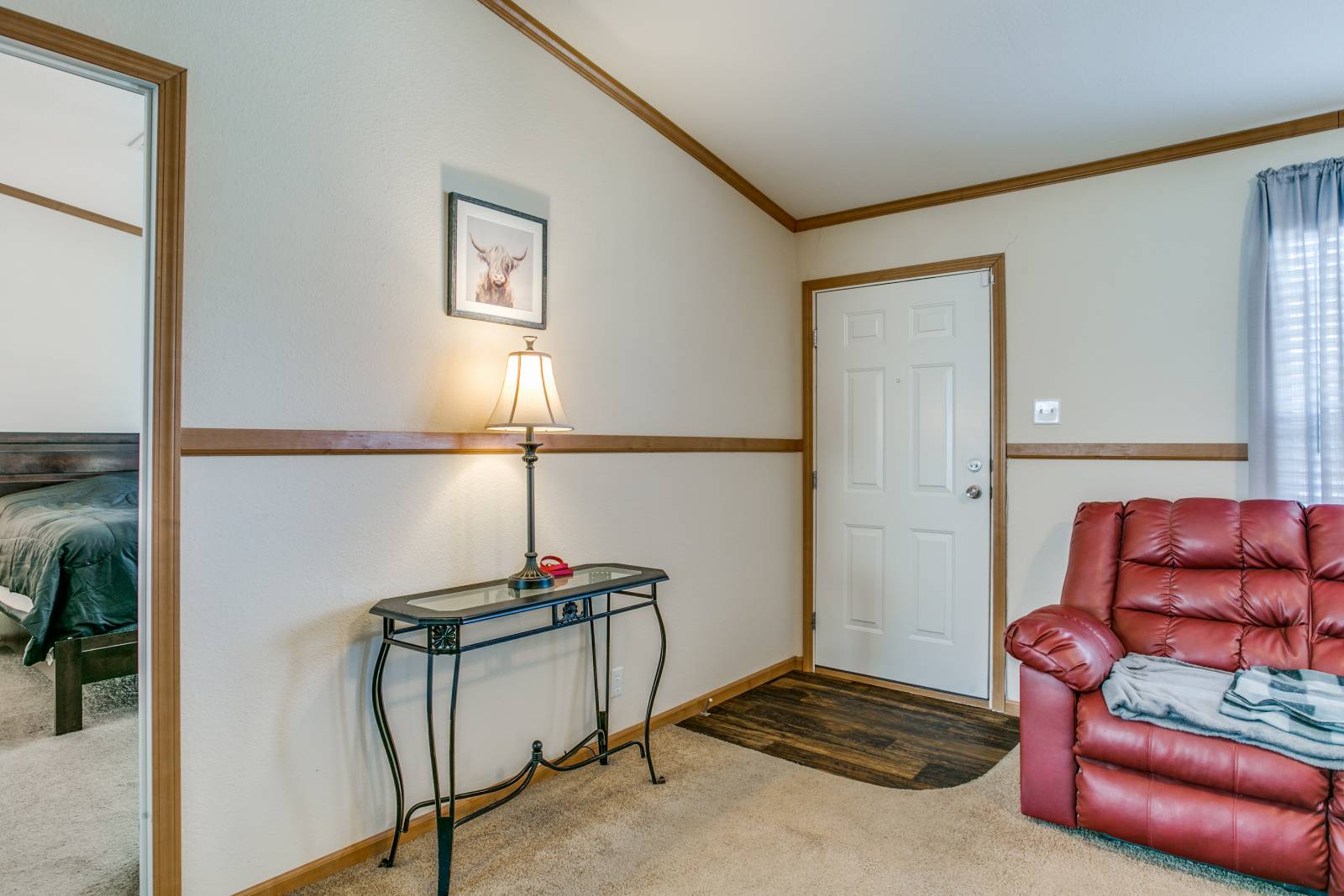 ;
;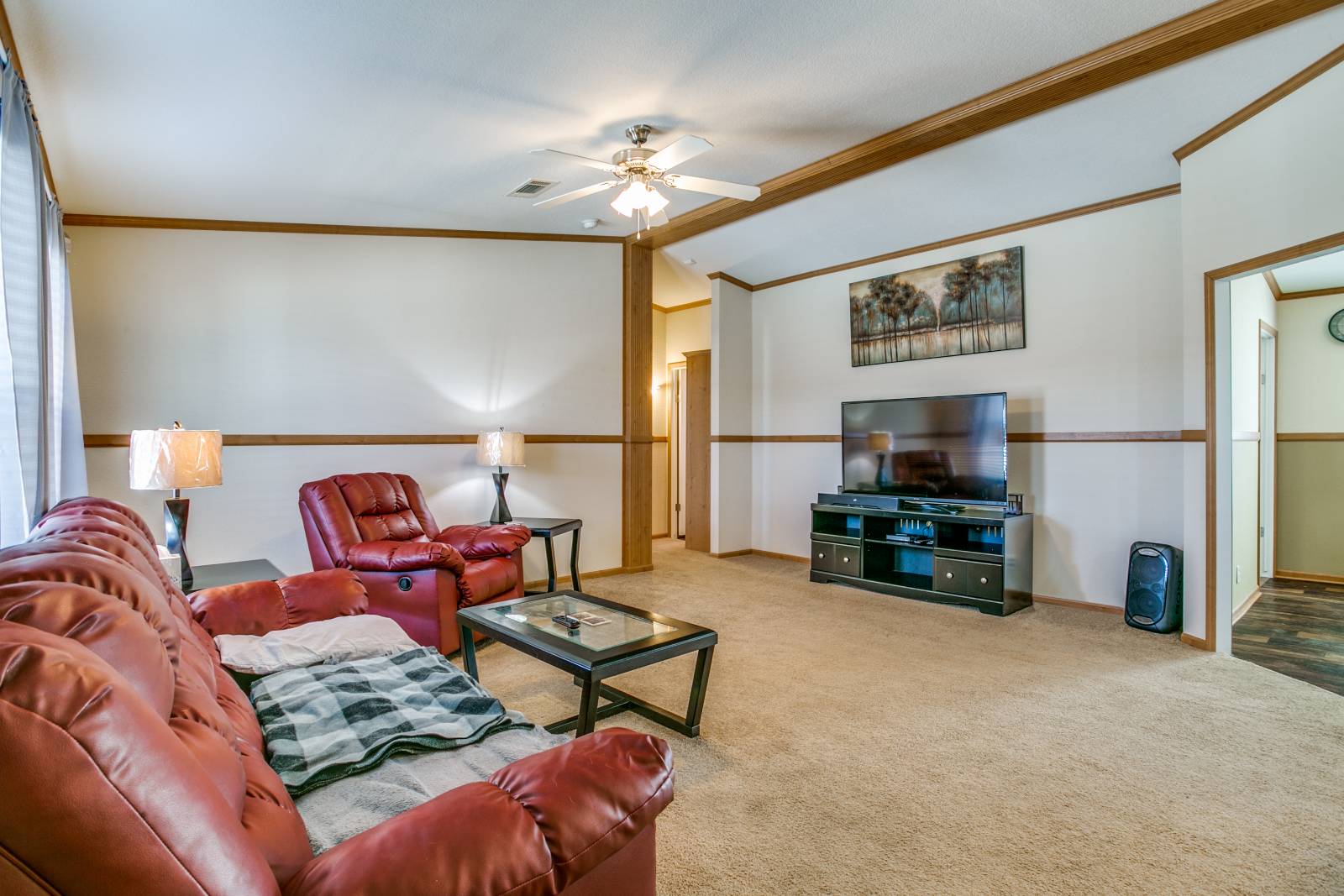 ;
;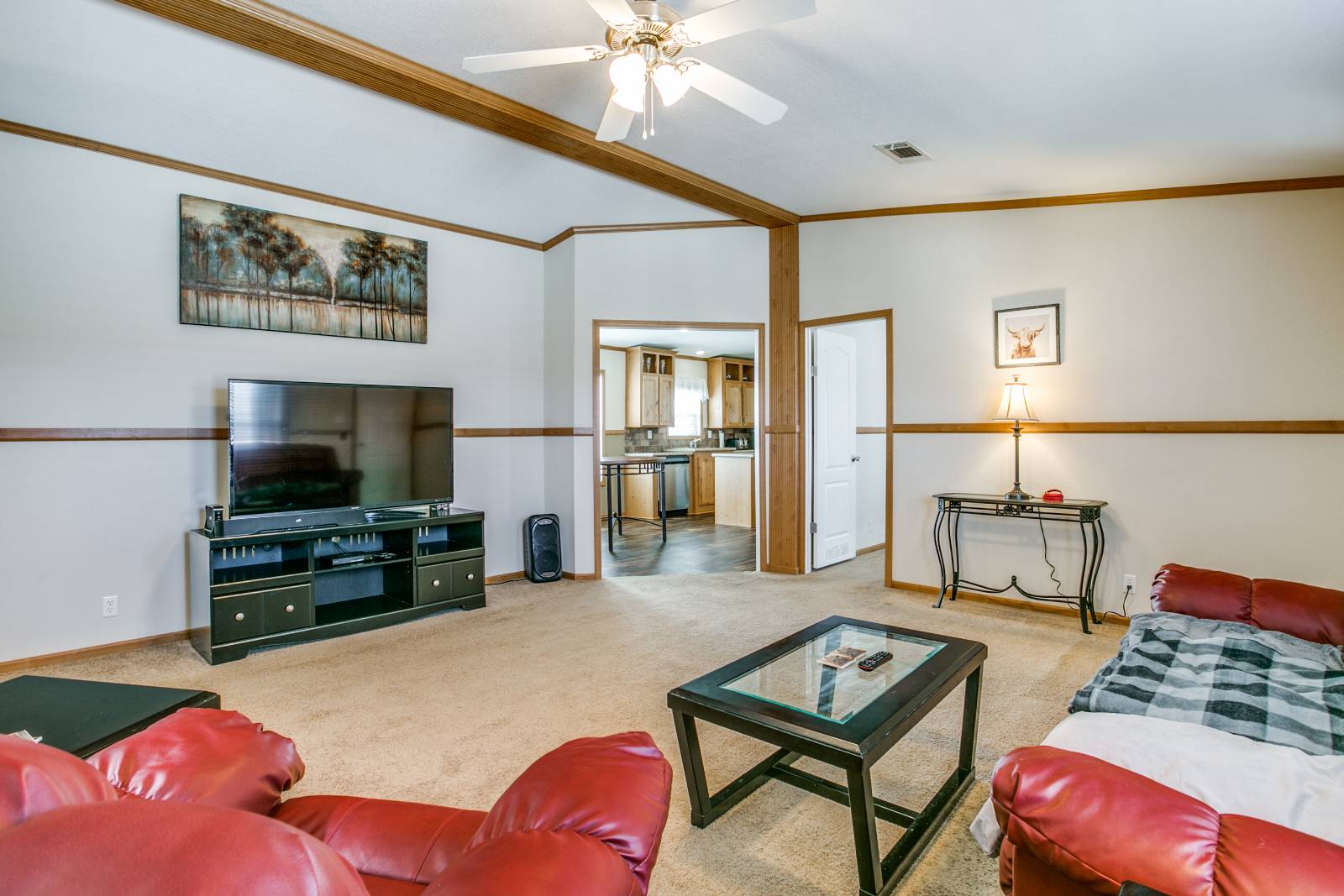 ;
;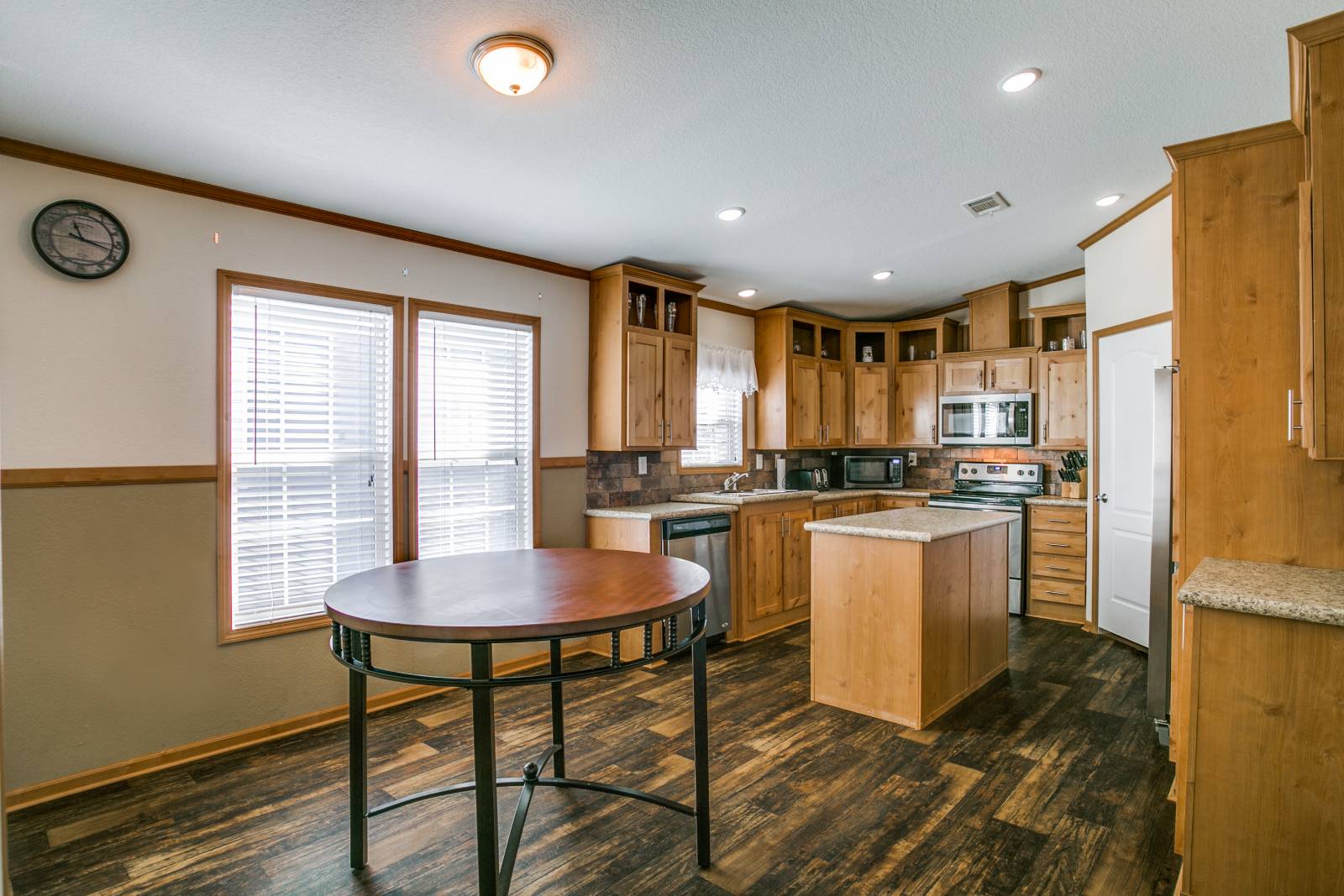 ;
;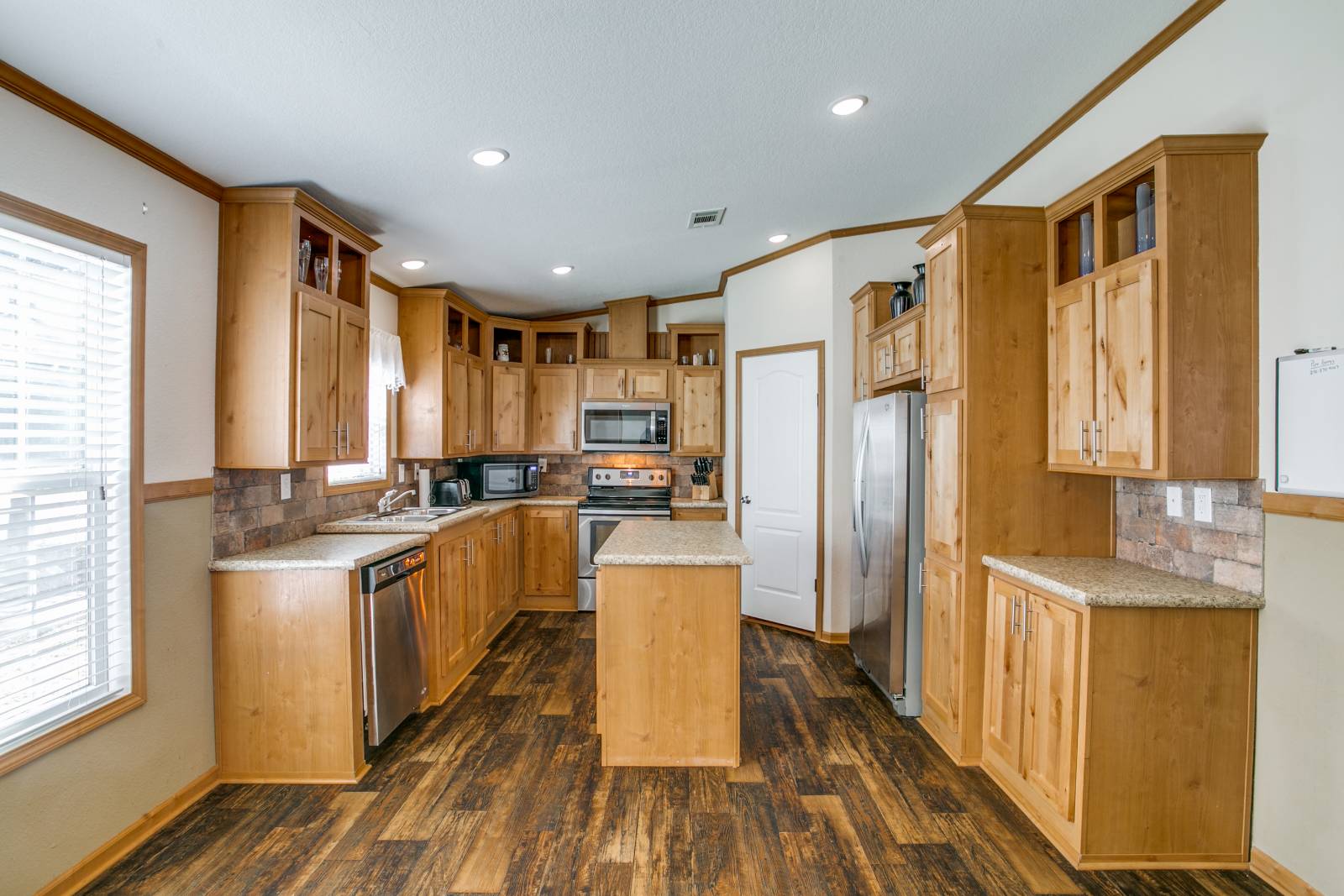 ;
;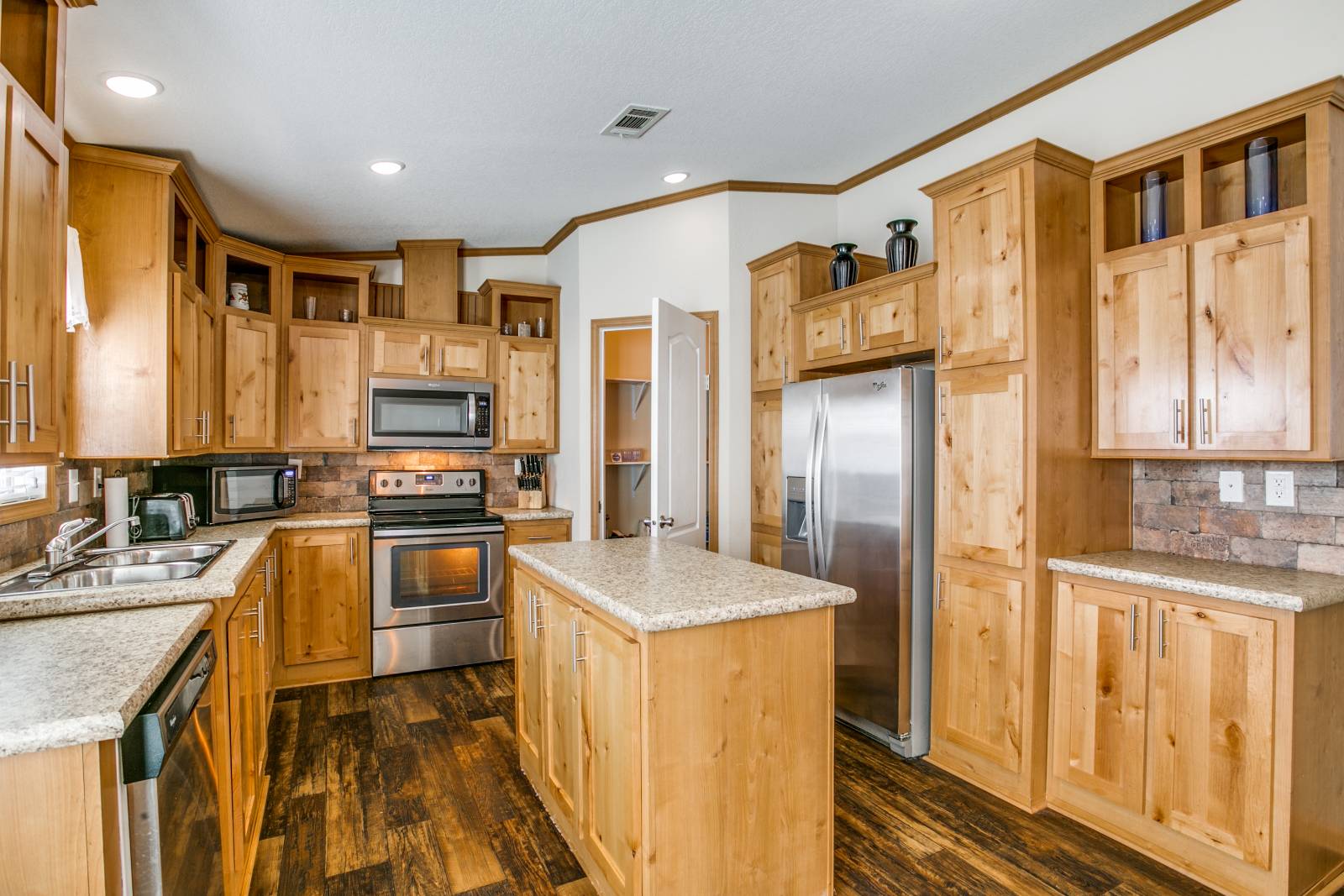 ;
;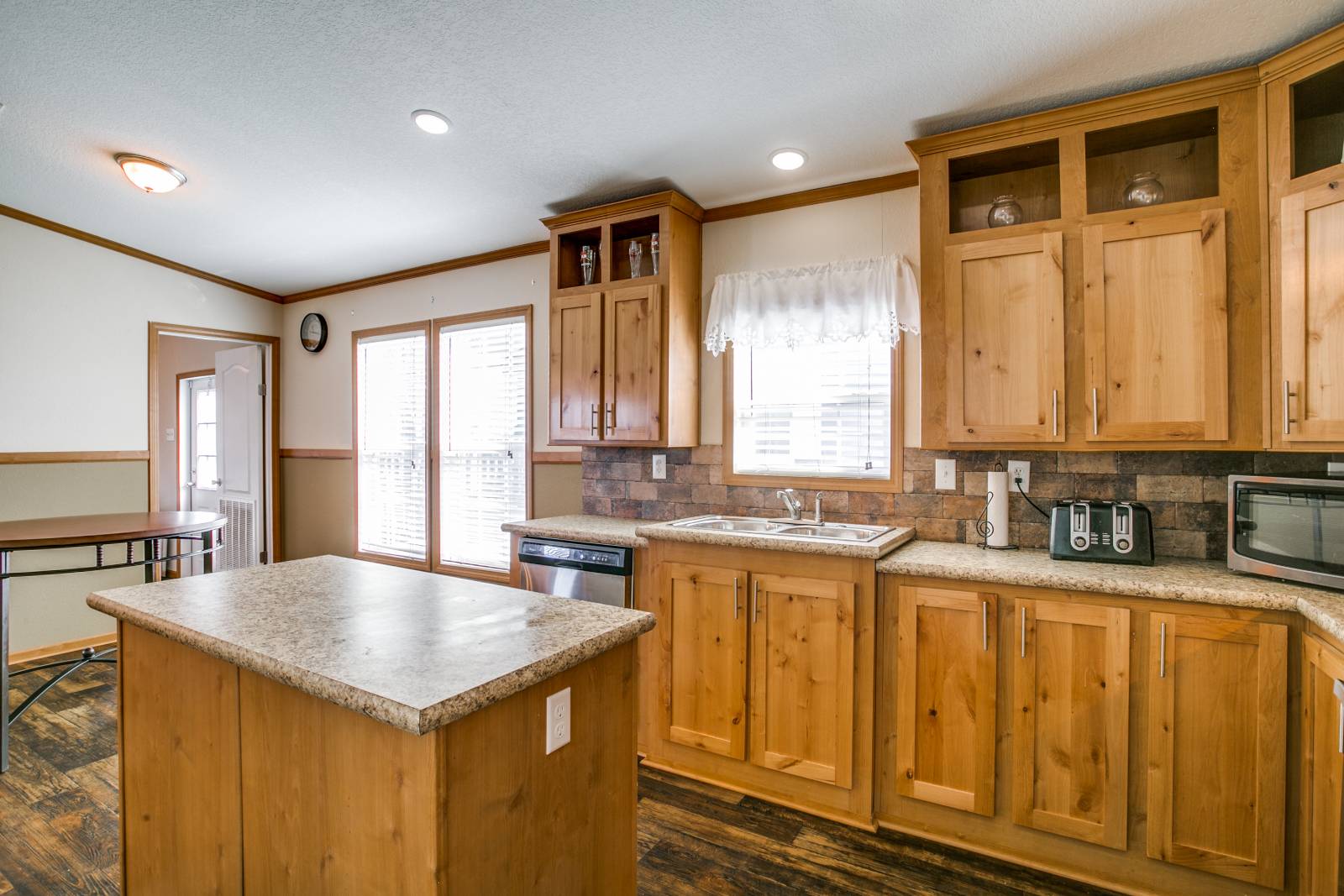 ;
;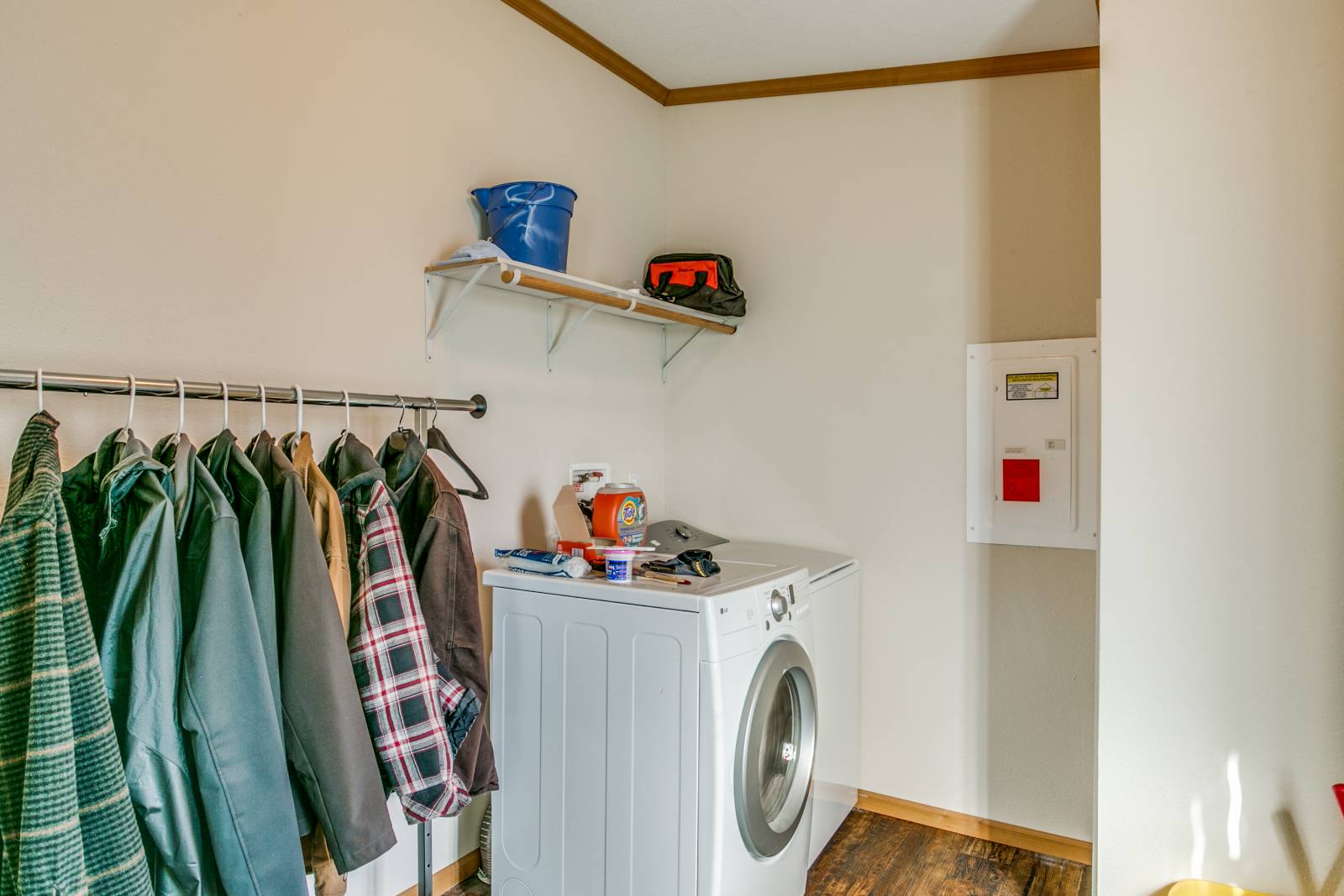 ;
;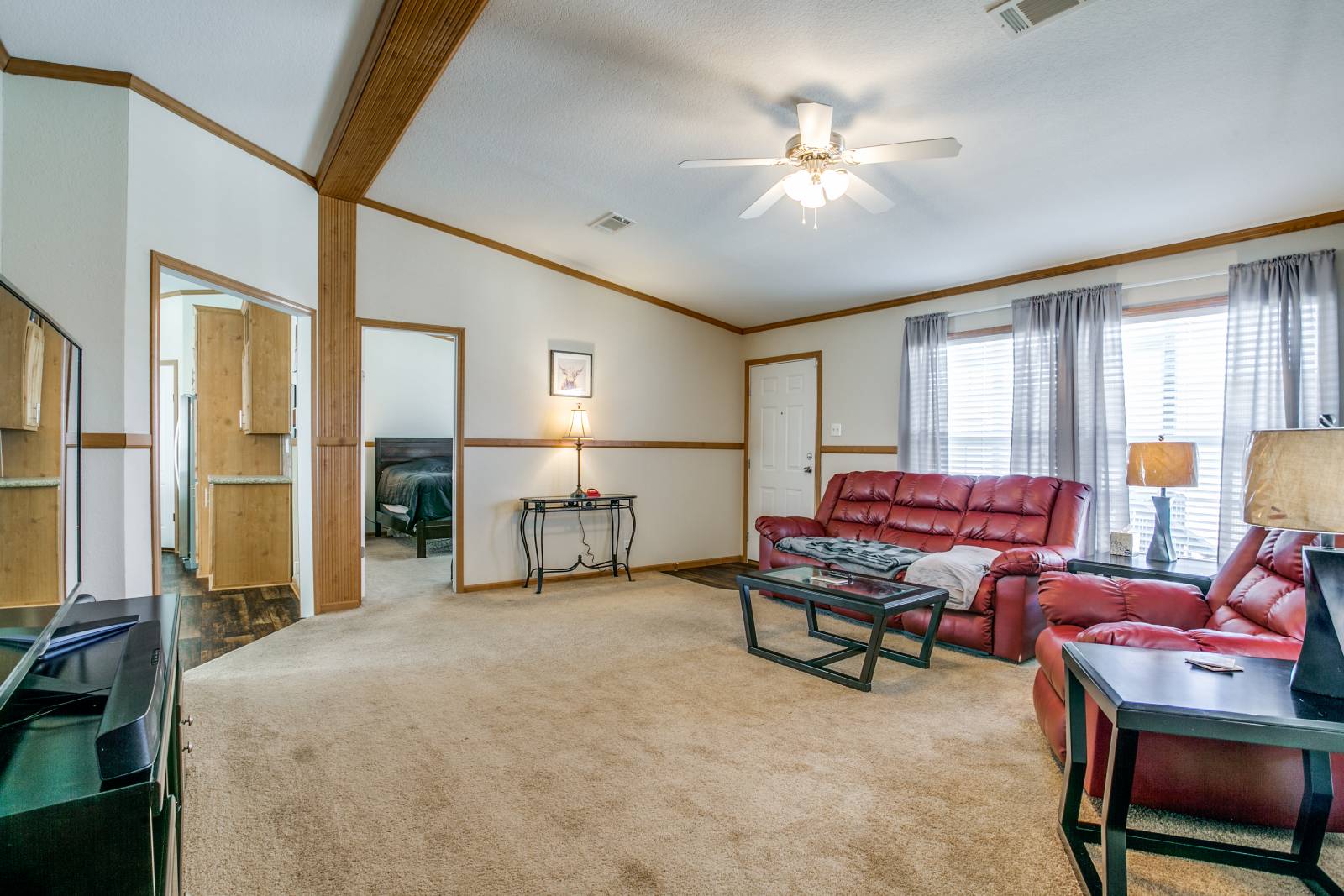 ;
;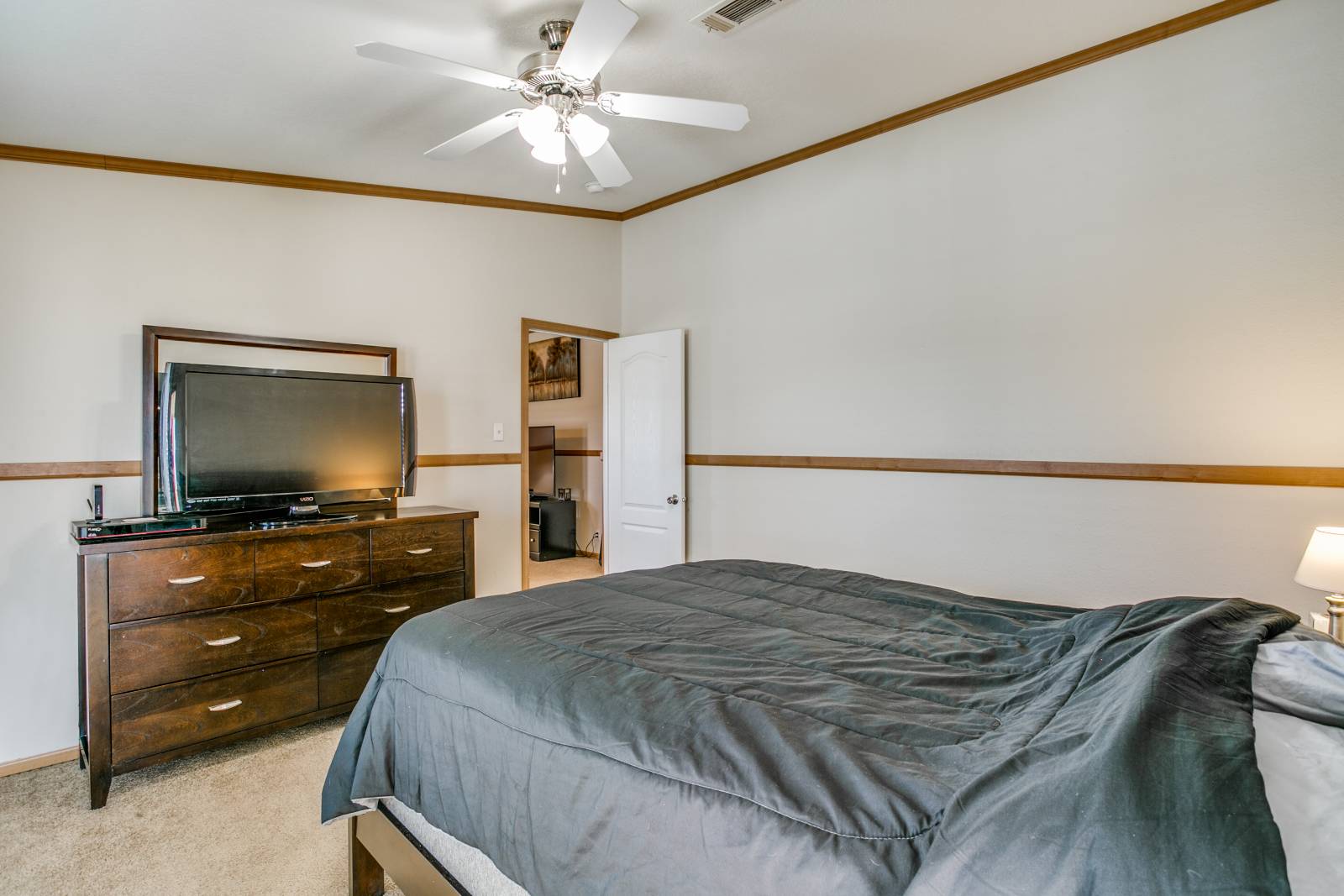 ;
;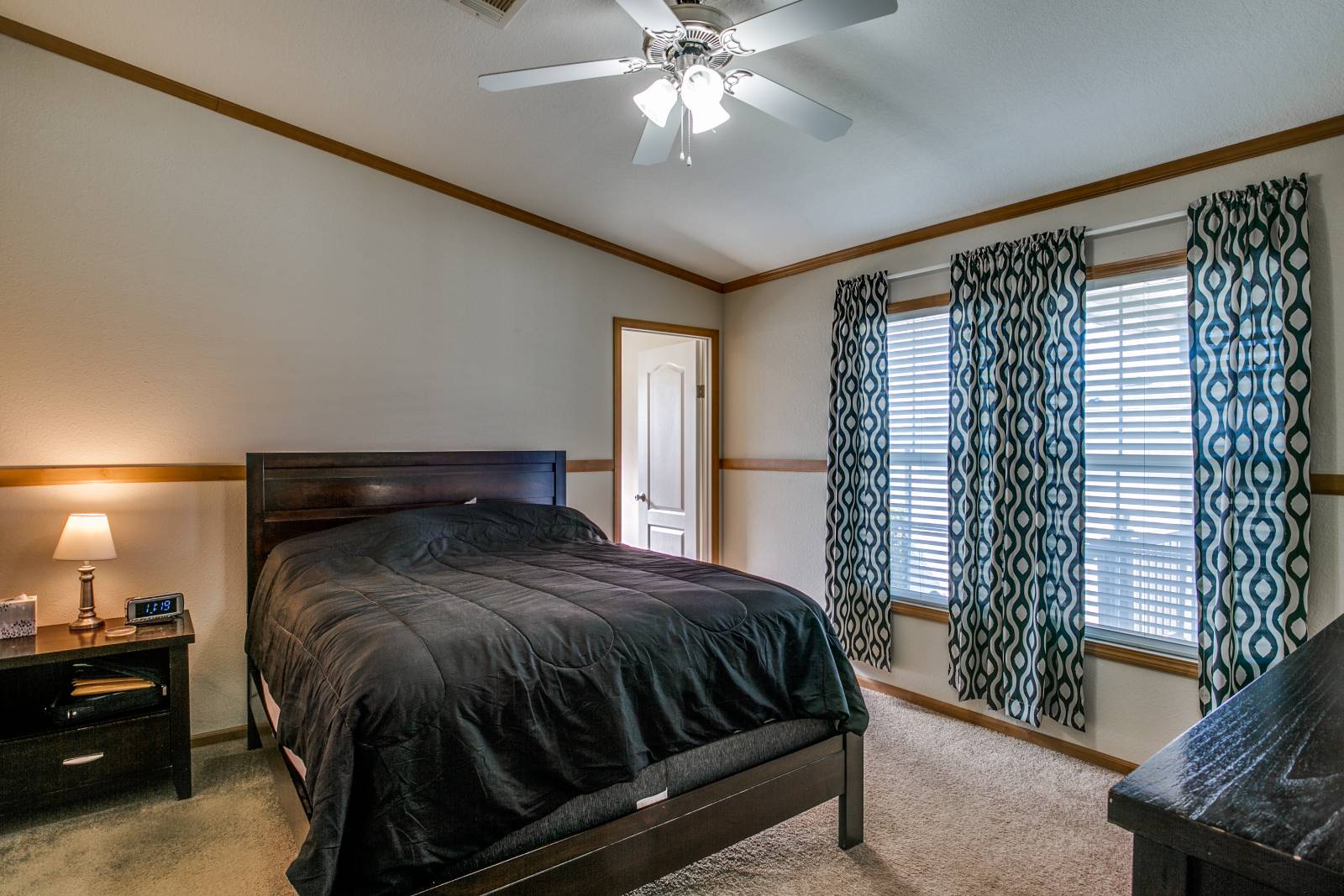 ;
;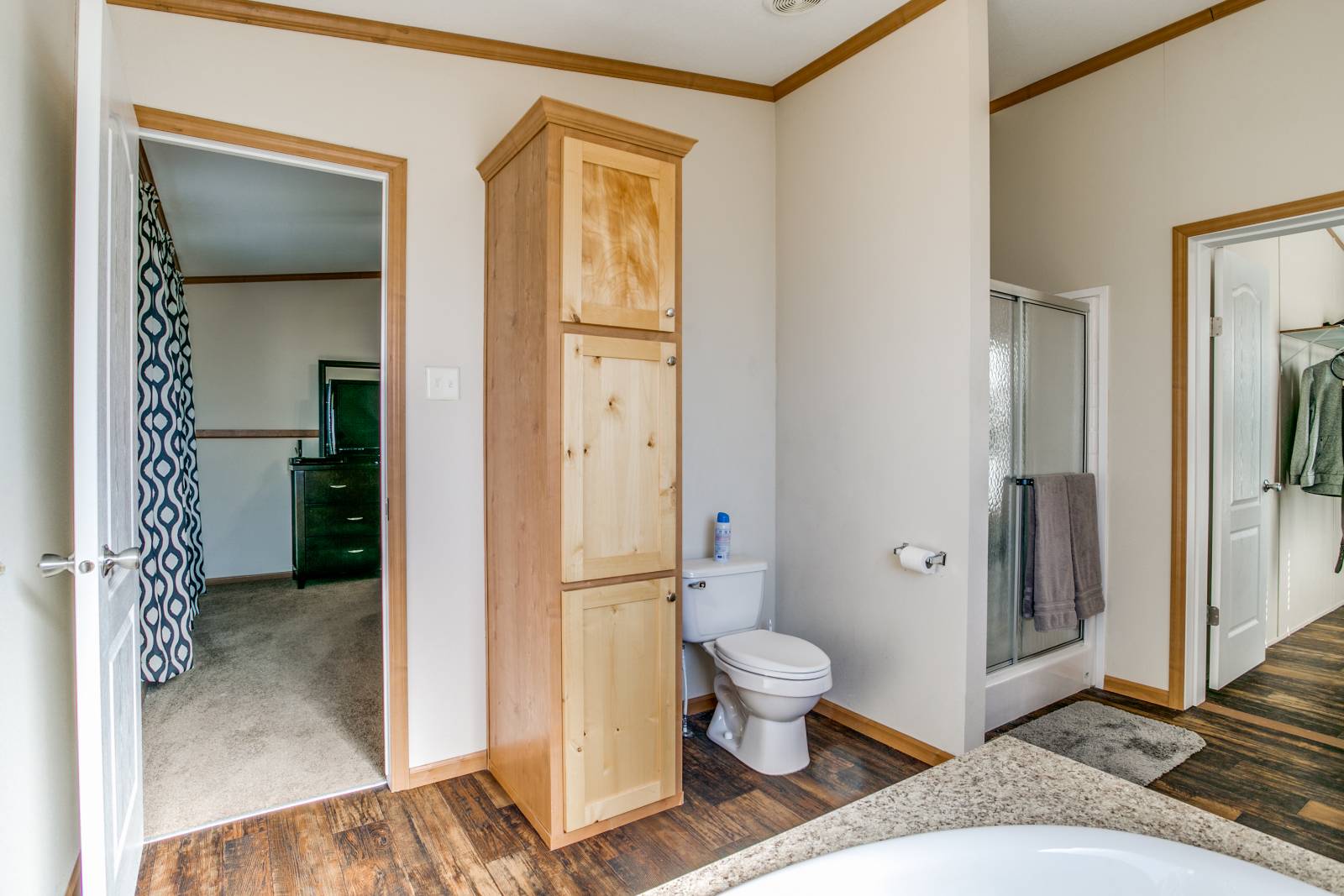 ;
;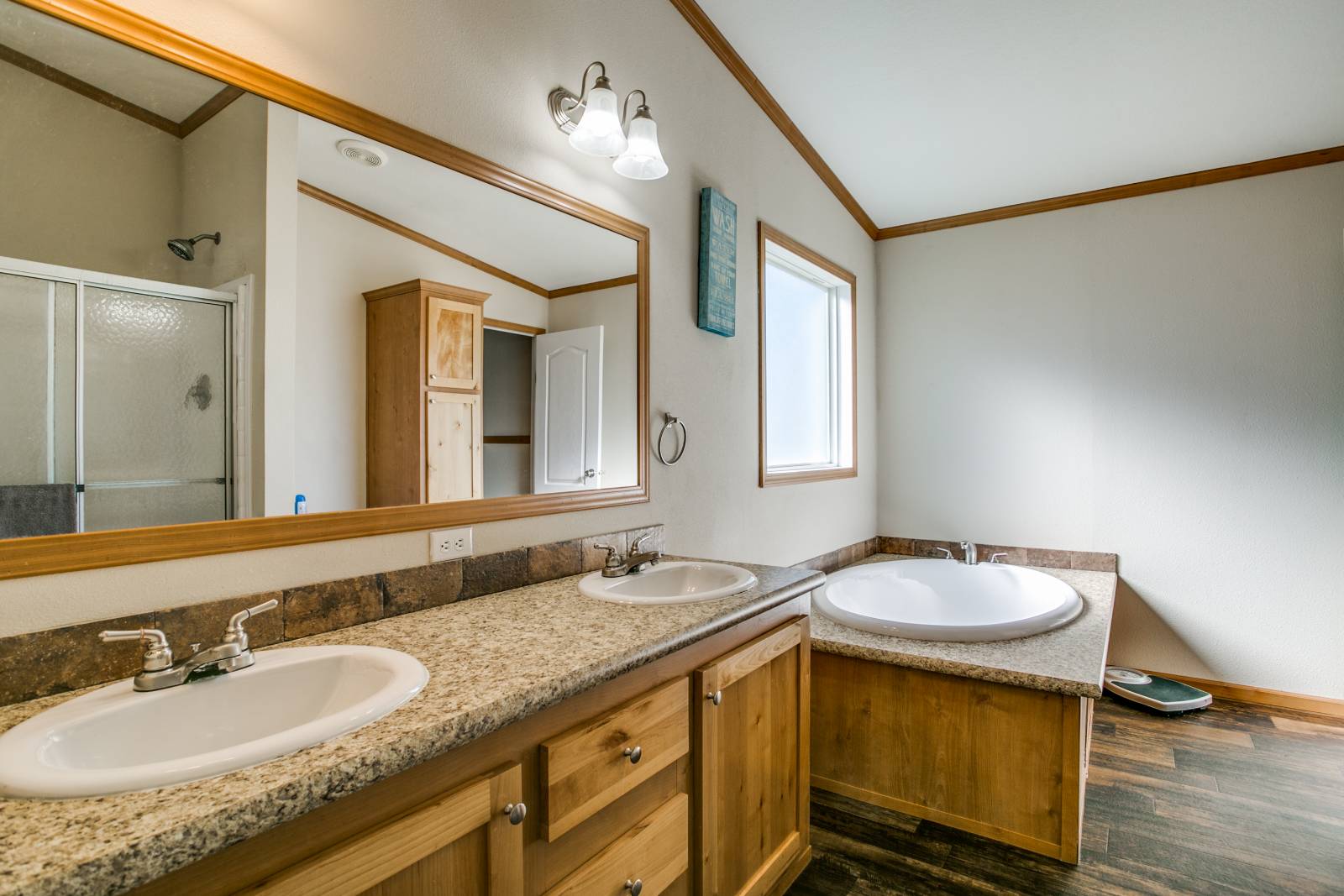 ;
;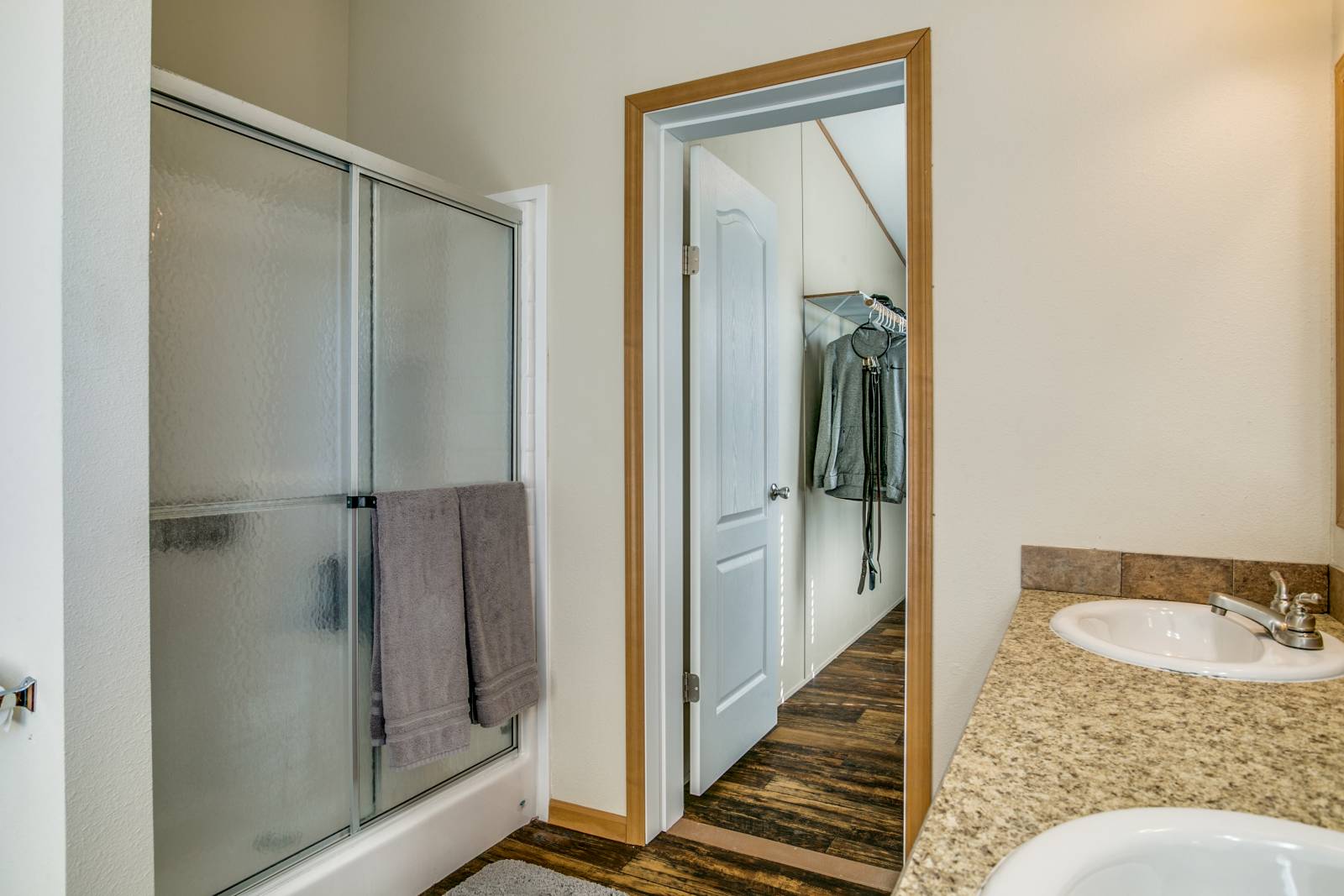 ;
;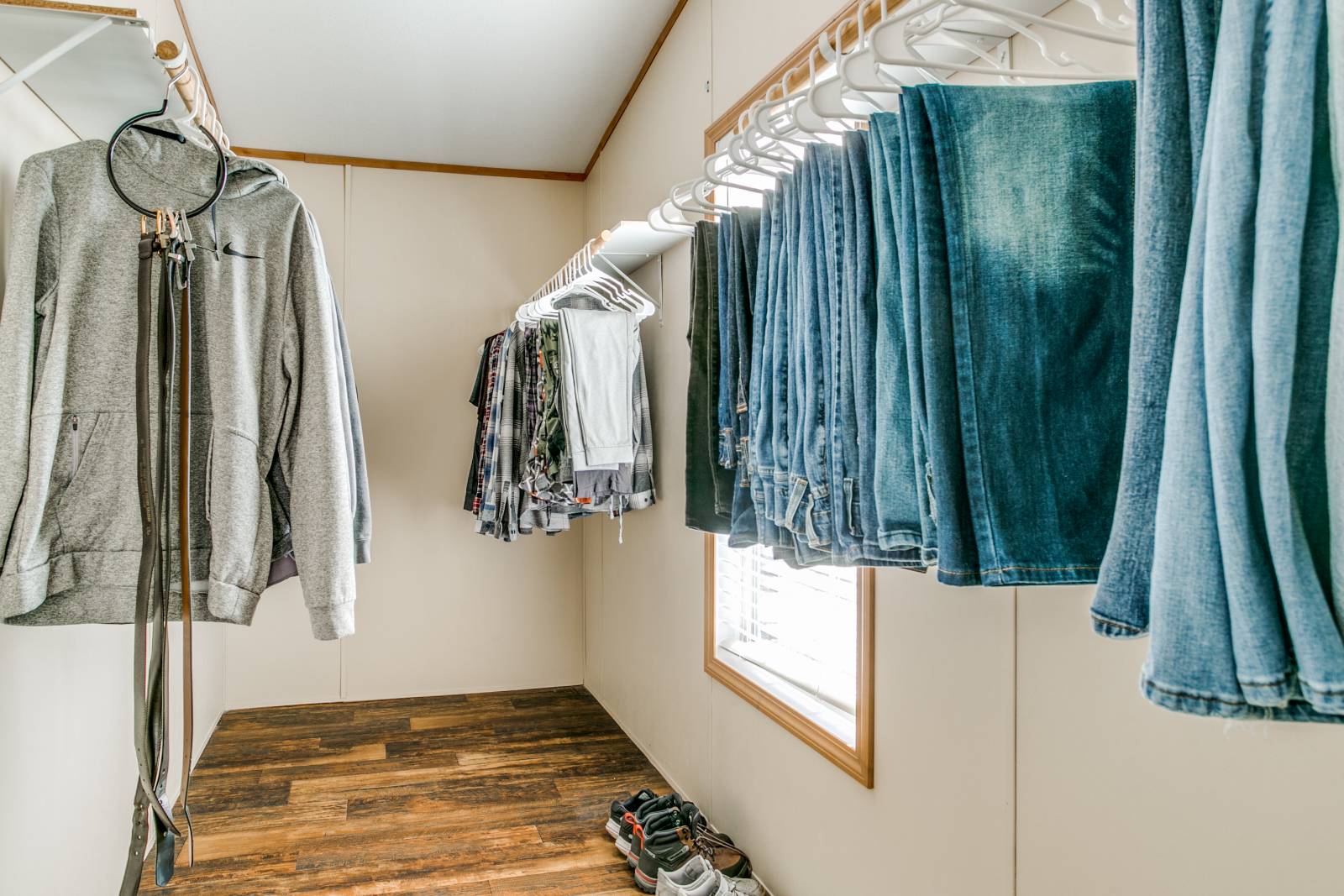 ;
;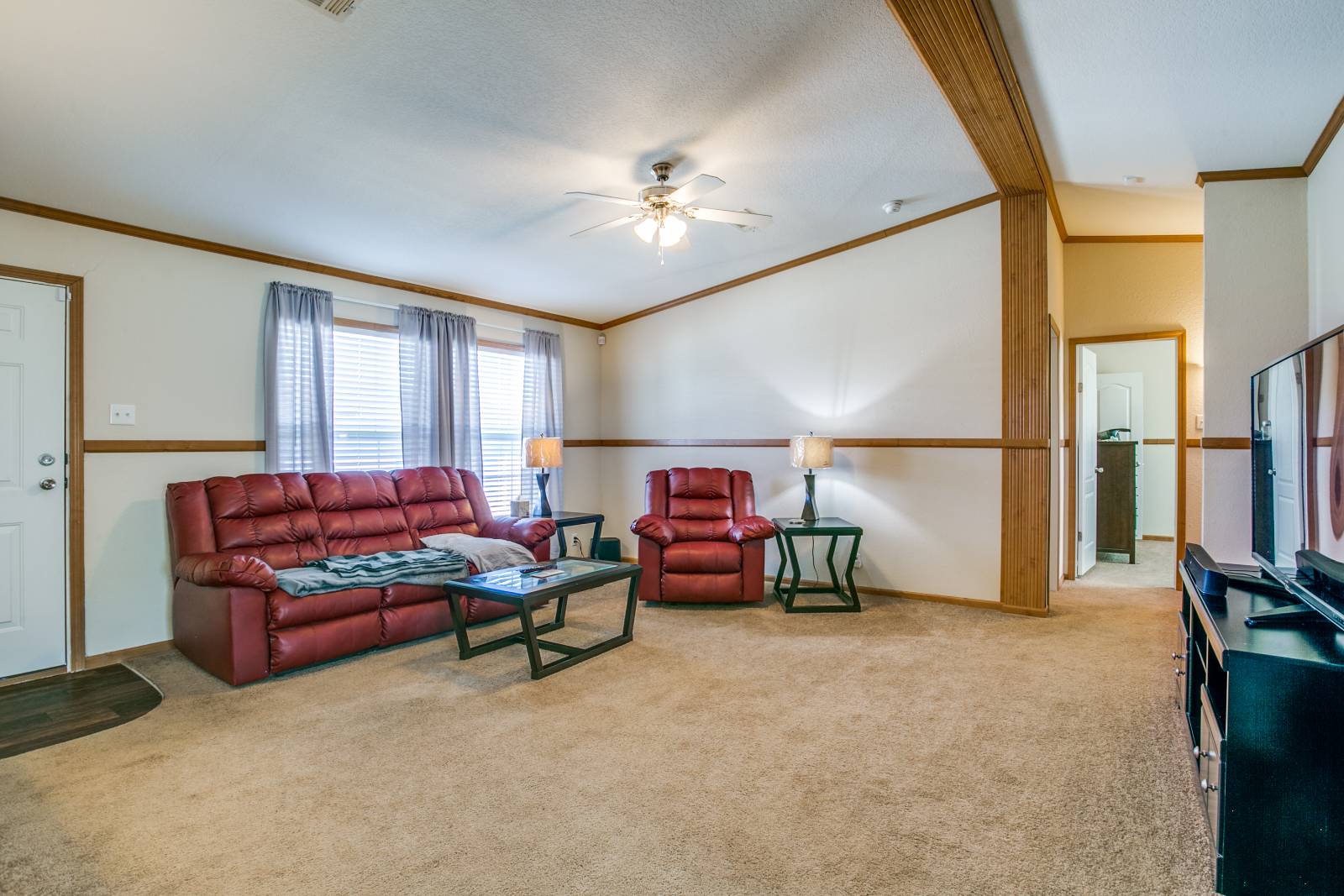 ;
;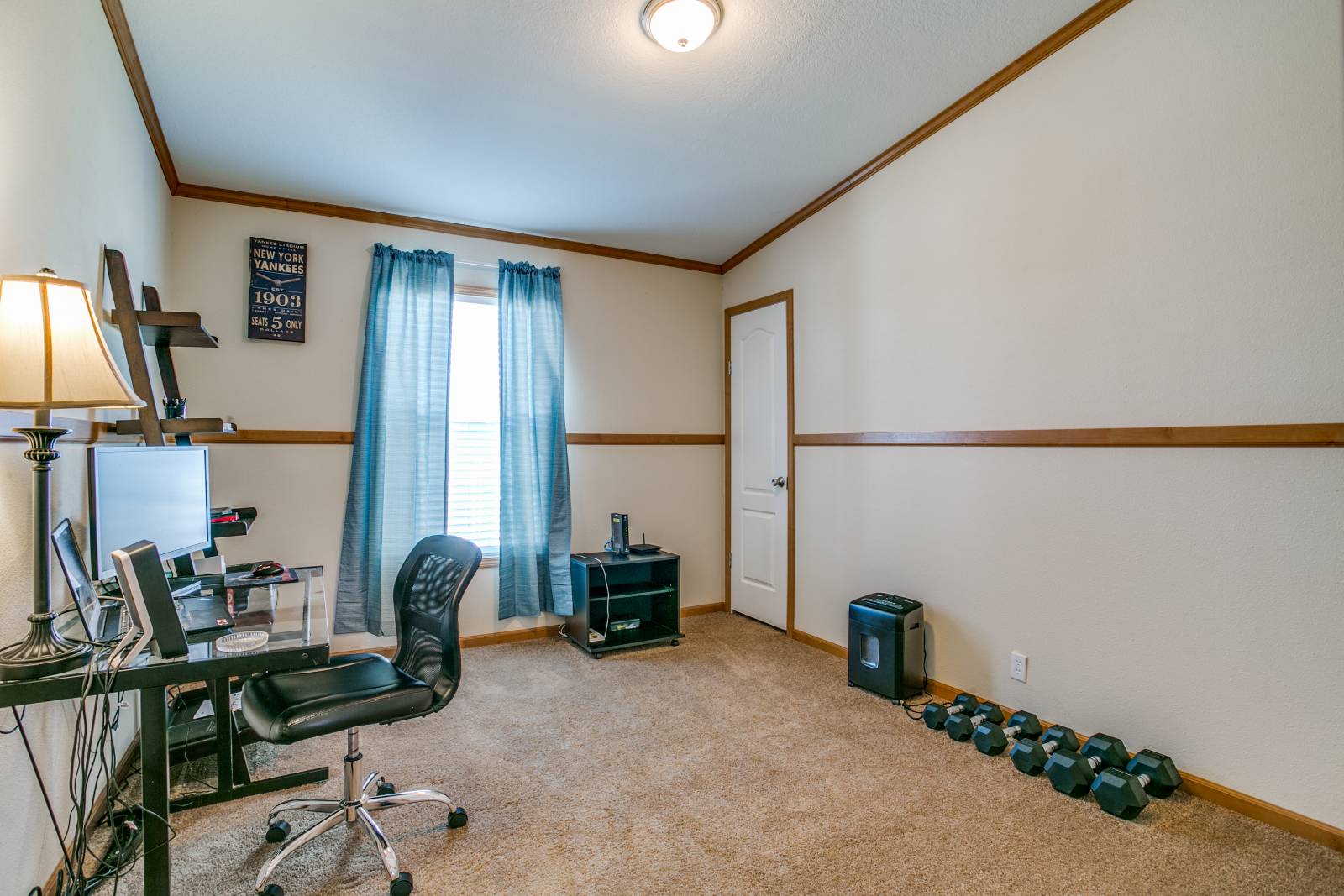 ;
;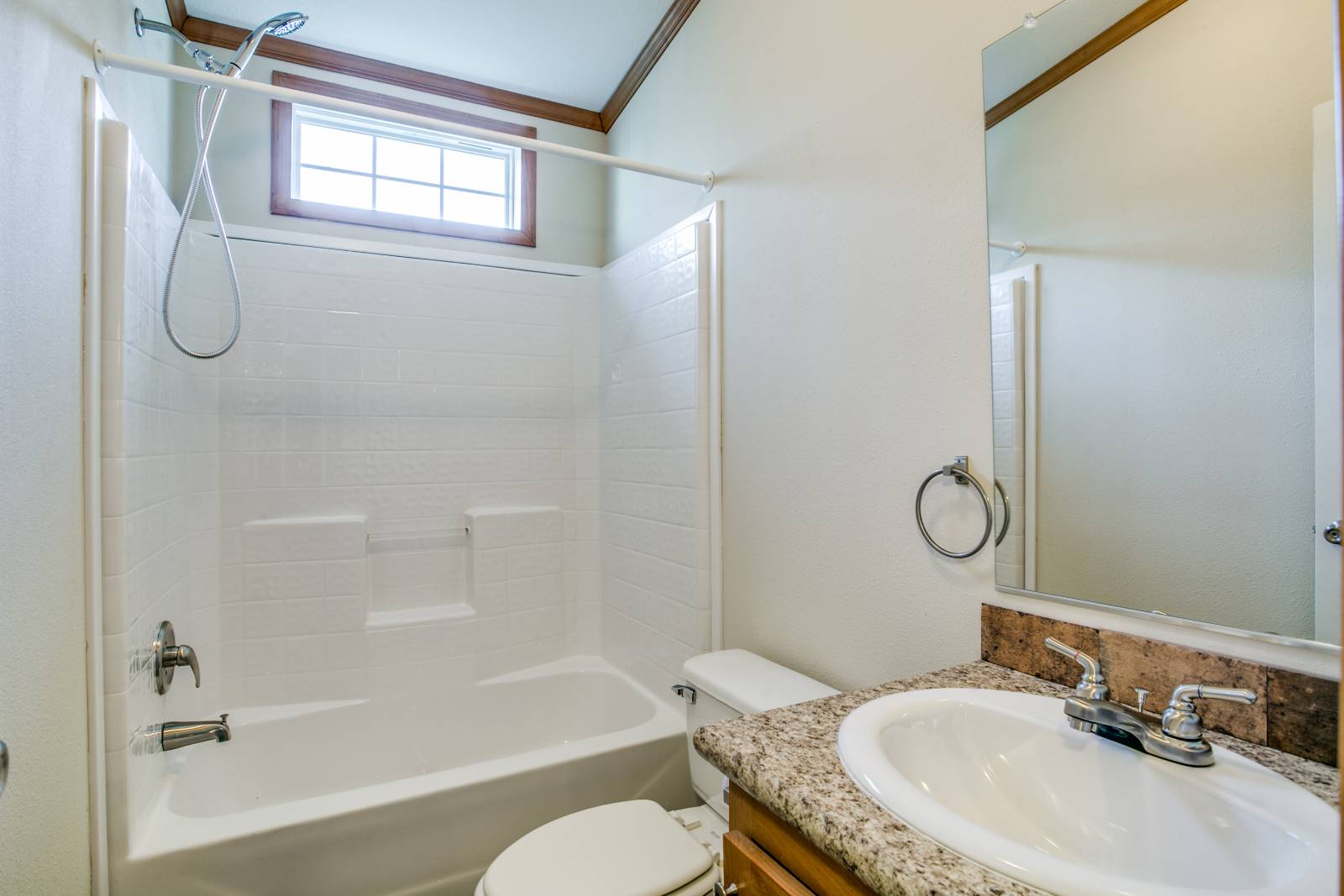 ;
;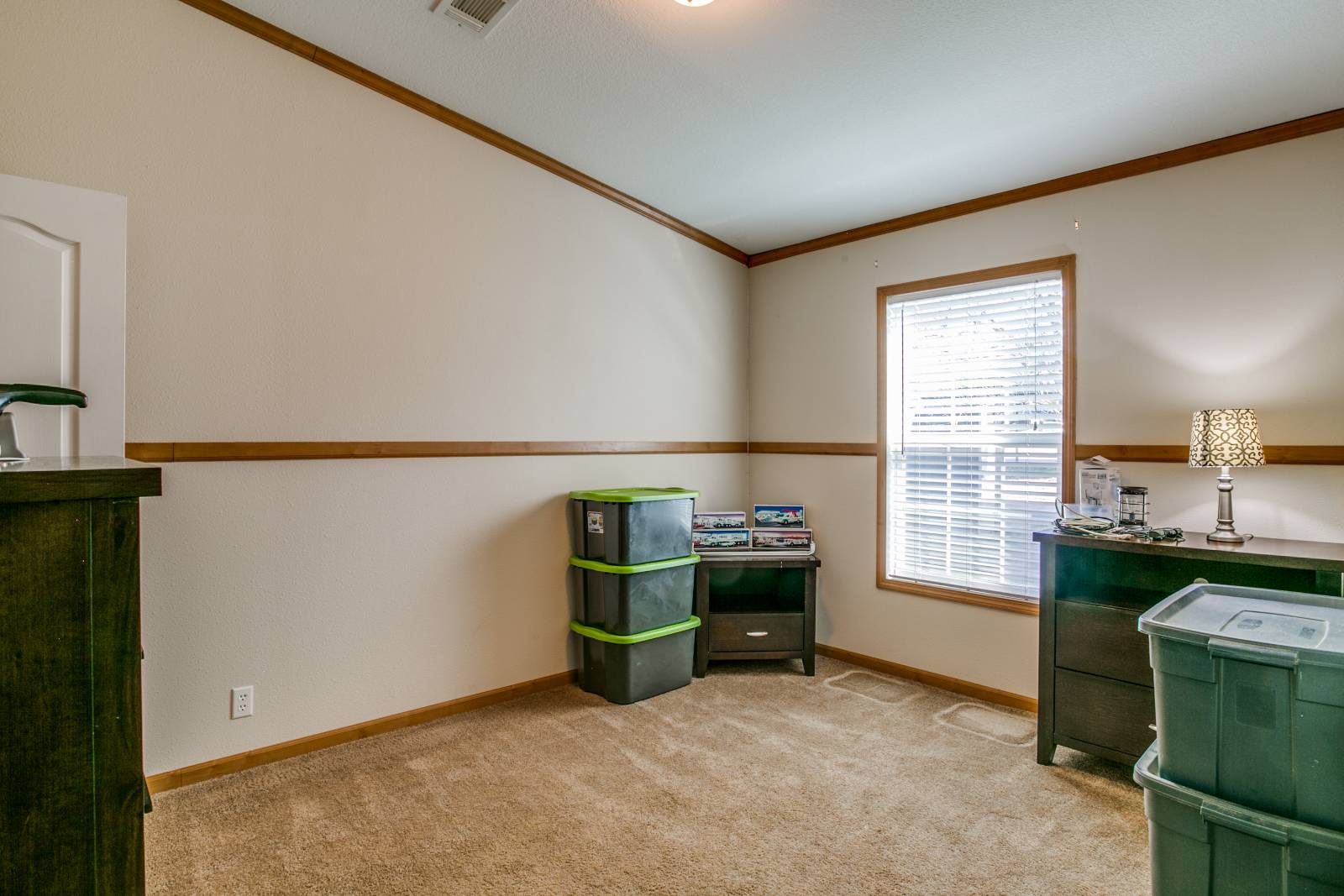 ;
;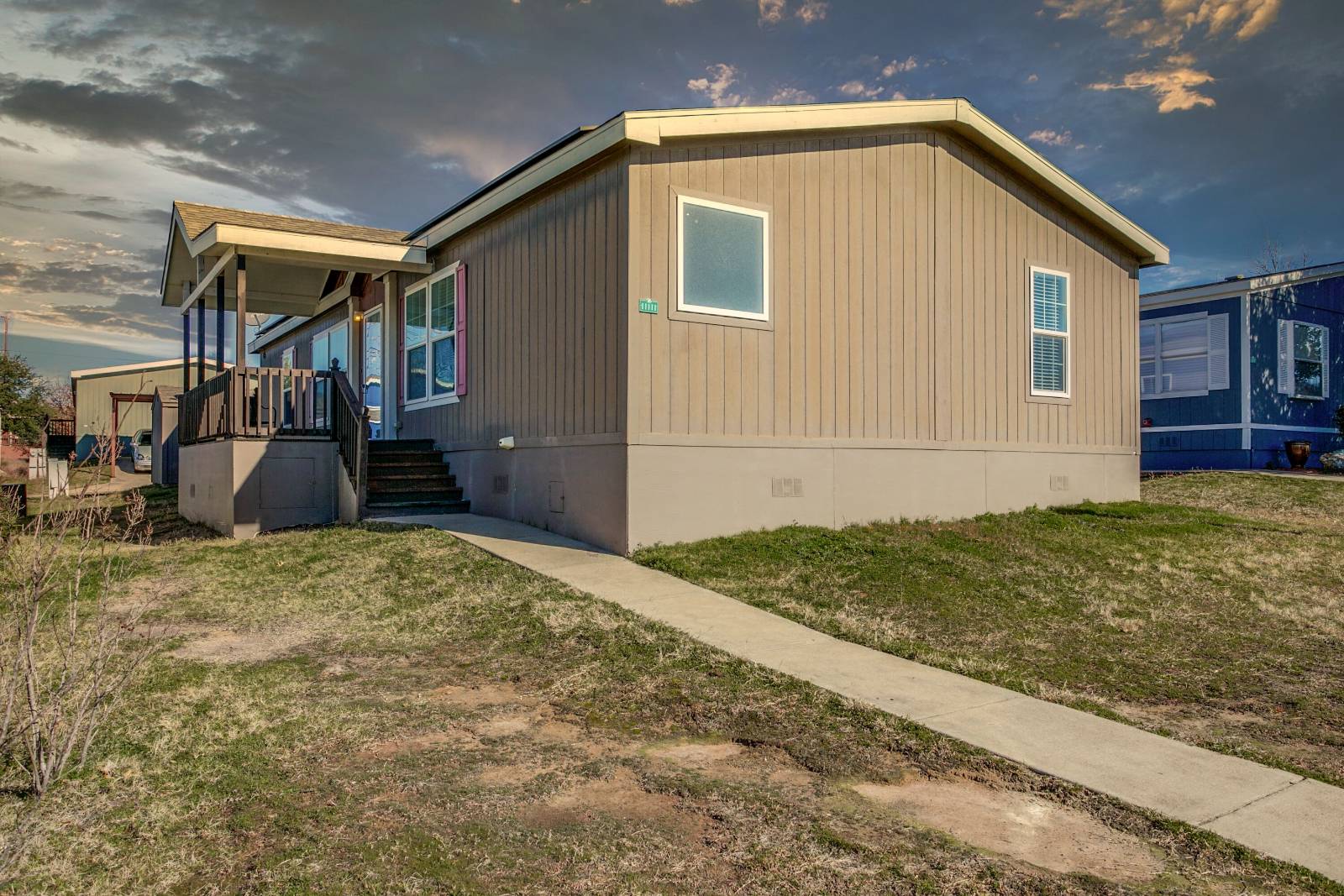 ;
;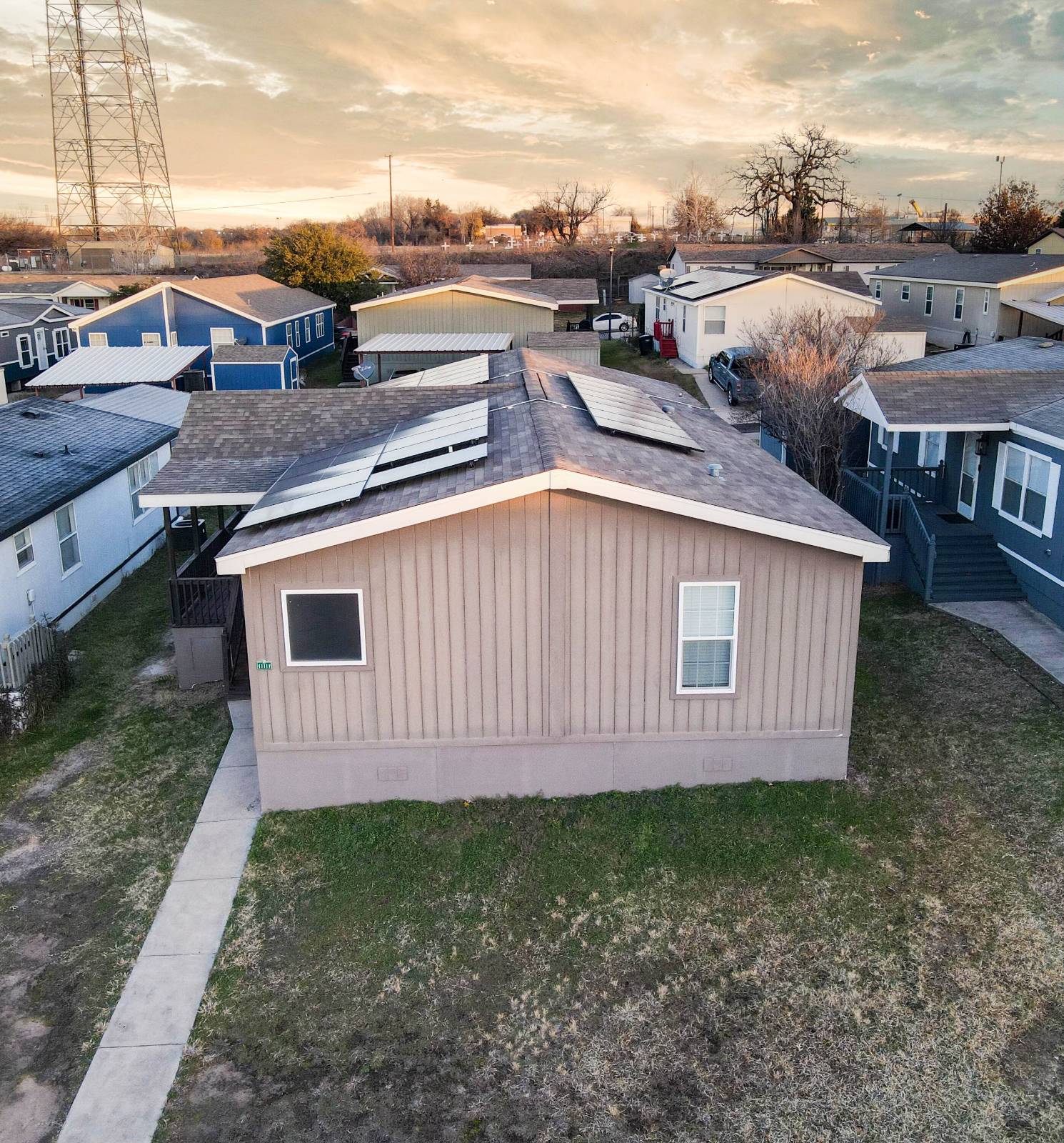 ;
;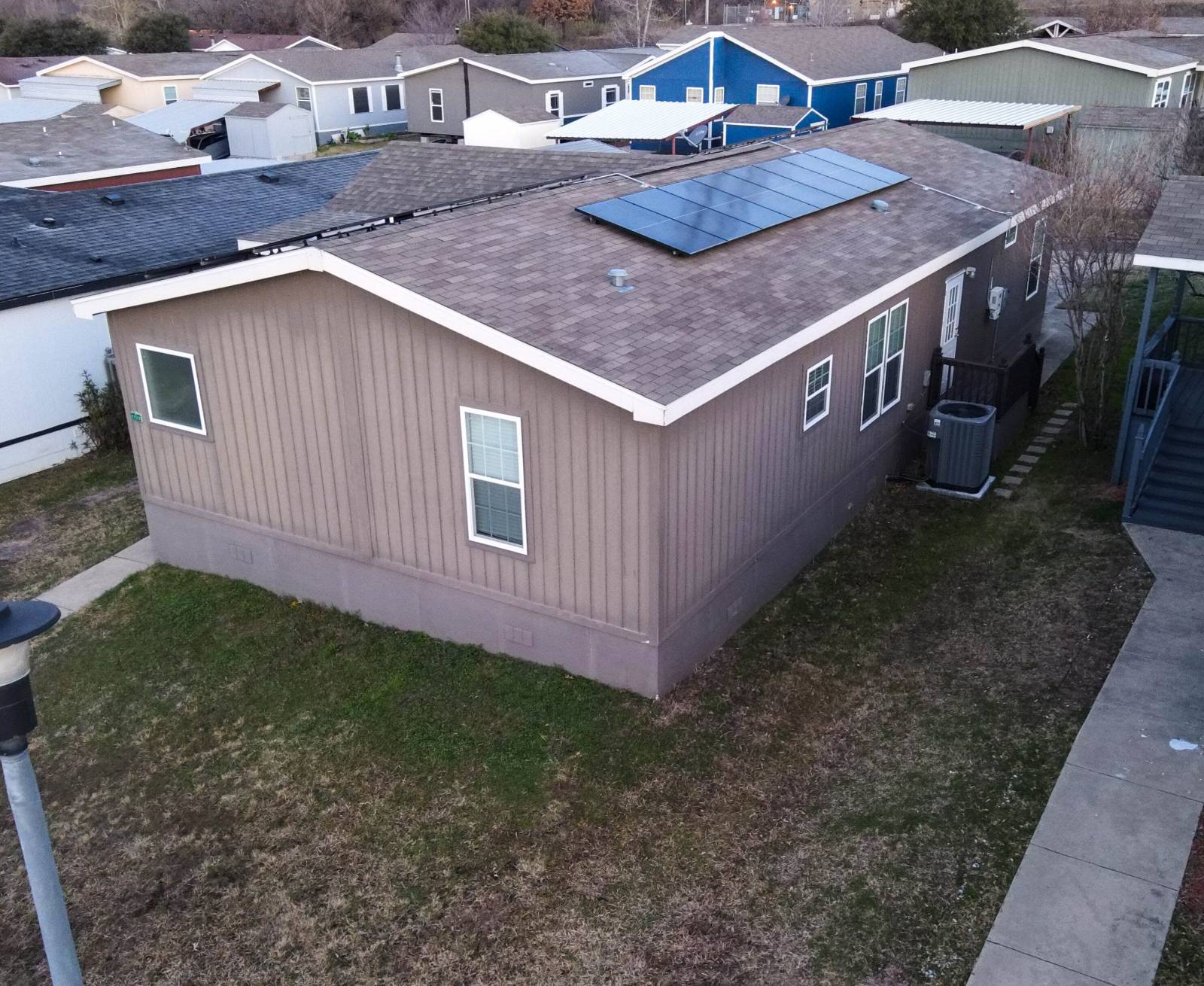 ;
;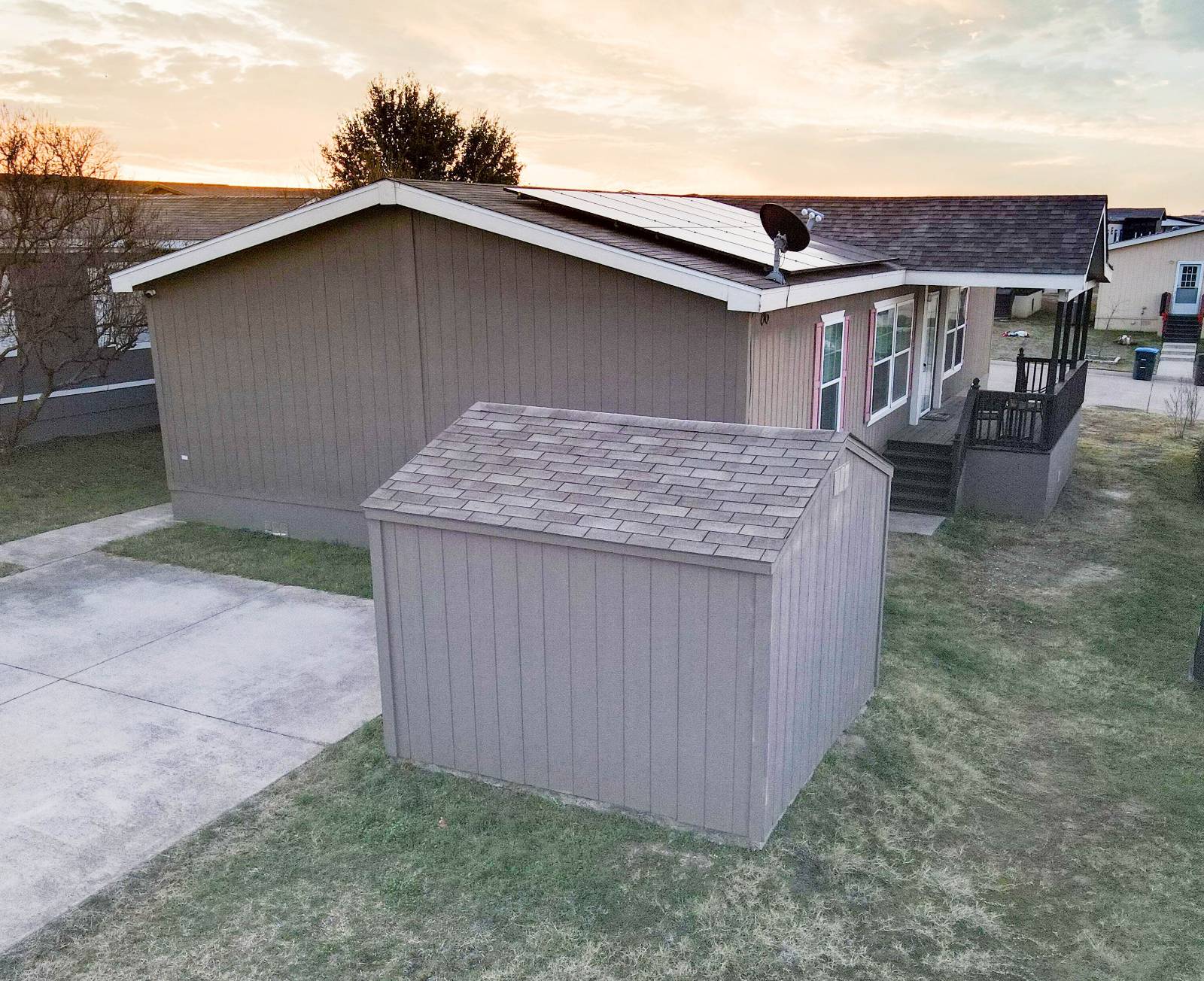 ;
;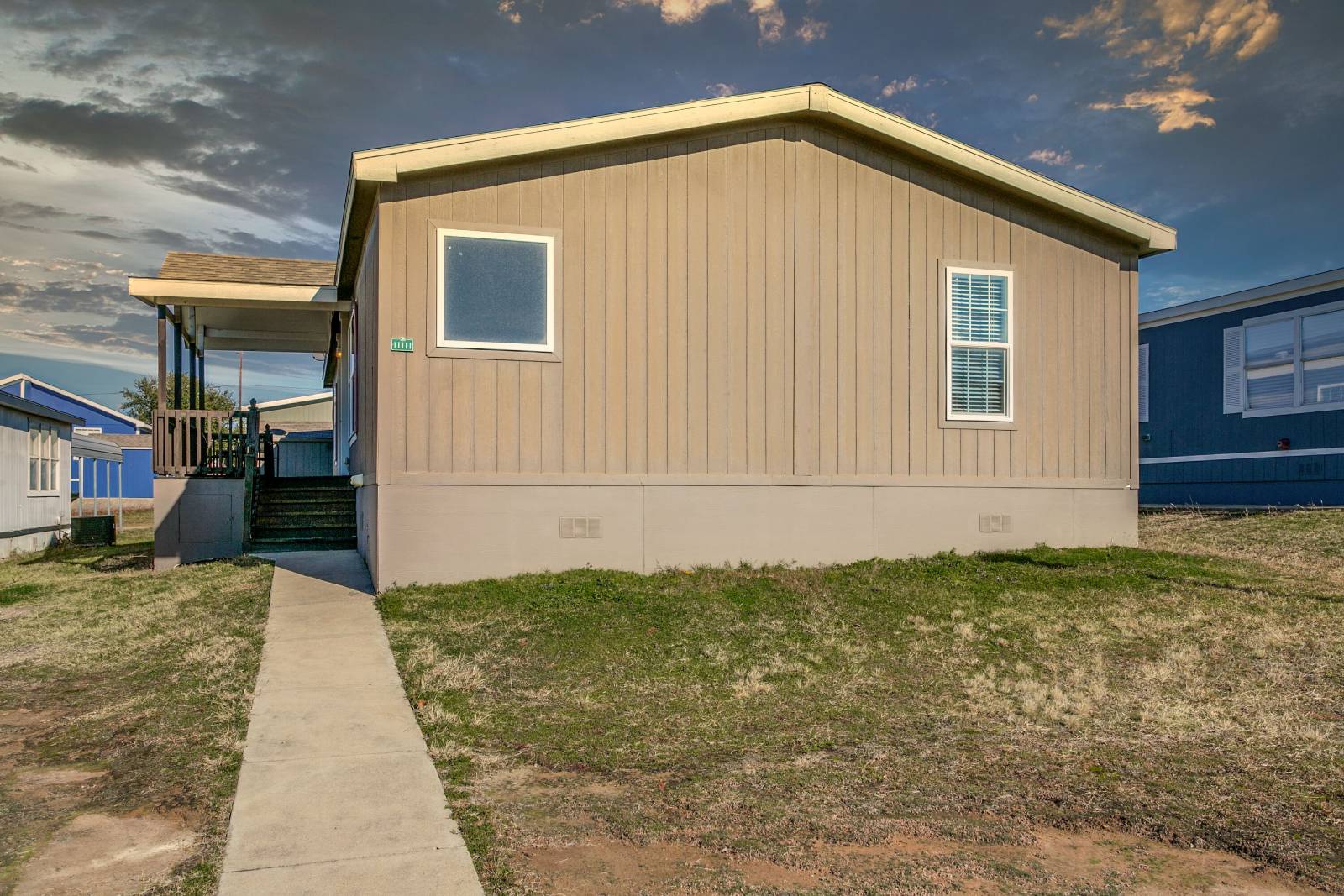 ;
;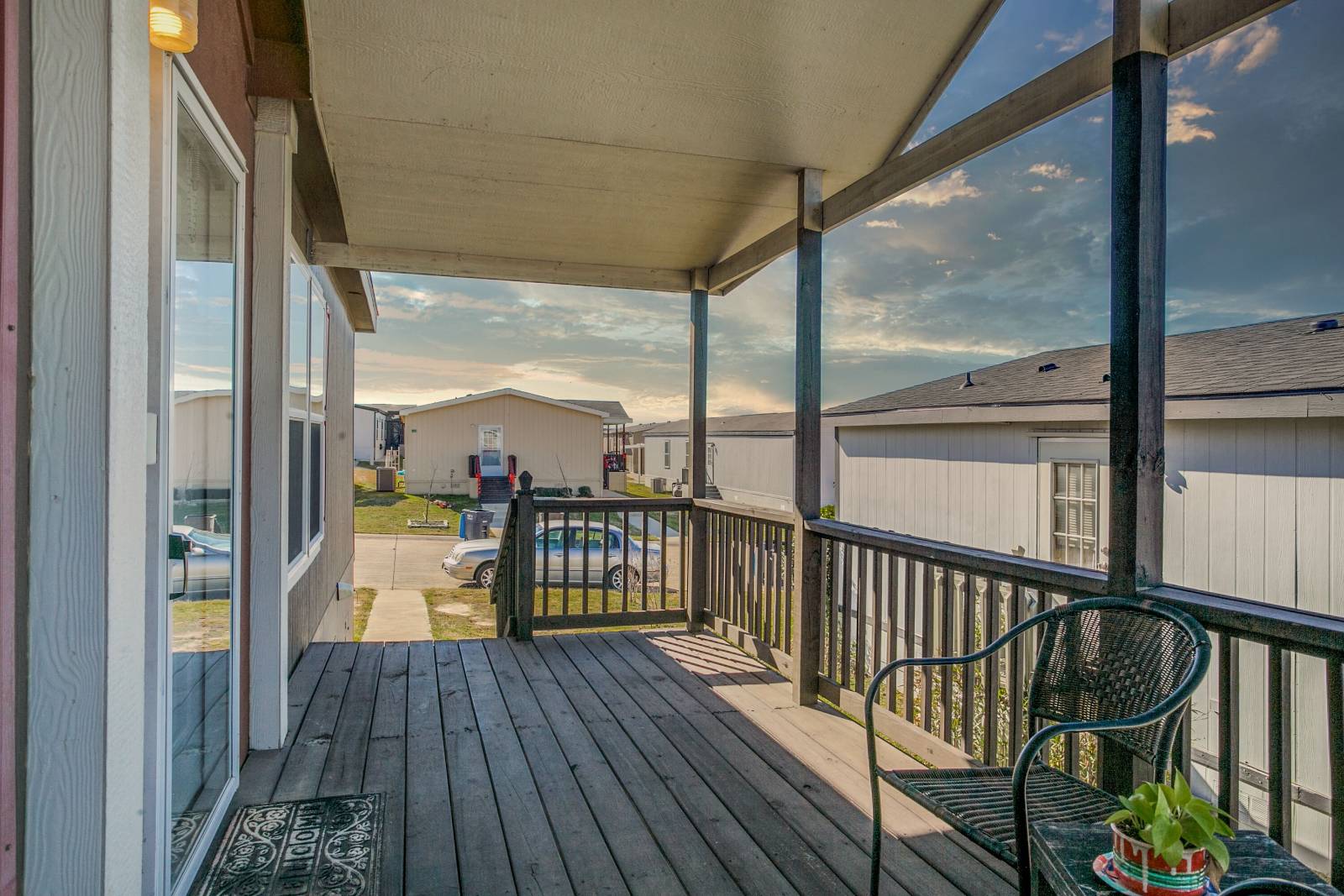 ;
;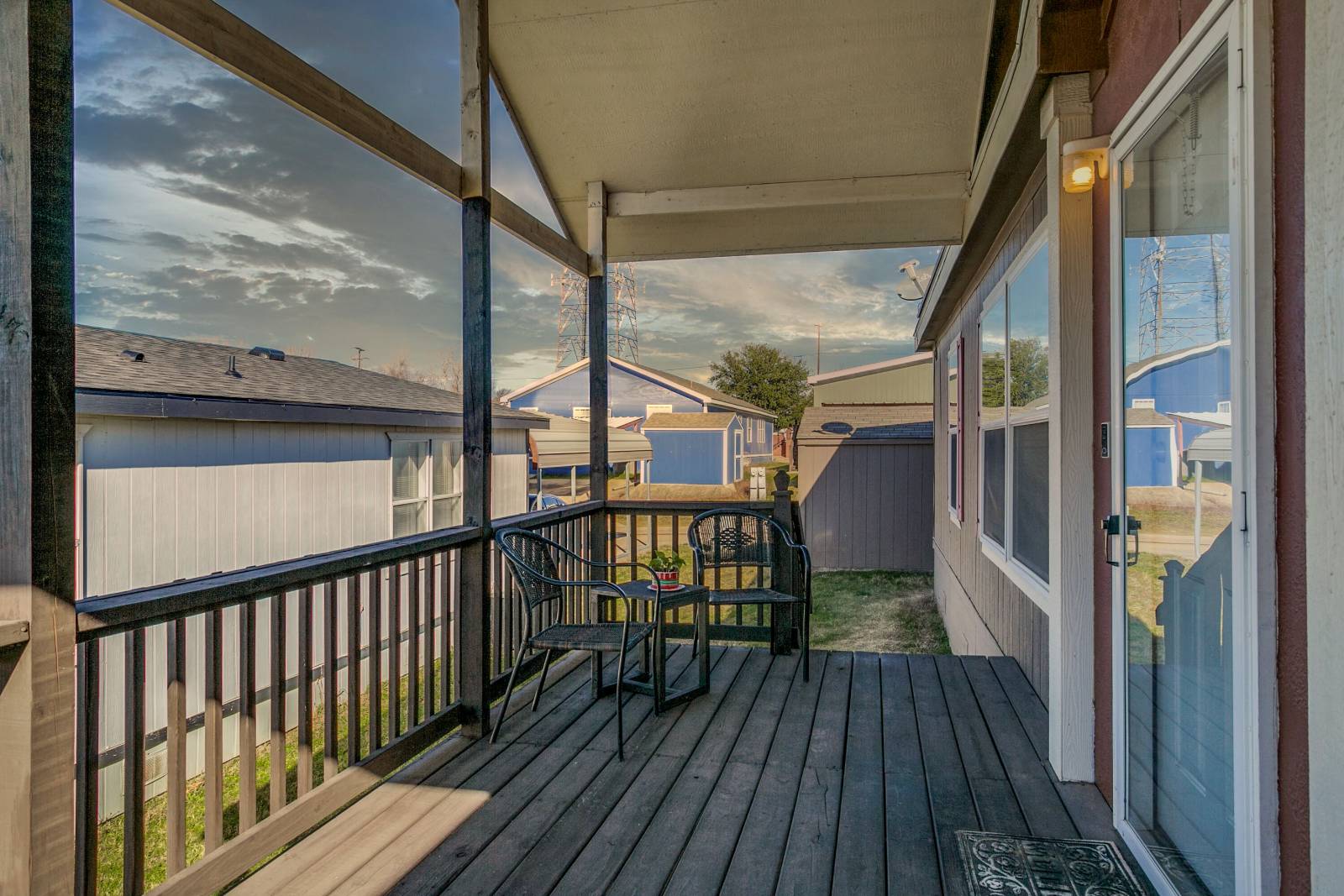 ;
;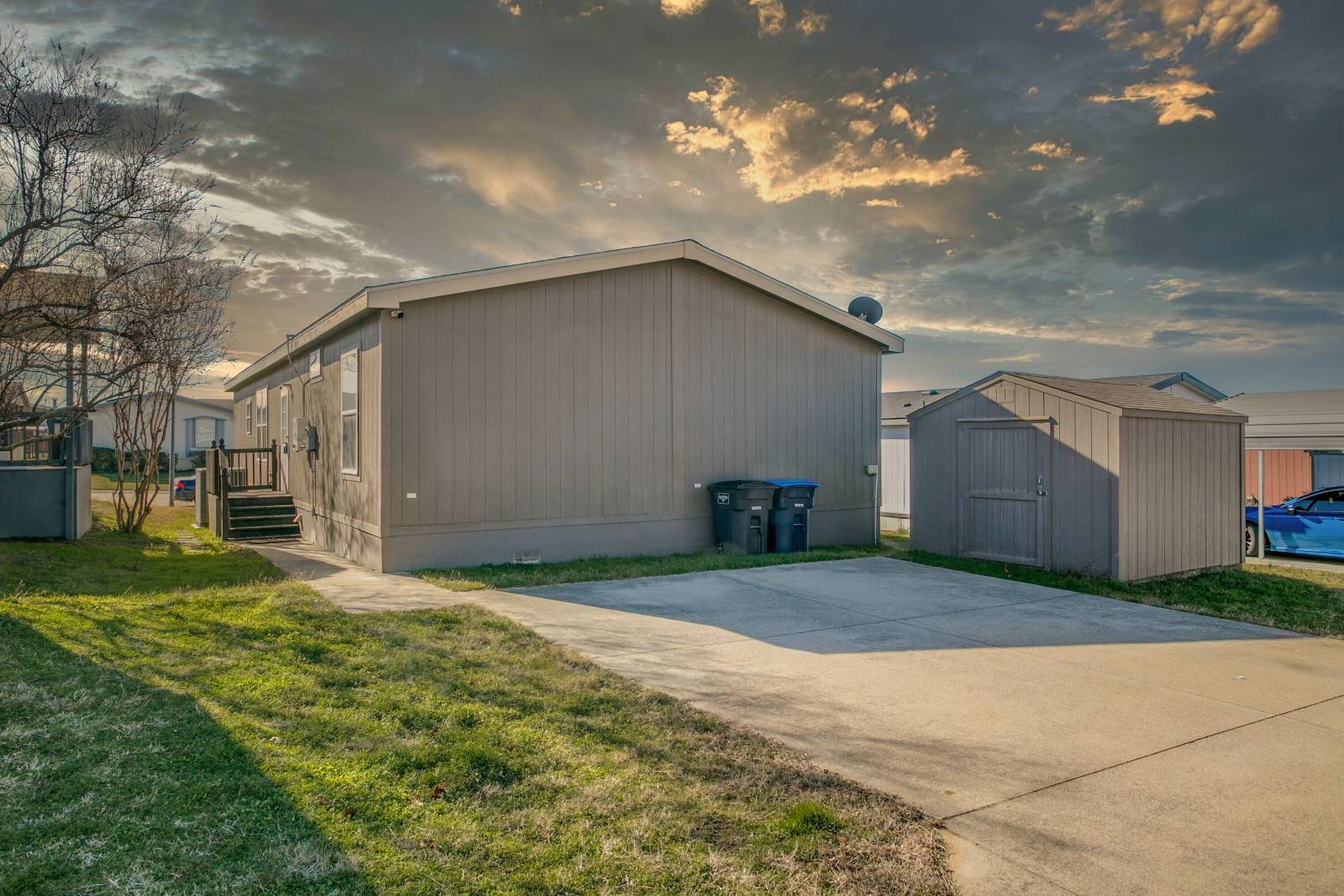 ;
;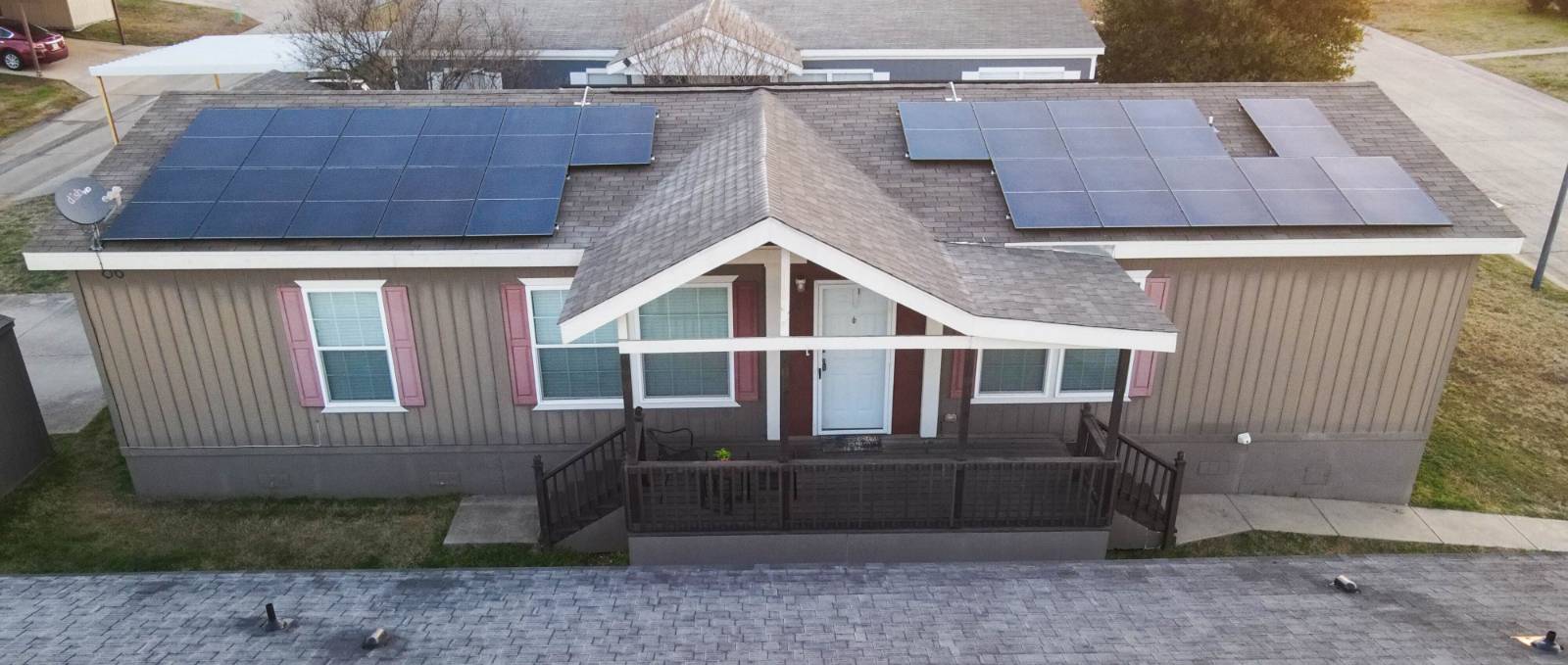 ;
;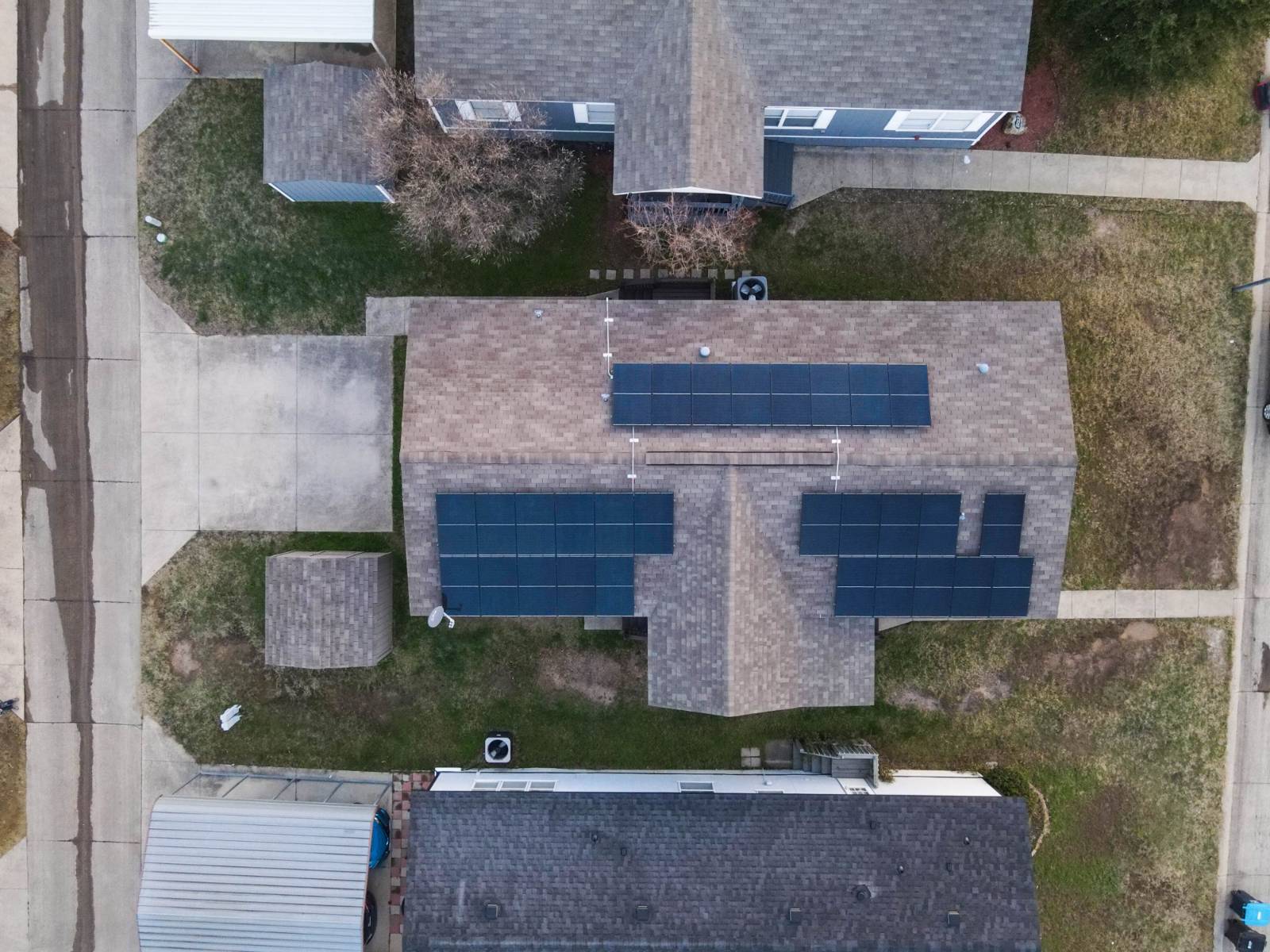 ;
;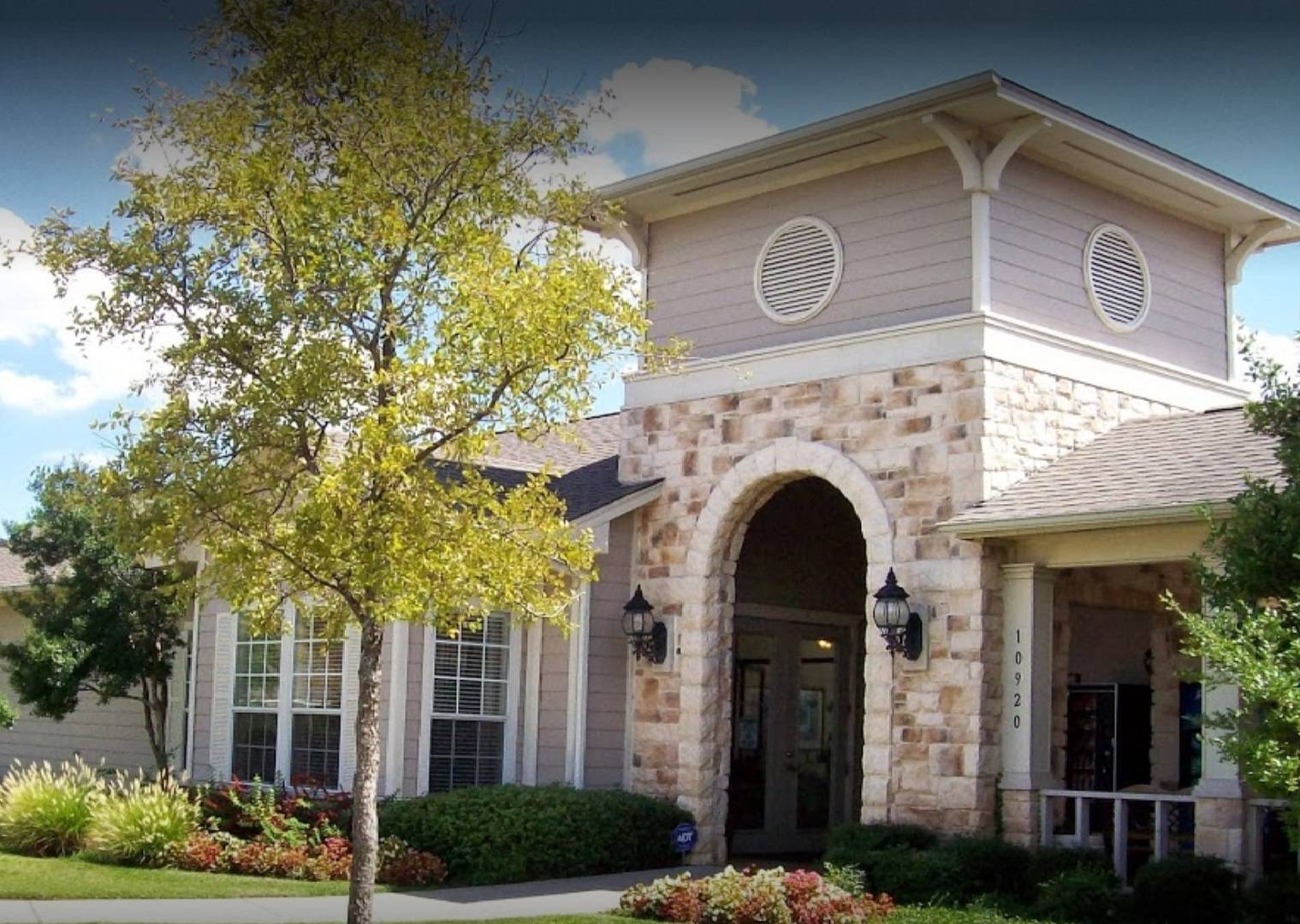 ;
;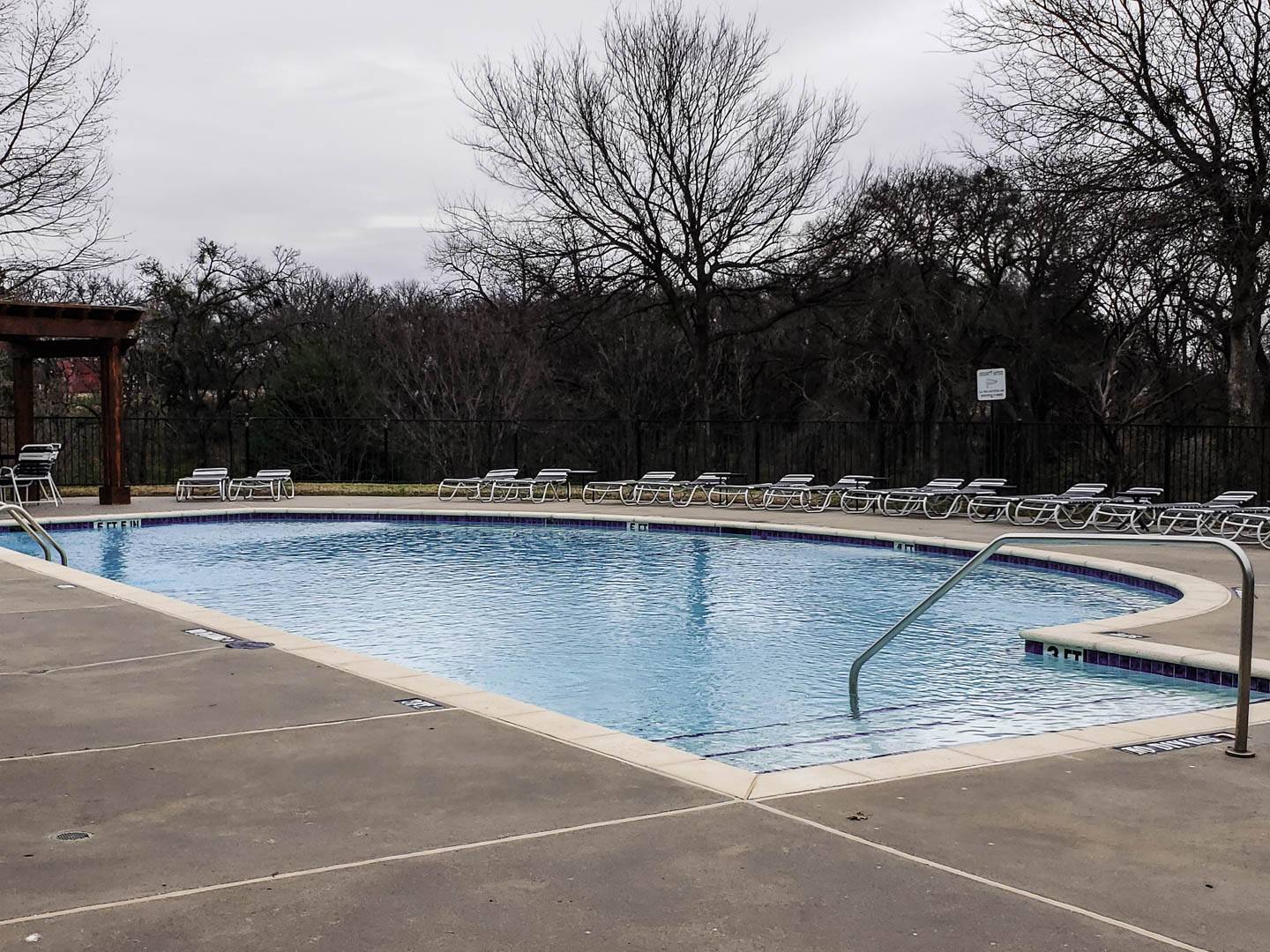 ;
;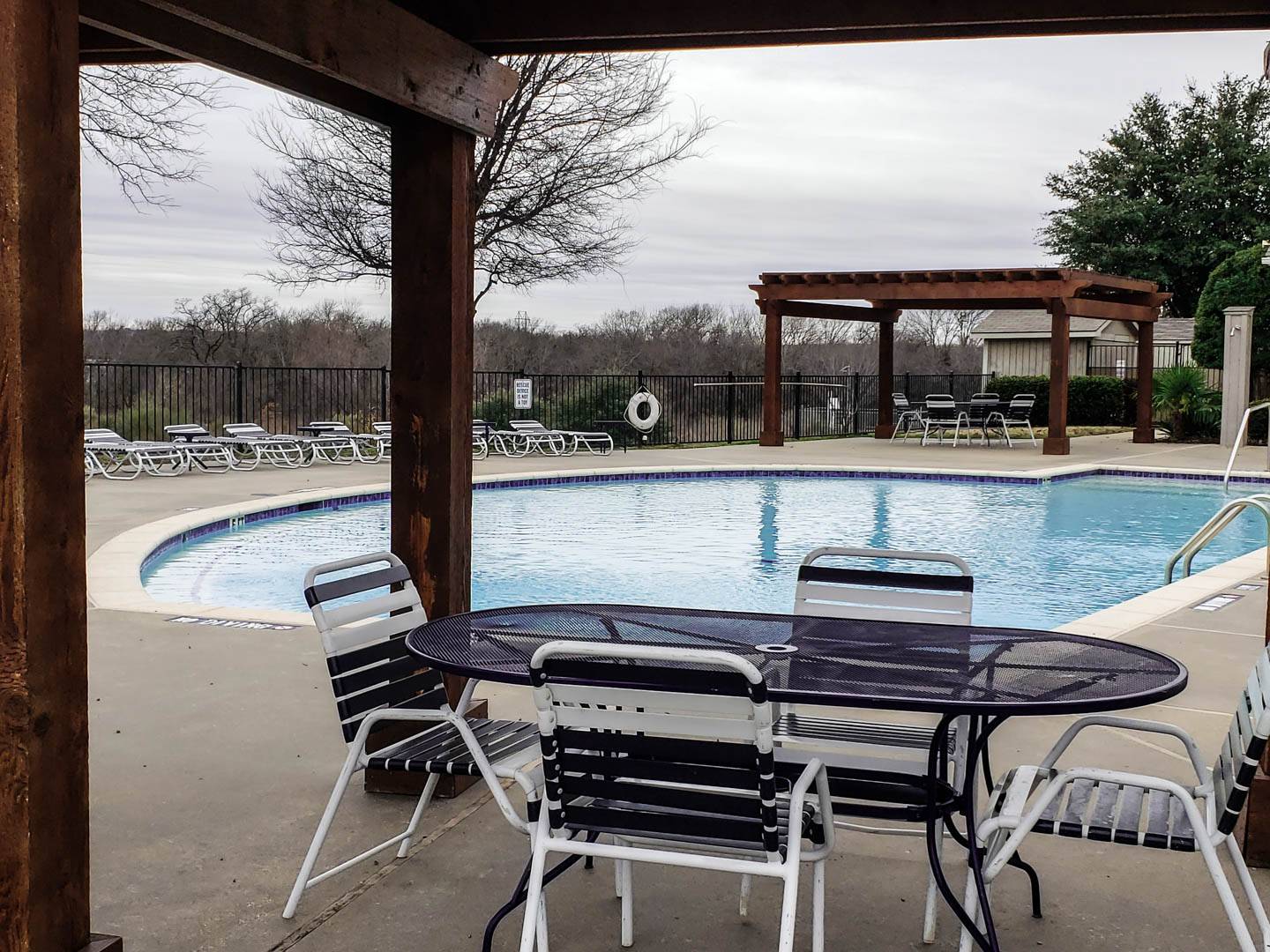 ;
;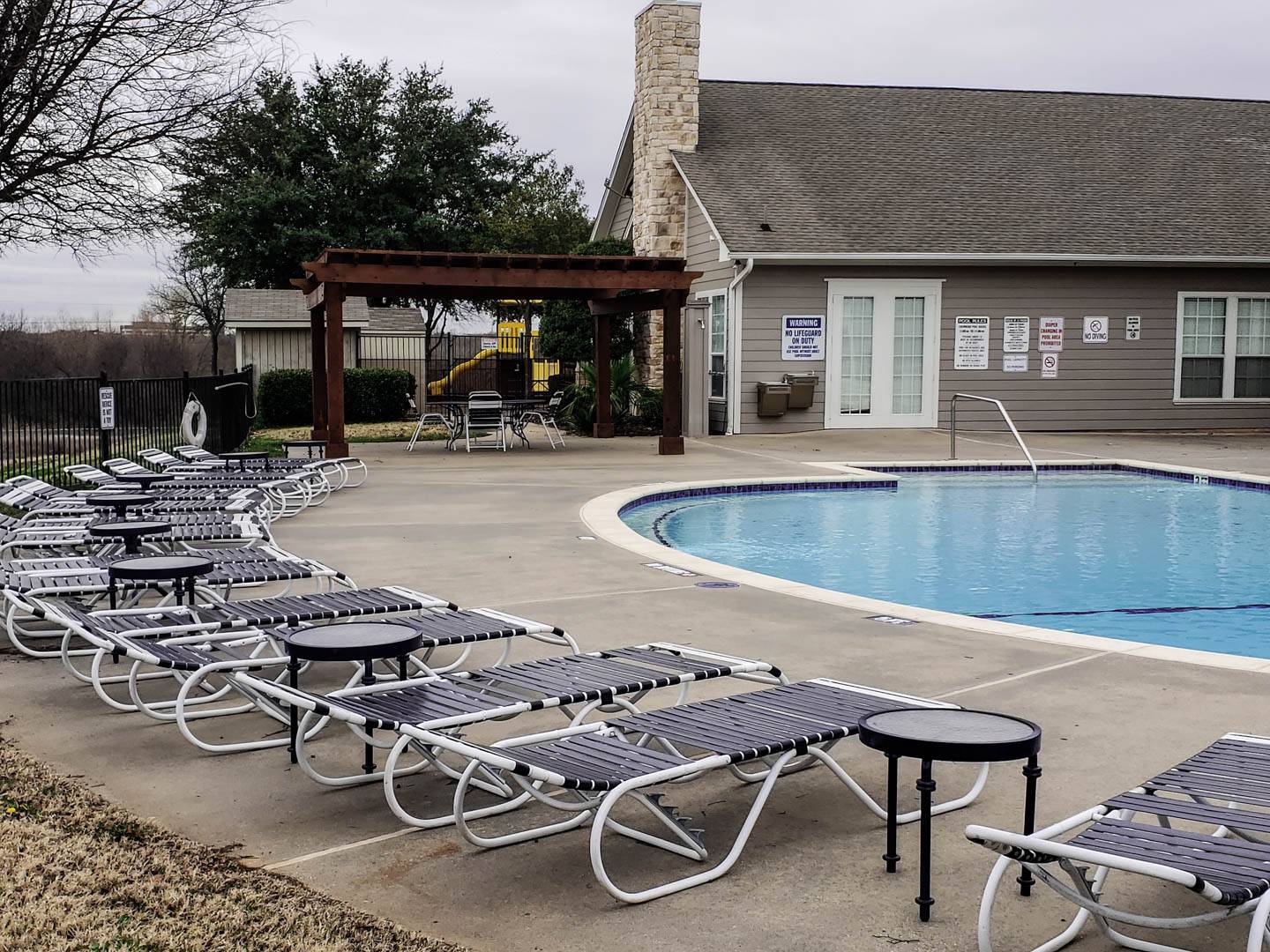 ;
;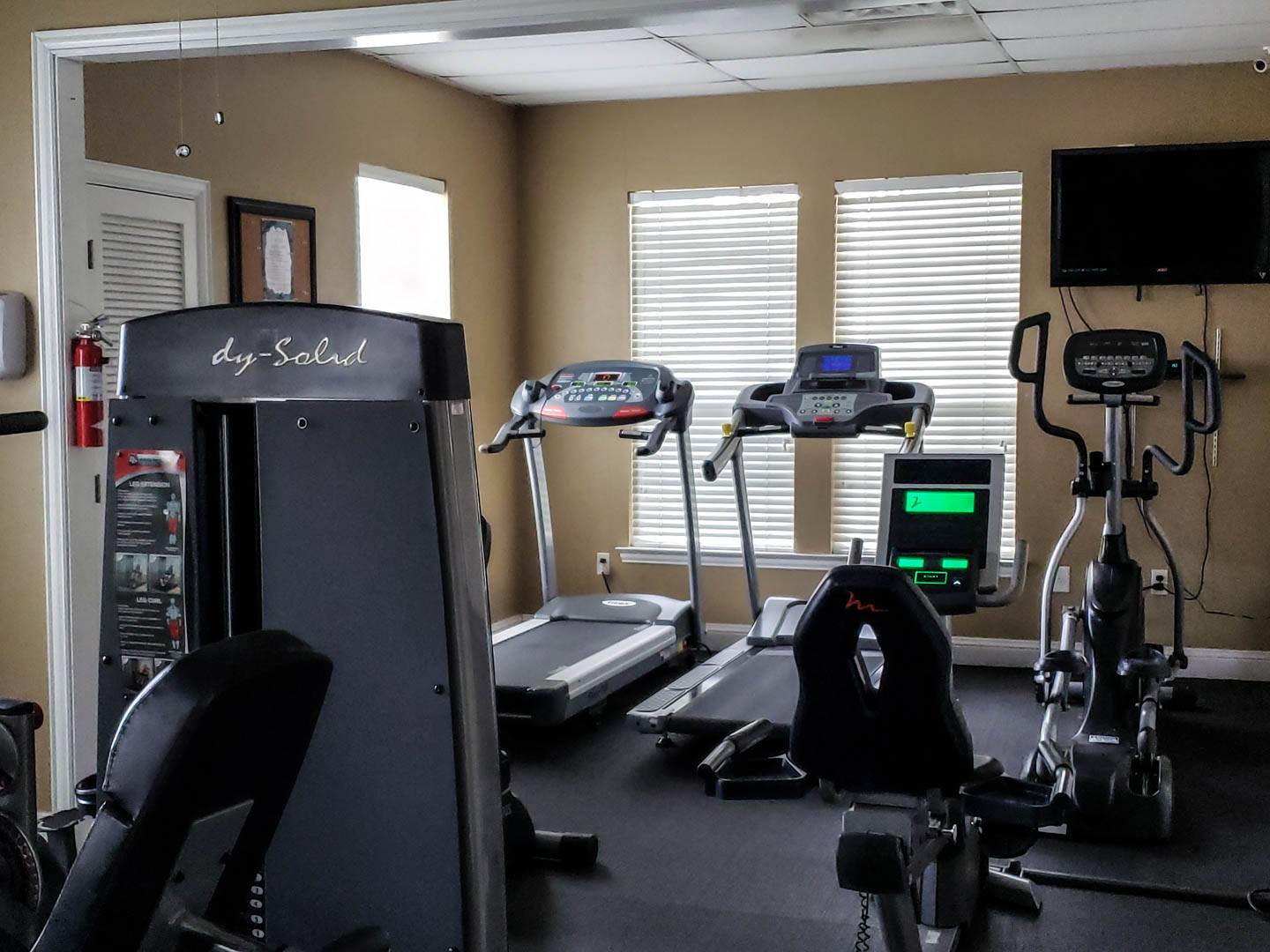 ;
;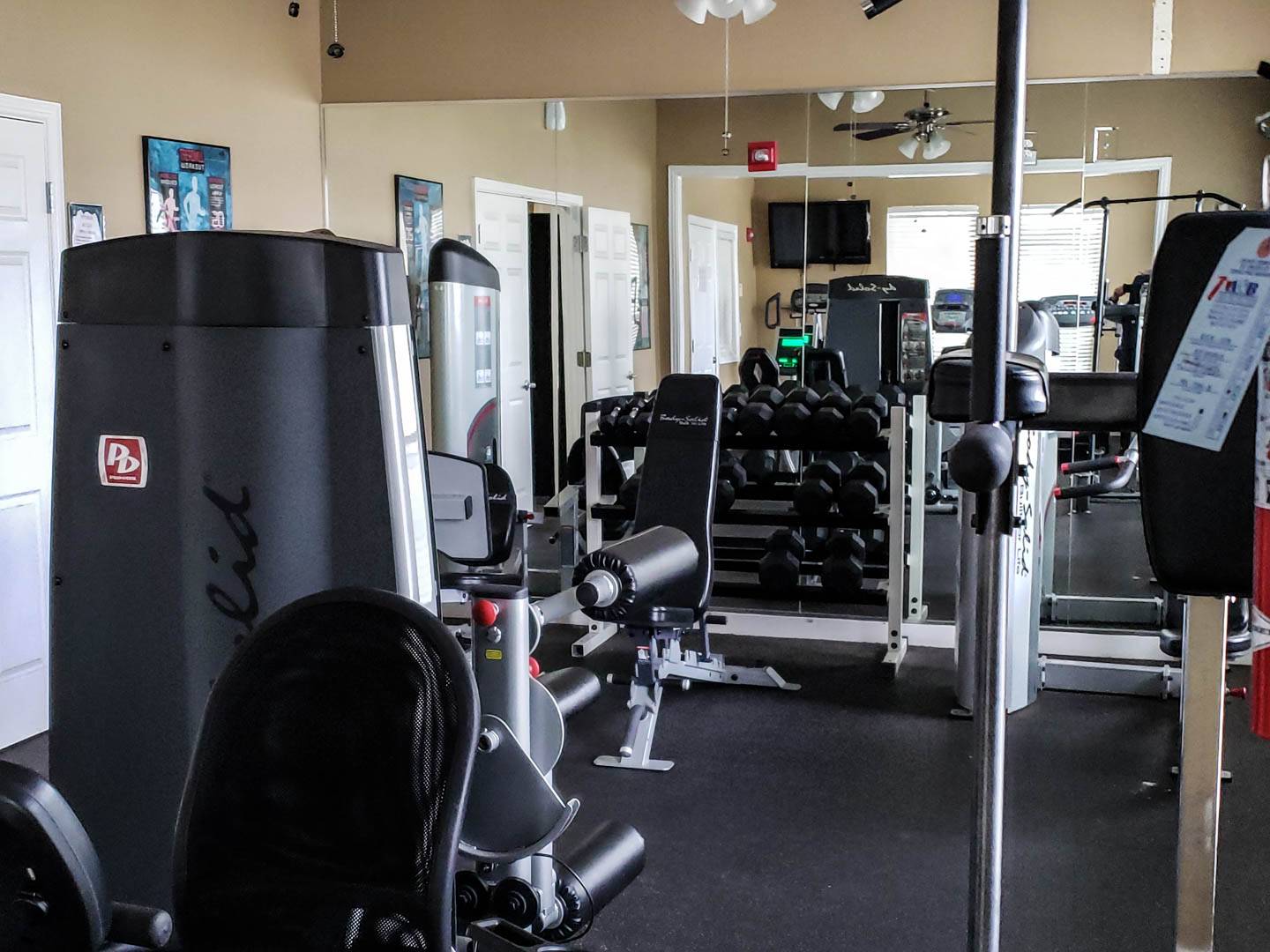 ;
;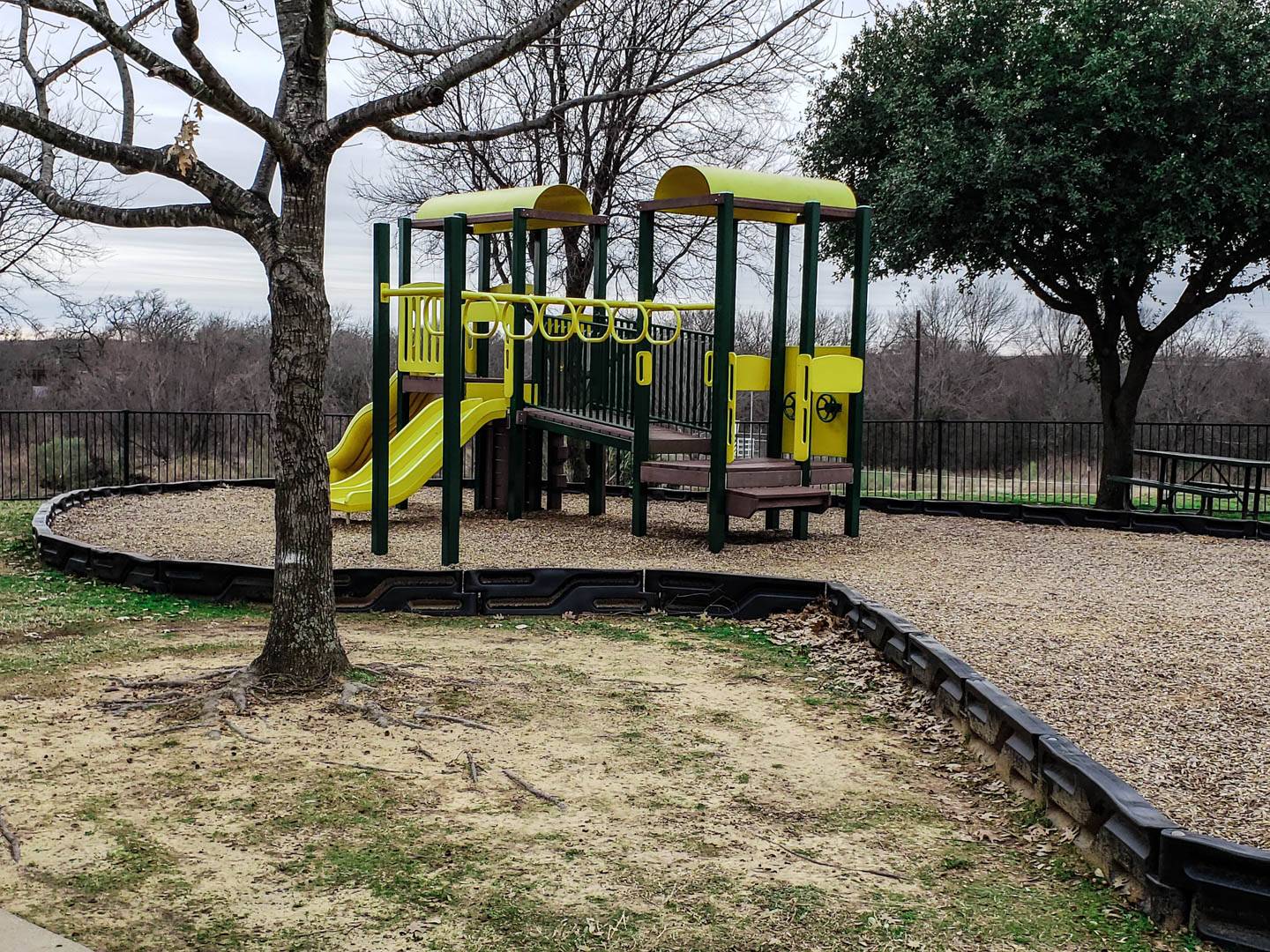 ;
;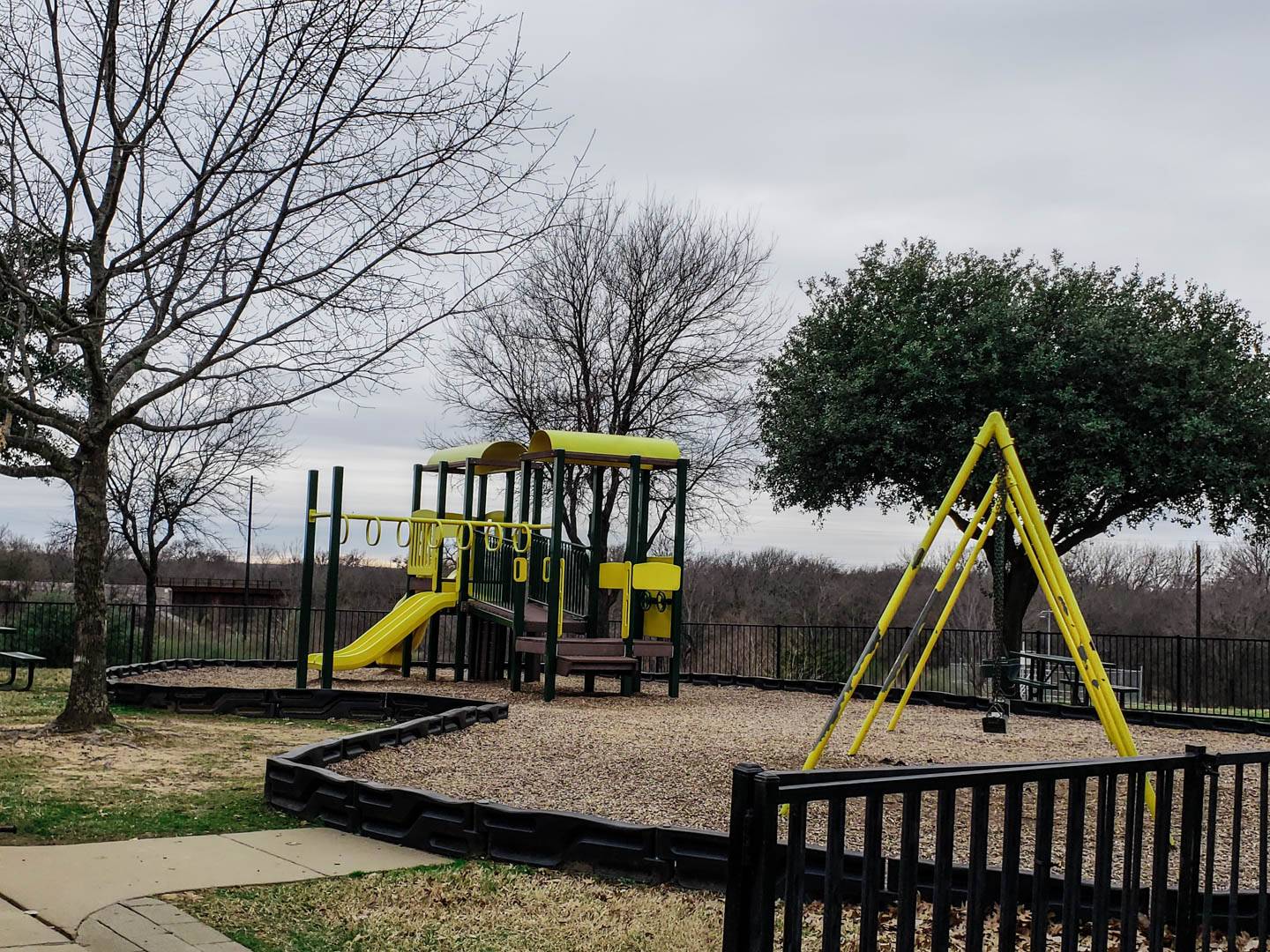 ;
;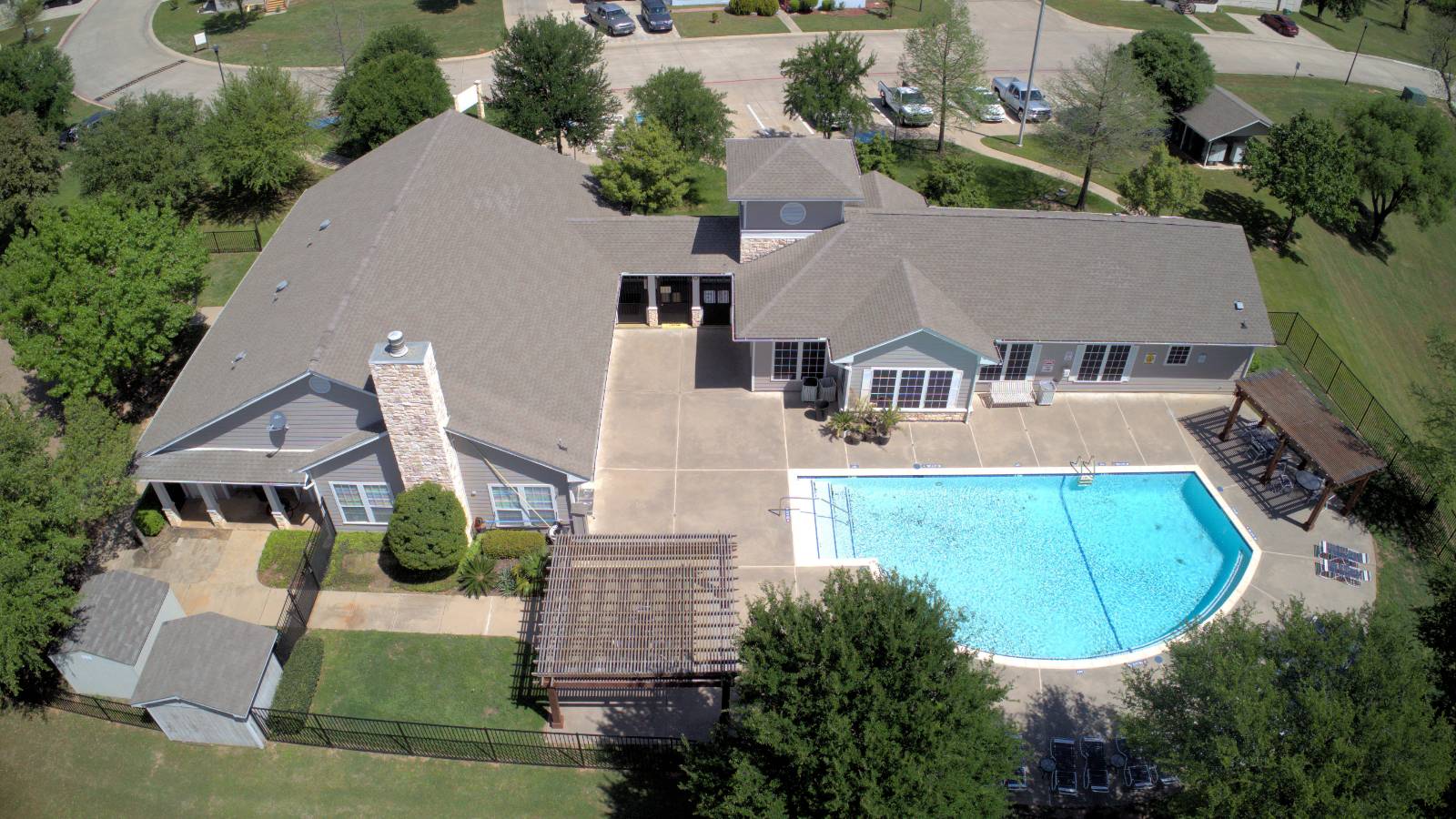 ;
;