FURNISHED 2BR SHOWPLACE WITH ADDITIONS-EXCELLENT CONDITION
** Exclusive Listing! Age 55+ Land Lease Community with $631.80 monthly lot rent. Contact listing agent below for ALL showings and offers.** YOUR DREAM HOME IS NOW AVAILABLE! Here is the unique showplace home you deserve to call your very own, this thoughtfully expanded and exceptionally well maintained 1986 Fleetwood. Priced right at $79,900 and originally measuring 24x44, plus the additions of two separate multi-purpose rooms, this tremendous home now offers approximately 1430 square feet of interior living space, with two bedrooms and two bathrooms. With all the added floor space and the comfortable floor plan, your friends may think you're living in a modern triple wide home! Outside, you'll have secure parking and extra storage space in the attached one car garage! Your new home is located on a perimeter lot with no back neighbor in Blue Jay Mobile Home and RV Resort of Dade City, one of the most friendly and enjoyable 55+ adult communities in the area. The monthly lot rent of $631.80 includes water, sewer, and use of the park amenities. An annual solid waste fee of $95 is due each January. This tremendous home has been smartly upgraded and expanded and only needs you! Call today and let us help you make it yours! SPECIAL NOTE: The Star golf cart displayed in the photos will be included with the sale of the home! This is a manufactured home on leased land. The monthly lot rent is $631.80. The land/lot is not included with the sale.



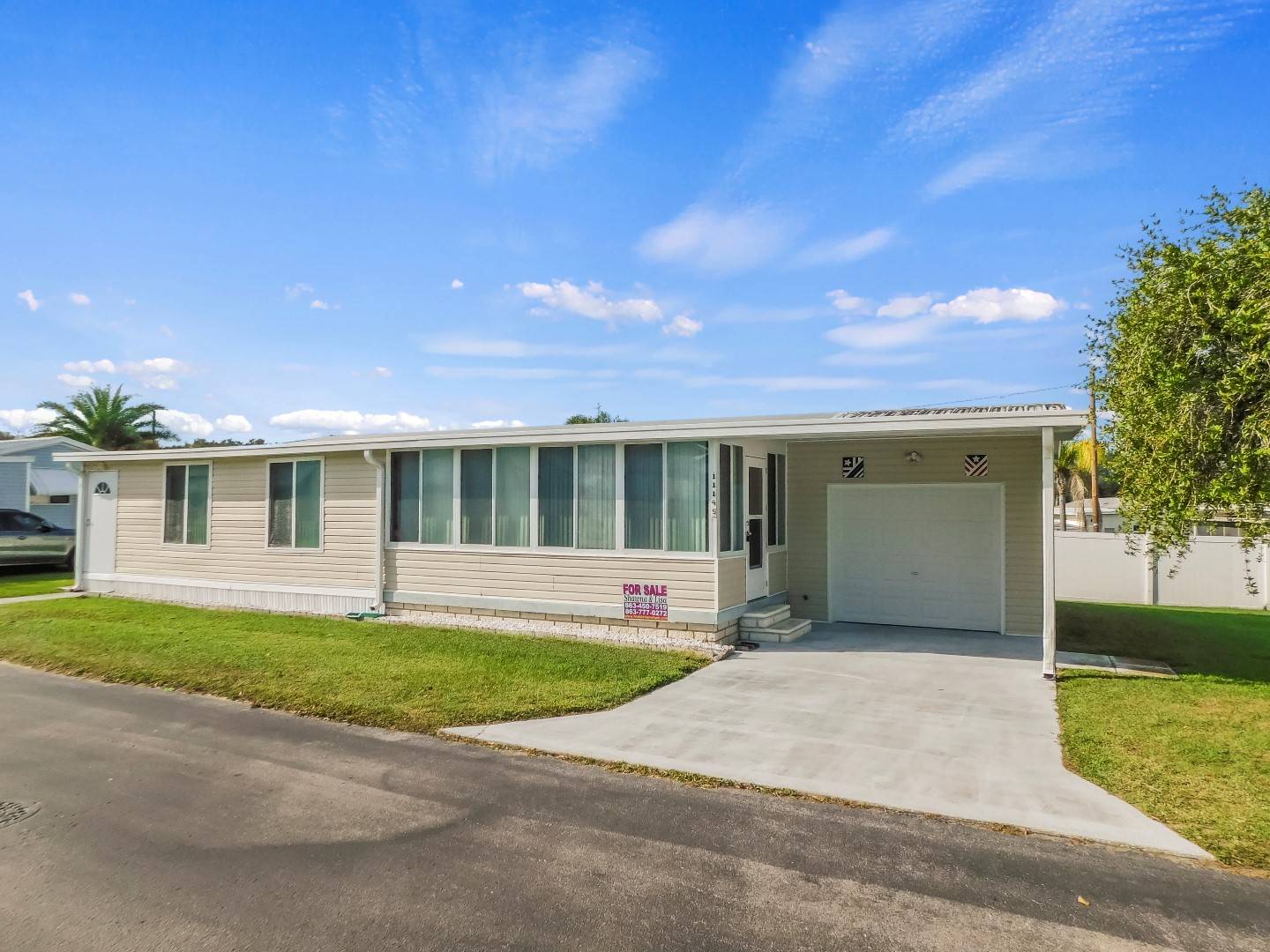

 ;
;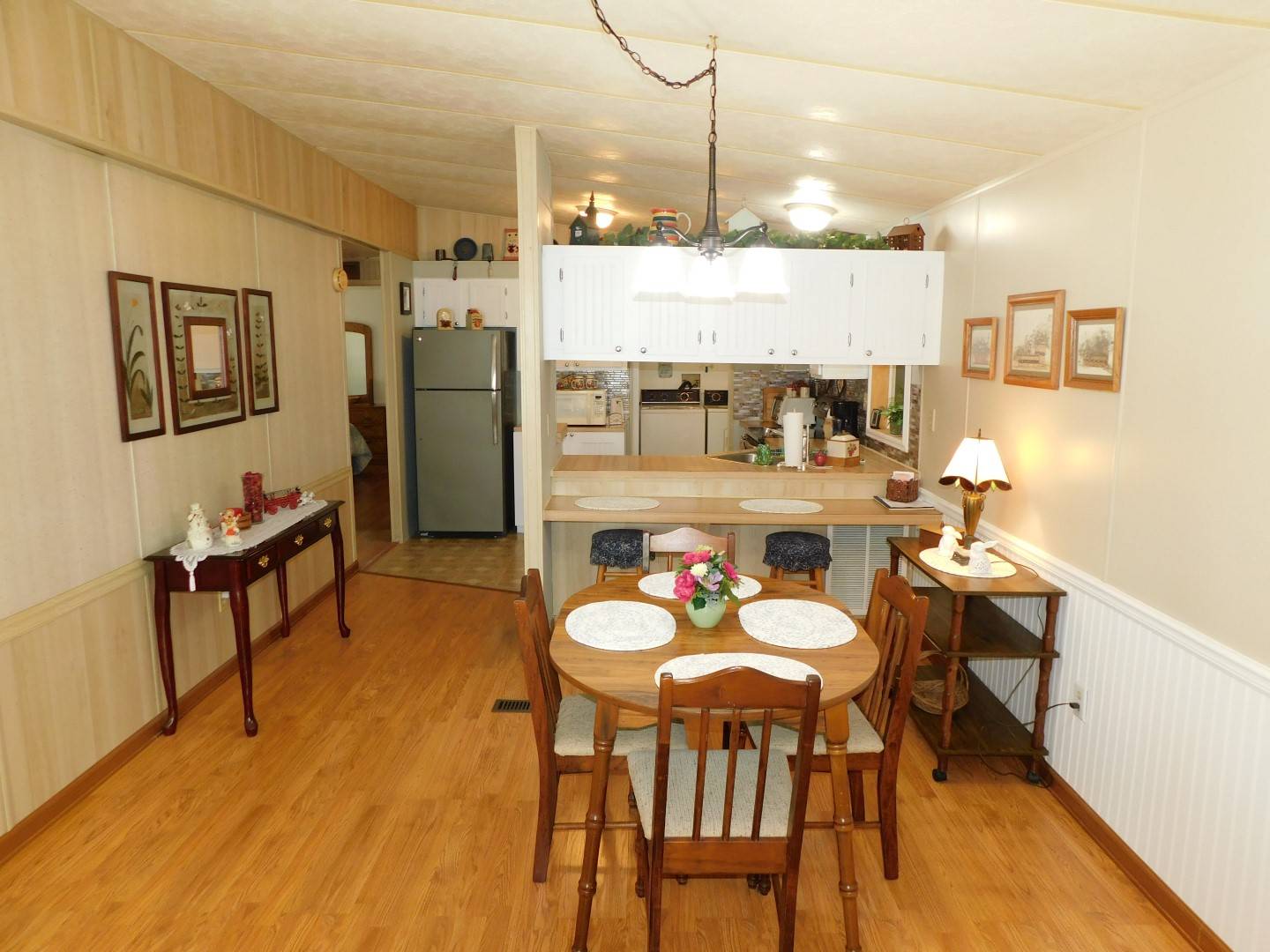 ;
; ;
;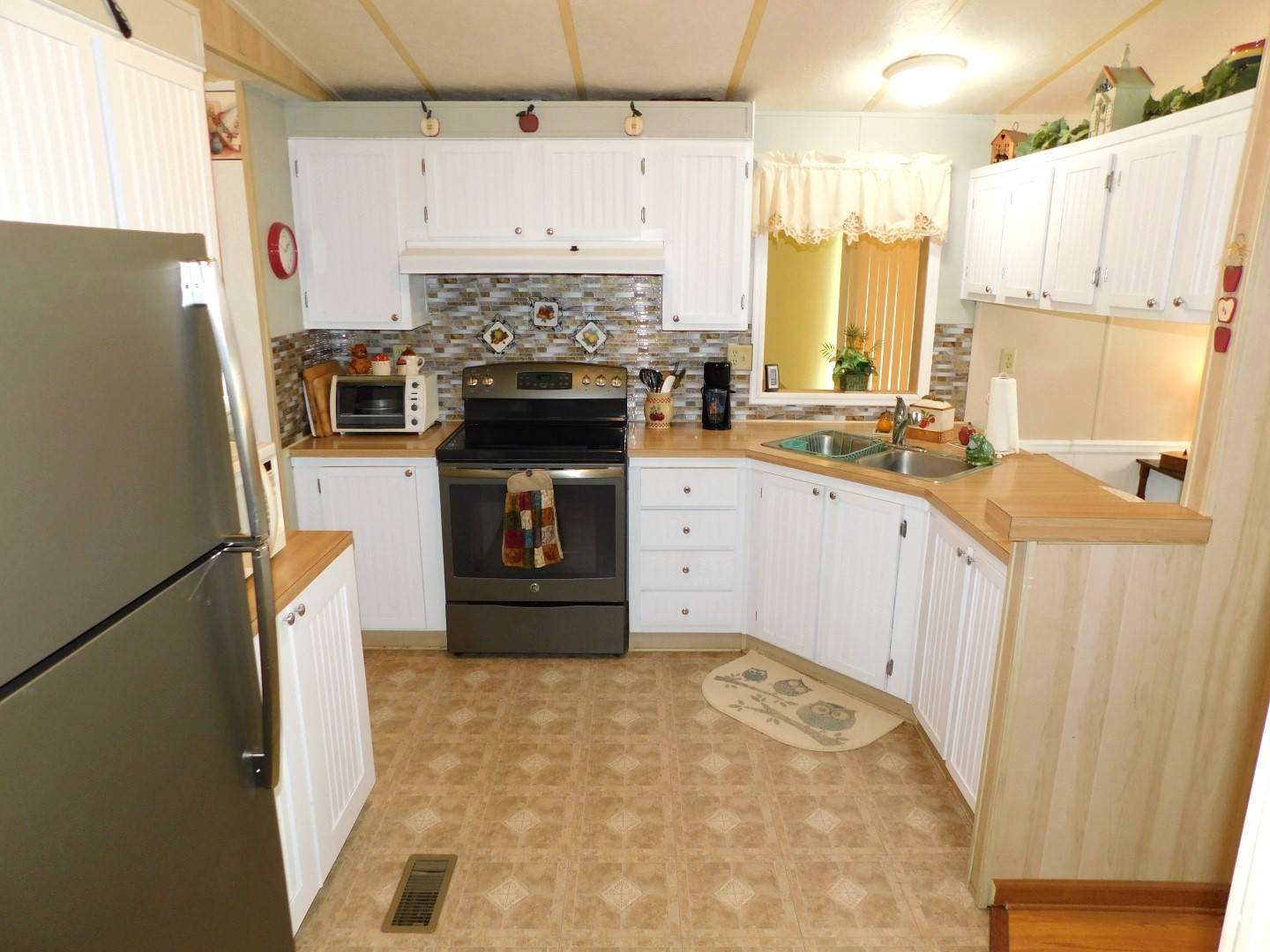 ;
;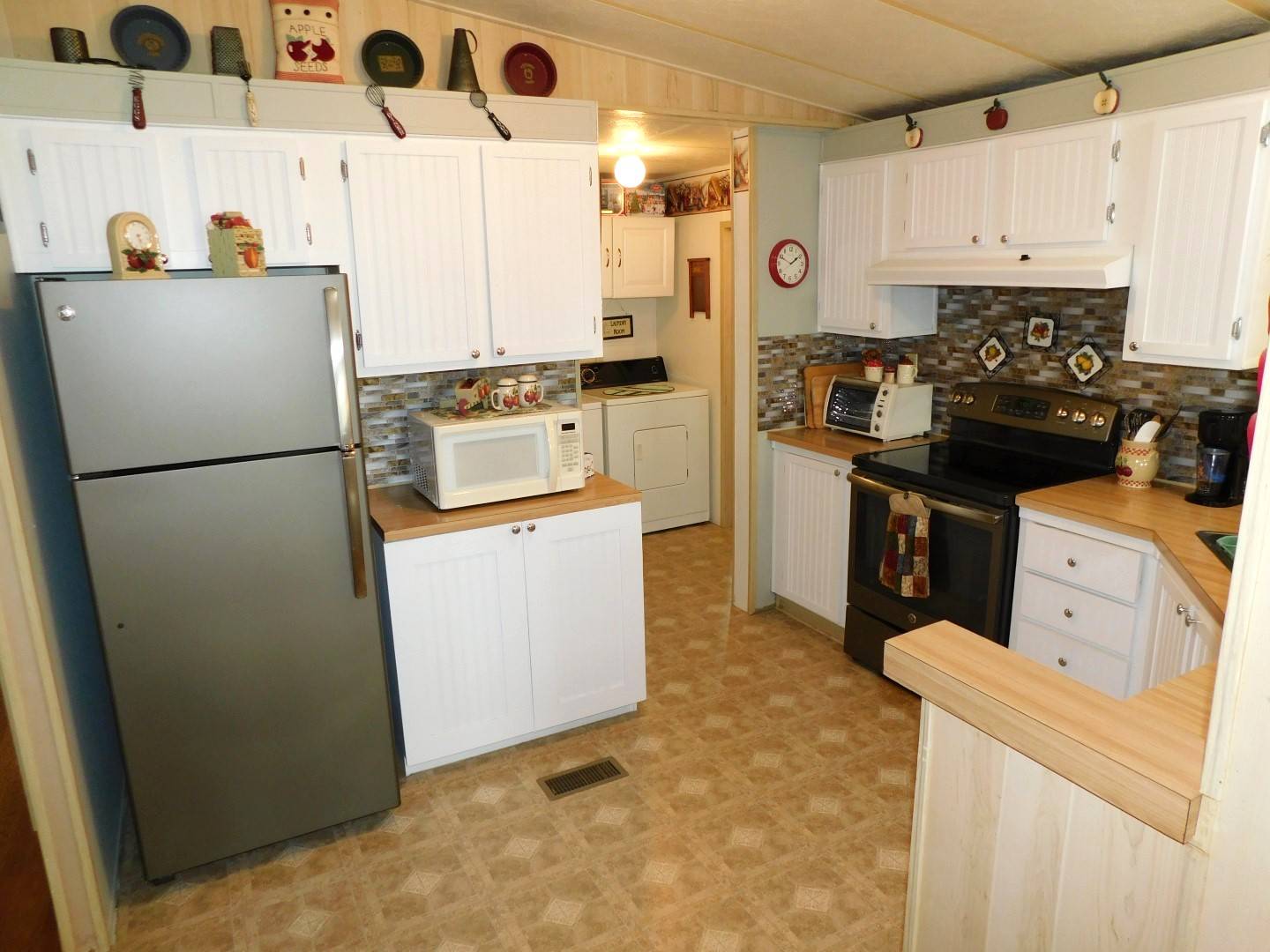 ;
; ;
;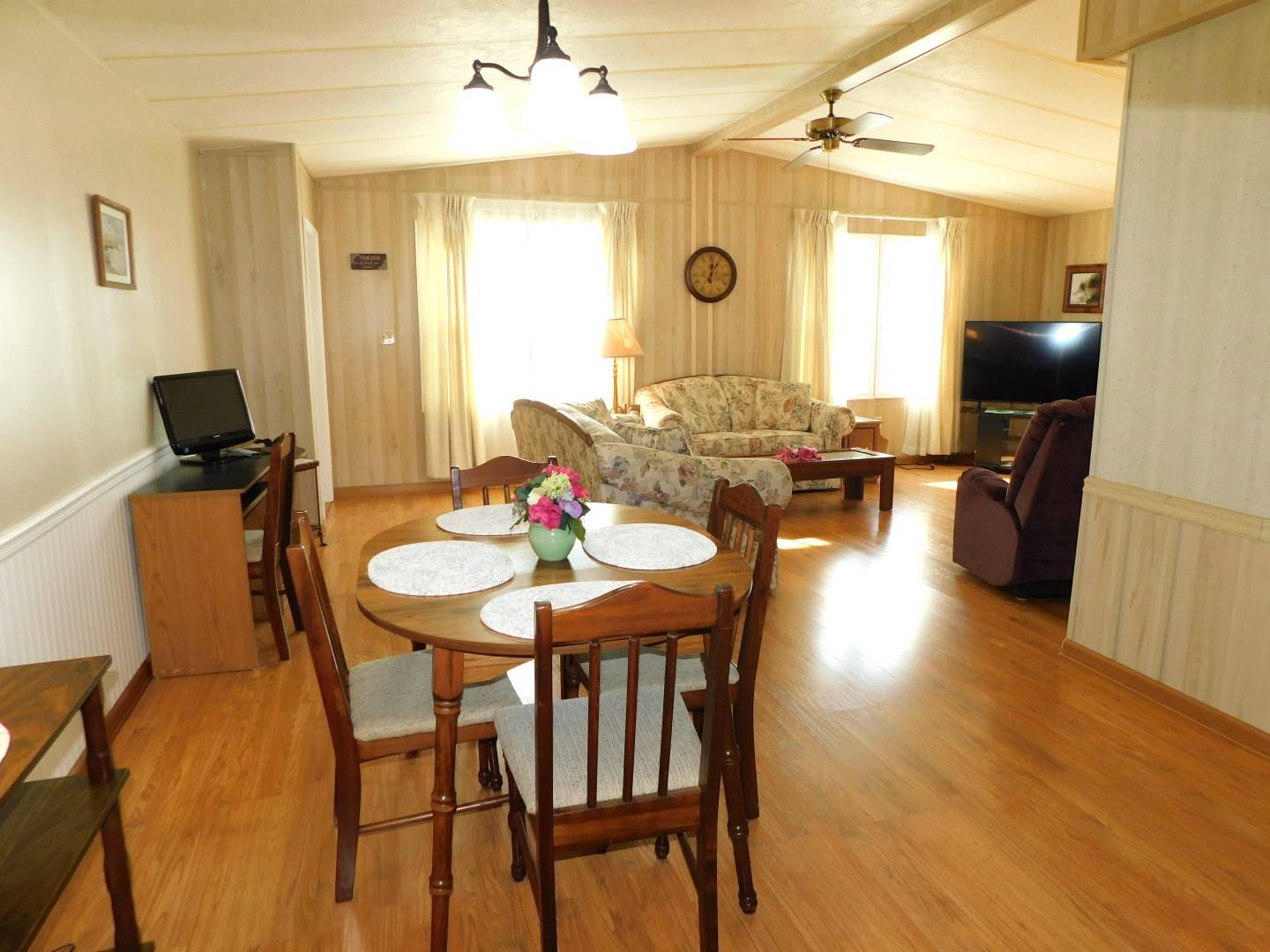 ;
;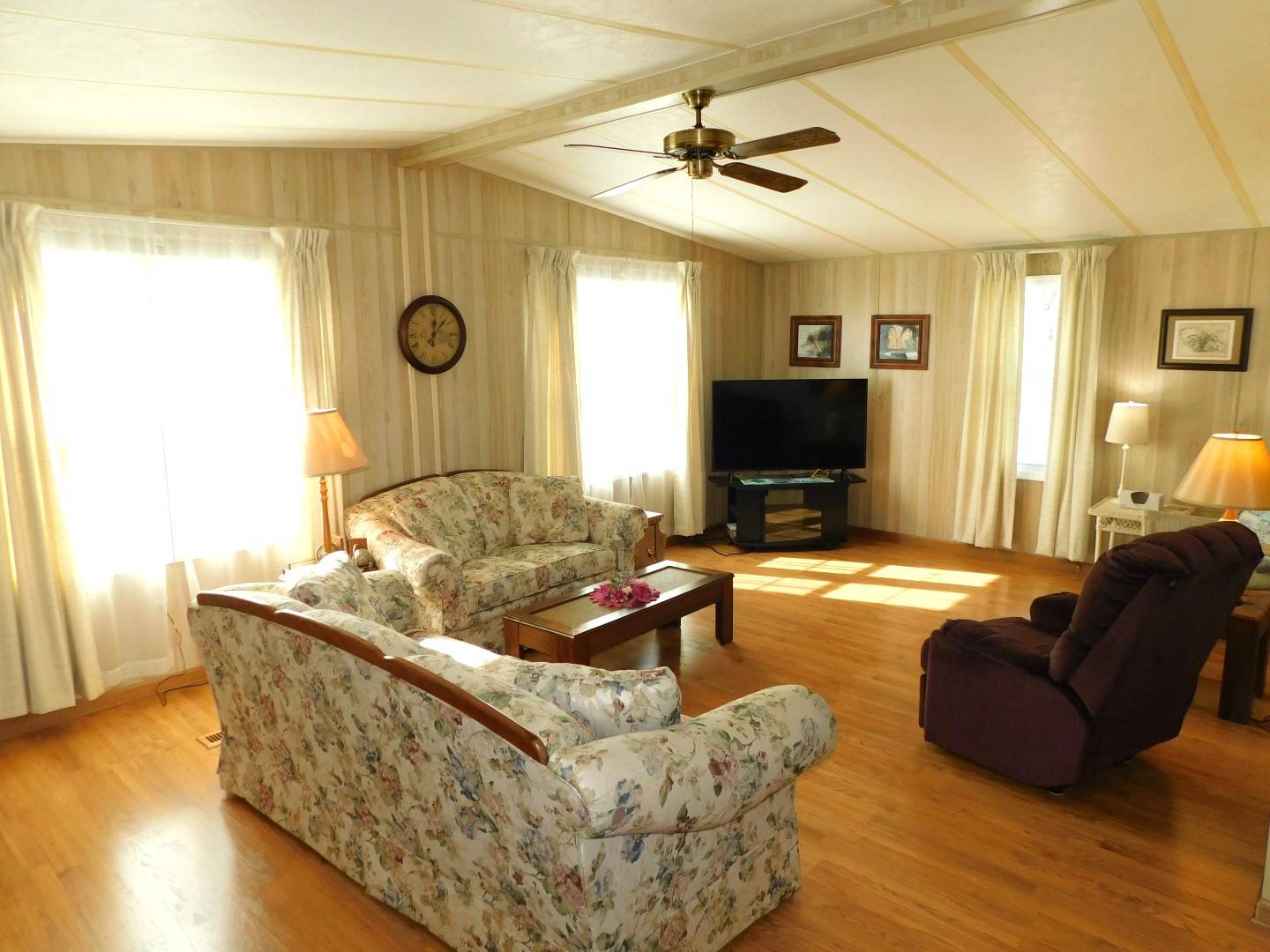 ;
;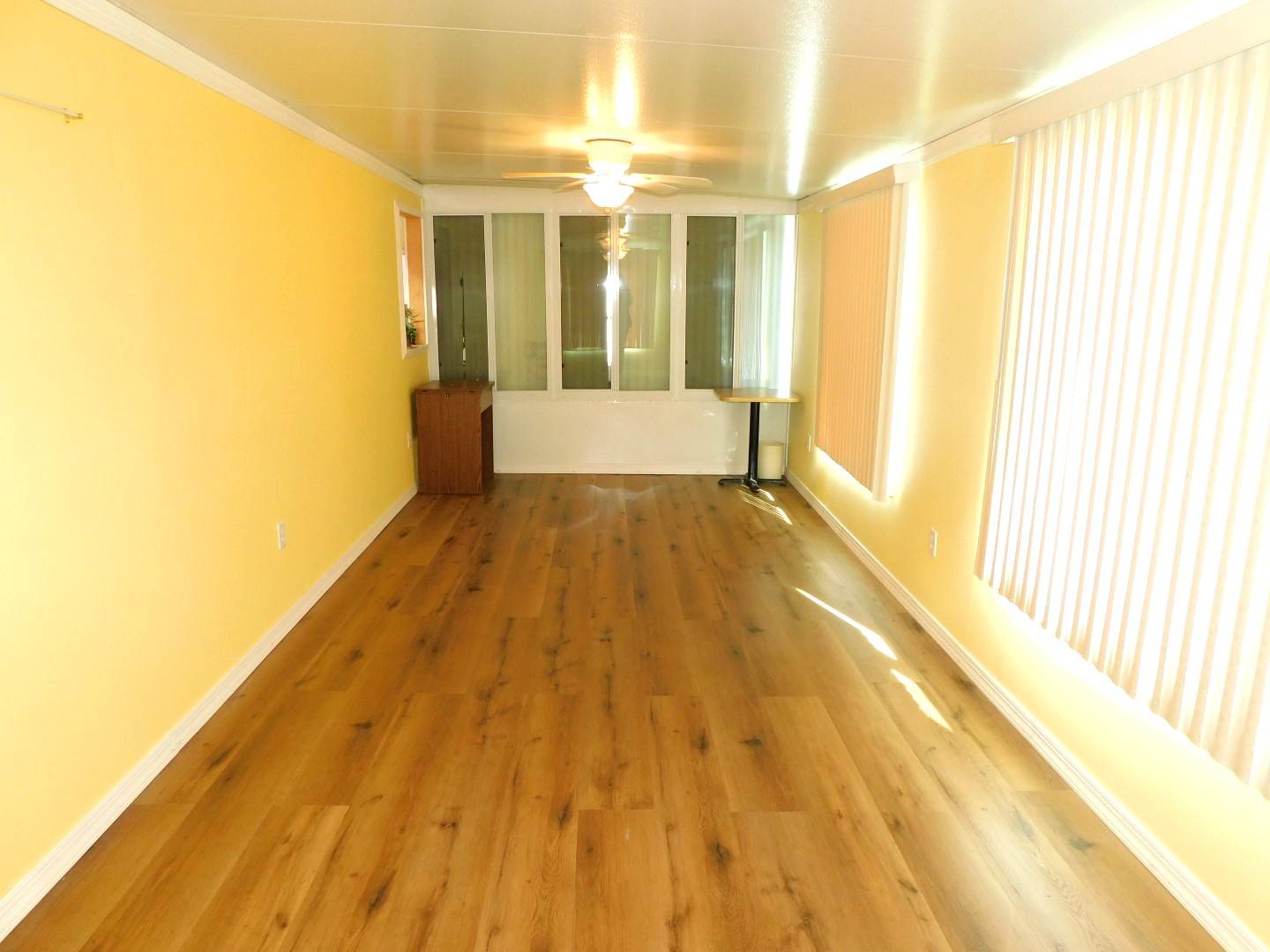 ;
;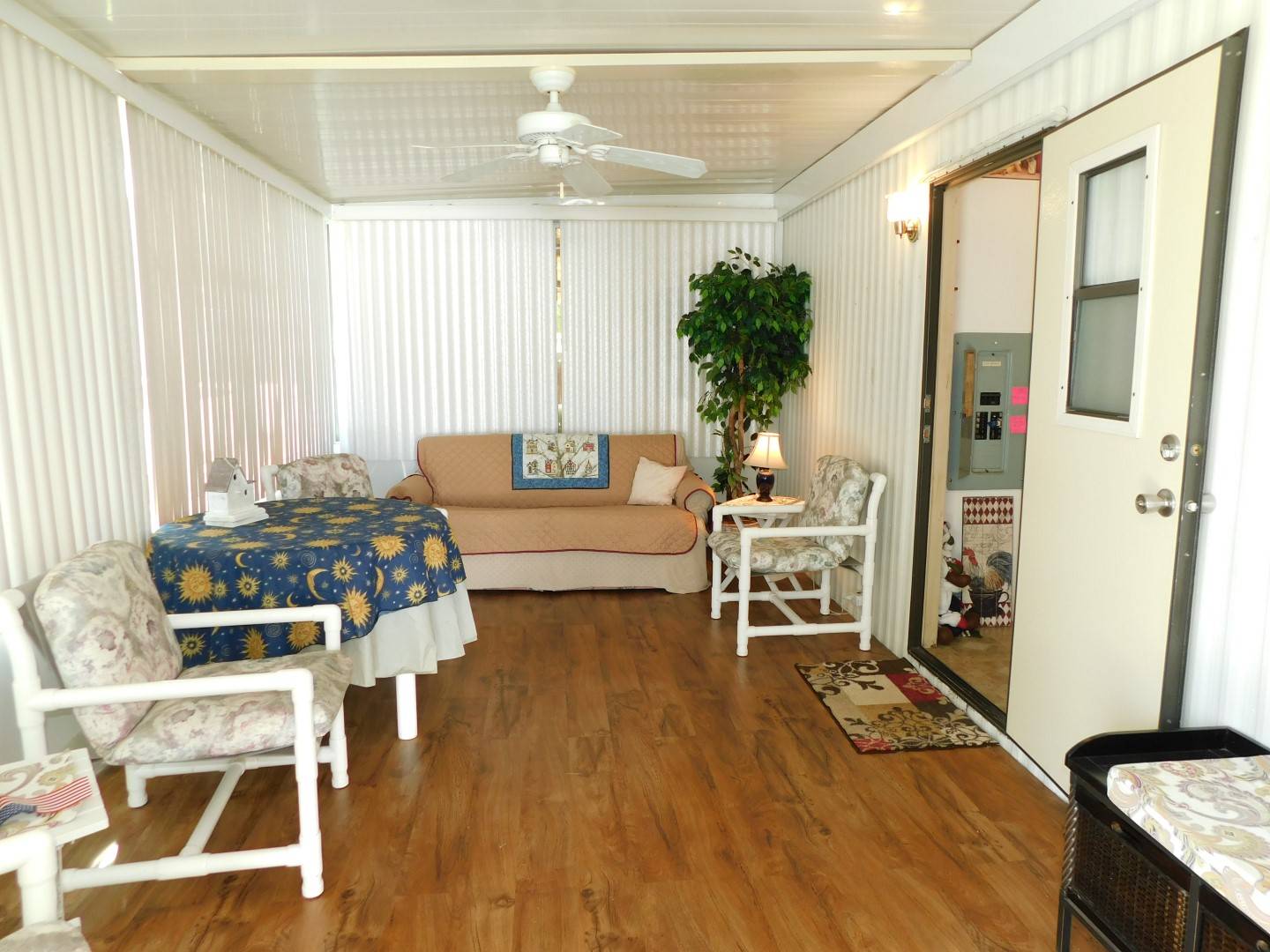 ;
;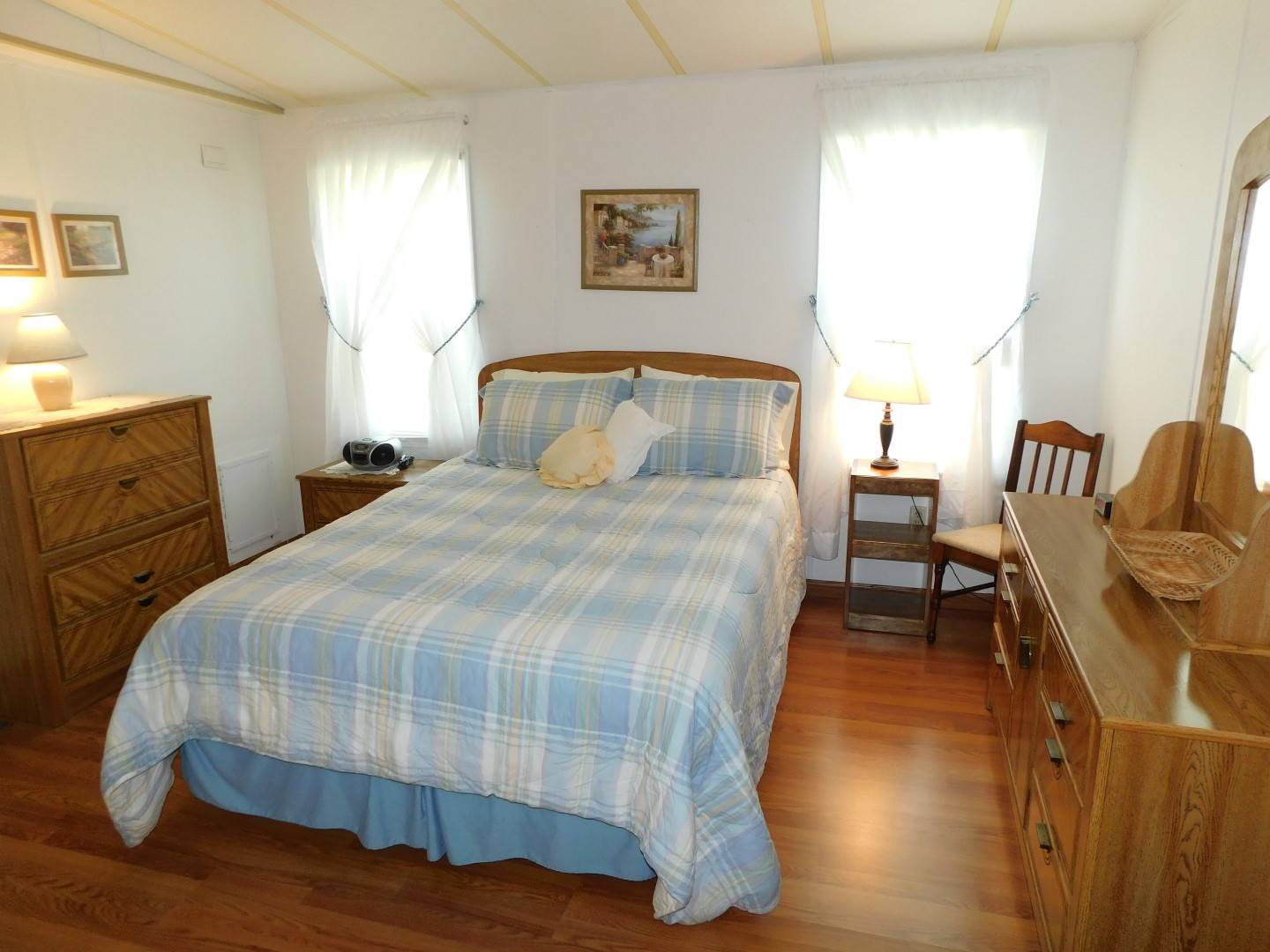 ;
;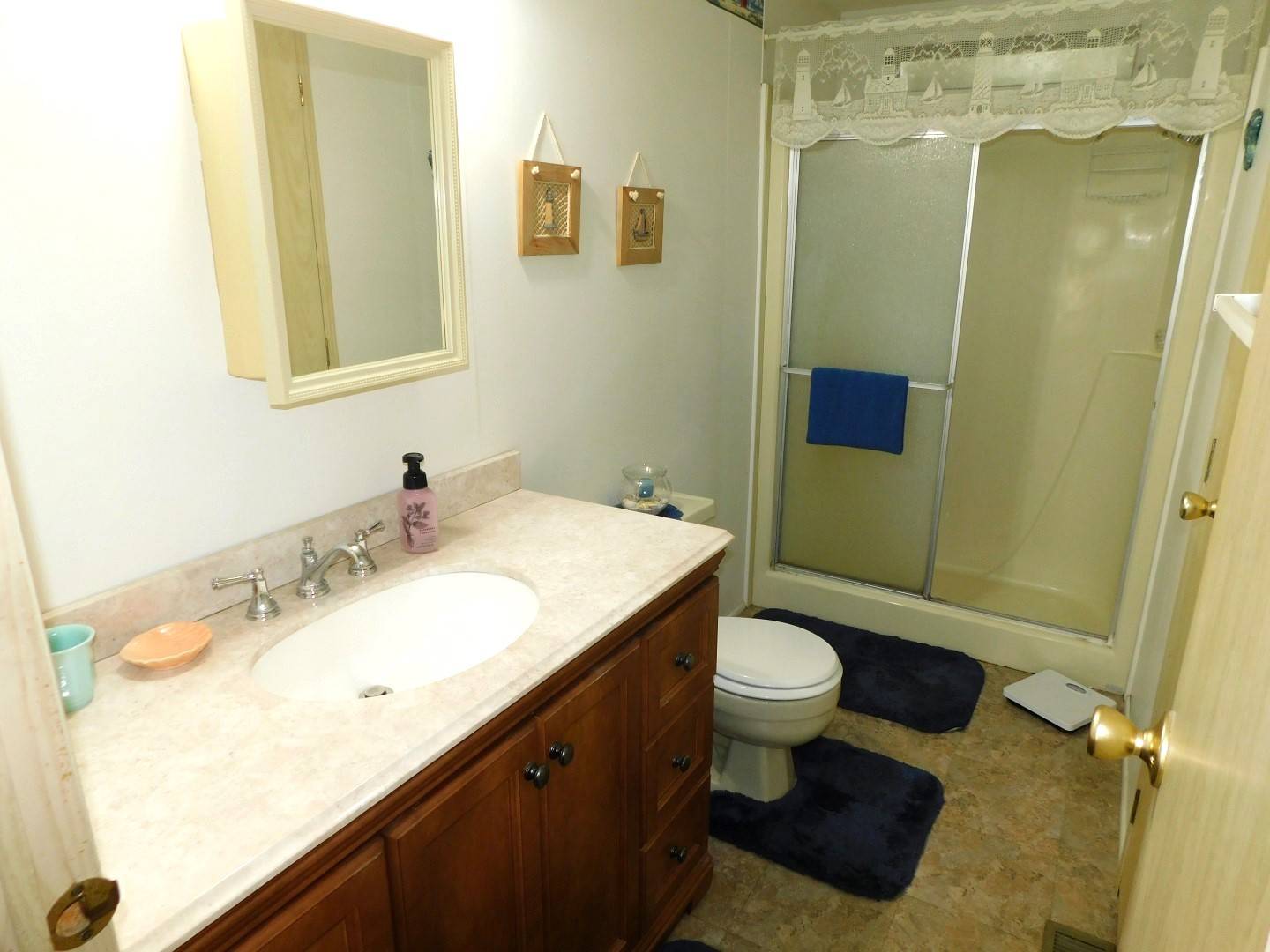 ;
;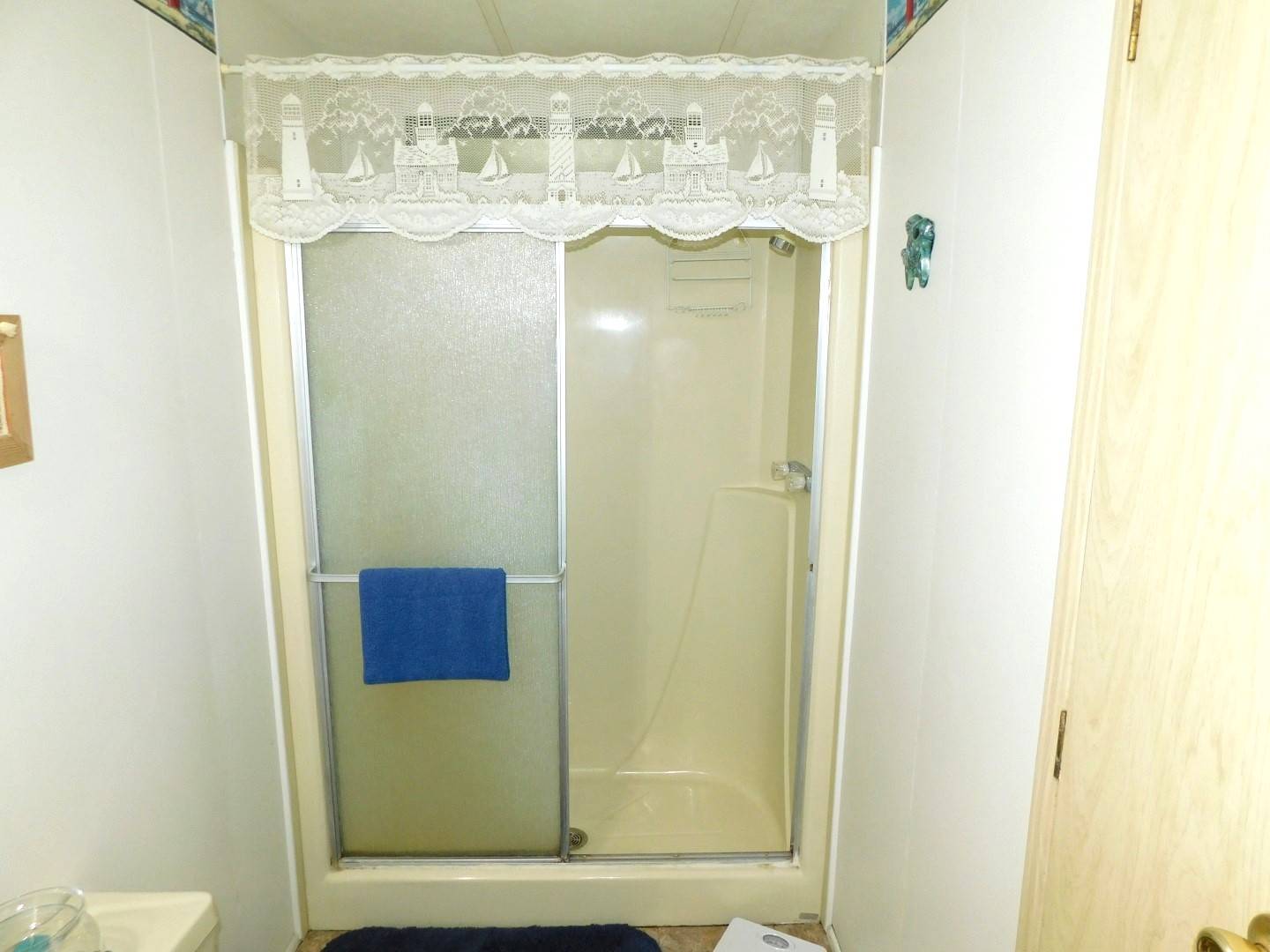 ;
;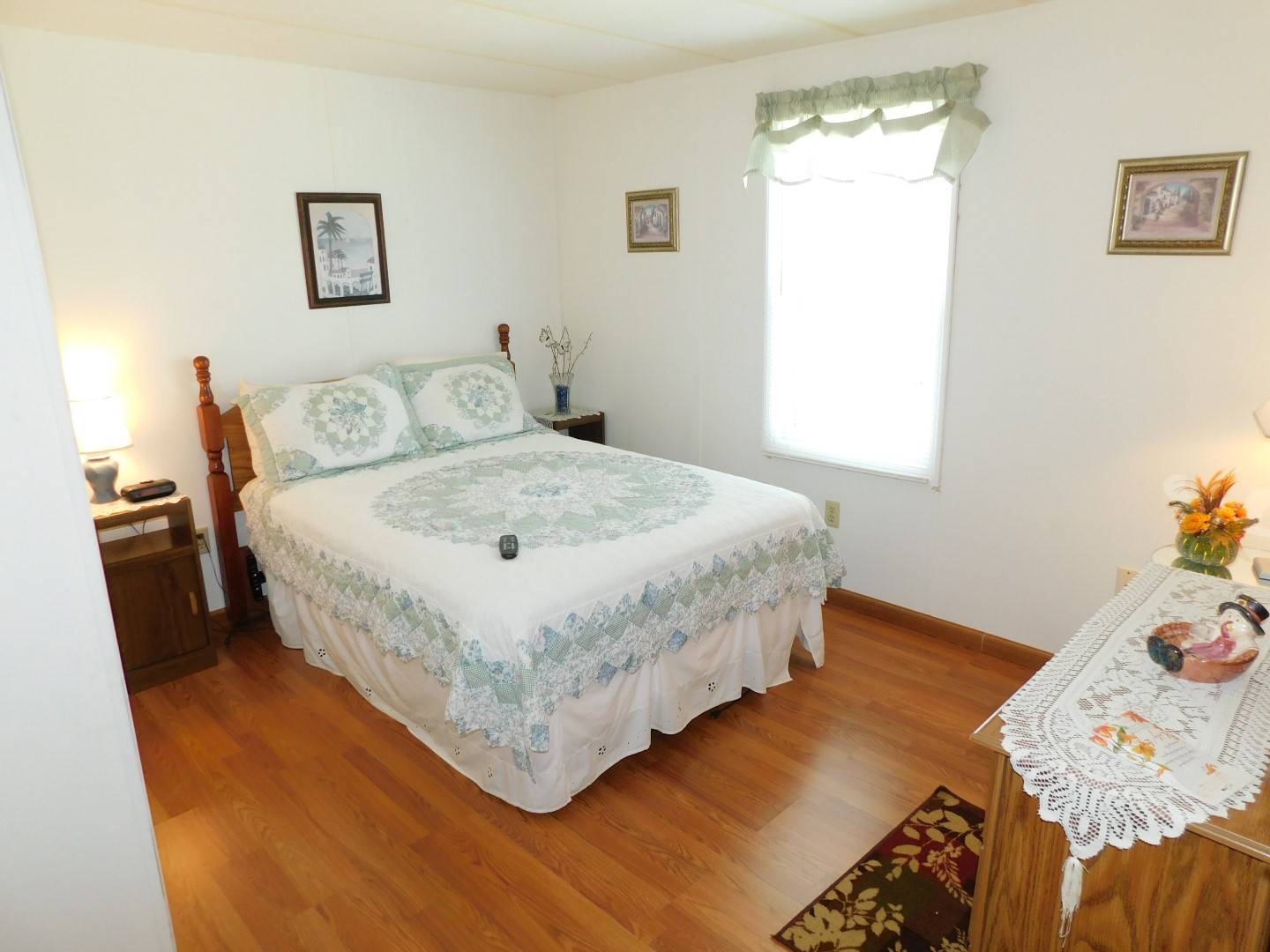 ;
;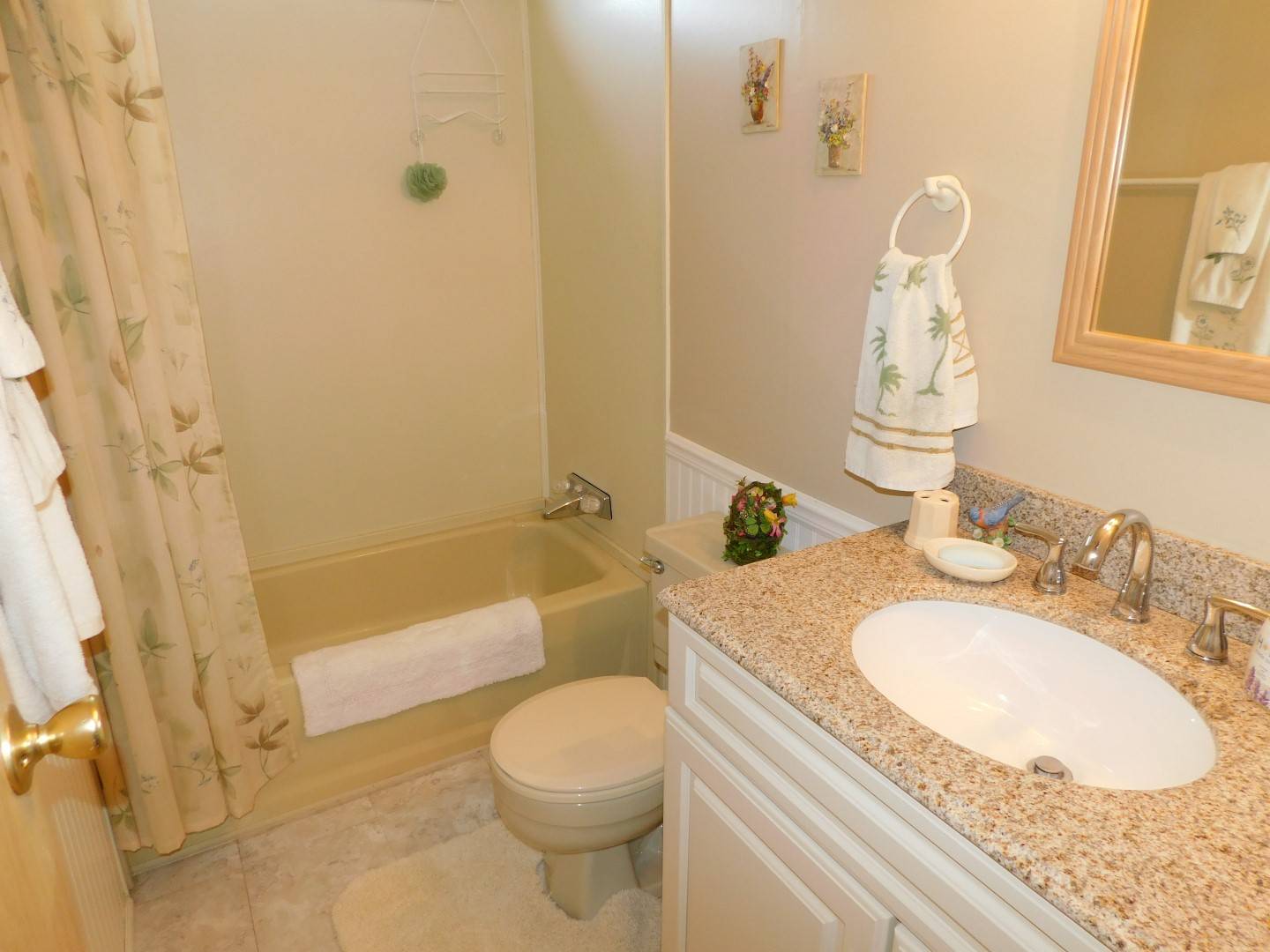 ;
; ;
; ;
;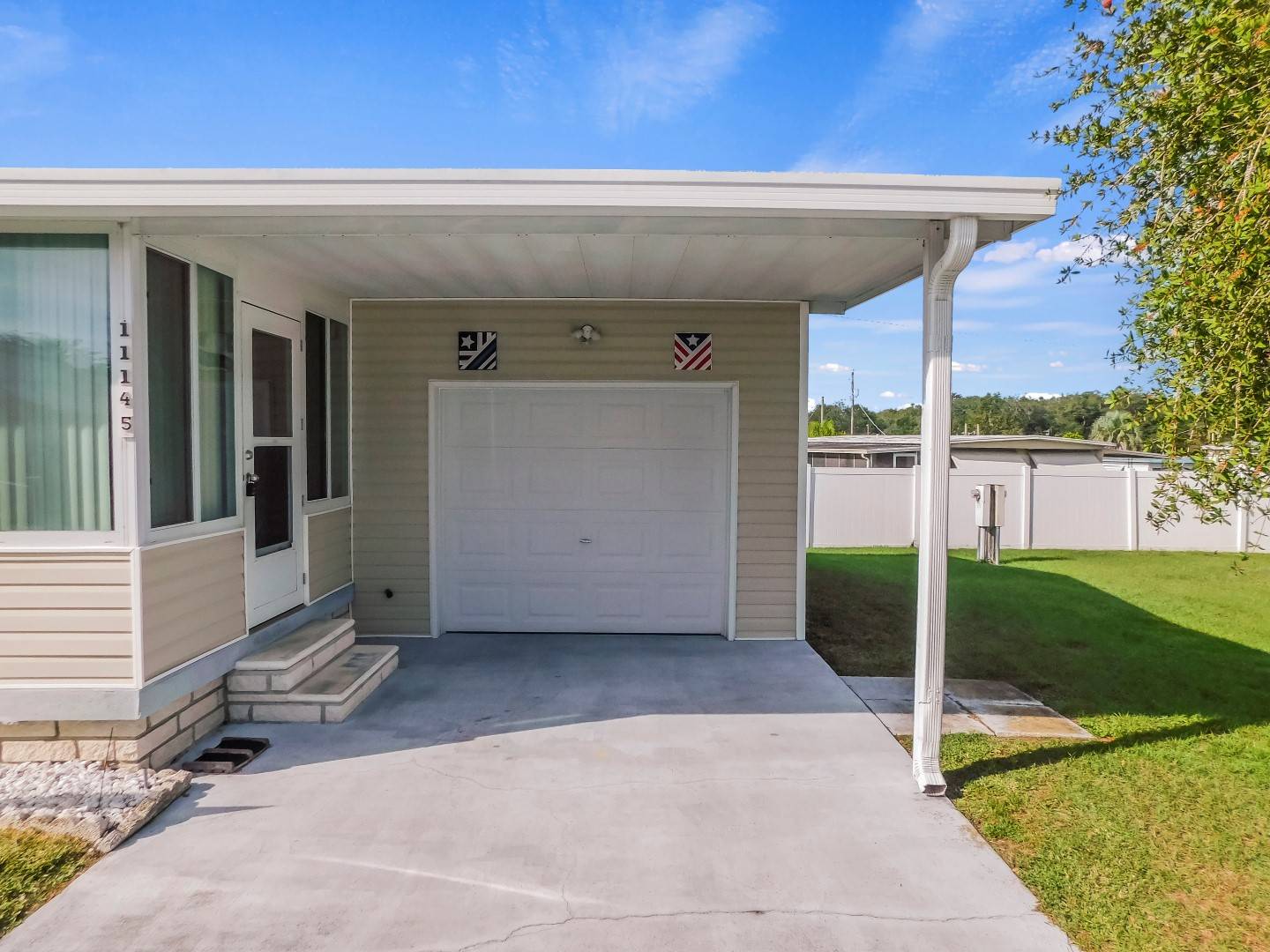 ;
; ;
;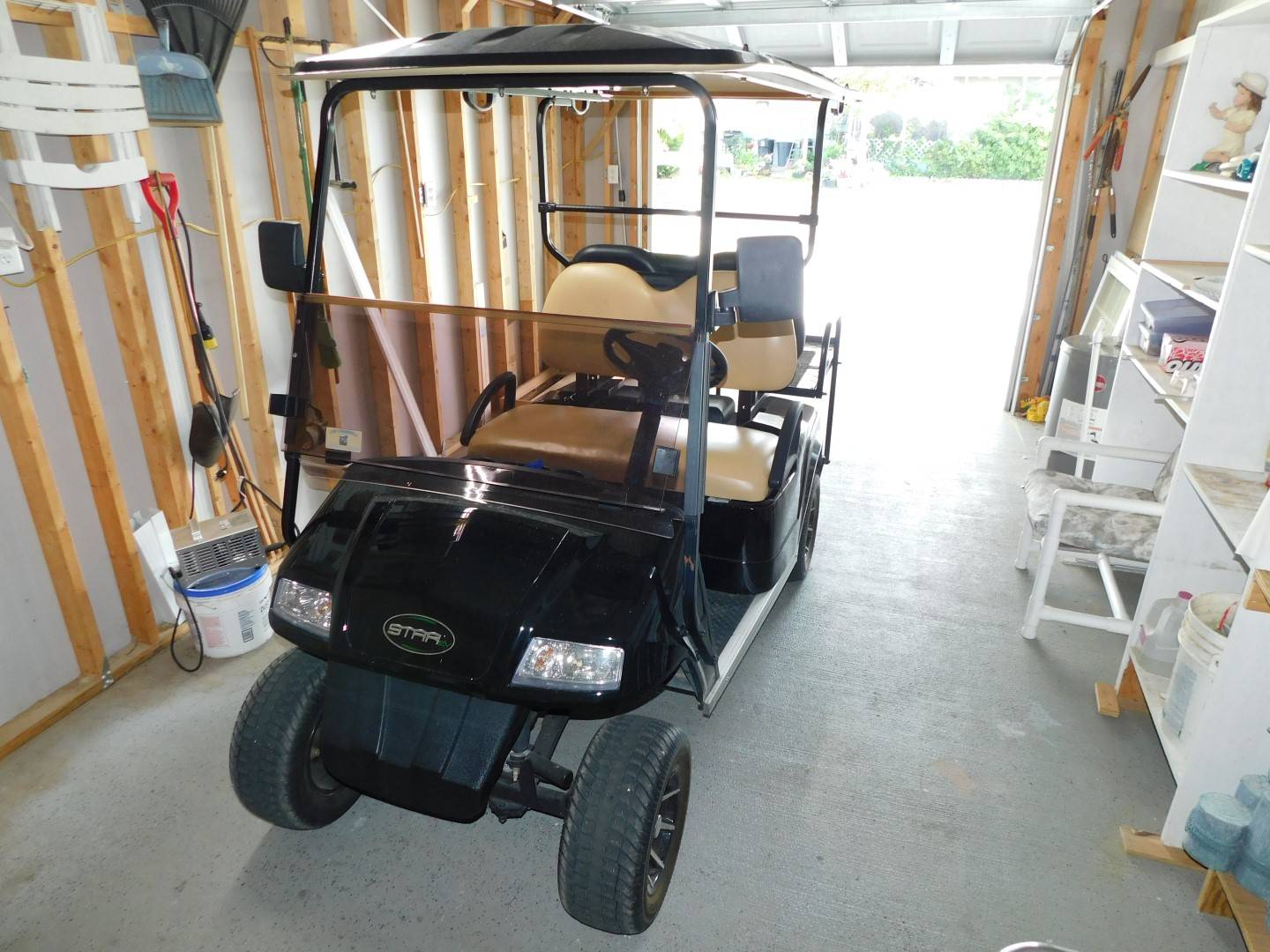 ;
;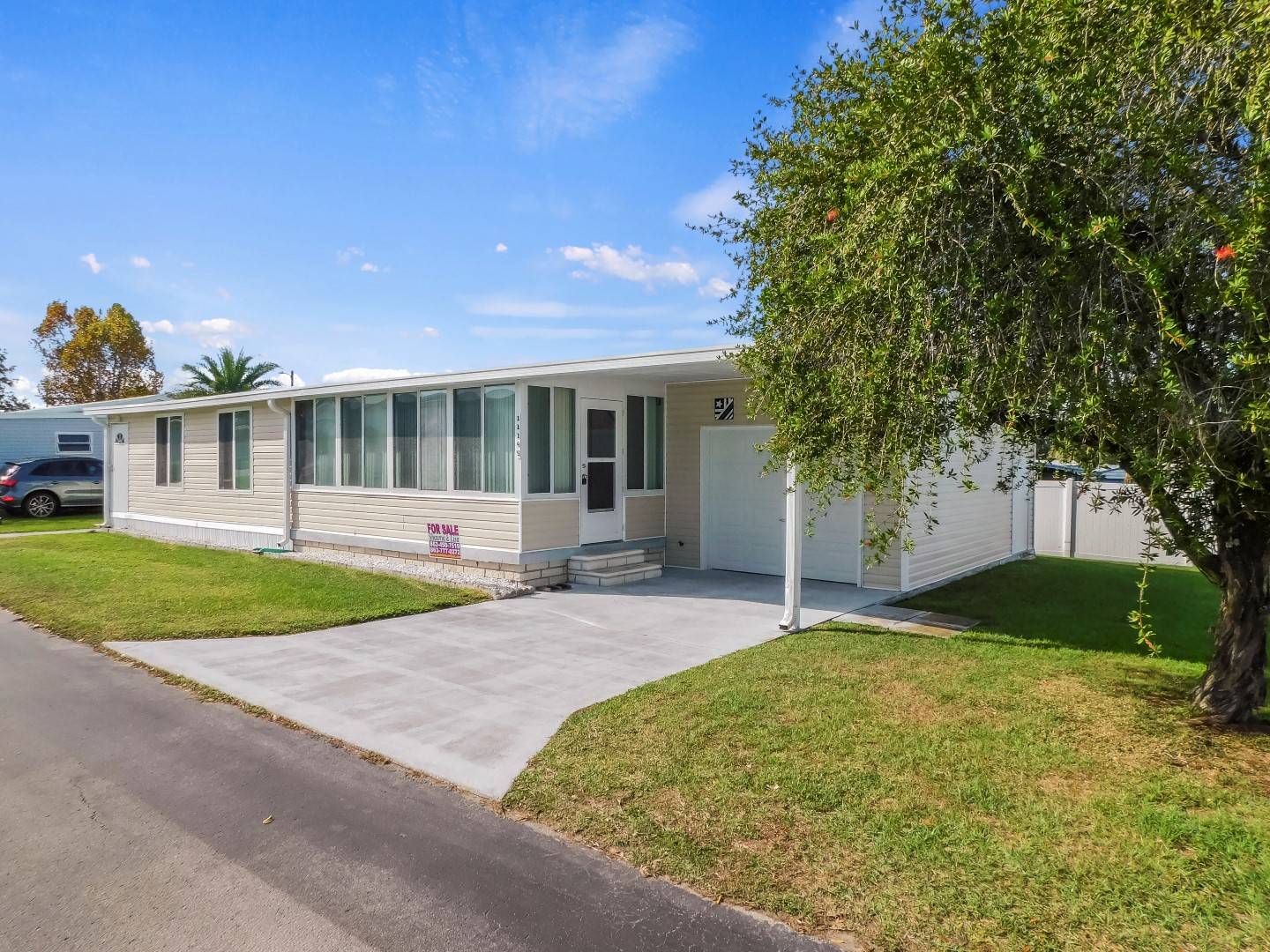 ;
; ;
;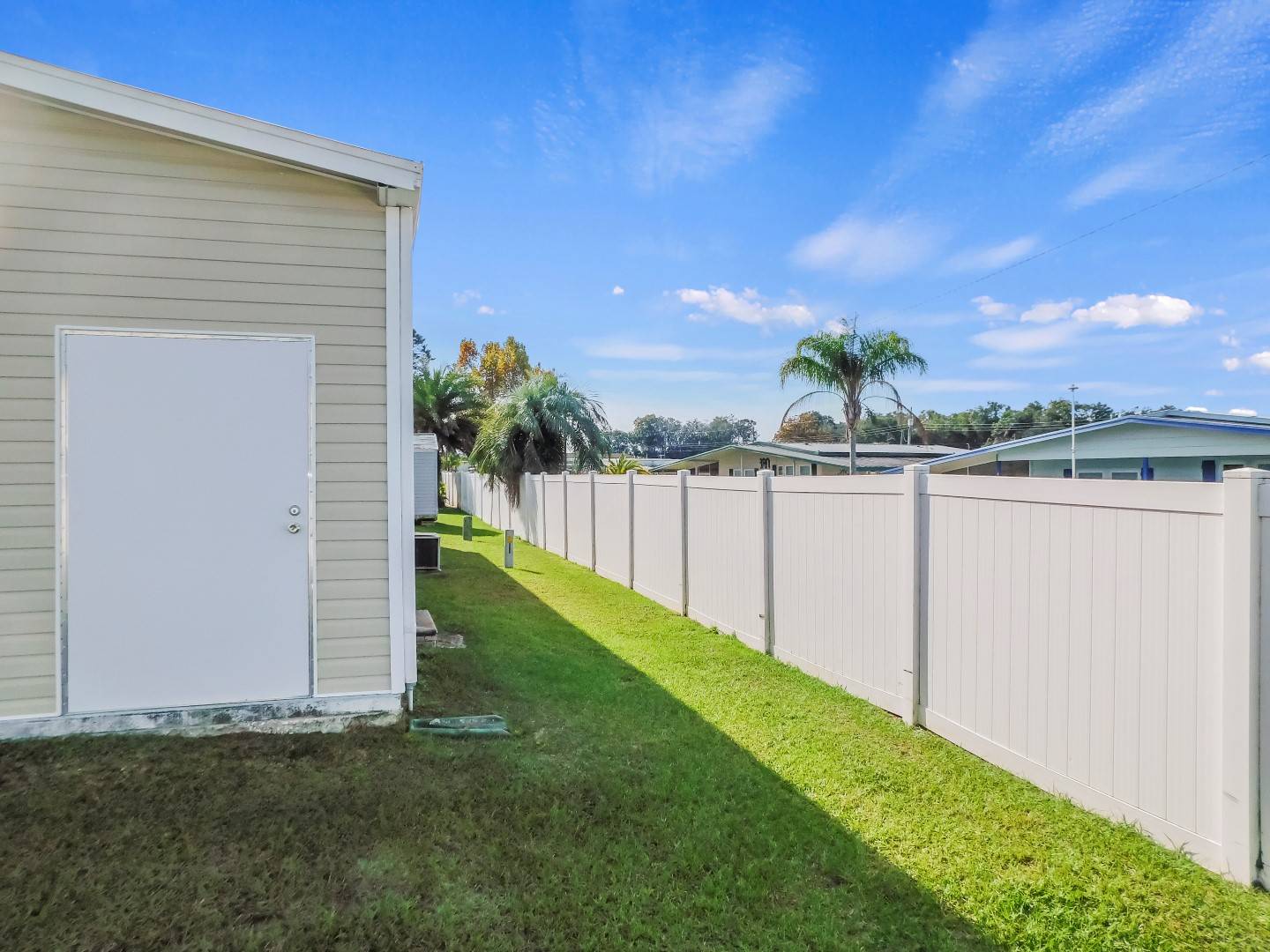 ;
; ;
;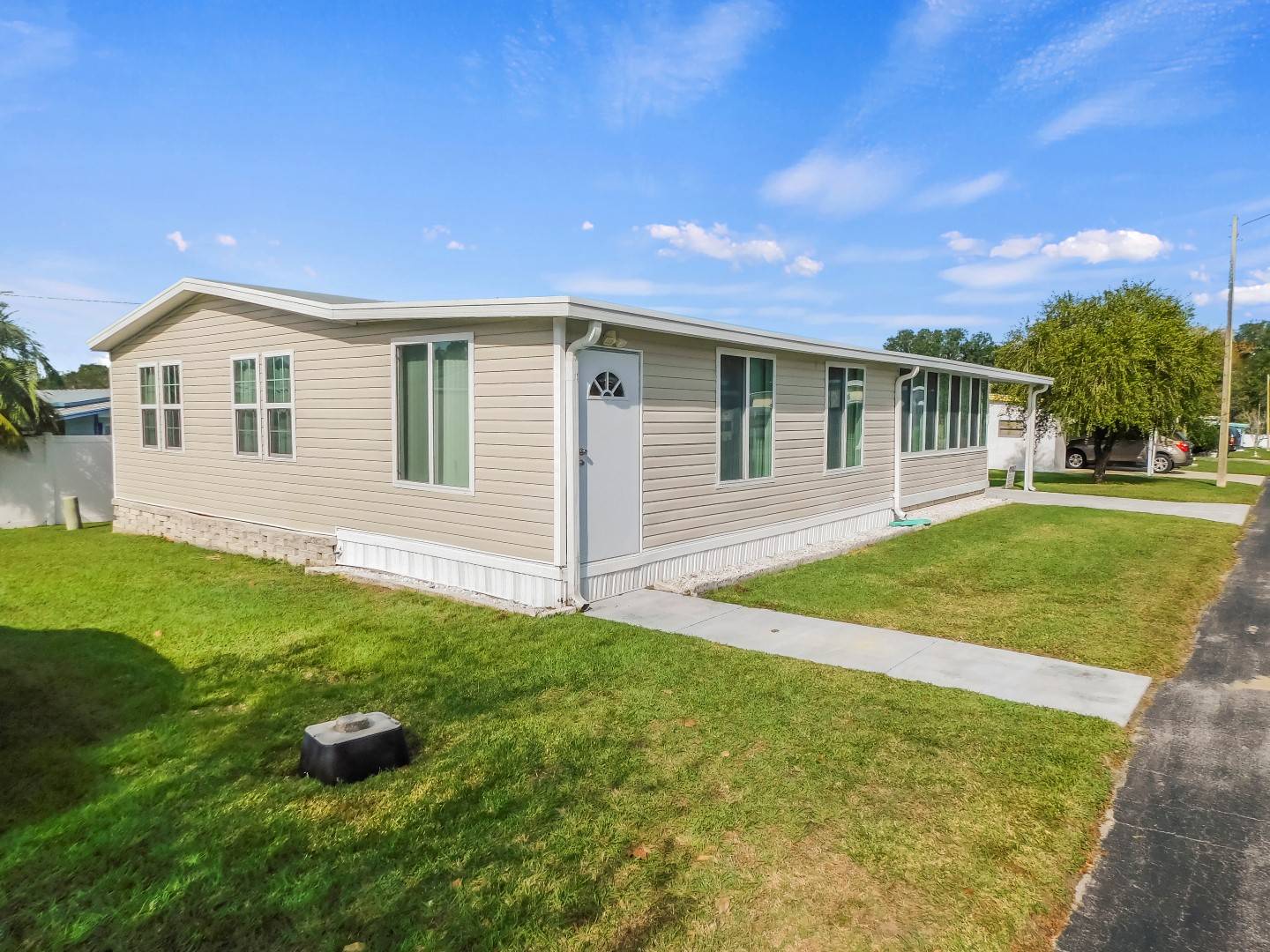 ;
;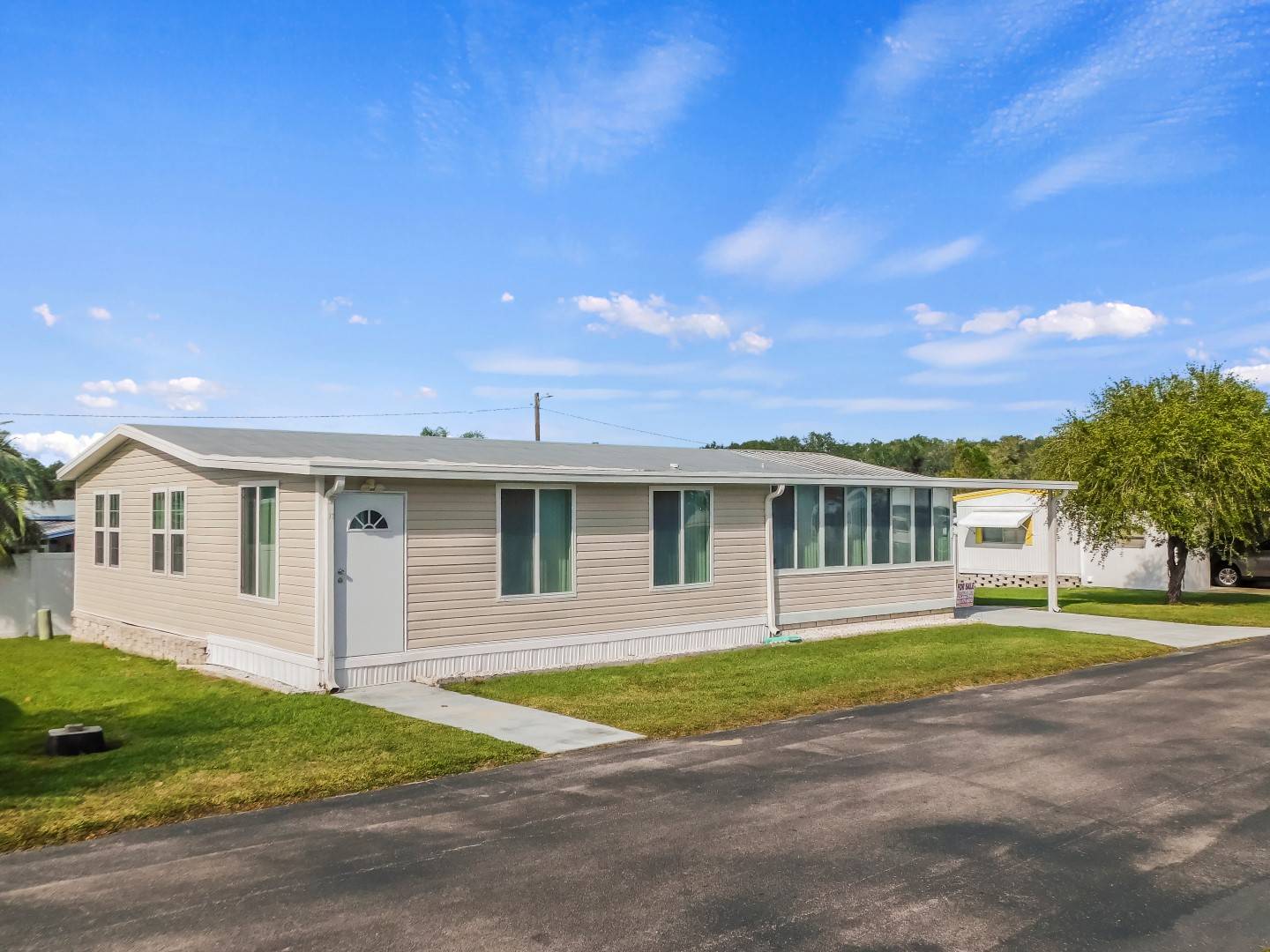 ;
;