1116 N Oakwood Rd., Enid, OK 73703
Auction
$140,000
Estimated Value
Off Market
 4
Beds
4
Beds
 2.5
Baths
2.5
Baths
 1950
SF
1950
SF
 Built In
1965
Built In
1965
| Listing ID |
10582783 |
|
|
|
| Property Type |
House (Attached) |
|
|
|
| County |
Garfield |
|
|
|
|
|
4/18/19 Auction Brick Home-Enid OK
MLS NOTE: This is a public auction.The price listed above is a low estimated value of what the property could sell for. $ 200,000 is the high estimated price! This is not a foreclosure property! Please if you have questions contact us. 1,991 ± SQ. FT BRICK HOME * 4 BEDROOM * ENID OK OPEN HOUSE DATE: Sunday, April 7th 2-4PM or by appointment. Here is your opportunity to purchase a beautiful brick home on a 1± acre lot conveniently located in Enid, Oklahoma. According to the Garfield County assessor the home consists of 1,991 sq.ft. of living with an attached 2 car garage. The home offers 4 bedrooms, 2 1/2 bathrooms, 2 living rooms, dining that joins kitchen, utility, ch/a, wood burning fireplace, storm cellar and a large back porch. Pre-Offers: Seller will entertain offers prior to auction until April 4,2019 at 3PM, must comply with auction terms. Legal Description: Lot 5 Block 1 Hodgden Oakwood Addition Possession: will be given at closing. Taxes: $1,350.00 Terms: 5% of the total purchase price is to be placed in escrow the day of auction with the balance being due upon delivery of marketable title. All information is taken from sources believed reliable; however, no guarantee is made by the auction company or the seller. Buyers should satisfy themselves as to any inspections deemed necessary prior to bidding. All Real Estate is being sold "AS IS". Any announcements made the day of auction supersede all advertising. SELLER: Cleva Beelendorf
|
- Starts: Apr 18th 2019 10:00am
- Ends: Apr 18th 2019 10:30am
- 4 Total Bedrooms
- 2 Full Baths
- 1 Half Bath
- 1950 SF
- 1.00 Acres
- Built in 1965
- 1 Story
- A-Frame Style
- Slab Basement
- Open Kitchen
- Oven/Range
- Dishwasher
- Carpet Flooring
- Laminate Flooring
- 7 Rooms
- Entry Foyer
- Living Room
- Dining Room
- Formal Room
- Primary Bedroom
- Walk-in Closet
- Kitchen
- Laundry
- First Floor Primary Bedroom
- First Floor Bathroom
- Forced Air
- 1 Heat/AC Zones
- Gas Fuel
- Central A/C
- Frame Construction
- Brick Siding
- Asphalt Shingles Roof
- Attached Garage
- 2 Garage Spaces
- Municipal Water
- Municipal Sewer
- Fence
- Covered Porch
- Driveway
- Trees
- Outbuilding
Listing data is deemed reliable but is NOT guaranteed accurate.
|






 ;
; ;
;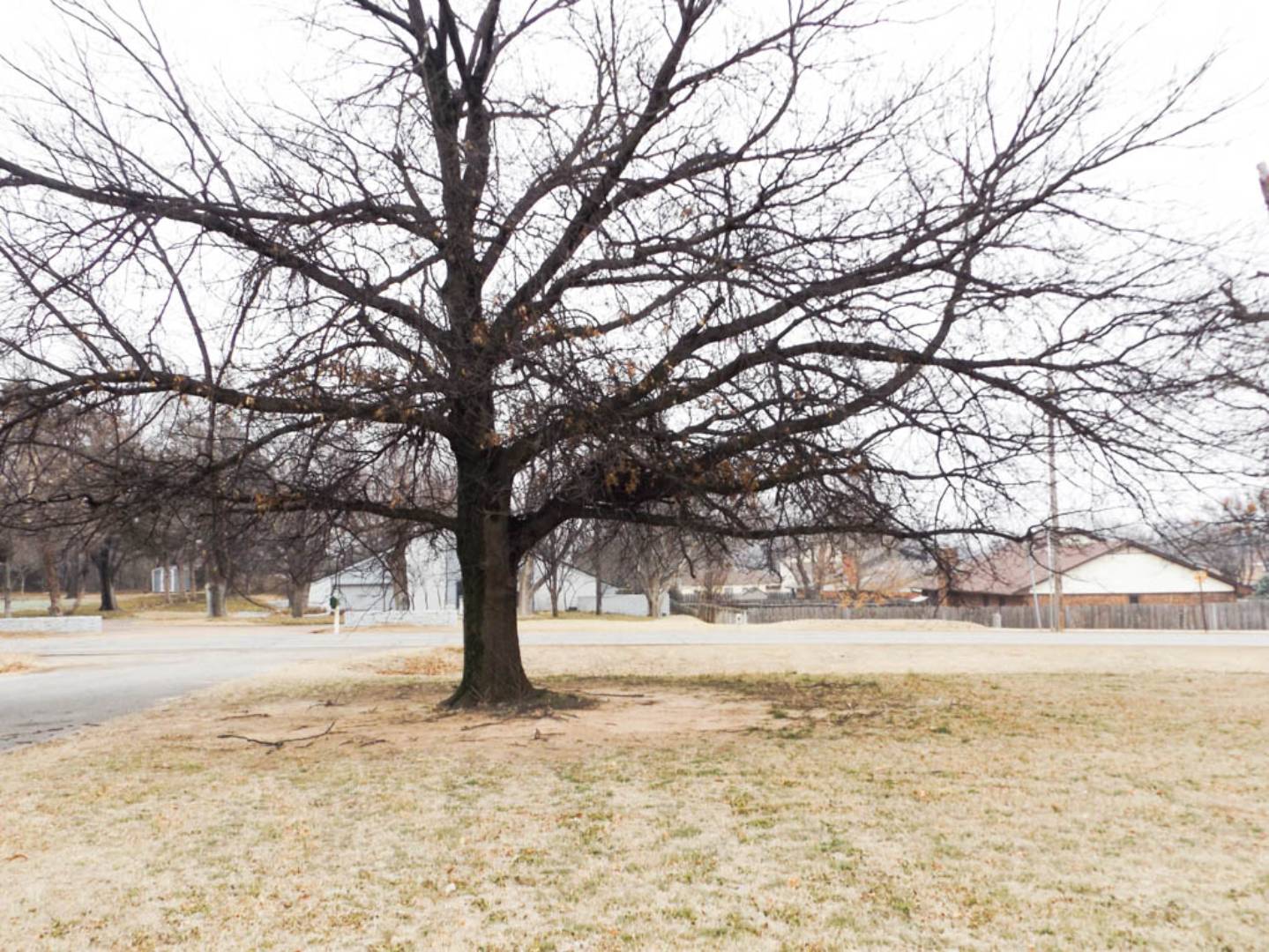 ;
; ;
; ;
; ;
;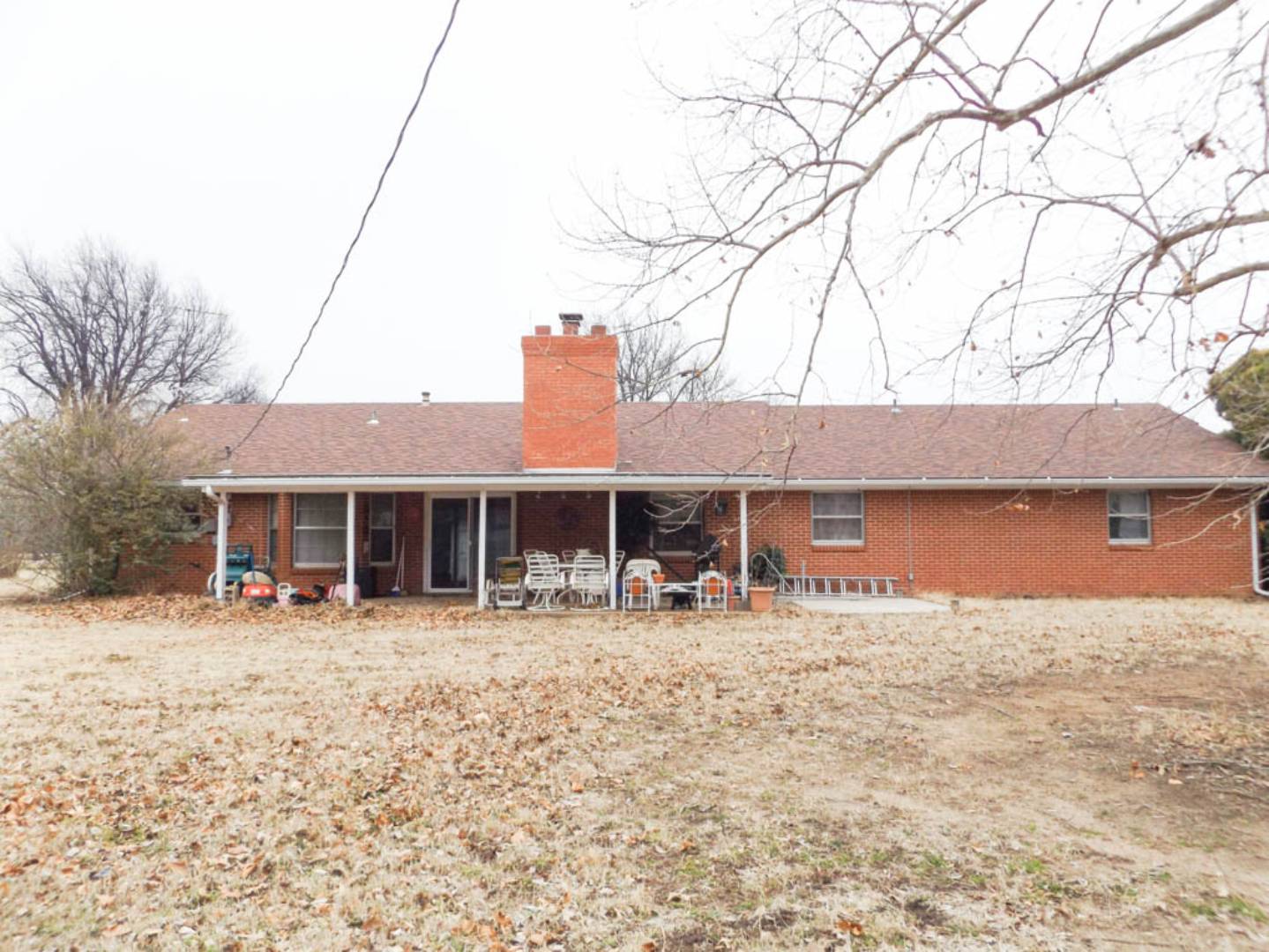 ;
;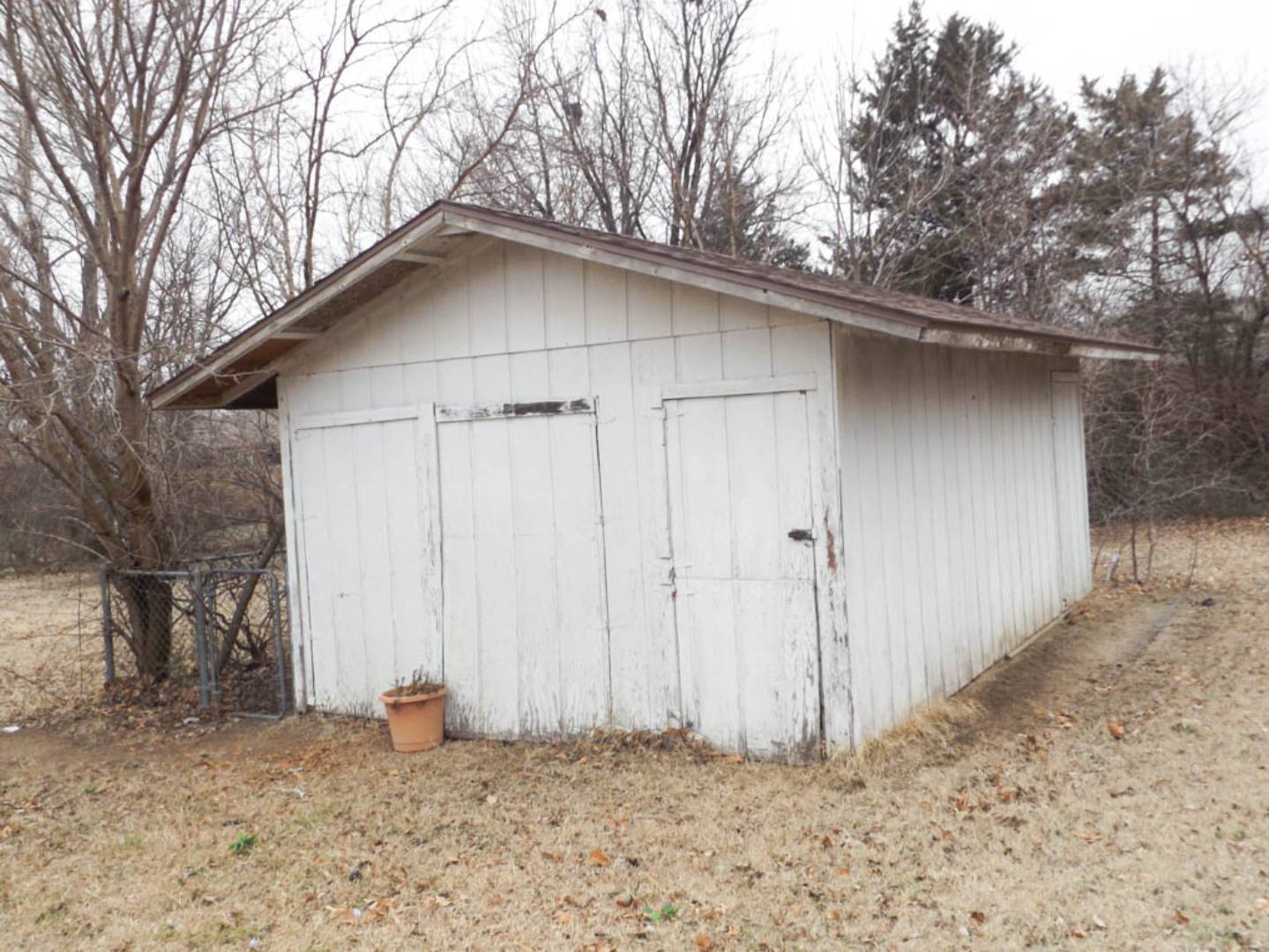 ;
;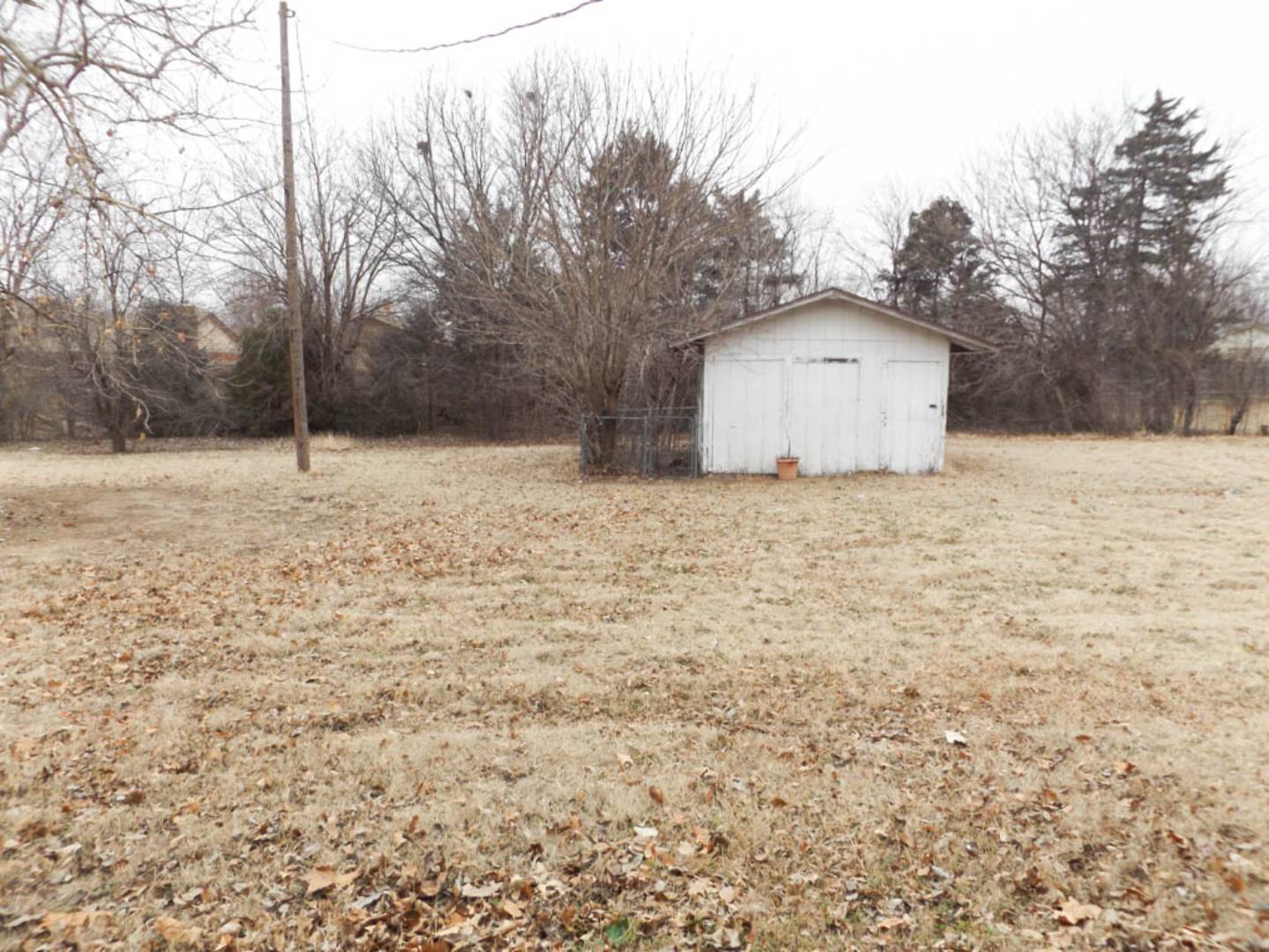 ;
; ;
;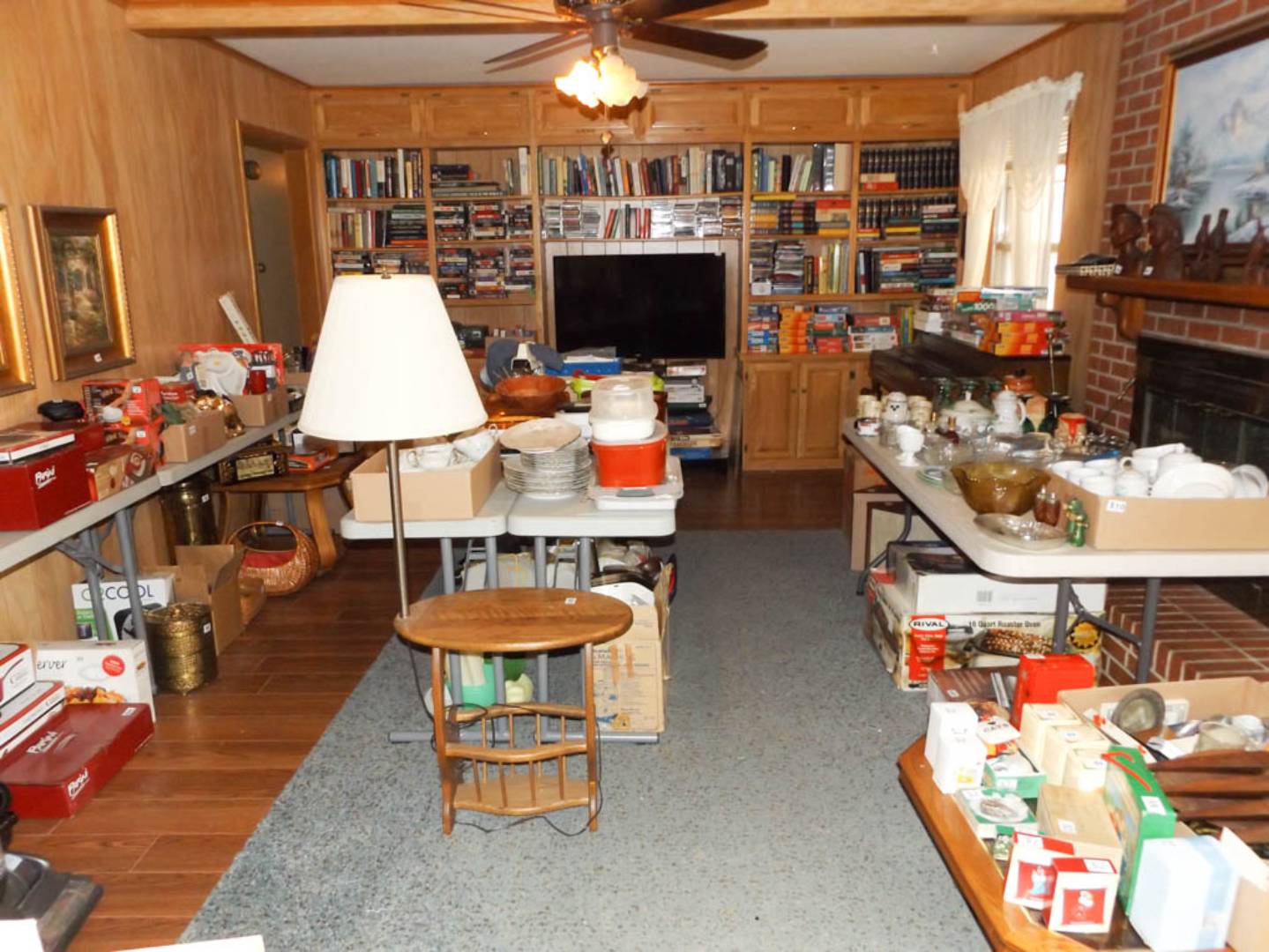 ;
;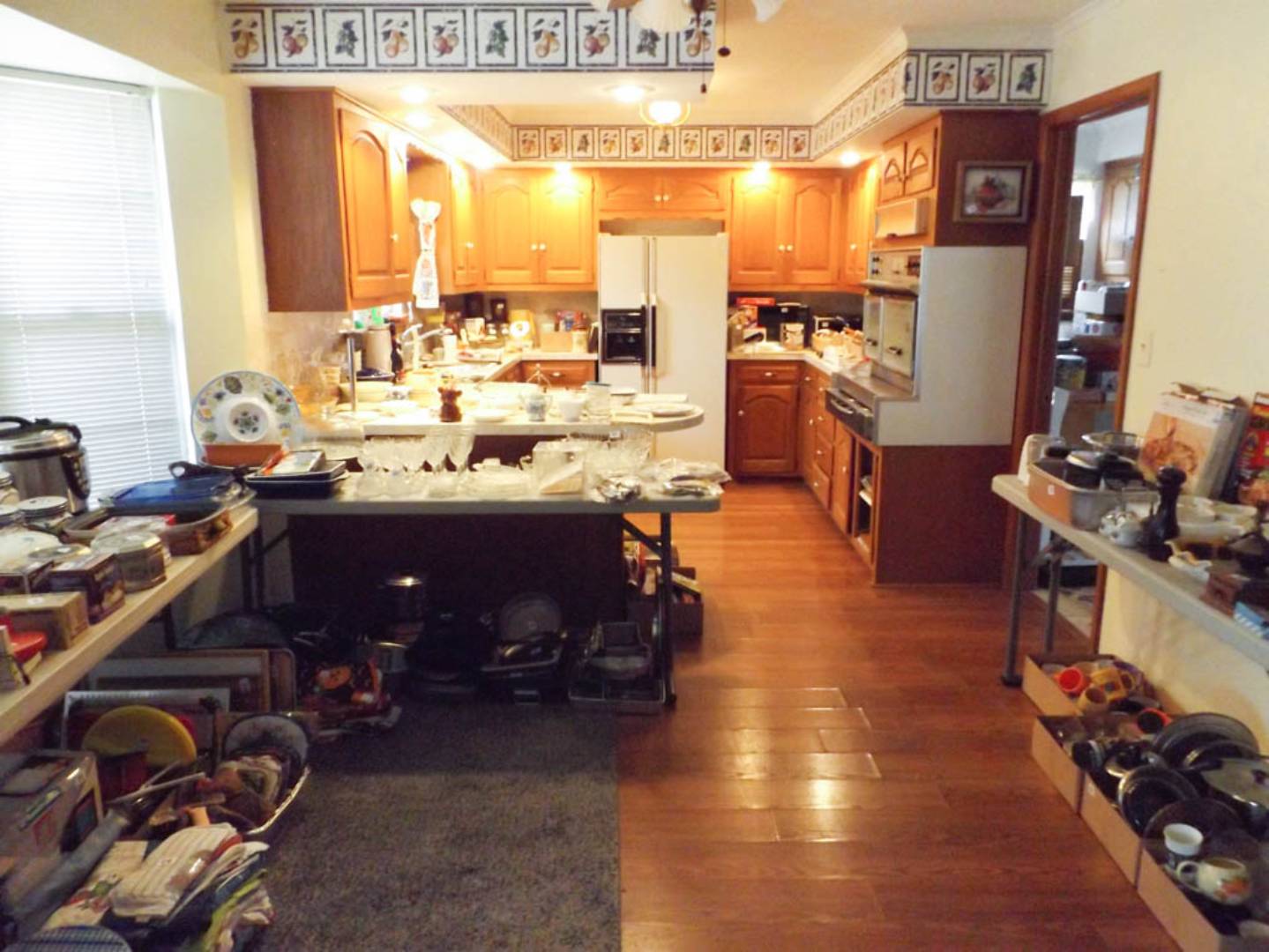 ;
; ;
; ;
; ;
; ;
; ;
;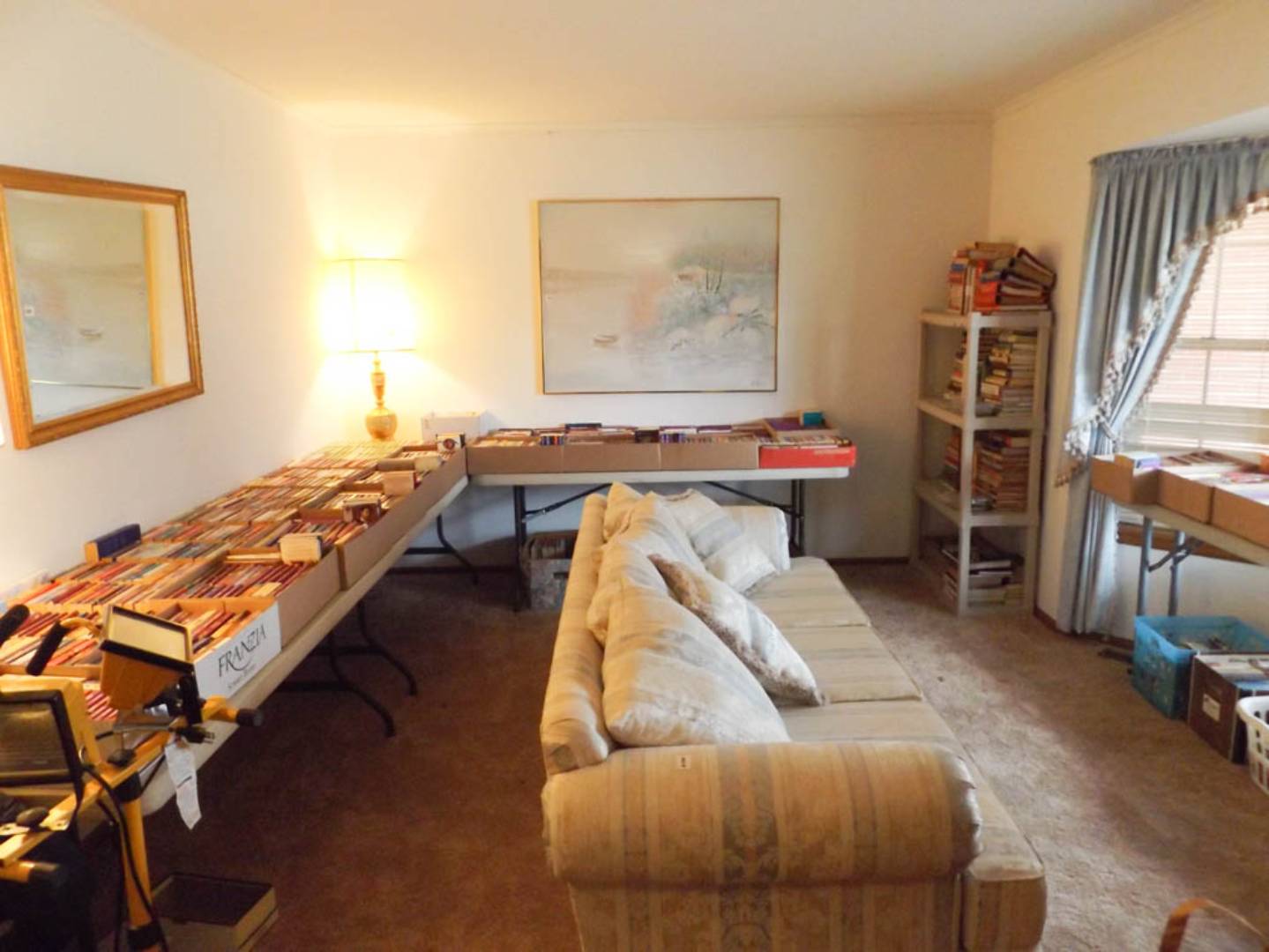 ;
;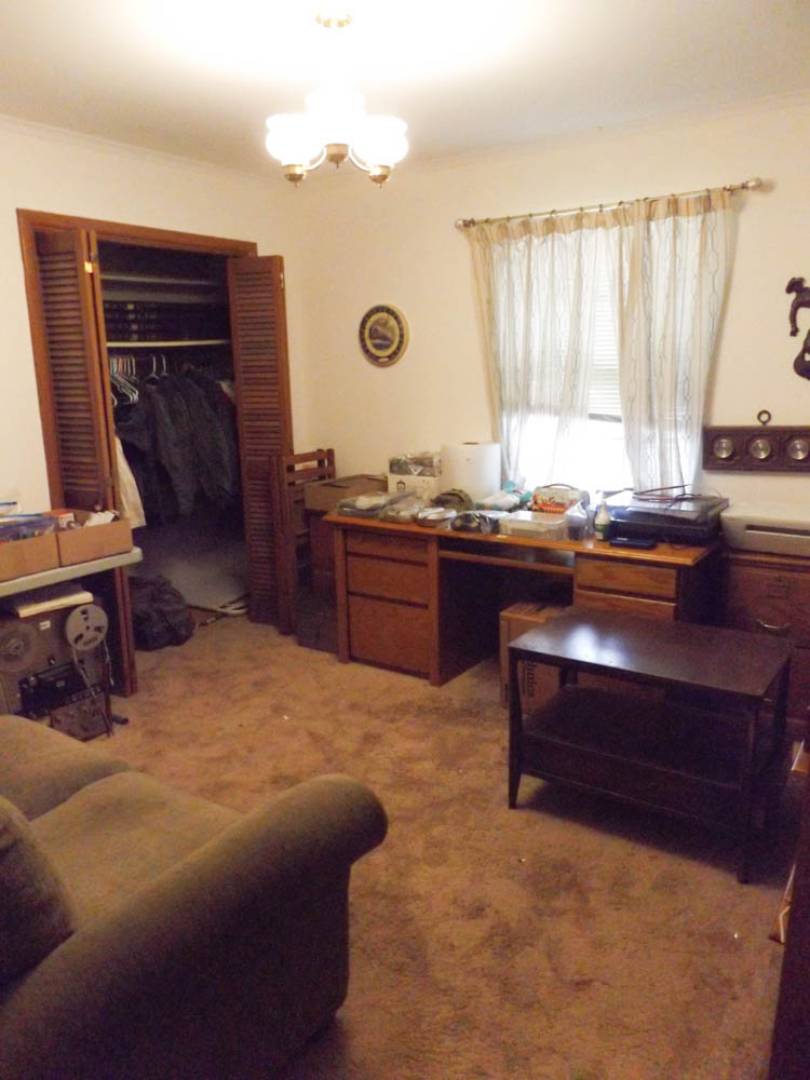 ;
;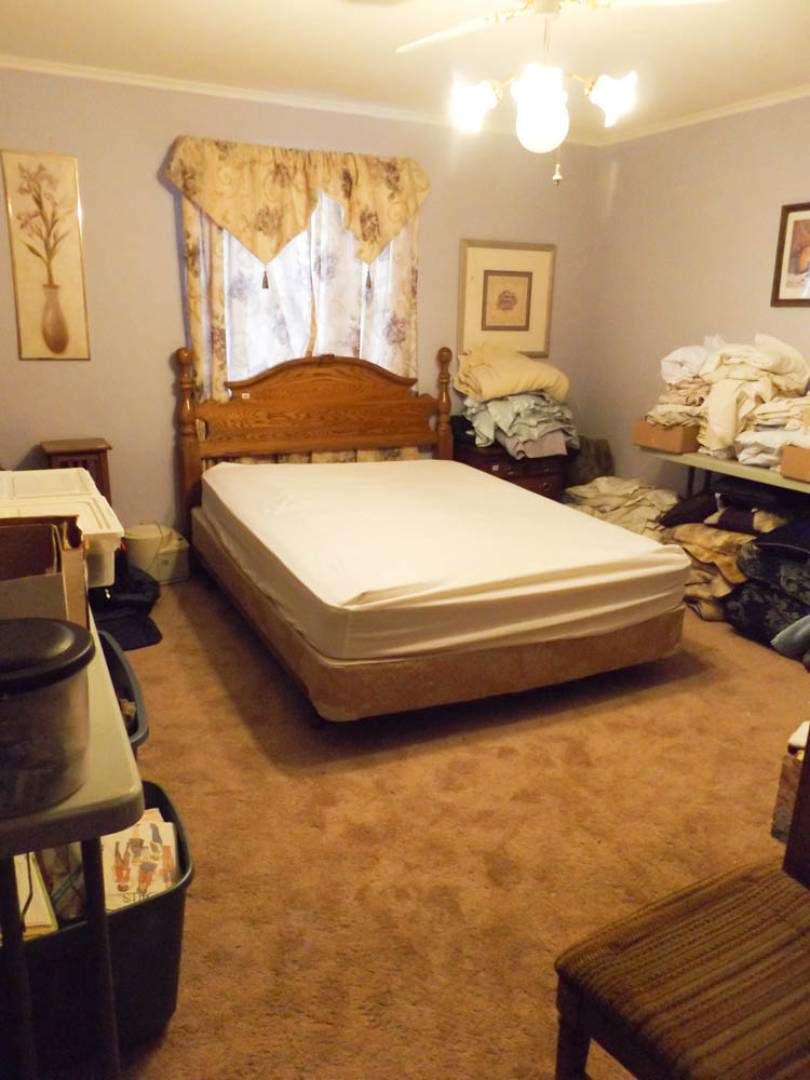 ;
; ;
; ;
; ;
;