4119 Lemonwood Dr N- Large Beautiful Waterfront Home- Corner Lot
Join us for a tour of this captivating waterfront haven, nestled on a beautiful corner lot. Elegance meets functionality in this remarkable abode, complete with a side driveway boasting a convenient carport and a screened patio area. With room for two vehicles, the driveway ensures comfortable parking, while the carport provides a delightful bonus - shielding your car from the radiant Florida sun. The driveway/carport and trim has been freshly painted. The expansive screened patio is a true highlight, accompanied by an attached utility shed that generously caters to your storage needs. Step into the spacious office/laundry room, where productivity meets convenience with a built-in desk for your home office, alongside a washer and dryer setup that everyone adores. The jack and jill bathroom, perfect for guests, with a skylight and a single sink vanity, complemented by a tub/shower combo. Across from this is the generously sized guest bedroom, featuring a convenient step-in closet. The primary bedroom is nothing short of grand, offering ample space for King-sized furnishings and still allowing room to move freely. A mirrored walk-in closet adds to the luxury. The primary ensuite is equally impressive, featuring a step-in shower and a large vanity with abundant storage. Throughout the home, you'll revel in the beauty of ceramic tile floors and vaulted ceilings. The open living and dining area provides ample space for hosting and entertainment, making family gatherings a delight. A sliding glass door seamlessly connects to the enclosed Florida room, a cozy retreat with slider windows that ensure year-round comfort. Open them up and savor the Florida Breeze. Adjacent to the Florida room, an open patio area beckons - perfect for grilling or sun-soaked relaxation. The expansive backyard is a treat for pet owners. The well-appointed kitchen boasts ample cabinet and counter space, enhanced by updated stainless-steel appliances, a charming tile backsplash, and windows overlooking the serene water view from the kitchen sink. With a newly replaced shingle roof and a four-year-old AC system, this home is a true gem that promises lasting comfort. Don't miss your chance to turn this into your retirement retreat or forever haven. Seize the opportunity - call today and discover the beauty and charm that awaits you. Your search for the perfect home ends here! Colony Cove is an age qualified (55+) five-star resort community of manufactured/mobile homes. The "Cove" boasts 5 clubhouses, 6 heated pools, a riverfront pavilion, and private fishing pier, a private marina, a fenced dog park (very pet friendly), tennis, shuffleboard, new pickleball courts, 2 new fitness rooms, 24-hour patrol, clubs of every interest, and much more. There are daily planned activities throughout the park. Bottom line, if you get bored here, it's your own fault! The lot rent in Colony Cove is based on the home's location. While the monthly lot rent may not be the lowest around, it's by far the best value for the money. Not only does the monthly rent cover all of the amenities of the community listed above, but it also covers almost all other monthly expenses such as water, sewer, and trash pickup. All property taxes, lawn maintenance...pretty much every monthly expense except electricity and internet. All listing information given to us is considered appropriate and reliable but we always recommend home inspections by independent companies who have a background and thorough understanding of manufactured homes. We cannot guarantee the accuracy of the information given to us or the home's condition. Lot rents are determined by the community office, not our company.



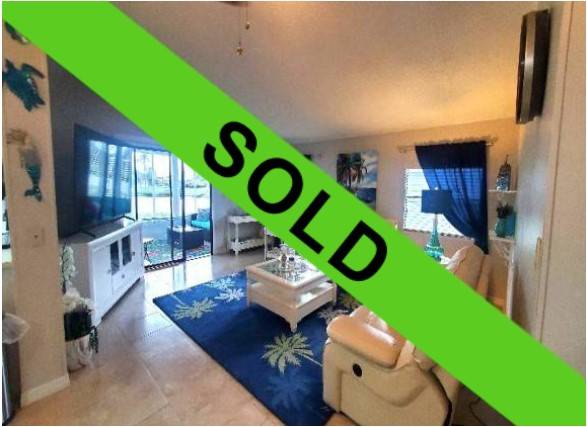



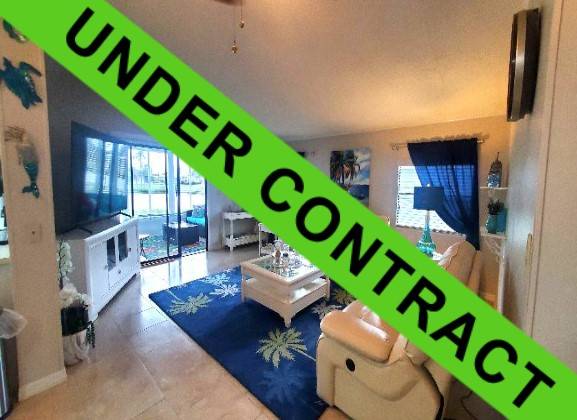 ;
;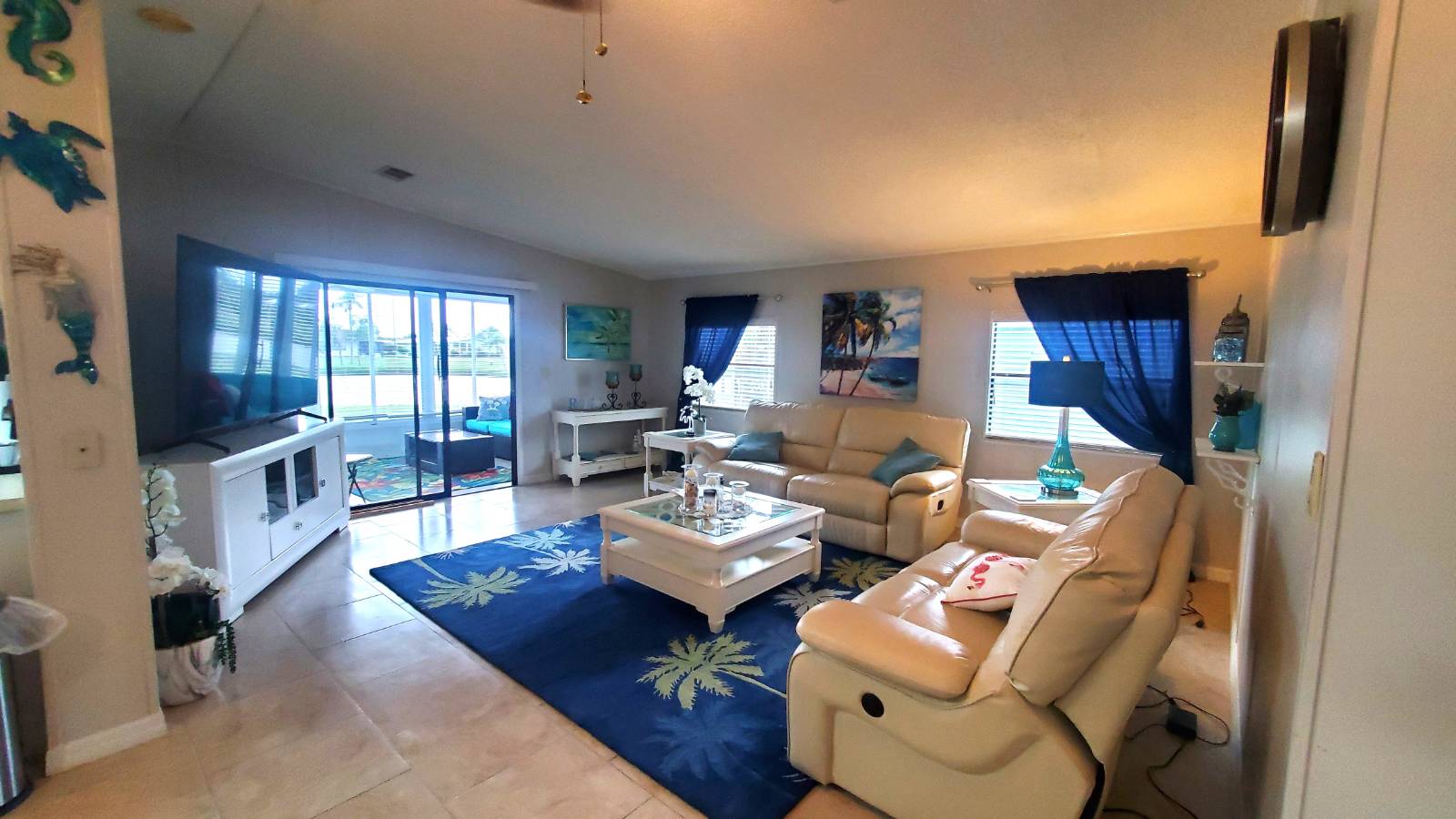 ;
;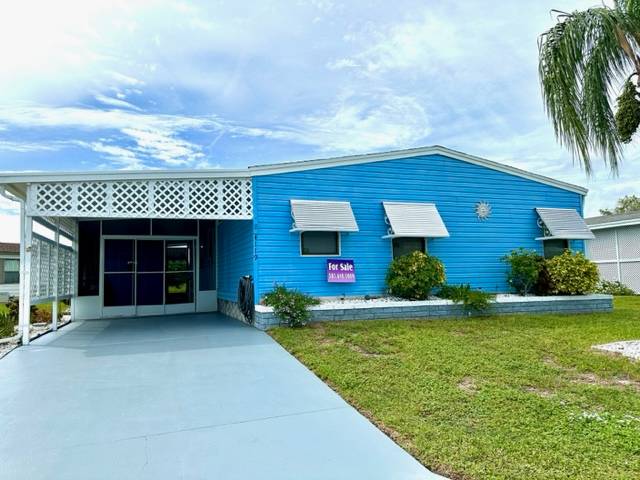 ;
;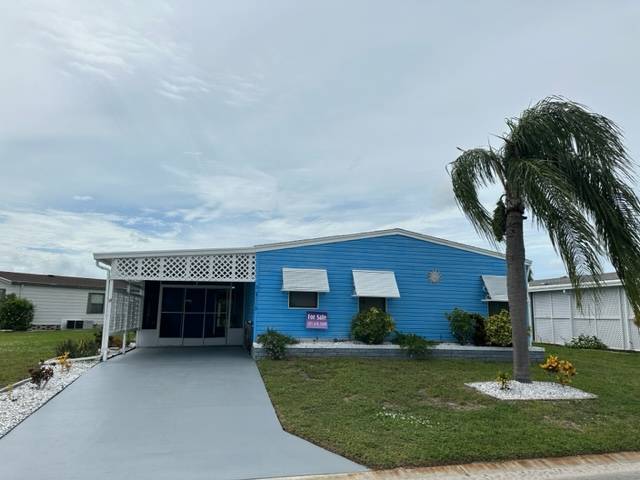 ;
;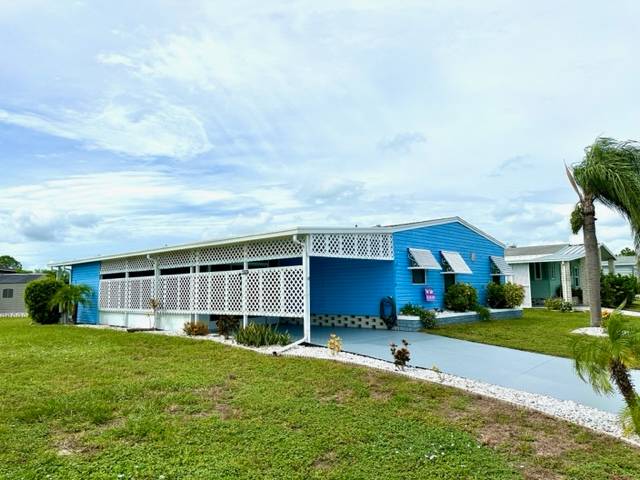 ;
; ;
; ;
; ;
;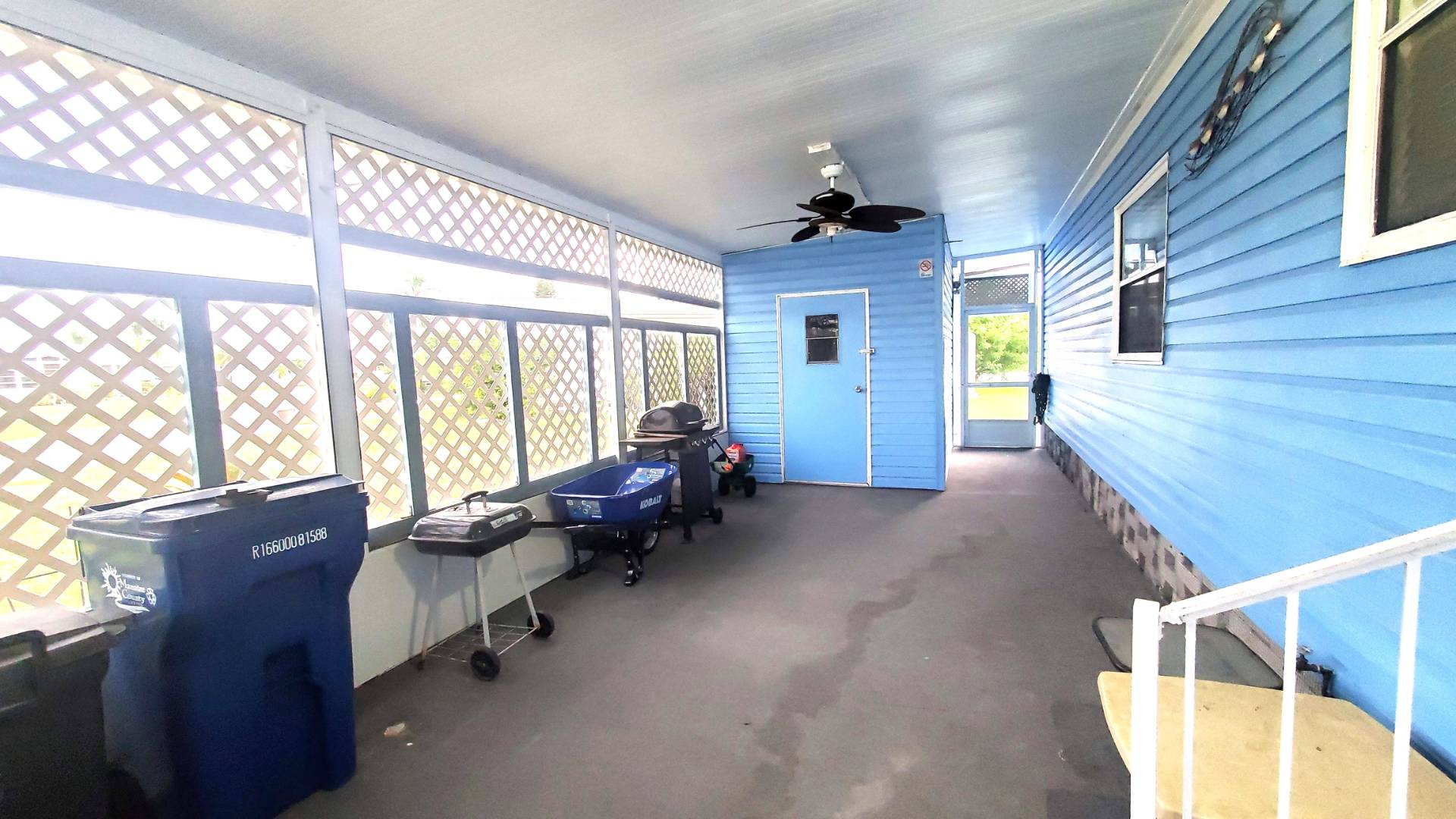 ;
; ;
;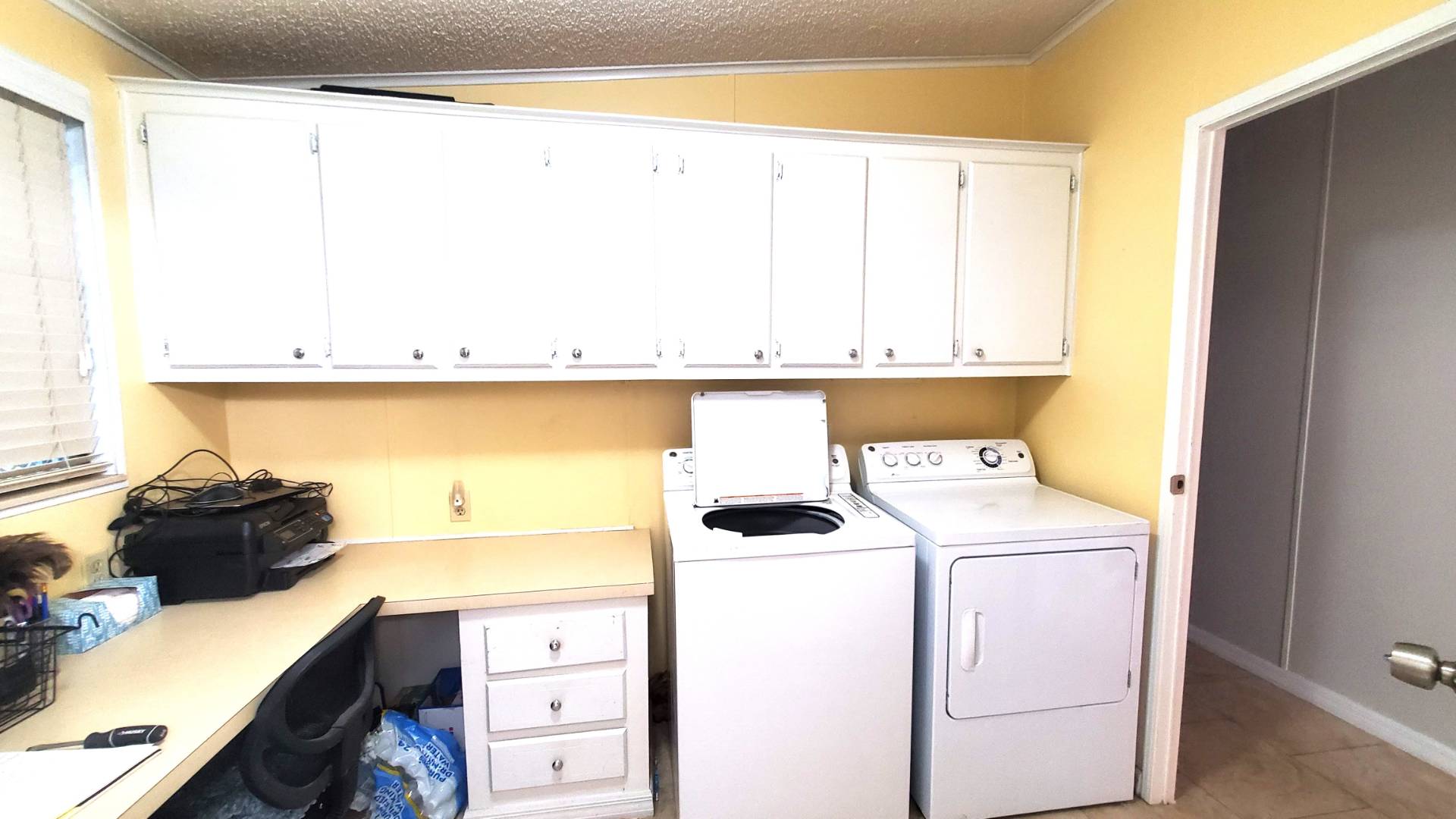 ;
; ;
;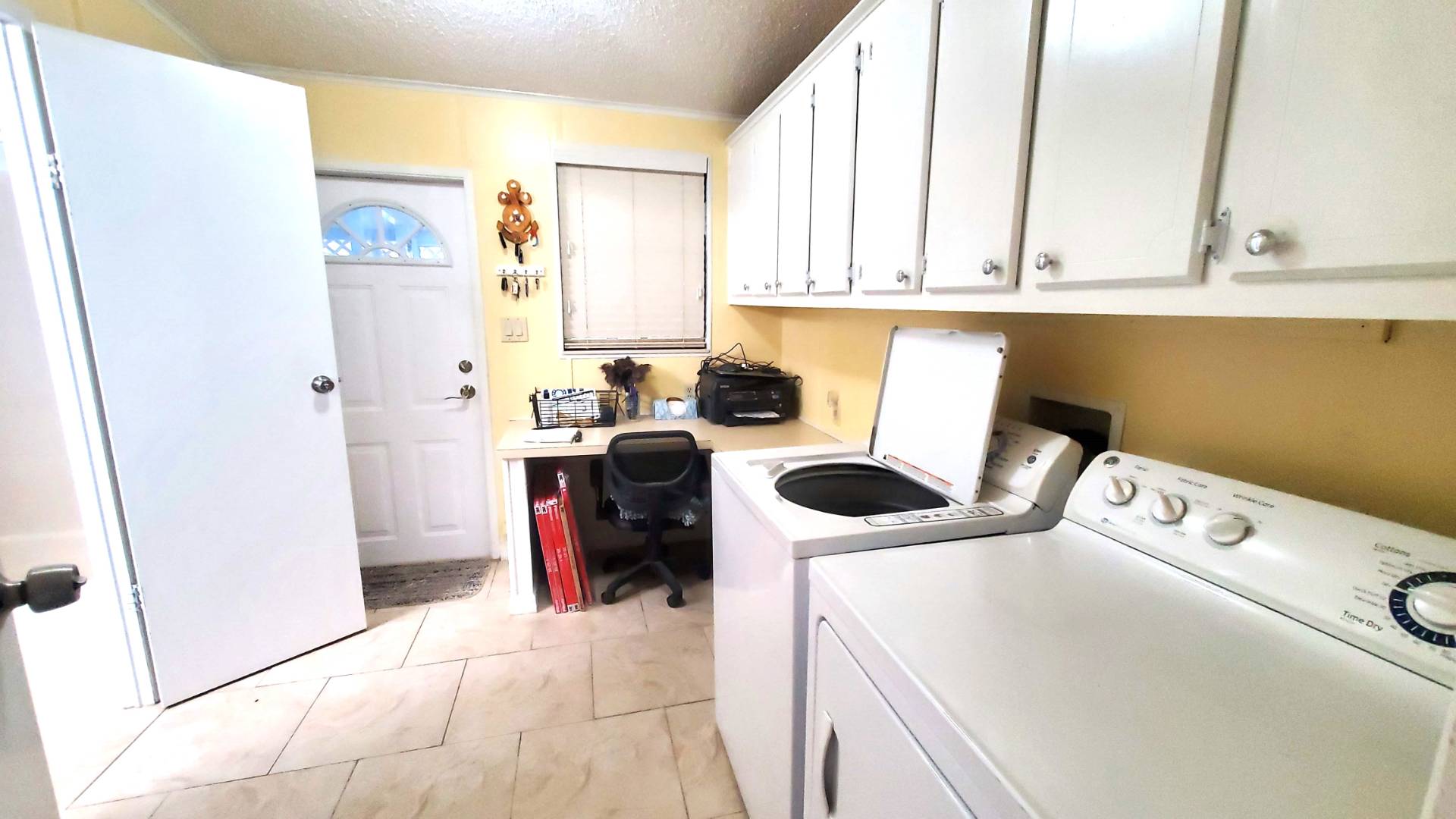 ;
;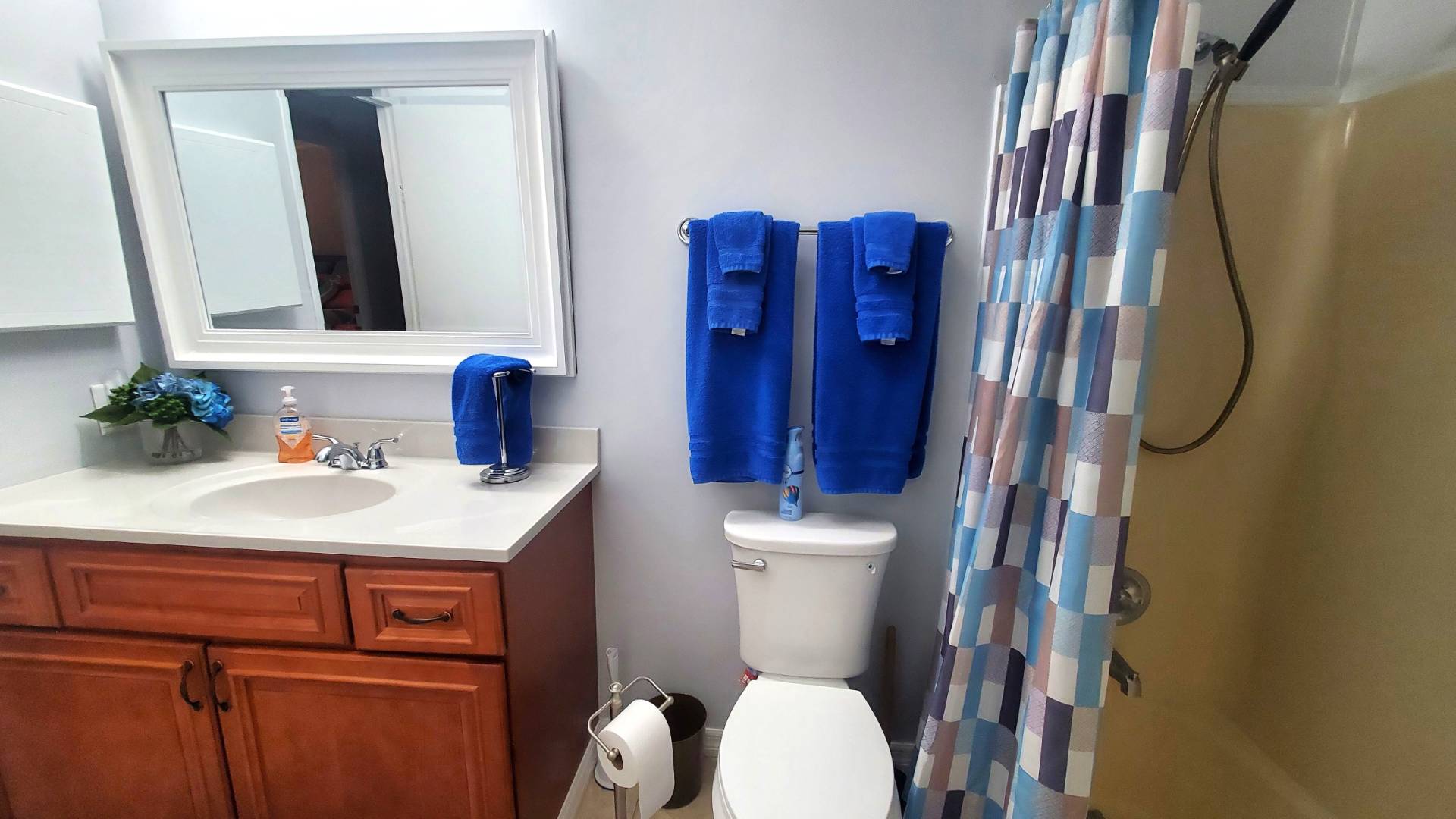 ;
;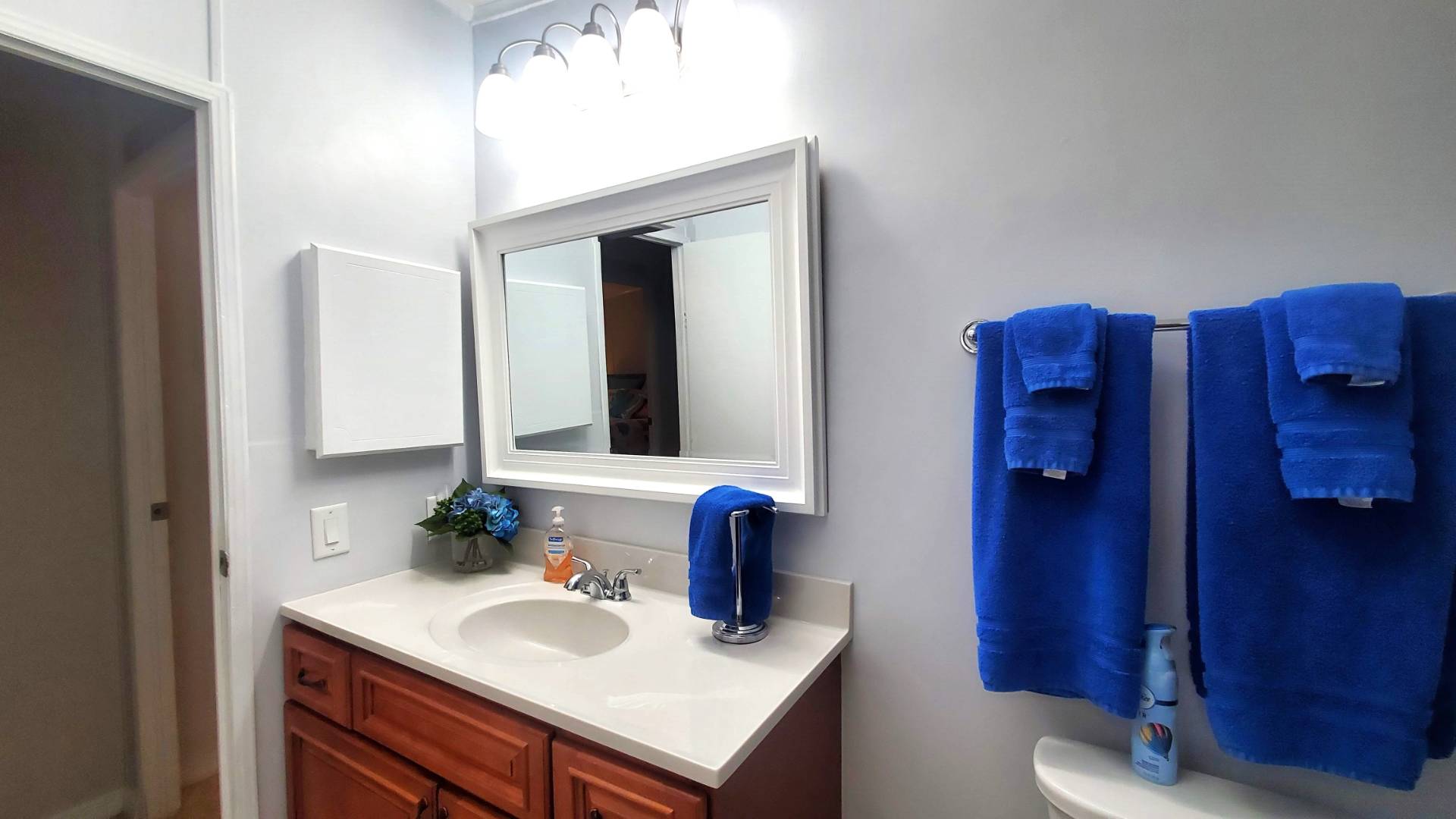 ;
;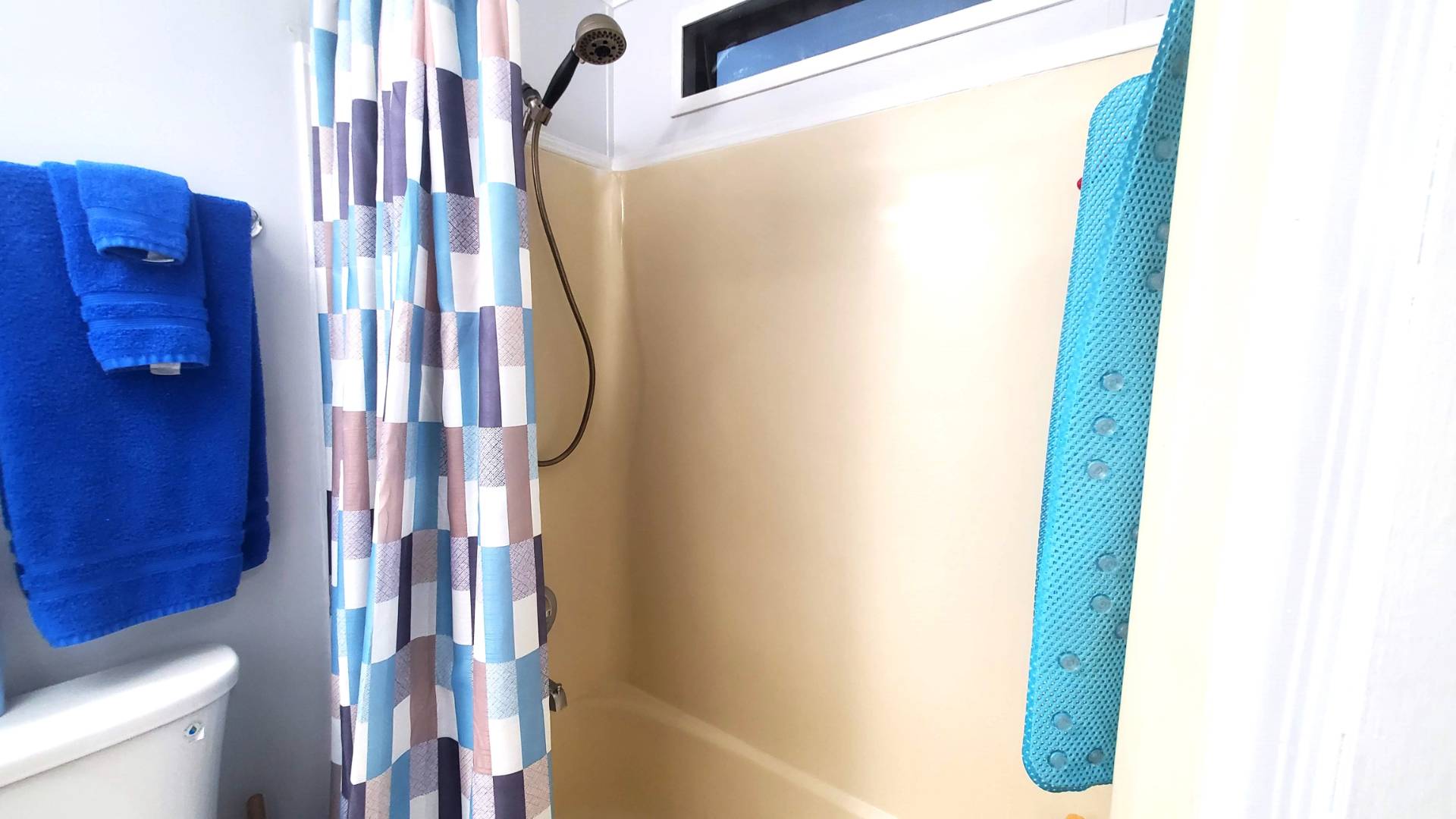 ;
;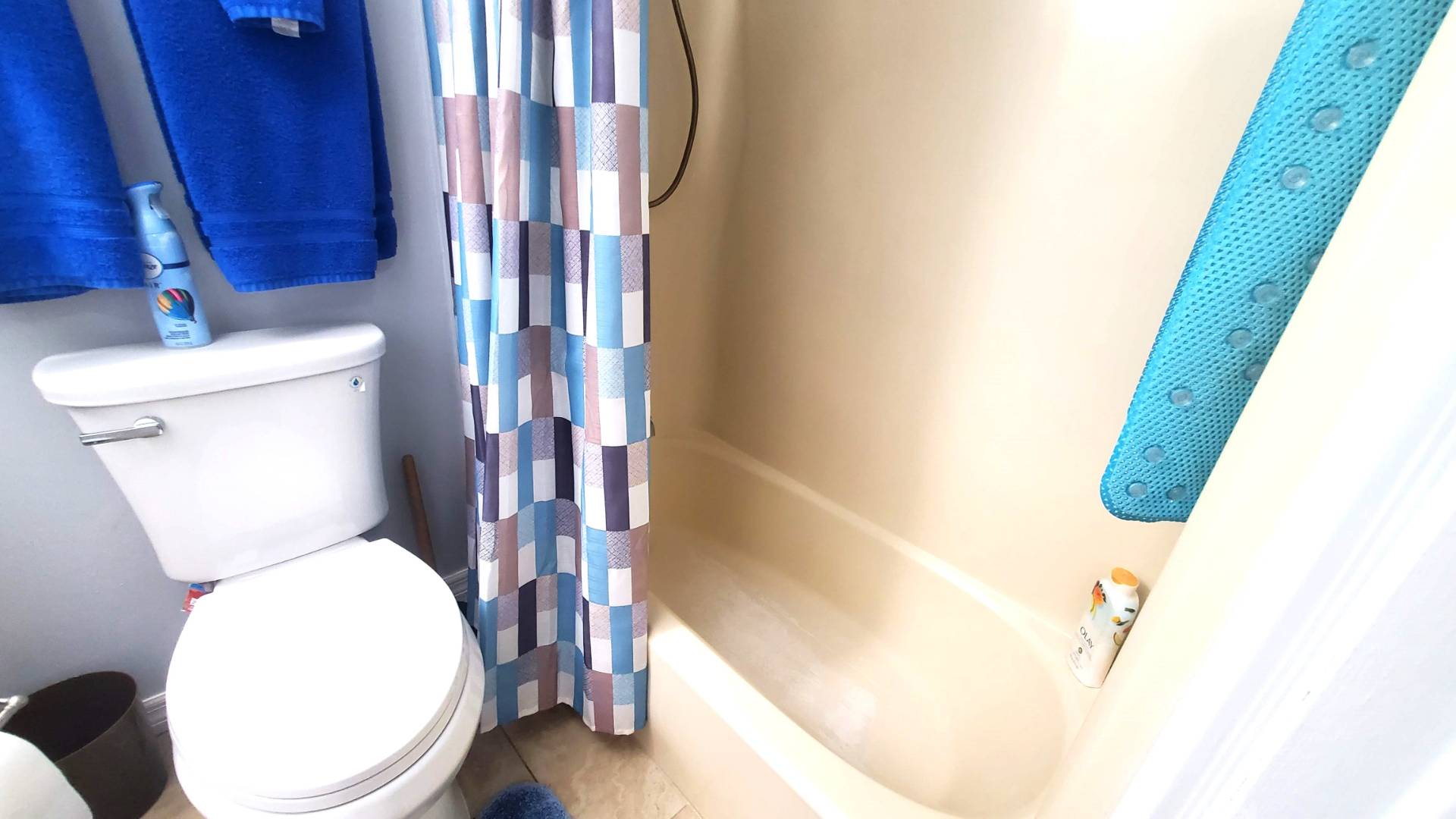 ;
;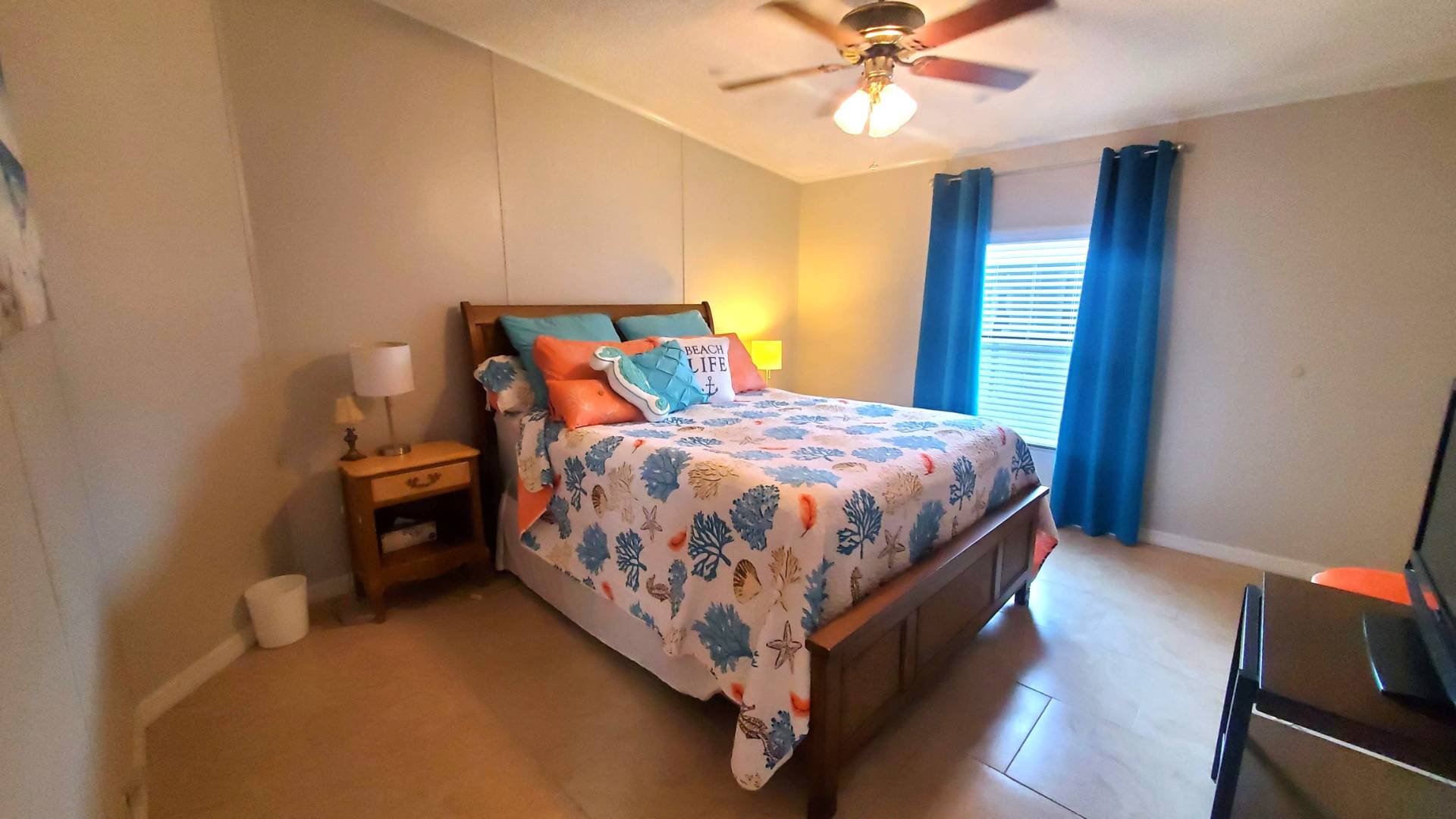 ;
;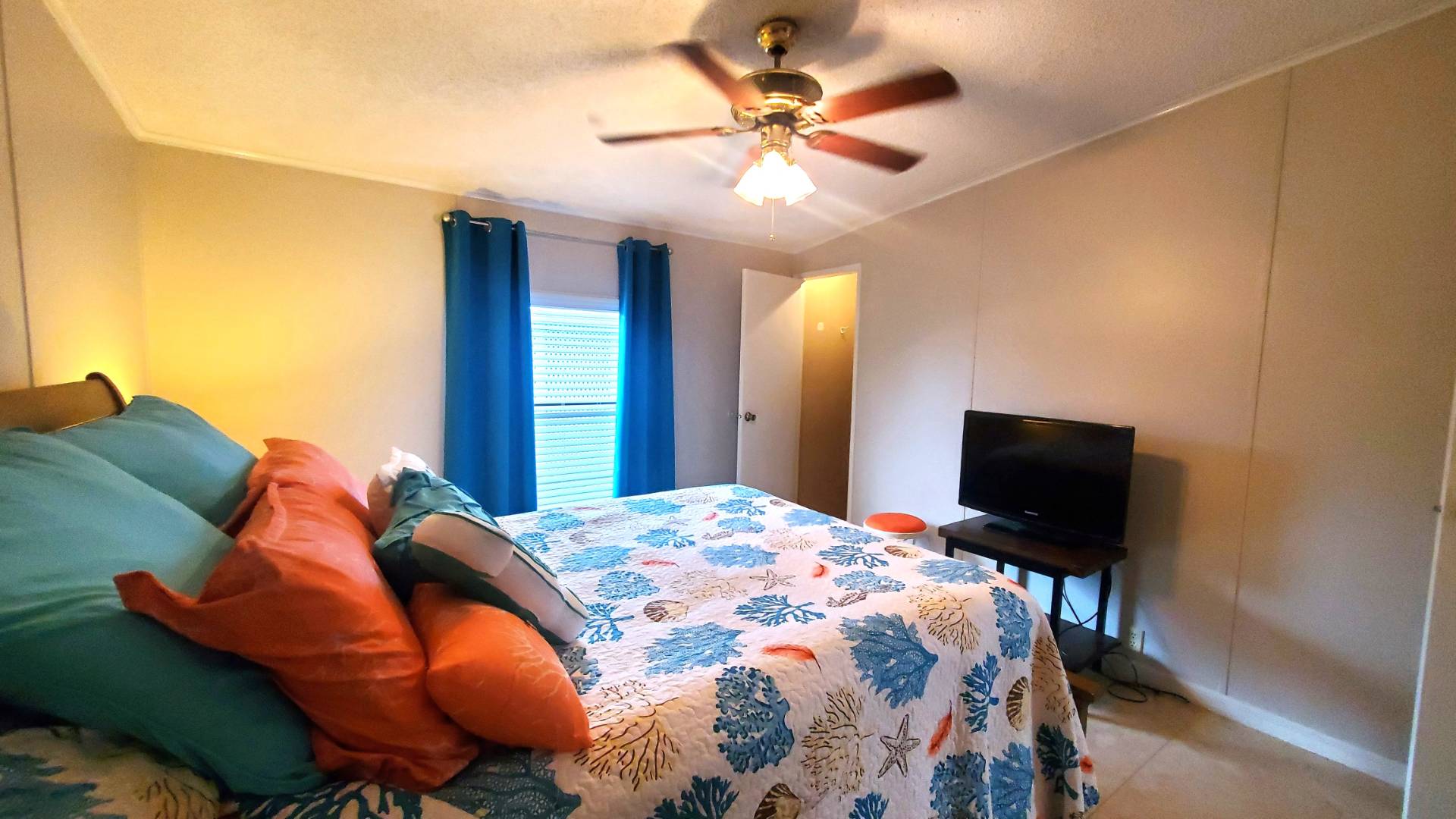 ;
;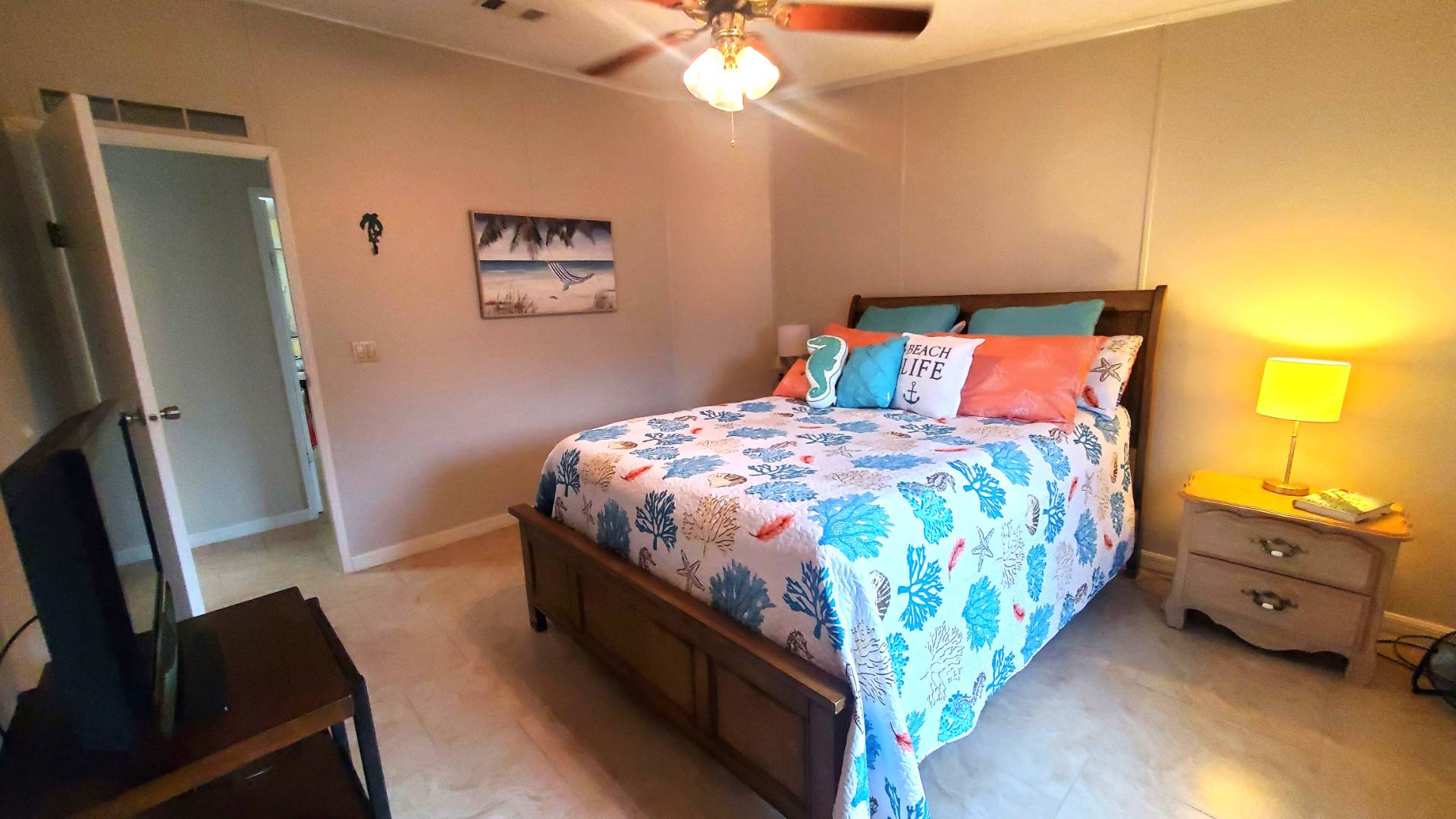 ;
;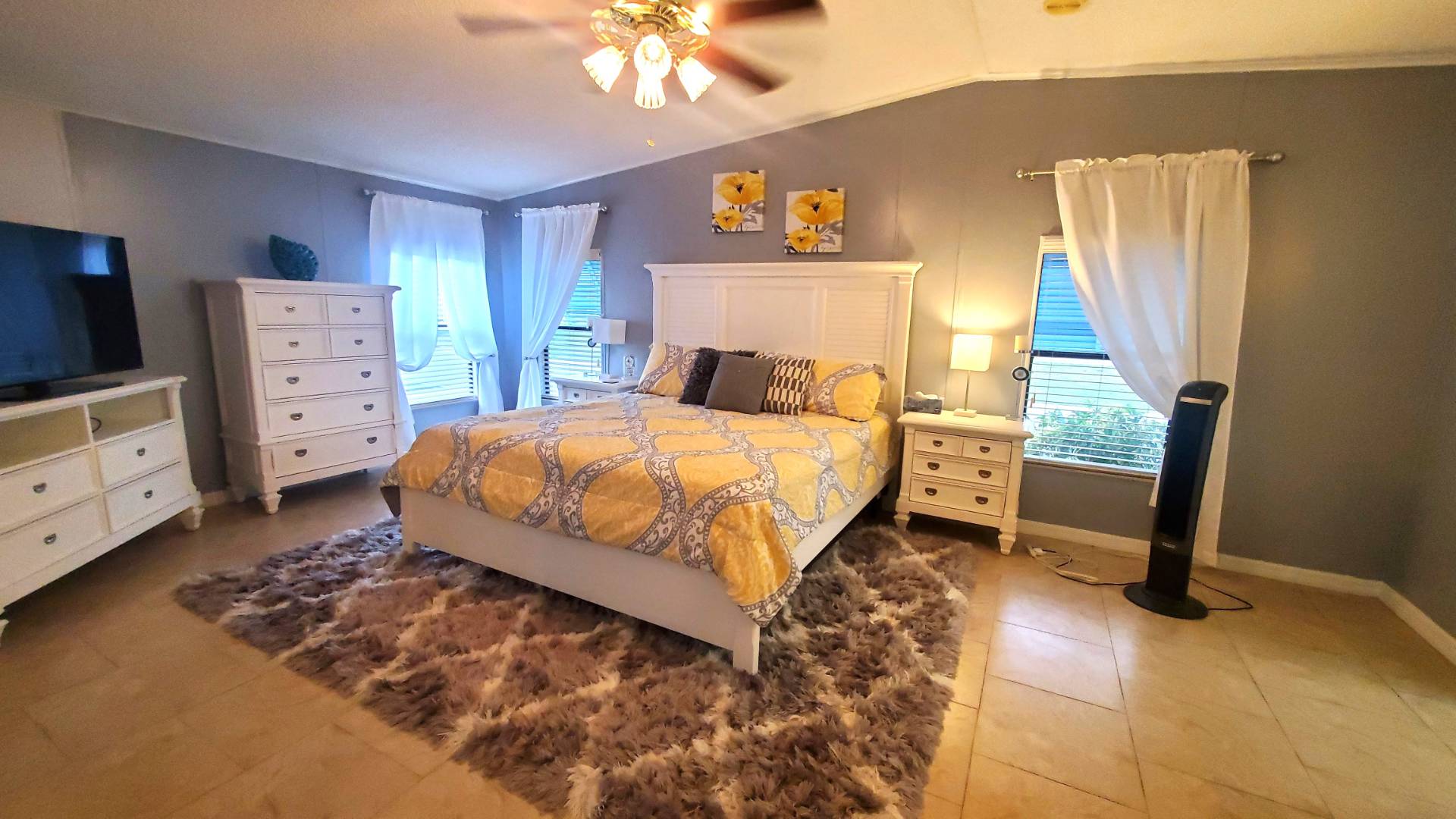 ;
;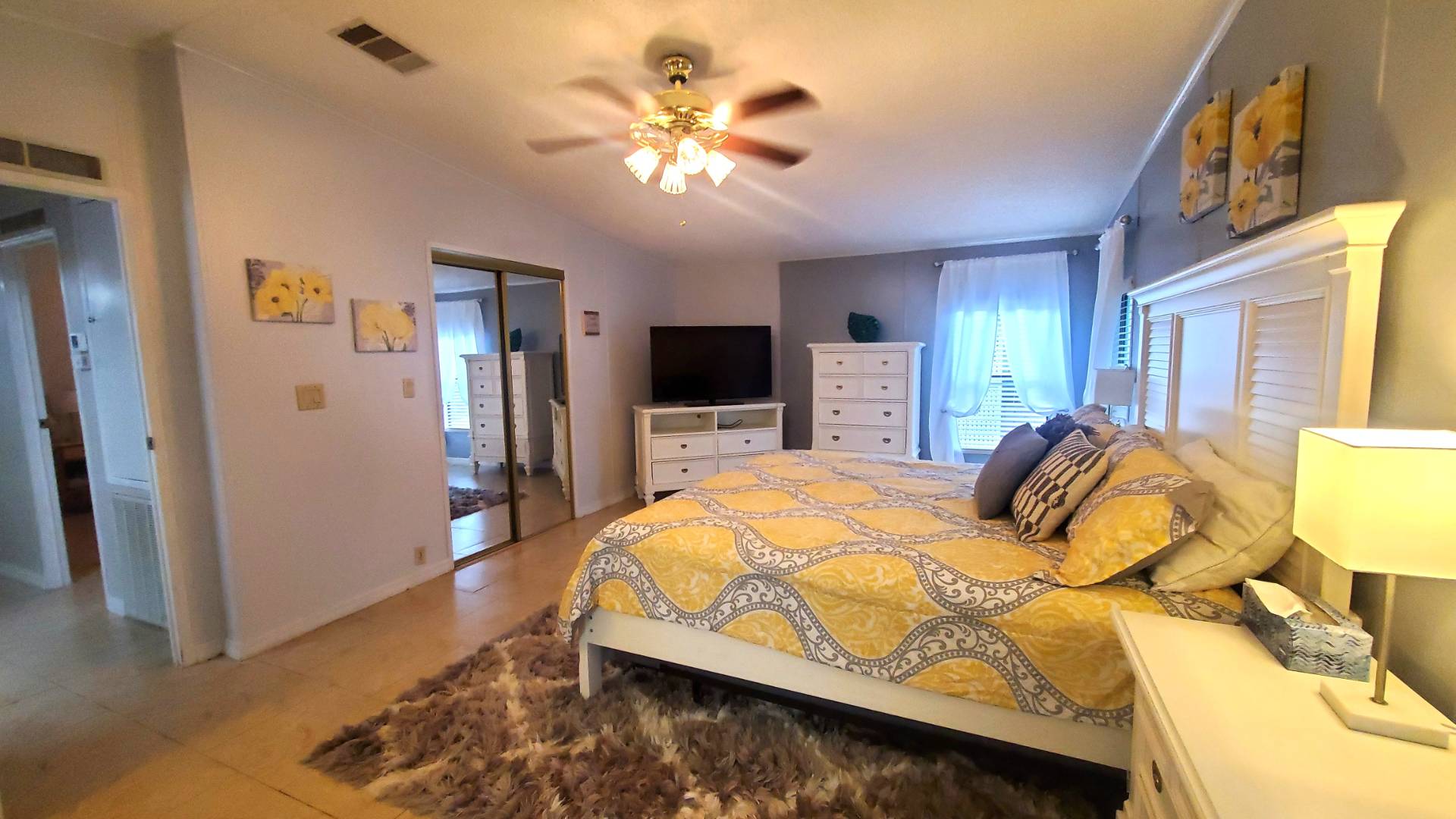 ;
;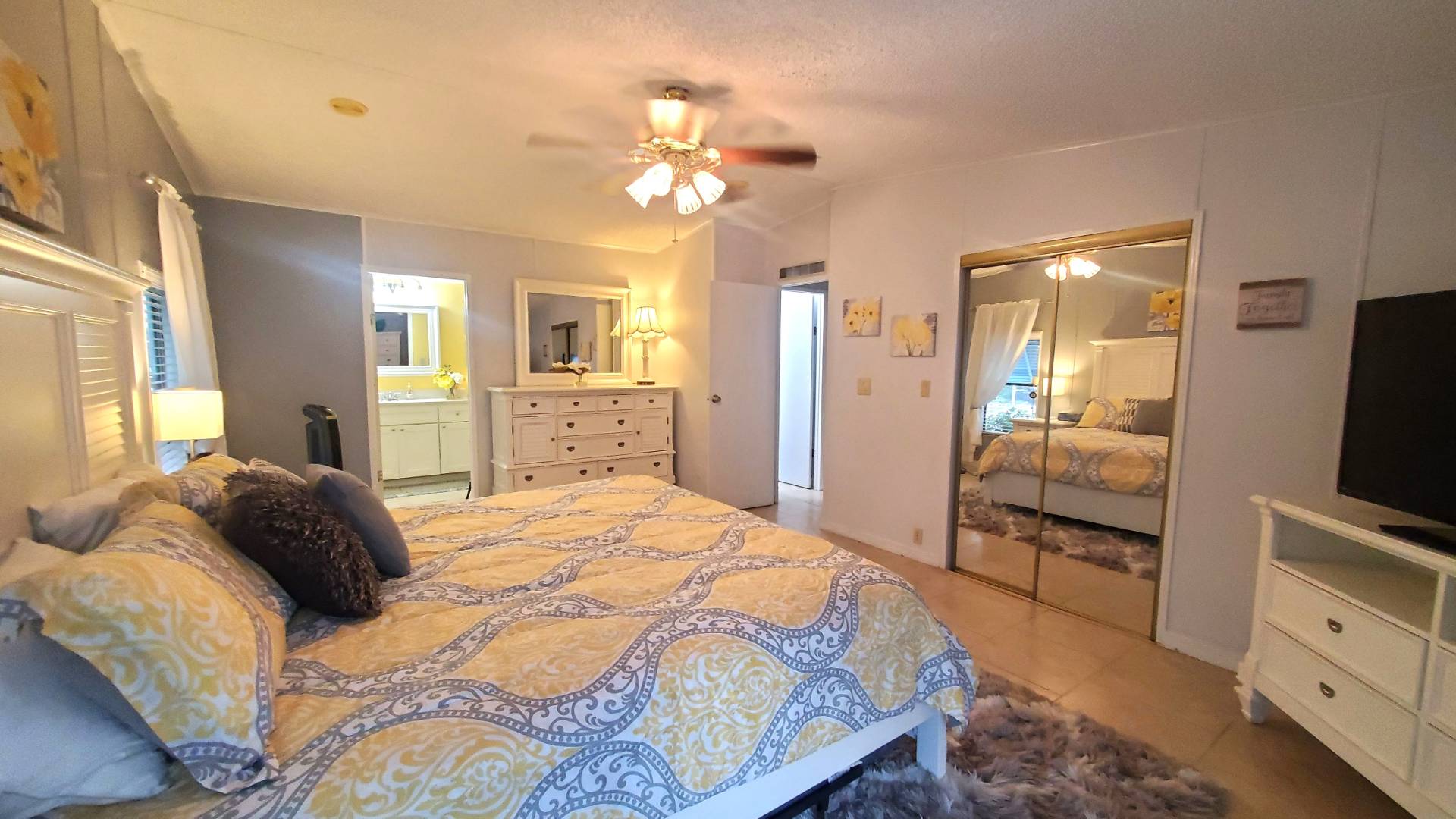 ;
;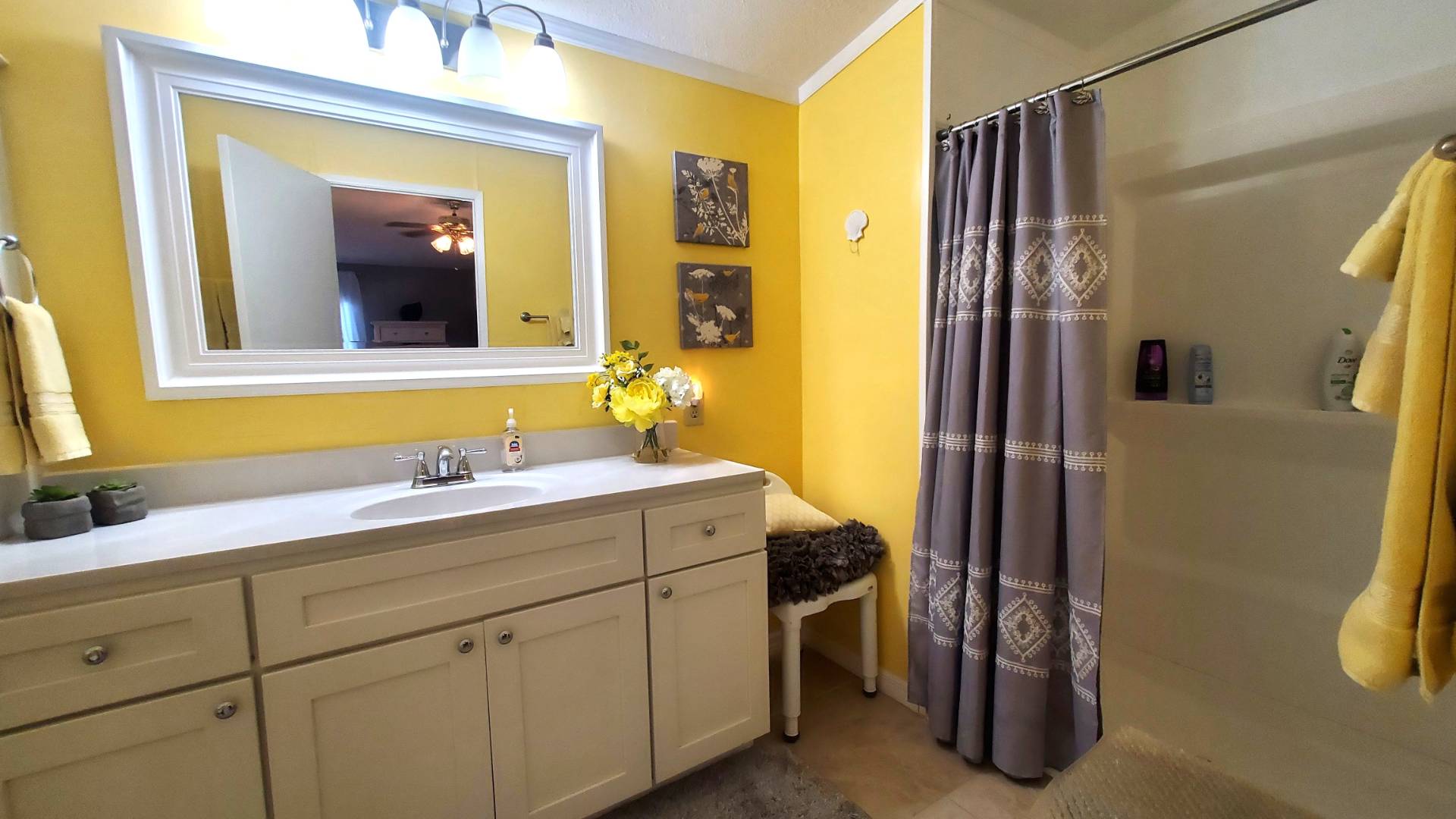 ;
; ;
;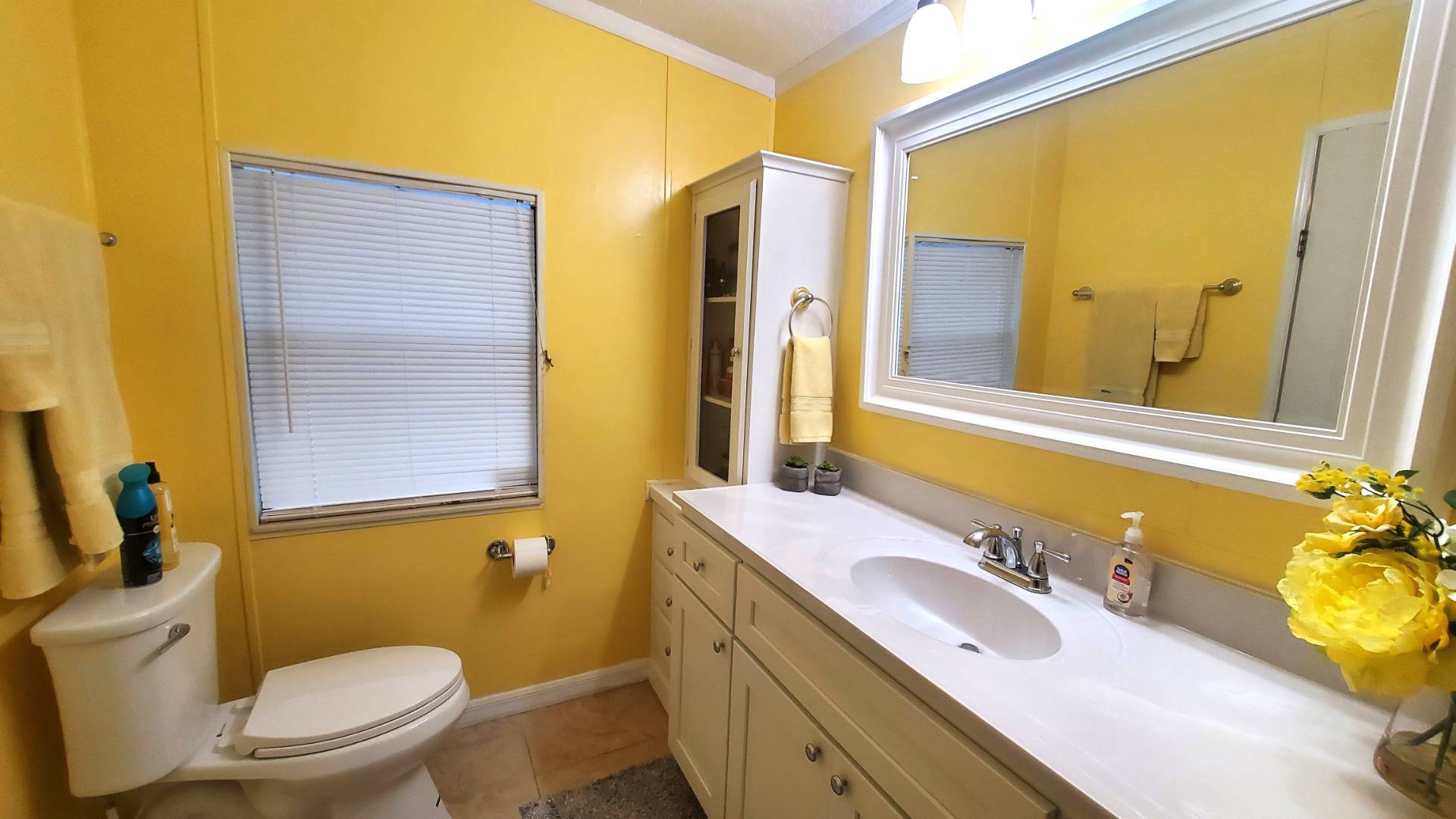 ;
;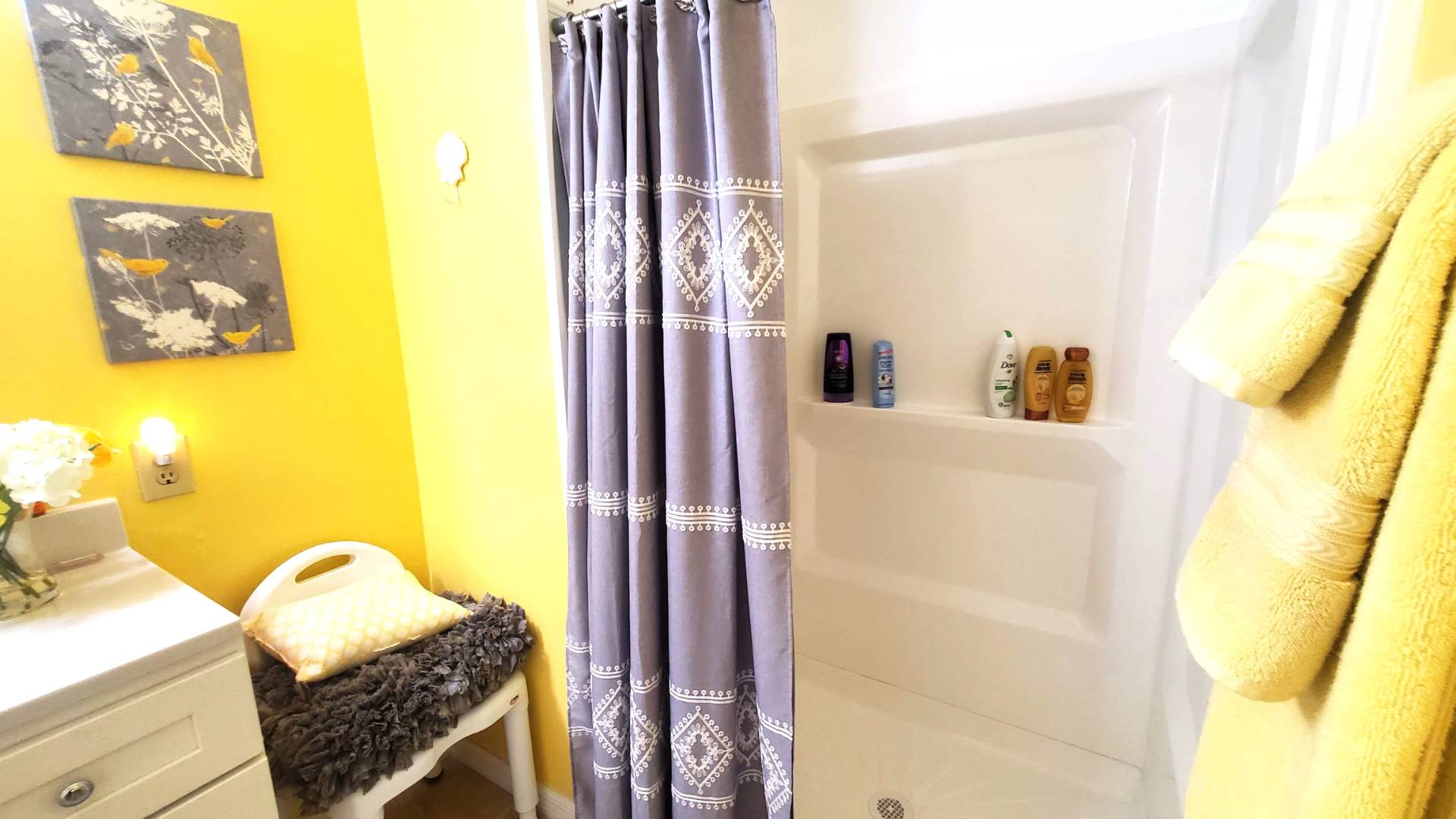 ;
;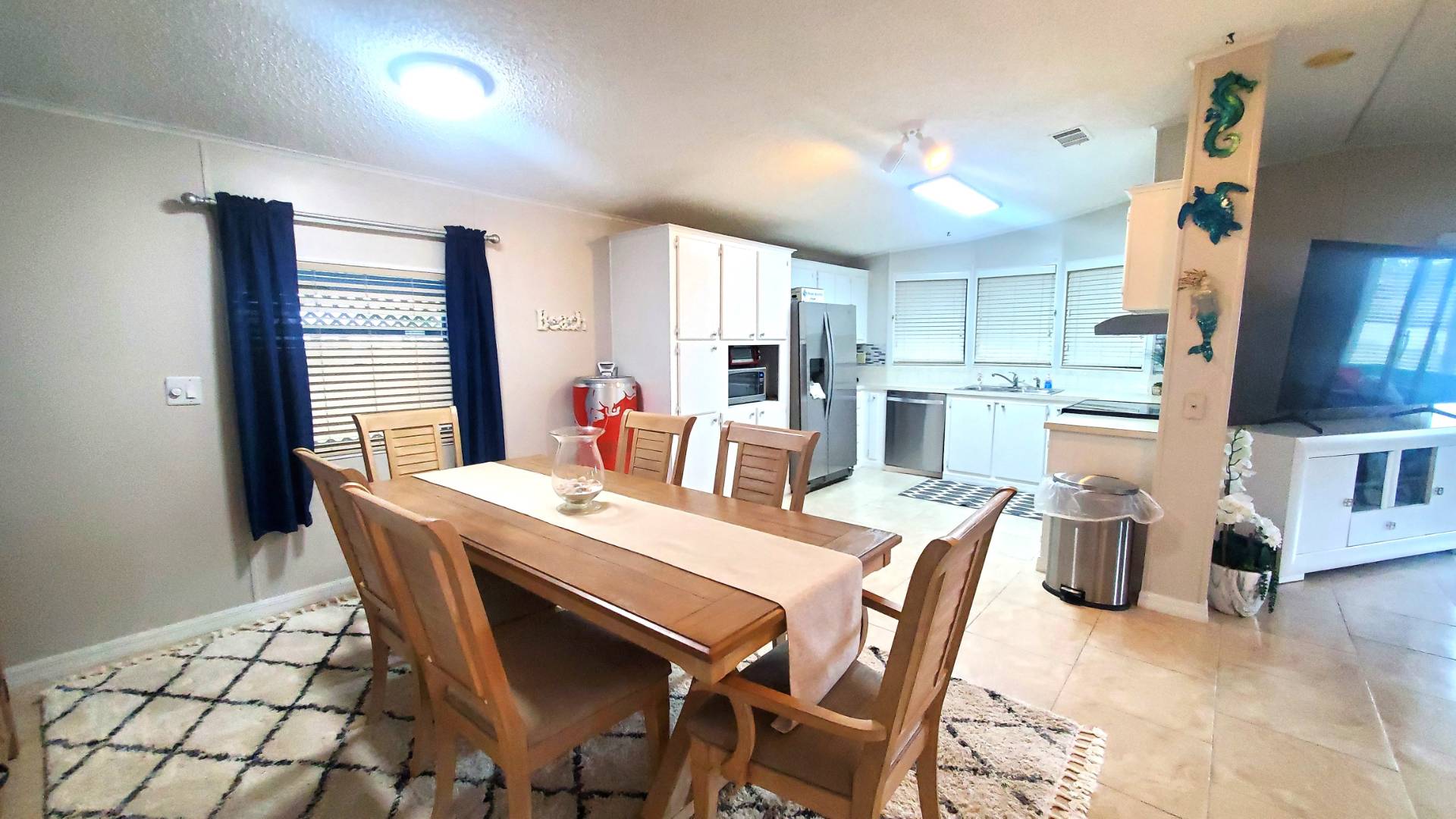 ;
;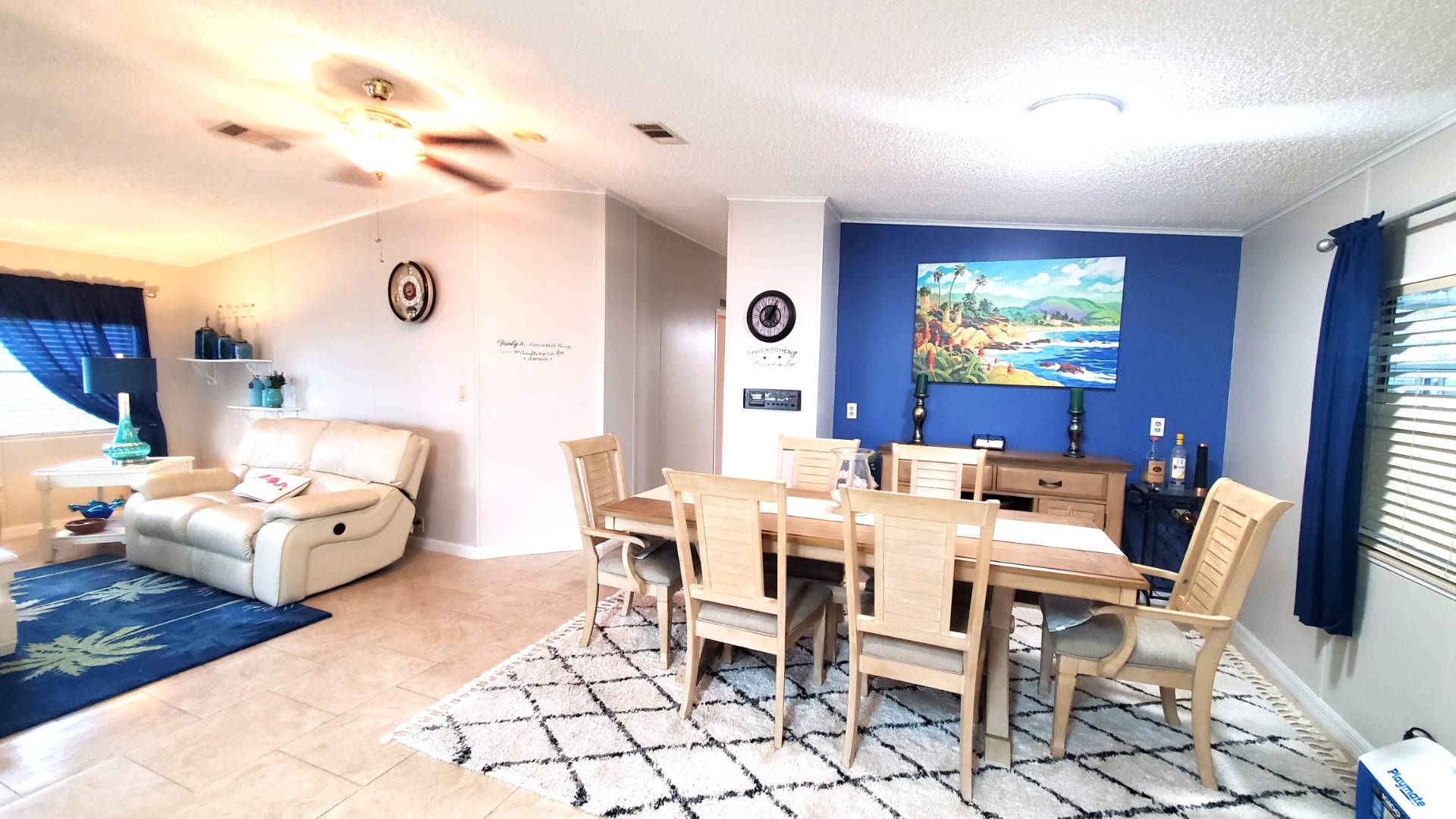 ;
;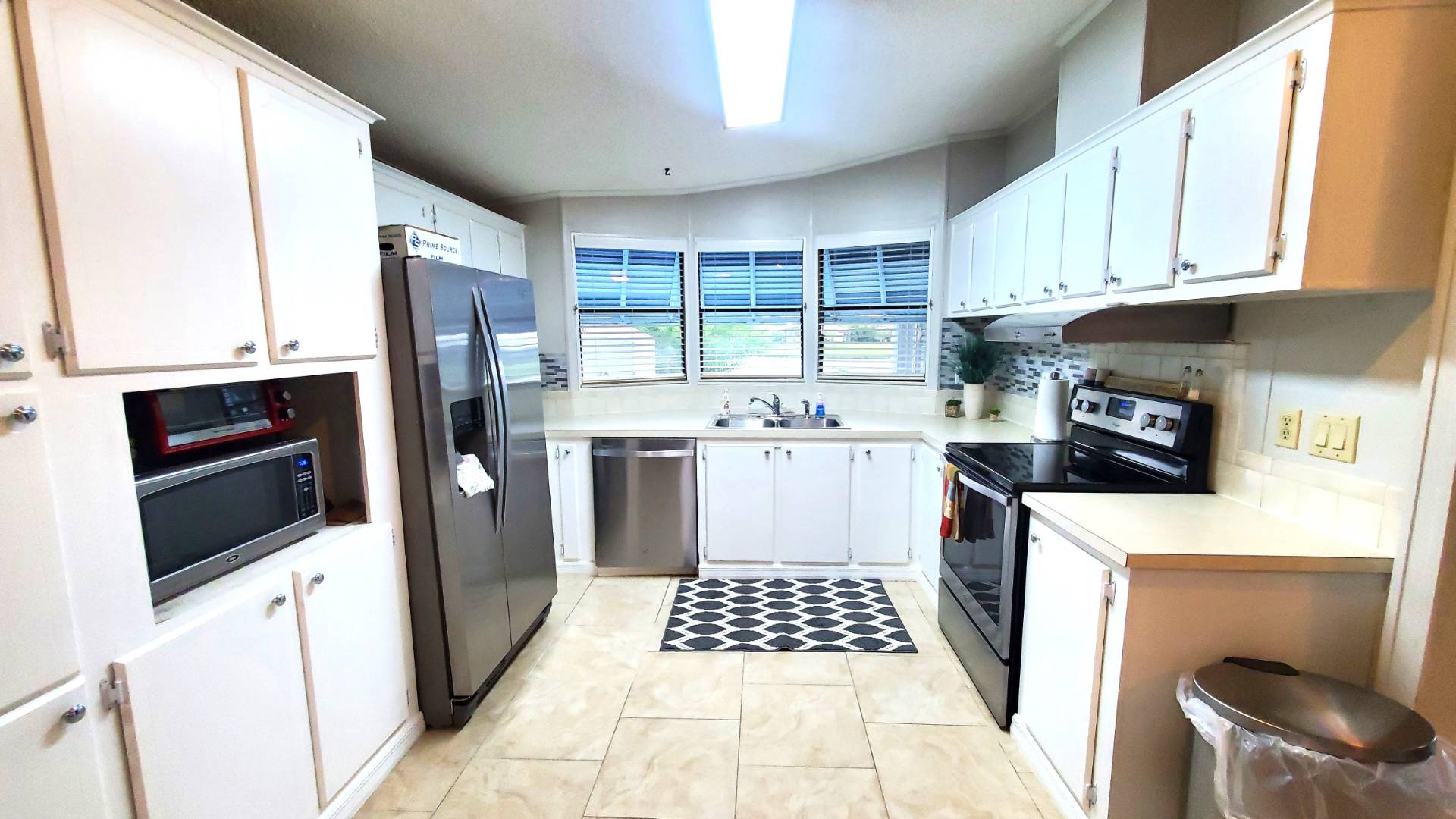 ;
; ;
;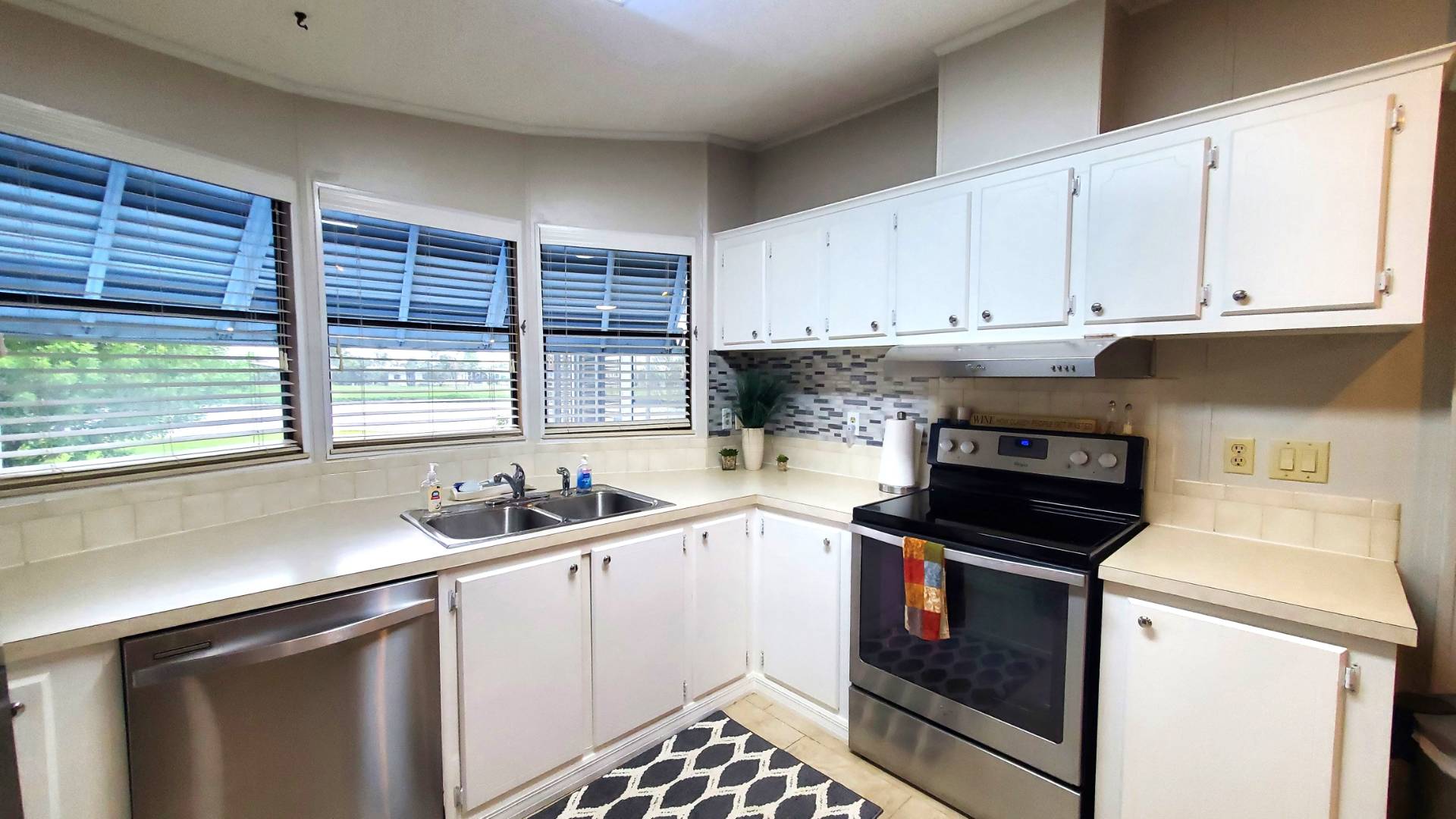 ;
; ;
;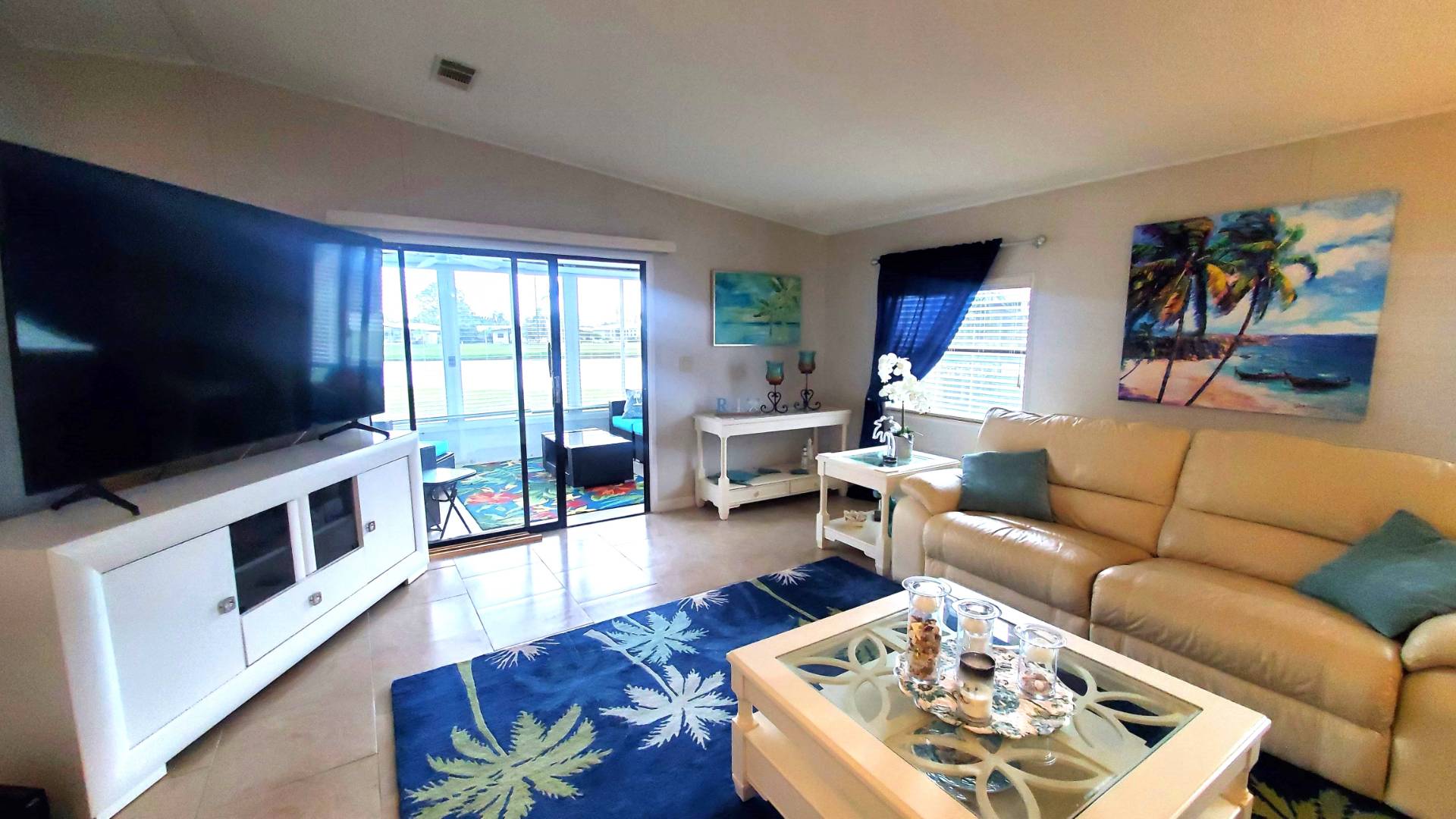 ;
;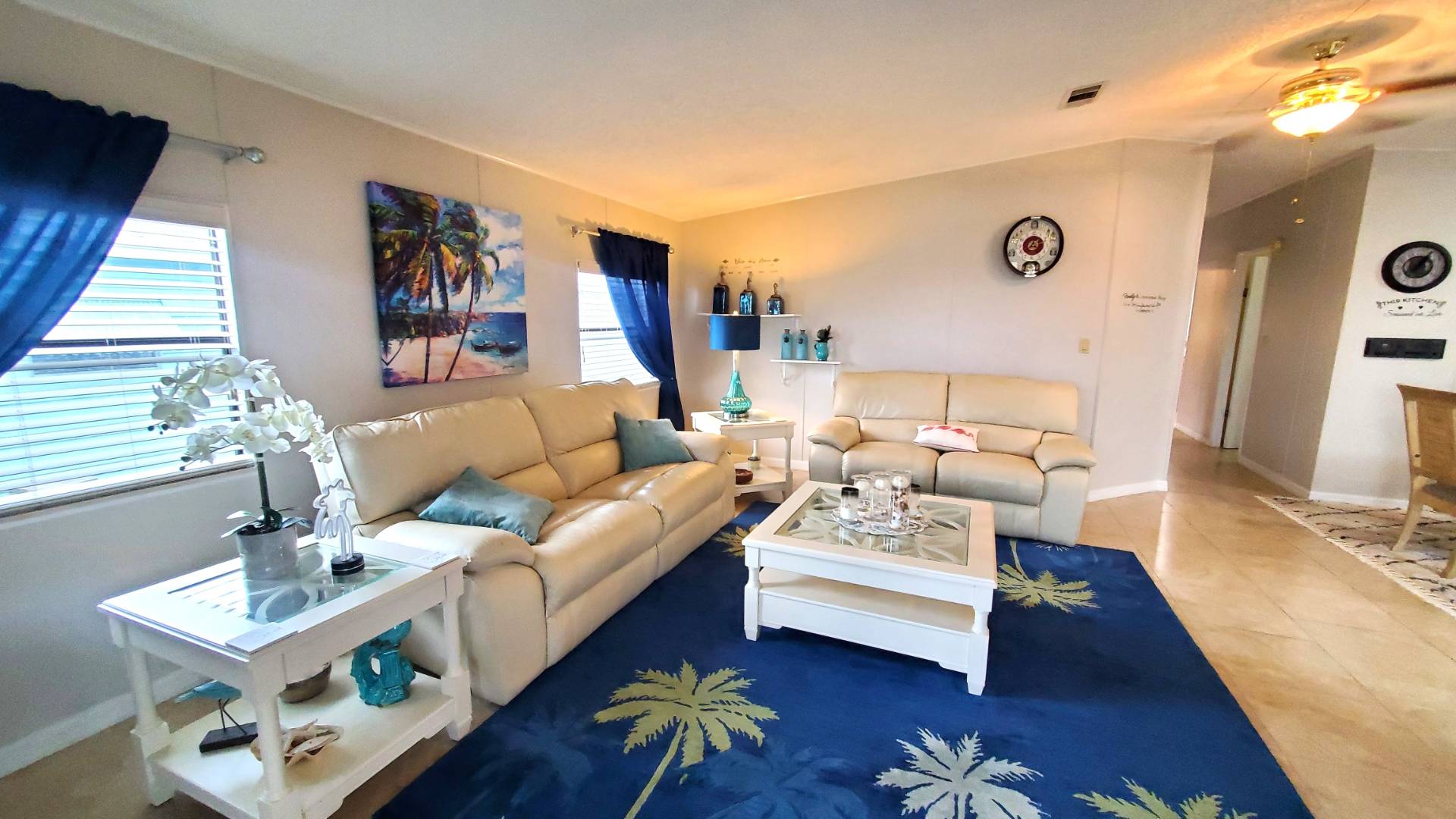 ;
;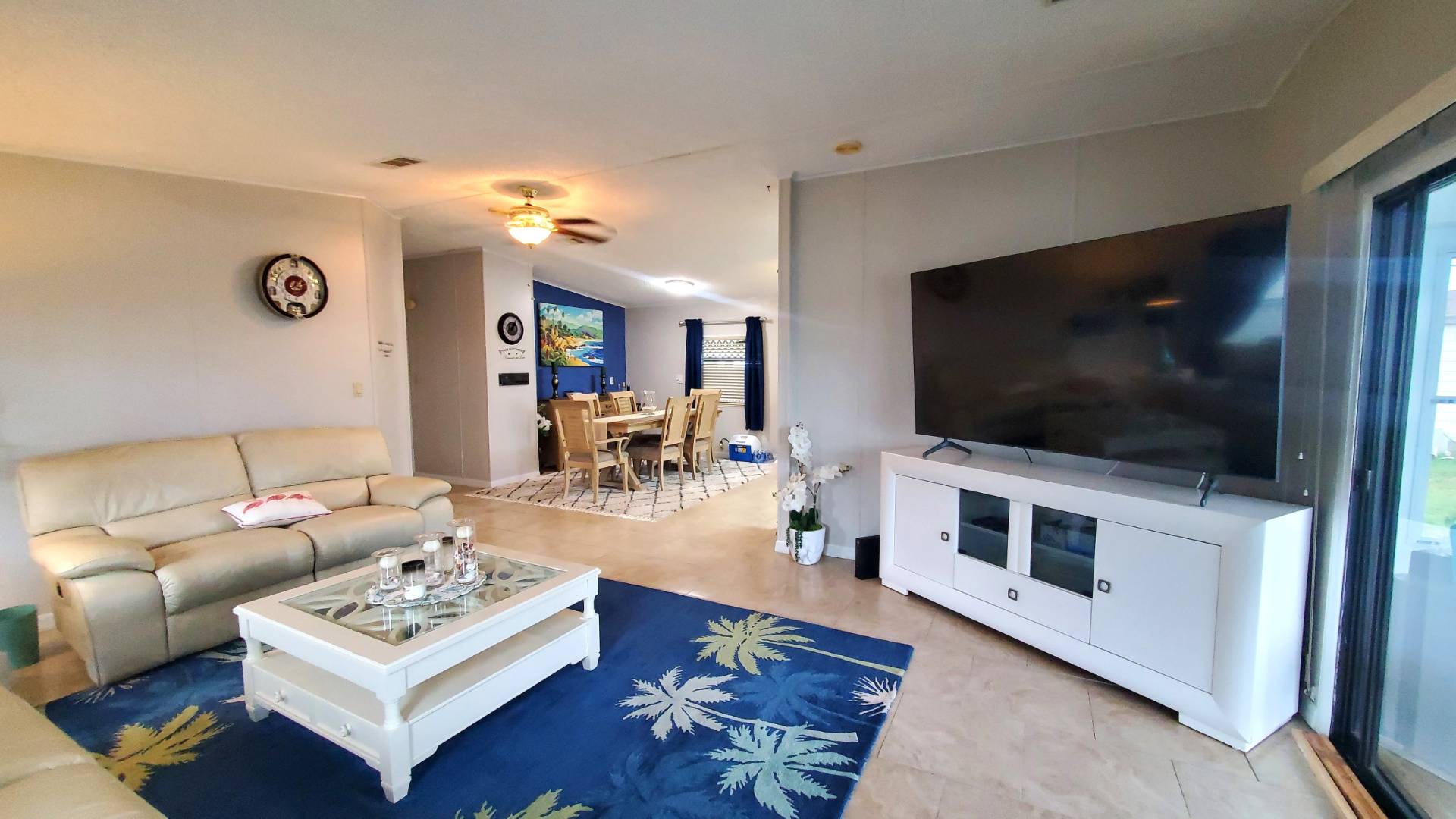 ;
;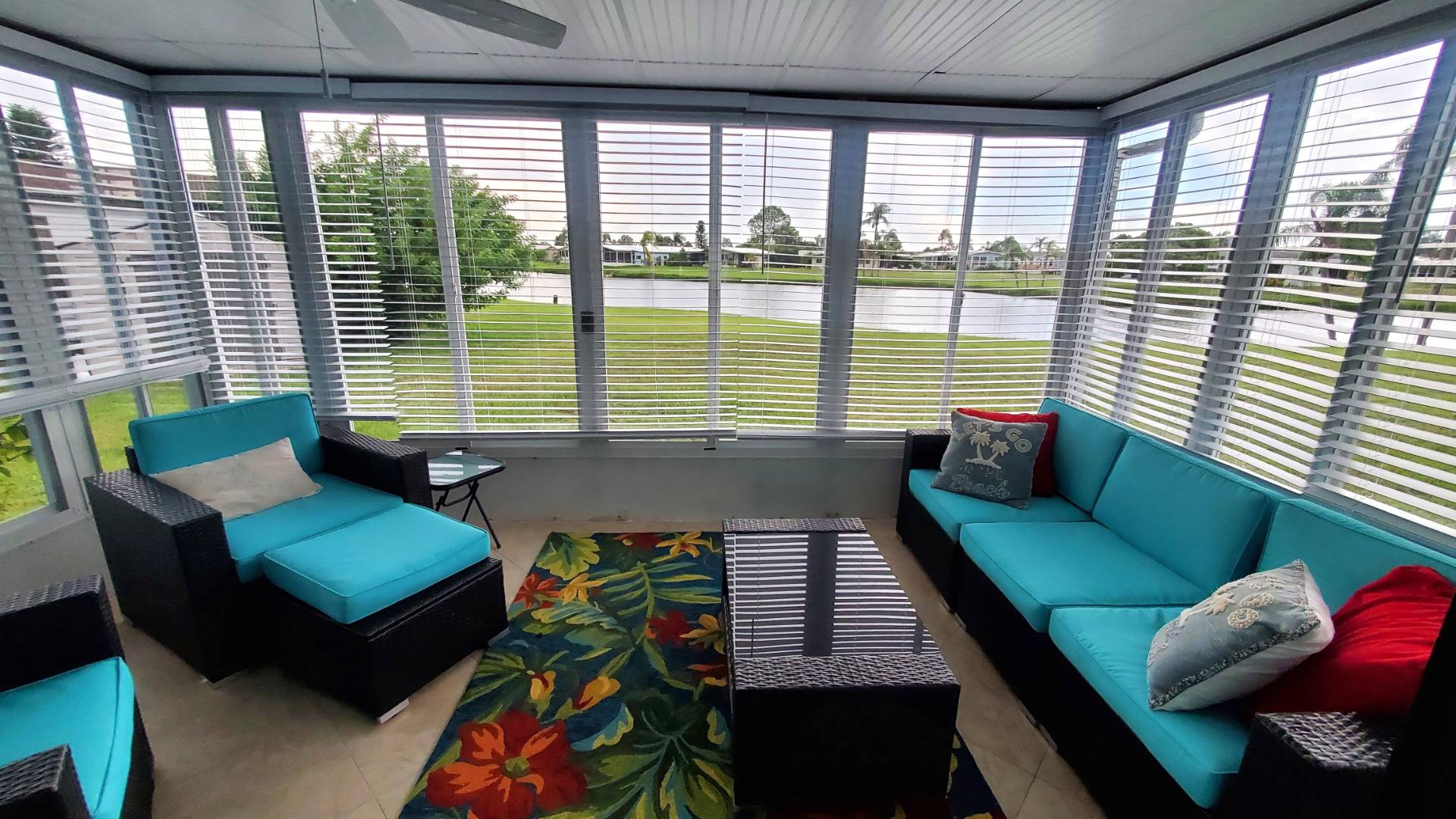 ;
;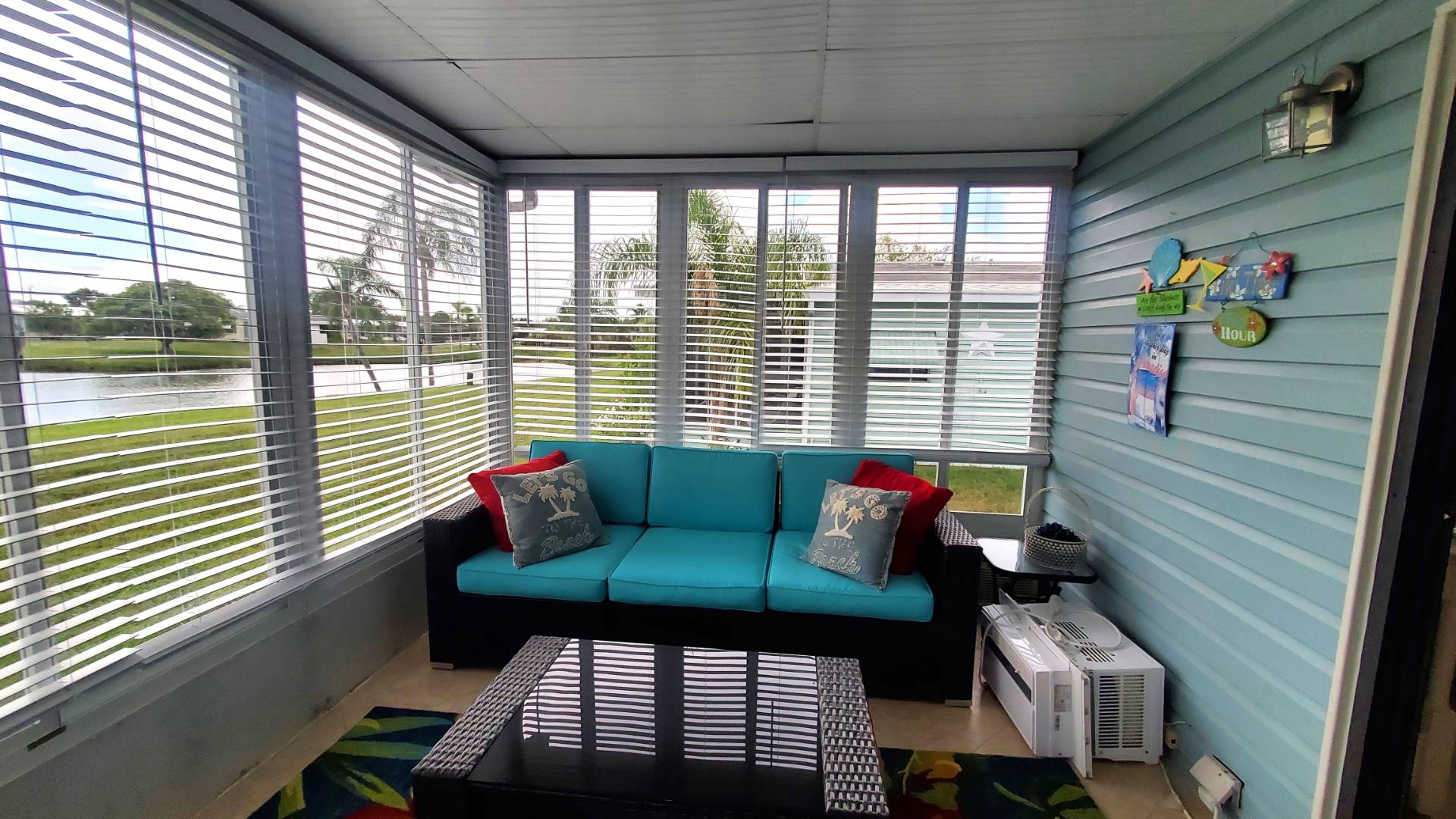 ;
; ;
;