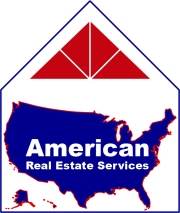great neighborhood Sanderlin Drive-Barton Mill-Area: Only 2.7 miles miles to Baptist Health hospital; 2.5 miles to Post Office, Library, Grocery Stores, Laurel Lake Recreation Area in National Forest with access to trails, fishing, boat ramp. Quality construction in every detail. Solid brick (not veneer) construction Built in 1968 By Karr & Sons. New roof November 2011. 4 bedrooms - 3 up, 1 down; formal Dining Room, 2 spacious Family Rooms, \\n3 full baths, large Laundry Room. Size: Approximately 3400 sq. ft. of living space. 2300 sq ft. on main floor has wheelchair access shower shower & doorways. Above-ground 1100 sq ft. lower level has large Multipurpose Family room / workshop / exercise room with sliding glass doors to patio, and 4th Bedroom with laminate floors, tile Bathroom with shower, Furnace room,large Laundry room with space to add kitchen includes 23 cu ft. chest freezer. 1.5891 acre very private wooded, landscaped lot: Large fenced back play yard great for dogs also. Low maintenance landscaping; owner was a garden writer with interest in easy-care plantings: oak, maple, sweet gum, pine. Over 30 varieties of flowering trees, shrubs and perennials, including magnolia, redbud, dogwood, azelia, lilacs. special features: Family room, Living room, Formal dining room, Master Bedroom and Hall Bedroom all have 8-14 ft. vaulted ceilings with supporting fir beams and floor-to-ceiling walls of glass. 8 skylights. 3 covered brick patios (one has goldfish pond) plus big, private open patio downstairs. Insulated double-glazed Anderson windows, bleached mahogany doors and window trim. Beautiful easy-care unglazed quarry tile floors in LR, DR, Family Rm, Kitchen, Entries & Stairs; remaining main level has oak hardwood floors.\\n2 wood-burning fireplaces with beautiful walls of antique 100+ year old handmade bricks. Rare chestnut paneling in entry, LR, DR, fam, Hall, hall Bathroom, Kitchen and Office (optional 4th bdrm). Built-in bookcases in Kitchen & both Family Rooms\\n \\nkitchen remodeled IN 2005 IS A chef's dream IN every detail with lavish storage in hand-crafted blond maple cabinetry. Built-in spice racks, Talavera tile back-splash, Maytag French door refrigerator/freezer, built-in GE microwave, GE dishwasher, GE glass cook-top range & oven, instant hot water tap, large pantry.\\nLOTS OF storage: 14 huge closets, brick shed off carport. Please visit http://www.listingcheckout.com/rdcd/131700 for an important notice about this property.






 ;
; ;
; ;
; ;
; ;
; ;
; ;
; ;
; ;
; ;
; ;
; ;
; ;
; ;
; ;
; ;
; ;
; ;
; ;
; ;
; ;
; ;
; ;
; ;
; ;
; ;
; ;
; ;
; ;
; ;
;