112 Lucinda Drive, Babylon, NY 11702
$2,599,000
Active for Sale
 4
Beds
4
Beds
 5
Baths
5
Baths
 Built In
1969
Built In
1969
| Listing ID |
11357127 |
|
|
|
| Property Type |
Residential |
|
|
|
| County |
Suffolk |
|
|
|
| Township |
Babylon |
|
|
|
| School |
Babylon |
|
|
|
|
| Total Tax |
$34,774 |
|
|
|
| Tax ID |
0102-021-00-01-00-011-000 |
|
|
|
| FEMA Flood Map |
fema.gov/portal |
|
|
|
| Year Built |
1969 |
|
|
|
| |
|
|
|
|
|
This Bayfront home in Babylon Village brings nothing short of spectacular views. As you enter into the foyer, you will notice the stunning views of the bay beyond the expansive living areas that are filled with natural light. Completely renovated in 2016, the main level boasts an open floor plan that seamlessly connects the main family room, dining area, and chef-inspired kitchen.The first level also includes a full bath, a laundry room, as well as an enclosed den or dedicated office space. The gorgeous chefs kitchen is equipped with Thermador appliances, sleek marble countertops, and plenty of storage, adding the perfect touch of beauty and functionality. This inviting home flaunts 4 generously sized bedrooms, along with ensuite full bathrooms, that include beautiful wood flooring throughout an abundance of closet space providing a serene retreat. Enjoy your outdoor oasis with expansive water views and over 100 ft of recently refurbished bulkhead docking. Watch the boats dash across the Great South Bay, and take a dip in the 20 x 40 heated gunite pool with a built-in spa attachment. Rinse off in the spacious outdoor shower, and entertain guests at the outdoor kitchen/grilling station quipped with a main gas line hookup. Whether enjoying the sunrise with your morning coffee, or hosting guests at sunset in your outdoor entertainment areas, the picturesque scenery is sure to impress. A must see!!!
|
- 4 Total Bedrooms
- 5 Full Baths
- 0.33 Acres
- 14400 SF Lot
- Built in 1969
- Ranch Style
- Lot Dimensions/Acres: 100x144
- Condition: Excellent
- Hardwood Flooring
- Balcony
- 10 Rooms
- Entry Foyer
- Family Room
- Den/Office
- Walk-in Closet
- Private Guestroom
- 1 Fireplace
- Forced Air
- Natural Gas Fuel
- Central A/C
- Features: Cathedral ceiling(s), eat-in kitchen, formal dining, living room/dining room combo, marble counters, master bath, pantry, powder room, storage
- Attached Garage
- 2 Garage Spaces
- Community Water
- Pool
- Deck
- Patio
- Fence
- Open Porch
- Cul de Sac
- Water View
- Ocean View
- Bay View
- Harbor View
- Bay Waterfront
- Ocean Waterfront
- Harbor Waterfront
- Access Waterfront
- Dock Waterfront
- Construction Materials: Frame
- Pool Features: In ground
- Window Features: Skylight(s)
- Exterior Features: Private entrance, sprinkler system, bulkhead
- Lot Features: Near public transit, private
- Parking Features: Private, Attached, 2 Car Attached
- Community Features: Near public transportation
- $3,956 Other Tax
- $34,774 Total Tax
|
|
Signature Premier Properties
|
Listing data is deemed reliable but is NOT guaranteed accurate.
|



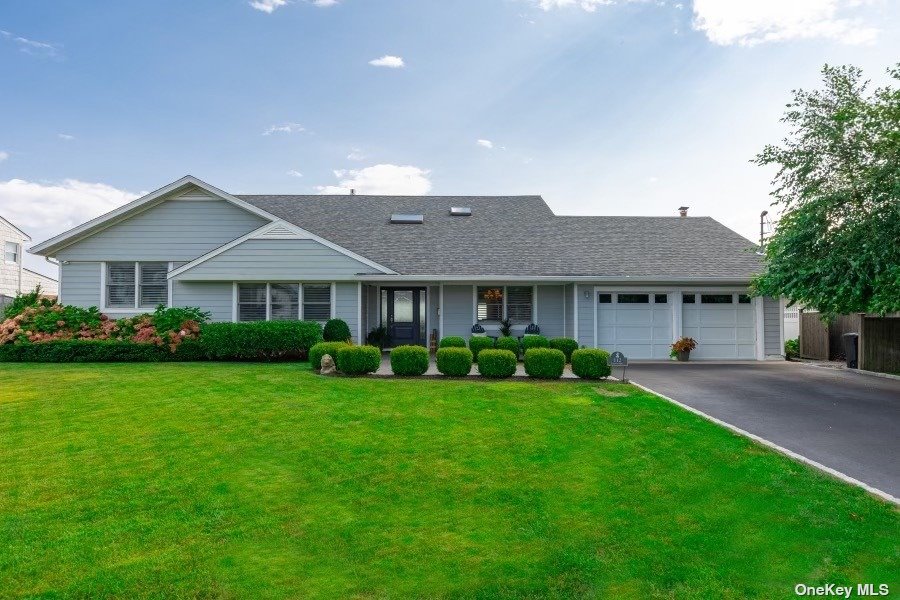

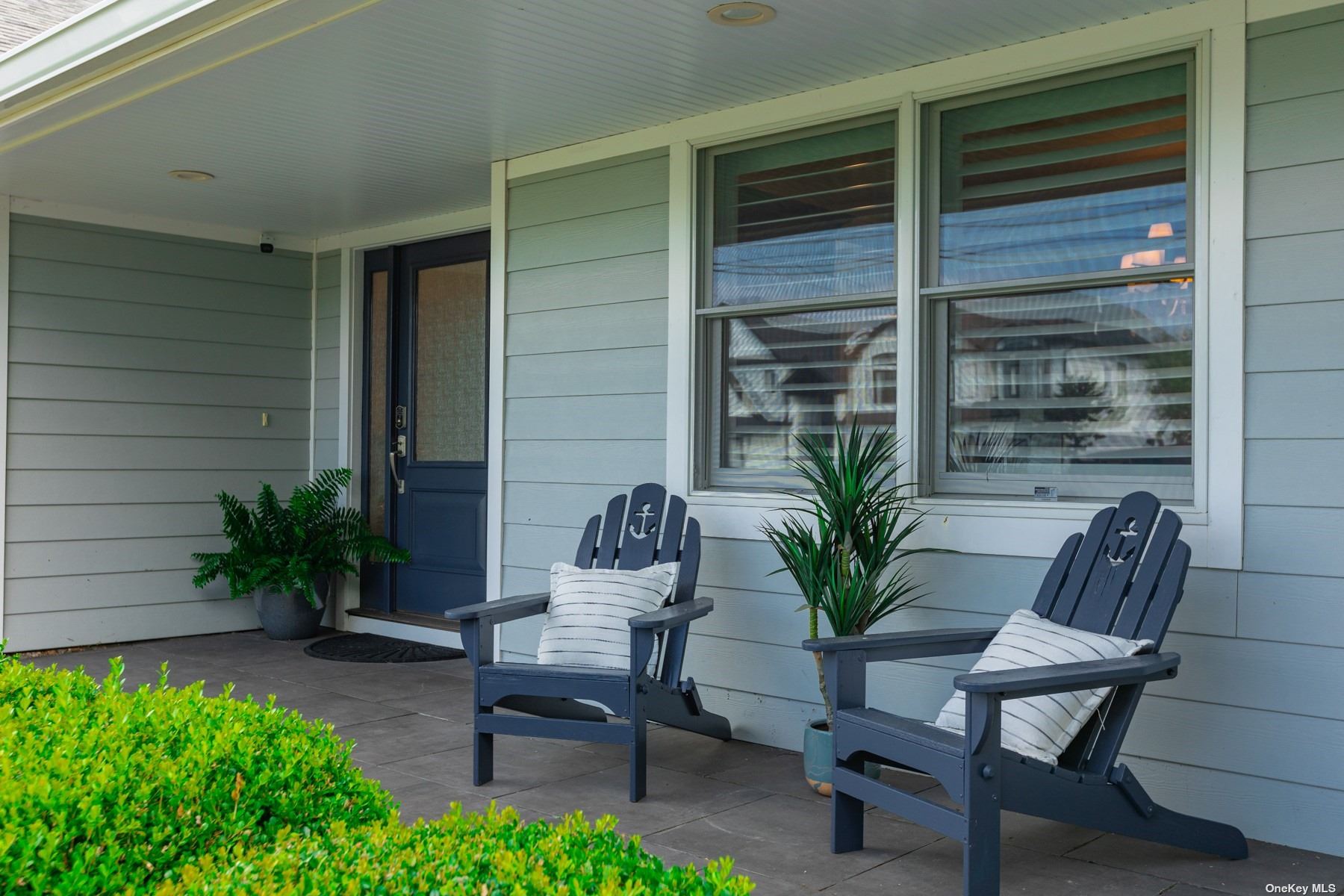 ;
;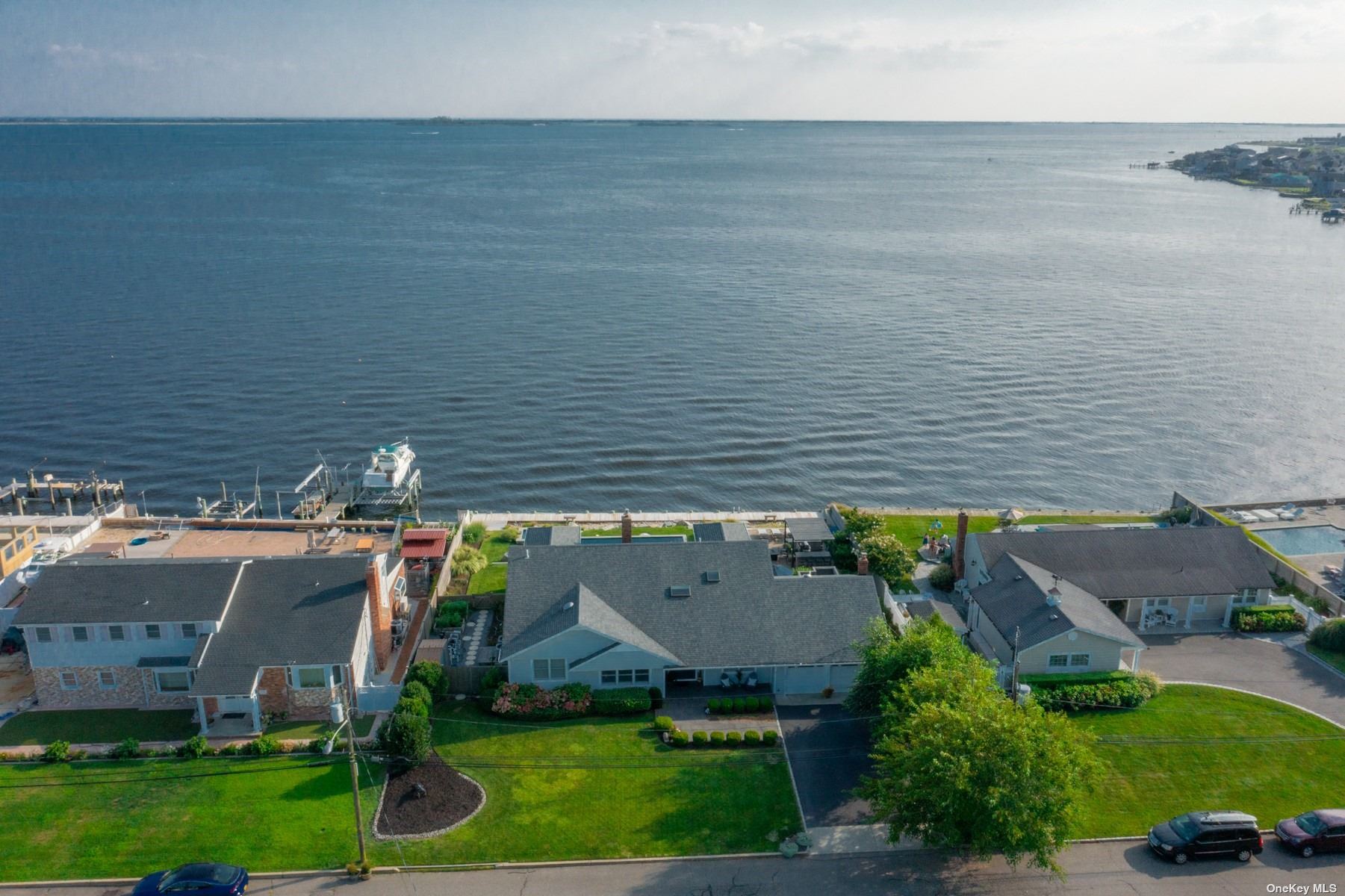 ;
;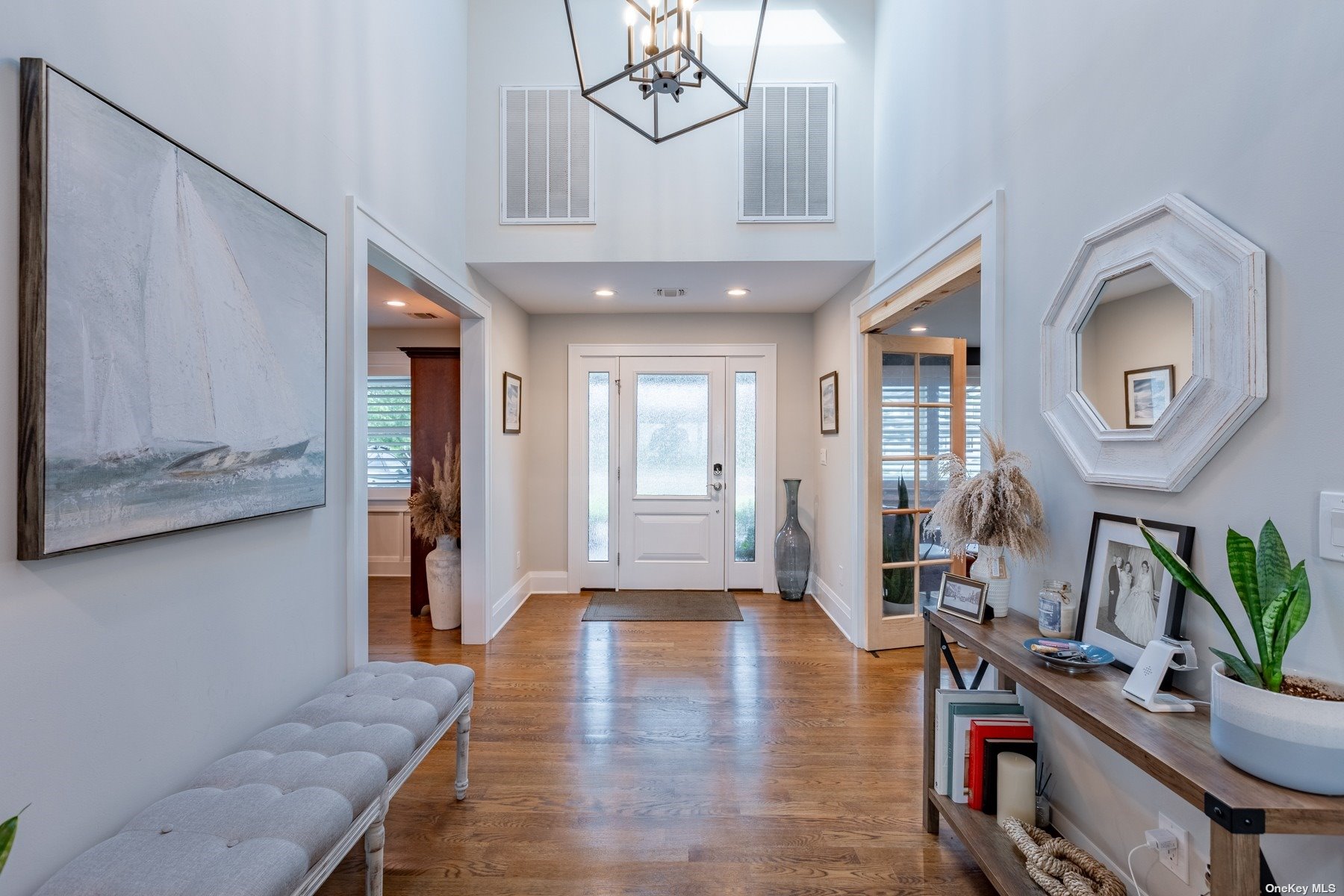 ;
;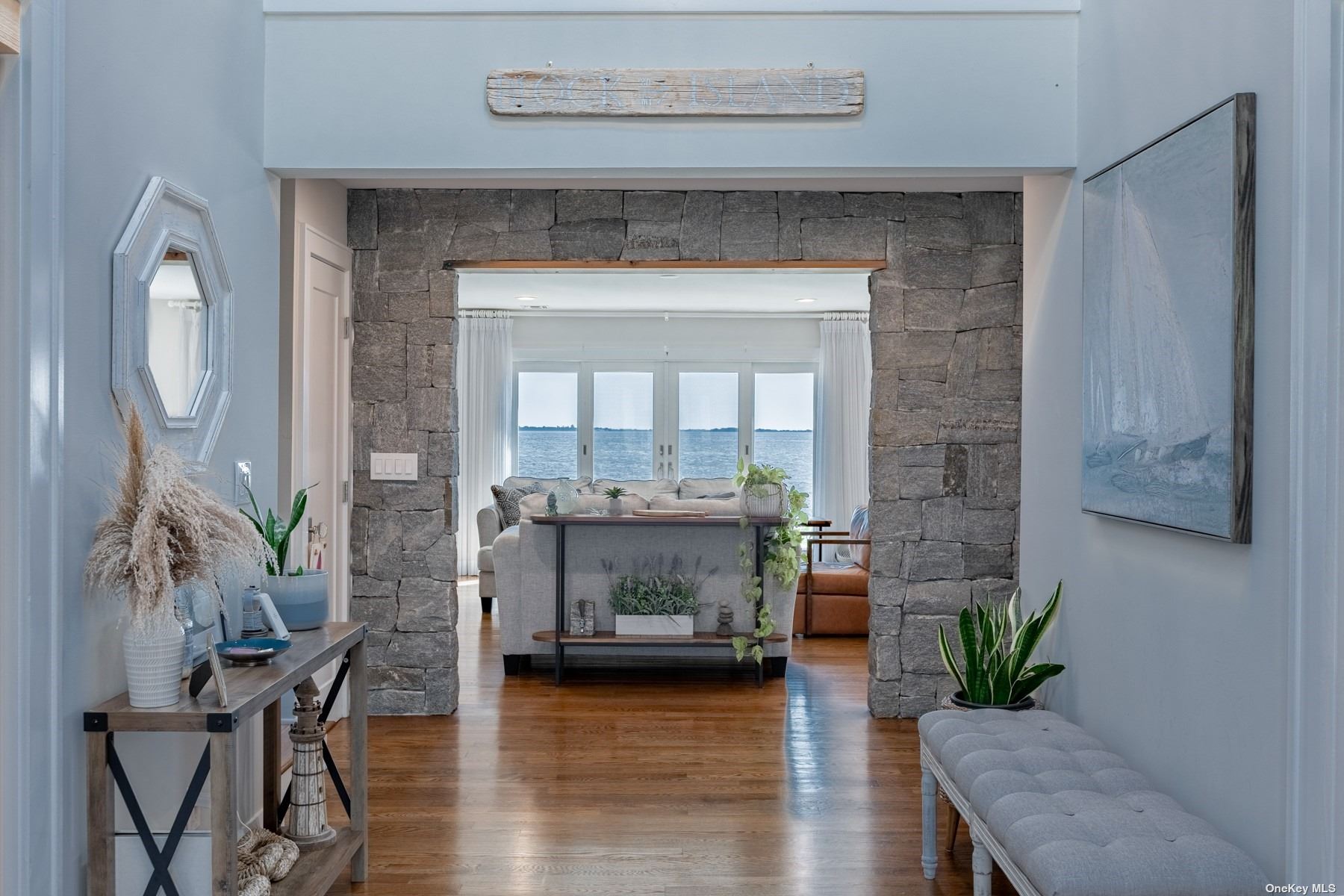 ;
;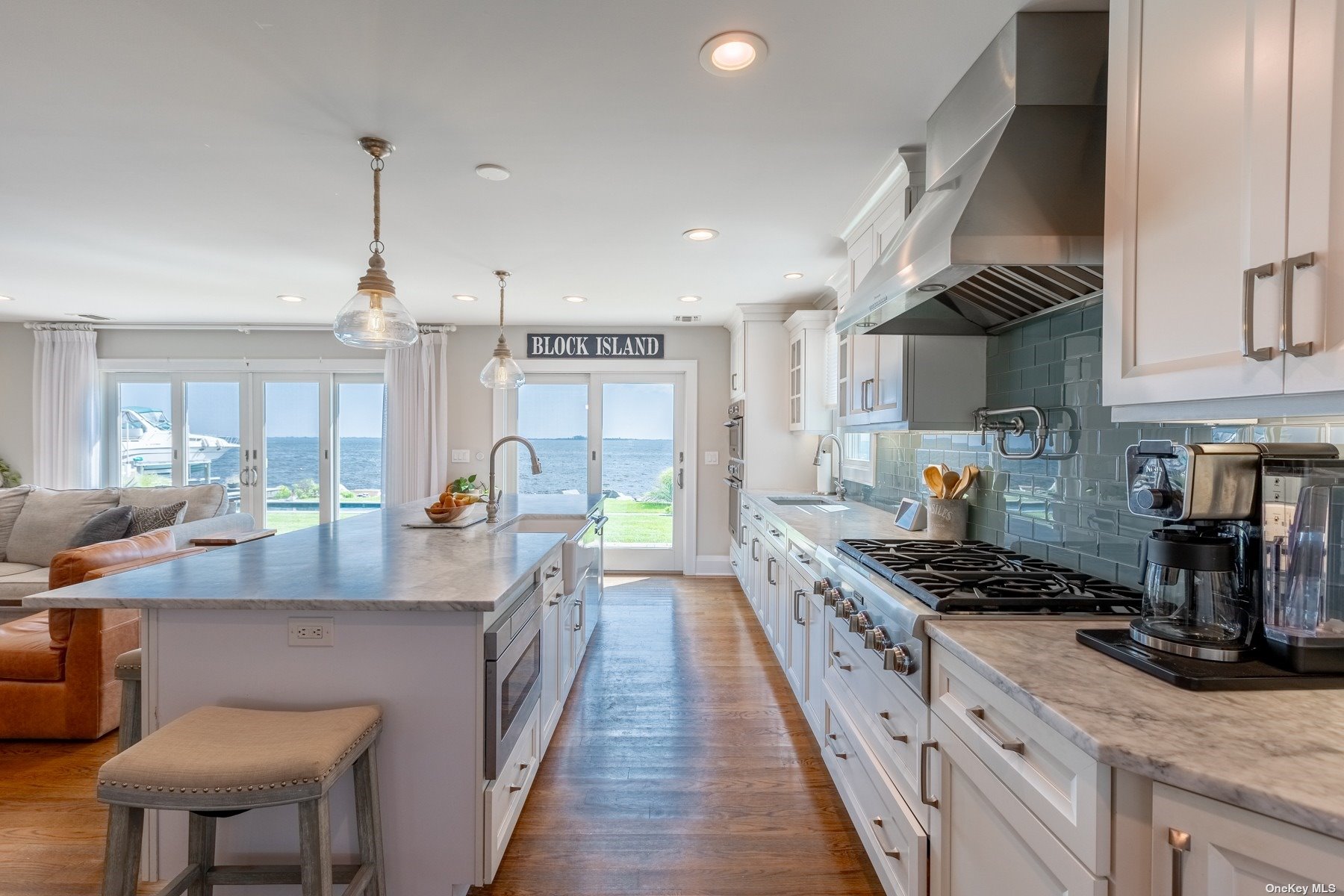 ;
;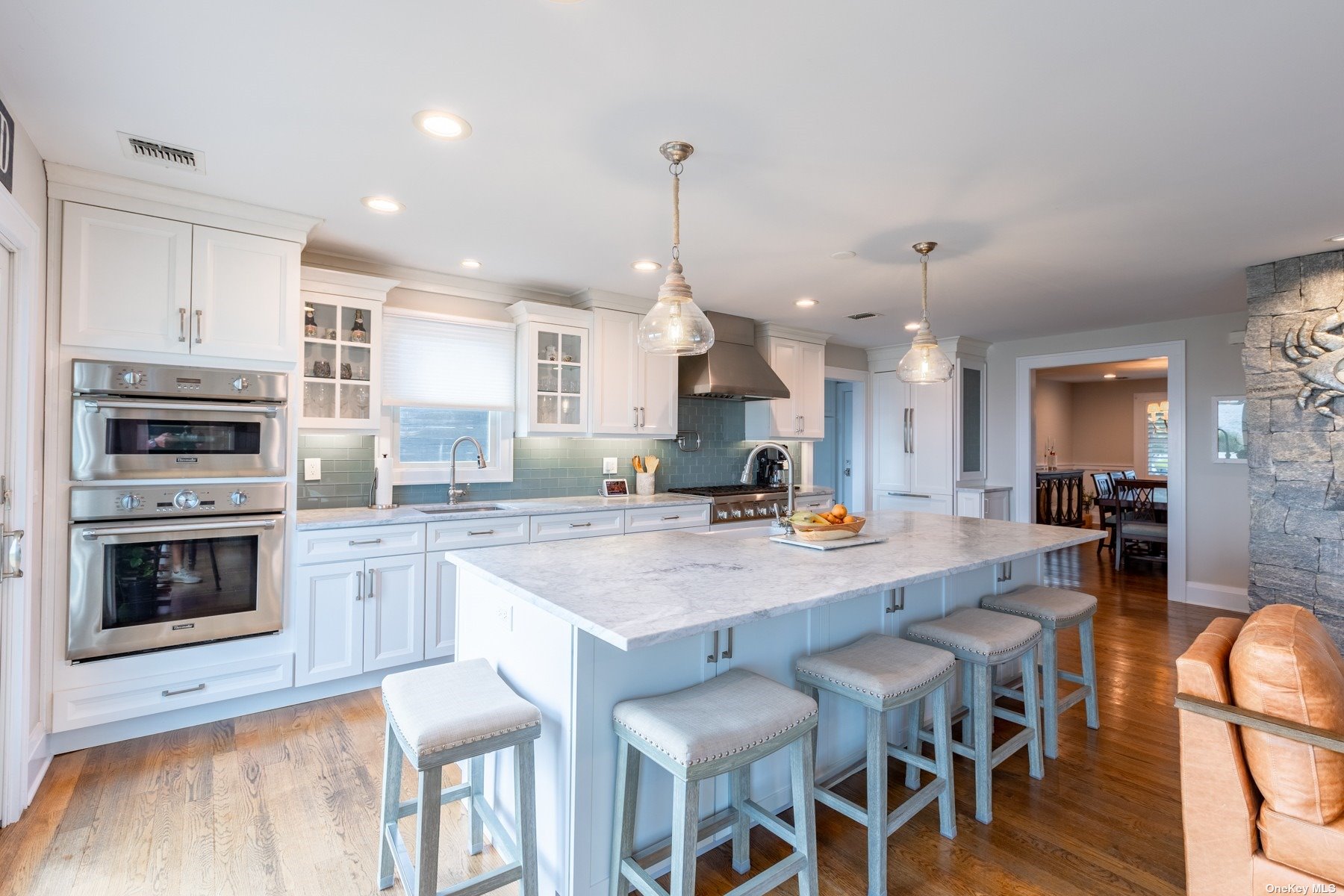 ;
;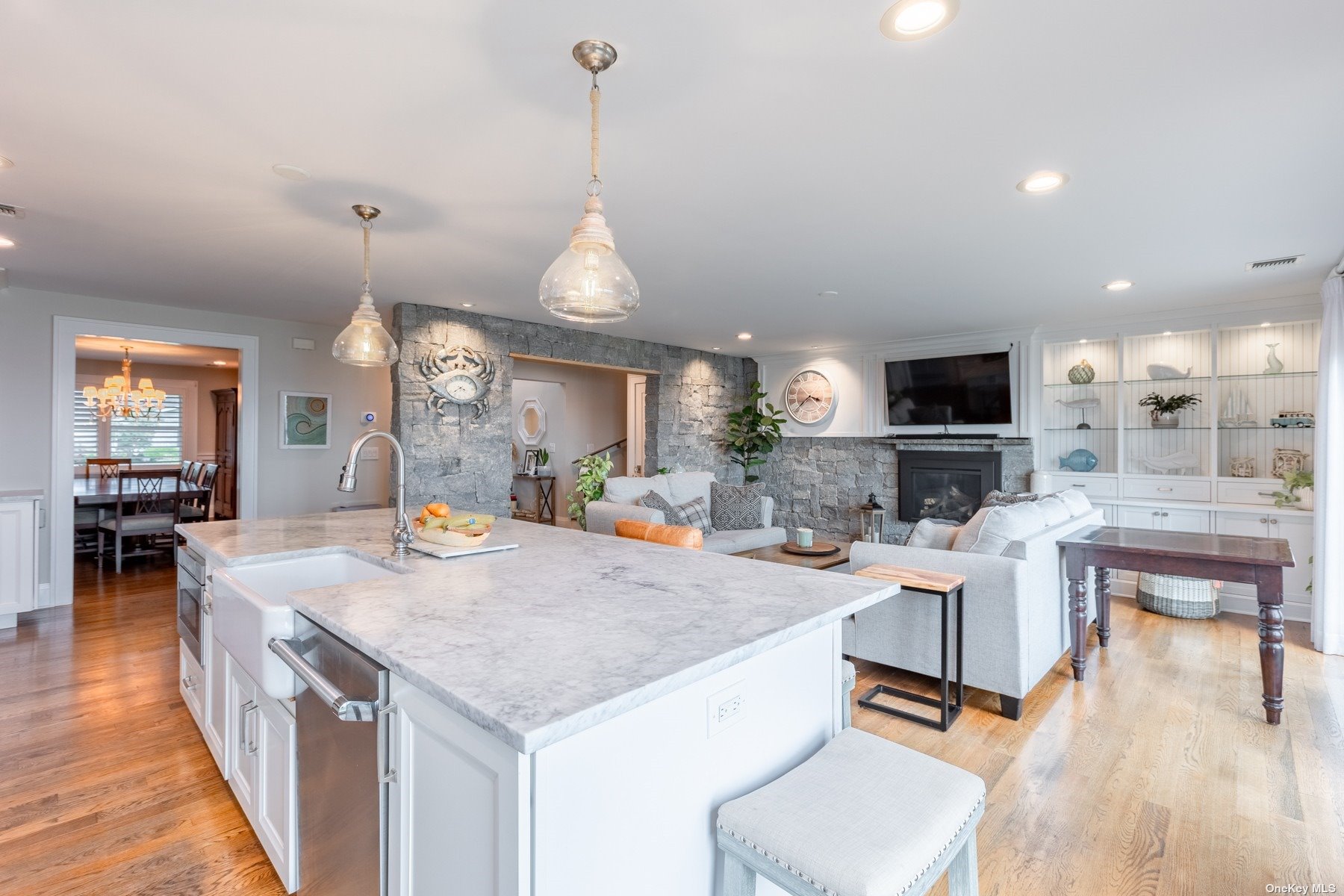 ;
;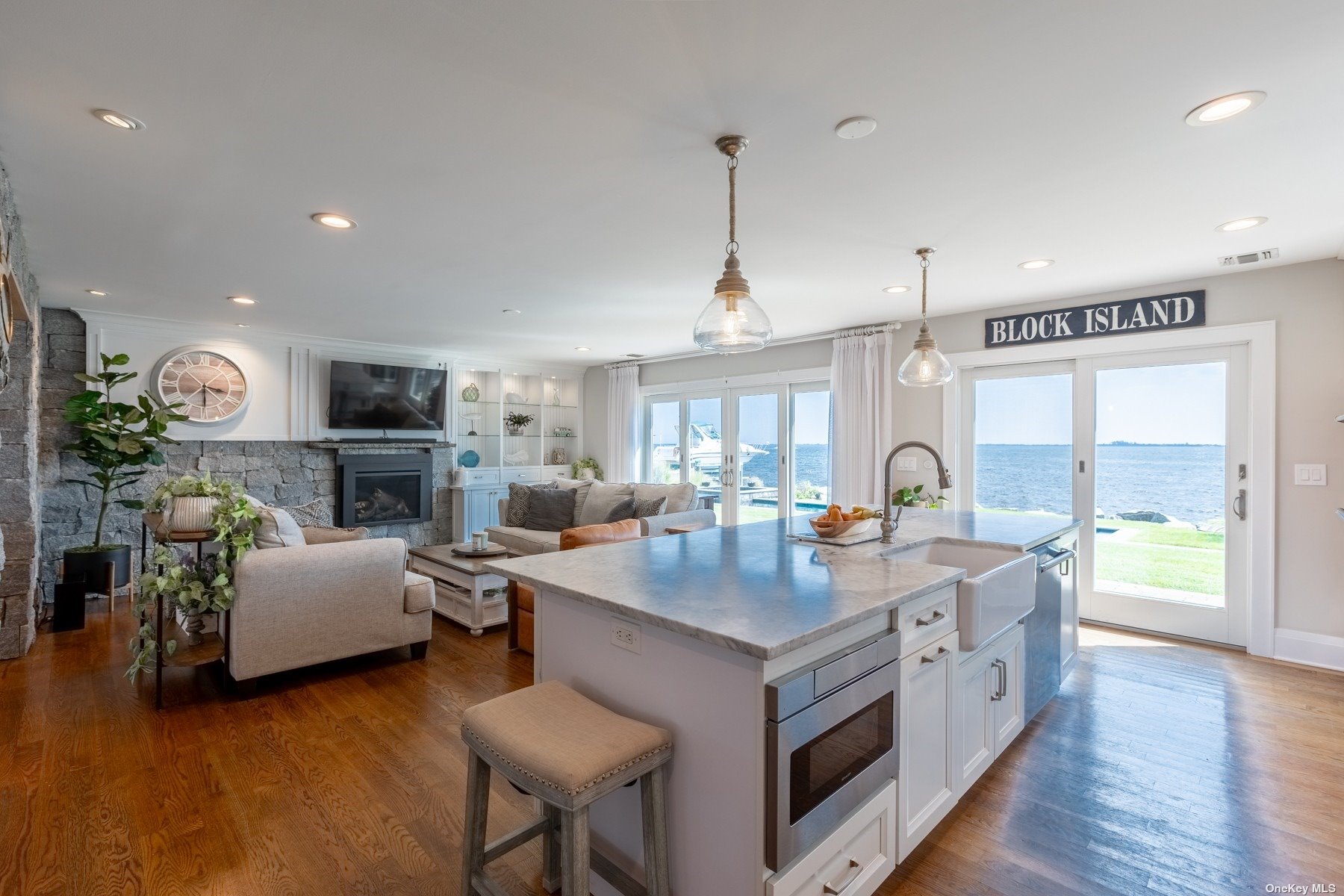 ;
;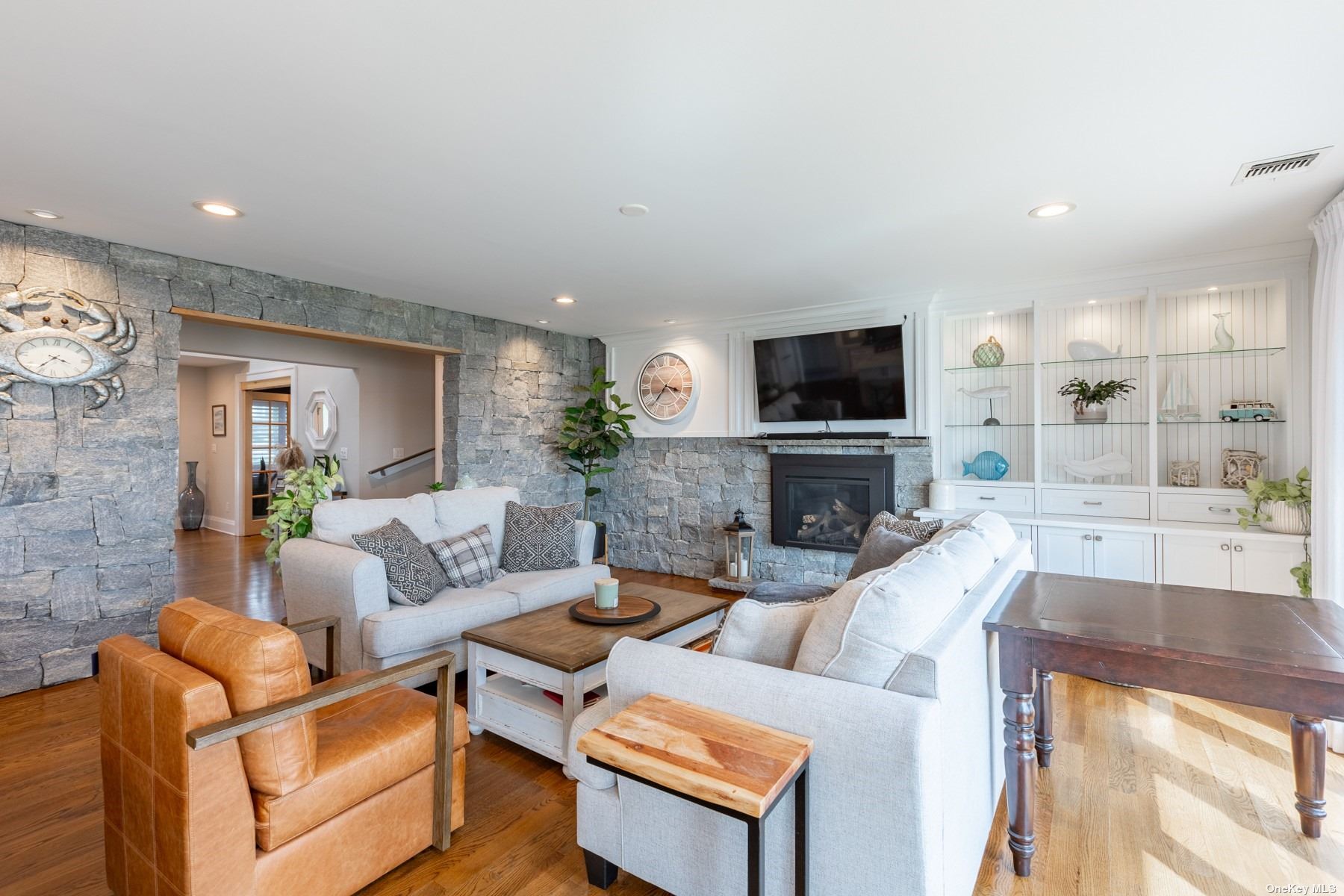 ;
; ;
;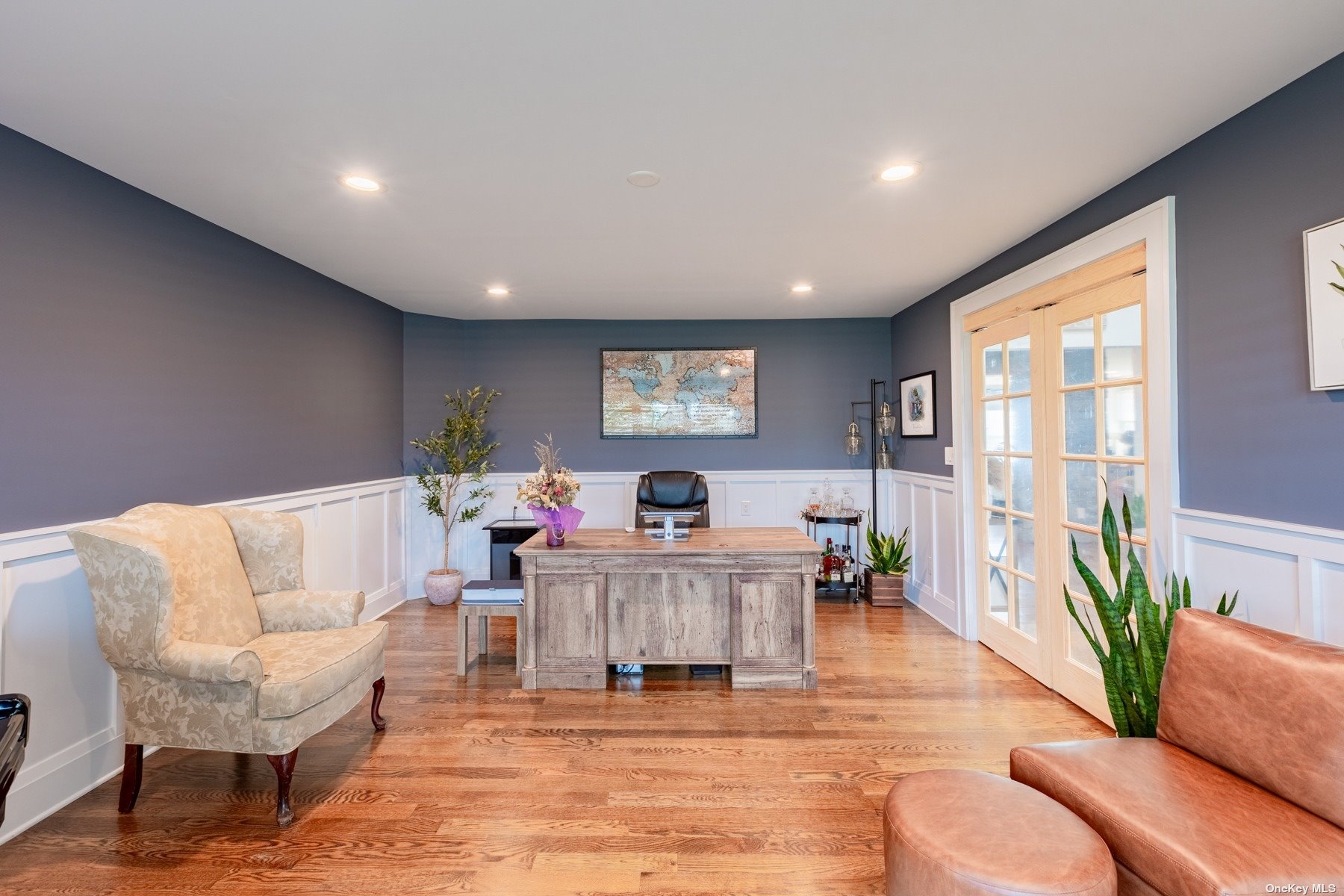 ;
;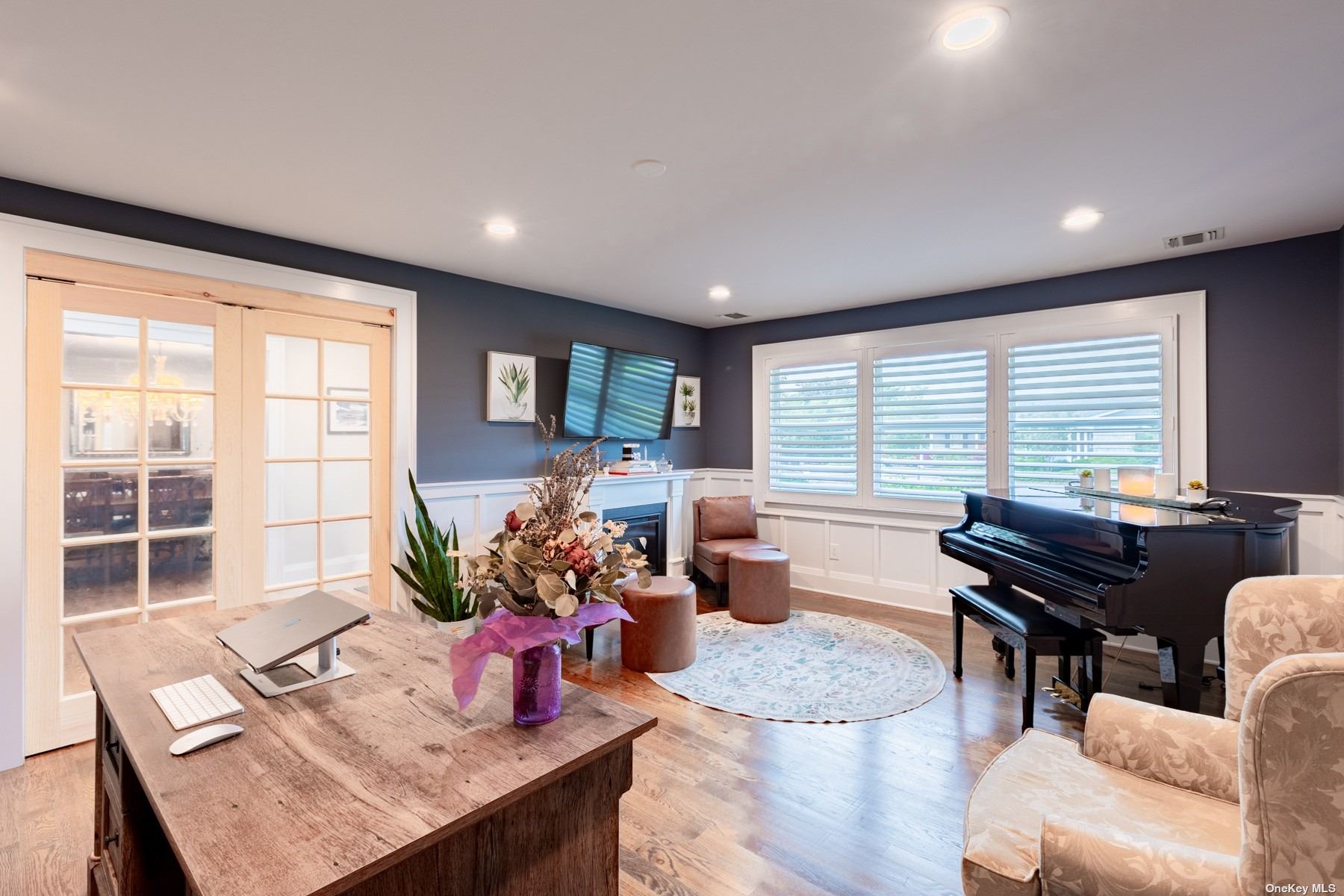 ;
;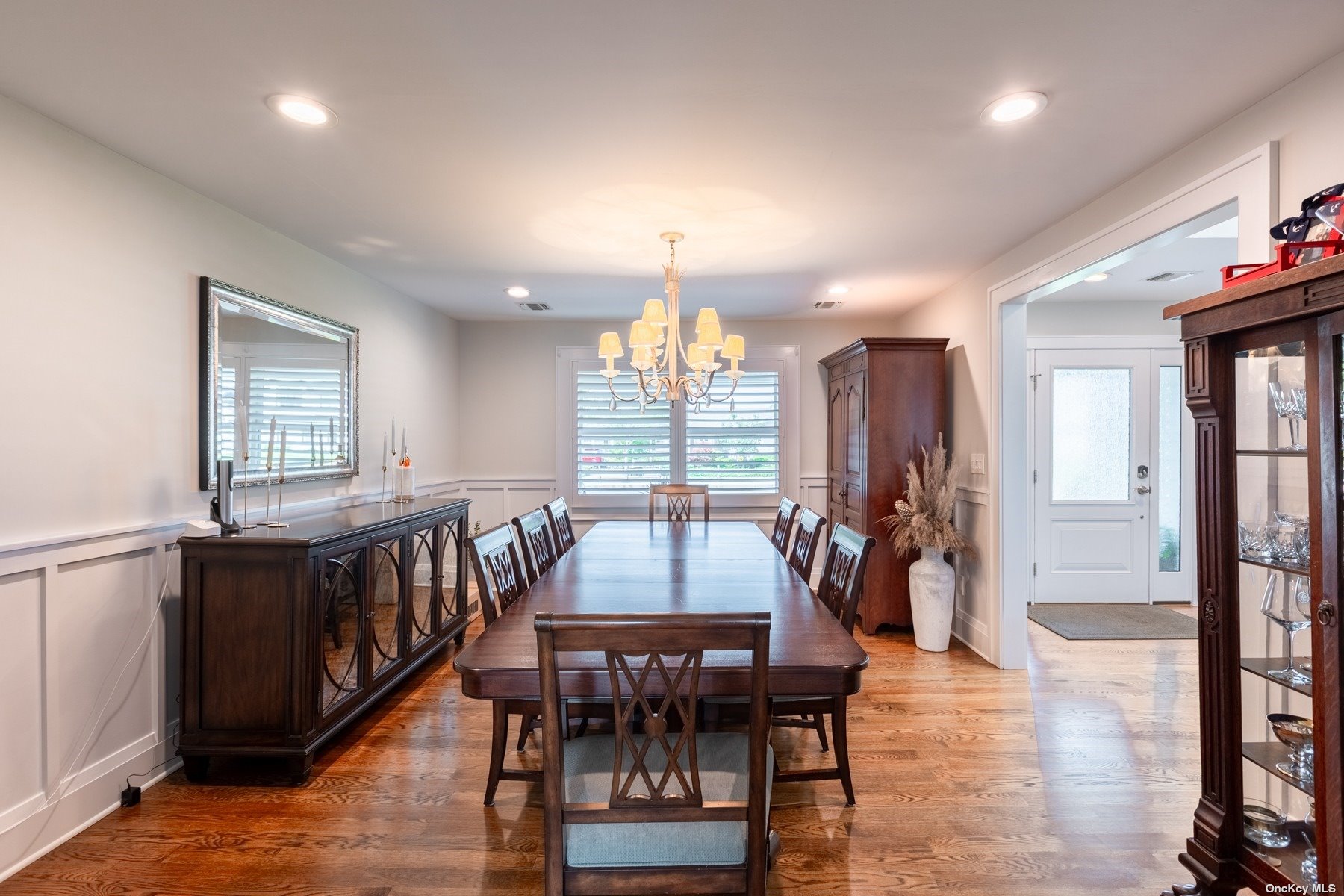 ;
;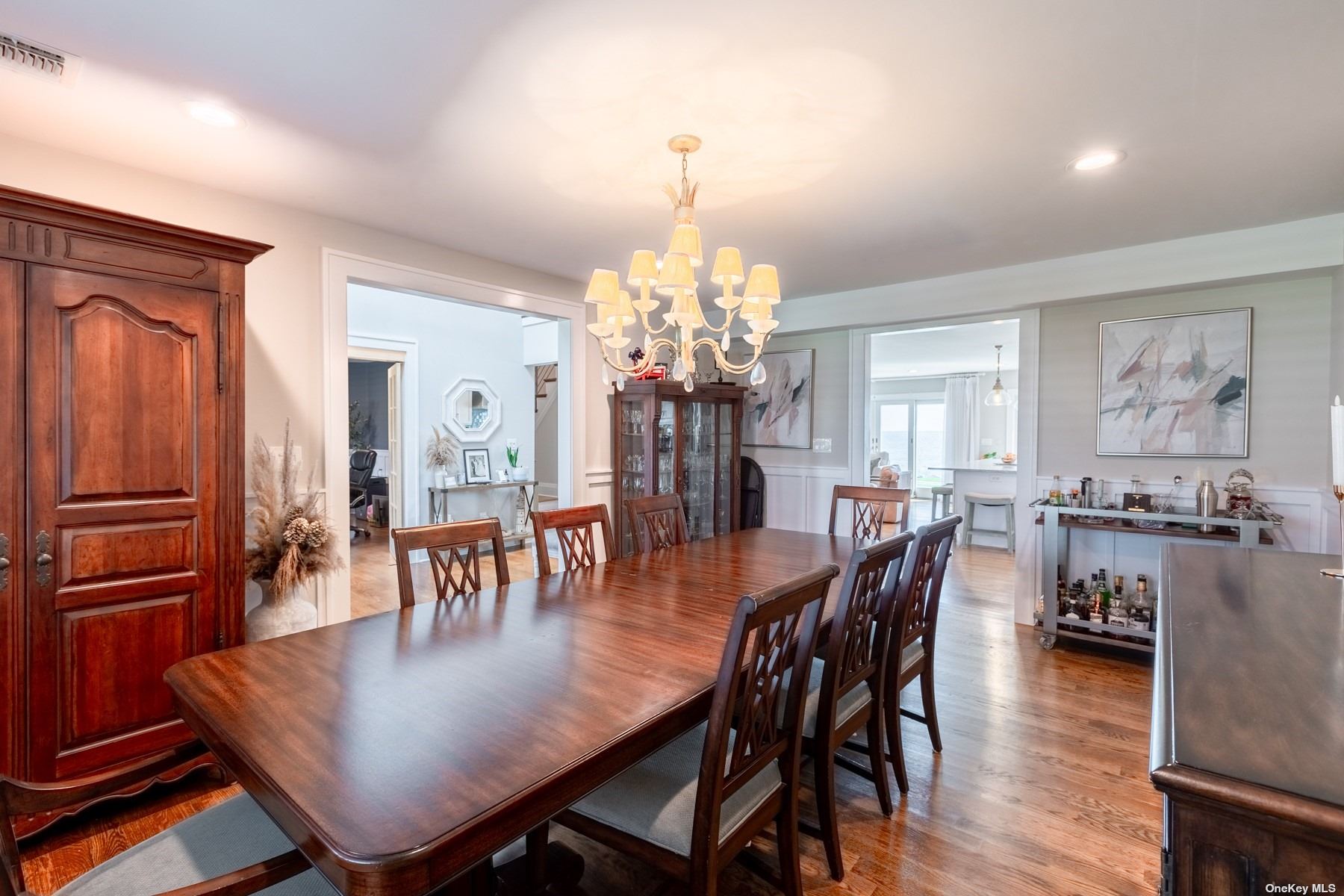 ;
;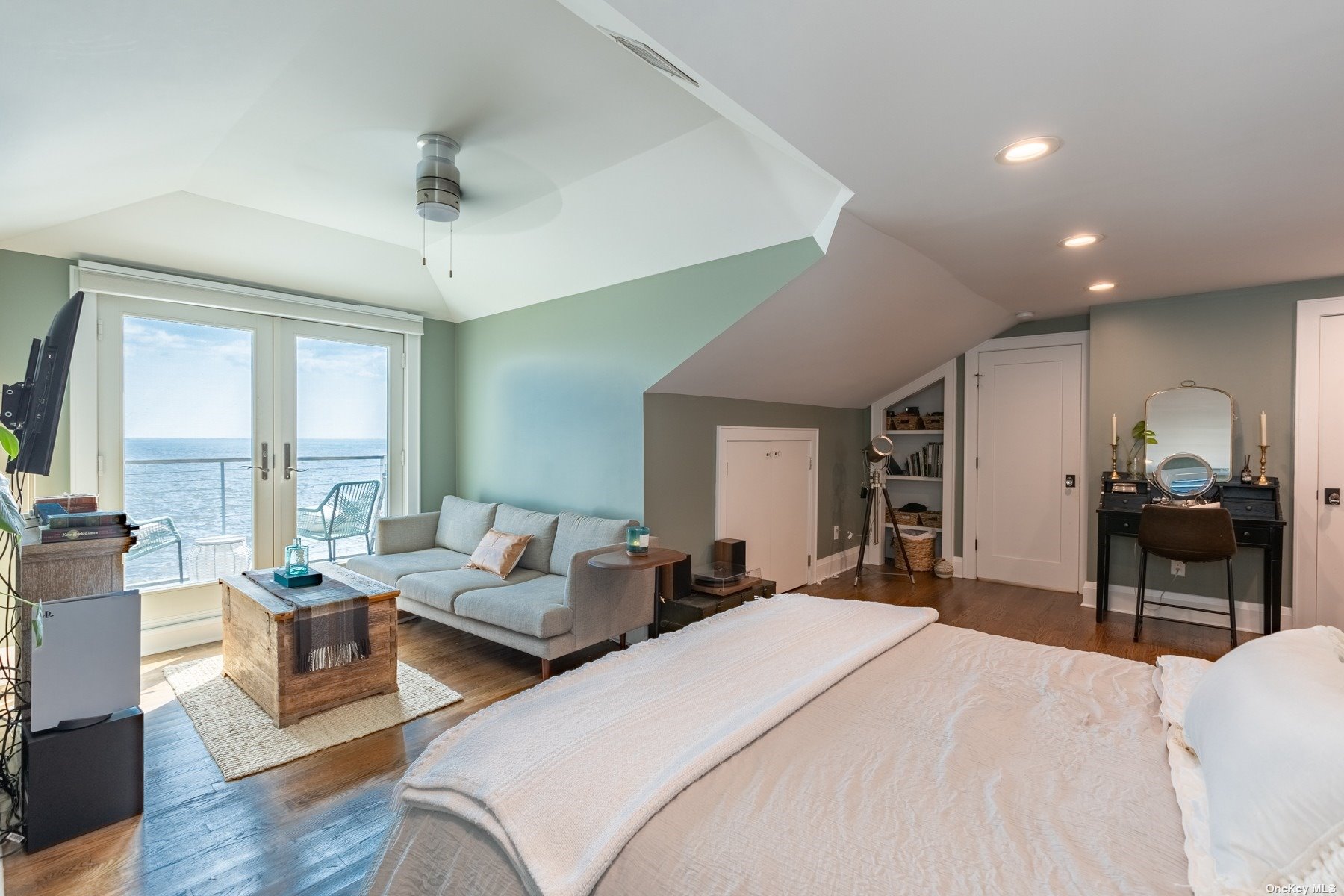 ;
;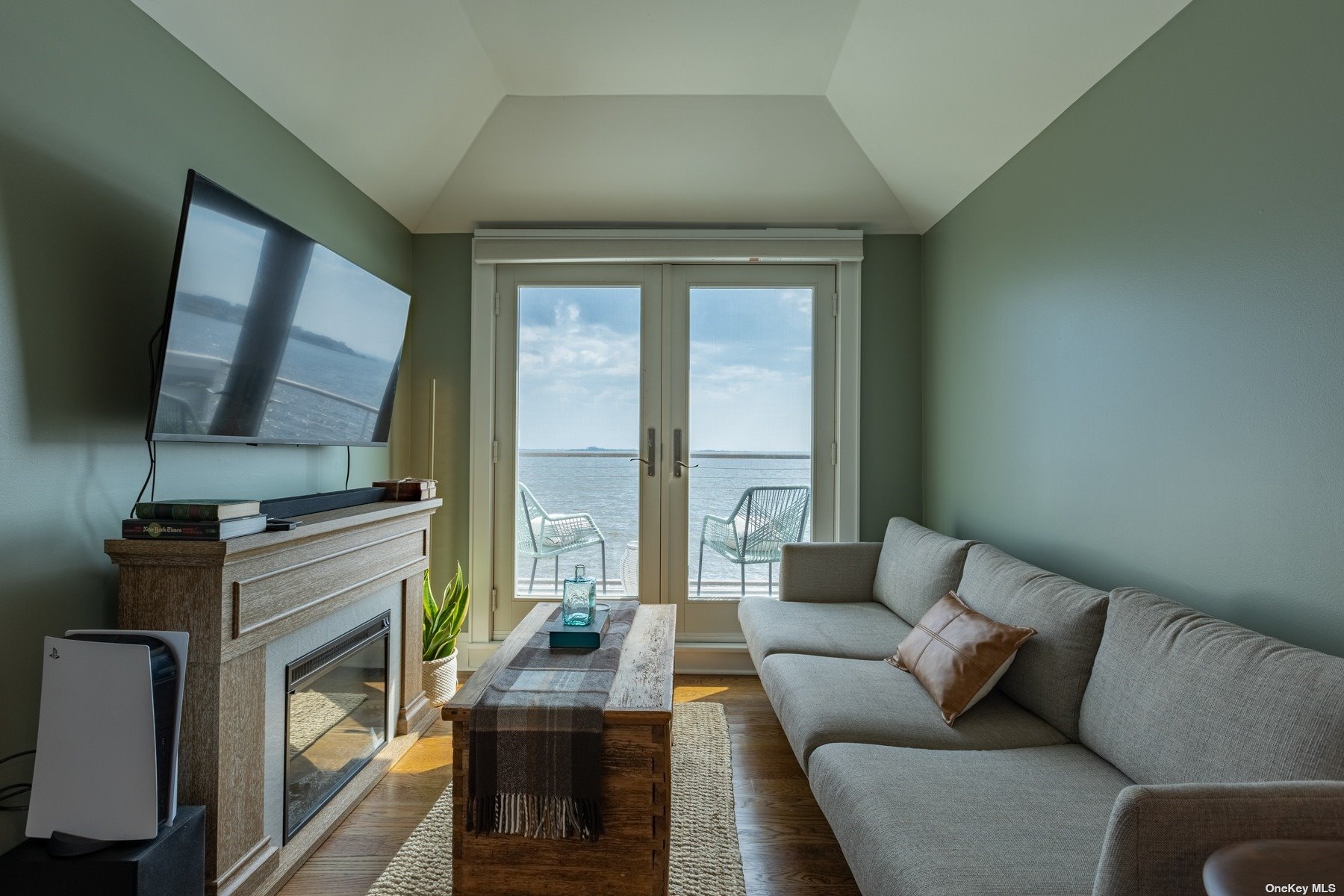 ;
; ;
;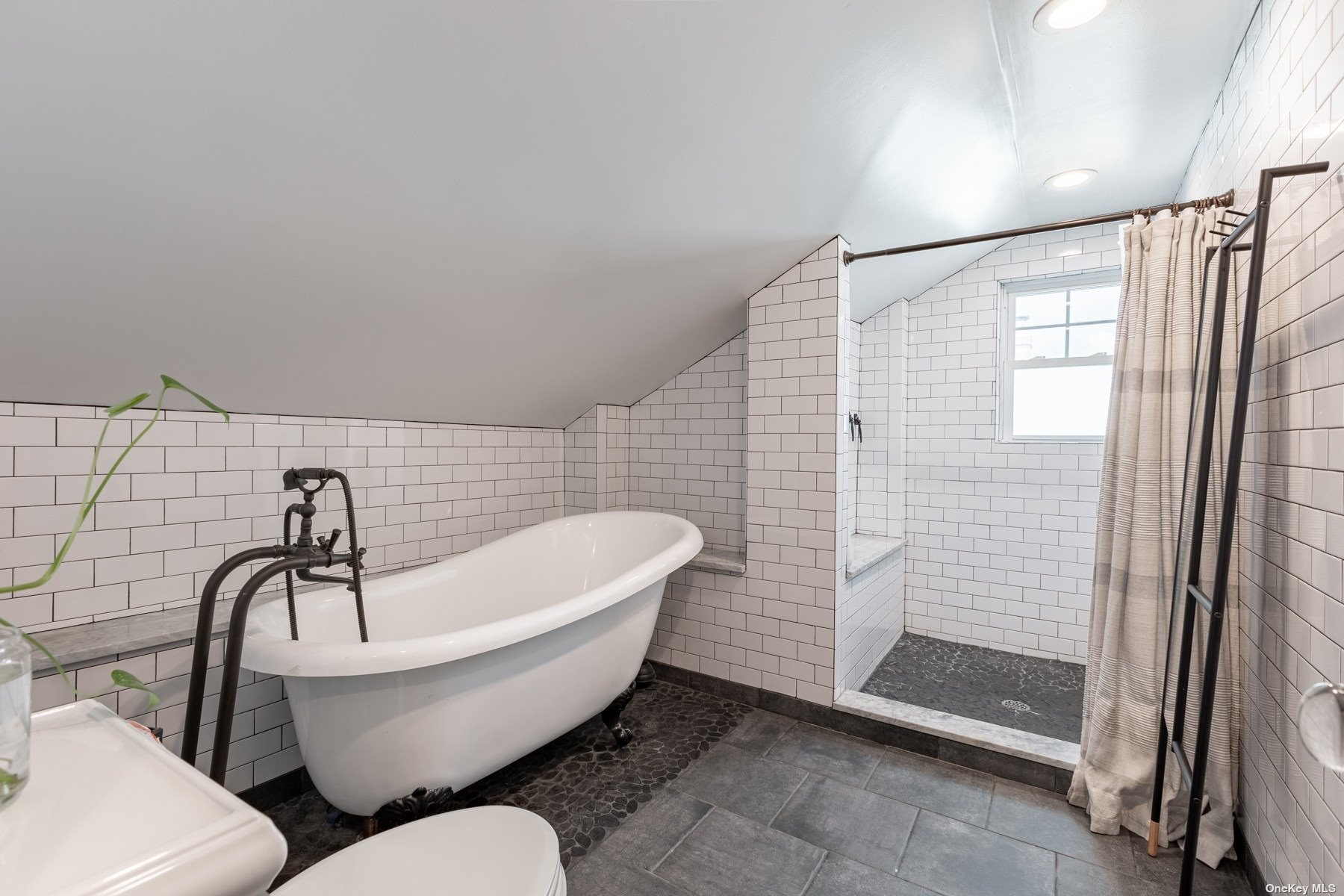 ;
;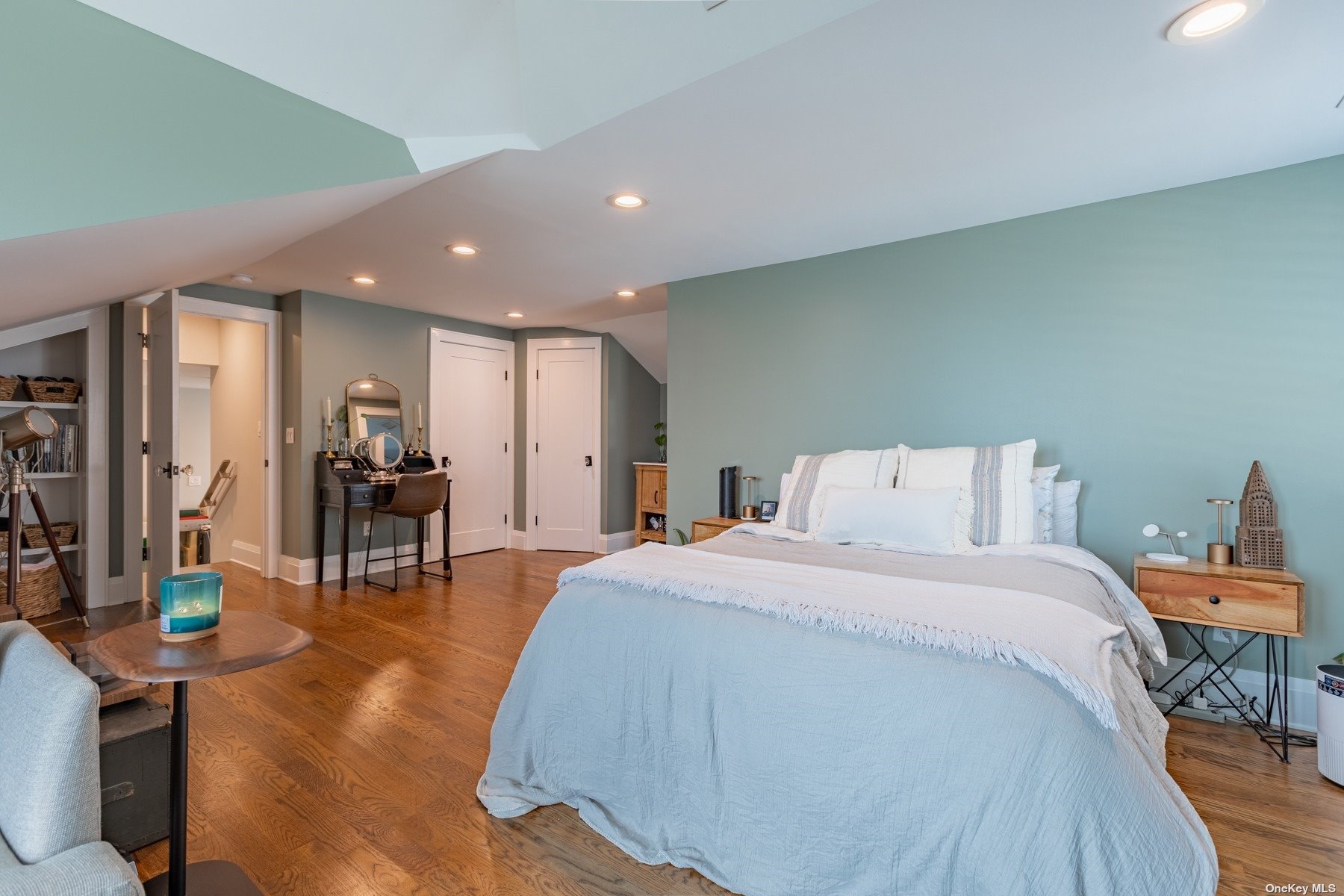 ;
;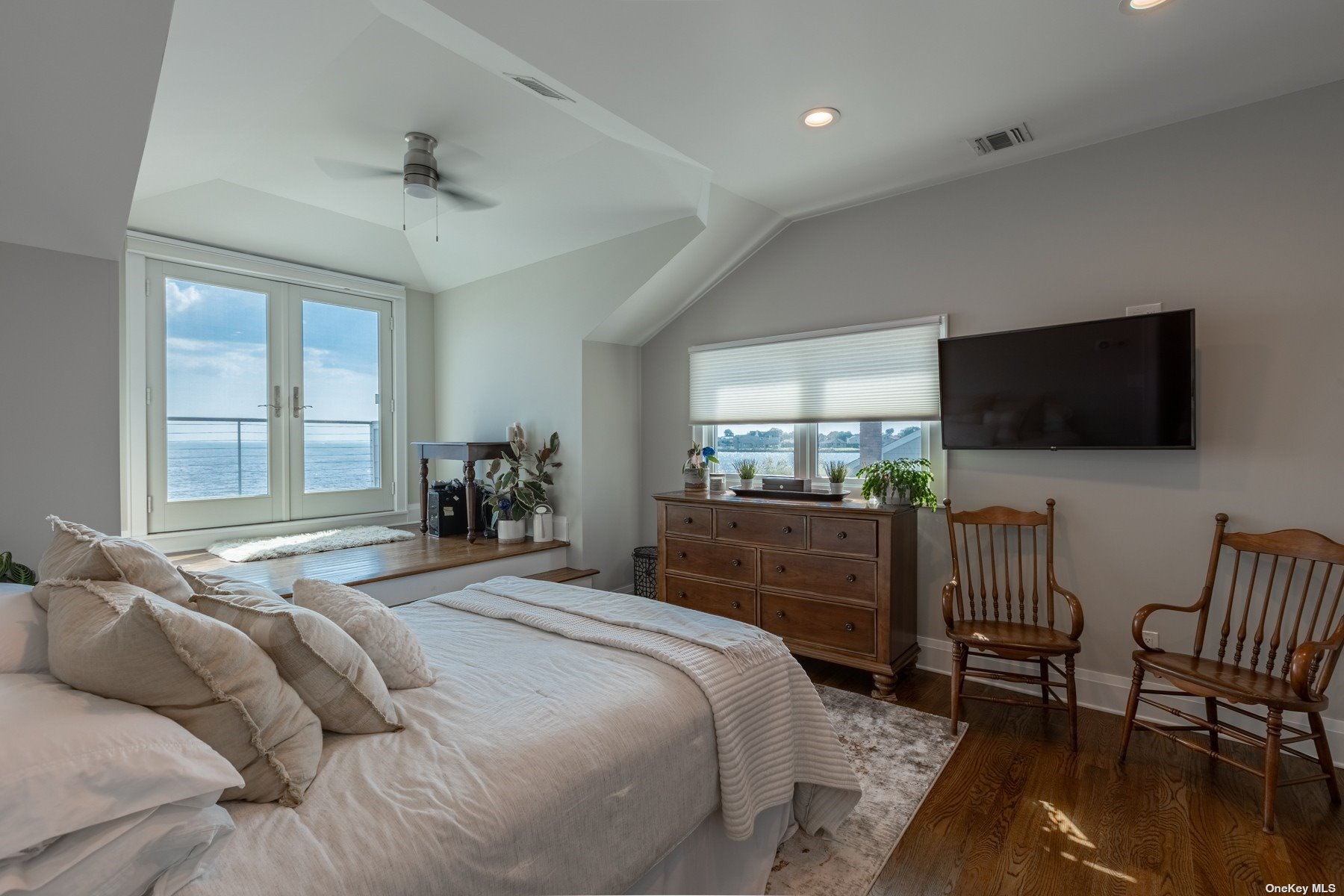 ;
;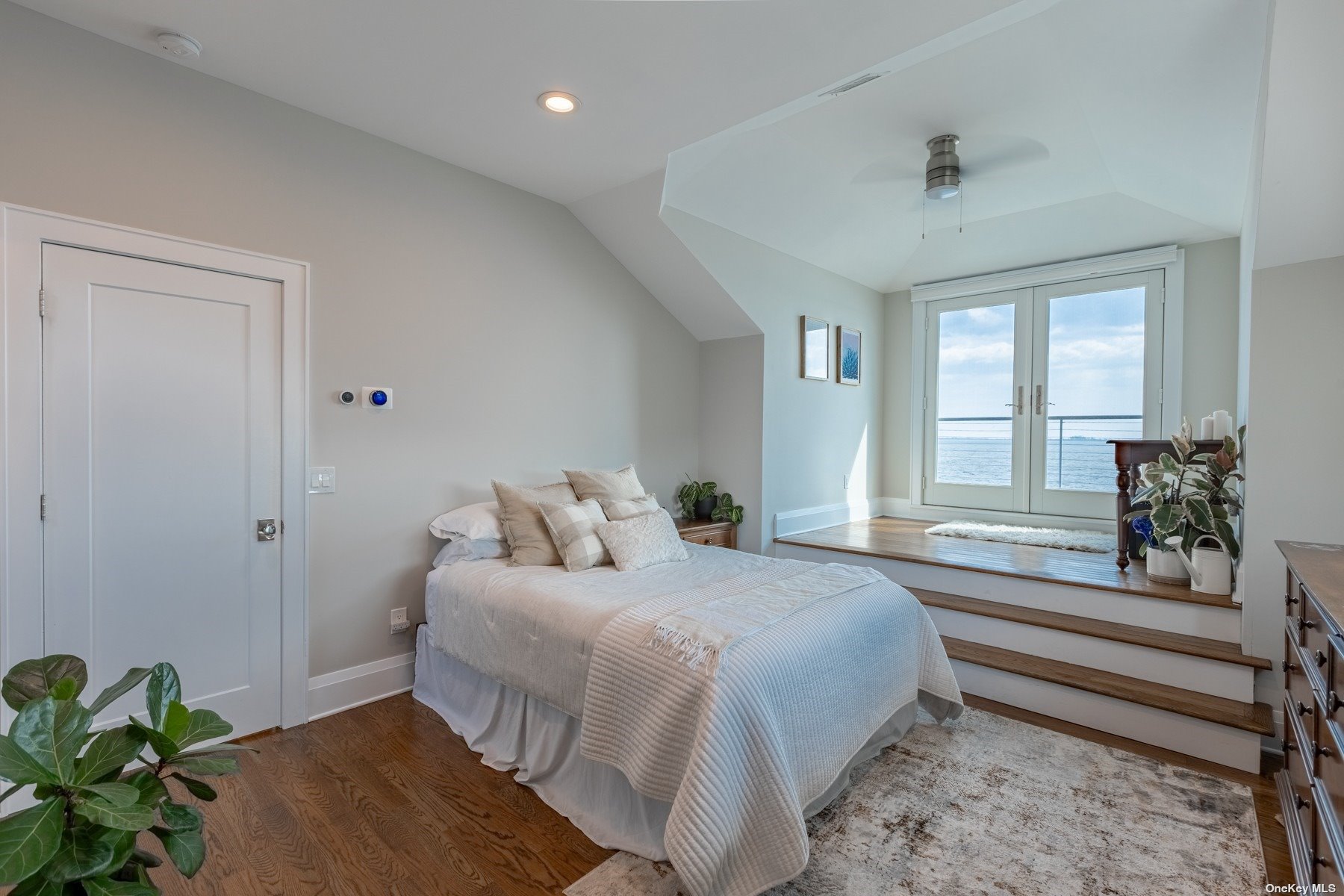 ;
;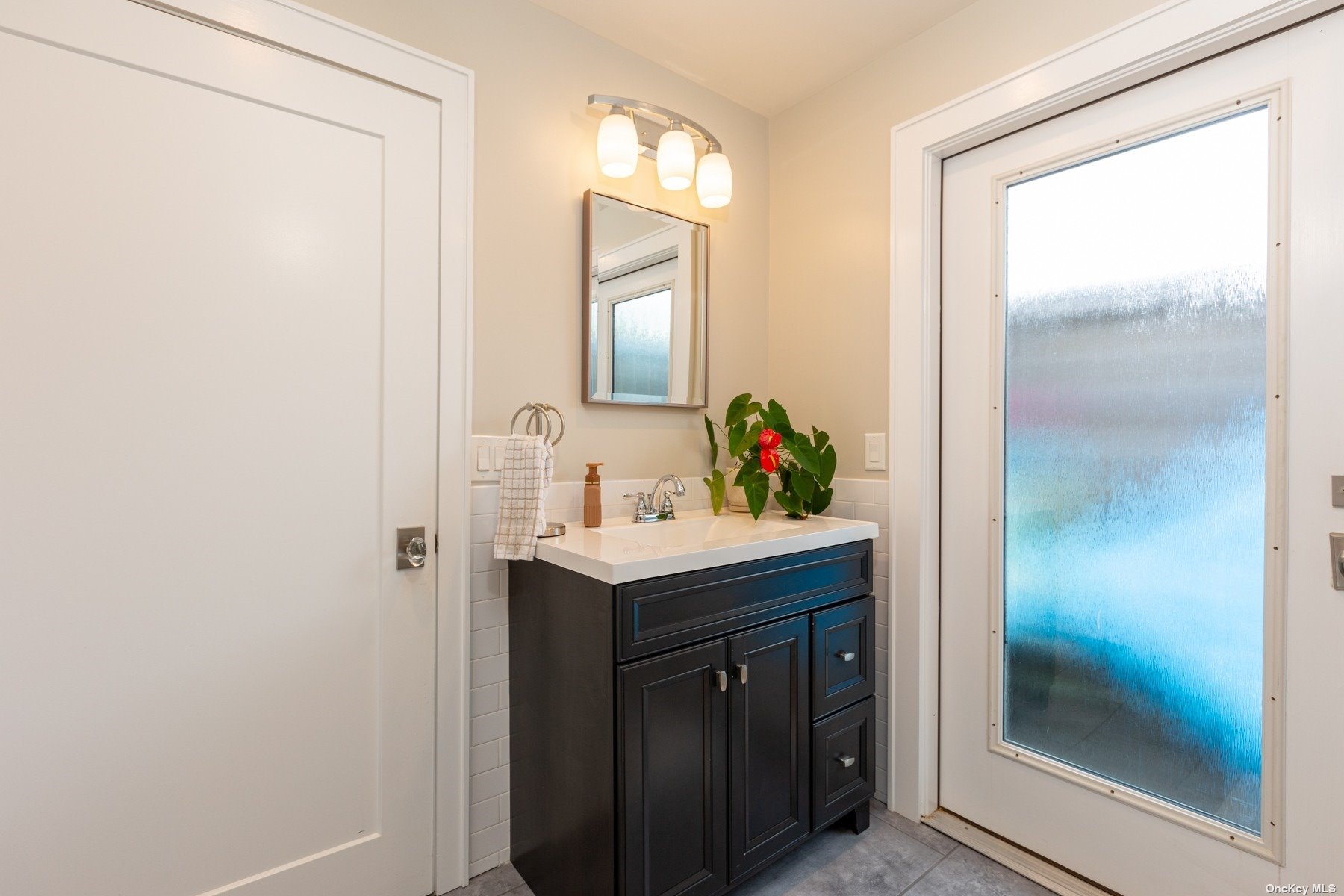 ;
;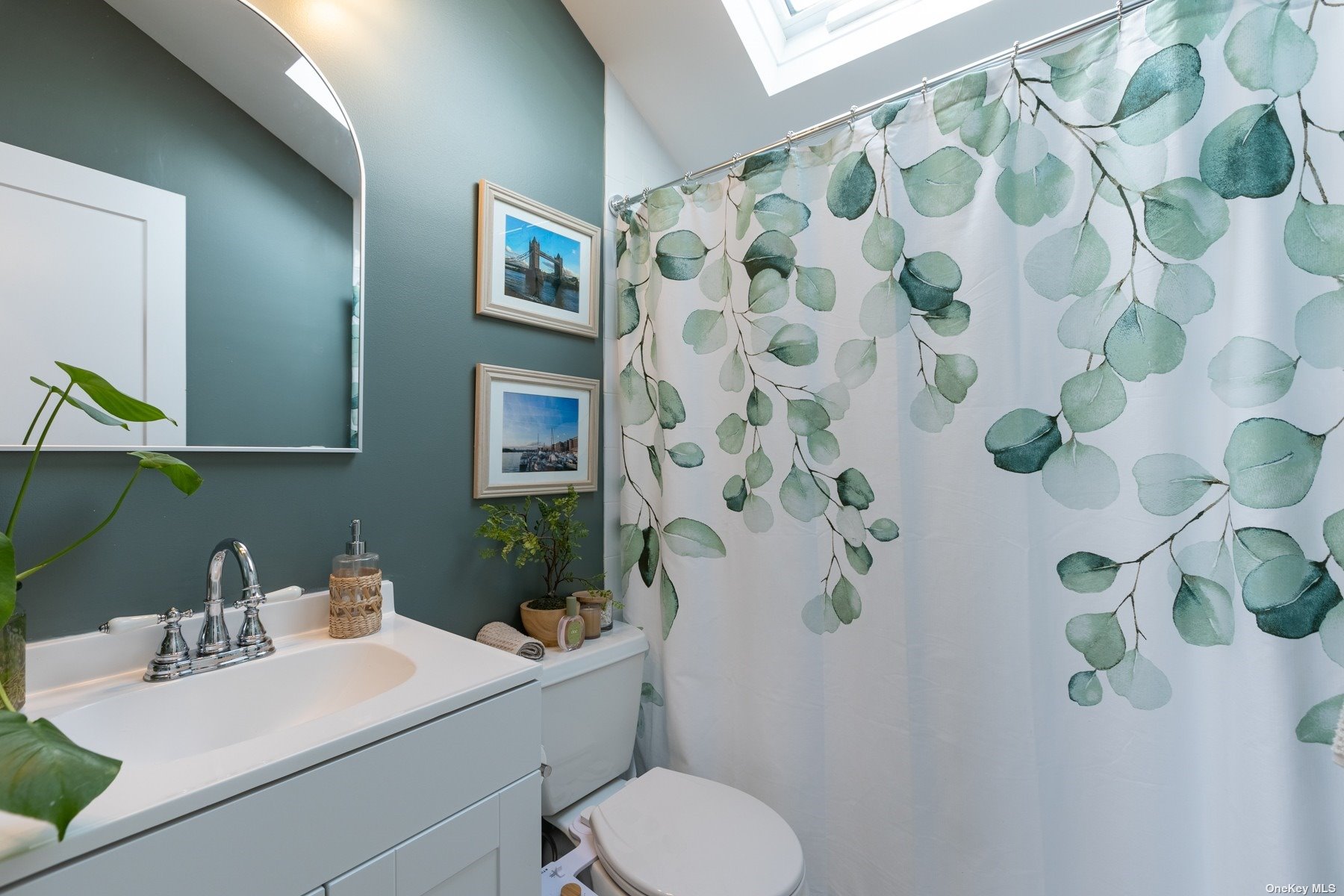 ;
;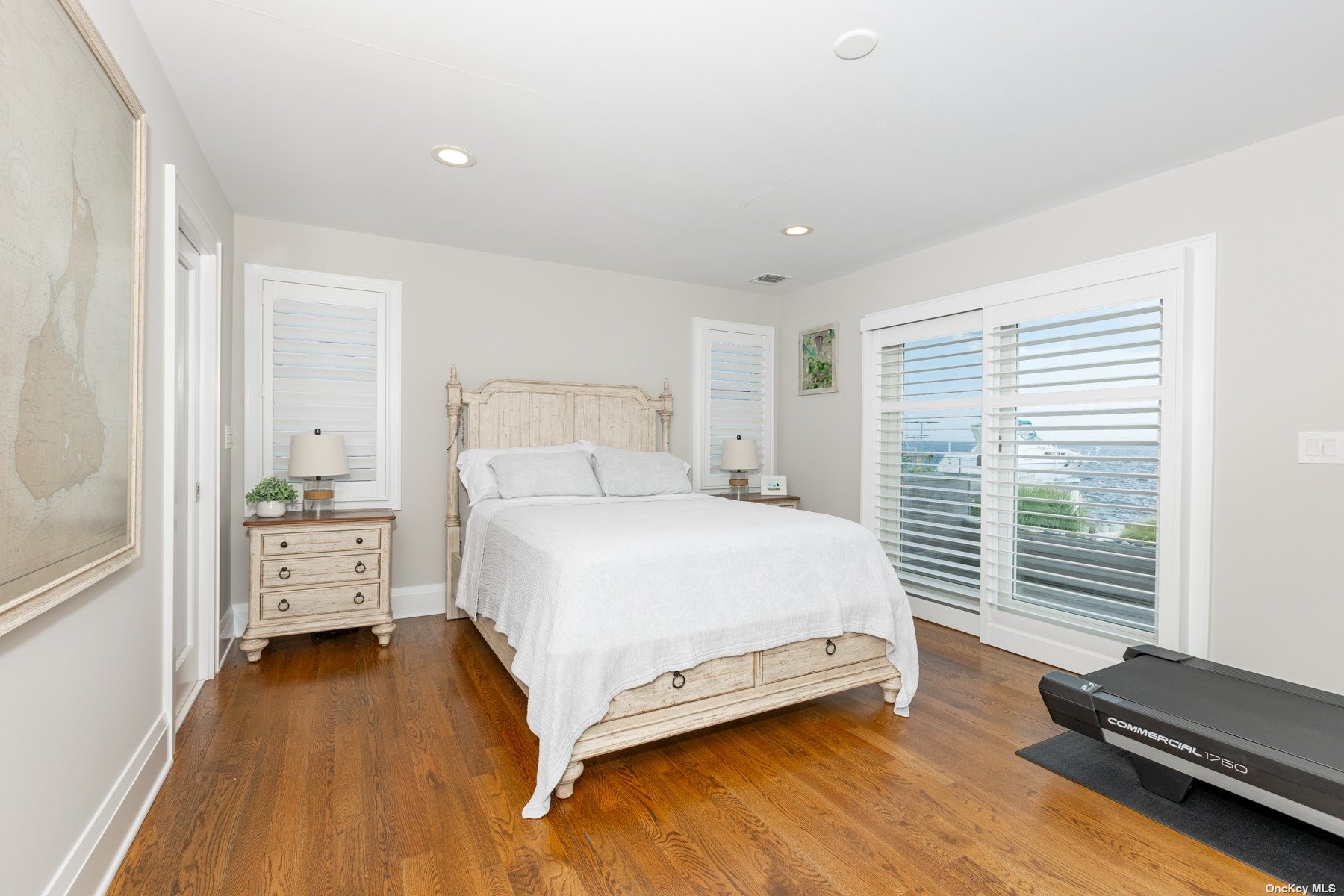 ;
;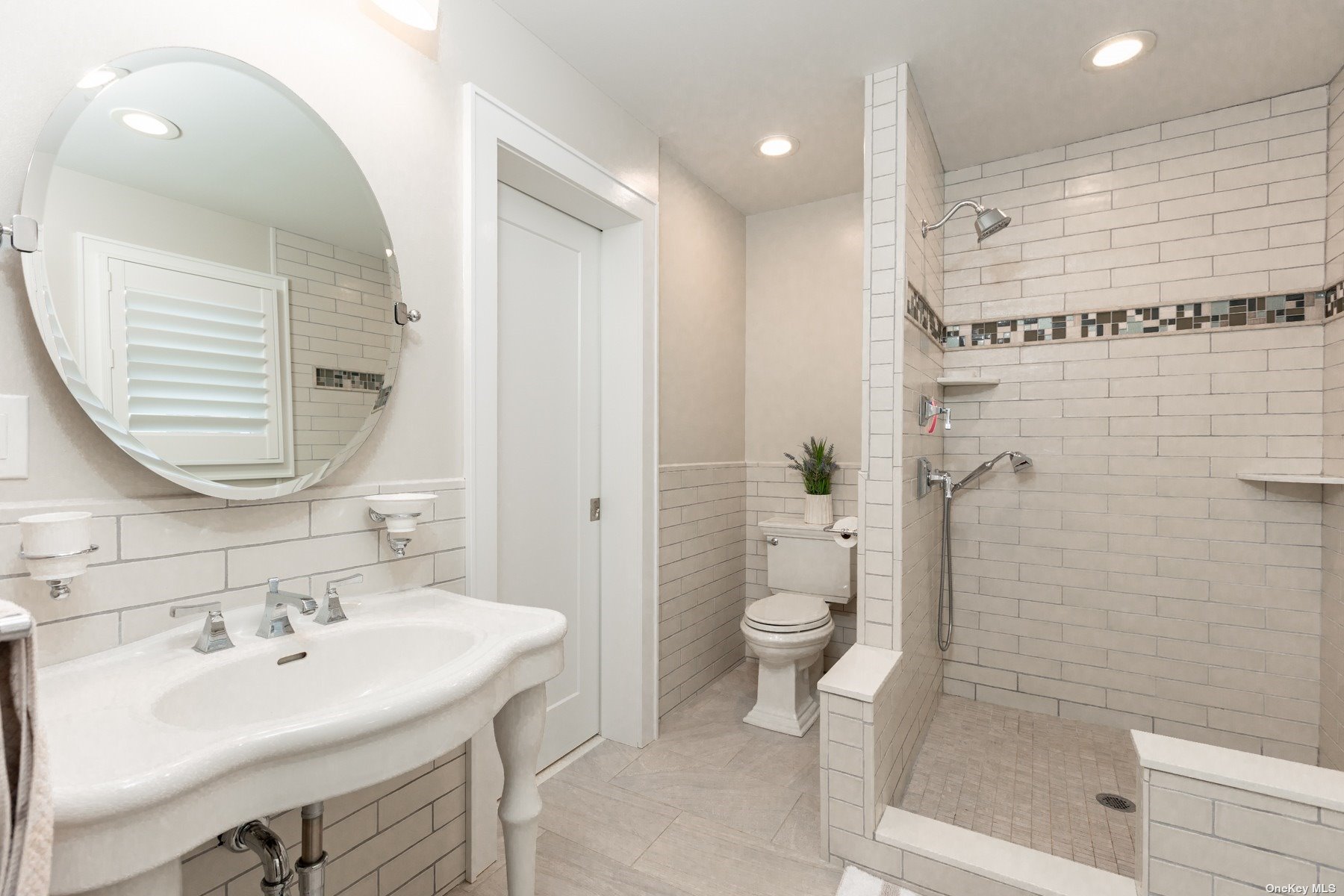 ;
;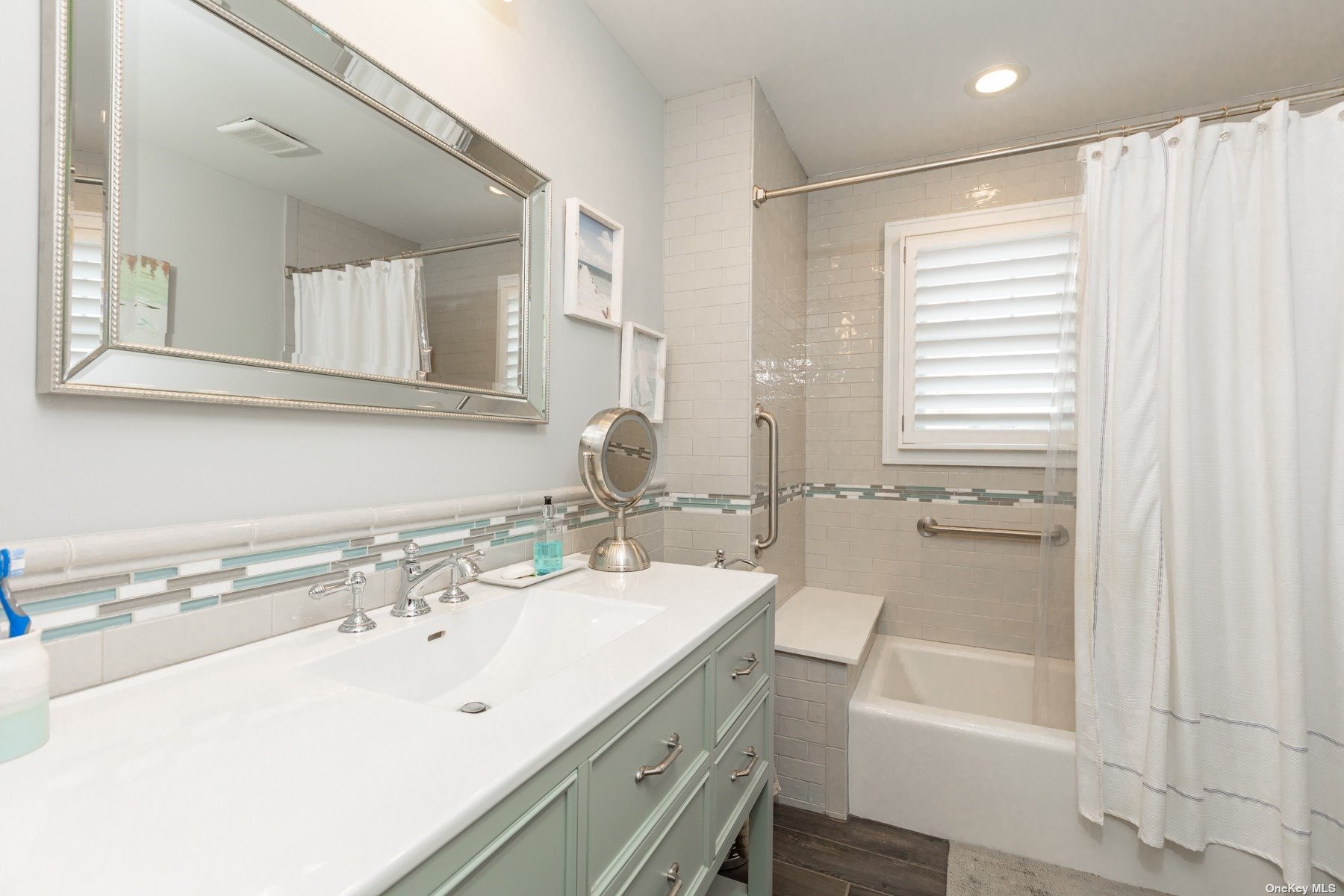 ;
;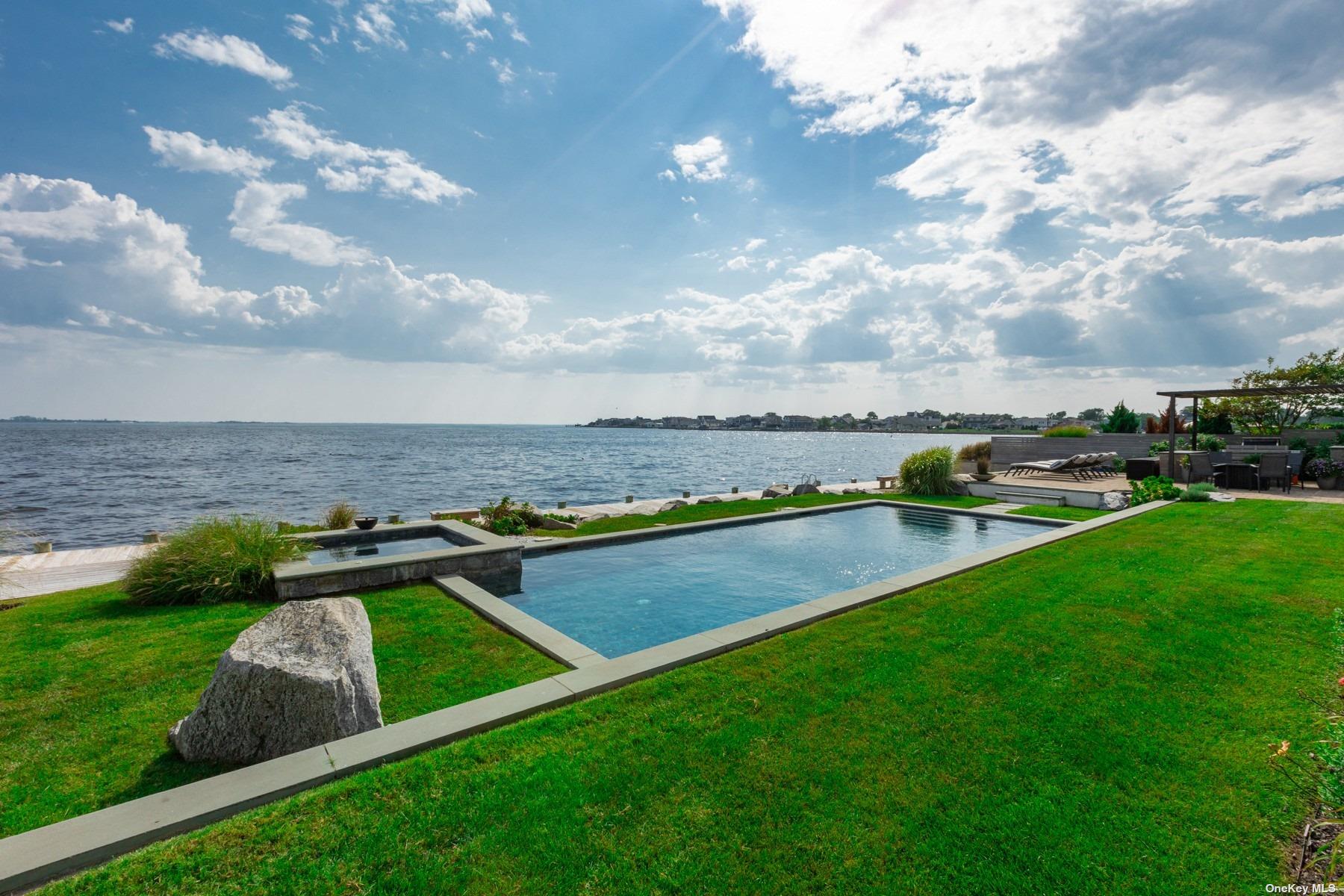 ;
;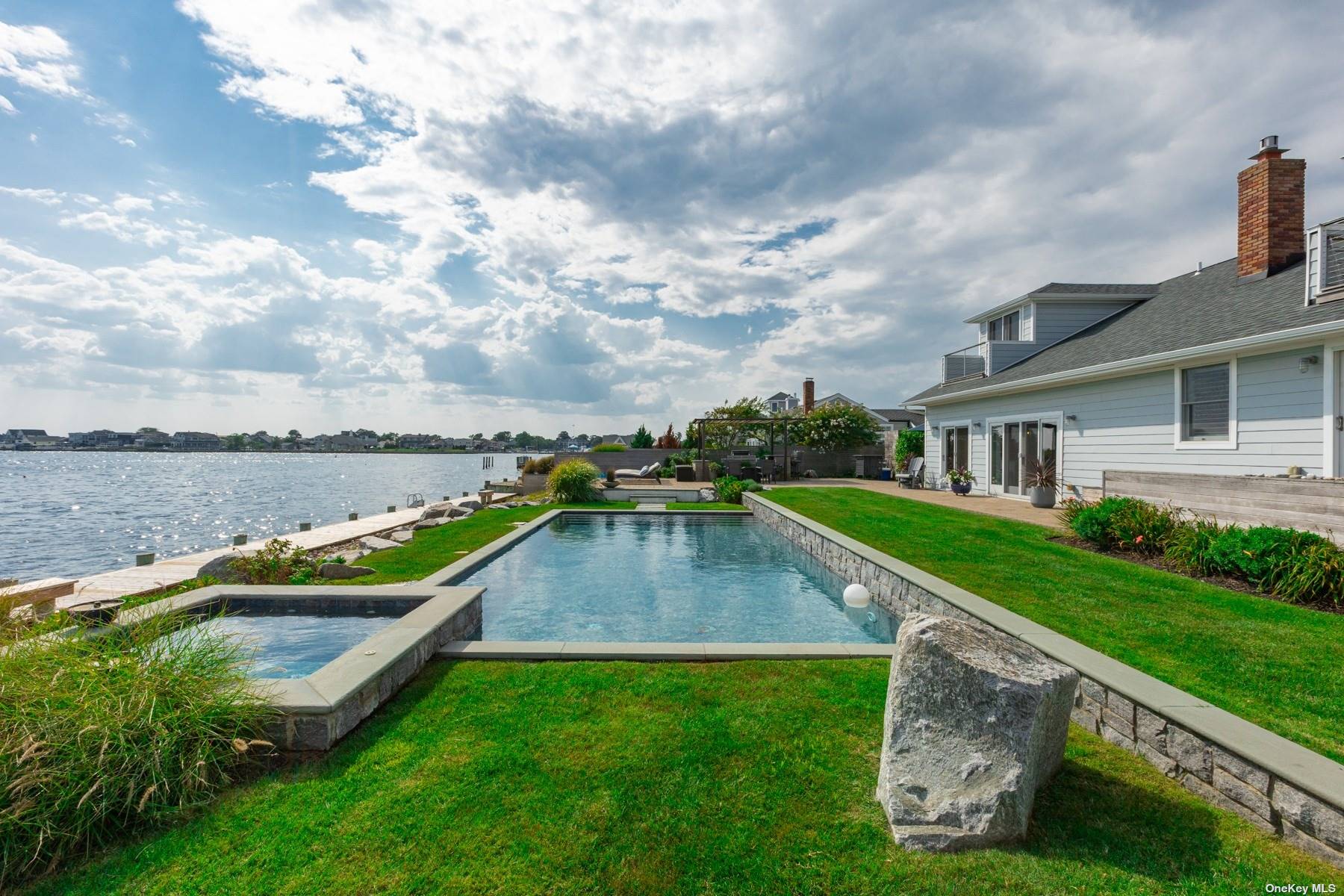 ;
;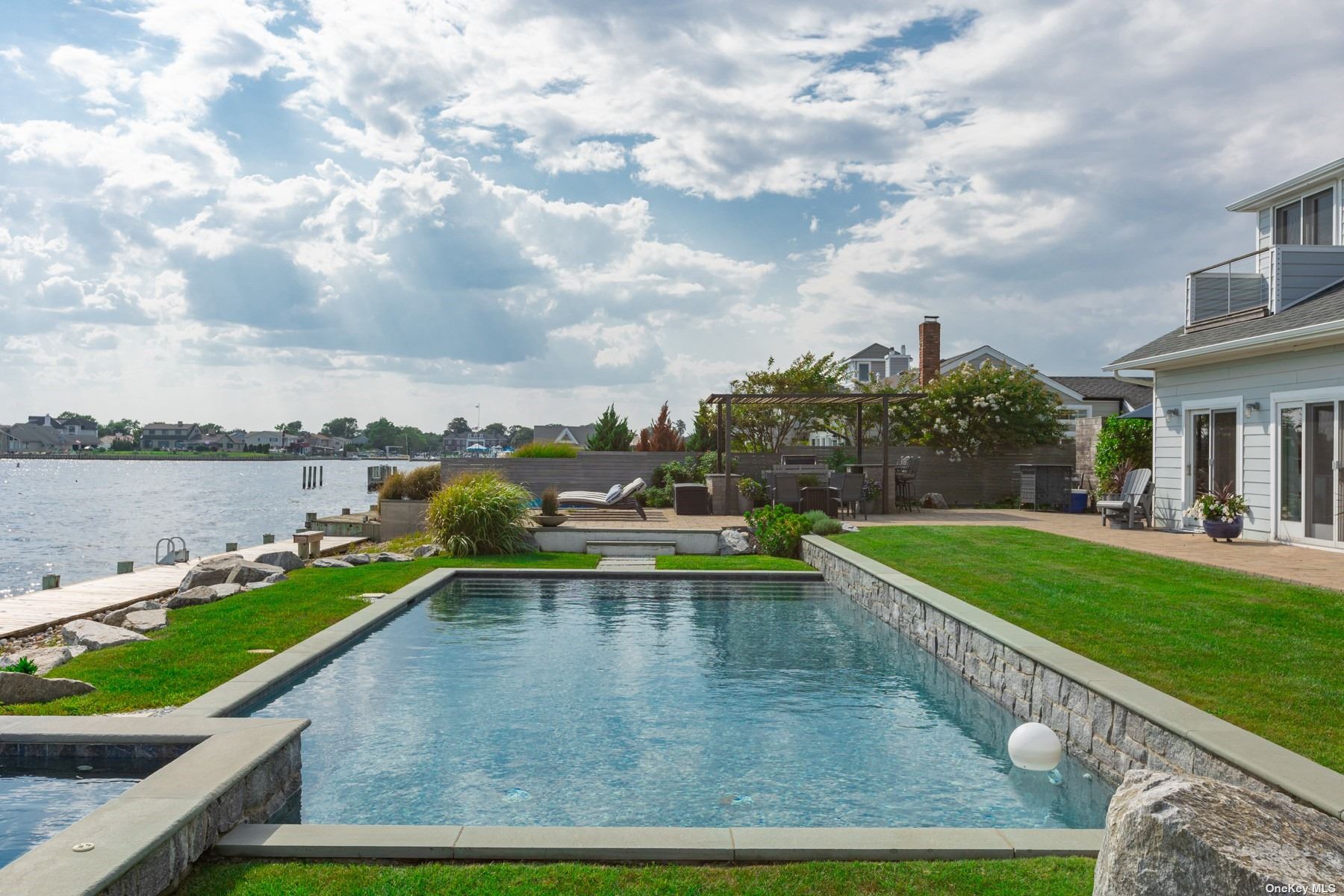 ;
;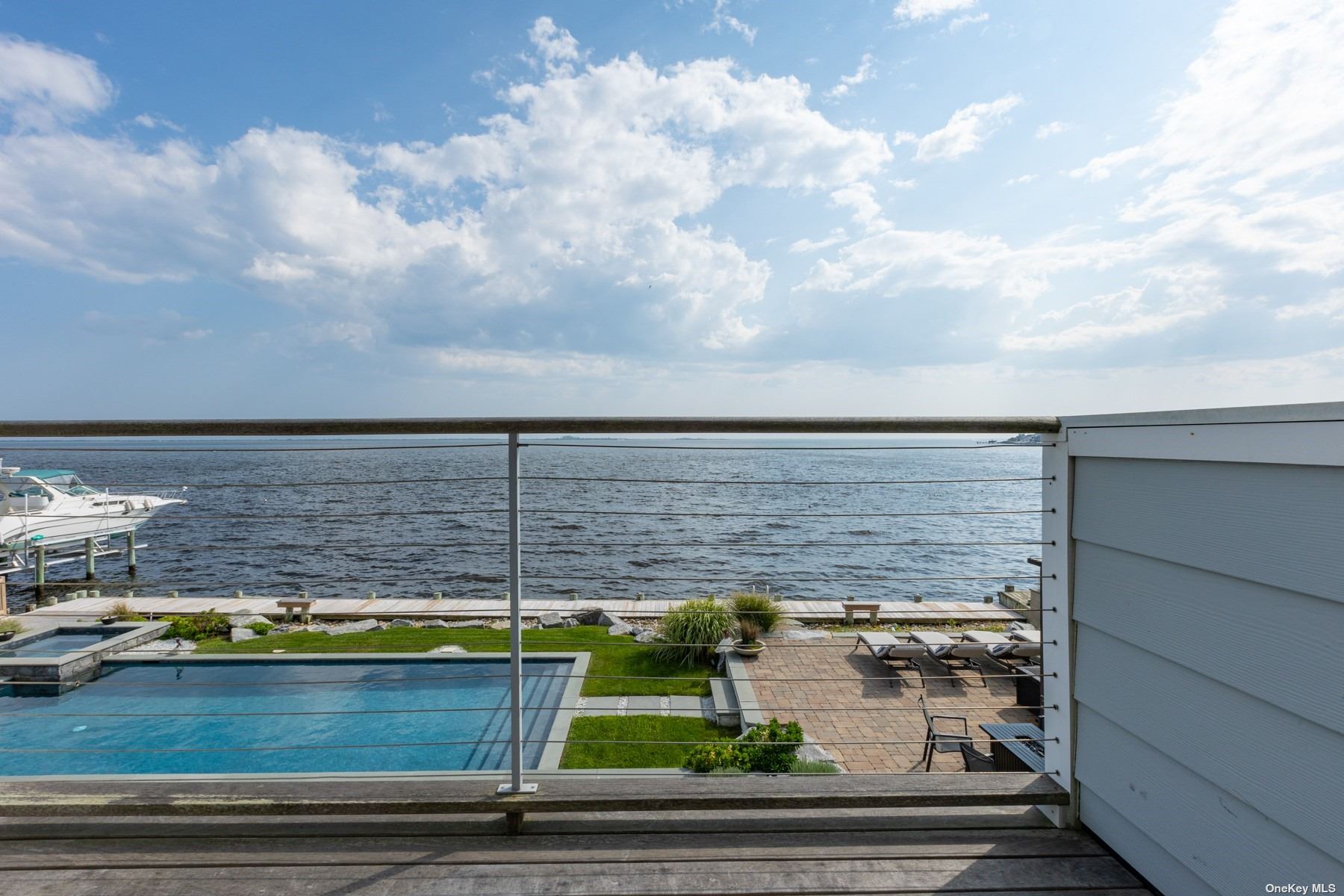 ;
;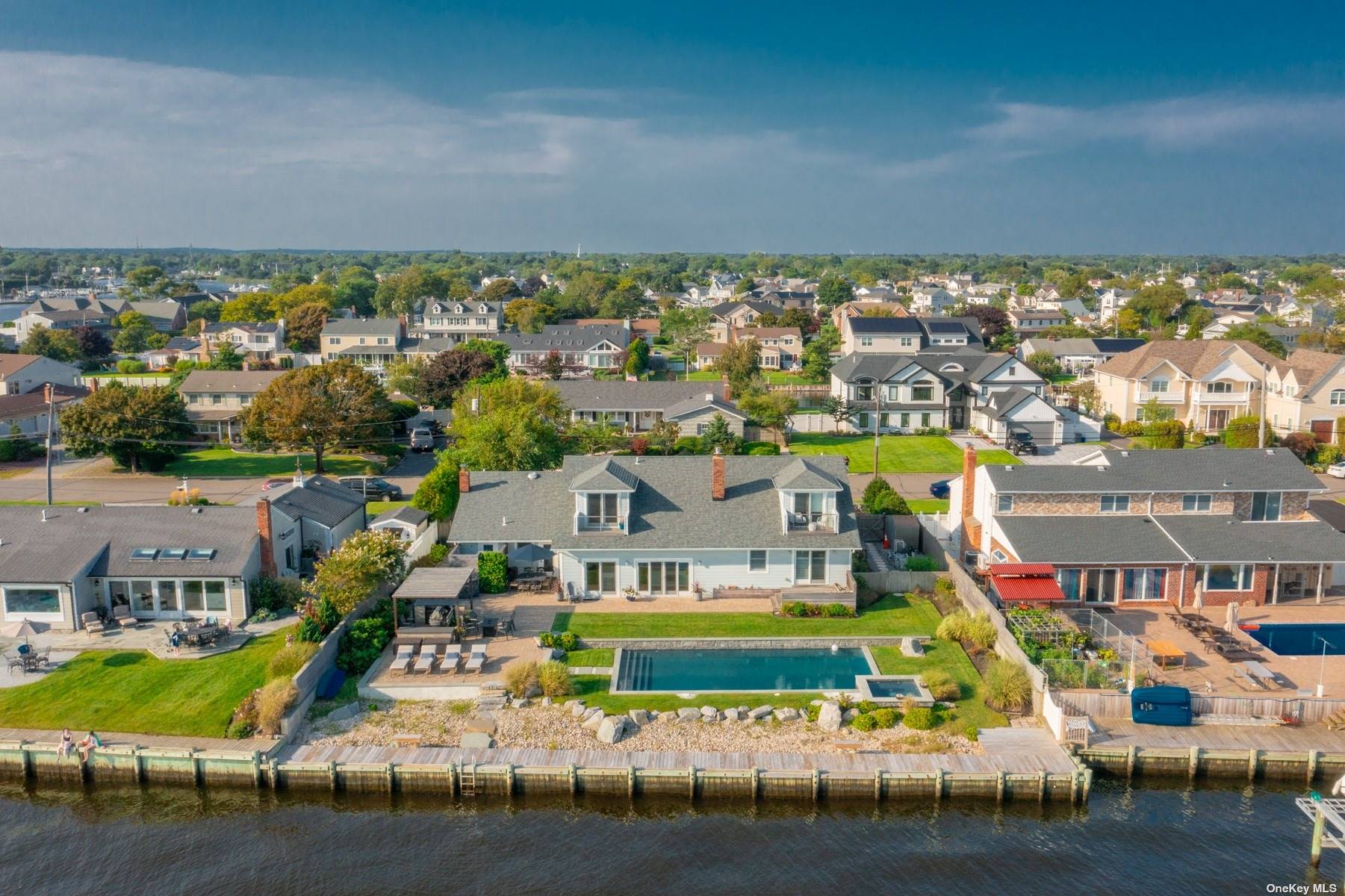 ;
;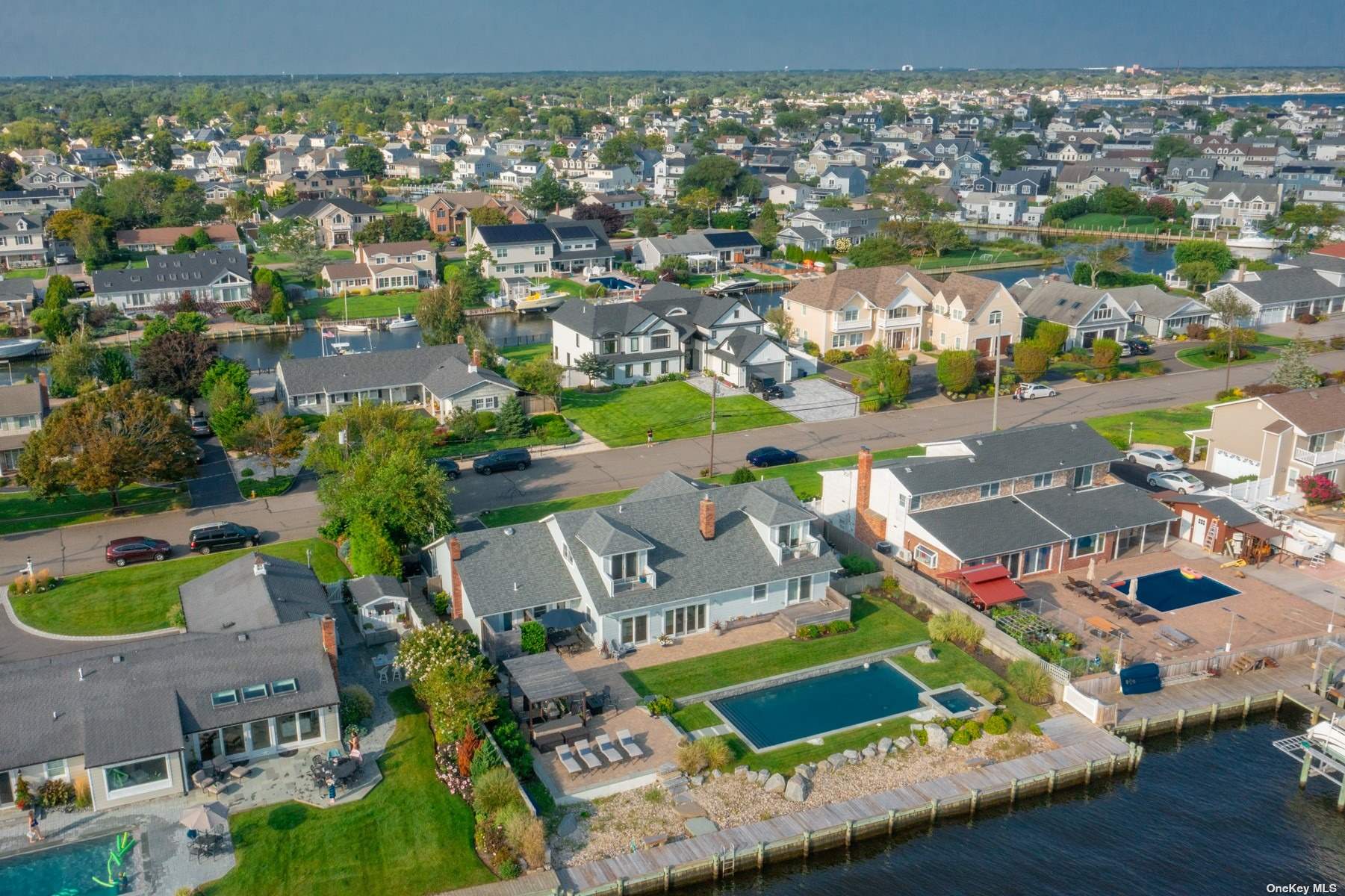 ;
;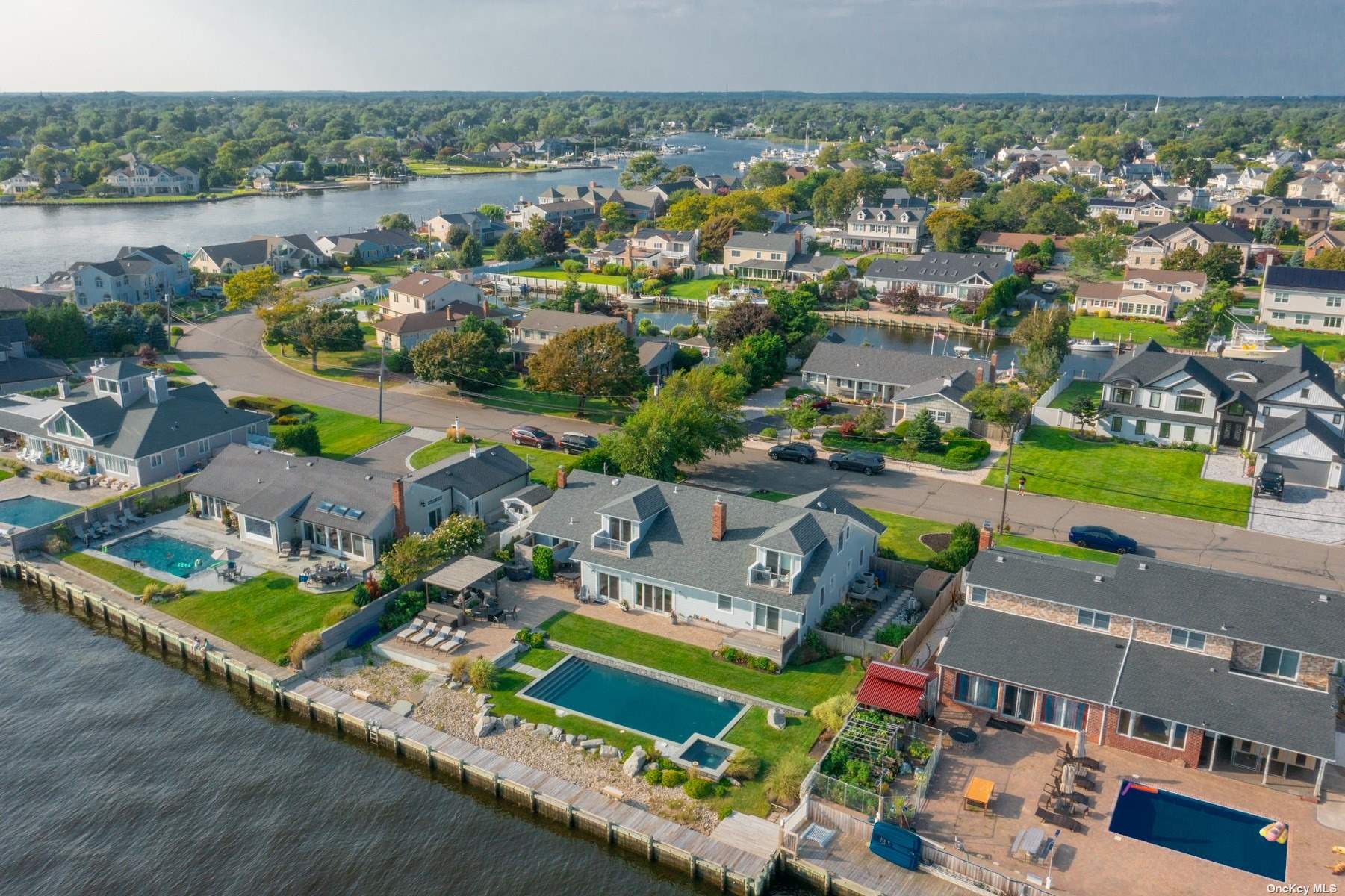 ;
;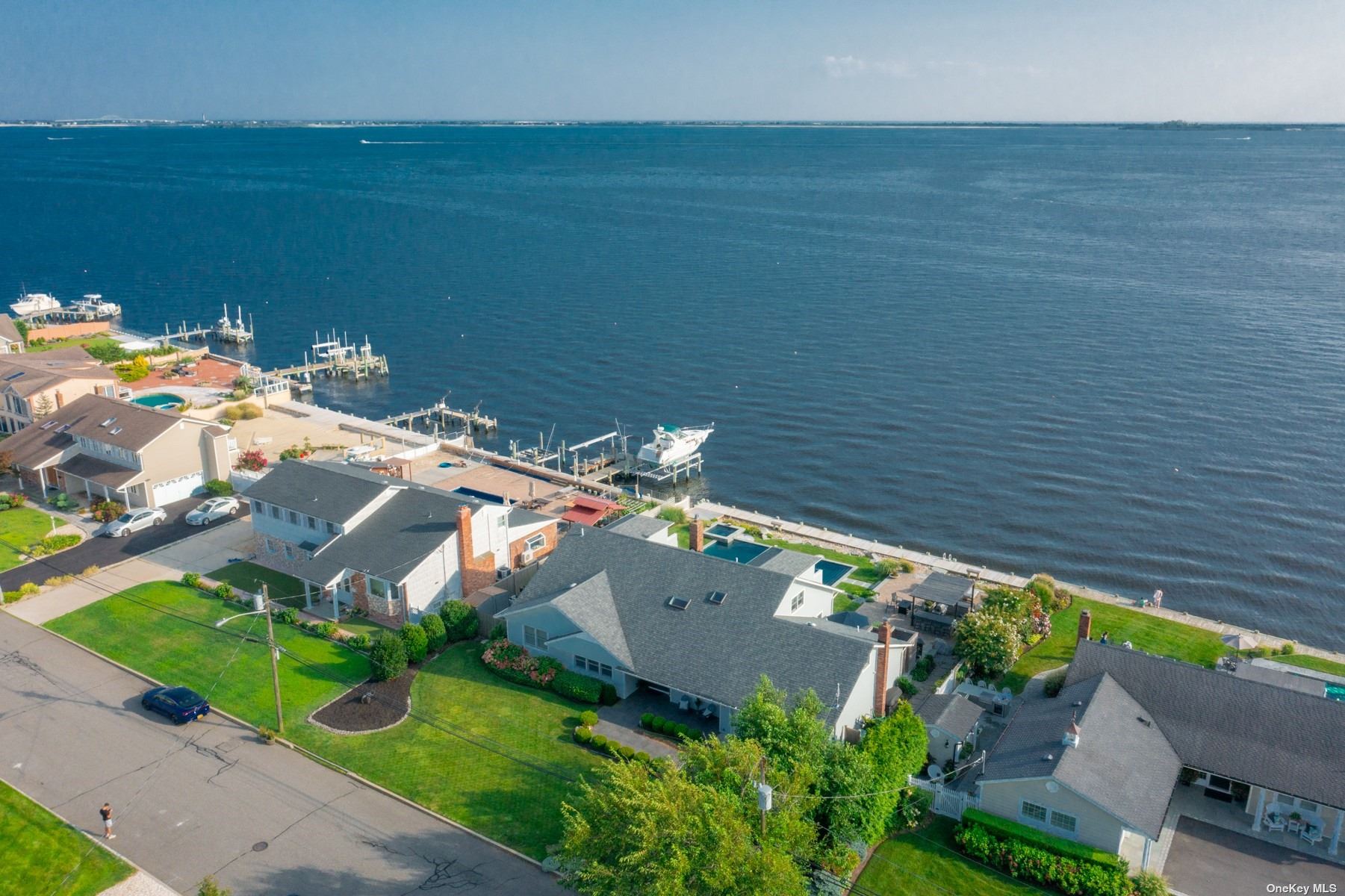 ;
;