CONTRACT SIGNEDNEWLY RENOVATED SINGLE-FAMILY HOME WITH ELEVATOR Located on a charming, quiet townhouse block lined with trees is 112 West 87th Street, a newly renovated 18' wide single-family home that offers approximately 6,936 square feet of interior living, large elevator, spacious south-facing garden, a terrace, and an AV smart home system. Originally built in 1888 by architect John G. Prague in the Queen Anne style, this home boasts a clean brick and brownstone facade with a dramatic stoop leading to the home's formal entry.The current owners have recently done a full renovation - completed fall 2020 - of this wonderful home to both lovingly restore historical detail and provide the best in contemporary living. Upgrades include, but are not limited to, all new electrical and plumbing, new HVAC system (for both cooling and heating) with redundant steam heating system, large elevator, structural reinforcement, a new Kemper roof, new facade, and a total smart home system capable of controlling thermostats, lights, sound system, and camera security system. BASEMENT The basement, with its unusually tall ceiling height above 9 feet, features light wells at the front and rear to allow for more natural light. In addition to a large informal den/tv room, hobby space, and extra storage, this floor also houses the property's mechanicals. GARDEN LEVEL The garden floor opens to a sizable mud room that includes a spacious bike room/storage closet, perfect for storing oversized items. Continuing through this level you will find yourself in the home's newly renovated eat-in kitchen equipped with two Miele dishwashers, a Sub-Zero fridge/freezer, two additional Sub-Zero refrigerator drawers, and a Wolf eight-burner gas range with a vented hood. Off the kitchen sits a bright sunroom that looks out onto the garden that includes a natural gas barbecue. A half bathroom and a laundry room with a dog shower complete this floor. PARLOR LEVELUpon entry through the beautifully restored original wood front doors, you are welcomed into a grand foyer with high ceilings and a large coat closet. Beyond is a sun-filled living area with gorgeous ceiling moldings and two decorative fireplaces. Adorned with a library in the rear, complete with rolling ladder, this floor provides the perfect space for entertaining or enjoying quiet time at home. This level of the home contains many original details--woodwork, mantles, and sta



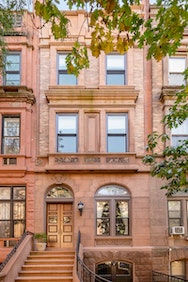


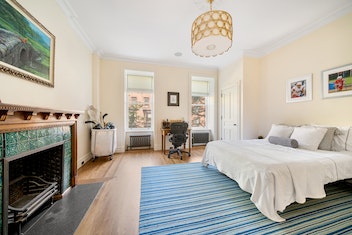 ;
;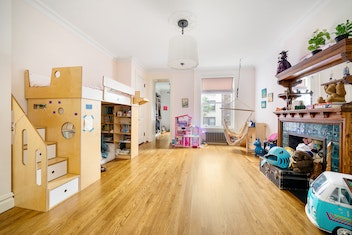 ;
;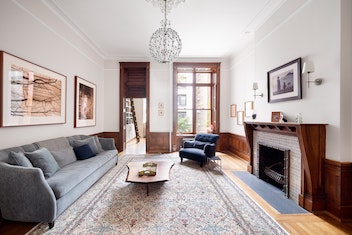 ;
;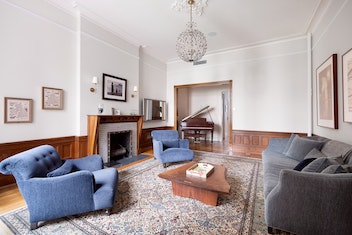 ;
;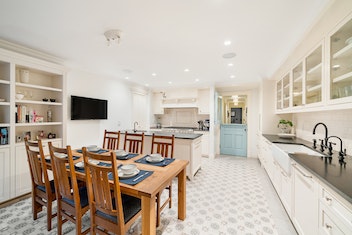 ;
;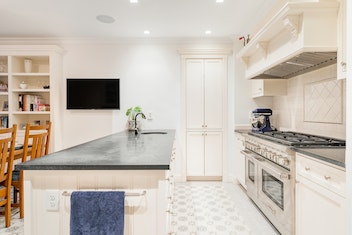 ;
;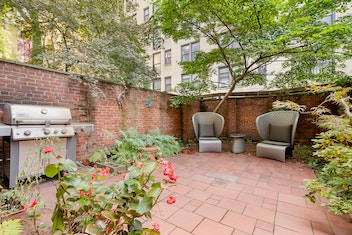 ;
;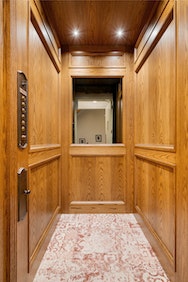 ;
;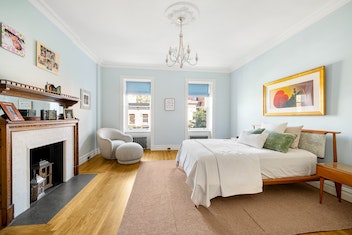 ;
;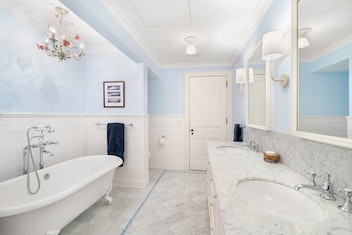 ;
;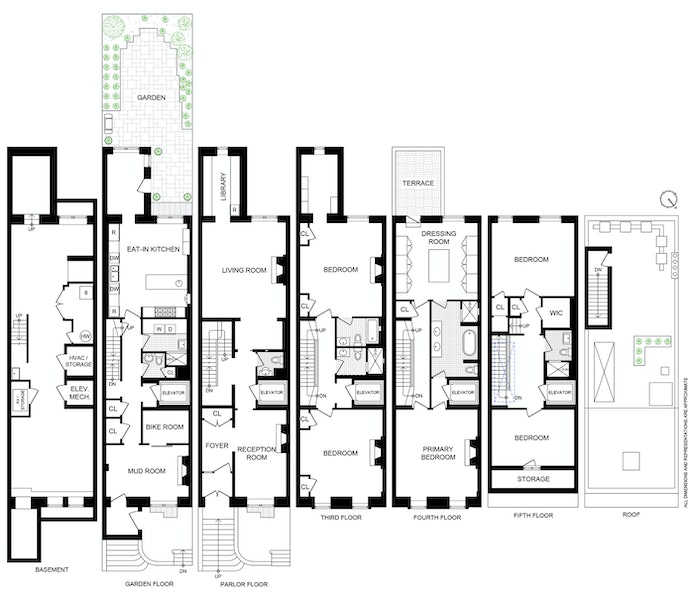 ;
;