1120 Pepper Dr, space 119, El Cajon, CA 92021
| Listing ID |
10431712 |
|
|
|
| Property Type |
House |
|
|
|
| County |
San Diego |
|
|
|
| Neighborhood |
Pepperwood MHP |
|
|
|
|
|
Beautiful 2 Bedroom 2 Bath with bonus space in Adult (55+) Commu
2 large bedrooms 2 large bathrooms in this BEAUTIFUL AND UPDATED home in Pepperwood - an ADULT Community (55+). Remodeled/updated in 2017. Newly REMODELED Kitchen with Island featuring stovetop with downdraft and separate oven (in-wall). New laminate hard floors and tile throughout. Central & quiet A/C & Heating. Freshly painted interior and exterior. Huge custom SHED. Ceiling Fans, new Lighting. Very Spacious. Fenced YARD. Front yard has "Pet Turf". Nicely Landscaped. A great value in a quiet and tidy community. Pet-Friendly. Beautiful Clubhouse & Pool areas and this park is graced by mature trees ... a real cozy neighborhood with hills around. Cool nights and comfortable breezes make this community a nice place to live. The home has Central A/C and is well insulated ... a great floorplan with some unique charm. Large Carport for 2 vehicles to park side-by-side. See it to appreciate.
|
- 2 Total Bedrooms
- 2 Full Baths
- 1392 SF
- 3000 SF Lot
- Built in 1972
- Renovated 2017
- Unit space 119
- Available 10/20/2017
- Mobile Home Style
- Renovation: The entire house was re-floored with waterproof laminate woodgrain and baseboards & trim added. Kitchen and family room/dining room areas remodeled & updated. Bathrooms were updated and tiled. The exterior was painted and landscaped. California room added
- Open Kitchen
- Laminate Kitchen Counter
- Oven/Range
- Refrigerator
- Dishwasher
- Microwave
- Garbage Disposal
- Washer
- Dryer
- Stainless Steel
- Ceramic Tile Flooring
- Laminate Flooring
- Vinyl Flooring
- 10 Rooms
- Living Room
- Dining Room
- Family Room
- Primary Bedroom
- Bonus Room
- Kitchen
- Laundry
- Private Guestroom
- First Floor Primary Bedroom
- First Floor Bathroom
- Forced Air
- 1 Heat/AC Zones
- Natural Gas Fuel
- Natural Gas Avail
- Central A/C
- Mobile home (built prior to 1976) Construction
- Aluminum Siding
- Municipal Water
- Municipal Sewer
- Pool: In Ground, Heated, Spa, Fencing
- Fence
- Covered Porch
- Irrigation System
- Driveway
- Trees
- Utilities
- Workshop
- Carport
- Mountain View
- Near Bus
- Mid-rise (Bldg. Style)
- Laundry in Building
- Rec Room
- Pool
- Pets Allowed
- Storage Available
- Post War Building
- Clubhouse
|
|
Clifford Donaldson
Pacific Manufactured Homes
|
Listing data is deemed reliable but is NOT guaranteed accurate.
|



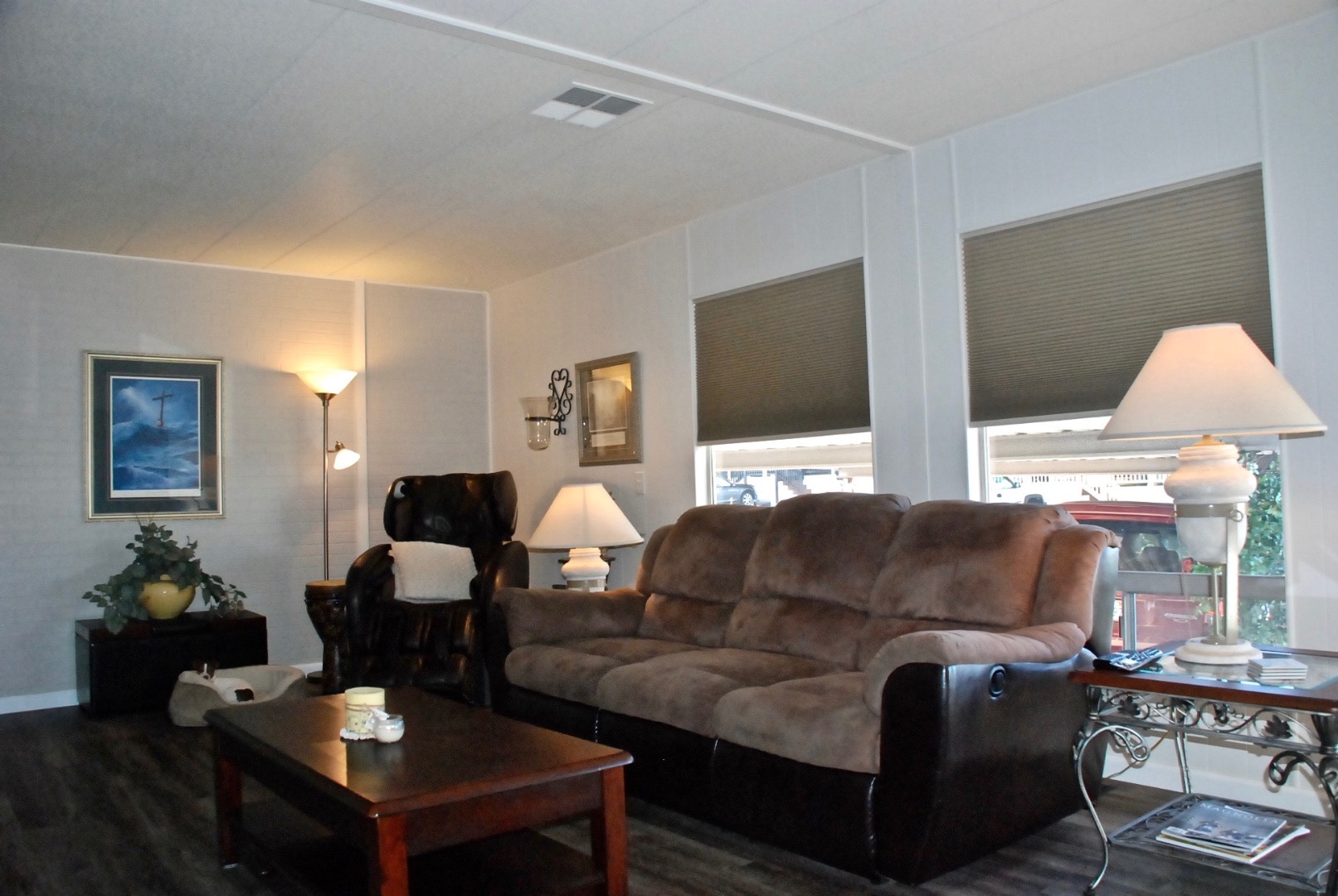


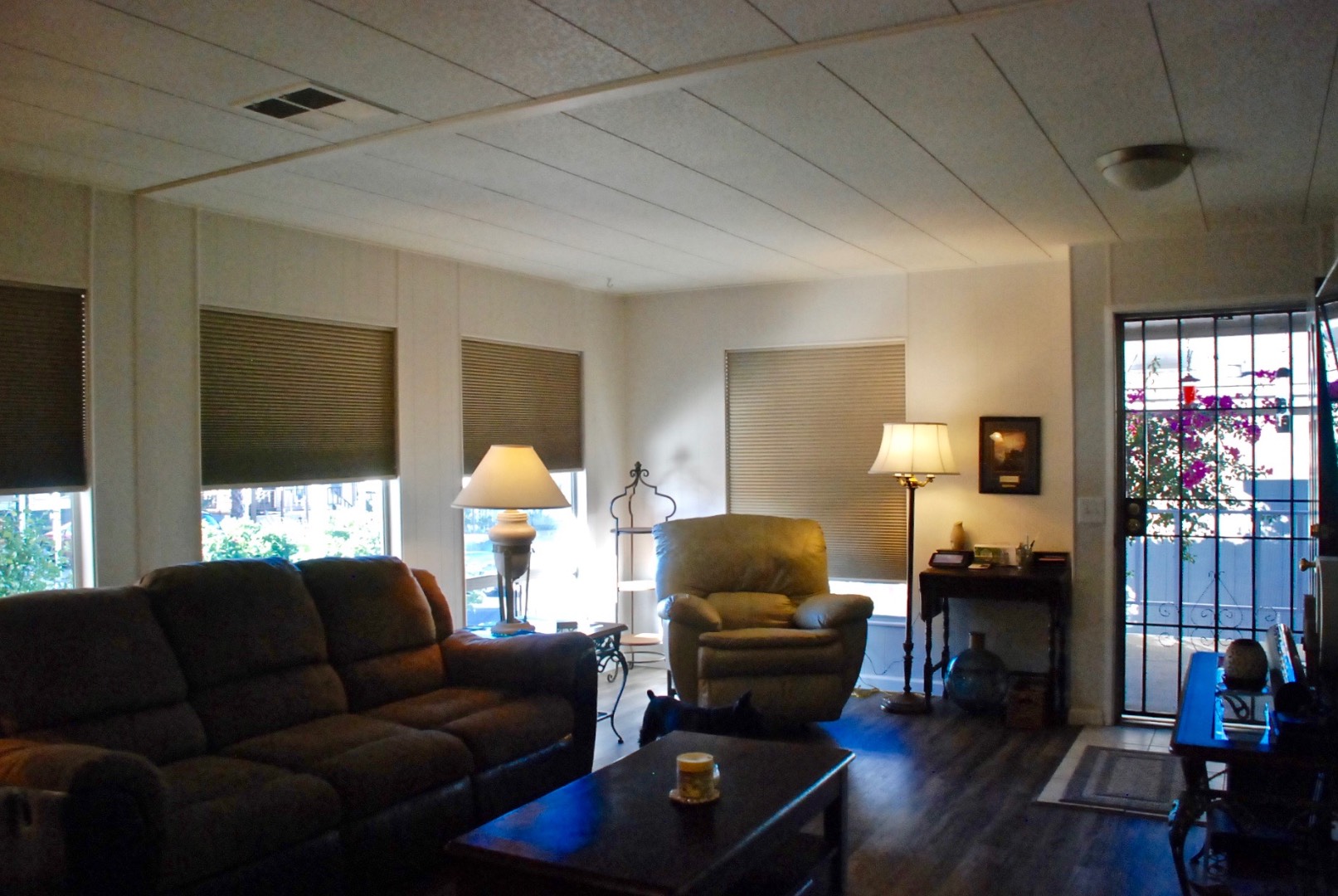 ;
;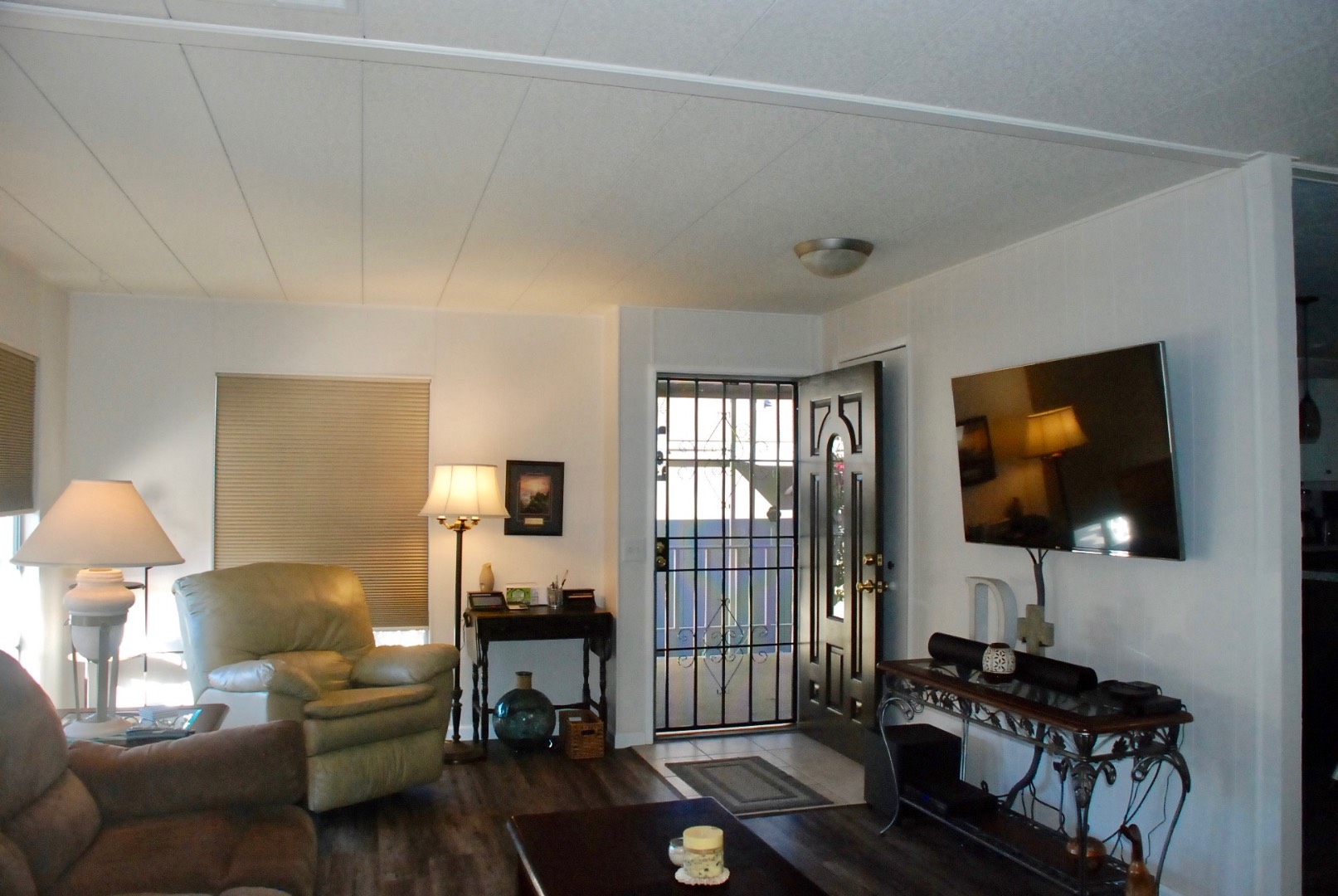 ;
;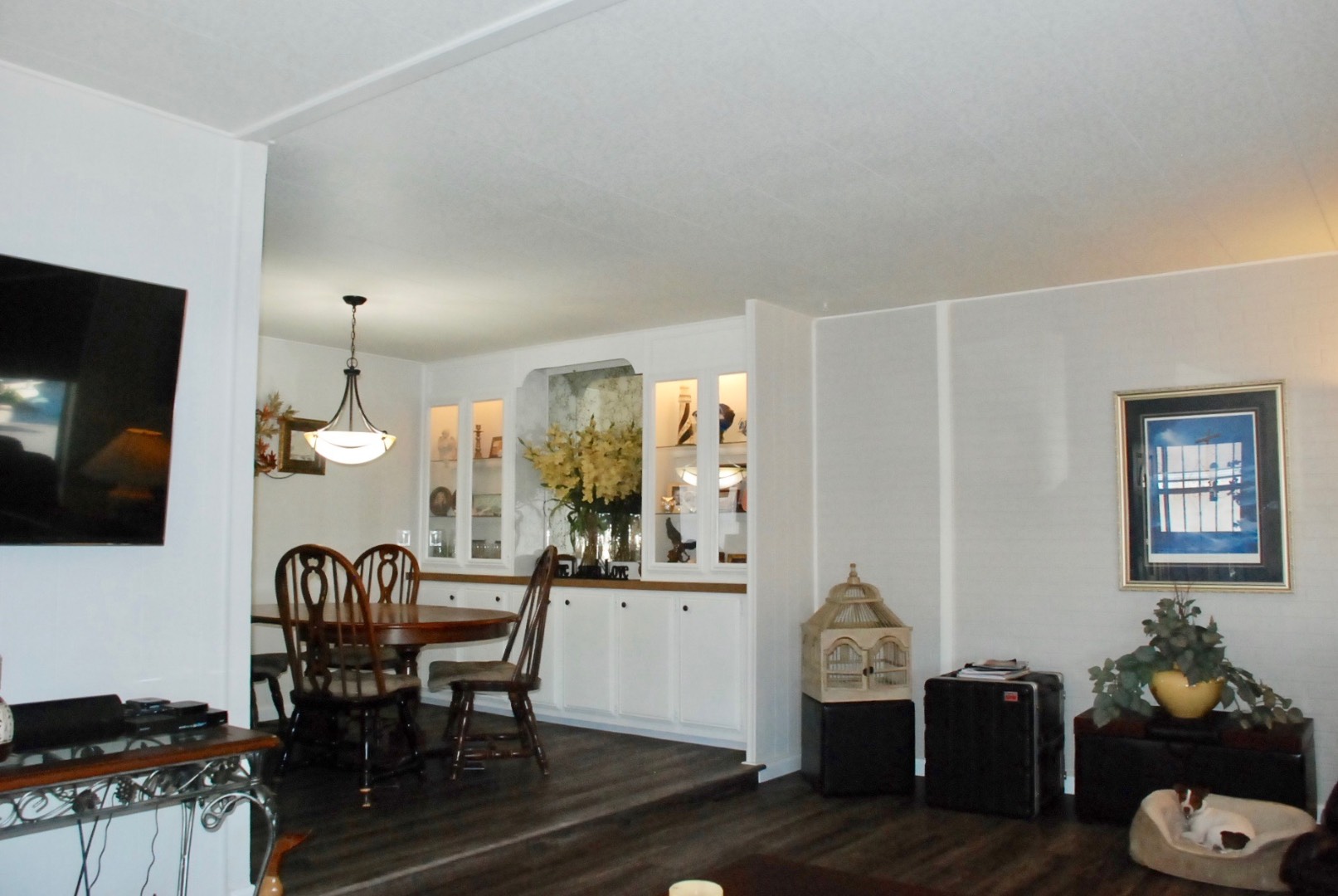 ;
;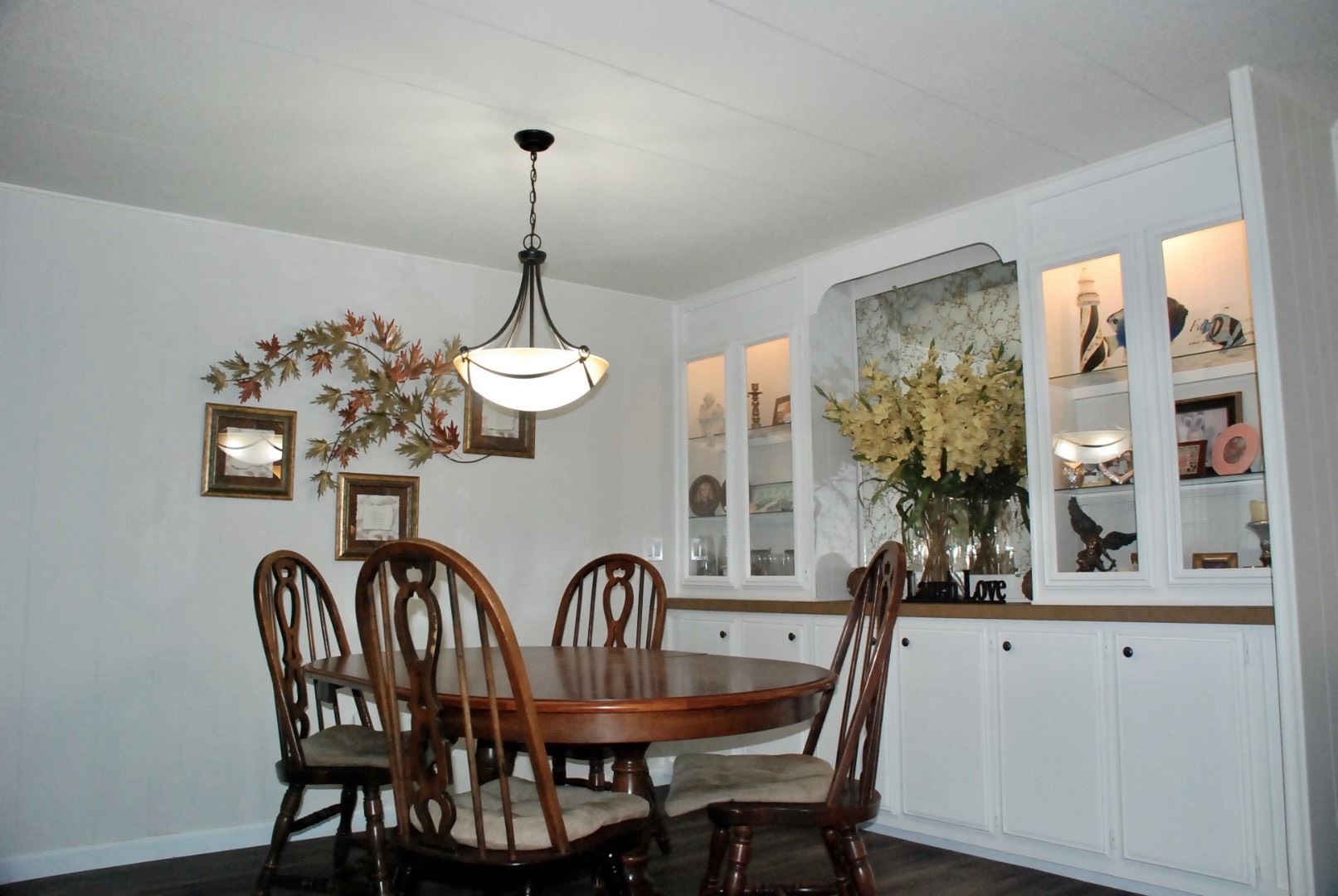 ;
;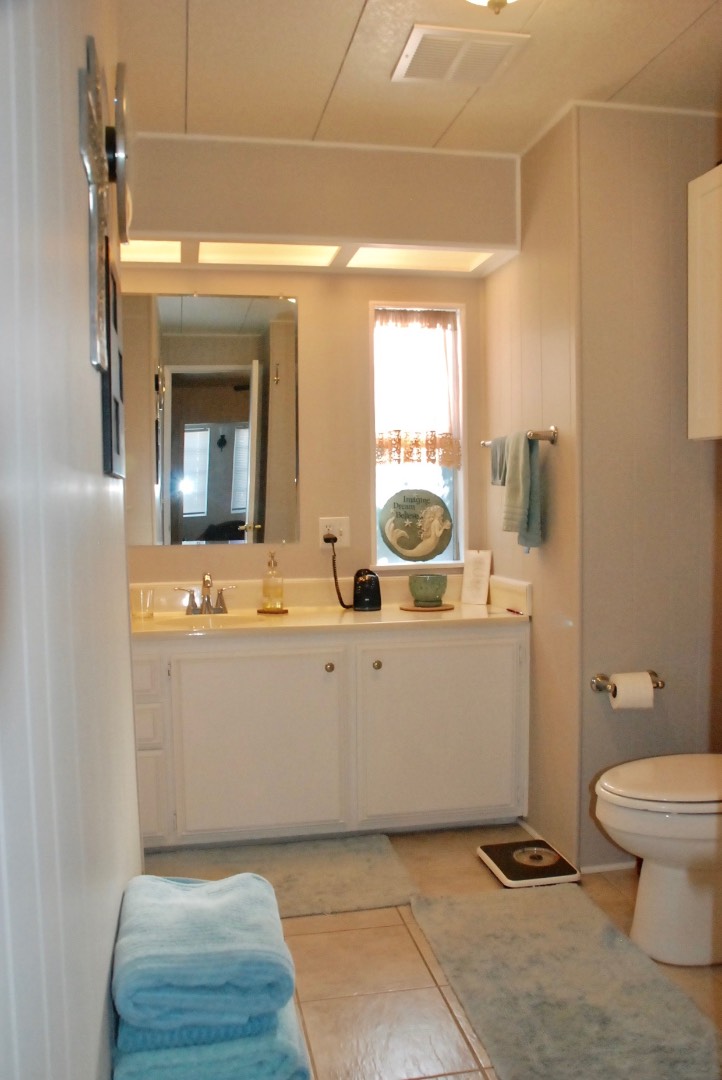 ;
;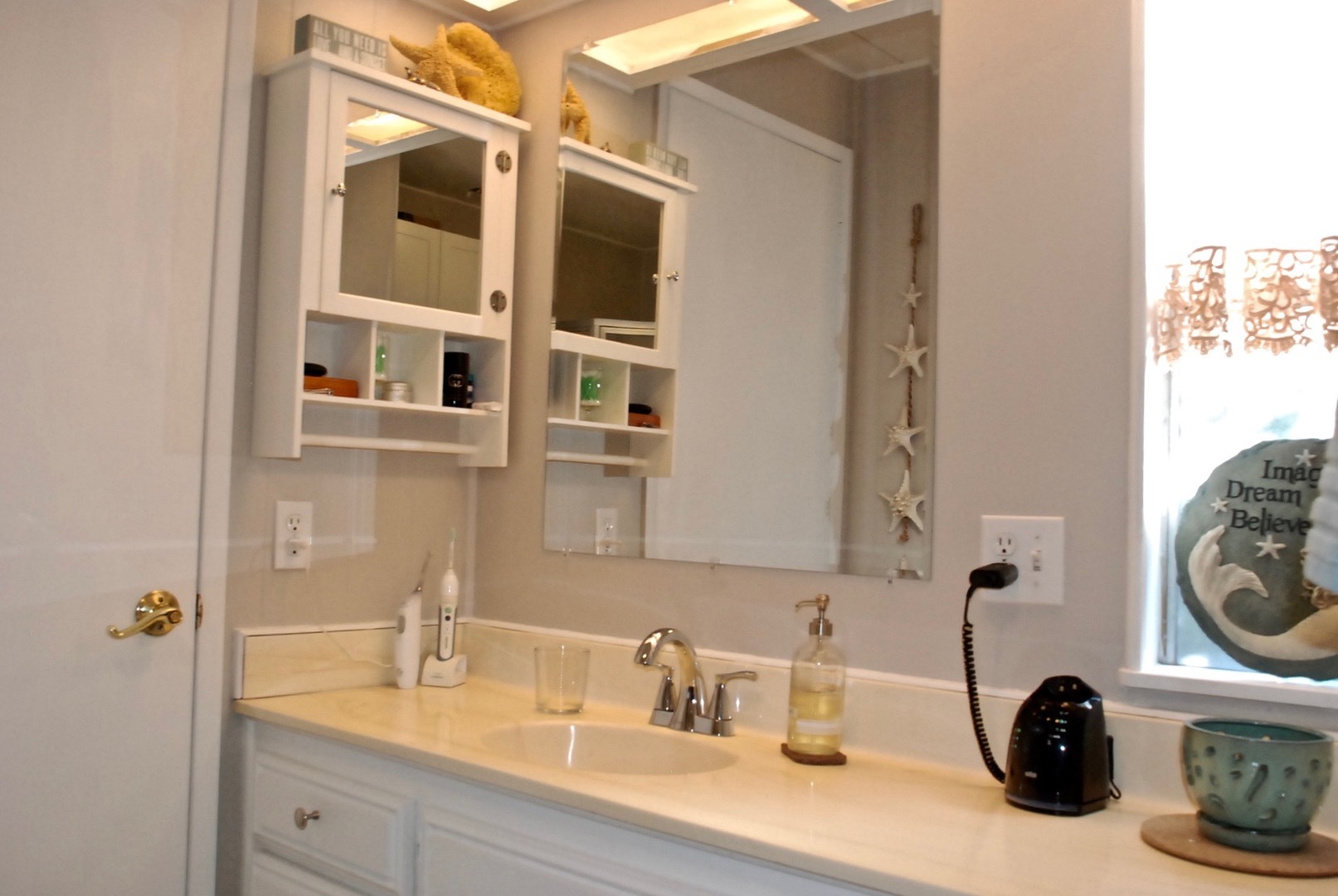 ;
;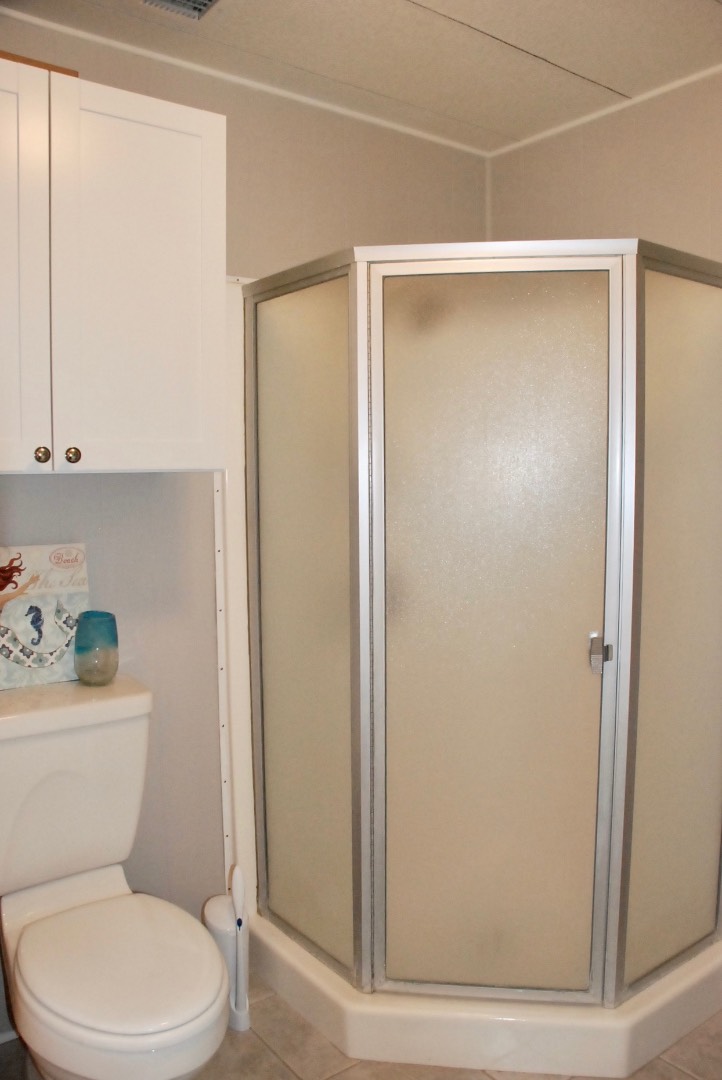 ;
;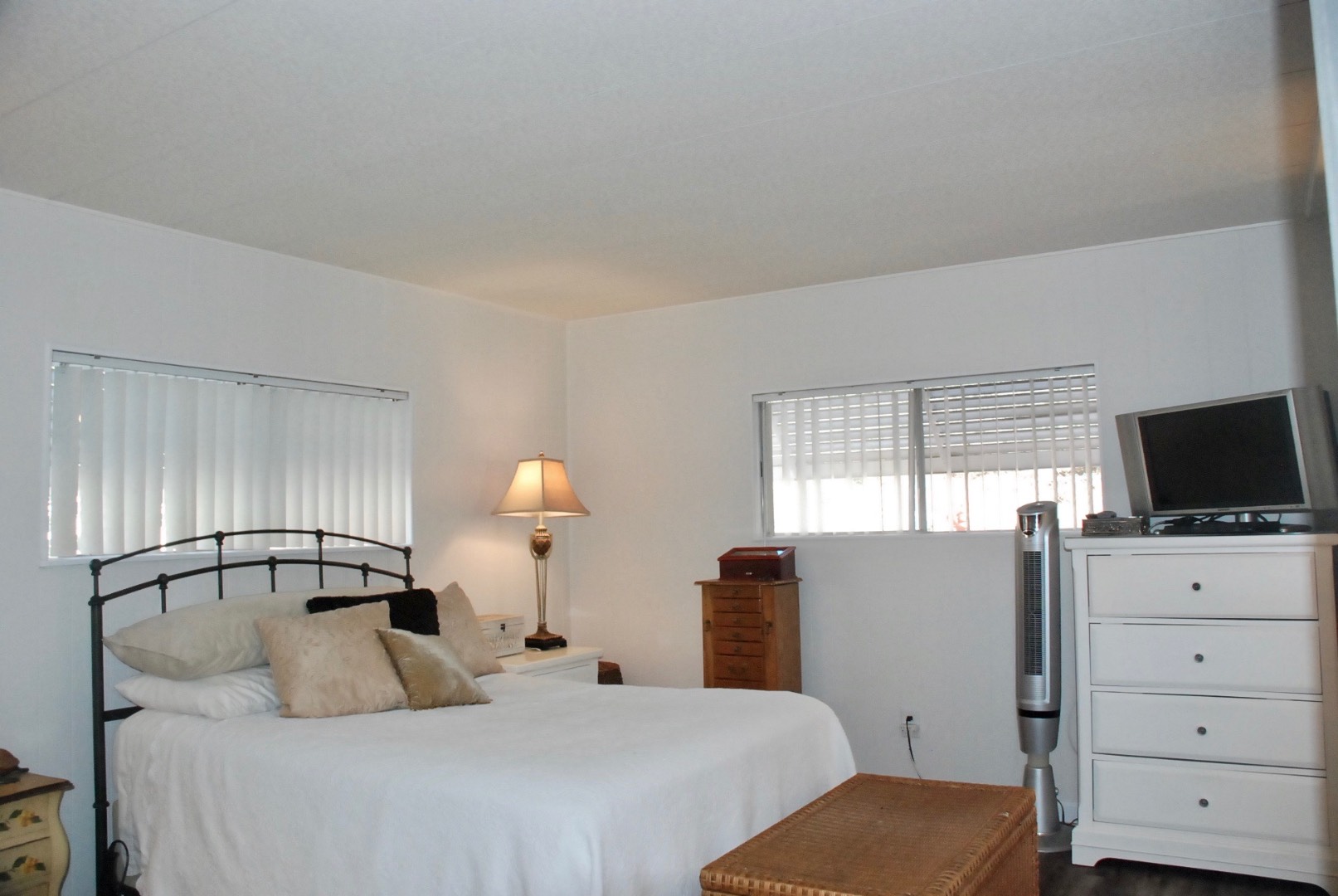 ;
;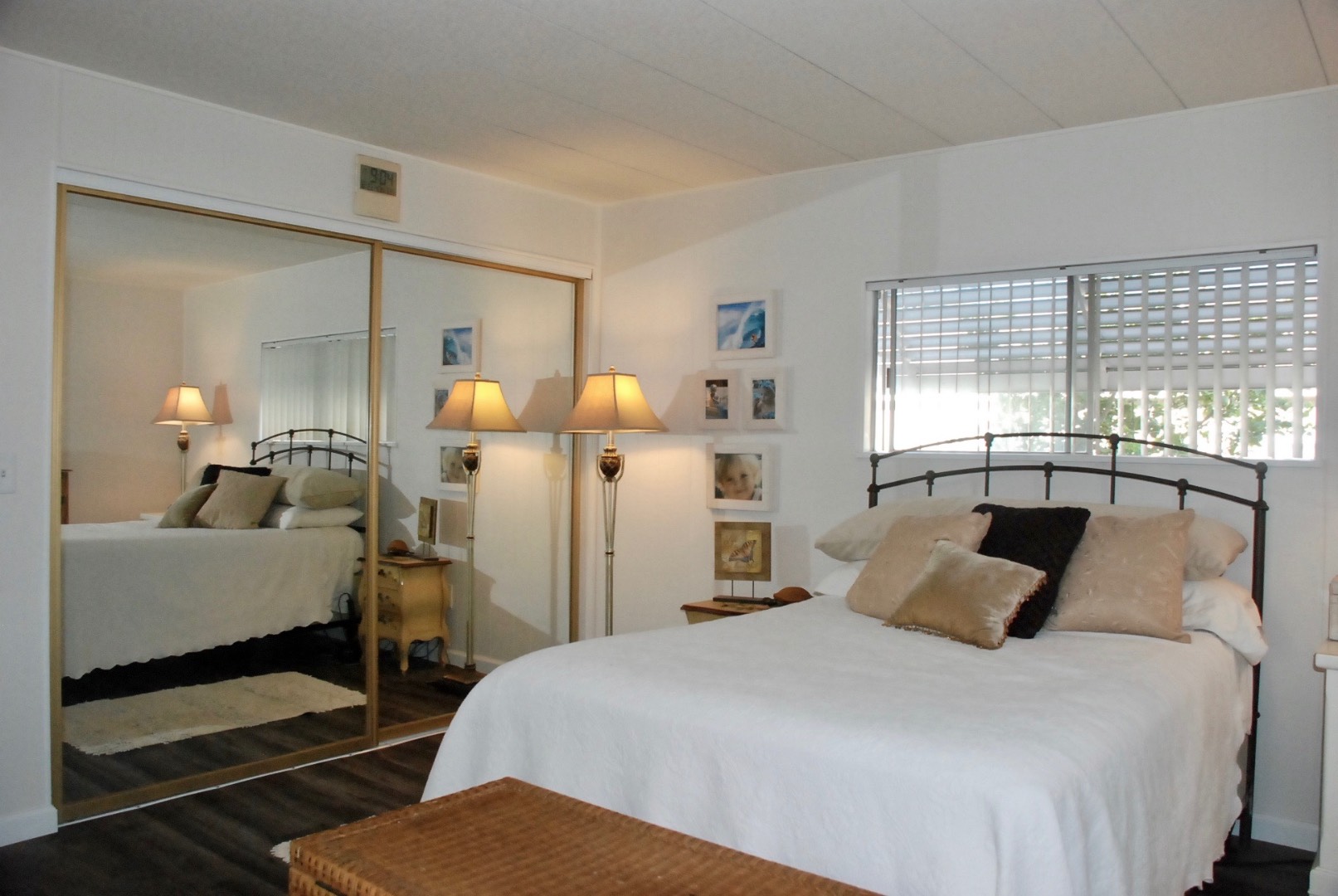 ;
;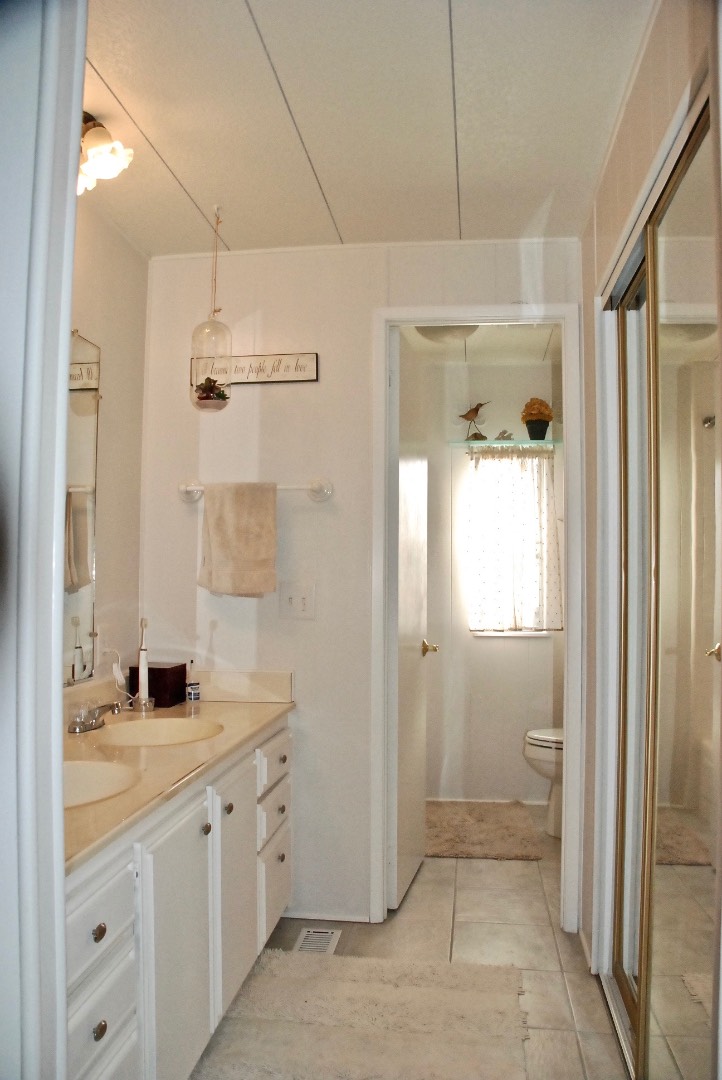 ;
;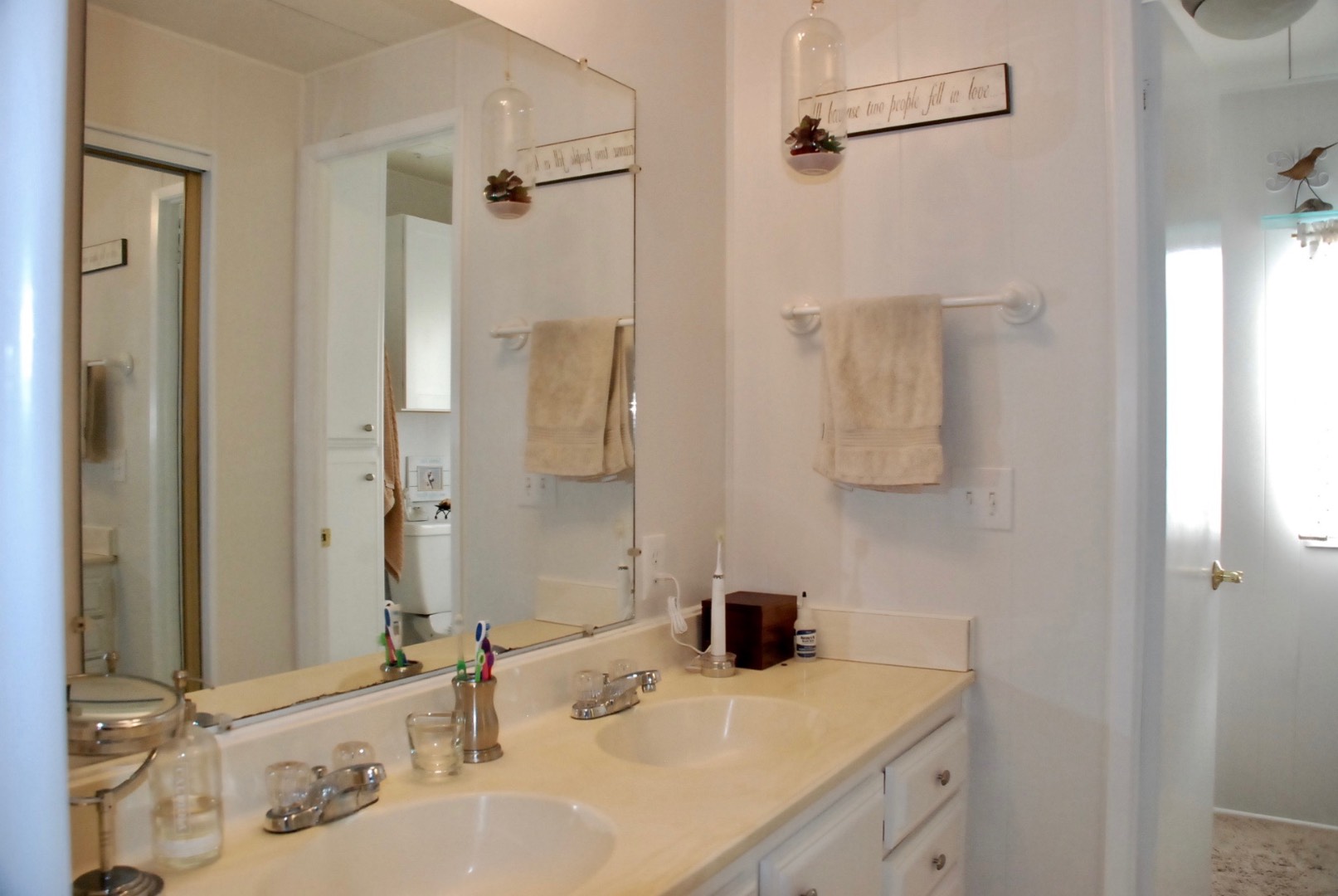 ;
;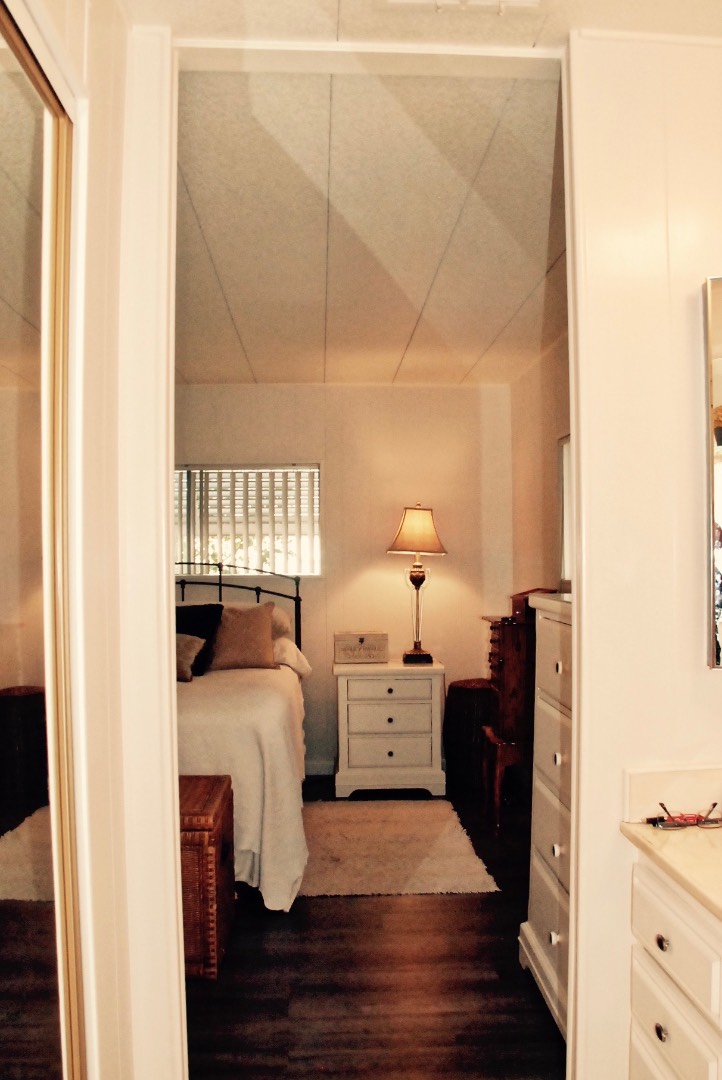 ;
;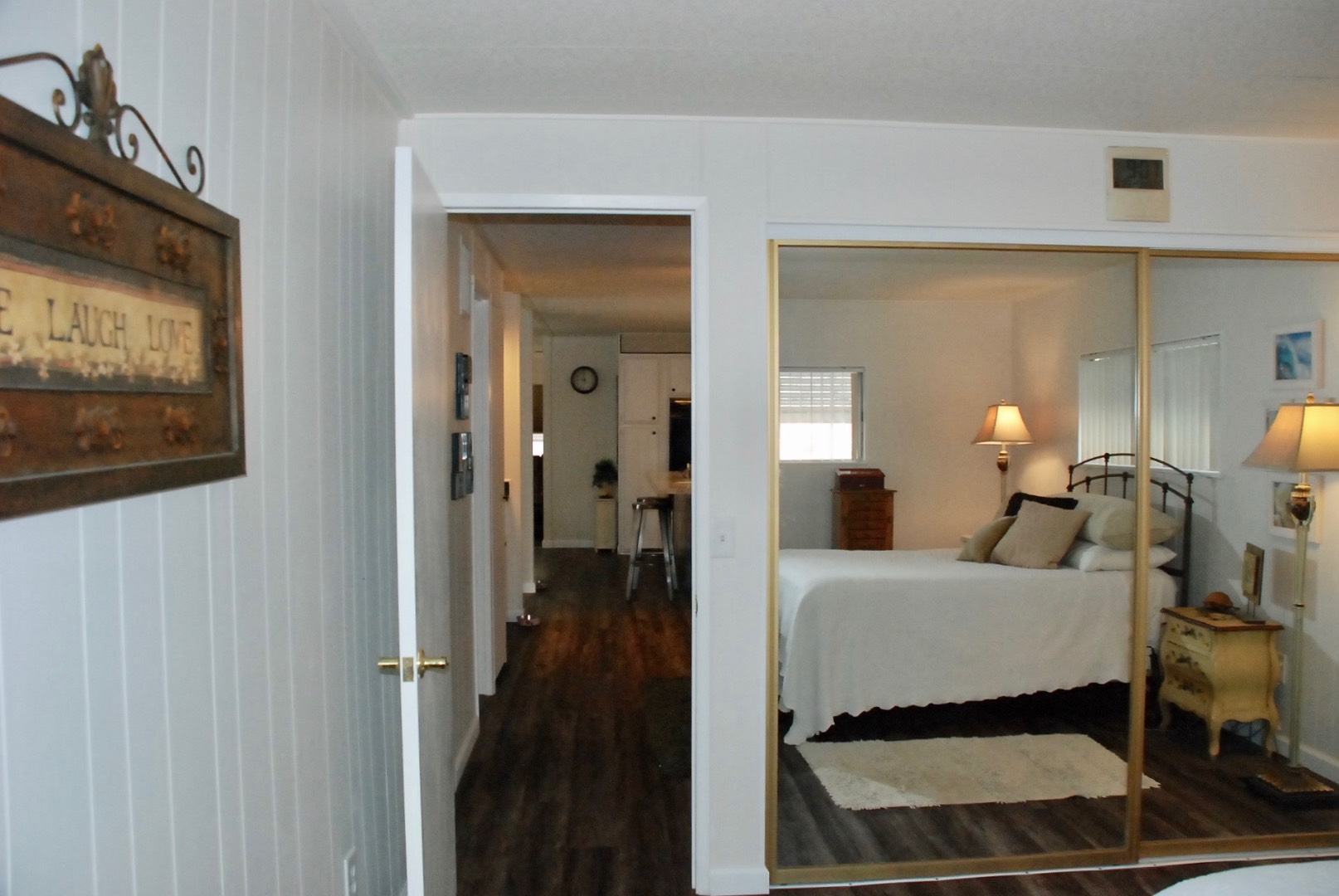 ;
;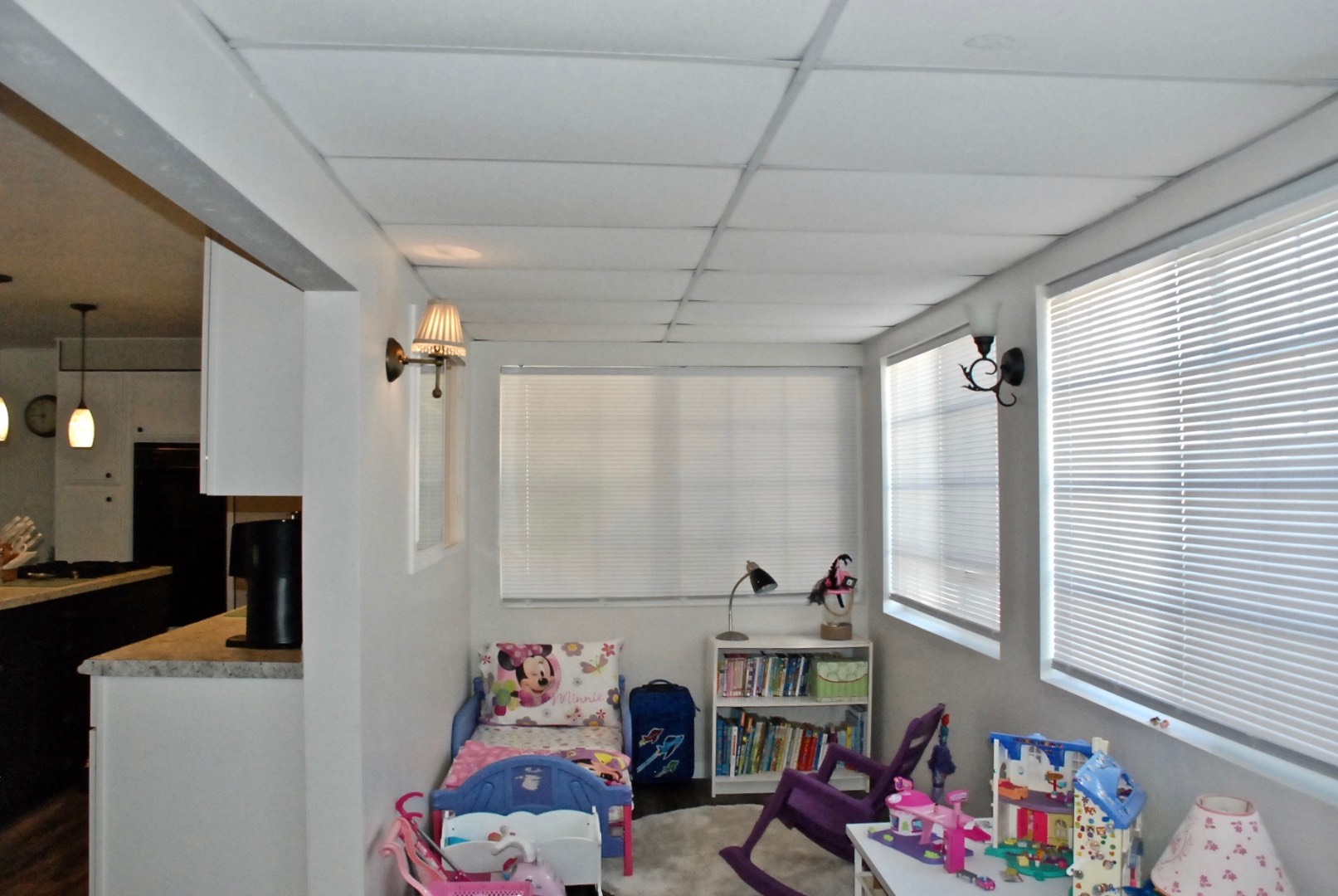 ;
;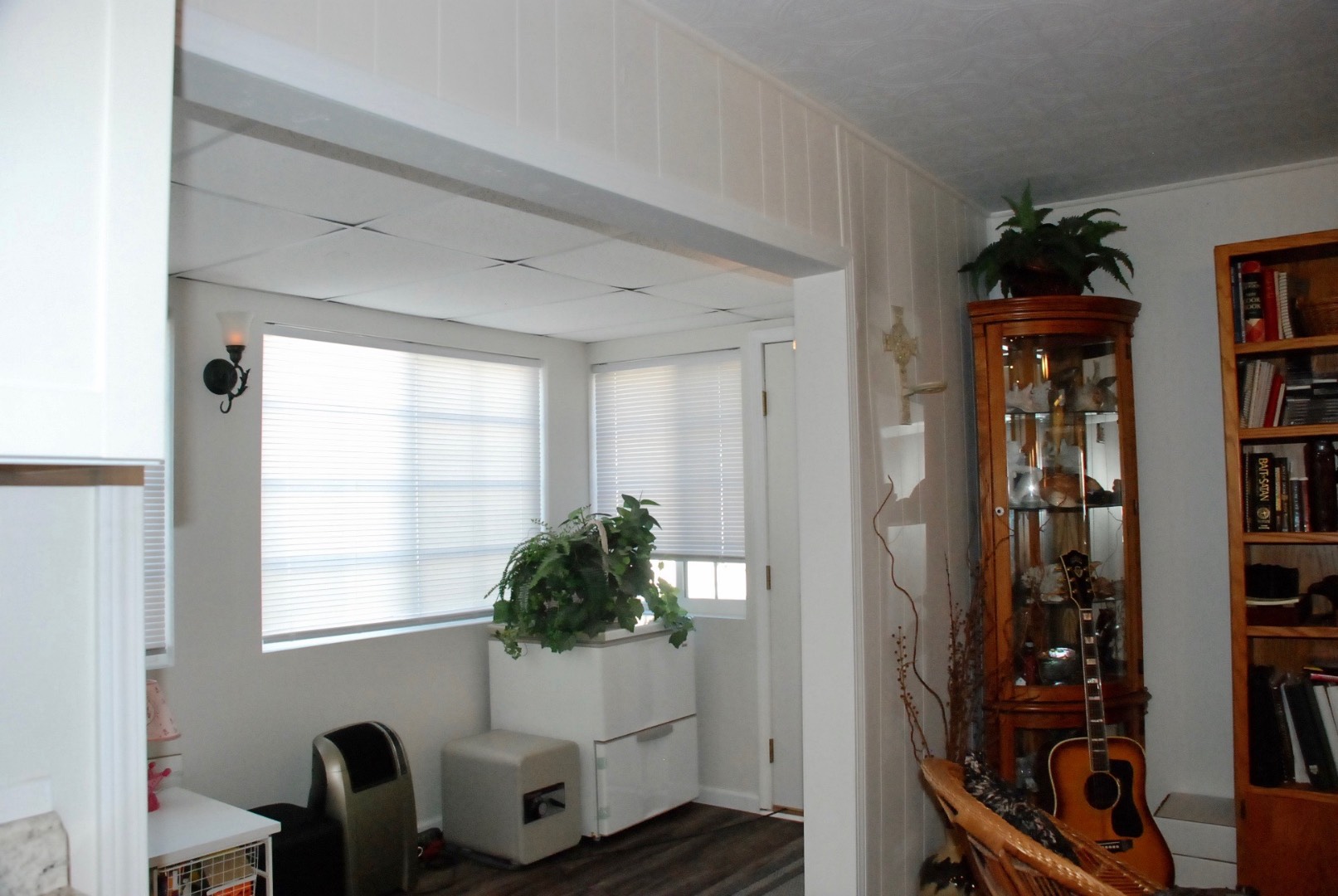 ;
;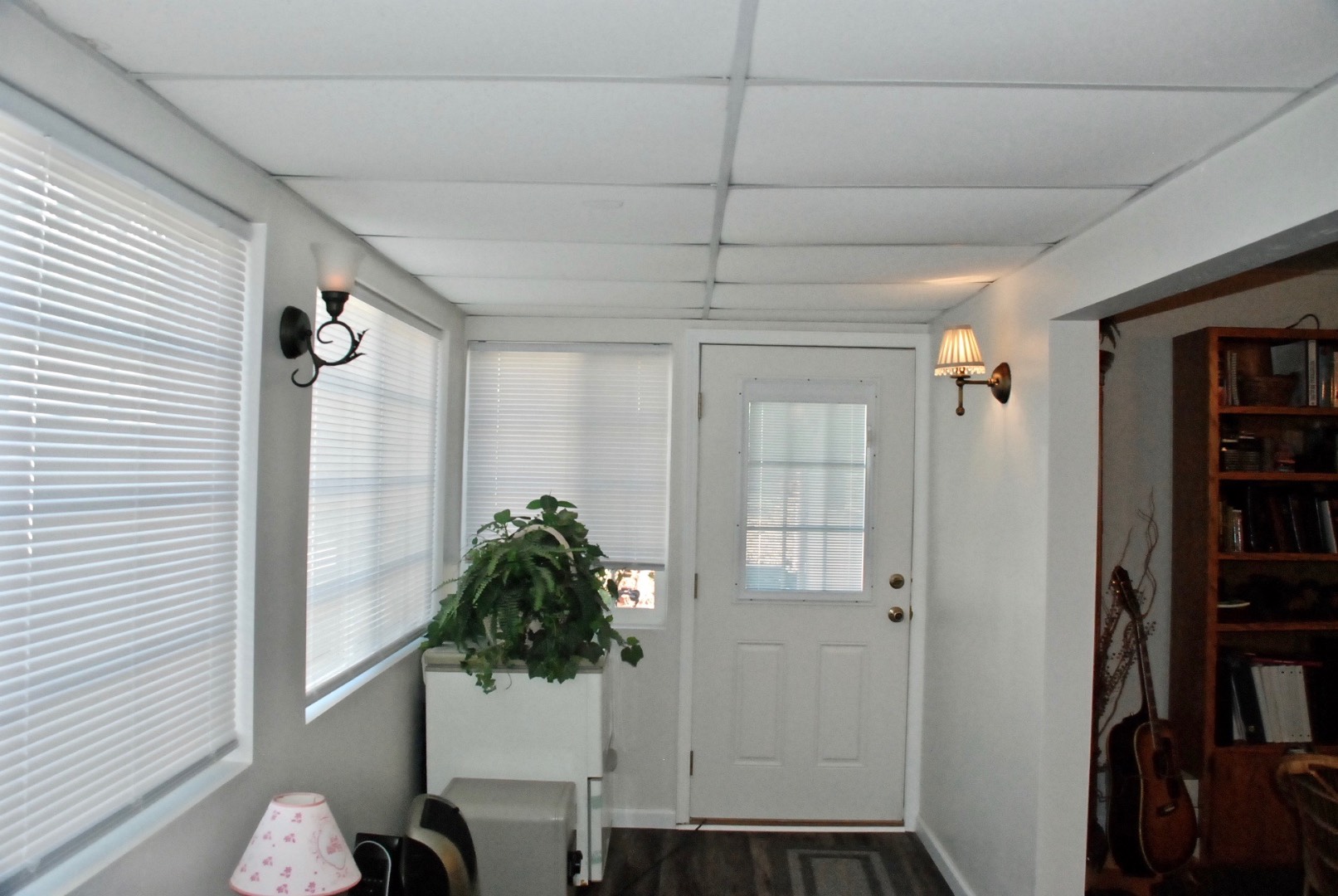 ;
;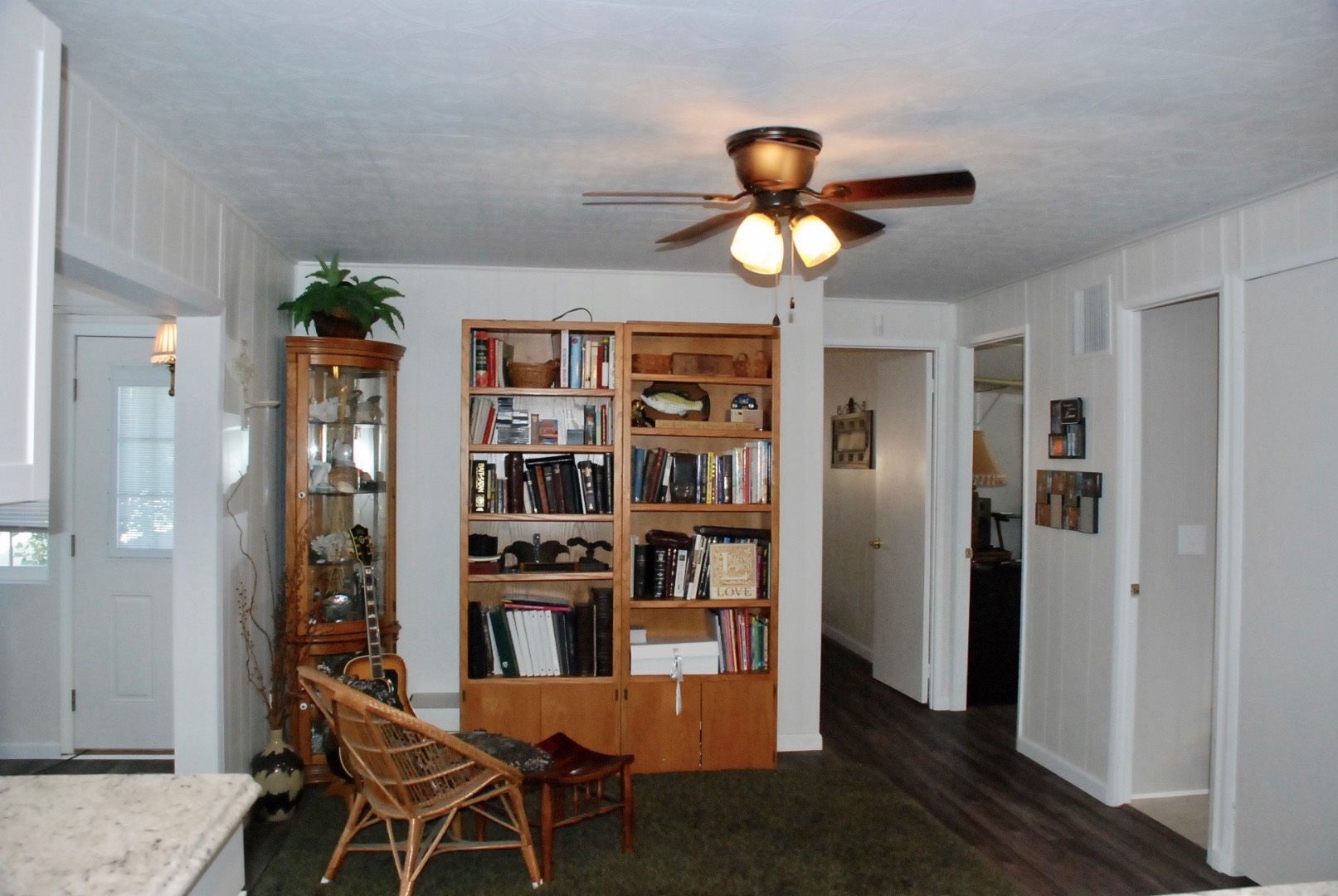 ;
;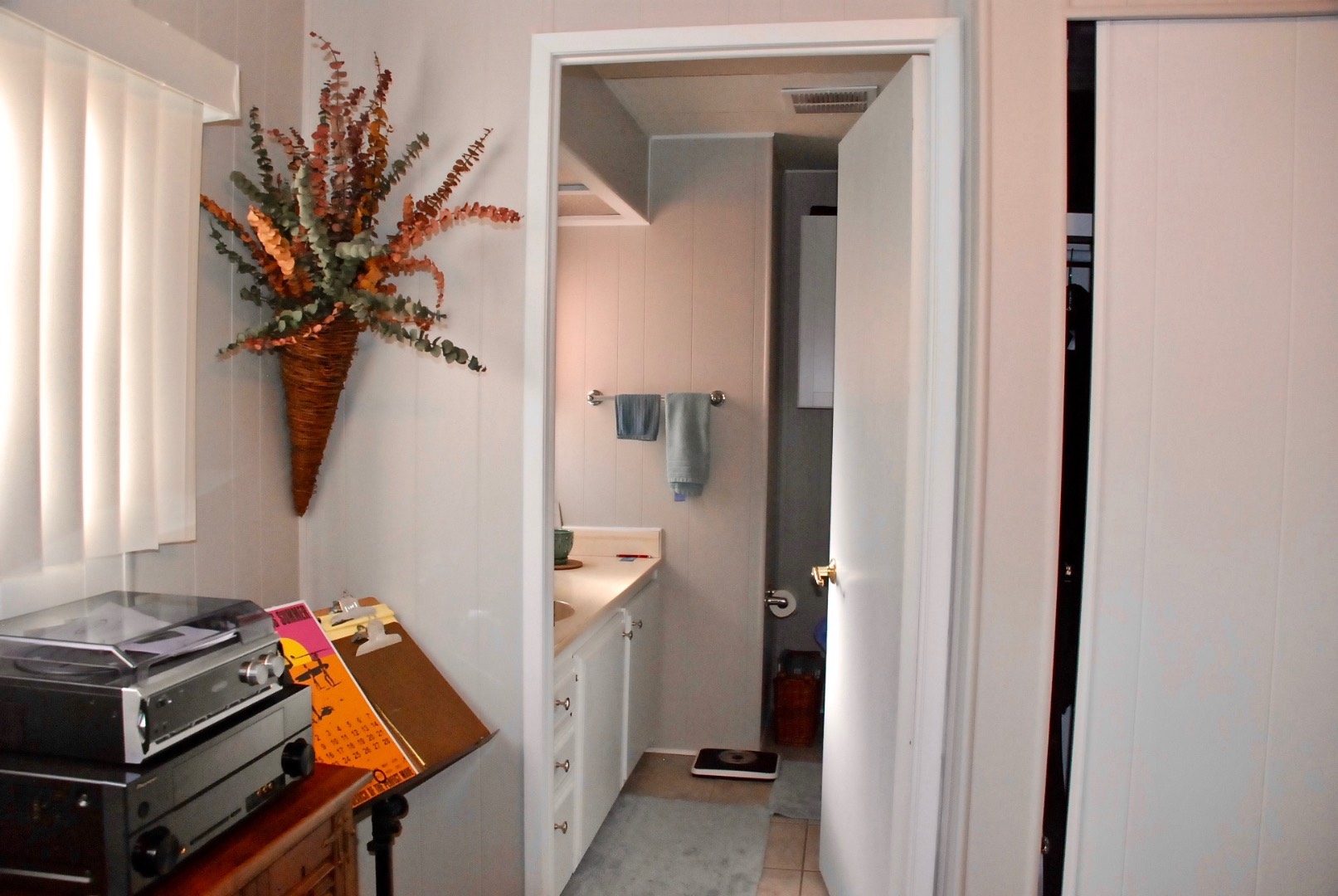 ;
;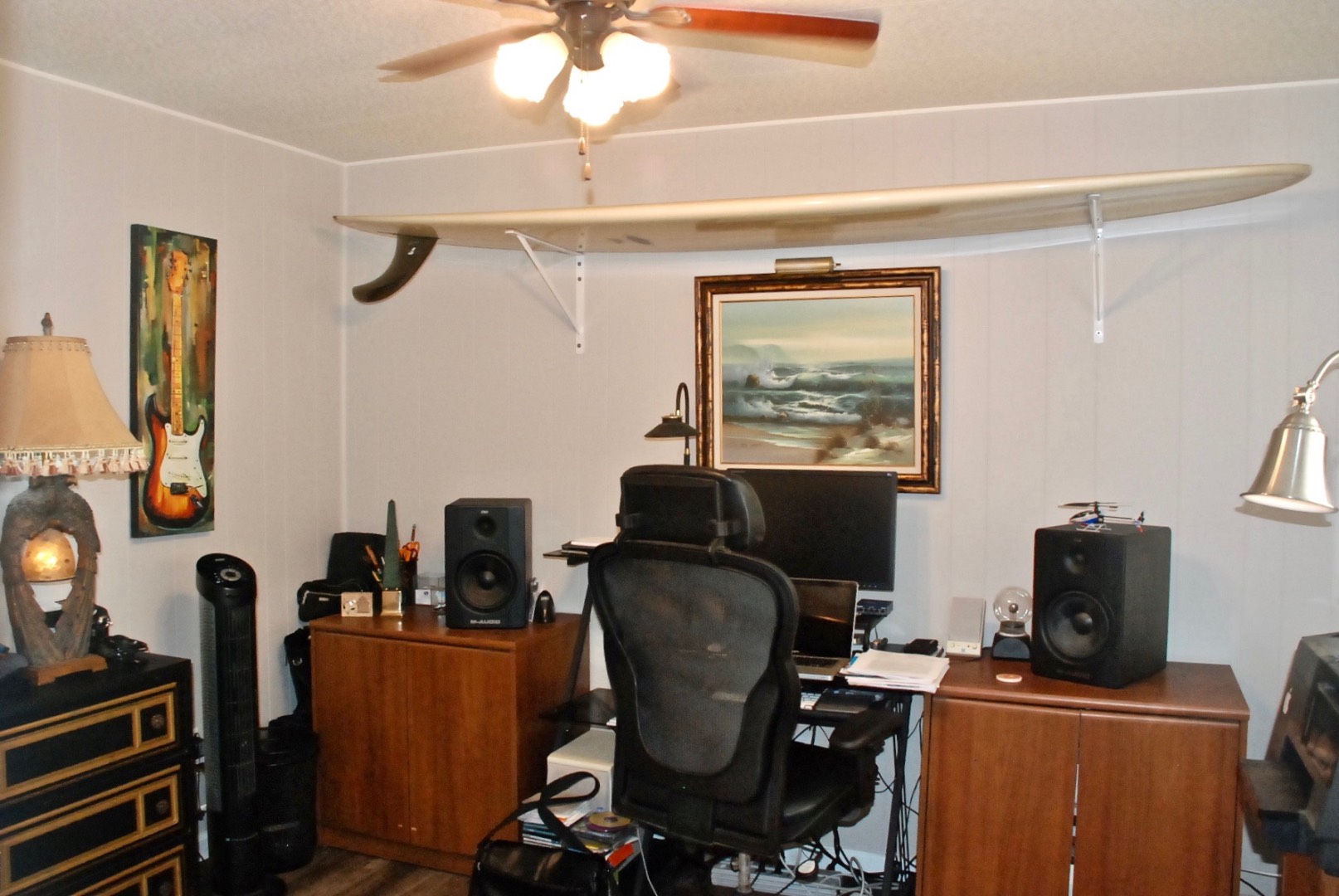 ;
;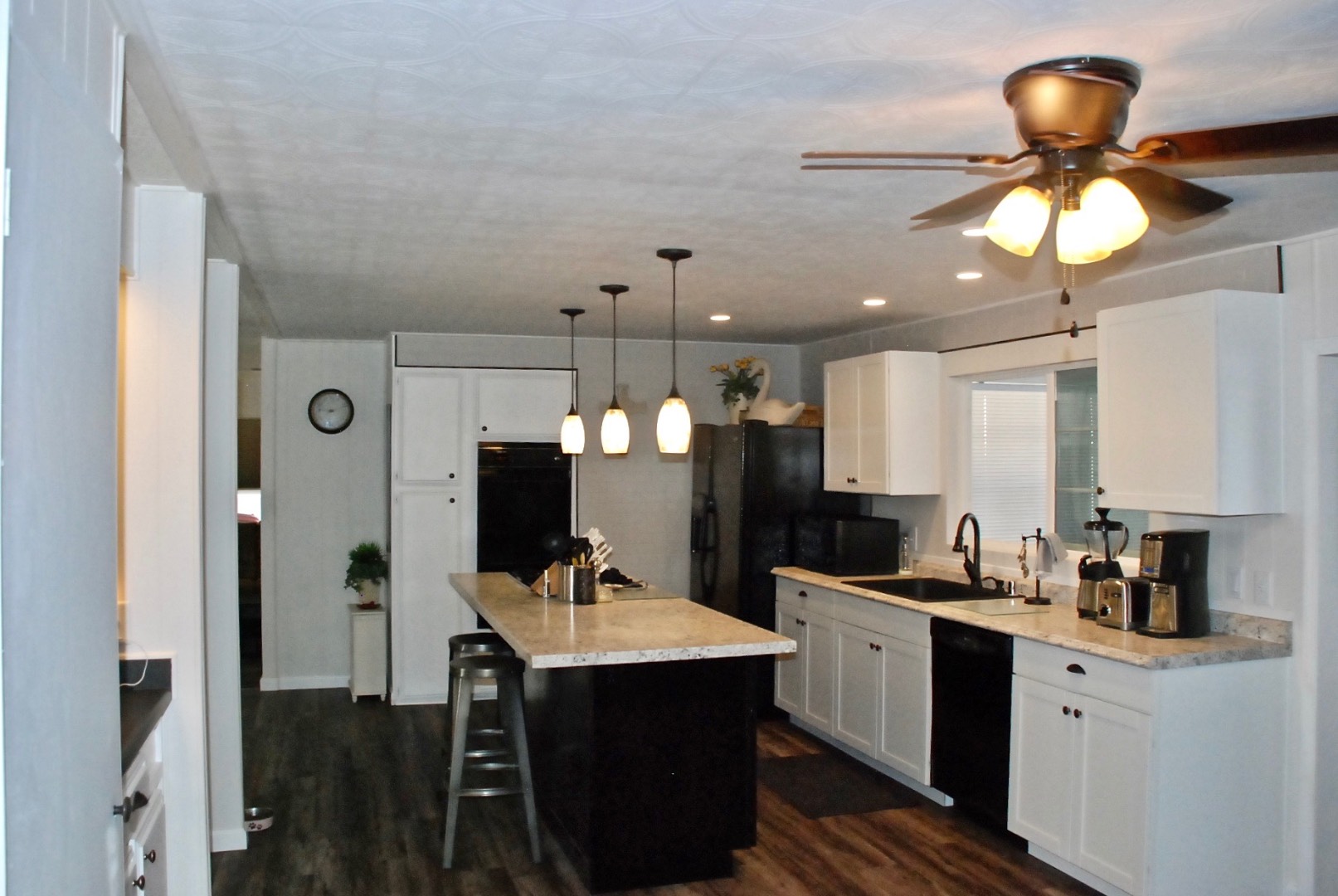 ;
;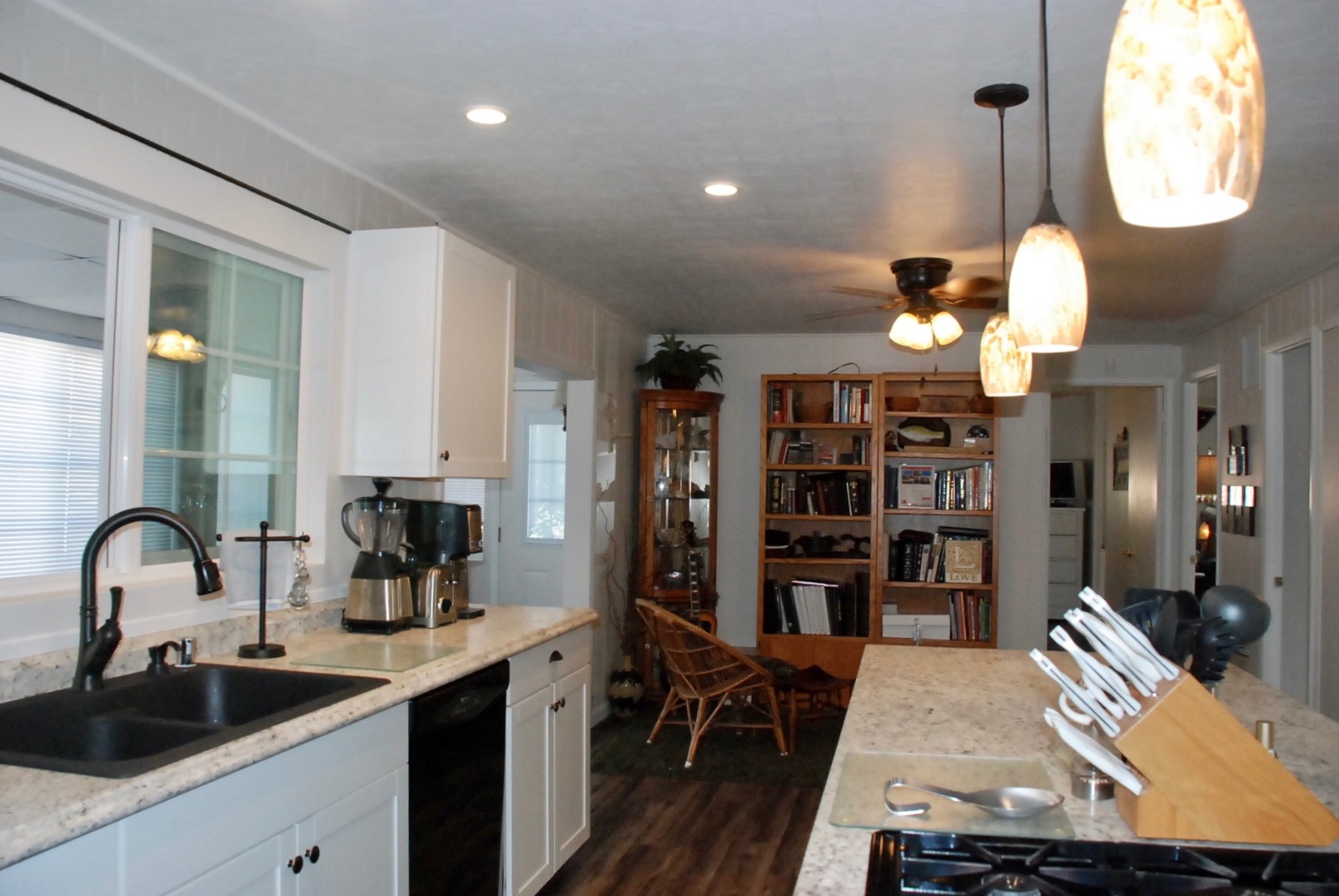 ;
;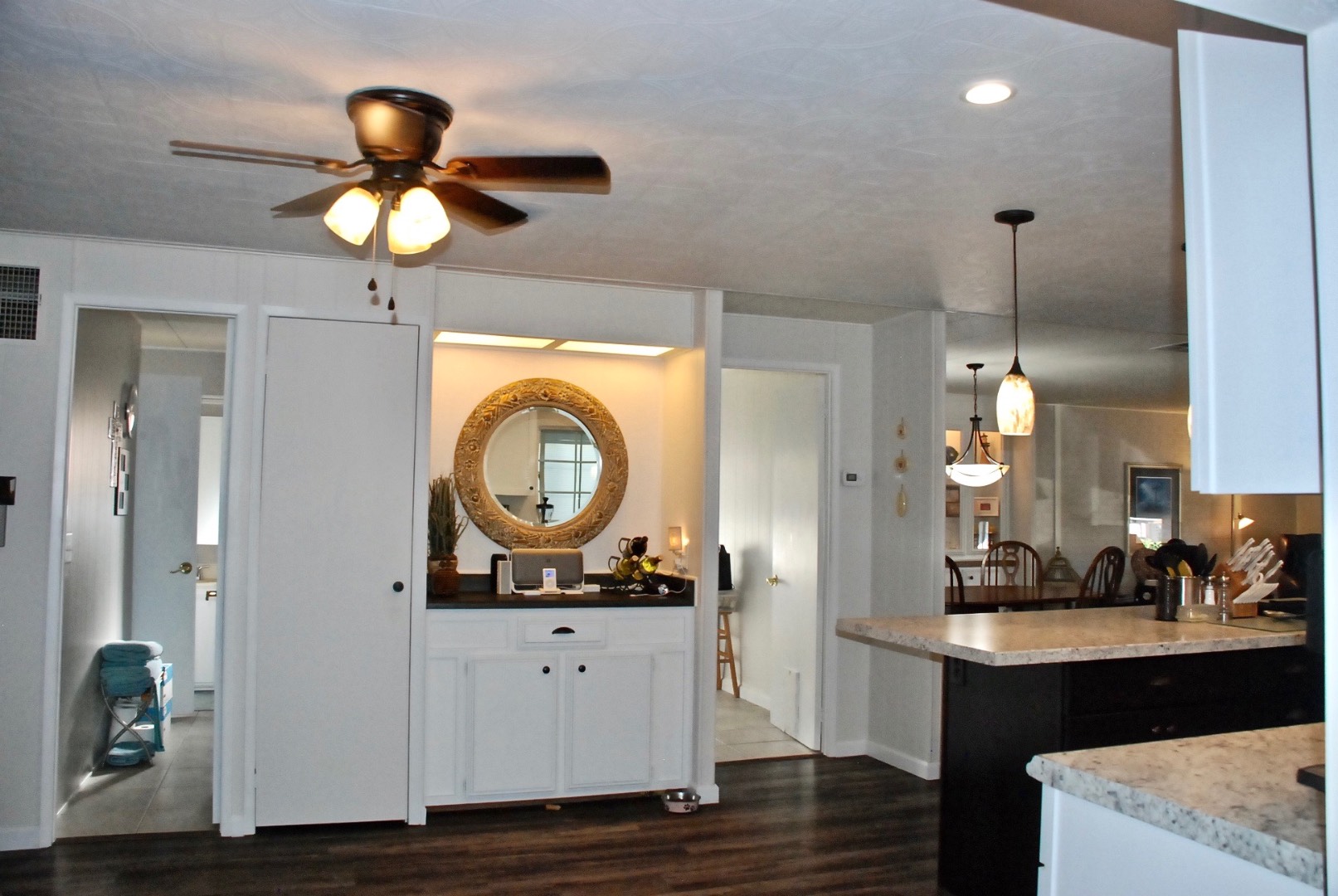 ;
;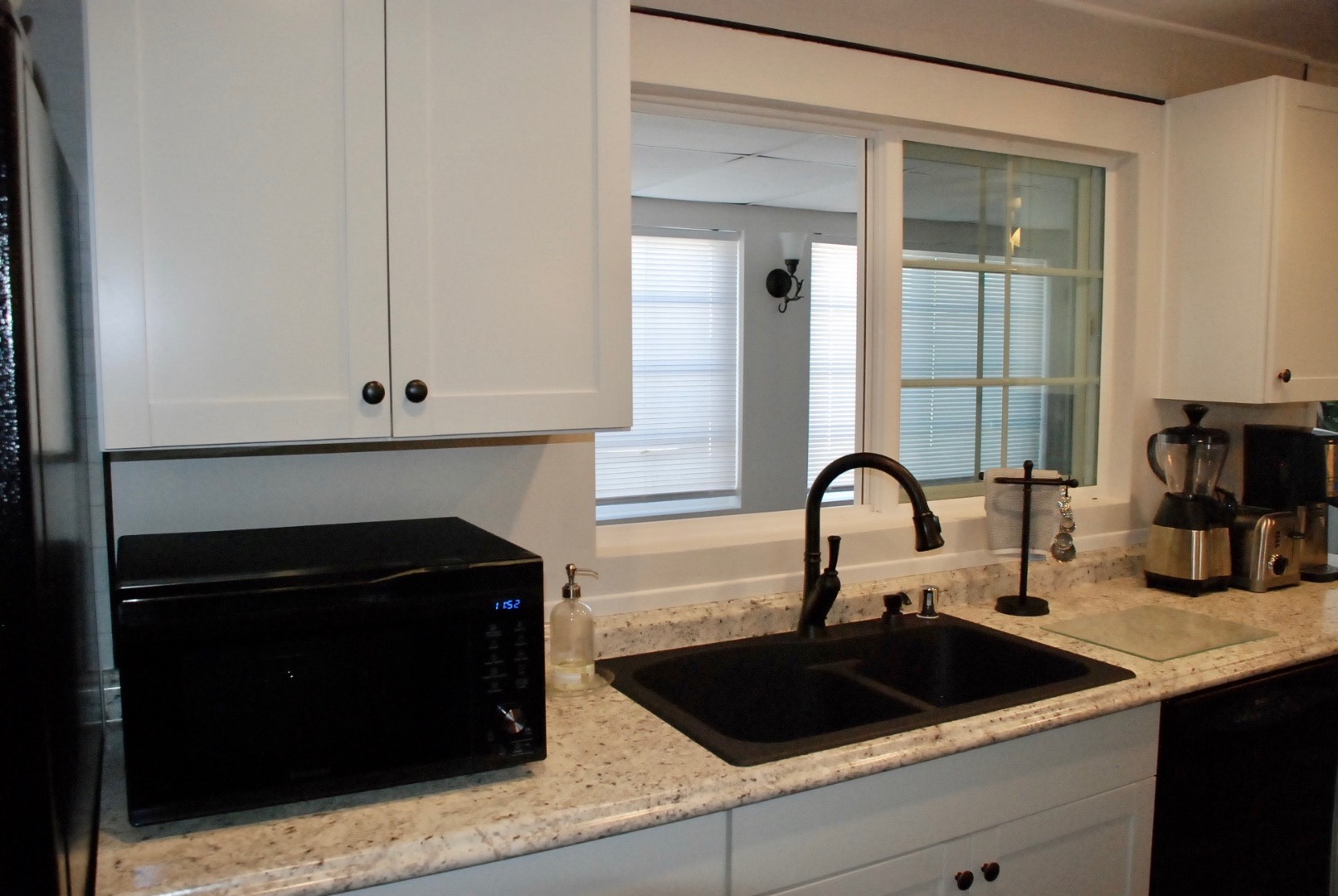 ;
;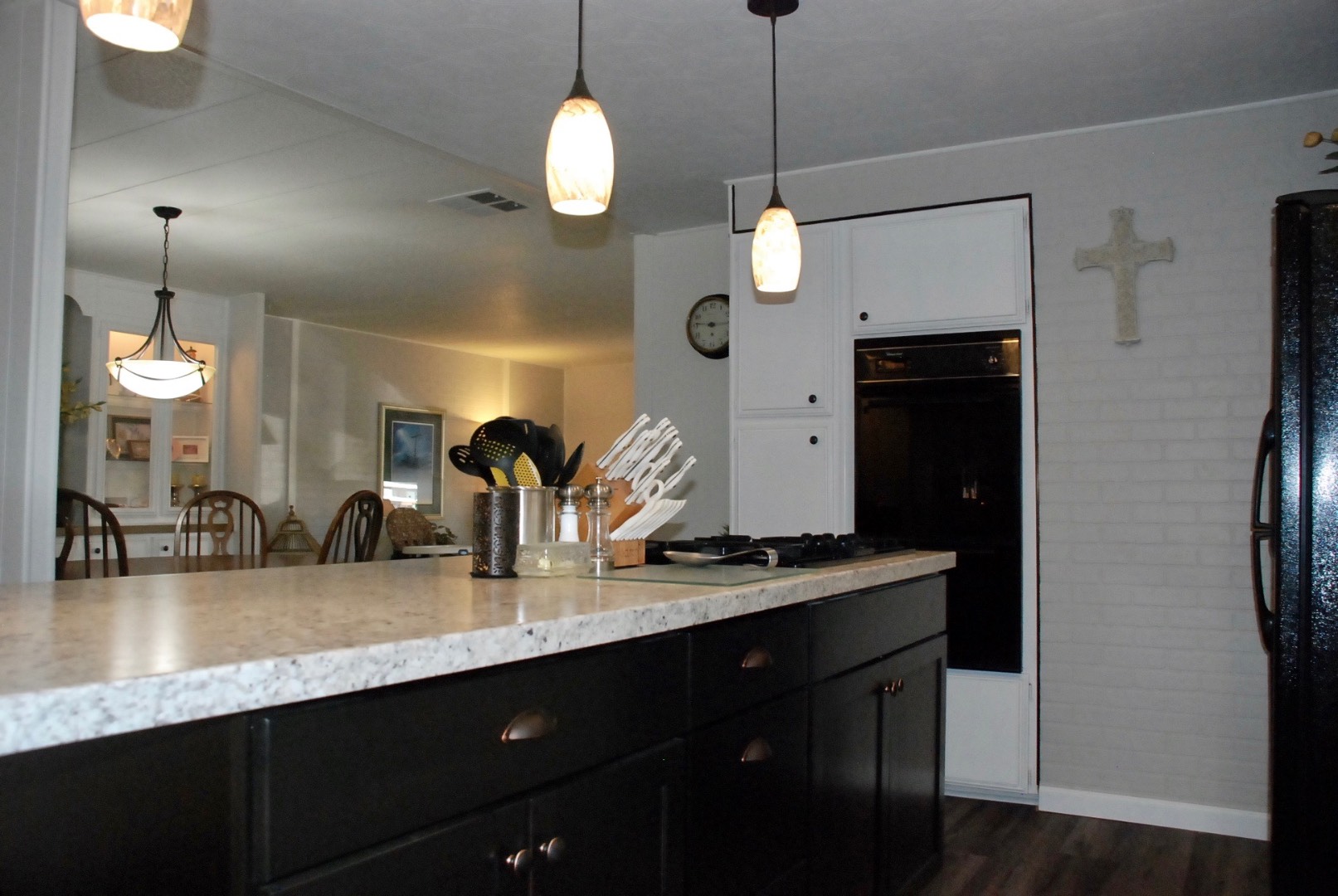 ;
;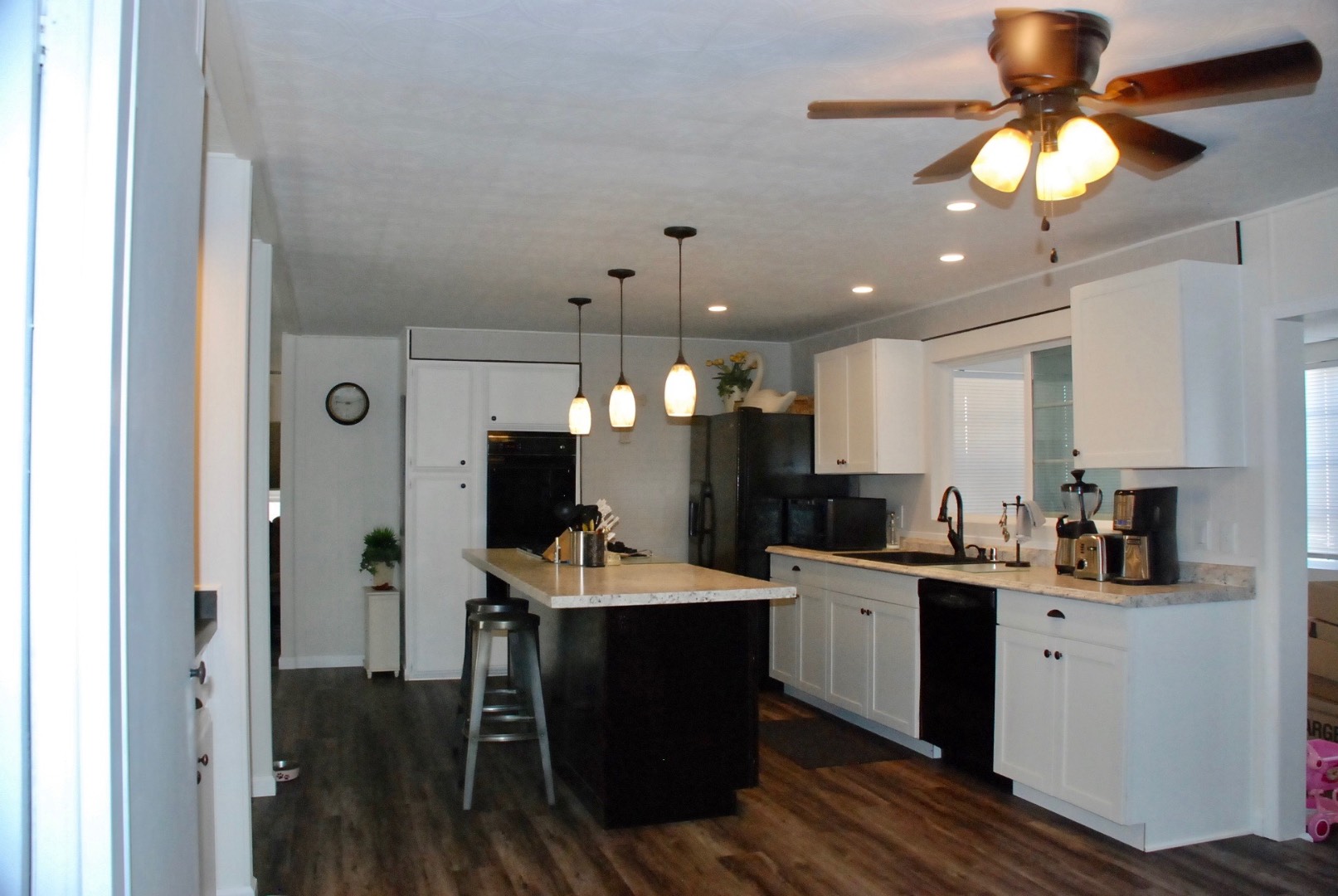 ;
;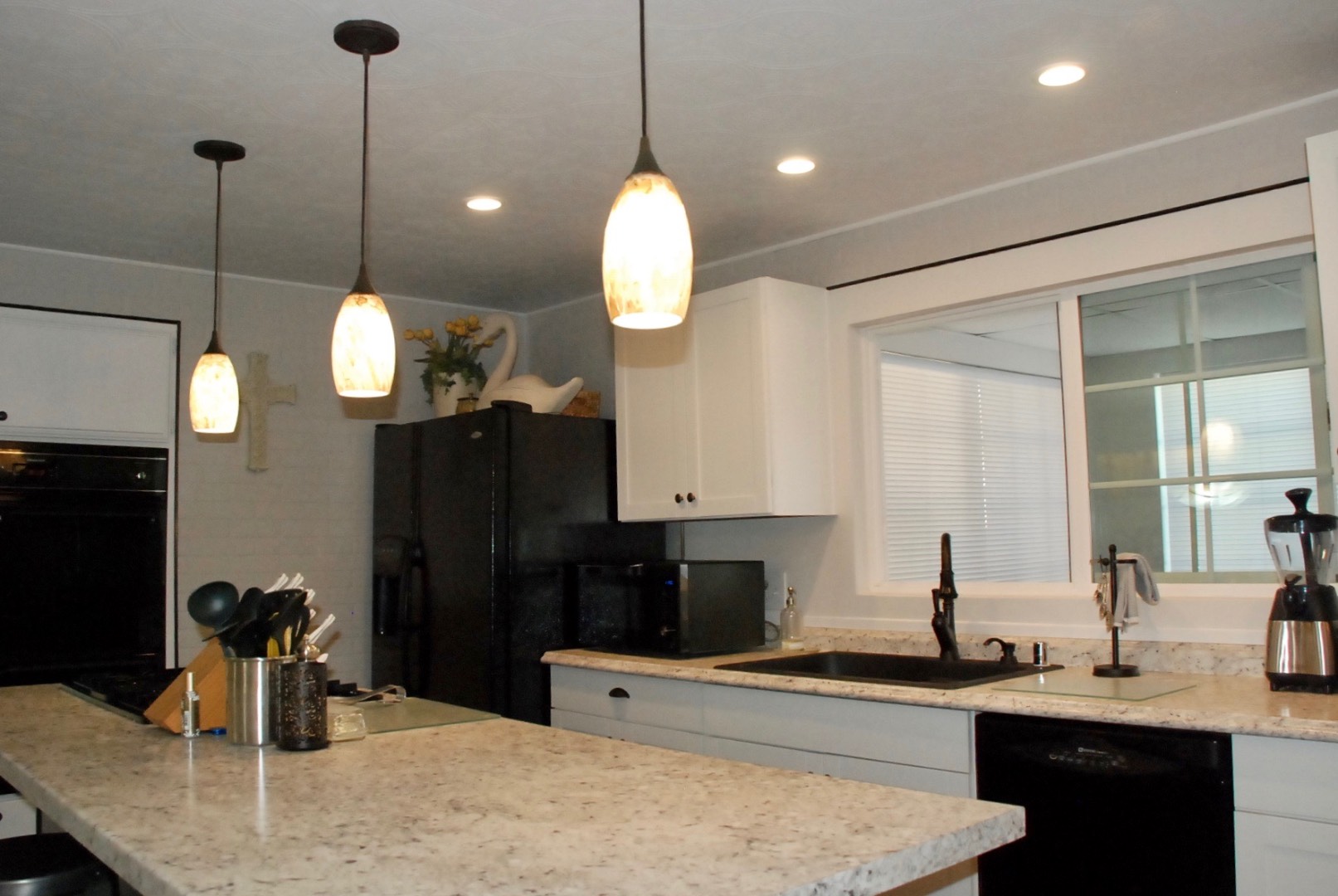 ;
;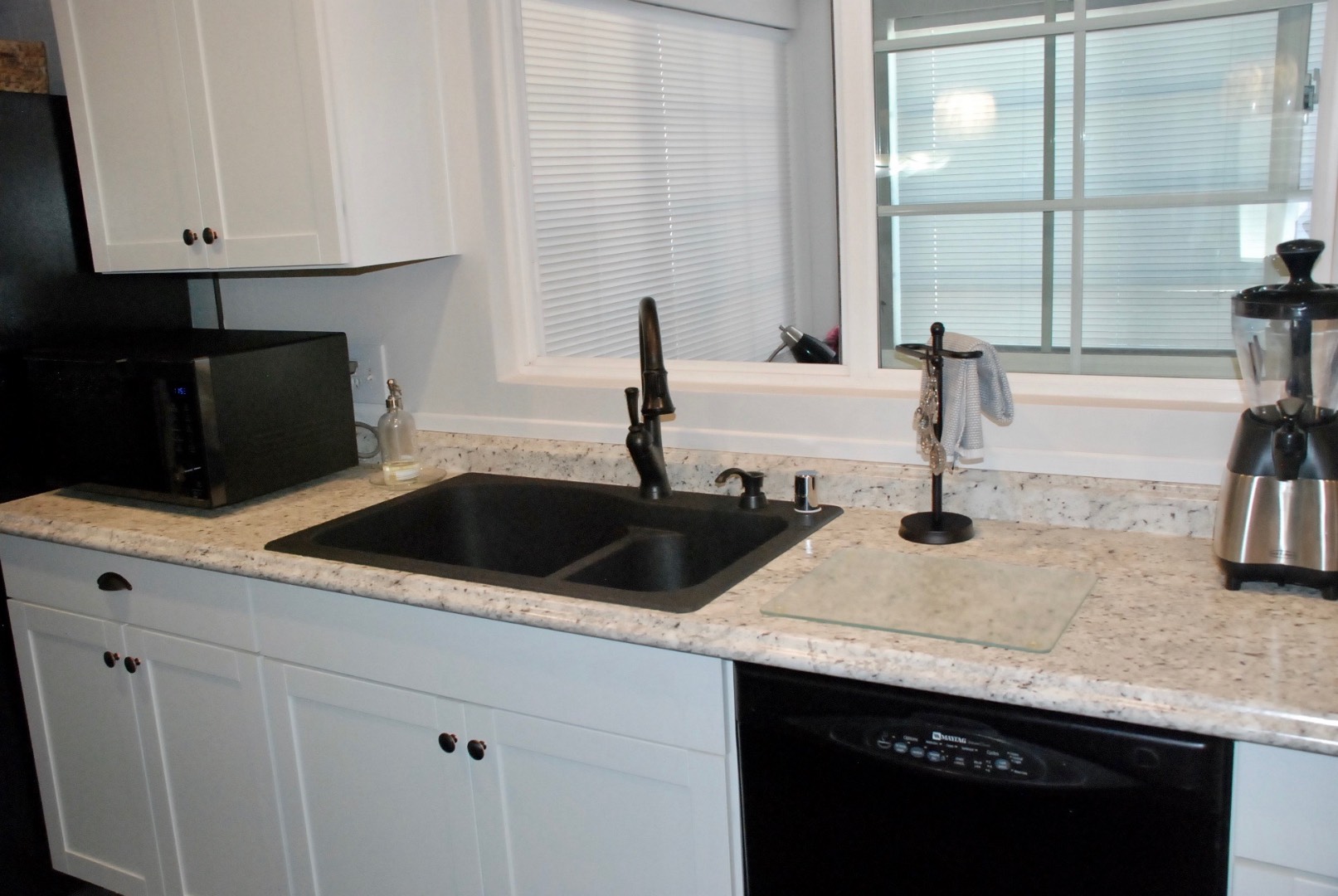 ;
;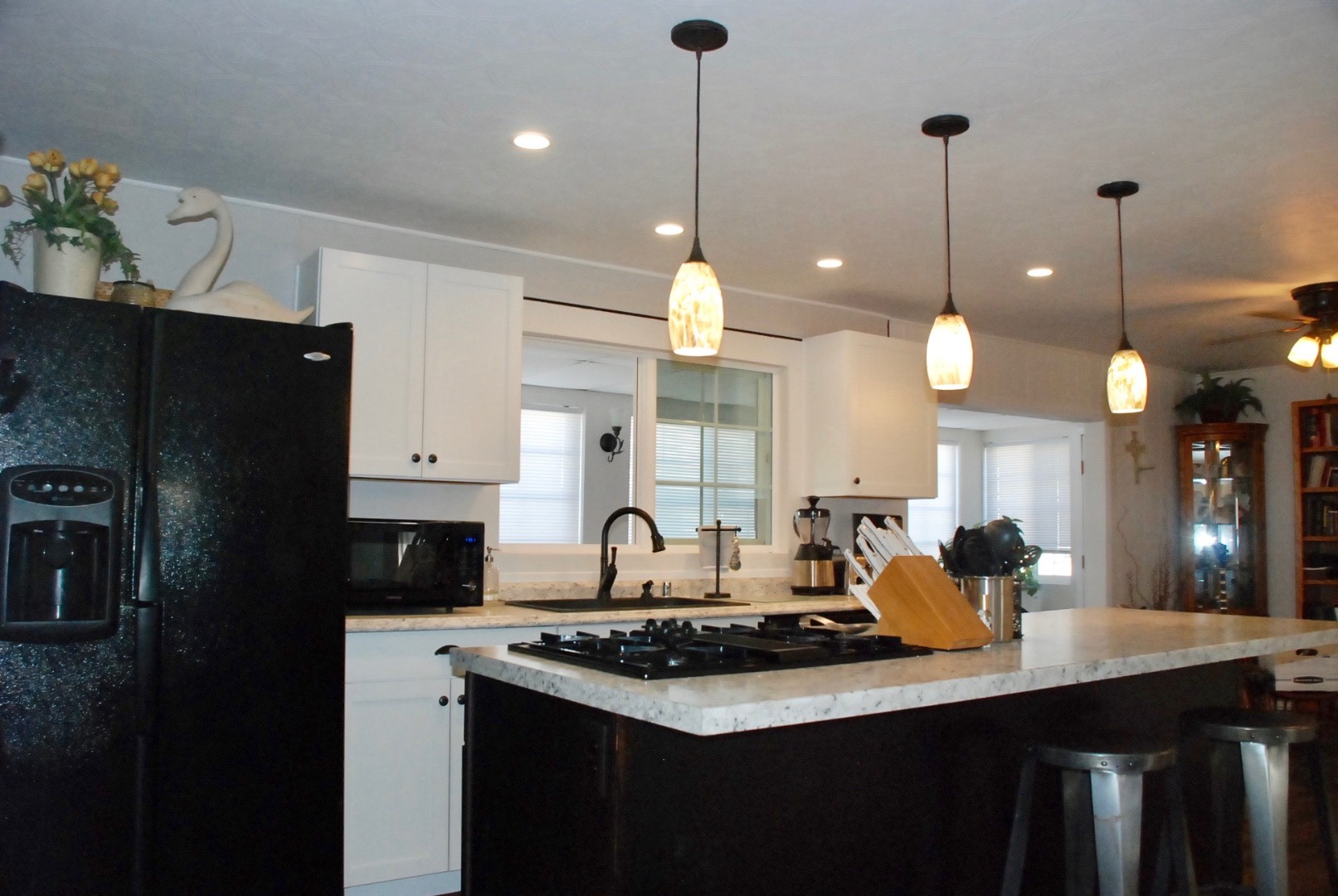 ;
;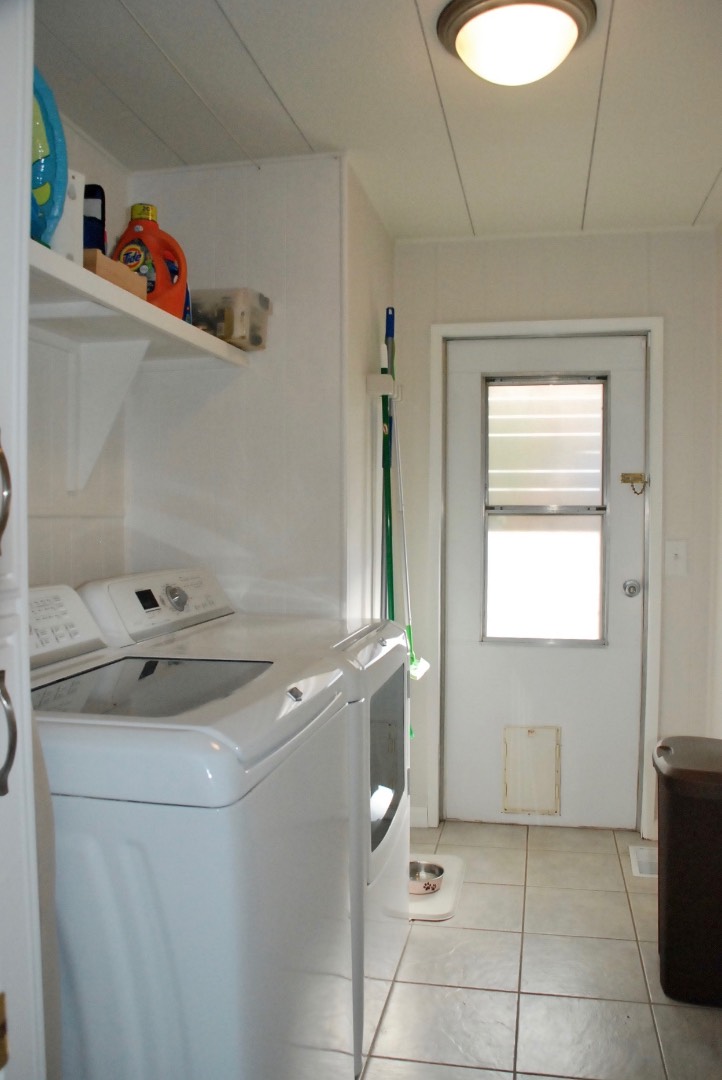 ;
;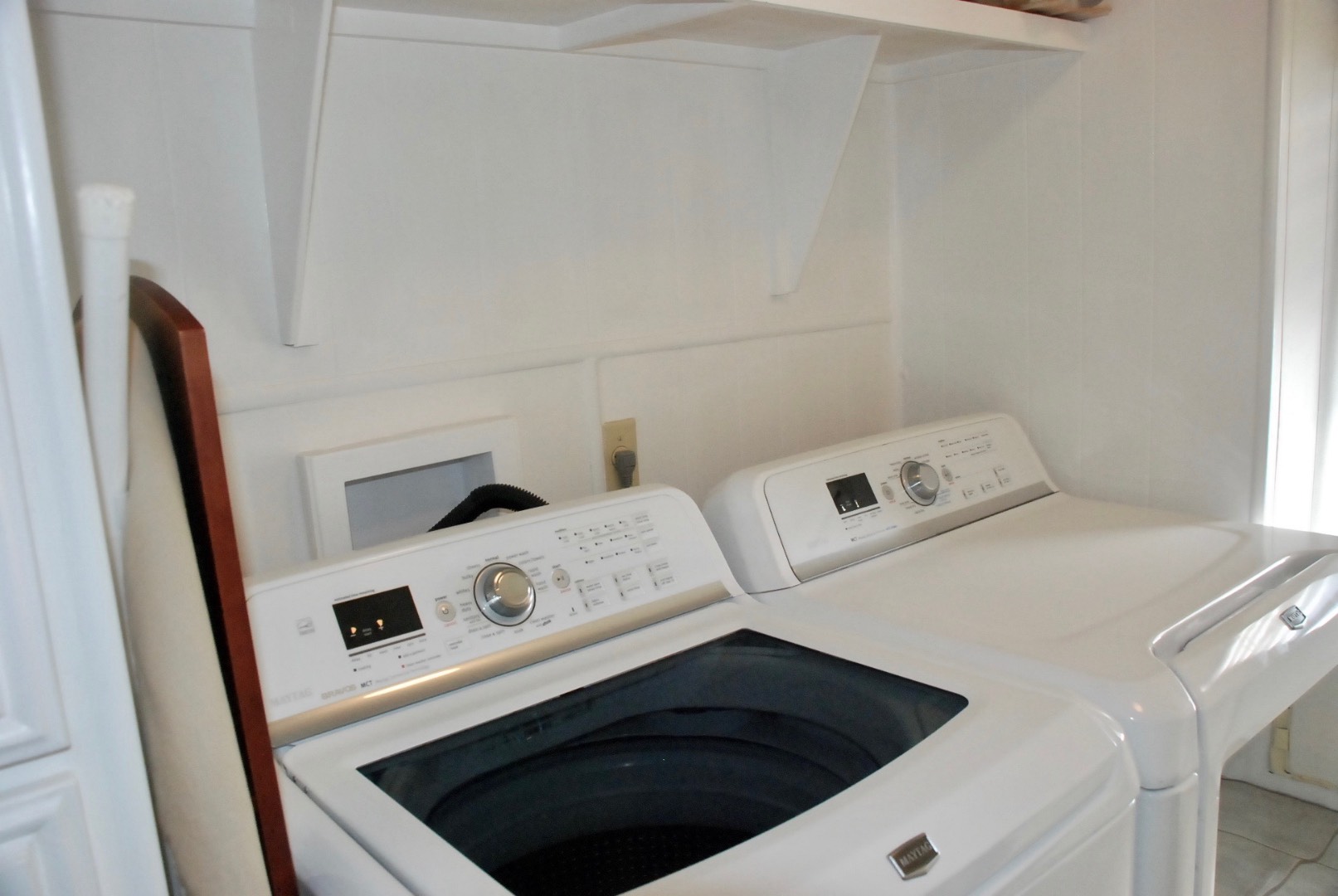 ;
;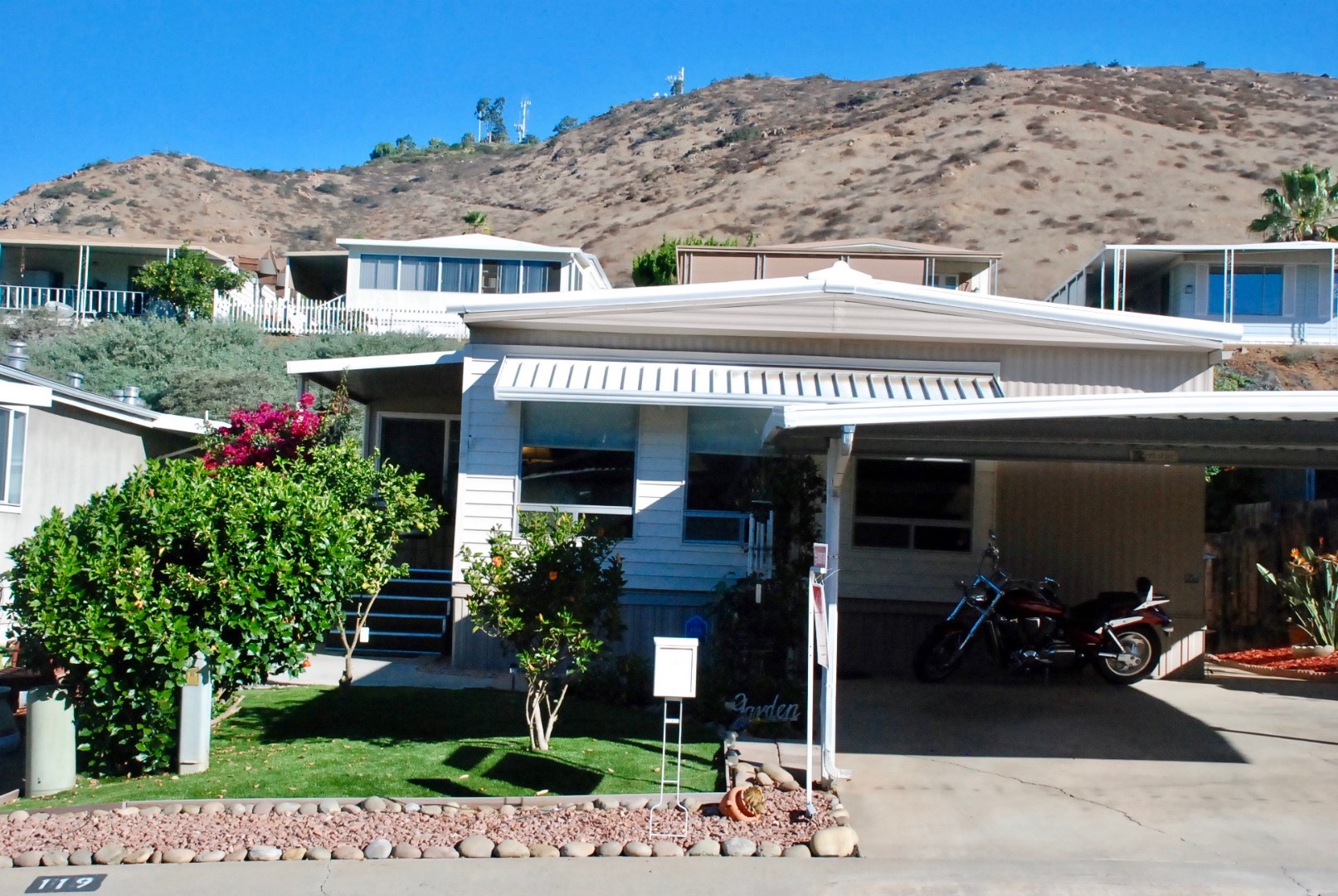 ;
;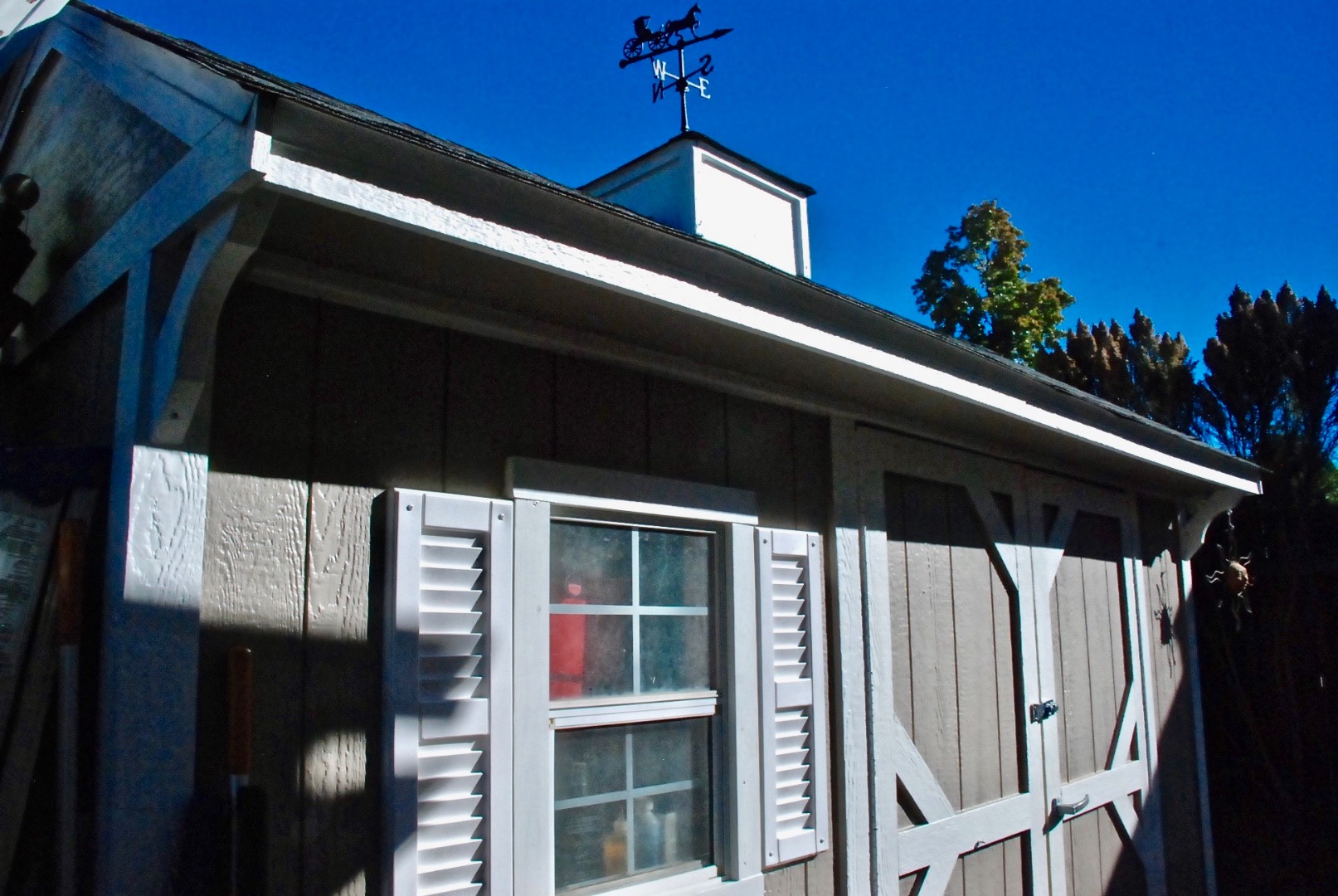 ;
;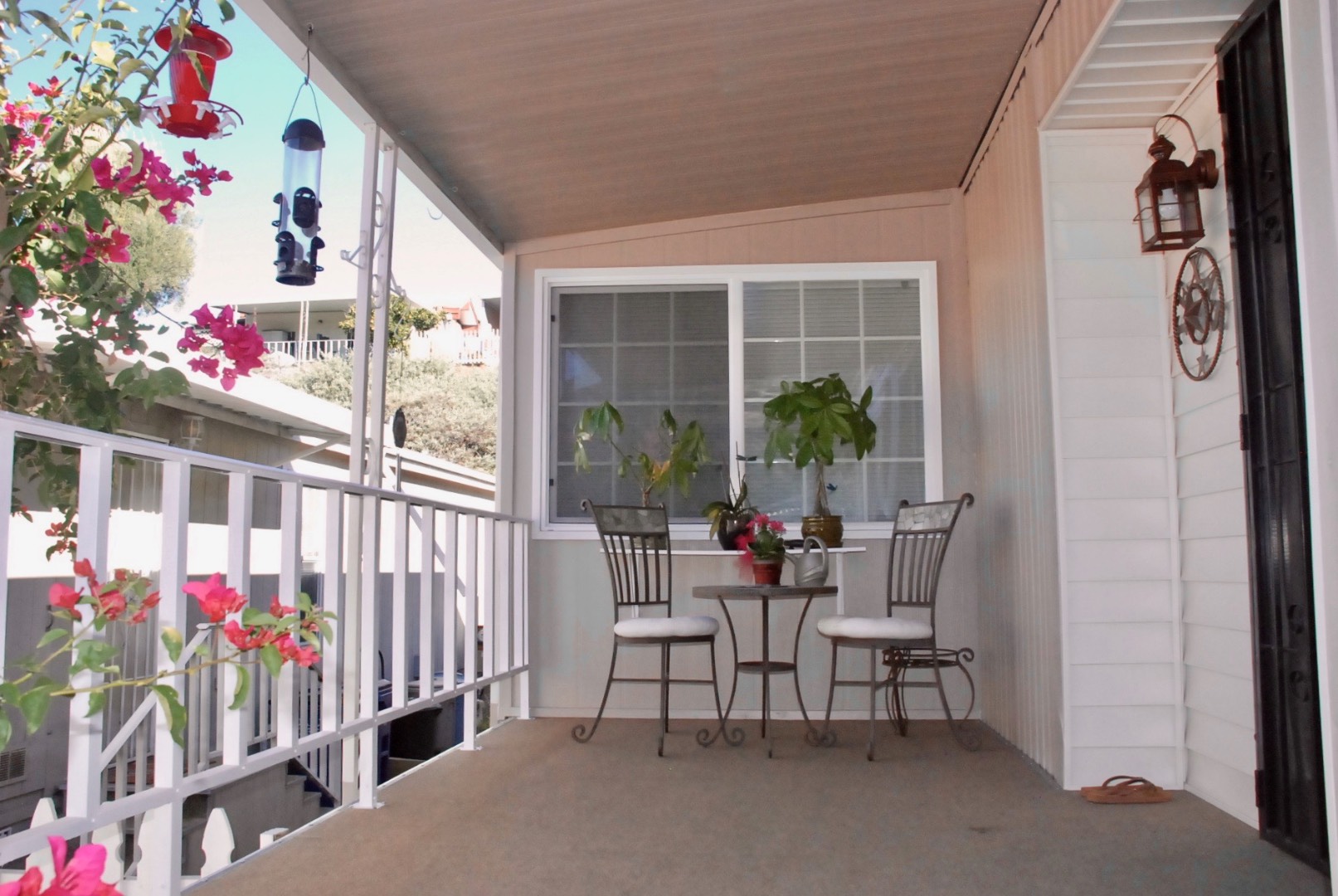 ;
;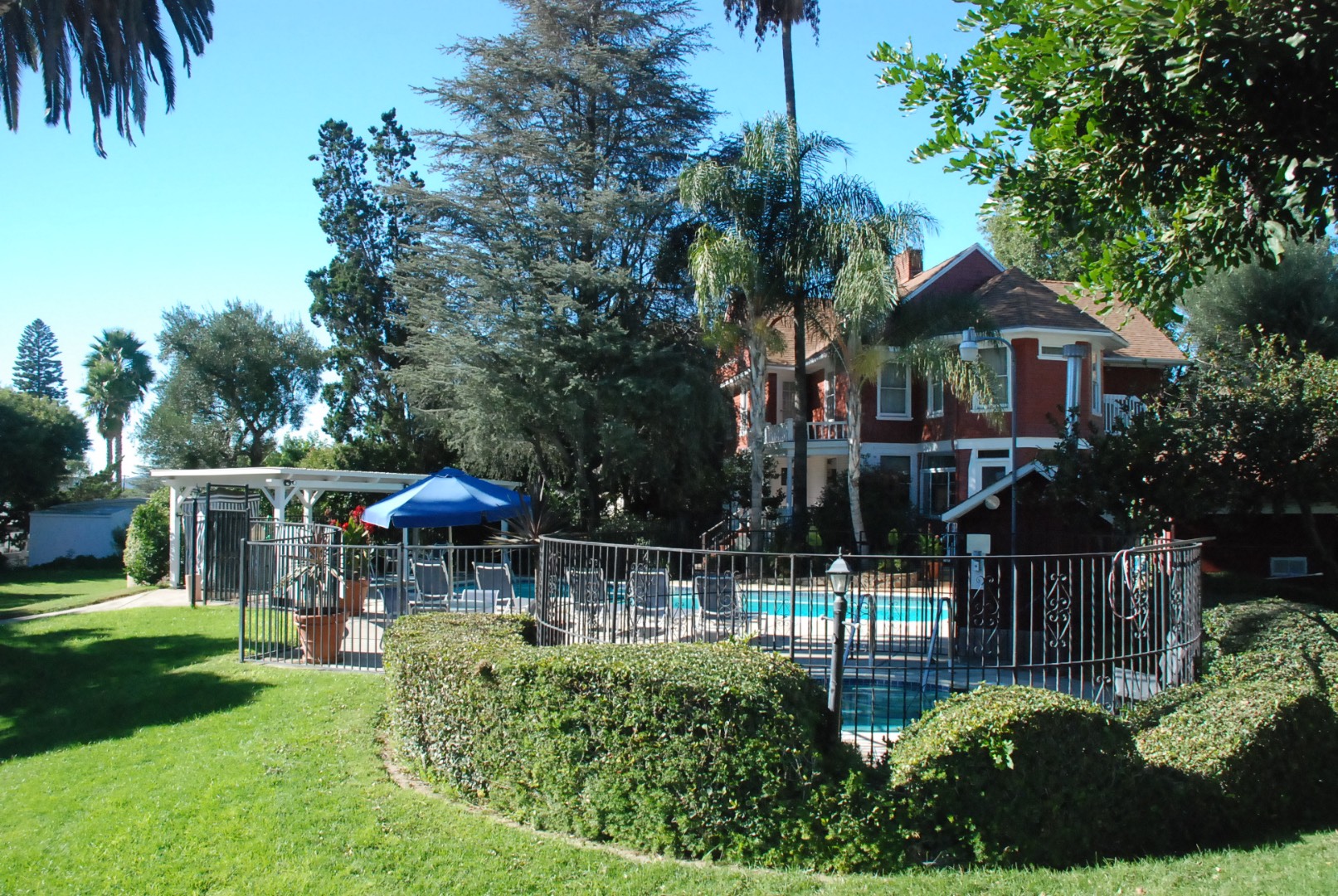 ;
;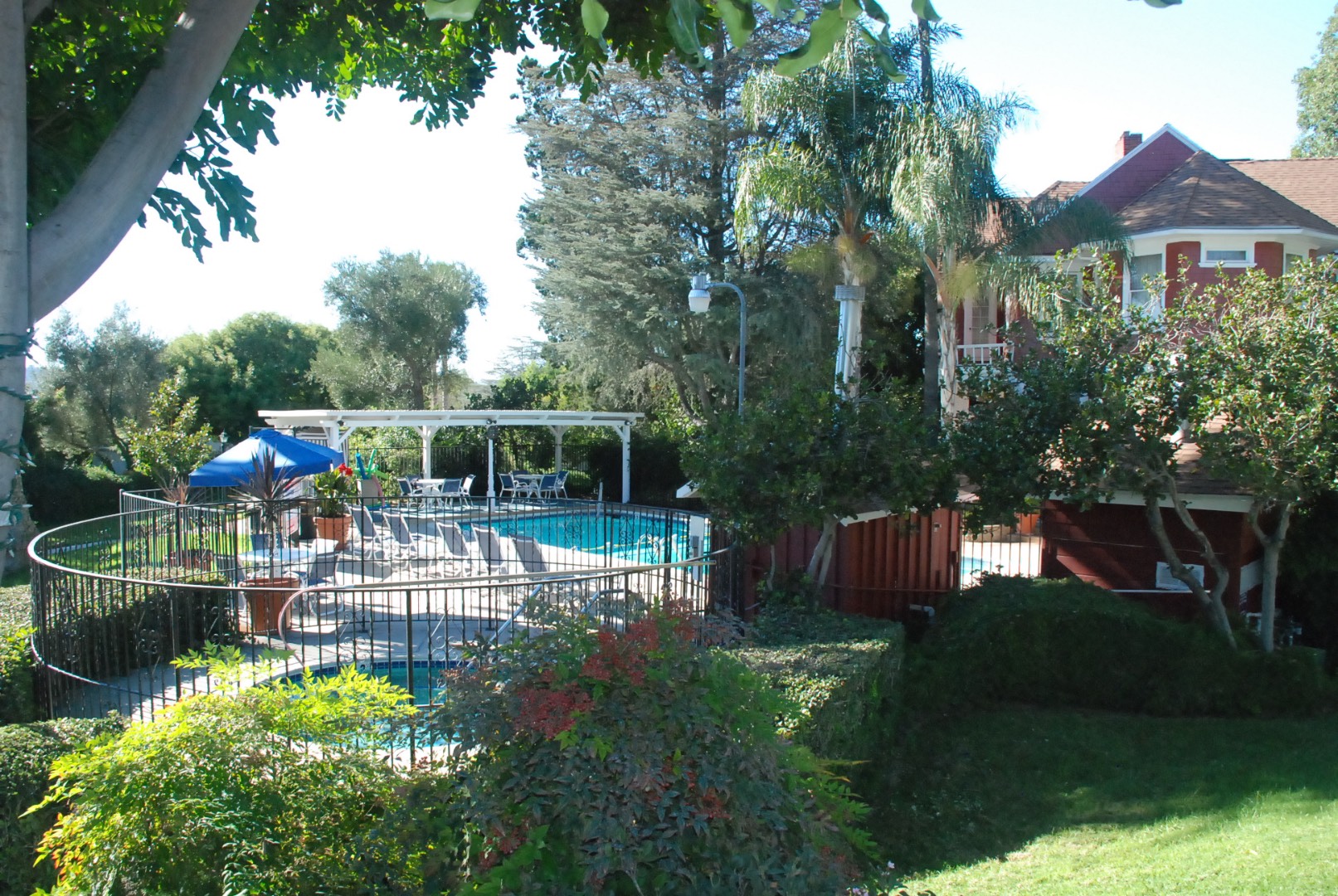 ;
;