11206 Falling Leaf Ln, #335, Euless, TX 76040
| Listing ID |
11183273 |
|
|
|
| Property Type |
Mobile/Manufactured |
|
|
|
| County |
Tarrant |
|
|
|
| Neighborhood |
Harston Woods |
|
|
|
| Unit |
335 |
|
|
|
|
| School |
HURST-EULESS-BEDFORD ISD |
|
|
|
| Total Tax |
$829 |
|
|
|
| Tax ID |
42499753 |
|
|
|
| FEMA Flood Map |
fema.gov/portal |
|
|
|
| Year Built |
2017 |
|
|
|
|
SO many great features & great price in Euless!
Better than new! 2017 Champion home with SO MANY great features! Immaculate manufactured hm w stylish & coordinated color scheme, on nicely landscaped lot (has sprinkler system) w tons of upgrades! LVP flooring; lots of cabinets & storage; ceiling fans & blinds. Huge kitchen - has stainless steel appliances - stove/oven w/microwave, dishwasher, & refrigerator. SO many wood cabinets with brush nickel pulls; convenient island with storage + electric & more! Butler's pantry! Kitchen opens to living & dining. Mstr bath has dble vanities, separate shower, walk-in closet, & garden tub. Wood burning fireplace! Several rms w vaulted ceilings. Huge utility rm w cabinets & sink. SEER 14 HVAC. Huge covered front porch [17 x 8] - perfect for enjoyable days lounging in the abundant shade with cup of coffee/wine and basking in the cool breezes; also, large covered back porch [19 x 4] - perfect for grilling or hanging out! Extended length storage shed! Subdvn has community resort-style pool, clubhouse, 24-7 fitness center, playground, & picnic area w grills. For cash purchase, total estimated costs ~$835 per month + utilities. With loan - less than ~$2,200 per month (which includes $670/mo lot lease).! HEB ISD schools! Use of TDHCA contracts & disclosures (not TREC) - referral fee for TREC realtors - located in community that requires lot lease.
|
- 3 Total Bedrooms
- 2 Full Baths
- 1792 SF
- Built in 2017
- 1 Story
- Unit 335
- Available 6/14/2023
- Mobile Home Style
- Make: Champion
- Model: 04CHGCH3264A
- Serial Number 1: 125000HA005350A
- Serial Number 2: 125000HA005350B
- Dimensions: 28 x 64
- Renovation: The homeowners have added 2-carport, sidewalk, back covered porch, updated flooring with LVP.
- Open Kitchen
- Laminate Kitchen Counter
- Oven/Range
- Refrigerator
- Dishwasher
- Microwave
- Stainless Steel
- Carpet Flooring
- Vinyl Plank Flooring
- 9 Rooms
- Living Room
- Dining Room
- Primary Bedroom
- en Suite Bathroom
- Walk-in Closet
- Kitchen
- Breakfast
- Laundry
- First Floor Primary Bedroom
- First Floor Bathroom
- 1 Fireplace
- Forced Air
- Electric Fuel
- Central A/C
- 200 Amps
- Manufactured (Multi-Section) Construction
- Land Lease Fee $670
- Hardi-Board Siding
- Asphalt Shingles Roof
- Detached Garage
- 3 Garage Spaces
- Municipal Water
- Municipal Sewer
- Covered Porch
- Irrigation System
- Driveway
- Trees
- Subdivision: Harston Woods
- Shed
- Street View
- Near Bus
- Near Train
- Walk-up (Bldg. Style)
- Community: Harston Woods
- Rec Room
- Pool
- Attended Lobby
- Pets Allowed
- Clubhouse
- Playground
- $829 Total Tax
- Tax Year 2024
Listing data is deemed reliable but is NOT guaranteed accurate.
|



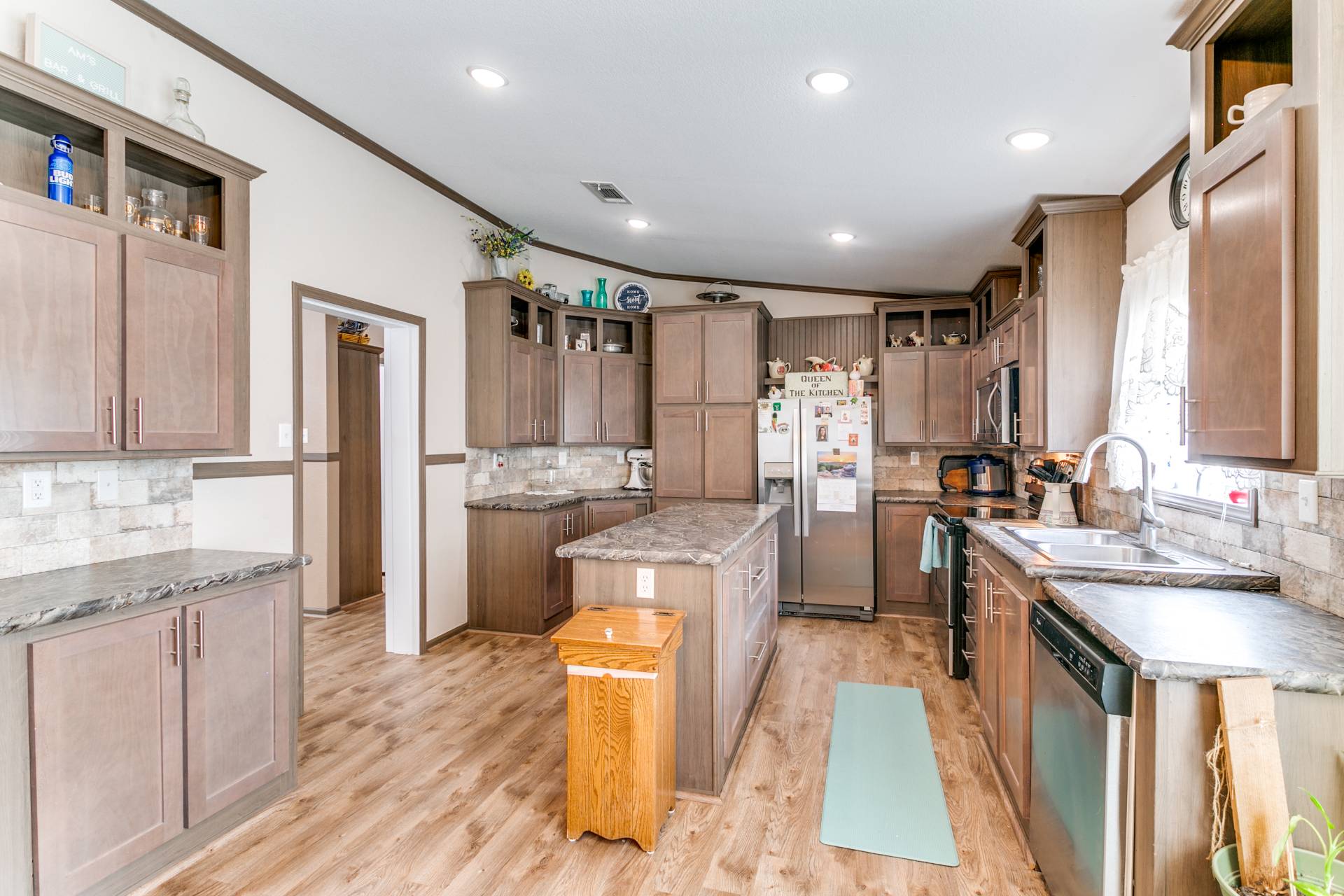

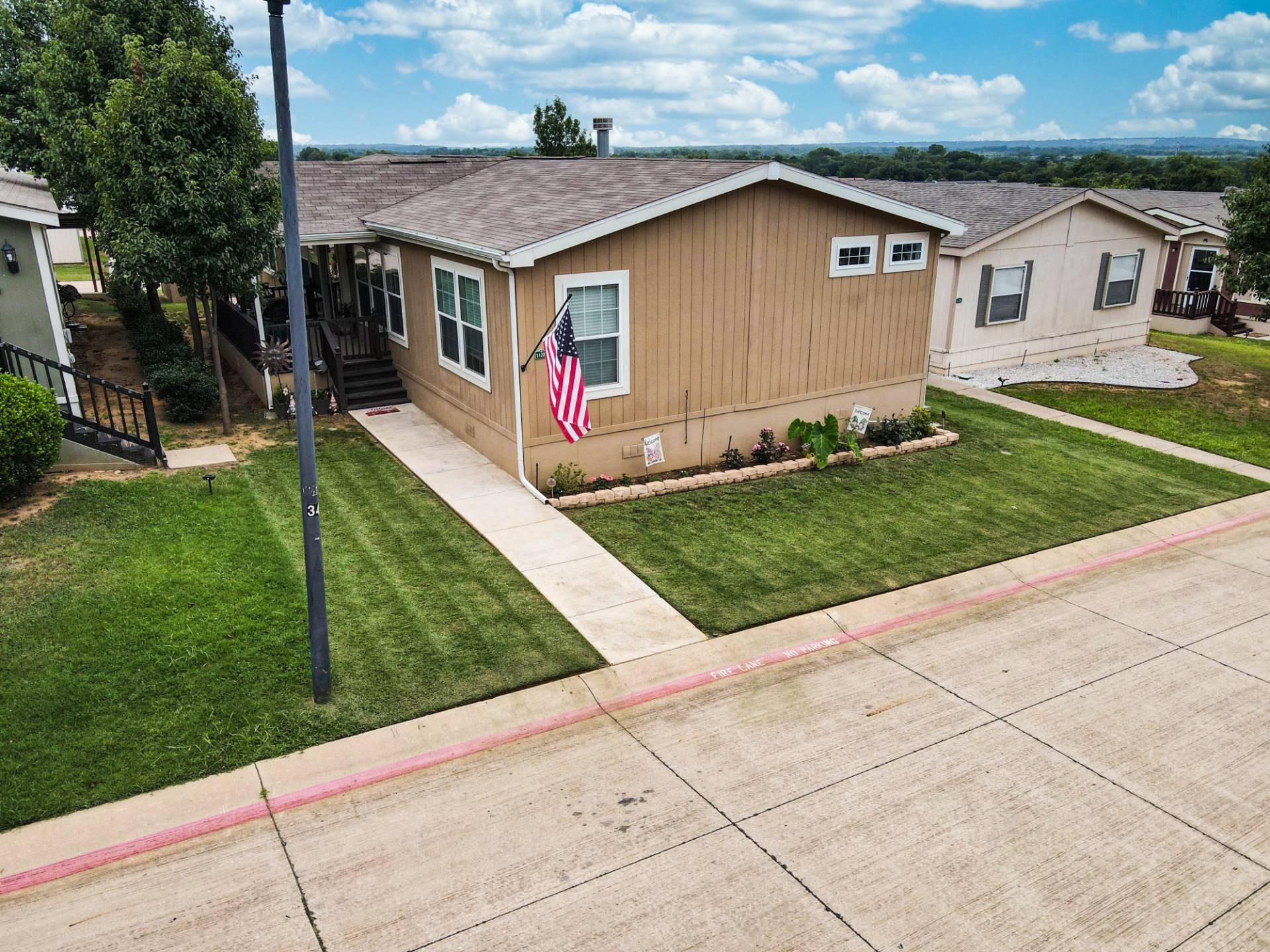 ;
;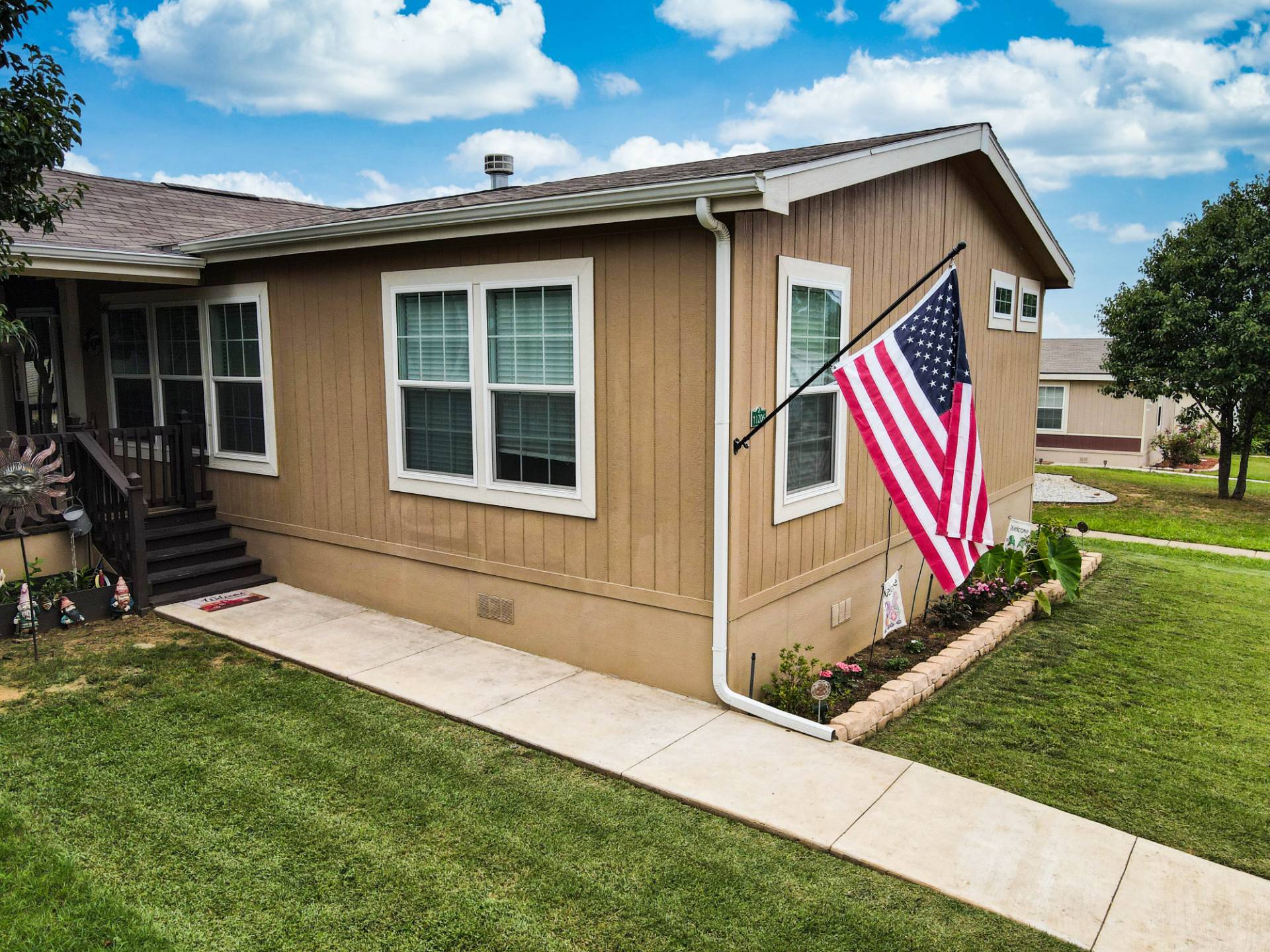 ;
;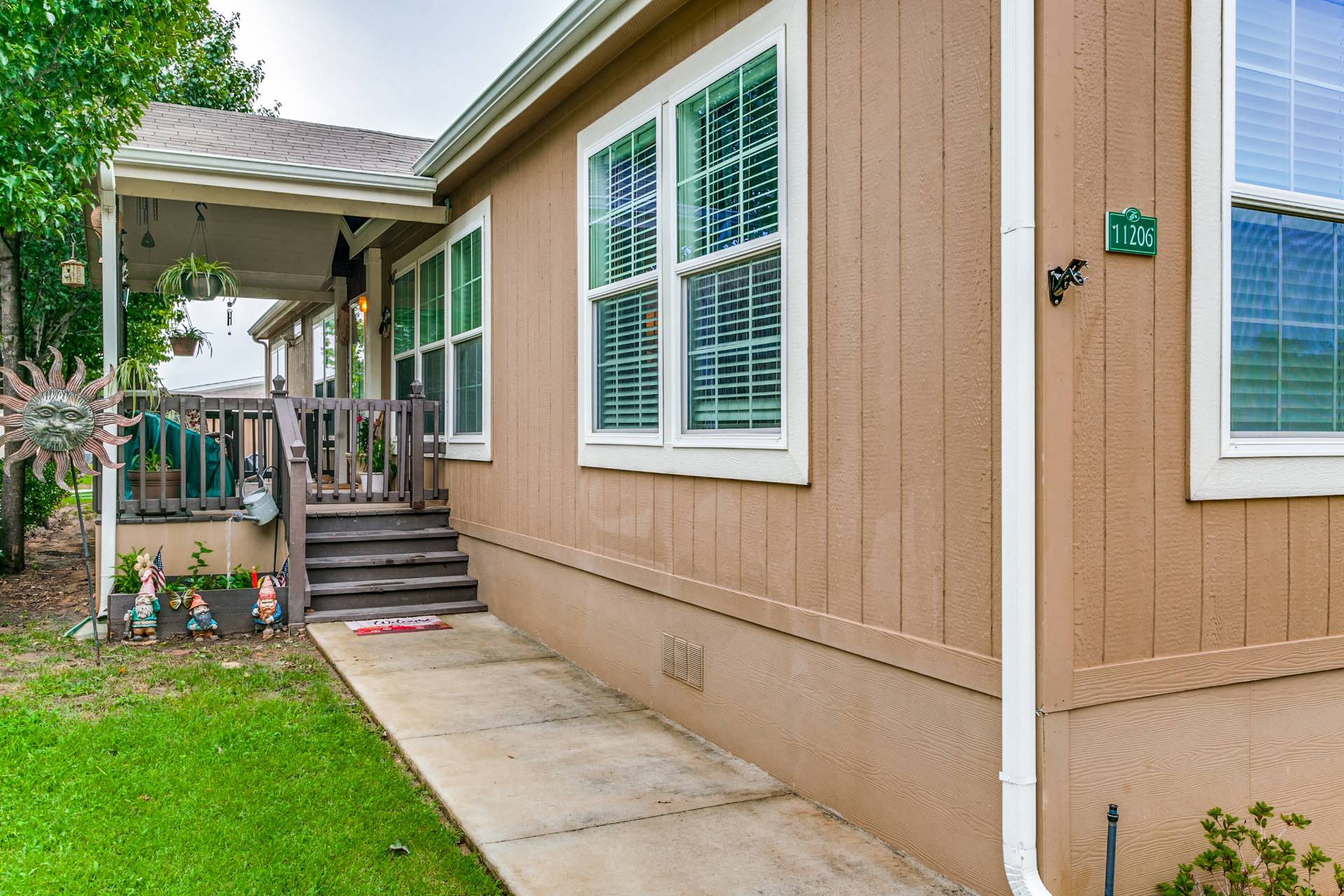 ;
;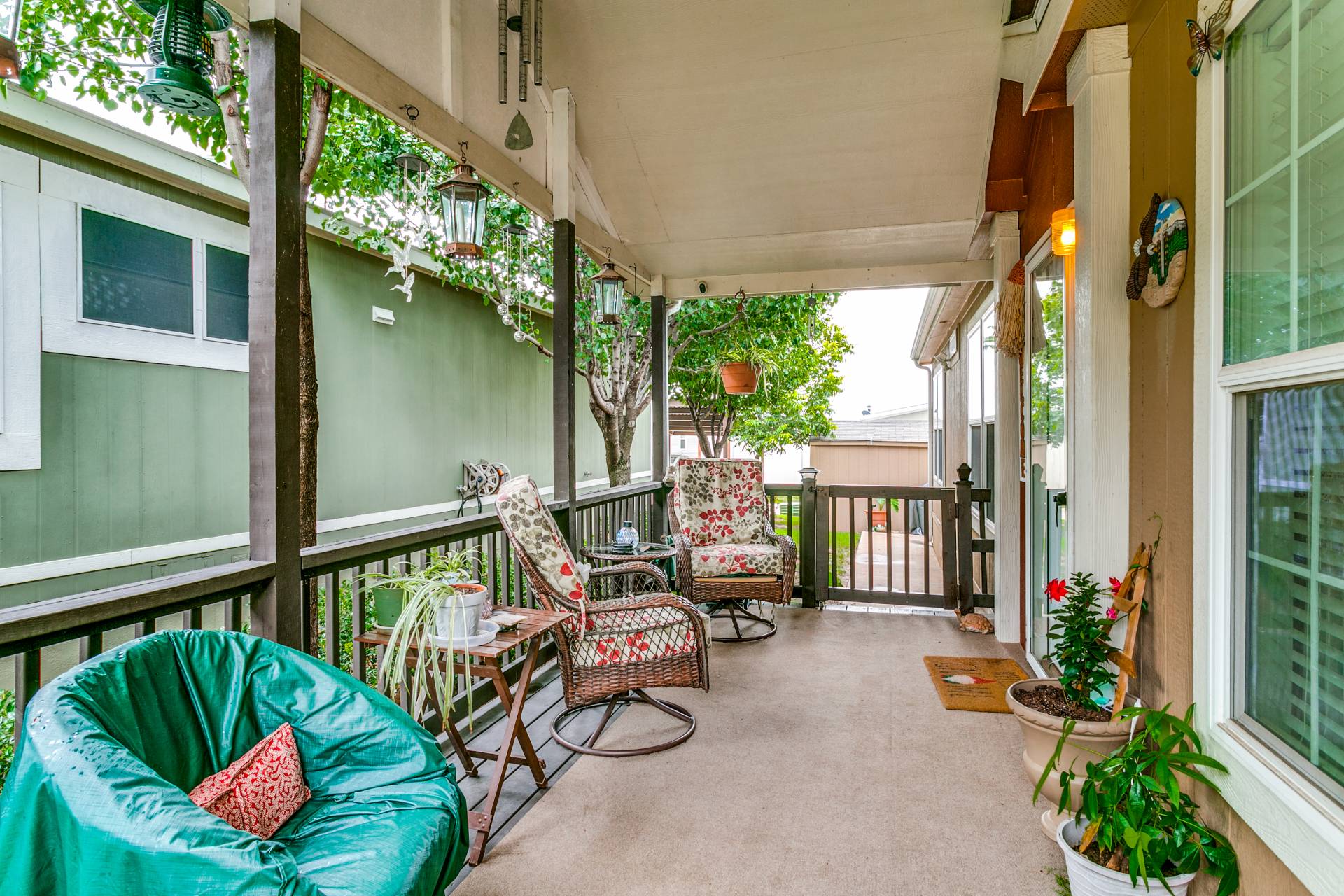 ;
;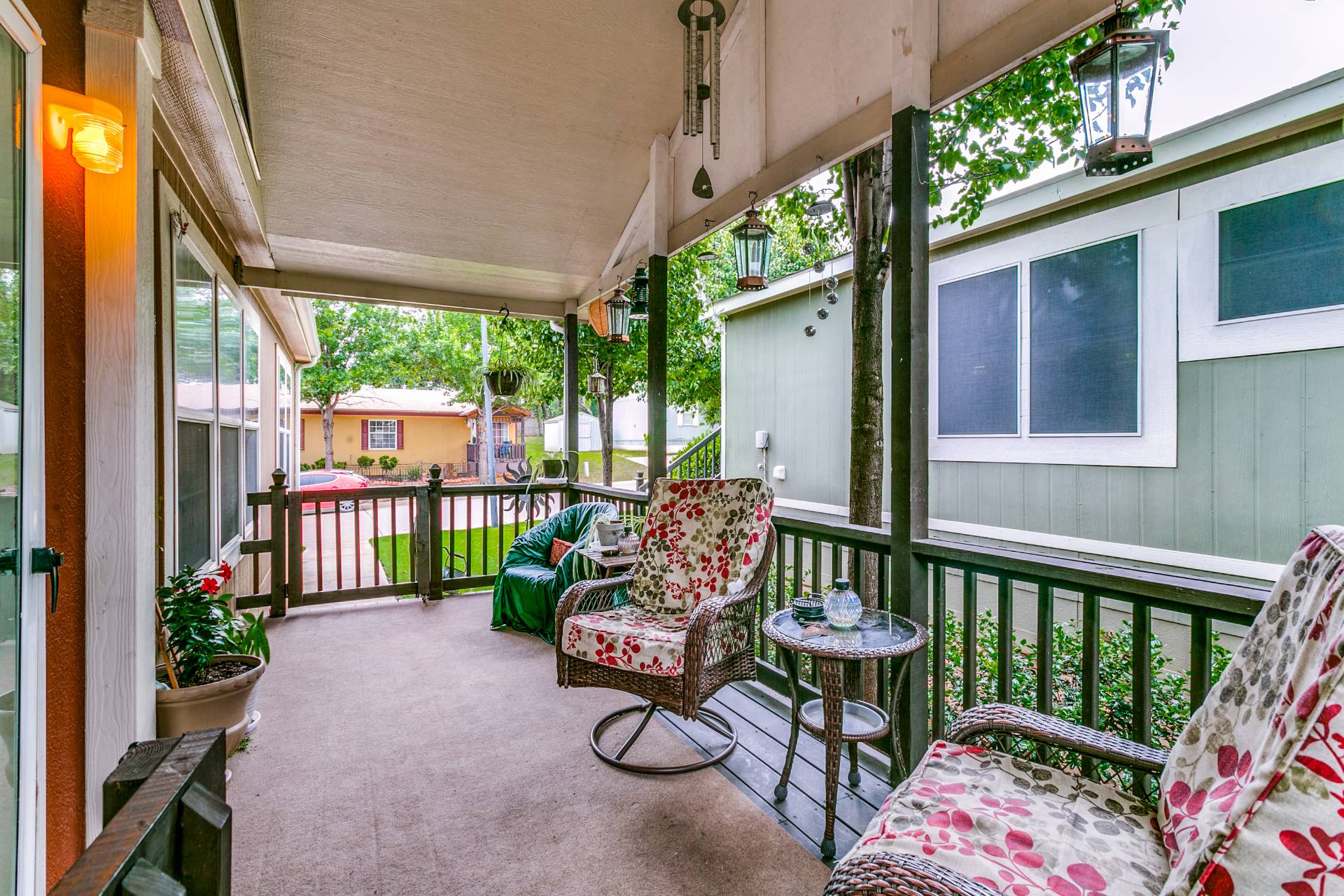 ;
;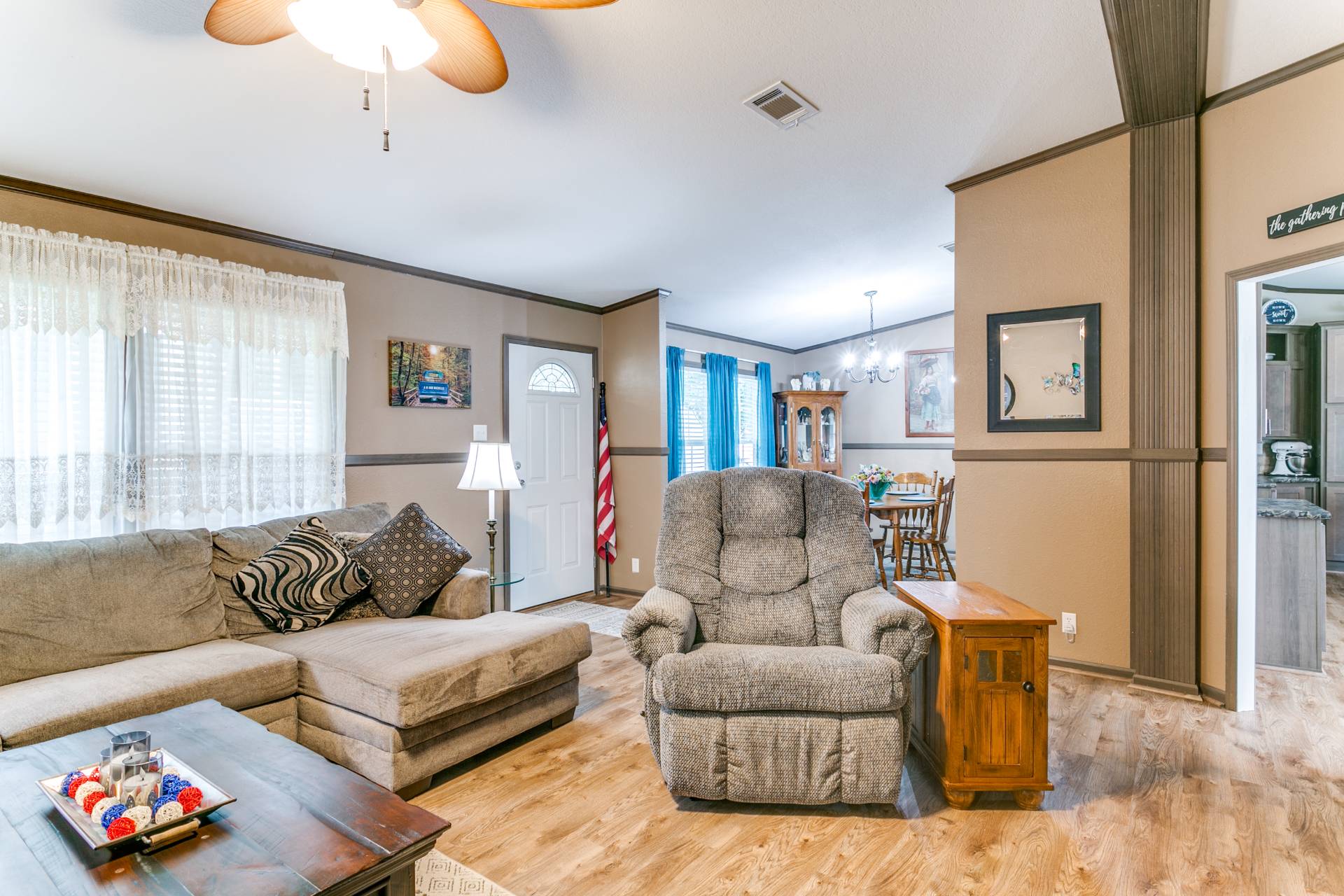 ;
;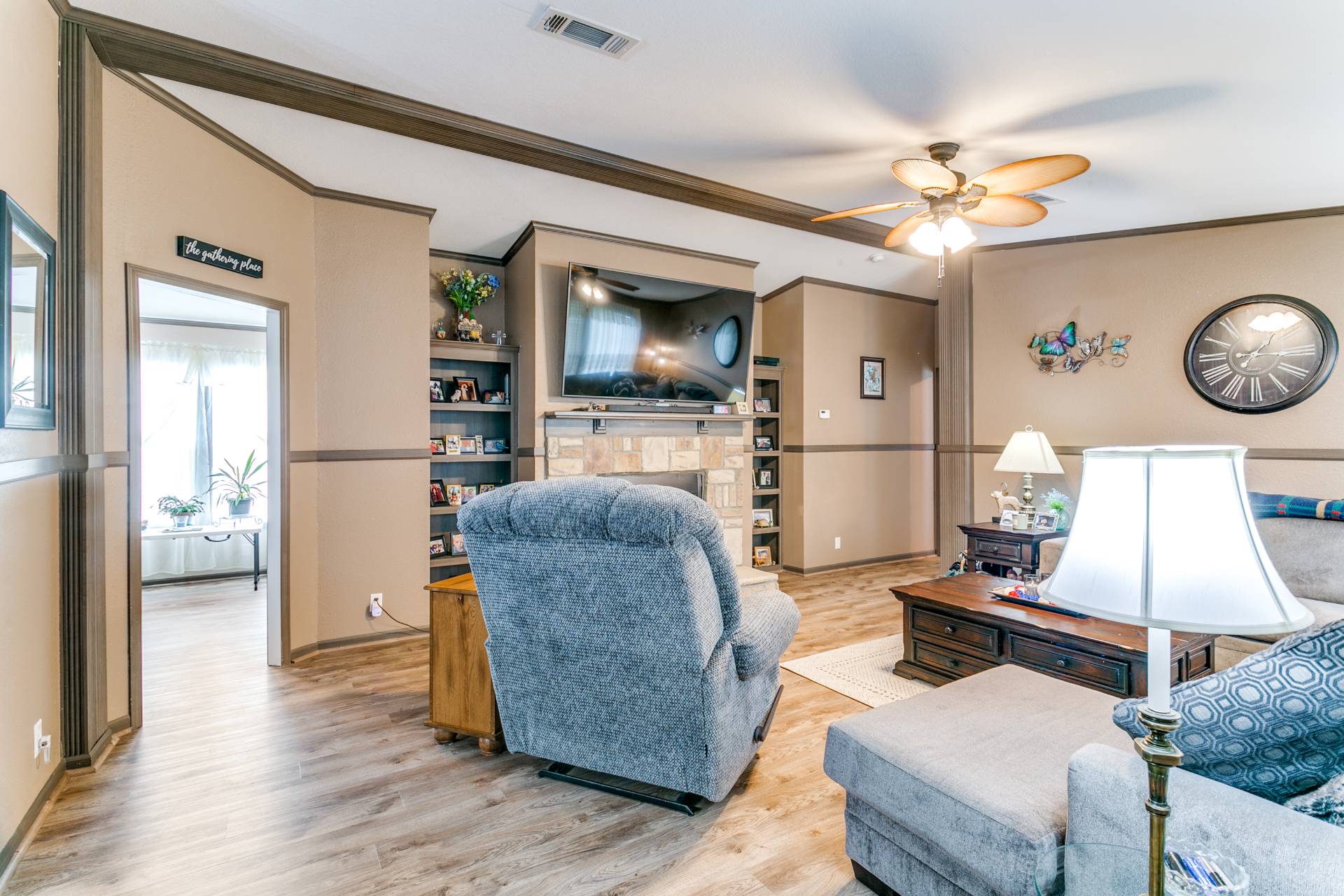 ;
;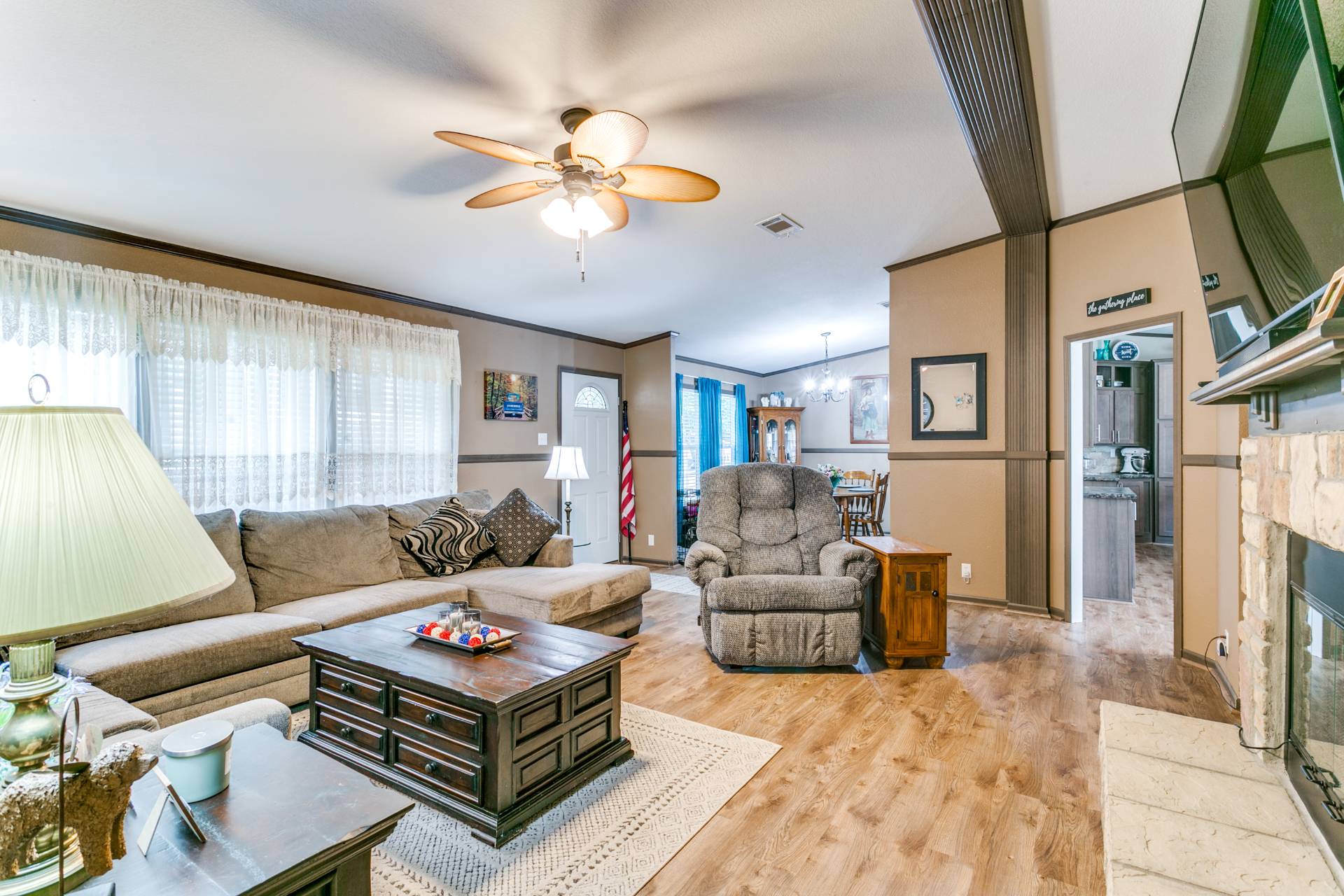 ;
;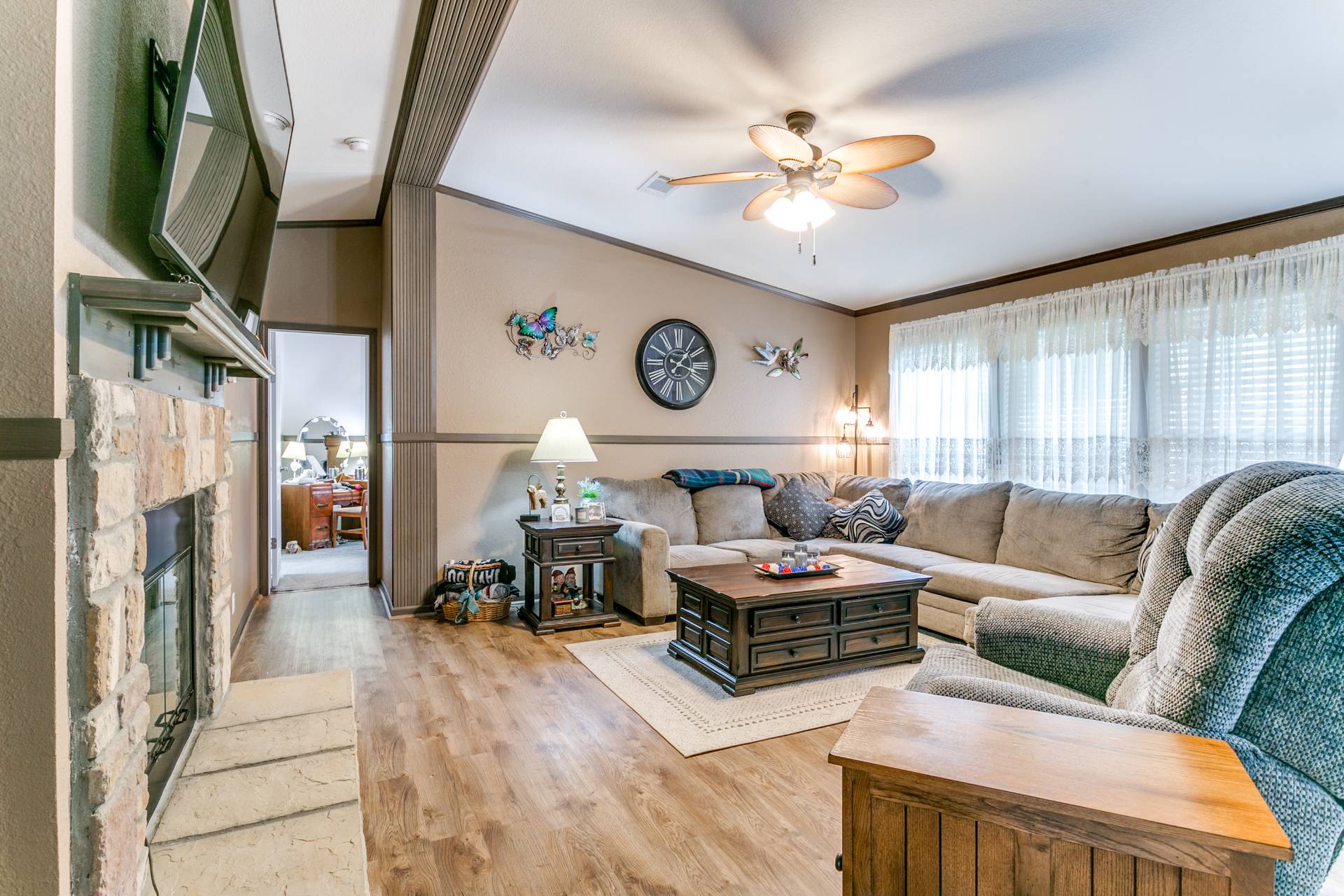 ;
;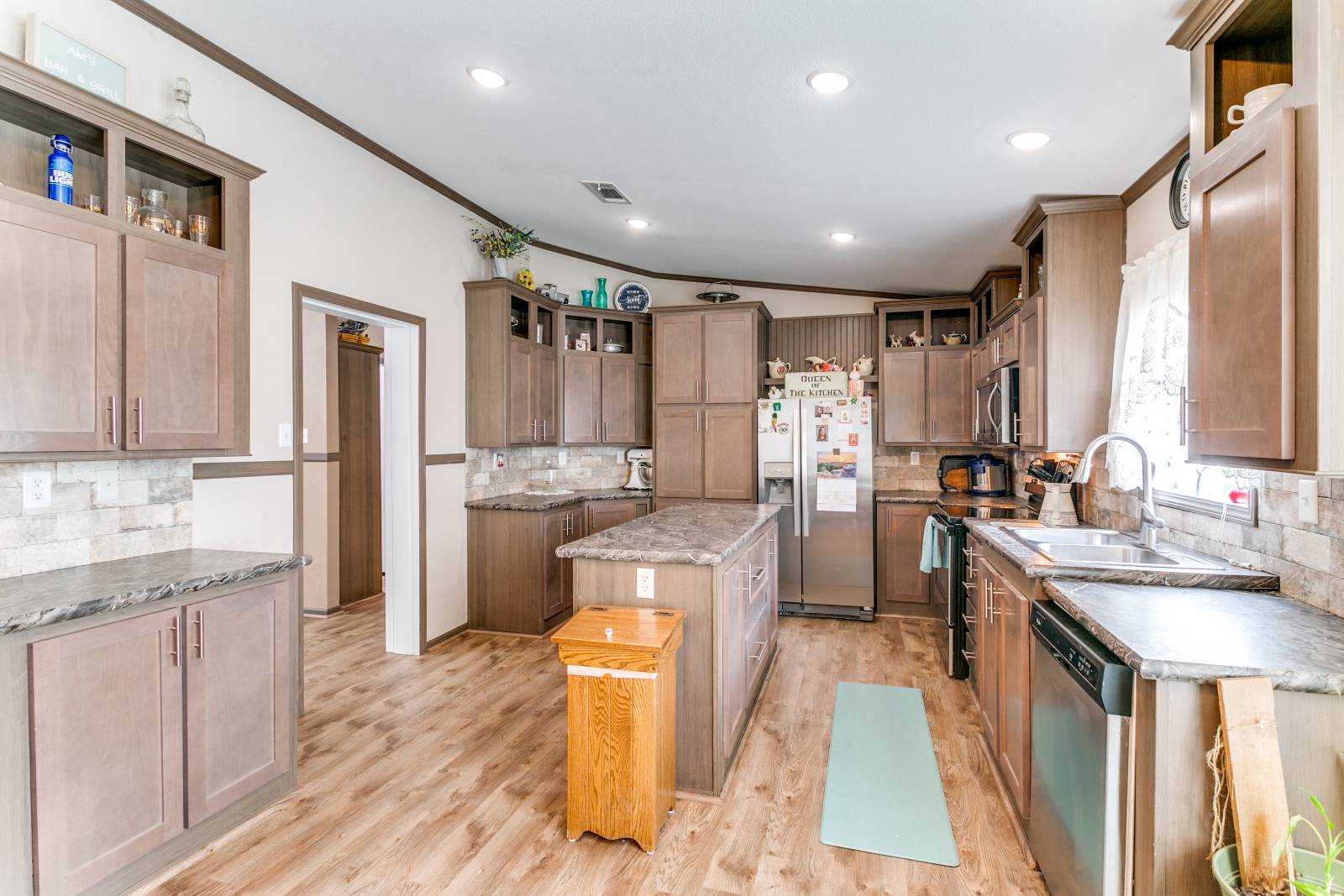 ;
;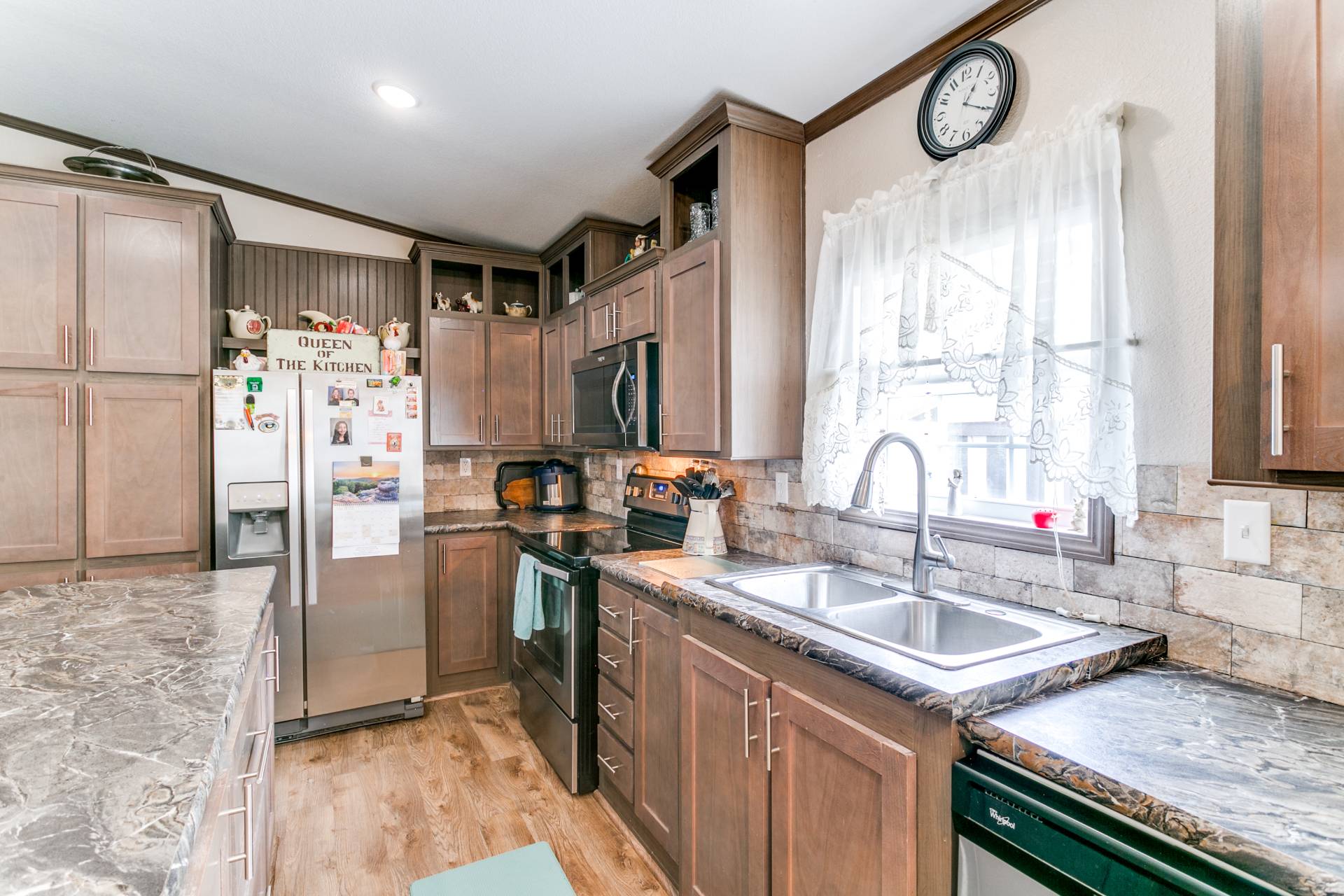 ;
;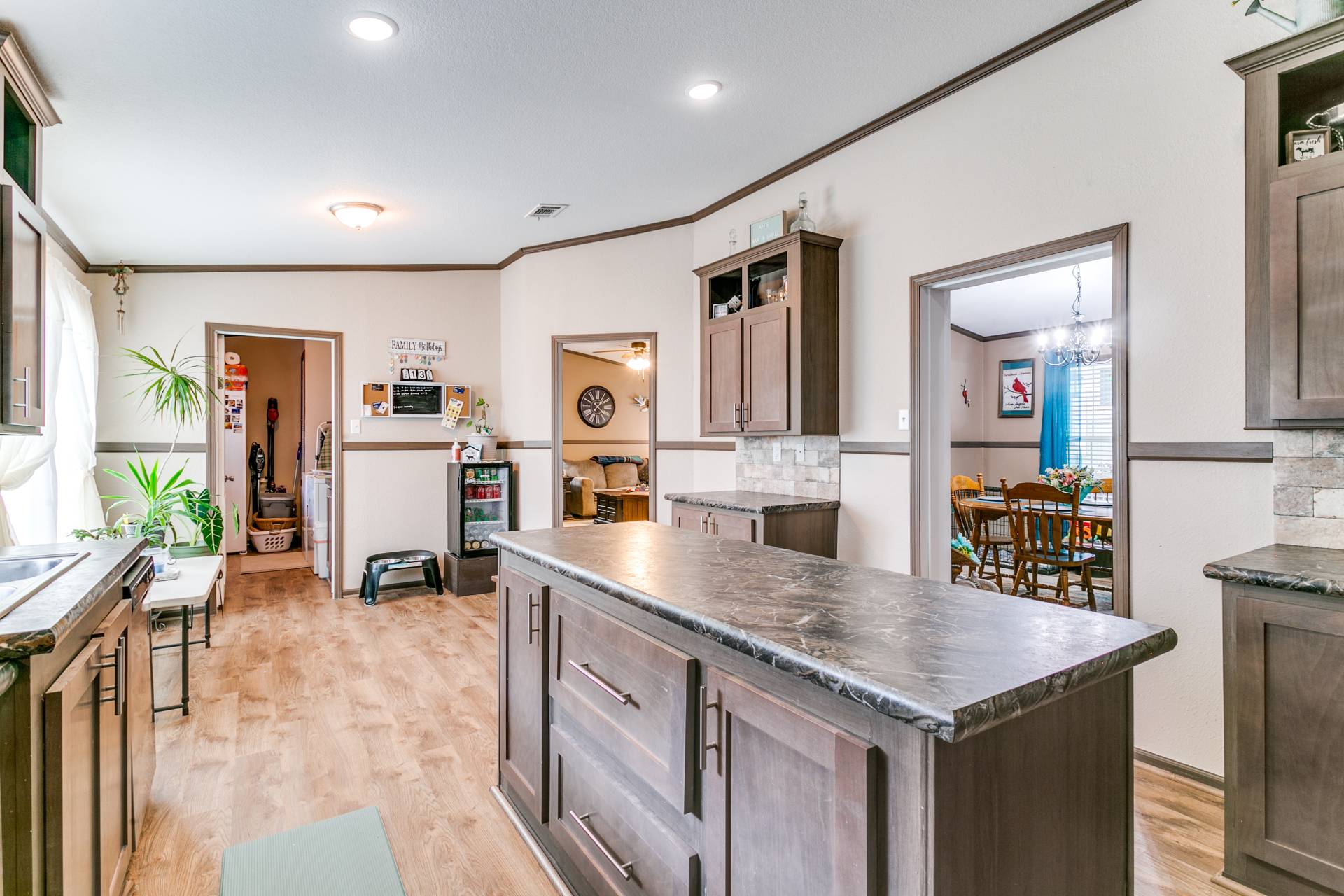 ;
;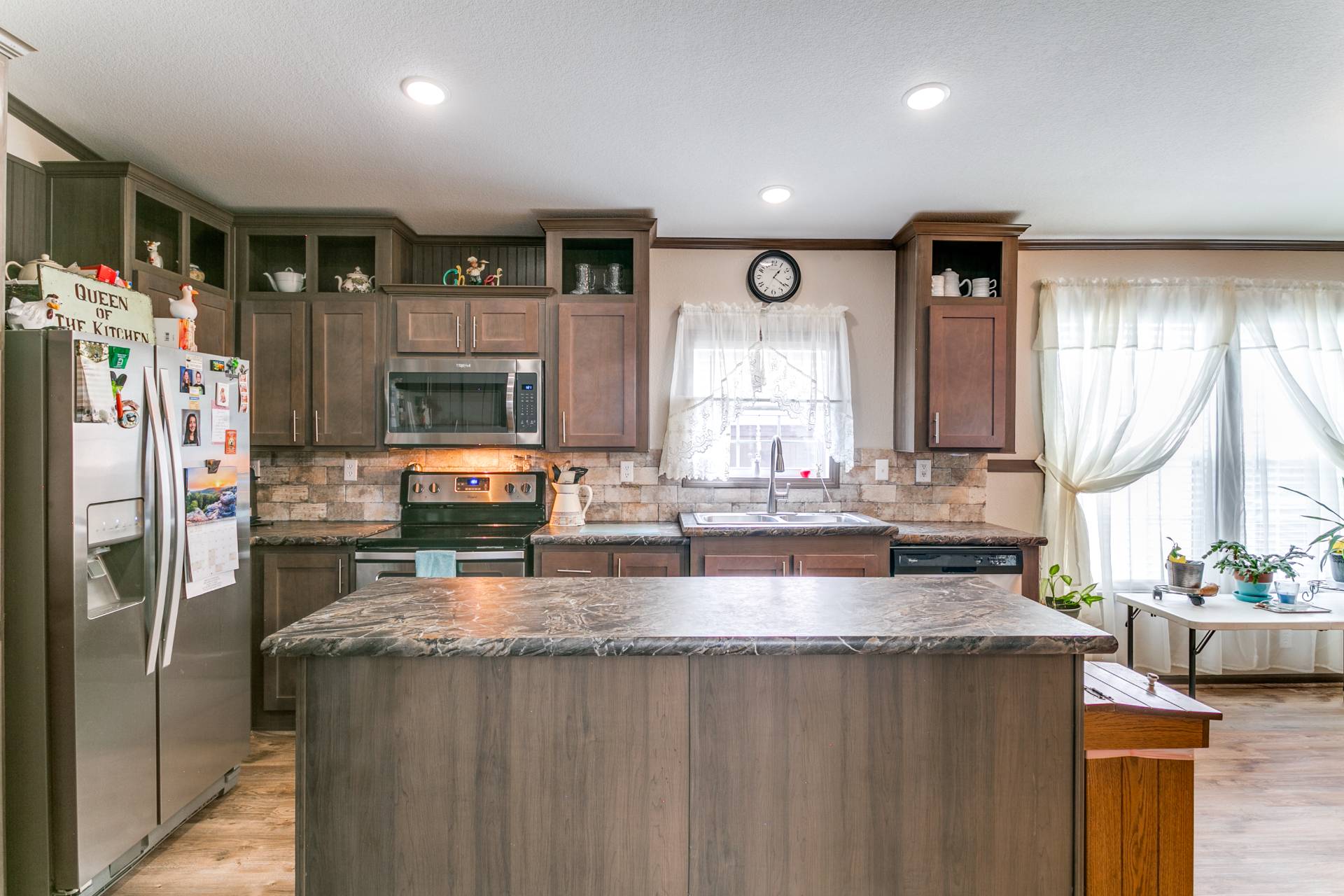 ;
;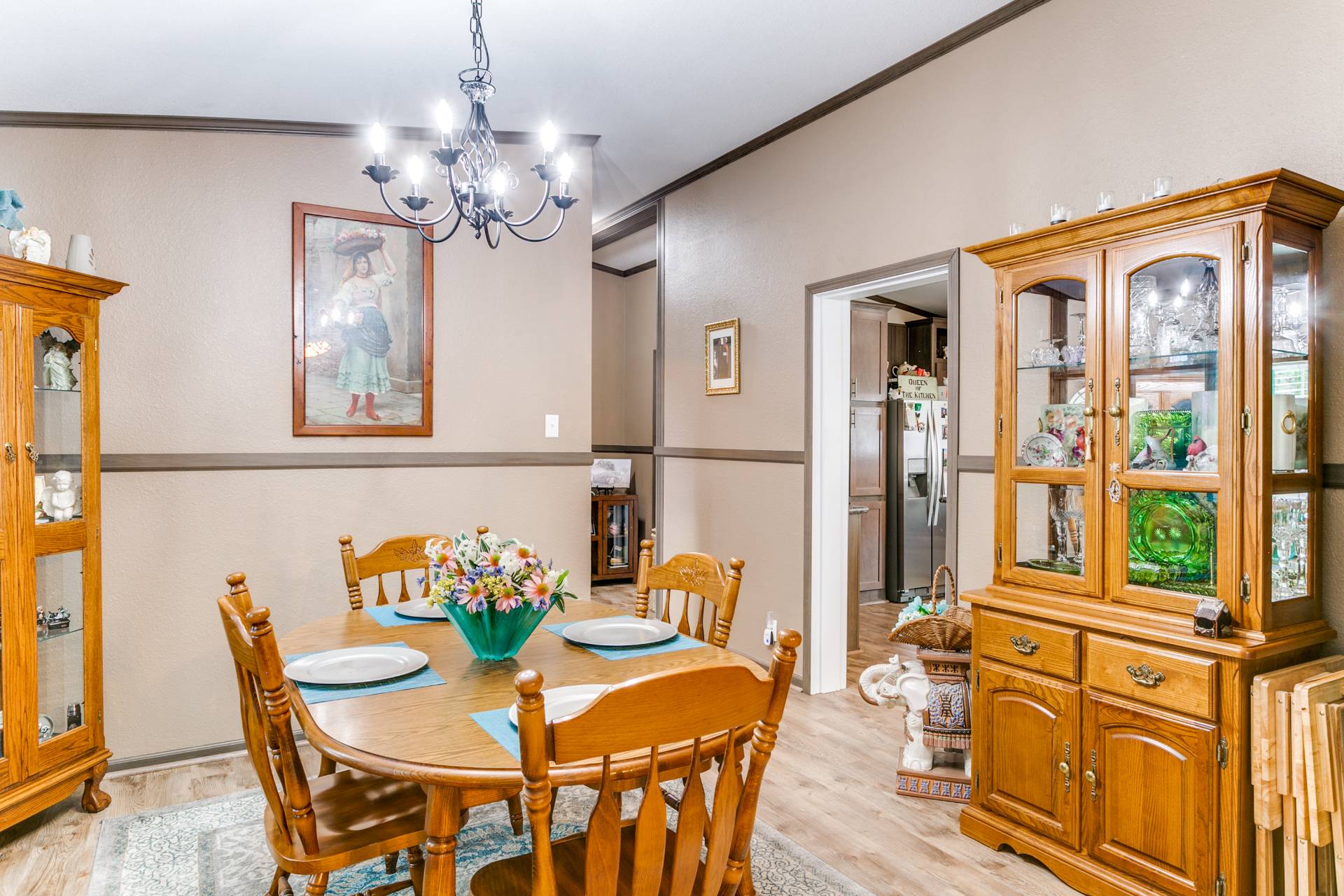 ;
;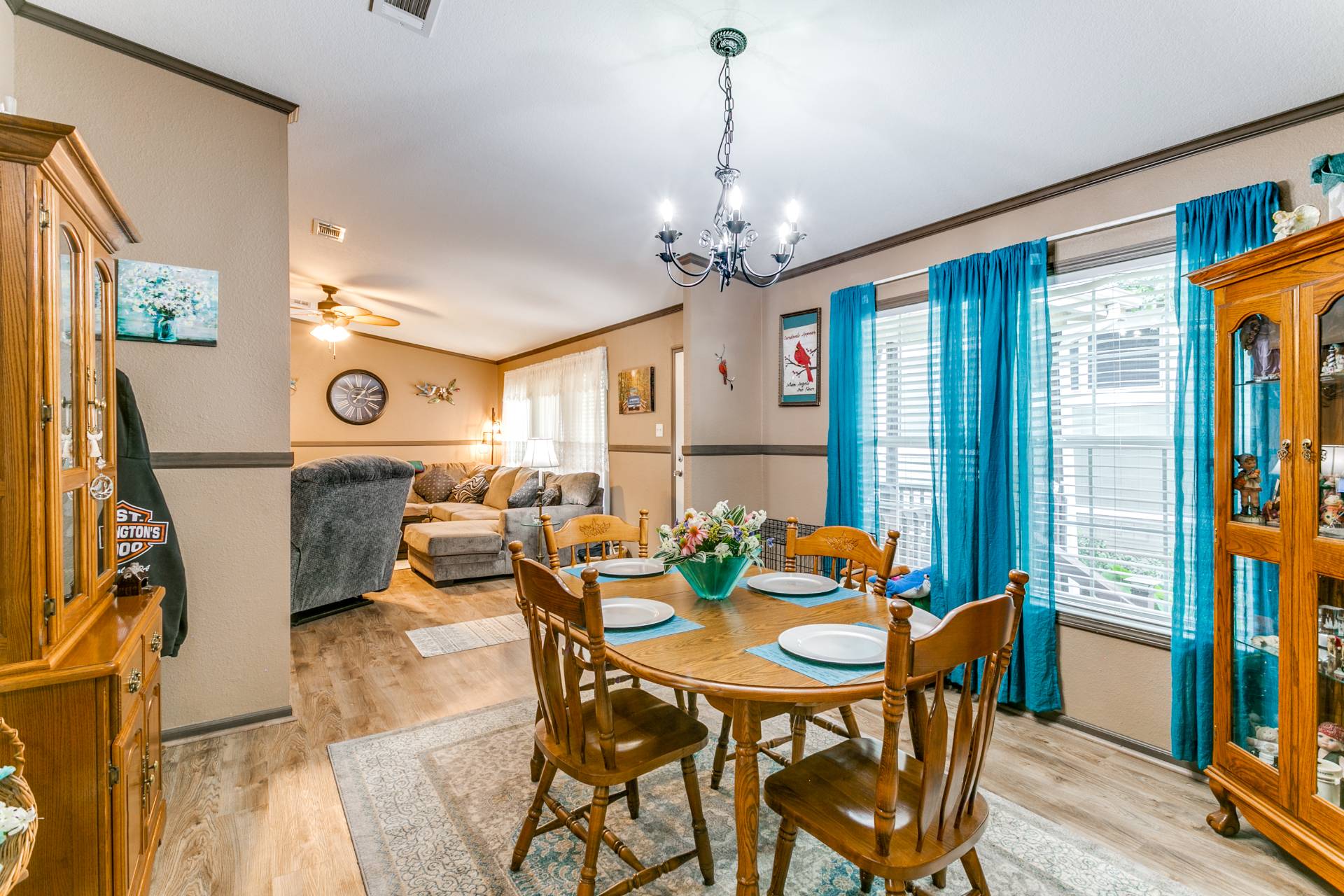 ;
;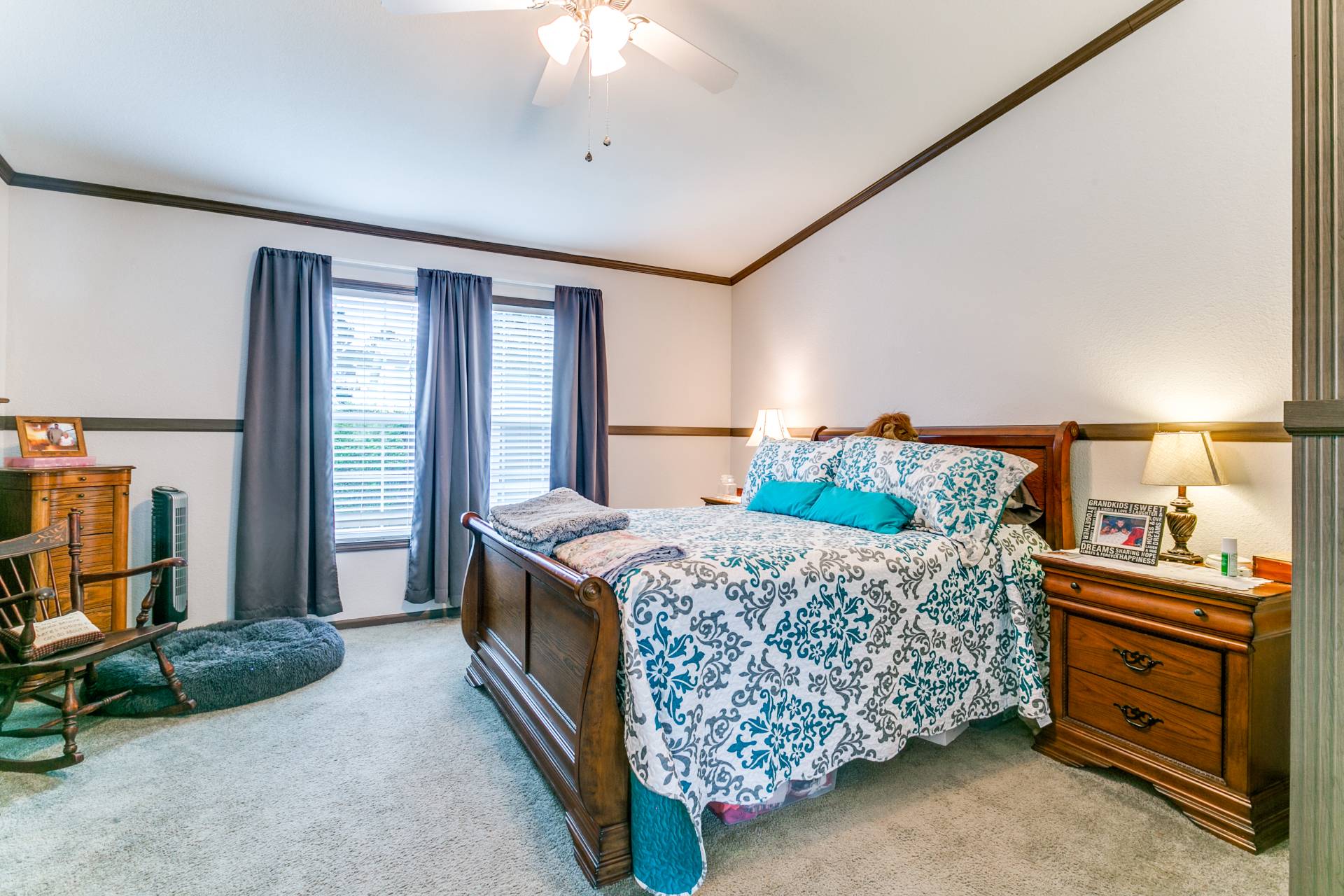 ;
;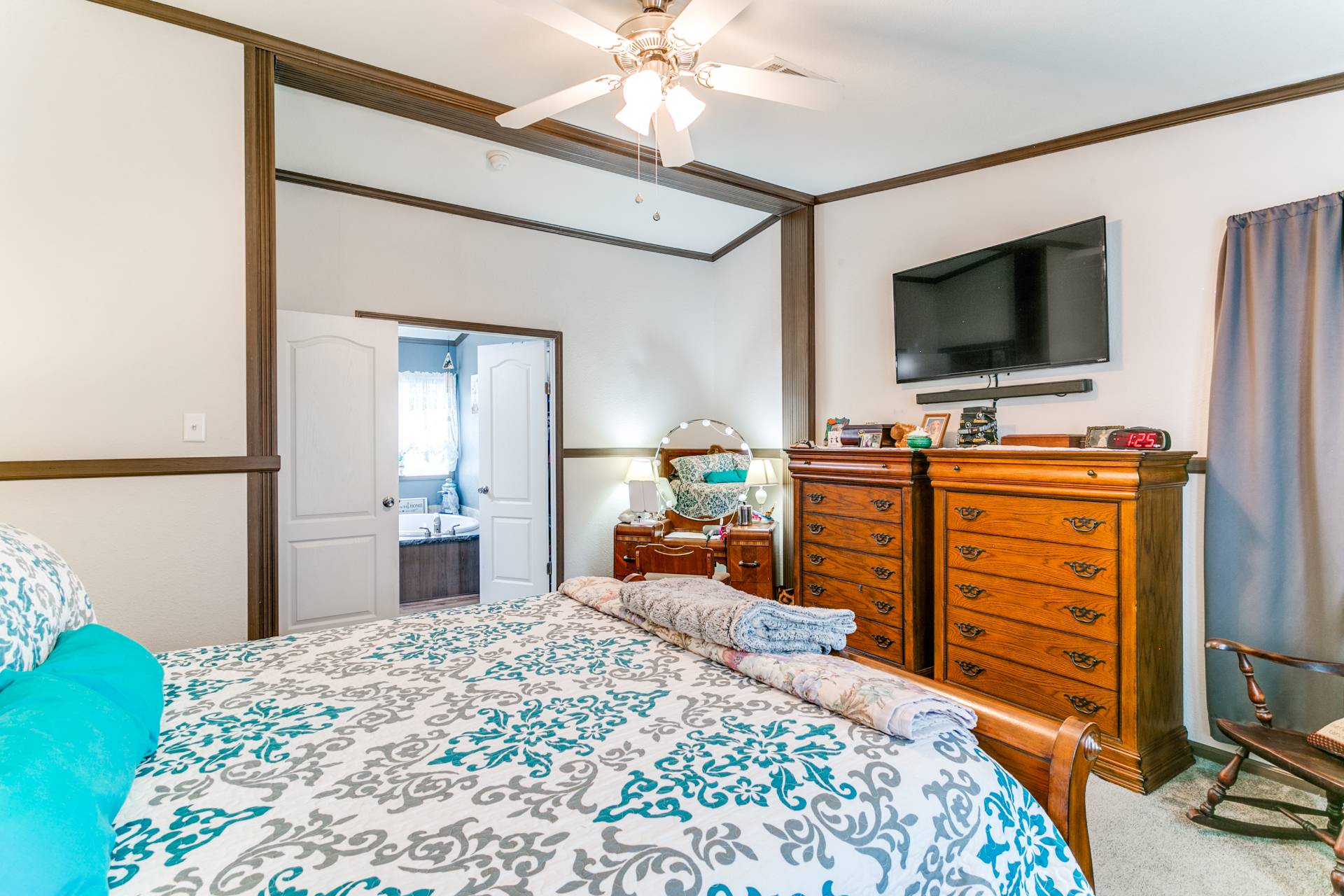 ;
;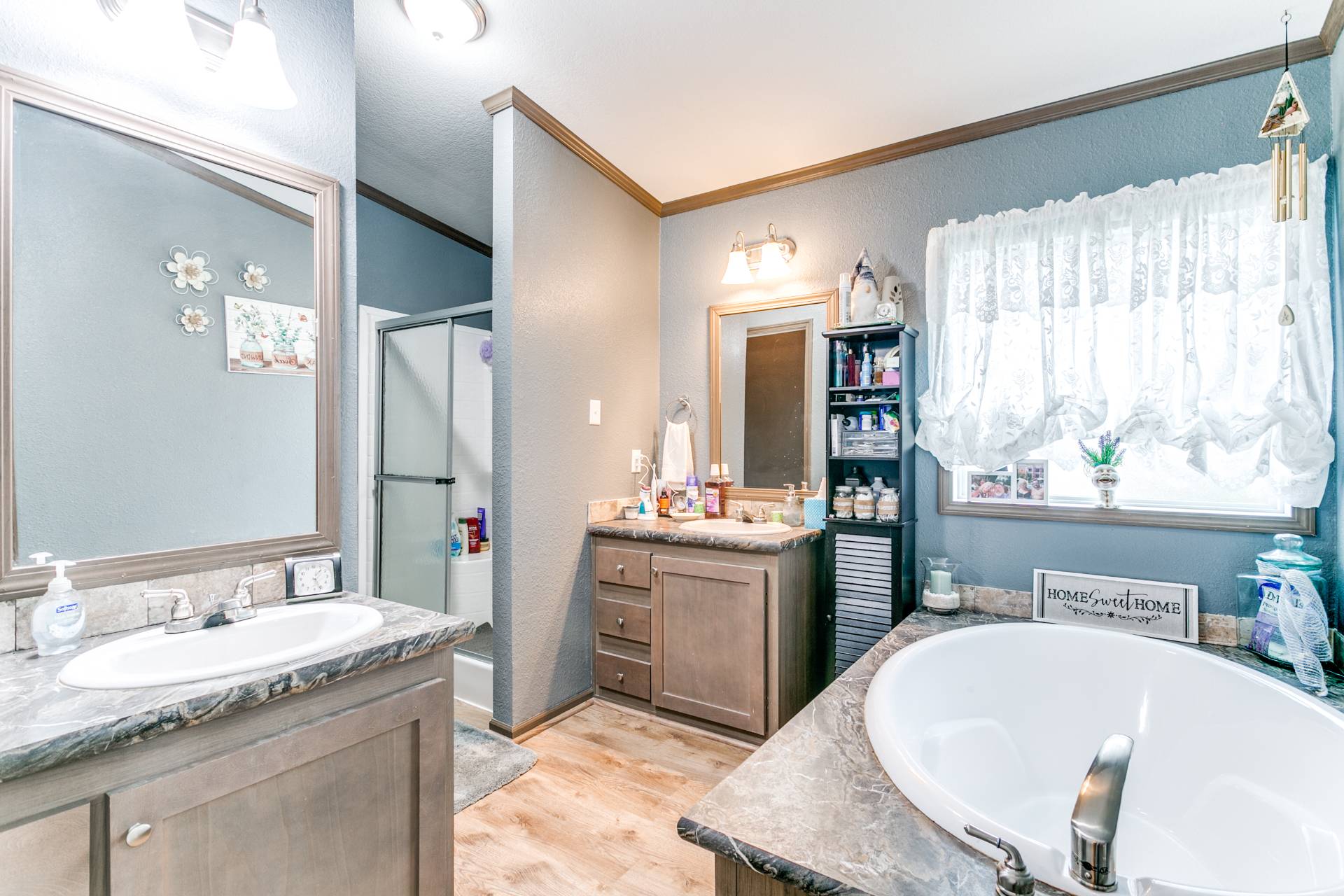 ;
;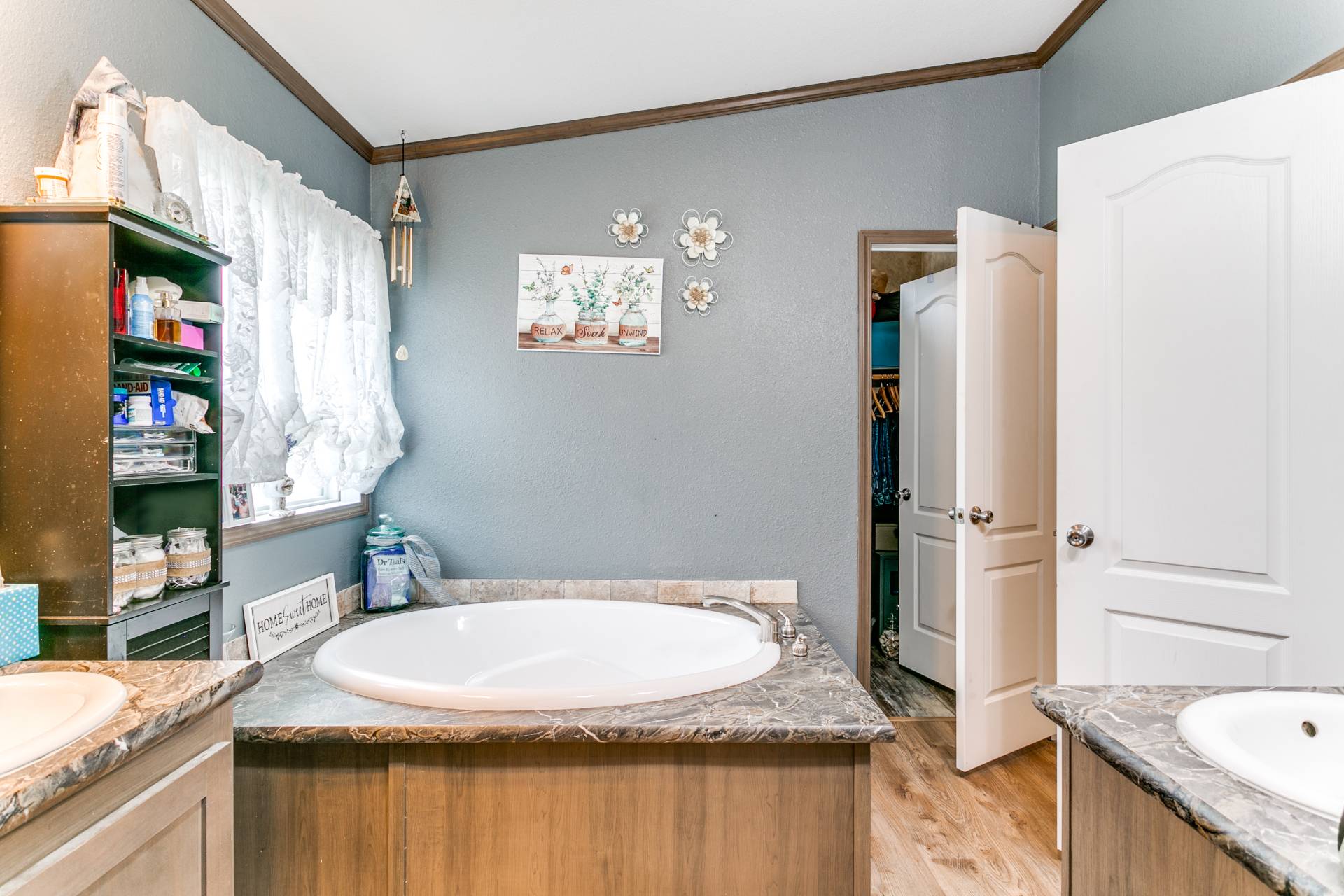 ;
;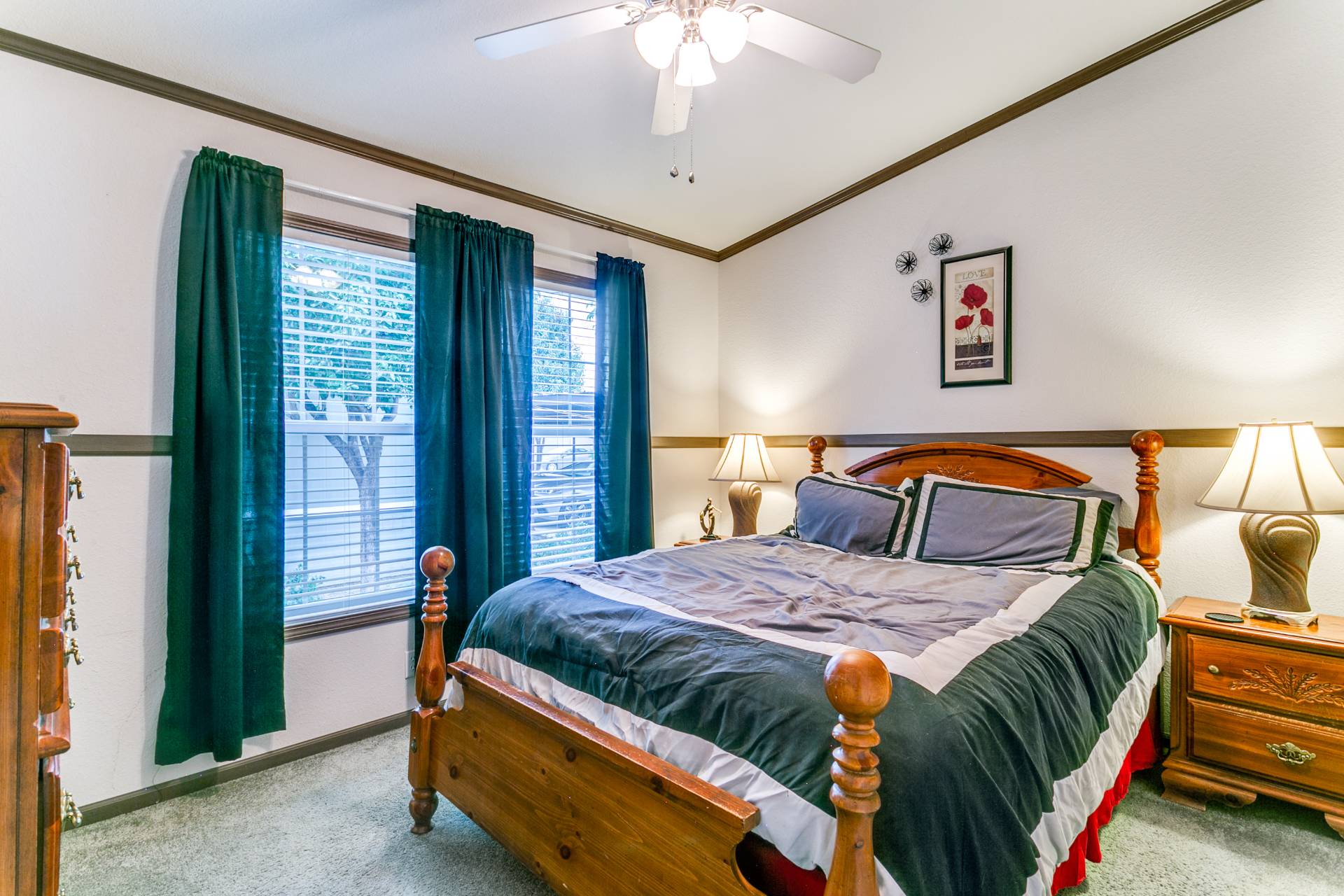 ;
;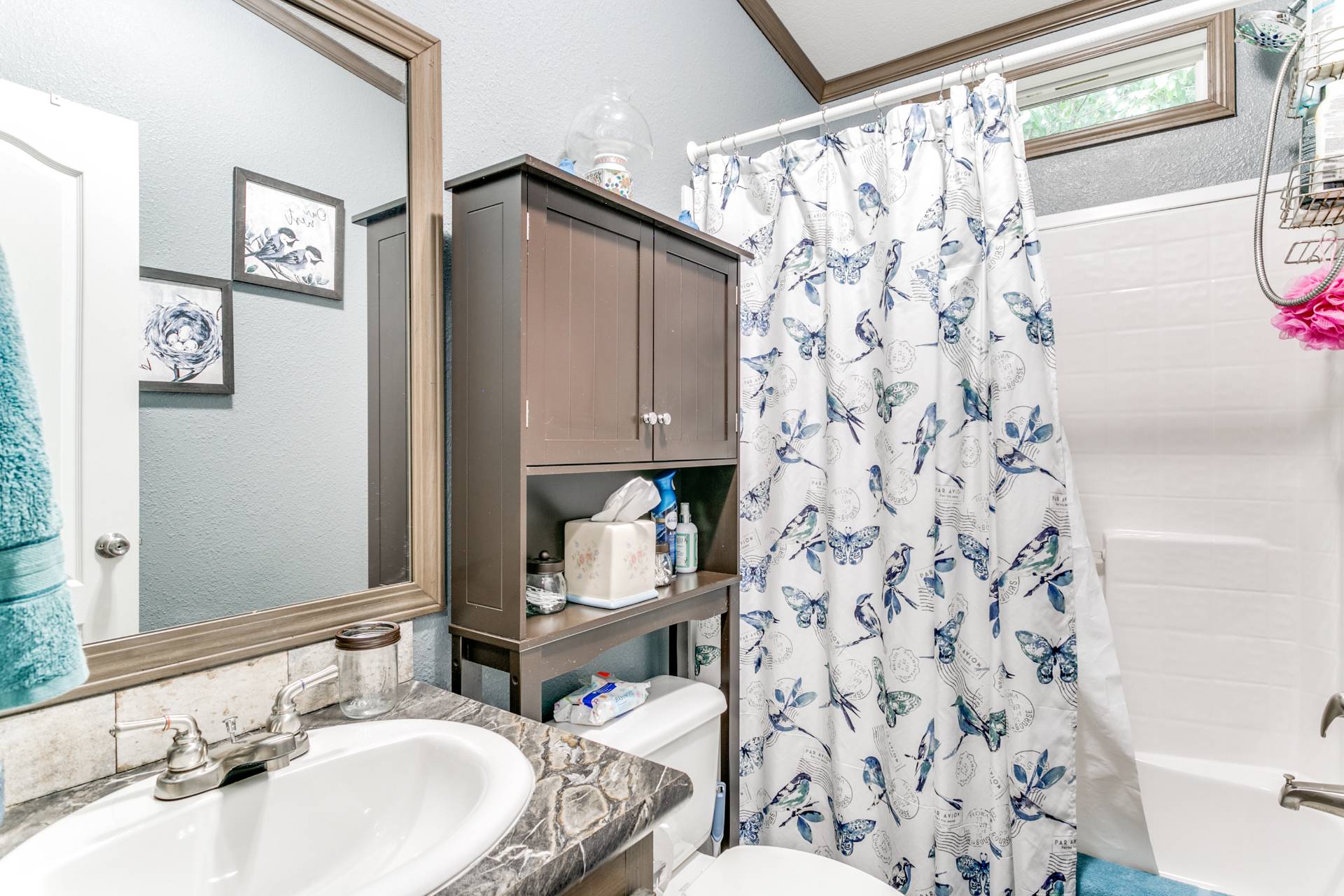 ;
;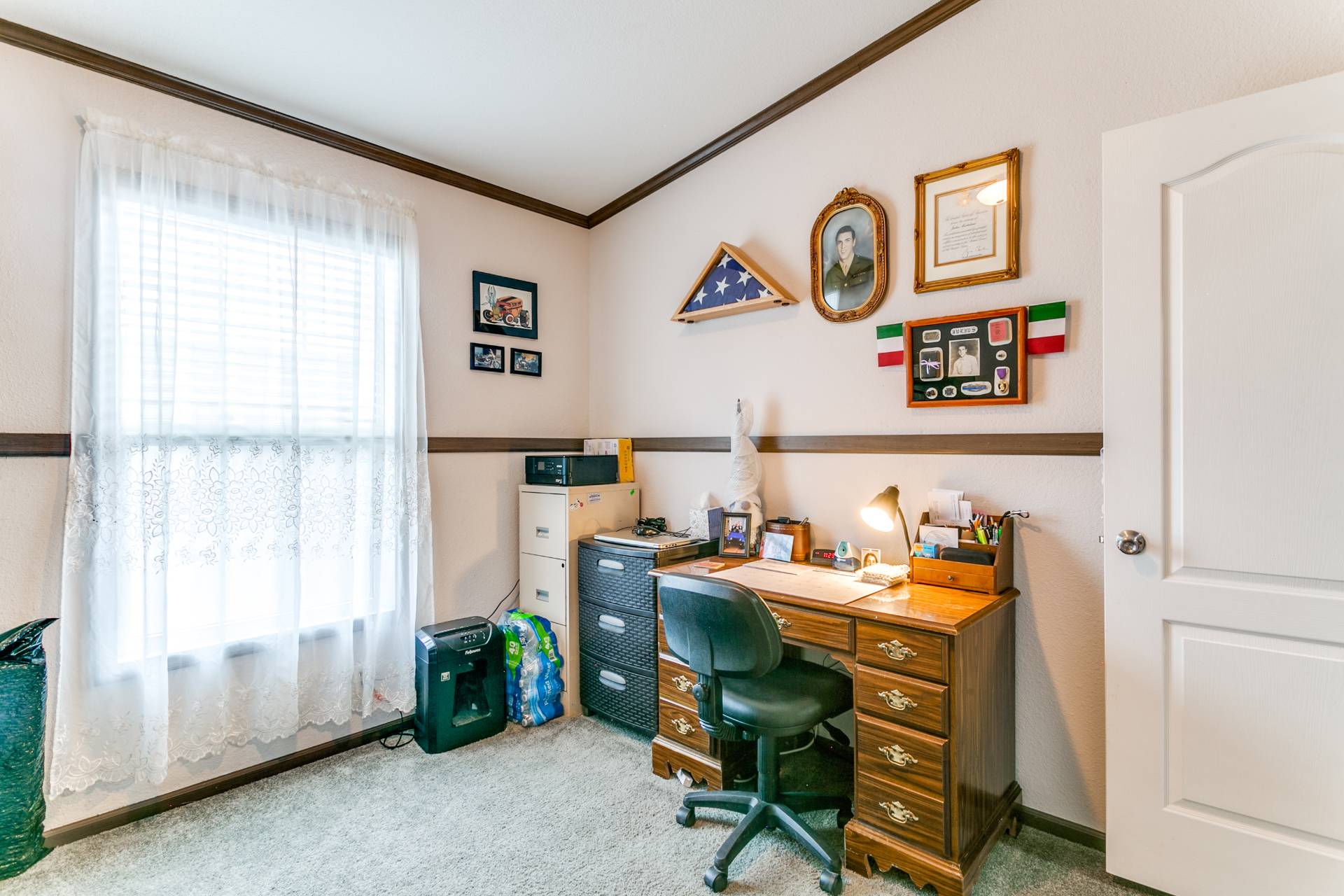 ;
;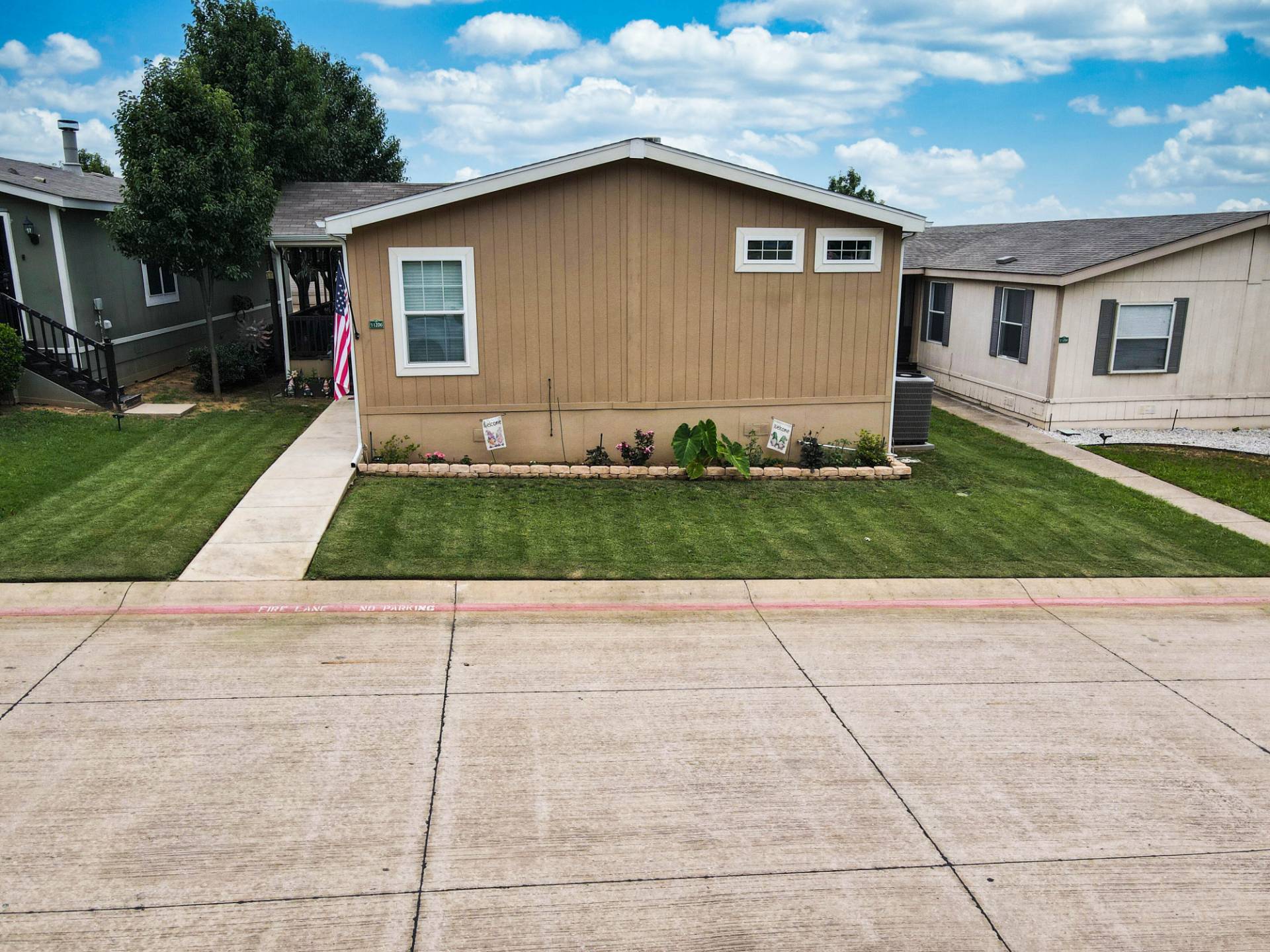 ;
;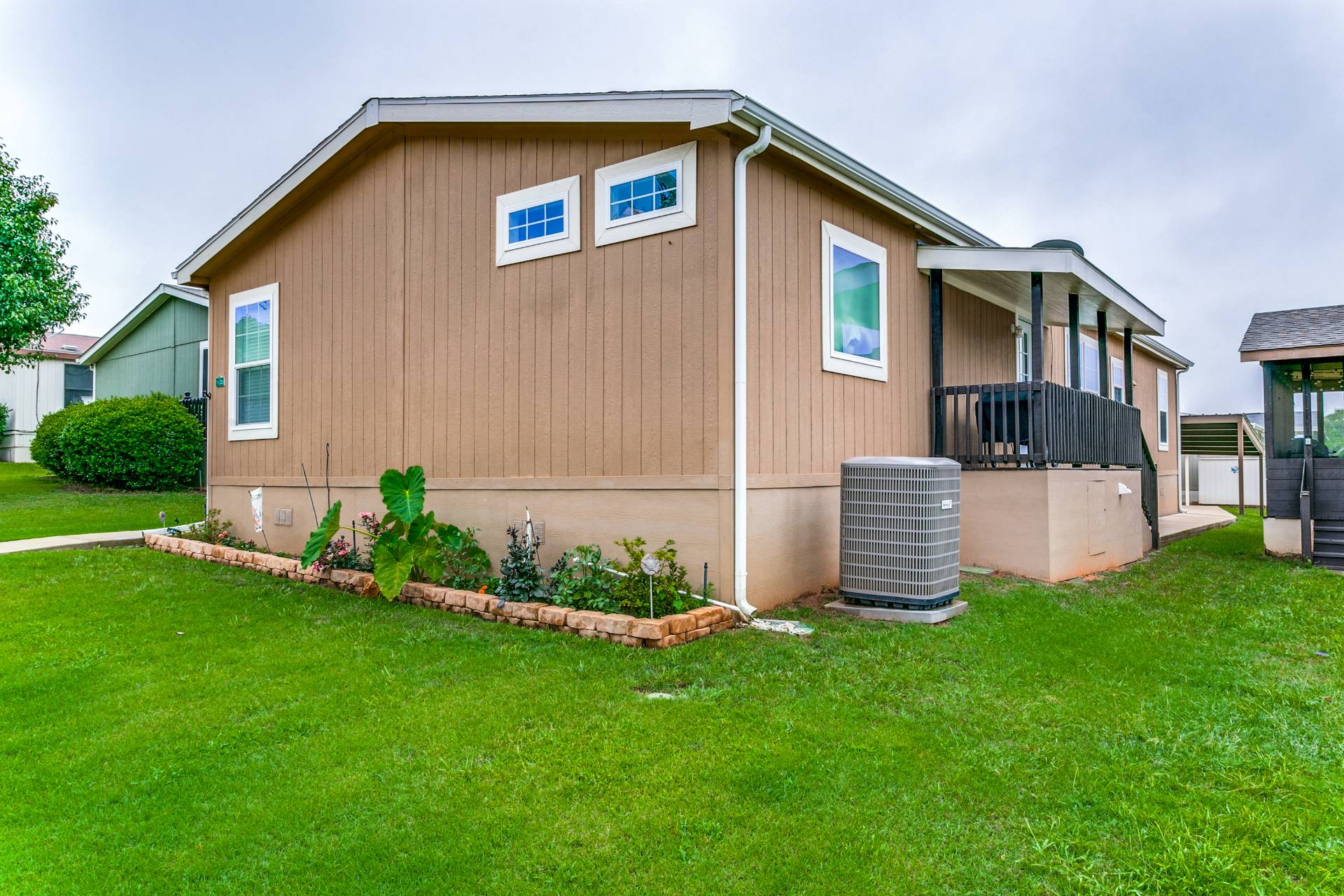 ;
;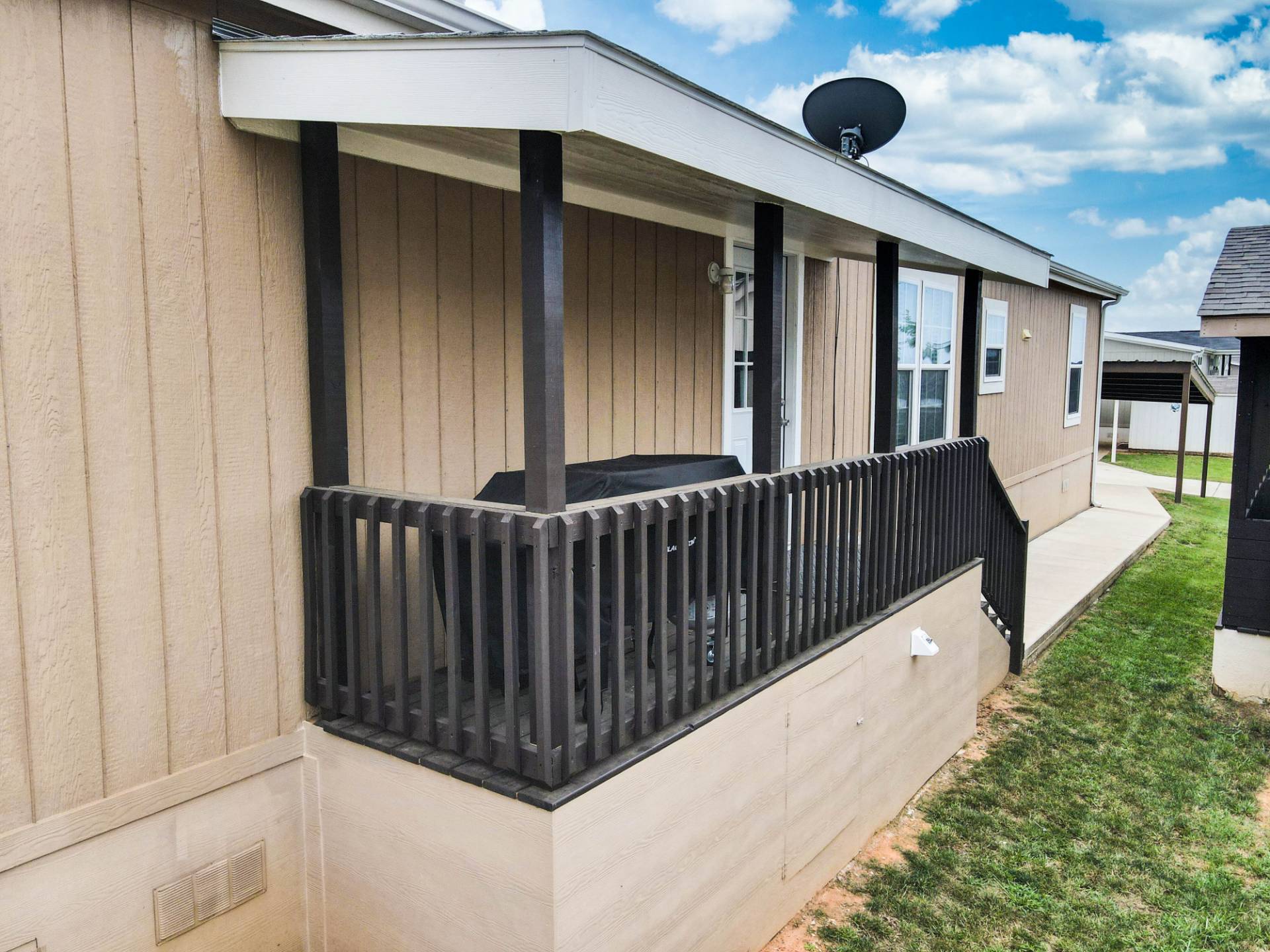 ;
;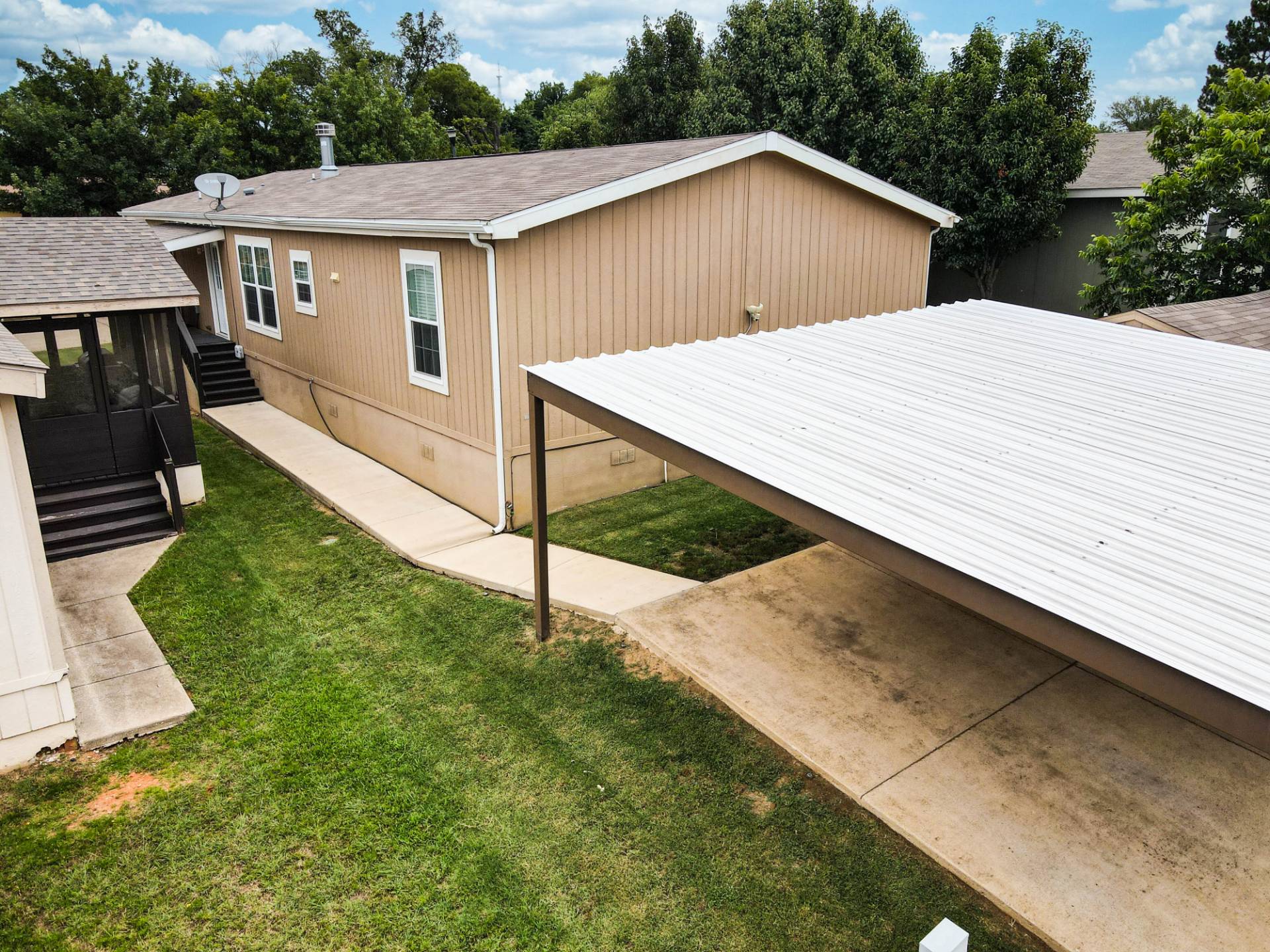 ;
;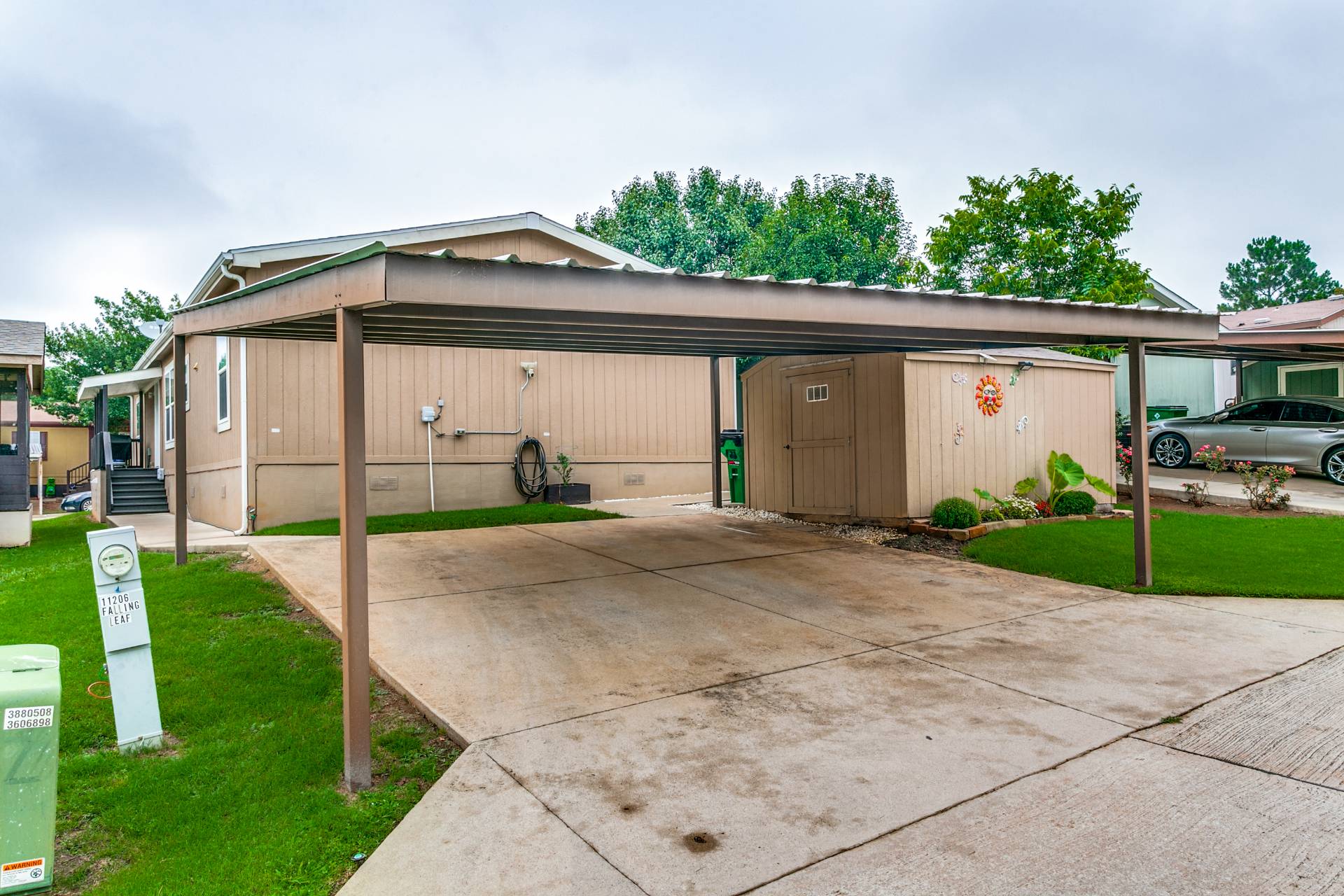 ;
;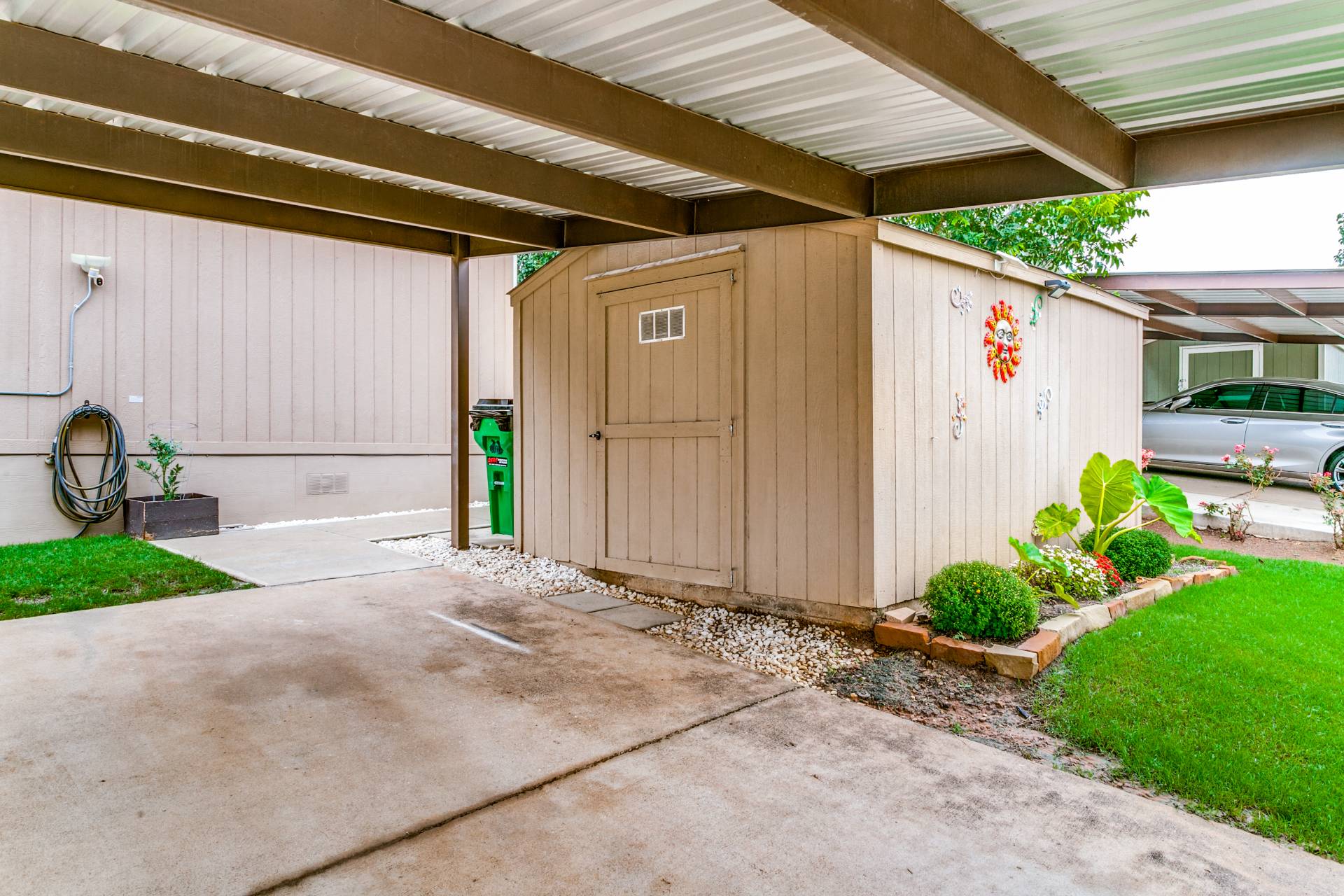 ;
;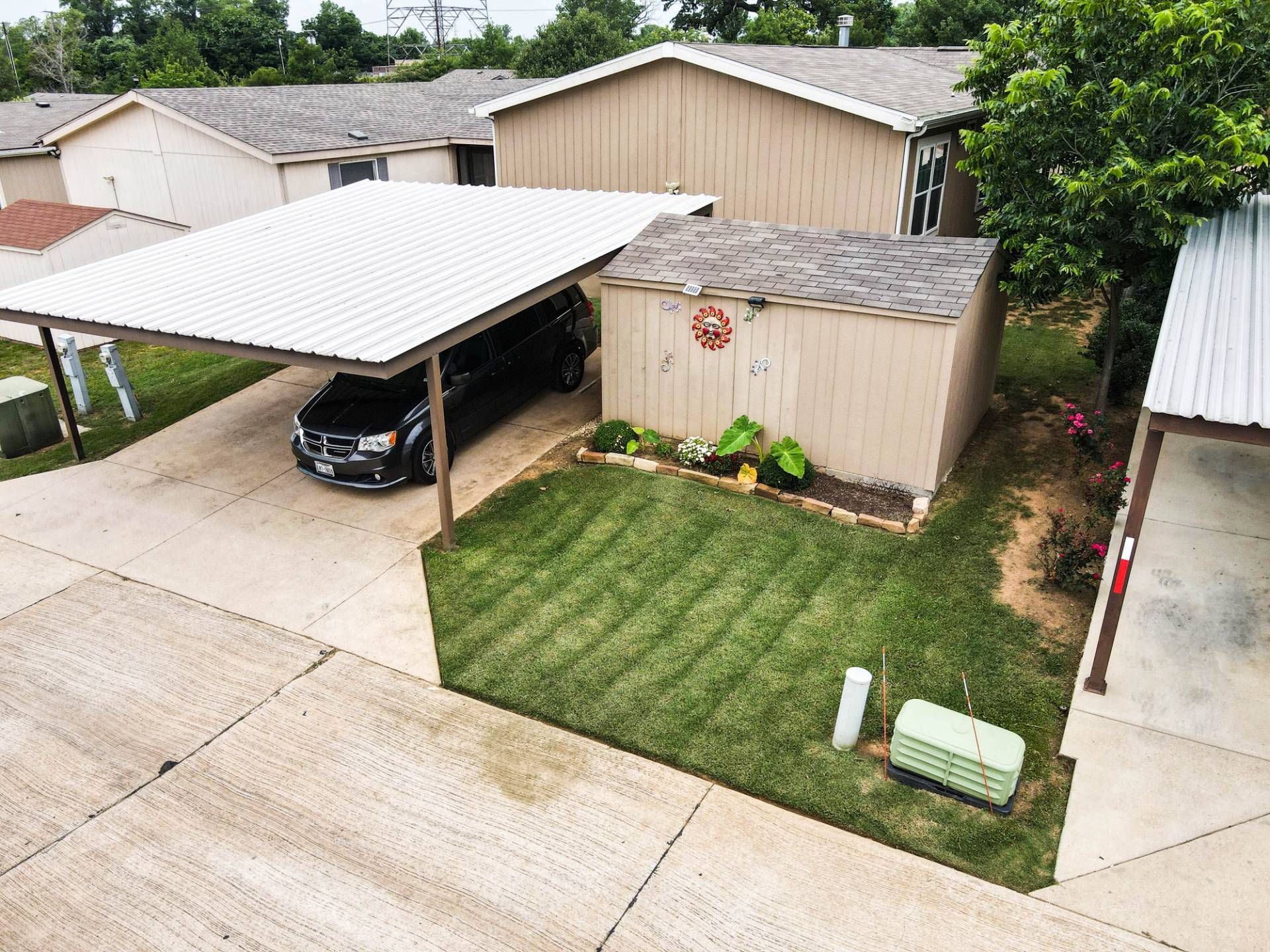 ;
;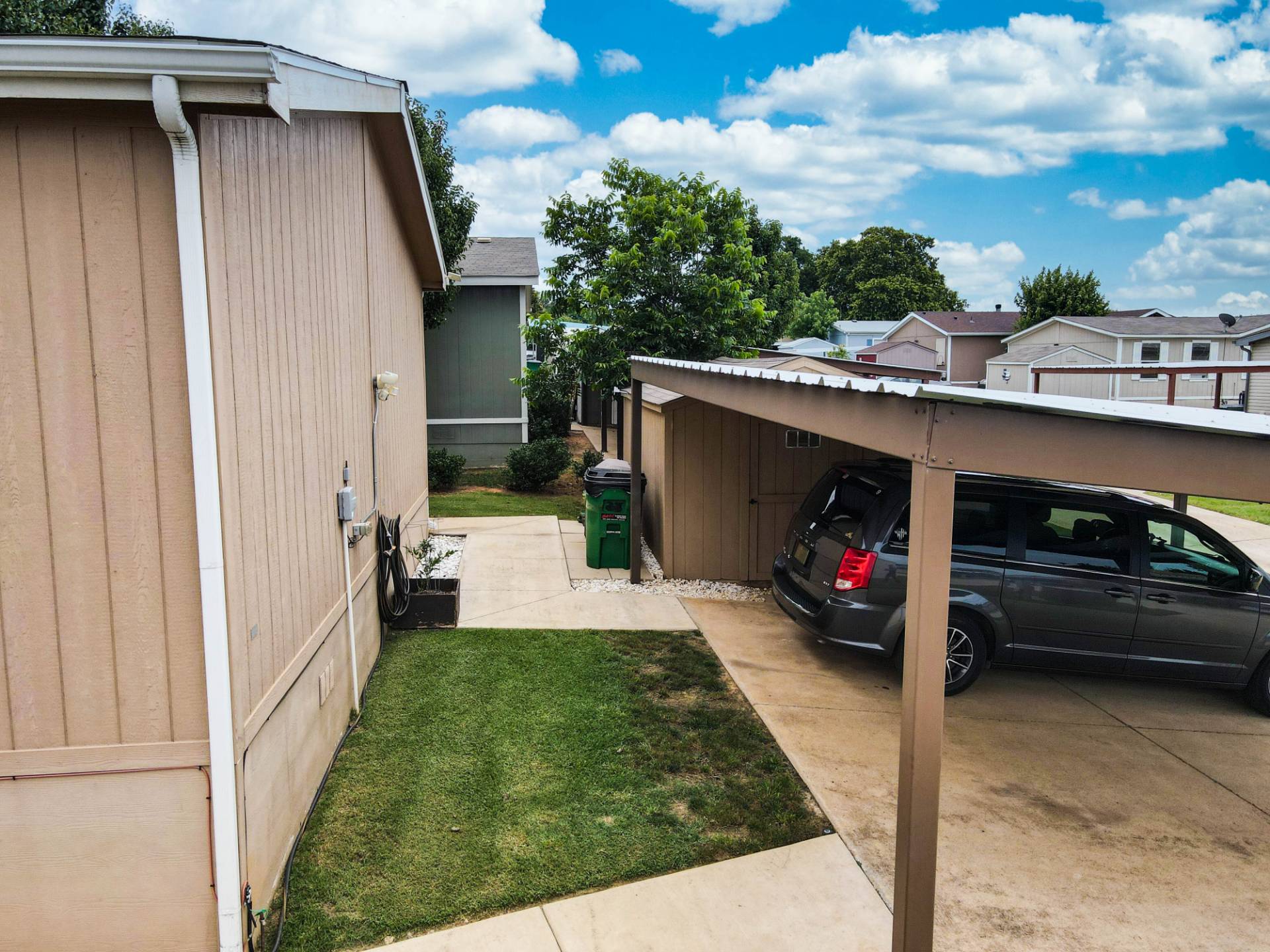 ;
;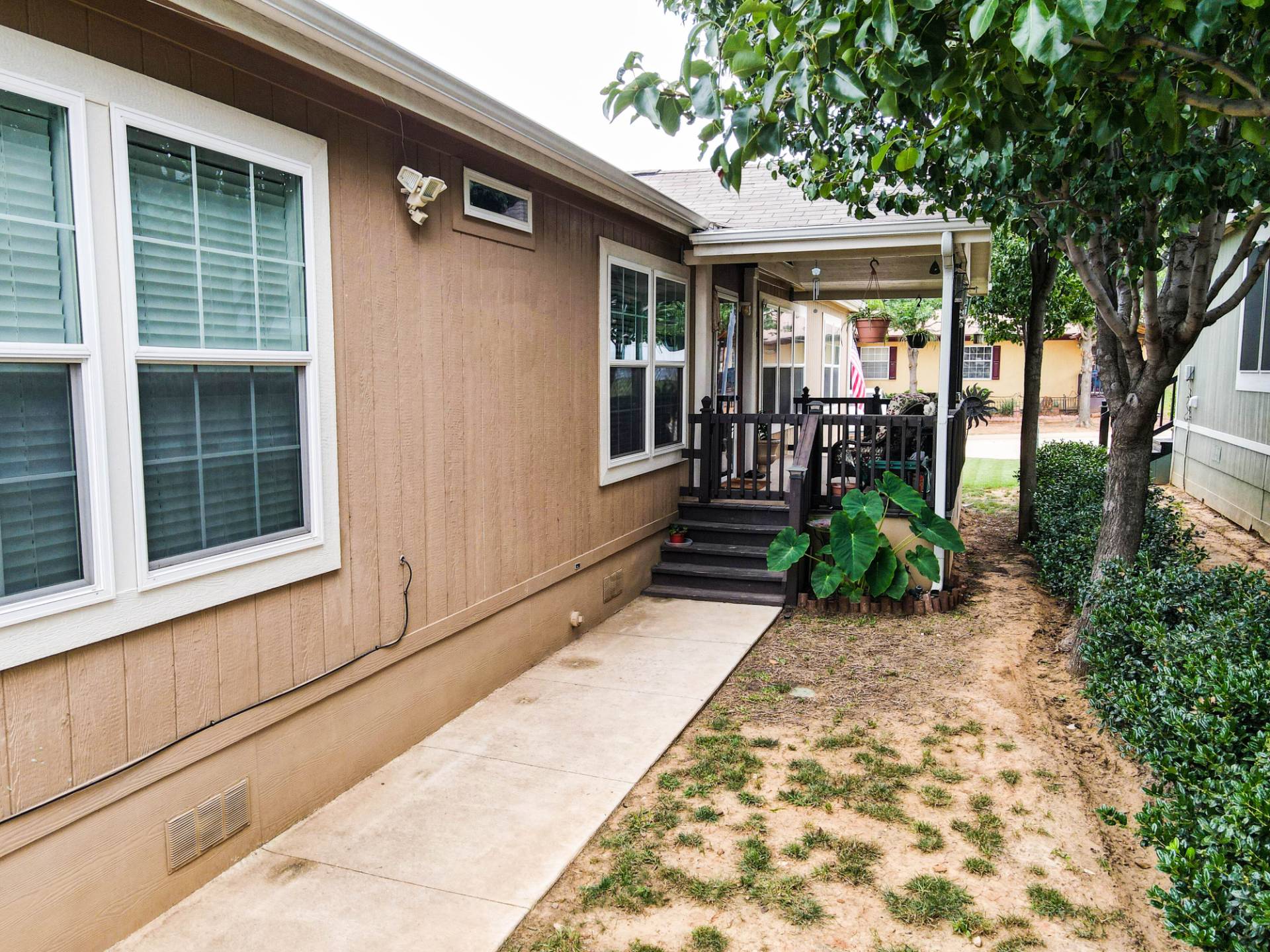 ;
;