Inside laundry, Tons of Updates
This 24x60 1995 Home offers 1440 sq ft of heated/cooled space, which includes, living room as well as den, 2 bedrooms, 2 baths, inside laundry, open kitchen, and dining room. Central vacuum, double paned windows, on demand water heater and laminate floors throughout w/ ceramic tile bathrooms and laundry are all upgrades to make this ready for you. Furnished with enough to get you started. Asking $74,900. Rent $665.17 Living Room (22x13) Located in the front of house it has 6 bay windows and 2 window seat/shelves. A front door on the side allows your guests to enter directly in a large entertaining space. Furnished with a love seat and recliner sofa, 2 side tables, 2 lamps, a ceiling fan w/ lights, flat screen tv and a tv stand. Floors are laminate and windows have blinds. Kitchen (16x12) Located in middle of house it is open to your den and dining room. Has a GE refrigerator, Whirlpool oven, cooktop built into island, Whirlpool dishwasher, double sink, and garbage disposal. Corner walk in pantry for extra storage, Flooring is laminate and window has curtains Dining Room (11x8) Built in buffet with storage, table w/ 6 chairs and a chandelier. Flooring is laminate Laundry (6x6) Located in hall next to guest bath it is hidden in a double closet. Washer and Dryer are GE. Flooring is ceramic tile Den (11x17) An inside space to watch tv or have guest overflow. A desk and chair, ceiling fan w/ light, and 1 side table. Sliding glass doors connect you to your lanai. Flooring is laminate and window has blinds Primary Bedroom (11x14) Located behind the den it is in the back of the house, there is a ceiling fan w/ light and has a walk in closet. Flooring is laminate and windows have blinds Primary EnSuite Open to the primary bedroom it has a huge dressing area, w/ double sinks open to bedroom and separates from the wet room where toilet and step in shower are located. Flooring is ceramic tile Guest Room (11x11) Double closet, Queen bed, chest of drawers, night stand and ceiling fan w/ lights. Flooring is laminate Guest Bath Shower/tub combo, vanity linen closet and toilet. Flooring is ceramic tile Lanai (11x20) Indoor/outdoor carpet, table and 2 chairs, tv and tv stand. Windows have roll up blinds and curtains. There is access from carport and back yard through shed as well as sliding glass door from den. Shed (11x110 Workbench, shelves for storage and an exit to backyard The Beacon Terrace Community is a 55+ that allows up to two pets each not more than 20#. We boast an active lifestyle with many activities you can join in on such as, private fishing, a very active social committee with several events planned each month as well as weekly bingo, bowling and golf leagues. Come enjoy the convenience of 20 restaurants within a mile, shopping, 18 movie screens, doctors banking and grocery stores with easy access to I4 and Polk Parkway you can be in Tampa or Orlando in an hour. (no motorcycles allowed in park) All listing information is deemed reliable but not guaranteed and should be independently verified through personal inspection by appropriate professionals. American Mobile Home Sales of Tampa Bay Inc. cannot guarantee or warrant the accuracy of this information or condition of this property. The buyer assumes full responsibility for obtaining current rates of lot rent, fees, or pass-on costs associated with the community, park, or home from the community/park manager. American Mobile Home Sales of Tampa Bay Inc is not responsible for quoting of said fees.



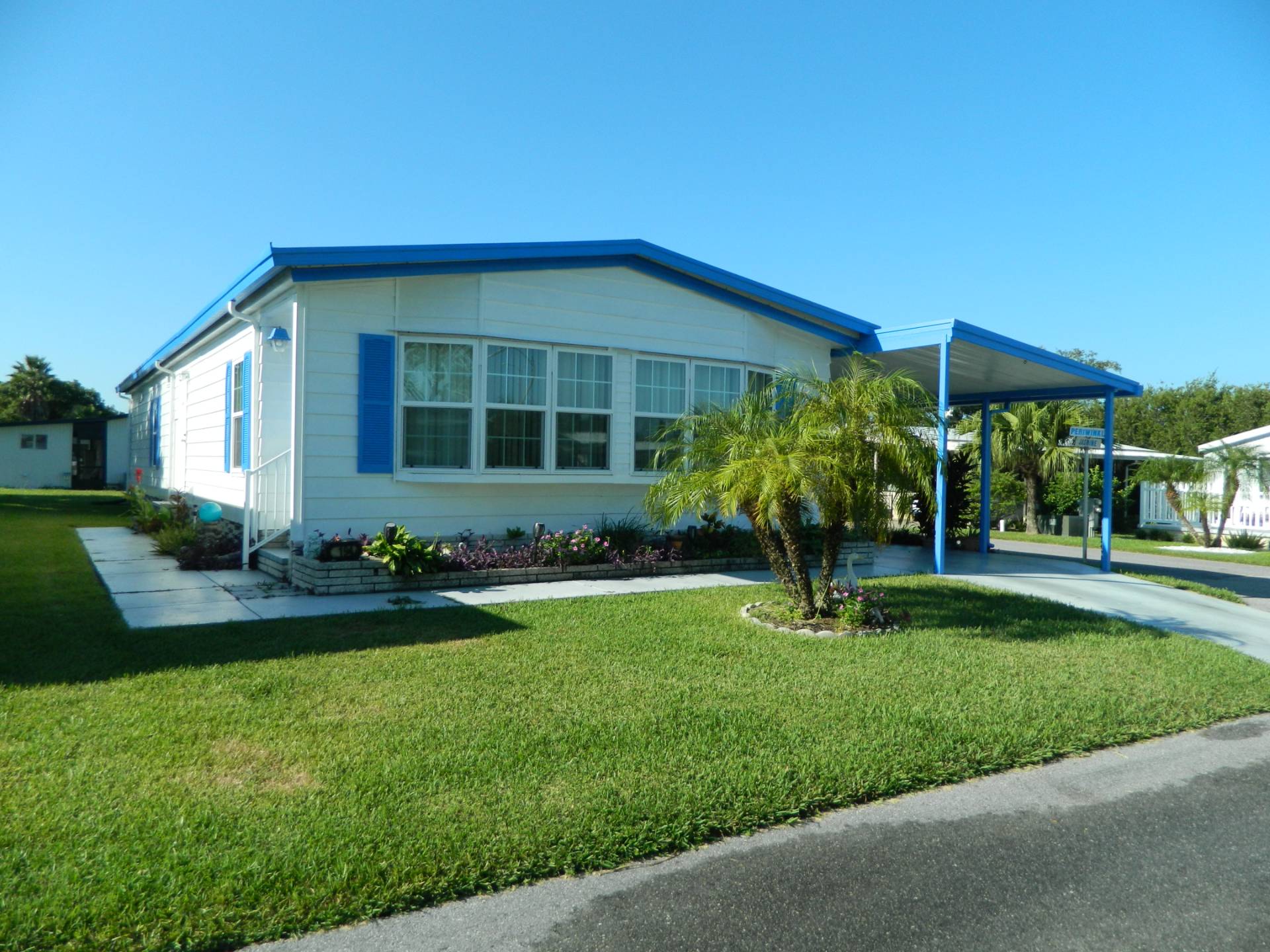


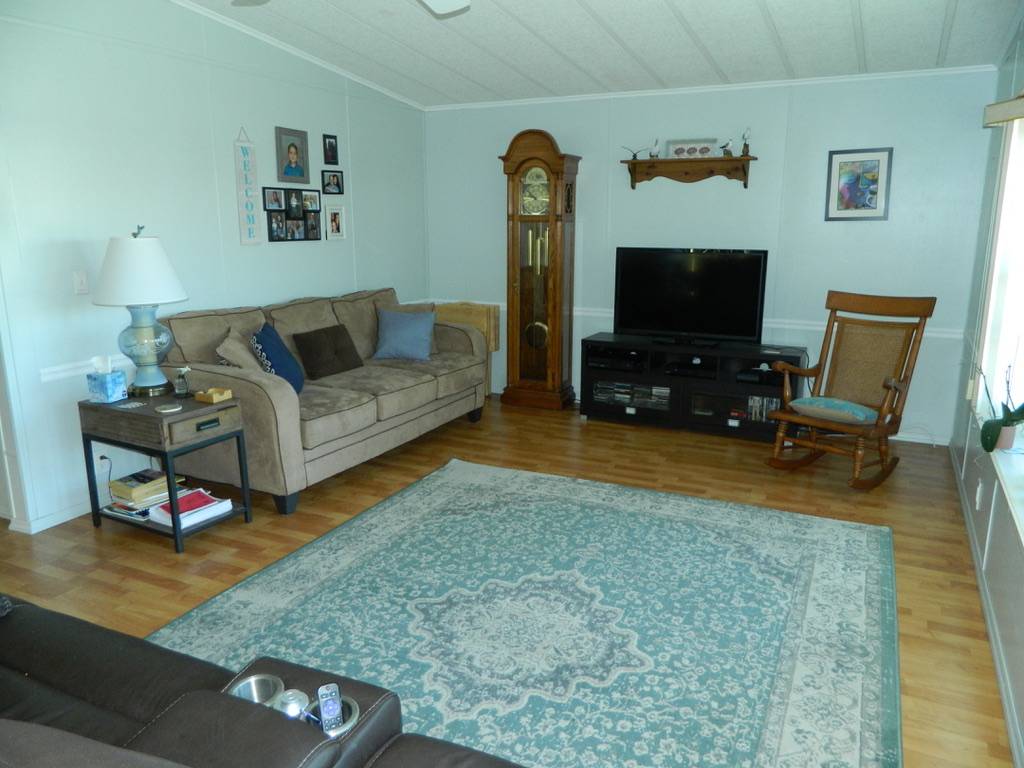 ;
;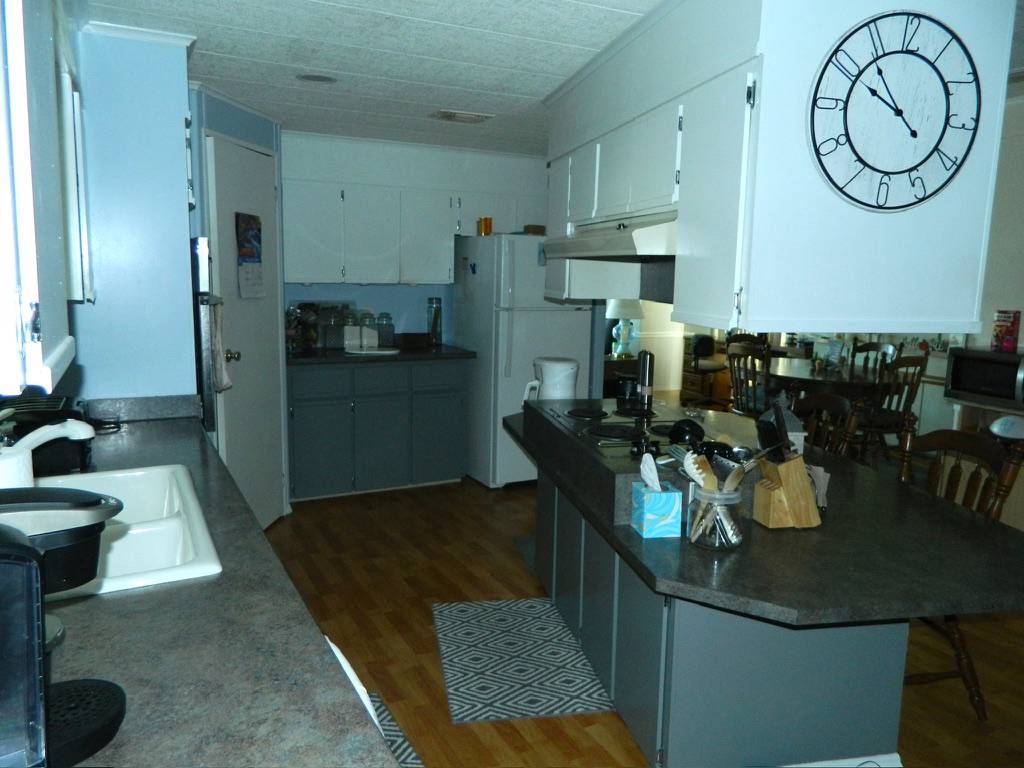 ;
;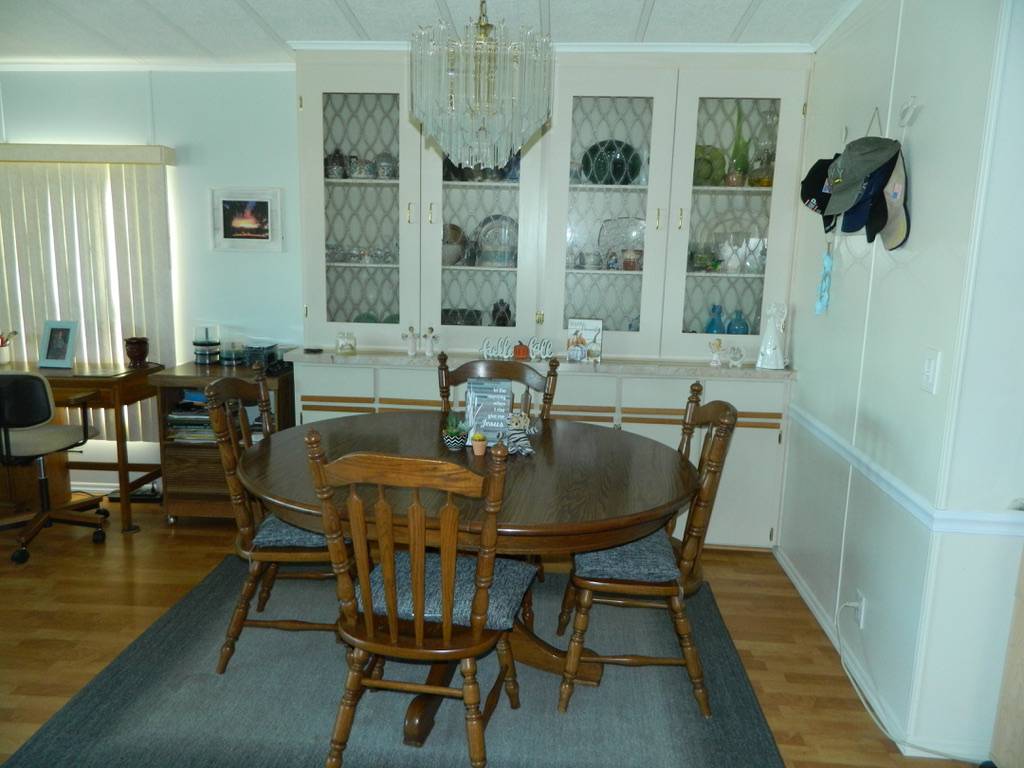 ;
;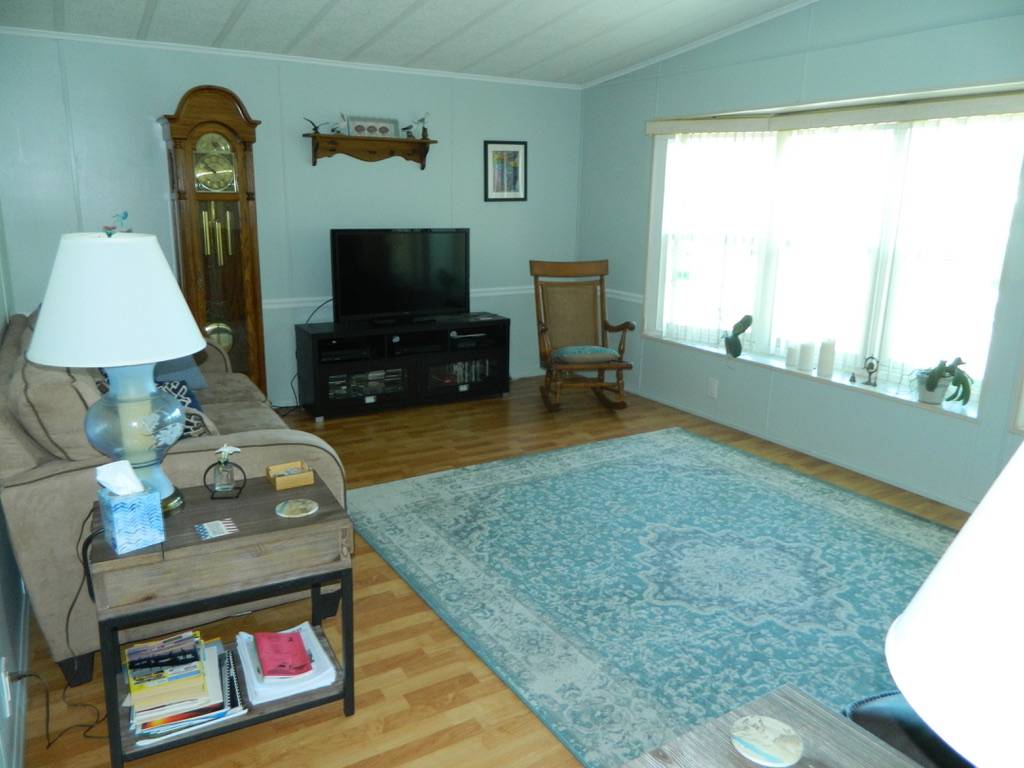 ;
;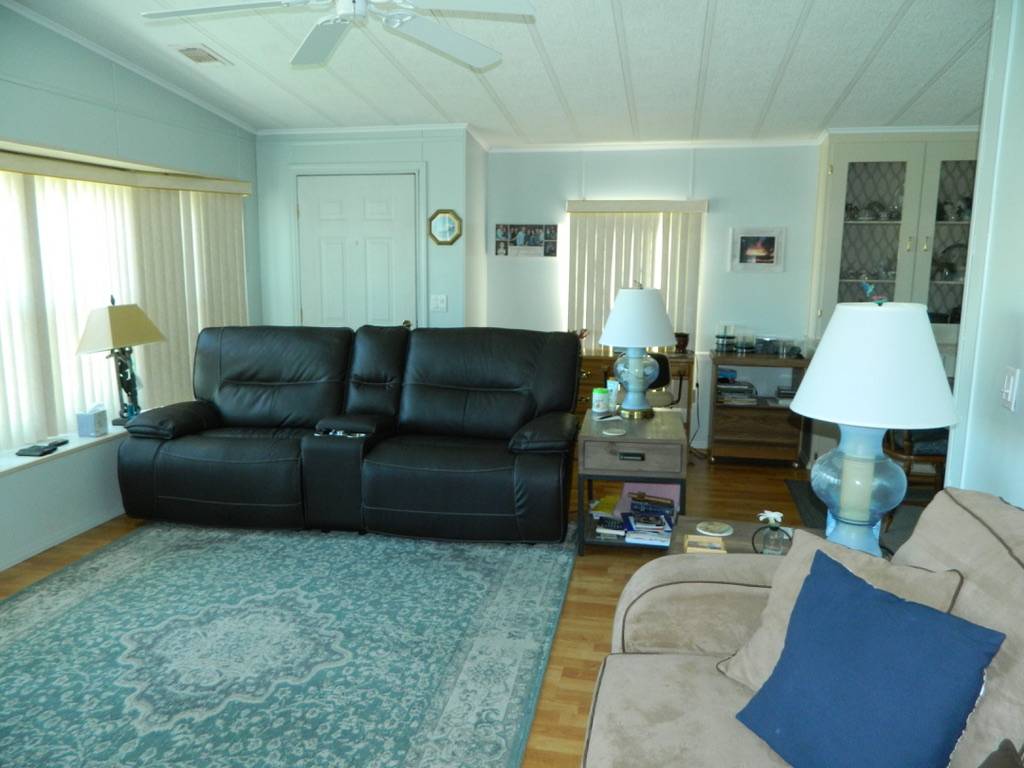 ;
;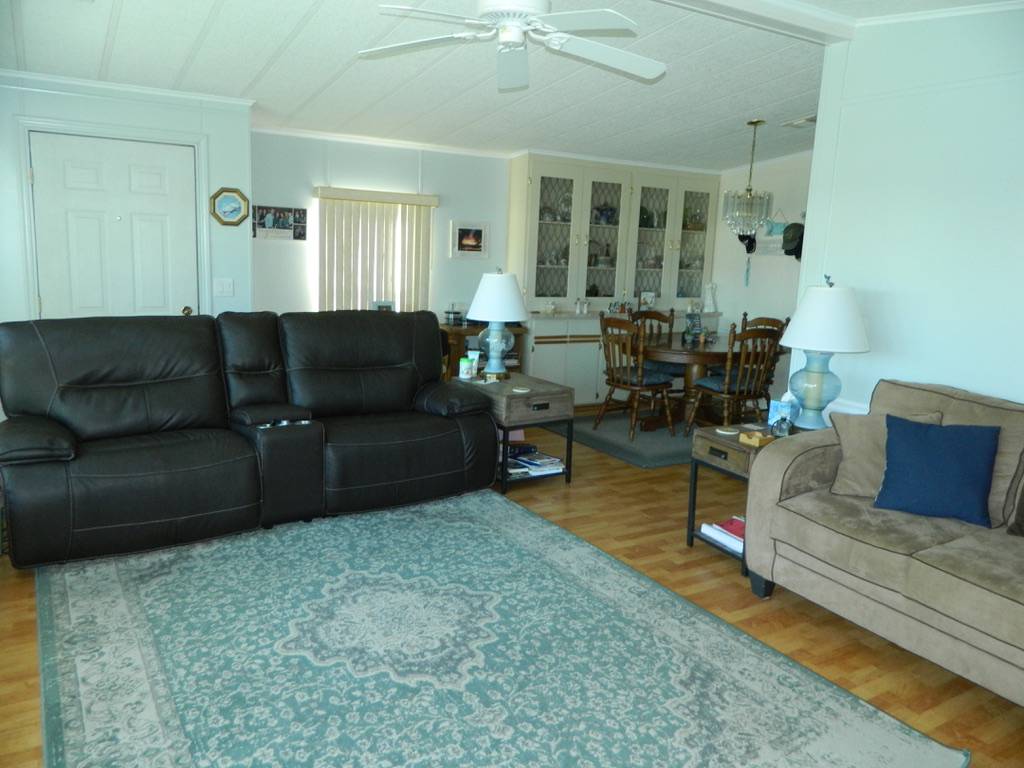 ;
;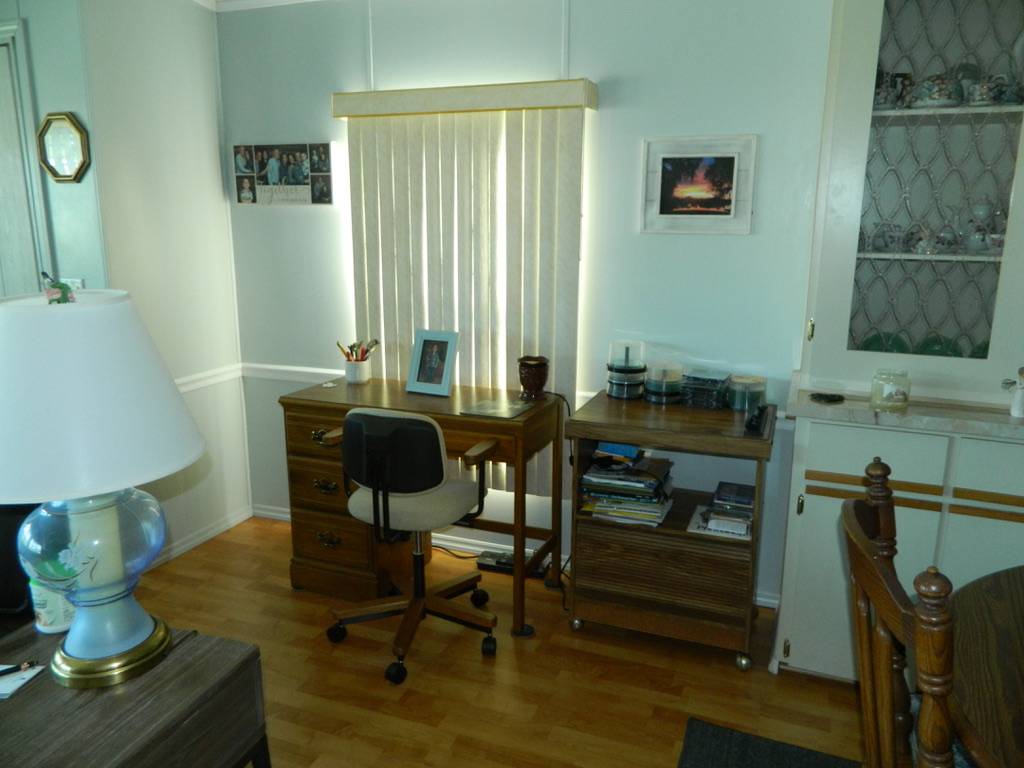 ;
; ;
;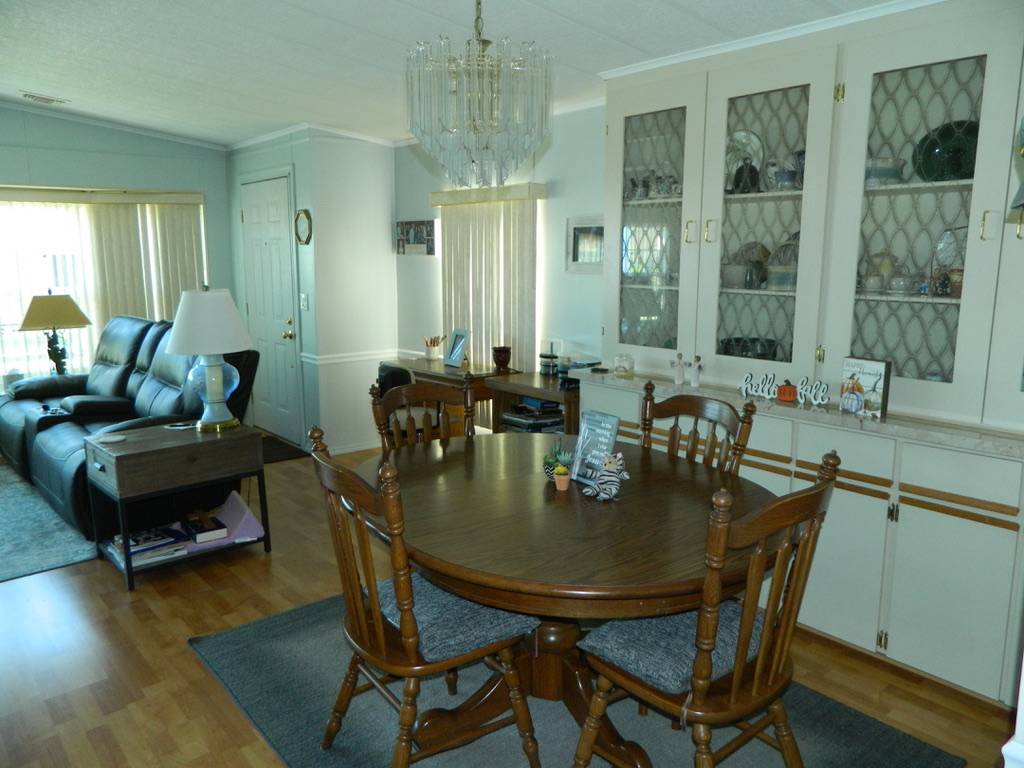 ;
;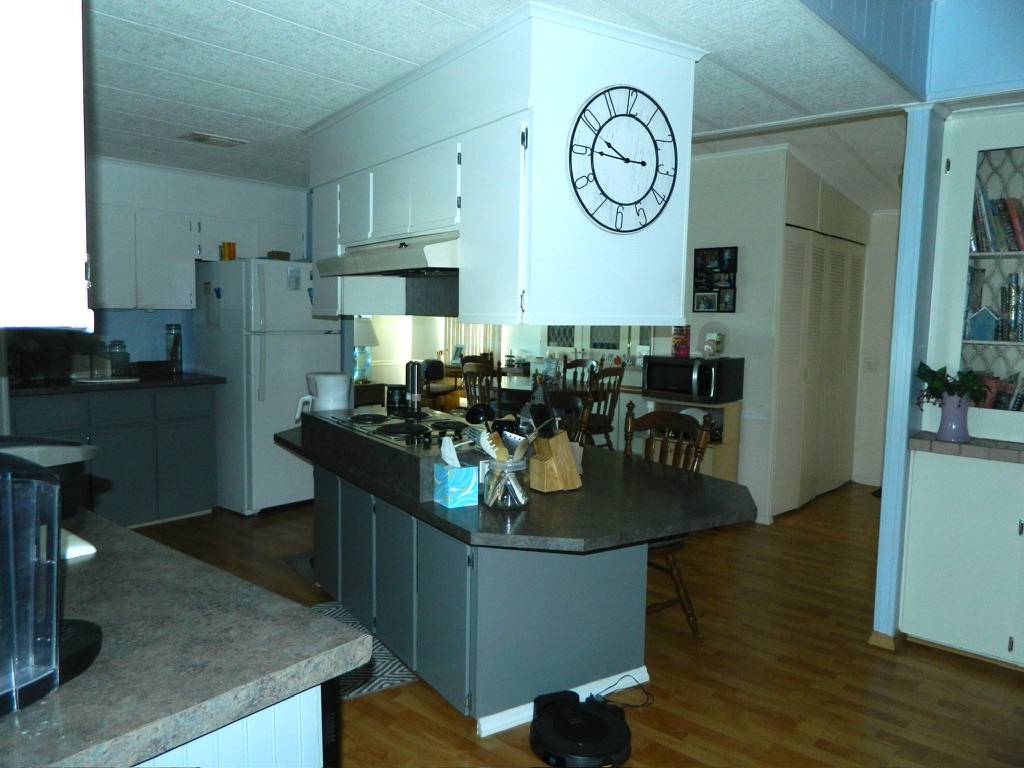 ;
;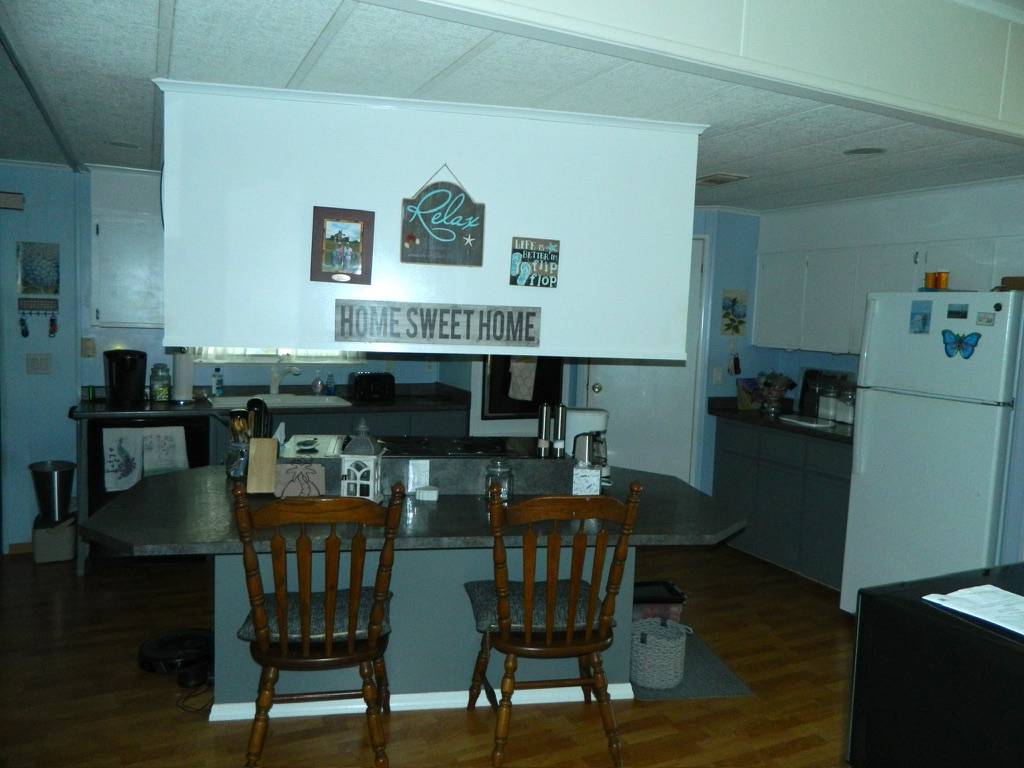 ;
;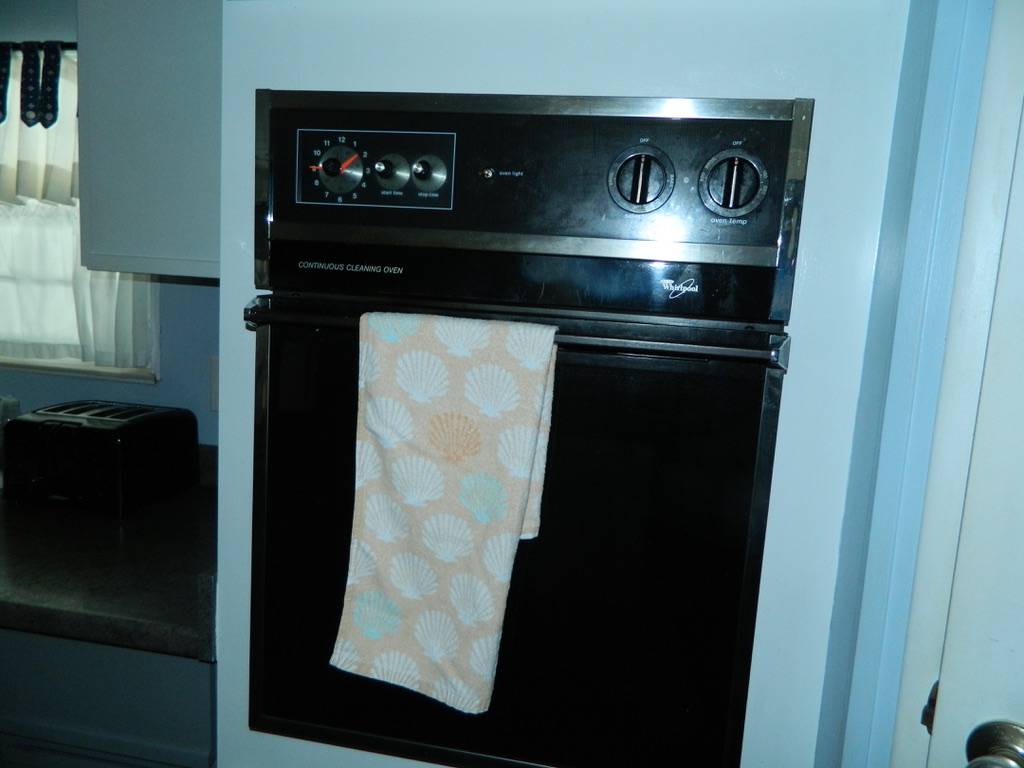 ;
;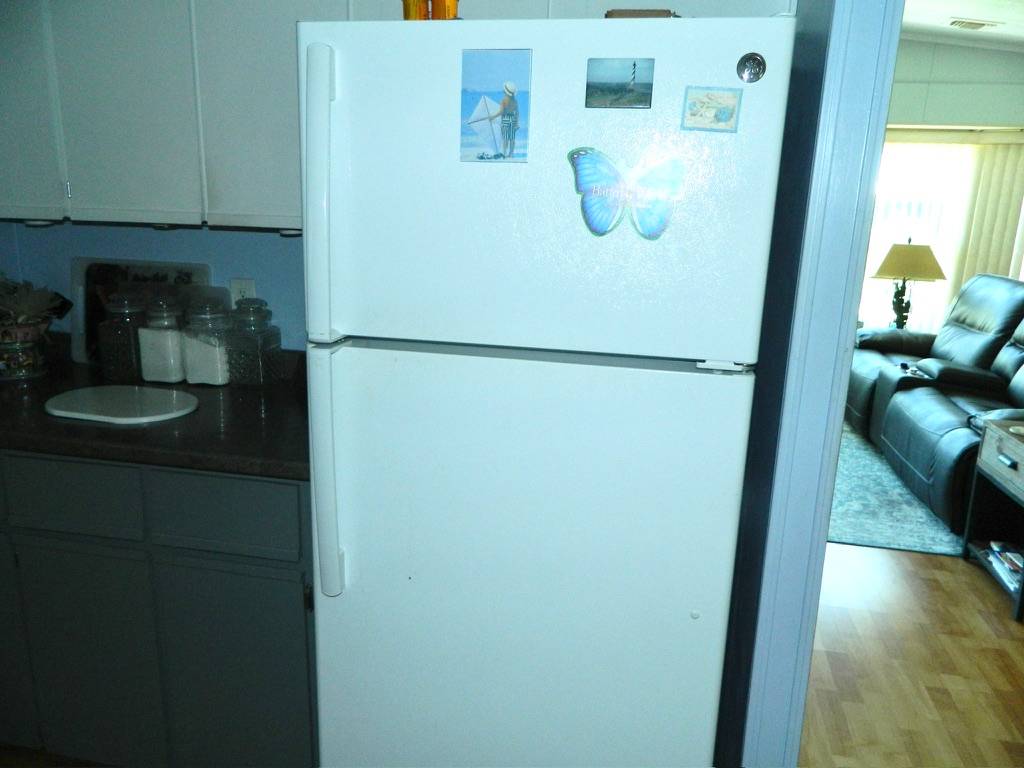 ;
;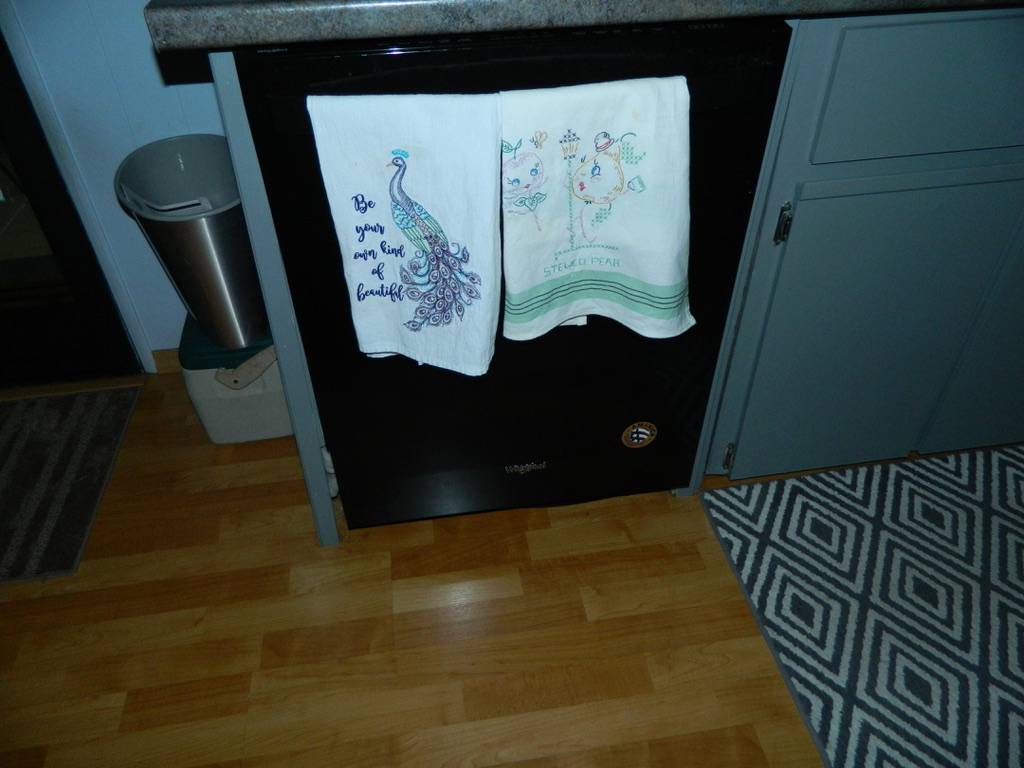 ;
; ;
;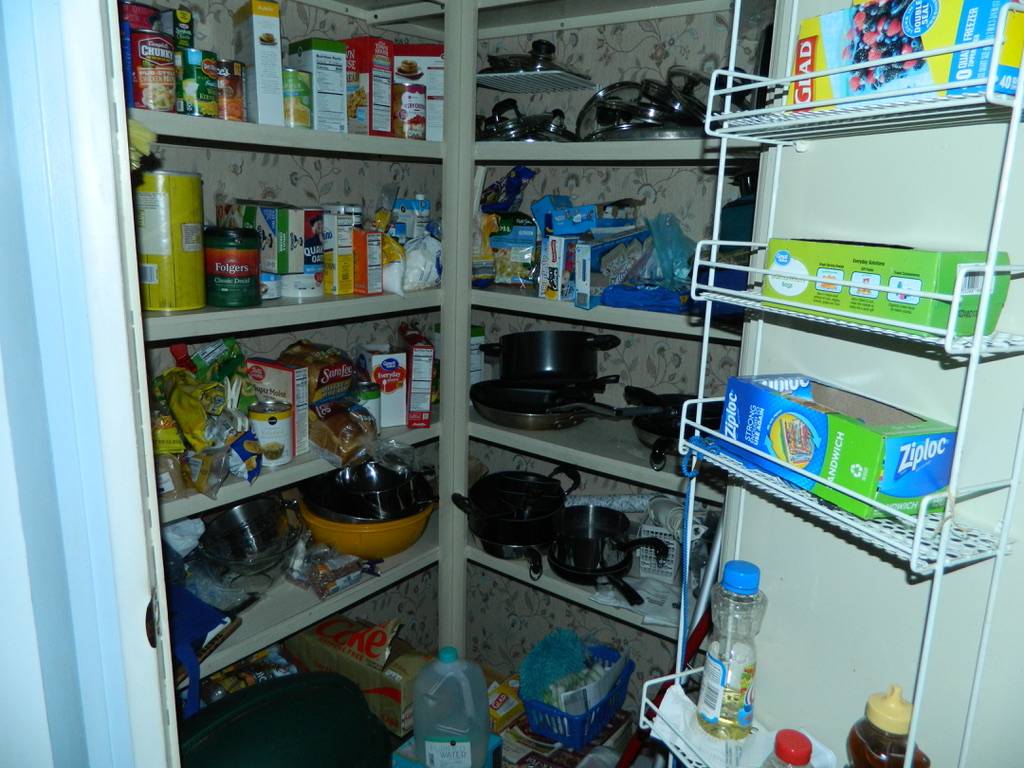 ;
;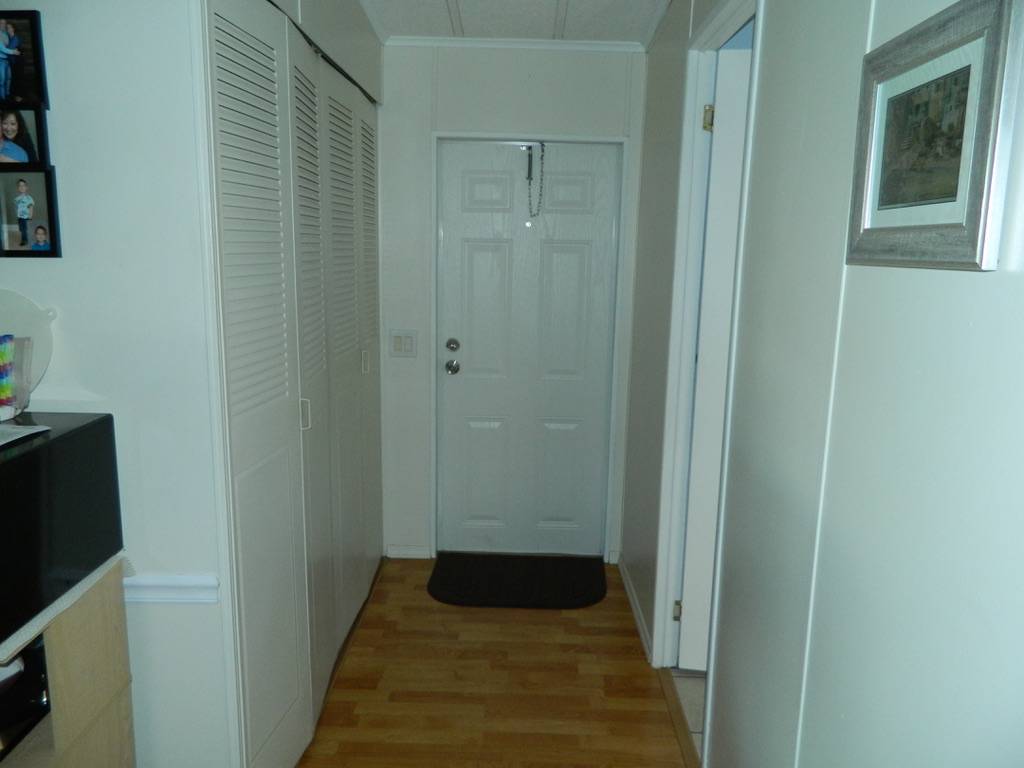 ;
;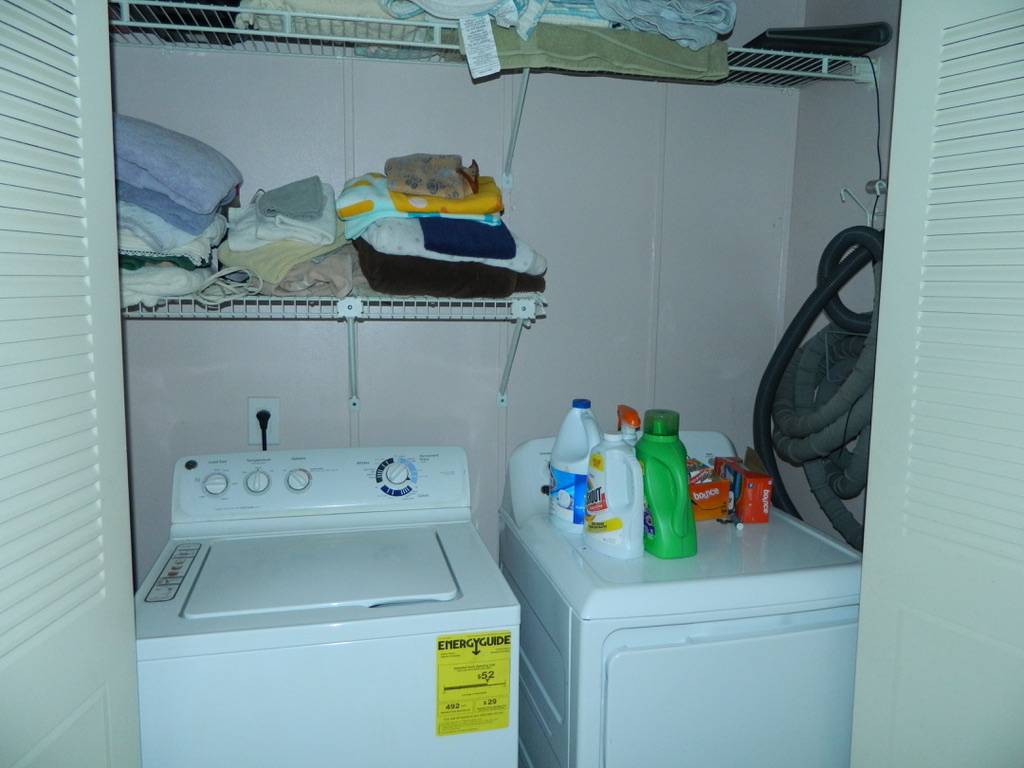 ;
;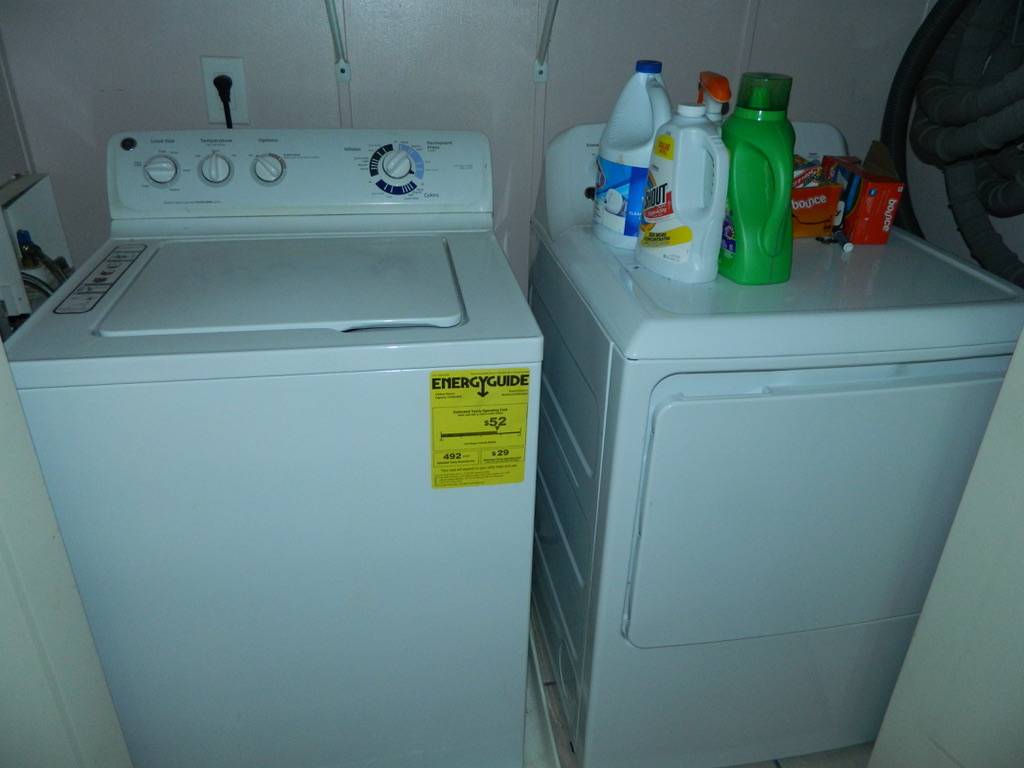 ;
;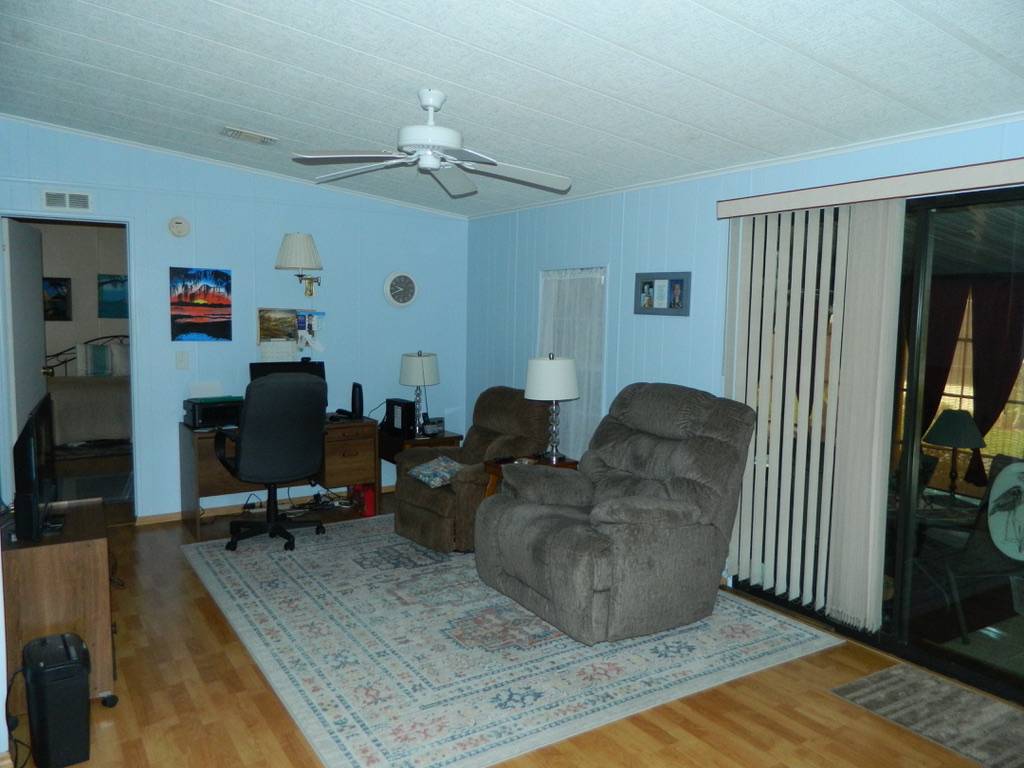 ;
;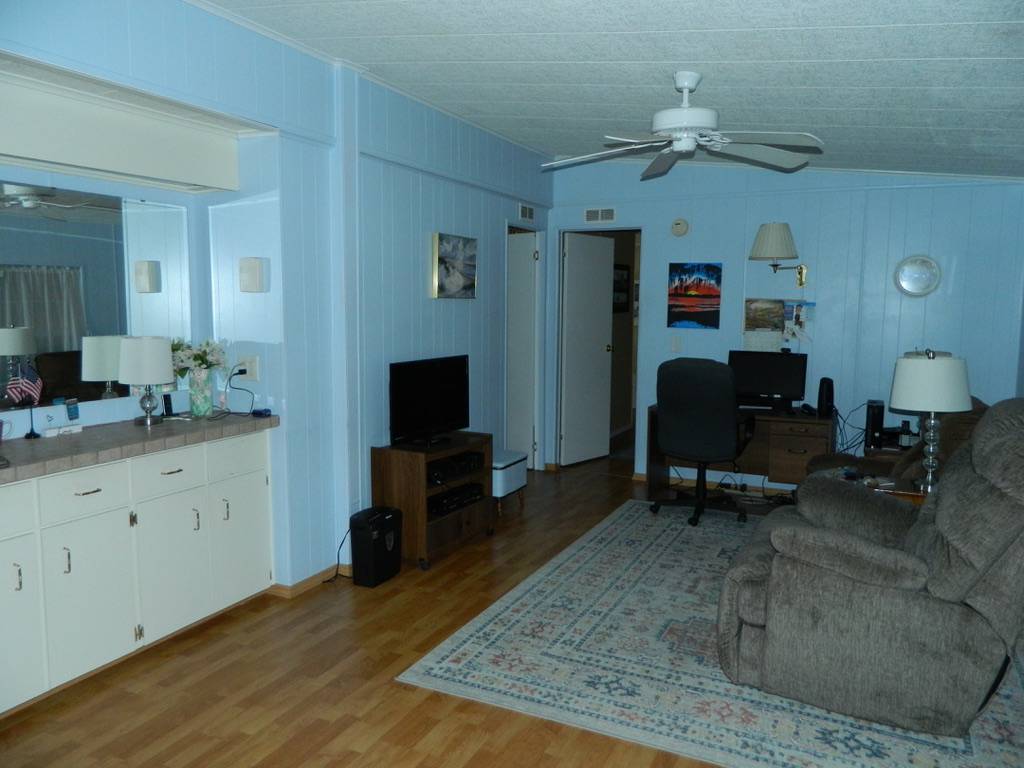 ;
;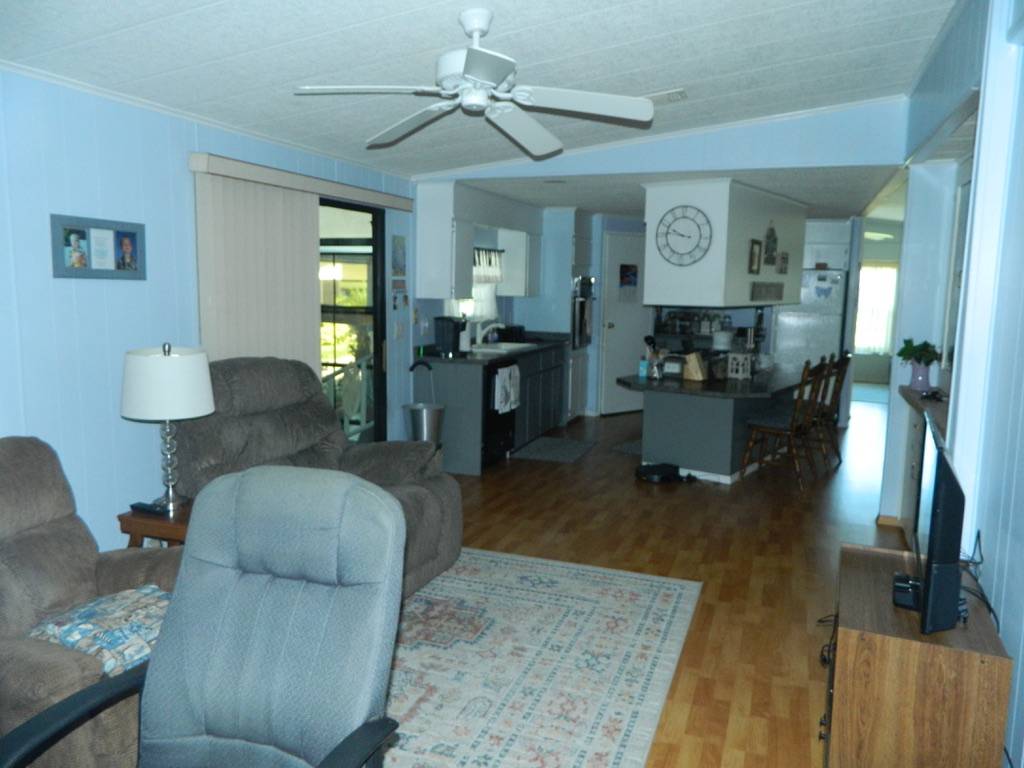 ;
;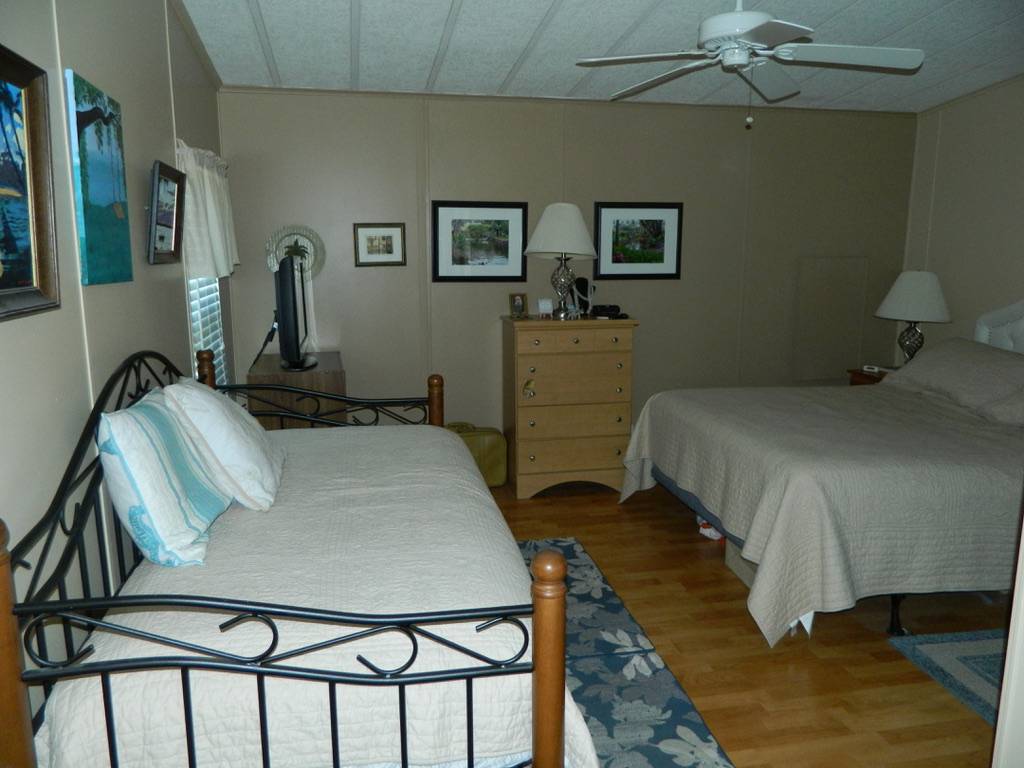 ;
; ;
;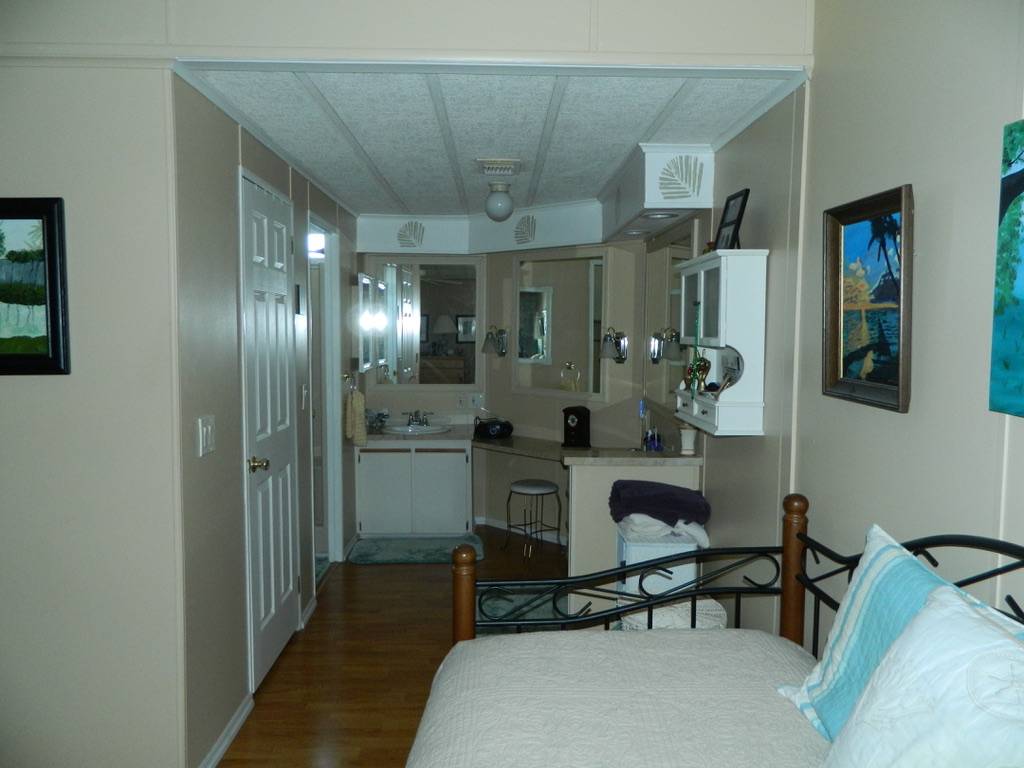 ;
;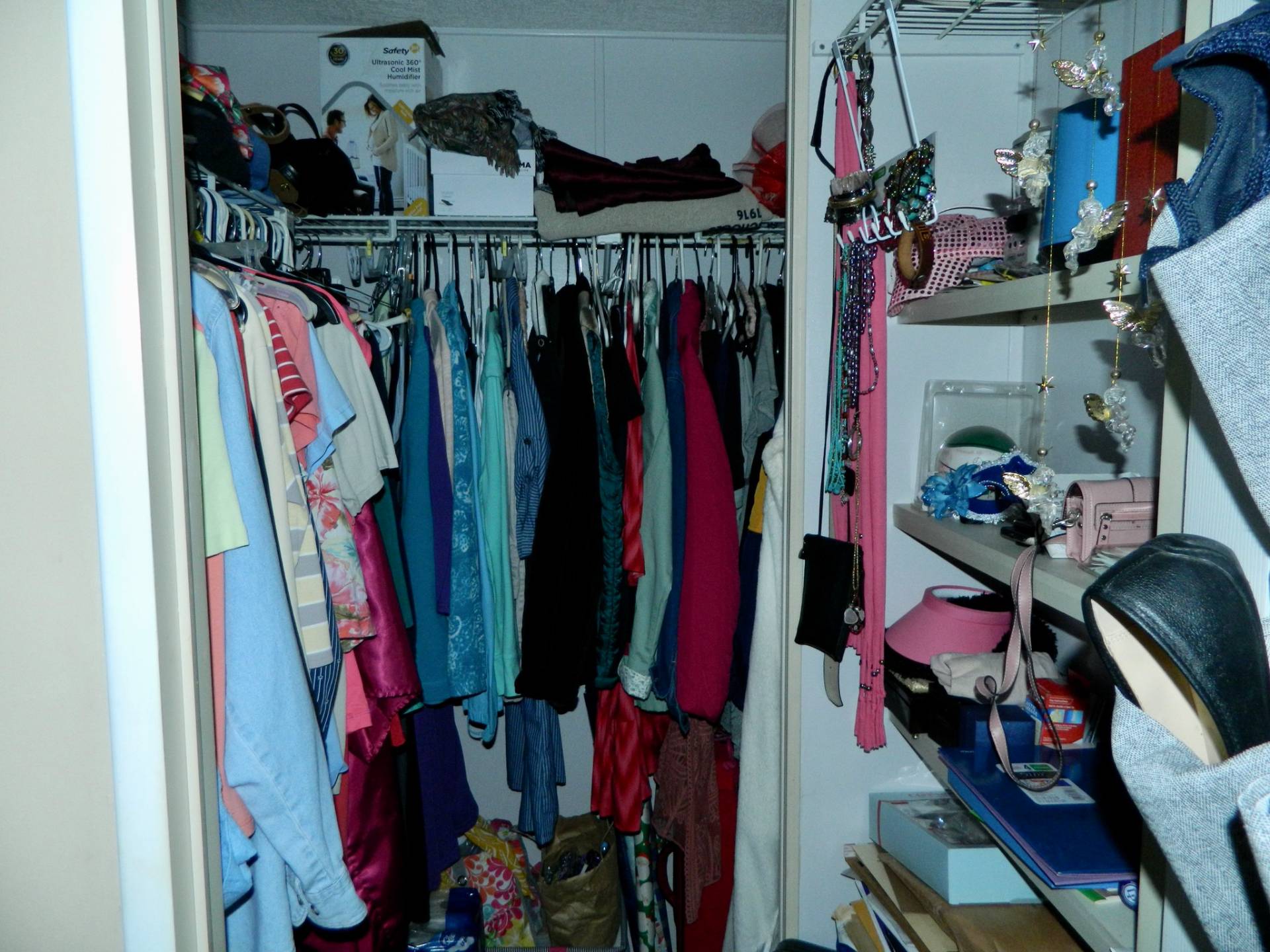 ;
;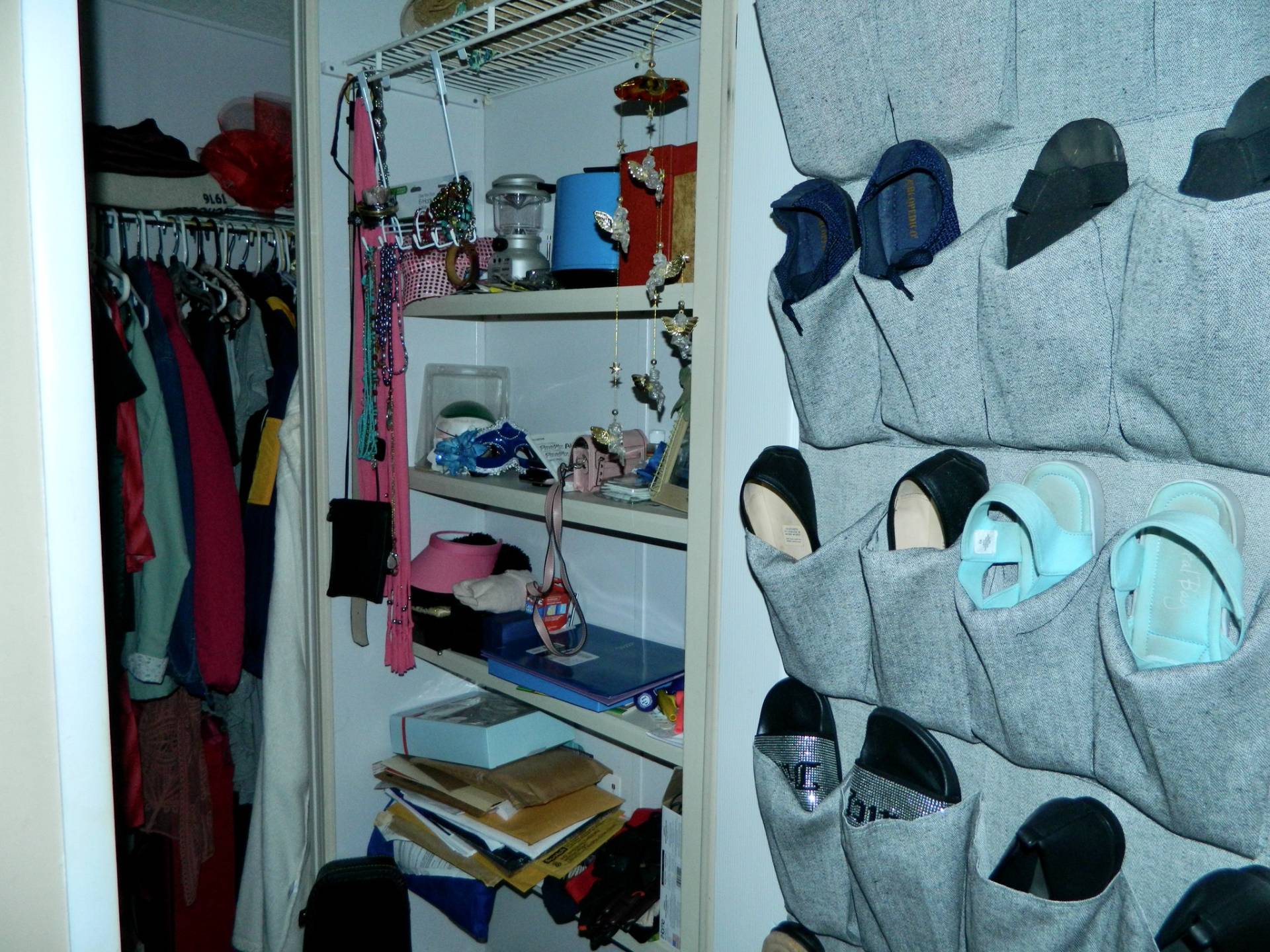 ;
;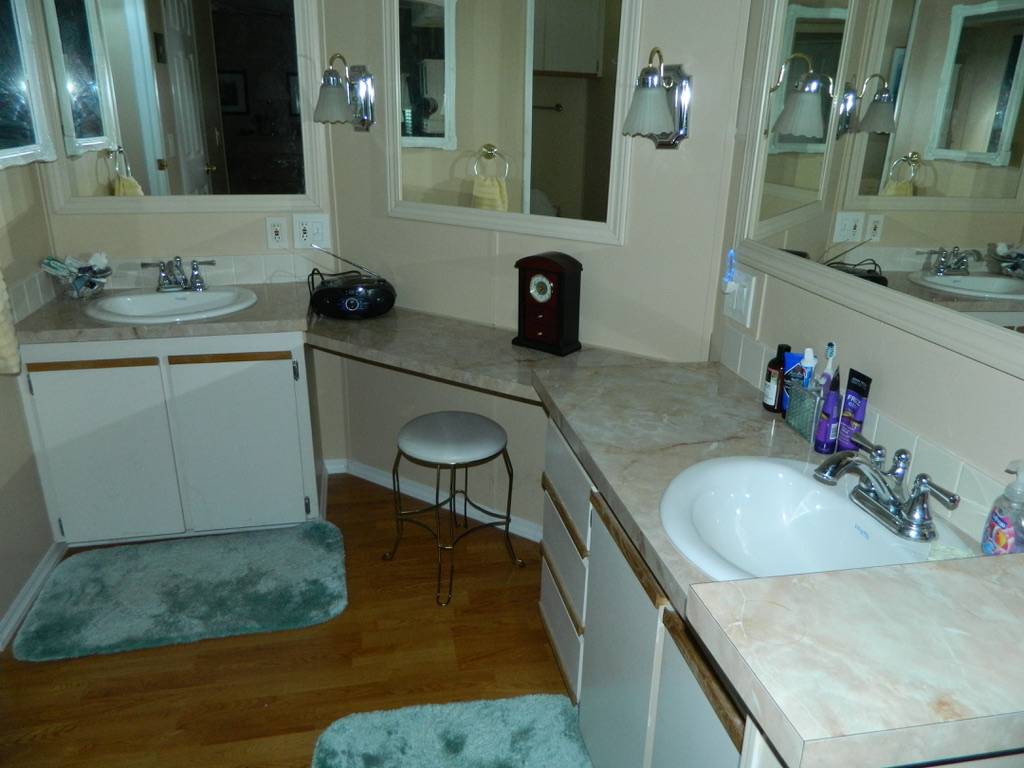 ;
;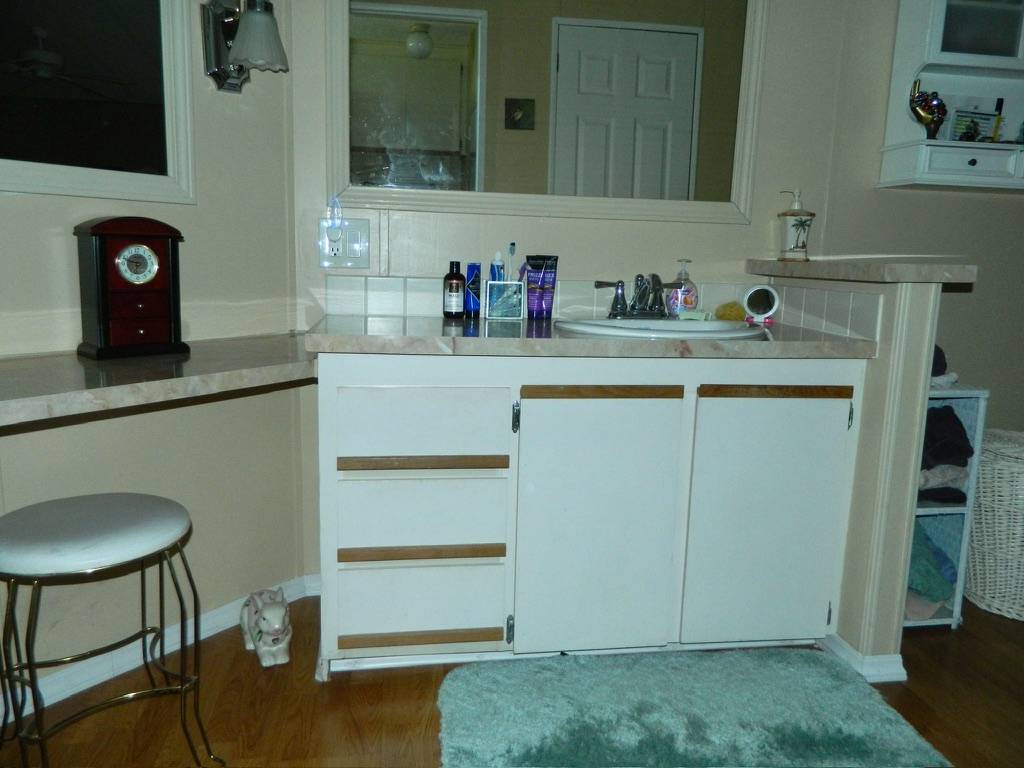 ;
;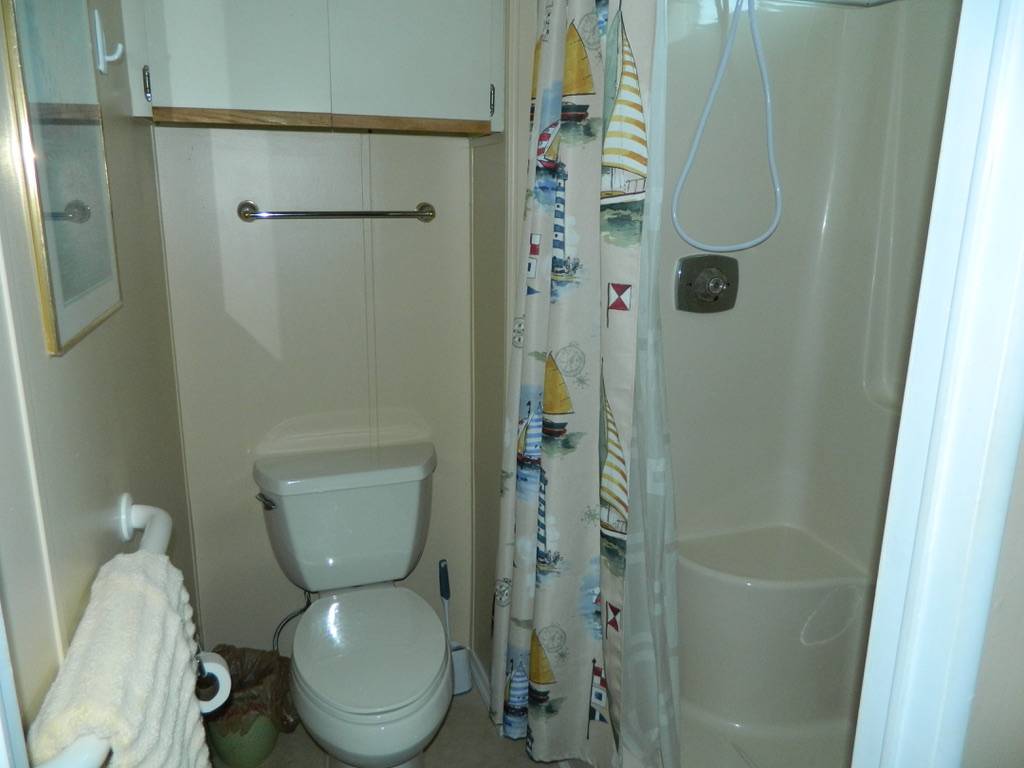 ;
;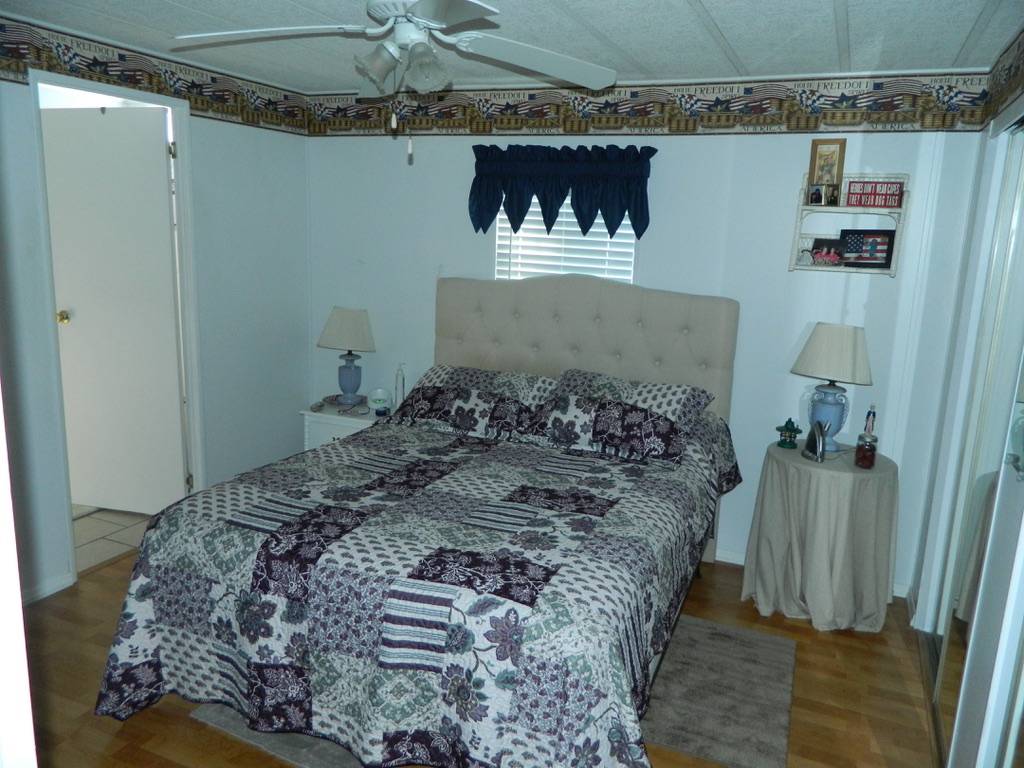 ;
;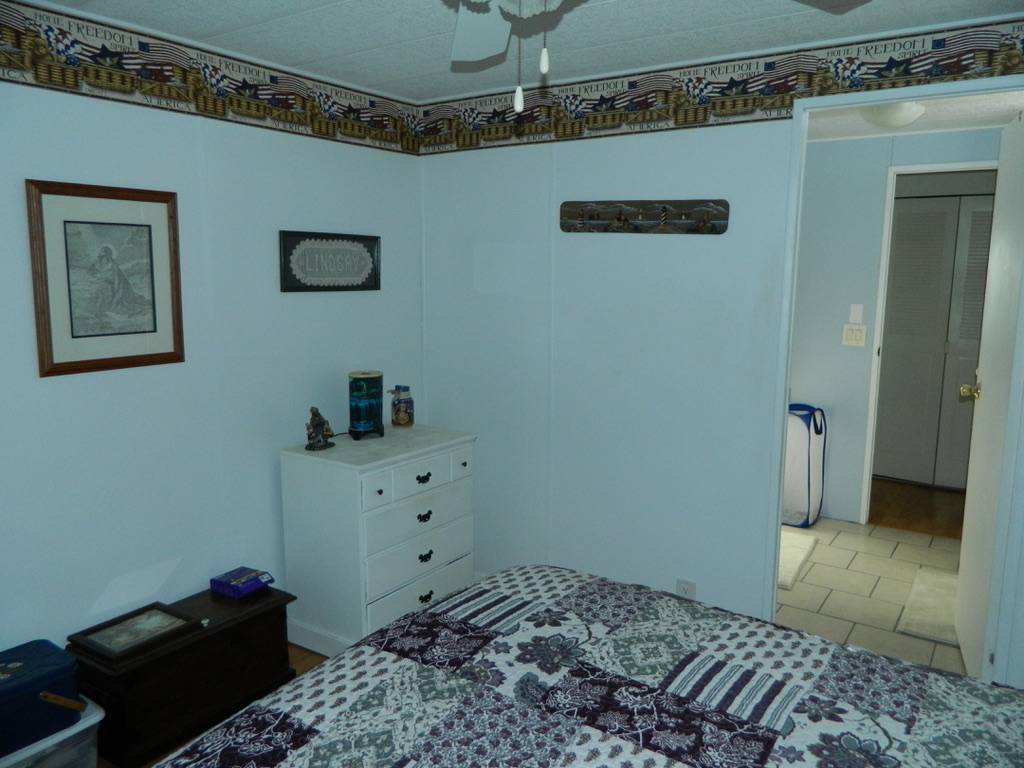 ;
; ;
;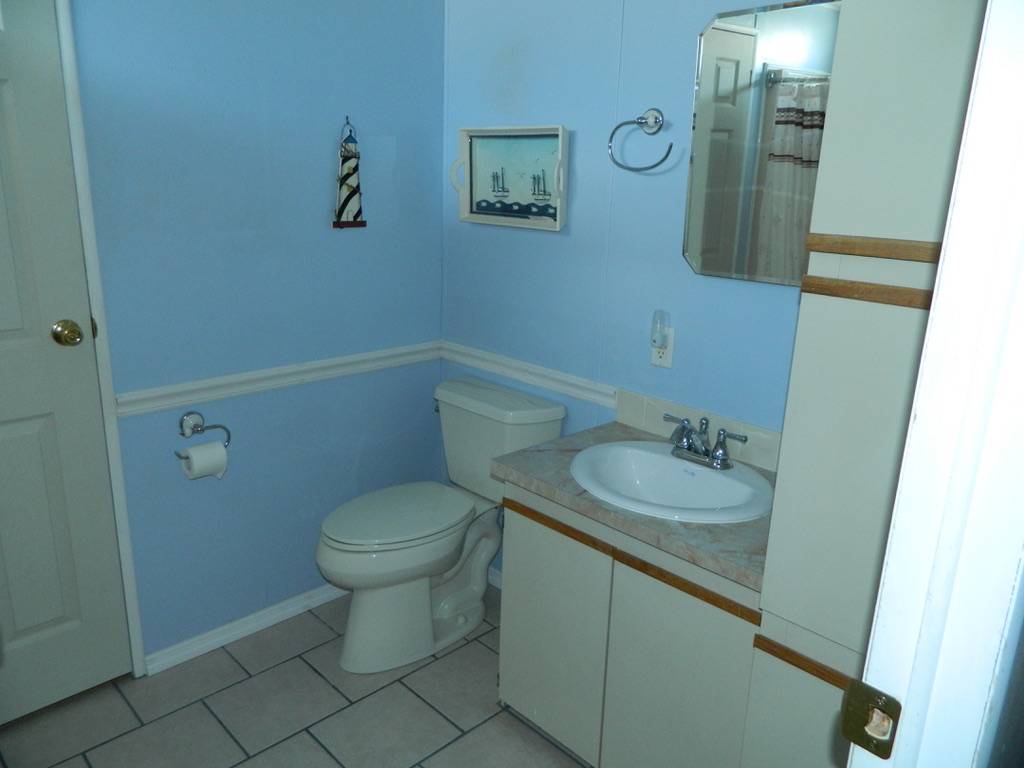 ;
;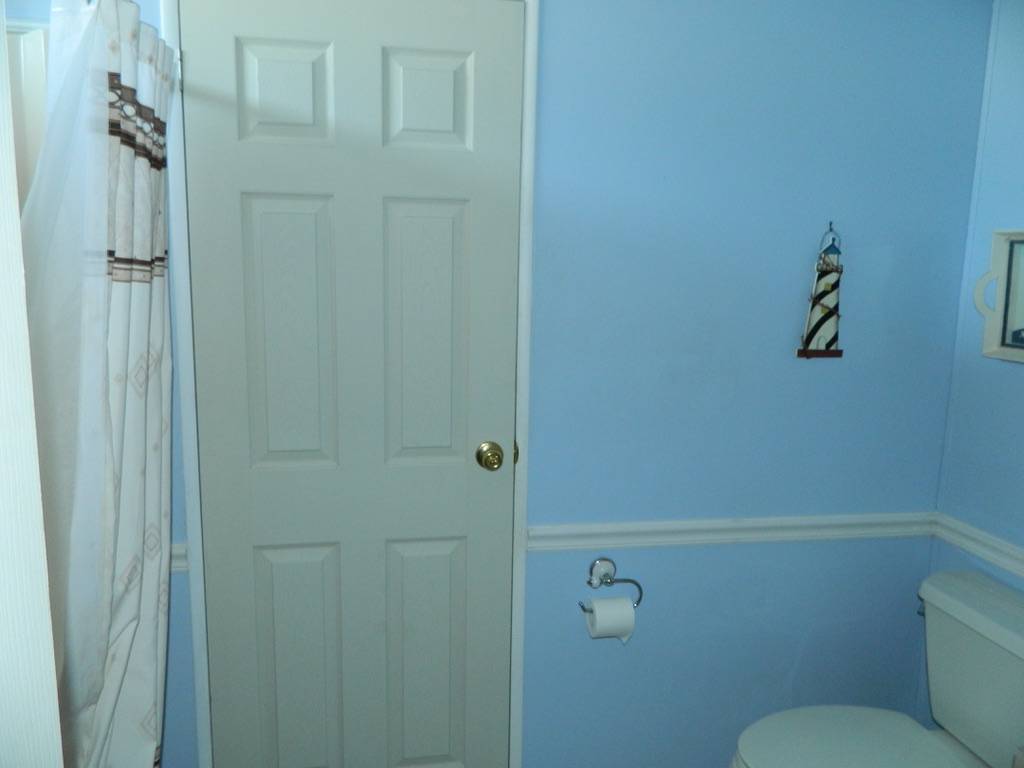 ;
; ;
;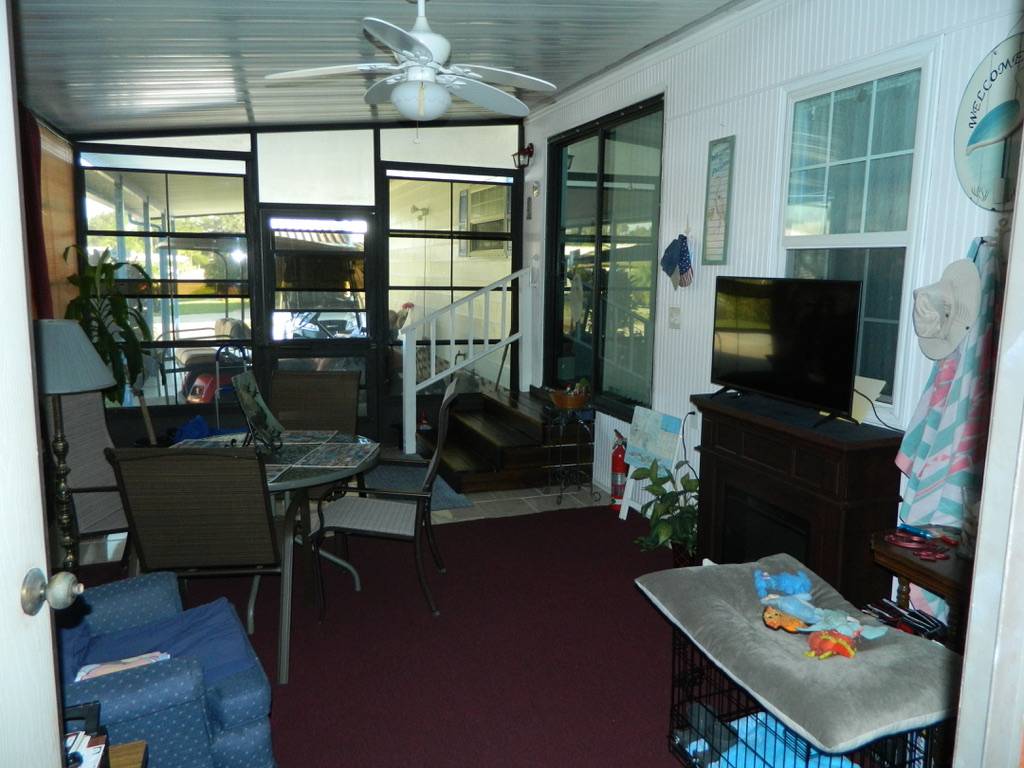 ;
;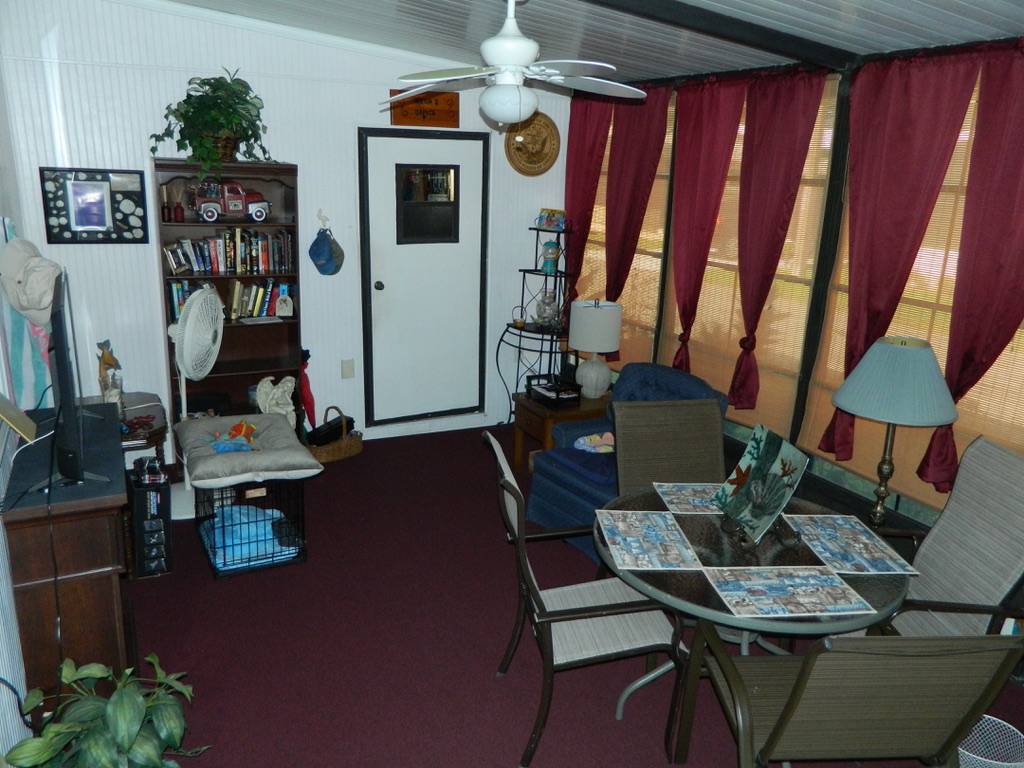 ;
;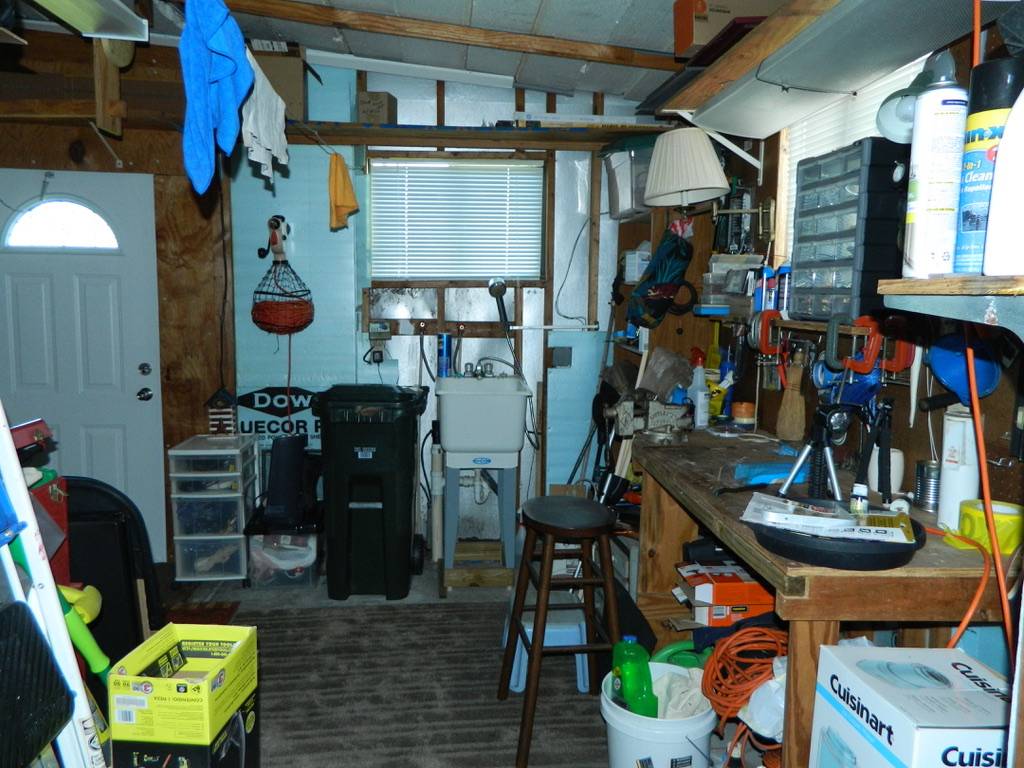 ;
;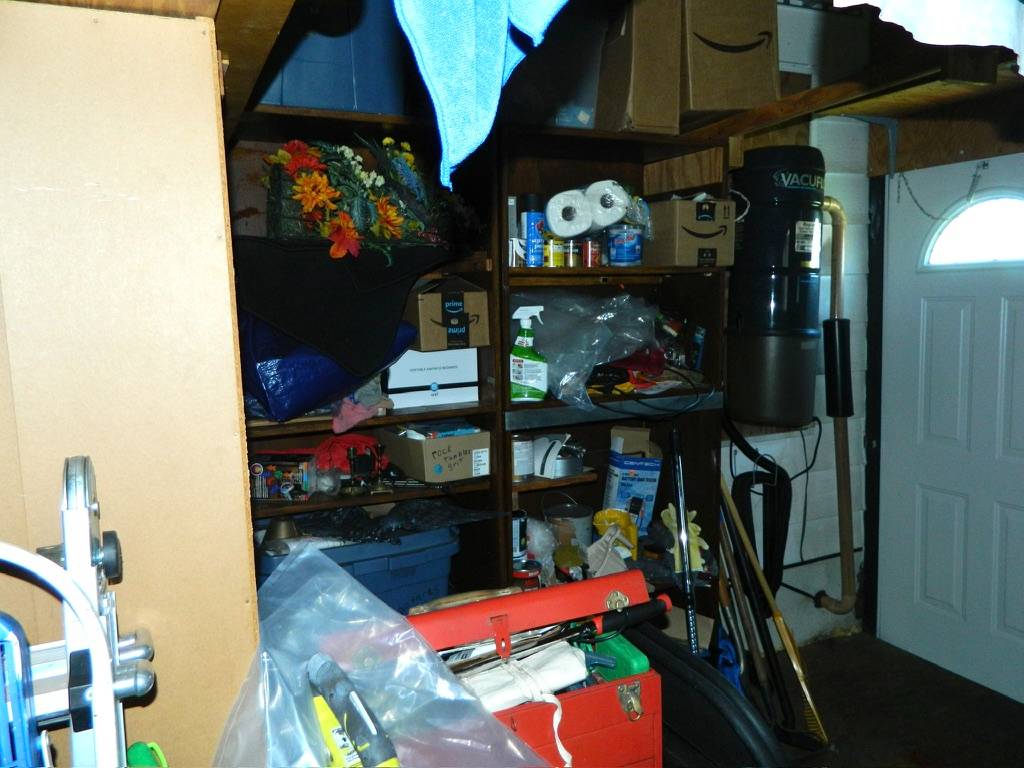 ;
;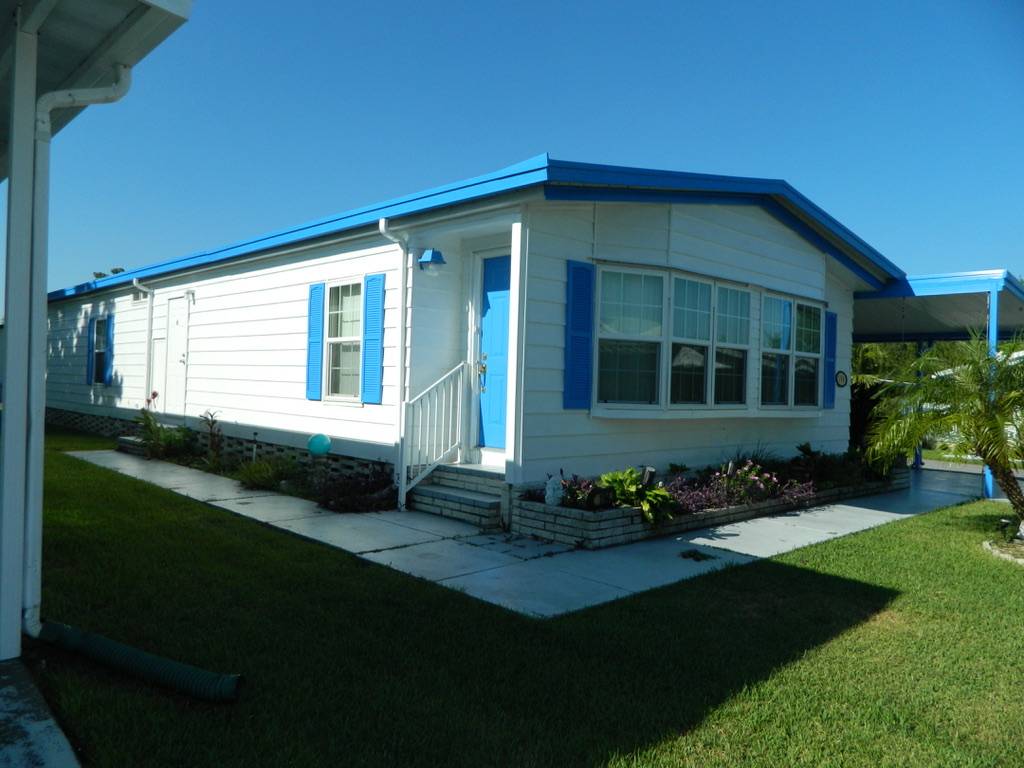 ;
;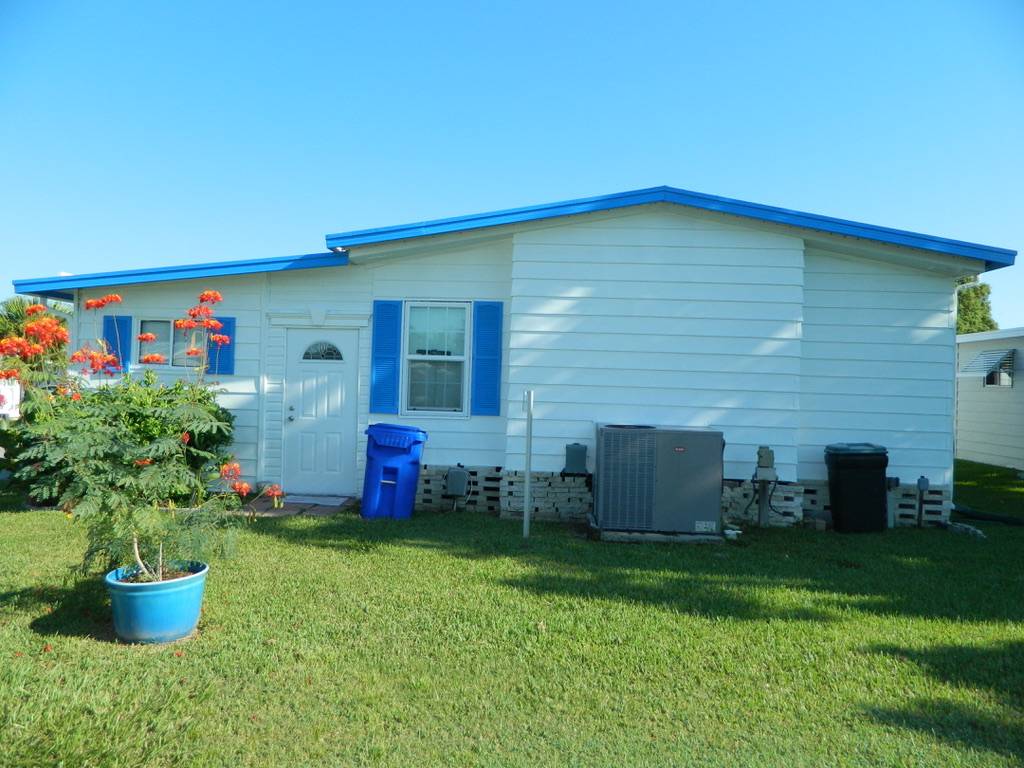 ;
;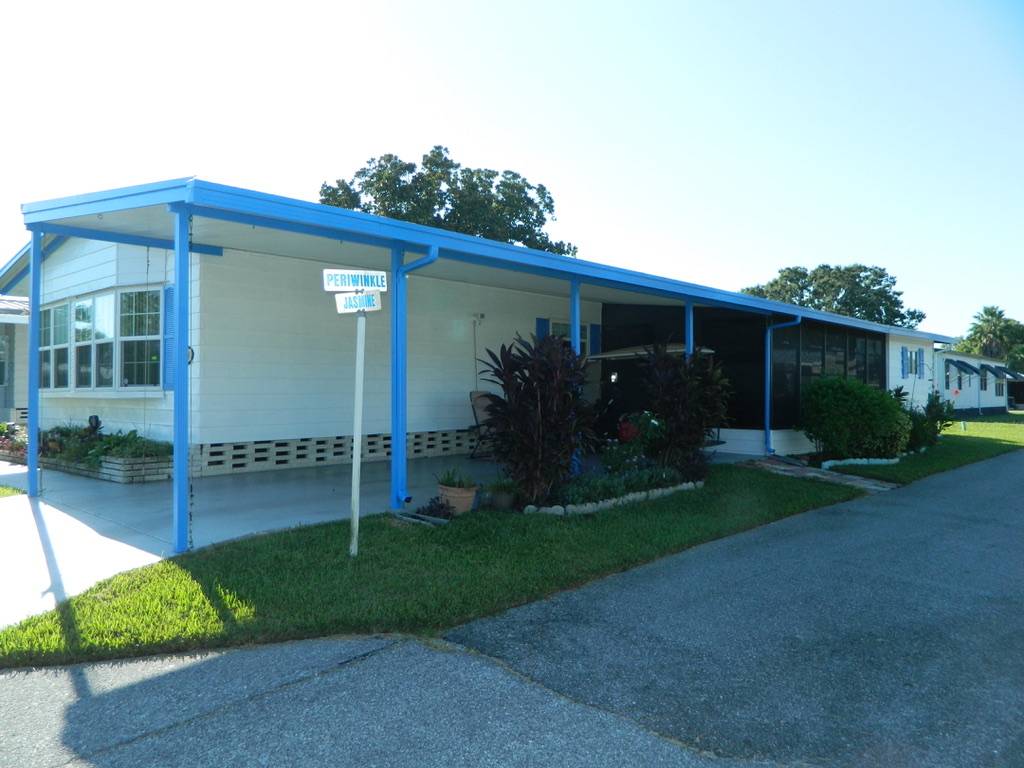 ;
;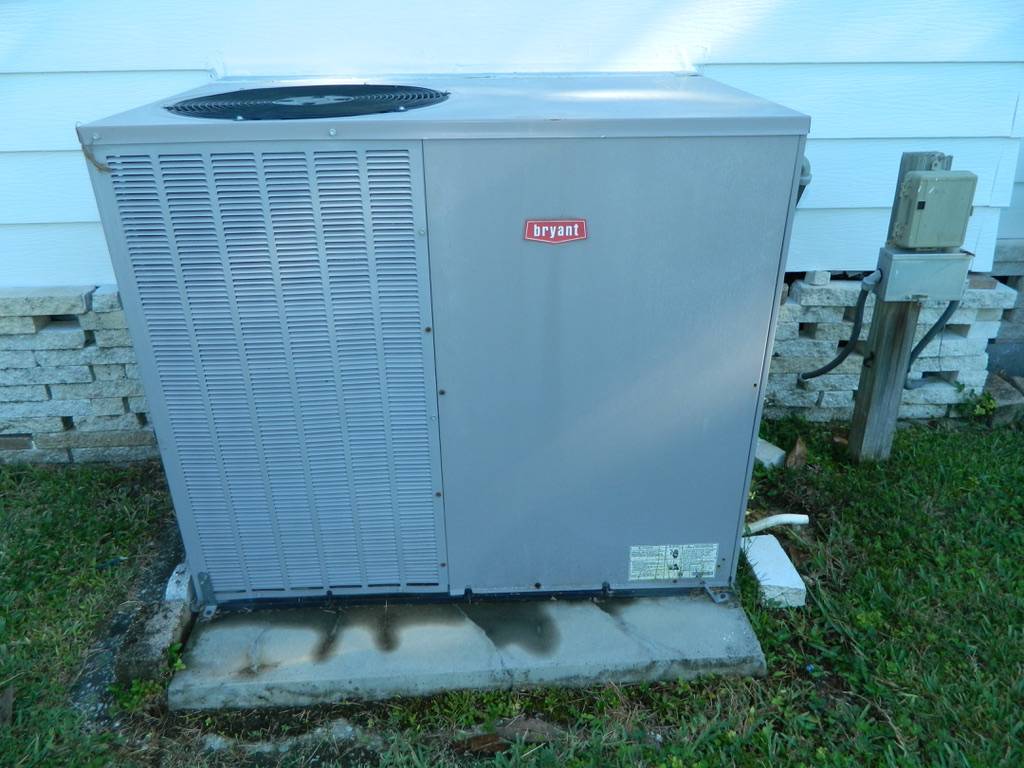 ;
;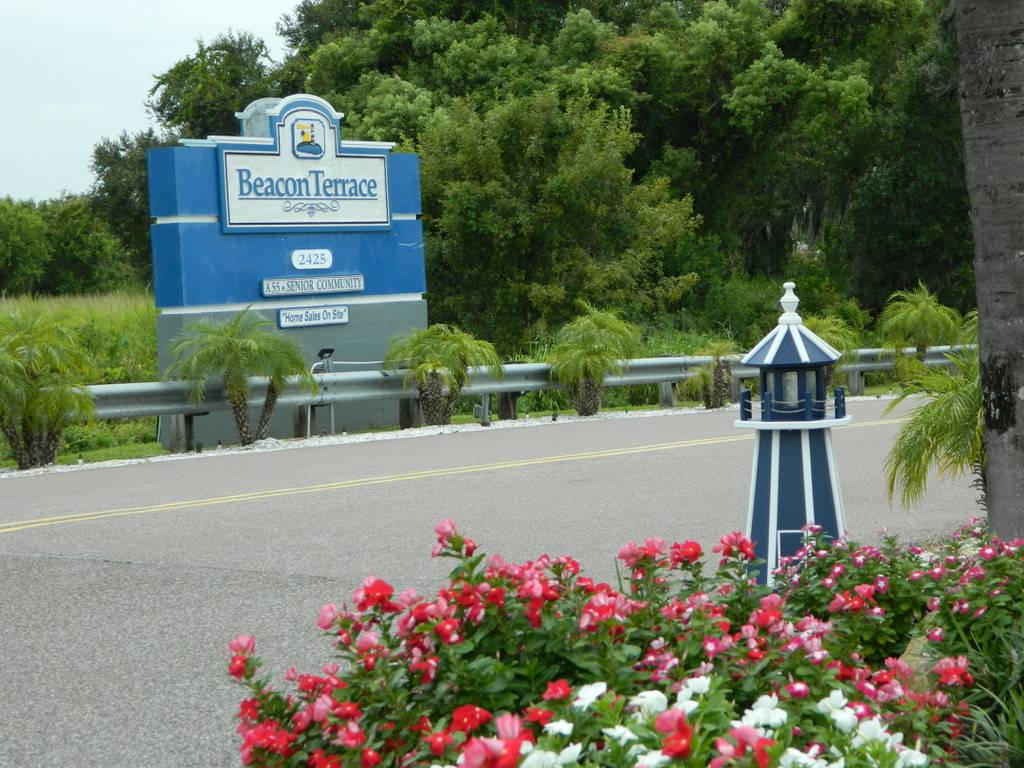 ;
;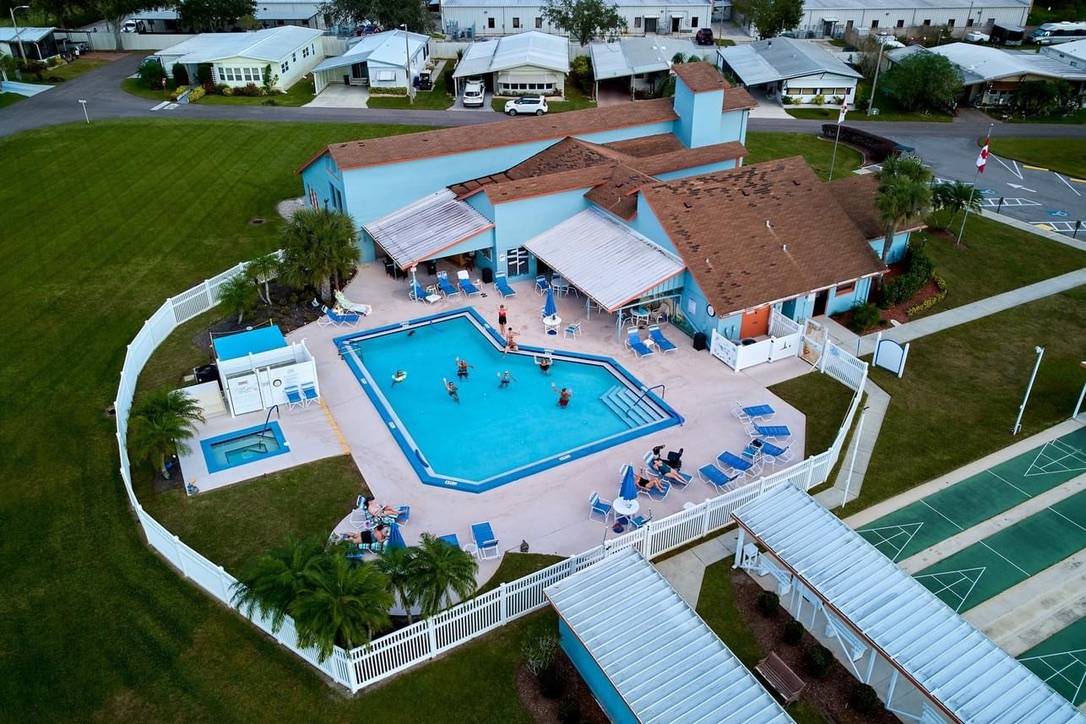 ;
;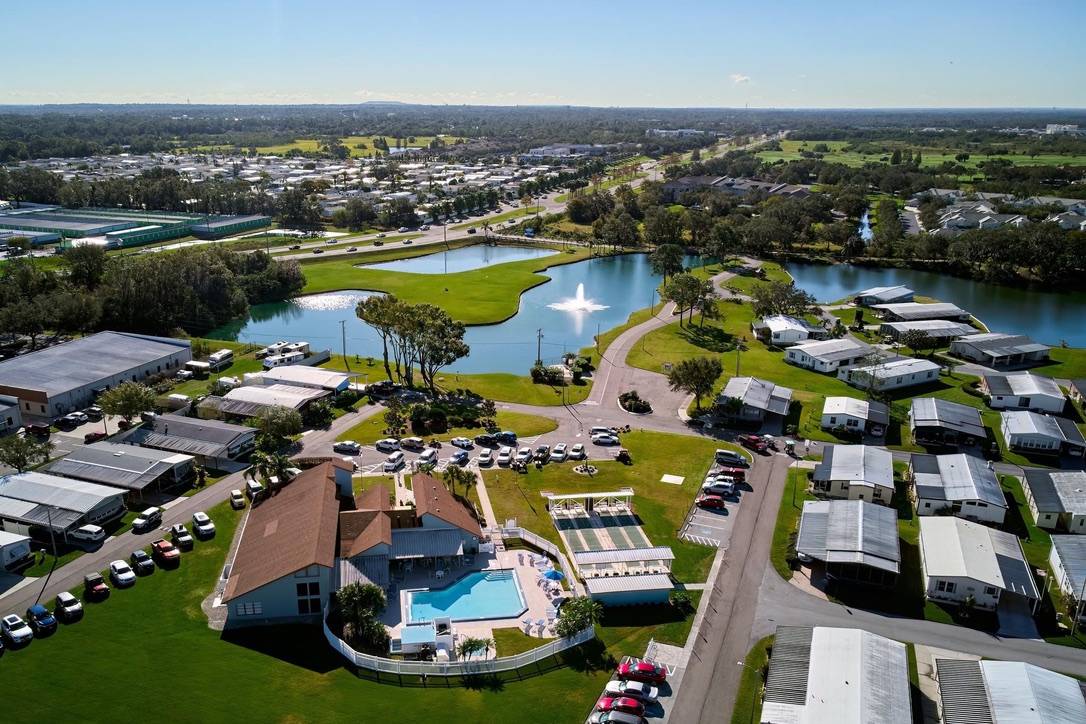 ;
;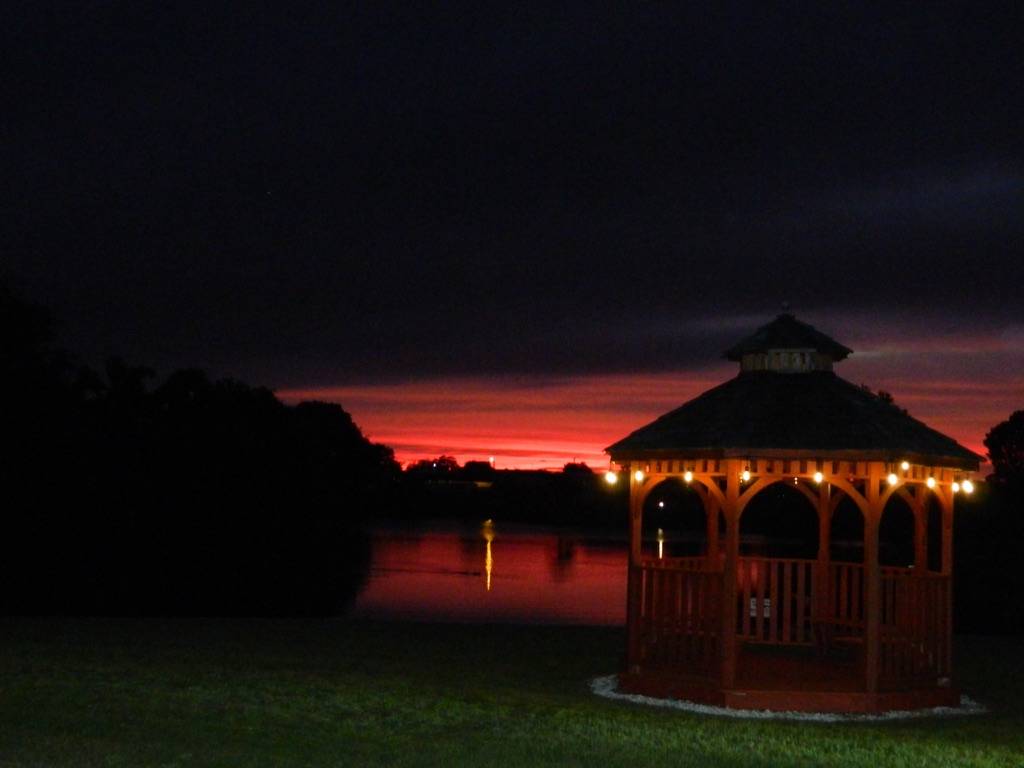 ;
;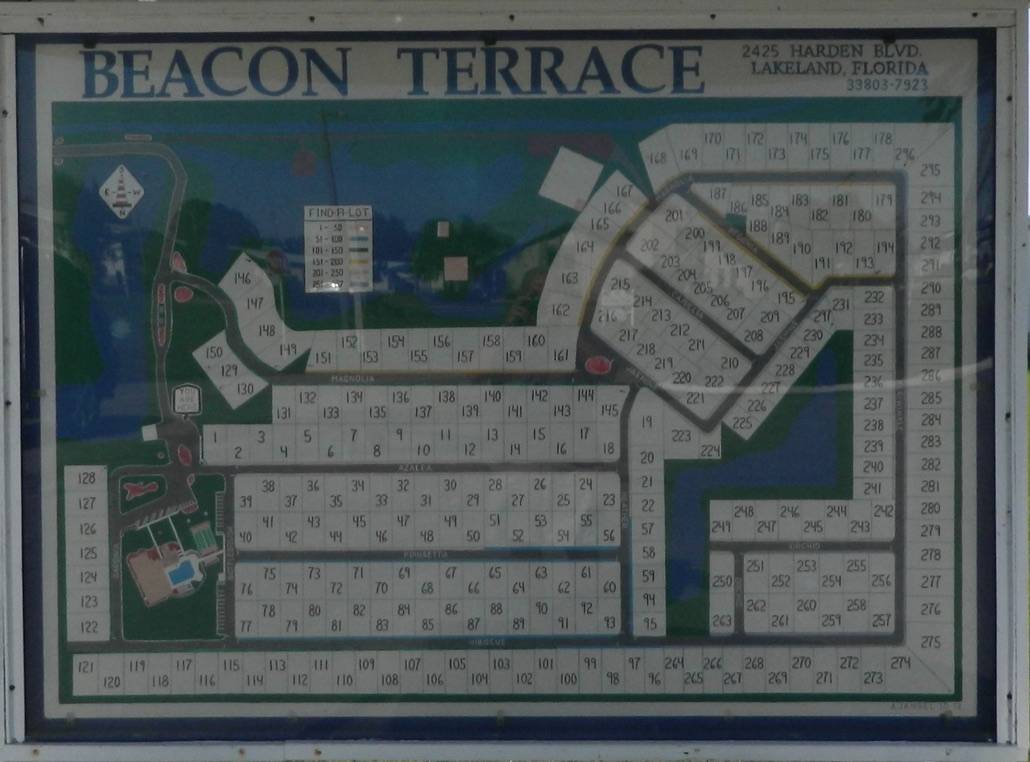 ;
;