1121 Twin Street, Patterson, LA 70392
| Listing ID |
11361359 |
|
|
|
| Property Type |
House |
|
|
|
| Parish |
Saint Mary |
|
|
|
| Neighborhood |
Carlino |
|
|
|
|
| School |
Watts Elementary; Patterson Jr & Sr High School |
|
|
|
| Tax ID |
2864321111.00 |
|
|
|
| FEMA Flood Map |
fema.gov/portal |
|
|
|
| Year Built |
1954 |
|
|
|
|
Completely Remodeled! Roof Only 4 Years Old!
This Charming Home was COMPLETELY REMODELED in 2012 & was just refreshed with Interior Painting & Flooring to Welcome Its New Owner! Featuring a New Roof that's Only 4 Years Old, this Move-In Ready Home has had Many Updates that include, but are not limited to, All New Electrical, Plumbing (Pex), Sheetrock, Windows, Floors, Interior/Exterior Doors, Lighting, Kitchen Cabinets/Counters/Appliances, Bathroom Fixtures, and MORE! This 3 Bed, 2 Bath Beauty offers an Inviting Kitchen w/Quartz Countertops, Stainless Appliances, Pantry, & Eat-At Island w/Storage, Dining Area, Living Room with an Abundance of Natural Light, Primary Bedroom with Large Windows overlooking the peaceful Backyard, and a Sunroom that doubles as Laundry Area! The Exterior Features a 2/Garage, Front Porch, Small Covered Patio, Wood Deck perfect or Entertaining, and a Spacious Fenced-In Backyard! Located within walking distance to Patterson's Beautiful Main Street where you can enjoy family fun and waterfront views from Morey Park, as well as walking distance to Schools, Church, Shopping & Dining! NO Flood Insurance Required/Located in Flood Zone X! This home is a Must See! Don't Wait, Schedule Your Private Viewing Today! *Owner/Broker*
|
- 3 Total Bedrooms
- 2 Full Baths
- 1401 SF
- 0.24 Acres
- Built in 1954
- Renovated 2012
- 1 Story
- Available 11/06/2024
- Renovation: 2012: Gutted down to studs & fully renovated w/new electrical, plumbing, fixtures, water heater, windows, doors, sheet rock, floors, kitchen & bathrooms. 2020 new roof, new fascia/soffits, painted gutters. 2024 new subfloors, floors and painted.
- Eat-In Kitchen
- Quartz Kitchen Counter
- Oven/Range
- Refrigerator
- Dishwasher
- Microwave
- Garbage Disposal
- Stainless Steel
- Vinyl Flooring
- Dining Room
- Family Room
- Primary Bedroom
- en Suite Bathroom
- Kitchen
- Breakfast
- Laundry
- First Floor Primary Bedroom
- First Floor Bathroom
- Alarm System
- Forced Air
- 1 Heat/AC Zones
- Electric Fuel
- Natural Gas Fuel
- Natural Gas Avail
- Central A/C
- Post and Beam Construction
- Brick Siding
- Vinyl Siding
- Wood Siding
- Asphalt Shingles Roof
- Attached Garage
- 2 Garage Spaces
- Municipal Water
- Municipal Sewer
- Deck
- Patio
- Fence
- Enclosed Porch
- Covered Porch
- Room For Pool
- Driveway
- Trees
- Subdivision: Carlino
- Street View
Listing data is deemed reliable but is NOT guaranteed accurate.
|



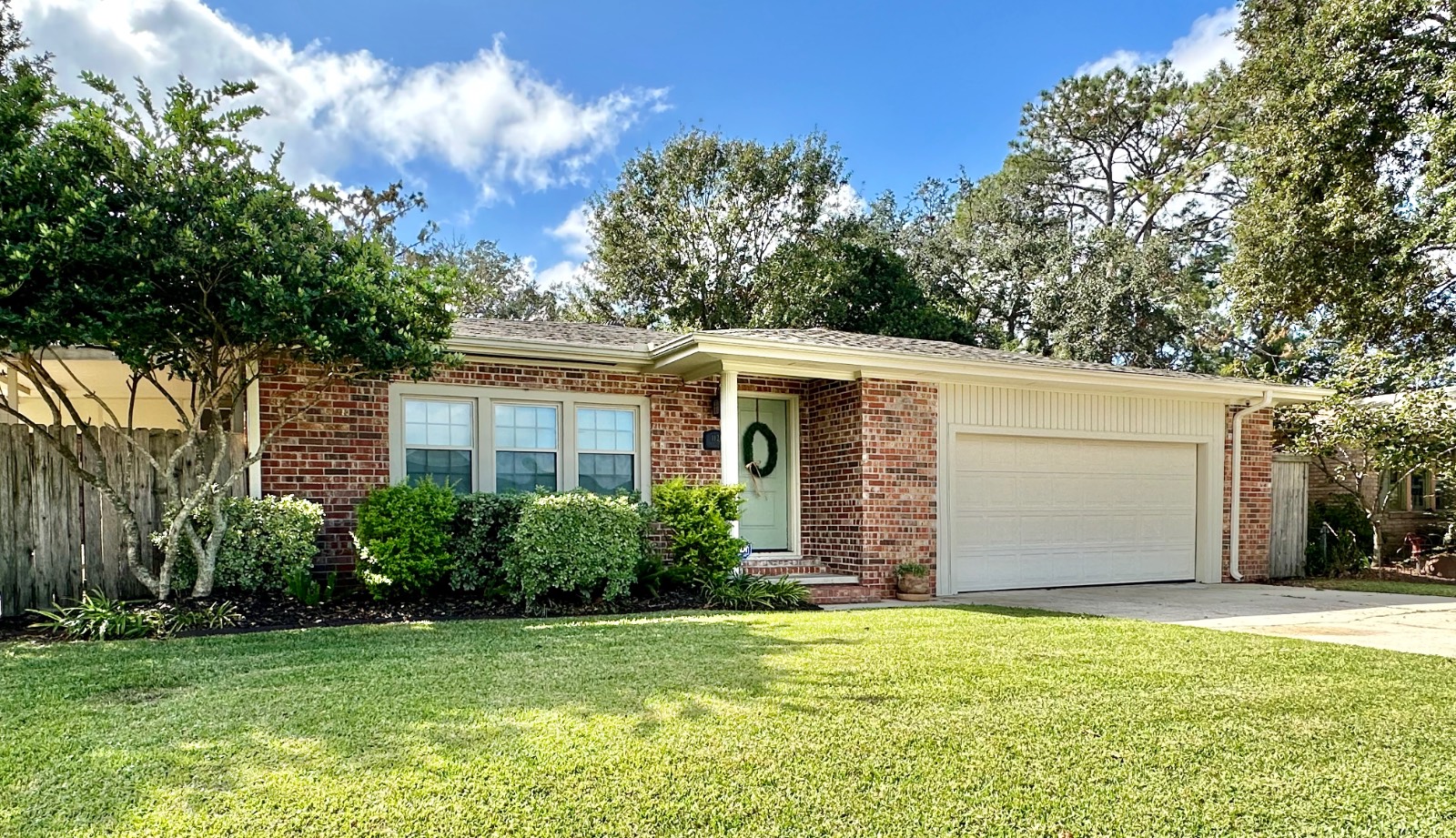


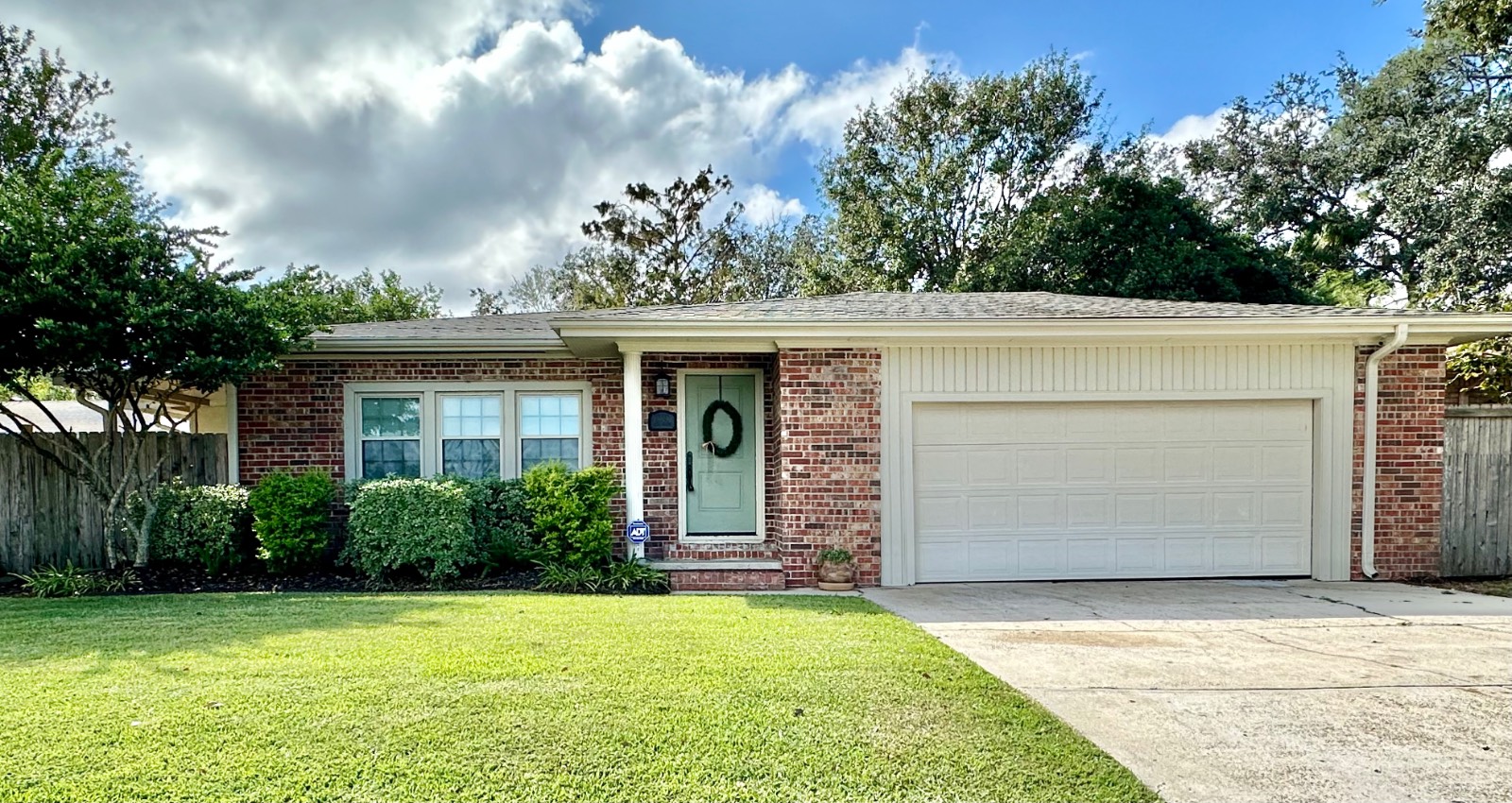 ;
;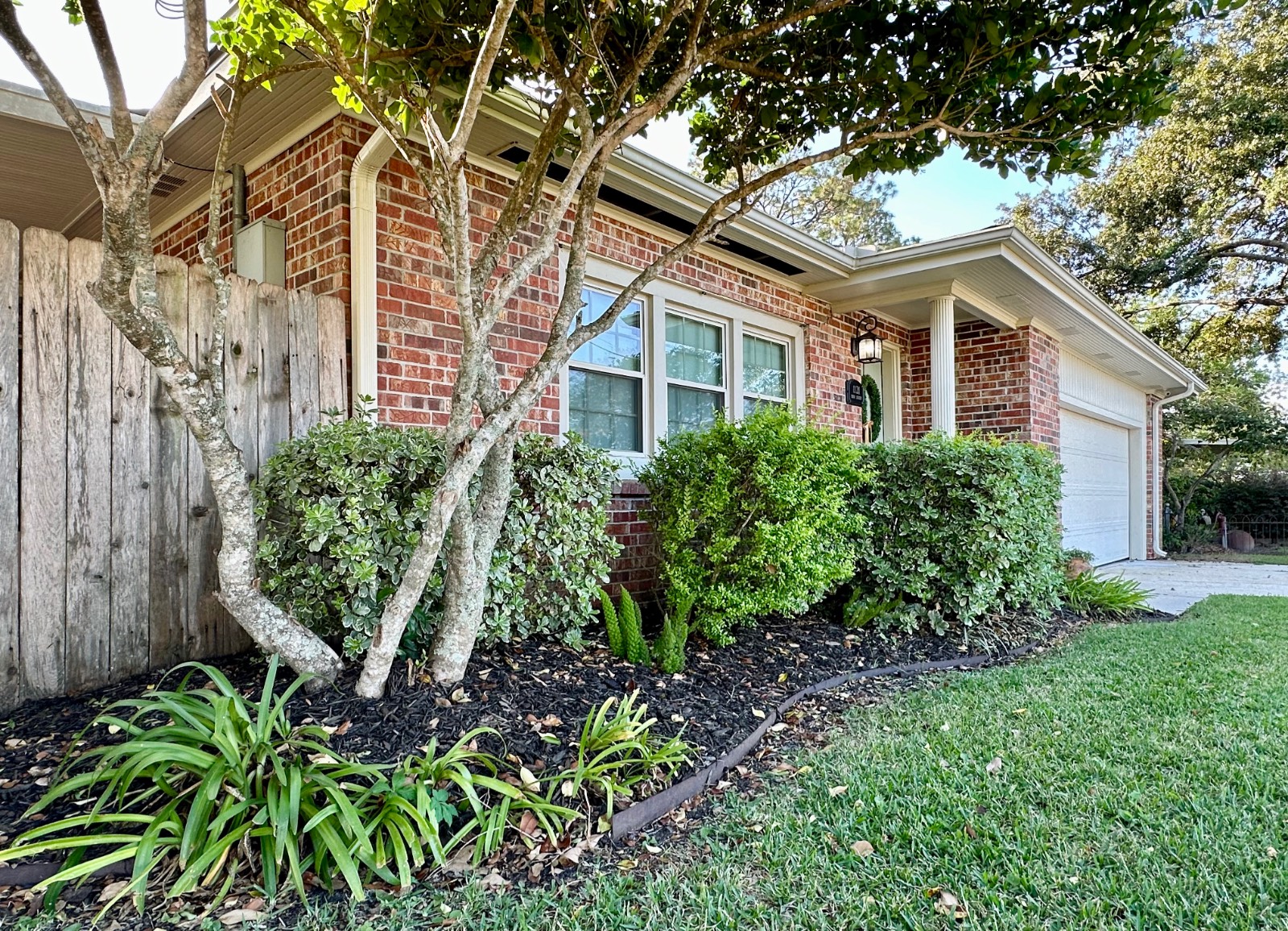 ;
;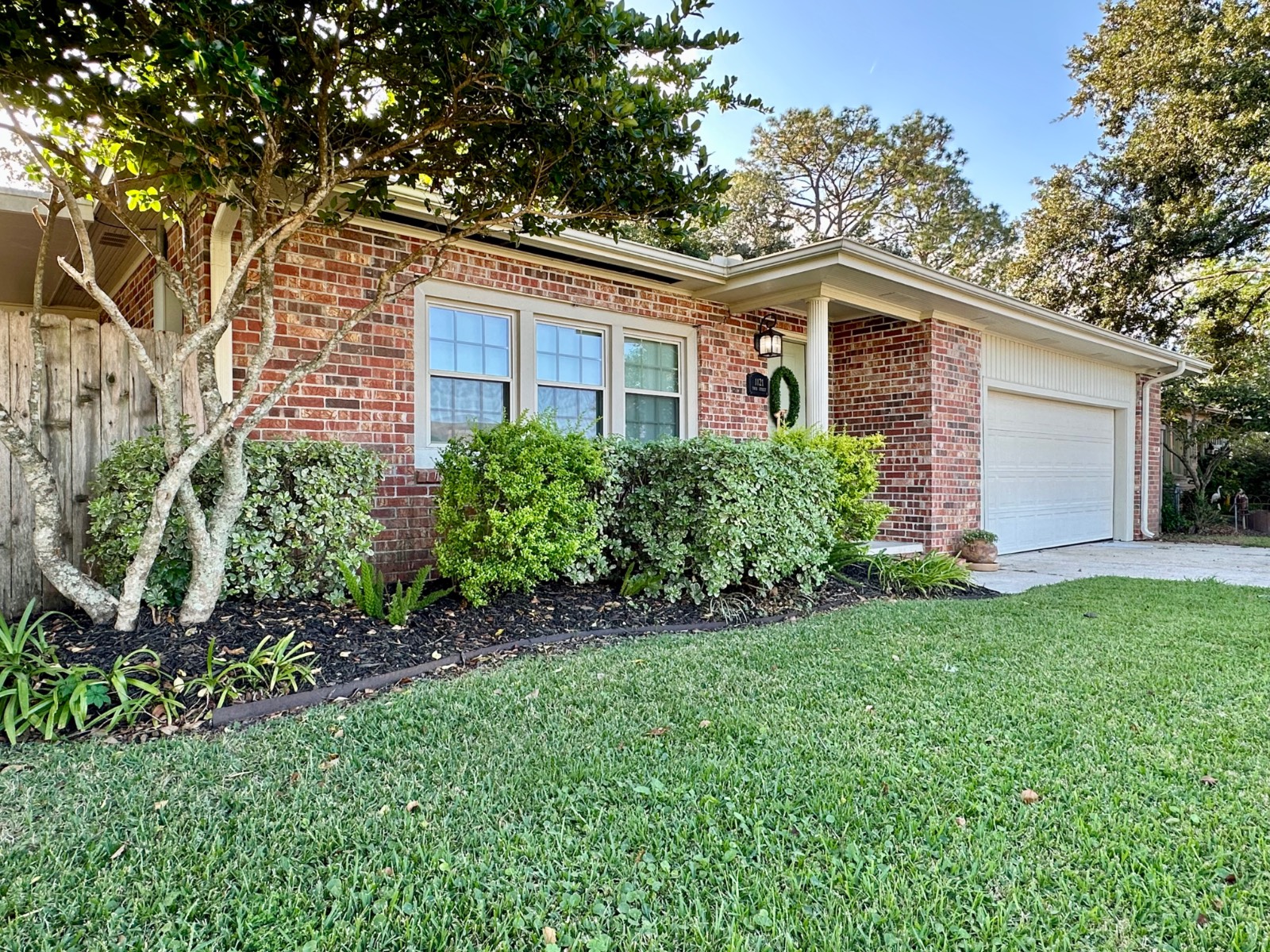 ;
;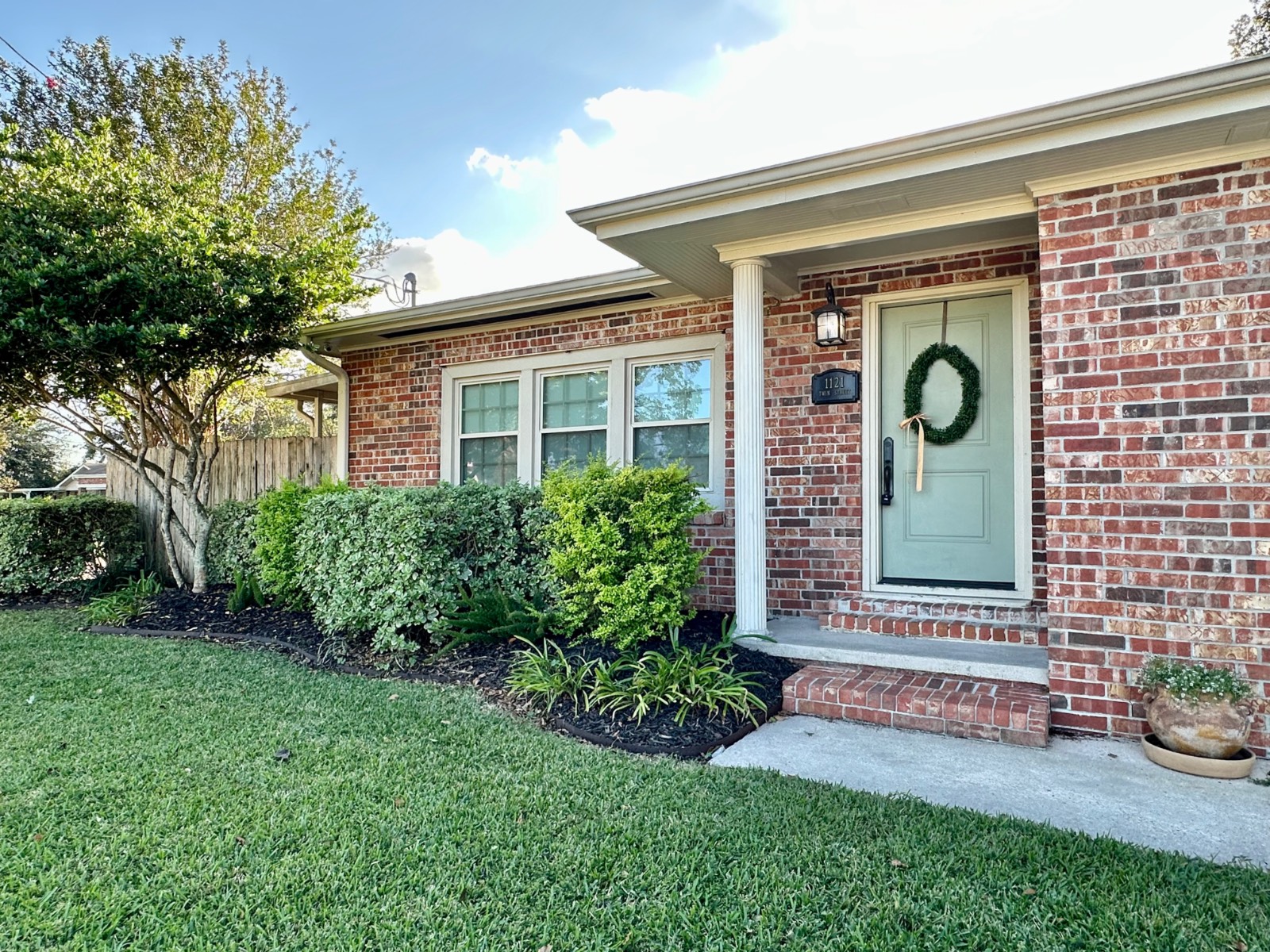 ;
;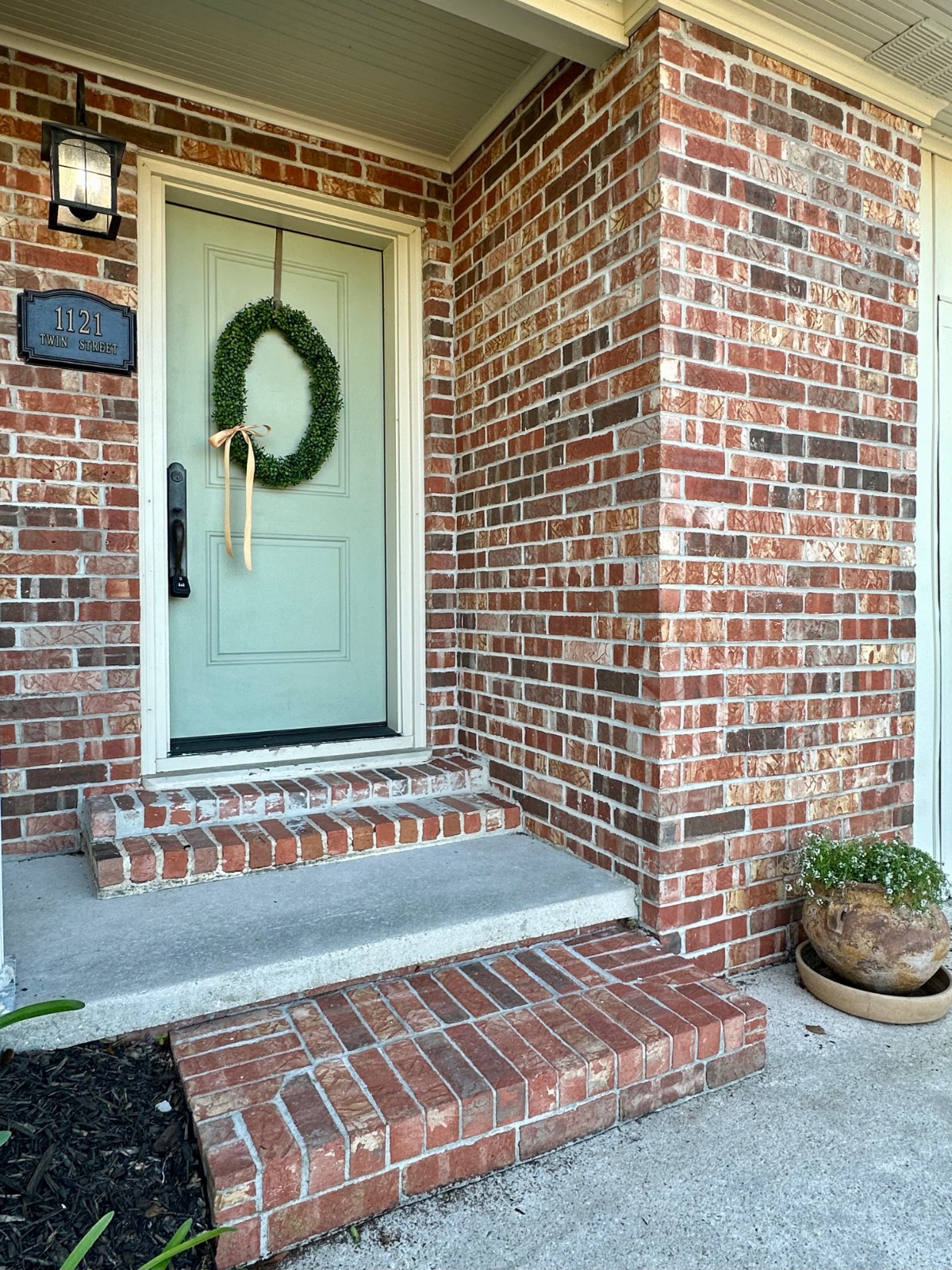 ;
;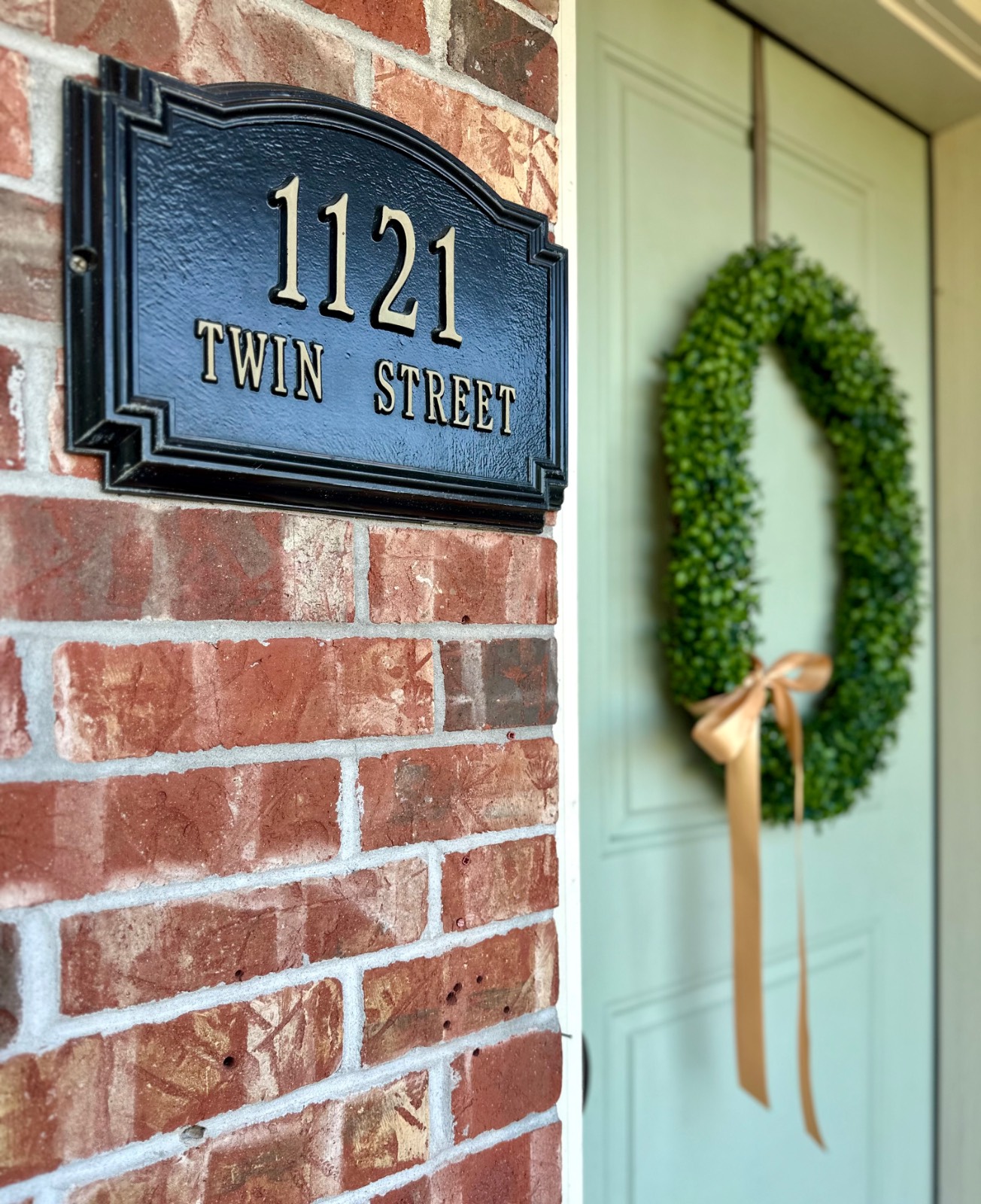 ;
;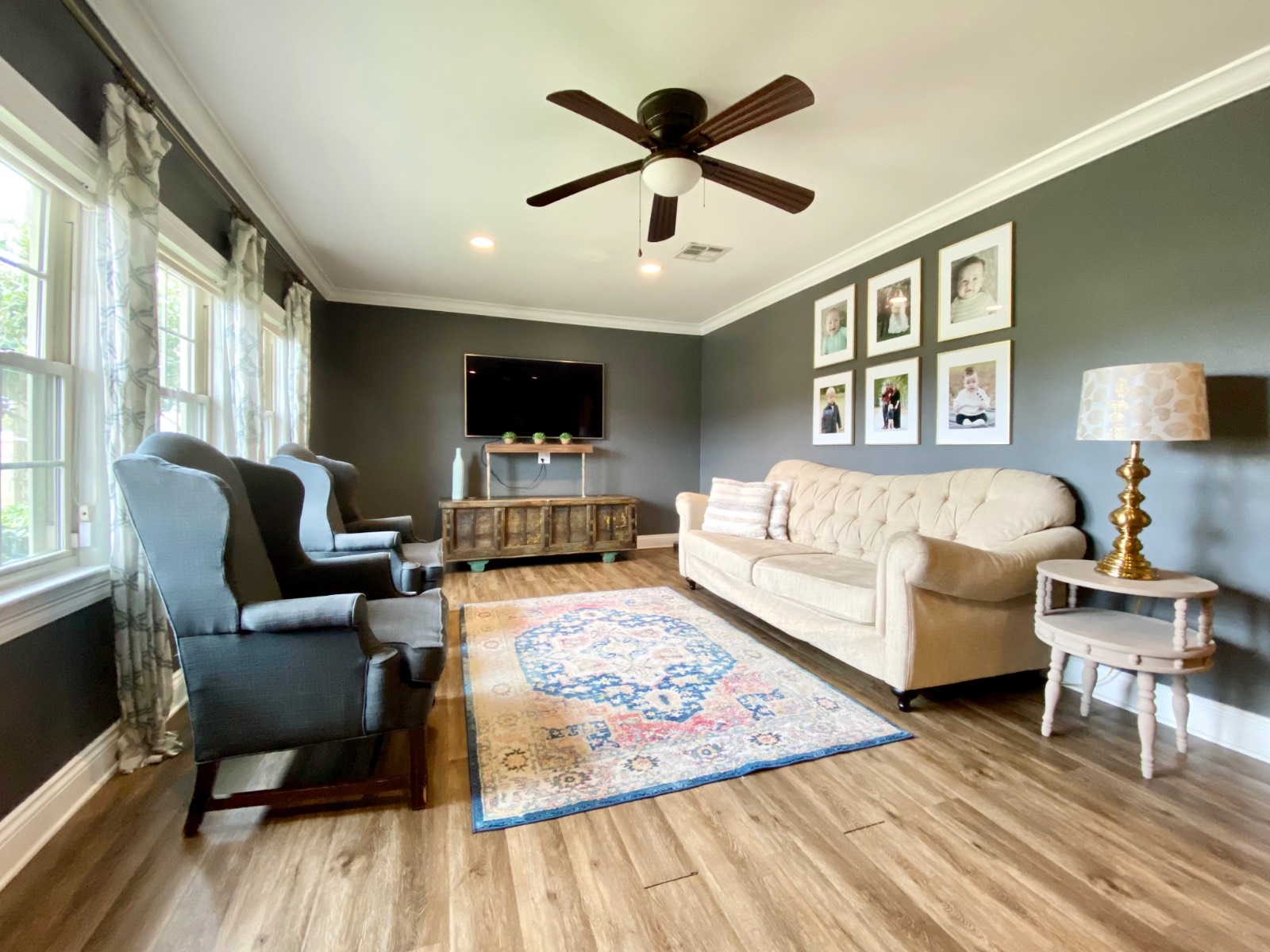 ;
;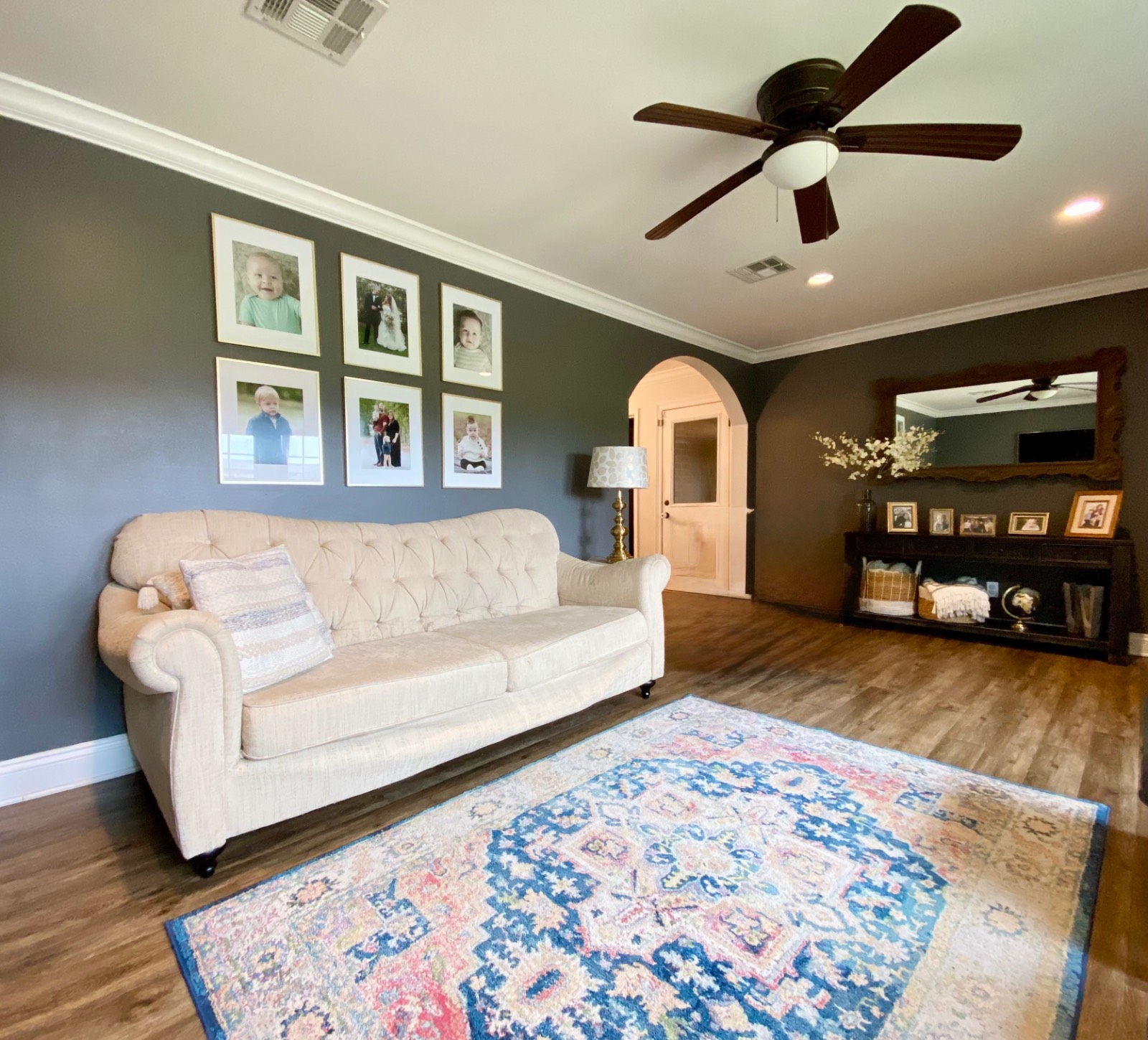 ;
;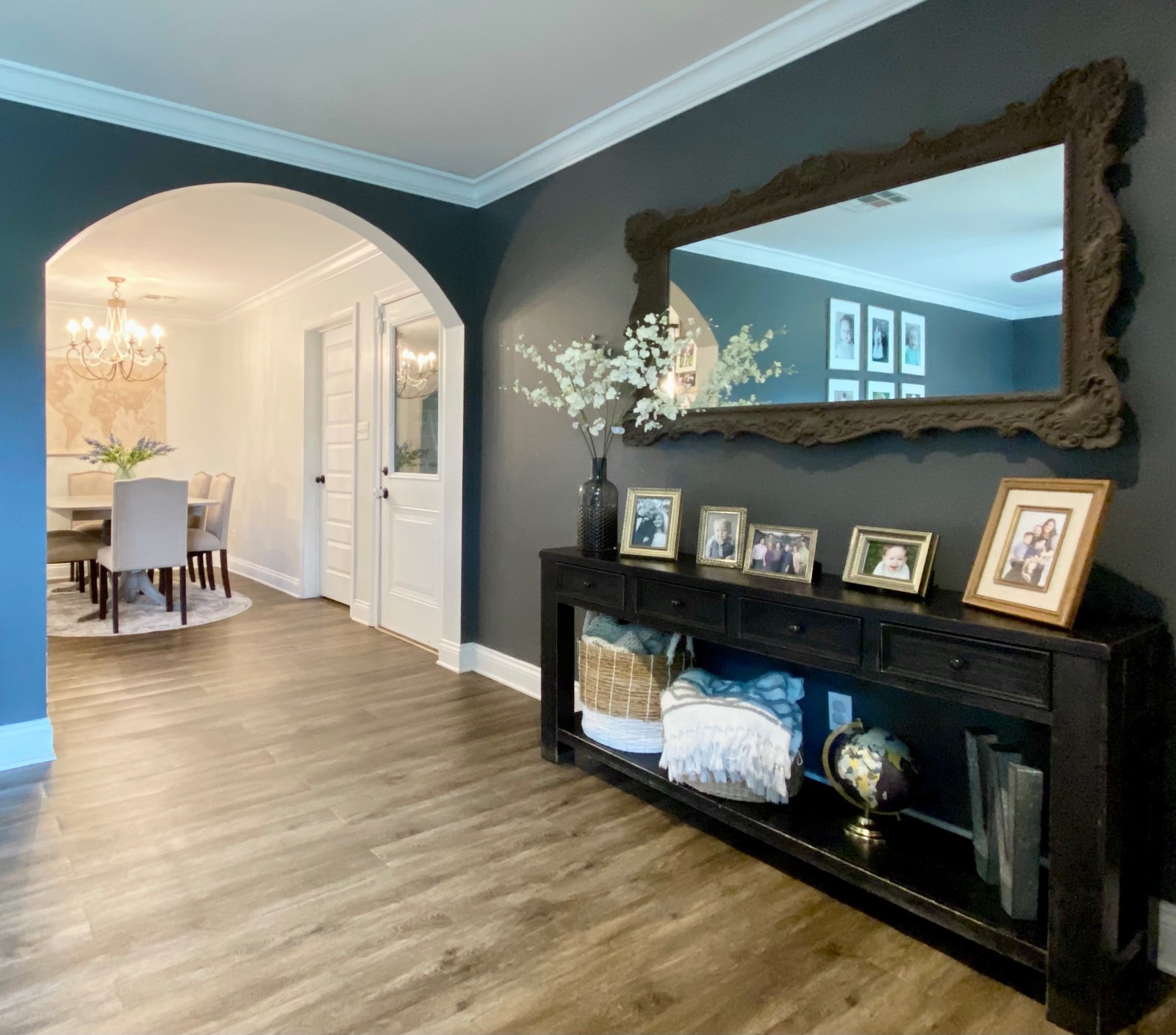 ;
;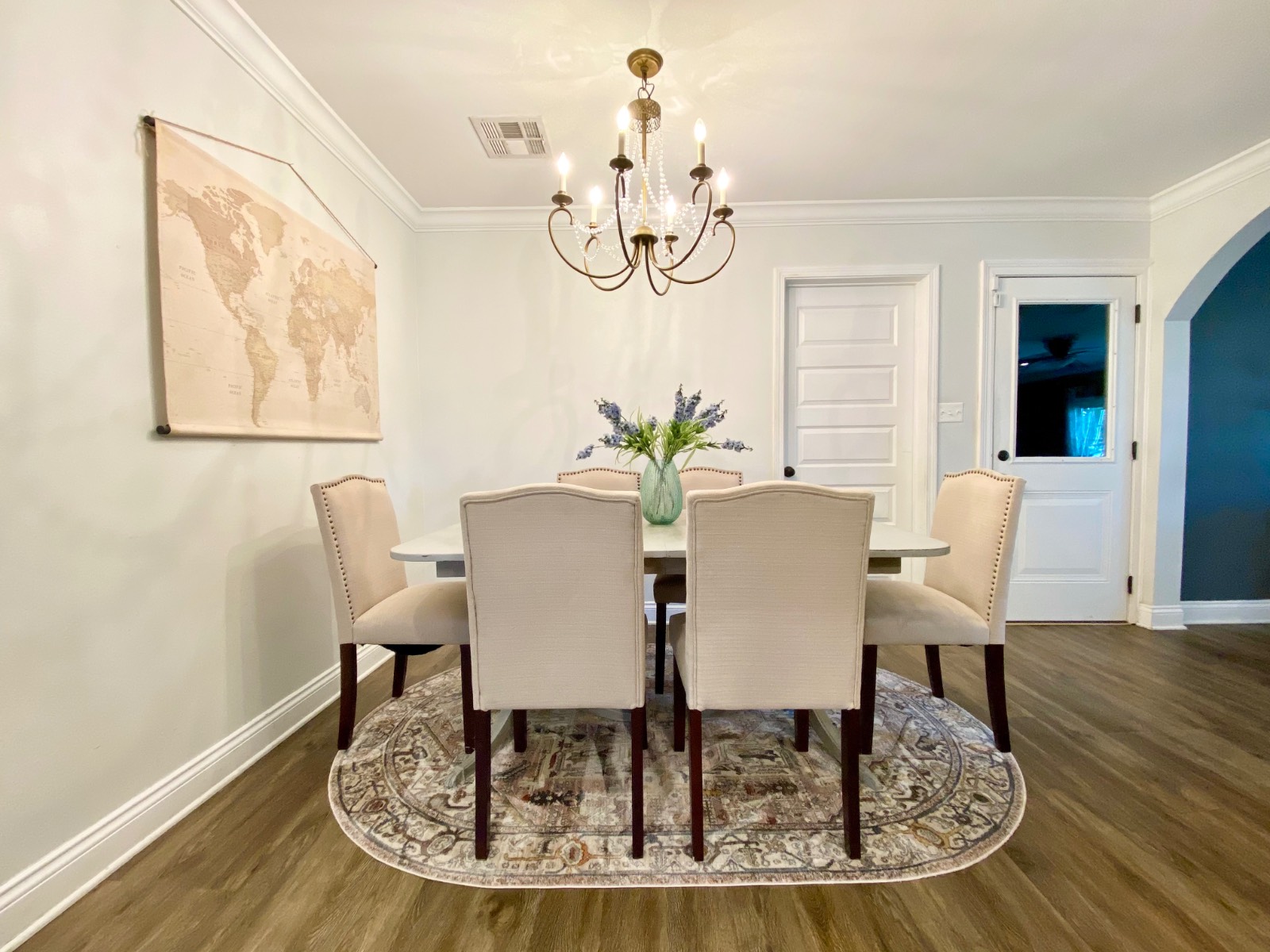 ;
;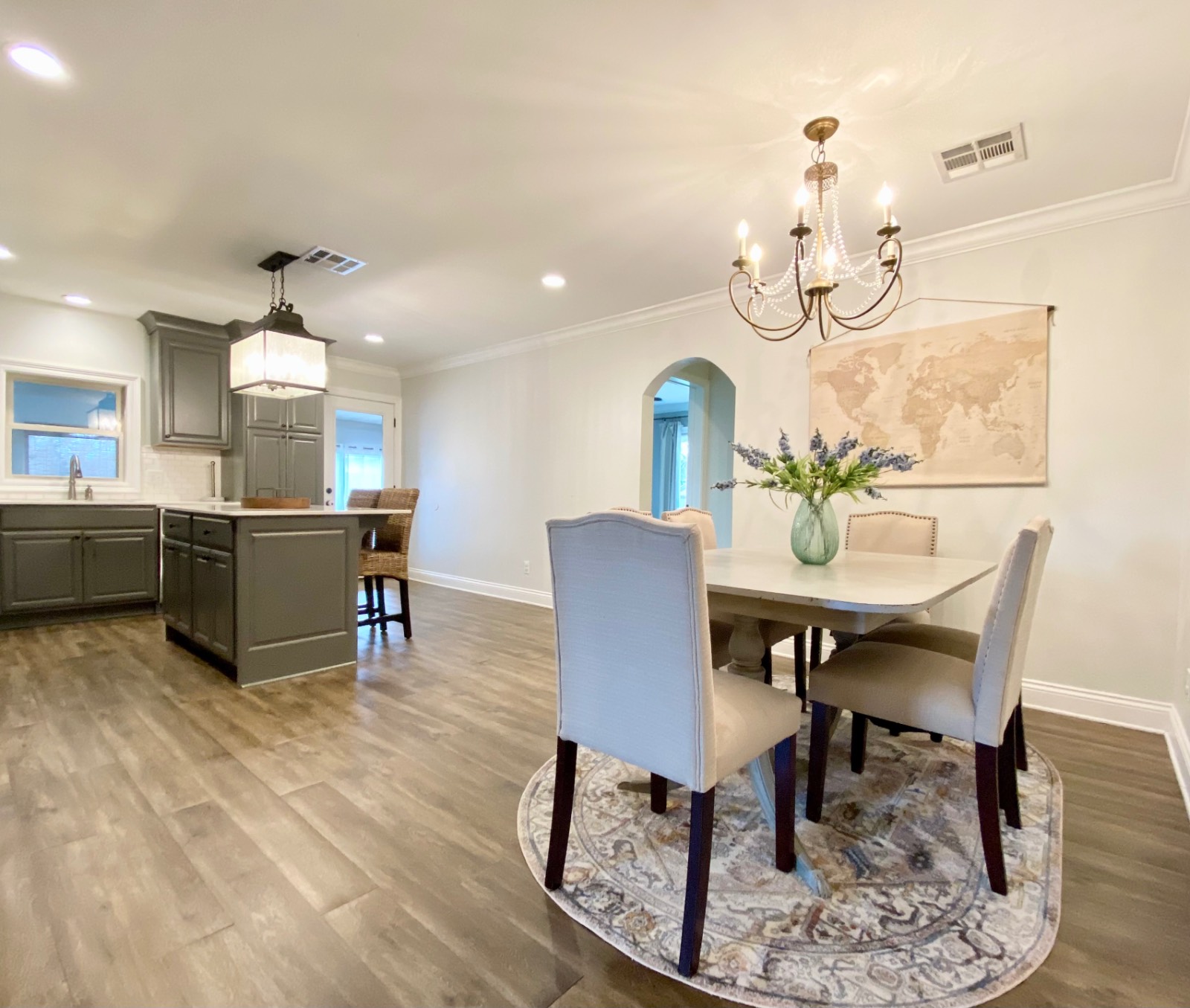 ;
;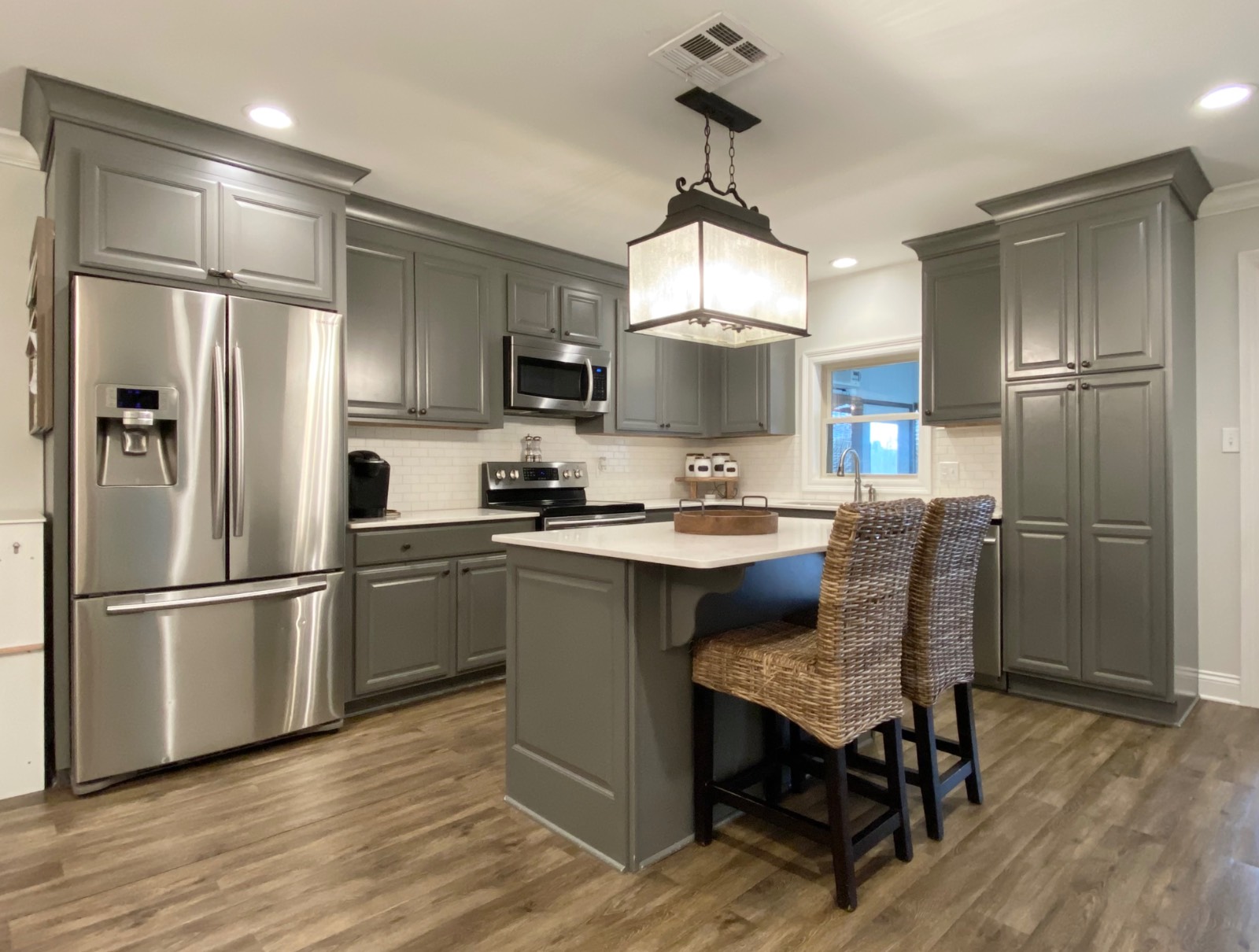 ;
;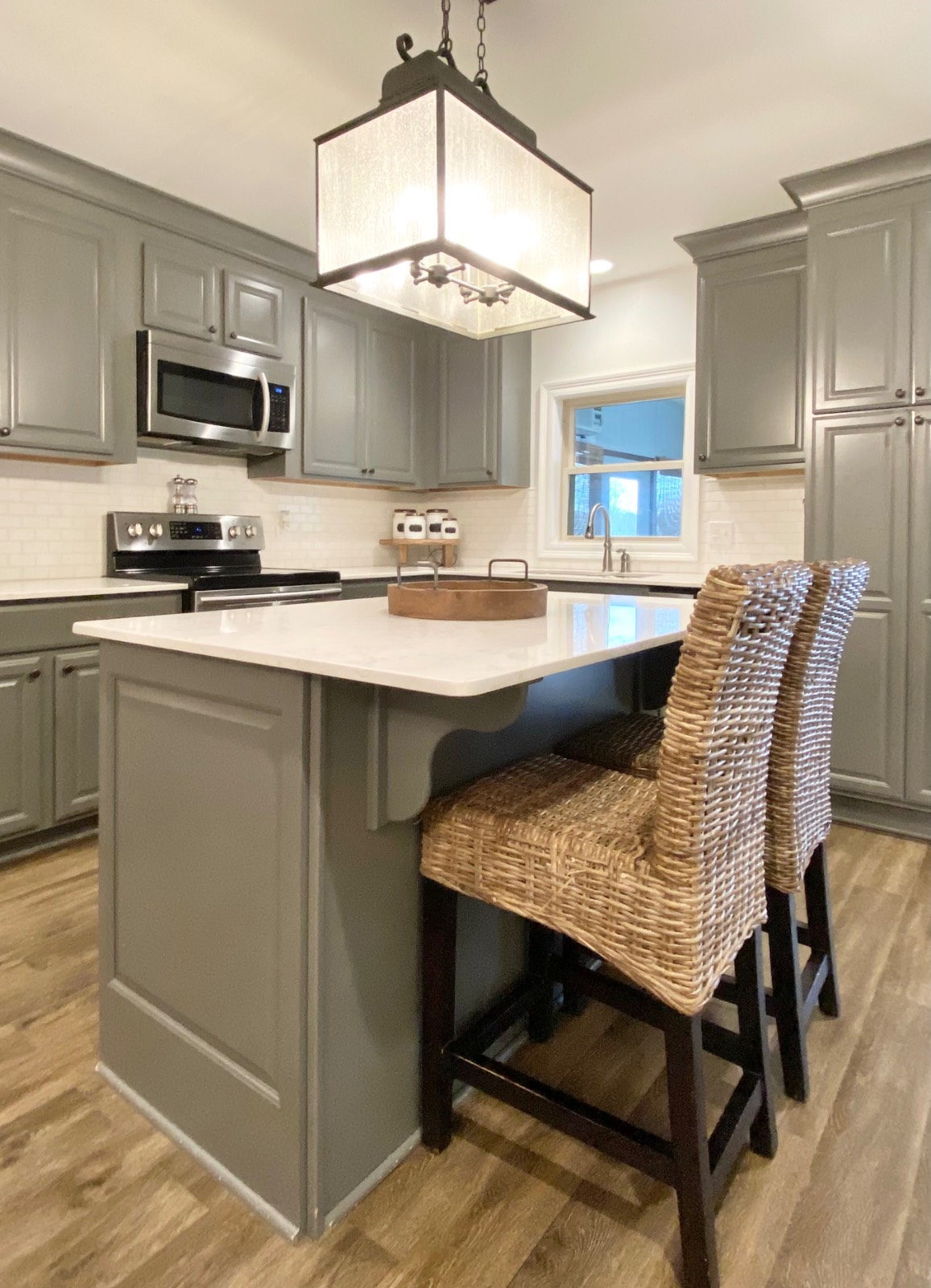 ;
;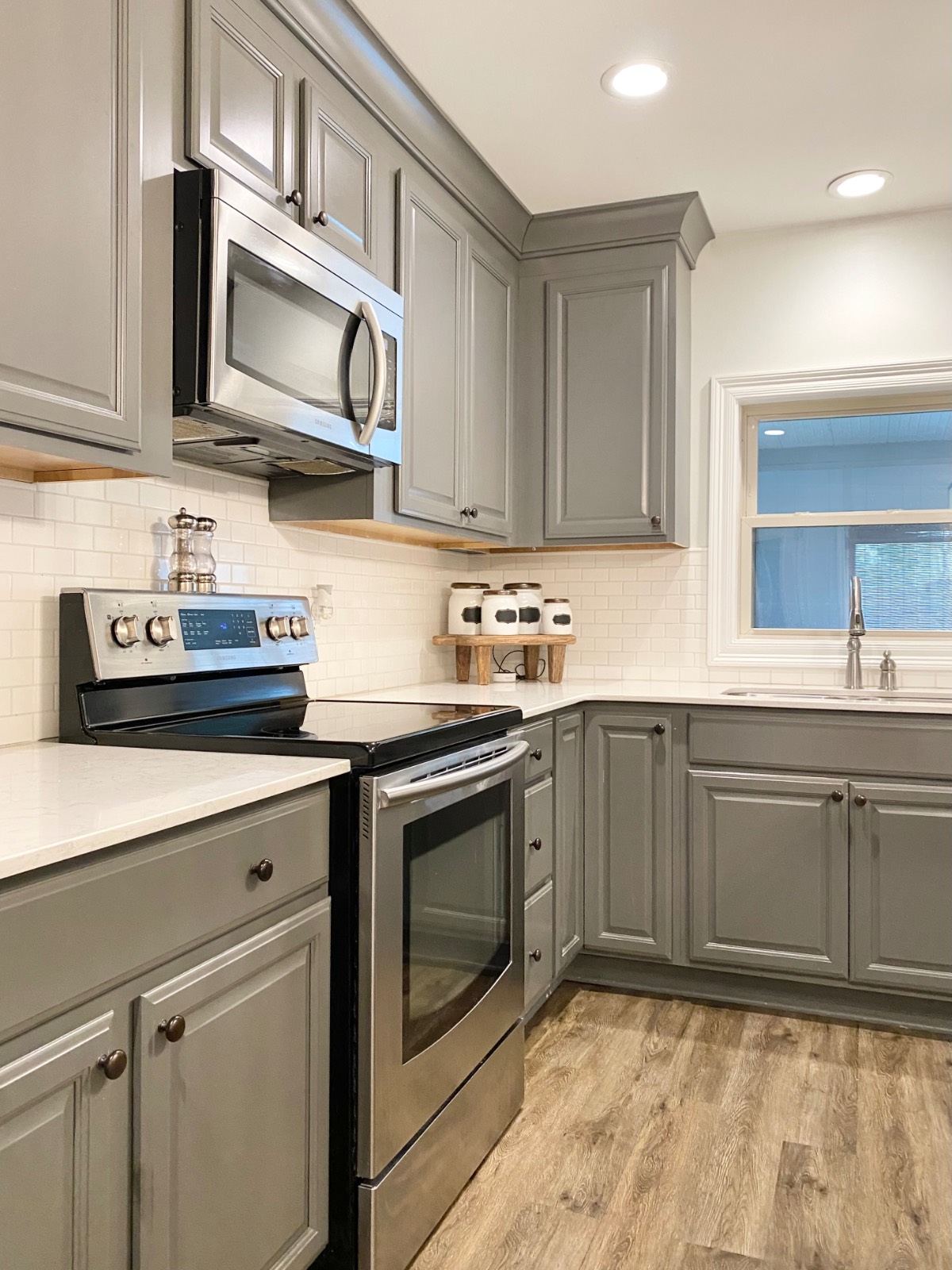 ;
;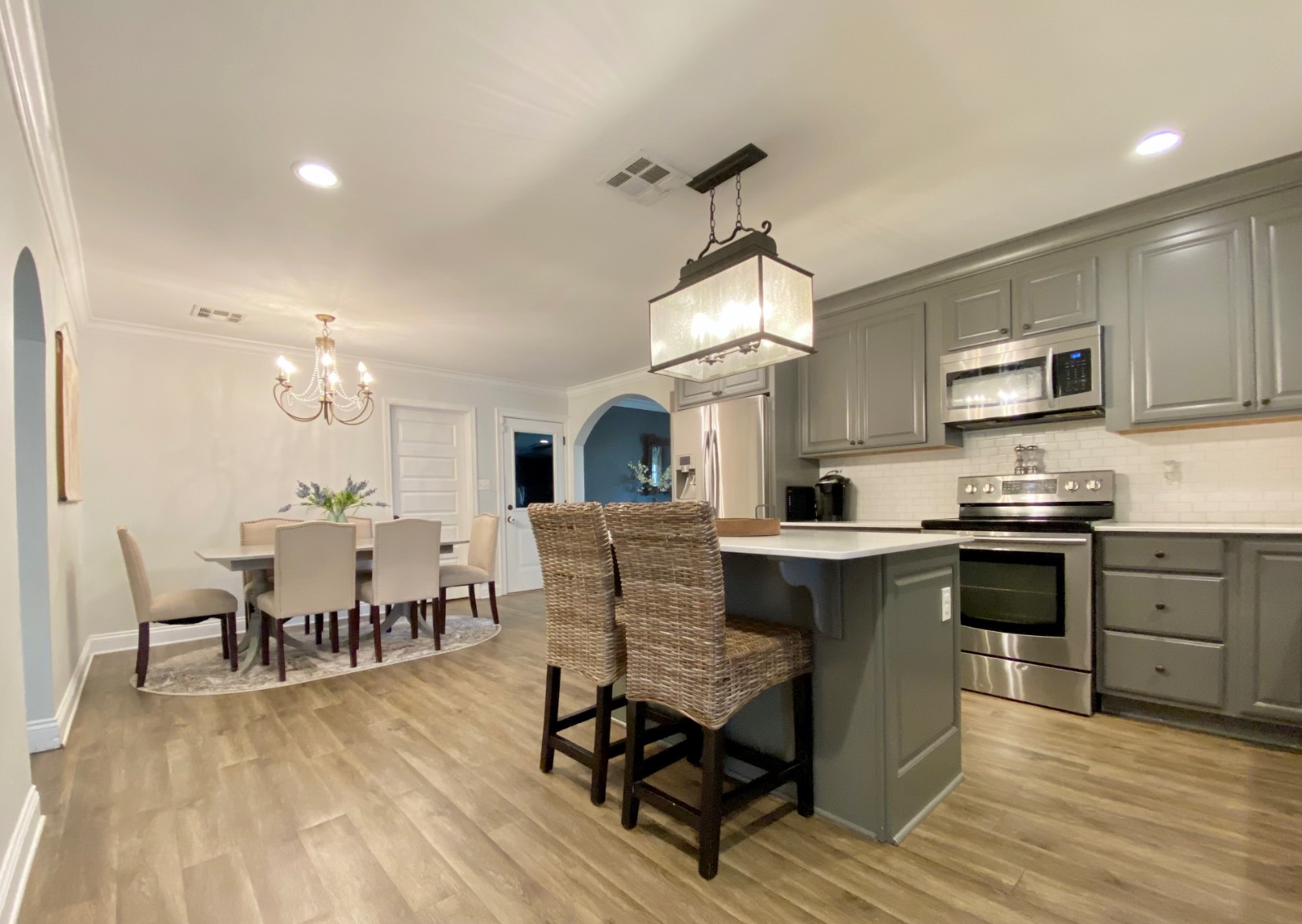 ;
;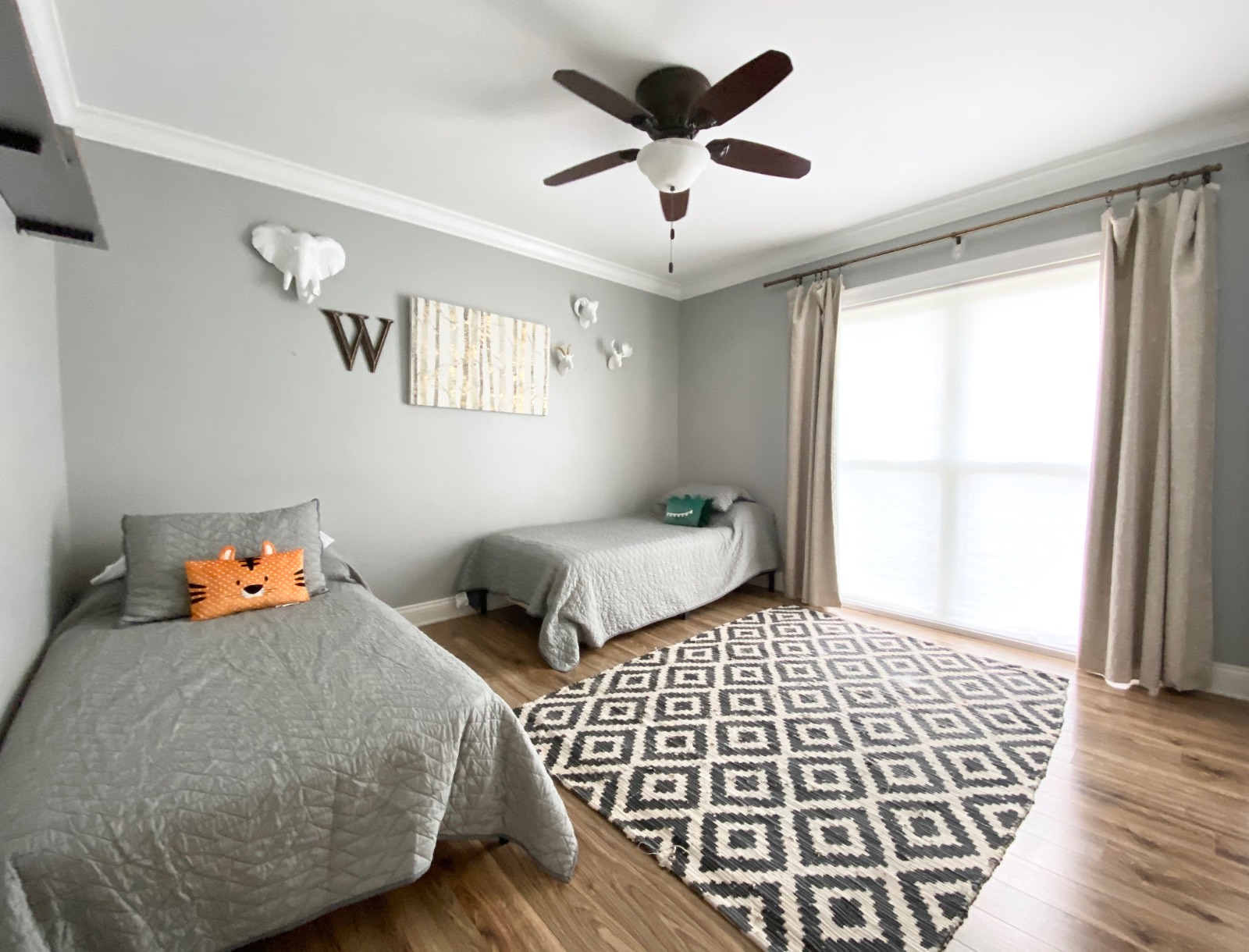 ;
;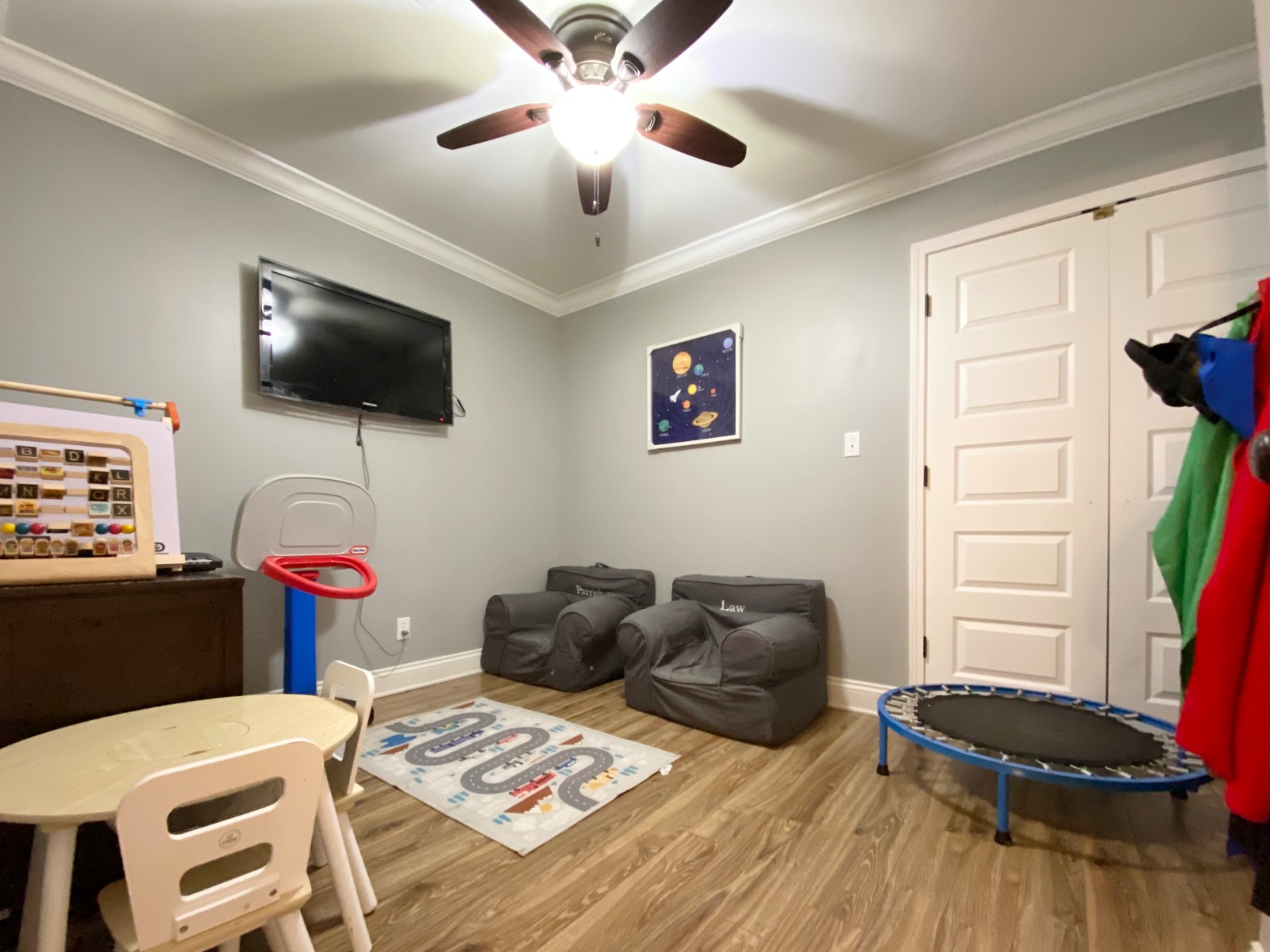 ;
;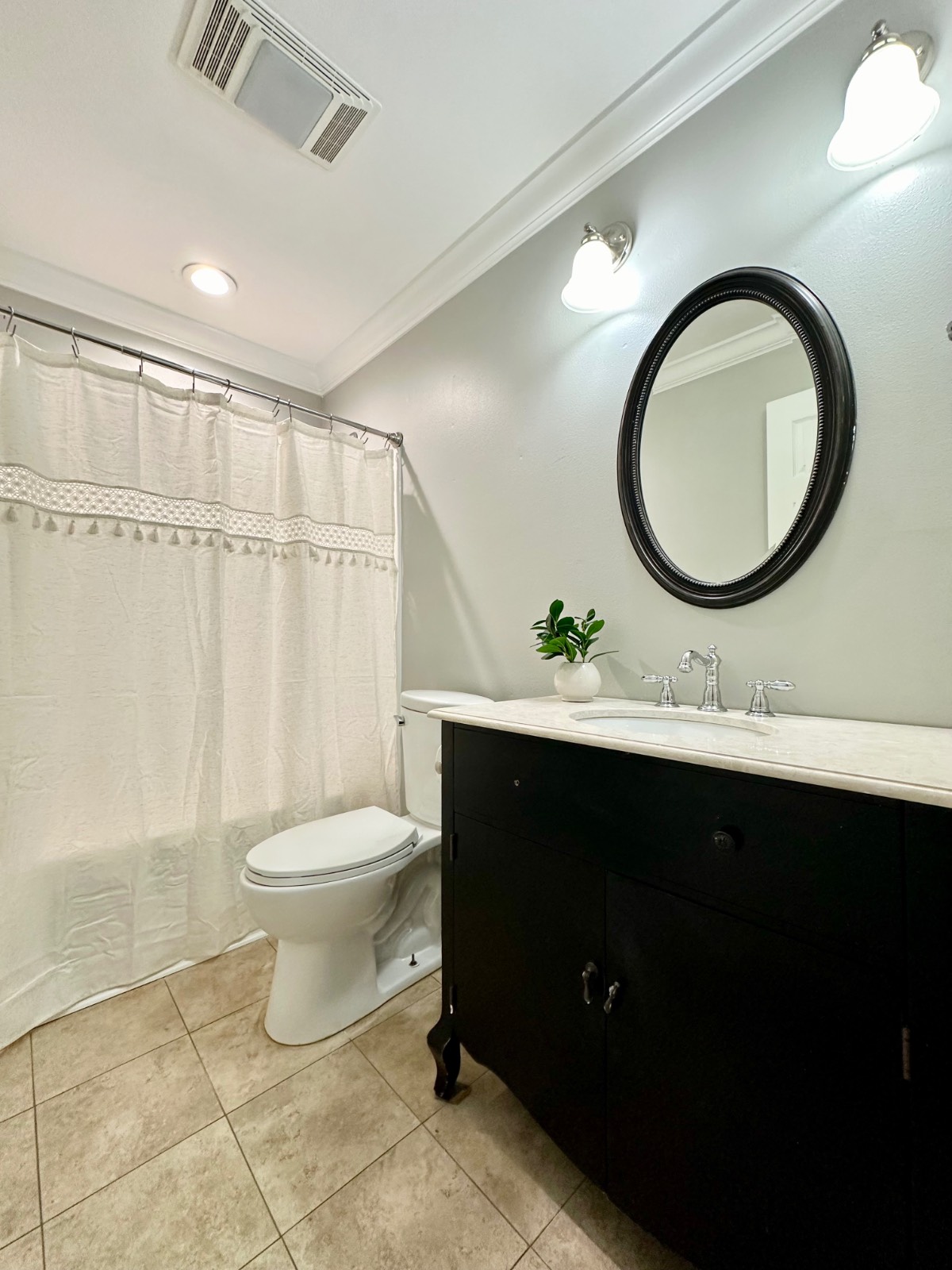 ;
;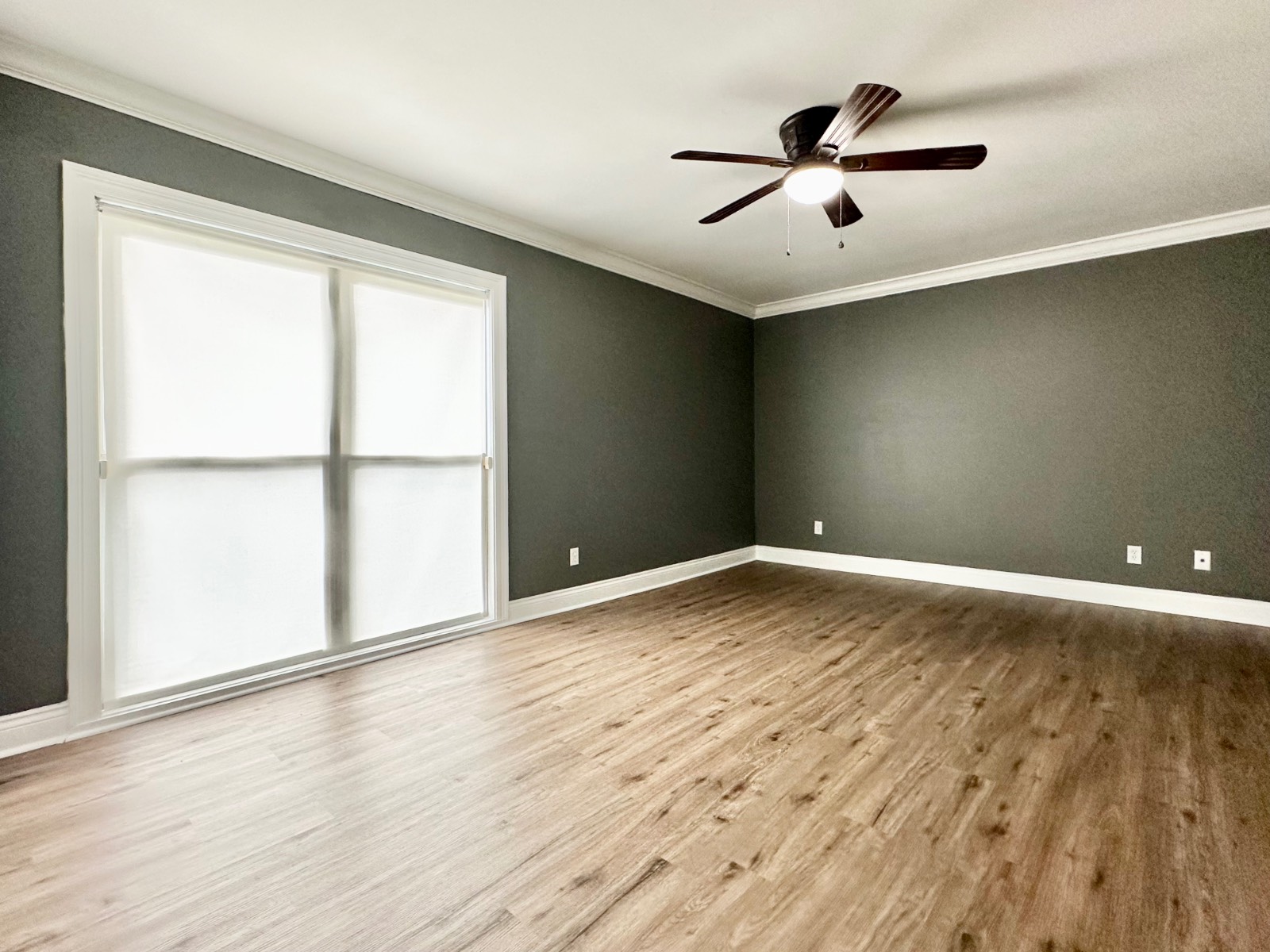 ;
;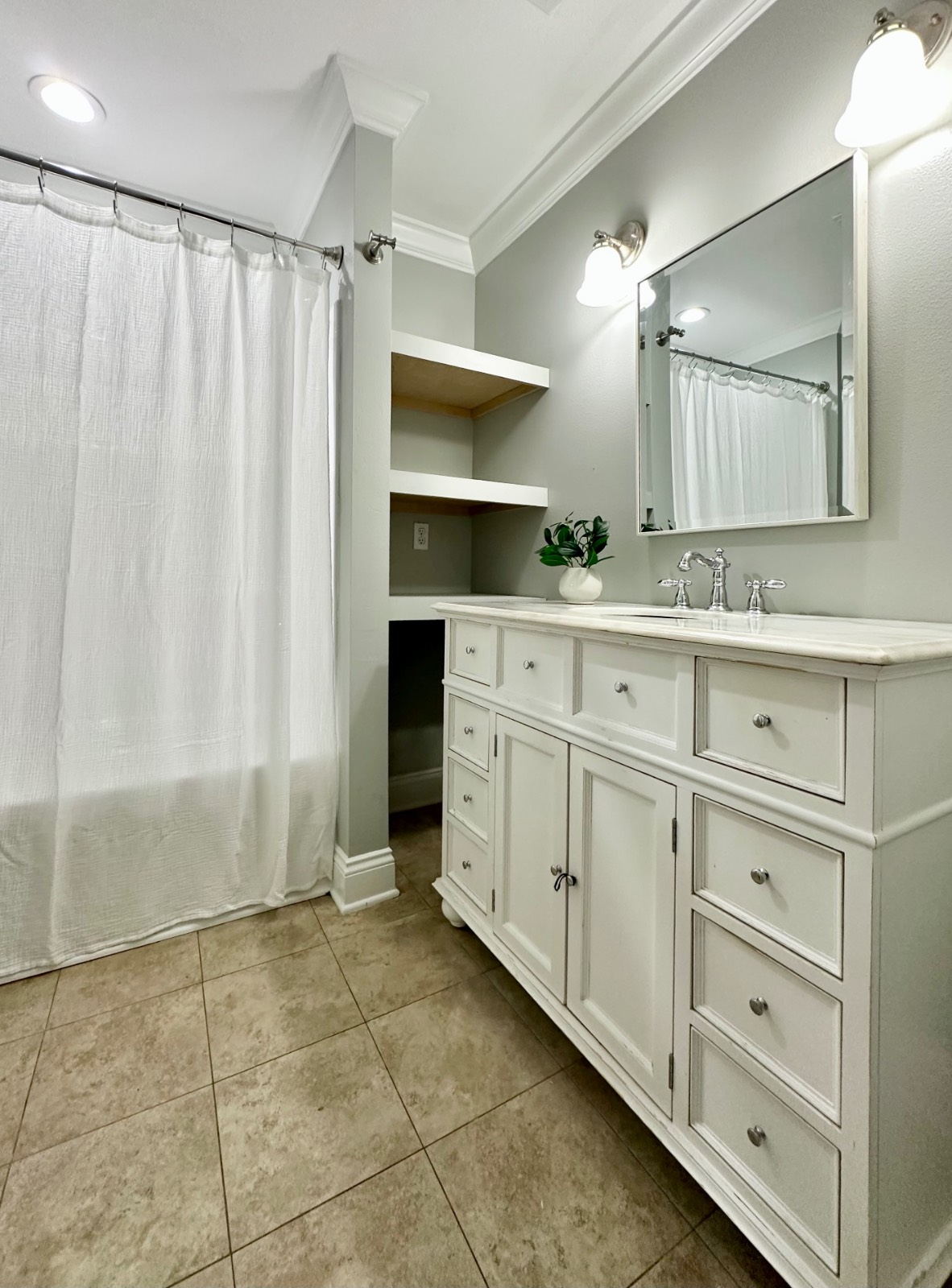 ;
;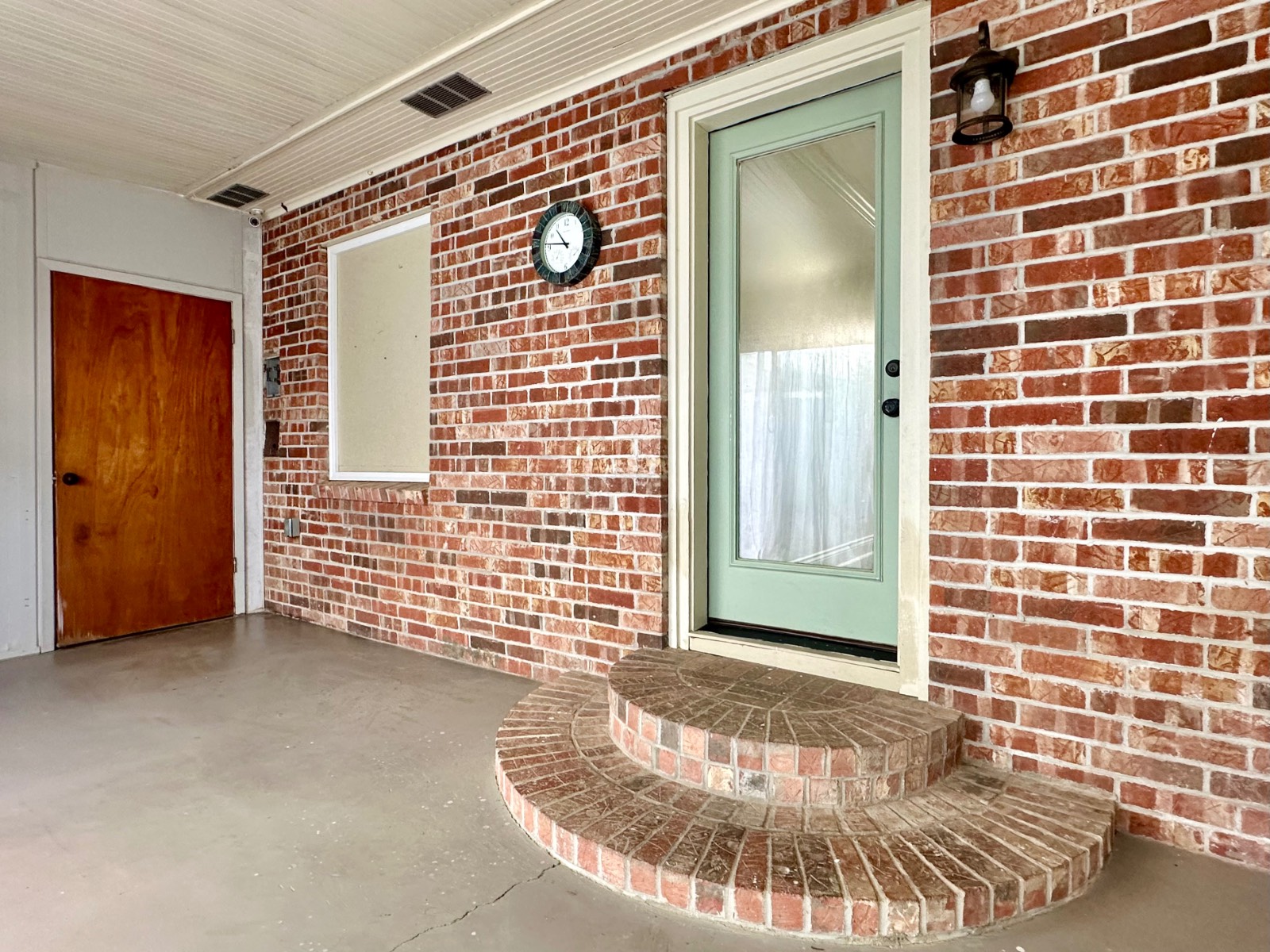 ;
;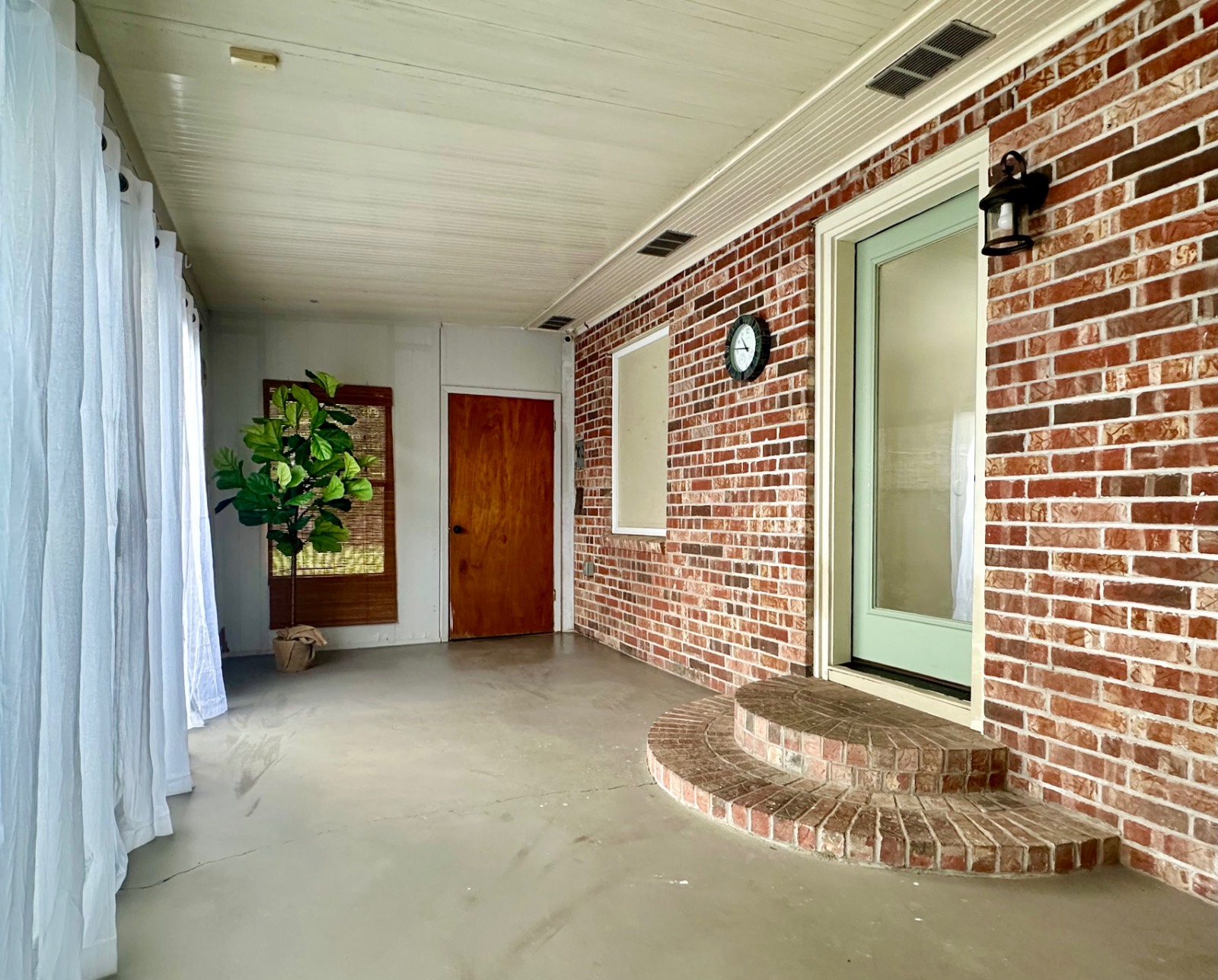 ;
;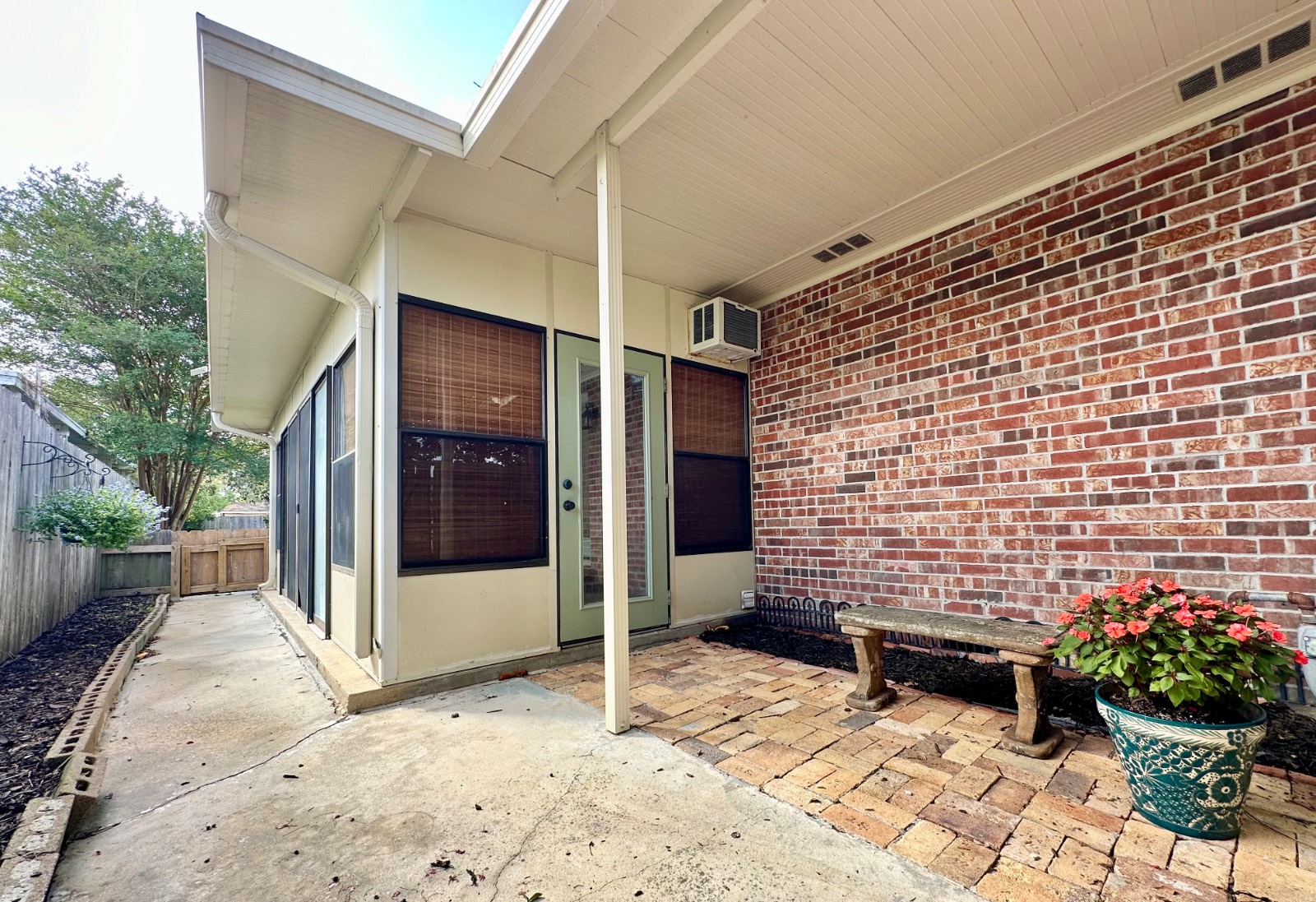 ;
;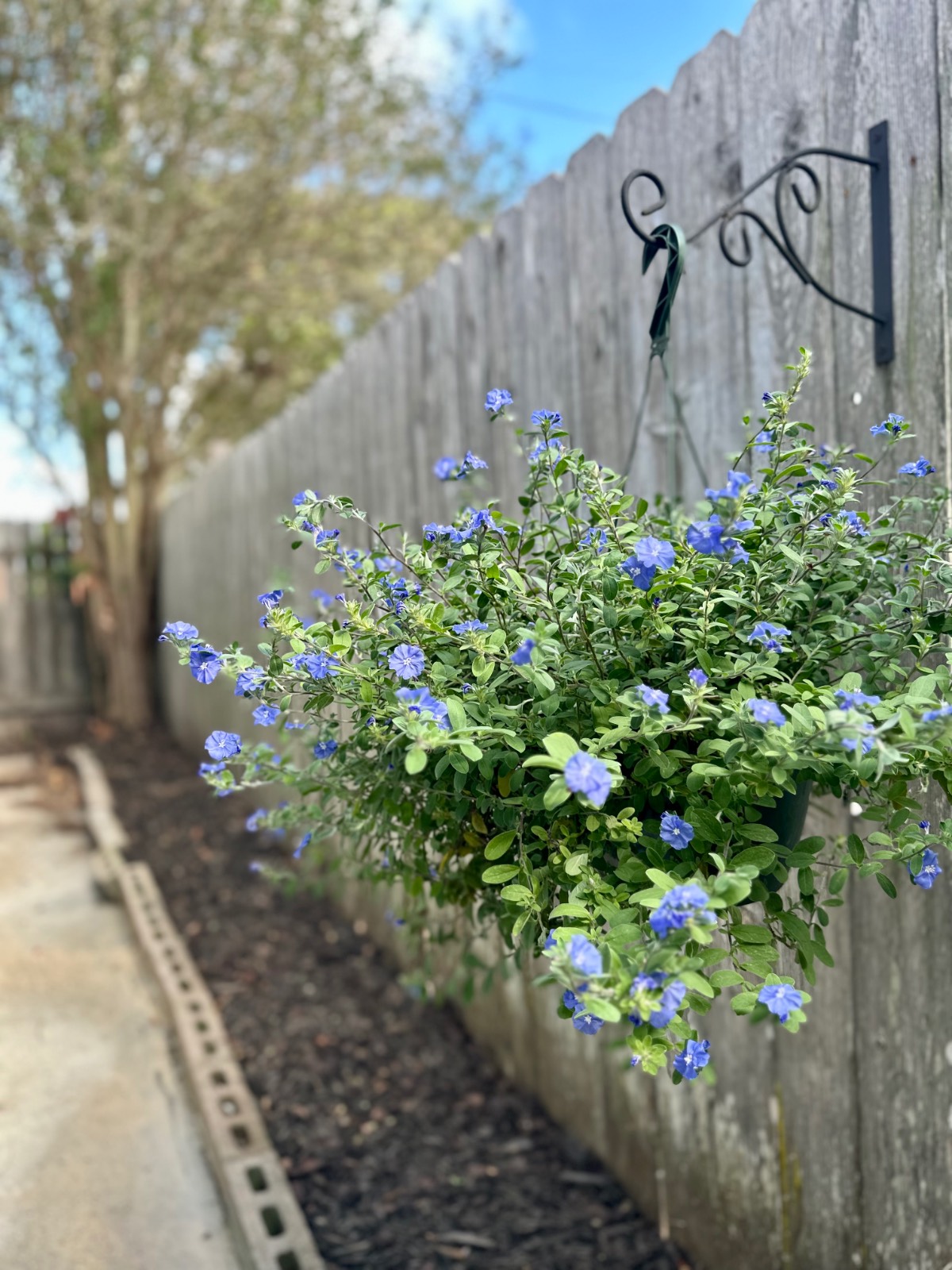 ;
;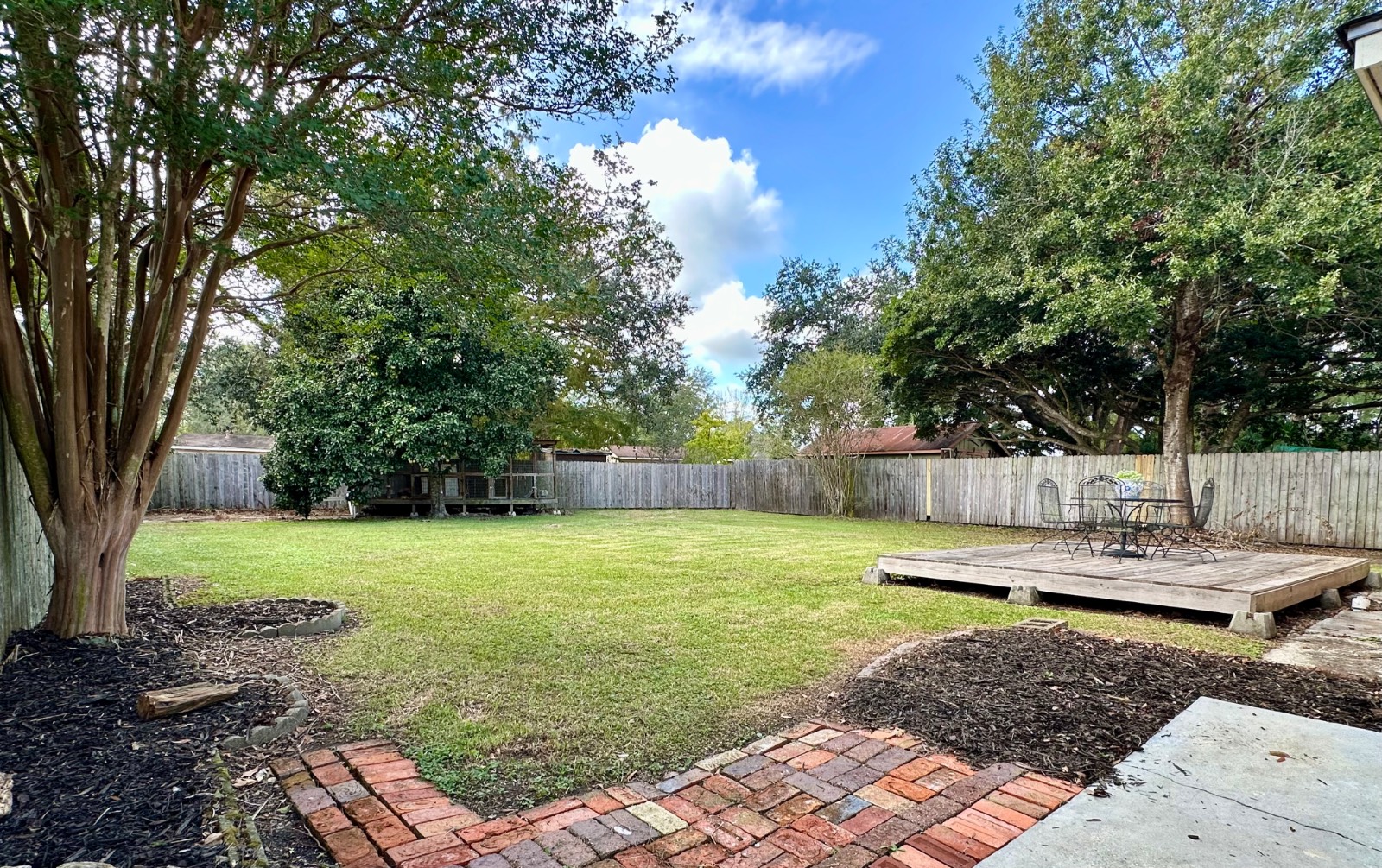 ;
;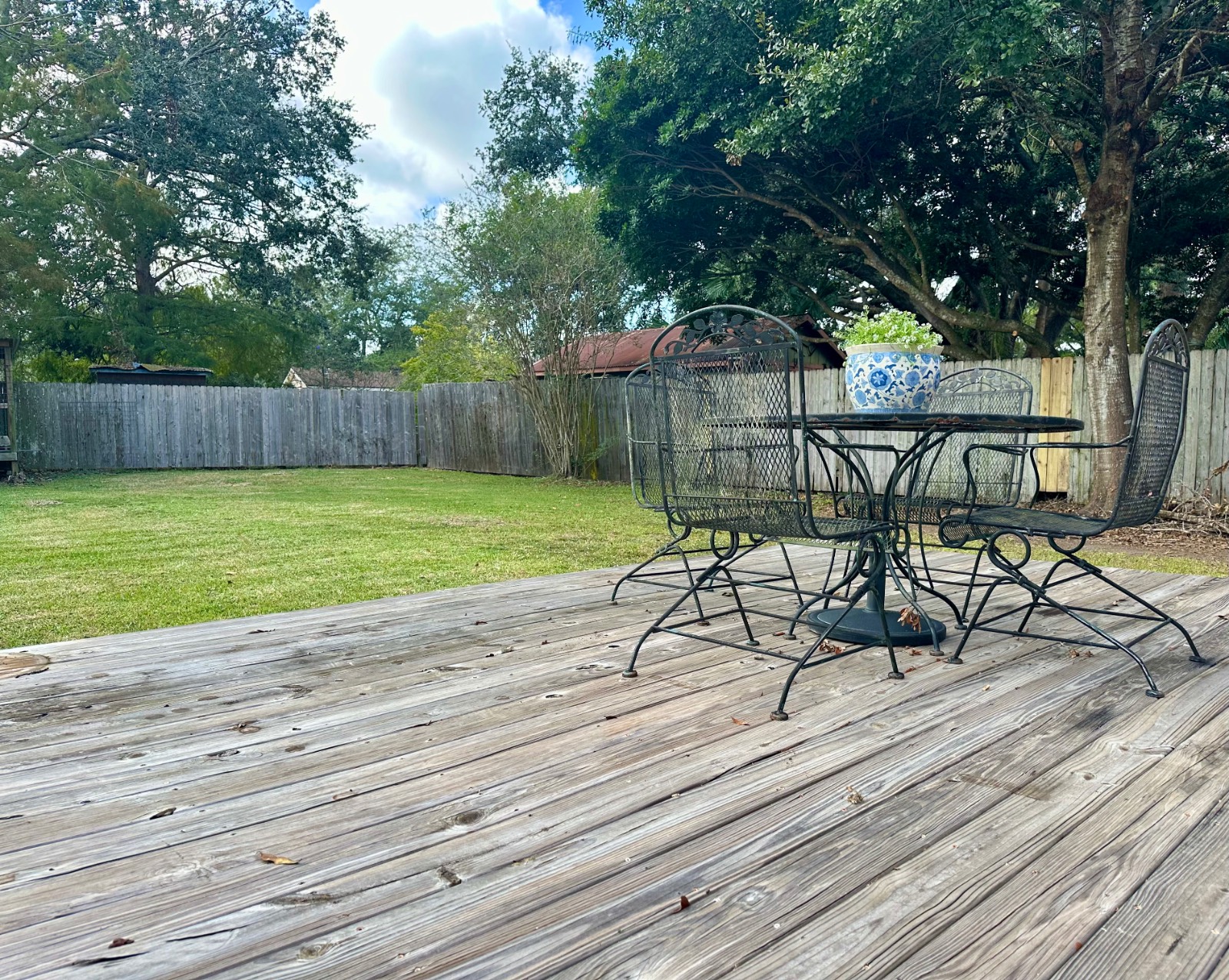 ;
;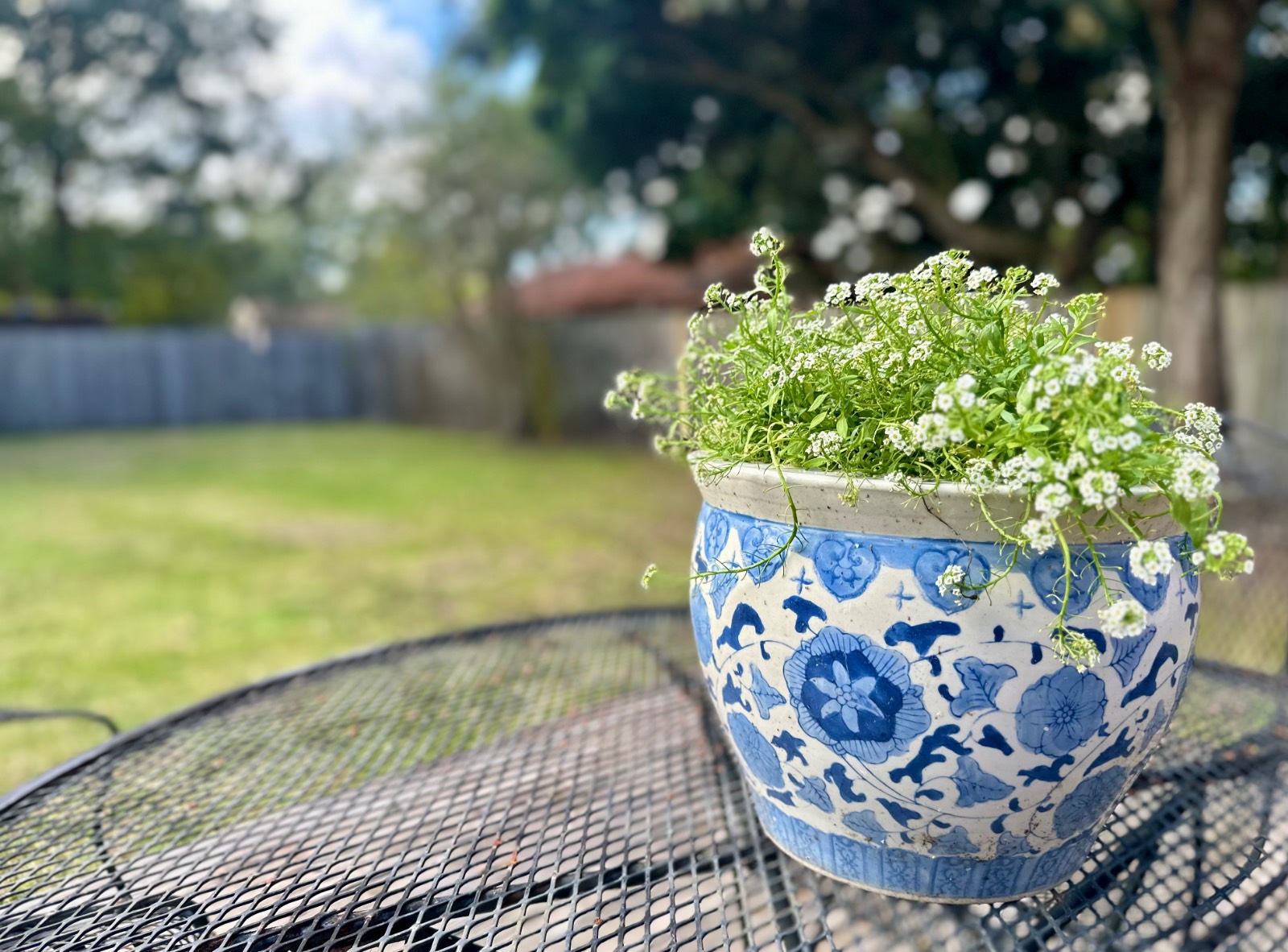 ;
;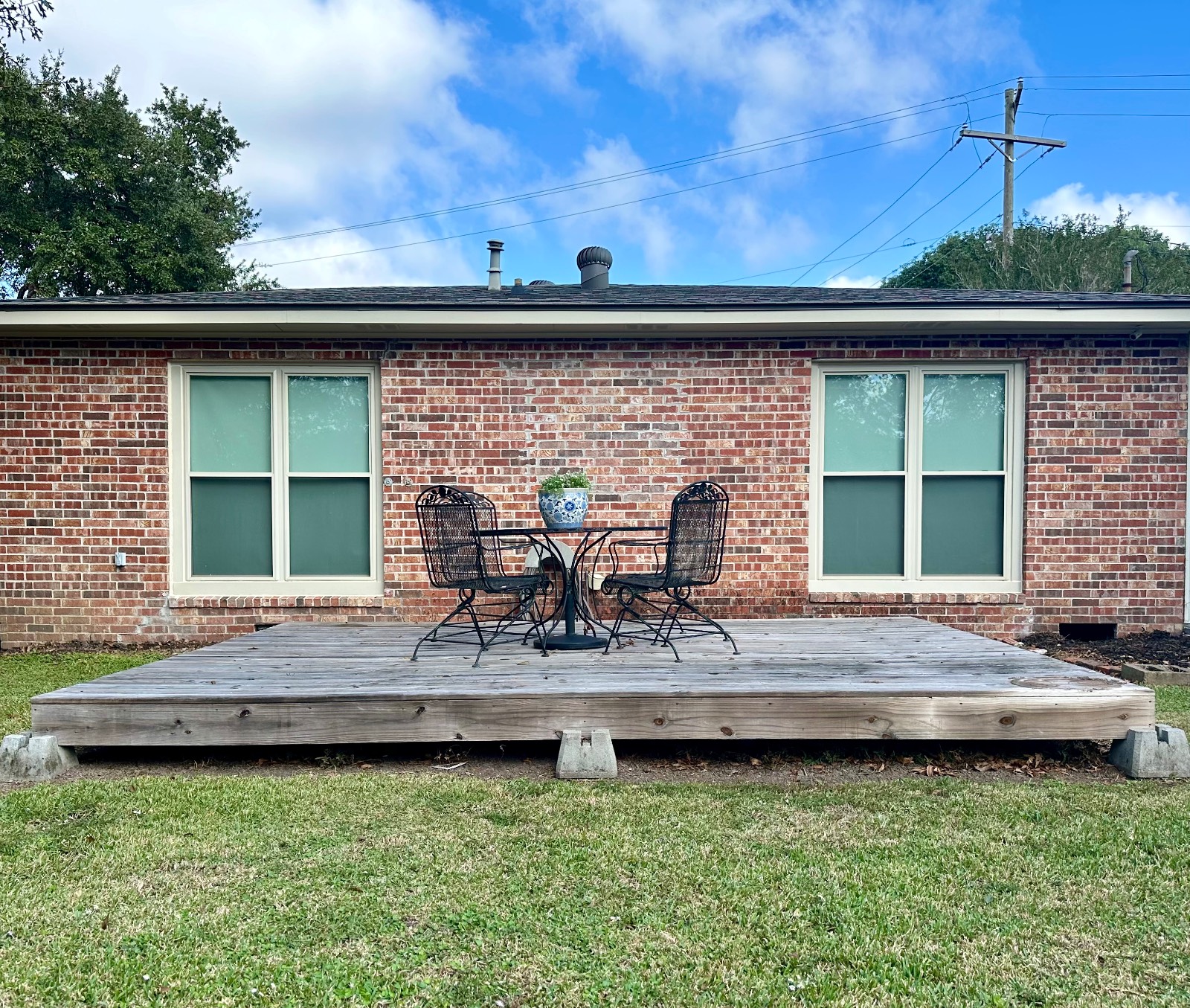 ;
;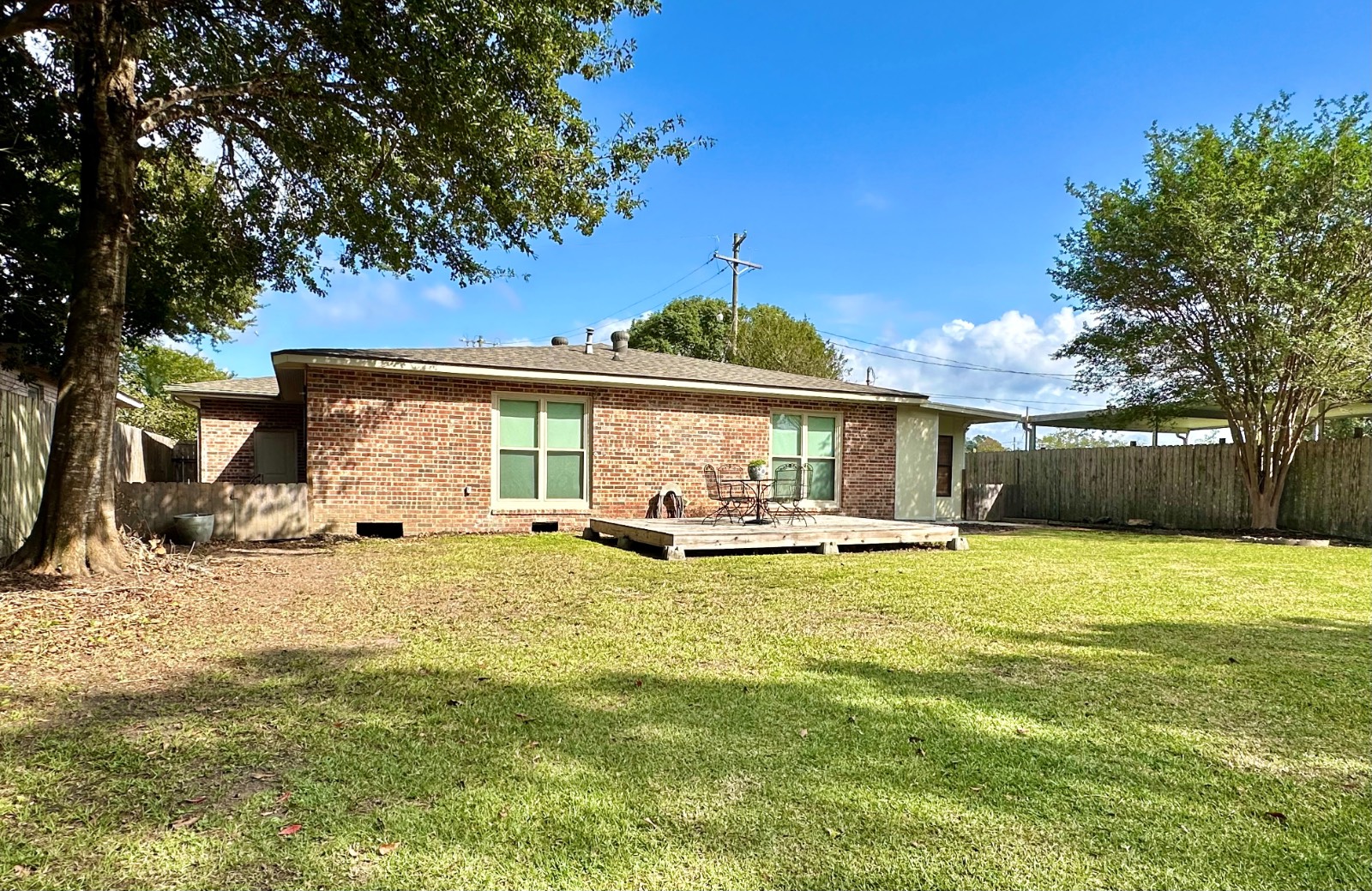 ;
;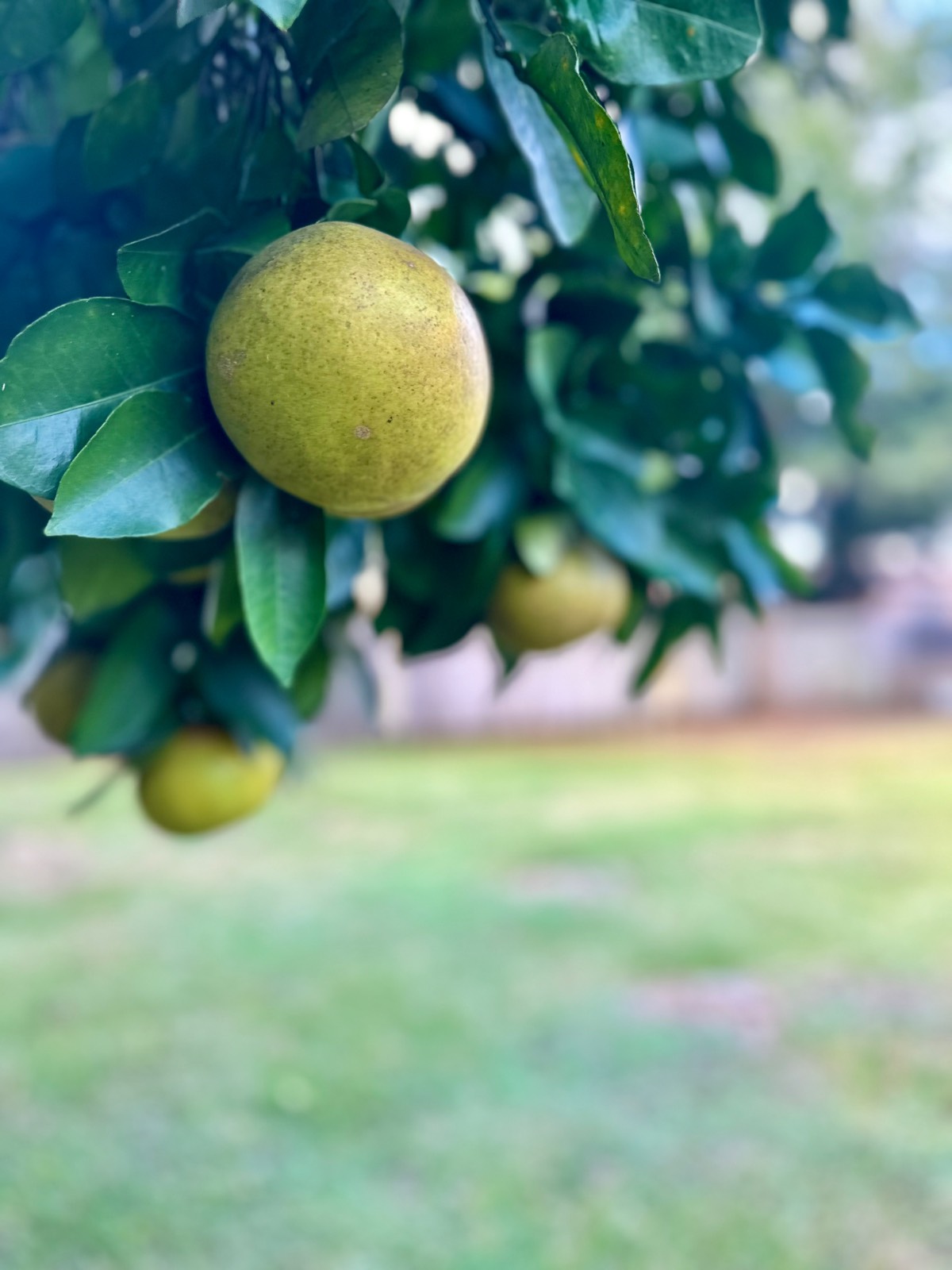 ;
;