11211 Mountain Ash Lane, Euless, TX 76040
| Listing ID |
11256400 |
|
|
|
| Property Type |
Mobile/Manufactured |
|
|
|
| County |
Tarrant |
|
|
|
| Neighborhood |
Mosier Valley |
|
|
|
|
| School |
HURST-EULESS-BEDFORD ISD |
|
|
|
| Total Tax |
$383 |
|
|
|
| FEMA Flood Map |
fema.gov/portal |
|
|
|
| Year Built |
2019 |
|
|
|
|
2019 Oak Creek: 3BR 2BA, Modern Charm in Harston Woods!
Step into contemporary living in the highly coveted Harston Woods community with this impeccable 2019 Oak Creek manufactured home, offering 1,680 sq ft of modern charm, featuring 3 bedrooms and 2 bathrooms. The open-plan design invites you into a realm of spacious elegance, with luxurious elevated ceilings and durable luxury vinyl plank flooring that captures the warmth and richness of hardwood without the maintenance. The kitchen has new Formica countertops and a stylish tile backsplash, ready for culinary creativity. It features a two-tier island that smartly integrates a preparation area with a raised dining section furnished with sleek stools for vibrant family gatherings. Stainless steel appliances, including a refrigerator, dishwasher, stove, microwave, and a new stainless-steel sink with garbage disposal, ensure functionality meets style. The master suite, with its raised ceilings, includes a bathroom with Quartz stone countertops, elegant vessel sinks, a deep soaking tub with armrests, and a spa-like shower for daily rejuvenation. Safety and convenience are paramount, with a whole-house surge protector, an alarm system, and a furnace sensor for water leak detection. The exterior boasts a landscaped lawn with St. Augustine grass, a spacious 10x10 shed, an oversized carport with EV charging and efficient drainage, an 8x30 covered front porch, and an 8x8 side porch with a bench seat, enhancing outdoor living. Leaf guard gutters tied into the drainage system ensure the home remains maintenance-friendly. As part of Harston Woods, enjoy access to a resort-style pool, fitness center, and playground within the prestigious HEB school district, promising a lifestyle of comfort, style, and community. A one-year whole home warranty is included, ready to welcome you to a life full of comfort and cherished memories. Lot rent is $625 monthly (buyer to verify); approval is required to live in this welcoming community. Contact us to schedule your showing. Disclosures are regulated by the Texas Department of Housing and Community Affairs (TDHCA).
|
- 3 Total Bedrooms
- 2 Full Baths
- 1680 SF
- Built in 2019
- Renovated 2024
- 1 Story
- Available 3/06/2024
- Mobile Home Style
- Make: Oak Creek Homes LLC
- Model: Meridian Prime S56H
- Serial Number 1: OC052021487A
- Serial Number 2: OC052021487B
- Dimensions: 30x56
- Renovation: Master Bath: Quartz countertops, vessel sinks, shower. Kitchen: Formica counters, tile backsplash, disposal, sink, faucet. Exterior: French drains, gutters, carport, solar screens, front and back doors, front and back storm doors with retractable screens.
- Open Kitchen
- Laminate Kitchen Counter
- Oven/Range
- Refrigerator
- Dishwasher
- Microwave
- Garbage Disposal
- Stainless Steel
- Carpet Flooring
- Luxury Vinyl Tile Flooring
- Living Room
- Dining Room
- Primary Bedroom
- en Suite Bathroom
- Walk-in Closet
- Kitchen
- Laundry
- First Floor Primary Bedroom
- Alarm System
- Forced Air
- 1 Heat/AC Zones
- Electric Fuel
- Central A/C
- 200 Amps
- Manufactured (Multi-Section) Construction
- Land Lease Fee $625
- T1-11 Siding
- Asphalt Shingles Roof
- 2 Garage Spaces
- Municipal Water
- Municipal Sewer
- Deck
- Enclosed Porch
- Covered Porch
- Driveway
- Trees
- Shed
- Carport
- Street View
- Harston Woods
- Walk-up (Bldg. Style)
- Community: Harston Woods
- Gym
- Pool
- Pets Allowed
- Clubhouse
- Playground
- $383 Total Tax
- $625 per month Maintenance
- Sold on 5/14/2024
- Sold for $1
- Buyer's Agent: Tonya Glasco
- Company: 3g Mobile Homes
Listing data is deemed reliable but is NOT guaranteed accurate.
|



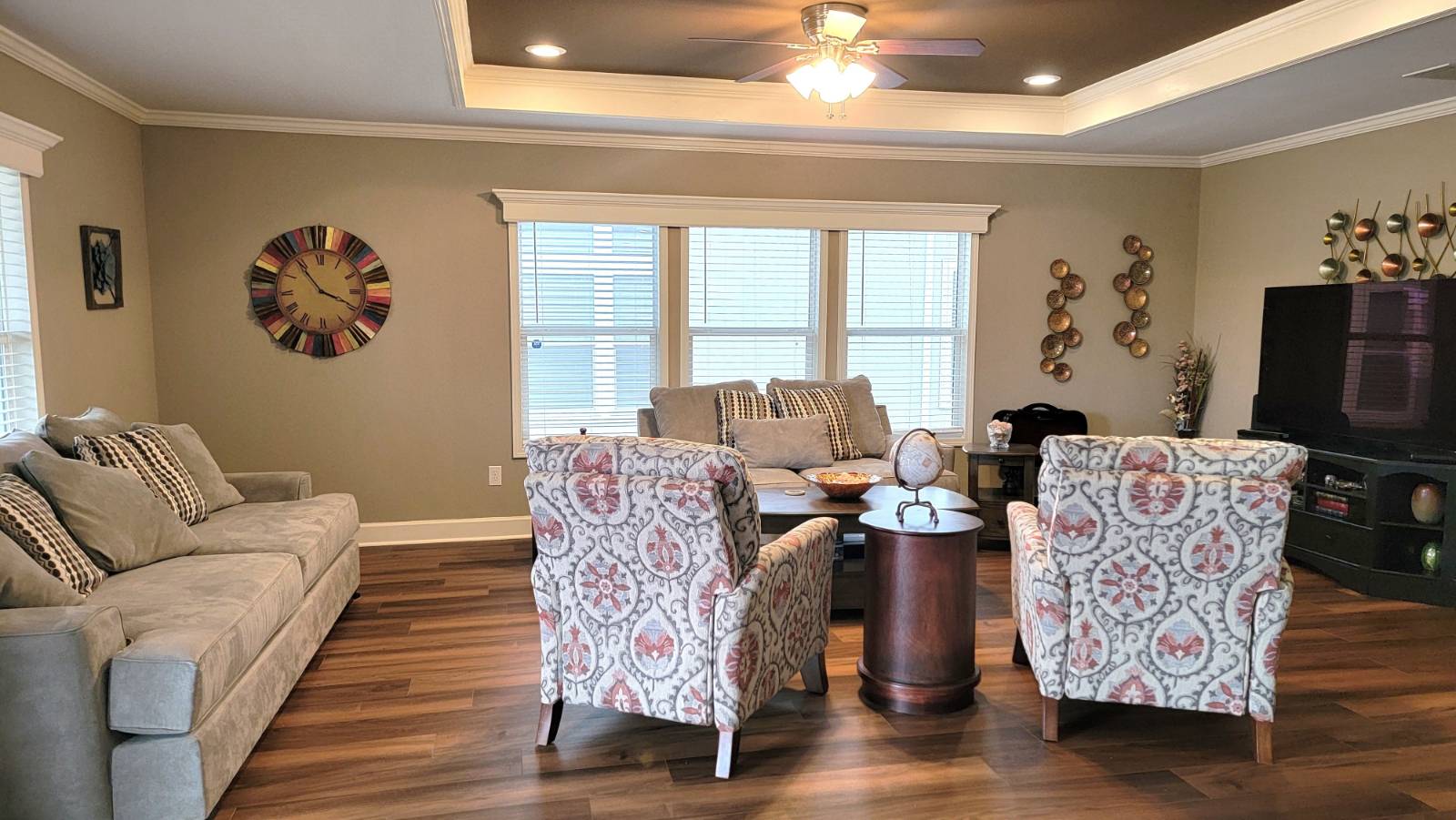


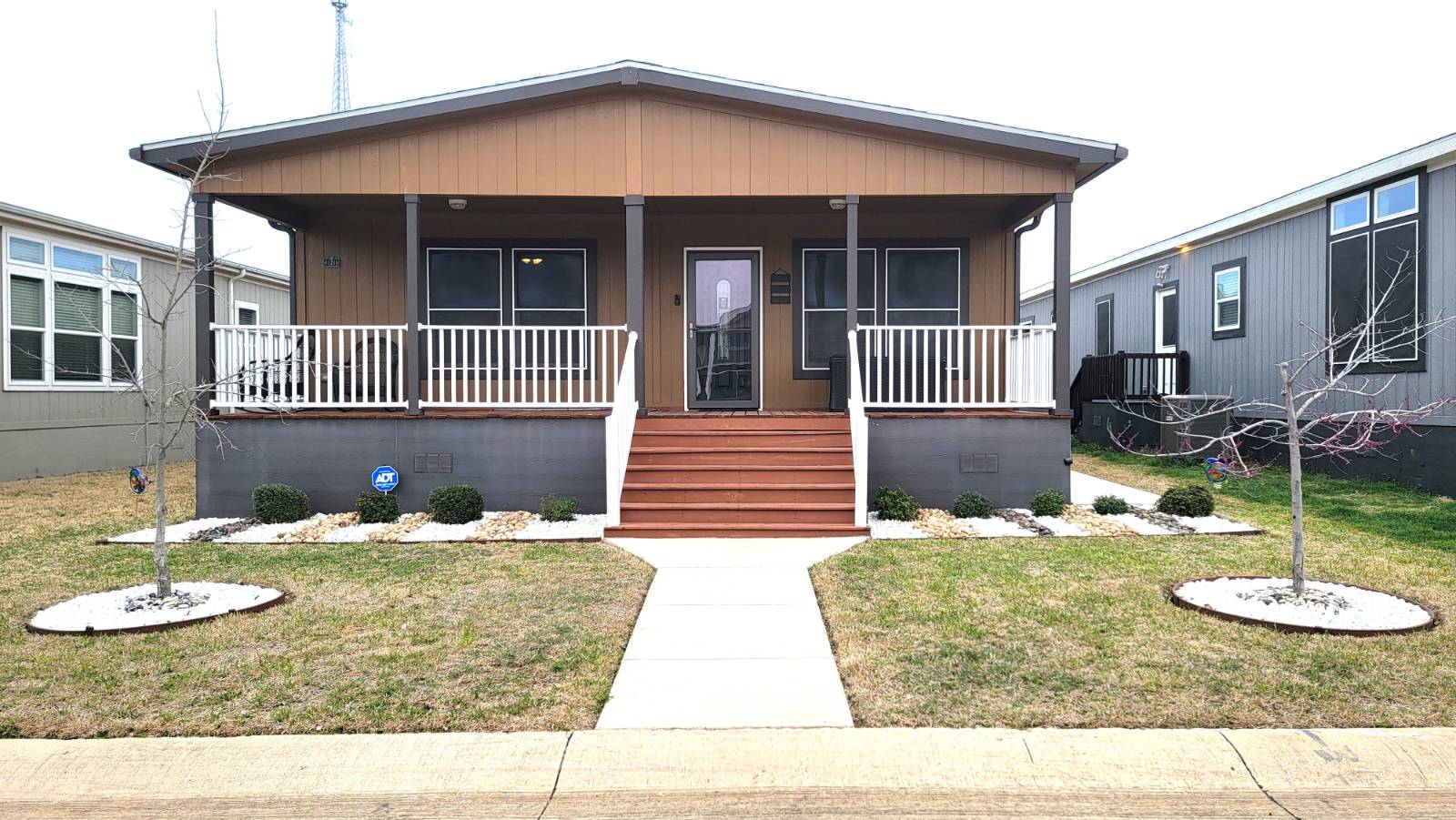 ;
;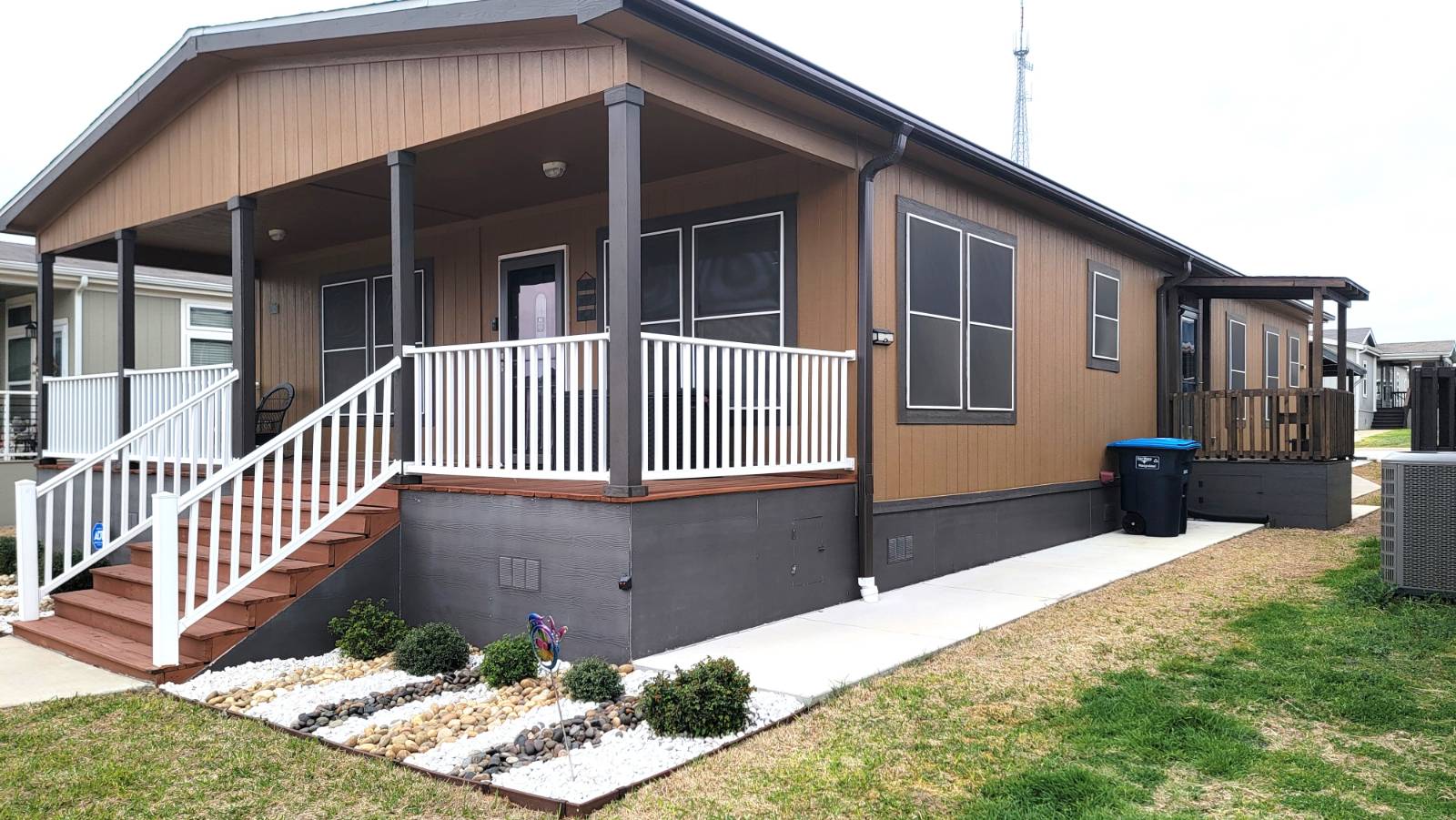 ;
;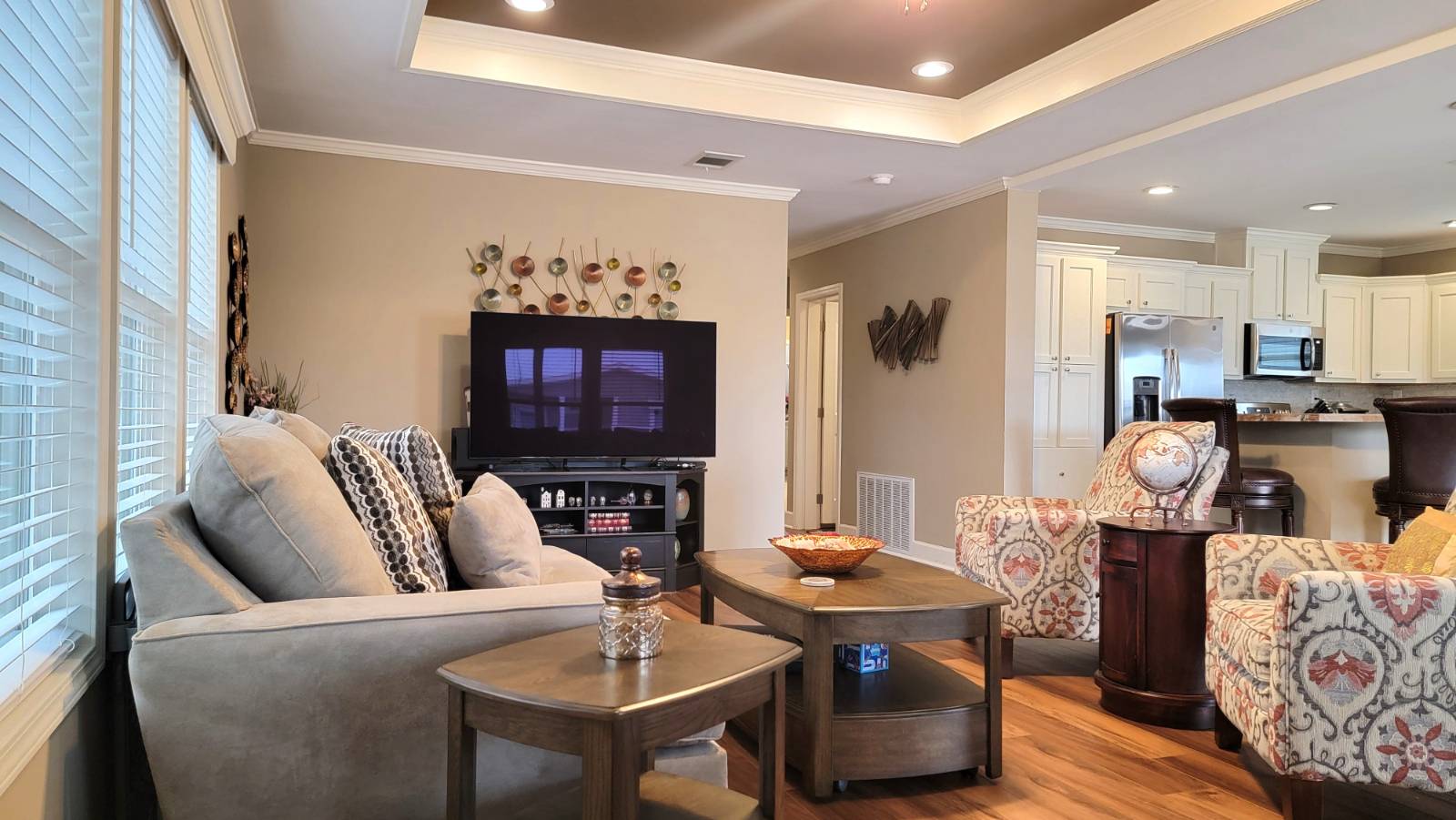 ;
;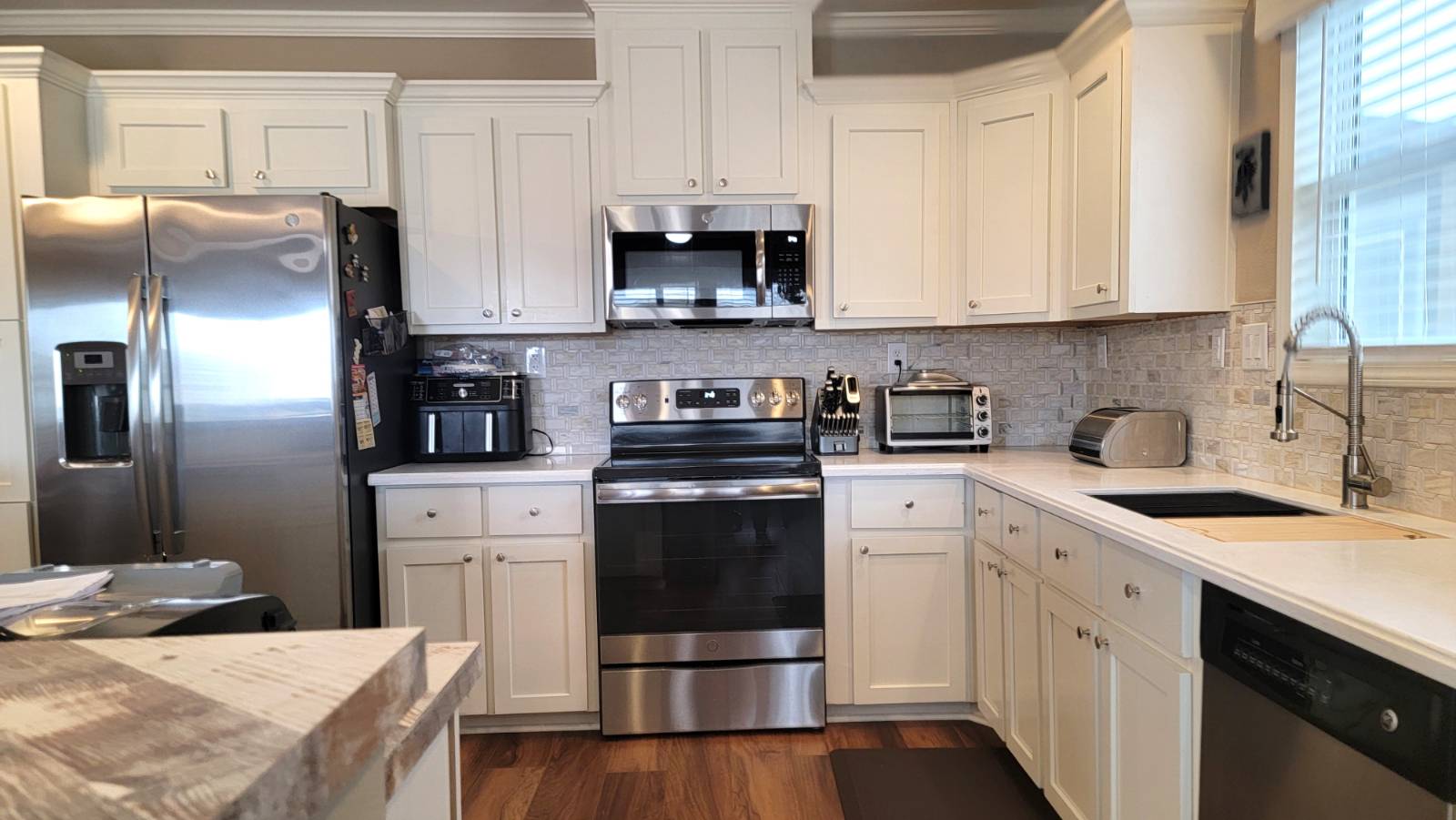 ;
;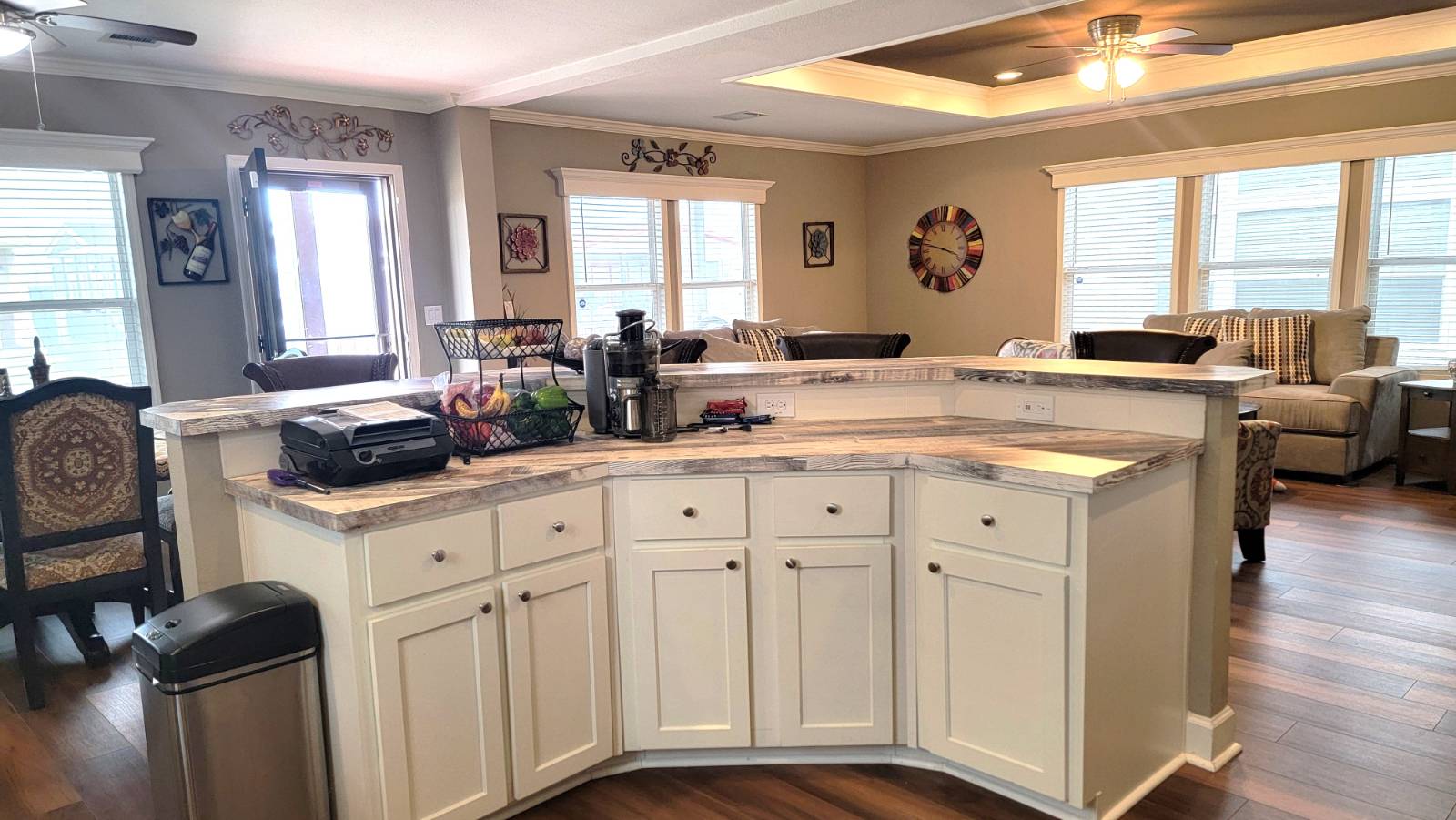 ;
;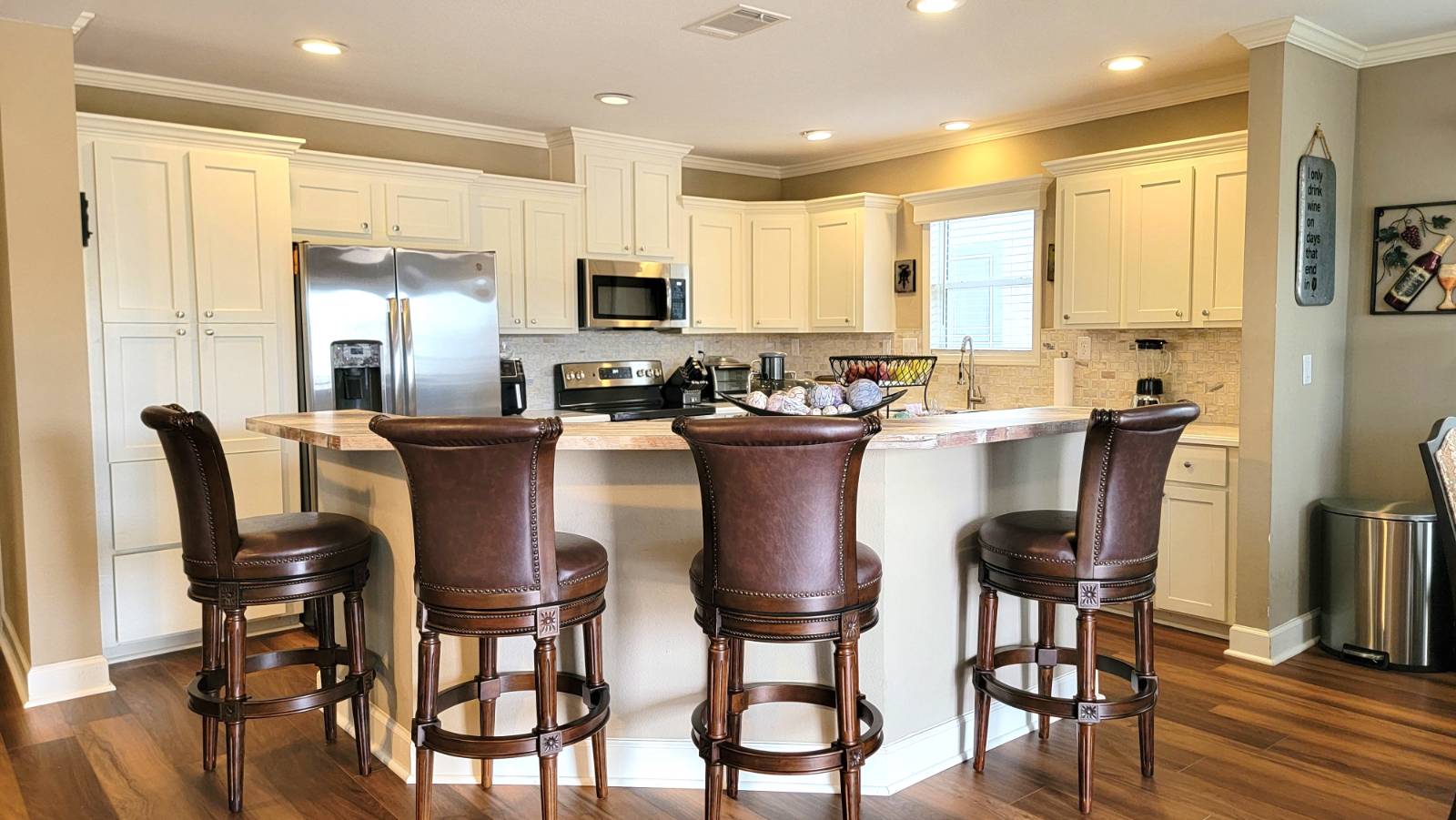 ;
;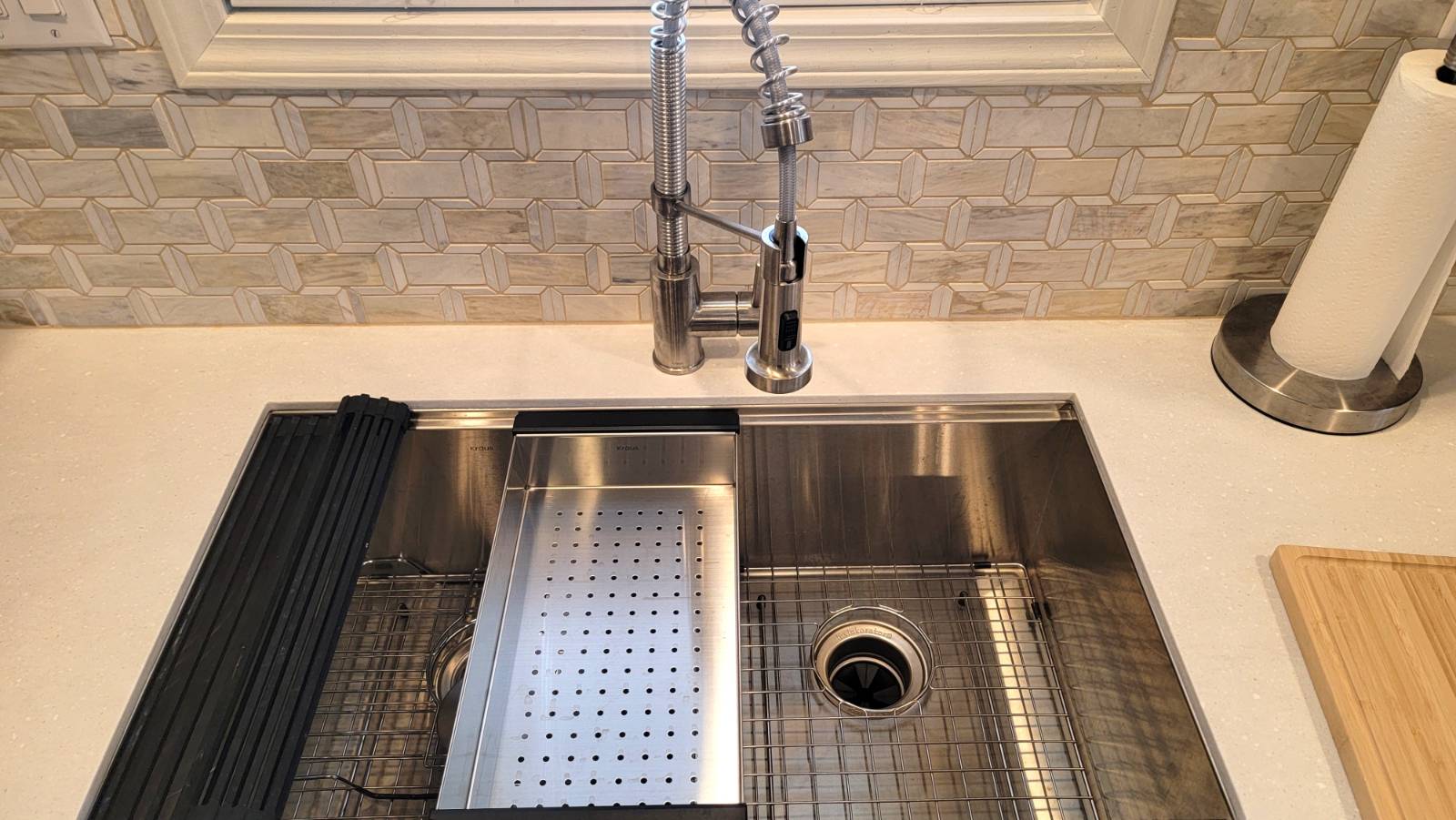 ;
;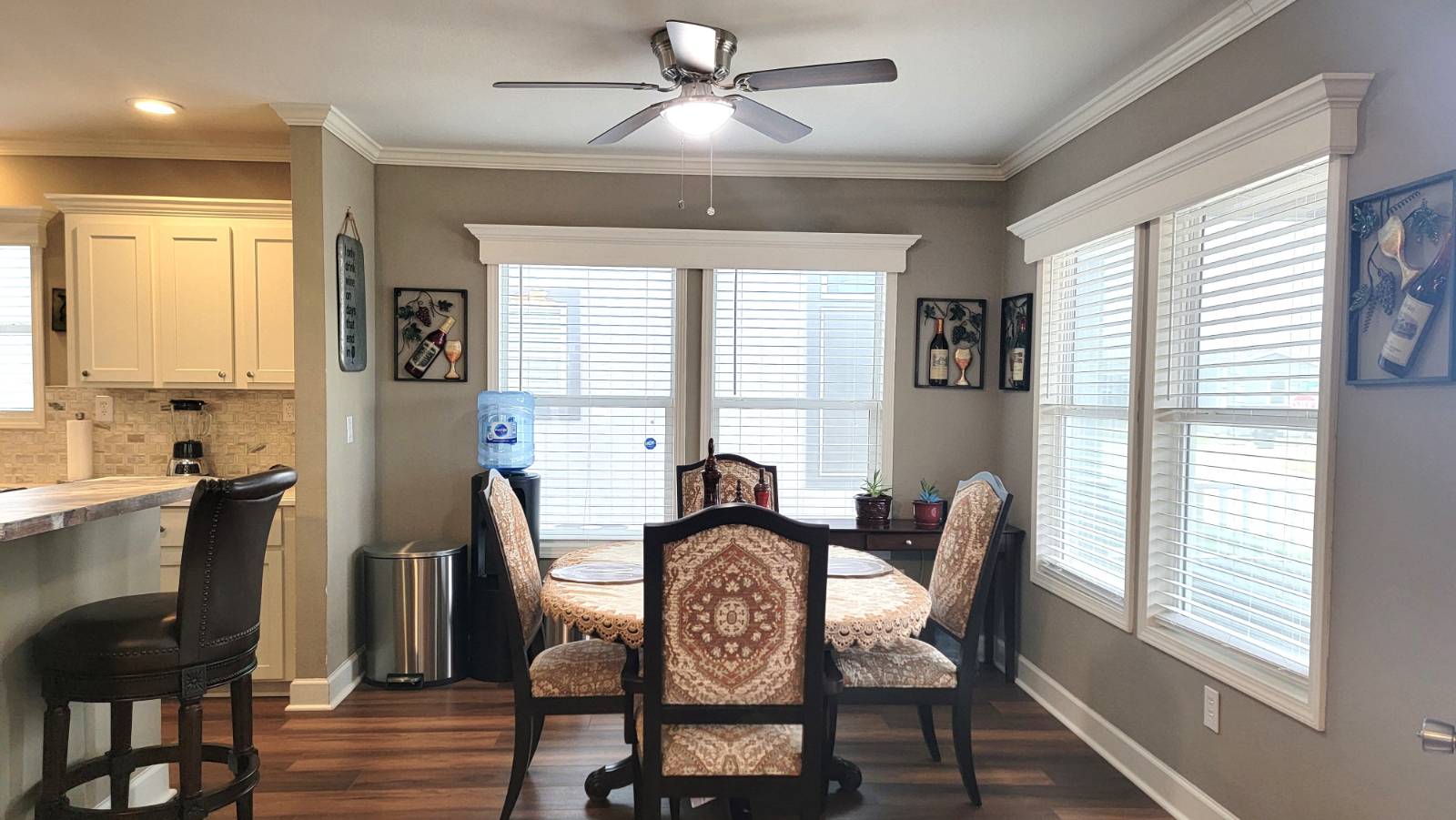 ;
;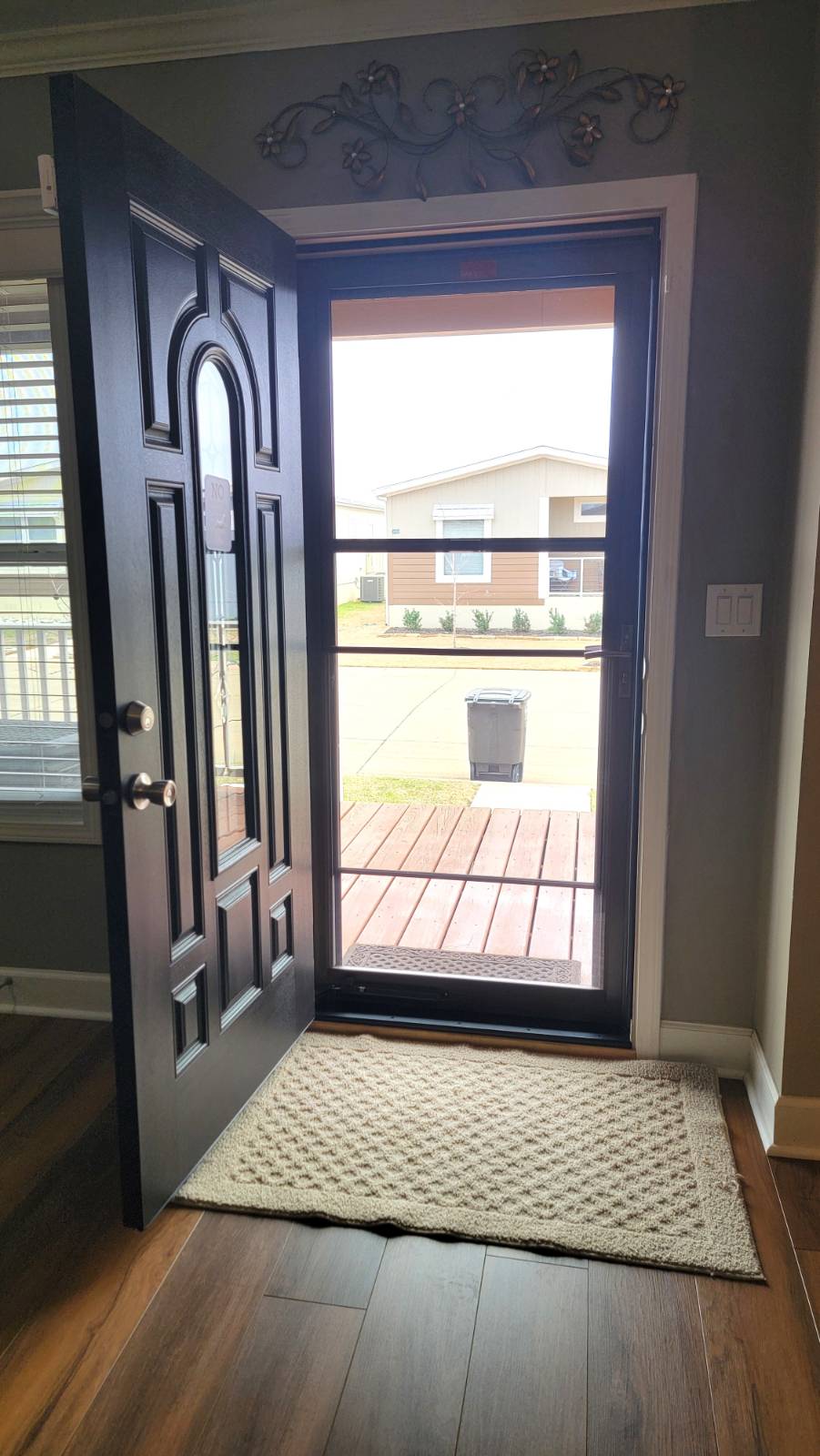 ;
;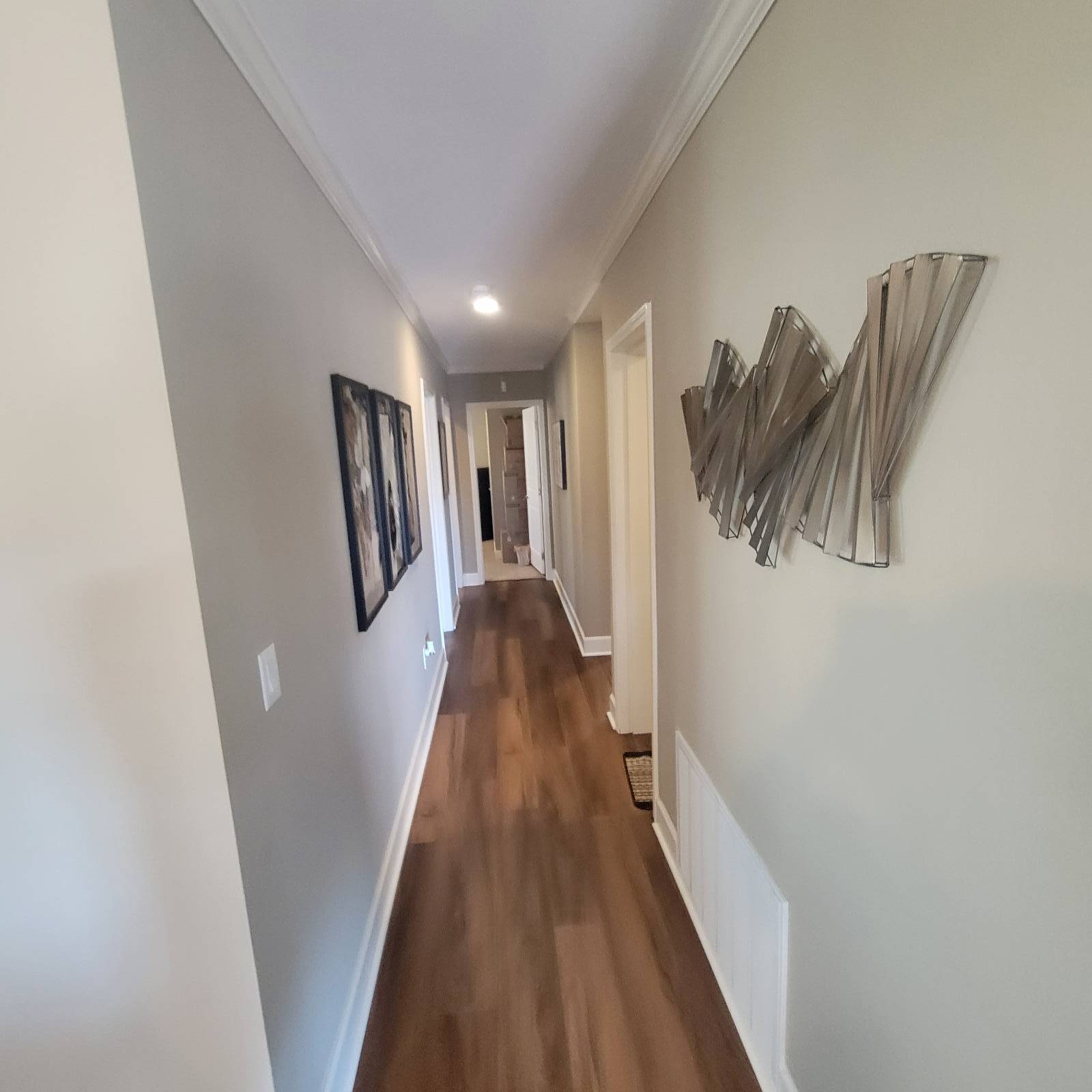 ;
;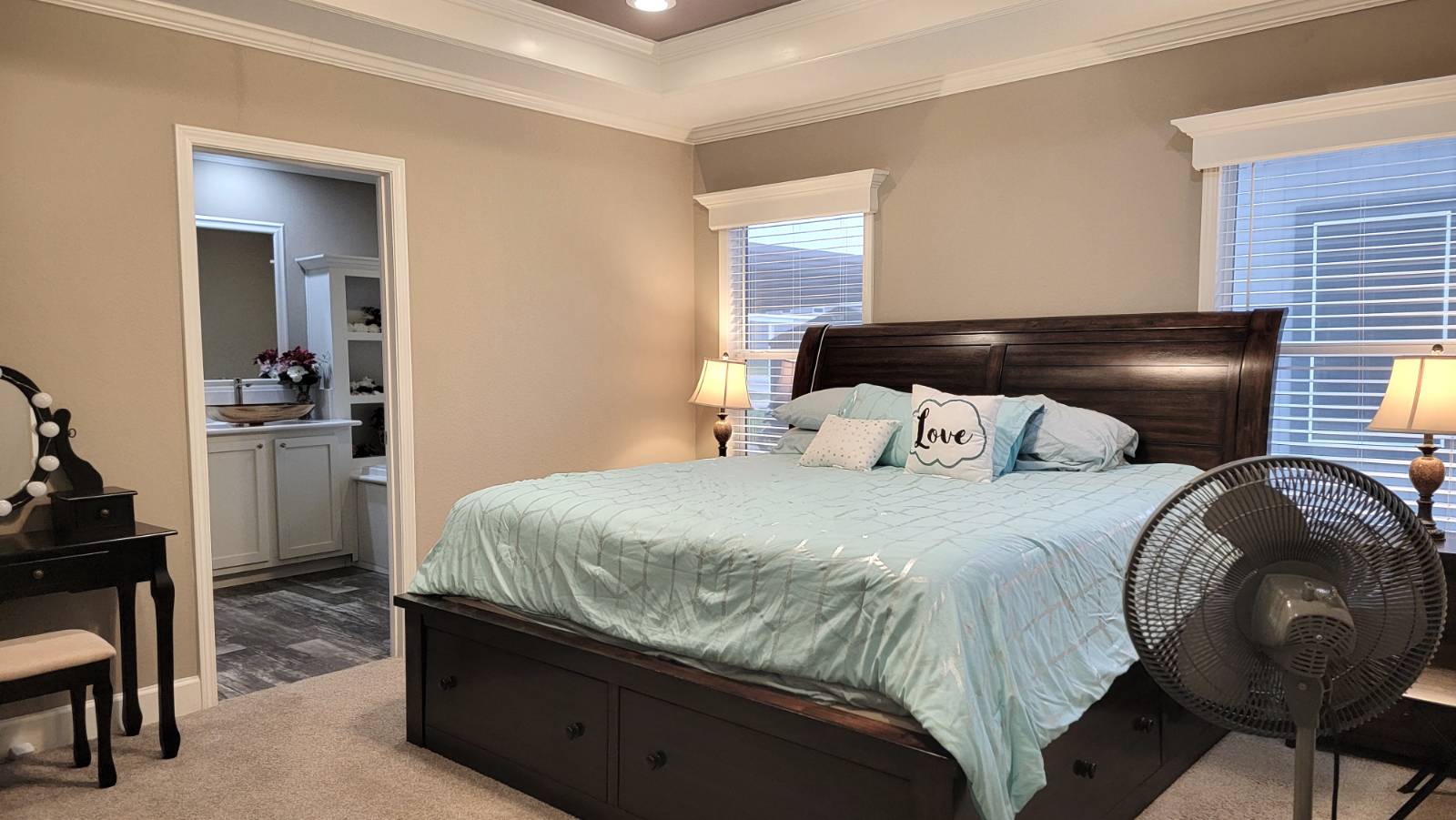 ;
;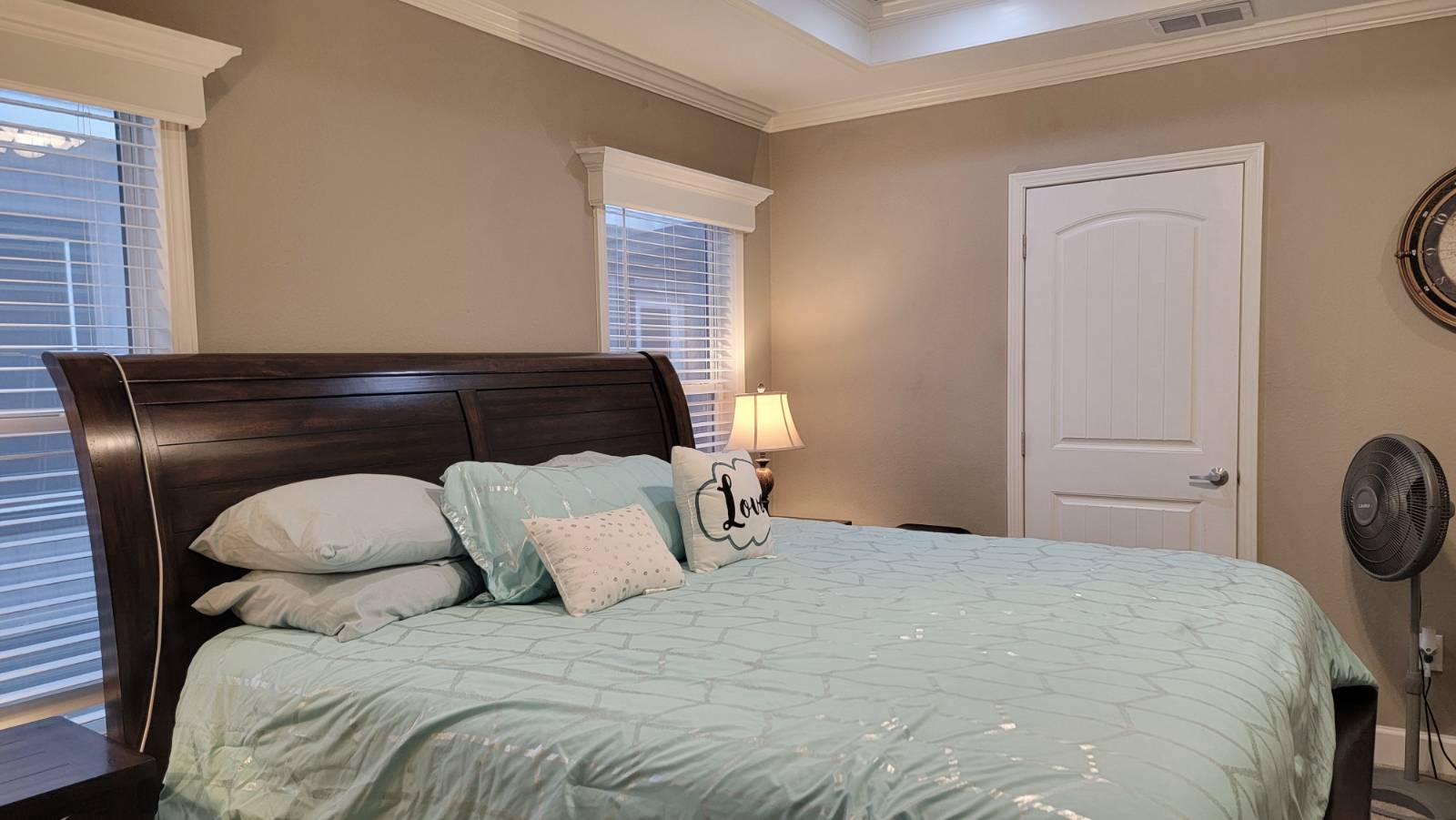 ;
;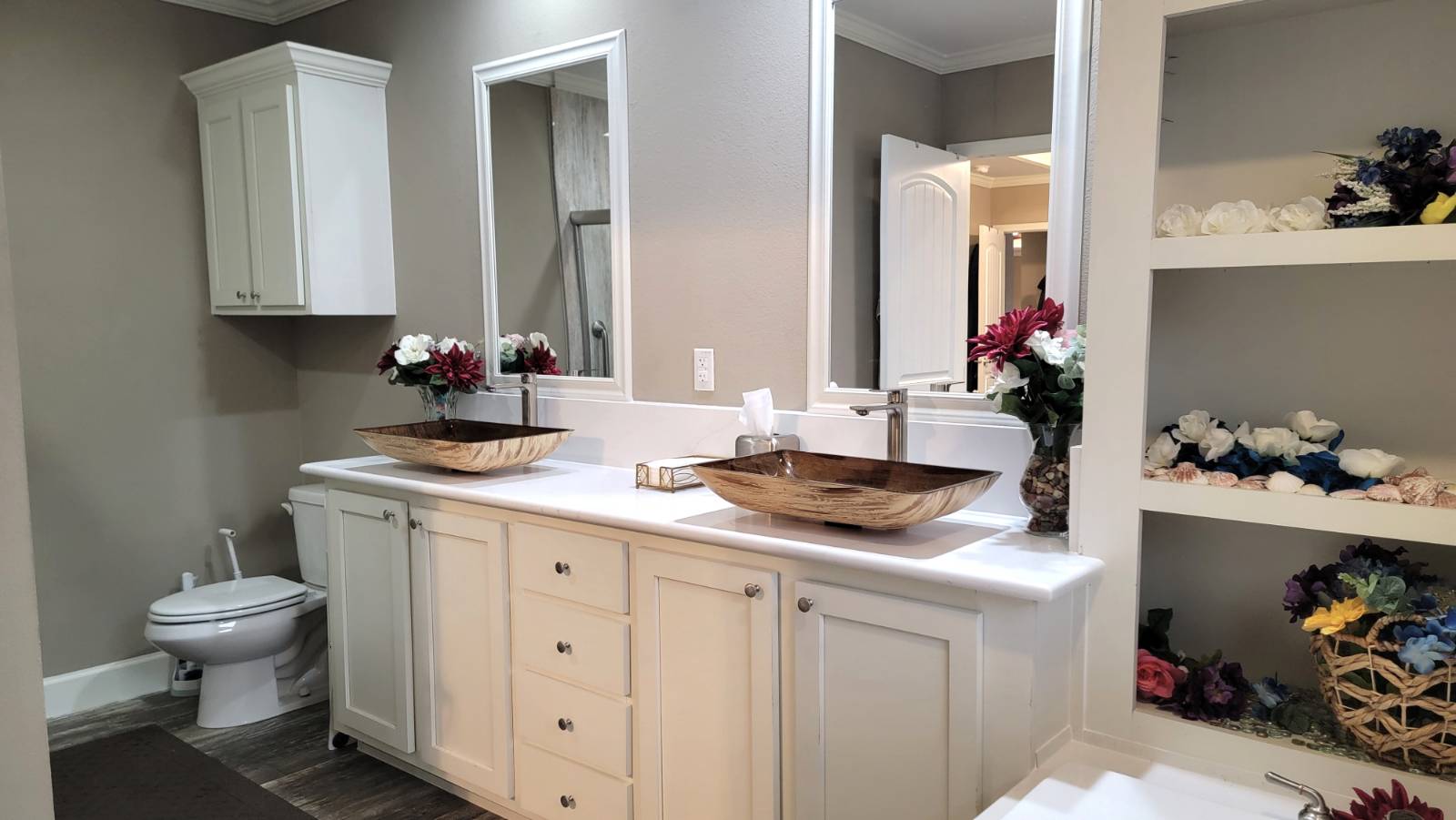 ;
;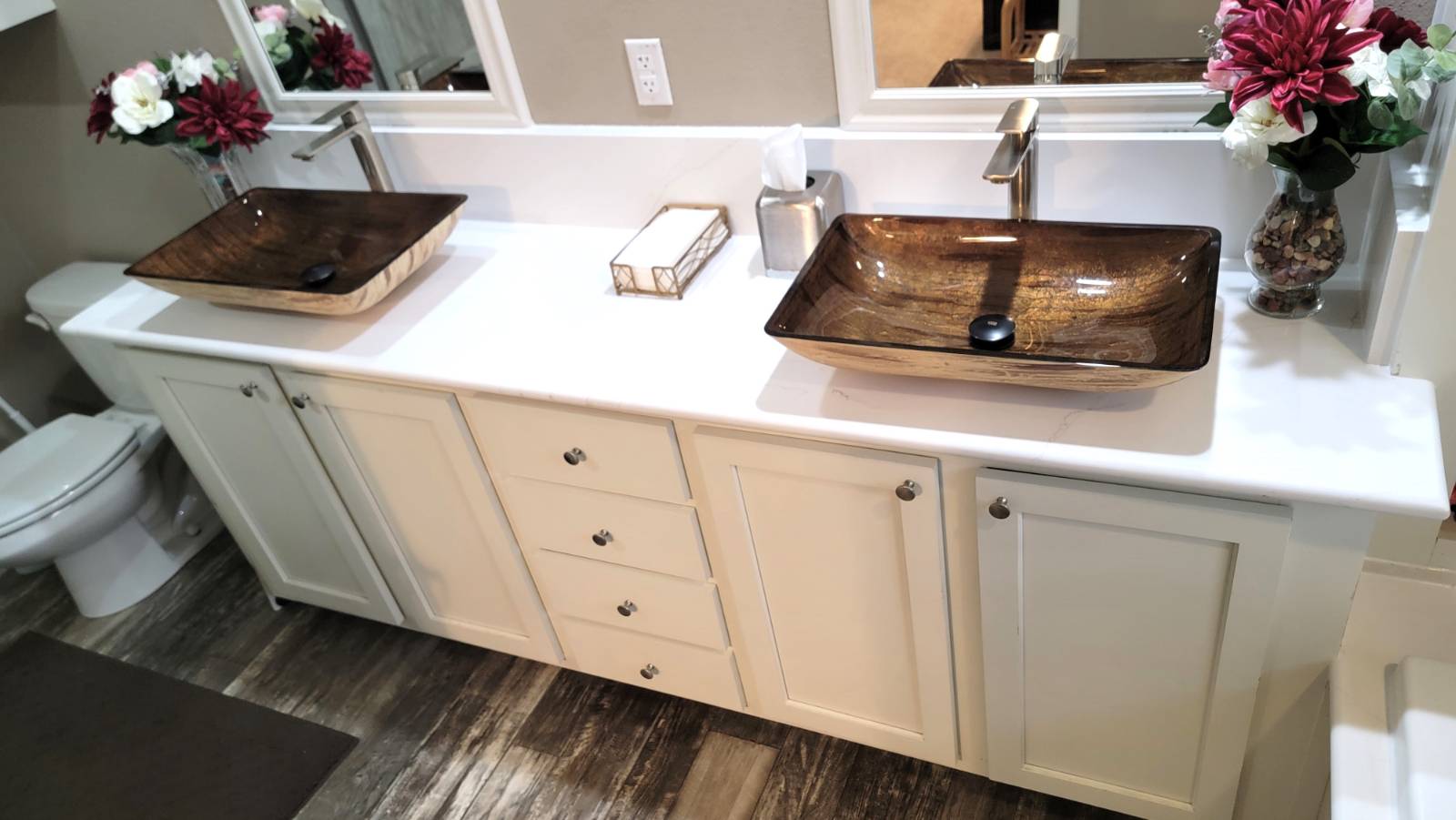 ;
;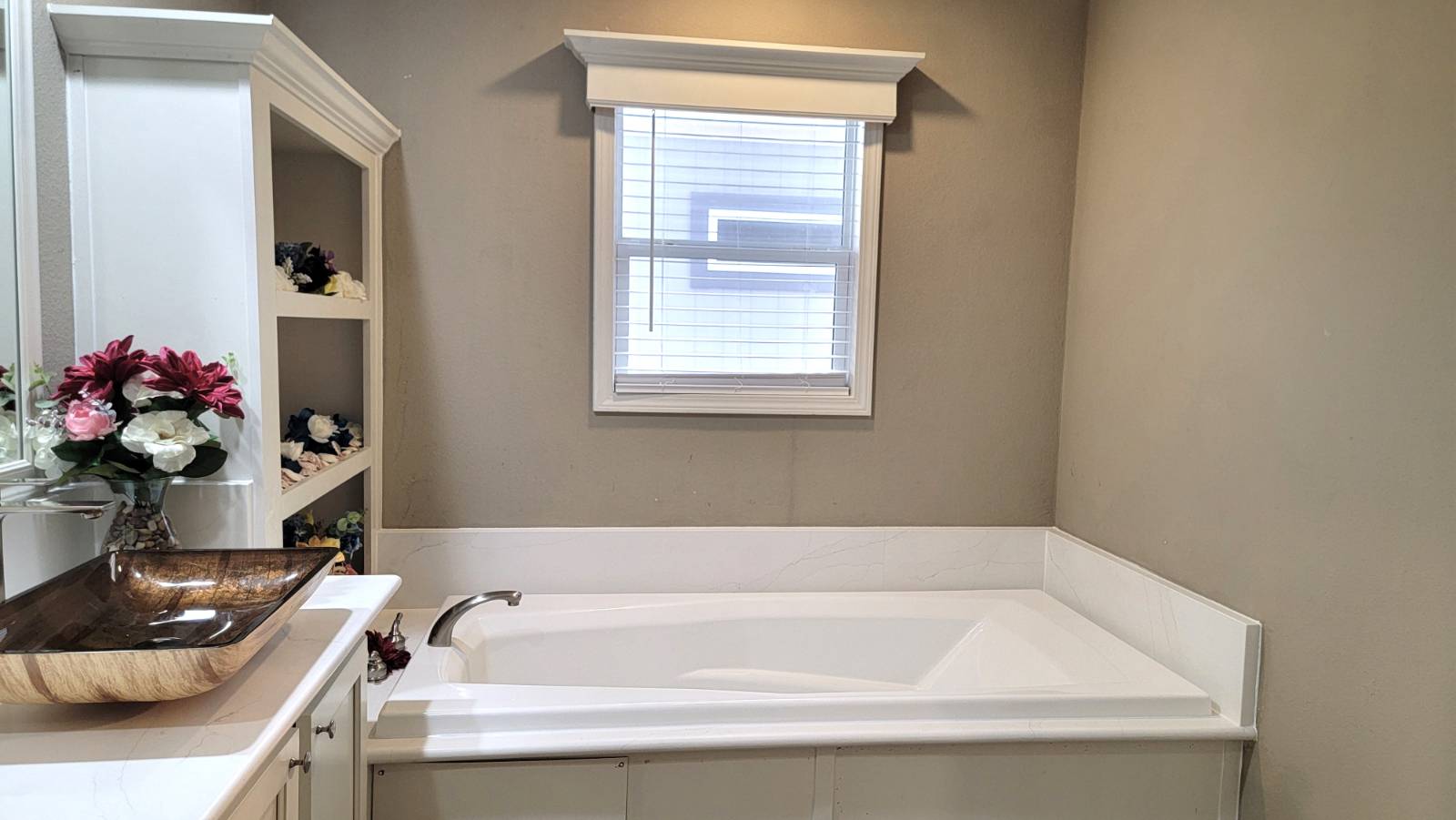 ;
;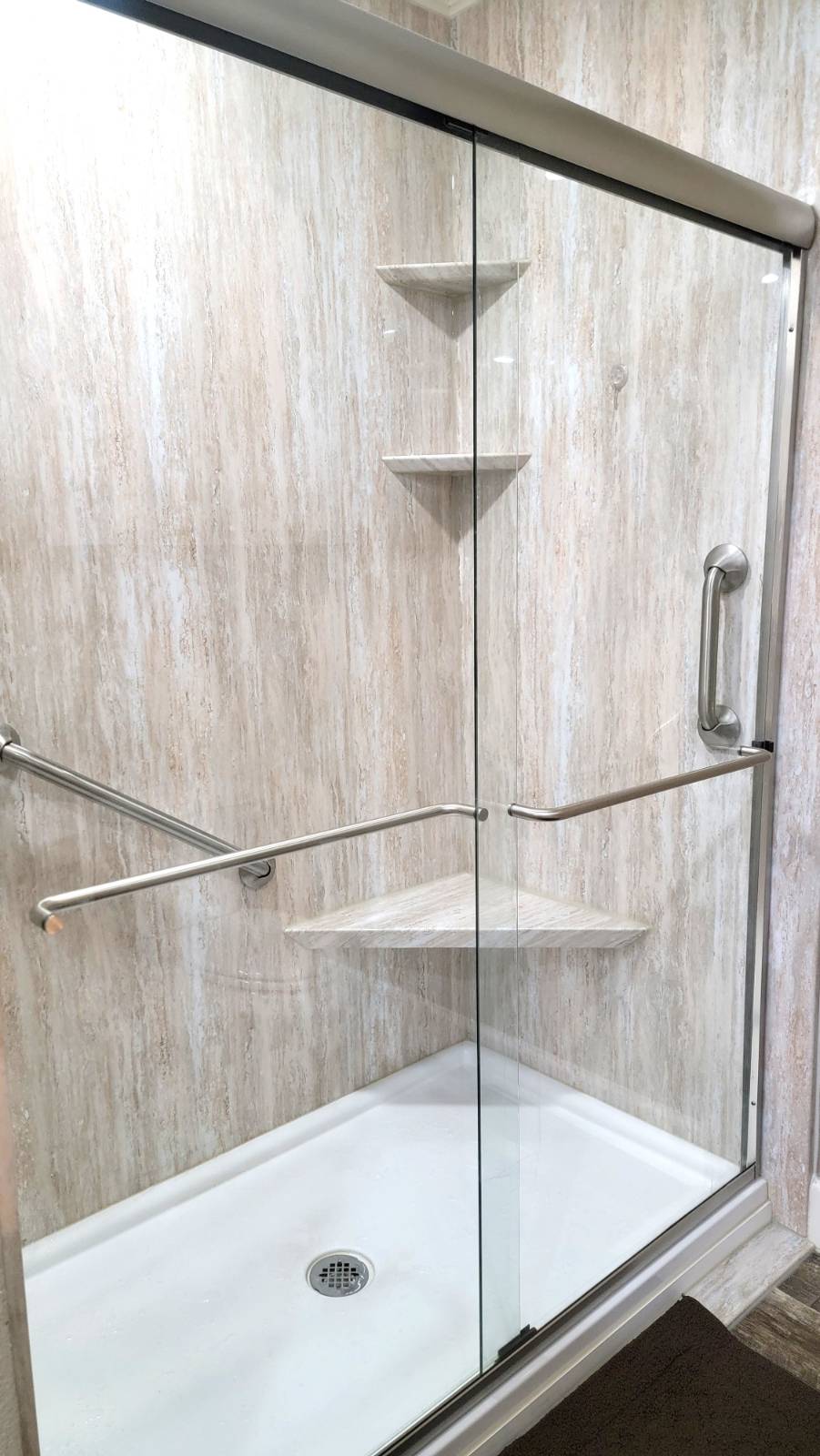 ;
;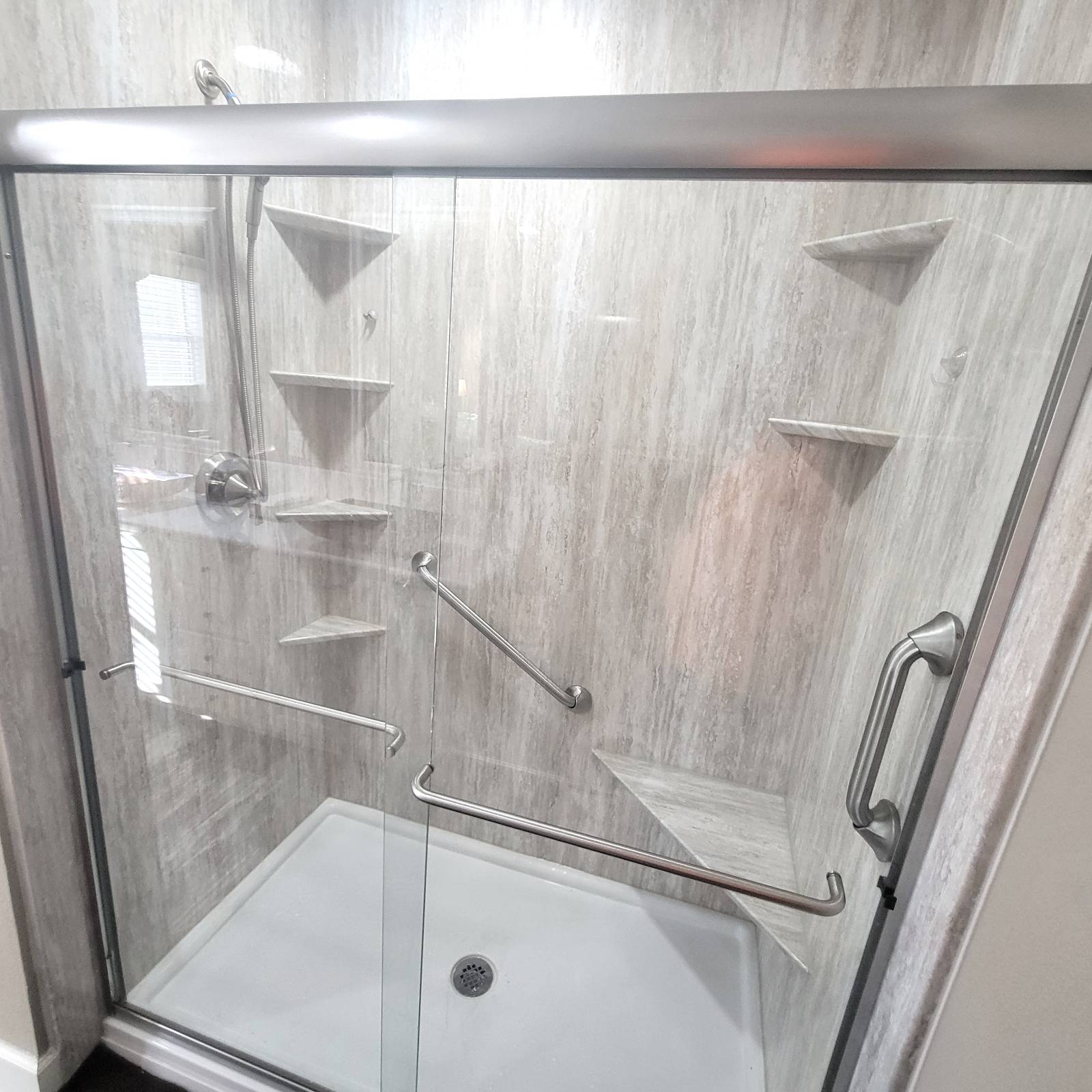 ;
;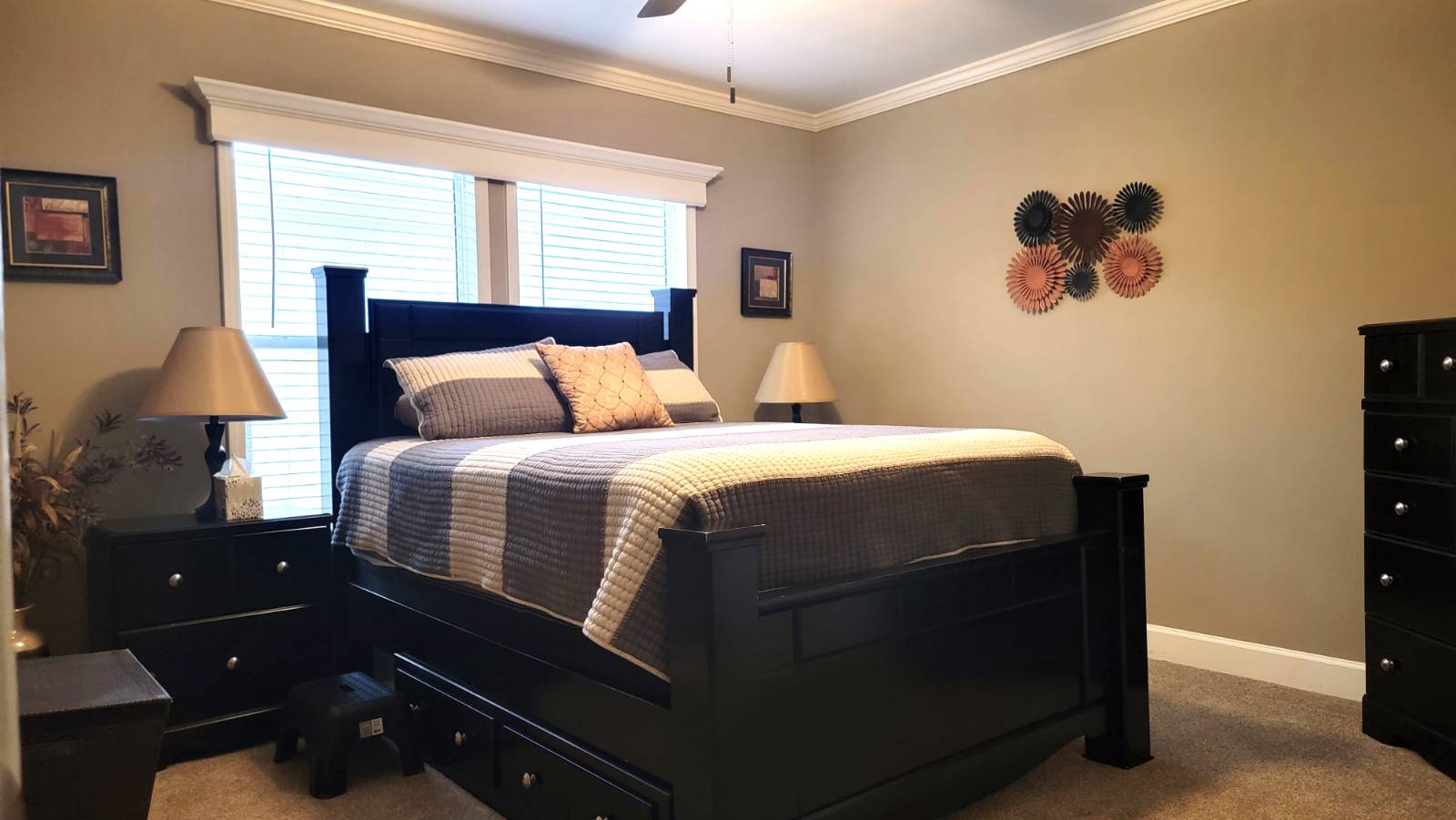 ;
;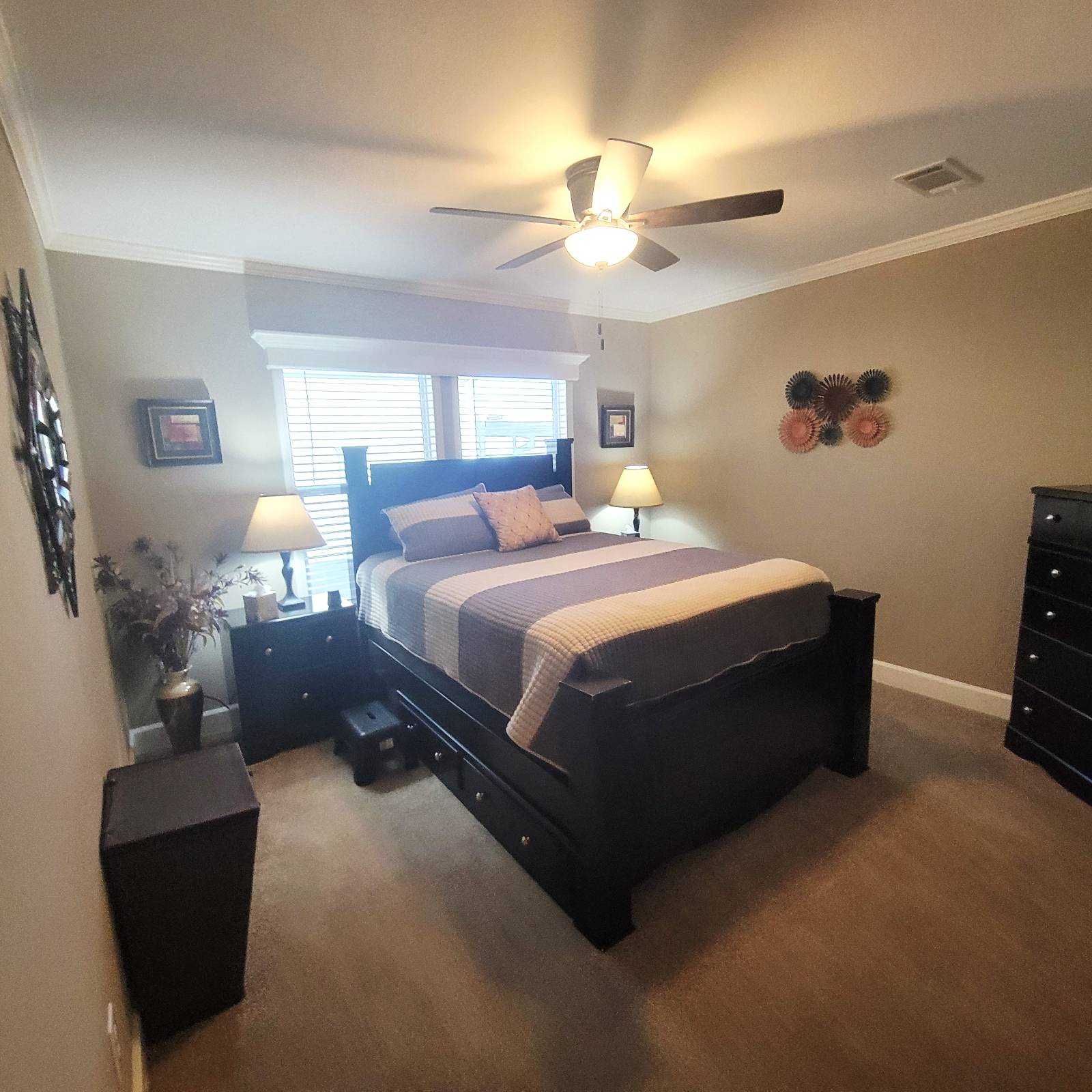 ;
;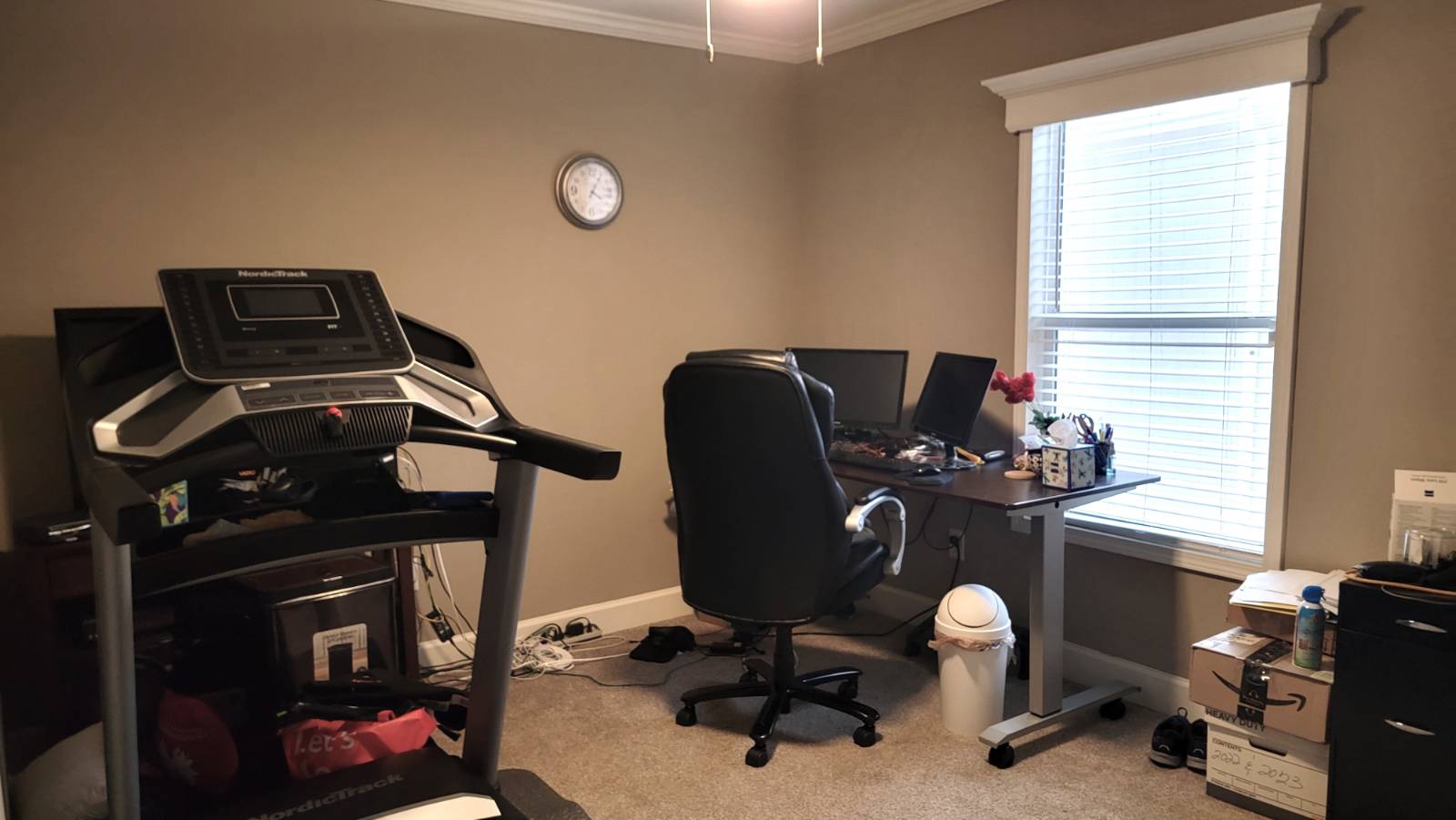 ;
;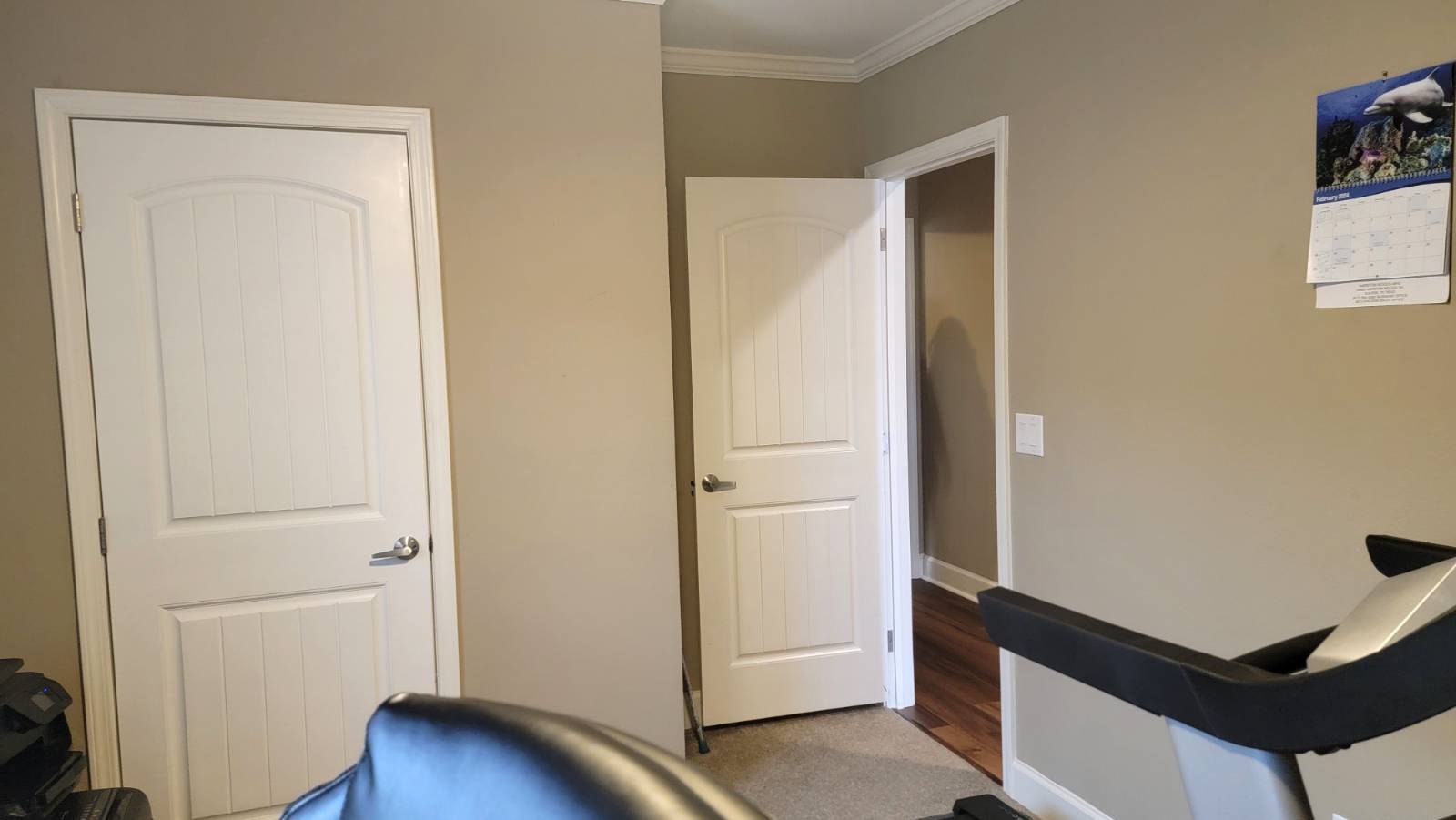 ;
;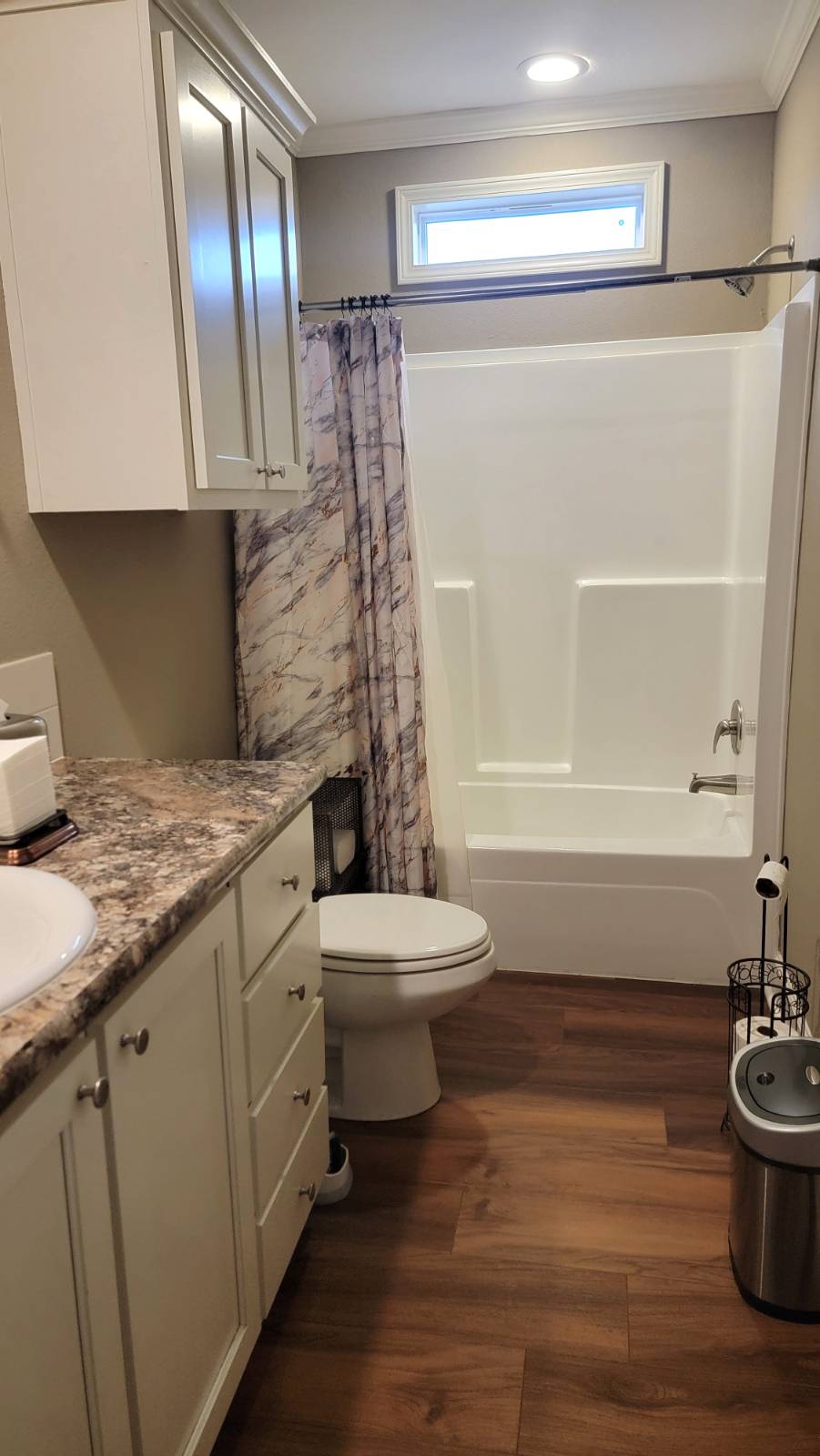 ;
;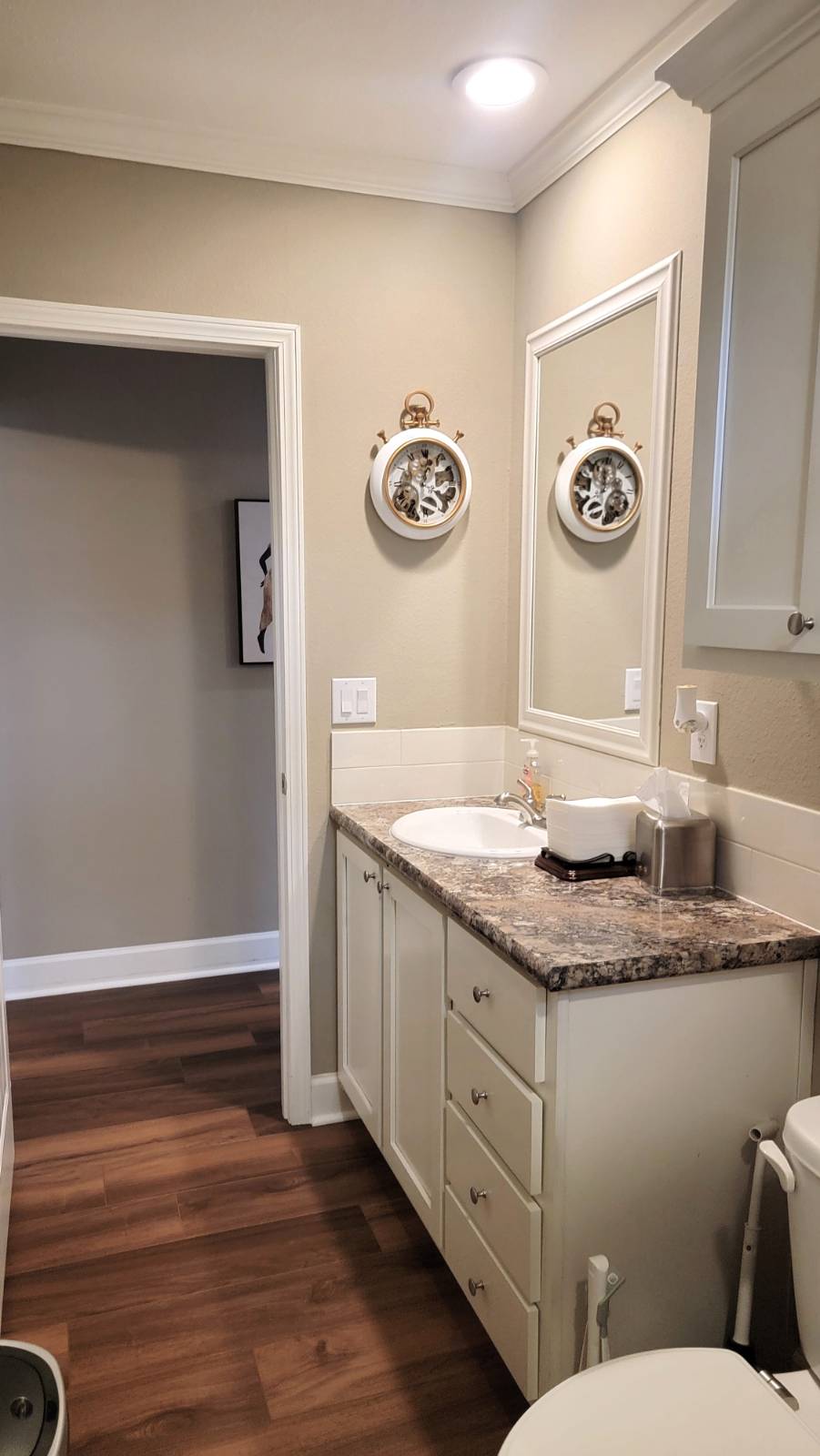 ;
;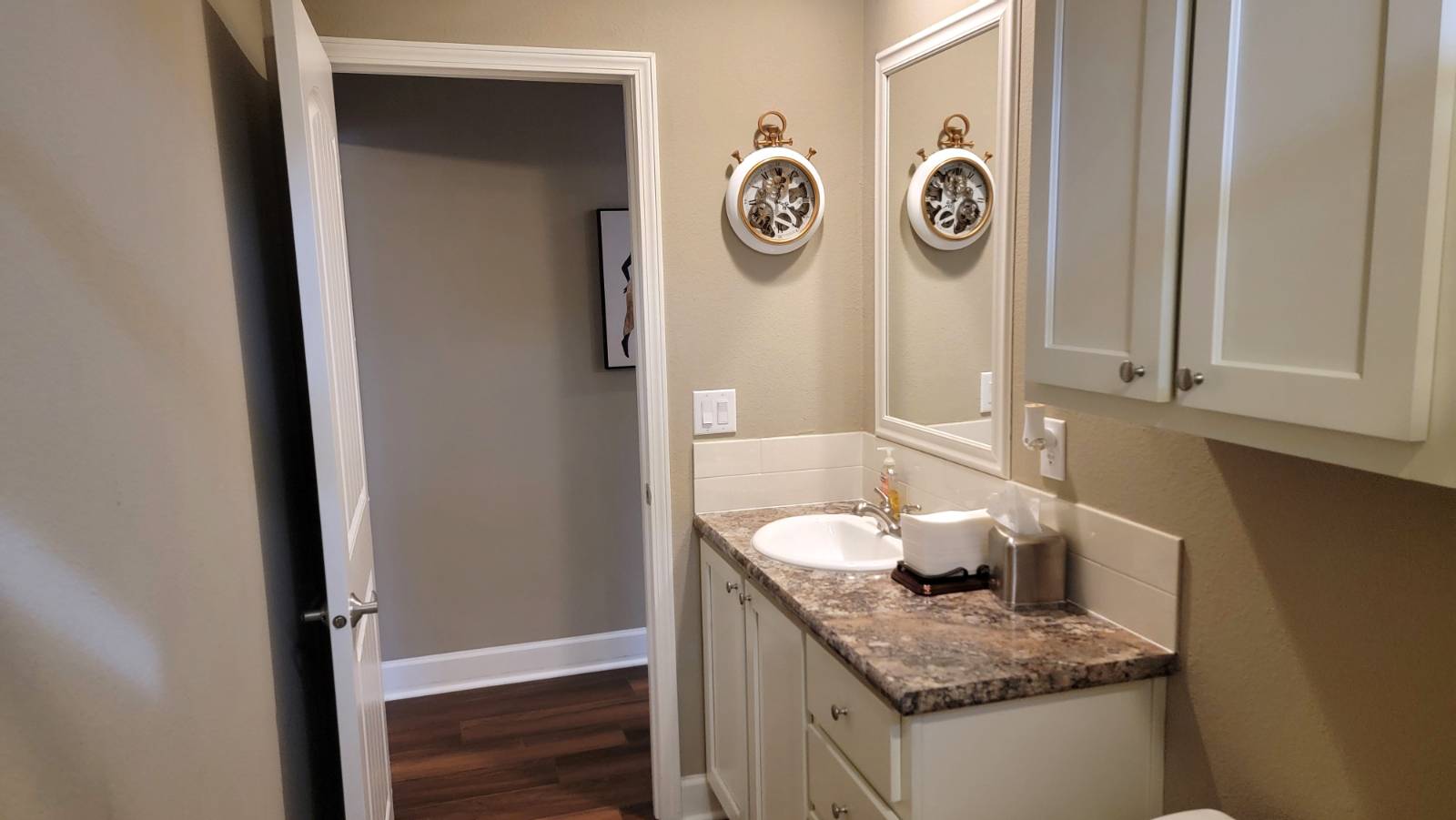 ;
;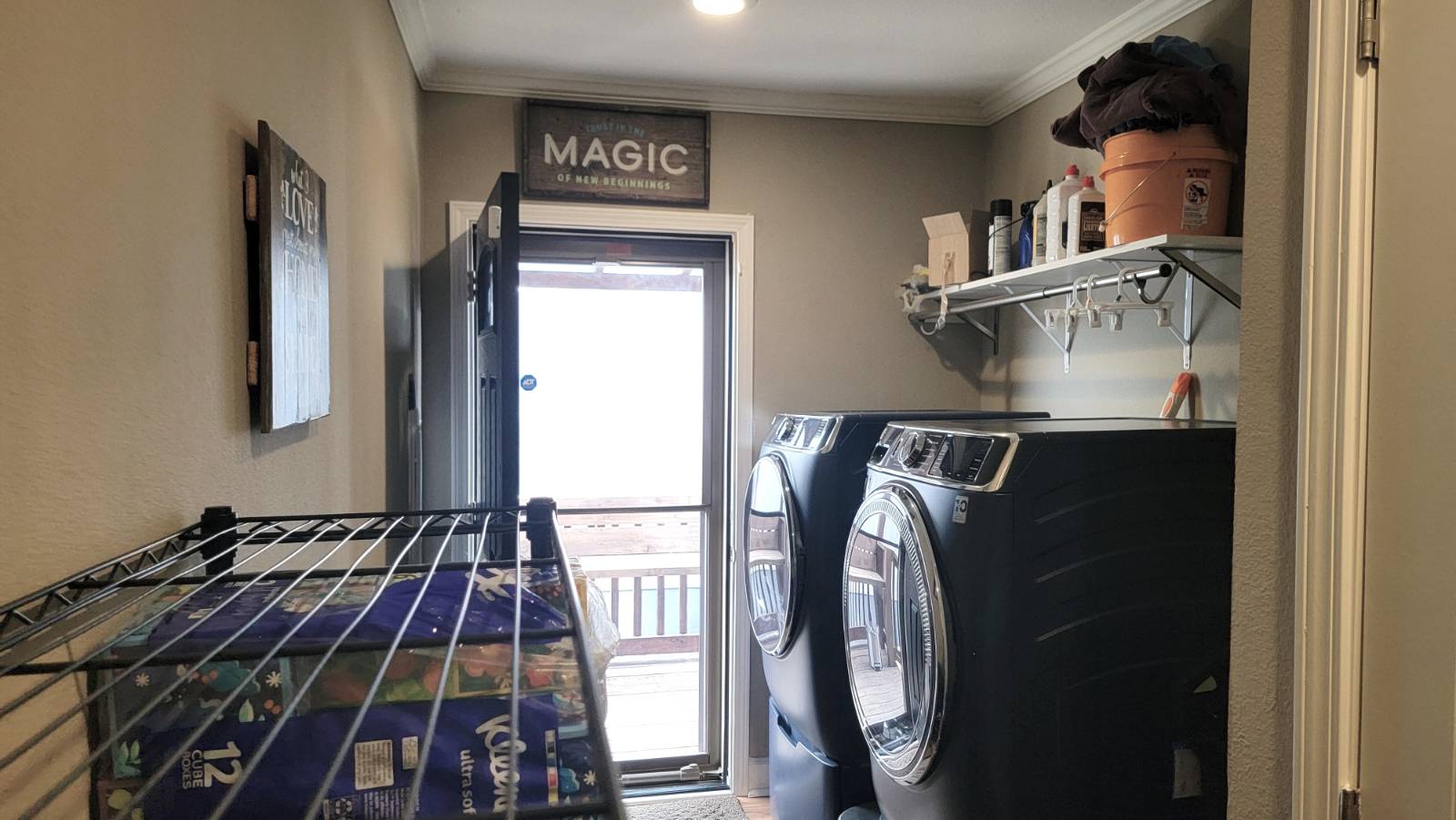 ;
;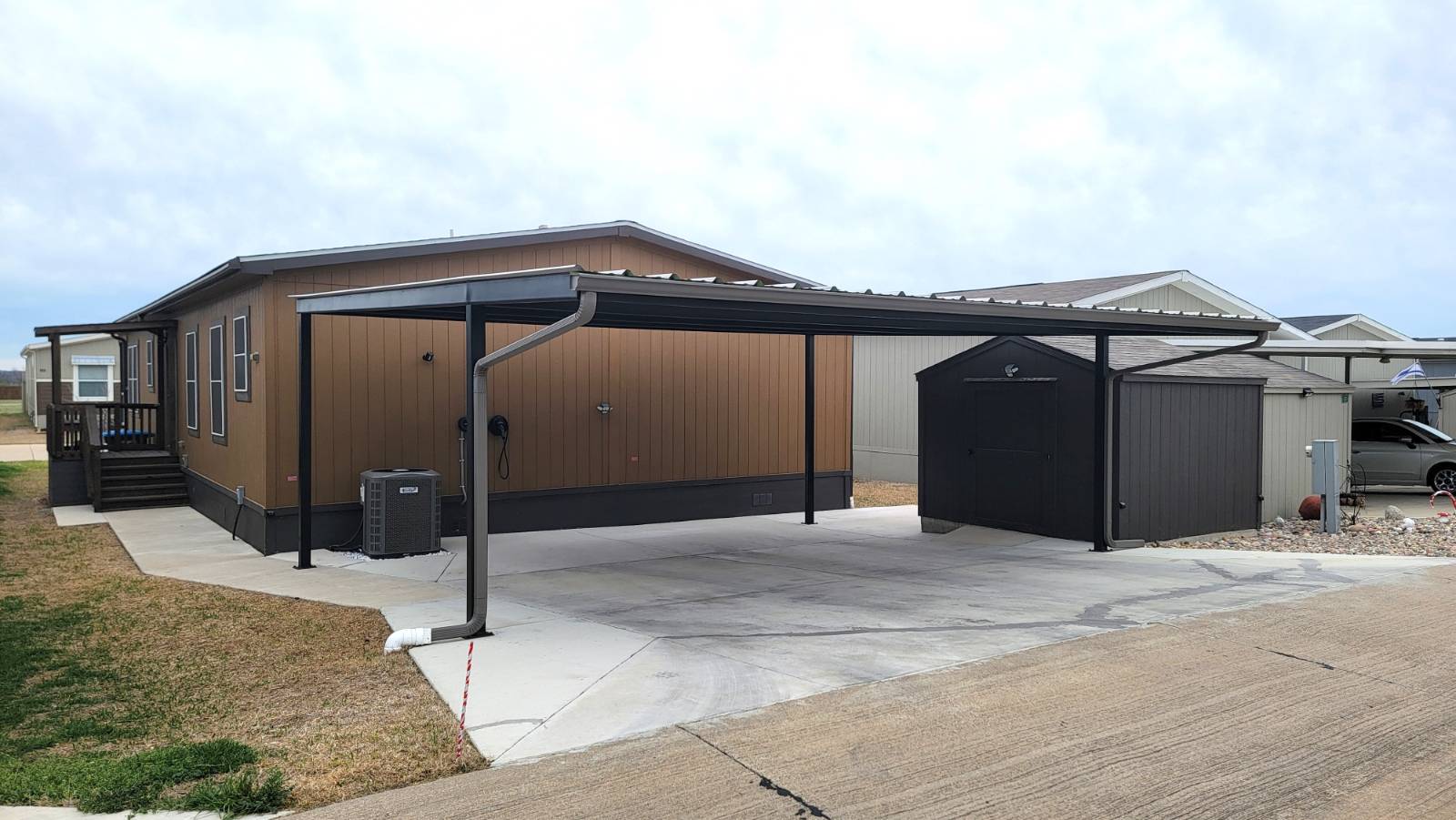 ;
;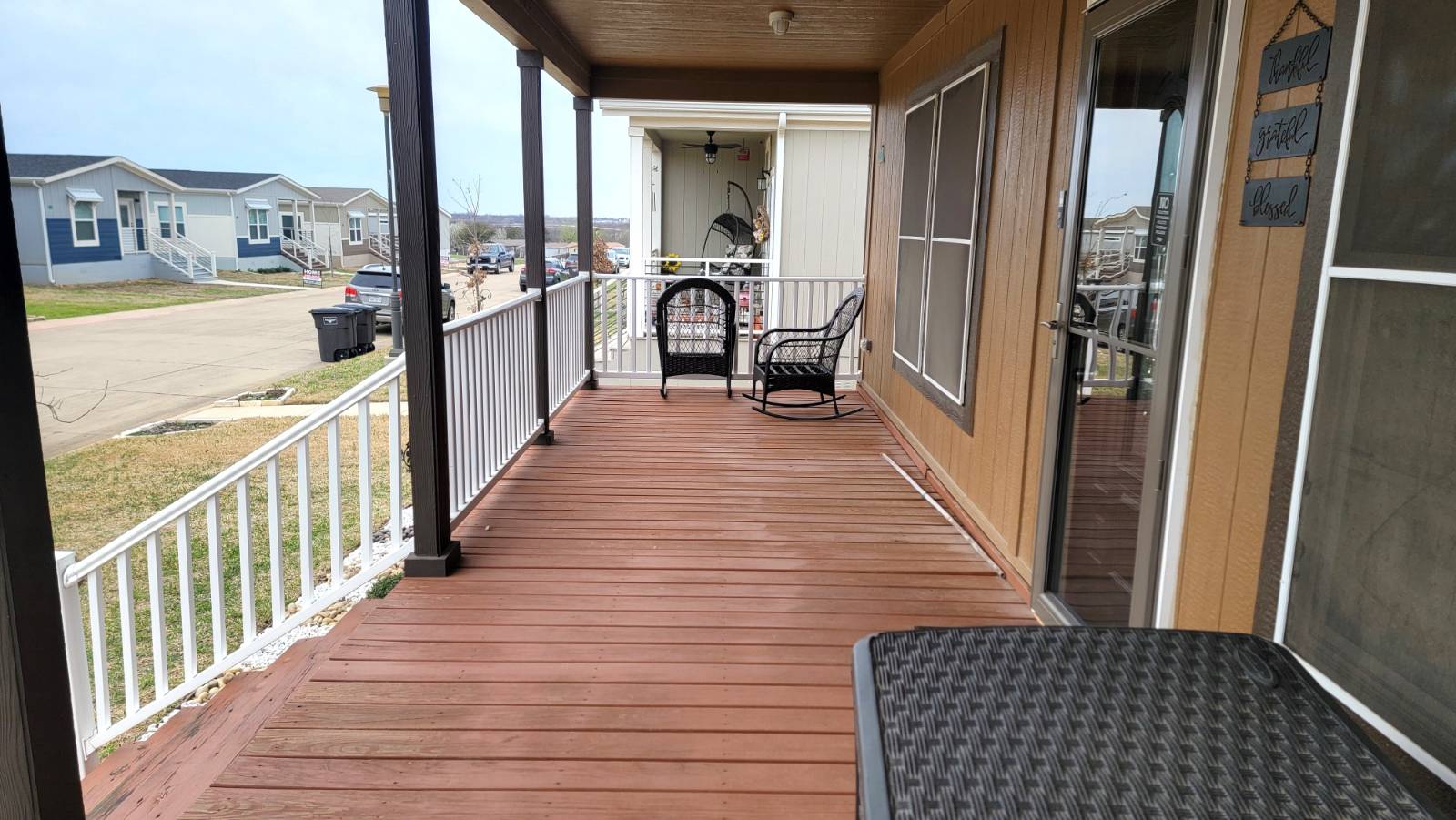 ;
;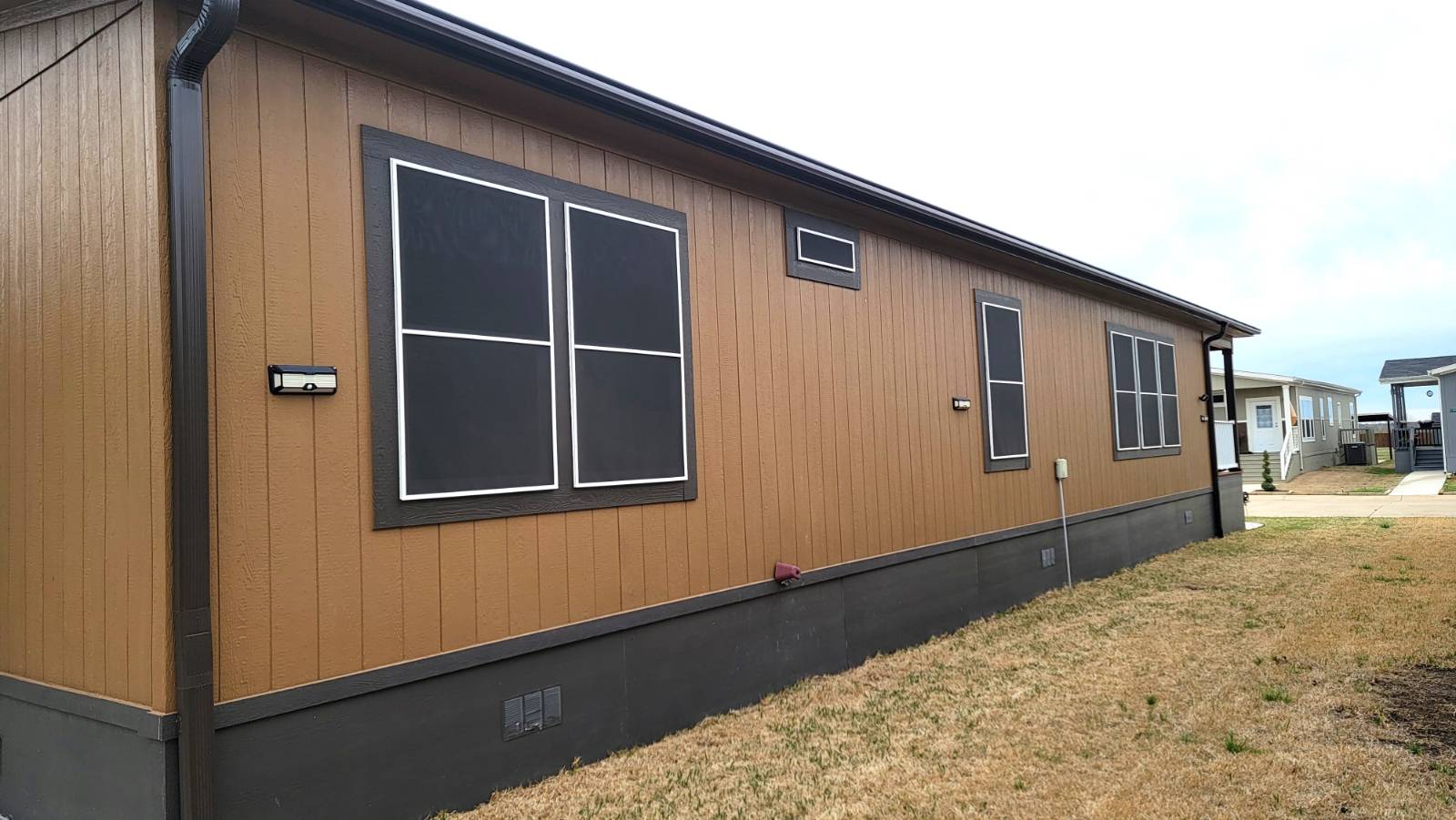 ;
;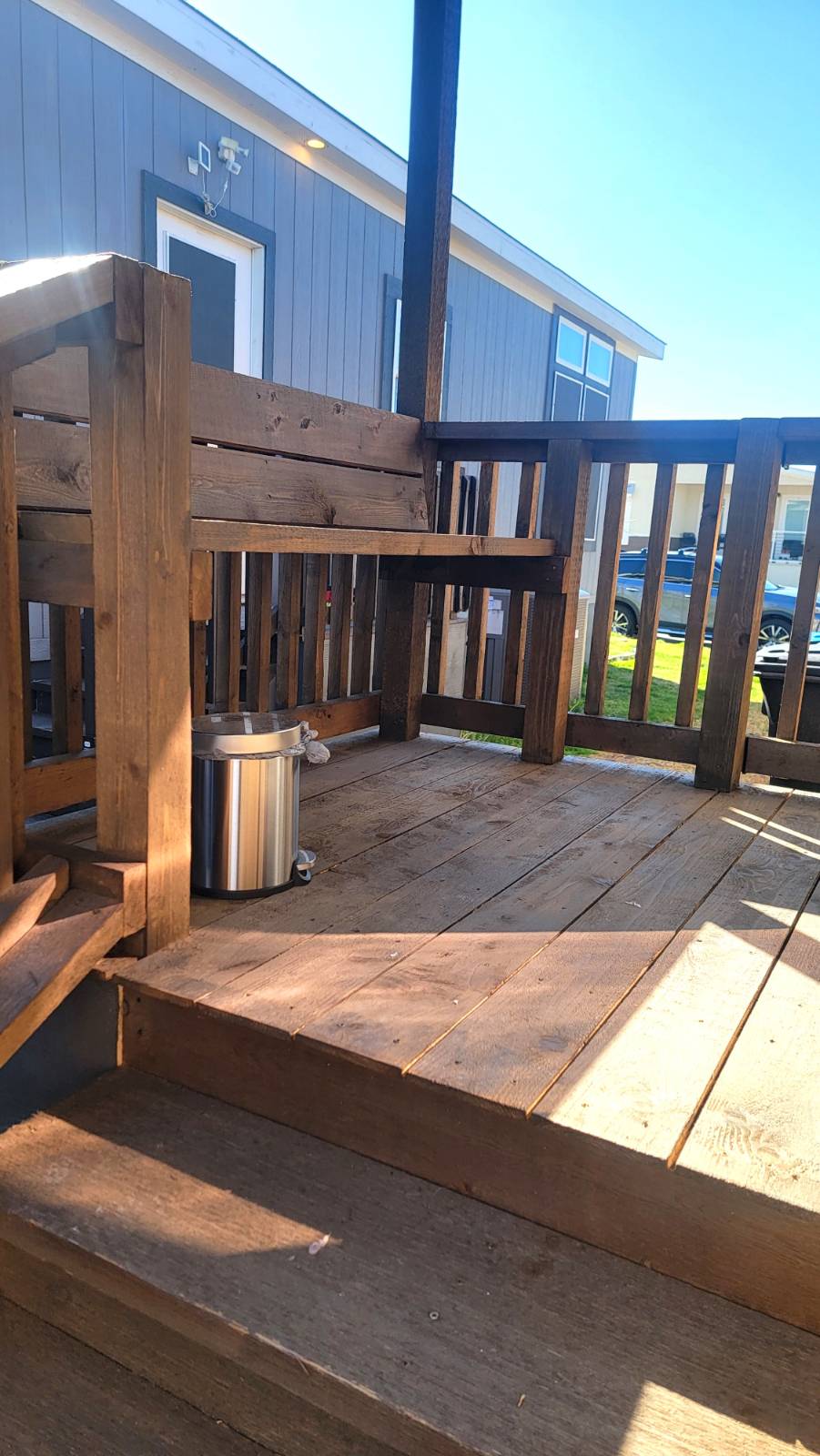 ;
;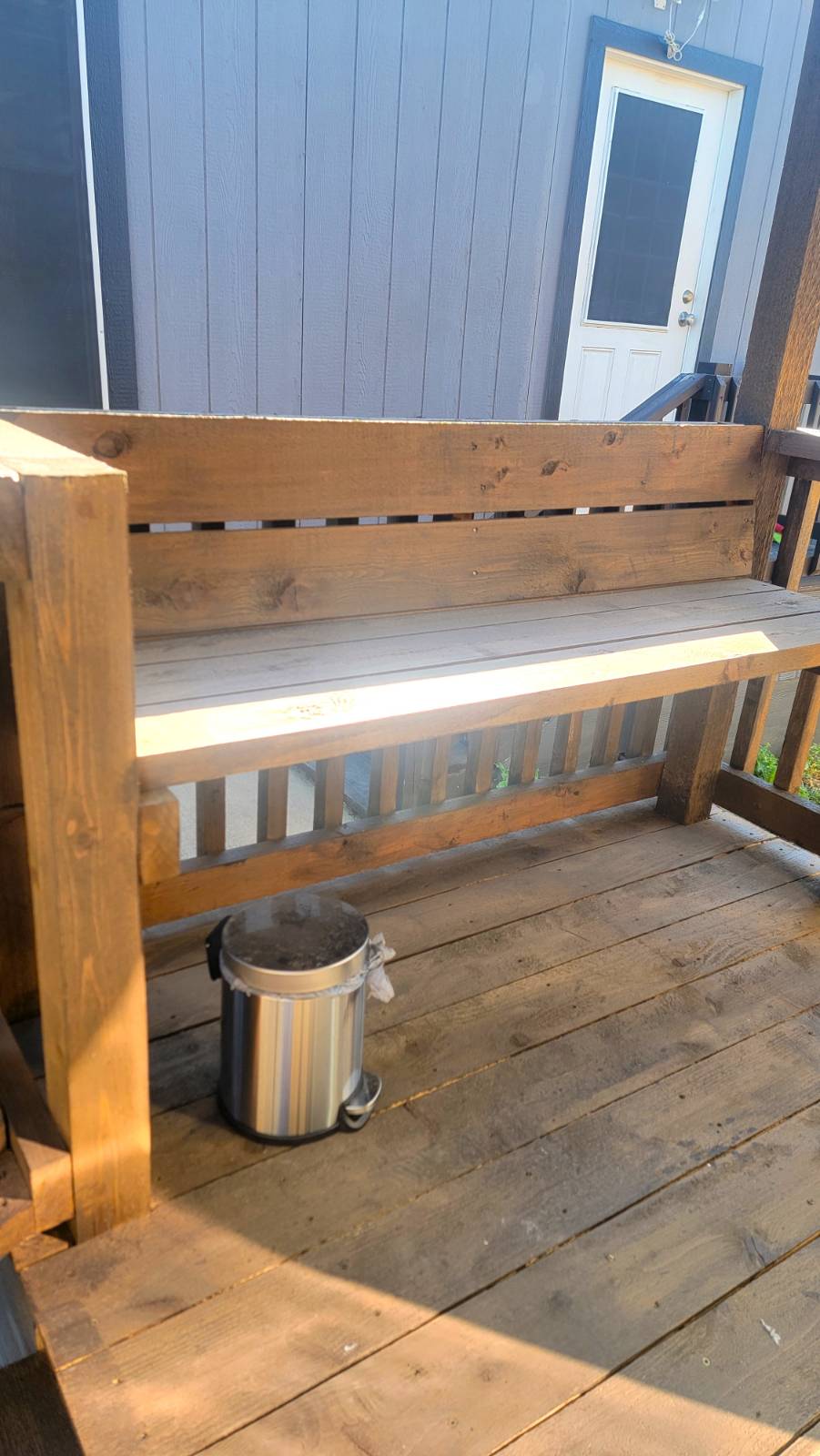 ;
;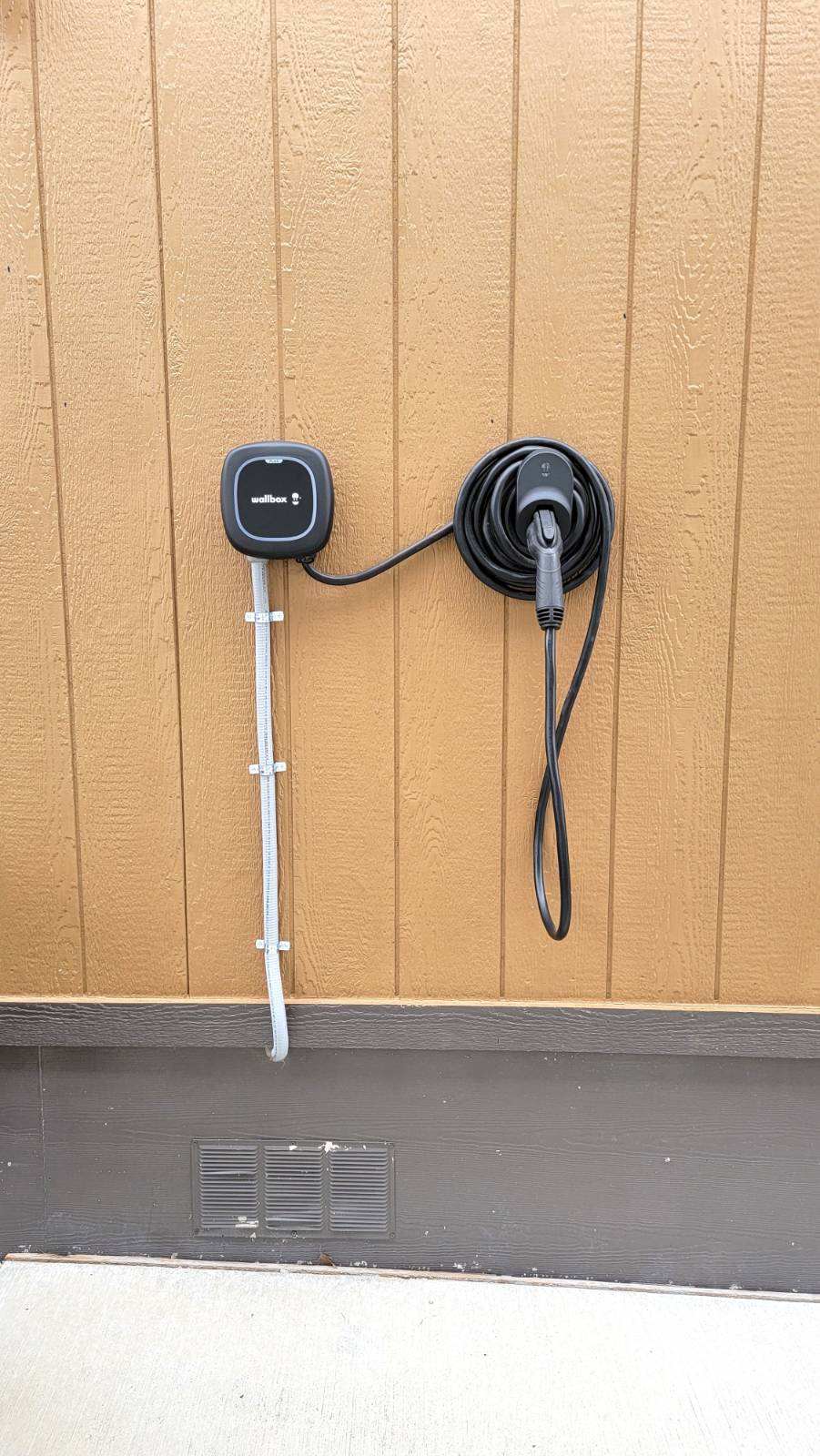 ;
;