REDUCED/WATERFRONT/55+/2BD2BA/COMPLETE CUSTOM RENOVATION/MUST SE
PRICE REDUCED!! SELLERS MOTIVATED! WATERFRONT BEAUTY!!! 55+/2BD2BA/COMPLETE CUSTOM RENOVATION/STEP AWAY FROM AVERAGE THIS ONE OFFERS IT ALL! You wont believe your eyes when you see this renovated custom waterfront home located on a corner wedge shaped lot. This home has been completely remodeled from the lighting, electrical, plumbing, roof, AC, floors, cabinets, counters, and windows. It offers a rear facing screened lanai overlooking the large Hacienda Heights pond providing views of the lighted fountain, and breathtaking sunsets. The views are miraculous from the huge family room spanning the entire width of the home with all new insulated windows across the back overlooking the pond and fountain as well. Doing laundry that day, don't worry the laundry area complete with washer and dryer is separate from the main part of the home and is set up with a patio set for you to hang out and enjoy the views through again all new insulated windows overlooking the pond and fountain, all this even cooled by its own mini split AC/Heat-Pump. The custom dream kitchen has tons of storage, all brand new cabinets and a center island full large of drawers making easy access to items, tons of cabinets are added and a huge storage pantry, not to forget the lazy-susan for that corner cabinet storage. All the appliances are new stainless steel including an oversized French-door style refrigerator, all this beauty topped off with all granite countertops and backsplash. All the floors have been replaced with vinyl plank flooring flowing through this wide open plan from the family room through the kitchen you will find a formal dining area again open to the kitchen and Livingroom across the front of the home. The formal living-room offers a formal front door entrance from the front of the drive, is open and bright with all new insulated windows across the front. Just off the living room is the main bath again renovated with linen closet storage and the two bedrooms split between by the main bath the guest bedroom is definitely oversized easily handling that queen sized bedroom and the king sized master bedroom an en-suite offering dual sink vanity, walk-in style shower, and a huge walk-in closet, again all remodeled with lighting, floors, vanity, and sinks you name it! All the popcorn ceilings were removed and a wonderful professional knockdown finish was installed. Freshly painted throughout, Mini split AC units have been added in strategic areas of this home for individual super efficient heating and cooling, this directly keeps your electric costs low as you cool the rooms you are using and only heat the room your in when heat is rarely required. This home offers double side by side painted driveway all under a carport with a huge storage shed at the back of the drive, you could put three regular sized storage sheds inside this one its truly huge. The location will not be beat on this one, watch the Florida sea birds, turtles, and fish right from your family room or go out into the screened lanai for that up-close encounter there is always something going on in the pond! This prize home is located in a resort style 55+ community with extremely reasonable lot fee of $605.00 monthly for this corner waterfront lot. Hacienda Heights offers all resort style amenities including an Olympic sized swimming pool, hot tub spa, shuffleboard, horseshoes and a 10,000 square foot clubhouse complete with daily senior activities, game rooms, billiards, and a large stage and party room for evening entertainments. Hurry on this one it truly is one of a kind for sure!



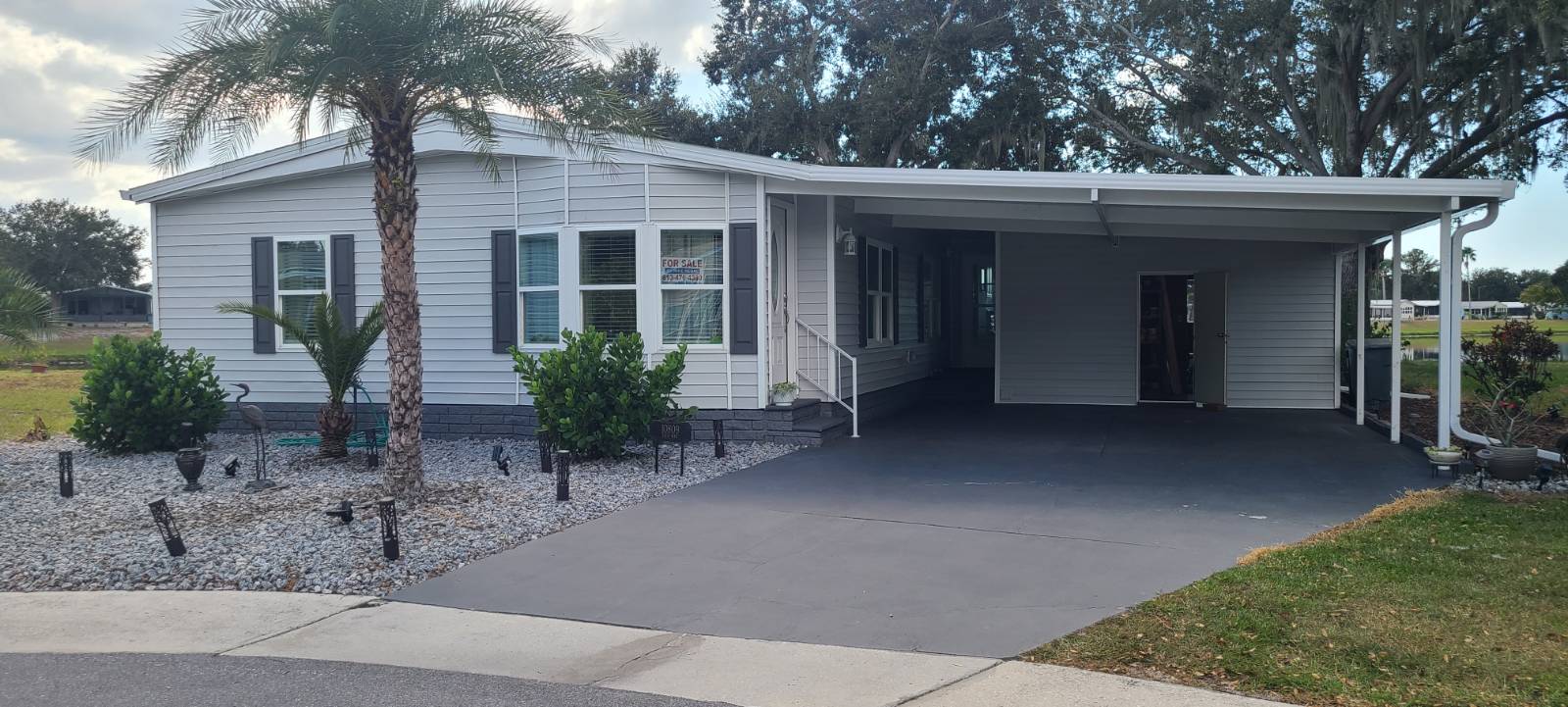


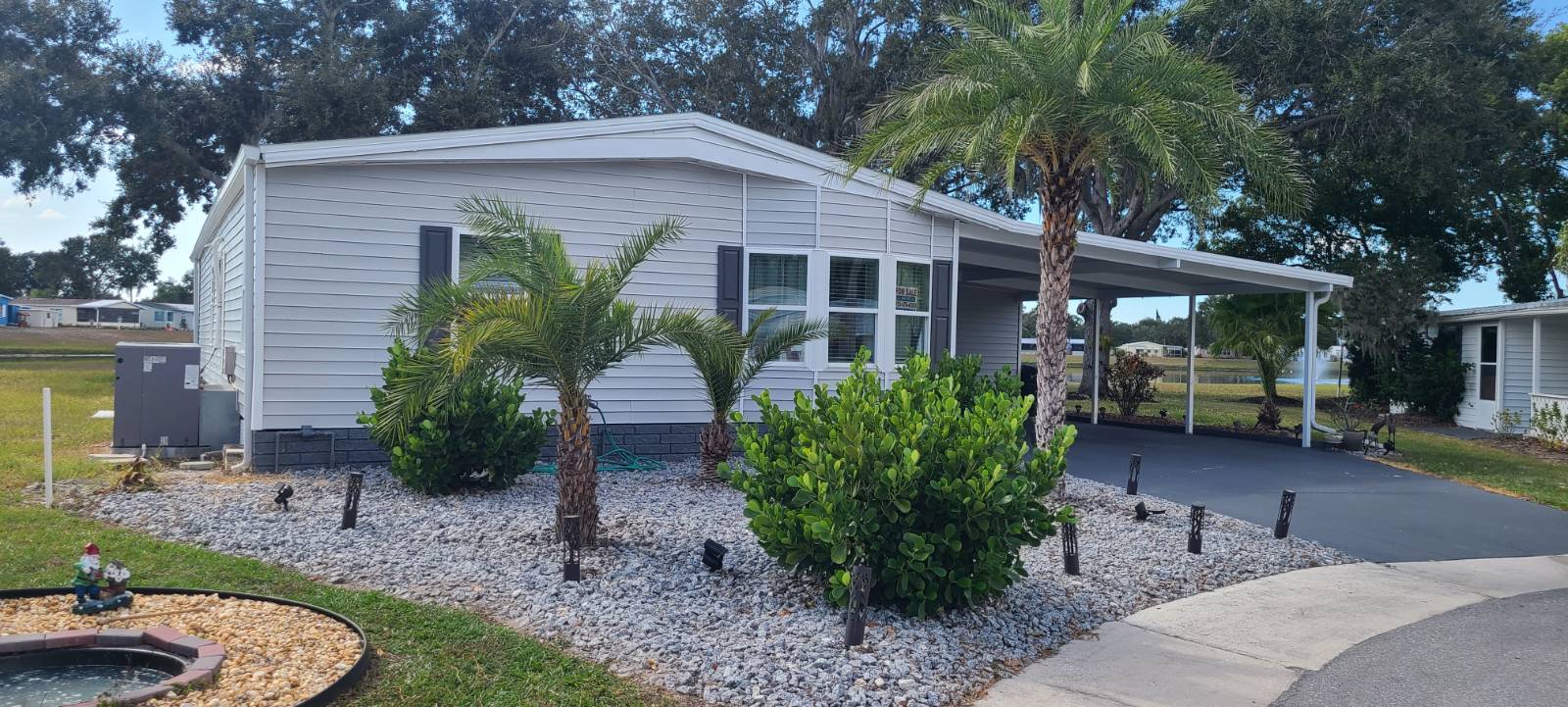 ;
;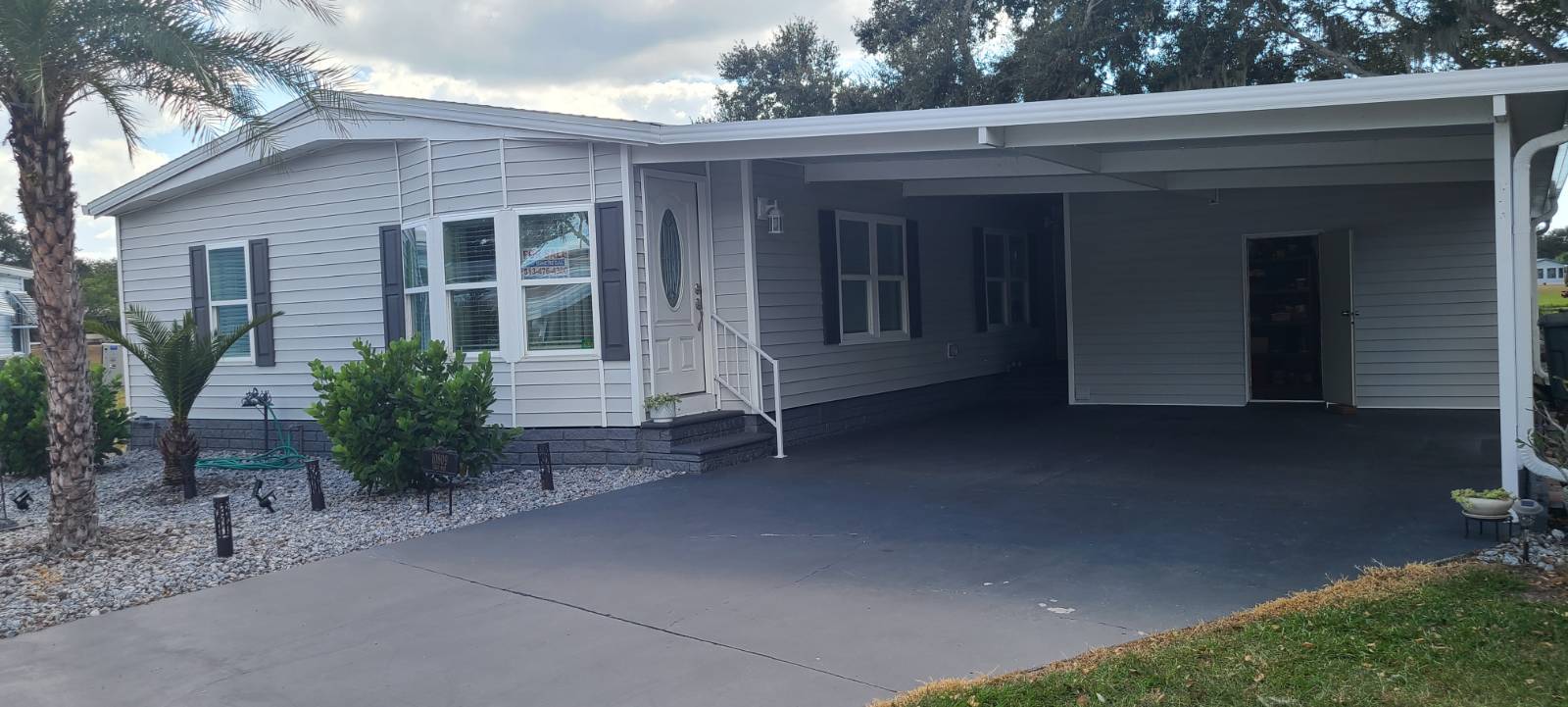 ;
;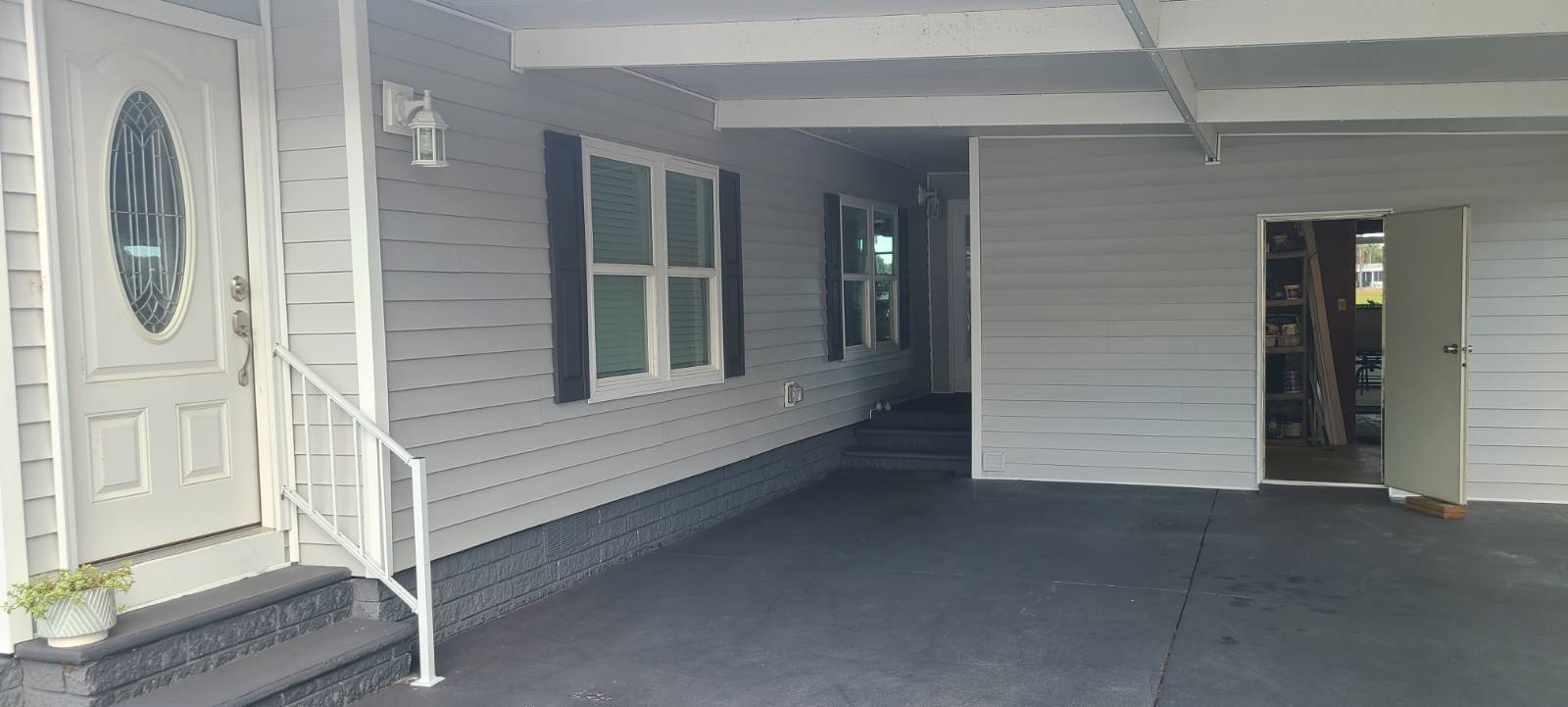 ;
;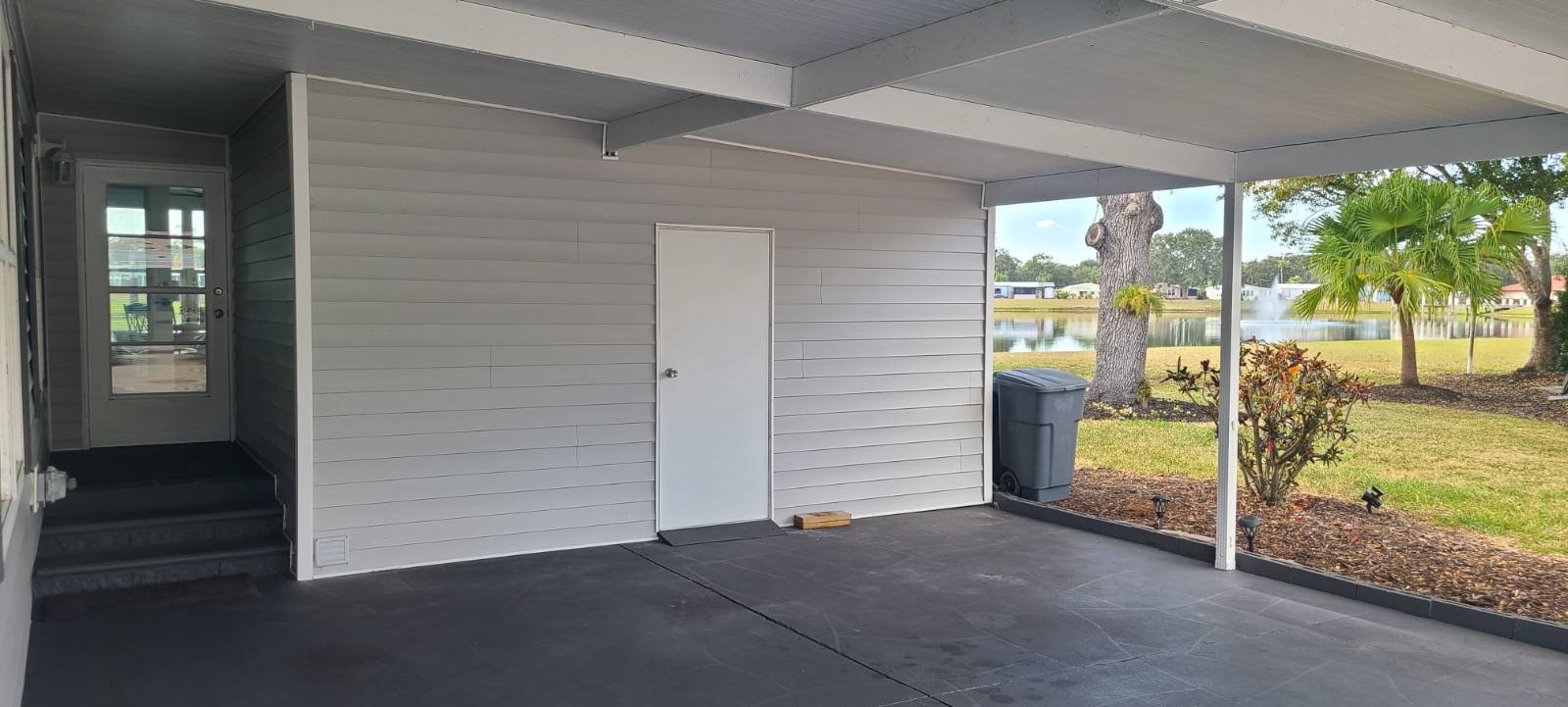 ;
;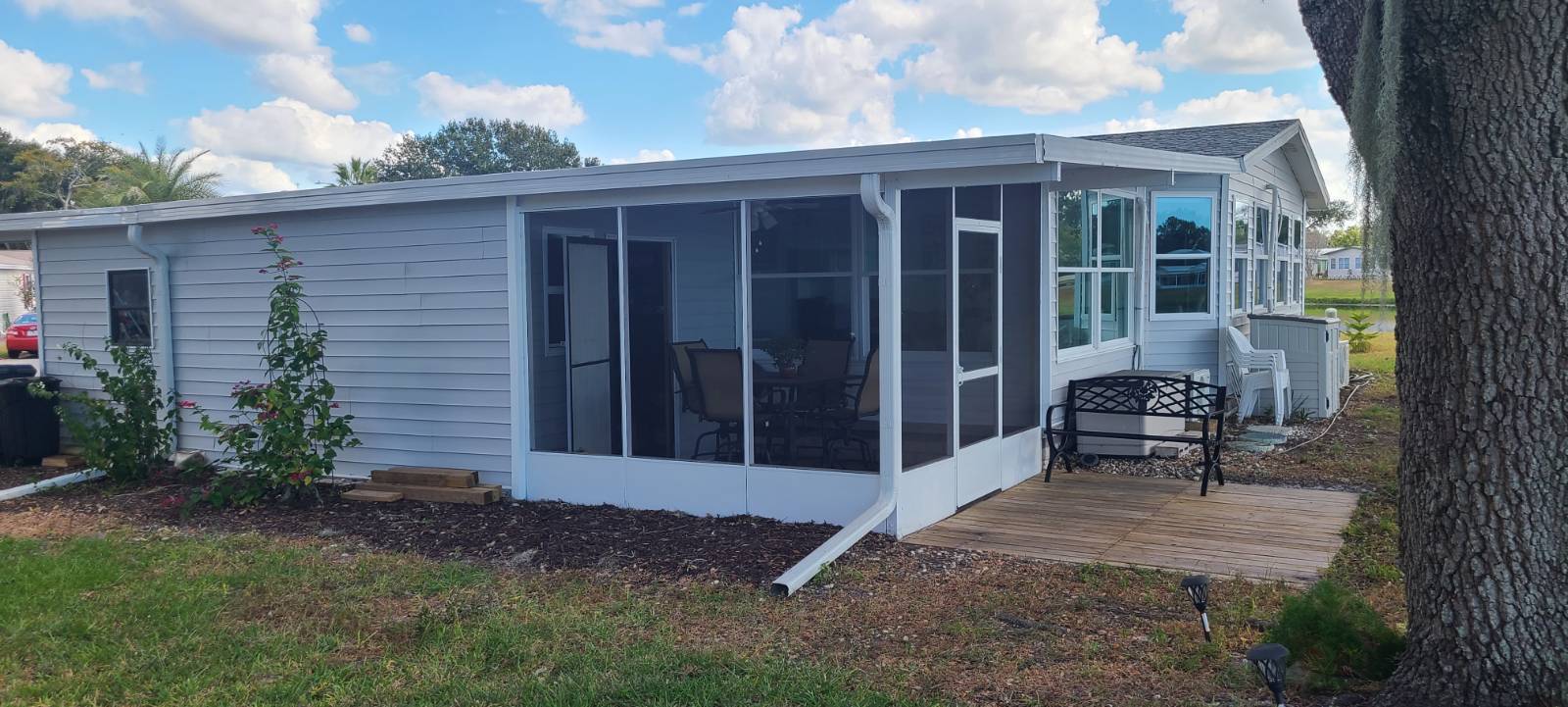 ;
;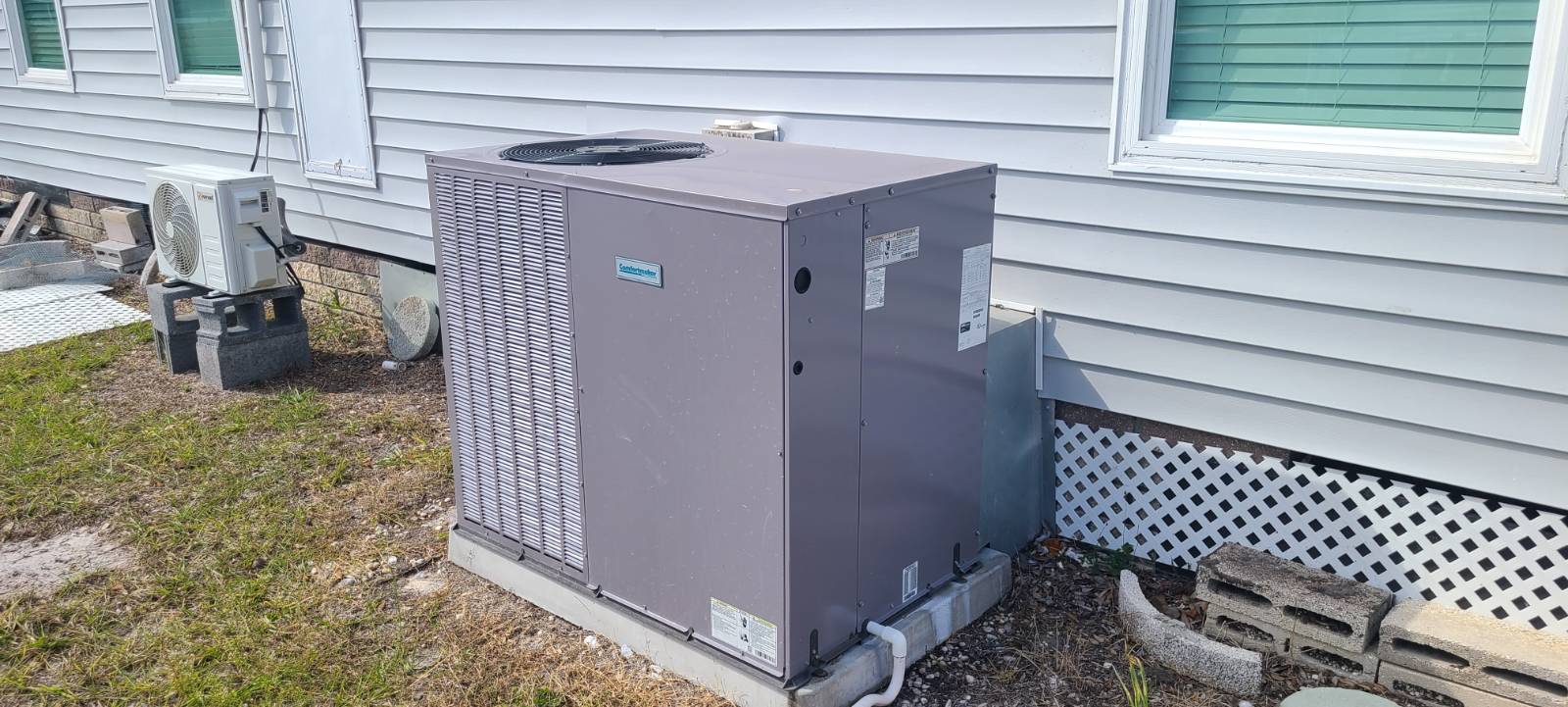 ;
;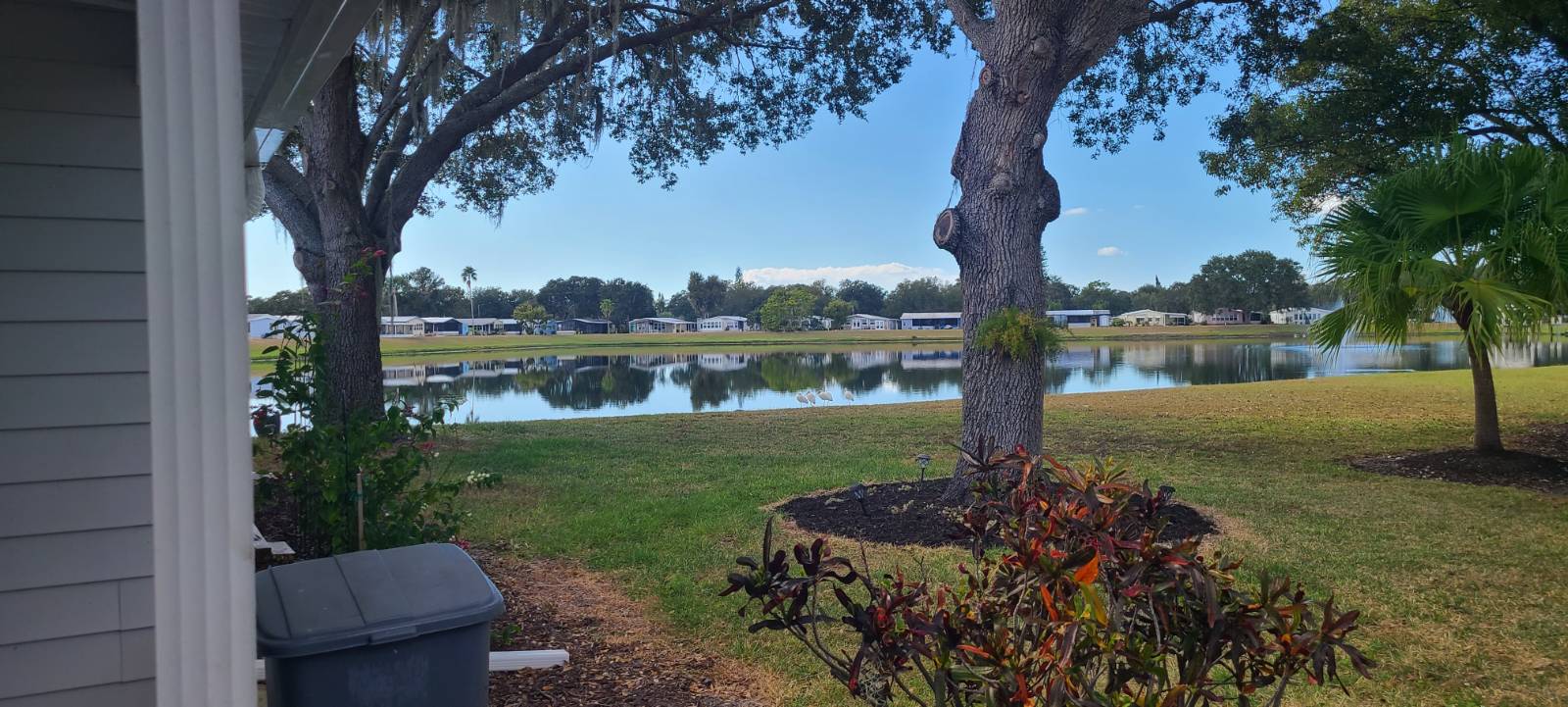 ;
;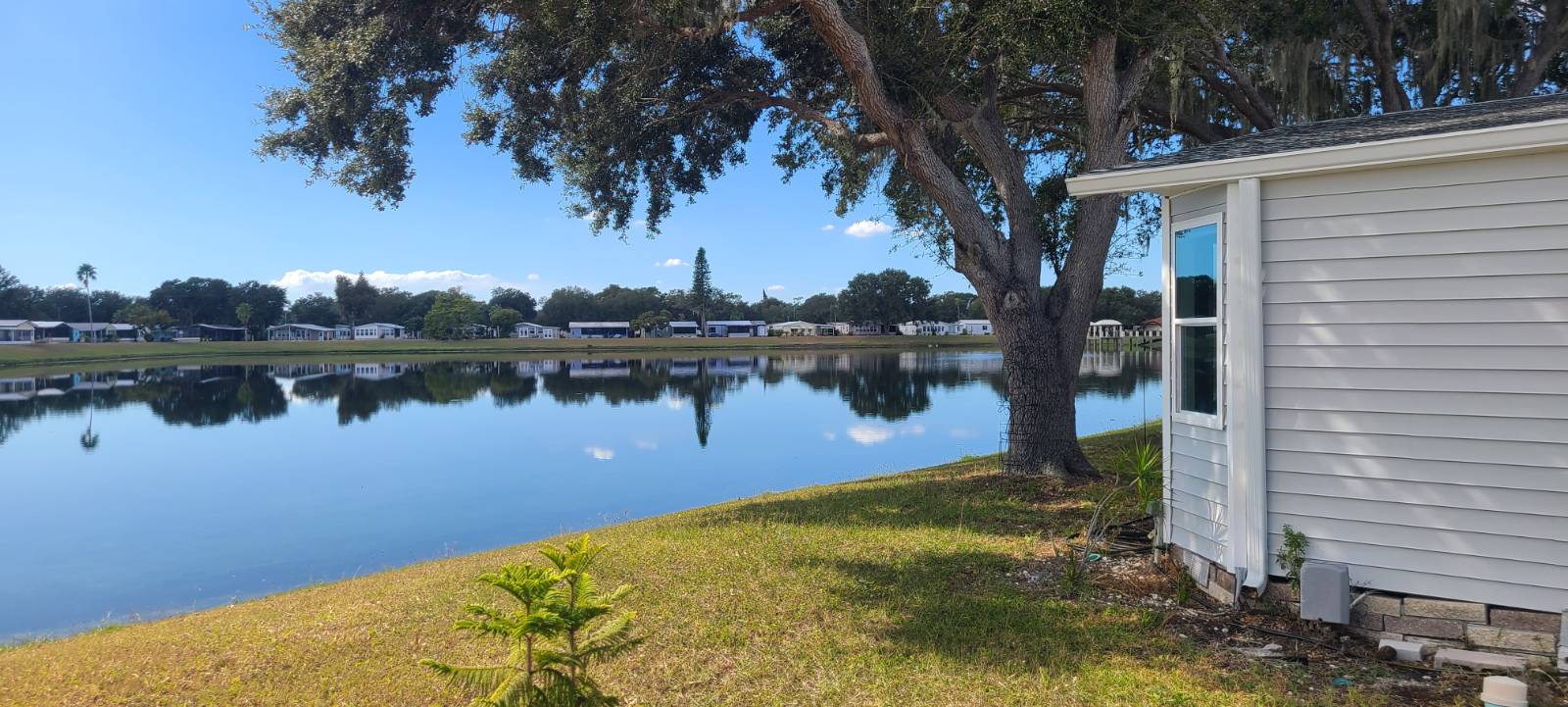 ;
;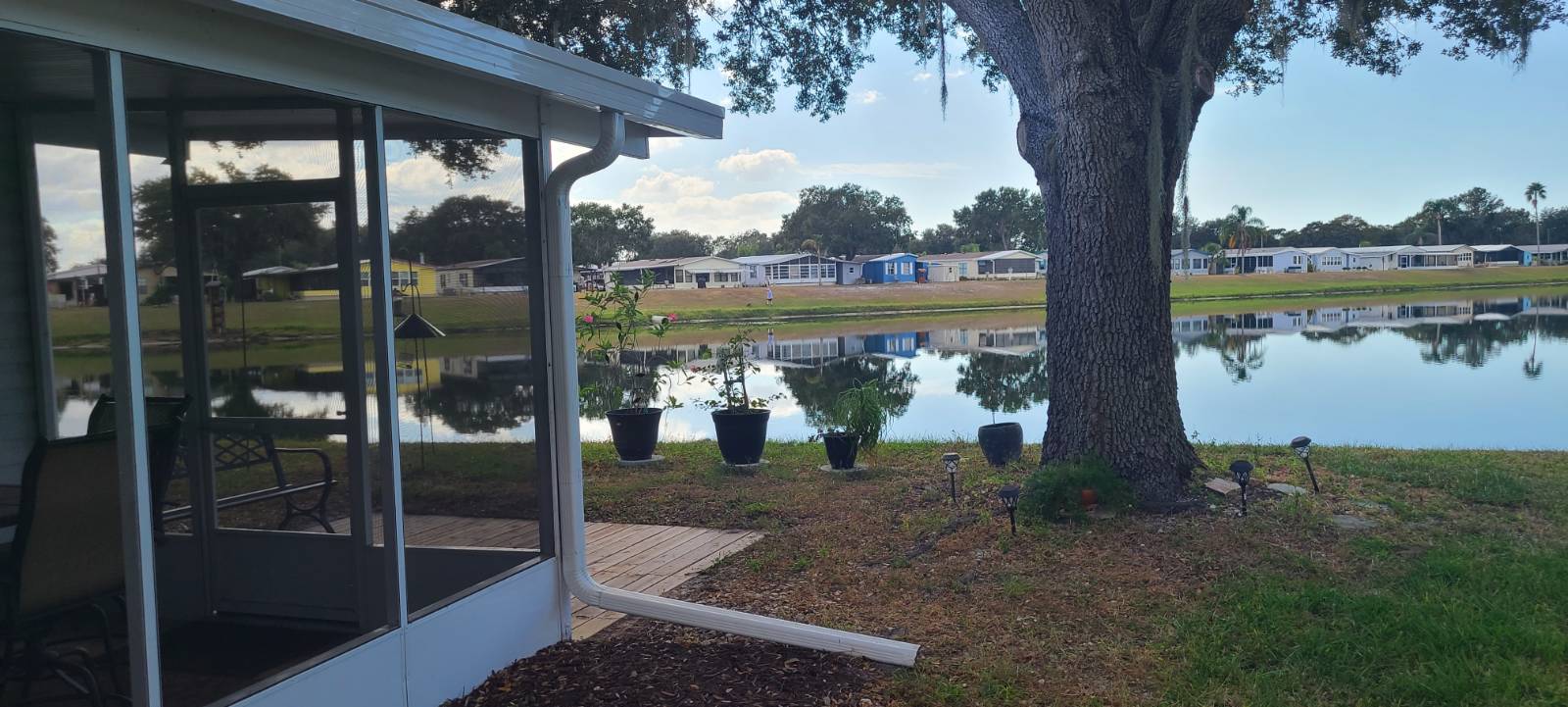 ;
;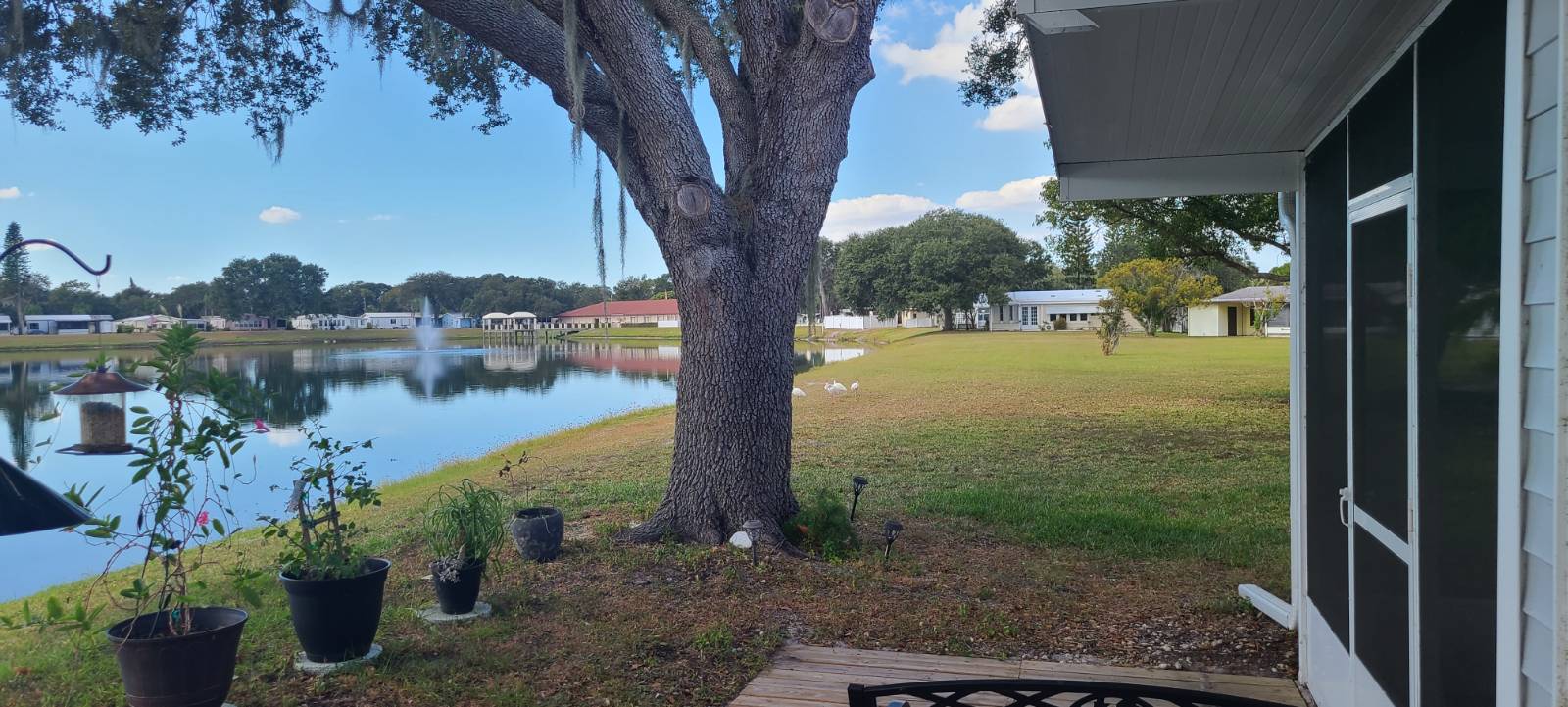 ;
;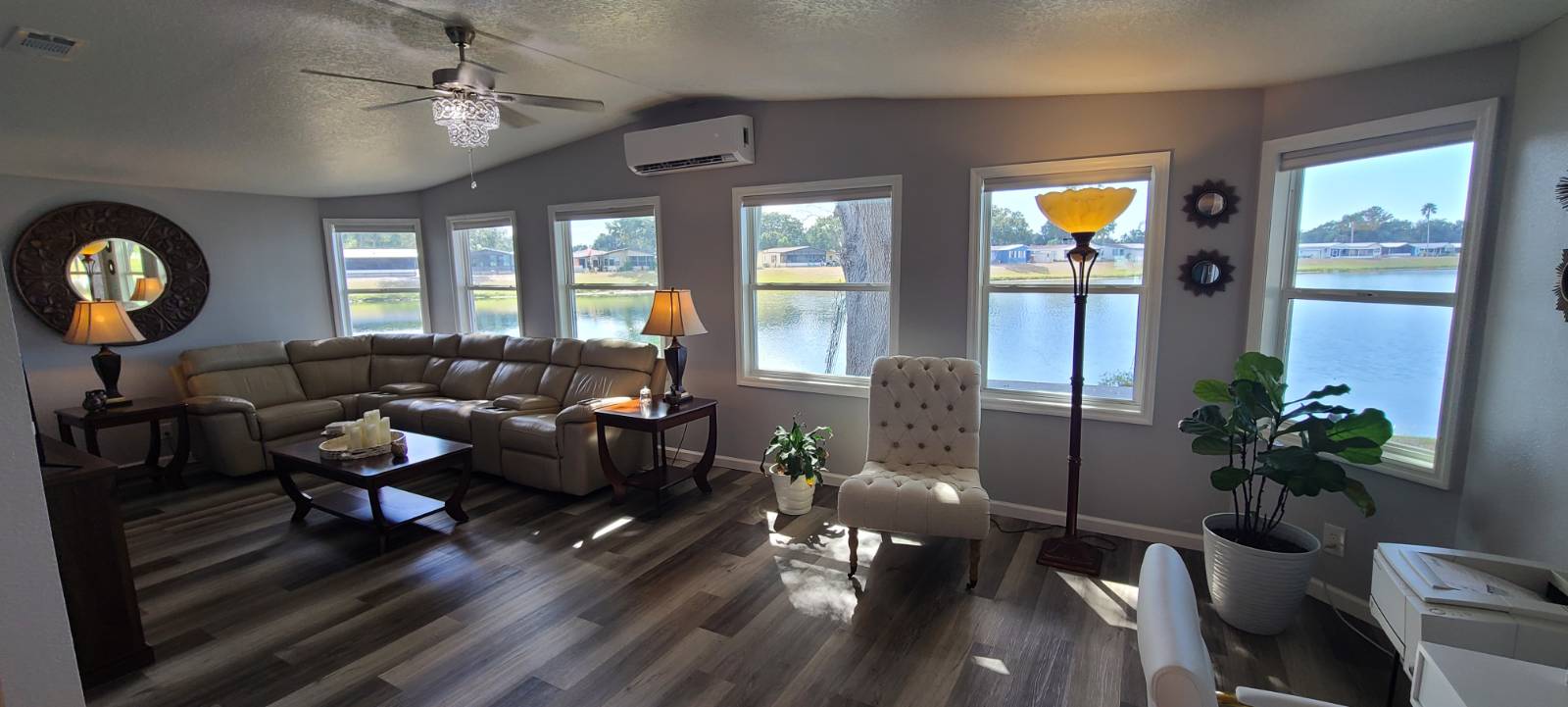 ;
;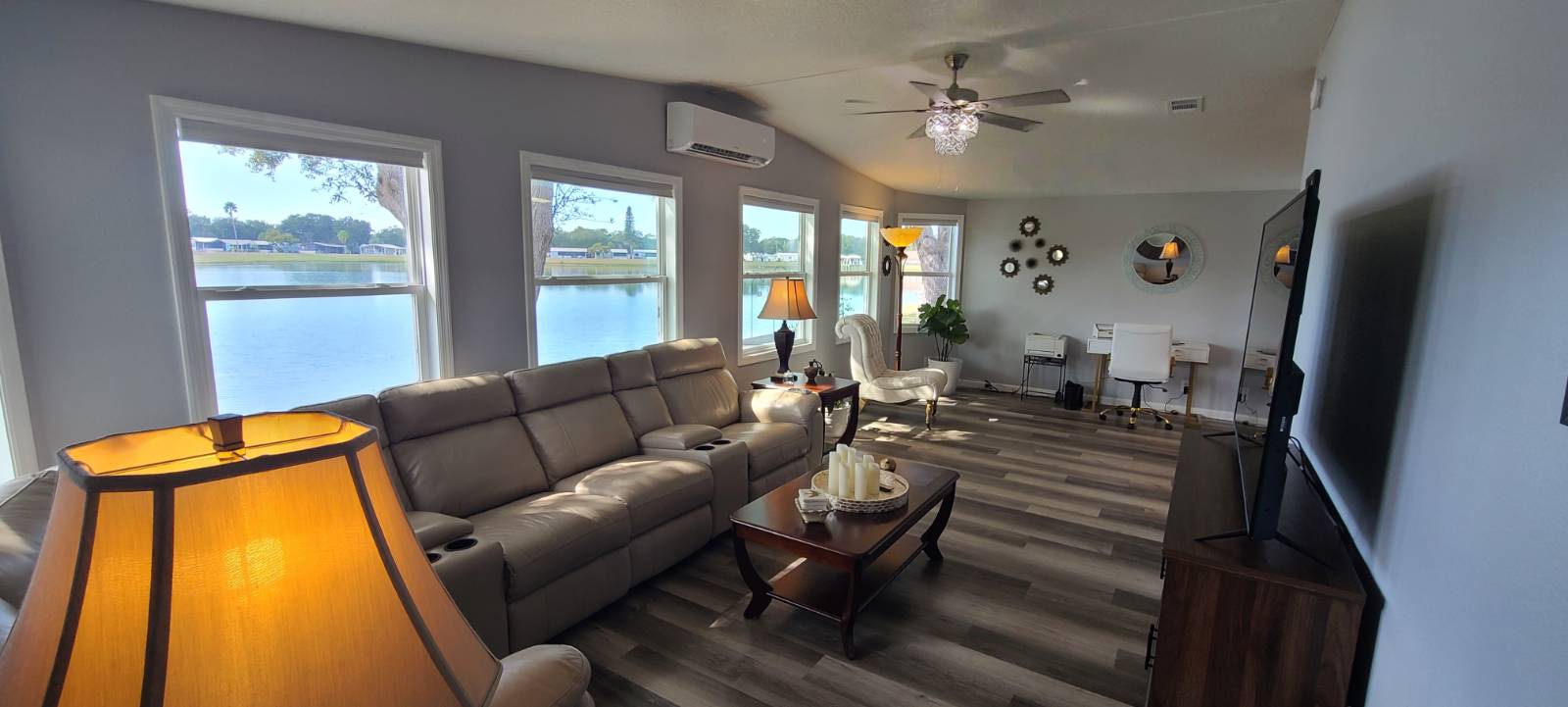 ;
;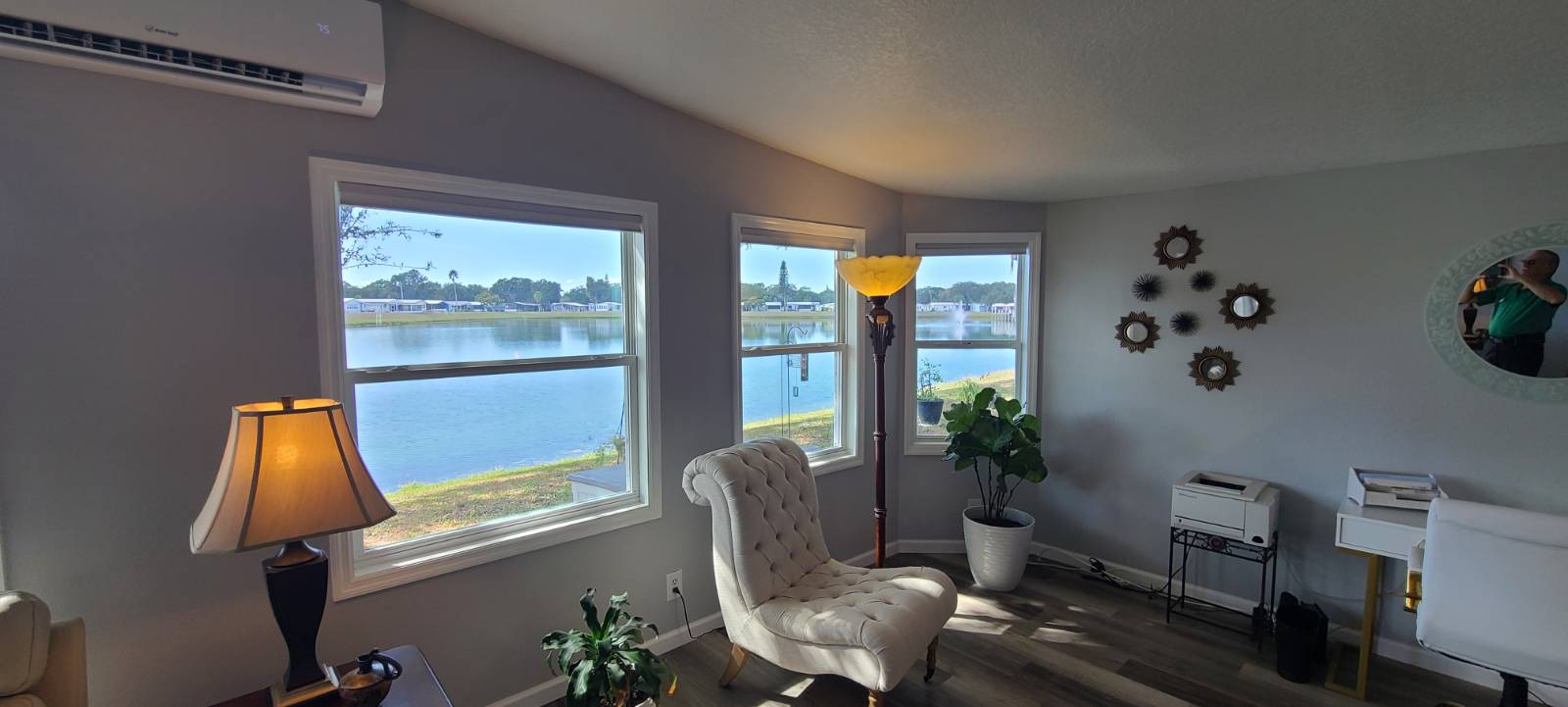 ;
;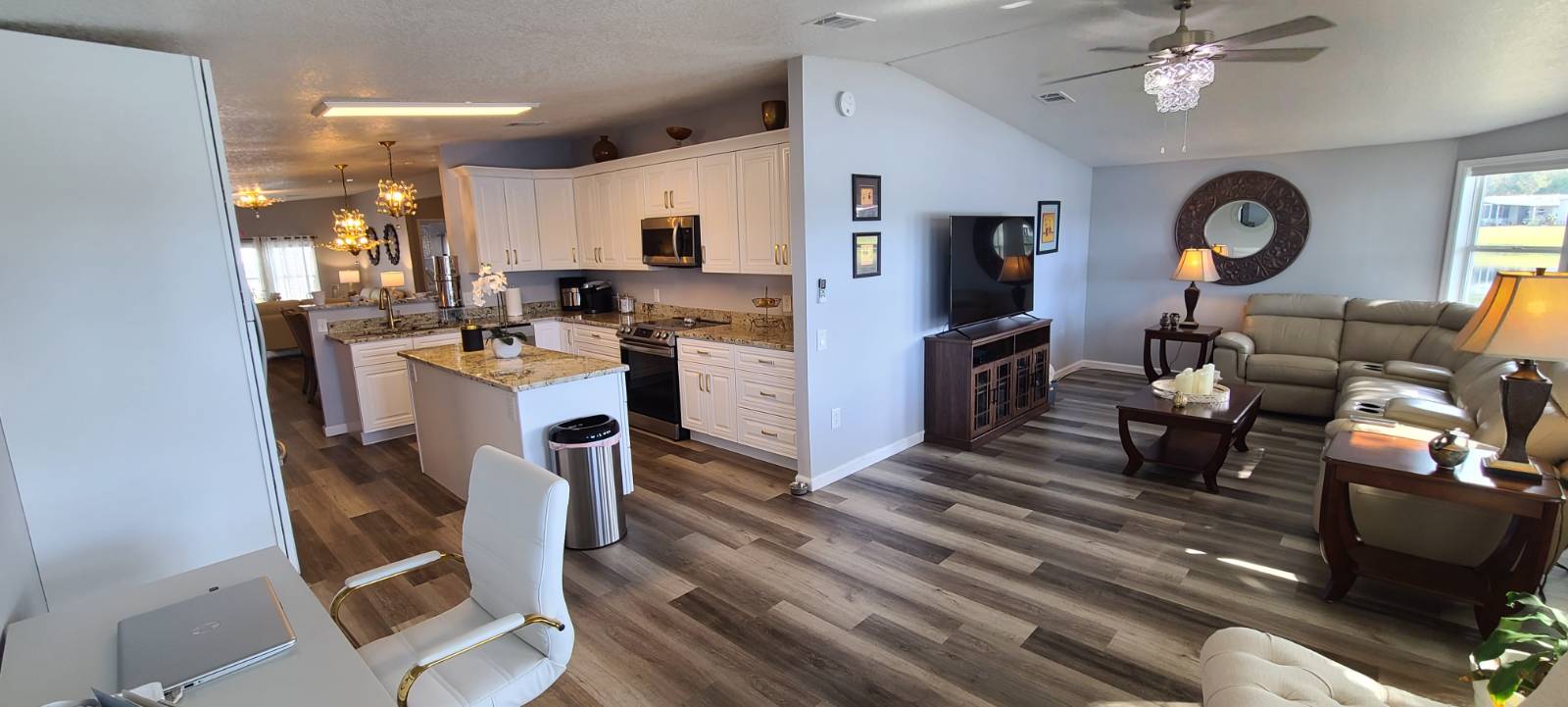 ;
;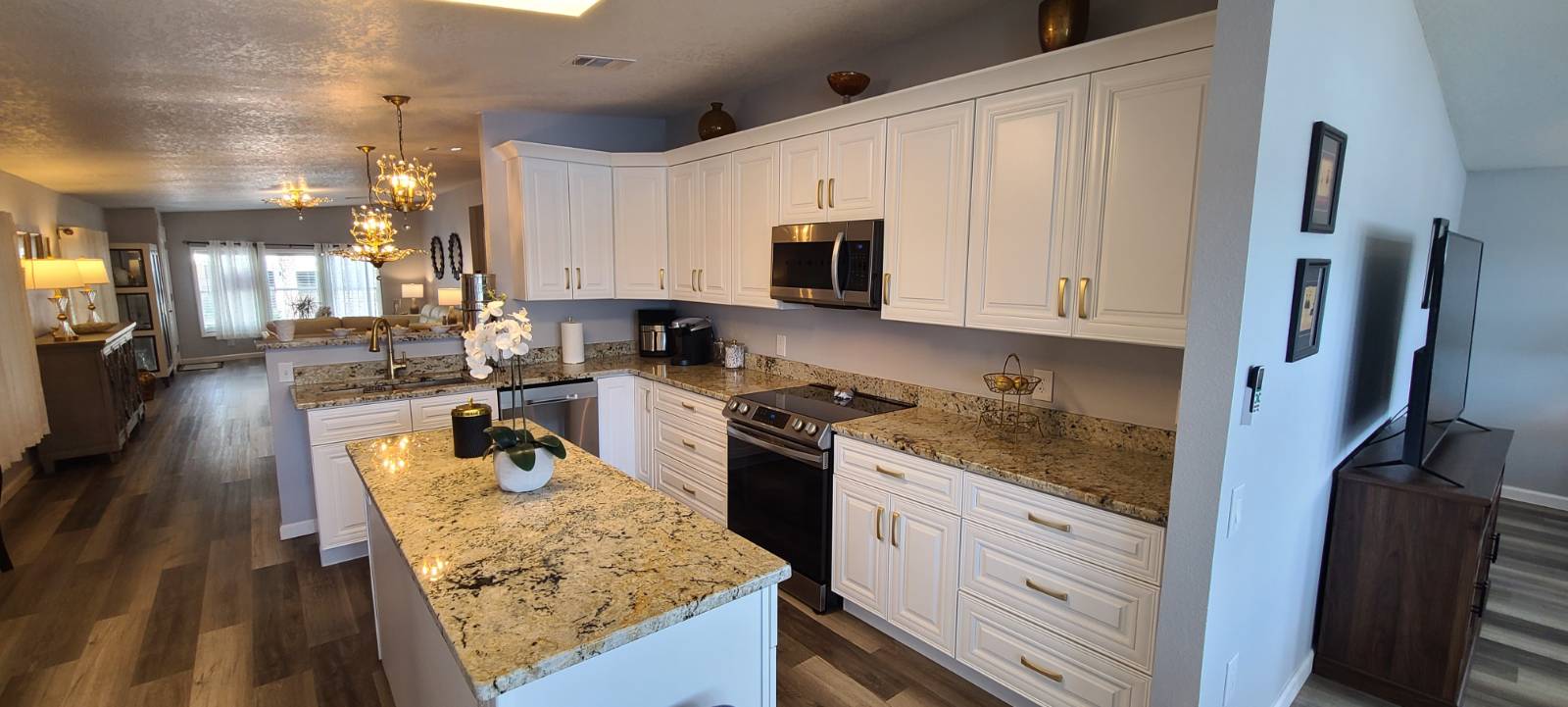 ;
;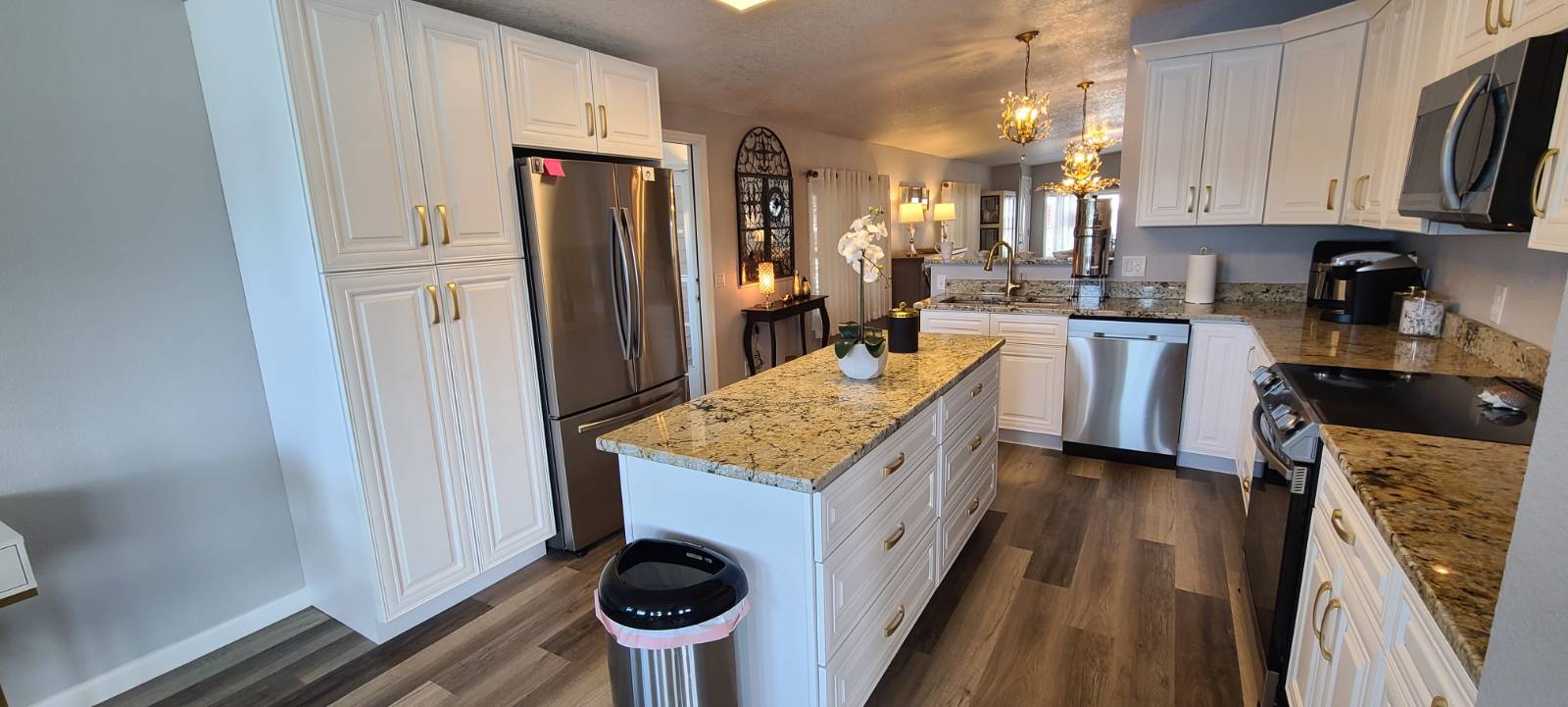 ;
;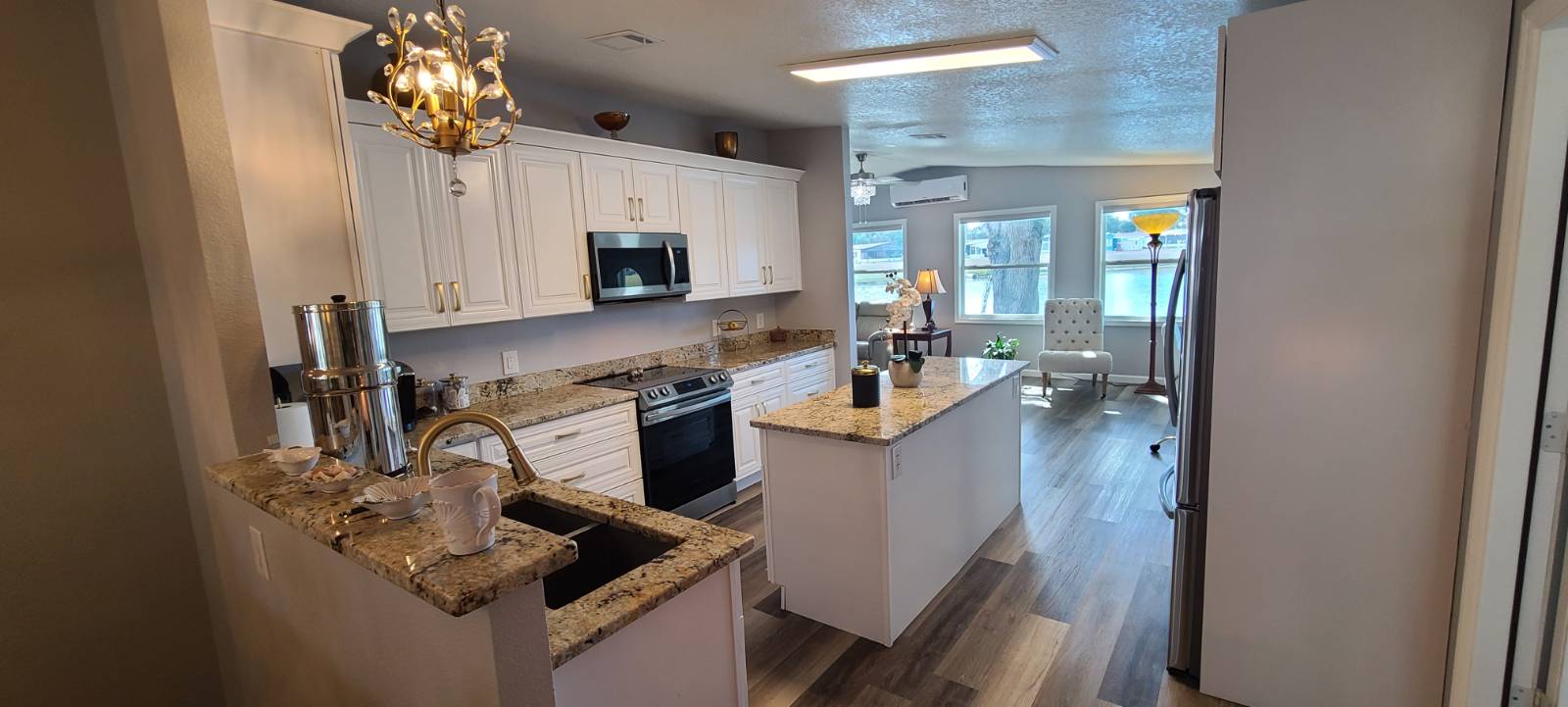 ;
;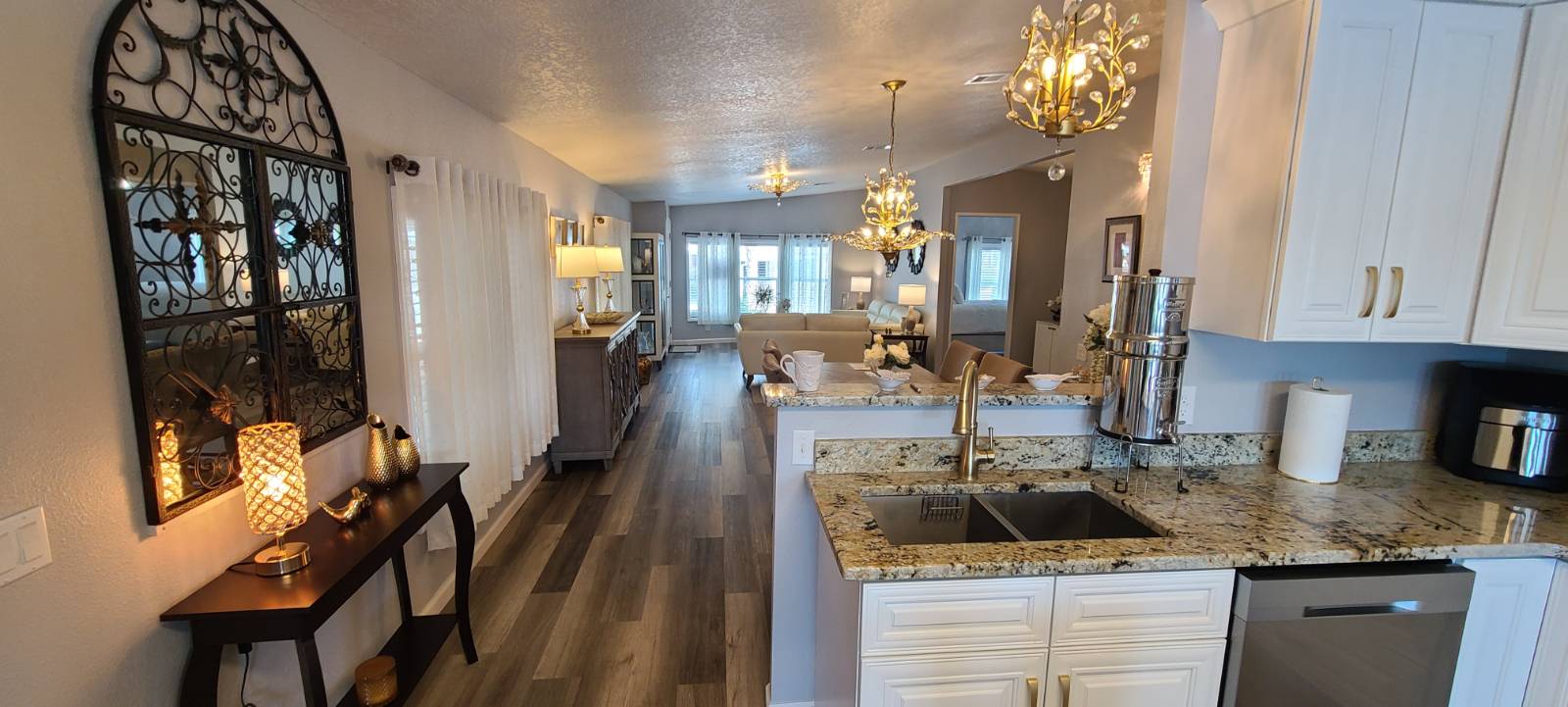 ;
;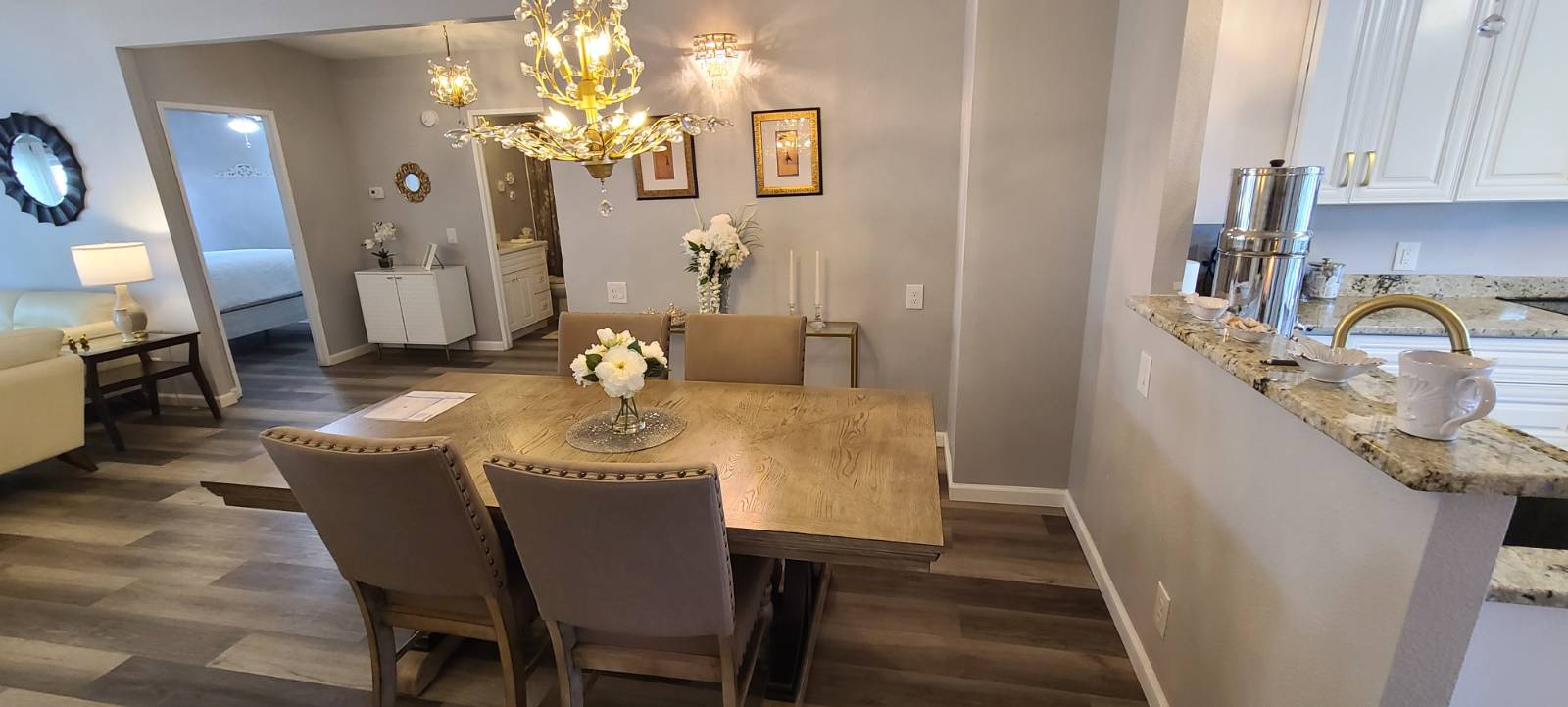 ;
;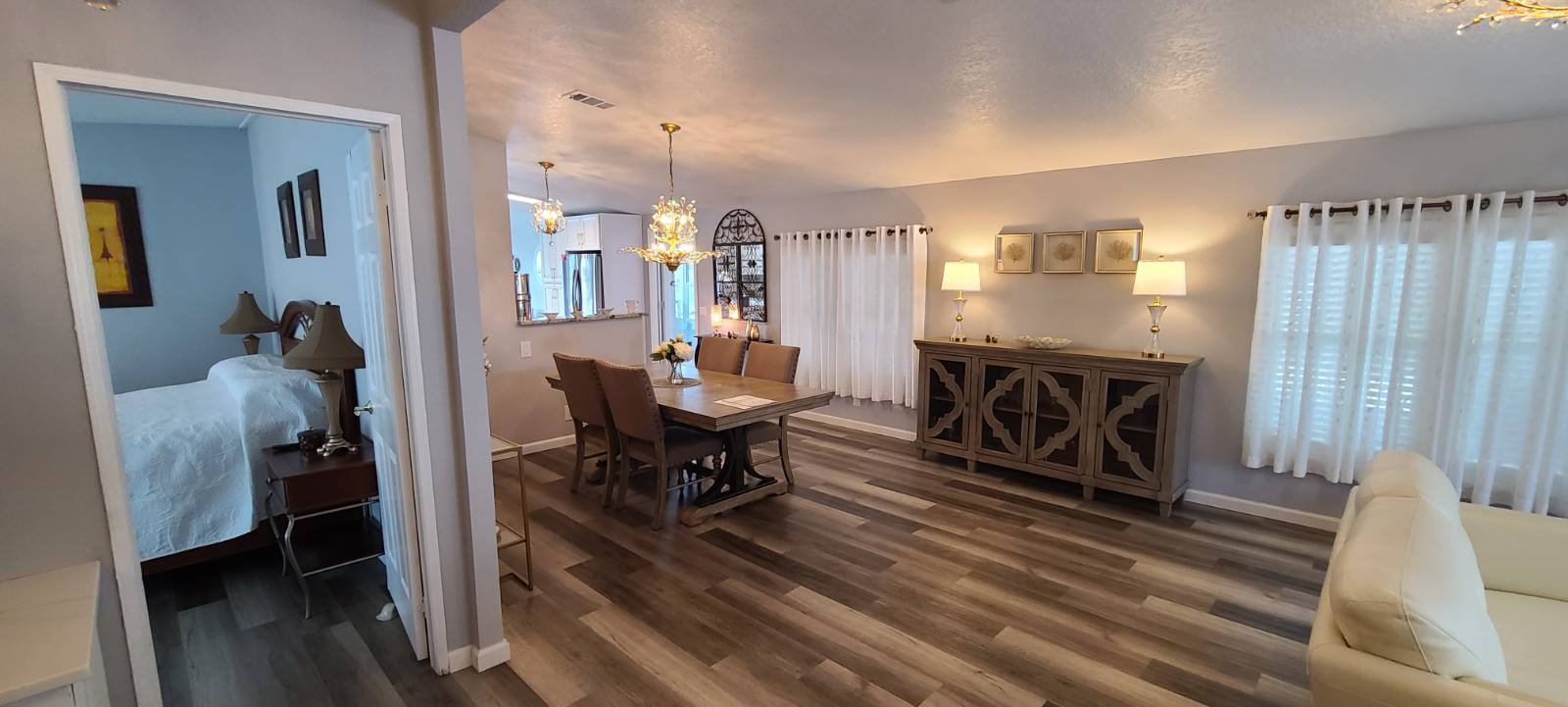 ;
;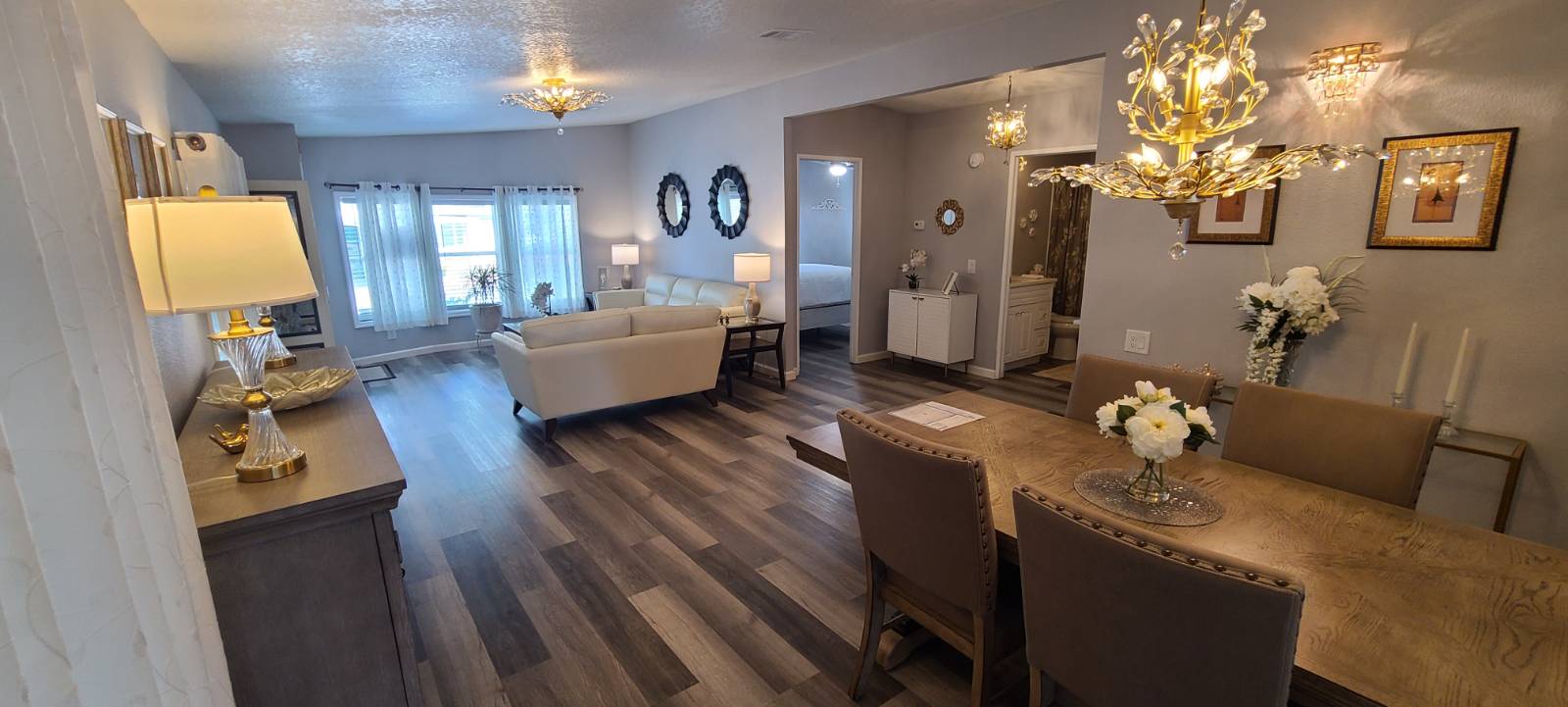 ;
;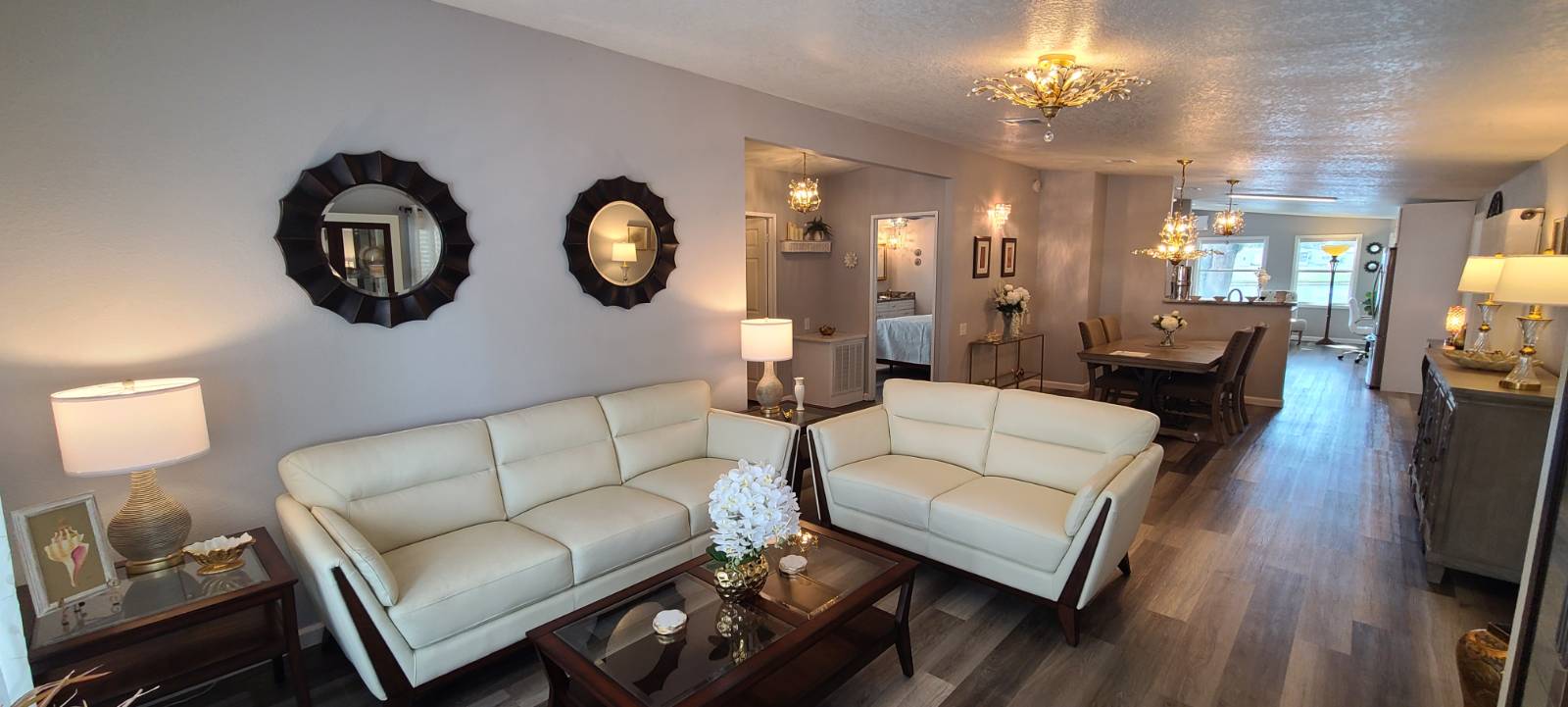 ;
;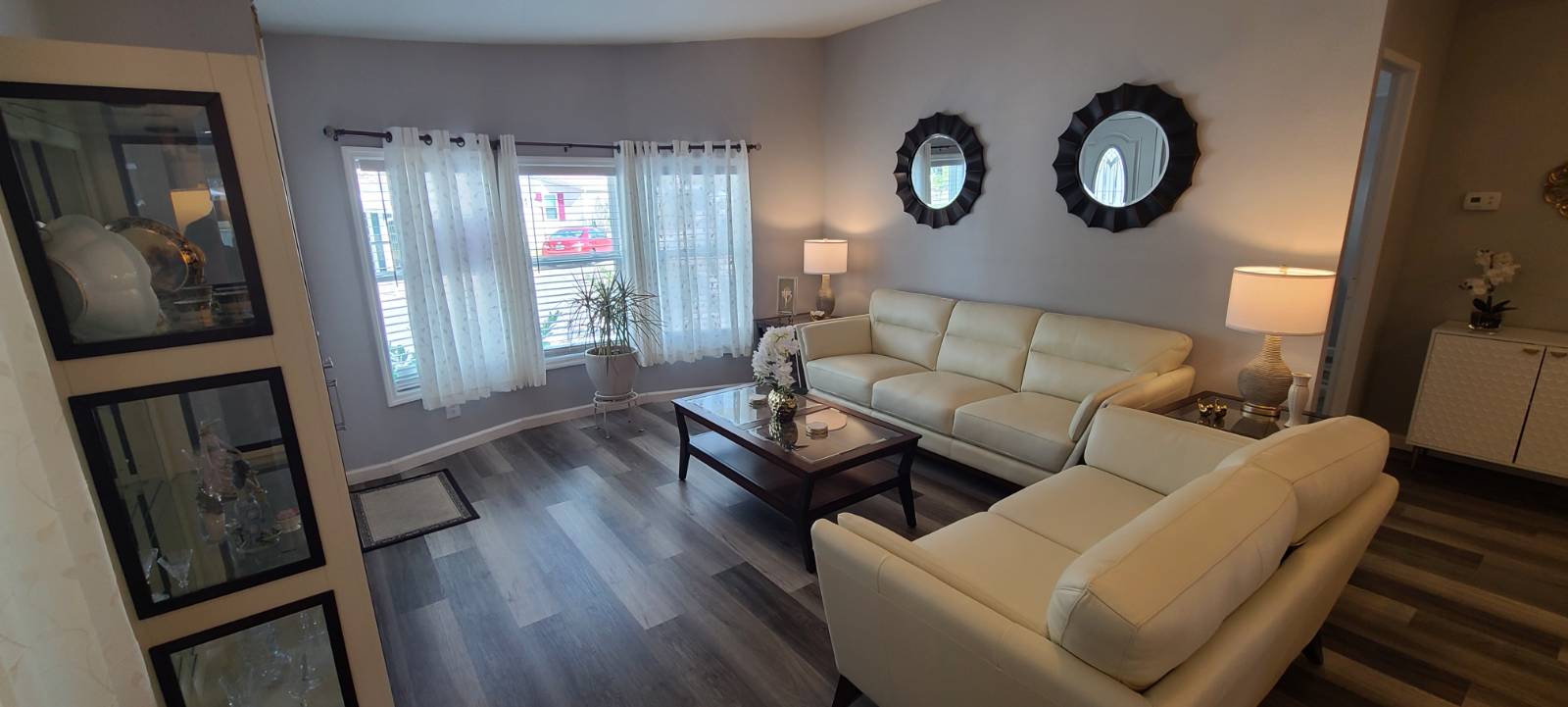 ;
;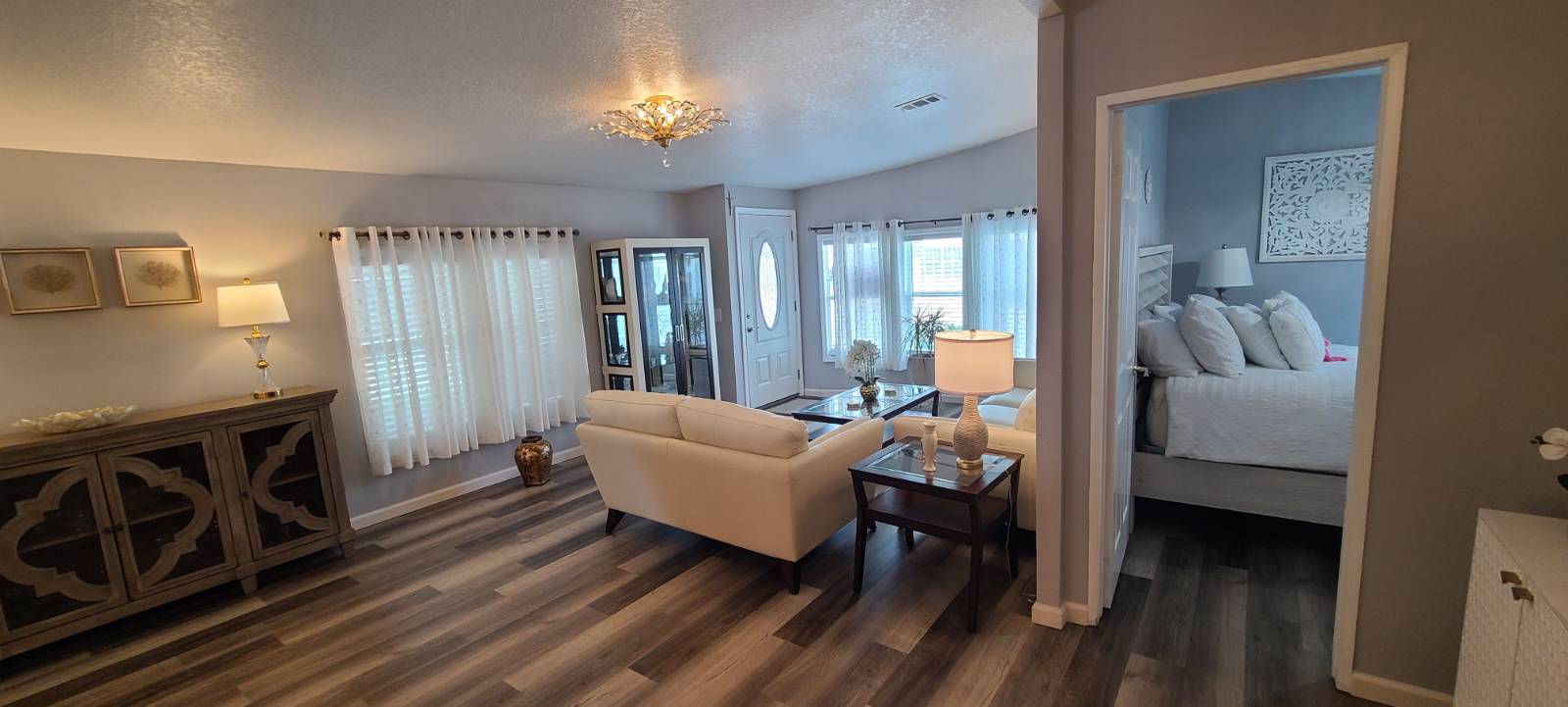 ;
;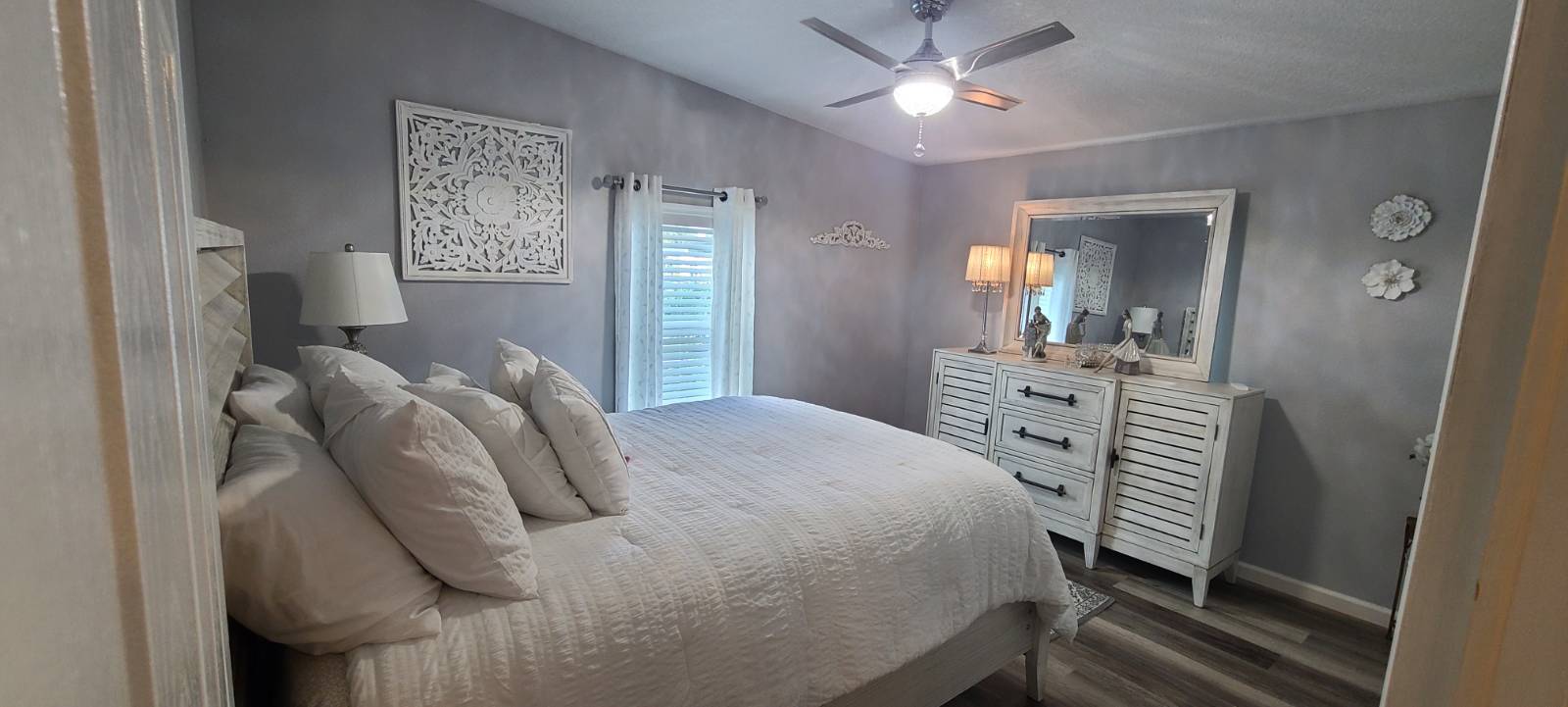 ;
;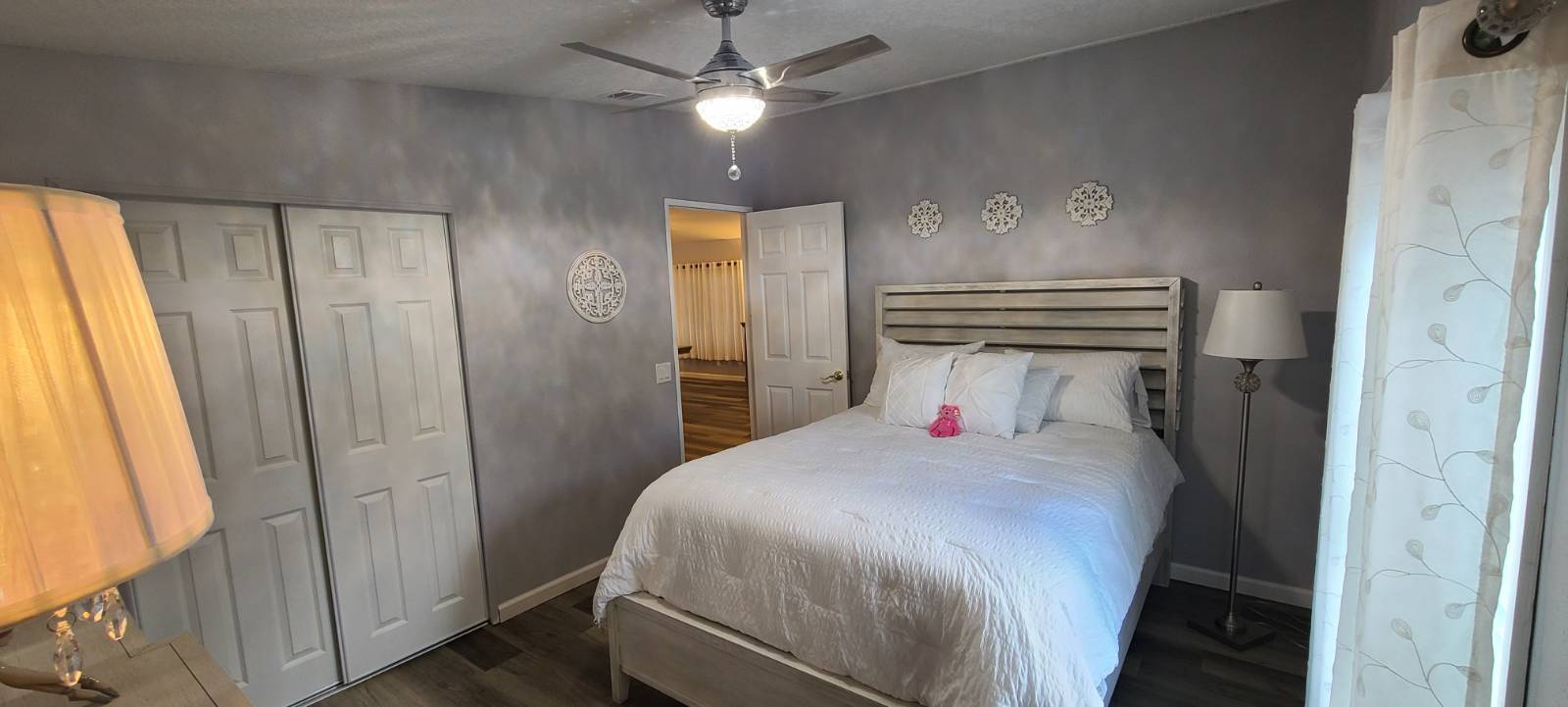 ;
;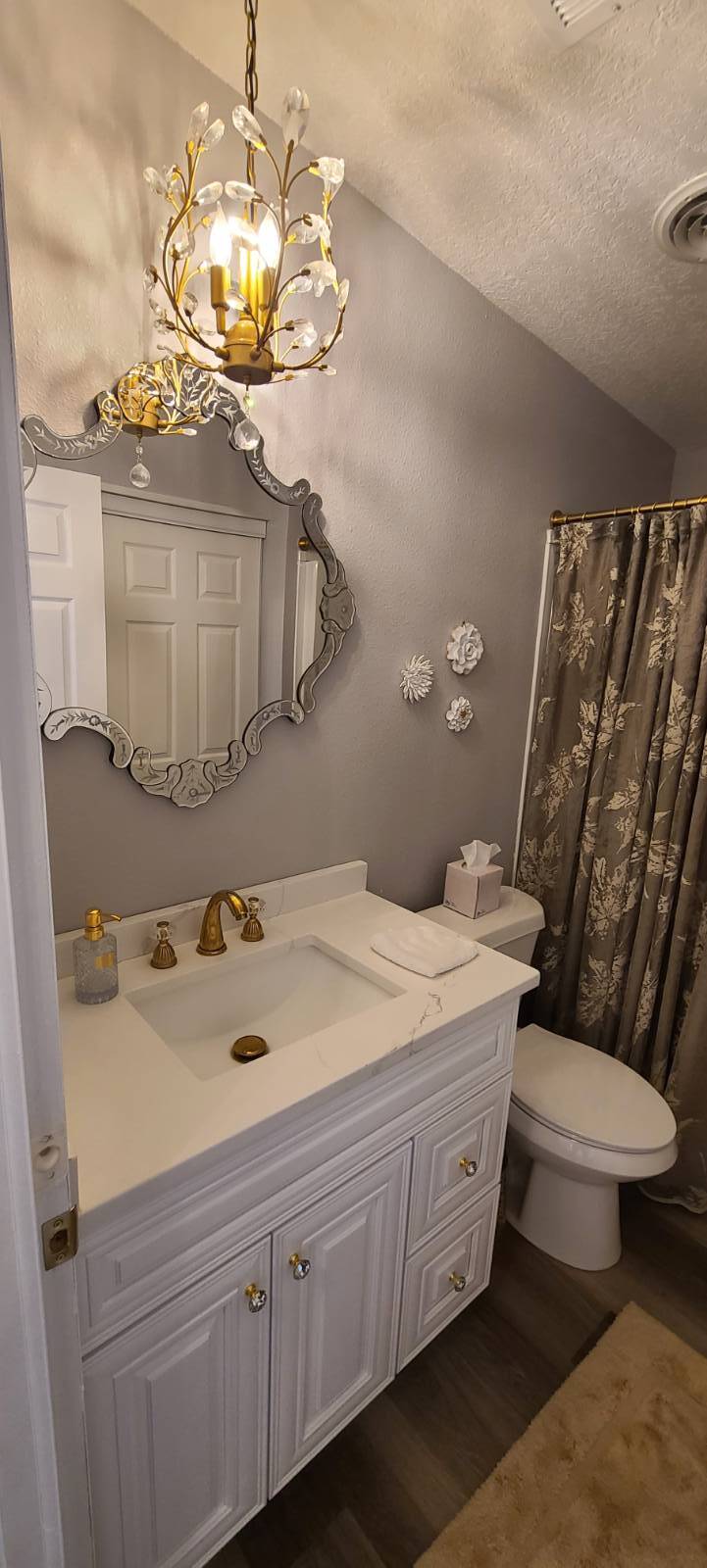 ;
;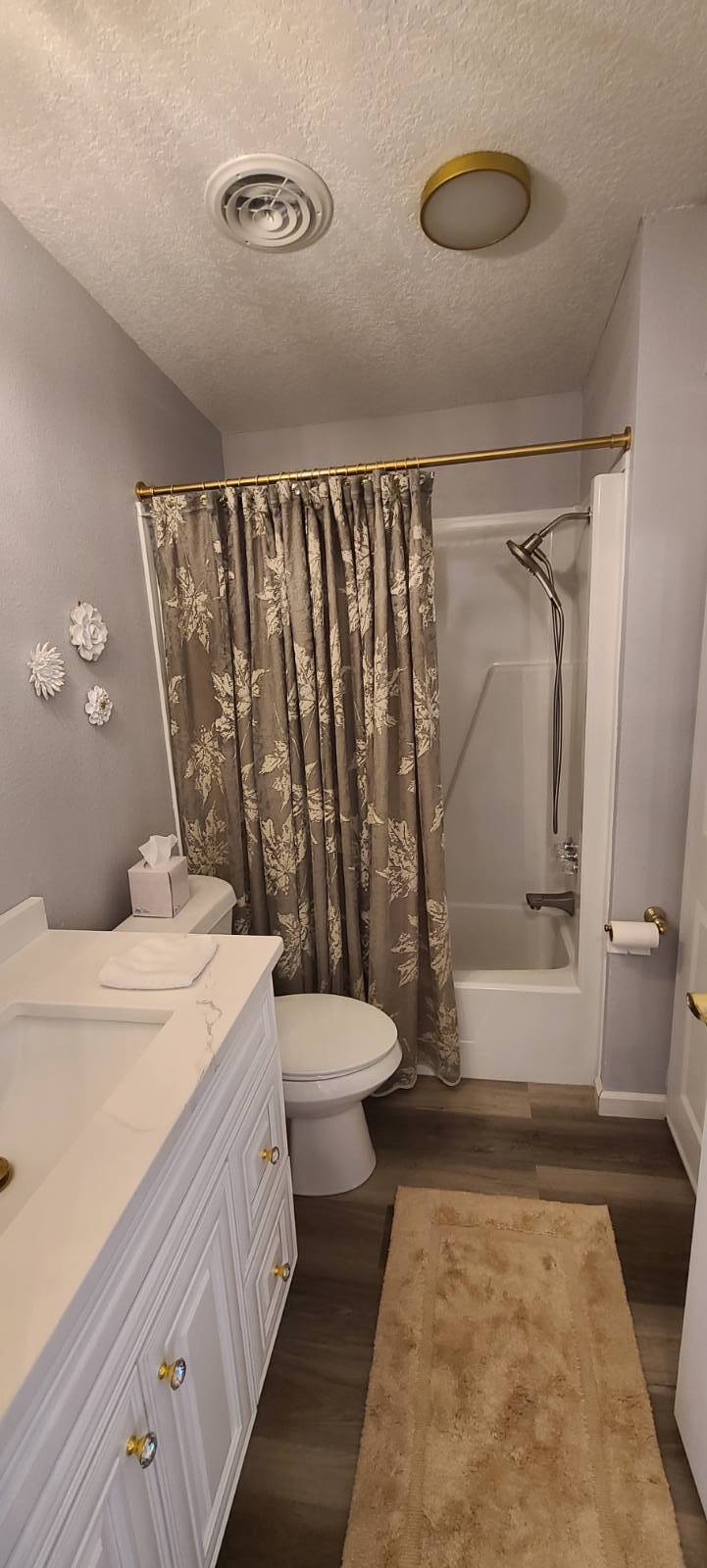 ;
;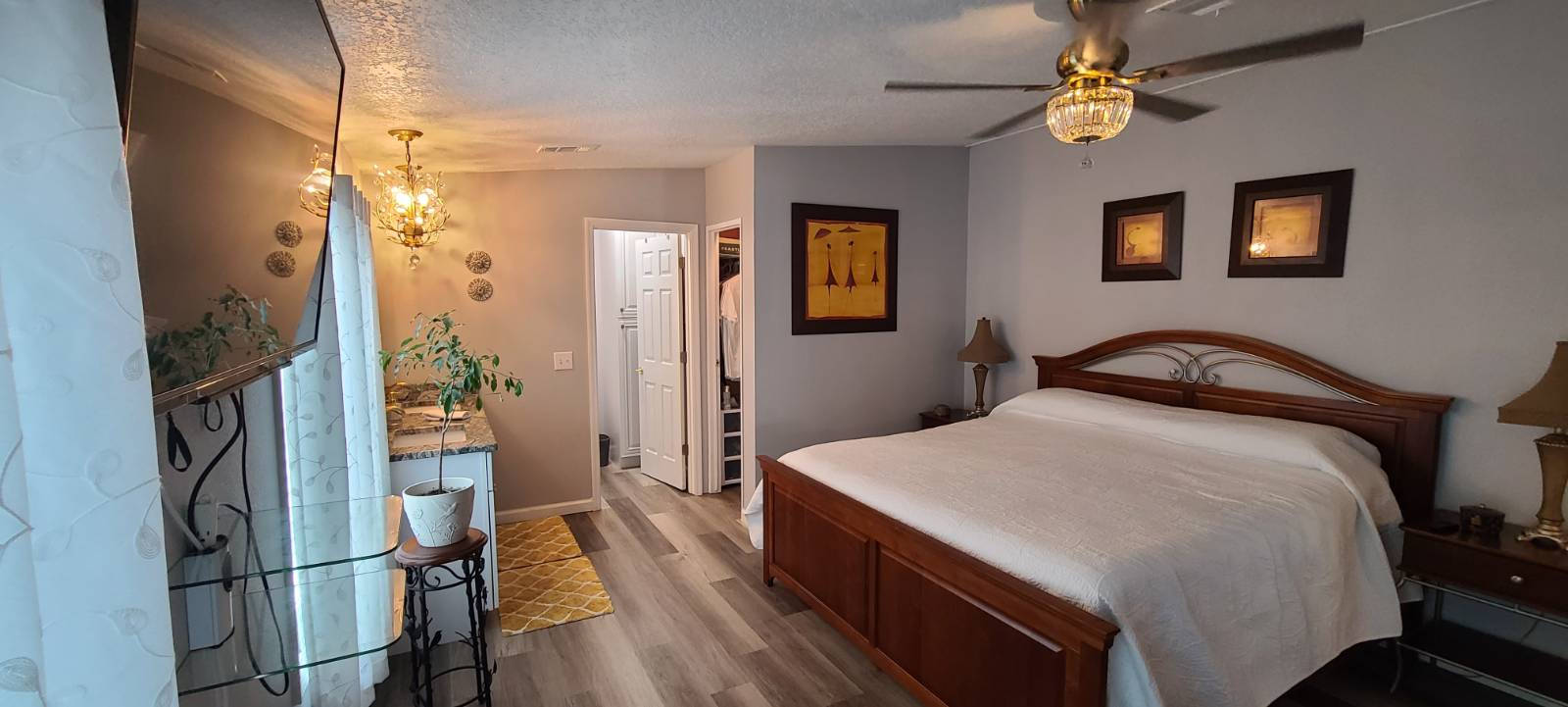 ;
;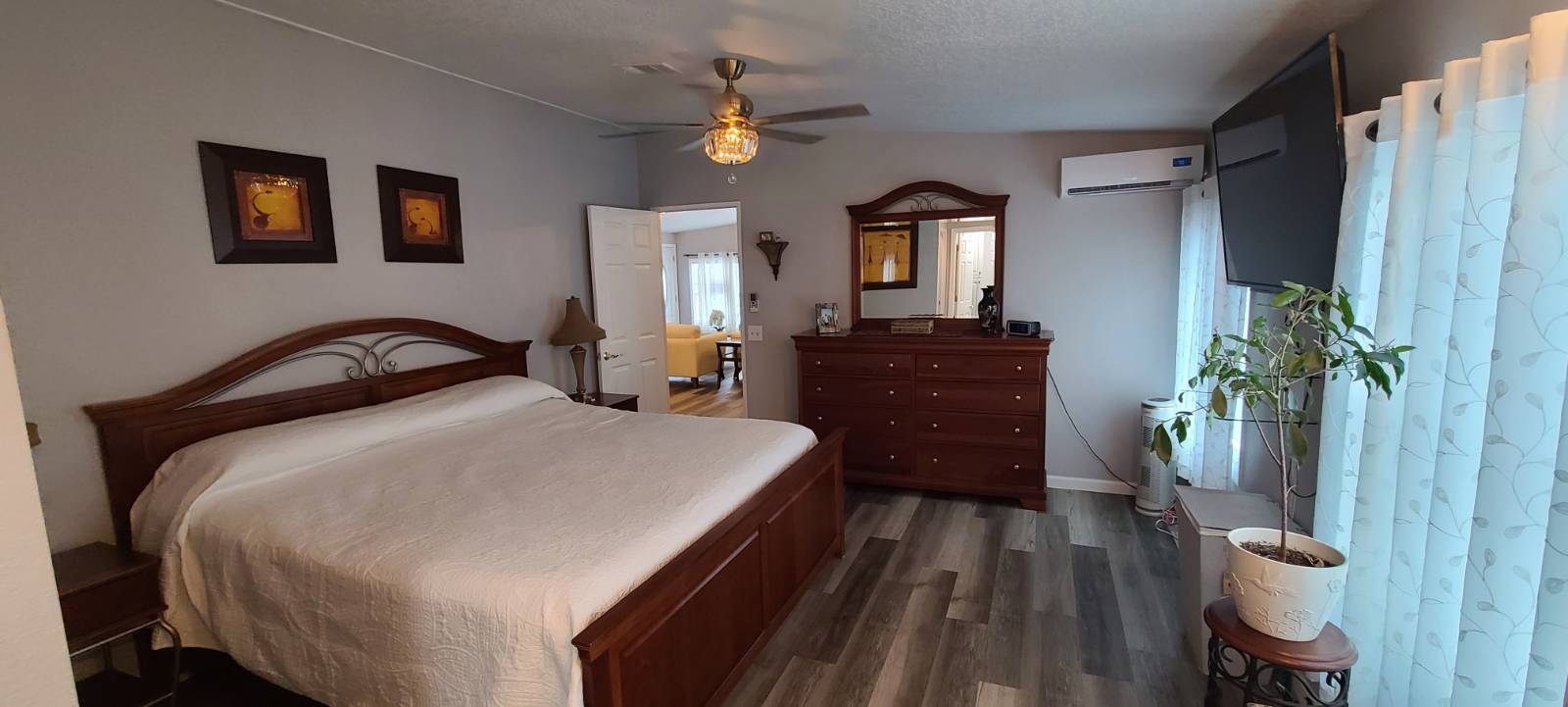 ;
;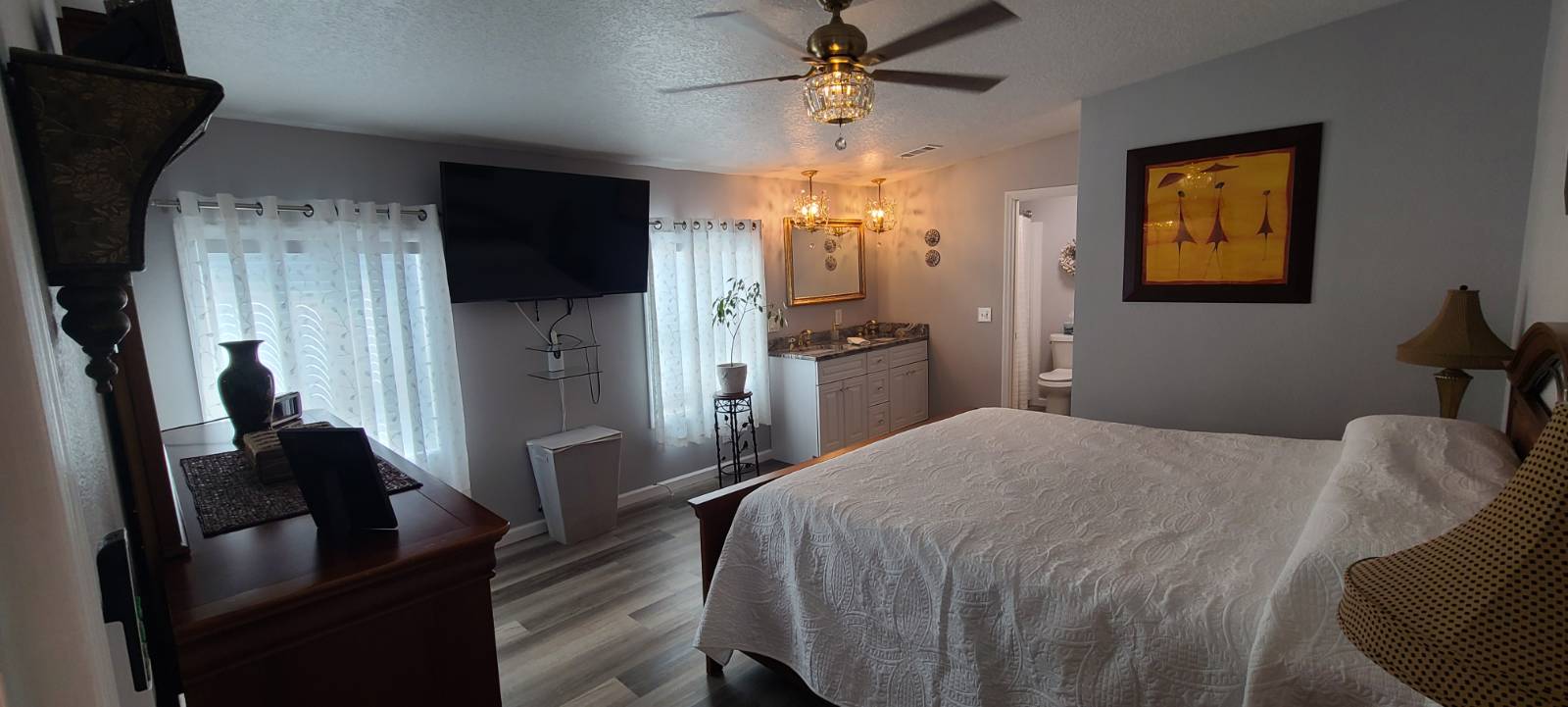 ;
;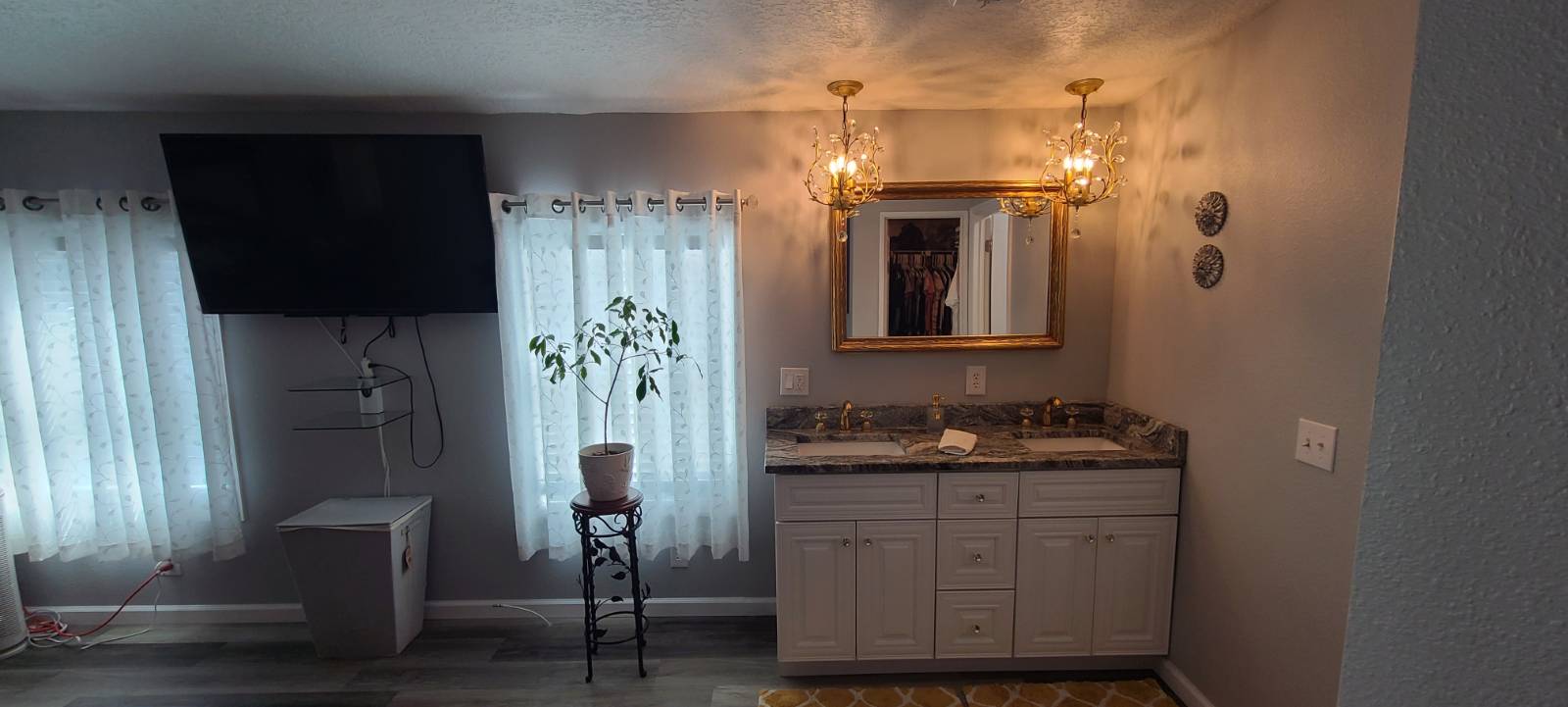 ;
;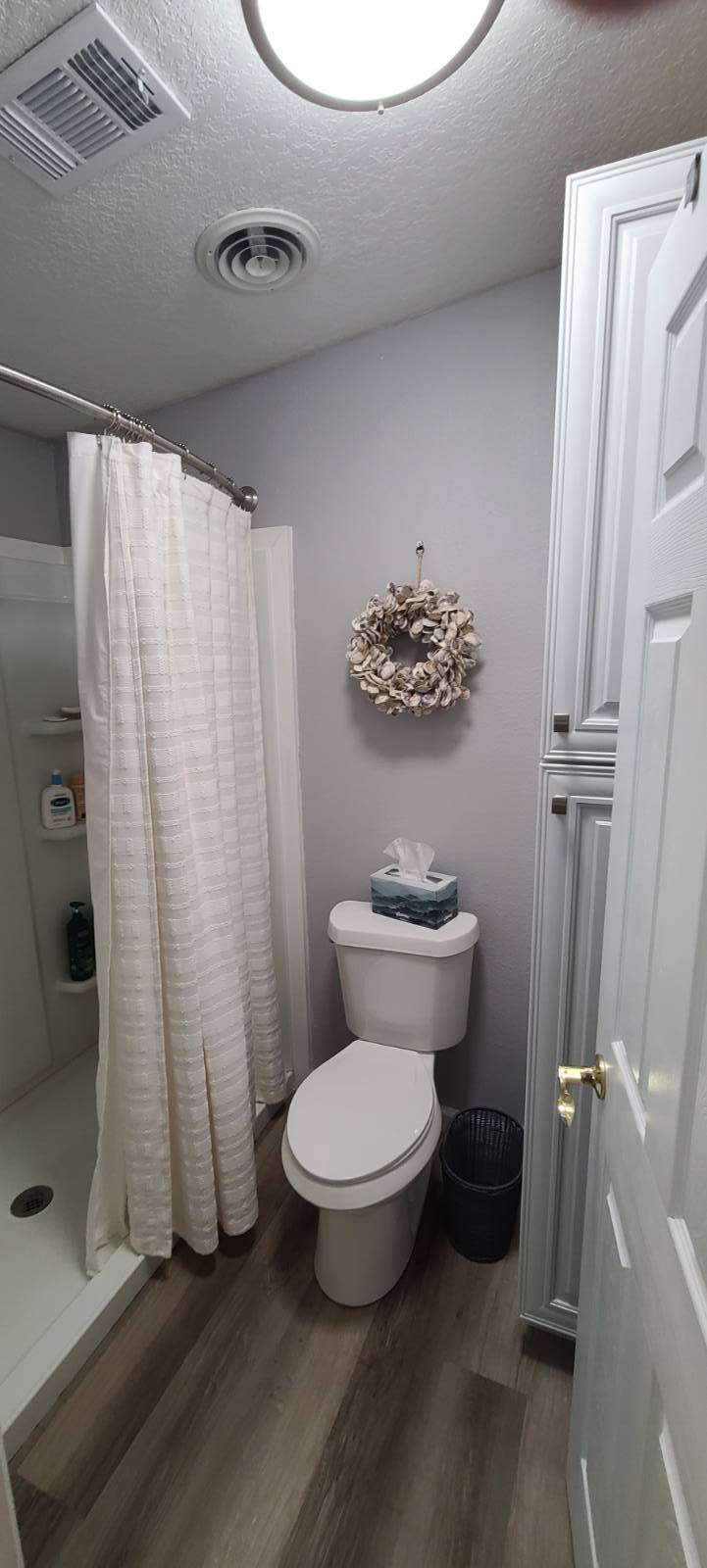 ;
;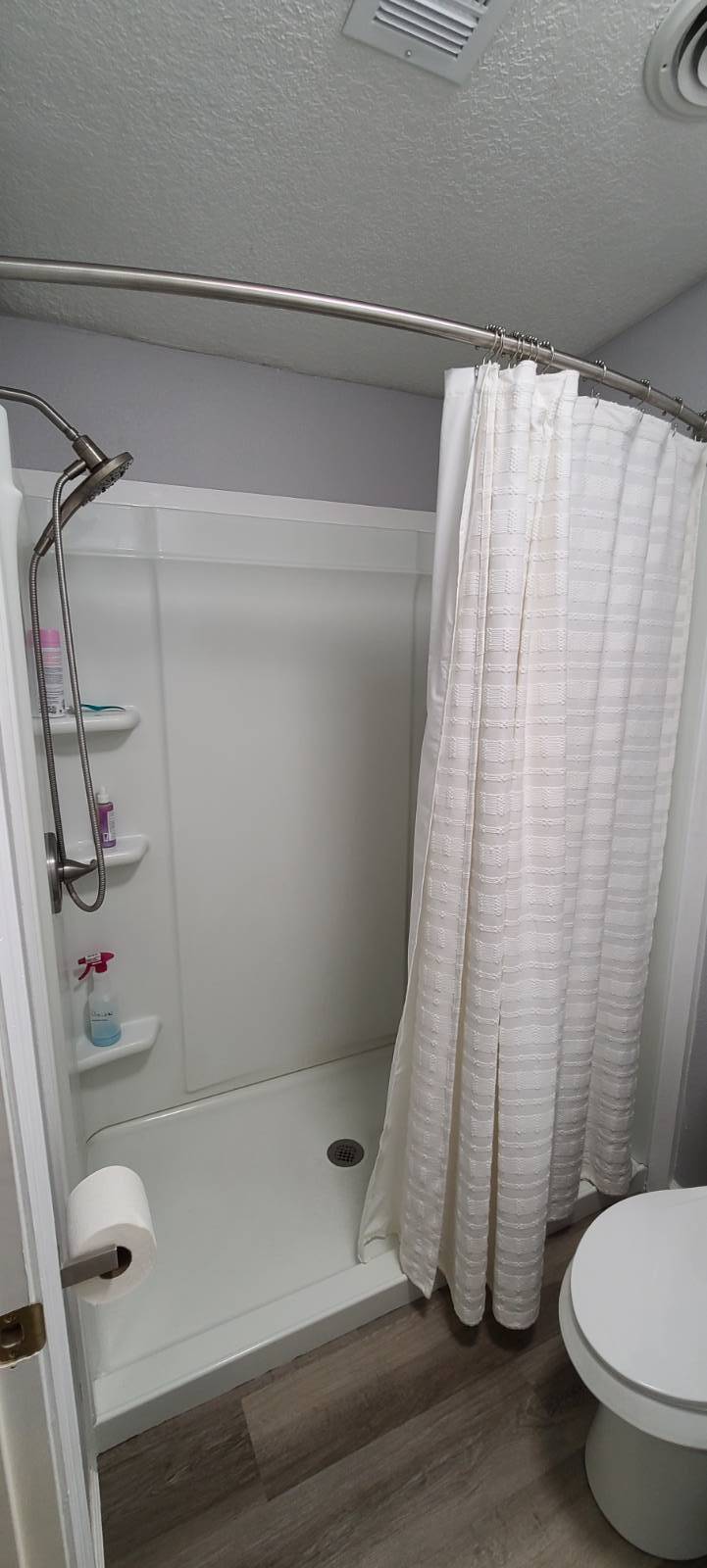 ;
;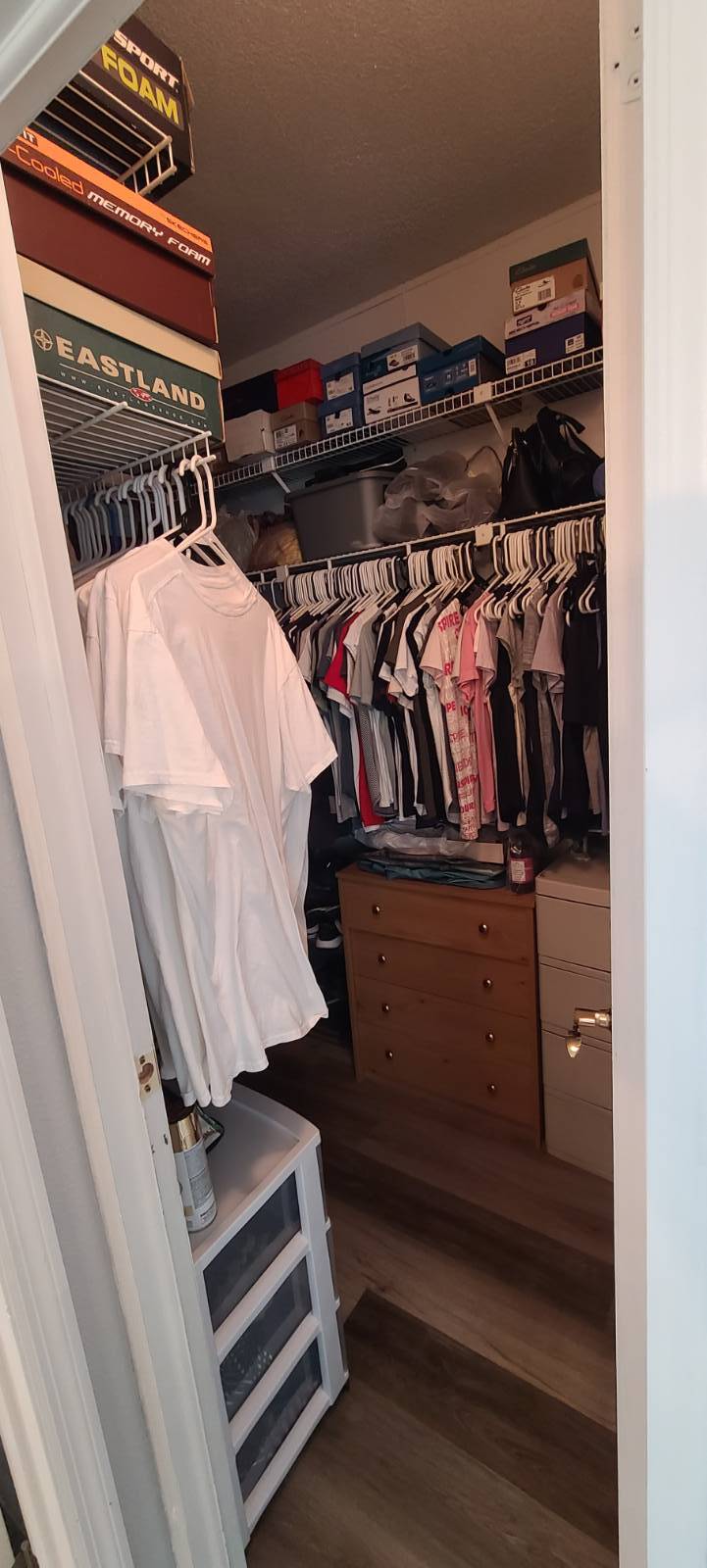 ;
;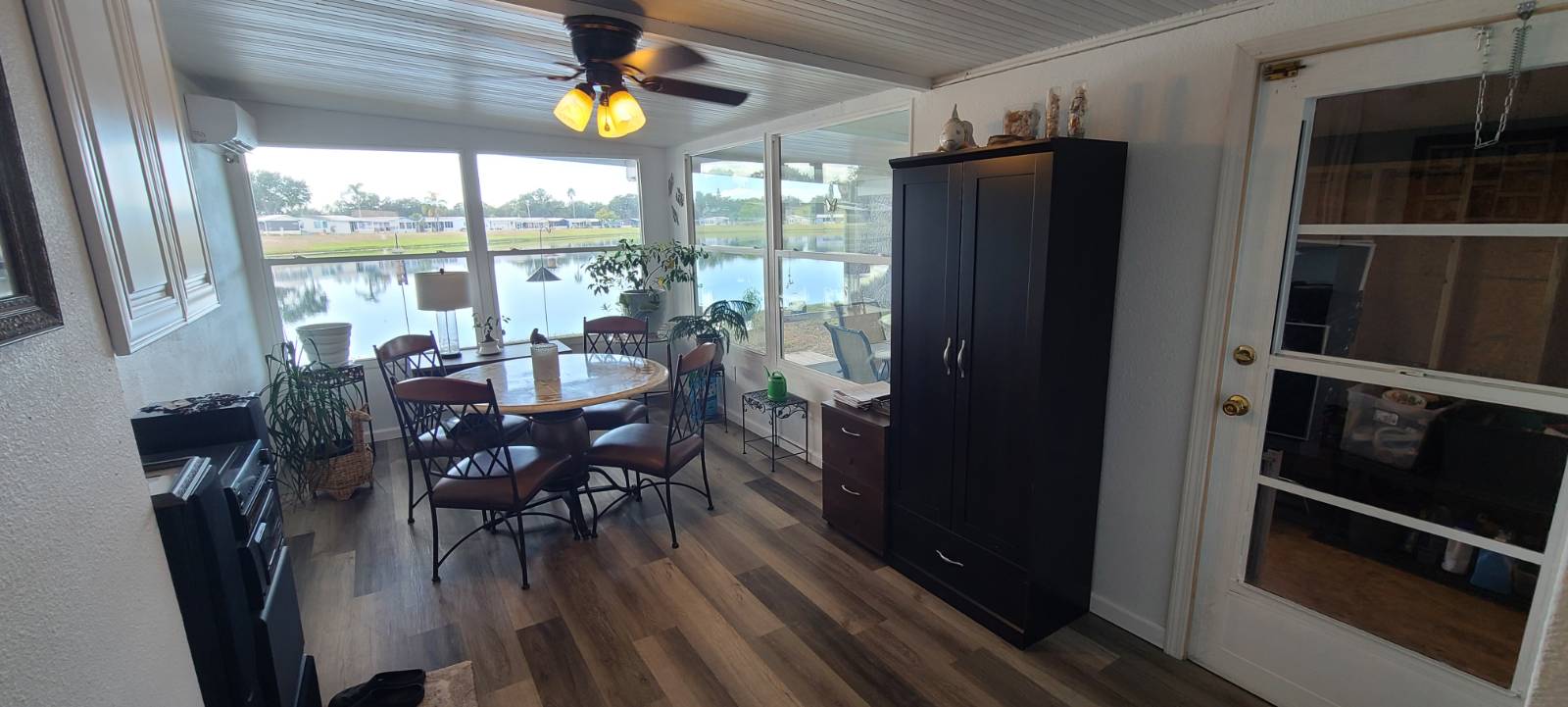 ;
;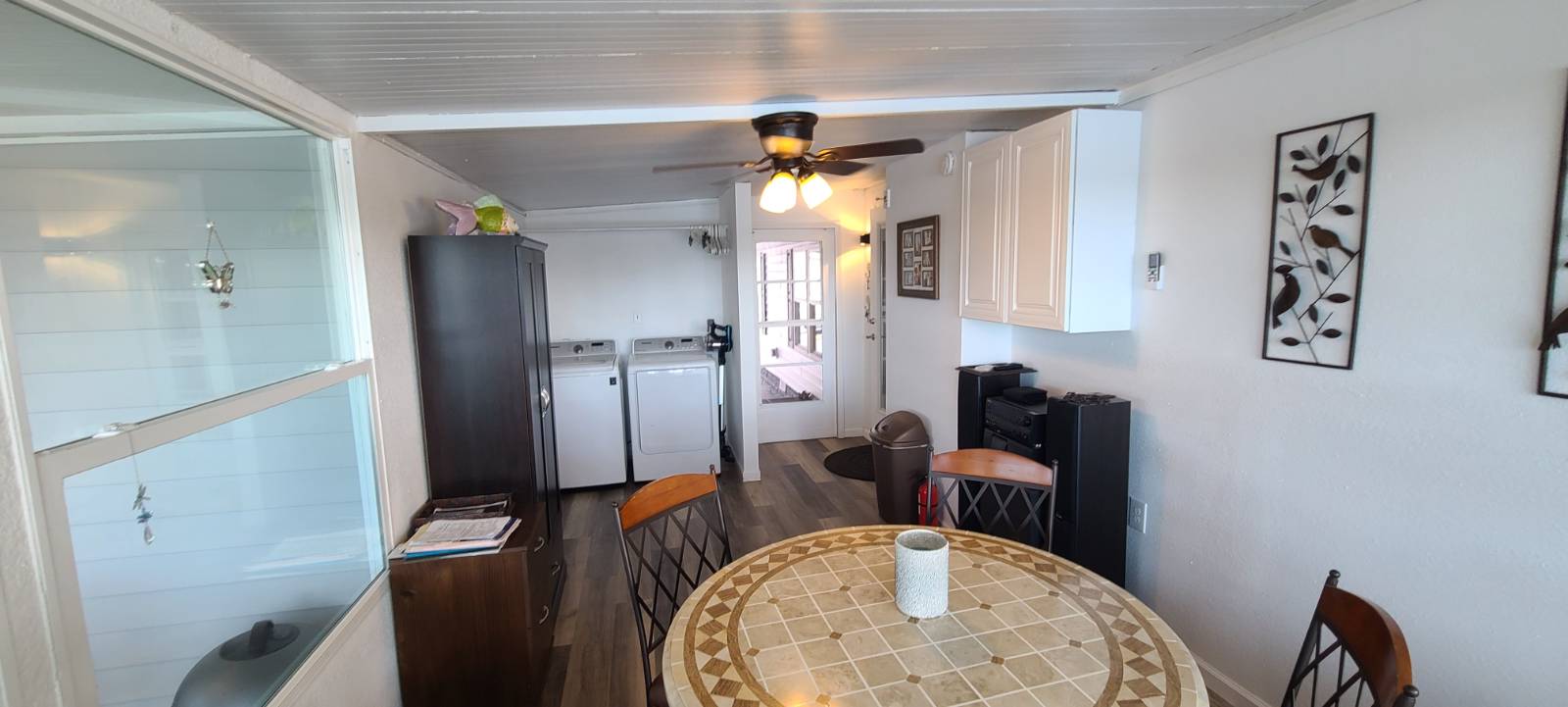 ;
;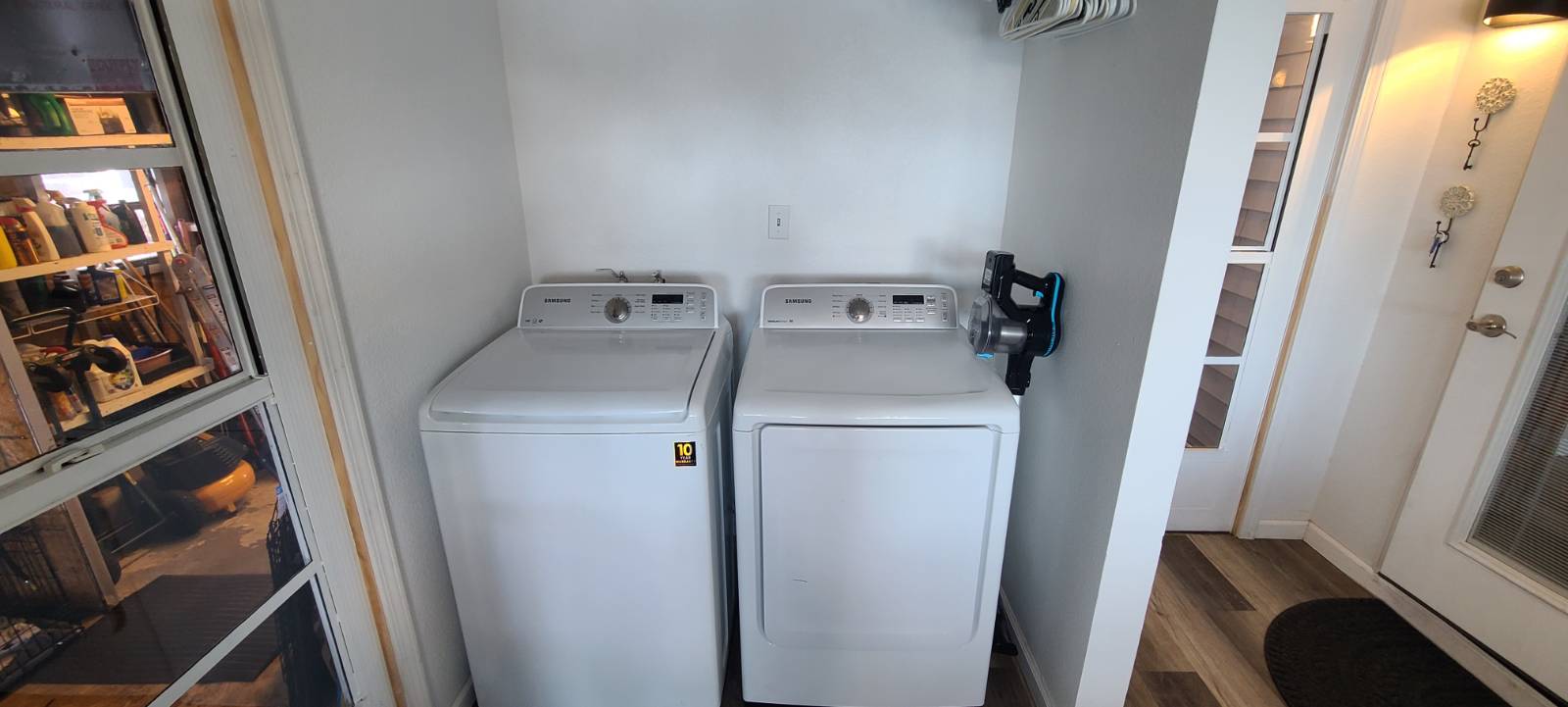 ;
;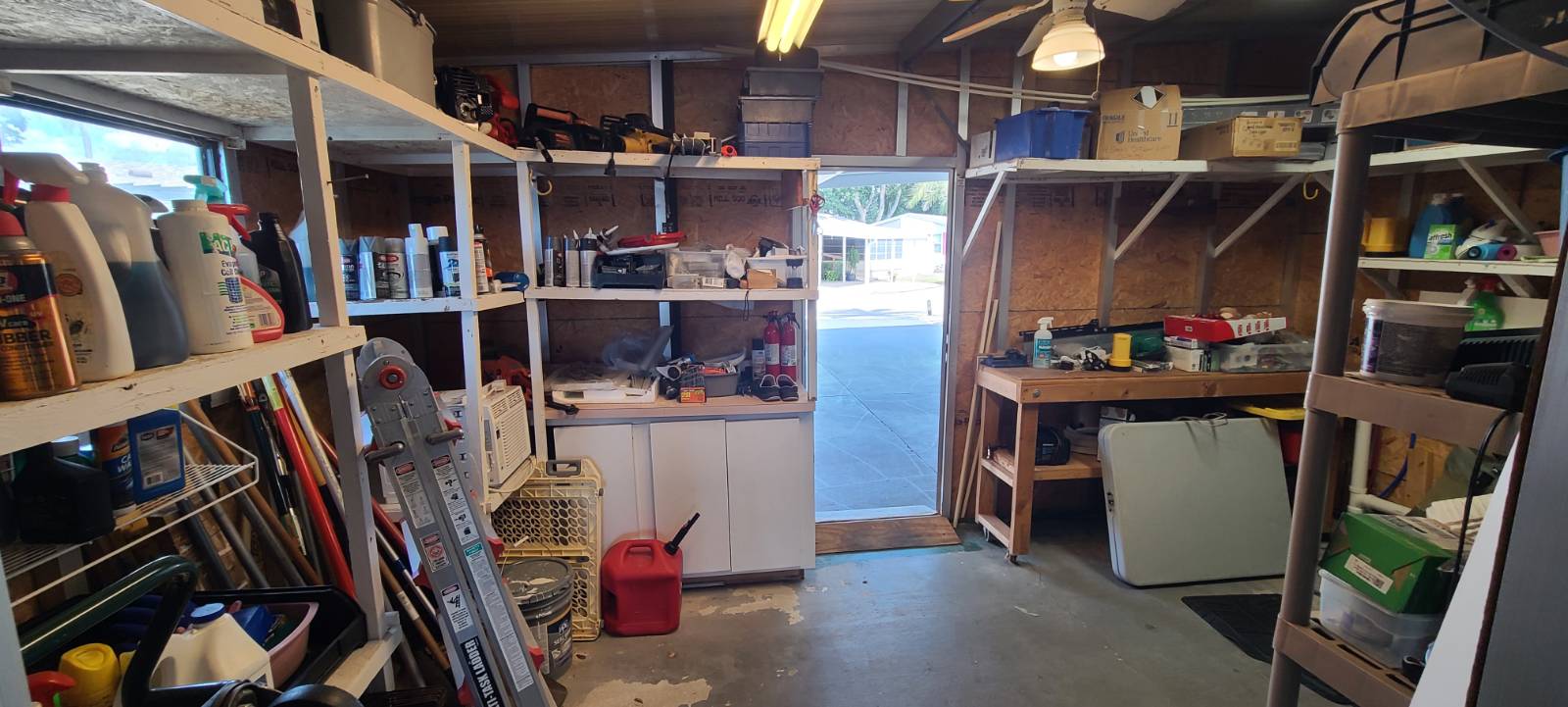 ;
;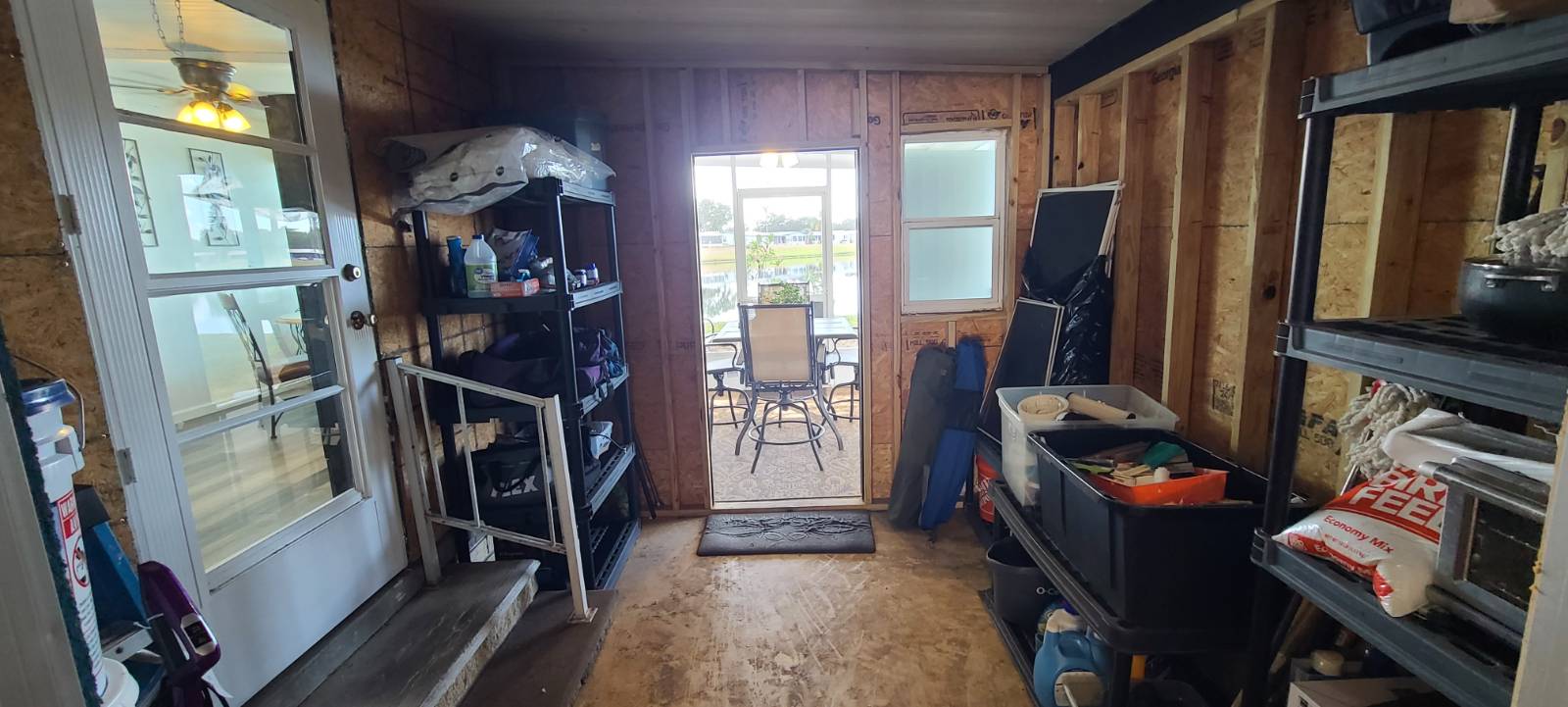 ;
;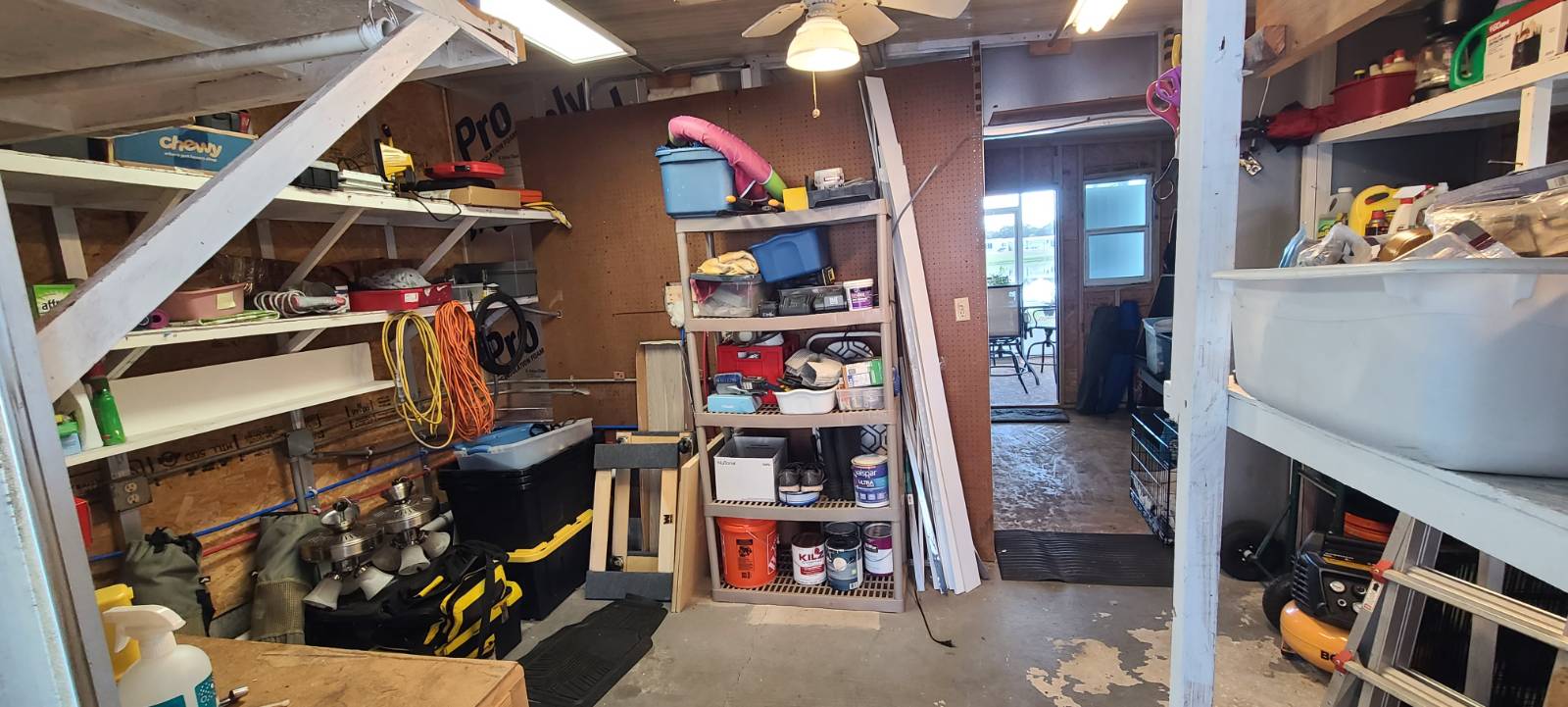 ;
;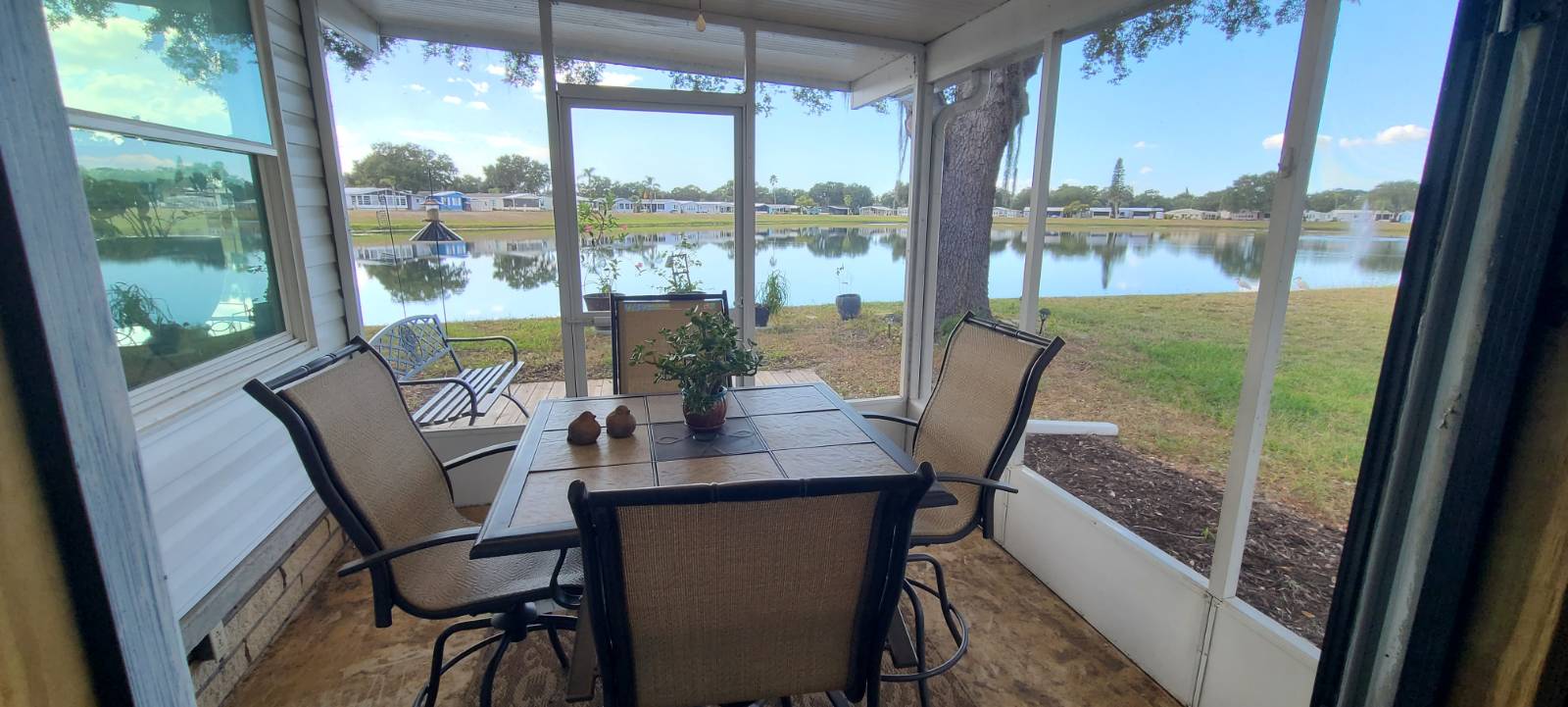 ;
;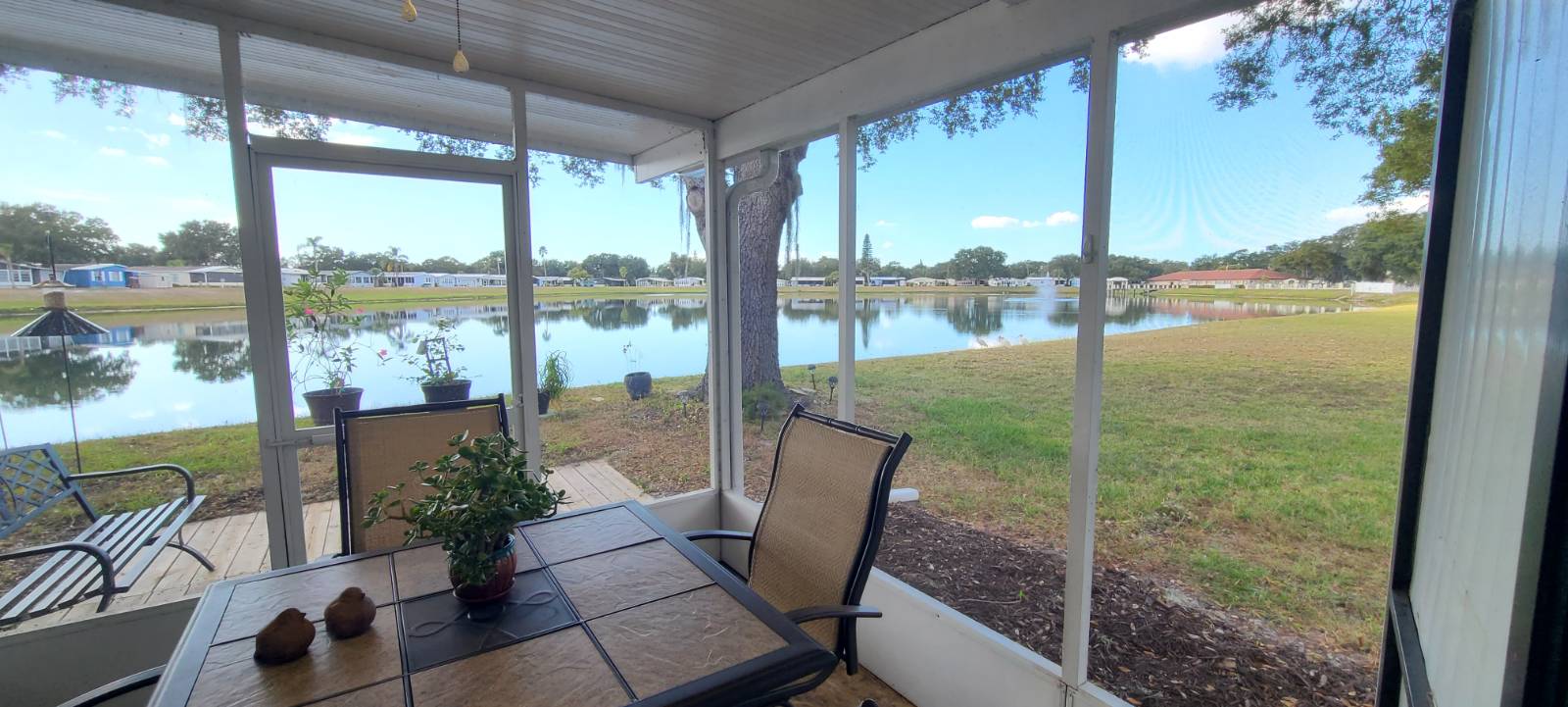 ;
;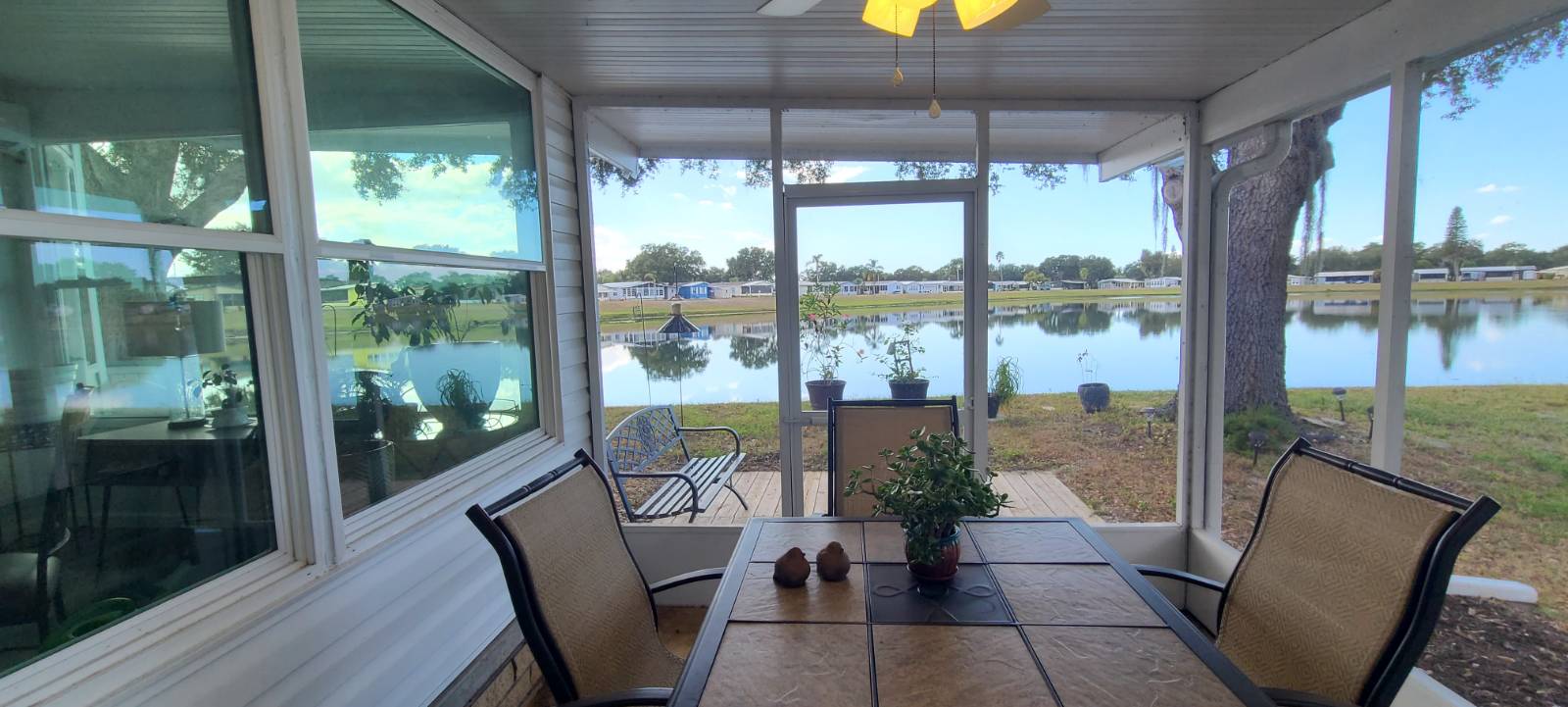 ;
;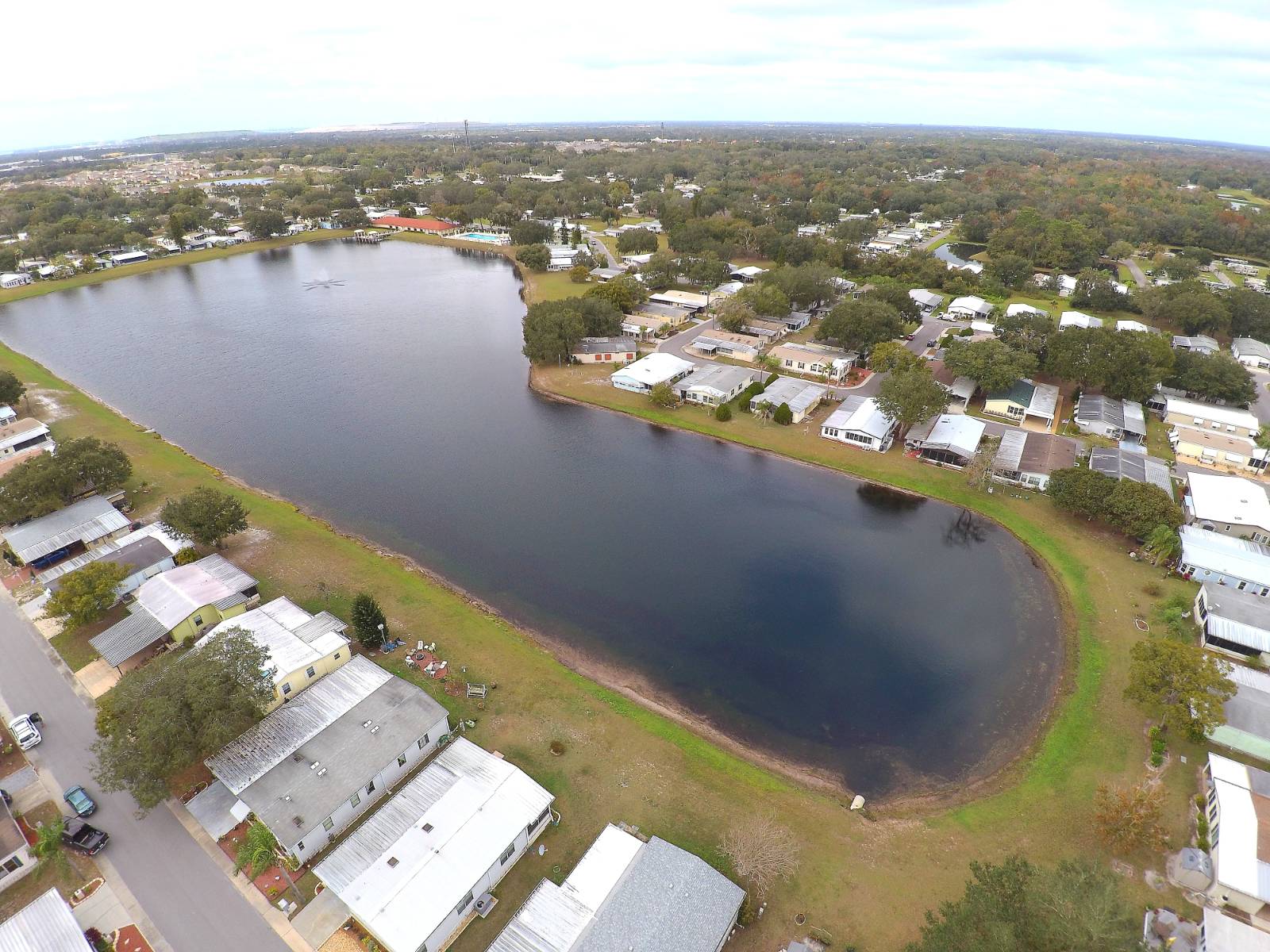 ;
;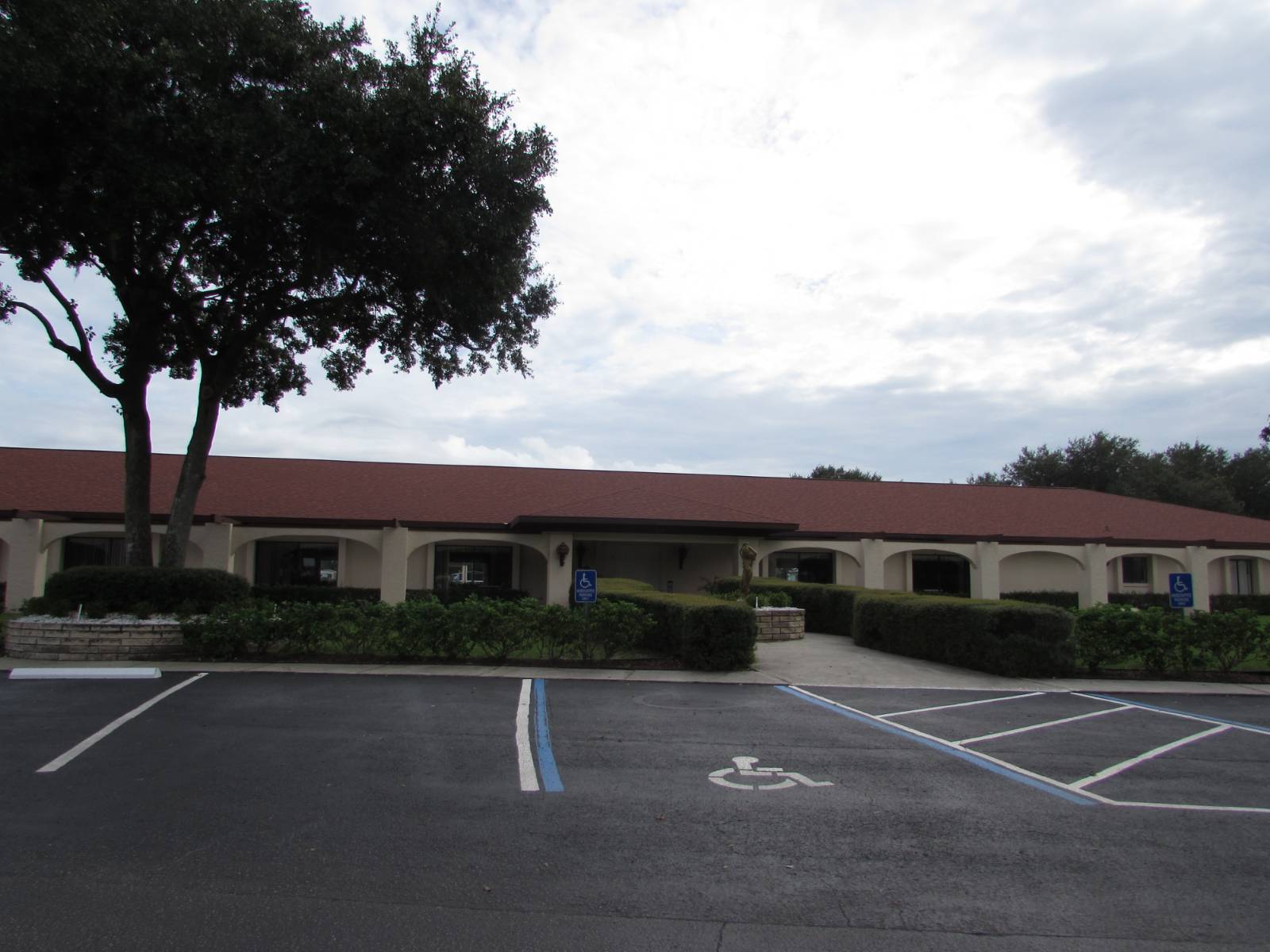 ;
;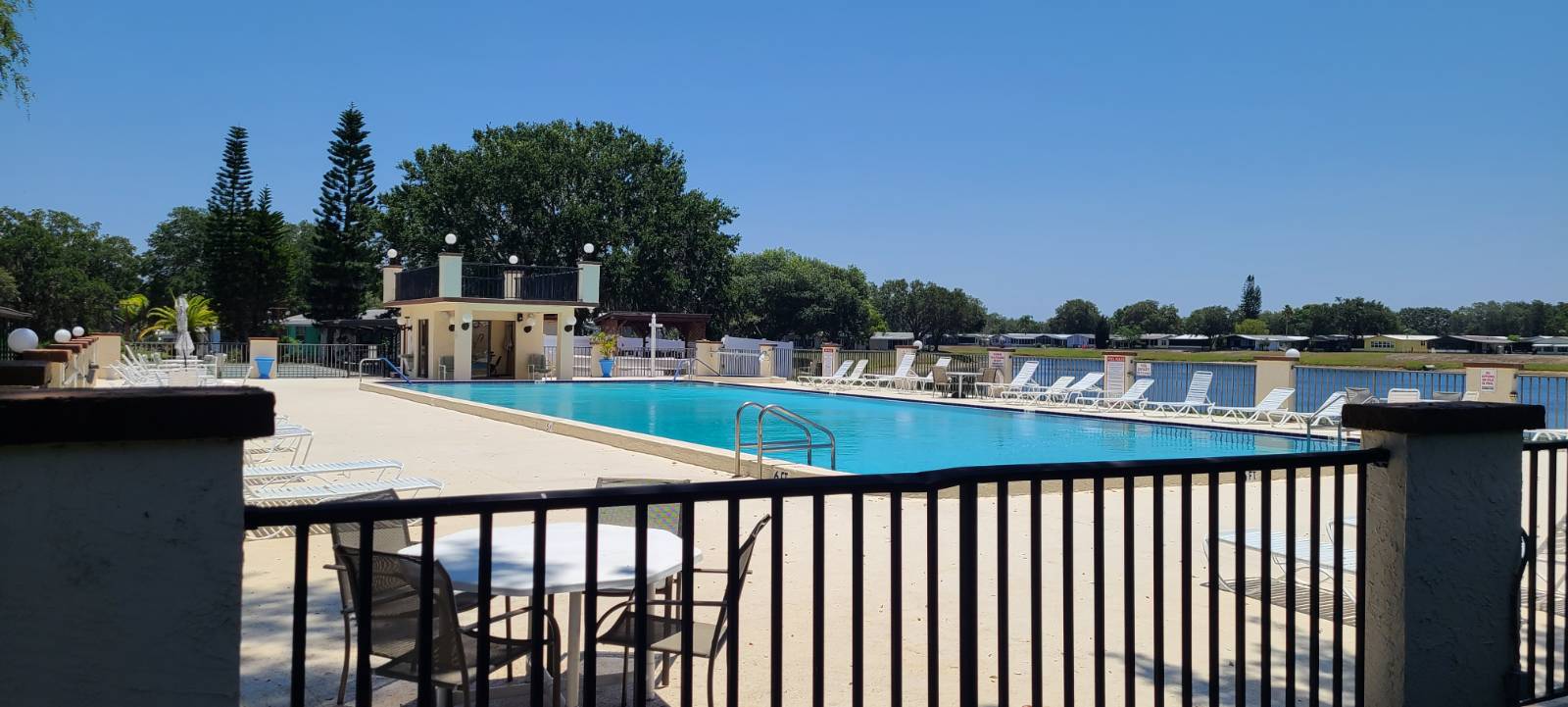 ;
;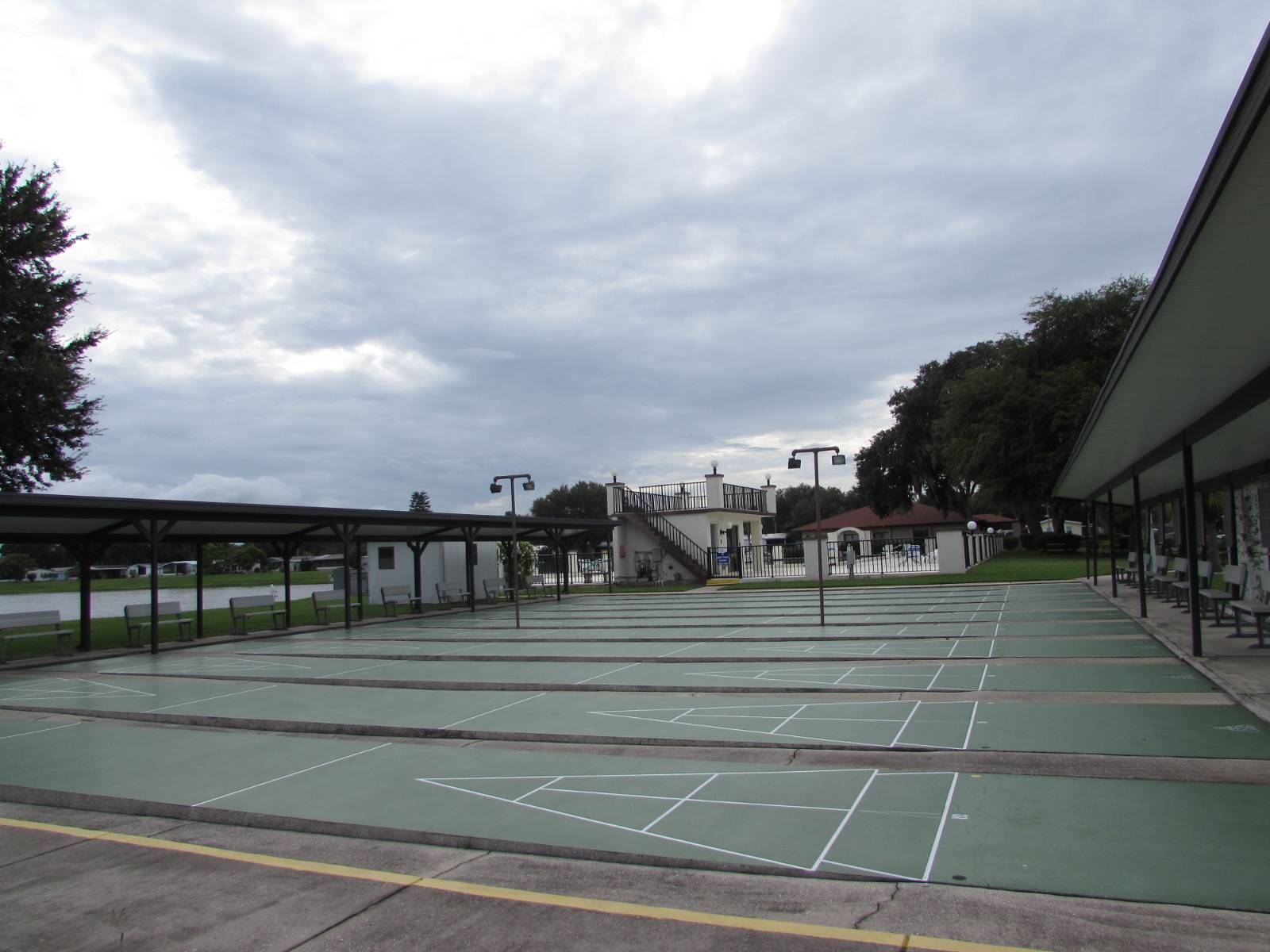 ;
;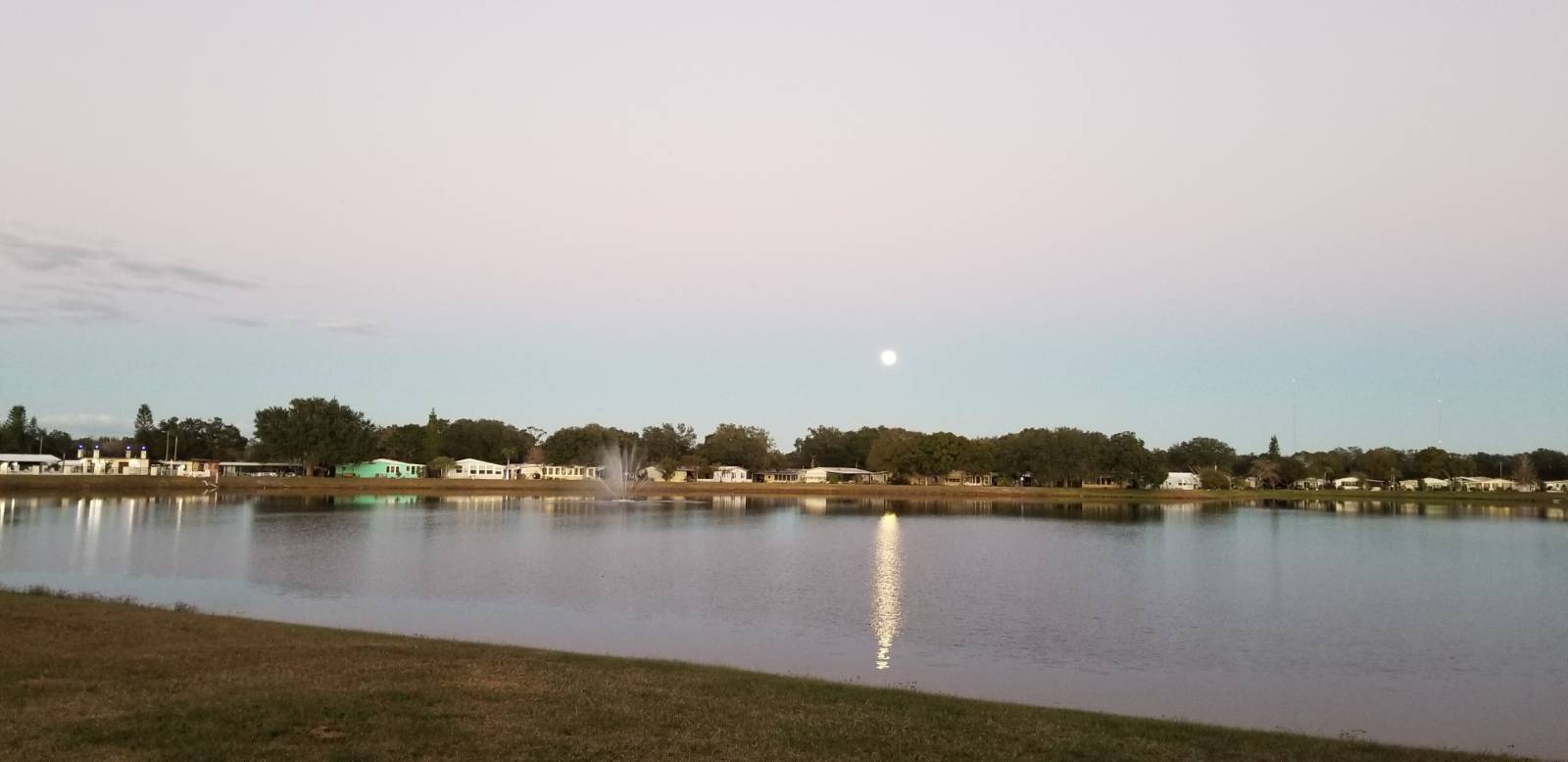 ;
;