FULLY REMODELED!
Wake up to a water view every day! The Bay will draw you in with its beautiful sunrises and sunsets. You pull up to the carport that is easily wide enough for two cars side-by-side - no shuffling cars here and still room for a patio. This home has a lawn all the way around and a front porch to enjoy. It also has a Florida room which doubles as extra living space or when company comes it's the 3rd bedroom we so often need. The living room/dining room/kitchen is an open floor plan. When the new laminate was added throughout, the owners learned that there is a very solid wood base floor. This was a high end home from the start with new windows. The kitchen is open with plenty of cabinets, and newer appliances. There is ceramic tile in the two full baths, one has a walk in shower that is so helpful. The bedrooms are 11x15 and 11x13. The master has 3 closets and the guest has 2 as well as a built in bureau. The windows are privacy windows high enough to make it easy to put your furniture anywhere in the room. It won't last long. It is just steps to Tampa Bay in beautiful The low maintenance fee of $1030.00 pays for the sewer, garbage collection as well as all of the wonderful common areas. Water is billed monthly by meter. Owner is responsible for landscaping. Bayside Waters is a 55+ manufactured home community is ideally located right on the waterfront of Old Tampa Bay, only 8 miles from the heart of Clearwater. Live at Bayside Waters and enjoy a friendly atmosphere, sunny Florida days, and a beautiful backdrop to retirement. Whether you're in the mood to socialize at the clubhouse, sit back at the pool, or walk along the waterfront, Bayside Waters is a relaxed and comfortable place to call home LOT RENT of $1030.00 a month includes lawn and all the Park Amenities. 55 Plus Park



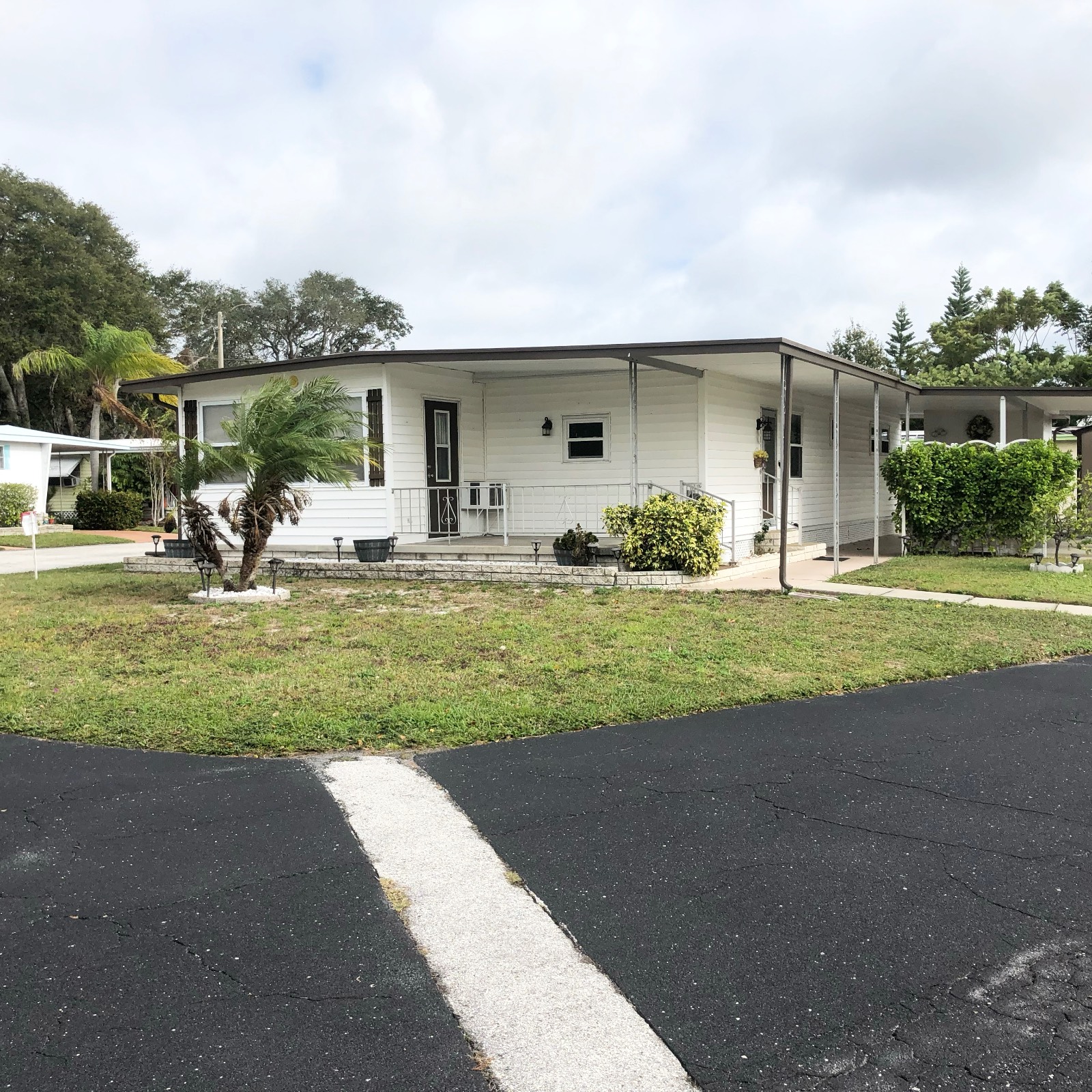


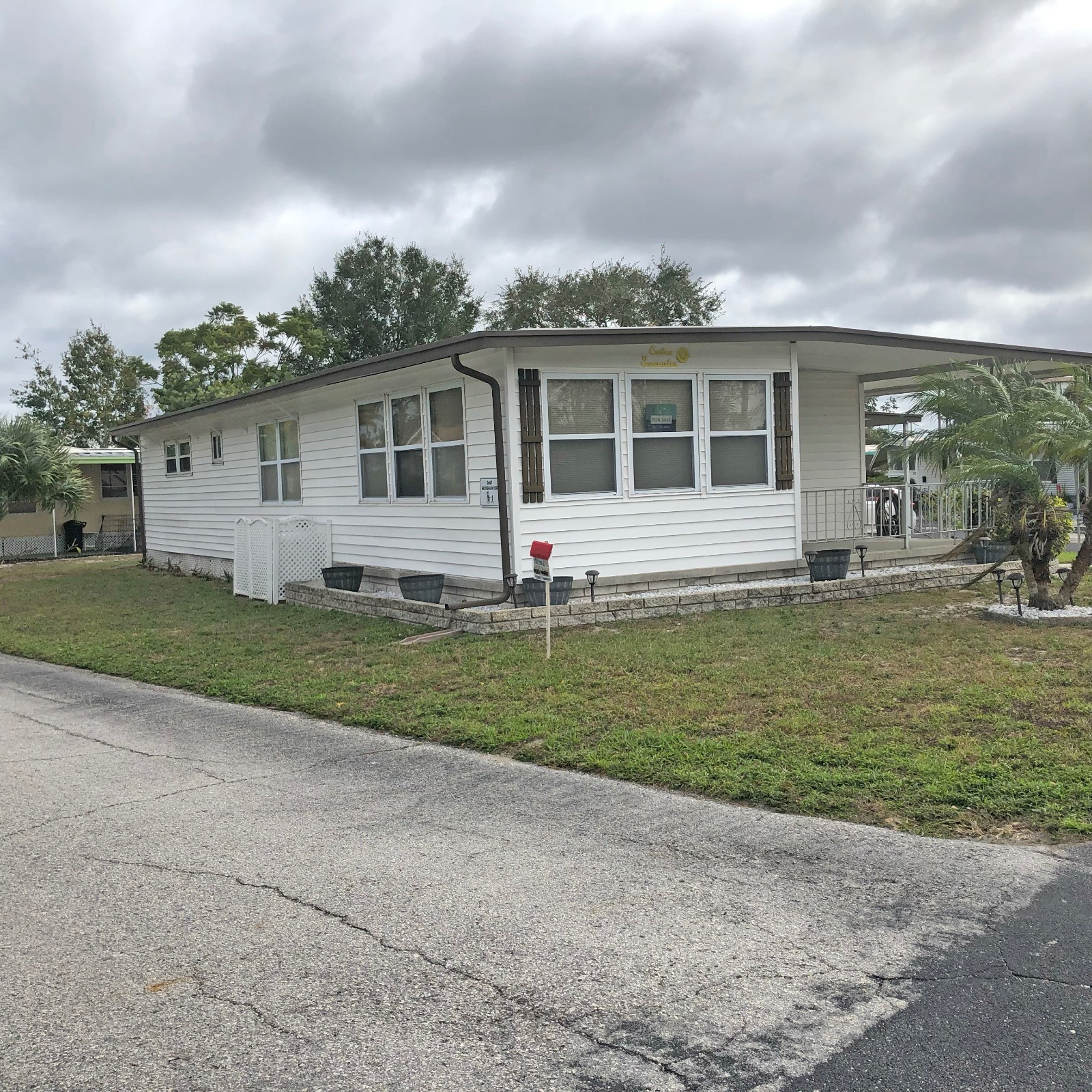 ;
;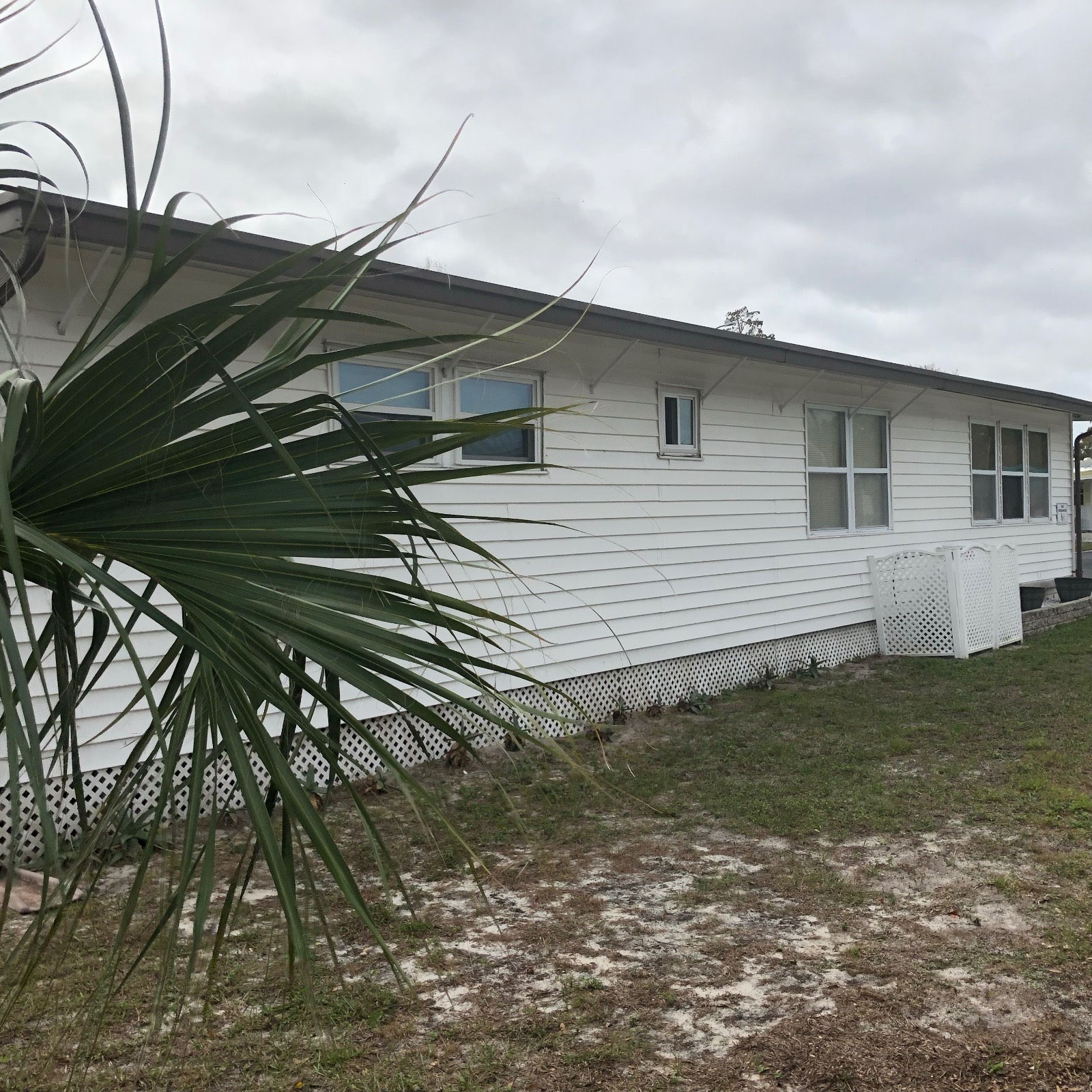 ;
;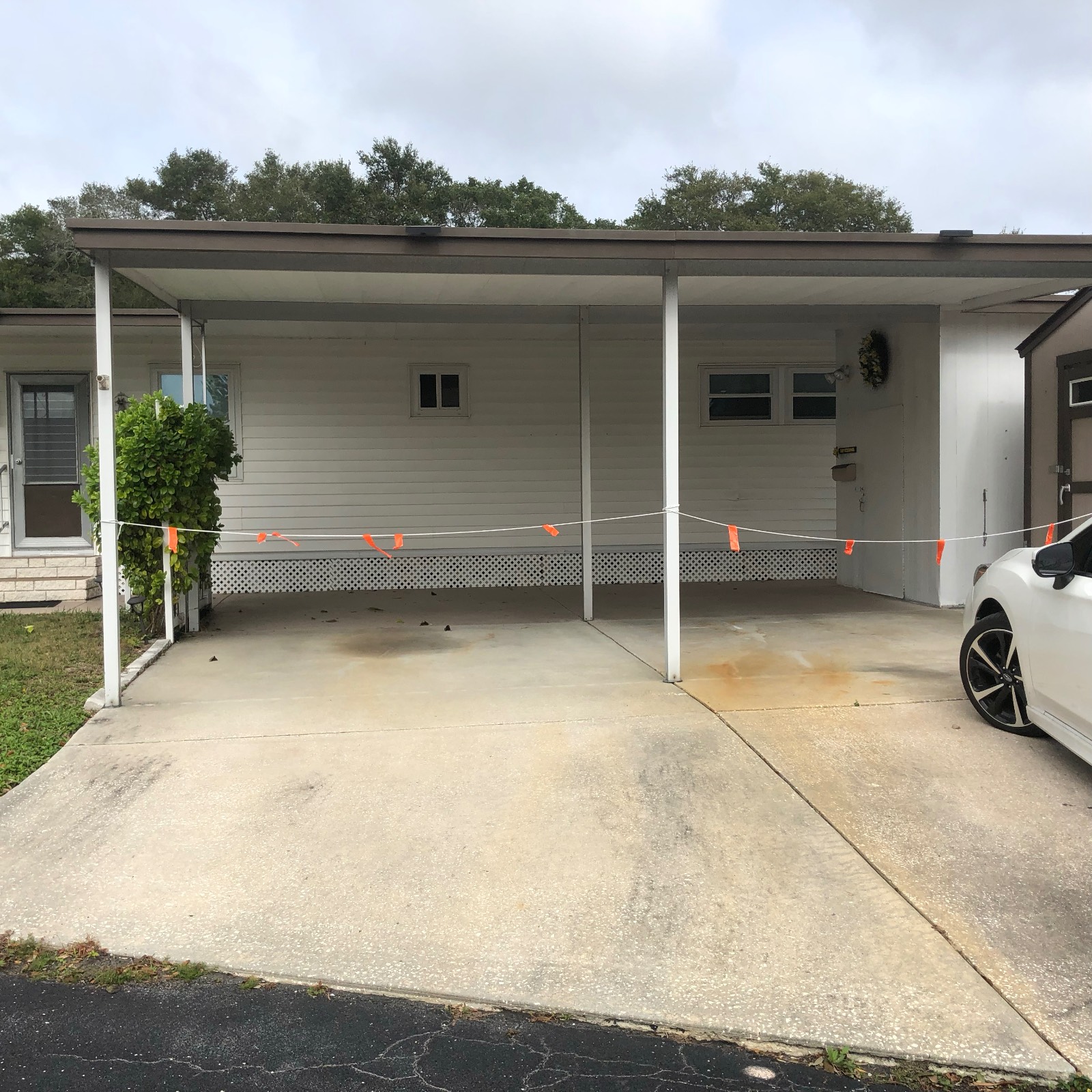 ;
;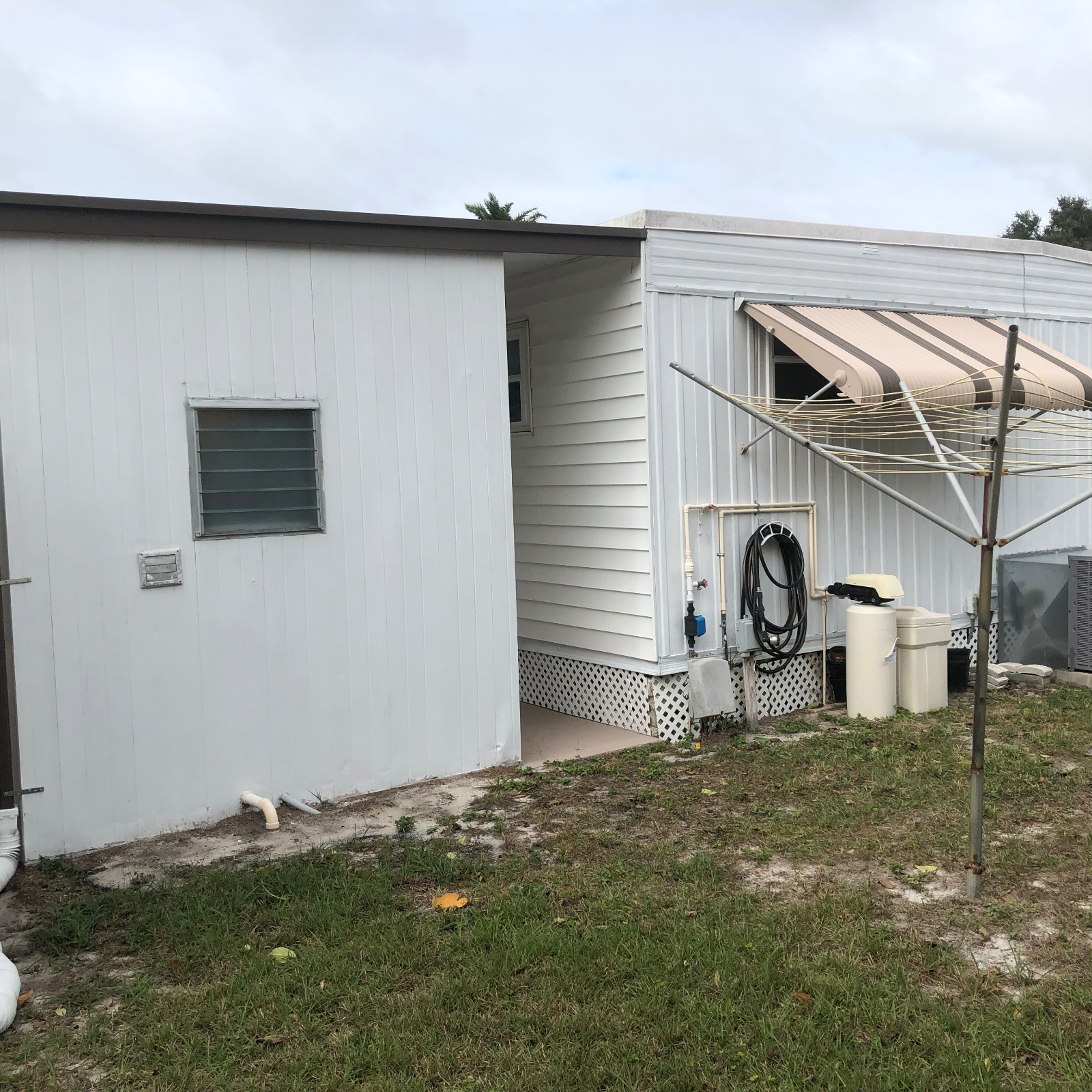 ;
;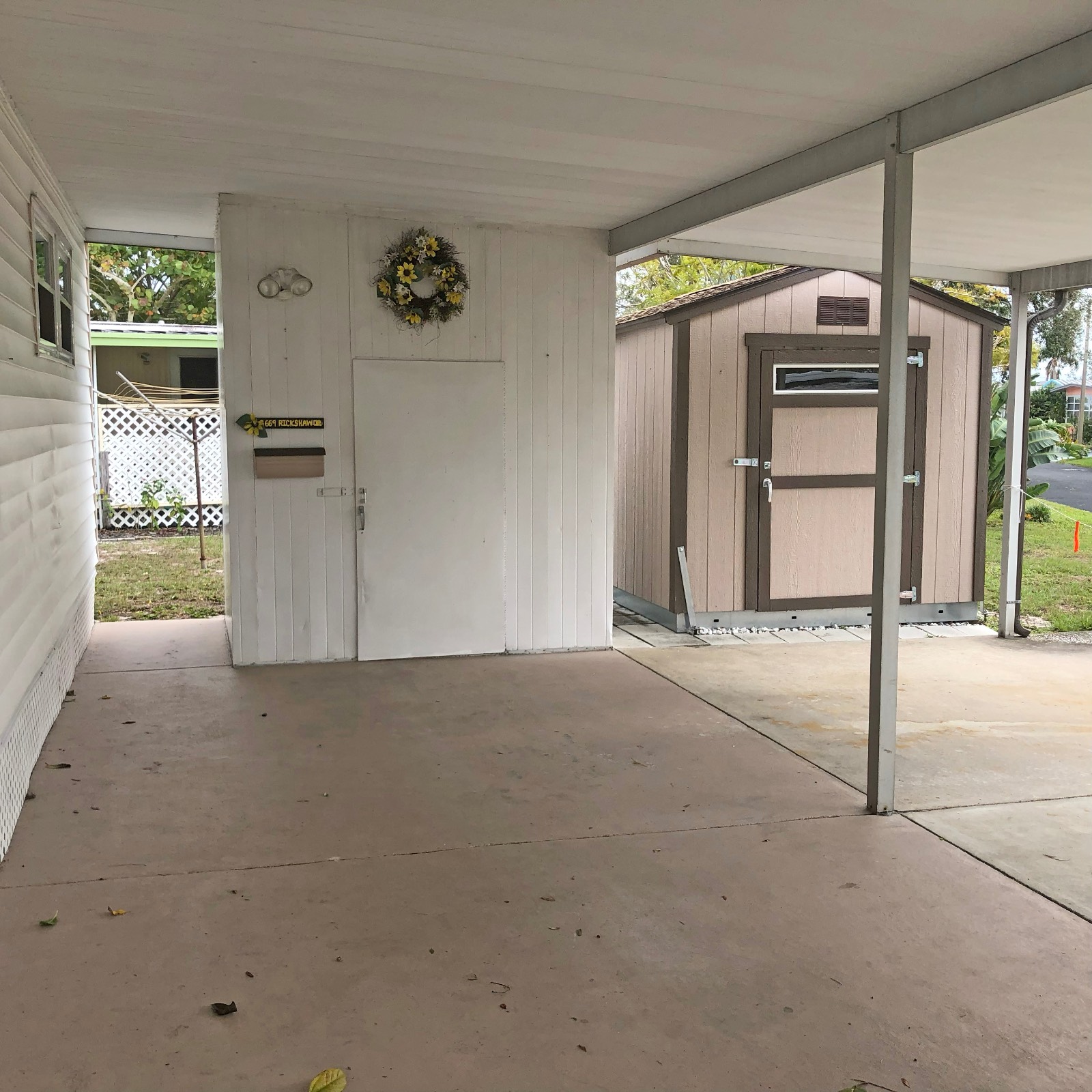 ;
;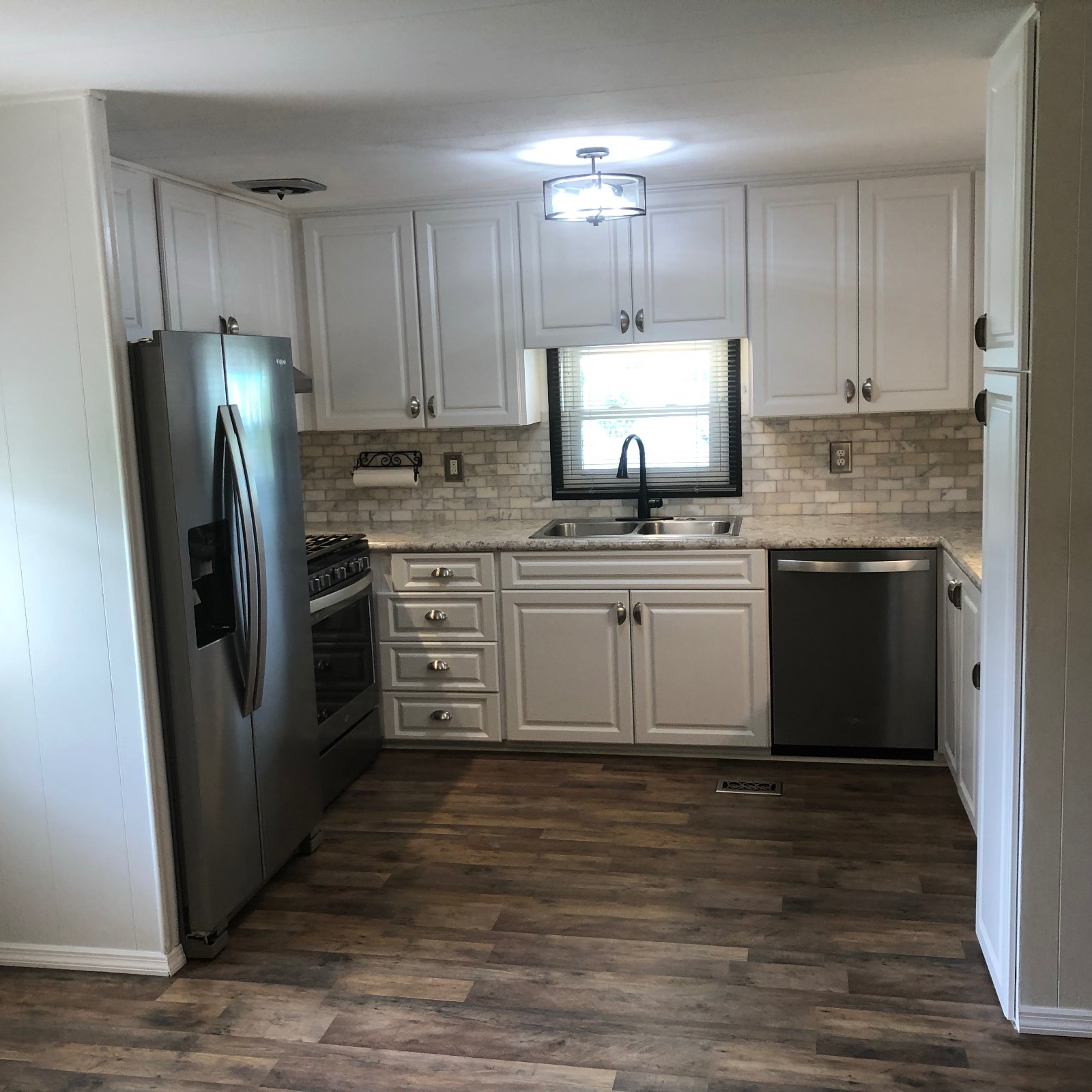 ;
;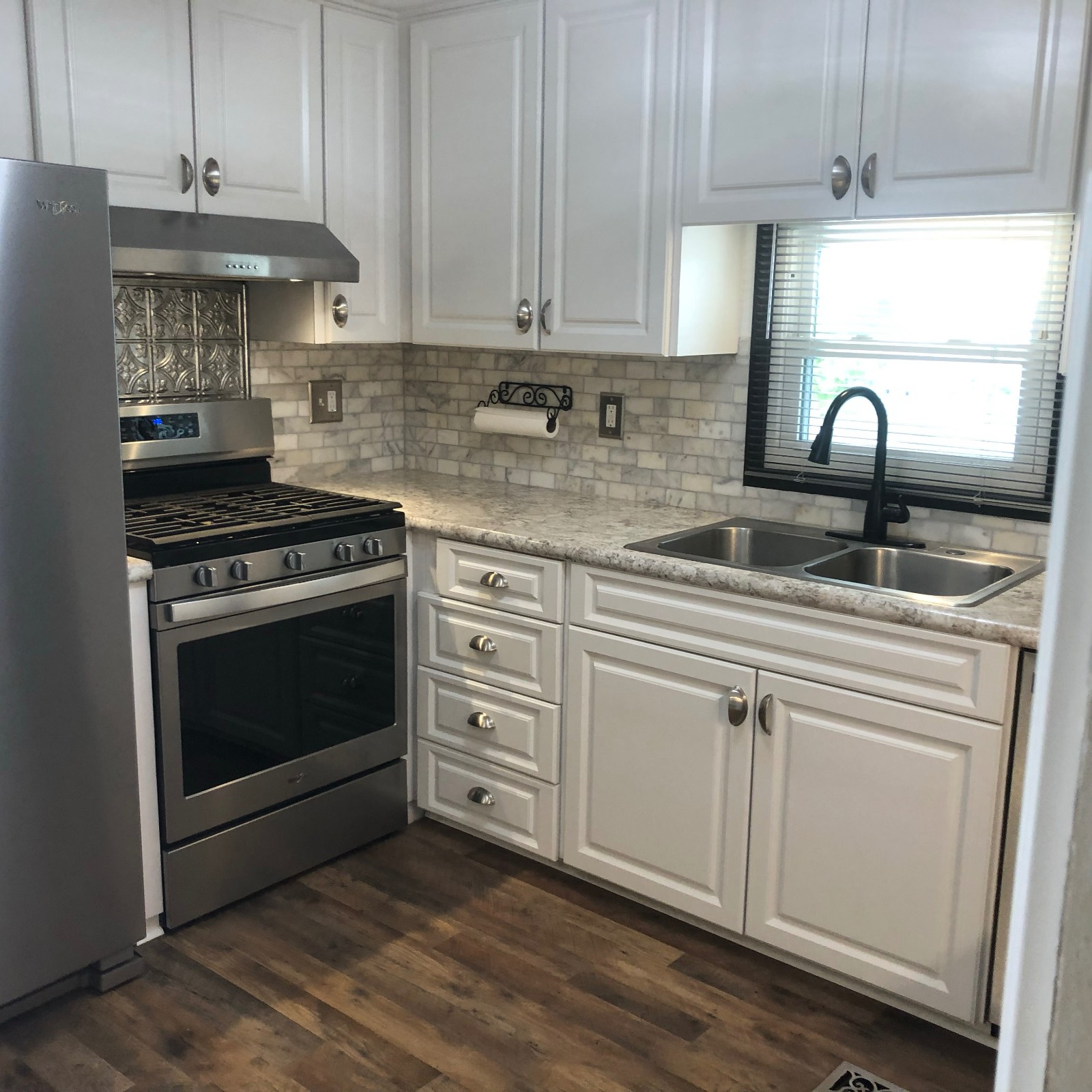 ;
;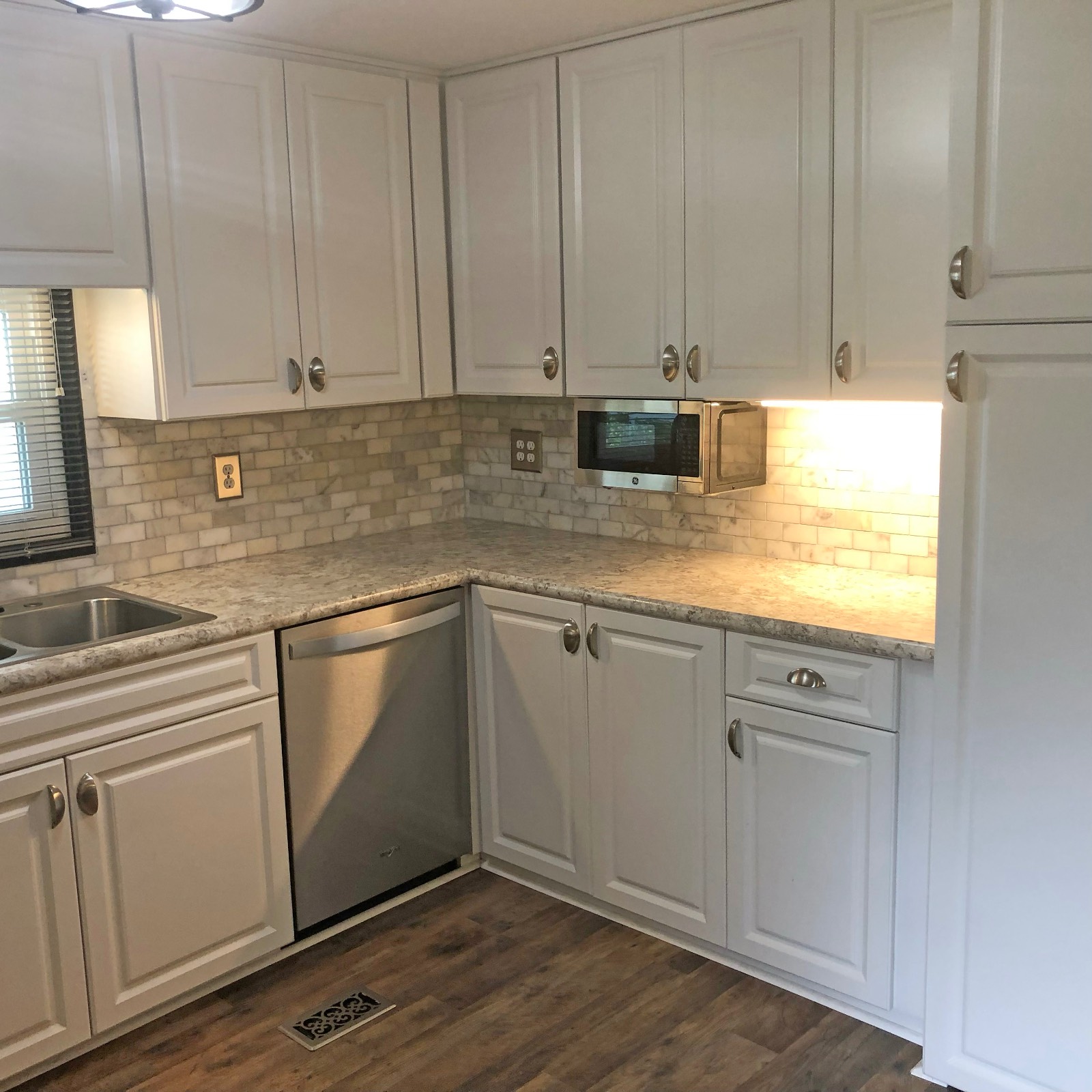 ;
;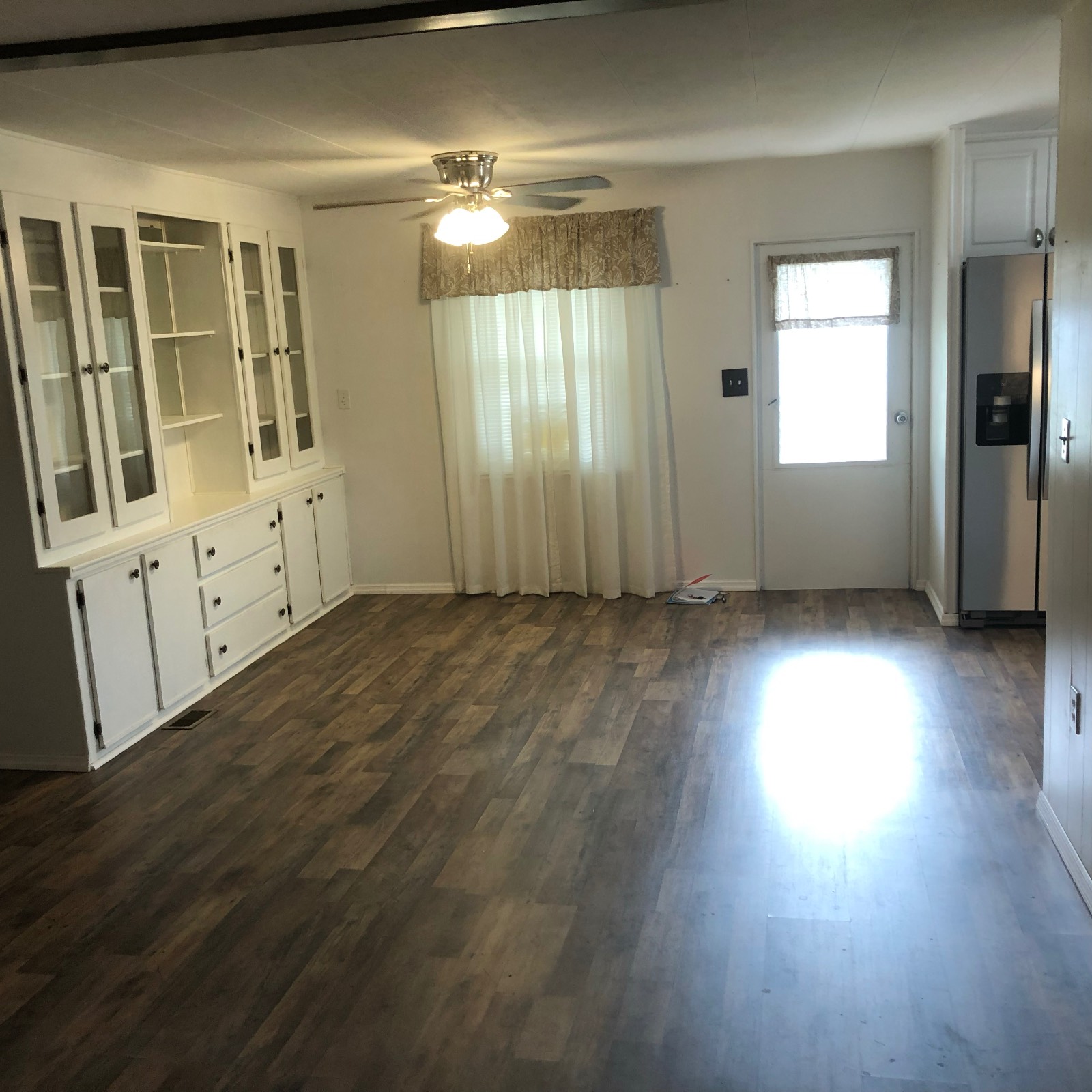 ;
;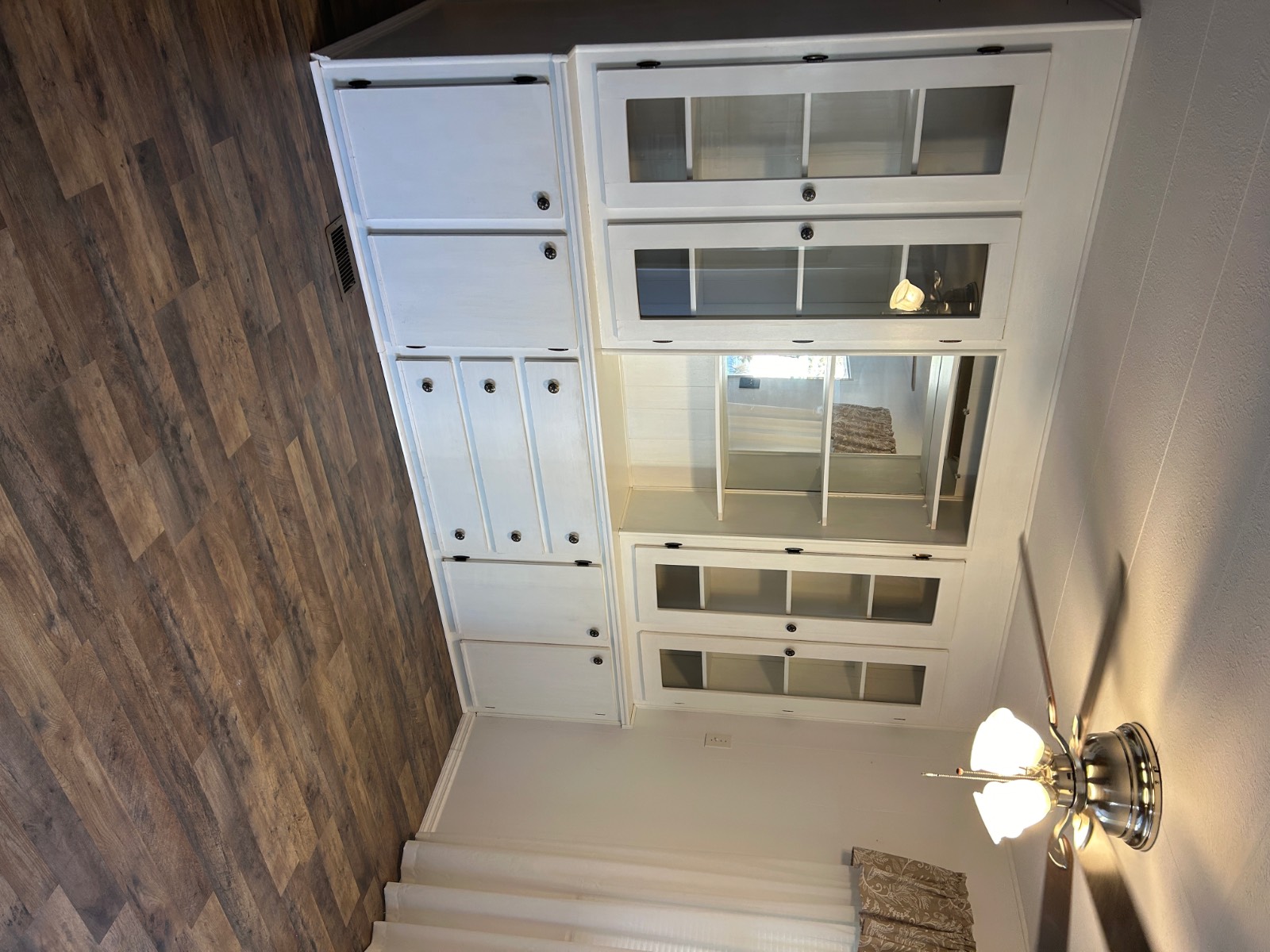 ;
;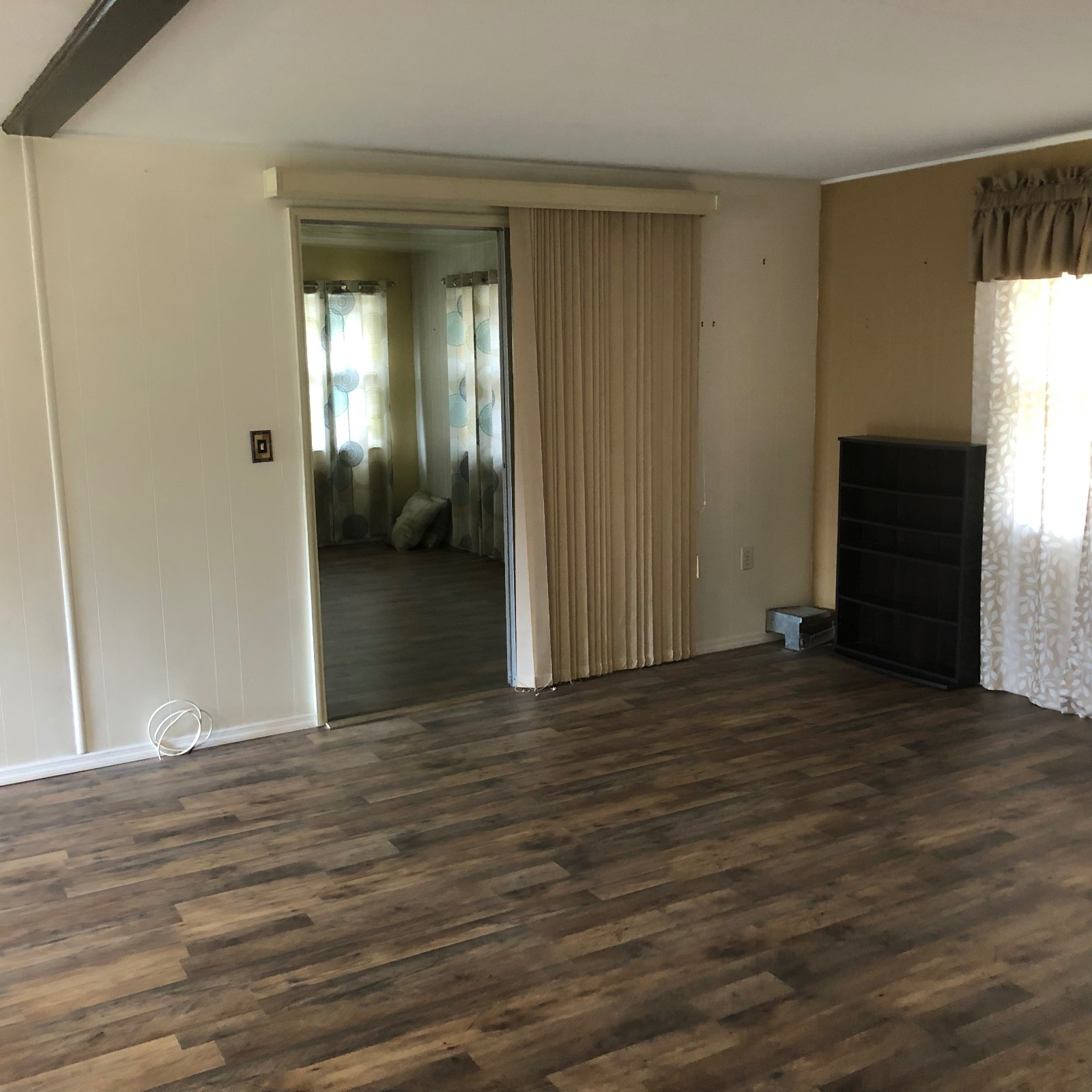 ;
;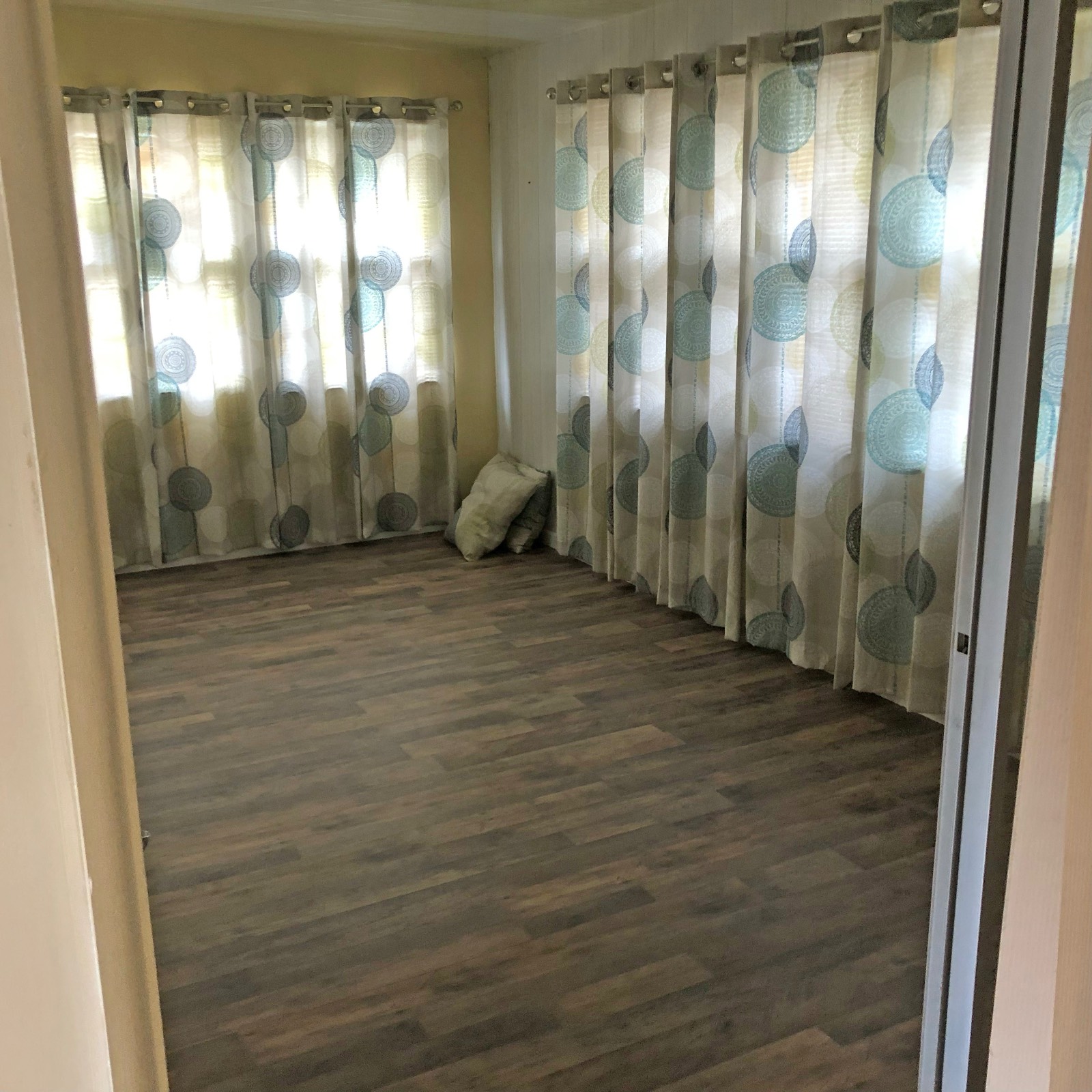 ;
;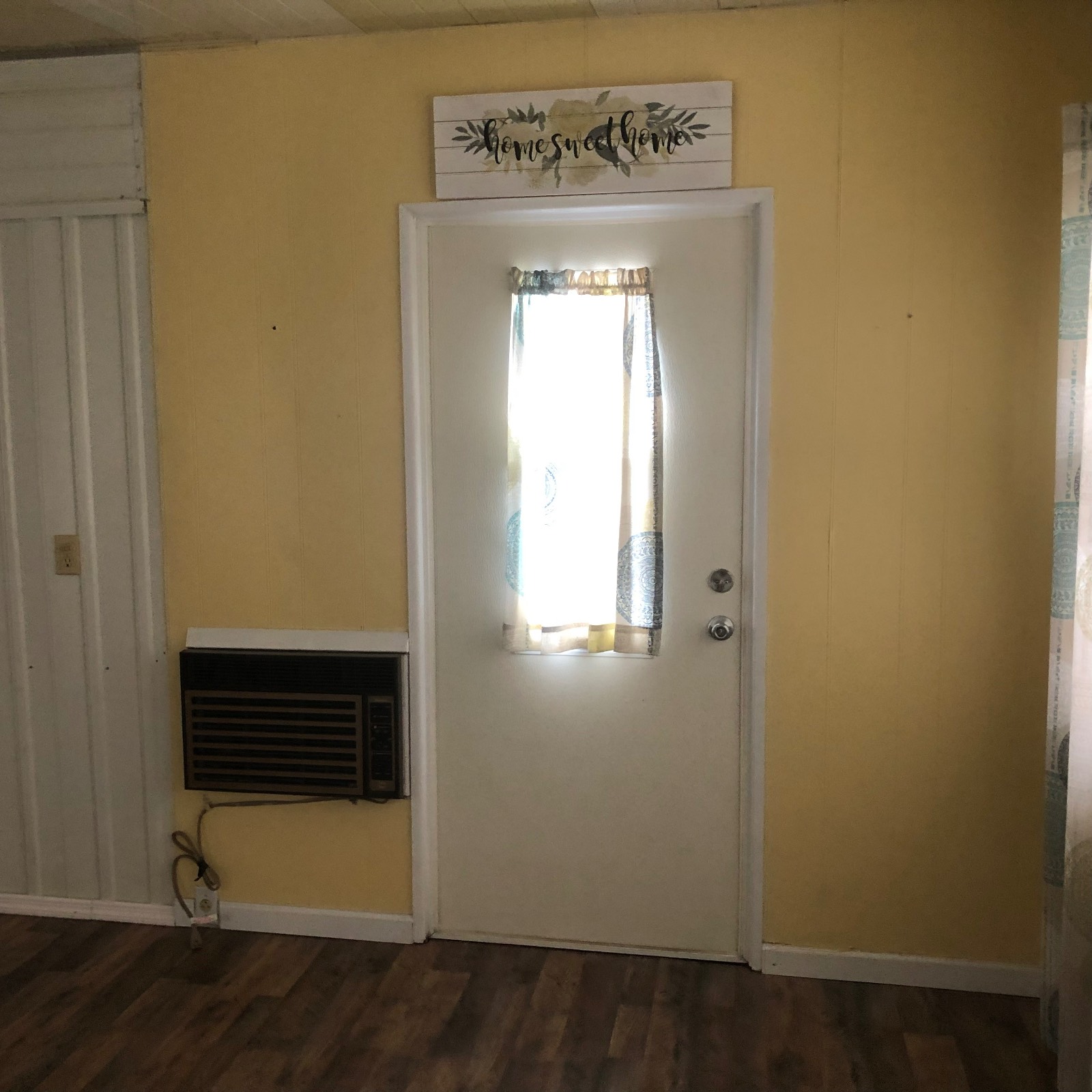 ;
;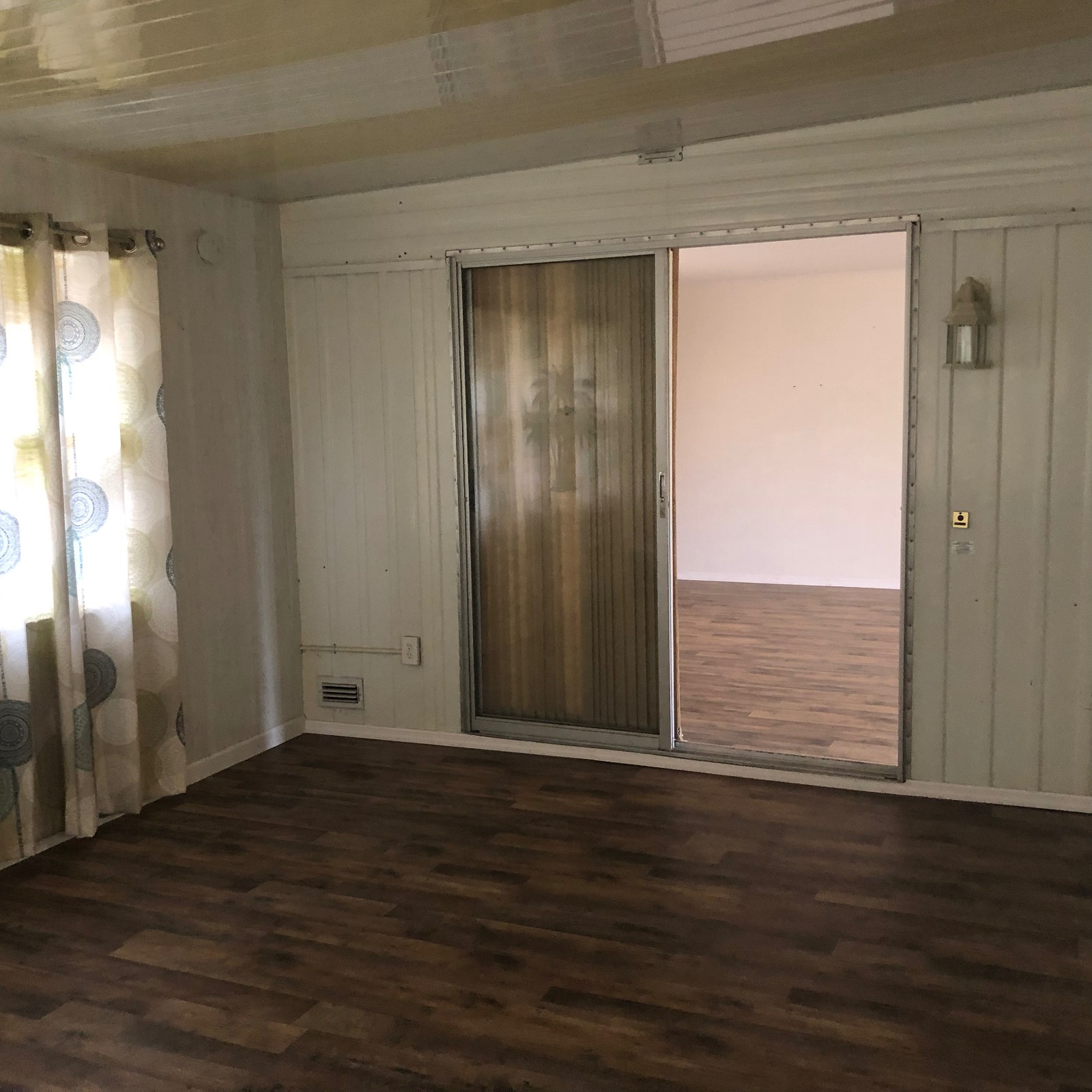 ;
;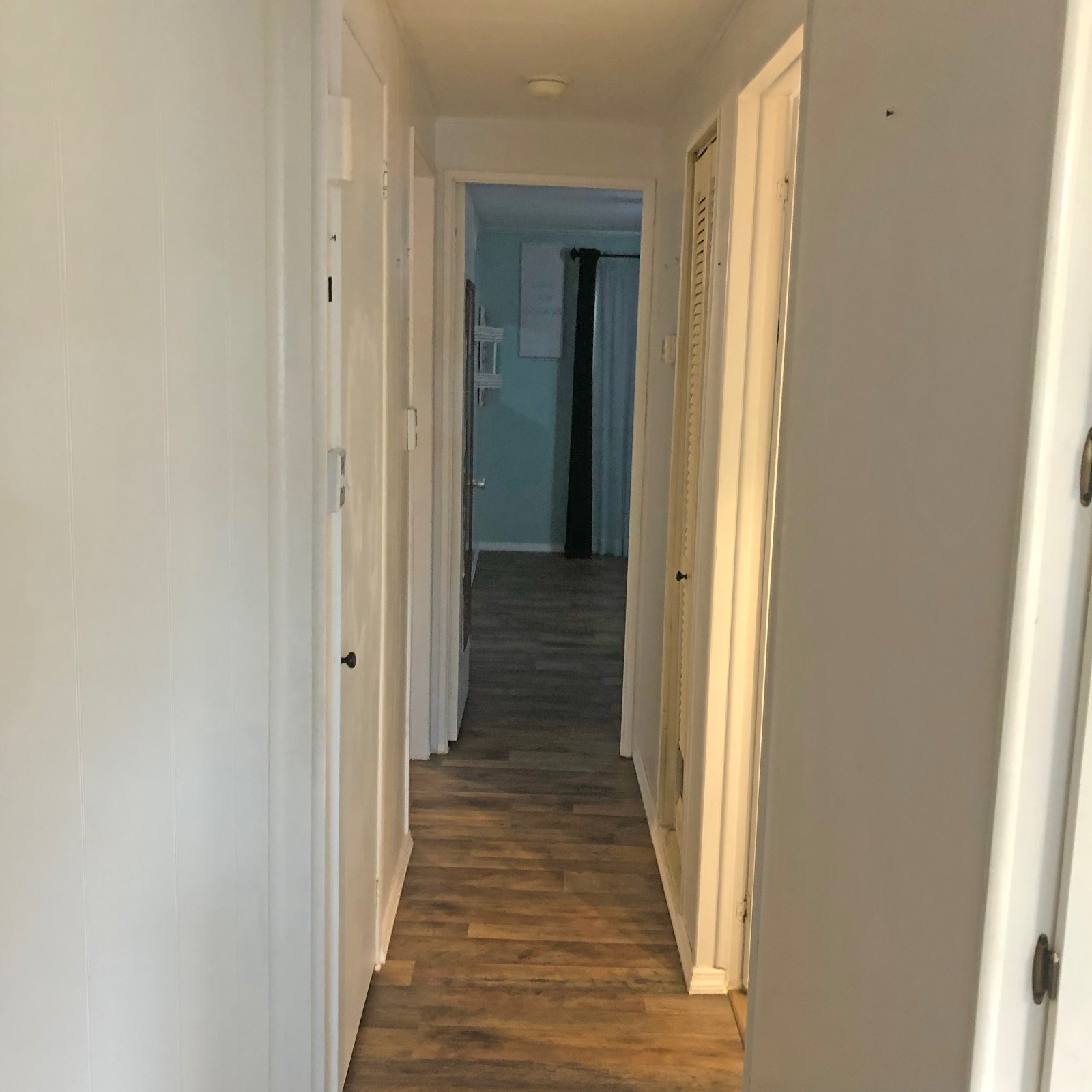 ;
;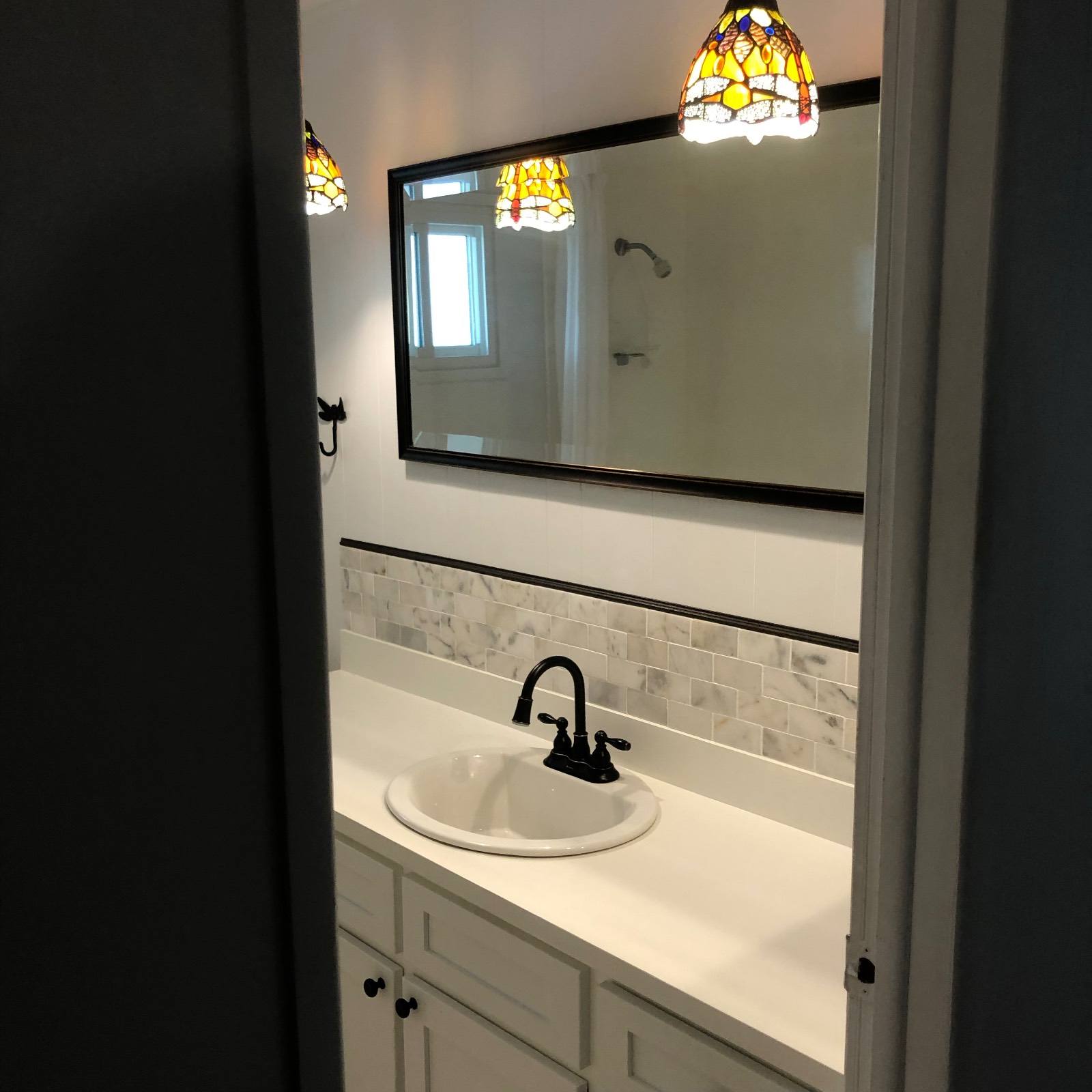 ;
;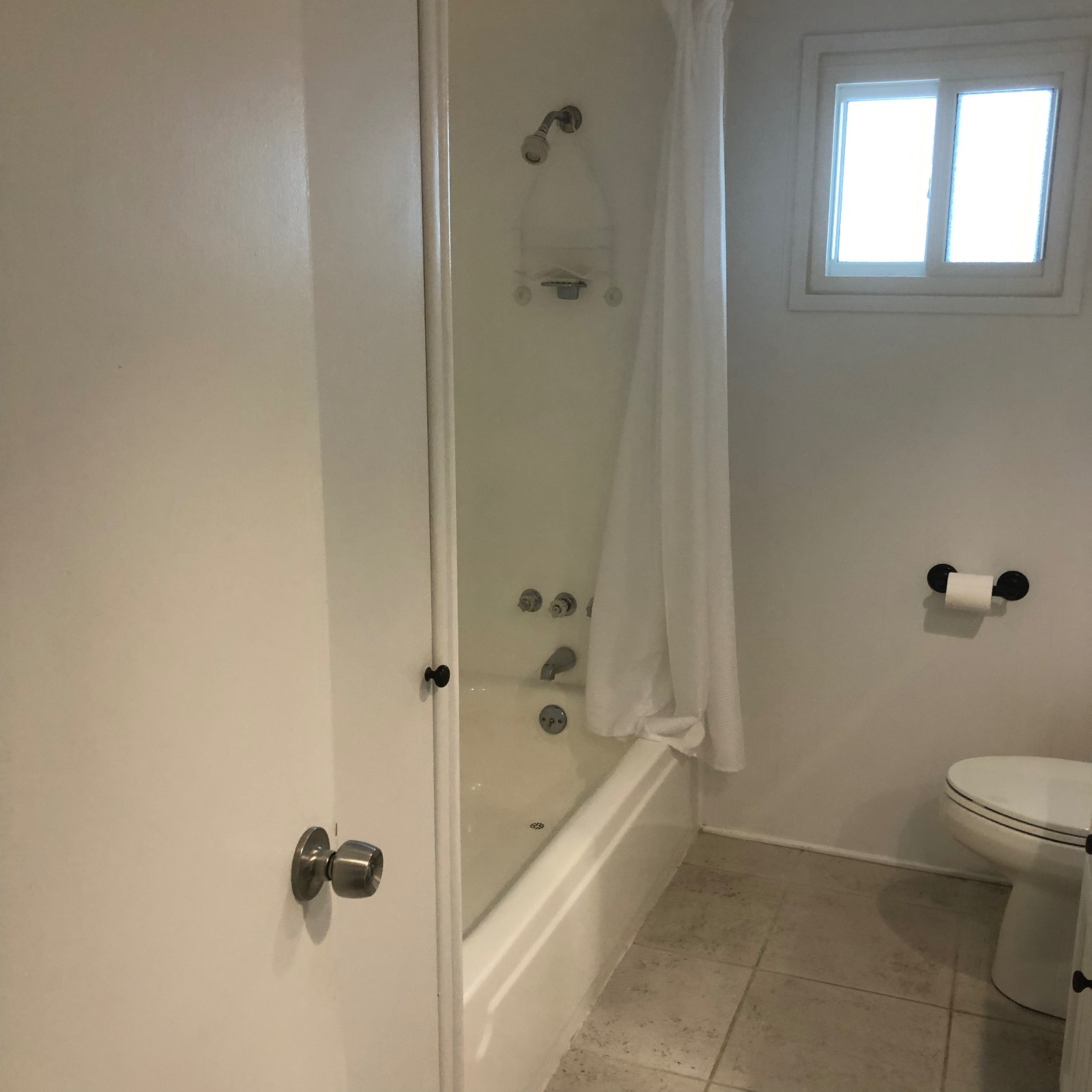 ;
;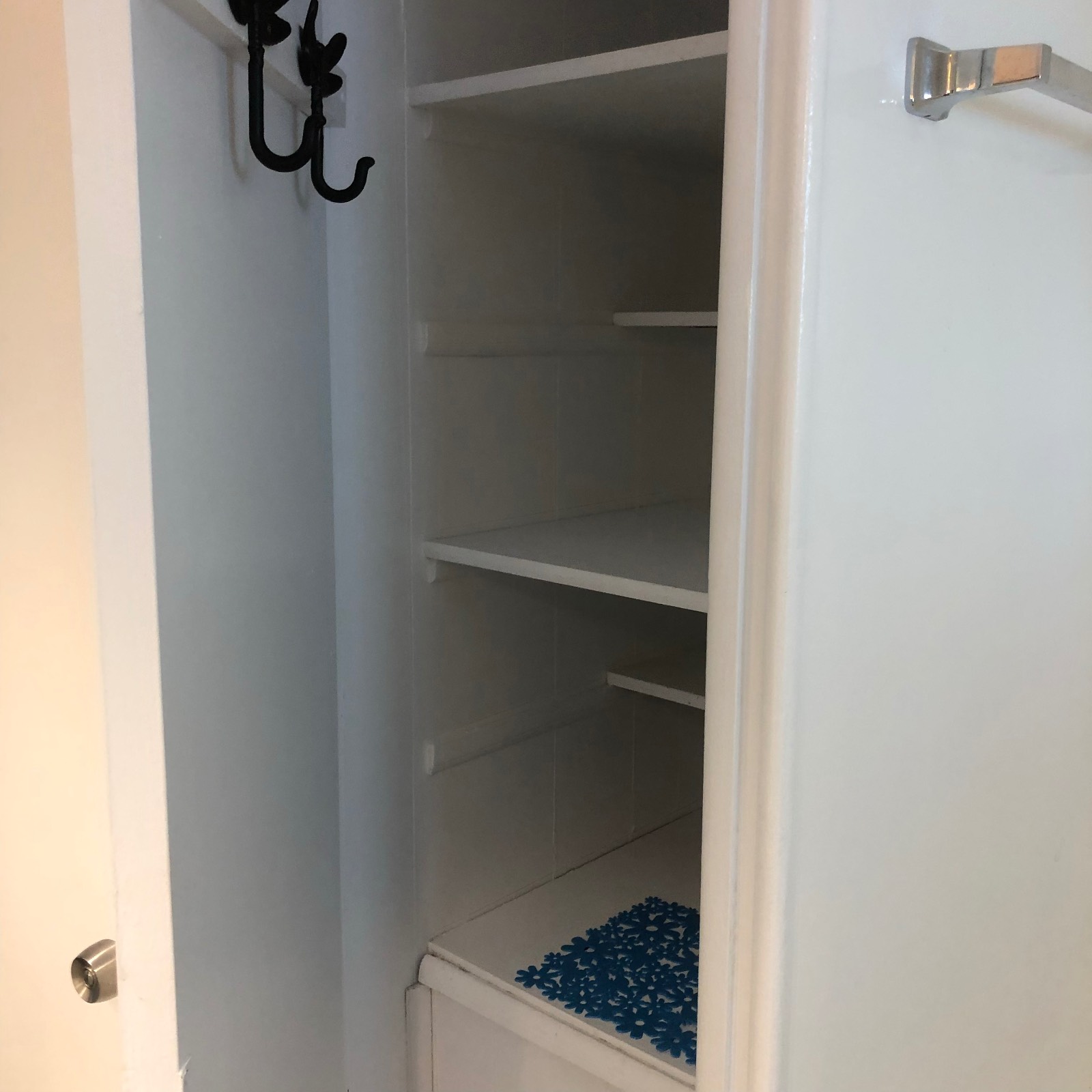 ;
;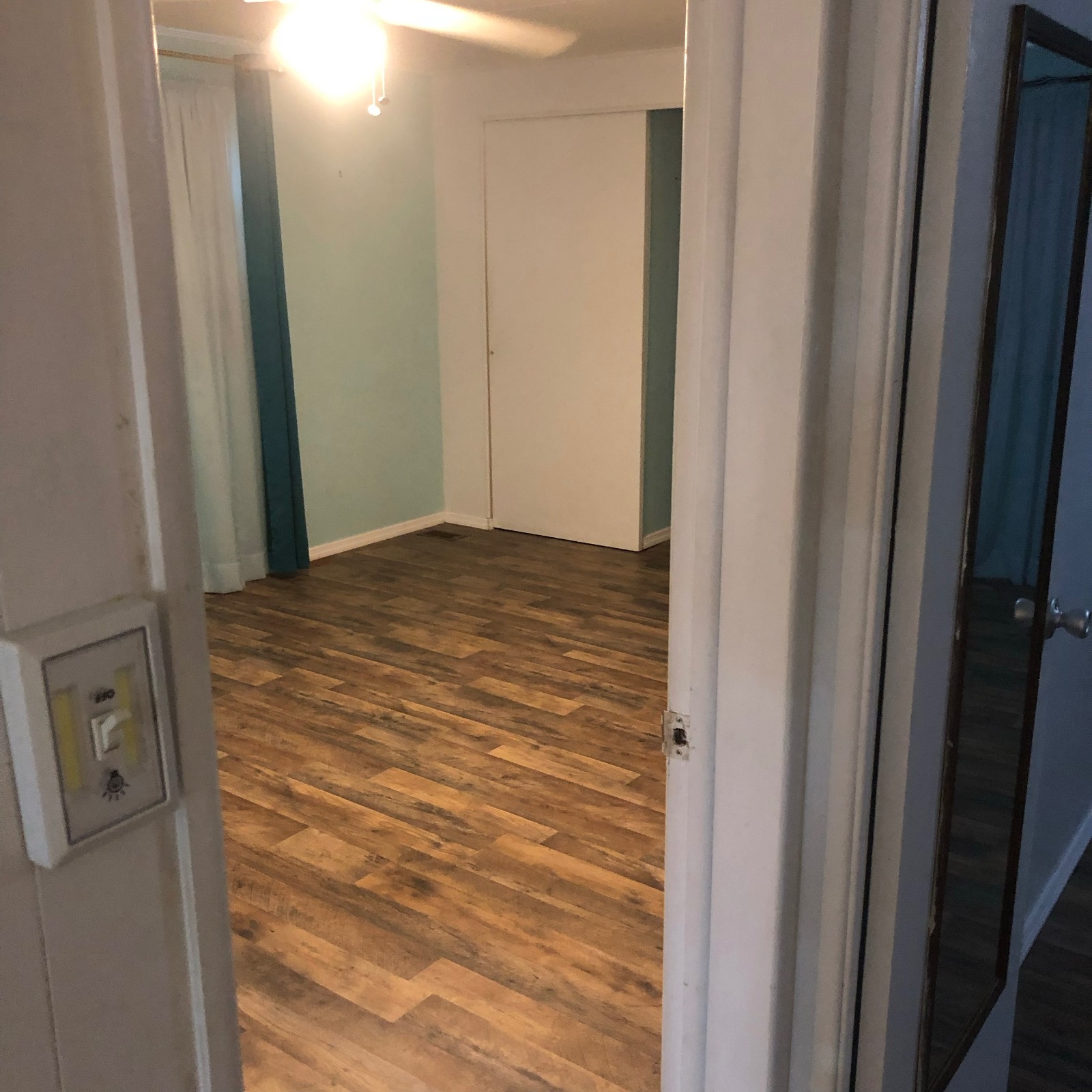 ;
;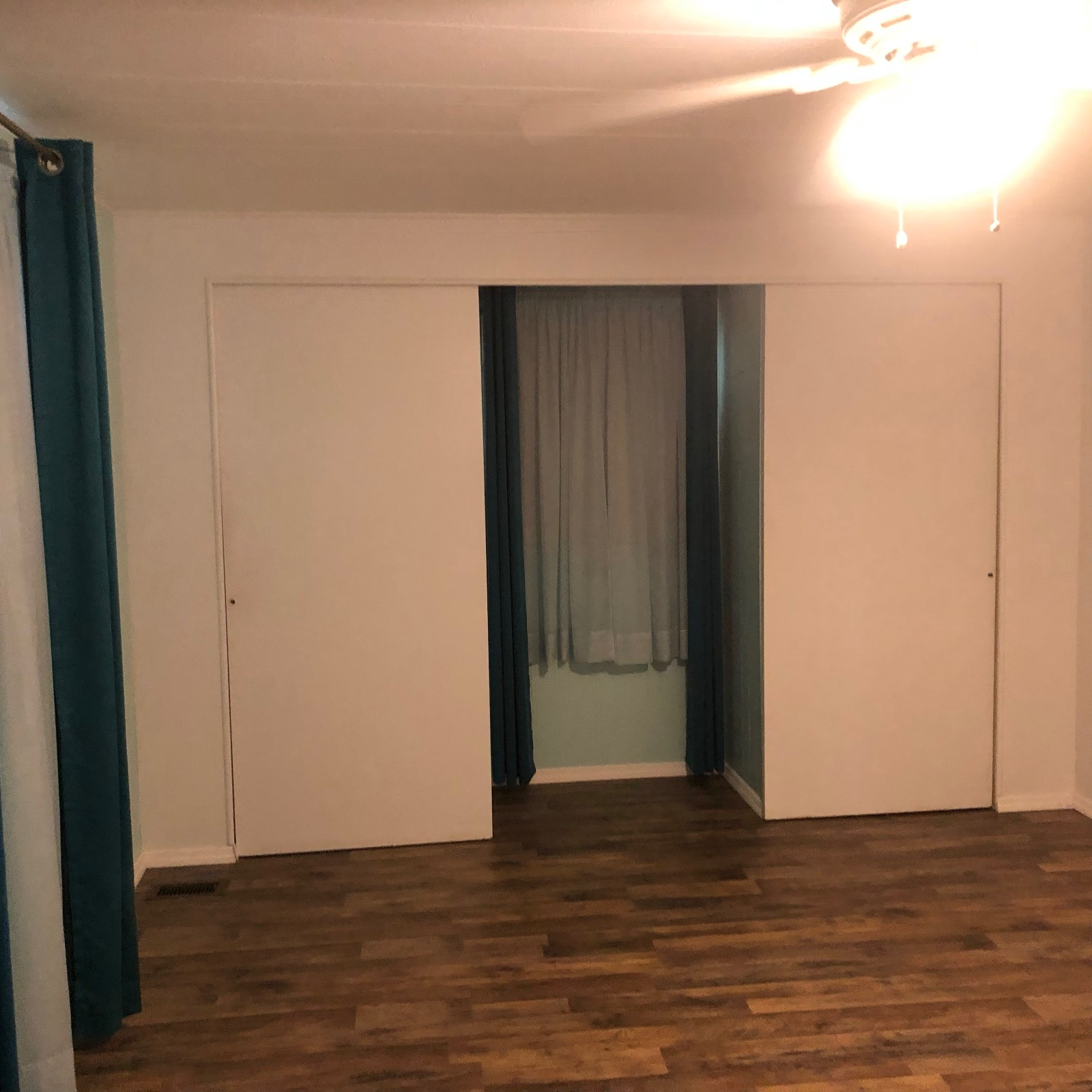 ;
;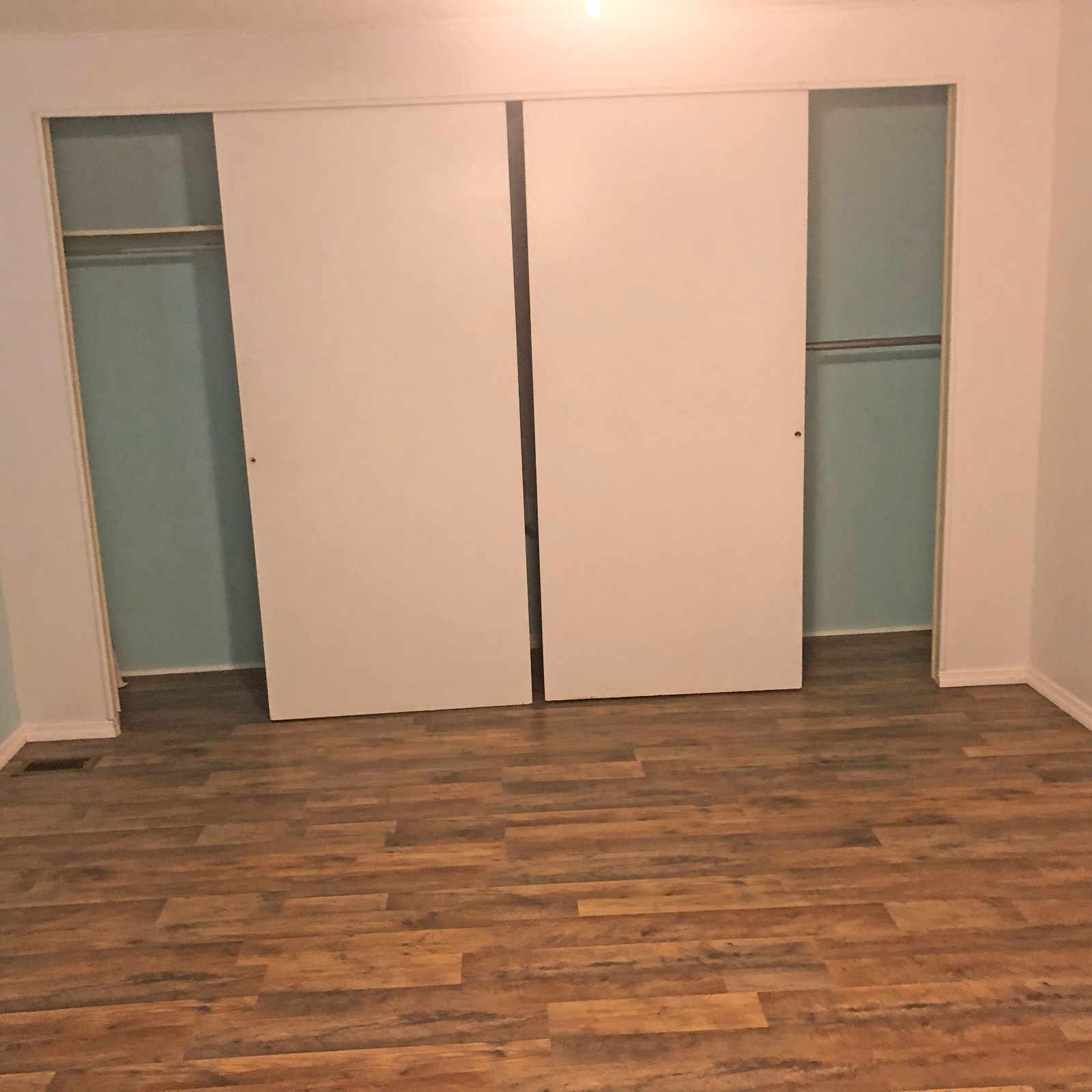 ;
;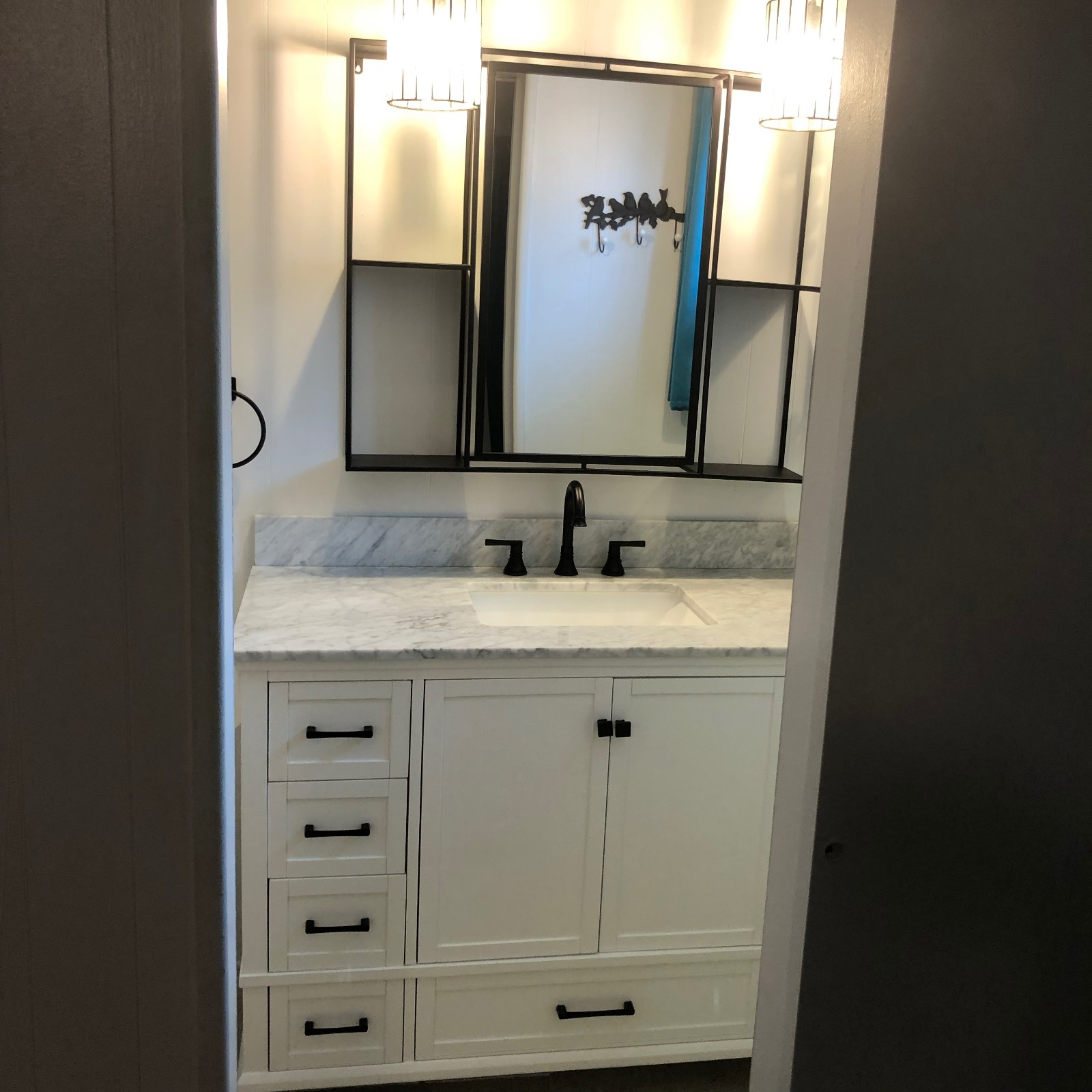 ;
;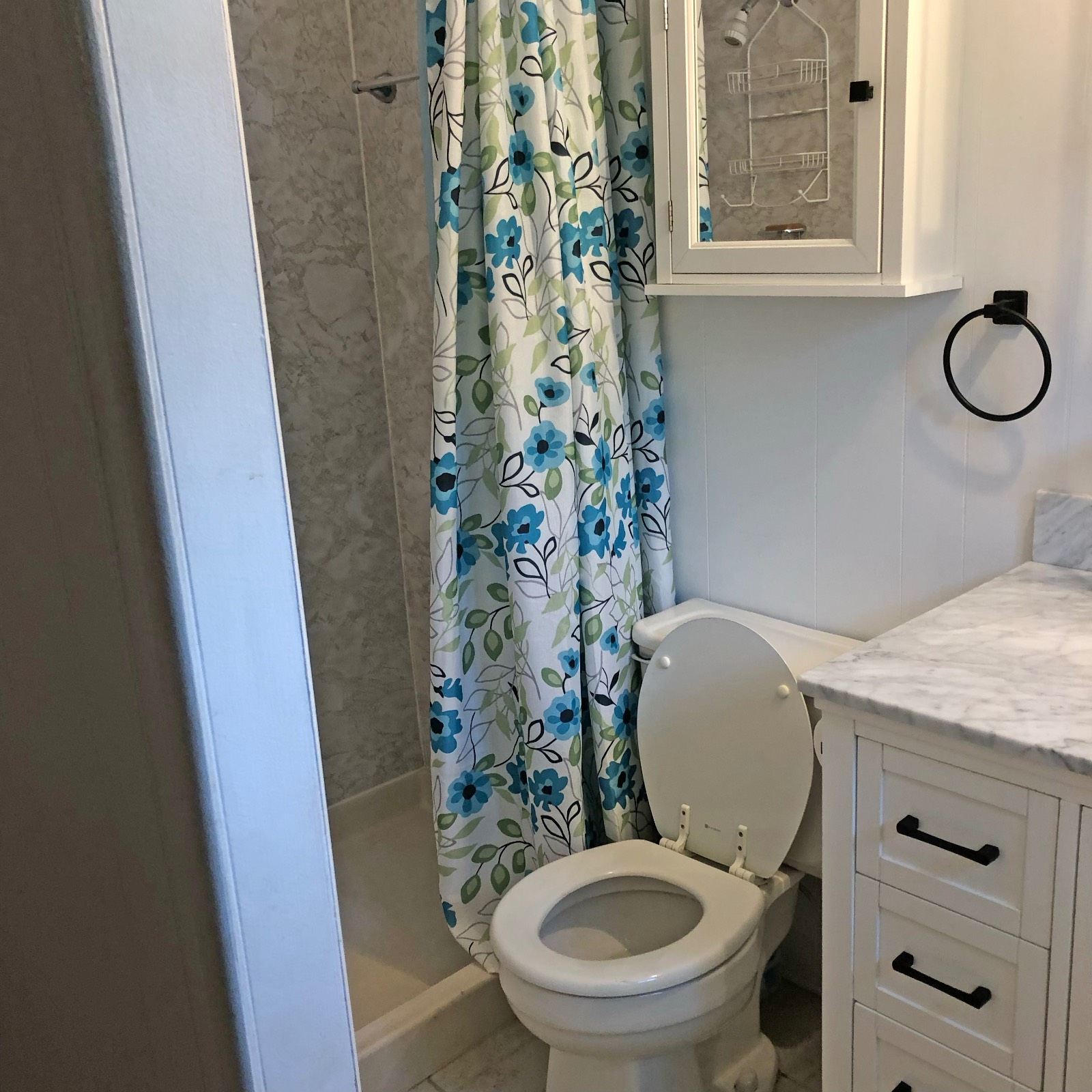 ;
;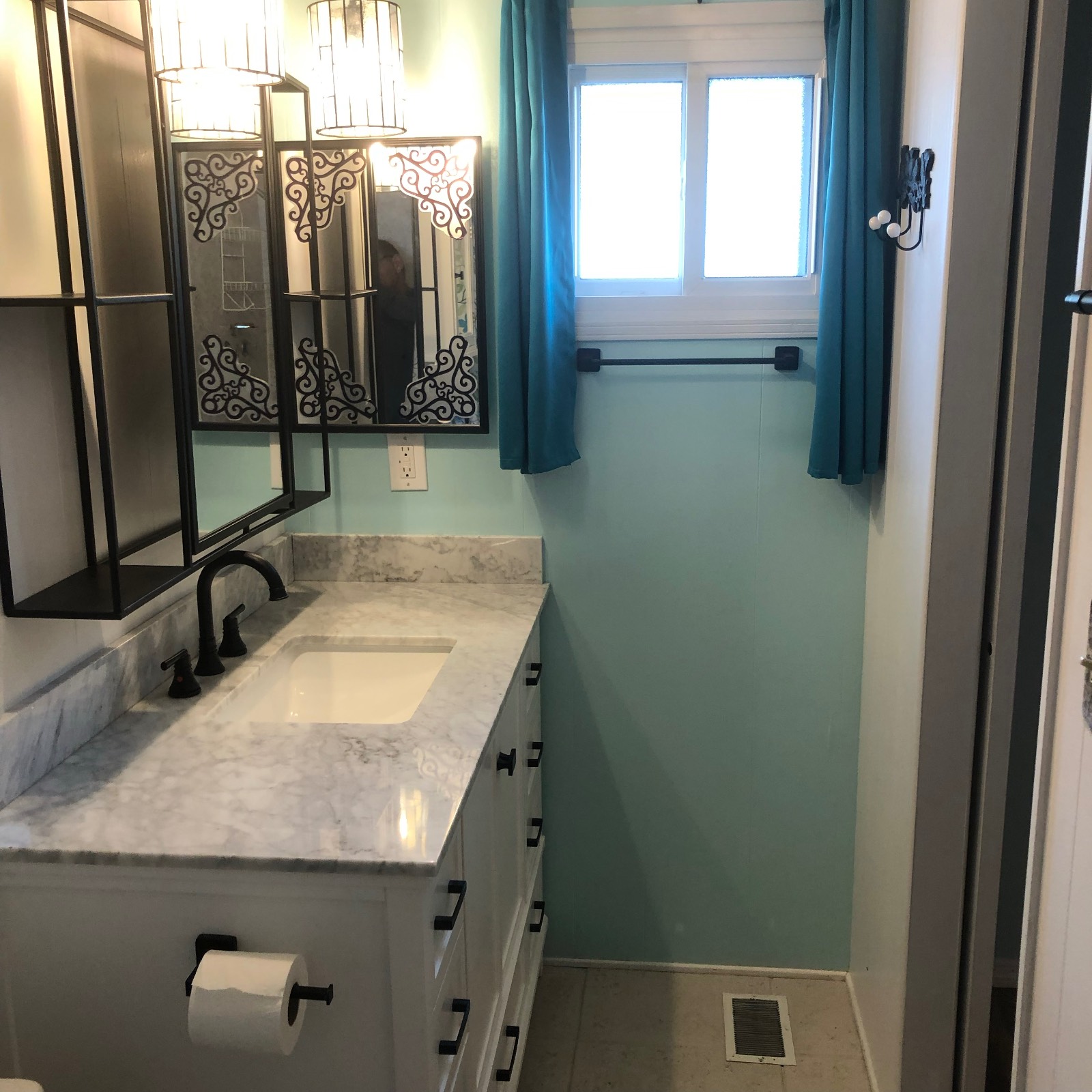 ;
;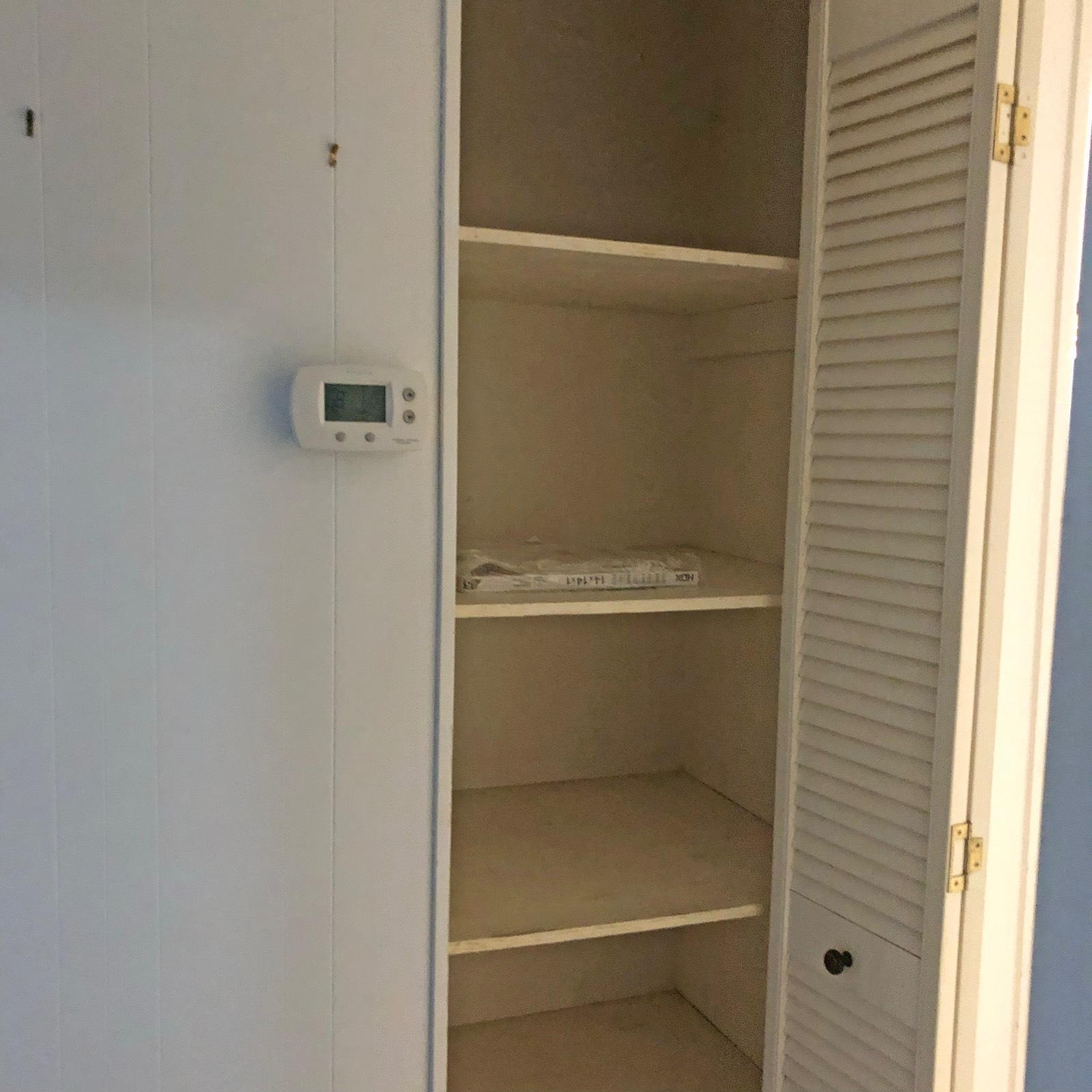 ;
;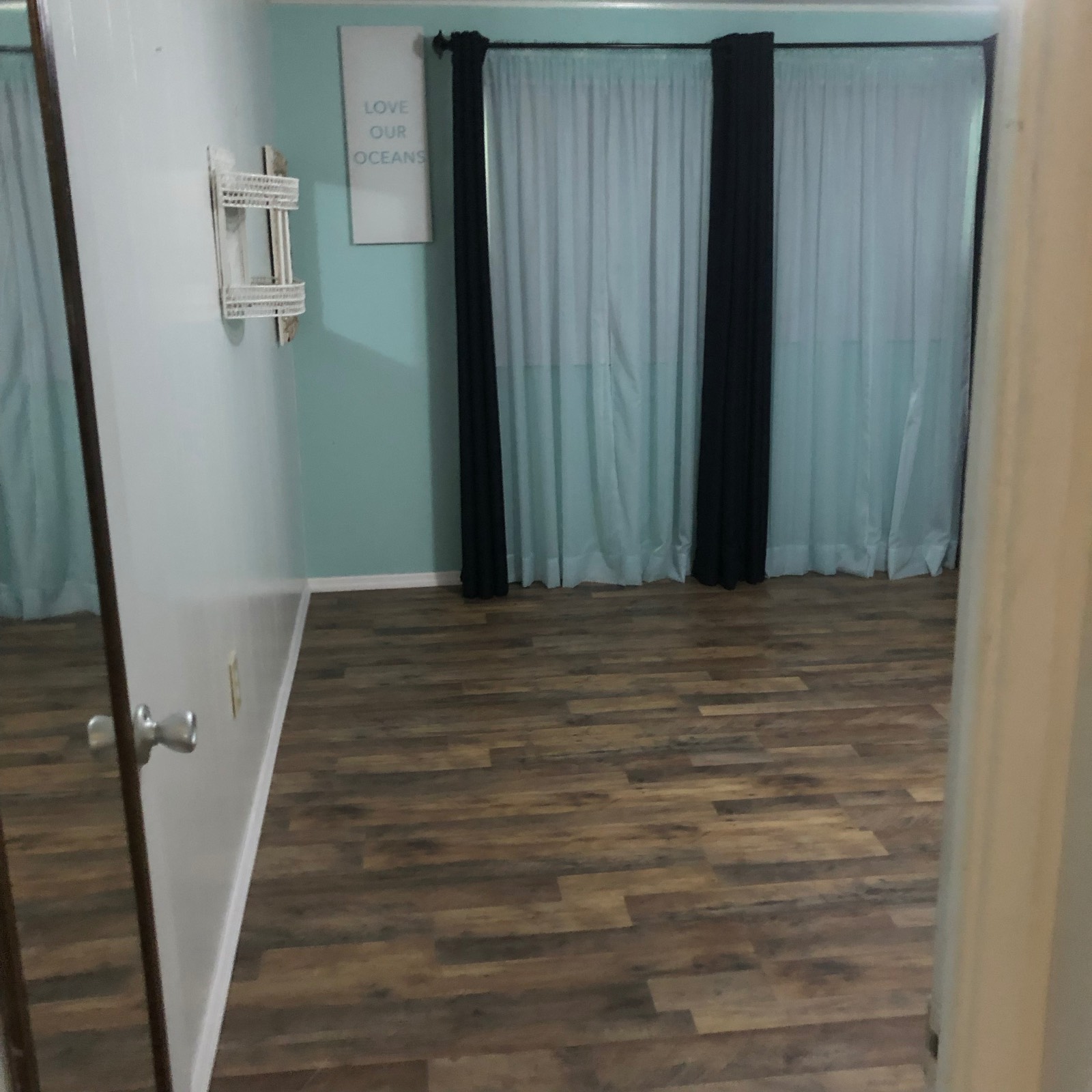 ;
;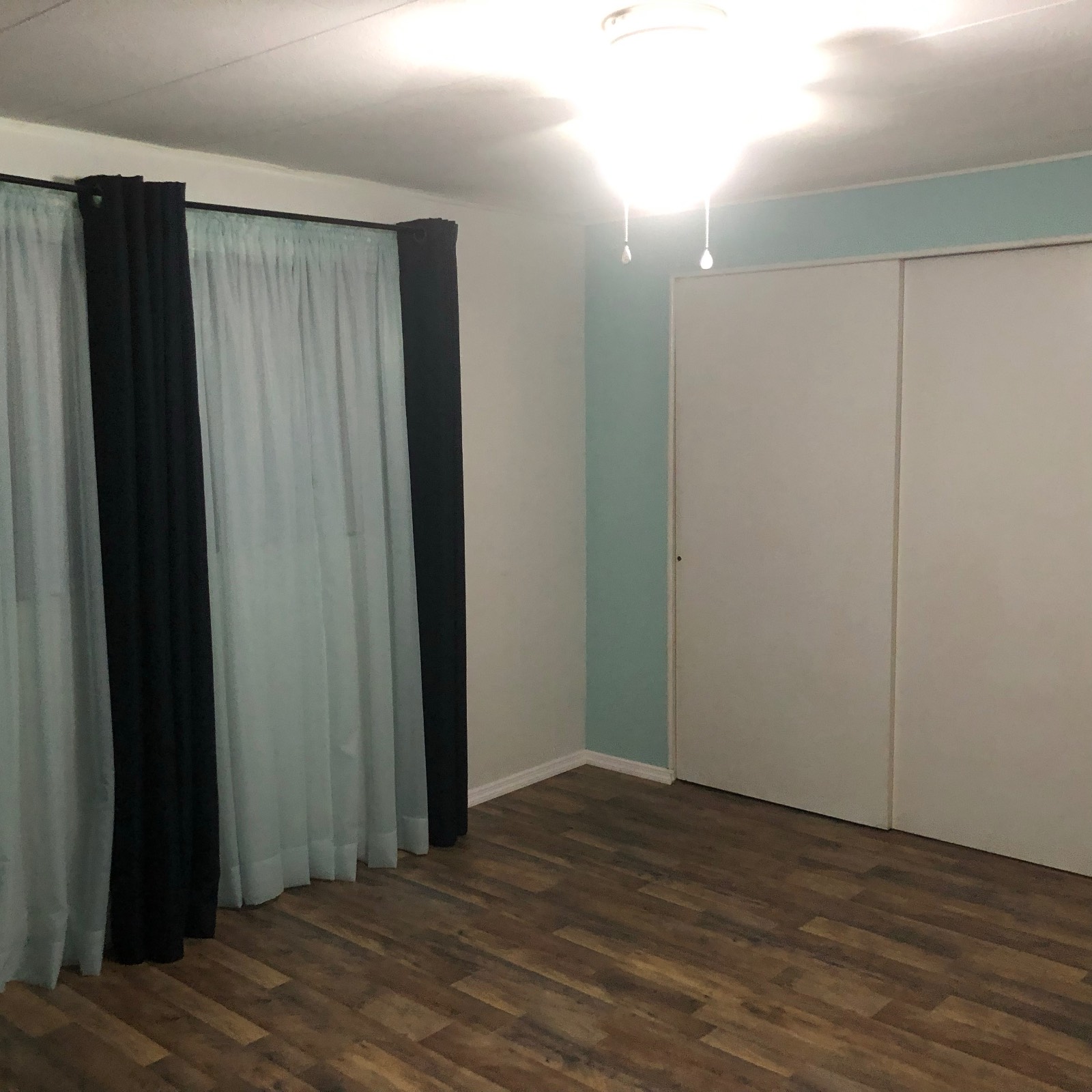 ;
;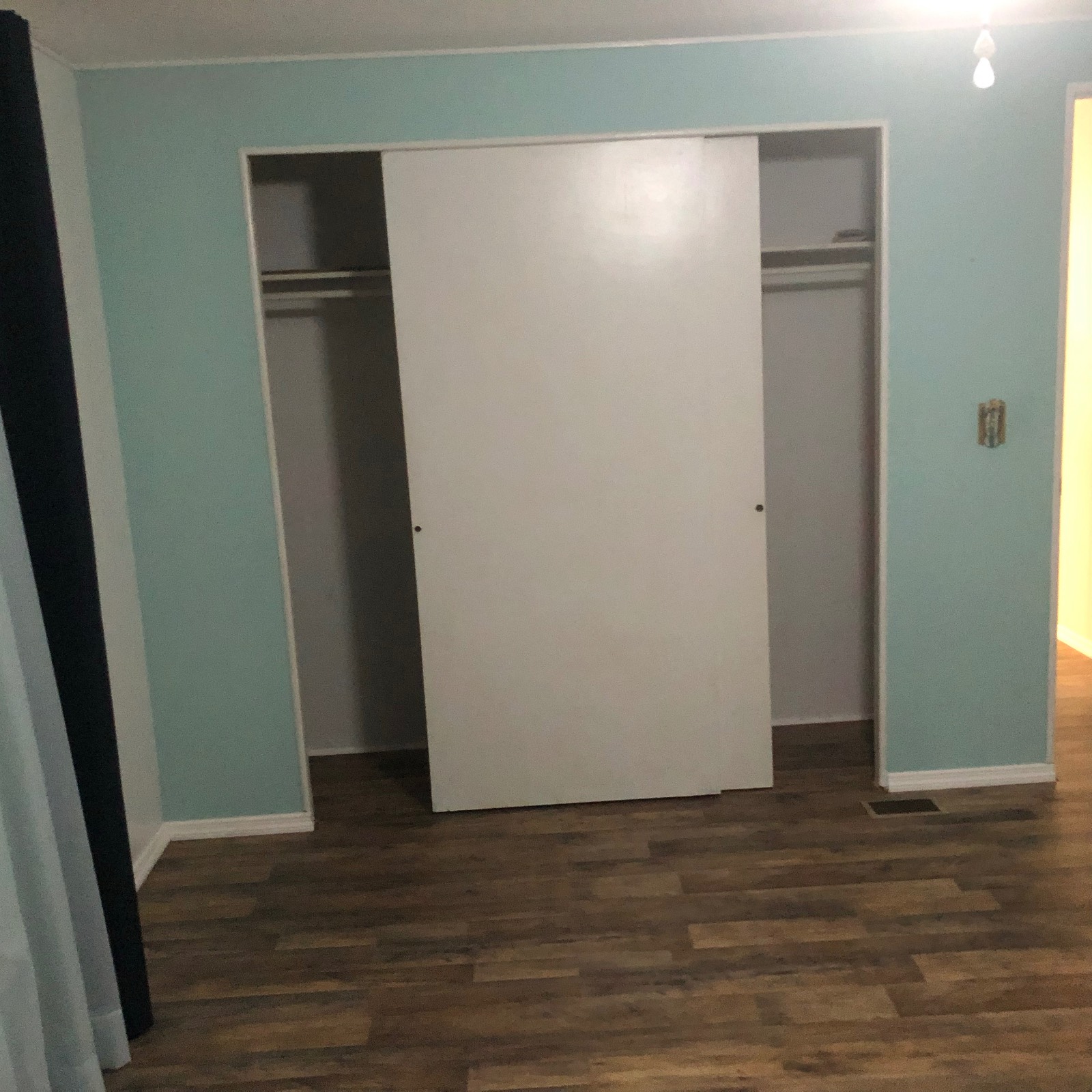 ;
;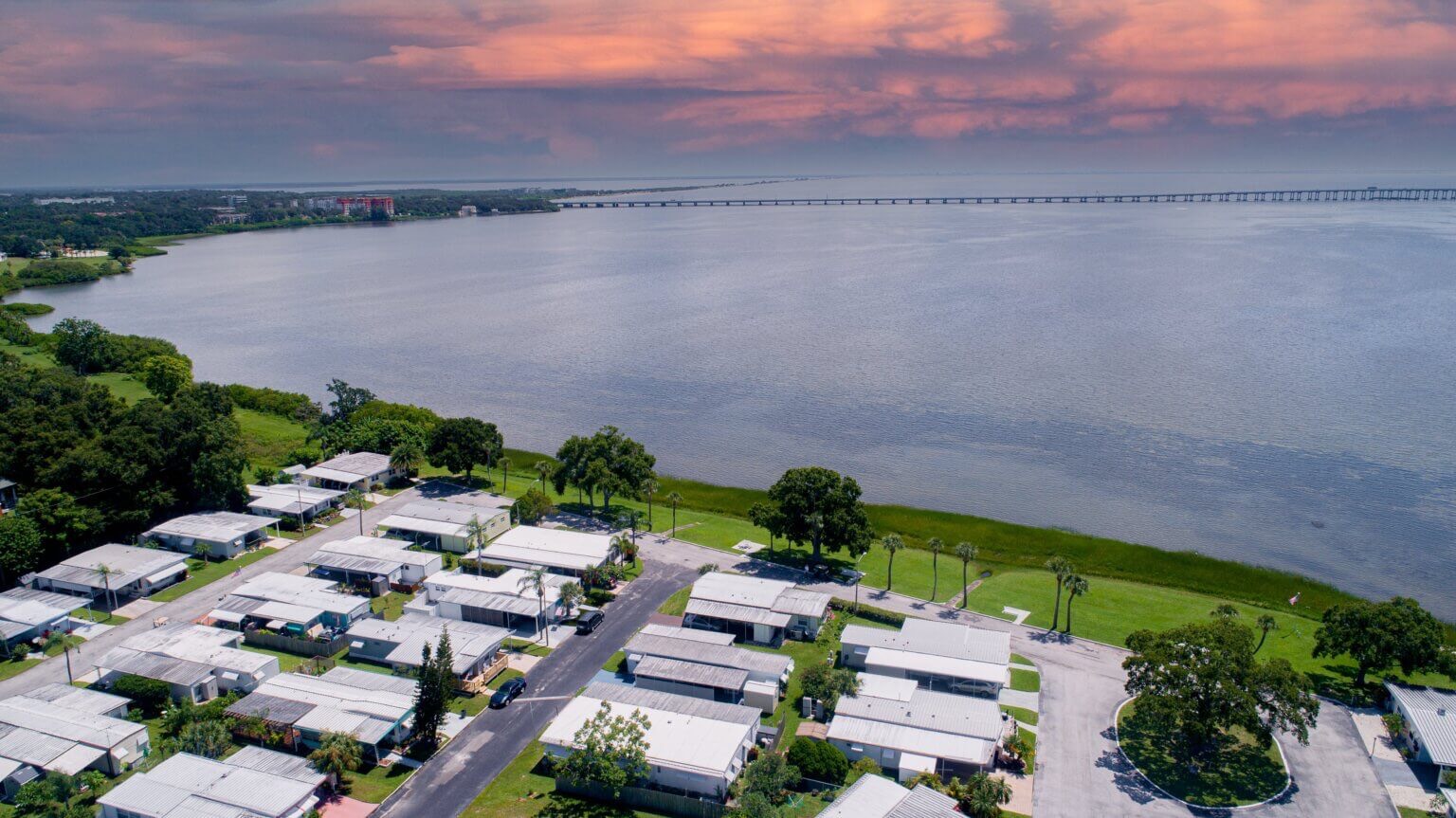 ;
; ;
;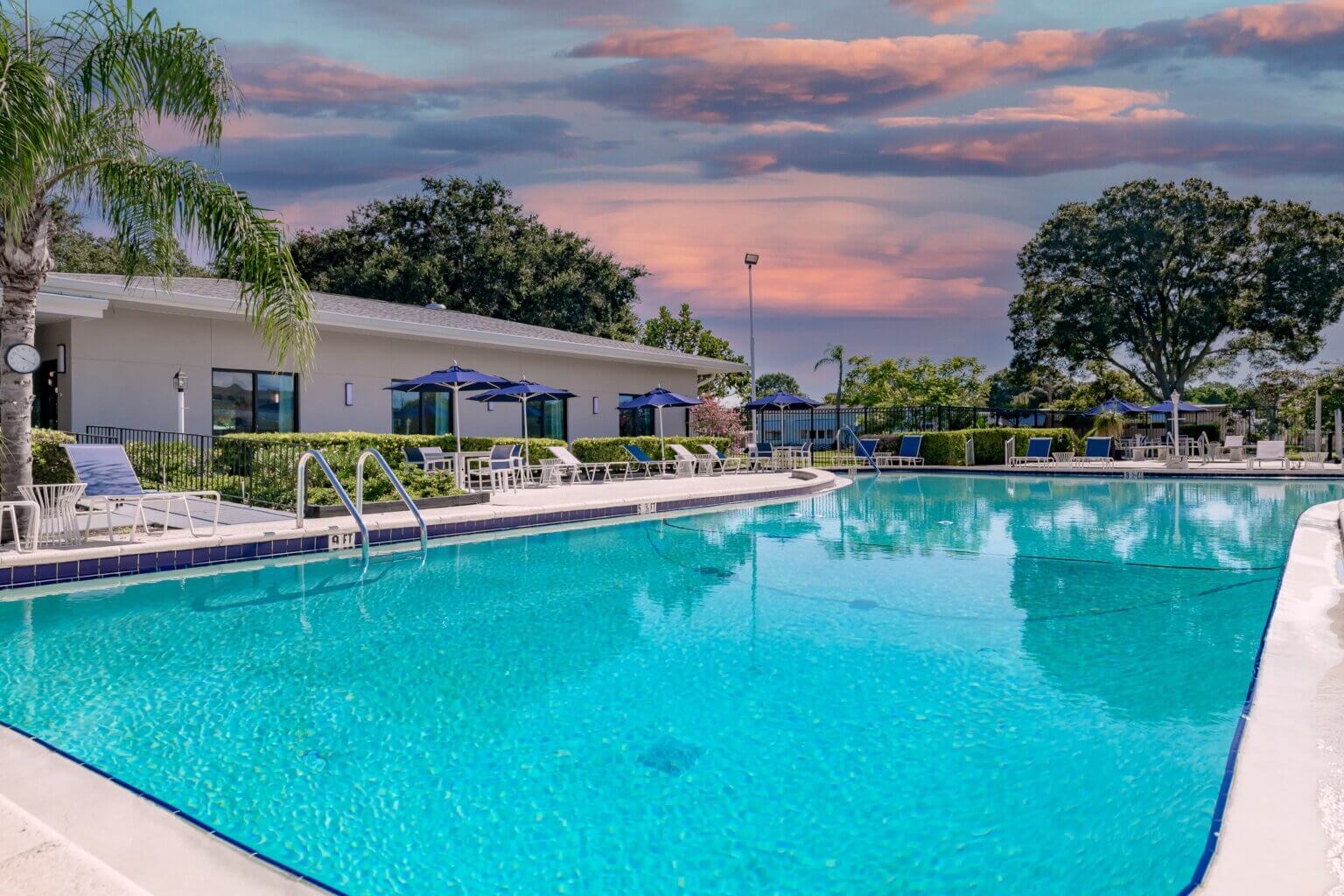 ;
;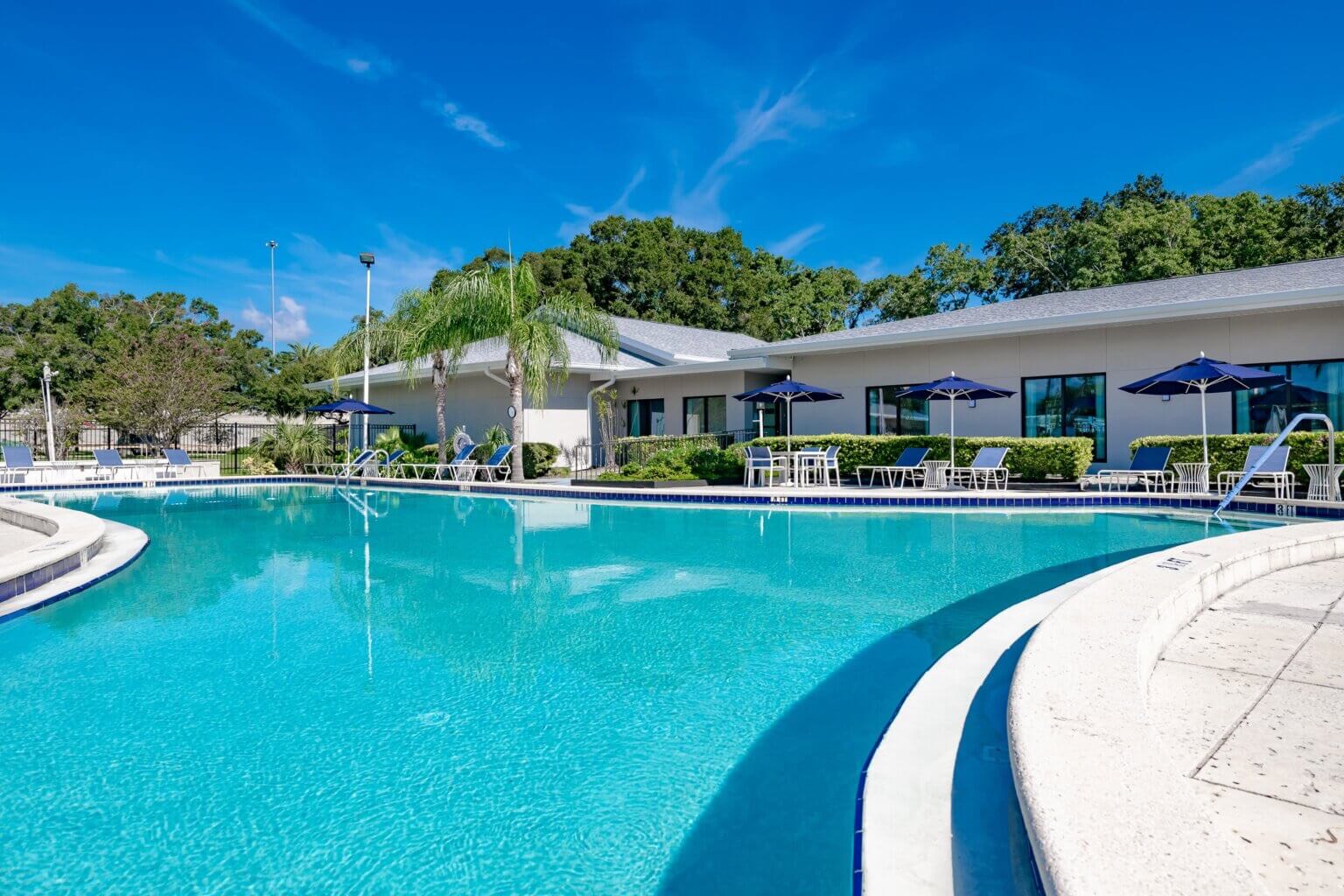 ;
;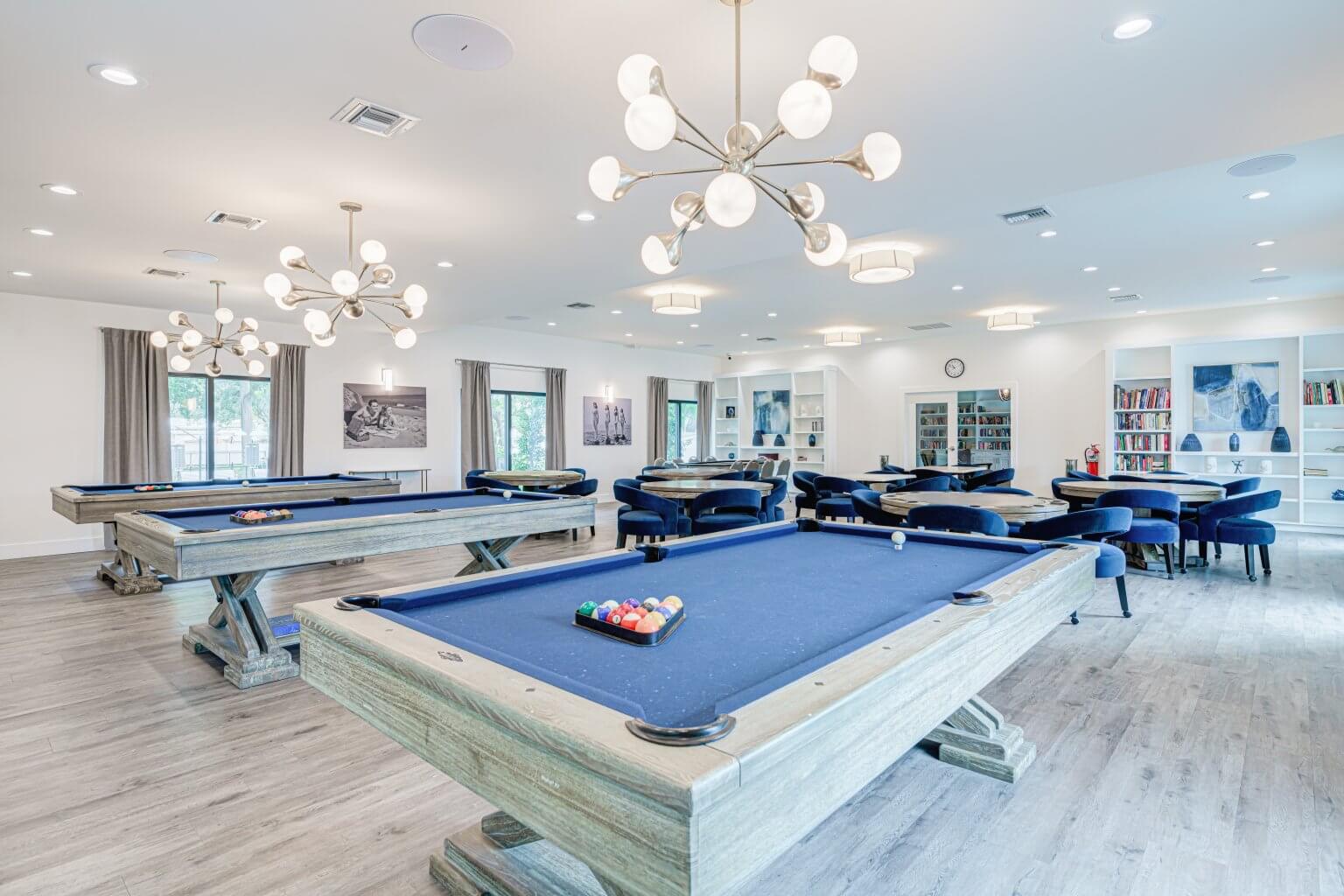 ;
;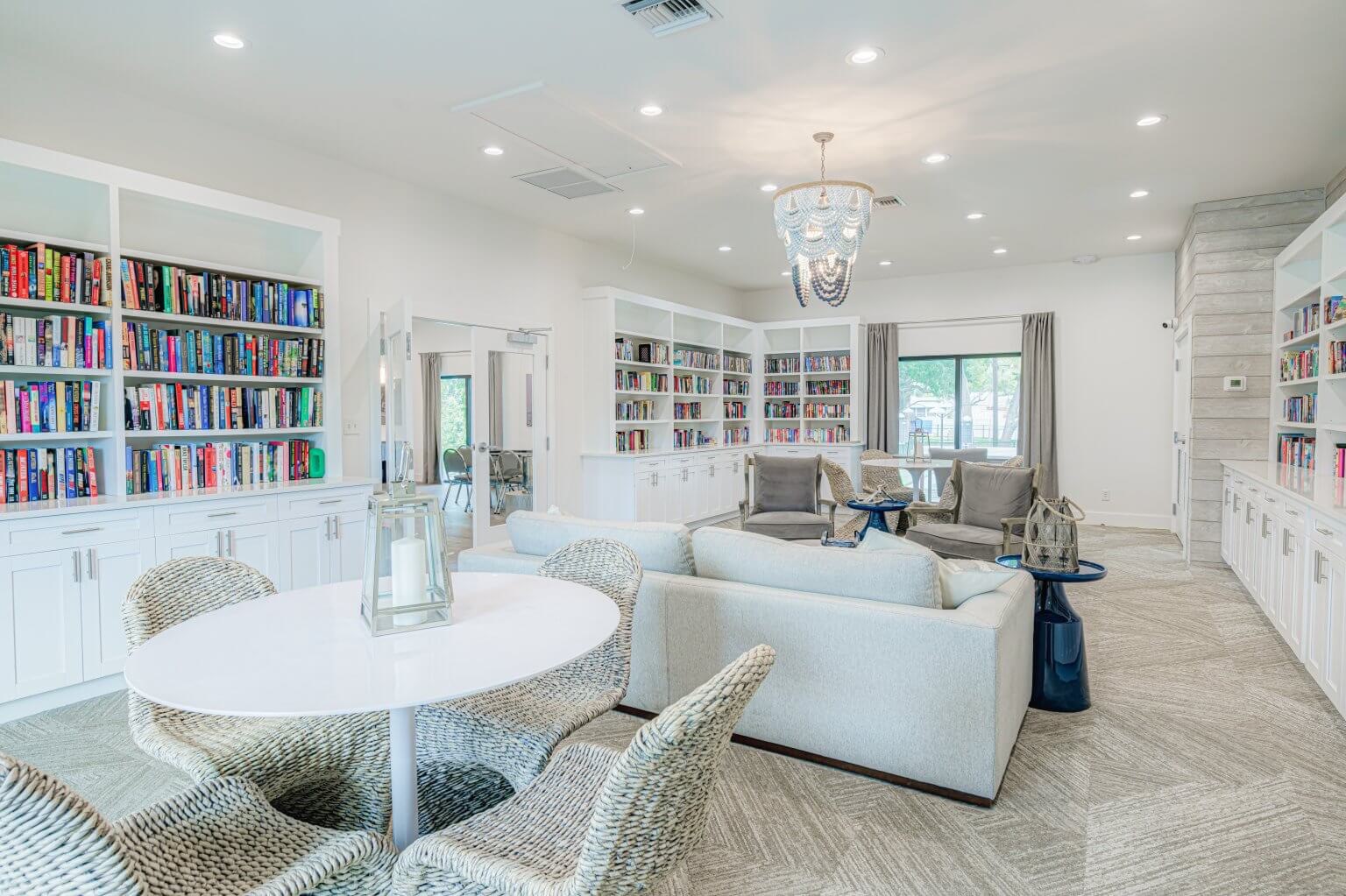 ;
;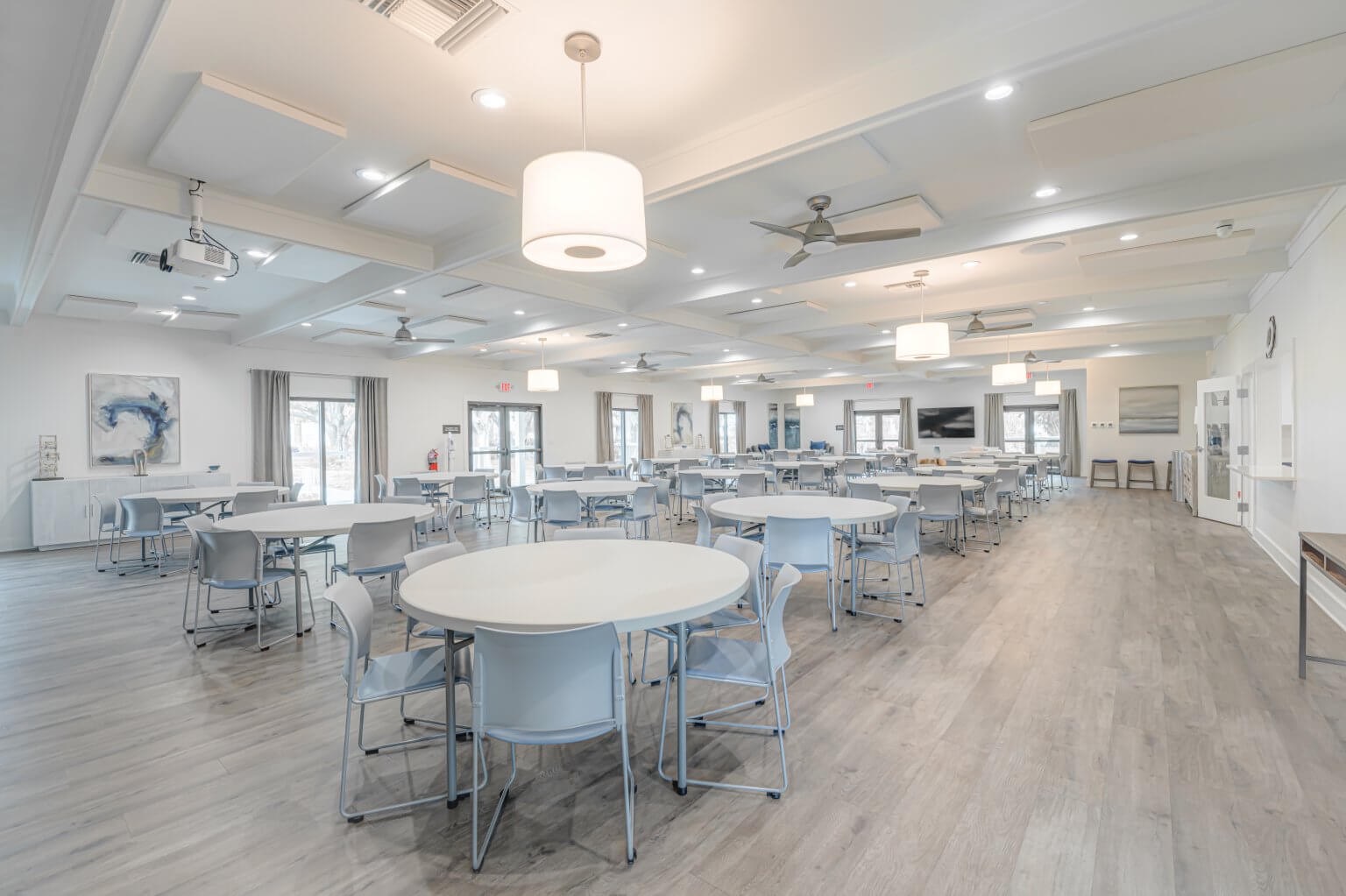 ;
;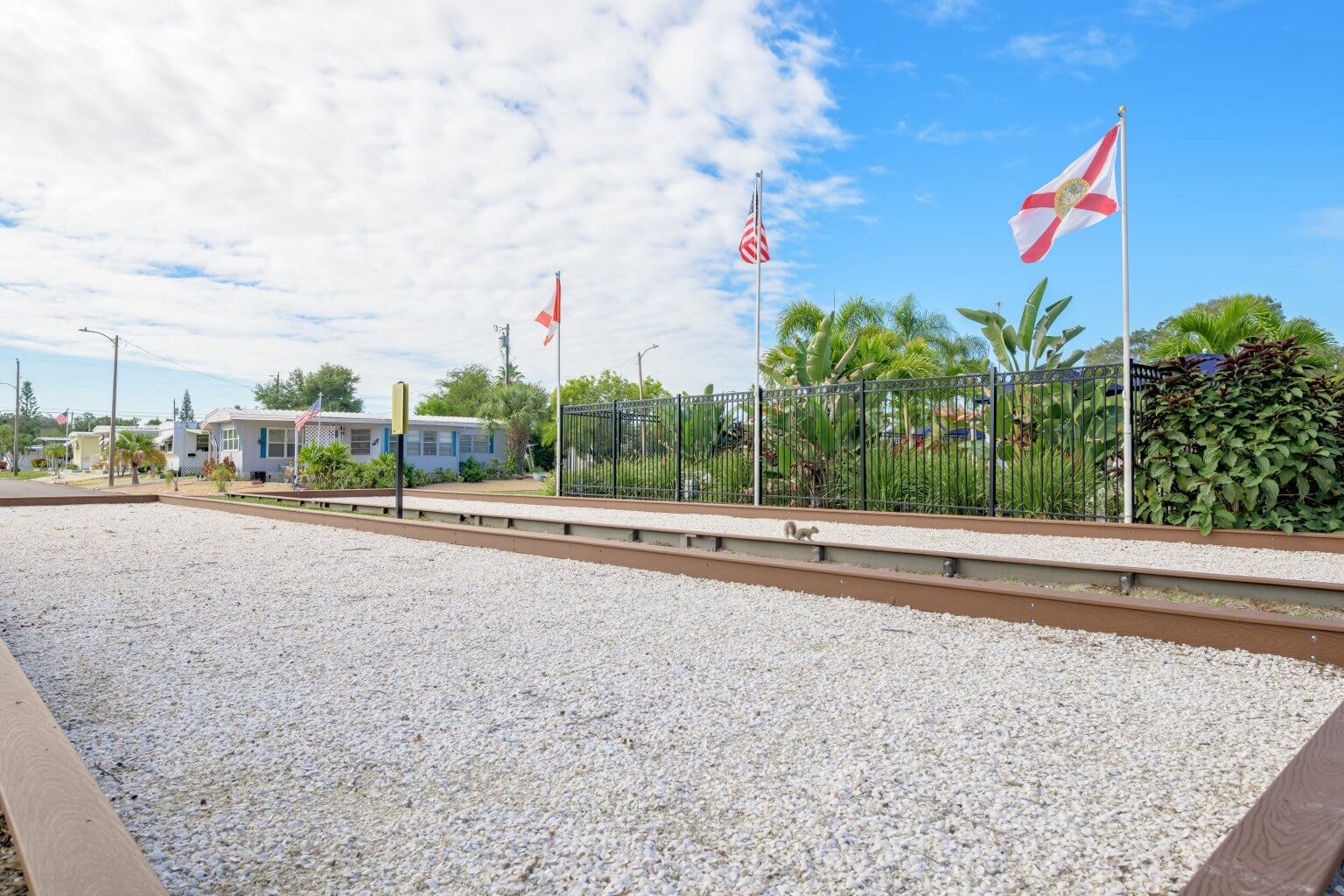 ;
; ;
;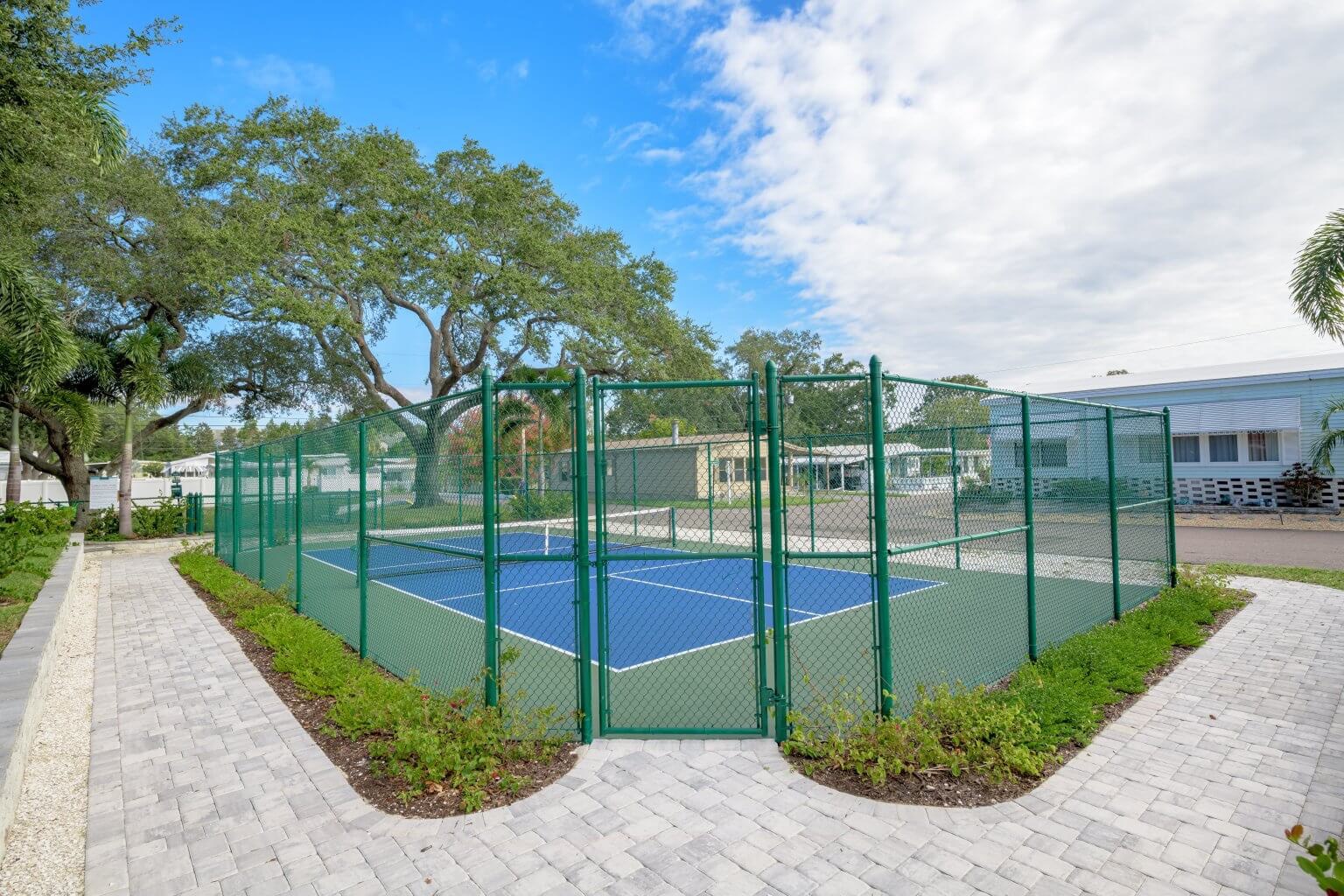 ;
;