1716 Bedford Rd, #1-2, Washington, IN 47501
$272,000
List Price
Sold on 4/05/2024
| Listing ID |
11233139 |
|
|
|
| Property Type |
Multi-Unit (2-4) |
|
|
|
| County |
Daviess |
|
|
|
| Neighborhood |
017005 CITY AREA 5 |
|
|
|
| Unit |
1-2 |
|
|
|
|
| School |
Washington Community Schools |
|
|
|
| Total Tax |
$6,282 |
|
|
|
| Tax ID |
14-10-26-402-007.000-017 |
|
|
|
| FEMA Flood Map |
fema.gov/portal |
|
|
|
| Year Built |
2018 |
|
|
|
|
Contemporary 2018 Duplex with Modern Amenities
Introducing this stylish 2018 duplex, a blend of modern living and convenience. Each of the two unit floorplans have 1,004 sq ft of living area and offer a 2 bed/1bath contemporary design with a 1-car garage. Step inside to discover an open-plan living space designed for convenience and comfort. The two bedrooms in each unit are cozy and tranquil, complemented by sleek, modern bathrooms. The kitchen stands out with its stainless steel appliances, and the practicality of in-unit laundry facilities enhances the living experience. The eco-friendly mini-split system in each unit ensures year-round temperature control, providing both comfort and energy efficiency. To maximize the efficiency, the duplex was built on an insulated slab and fully insulated with closed cell insulation. Each unit boasts a private patio. A short walk to the Washington's East side park allows for easy access to green spaces for leisure and exercise. With the combination of modern interiors, a garage for convenience, and a delightful patio for outdoor enjoyment, this duplex is an ideal choice for those seeking a harmonious balance of style, comfort, and practicality. Don't miss the opportunity to make this inviting property your new home.
|
- 4 Total Bedrooms
- 2 Full Baths
- 2008 SF
- 0.26 Acres
- Built in 2018
- Unit 1-2
- Available 1/02/2024
- Duplex Style
- Slab Basement
- Open Kitchen
- Laminate Kitchen Counter
- Oven/Range
- Refrigerator
- Dishwasher
- Microwave
- Garbage Disposal
- Washer
- Dryer
- Stainless Steel
- Carpet Flooring
- Vinyl Plank Flooring
- 10 Rooms
- Living Room
- Primary Bedroom
- Walk-in Closet
- Kitchen
- Laundry
- First Floor Primary Bedroom
- First Floor Bathroom
- Heat Pump
- 3 Heat/AC Zones
- Electric Fuel
- Wall/Window A/C
- Frame Construction
- Vinyl Siding
- Asphalt Shingles Roof
- Attached Garage
- 1 Garage Space
- Municipal Water
- Municipal Sewer
- Patio
- Covered Porch
- Street View
- $6,282 County Tax
- $6,282 Total Tax
- Tax Year 2023
- Sold on 4/05/2024
- Sold for $265,000
- Buyer's Agent: Jared Miller
- Company: The Selling Table
Listing data is deemed reliable but is NOT guaranteed accurate.
|



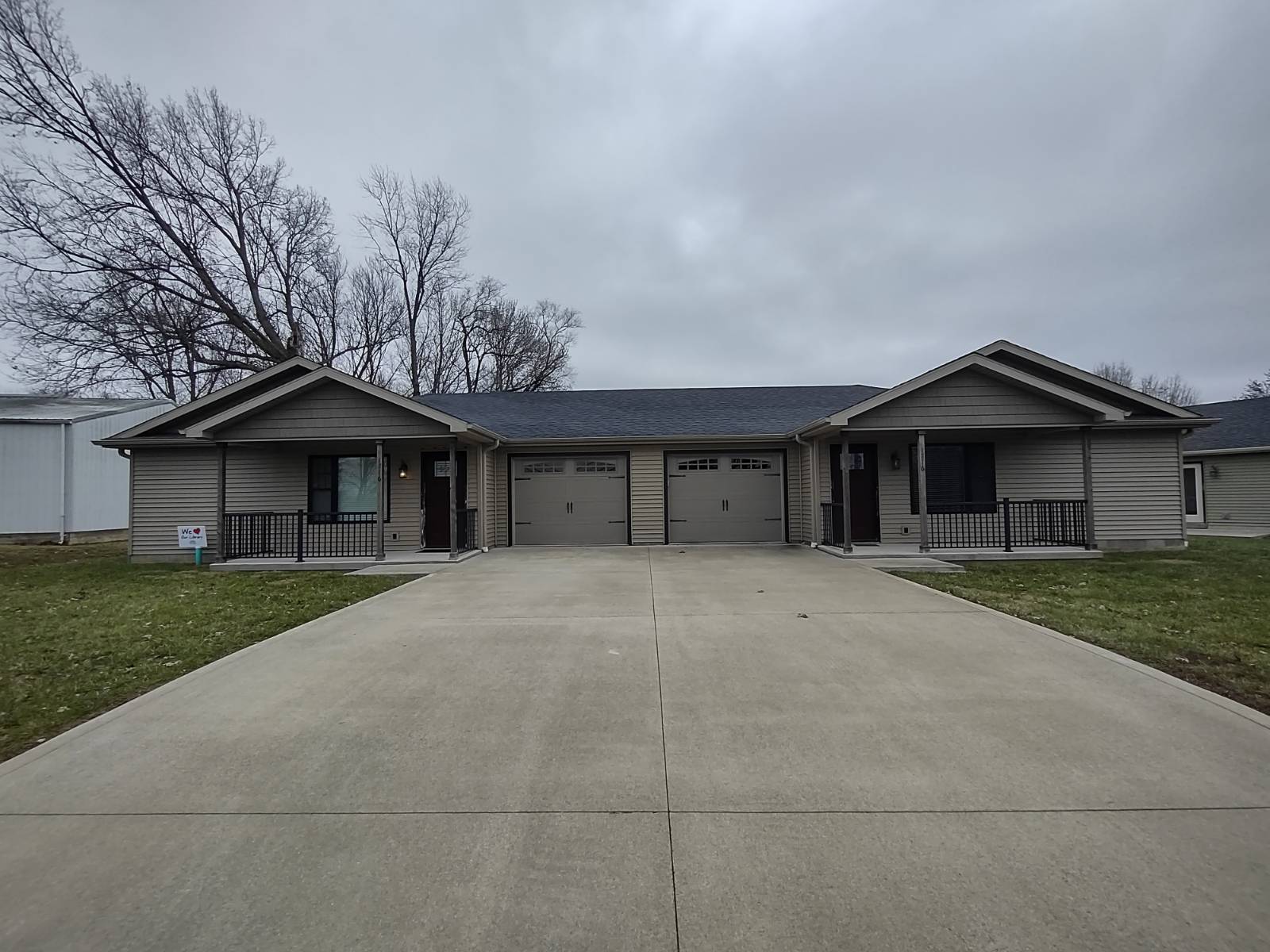


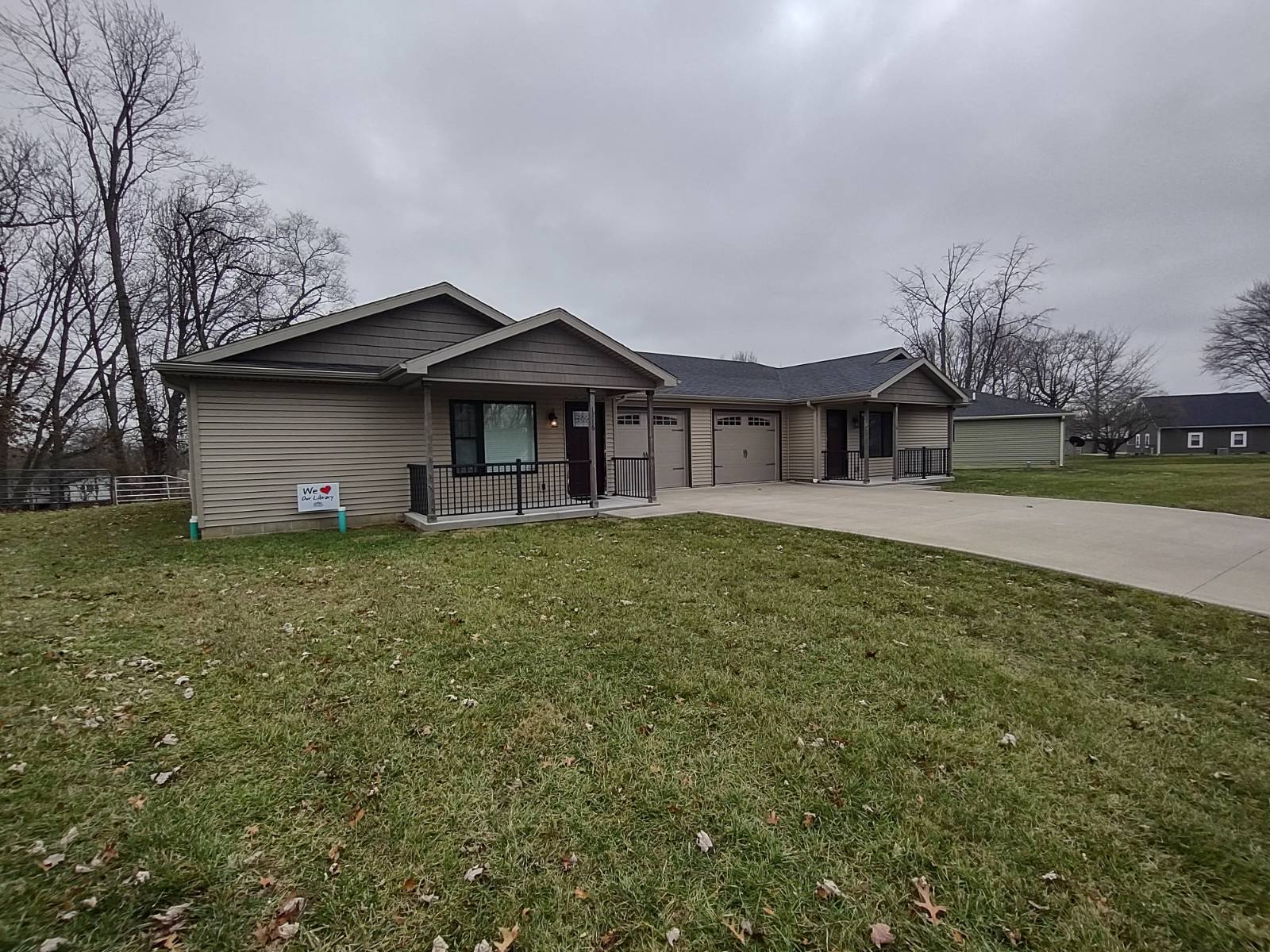 ;
;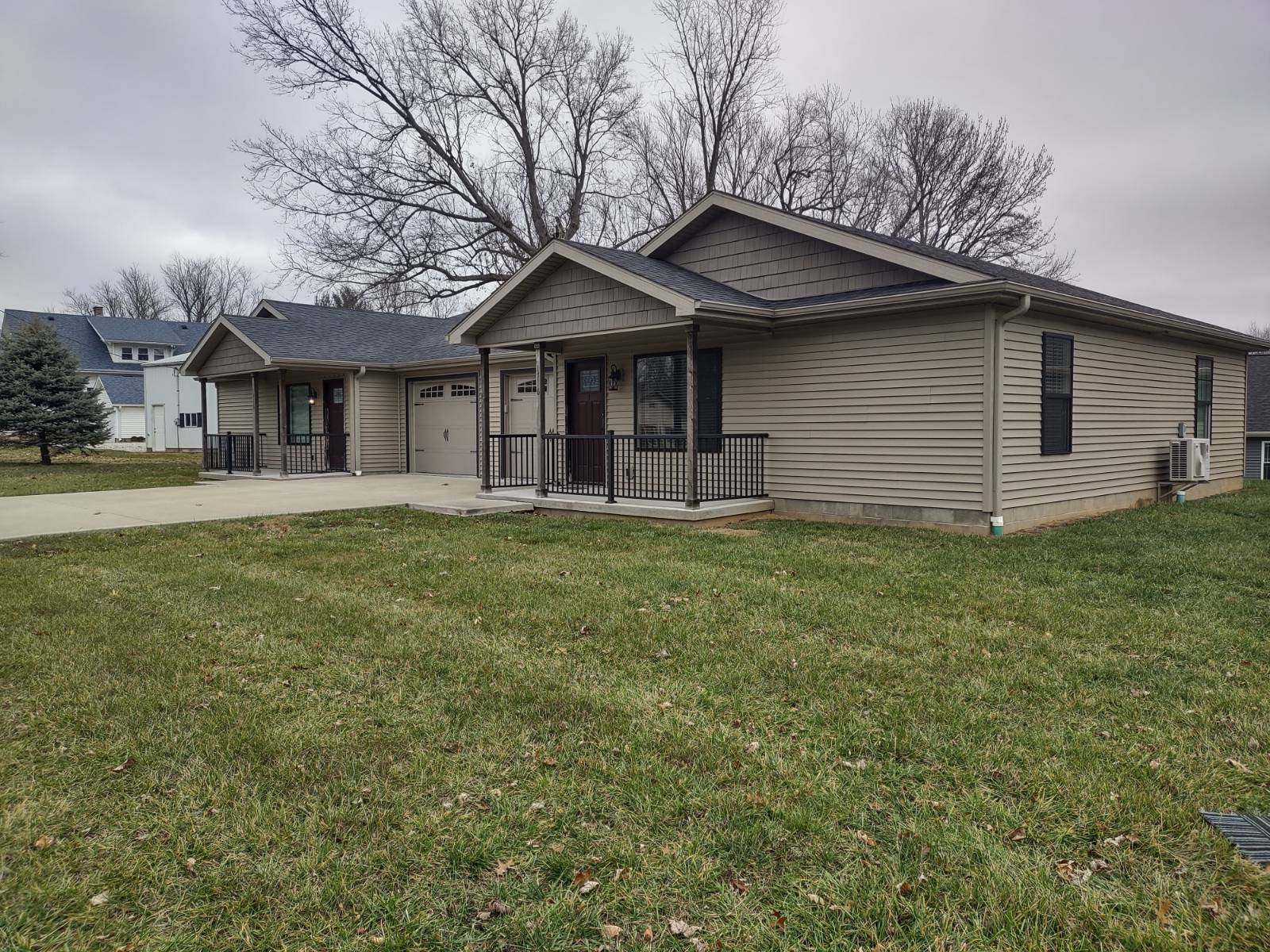 ;
;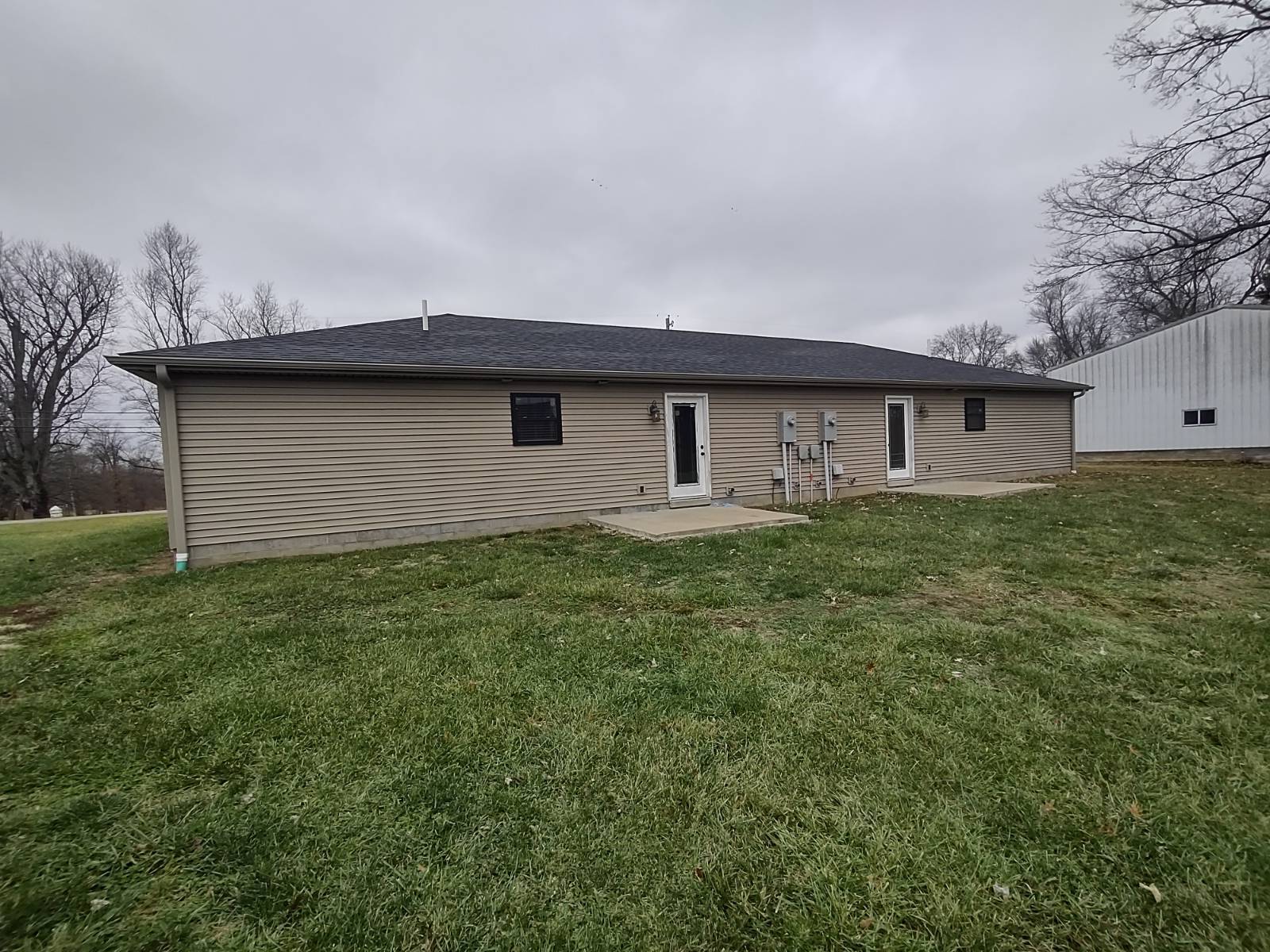 ;
;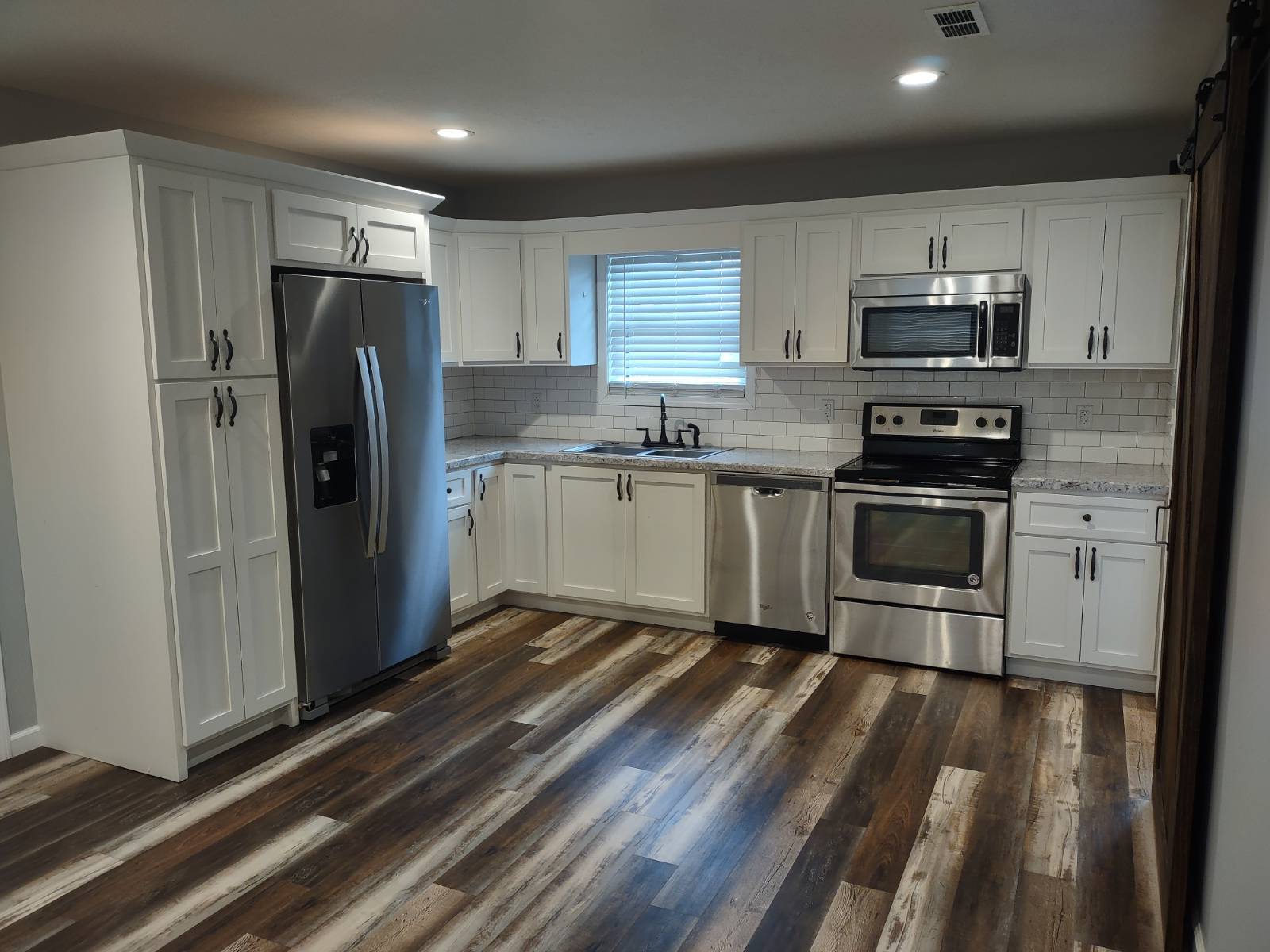 ;
;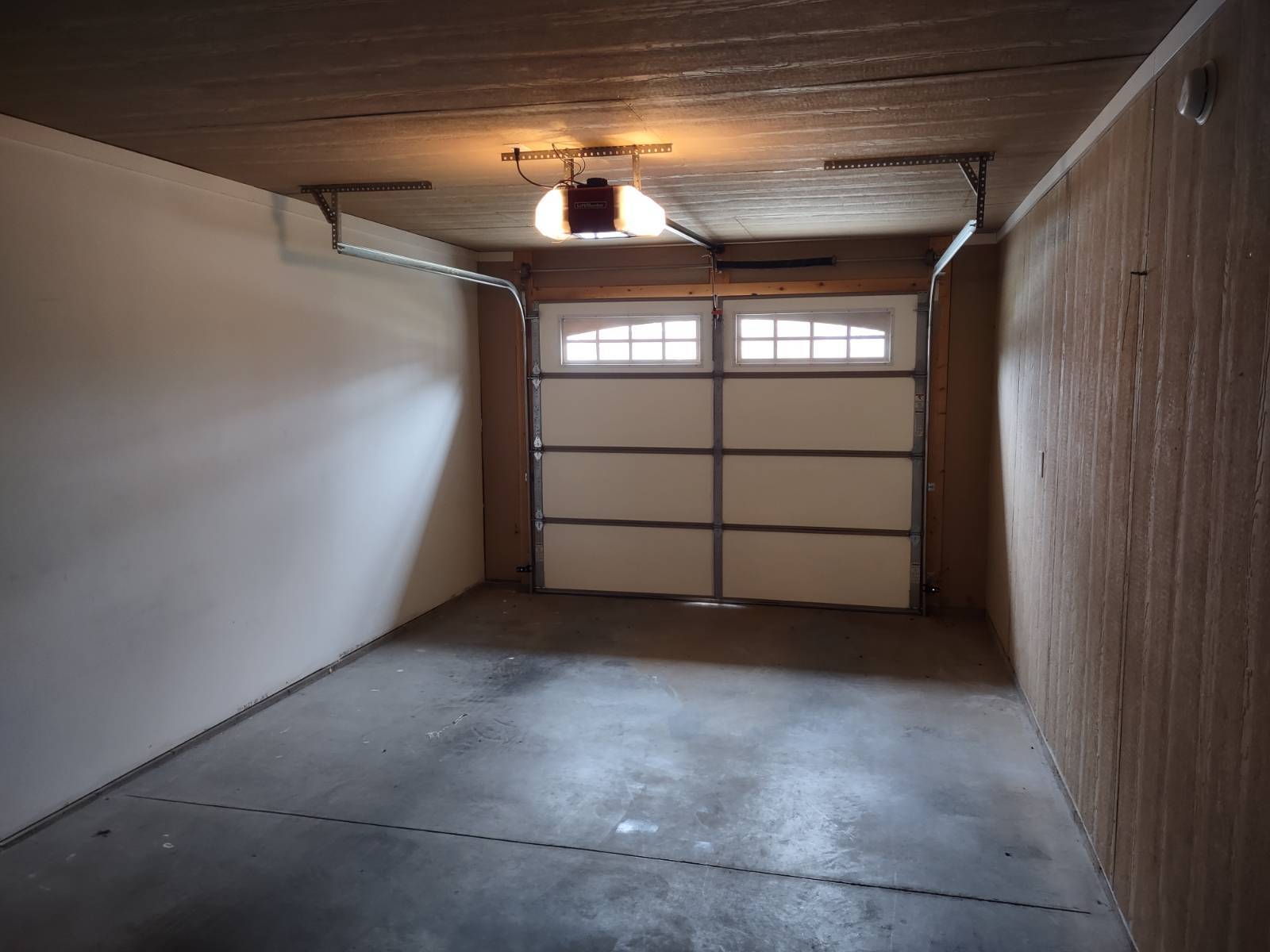 ;
;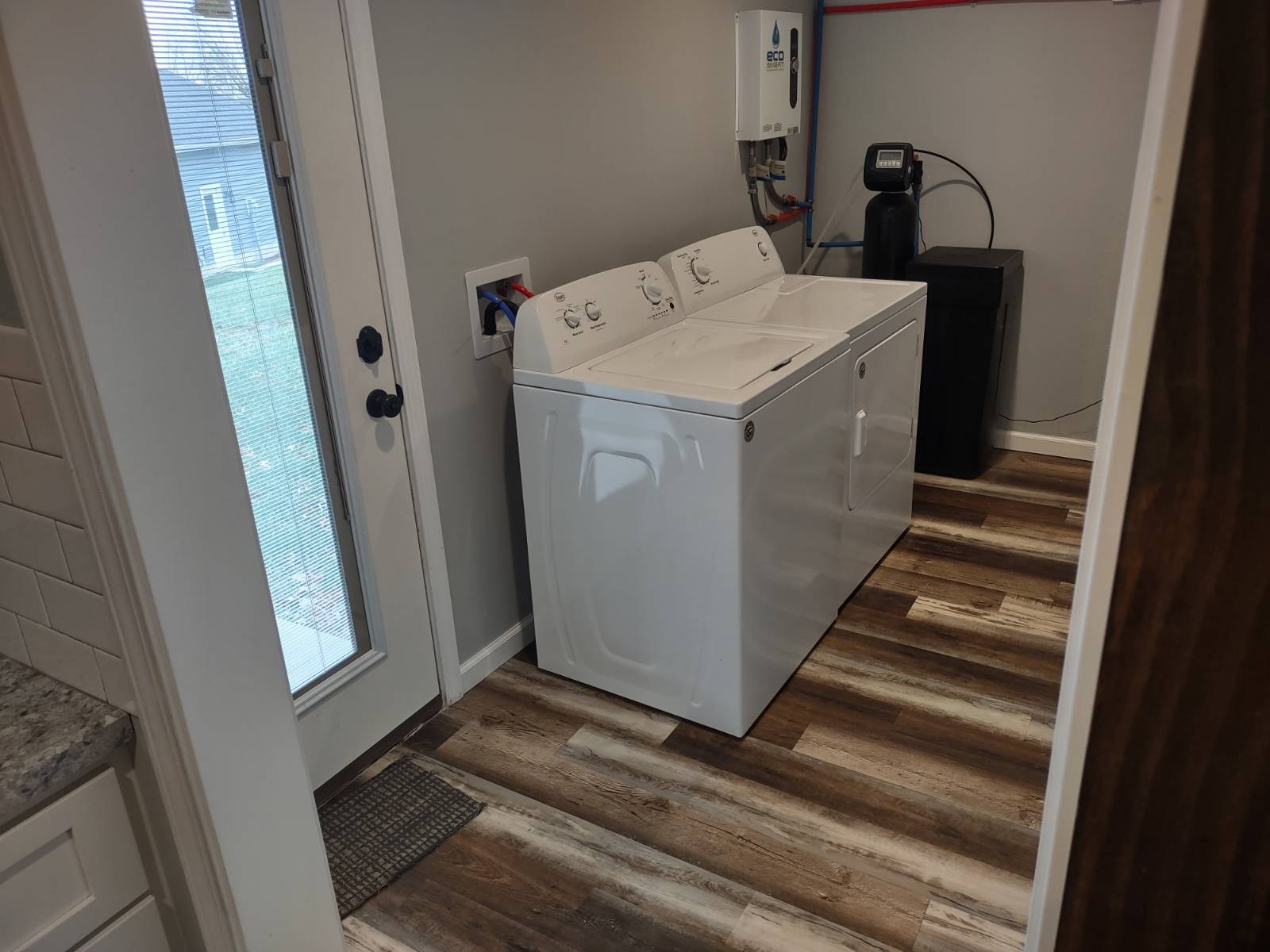 ;
;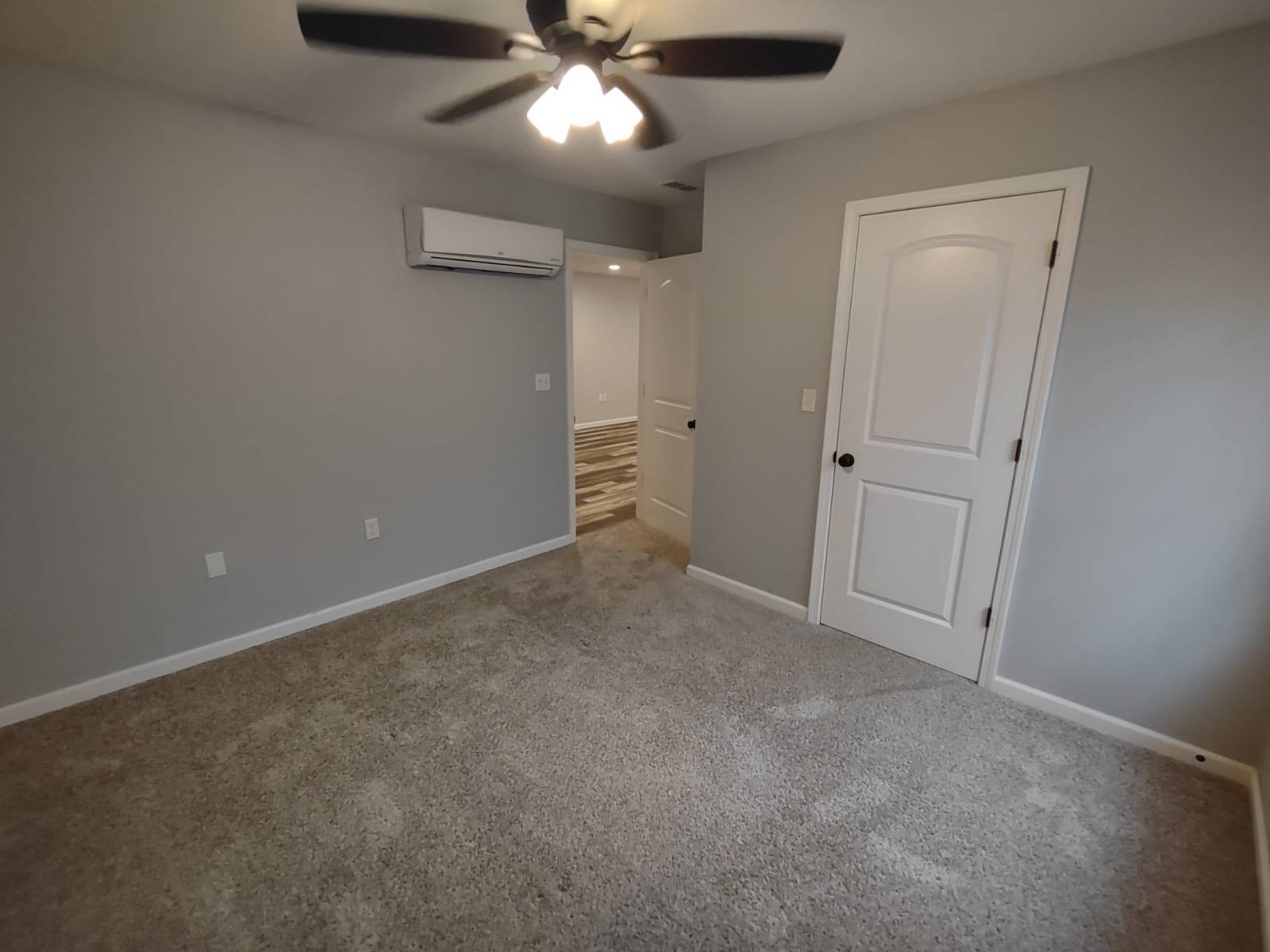 ;
;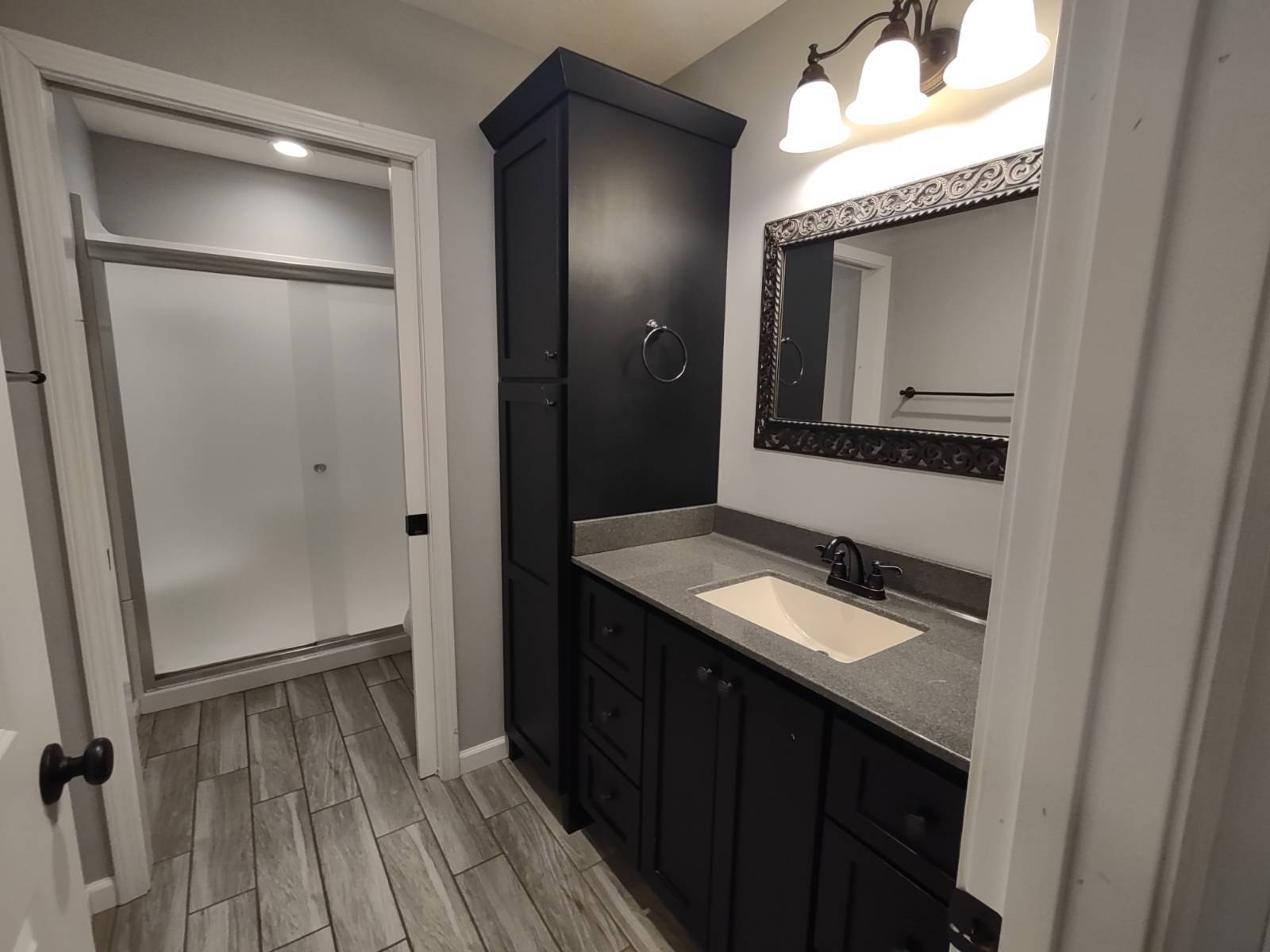 ;
;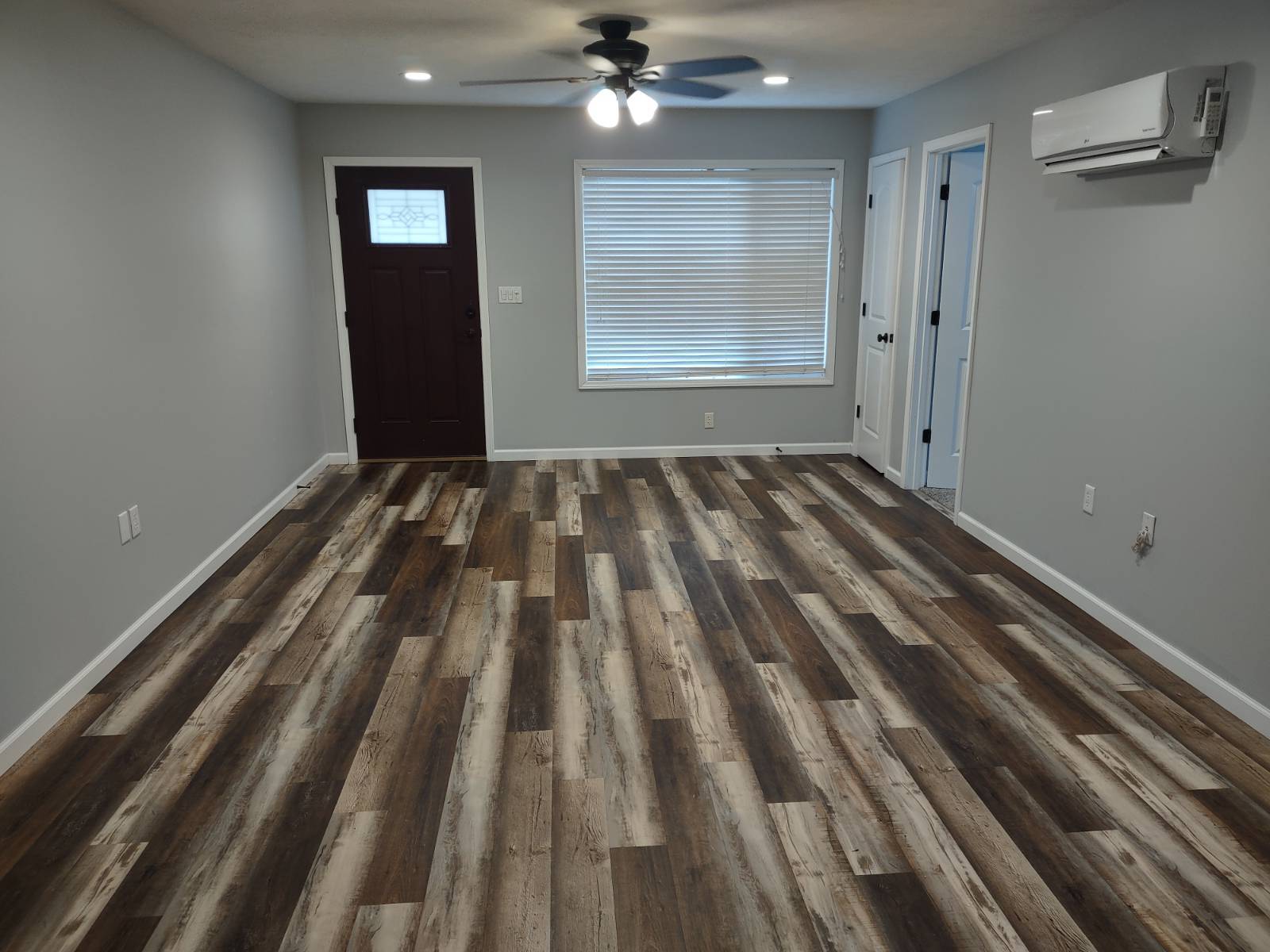 ;
;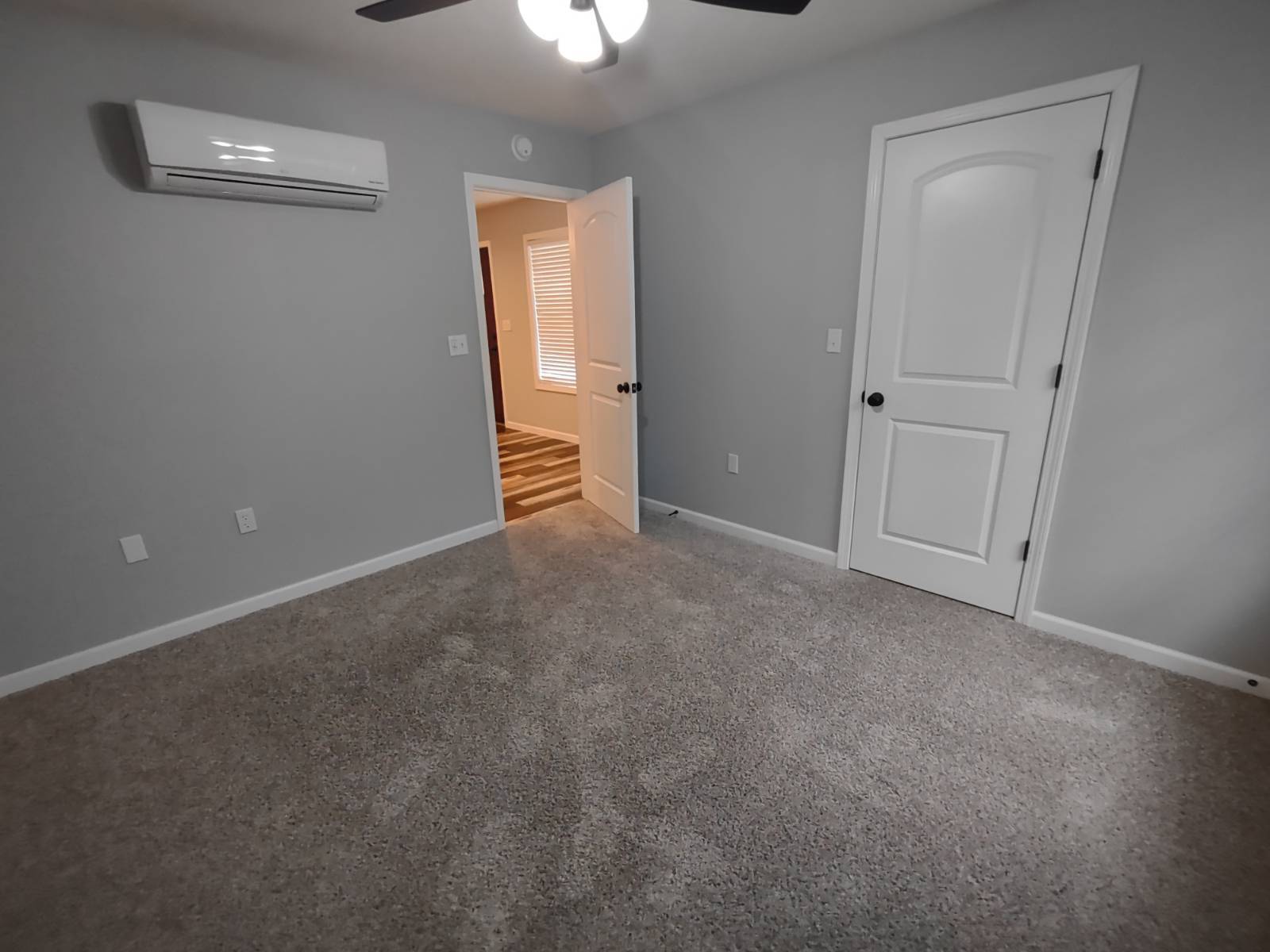 ;
;