15455 Glenoaks Blvd., #192, Sylmar, CA 91342
| Listing ID |
11236008 |
|
|
|
| Property Type |
Mobile/Manufactured |
|
|
|
| County |
Los Angeles |
|
|
|
| Neighborhood |
Sylmar |
|
|
|
| Unit |
192 |
|
|
|
|
| School |
LAUSD |
|
|
|
| Tax ID |
8950-047-192 |
|
|
|
| FEMA Flood Map |
fema.gov/portal |
|
|
|
| Year Built |
2009 |
|
|
|
| |
|
|
|
|
|
PLEASE DO NOT MISS OUT ON THIS IMMACULATE TURNKEY HOME!!!
This adorable home was Custom built and is located on a perimeter street of the community surrounded by gorgeous views of the mountains from all sides. Very quiet and peaceful. It is turn key and immaculate to the tee. The covered front porch area is perfect for your morning coffee and watching the gorgeous sunrise. Once you enter this adorable home you will immediately feel the warmth and coziness. The living room has a beautiful built in decorative stone wall, floor to ceiling, for your entertainment center. Vaulted ceilings. The upgraded vinyl laminate floors really add to the beauty in this home. There is a formal dining room. The kitchen has a beautiful granite island with barstools. There is an over-mount stainless steel kitchen sink. Beautiful upgraded granite counter tops throughout this home. Plenty of cabinets, drawers and best of all there are pull- out drawers for your convenience. Very popular upgrade these days. You will also love the very popular ideal split-wing floor plan. The Master suite is big and beautiful with the master bath attached, which is bigger than most because the original owner customized everything in this home. There is tons of storage cabinets and drawers. You will love the walk-in closet. The guest bedroom is located on the opposite side of the home with a walk-in closet too. It is like having two master suites. The guest bathroom has a tub/shower enclosure with the most beautiful etched glass sliding door. Also, there is a solar tube in the ceiling which lets in natural light. Just a beautiful guest bathroom. The Owners did not take any short cuts when designing this home. The Laundry room comes with washer and dryer. Also has a built-in utility sink, another added upgrade, and tons of cabinets, counter tops and a storage closet. There is vinyl fencing surrounding the whole property. Very low maintenance yard with sprinklers on a timer. Mostly rock landscaping and there are lemon and orange fruit tress! There is nothing like having your own fresh picked fruit. Large cemented covered patio area is perfect for your outdoor entertainment. Built-in roll up shades. And best of all there is a beautiful water fall that works with a flip of the switch. The Mountain View's will take your breath away. This home also sits on a very nice size lot. An attached garage is always a plus. This home is MOVE IN READY and waiting for you! You can't beat the price of this home in a community like Oakridge Estates. Let this be your future" Home Sweet Home"
|
- 2 Total Bedrooms
- 2 Full Baths
- 1356 SF
- Built in 2009
- Unit 192
- Available 1/13/2024
- Mobile Home Style
- Make: Golden West
- Model: Competition KIL
- Serial Number 1: PER035378CAA
- Serial Number 2: PER035378CAB
- Dimensions: 44'6"- 56' x 27'
- Open Kitchen
- Granite Kitchen Counter
- Oven/Range
- Refrigerator
- Dishwasher
- Microwave
- Garbage Disposal
- Washer
- Dryer
- Stainless Steel
- Appliance Hot Water Heater
- Carpet Flooring
- Laminate Flooring
- Vinyl Flooring
- Vinyl Plank Flooring
- Laundry in Unit
- Ground Floor
- 2 Rooms
- Living Room
- Dining Room
- Primary Bedroom
- Walk-in Closet
- Kitchen
- Laundry
- Private Guestroom
- Forced Air
- Natural Gas Fuel
- Natural Gas Avail
- Central A/C
- Manufactured (Multi-Section) Construction
- Land Lease Fee $1,043
- Cement Board Siding
- Asphalt Shingles Roof
- Attached Garage
- 1 Garage Space
- Municipal Water
- Municipal Sewer
- Patio
- Fence
- Open Porch
- Covered Porch
- Trees
- Oakridge MHP
- Community: Oakridge MHP
- Laundry in Building
- Gym
- Rec Room
- Pool
- Tennis Court
- Attended Lobby
- Pets Allowed
- Golf
- Security
- Gated
- Clubhouse
- Playground
- Sold on 6/10/2024
- Sold for $350,000
- Buyer's Agent: Sheilah Webb
- Company: Galaxy Homes
Listing data is deemed reliable but is NOT guaranteed accurate.
|



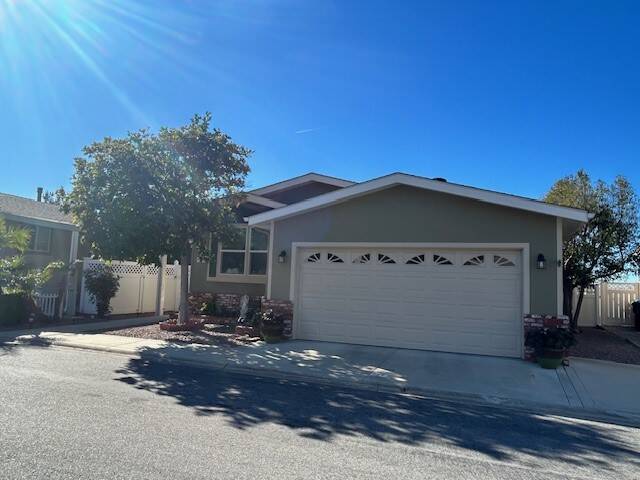

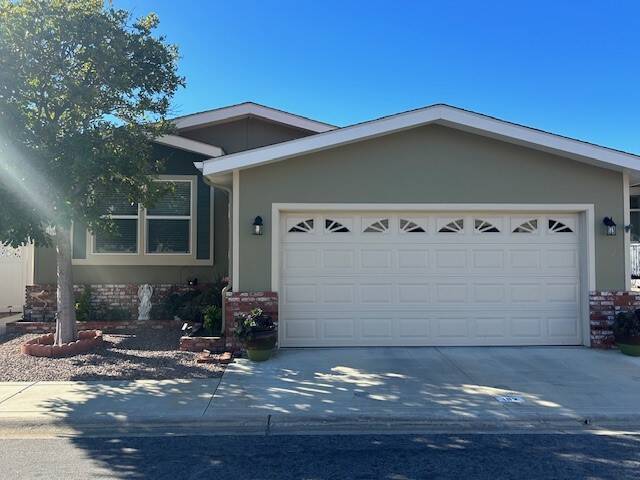 ;
;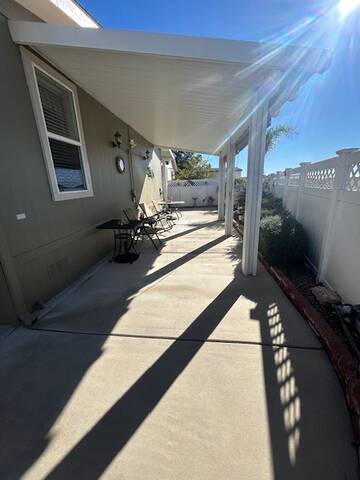 ;
;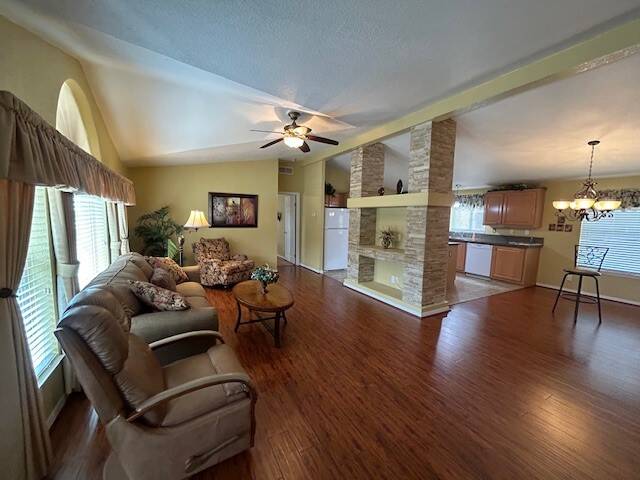 ;
;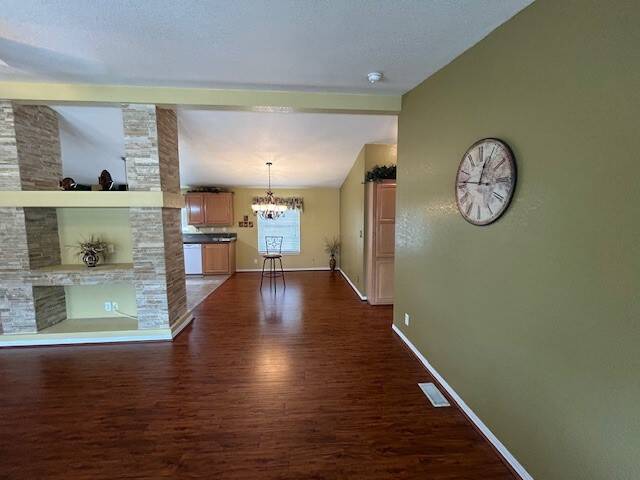 ;
;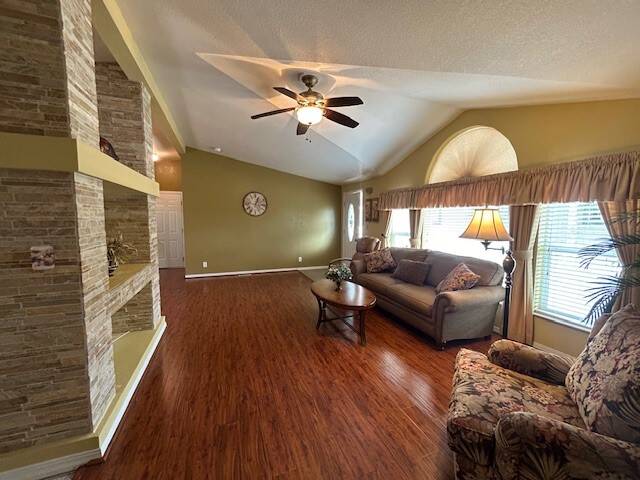 ;
;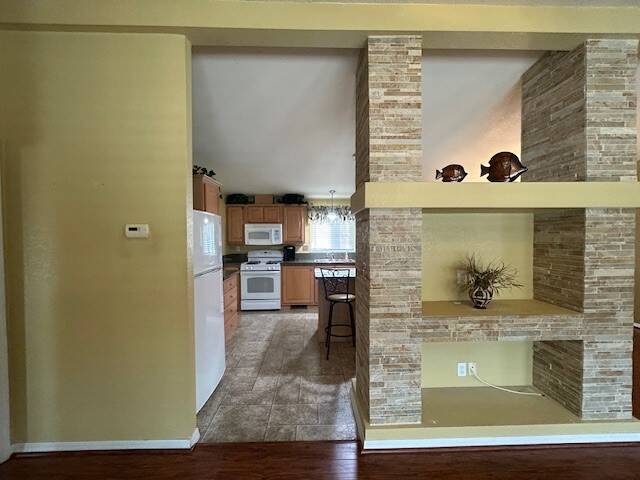 ;
;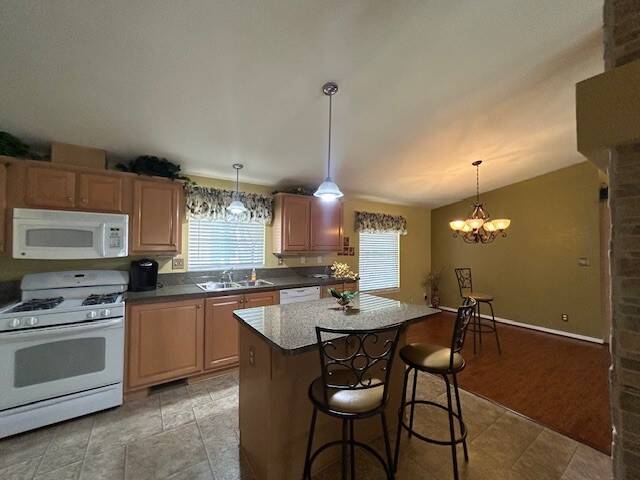 ;
;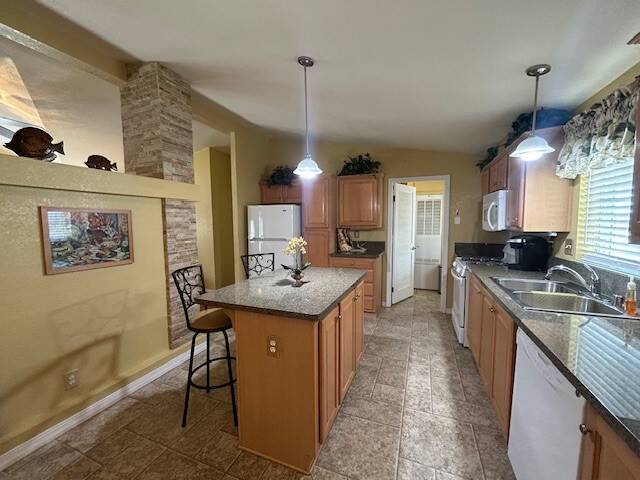 ;
;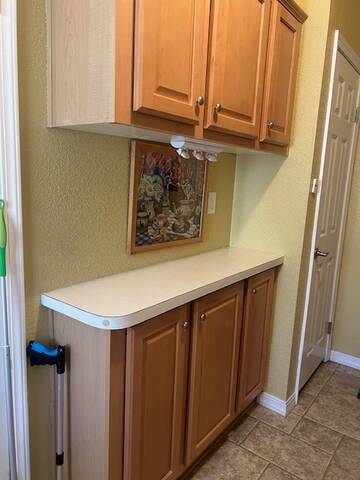 ;
;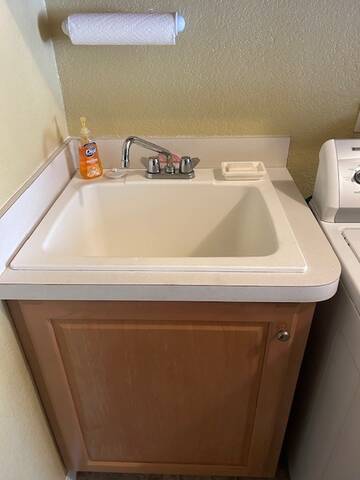 ;
;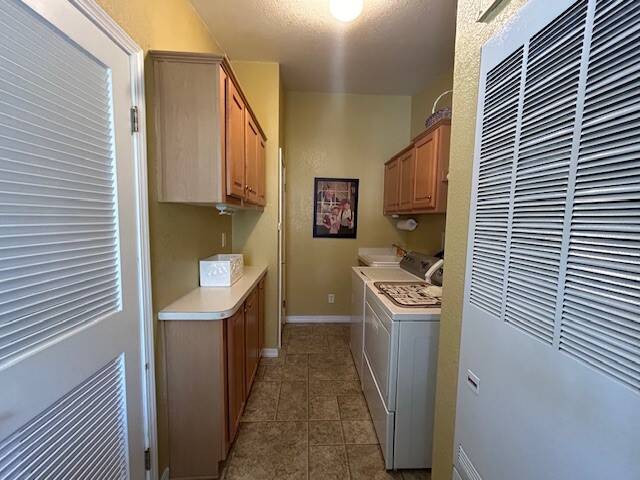 ;
;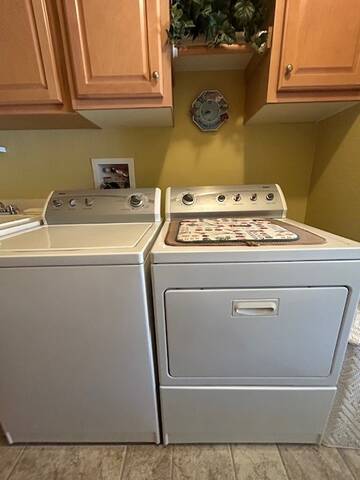 ;
;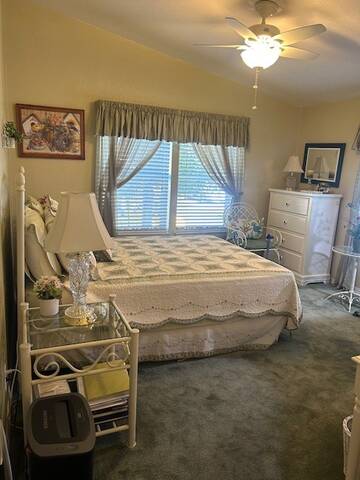 ;
;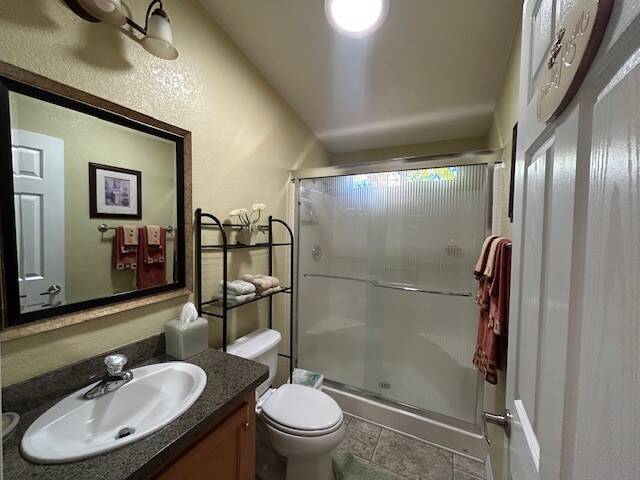 ;
;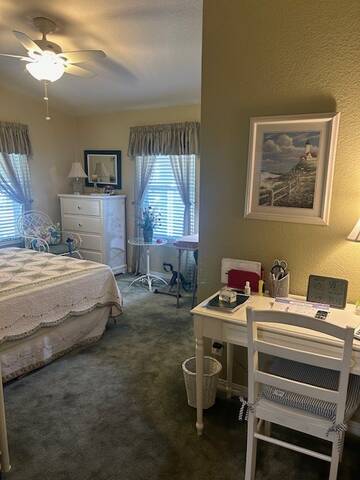 ;
;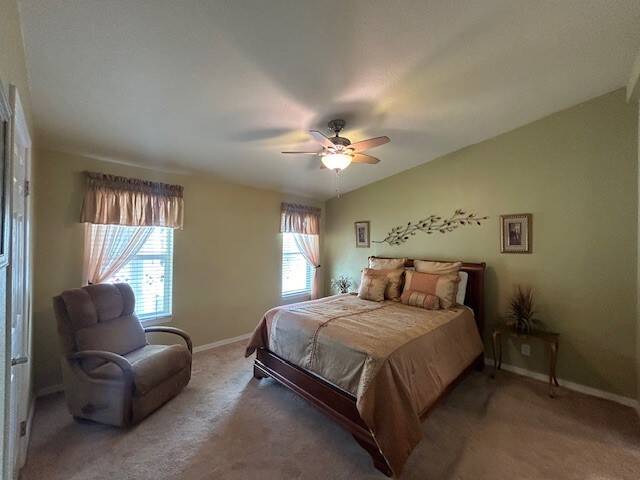 ;
;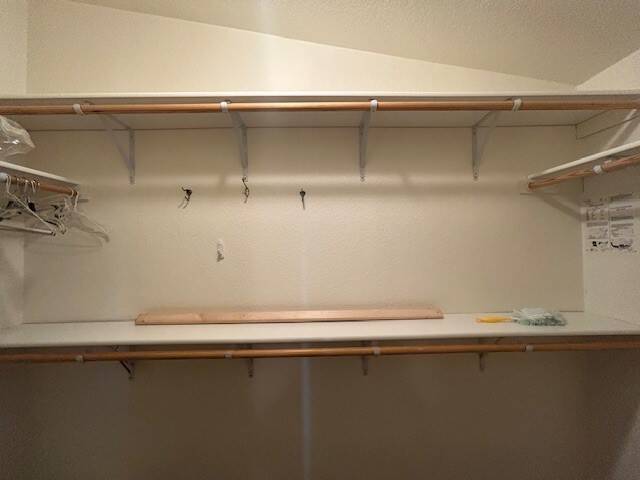 ;
;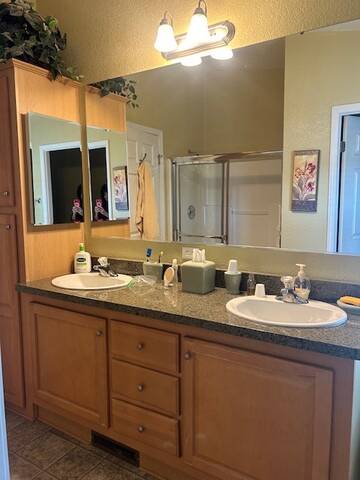 ;
;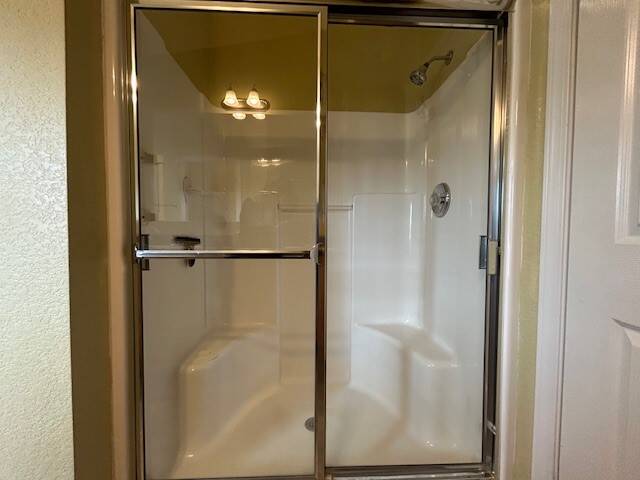 ;
;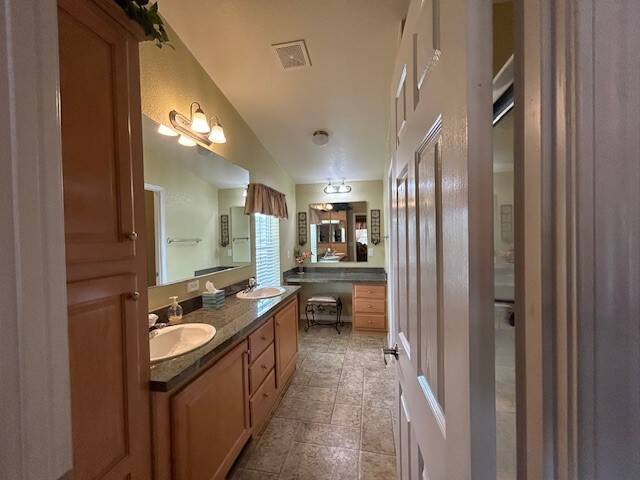 ;
;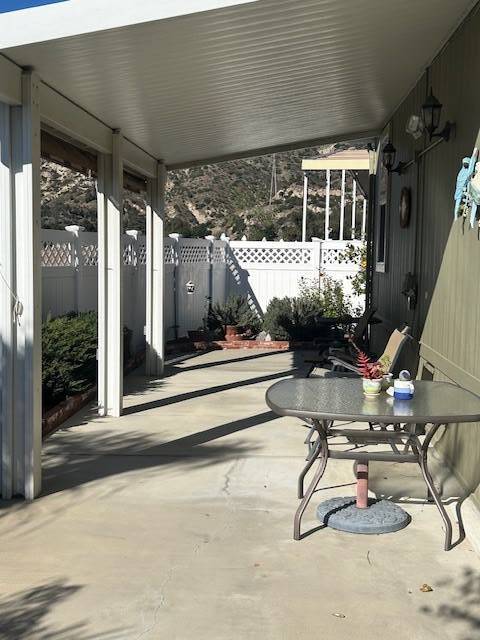 ;
;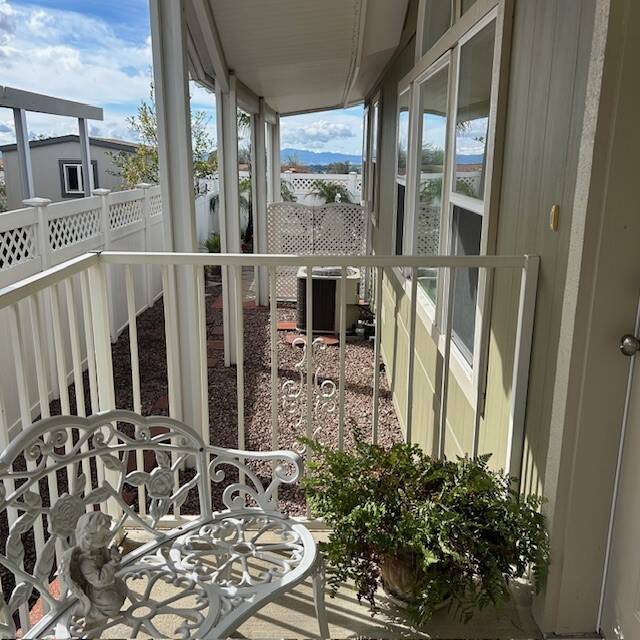 ;
;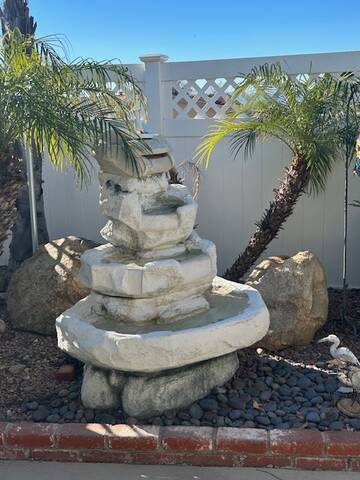 ;
;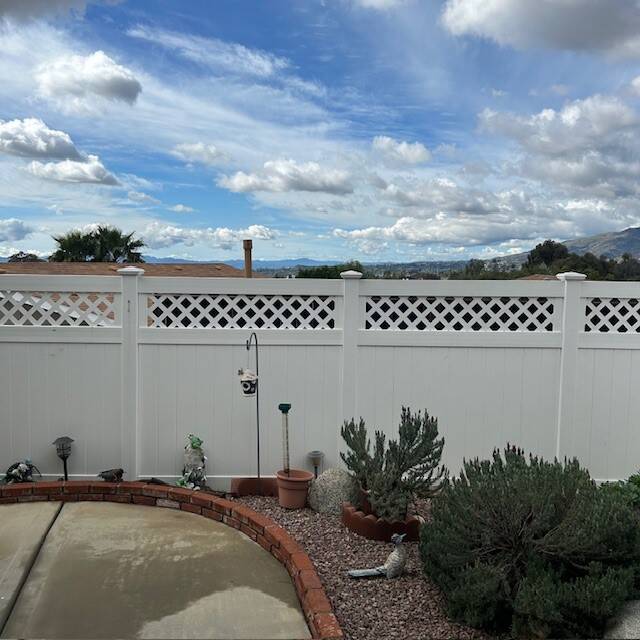 ;
;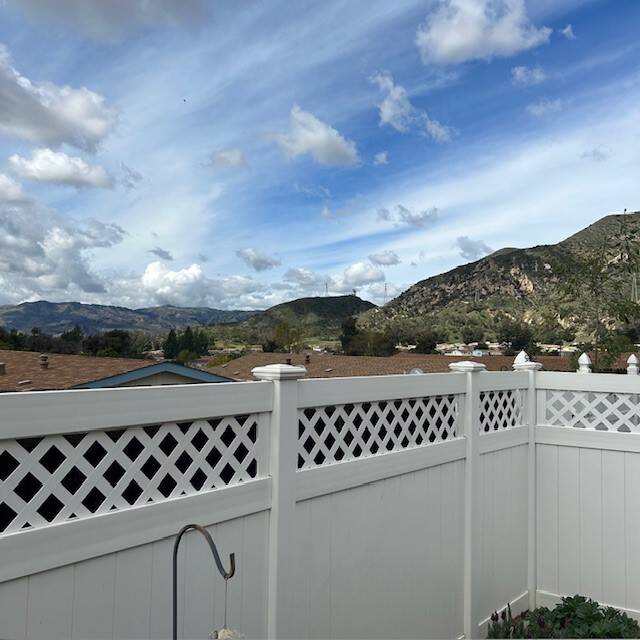 ;
;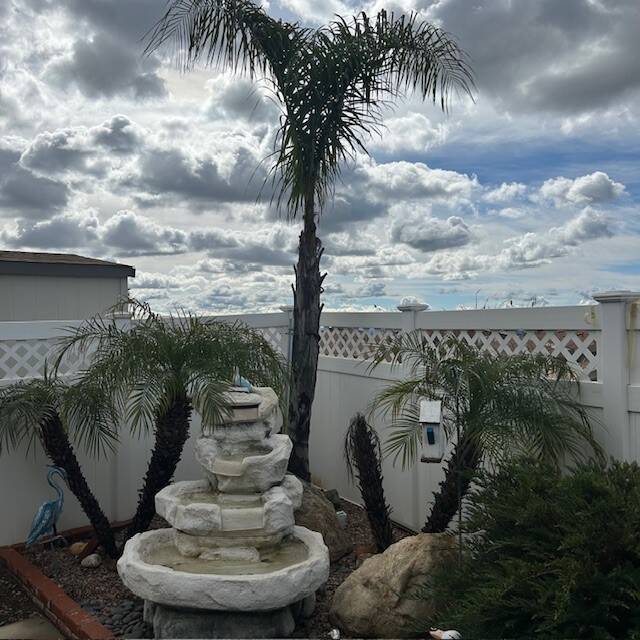 ;
;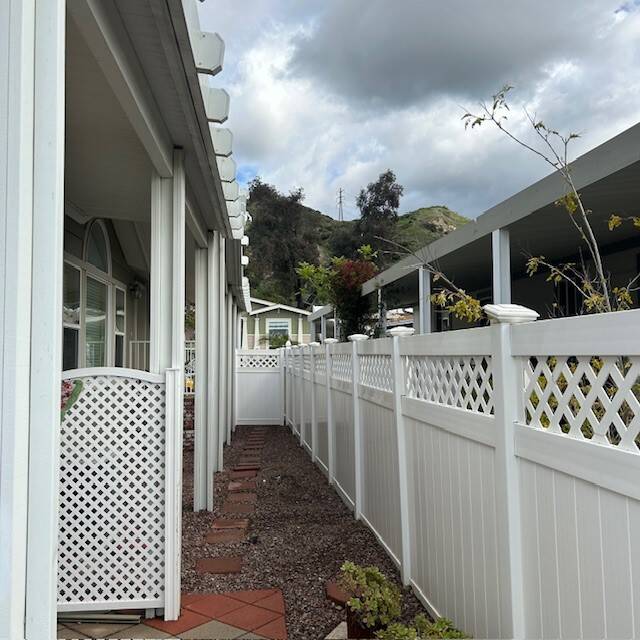 ;
;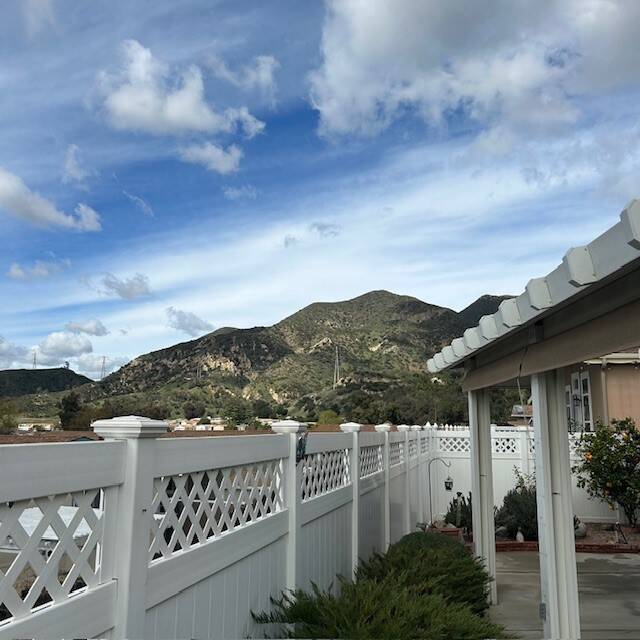 ;
;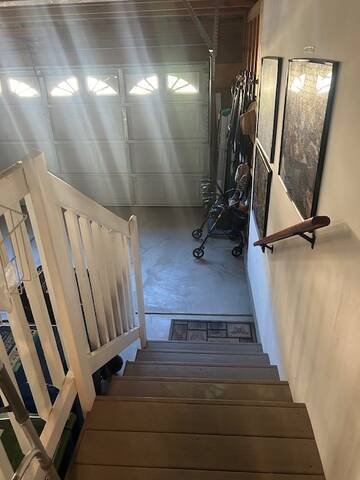 ;
;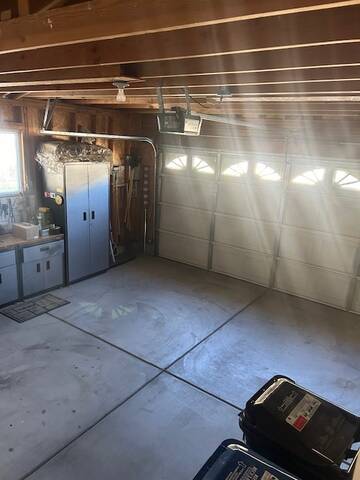 ;
;