3161 SW 106TH ST, #A35, OCALA, FL 34476
| Listing ID |
11257105 |
|
|
|
| Property Type |
Mobile/Manufactured |
|
|
|
| County |
Marion |
|
|
|
|
|
2 Master Suites in this beauty!
Check out this furnished Jacobson model in an Active 55+ community in SW Ocala. Offered at $69,900 this beautiful home offers 2 Master Suites on each side of the house!! Spacious Living room, Open Floor Plan, Spacious Kitchen with recently painted Cabinets and new stone look countertops, Laminate flooring and inside laundry area. The Roof is approx. 4 yrs young (valued at $5,800) and AC is just 6 yrs young, HWH 8 yrs young. Relax and Enjoy those Amazing Sunsets and Golf Cart Parades on your spacious Screened Lanai or from the Large carport area or sit outback under your beautiful lighted Gazabo. Golf Cart area for parking and Golf Cart with New Batteries comes with full asking price. This home is located in a well-maintained 55+ community in the heart of horse country in picturesque Ocala, FL. This community has a lot to offer at Oak Bend!! There's a huge community swimming pool area and spacious clubhouse, a fitness center, a game room, library, billiard tables, shuffleboard courts, official tournament site for NHPA (Horse shoes). OakBend is also located near lots of shopping/restaurants and major transit (I-75, CR 484, Hwy 200), Central Florida living never looked so good. Social Activities are back at the Club House so come on down!! Monthly lot rent fee is $585 plus utilities. A-35
|
- 2 Total Bedrooms
- 2 Full Baths
- 1120 SF
- Built in 1996
- Renovated 2020
- 1 Story
- Unit A35
- Available 3/07/2024
- Mobile Home Style
- Make: Jacobson
- Model: CHAN
- Serial Number 1: JACFL16819A
- Serial Number 2: JACFL16819B
- Dimensions: 28' x 40'
- Renovation: Kitchen Counter, Kitchen cabinets Painted, Roof is 4 yrs old
- Open Kitchen
- Laminate Kitchen Counter
- Oven/Range
- Refrigerator
- Dishwasher
- Carpet Flooring
- Vinyl Flooring
- 7 Rooms
- Entry Foyer
- Living Room
- Dining Room
- Primary Bedroom
- en Suite Bathroom
- Kitchen
- Breakfast
- Laundry
- First Floor Primary Bedroom
- First Floor Bathroom
- Heat Pump
- 1 Heat/AC Zones
- Electric Fuel
- Central A/C
- Manufactured (Multi-Section) Construction
- Land Lease Fee $570
- Vinyl Siding
- Asphalt Shingles Roof
- Private Well Water
- Private Septic
- Patio
- Screened Porch
- Enclosed Porch
- Driveway
- Subdivision: Oakbend 55+
- Shed
- Carport
- Street View
- Farm View
- Oakbend
- Low-rise (Bldg. Style)
- Community: OAKBEND
- Gym
- Rec Room
- Pool
- Pets Allowed
- Clubhouse
- 55+ Community
- $570 per month Maintenance
- HOA: Oakbend
- Sold on 4/30/2024
- Sold for $69,000
- Buyer's Agent: KATHI FLAHERTY
- Company: Kathi Flaherty LLC
Listing data is deemed reliable but is NOT guaranteed accurate.
|



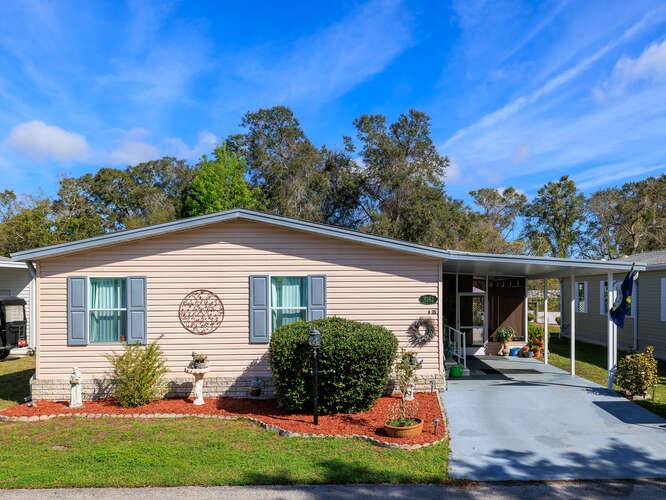


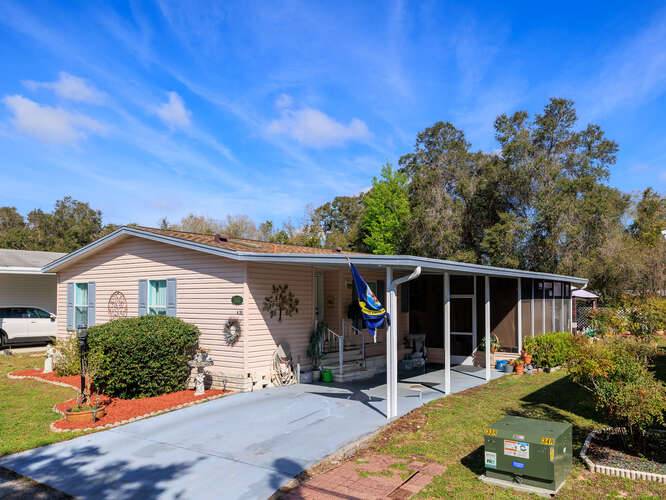 ;
;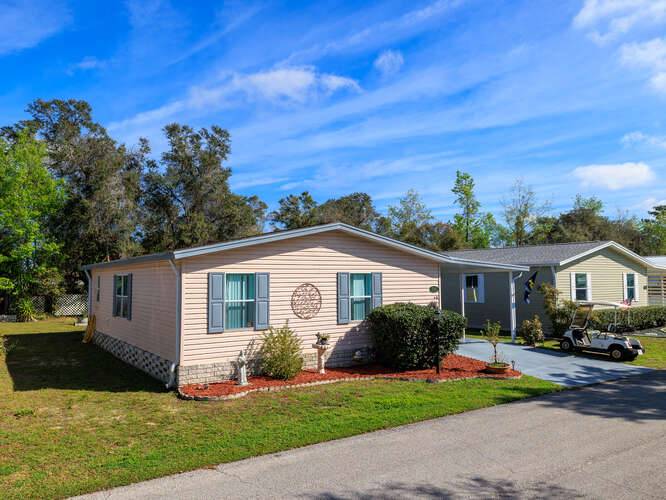 ;
;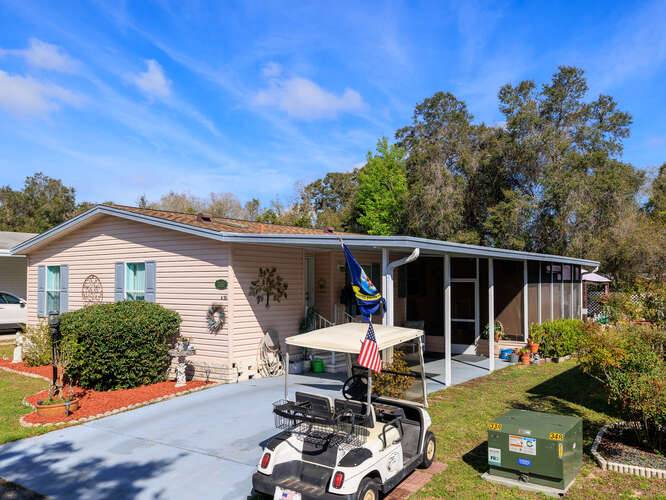 ;
;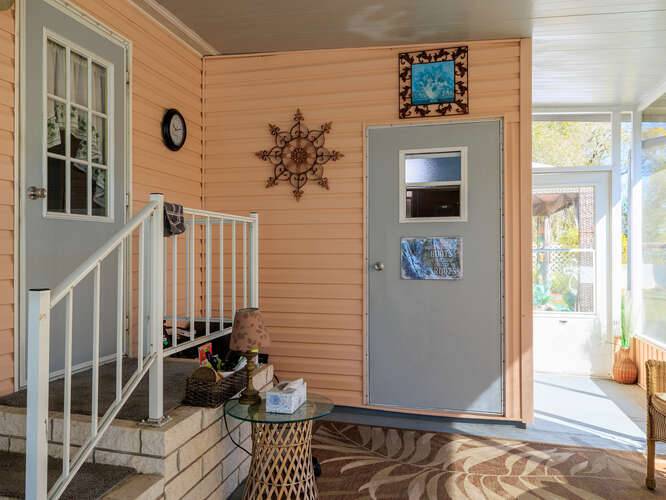 ;
;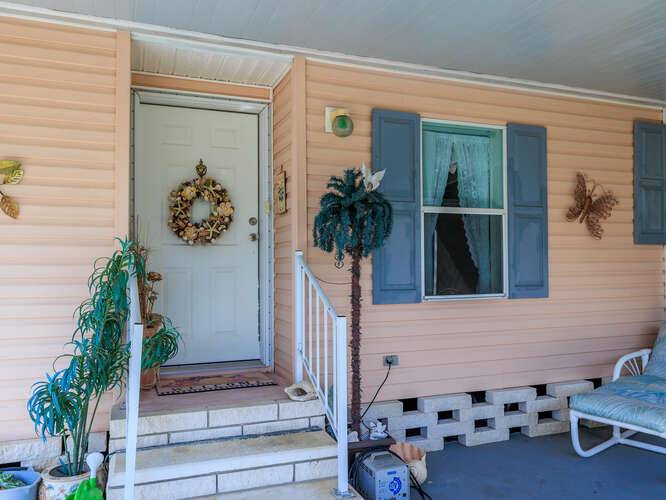 ;
;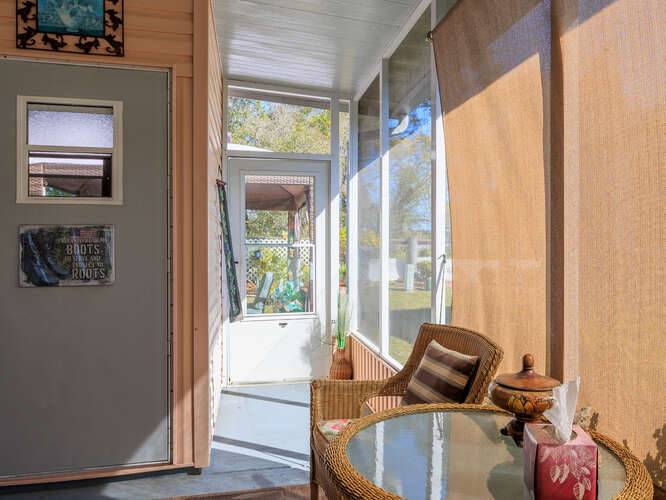 ;
;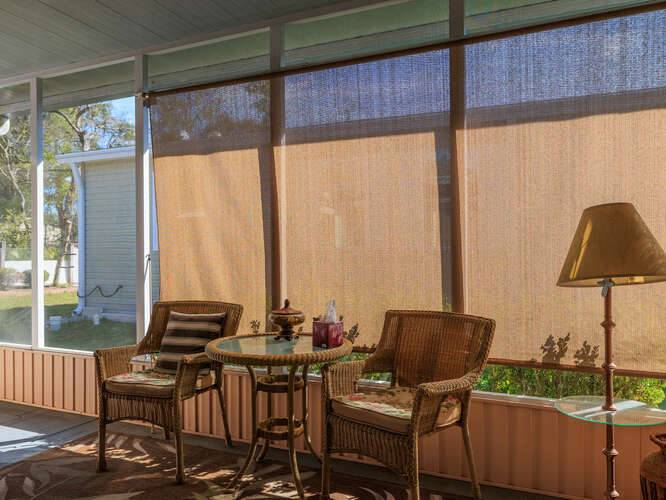 ;
;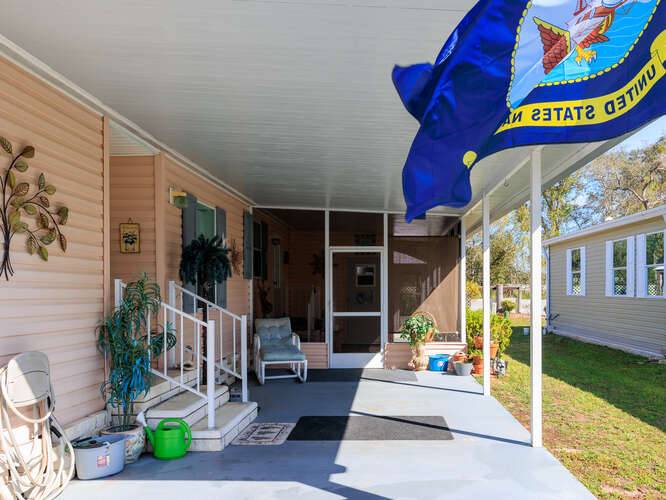 ;
;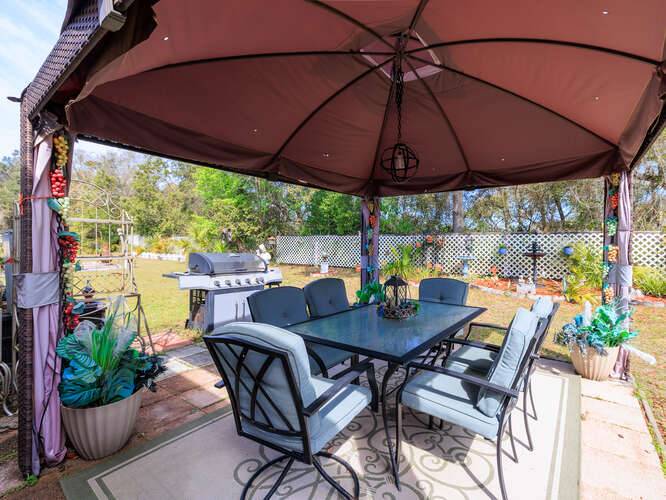 ;
;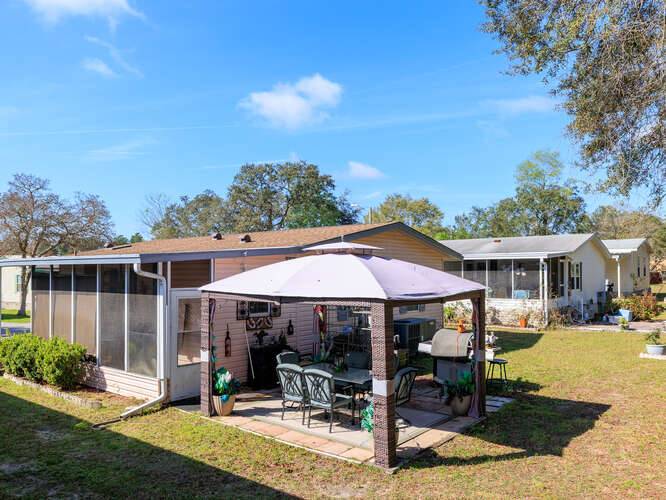 ;
;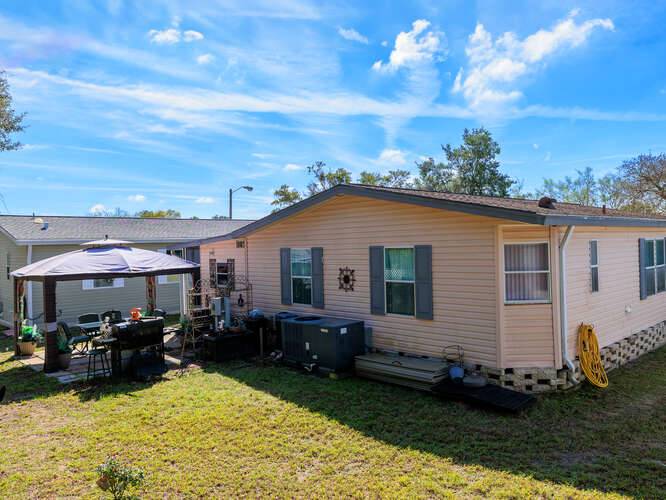 ;
;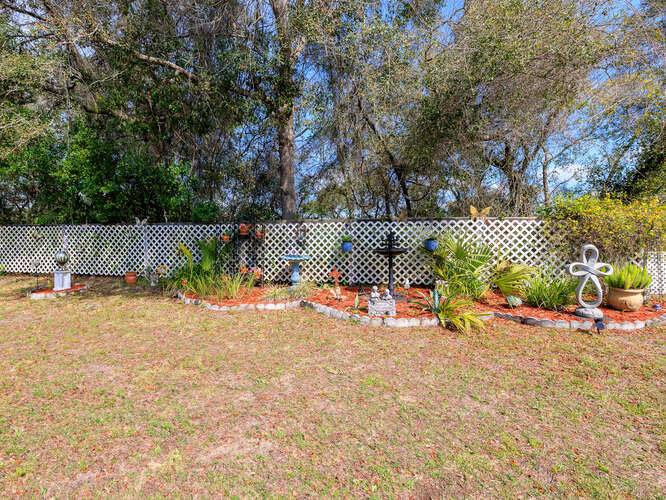 ;
;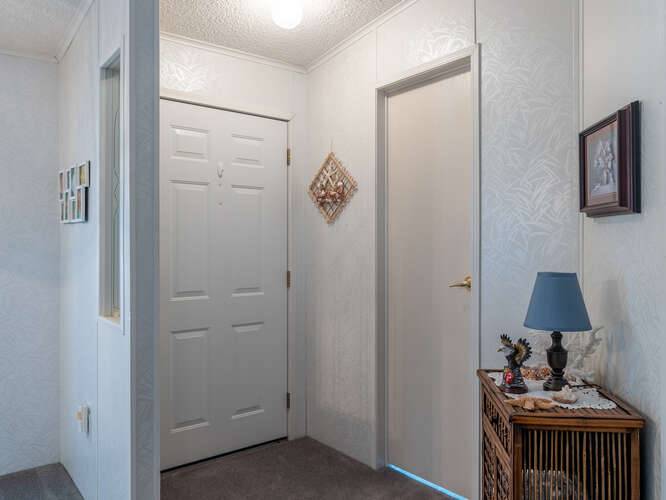 ;
;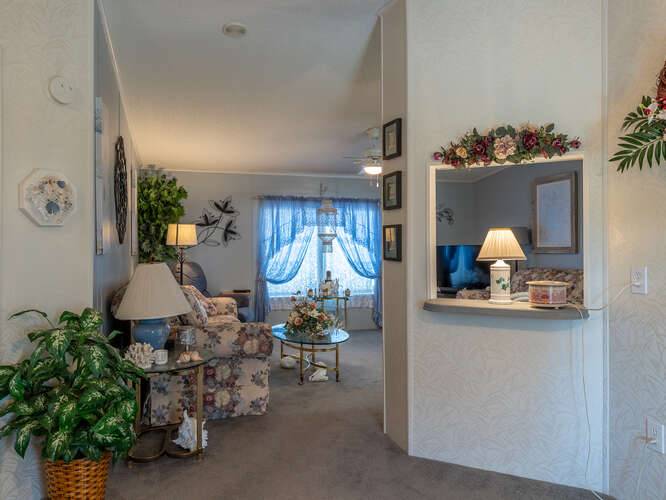 ;
;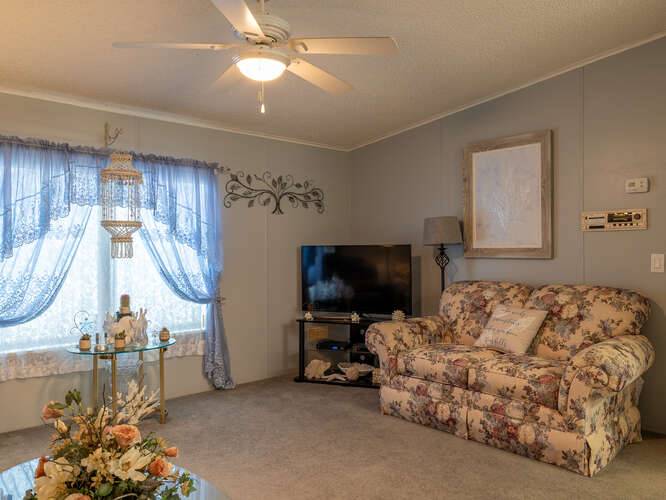 ;
;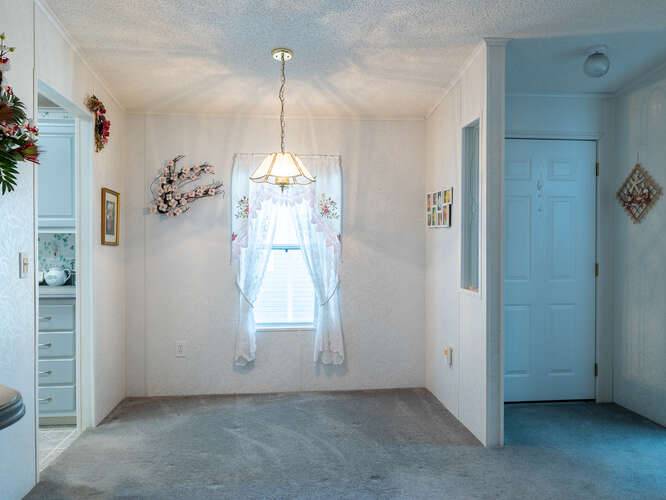 ;
;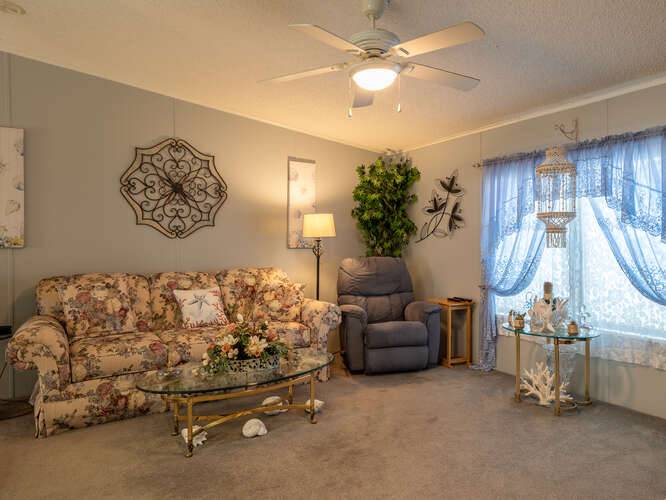 ;
;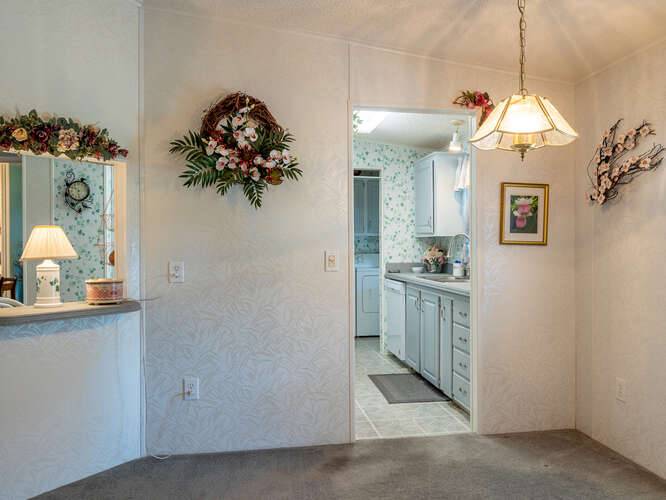 ;
;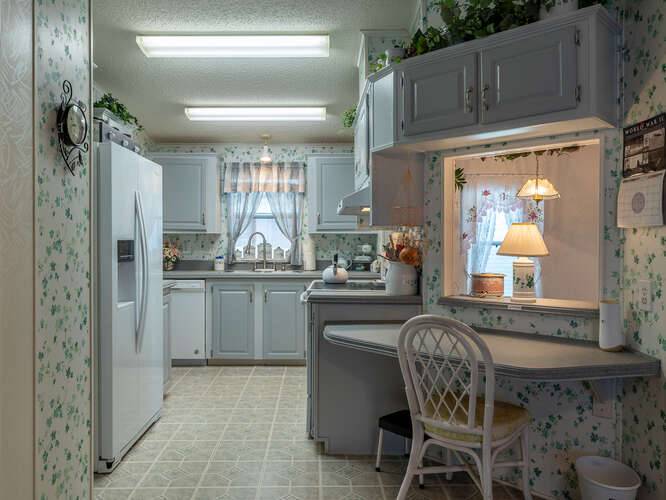 ;
;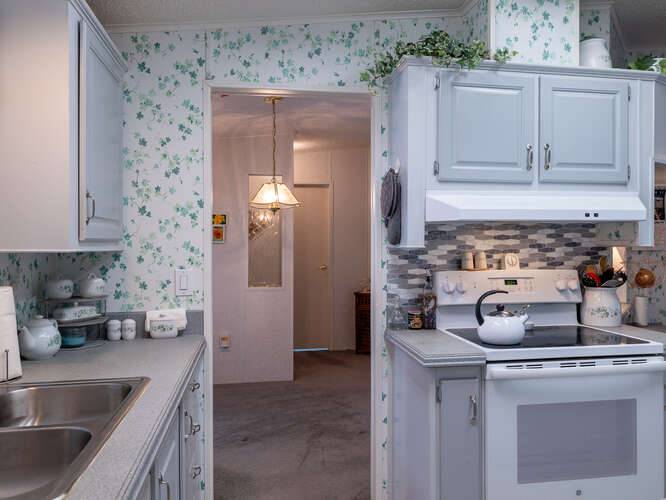 ;
;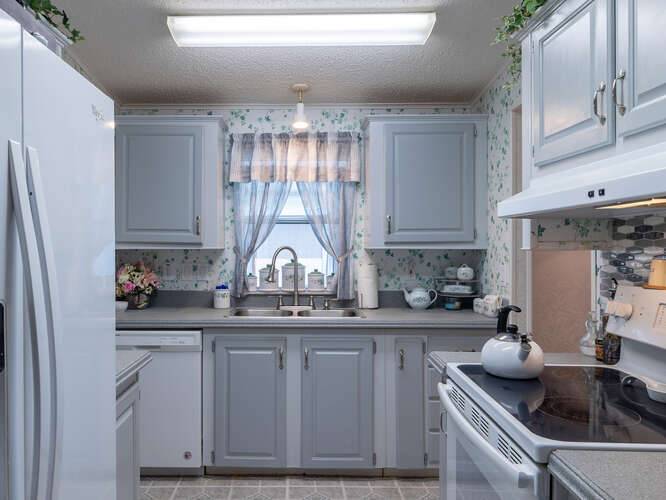 ;
;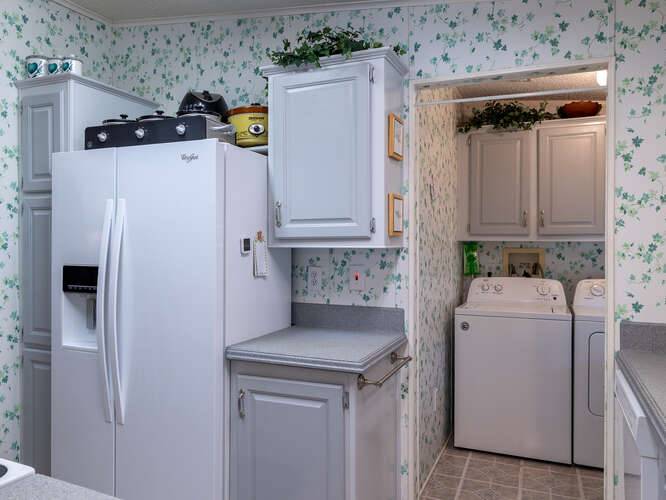 ;
;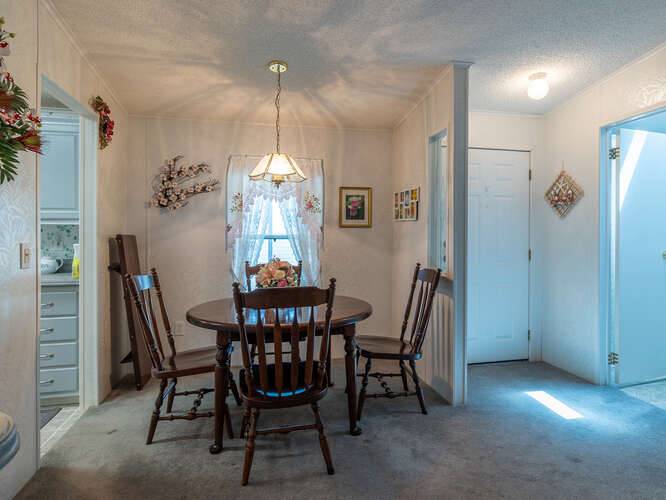 ;
;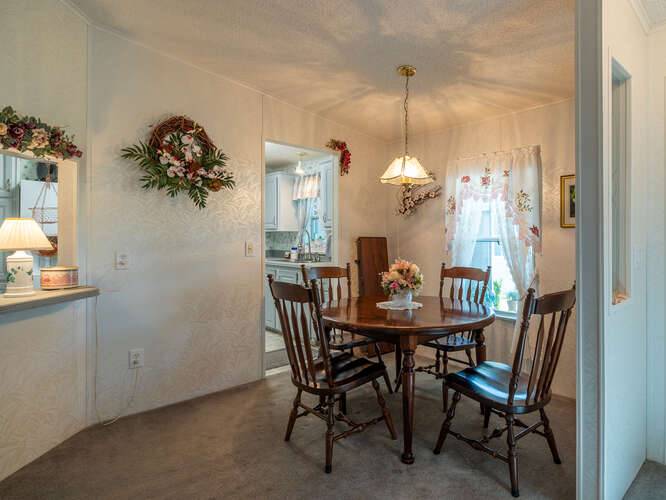 ;
;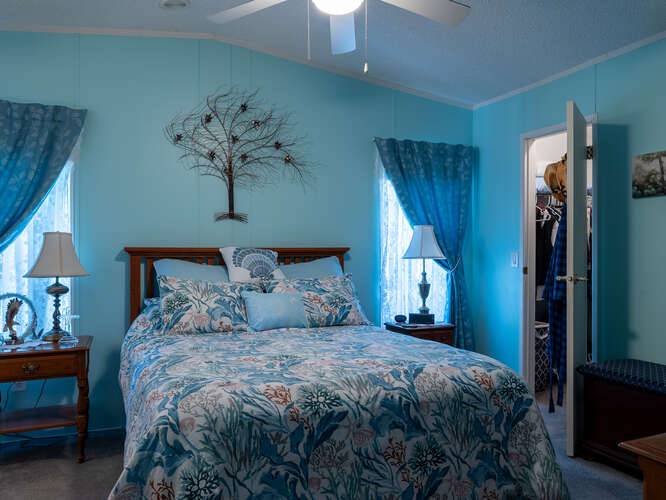 ;
;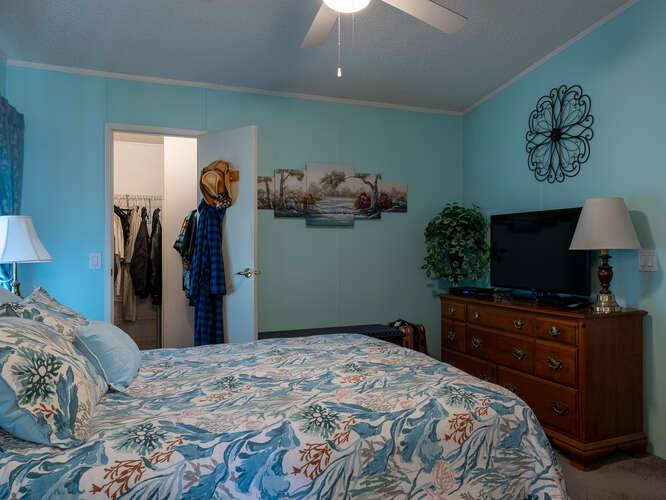 ;
;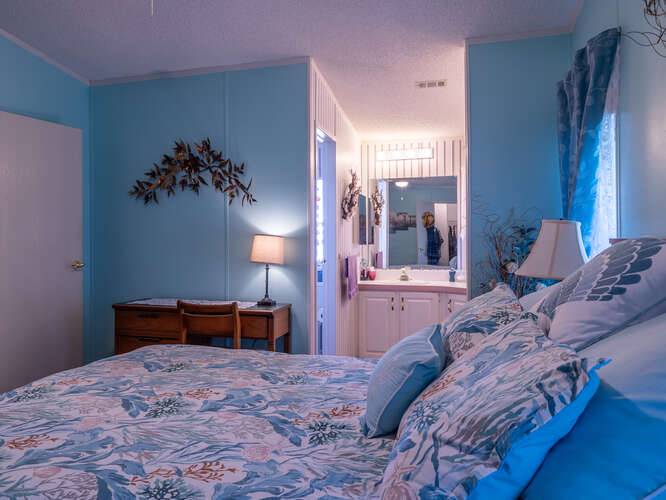 ;
;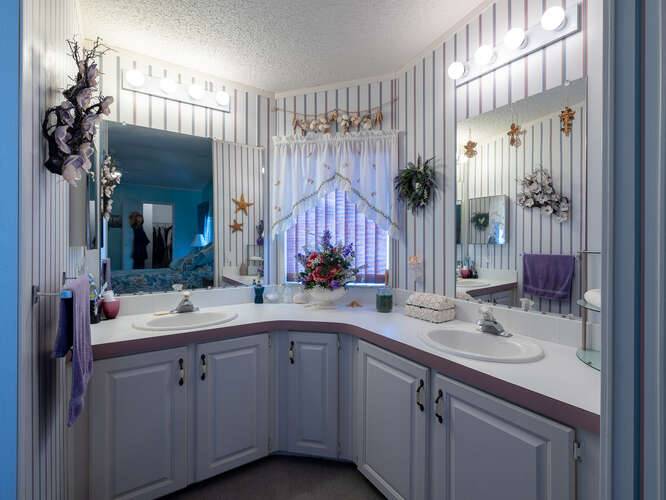 ;
;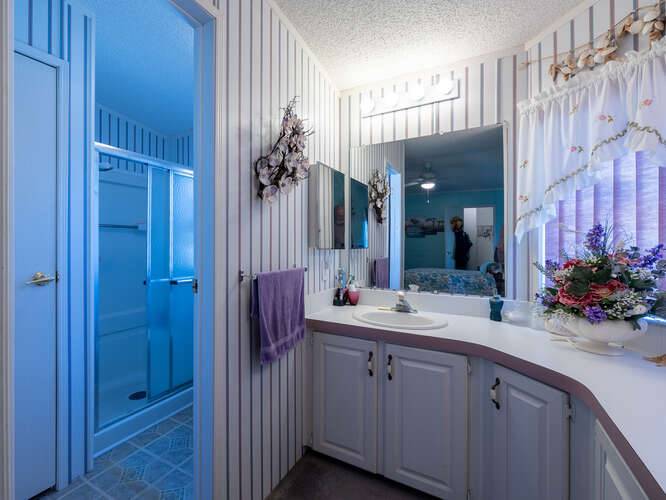 ;
;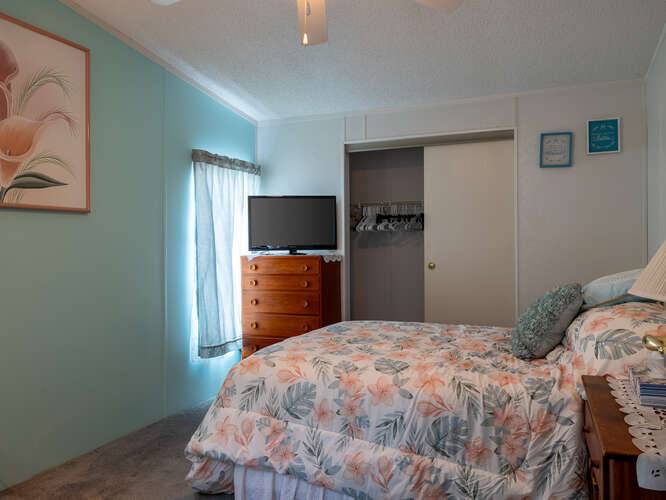 ;
;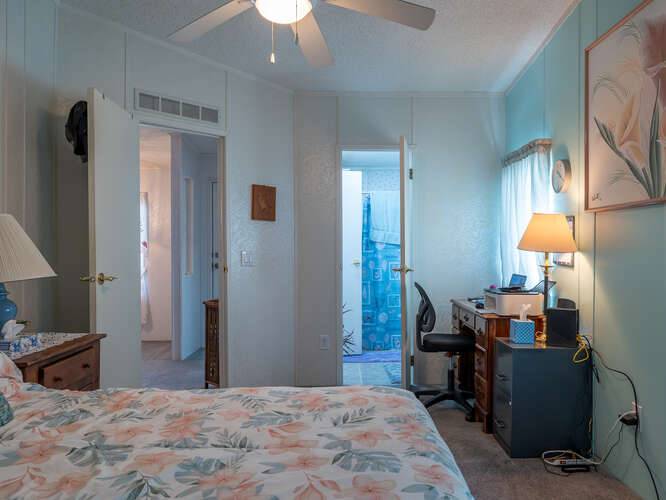 ;
;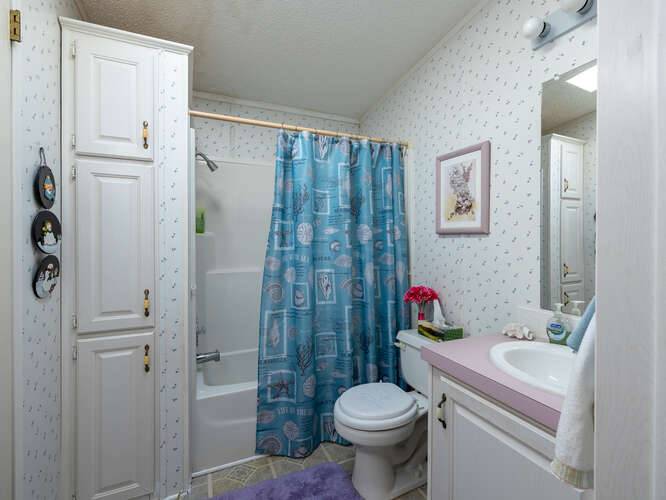 ;
;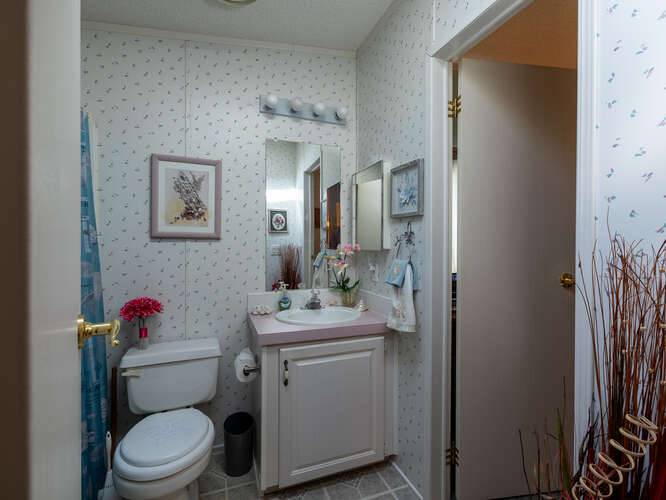 ;
;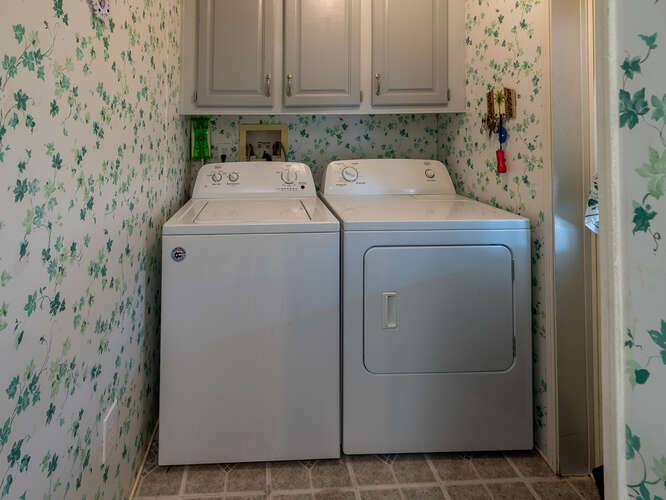 ;
;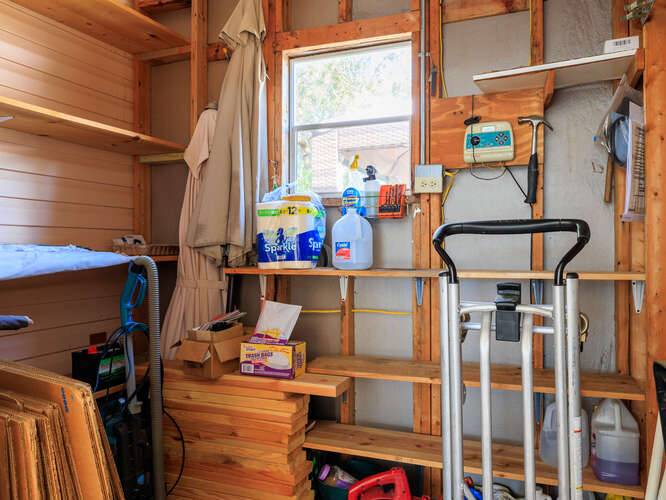 ;
;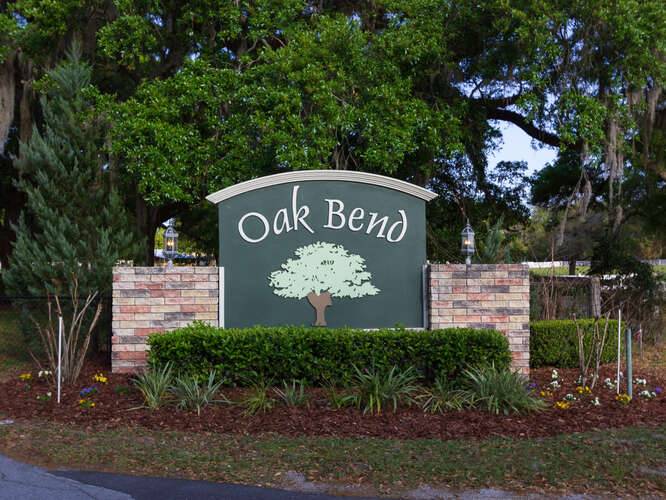 ;
;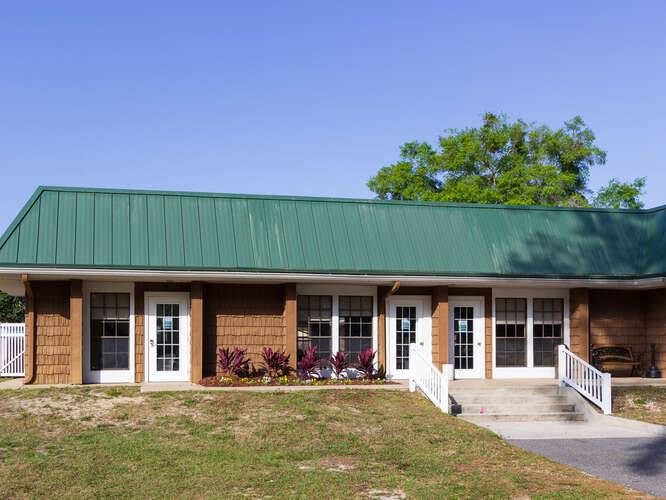 ;
;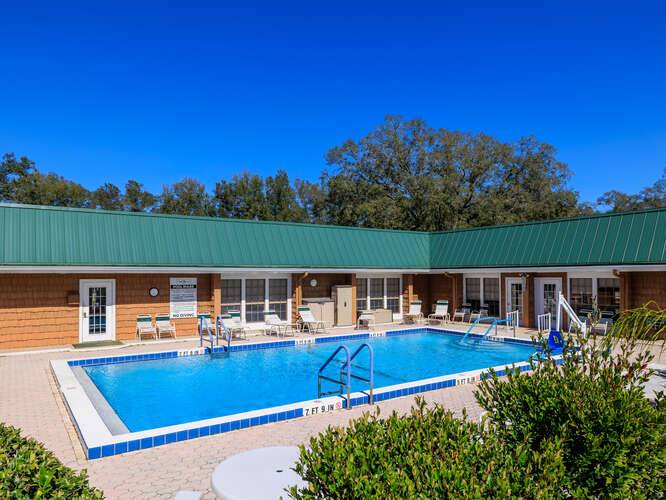 ;
;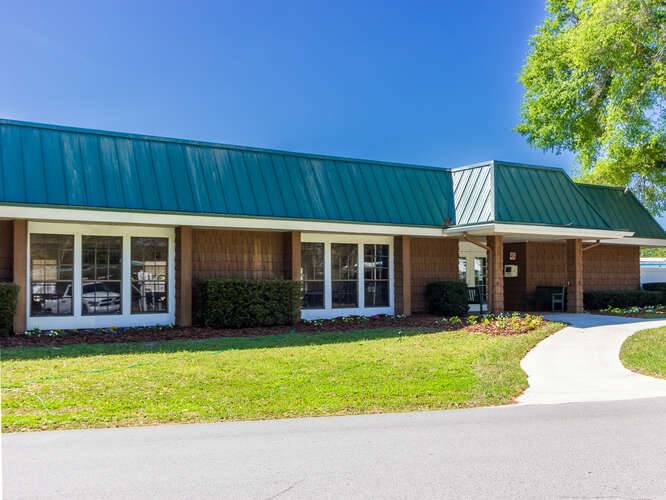 ;
;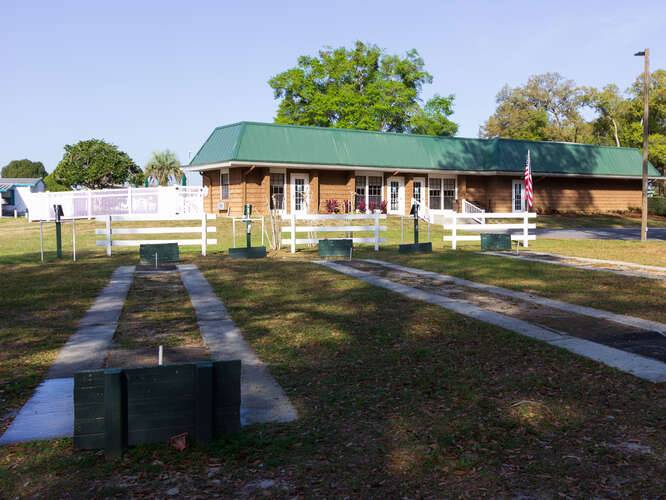 ;
;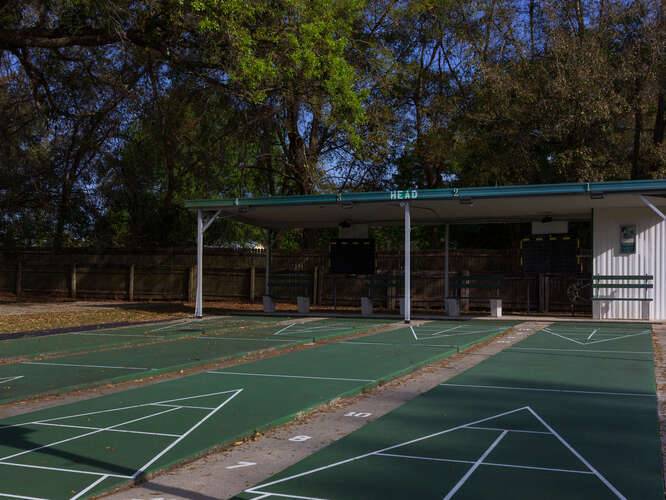 ;
;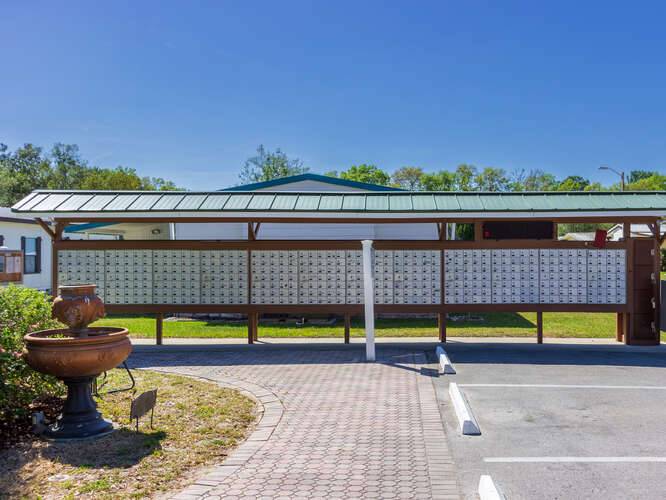 ;
;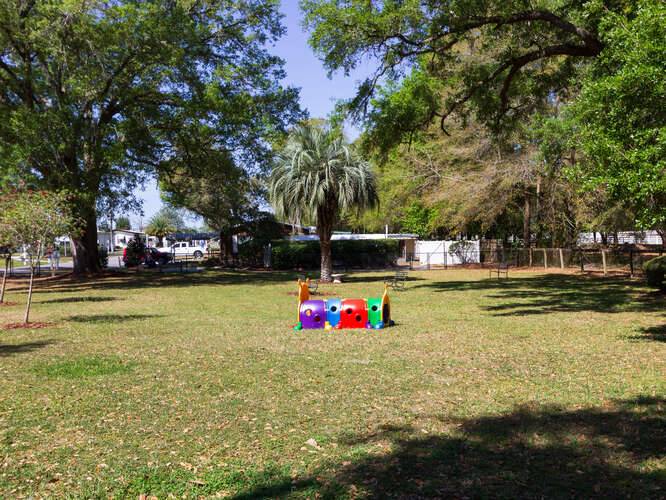 ;
;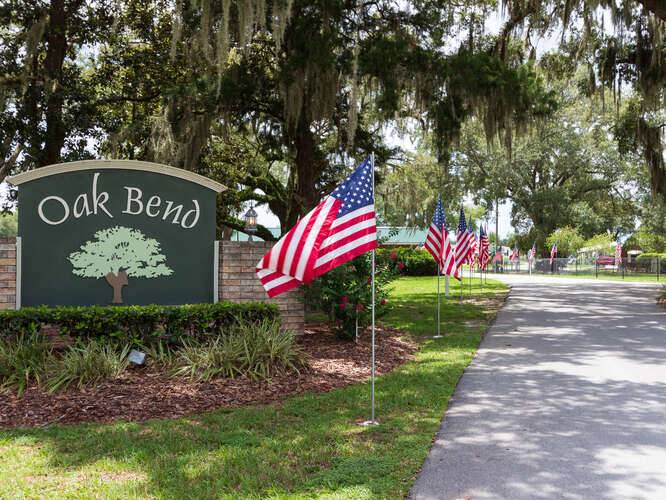 ;
;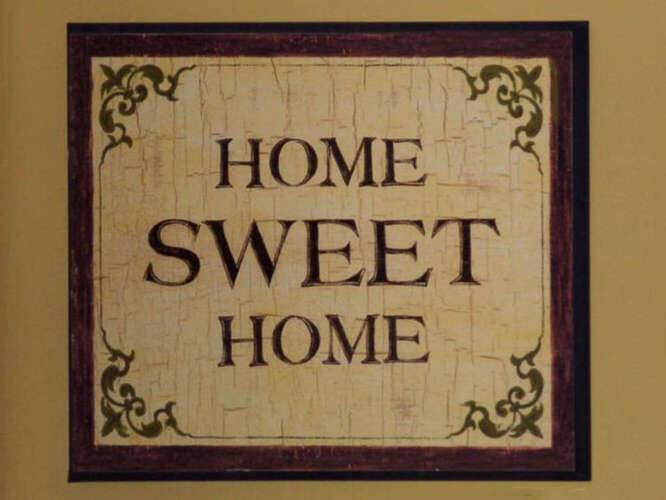 ;
;