1126 Hwy J66, Lineville, IA 50147
| Listing ID |
11102873 |
|
|
|
| Property Type |
House |
|
|
|
| County |
Wayne |
|
|
|
| Township |
Grand River |
|
|
|
|
| School |
Wayne Comm School District |
|
|
|
| Total Tax |
$2,554 |
|
|
|
| FEMA Flood Map |
fema.gov/portal |
|
|
|
| Year Built |
1988 |
|
|
|
|
Lineville 3-5 bedroom ranch home and possible 233 acres
REDUCED--Very nice 3-5 bedroom 2 full bath ranch home just off of the highway heading west out of the north side of Lineville. The house sits up on a hill, a good distance from the road, white vinyl fence shows what the borders of the property will look like after a survey is done, which will be approximately 1.4 taxable acres. The taxes are subject to change when the property gets surveyed. The house will be cut out of the farm which is also on the market and has close to 233 m/l acres. The house could be sold with the farm and the price for house and farm would be $1,351,400 if someone wanted both. The house has a 2 car garage, and the main level has a living room, 2 bedrooms, office area, full bathroom, mud room area, large kitchen and a dining area. Plenty of space in this home. The poured walk-out basement is finished and you could have another bedroom down there, or 2 with the installation of an egress window. There is also a fireplace that burns wood, but has not been used for a while. You can access the garage from the basement as well. 1 of the full bathrooms is in the basement, Central air, forced hot air heat, double paned windows, built in vac, back deck and a covered front porch. Carpet through out and some vinyl tile in the kitchen area. I was pleasantly surprised how nice this home is and has been well taken care of with some great rental tenants for the last 3 years. The property is in an Estate so no septic work will be required for this sale. Don't delay, small acreages are very hard to find, especially one that is as nice as this one.
|
- 3 Total Bedrooms
- 1 Full Bath
- 1517 SF
- 1.14 Acres
- Built in 1988
- 1 Story
- Available 8/24/2022
- Ranch Style
- Full Basement
- 1517 Lower Level SF
- Lower Level: Finished, Garage Access, Walk Out
- 1 Lower Level Bedroom
- 1 Lower Level Bathroom
- Carpet Flooring
- Vinyl Flooring
- Living Room
- Den/Office
- Kitchen
- Laundry
- 1 Fireplace
- Forced Air
- Propane Fuel
- Central A/C
- Brick Siding
- Hardi-Board Siding
- Asphalt Shingles Roof
- Attached Garage
- 2 Garage Spaces
- Community Water
- Private Septic
- Deck
- Fence
- Covered Porch
- Street View
- Scenic View
- Farm View
Listing data is deemed reliable but is NOT guaranteed accurate.
|



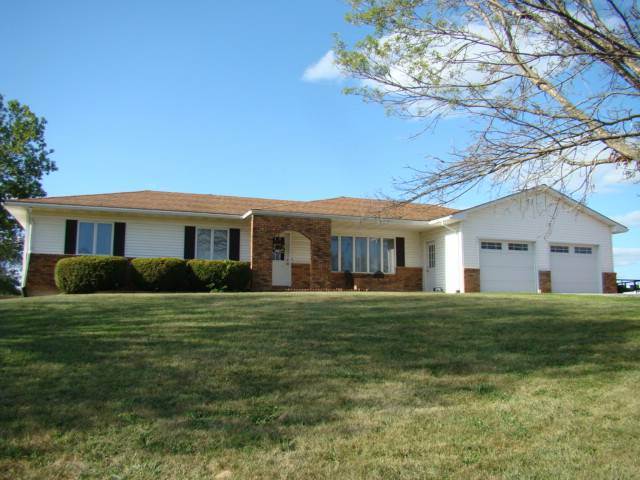


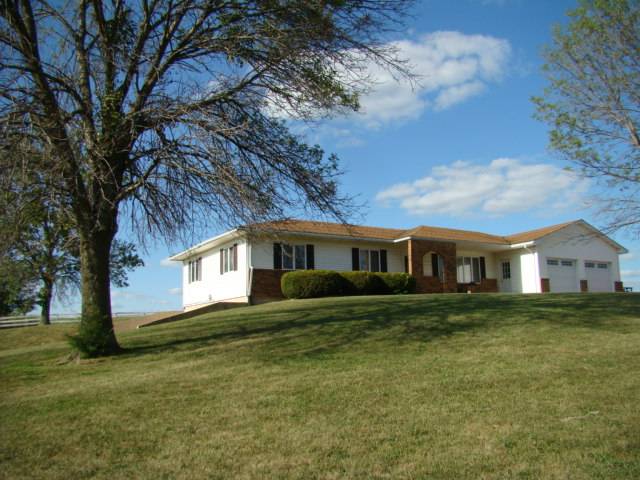 ;
;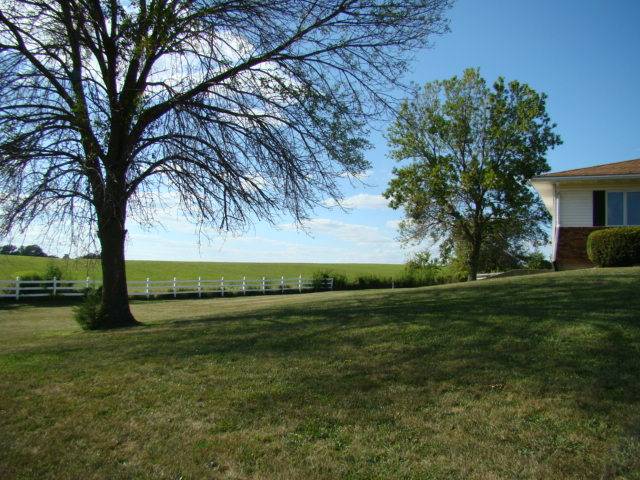 ;
;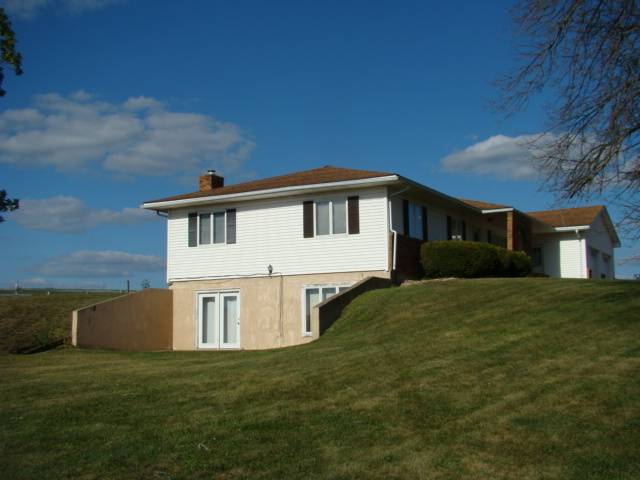 ;
;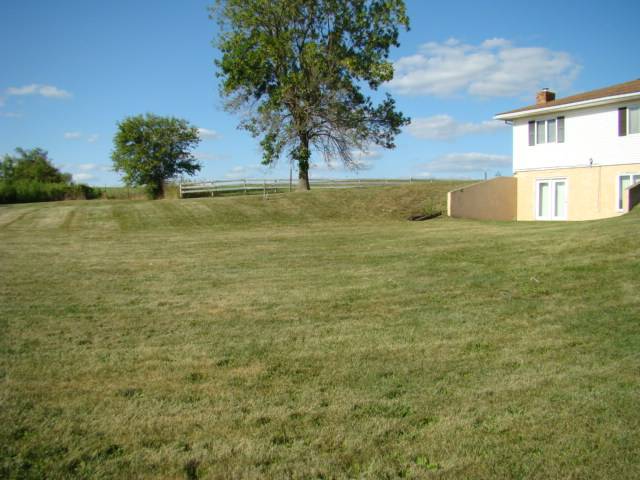 ;
;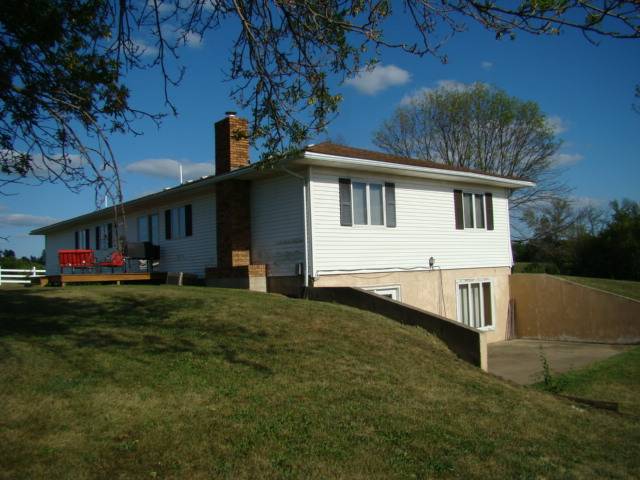 ;
;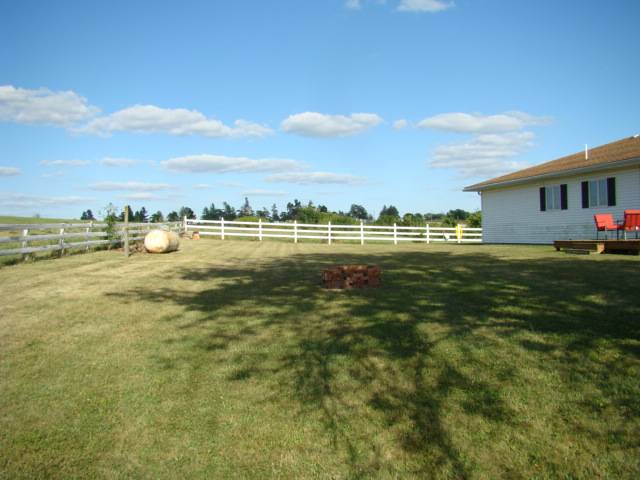 ;
;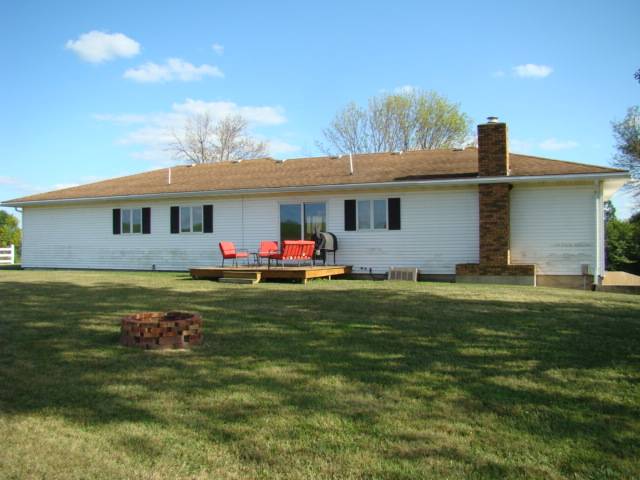 ;
;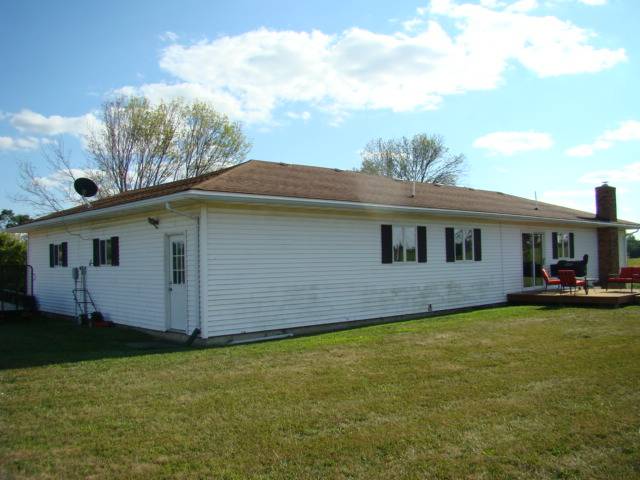 ;
;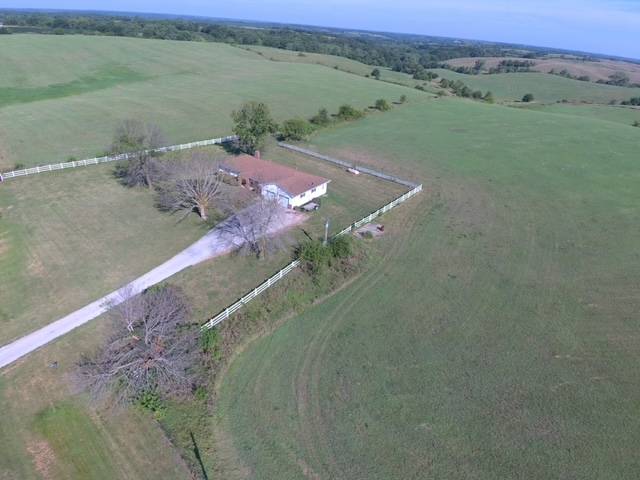 ;
;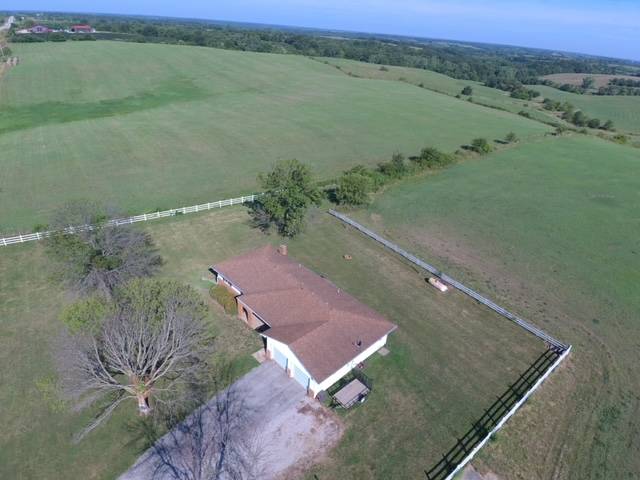 ;
;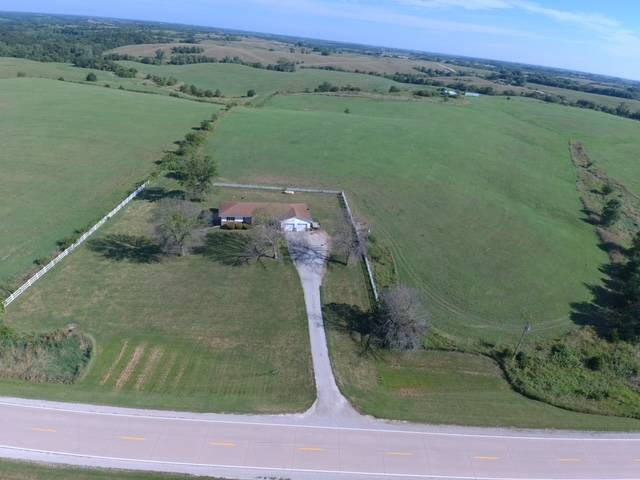 ;
;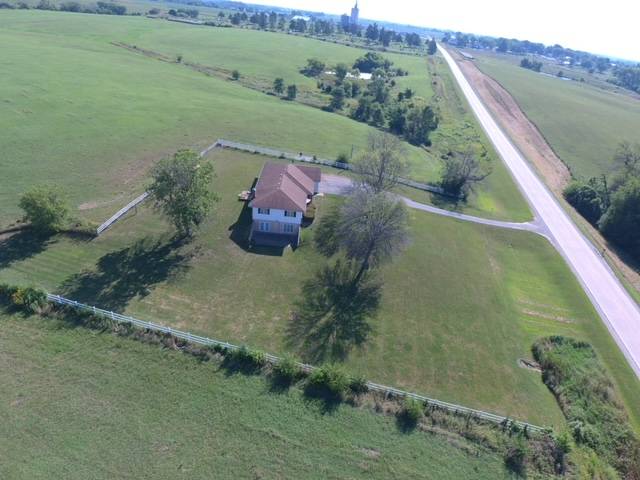 ;
;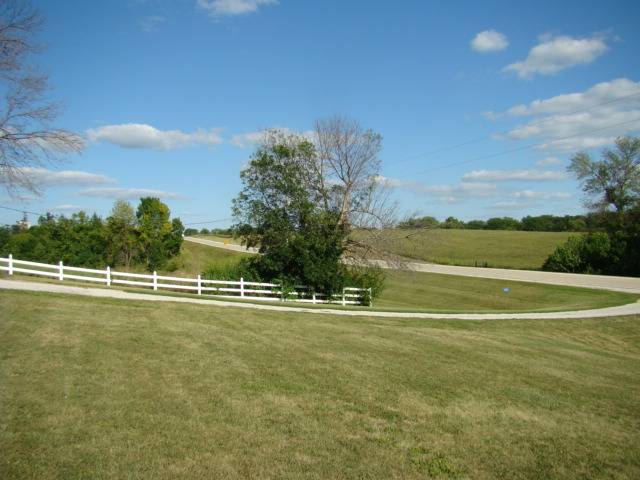 ;
;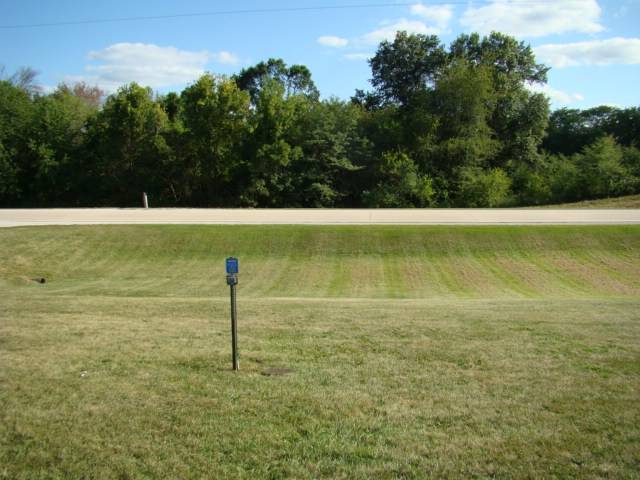 ;
;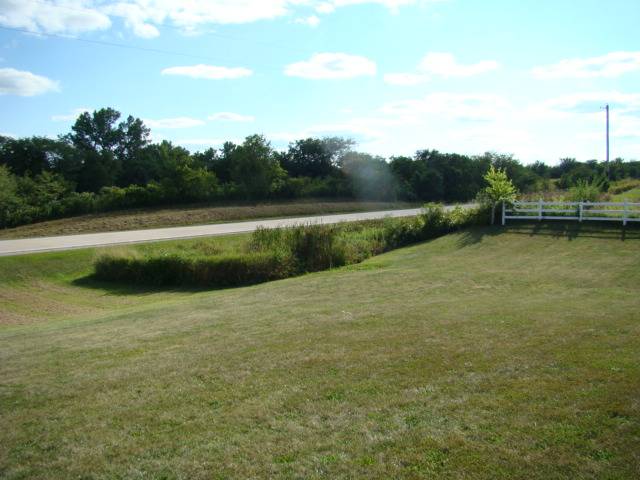 ;
;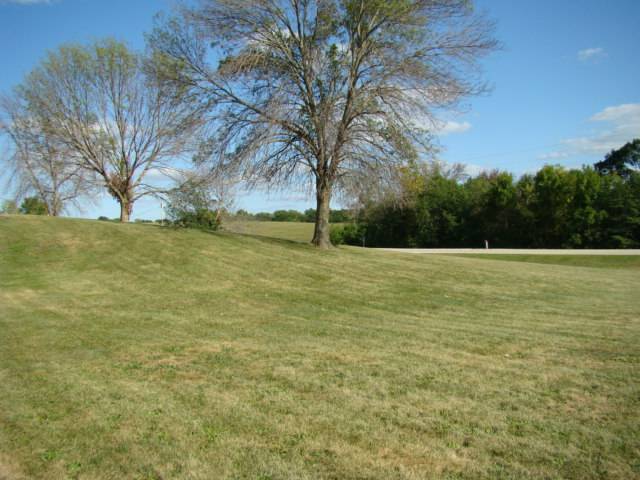 ;
;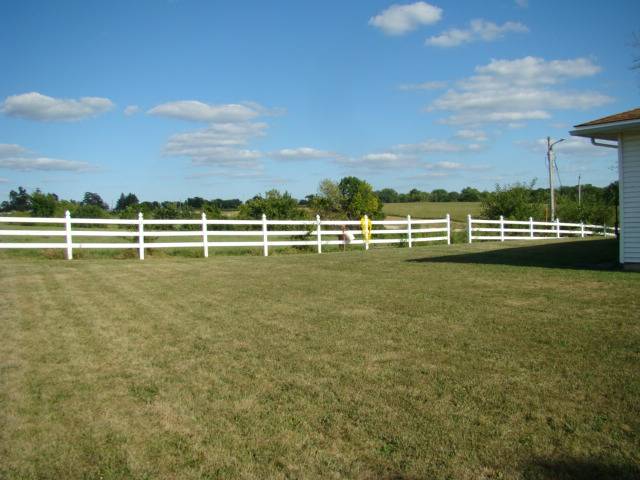 ;
;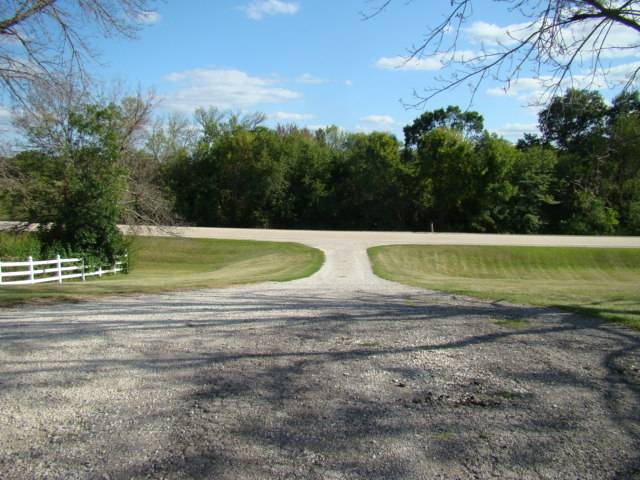 ;
;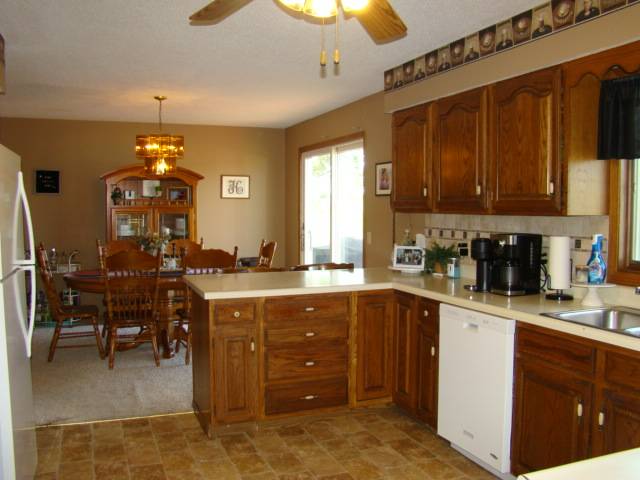 ;
;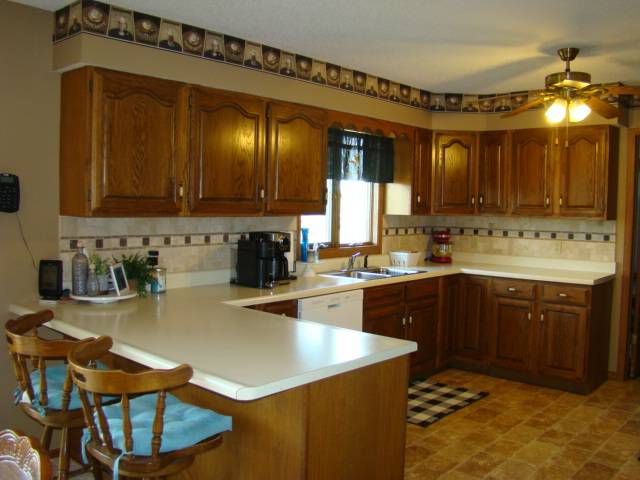 ;
;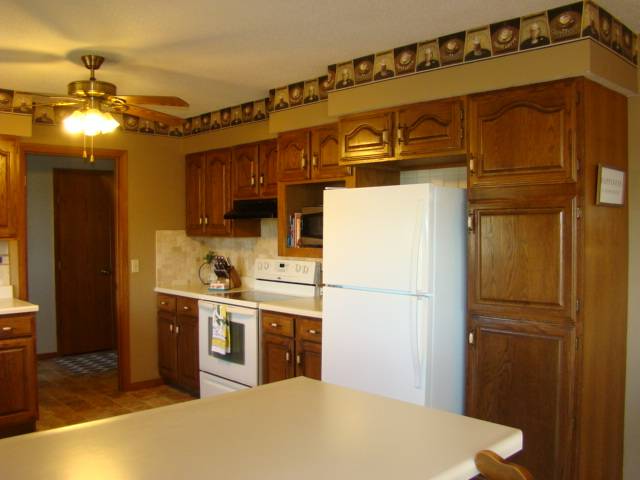 ;
;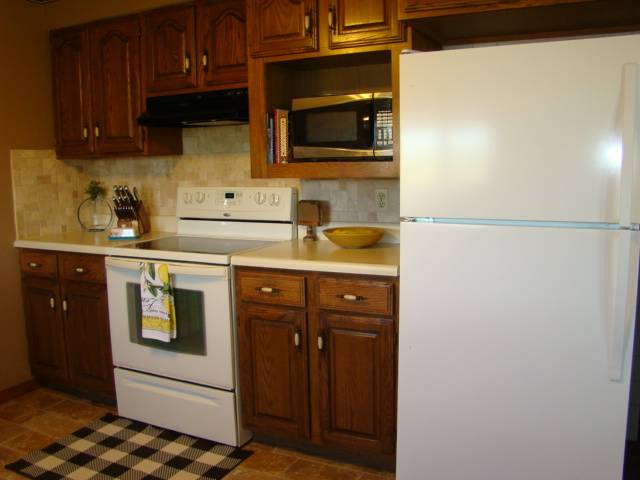 ;
;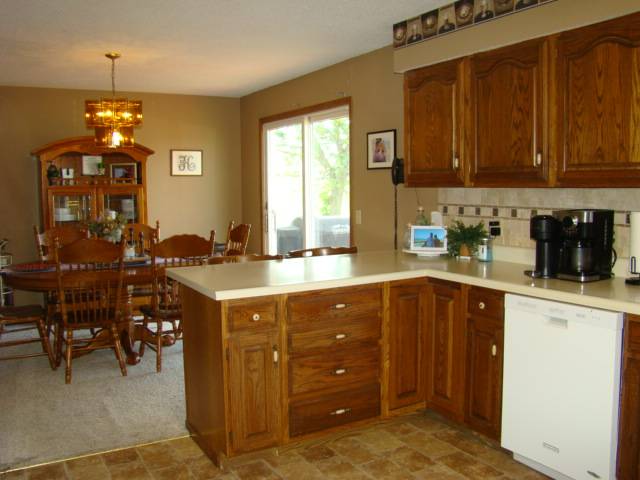 ;
;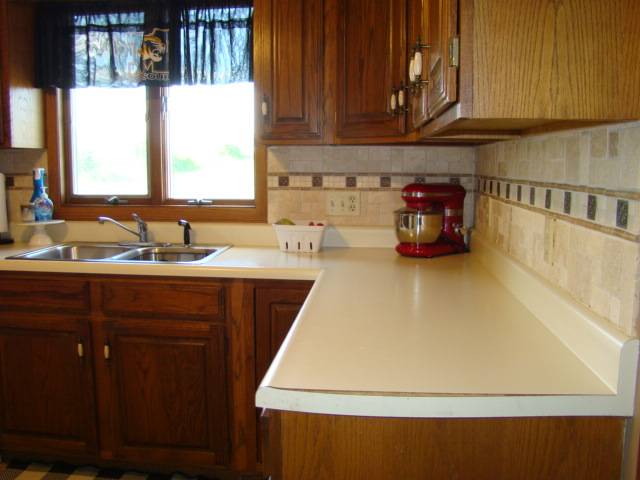 ;
;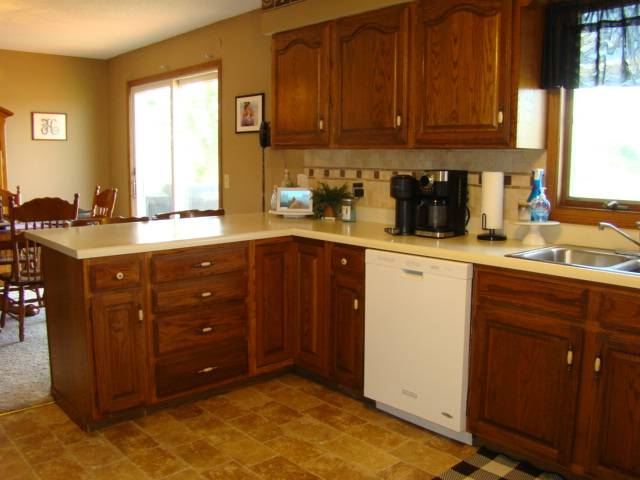 ;
;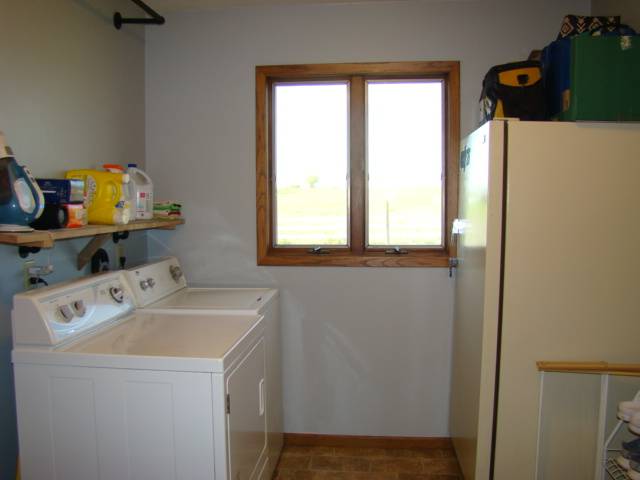 ;
;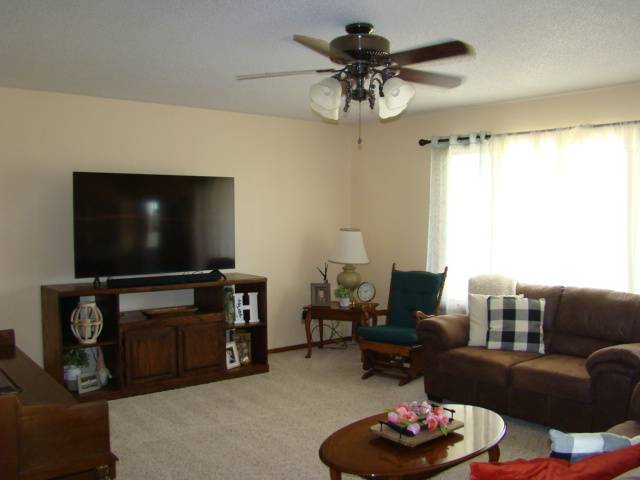 ;
;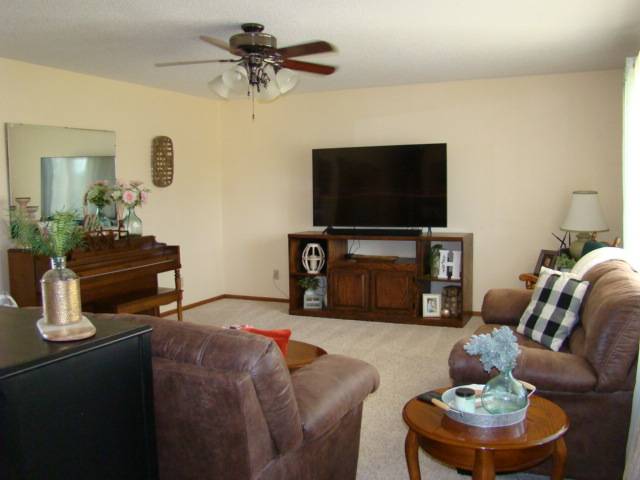 ;
;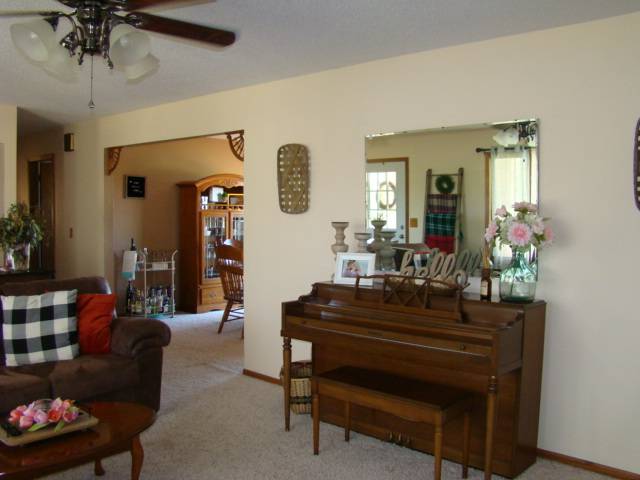 ;
;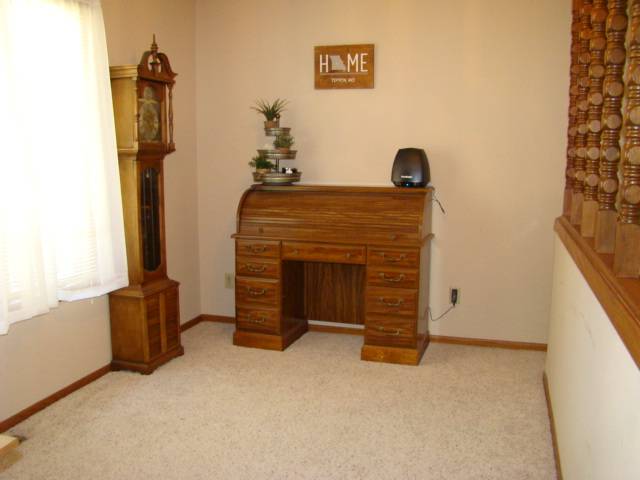 ;
;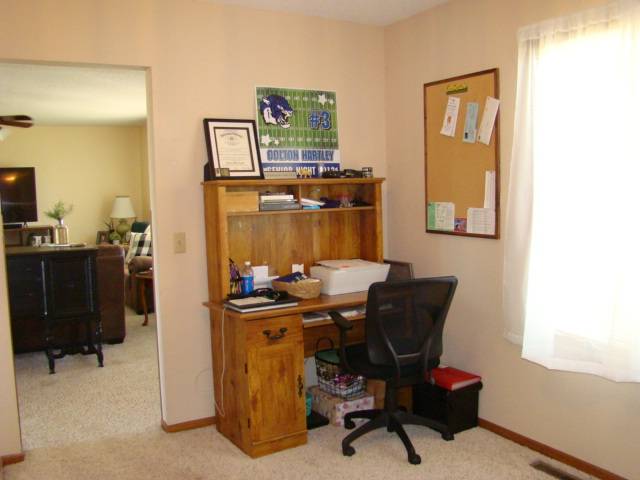 ;
;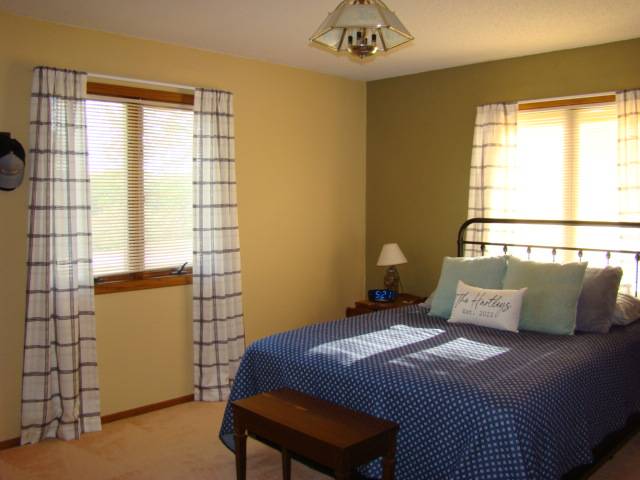 ;
;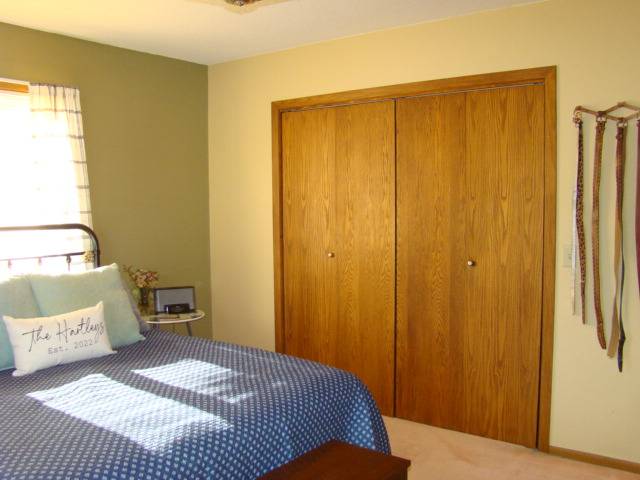 ;
;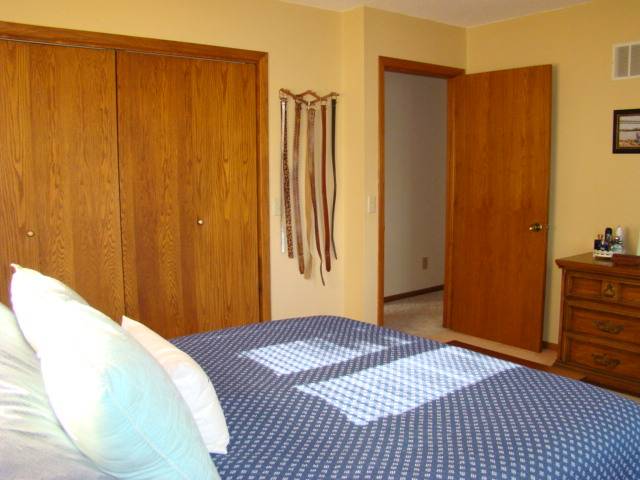 ;
;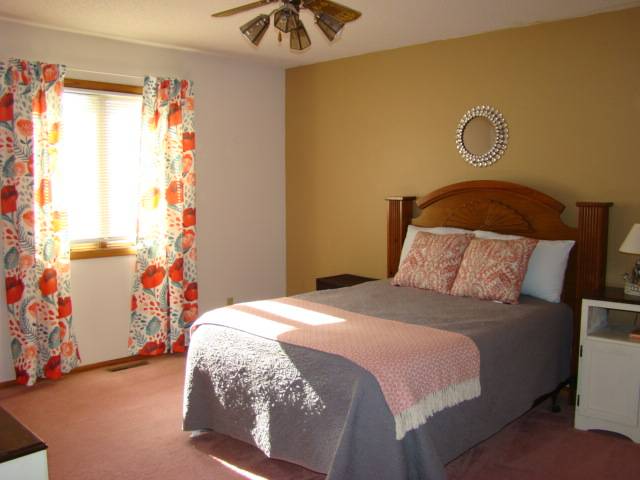 ;
;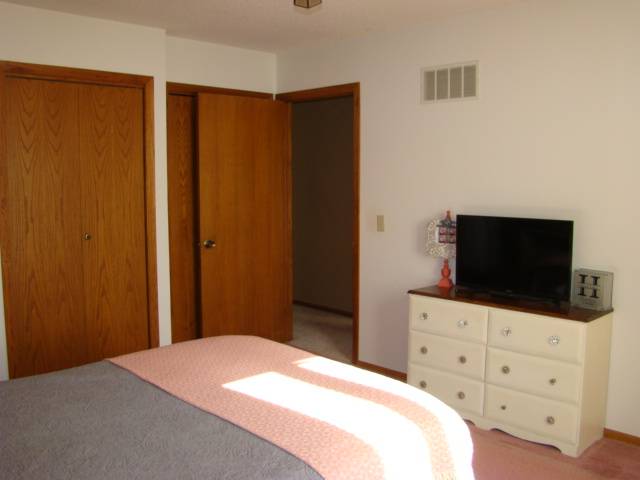 ;
;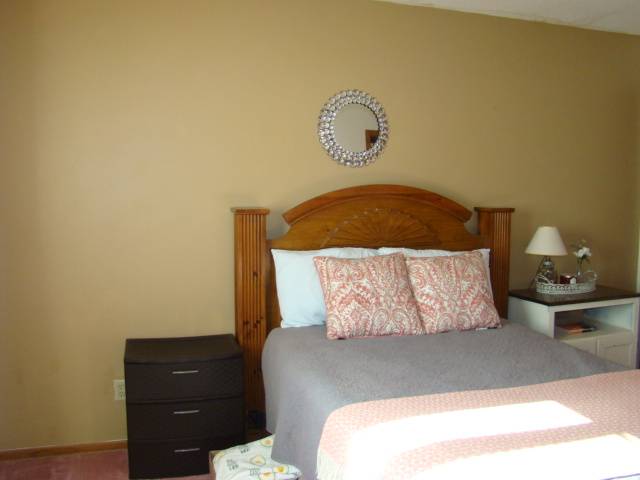 ;
;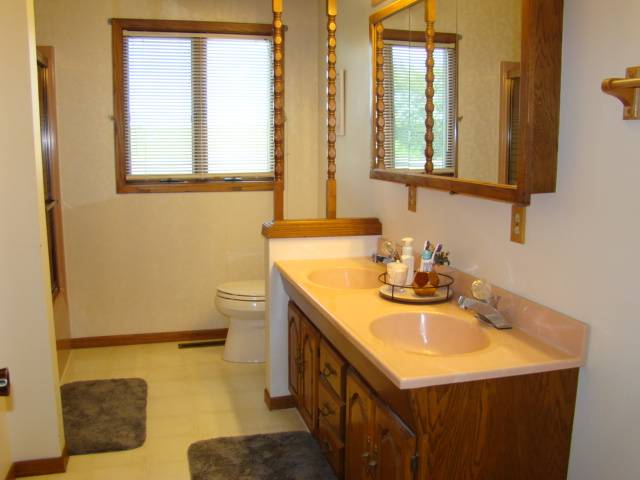 ;
;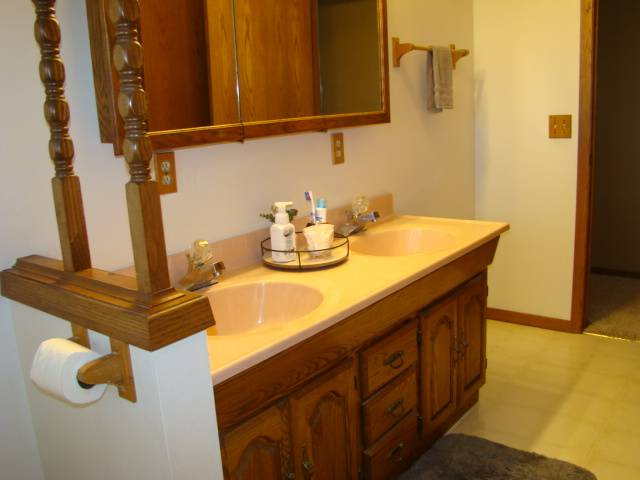 ;
;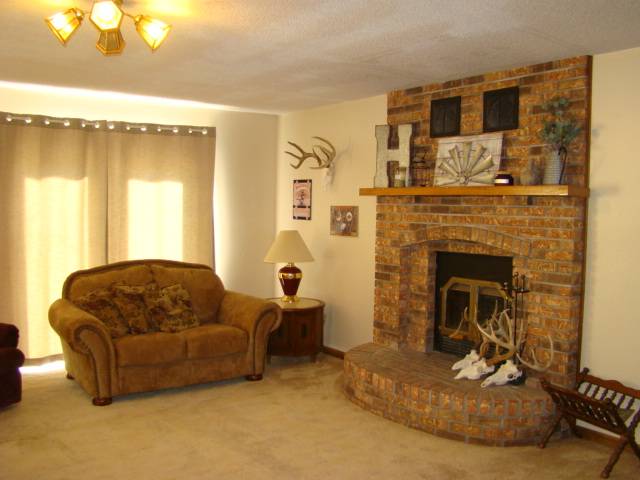 ;
;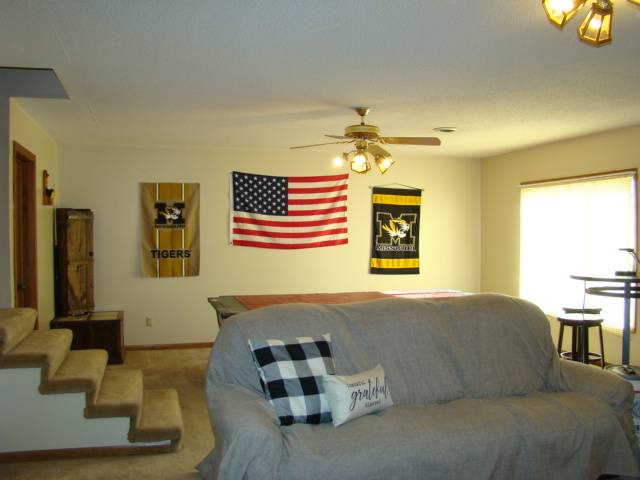 ;
;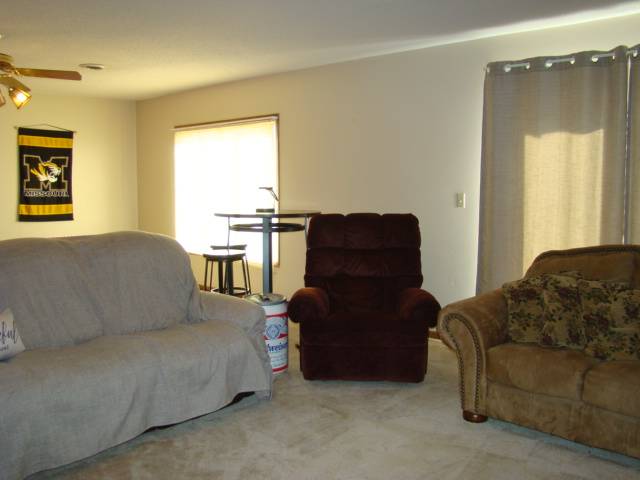 ;
;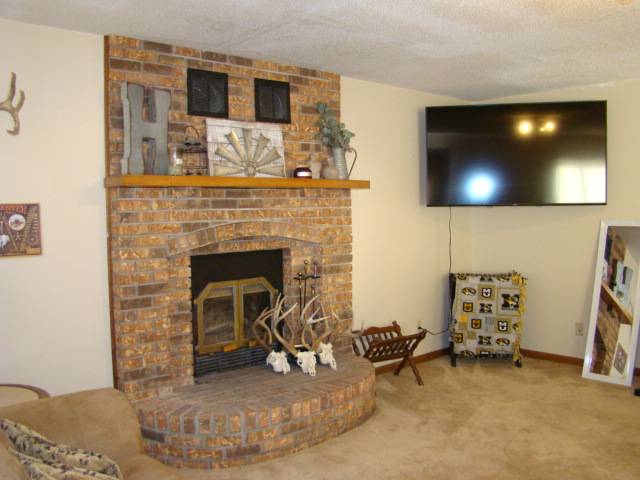 ;
;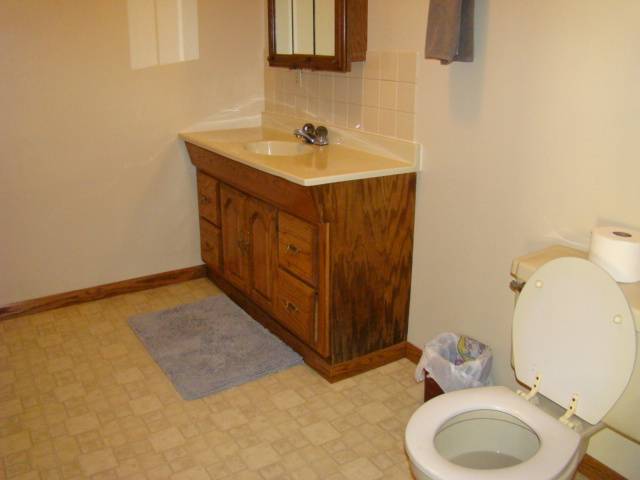 ;
;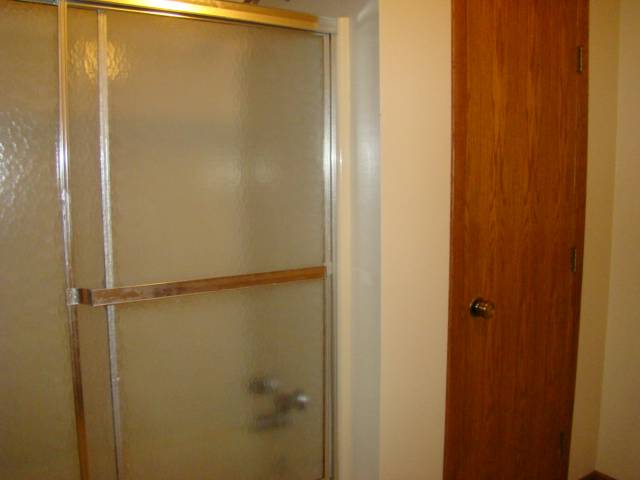 ;
;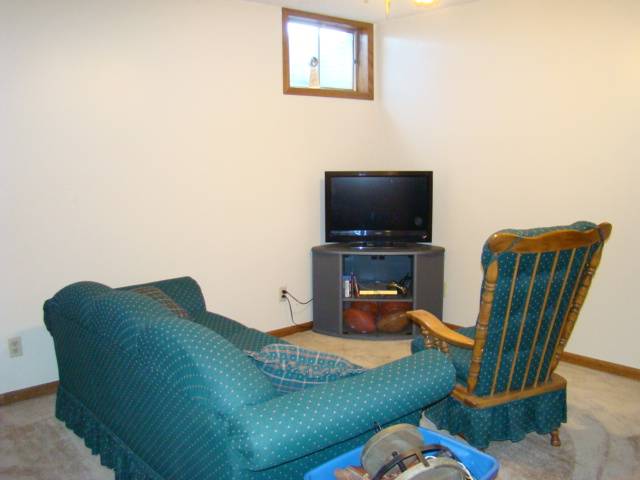 ;
;