1126 Pleasant View Ln, Piggott, AR 72454
| Listing ID |
11346237 |
|
|
|
| Property Type |
House |
|
|
|
| County |
Clay |
|
|
|
|
|
Beautiful brick ranch home on large corner lot! MOVE IN READY!11
1126 Pleasant View Ln is located in Piggott AR and it has a lot to offer it's new owners! This beautiful brick ranch home has 1528 sq ft. It sits on a large beautiful corner lot with beautiful landscaping, in a highly sought after area of town. It has two bedrooms and two baths. Primary bedroom has an ensuite and walk in closet. This home has an open concept floor plan joining the living, dining areas and kitchen. The kitchen is very spacious with tiled counter tops and flooring. There is an abundance of cabinet and counter space. The kitchen peninsula is large and is a great space for family meals. The Stainless Steele refrigerator, dishwasher, and stove convey with the home. Appliances are about a year old. Just off the dining and kitchen area is the back deck overlooking the backyard. There is an outside storage building (12 x 16) with electricity. The laundry room is oversized with two storage closets and built in cabinets providing lots of storage options. There's an entryway from the two car garage into the laundry room just off the kitchen. There have been several updates to this home including new flooring, lighting, paint, and toilets. If you are looking for a great home in a great location this could be the one you've been looking for! Give us a call and see for yourself all this home has to offer!
|
- 2 Total Bedrooms
- 2 Full Baths
- 1528 SF
- Available 9/23/2024
- Ranch Style
- Renovation: New flooring, paint, lighting, toilets.
- Open Kitchen
- Tile Kitchen Counter
- Oven/Range
- Refrigerator
- Appliance Hot Water Heater
- Ceramic Tile Flooring
- Luxury Vinyl Tile Flooring
- Dining Room
- Family Room
- Primary Bedroom
- en Suite Bathroom
- Walk-in Closet
- Kitchen
- Laundry
- First Floor Primary Bedroom
- First Floor Bathroom
- Forced Air
- Natural Gas Avail
- Central A/C
- Frame Construction
- Brick Siding
- Asphalt Shingles Roof
- Attached Garage
- 2 Garage Spaces
- Municipal Water
- Municipal Sewer
- Deck
- Corner
- Trees
- Shed
- Street View
|
|
DAN GOSSETT REAL ESTATE AND INS
|
Listing data is deemed reliable but is NOT guaranteed accurate.
|



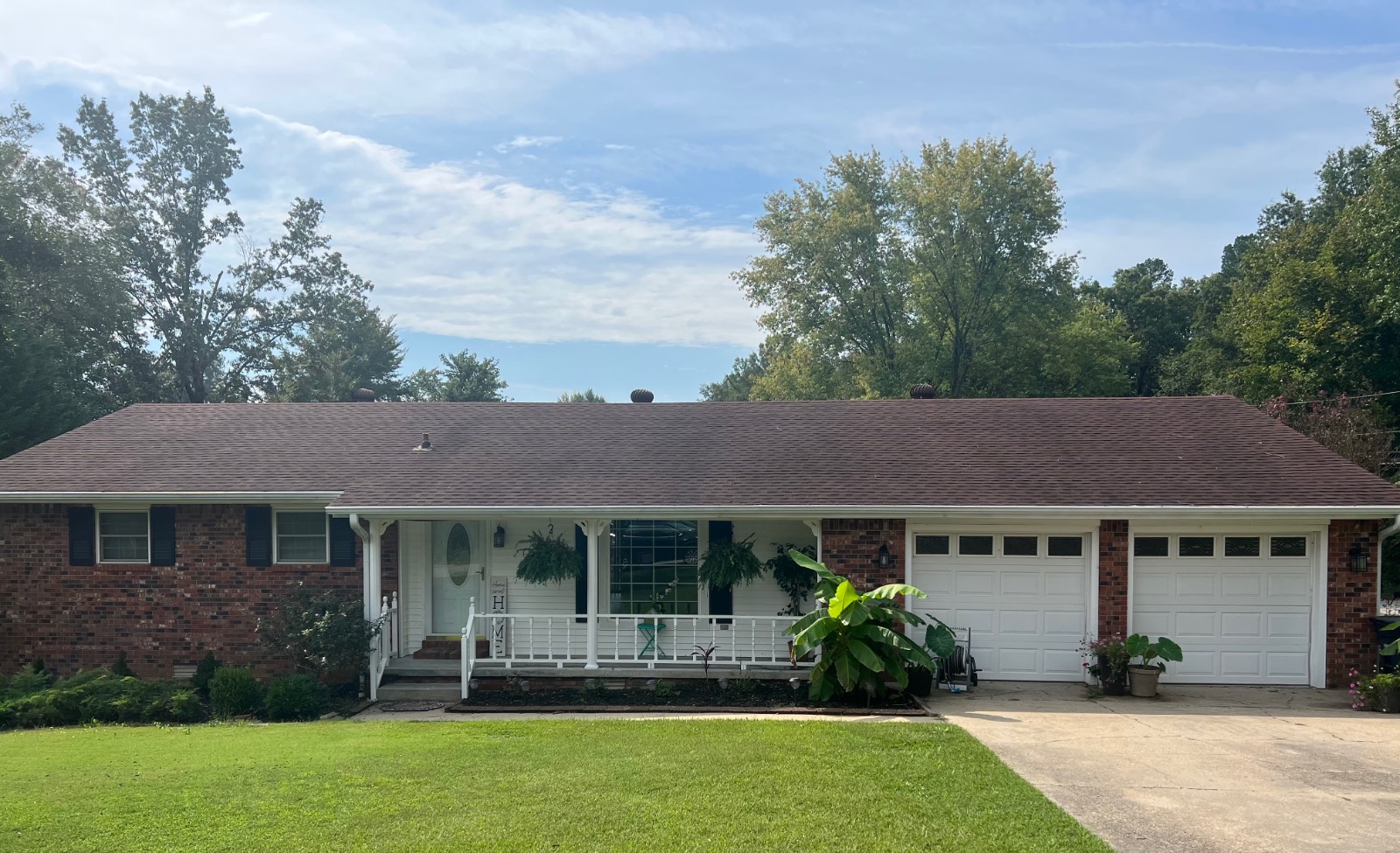

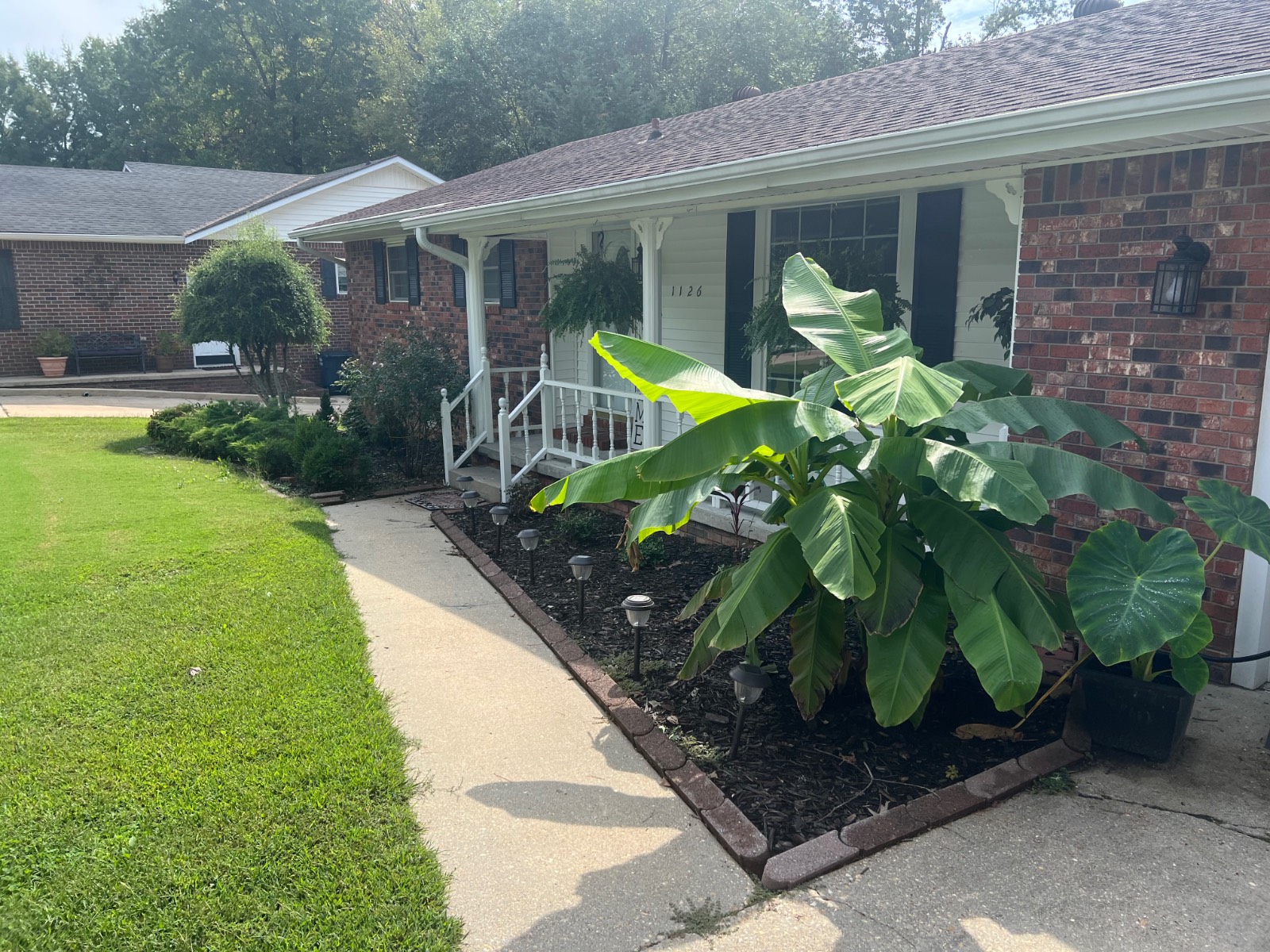 ;
;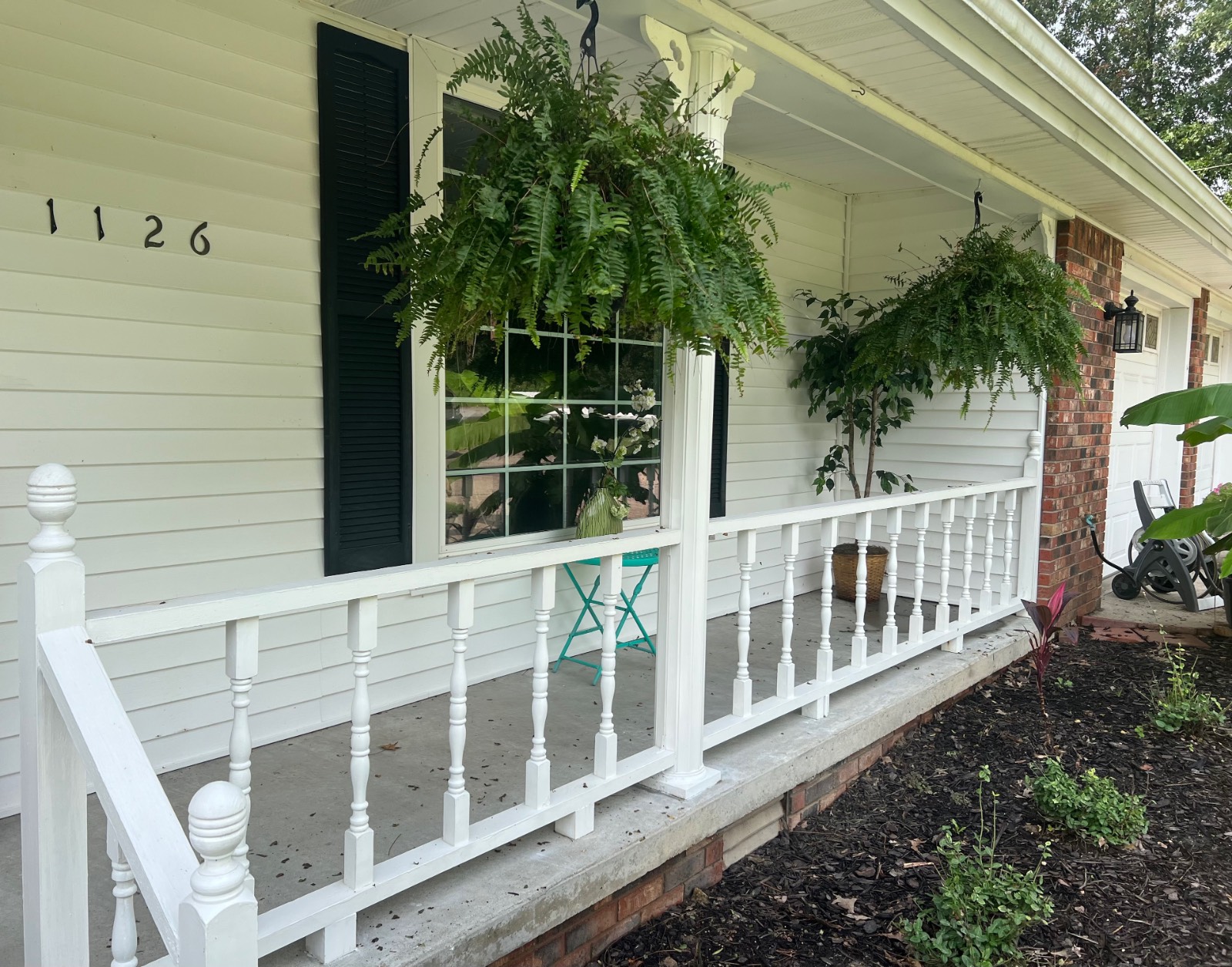 ;
;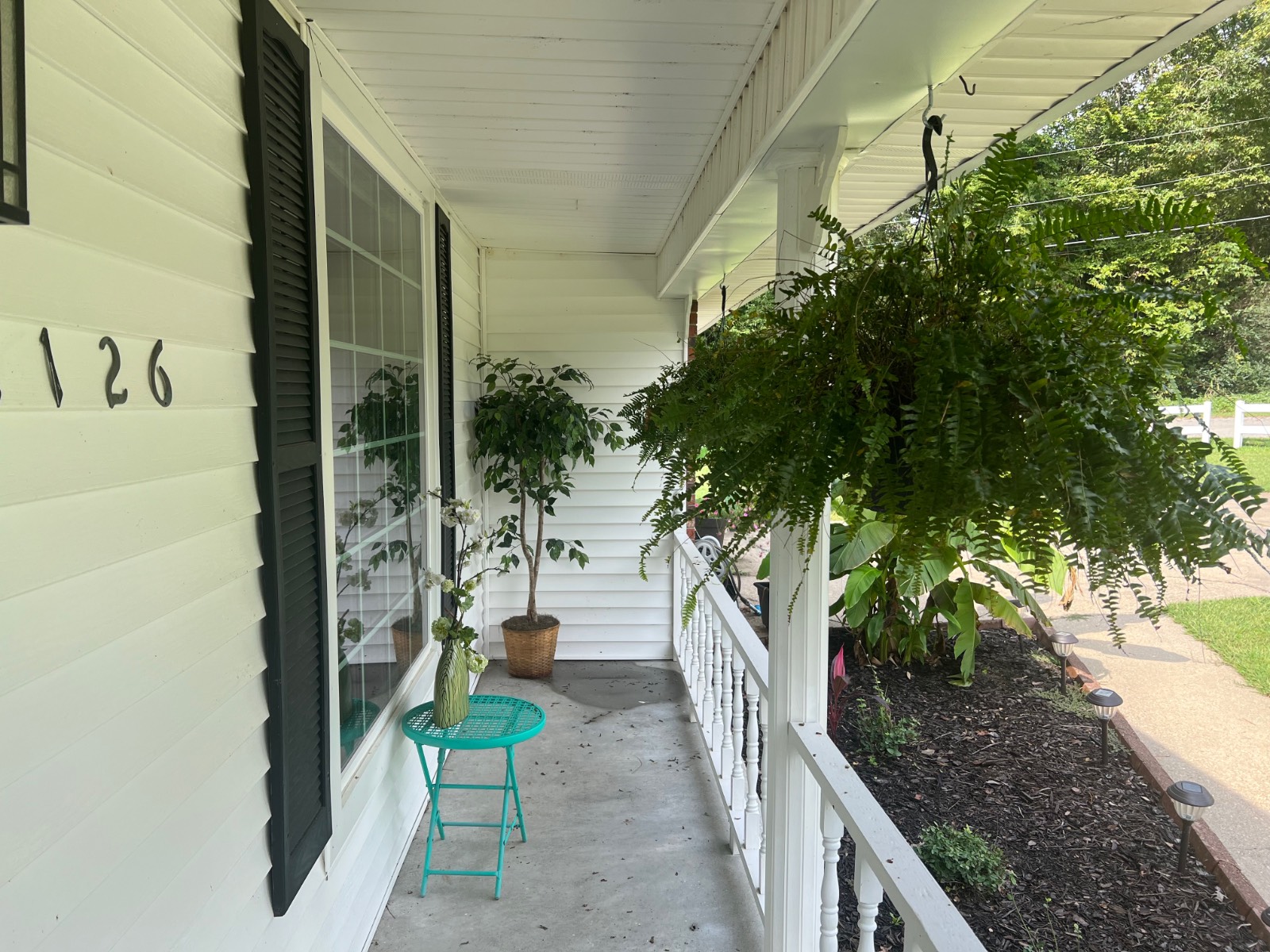 ;
;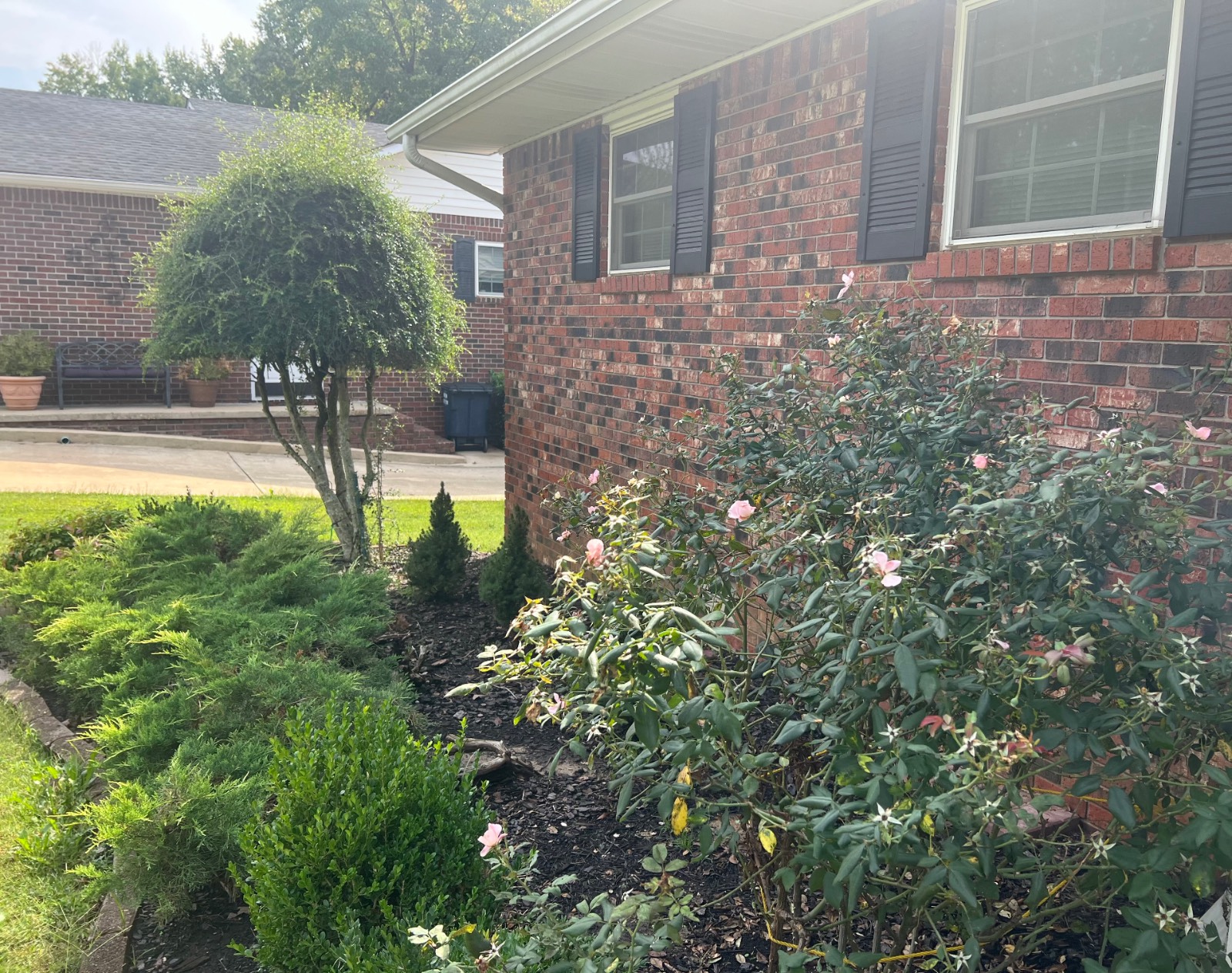 ;
;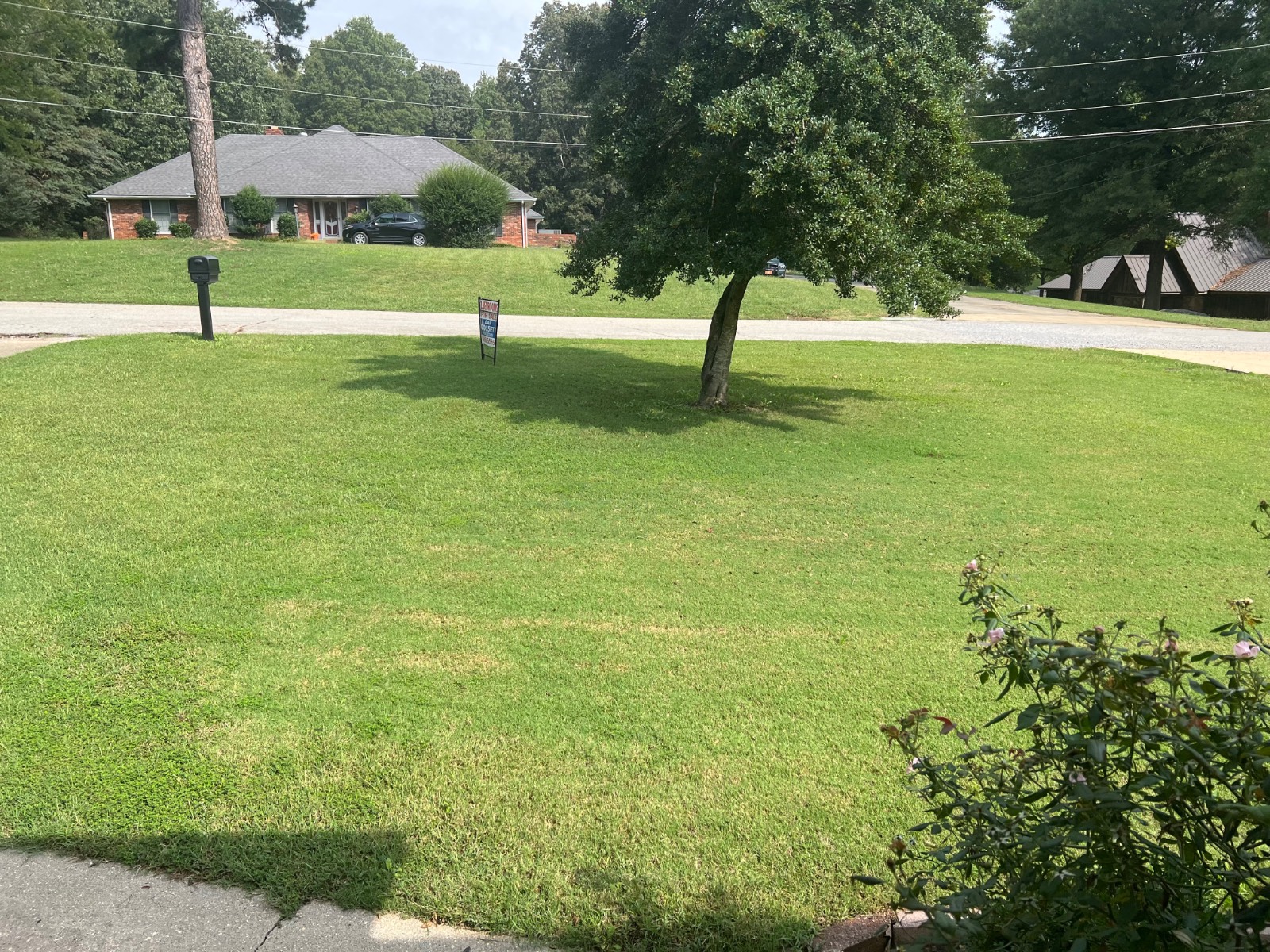 ;
;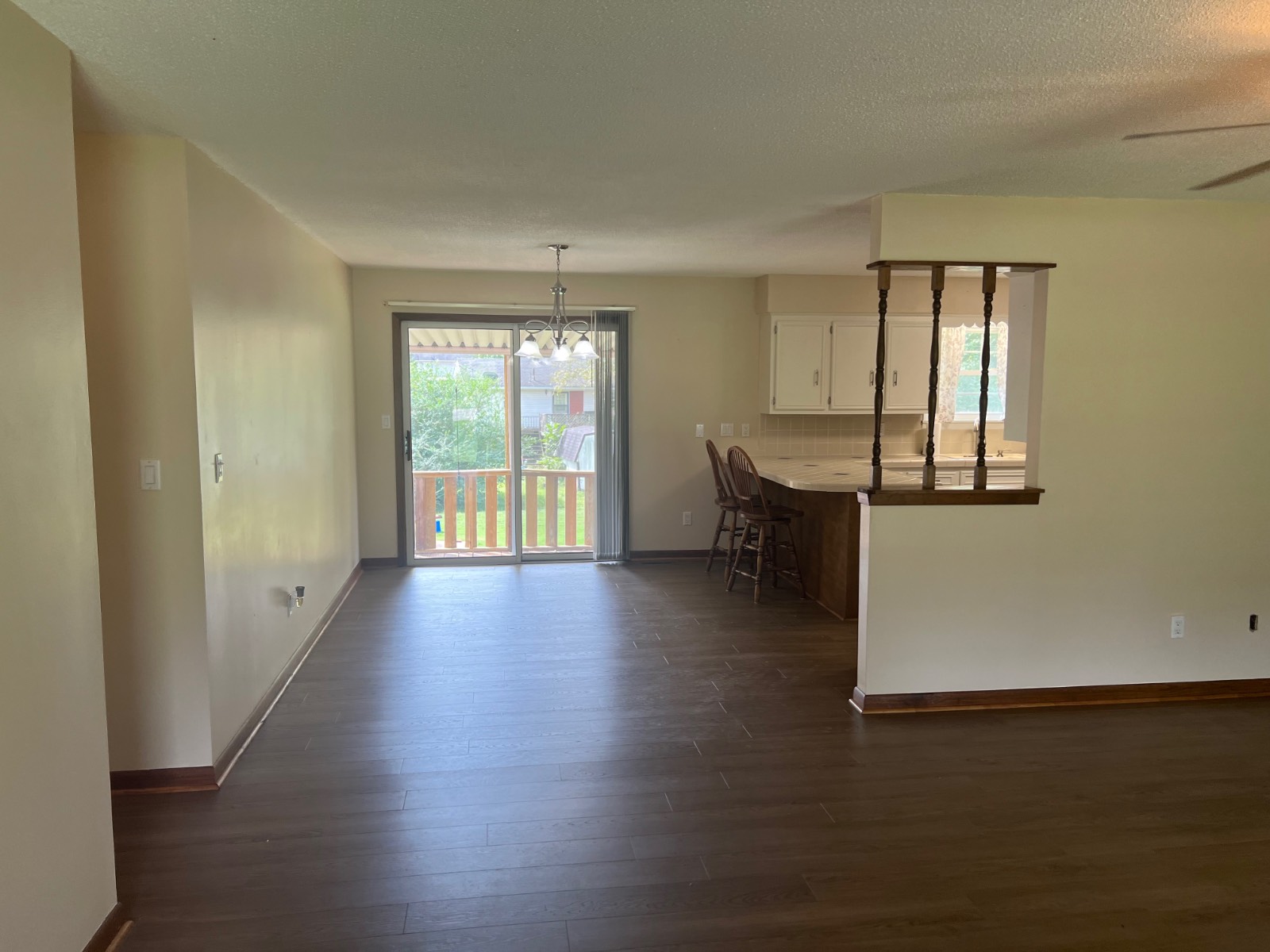 ;
;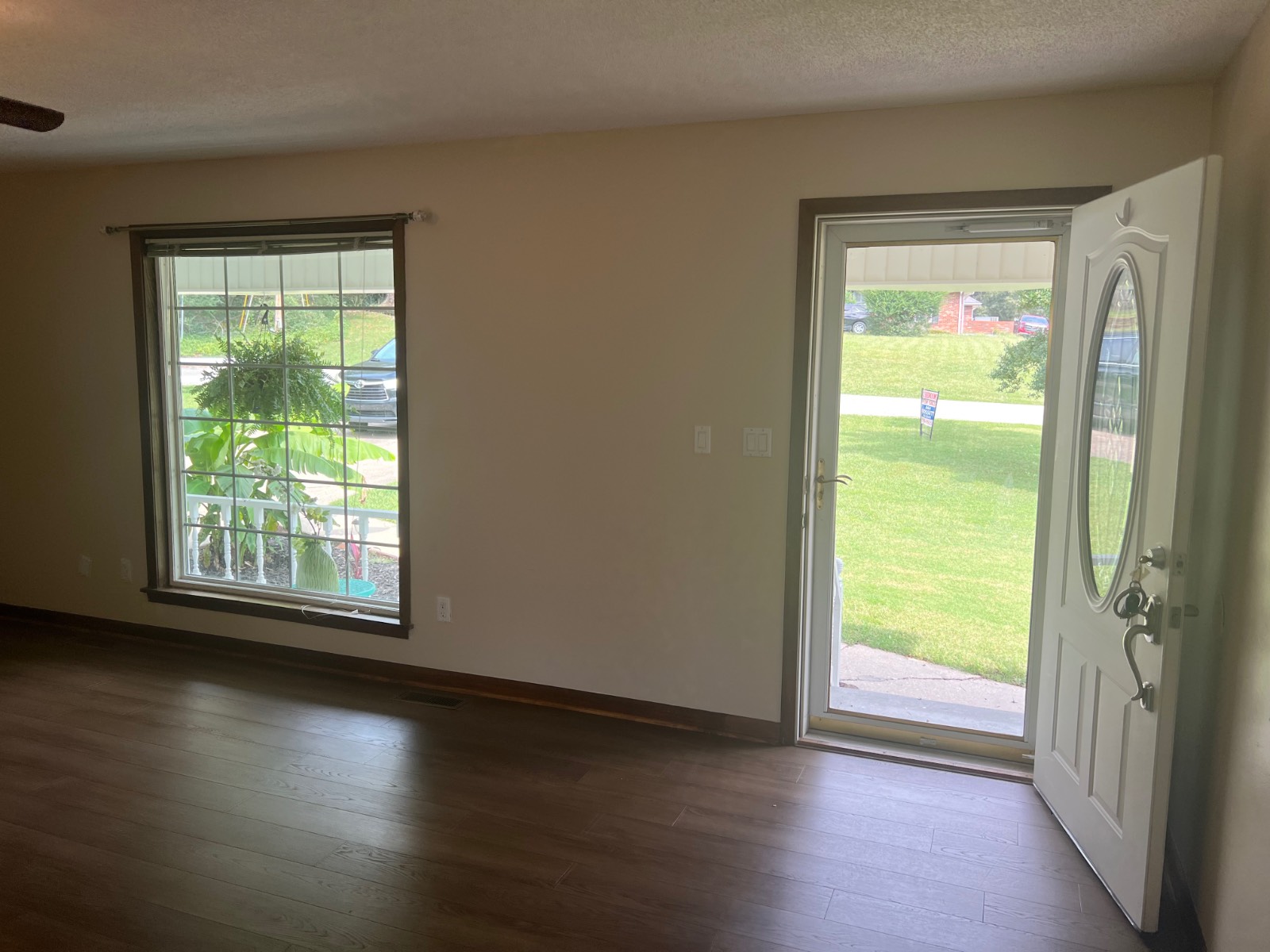 ;
;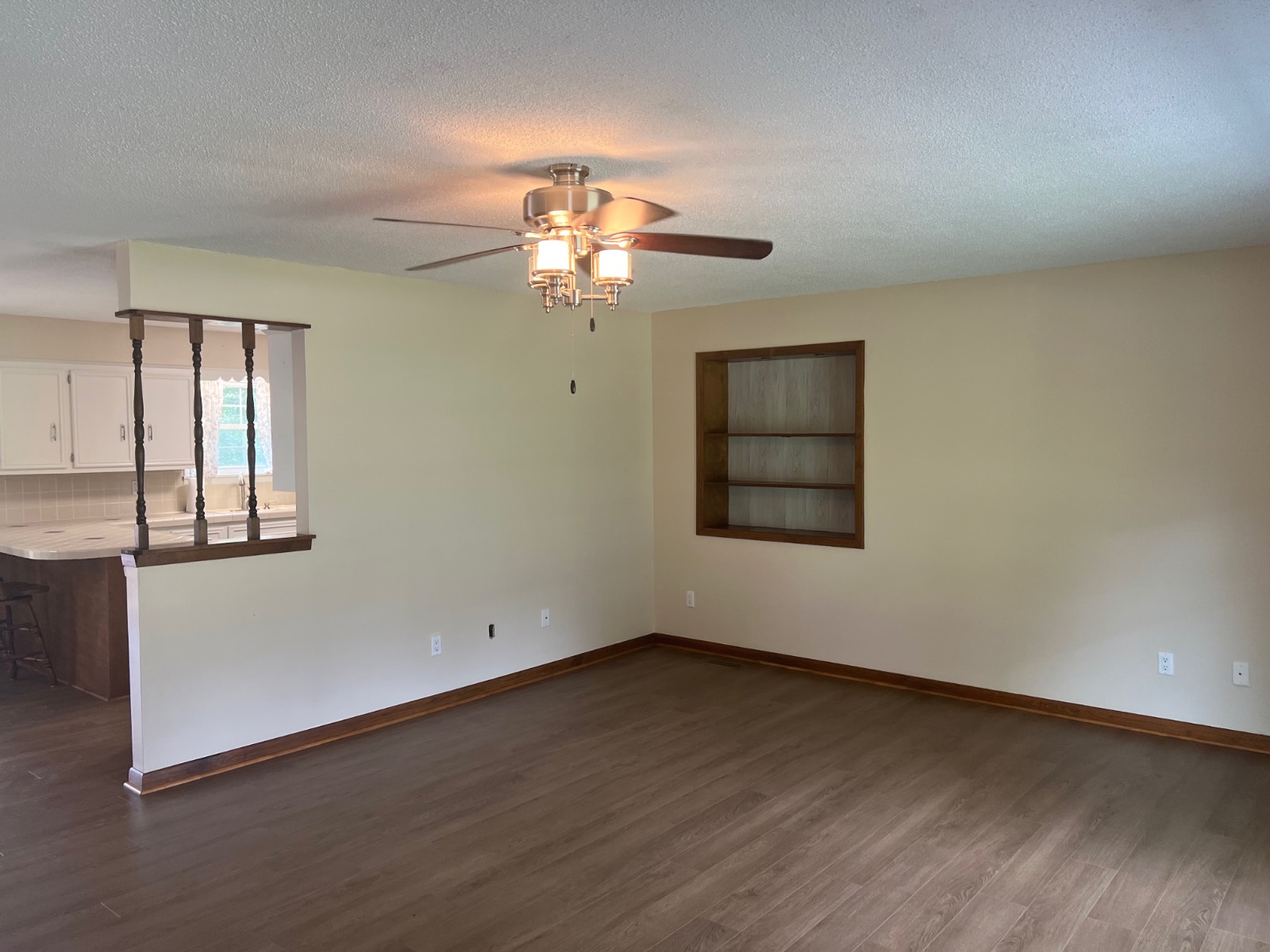 ;
;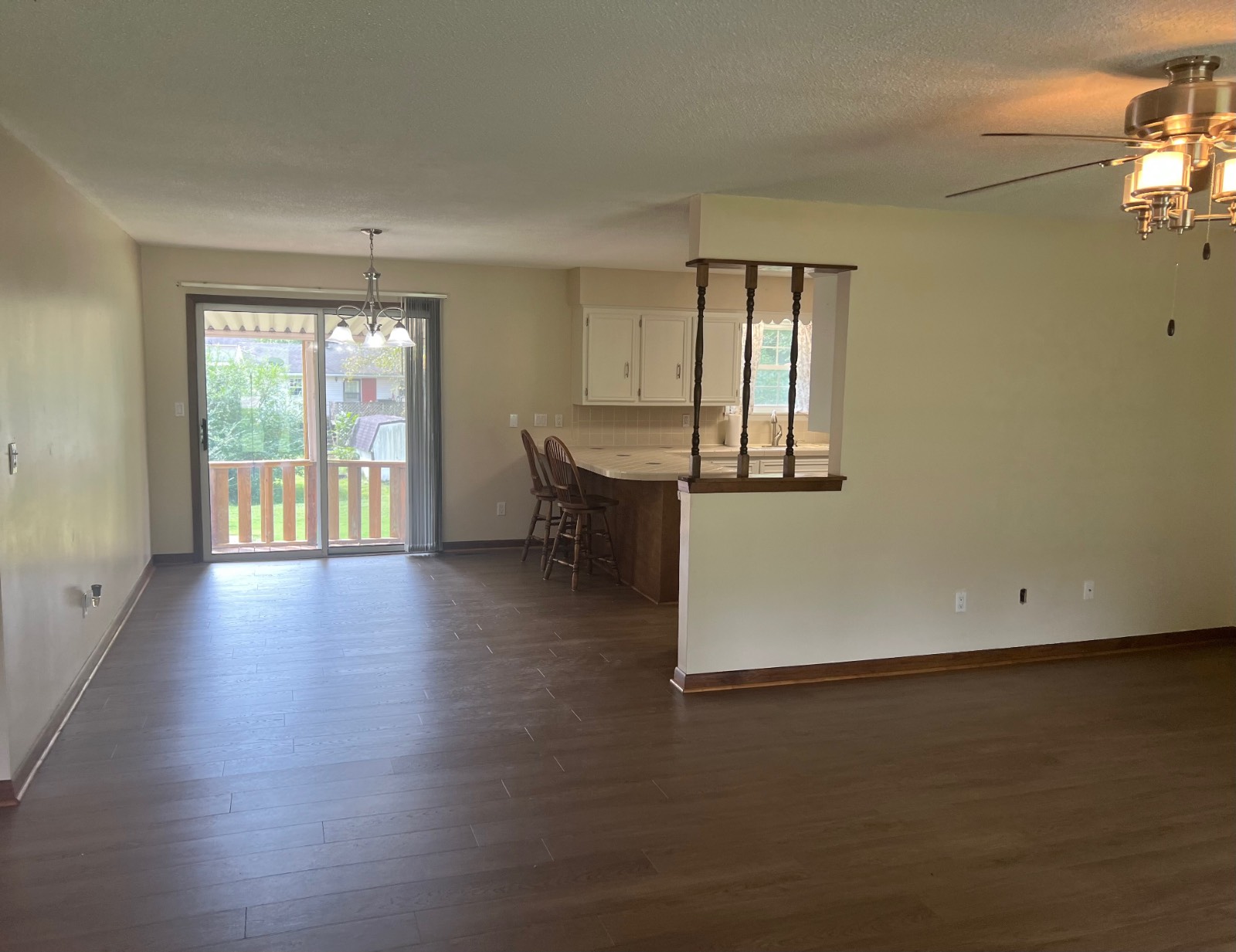 ;
;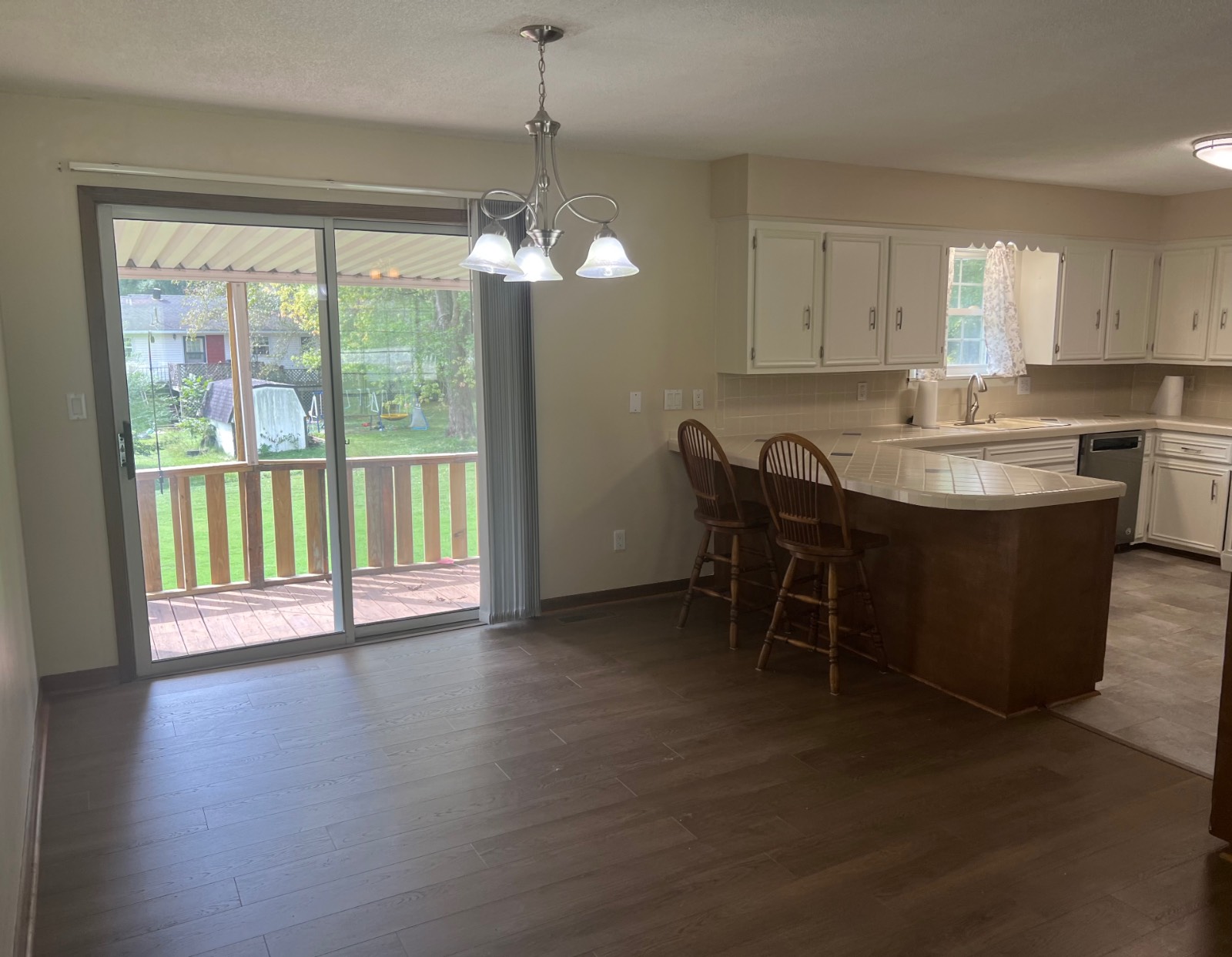 ;
;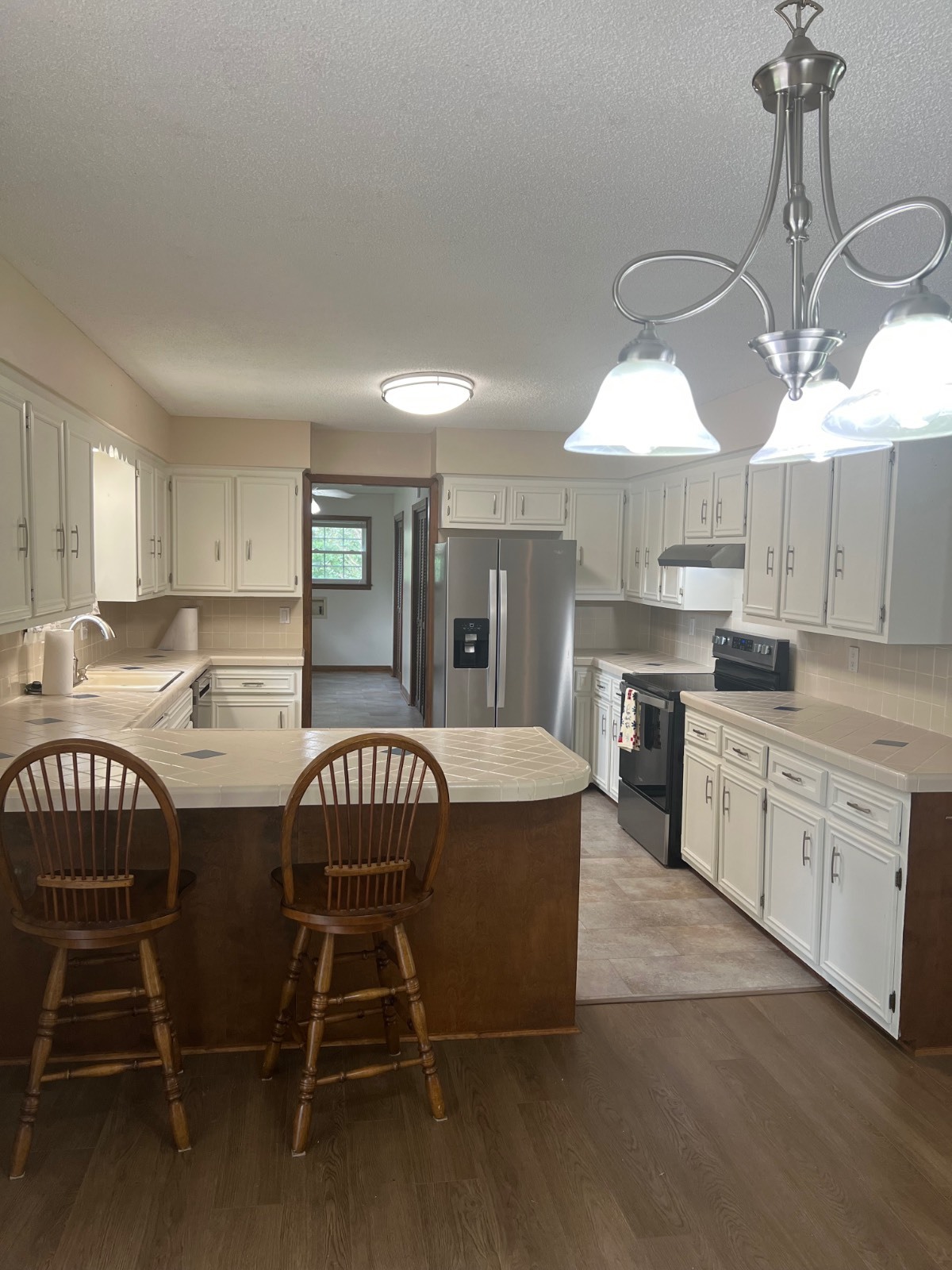 ;
;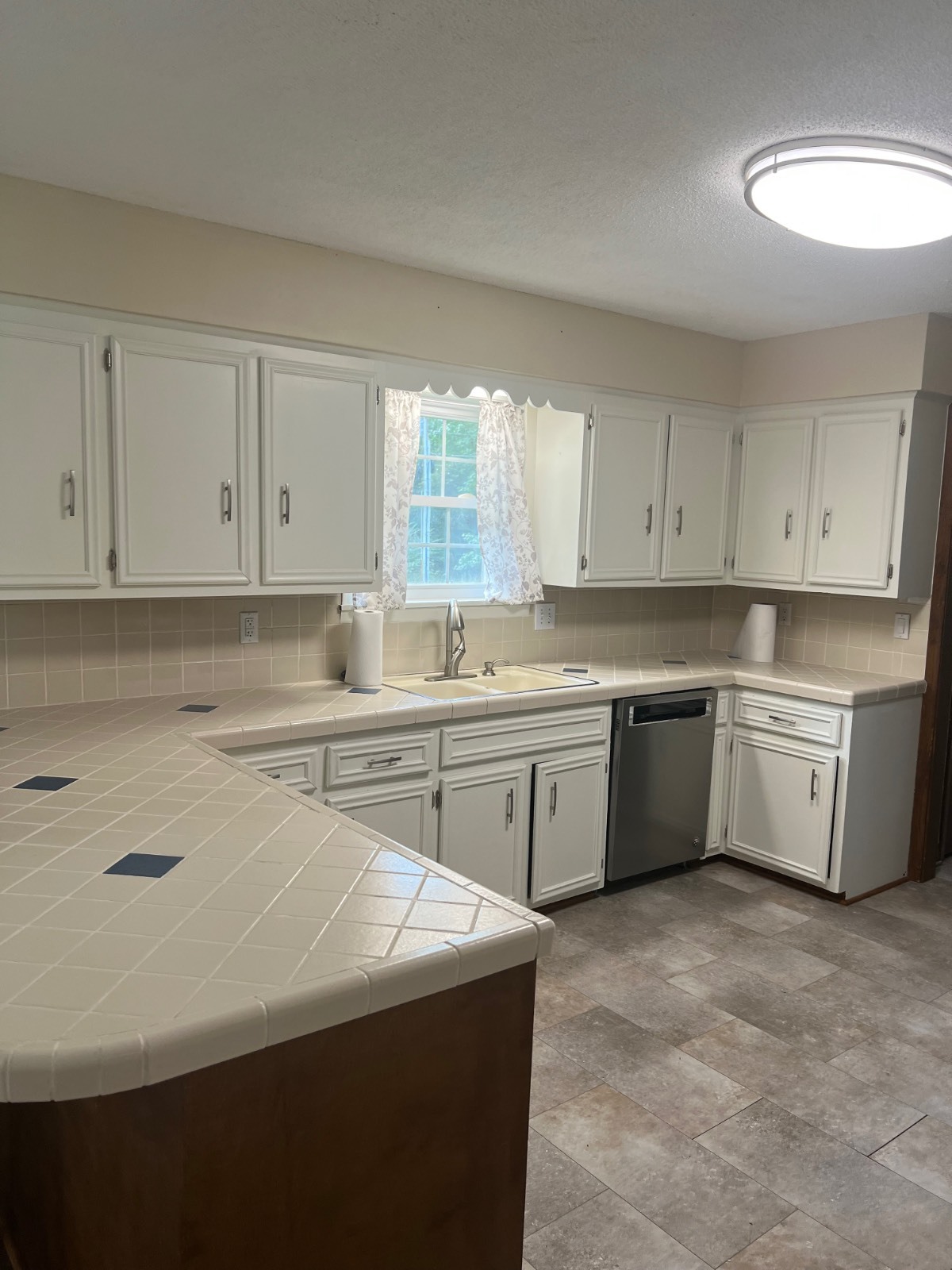 ;
;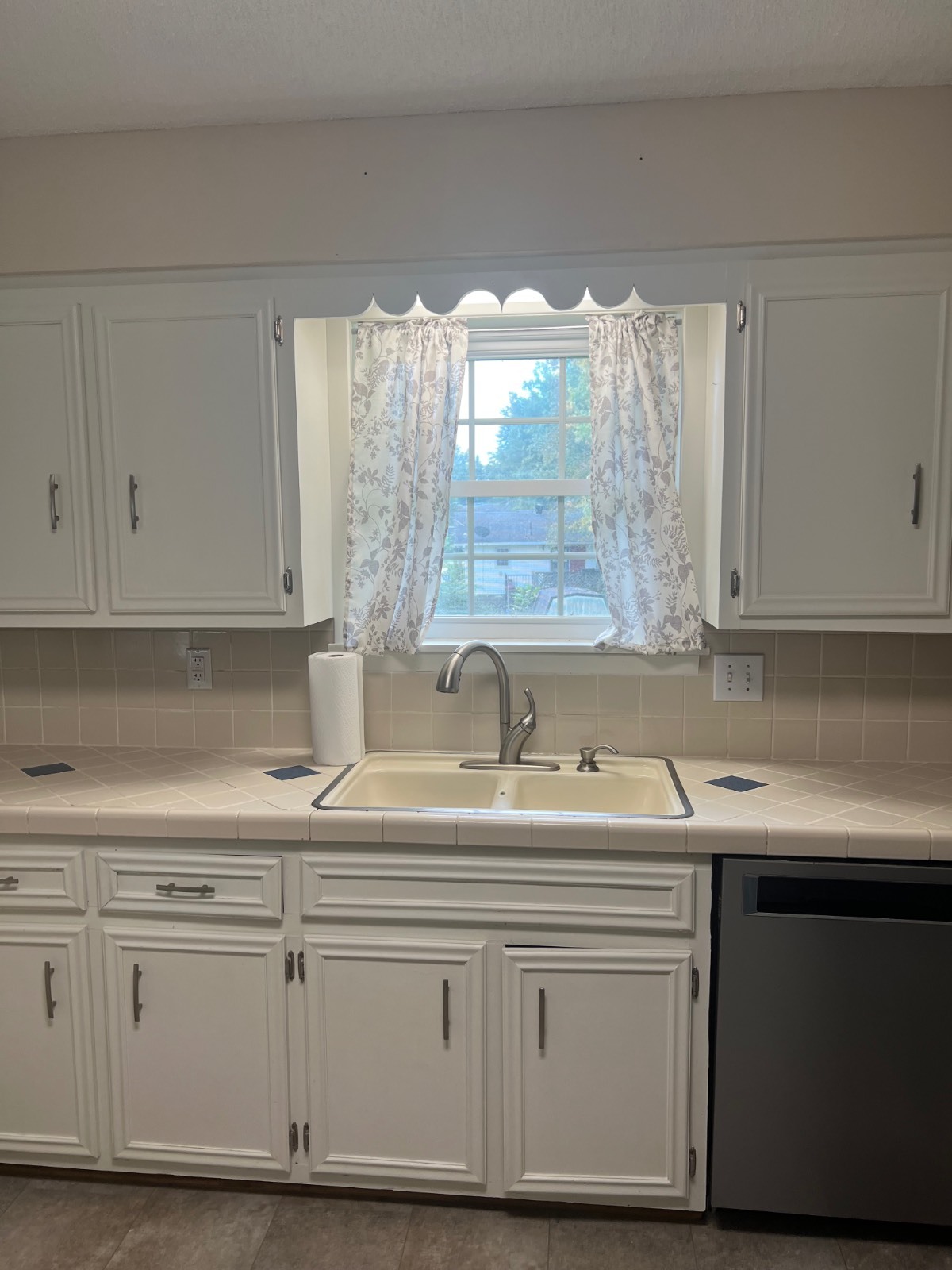 ;
;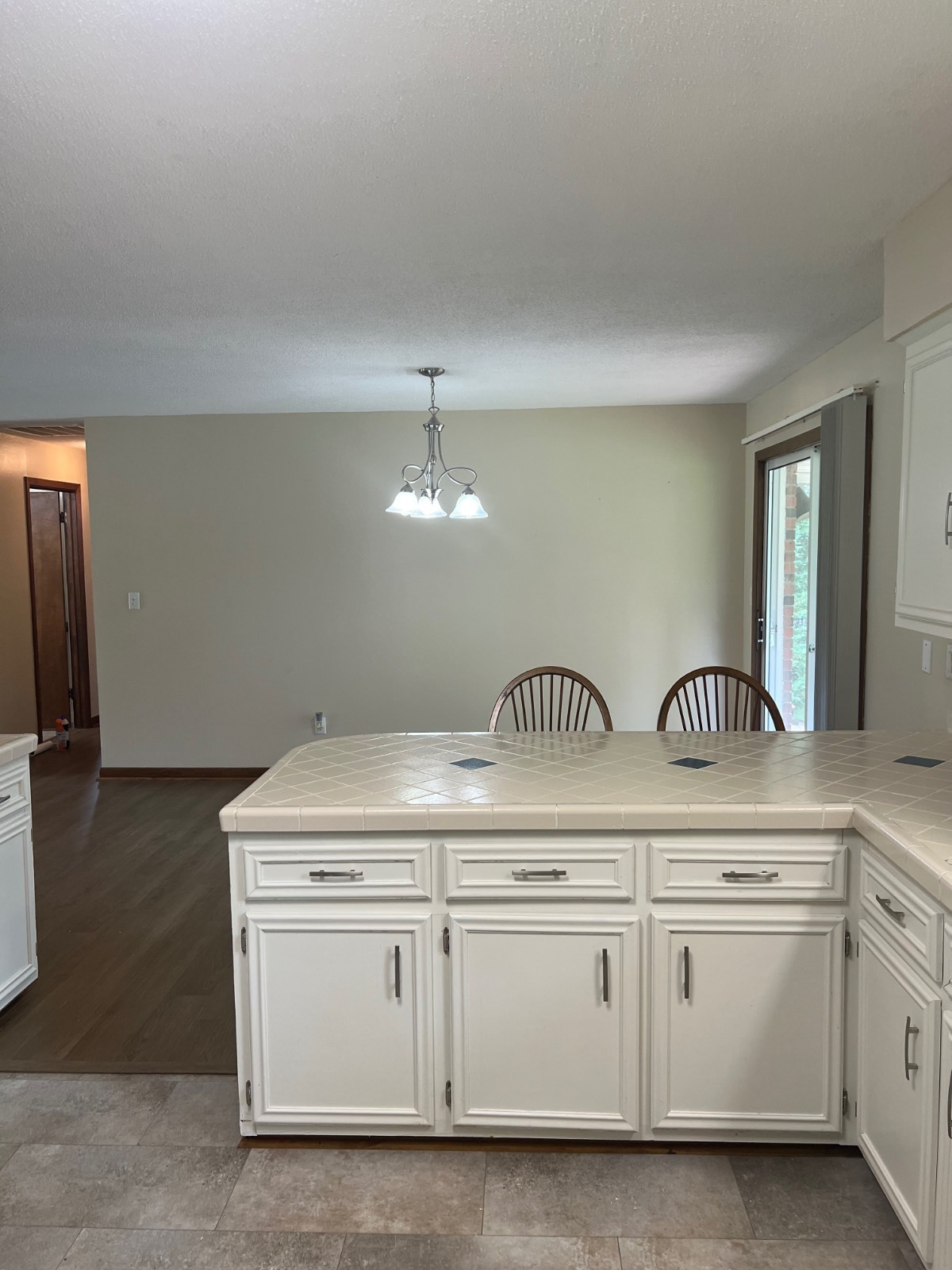 ;
;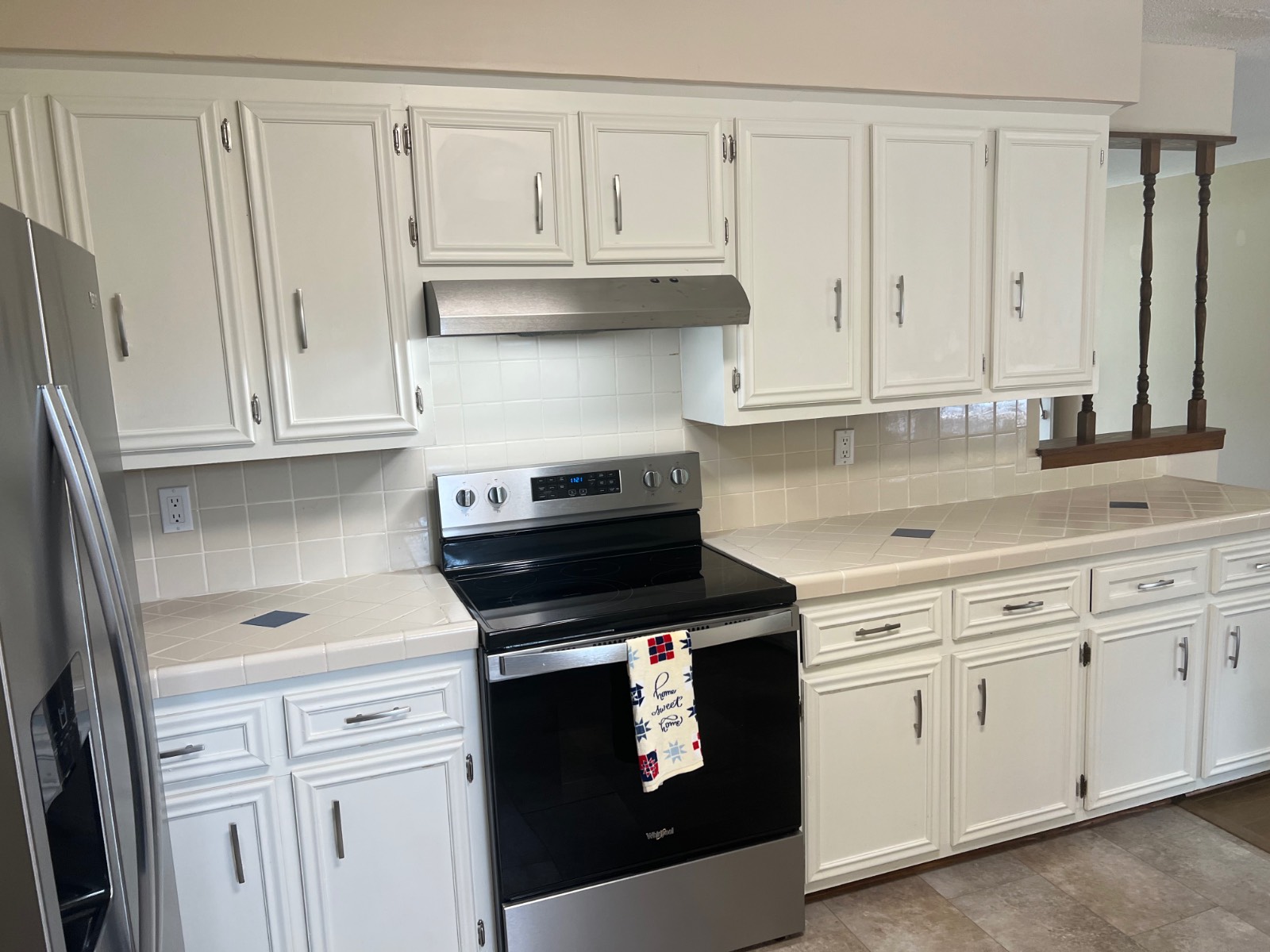 ;
;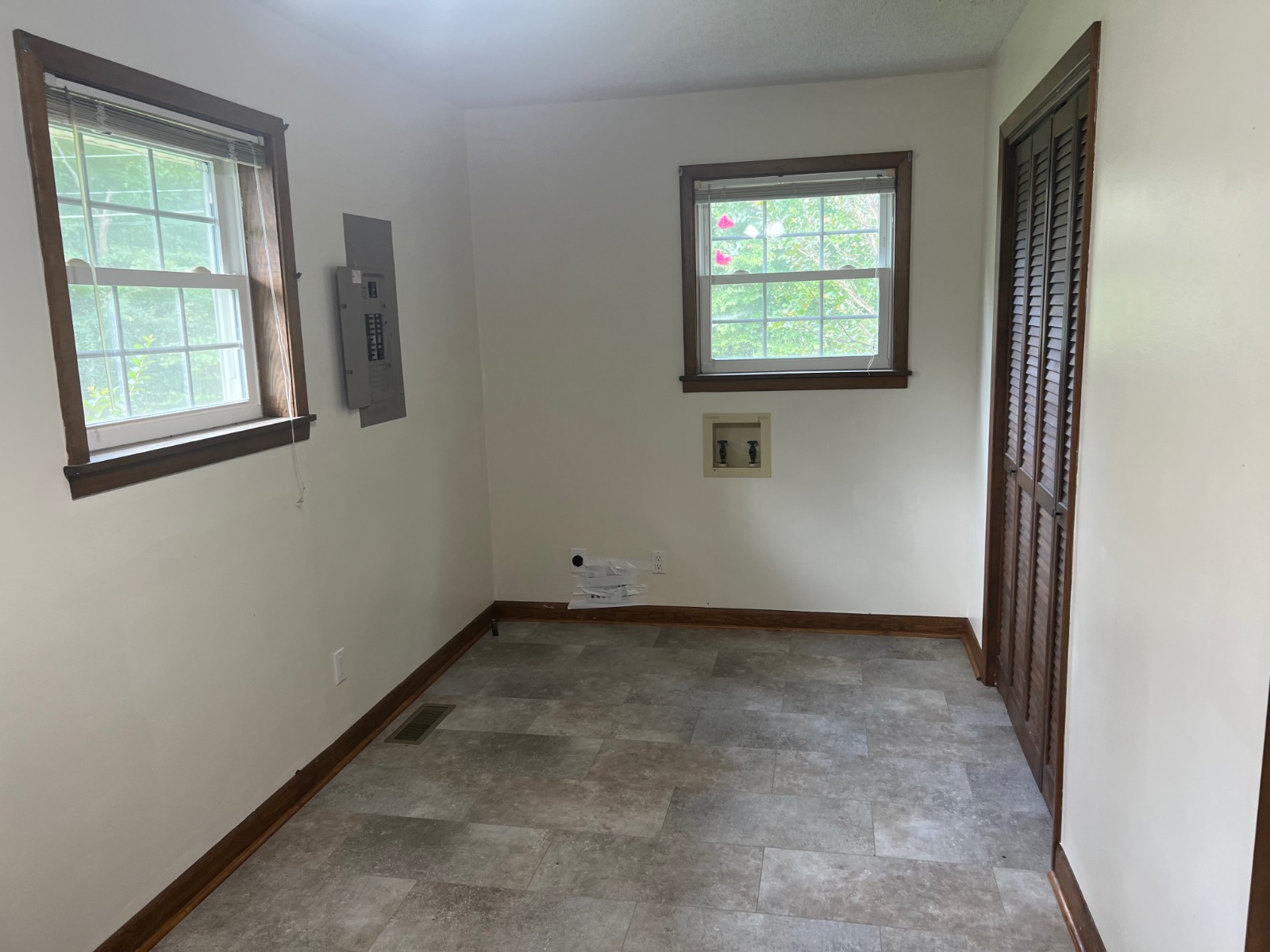 ;
;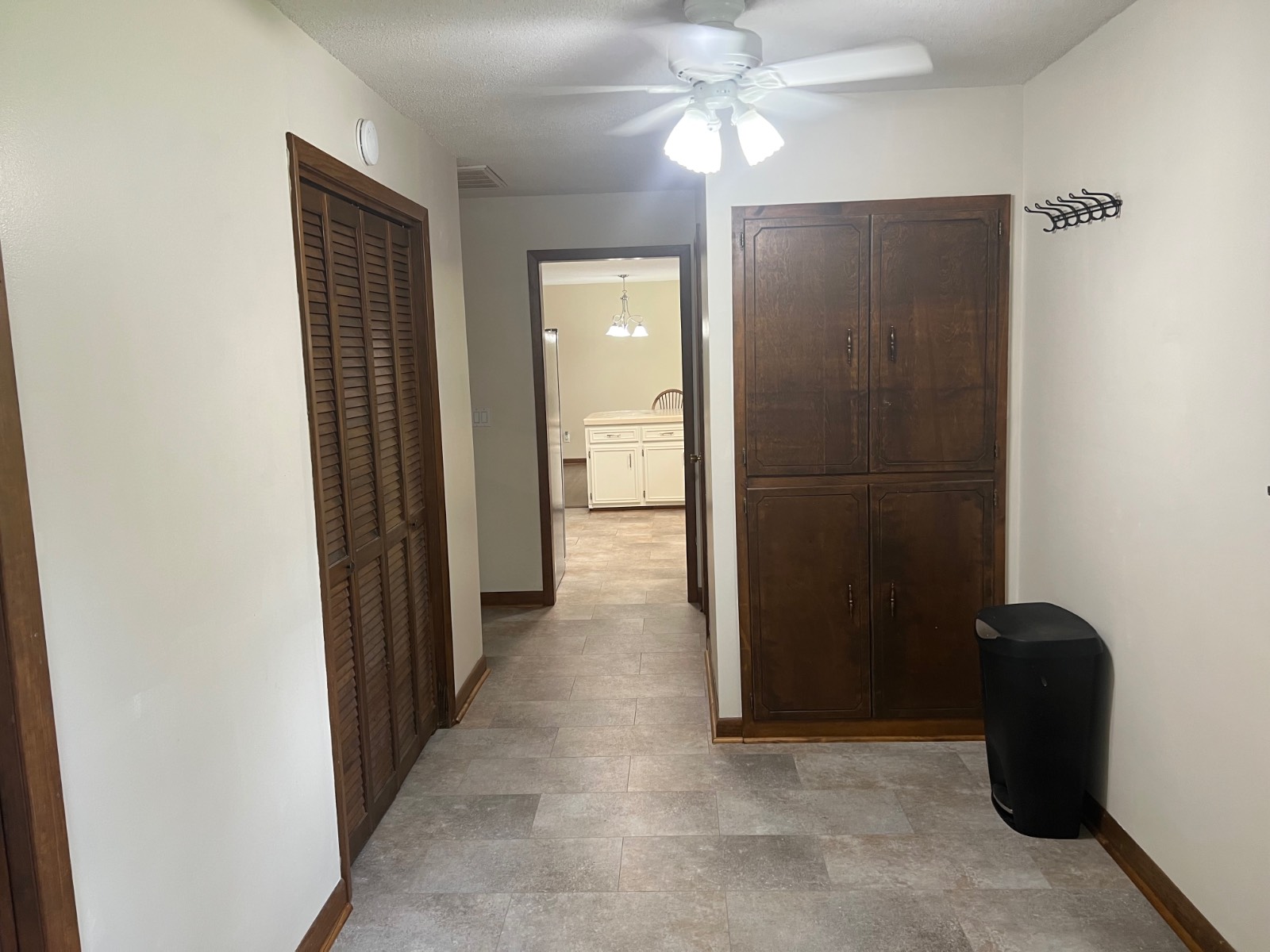 ;
;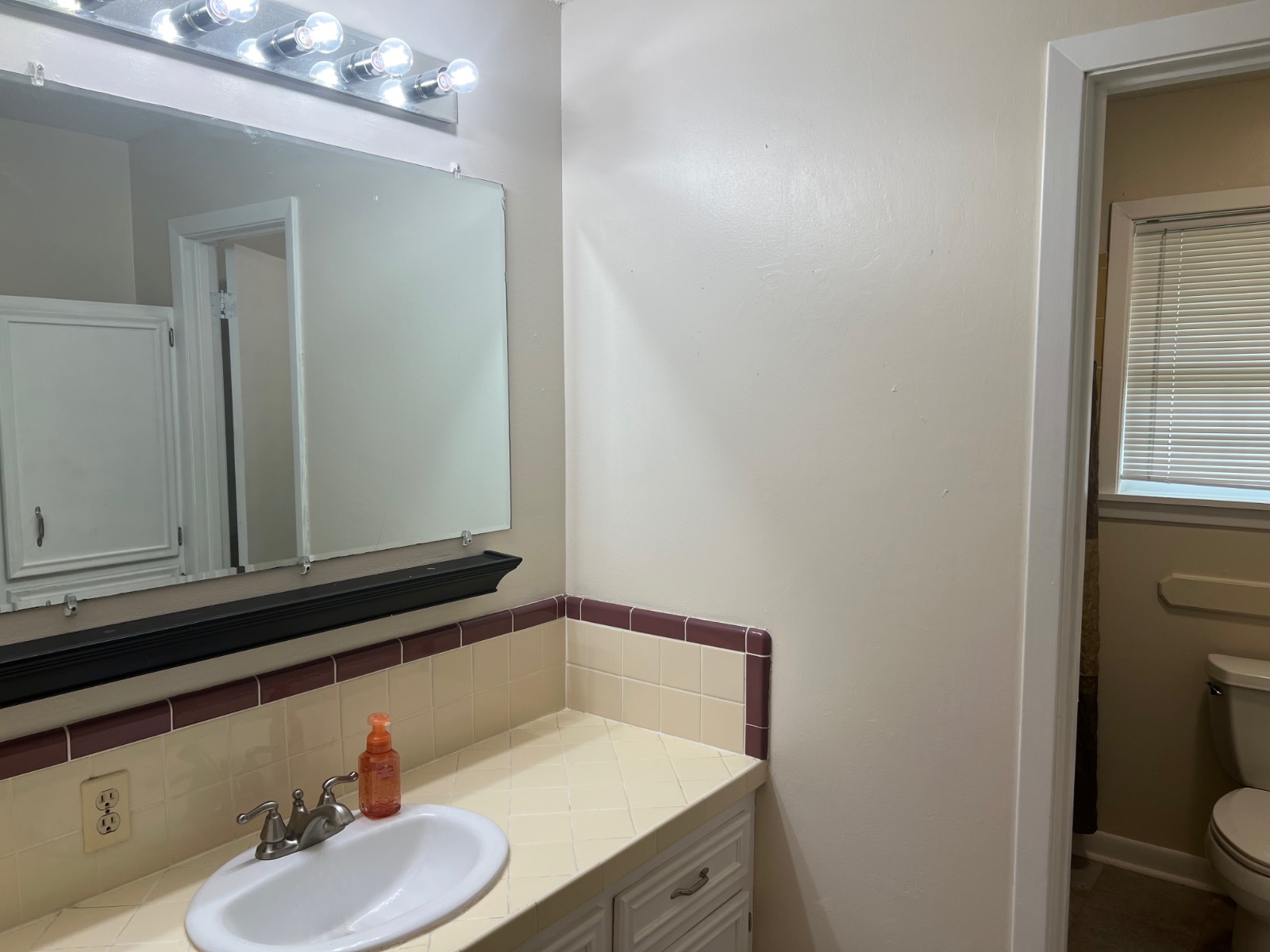 ;
;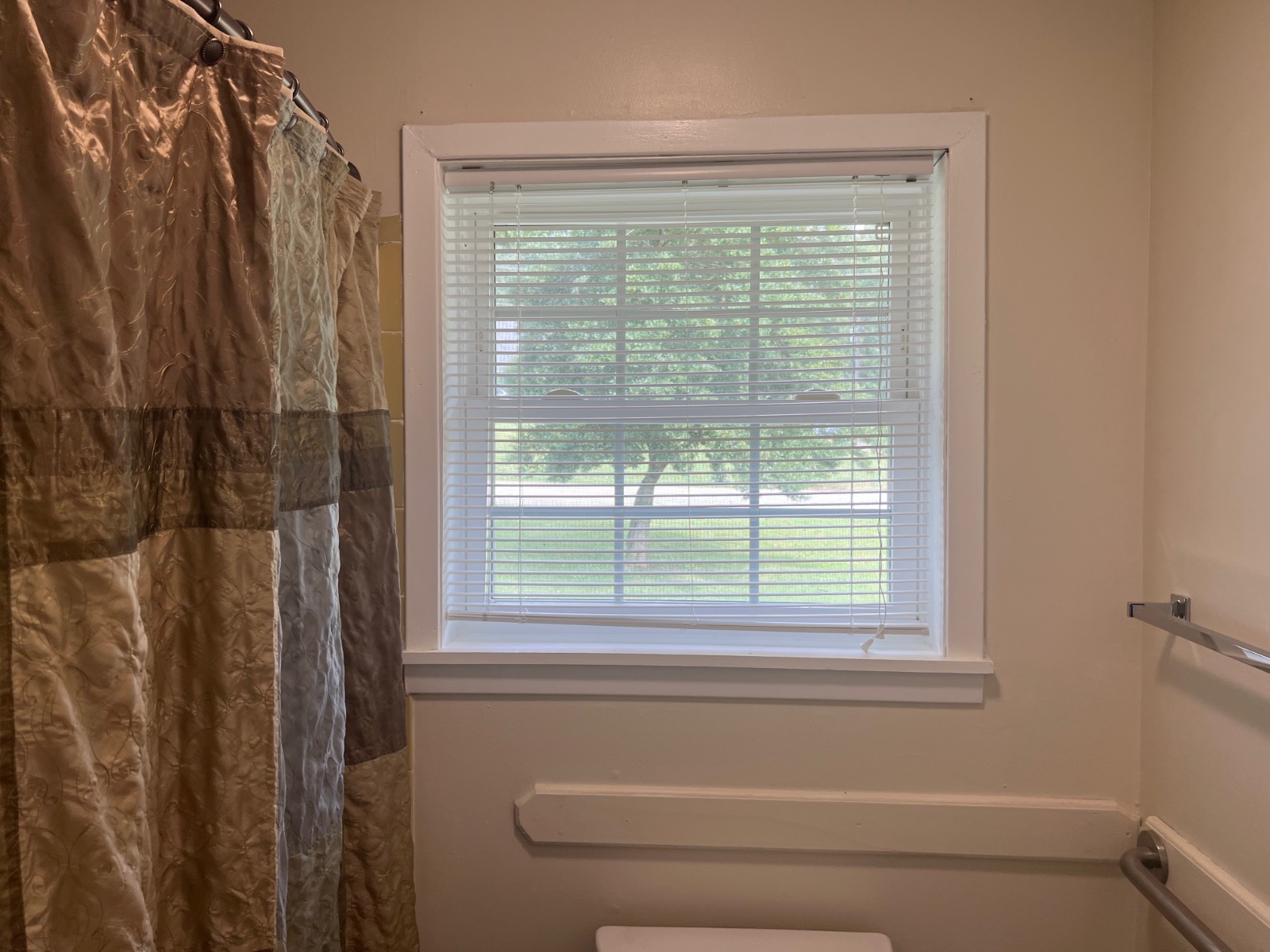 ;
;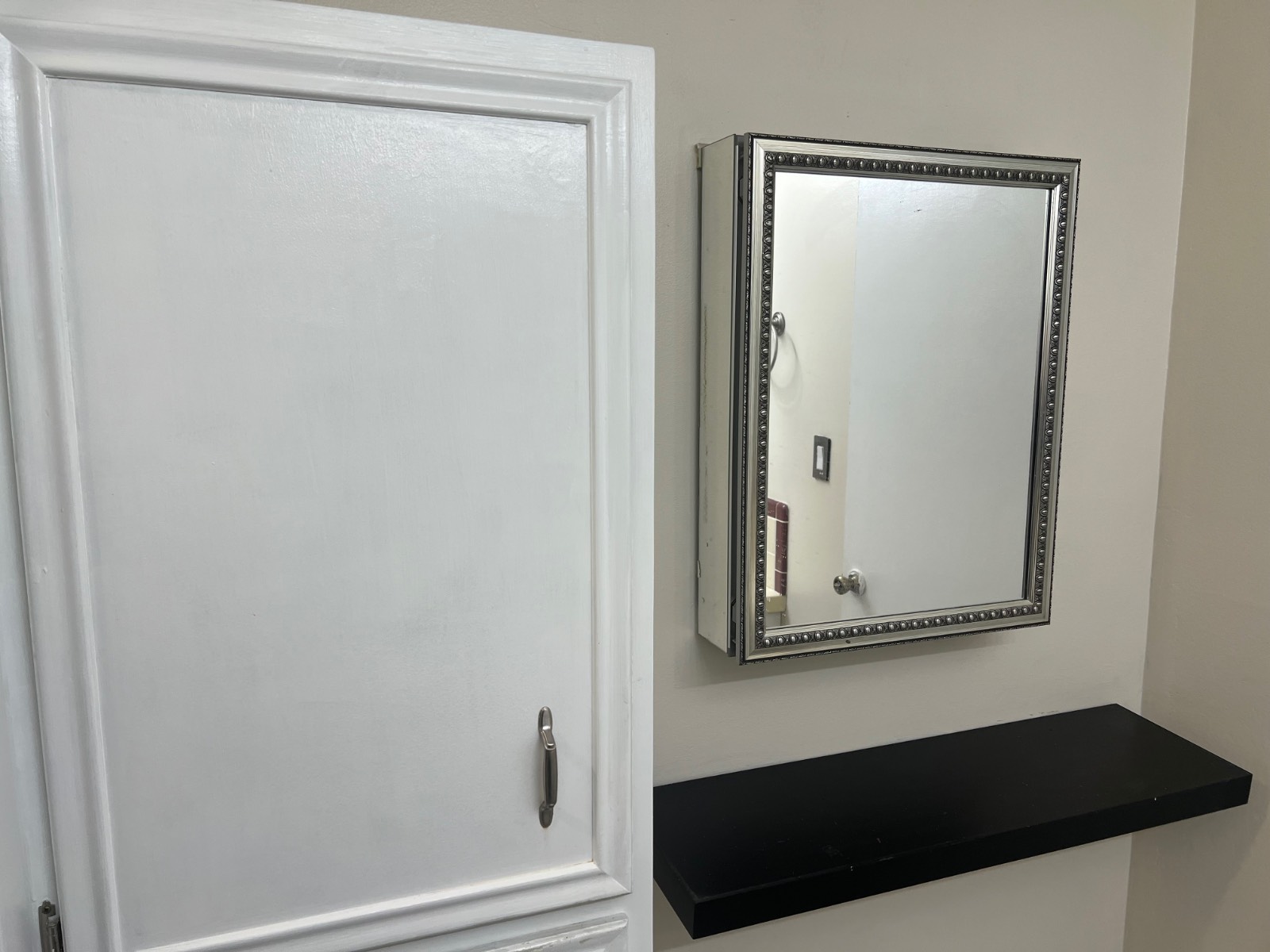 ;
;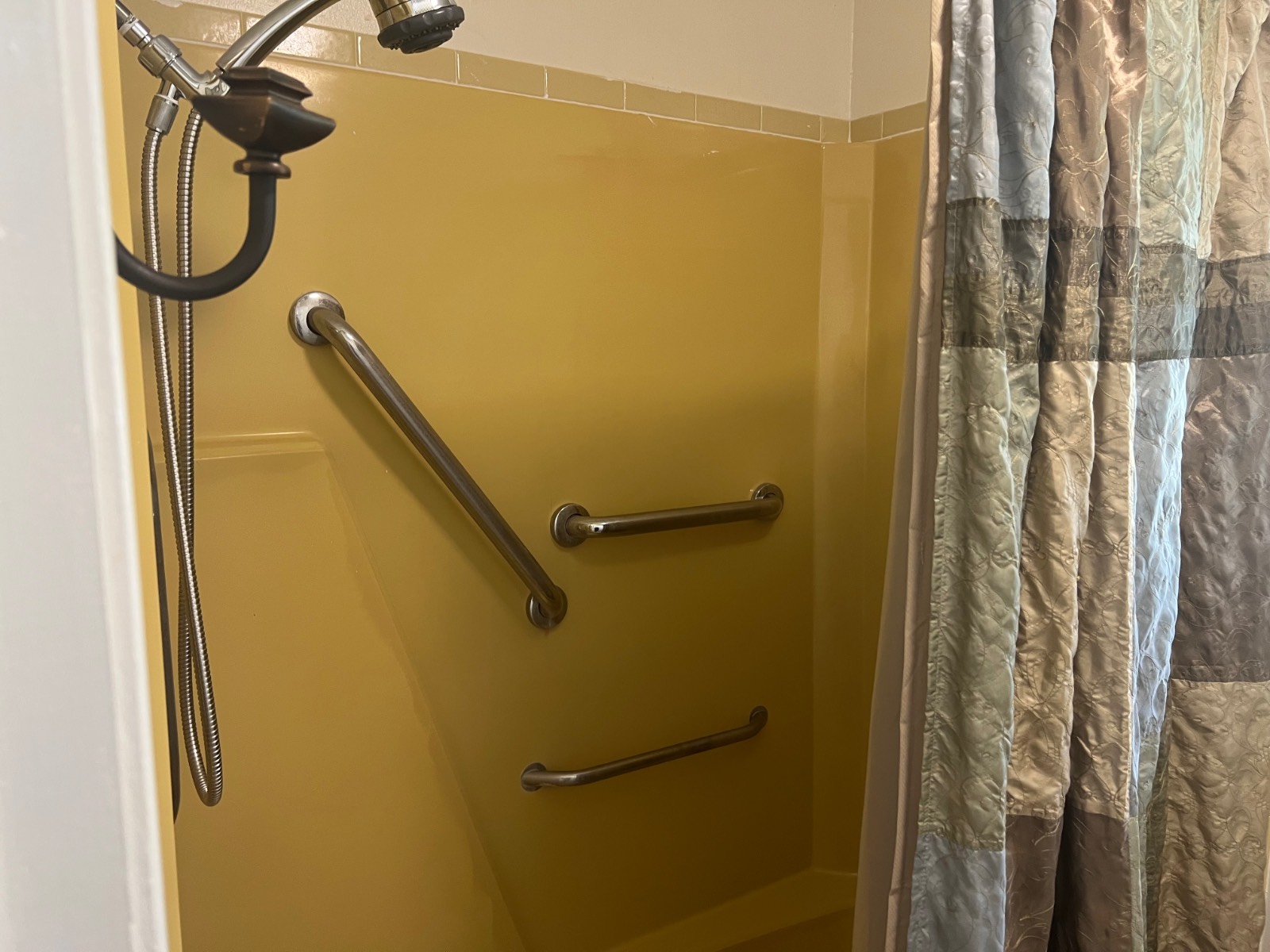 ;
;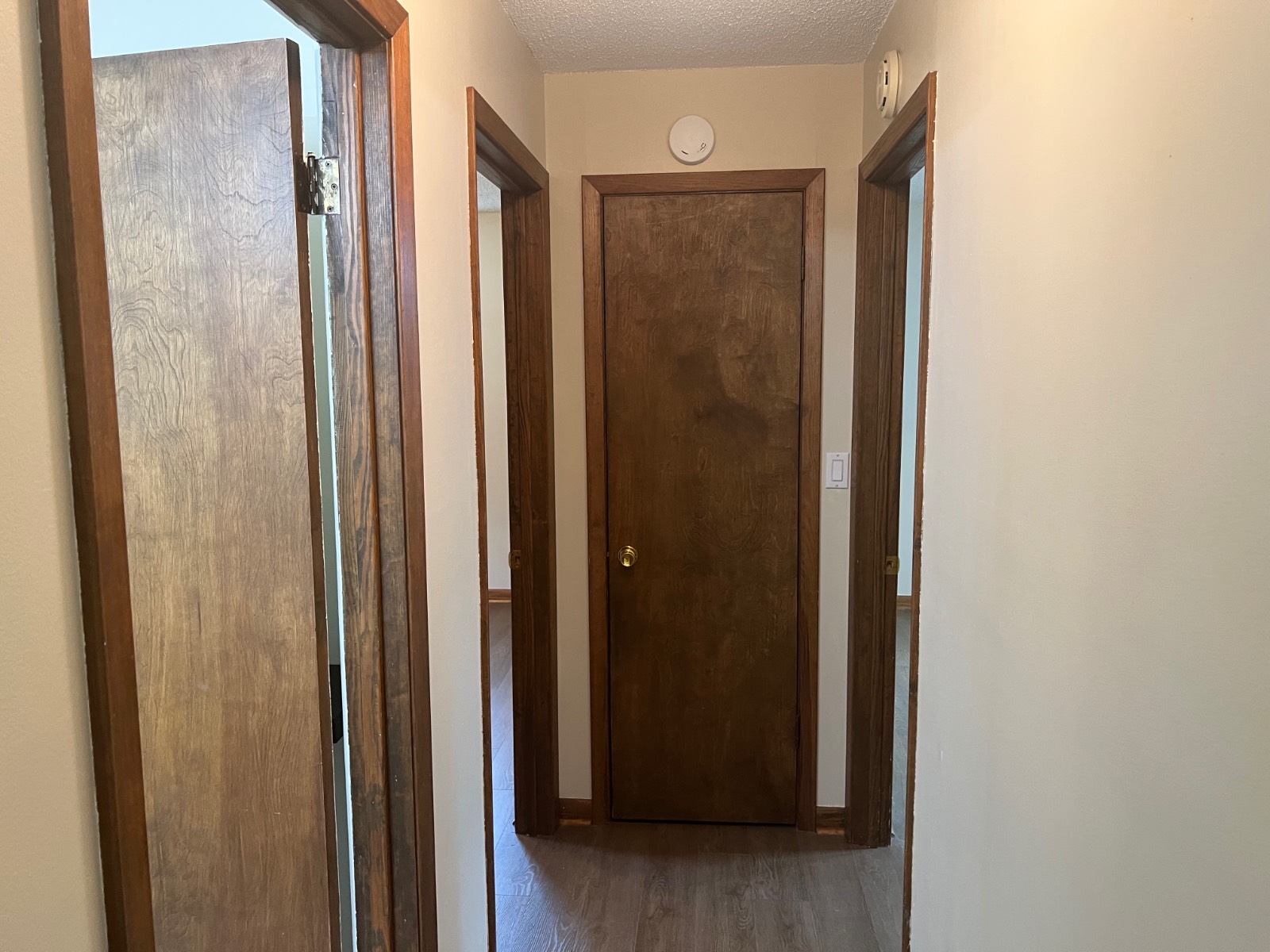 ;
;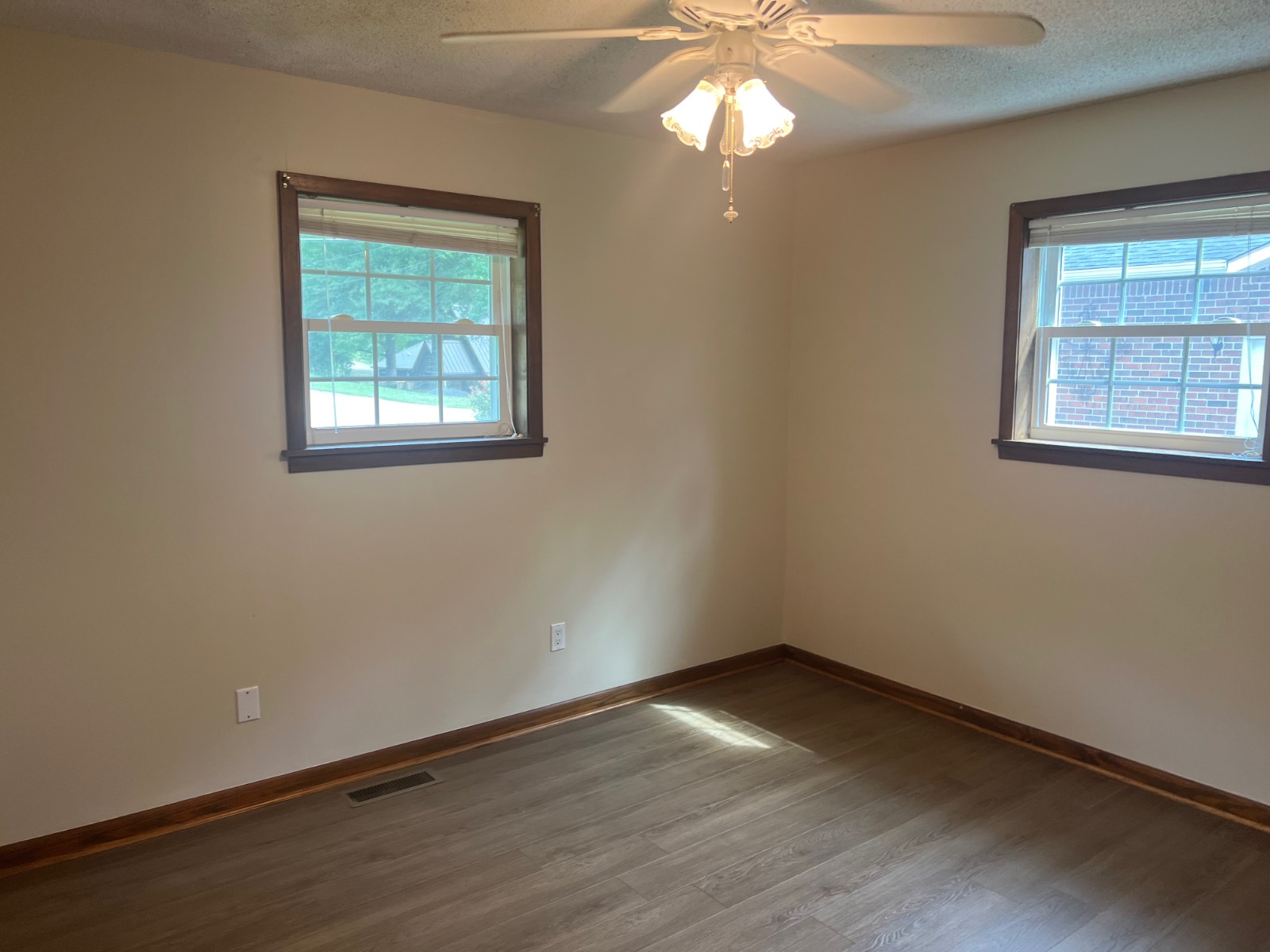 ;
;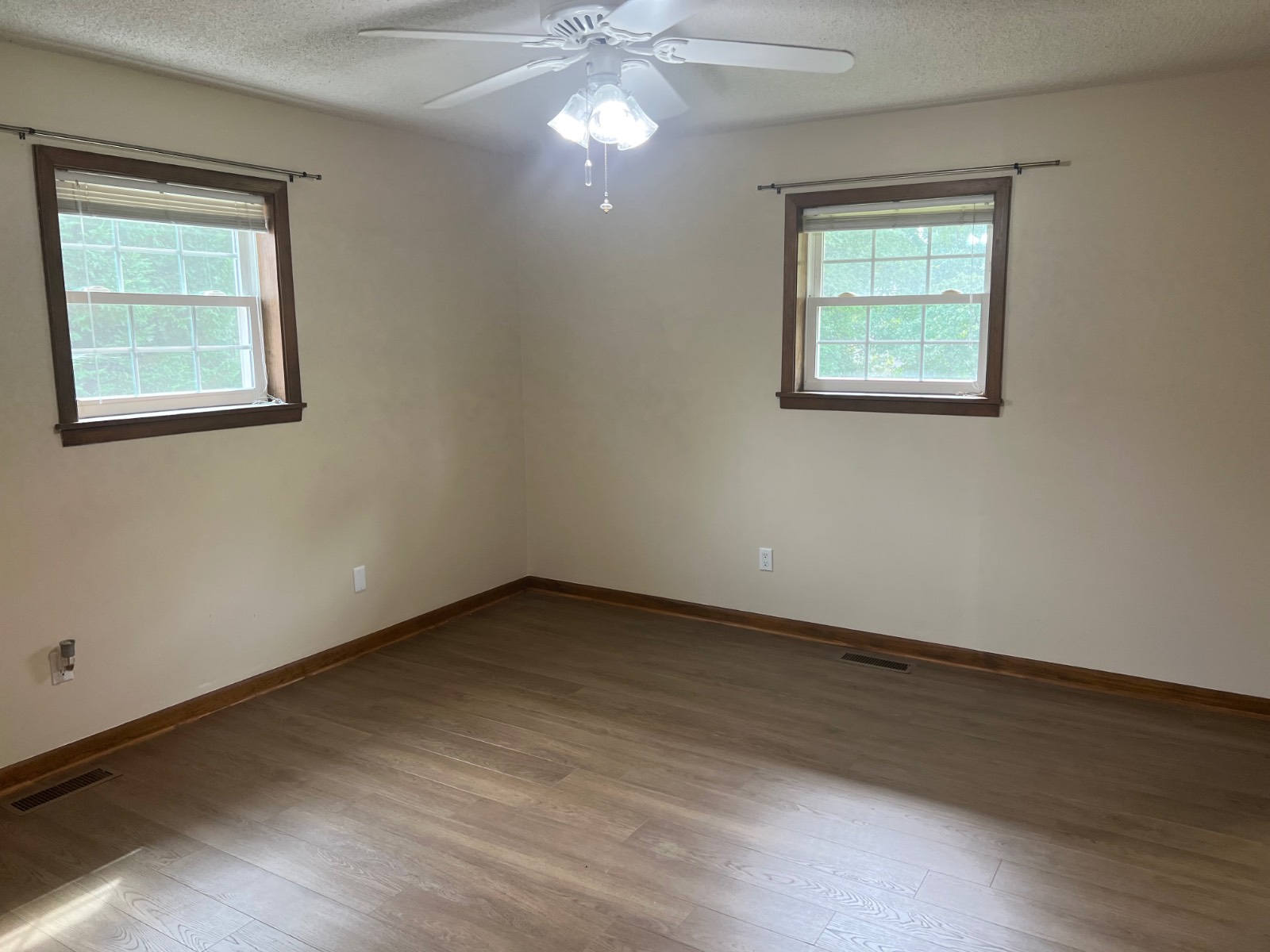 ;
;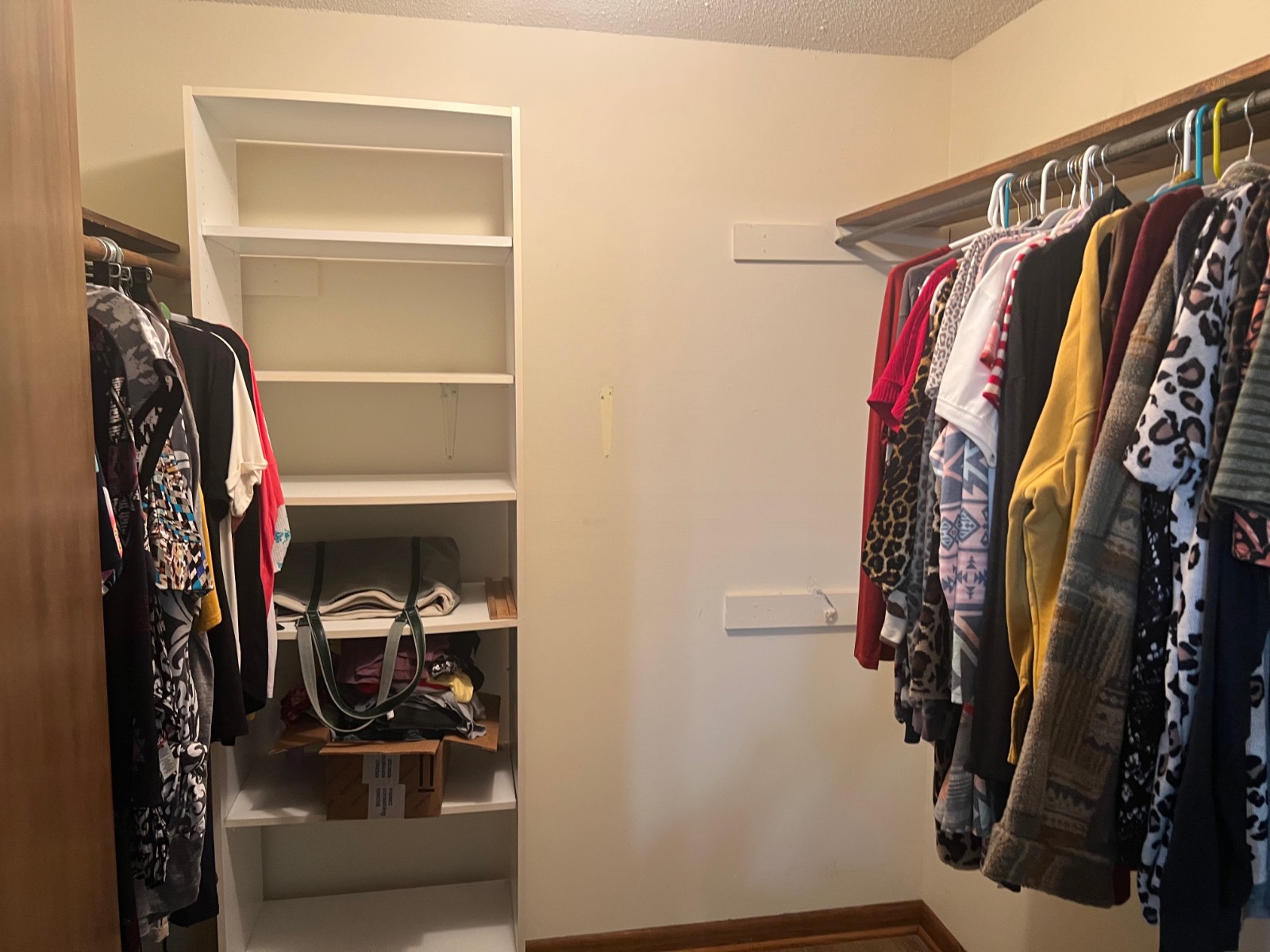 ;
;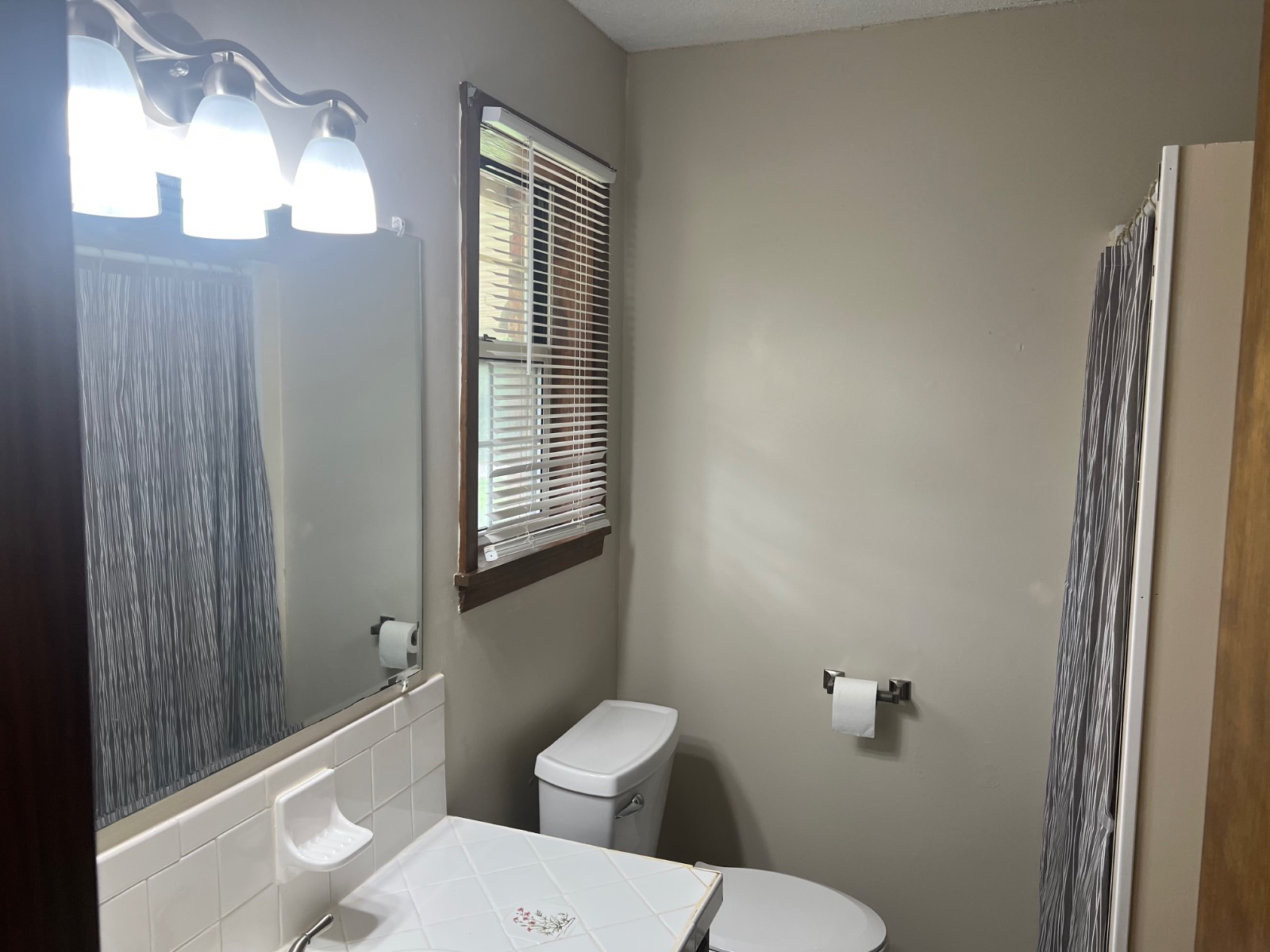 ;
;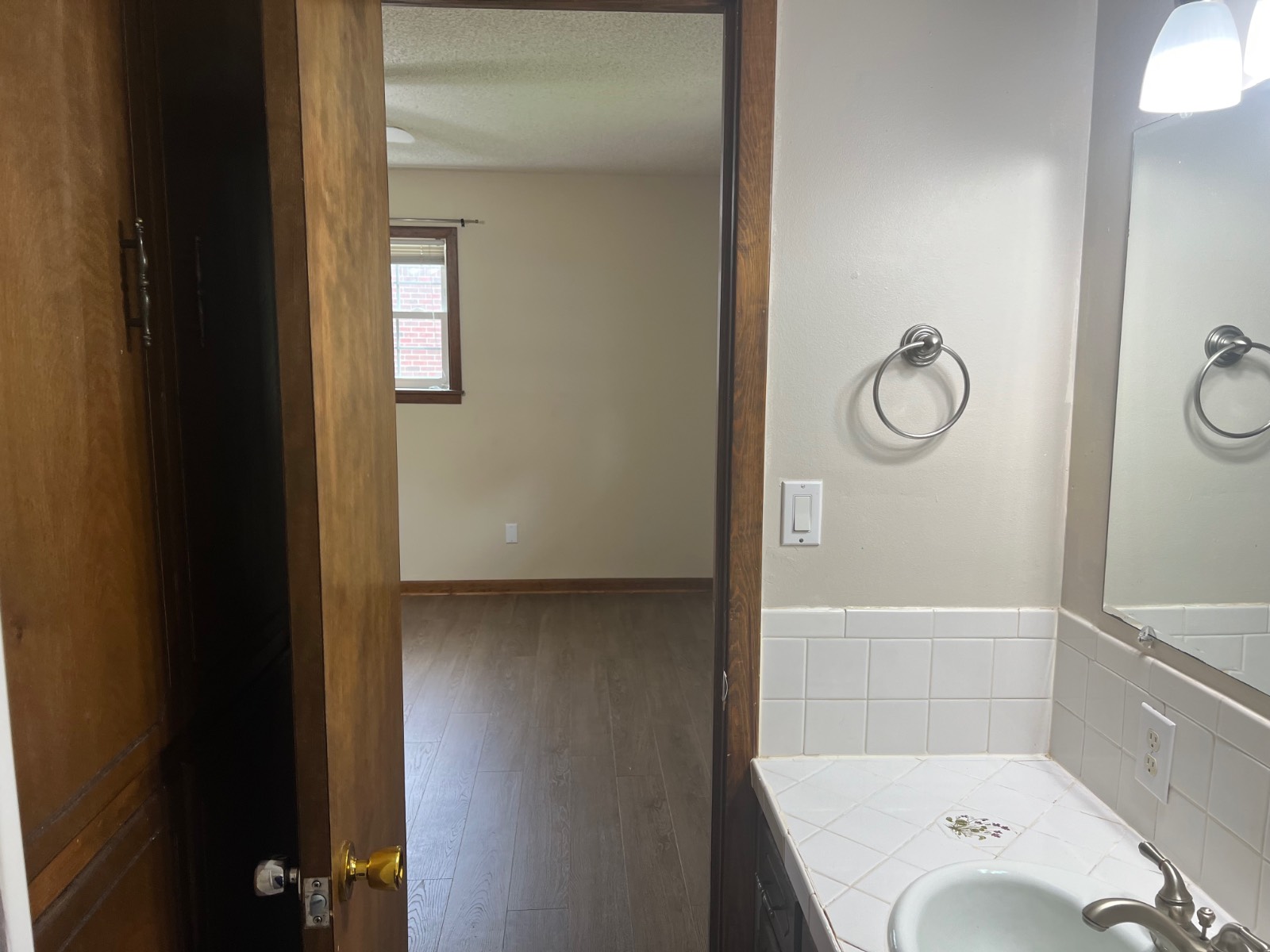 ;
;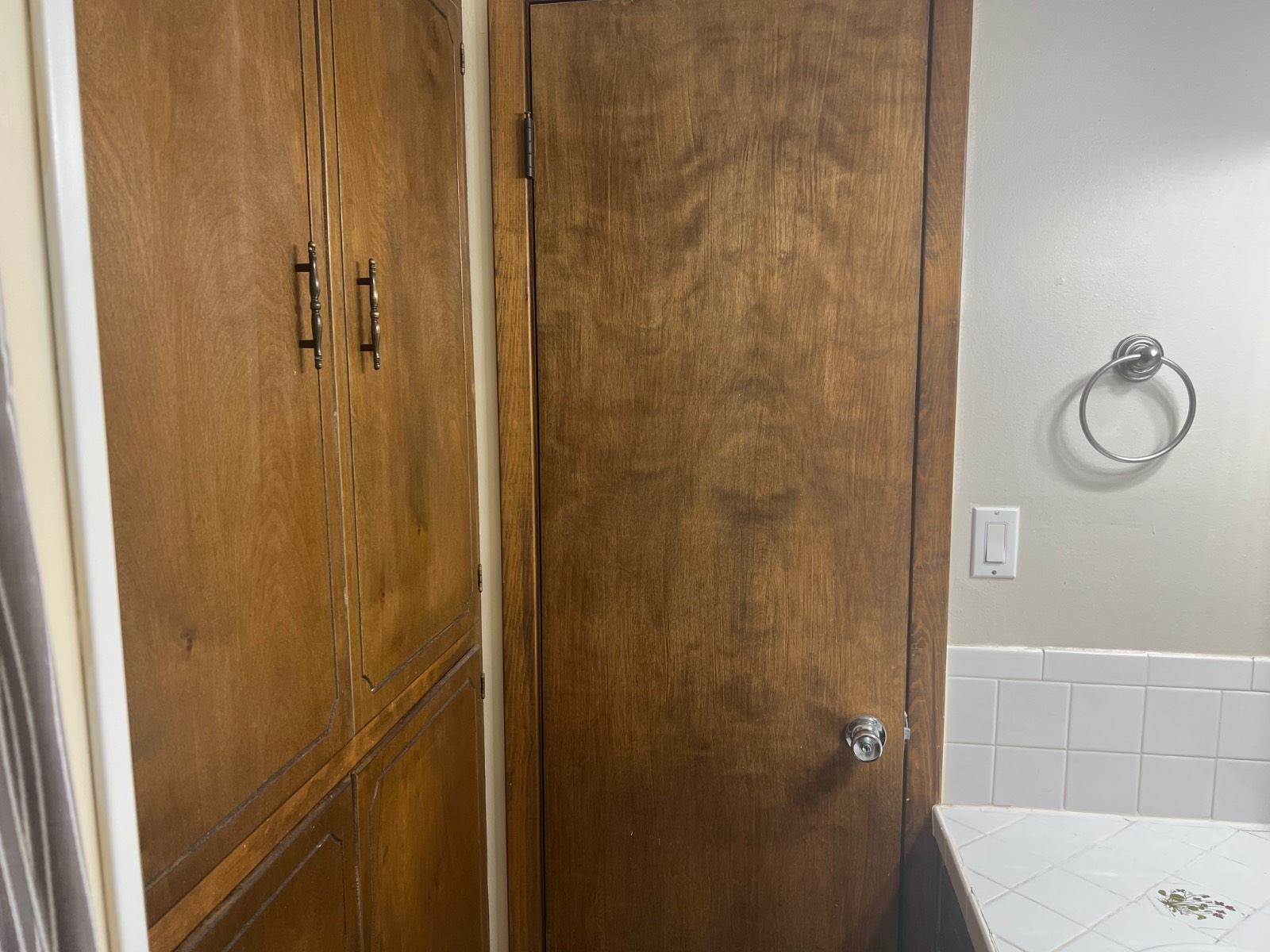 ;
;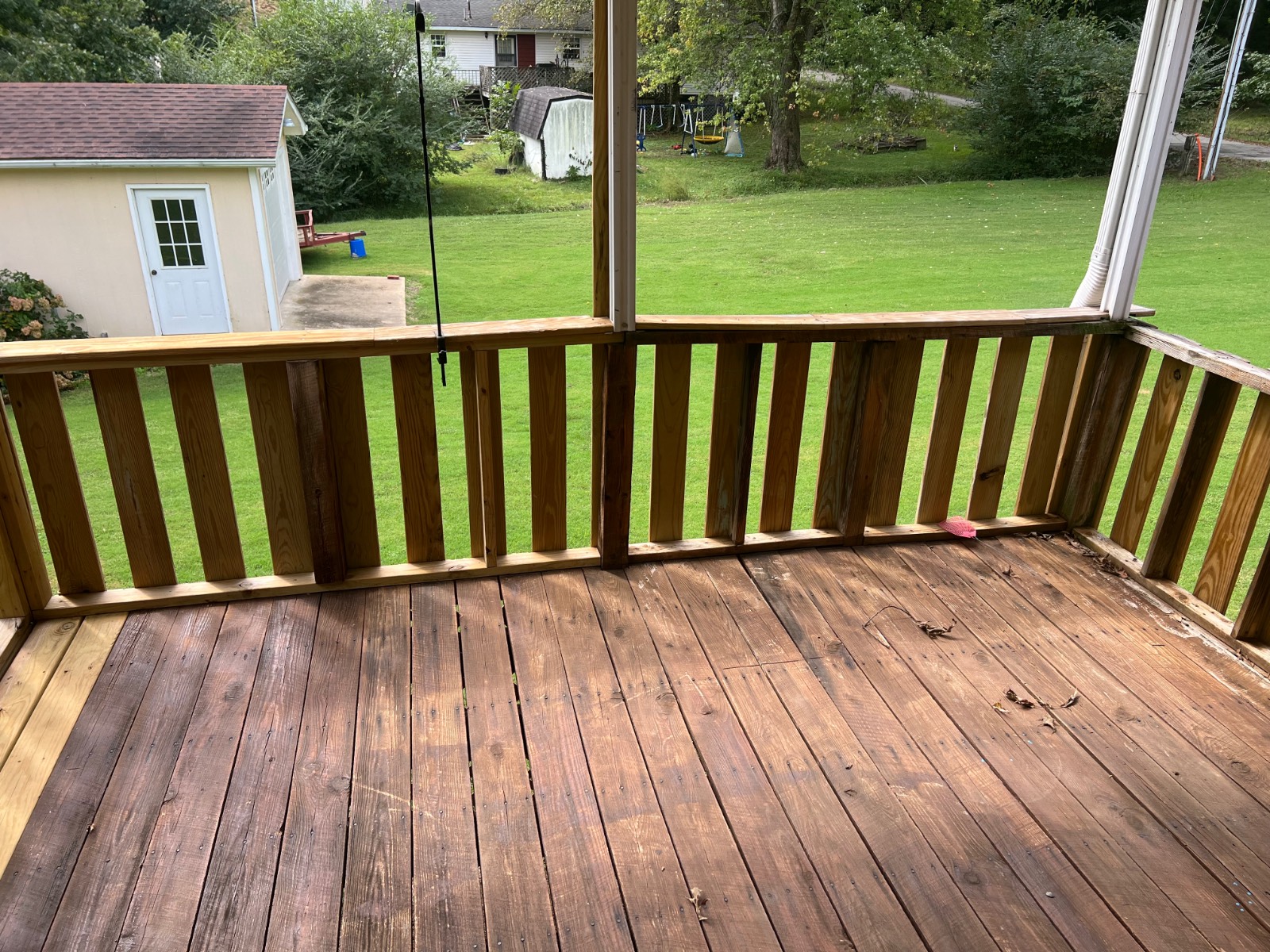 ;
;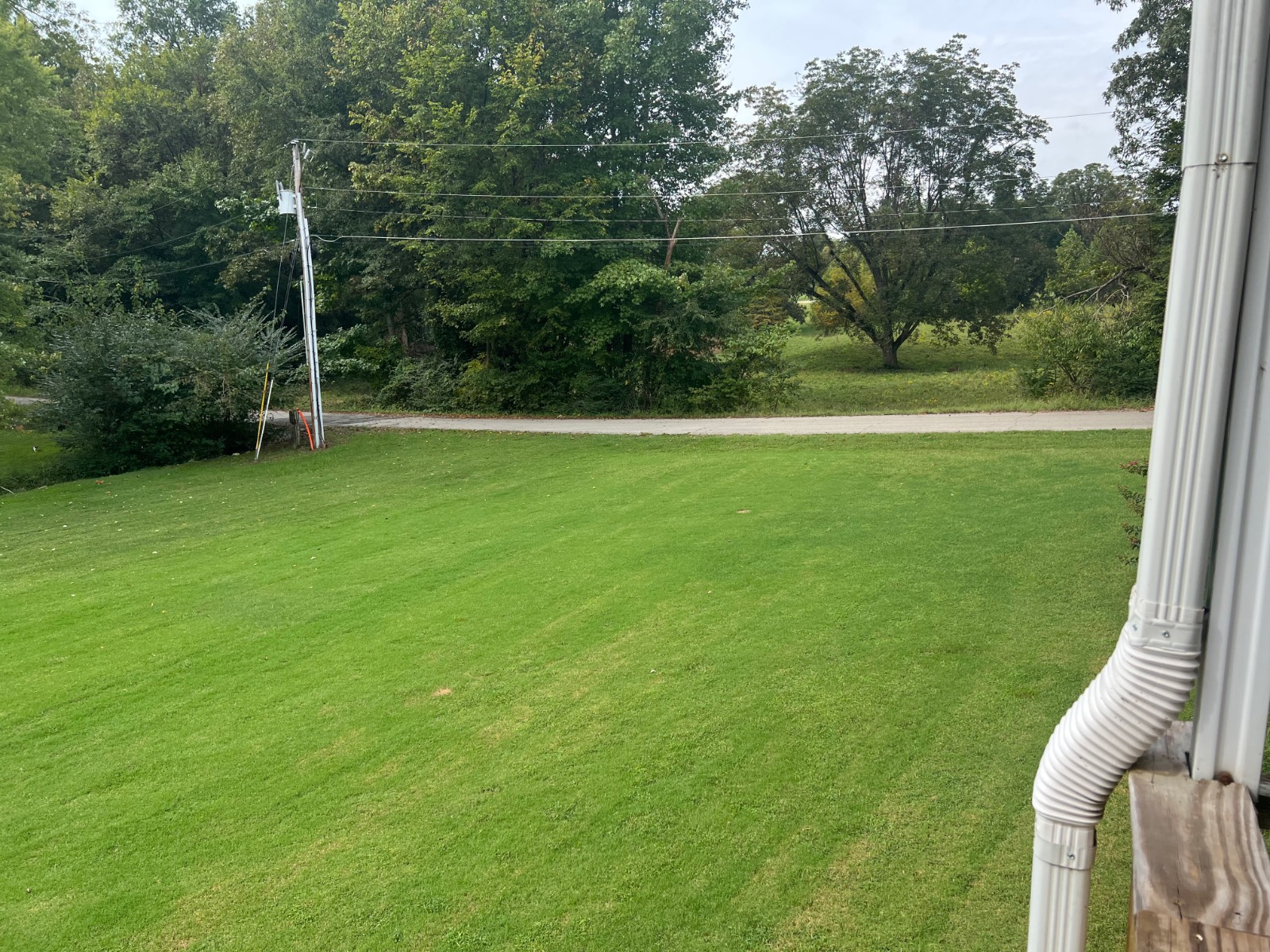 ;
;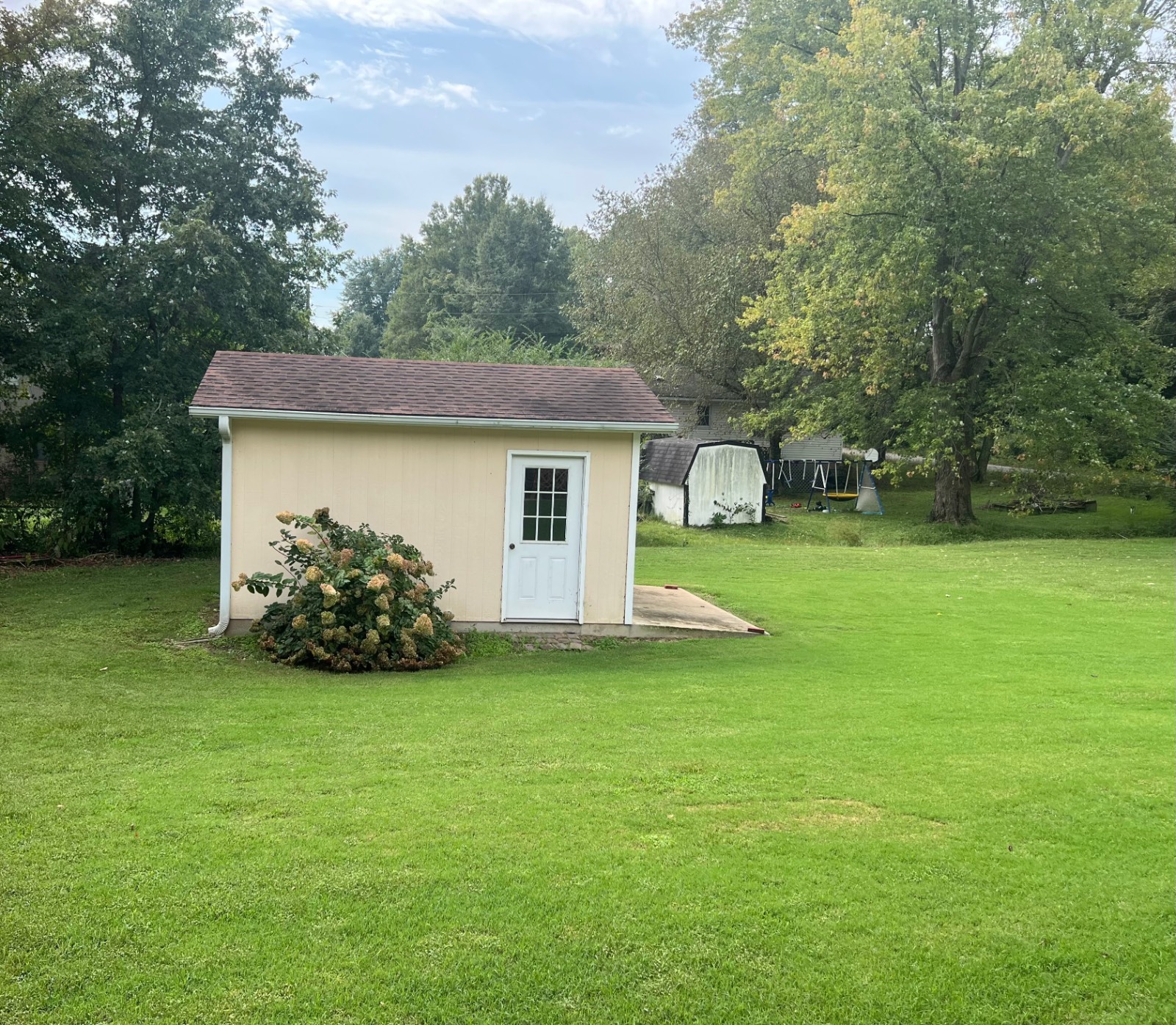 ;
;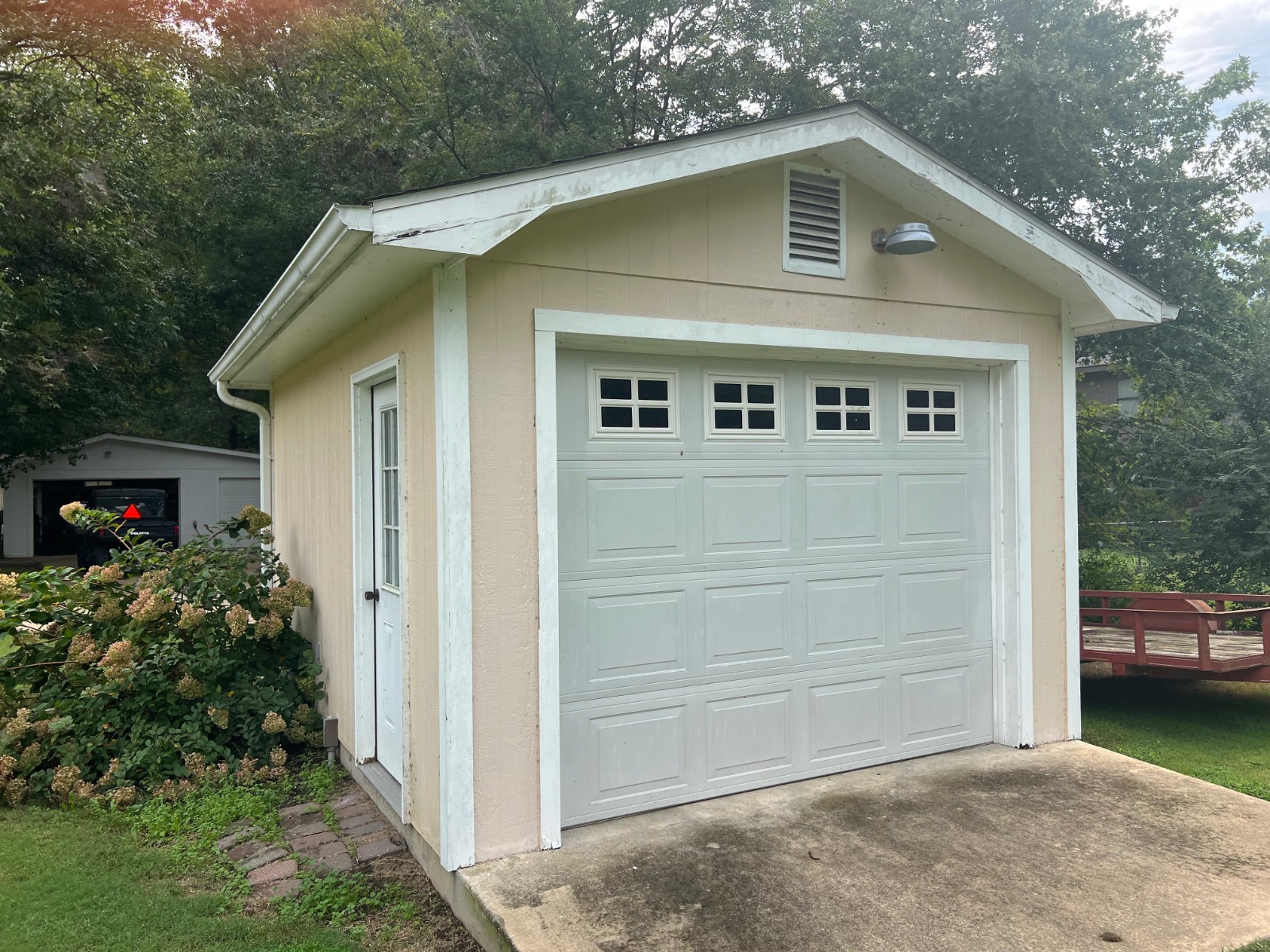 ;
;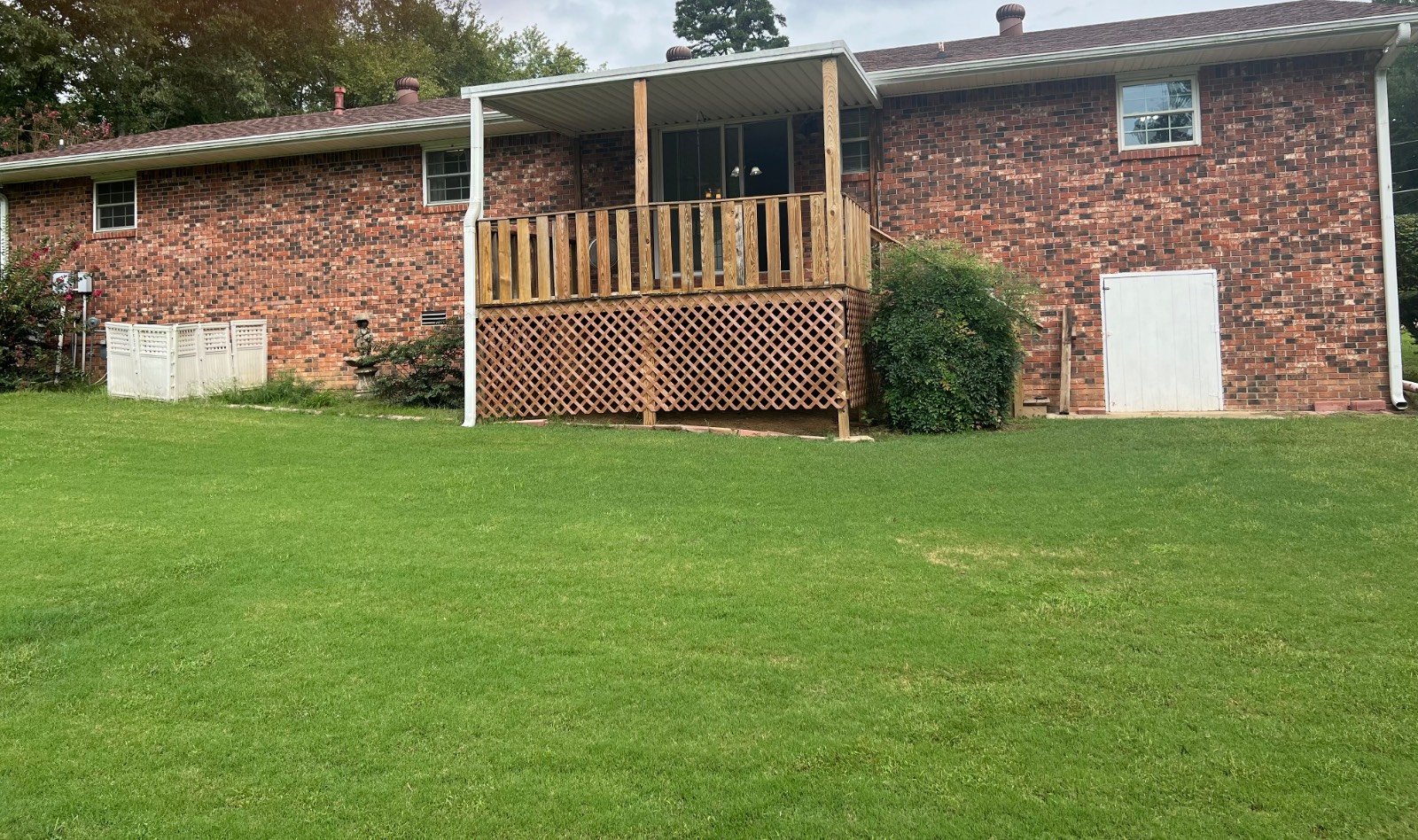 ;
;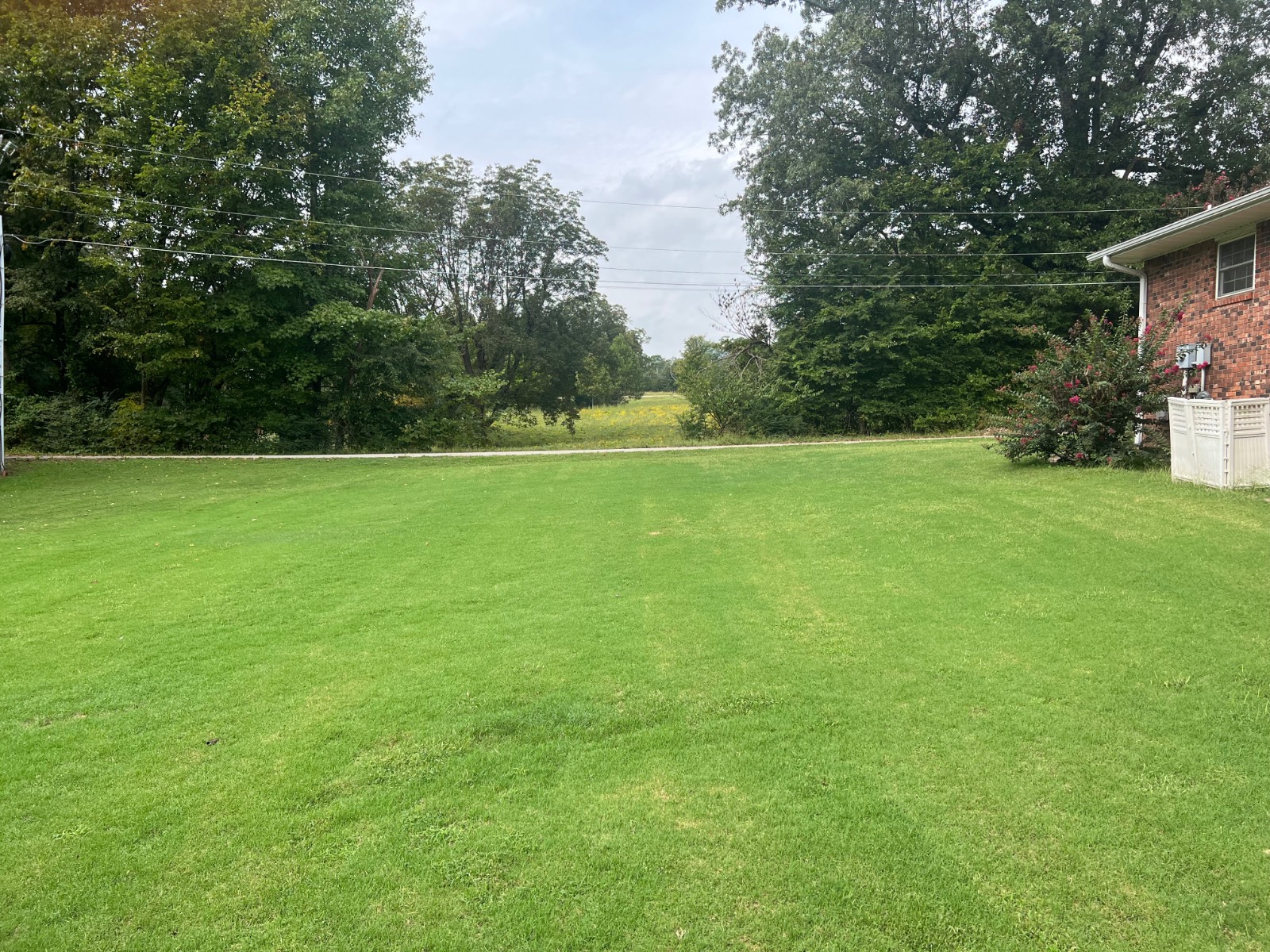 ;
;