7824 Parkway blvd, Hudson34667, FL 34667
| Listing ID |
11266705 |
|
|
|
| Property Type |
Mobile/Manufactured |
|
|
|
| County |
Alachua |
|
|
|
|
|
Charming and Impeccably Home
This beautifully updated 1416 square-foot mobile home strikes the perfect balance between modern elegance and practical living, all nestled within an inviting open concept design. Let's explore the luxuries this home has to offer: Meticulously renovated two-bedroom, two-bath home seamlessly combines modern elegance with functional living. The master suite is a luxurious retreat featuring a fully remodeled ensuite bathroom complete with new flooring, subflooring, a walk-in shower, a new toilet, a new vanity, and marble windowsills. Additionally, the master bedroom boasts newer windows, modern light fixtures, new faucets, a new showerhead, and a walk-in closet equipped with an abundance of shelving, ensuring ample storage space. The second bedroom is not to be overlooked, with its new flooring, subflooring, large closet space, and fresh paint, making it an inviting space for guests. The adjacent second bathroom has also been updated with new flooring, new toilet, sub flooring, a shower tub, and plenty of storage area. The heart of the home, the kitchen, has undergone a complete transformation featuring new flooring, sub flooring, an 8-foot island with under lighting with an open concept design, new back splash, brand new black appliances, a new Kohler sink, new faucet, new plumbing, and new light fixtures. The dining room complements this space with its new flooring, subflooring, fresh paint, and an accent wall, while the pantry has been upgraded with new shelving. The living area is spacious enough to accommodate a sectional sofa and includes a floating entertainment with lighting with a 75-inch smart TV, plus barstools for the island countertop. This room is further enhanced by new flooring, subflooring, newer windows, and all new window coverings. Attention to detail is evident throughout the home, with all new door hardware, new ducting underneath, a brand new water heater, a new vapor barrier, and a resealed roof. The property also includes a four-point inspection, ensuring peace of mind for the new owners. Exterior features include a heavy-duty structure carport designed for high winds, stained concrete, and a large lanai with an AC unit. A sizeable storage shed with a workbench provides tons of storage space, in addition to the washer and dryer that come with the home. This turn-key home is not just a place to live but a lifestyle choice, offering both luxury and practicality in every corner. Discover the perfect blend of work-life balance and active vibrant 55+ community, working professional. Embrace a lifestyle where your career ambitions and leisure time flow seamlessly amidst luxurious amenities, from state-of-the-art workspaces to serene relaxation areas and a bustling calendar of social activities. Here, you're not just finding a home; you're unlocking the door to an enriching new chapter of life, surrounded by peers who share your zest for achievement and adventure. Join us, and redefine what your working golden years can be. Club wildwood has RV/Boat Parking, Pet Park, Shuffleboard, Tennis Courts, Pickle Ball, Billiards Room, Gym, Horseshoe, Library. All equipment for activities are provided. Buyers must submit park application for approval to reside in Club wildwood. Pets are Welcome 2 Pet
|
- 2 Total Bedrooms
- 2 Full Baths
- 1416 SF
- 1416 SF Lot
- Built in 1979
- Renovated 2023
- 1 Story
- Available 4/06/2024
- Mobile Home Style
- Lower Level: Partly Finished
- Make: 1980
- Model: Twin
- Renovation: New subflooring, new flooring, new water heater,roof sealed, water softener, all appliances, backsplash countertops, cabinets, master, shower, vanity, toilets, drywall, paint, light fixtures, faucets, fans, countertops, all done in 2023 of September
- Open Kitchen
- Quartz Kitchen Counter
- Oven/Range
- Refrigerator
- Dishwasher
- Microwave
- Garbage Disposal
- Washer
- Dryer
- Laminate Flooring
- Vinyl Plank Flooring
- Corner Unit
- Furnished
- 1 Room
- Entry Foyer
- Living Room
- Dining Room
- Primary Bedroom
- en Suite Bathroom
- Walk-in Closet
- Kitchen
- Laundry
- First Floor Primary Bedroom
- First Floor Bathroom
- Electric Fuel
- Central A/C
- Wall/Window A/C
- Manufactured (Multi-Section) Construction
- Land Lease Fee $721
- Vinyl Siding
- Rubber Roof
- Community Water
- Municipal Sewer
- Workshop
- Carport
- Street View
- Near Bus
- Community: Club Wild wood
- Laundry in Building
- Gym
- Rec Room
- Pool
- Tennis Court
- Attended Lobby
- Pets Allowed
- Storage Available
- Clubhouse
- 55+ Community
- Sold on 4/26/2024
- Sold for $90,000
- Buyer's Agent: Donna Smith
- Company: Donna Smith
Listing data is deemed reliable but is NOT guaranteed accurate.
|



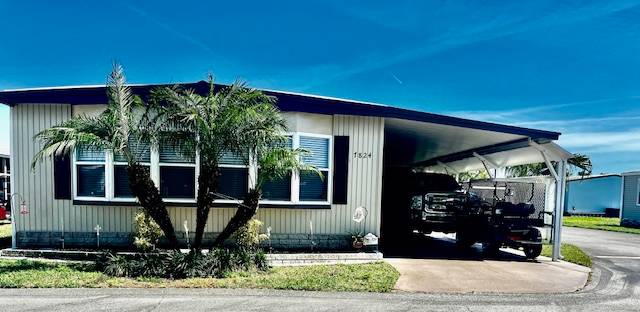


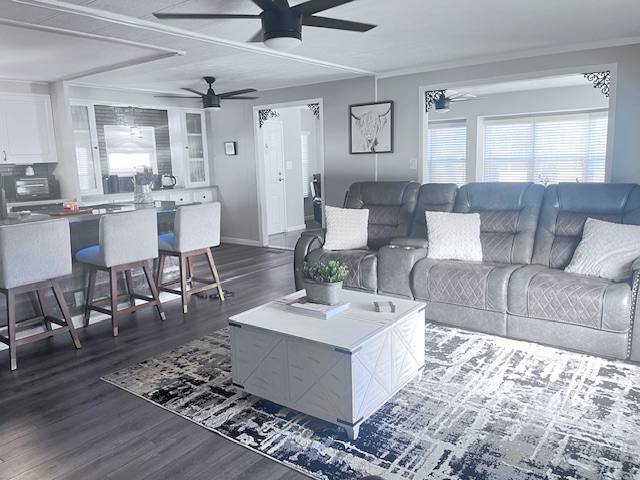 ;
;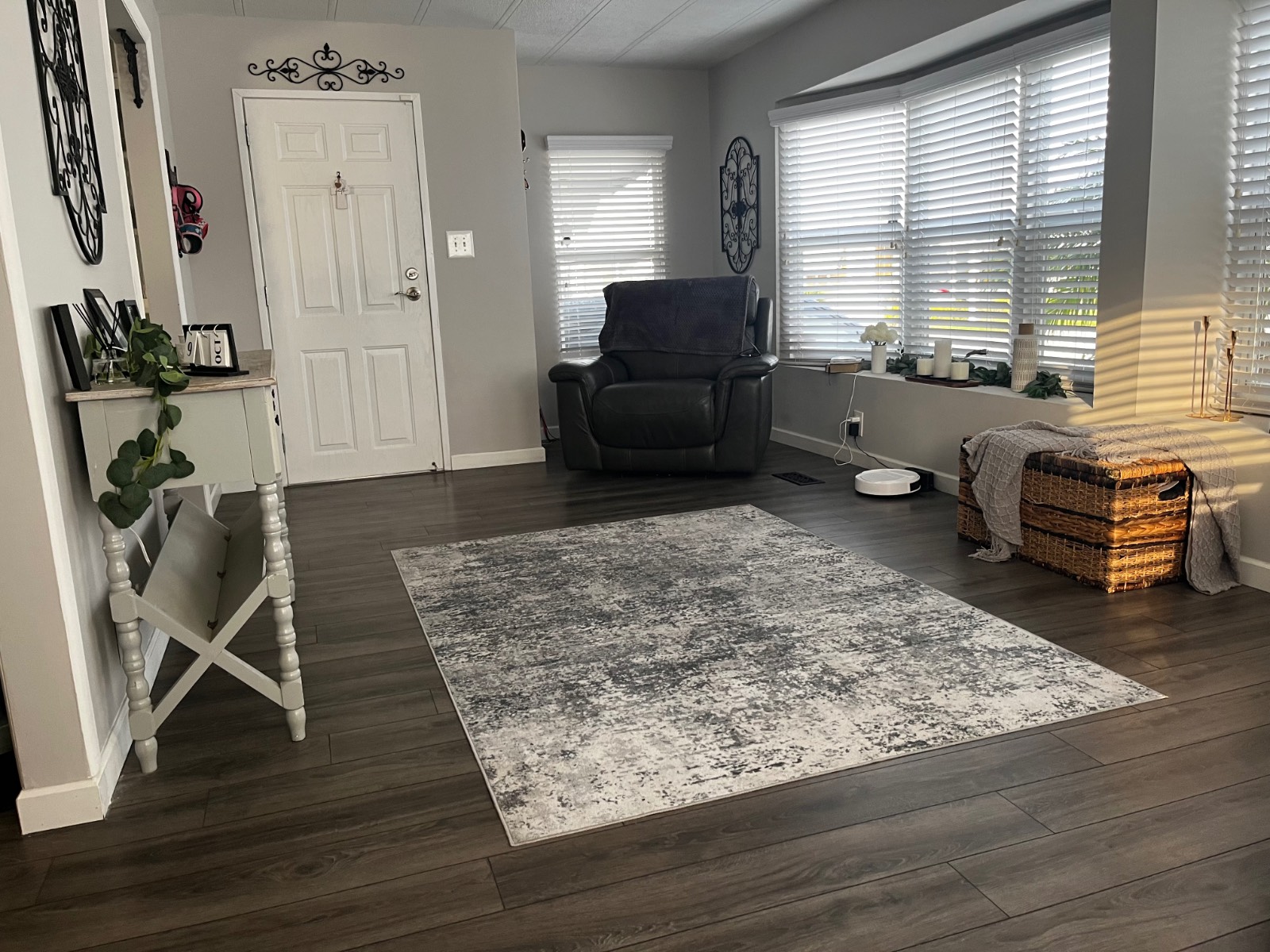 ;
;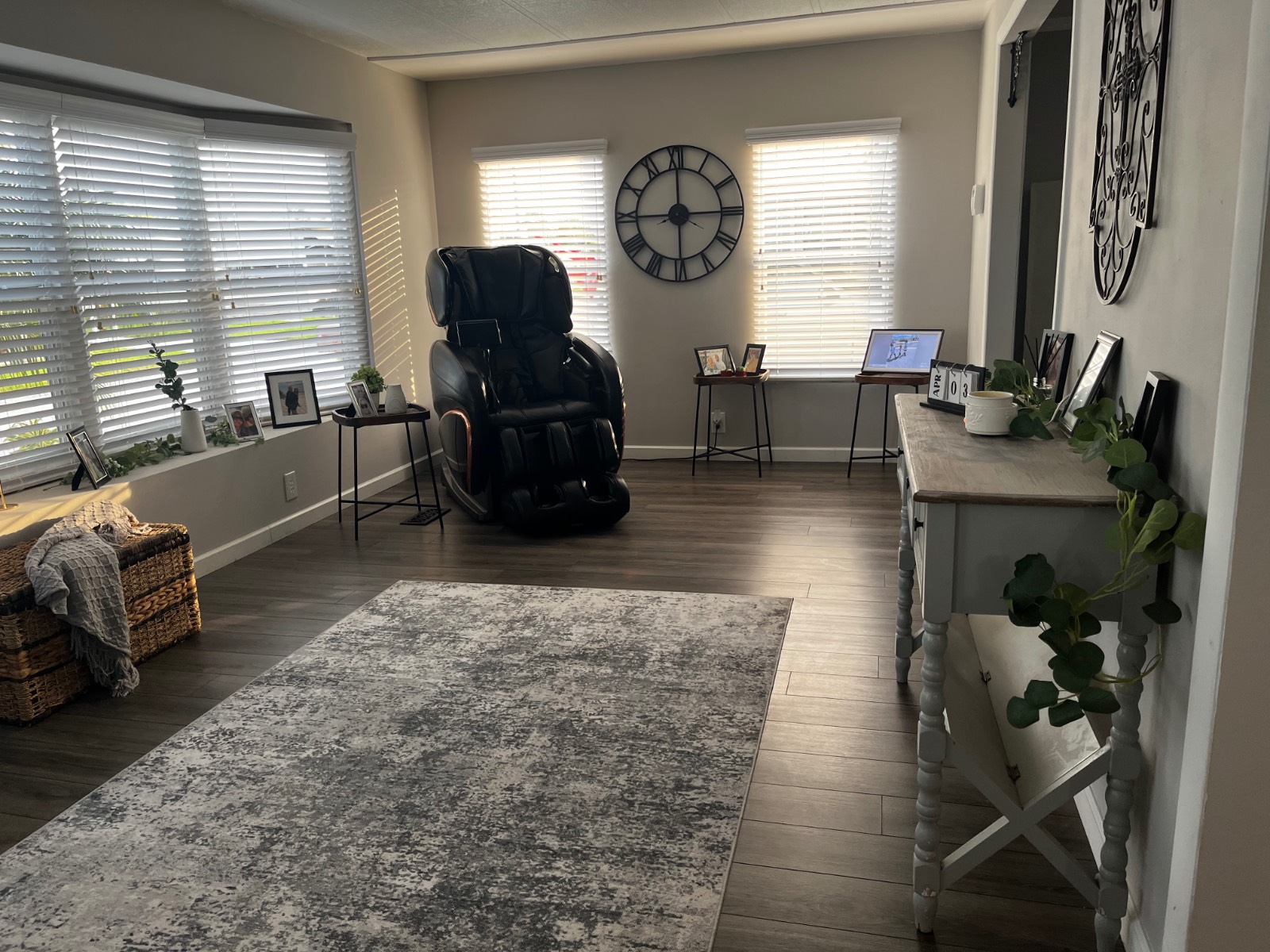 ;
;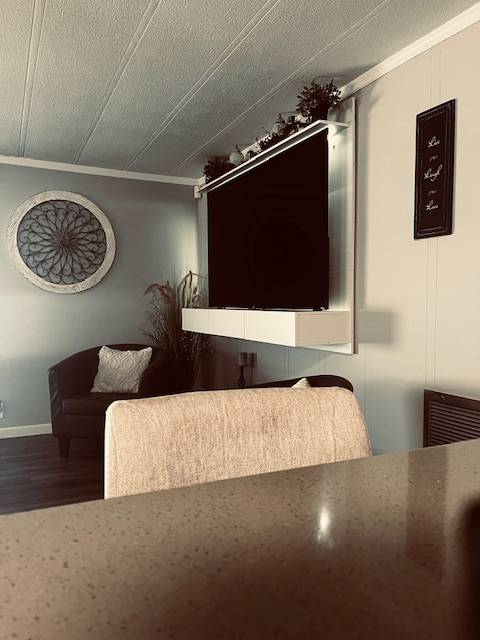 ;
;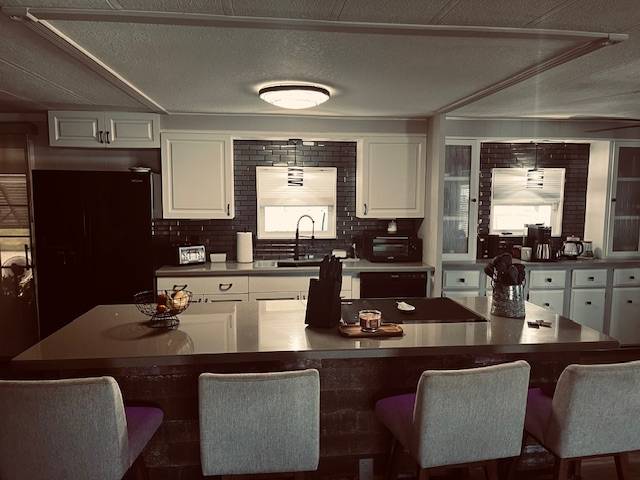 ;
;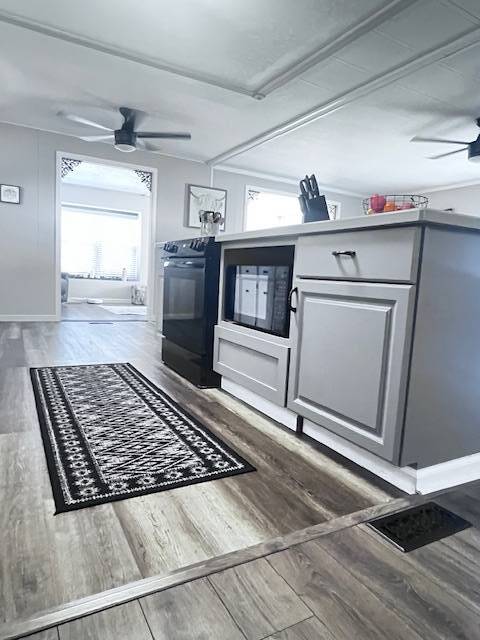 ;
;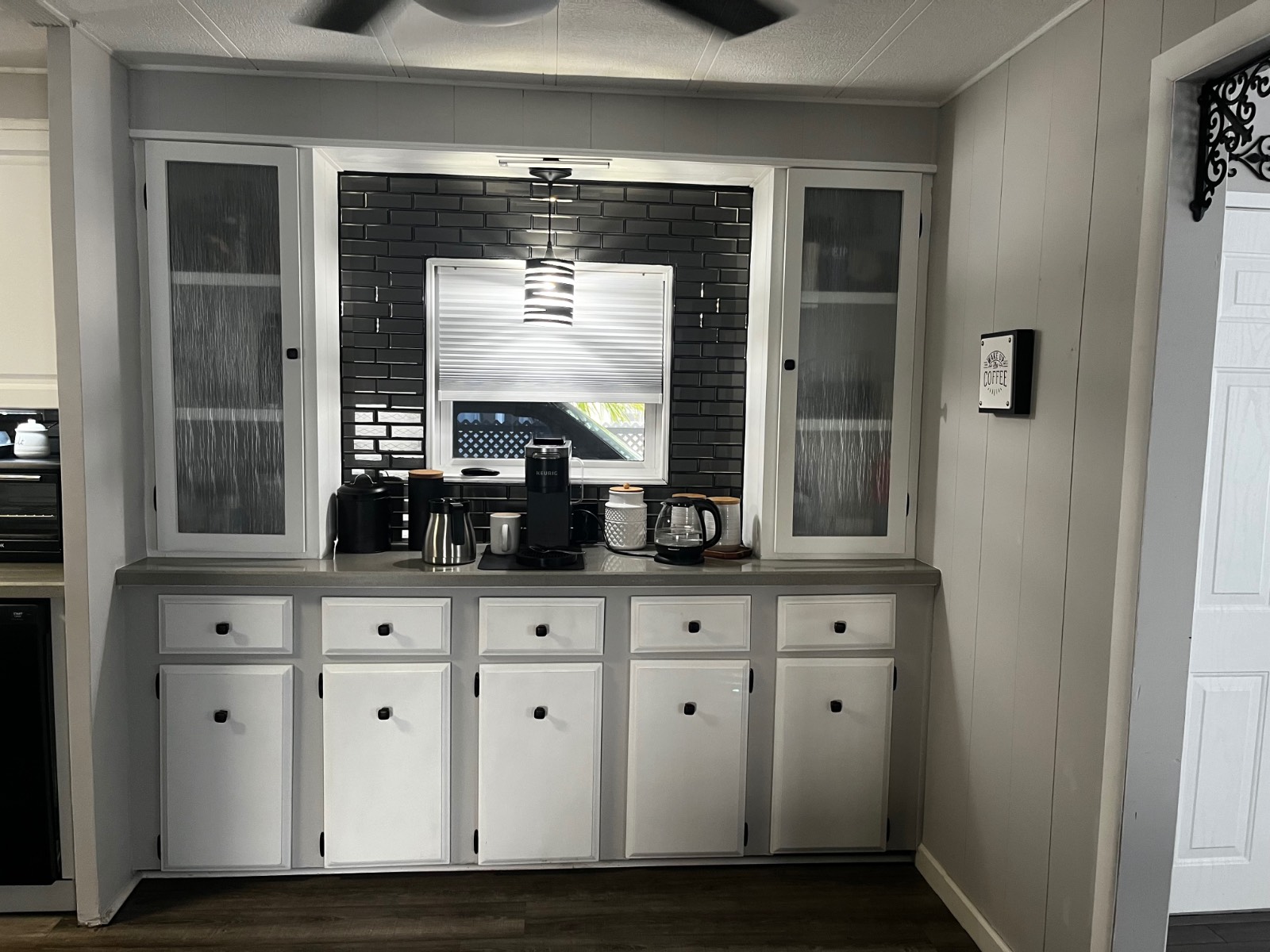 ;
;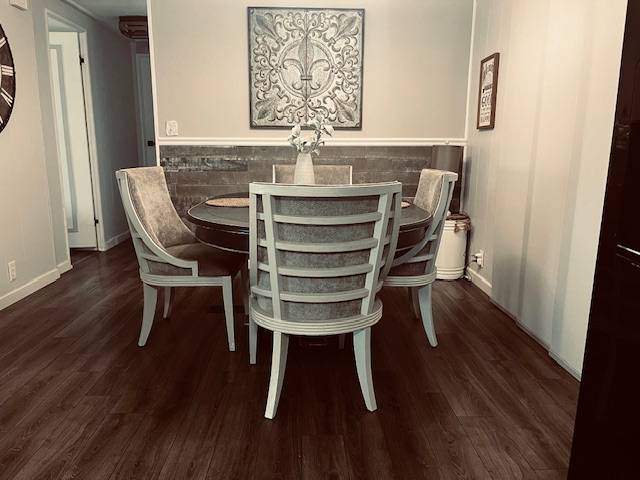 ;
;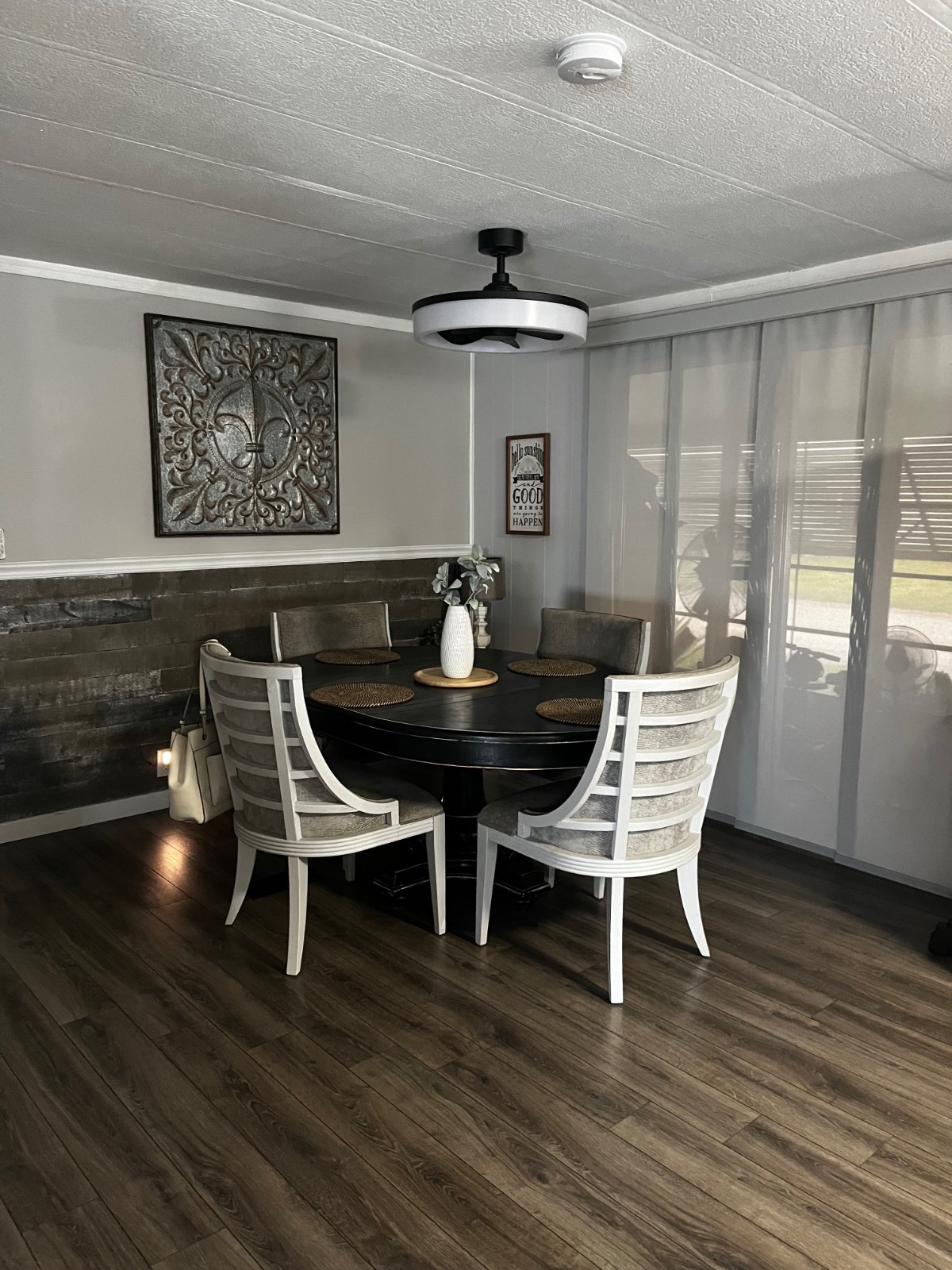 ;
;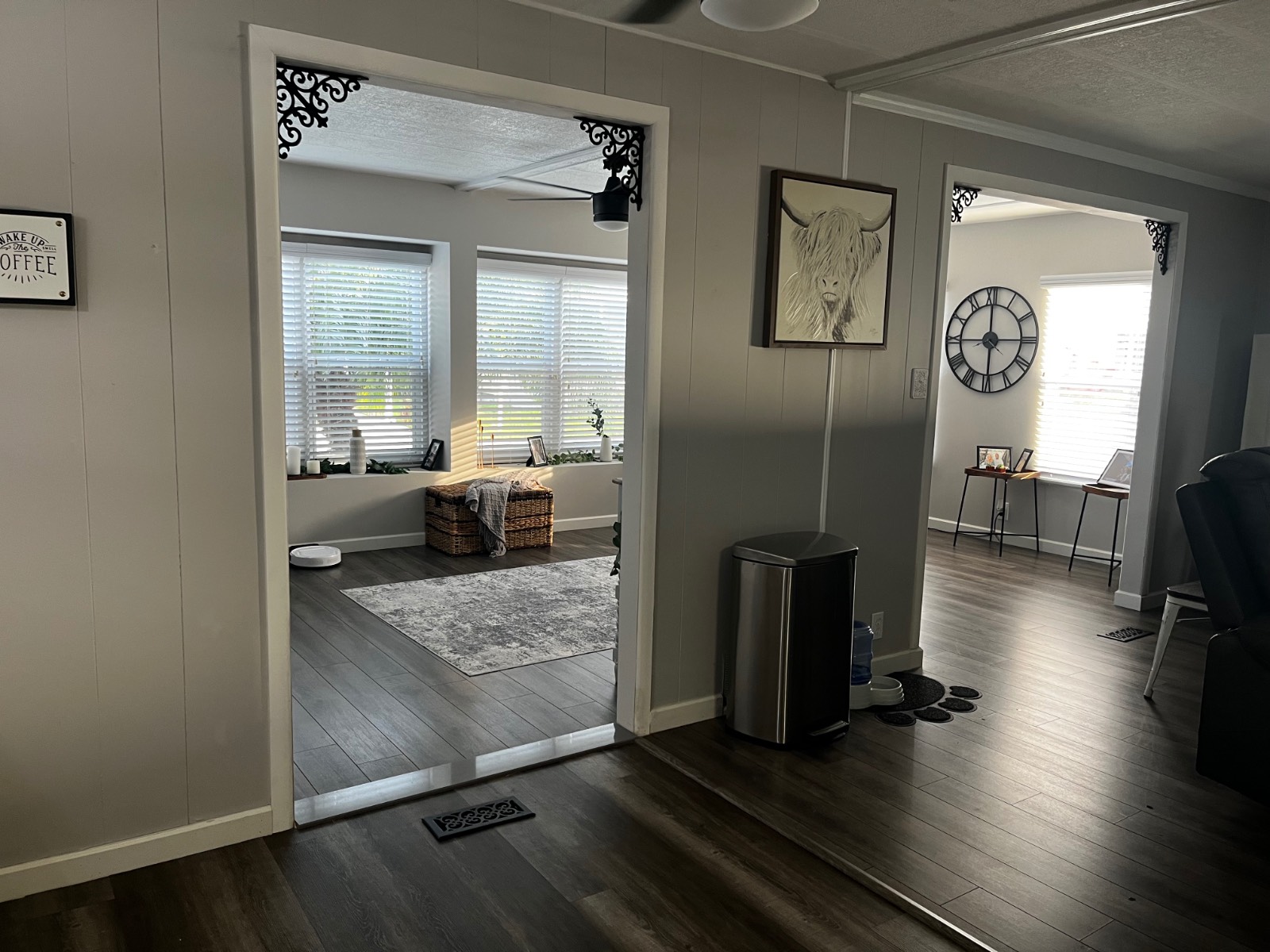 ;
;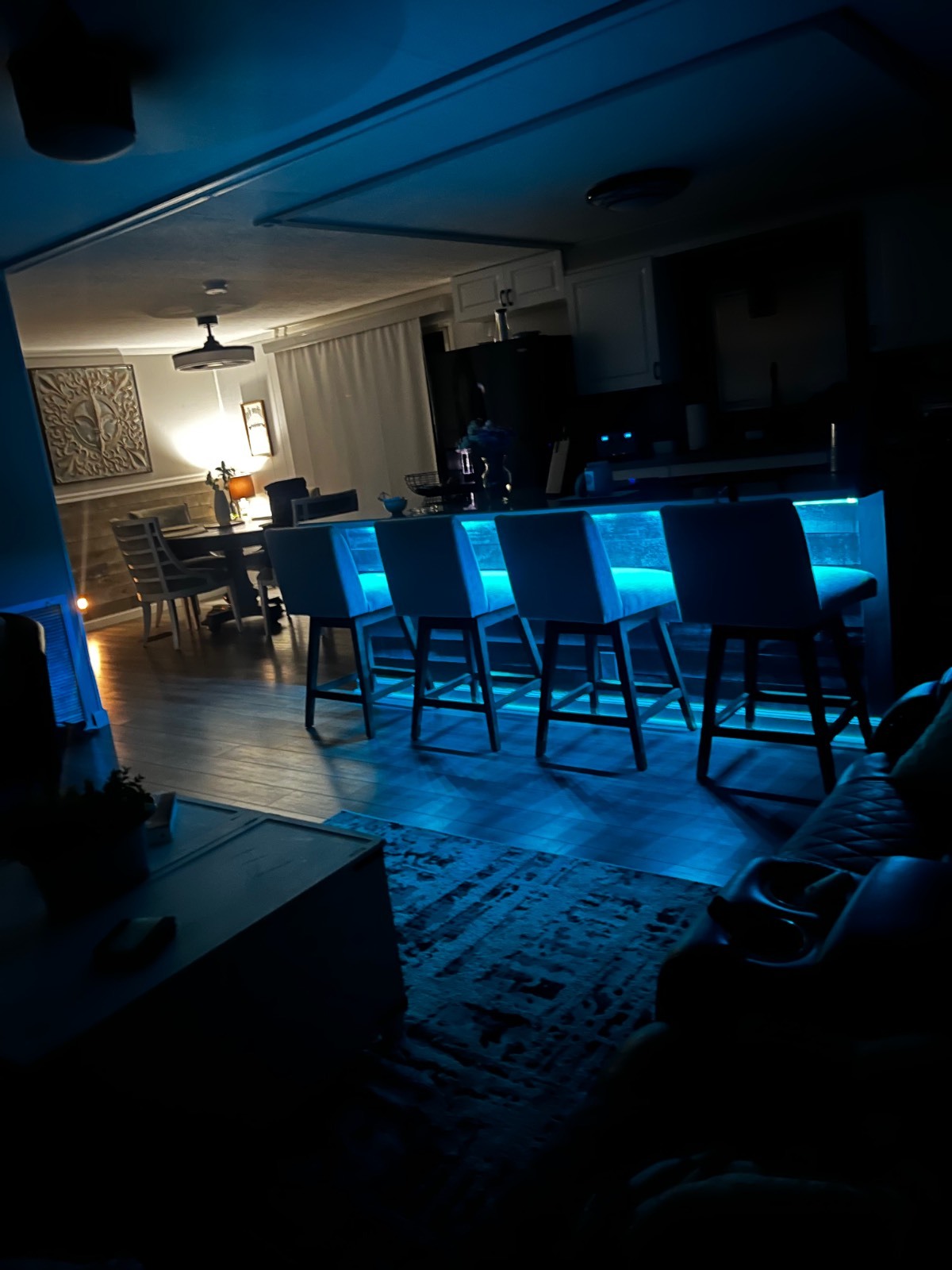 ;
;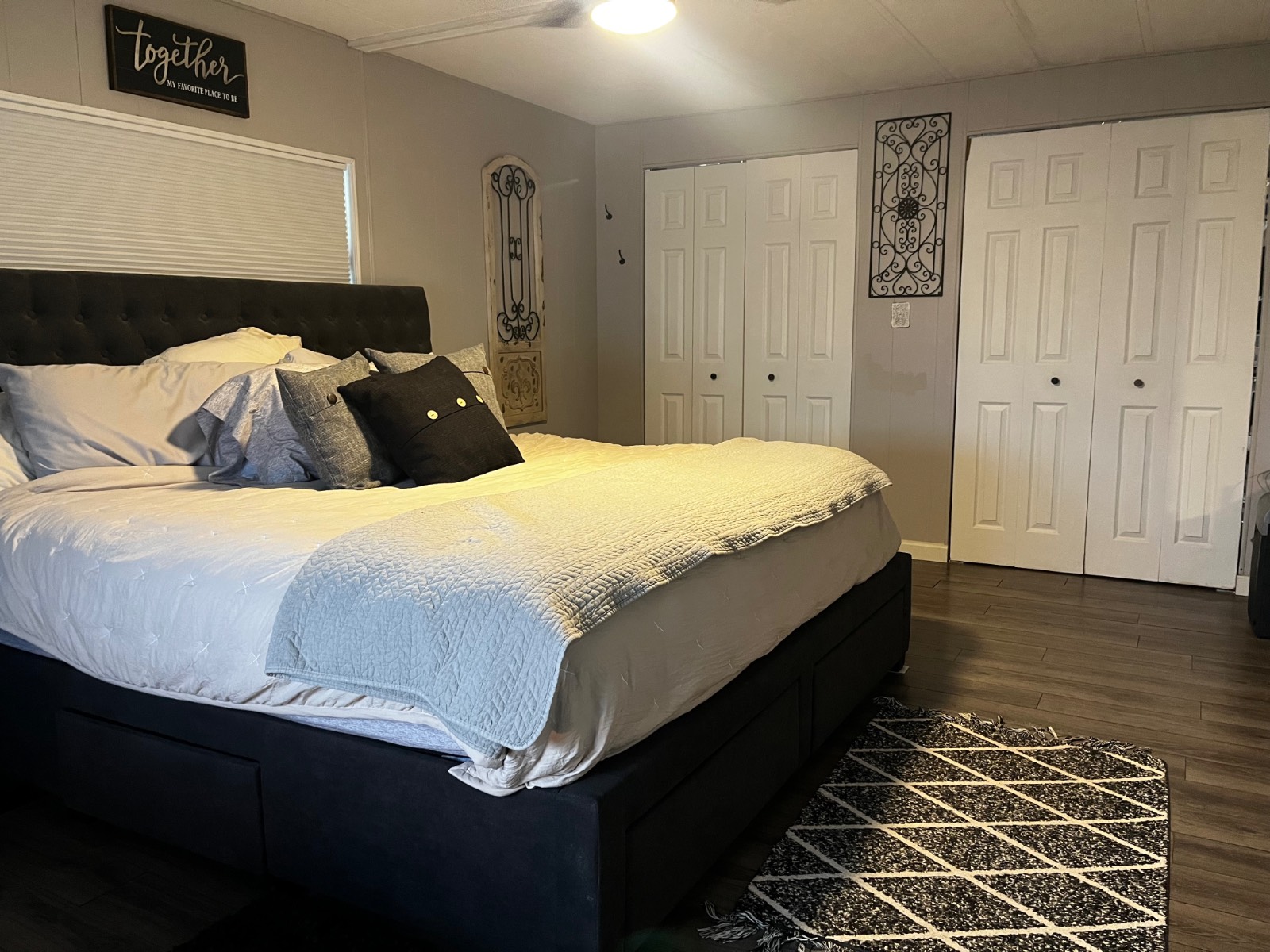 ;
;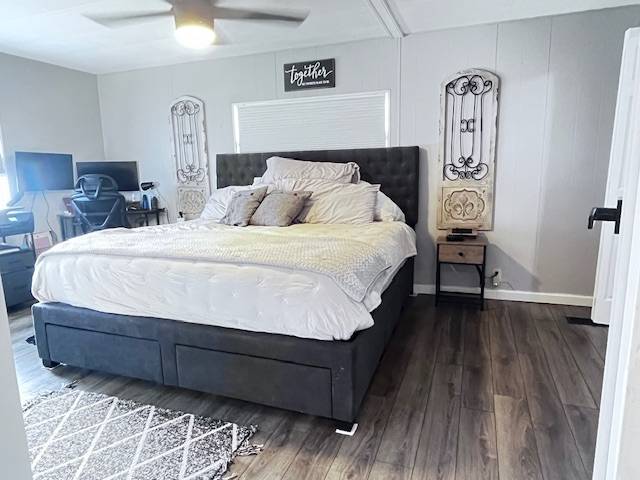 ;
;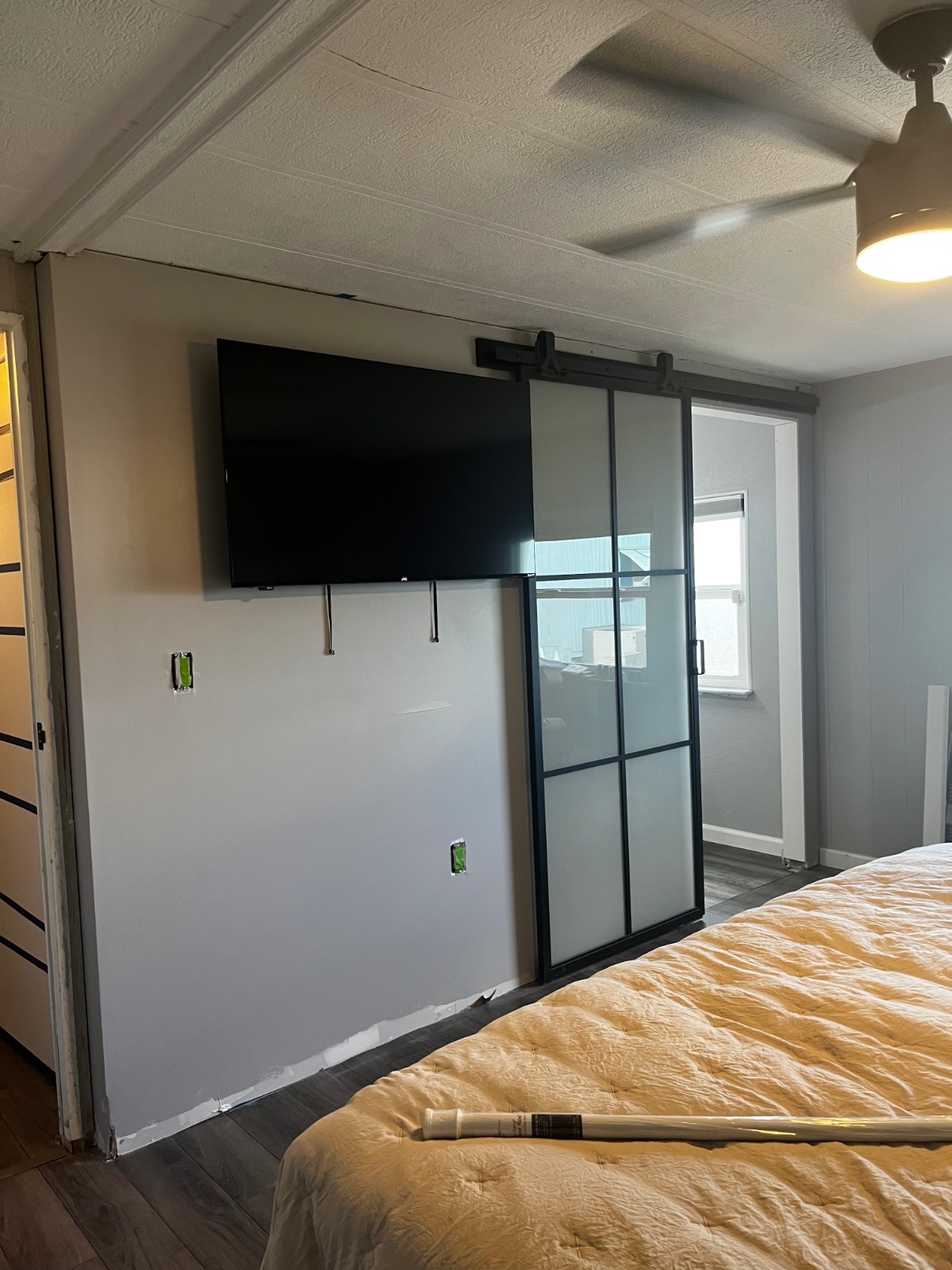 ;
;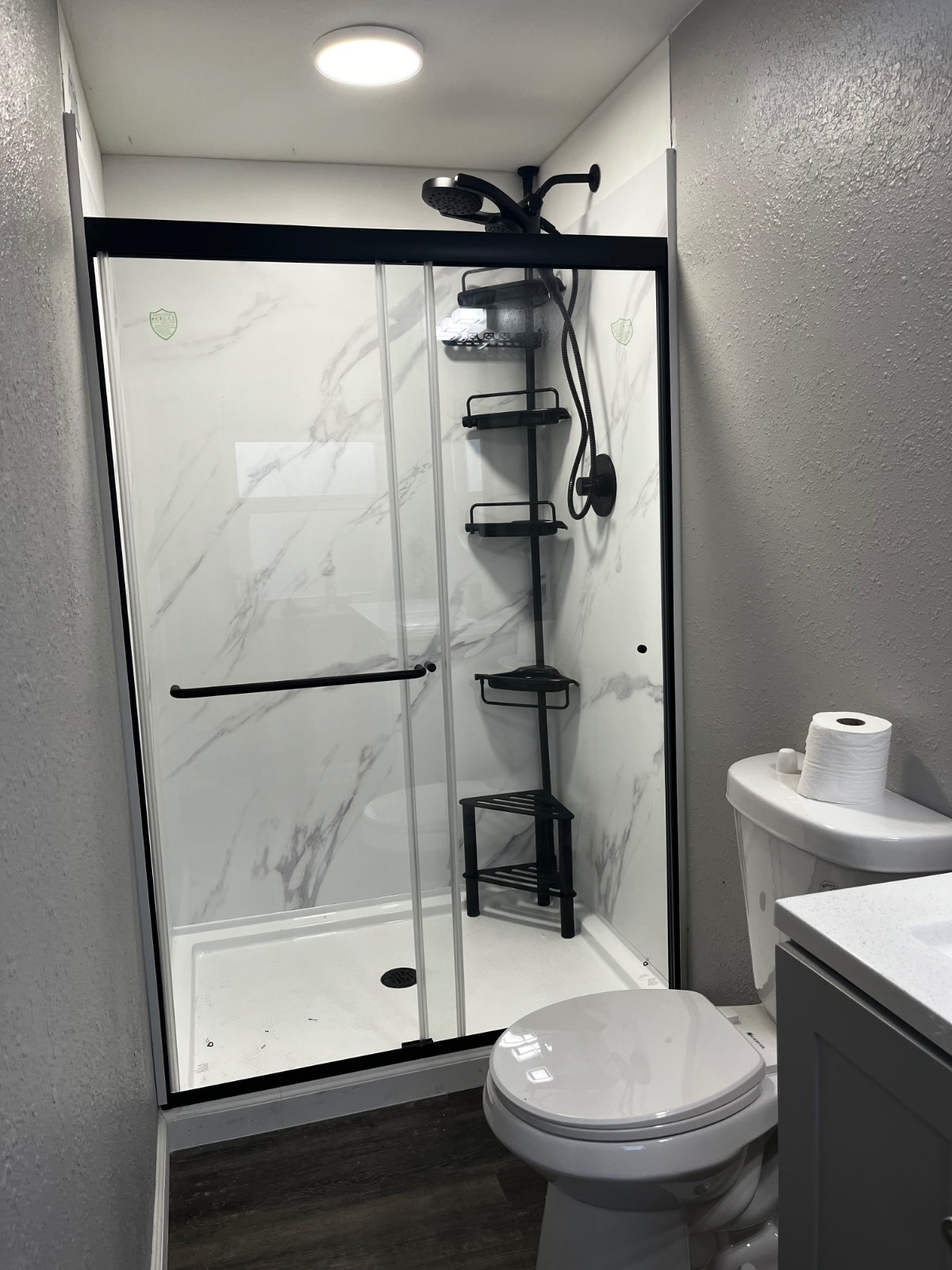 ;
;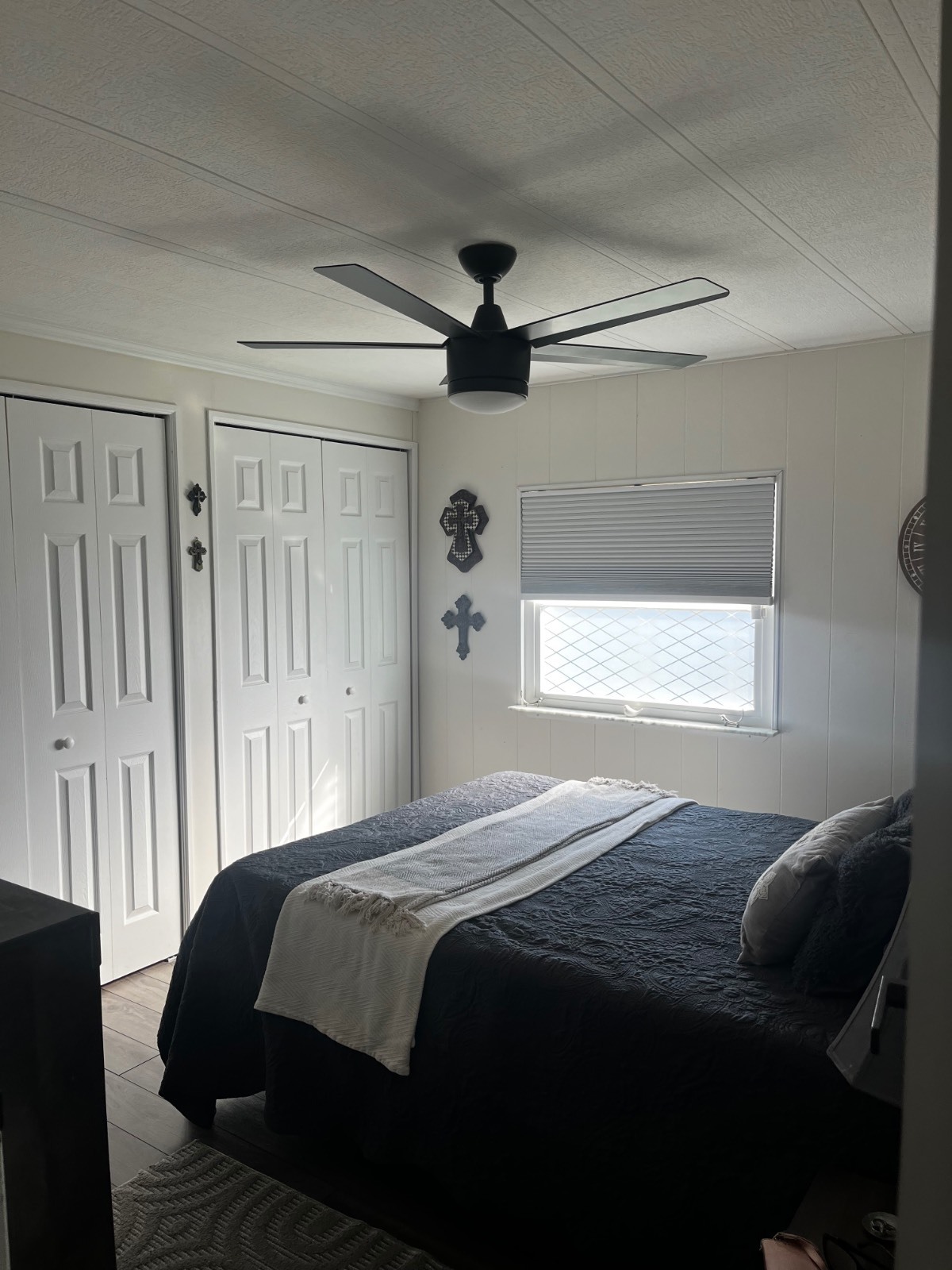 ;
;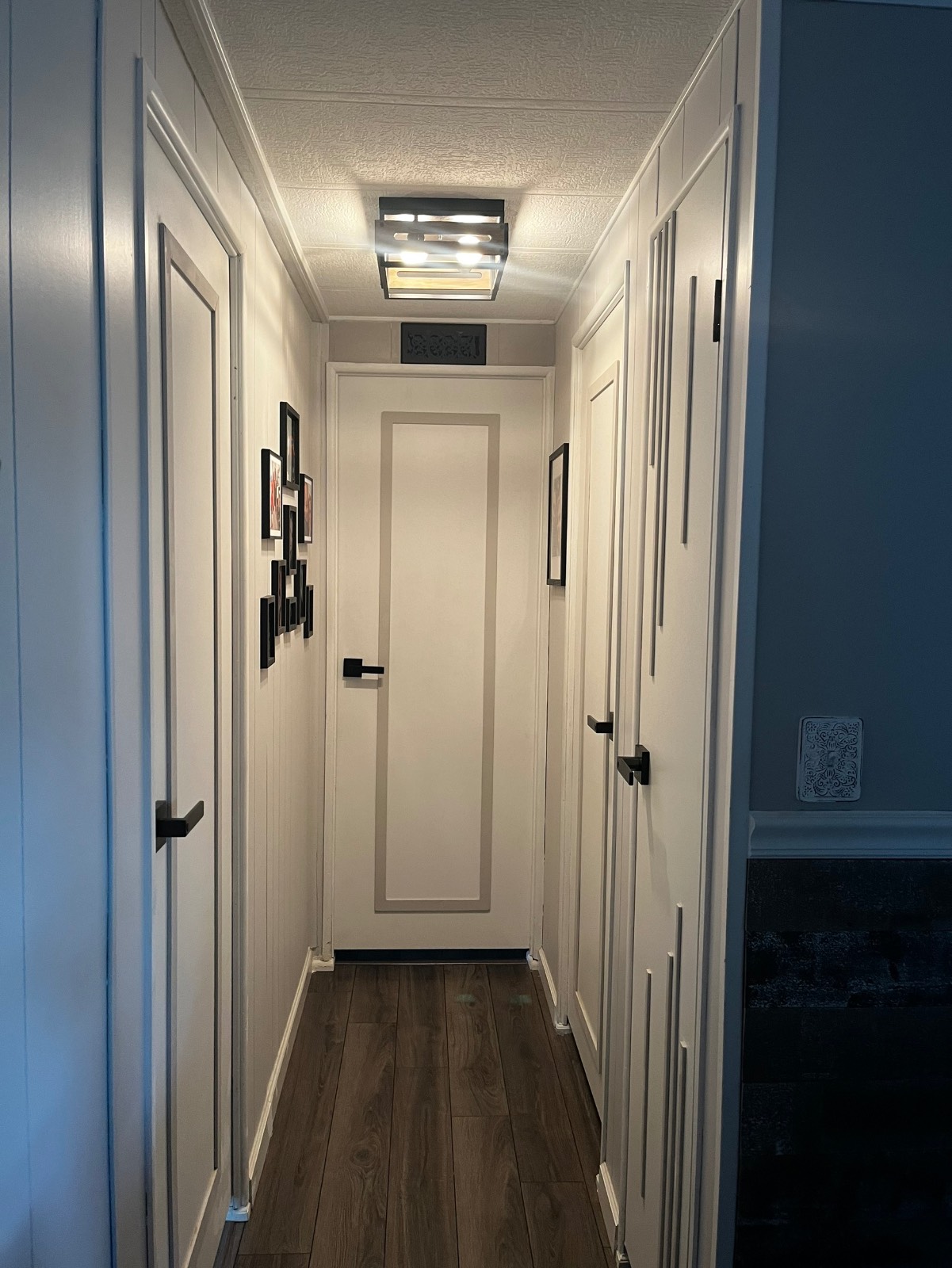 ;
;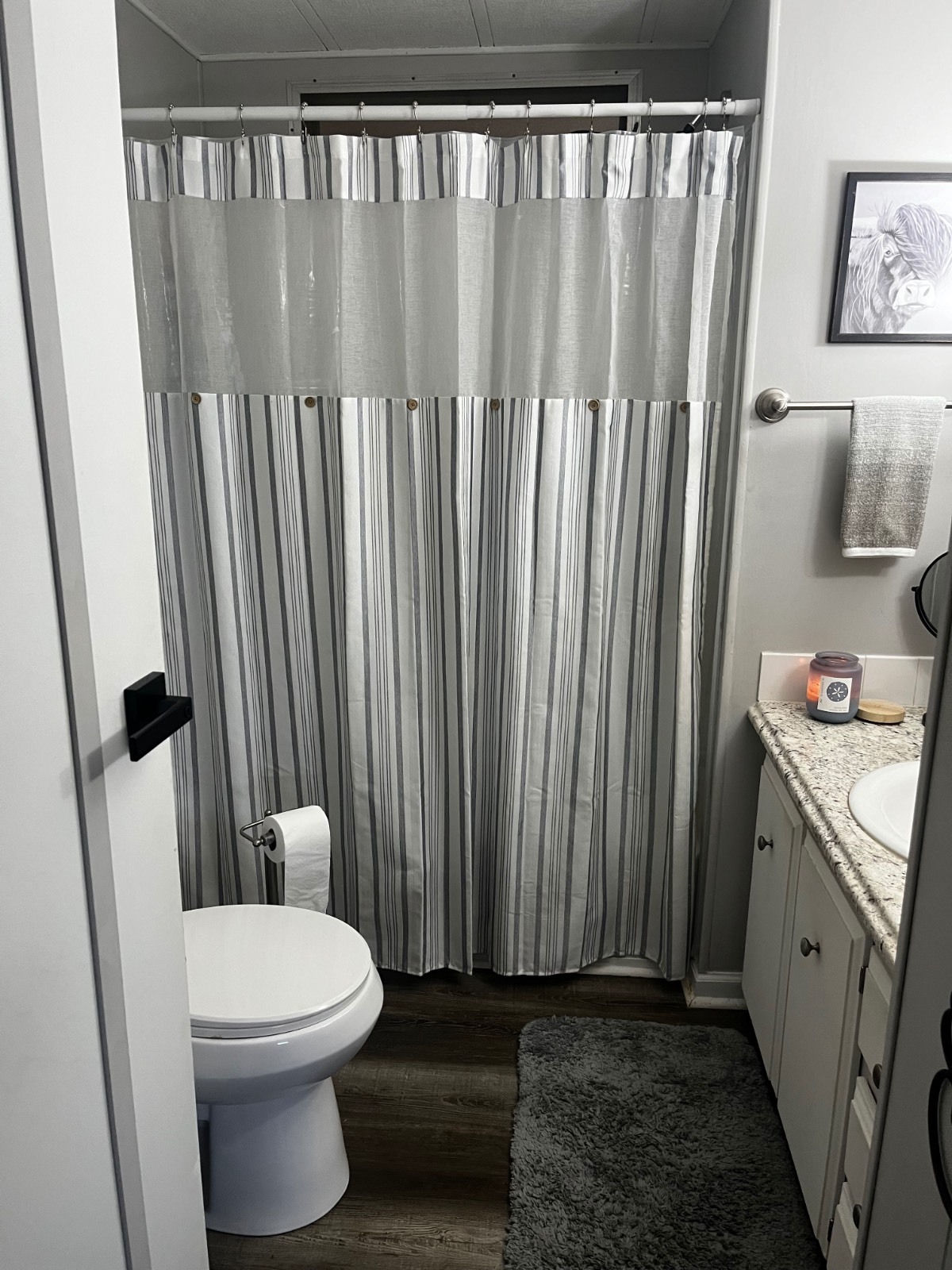 ;
;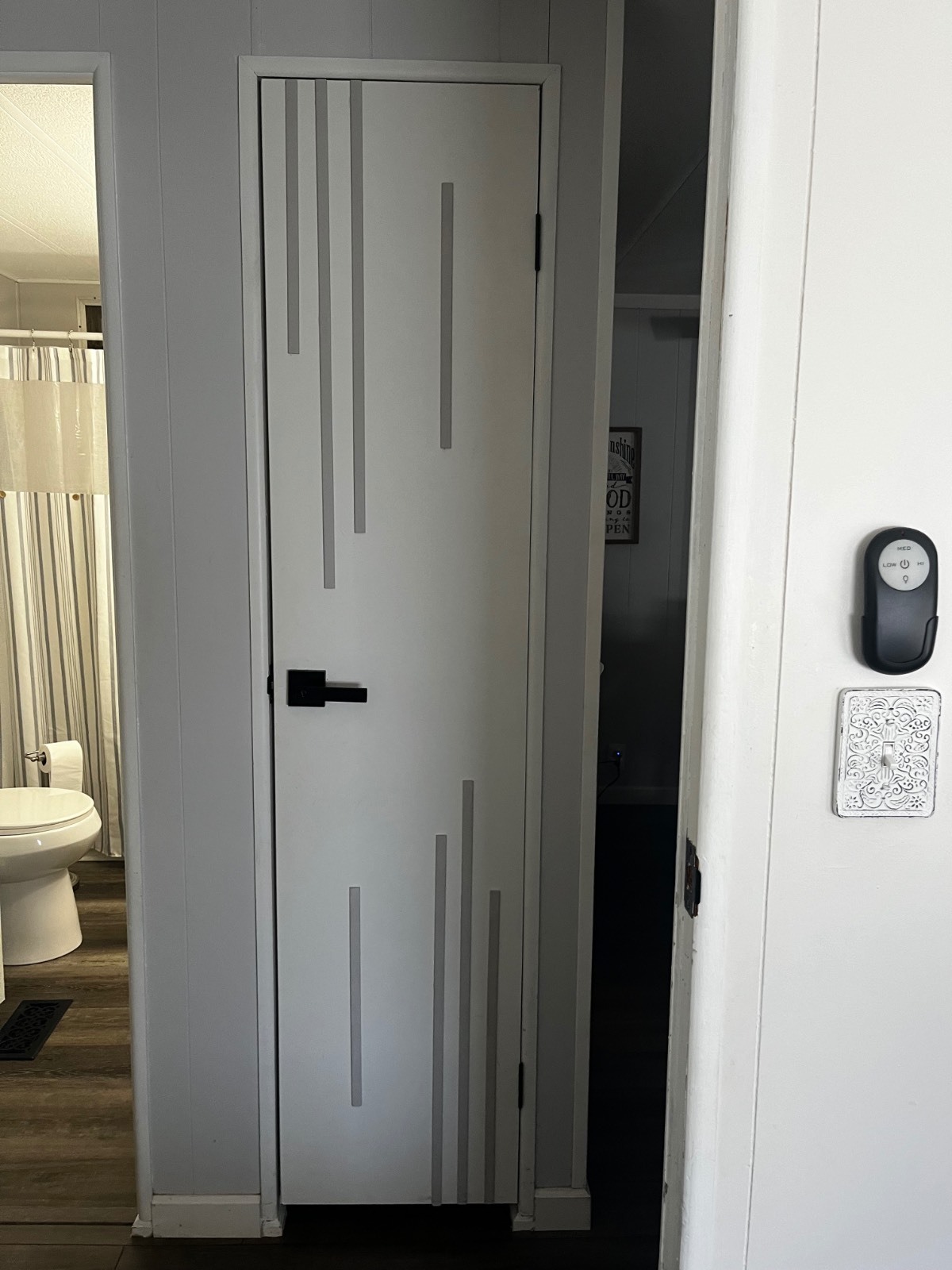 ;
;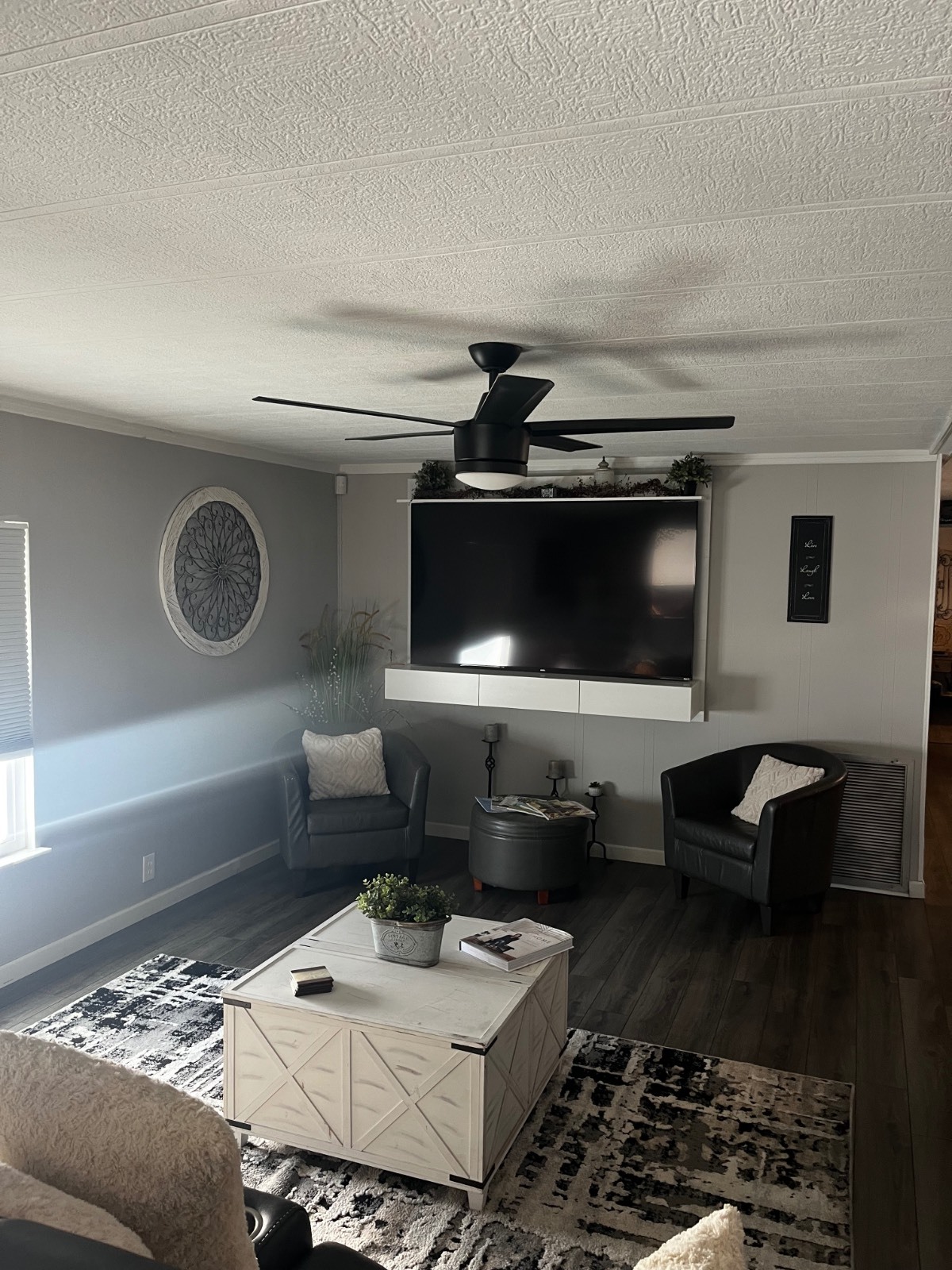 ;
;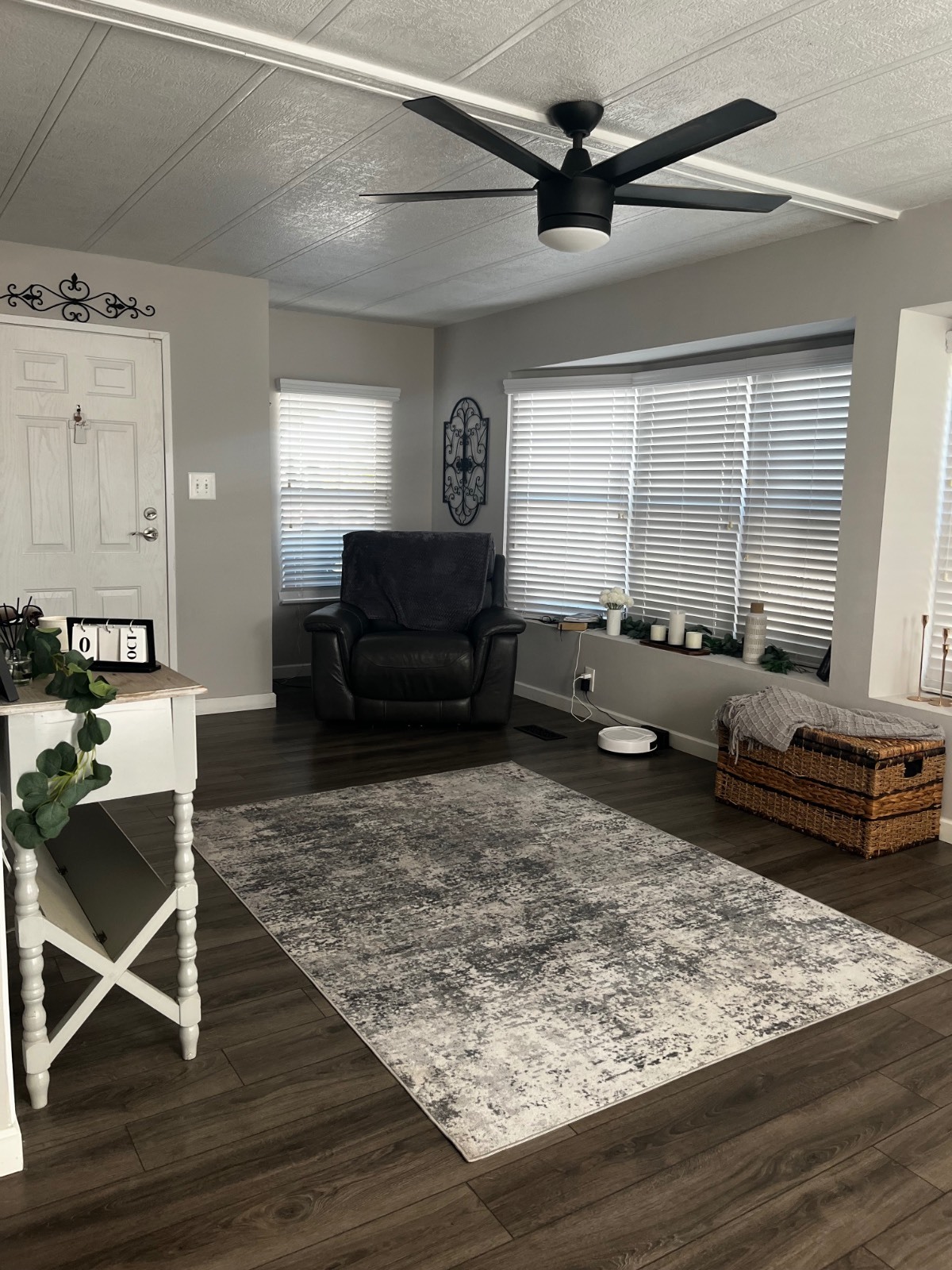 ;
;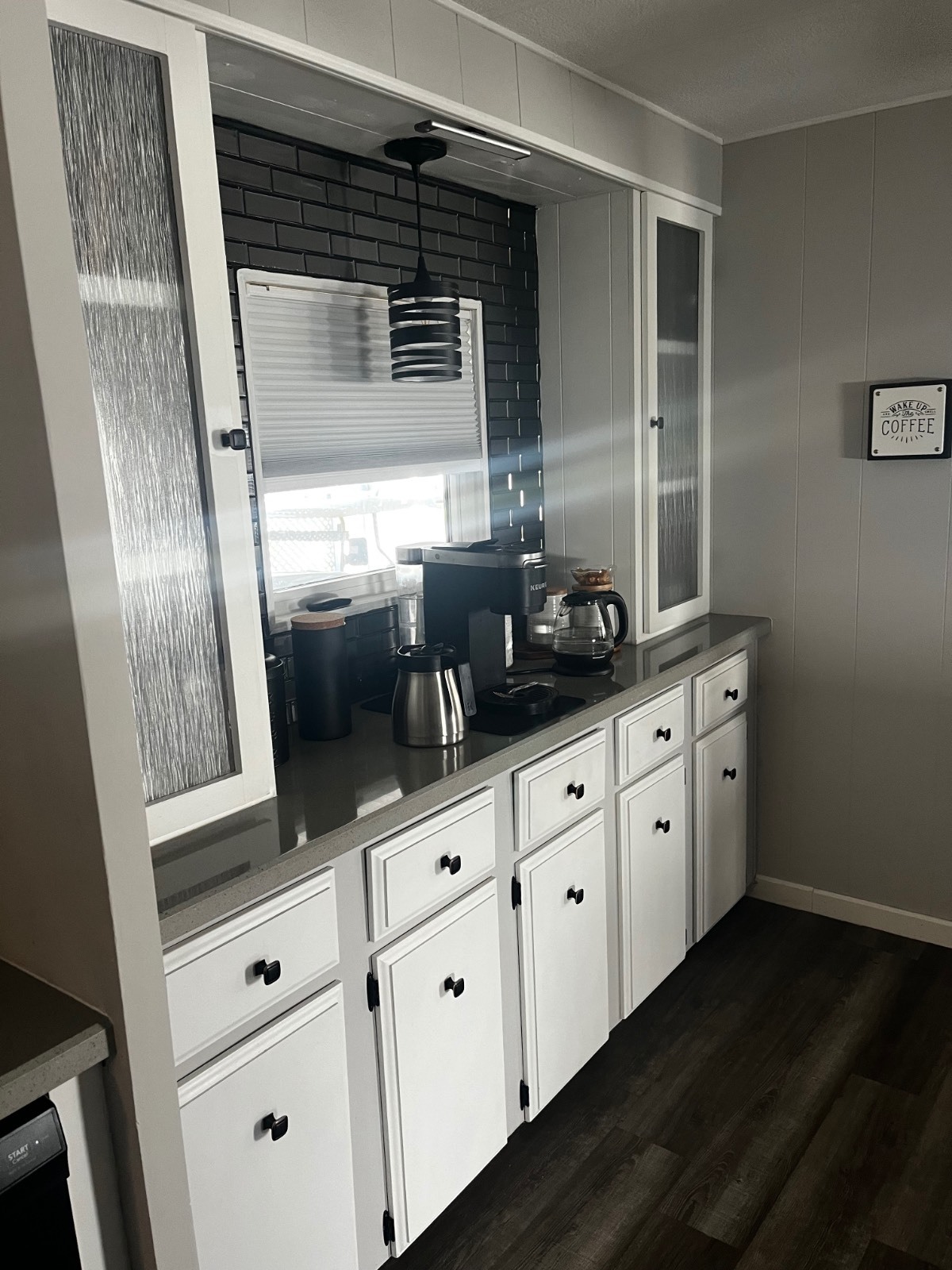 ;
;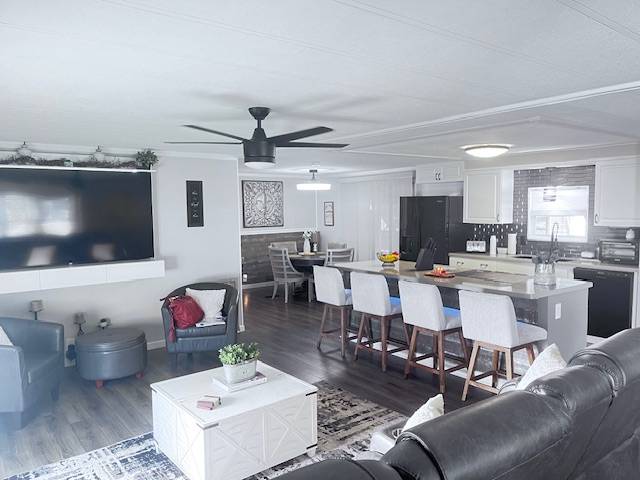 ;
;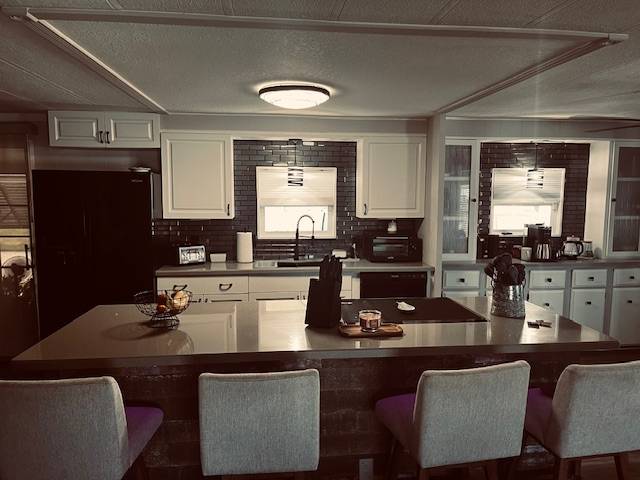 ;
;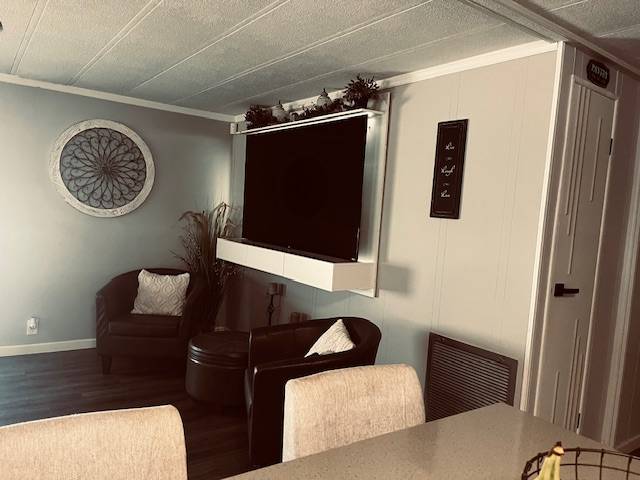 ;
;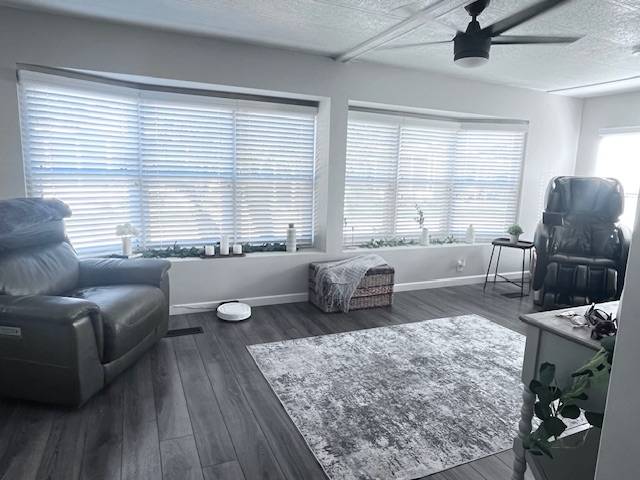 ;
;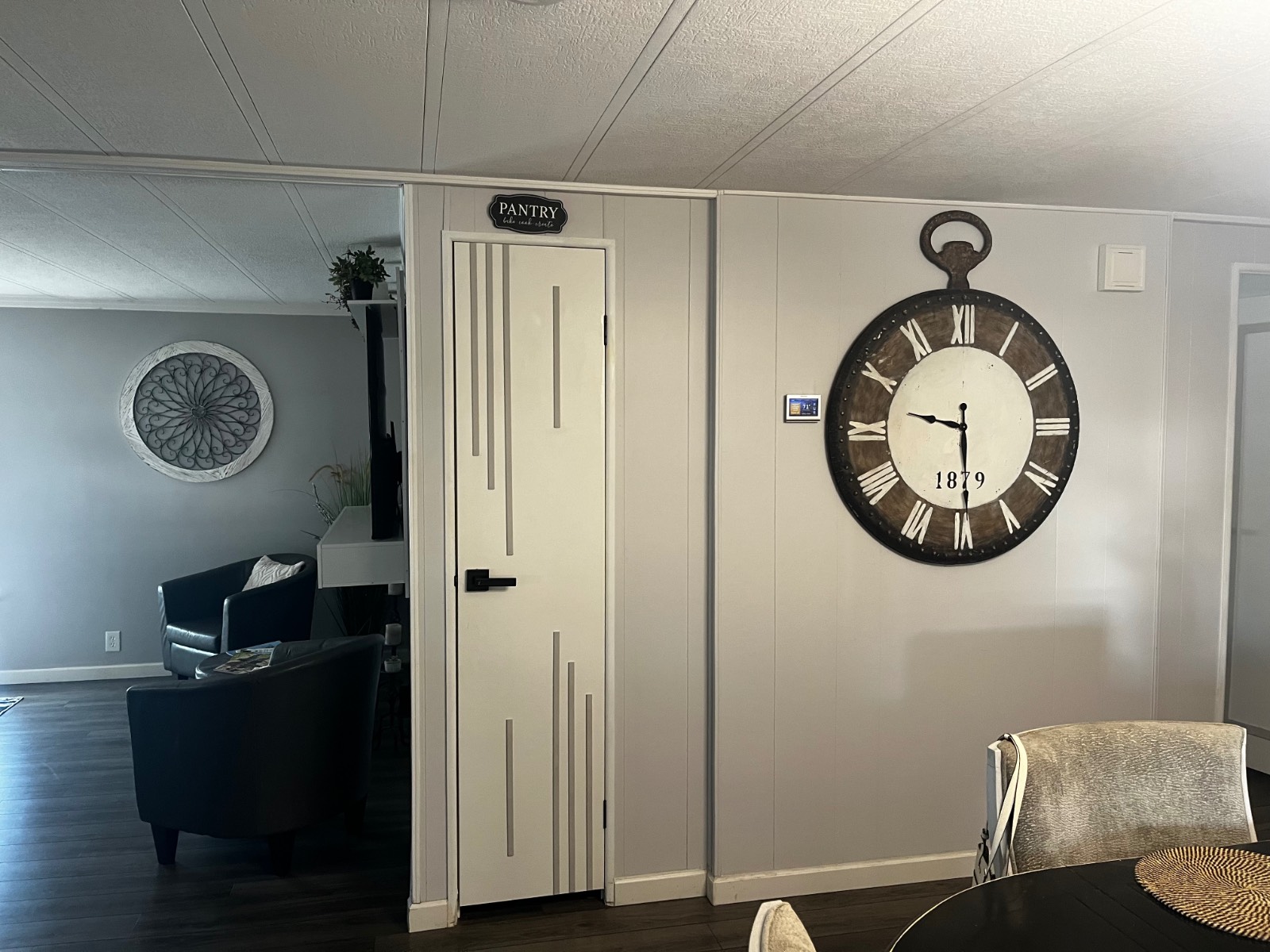 ;
;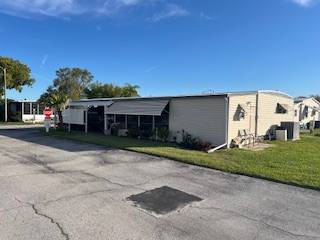 ;
;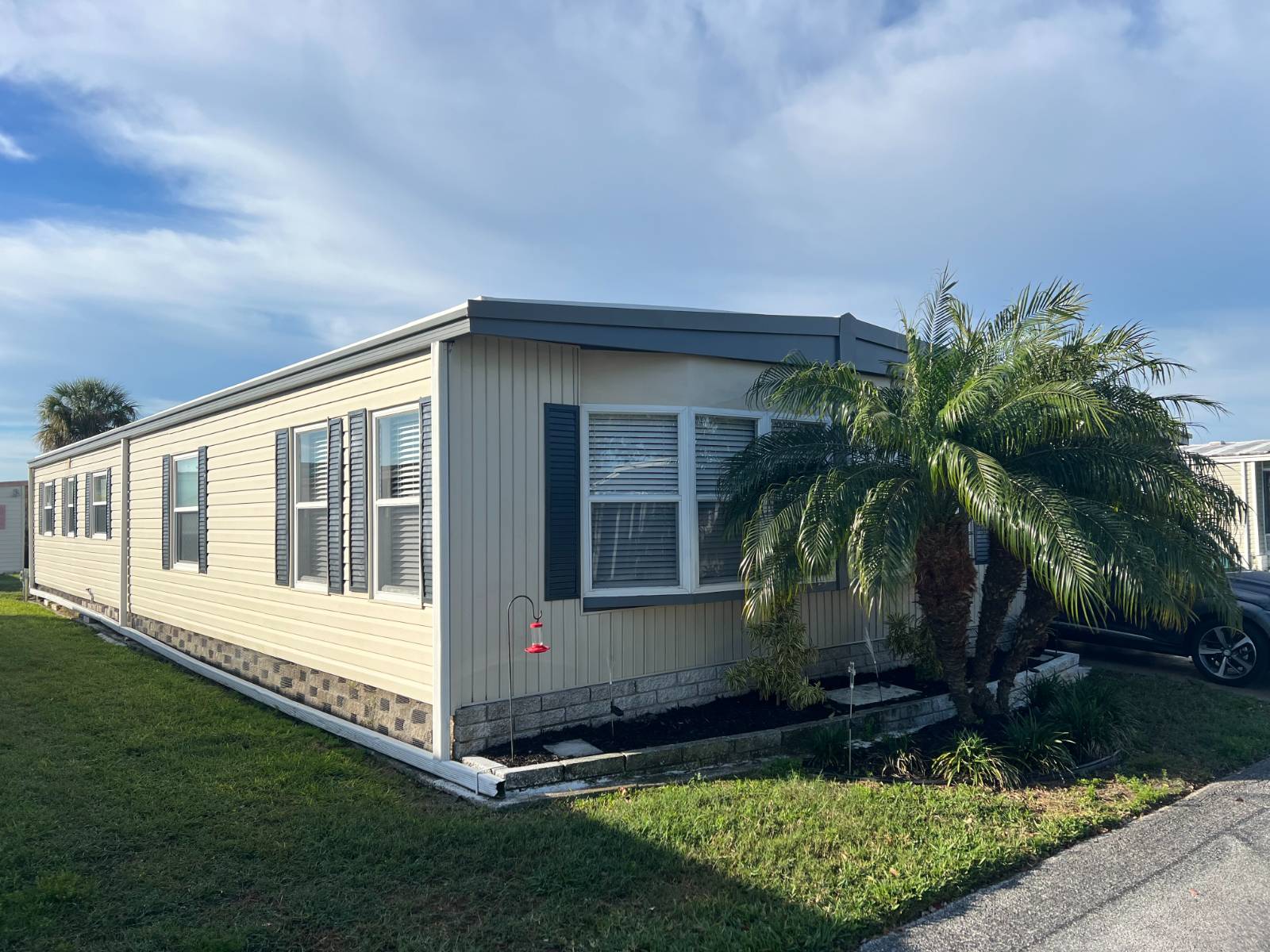 ;
;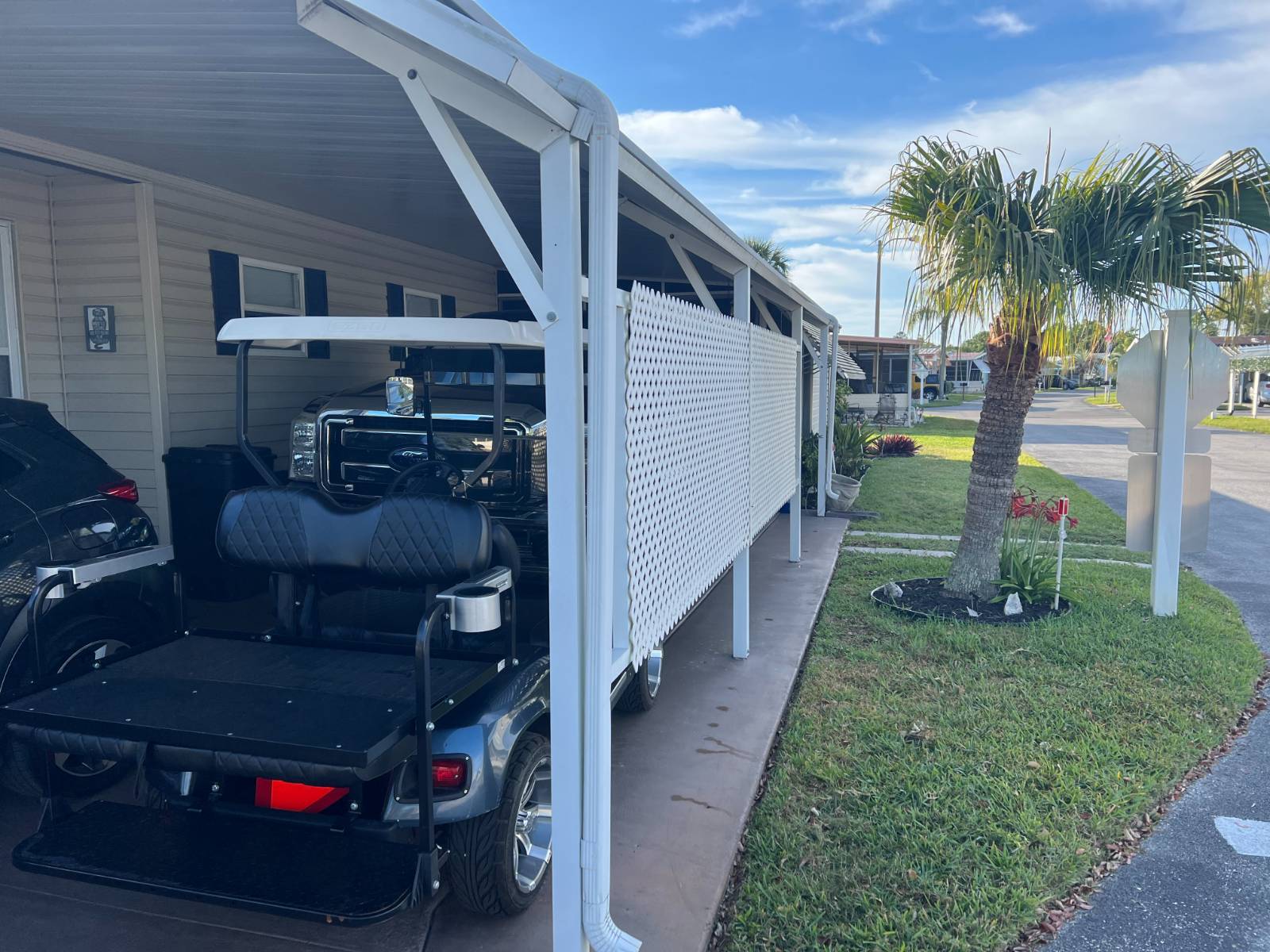 ;
;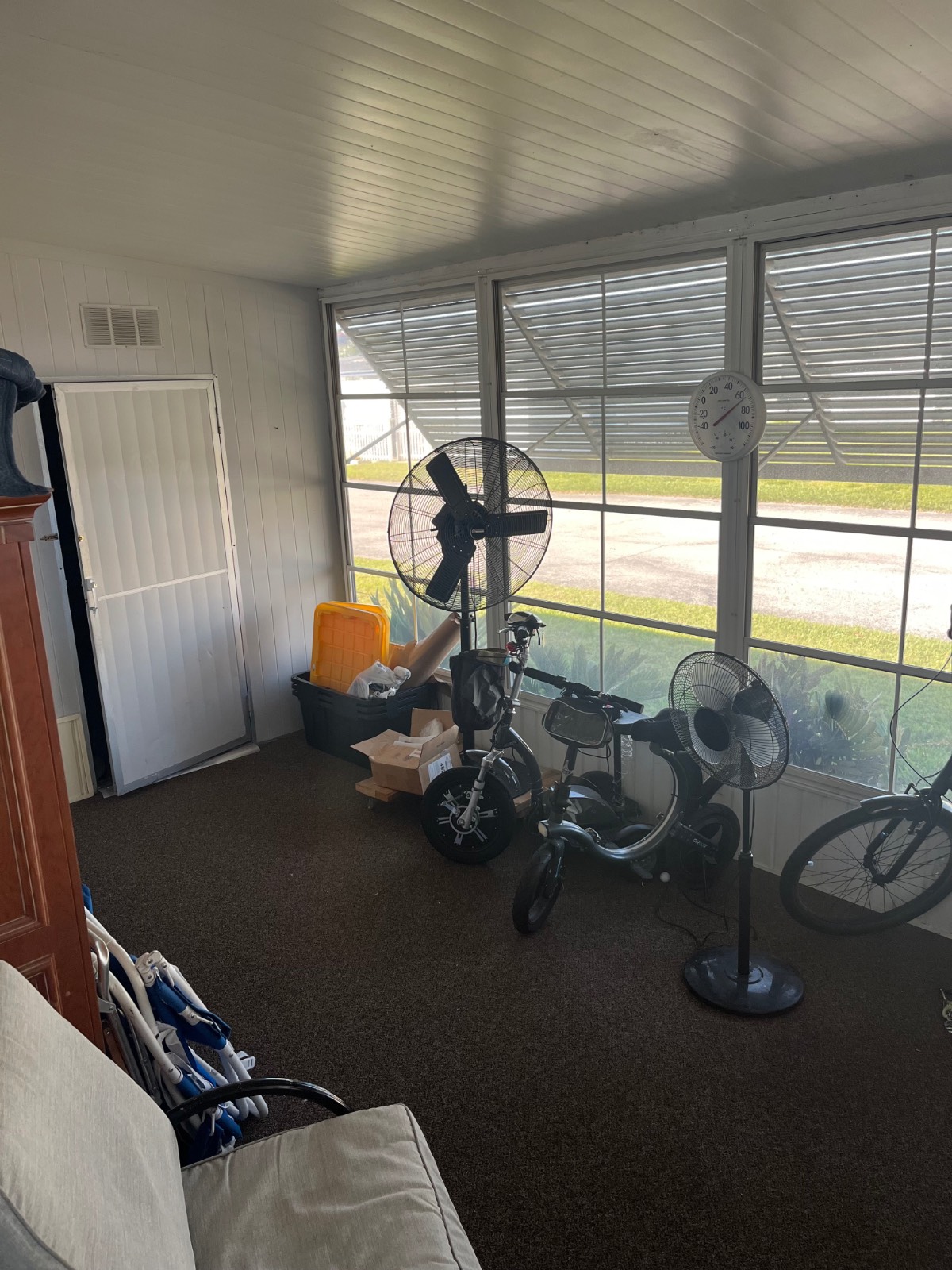 ;
;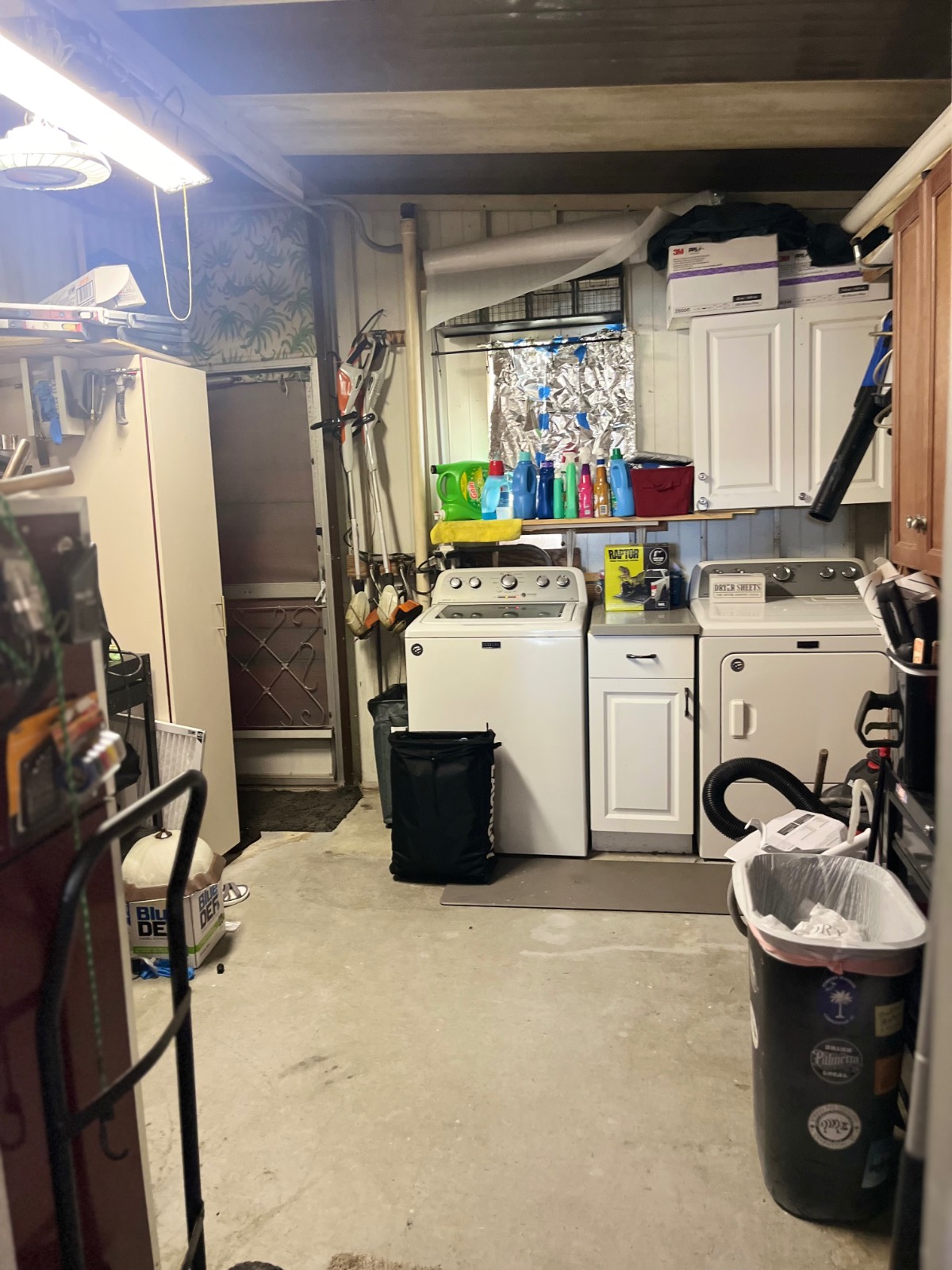 ;
;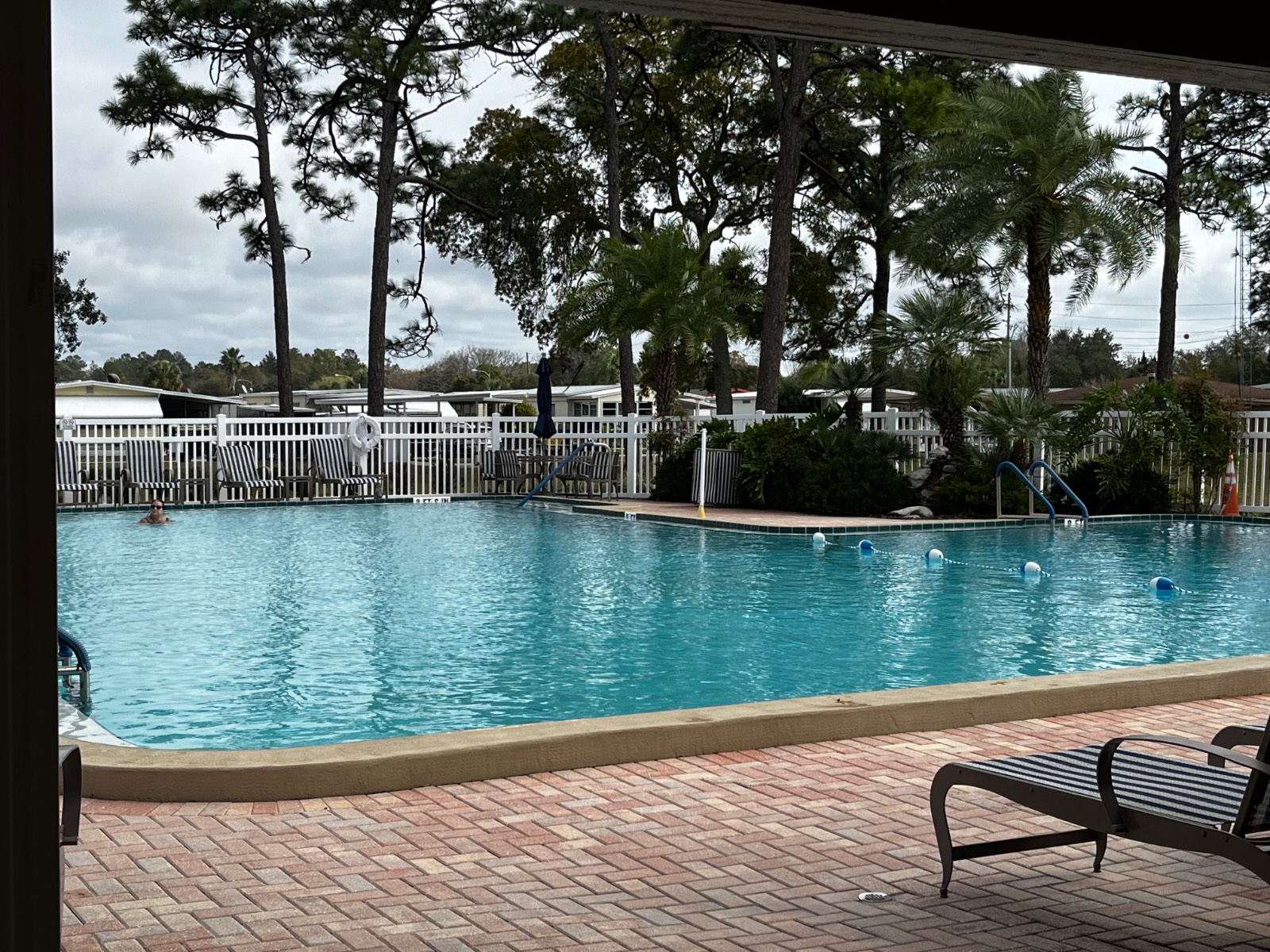 ;
;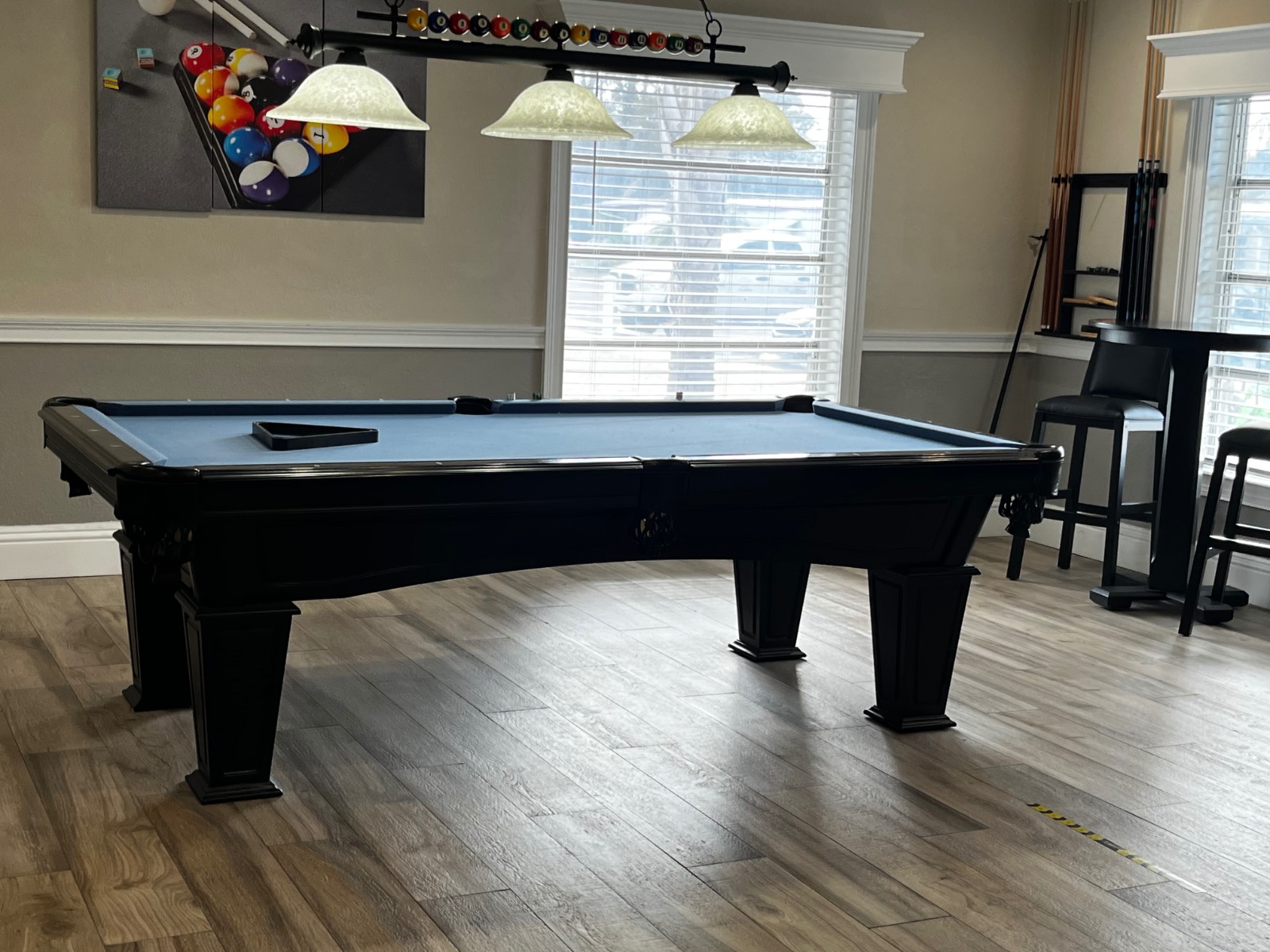 ;
;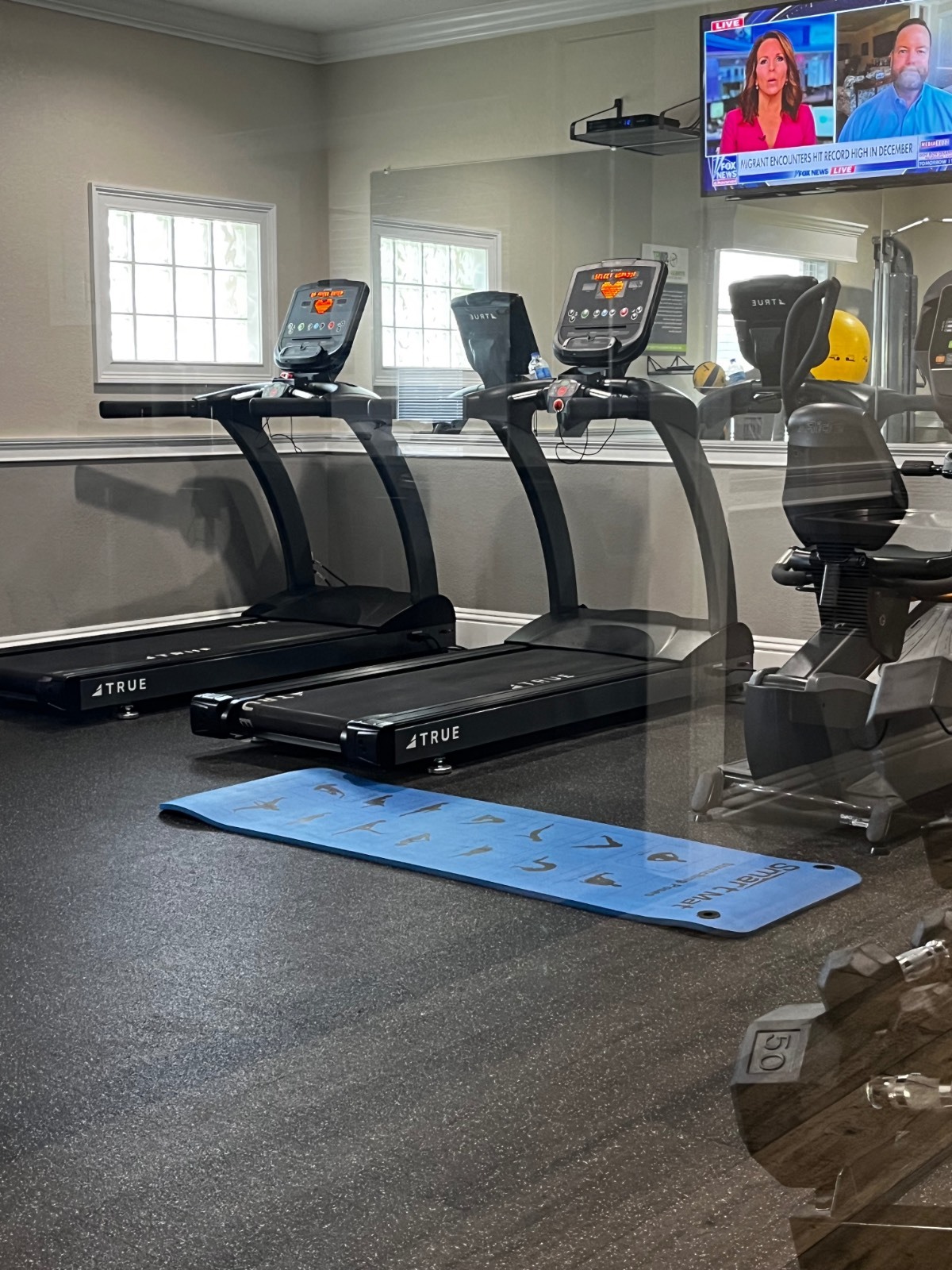 ;
;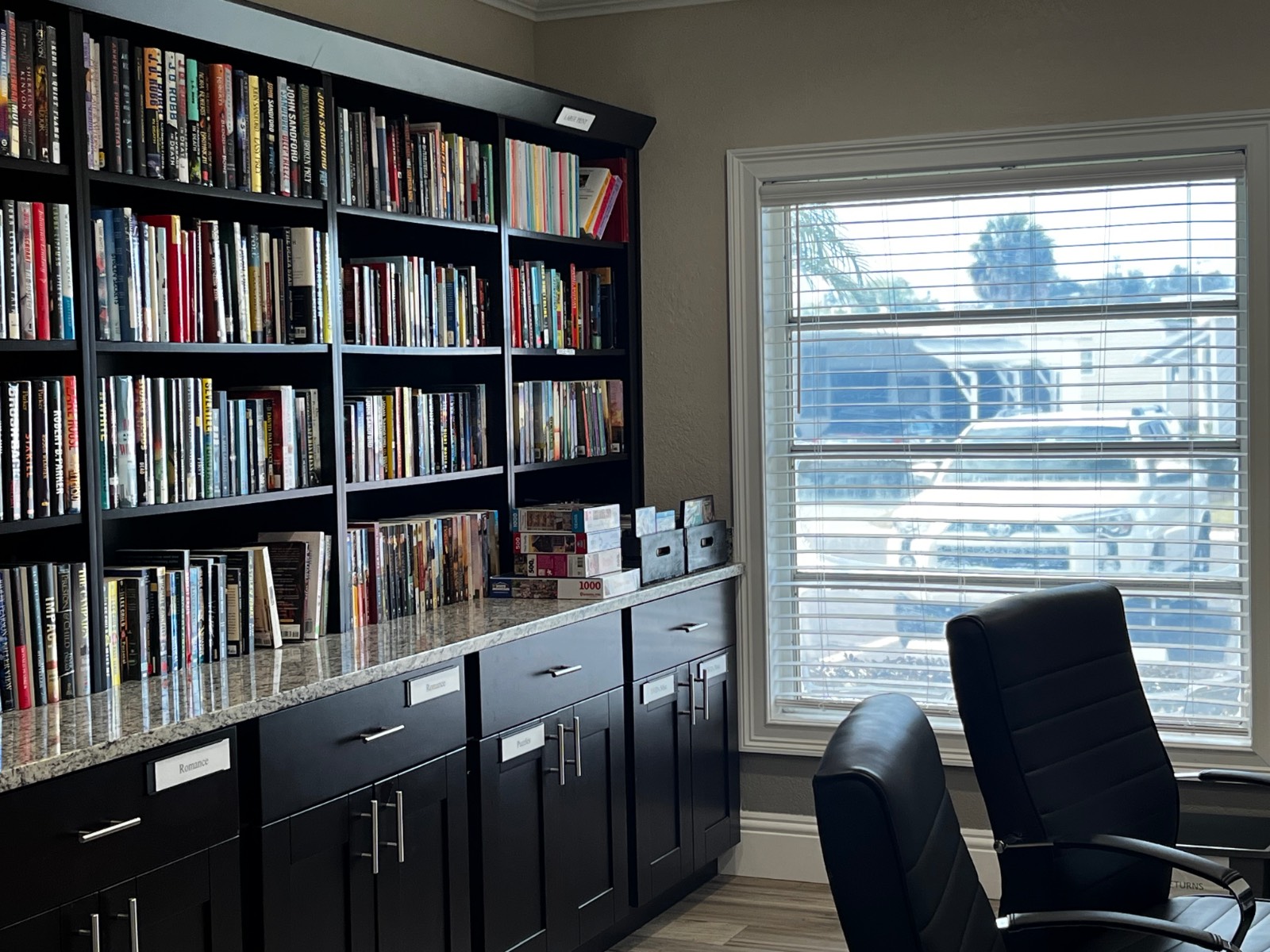 ;
;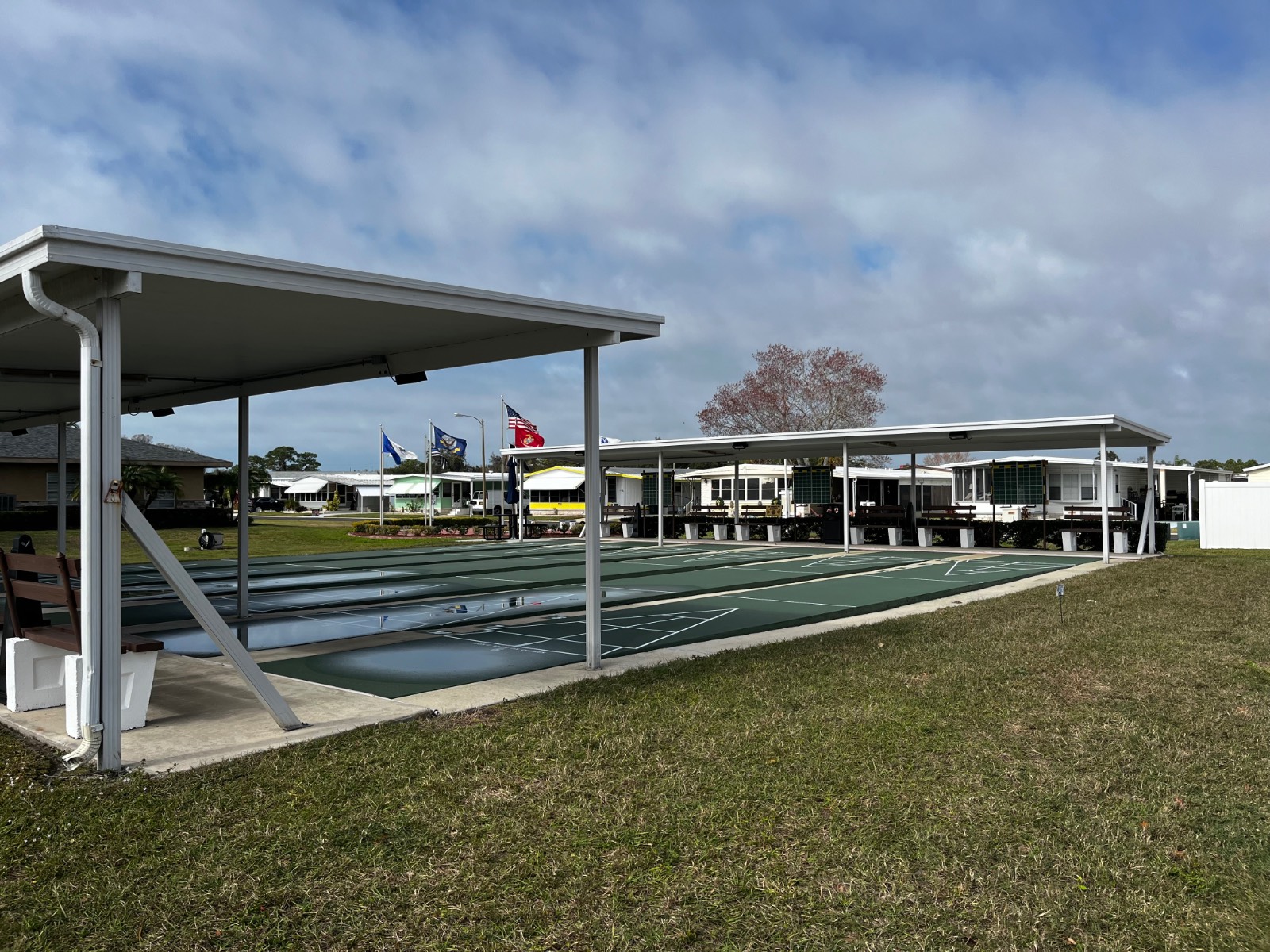 ;
;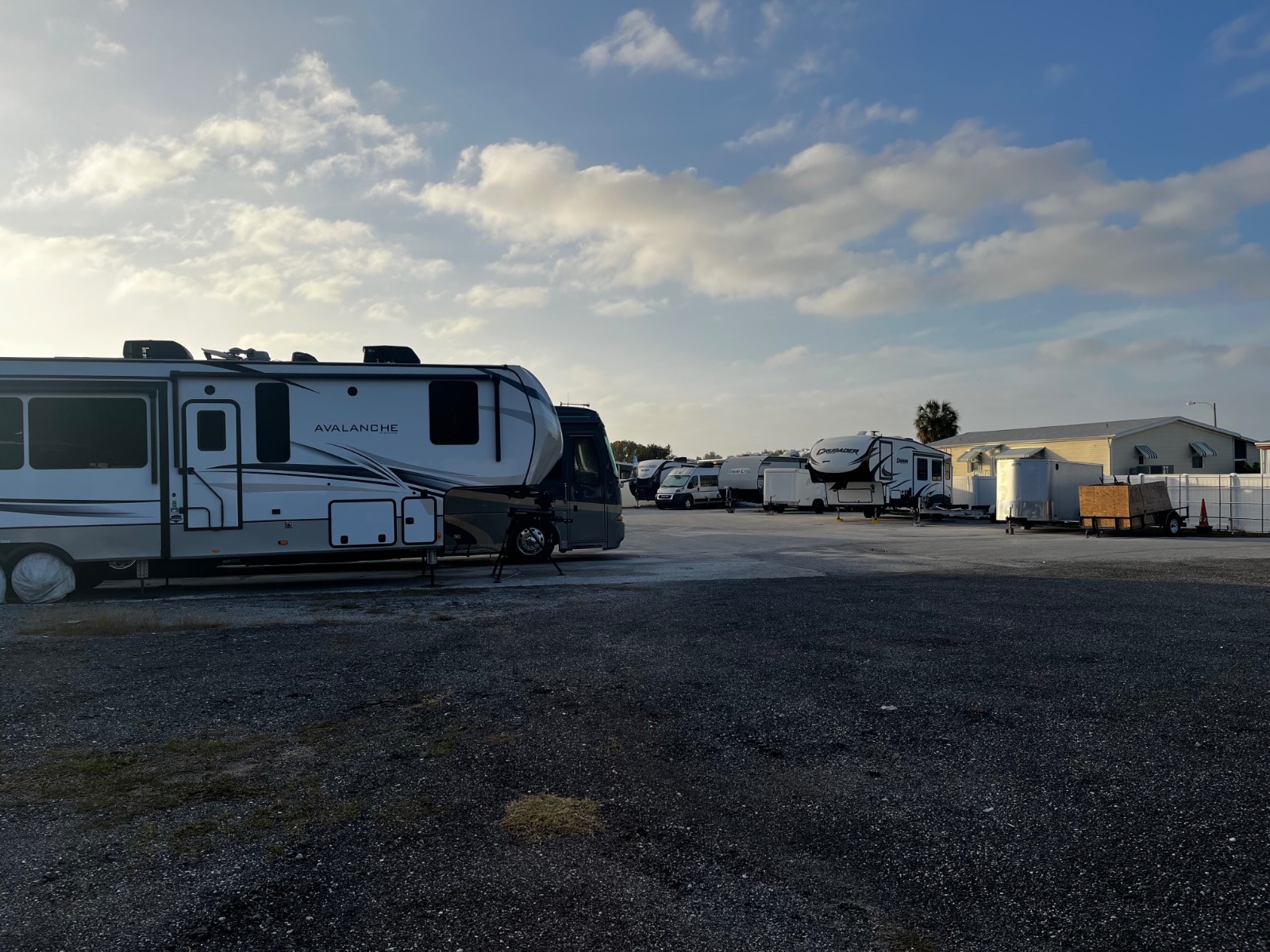 ;
;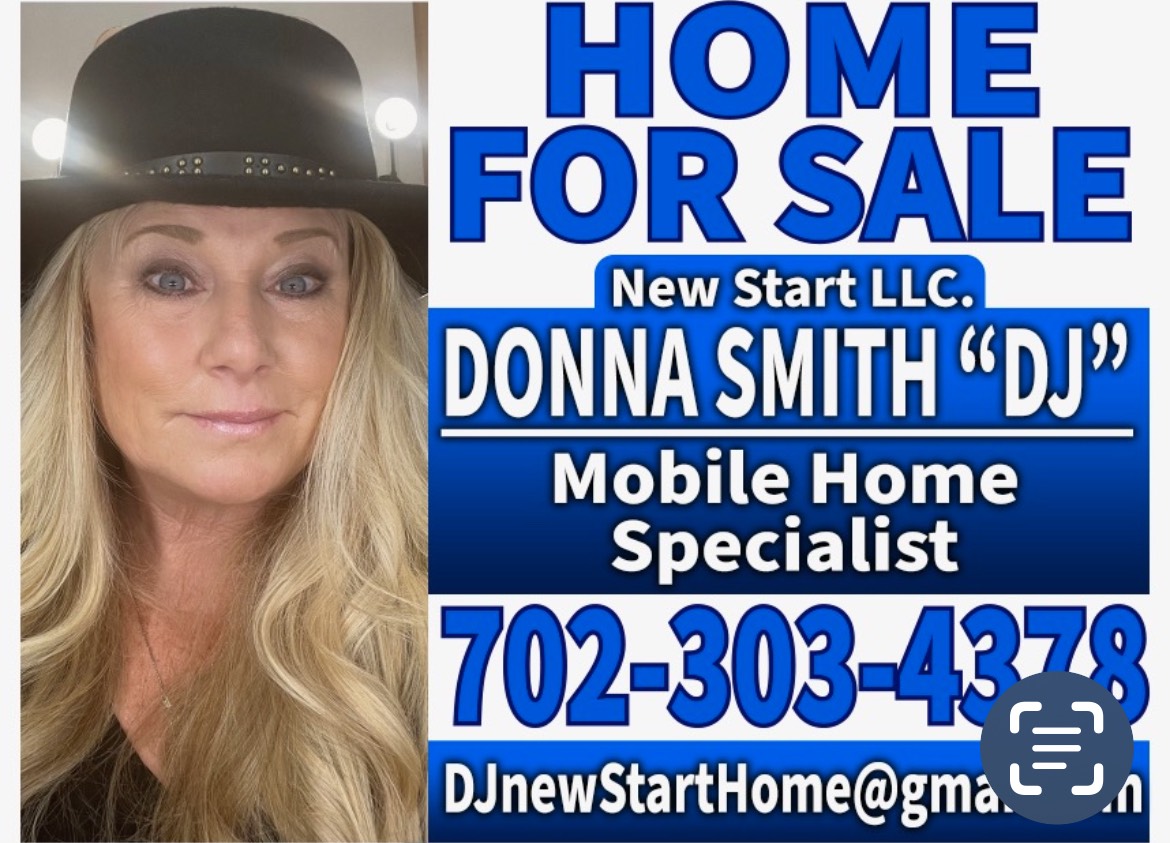 ;
;