Price Decrease to make your Dream come true!
Beautifully kept home, airy with lots of light! Come see this house situation in a 55+ community with its inviting screened in front porch for relaxing evenings. Beautiful built-in china cabinet in the dining room. The kitchen has plenty of storage including an appliance nook, dishwasher, stove and refrigerator. Living room is spacious with sliding doors leading to a screened front porch. This home has two large bedrooms. The master bedroom has an en-suite bathroom with walk-in shower while the guest bathroom has a full tub. Both bathroom have been updated with ceramic tiles in both showers and updated fixtures. Guest bedroom and master bedroom have large walk-in closets. There are two linen closets, one located in the master bedroom and another in the hall for additional storage. This house comes with a full size bed, night stands and dresser in the master bedroom. Living room has a new sofa recliner, bookcase and a double size chair. Wall to wall carpet throughout in beige. Outside shed has new washer and dryer with additional storage area. Heritage Plantation has a community pool, clubhouse, tennis courts, bocce ball court and plenty of activities. This is a 55+ community which requires an application for financial and background checks. Application fees are US citizens $50.00 per person non-refundable and Canadian citizens $75.00 per person no -refundable. Ad Valorem/Non Ad Valorem tax fee of approximately $360 once a year in August. Monthly trash/recycle pickup charge. Pet friendly community maximum weight 25 lbs and breed restrictions. This home is situated approximately 3-4 miles from shopping and restaurants. Only 8 miles to beautiful beaches. All listing information is deemed reliable but not guaranteed and should be independently verified through personal inspection by appropriate professionals. Our company does not and cannot guarantee or warrant the accuracy of this information or condition of this property. Measurements are approximate. The buyer assumes full responsibility for obtaining all current rates of lot rent, fees, and pass-on costs. Additionally, the buyer is responsible for obtaining all rules, regulations, pet policies, etc., associated with the community, park, or home from the community/park manager. Our company is not responsible for quoting said fees or policies.






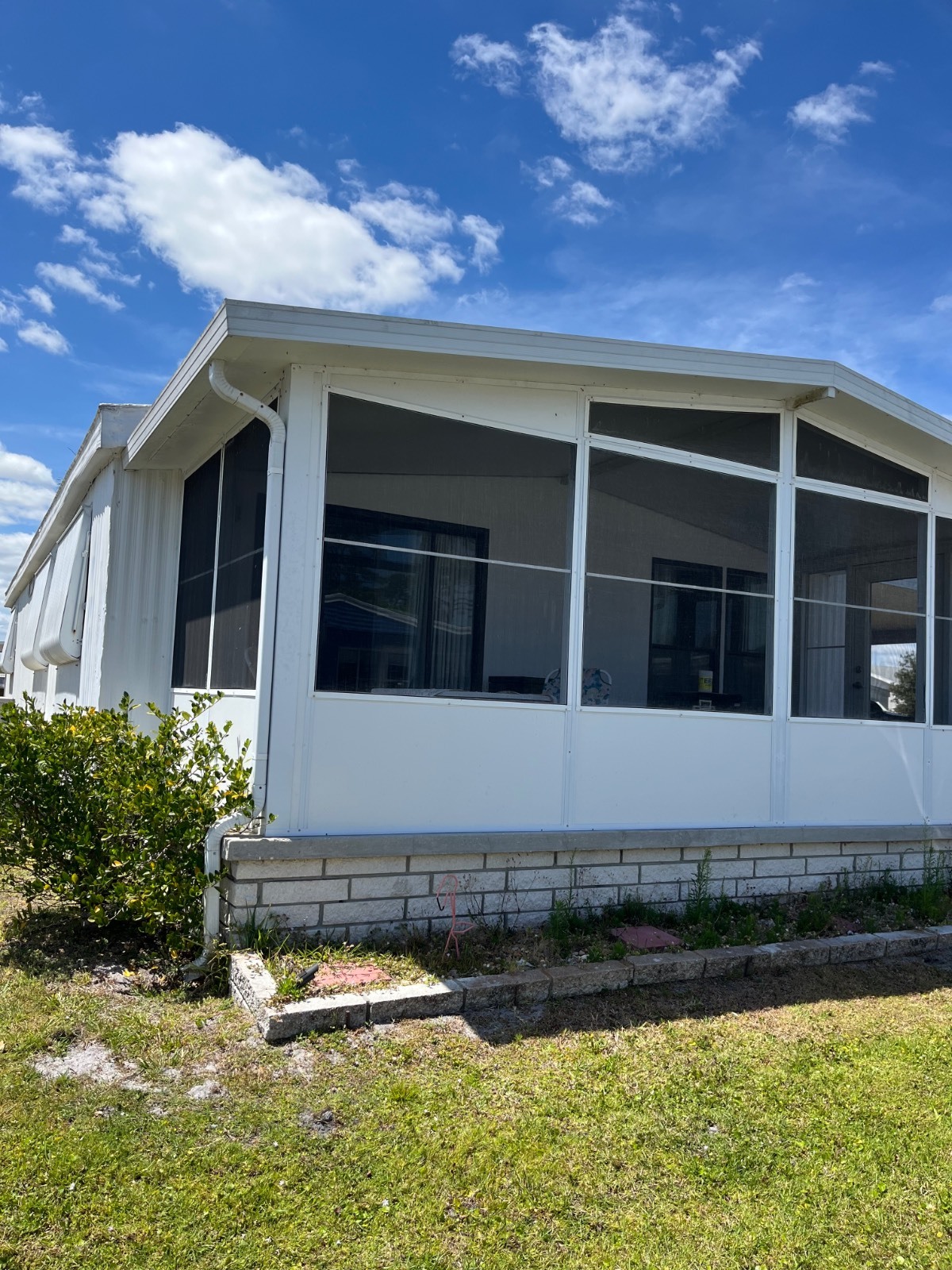 ;
;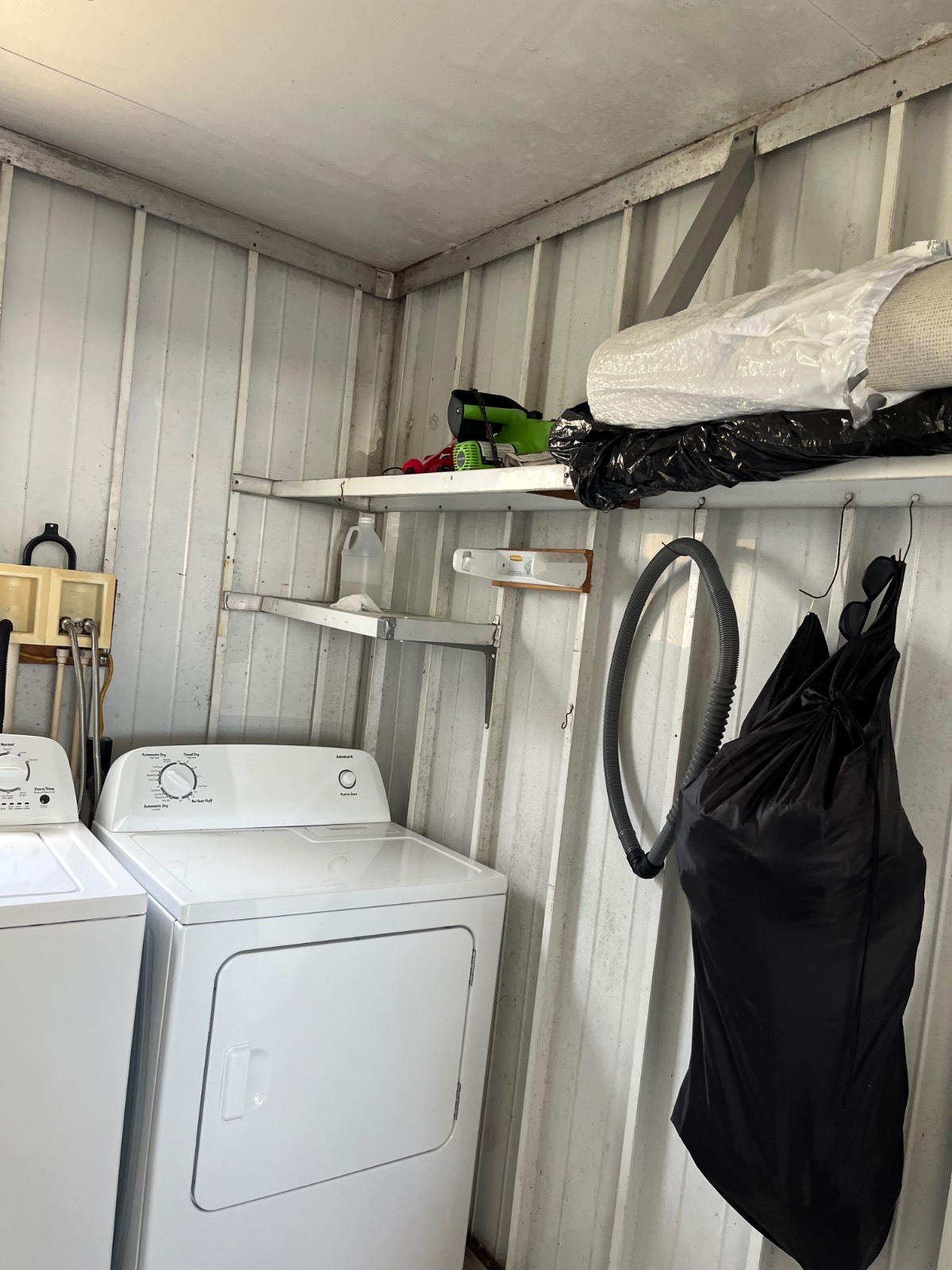 ;
;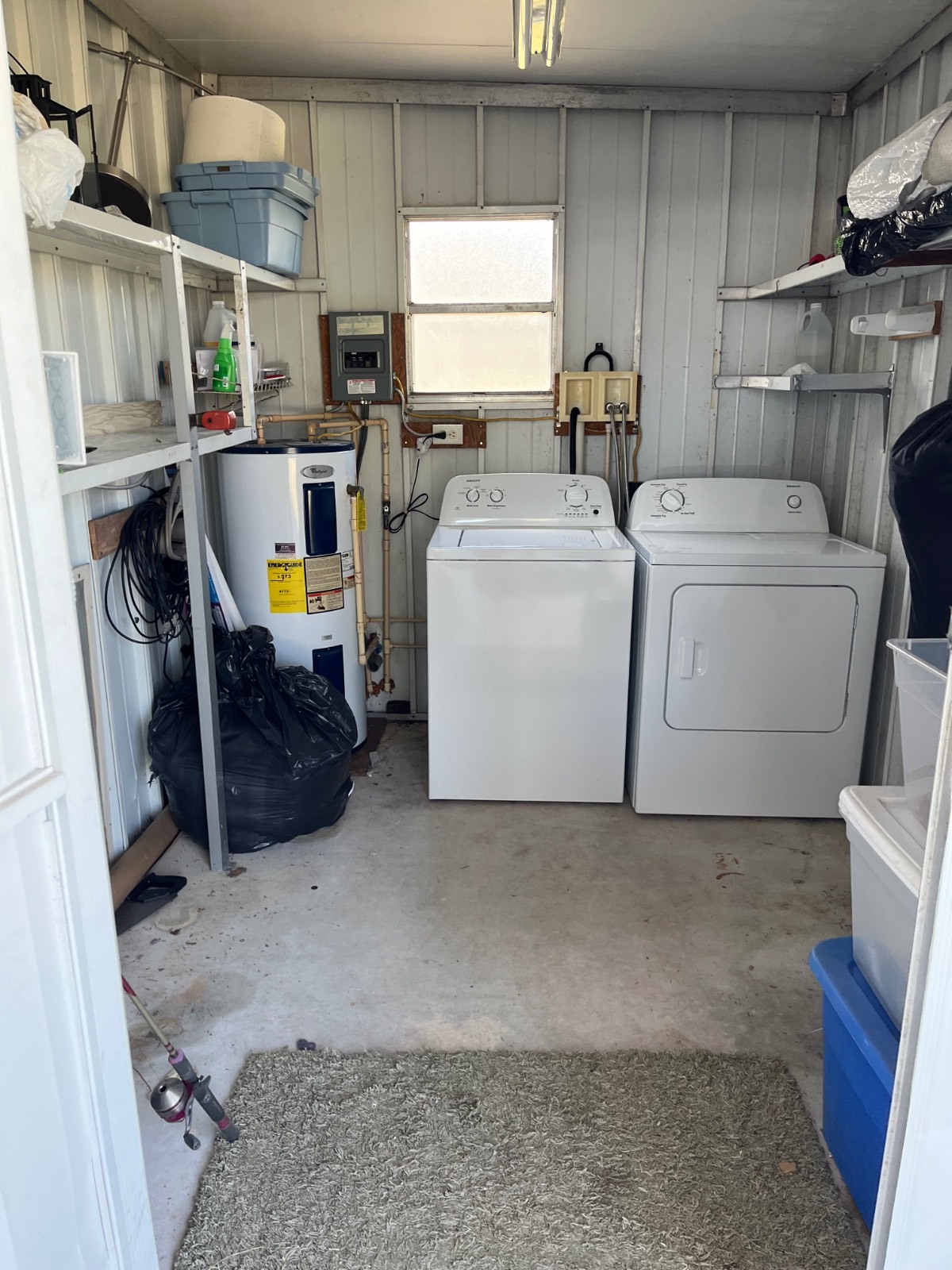 ;
;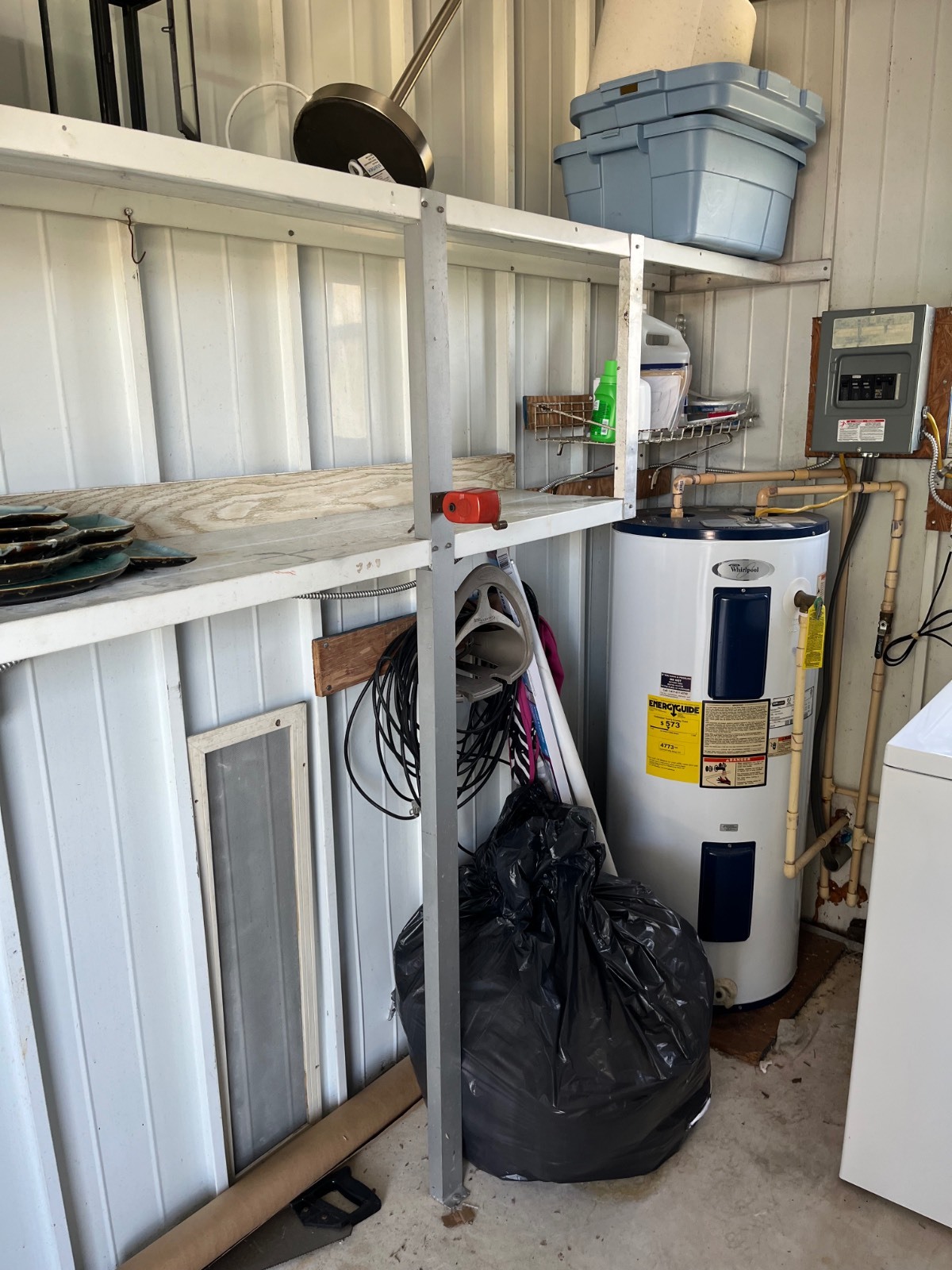 ;
; ;
;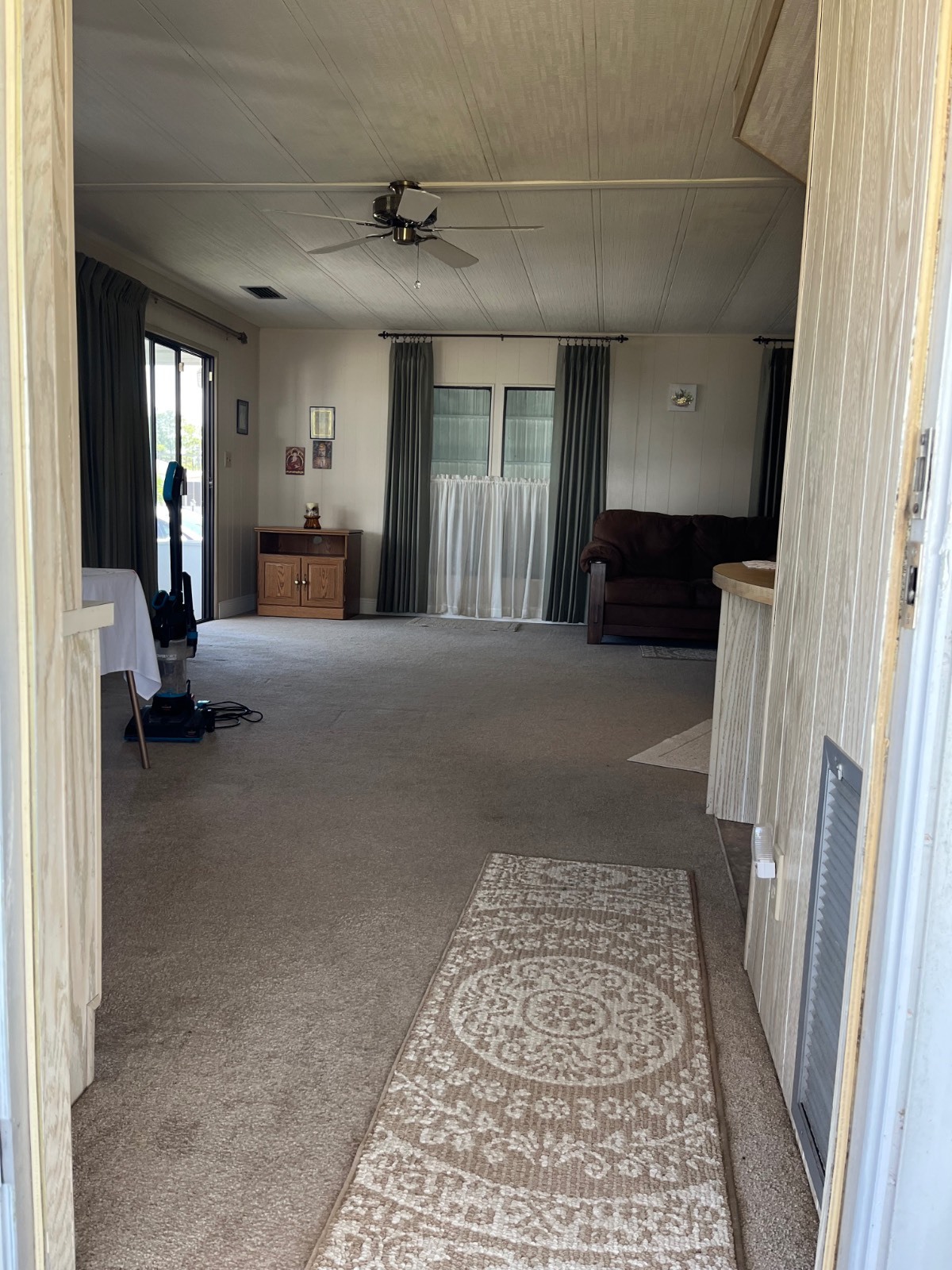 ;
;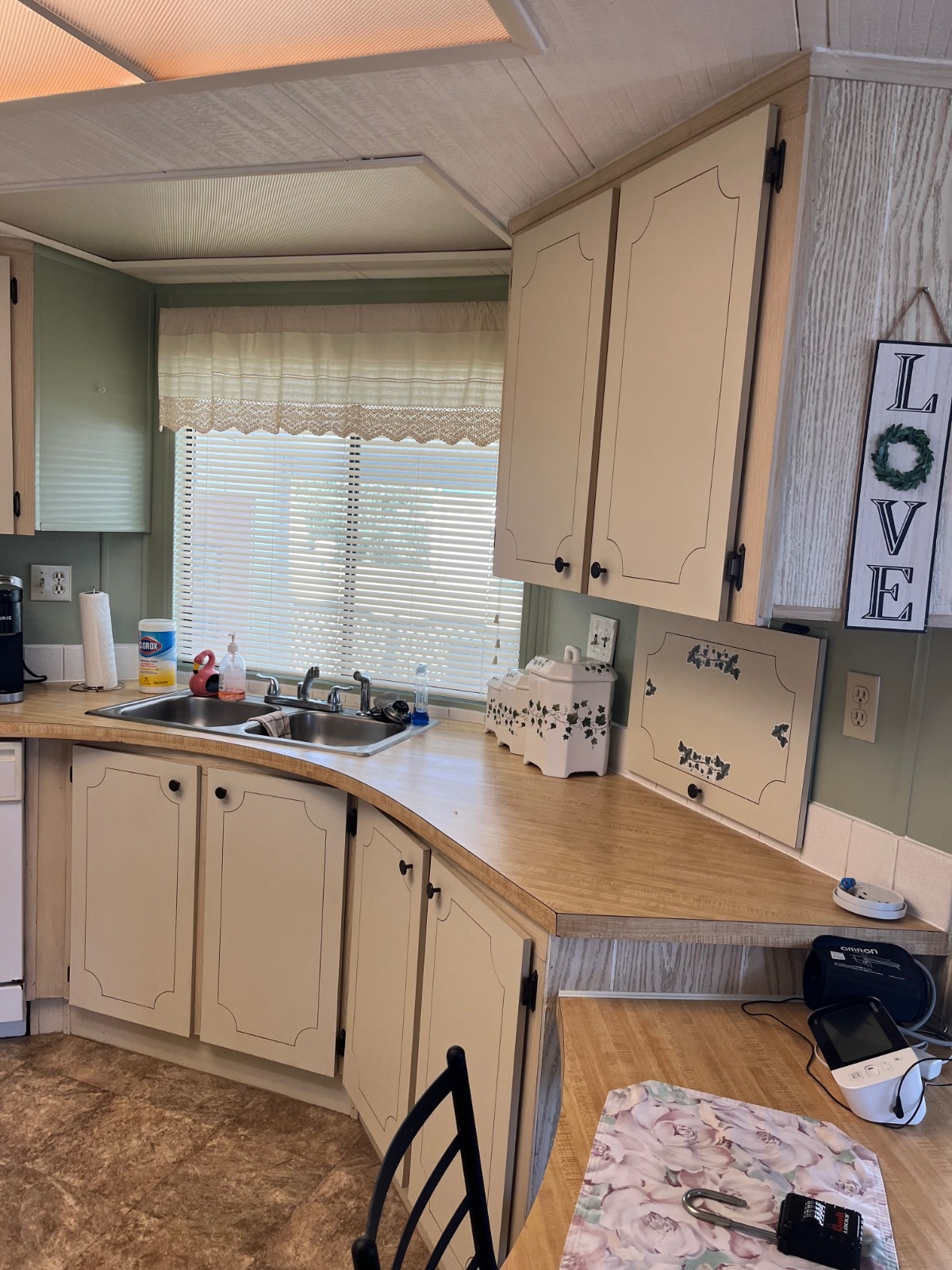 ;
; ;
; ;
;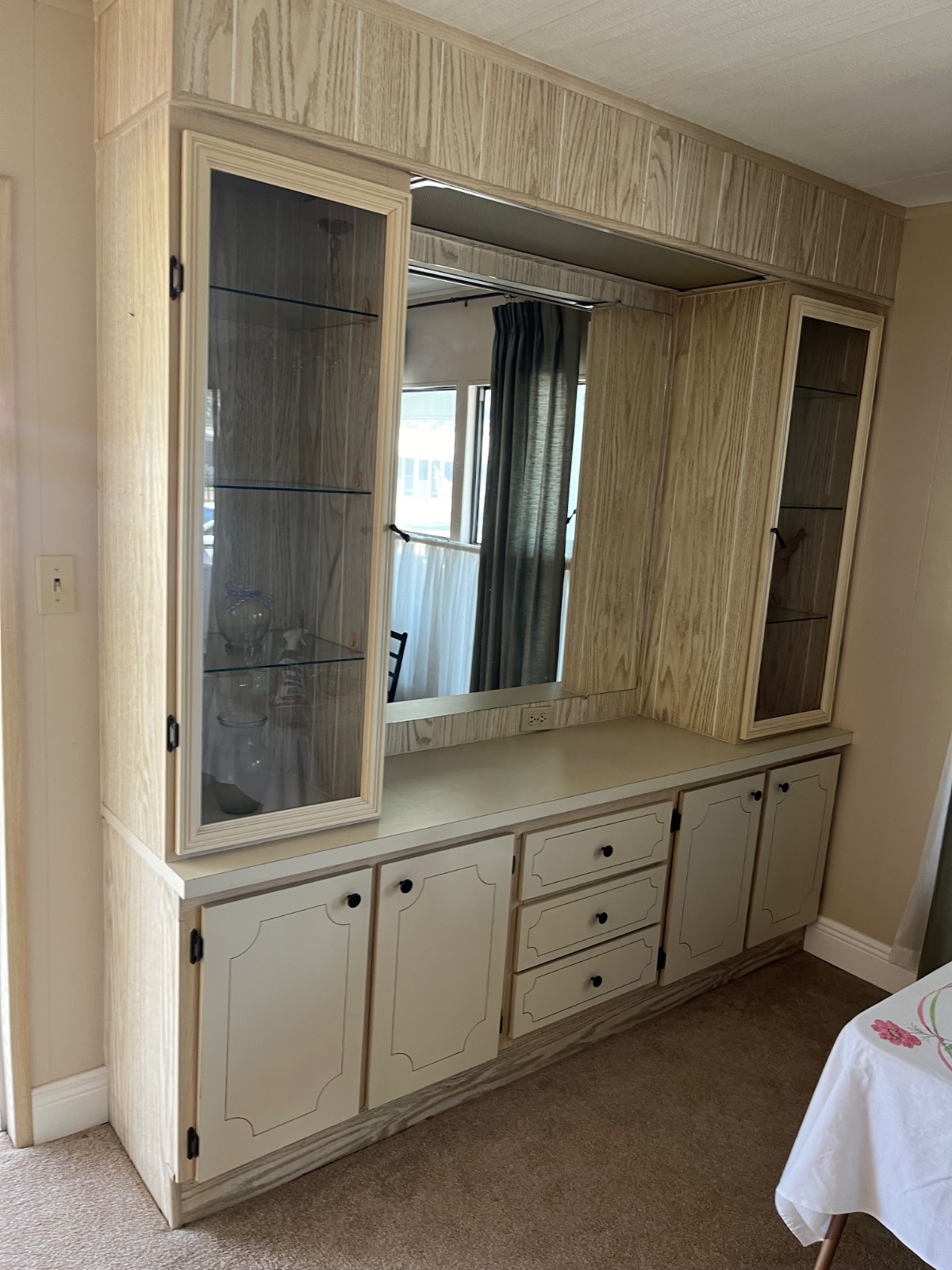 ;
;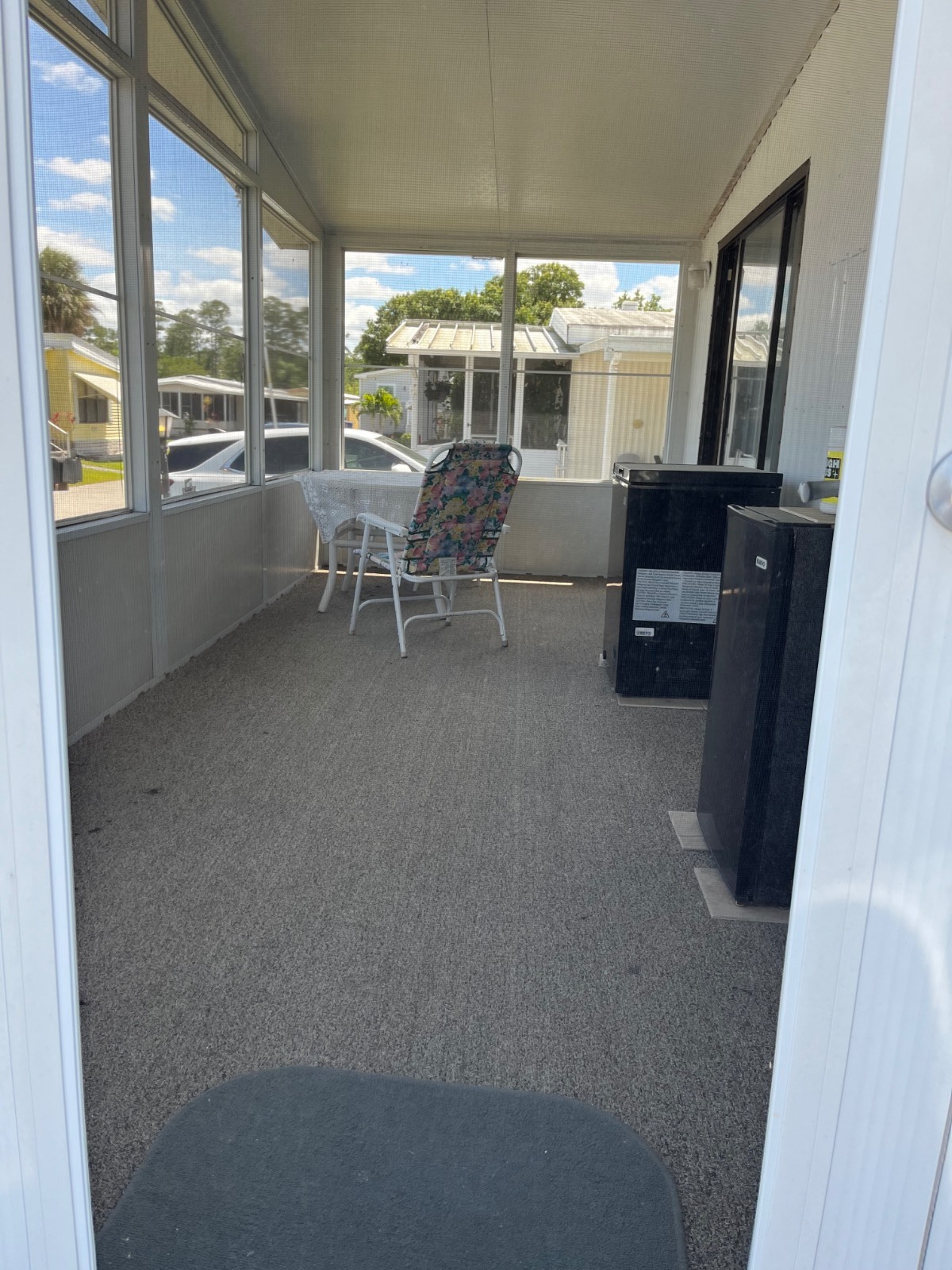 ;
; ;
;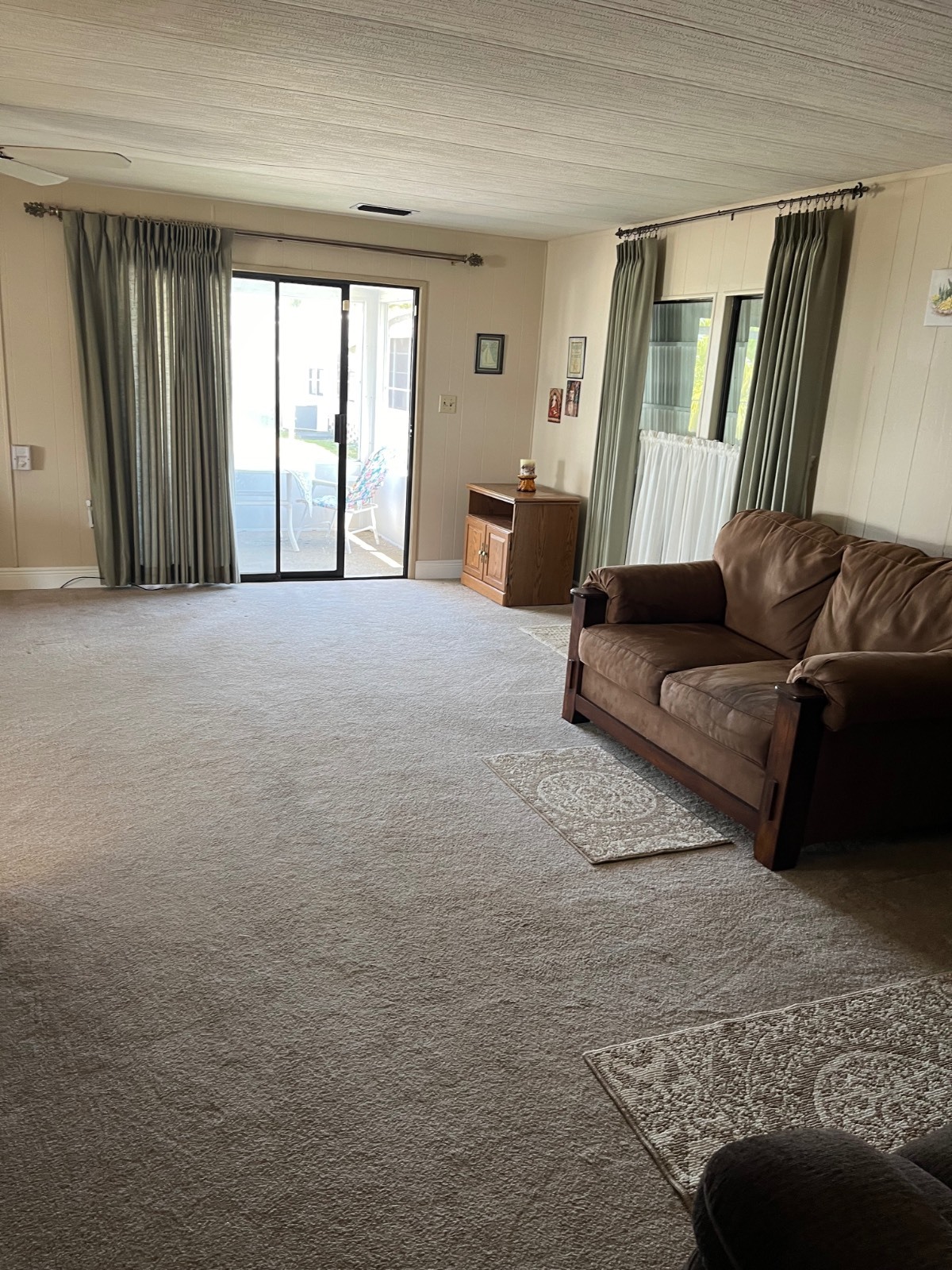 ;
;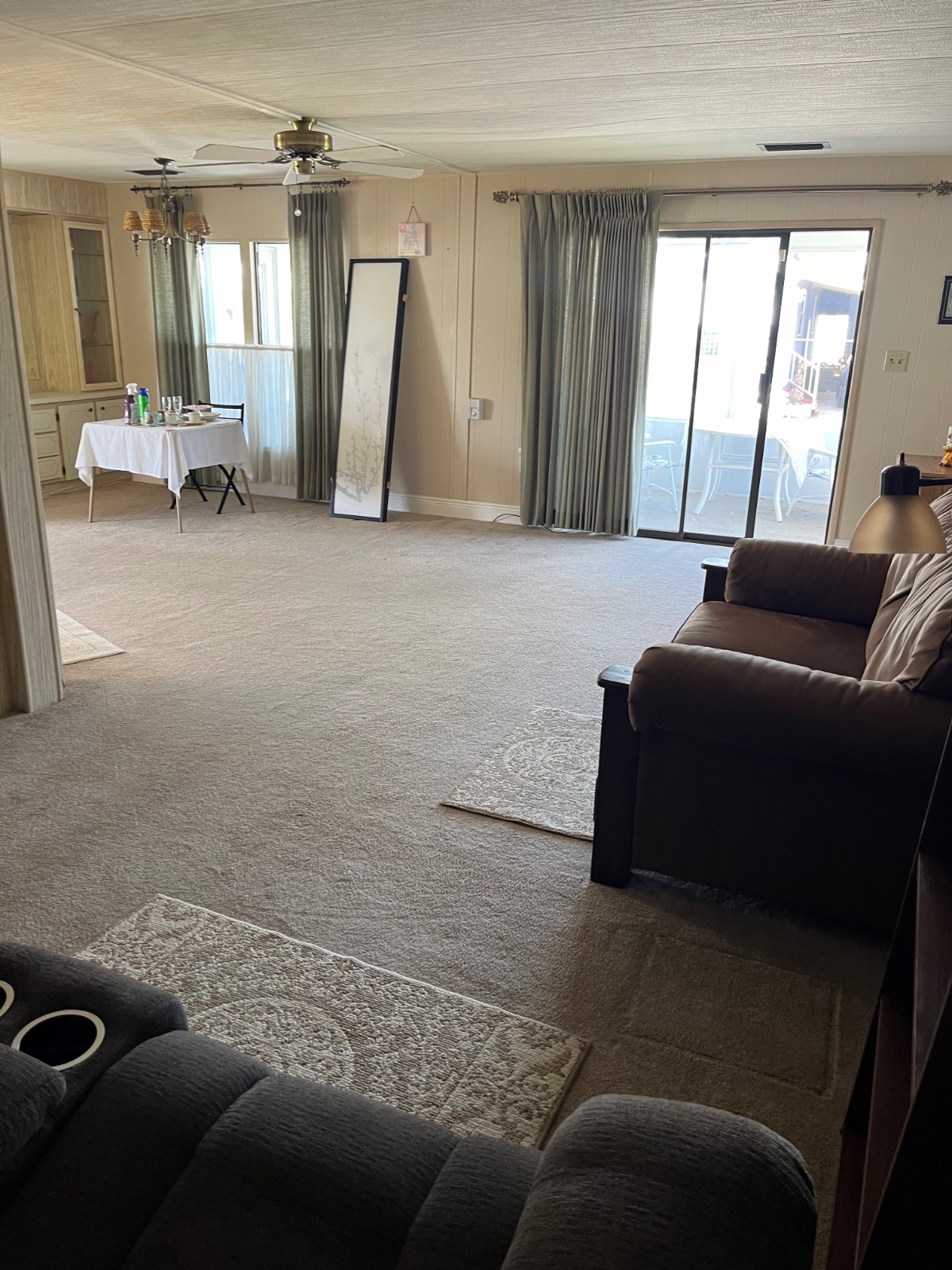 ;
;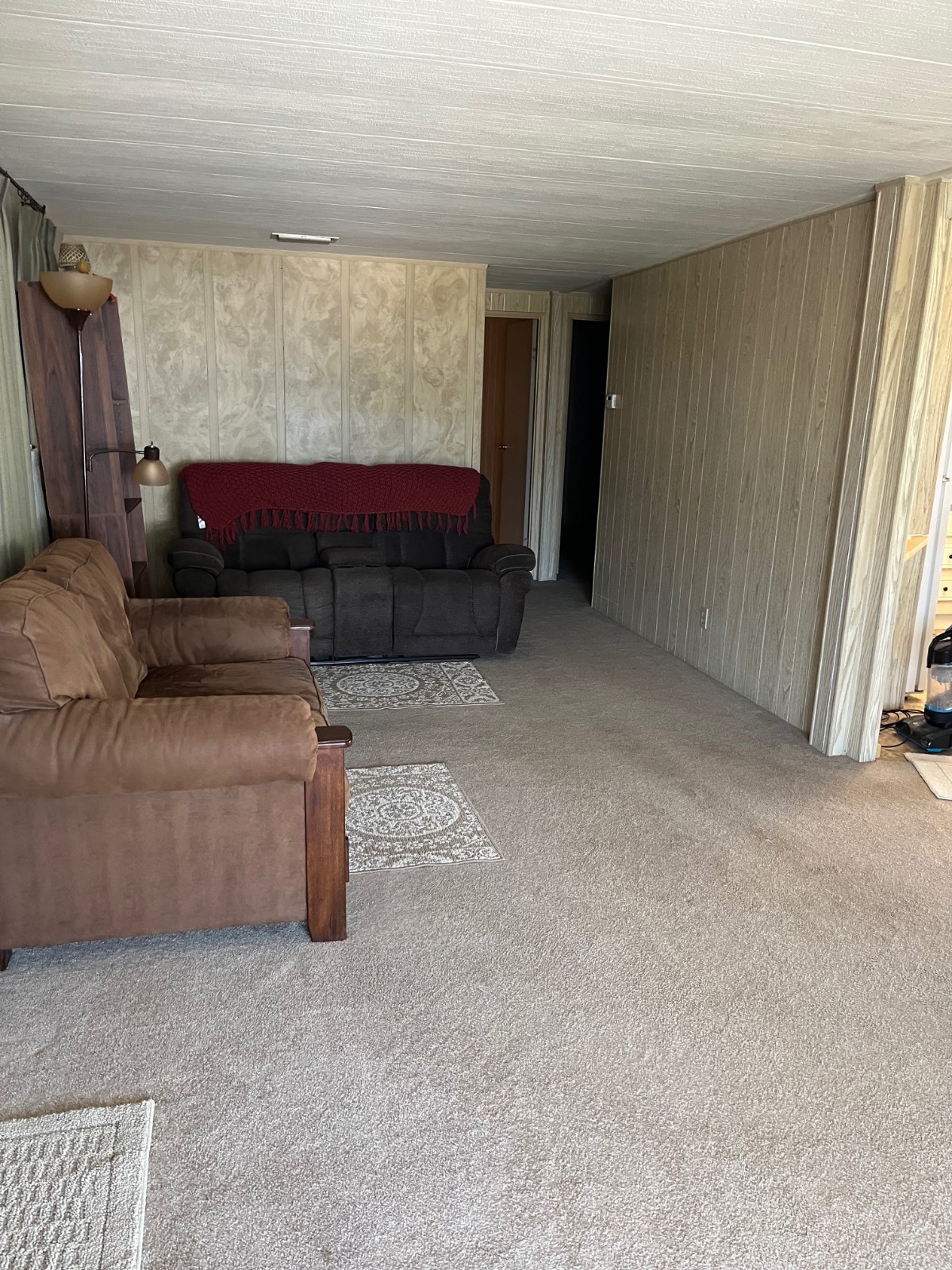 ;
;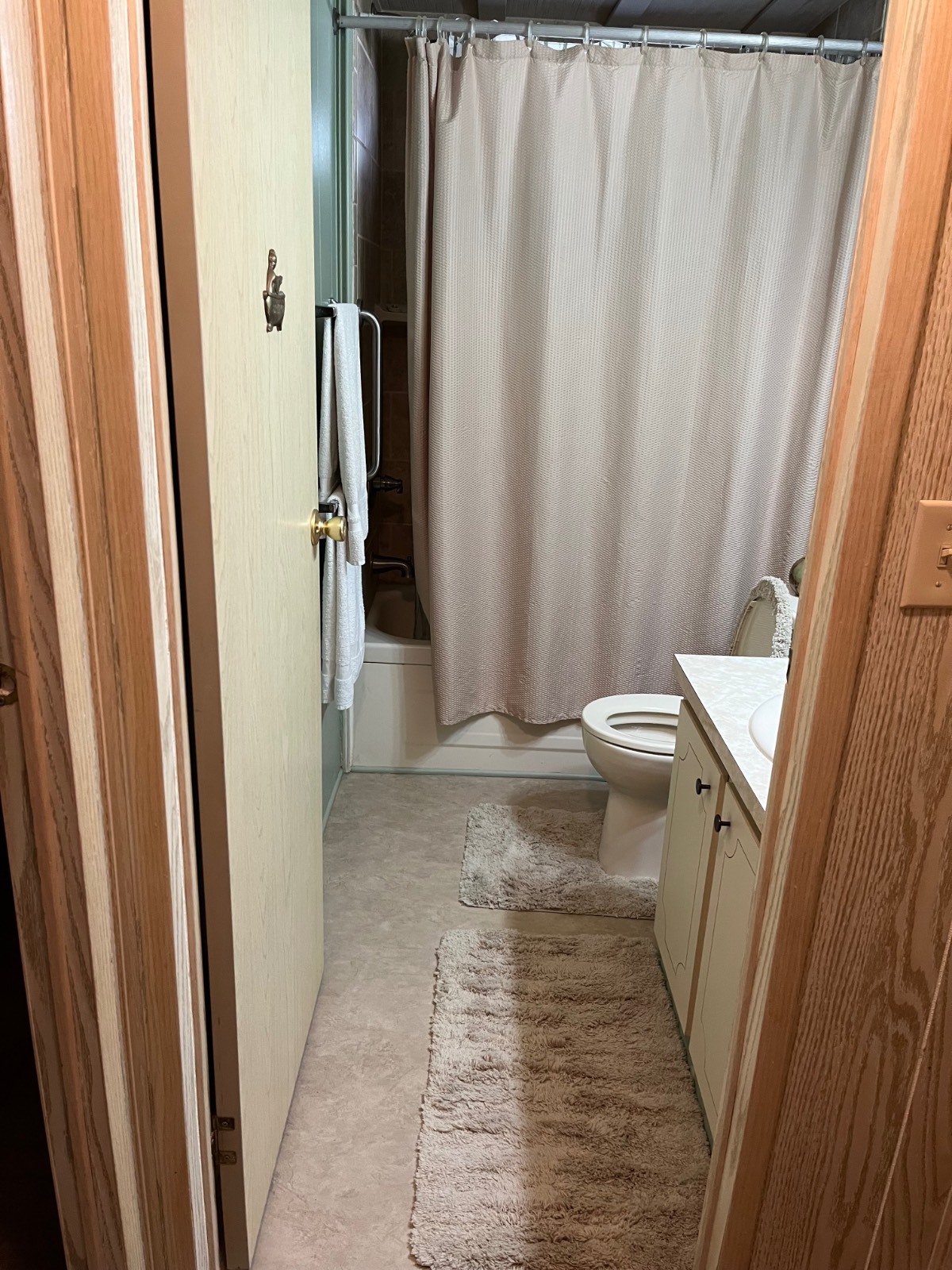 ;
;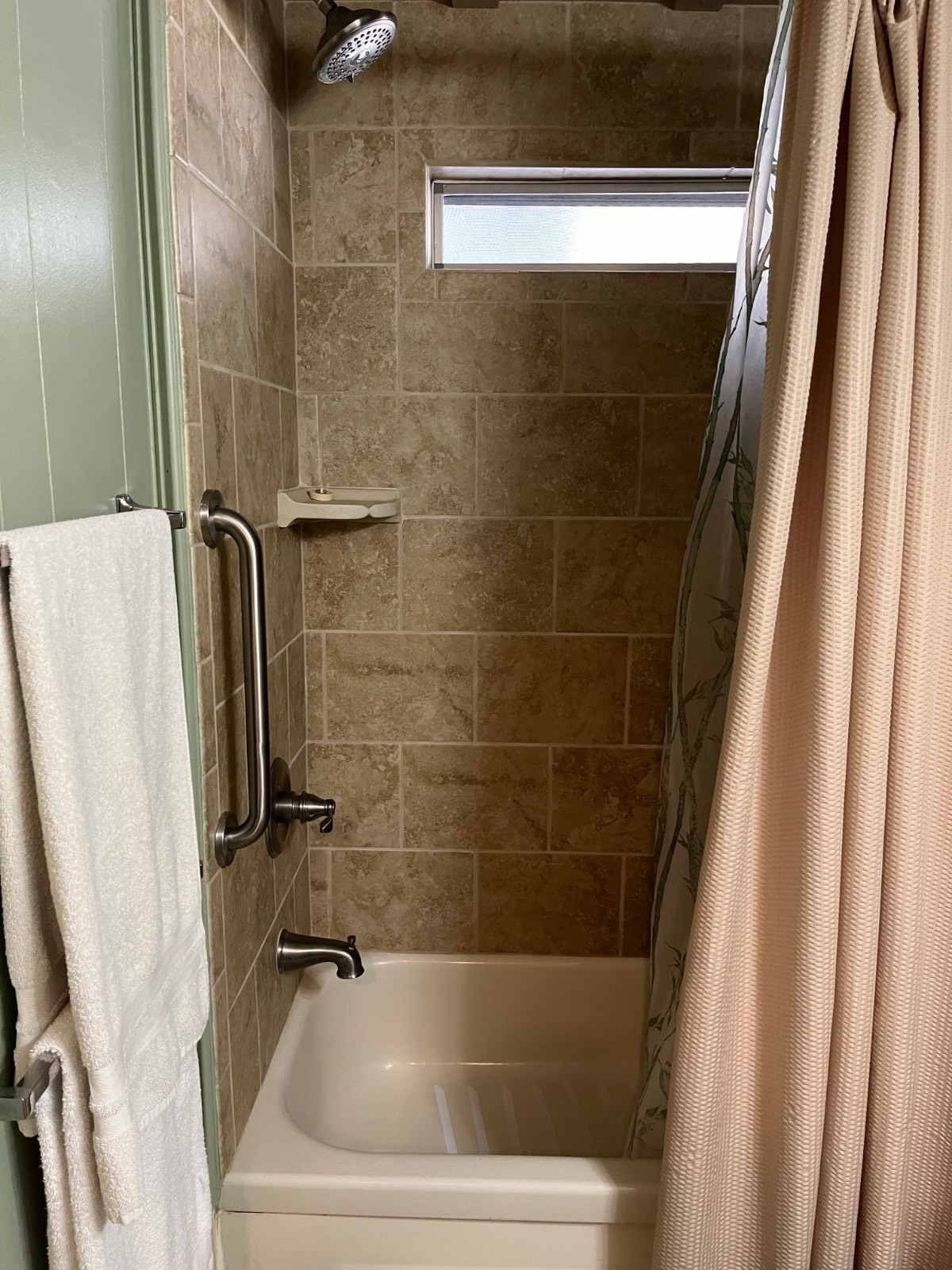 ;
;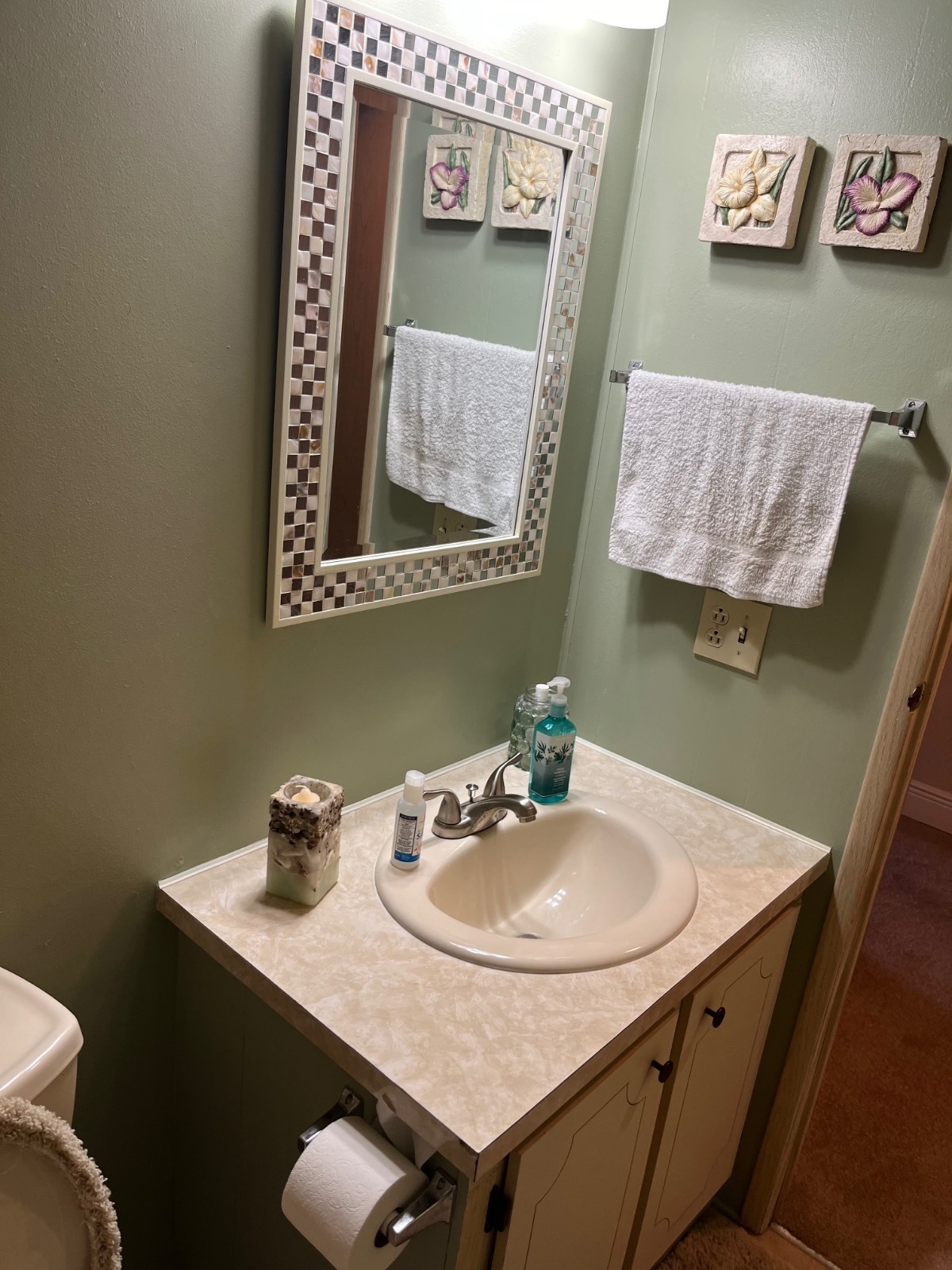 ;
; ;
;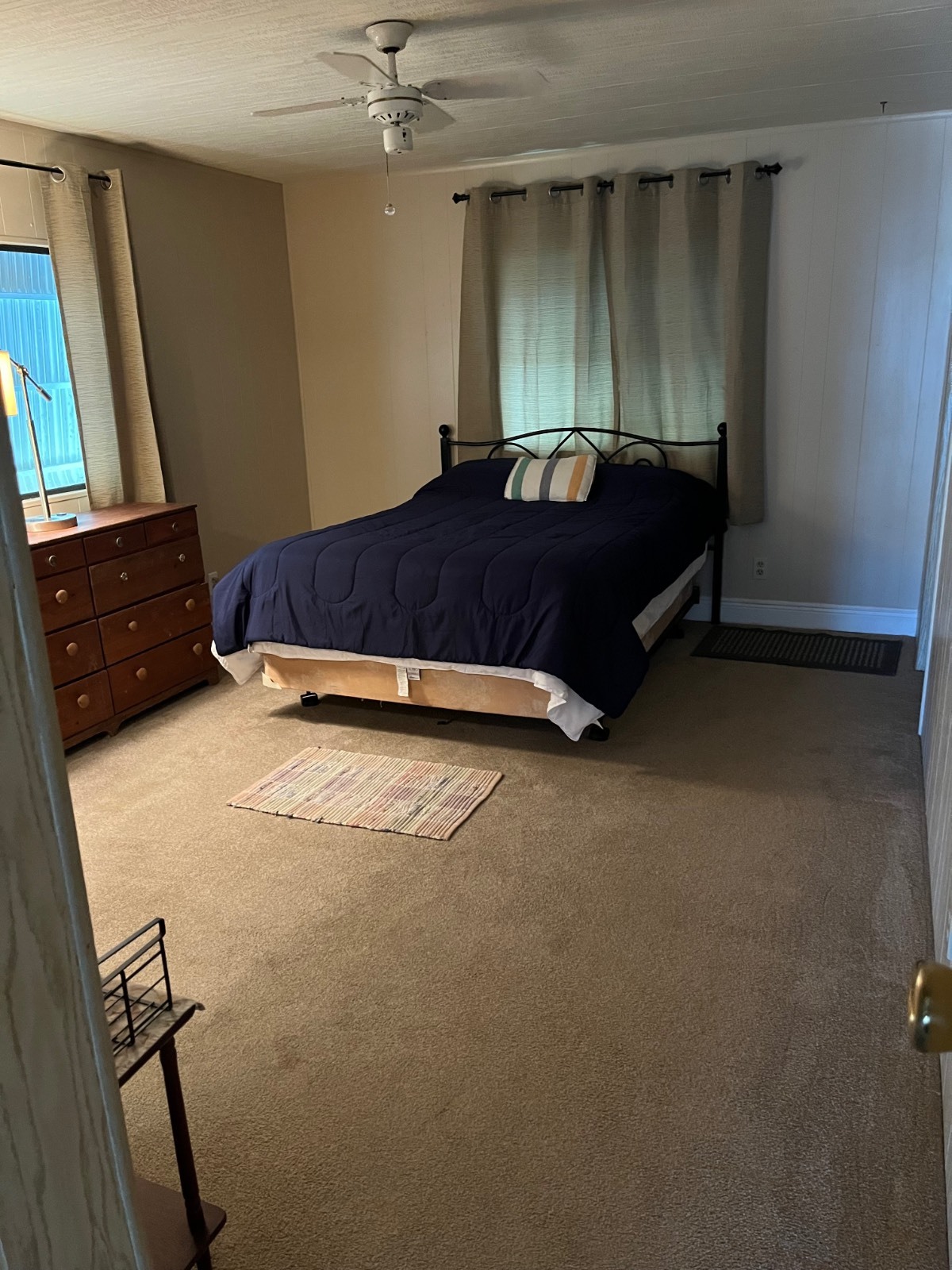 ;
;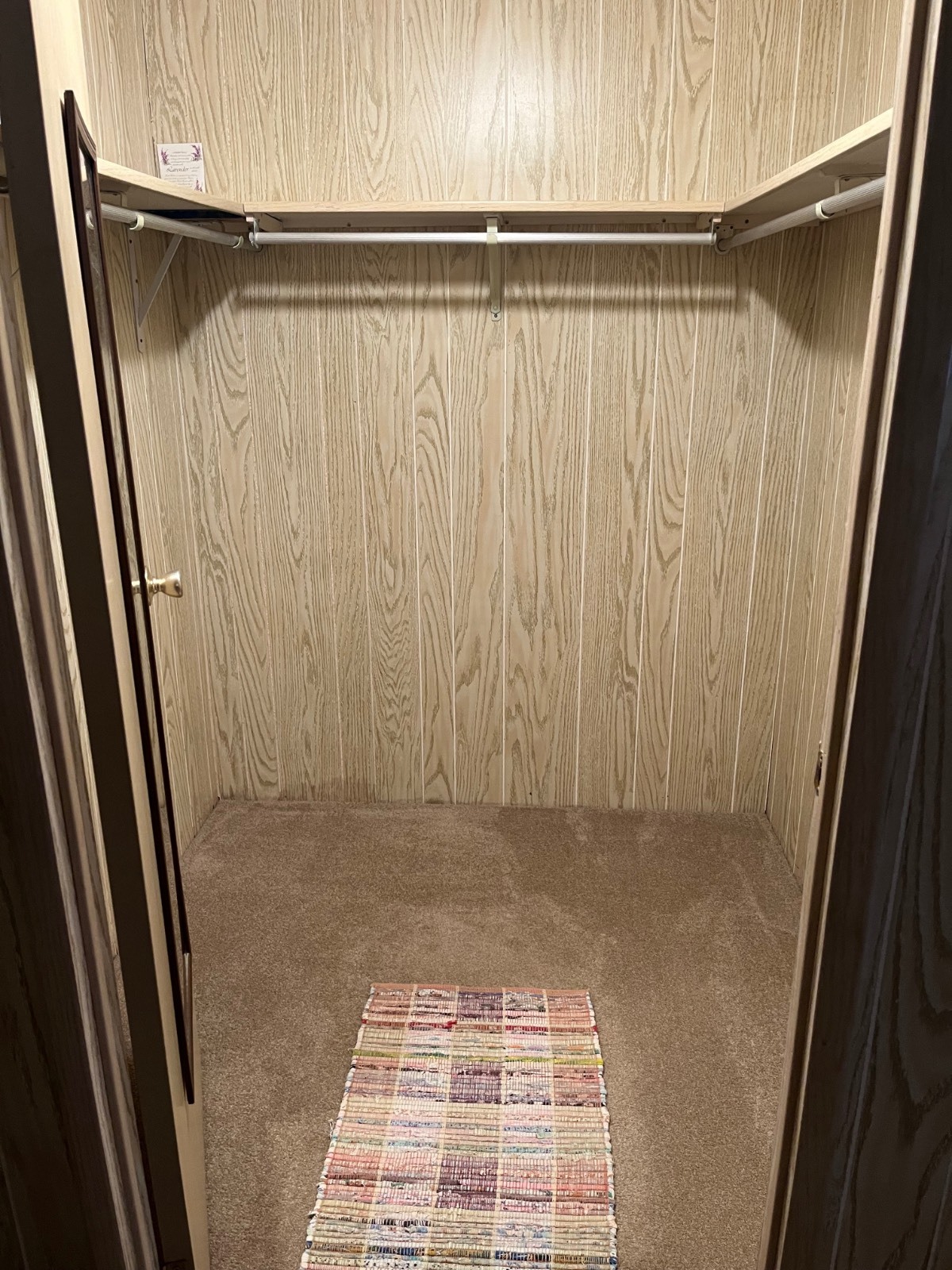 ;
; ;
;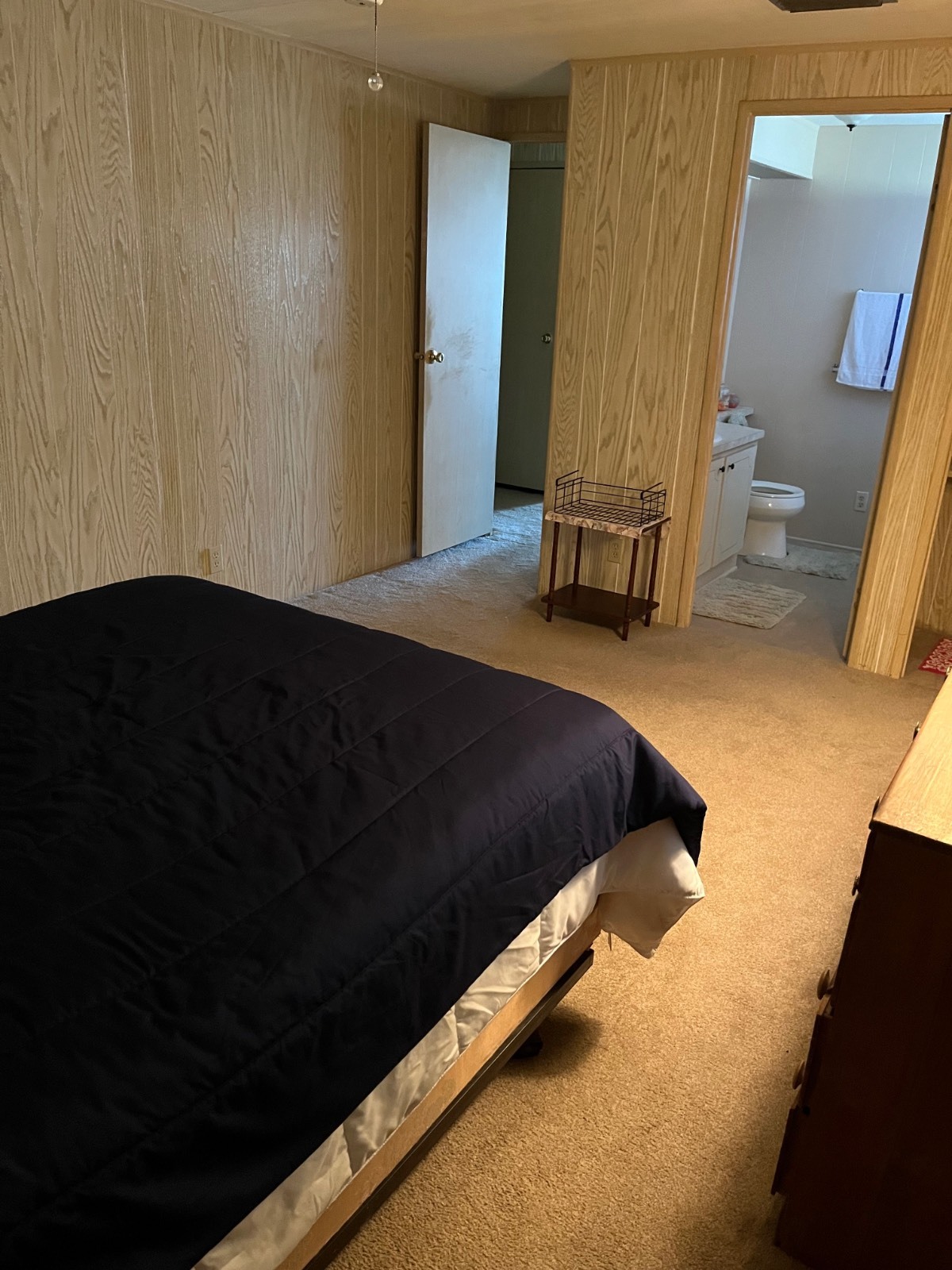 ;
;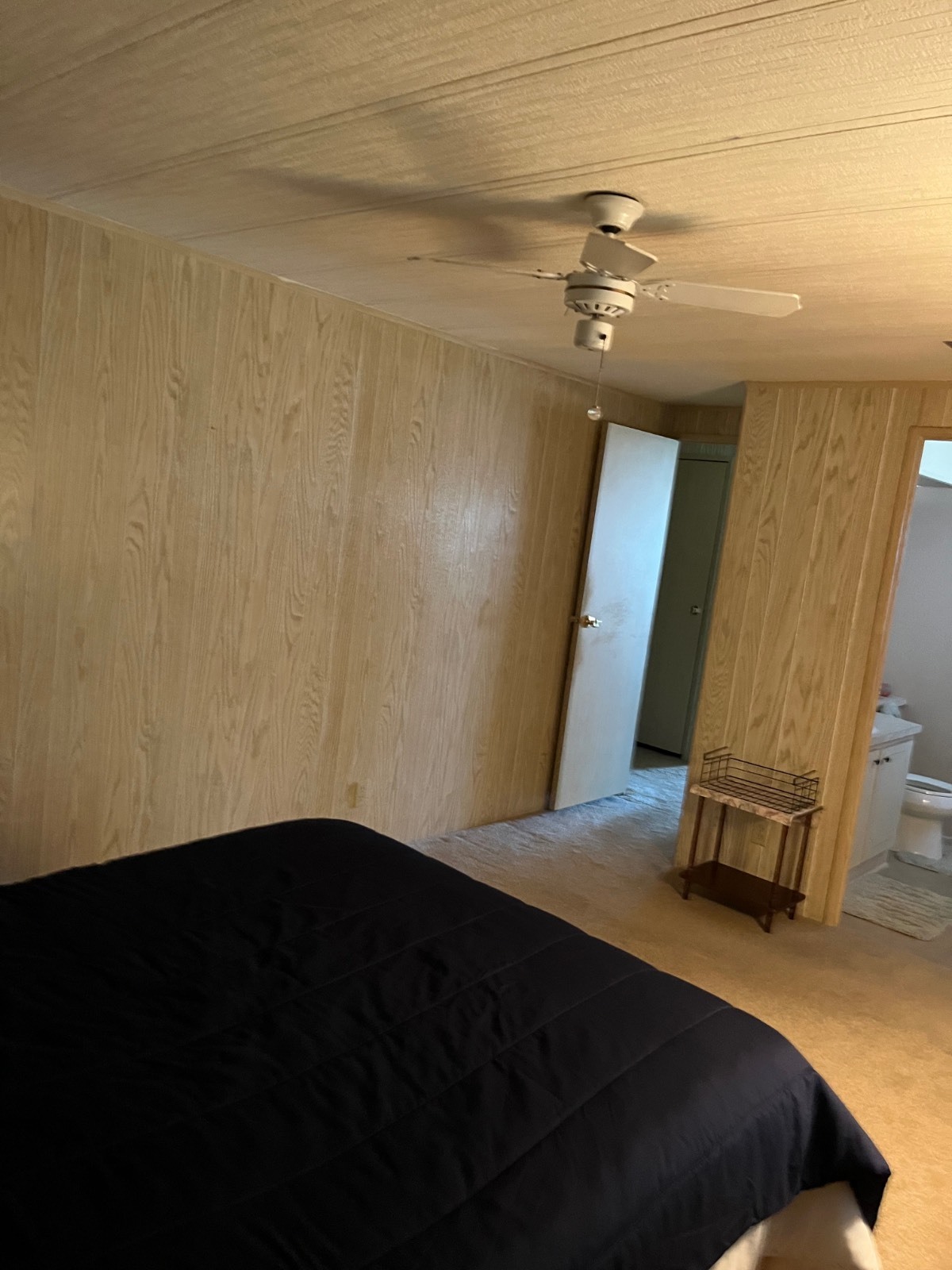 ;
;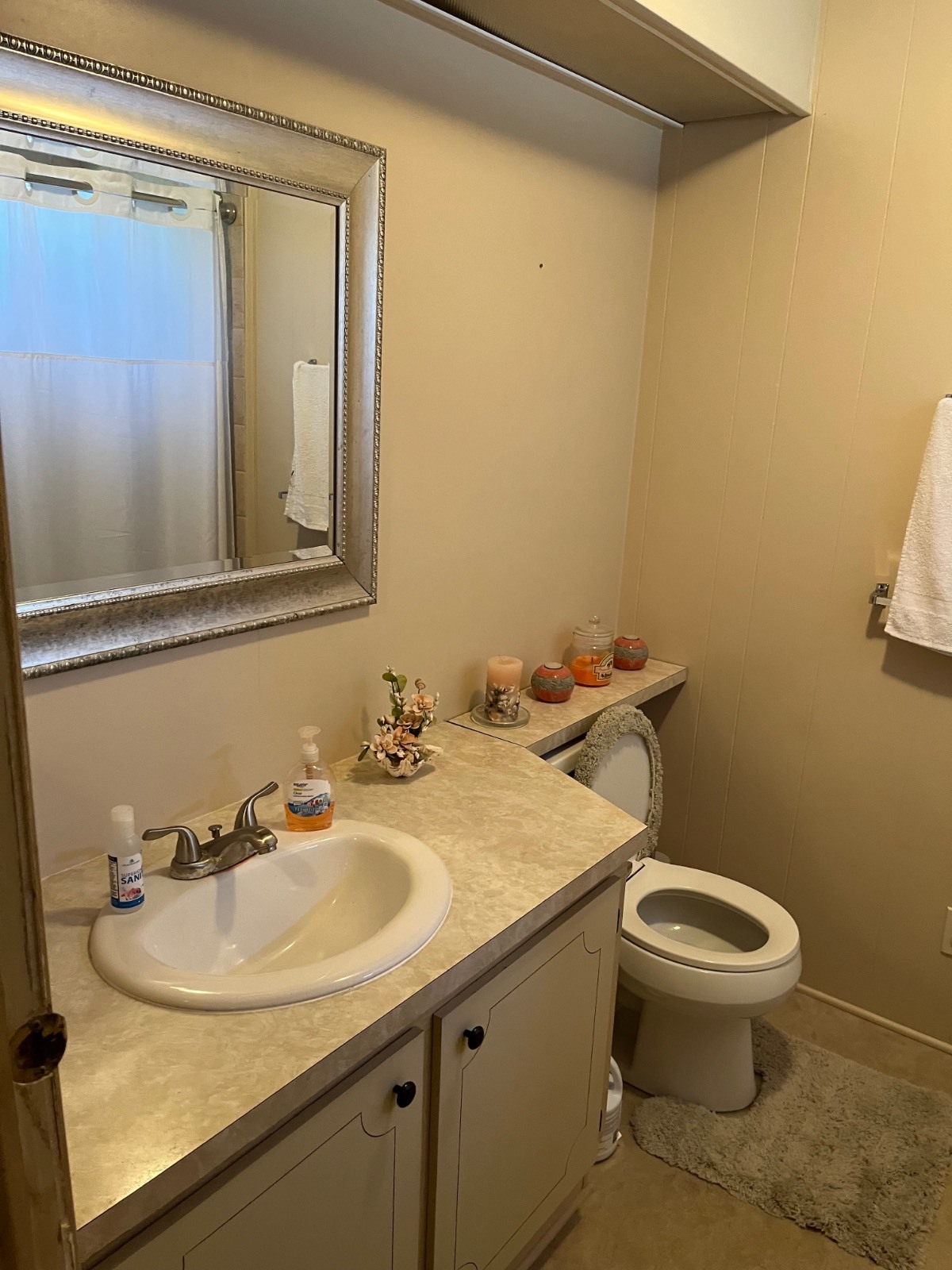 ;
;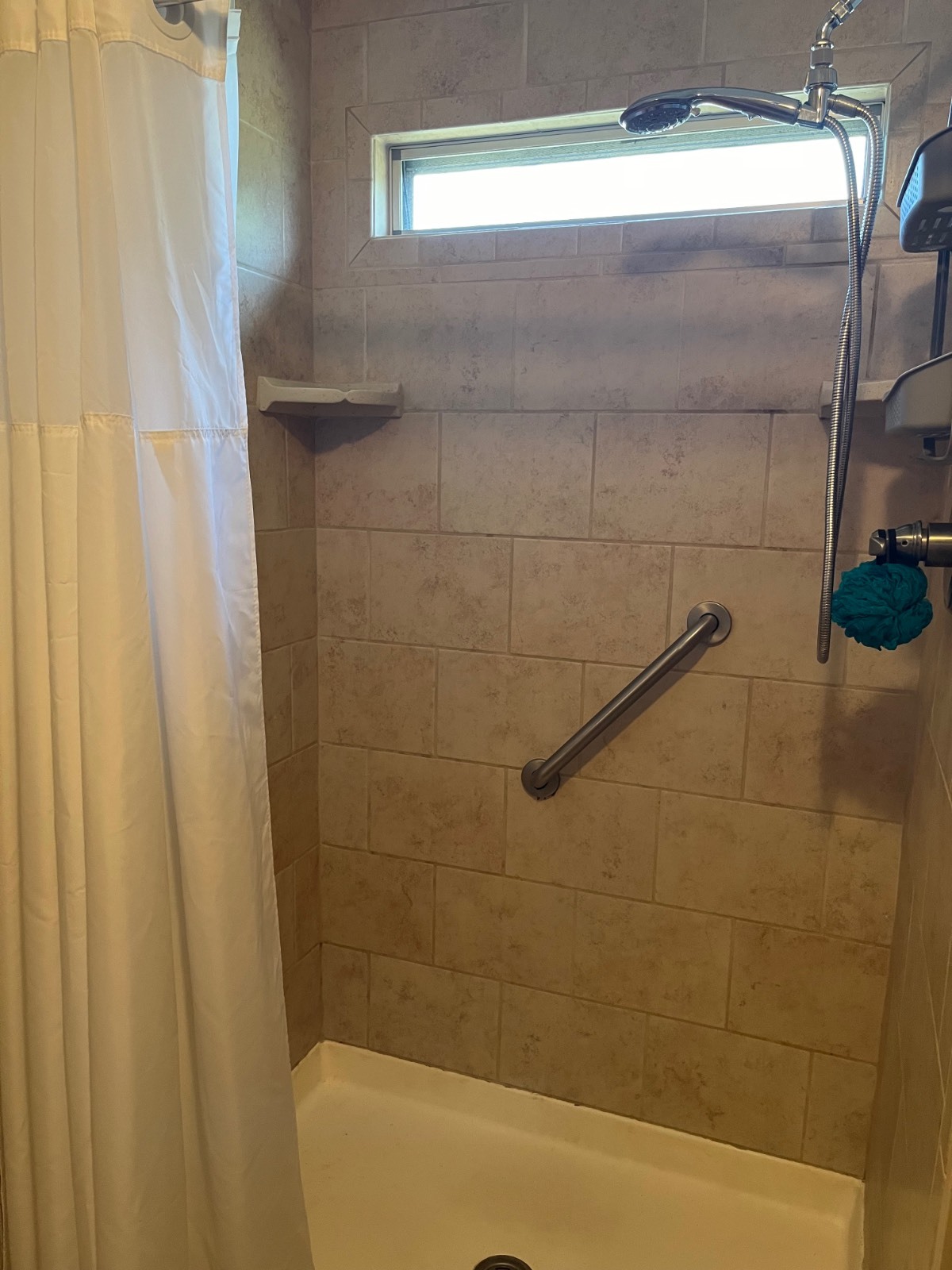 ;
;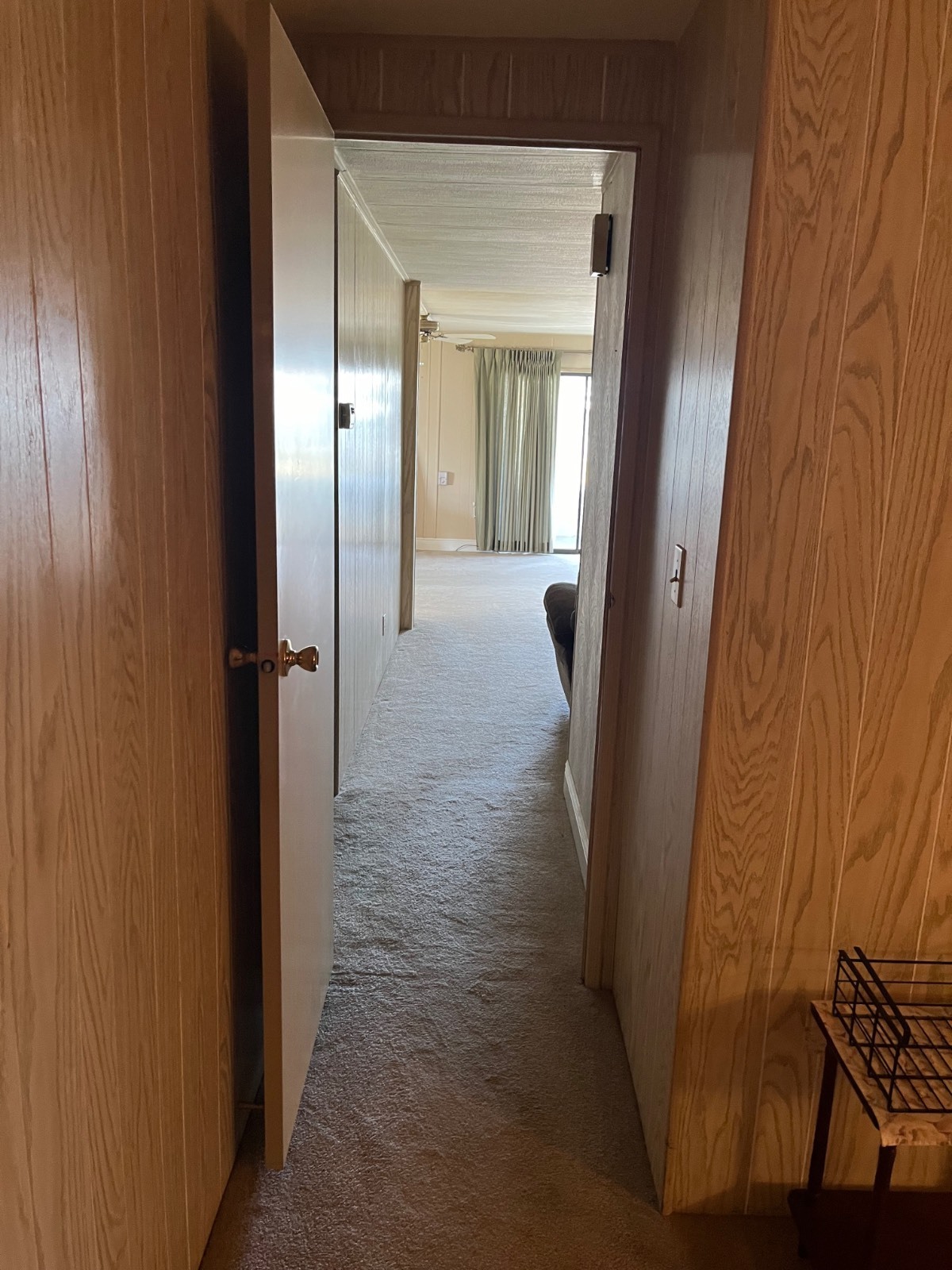 ;
;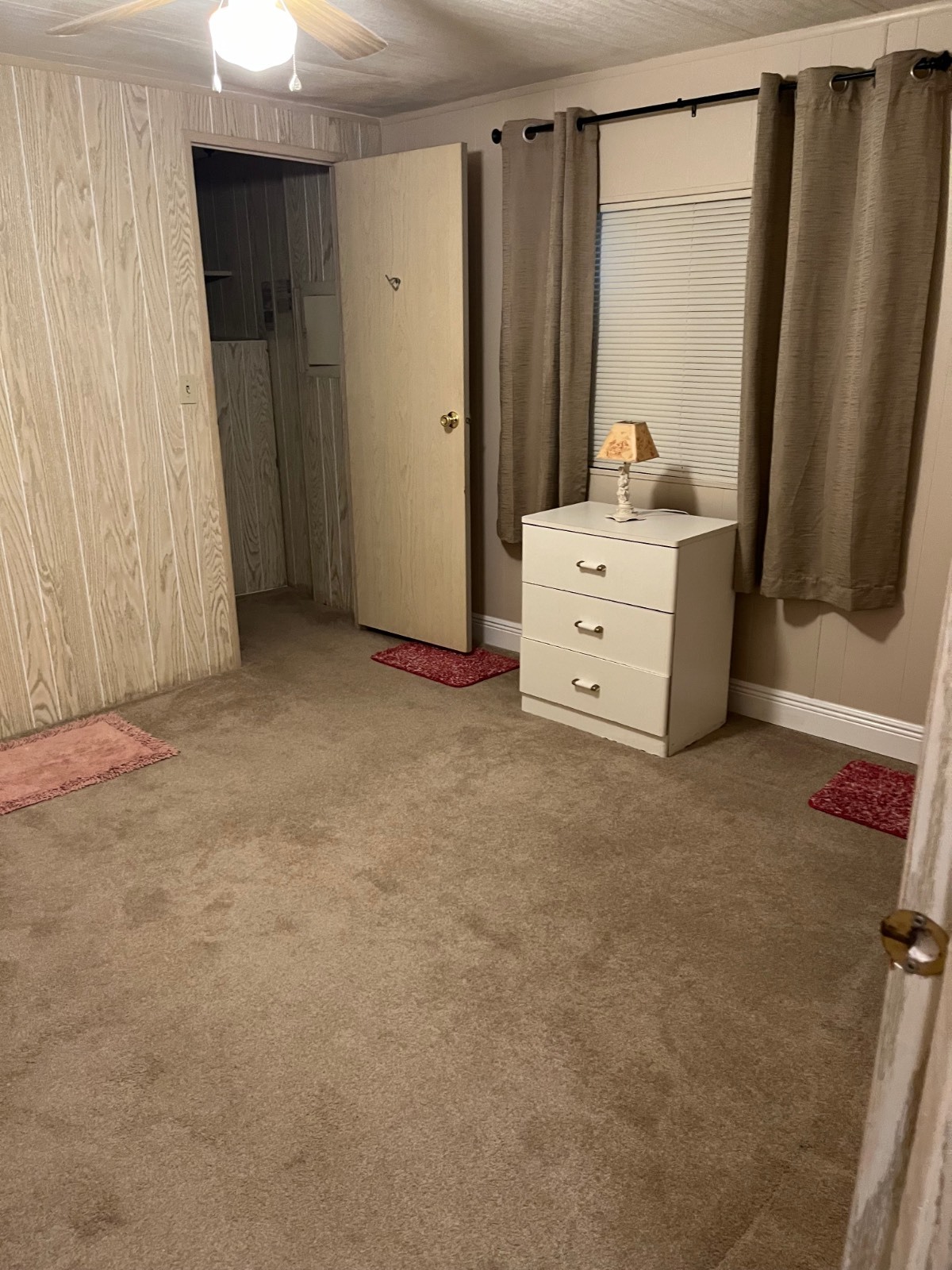 ;
;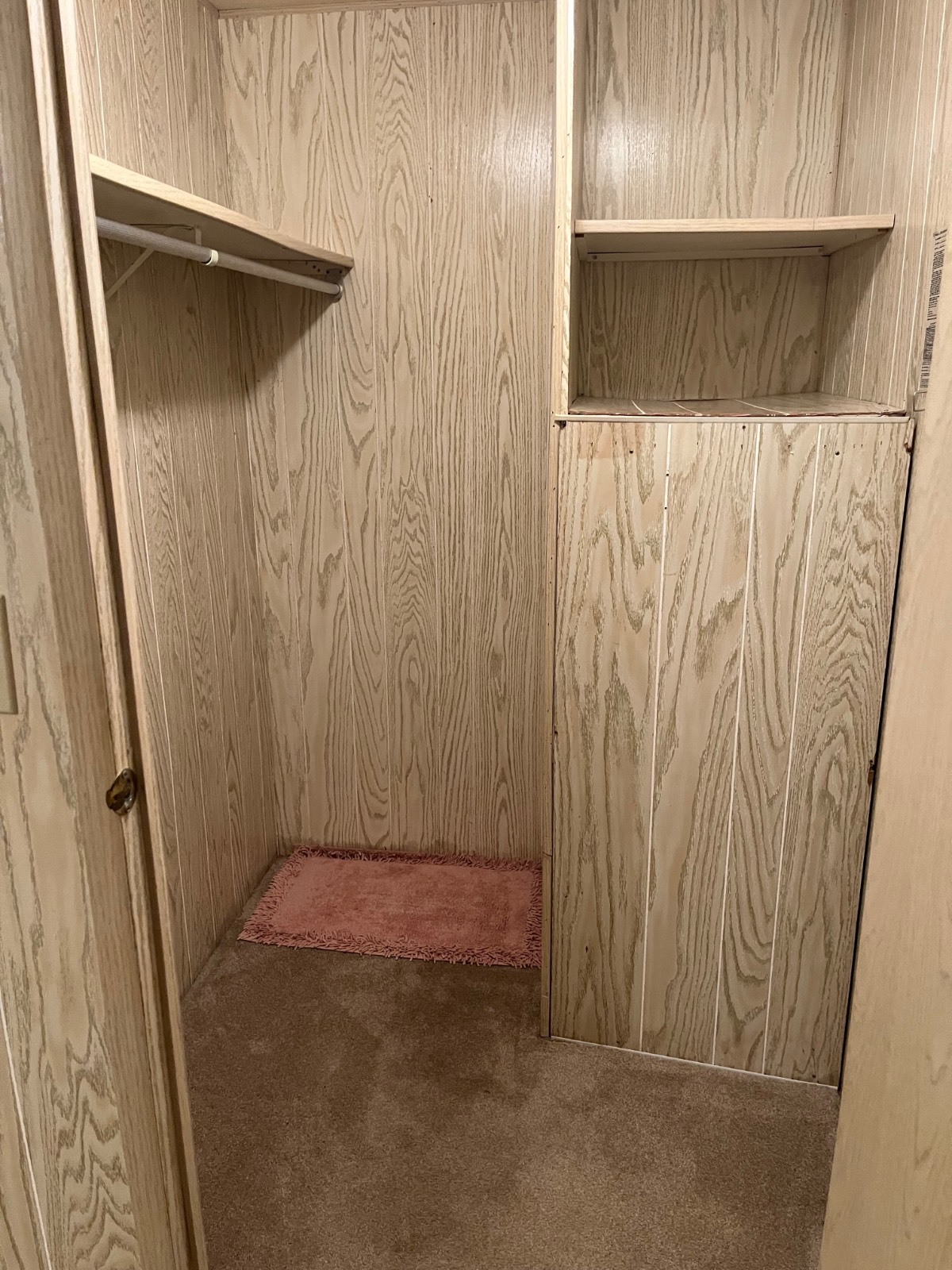 ;
;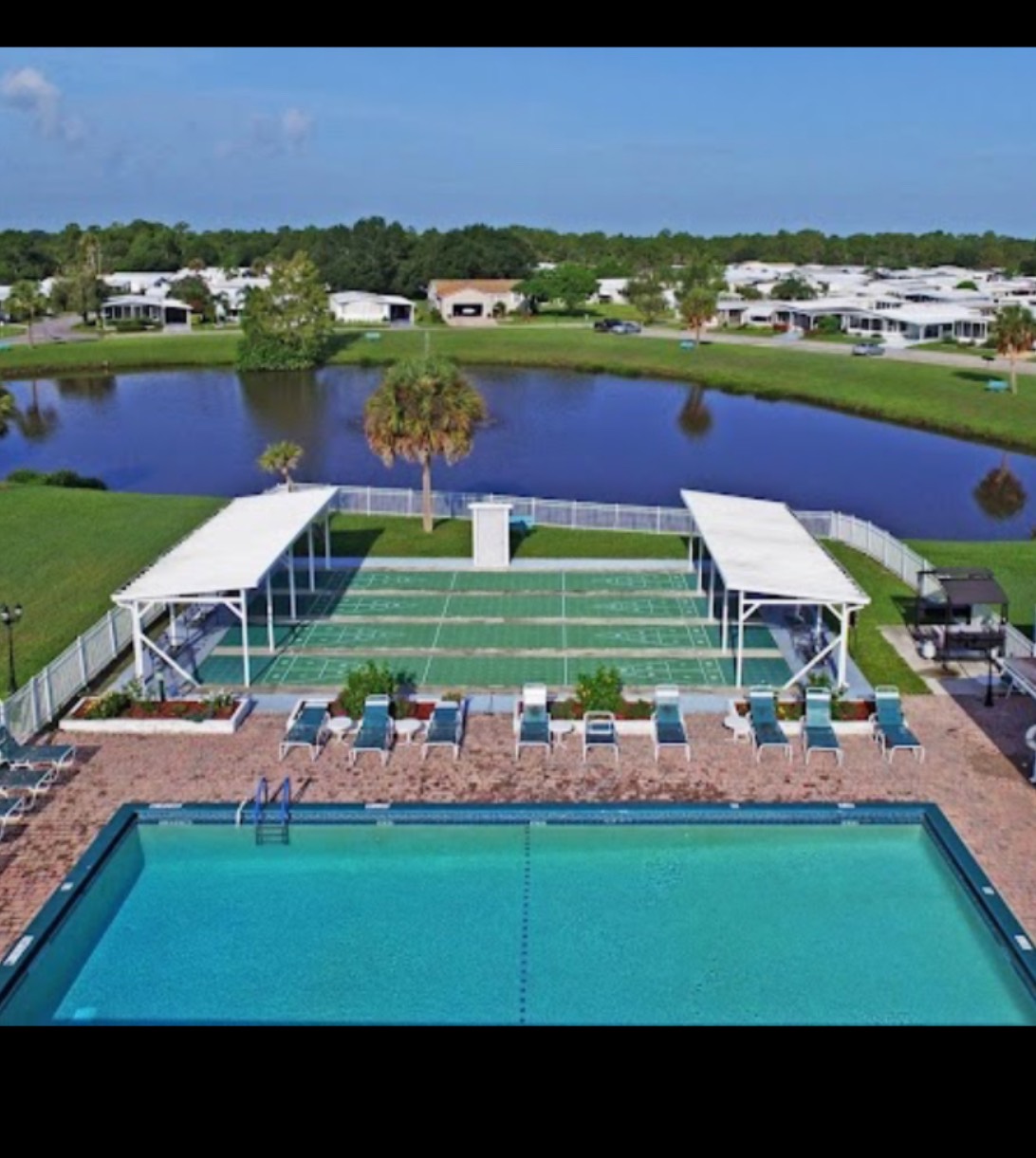 ;
;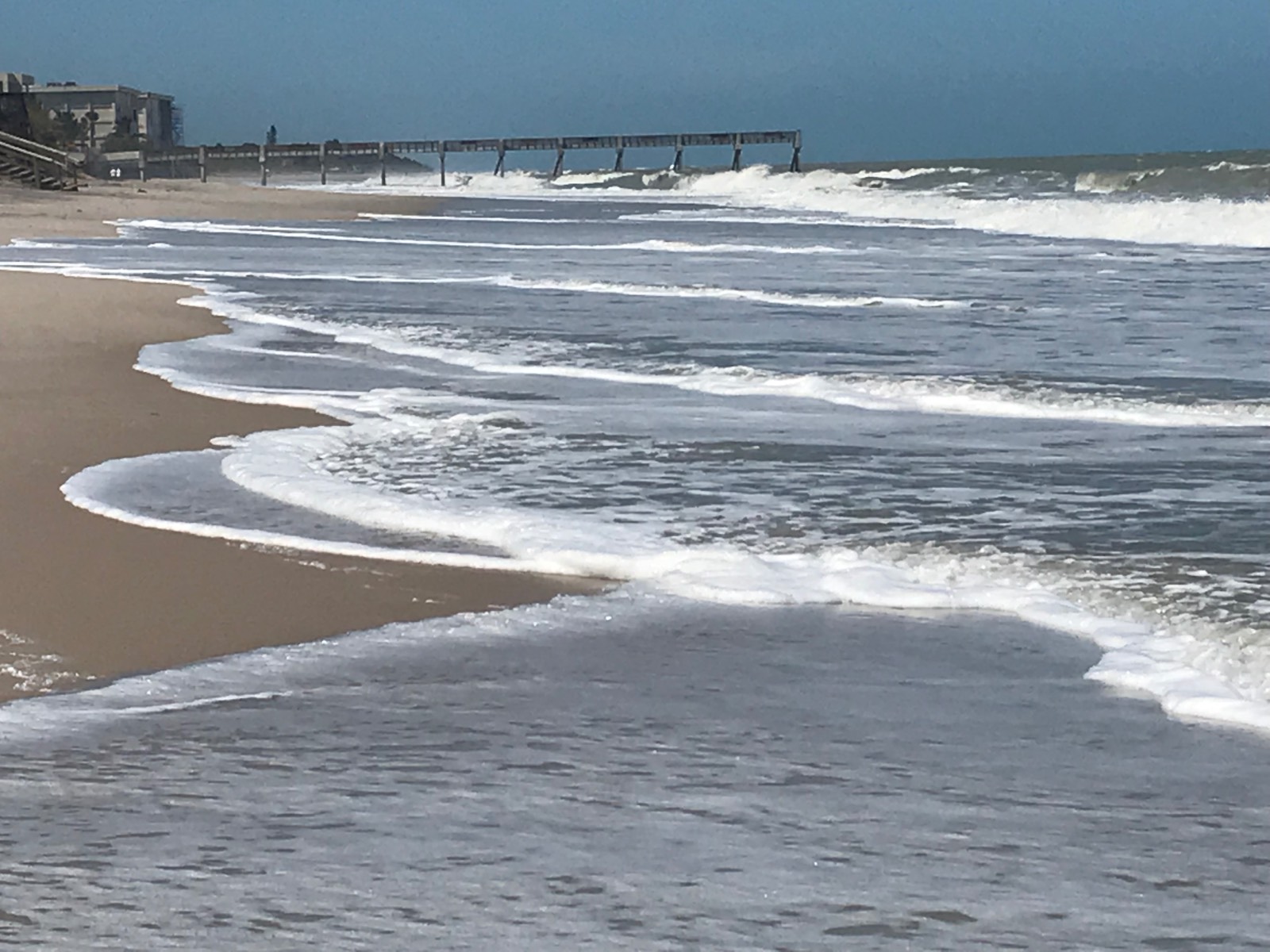 ;
;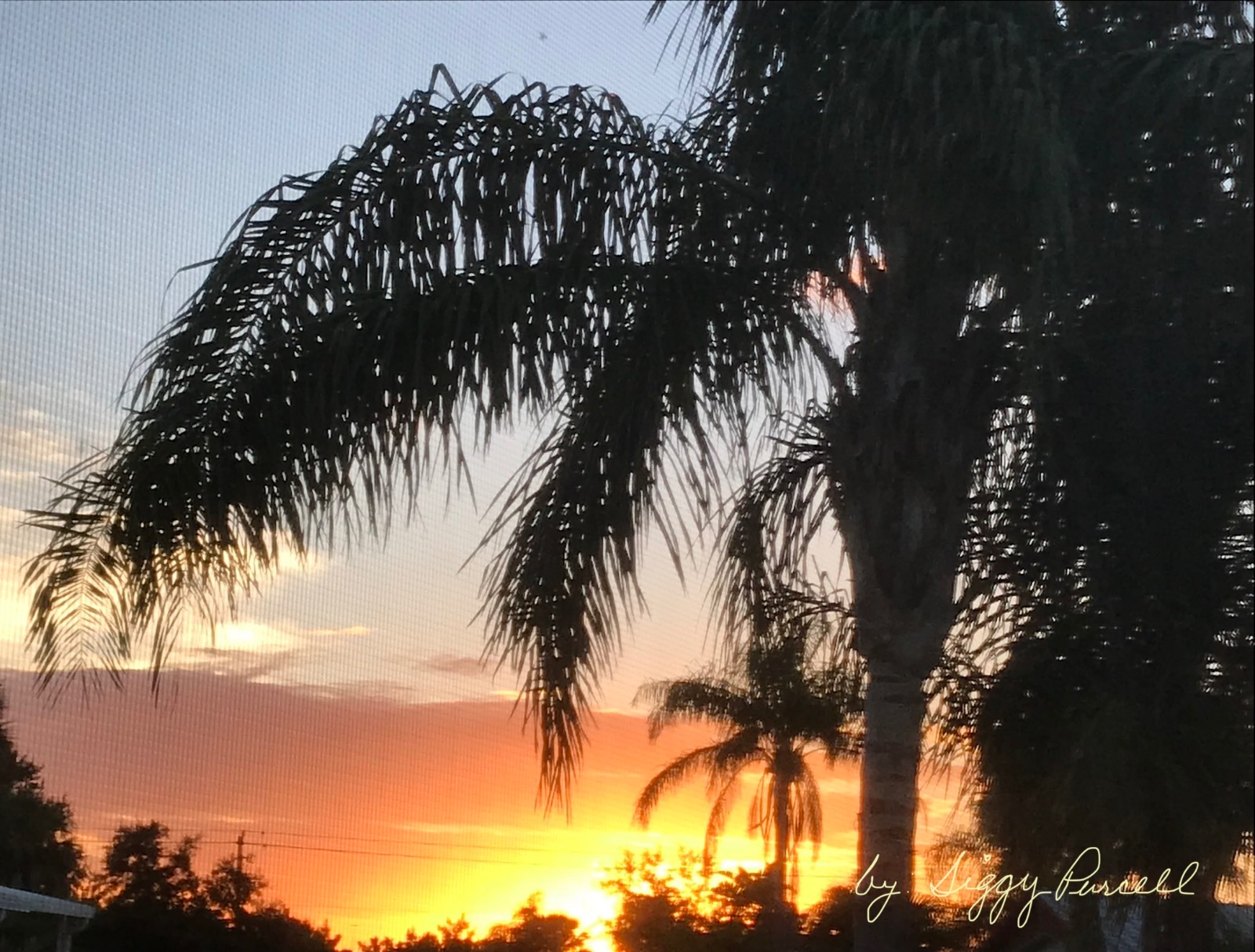 ;
;