2675 Jumping Jack Way, Clermont, FL 34714
| Listing ID |
11268838 |
|
|
|
| Property Type |
House |
|
|
|
| County |
Lake |
|
|
|
| Neighborhood |
34714 - Clermont |
|
|
|
|
| Tax ID |
22-23-26-0010-000-21000 |
|
|
|
| FEMA Flood Map |
fema.gov/portal |
|
|
|
| Year Built |
2024 |
|
|
|
| |
|
|
|
|
|
Rent includes Internet and Landscaping. This beautiful single-story home emphasizes convenience and modern comfort, with four bedrooms and 3 bathrooms. Off the foyer are three secondary bedrooms, each with easy access to a nearby bathroom. Down the hallway is an open-concept layout connecting a well-equipped kitchen, dining room and family room with access to a large lanai. Adjacent to this space is the lavish owner's suite, which features an en-suite bathroom and oversized walk-in closet. A desirable two-car garage completes the home. Welcome to Wellness Ridge the community that was designed to provide a Healthy & Active Lifestyle!! Community Features include: Sports Courts, Clubhouse, Fitness Center, Conservation Areas, Playground, Resort Style Swimming Pool and Multi-Use Trails. This beautiful home is very close to Lake Louisa State Park. Clermont is one of the fastest-growing cities in Central Florida. Strategically located close to Orlando and theme parks, it is known for its picturesque hills and pristine lakes.
|
- 4 Total Bedrooms
- 3 Full Baths
- 2199 SF
- 0.14 Acres
- 6098 SF Lot
- Built in 2024
- Available 4/11/2024
- Vacant Occupancy
- Builder Model: Aspen
- Building Area Source: Public Records
- Building Total SqFt: 2599
- Levels: One
- Sq Ft Source: Builder
- Builder License Number: CBC1260831
- Lot Size Square Meters: 567
- Oven/Range
- Microwave
- Garbage Disposal
- Carpet Flooring
- Ceramic Tile Flooring
- 6 Rooms
- Family Room
- Electric Fuel
- Central A/C
- Heating Details: central
- Interior Features: in wall pest system
- Additional Rooms: inside utility
- Living Area Meters: 204.29
- Window Features: Blinds
- Attached Garage
- 2 Garage Spaces
- Community Water
- Municipal Sewer
- Driveway
- Subdivision: Wellness Way 50s
- Private View
- New Construction
- Lot Features: paved
- Garage Dimensions: 19x24
- Parking Features: garage door opener
- Patio and Porch Features: screened
- Road Surface: Asphalt
- Exterior Features: rain gutters, sidewalk
- Utilities: Cable Available, Cable Connected, Electricity Available, Electricity Connected, Fiber Optics, Street Lights, Underground Utilities
- Gym
- Pool
- Tennis Court
- Playground
- Association Amenities: trail(s)
- Community Features: no truck/rv/motorcycle parking
- HOA: Icon Management / Brad Compton
- Additional Applicant Fee: 75
- Application Fee: 75
- Referral Fee: $100
- Security Deposit: 2950
- Rented on 5/15/2024
- Rented for $2,950
- Buyer's Agent: Rohini Bandaru
- Close Price by Calculated SqFt: 1.34
- Close Price by Calculated List Price Ratio: 1.00
Listing data is deemed reliable but is NOT guaranteed accurate.
|



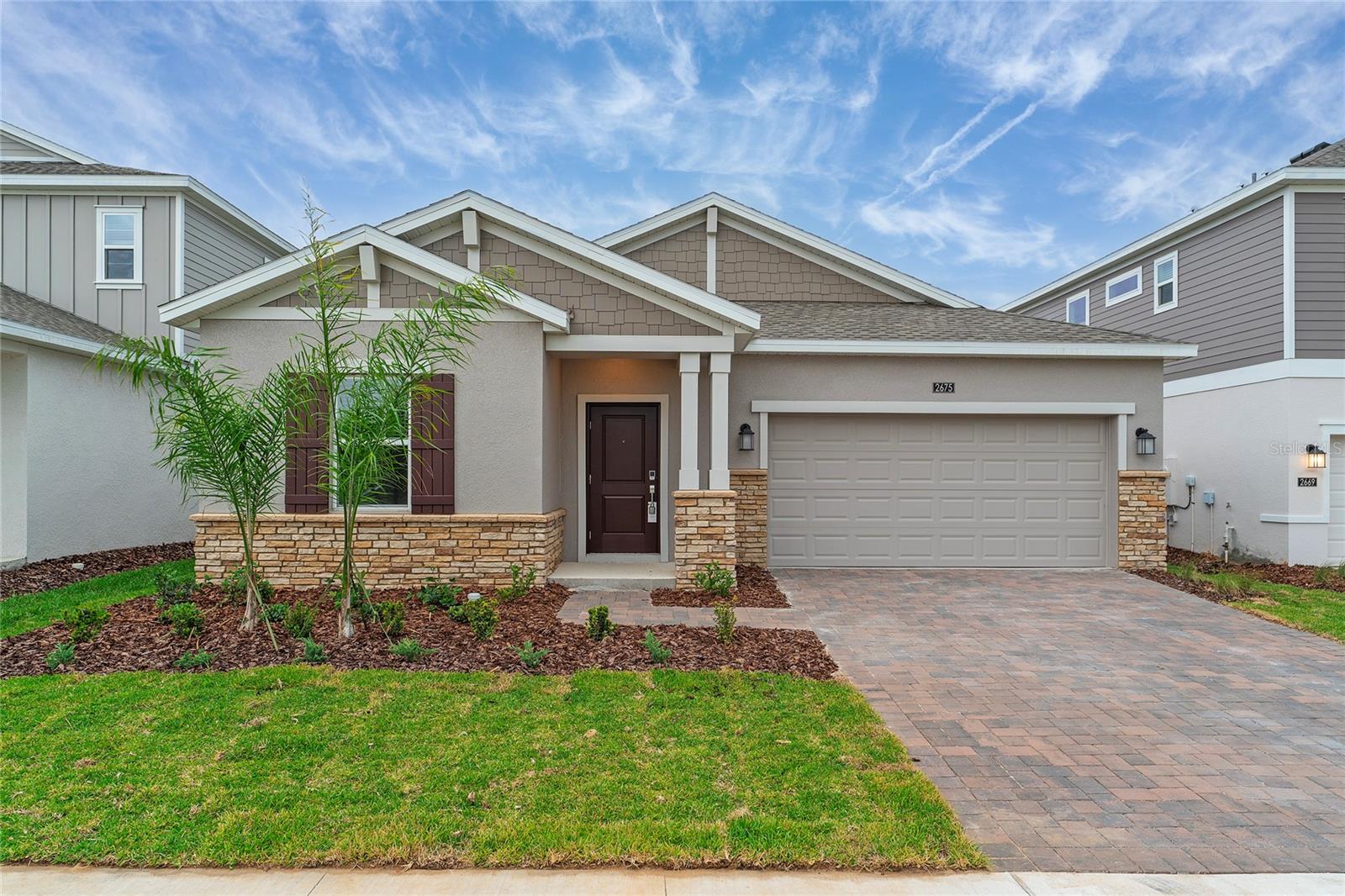

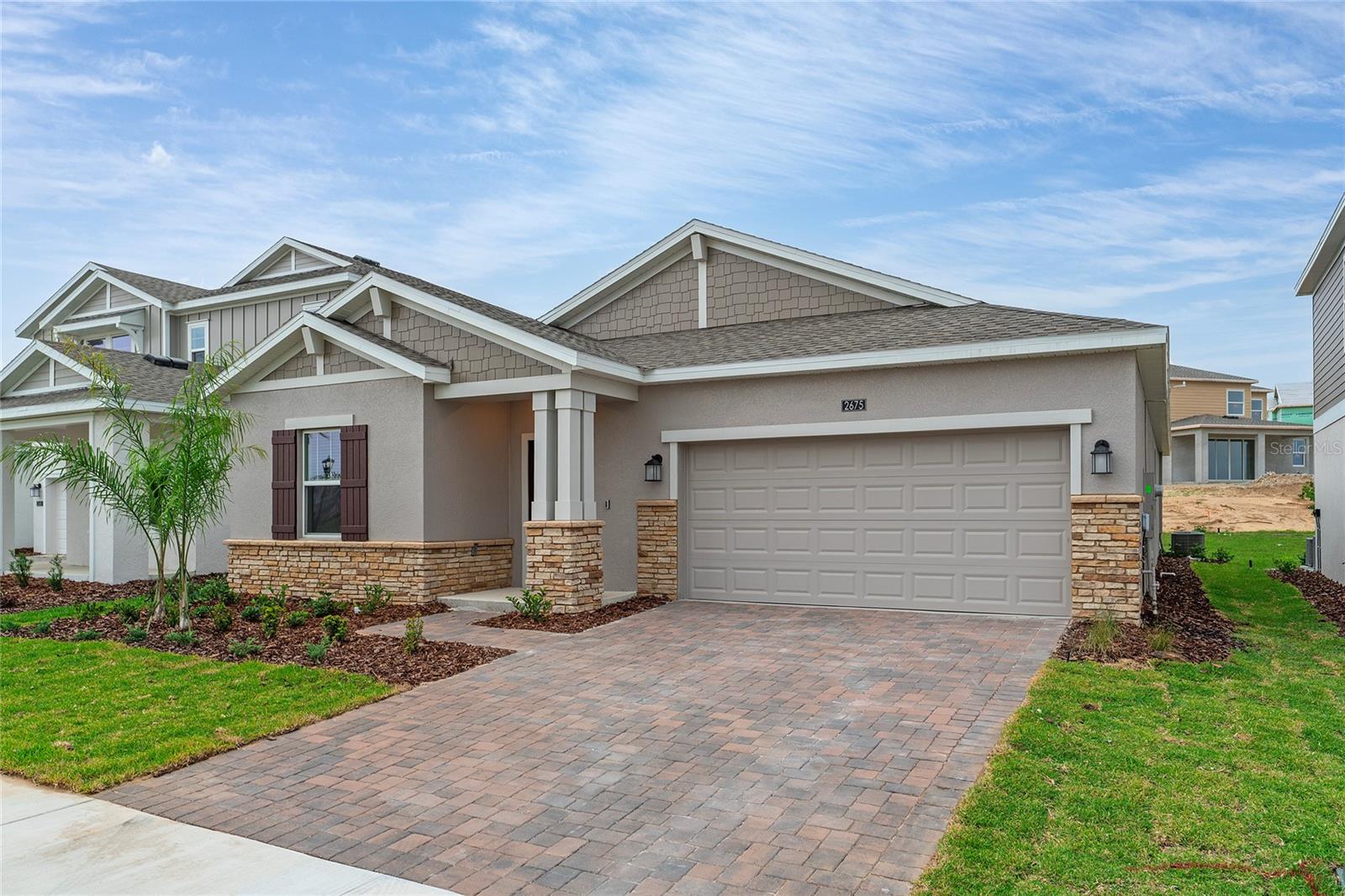 ;
;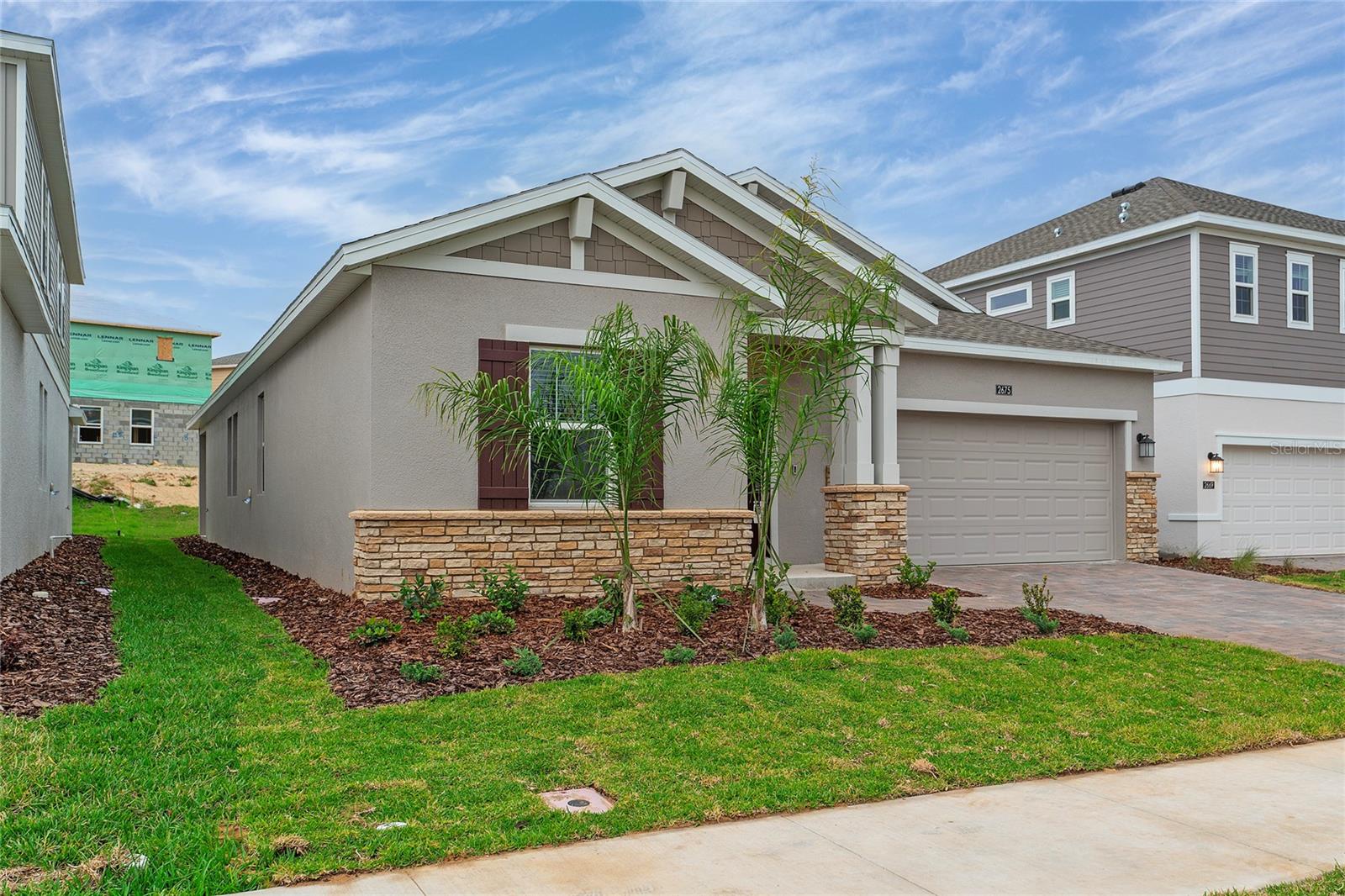 ;
;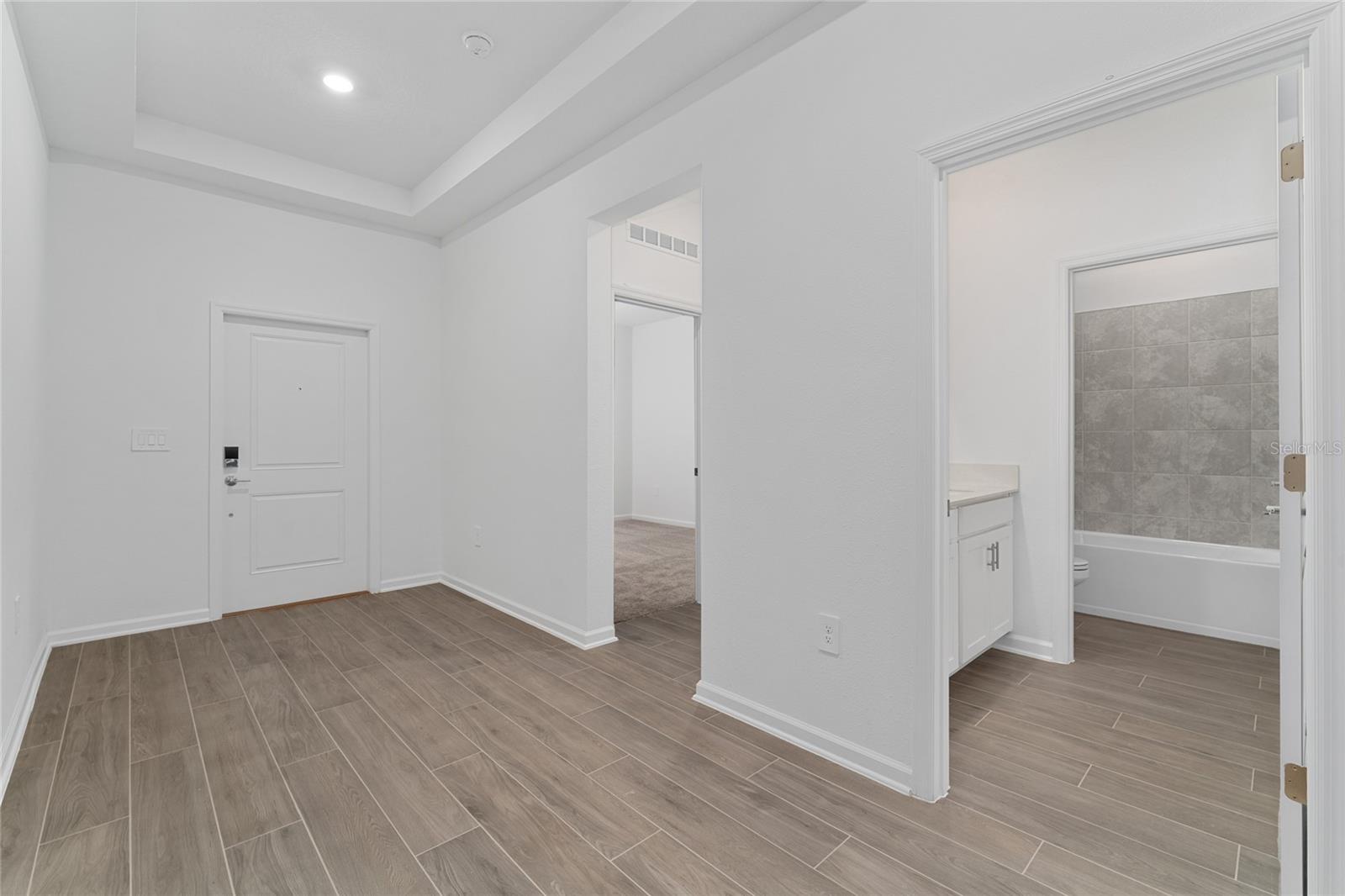 ;
;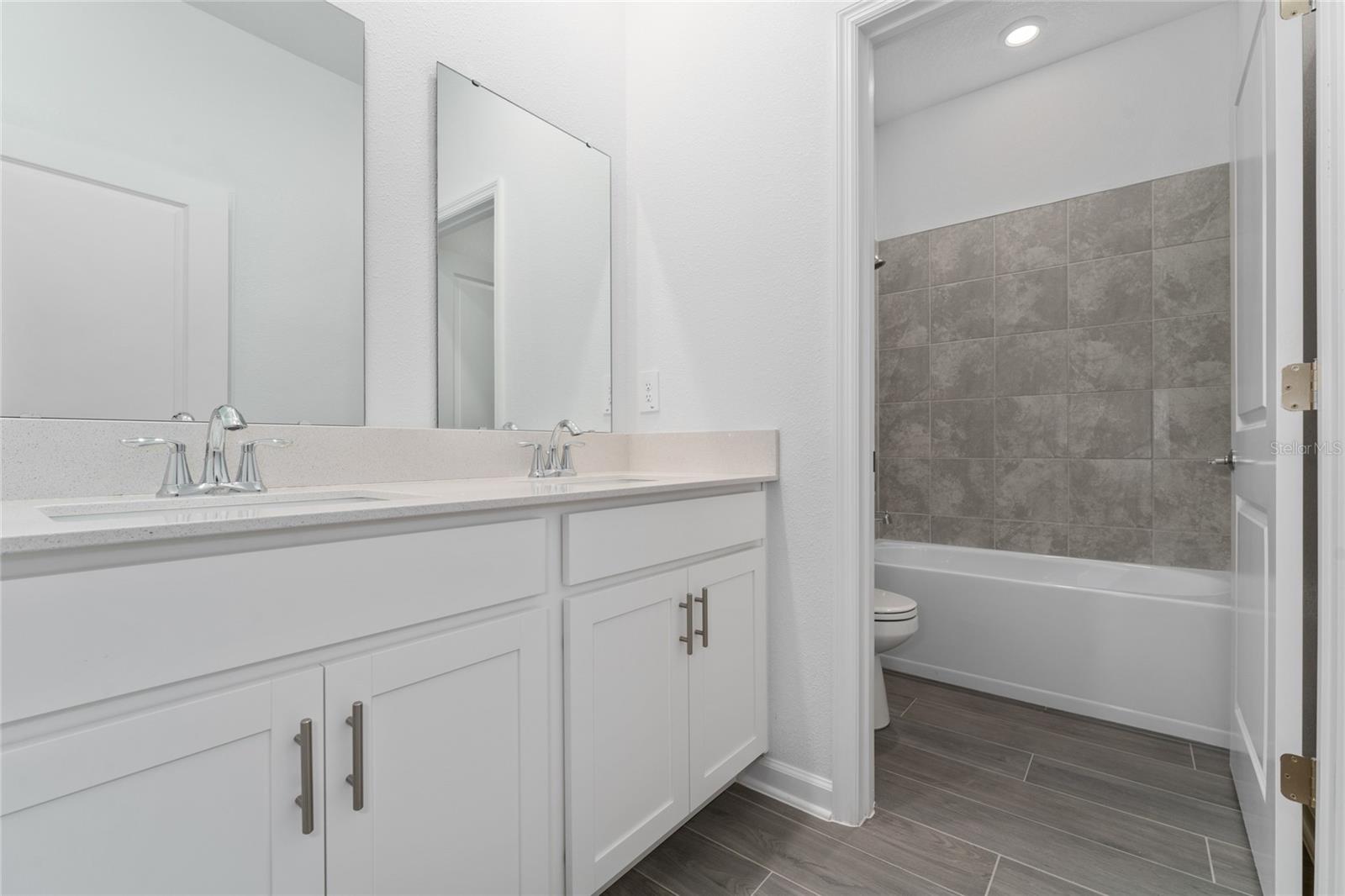 ;
;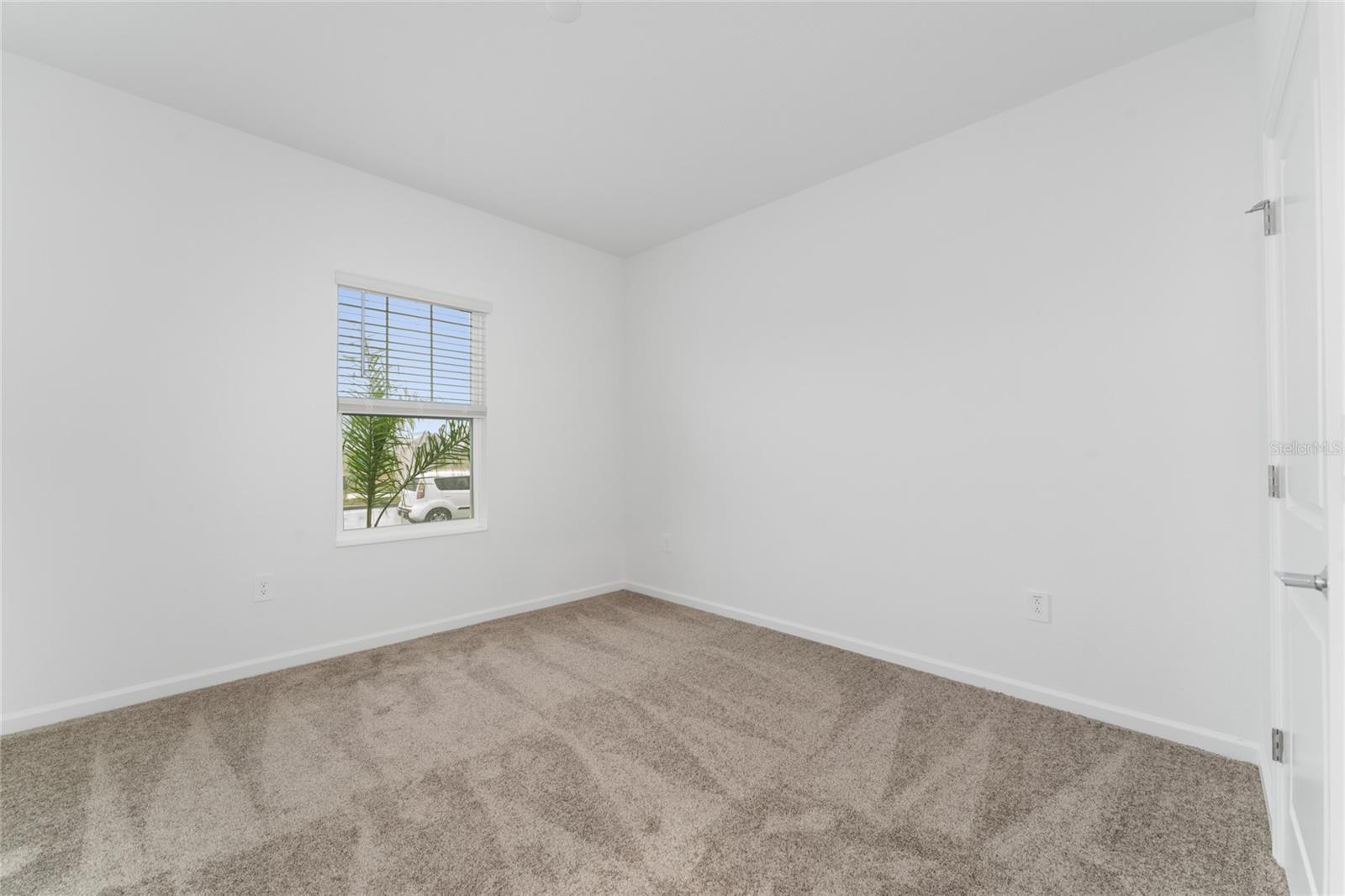 ;
;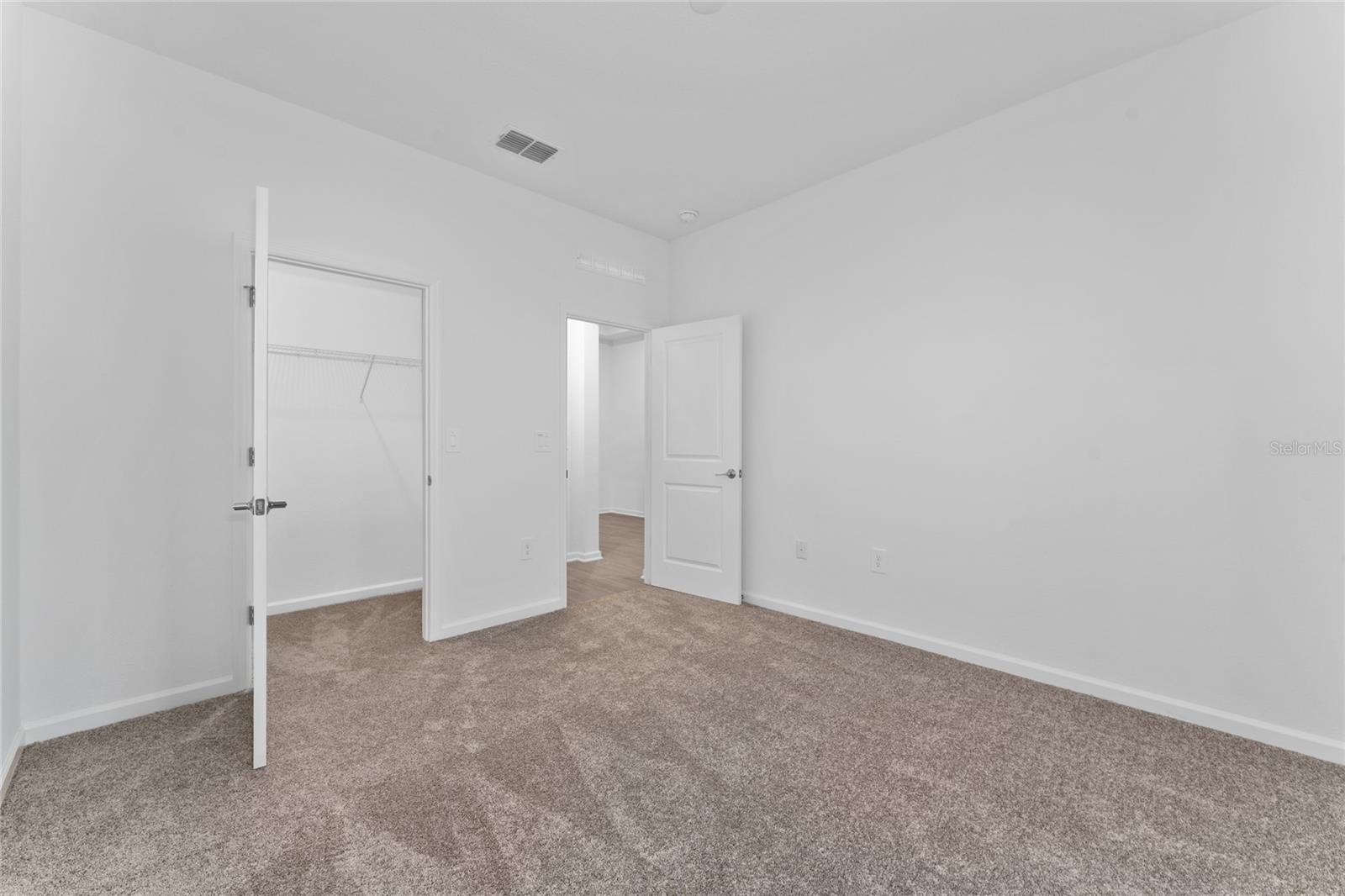 ;
;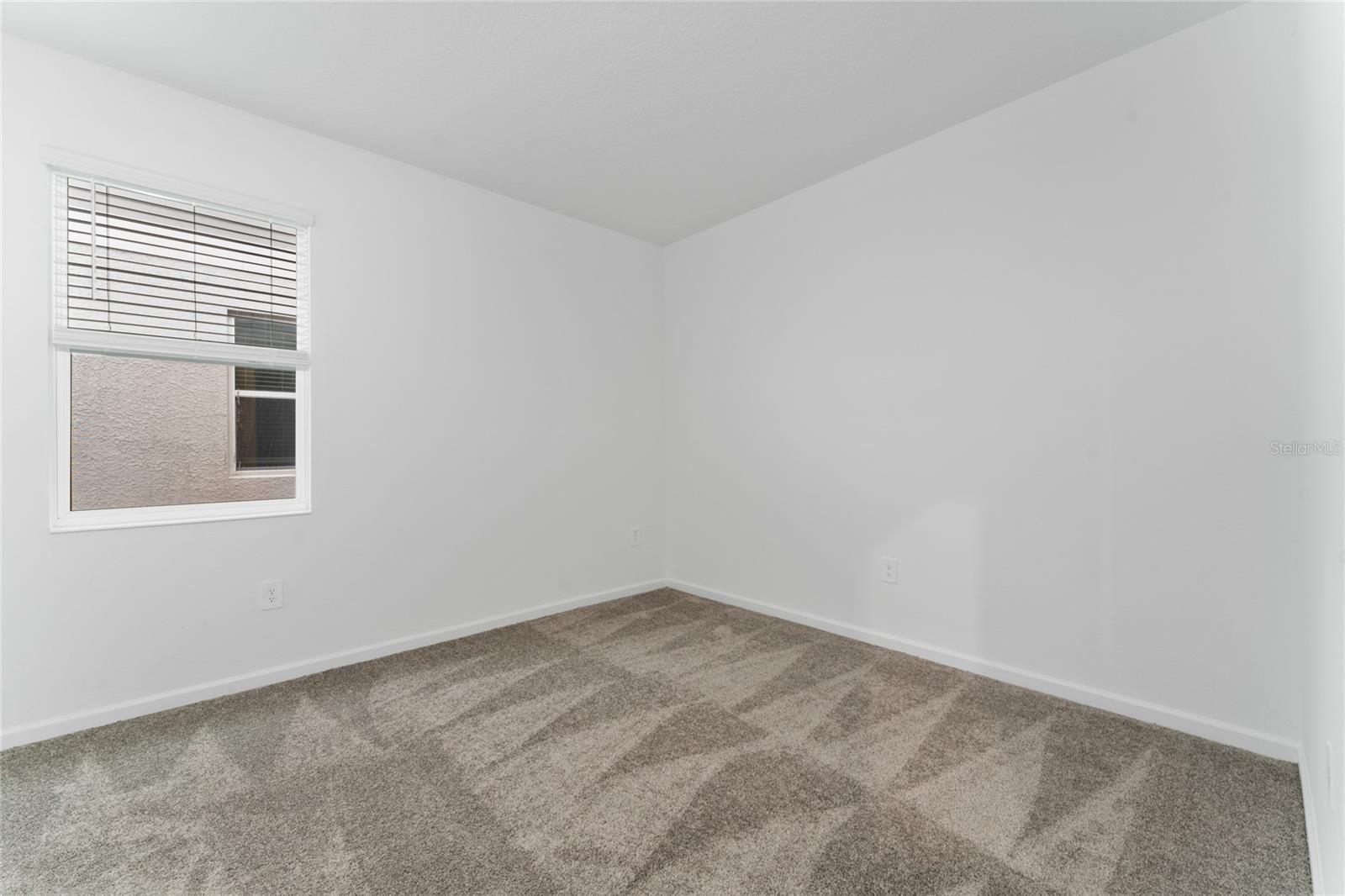 ;
;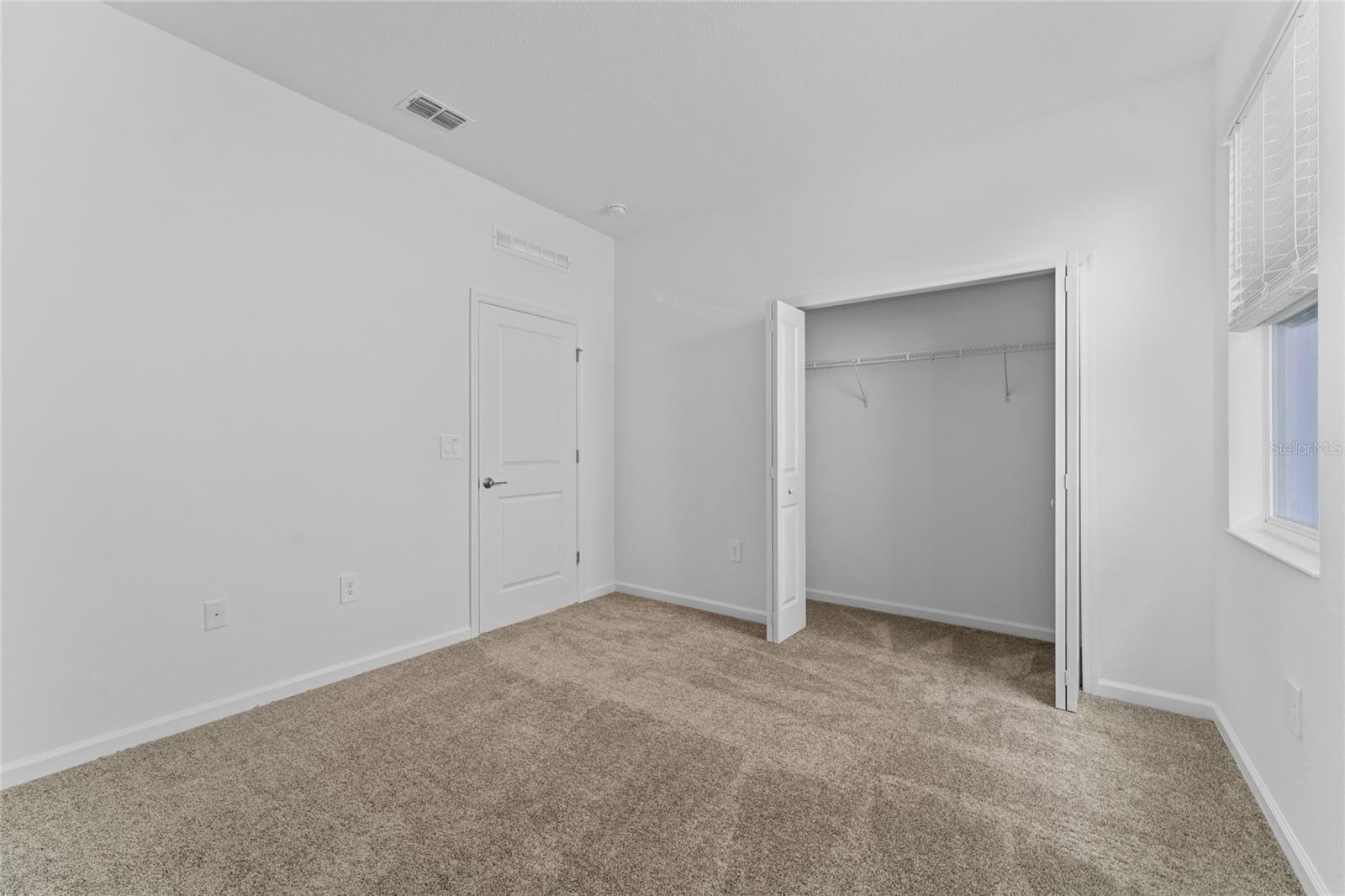 ;
;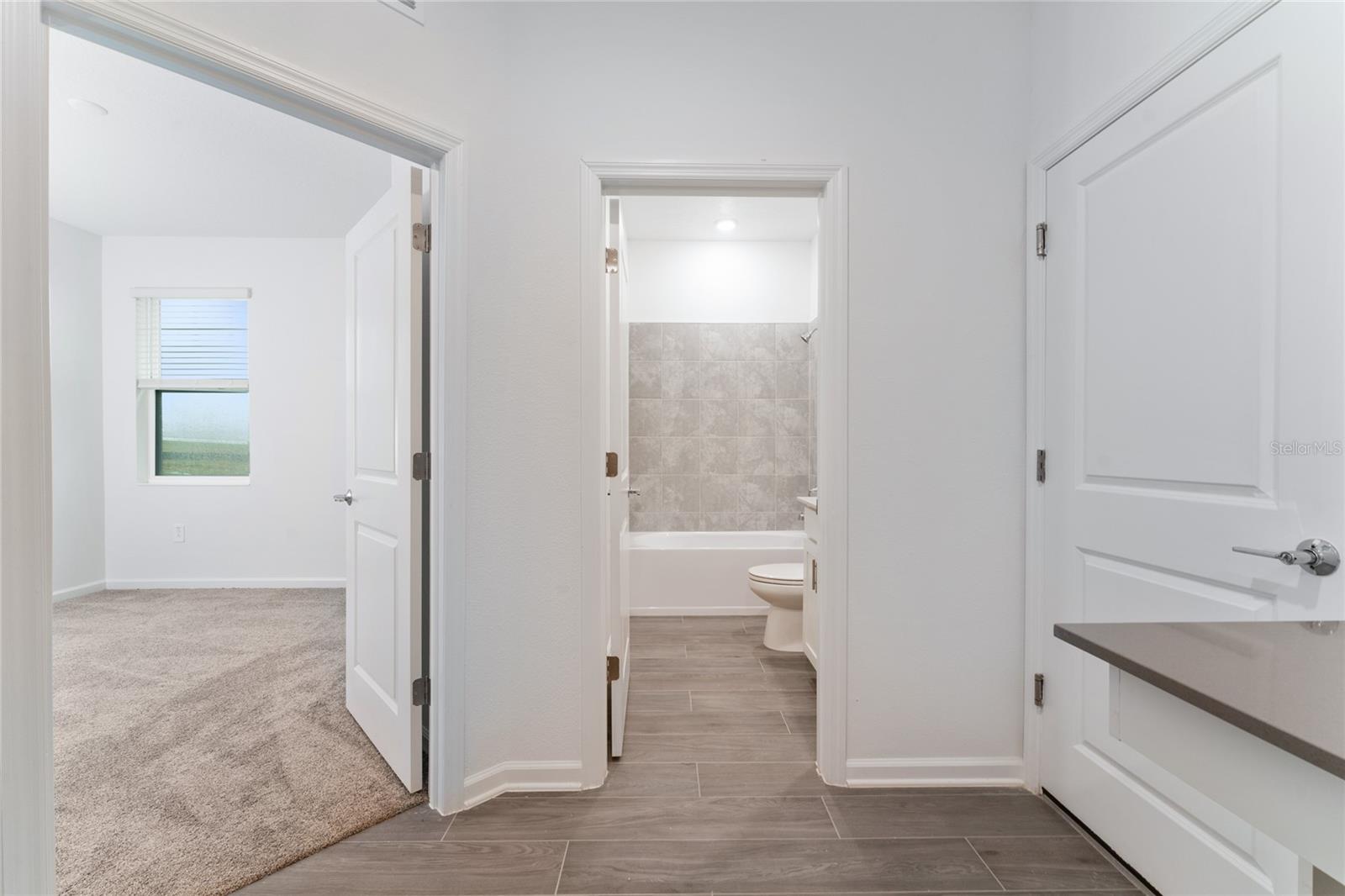 ;
;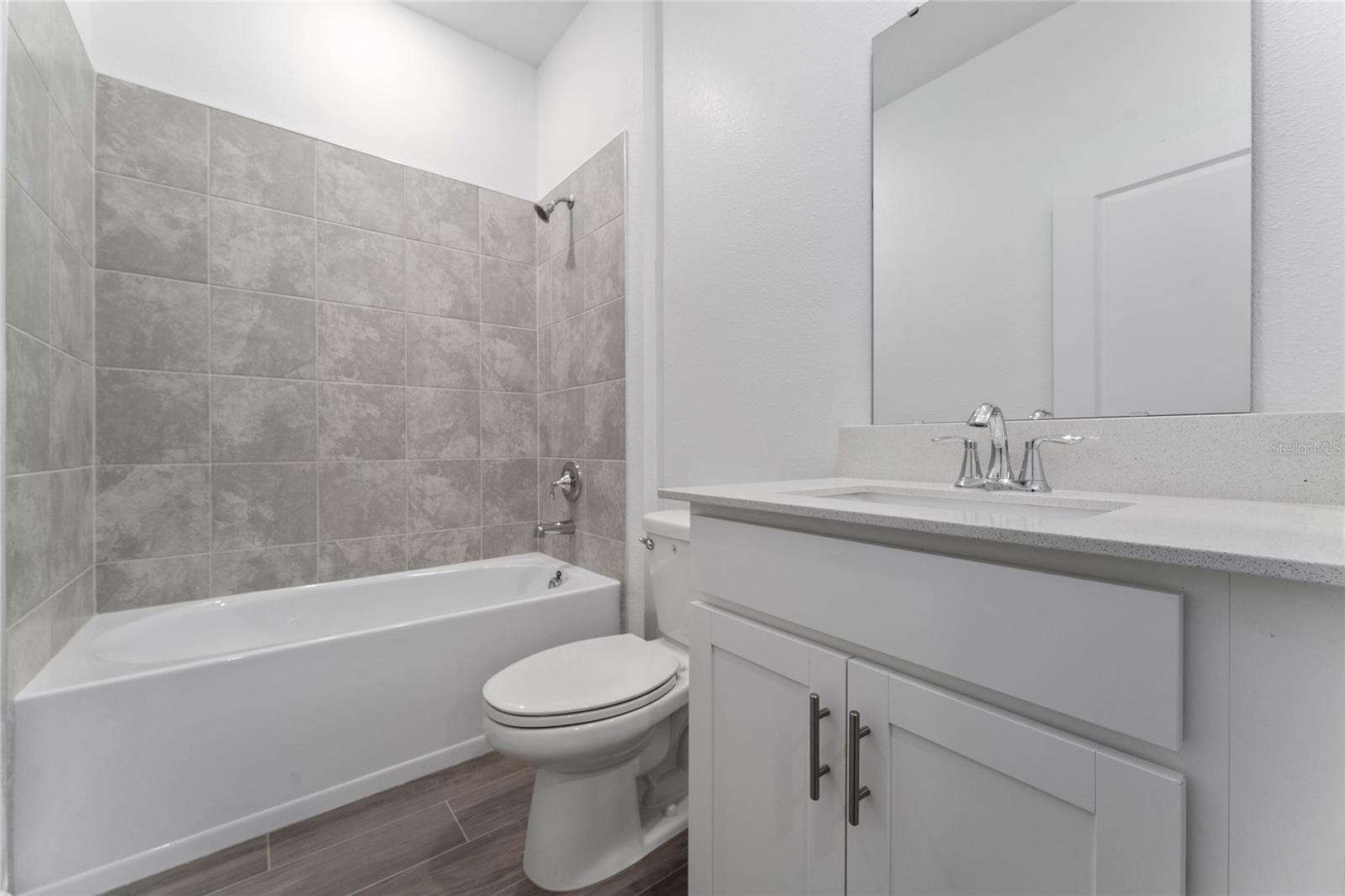 ;
;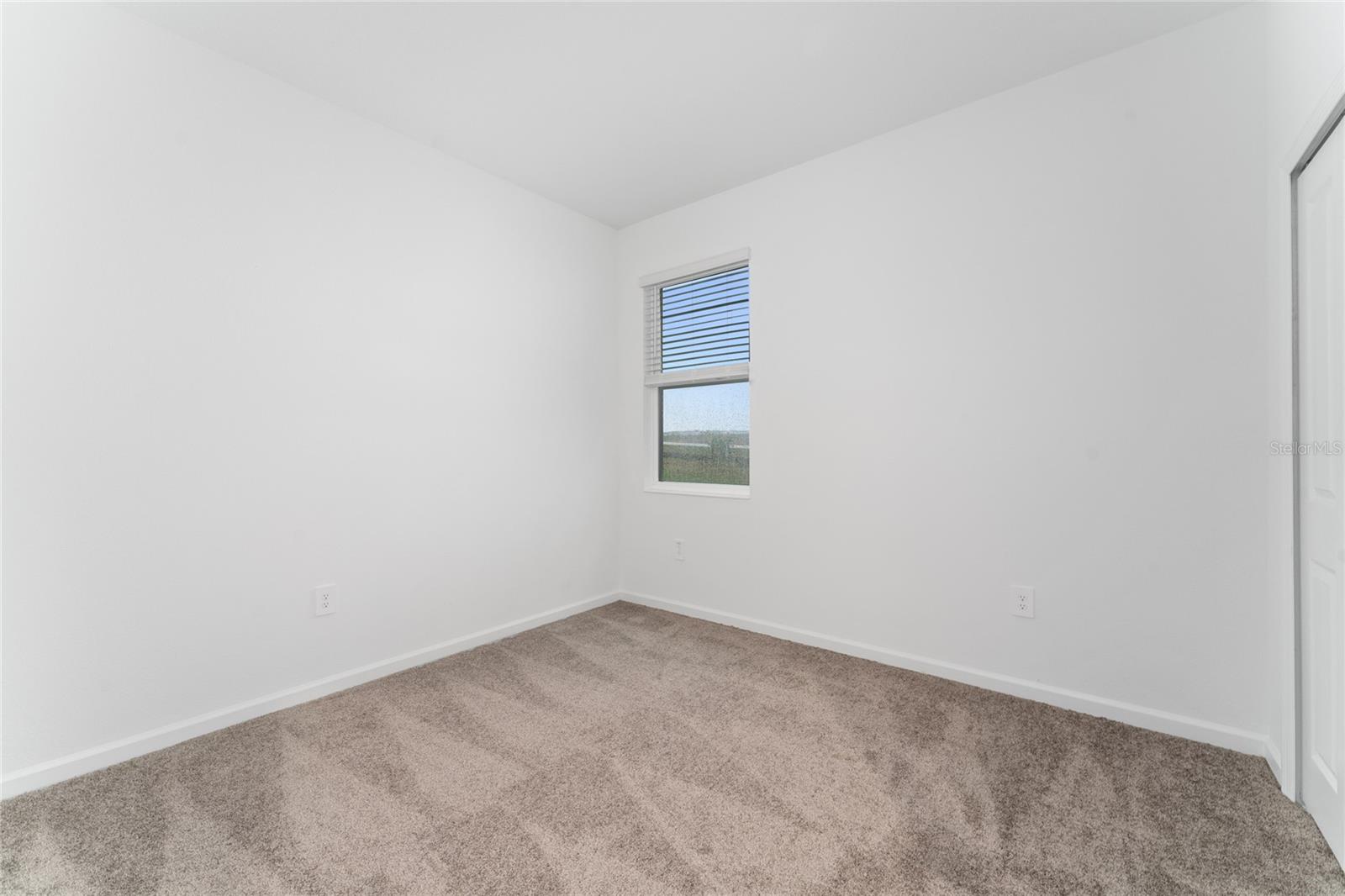 ;
;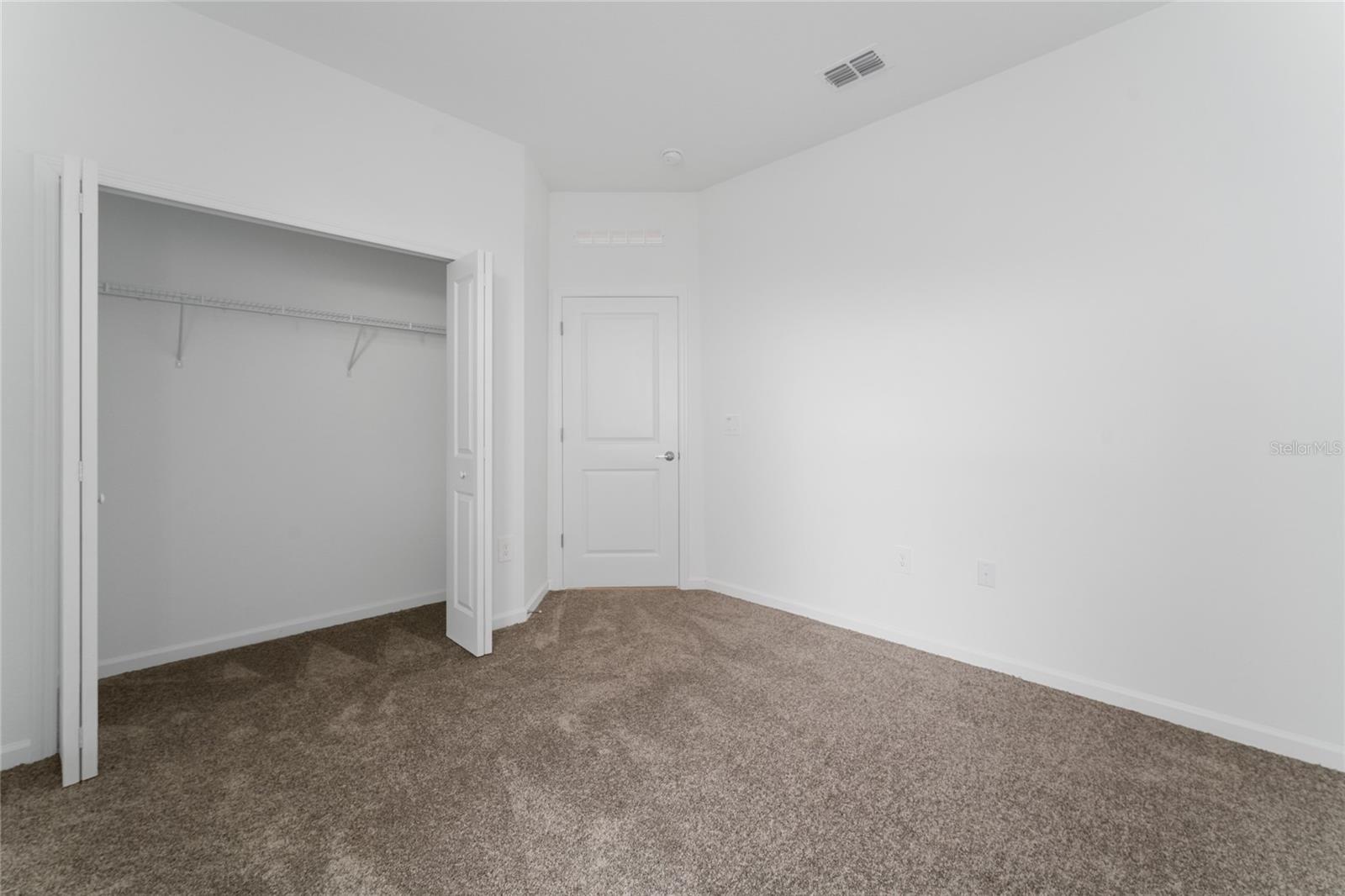 ;
;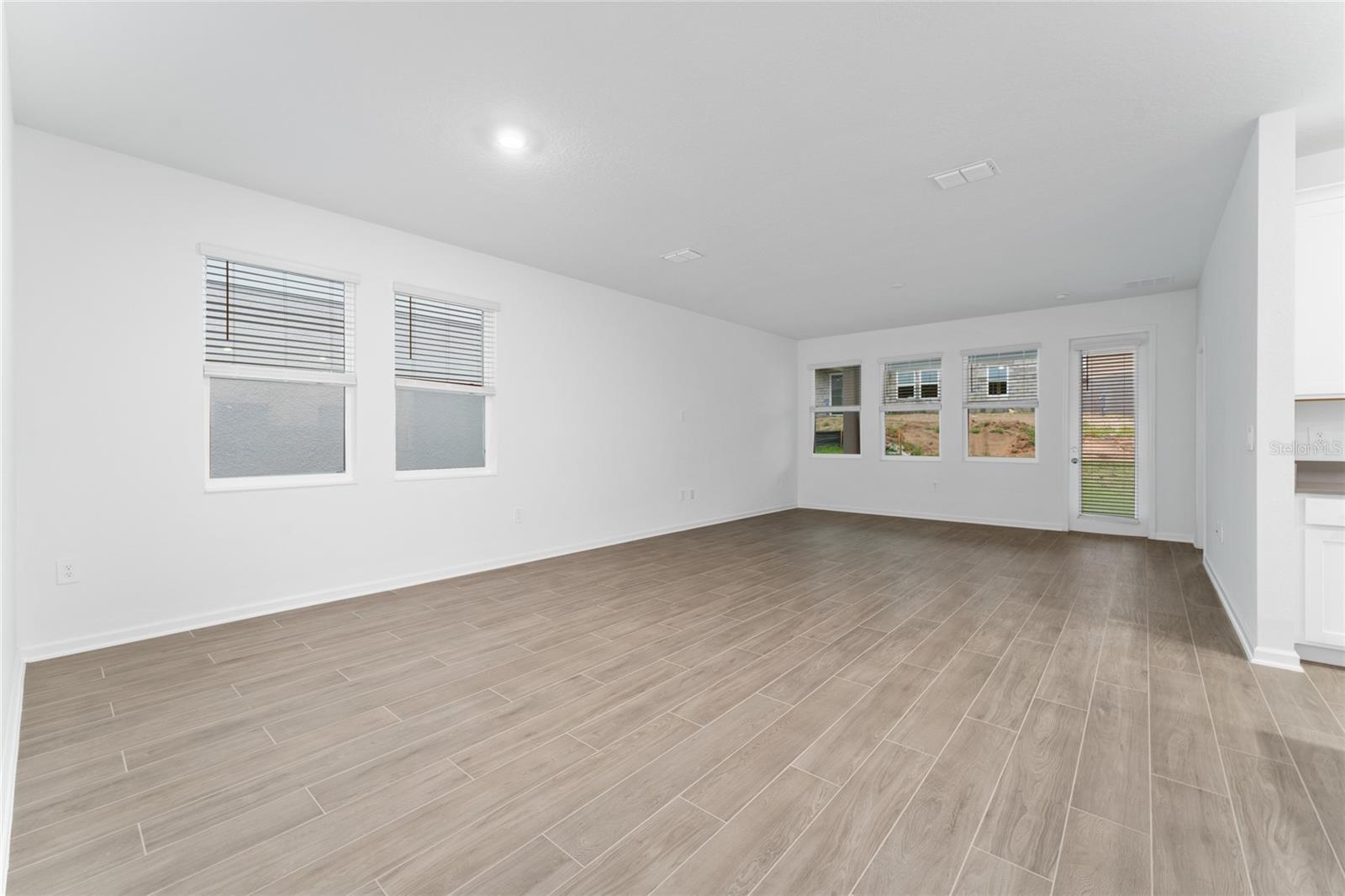 ;
;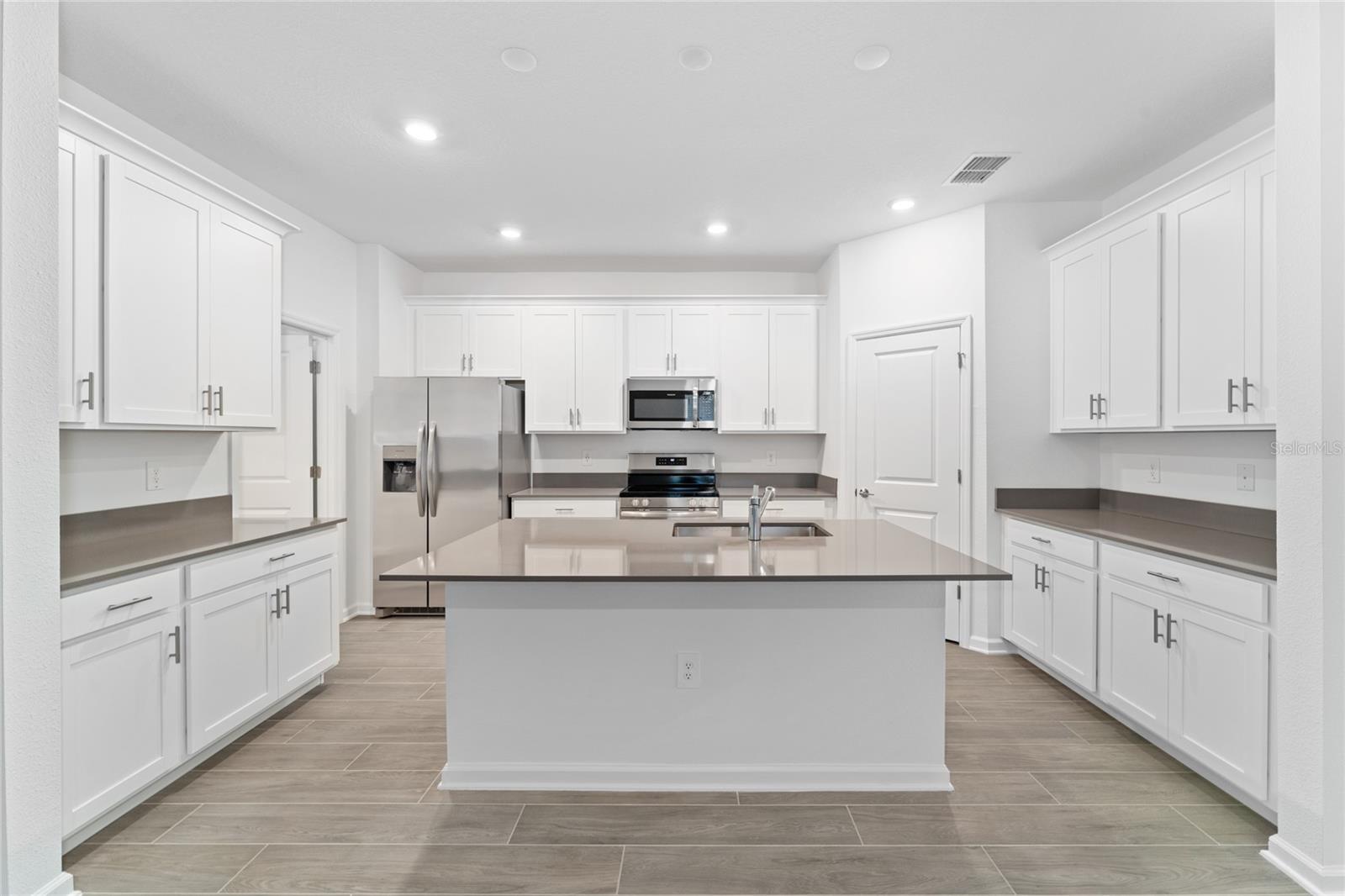 ;
;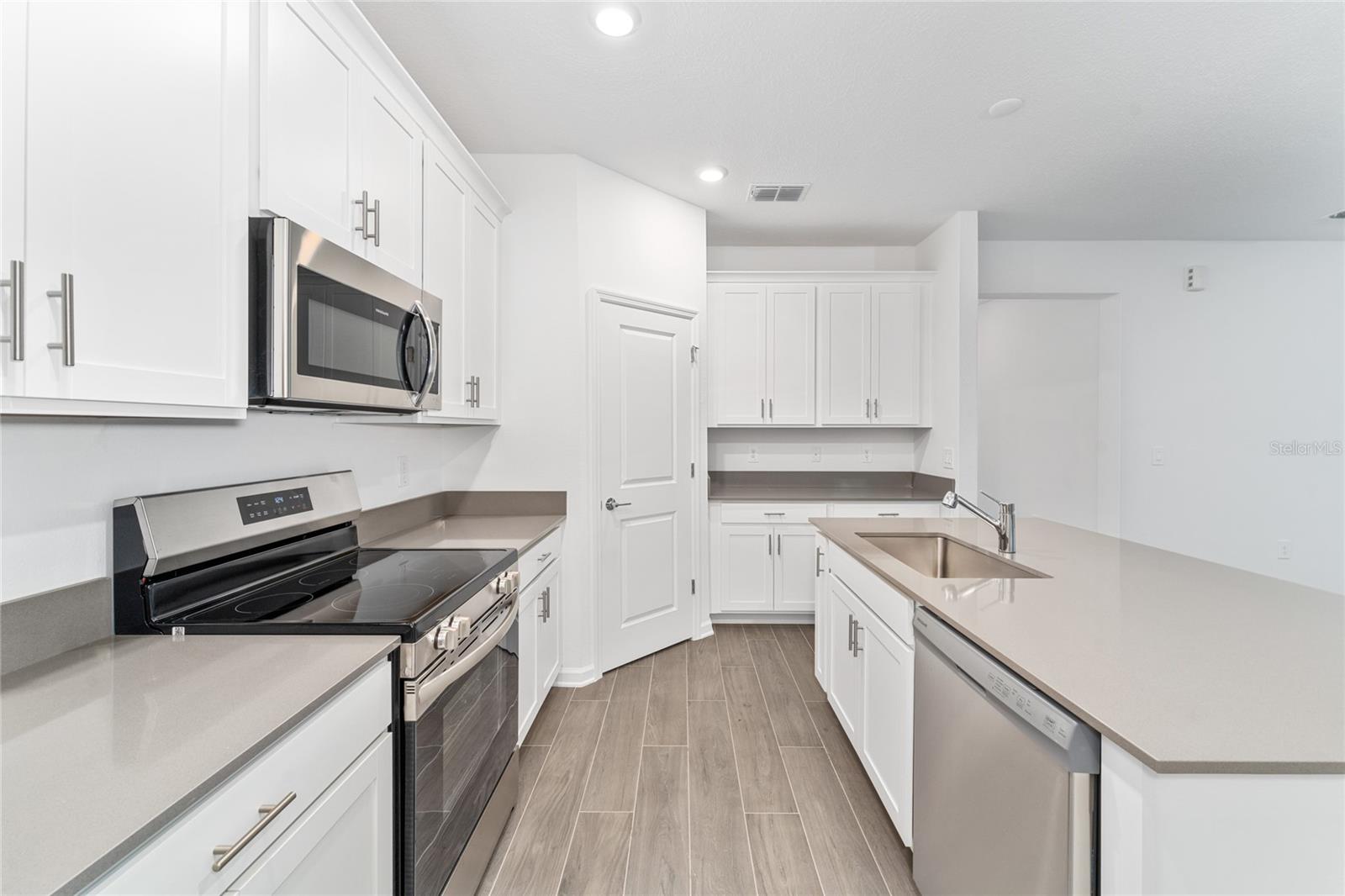 ;
;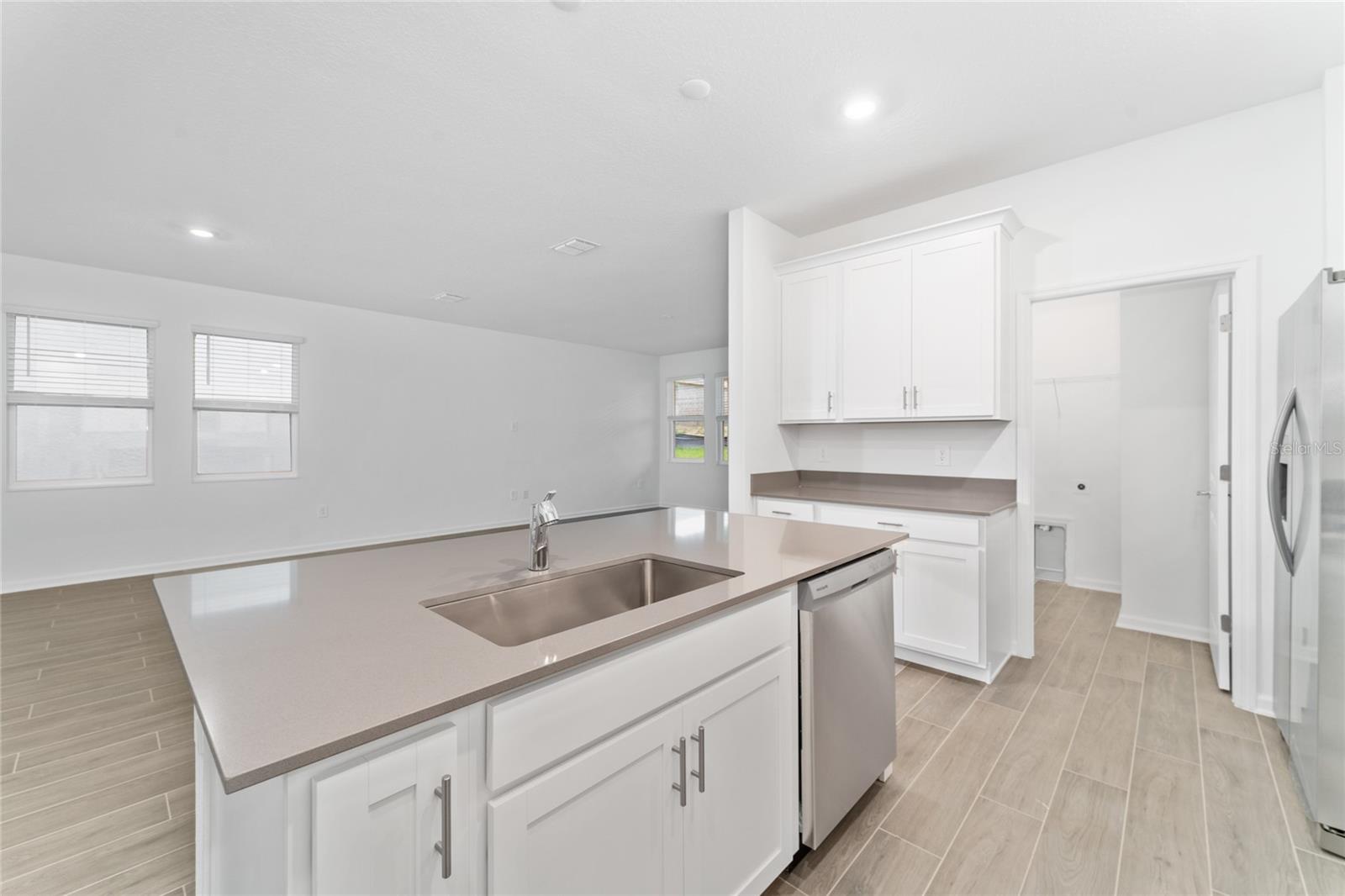 ;
;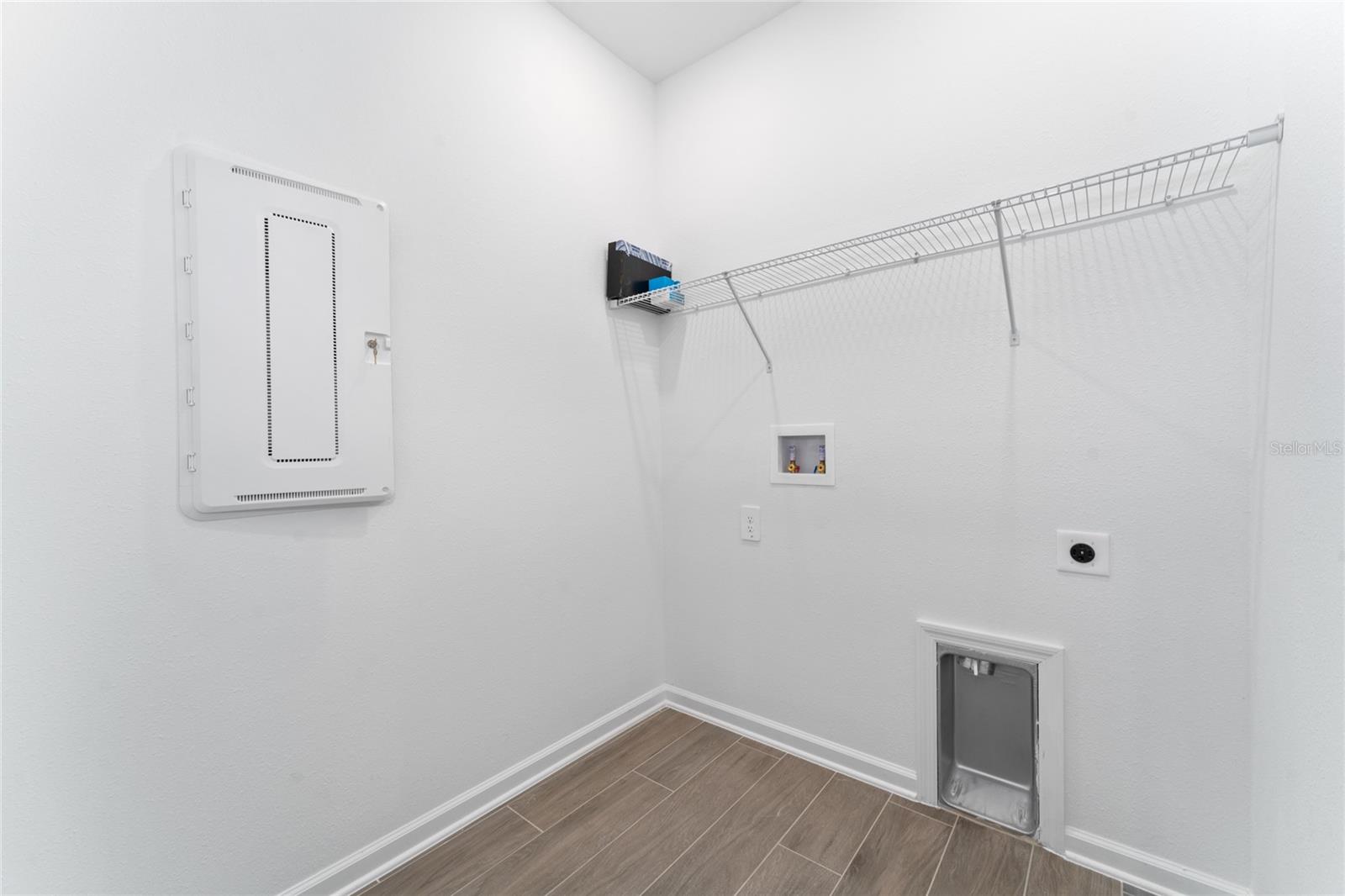 ;
;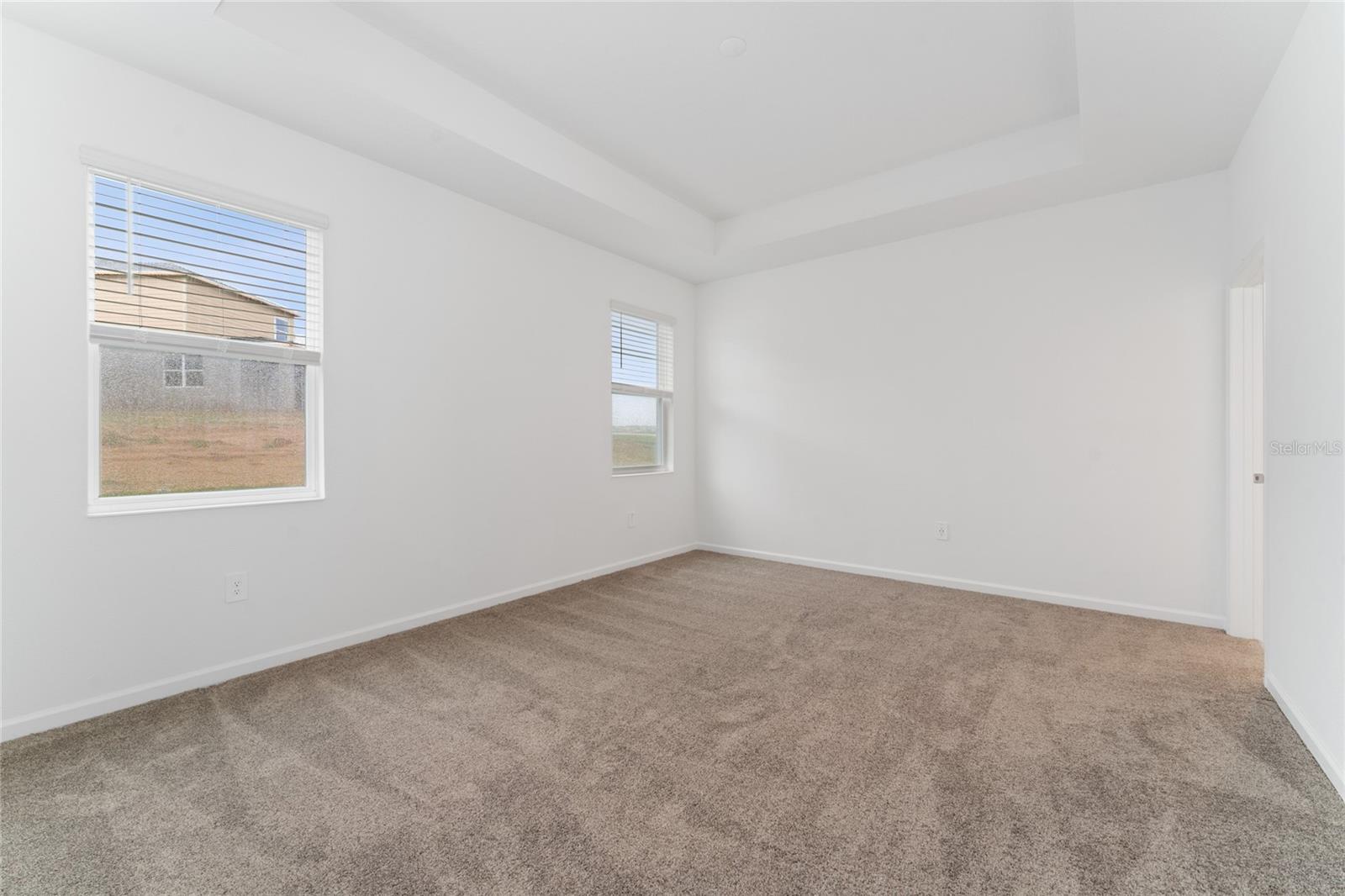 ;
;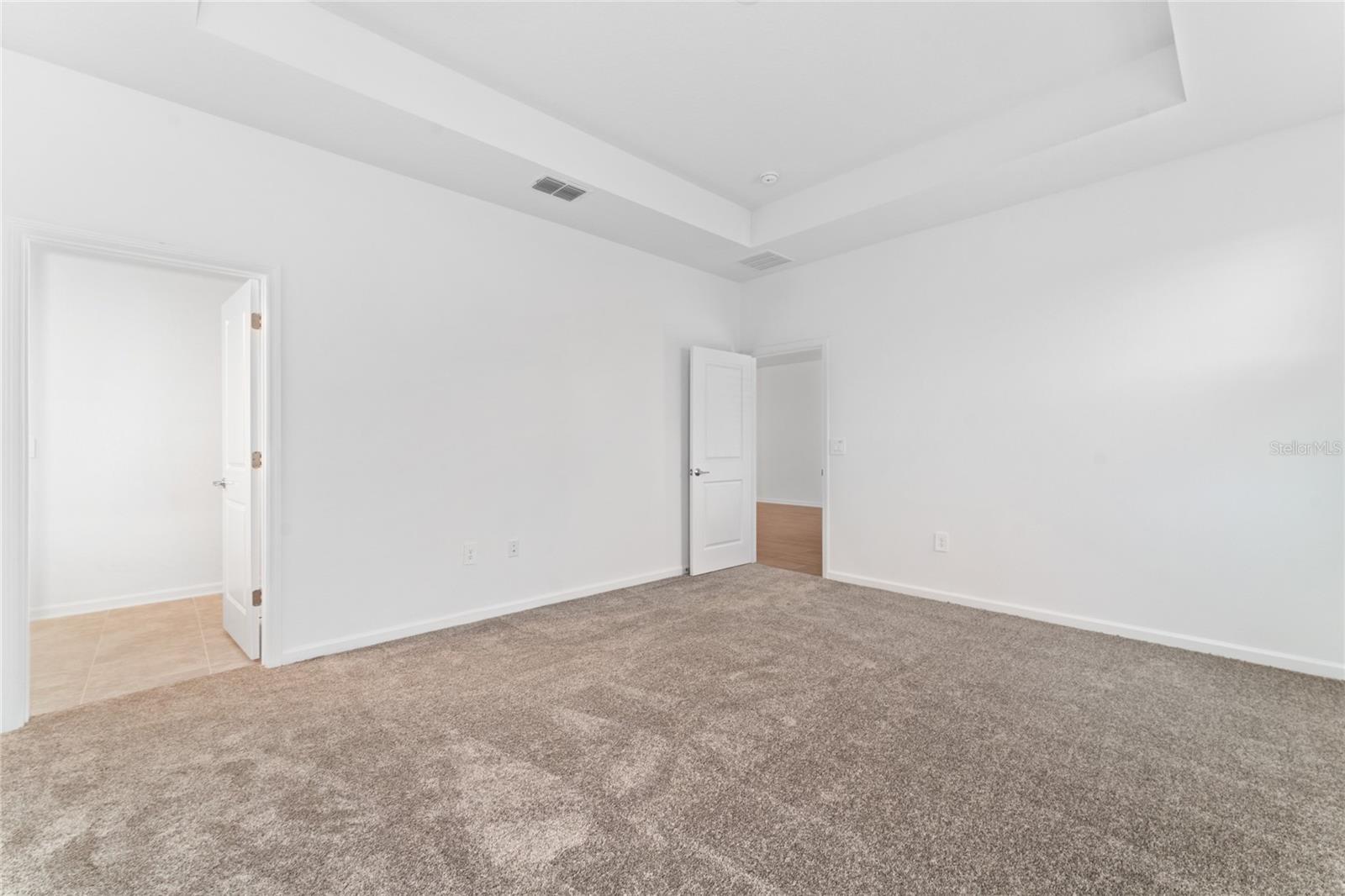 ;
;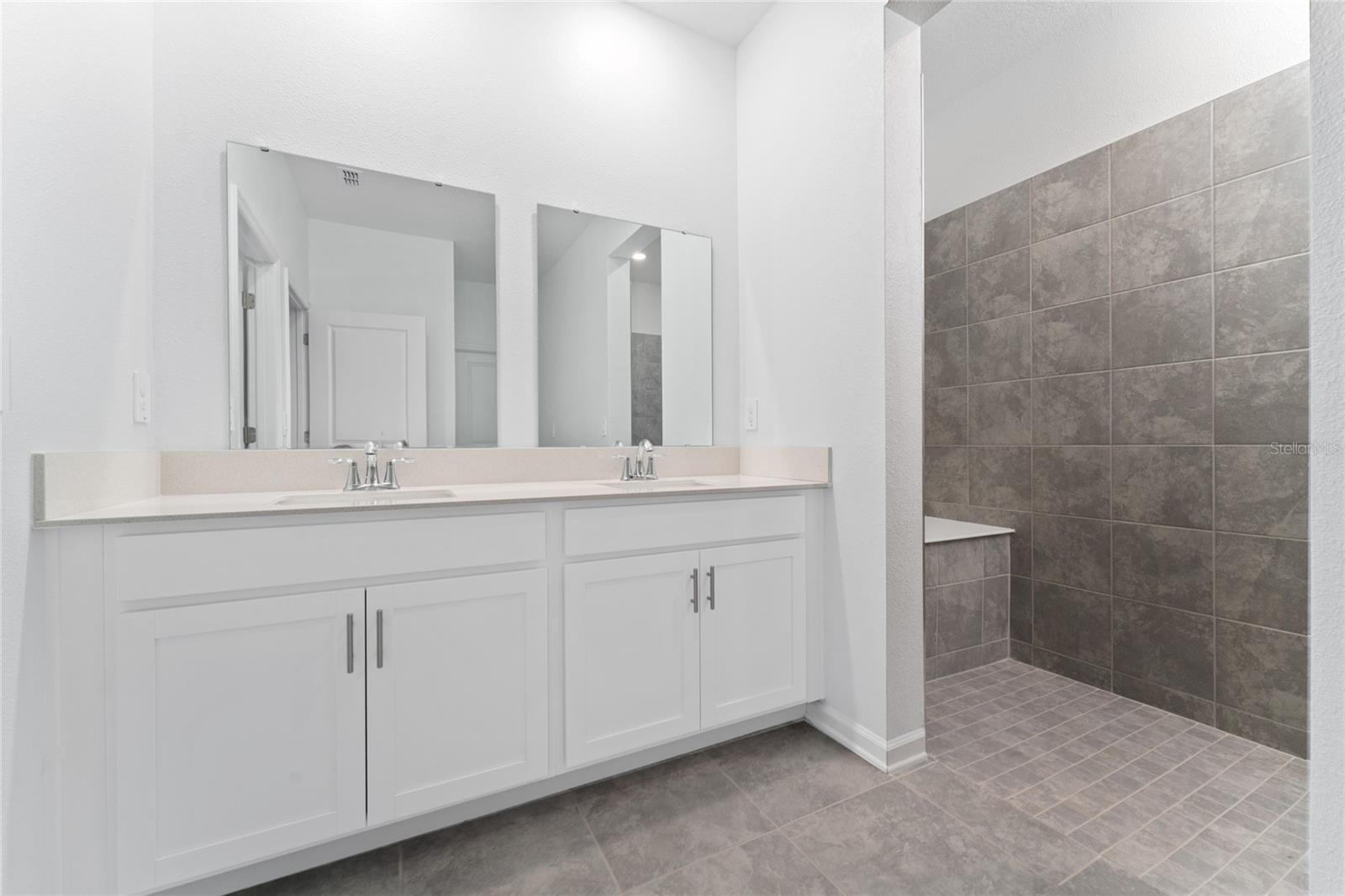 ;
;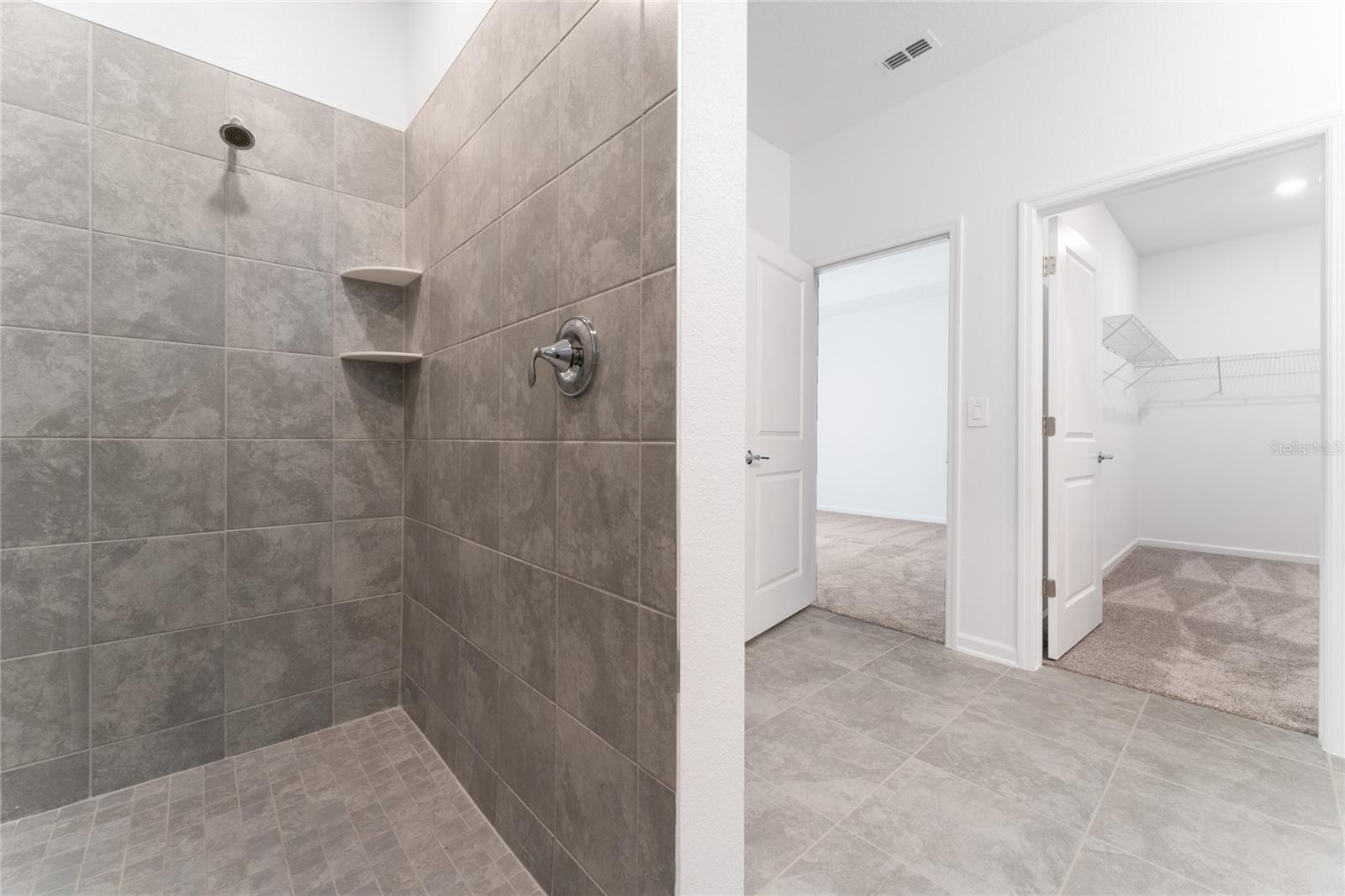 ;
;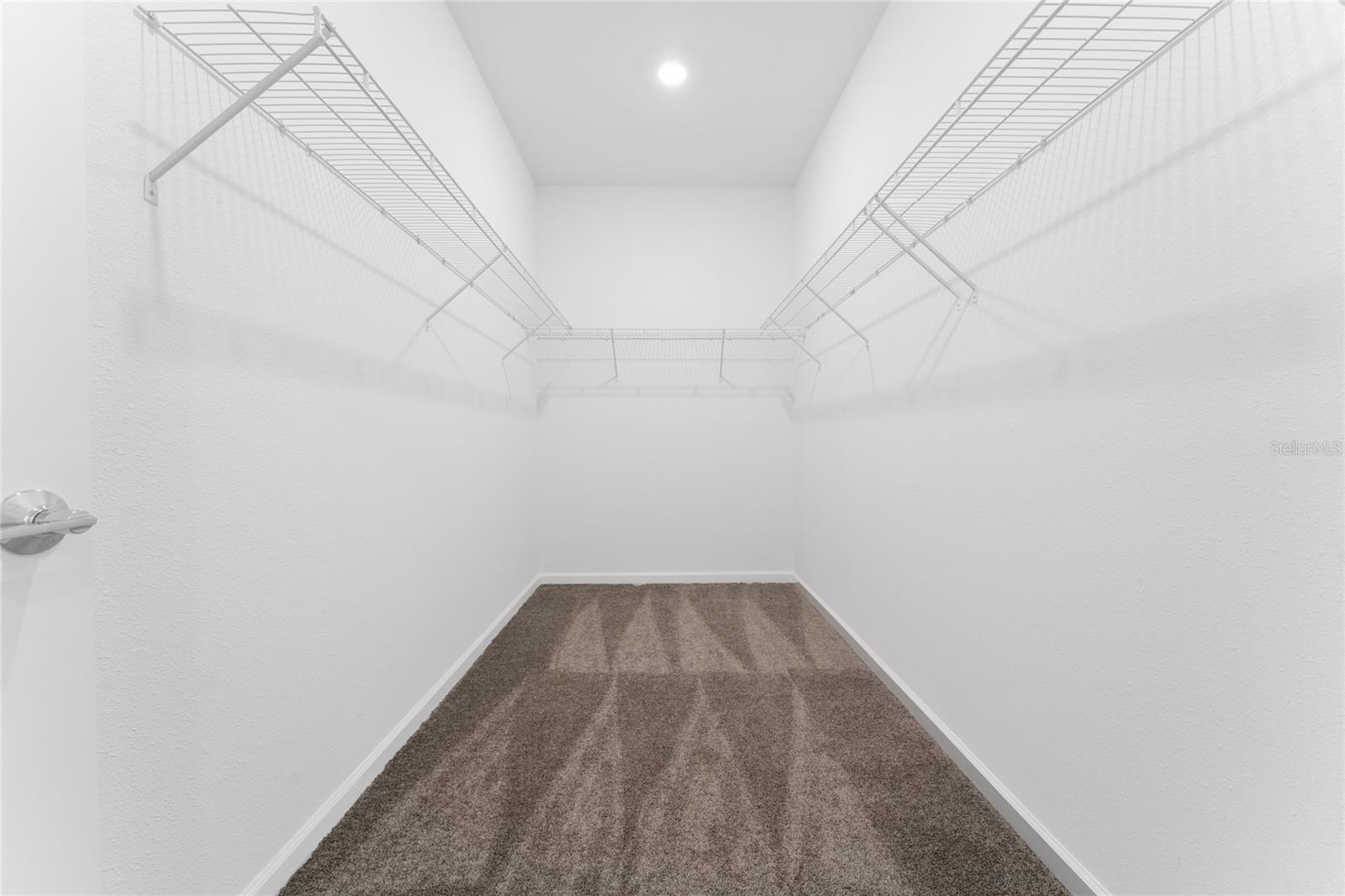 ;
;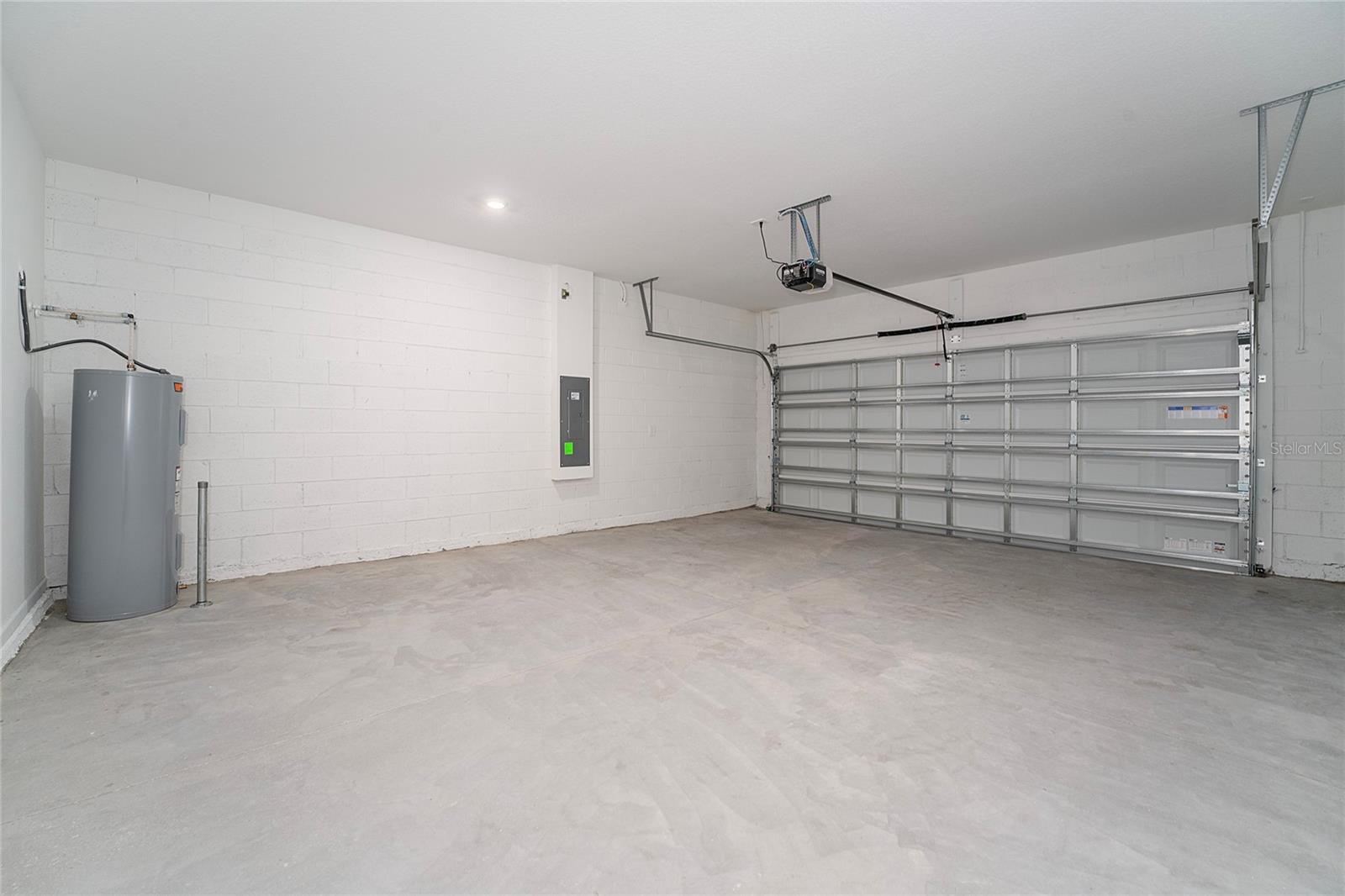 ;
;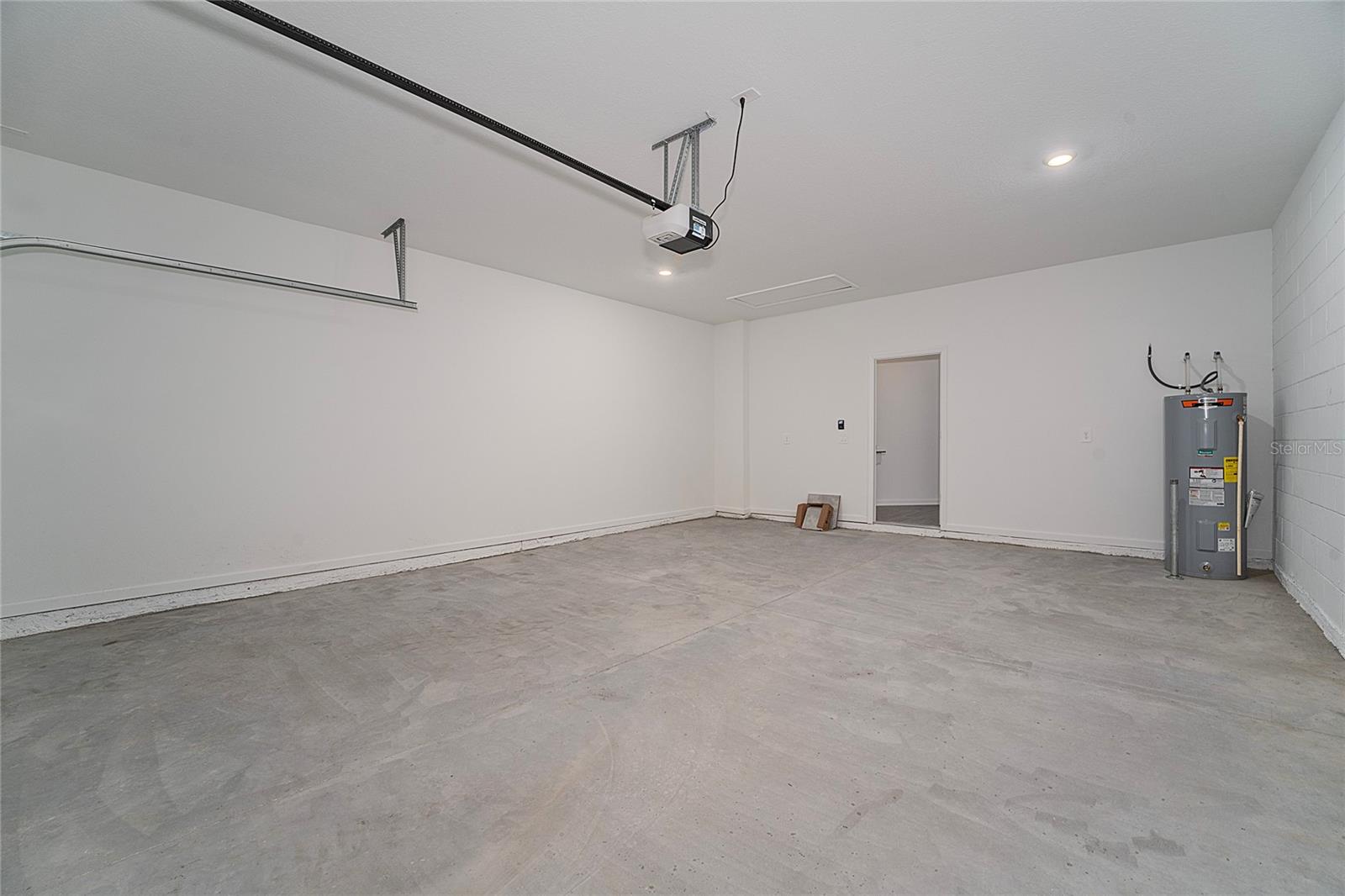 ;
;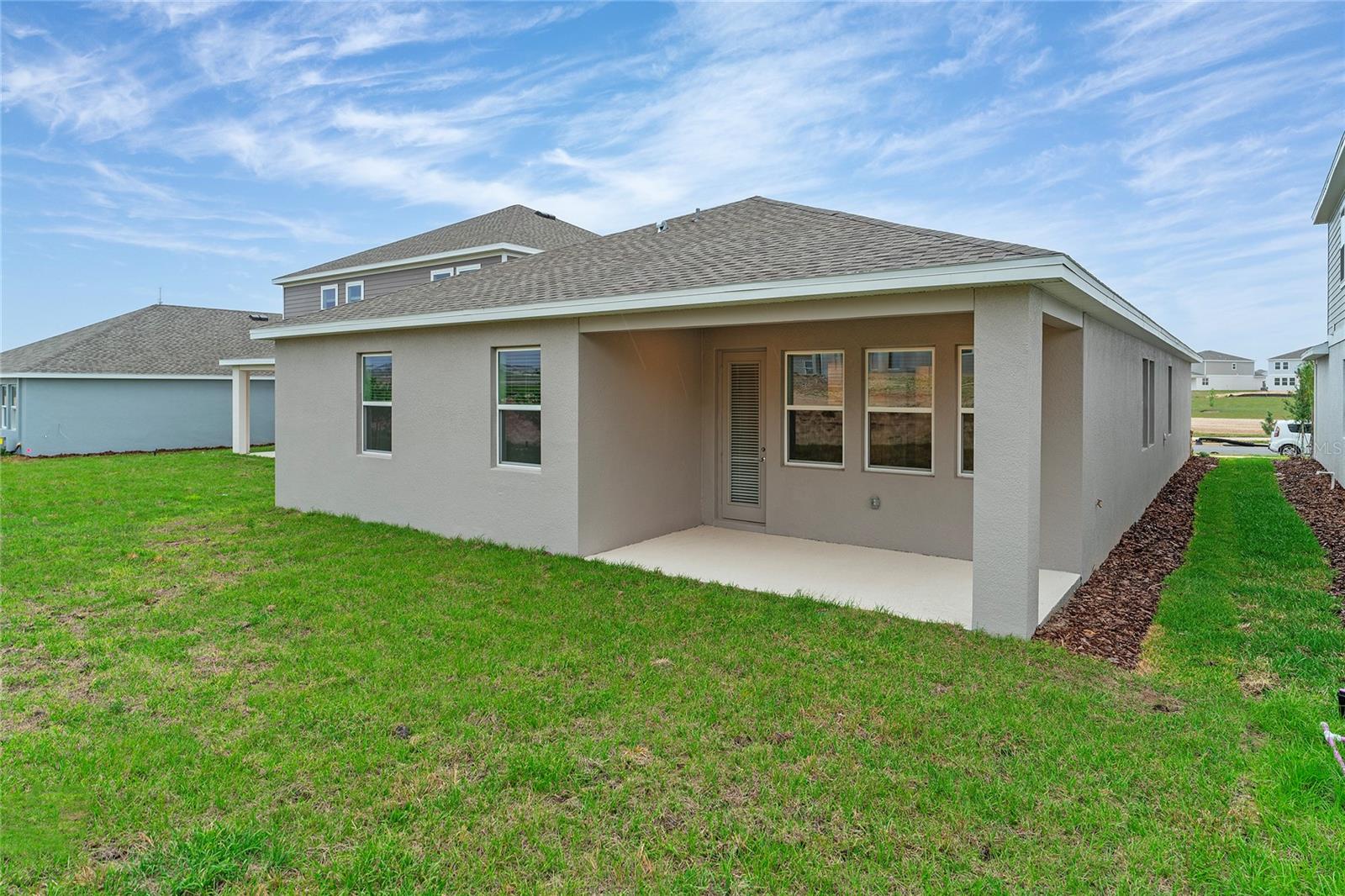 ;
;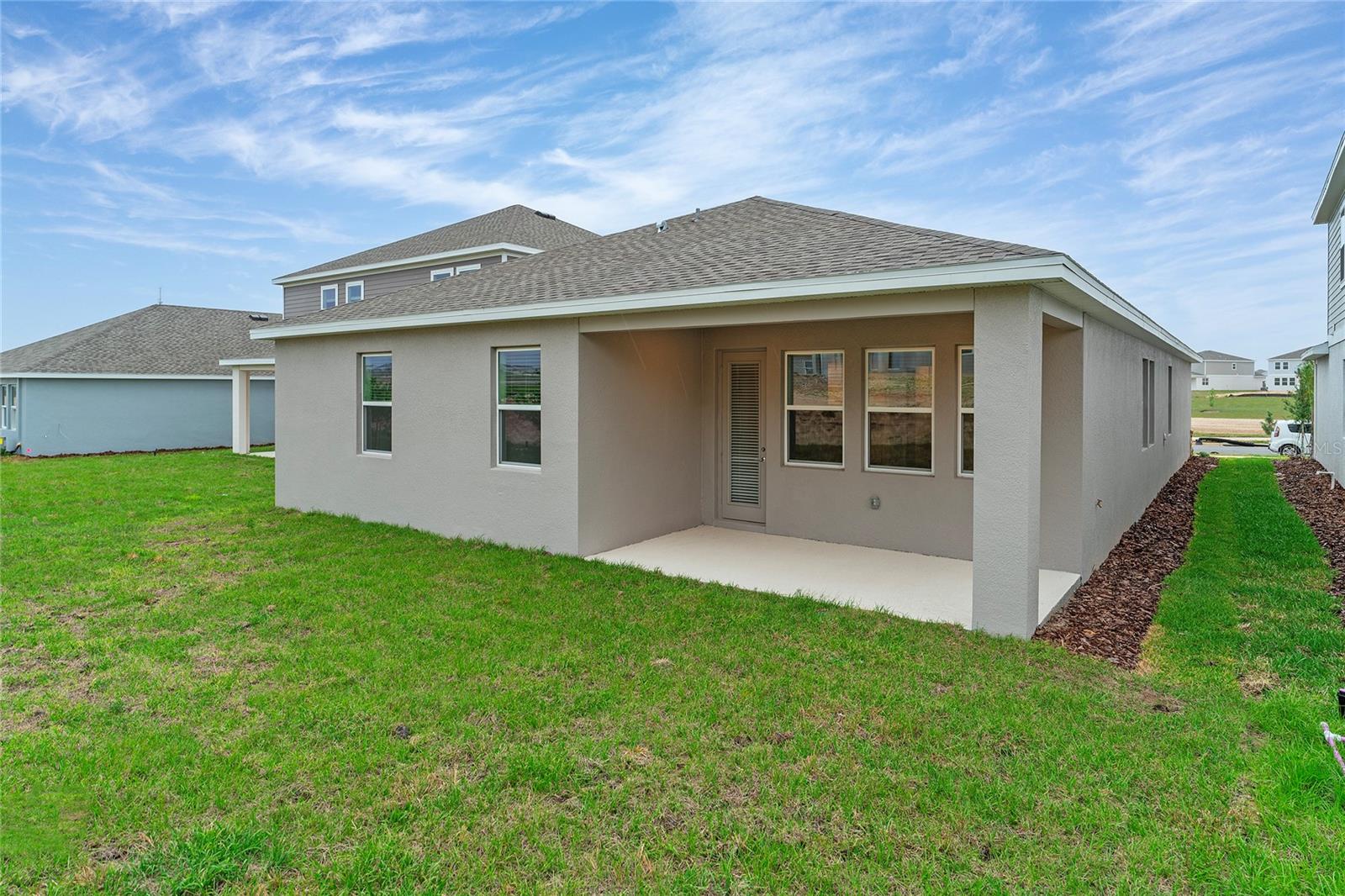 ;
;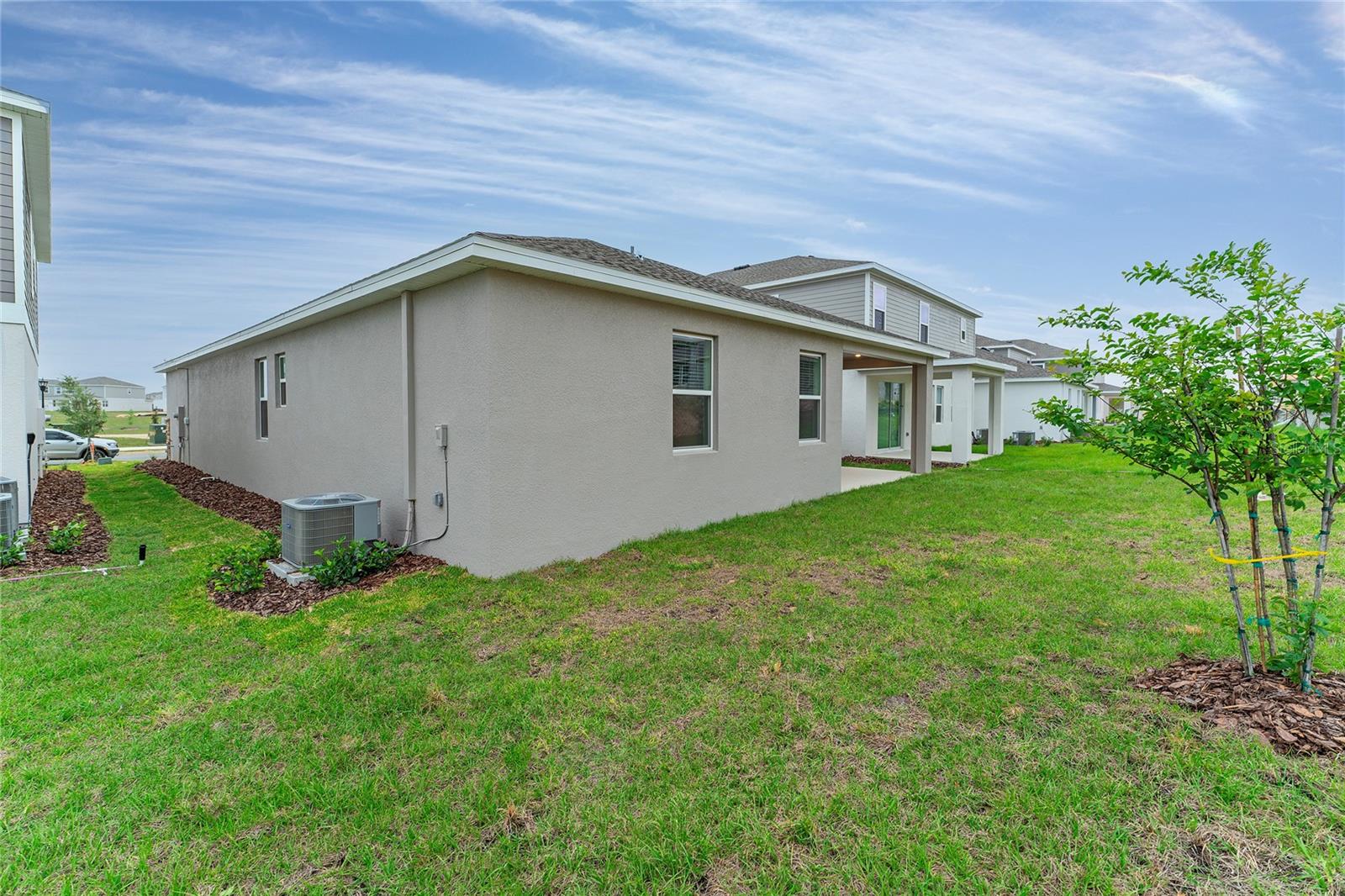 ;
;