GARAGE HOME ON A PERIMETER LOT! This 2,128 Square Foot Manufactured Home is Located in a Prime Community Westbrook off Hall Rd & Card Rd & has a Monthly Lot Rent of $848 which includes Community Upkeep & Community Amenities like a Clubhouse with a Banquet Center, Fitness Center, Indoor & Outdoor Pool, Jacuzzi, Full Gymnasium, Play Areas, & MORE! This 2007, Skyline has a Spacious Living Room & a Family Room with a Gas Fireplace, Mantel & Recessed Lights. The Open Kitchen has Upgraded Cabinets with Nice Crown Molding, China Cabinets, Pantry Cabinets, a Stainless Steel Sink, Built in Microwave, Kenmore Side by Side Refrigerator, Gas Stove, & GE Dishwasher. The HUGE Laundry Room has Shelving above the Washer & Dryer area, Lots of Room for Storage, & a Steel Door out to the Garage. The Master Bedroom is Large & has a Walk-in Closet & a Ceiling Fan. The Master Bathroom has Double Porcelain Sinks, a Jetted Tub, Lots of Linen Cabinets, a Stall Shower with Seats, & a Glass Block Window. Bedrooms 2 & 3 are a Great Size, both have a Nice Size Closet & a Door into the Den. Bedroom 4 is a Great Size with a Nice Size Closet & has a Ceiling Fan. The Main Bathroom has a Porcelain Sink & a One Piece Bathtub\Shower. This Home also has Full Drywall, White Six Panel Doors, Vinyl Windows, Blinds & Window Treatments, Central Air, Simulated Brick Skirting, Jack & Jill Steps, Landscaping, New Hot Water Tank 3 years ago, & a 16x22 1 1\2 Car Garage with a Steel Side Door & an Electric Garage Door Opener. This Home is Located on a Prime, Perimeter Lot with a decent View of the Pond. PLEASE DO NOT CLICK CONTACT AGENT! CONTACT ME DIRECTLY BY PHONE!



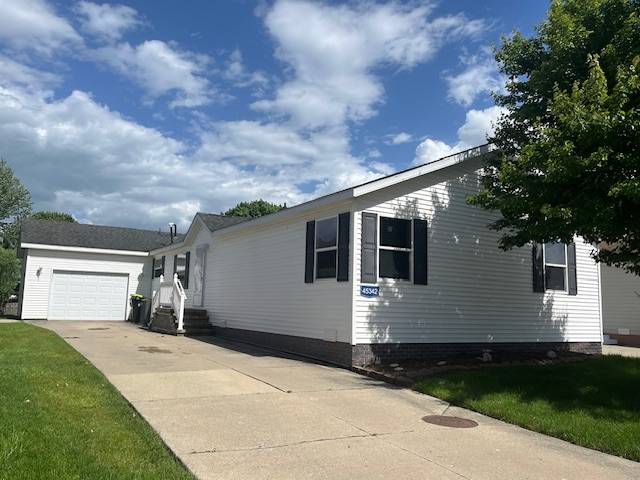


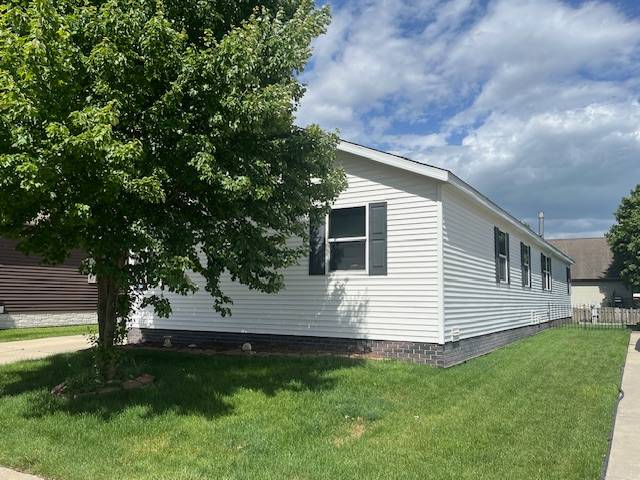 ;
;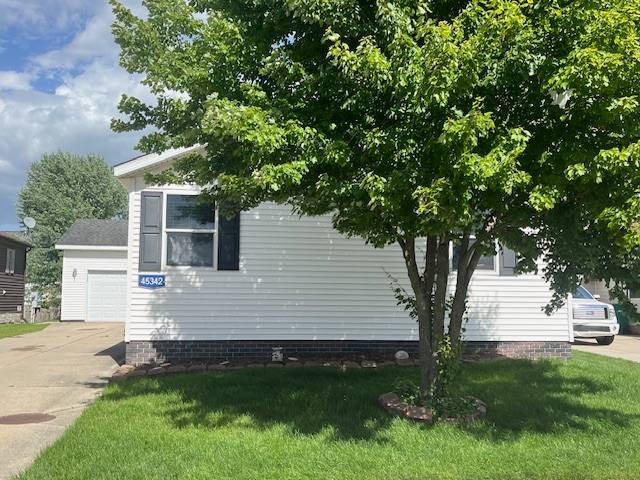 ;
;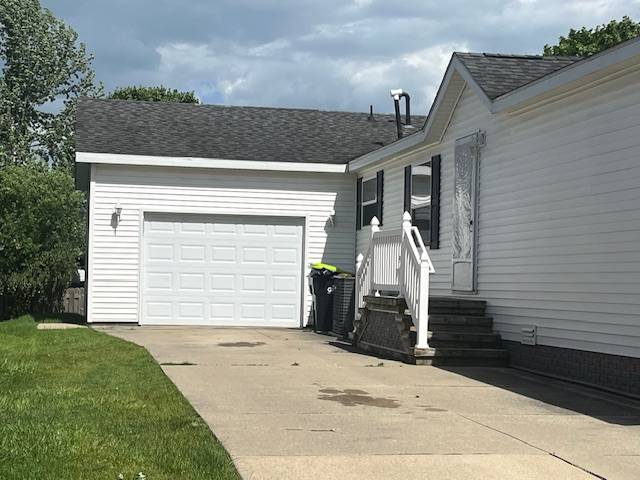 ;
;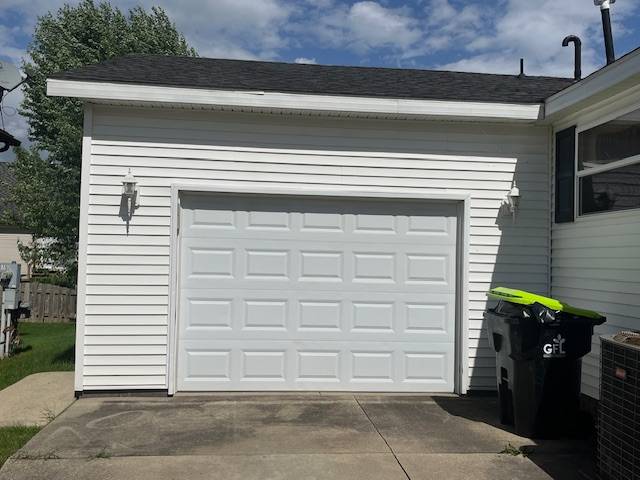 ;
;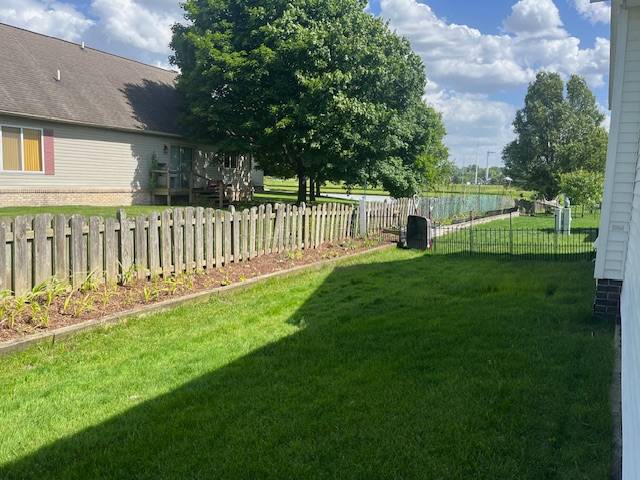 ;
;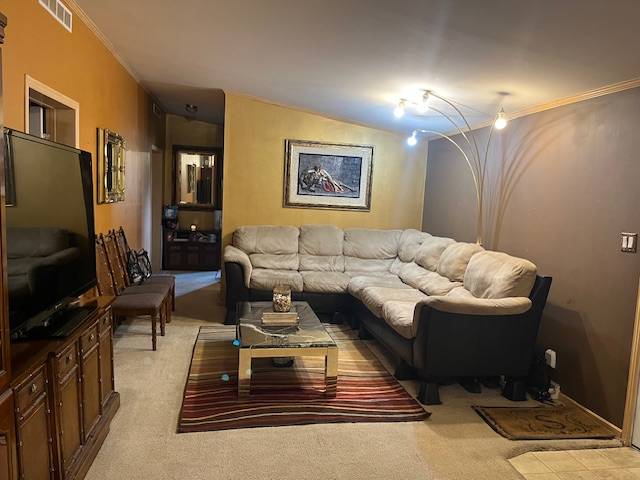 ;
;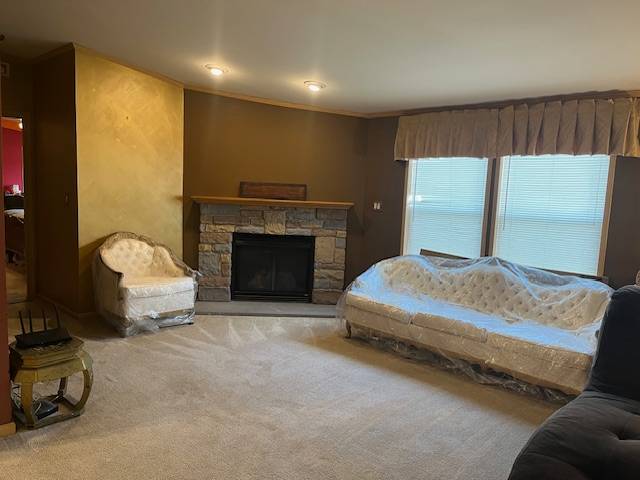 ;
;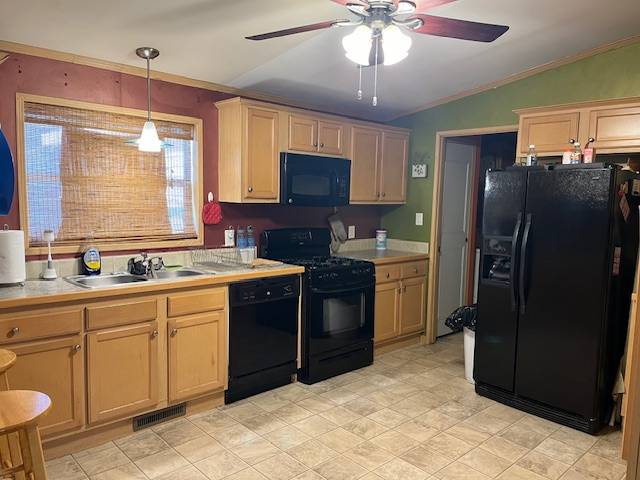 ;
;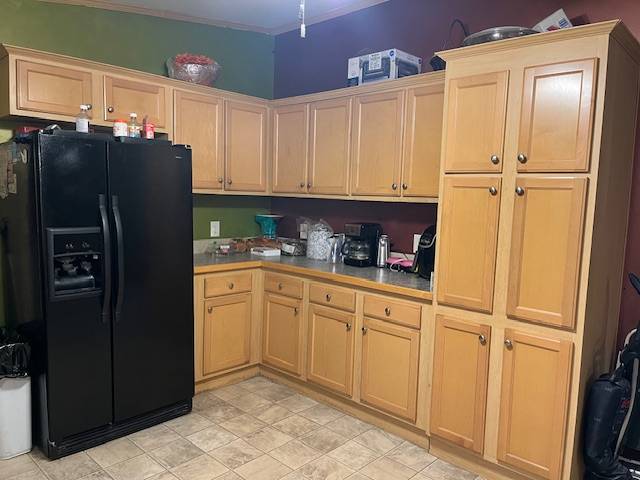 ;
;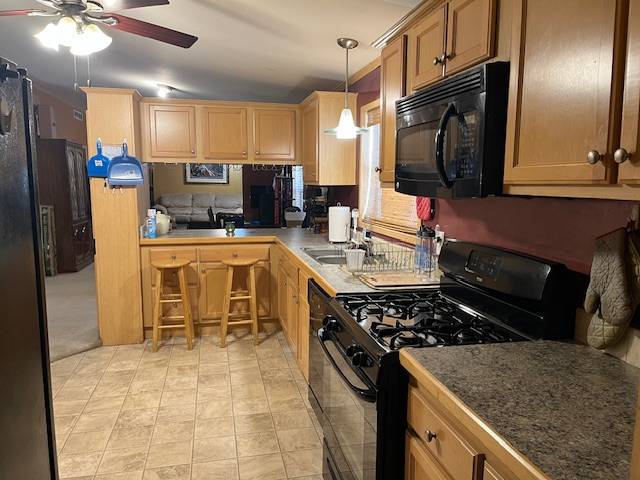 ;
;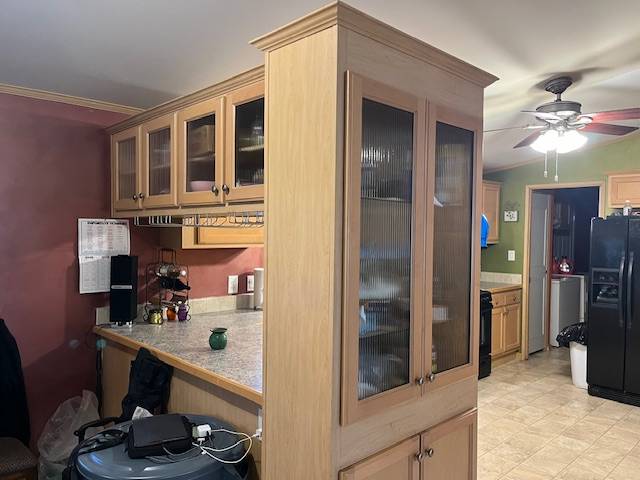 ;
;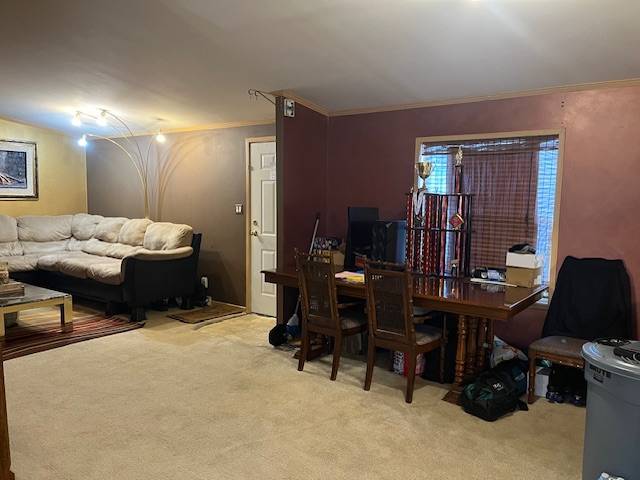 ;
;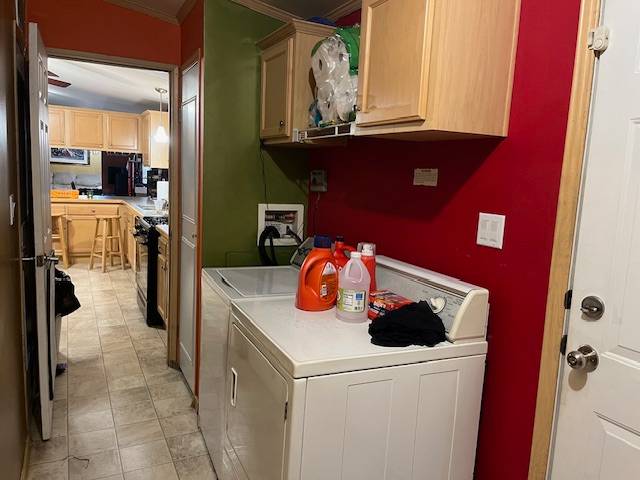 ;
;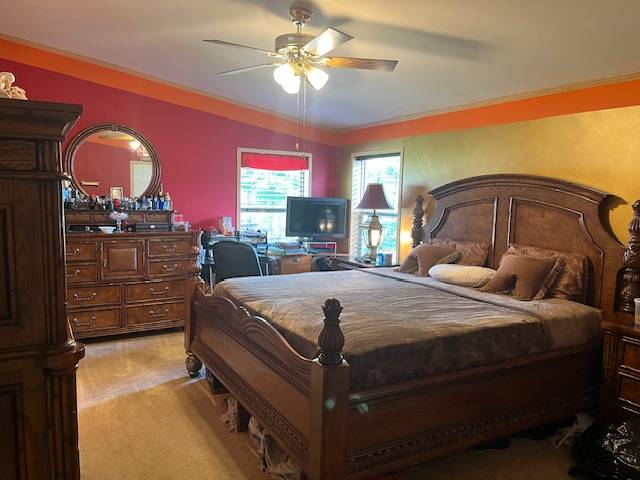 ;
;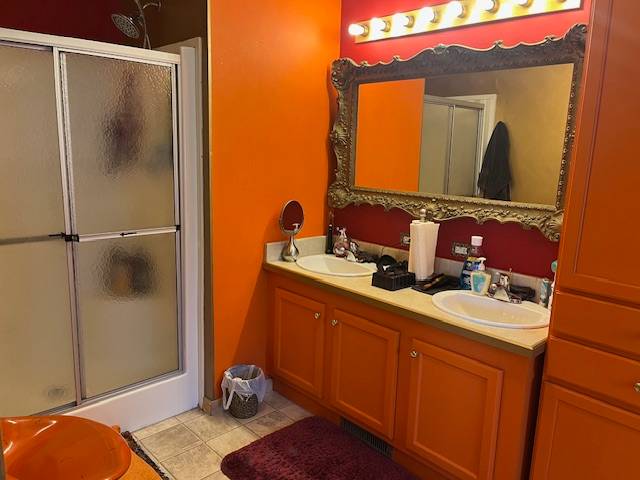 ;
;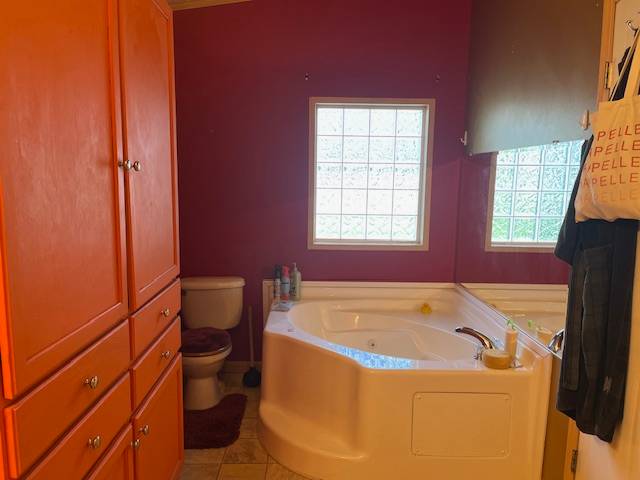 ;
;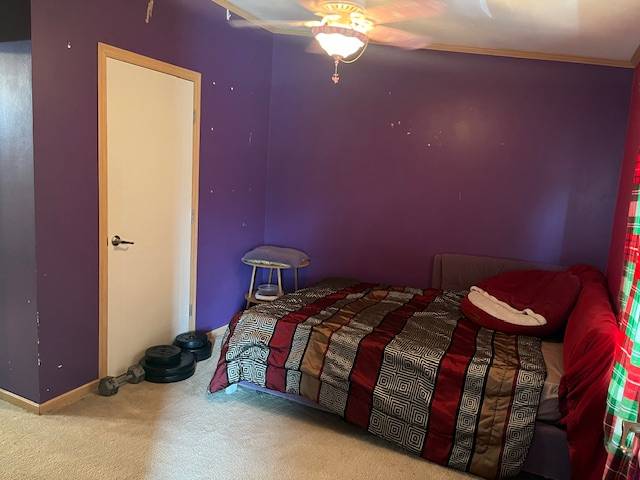 ;
;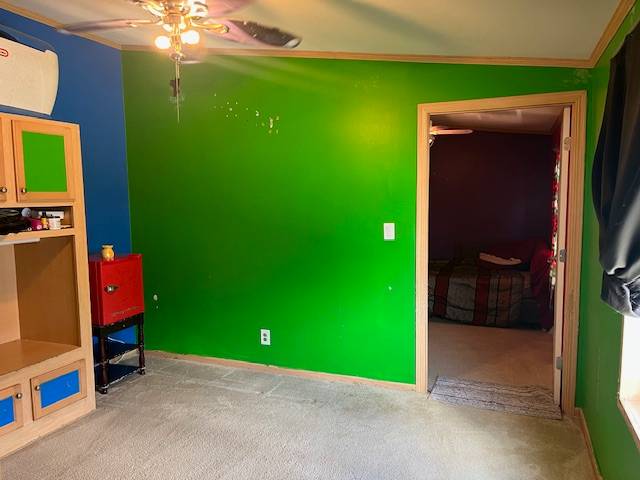 ;
;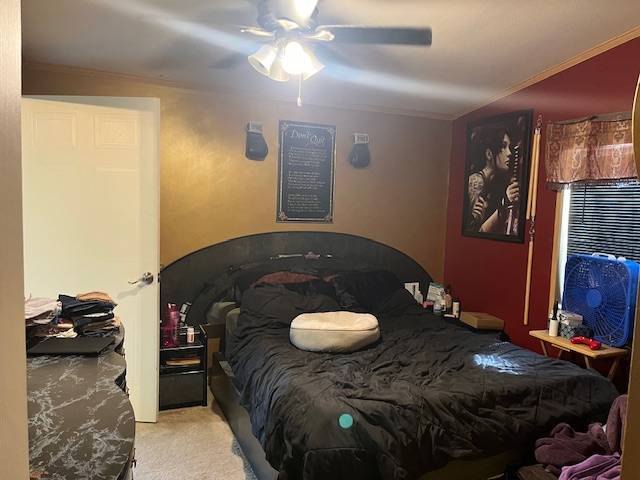 ;
;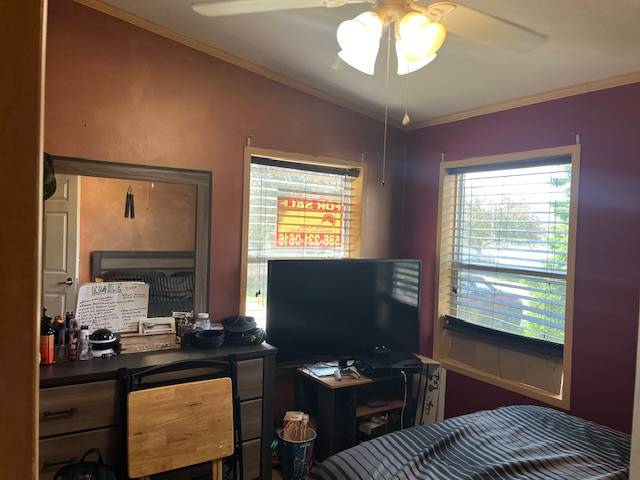 ;
;