ALLAGE\1248SQFT\PARKFEE$882\HOMEWARRANTY\FINANCINGAVAILABLE
ALLAGE\1248SQFT\PARKFEE$882\HOMEWARRANTY\FINANCINGAVAILABLE Located in the vibrant and welcoming Villages of Tampa community, 1290 Four Seasons Blvd is a beautifully maintained home constructed in 2017. Home is under a full Home Warranty UNTIL 2027. It combines contemporary features with the comfort of modern living. As you approach, you'll notice the sturdy, expansive, vaulted, all metal carport roof and the charmingly modern front deck, ideal for enjoying the fresh Florida air. Step inside to find a spacious, living room that invites relaxation and entertainment. The kitchen is a chef's dream, boasting a suite of newly updated and under warranty appliances, including a stove, hood, dishwasher, washer and dryer, microwave, and a stunning new glass-paneled refrigerator. The open floor plan seamlessly connects the kitchen to the rest of the living area, highlighted by inlaid LED lighting that enhances energy efficiency and ambiance. This home features three spacious bedrooms and two modern bathrooms. The master bathroom is particularly impressive, offering twin sinks and a new, updated shower (2024) adorned with a beautiful backsplash tile. Embrace the exceptional lifestyle offered at 1290 Four Seasons Blvd. With its modern updates, energy-efficient features, and inviting community atmosphere, this home is the perfect place to start your next chapter. Don't miss your chance to call this beautiful property your own! Villages of Tampa Amenities & Activities: Gated Community Beautiful Community Lake Fully Equipped Fitness Center Basketball Courts Playground Swimming Pool Clubhouse Laundry Facilities Pet Friendly Monthly Events and More...



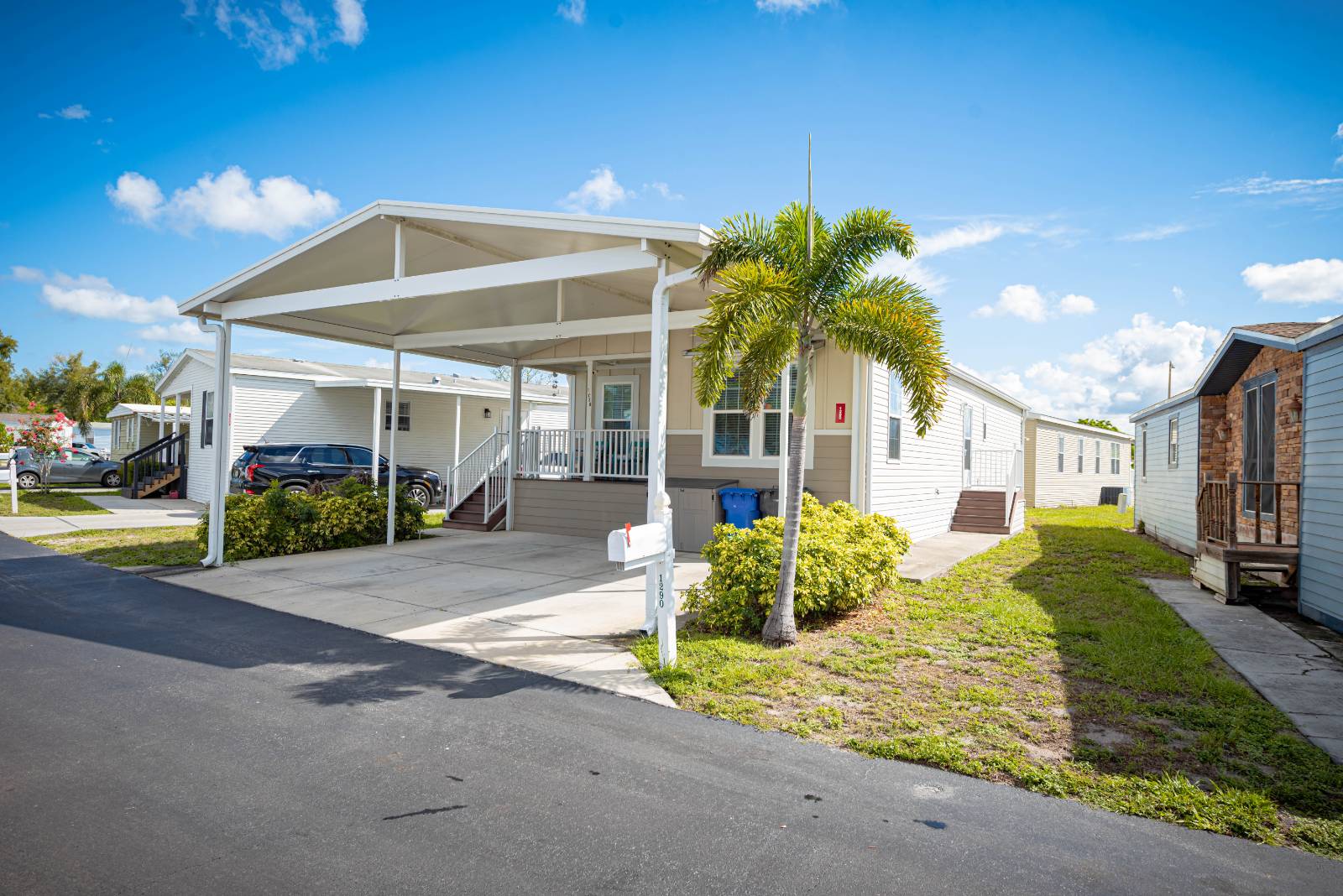


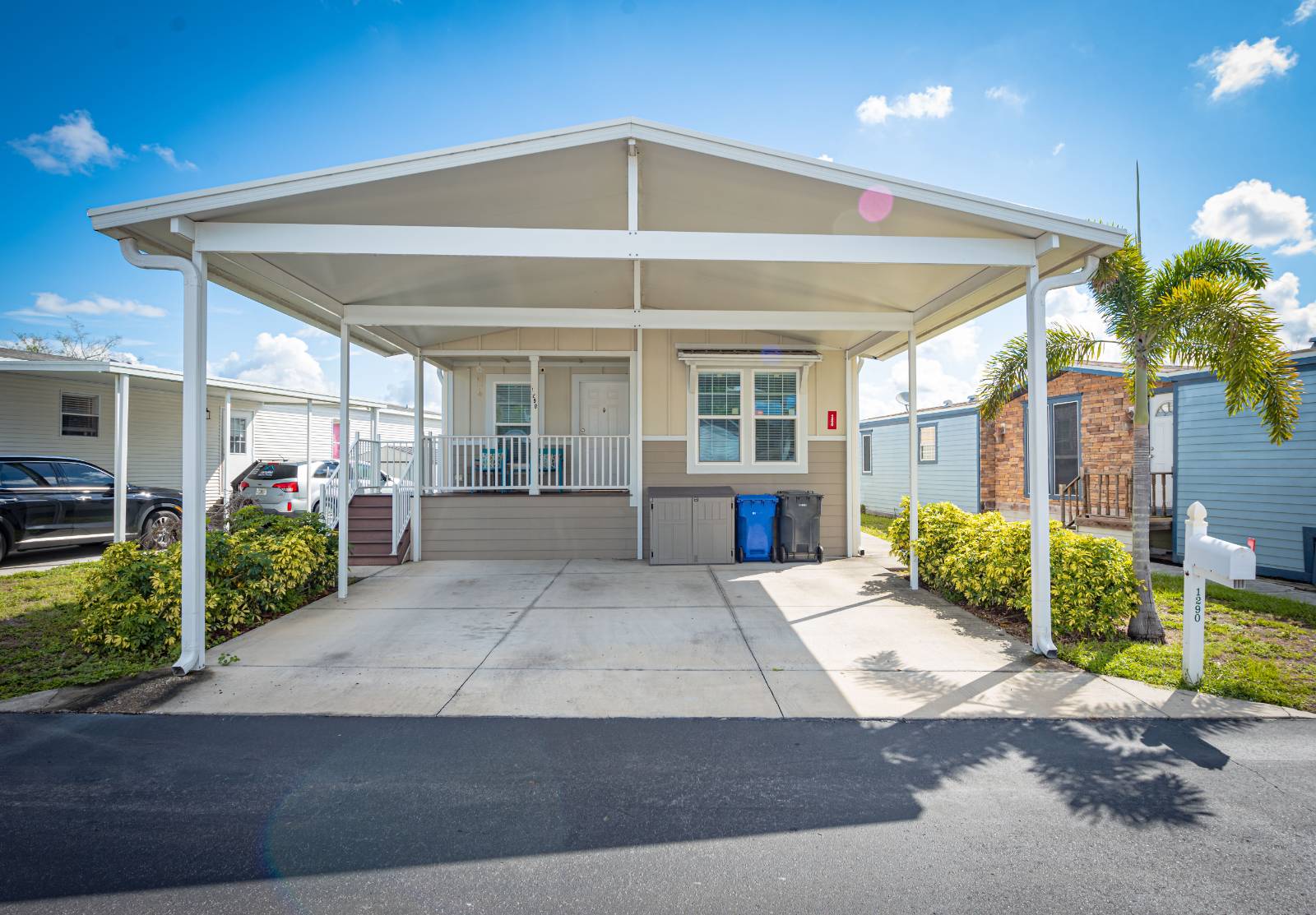 ;
;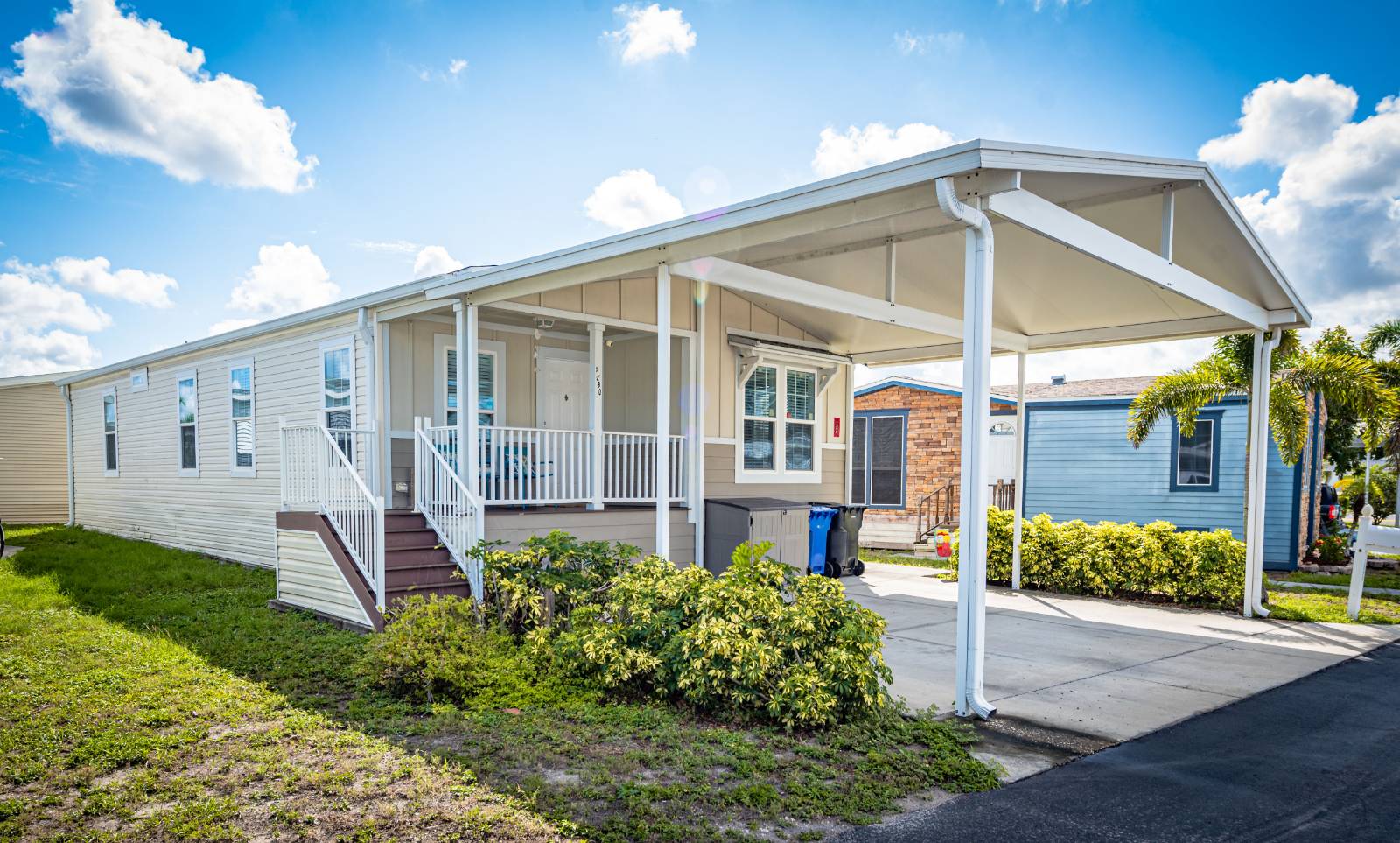 ;
;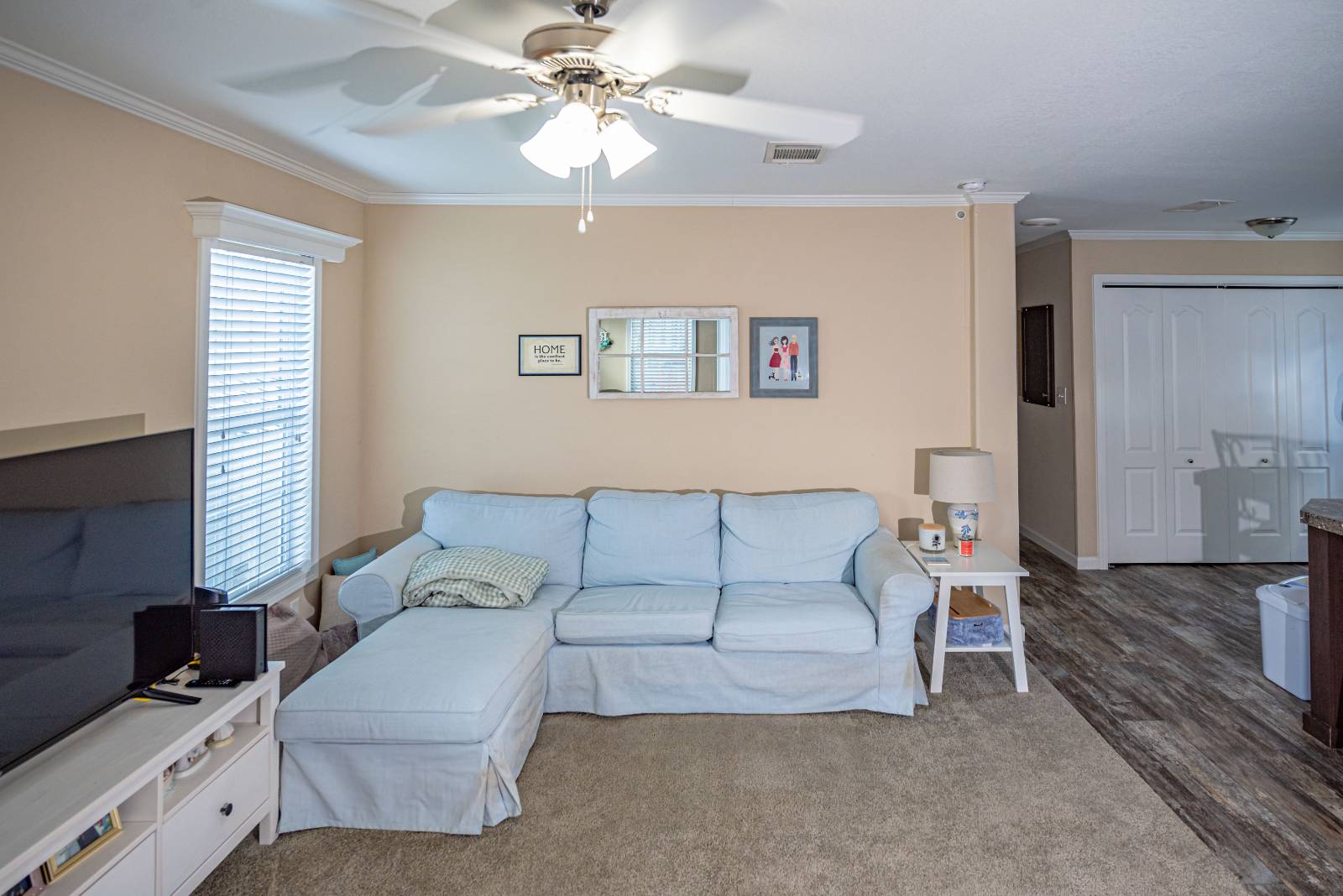 ;
;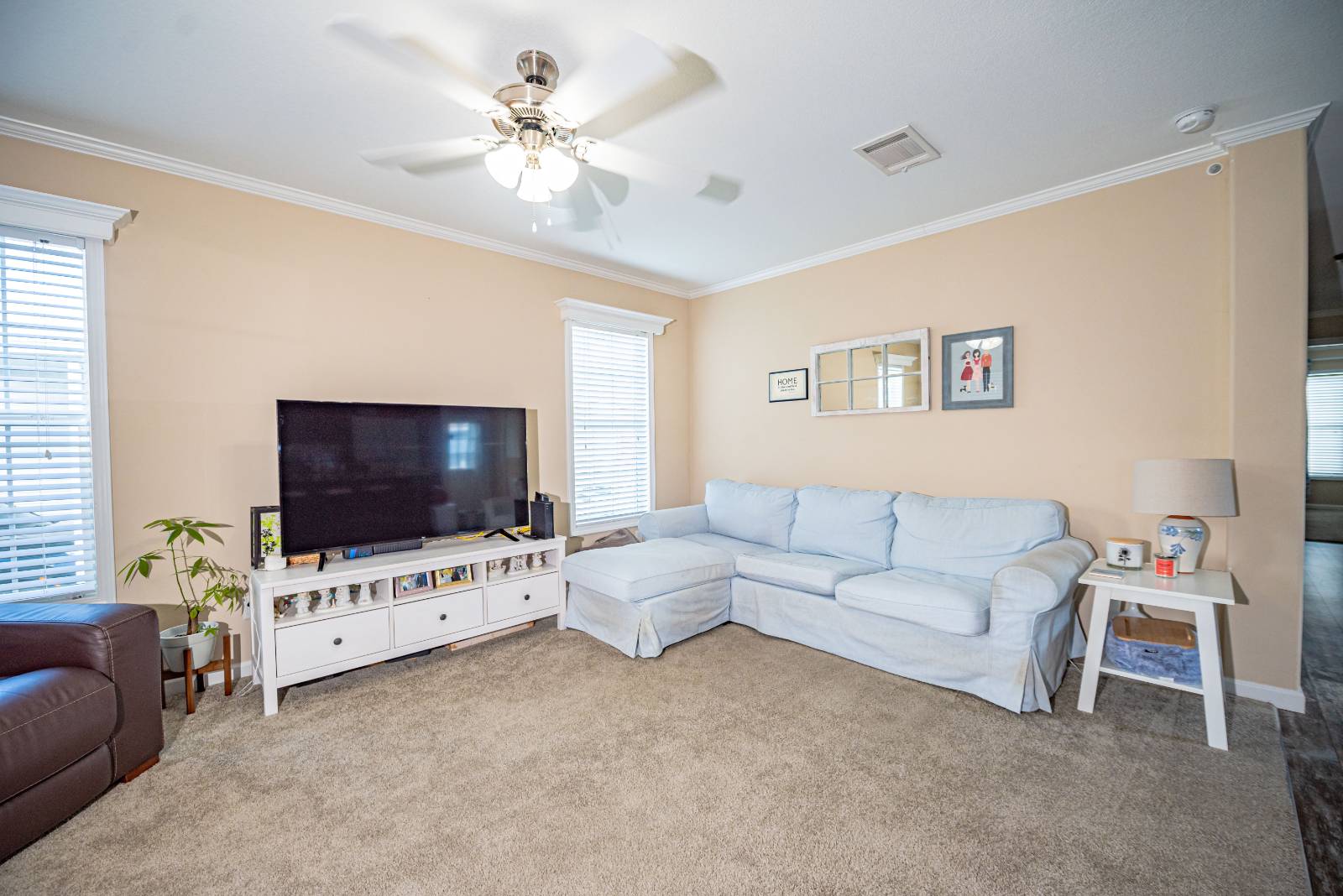 ;
;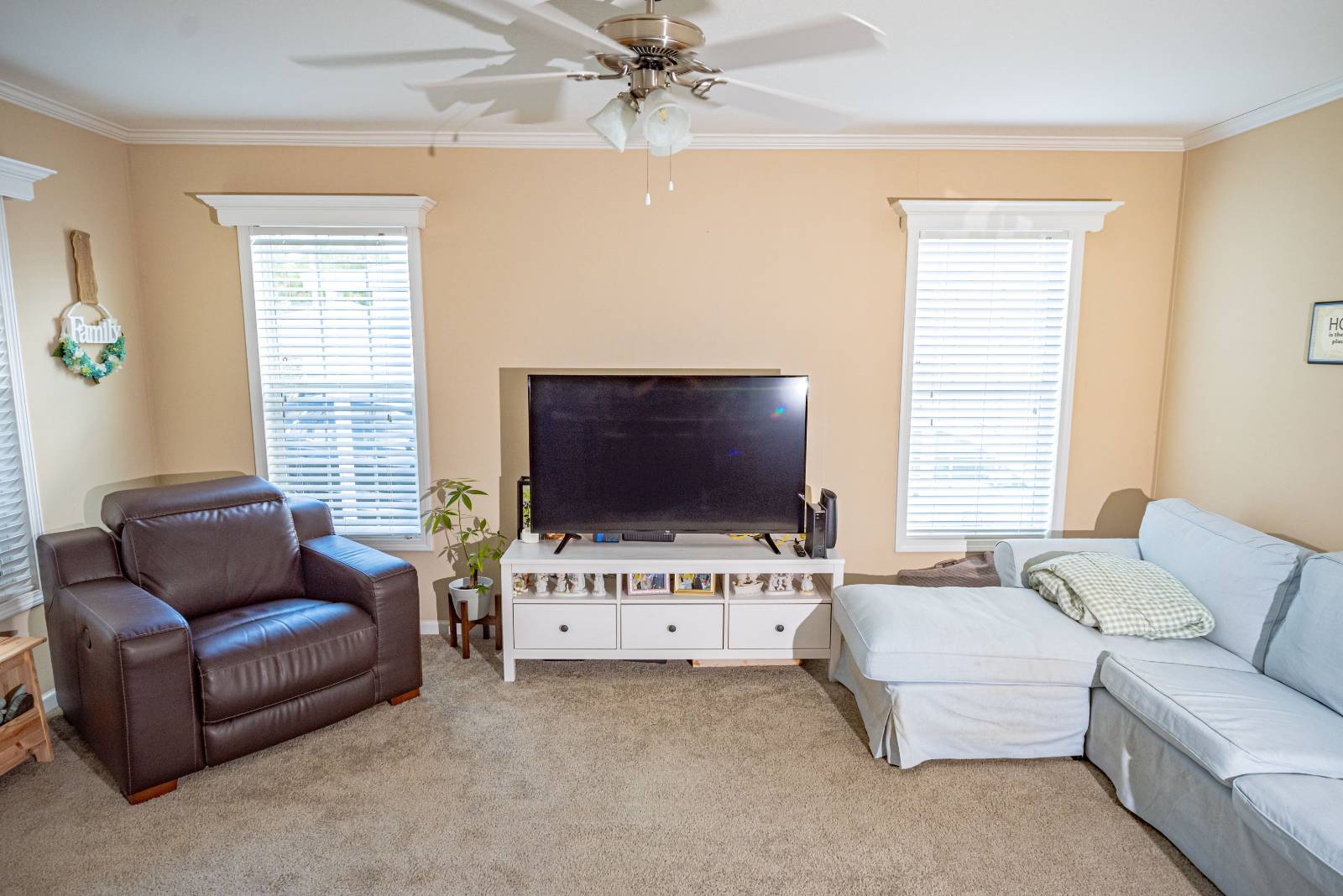 ;
;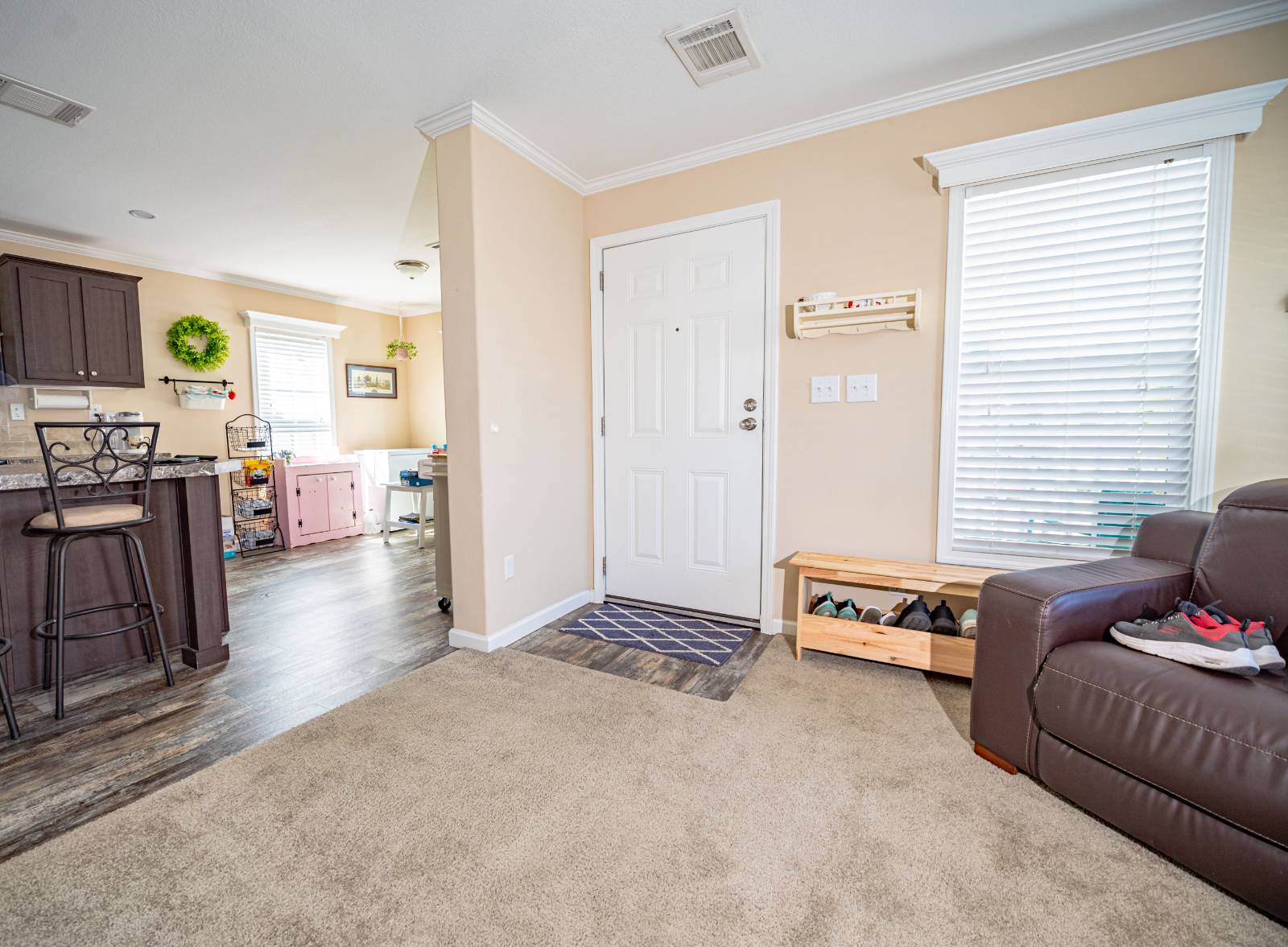 ;
;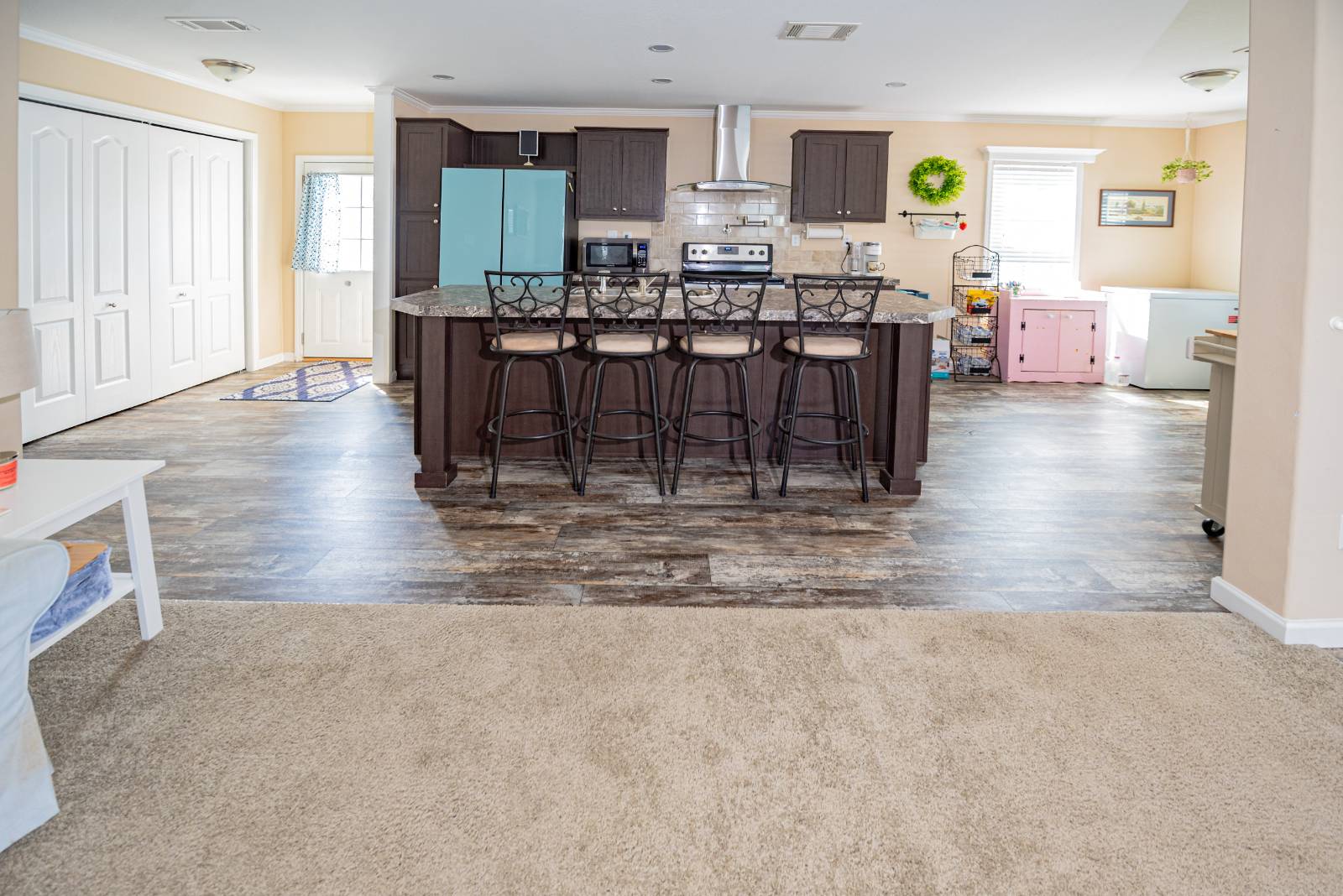 ;
;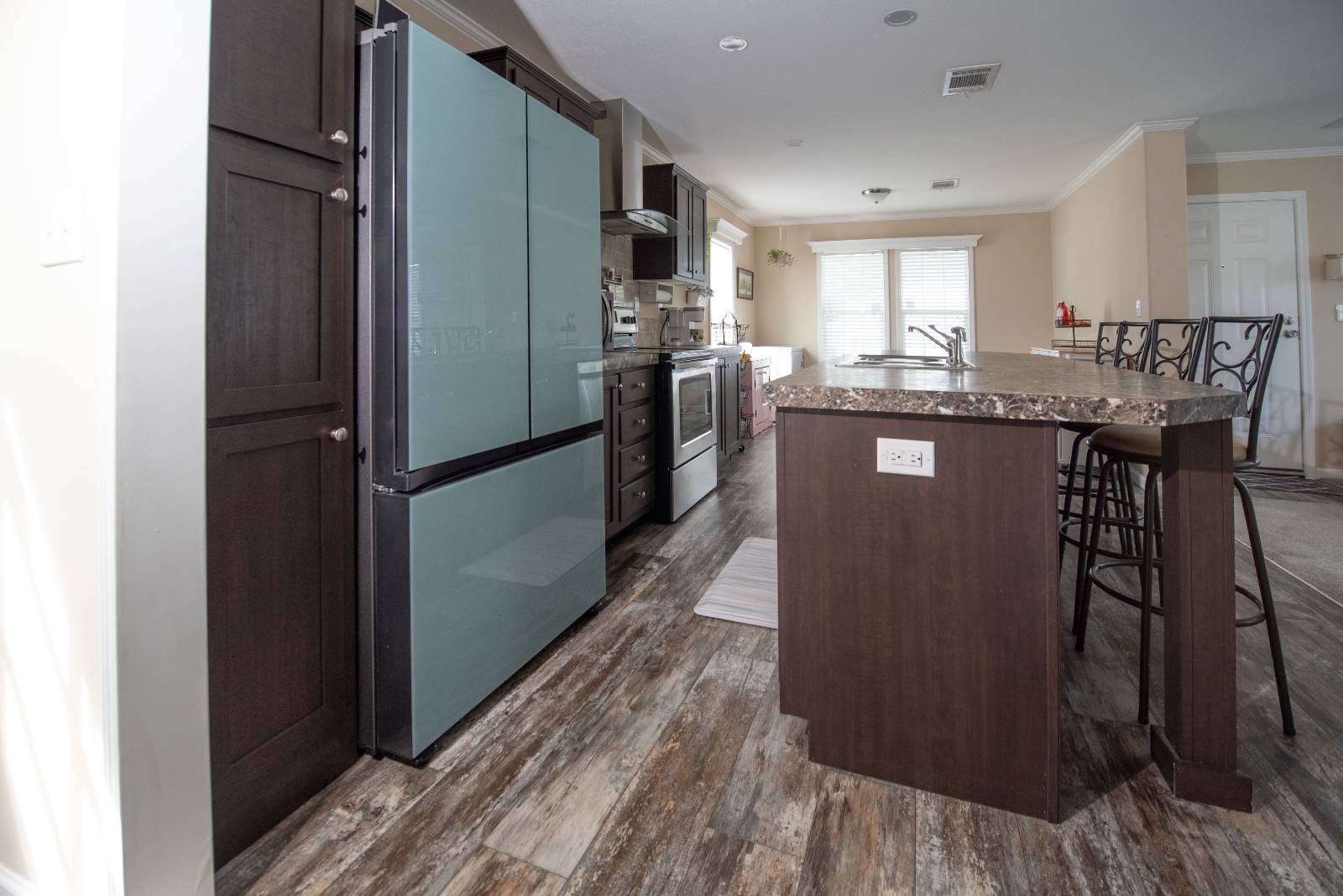 ;
;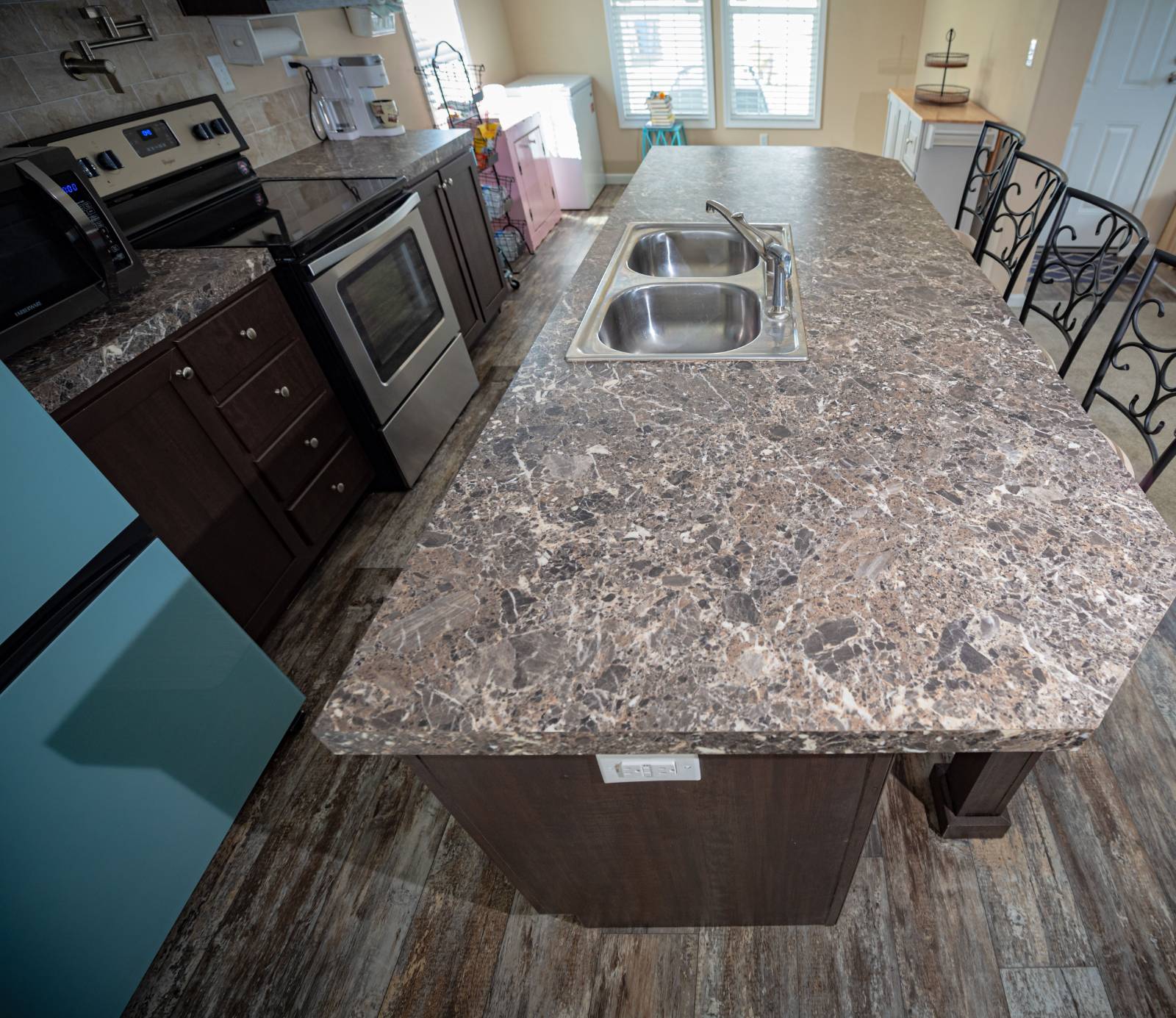 ;
;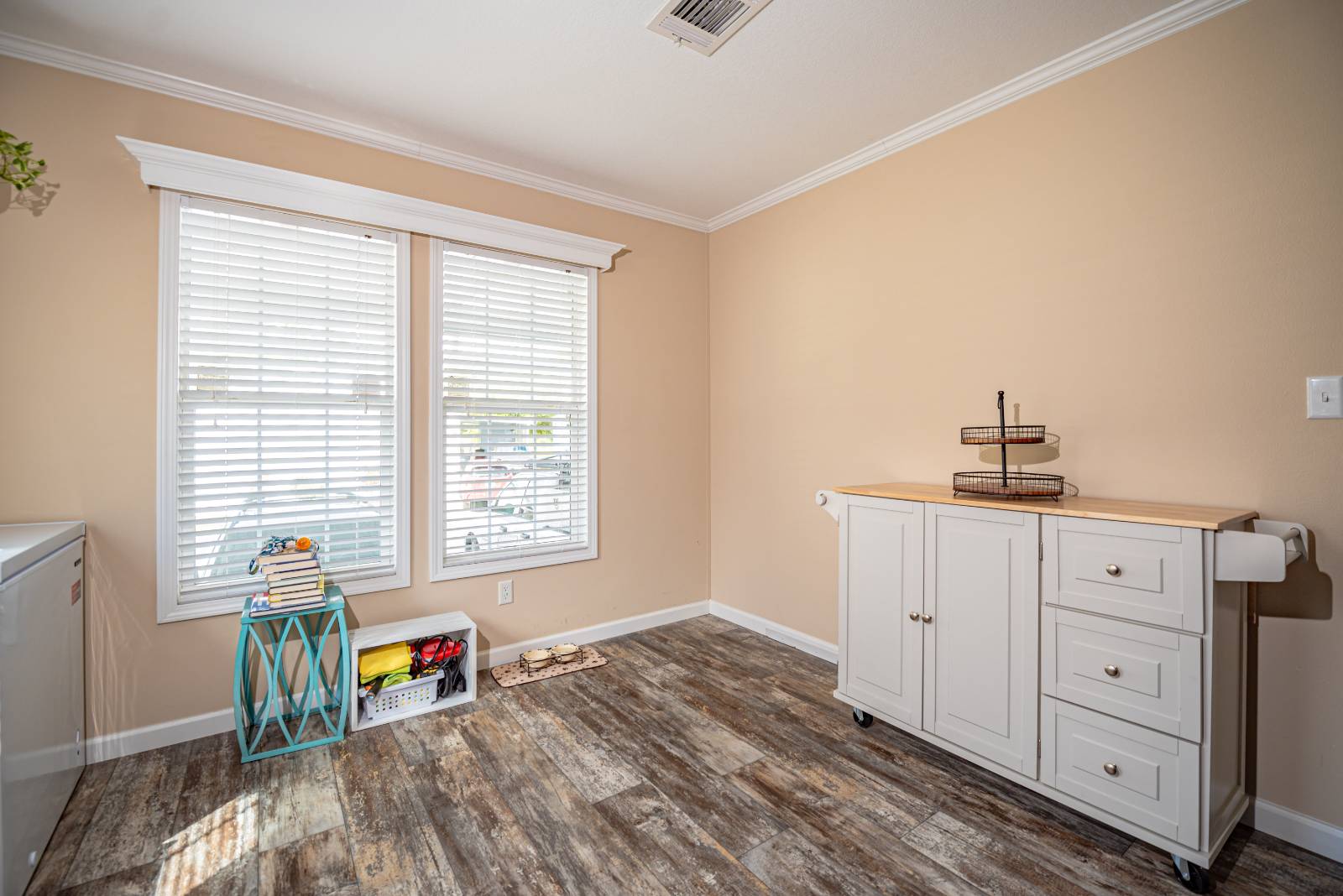 ;
;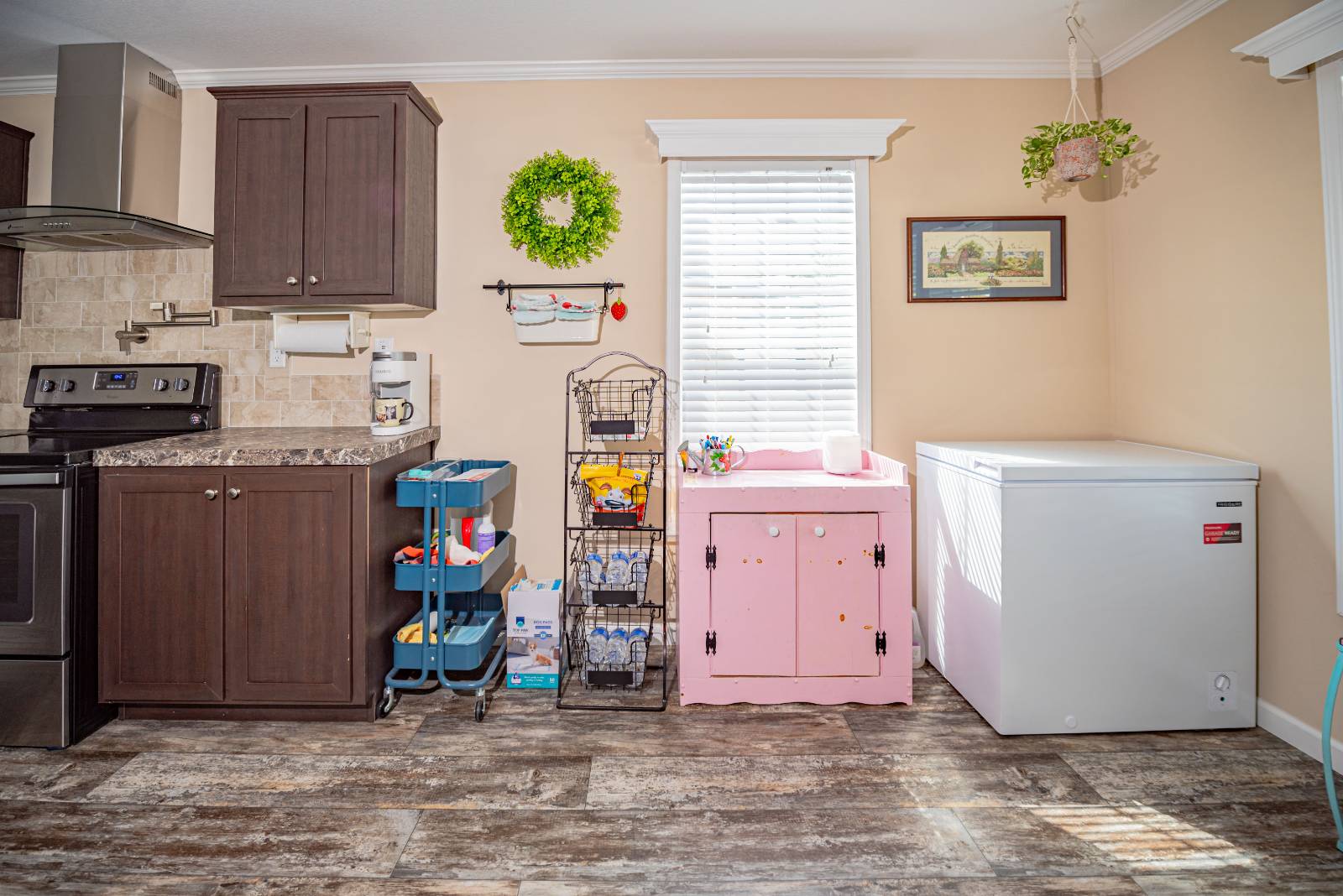 ;
;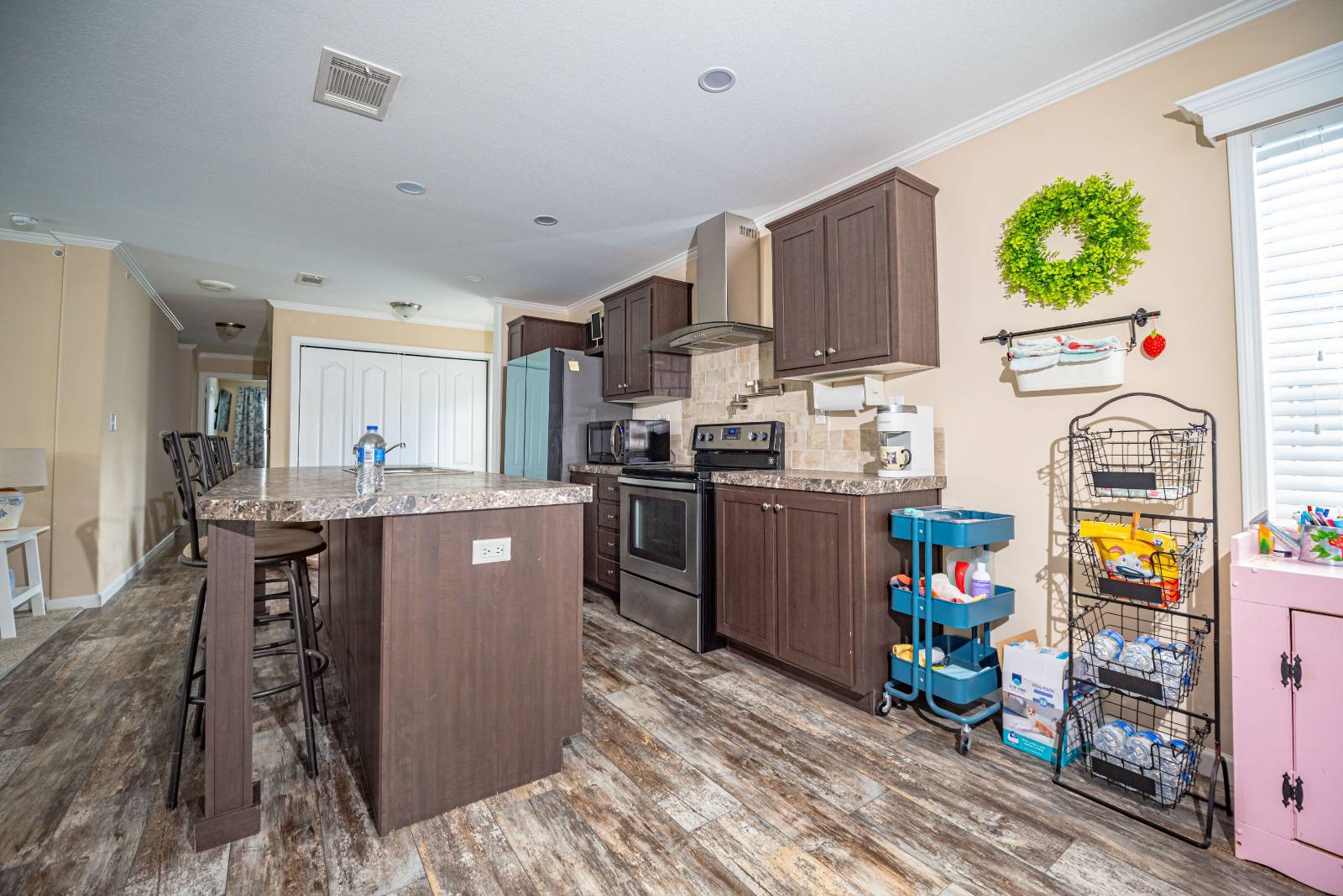 ;
;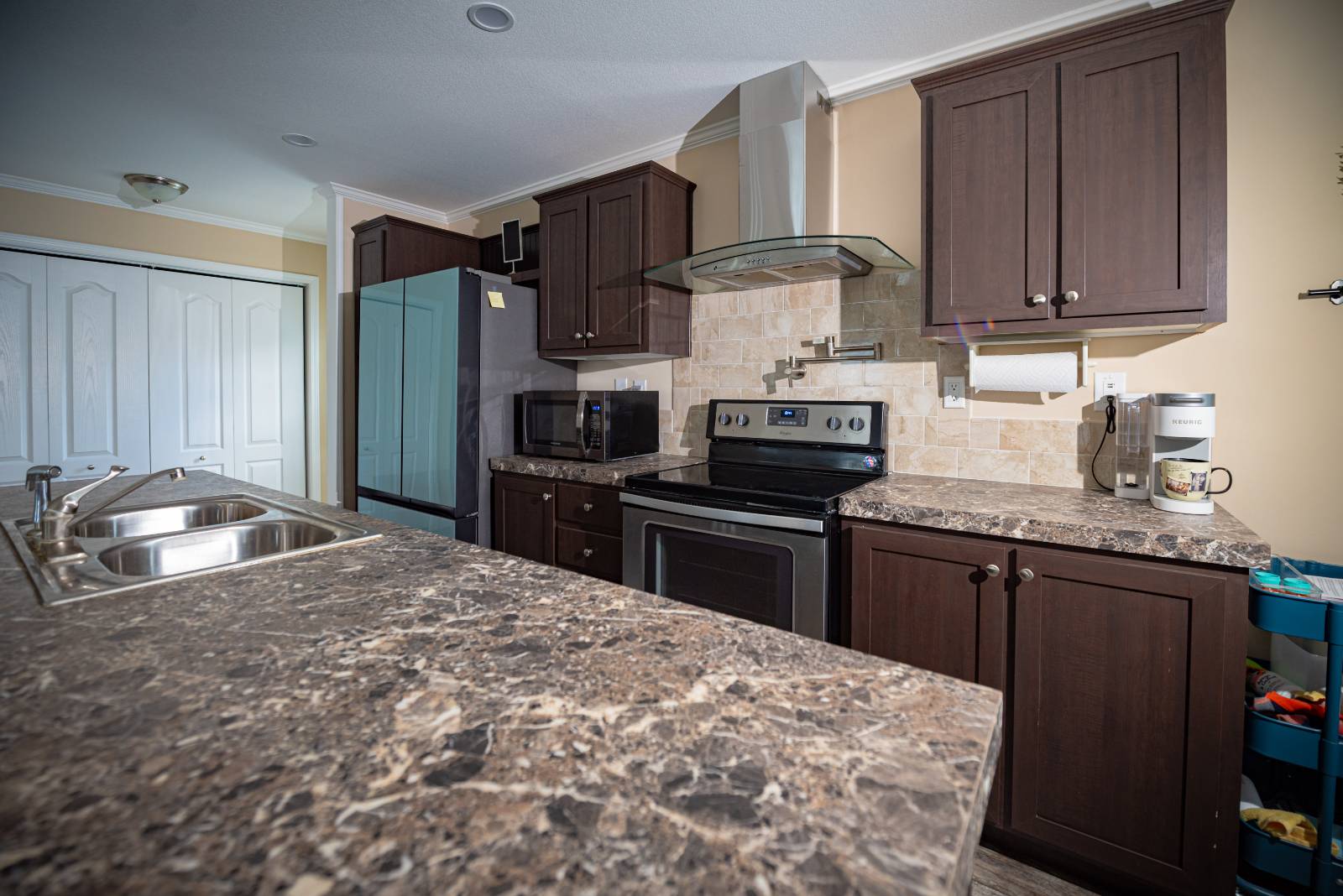 ;
;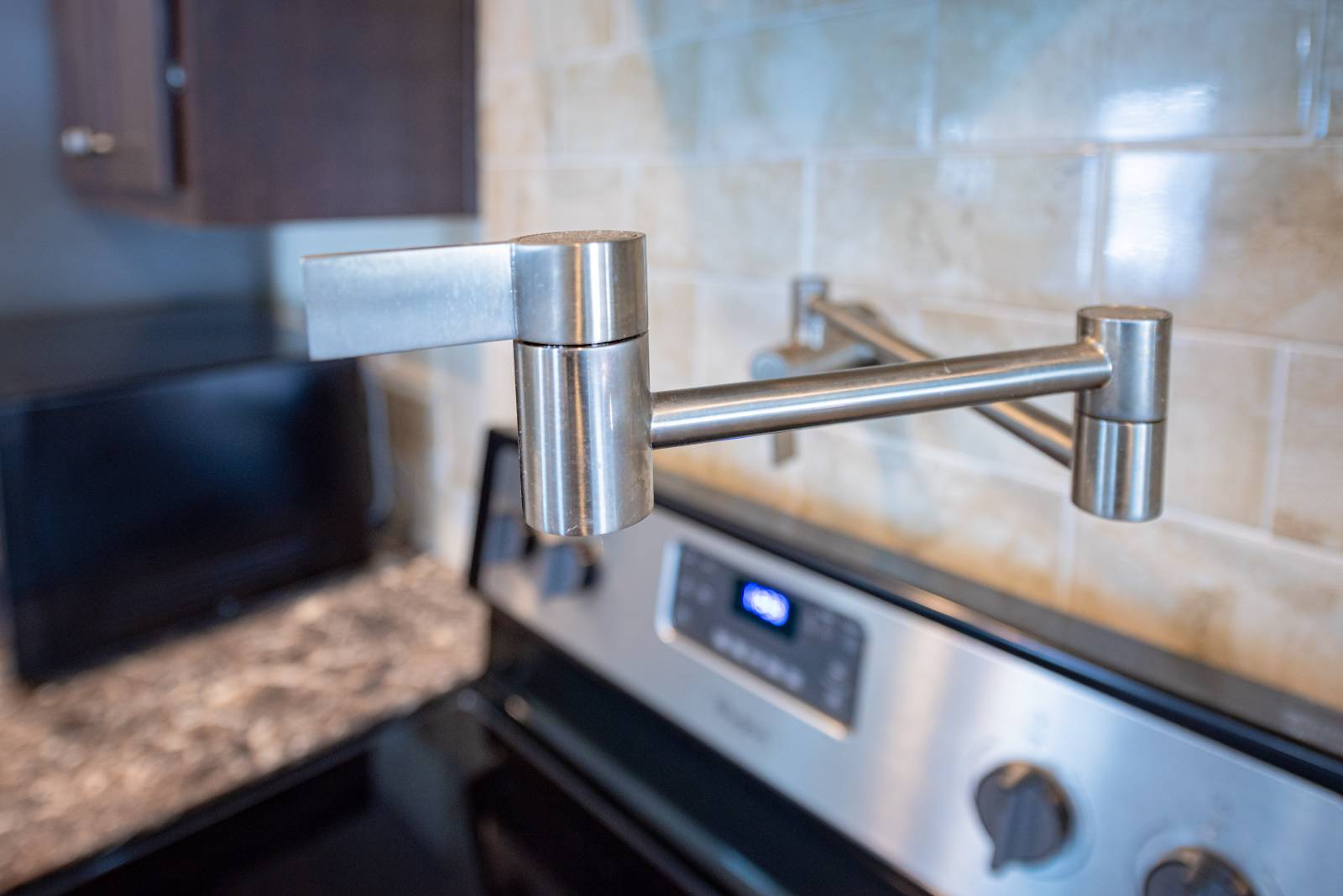 ;
;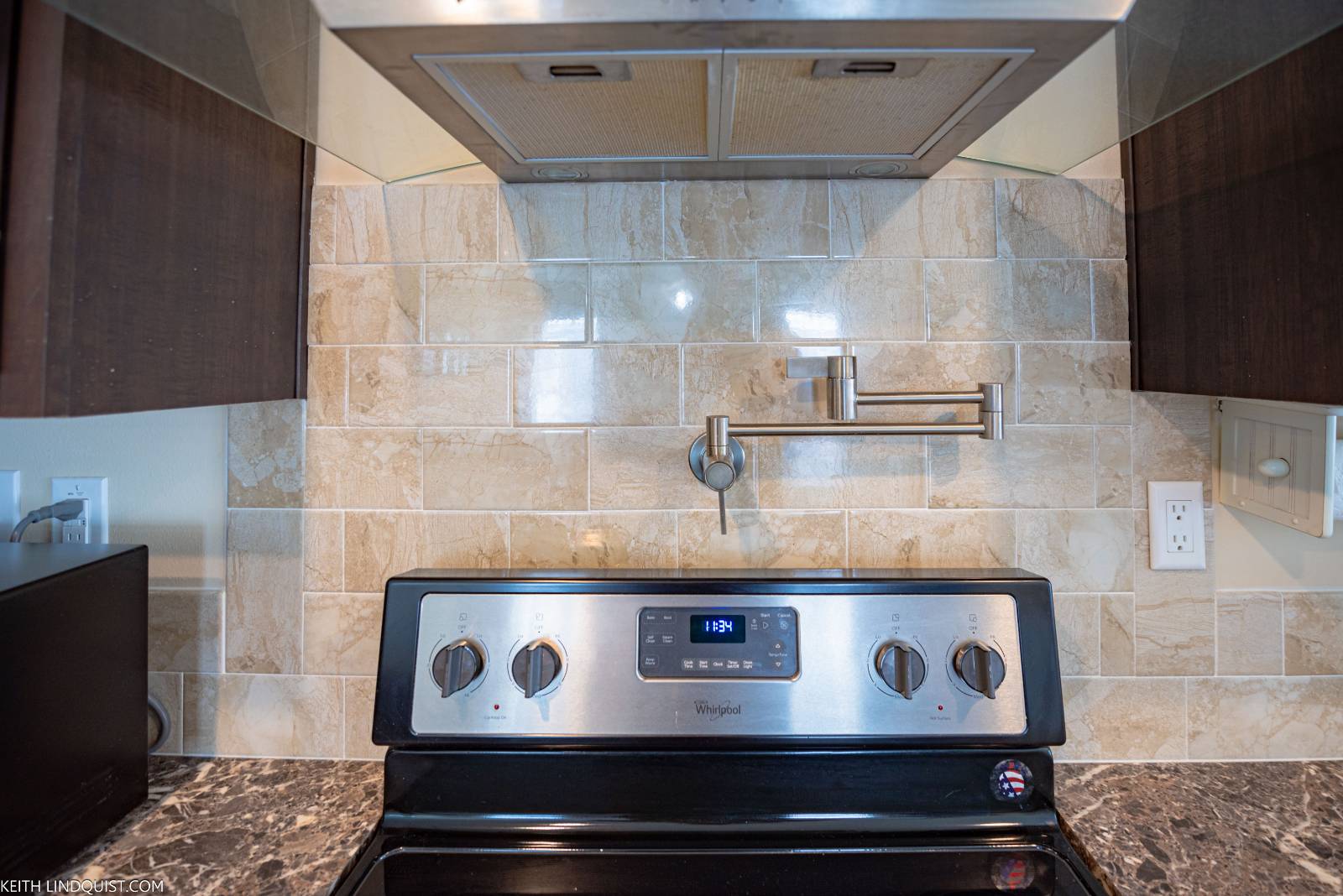 ;
;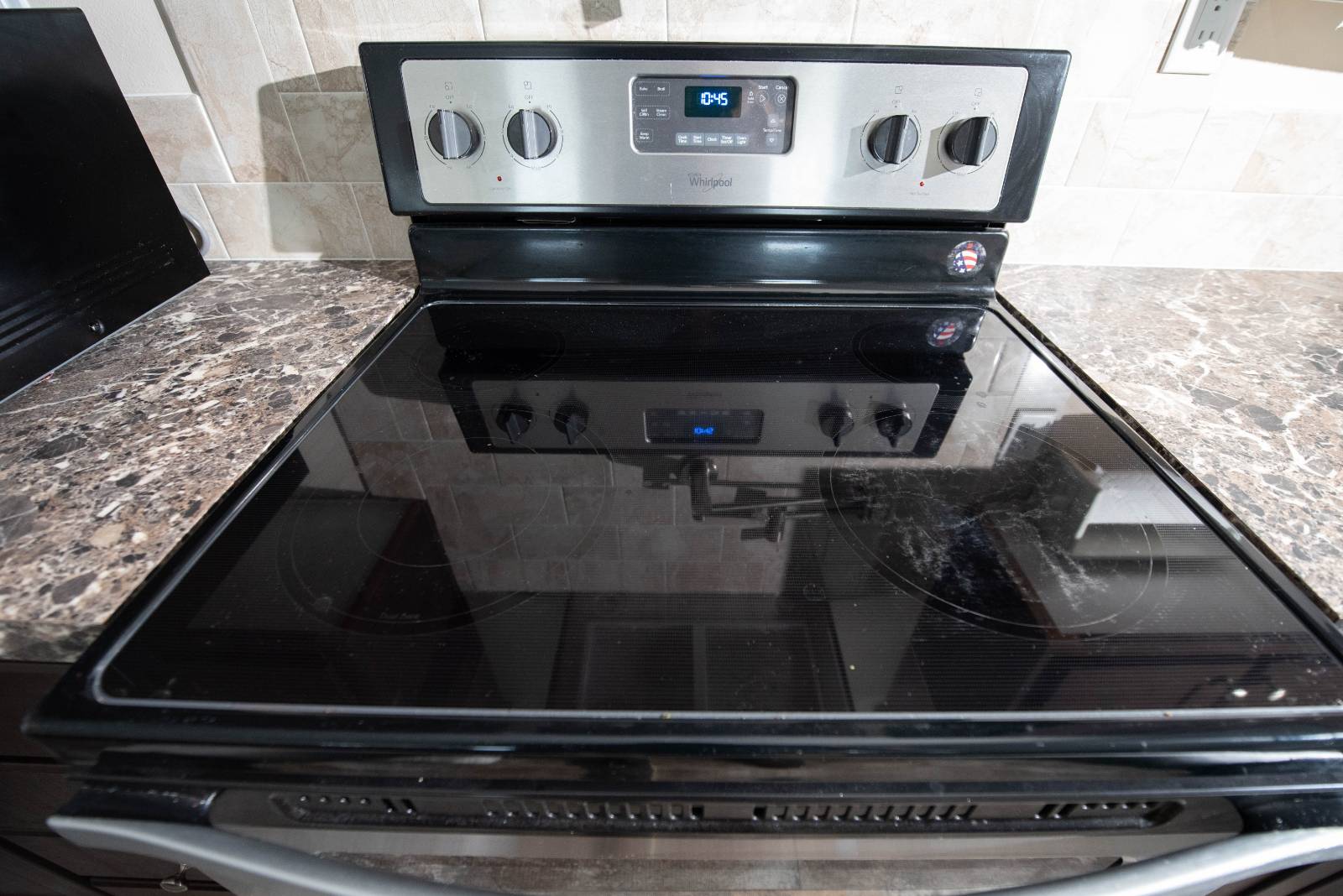 ;
;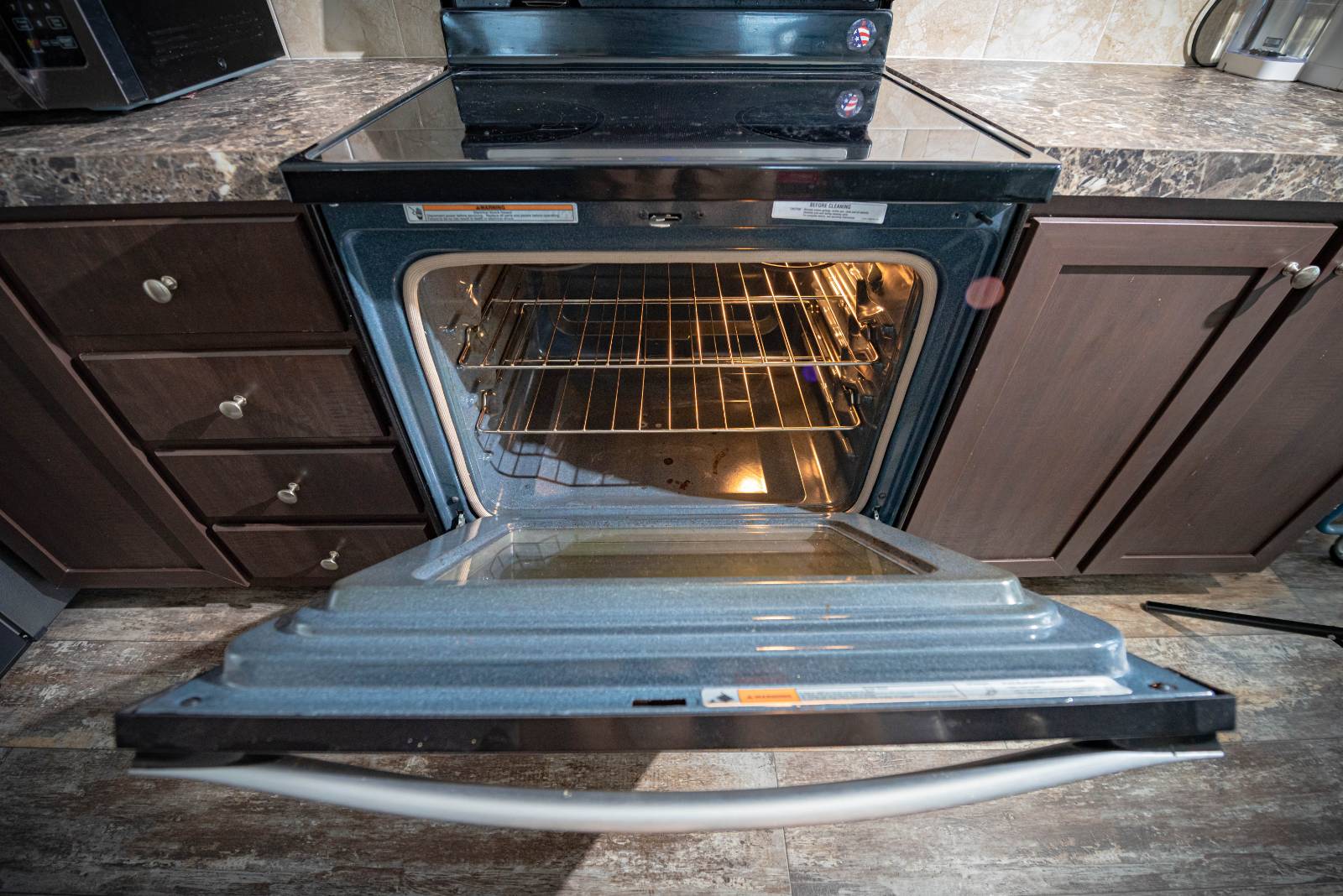 ;
;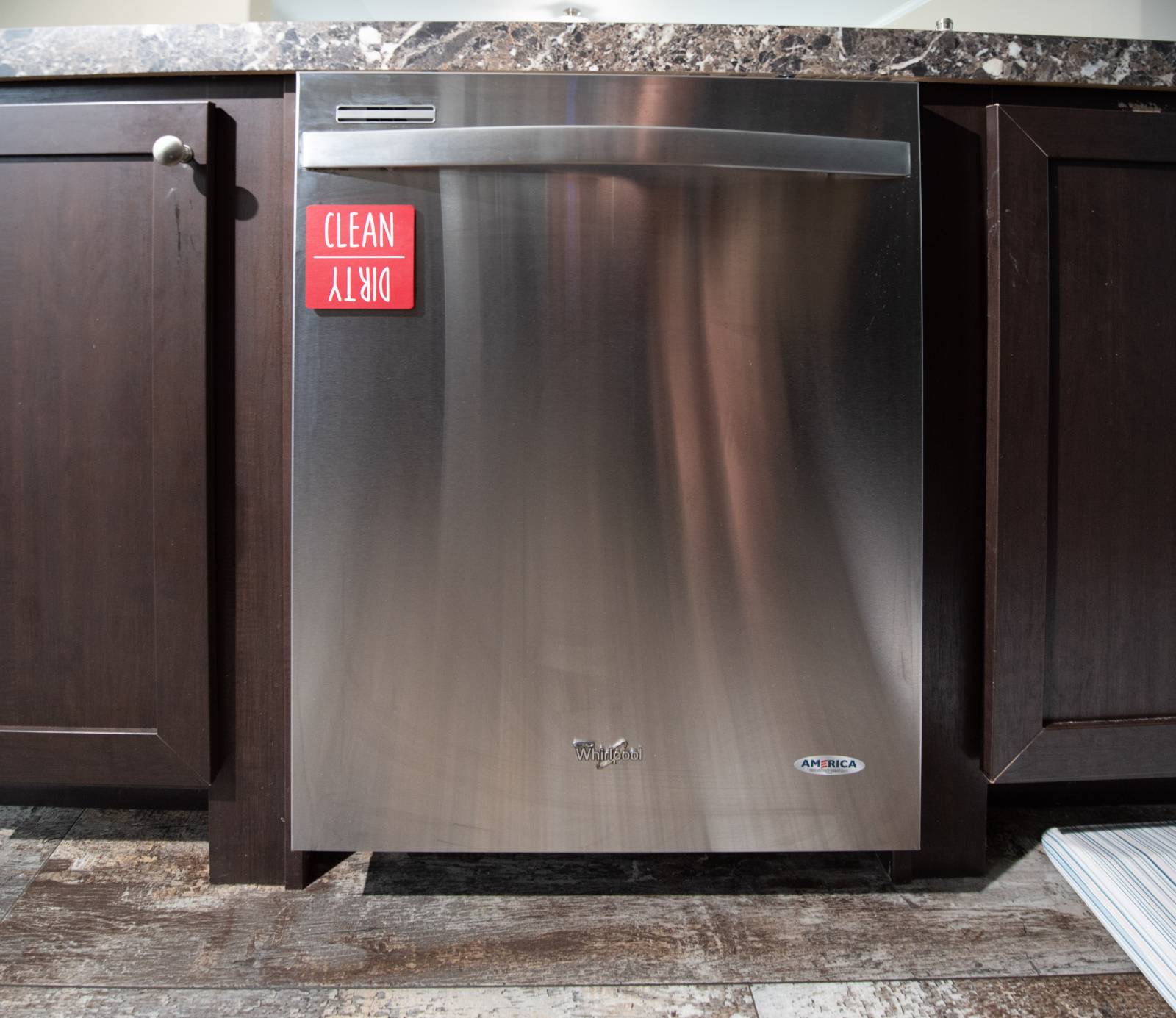 ;
;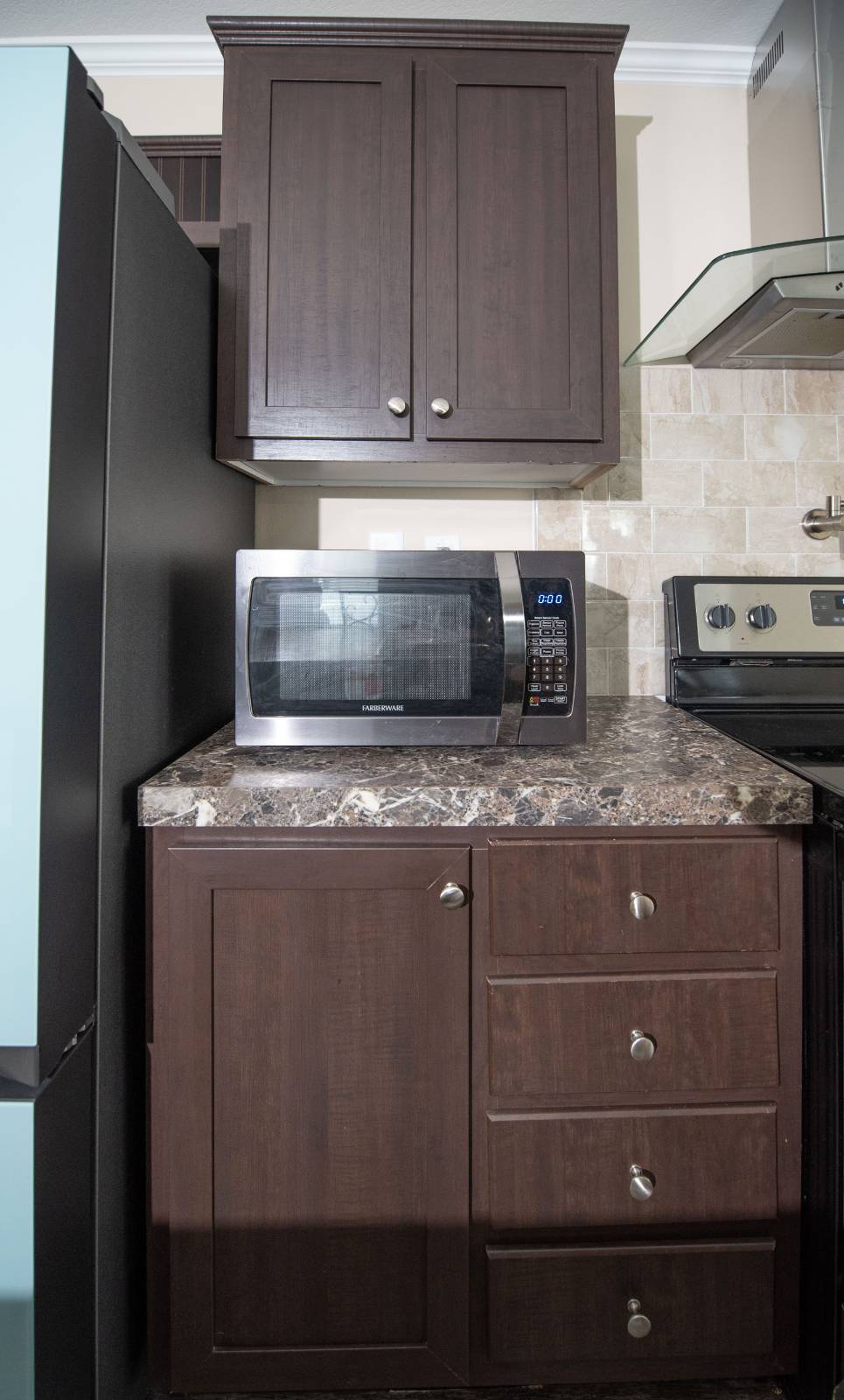 ;
;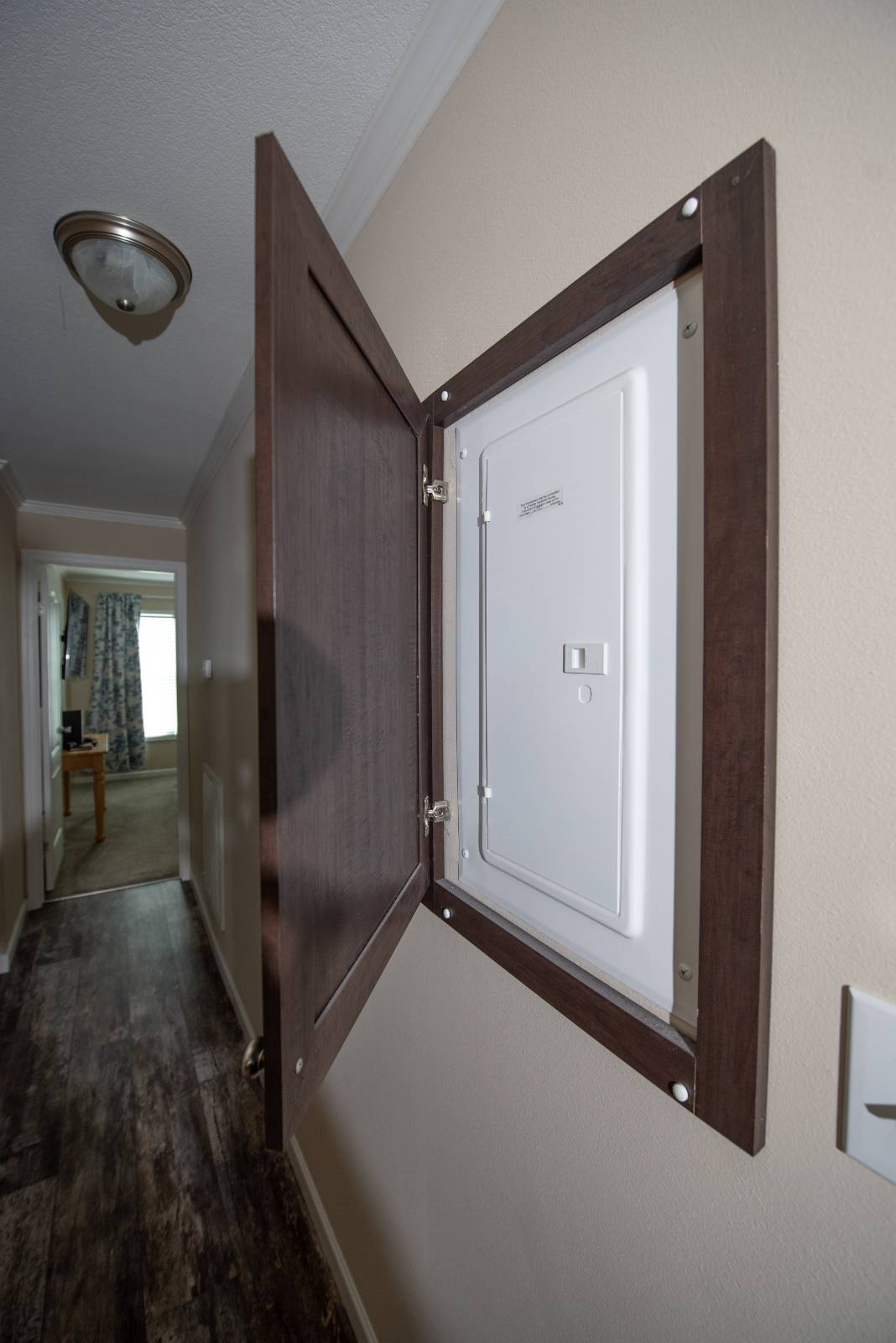 ;
;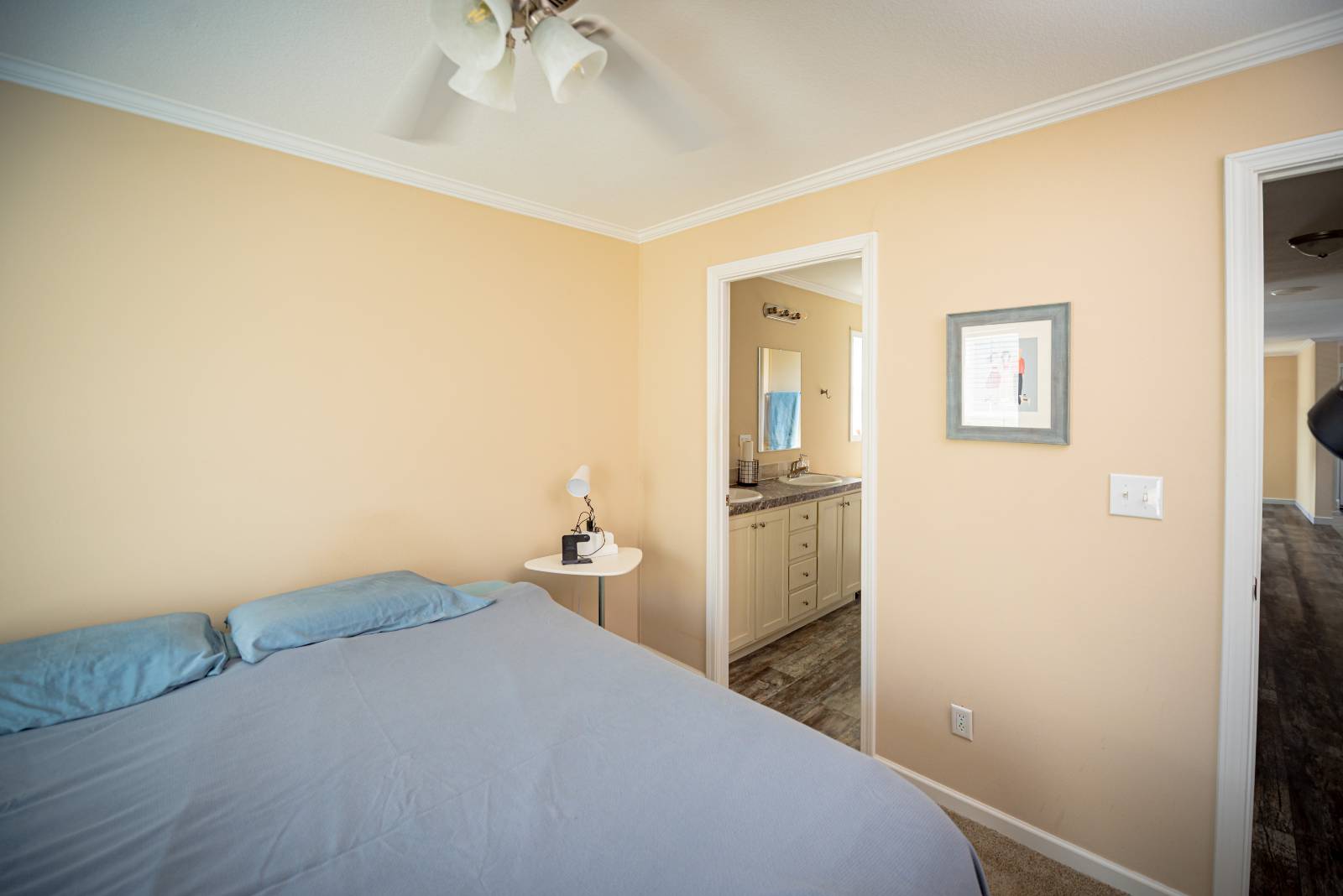 ;
;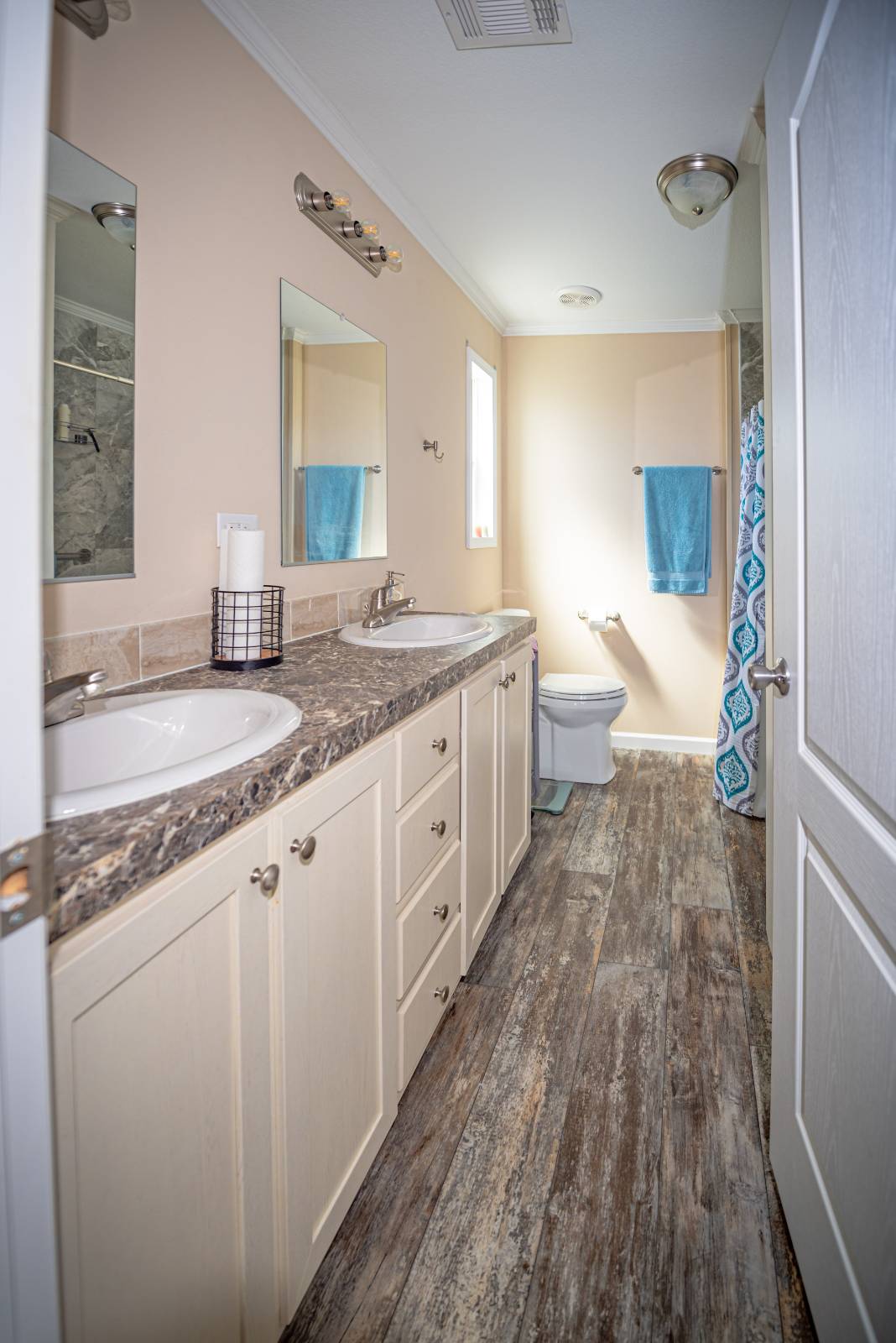 ;
;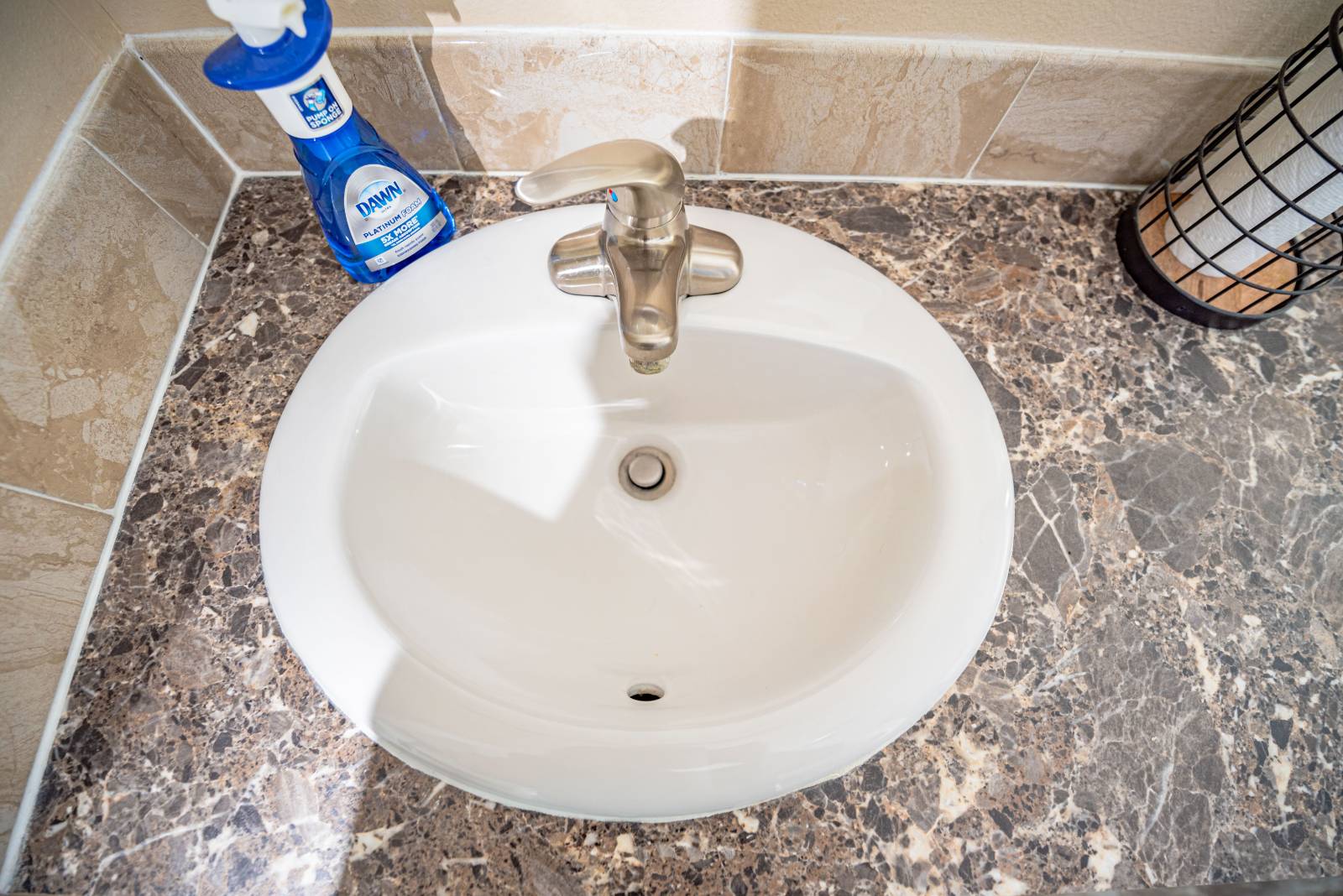 ;
;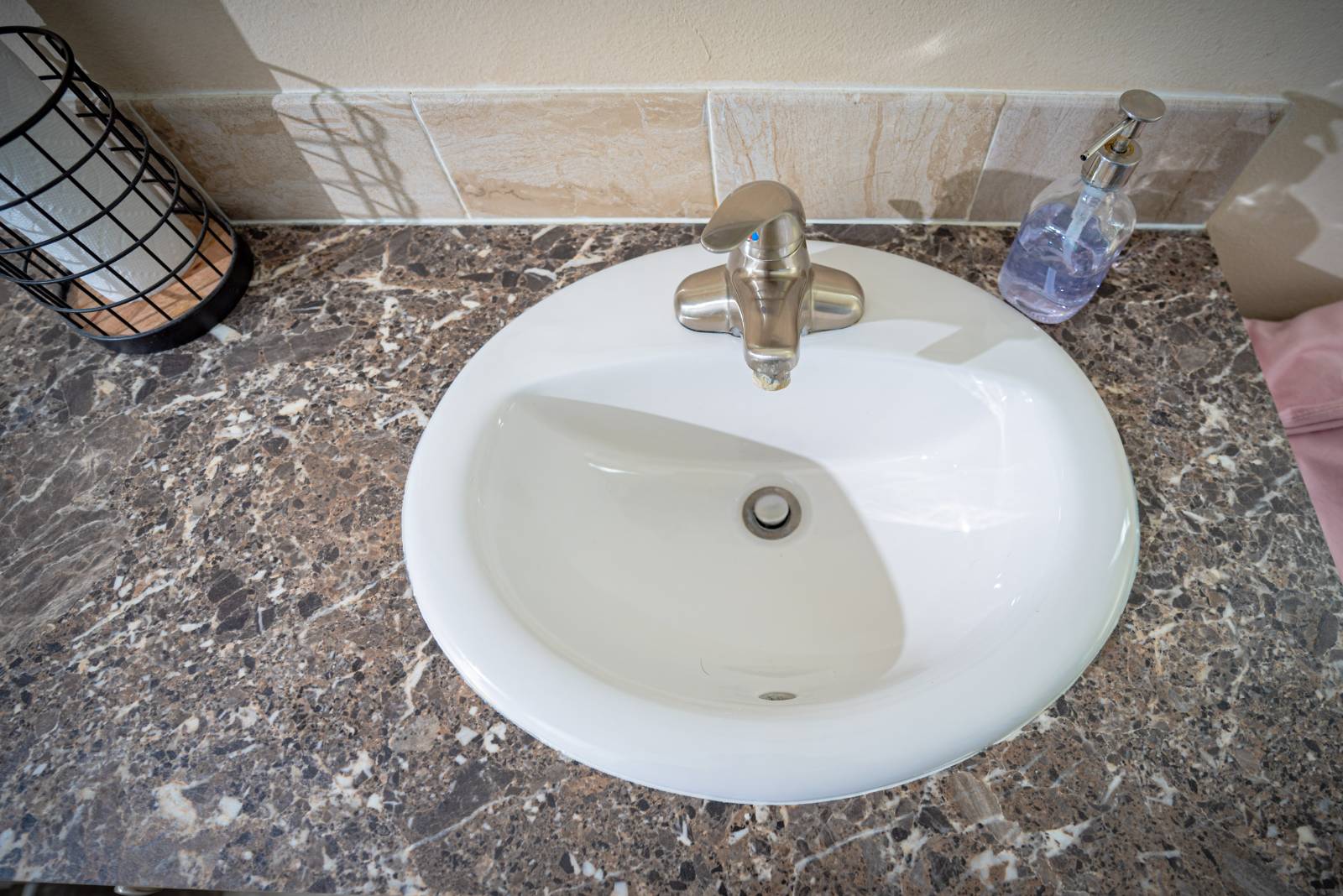 ;
;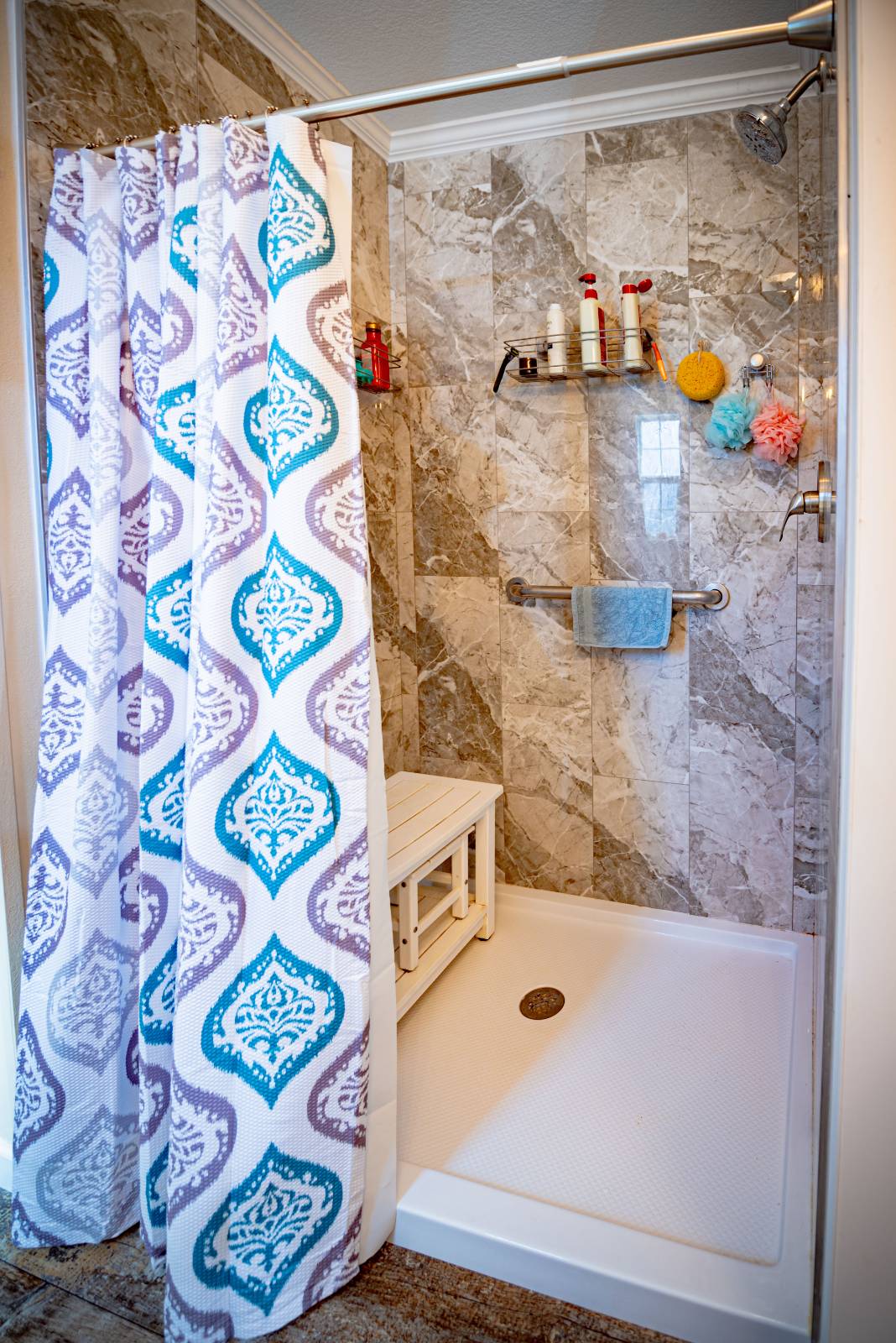 ;
;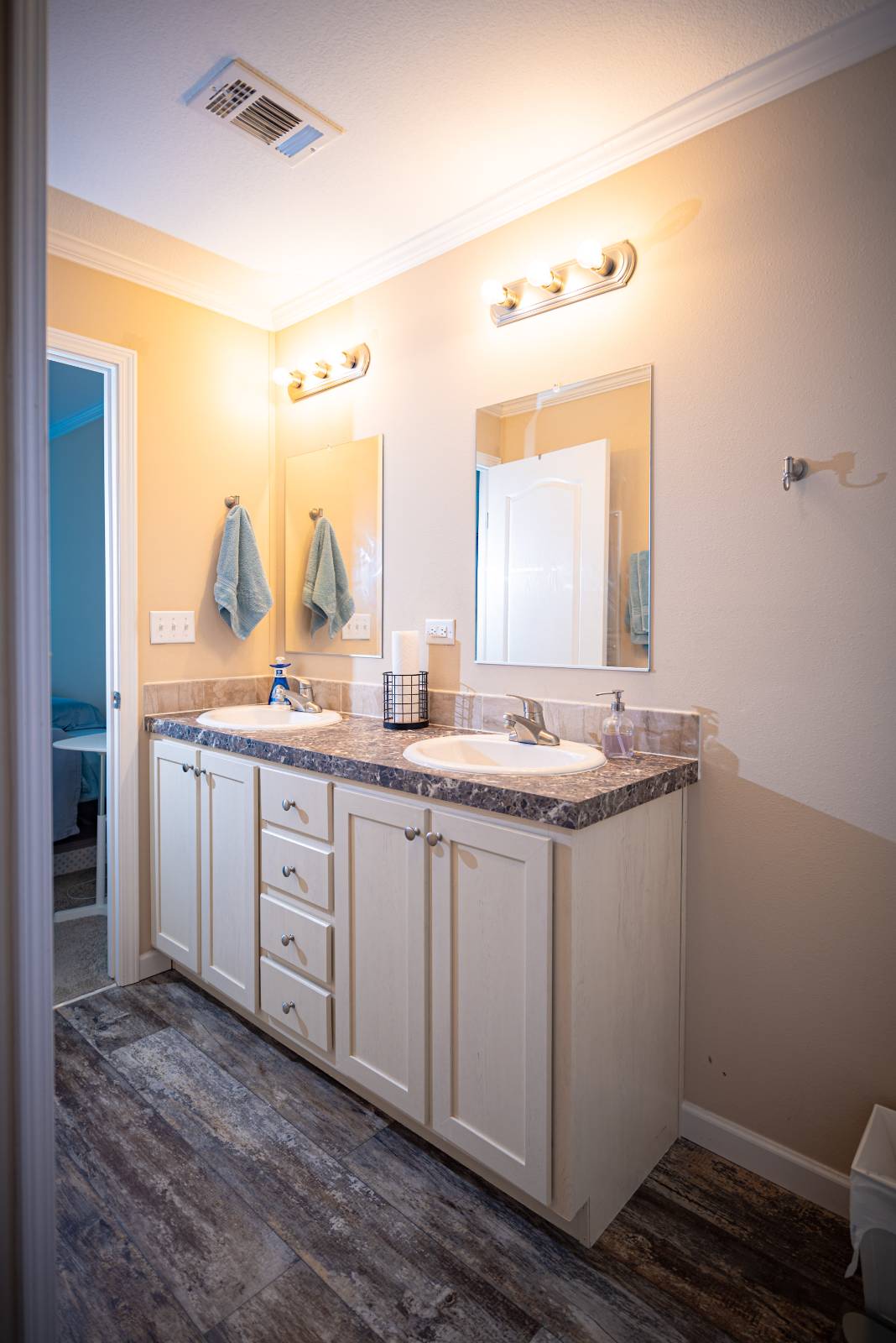 ;
;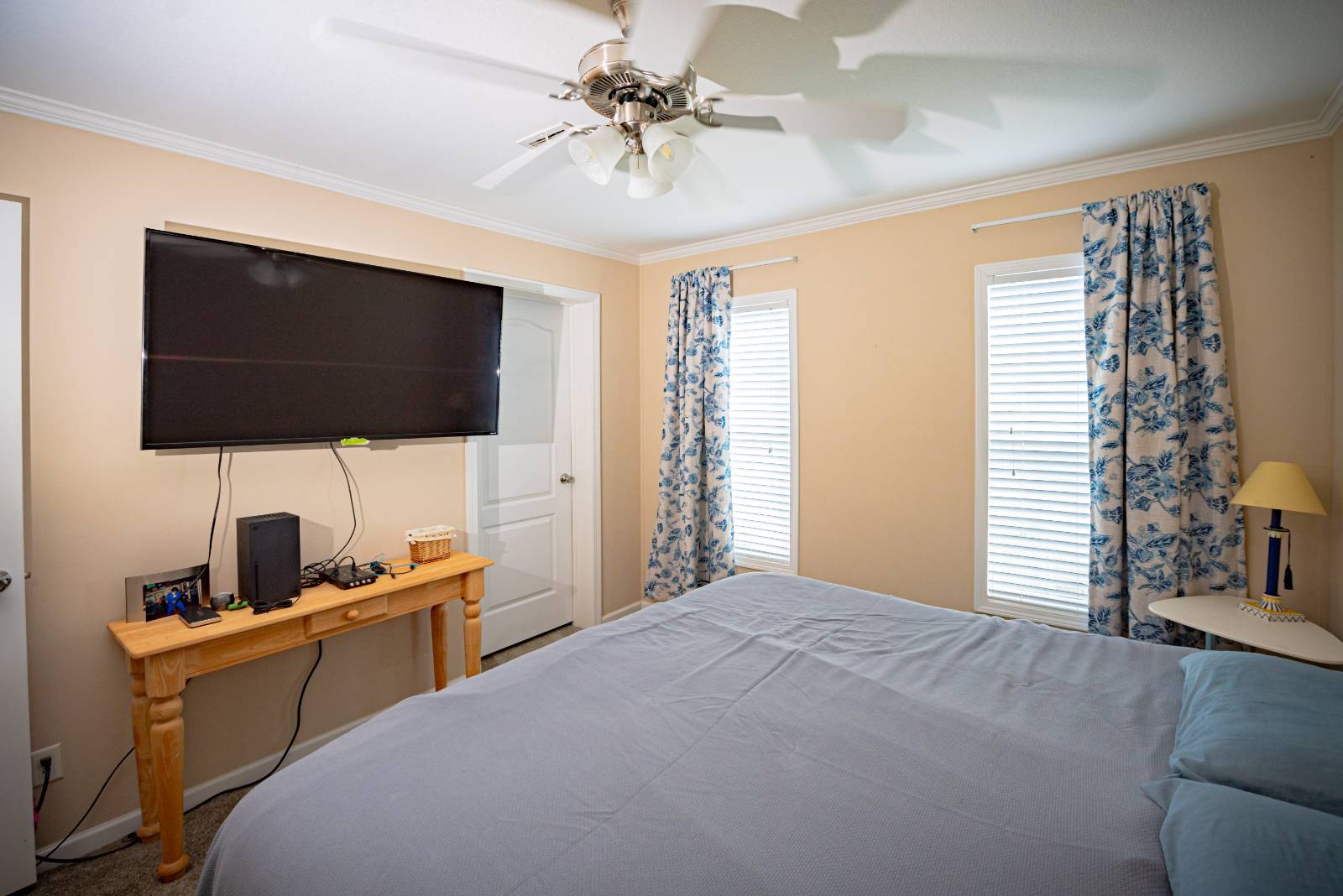 ;
;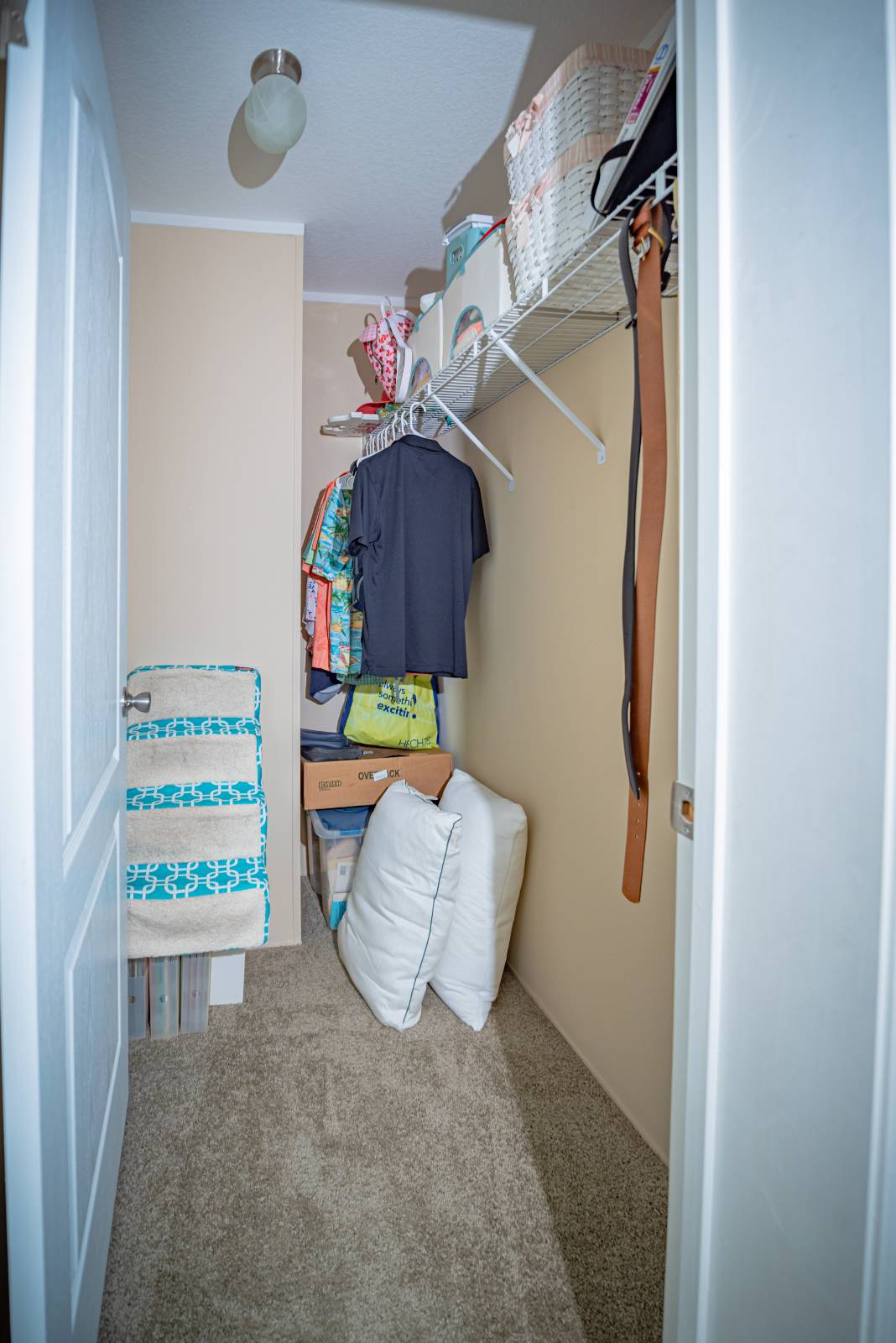 ;
;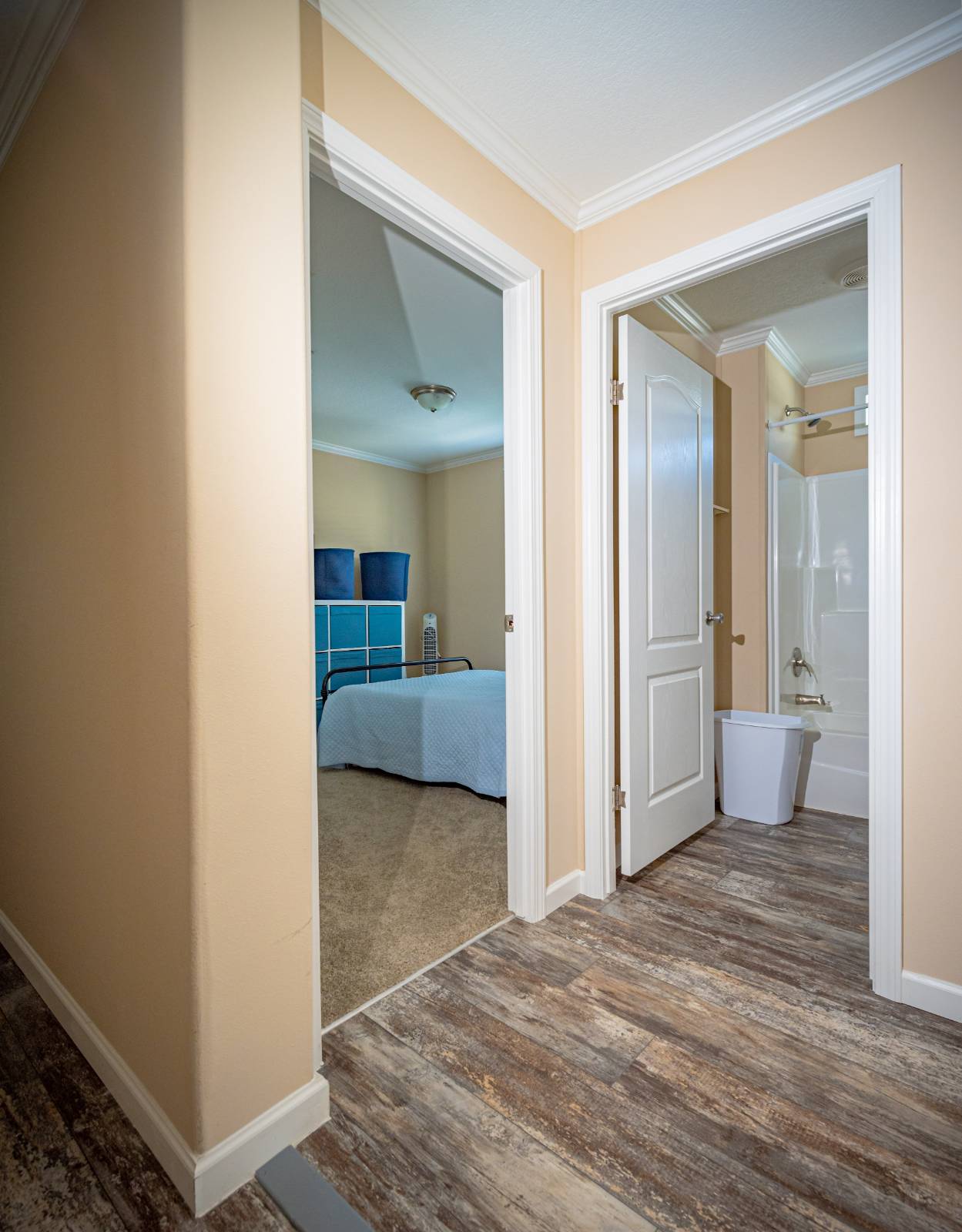 ;
;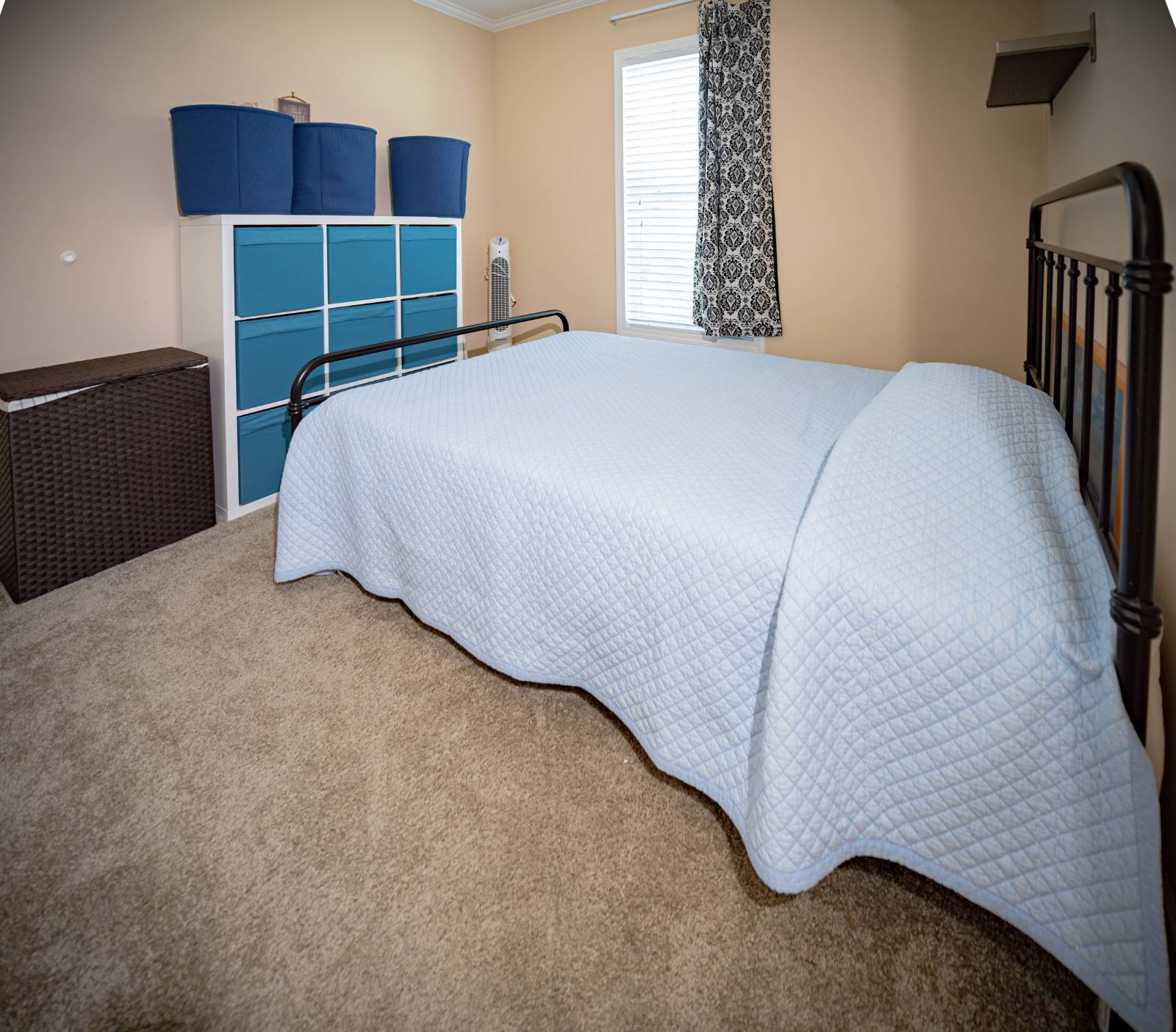 ;
;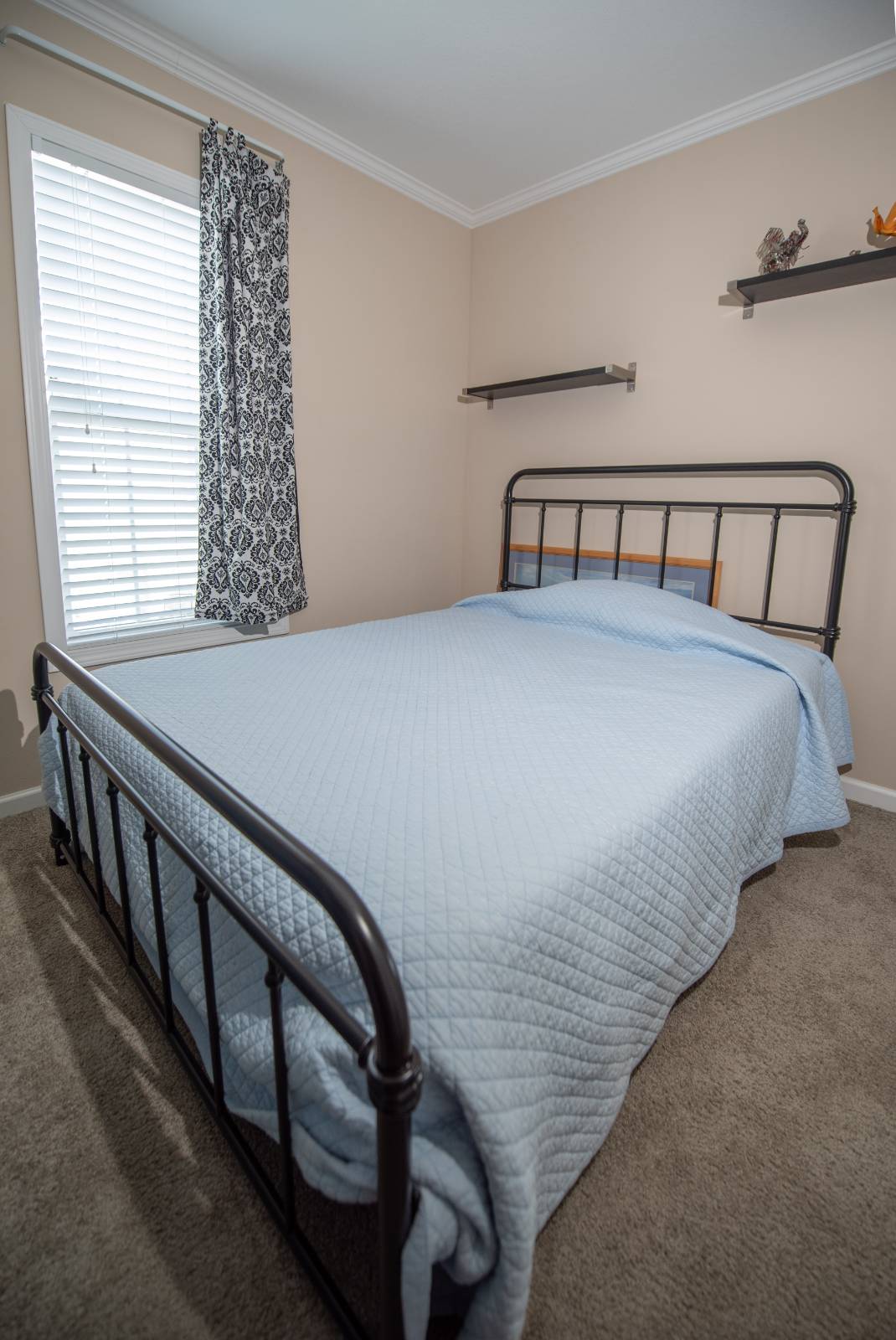 ;
;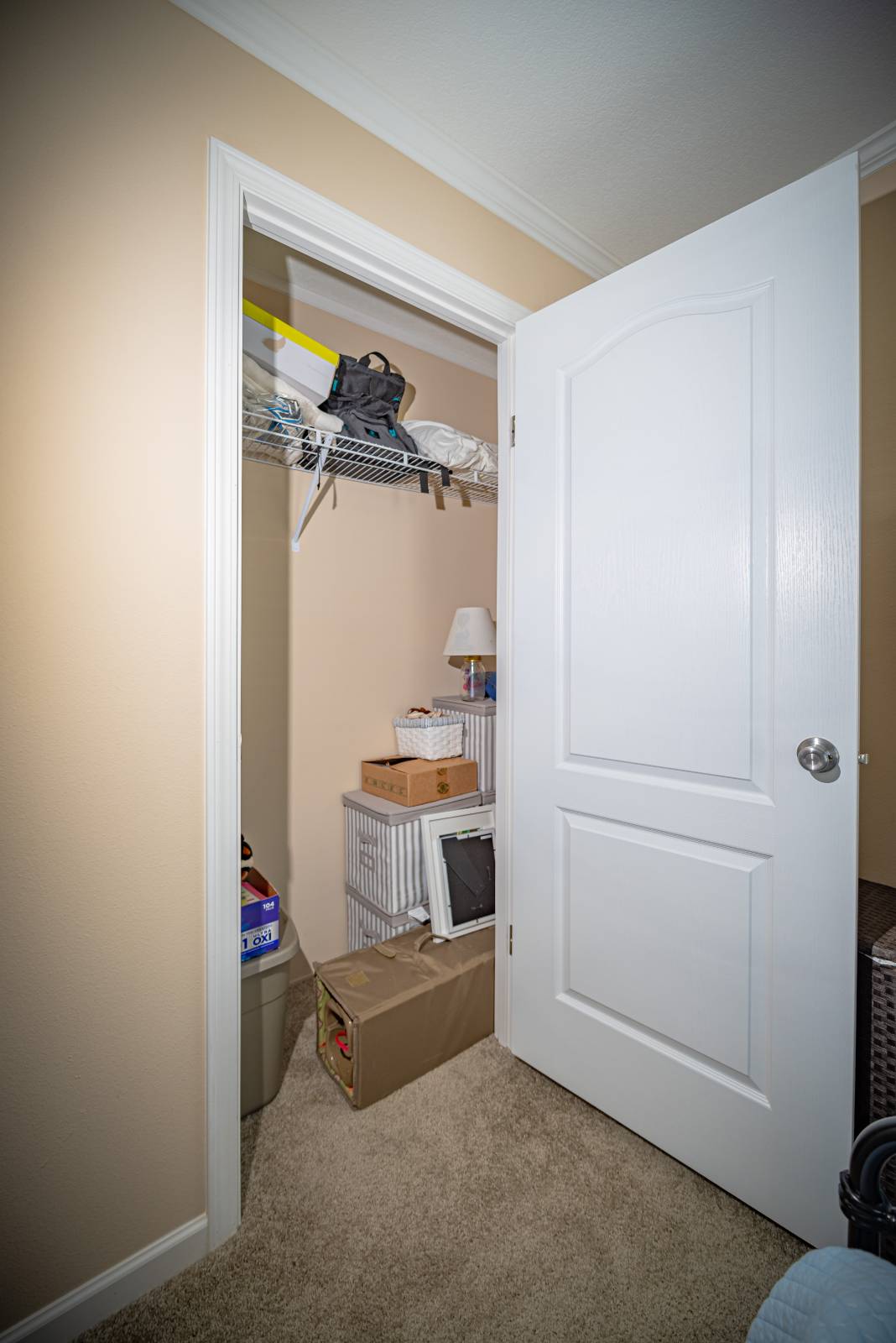 ;
;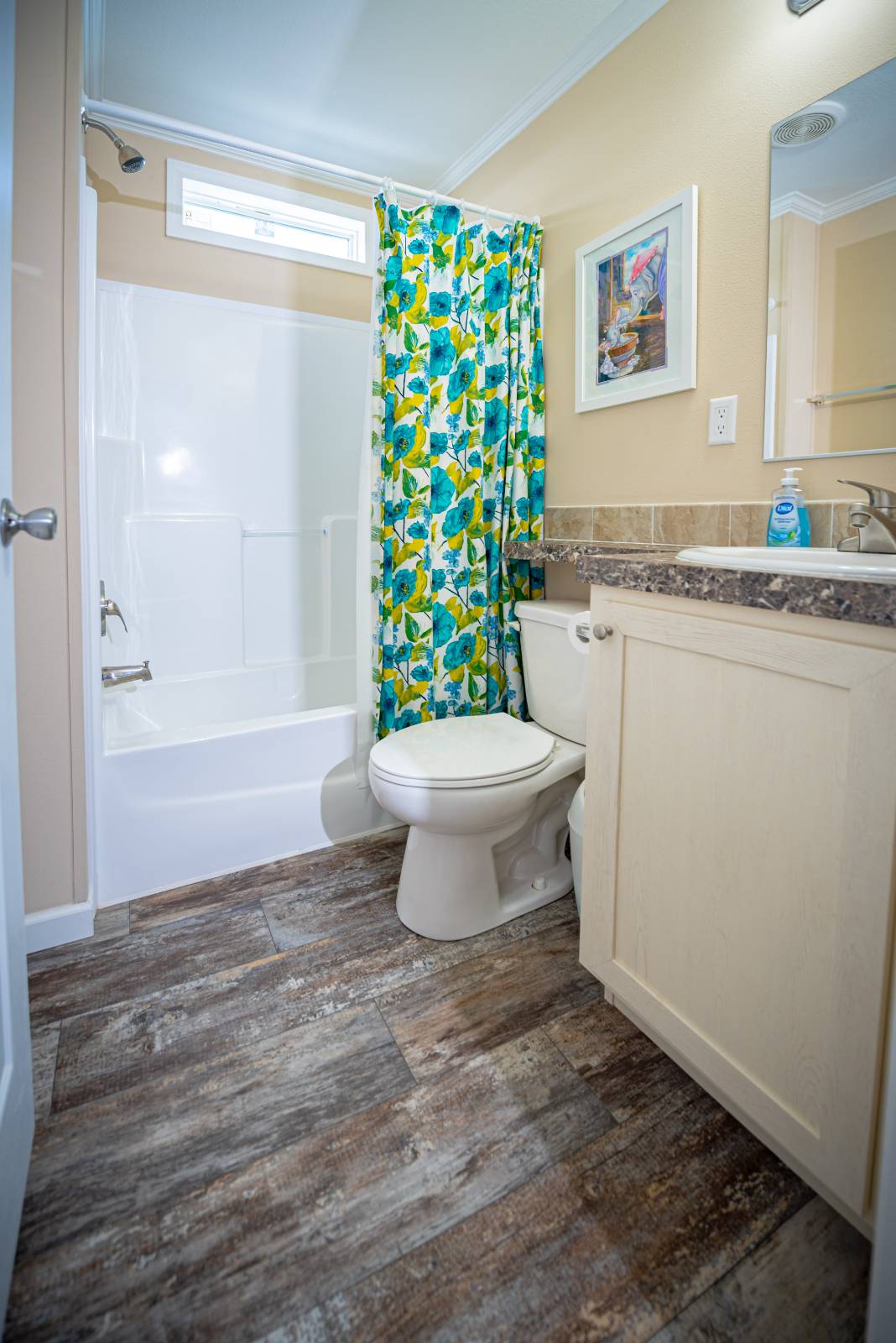 ;
;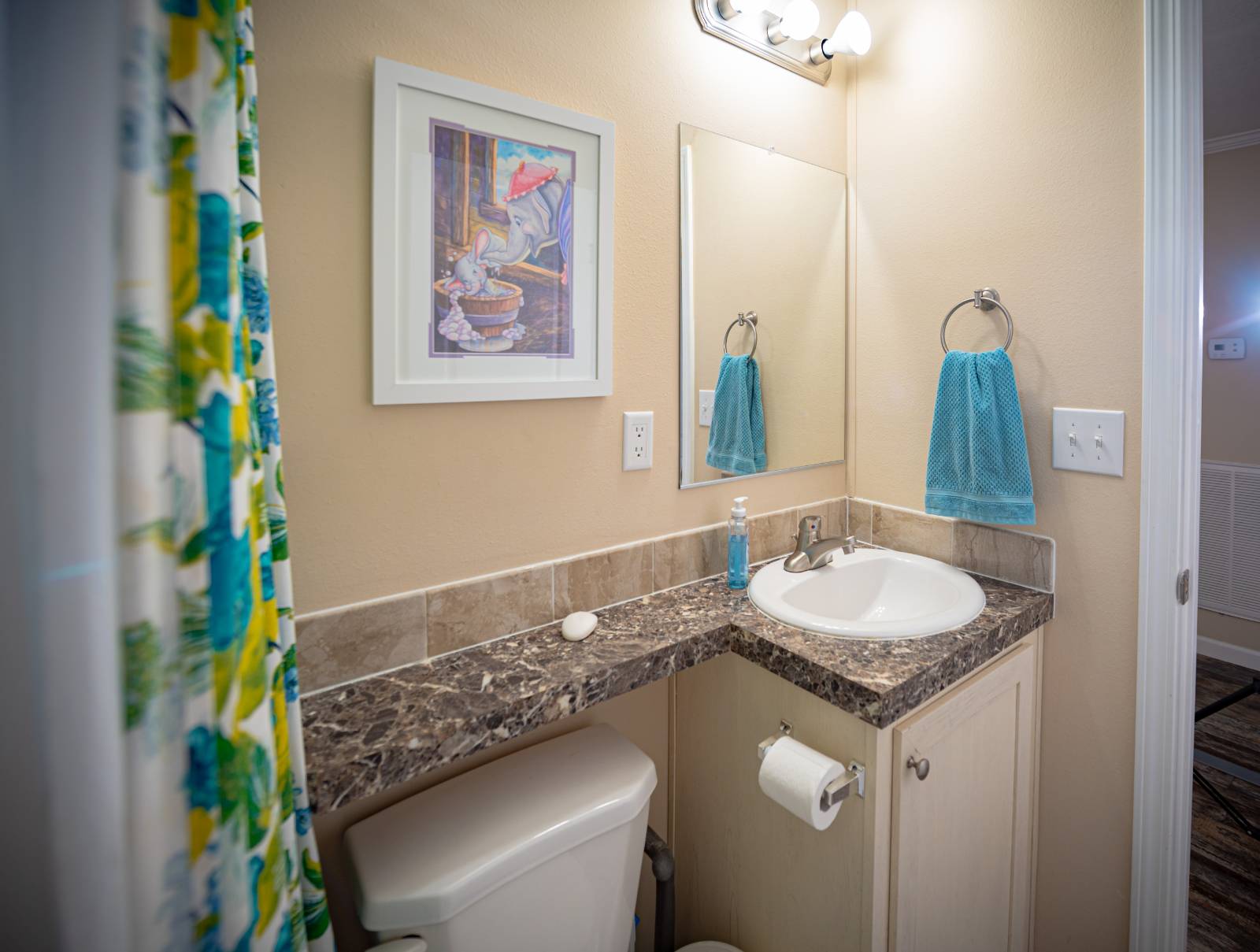 ;
;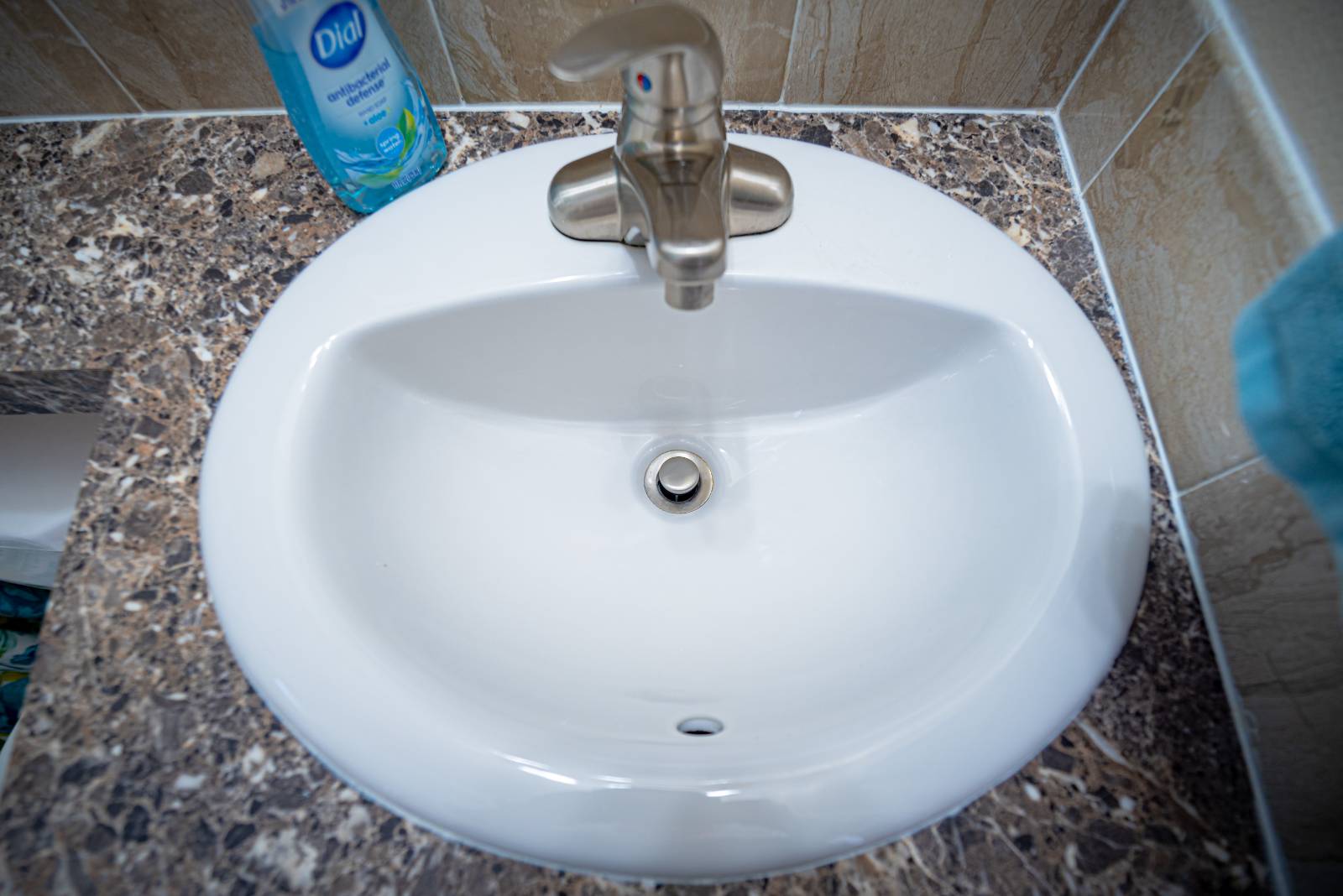 ;
;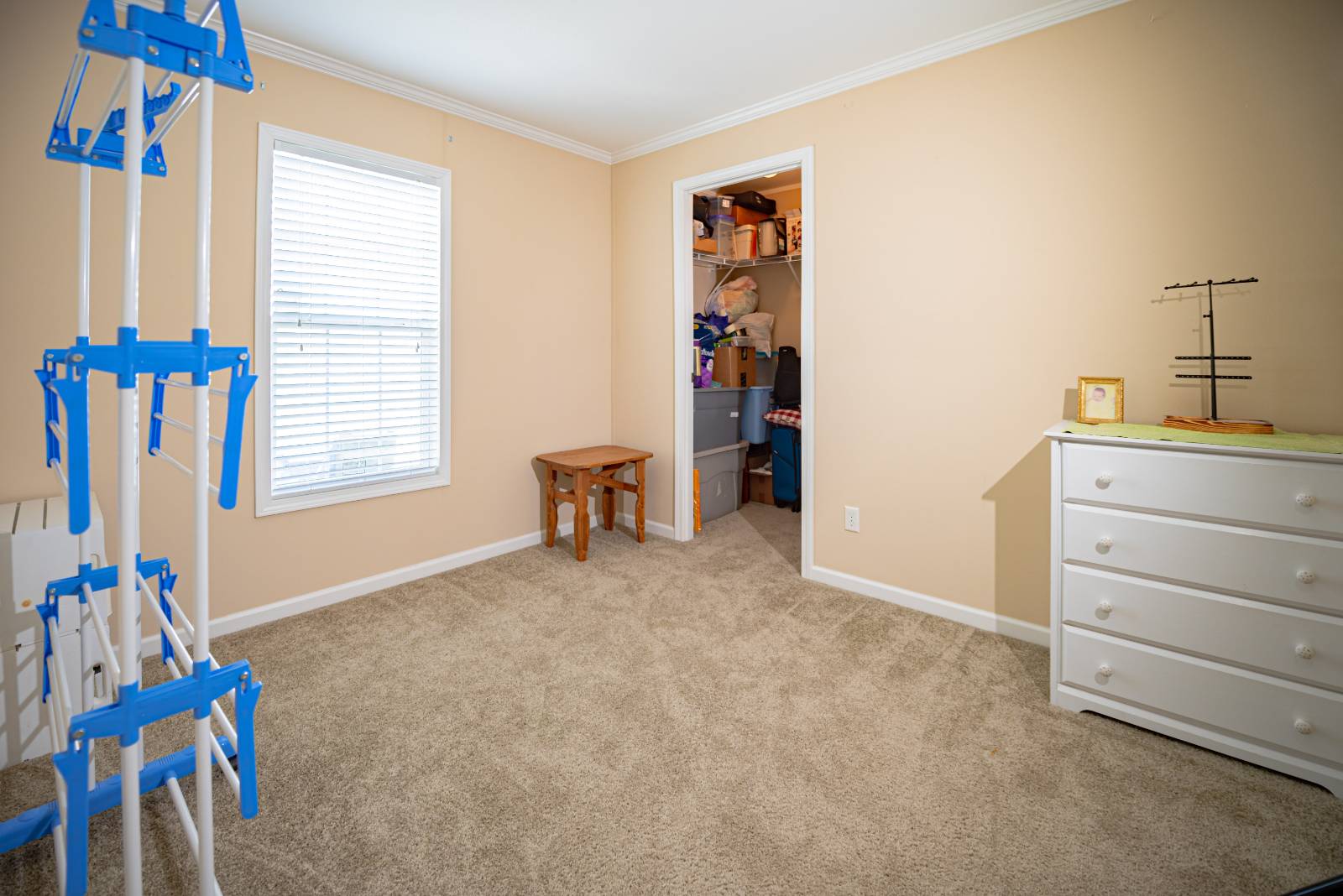 ;
;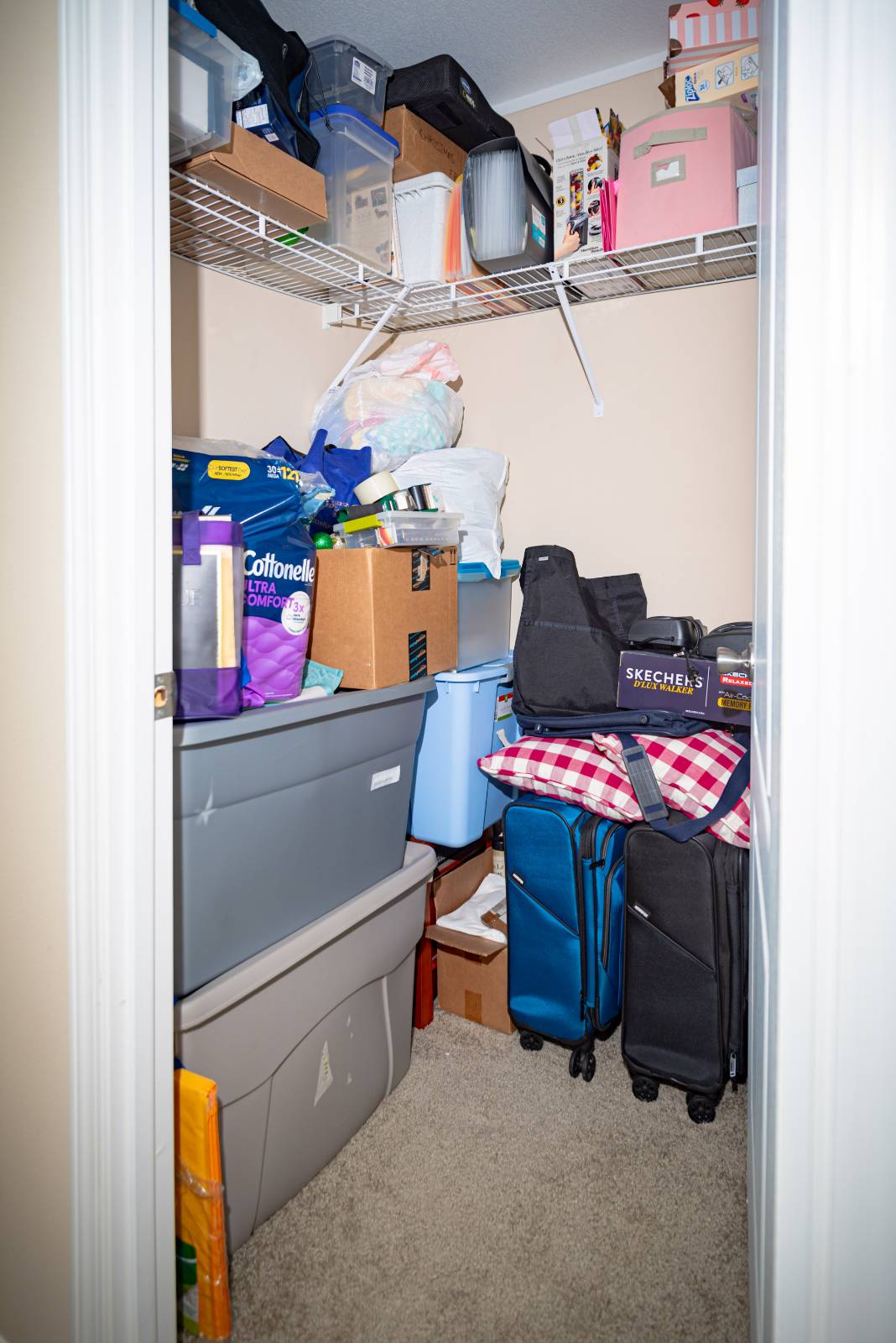 ;
;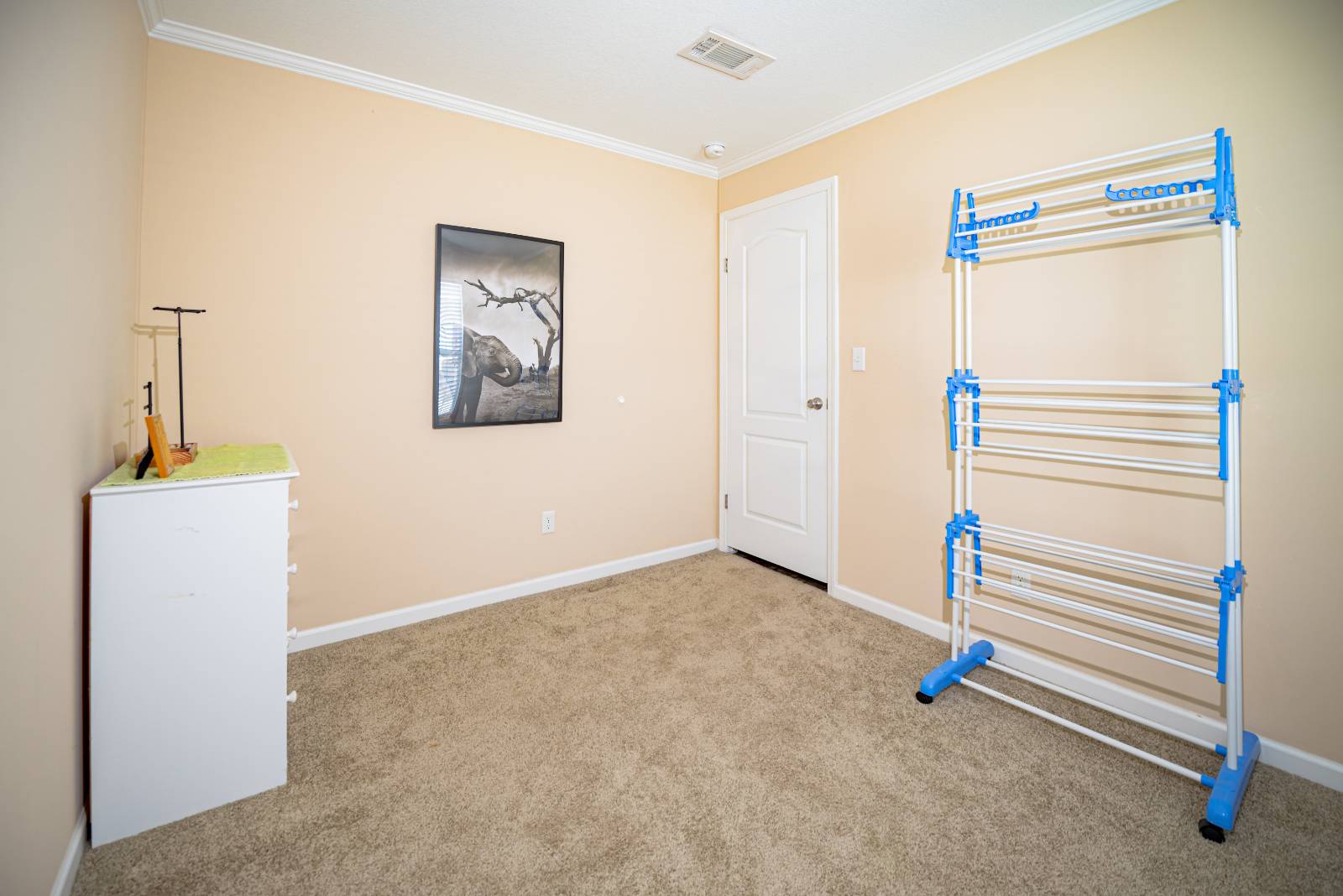 ;
;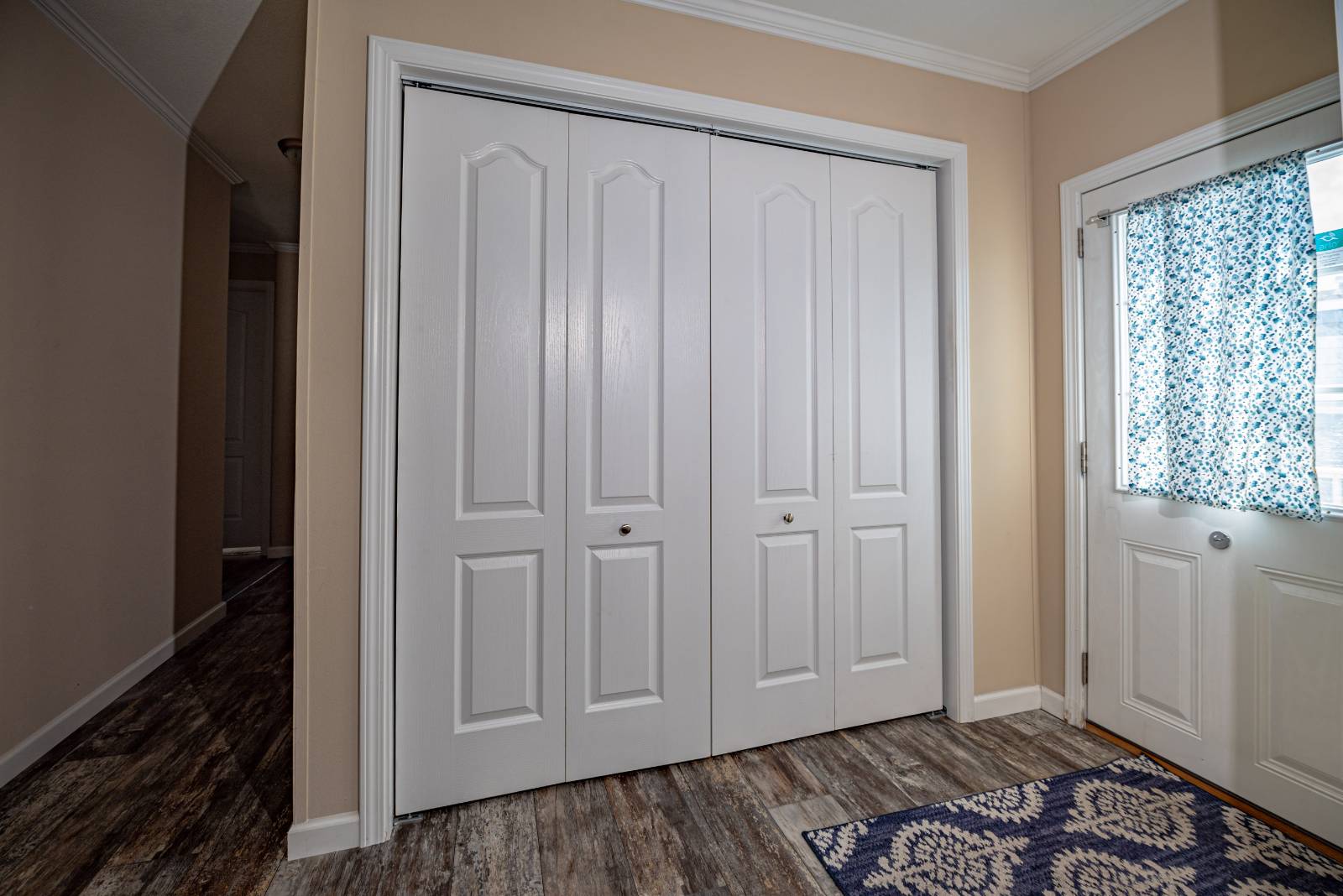 ;
;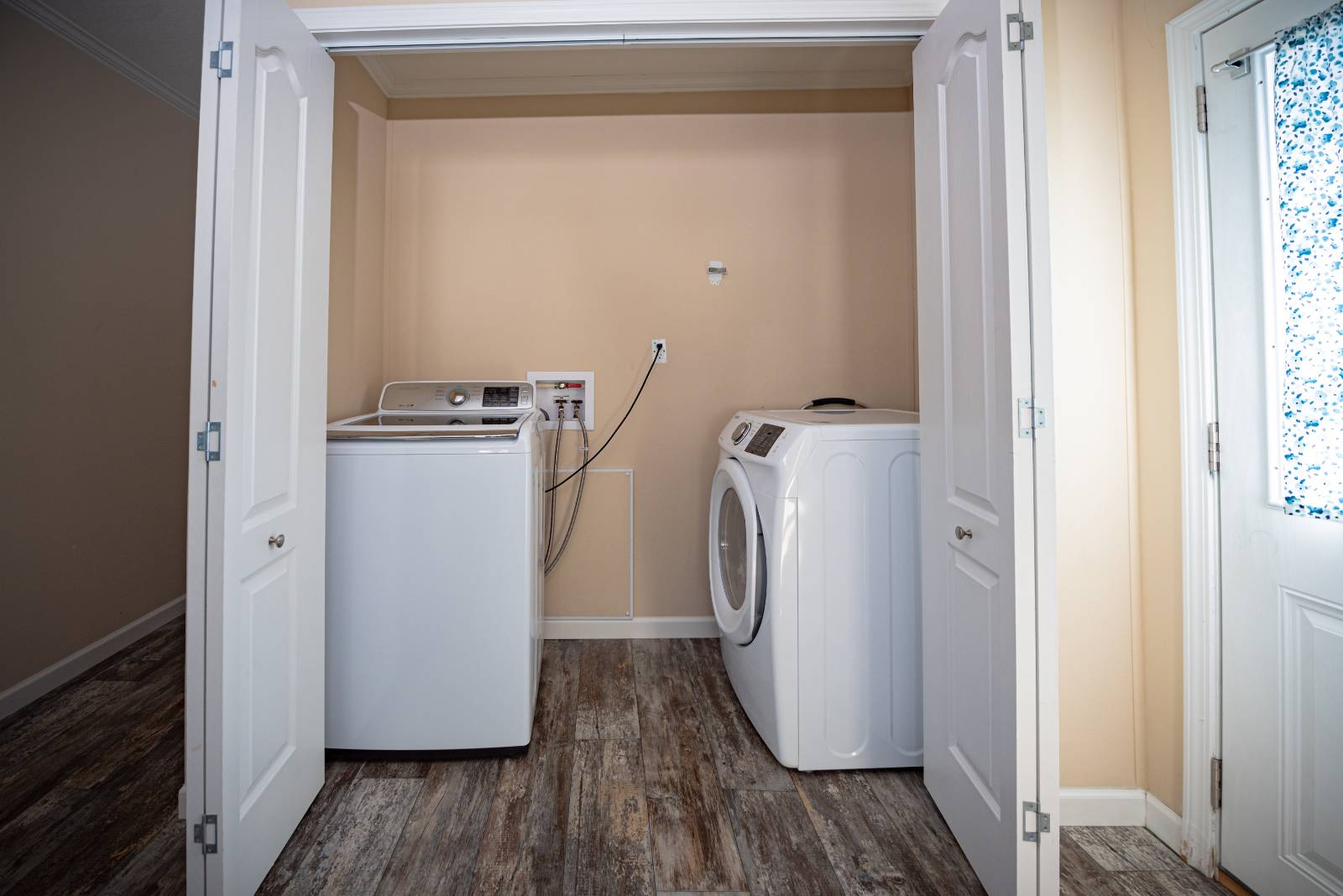 ;
;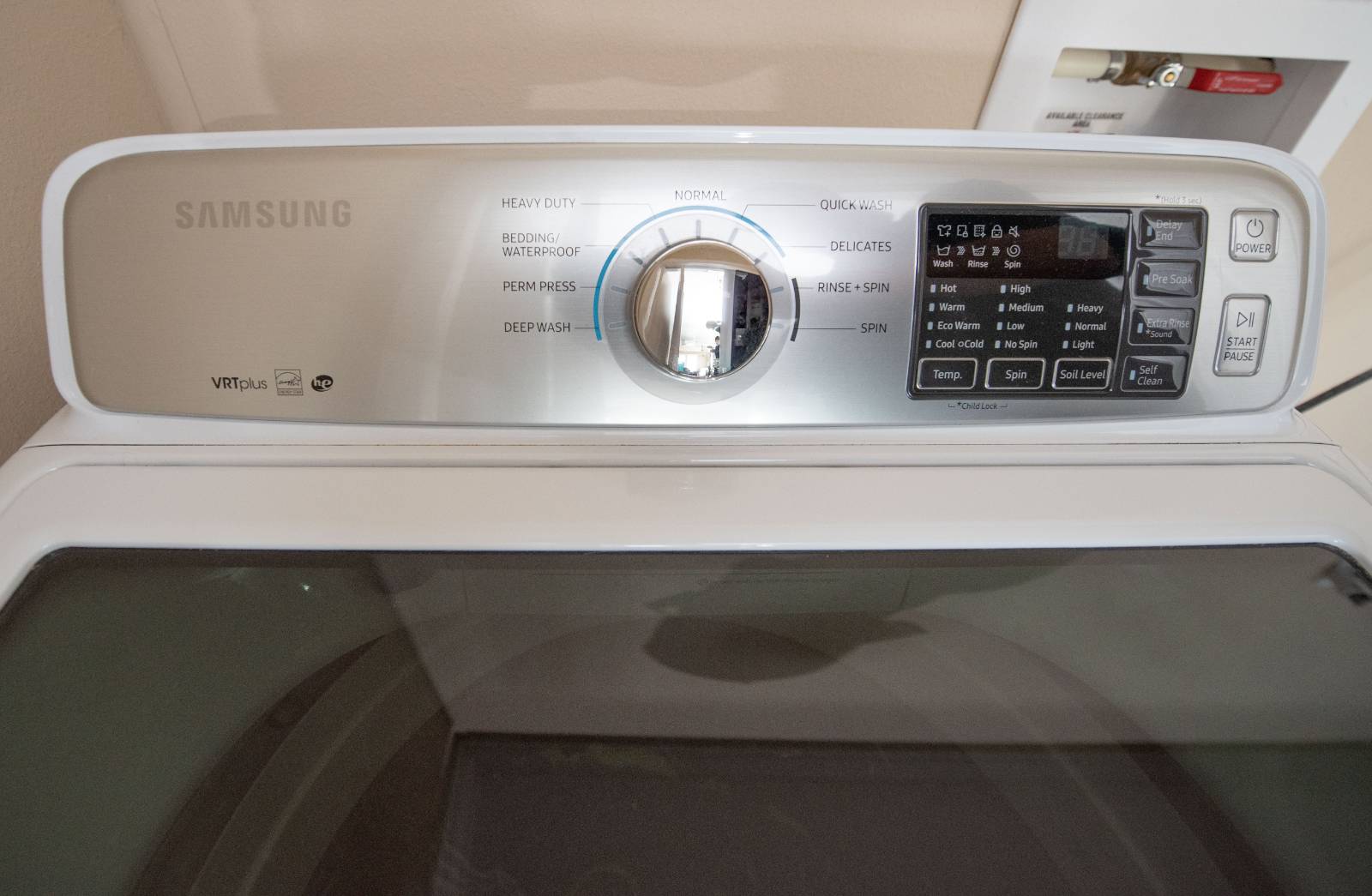 ;
;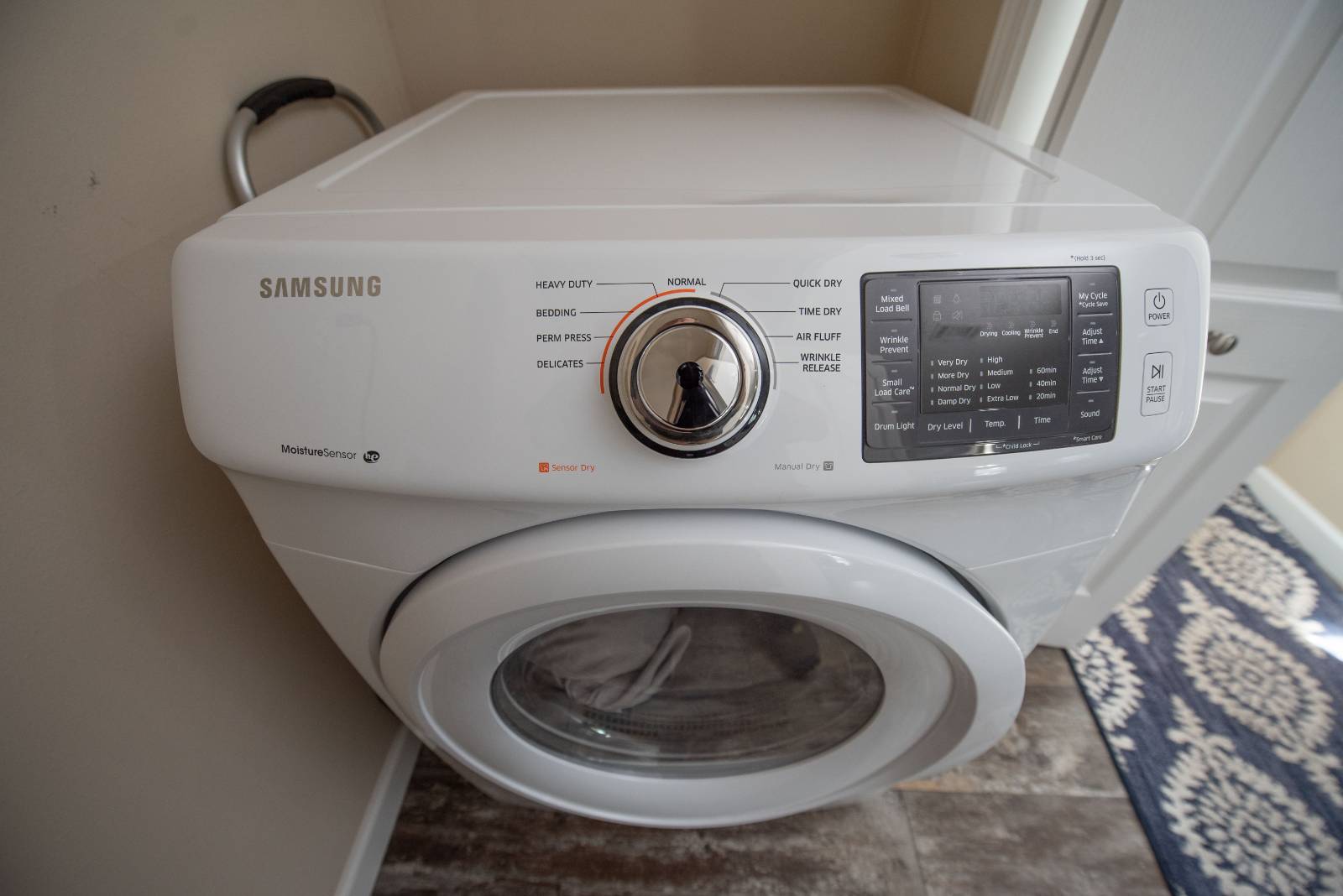 ;
;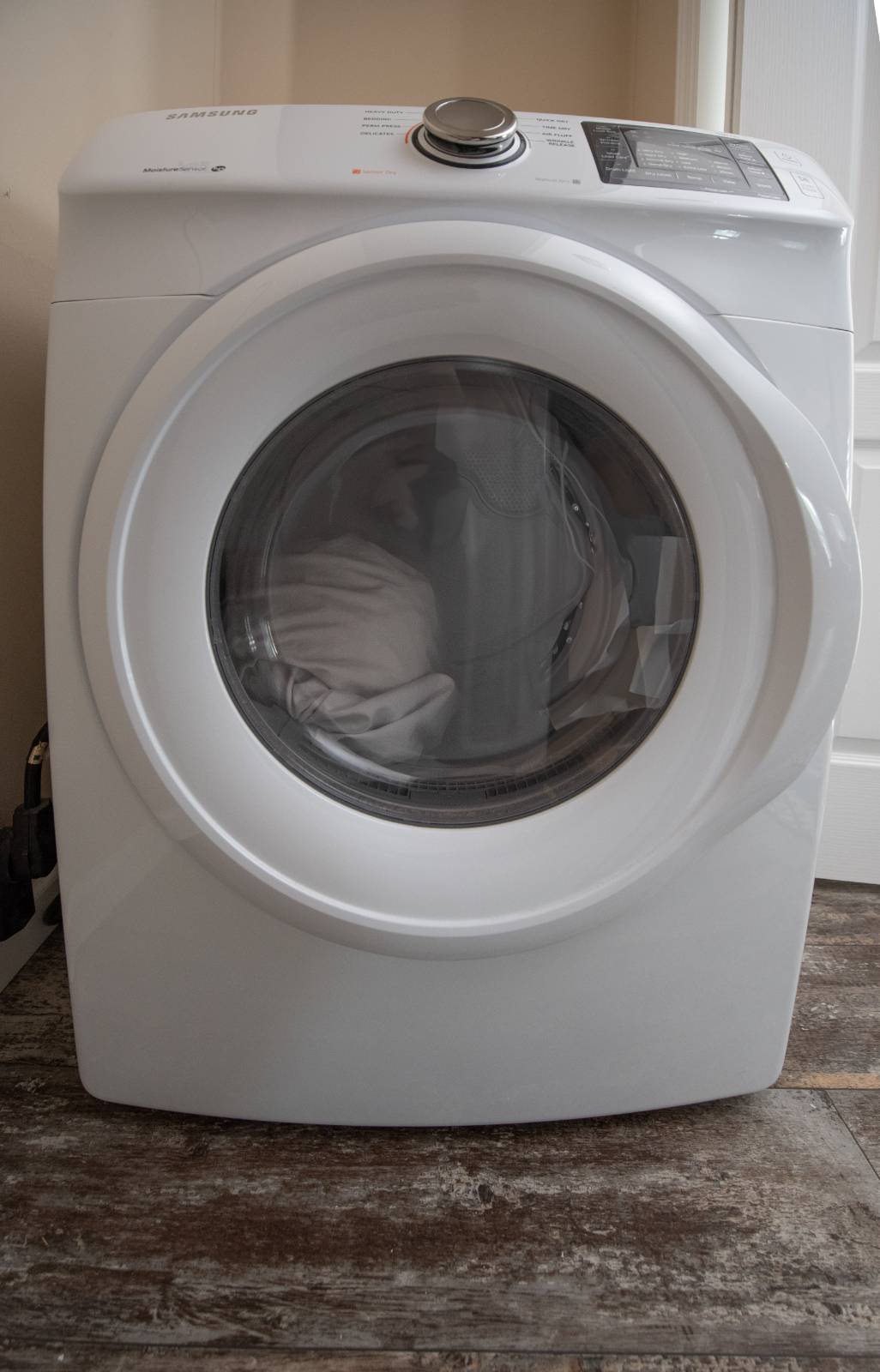 ;
;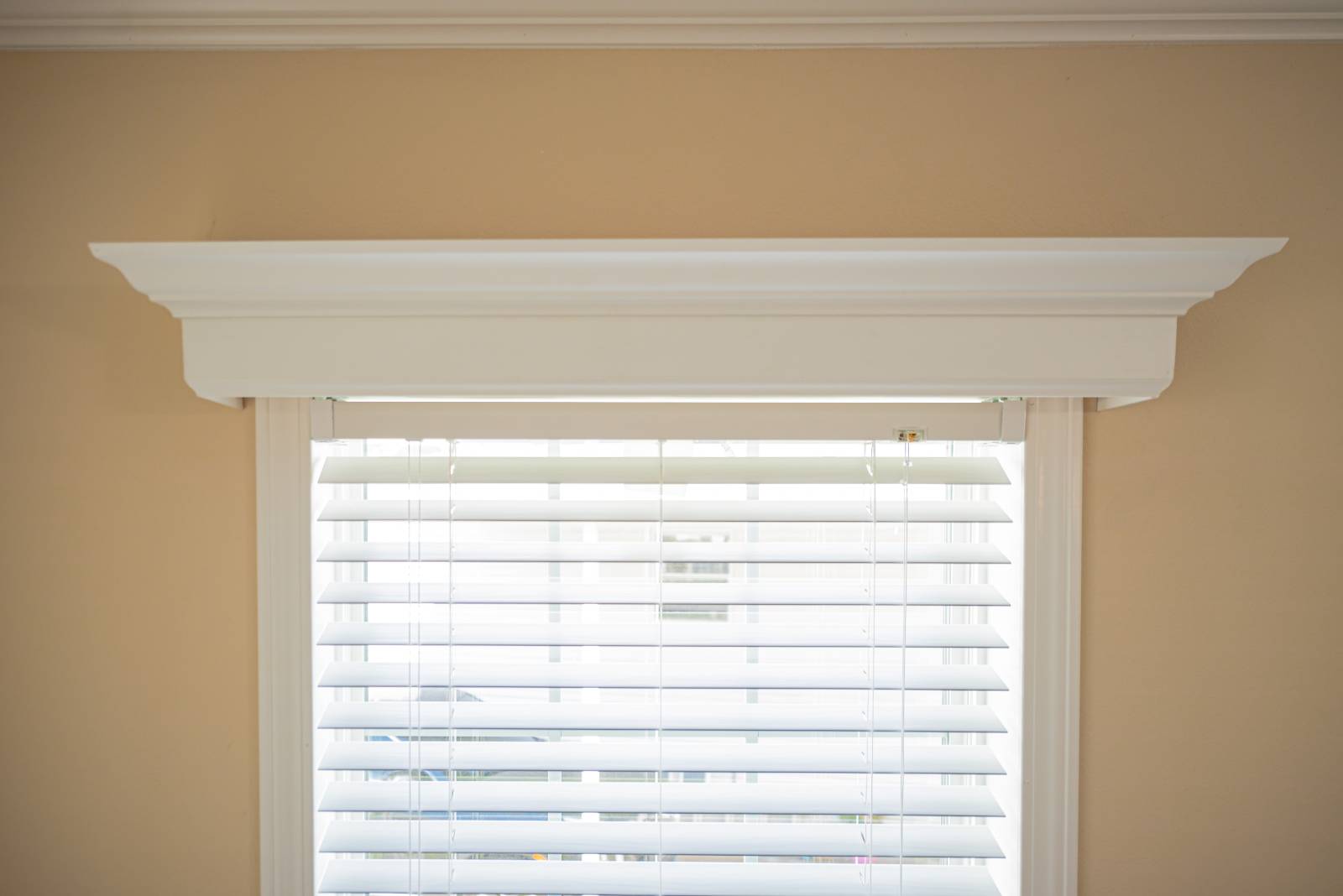 ;
;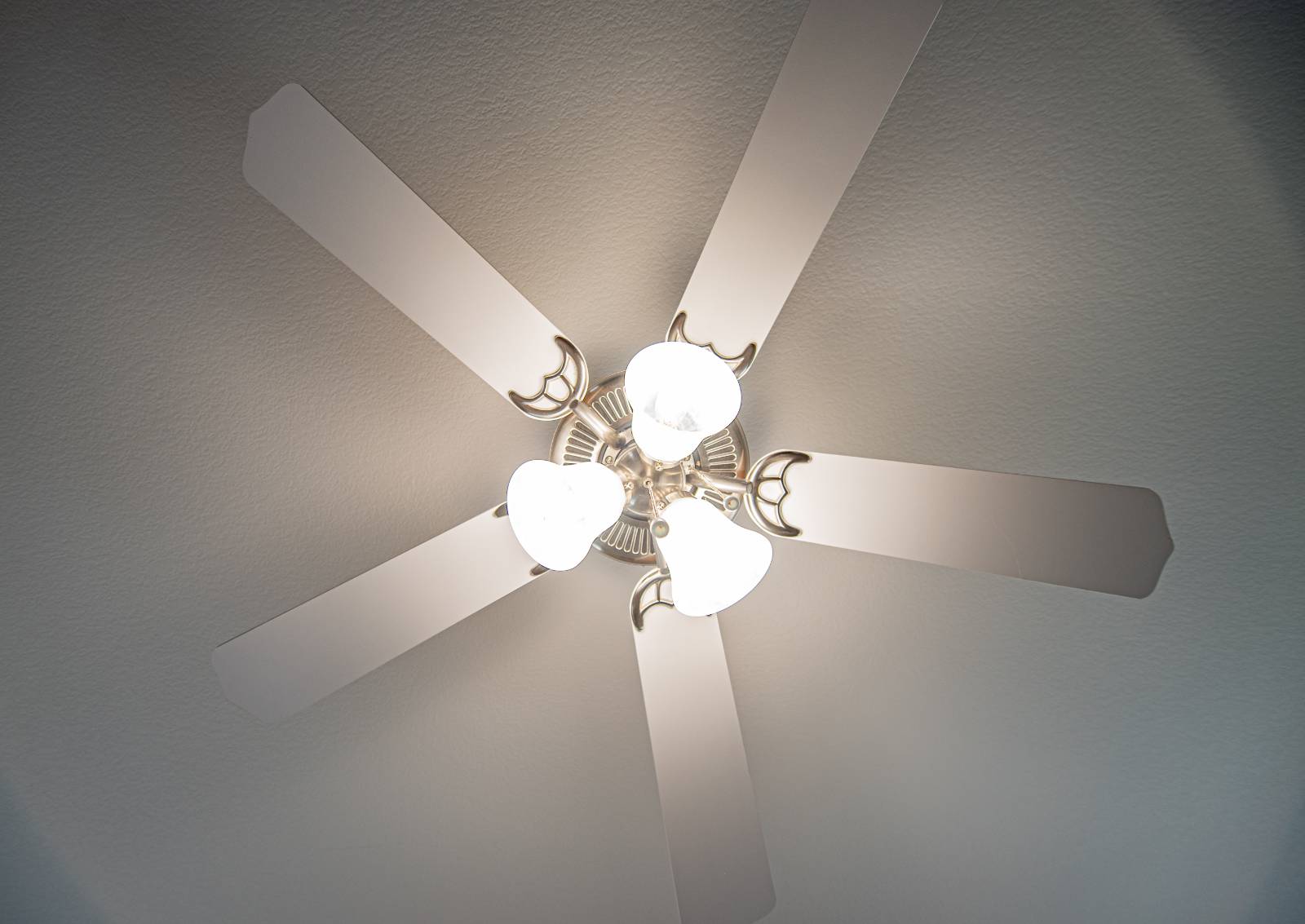 ;
;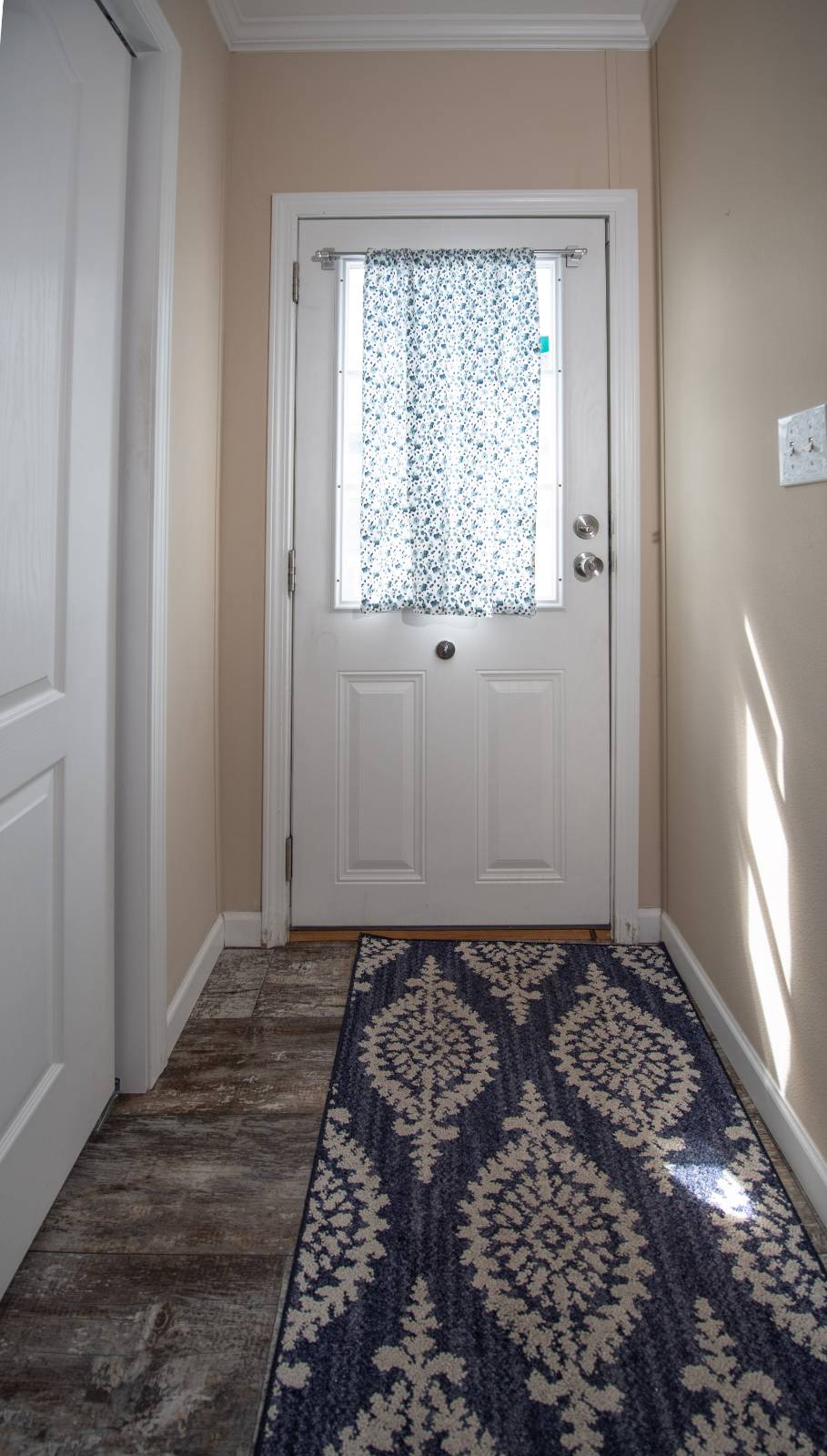 ;
;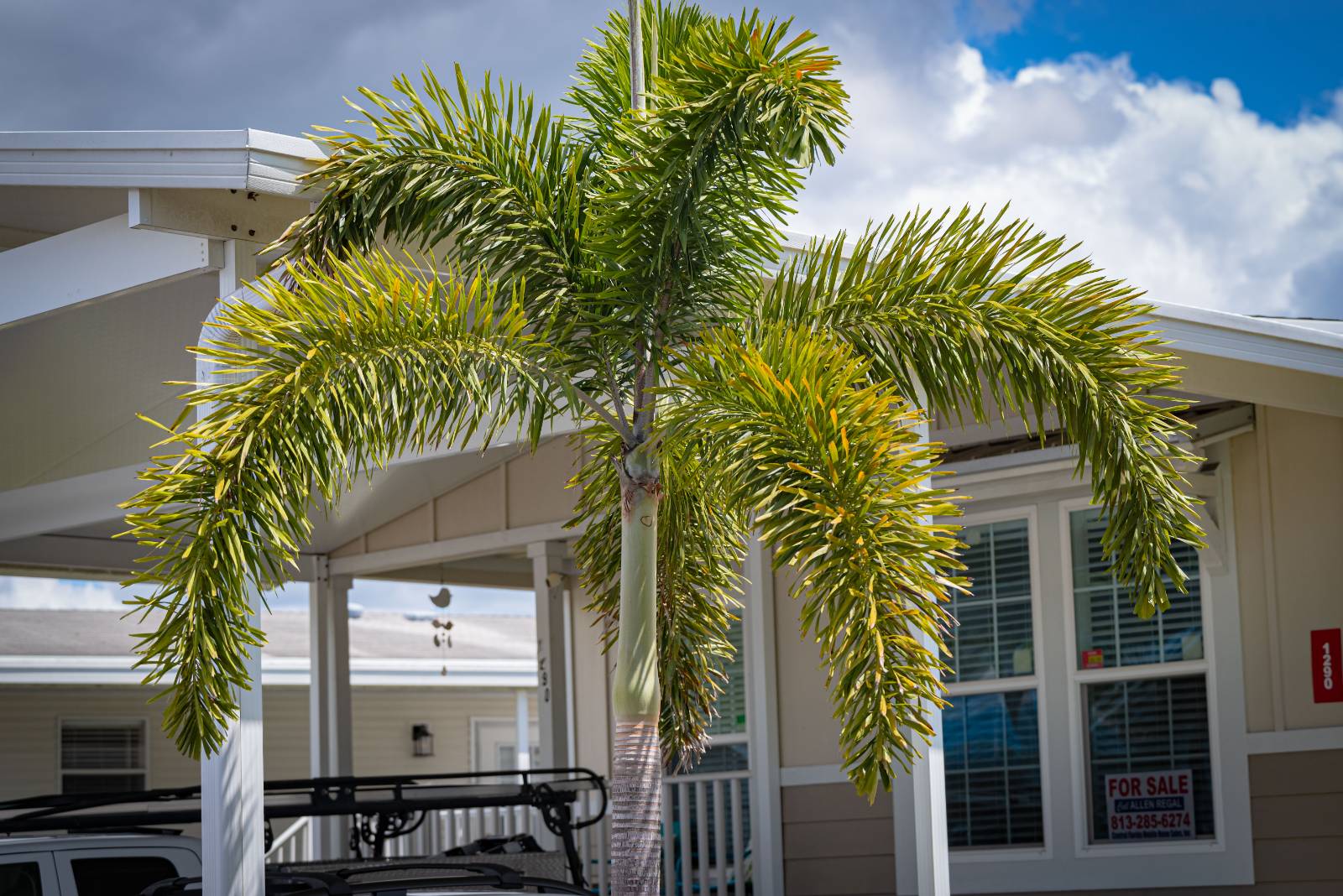 ;
;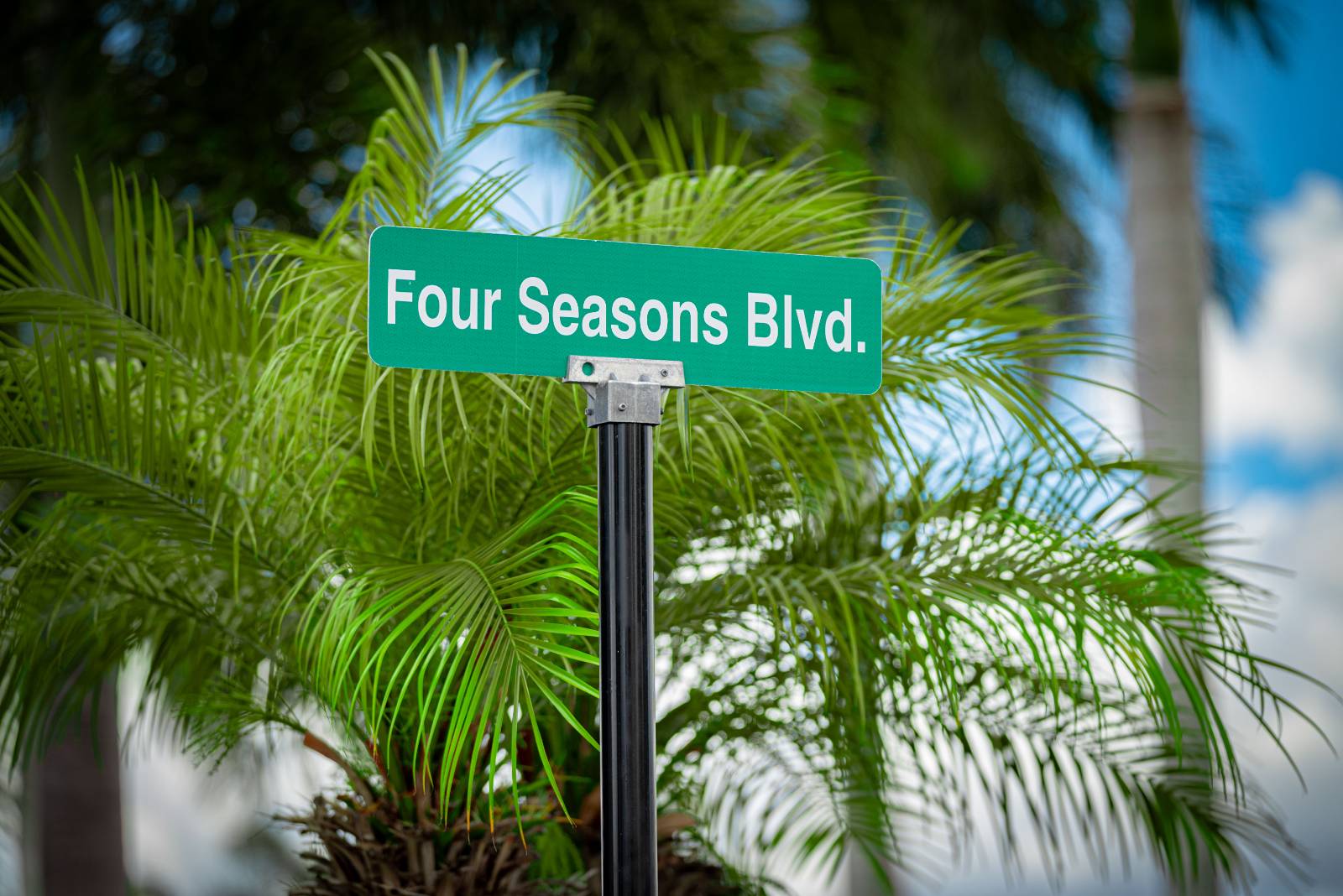 ;
;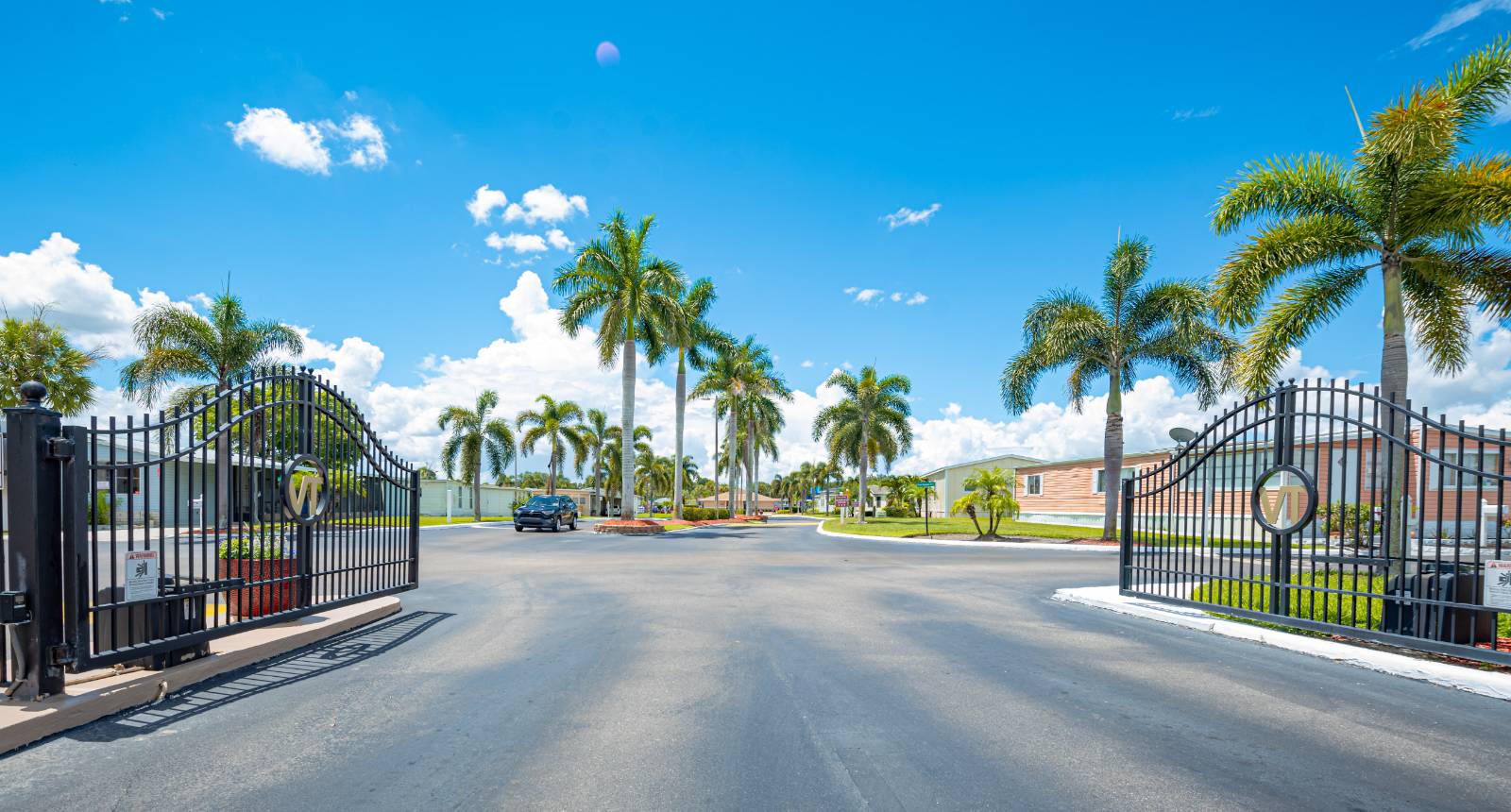 ;
; ;
; ;
;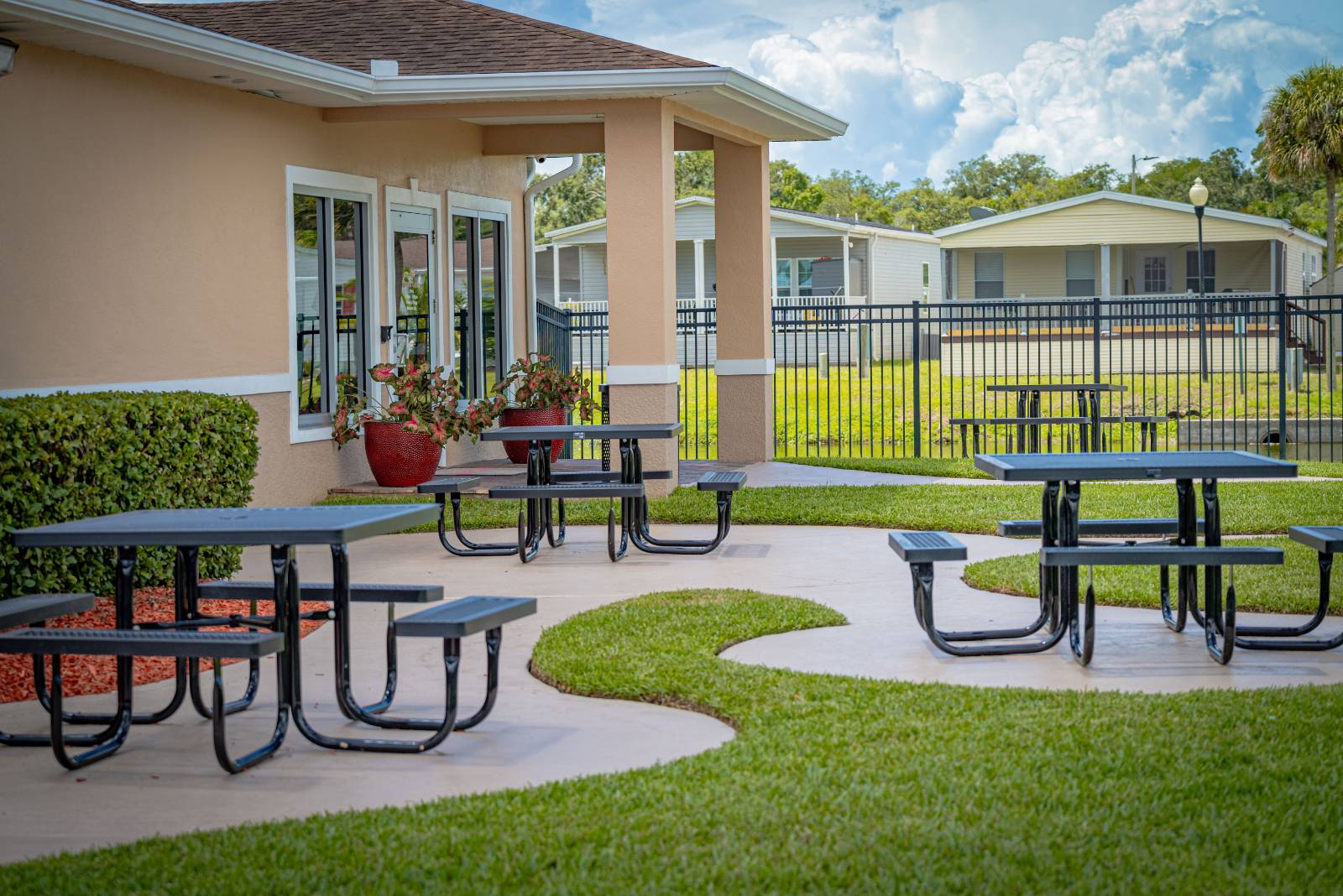 ;
; ;
;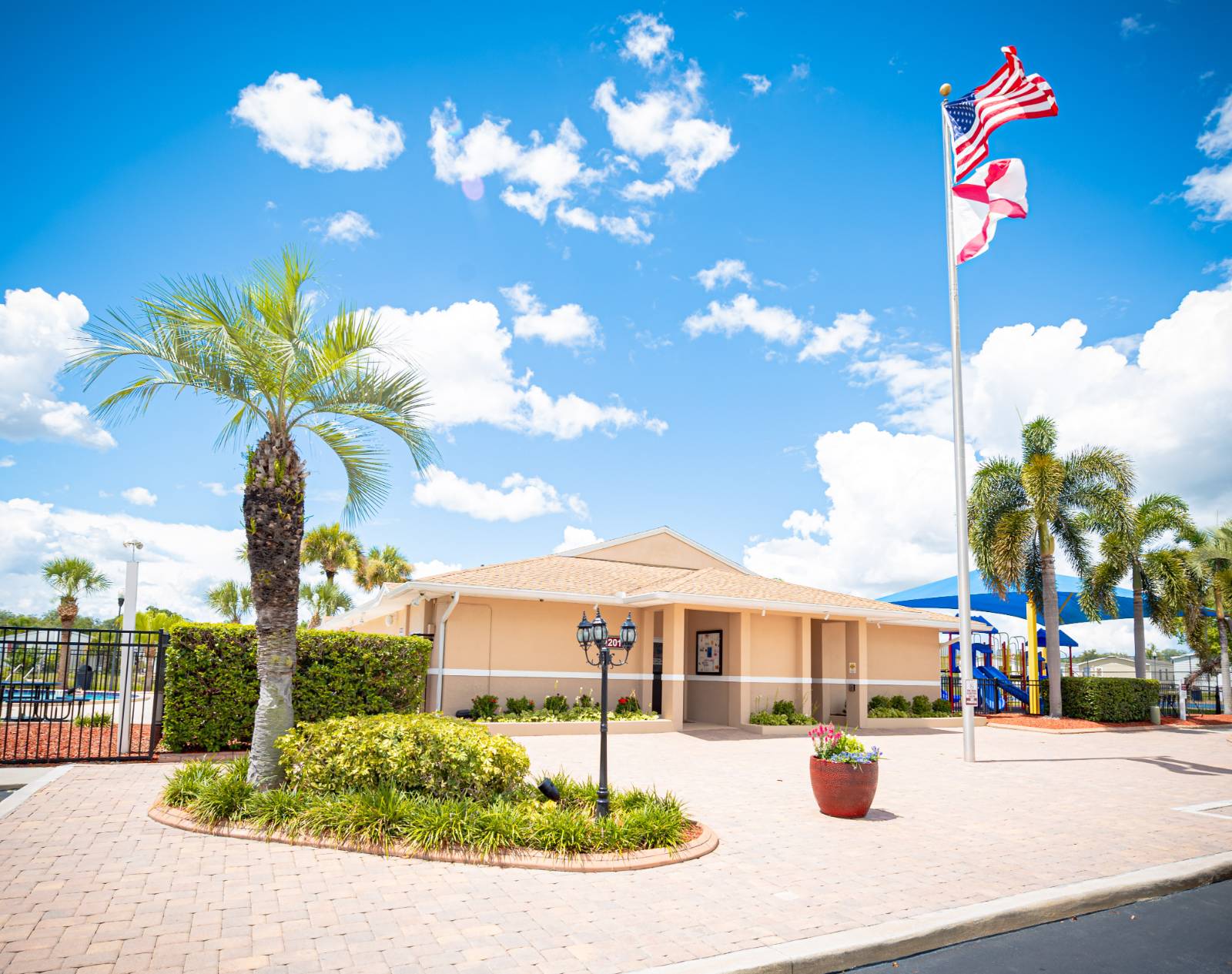 ;
; ;
; ;
; ;
; ;
;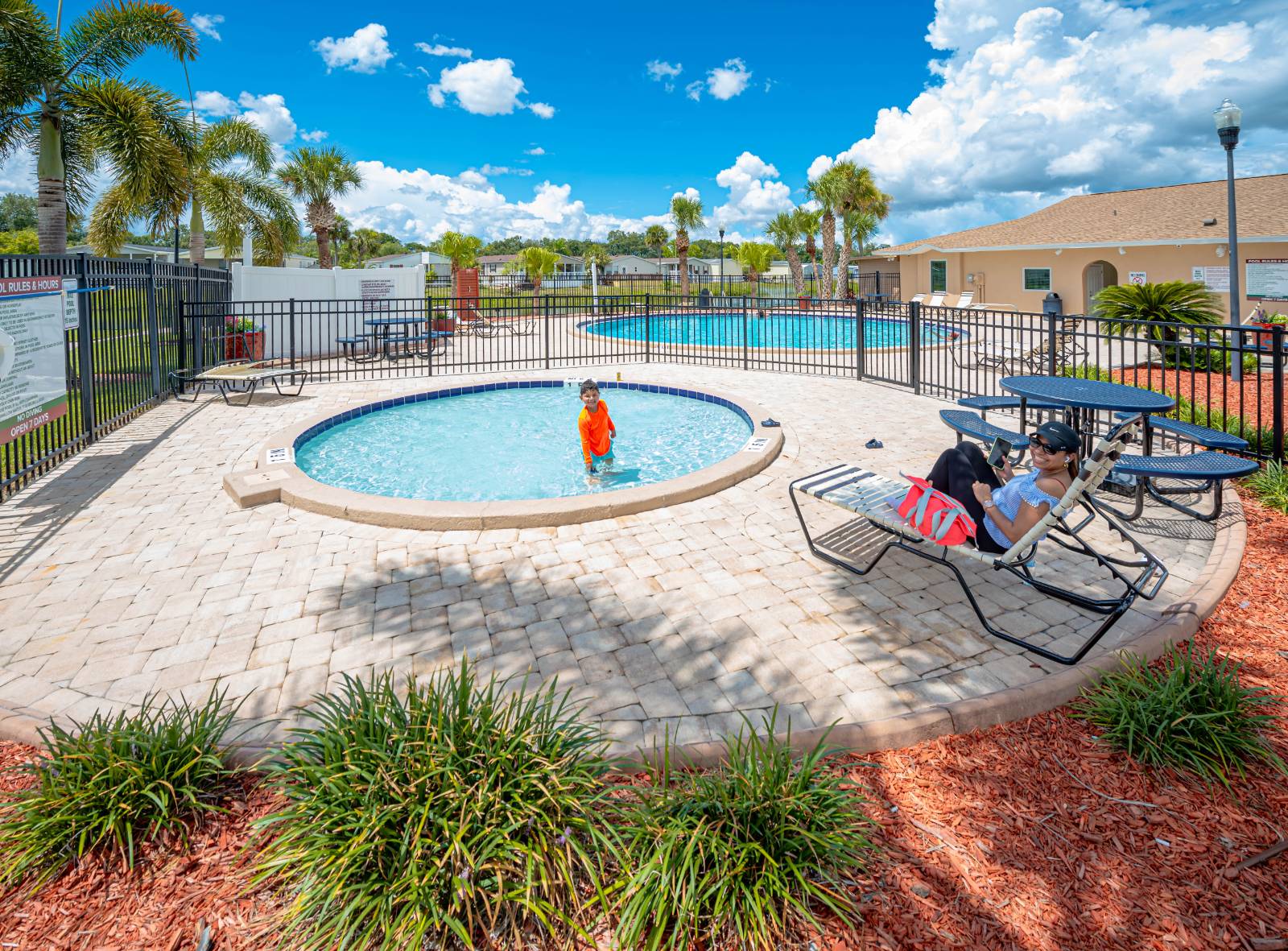 ;
; ;
; ;
; ;
; ;
;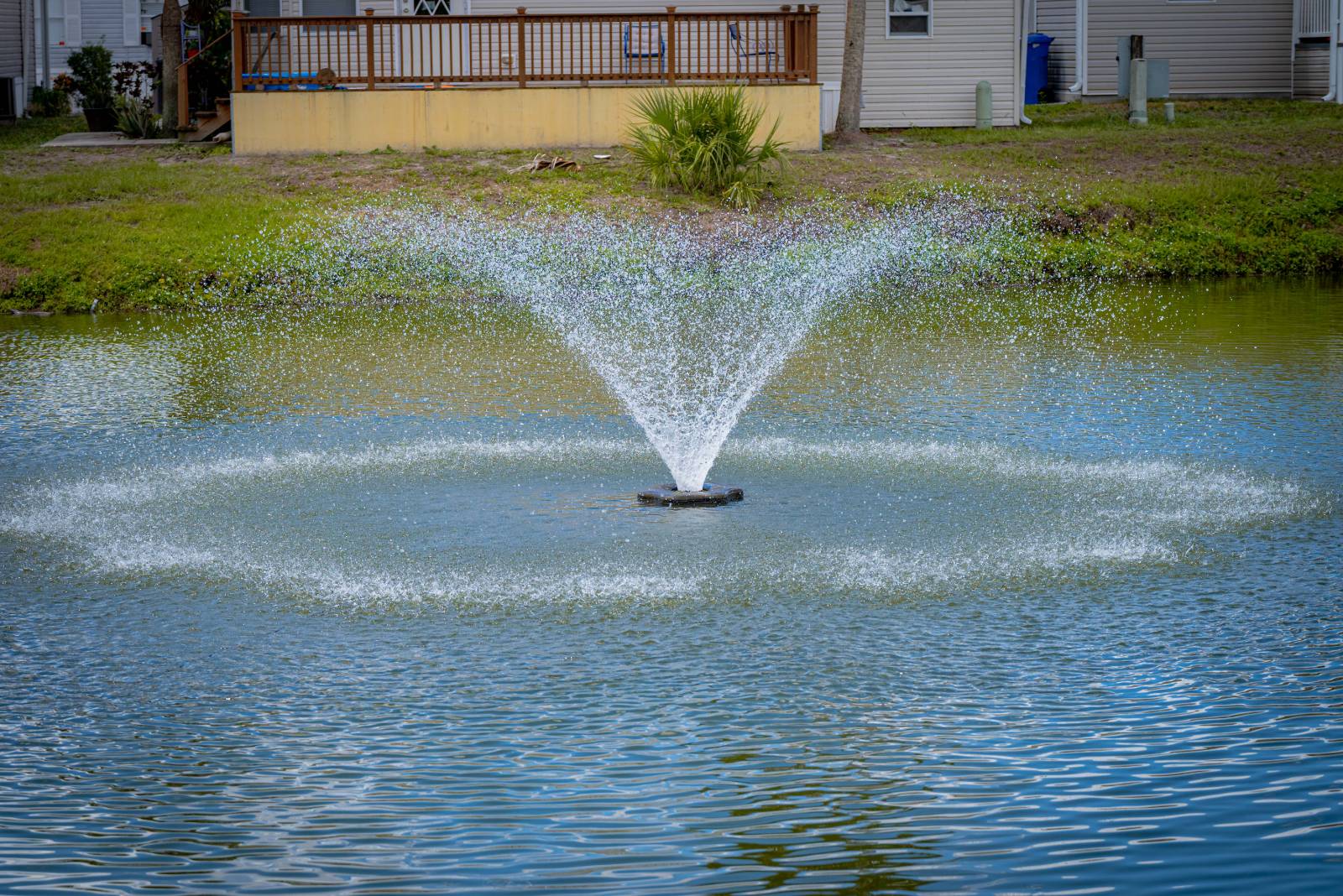 ;
; ;
; ;
; ;
; ;
; ;
; ;
; ;
;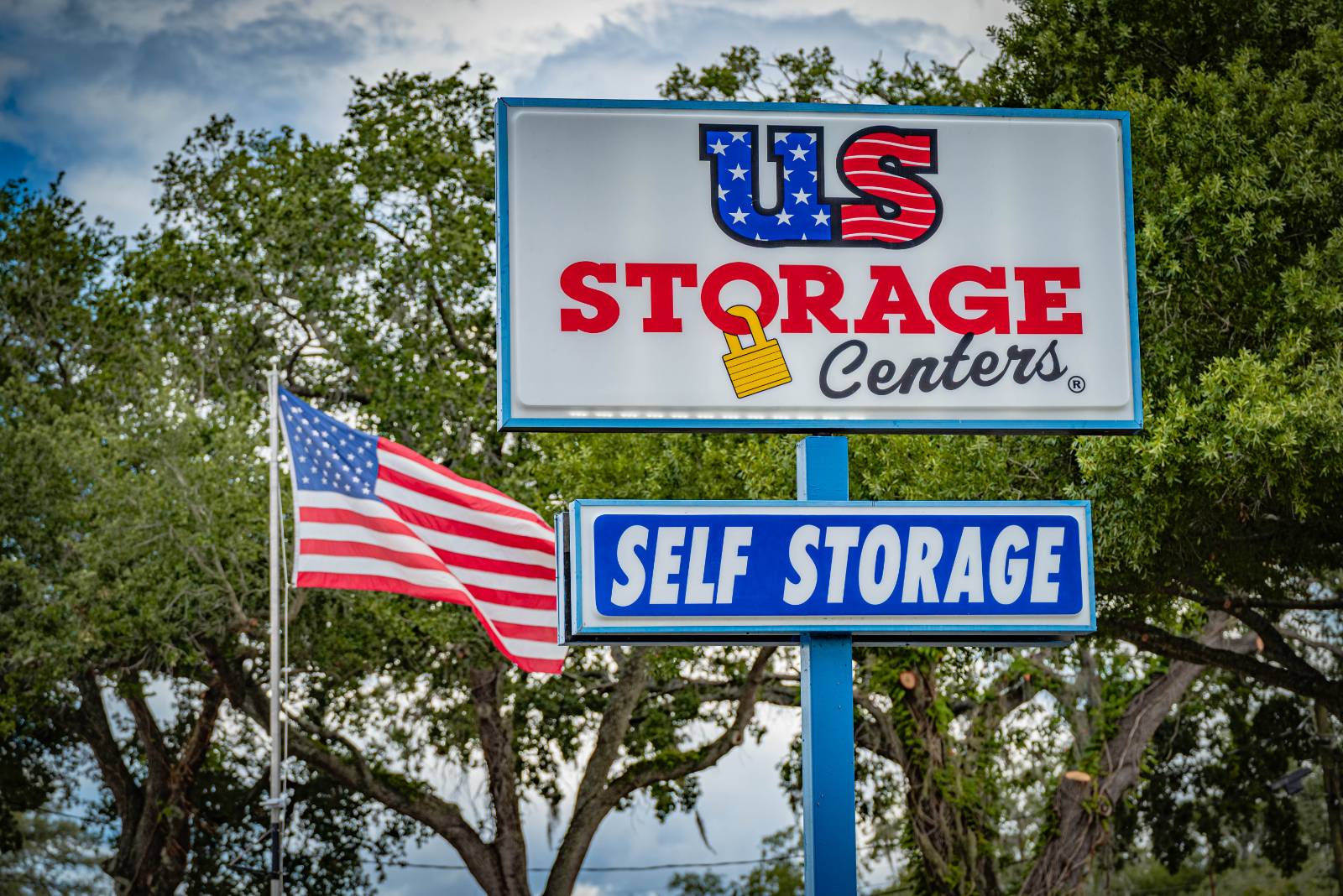 ;
;