Spacious 3/2- Amazing Home on XL Lot- Gated 55+ Resort!
Your Oak Crest backyard is a lush blend of palm trees and tropical plants accented by stately oaks and pines. Oak Crest features a heated swimming pool, Jacuzzi, PETANQUE, driving and putting area, shuffleboard courts, picnic area with a gas grill and a brand new pickle ball court! A game room with billiards and library await you in your gorgeous clubhouse and Free WiFi Hot Spot in the Clubhouse/Community Office. Simply minutes away from the world's most beautiful beaches. This community requires one person in the household to be 55 or over while allowing the second person to be 18 or older. Lot rent approximately $880 includes water, sewer, garbage, lawn maintenance and full use of the resort amenities. --- This amazing three bedroom, two bathroom home has all the features you're looking for plus more! Starting on the outside, this home features a shingle roof, 2021 central AC, an upgraded outdoor TV antenna that provides over 45 channels of crystal clear TV (no Wi-Fi needed!), side by side parking, a large utility shed, decorative rubber patio blocks at the front and back door and the home is fully covered with ring security cameras! Right away you will notice the gorgeous tropical landscaping (which incudes a certified monarch butterfly habitat and banana trees!) but don't let this overwhelm you! The seller has this yard set up to be very low maintenance with built in french drainage and water diversion systems that keep water flowing away from the home! Entering the home you will feel like you are in a house with the tall vaulted ceilings and completely open floor plan! The sizable living room features laminate flooring and a TV with Fireplace that stay with the home. Just off the living room is the very large kitchen with cabinets and counter space galore! You can fit every single one of your kitchen gadgets in this kitchen and still have room for more! The stainless refrigerator, dishwasher and microwave are smart appliances. Control them from an app on your phone if you wish! A new faucet and sprayer for the sink were just replaced a month ago! Just beyond the kitchen you will find the indoor laundry area with washer/dryer and the rear door which leads to the back patio area. The dining room has a table for 4 that extends to service for 8 and a matching floor to ceiling cabinet that can be used as a pantry or for whatever fits your needs! The dining area also features a bar off that kitchen that can allow for additional bar stool seating if you desire! Just down the hall is where you will find the main bathroom. It features a tub/shower combo with single vanity sink and new gray, vinyl plank flooring that was just installed in 2022. Beyond that is the 2nd bedroom that will easily fit a Queen set and features a walk in closet with neutral carpet. Next, is the 3rd Bedroom! This one is special, it features French doors and a slider to the all seasons room! It also has a Queen size Murphy Bed that you can pull down and have ready for your guest in seconds and a walk in closet with a tall, heavy duty sentry safe that stays with the home! The All Seasons room is a fabulous place to enjoy all year long as it offers portable AC and blackout shades for those hot days and sliding windows for those beautiful cool days! On the other side of the home is the Master Bedroom! This bedroom is definitely fit for a King as even with the King bed you still have so much room!! It features a walk in closet and ensuite bathroom. This bathroom also got upgraded gray, vinyl plank flooring in 2022, it has a large garden tub, single vanity sink, walk in shower and nifty built in wall nook! Outside and inside, this home is a GEM, it will not last long! Don't forget to check out the virtual tour to see all the beautiful details! -- For more pictures, to place an offer or schedule a showing Call Chris Now! All listing information is deemed reliable but not guaranteed and should be independently verified through professional inspection.



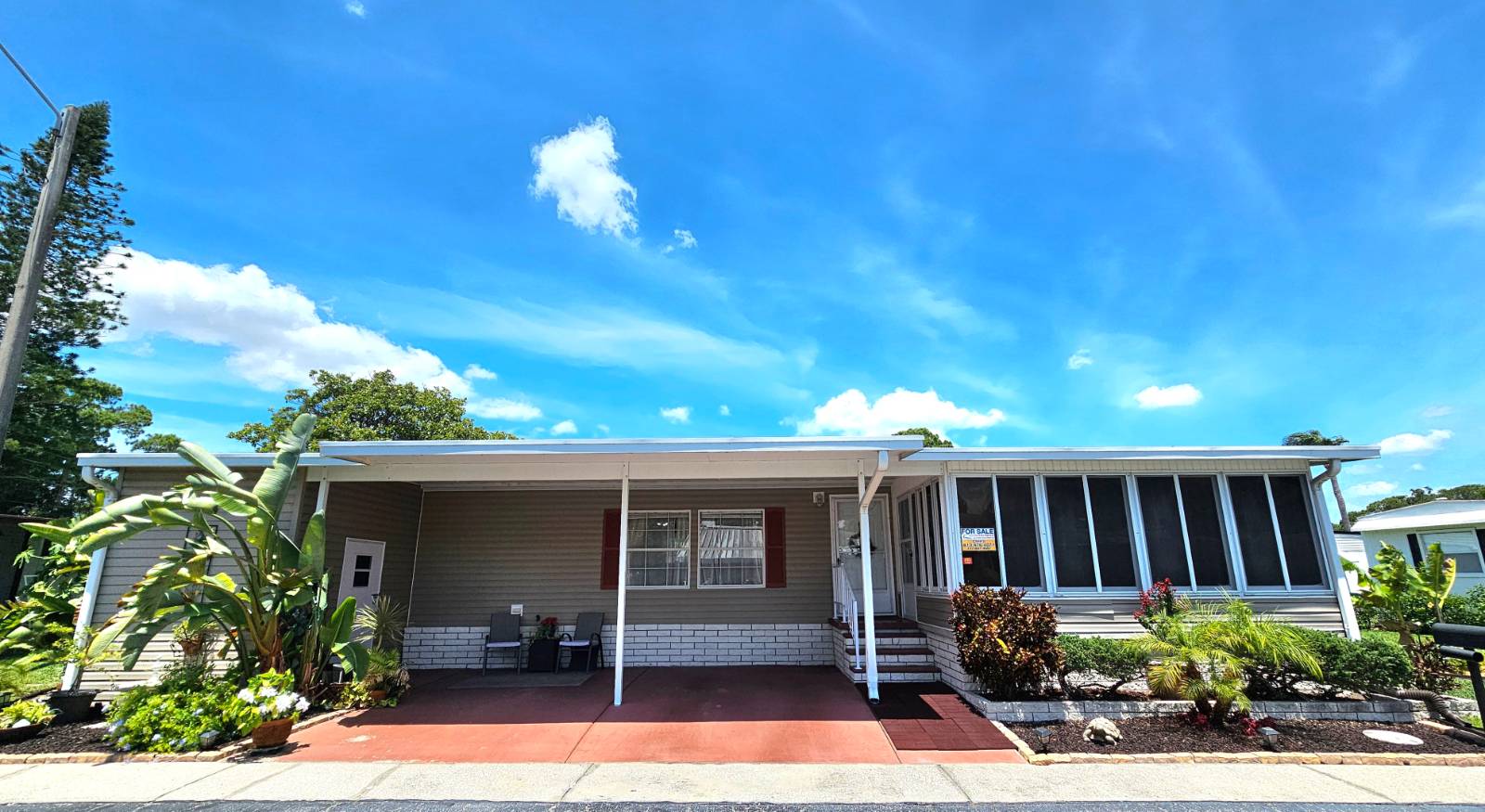


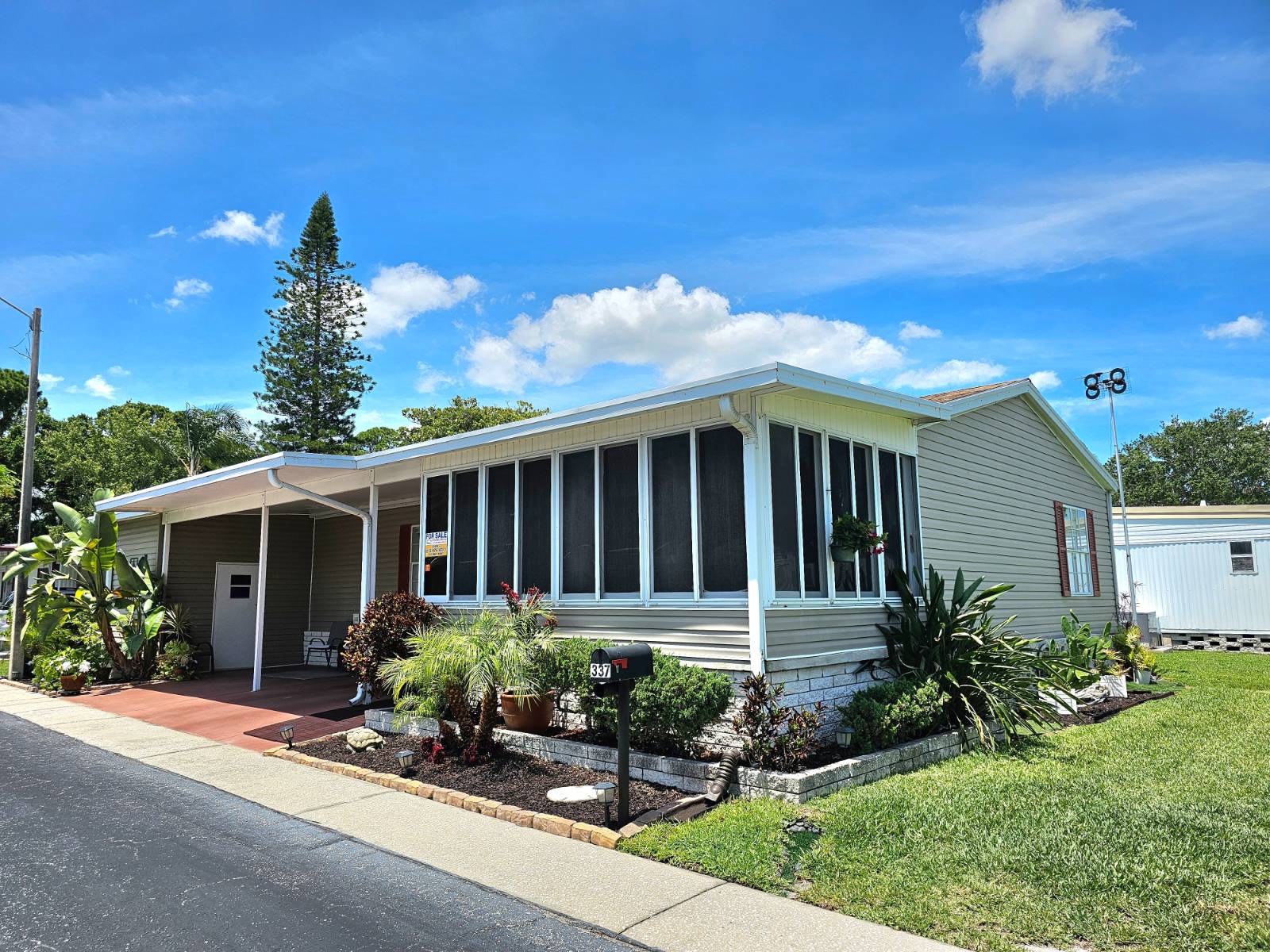 ;
;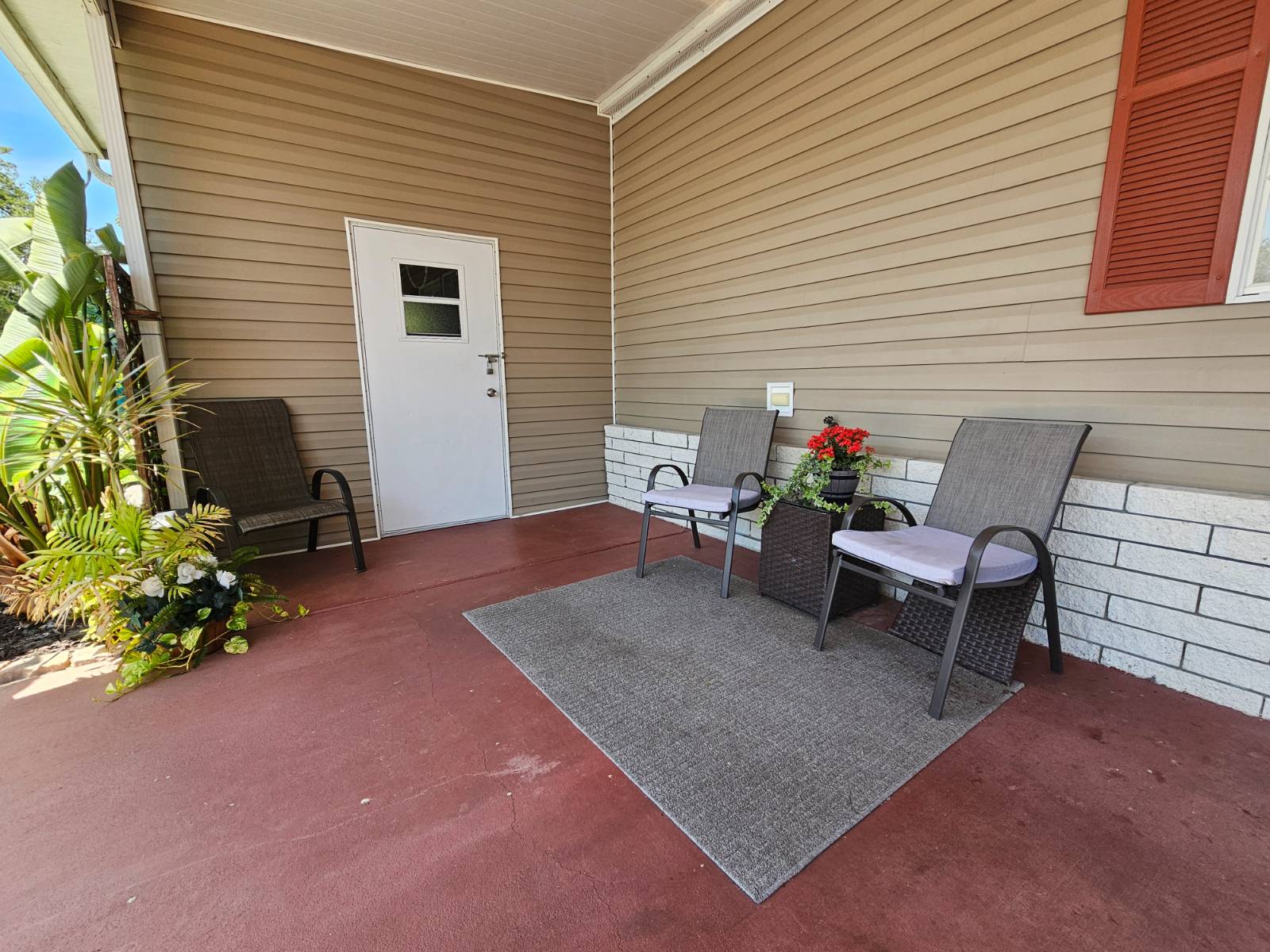 ;
;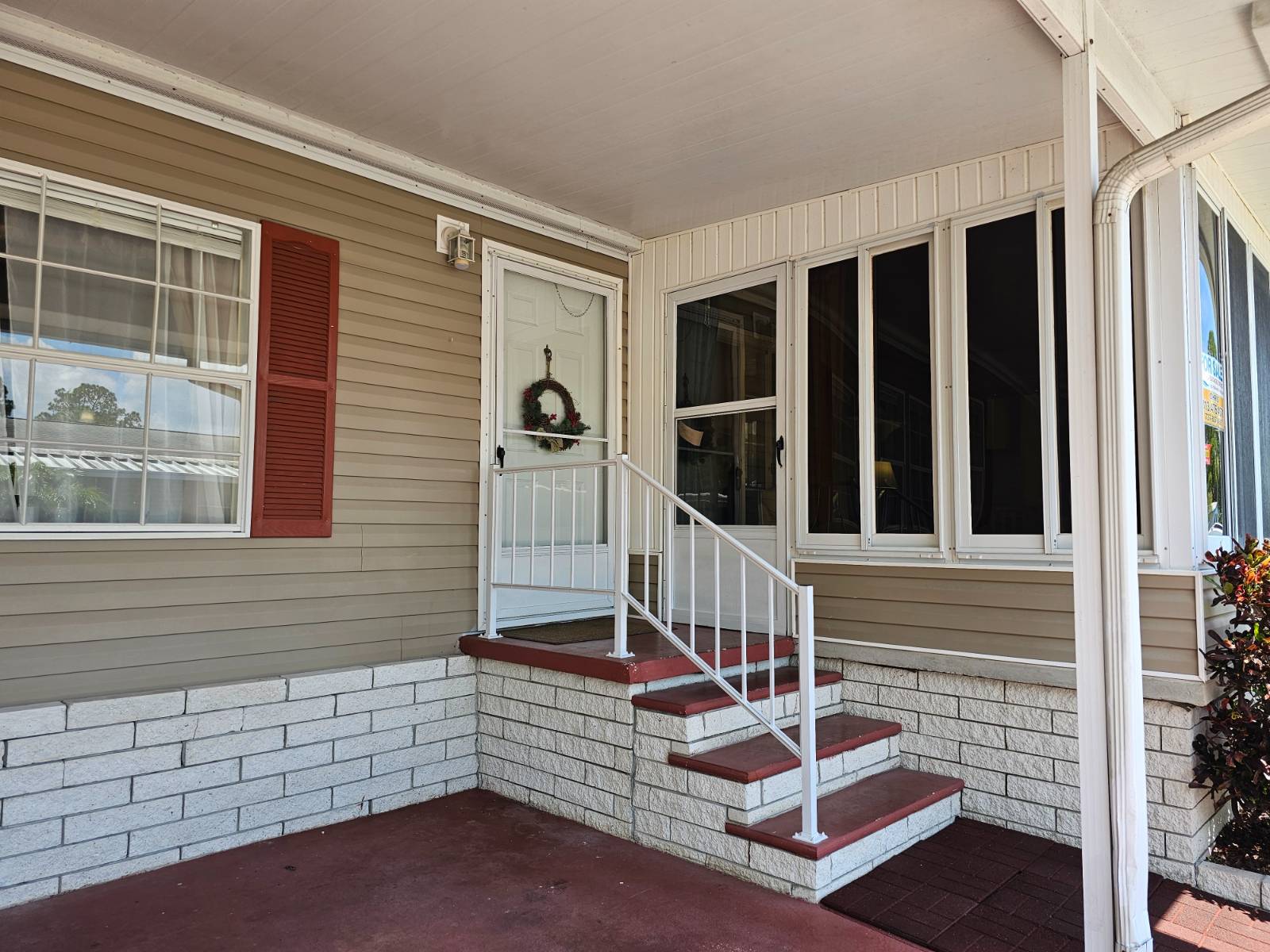 ;
;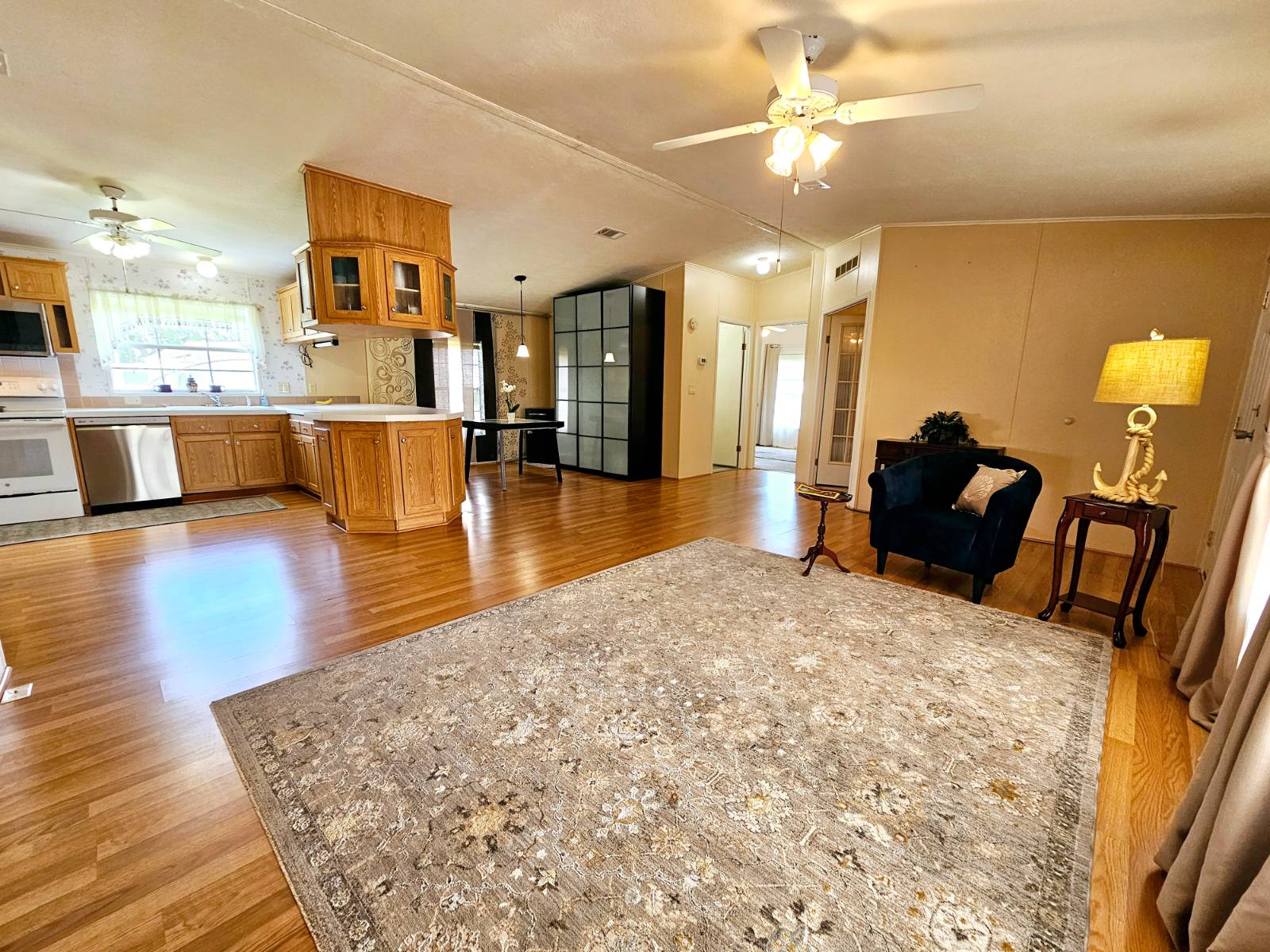 ;
;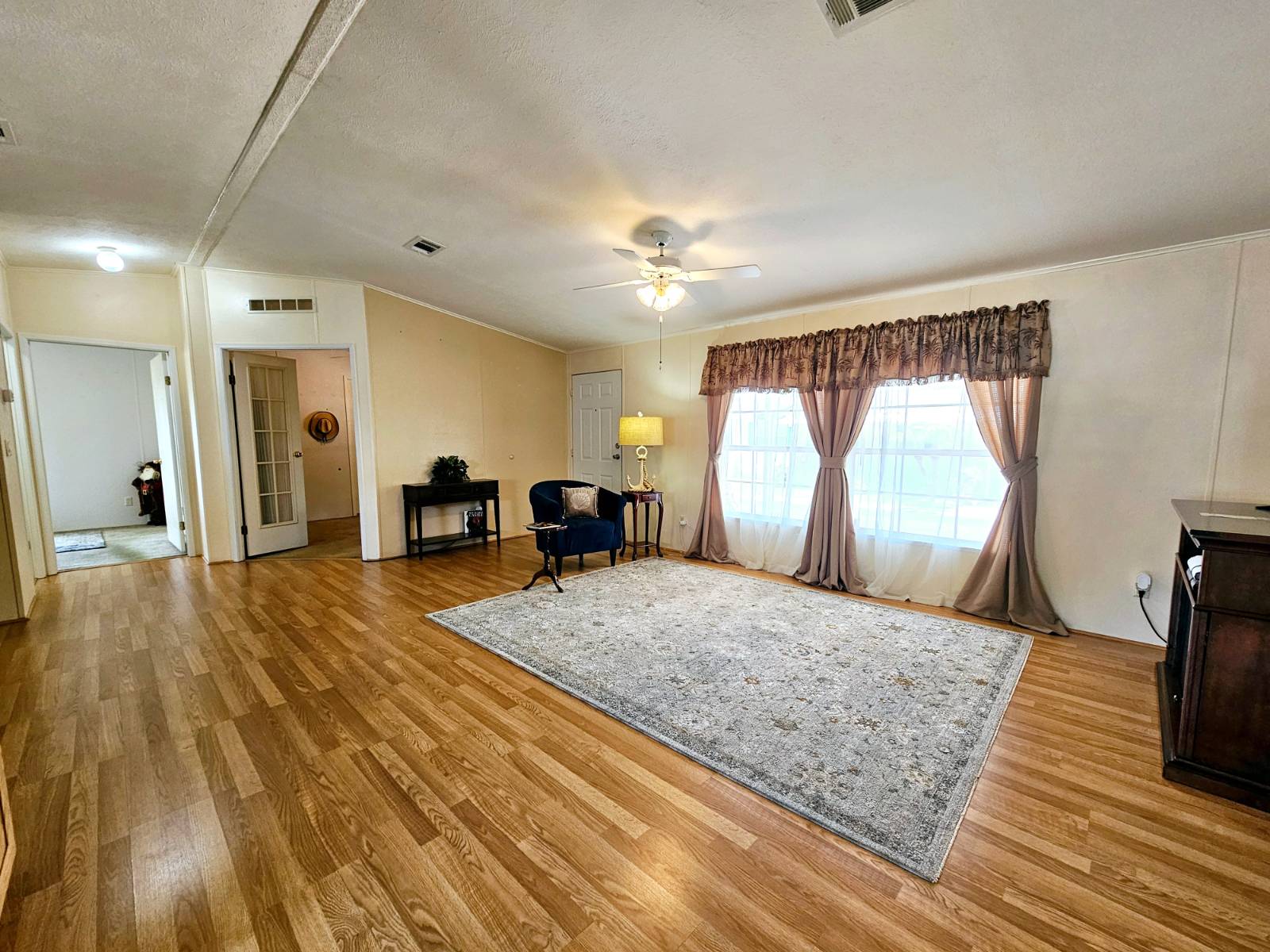 ;
;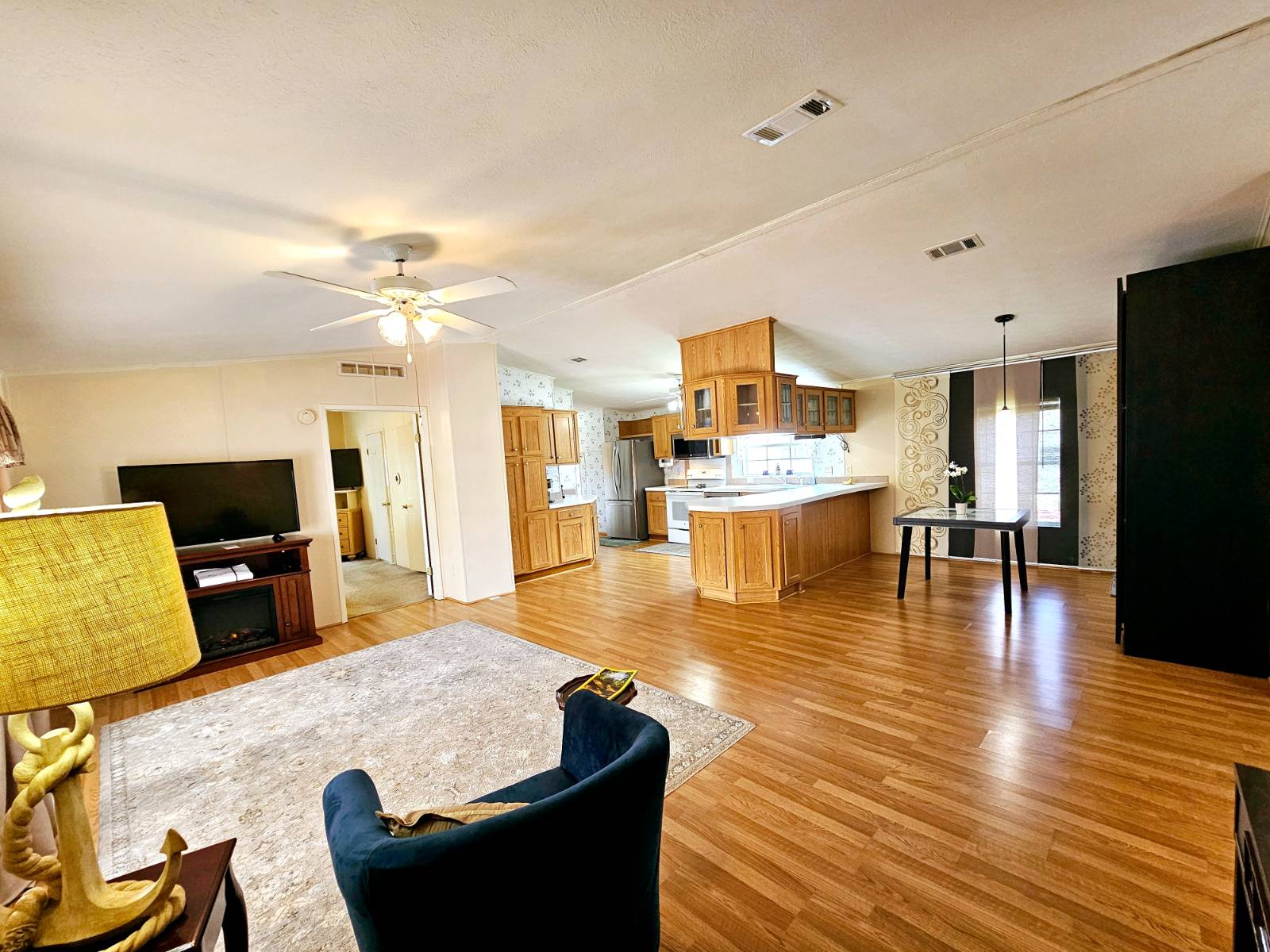 ;
;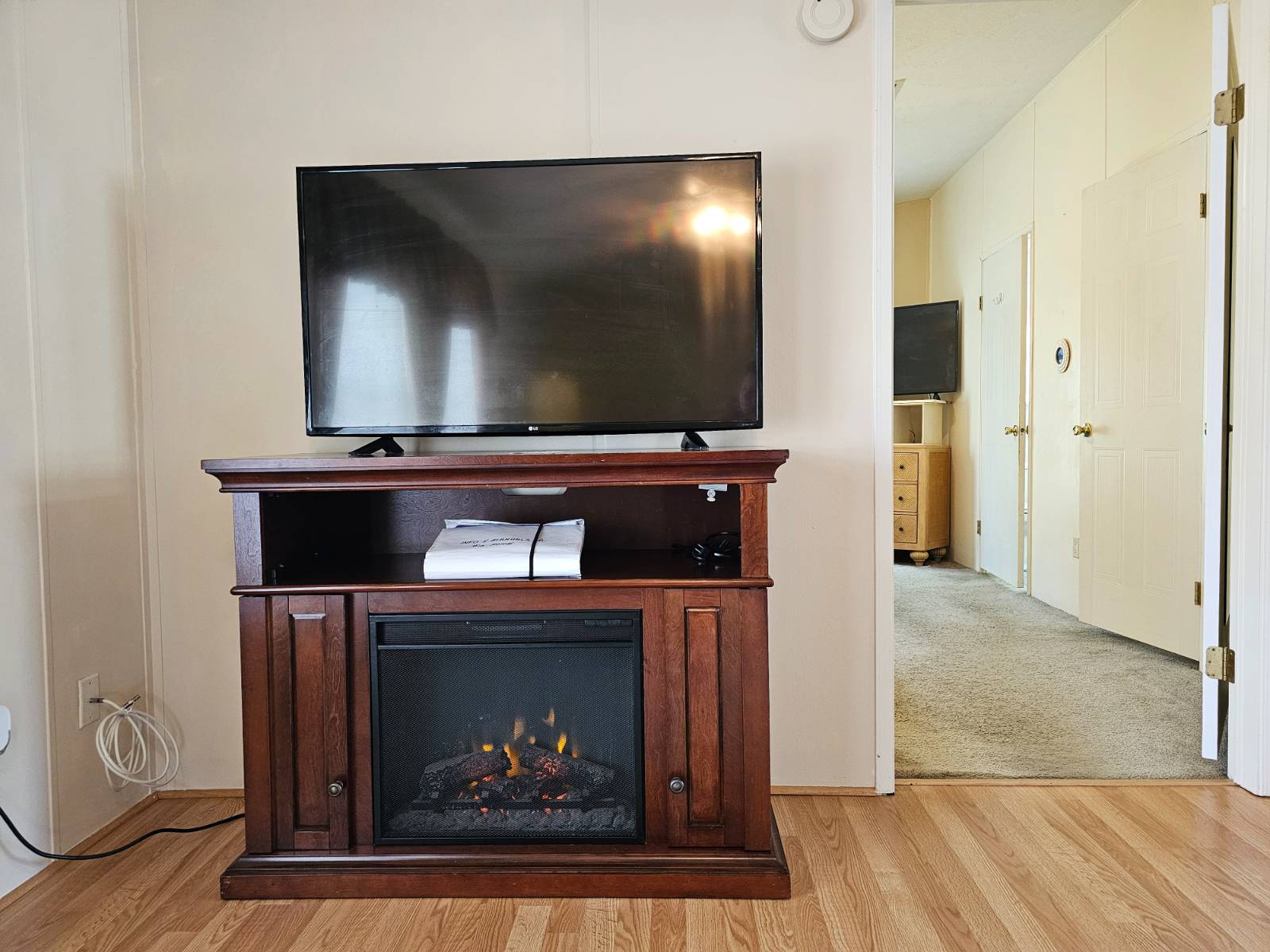 ;
;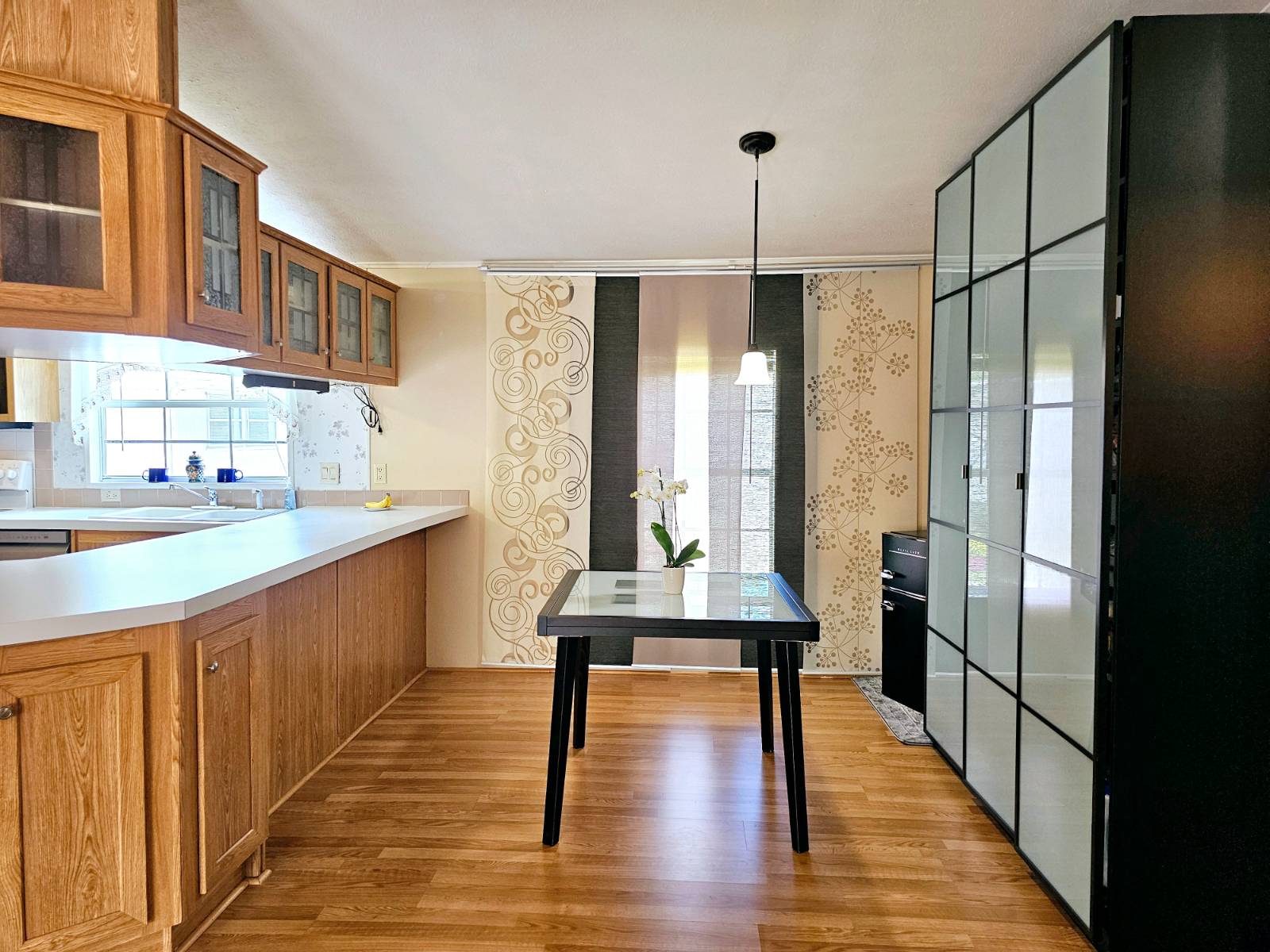 ;
;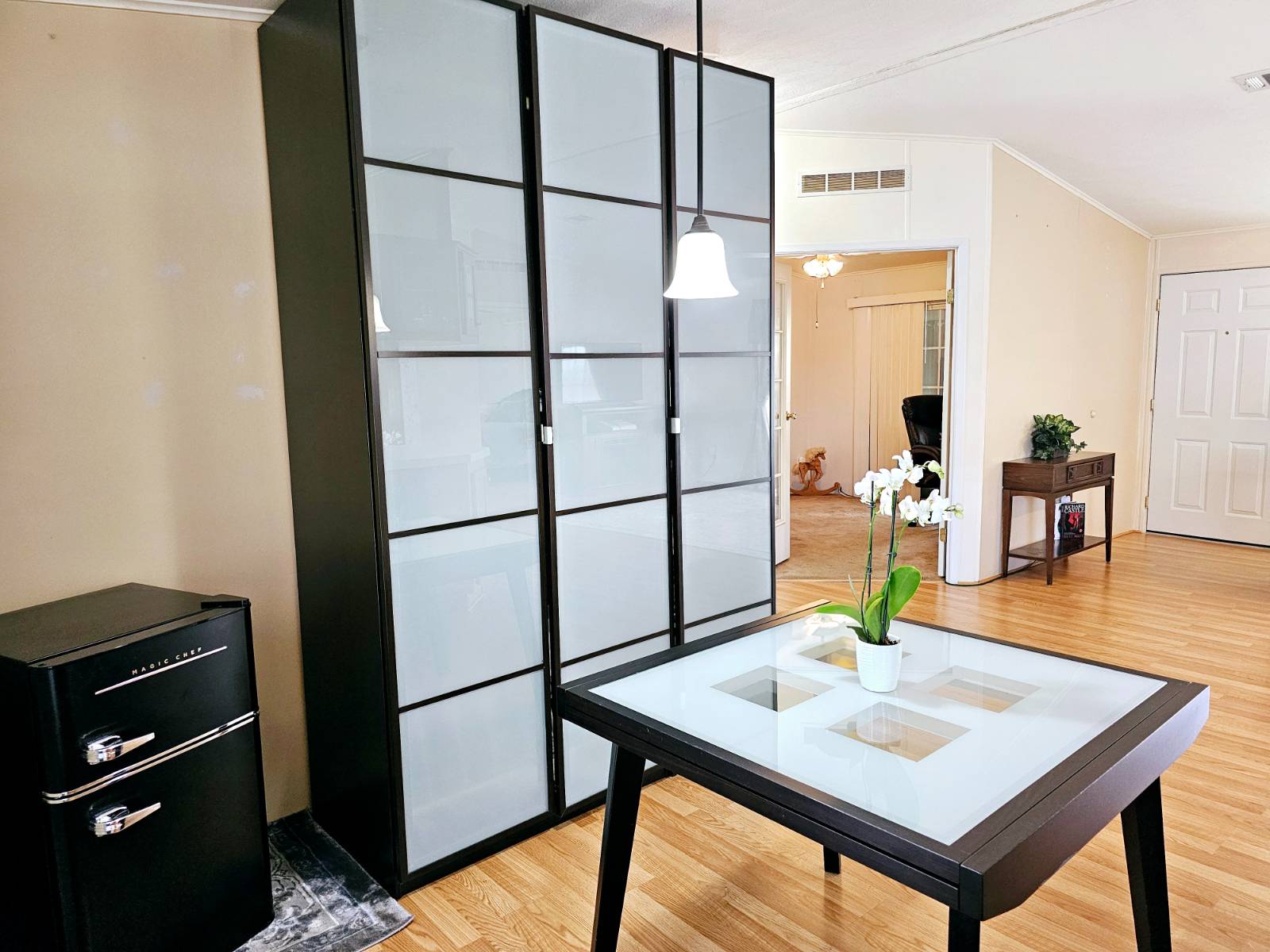 ;
;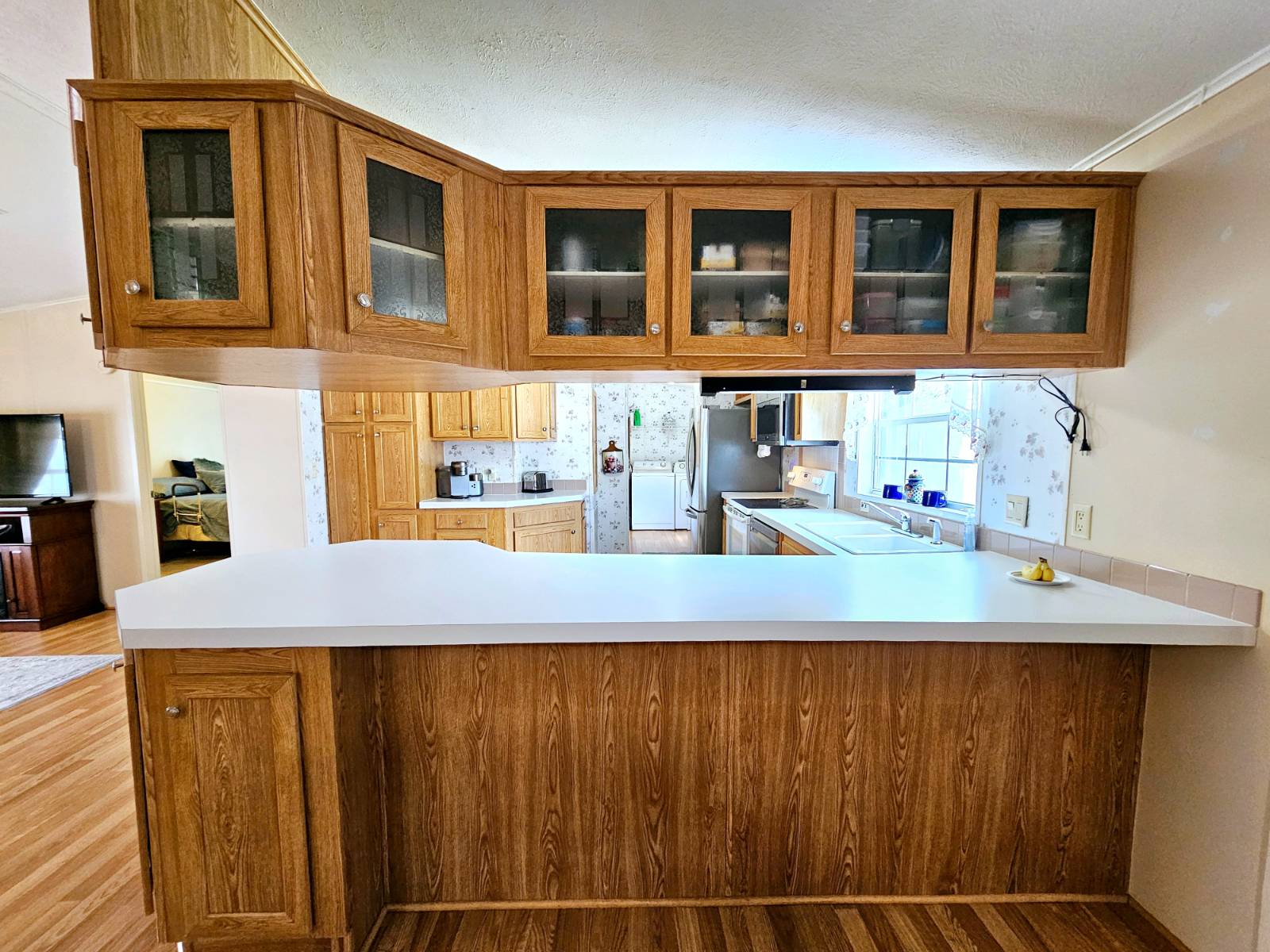 ;
;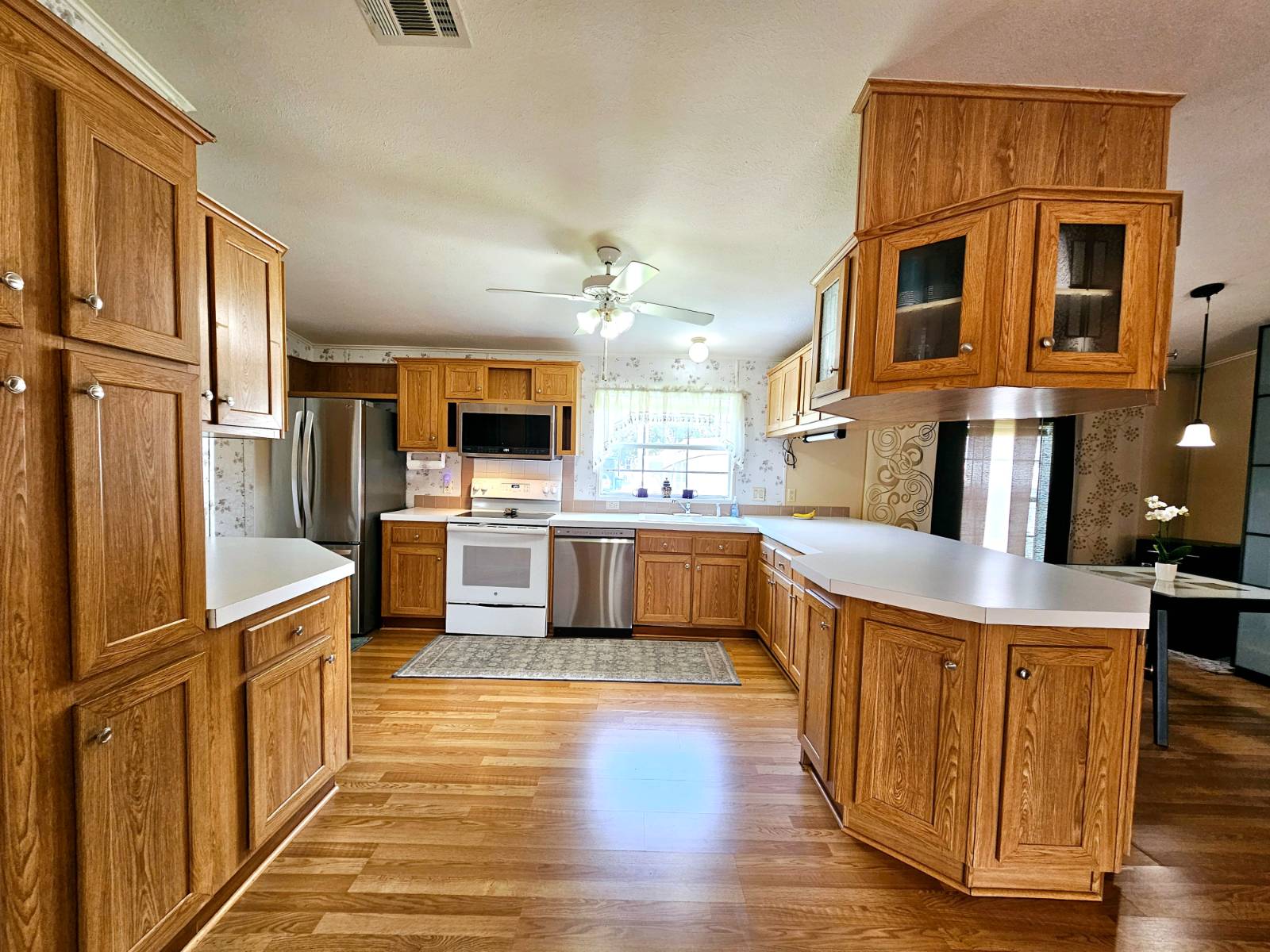 ;
;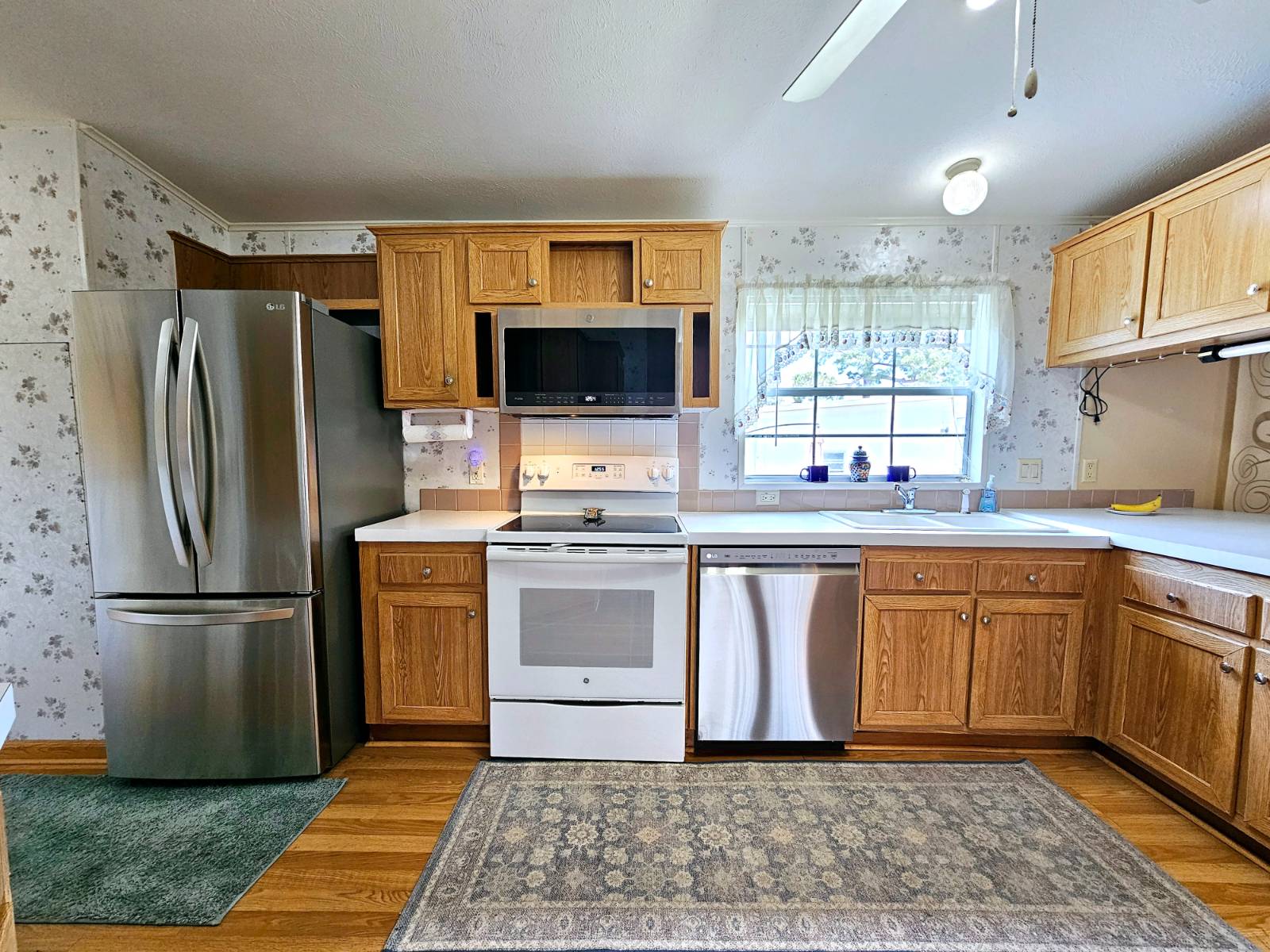 ;
;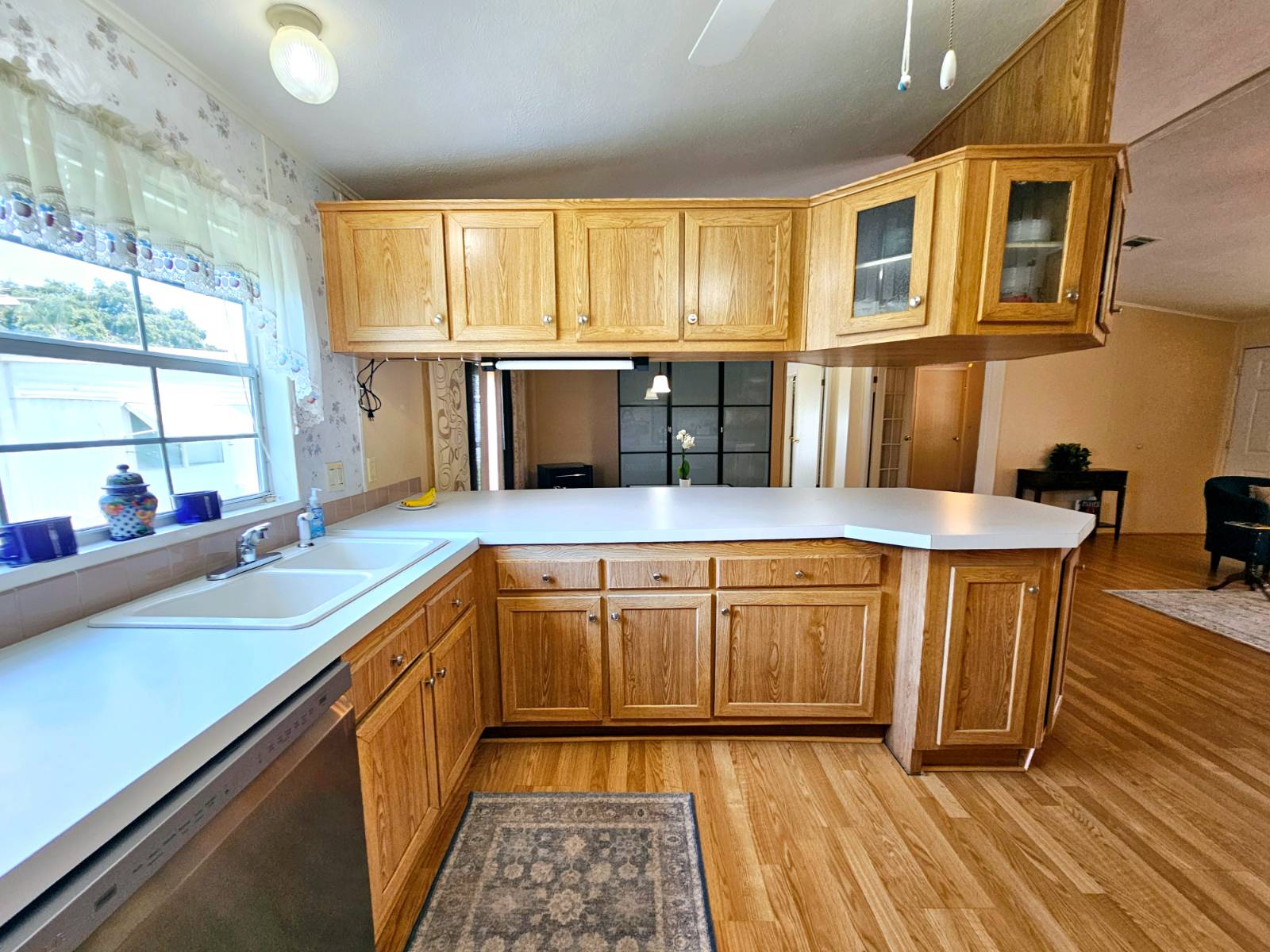 ;
;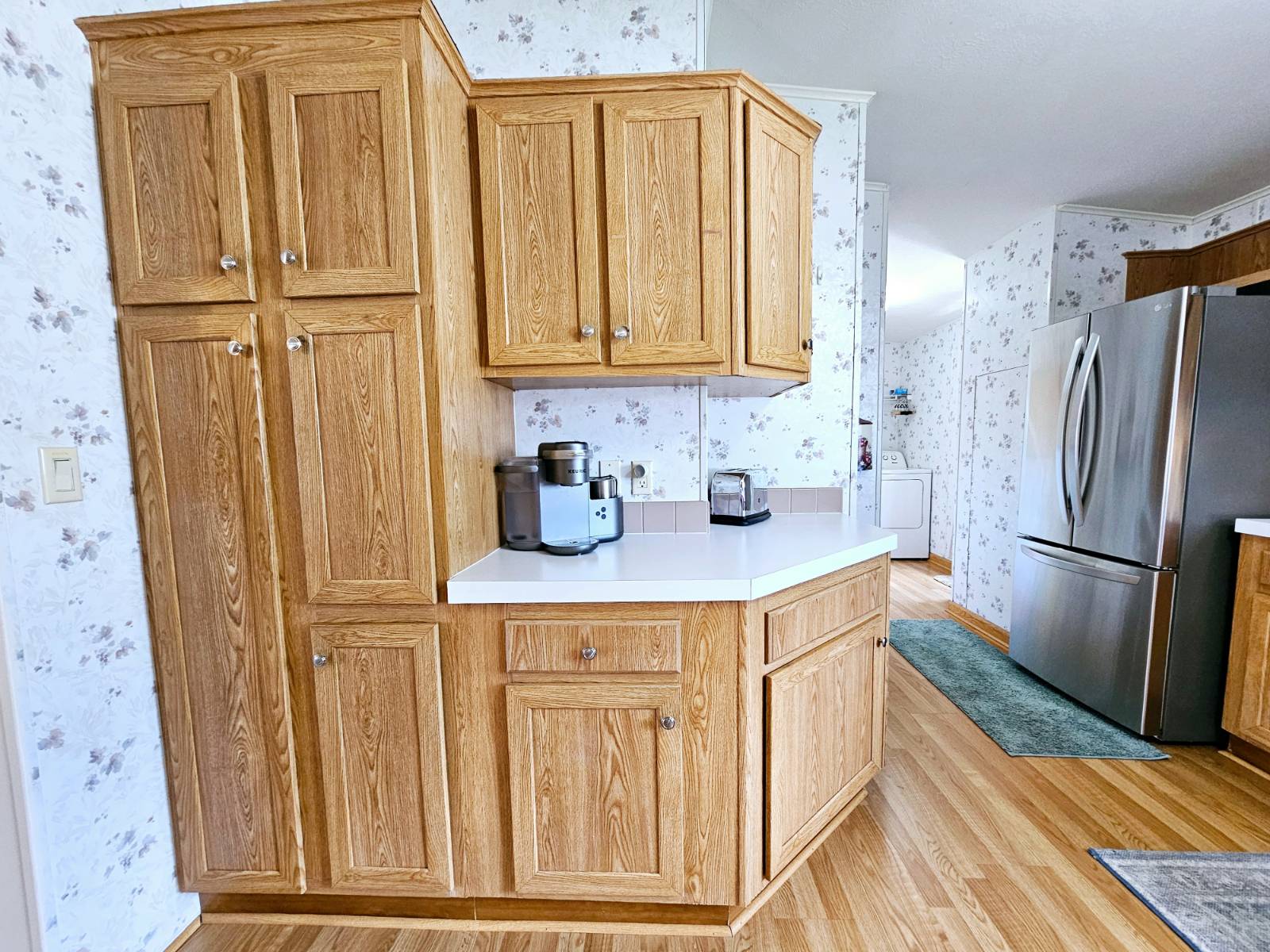 ;
;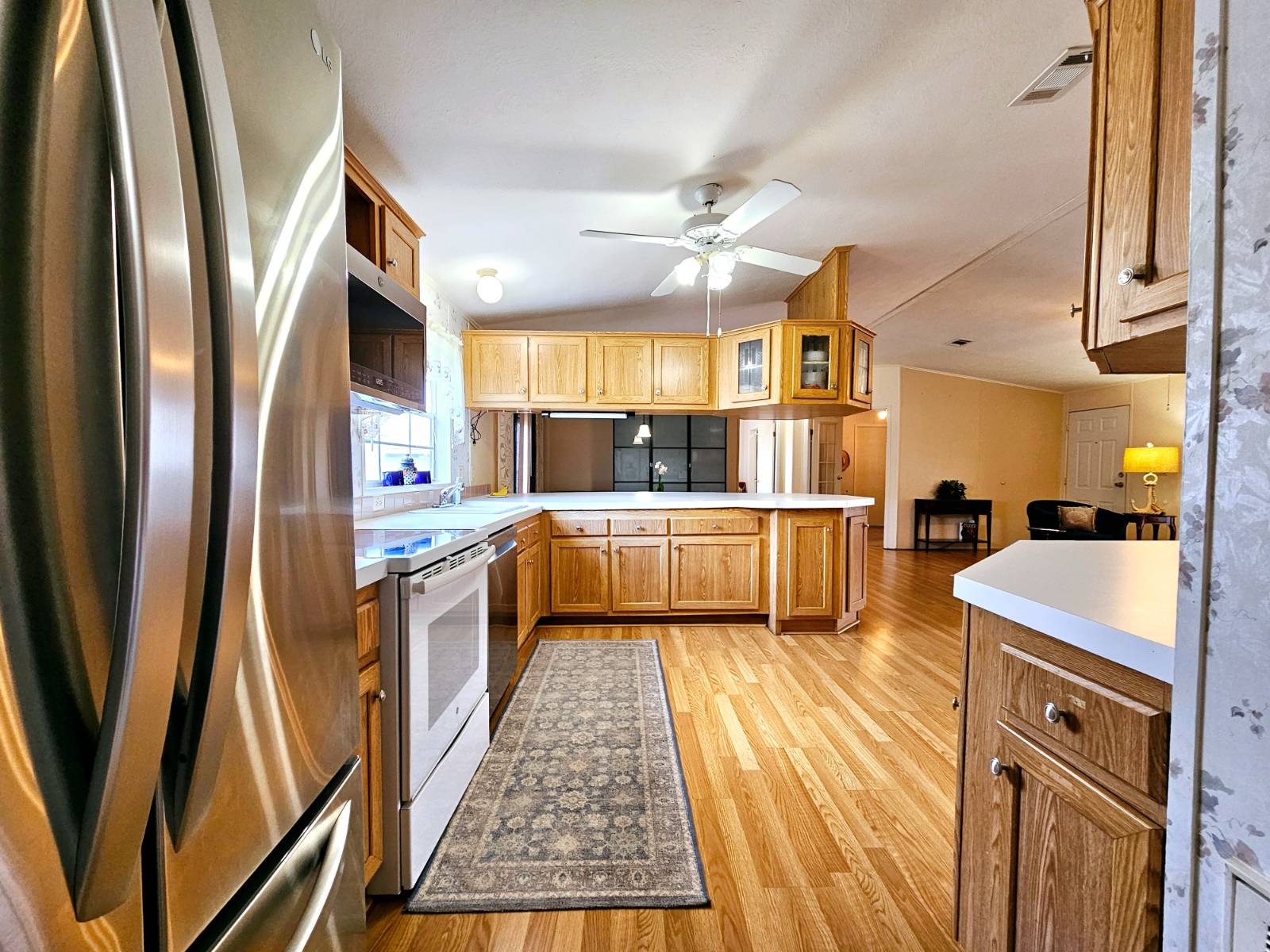 ;
;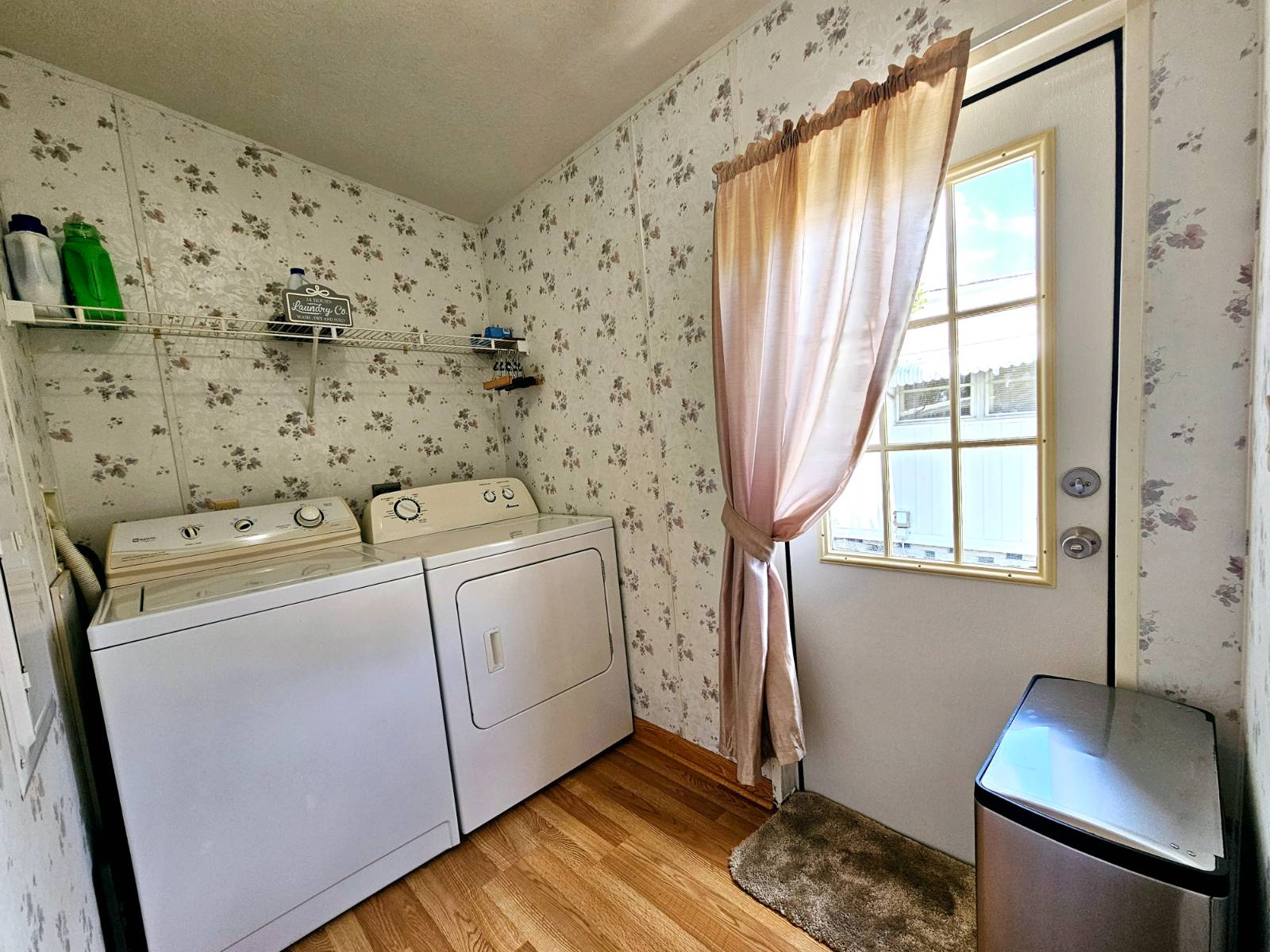 ;
;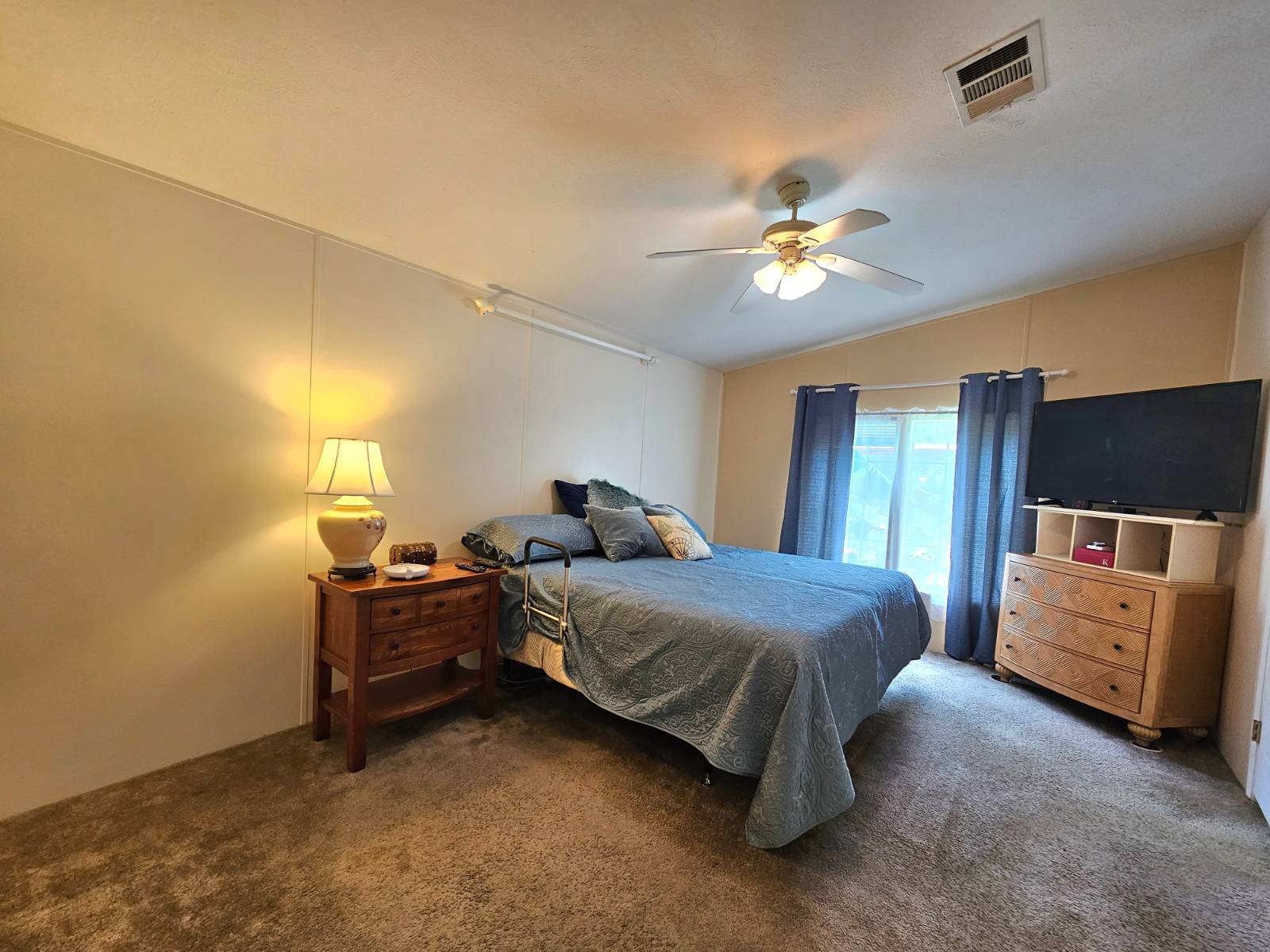 ;
;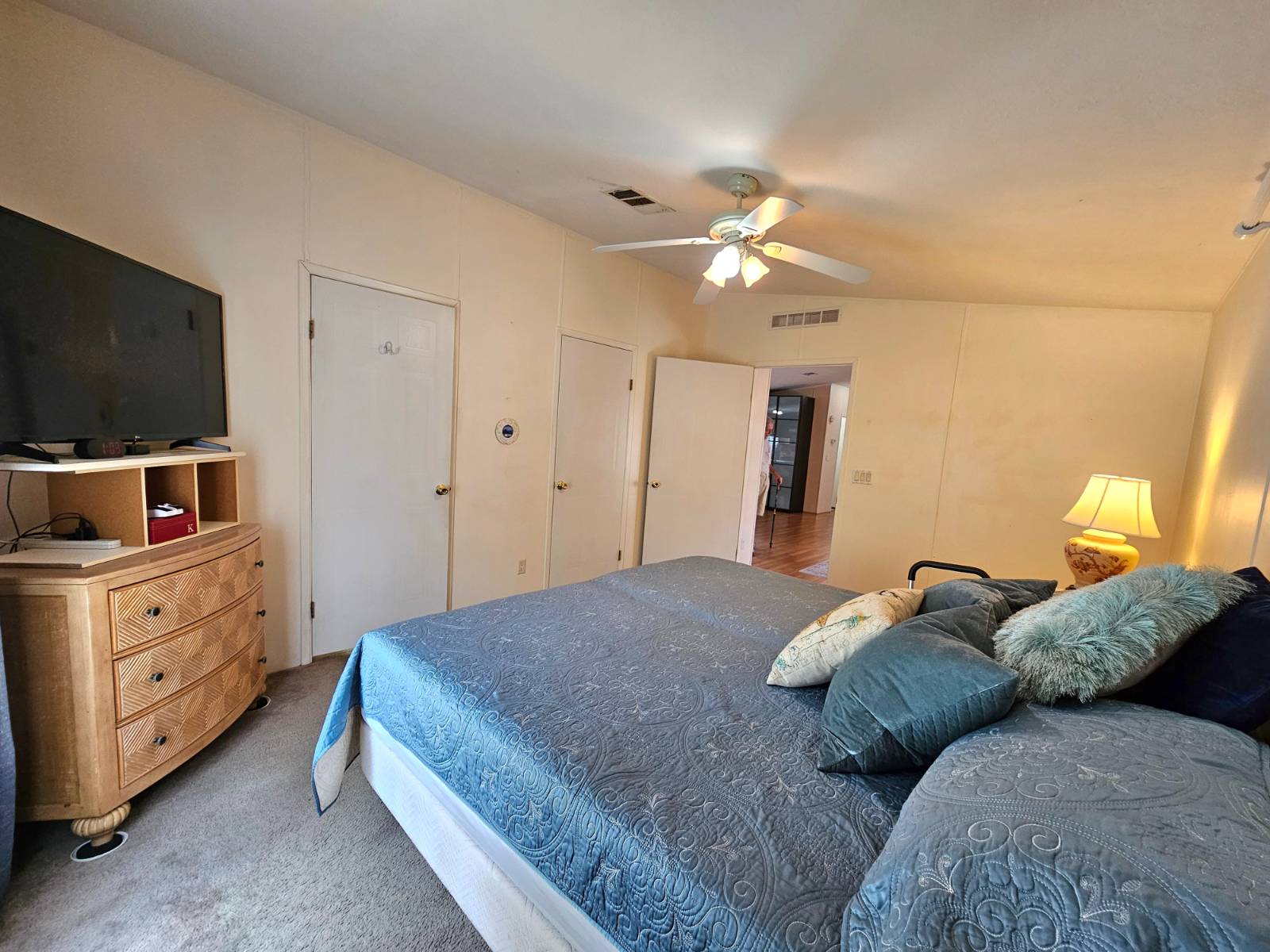 ;
;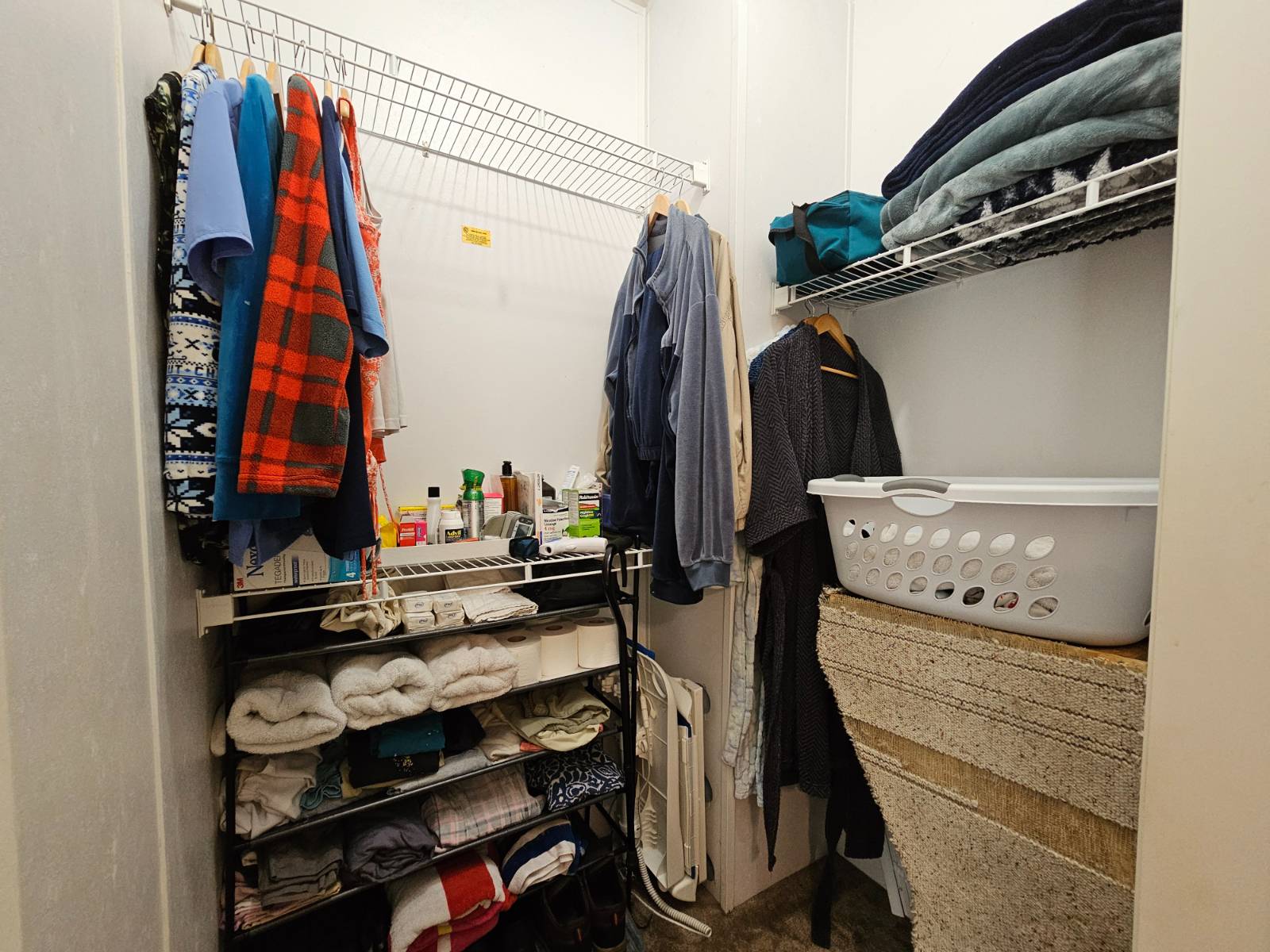 ;
;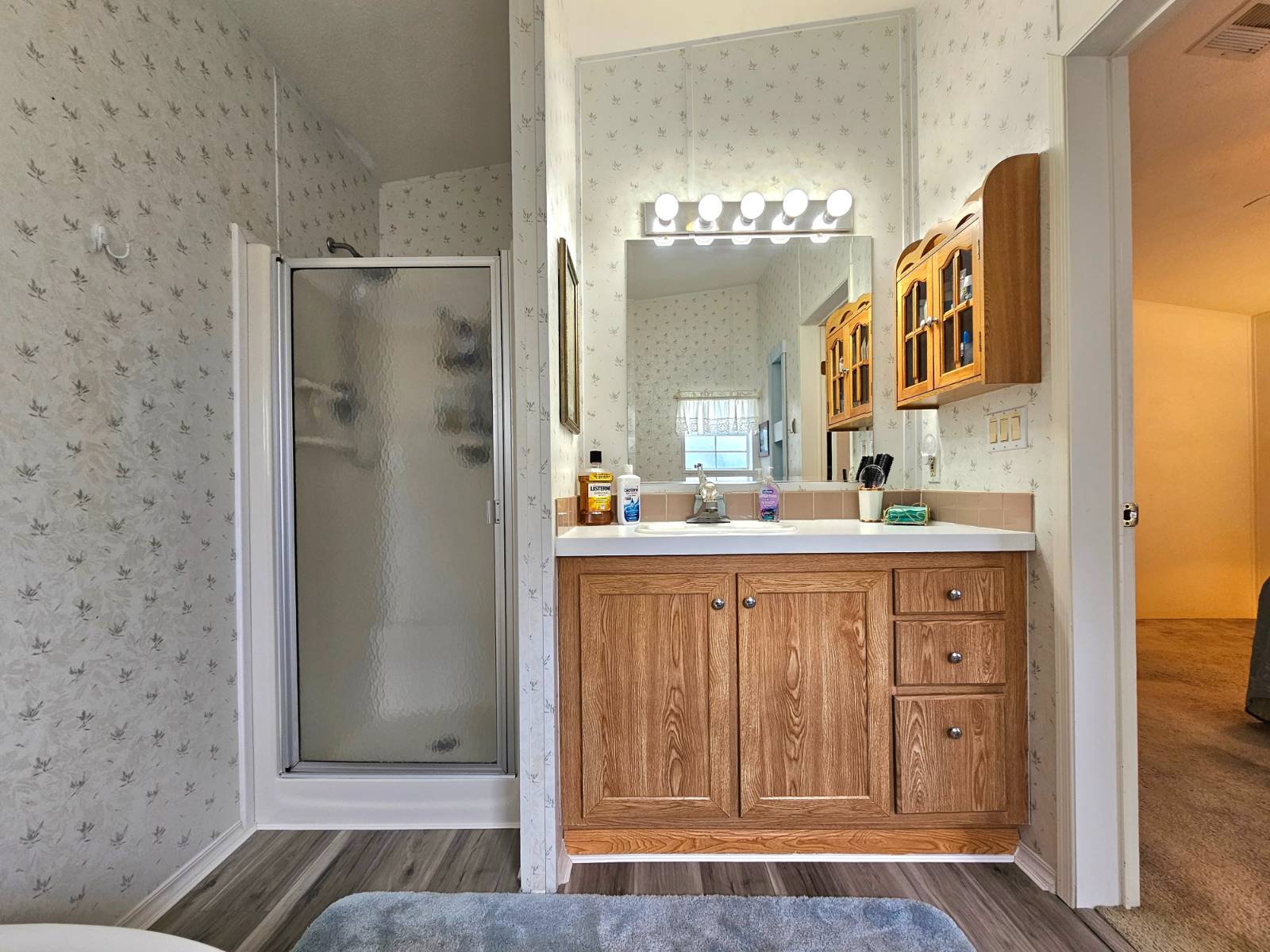 ;
;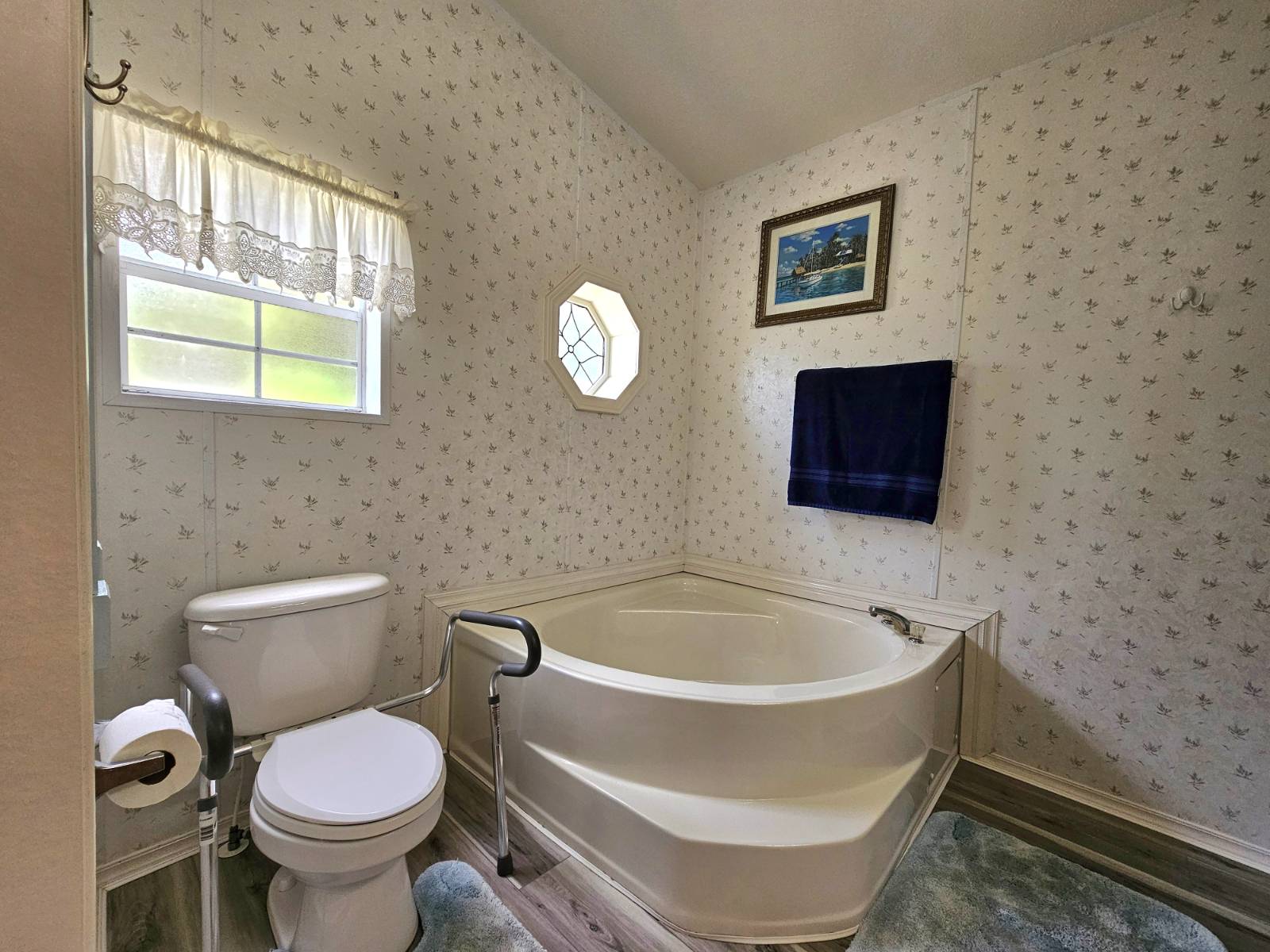 ;
;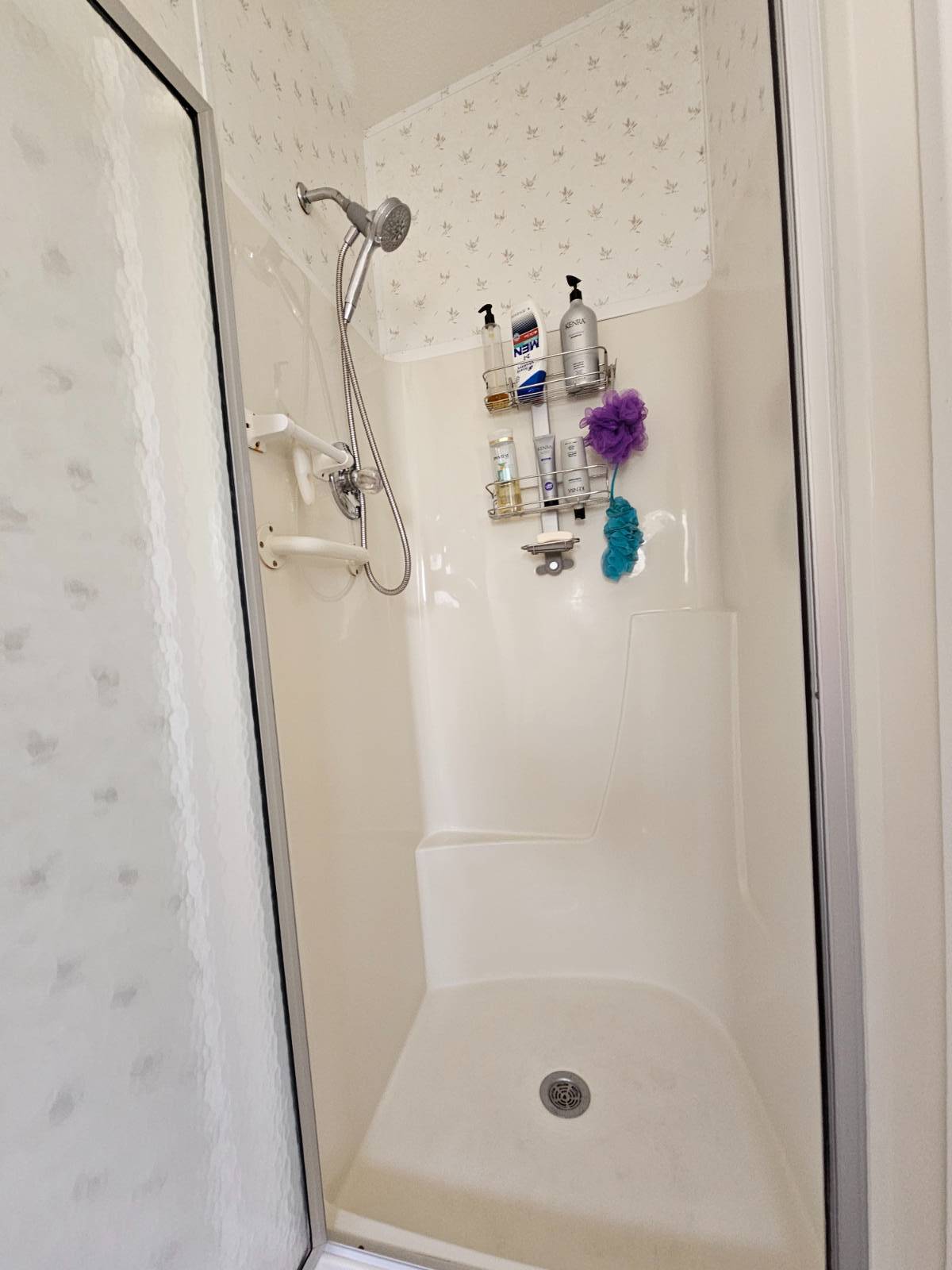 ;
;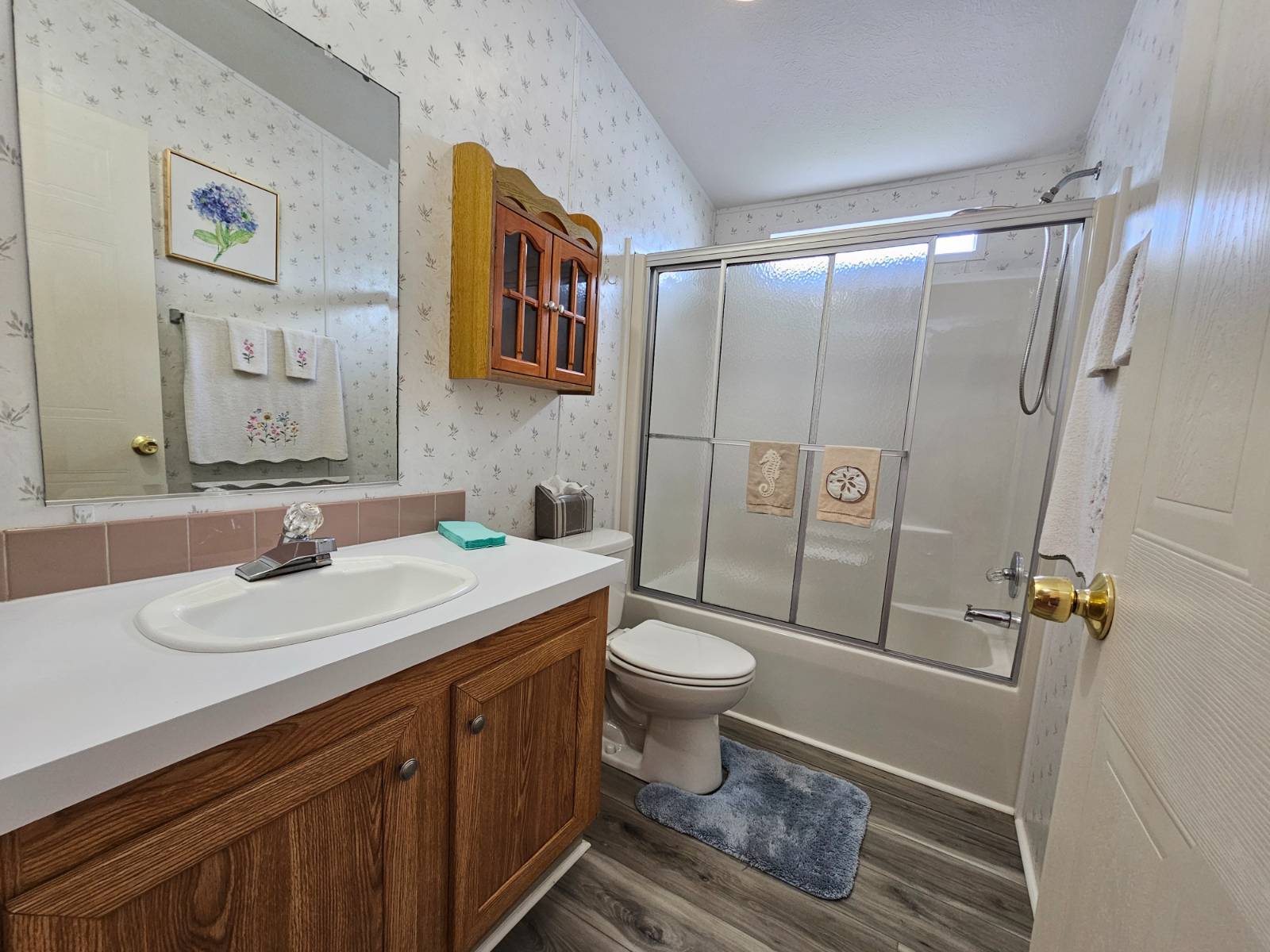 ;
;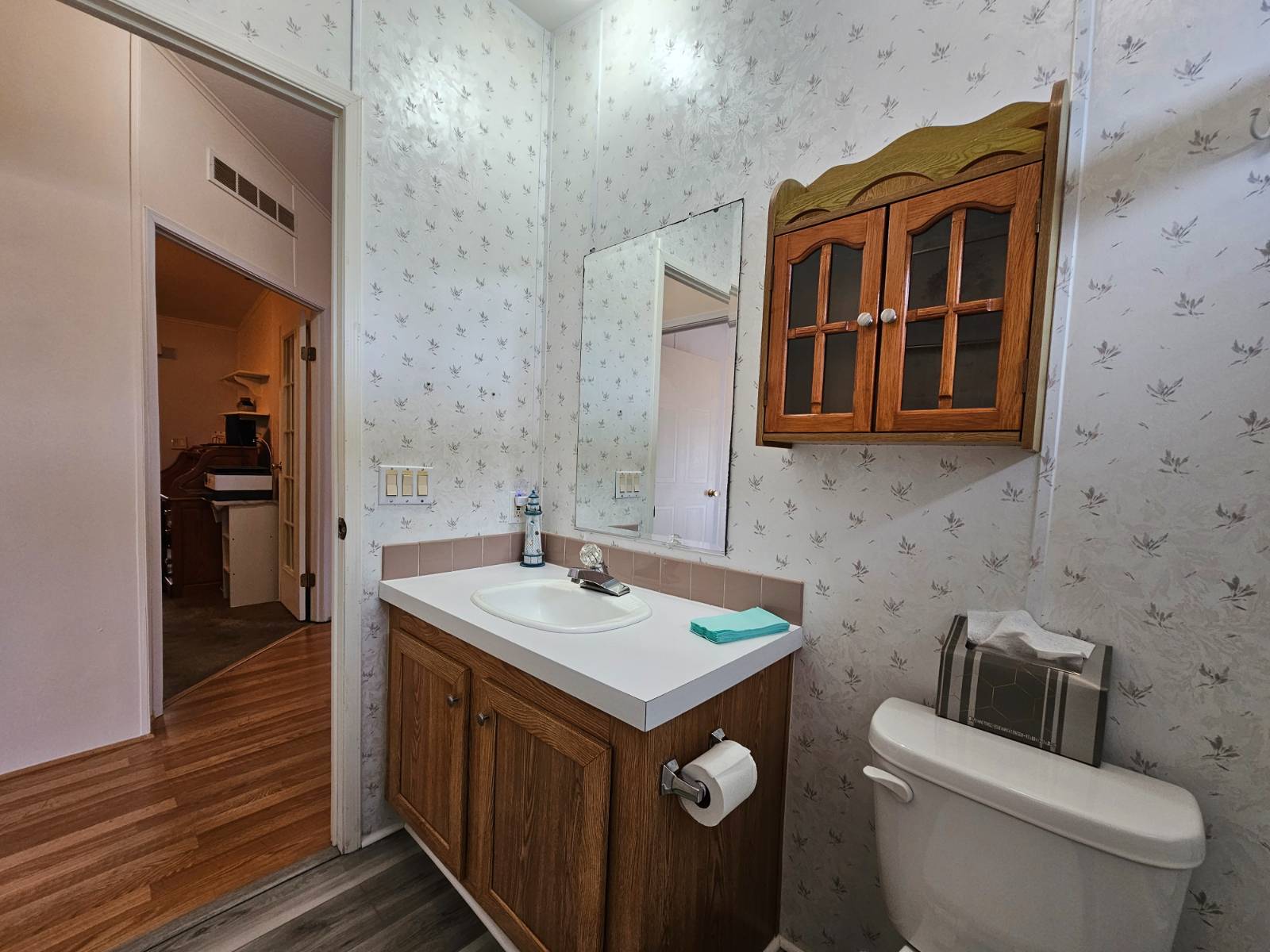 ;
;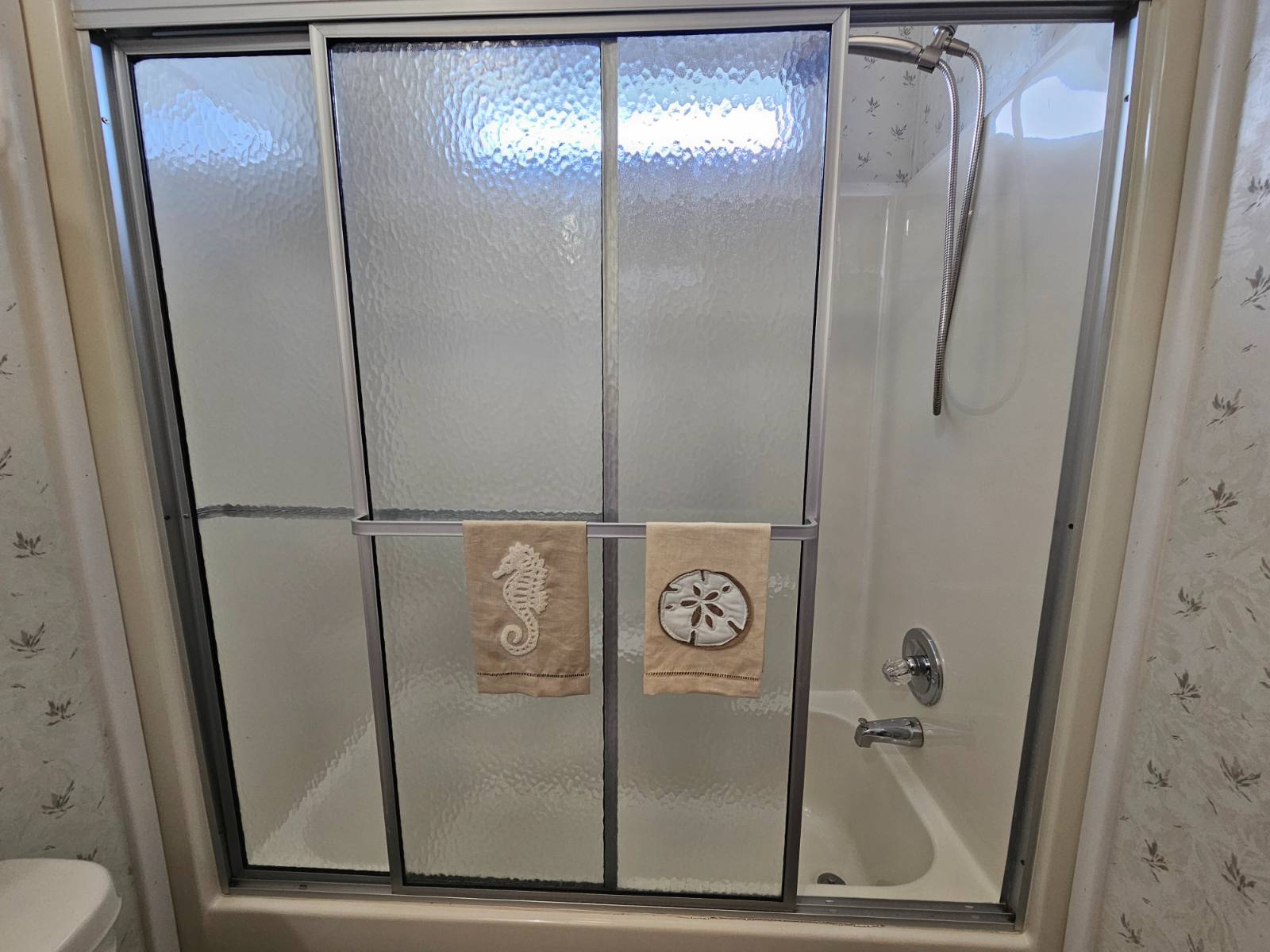 ;
;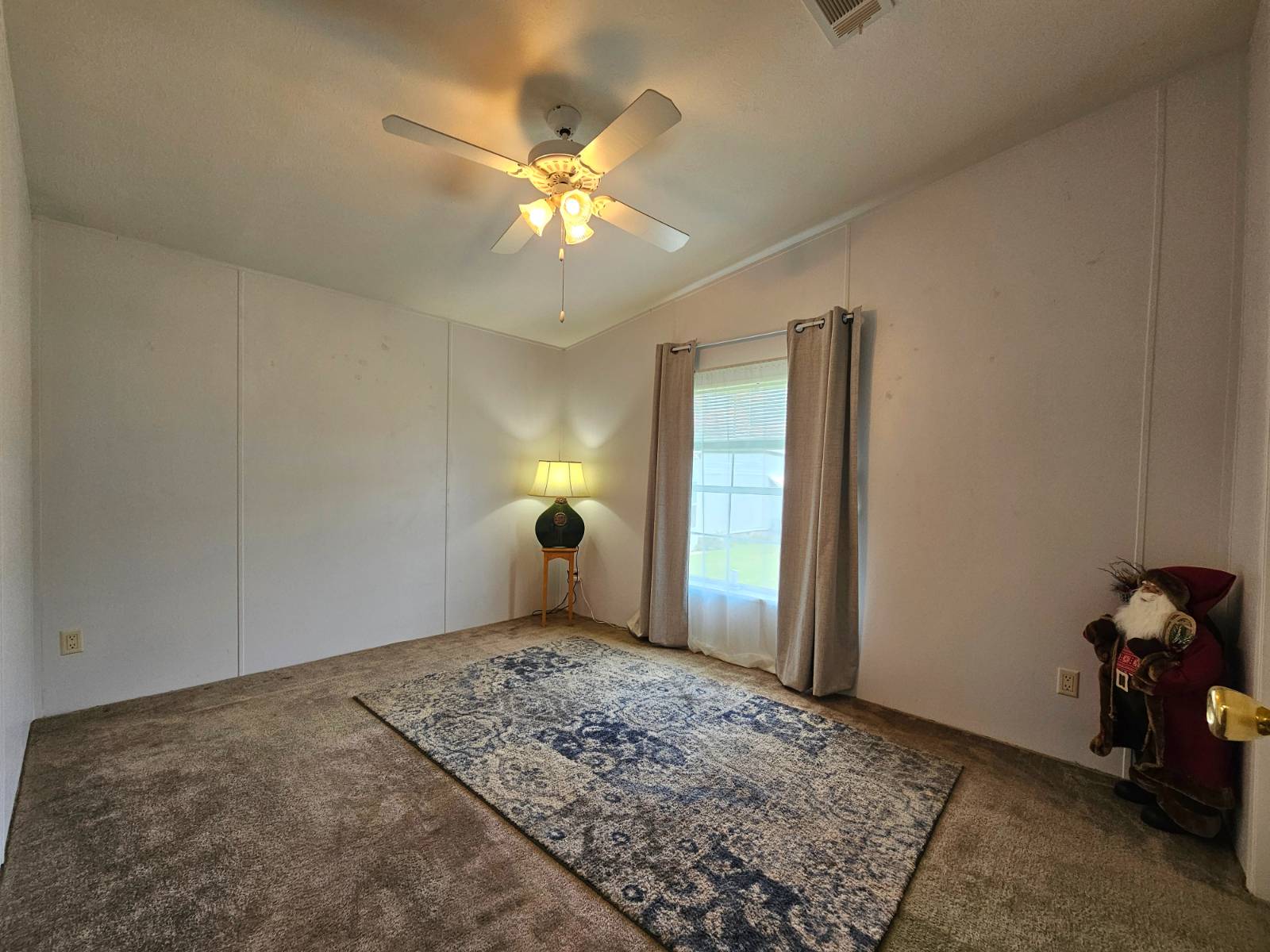 ;
;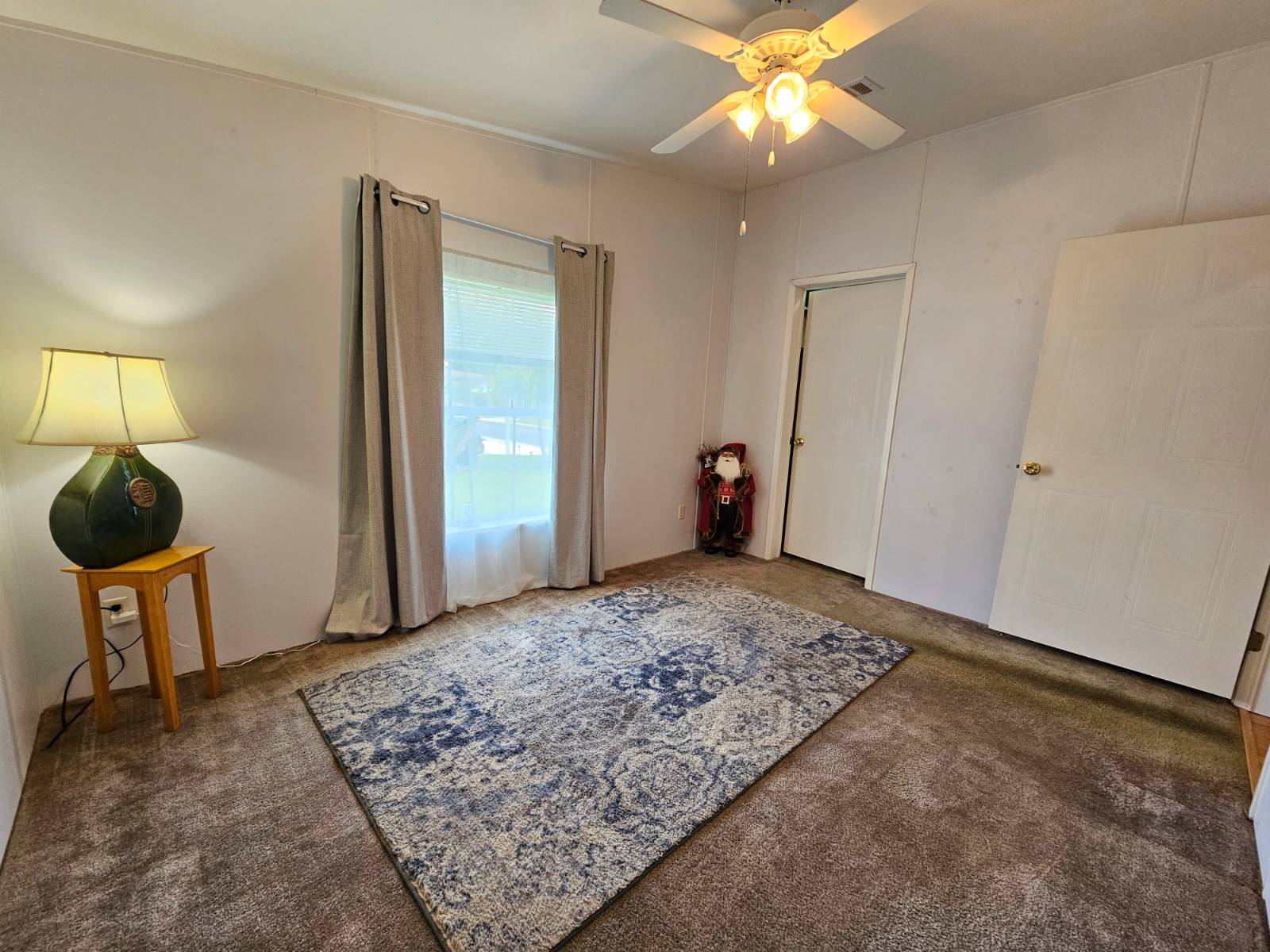 ;
;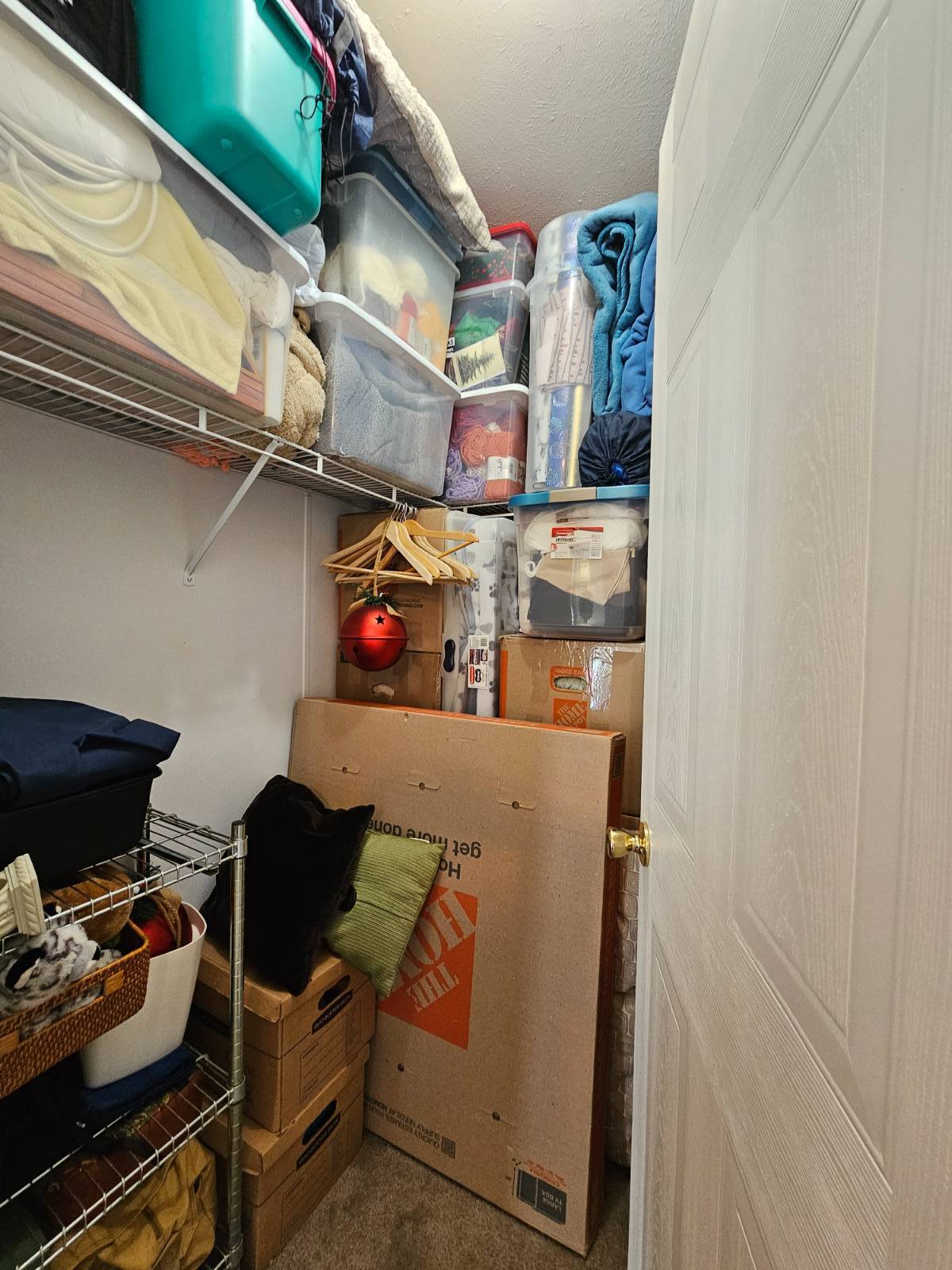 ;
;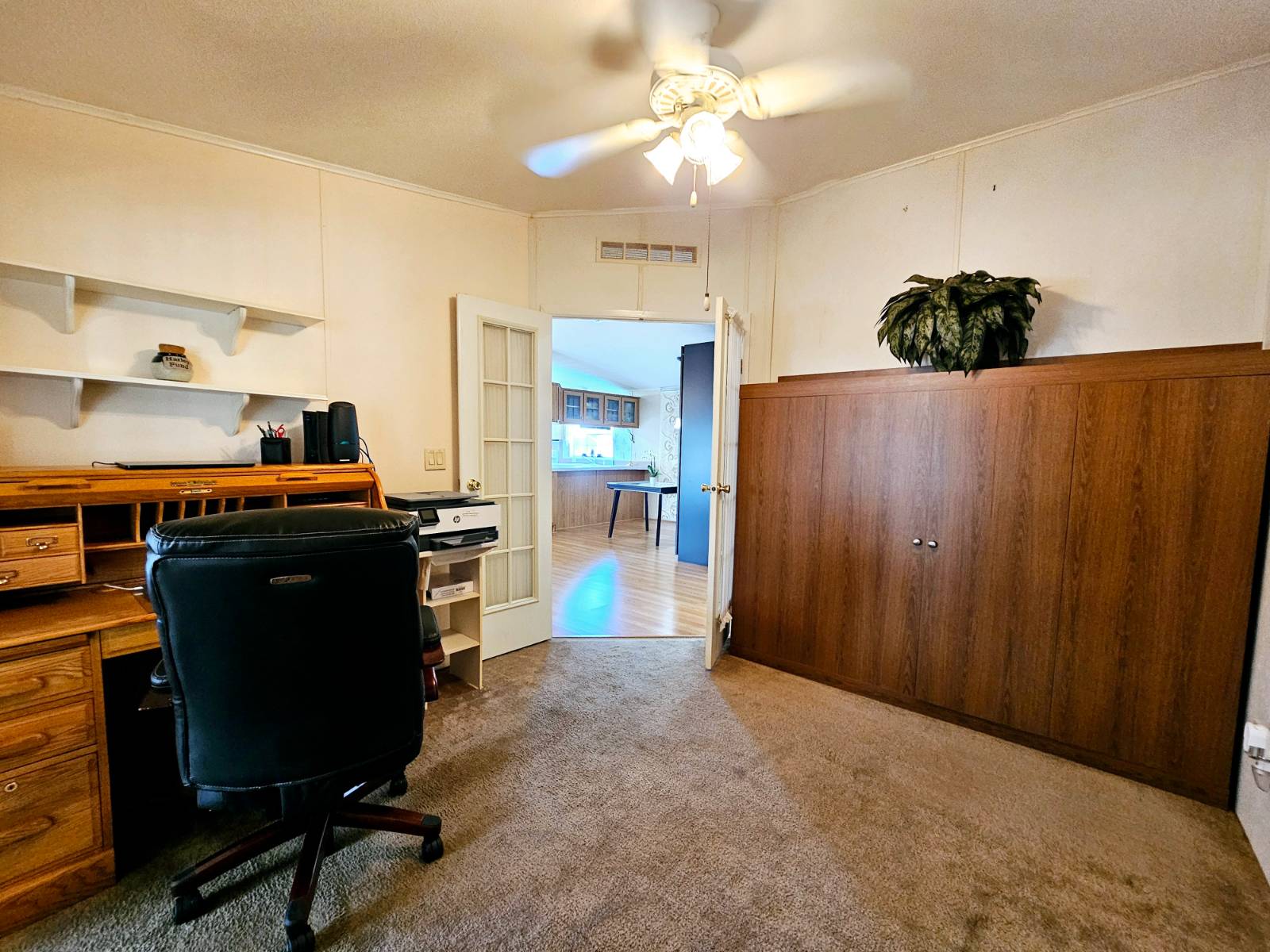 ;
;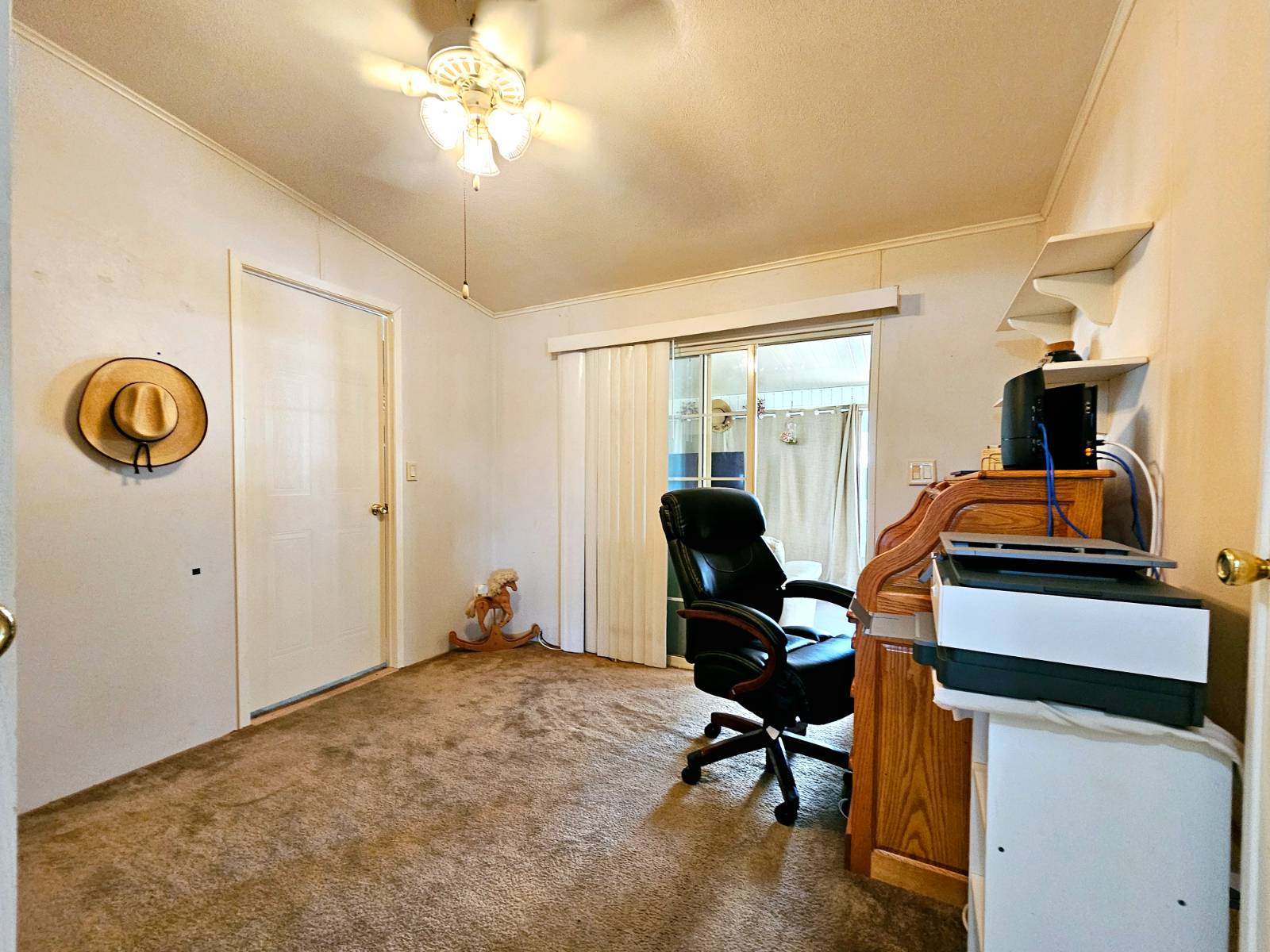 ;
;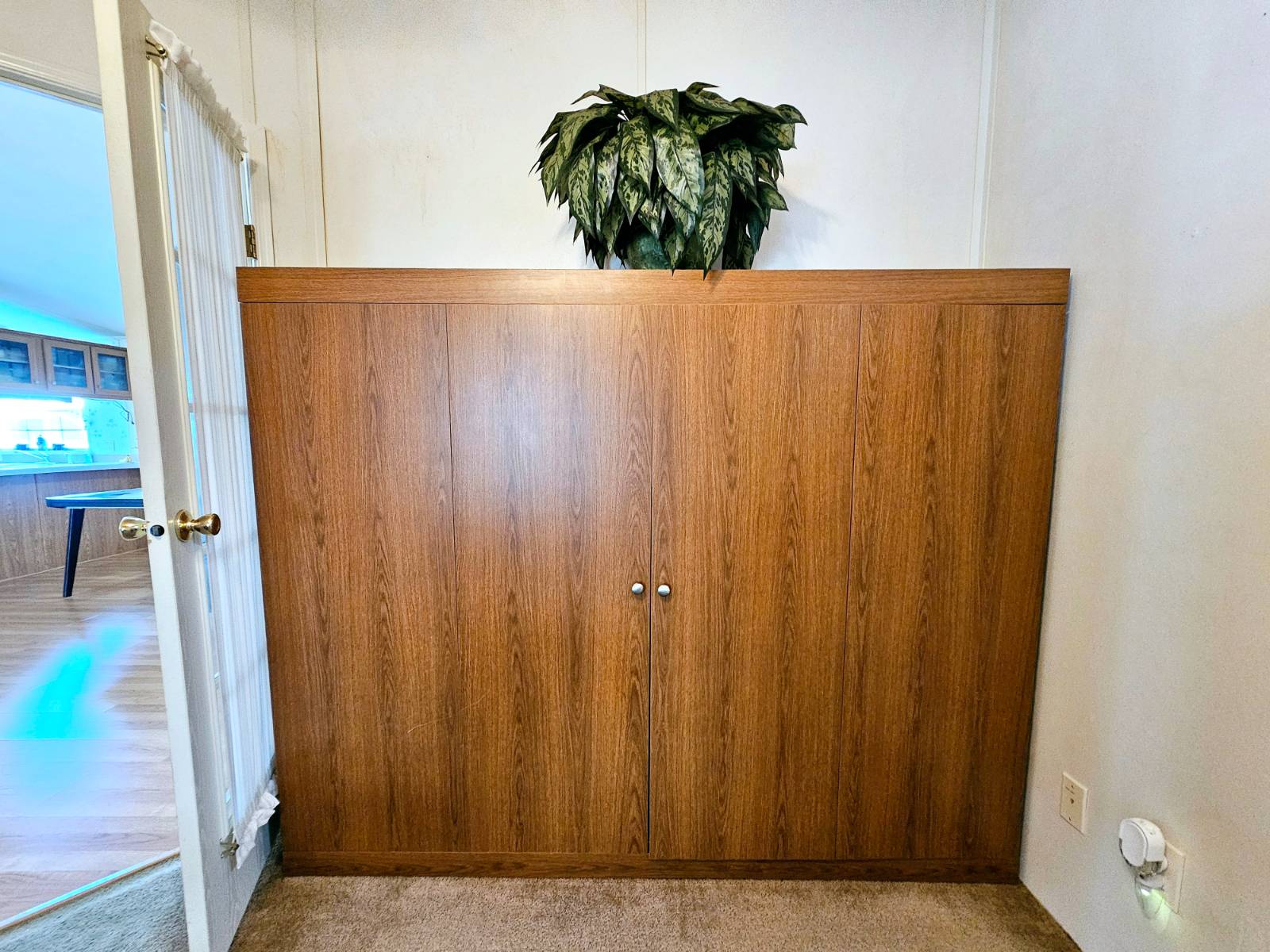 ;
;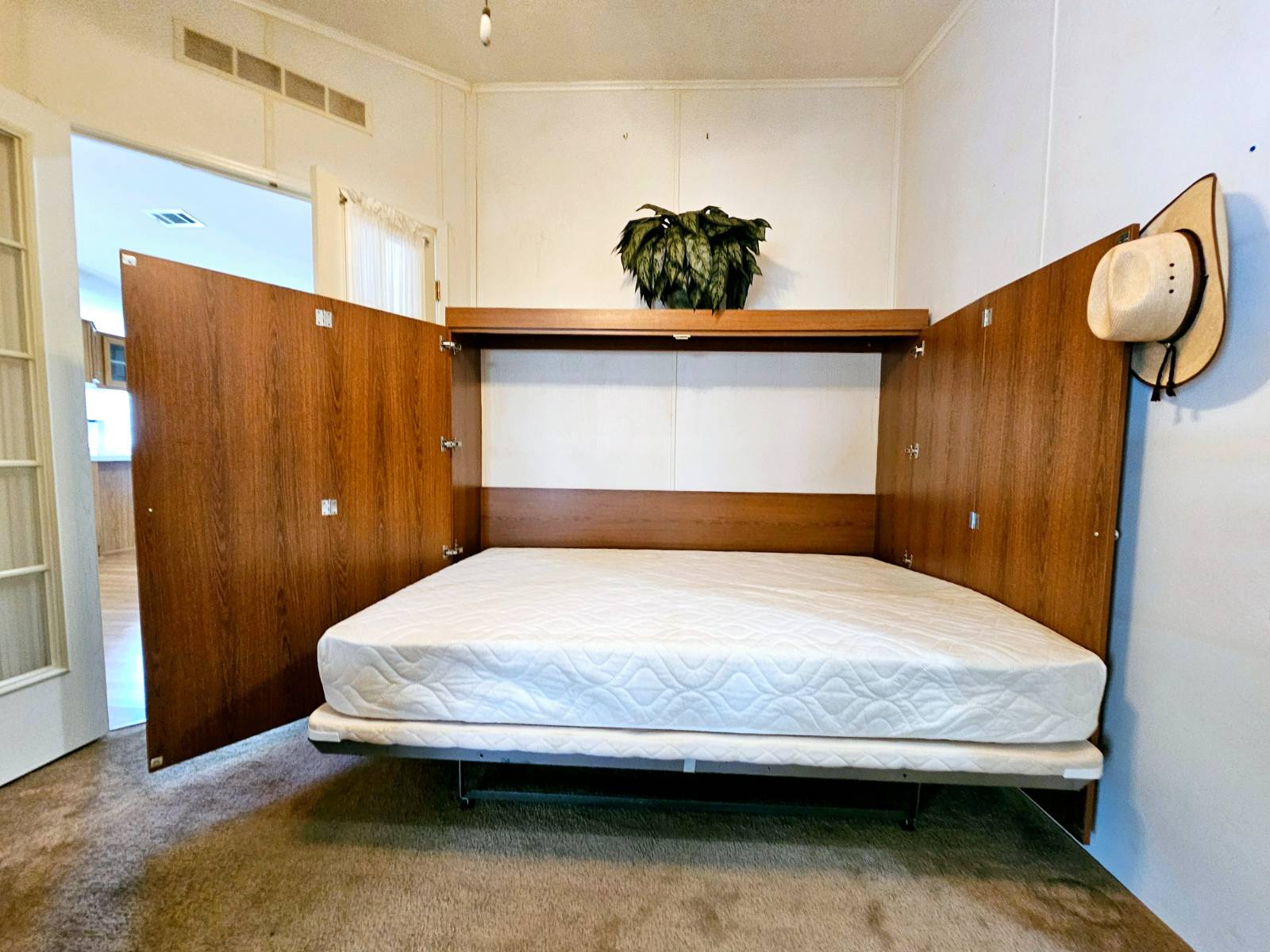 ;
;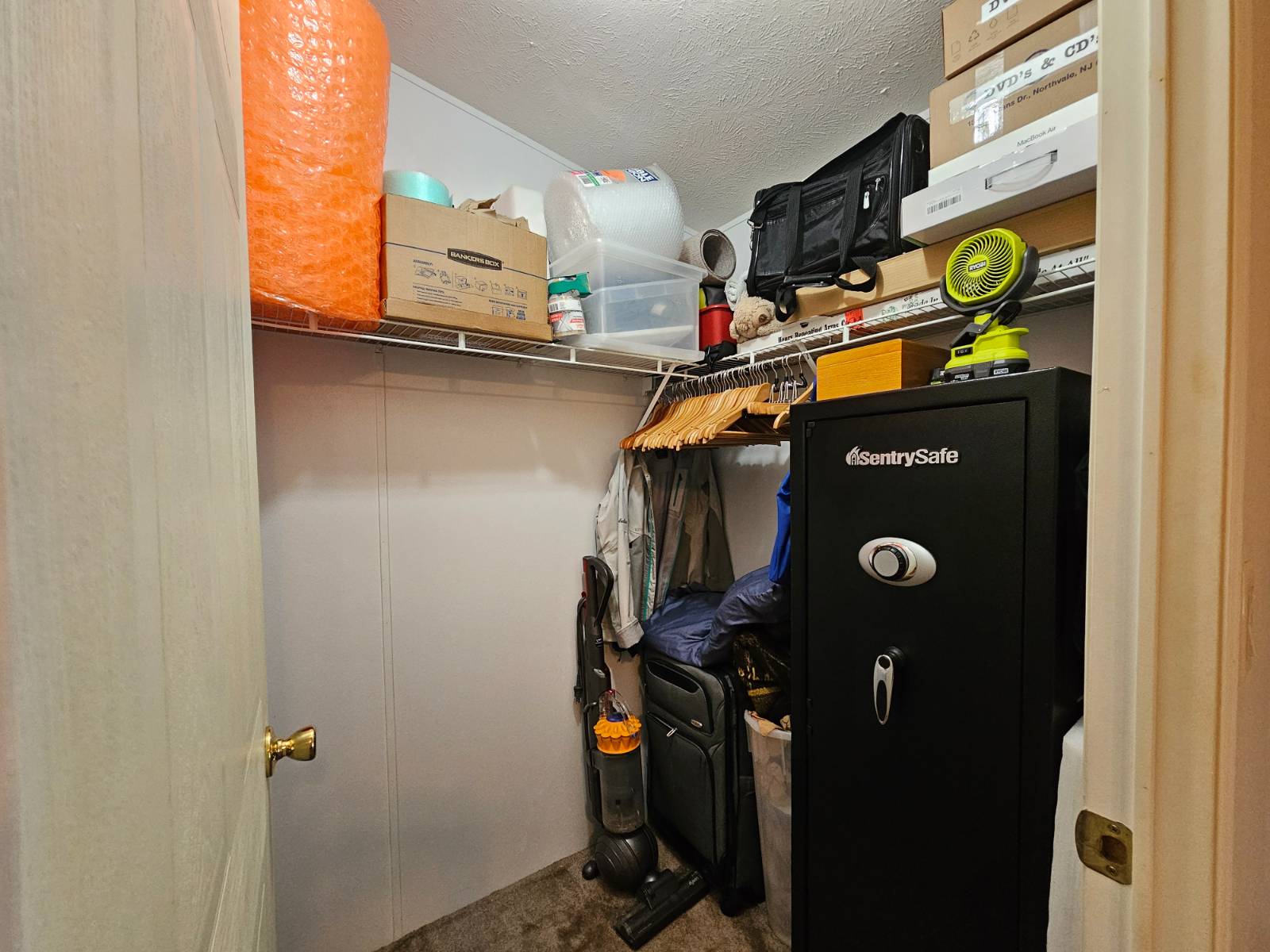 ;
;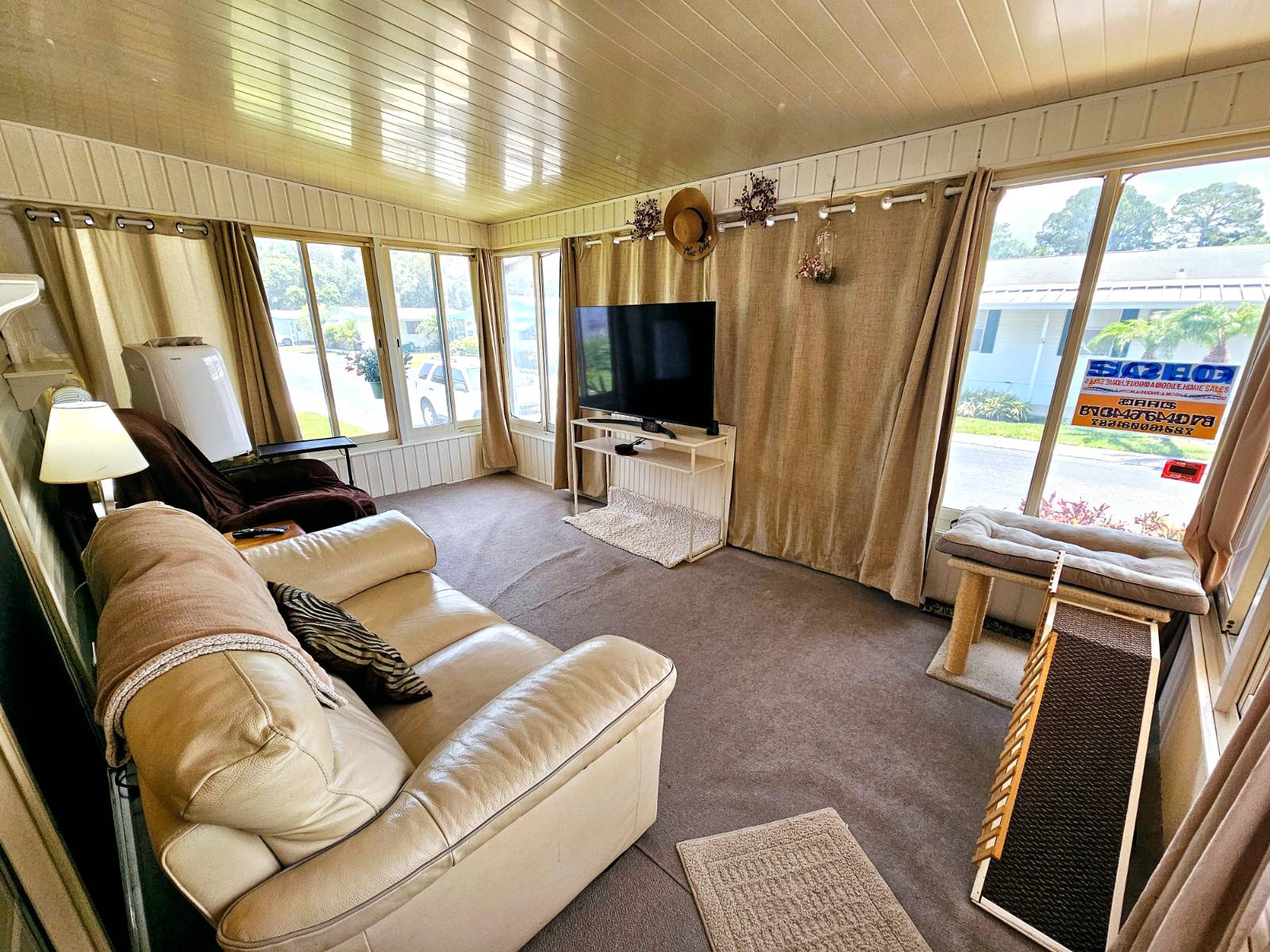 ;
;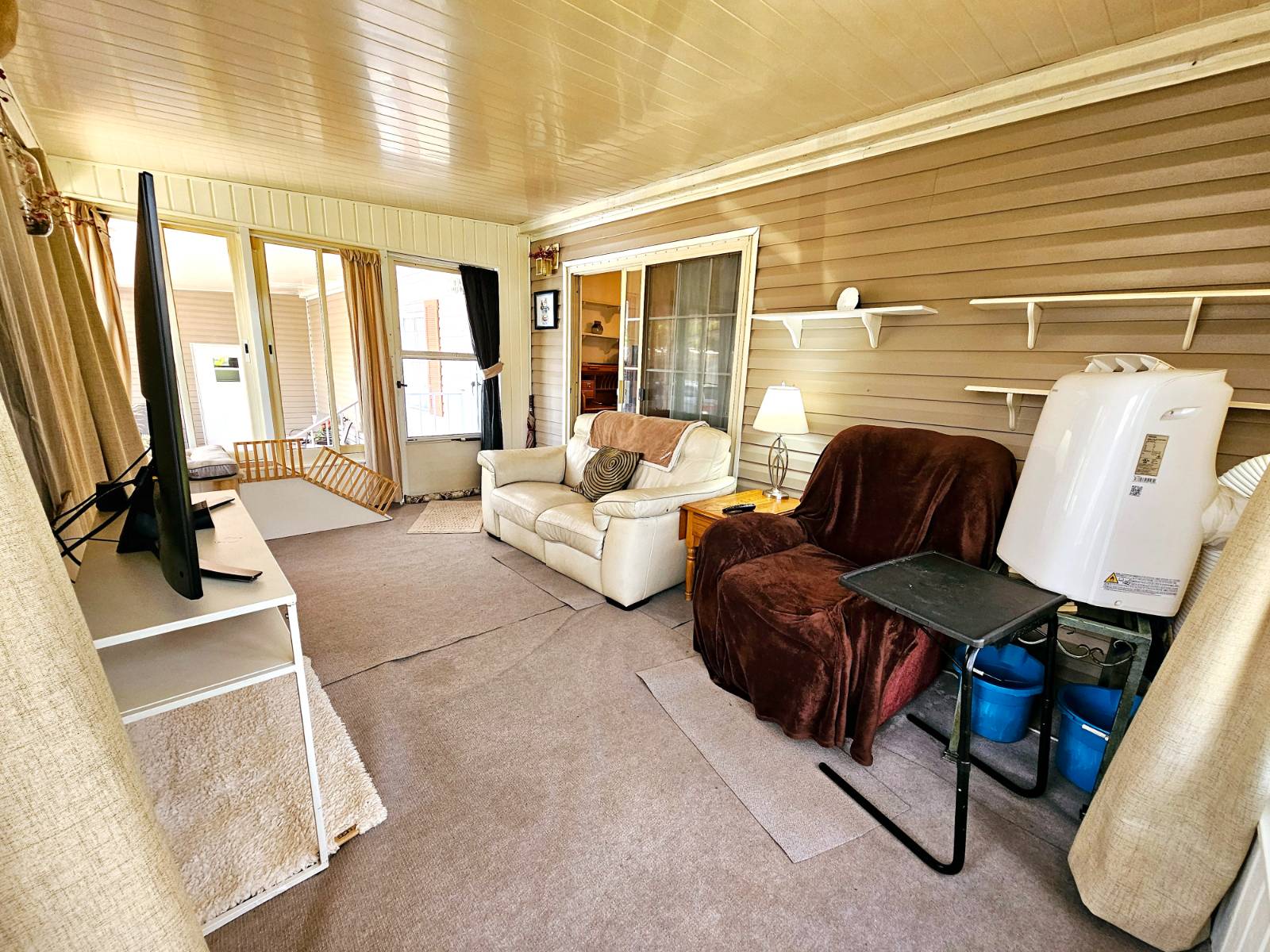 ;
;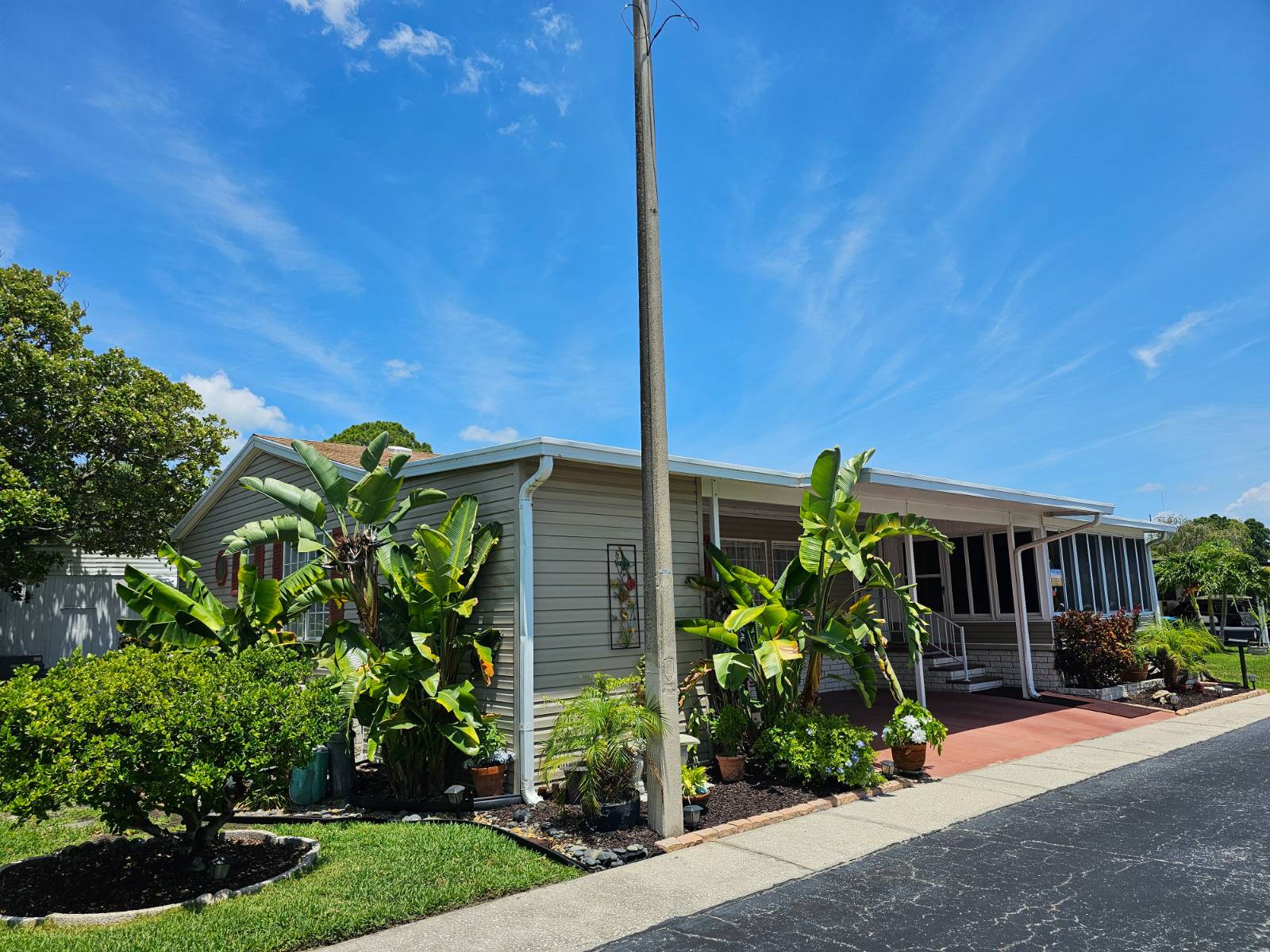 ;
;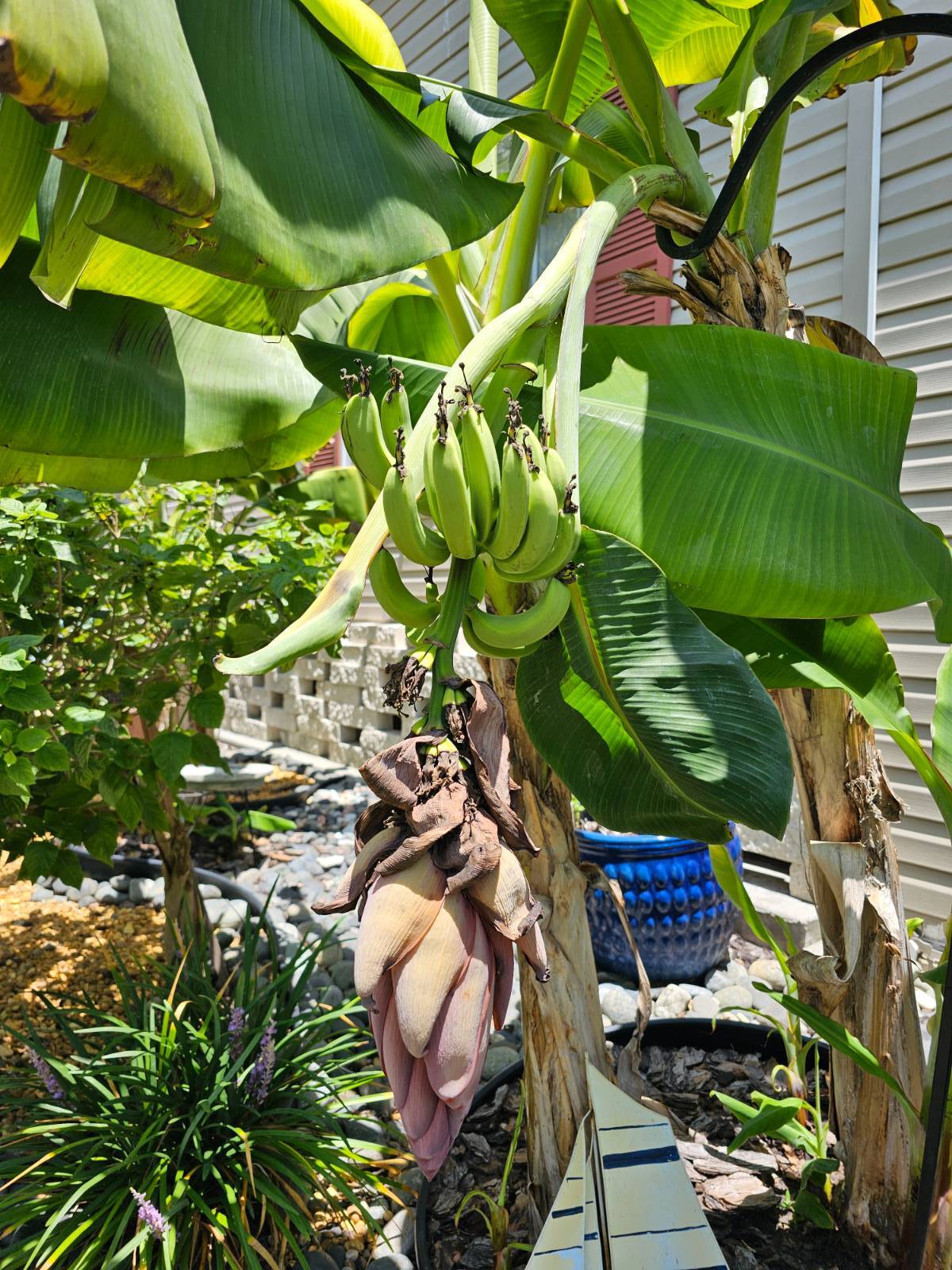 ;
;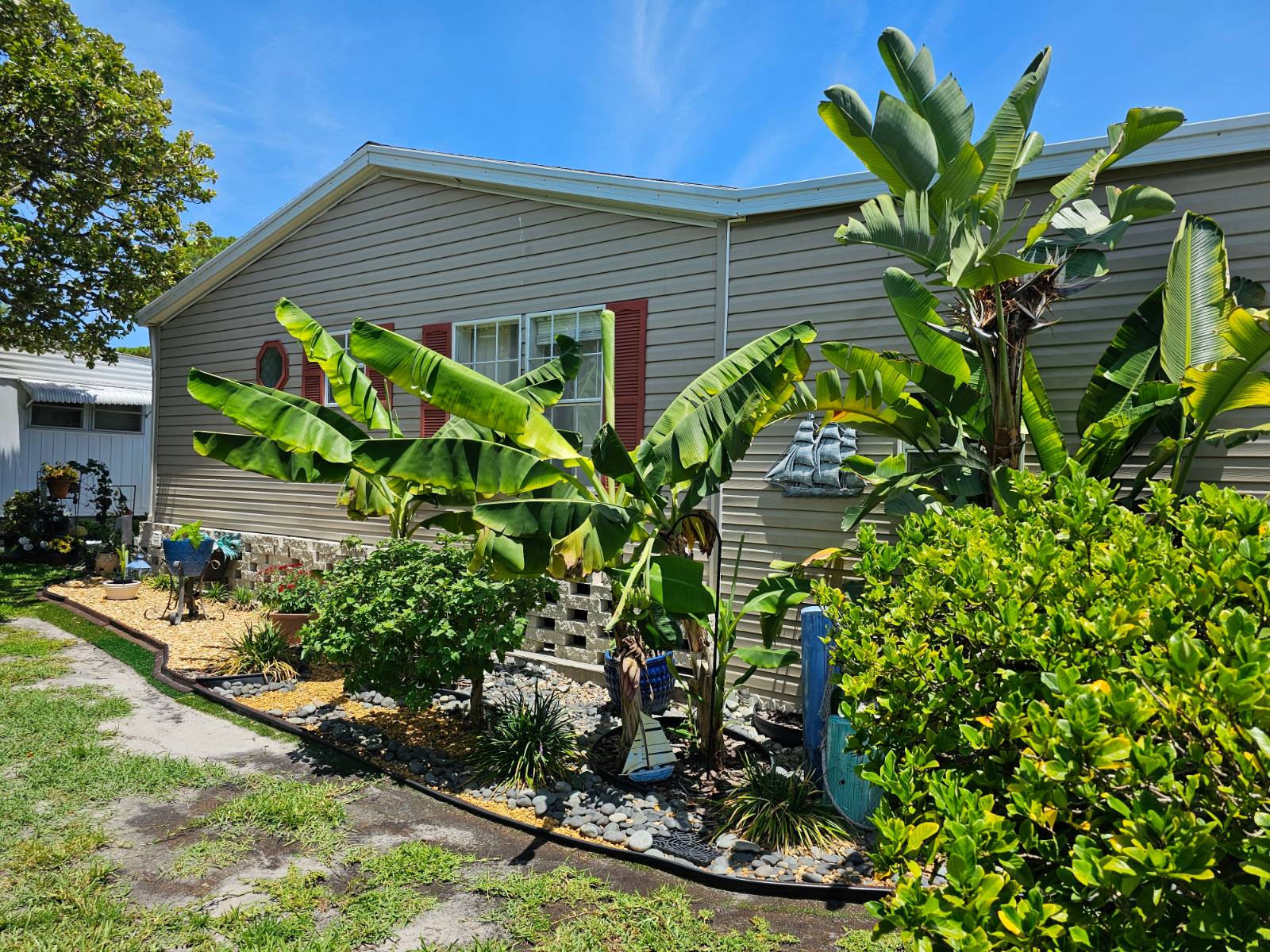 ;
;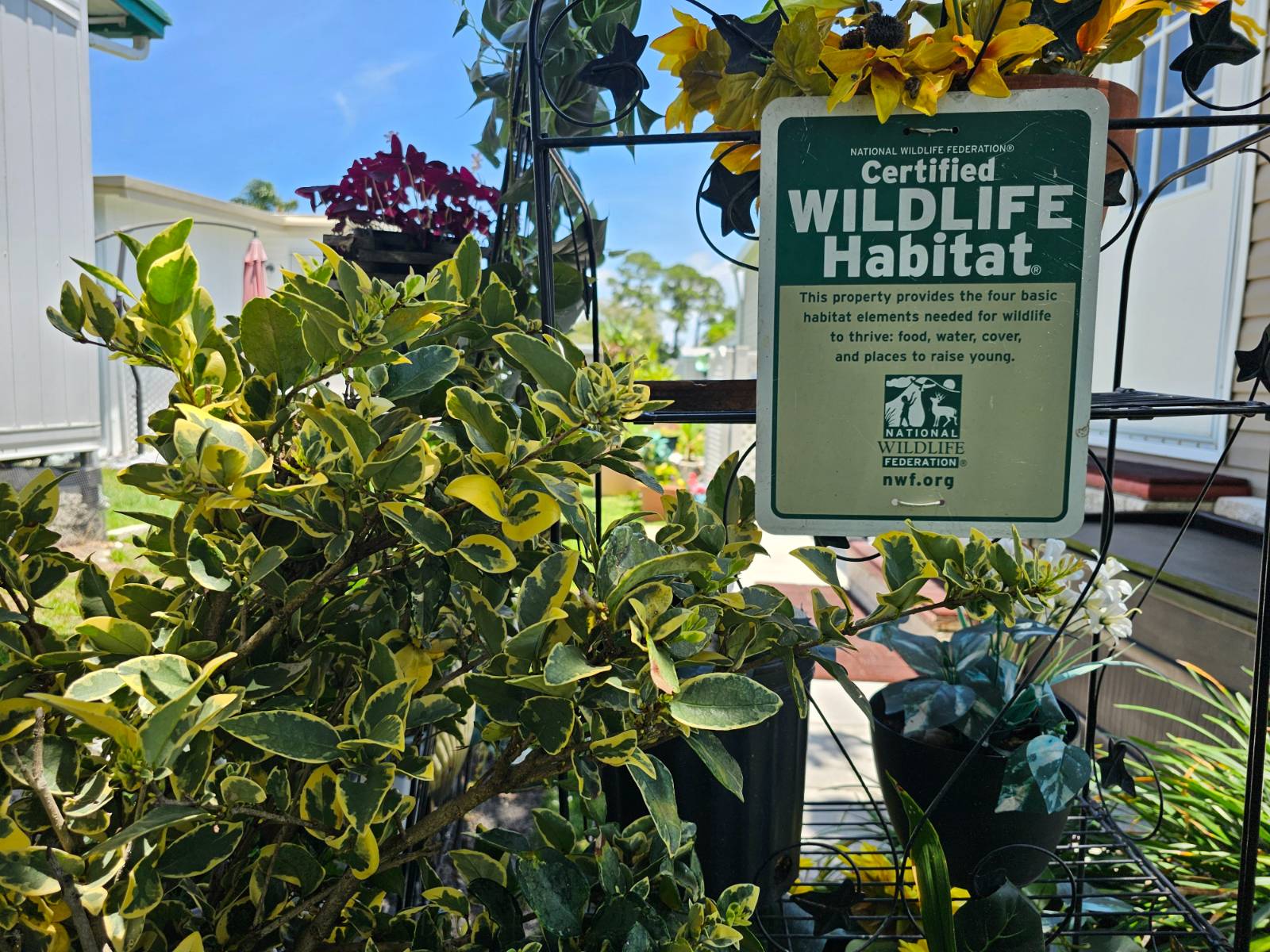 ;
;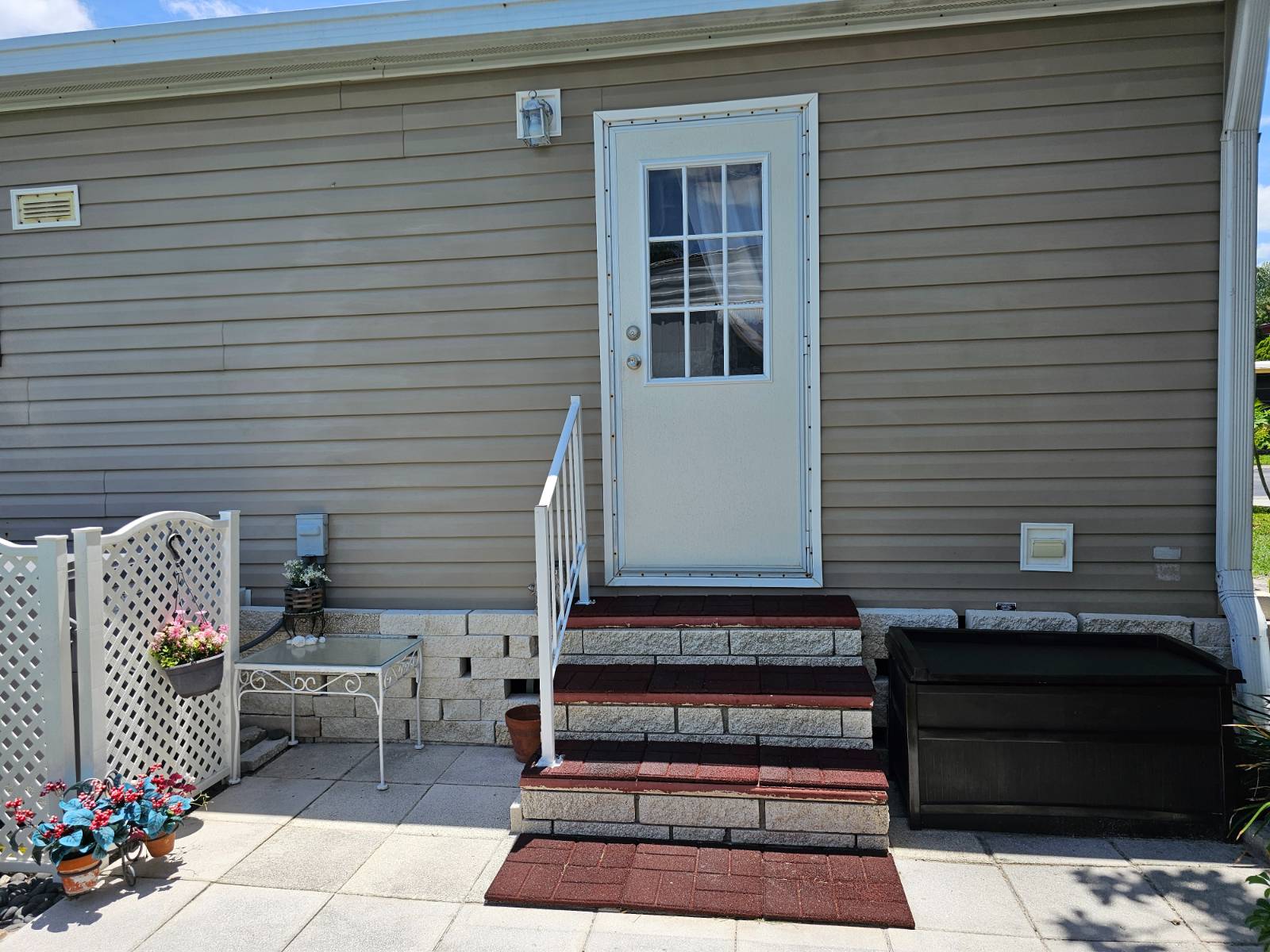 ;
;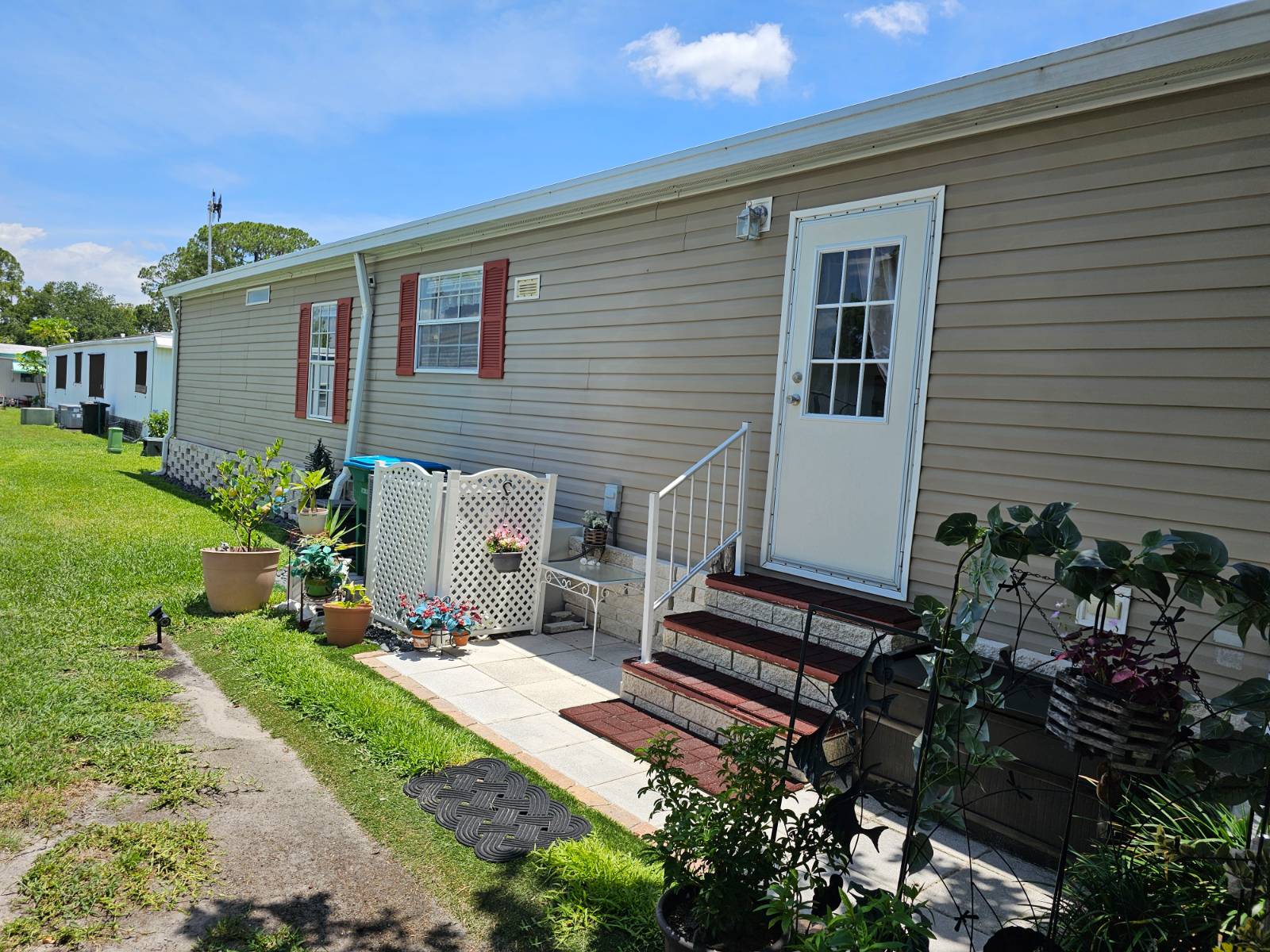 ;
;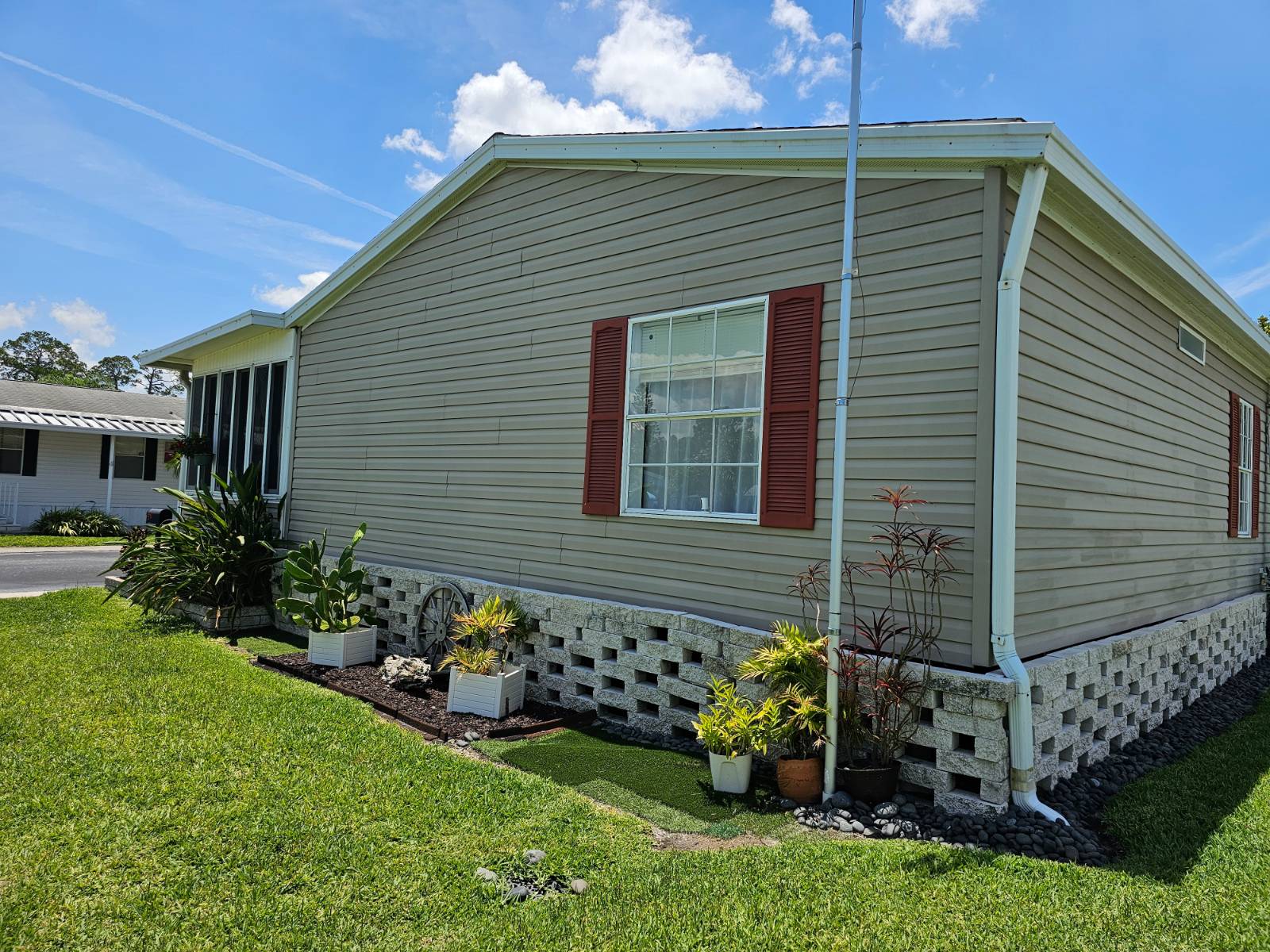 ;
;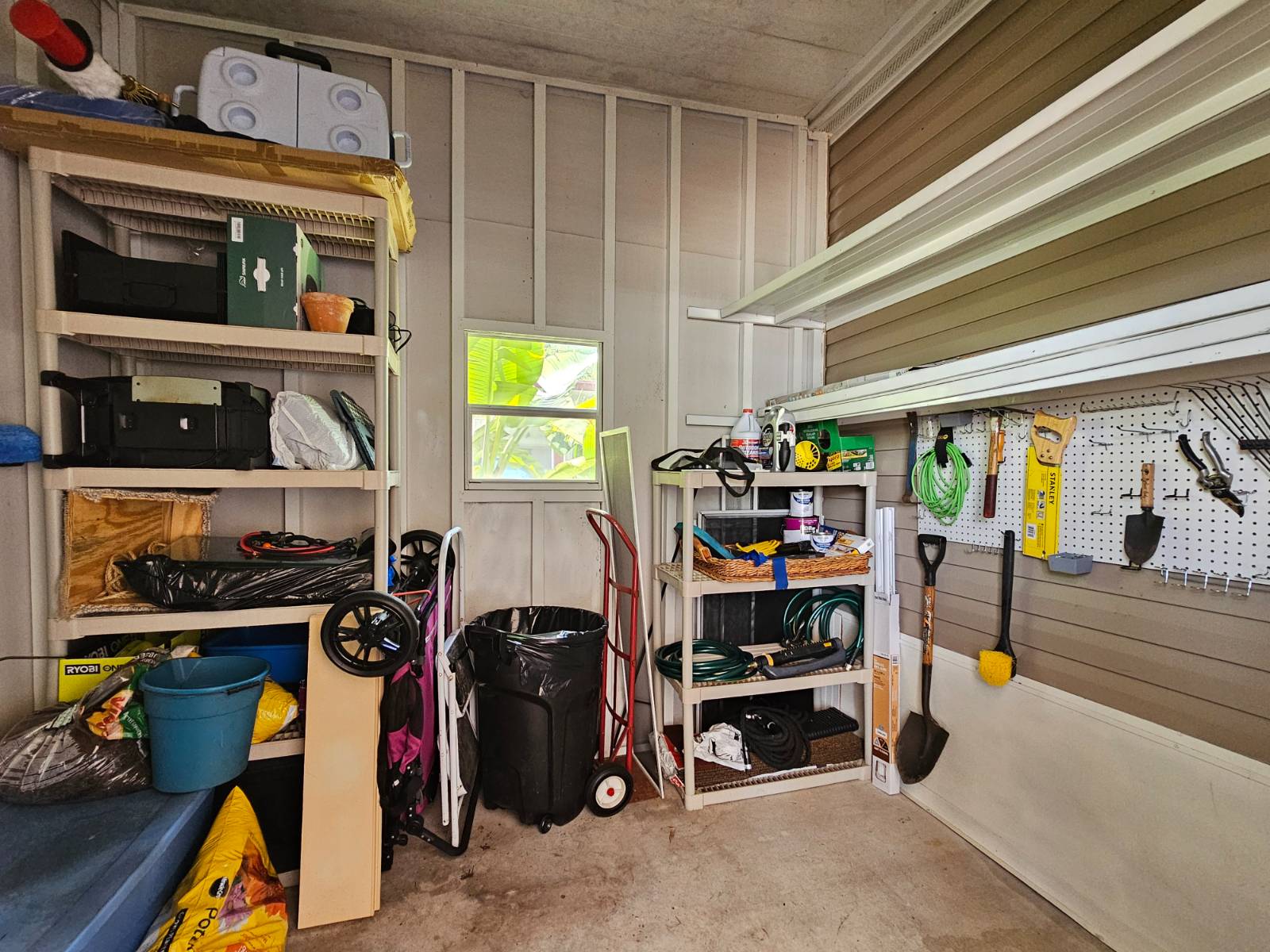 ;
;