113 Sebonac Road, Southampton, NY 11968
| Listing ID |
11208024 |
|
|
|
| Property Type |
Residential |
|
|
|
| County |
Suffolk |
|
|
|
| Township |
Southampton |
|
|
|
| School |
Tuckahoe Common |
|
|
|
|
| Total Tax |
$15,068 |
|
|
|
| Tax ID |
0900-129.000-0001-023.000 |
|
|
|
| FEMA Flood Map |
fema.gov/portal |
|
|
|
| Year Built |
2017 |
|
|
|
| |
|
|
|
|
|
Discover this exquisite Traditional Shingle-style residence, nestled on a gorgeous .74-acre lot in an unbeatable location. Situated in the heart of golf country with 4 incredible golf courses really close by and overlooking Southampton Golf Club's 15th and 16th holes, this home is also just seconds away from beautiful Bullhead Bay (for some of the best local fishing) and stunning Sebonac beach and a mere 2.2 miles from the vibrant Main Street of Southampton Village with its incredible shops and restaurants. As you approach, the inviting mahogany front porch sets the tone for the elegance that awaits inside. This meticulously designed home provides everything you need for modern living. Gather in the great room around the stone wood-burning fireplace, seamlessly connected to the chef's dream kitchen. The kitchen boasts a 6-burner stovetop with griddle, a wine cooler, a generous kitchen island for casual dining and entertaining, and additional storage in the walk-in pantry. The formal dining room effortlessly accommodates 12 guests, ensuring memorable meals for all. For more intimate moments, the formal living room offers elegant pocket doors and a cozy gas fireplace. And when work or study calls, the home office provides a private and focused space. Your sanctuary awaits on the first level, with a spacious primary bedroom suite featuring a dual vanity, a generously sized shower, a luxurious soaking tub, and not one, but two walk-in closets. Convenience abounds with a powder room and a mudroom featuring laundry and easy access to the attached 2-car garage. Upstairs, discover ample space for loved ones and guests with two ensuite bedrooms and two additional bedrooms, all thoughtfully designed. An additional full bath and a second-floor laundry area add practicality. The lower level opens up even more possibilities with a media/living room, complete with a wet bar and a convenient full bath, perfect for entertaining. Step outside to an oasis of outdoor living, featuring a covered outdoor living room, a bluestone patio with a dining area, and a stunning heated gunite swimming pool surrounded by lush landscaping. Don't miss your chance to call this impeccable residence your forever home or as an investment property with a proven rental history (can be sold completely furnished- furnishings sold separately). Experience the best of Hamptons living, combining classic design, modern amenities, and a location that stands above the rest.
|
- 5 Total Bedrooms
- 5 Full Baths
- 1 Half Bath
- 4085 SF
- 0.76 Acres
- Built in 2017
- 2 Stories
- Available 9/22/2023
- Traditional Style
- Full Basement
- Lower Level: Finished
- Open Kitchen
- Granite Kitchen Counter
- Oven/Range
- Refrigerator
- Dishwasher
- Microwave
- Washer
- Dryer
- Hardwood Flooring
- Entry Foyer
- Living Room
- Dining Room
- Den/Office
- Primary Bedroom
- en Suite Bathroom
- Media Room
- Kitchen
- 2 Fireplaces
- Forced Air
- Propane Fuel
- Central A/C
- Frame Construction
- Cedar Shake Siding
- Cedar Roof
- Attached Garage
- 2 Garage Spaces
- Municipal Water
- Private Septic
- Pool: In Ground, Gunite
- Fence
- $15,068 County Tax
- $15,068 Total Tax
- Sold on 2/15/2024
- Sold for $3,300,000
- Buyer's Agent: Shawn Egan
- Company: SERHANT.
|
|
Corcoran Group (Southampton)
|
Listing data is deemed reliable but is NOT guaranteed accurate.
|



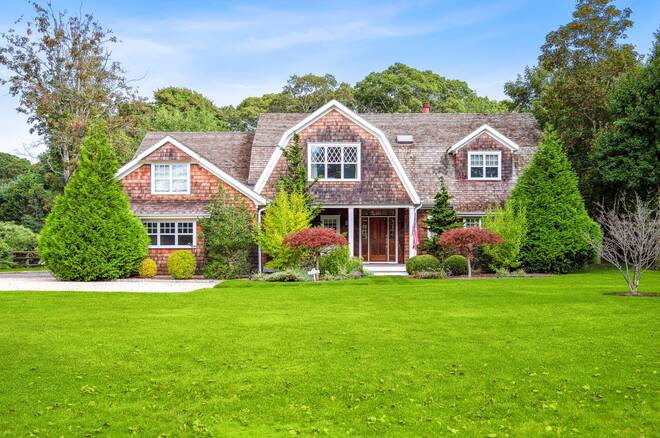


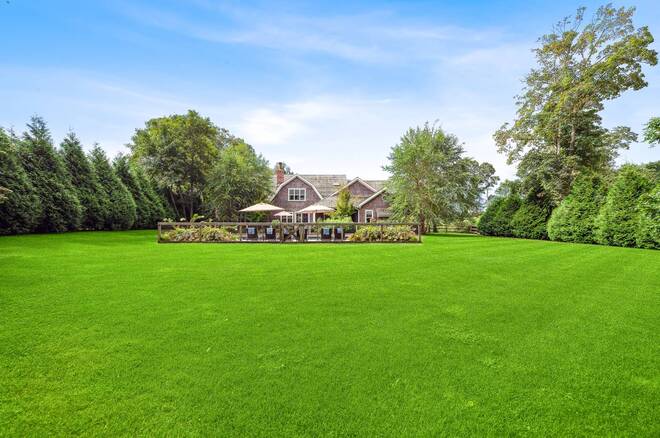 ;
; ;
; ;
;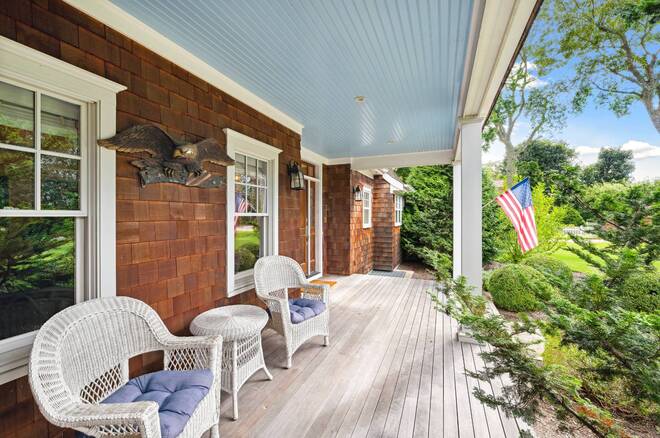 ;
; ;
;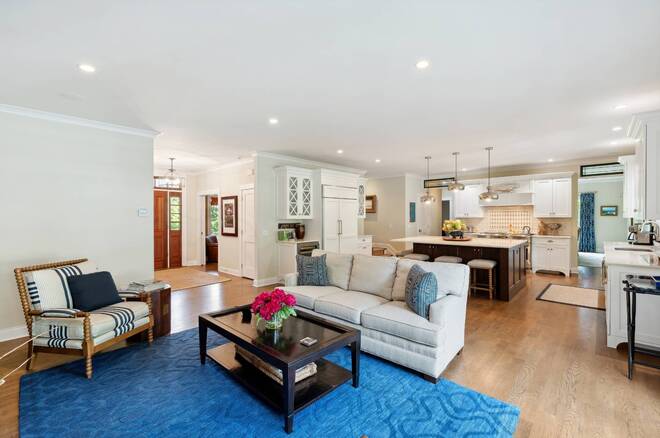 ;
;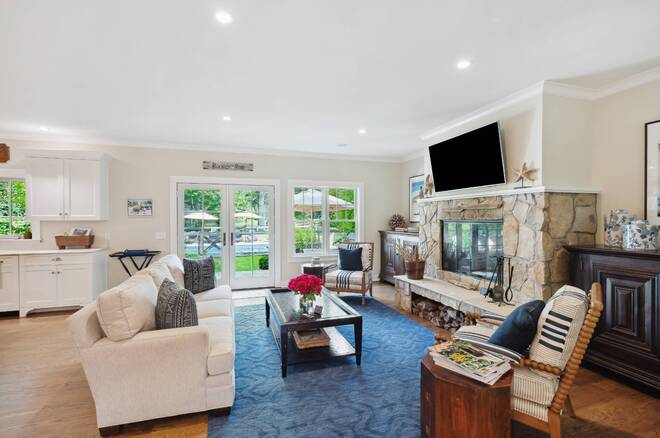 ;
;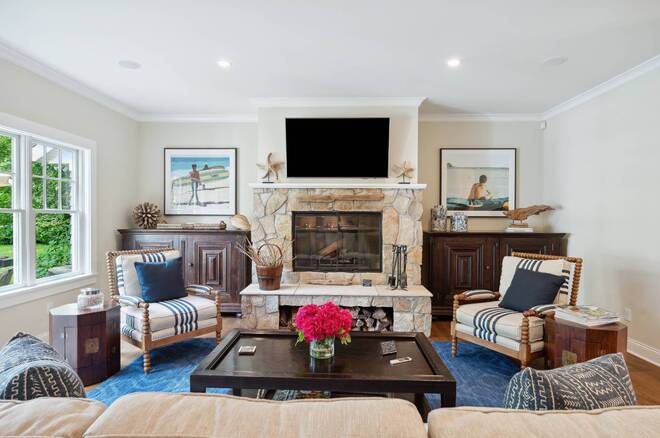 ;
; ;
; ;
; ;
;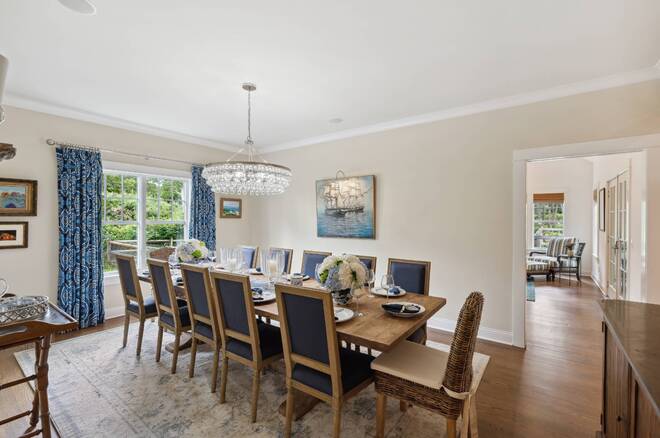 ;
; ;
; ;
; ;
;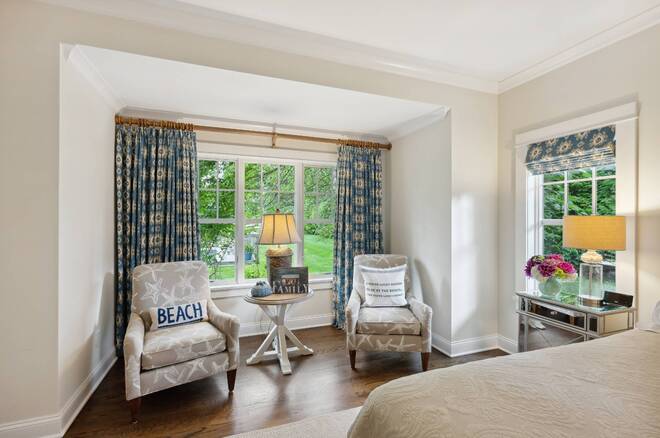 ;
;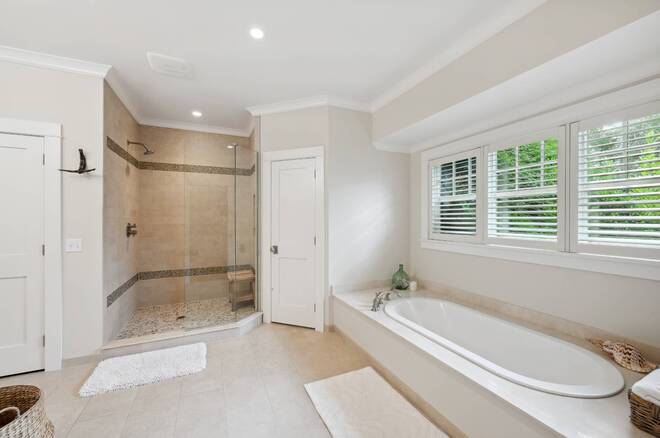 ;
; ;
;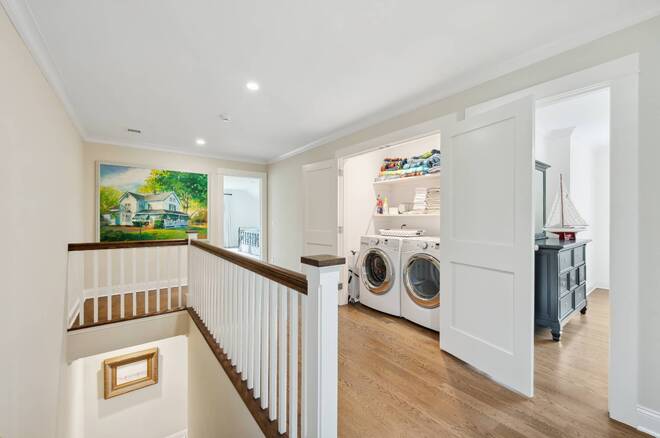 ;
;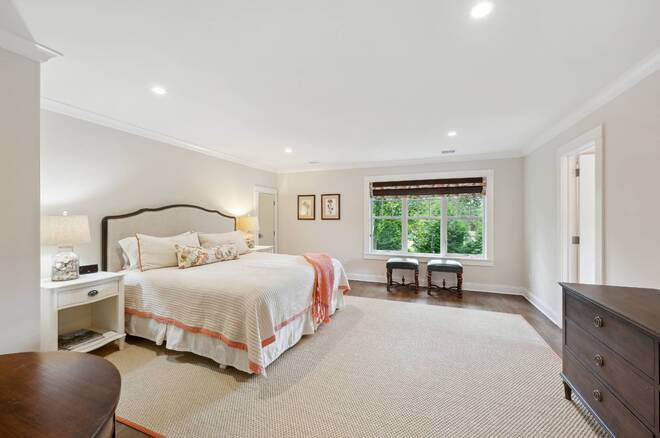 ;
;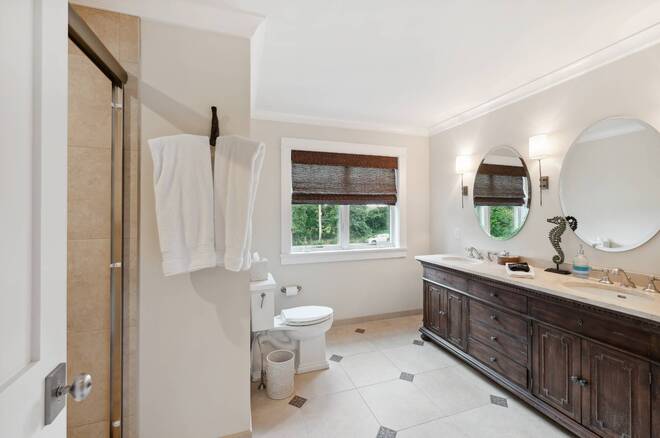 ;
; ;
; ;
;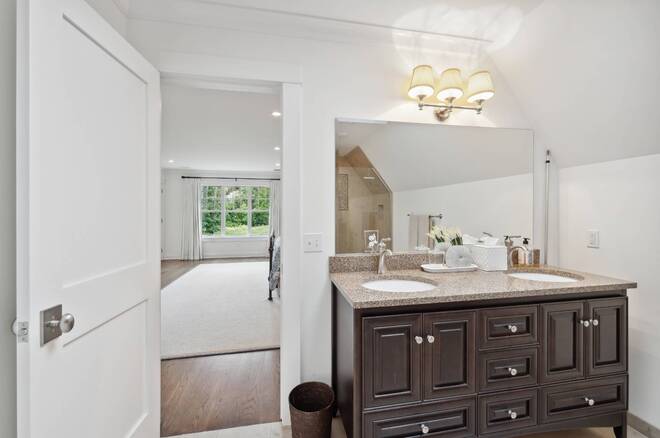 ;
;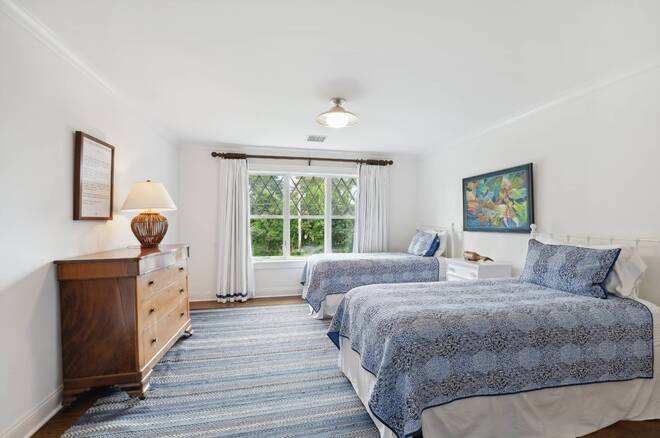 ;
; ;
; ;
; ;
;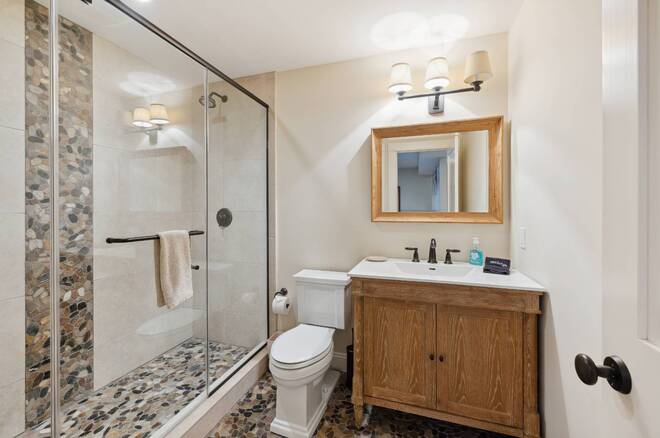 ;
; ;
; ;
;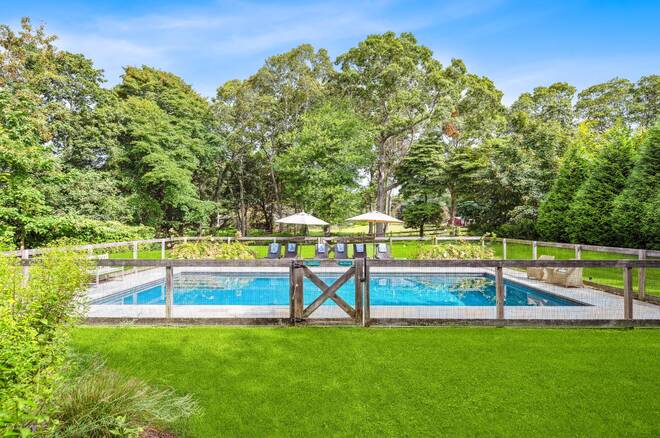 ;
;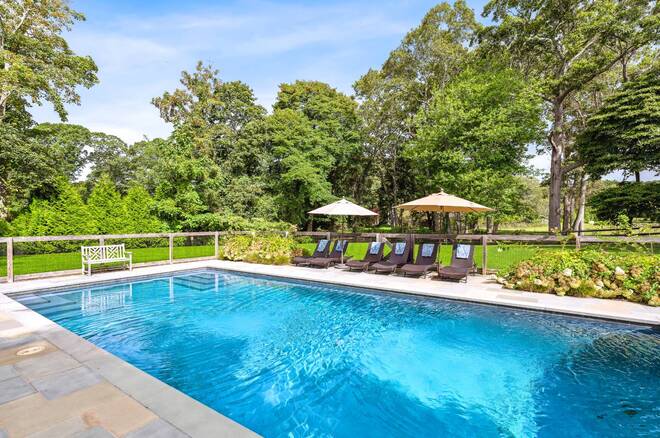 ;
;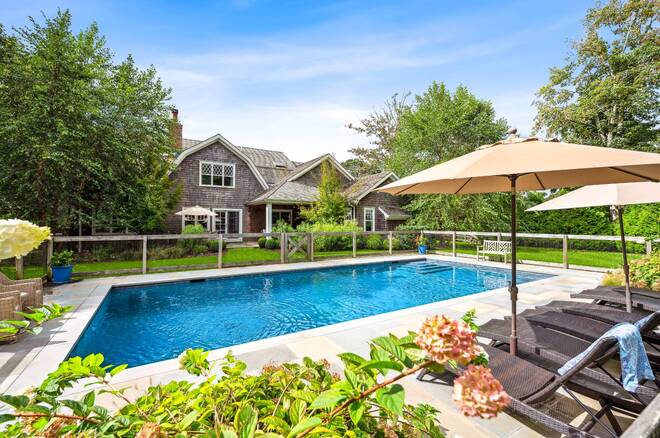 ;
;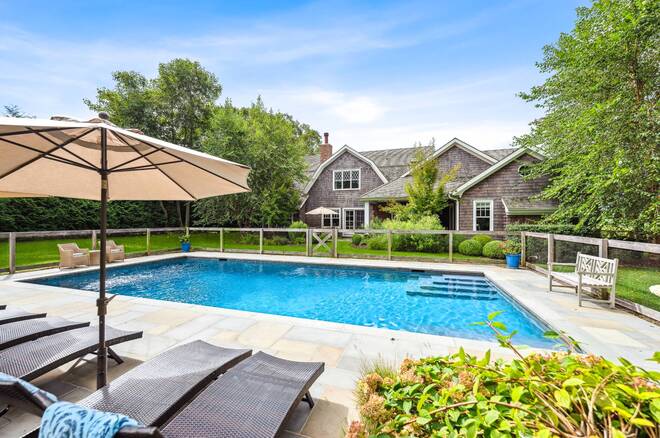 ;
;