$14,000 Price Drop!! Lovely Home with Basement Space
Welcome to this charming 2-bedroom, 2-bathroom home located in a lovely neighborhood that offers a blend of comfort and potential. With a total of 936 square feet of living space upstairs and a full basement ready for your personal touch, this property is perfect for families, hobbyists, or anyone looking to create their ideal living space. Key Features: • Living Room: A nice-sized living room with large windows that flood the space with natural light, creating a warm and inviting atmosphere. • Bedrooms: Two comfortable bedrooms on the main floor, each with ample closet space. • Bathrooms: A full bathroom on the main floor and a 3/4 bathroom in the basement, conveniently located near the laundry hookups. • Kitchen: An eat-in kitchen with a pass-through to the basement and attached garage, perfect for family meals and entertaining. • Flooring: The main floor features a mix of carpet and vinyl flooring. • Basement: The full basement includes four rooms, one of which is a very large room ideal for a family room or entertainment area. The basement is a blank slate, offering endless possibilities for customization. Outdoor Features: • Front Yard: A large tree provides shade, adding to the curb appeal and offering a pleasant outdoor space. • Back Yard: Includes a large detached double garage with a cement floor and electricity, accessible via the alley. This versatile space is perfect for a workshop, entertaining area, or additional vehicle storage. • Shed: A small shed in the back yard is perfect for storing gardening supplies or outdoor equipment. Additional Highlights: • Garage Access: The attached garage connects seamlessly to the kitchen, adding convenience for grocery trips and everyday use. • Neighborhood: Situated in a lovely neighborhood, this home offers a serene environment while being close to local amenities. This property is move-in ready and full of potential. Whether you're looking to expand, entertain, or simply enjoy a cozy home, this versatile space can meet your needs. Don't miss the opportunity to make this house your home!



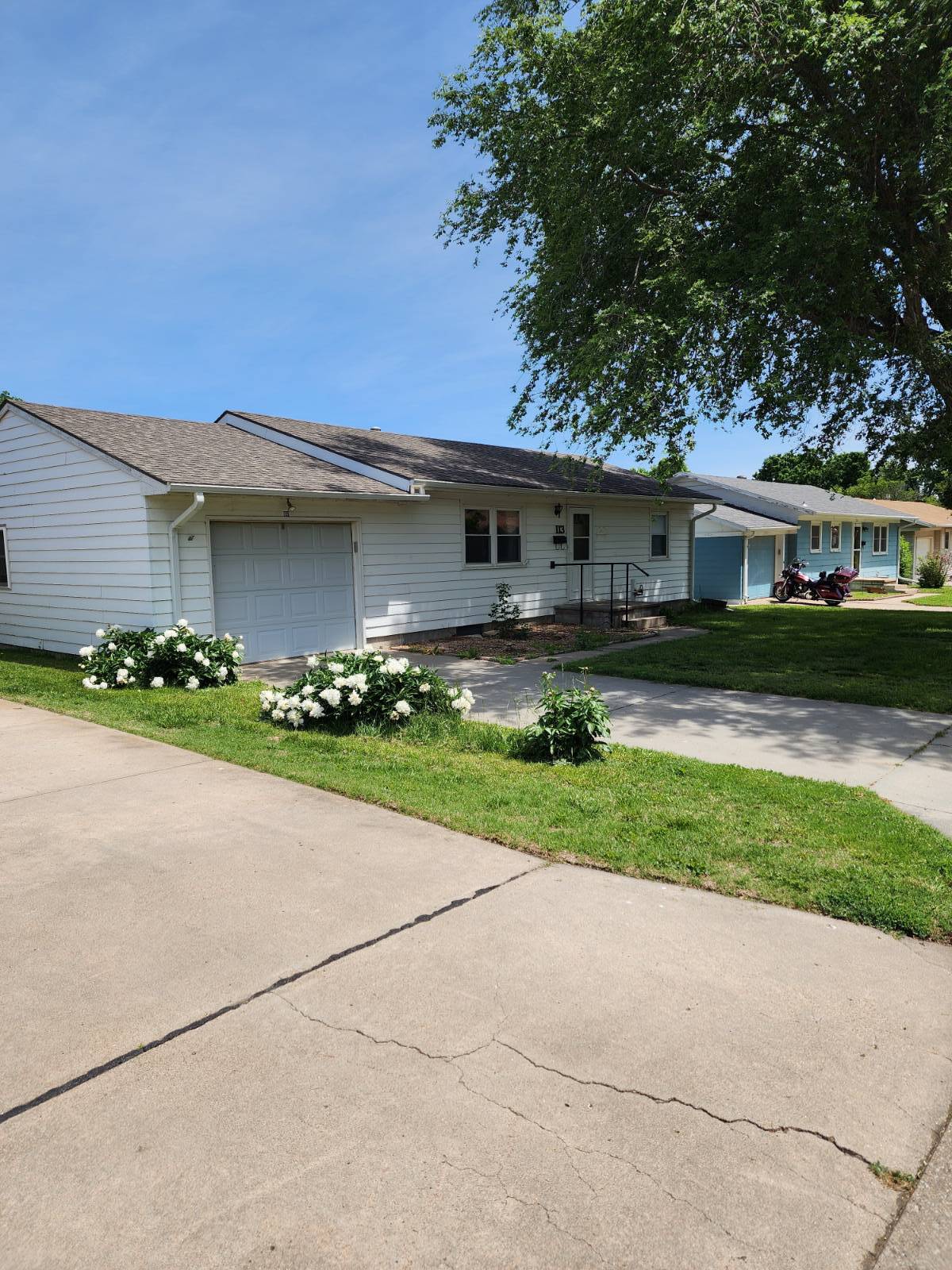


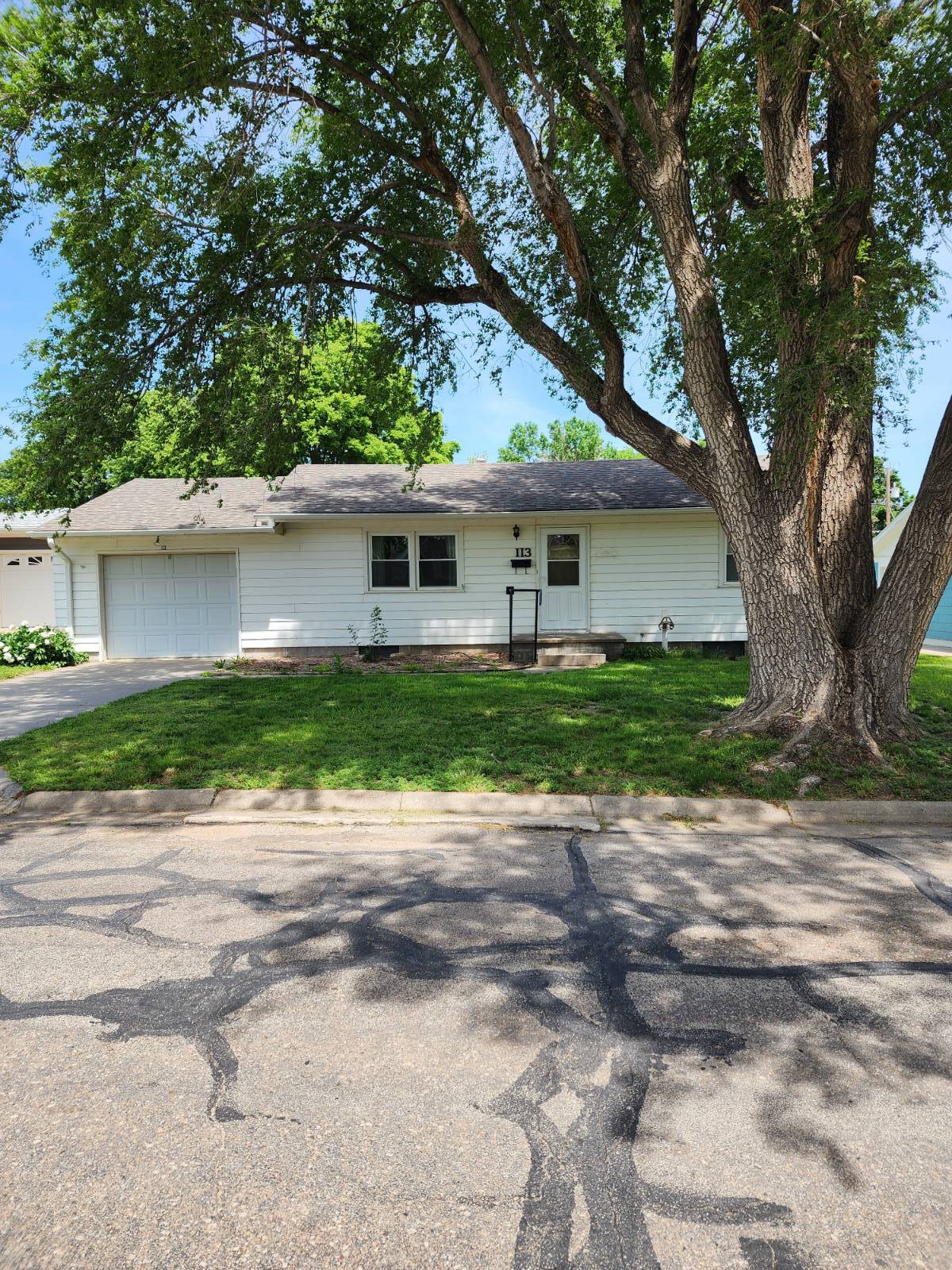 ;
;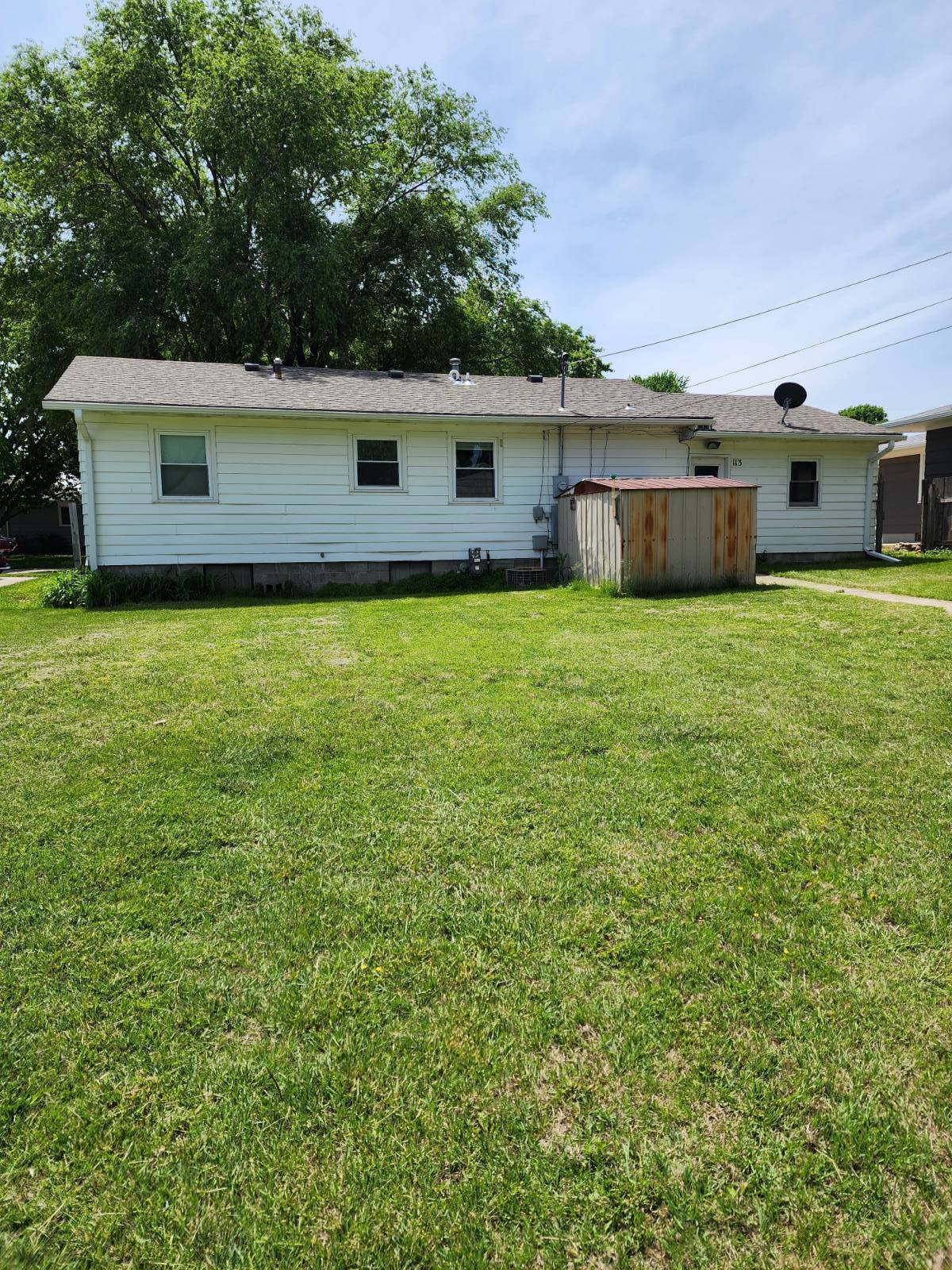 ;
;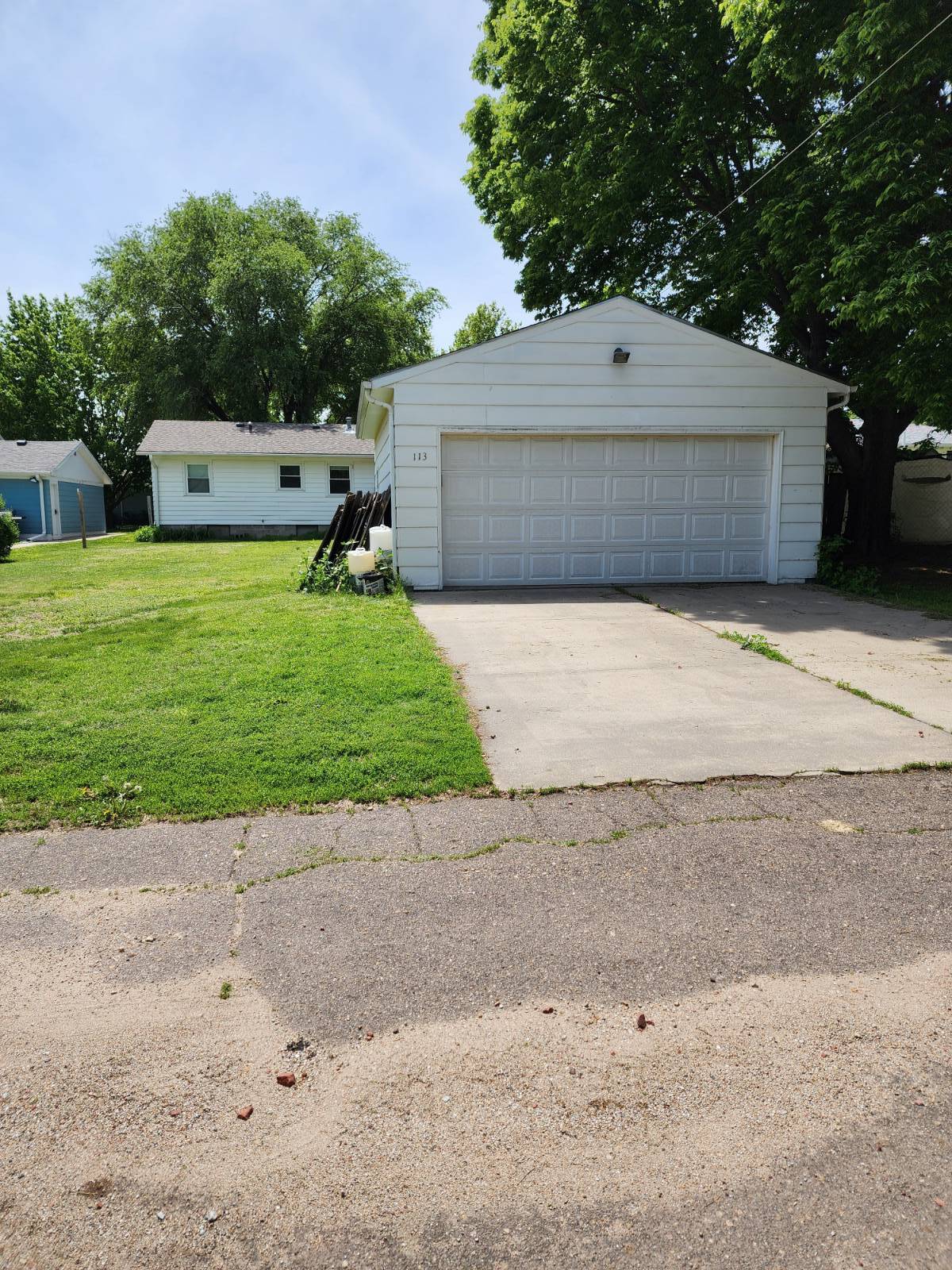 ;
;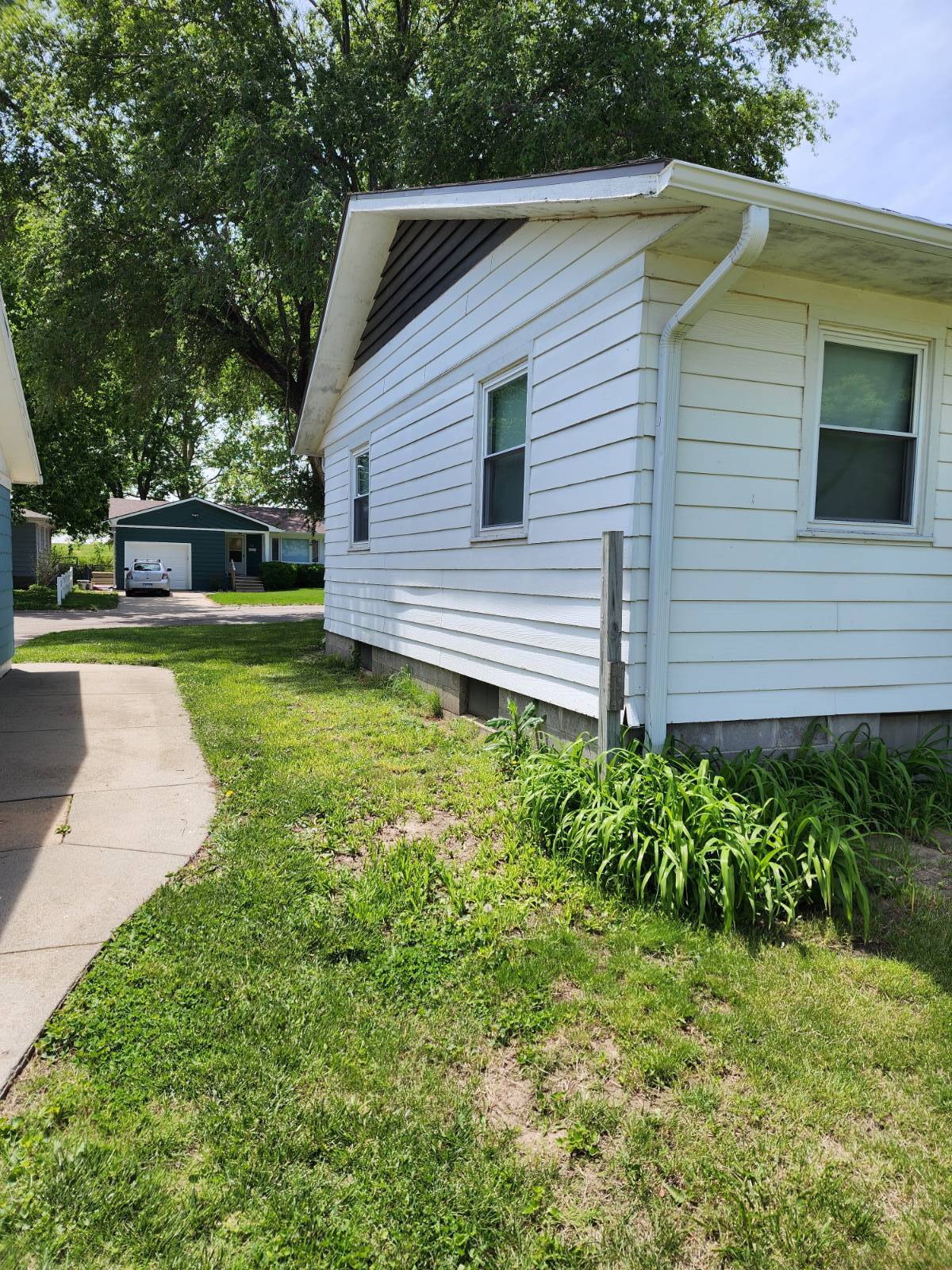 ;
;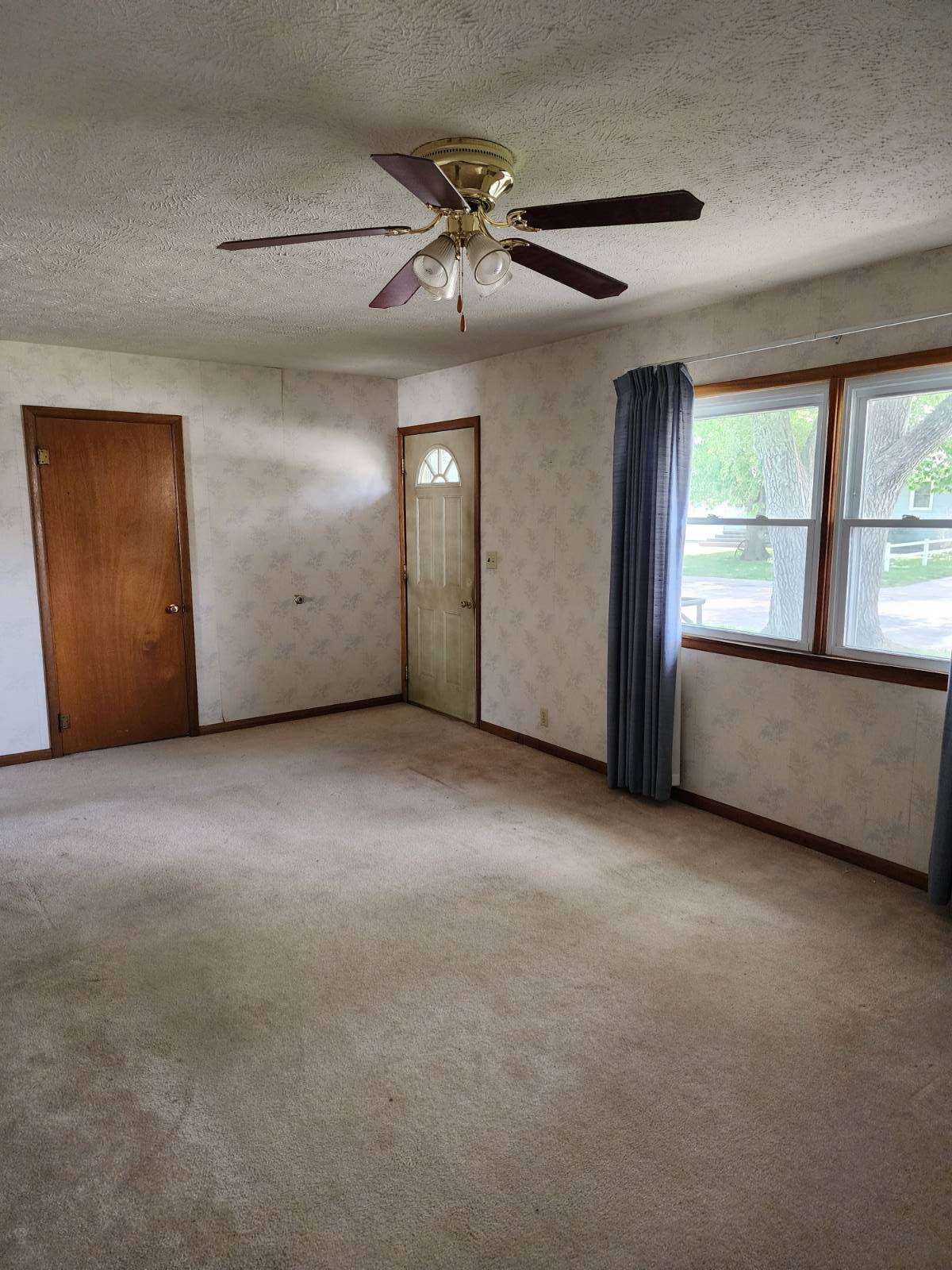 ;
;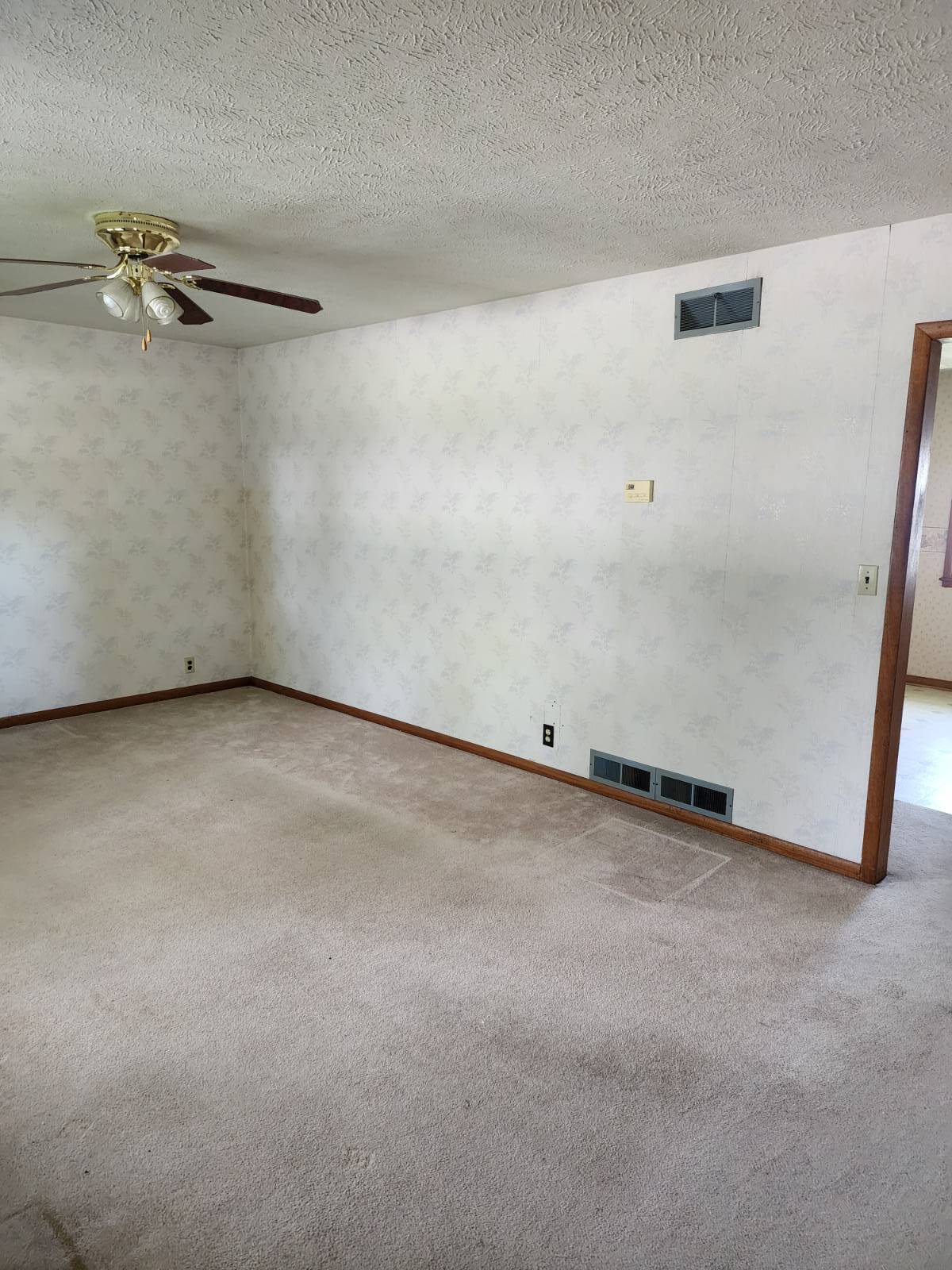 ;
;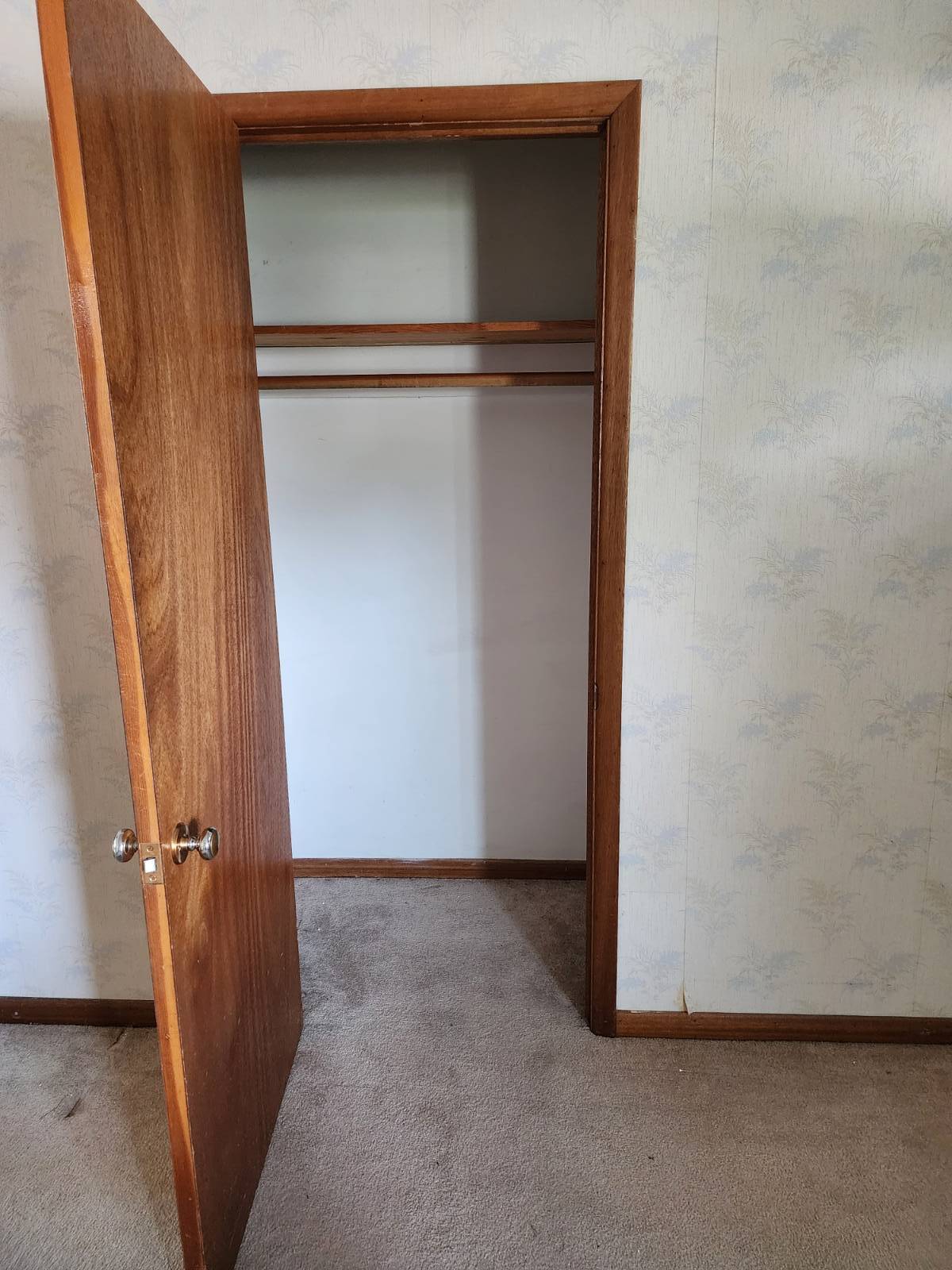 ;
;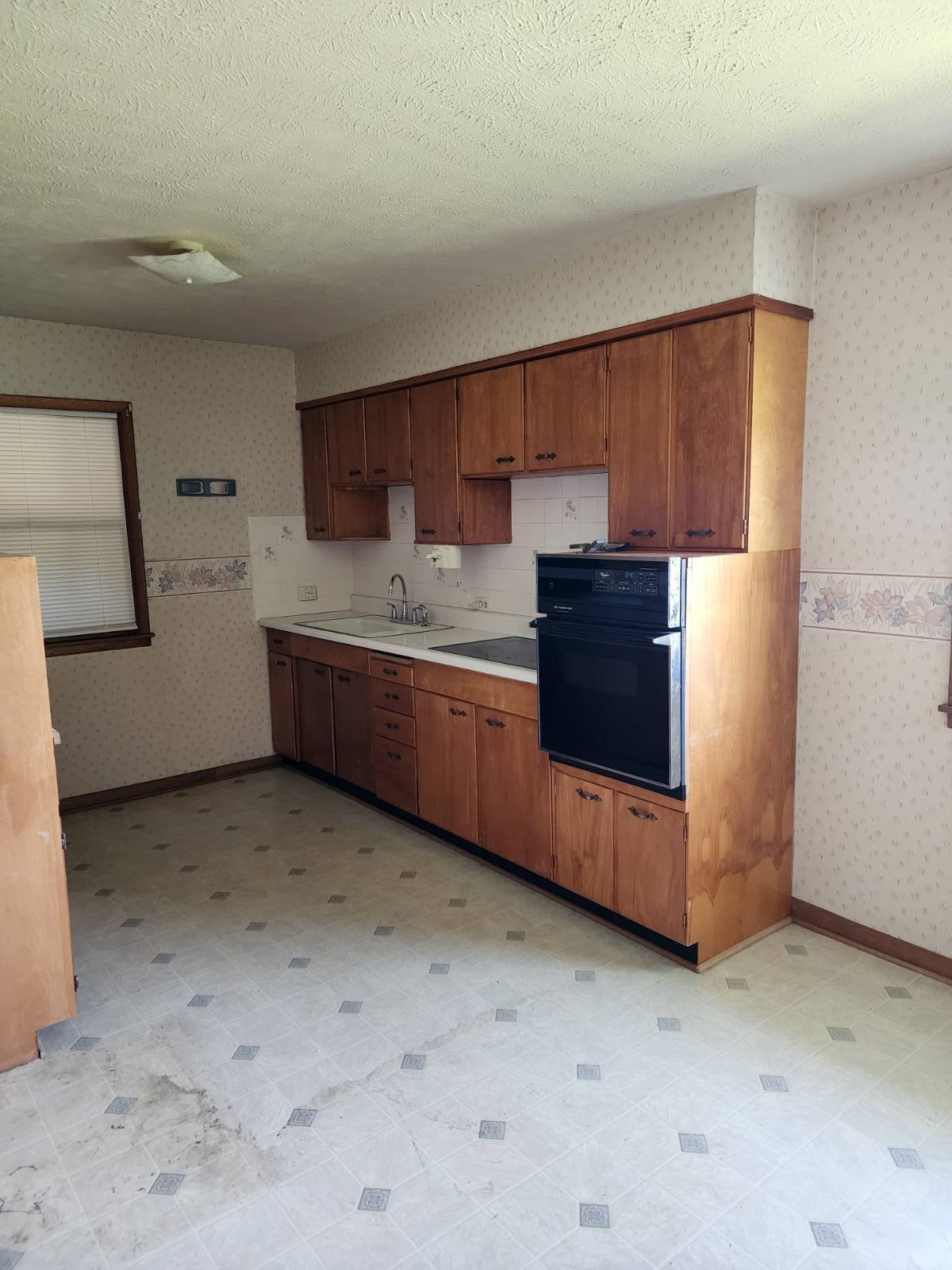 ;
;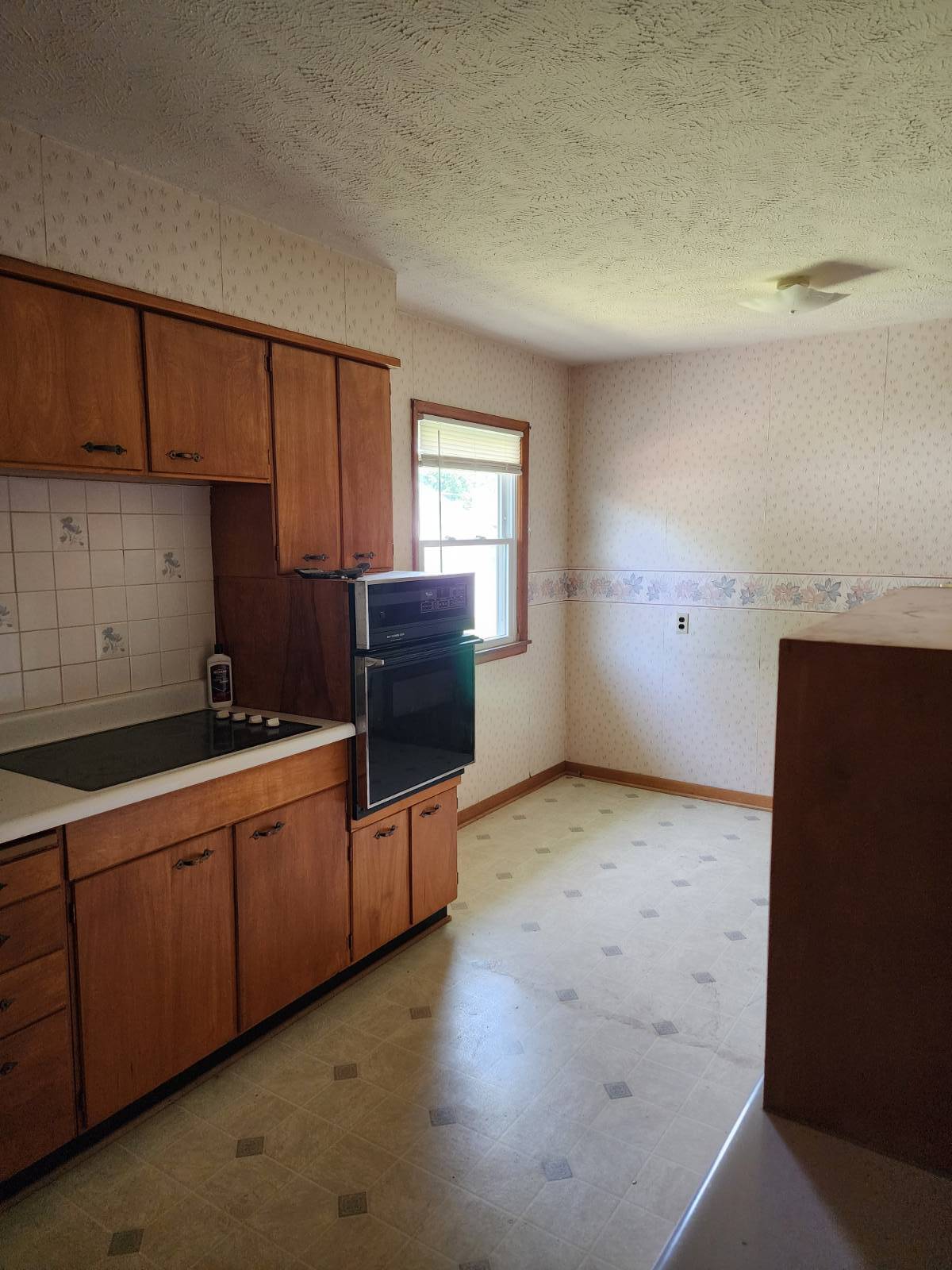 ;
;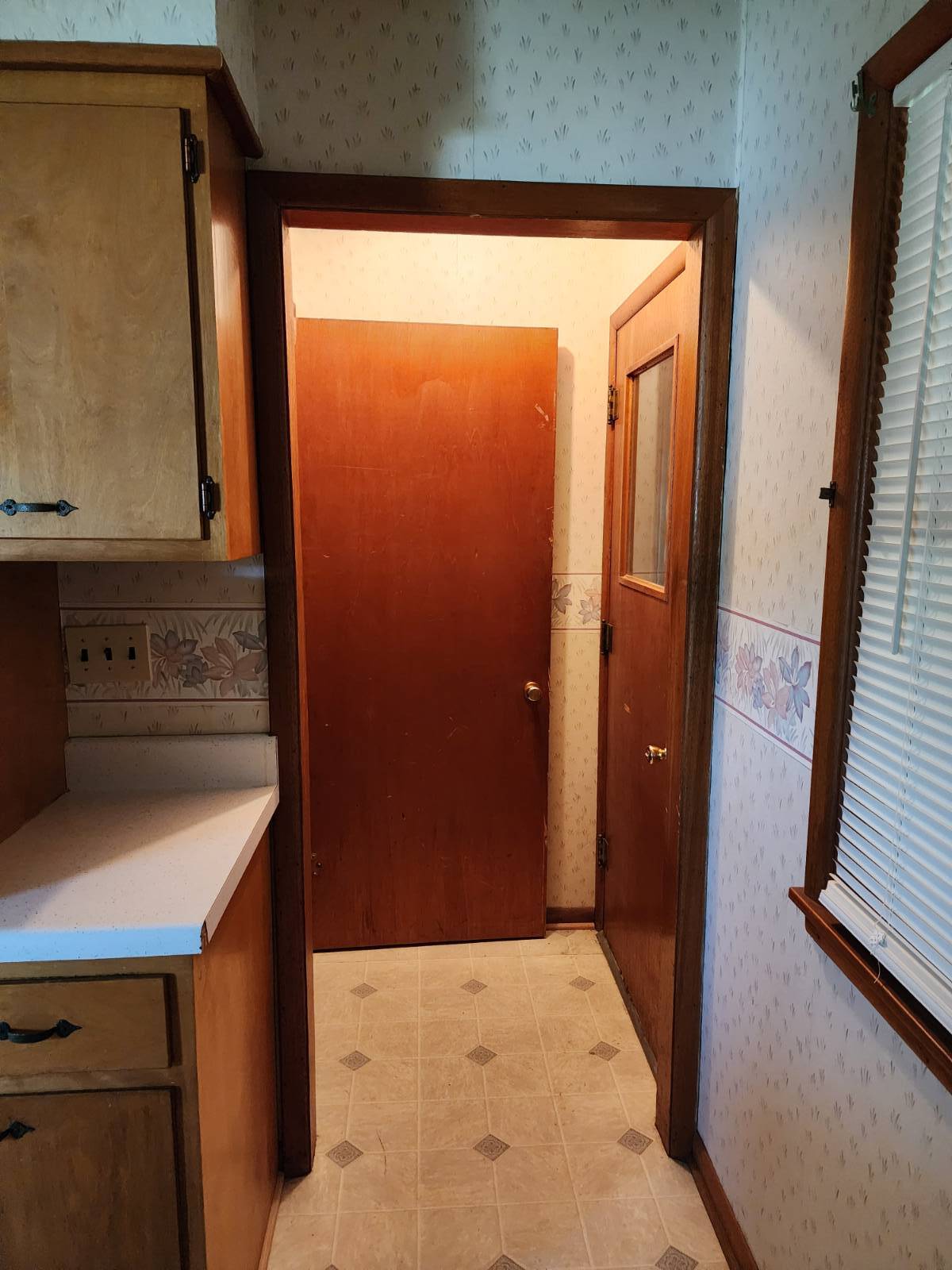 ;
;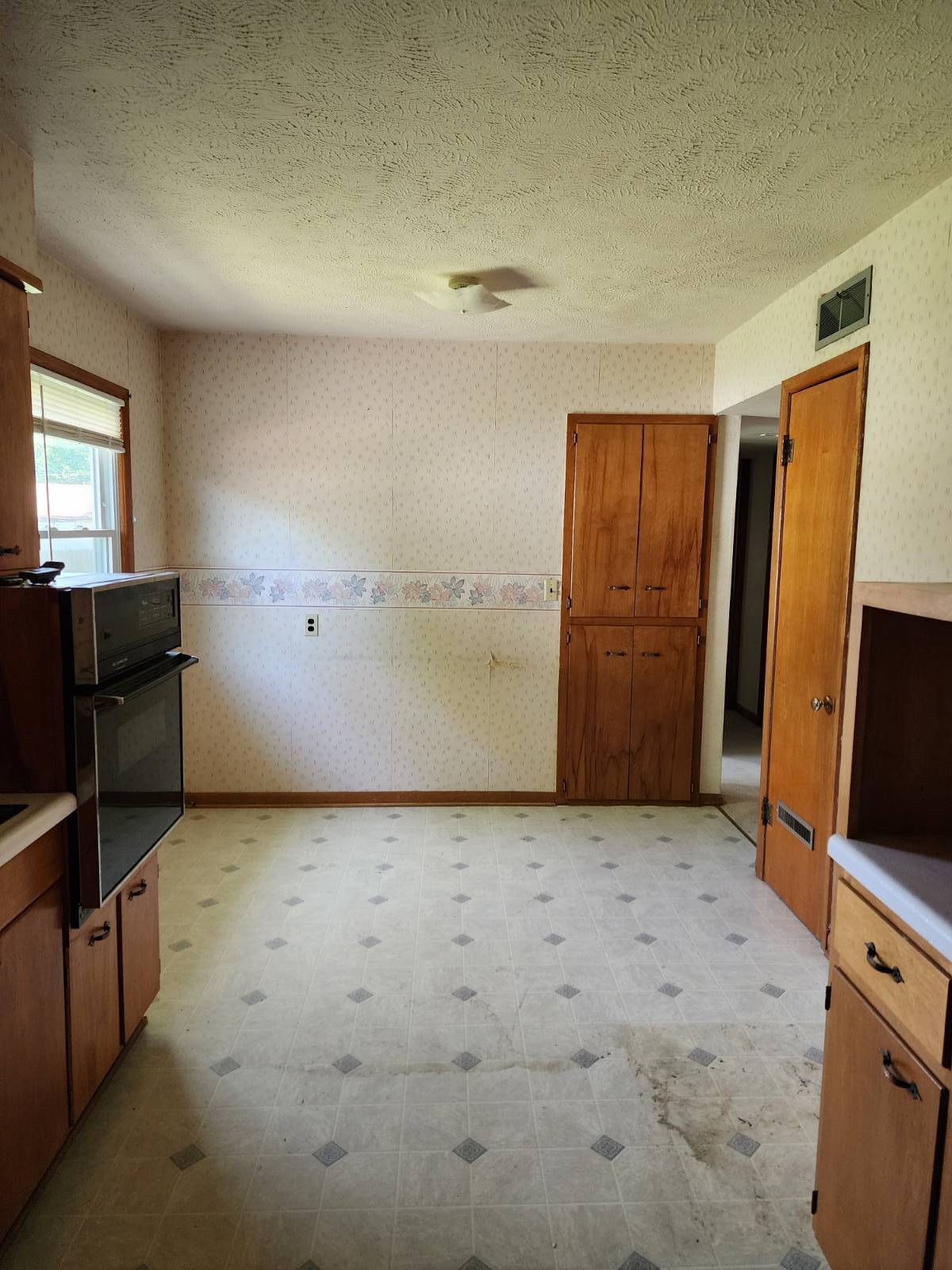 ;
;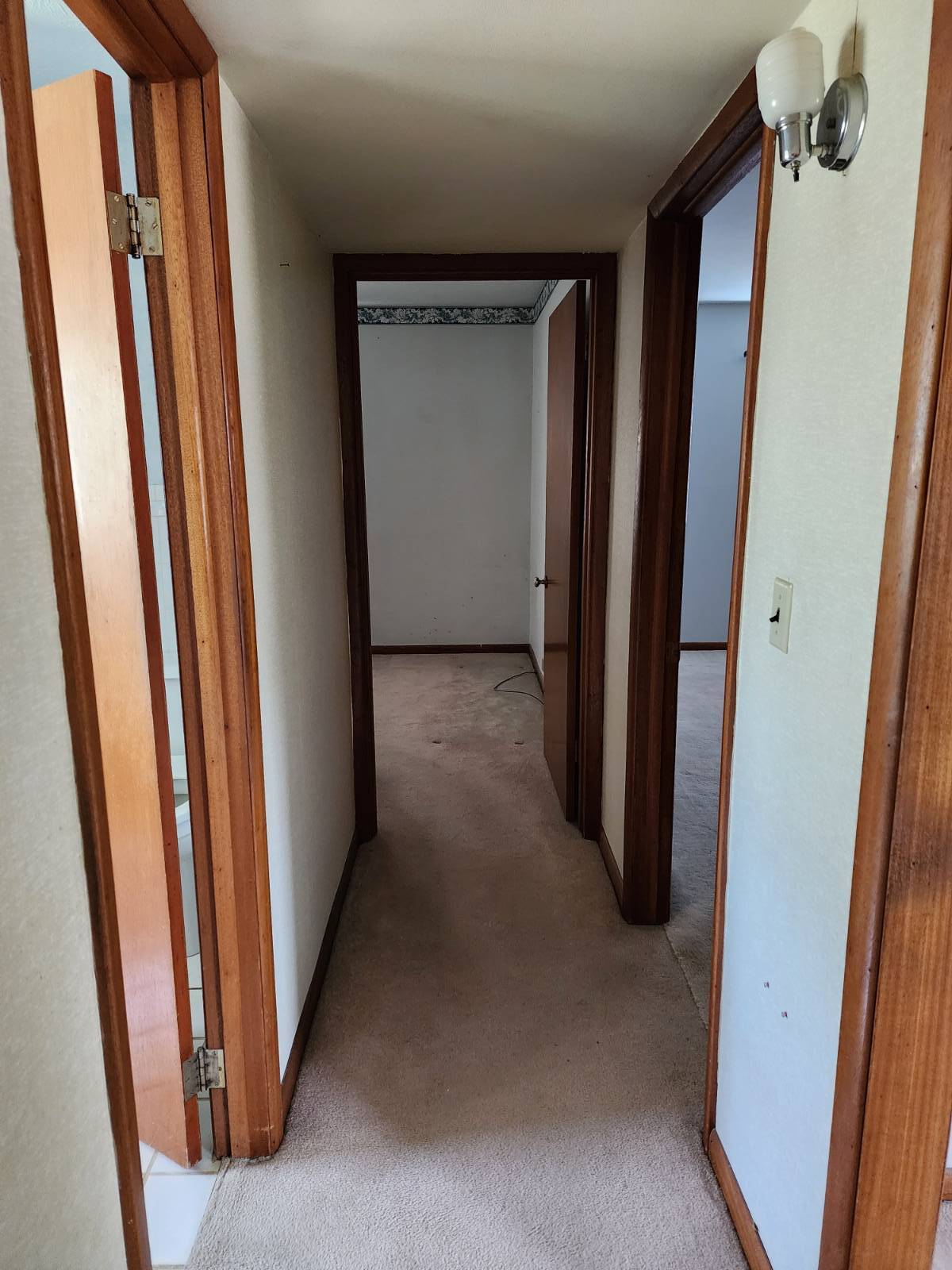 ;
;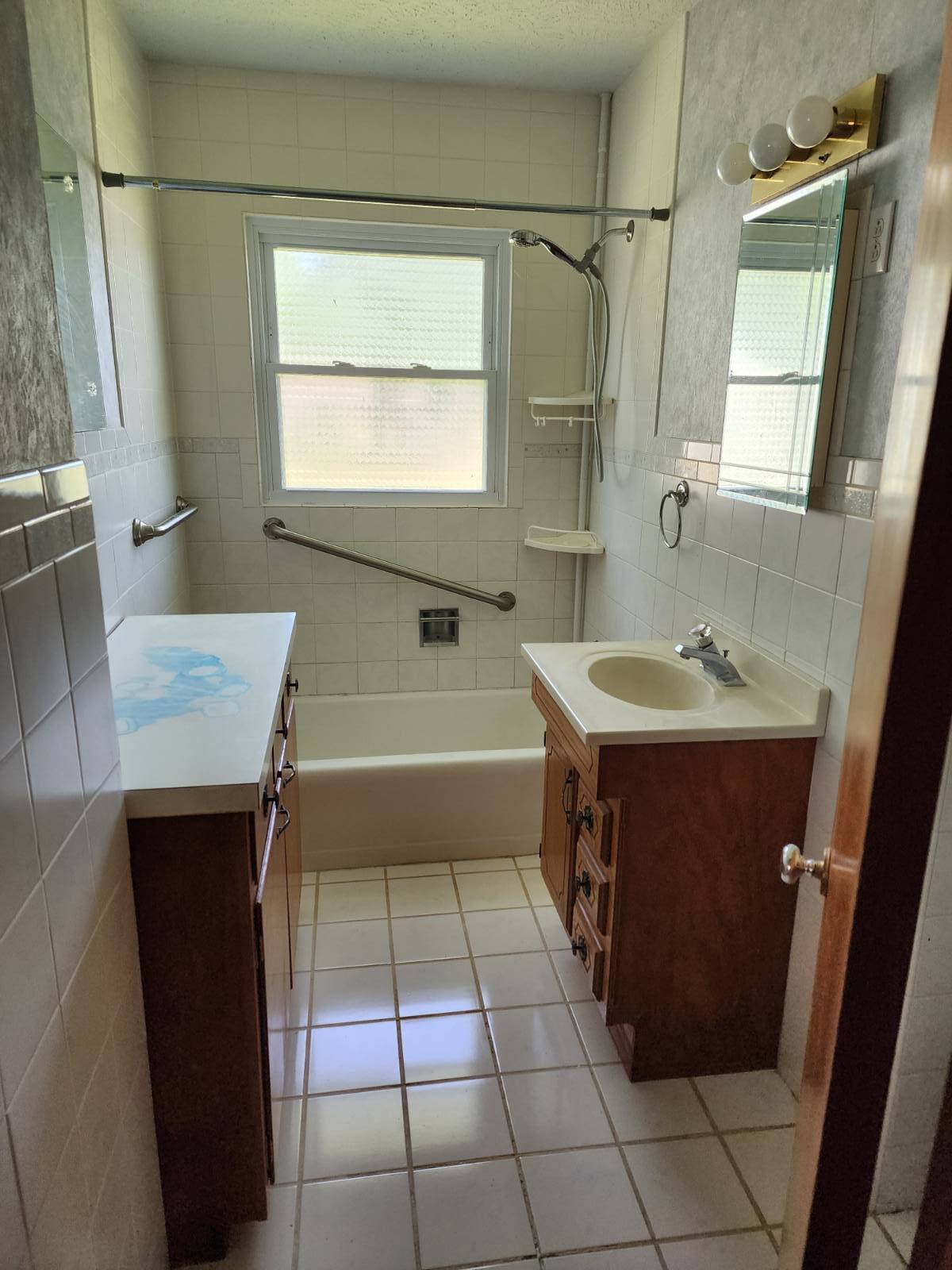 ;
;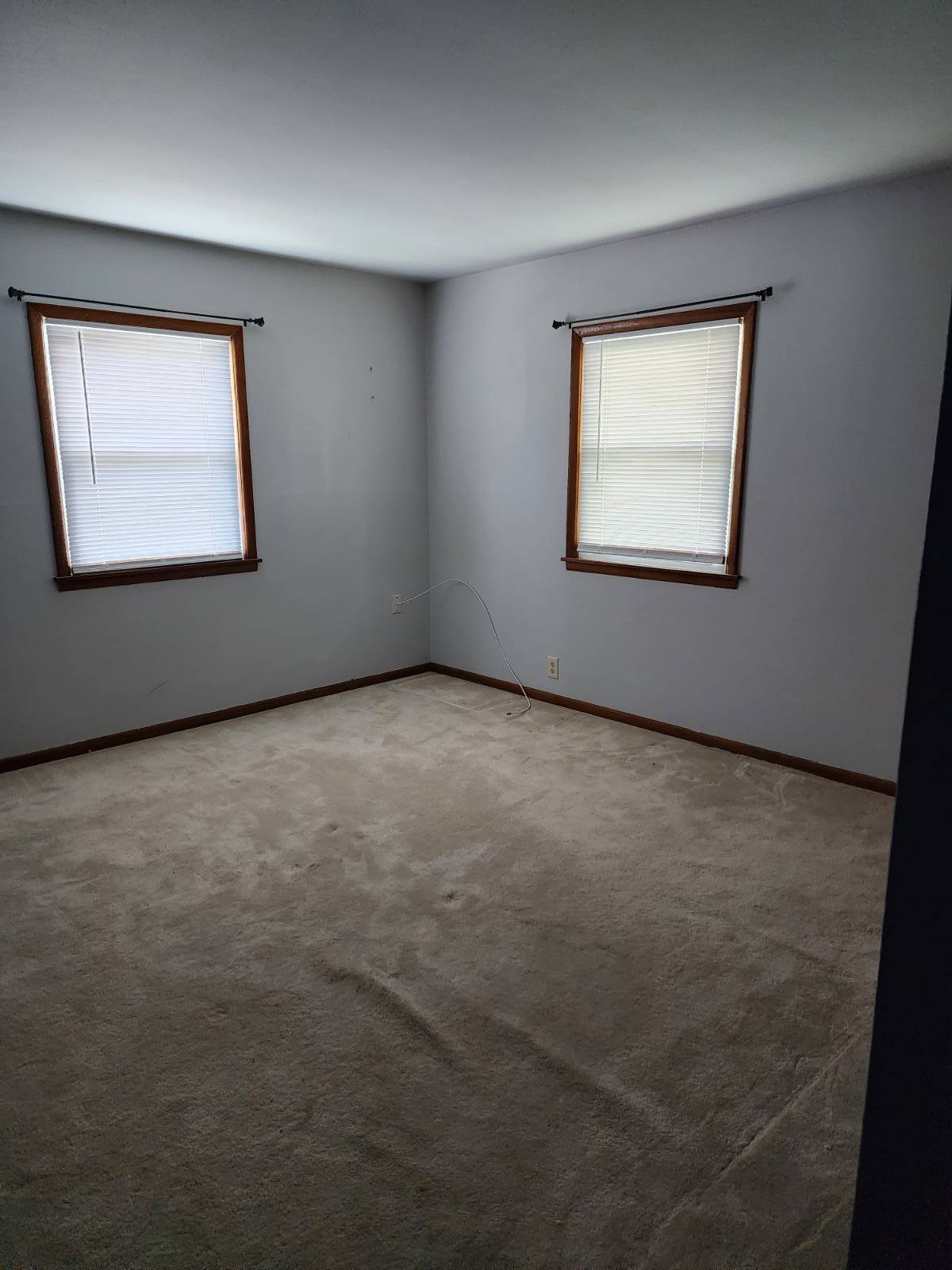 ;
;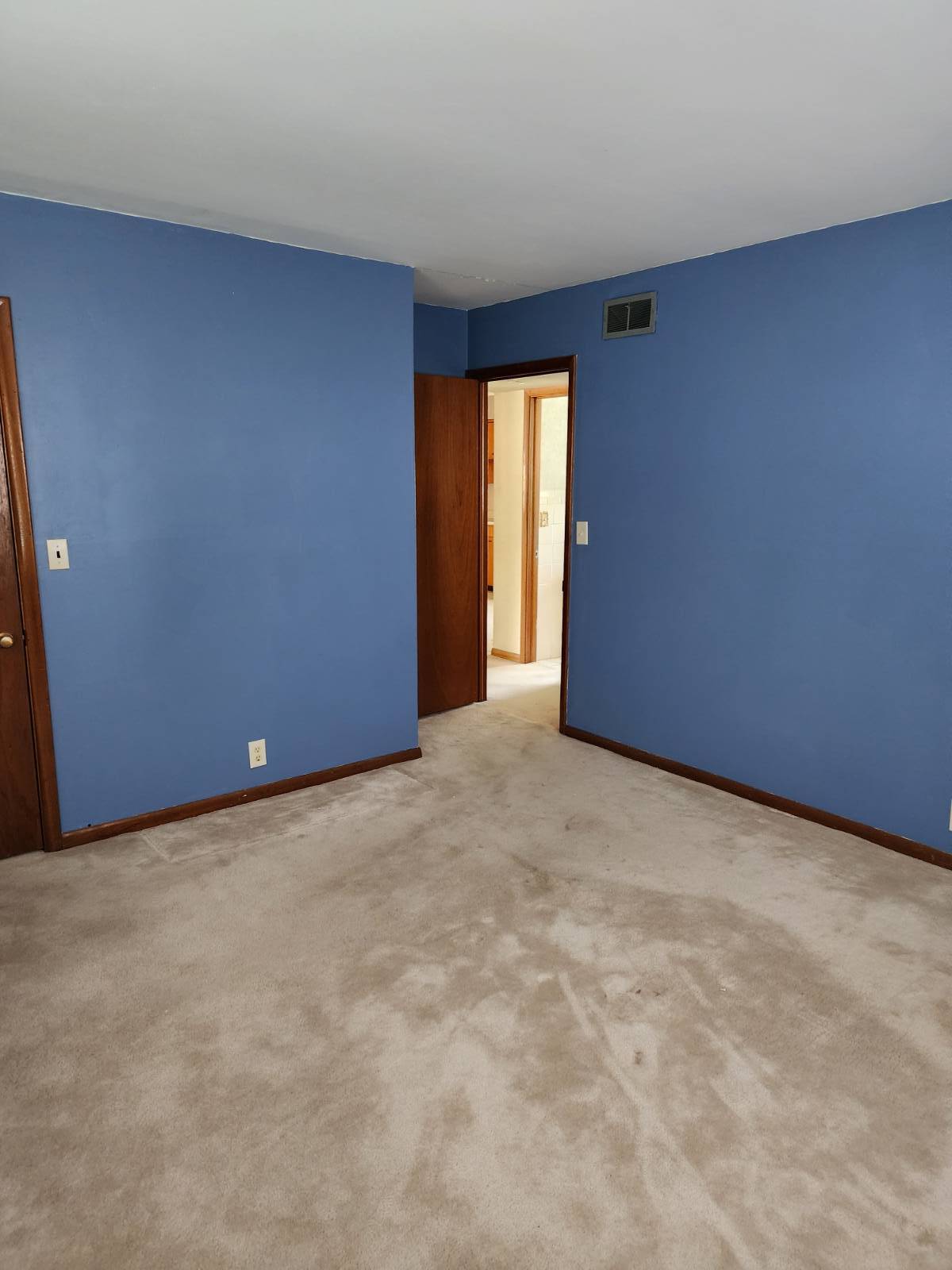 ;
;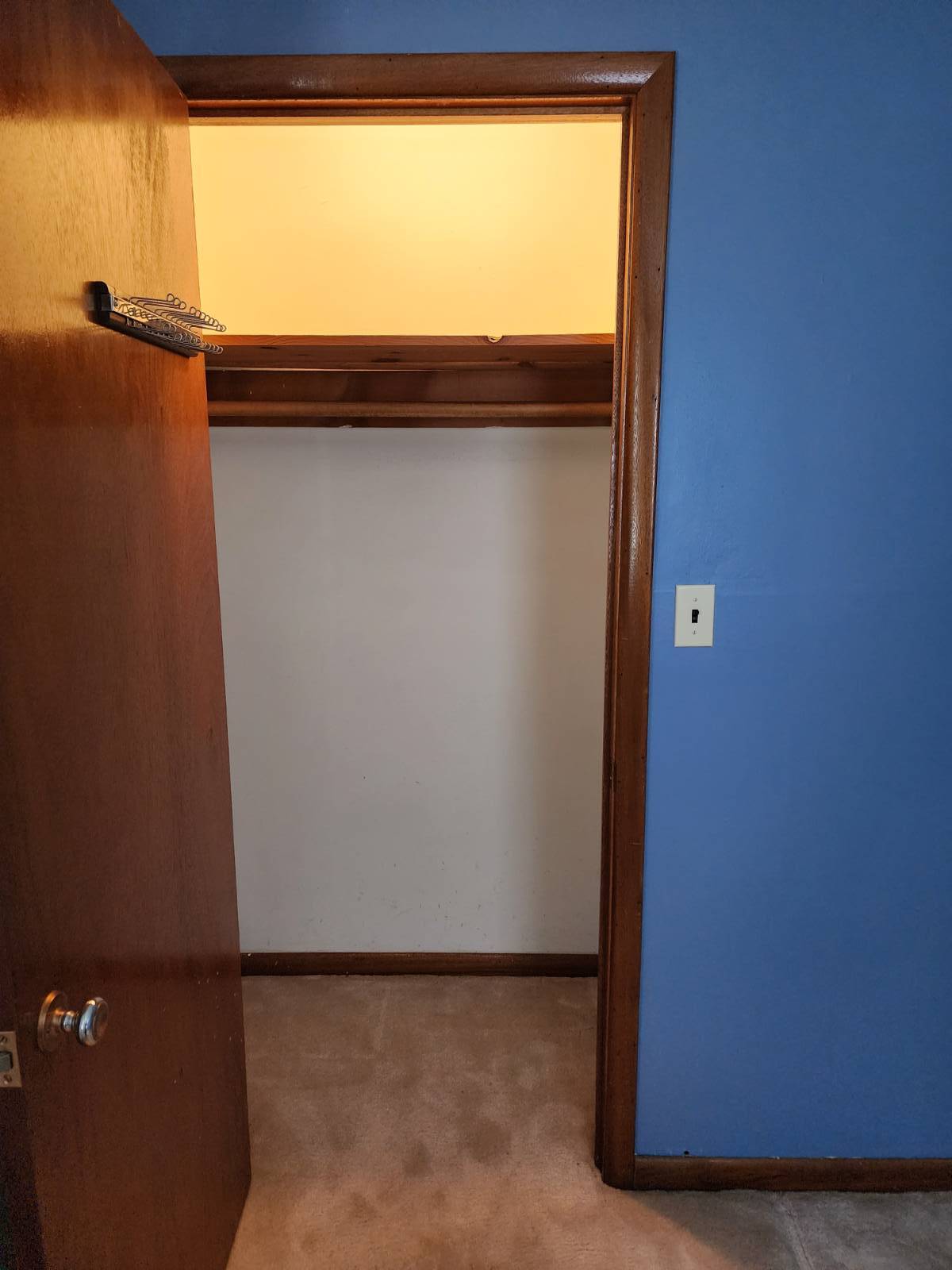 ;
;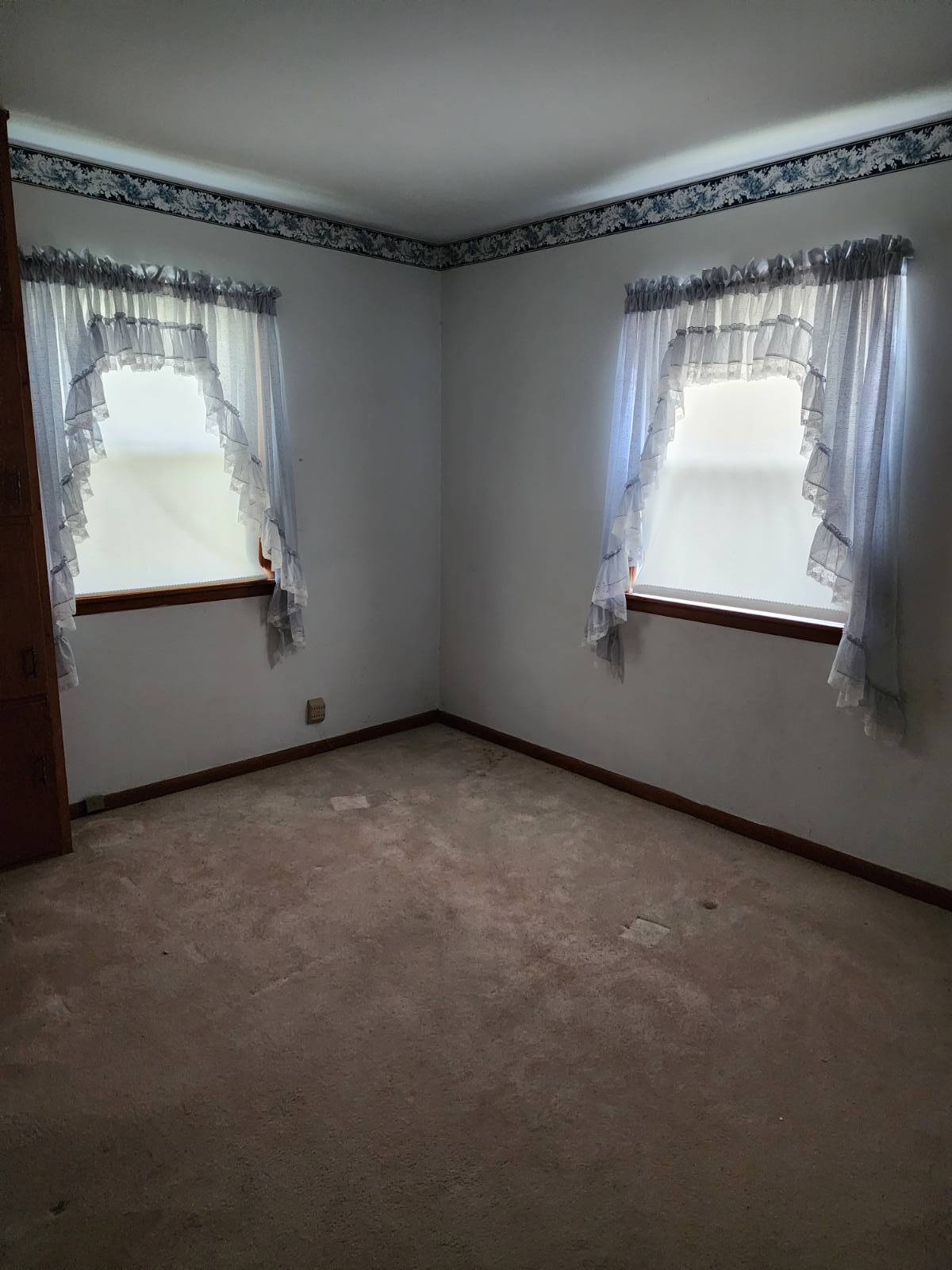 ;
;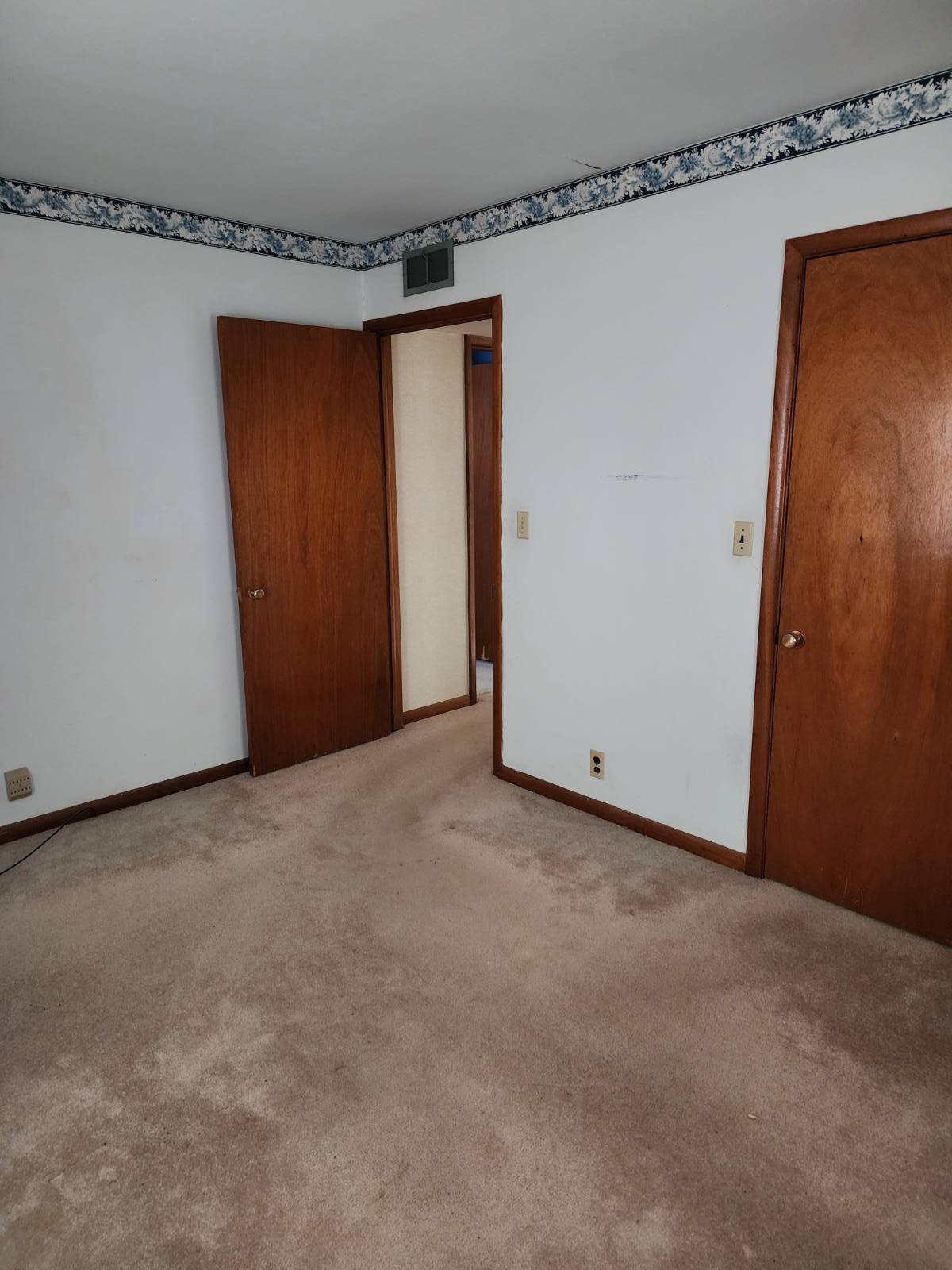 ;
;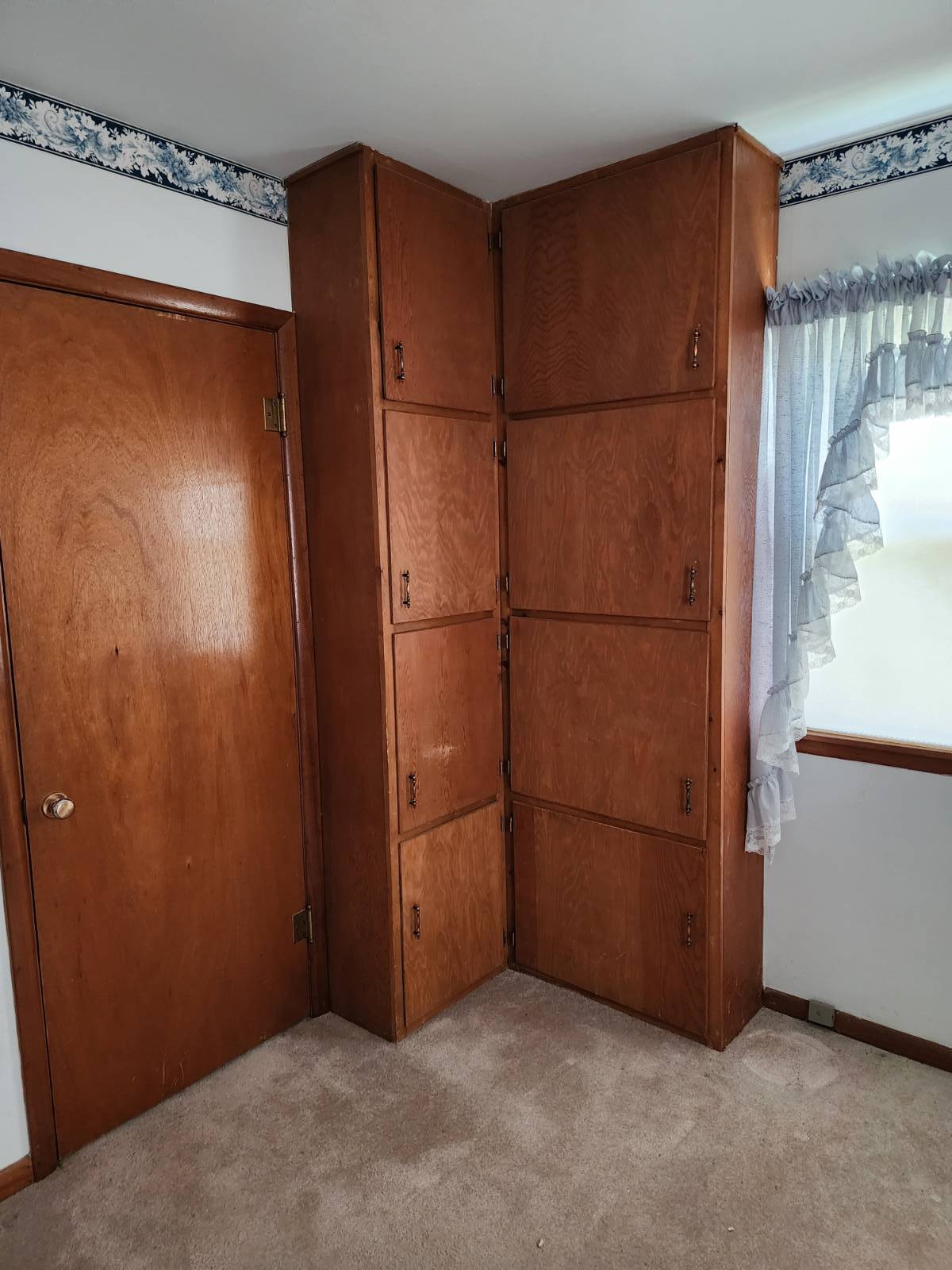 ;
;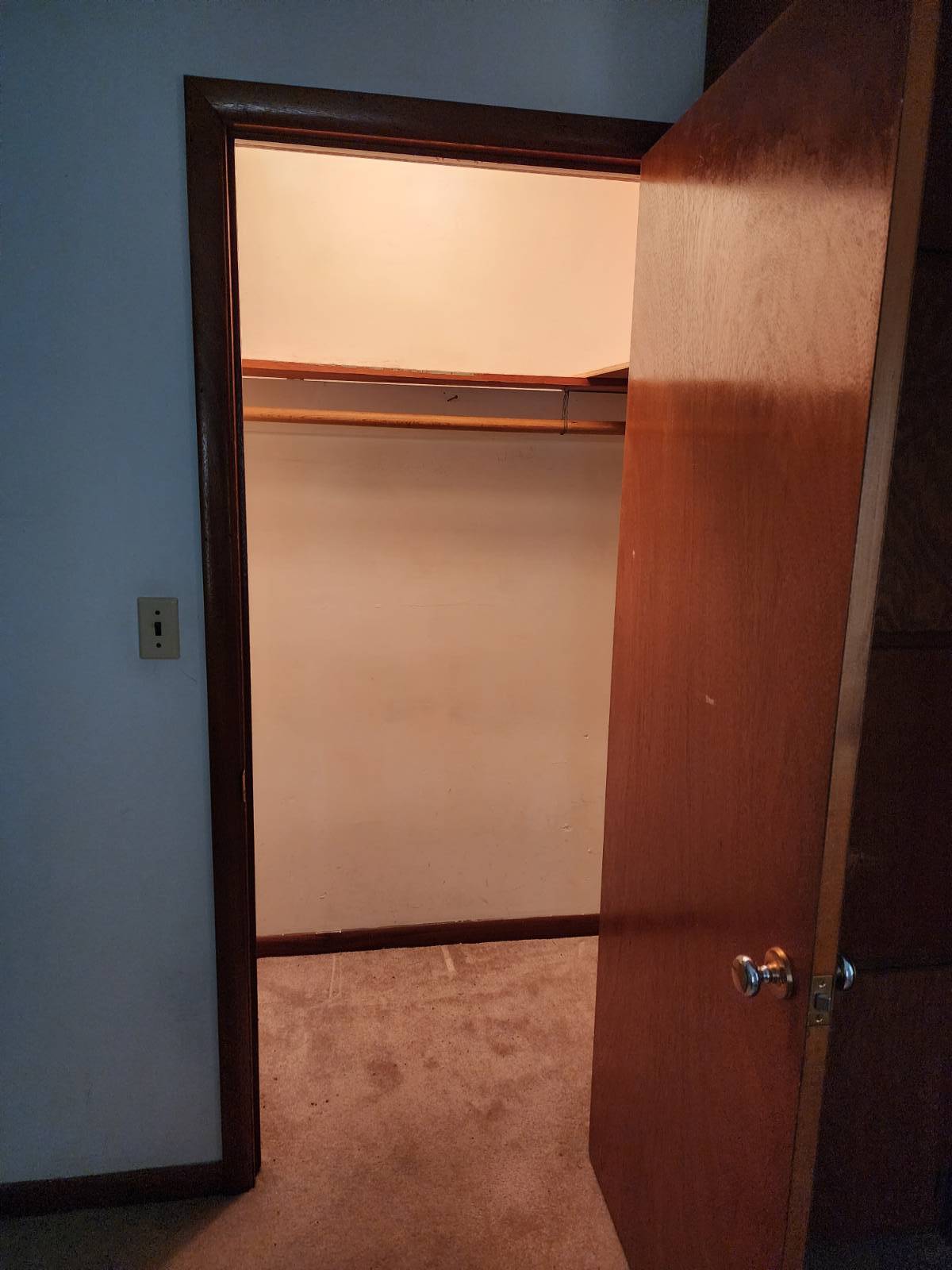 ;
;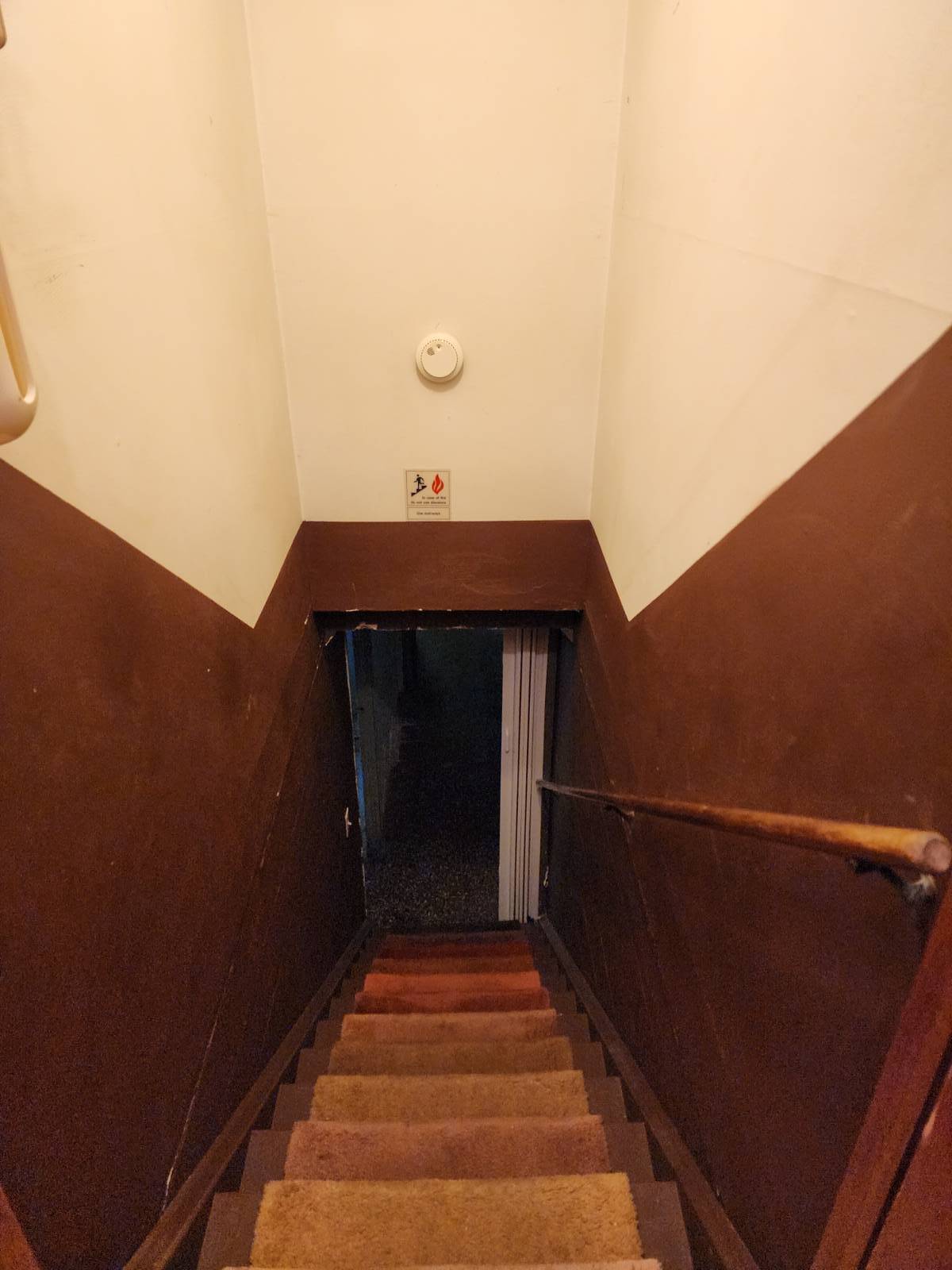 ;
;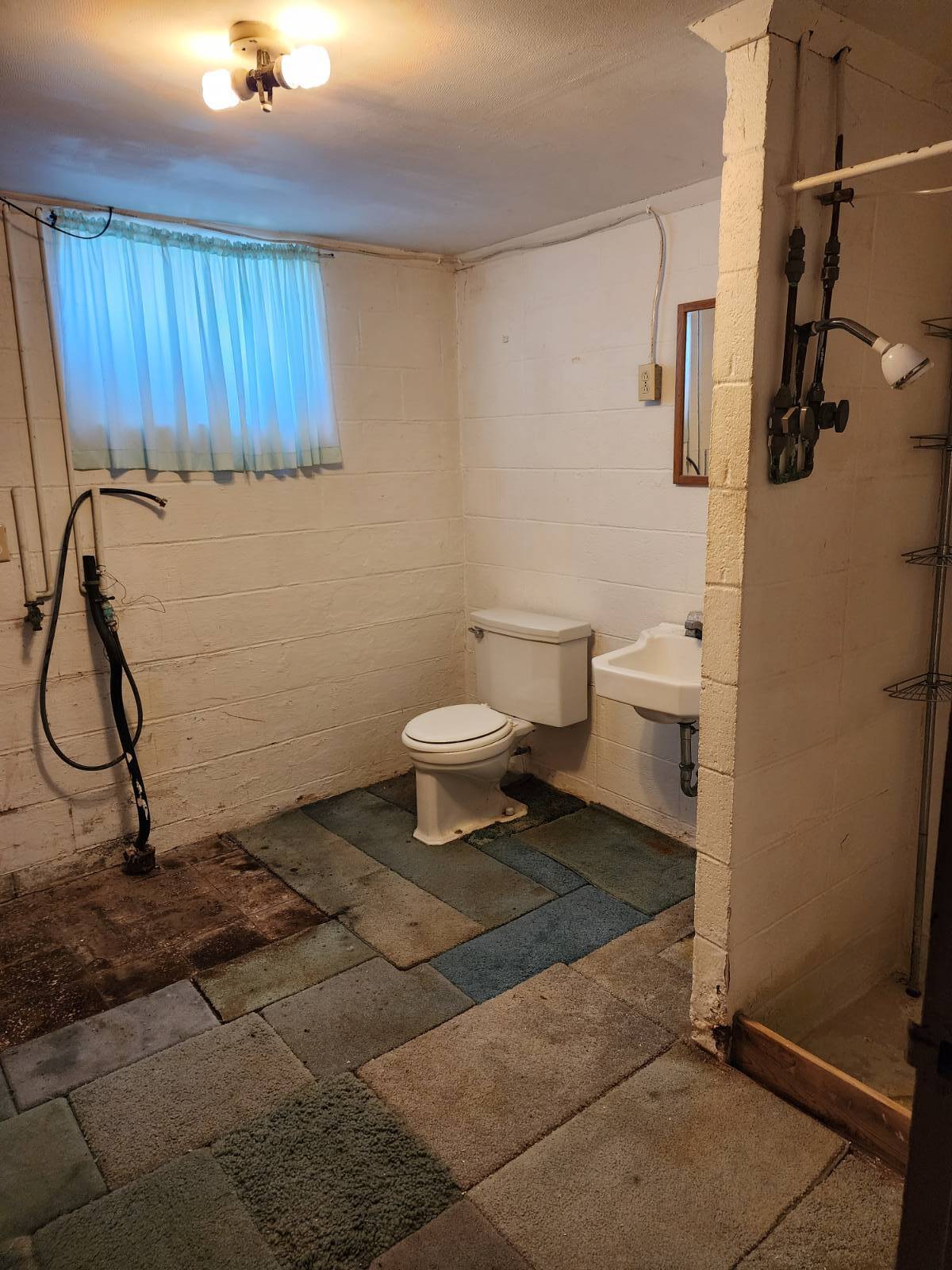 ;
;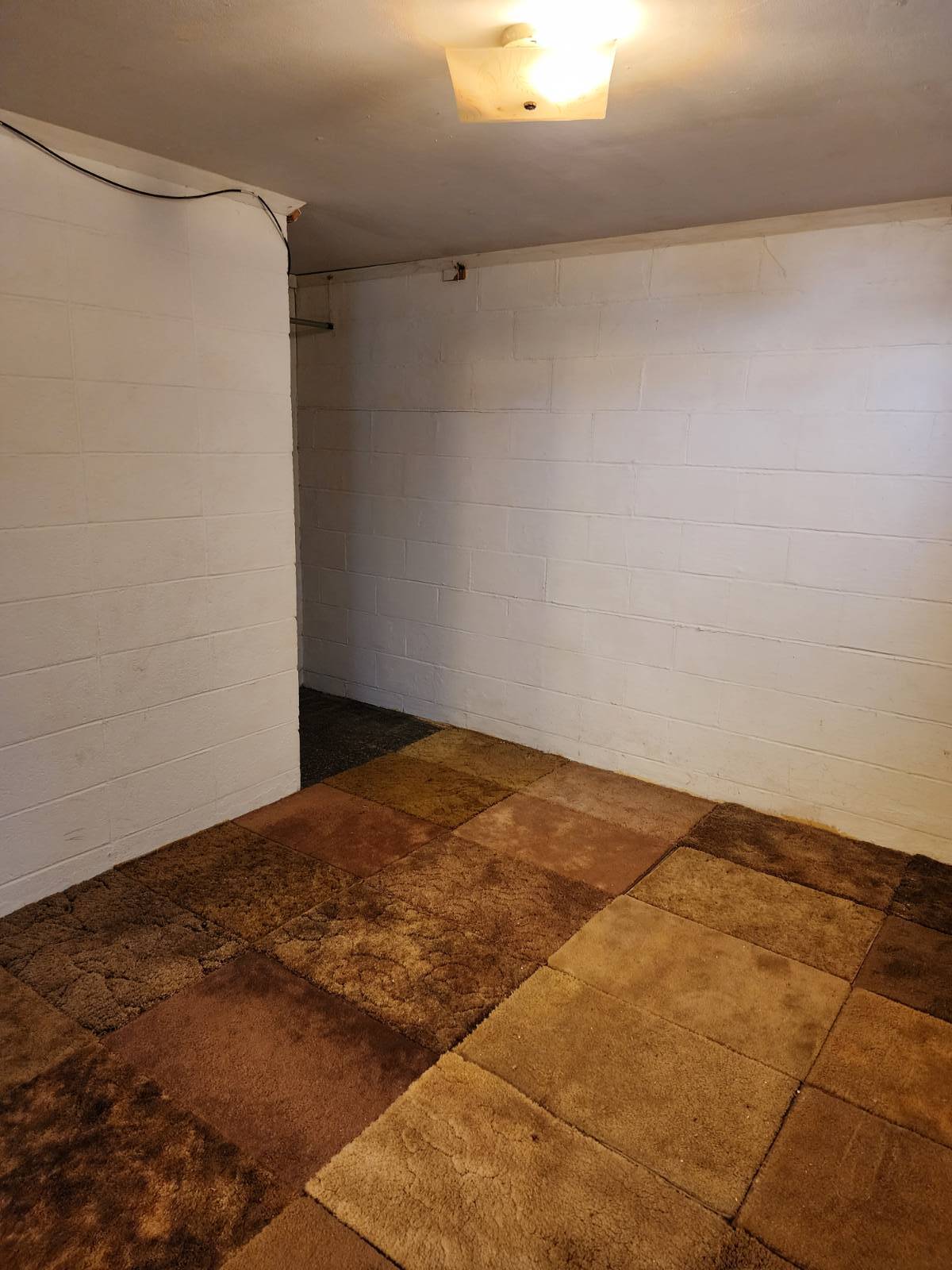 ;
;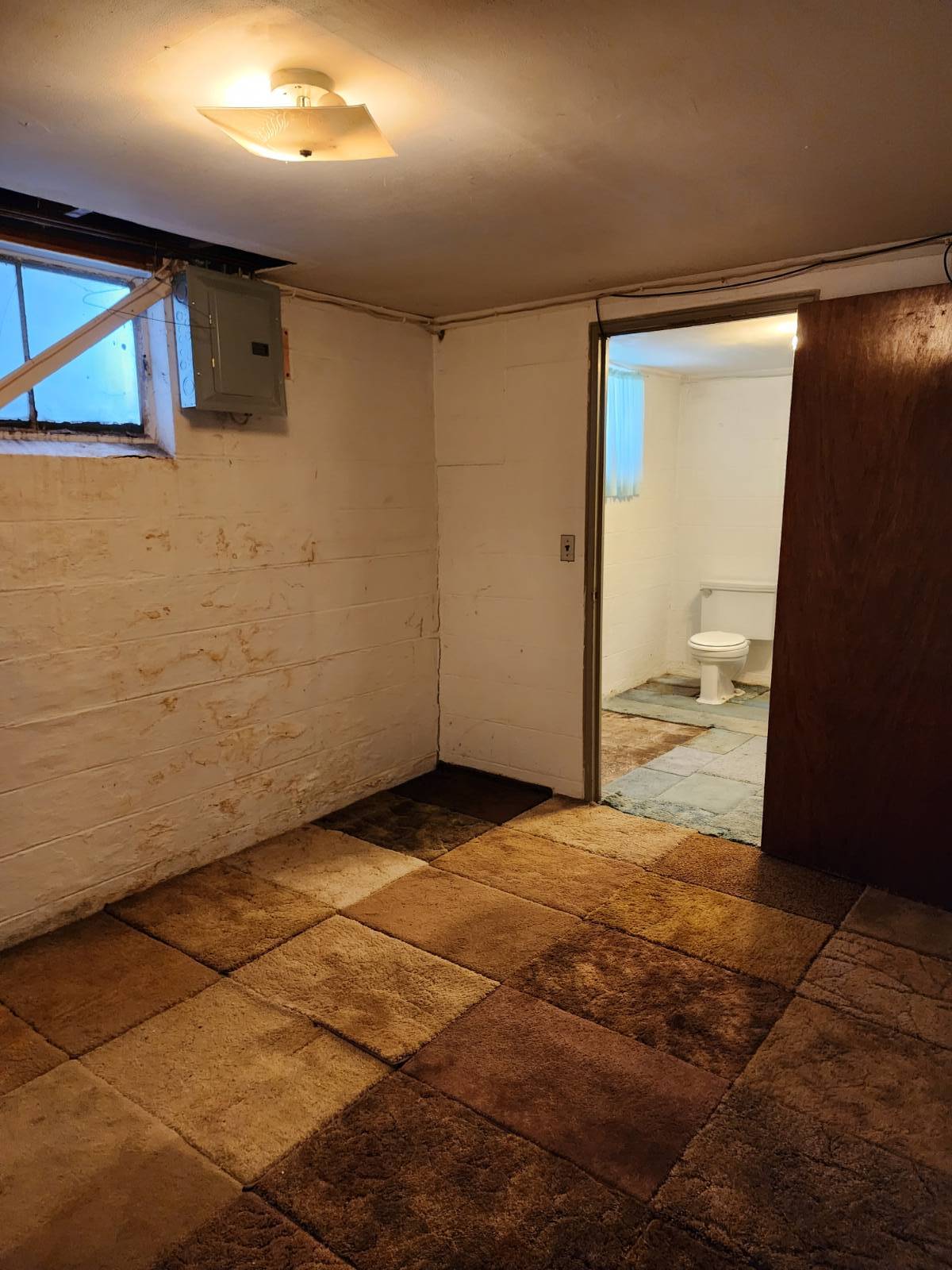 ;
;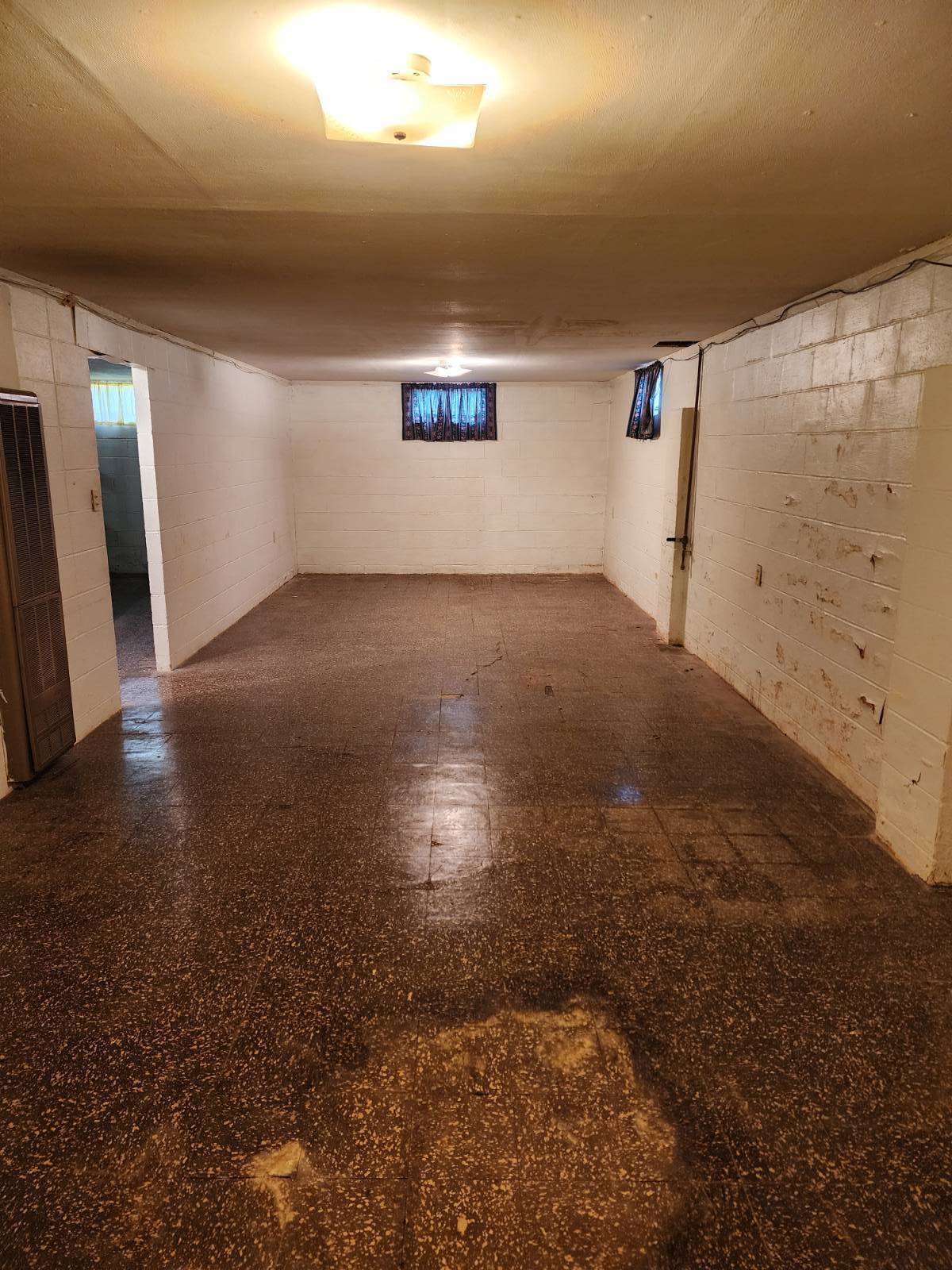 ;
;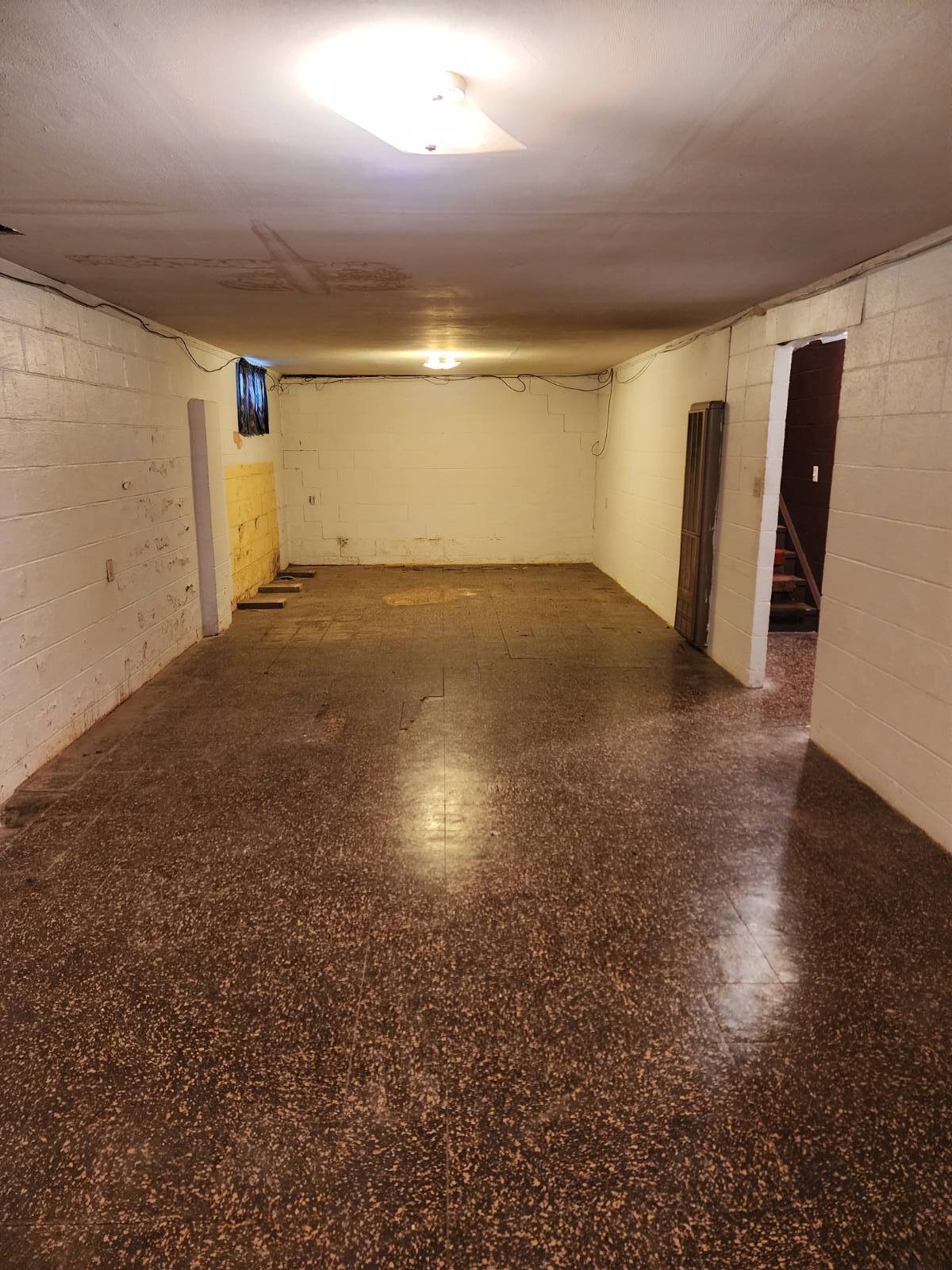 ;
;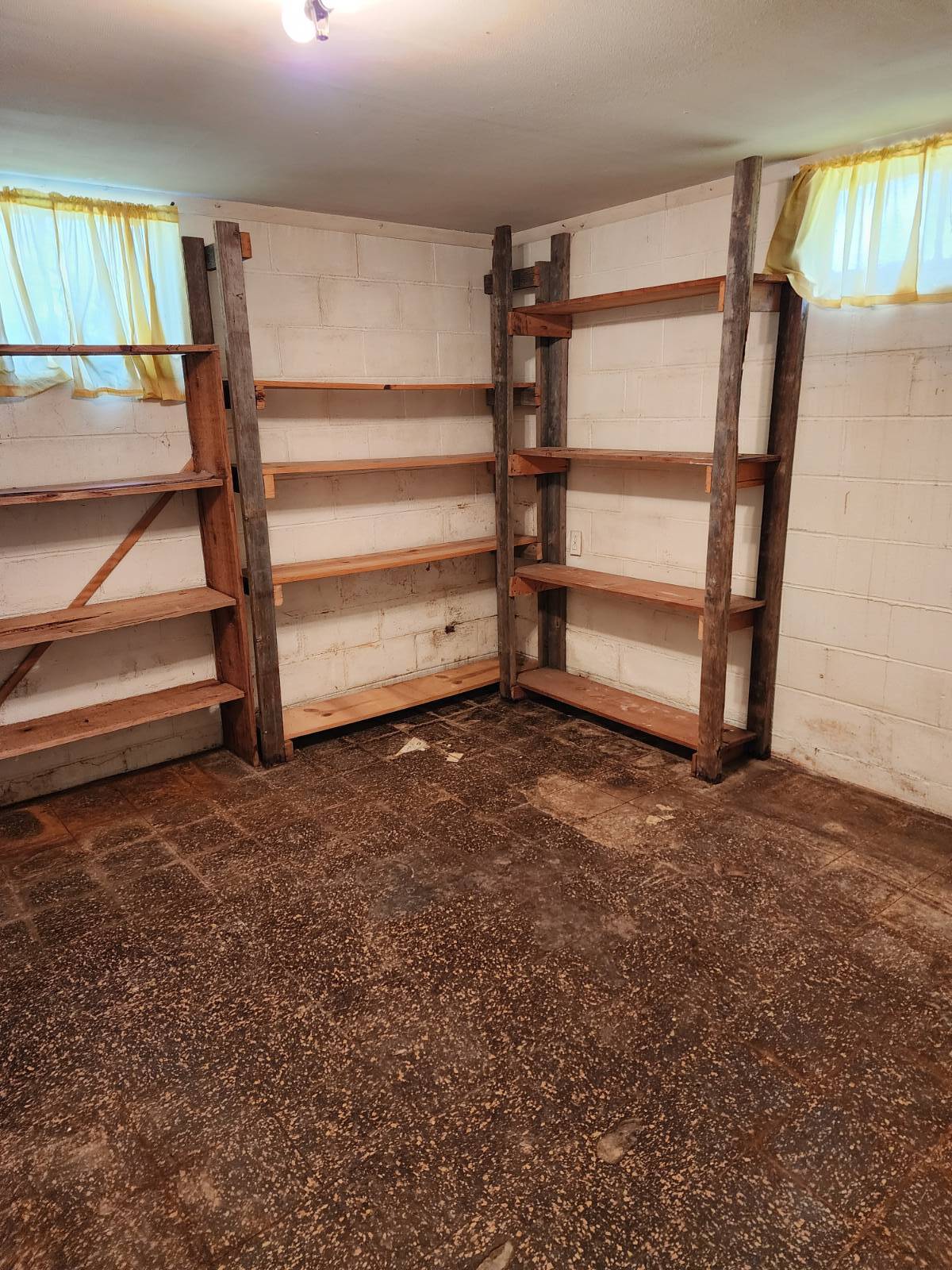 ;
; ;
;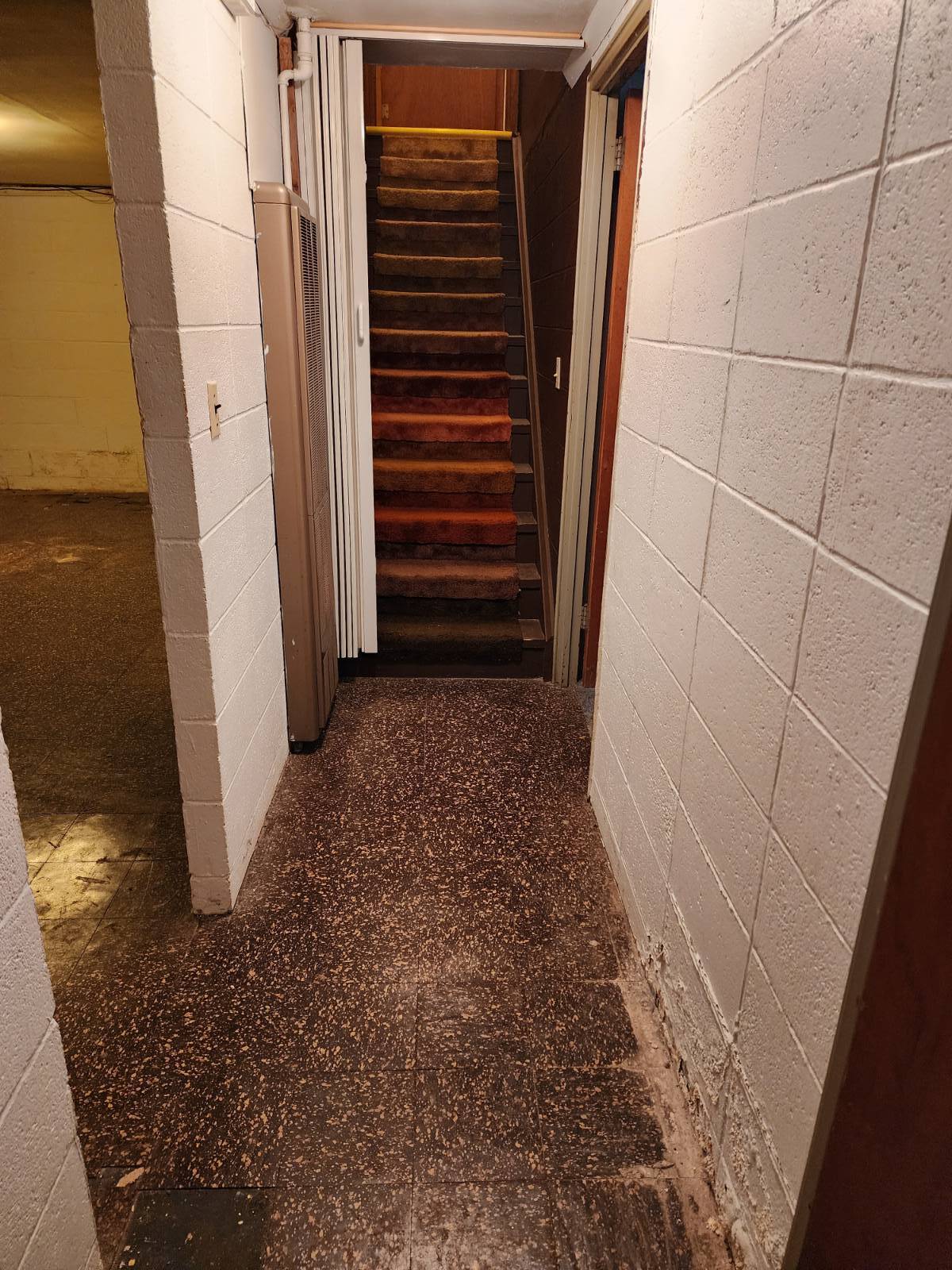 ;
;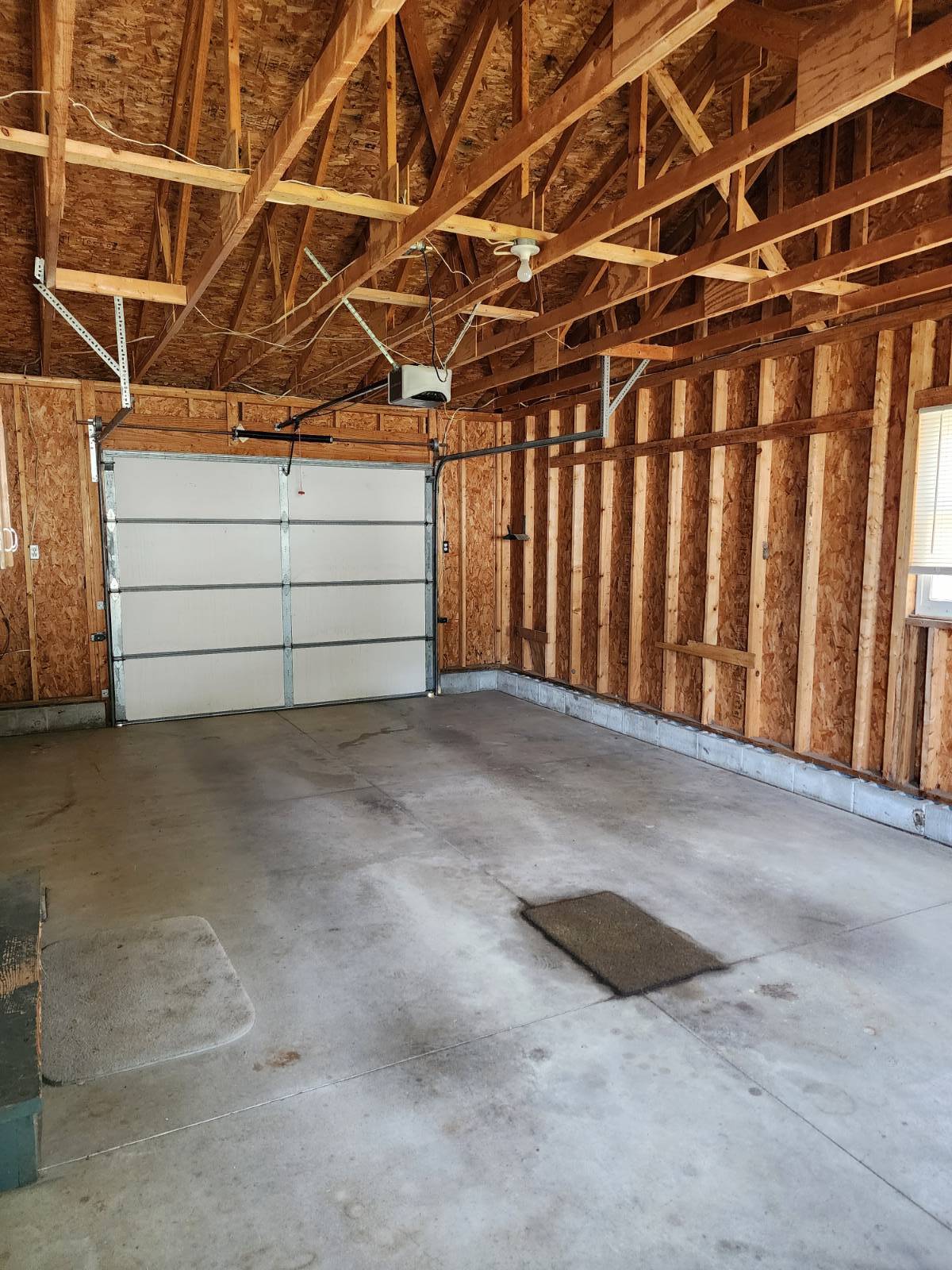 ;
;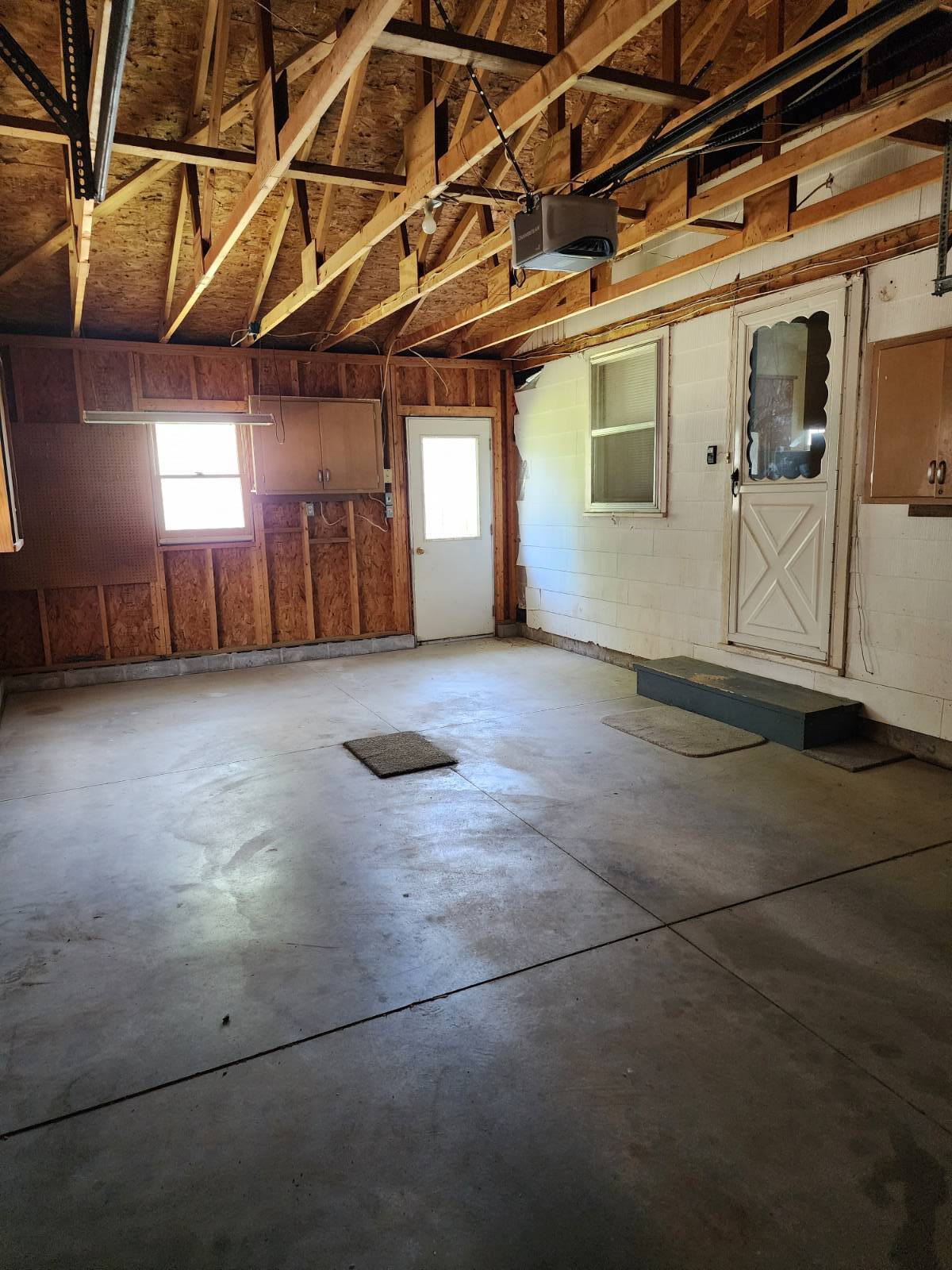 ;
;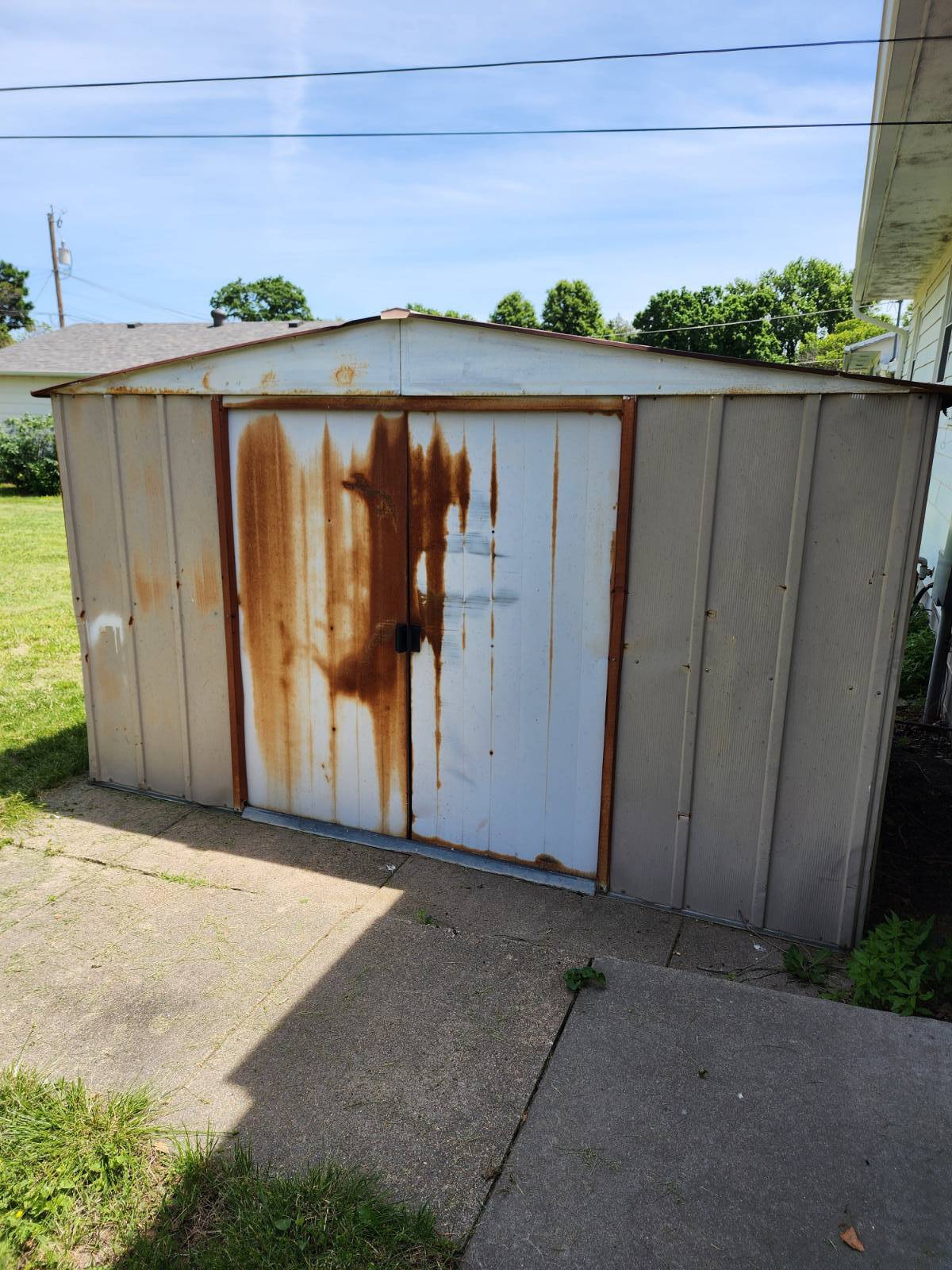 ;
;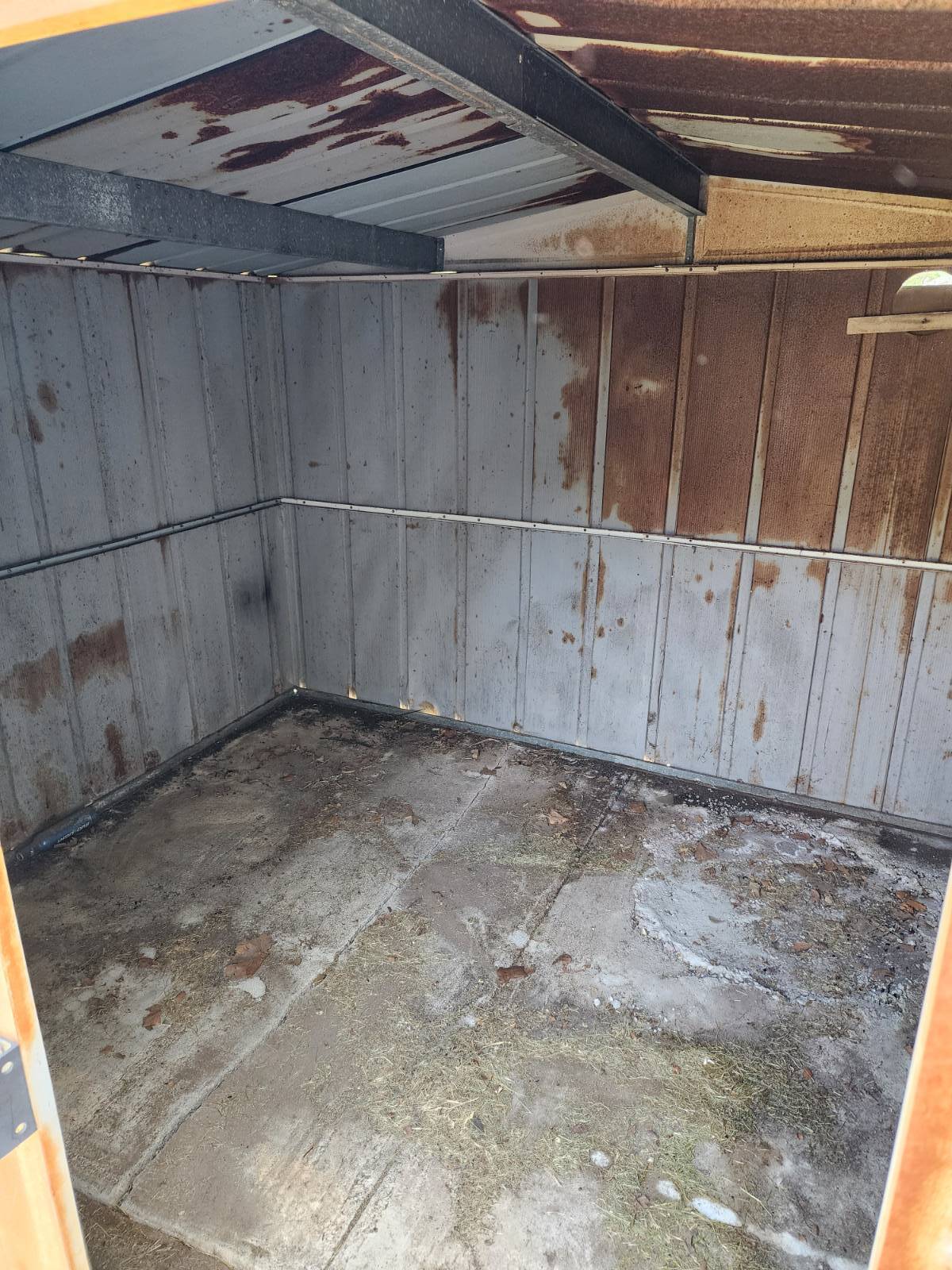 ;
;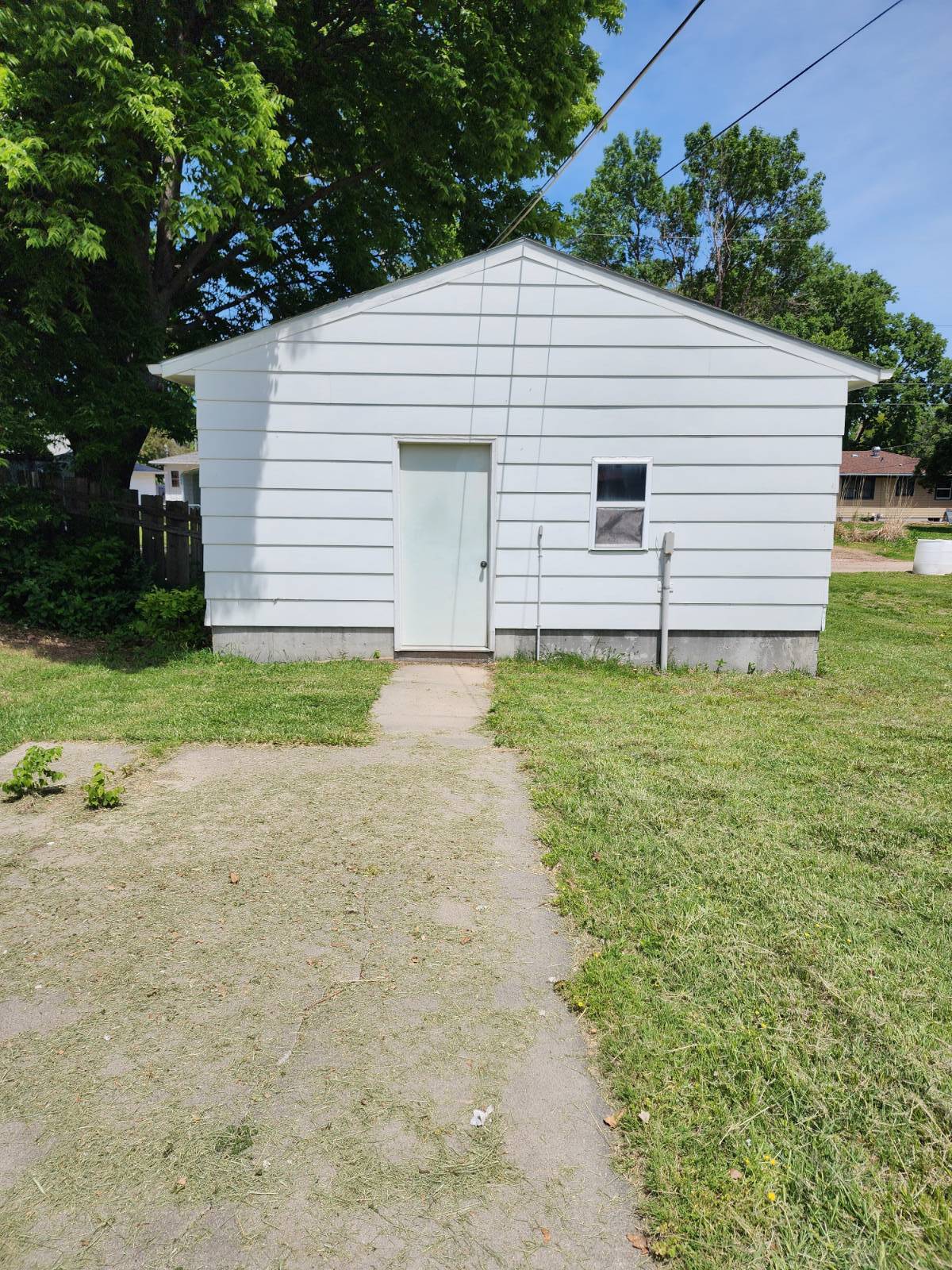 ;
;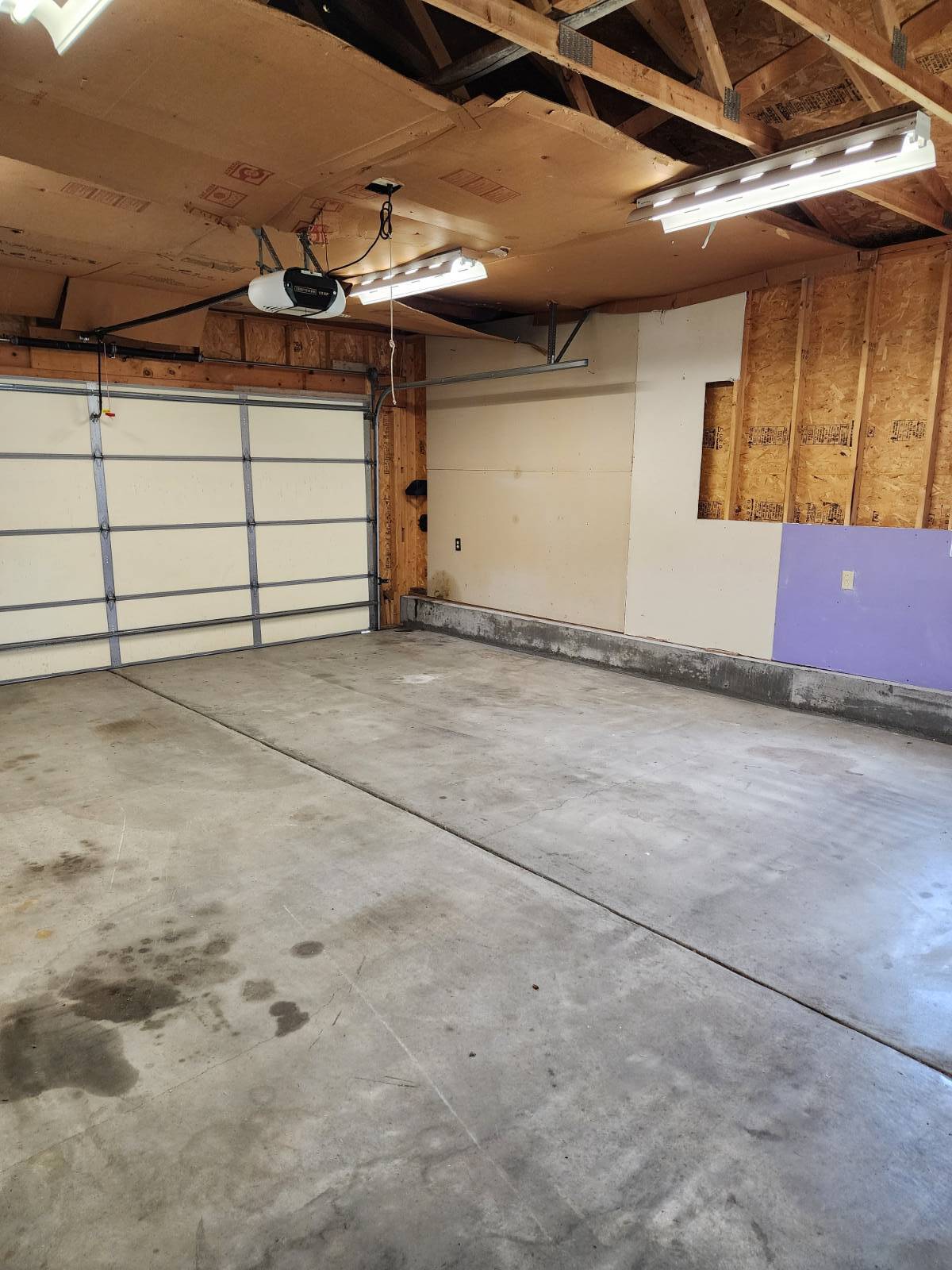 ;
;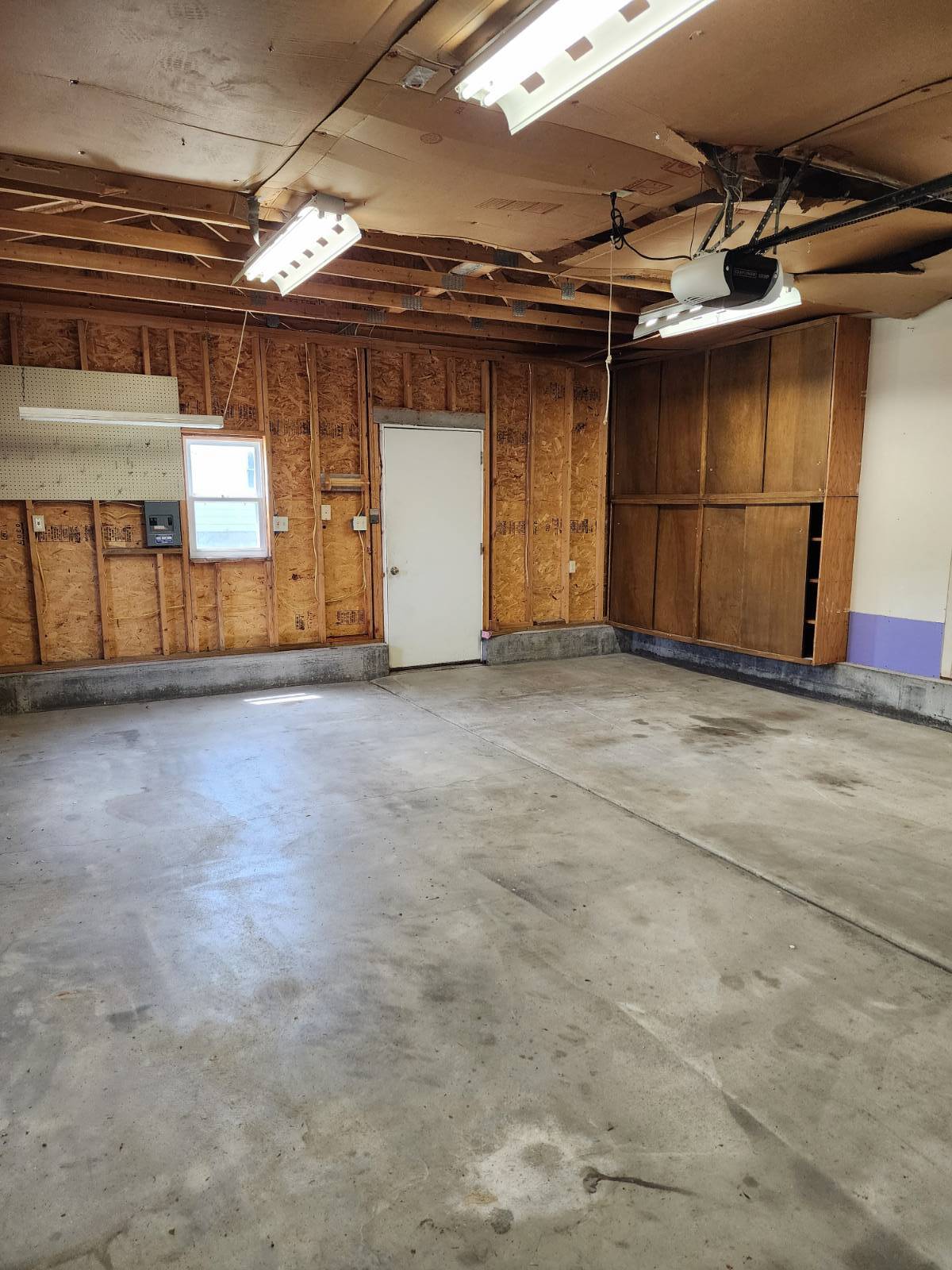 ;
;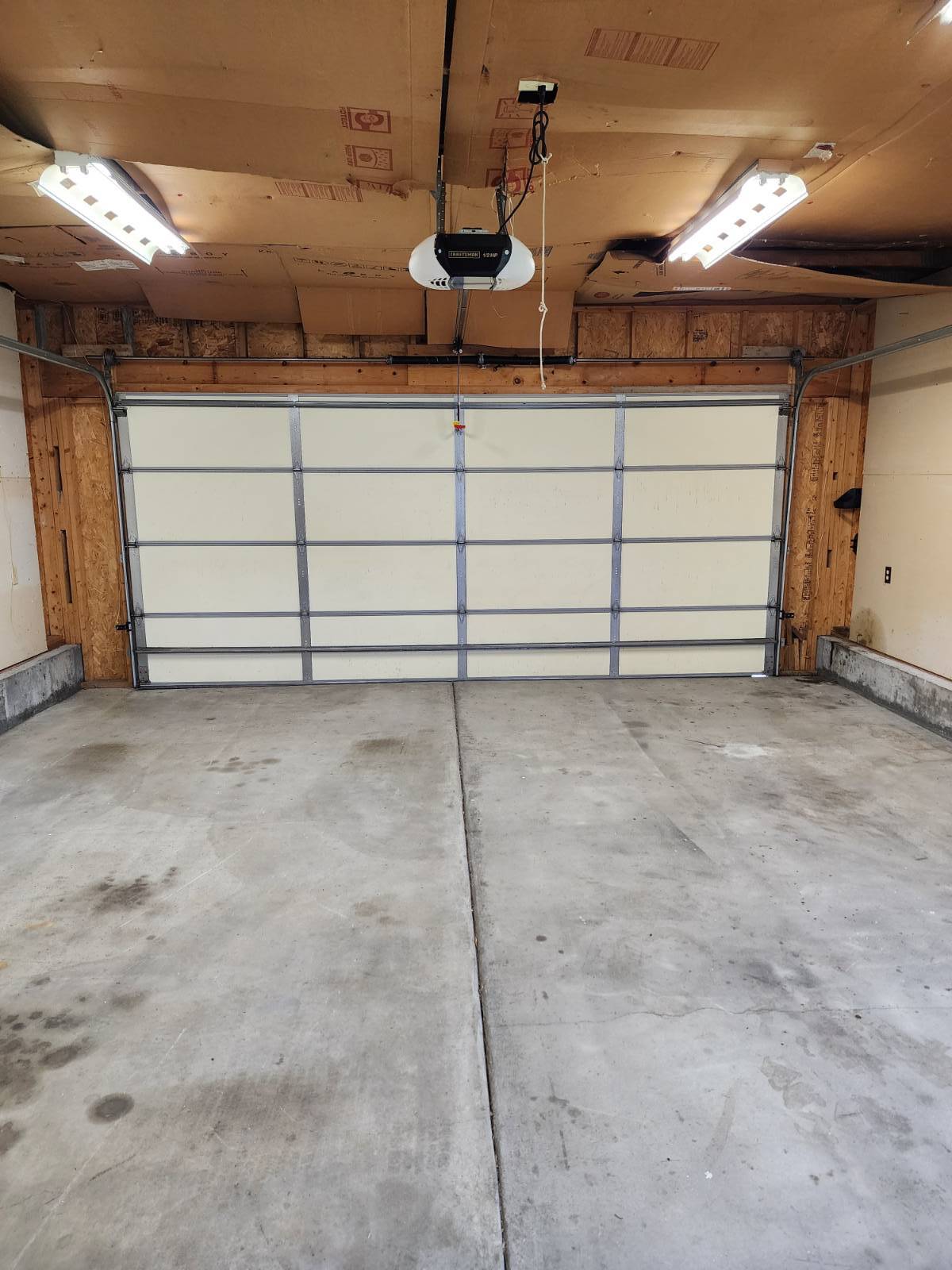 ;
;