113 W Young Dr, Fairfield, IL 62837
| Listing ID |
11328632 |
|
|
|
| Property Type |
House (Attached) |
|
|
|
| County |
Wayne |
|
|
|
| Township |
Jasper |
|
|
|
| School |
Fairfield PSD 112 |
|
|
|
|
| Total Tax |
$1,911 |
|
|
|
| Tax ID |
12-50-071-014 |
|
|
|
| FEMA Flood Map |
fema.gov/portal |
|
|
|
| Year Built |
1950 |
|
|
|
| |
|
|
|
|
|
This stunning ranch style home offers more than meets the eye. With three generously sized bedrooms and two modern bathrooms, this residence is perfect for families of all sizes. Step into the heart of the home, where you'll find a kitchen adorned with custom-built cabinets and a dining booth that was meant for this space. The home features a living room with crown molding and an inviting family room that is a true highlight, with a cozy gas log fireplace that creates a warm and welcoming atmosphere for gatherings and relaxation. The master suite offers a full bathroom as well as a huge walk-in closet that measures 14.6 x 6. Outside, the detached garage is a standout feature, complete with attic storage and its own heating and air conditioning systems. This versatile space is ideal for a workshop or additional storage needs. The exterior of the property is equally impressive, with a durable concrete driveway, a partially fenced yard for added privacy, and two garden sheds to accommodate all your garden tools and outdoor equipment. This house is much larger than it appears from the road!!!Contact us today to schedule your showing and discover the charm of this spacious and inviting home.
|
- 3 Total Bedrooms
- 2 Full Baths
- 1800 SF
- 0.19 Acres
- Built in 1950
- 1 Story
- Ranch Style
- Renovation: Central Heat & A/C - less than 3 years old; Bathrooms updated
- Eat-In Kitchen
- Oven/Range
- Refrigerator
- Dishwasher
- Washer
- Dryer
- Appliance Hot Water Heater
- Carpet Flooring
- Vinyl Flooring
- Living Room
- Family Room
- Primary Bedroom
- en Suite Bathroom
- Walk-in Closet
- Kitchen
- Laundry
- First Floor Primary Bedroom
- First Floor Bathroom
- 1 Fireplace
- Forced Air
- Natural Gas Fuel
- Natural Gas Avail
- Central A/C
- Brick Siding
- Vinyl Siding
- Asphalt Shingles Roof
- Detached Garage
- 2 Garage Spaces
- Municipal Water
- Municipal Sewer
- Deck
- Patio
- Fence
- Driveway
- Utilities
- Shed
- Street View
- Tax Exemptions
- $1,911 Total Tax
- Tax Year 2022
- Sold on 10/04/2024
- Sold for $149,000
- Buyer's Agent: Shelby Thomason
- Company: Pollard Realty
Listing data is deemed reliable but is NOT guaranteed accurate.
|



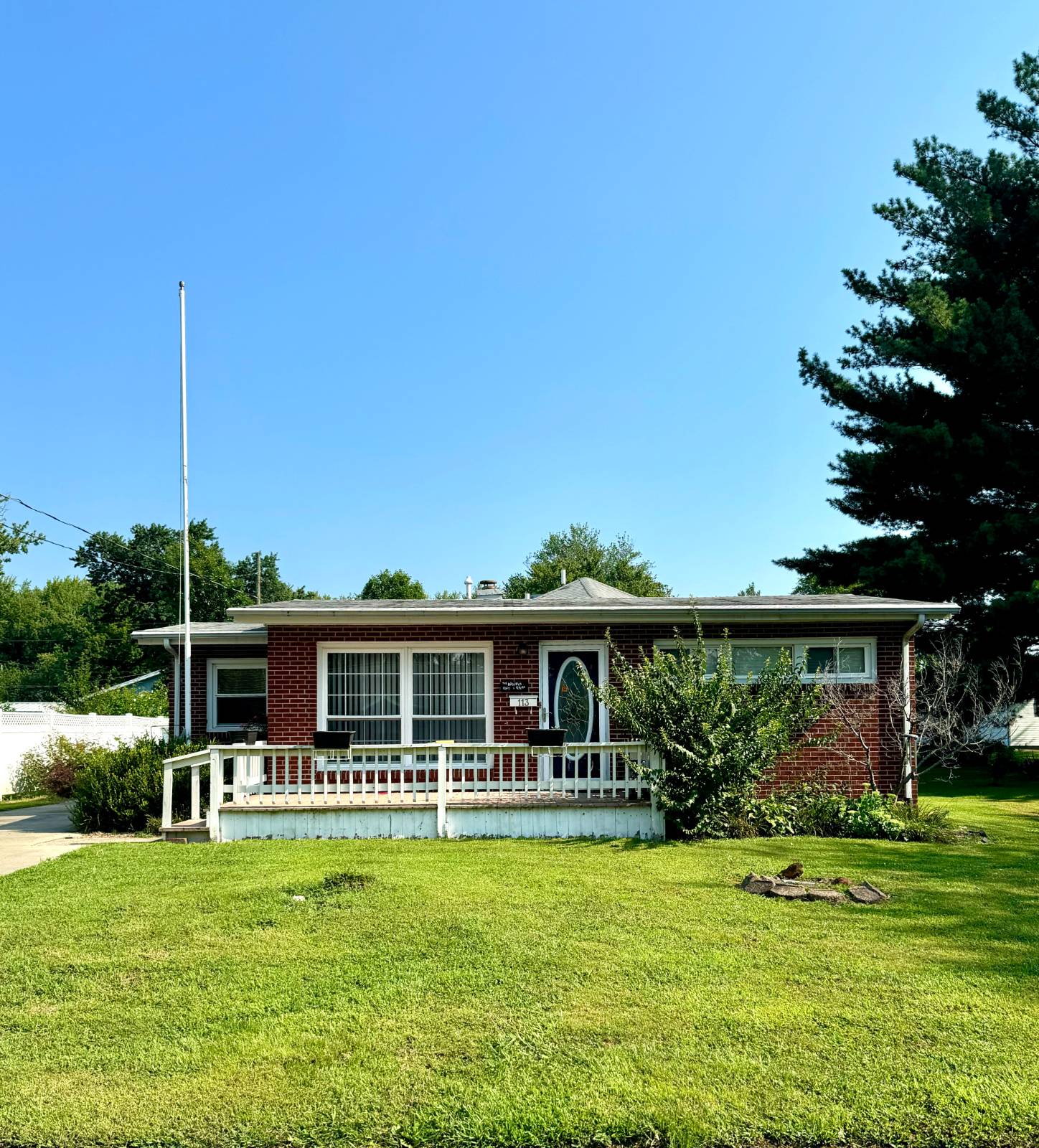

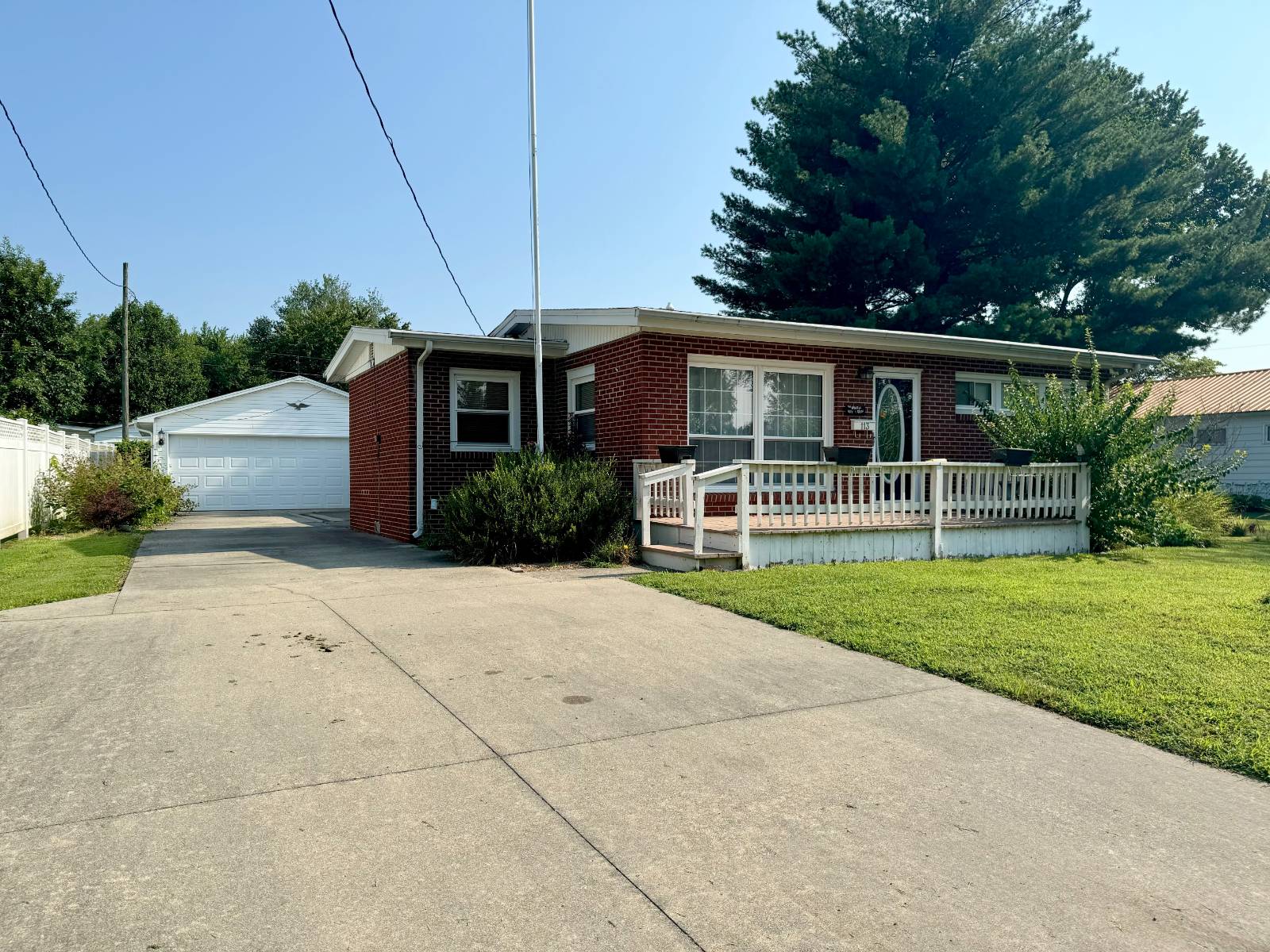 ;
;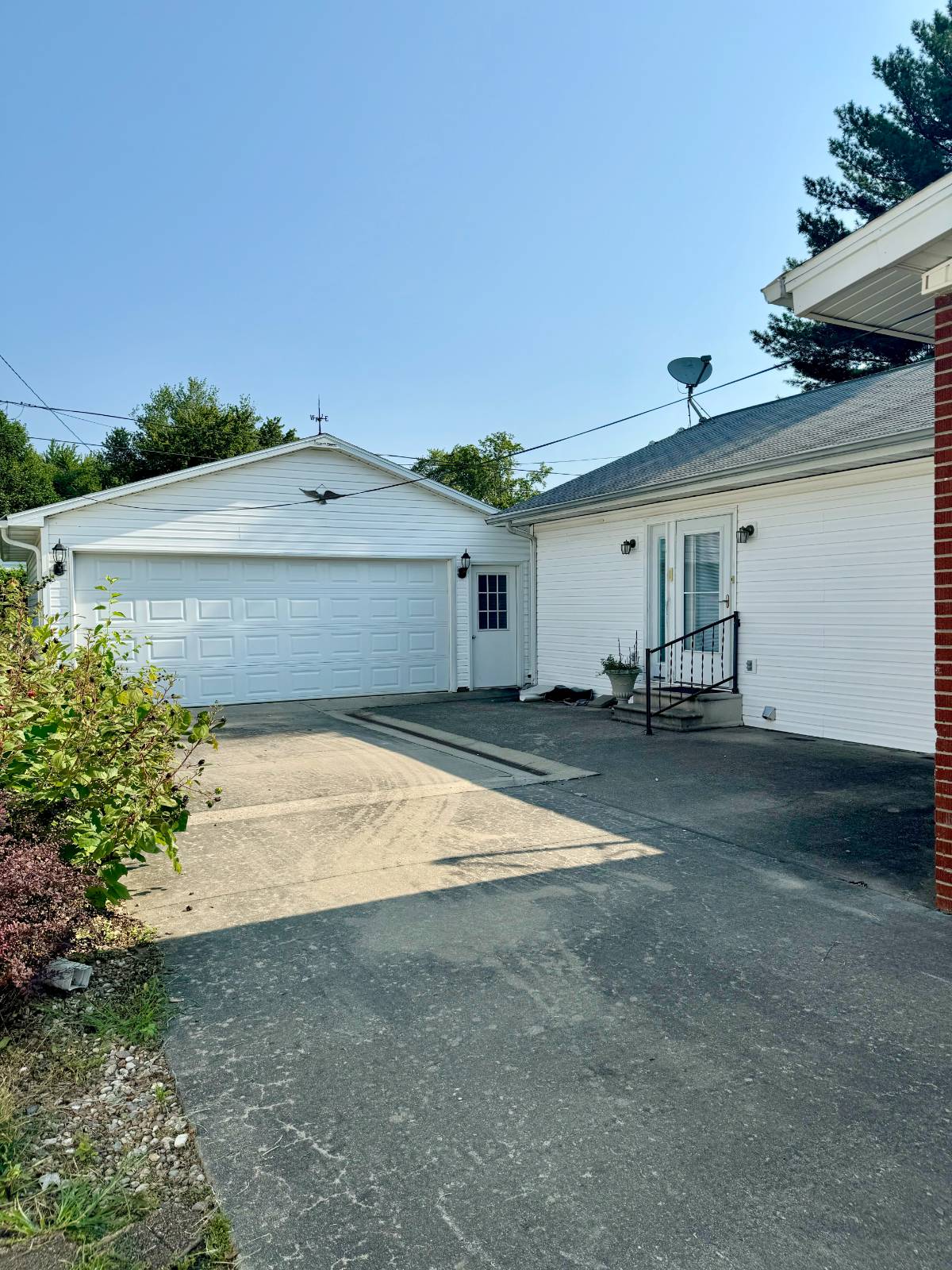 ;
;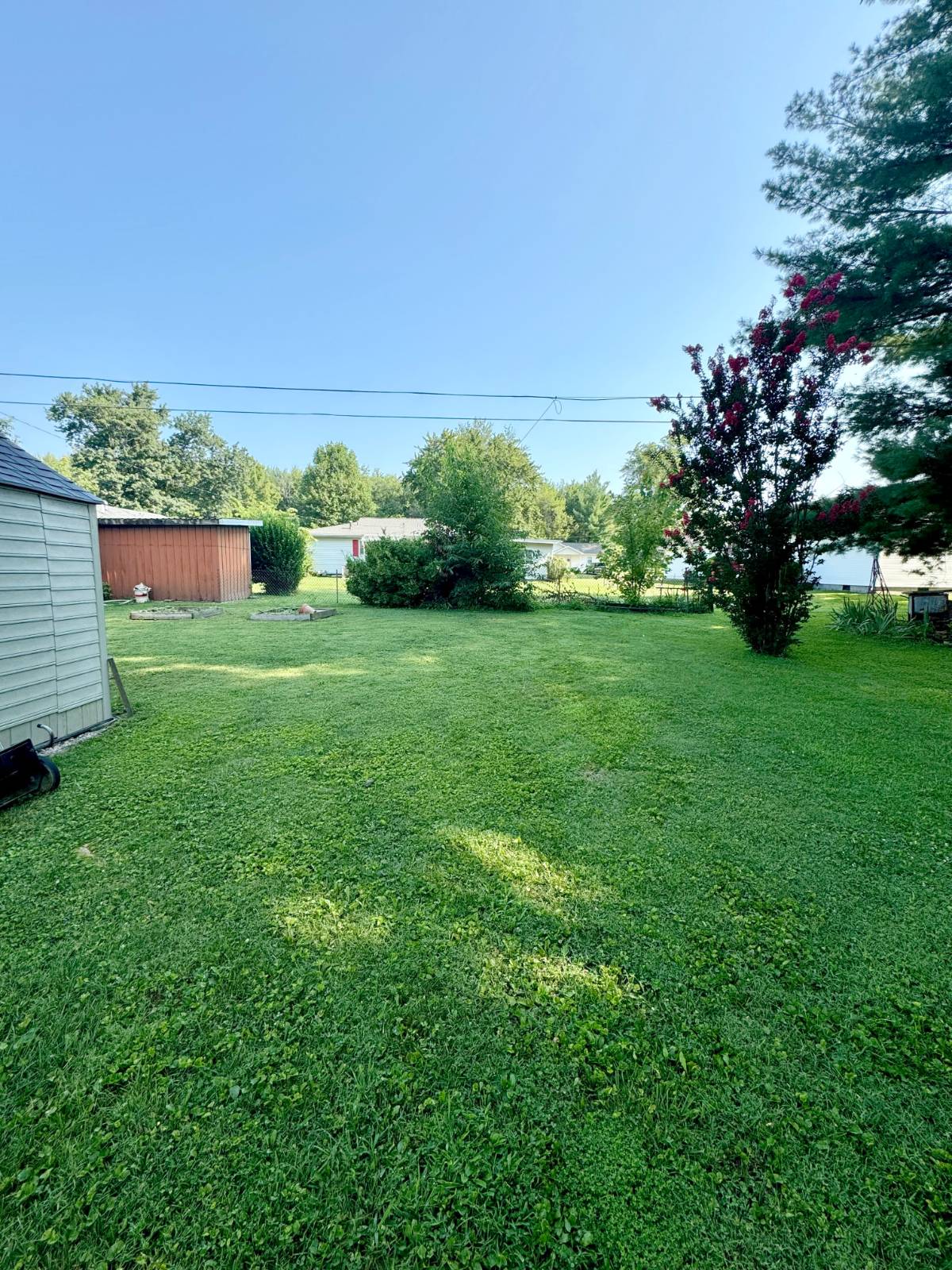 ;
;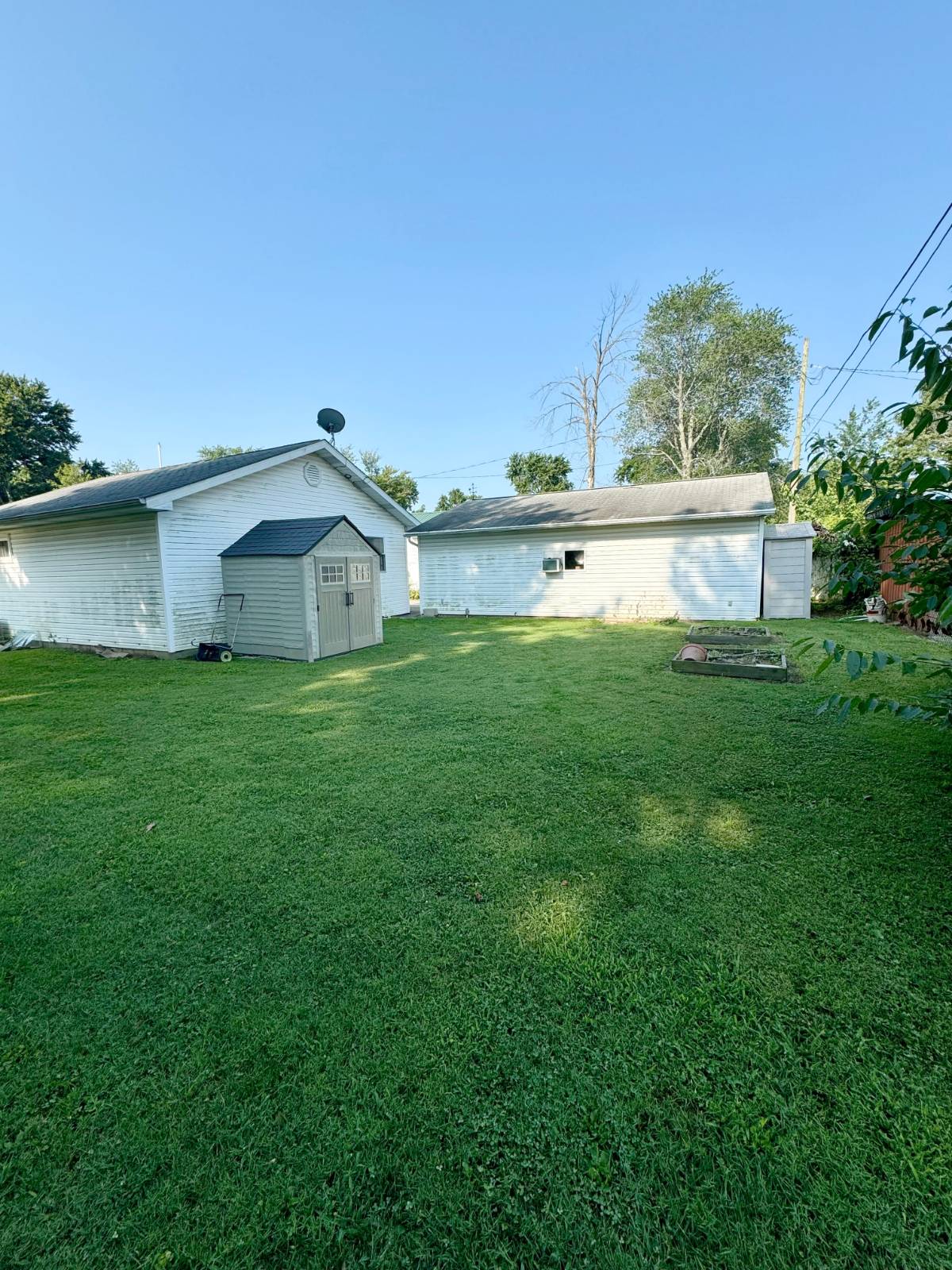 ;
;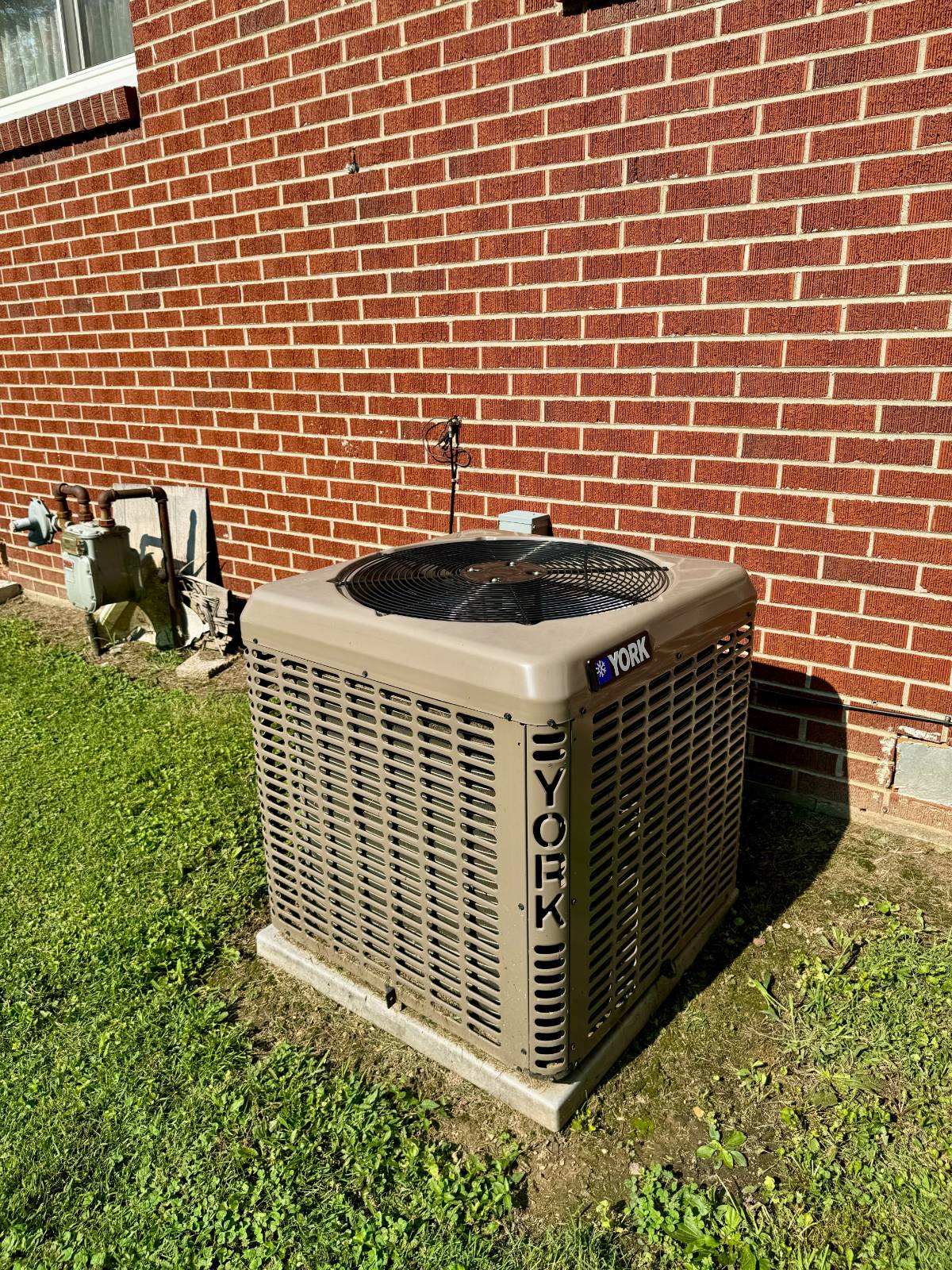 ;
;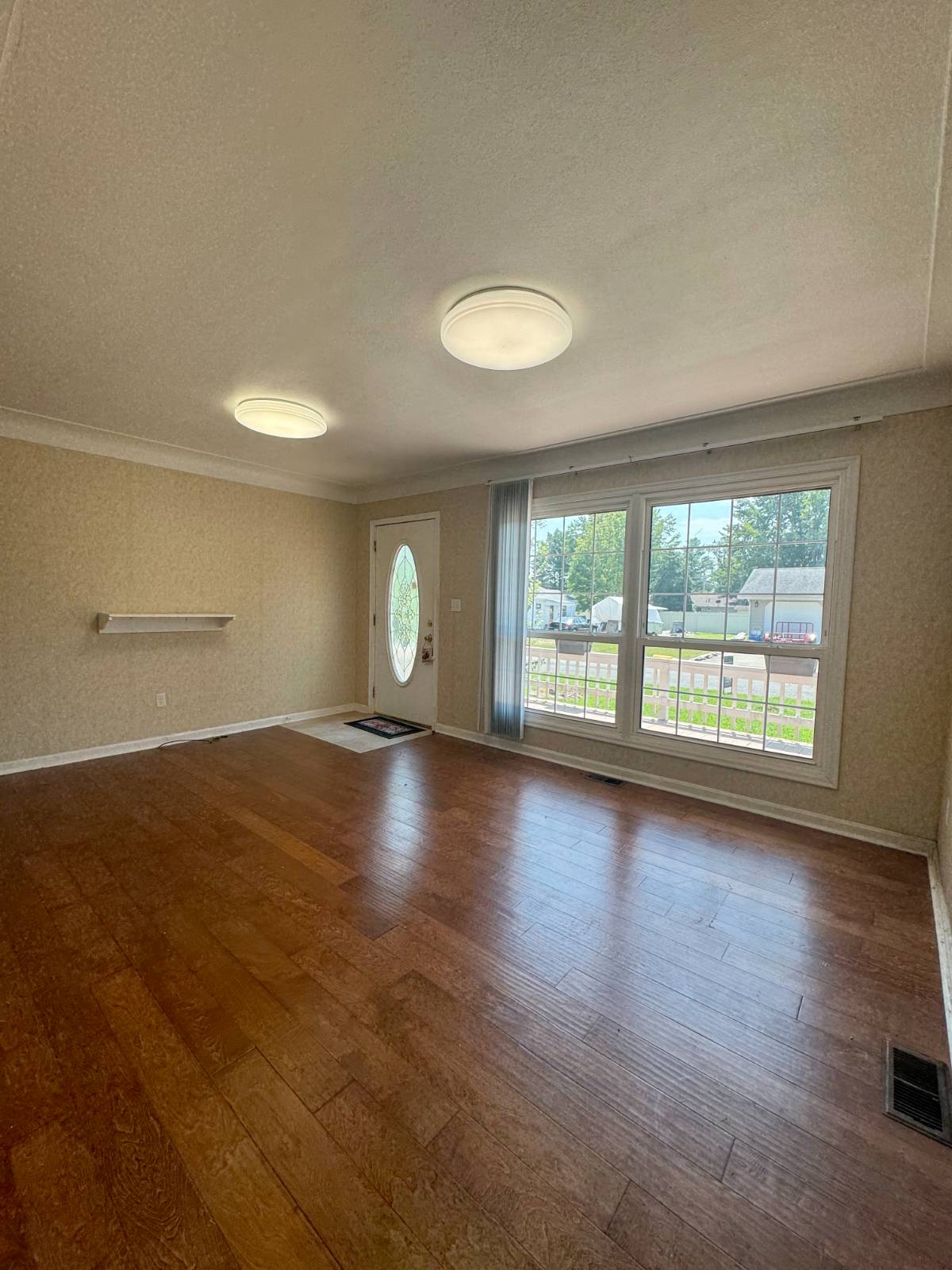 ;
;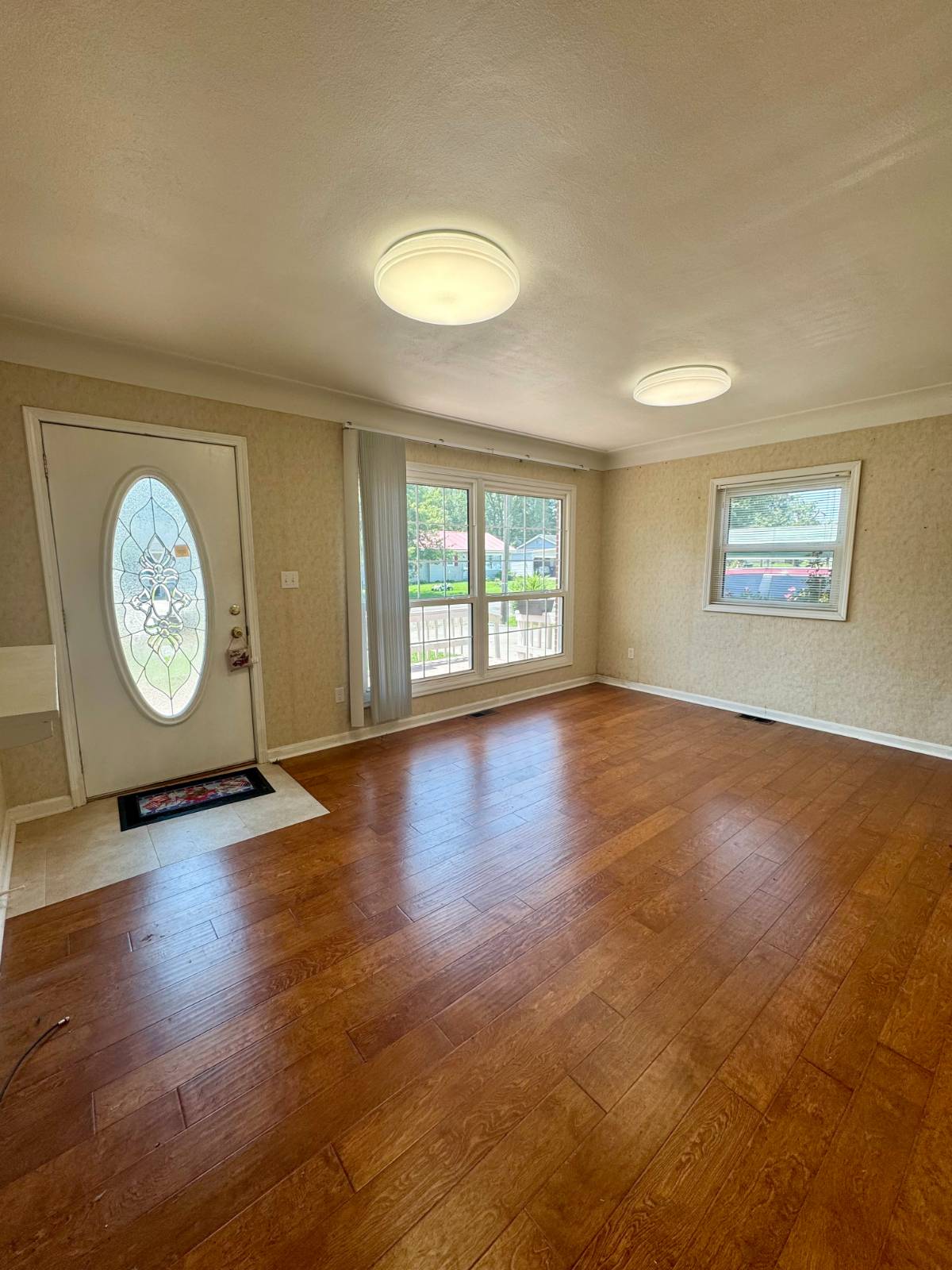 ;
;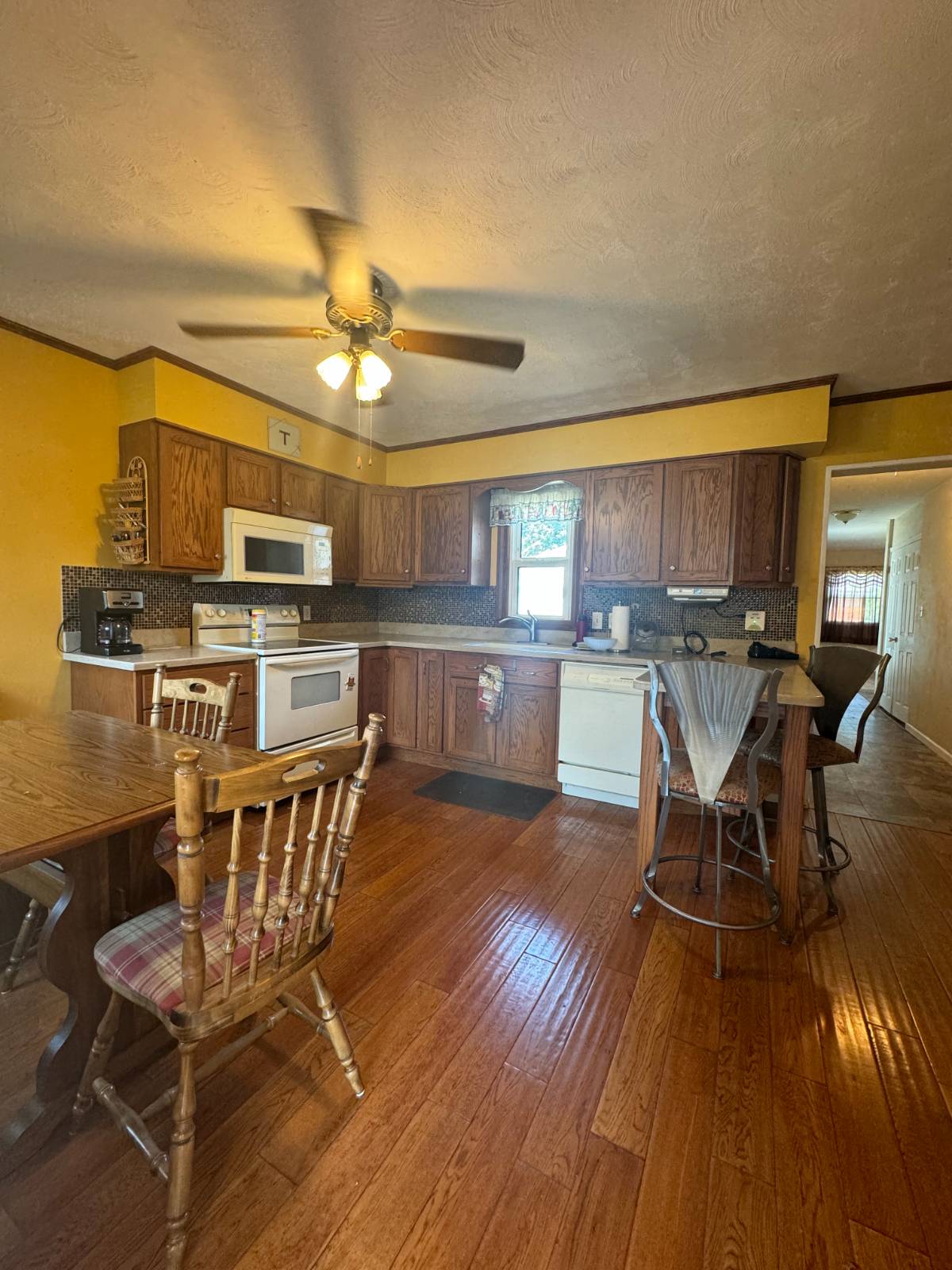 ;
;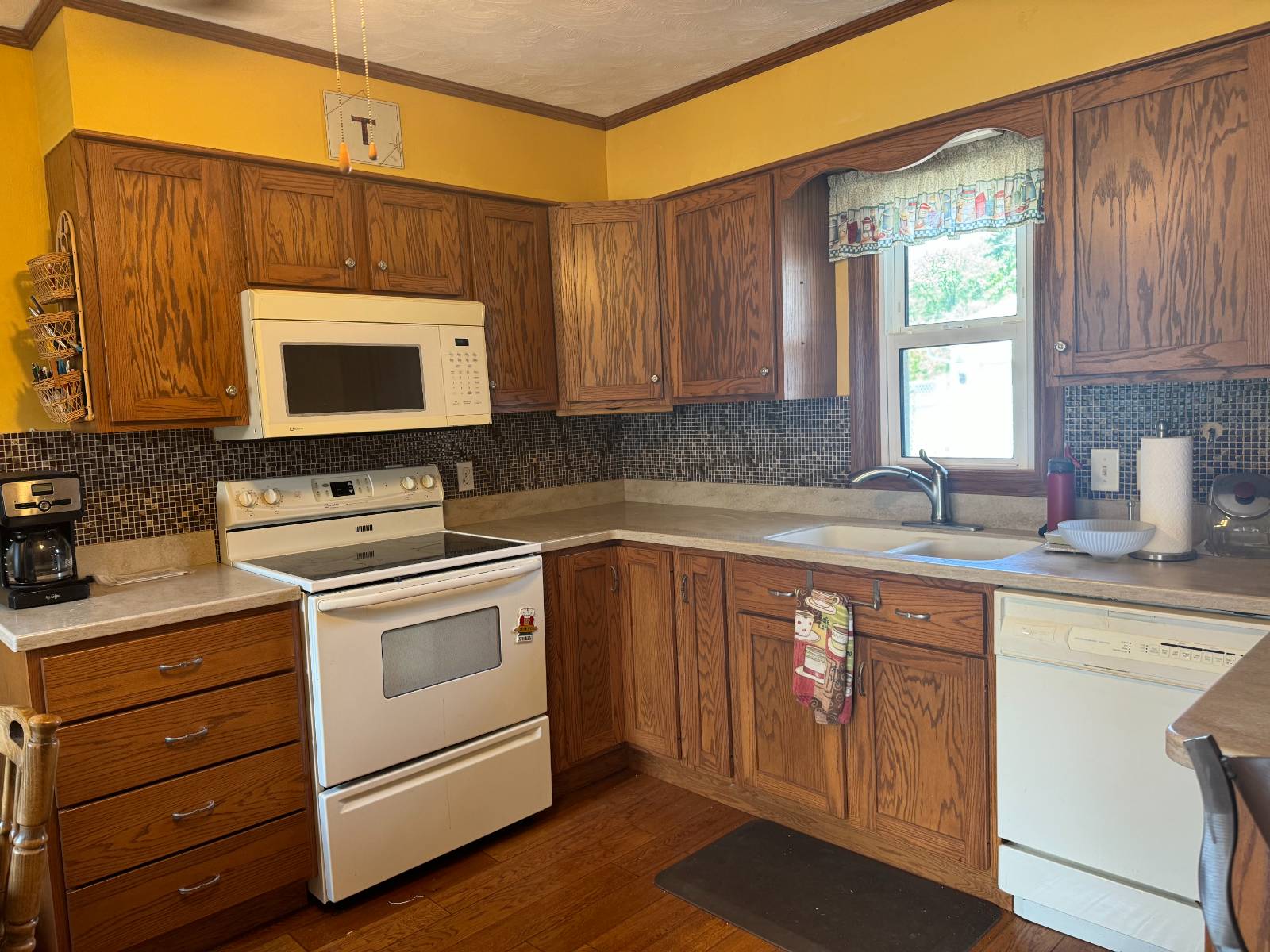 ;
;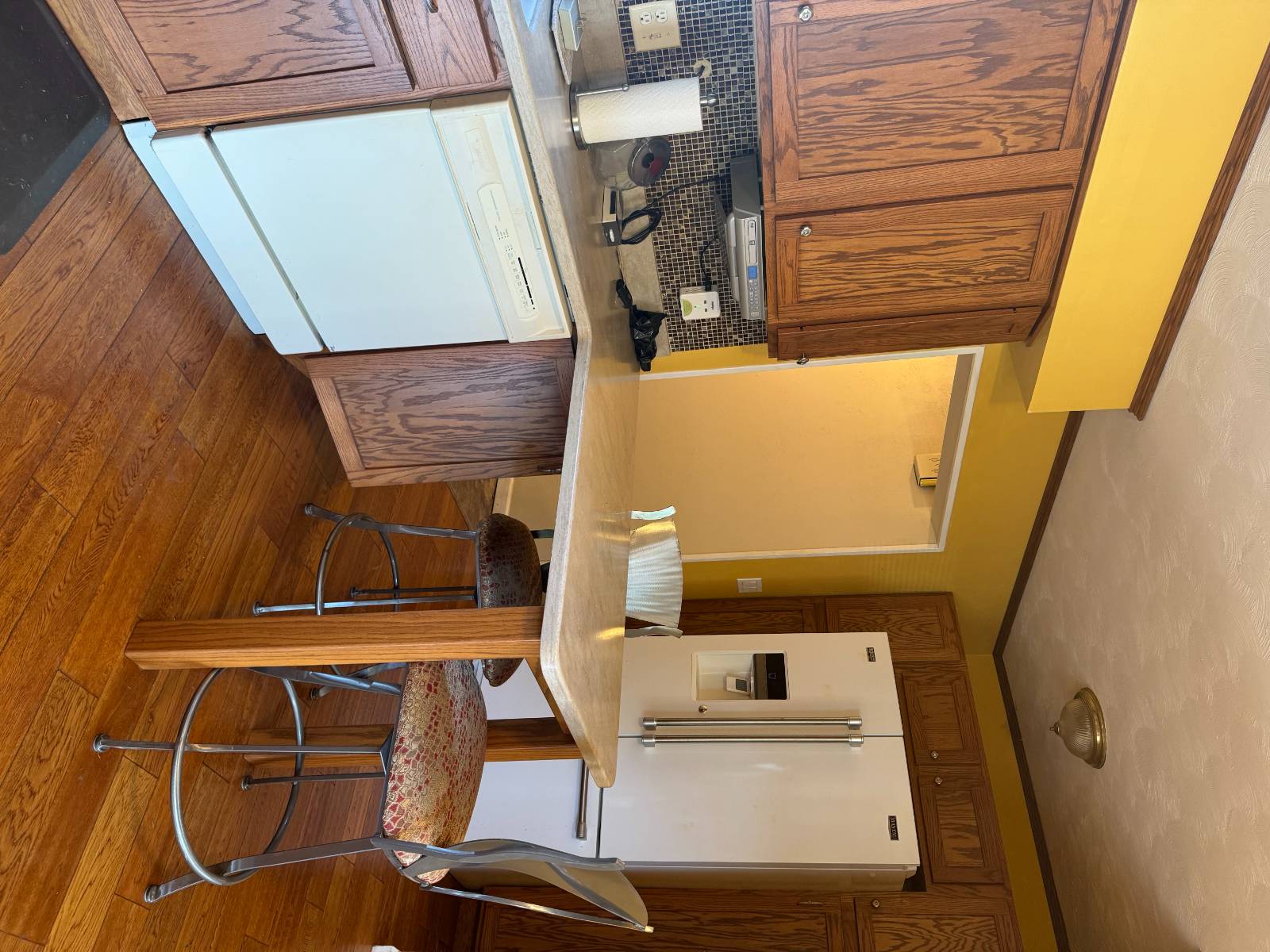 ;
;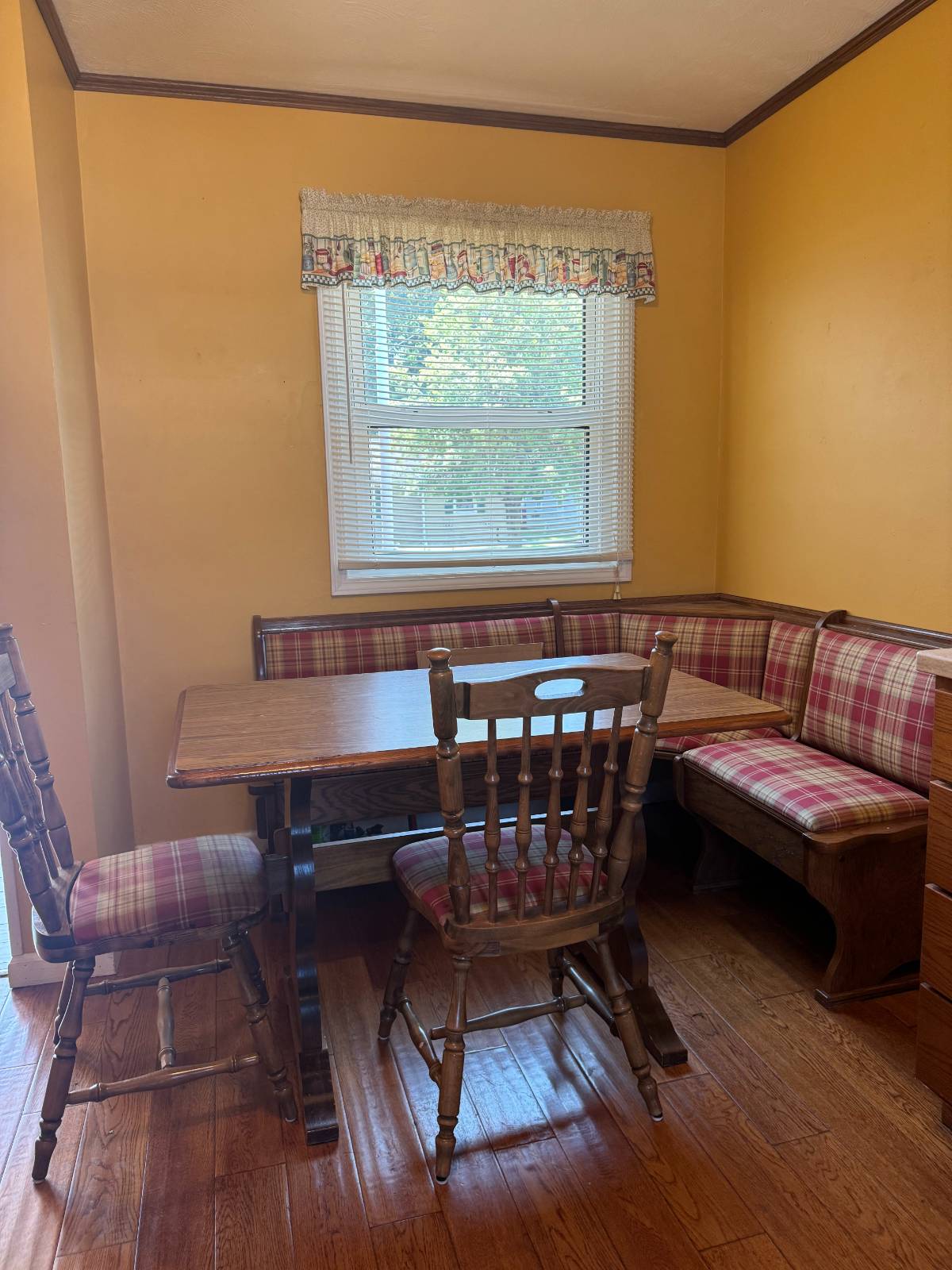 ;
;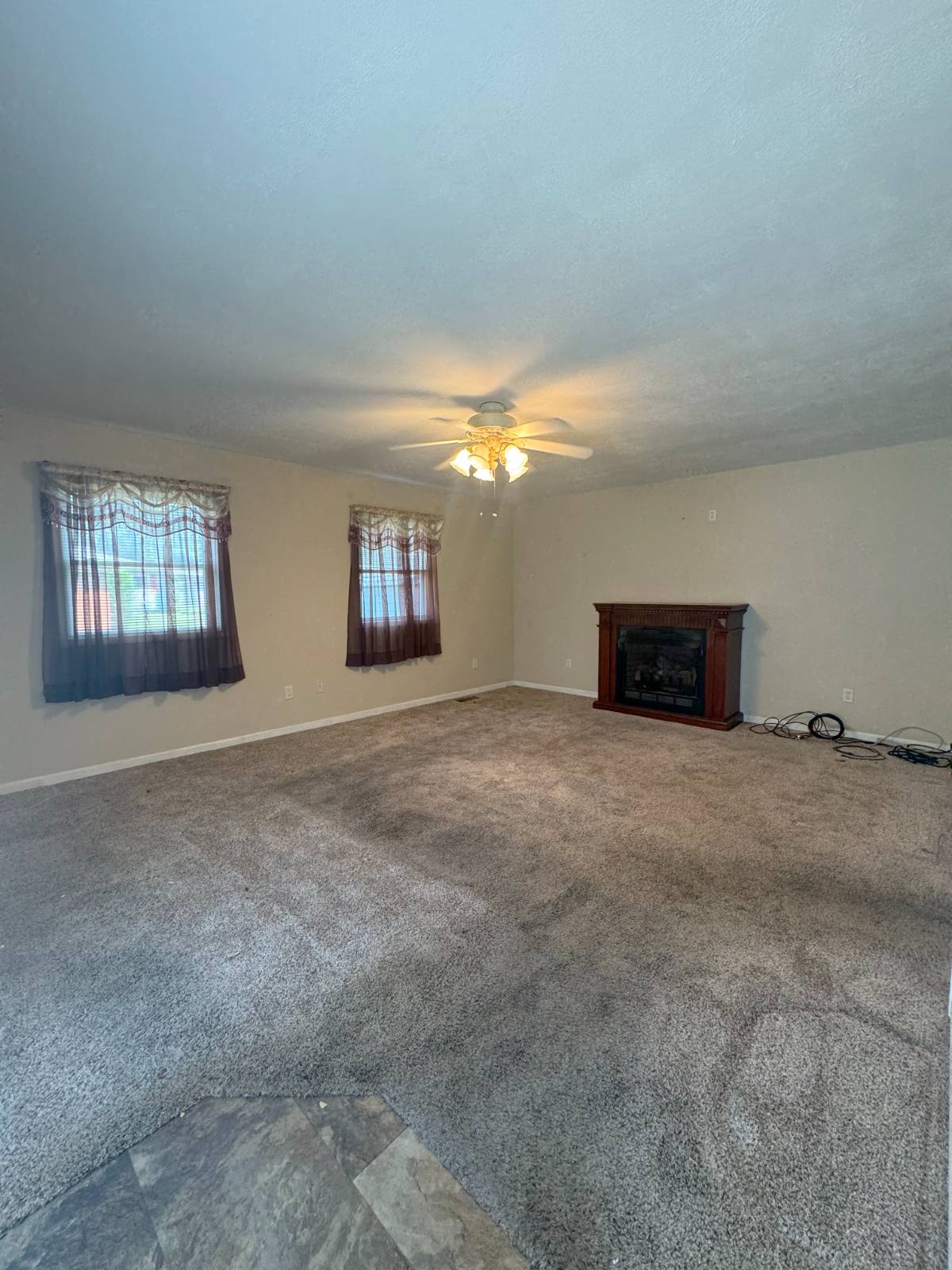 ;
;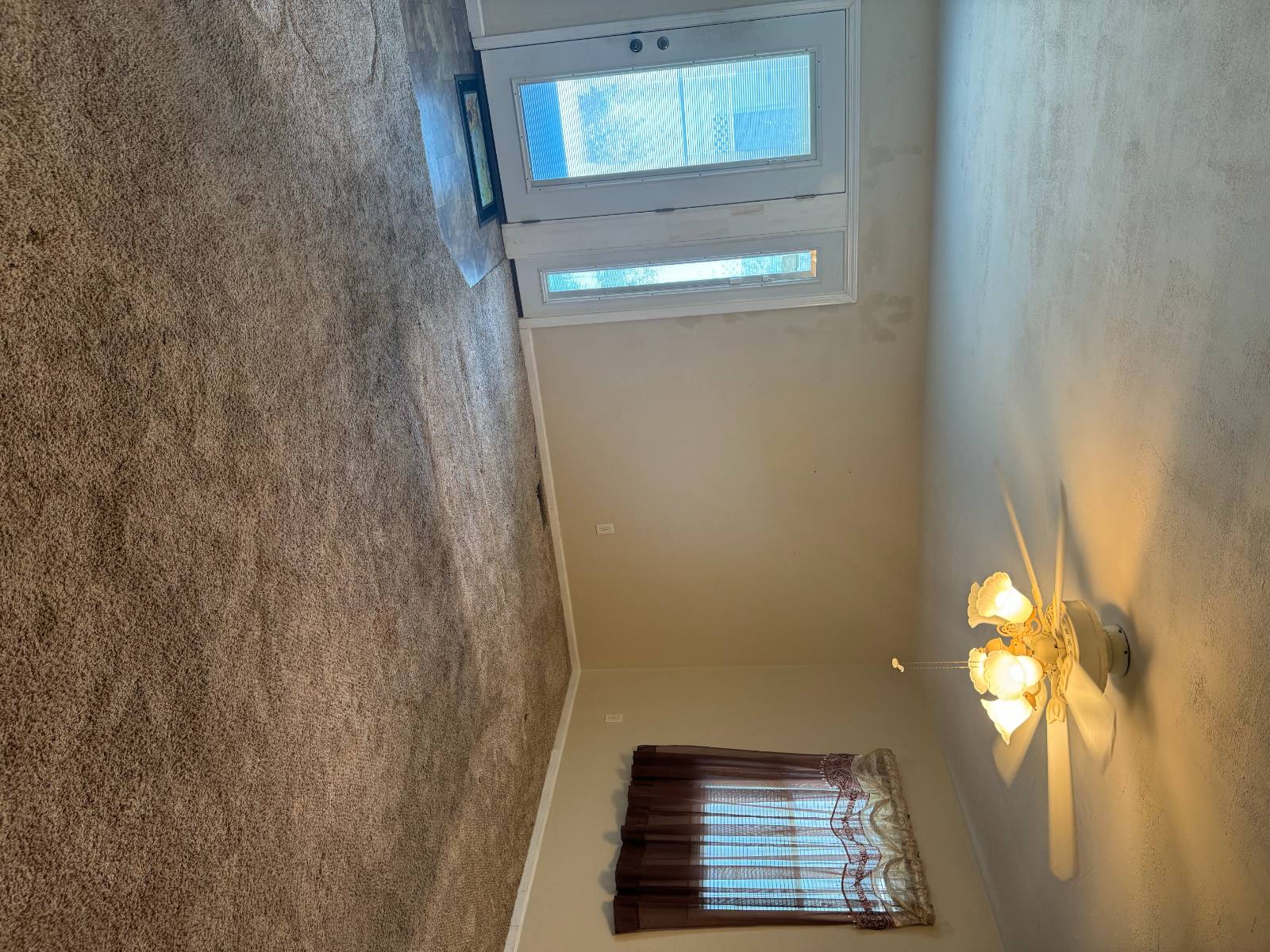 ;
;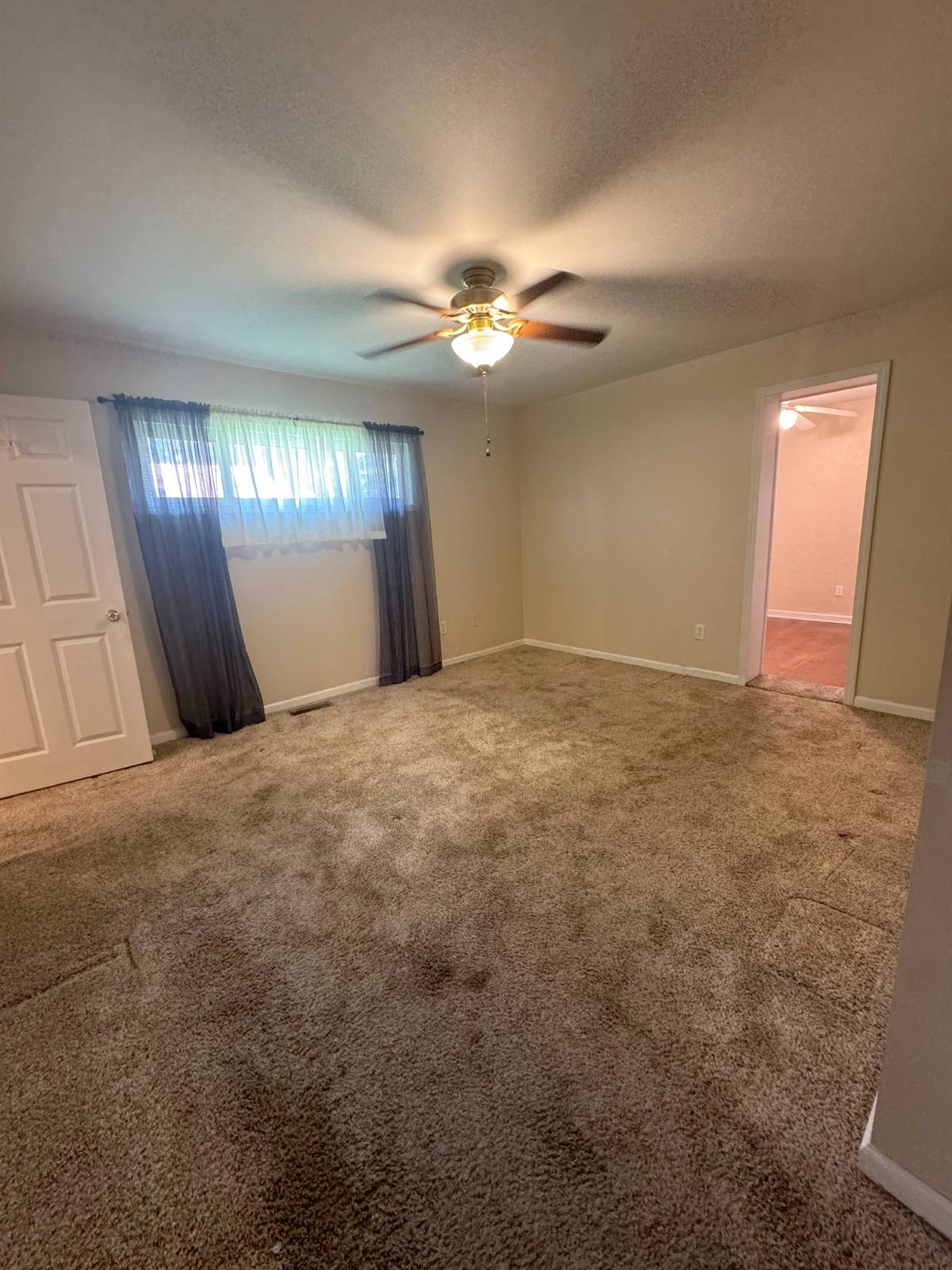 ;
;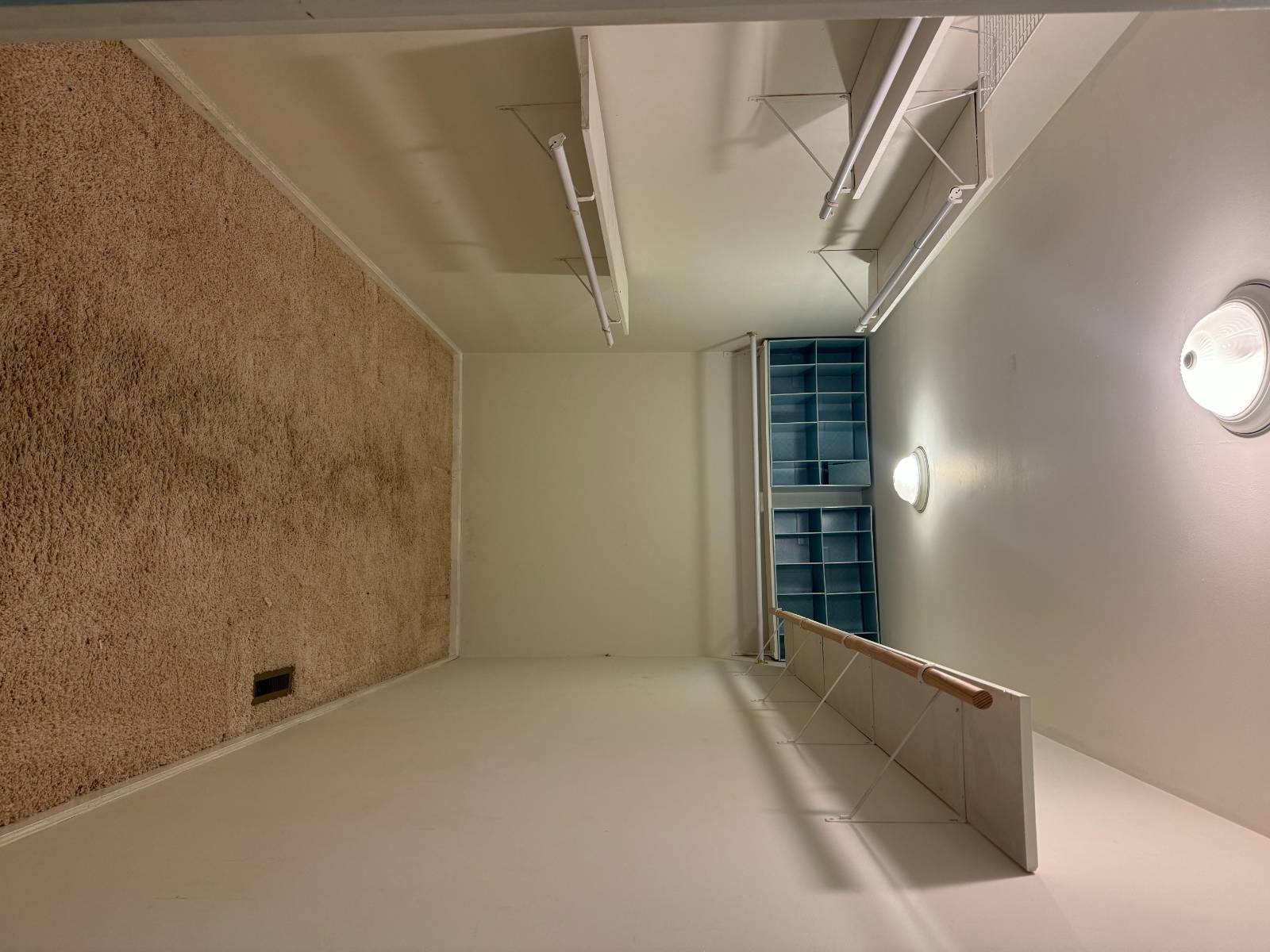 ;
;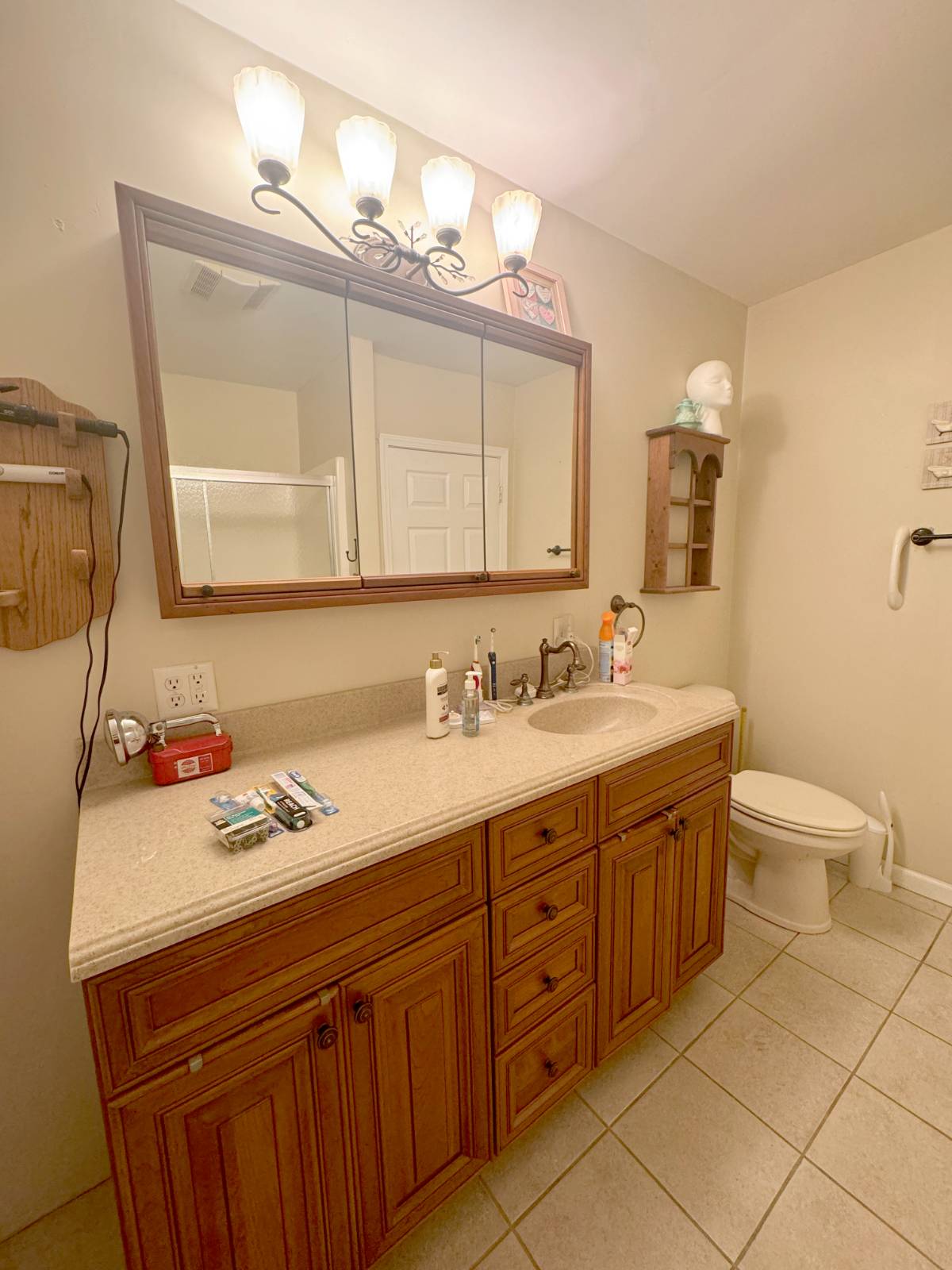 ;
;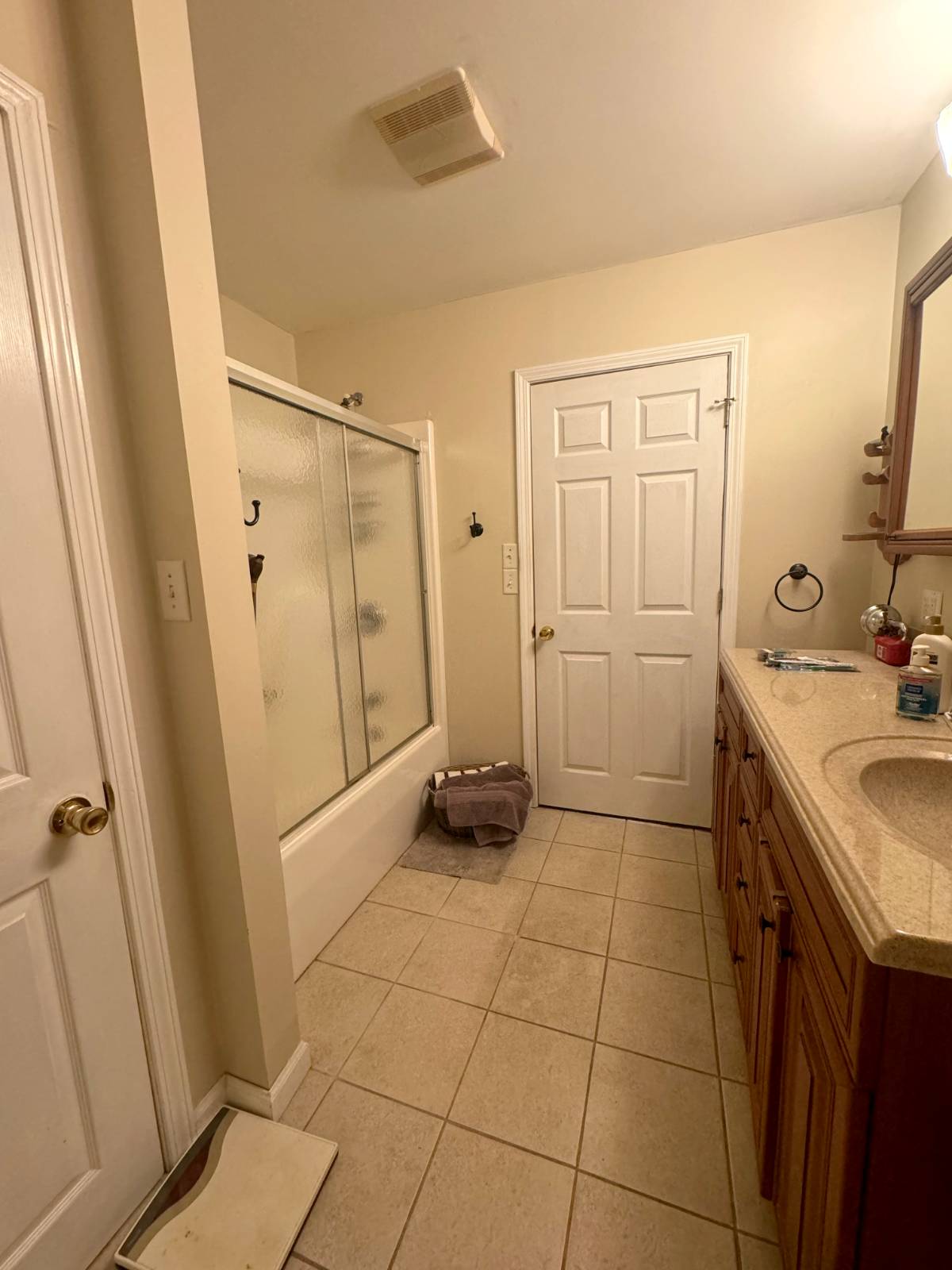 ;
;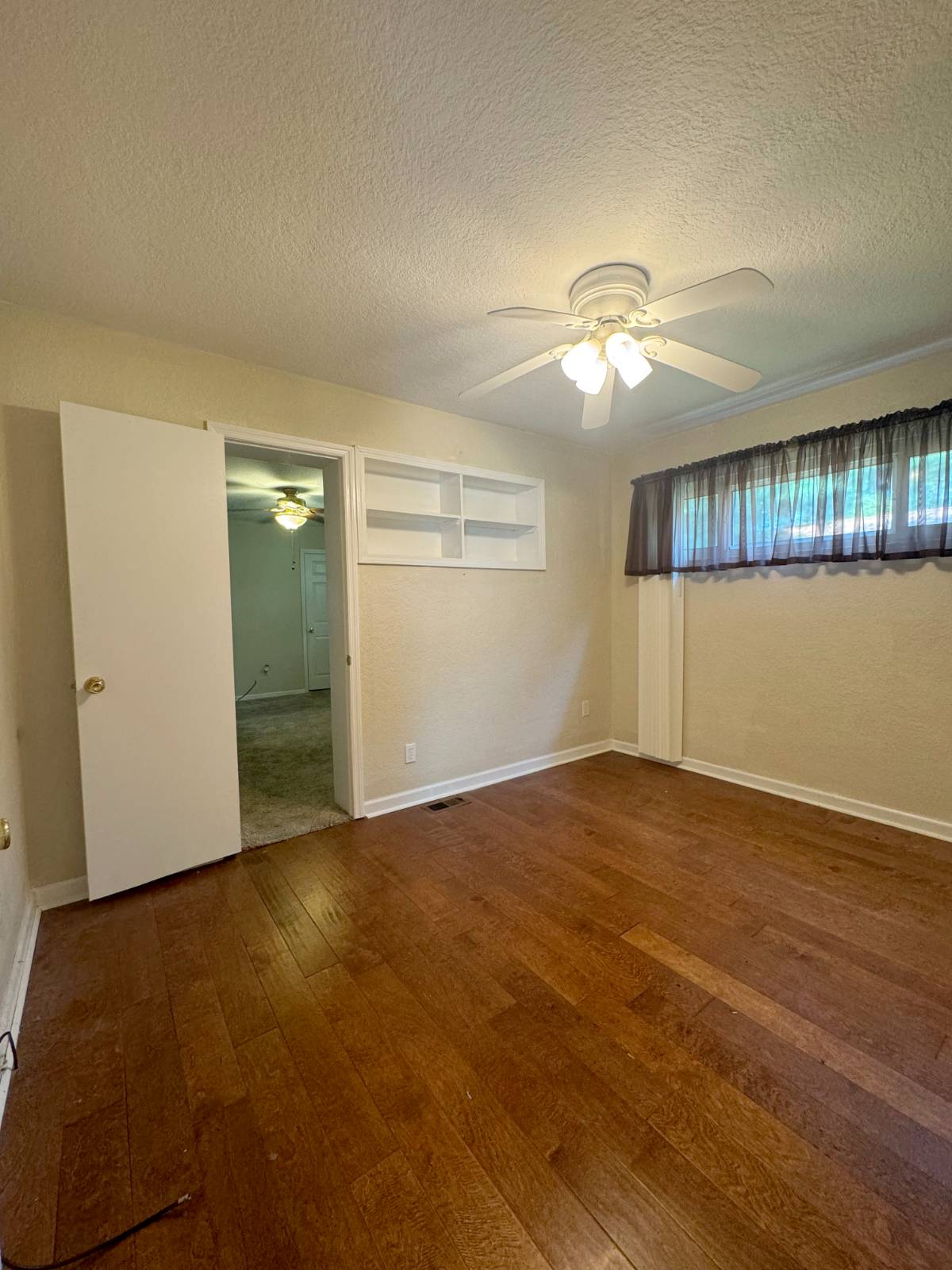 ;
;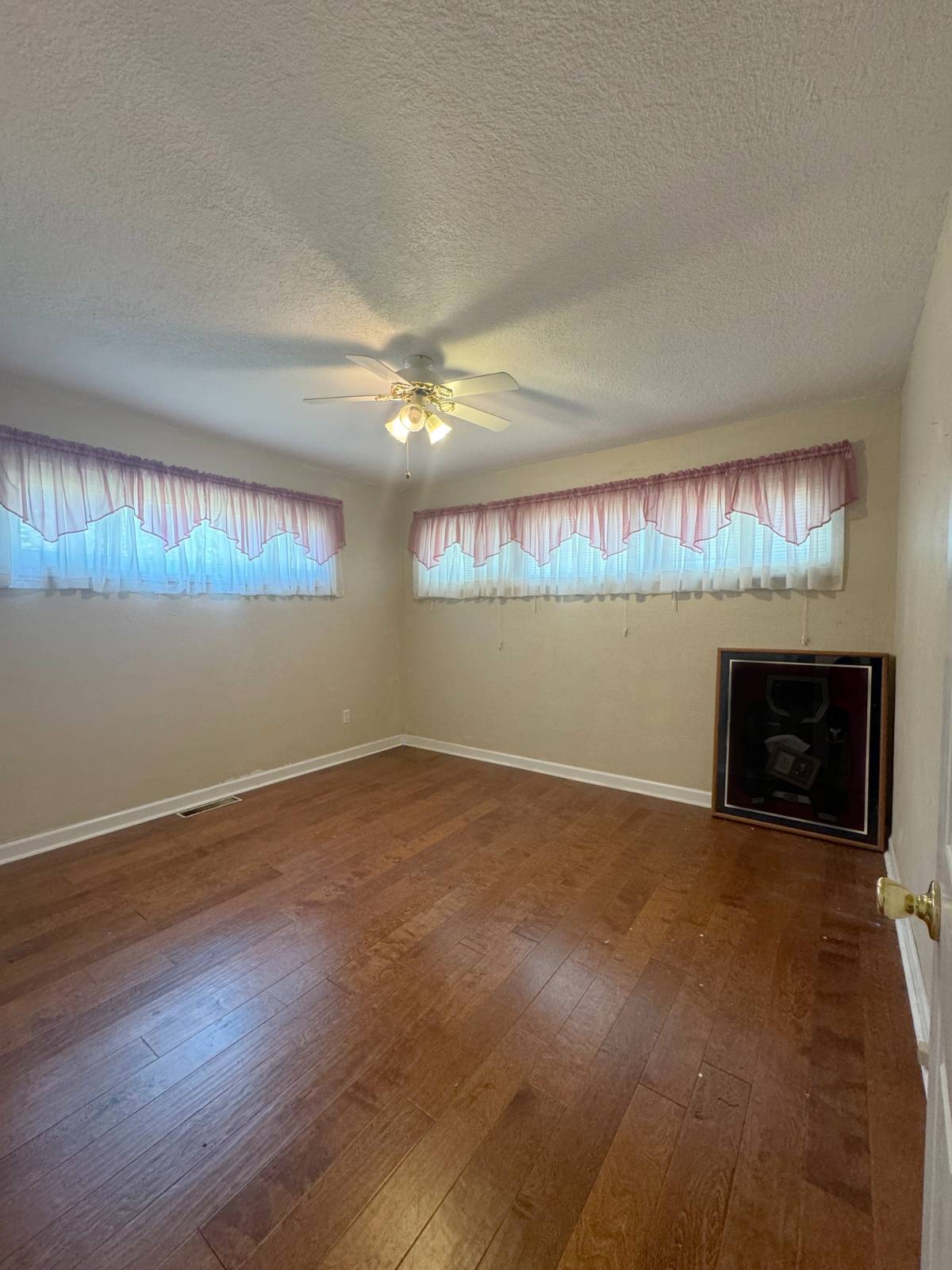 ;
;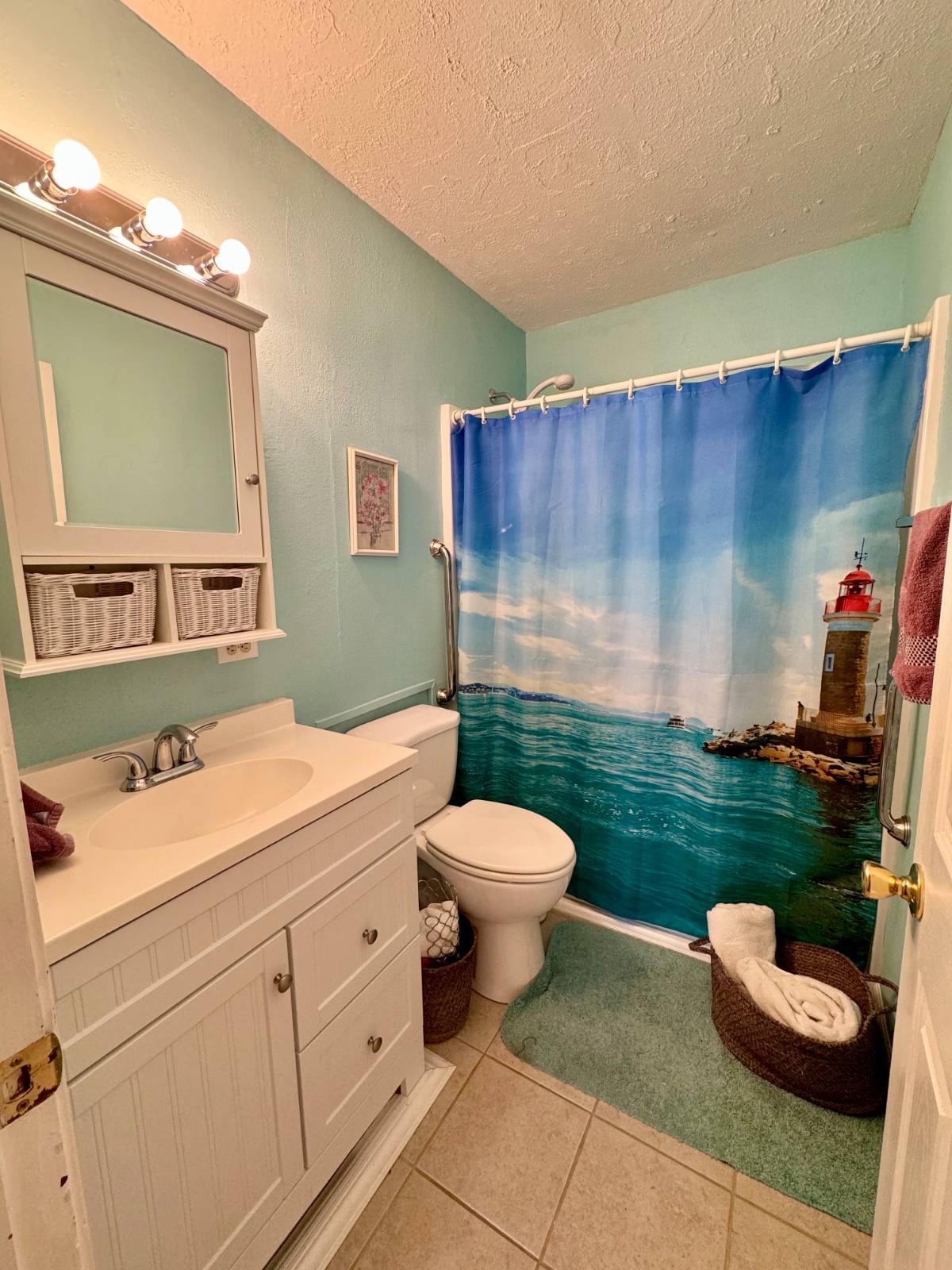 ;
;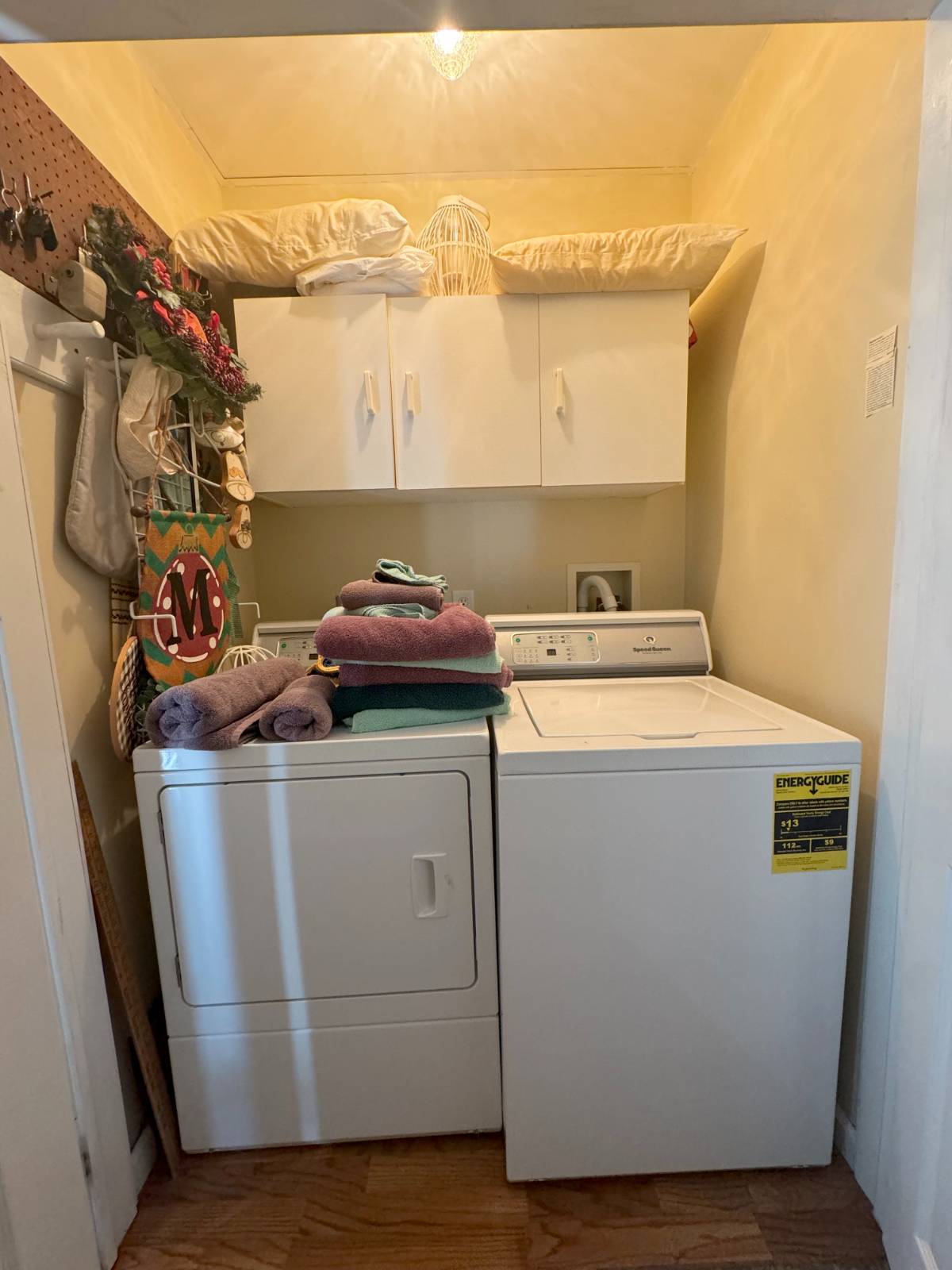 ;
;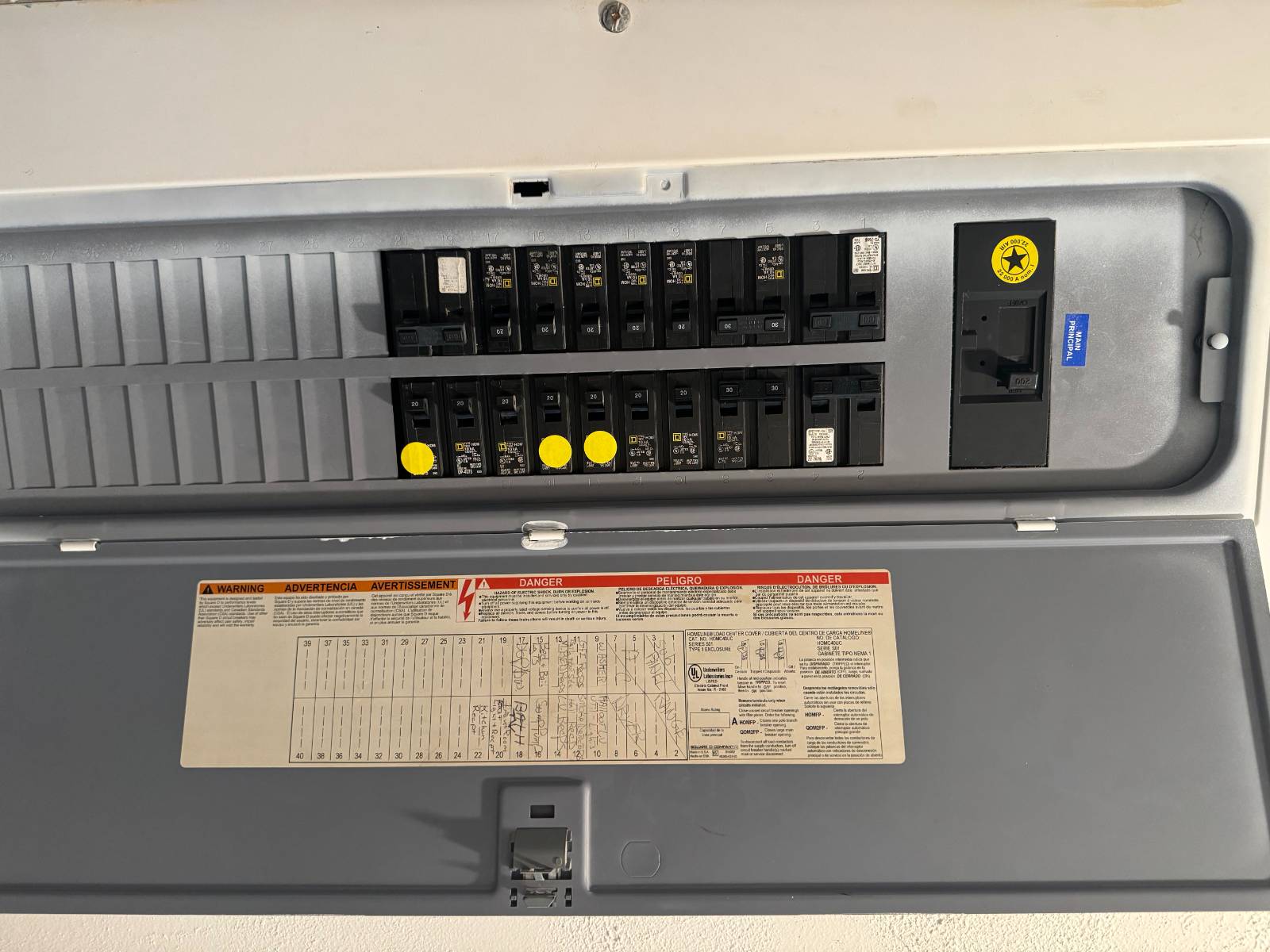 ;
;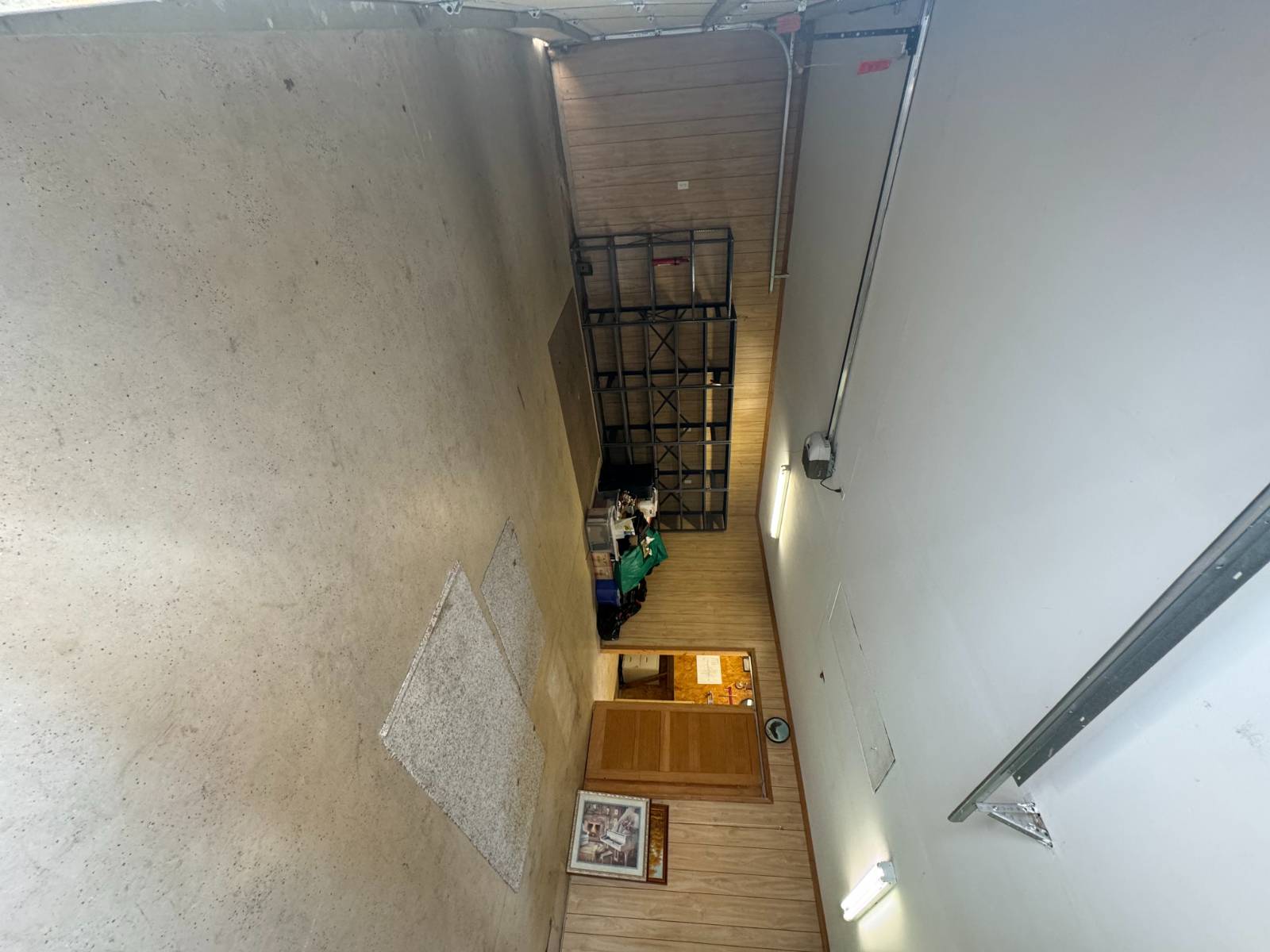 ;
; ;
;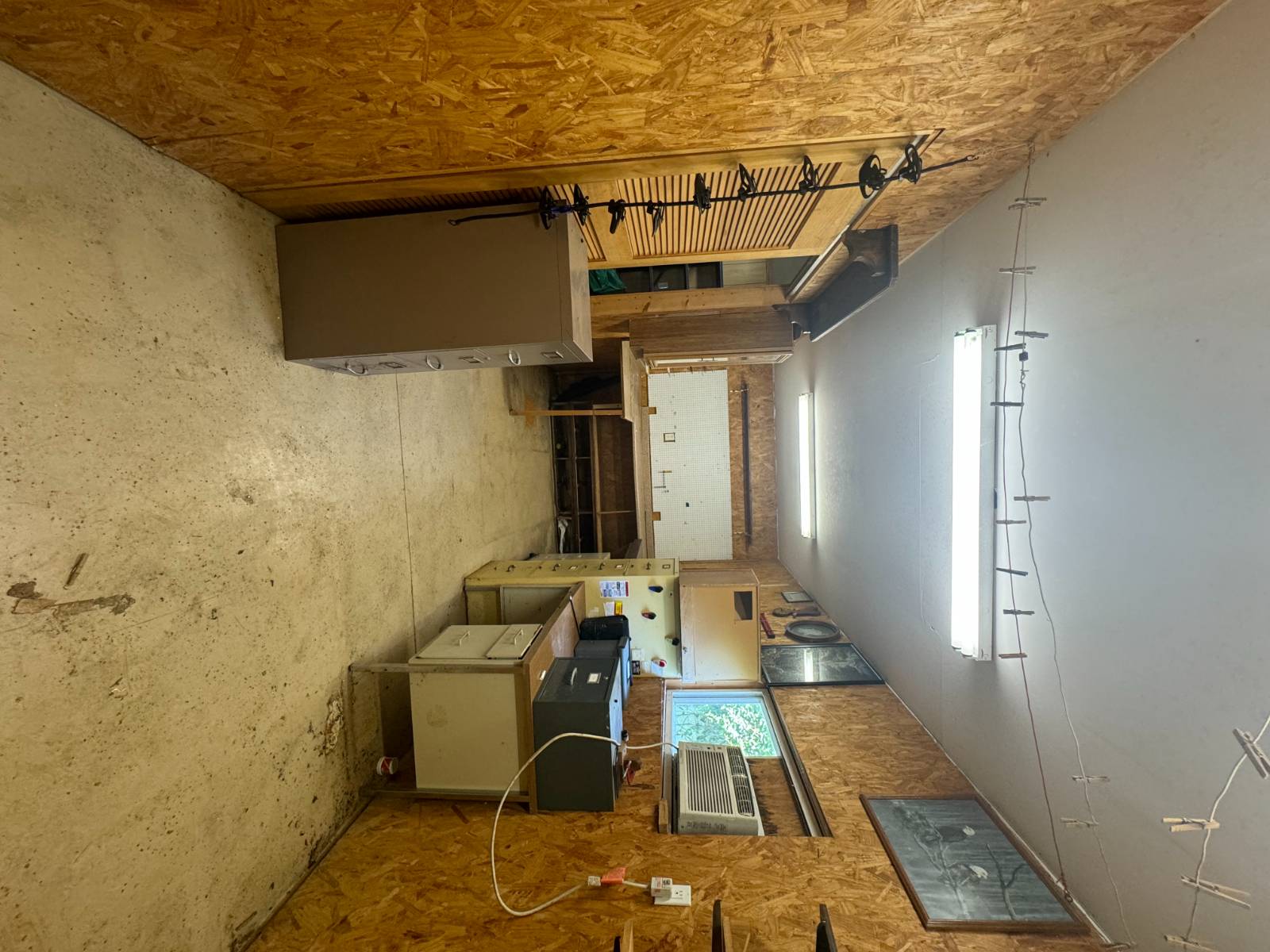 ;
;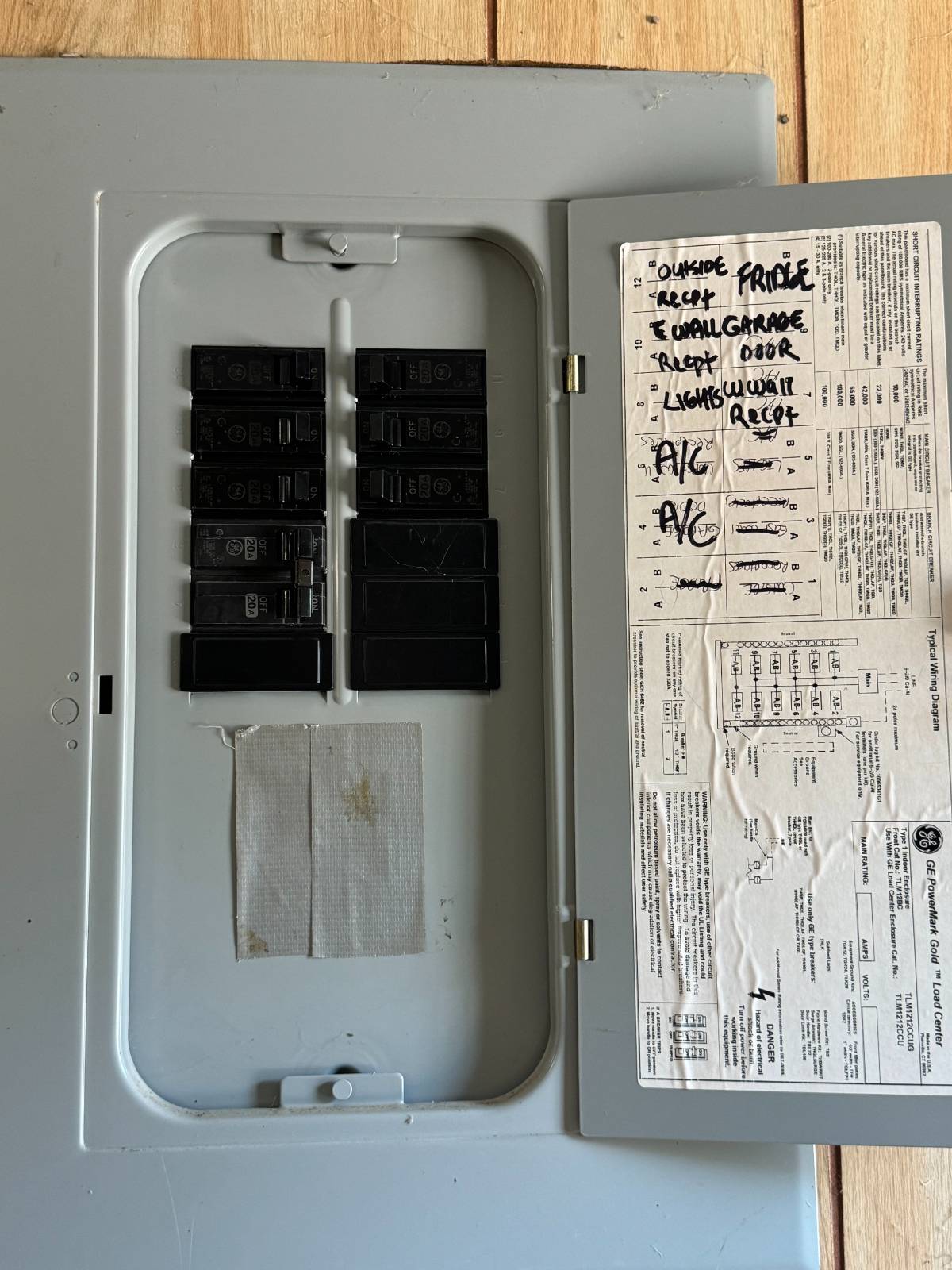 ;
;